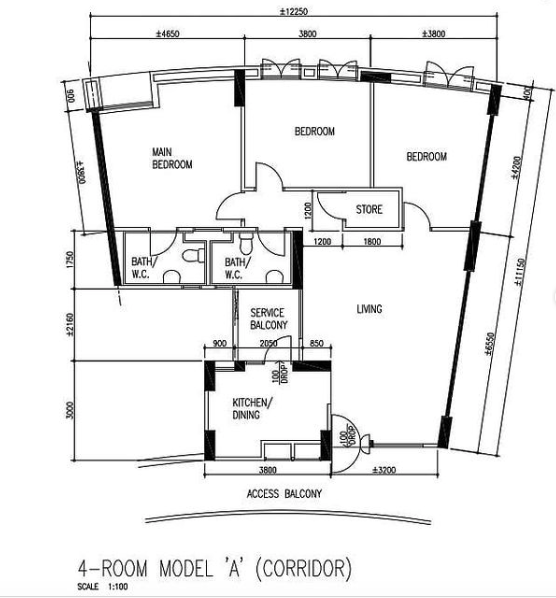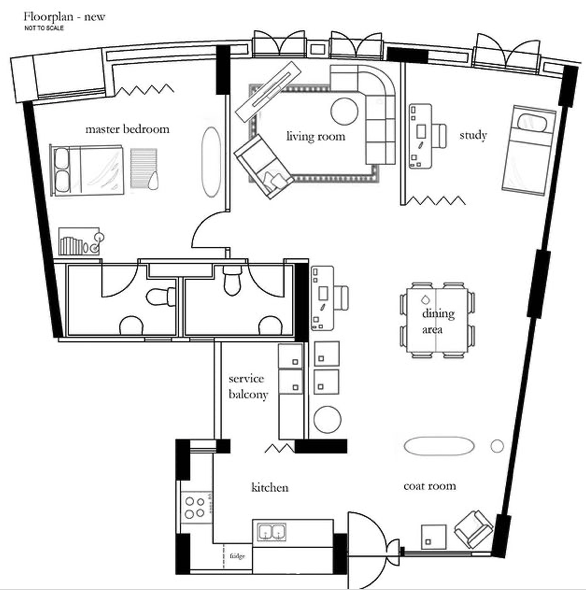Inside A Genuinely Authentic HDB Home With An Eclectic Mix Of Pre-Loved Furniture
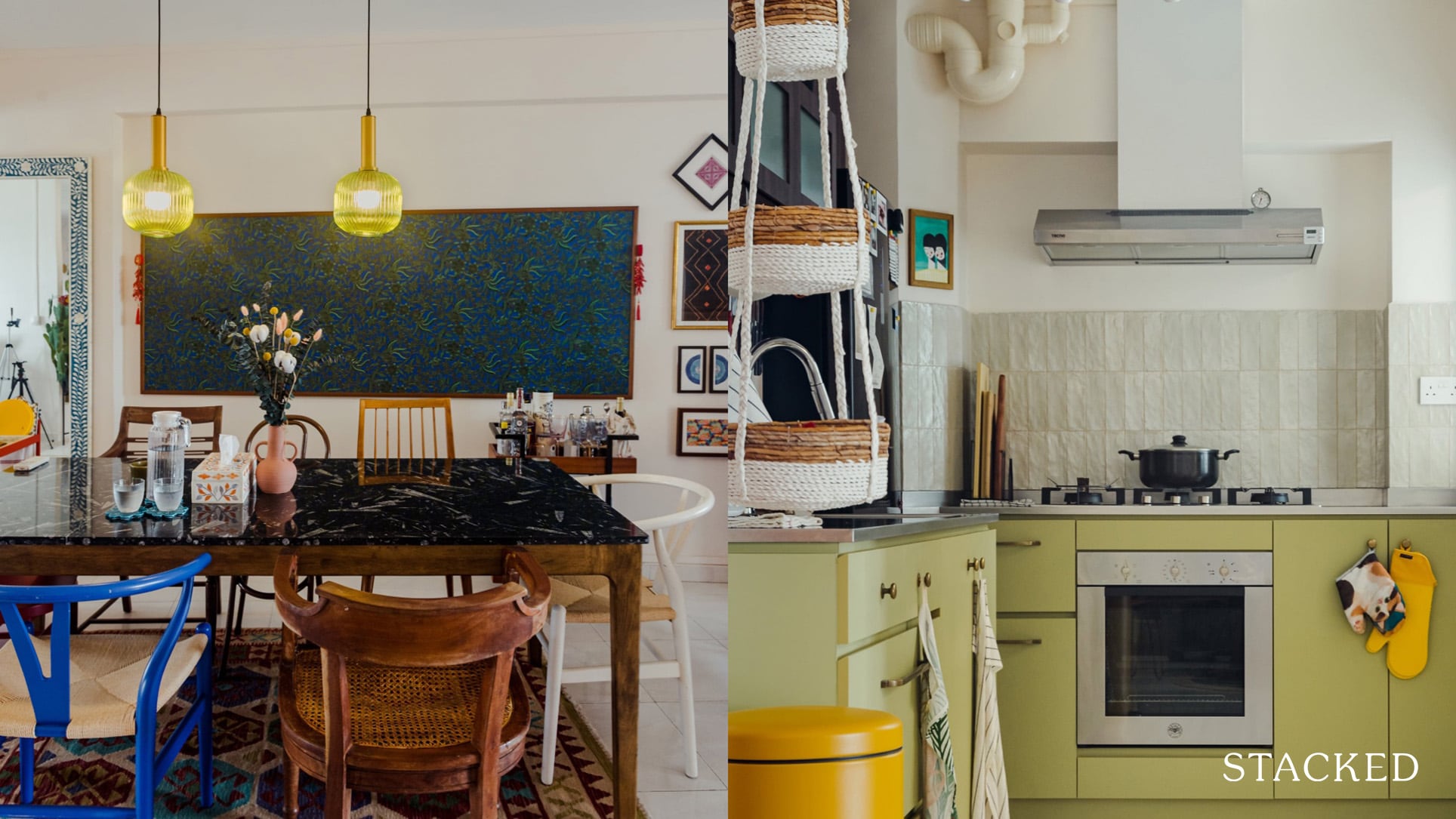
Get The Property Insights Serious Buyers Read First: Join 50,000+ readers who rely on our weekly breakdowns of Singapore’s property market.
Whatever your views are on older HDBs in Singapore, there’s always been a certain charm about them. Whether it is a unique maisonette or a fan-like layout, you do get more flexibility or creativity with how you’d want it to suit your lifestyle. As such, many houseproud Singaporeans look towards these older flats to incorporate their own design language.
Unsurprisingly, these were exactly the reasons why Toni (*not her real name for privacy reasons) was attracted to the space. “What drew us to the unit was the spaciousness it offered since it is a flat built in the 1990s.” As you might well know, looking for a space this big in modern flats is like searching for a needle in a haystack. And if you do find one, it tends to break the bank. “Furthermore, our block is curved, and we love it!” she cheerfully added.
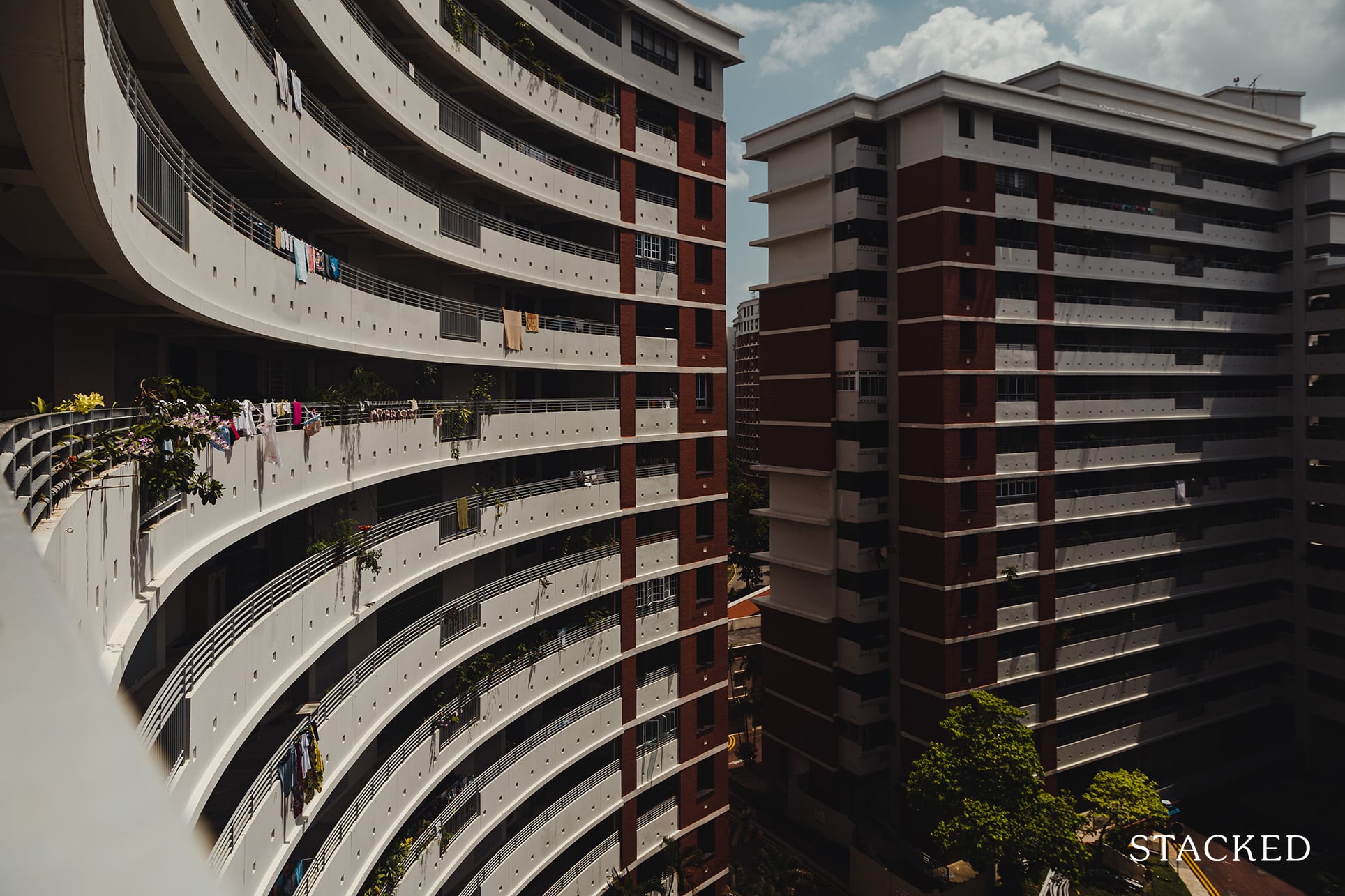
It’s one of the first things you’d notice – that distinctive slant to the layout of Toni’s house. It’s one that mimics a similar flow to that of the curved block it’s nestled on. There is consistency on the outside too – the curved facade creates a continuous flow, giving a visual experience of interconnectedness in the neighbourhood and adjacent buildings.
The original floor plan was more conventional. It was a three-bedroom and two-bath unit, with a large living room and separate kitchen area. Toni knew she wanted an open concept floor plan to bring in as much natural light. And thus, she knocked down what walls she could.
The most incredible part? The home is entirely designed by her. Instead of going the usual route of working with an ID, they worked directly with a contractor instead, to realise their own vision of a home.
Delving Deep into Diversity
Toni’s home opens up to a great reveal – from the foyer to the dining area and right up to the study. There’s great care in separating each area with a unique ambiance of its own.
Let’s start with the foyer, which seems to come straight out of a contemporary movie setting. Initially a dining area, Toni converted the space into a beautiful entryway with expressive items from Carousell and antique shops.
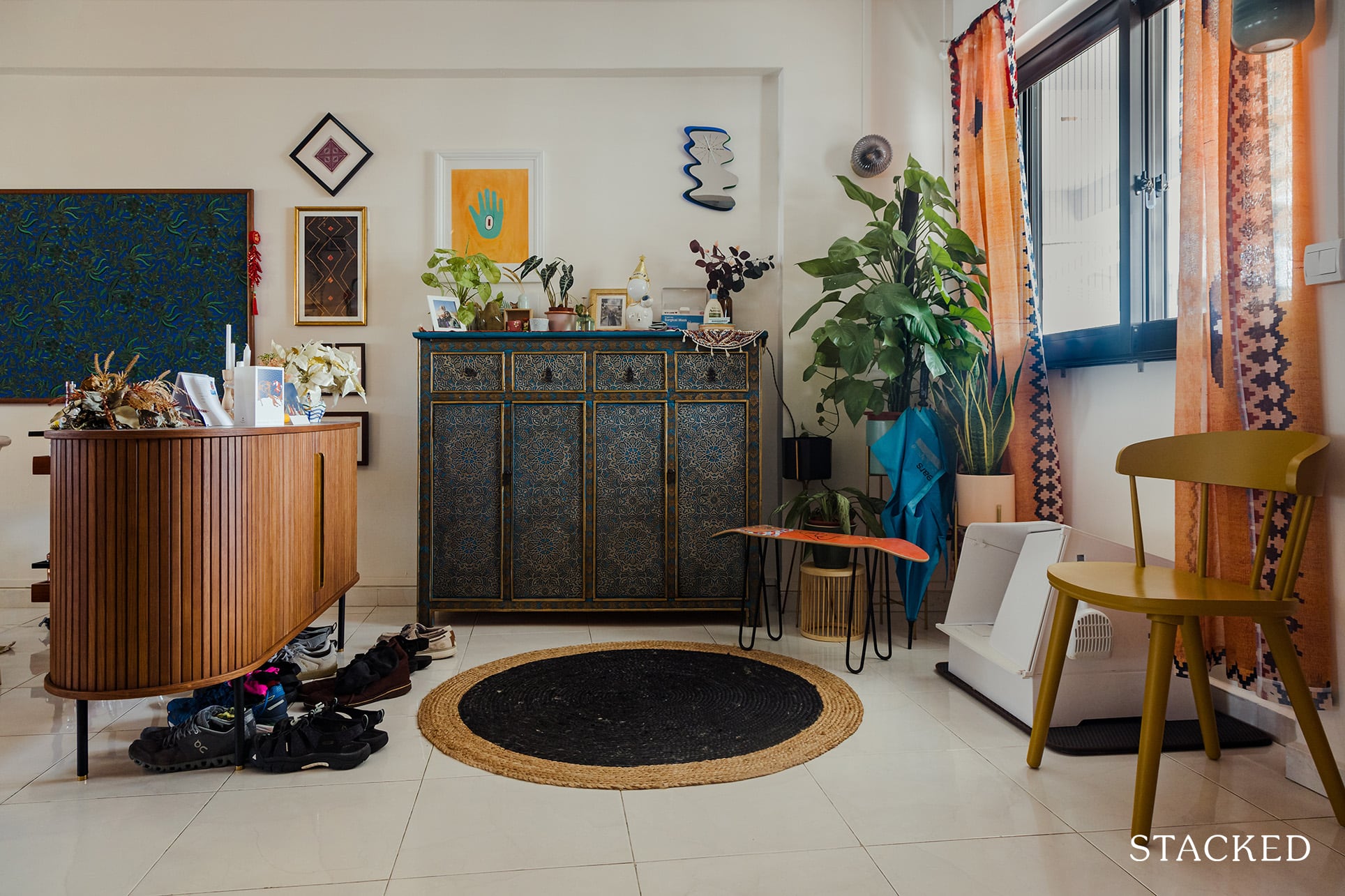
The highlight of this area is an antique case dresser that could be holding different personal paraphernalia before the pandemic but now shares the same area with a box of face masks and pump-out alcohol. Placing these necessities on top of the case dresser creates a functional contrast, a striking reminder to always keep safe.
Two separate chairs in the entryway provide immediate respite after a long day outside or as the last stop to tie shoelaces before heading out. However, they both serve another purpose — to accent the foyer. The klismos-type wooden chair enhances the antique case dresser, while the upside-down skateboard stool adds variety.
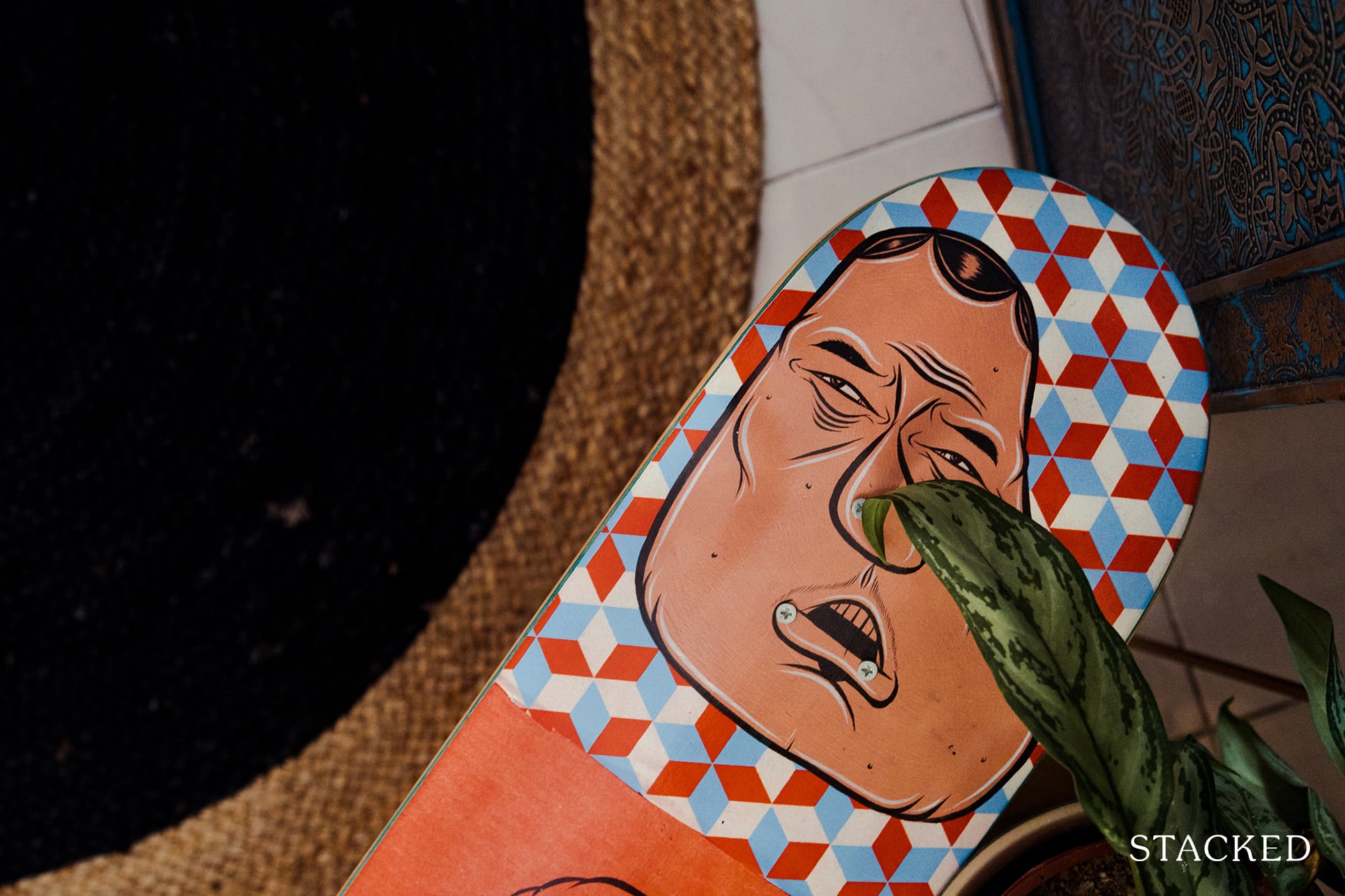
What strikes you first is the ample lighting coming through the large window framed by see-through curtains spilling to the dining area immediately following the foyer. It does further validate Toni’s insistence on opening up the space.
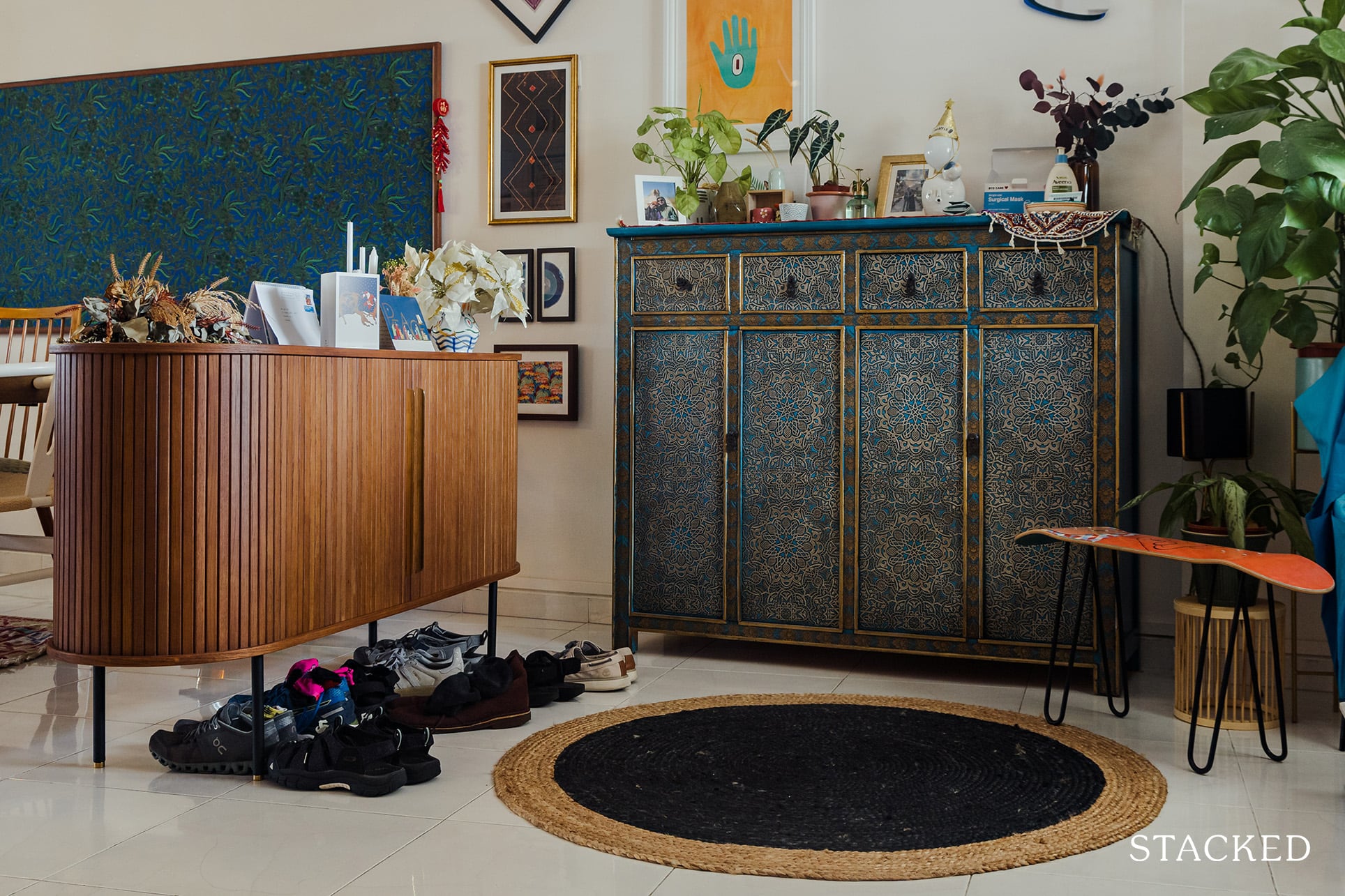
A waist-high wooden retro table creates a clear separation between the dining and the foyer – even if it’s not a floor-to-ceiling division.
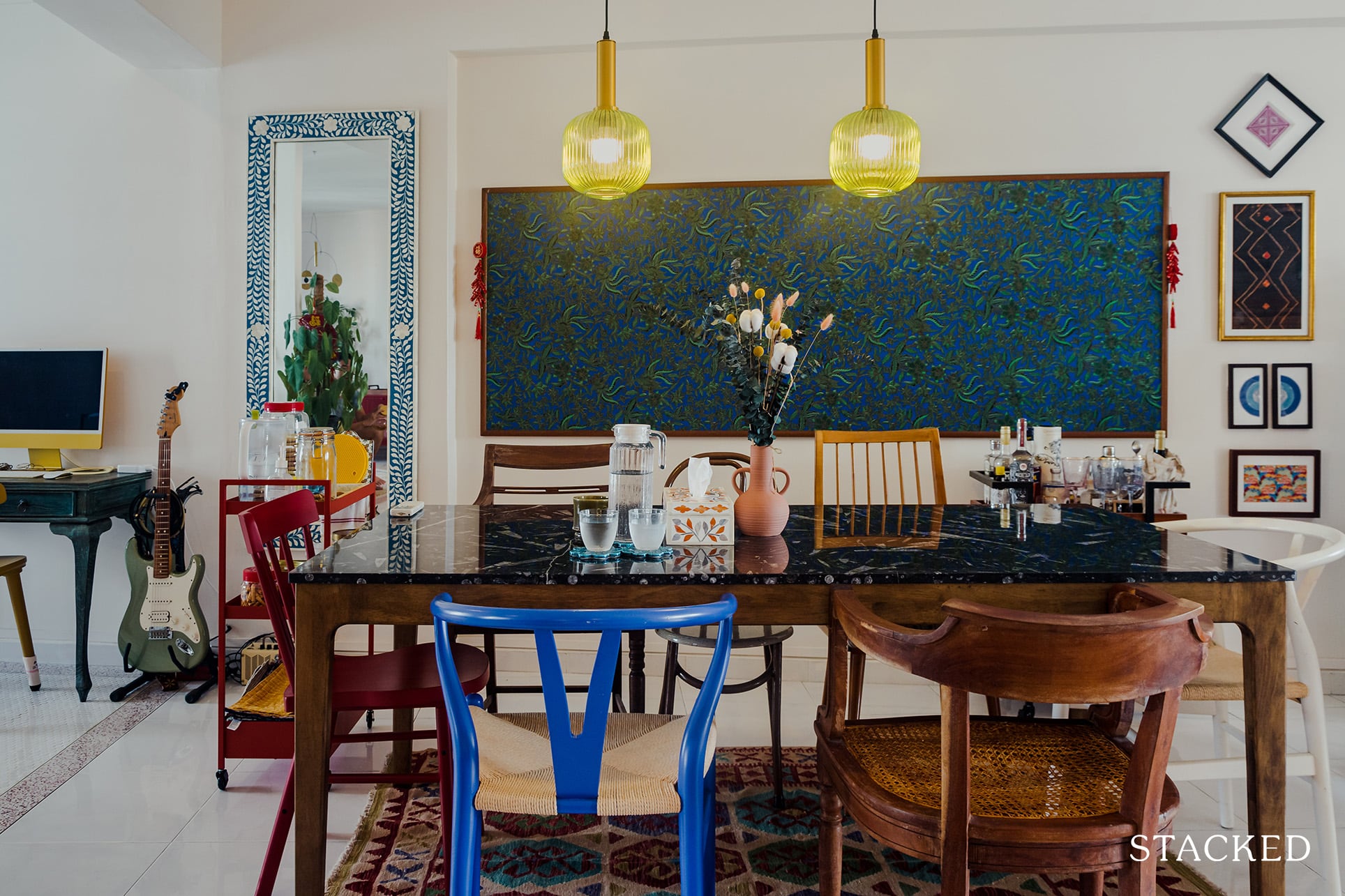
It’s here in the dining area where the home’s eclectic feature reaches its peak.
Six mismatched chairs of different colours and designs corral the dining table, while the two drop lights above provide more accent. The white-painted walls were too dull, so Toni hung a large, secondhand painting they got from a Carousell to enliven it.
It’s a batik painting that the previous owner sold to renovate his house. “Not only do we admire batik,” Toni said, “but the colour and size were just right. After some negotiations with the seller, we proudly brought it home.”
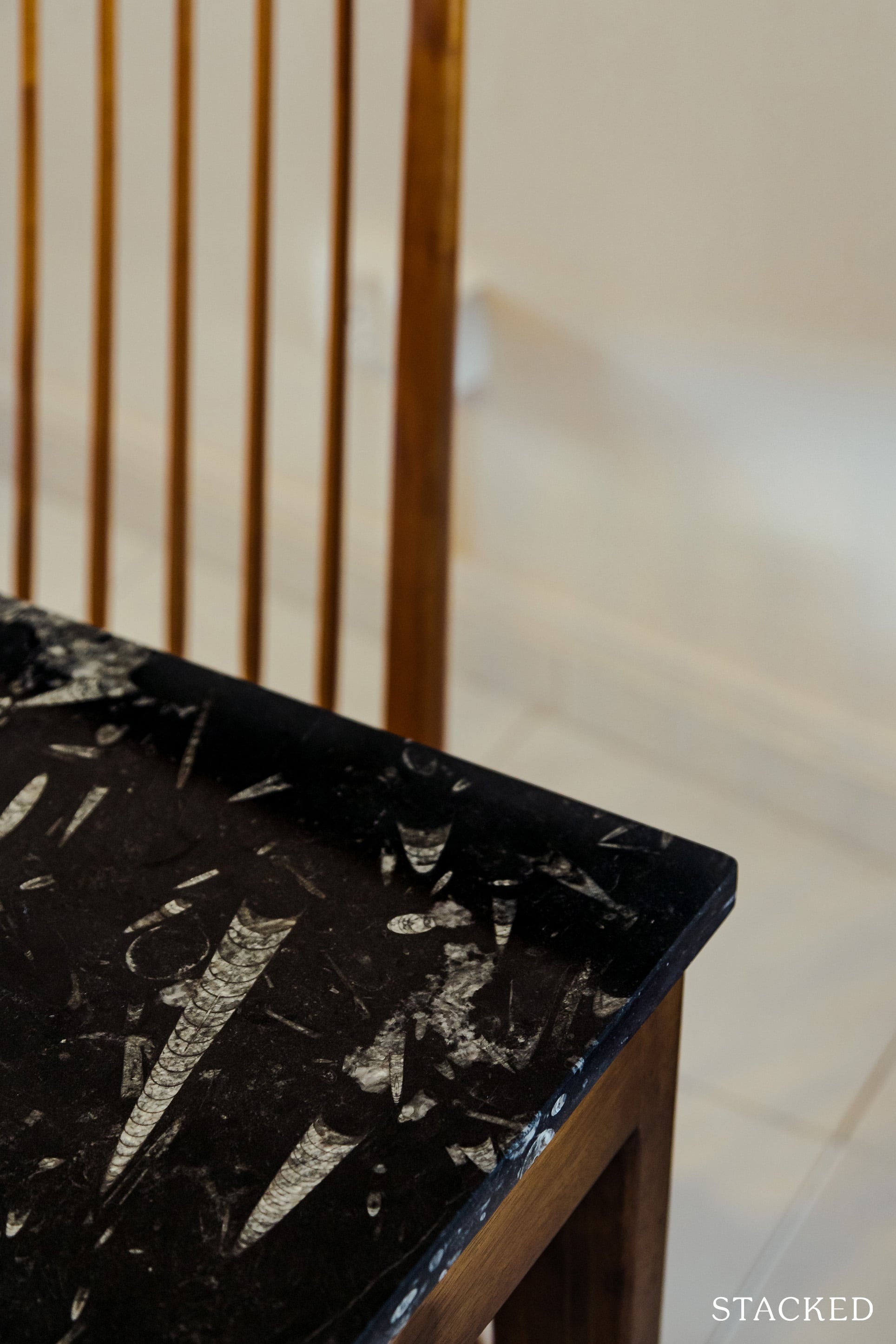
With its black marble top, some may say the dining table looks out of place and seems more appropriate as a kitchen countertop. But in this case, it becomes the centrepiece that binds the diversity together. The outcome is a subtle yet effective way of keeping the decor from becoming chaotic.
Plus, this marble top has its own set of stories. It’s a 400 million-year-old fossil marble that came from Morocco.
Moving further inside, we reached the study area that used to be a bedroom. While the light from the foyer doesn’t illuminate this space, a large window in the room keeps the natural light flowing and shining through.
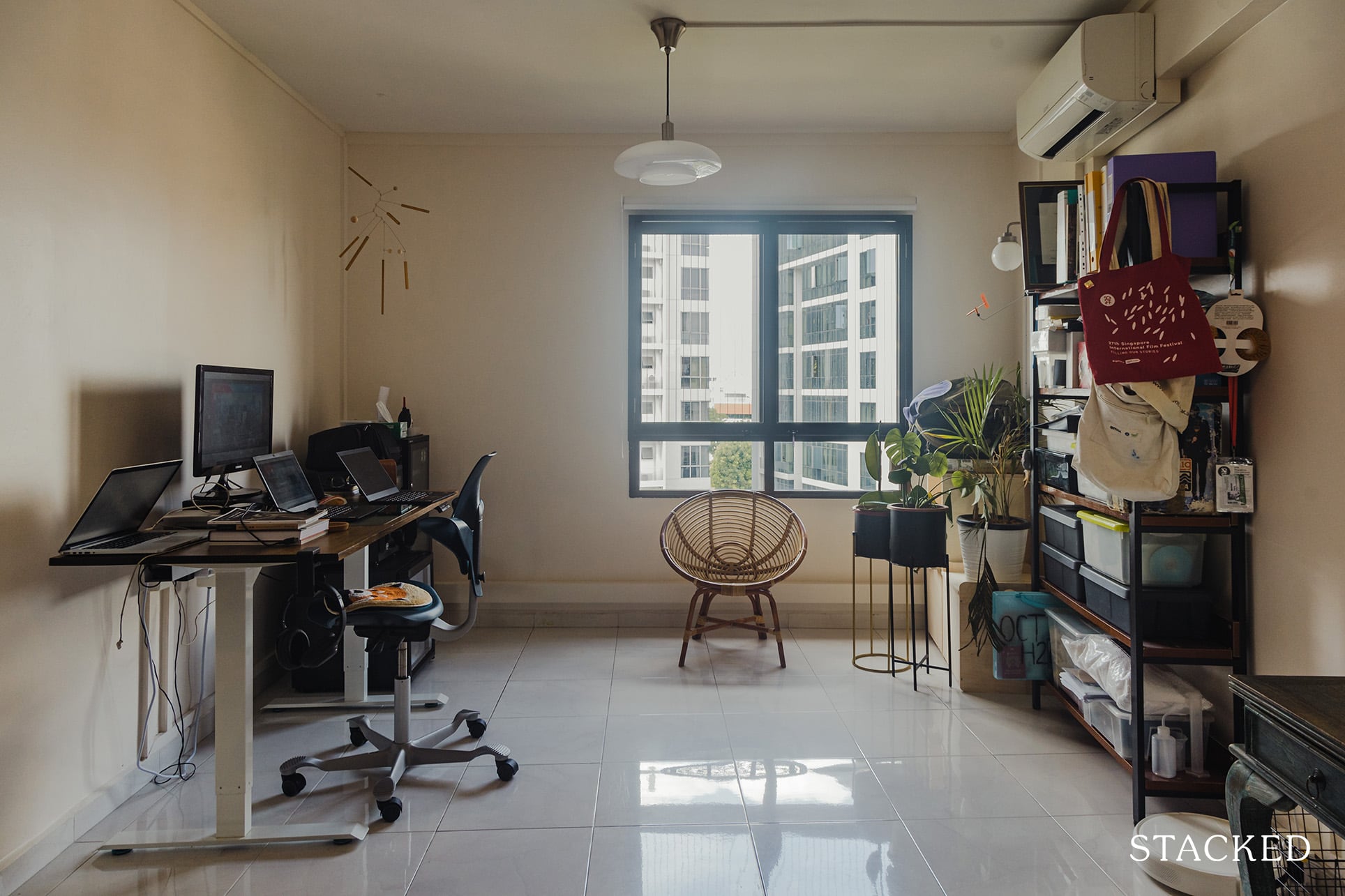
The height-adjustable standing desk filled with an assortment of laptops and gadgets shows the room’s purpose. Several potted plants adorn the opposite side to offer a way to counter and balance the technological smorgasbord in the space. Finally, a rustic, round rattan chair – typically meant for outdoor use – acts as the fulcrum to this balancing act.
More from Stacked
Why Are Landed Home Sales Hitting New Highs Despite Covid-19?
If you’re like most people, you might guess the most expensive property segment – landed property – will fare worst…
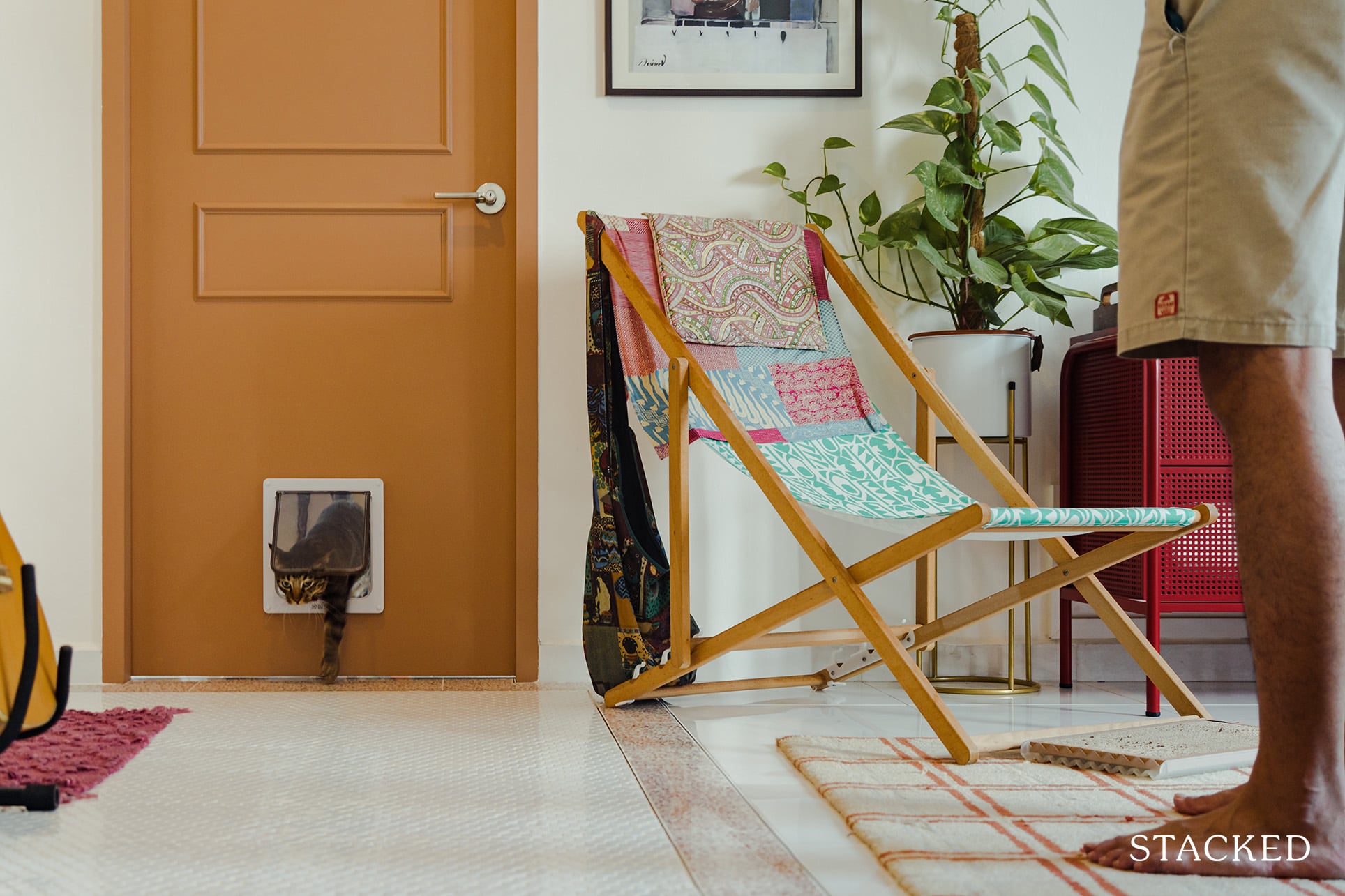
With the master bedroom, Toni decided to leave the bedroom private with four walls and a door. The orange door to the master’s bedroom has a cat door at the bottom, enabling their pet to seek solace or play around with guests as it pleases. It’s a really cute touch!
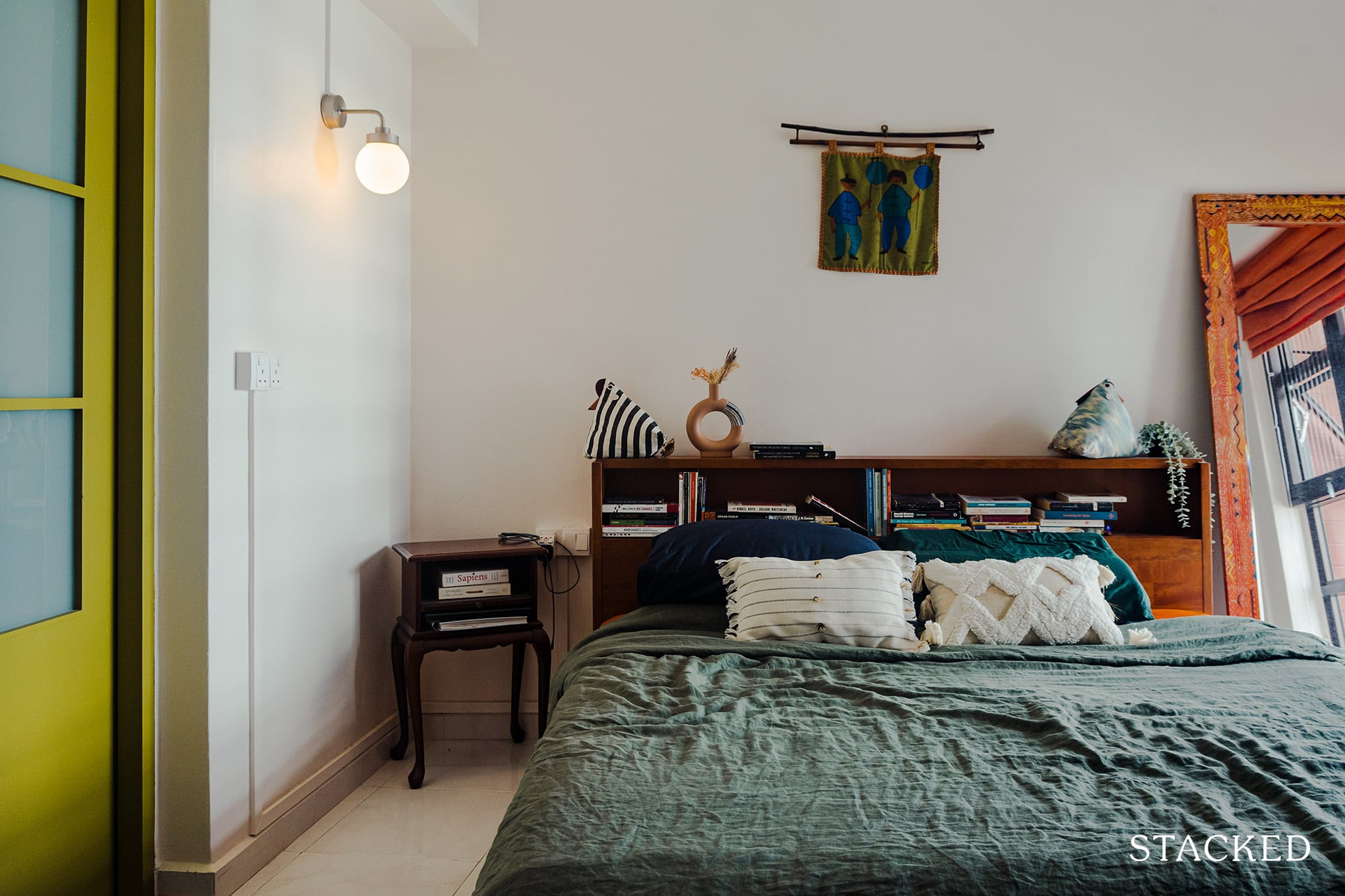
The headboard has ample room to accommodate a wide variety of books, perfect for a quick read before sleep. Instead of typical bedside table lamps, a warm red drop light hangs beautifully over the bed. Additionally, a single wall sconce adds radiance to the corner of the room, with the switches strategically placed right beside the bed for easy access.
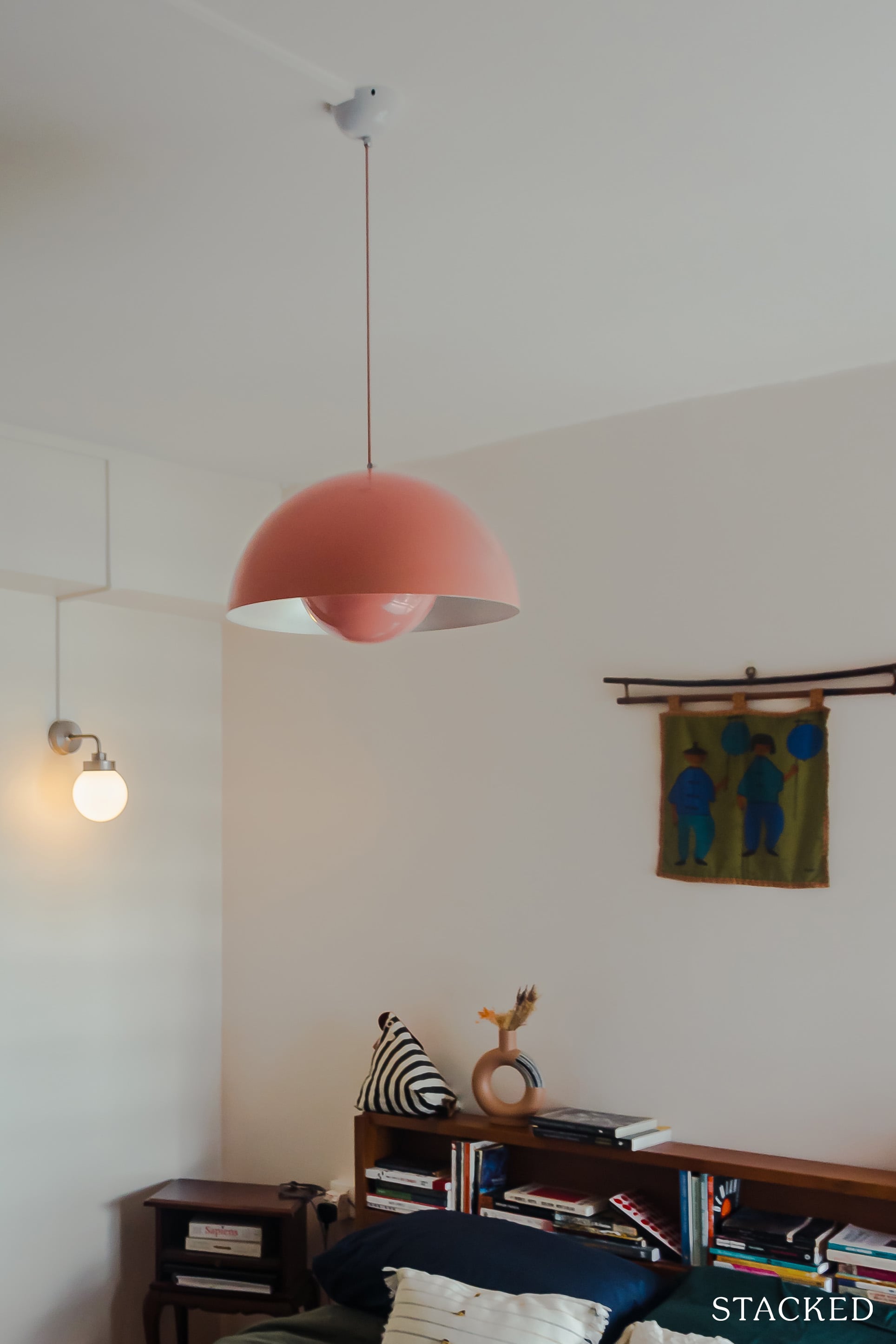
Toni also propped a large intricately-framed mirror she bought from Carousell to the wall between the bed and the window to make the room even more visually expansive.
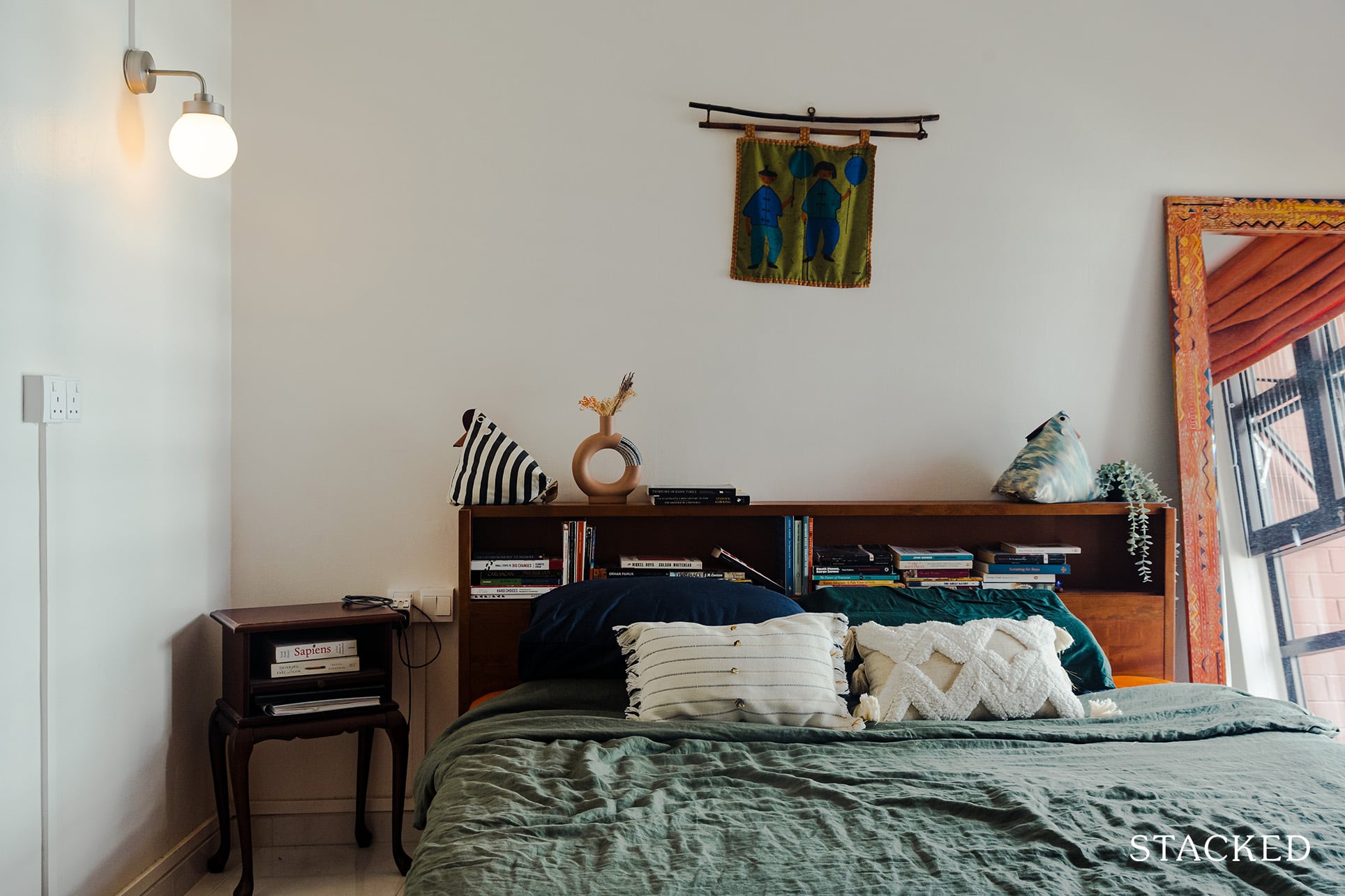
Next up is the kitchen. Since Toni loves to cook, it’s only natural to make the kitchen area both comfy and pleasing to stay on. The kitchen was entirely redone, removing all shelvings and knocking down part of the service yard to create more room.
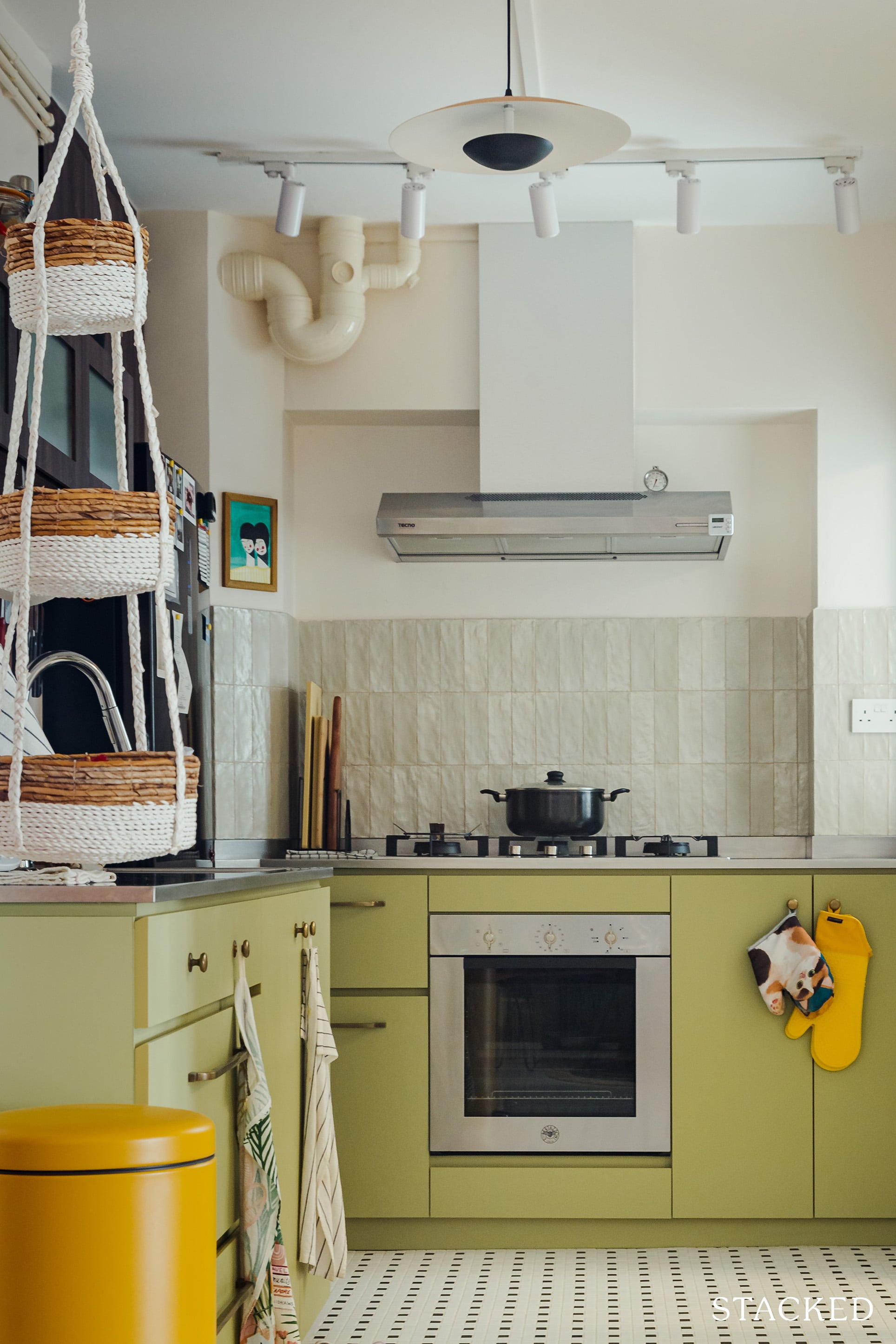
Light olive green is the dominating colour of this room which works well with the type of dishes coming out from the kitchen – healthy and scrumptious, as Toni shared. A combination of drop light and trailing lights hanging by the ceiling provide the right amount of lighting when cooking and preparing dishes.
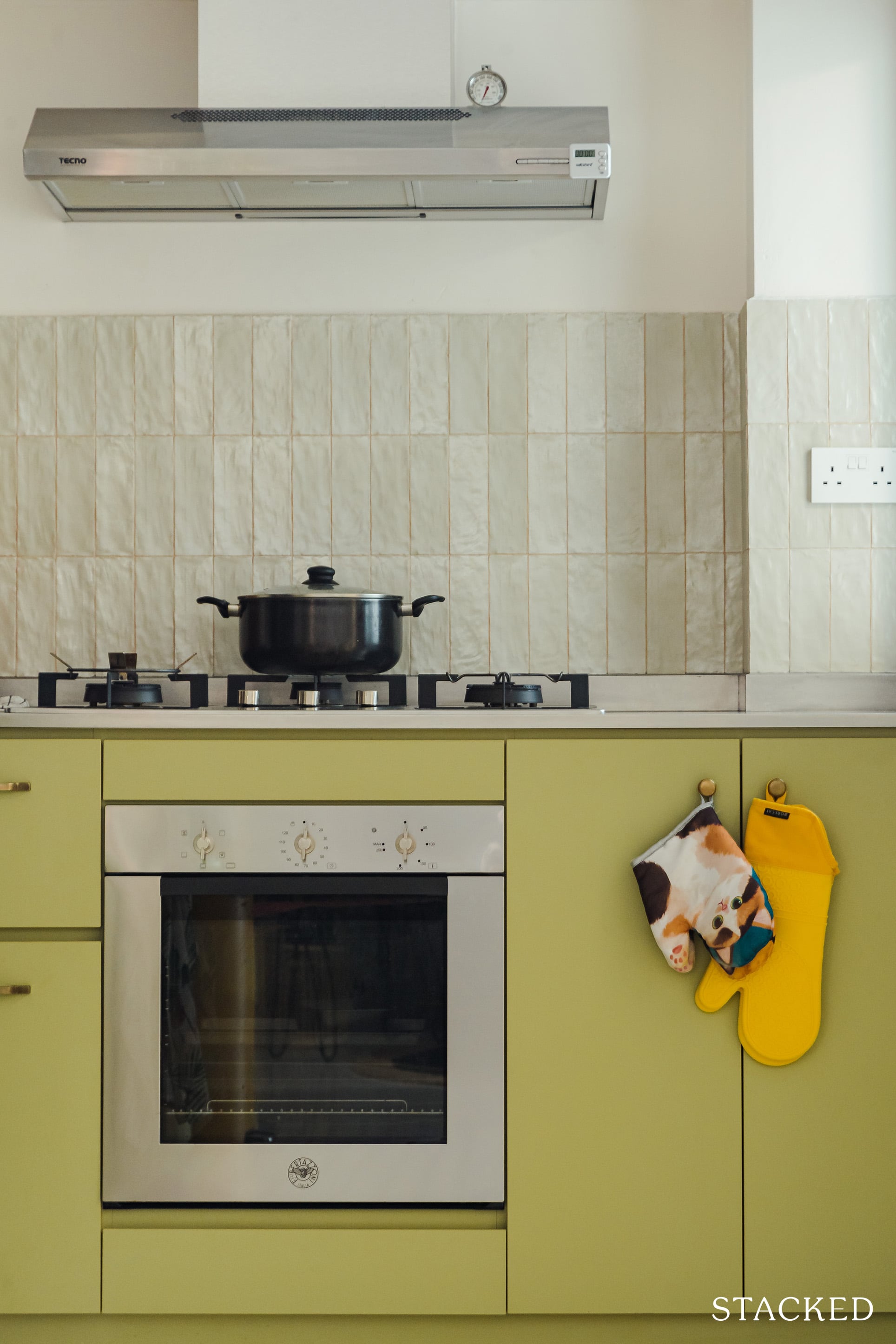
To be sure, it’s not a common colour, but it pairs really well with the eclectic nature of the home. It also evokes a feeling of lightness and has a very nice welcoming effect.
But beyond the aesthetics, Toni was also very concerned about the functionality. She made sure to have additional sockets placed (for future smart appliances), and they even included a LAN point! As a tip to readers, she recommended having a hot water option to really help with washing dishes, and a double bowl sink + pulldown sprayer faucet does wonders as well.
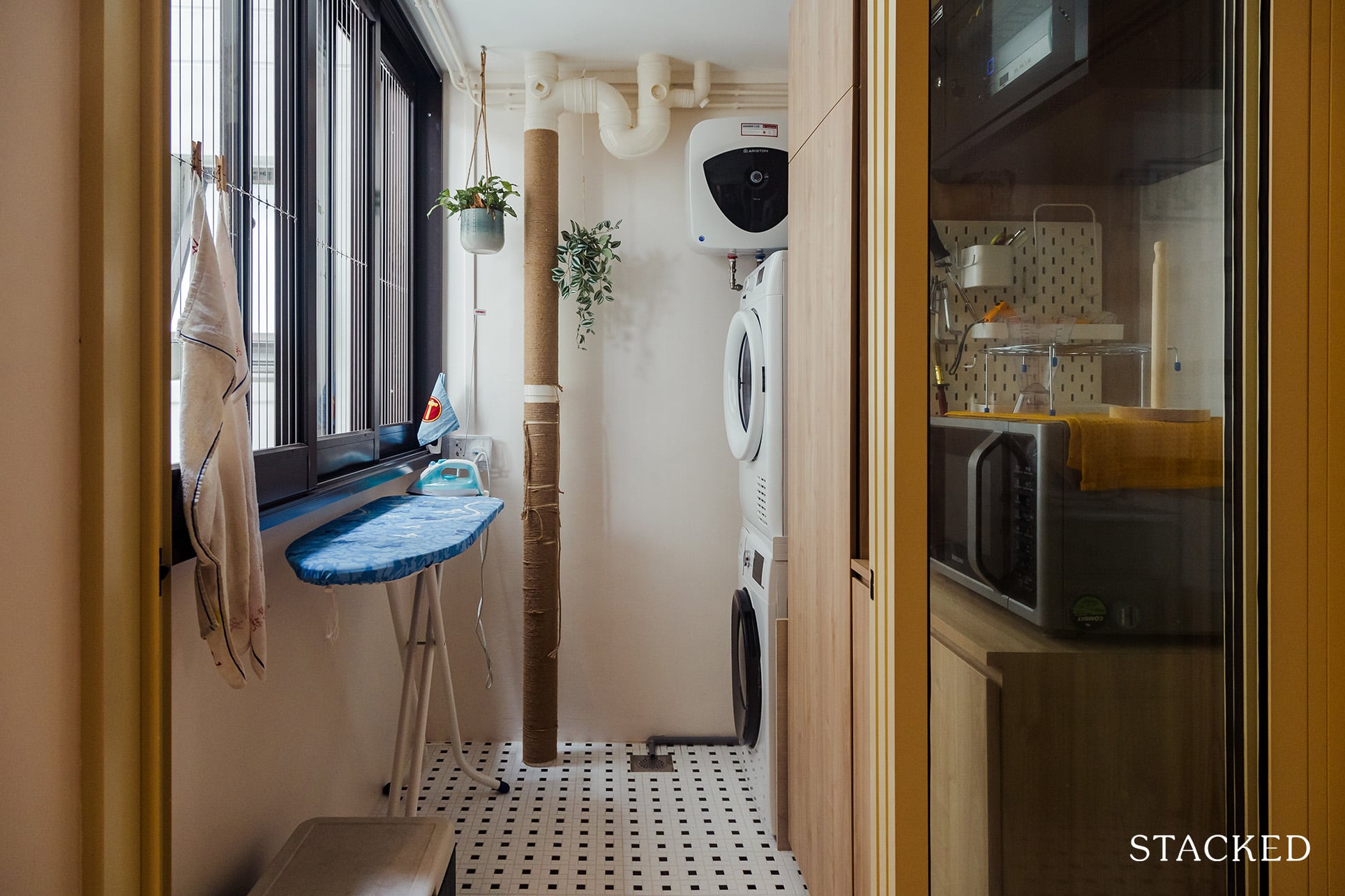
Immediately next to the kitchen is the service yard, where the attention to sprucing up the space is just incredible. The windows are usually kept open to lessen humidity but installed with grills for her cat’s safety. Since the kitchen took some of the space, there’s no room to hang the clothes. It’s a non-issue, though, because of the dryer.
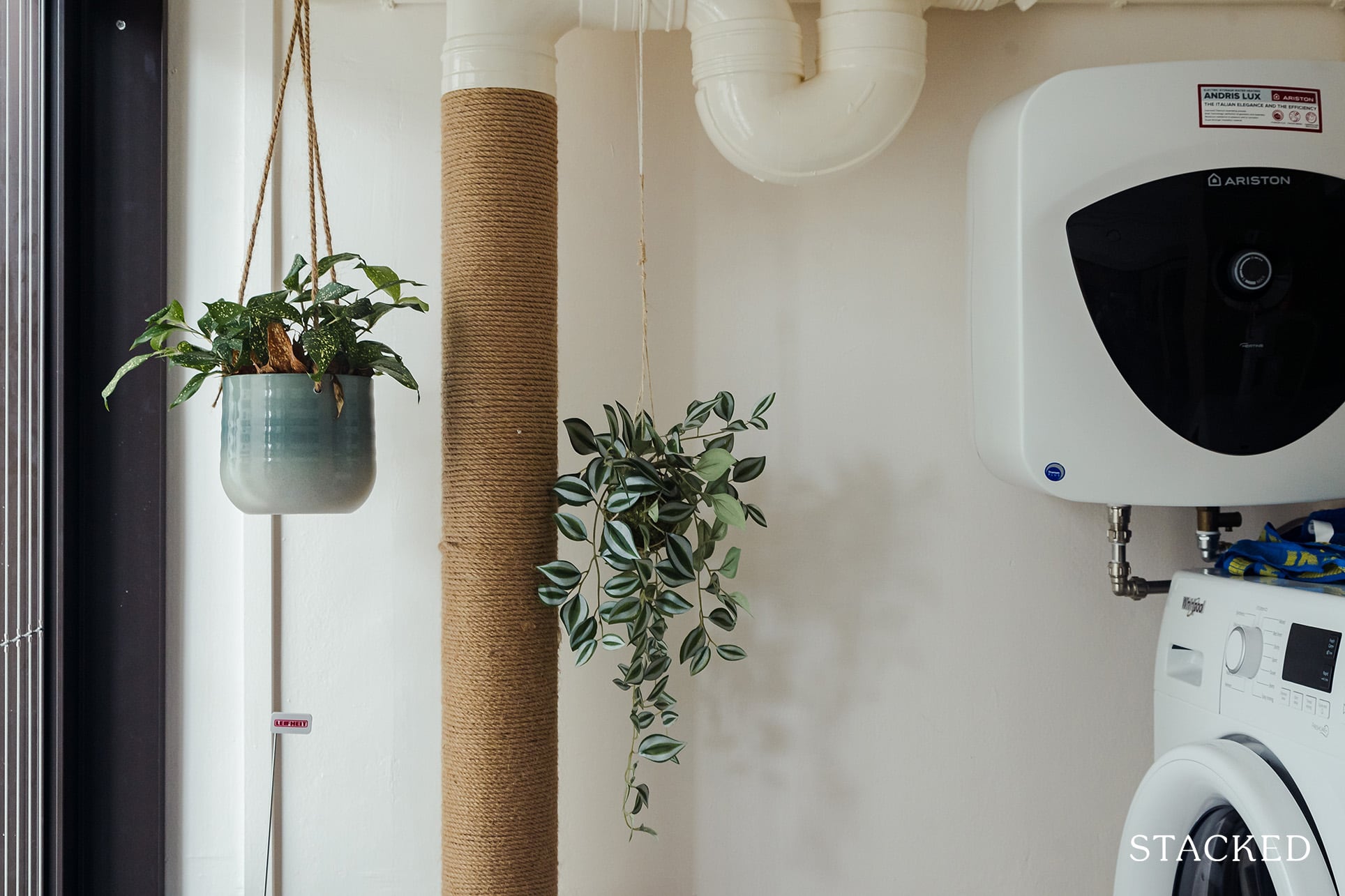
What struck our attention here is the creative use of pipe as a scratching post. Doing laundry is less of a chore for Toni if her pet is accompanying her in the room.
The common bathroom and the one in the master’s share the same design. Vibrant orange paint on top and classic white square tiles on the bottom of the walls makes for a lively atmosphere. There are vanity mirrors on each and compact storage for toiletries and personal effects.
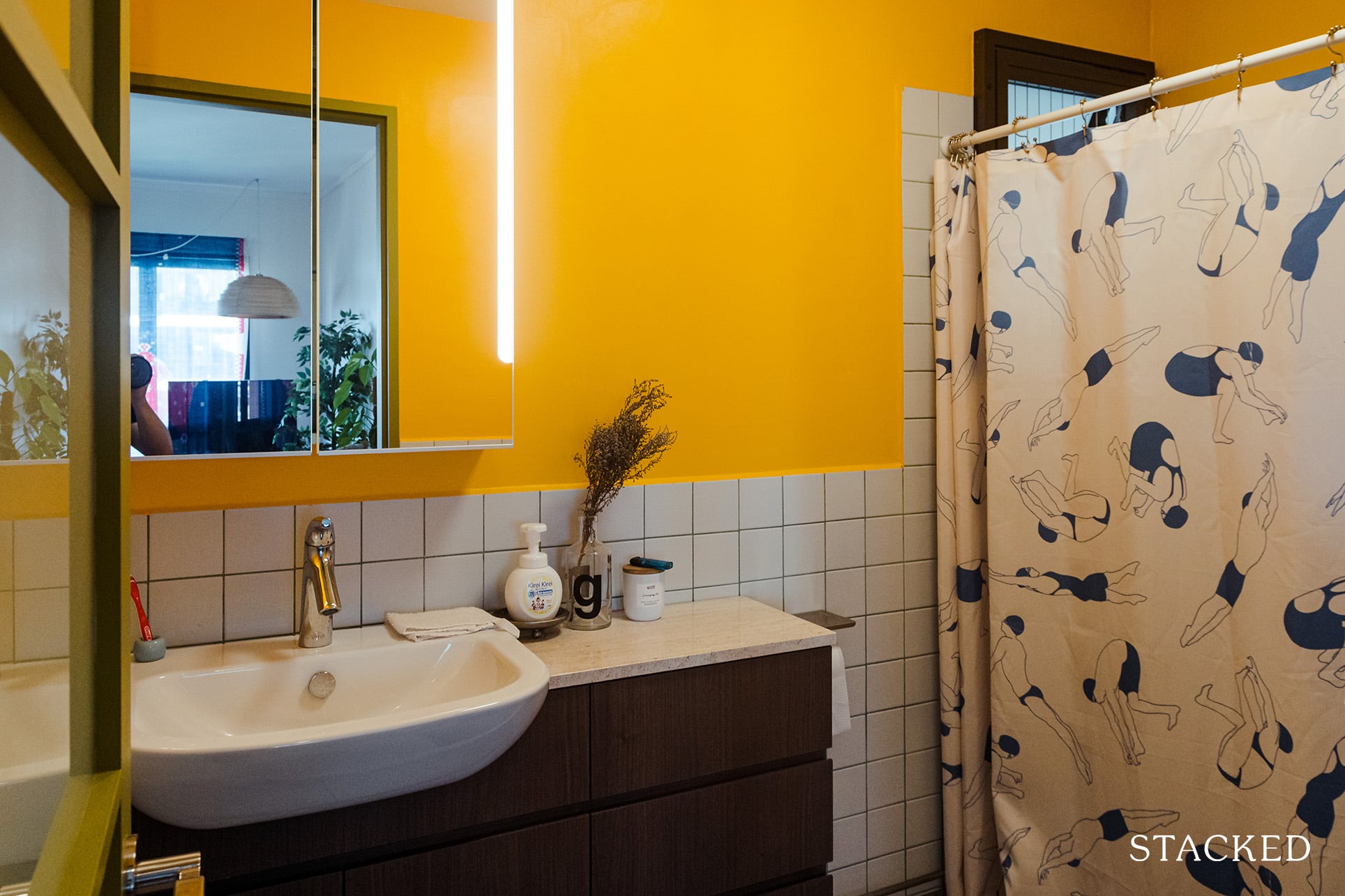
An Open Space That More Than Meets The Eye
Having more room to move around is an obvious benefit of living in a spacious home, but the advantages don’t stop there. For Toni, the space allows them to express their creativity with their eclectic home decor and furniture choices. “We draw inspiration from all areas of our lives such as our hobbies, personalities, and travels,” Toni divulged.
Still, they made sure to be as eco-friendly as possible. “About 80% of the furniture here is pre-loved. When we observed how much waste we created during the construction process (some inevitable), we tried to be less wasteful at the furniture-purchasing stage,” she added.
“We’re not perfect in trying to live more sustainable lives, but some wonderful platforms here often remind us that sustainability is a journey.”
One particular challenge they continue to experience in their home is the slightly curved walls. Fortunately, it’s a less obvious conundrum because of the open space concept.
Currently, they are about to embark on “phase 2” of their renovation adventure. This time, she’s planning to reinstate one wall using a glass partition to allow natural light to continue to flow unimpeded.
A spacious home equates to having more personal space and privacy – and this is what Toni’s home offers. “We wanted more natural light to come into the house and was going for an open concept to have a bigger living area. The greatest benefit is our cat gets to roam freely!”
Indeed, it makes everyone in the household happy and bright.
Read next from Homeowner Stories
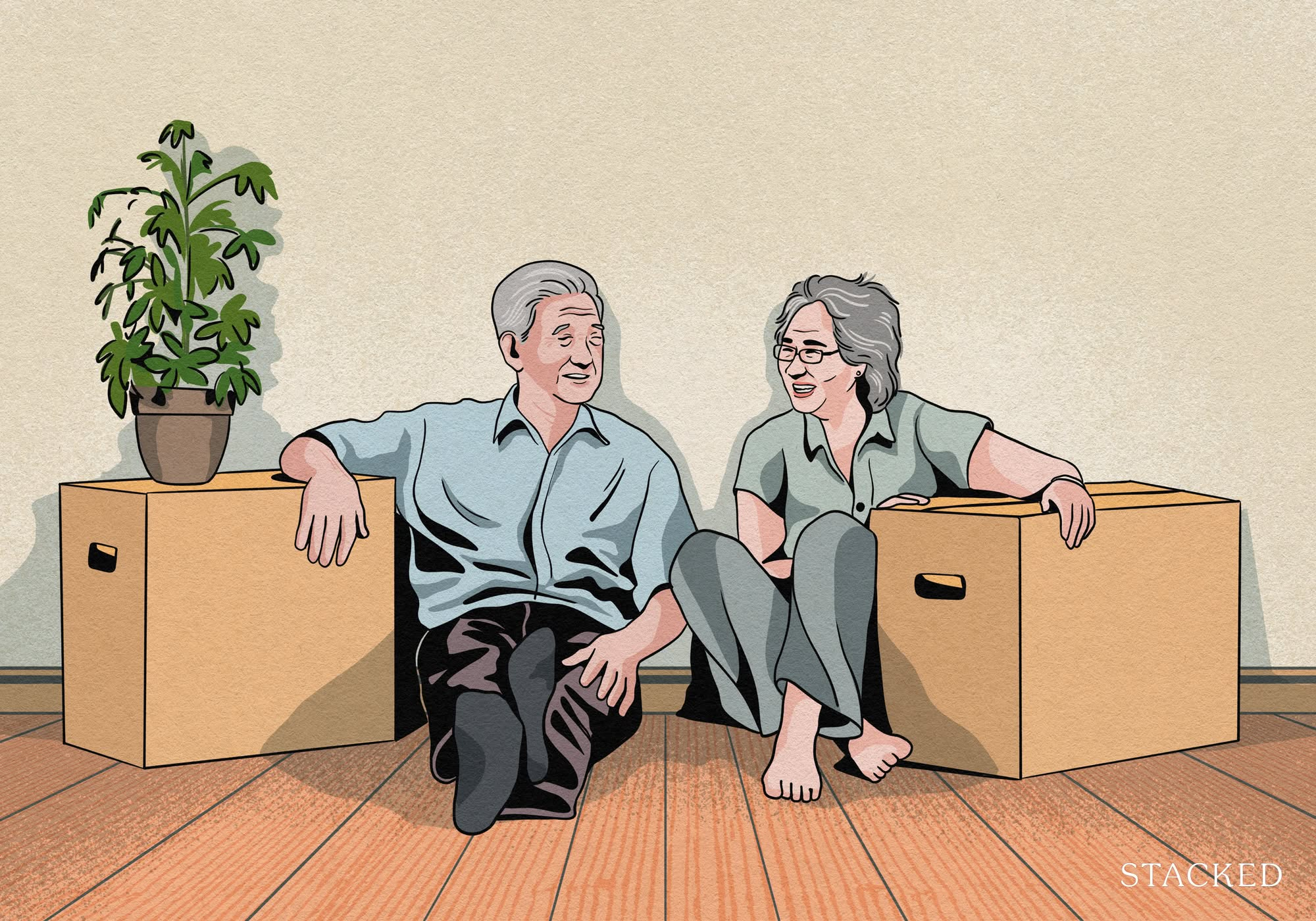
Homeowner Stories “If We Sell, We’ll Never Have A Home This Big Again”: What Singaporean Parents Do After The Kids Move Out
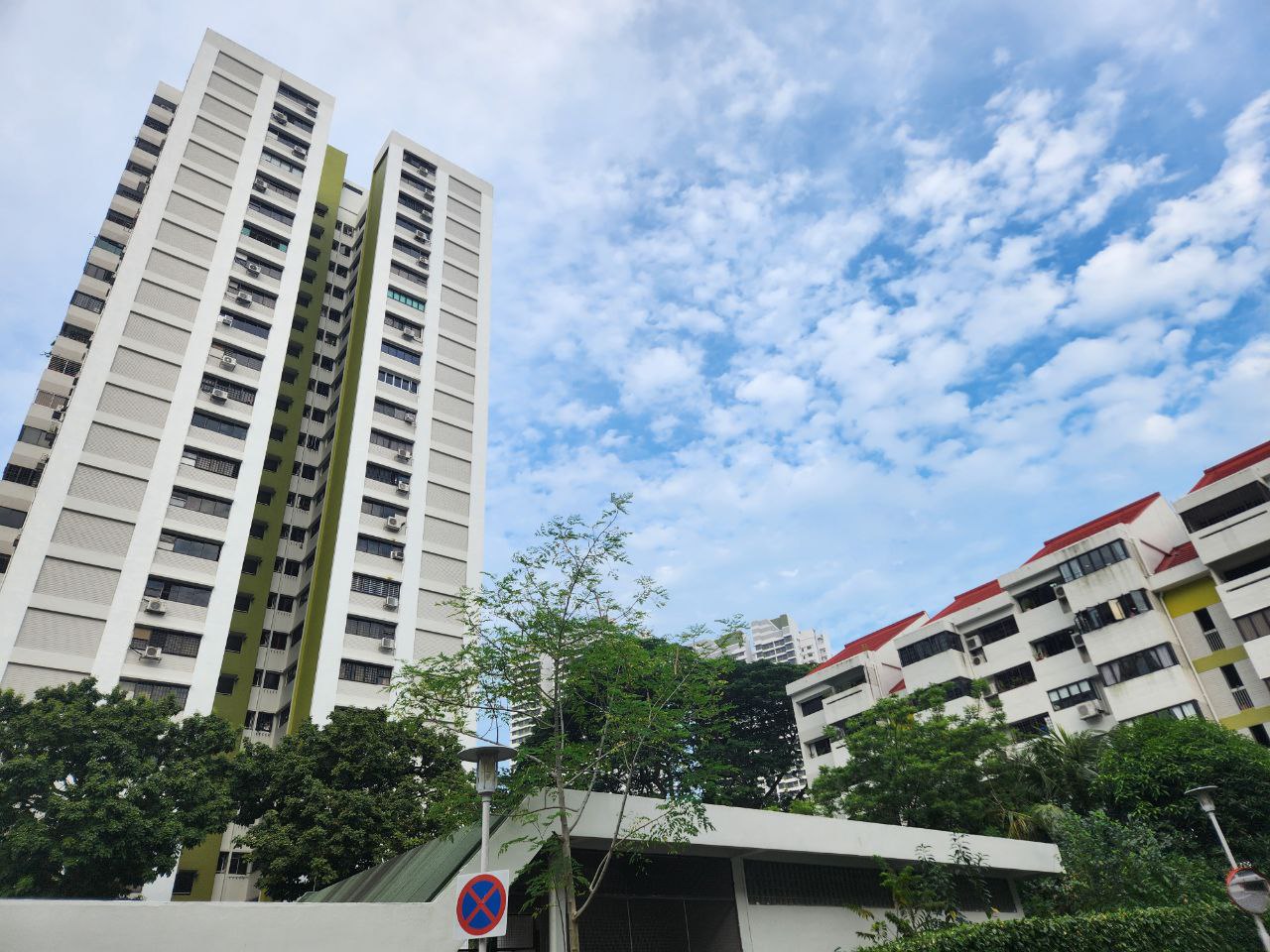
Homeowner Stories I’ve Lived In Braddell View For 14 Years: What It’s Like To Live In Singapore’s Largest Residential Site
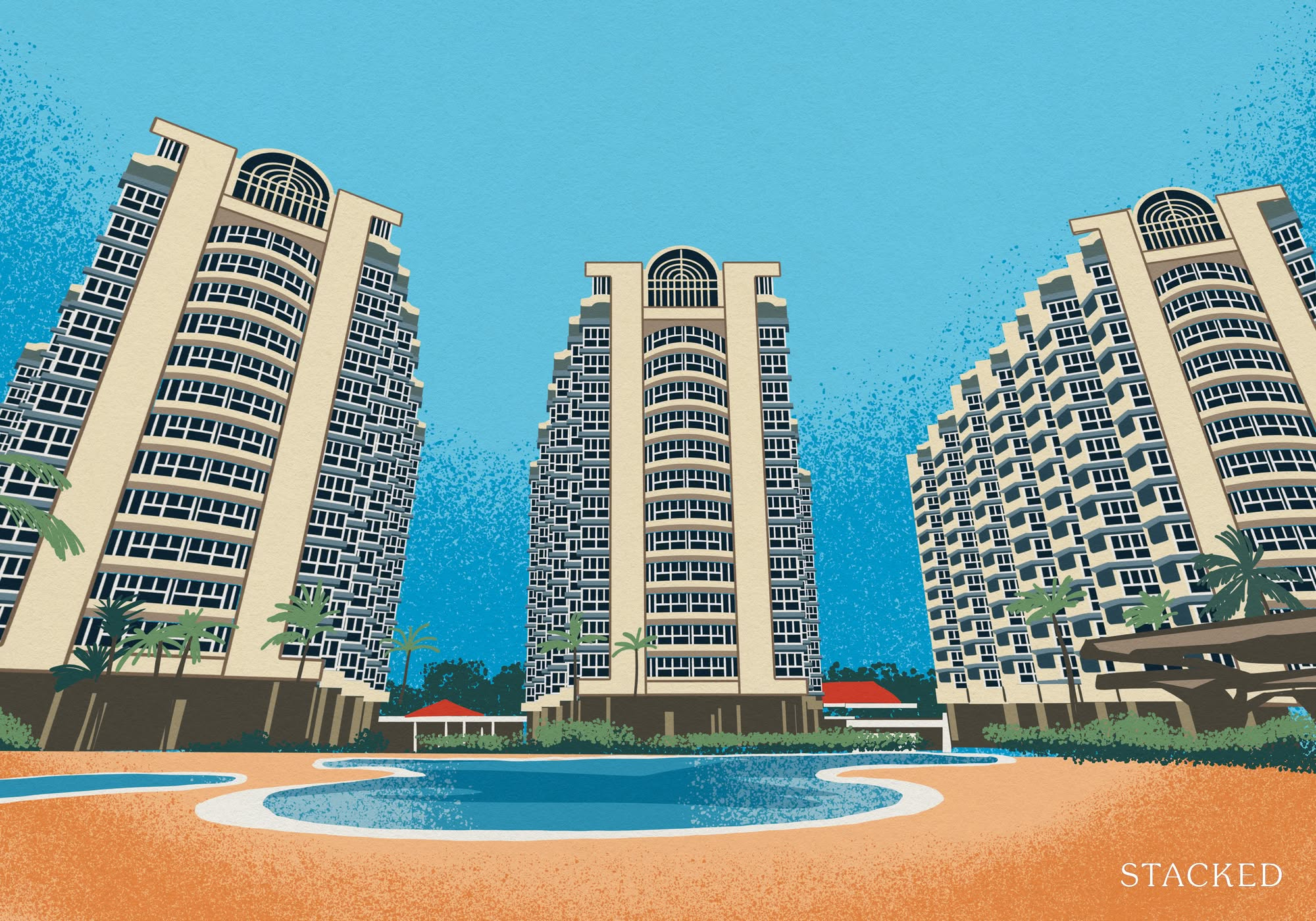
Homeowner Stories Why These Buyers Chose Older Leasehold Condos—And Have No Regrets
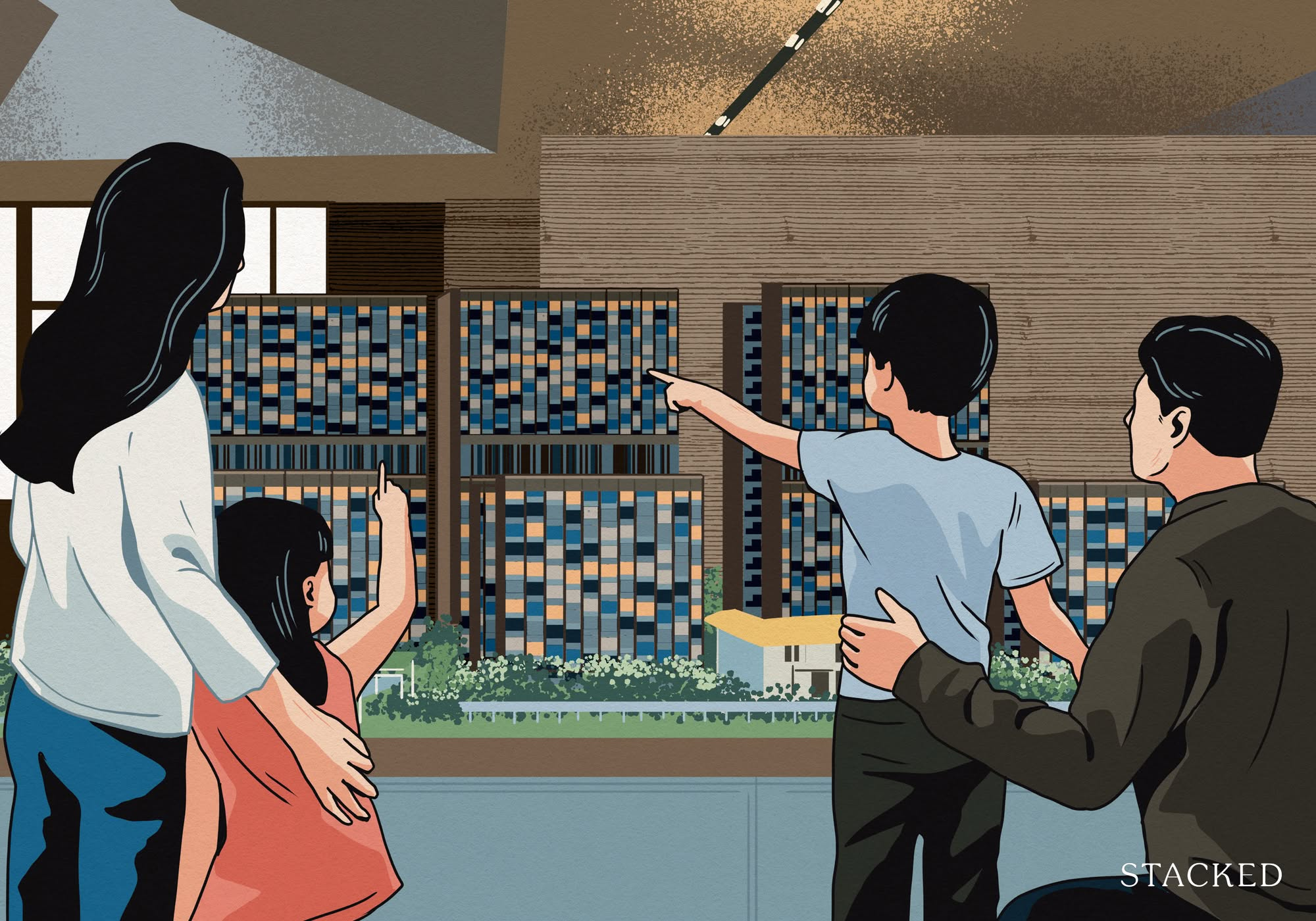
Homeowner Stories Why We Chose A $2.7M 4-Bedder At Lentor Mansion Over A Resale Condo
Latest Posts
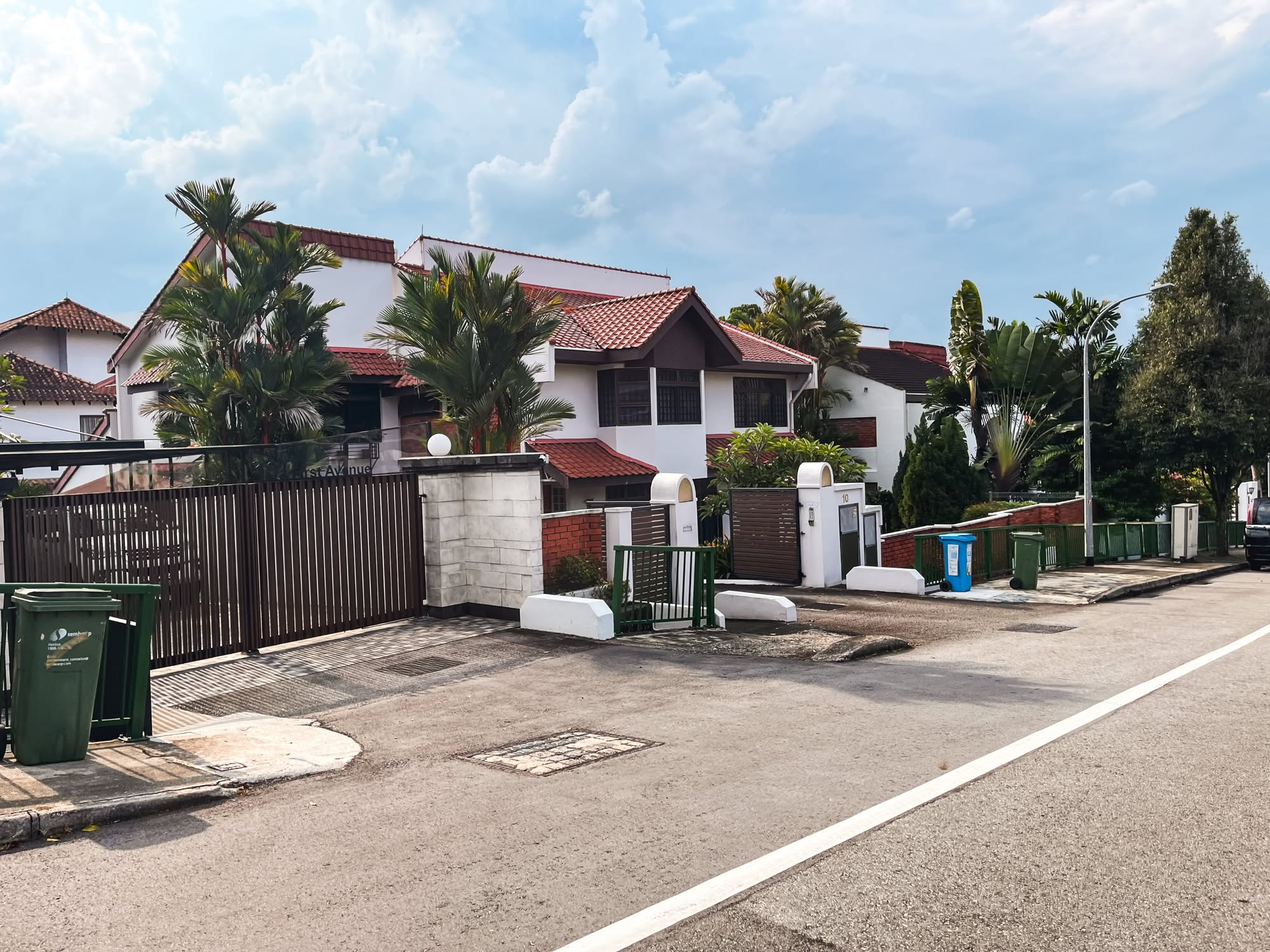
Landed Home Tours Where $4 Million Semi-Ds Sit Next To $40 Million GCBs: Touring First Avenue In Bukit Timah
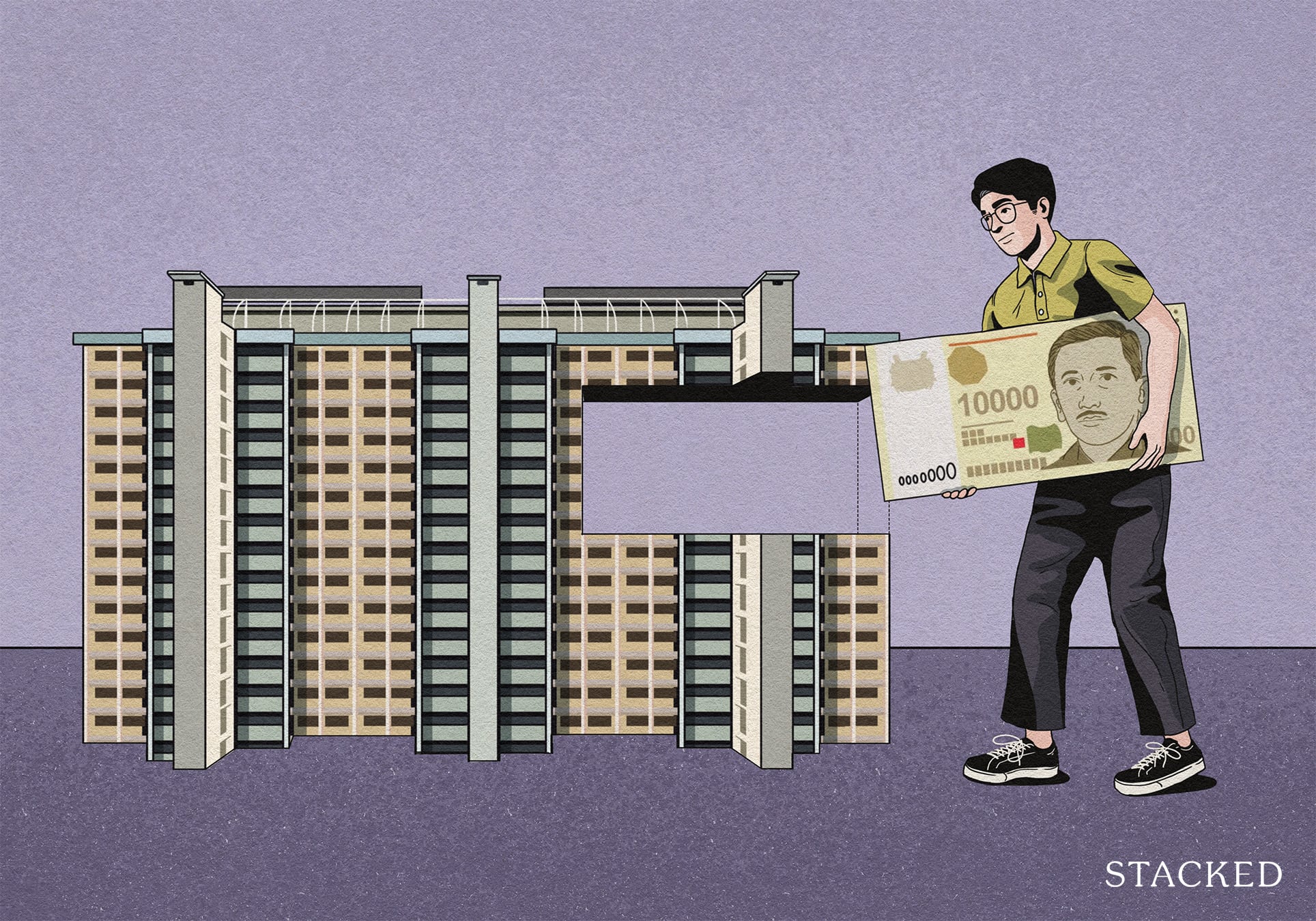
Singapore Property News So Is The 99-1 Property Split Strategy Legal Or Not?
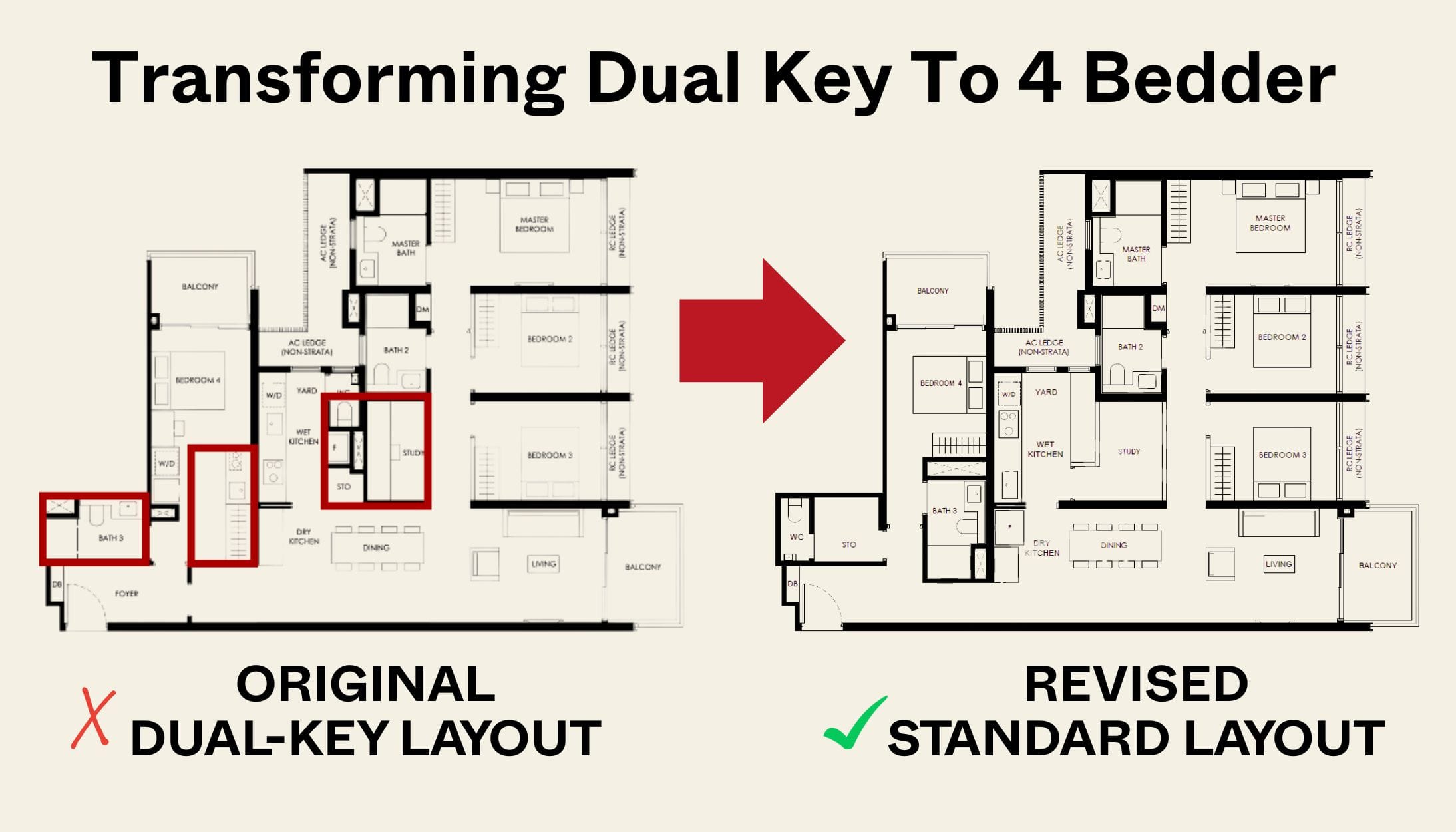
New Launch Condo Reviews Transforming A Dual-Key Into A Family-Friendly 4-Bedder: We Revisit Nava Grove’s New Layout

On The Market 5 Cheapest HDB Flats Near MRT Stations Under $500,000
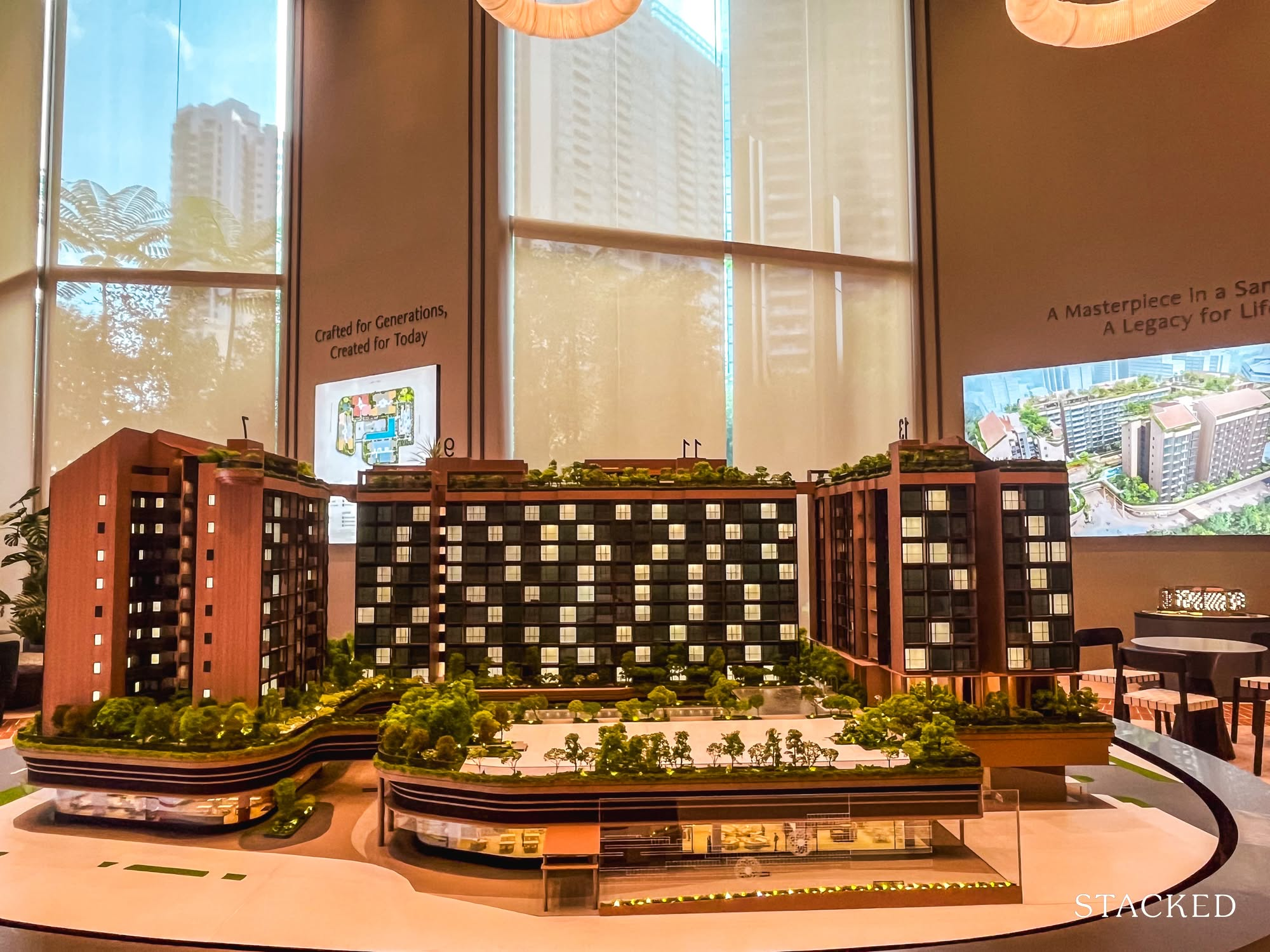
New Launch Condo Reviews The Robertson Opus Review: A Rare 999-Year New Launch Condo Priced From $1.37m

Singapore Property News Higher 2025 Seller’s Stamp Duty Rates Just Dropped: Should Buyers And Sellers Be Worried?
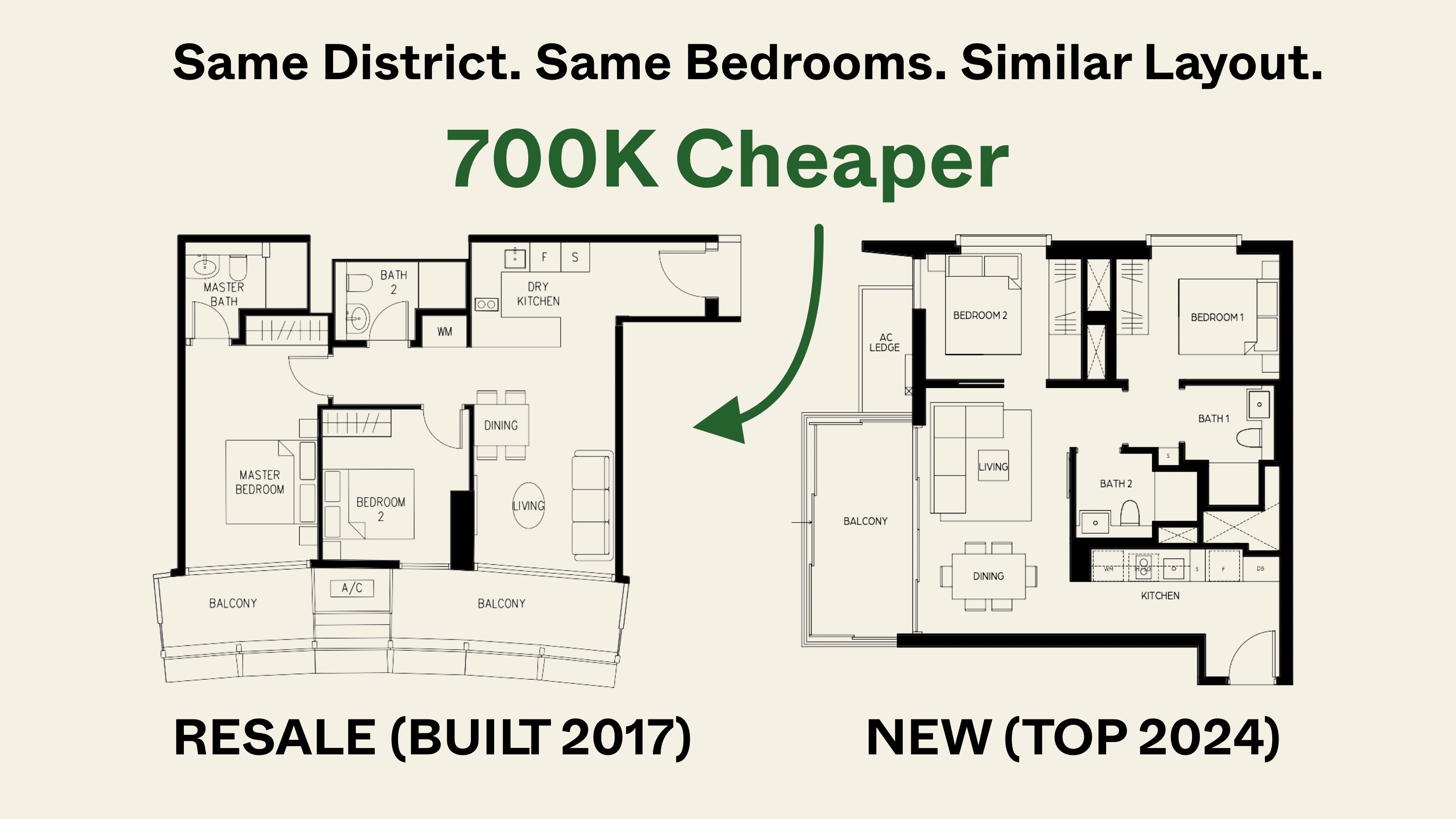
Pro Same Location, But Over $700k Cheaper: We Compare New Launch Vs Resale Condos In District 7
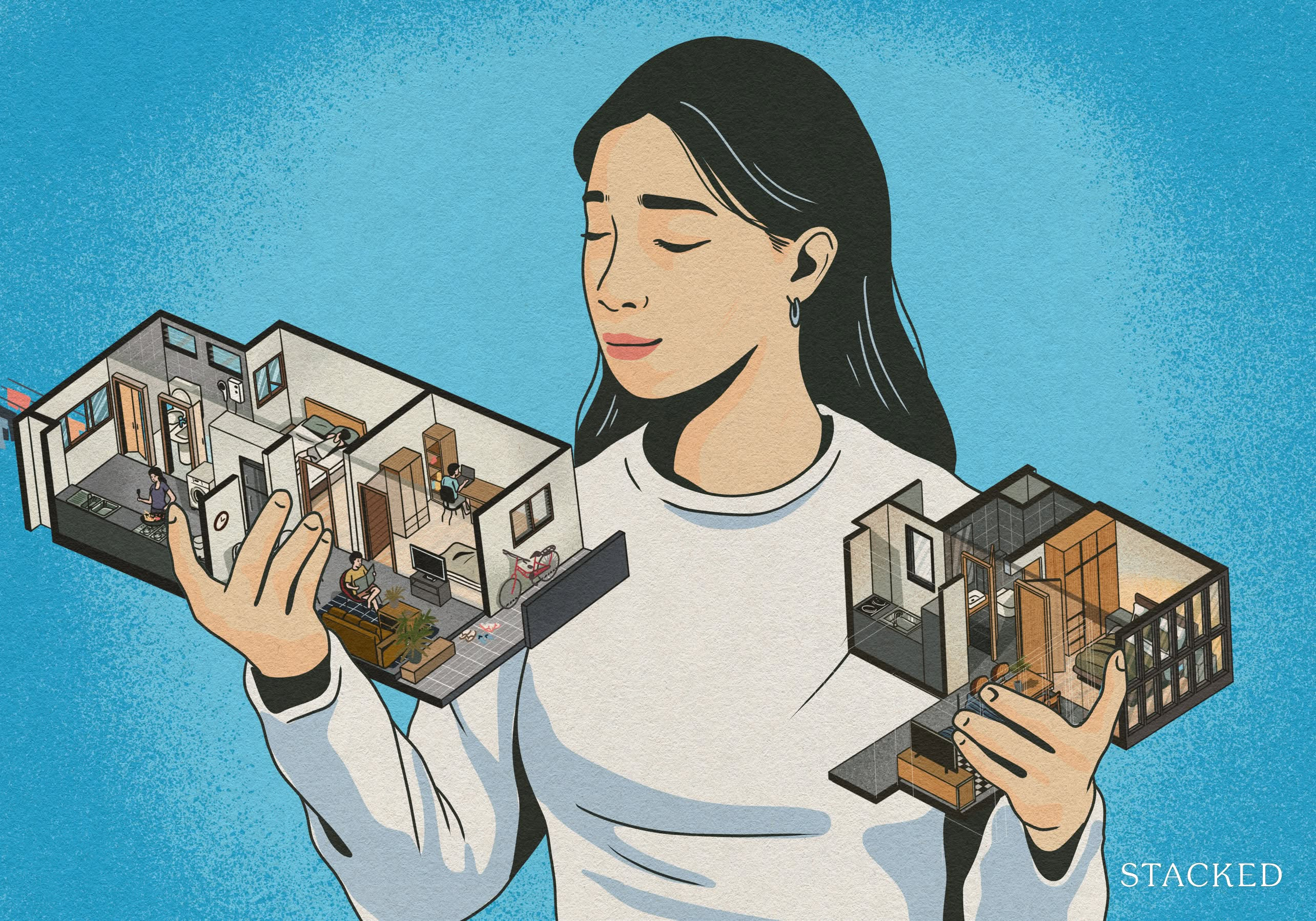
Property Trends Why Upgrading From An HDB Is Harder (And Riskier) Than It Was Since Covid

Property Market Commentary A First-Time Condo Buyer’s Guide To Evaluating Property Developers In Singapore

New Launch Condo Analysis This Rare 999-Year New Launch Condo Is The Redevelopment Of Robertson Walk. Is Robertson Opus Worth A Look?
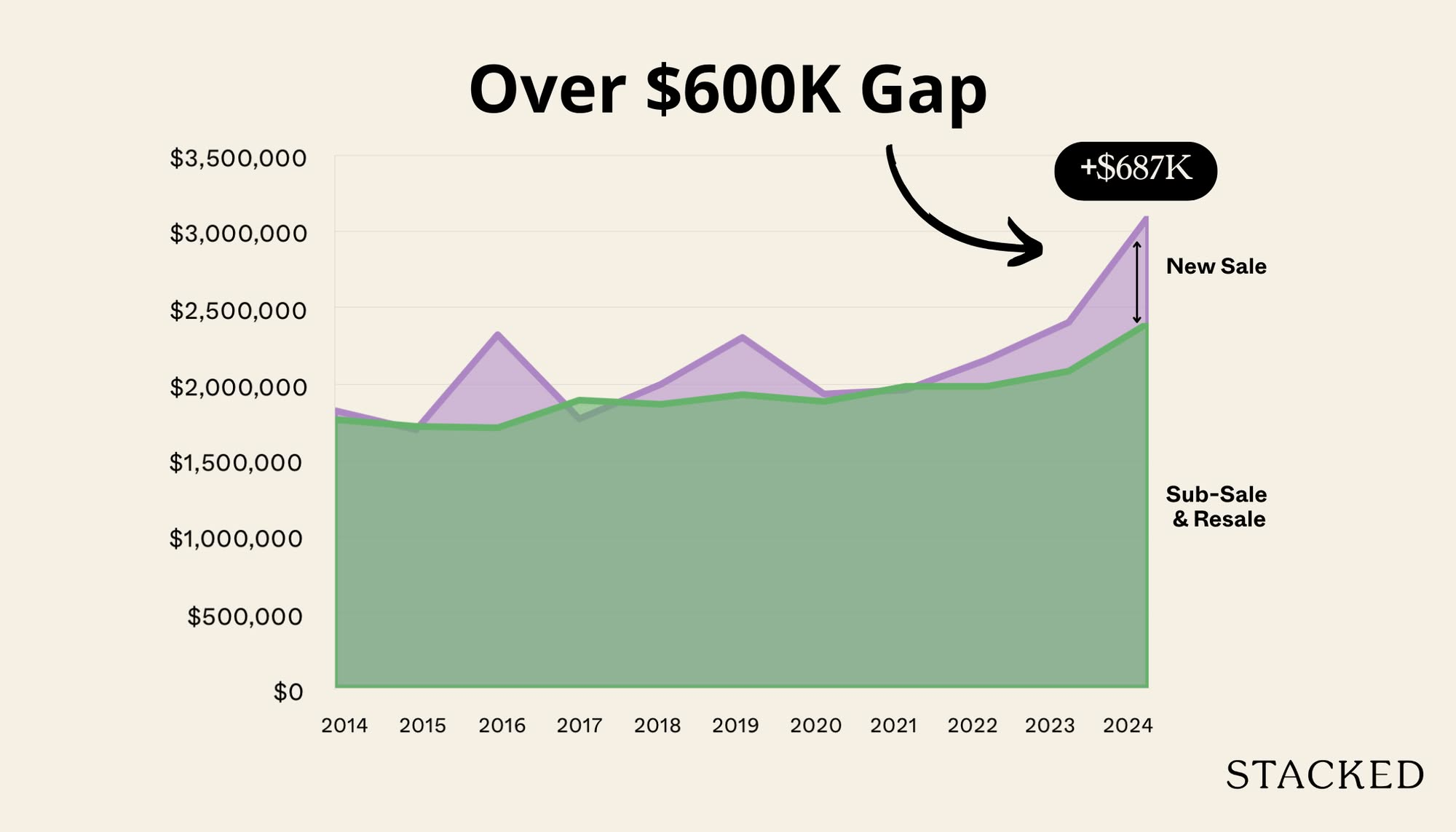
Pro We Compared New Vs Resale Condo Prices In District 10—Here’s Why New 2-Bedders Now Cost Over $600K More
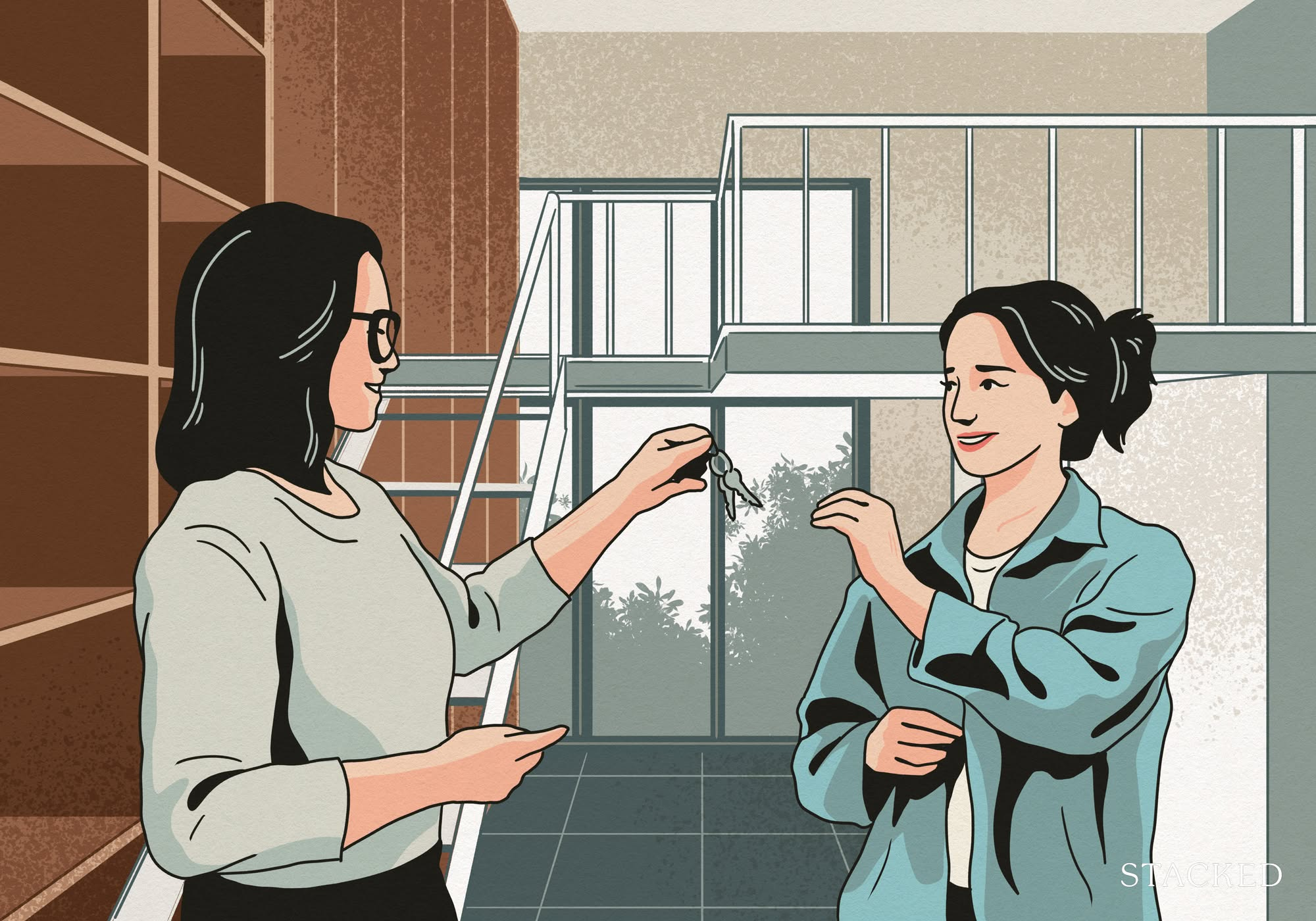
Singapore Property News They Paid Rent On Time—And Still Got Evicted. Here’s The Messy Truth About Subletting In Singapore.
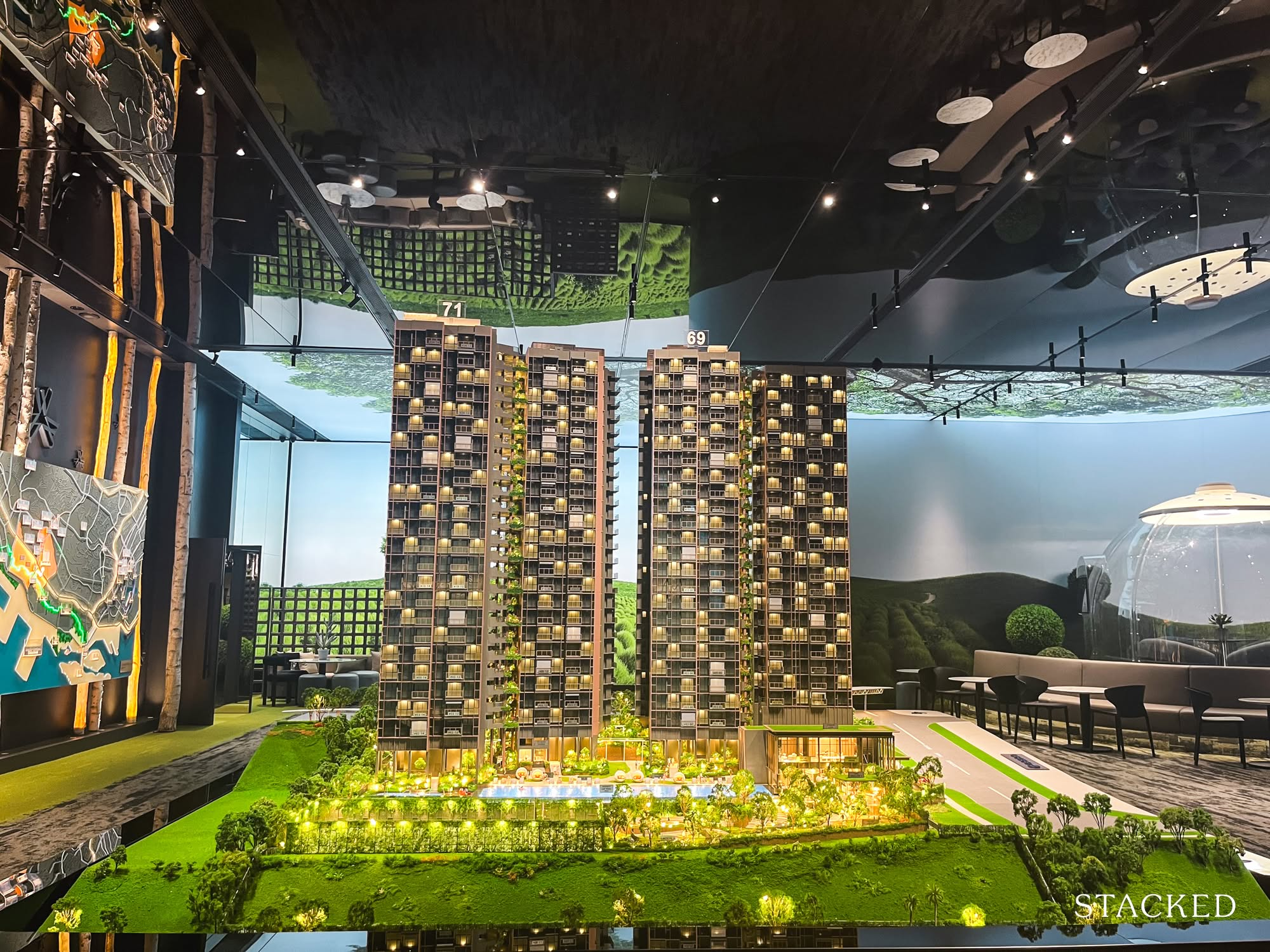
New Launch Condo Reviews LyndenWoods Condo Review: 343 Units, 3 Pools, And A Pickleball Court From $1.39m

Landed Home Tours We Tour Affordable Freehold Landed Homes In Balestier From $3.4m (From Jalan Ampas To Boon Teck Road)
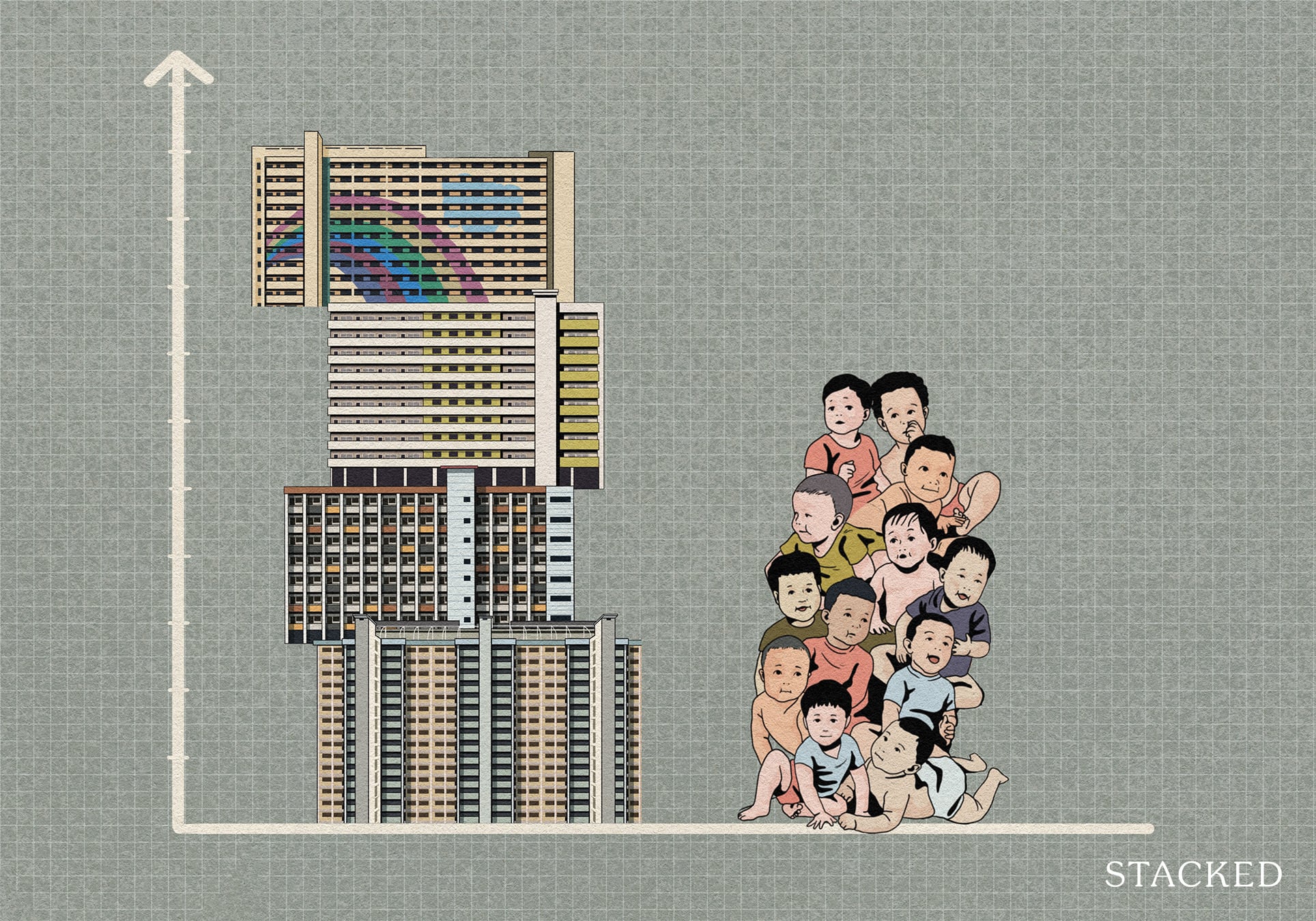
Singapore Property News Is Our Housing Policy Secretly Singapore’s Most Effective Birth Control?



