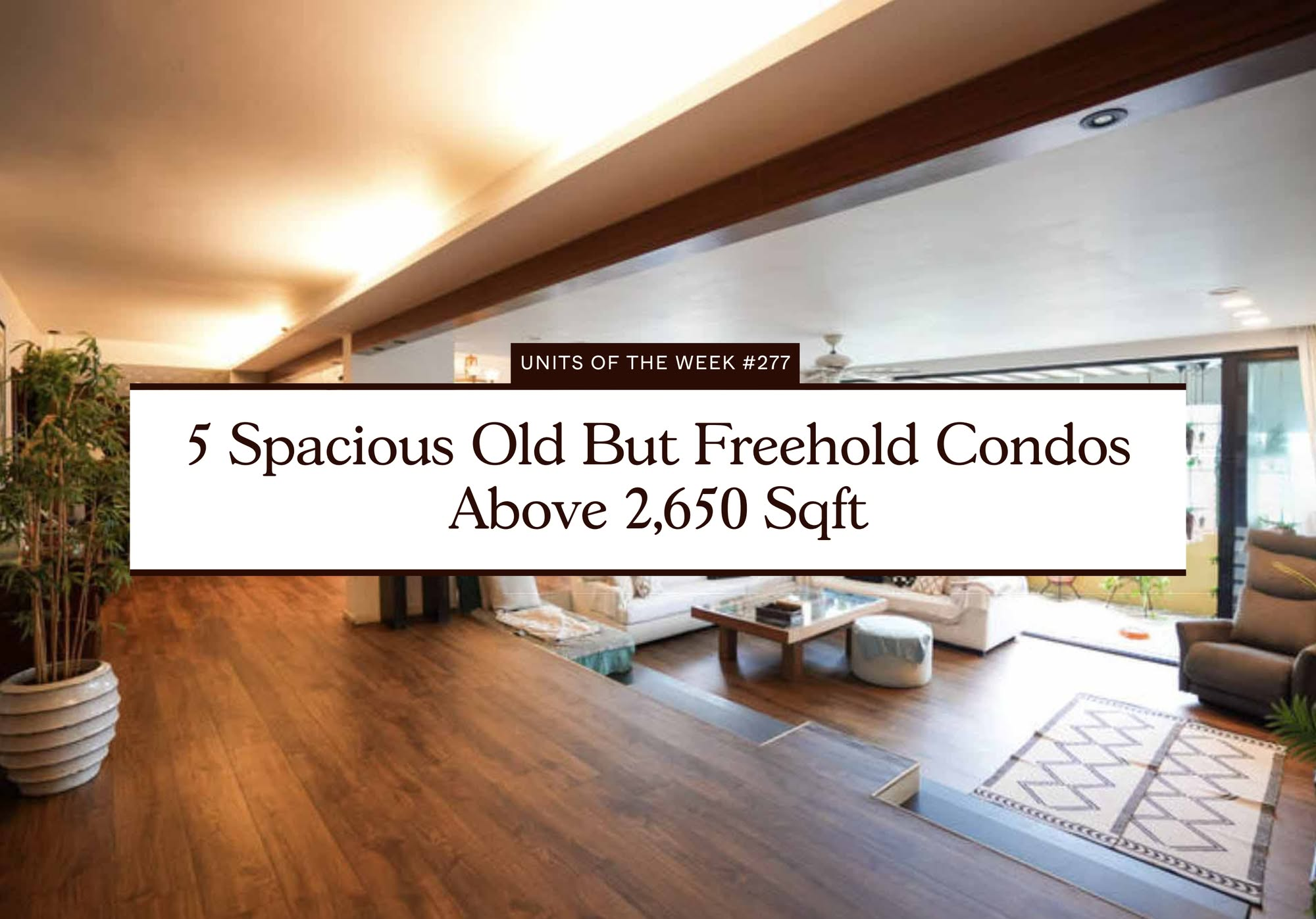An Old 1,356 Sqft HDB Transformation: Breaking Down Walls To Create A Family Home
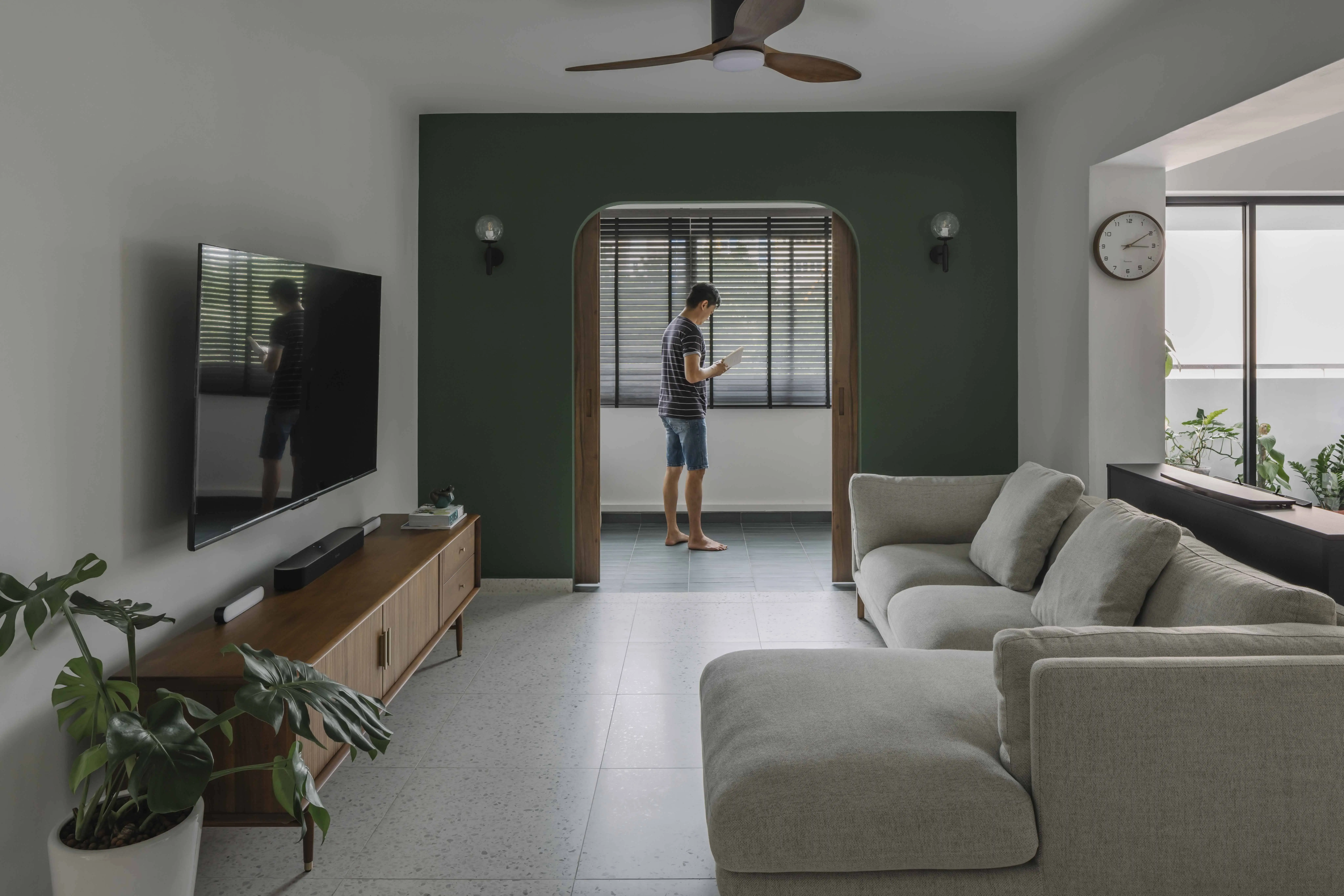
Get The Property Insights Serious Buyers Read First: Join 50,000+ readers who rely on our weekly breakdowns of Singapore’s property market.
A seasoned content strategist with over 17 years in the real estate and financial journalism sectors, Ryan has built a reputation for transforming complex industry jargon into accessible knowledge. With a track record of writing and editing for leading financial platforms and publications, Ryan's expertise has been recognised across various media outlets. His role as a former content editor for 99.co and a co-host for CNA 938's Open House programme underscores his commitment to providing valuable insights into the property market.
While families may have a lot in common, there are always individual needs for each member; and the essence of good design is addressing those disparate needs under the same roof. In today’s home, we examined how a design firm emphasised “family togetherness” without overly compromising on individual needs. The result is this well put-together home in Bishan, a combination of efficient spatial planning and family warmth:
Addressing homeowner needs
The designers were given an open brief, which allowed them to exercise their own creativity. The family, which included the couple and two children, had only a few key requirements – but they were challenging ones:
“They value family togetherness and wanted the place to be a home rather than just a house,” the designers said, “The homeowners wanted the design to encourage shared activities and quality time among family members.”
This meant versatile spaces, which could be adapted to various family activities. For the designers, this meant “ensuring that each area serves a purpose, but could also be used in multiple ways.”
While open-ended, the brief also presented the main design challenge: designers described this as “finding the right balance between fostering communal family interactions, and accommodating individual privacy needs.”
Developing the overall design principles
The designers conceived communal areas as the living room and kitchen, while “simultaneously offering secluded spaces for personal retreat and concentration.” The overall design philosophy was to support collective activity, but “without denying individual moments of solitude or focused work.”
To balance the two, the designers said that:
“The core of our approach was the development of an open-concept layout for the communal areas to enhance interaction and visibility, fostering a sense of unity and belonging among family members. These spaces were designed to be flexible, easily adaptable for various family activities; from cooking and dining together to leisure and entertainment.”
At the same time, to address the need for personal space, they would incorporate “private nooks and dedicated quiet zones within the larger open areas. These included reading corners, study spaces, and cosy individual spots strategically positioned to offer privacy without isolation.”
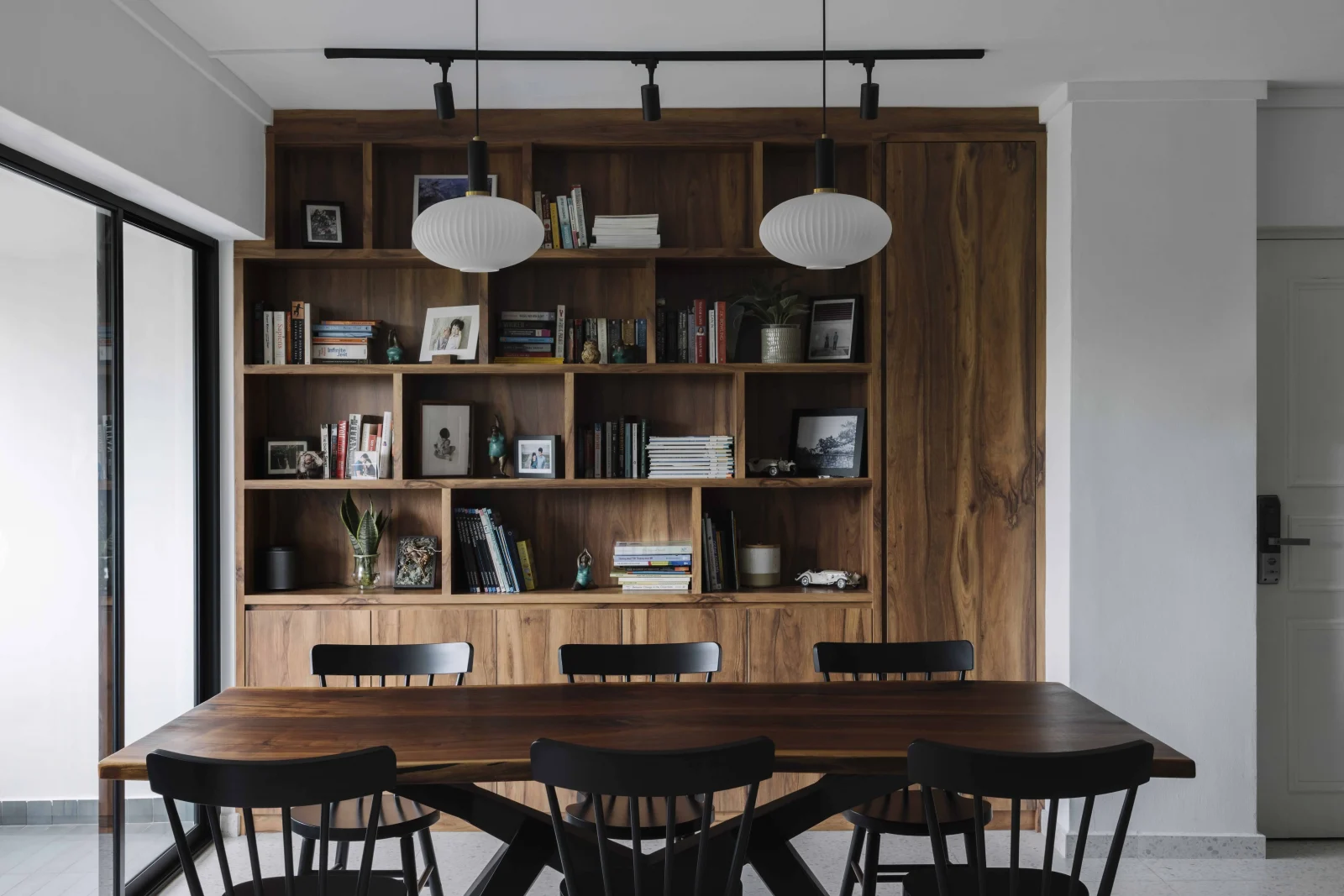
One example is the use of partial dividers, bookshelves, and indoor greenery to subtly delineate personal spaces. There was a choice to avoid excessive use of partitions for these spaces, to allow for a “seamless flow between communal and private spaces.”
The overall result balances the sense of family togetherness, without depriving family members of personal space. The outcome is described as a living space that is both unified and versatile, to cater to the varied needs of family life.
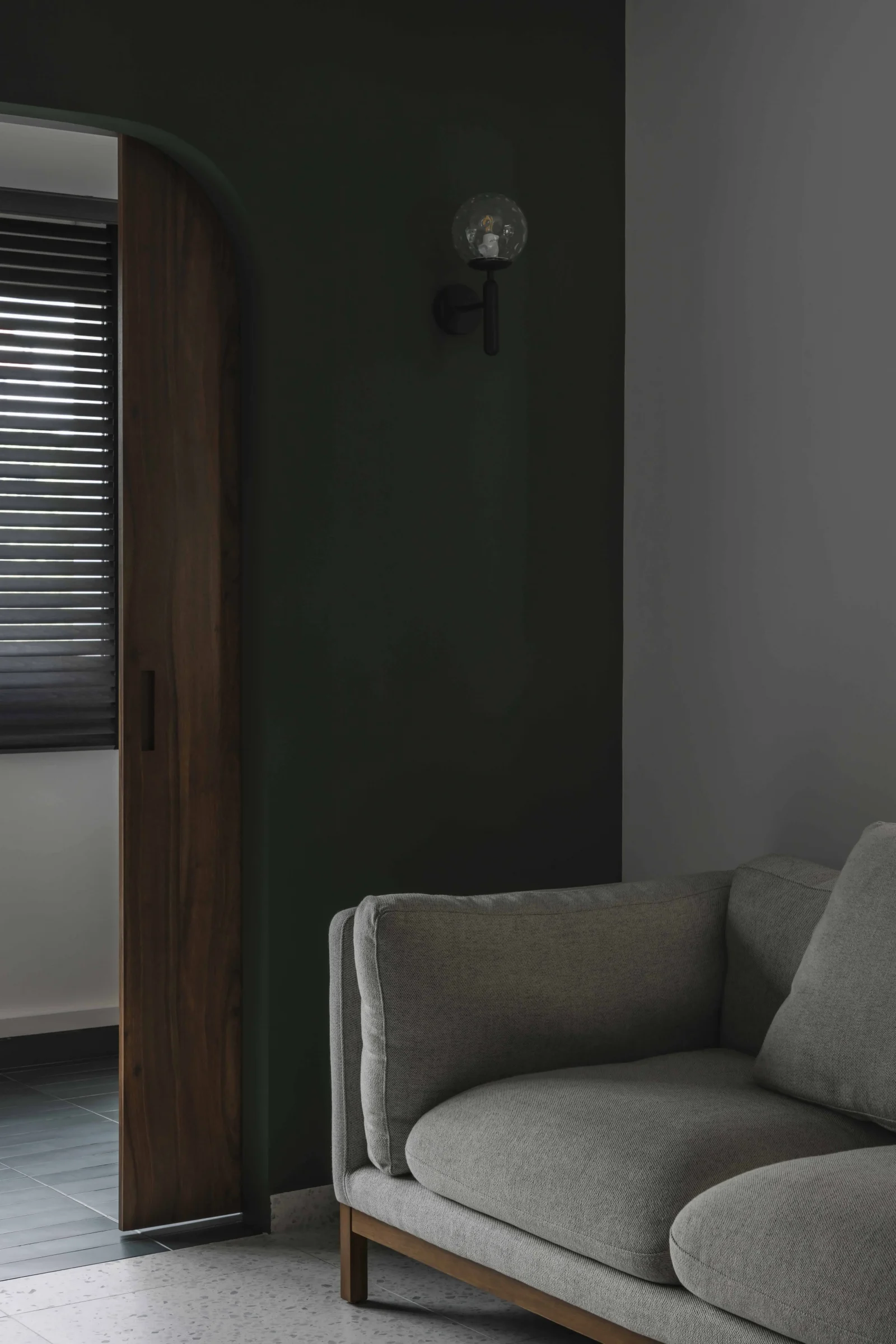
Aesthetically, the design narrative also appears in features like the open kitchen and expansive kitchen island, and designers also leveraged the view of Bishan Park to give a bright and airy feel to the home.
Changes to the original layout
The designers chose to remove the walls that divided the living, dining, and kitchen spaces. This openness helps to encourage a sense of togetherness and joint family activity, as mentioned in the brief. A few key areas were changed in the process:
Entrance to the home
As for the entrance of the home, it was a conscious effort to ensure that the open expanse of the unit to be immediately visible; the aim being to set a welcoming tone, and “ foster a sense of freedom and possibility.” This is both literal and symbolic, representing the unbounded nature of family life and interactions.
Open kitchen, living, and dining areas
The designers opted to blend these areas into a single cohesive space:
“The open kitchen design allows for an interactive cooking experience, enabling adults to prepare meals while keeping an eye on the children, thus promoting safety and inclusivity. The inclusion of counter seating enhances the area’s versatility, accommodating everything from meal prep to homework sessions.”
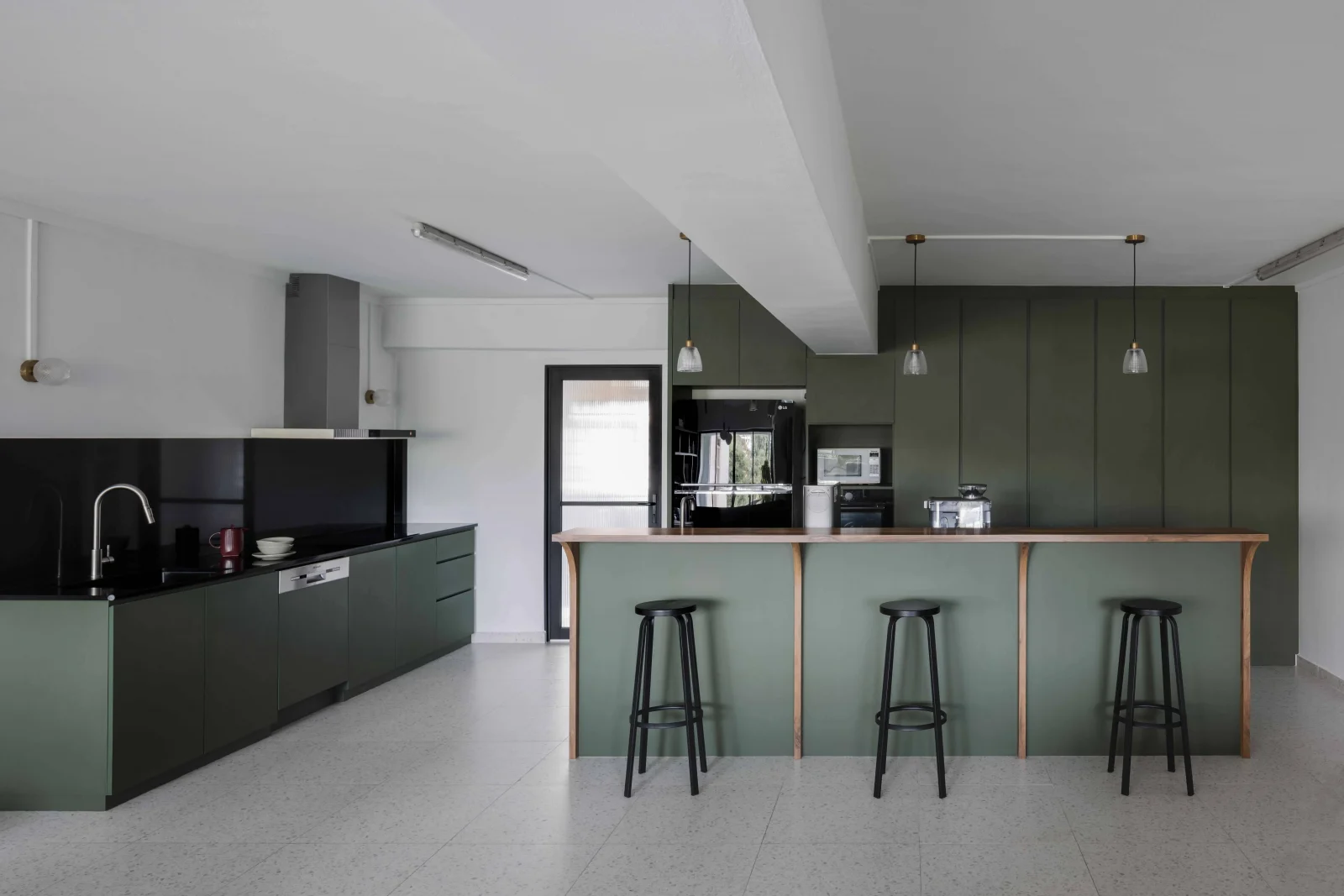
Balcony and adjoining dining room
The balcony was placed beside the balcony to merge the sense of indoor and outdoor spaces, and having a good view of Bishan Park adds to the feature. The setup aims to “invite moments of serenity and mindfulness, especially during meals or tea time, providing a respite from the hustle and bustle of daily life.”
Also note that the dining space is built to be versatile; besides dining, it can also support other activities like studying, in a pleasant ambience.
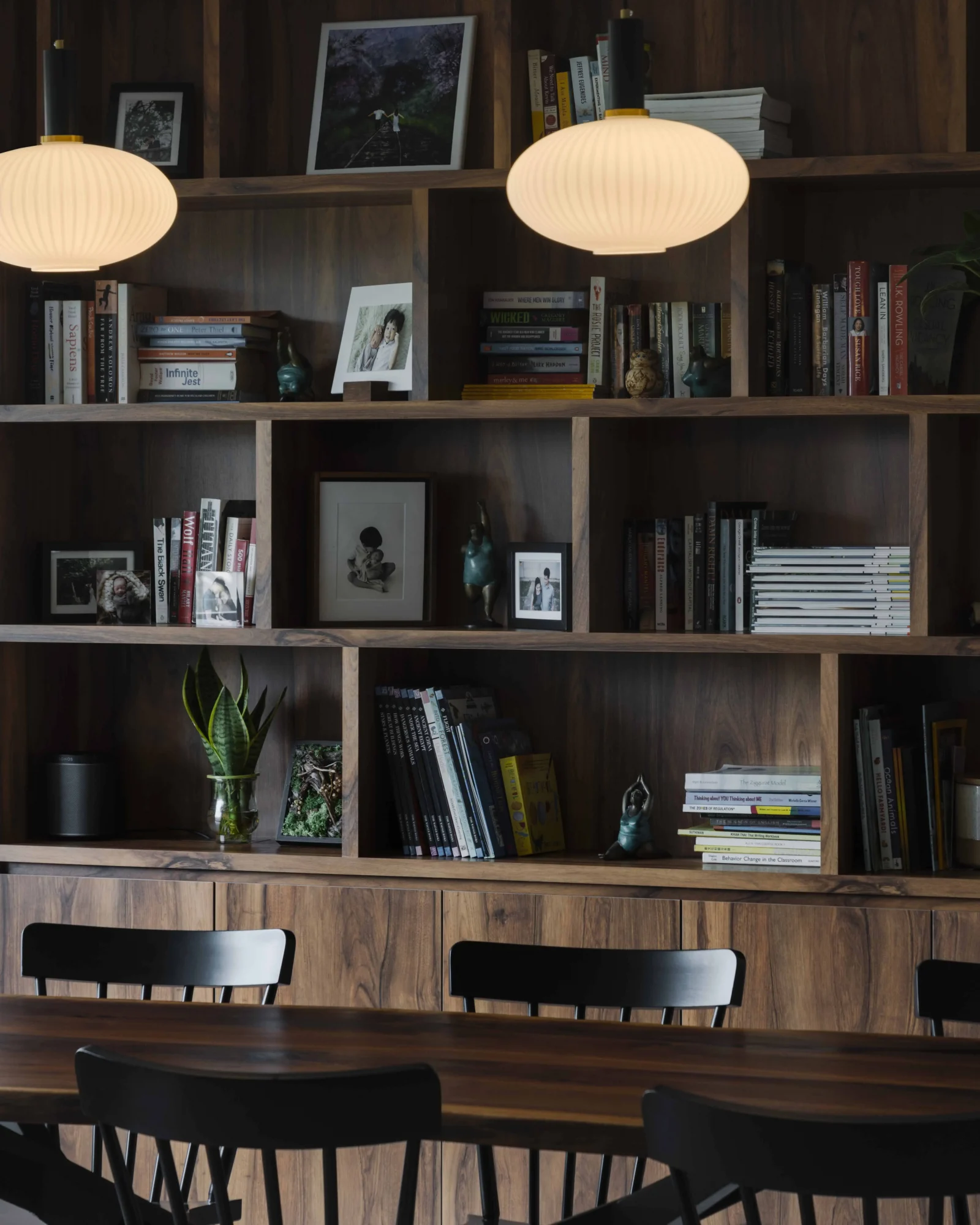
Living room with a smaller balcony
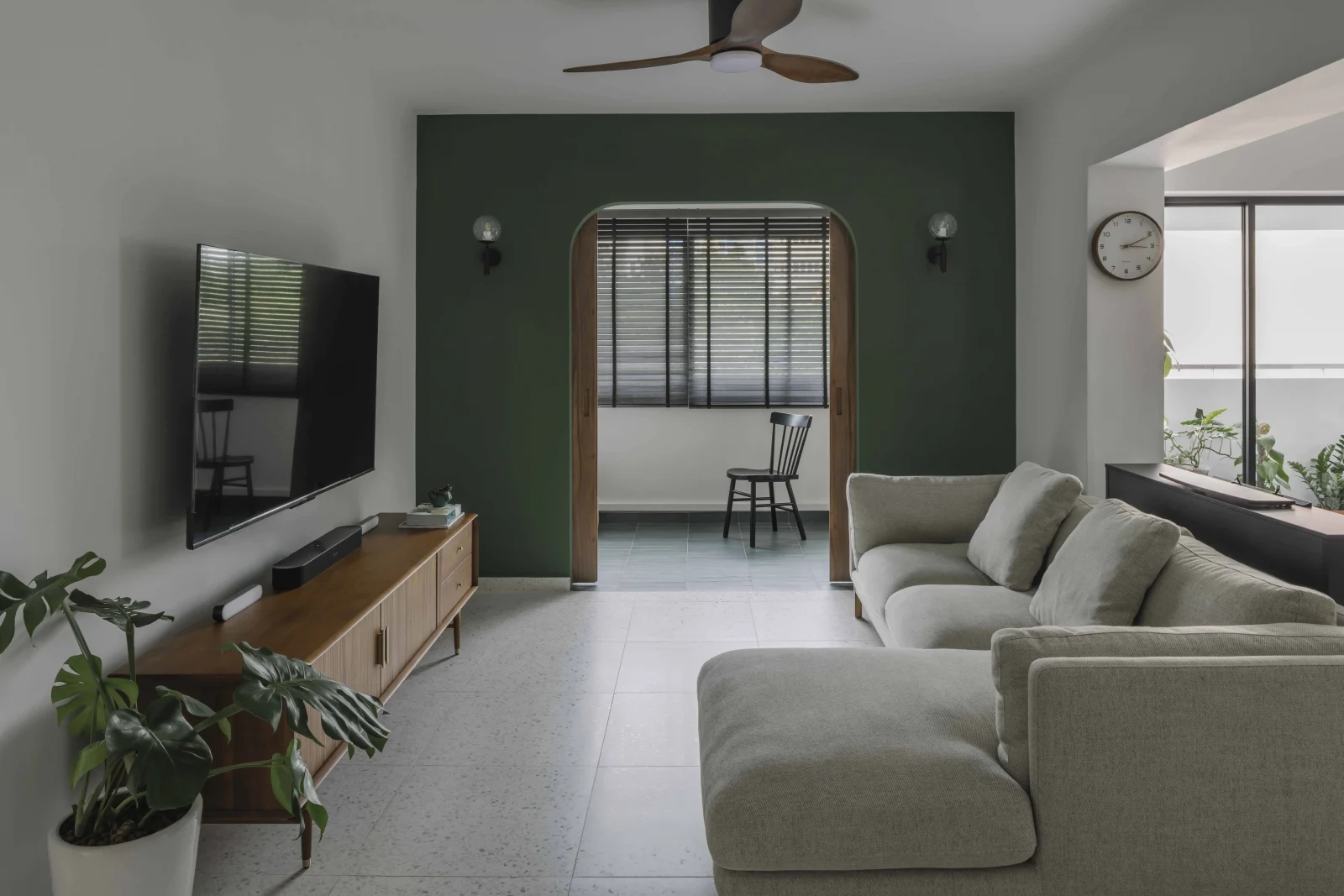
The smaller balcony in the living room can be used as a “serene reading nook, offering a quiet escape with the home.” This is an example of creating niche spaces for personal activities, which are nonetheless integrated with the home’s wider, family-oriented spaces.
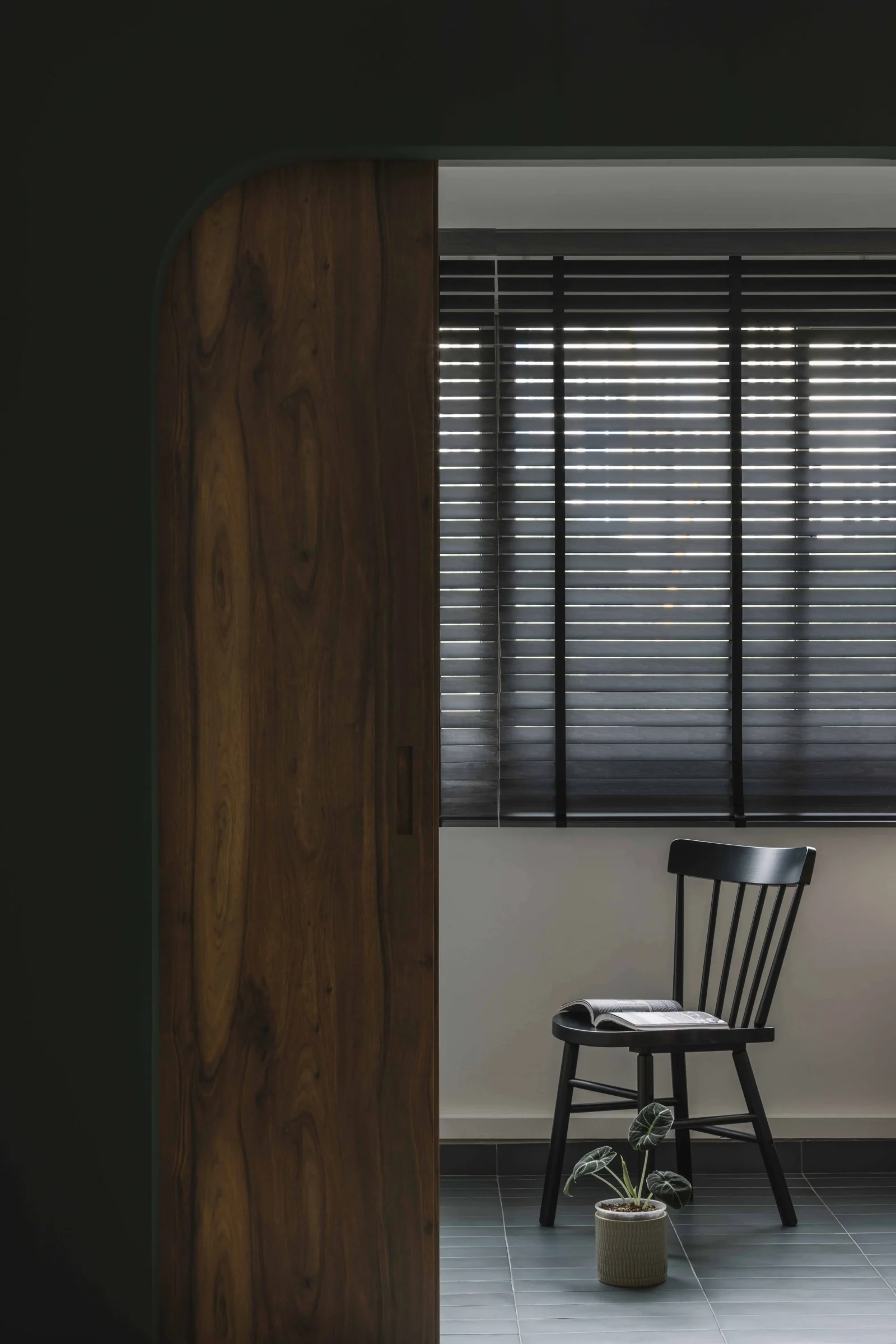
Service yard and toilet
These are tucked away from the main living area, and they remain convenient and accessible but don’t butt into the overall ambience of the living spaces. This is certainly a useful trait in social gatherings, like dinner parties.
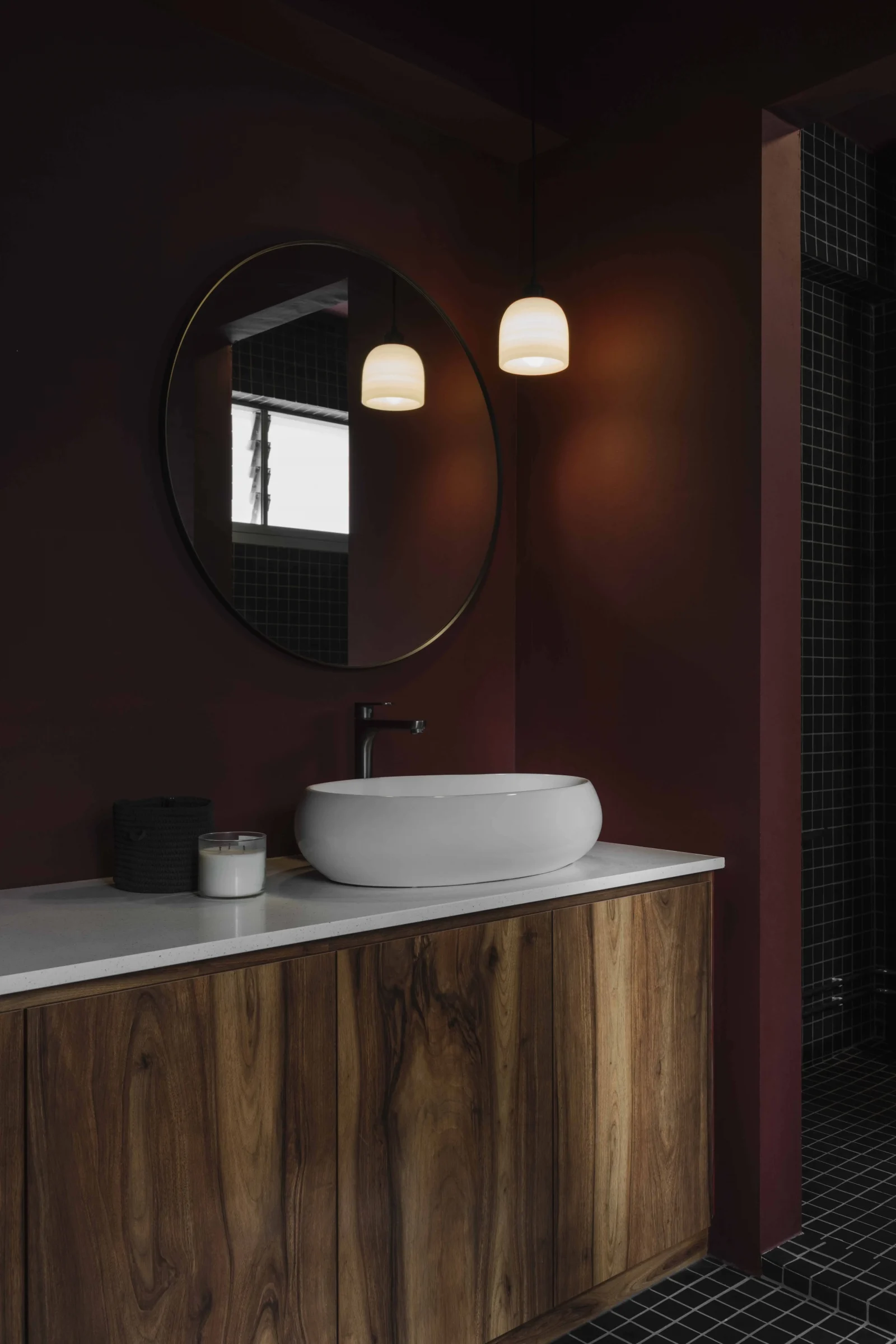
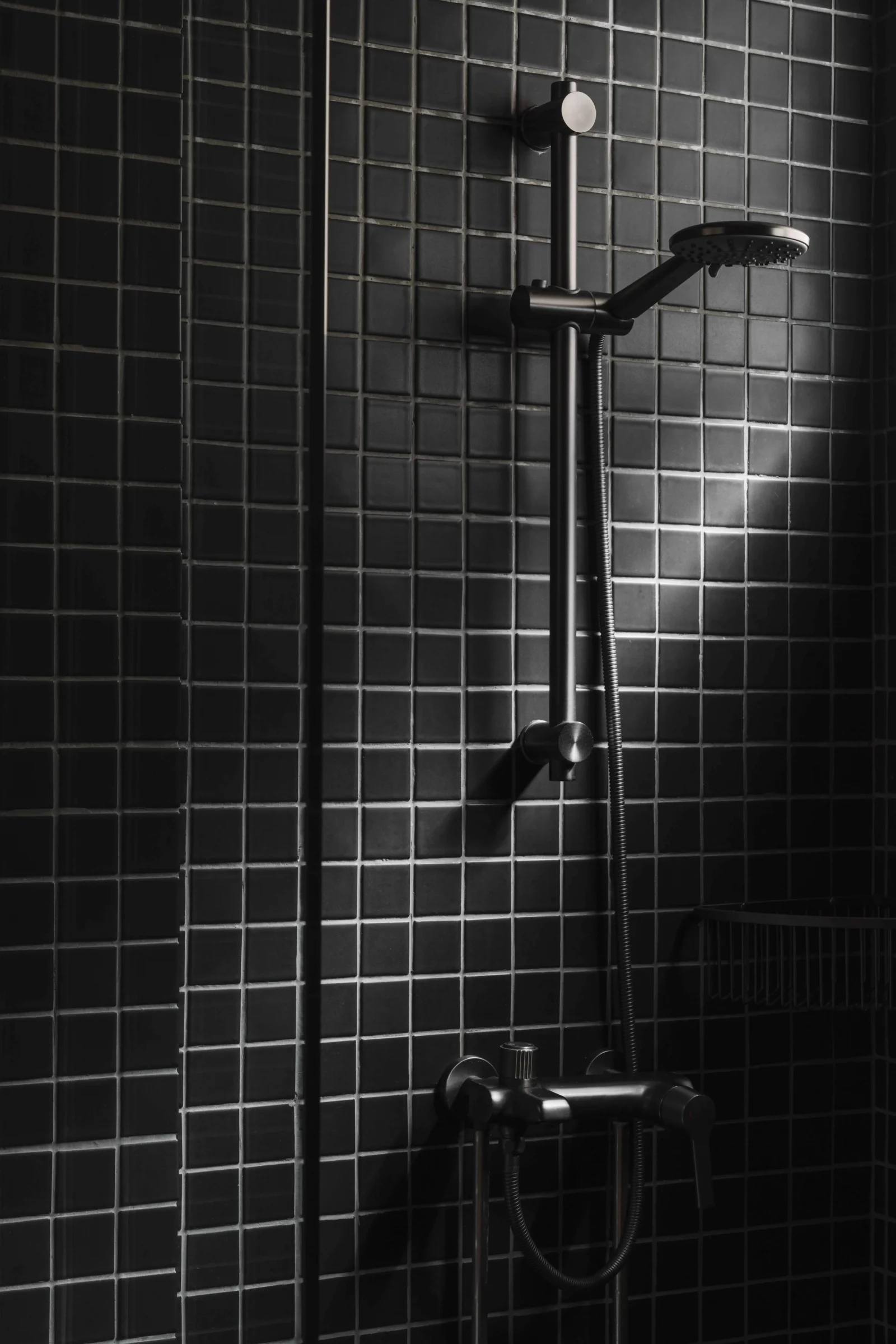
Children’s bedrooms
The designers opted to use adaptable furniture for the rooms, rather than increasingly common built-in furniture. This is a more forward-thinking approach, as it allows the bedrooms to evolve with the children’s needs and preferences as they grow.
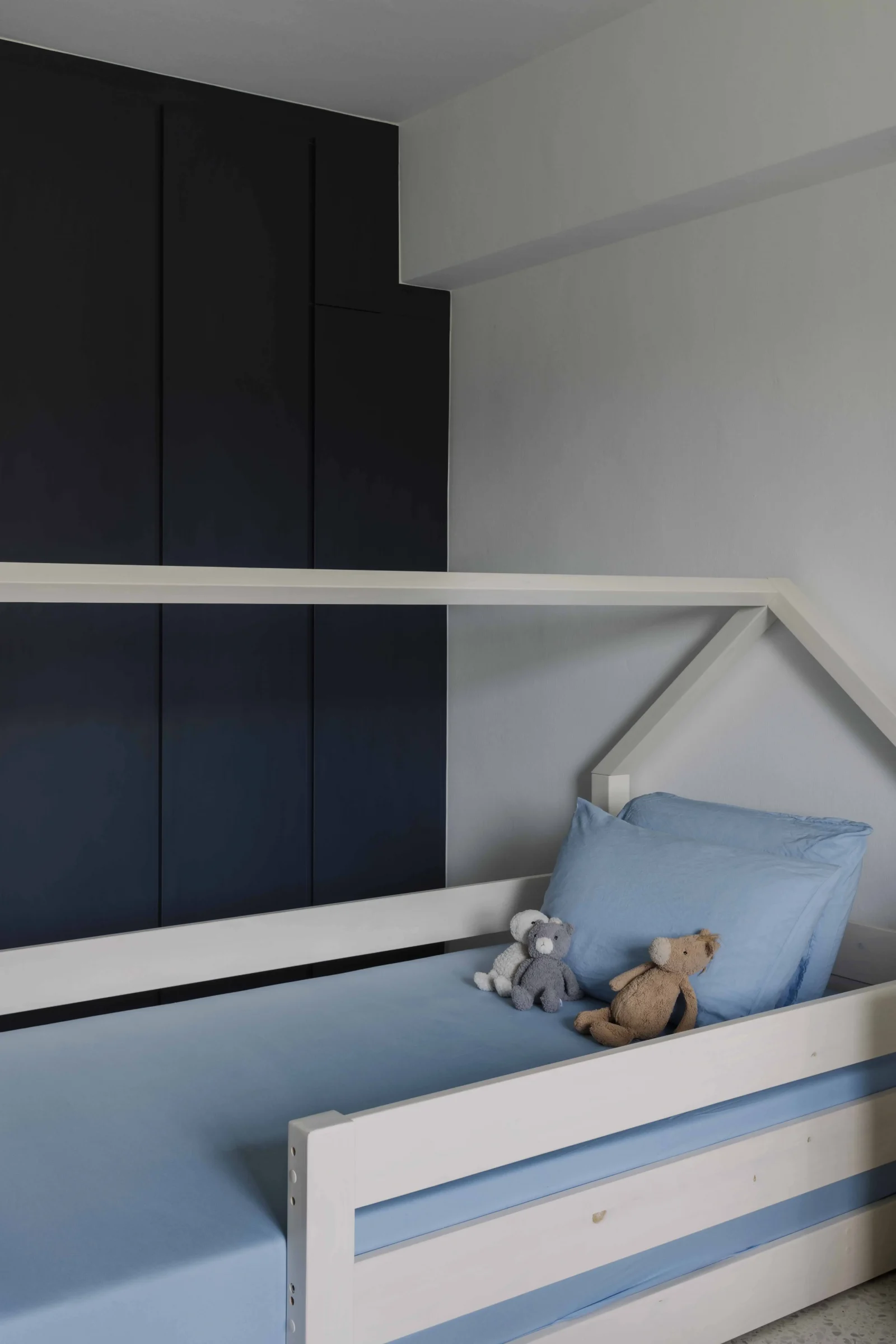
Master bedroom
For the master bedroom, the designers aimed to create a “multifunctional sanctuary,” which can support both rest and productivity. They noted the “introduction of an ensuite with a dressing area, an extended wardrobe, and a separate work area within the master bedroom,” which turns the area into a dual-purpose space.
Convincing the clients of some bold moves
The client did need some persuading concerning the highly open concept. Hacking away so many walls to reconfigure the space, and making it quite different from a typical 5-room flat layout, was a particularly bold move.
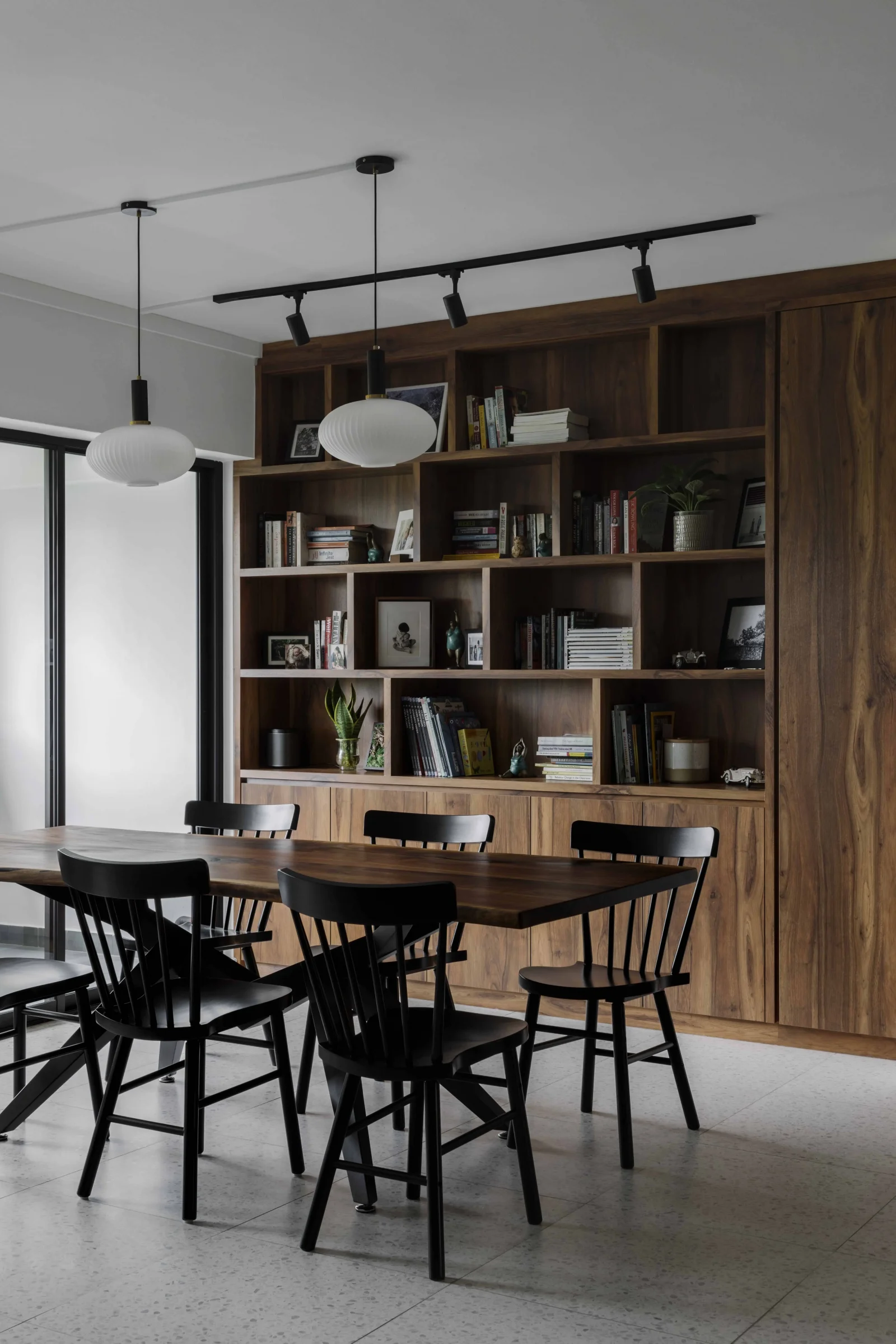
The designers acknowledge that the approach “challenged the traditional notion of maintaining a fixed number of bedrooms, which required a significant leap of faith from the clients.”
The designers were able to convince the homeowners via a detailed explanation of the benefits of open-plan living, and the positive effect on their quality of life. They say “We discussed the potential for creating a more fluid, versatile space that fosters family interactions and brings in more natural light, making the home feel more spacious and welcoming.”
Stand-out areas of the home
The designers felt that the kitchen stands out as the most remarkable area of the home:
“Its substantial size and openness redefine the traditional concept of a kitchen in an HDB flat, transforming it into a multifunctional hub that facilitates cooking, gathering, and dining in both communal and individual settings.”
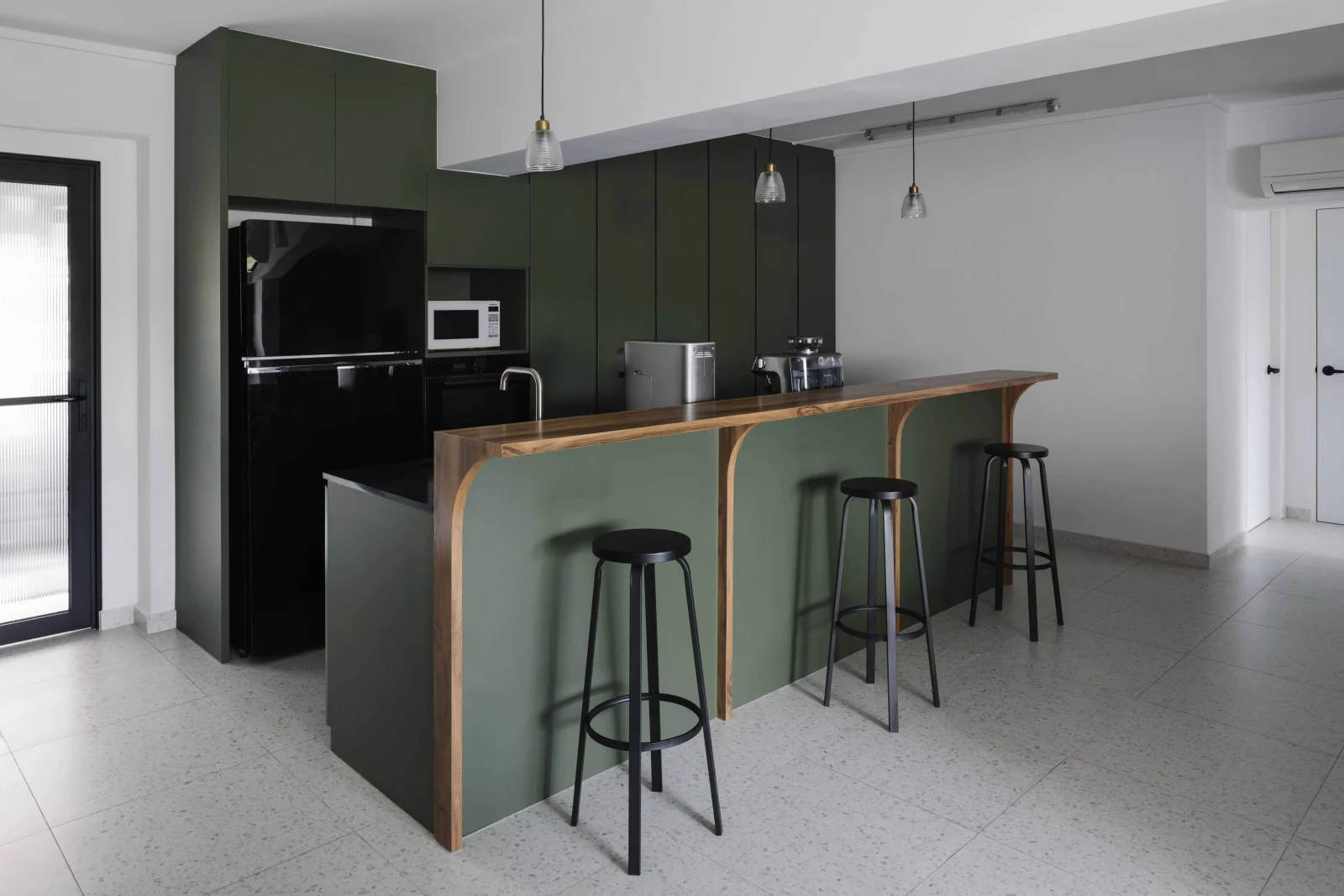
The kitchen is equally catered to an individual making a small meal, to the family hosting large gatherings; and the layout allows the cooking process to be an interactive experience shared with guests. The kitchen goes beyond just culinary utility, and also becomes “a central venue for social interactions and moments together.”
Post-renovation results
The clients were happy with the results, which closely matched their initial brief. The designers noted a significant shift from the original layout:
“Before the transformation, the space felt stagnant and disconnected, not just physically but emotionally…The outdated layout and aesthetics contributed to a sense of confinement and inefficiency, hindering their daily routines and dampening their spirits.”
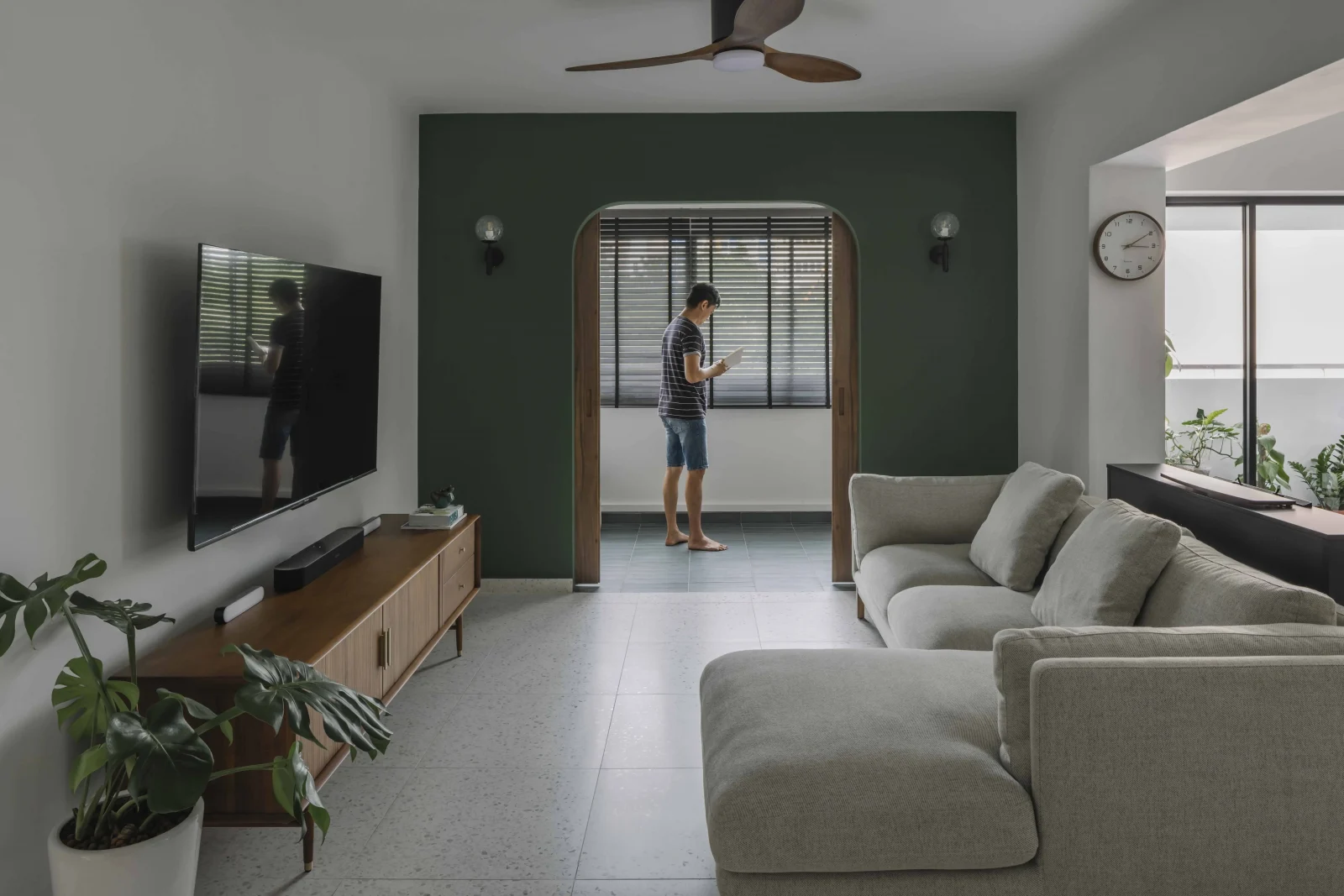
However, the transformation was made possible due to effective communication and collaboration with homeowners. The designers attributed the success to “attentively listening to the client’s needs and preferences, and incorporating their feedback at every stage.”
Advice to homeowners on their renovations
The designers say their key piece of advice is:
“Prioritize a deep understanding of your lifestyle over purely aesthetic considerations. It’s crucial to communicate your daily habits, needs, and the way you use your space to your designer. This information serves as the foundation for creating a home that is not only beautiful but truly functional and reflective of your way of life.”
For more interesting interiors and homeowner journeys, follow us on Stacked.
Ryan J
A seasoned content strategist with over 17 years in the real estate and financial journalism sectors, Ryan has built a reputation for transforming complex industry jargon into accessible knowledge. With a track record of writing and editing for leading financial platforms and publications, Ryan's expertise has been recognised across various media outlets. His role as a former content editor for 99.co and a co-host for CNA 938's Open House programme underscores his commitment to providing valuable insights into the property market.Read next from Home Tours

Home Tours Inside A Minimalist’s Tiny Loft With A Stunning City View

Editor's Pick This Beautiful Japanese-Inspired 5-Room HDB Home Features an Indoor Gravel Garden

Home Tours A Family’s Monochrome Open-Concept Home with Colour Accents

Home Tours A Bright Minimalist Condo Apartment With A Loft
Latest Posts
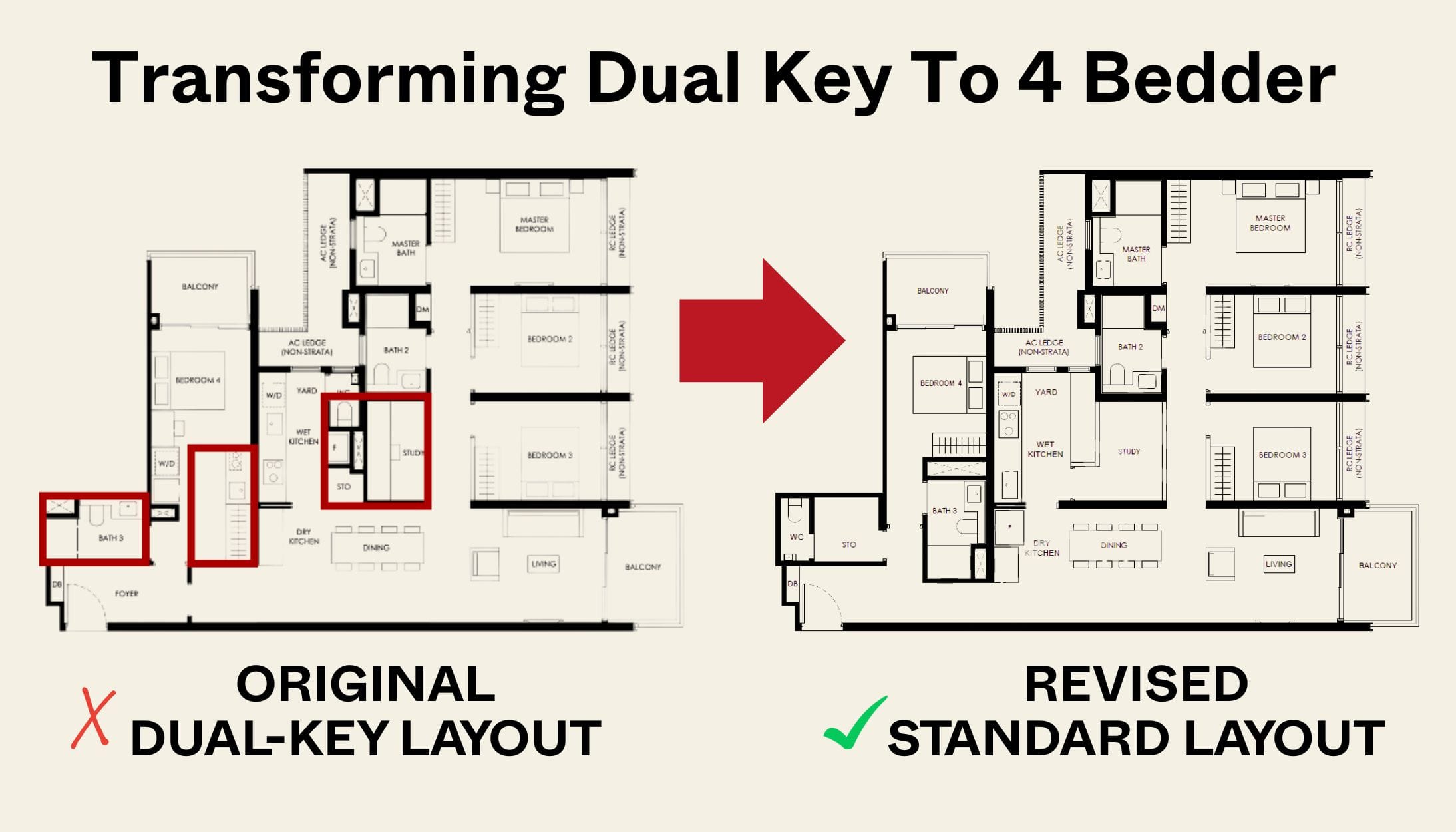
New Launch Condo Reviews Transforming A Dual-Key Into A Family-Friendly 4-Bedder: We Revisit Nava Grove’s New Layout

On The Market 5 Cheapest HDB Flats Near MRT Stations Under $500,000
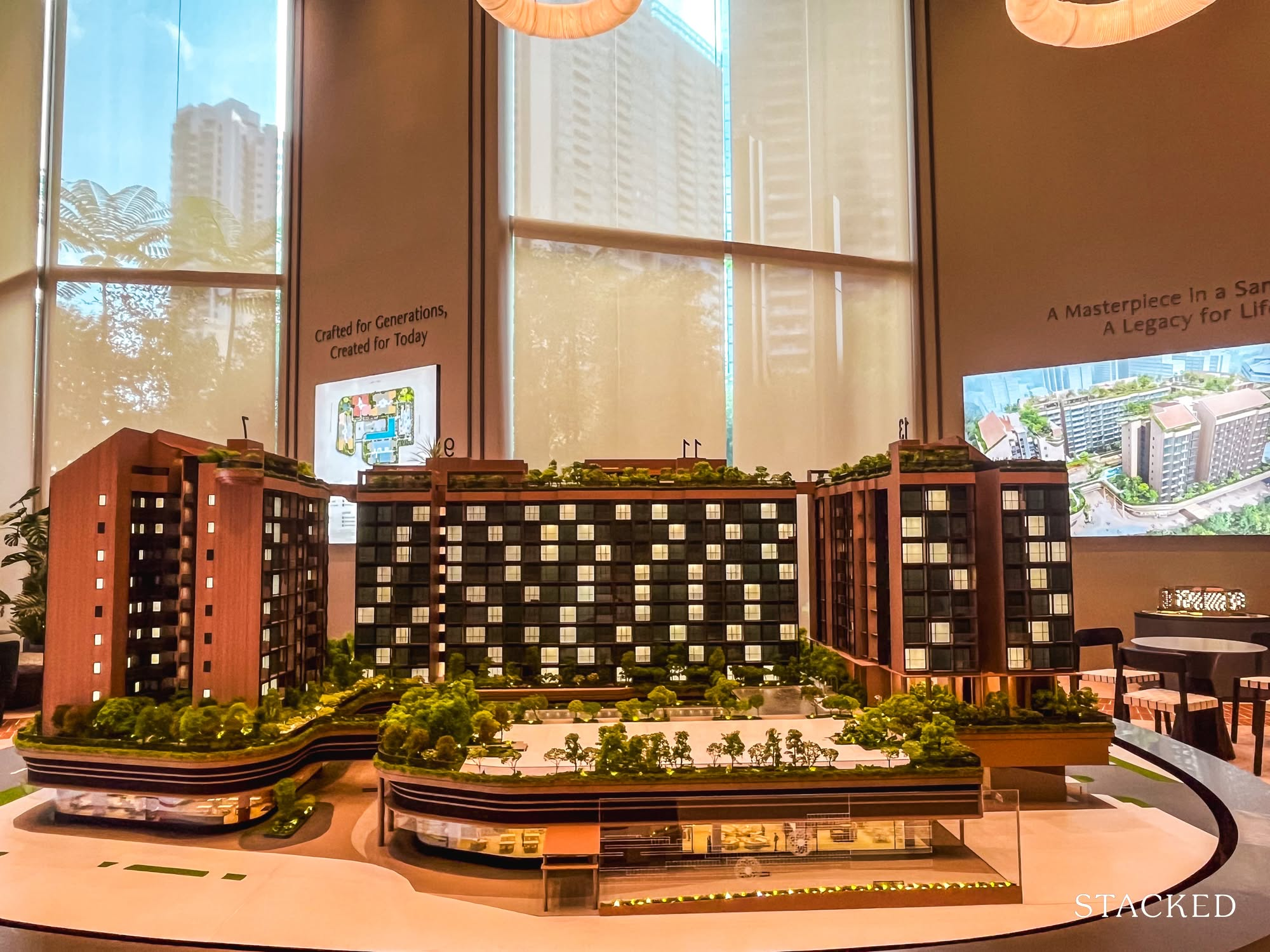
New Launch Condo Reviews The Robertson Opus Review: A Rare 999-Year New Launch Condo Priced From $1.37m

Singapore Property News Higher 2025 Seller’s Stamp Duty Rates Just Dropped: Should Buyers And Sellers Be Worried?
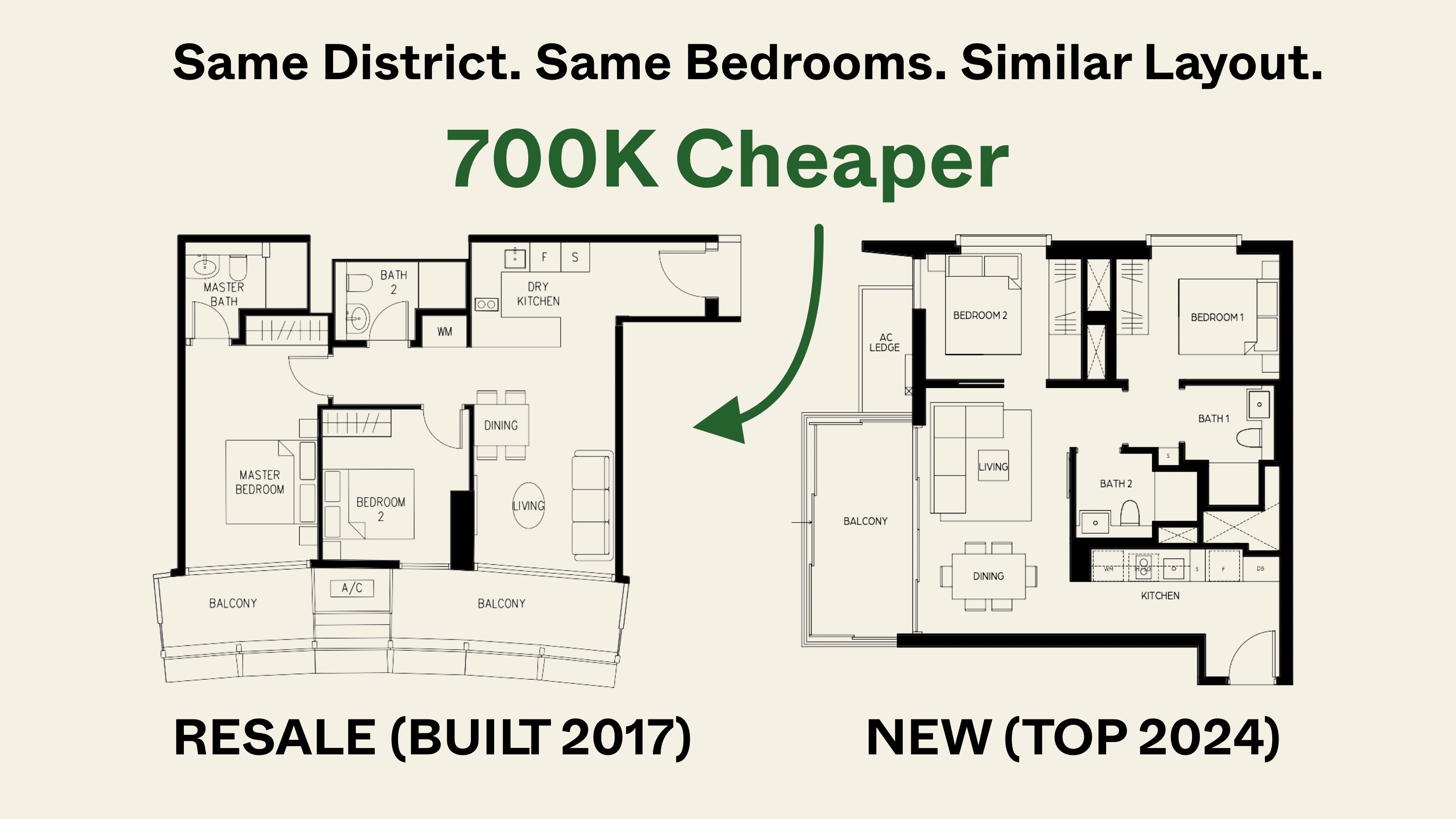
Pro Same Location, But Over $700k Cheaper: We Compare New Launch Vs Resale Condos In District 7
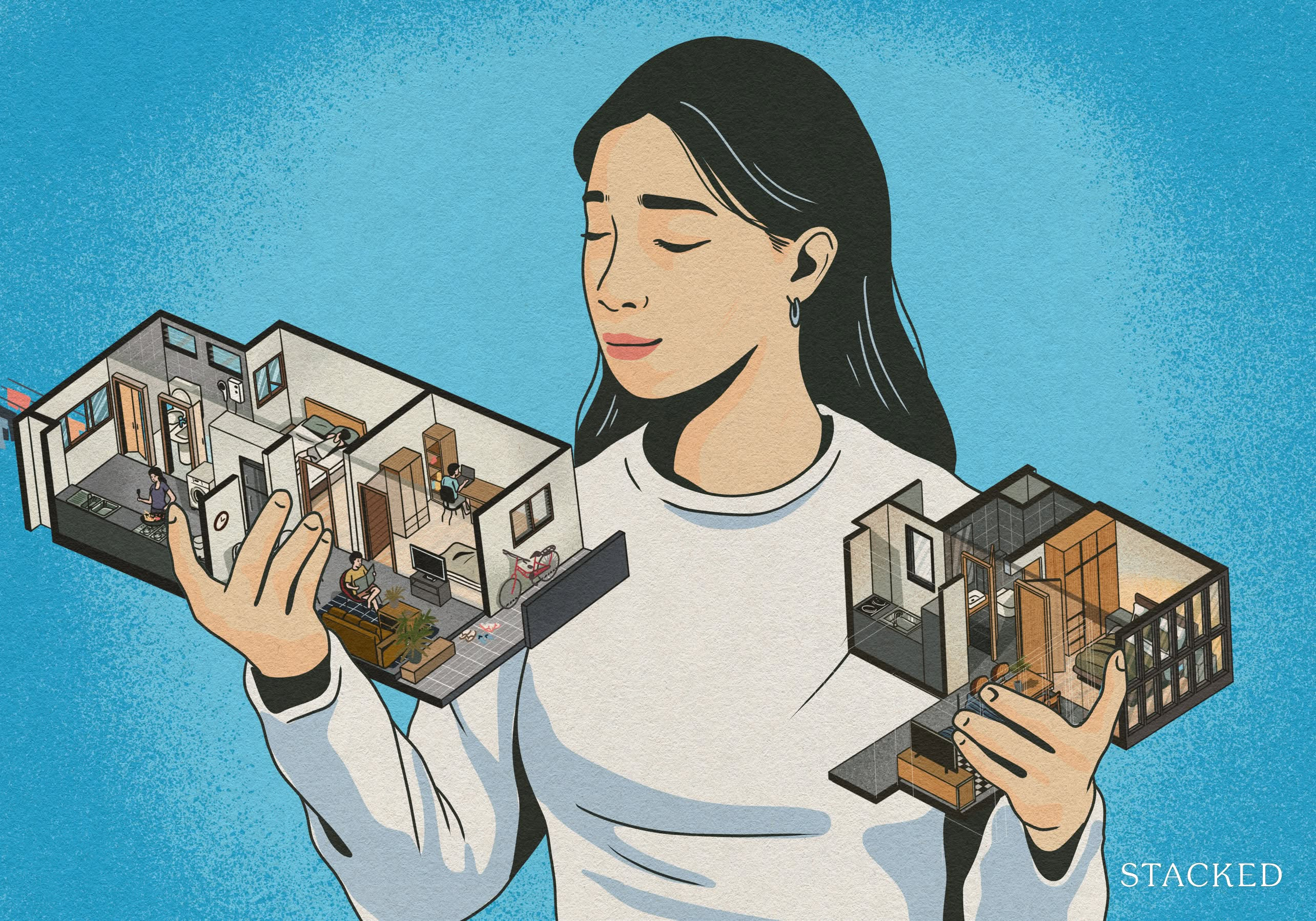
Property Trends Why Upgrading From An HDB Is Harder (And Riskier) Than It Was Since Covid

Property Market Commentary A First-Time Condo Buyer’s Guide To Evaluating Property Developers In Singapore
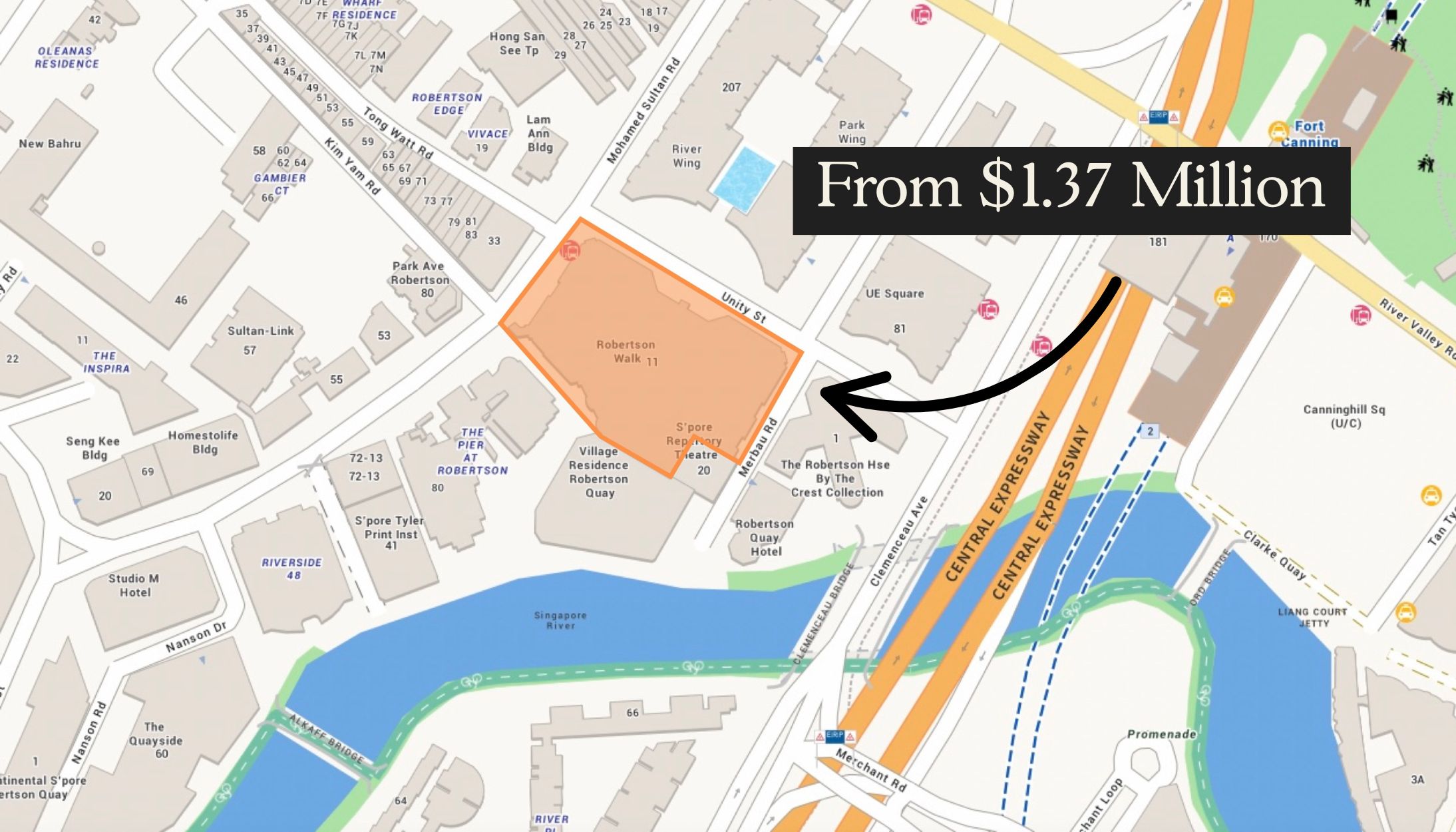
New Launch Condo Analysis This Rare 999-Year New Launch Condo Is The Redevelopment Of Robertson Walk. Is Robertson Opus Worth A Look?
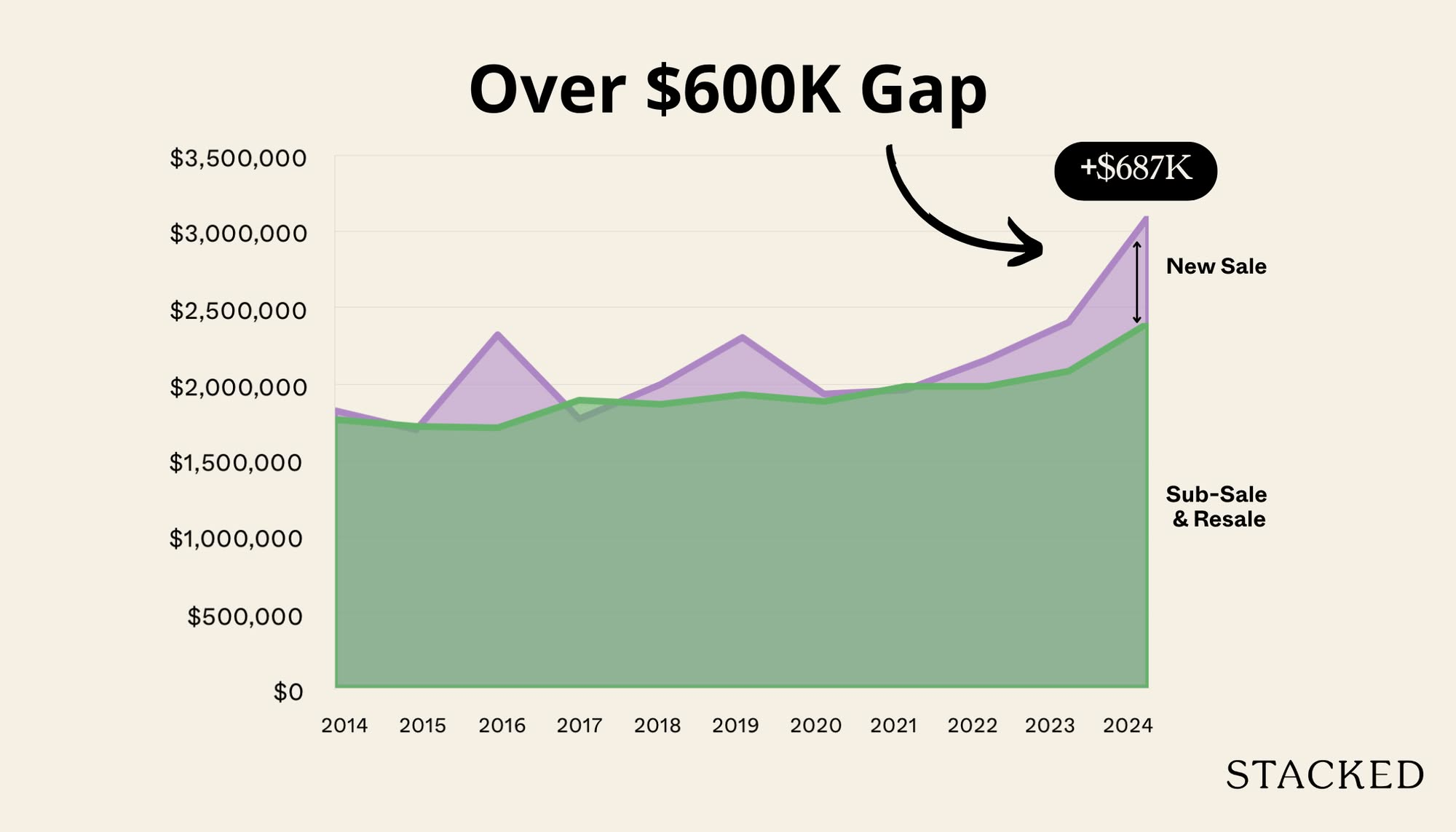
Pro We Compared New Vs Resale Condo Prices In District 10—Here’s Why New 2-Bedders Now Cost Over $600K More
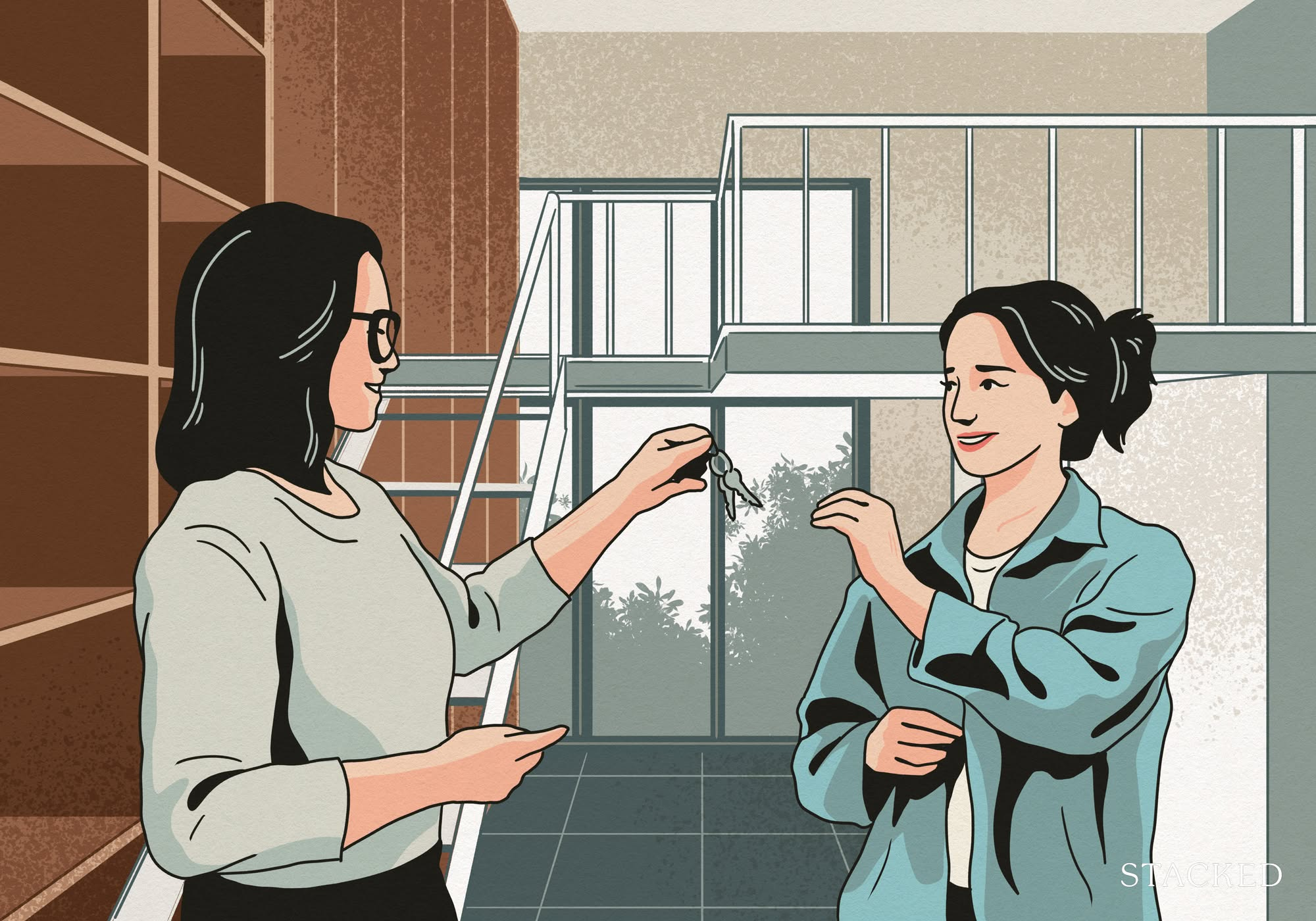
Singapore Property News They Paid Rent On Time—And Still Got Evicted. Here’s The Messy Truth About Subletting In Singapore.
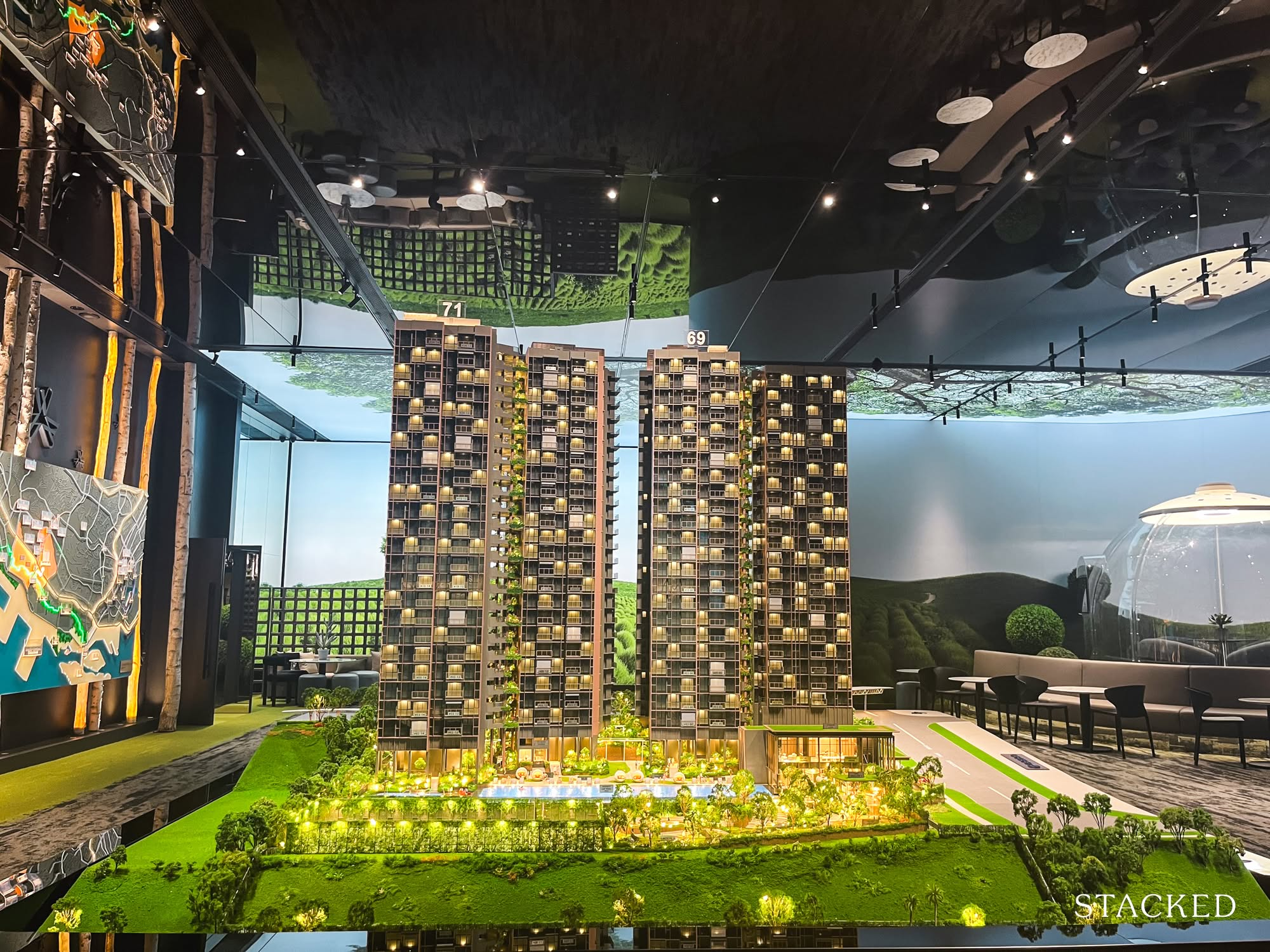
New Launch Condo Reviews LyndenWoods Condo Review: 343 Units, 3 Pools, And A Pickleball Court From $1.39m
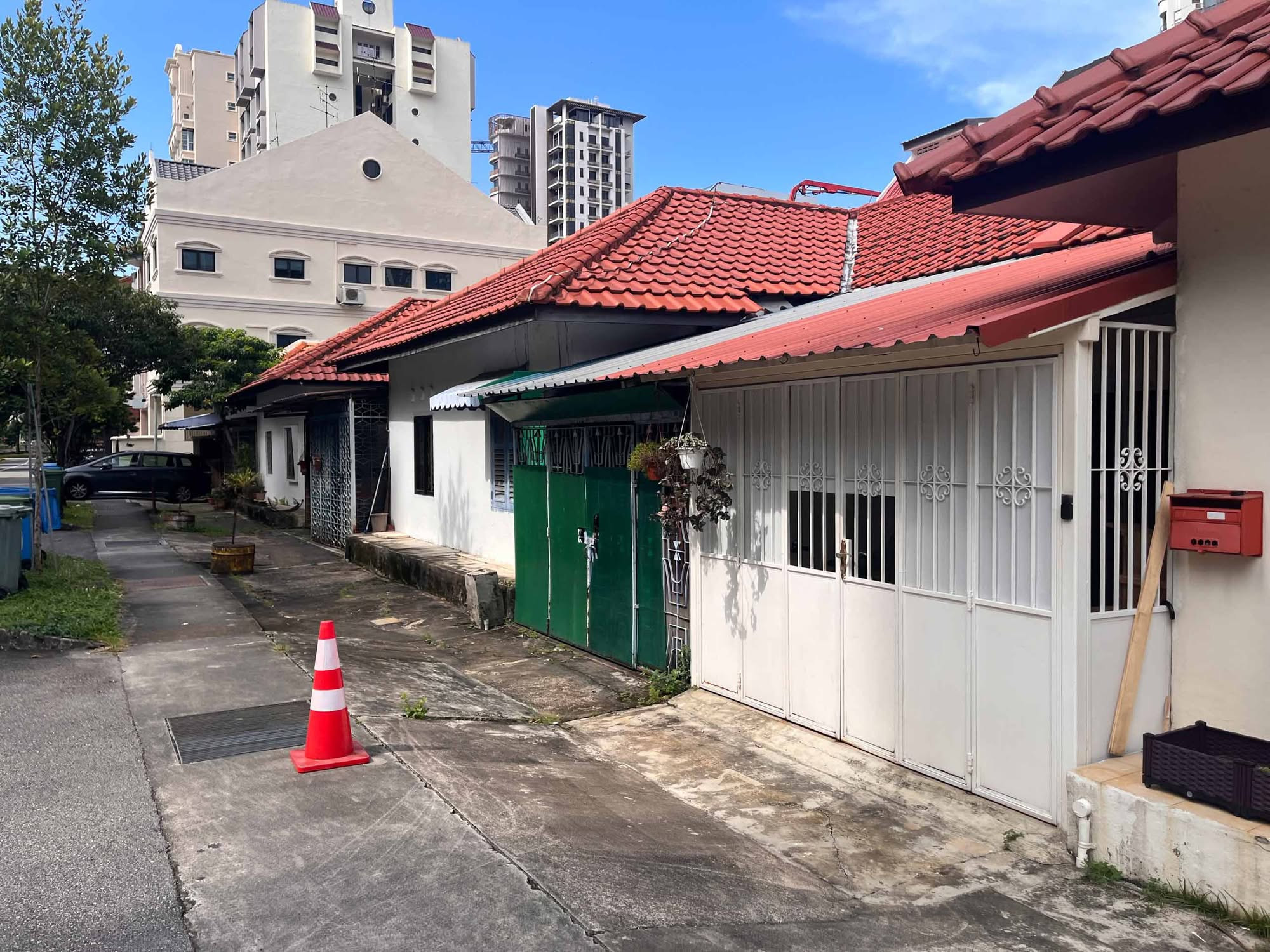
Landed Home Tours We Tour Affordable Freehold Landed Homes In Balestier From $3.4m (From Jalan Ampas To Boon Teck Road)
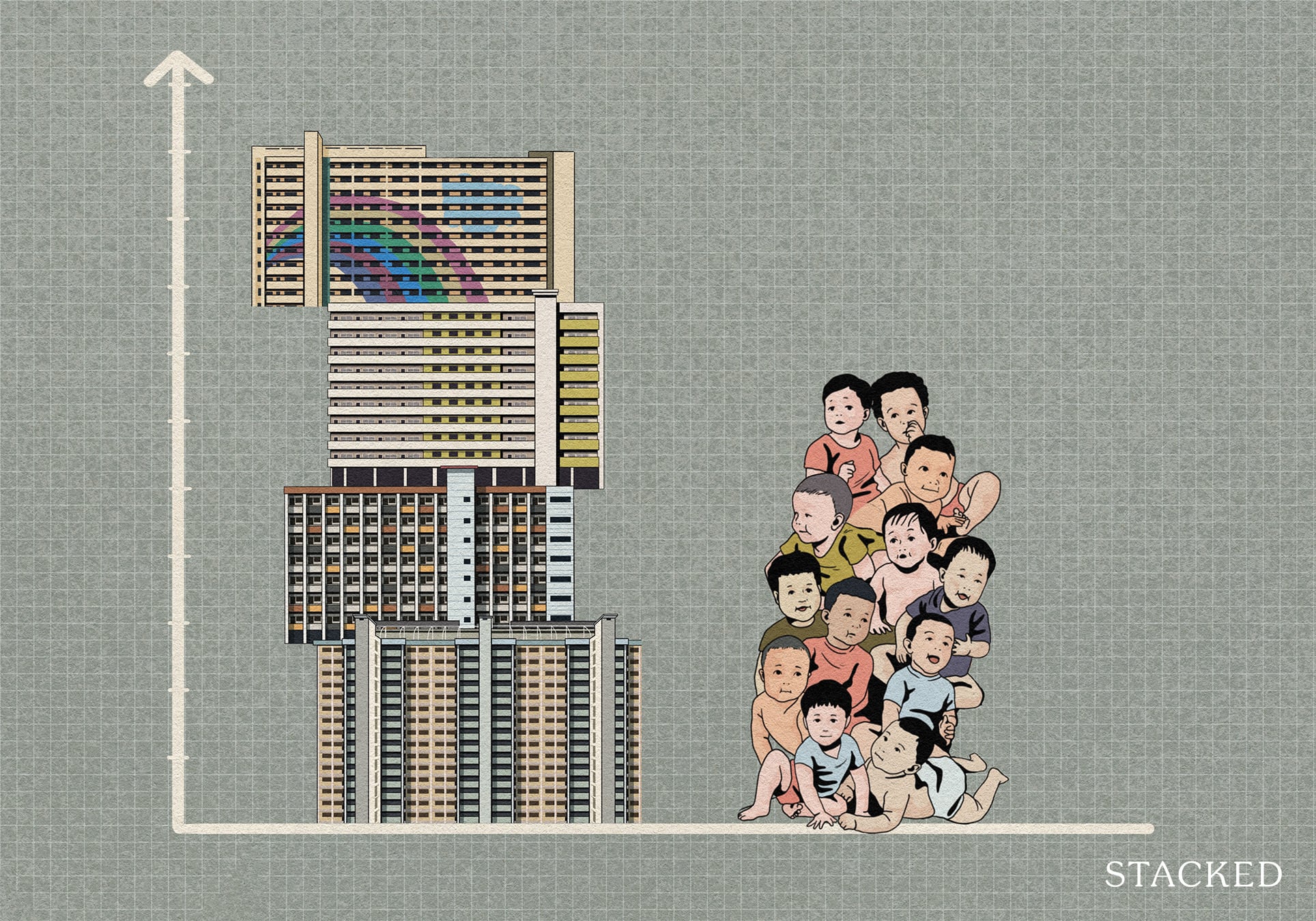
Singapore Property News Is Our Housing Policy Secretly Singapore’s Most Effective Birth Control?

Property Market Commentary Why More Young Families Are Moving to Pasir Ris (Hint: It’s Not Just About the New EC)
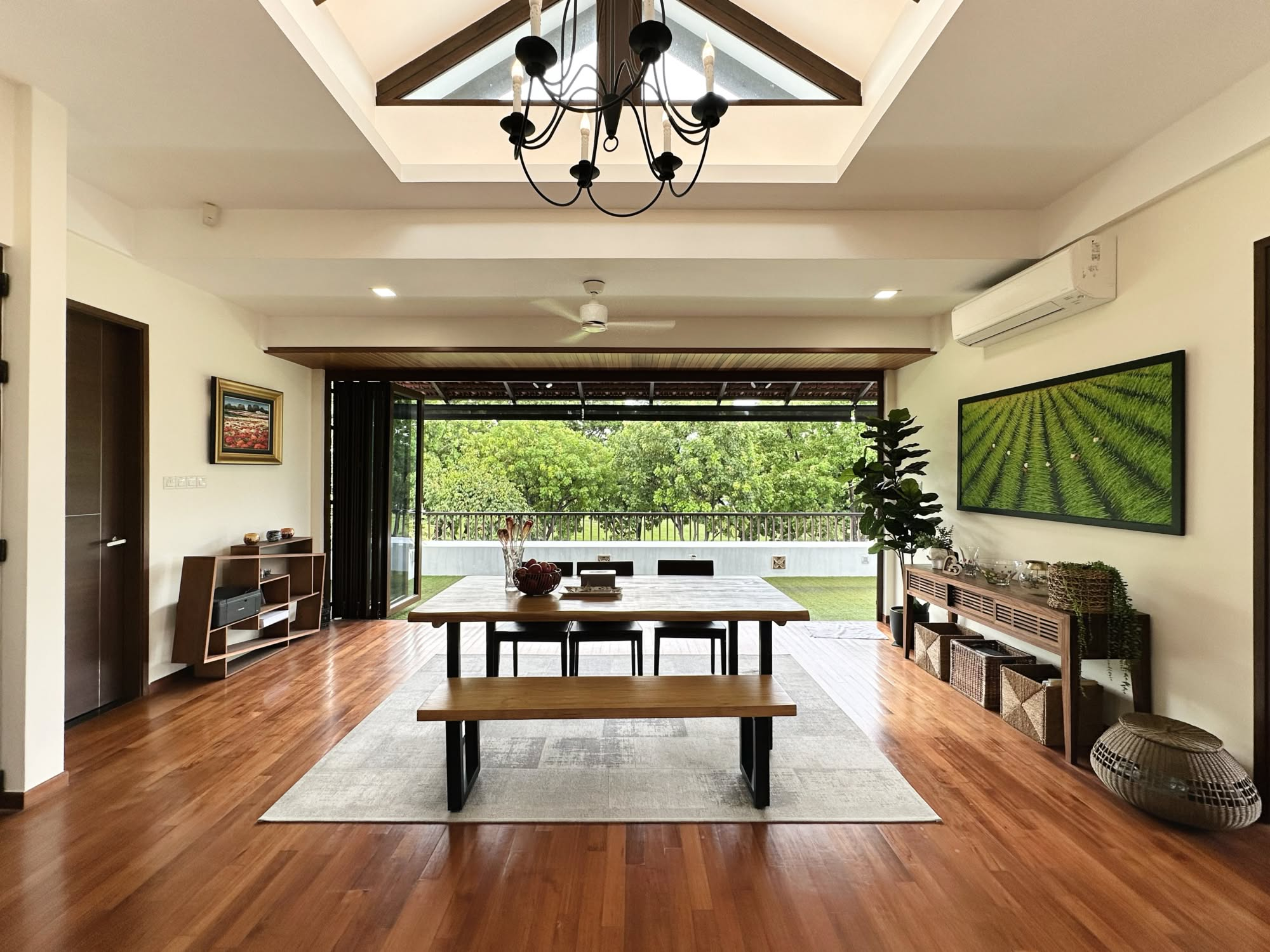
On The Market A 10,000 Sq Ft Freehold Landed Home In The East Is On The Market For $10.8M: Here’s A Closer Look
