Woodlands Glen Review: A Self-Sufficient HDB Close To A Well-Equipped Park
April 7, 2022
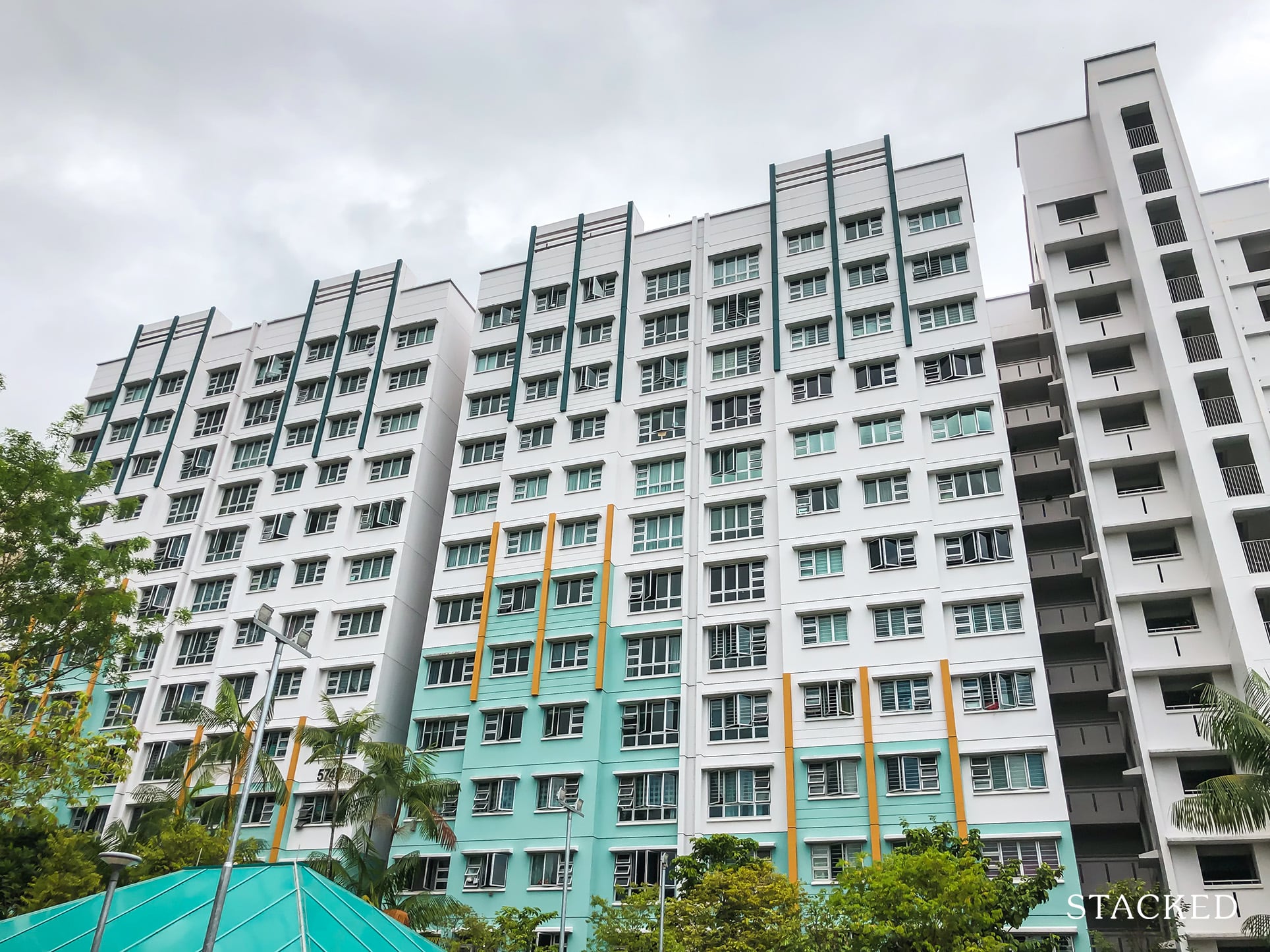
| Project: | Woodlands Glen |
|---|---|
| HDB Town | Woodlands |
| Address: | 573A-C, 574A-B Woodlands Drive 16 |
| Lease Start Date: | Around 2017 |
| No. of Units: | 888 |
Woodlands Glen was part of the January 2014 BTO launch exercise where it was one of 6 BTOs on offer – one of which was Punggol BayView which we’ve also reviewed. The launch of Woodlands Glen was quite muted, as a search on forums revealed very little excitement about the project. And I wouldn’t blame them either, I mean just look at how sleepy the place was:
But for those who have a longer-term view, there were some reasons to be excited still. First, there was the recent announcement of Woodlands being a regional centre back in 2013. A year before that, Woodlands South MRT was announced as part of the 22-station Thomson East-Coast Line. And during all this time, the HDB has consistently sold BTOs in Woodlands since 2008, making it the 12th BTO to be launched for sale by January 2014. So it was clear that the HDB had plans to inject new life into this estate as it would be needed to support the regional centre too.
Come 2017 though, residents were certainly not quite as muted as before given over 200 defects were found within the project. This included things like cracked toilet seat covers and rusty gates. The defects were such a thorny issue that even the Second Minister for National Development Indranee Rajah had to weigh in as well.
So 5 years on, Woodlands Glen is going to hit its first MOP soon. And if you’re looking to purchase a new resale HDB in the north, should you consider this HDB project? Let’s explore this development in our usual HDB tour!
So many readers write in because they're unsure what to do next, and don't know who to trust.
If this sounds familiar, we offer structured 1-to-1 consultations where we walk through your finances, goals, and market options objectively.
No obligation. Just clarity.
Learn more here.
Woodlands Glen Insider Tour
Taking the single-lane Woodlands Drive 16, you’ll easily find one of two entrances to Woodlands Glen, both of which have a development sign promptly displayed along the road:
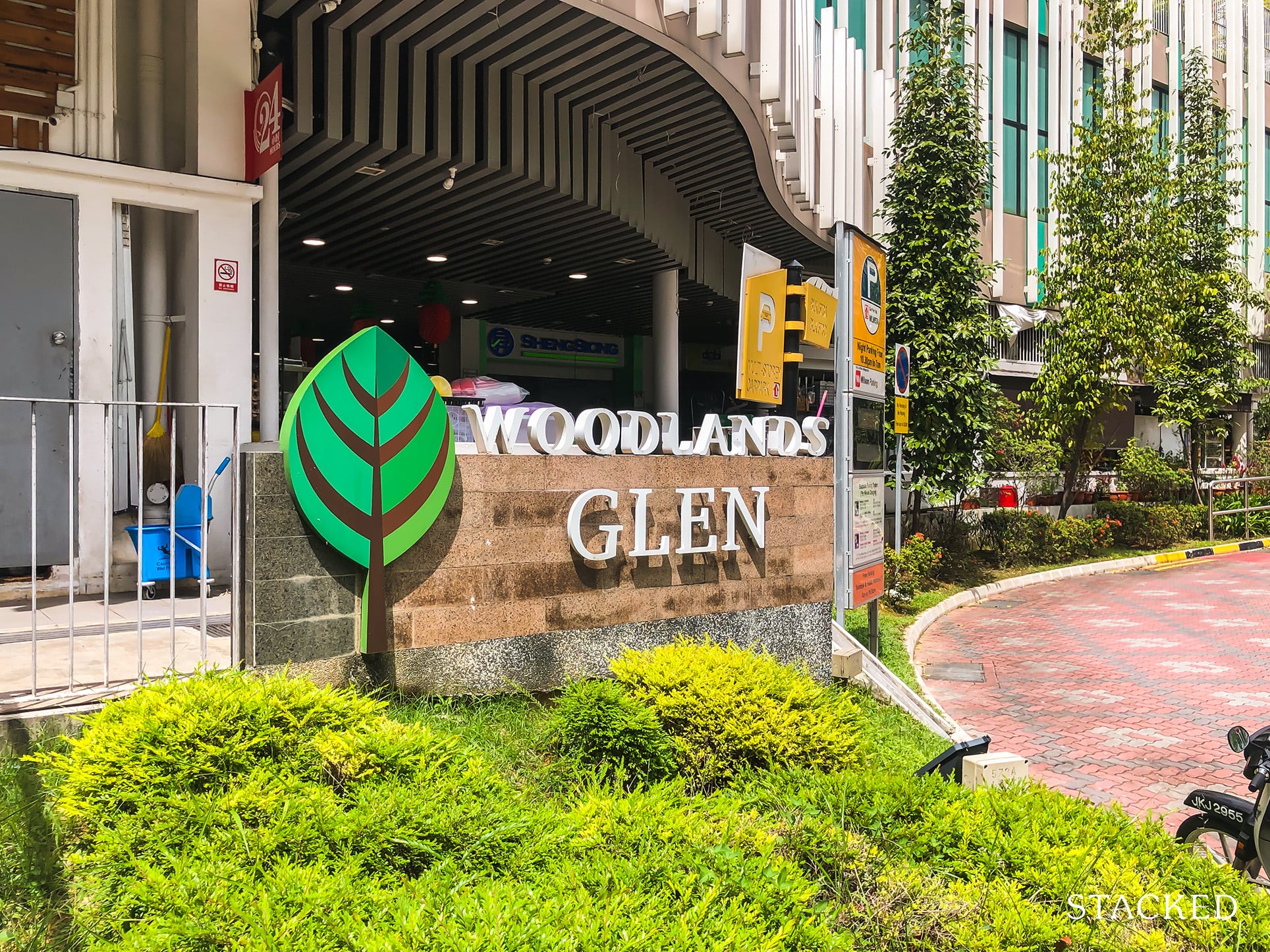
The entrance here has one ingress and egress which is adequate given there are two entry points into the development.
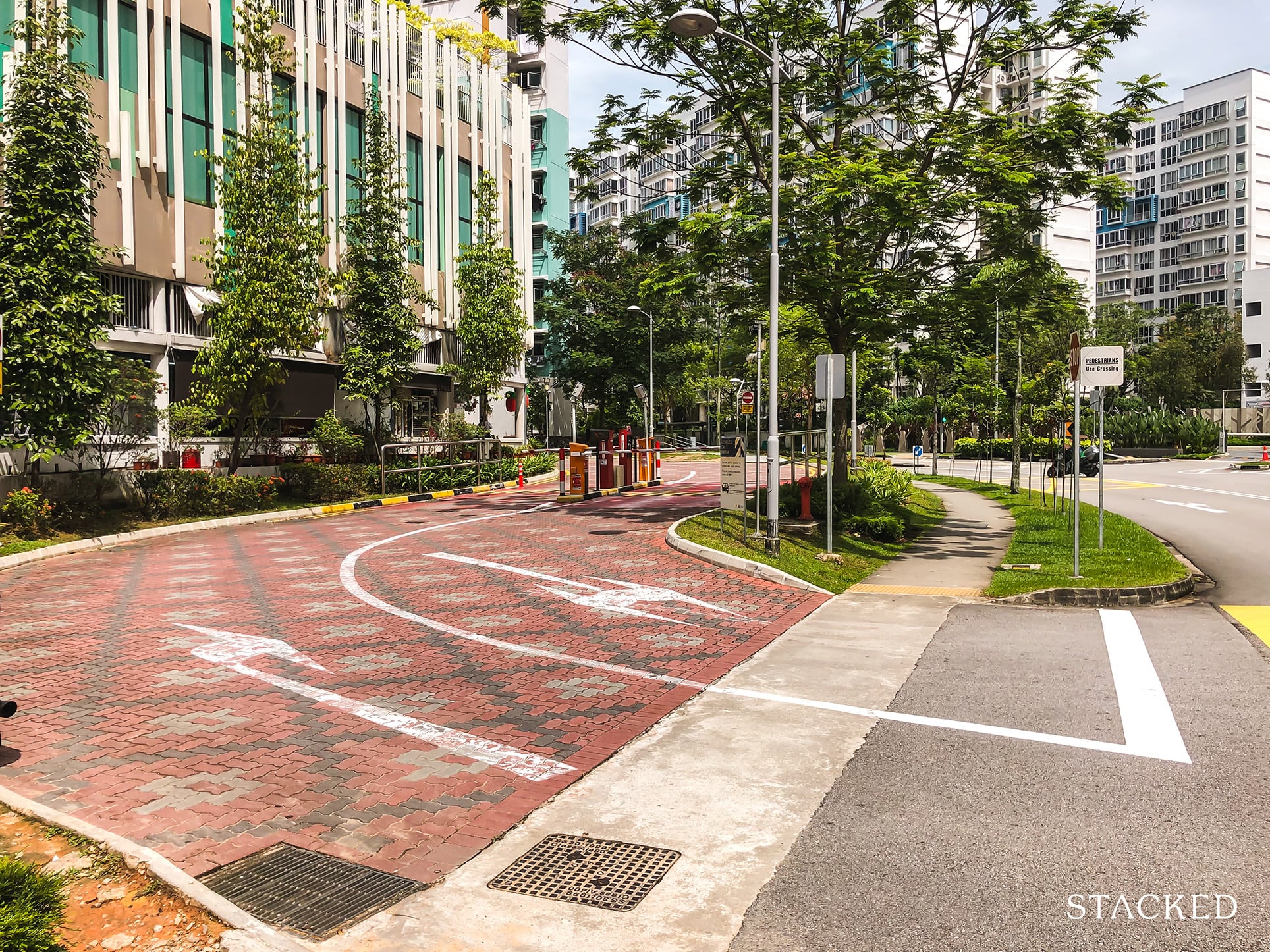
From this entrance, it’s immediately clear that Woodlands Glen is a self-sustaining development. Right at the front, you’ll spot the 3-storey commercial block that houses enough amenities for almost every resident.
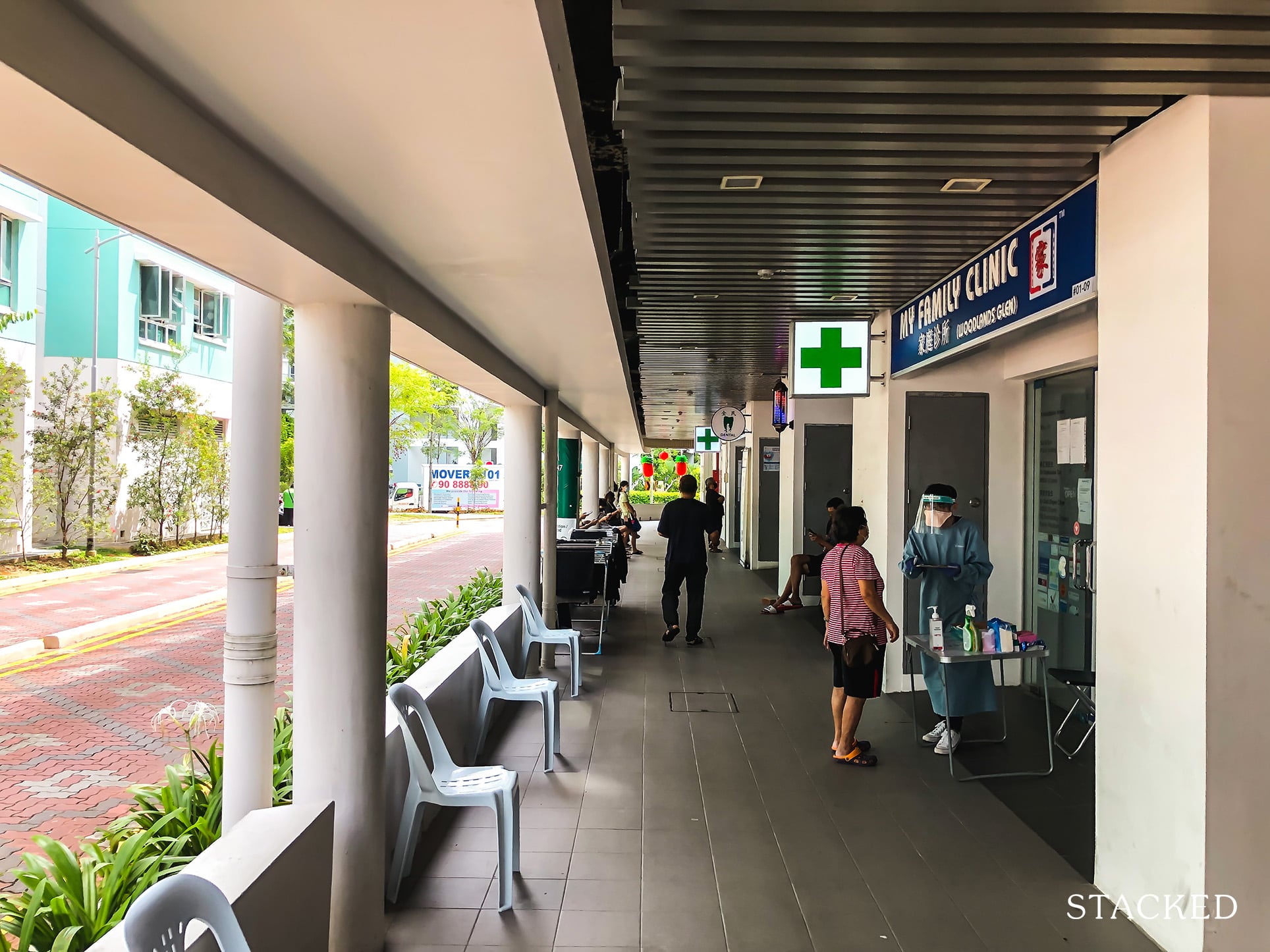
On level one, you’ll find a coffee shop (facing the main road), clinics, shops a laundromat, and even a DIY shop (very handy for those who just moved in!).
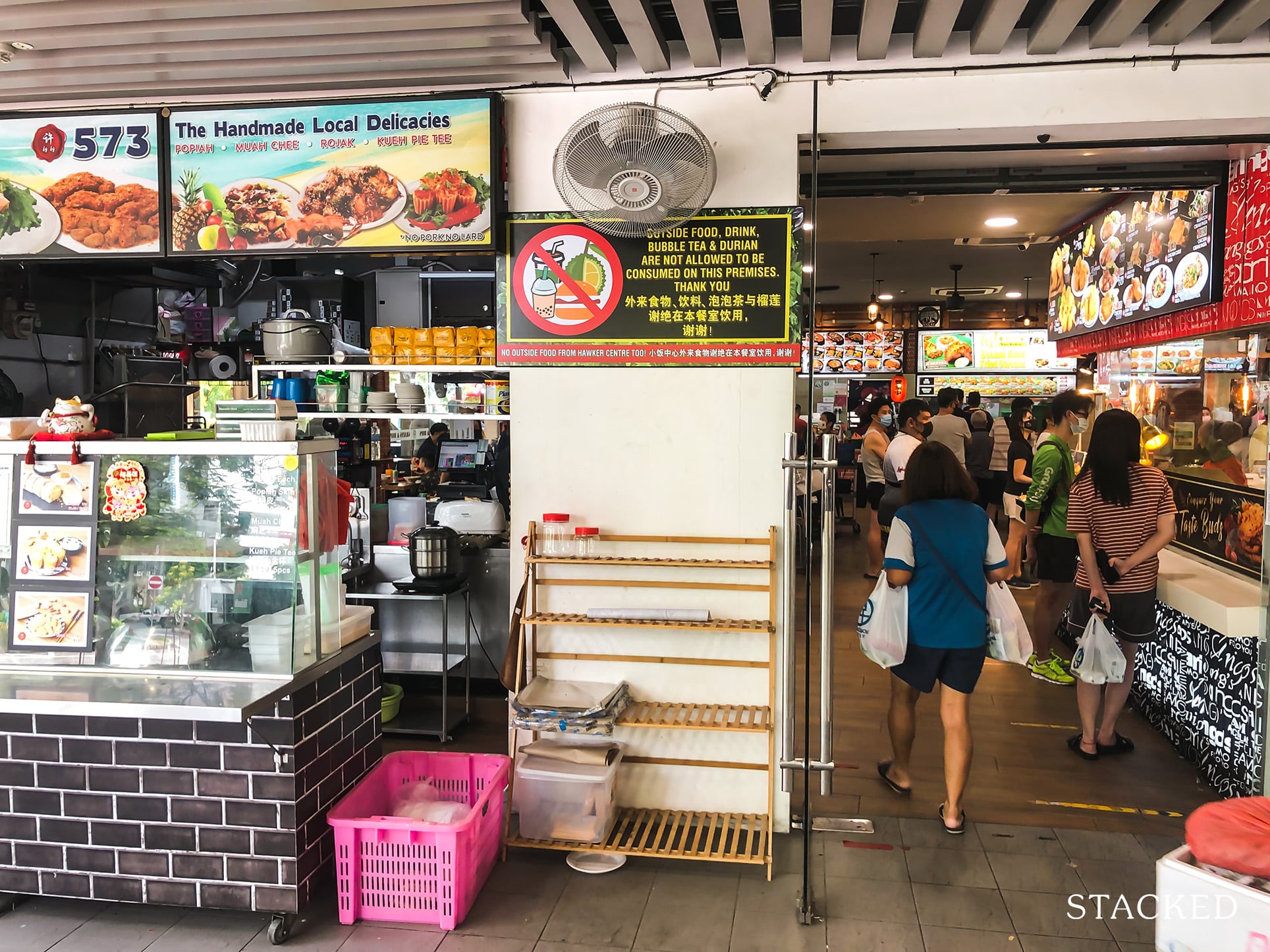
Heading upstairs, there is a good-sized supermarket which is run by Sheng Siong – everyone’s favourite affordable supermarket.
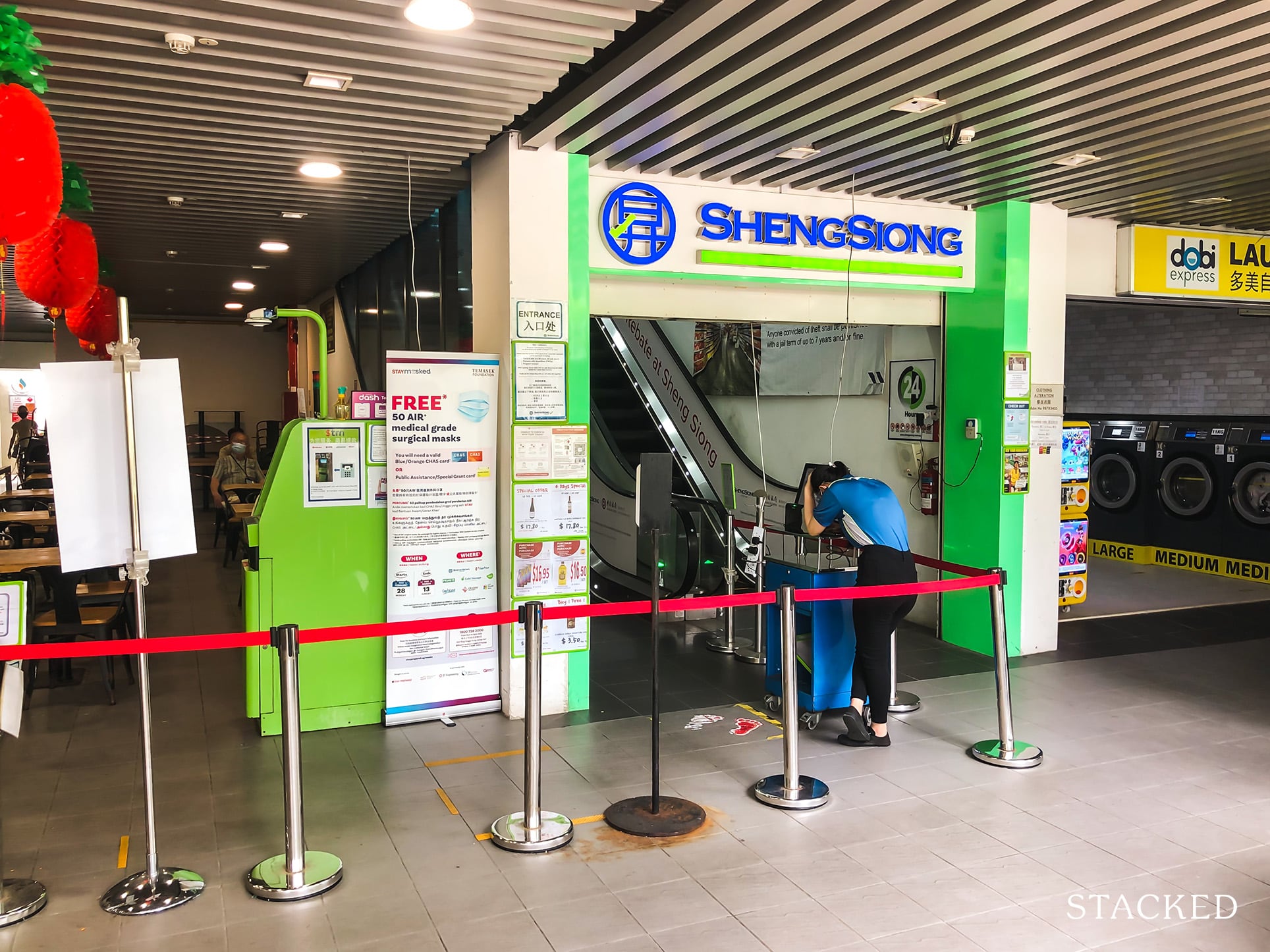
Level 3 houses – and you probably guessed it – a preschool! This one is run by E-Bridge by Etonhouse. This is the second HDB that I’ve reviewed with an E-Bridge, and while I believe all preschools are good (if you can get any, it’s good enough), E-Bridge caught my attention due to the amazing design at SkyParc@Dawson.
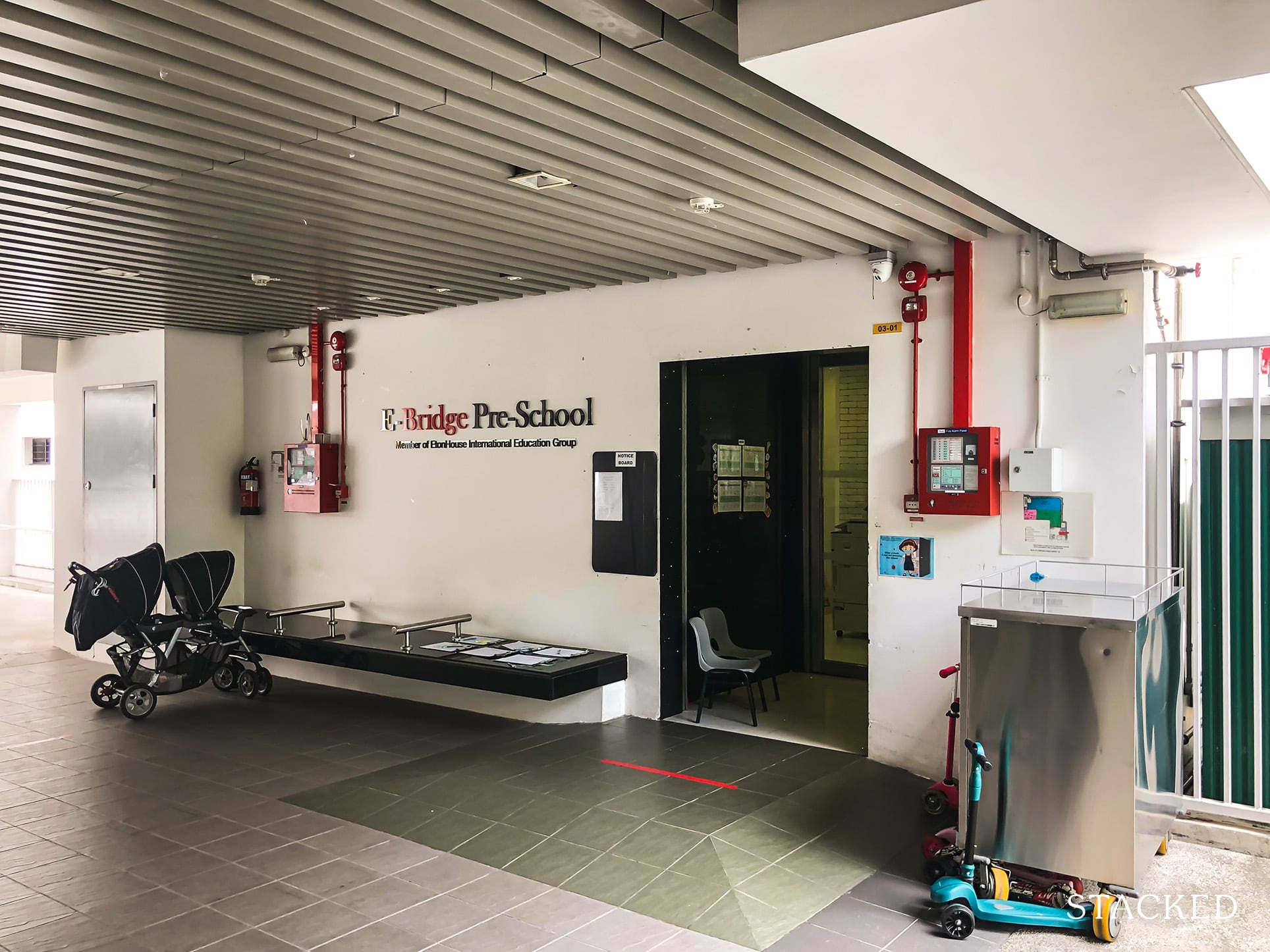
One thing neat about this preschool is that it has a direct connection to its own playground. While it’s not exclusive to the preschool, this playground is nicely fenced up to prevent kids from leaving the area, providing extra peace of mind to parents. More importantly, its location on the 3rd level puts this away from the ground level traffic, making it even safer. I can’t say if it’s by accident or design, but it certainly makes a ton of sense!
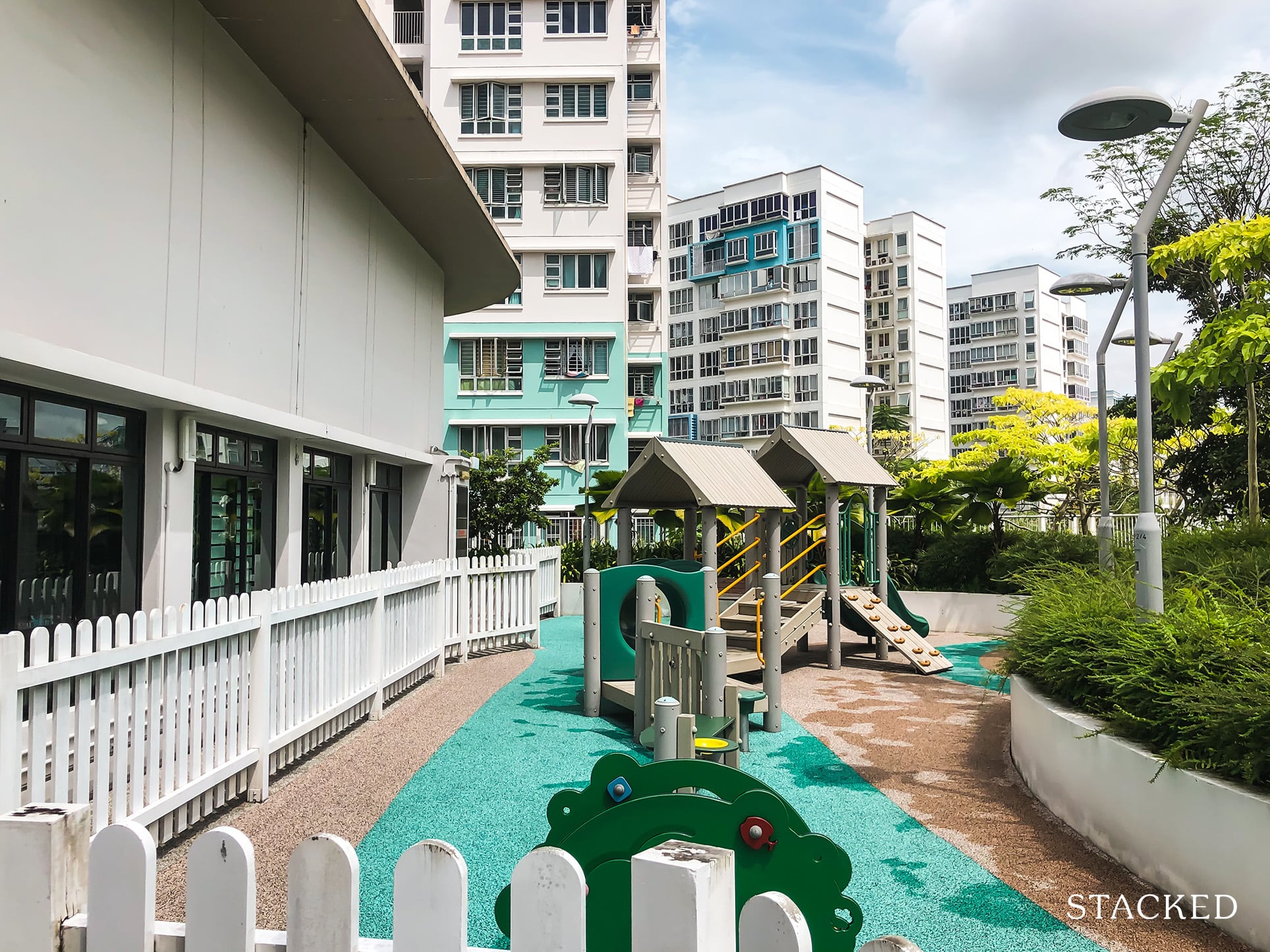
Moving further in, you’ll find the main drop-off point which is located at blocks 573B and 573C. This puts it closer to the playground as well as the commercial block. The drop-off here sports a roundabout design, a very common and probably the best design for its type since it does away with having to do a 3-point turn.
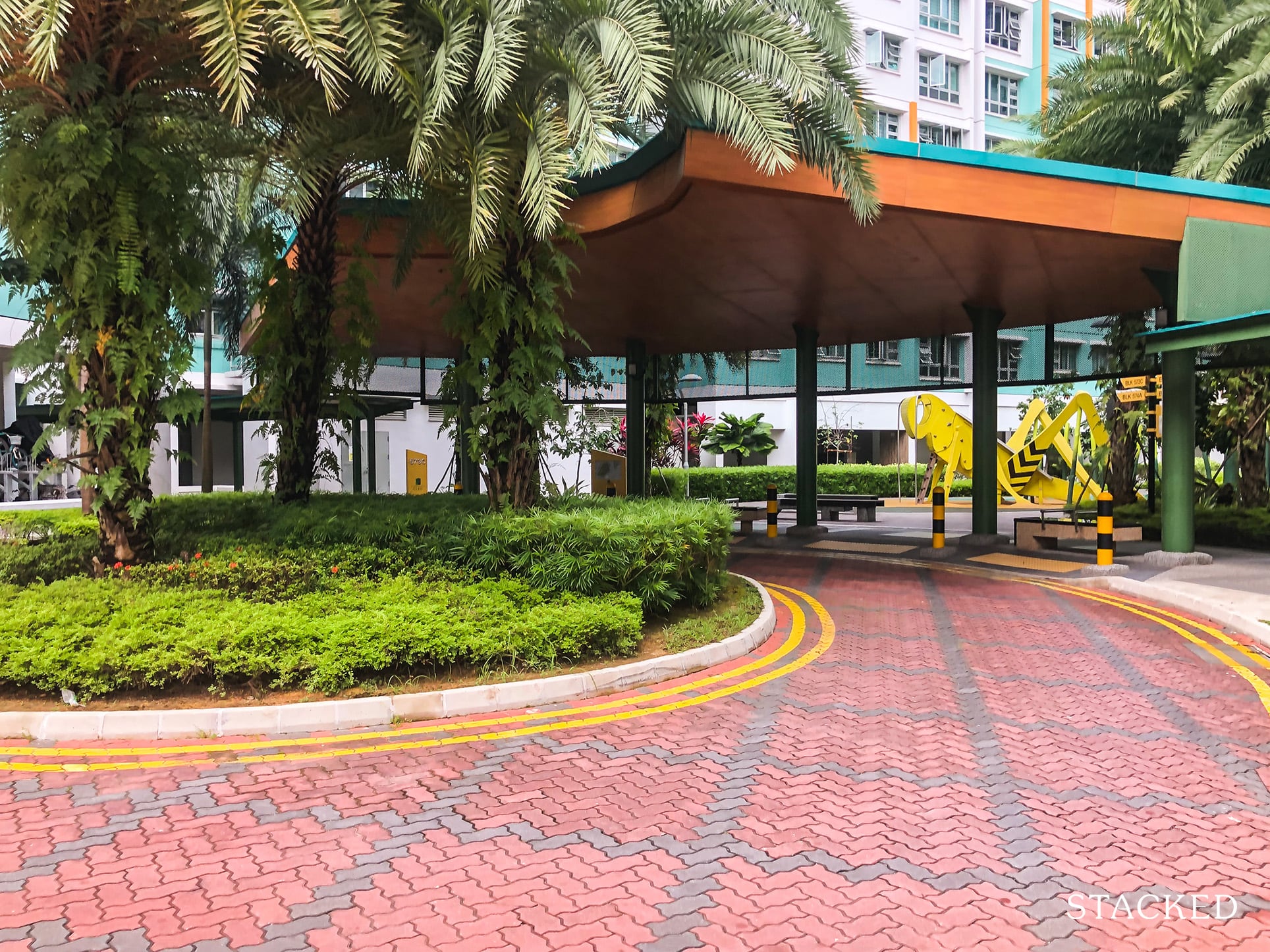
The drop-off is also fully sheltered and can accommodate about 3 cars under the shelter comfortably – more than usual! It also comes with a good number of seating, though ideally, it would have been good to come with some backrest, especially for those with back issues or the elderly.
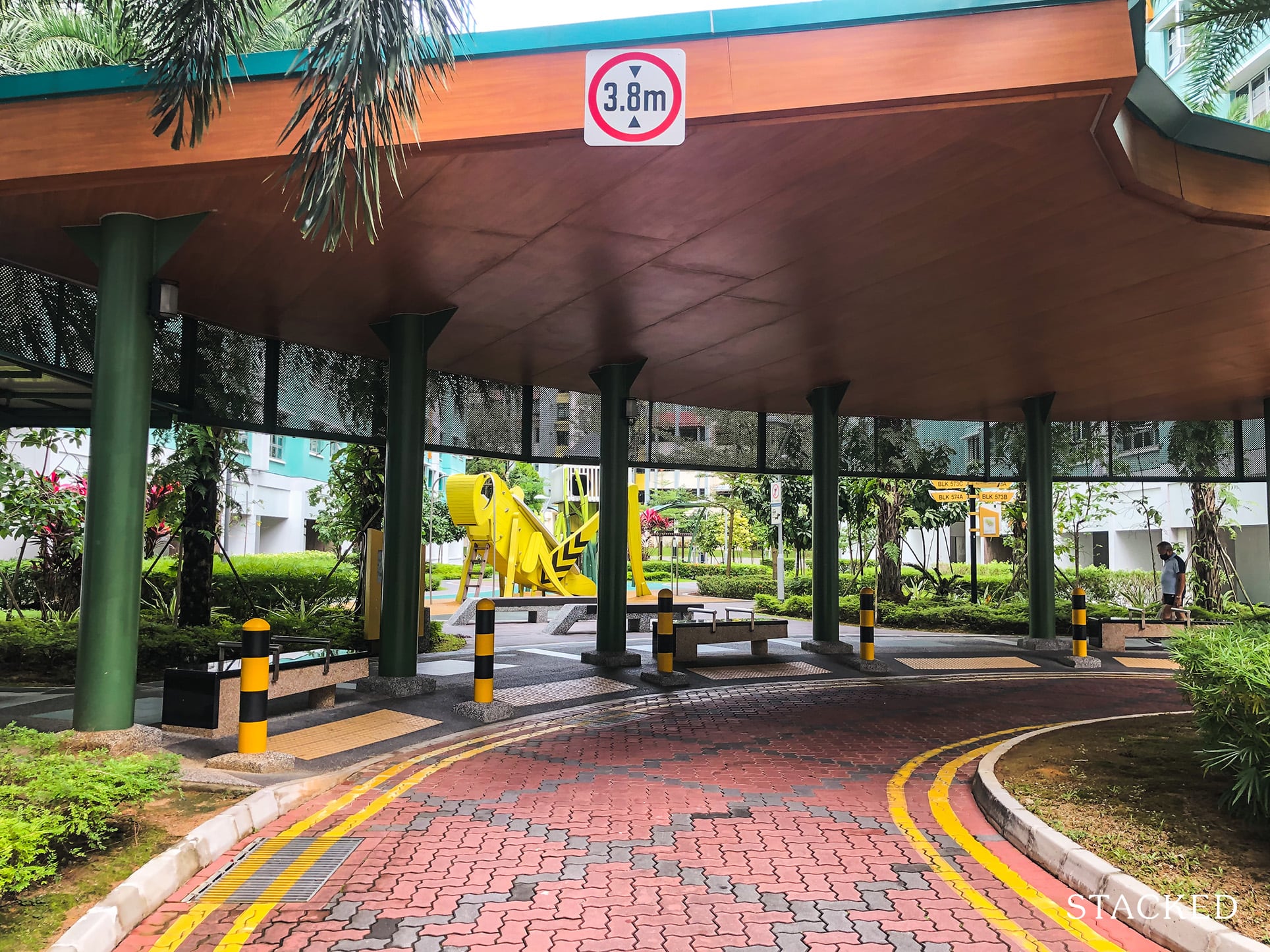
Residents would be pleased to know that the drop-off points here are fully sheltered from the blocks, so the elements of the weather shouldn’t be a concern at all.
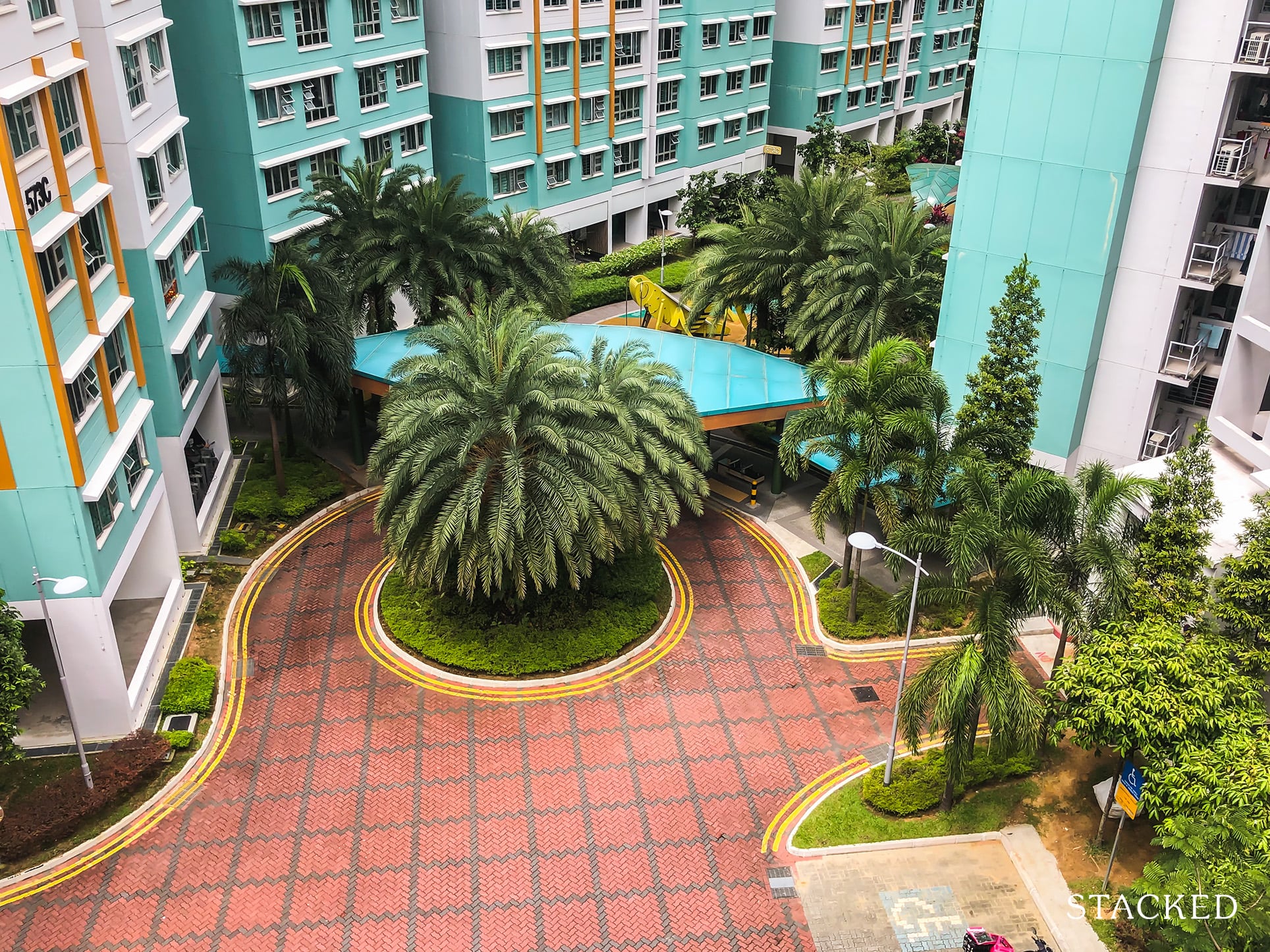
I also like that there’s some landscaping effort done here. The roundabout could’ve had a lot less greenery, but you can really appreciate the large trees planted here that give the area a very welcoming feel!
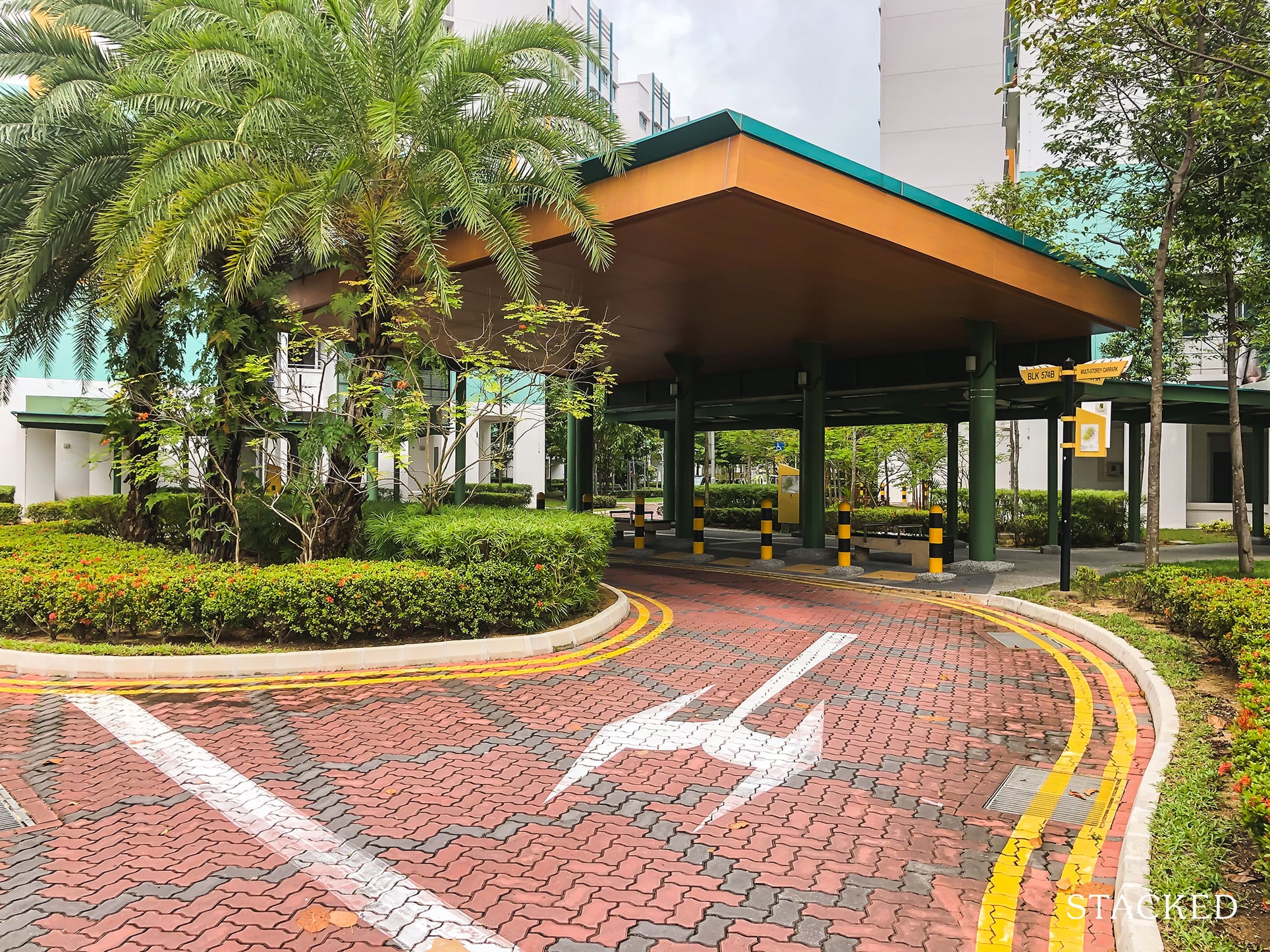
The second drop-off point is located between 574A and 574B. Like the main drop-off, this one also sports a roundabout design and comes with ample seating. However, it is a tad bit smaller, so it’s likely to fit just one car.
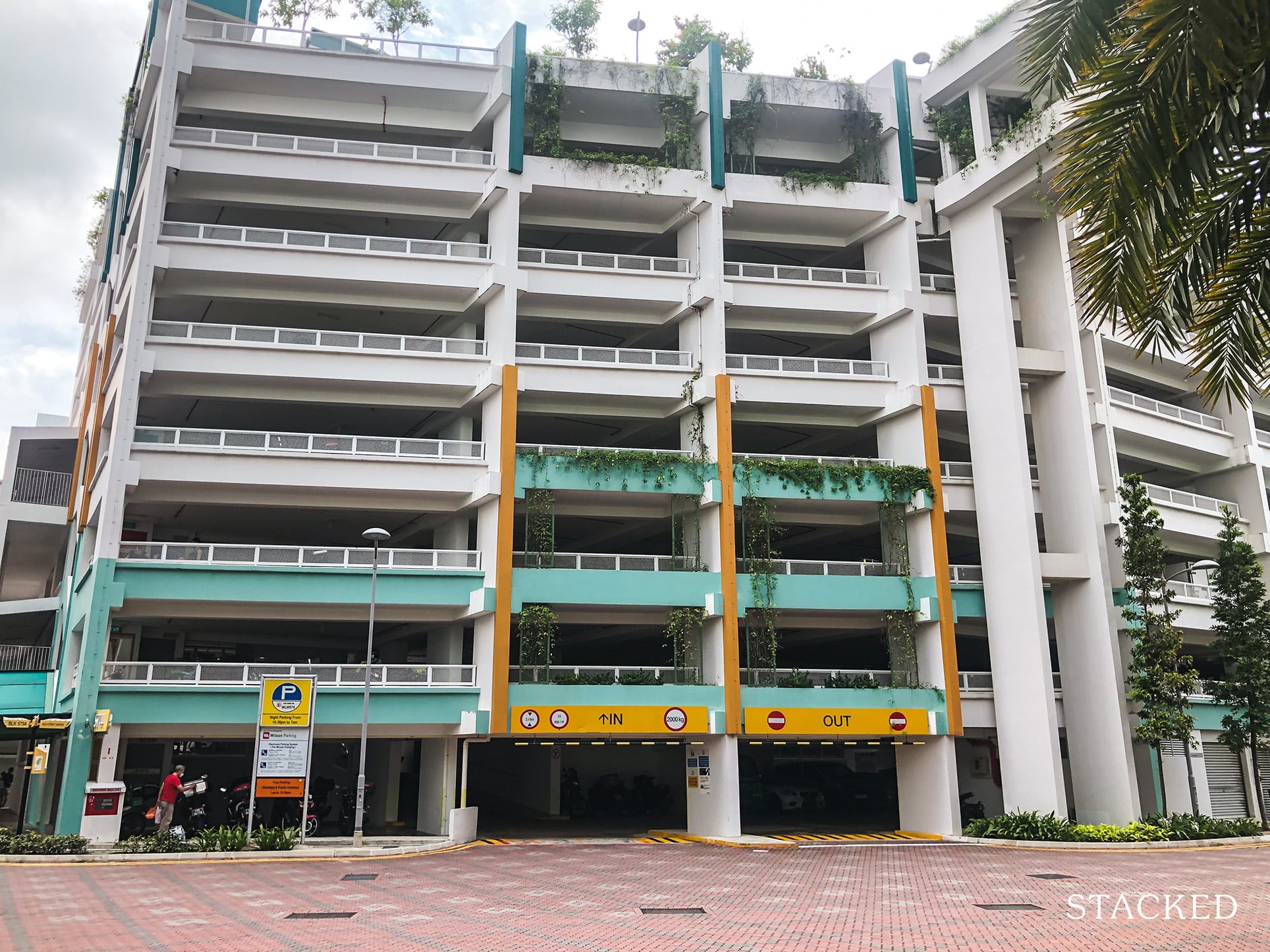
Now that we’re done with the drop-off, let’s check out the 7-storey multi-storey car park! From the outside, you’ll find that the car park has a really clean look – but I’ll chalk this down to the fact that the development obtained its TOP not too long ago. While there is some greenery here, I think that more could’ve been done to break the concrete feel of the structure.
A good example would be one at SkyTerrace@Dawson where the landscaping effort is quite obvious (said example below).
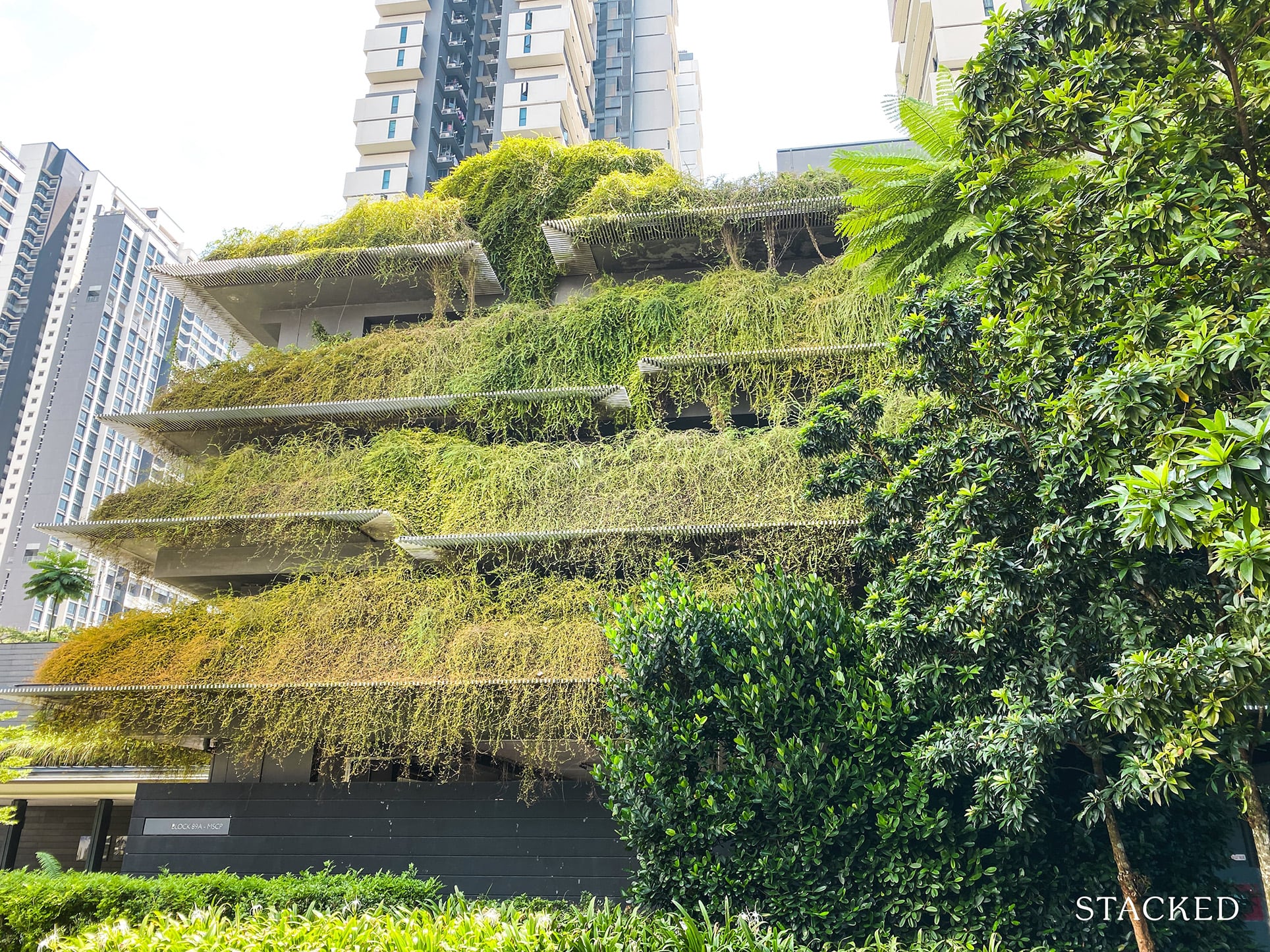
There are two entrances and exits to the car park which is enough for a development of this size.
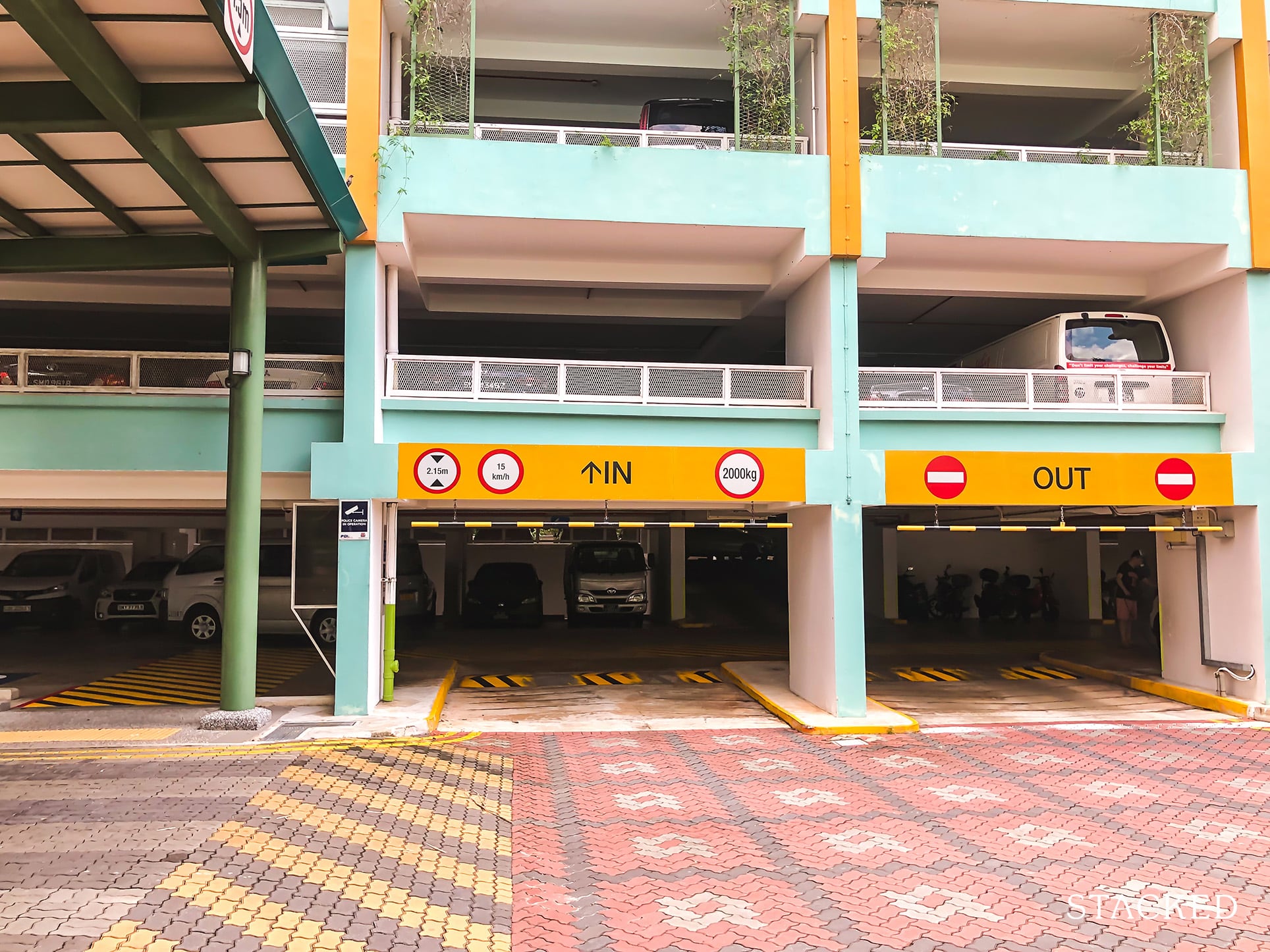
One unique thing about this car park is its direct connection to the commercial block.
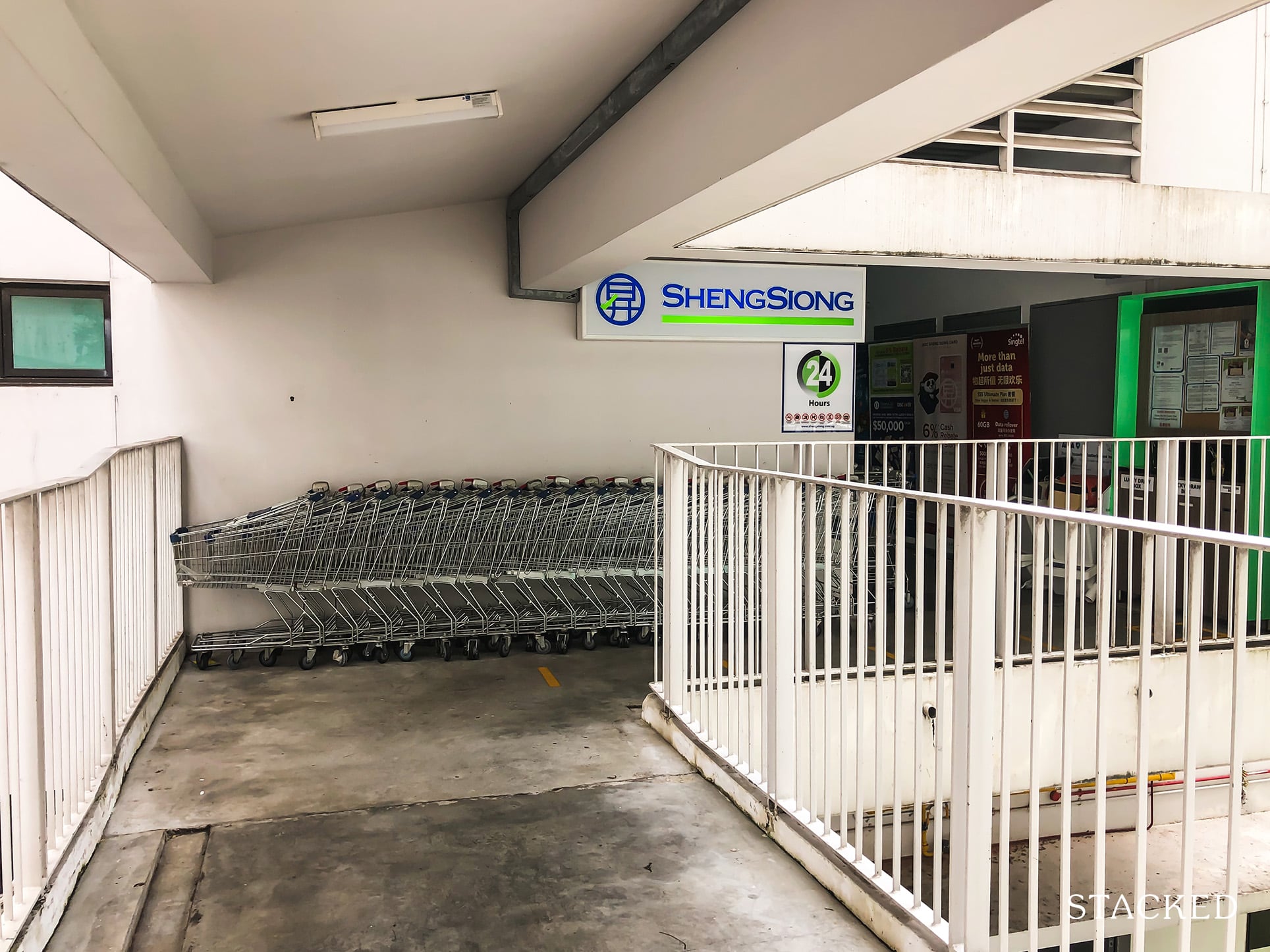
This means that residents who drive home can immediately connect to the commercial block to do their grocery shopping without having to walk too far. A secondary benefit (to visitors) is that they can park here and do their grocery shopping, though I can only imagine this coming as a disamenity to residents here.
Apart from the first 3 levels connecting to the commercial block, there is a link bridge on level 7 (sheltered) and level 8 (unsheltered). The downside here is that it’s only linked to one block – 573C, so there really isn’t much more of a benefit here. This is due to the layout of the blocks – they’re quite a distance from the car park, so these link bridges generally work when it’s somewhat in the centre of all the blocks, but not if it’s some distance away.
As such, most residents who park here on the higher floor would have to go down to level 1 and cross over to their block – a slight inconvenience.
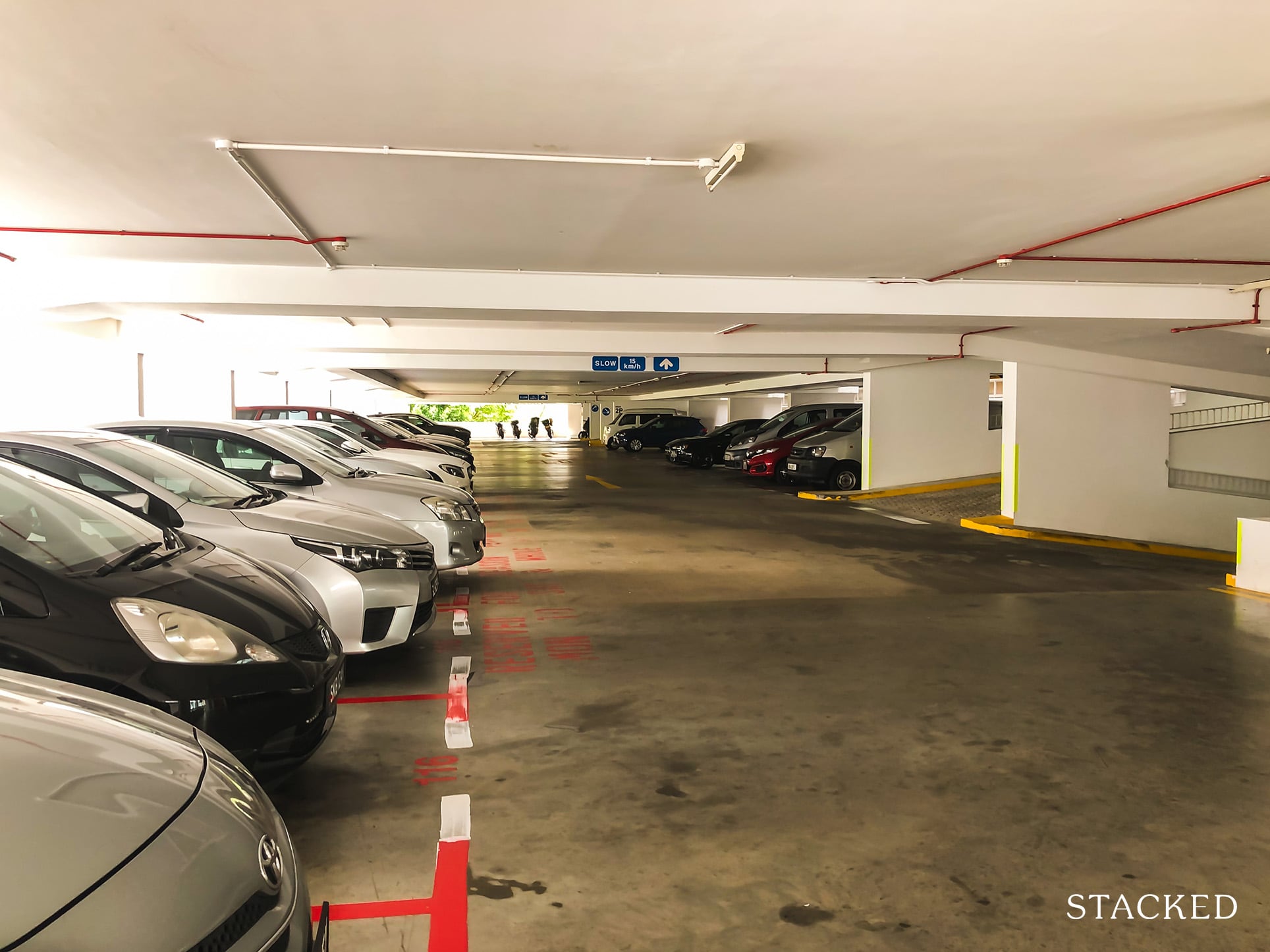
Overall, the car park is quite bright and spacious given its of the multi-storey variety, so residents wouldn’t have any trouble maneuvering in here. The good thing is that the blocks are sheltered all the way through!
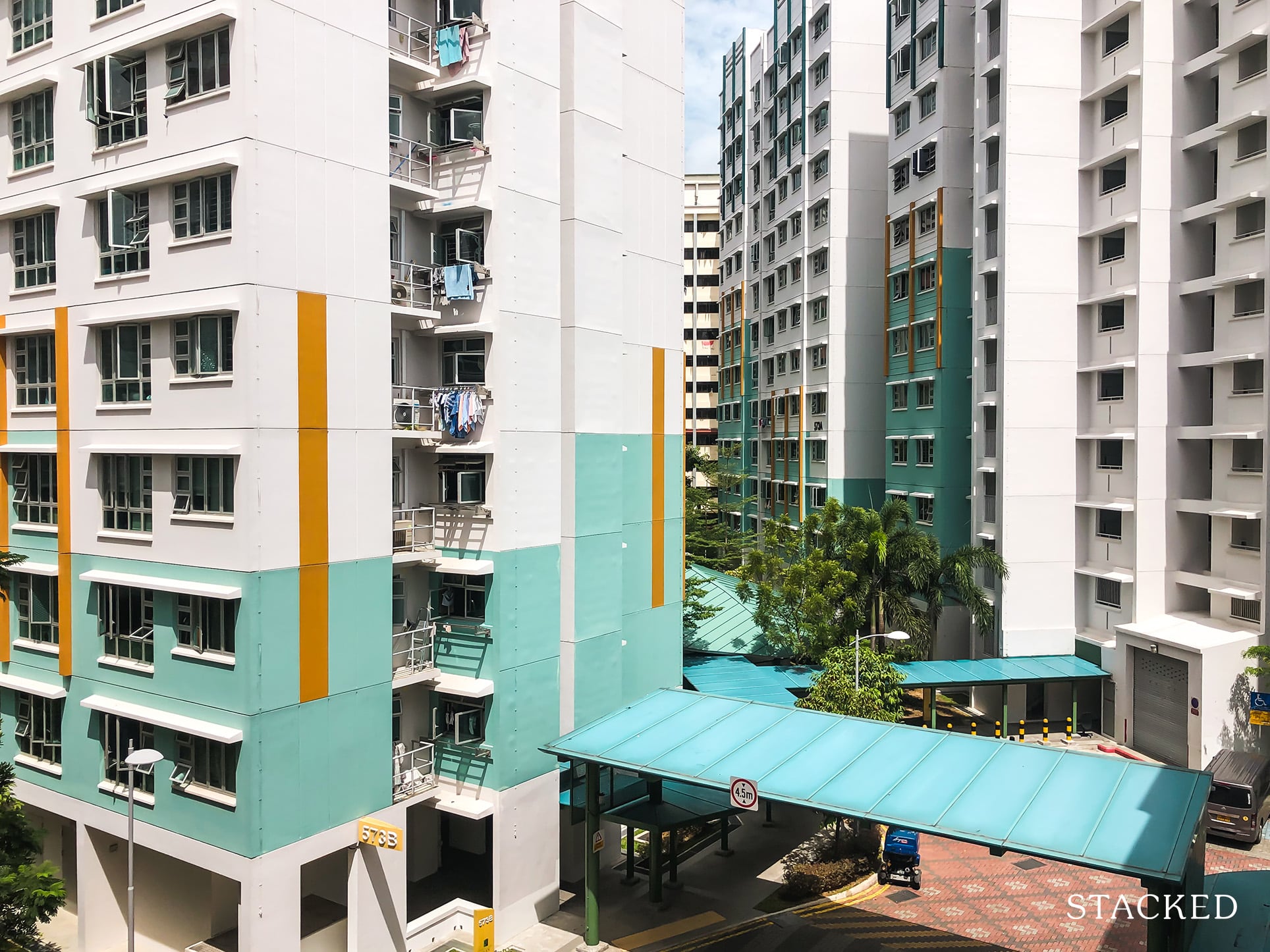
However, I did notice some maintenance issues starting to surface, and for a new development, this is quite worrying. I hope that the town council is able to rectify this soon – there’s usually a plan after several years to repaint it, so this should be fixed soon.
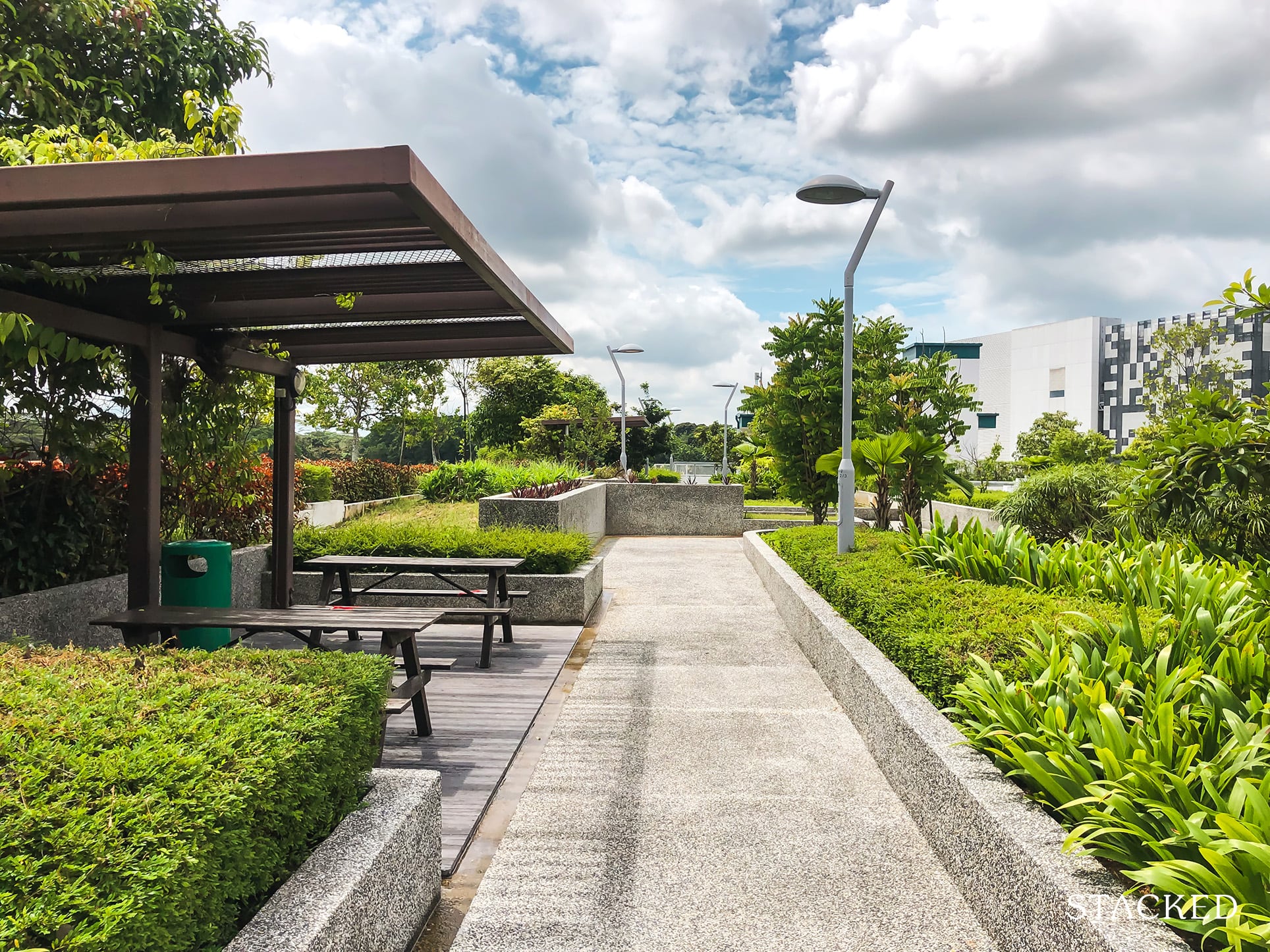
Given that it’s a new HDB development and there’s a multi-storey car park, you should come to expect a rooftop garden – and I’m happy to say that there’s indeed one here!
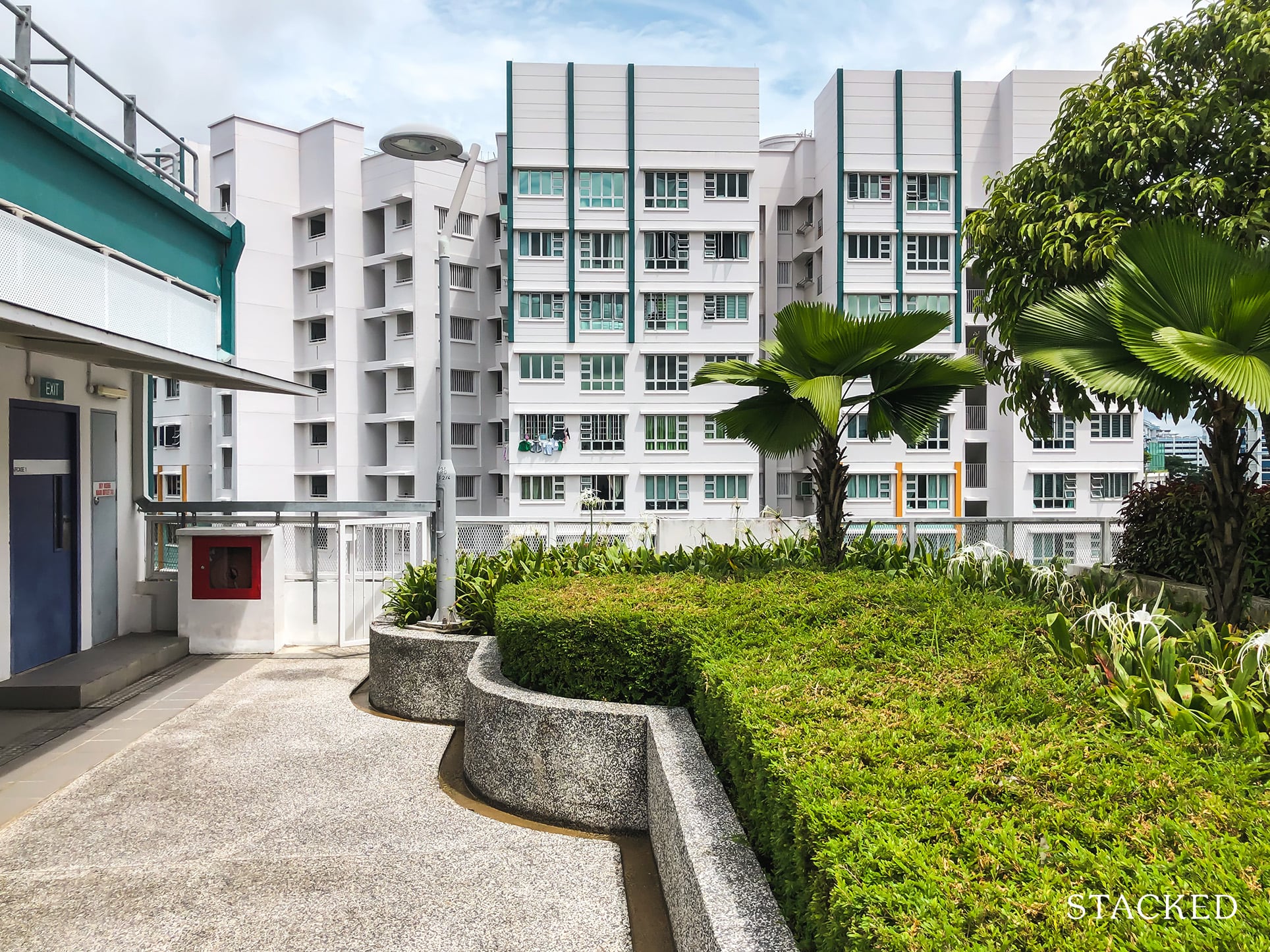
This rooftop garden is found on level 8 and offers plenty of greenery for residents here. Stepping out, you’ll find sufficiently wide walking pathways lined with greenery that’s perfect for residents looking to take a stroll or a jog without having to leave the compound.
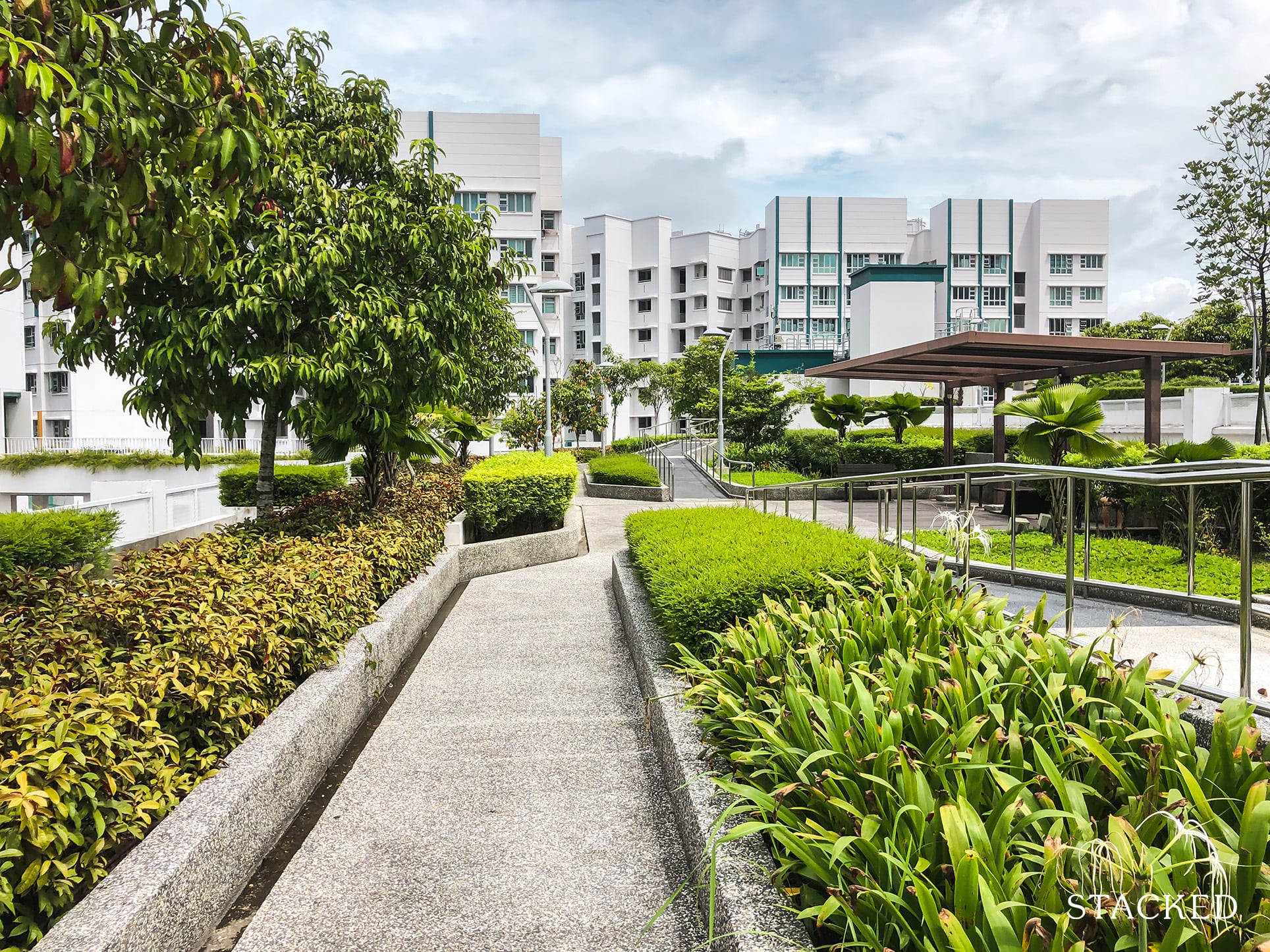
Everything is kept pretty trim and tidy here, which is a good sight to see.
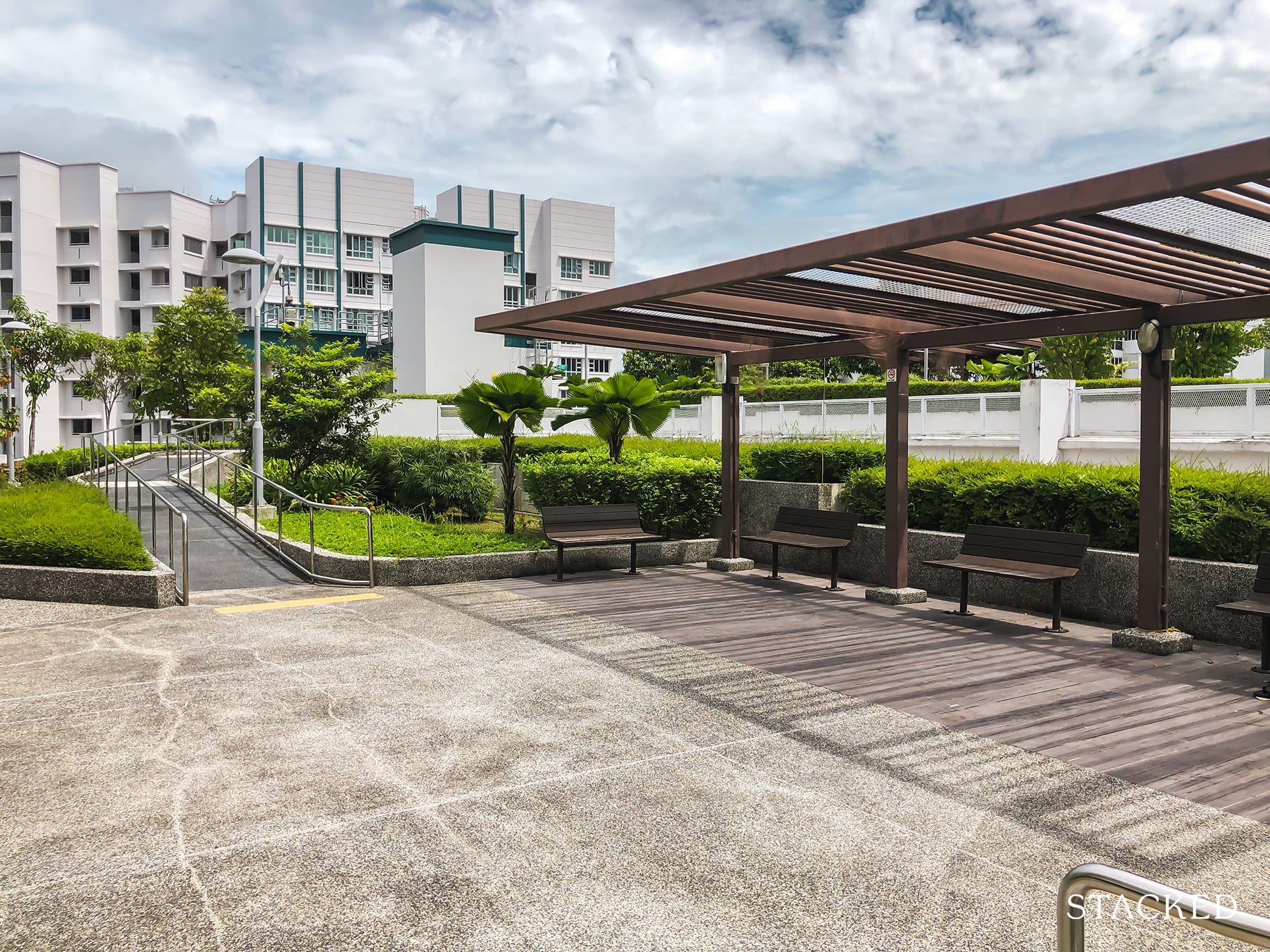
There are also some sheltered and unsheltered seating areas scattered where you can relax in, likely useful for when you have guests over but can’t use the home for some reason.
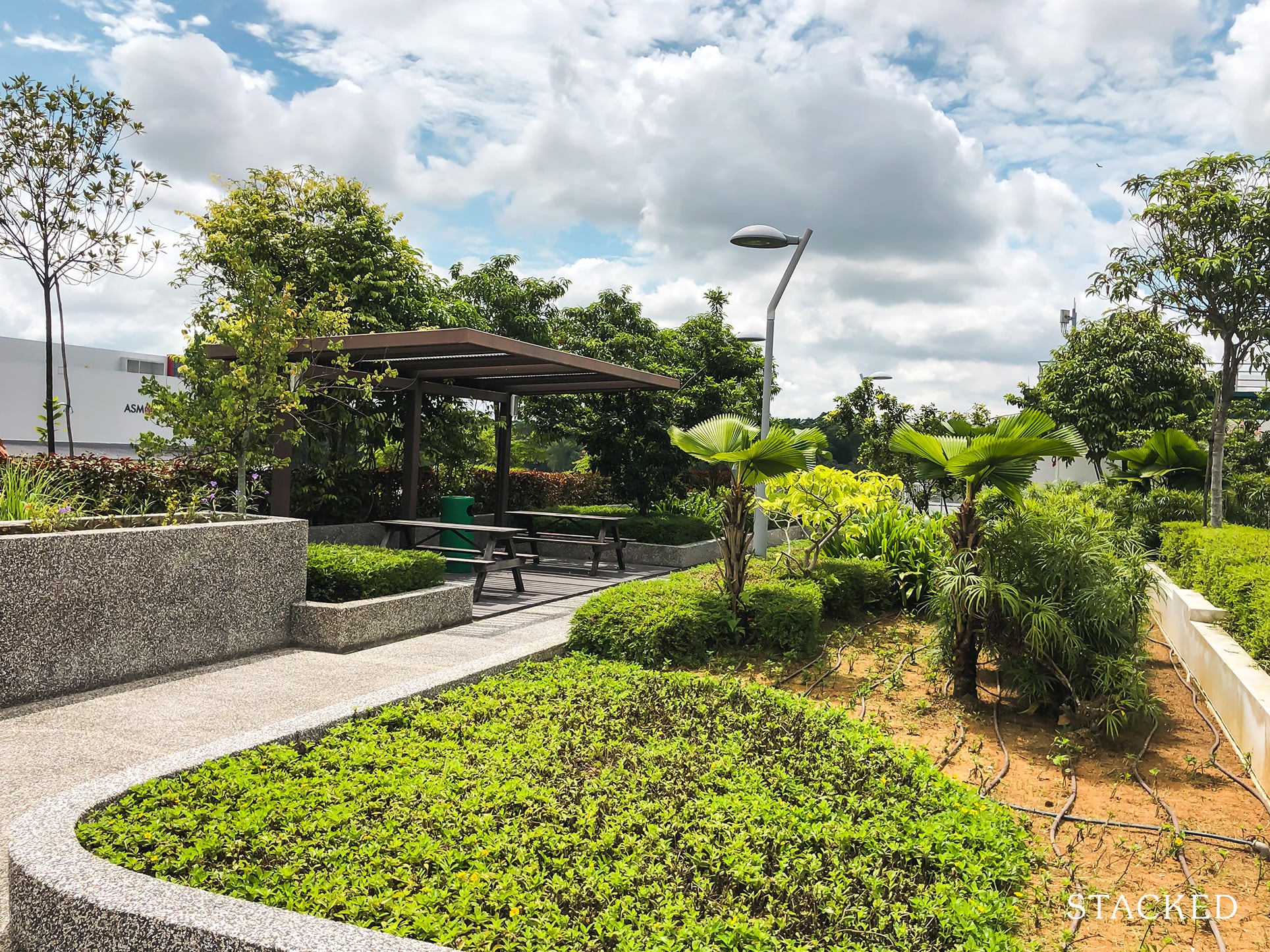
As with most rooftop gardens, this one does present some privacy issues to residents nearby with some stacks being quite closeby. The good thing is that either the angle isn’t direct or only the service yard faces the garden, so the privacy issue only exists when residents are near the edge of their unit.
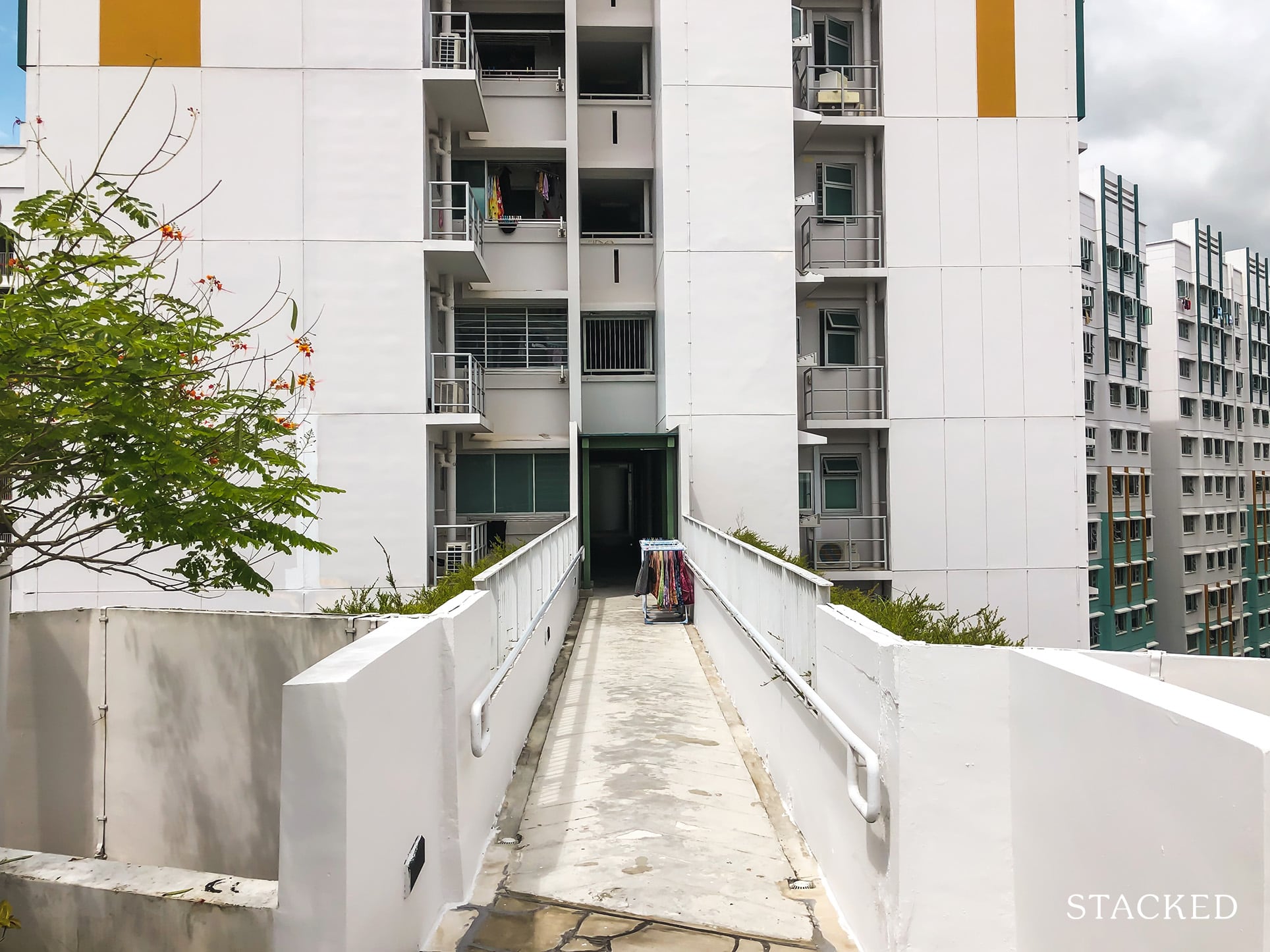
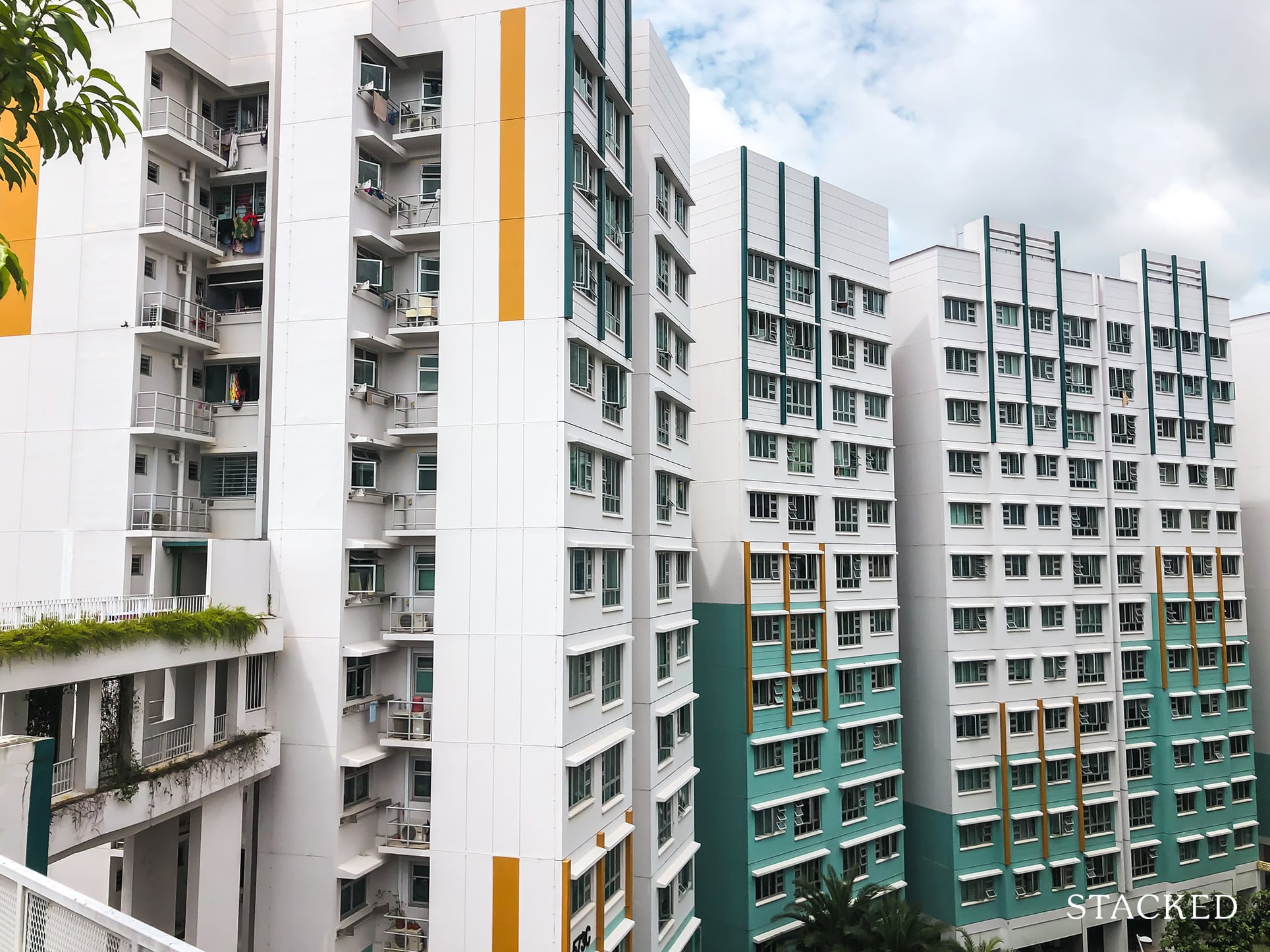
Regardless, I do not think that a lot of people would utilise this space here given the lack of a sheltered walkway. It’s also not too convenient to get here as residents will need to head to the car park first, and only one link bridge is provided here. Moreover, there is a park just next door which is a nicer alternative to this.
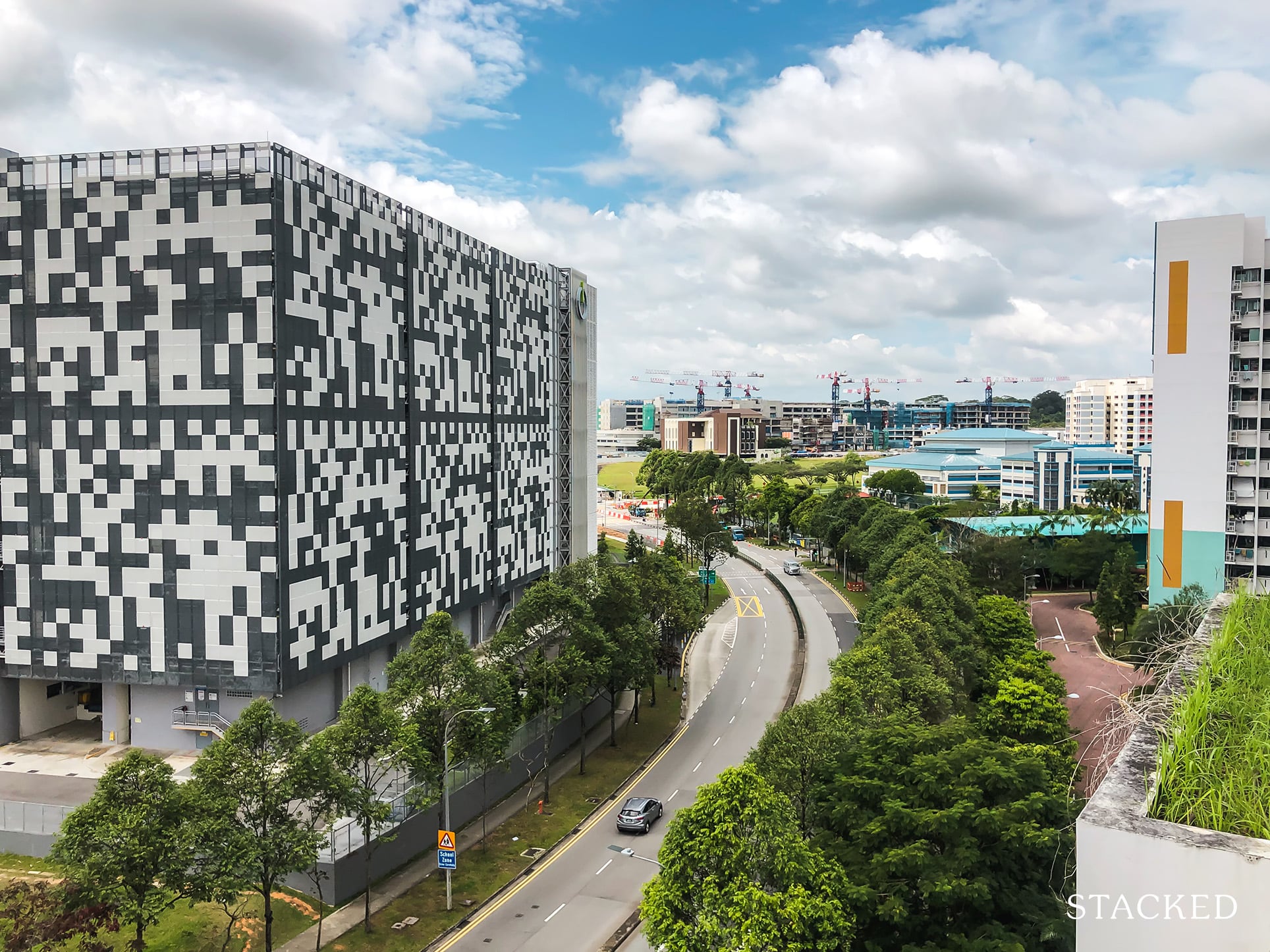
From here, you can also get a view of the surroundings, though there really isn’t much to shout about here.
Since we’re done with the rooftop garden, let’s head back down to check out the facilities on the ground level!
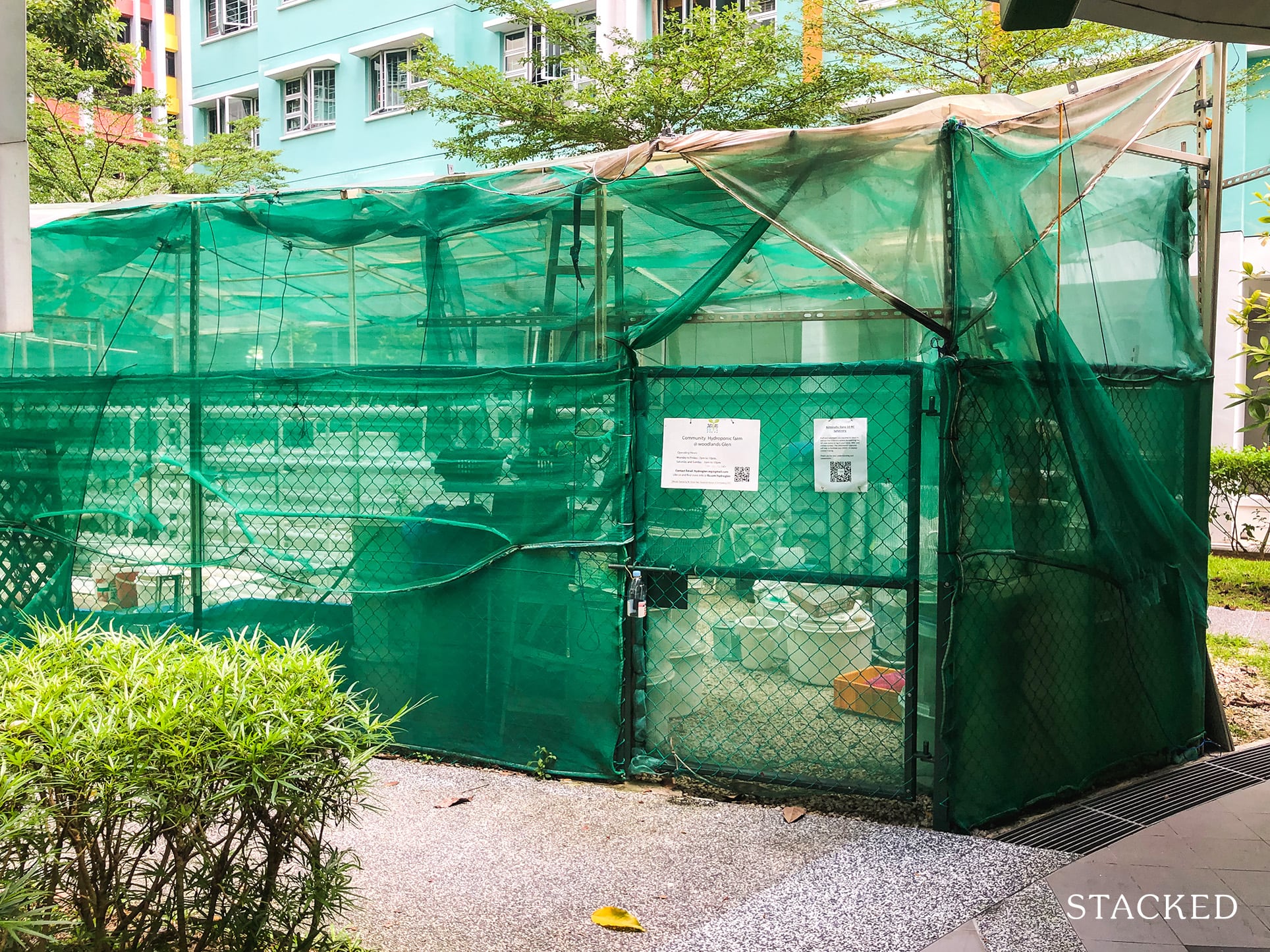
We’ll start off at block 573D located at the northern-most part of the development. Over here, you’ll find a community garden which is located right next to the precinct pavilion.
When I was here, the community garden was still undergoing some changes, so it’ll be exciting to see how this turns out!
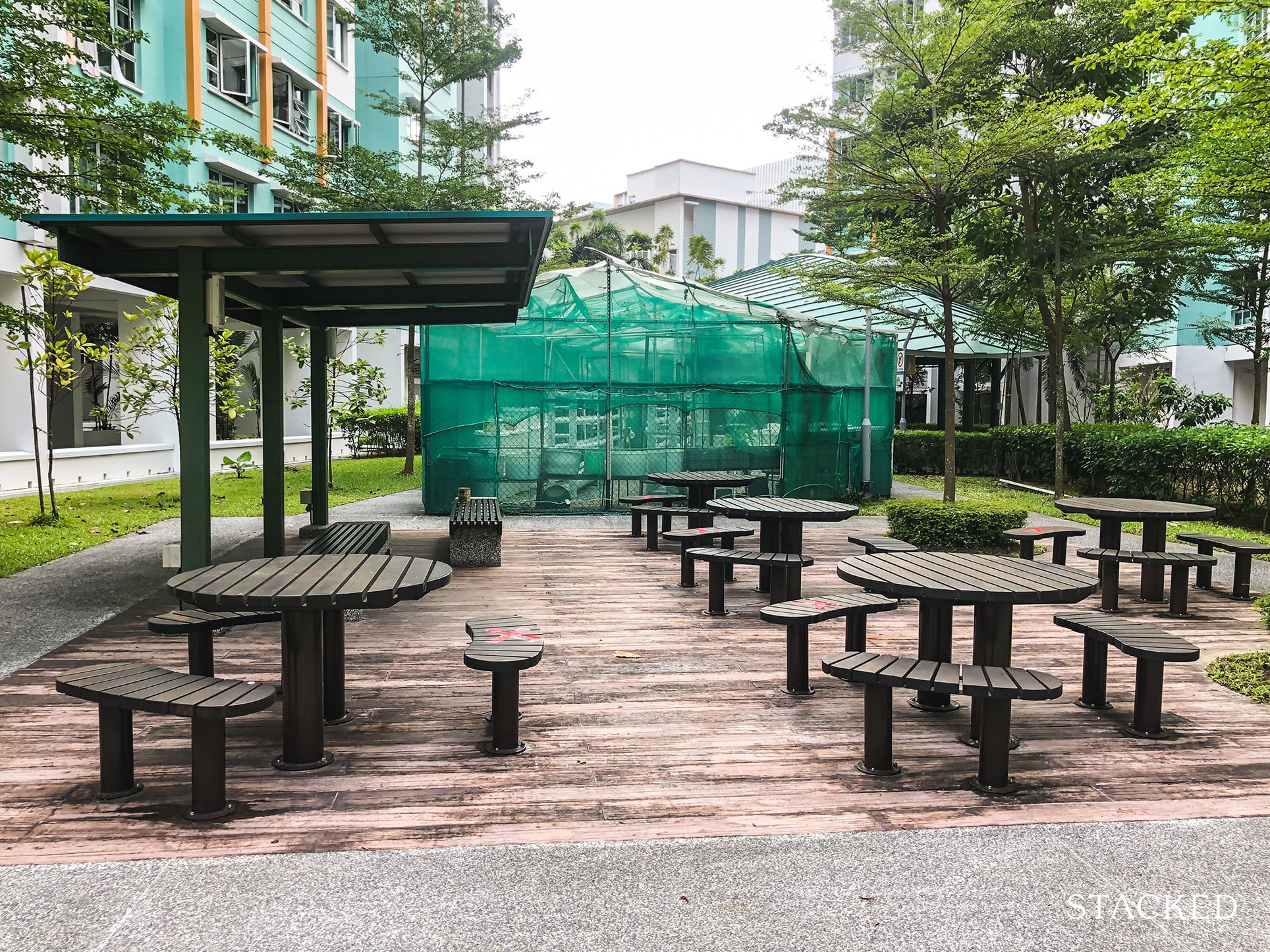
Just behind the community garden, you’ll find an area designated for gatherings. This is not very common in the other HDBs that I’ve reviewed so far as I’m used to seeing just benches or tables with very uncomfortable seats around them. But here, you’ll find the setup to be quite comfortable.
This can be seen as a pro or a con, depending on your perspective. I do believe that such a layout would encourage more people to gather and chat which is great from a community-building perspective, but can be noisier for the nearby residents.
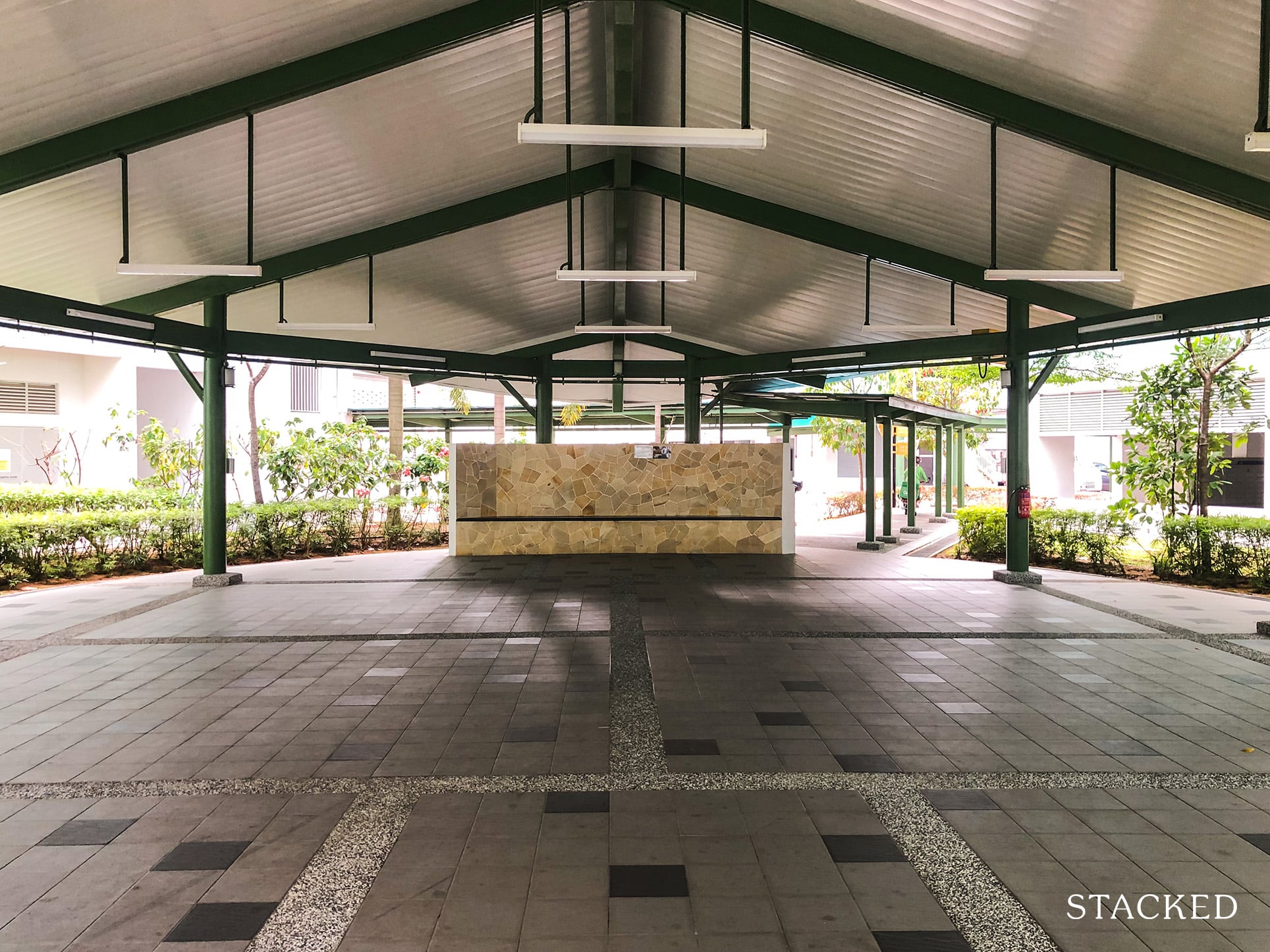
At front of the community garden is one of two precinct pavilions. This one is further from the multi-storey car park and is oval in shape. It’s a pretty good-sized area, but a pet peeve of mine is that it does lack fans. In a hot and humid country like Singapore, not having fans just makes any event less tolerable. The good thing is that electrical points are provided, so residents can bring their own electrical fans here.
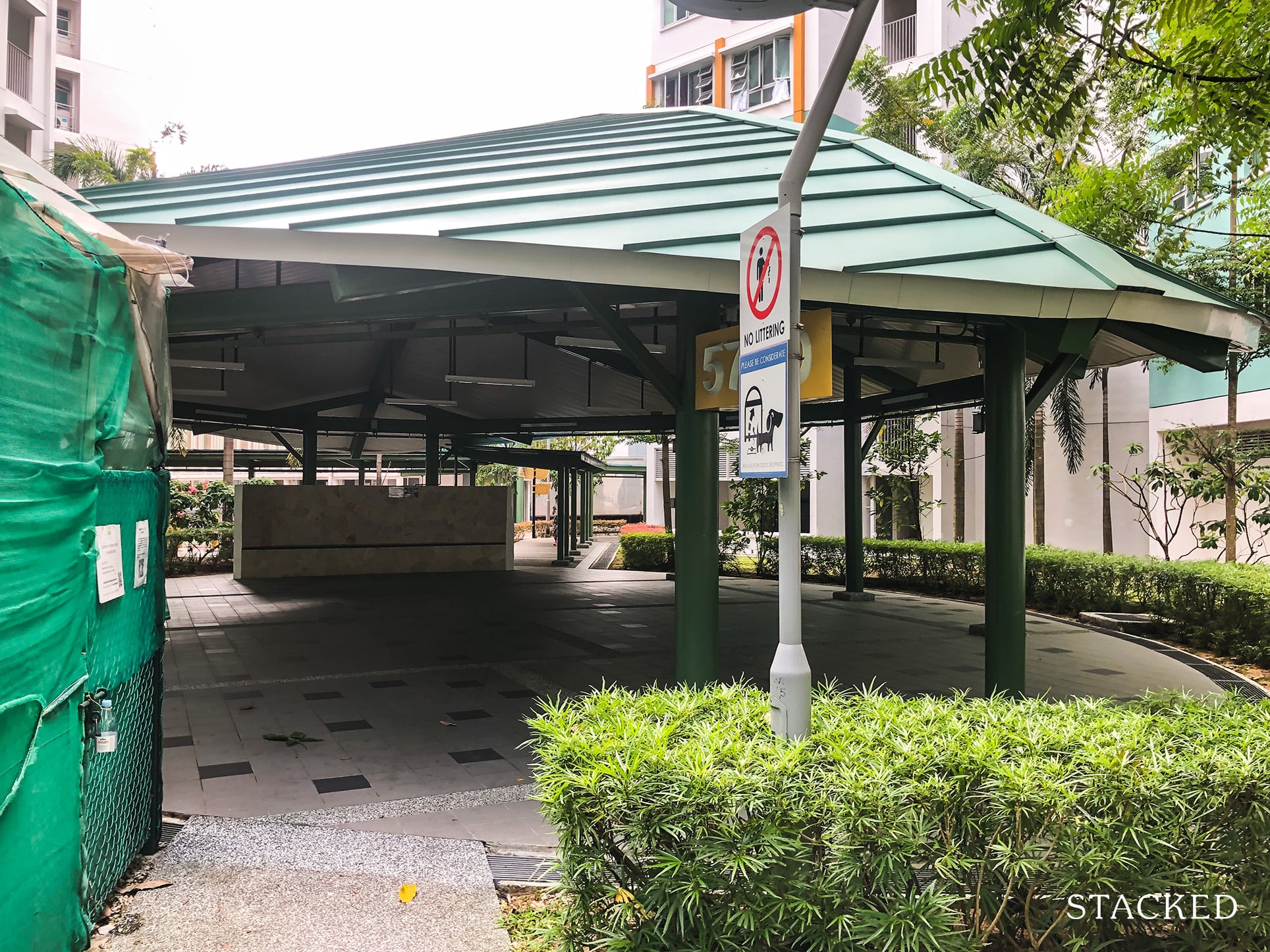
Another downside is the possible disruption caused to nearby residents. Given how close the flats are, residents on the lower floors at blocks 573A and 573B would have to tolerate quite a bit of noise, particularly on the weekends.
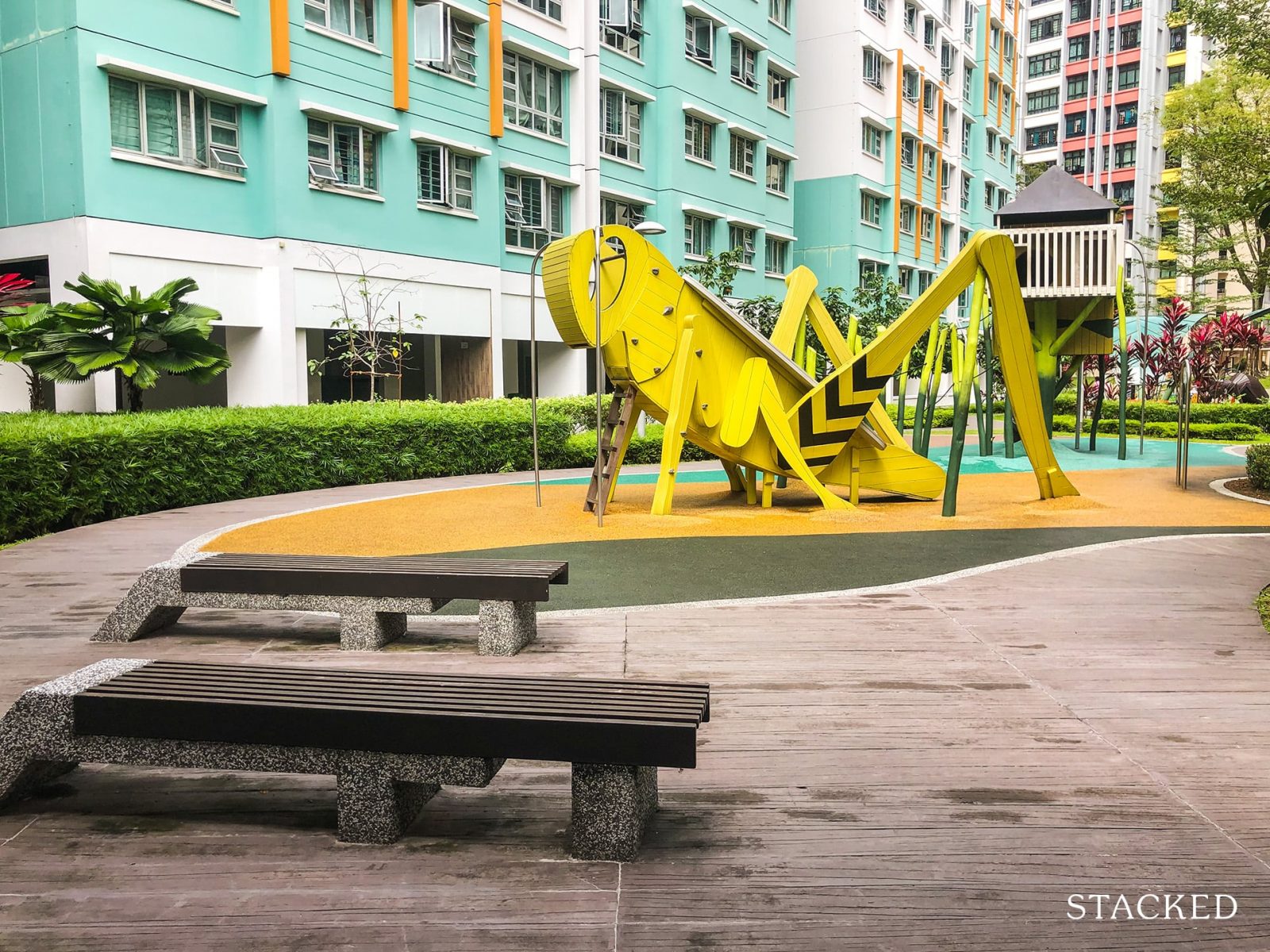
Heading to the centre of the development, you’ll find a large area designated as the playground, as well as the adult and elderly fitness area on the side.
The central playground is quite unique as it adopts an insect theme (relax, there are no cockroach slides).
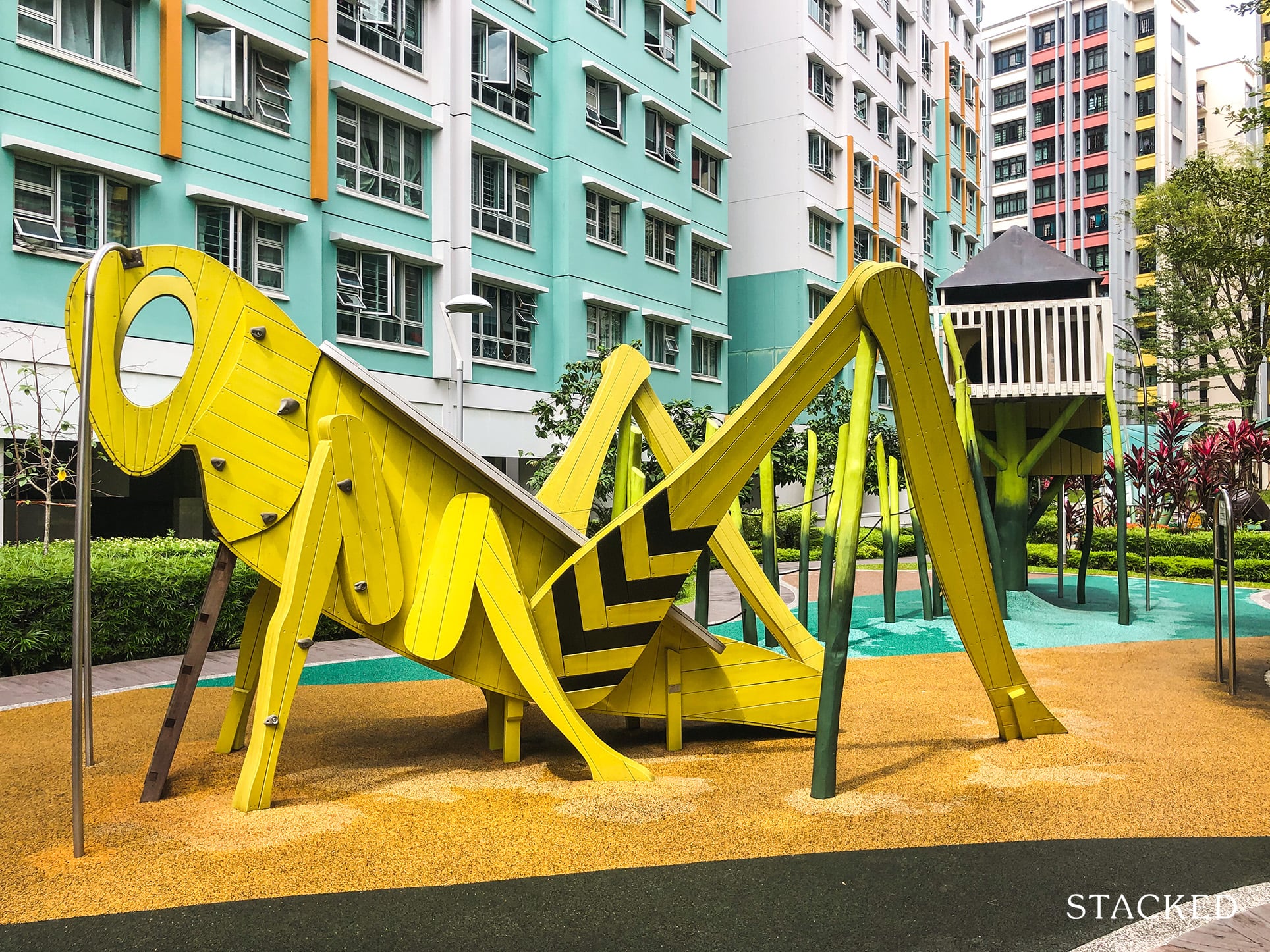
First up, there’s a slide that looks like a grasshopper. I must say that this is one of the most intricate slides I’ve seen, and such a design is probably a lot more expensive than a simple no-frills slide. I just hope that the material can withstand time considering the wet weather here, as we’ve seen the playground at Keat Hong Mirage having some maintenance issues.
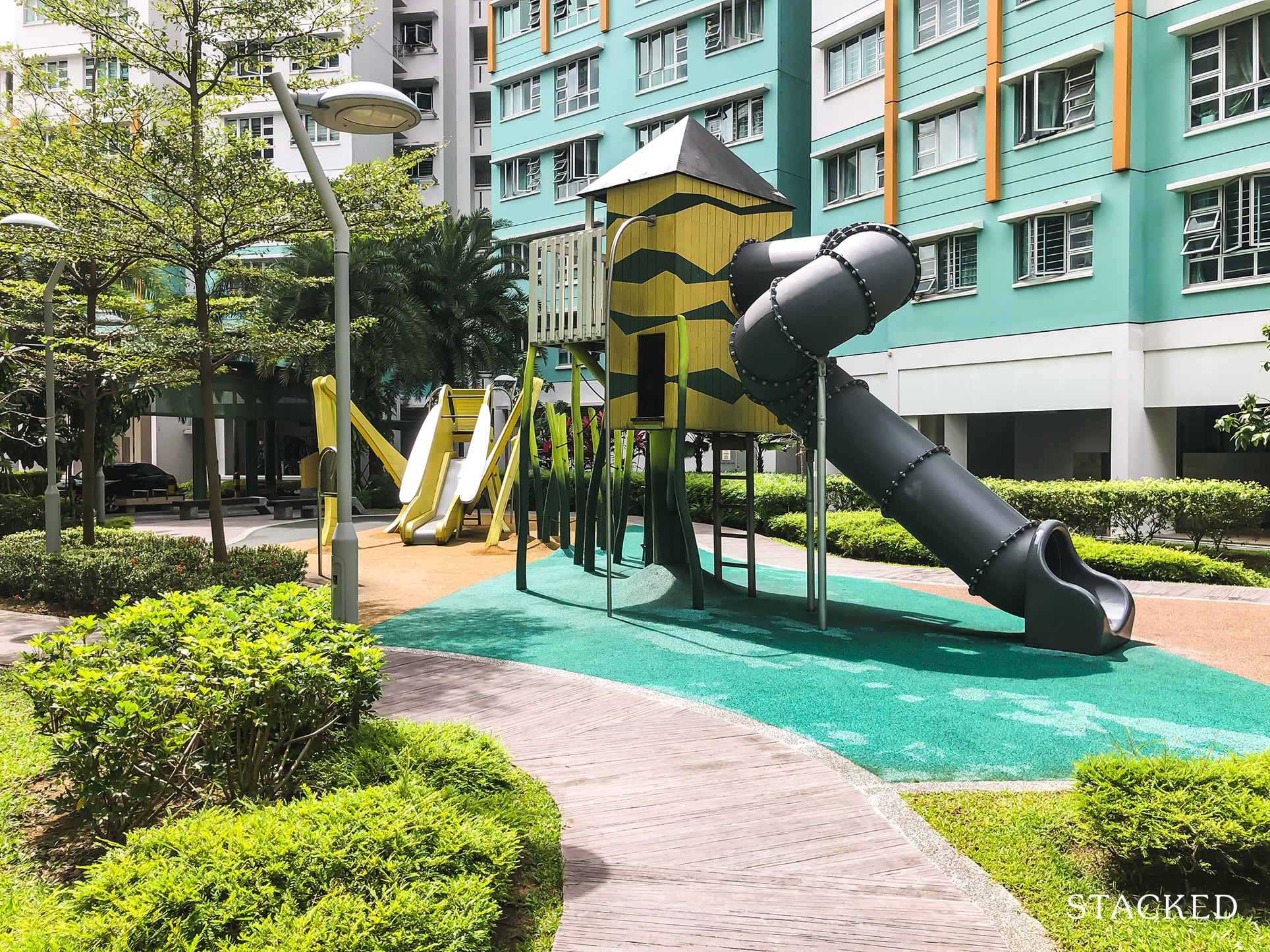
If this was the only slide in the development, then that would be quite disappointing. Safe to say, Woodlands Glen has another slide on top of a tower and it’s quite a respectable one too – with even a twist in the middle!
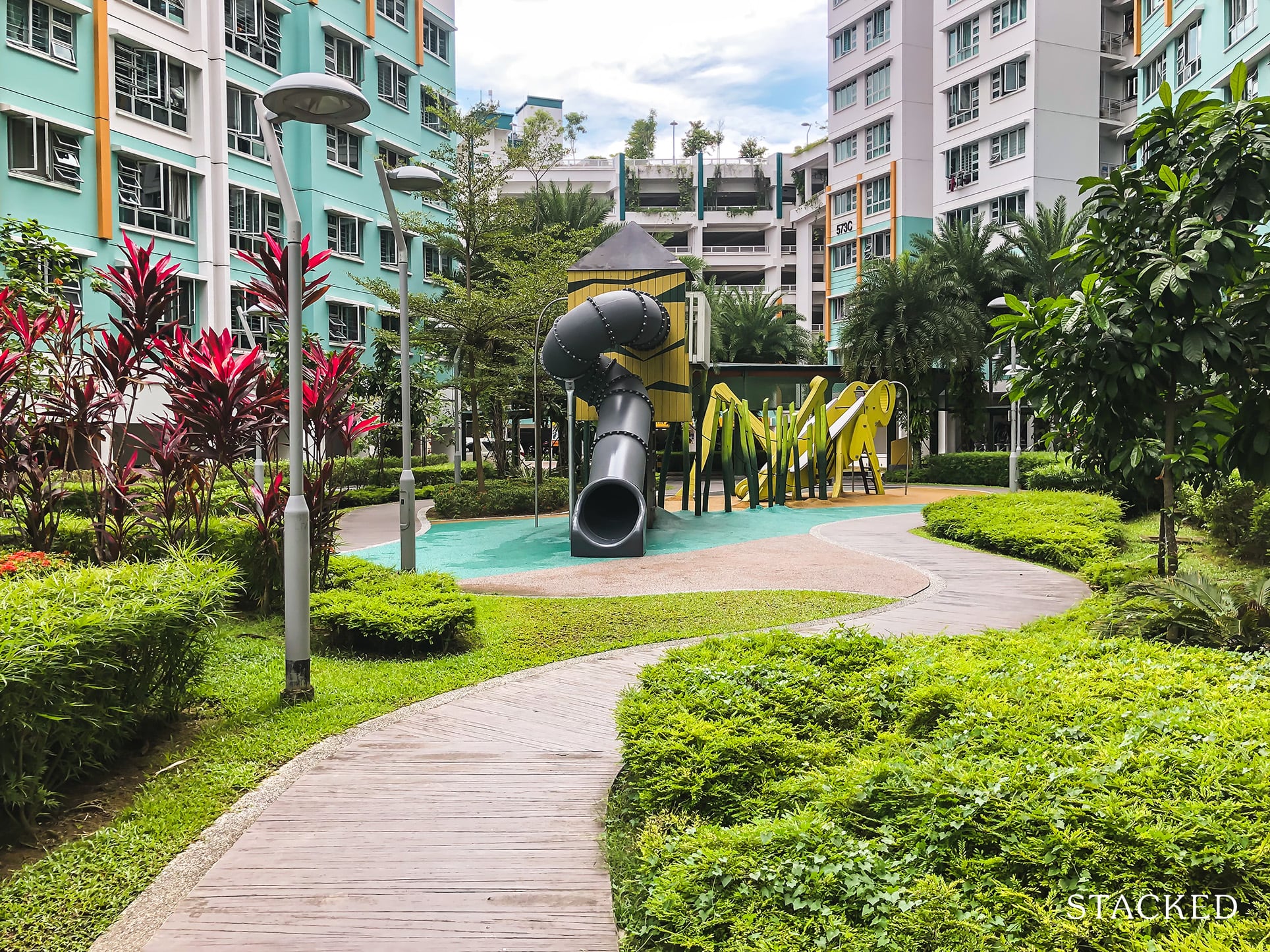
The other insect play equipment is in the form of an ant. This seems more suitable for younger kids as it seems like a simple structure you’d climb in and out of and that is it.
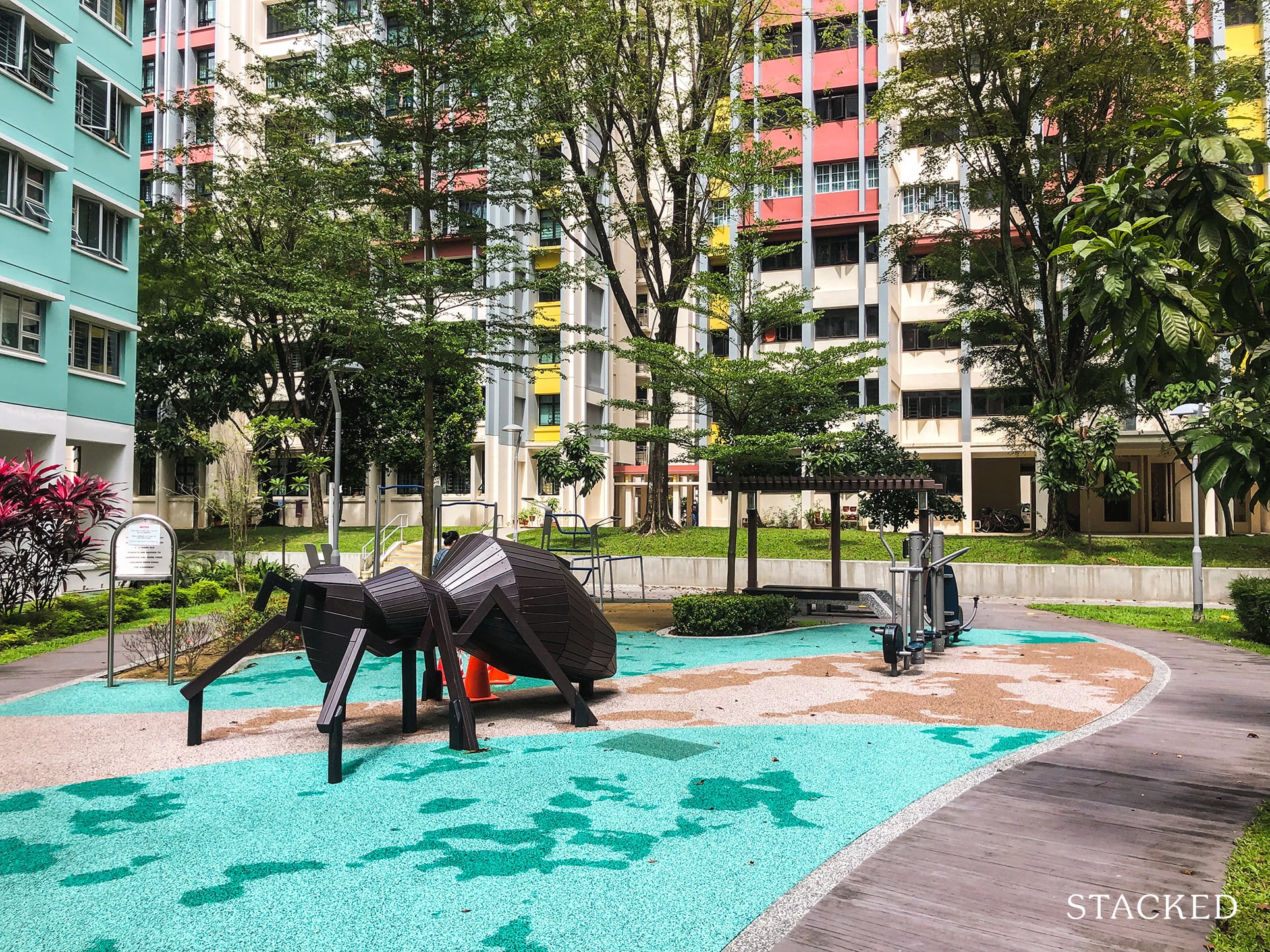
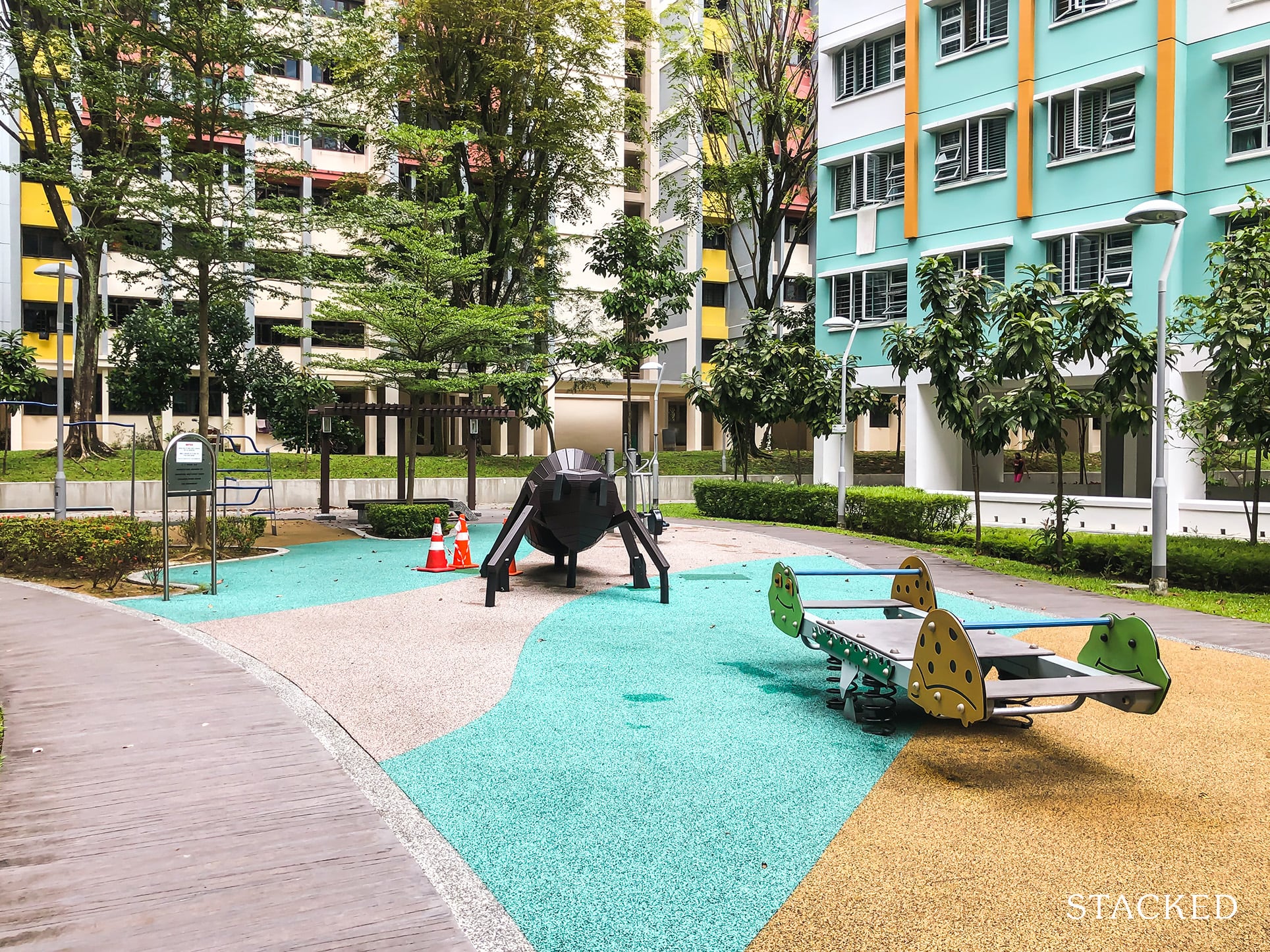
There is also a sheltered area here that takes the form of wings, though without seating. To be honest, I’m not entirely sure how useful this is apart from serving as a form of visual interest for residents around.
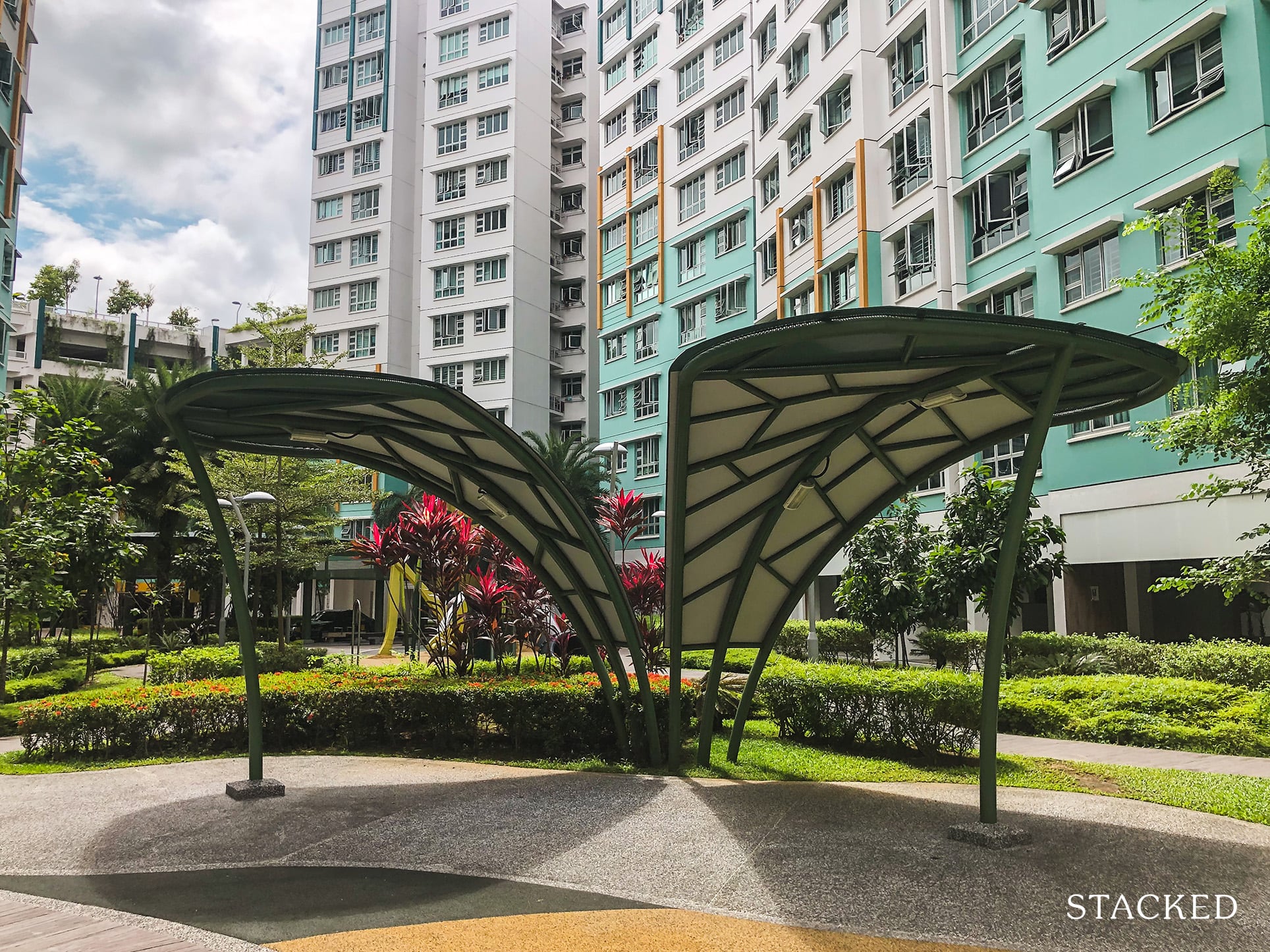
Overall, I really like the colour scheme going on here – green, yellow and black and I think it goes well with the overall theme of the development too. The only downside here is that many stacks are facing the playground, so residents staying here can expect to hear some noise during the evenings when the weather is more conducive for kids to play.
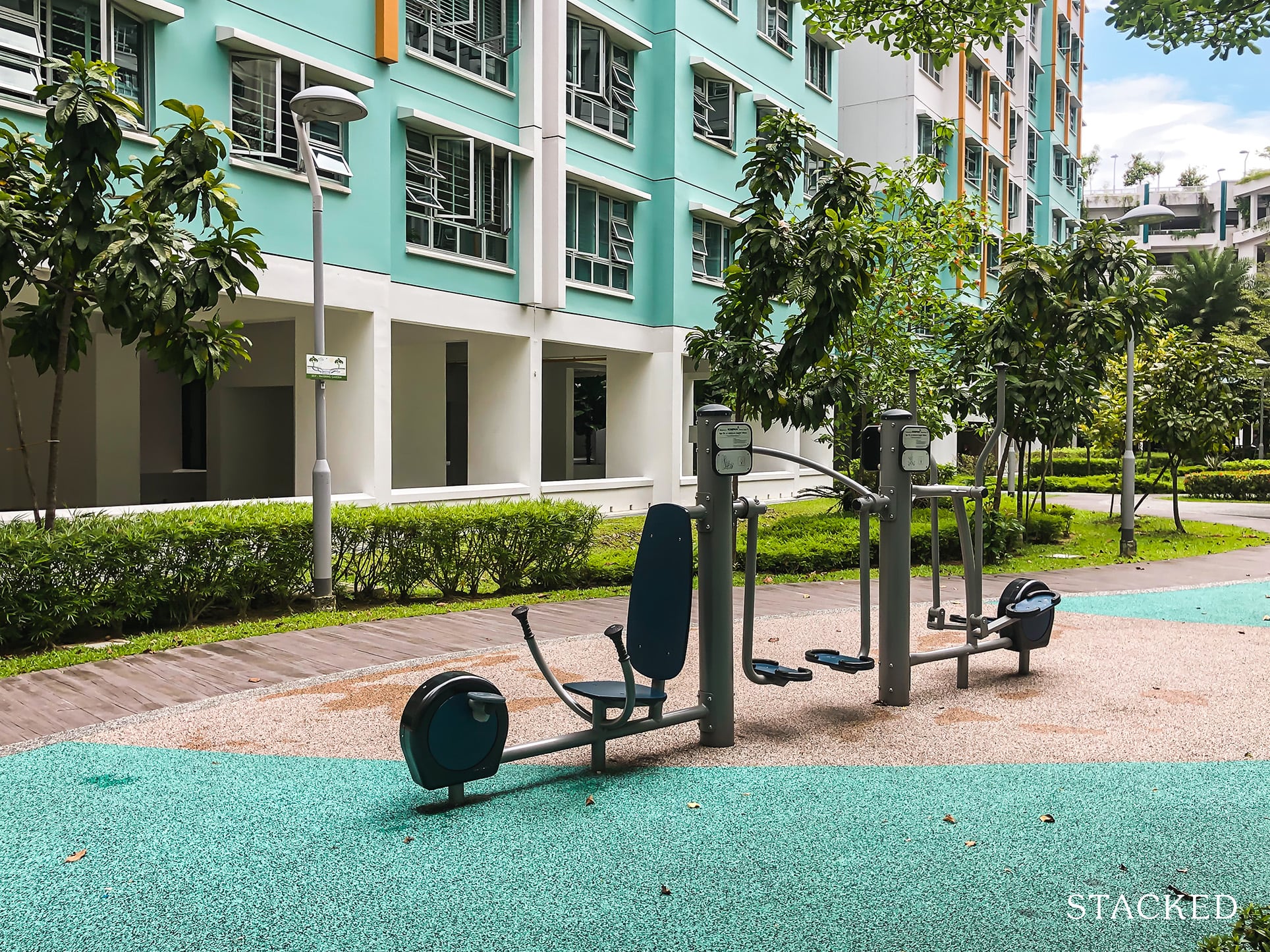
Nearby, you’ll also find the adult and elderly fitness areas. The equipment here is one of the more modern ones I’ve seen, and it’s not a surprise considering how new this development is. There’s a good mix of equipment here and it’s also quite well spaced out.
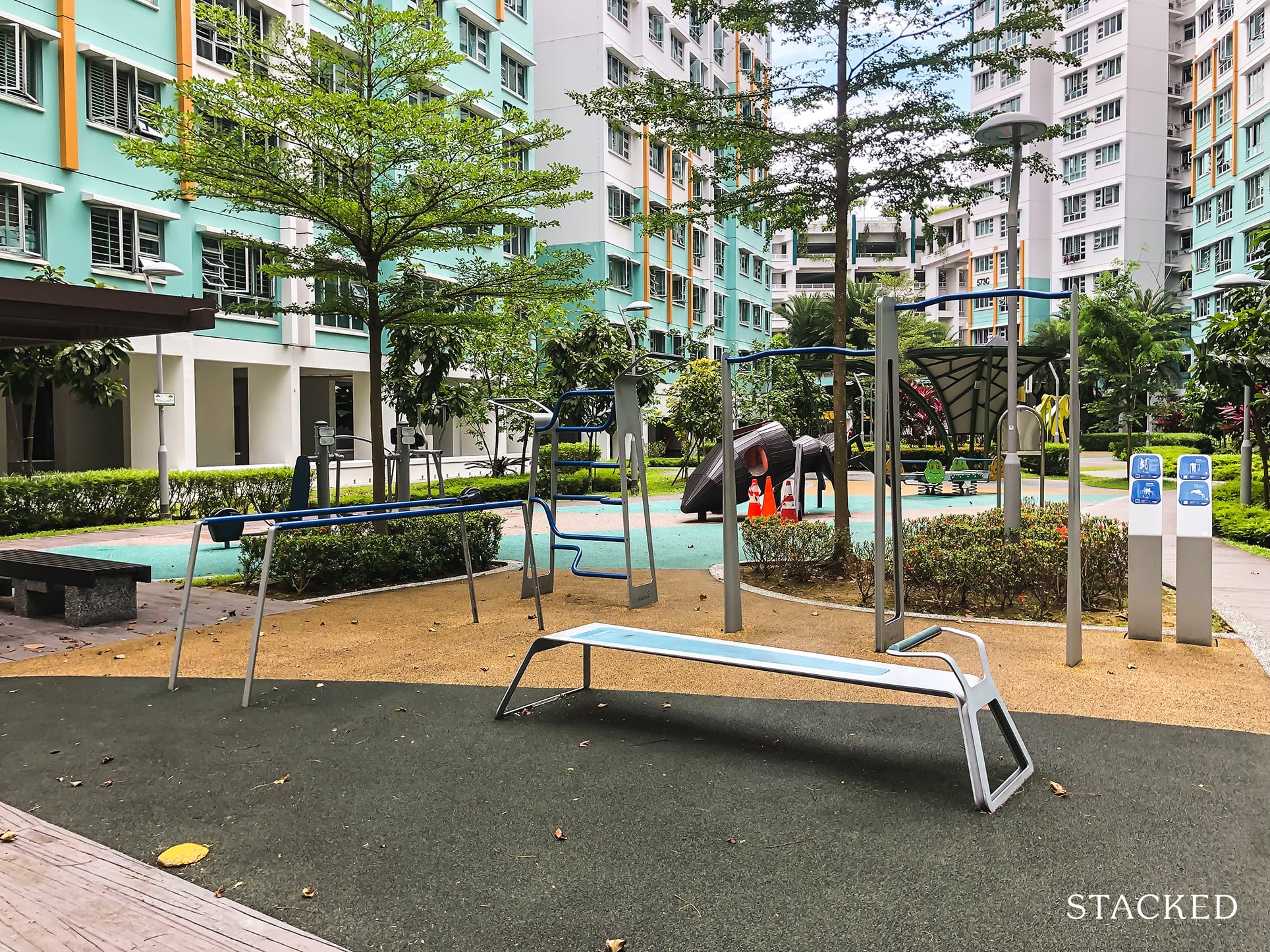
There’s some partially-sheltered seating area here too – perfect for those who need some rest or those looking after their kids at the playground.
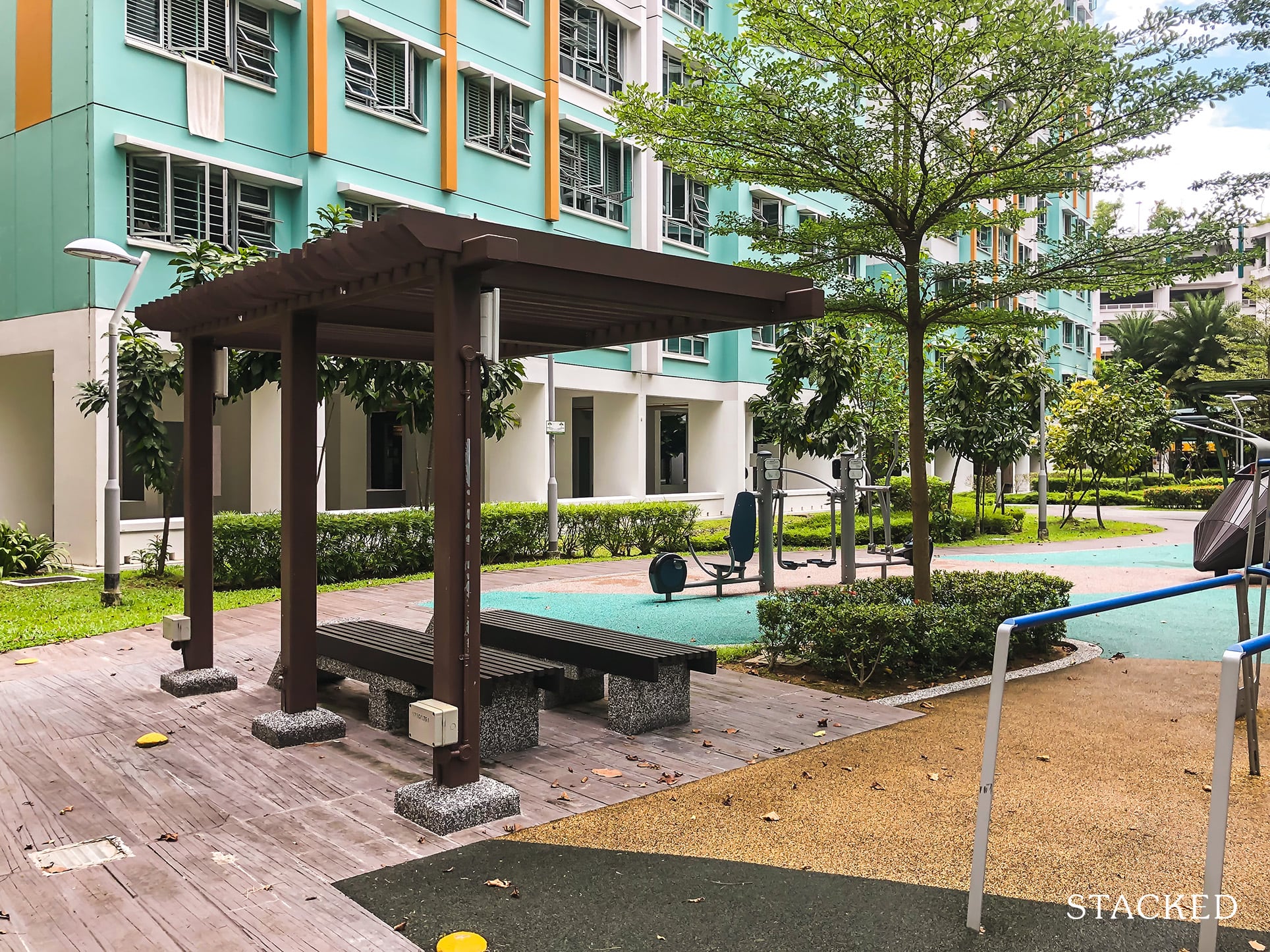
On the way to the next playground located south of the development, you’ll come across the second precinct pavilion.
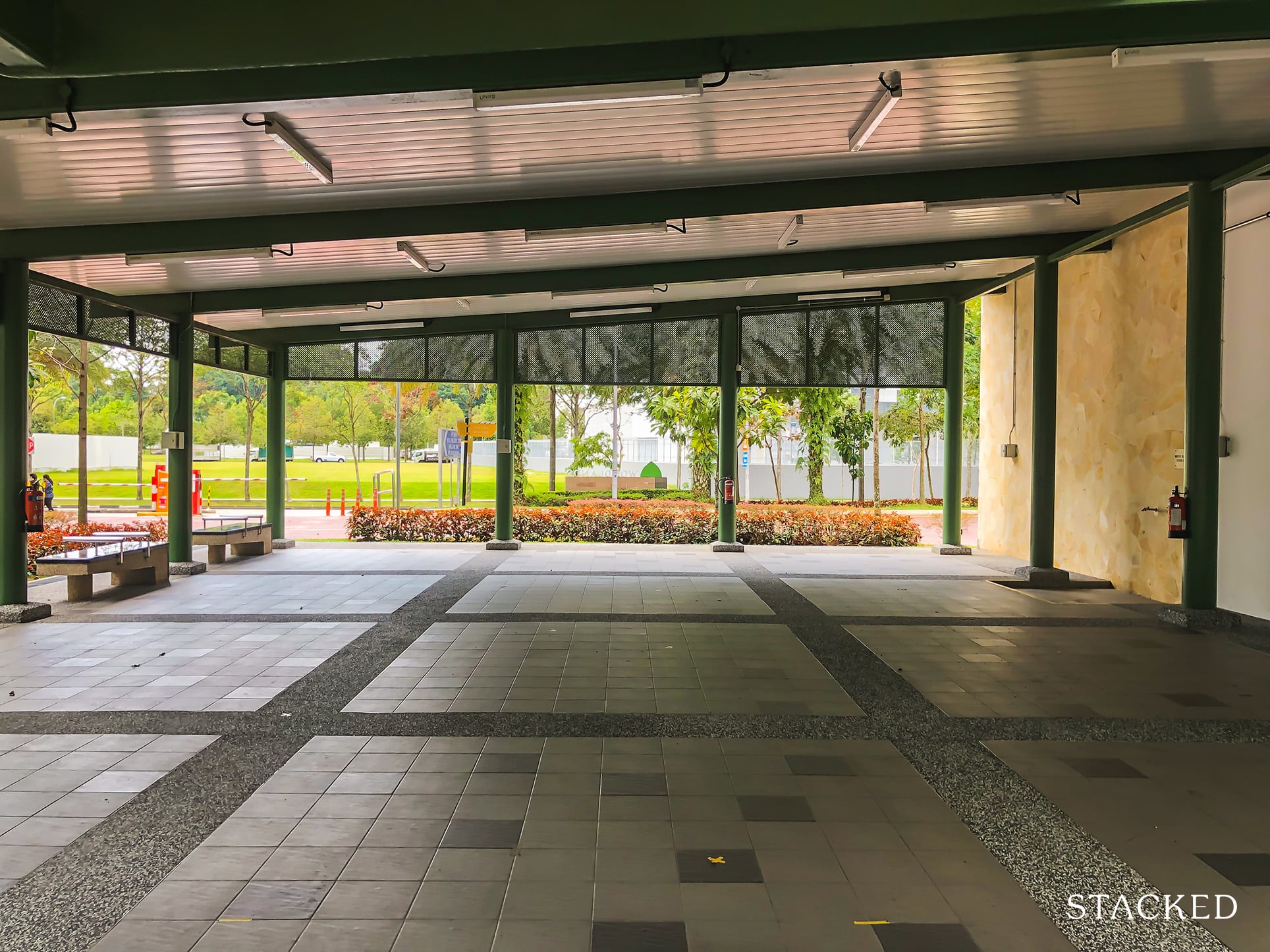
This one is located right opposite the multi-storey car park with a direct and sheltered connection to it. It sports a rectangular shape and is very spacious, bright, and airy. Between the two, this is the more preferred pavilion since it’s closer to the car park and has a more regular shape.
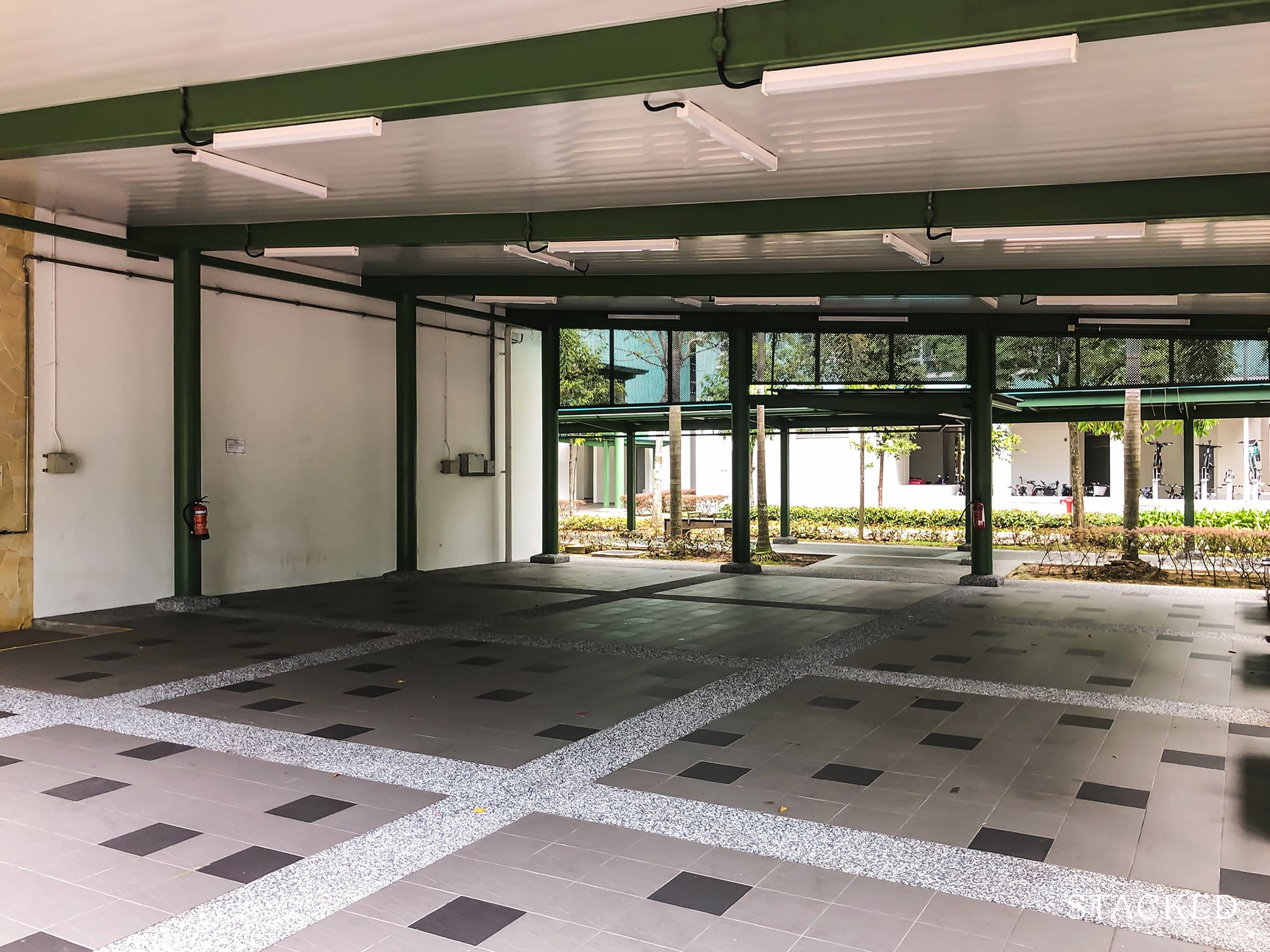
However, it does have the same downsides in that it has a lack of electrical fans in the pavilion, so residents would need to bring their own equipment here.
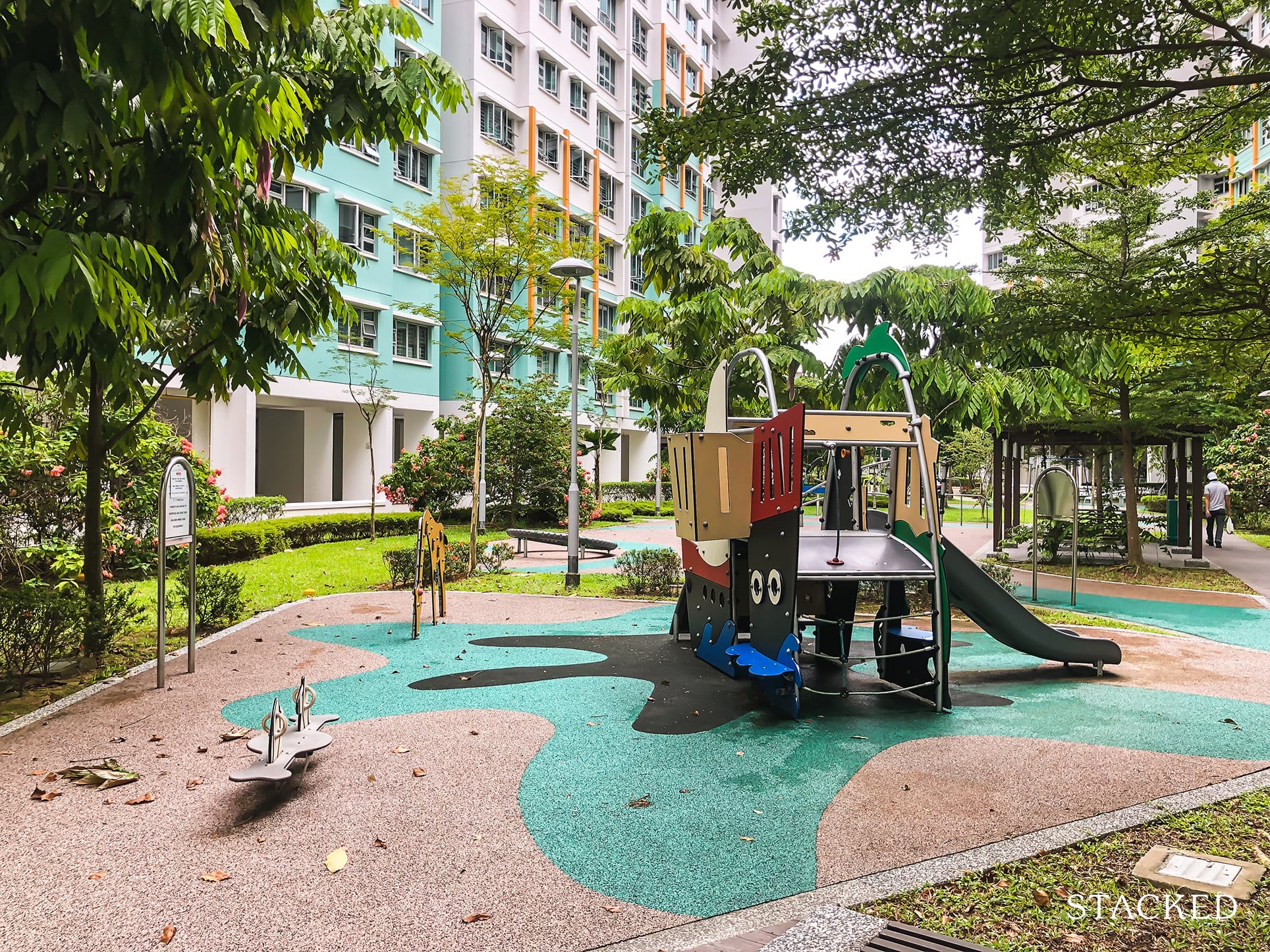
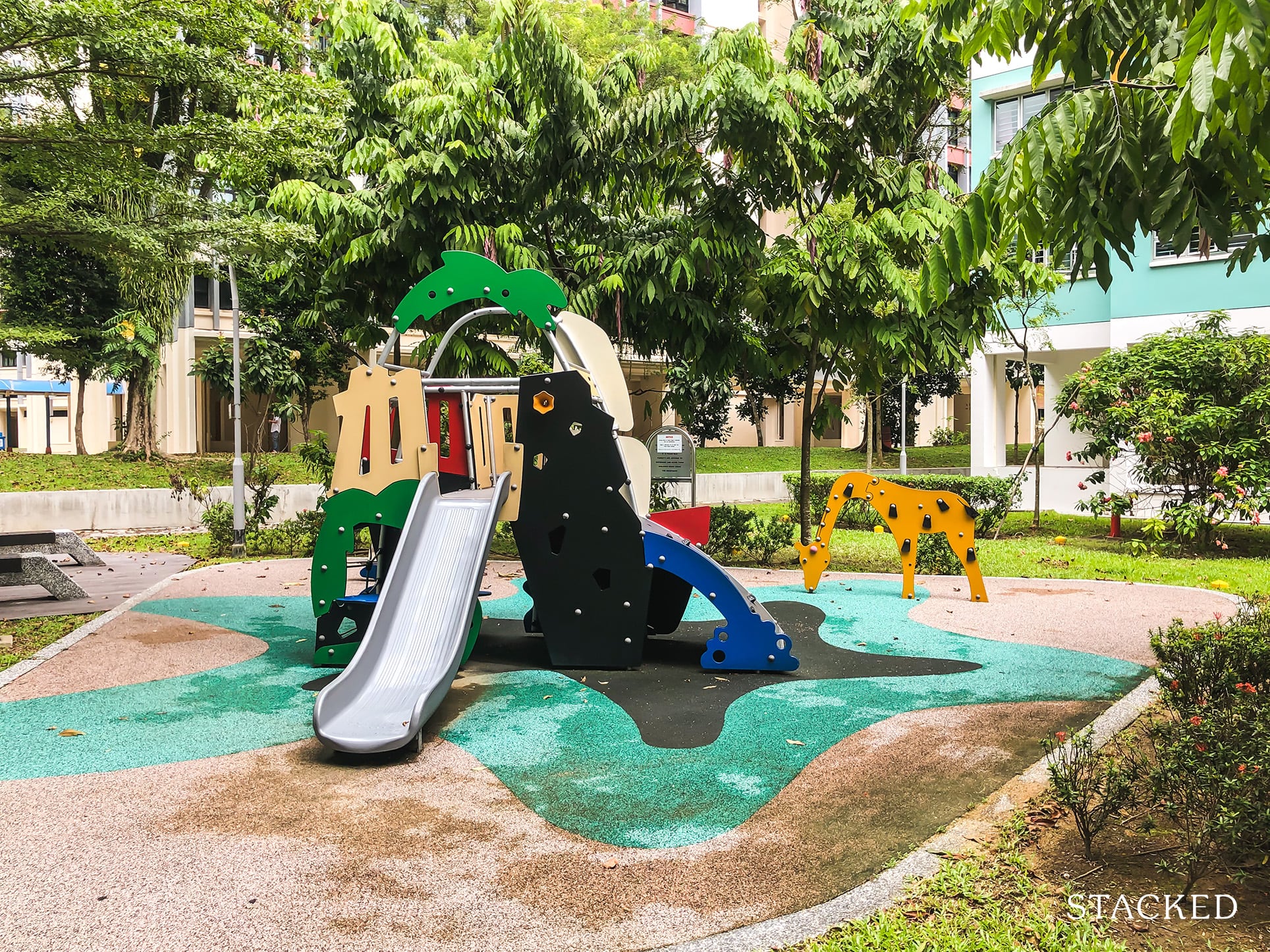
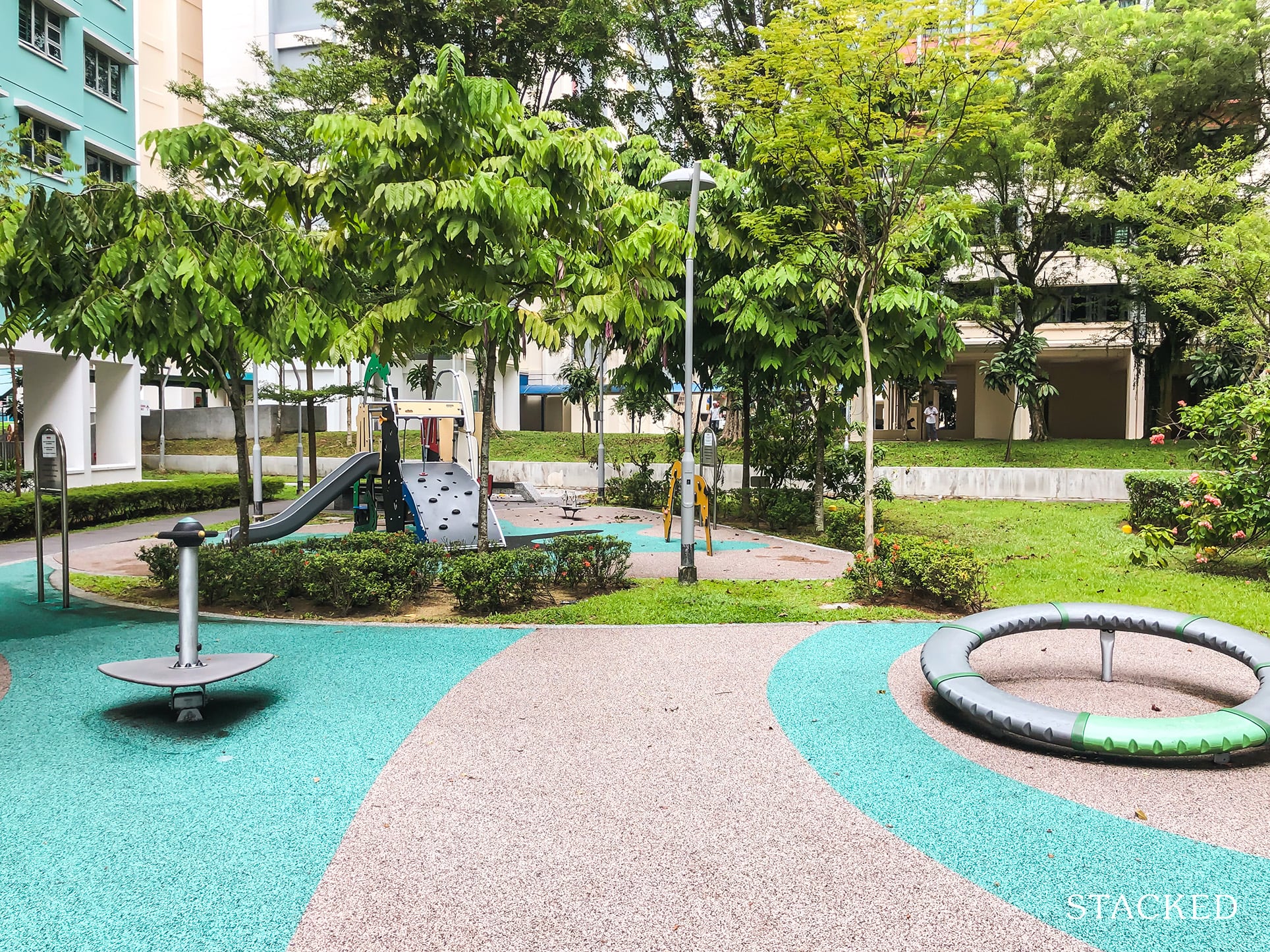
Heading further south, you’ll find the last facility in the development – the second playground and fitness area. While the first was a breath of fresh air, this one here is decidedly more normal-looking. You’ll find a colourful slide area, as well as a play area that’s meant to cater to kids that are slightly older though I’m not really sure how popular these models are.
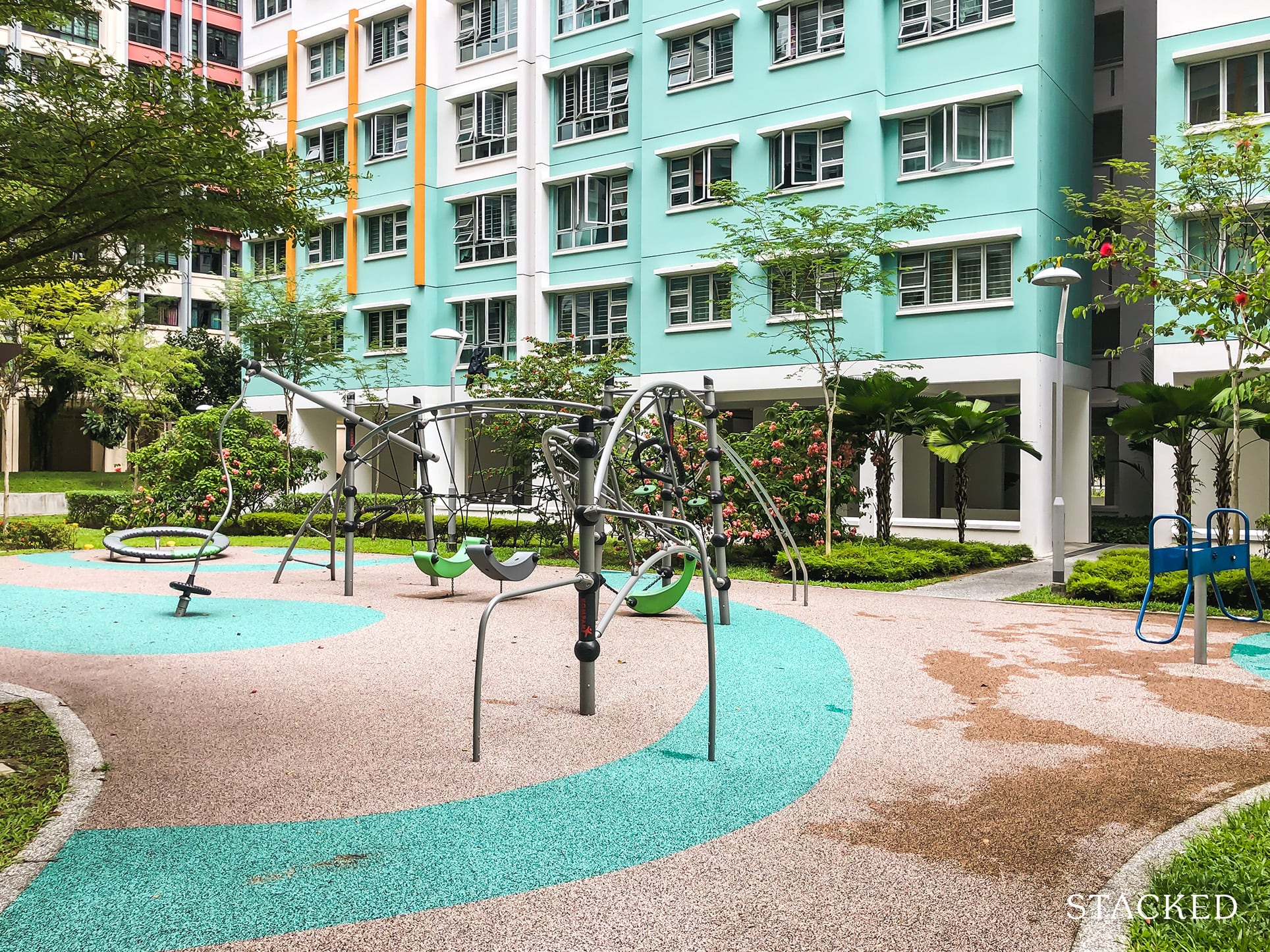
Personally, it looks more like a CrossFit trainer – something more utilitarian than something fun to horse around with.
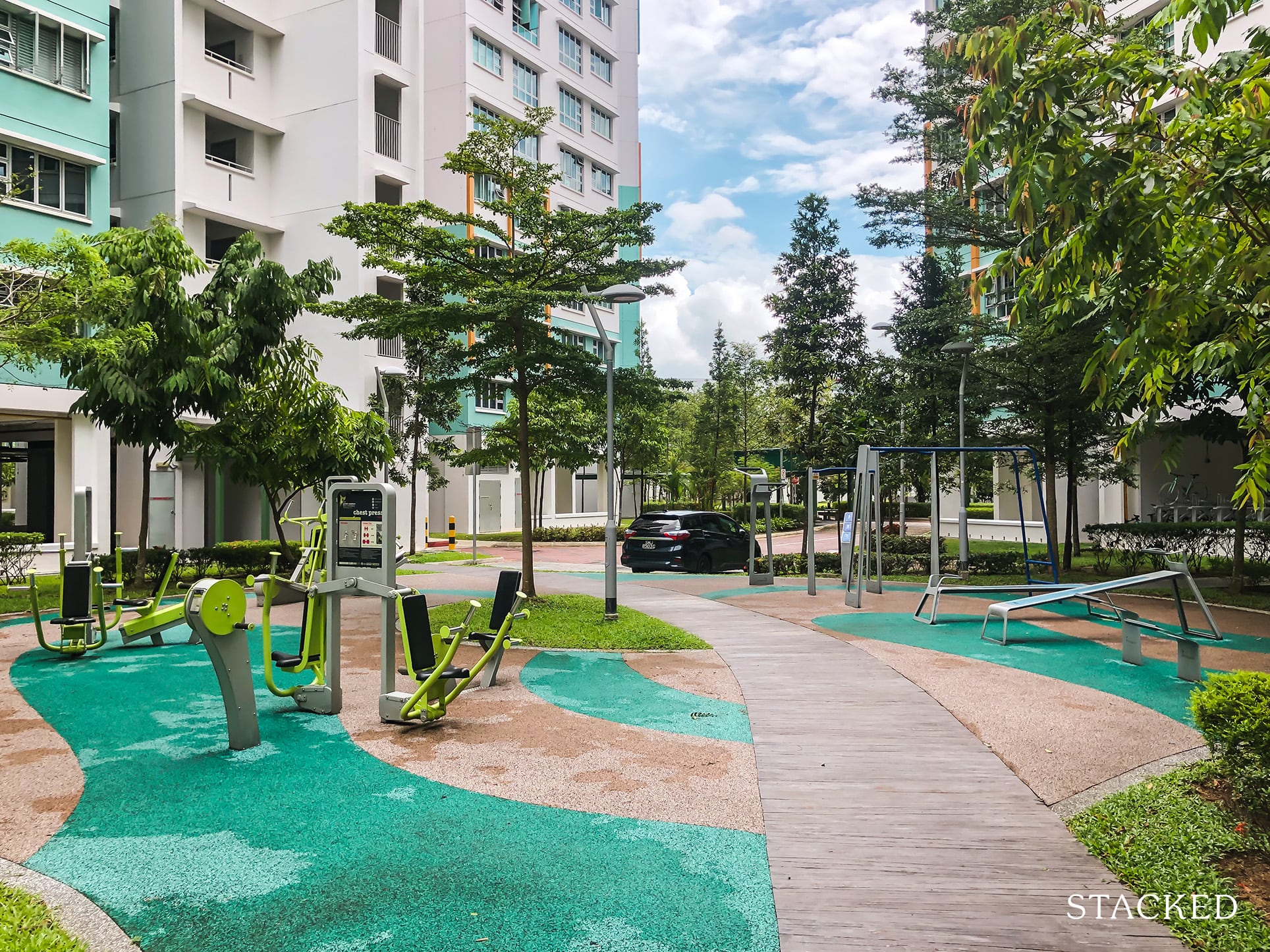
Speaking of CrossFit, there’s also a fitness area nearby here with the same equipment as the first one that we saw earlier.
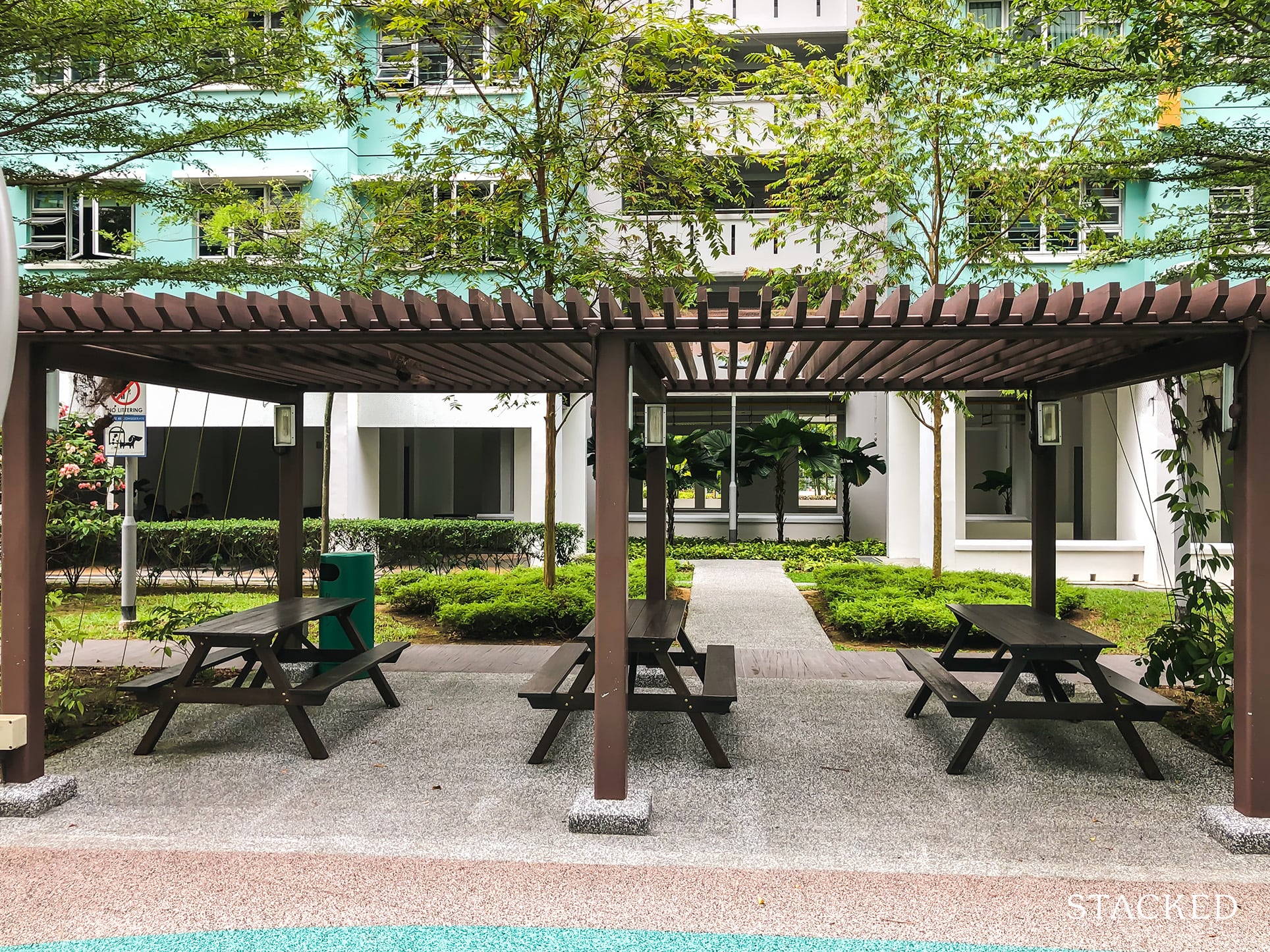
There is also ample seating space around for those who need some rest midway through their workouts too.
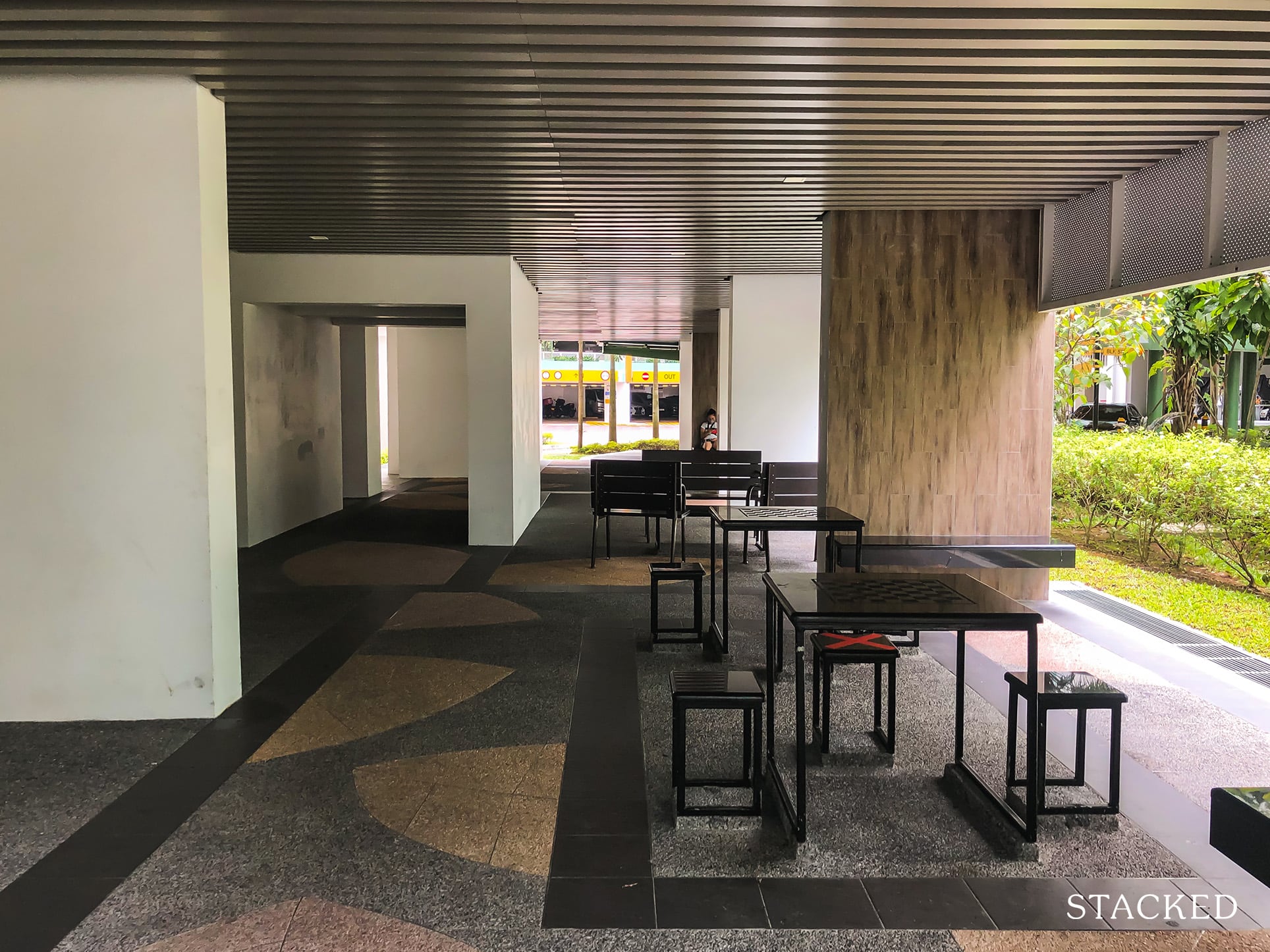
Now that we’re done with the facilities, let’s check out the common corridor!
Heading into a block, you’ll find that the void deck area has some pretty peculiar seats:
They look movable (I’d be surprised if it is), but they’re really not. These seats have a look that’s more natural for a chess setup as compared to the older design with a large concrete bench. It does look more comfortable at the very least!
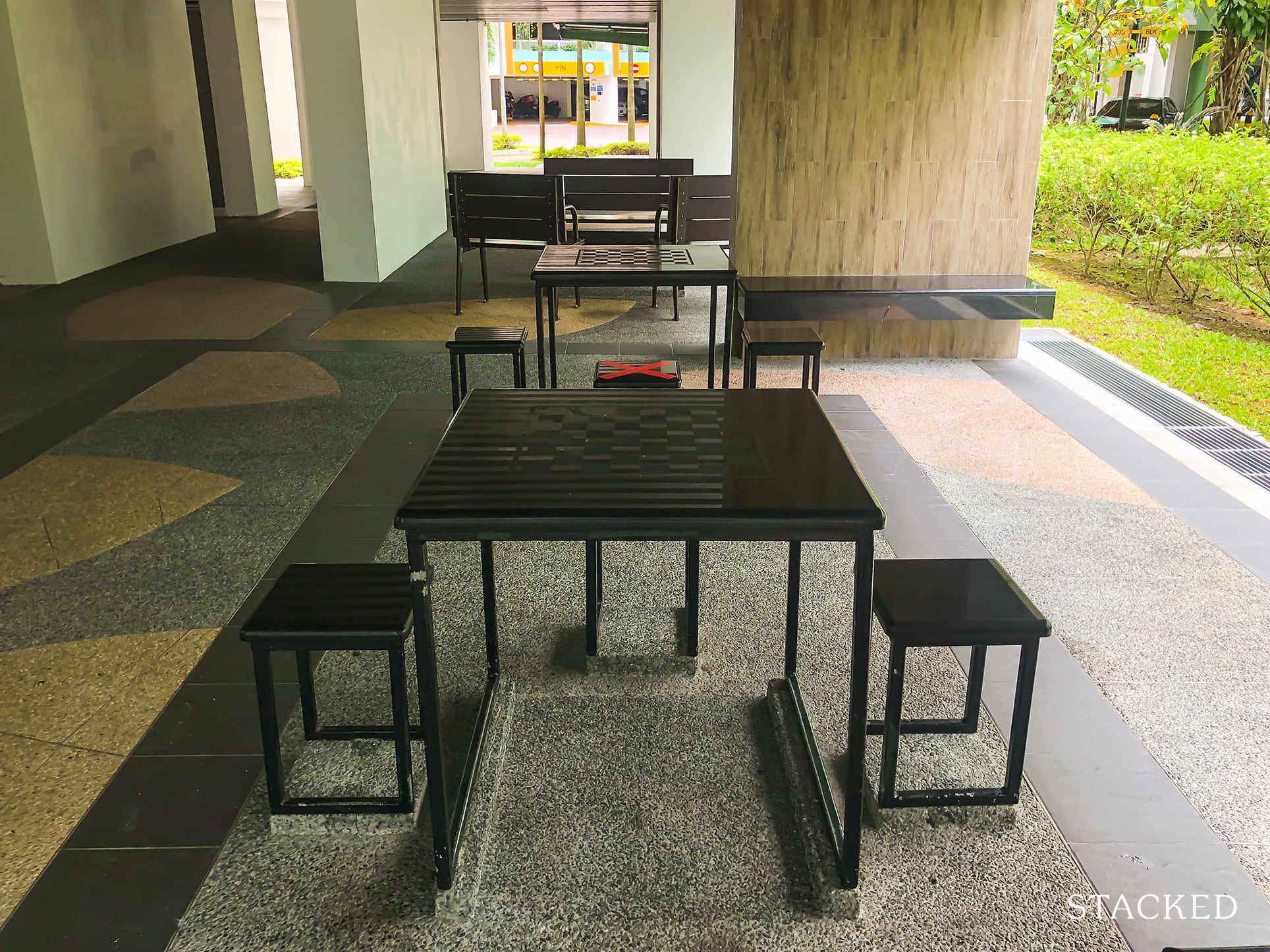
The lift lobby here is a bit shorthanded with just two to three lifts shared with 11-18 units per block. This is not a very good ratio, as 11 – 18 is quite a lot of units. This means that some blocks actually have up to 18 units sharing just 3 lifts – eight 2-room flats, two 3-room flats and another eight 4-room flats on one level! By comparison, SkyTerrace@Dawson has only 4 units sharing 3 lifts each.
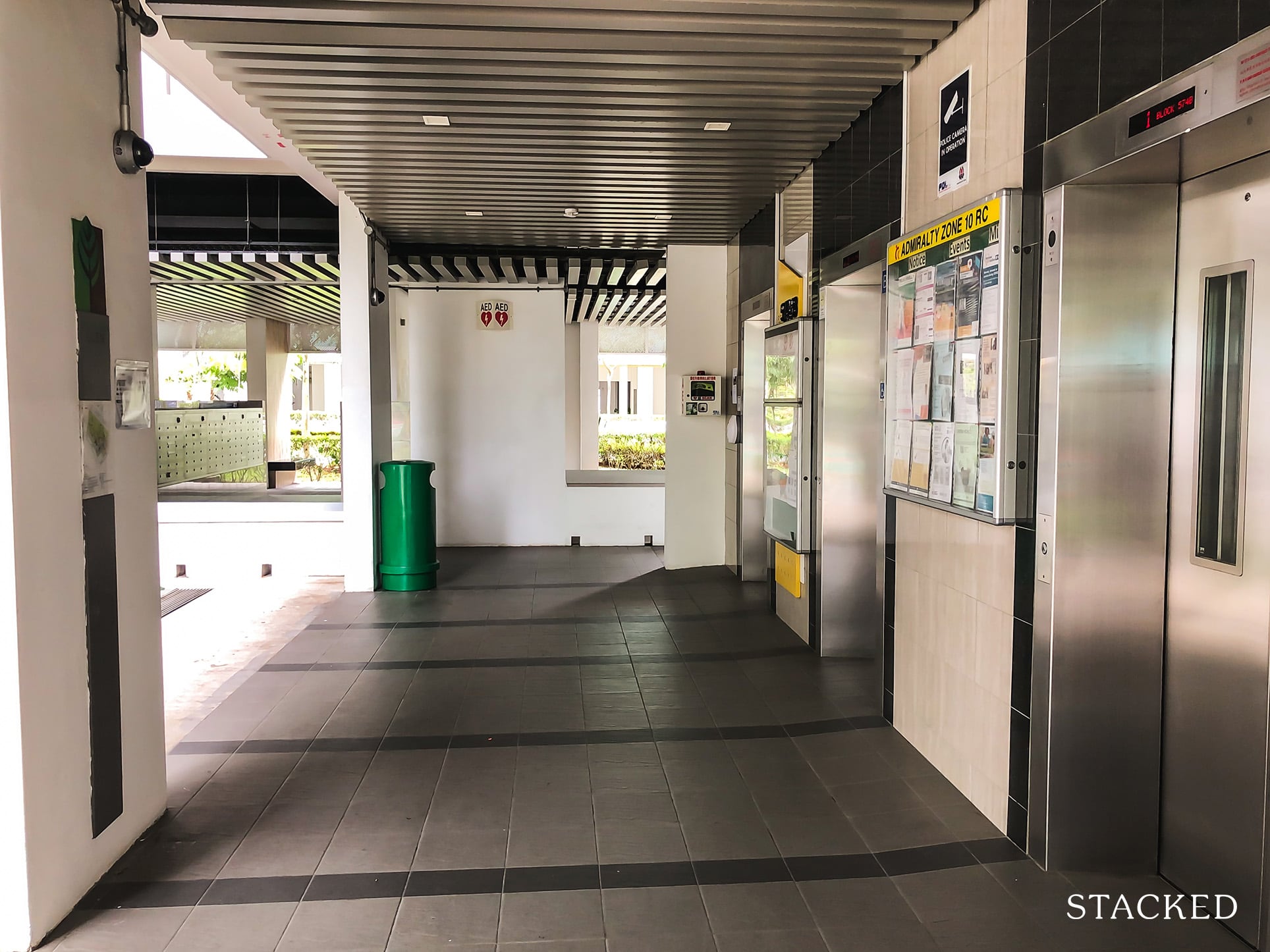
That being said, lift waits are only terribly long when they have to go very high up. For example, SkyVille@Dawson is notoriously known for its long lift waits, and they have a maximum of 8 units sharing 4 lifts. This is because it goes up to over 40 floors, so I’m glad to see that despite the subpar units-to-lift ratio, the maximum number of floors here is just 13. That said, we do anticipate a high volume of usage nonetheless considering the high unit-to-lift ratio here.
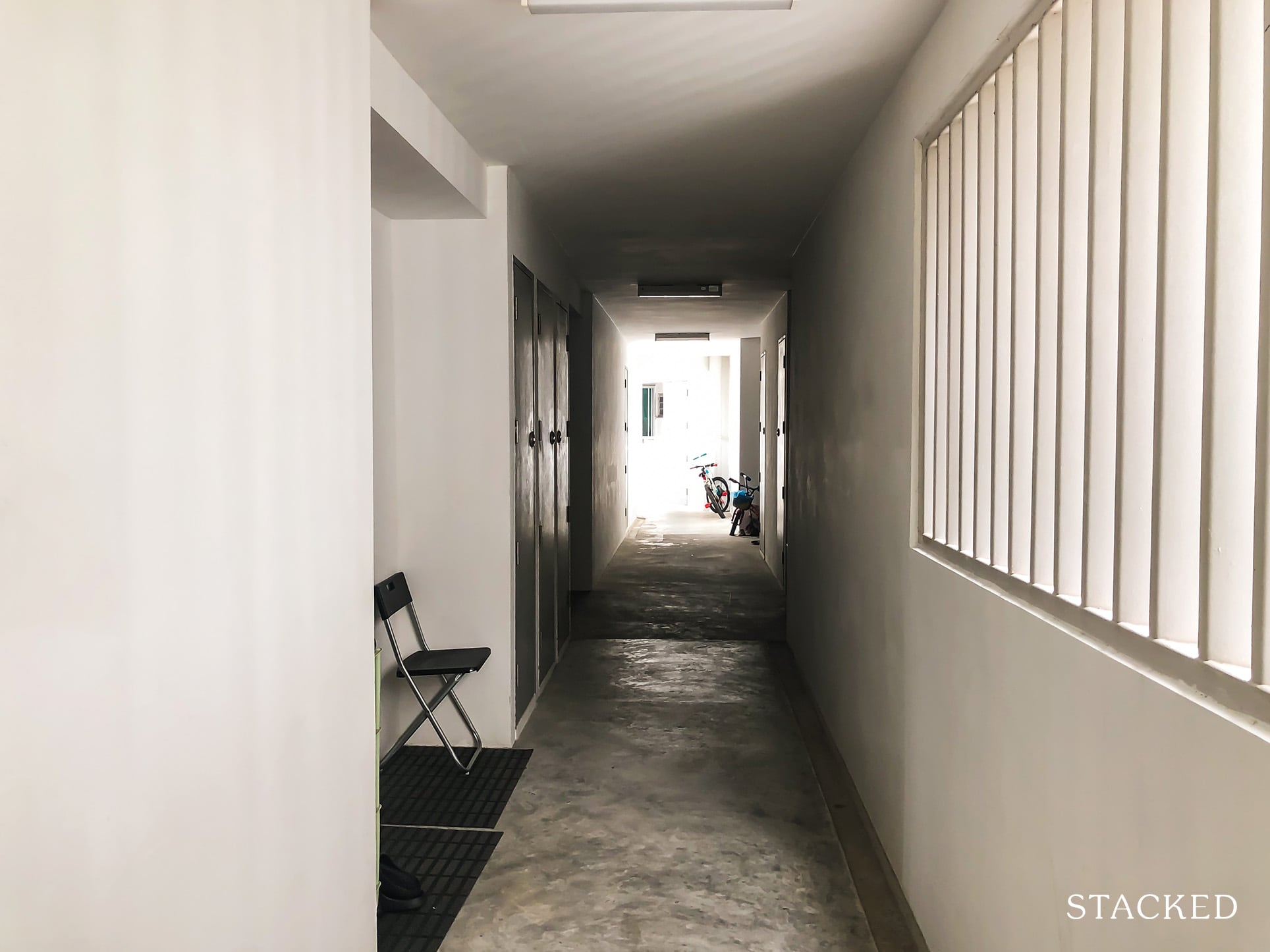
The common corridor area is pretty ordinary. The path here isn’t too narrow, nor is it very wide. Some parts of the corridor can be a little dark due to the concrete walls, but overall it is considered to be bright enough. Given the long corridor style, you’ll also find that some stacks lack privacy in the service yard:
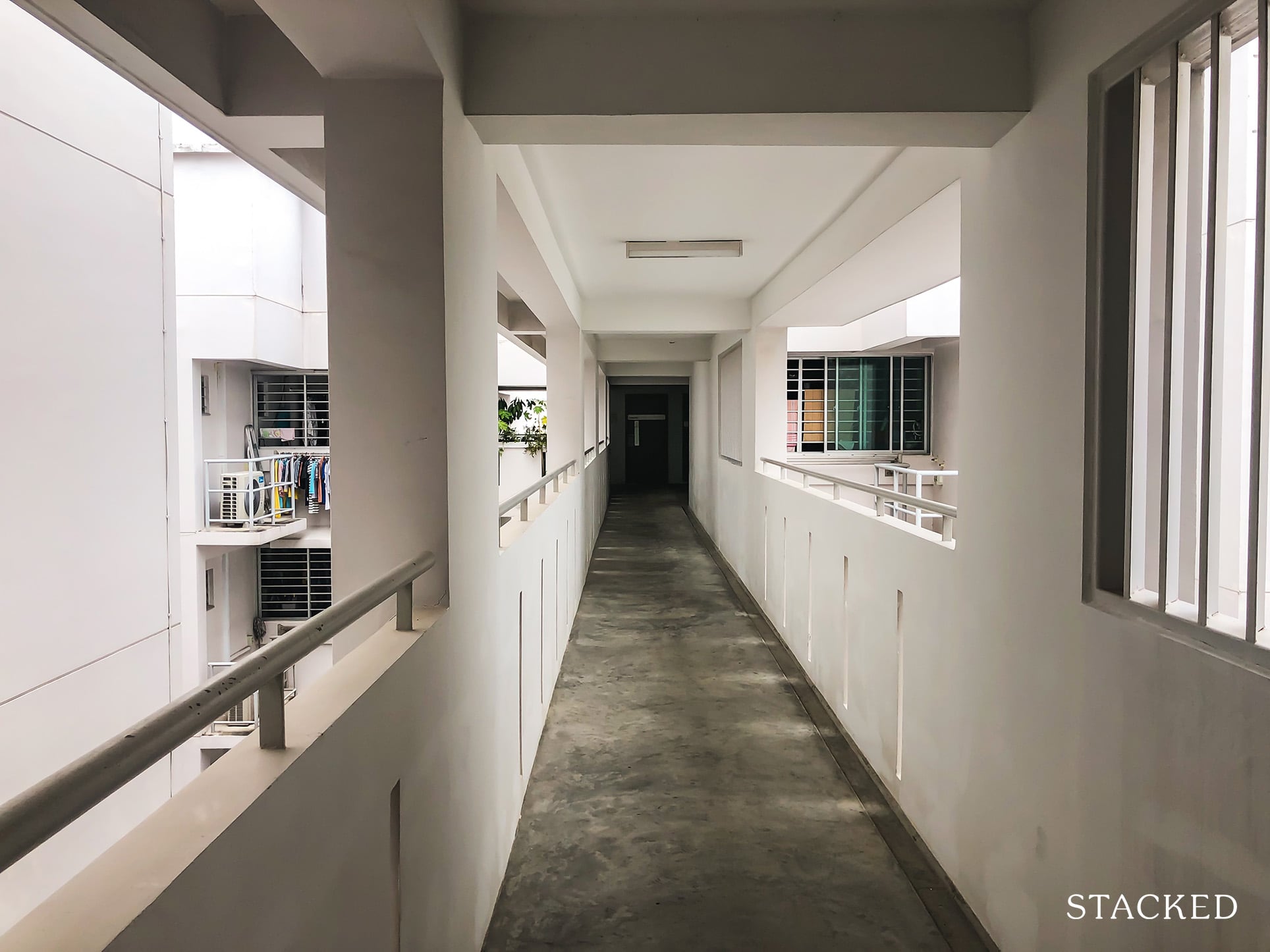
It’s not a big deal though, as the service yard isn’t a place you’d be hanging around much.
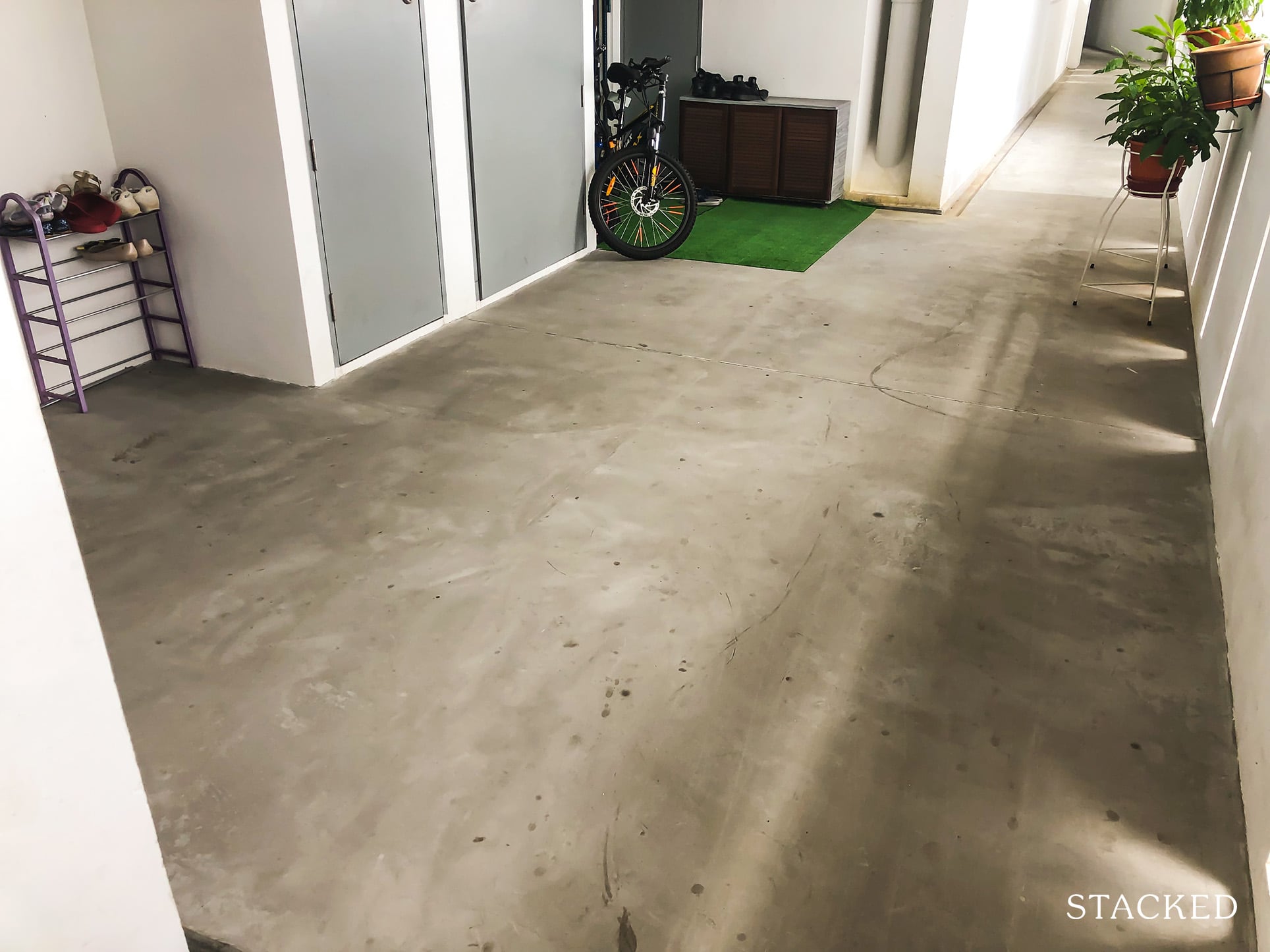
And when it comes to privacy, you should know that most stacks here have their main doors at least some distance away from their neighbours. The thing is, though, that all the doors face the common corridor, so leaving it open to get natural ventilation would result in very little privacy – especially if your stack is located in the middle of the block.
More from Stacked
February 2026 BTO Launch Review: Ultimate Guide To Choosing The Best Unit
The February 2026 BTO launch is much more concentrated, compared to others we’ve seen from last year. As we mentioned…
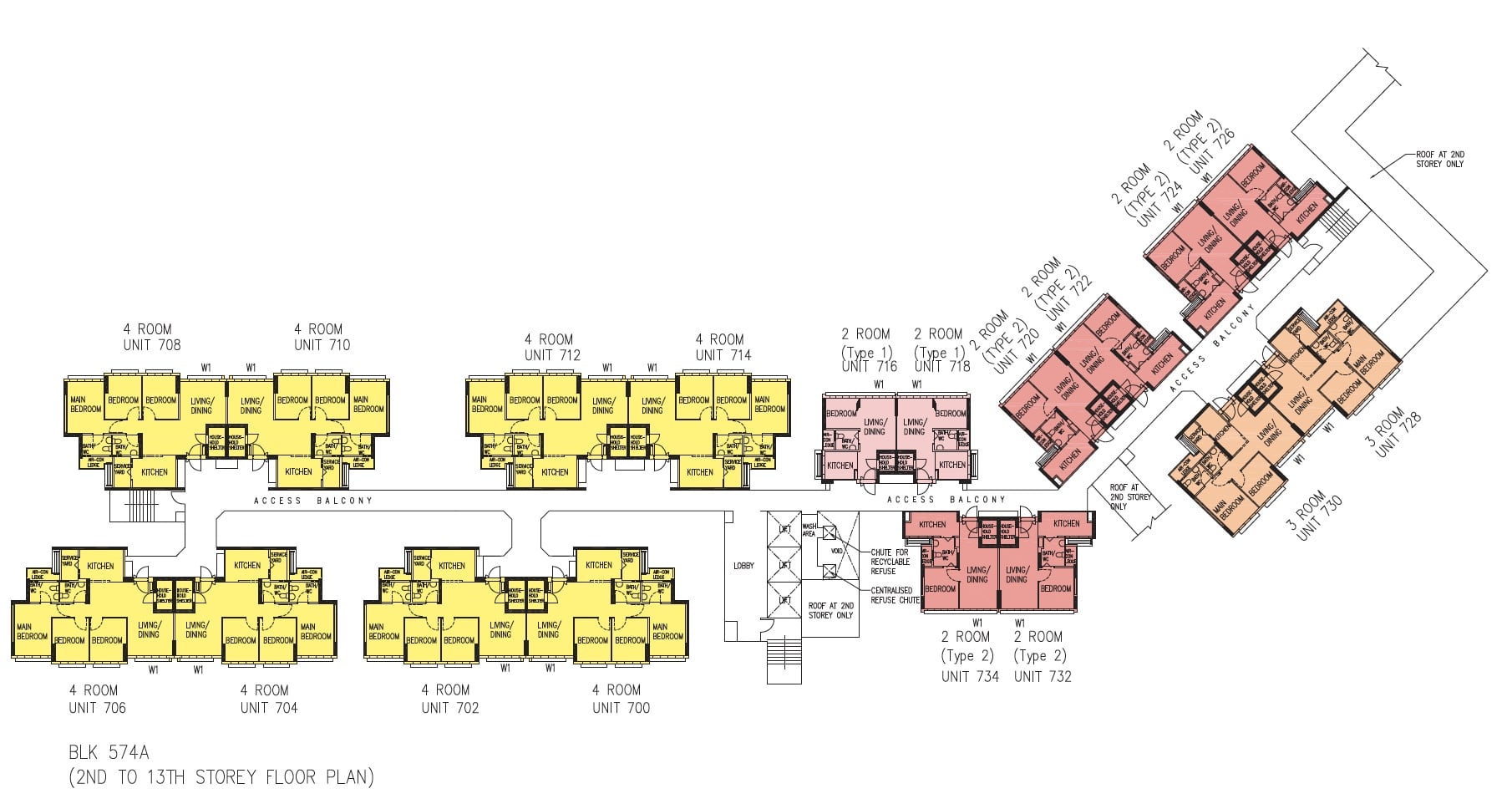
Overall, I’m not a huge fan of the common corridor layout. Having up to 18 units in total with the main door so close to the common corridor does mean that in terms of privacy and lift wait times, you could do better elsewhere. The only other development that reminds me of this is Waterway Terraces I & II, and we already shared our sentiments about it there (hint: it’s not great).
Woodlands Glen Location Review
The area around Woodlands Glen is mostly residential, with the exception of the plot of land on the east side that’s designated as “Business 1” – nothing particularly interesting for any resident here.
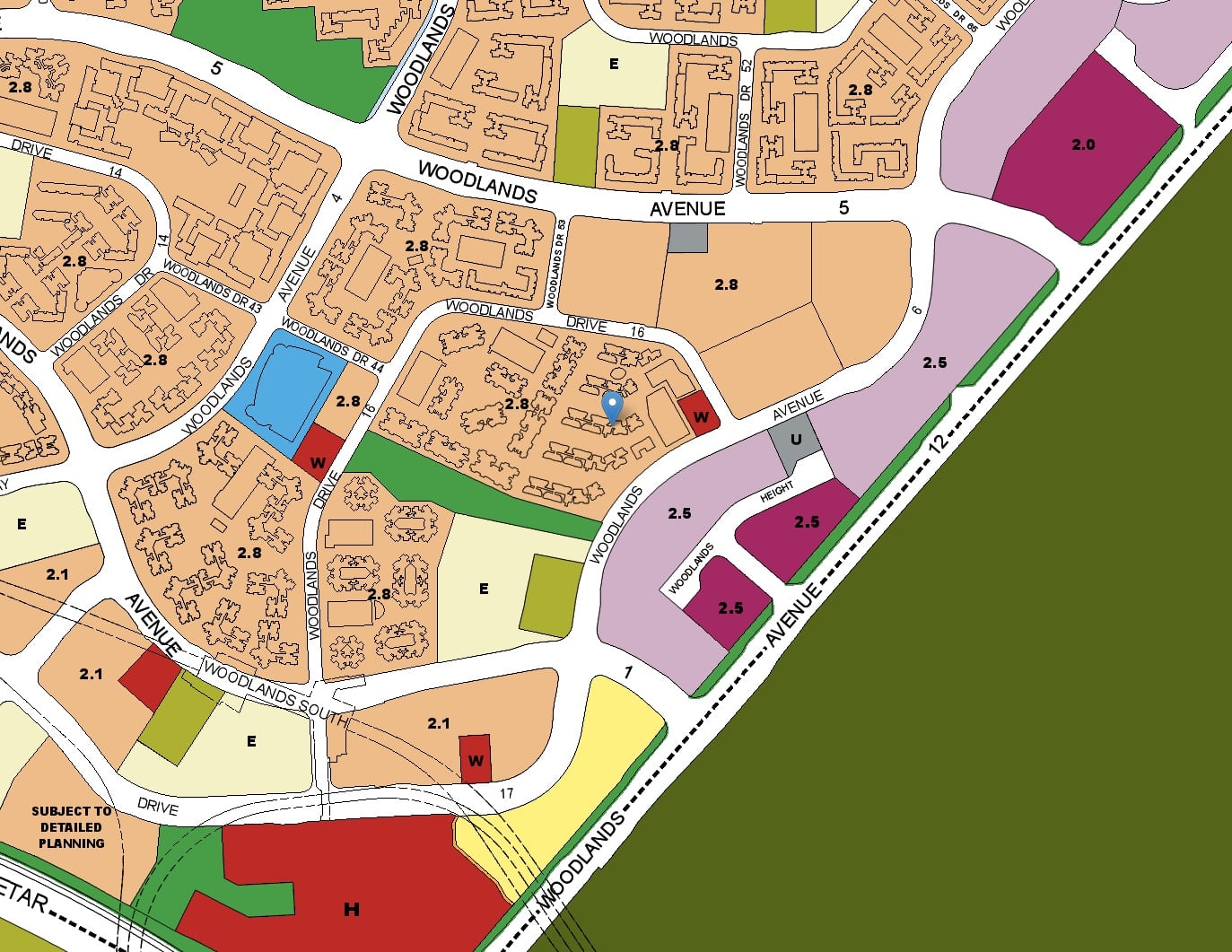
So for a largely residential area that’s not near any commercial hub, it can get quite inconvenient for residents when it comes to their daily needs. That’s why the commercial block found within Woodlands Glen is more of a necessity – not just for the residents here, but for residents around too.
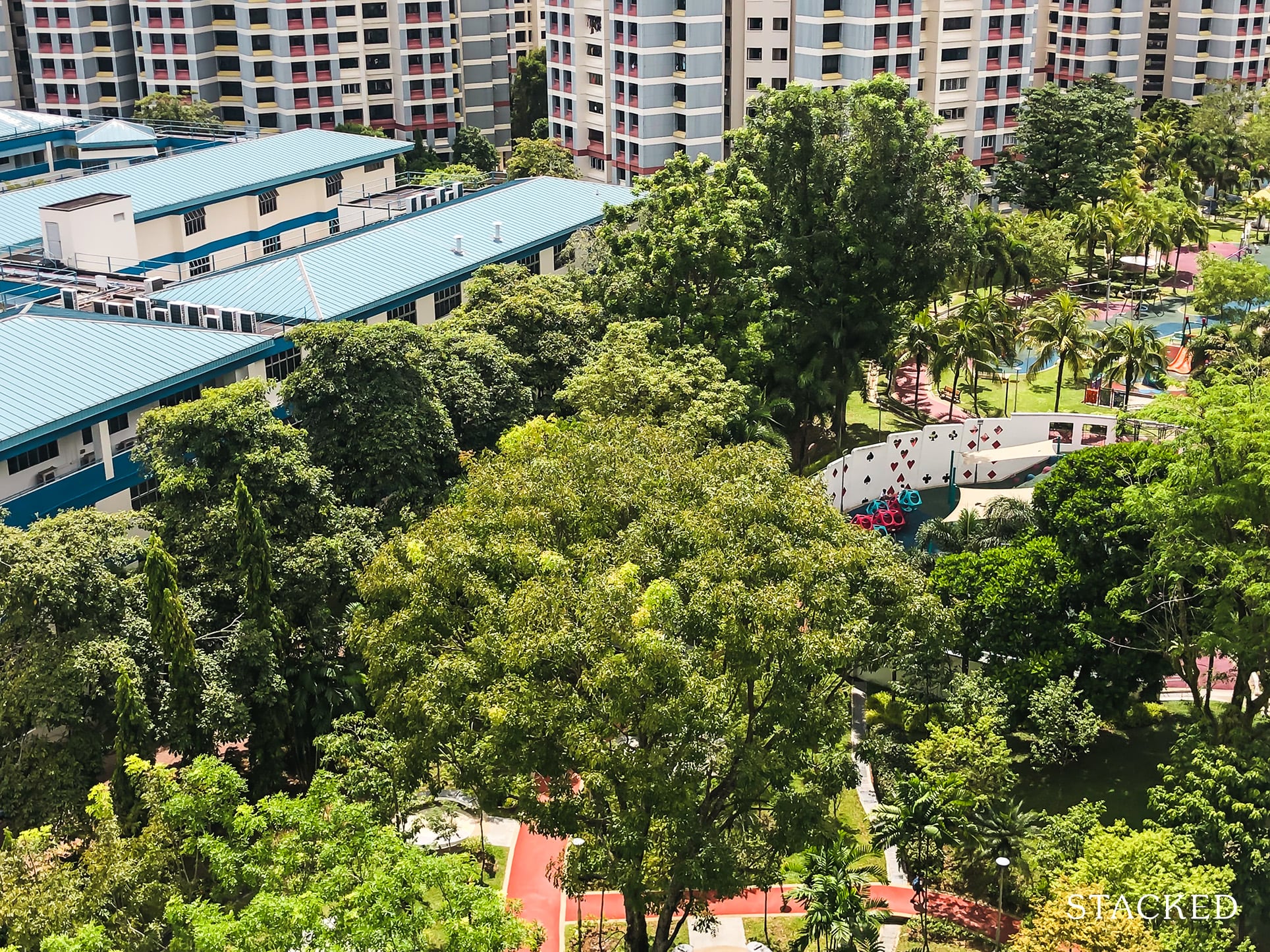
What is interesting is the huge park that’s located just south of Woodlands Glen, Vista Park. This park is not just next to it – it’s literally connected with the development so much so that I was half thinking of featuring it within the facilities tour. I mean, just see how close the facilities located within the park are to Woodlands Glen.
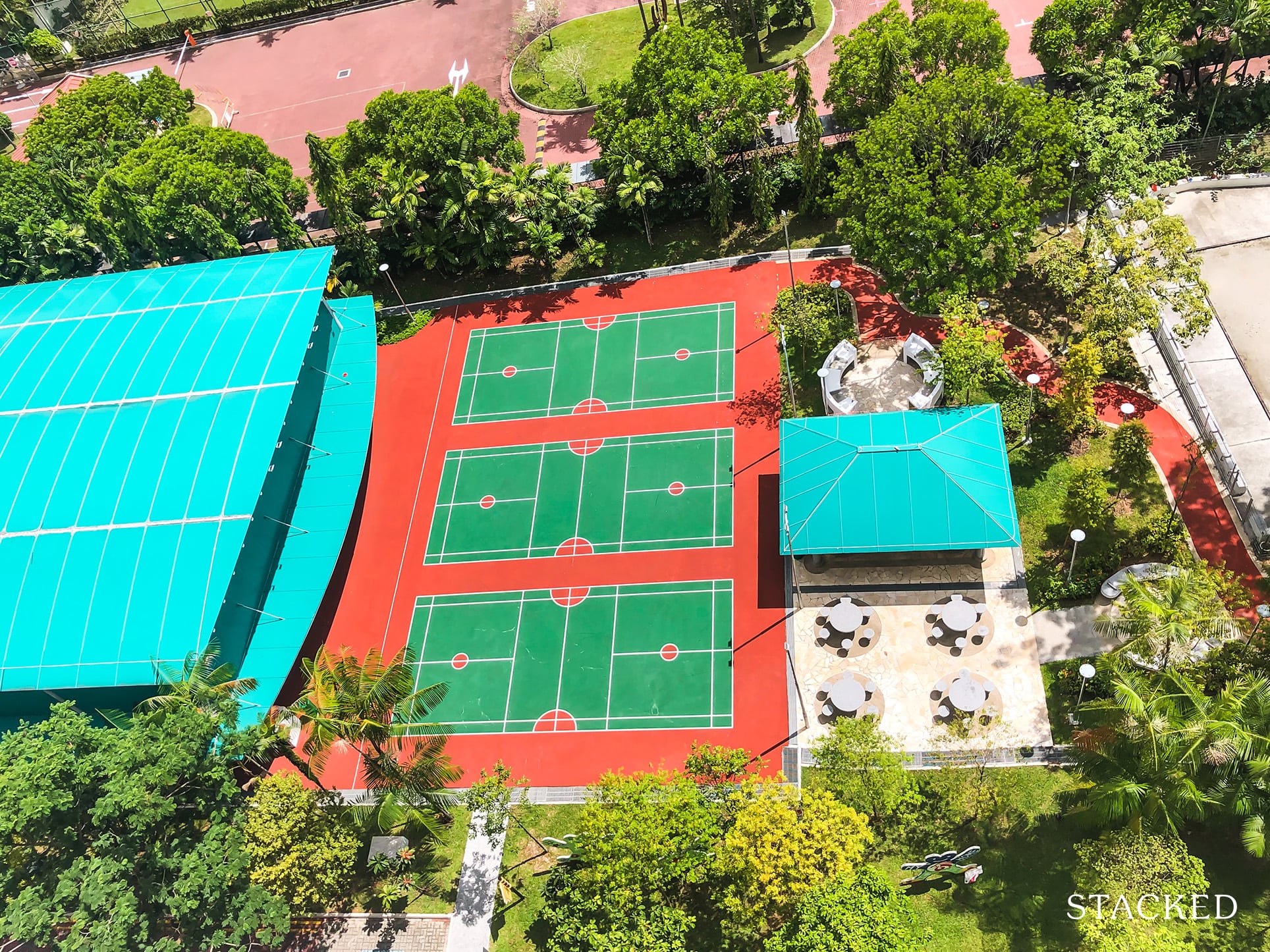
Here, you’ll find three full-sized hard courts, a fully-sheltered basketball court, and multiple playgrounds.
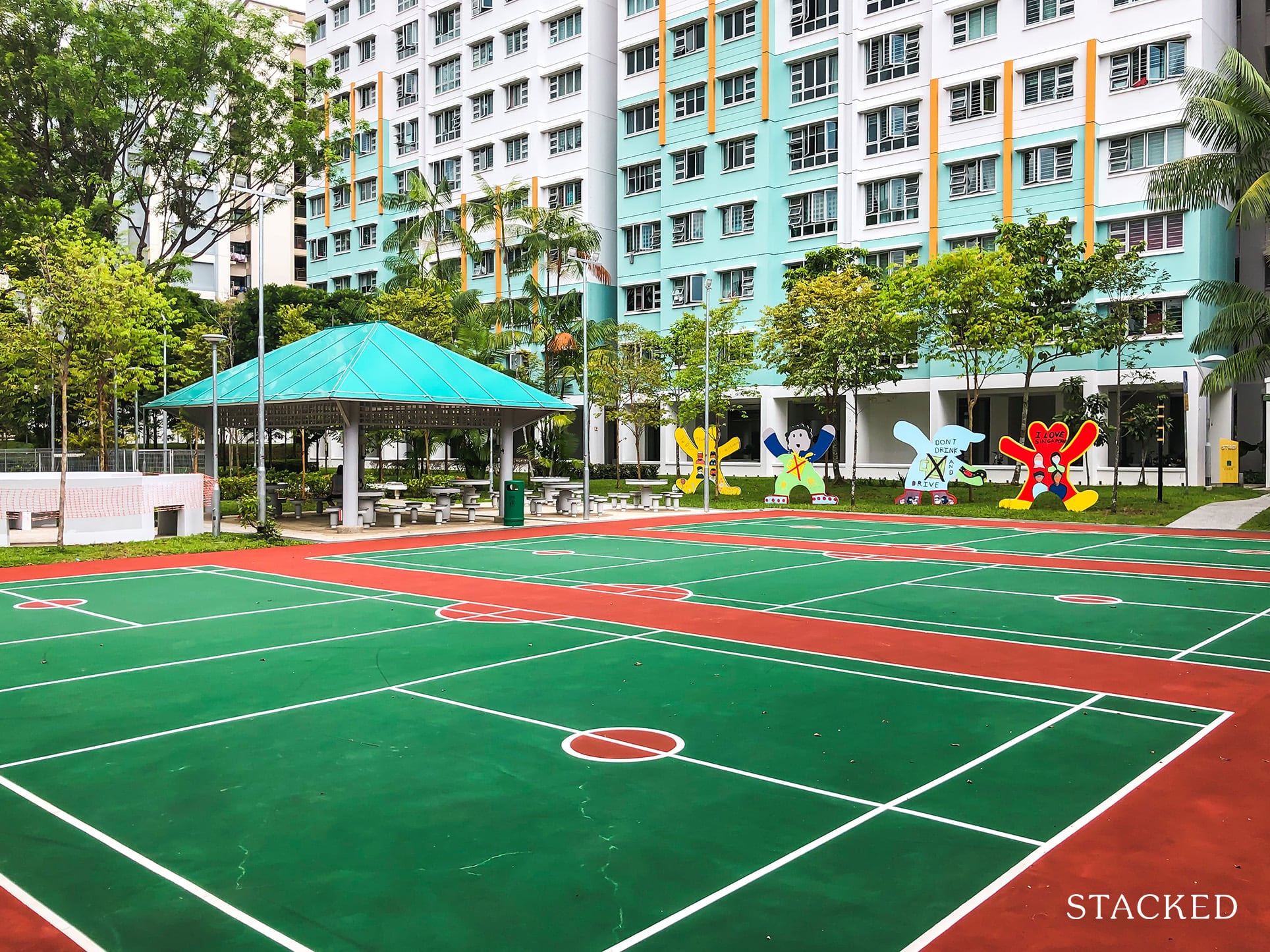
Just check out how impressive this basketball court is. You get the benefits of basketball without the price of sun or rain exposure. How wonderful is that?
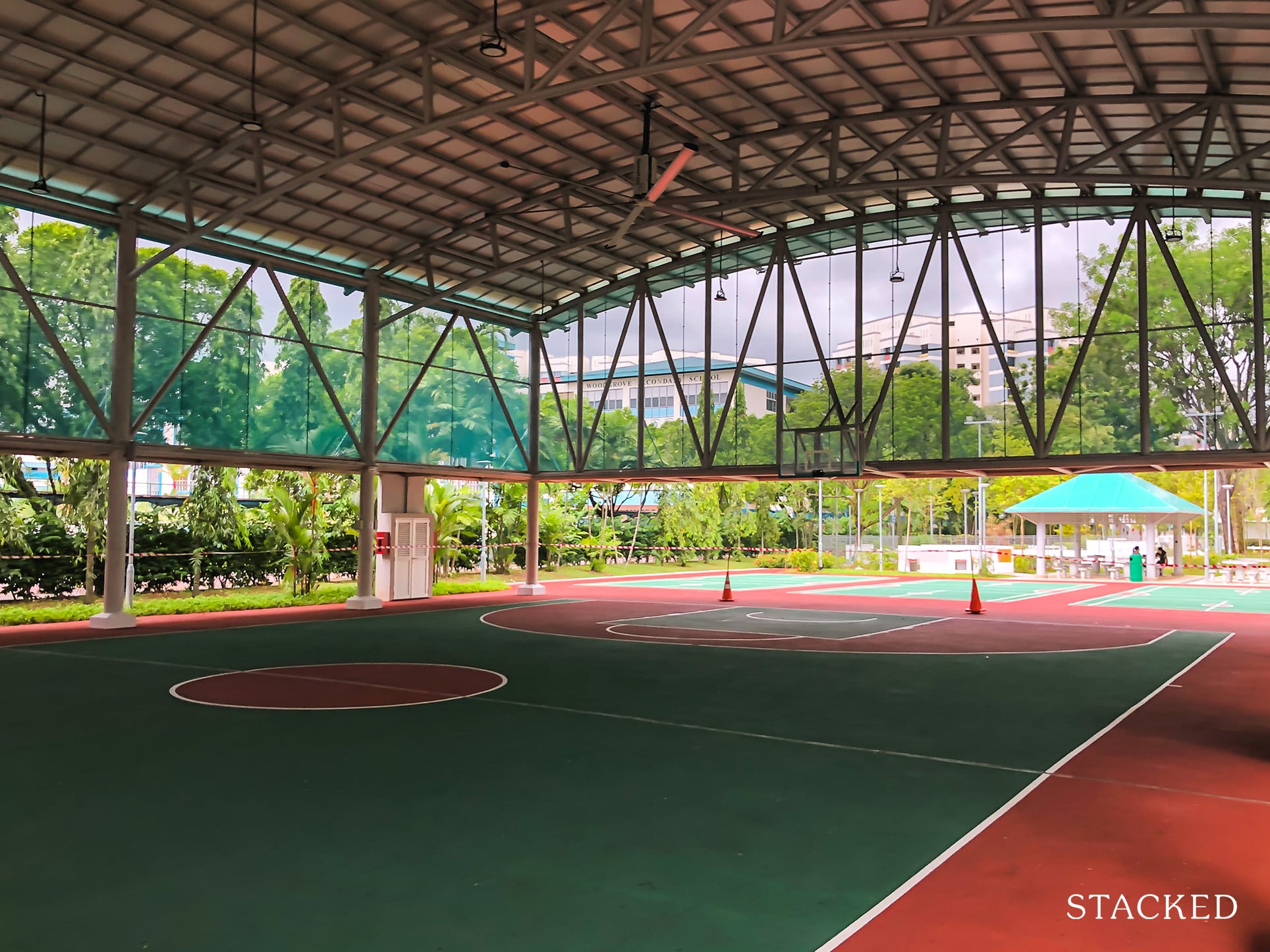
There are also many playgrounds located here if you felt that Woodlands Glen didn’t have enough. And the ones found here are much more impressive!
Just take a look at this colourful one with 3 full slides and actual towers to scale and run around in. This is so much better than the one within Woodlands Glen.
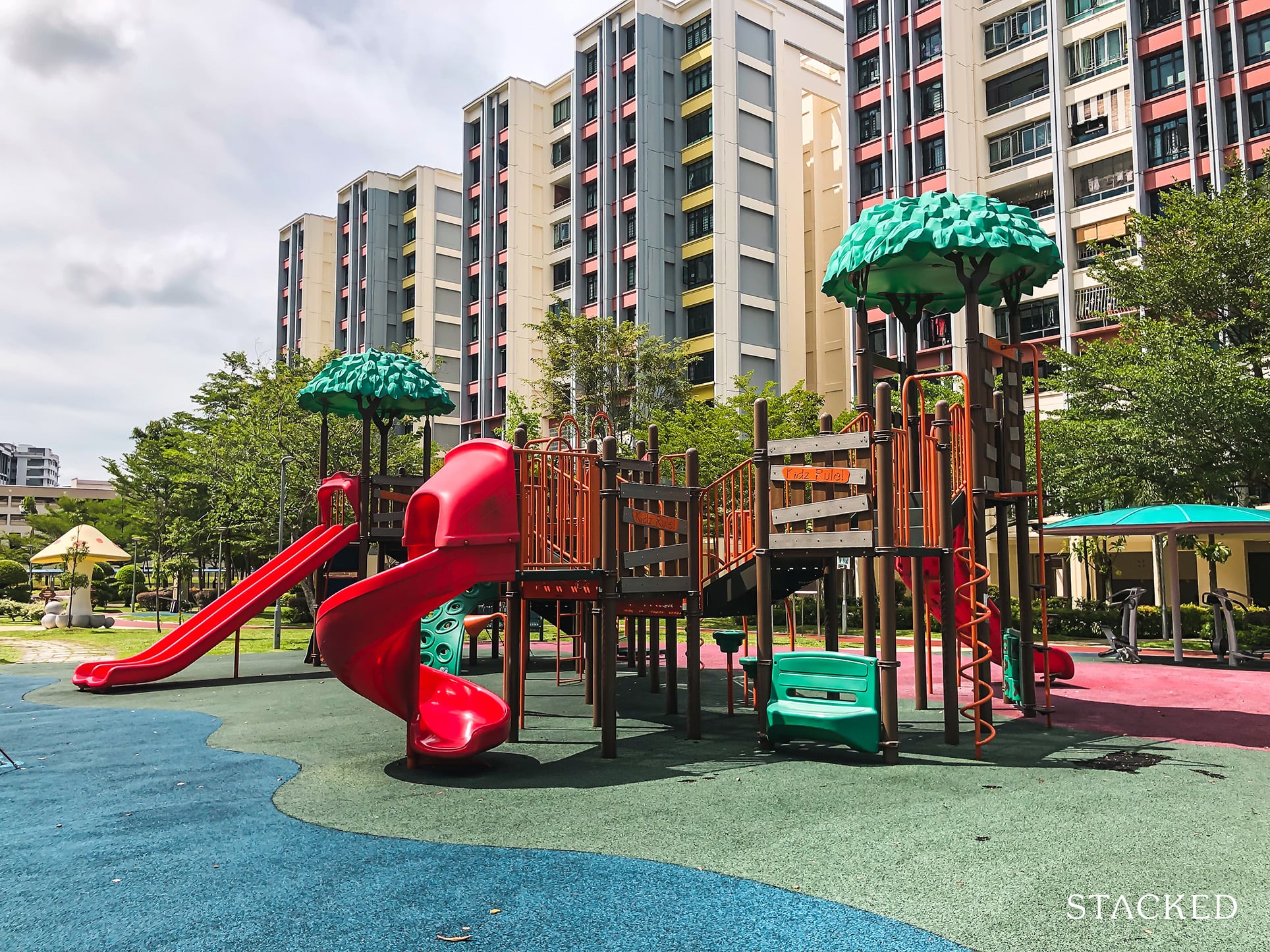
This one here is a structure for kids to climb (I think?), and it really looks like so much fun.
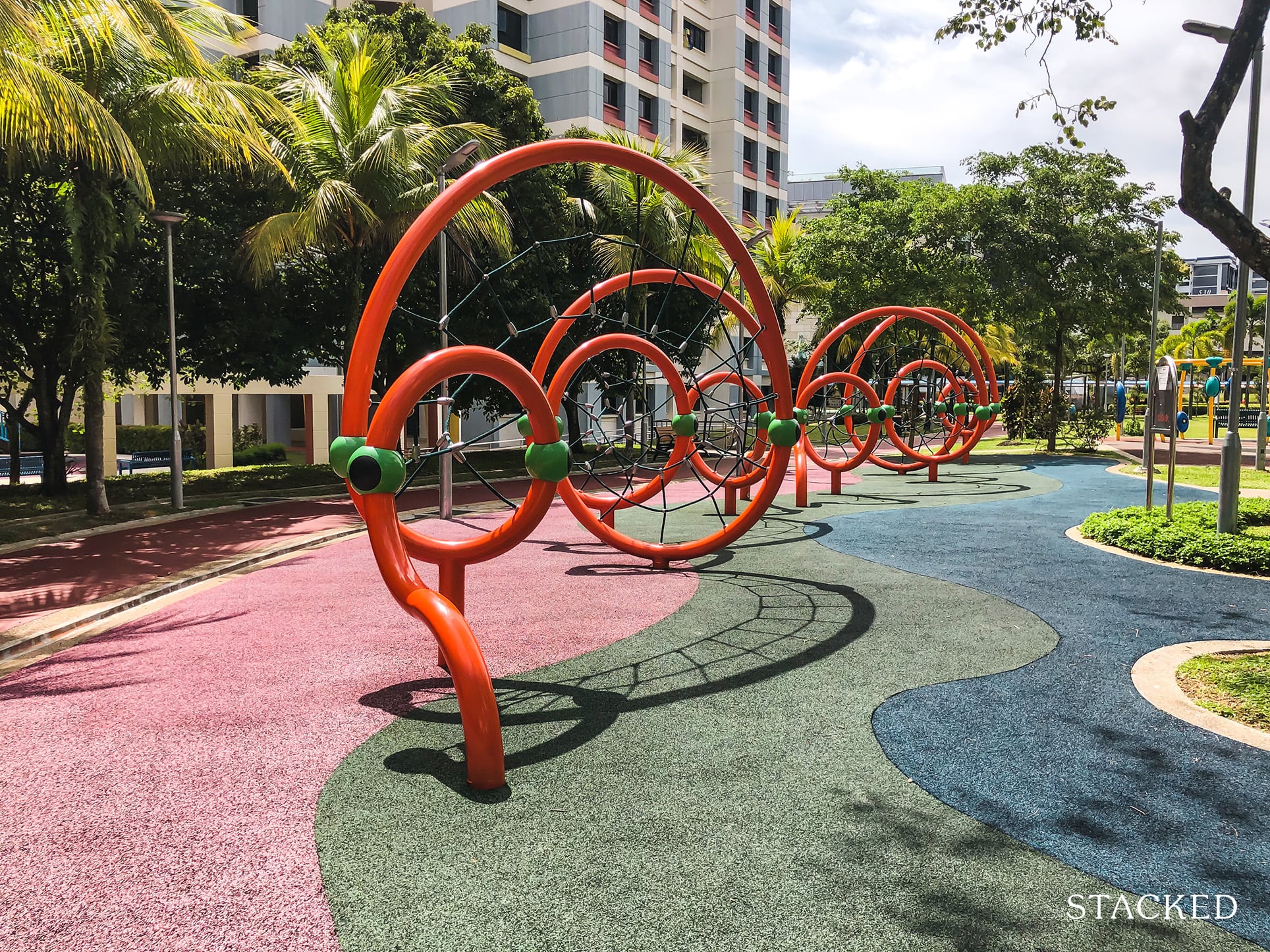
If that wasn’t enough, check out this playground with a lot more bars and handles to scale, as well as a decently-sized slide.
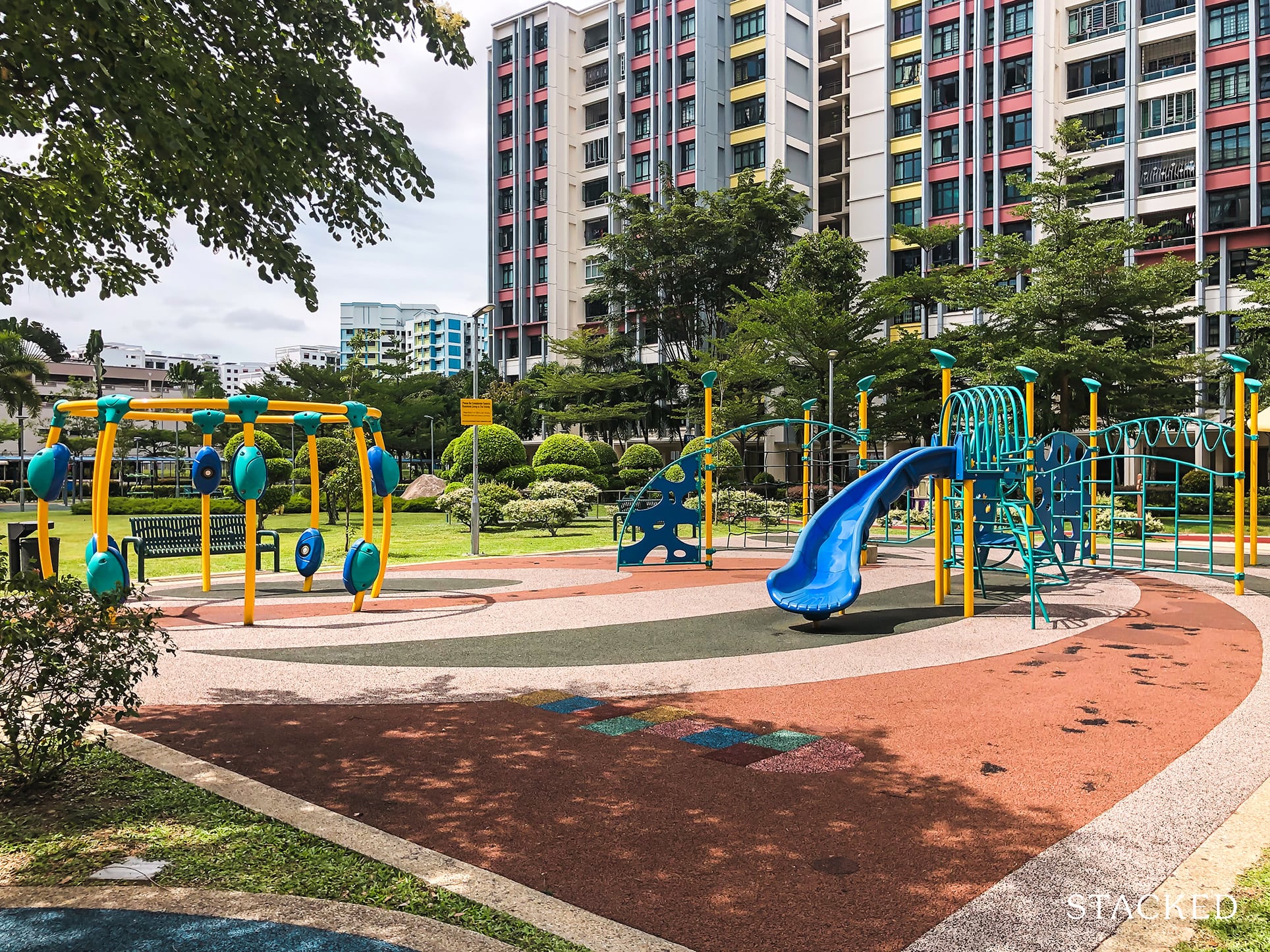
And what about this, with its unique bridge-like structure and slides that go down to another area featuring more scaling structures and being surrounded by playing cards walls.
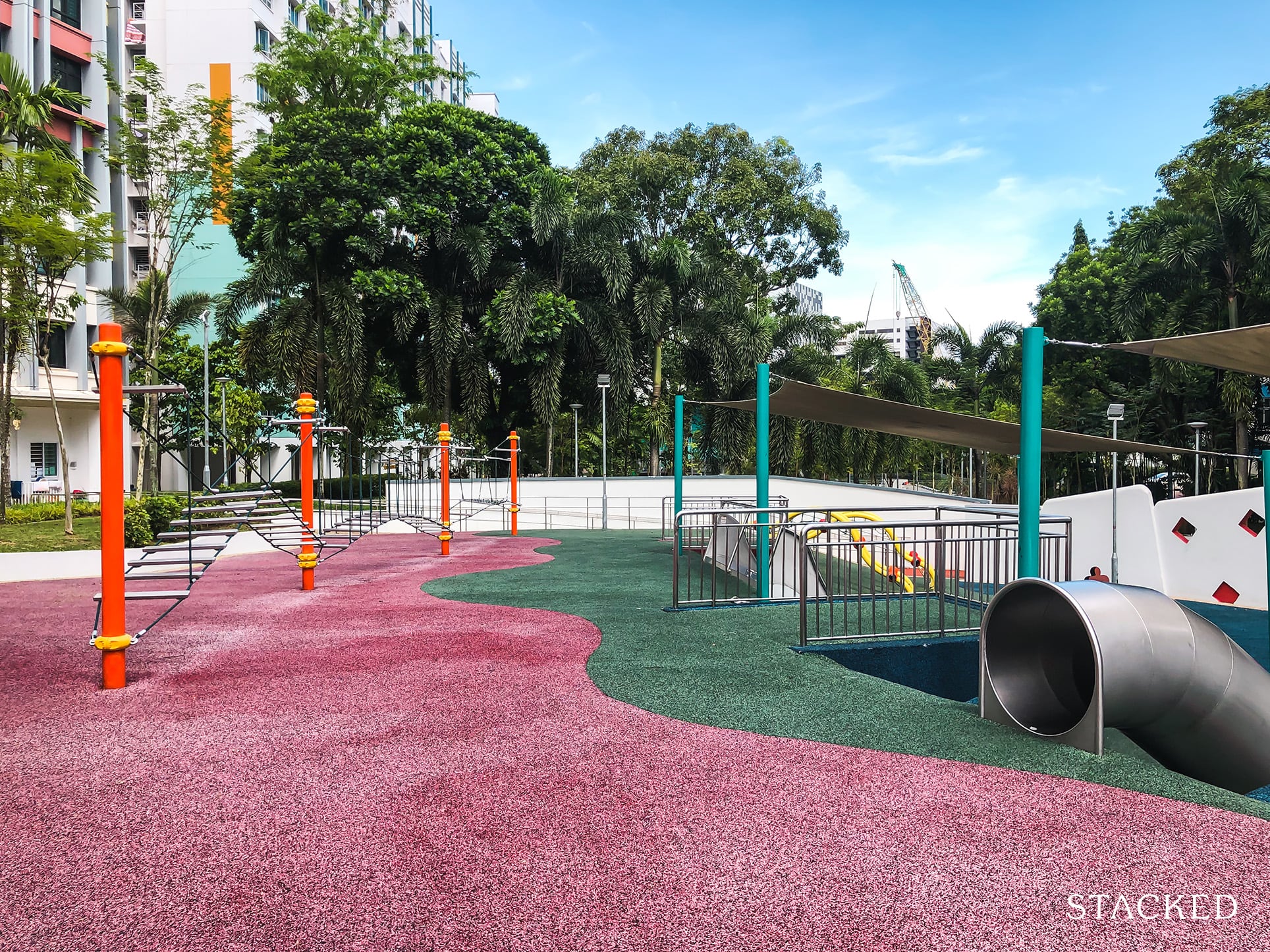
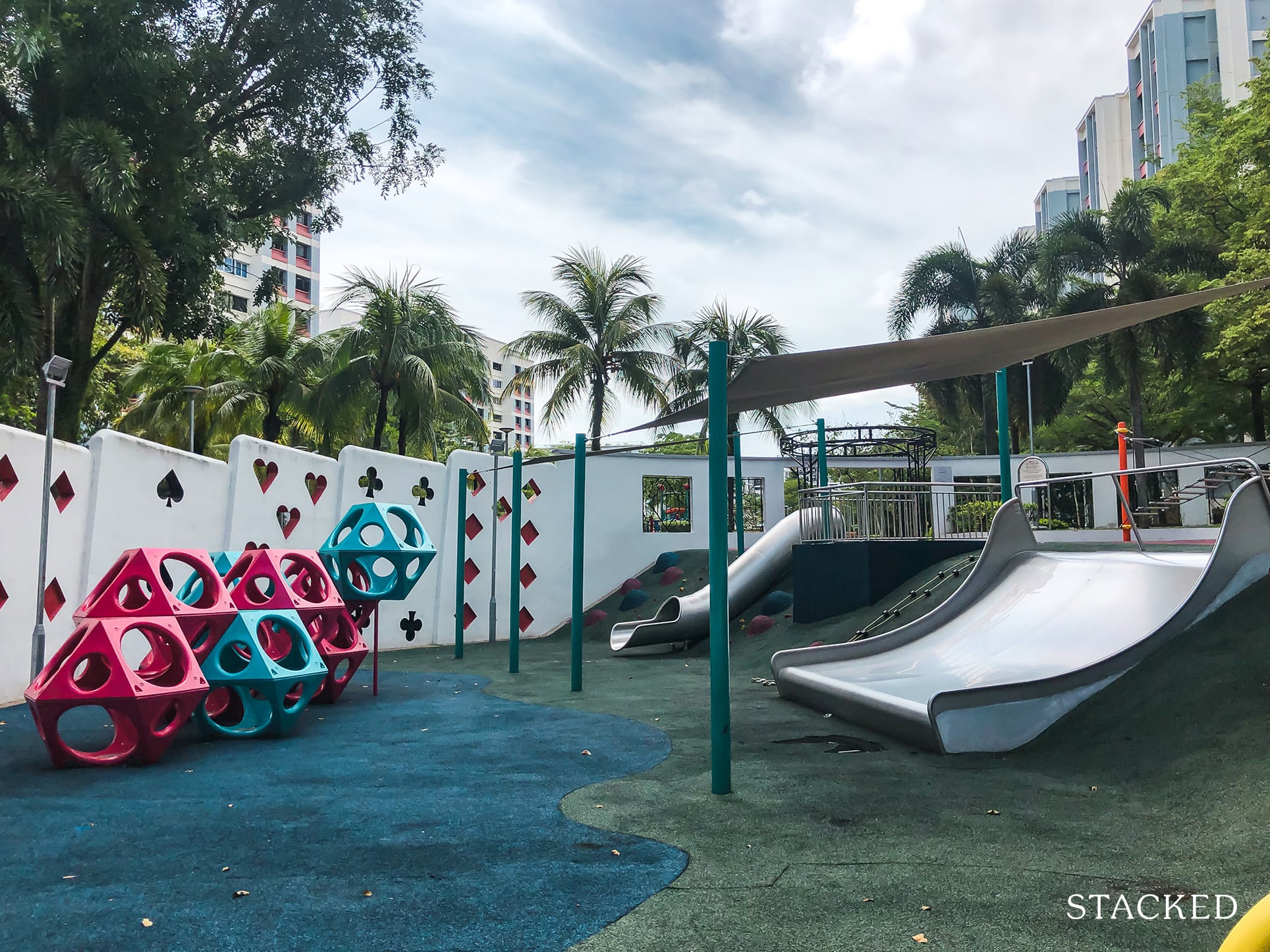
From my enthusiasm, it’s safe to say that parents here would not have to worry about the shortage of playgrounds for their kids! There’s even an area for kids of younger ages:
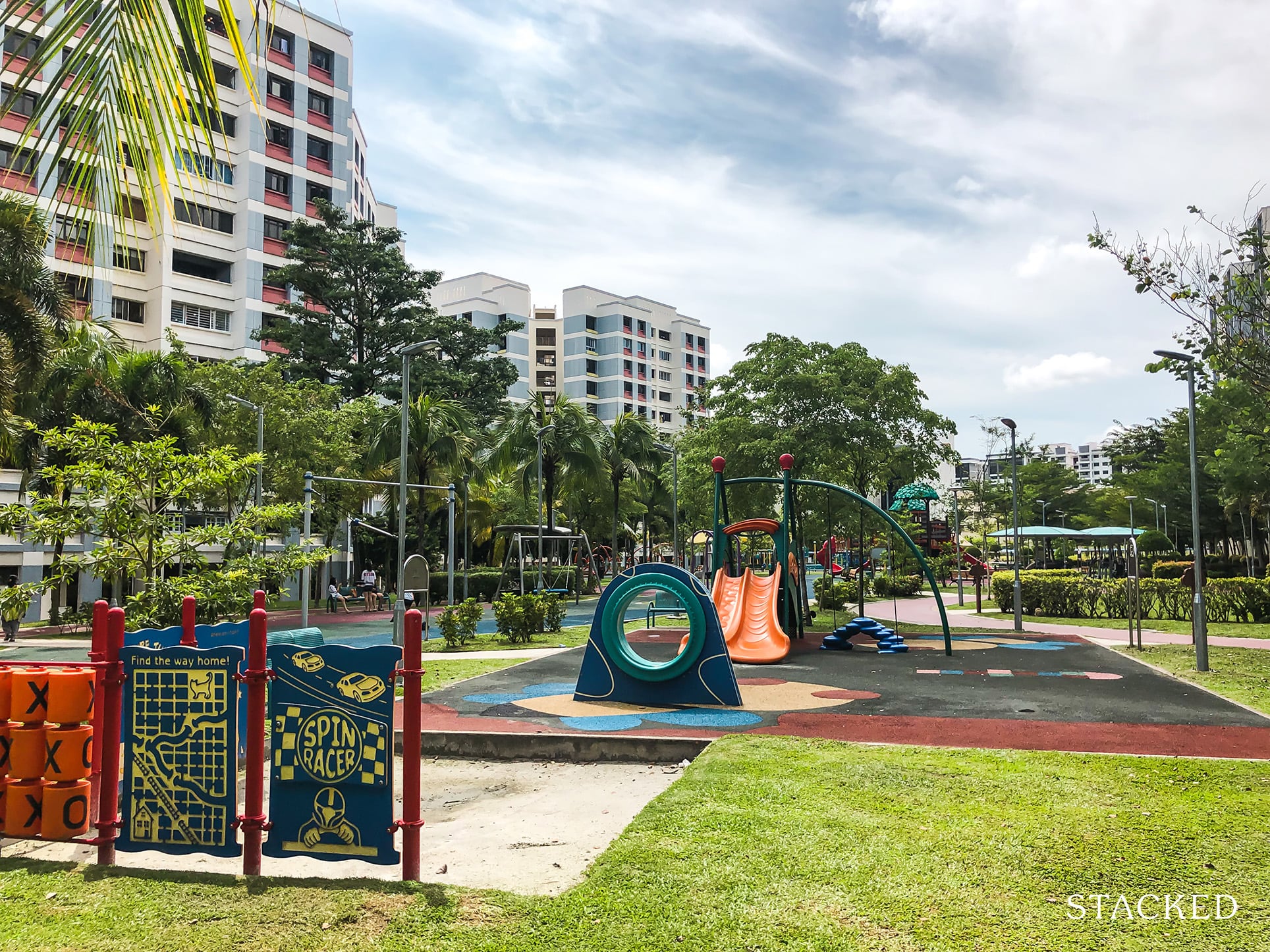
Apart from this, there are also some fitness equipment too. These ones in particular are fully sheltered – something unique for me.
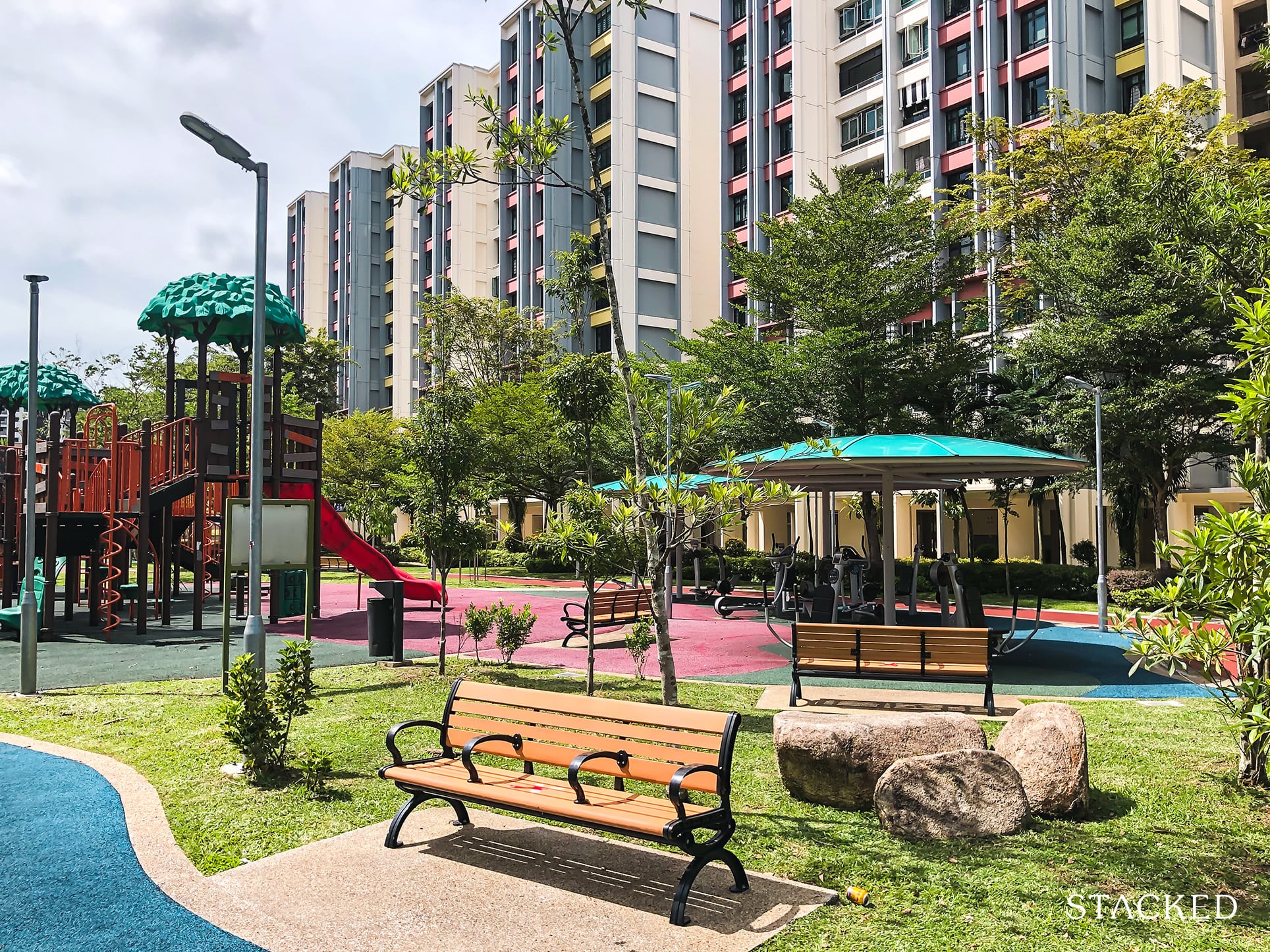
Of course, being a park, there’s also lots of greenery too with smooth pathways fit for residents to just take a stroll or jog in.
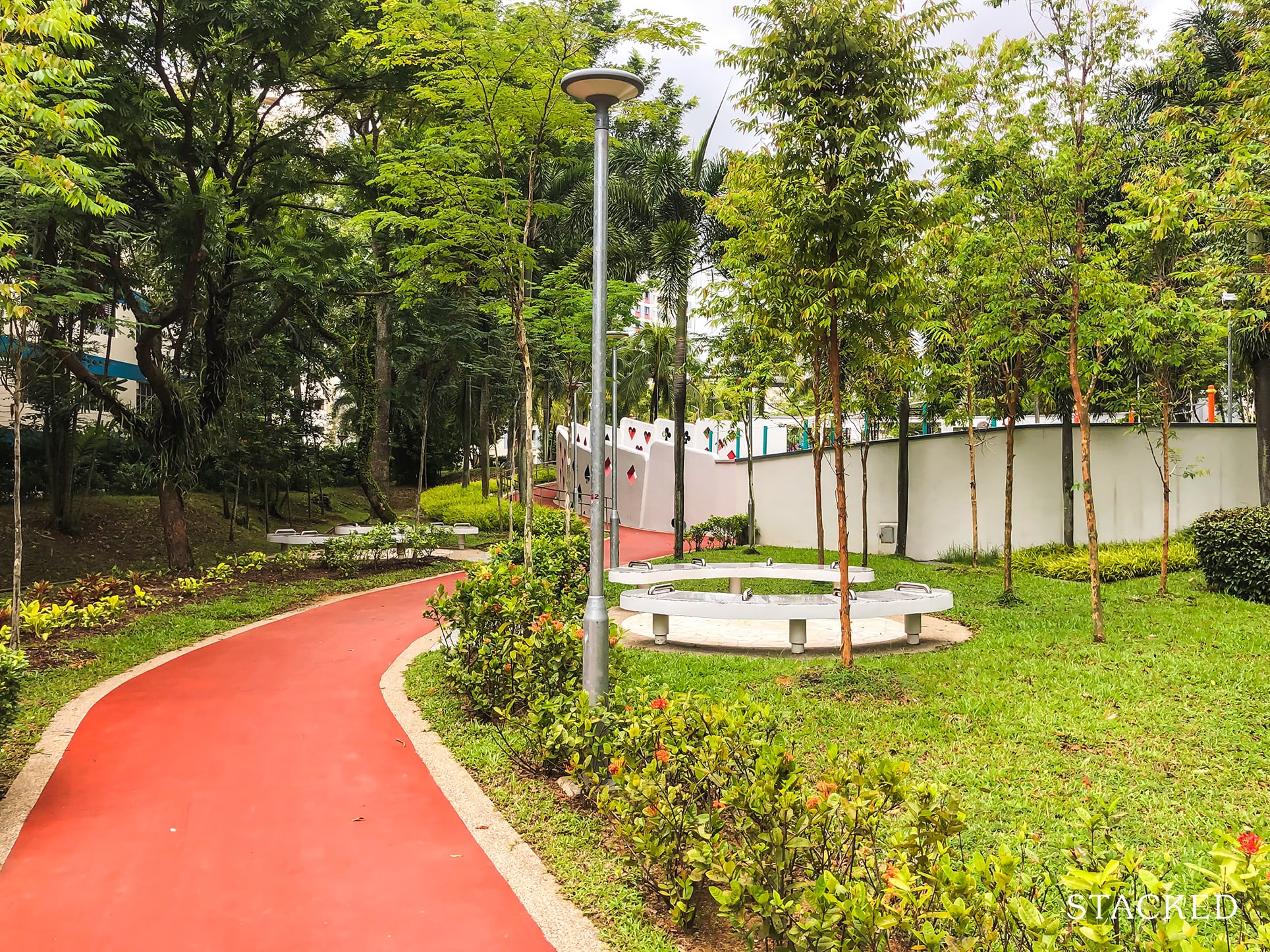
There’s even a barbeque pit located here that residents can book via the Sembawang Town Council, and from the looks of it, this seems to be one of the cleanest pits I’ve seen too. Perhaps I’m too spoiled now that I’ve seen other barbeque pits, but I do wish there was a sink as well as a cover for hygiene reasons!
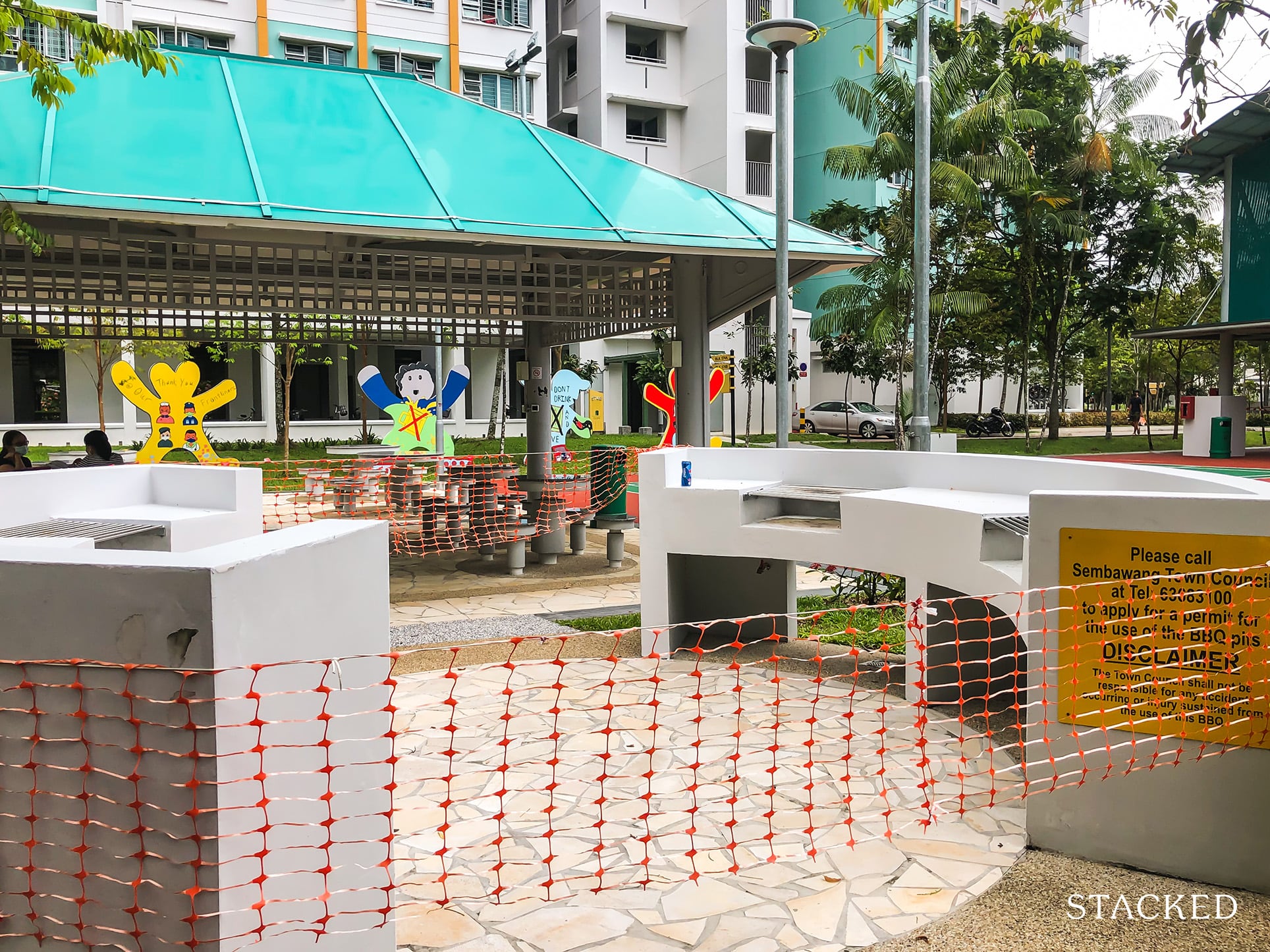
Finally, I want to highlight this court that many Singaporeans do not know about – a Petanque Court. Did you know that over 100 of these courts exist in Singapore? To be honest, this is the first time I’m seeing (or hearing) about one.
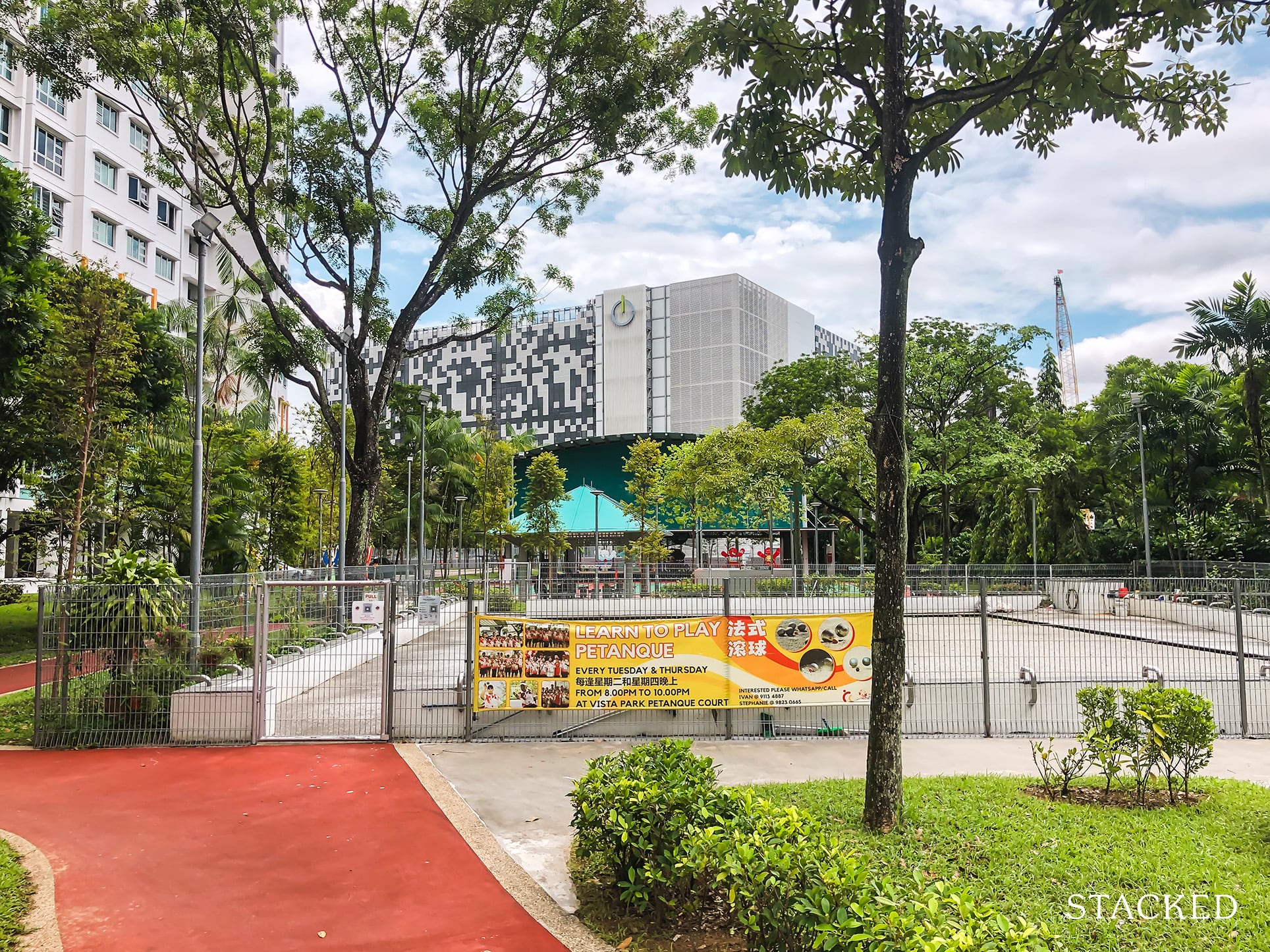
Now I’m not going to pretend to know how to play this sport, so if you’re interested, you can head on to this resource here. It’s safe to say that this sport is more geared towards the elderly, so I believe this encourages some form of social cohesion. But there is an increasing interest from the younger crowd too.
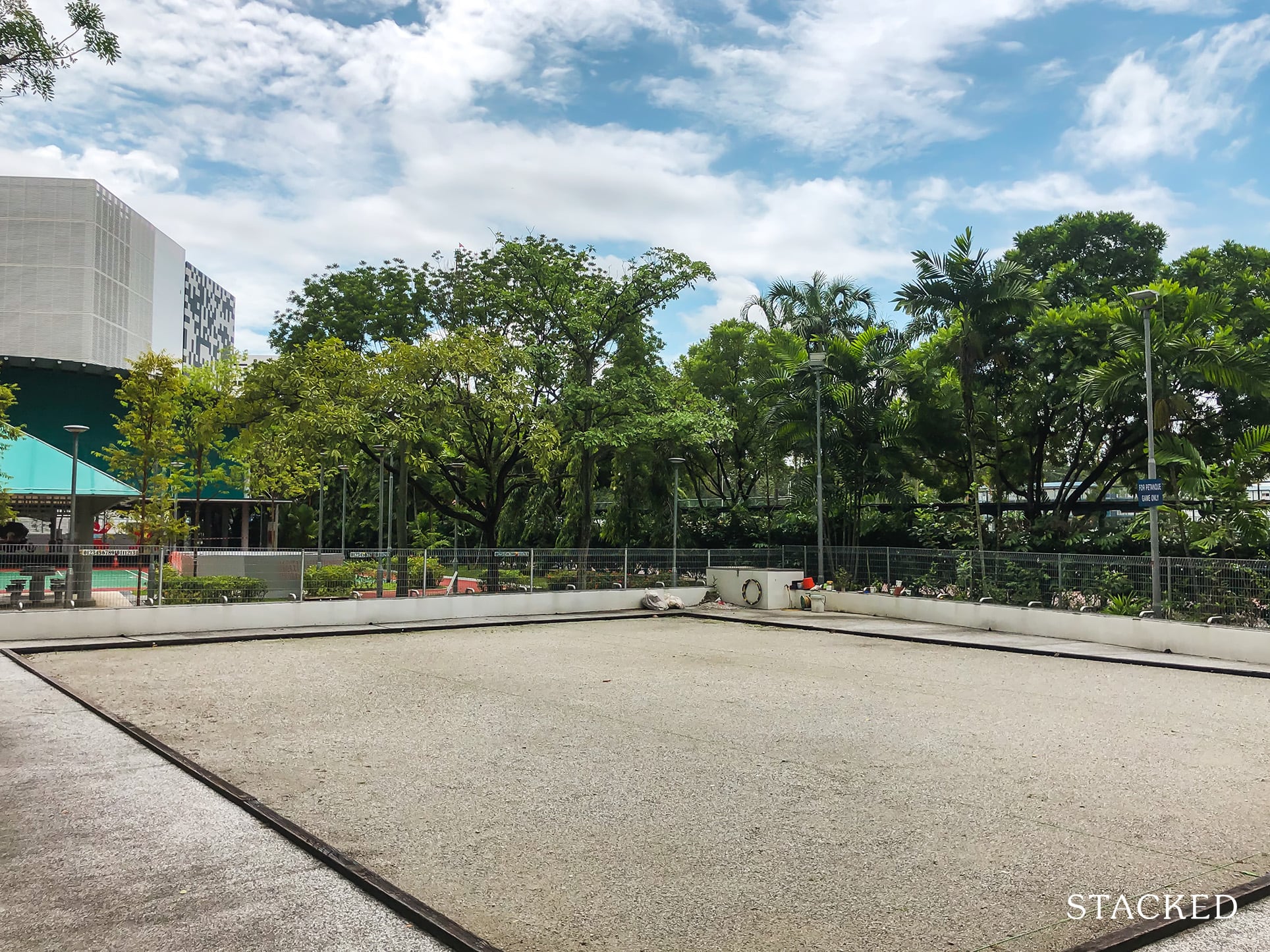
If this park isn’t good enough, then you’ll be happy to learn that Woodlands Glen is also located close to the Park Connector Network – specifically the Woodlands Avenue 12 Park Connector. From here, residents can easily connect to the towns of Yishun and Sembawang.
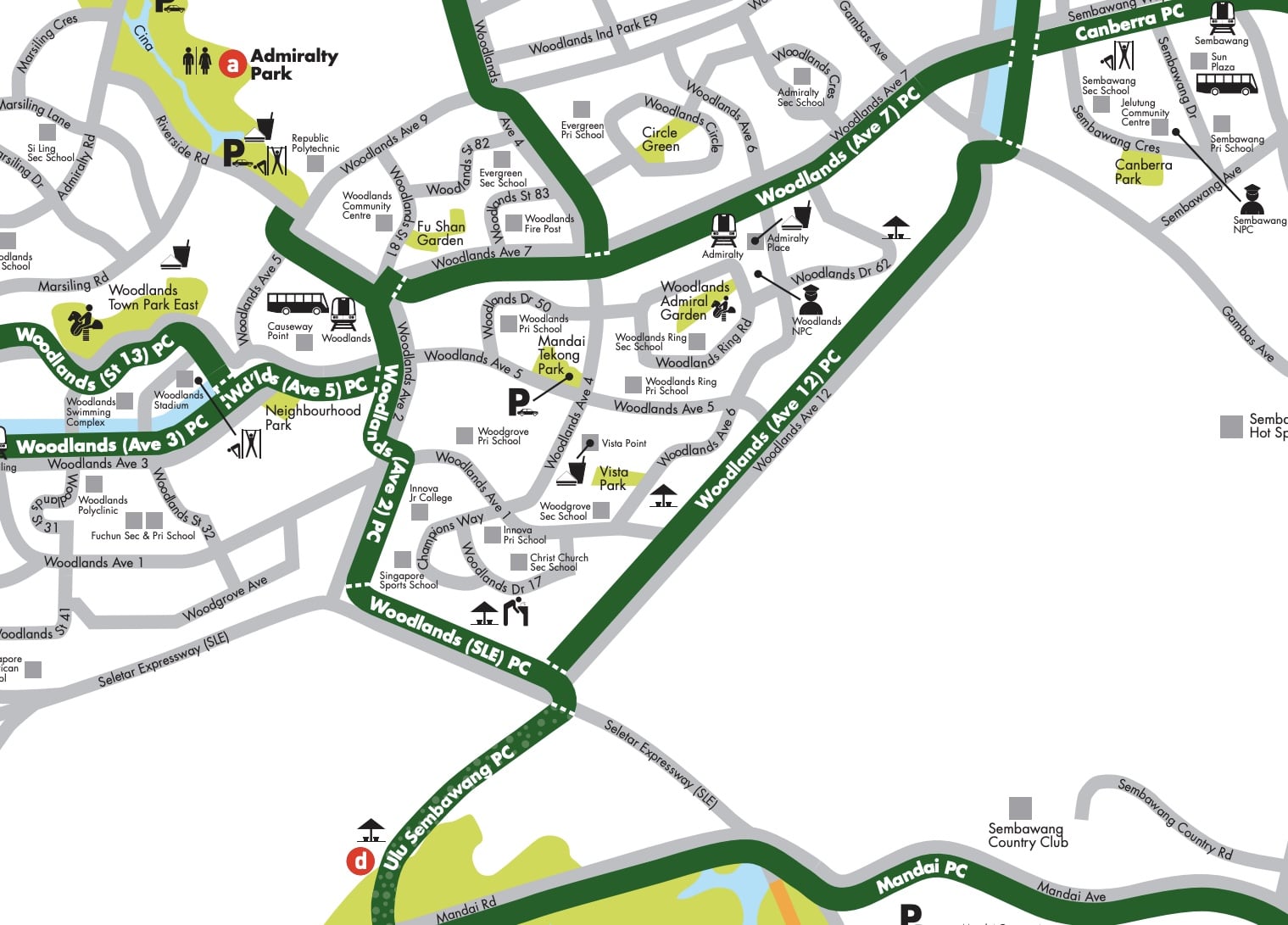
Unfortunately, though, the network forms part of the Northern Explorer Loop which is isolated from the remaining park connectors. This is not too bad though as the connecting roads are quite short. The downside here is that the pavements just aren’t as wide and conducive for cycling, so I would advise just sticking to the Park Connector network when cycling with the little ones.
Finally, I’d like to touch on what many would consider a disamenity in the area – the Chinese Temple.
As with most sites of worship, you can expect crowds and noise. But for Buddhist Temples, you may find patrons burning things there, so do take note of this as the smoke can be quite unhealthy and disruptive when you depend a lot on natural ventilation. I cannot confirm that this is truly the case, as it could vary from temple to temple. That being said, the noise isn’t much of an issue since it’s situated further away and has the commercial block as a buffer. We do know of a resident staying here who did not have an issue with any smells from the temple as it was a south-facing unit on the west side.
Public Transport
| Bus station | Buses Serviced | Distance From HDB (& Est. Walking Time) |
| ‘Blk 573A’ | 901M | 2-minute (100m) |
| ‘Opp Blk 575’ | 901, 901M | 2-minute (100m) |
Closest MRT: Woodlands South MRT (Thomson East-Coast Line); 10-12 min walk or 6-8 min by bus.
Woodlands Glen received a saving grace which is the presence of the Thomson East-Coast Line. Prior to this, the closest MRT was Woodlands MRT along the North-South Line which is about 15-minutes away by bus or about a 24-minute walk. This is certainly not within walking distance and would have made it very inconvenient for residents who do not work in the north.
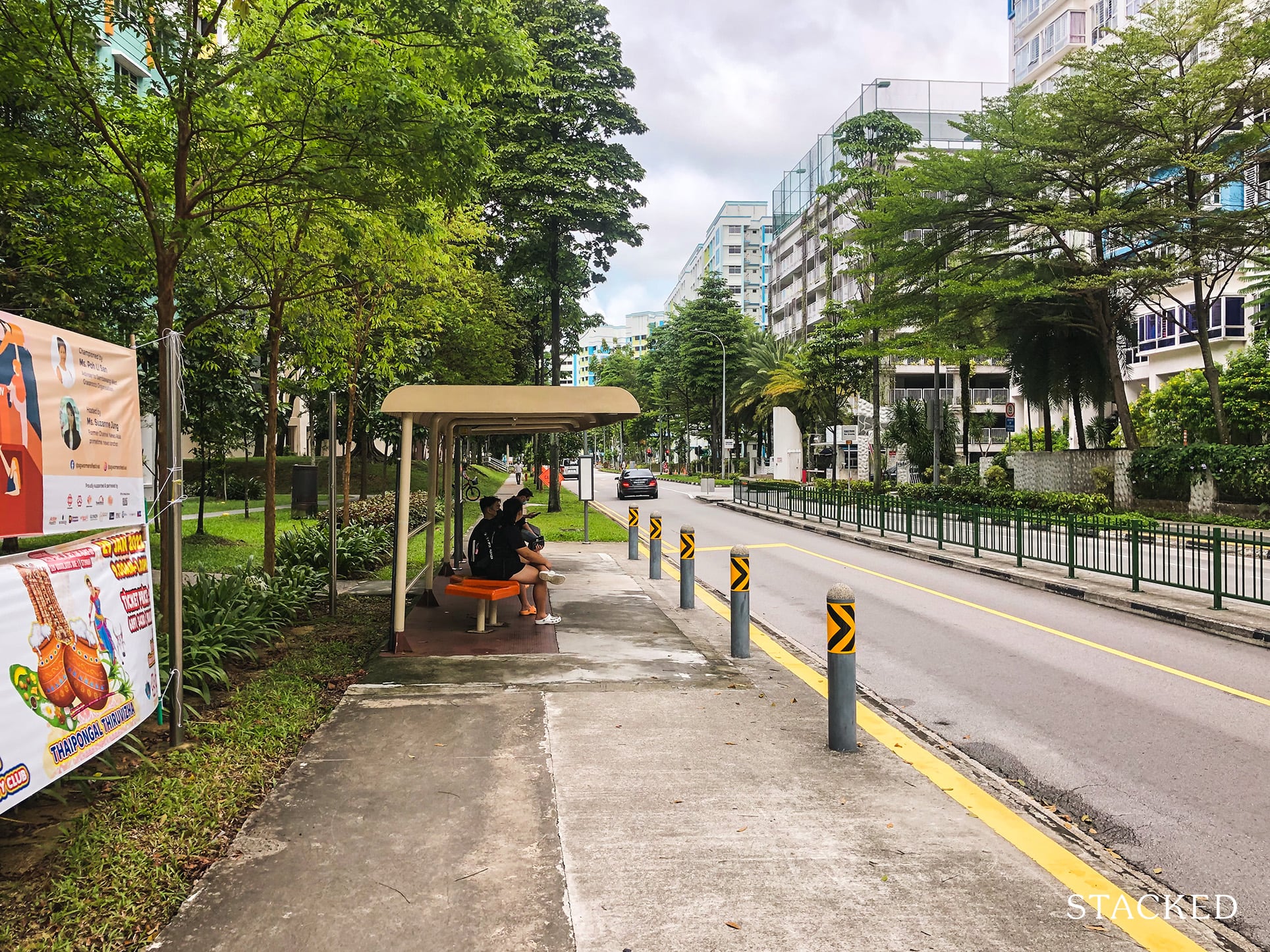
For those who prefer an air-conditioned ride to the MRT, you’ll be glad to know that the feeder bus 901 can easily transport you directly to Woodlands South MRT and is about a 6-minute journey. The bus stop is right outside the HDB, so getting to it would be quick. The downside, however, is the lack of a sheltered walkway that connects the HDB to the bus stop. While this gap is short, it’s still quite a distance under very heavy rain!
From there, it’s just one stop away from Woodlands interchange where you can hop onto the North-South Line. However, this is unlikely to be the journey you’d make if you’re working in the CBD as the TEL connects you straight to Orchard MRT.
That’s right, residents of this Woodlands HDB will only have to endure a 35-minute journey as opposed to a 50-minute journey without the new Thomson-East Coast Line (source), so we do foresee this area to be even more liveable as a result of this.
Private Transport
| Key Destinations | Distance From HDB (& Est. Peak Hour Drive Time) |
| Raffles Place | 25.1 km (32 mins drive) |
| Orchard Road | 23.2 km (30 mins drive) |
| Suntec City | 24.6 km (32 mins drive) |
| Changi Airport | 29.8 km (39 mins drive) |
| Tuas Port | 35.3 km (52 mins drive) |
| Paya Lebar Quarter | 22.1 km (28 mins drive) |
| Mediapolis | 24.8 km (35 mins drive) |
| Mapletree Business City | 26.8 km (39 mins drive) |
| Tuas Checkpoint | 31.7 km (46 mins drive) |
| Woodlands Checkpoint | 6.8 km (14 mins) |
| Harbourfront Cluster | 28.8 km (36 mins) |
| Punggol Cluster | 15.7 km (21 mins) |
Immediate road exit:
Woodlands Avenue 6 and Woodlands Drive 16
Summary:
Drivers here can easily drive down through Woodlands Avenue 6 and connect to the SLE and connect to the CTE directly to reach the CBD area. With the upcoming NSC, drivers can also look forward to a more seamless journey to town.
Groceries
| Name of Grocery Shop | Distance from HDB (& Est Time) |
| Sheng Siong | Within the development |
Schools
| Educational Tier | Number of Institutes |
| Preschool | 4 |
| Primary School (Within 1KM) | 3 |
| Secondary School | 4 |
| Junior College | 1 |
| Other Tertiary Institutes | 5 |
E-bridge Preschool – Within the development
New Life Community Services – 0.21 km (3 min walk)
PCF Sparkletots Preschool @ Admiralty – 0.24 km (3 min walk)
Woodlands Ring Primary School – 0.9 km (11 min walk)
Innova Primary School – 1.1 km (13 min walk)
Woodgrove Primary School – 1.3 km (15 min walk)
Woodlands Primary School – 1.4 km (16 min walk)
Greenwood Primary School – 1.5 km (18 min walk)
Evergreen Primary School – 1.9 km (23 min walk)
Admiralty Primary School – 2 km (24 min walk)
Woodgrove Secondary School – 0.5km (6 min walk)
Christ Church Secondary School – 1.2 km (14 min walk)
Singapore Sports School – 1.4 km (11 min via bus)
Republic Polytechnic – 2.6 km (19 min via bus)
Yishun Innova Junior College – 6.8 km (32 min via bus)
Woodlands Glen Additional Pointers
North-South Corridor (NSC)
An exciting transport option coming up in Woodlands is the North-South Corridor that’s slated to be completed by 2026.
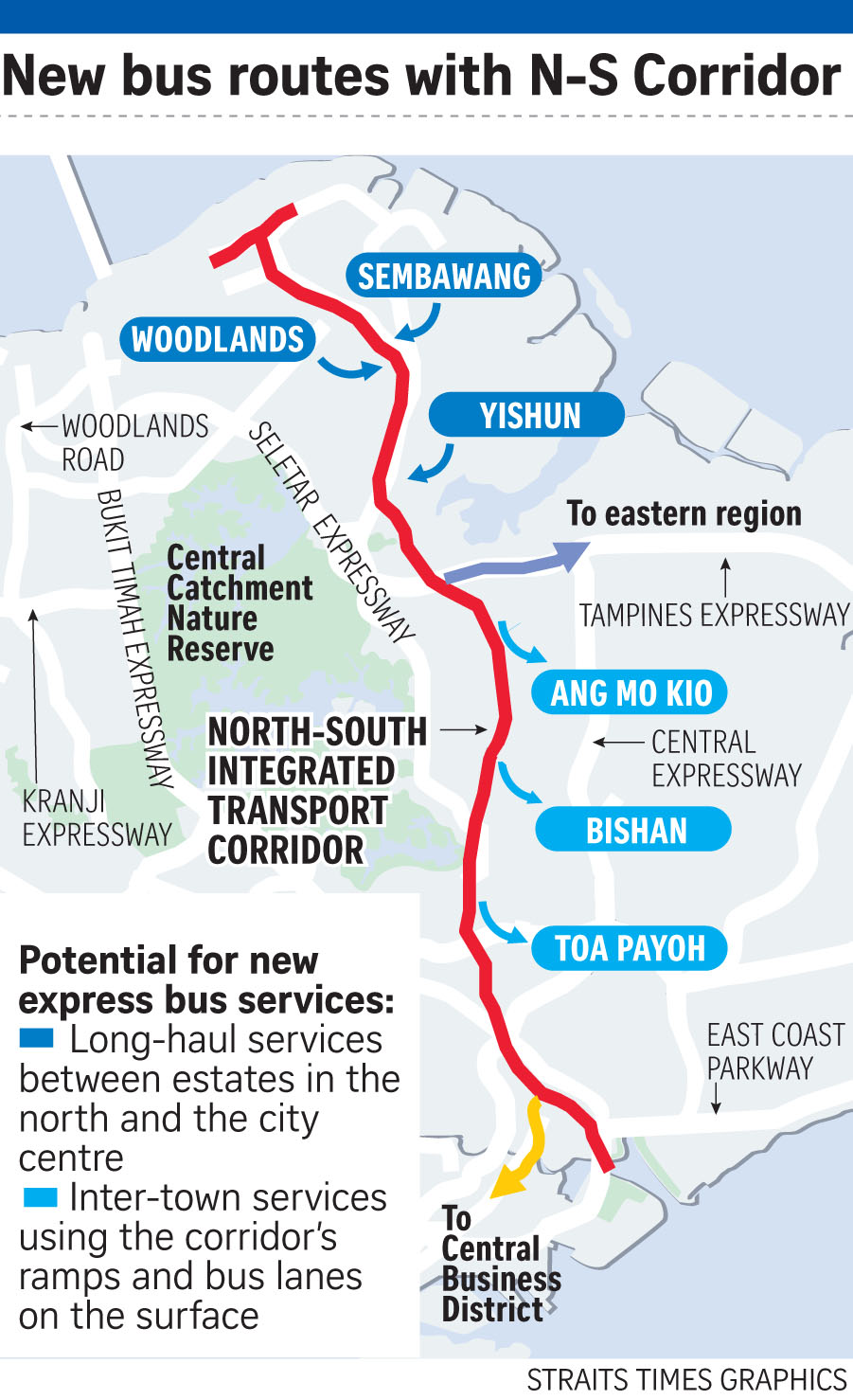
For drivers, this means a faster drive to the CBD, and given the expressway starts from the north, those in Woodlands stand to benefit from this the most especially since the CTE can be very congested during peak hours.
The expressway will also see dedicated bus lanes that would reduce commute time too. This could really alleviate the issue with its distance from the MRT!
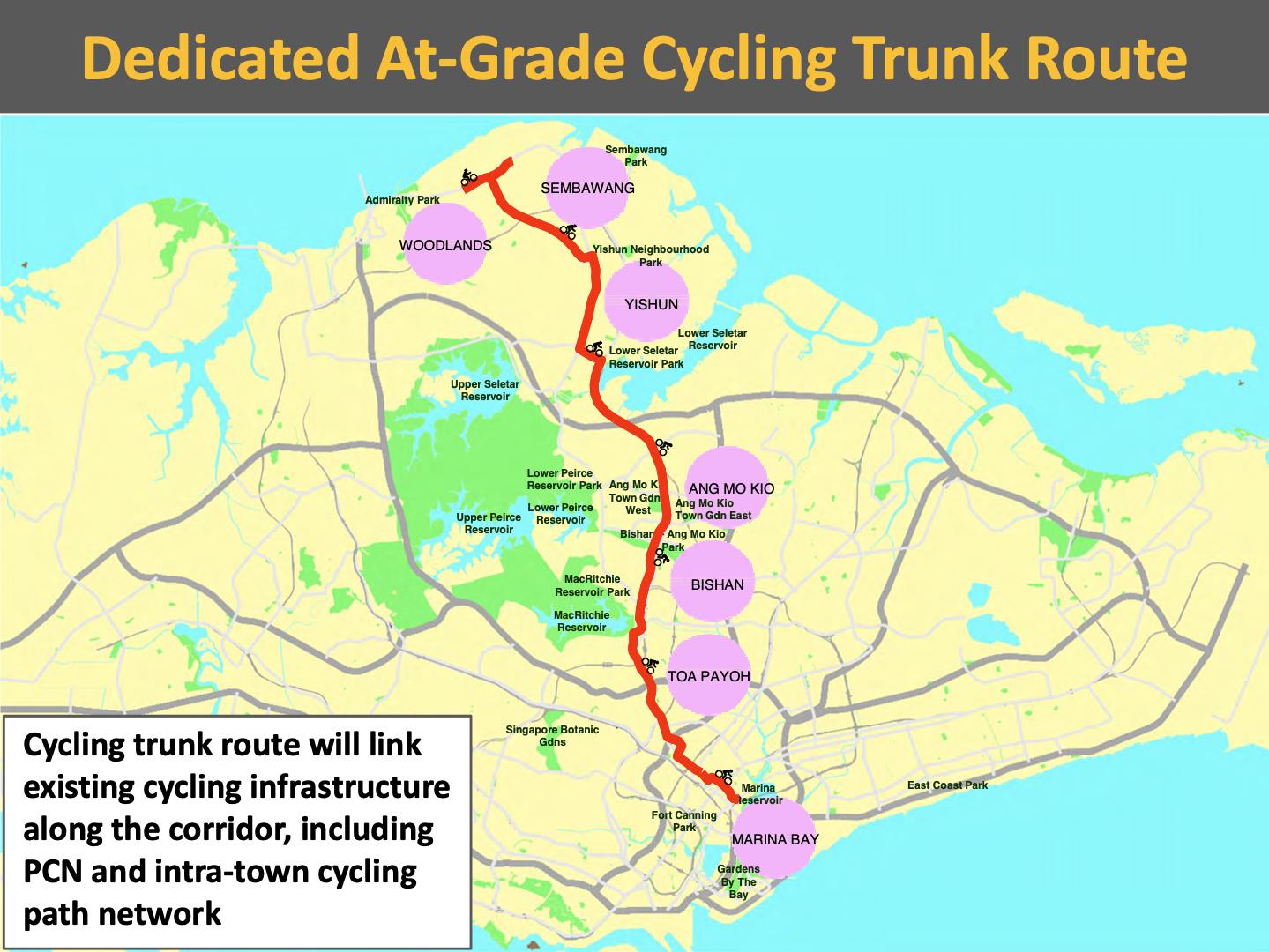
While the NSC was initially conceptualised as an expressway, the LTA has turned this into Singapore’s first “Integrated Transport Corridor” which also features a dedicated cycling trunk route.
This means that cyclists can expect a safer and faster ride to both ends of the island – north or south! While the motivations were to allow cyclists to travel to work given our car-lite approach, there’s no stopping families from using this safer route as an outdoor activity.
North Coast Innovation Corridor (NCIC)
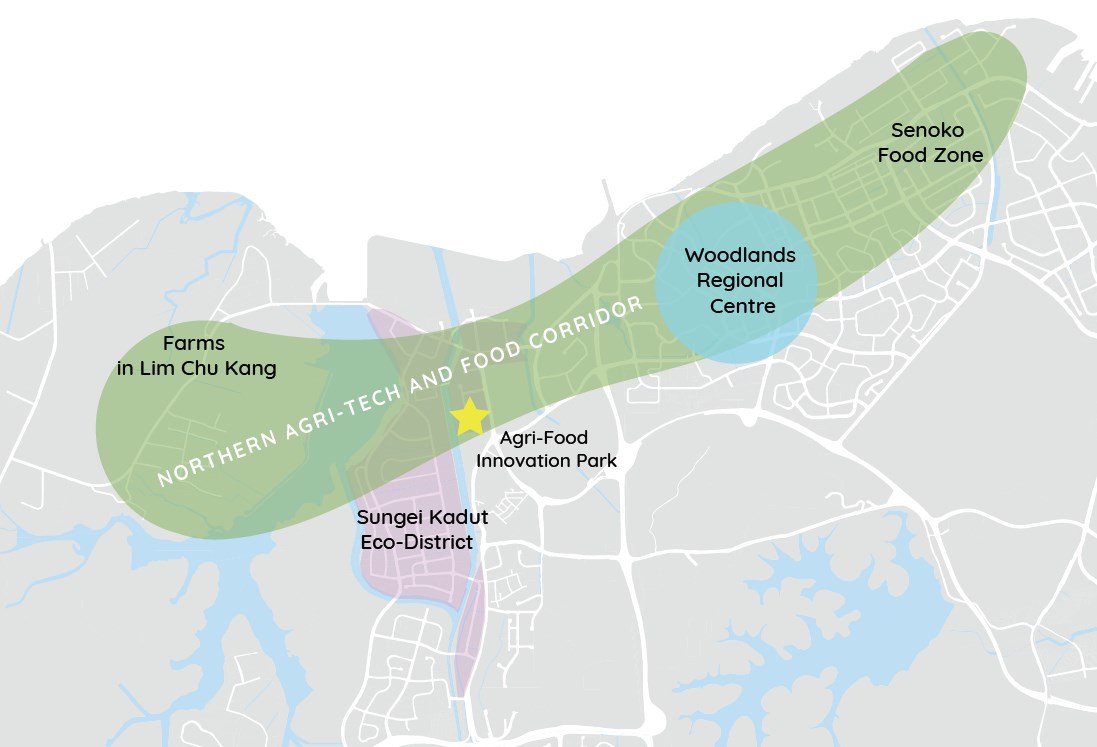
The NCIC will stretch from Woodlands and Sembawang to Seletar and Punggol Innovation Cluster and will be anchored by the Woodlands Regional Centre. Woodlands is set to become a strategic economic zone in the North, especially for companies with business links to Malaysia, with the Woodlands Regional Centre yielding some 700,000 sqm worth of commercial space. Among the exciting features would be the Agri-Tech & Food Corridor, which will combine high-tech farming with R&D facilities. Transport connectivity to our neighbours is supported by the Thomson-East Coast Line and rail services to Johor. With more job opportunities in the North, the hope is that there will be greater demand for homes in nearby areas such as Canberra too.
Woodlands Glen HDB Site Review
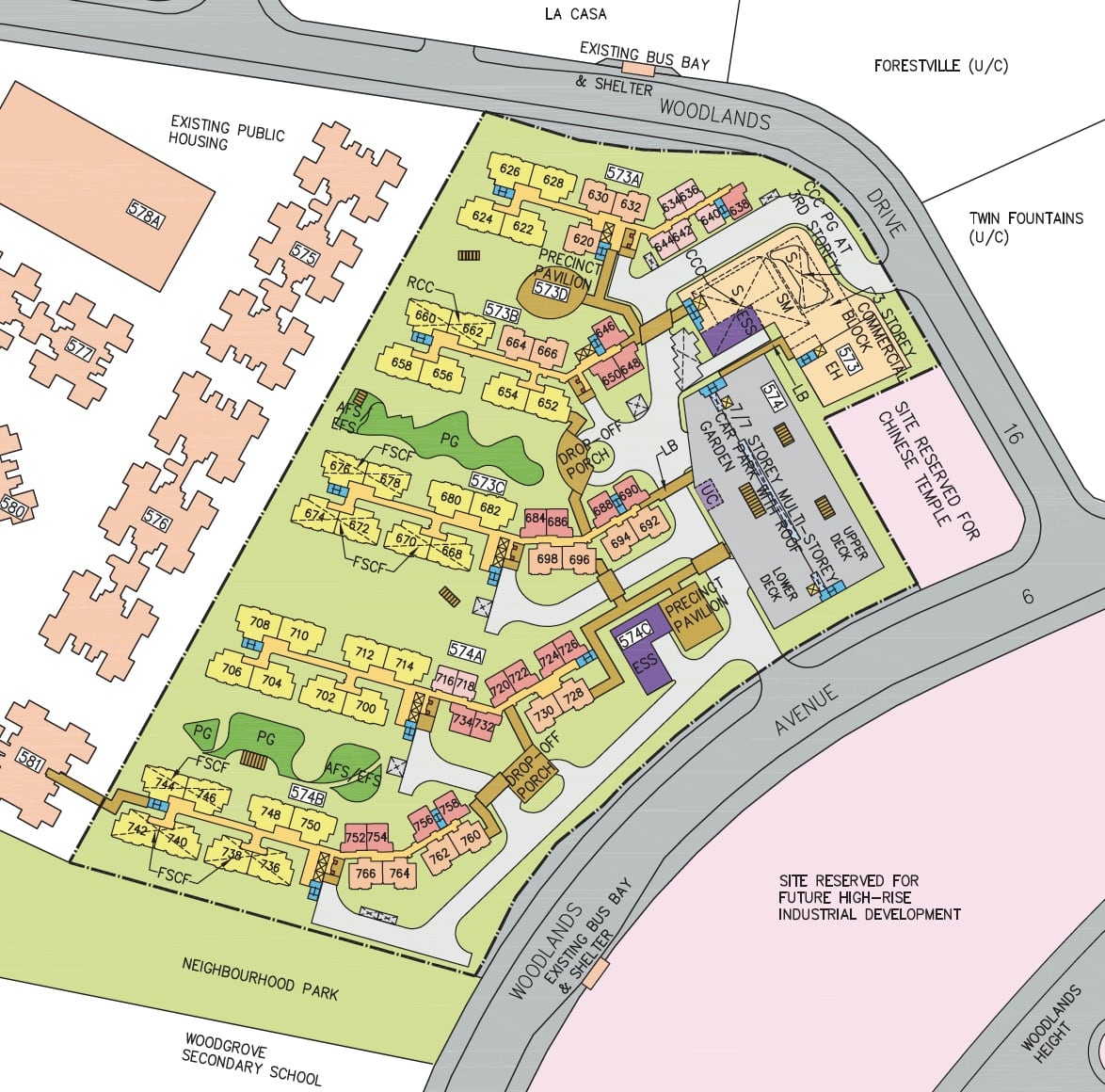
Woodlands Glen is made up of 5 blocks in total, each up to 13 storeys high. There is a good mix of 2, 3 and 4 room flats here. Unfortunately, there are no 5-room flats in this development, so those looking for spacious units would have to consider elsewhere.
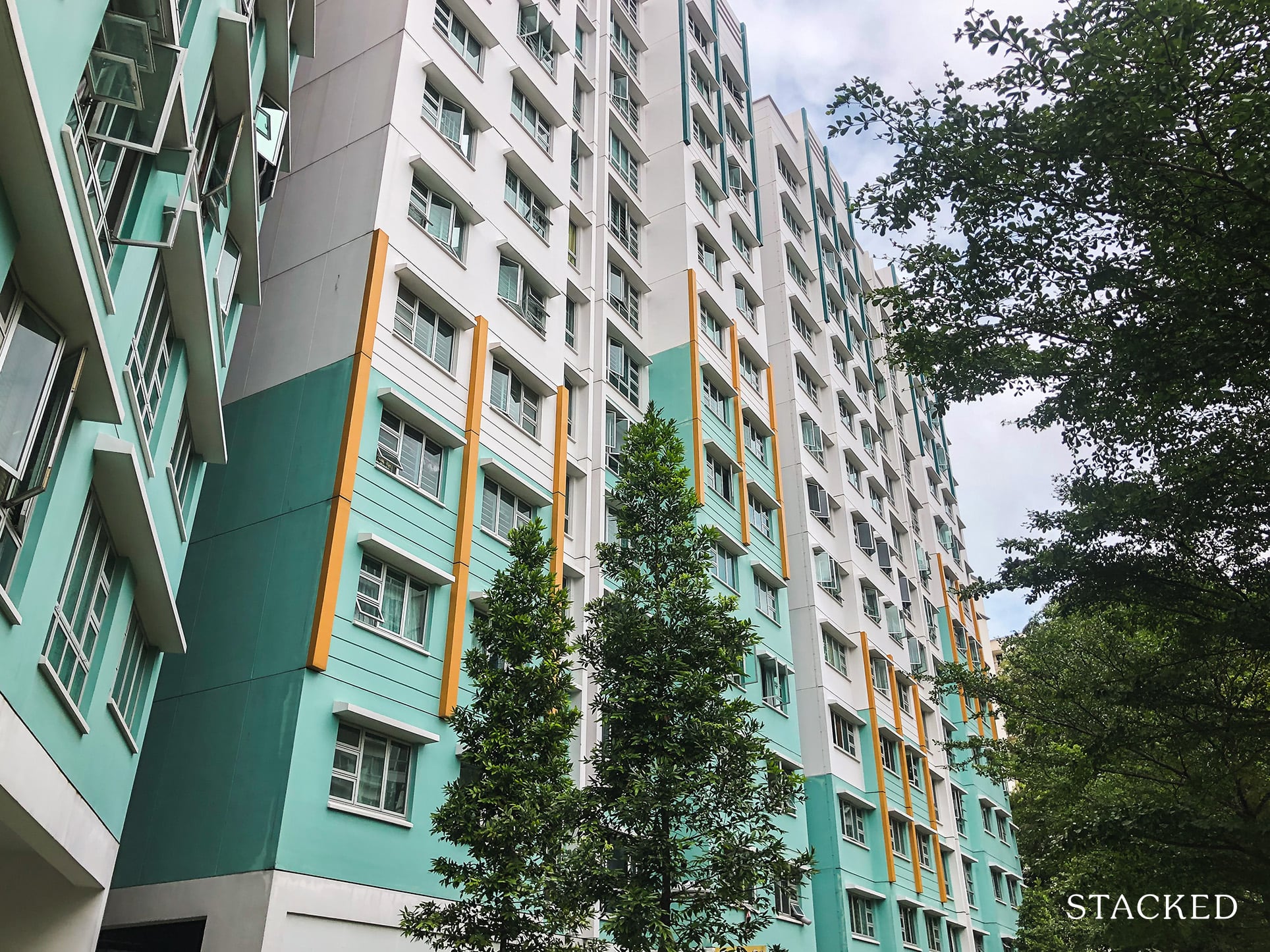
The development sports a modern looking with a bright white and green palette.
Given the shape of the plot and the use of the multi-storey car park and commercial block on the east side, most blocks are packed on the west side. As a result of this, many stacks would be facing the opposite stack, and the distance is not very respectable at around 23 – 27 metres depending on the block.
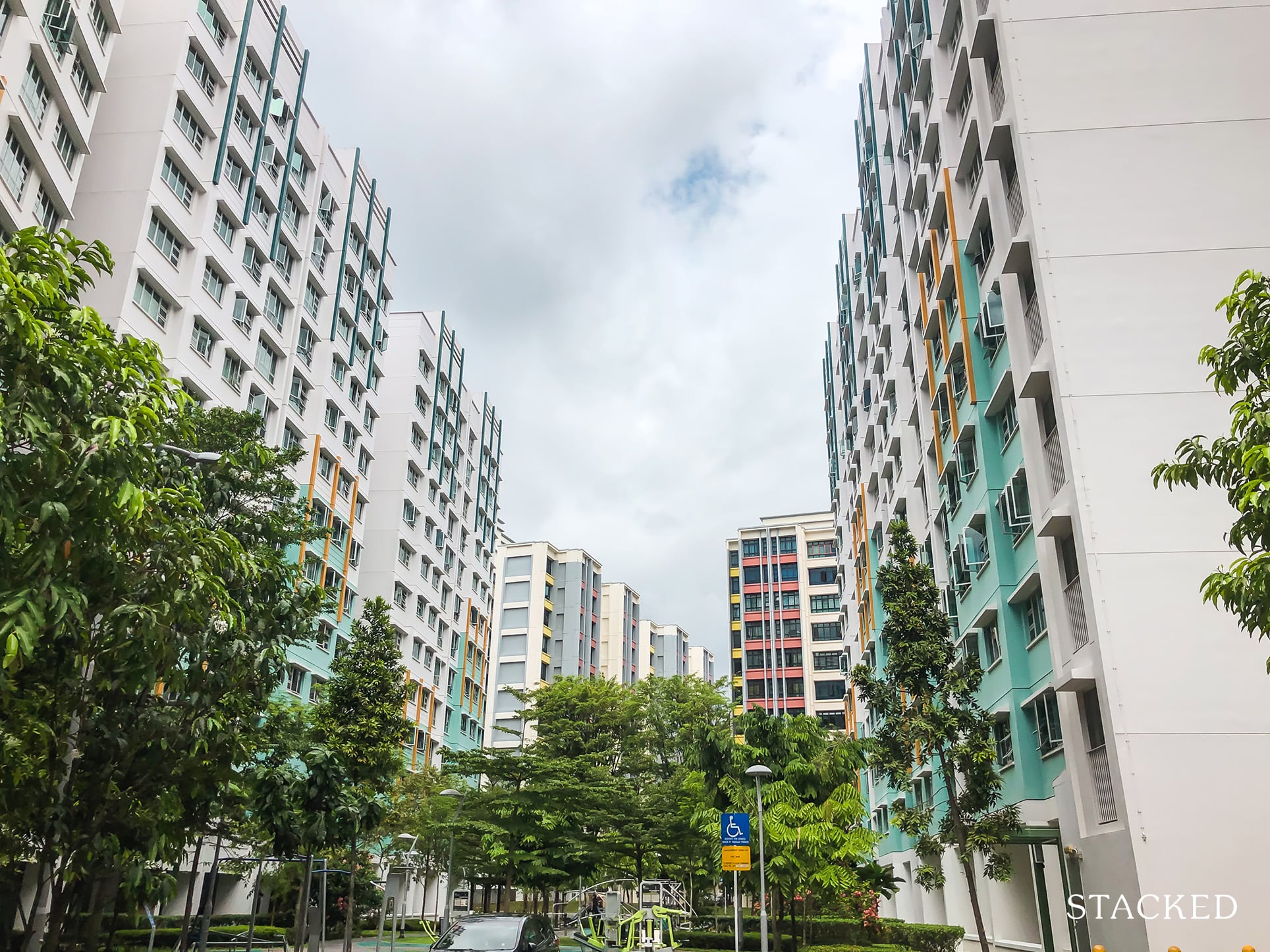
On the ground, you’ll invariably feel how close the blocks are to one another too as the central playground and fitness areas are sandwiched between both blocks, regardless of which playground or fitness area you are at.
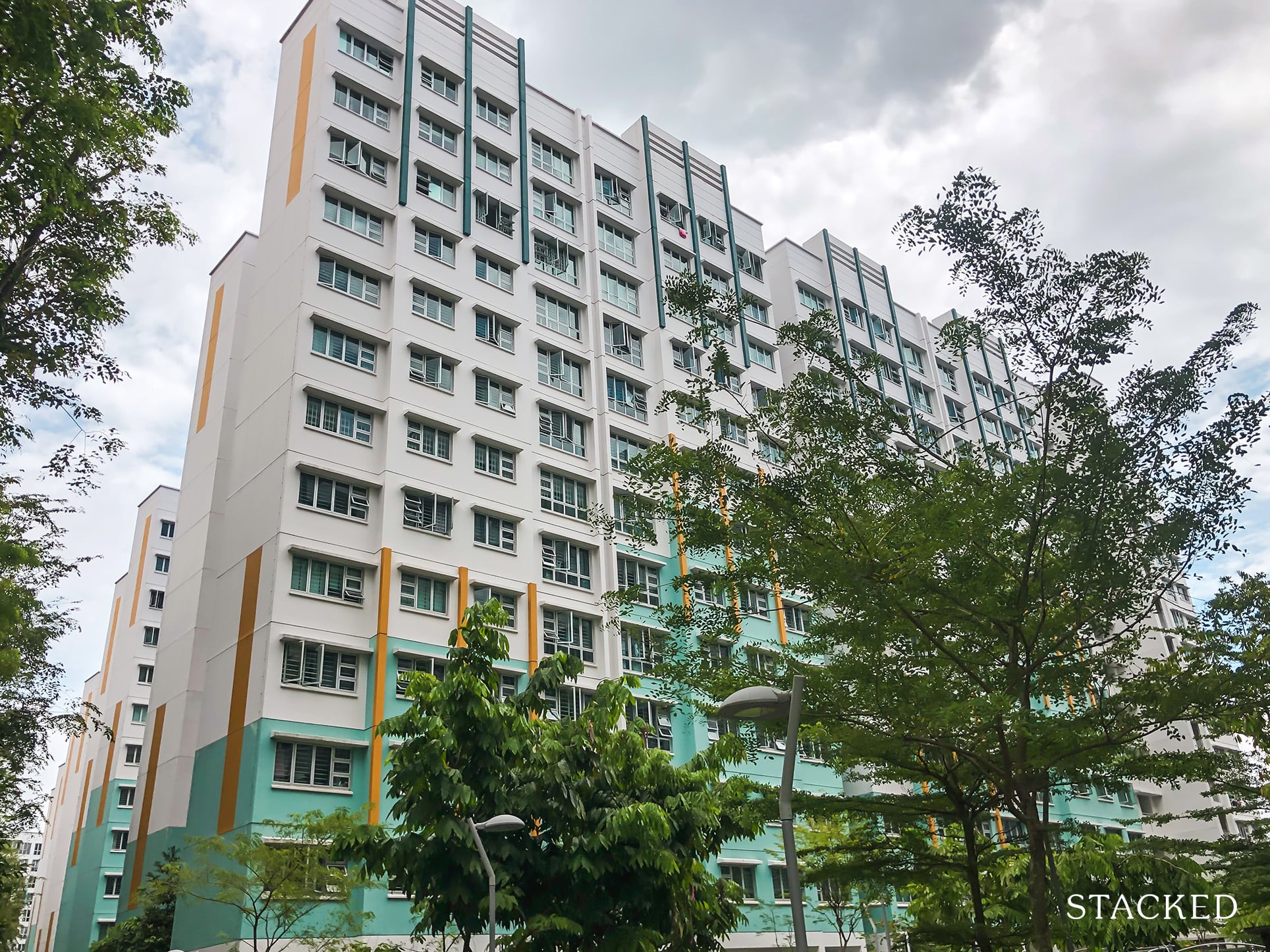
Walking around, you’ll find some nice paths in the facilities area, but residents looking for more open space and nature should just turn to Vista Park, as Woodlands Glen does not have the luxury of space unlike some other developments such as SkyPeak@Bukit Batok with its open green areas.
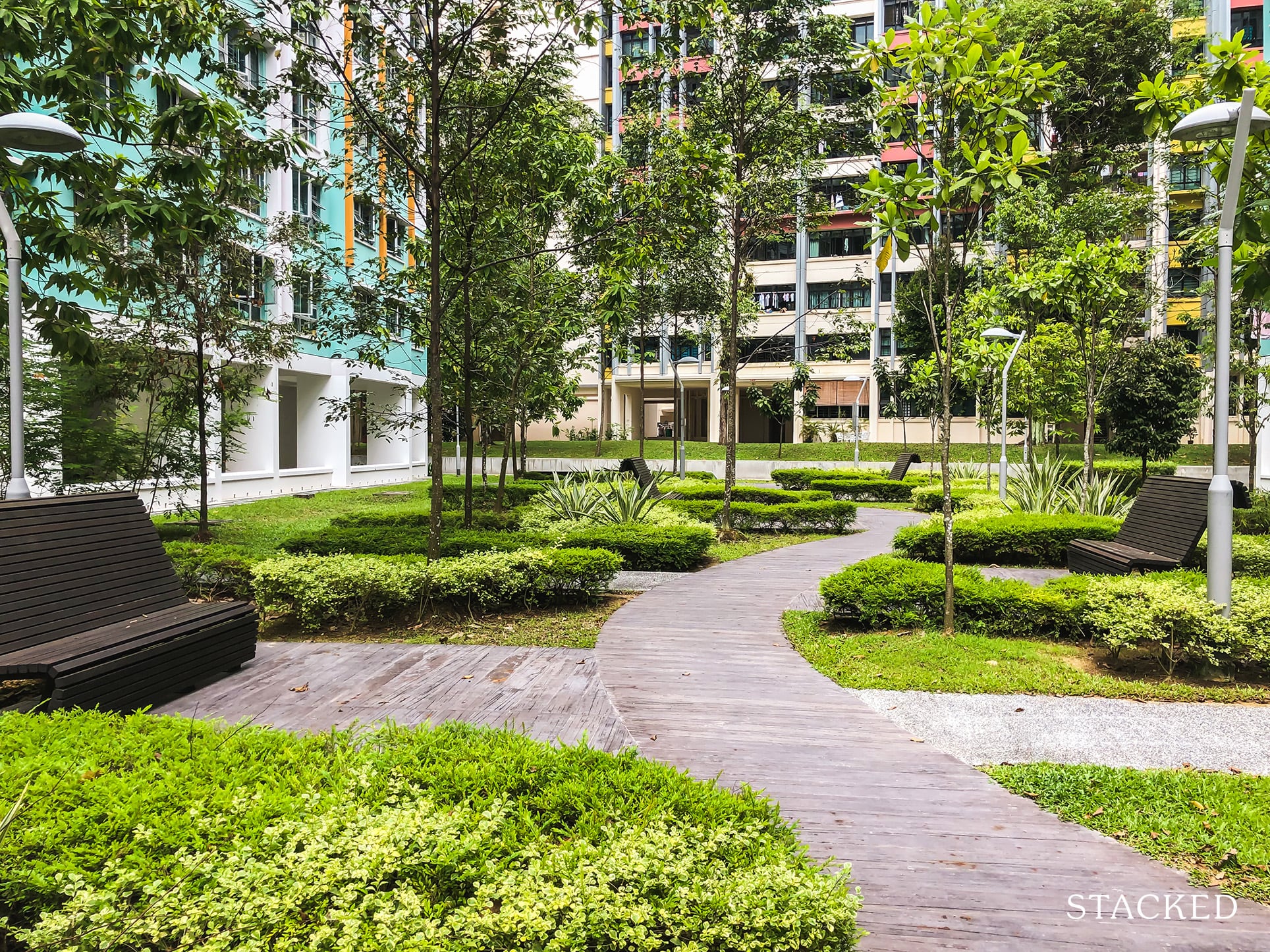
Unit Mix
| Block | No. of Storeys | 2 Room (Type 1) | 2 Room (Type 2) | 3 Room | 4 Room | Total |
| 573A | 13 | 60 | 12 | 36 | 48 | 156 |
| 573B | 13 | – | 36 | 24 | 72 | 132 |
| 573C | 13 | – | 48 | 48 | 96 | 192 |
| 574A | 13 | 24 | 72 | 24 | 96 | 216 |
| 574B | 13 | – | 48 | 48 | 96 | 192 |
| Total | 84 | 216 | 180 | 408 | 888 |
As mentioned earlier, we do expect the lifts to be occupied quite often considering how many units there are per level (up to 18 sharing 3 lifts!). Most of the units here are of the 4-room type too (almost half) which tends to have more occupants per unit.
Woodlands Glen Stack Analysis
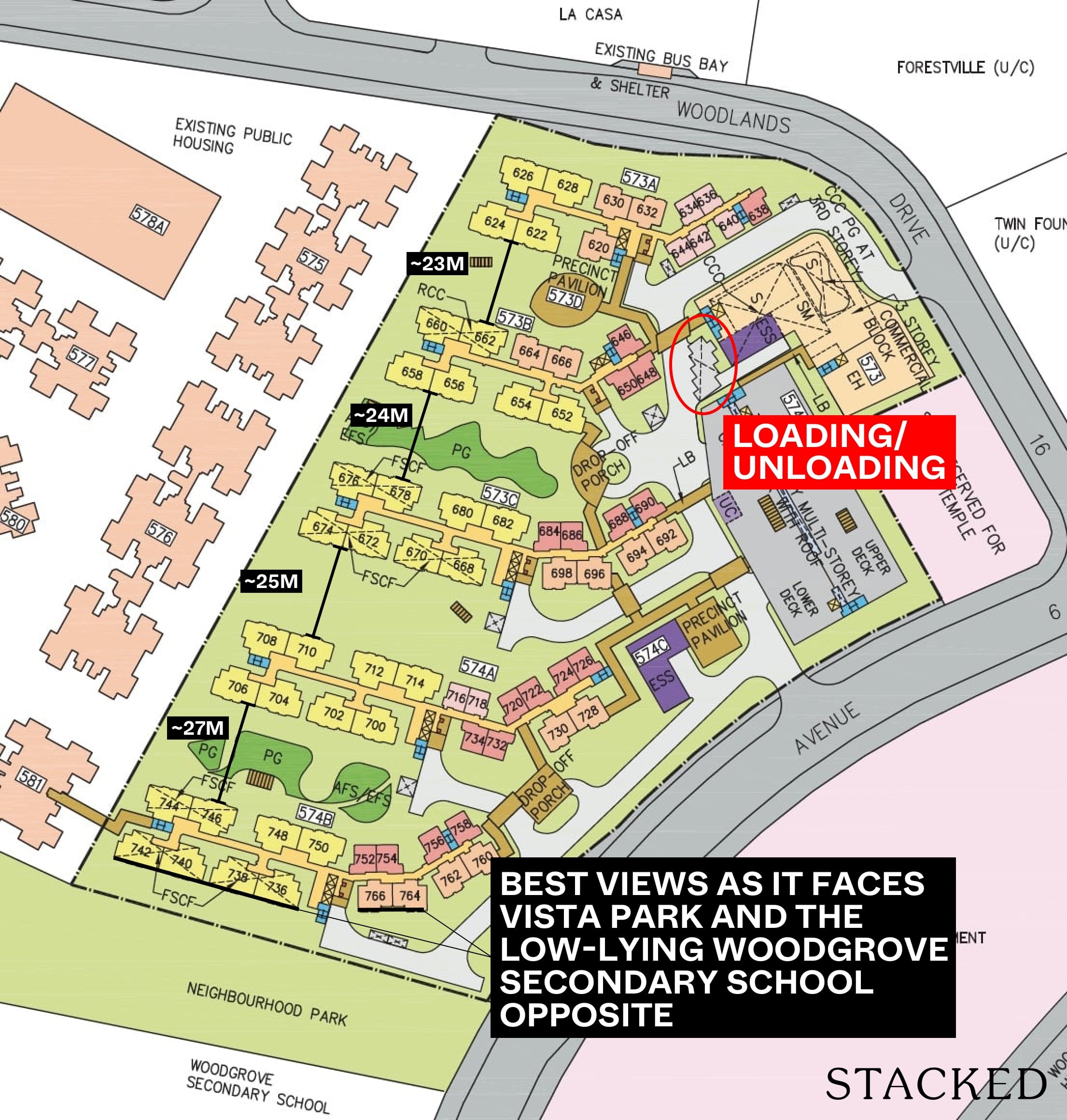
Given that all the blocks are 13 storeys high, the only stacks that have a decent view are 736, 738, 740, 742 (for 4-room flats) and 764/766 for 3-room flats. These face the neighbourhood park as well as Woodgrove Secondary School and the open space opposite which forms part of the school’s football field. As such, it’s unlikely that this view would be going anywhere.
These stacks are also closest to the MRT by foot, so that’s an additional plus there!
There is also construction going on now on the opposite side of stacks 762 and 760 zoned Business 1 which is why even though it used to have a good view due to the open space, it’s likely going to be blocked by a light industrial building soon.
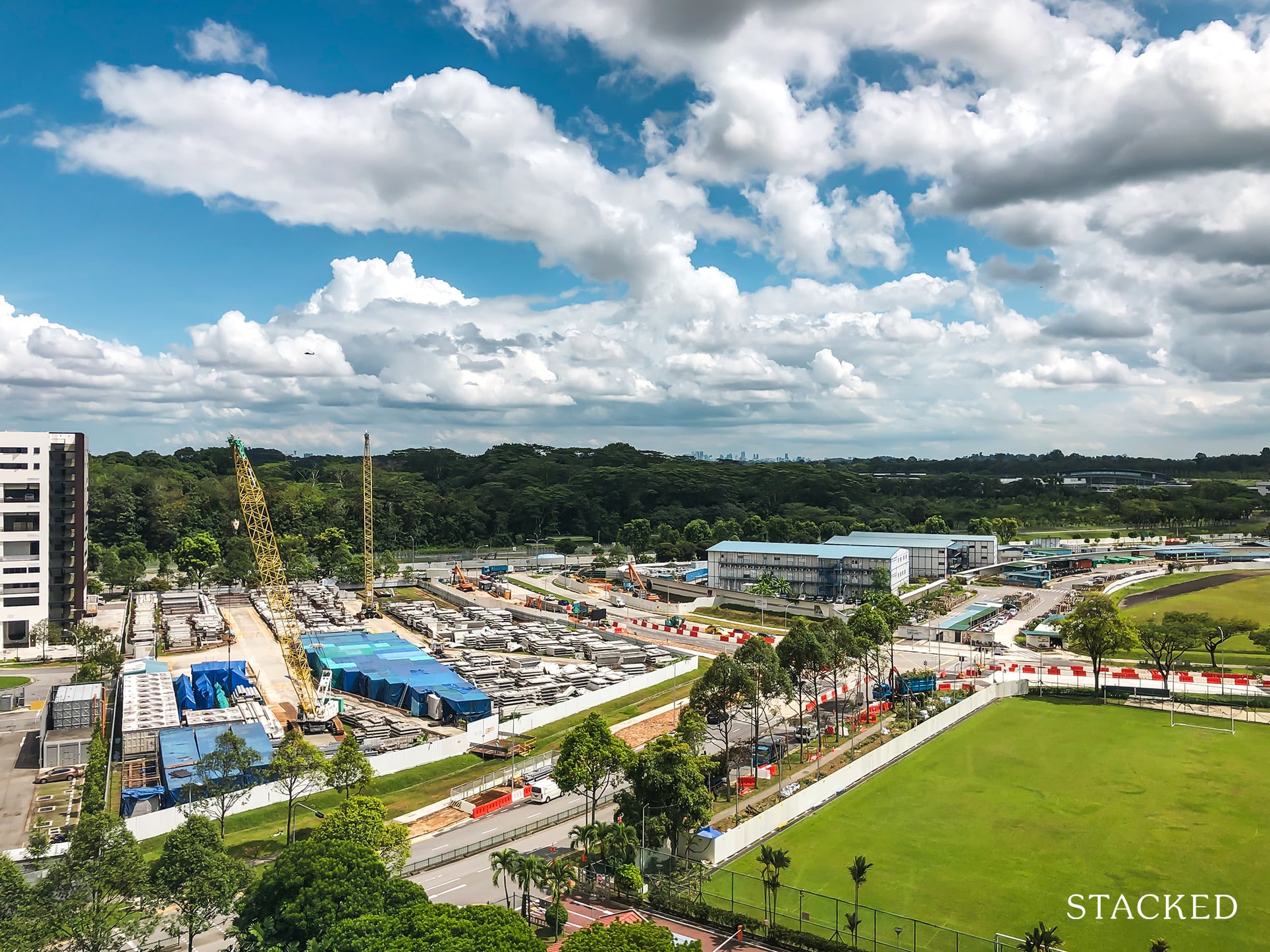
As mentioned earlier, stacks are between 23 to 27 metres wide depending on the blocks you are at. The narrowest is located north between blocks 573A and 573B. If you have to go for an inner-facing stack, perhaps those at blocks 574A and 574B would be better since it has the widest distance between blocks – though not by that much more.
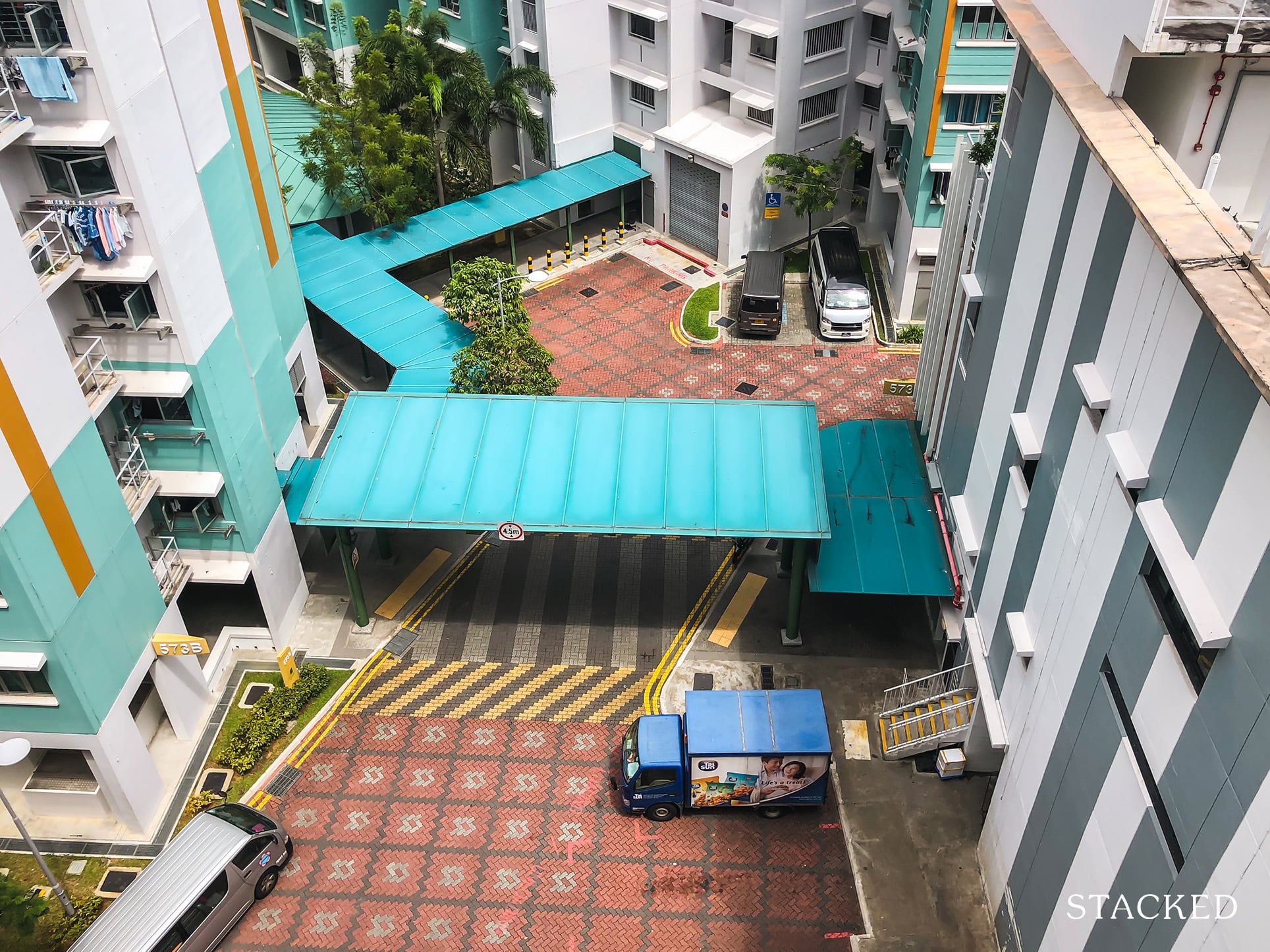
Do also take note of the loading and unloading bay behind the commercial block which is likely to affect the 2-room stacks opposite it – 646, 648, and 650. This area tends to have a lot more noise, and possibly cigarette smells.
Layout Analysis
2-Room Type 1 Flat (37 sqm)
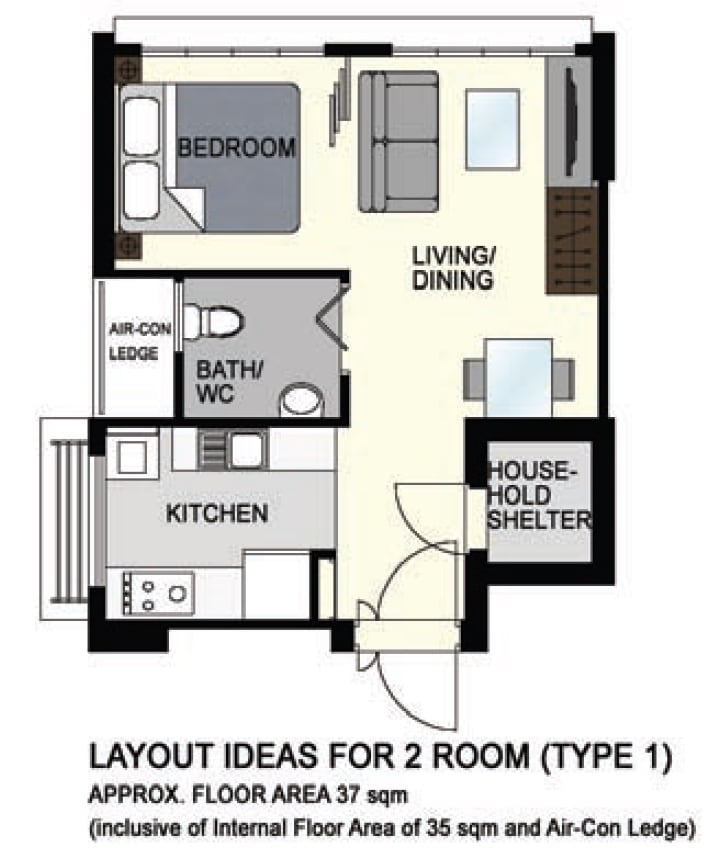
| Pros | Cons |
| Good size kitchen, plenty of space to do cabinet on both sides. | Tight Bedroom area |
| The Bathroom opens up to Dining Area |
2-Room Type 2 Flat (47 sqm)
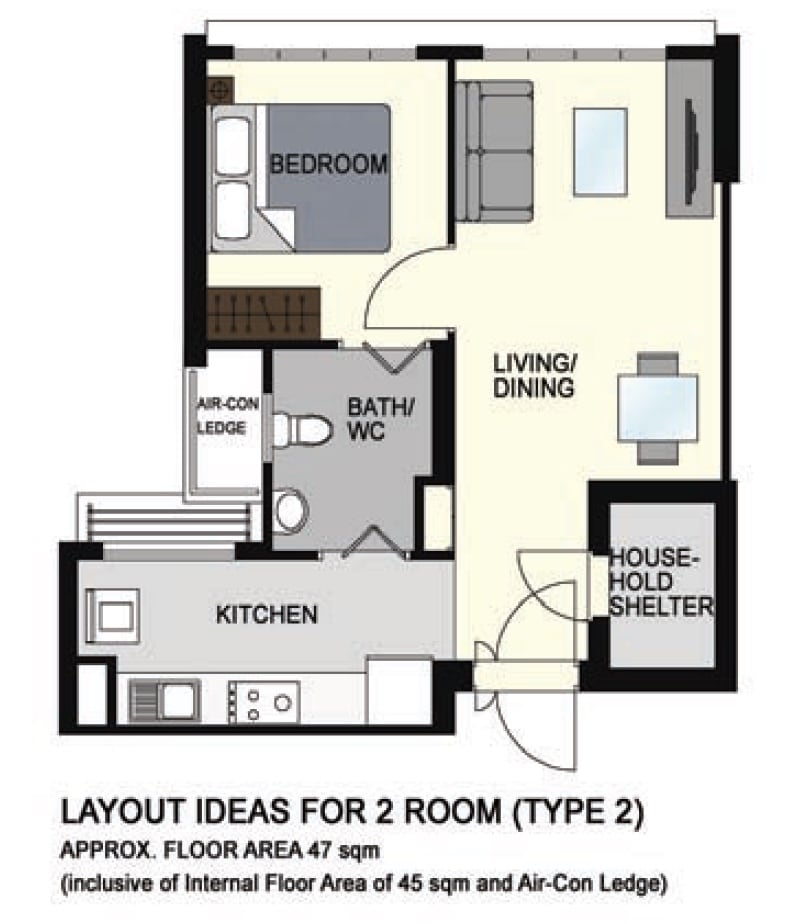
| Pros | Cons |
| Good size kitchen area | Tight Bedroom area |
| Jack & Jill bathroom | |
| Spacious living and Dining area |
3-Room Flat (68 sqm)
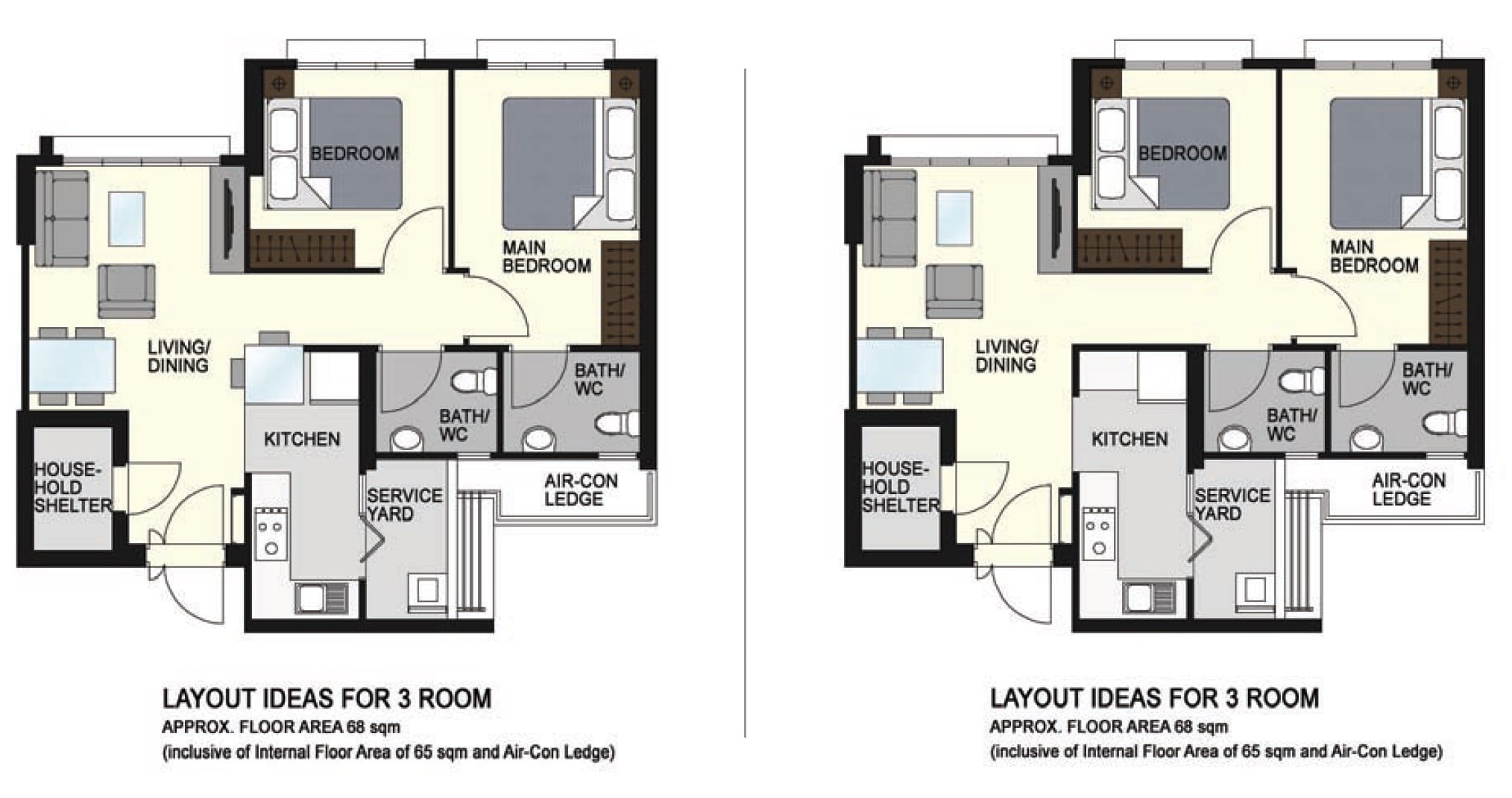
| Pros | Cons |
| Good size kitchen area | Tight living and dining area |
| Decent size bedrooms |
4-Room Flat (93 sqm)
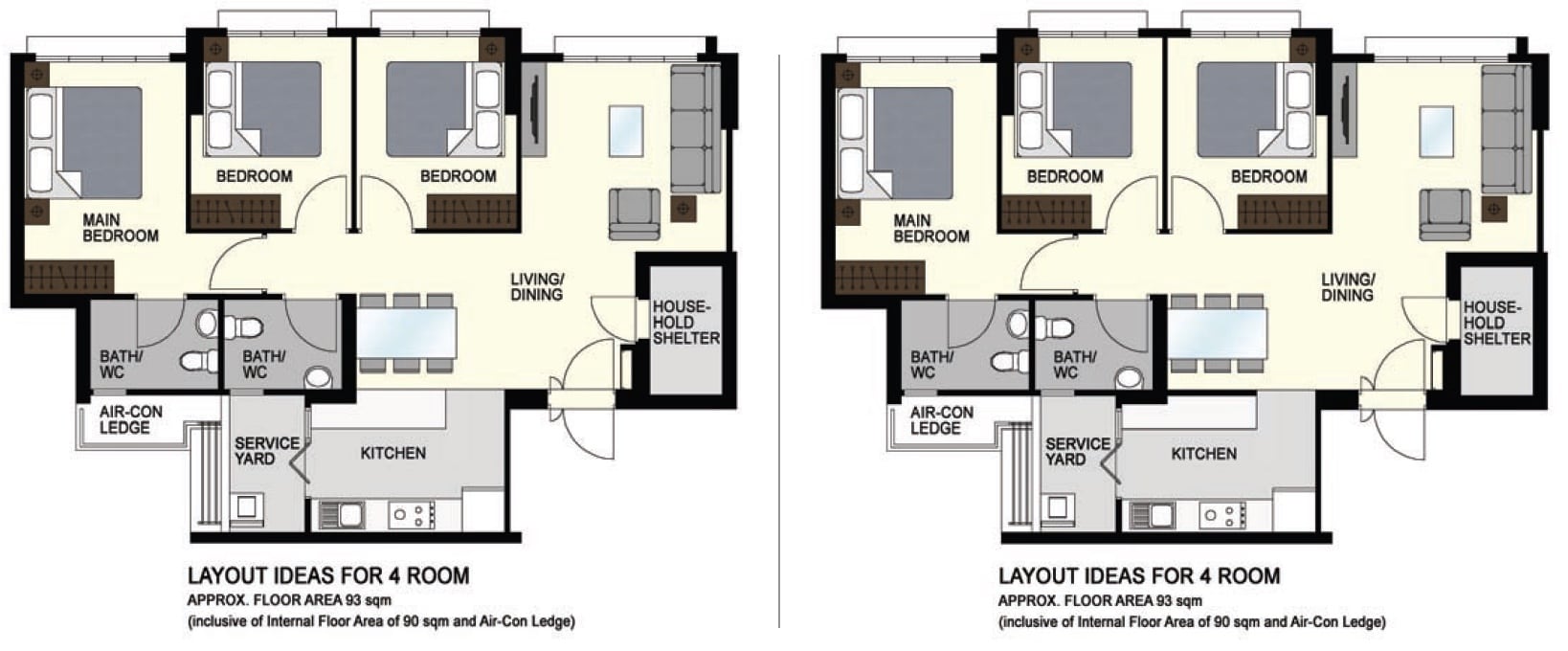
| Pros | Cons |
| Spacious living, dining, and kitchen area | Protruding column between bedrooms hence walls could not be hacked fully. |
| Separate Living and Dining area | The main door opens straight to the dining area and lacks privacy. |
| No wasted bedroom walkway |
Our Take
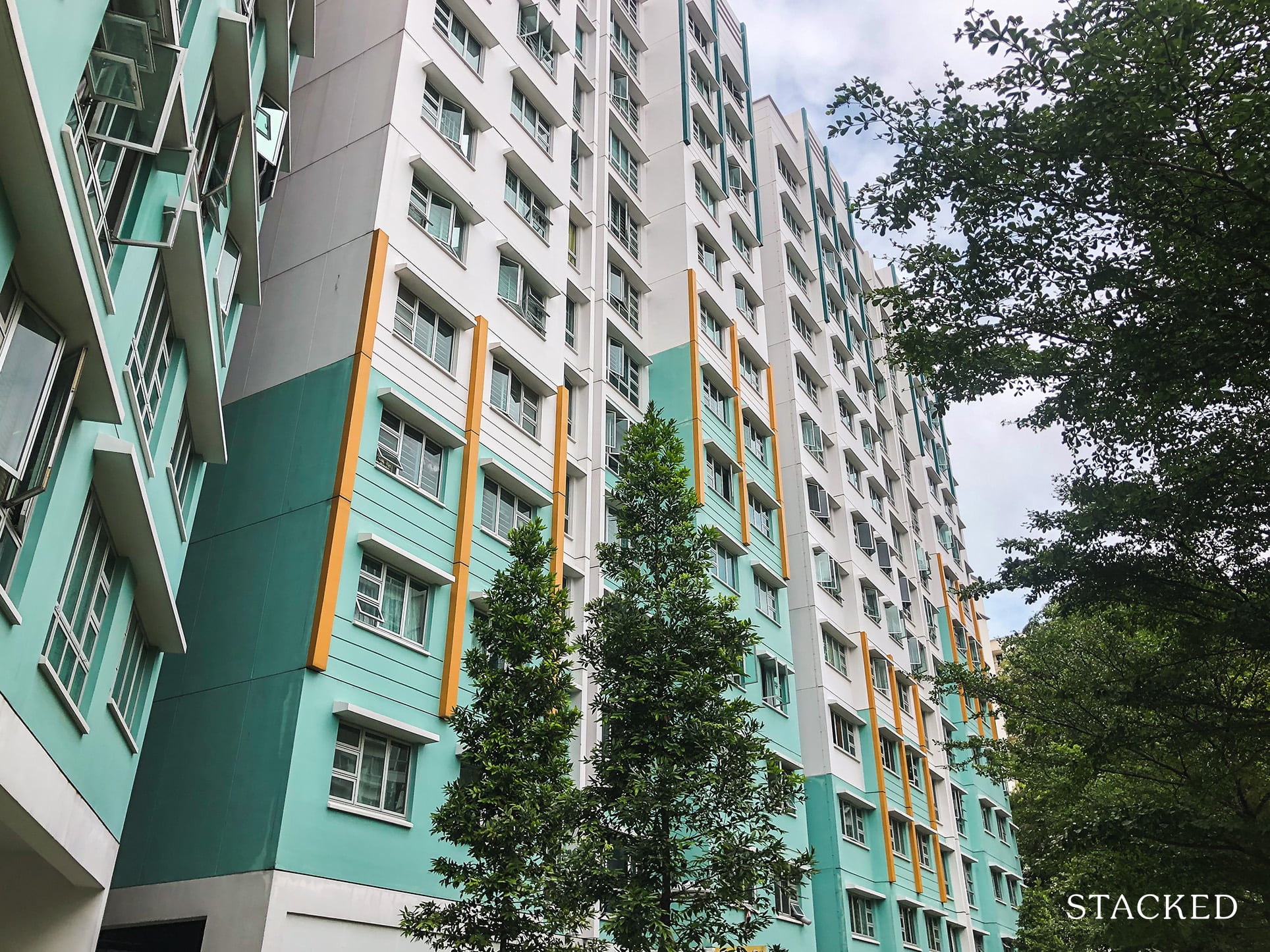
My overall take on Woodlands Glen is that it doesn’t really have a strong pulling factor. Though, I do like that you can no longer call HDBs far away from Woodlands MRT “Ulu” with the presence of Woodlands South MRT – with an even more attractive proposition of having a direct line to the city. The upcoming North-South Corridor would make this even more convenient, allowing Woodlands Glen to benefit from this the most.
And while it may not be near any malls, it is a self-sustaining development equipped with a supermarket, dental, clinics, and shops – so residents can enjoy a level of convenience here that not many HDBs have.
It’s also near a nice park with lots of playgrounds, as well as the Park Connector.
However, I don’t quite like the development layout. Many of the stacks are packed closely together. Plus, the long corridor here does leave much to be desired with up to 18 units per floor sharing just 3 lifts.
While it does have a good mix of 2 to 4-room flats, it’s also not suitable for those looking for a spacious home. This is quite unfortunate as a new 5-room flat here would likely be quite affordable too.
All in all, if you’re looking at a new development up north that’s relatively convenient, Woodlands Glen fits the bill. However, if you’re looking at a spacious unit, one that’s next to the MRT or has a great view, perhaps you should consider elsewhere.
At Stacked, we like to look beyond the headlines and surface-level numbers, and focus on how things play out in the real world.
If you’d like to discuss how this applies to your own circumstances, you can reach out for a one-to-one consultation here.
And if you simply have a question or want to share a thought, feel free to write to us at stories@stackedhomes.com — we read every message.
Frequently asked questions
What amenities are available within Woodlands Glen for residents?
How accessible is the transportation at Woodlands Glen?
What are some features of the facilities at Woodlands Glen?
Are there any community spaces or gathering areas in Woodlands Glen?
What are some concerns related to the construction or maintenance of Woodlands Glen?
Sean Goh
Sean has a writing experience of 3 years and is currently with Stacked Homes focused on general property research, helping to pen articles focused on condos. In his free time, he enjoys photography and coffee tasting.Need help with a property decision?
Speak to our team →Read next from HDB Reviews
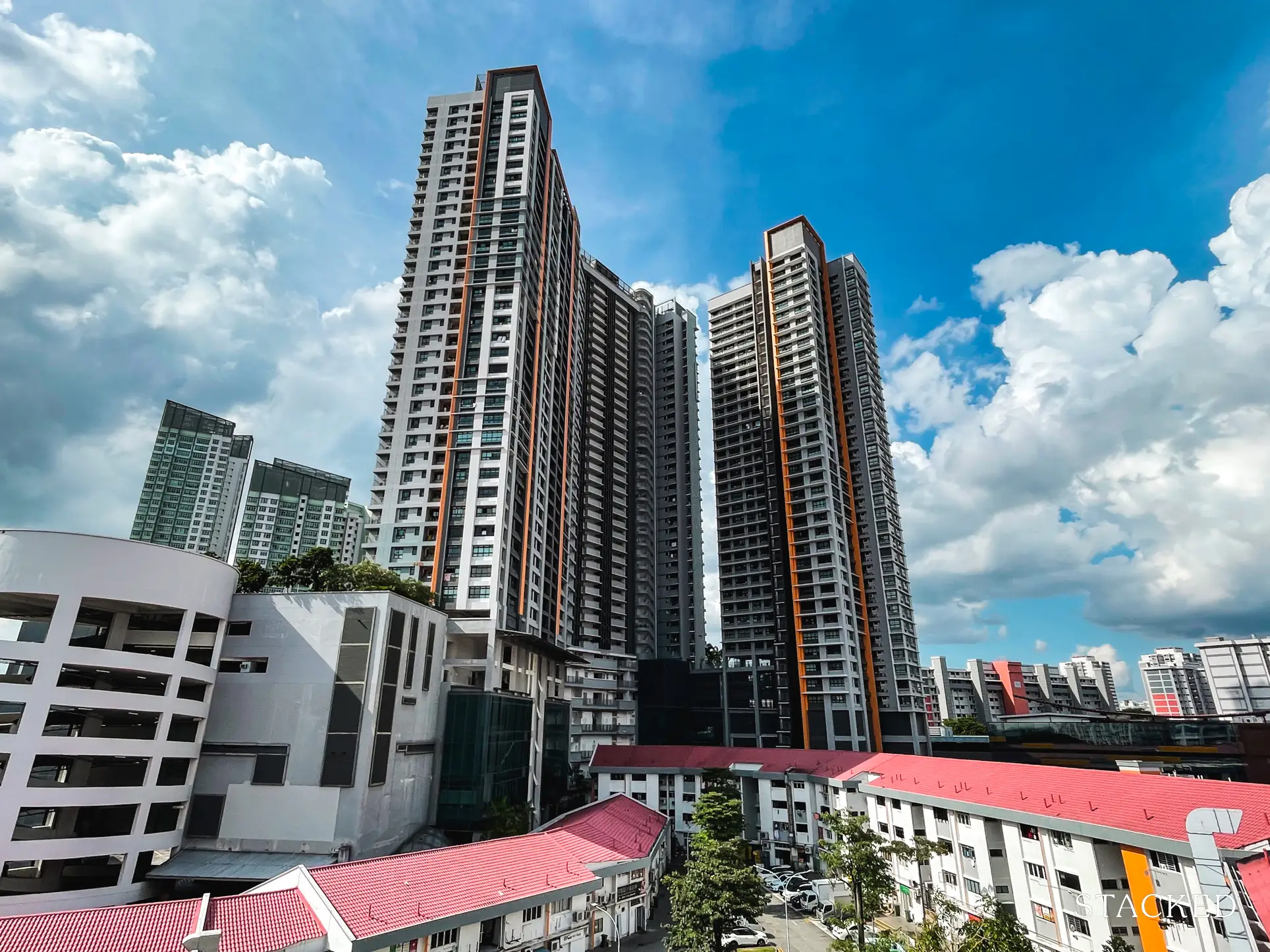
Editor's Pick Clementi Towers Review: A Rare Integrated HDB That’s Incredibly Convenient (With Unblocked Views)
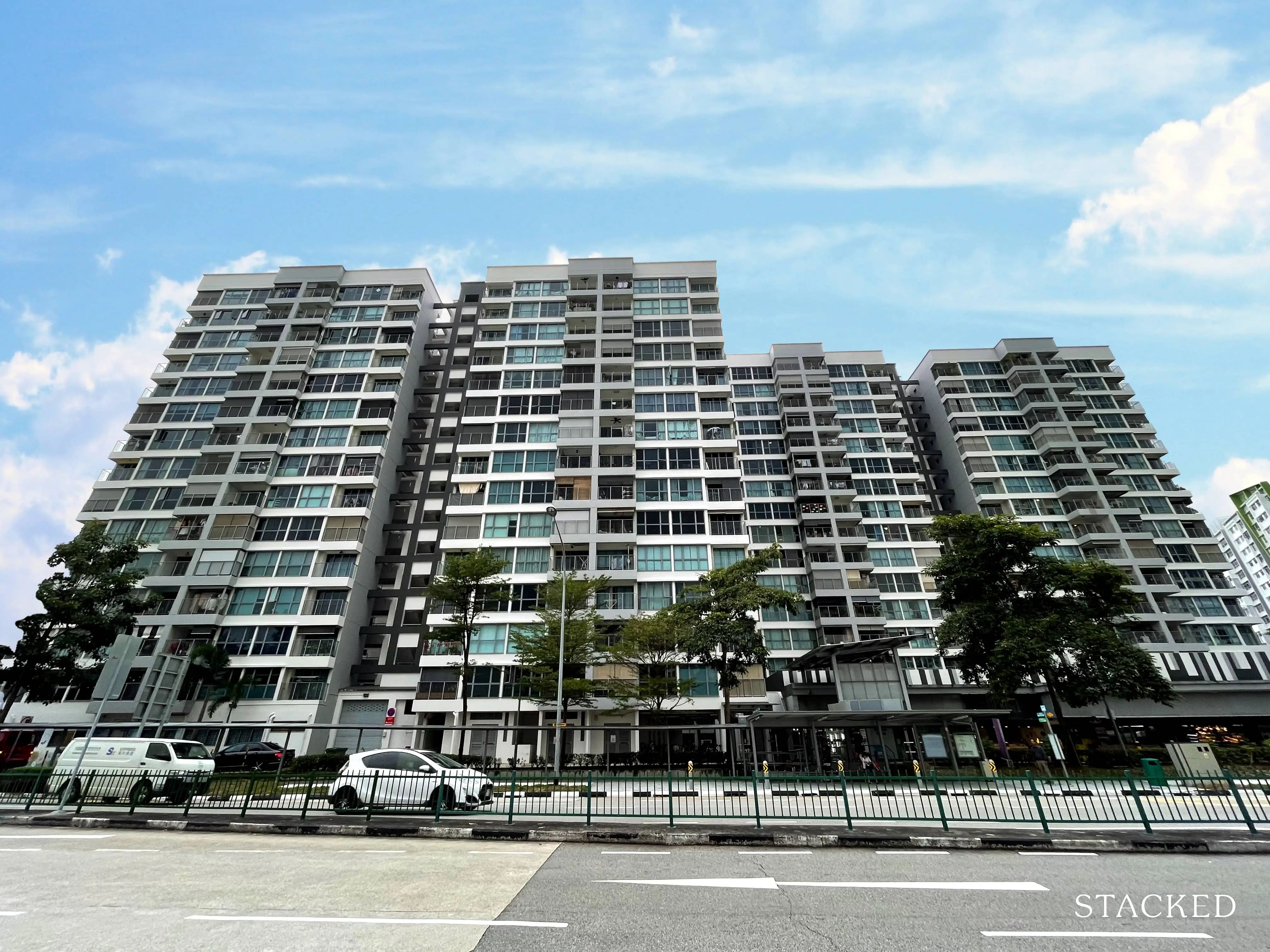
Editor's Pick Centrale 8 DBSS Review: Relatively Convenient HDB Living Close To MRT & Amenities
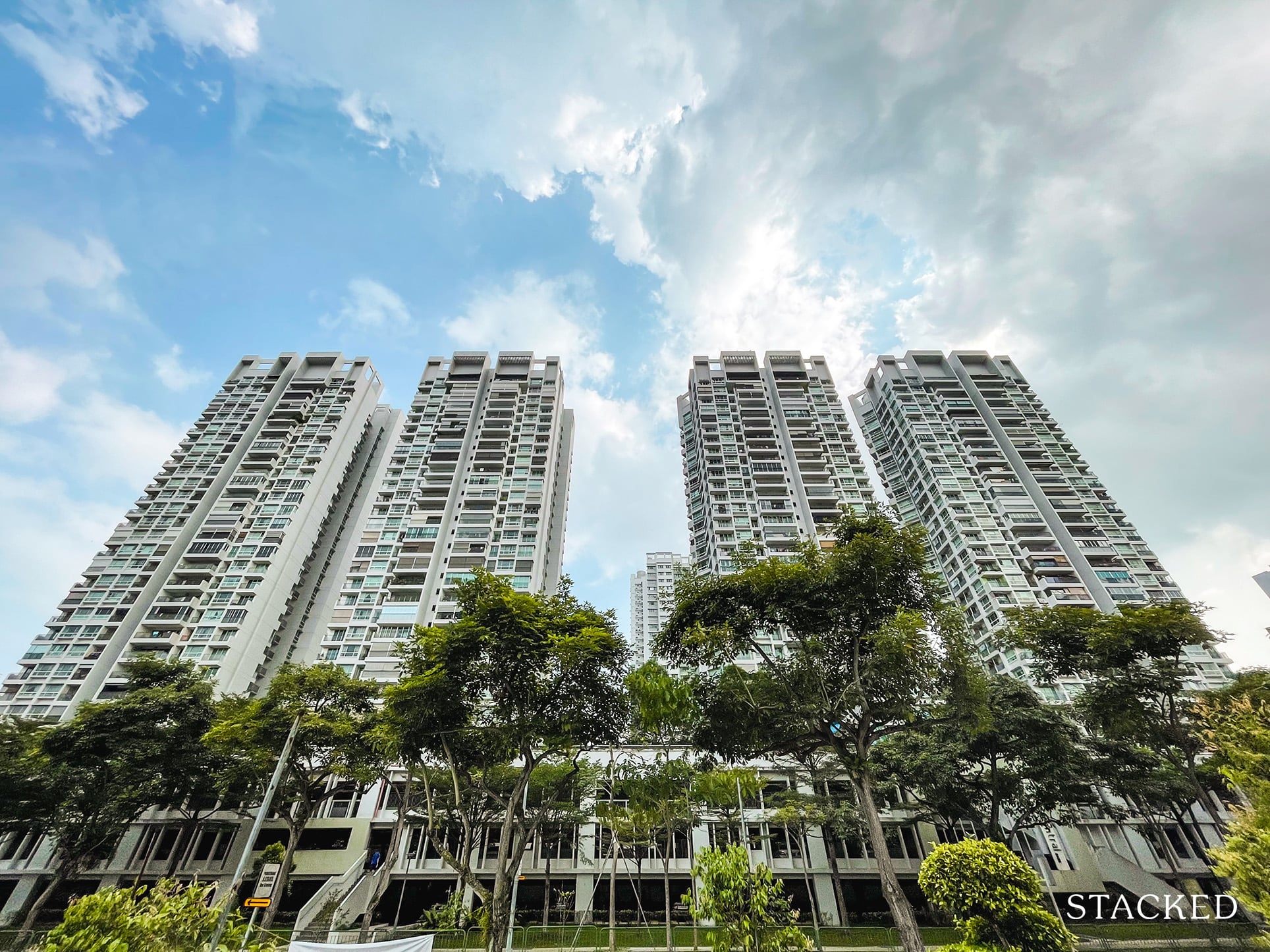
HDB Reviews Park Central @ AMK DBSS Review: Close To Mall, MRT And Amenities But Needs Better Maintenance
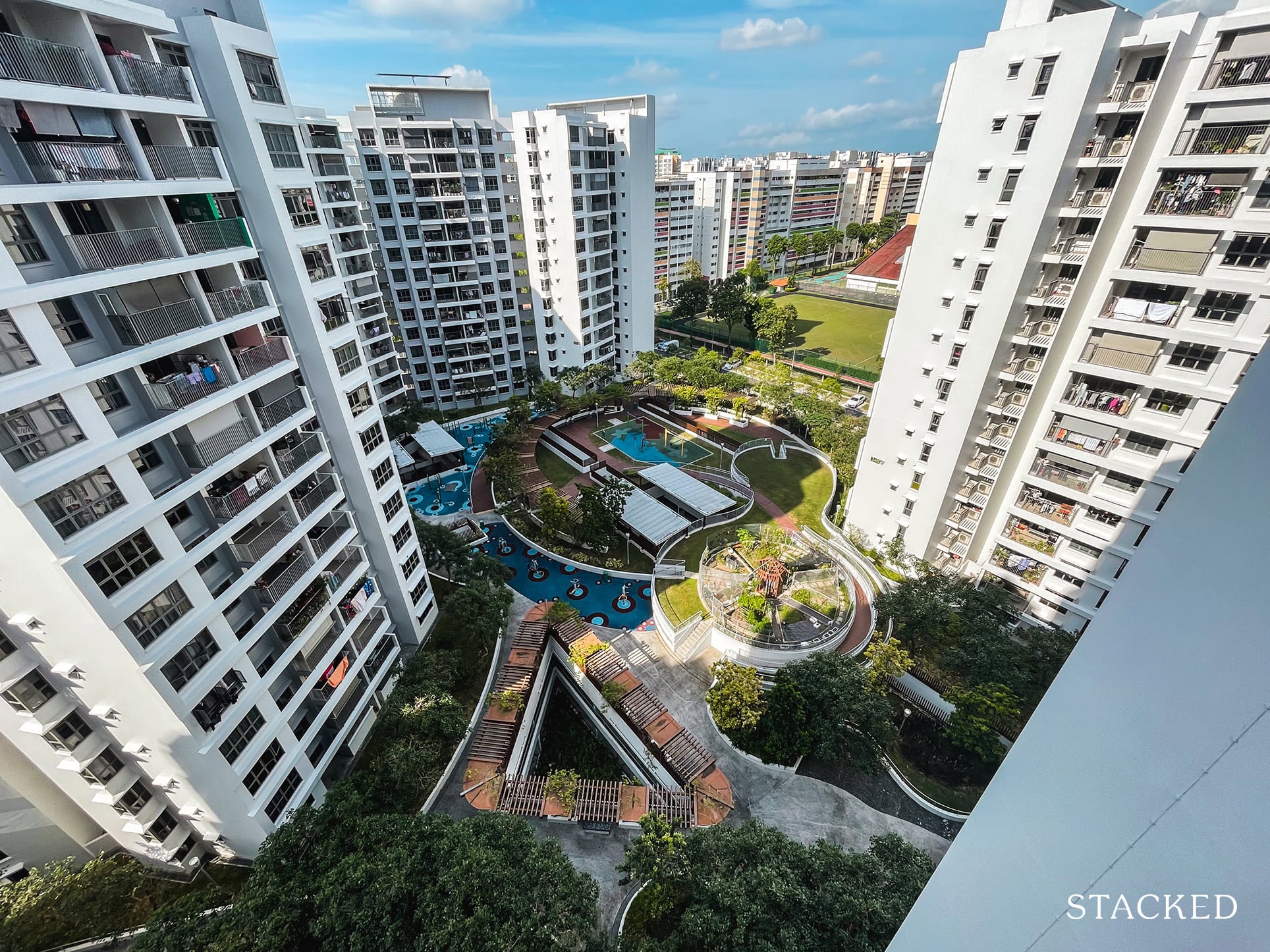
HDB Reviews Adora Green DBSS Review: Great Views, Amenities And Affordable Albeit Far From MRT
Latest Posts
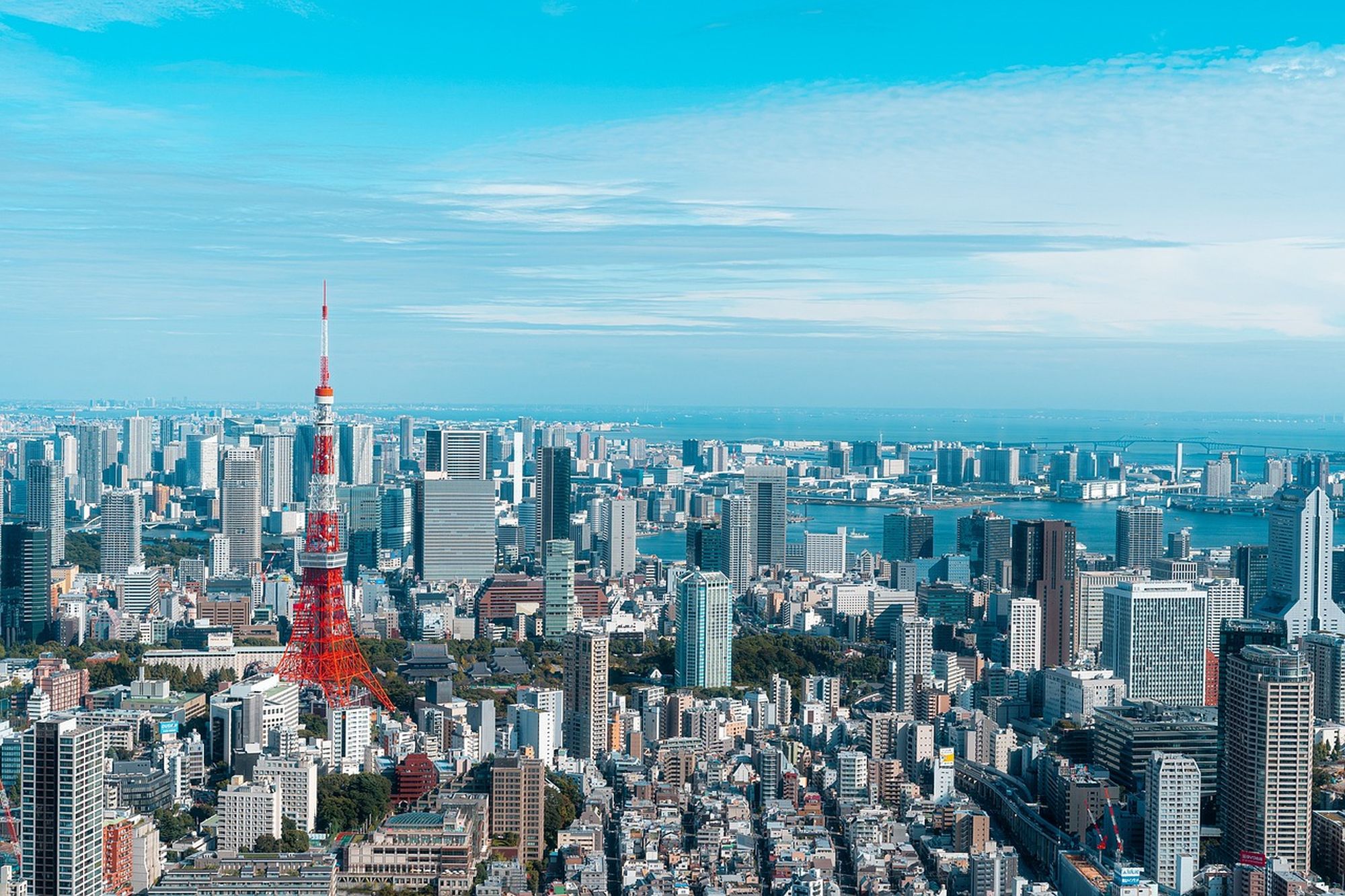
Overseas Property Investing This Singaporean Has Been Building Property In Japan Since 2015 — Here’s What He Says Investors Should Know

Singapore Property News REDAS-NUS Talent Programme Unveiled to Attract More to Join Real Estate Industry

Singapore Property News Three Very Different Singapore Properties Just Hit The Market — And One Is A $1B En Bloc








































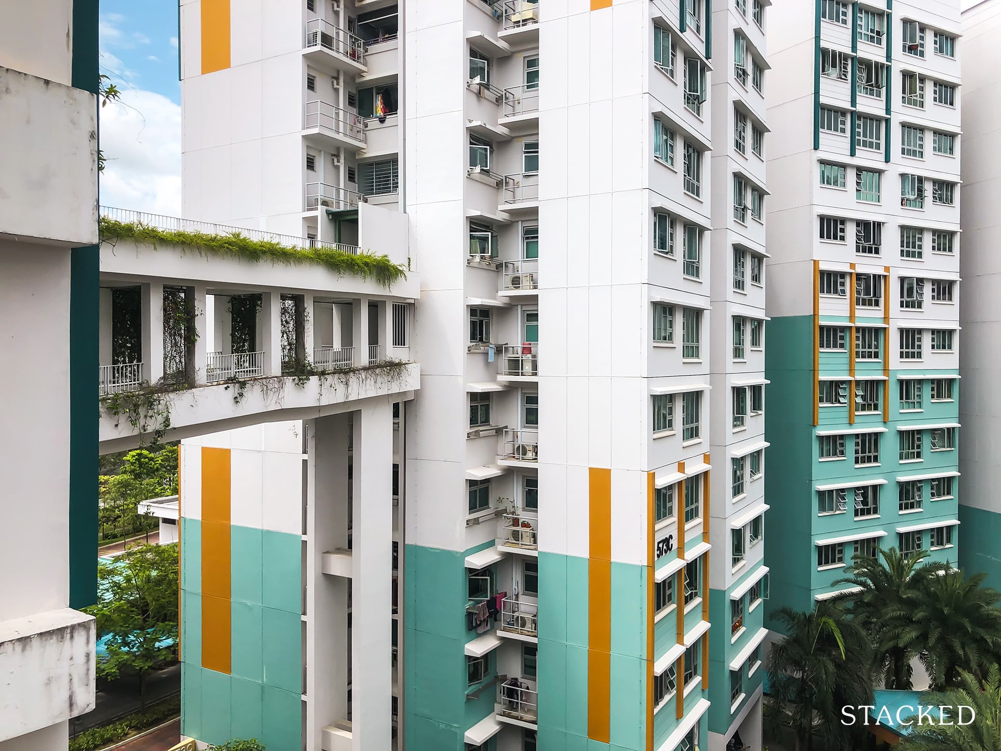
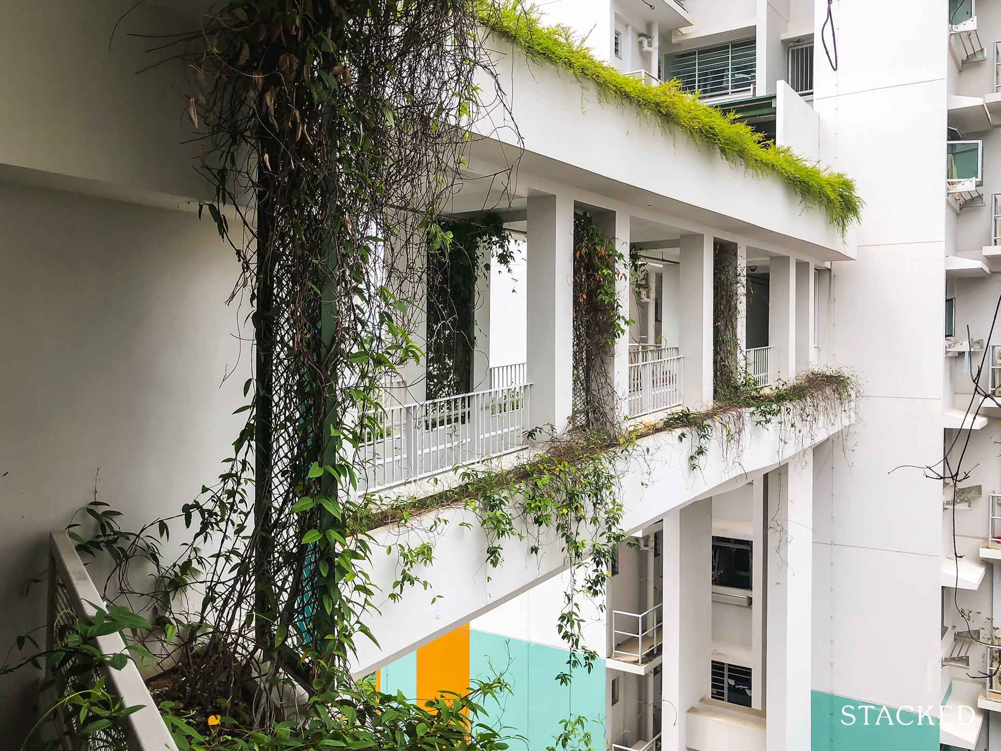
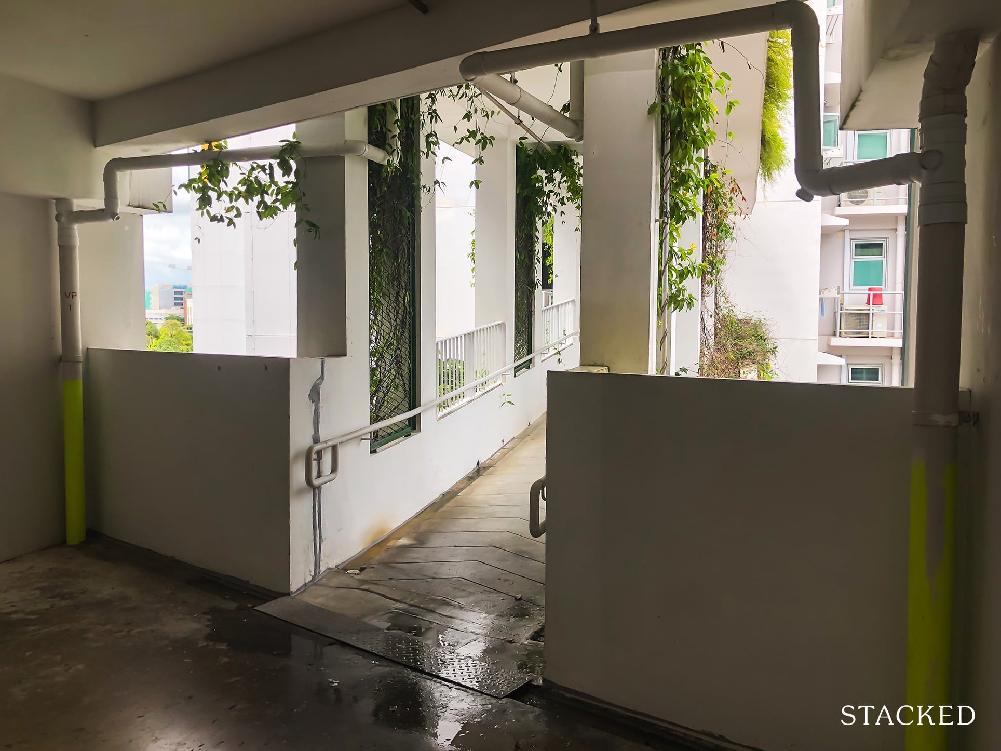
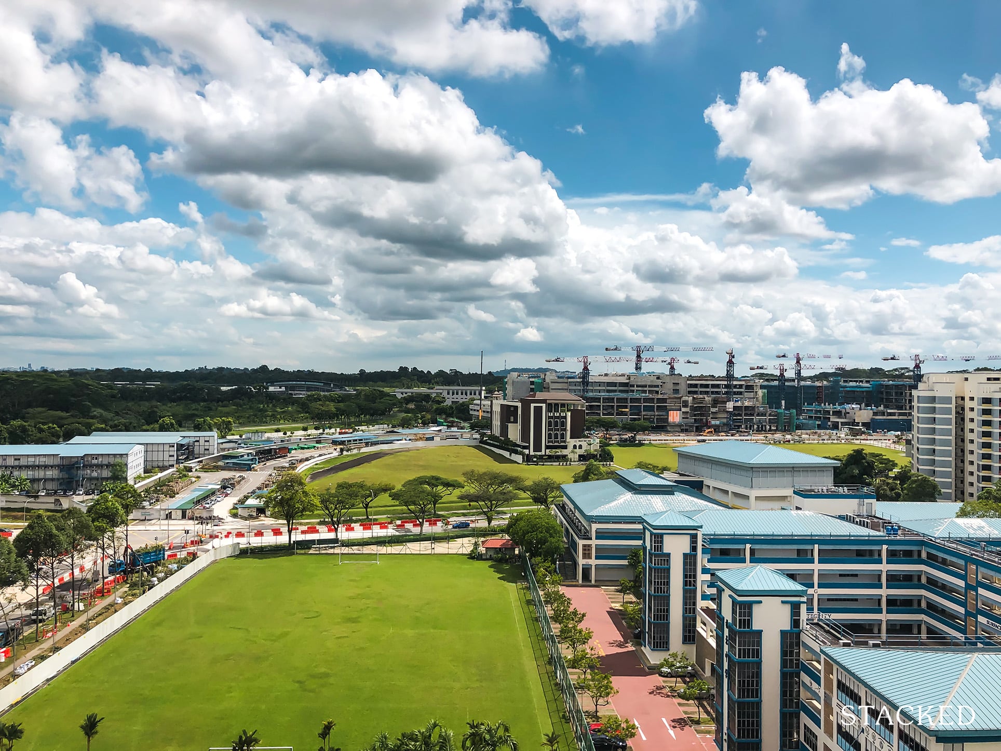
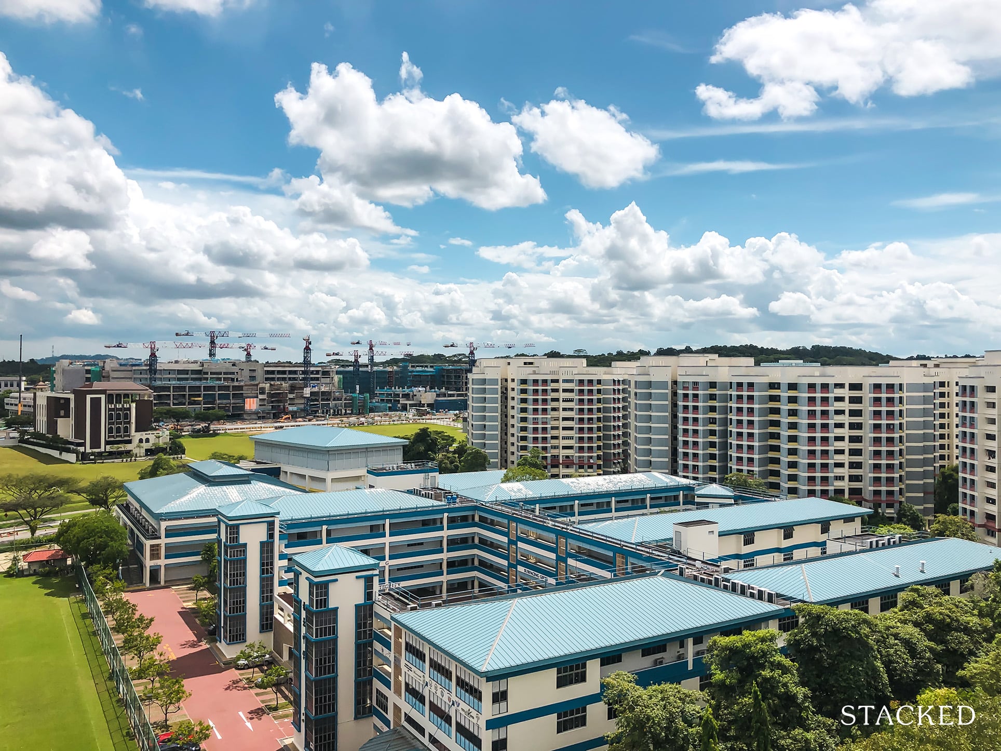
0 Comments