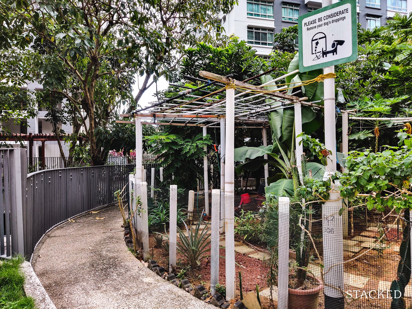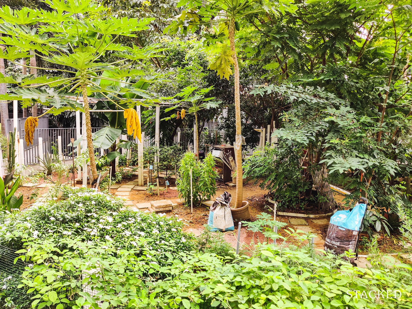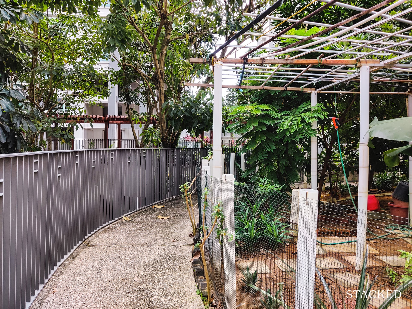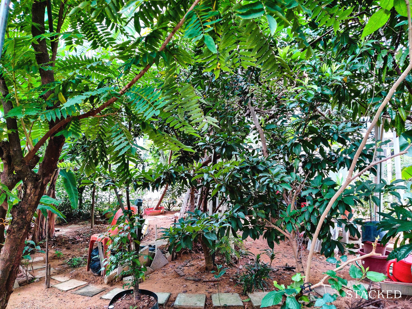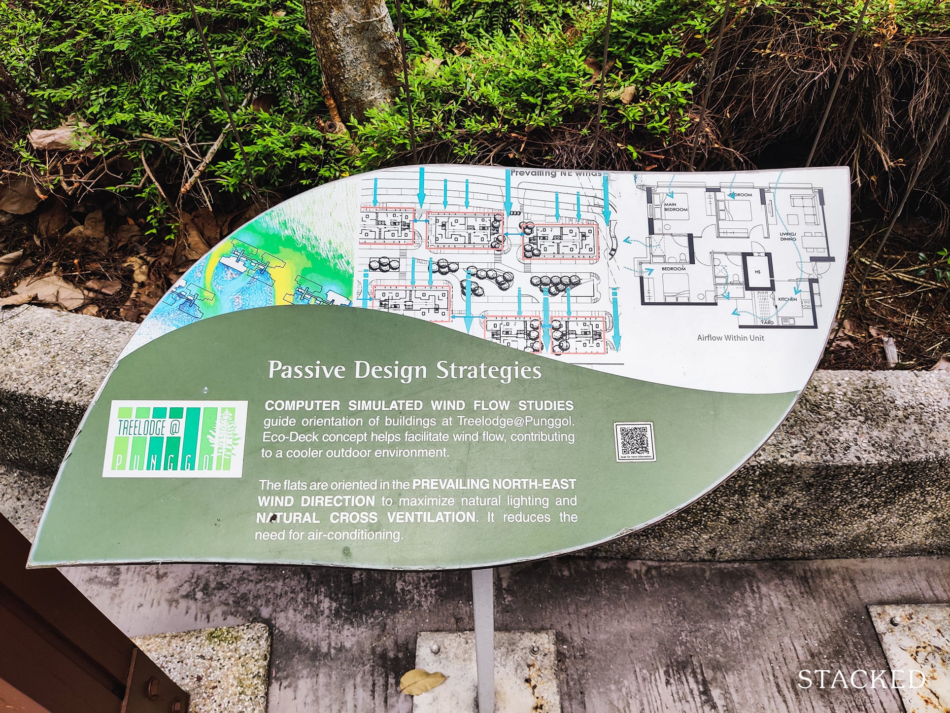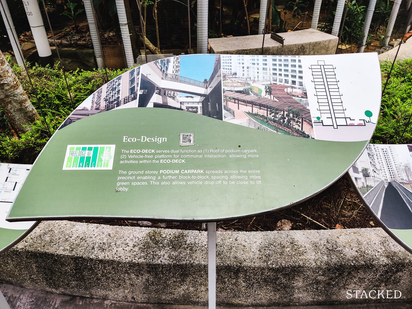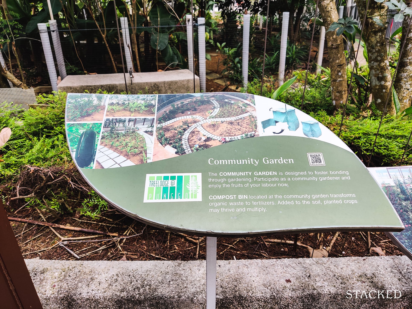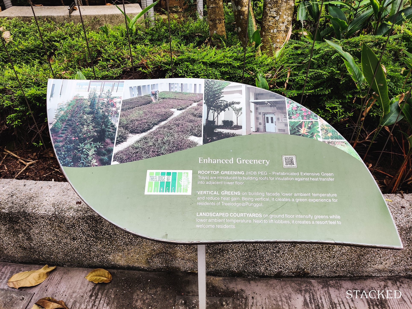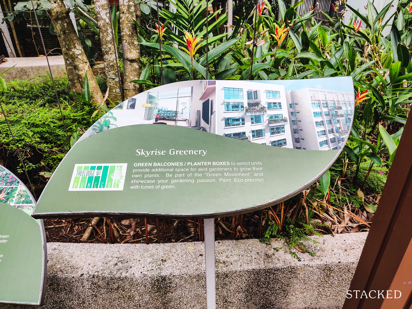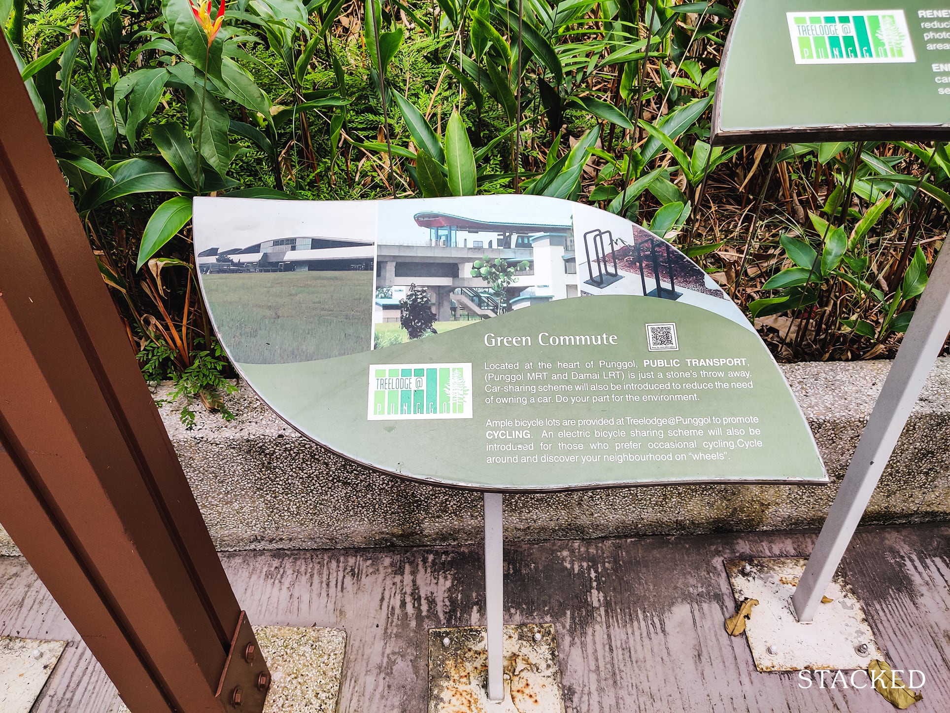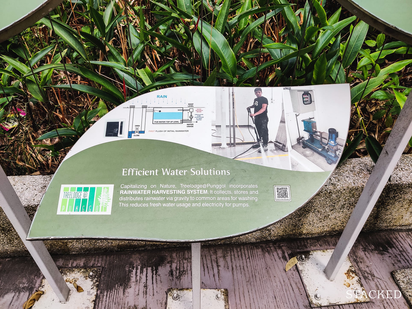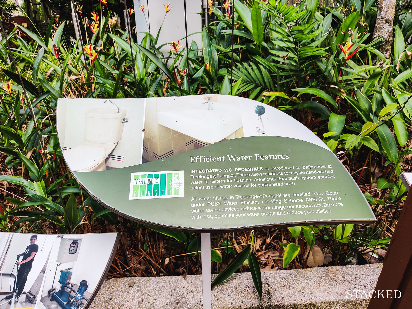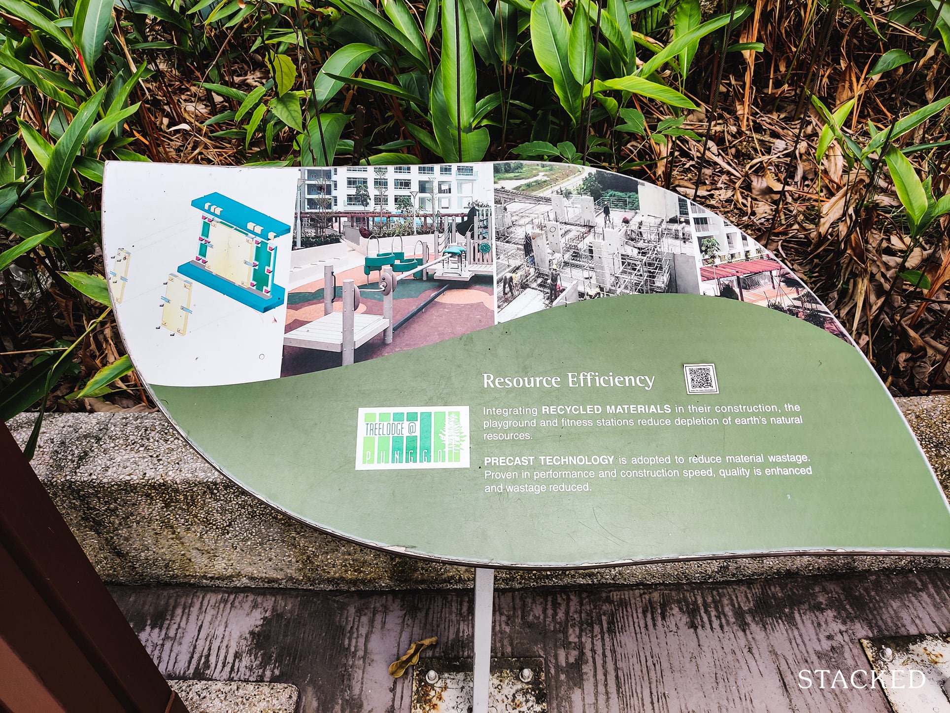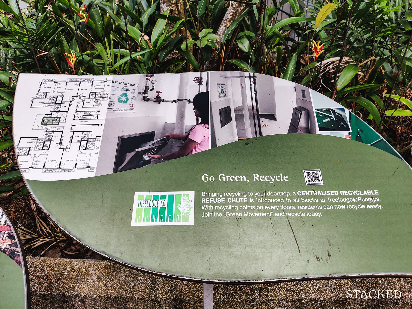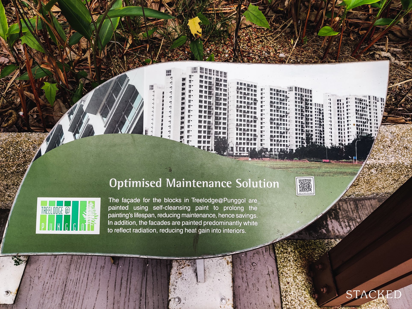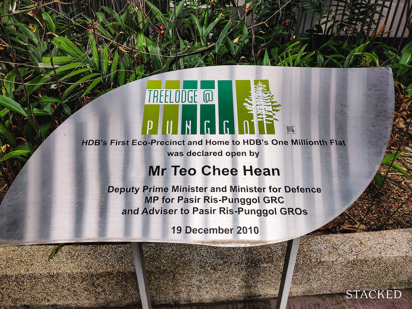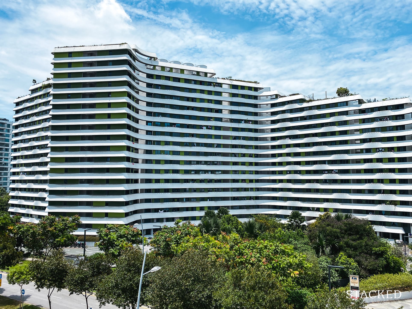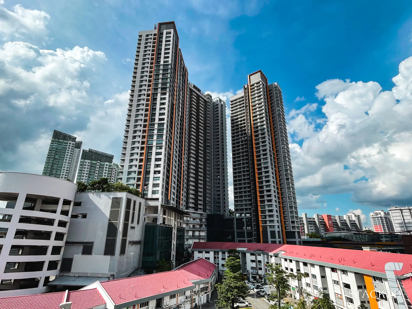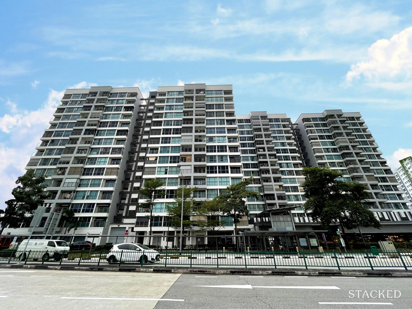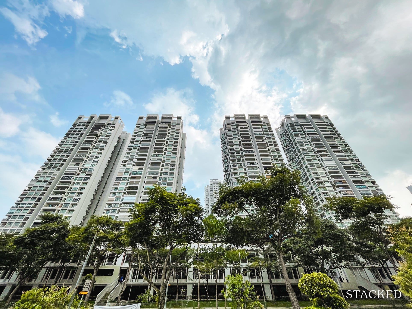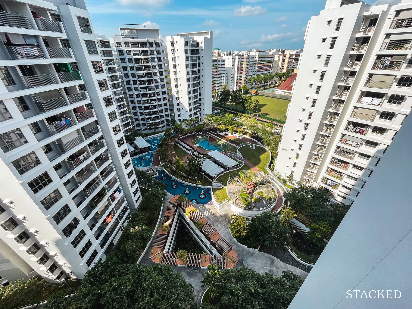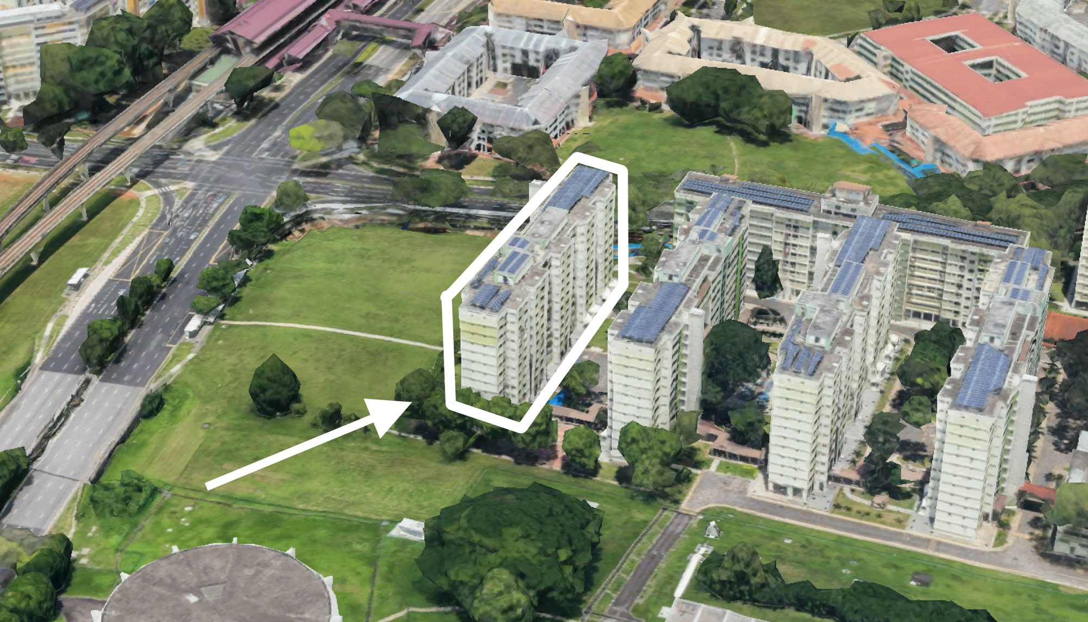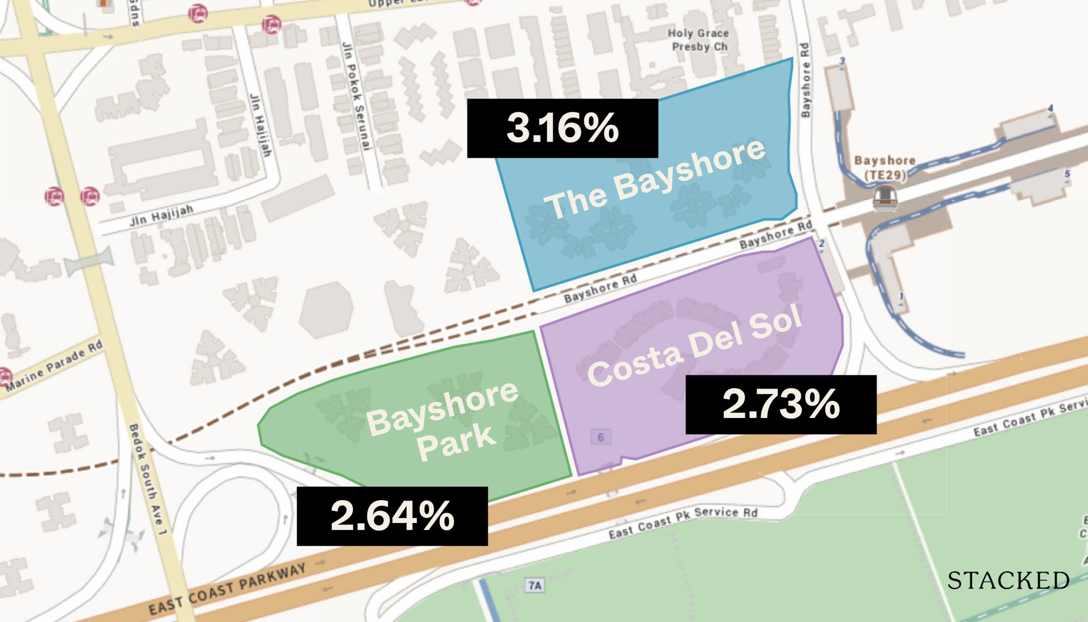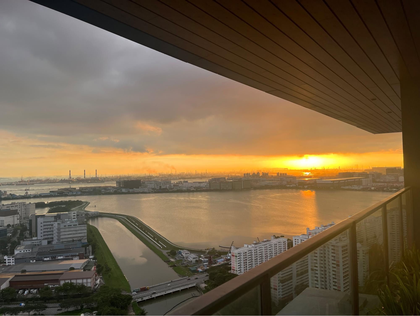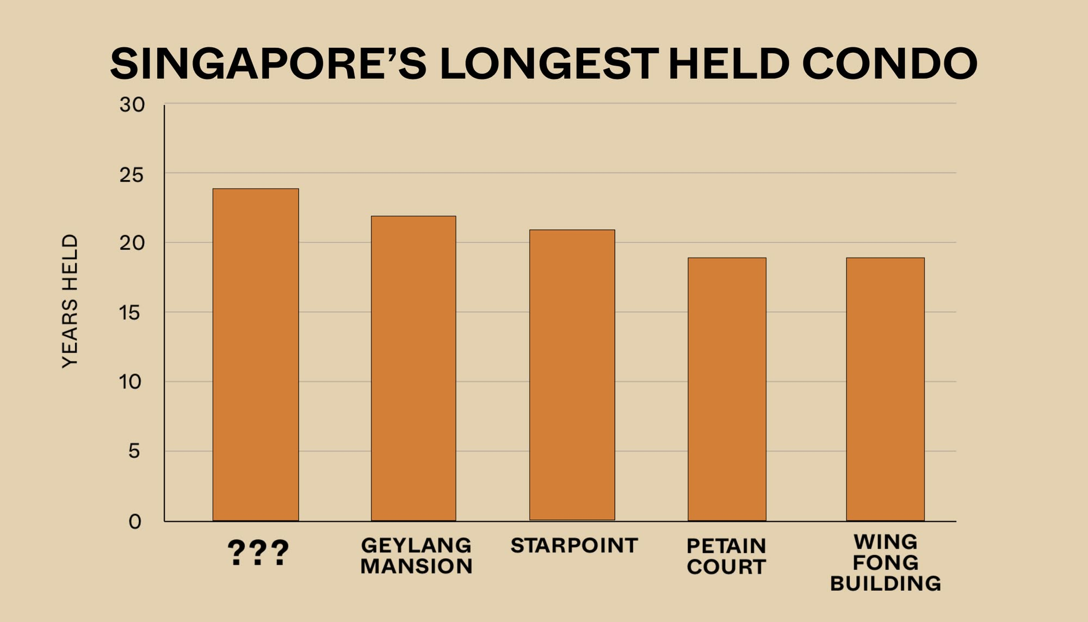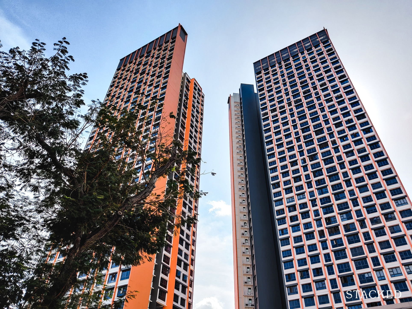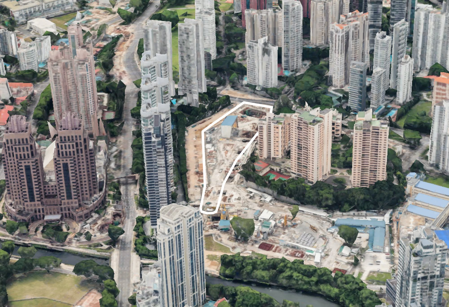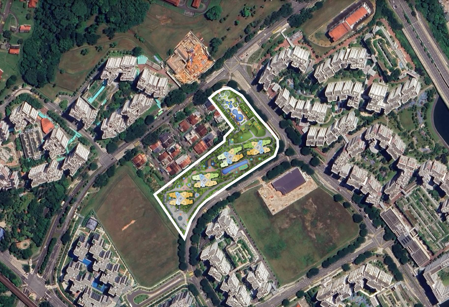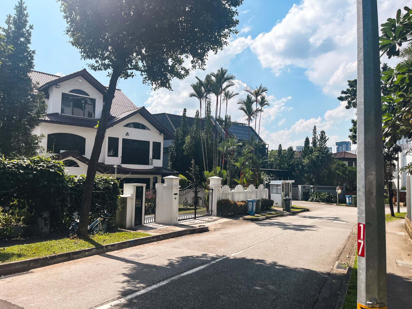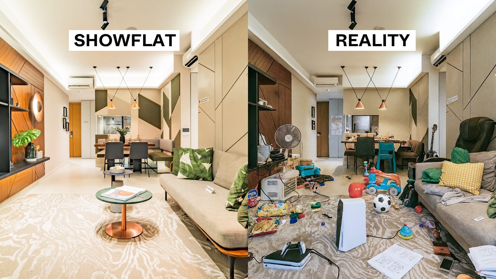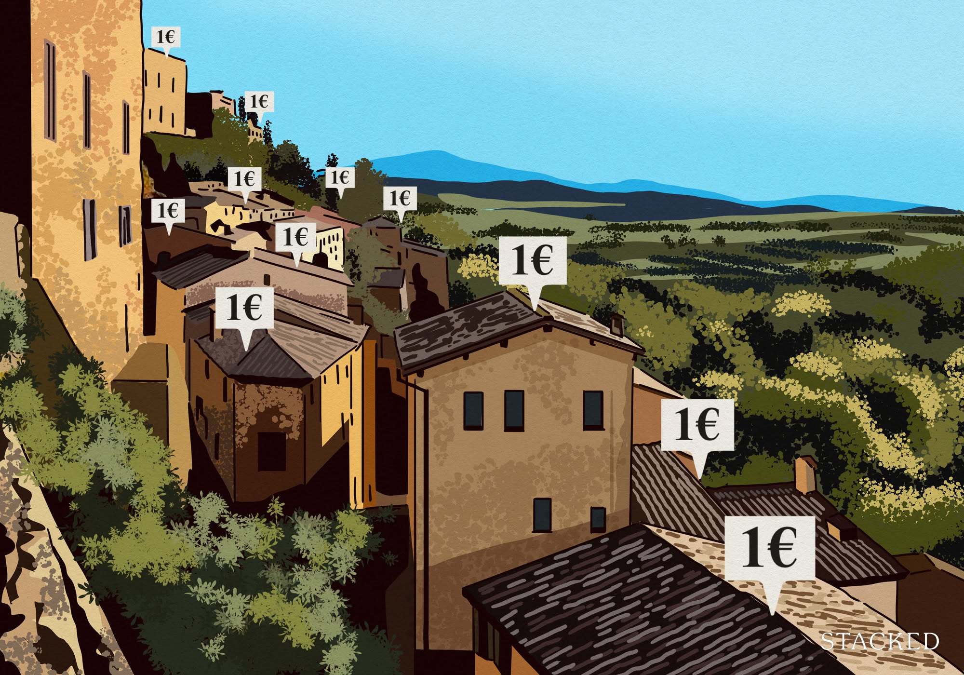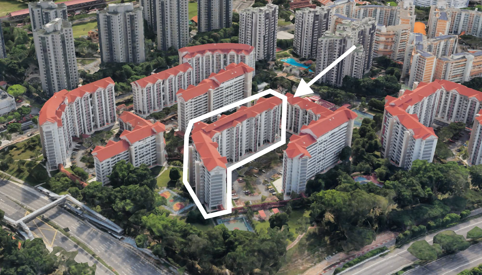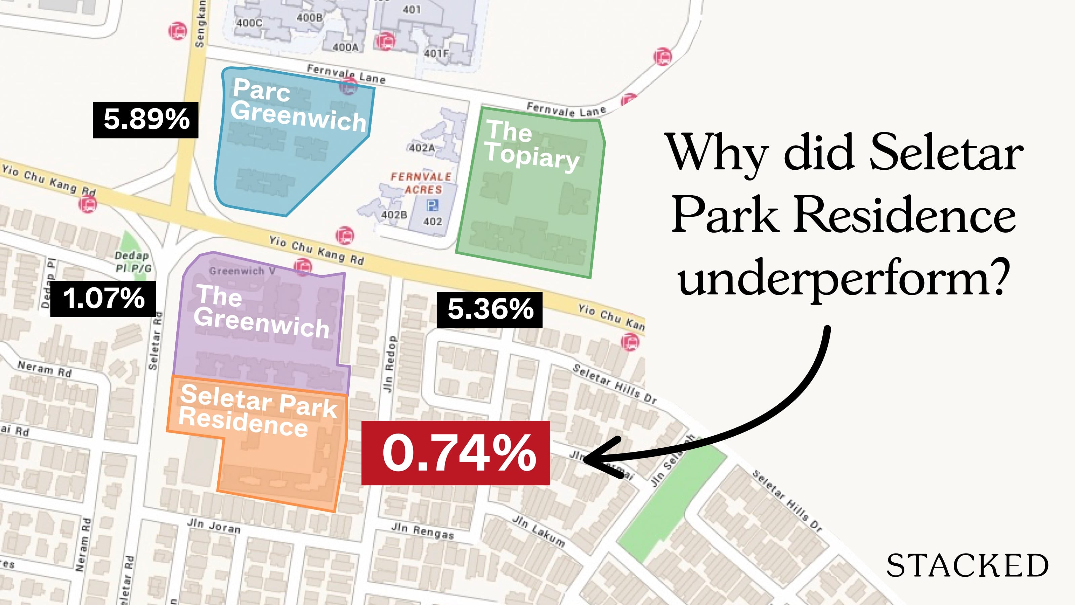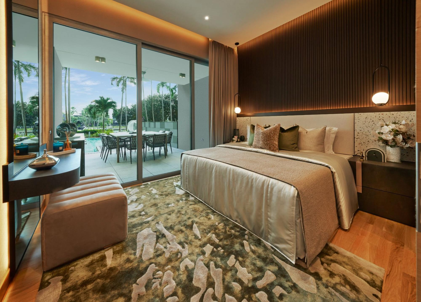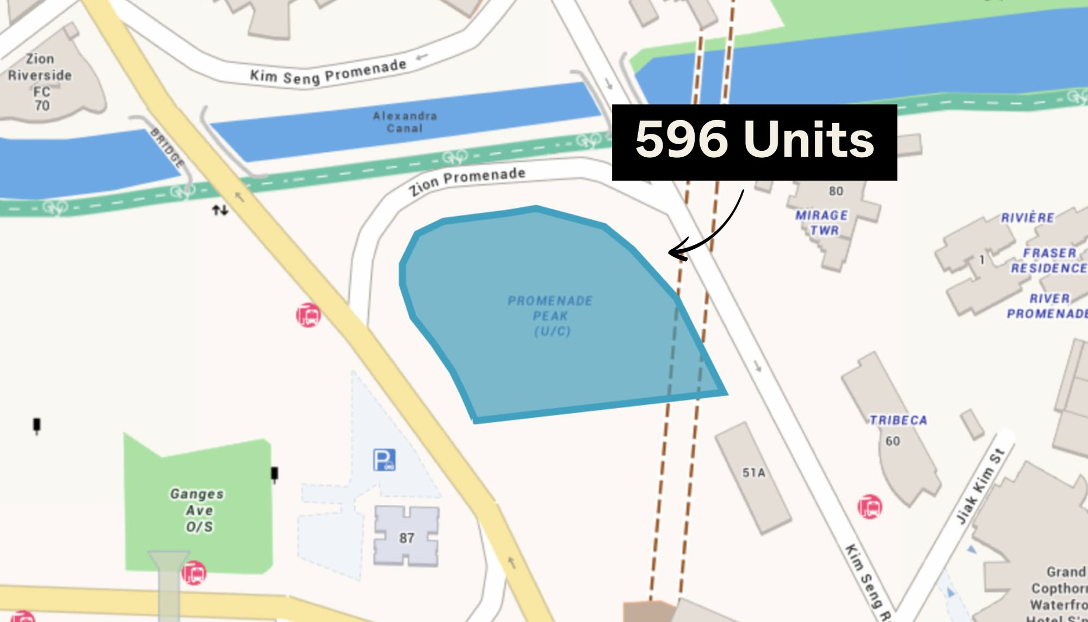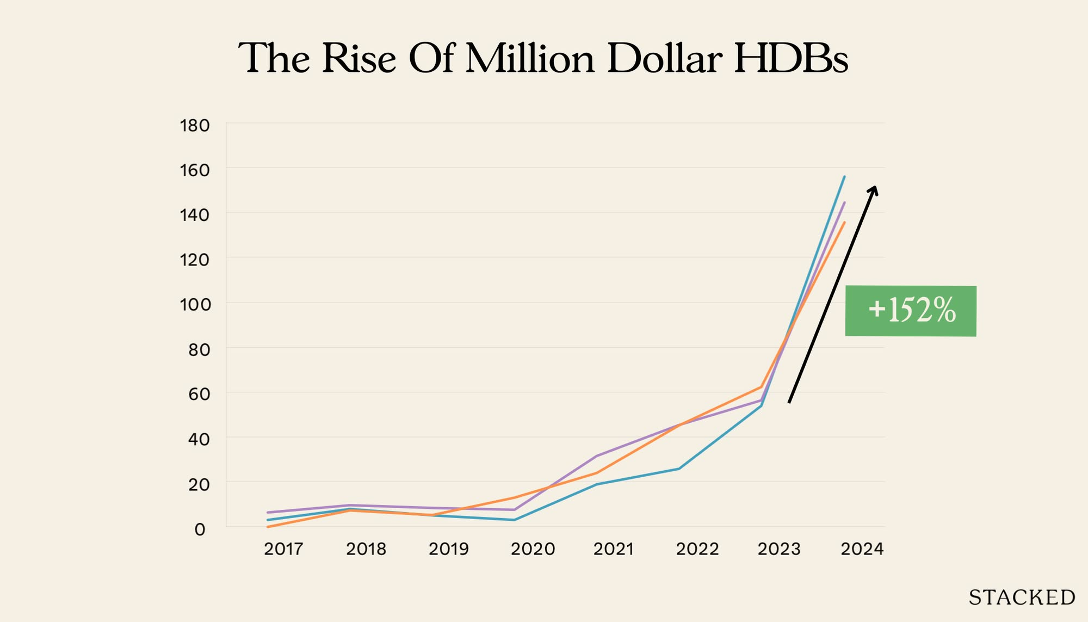HDB Reviews Treelodge@Punggol Review: Greenery Living + Unique 5-Room Loft Units
-
 Reuben
Reuben
- November 8, 2021
- 23 min read
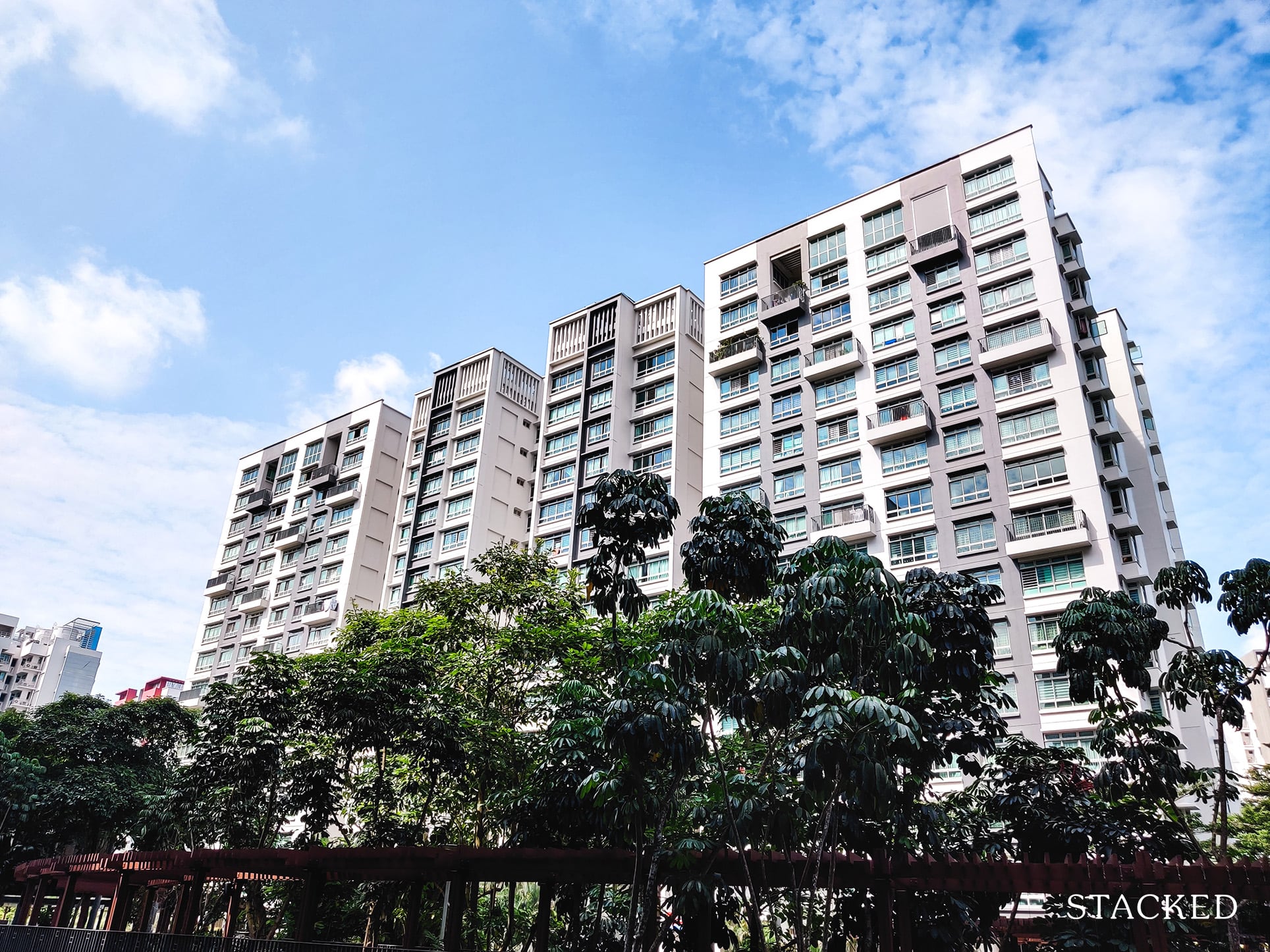
Reviewed by Reuben on November 08, 2021
What we like
- Eco friendly environment HDB
- Unique 5-room loft units (14 in total)
- Within walking distance to Waterway Point, MRT and the bus interchange
- Well-maintained despite being 10 years old
- Fenced up playground
What we don't like
- — Unsheltered walk to Punggol Central
- — Unit entrance come in too close to one another (privacy issue)
- — Drive out of Punggol could be long due to ever increasing supply of HDBs here
| Project: | Treelodge@Punggol |
|---|---|
| HDB Town | Punggol |
| Address: | 305A-B Punggol Road, 305D Punggol Drive, 306A-C Punggol Place, 306D Punggol Drive |
| Lease Start Date: | July 2012 |
| No. of Units: | 712 |
Treelodge@Punggol may not be the oldest HDB development in Punggol, but it’s certainly a pioneering one.
Dubbed “Singapore’s first experimental eco-friendly public-housing project”, Treelodge@Punggol was launched in 2007 and boasts numerous green initiatives that more or less paved the way for the green features that we find (and sometimes take for granted) in newer HDBs.
For instance, having a refuse chute for recyclables is commonplace today, but it was quite a big deal when it was launched in 2007. It also has a compost bin that allows residents to dispose of their organic waste which decomposes and can be used as fertiliser for the community garden.
On top of this, all blocks in Treelodge@Punggol have solar panels on the rooftop which is tapped to provide power for common facilities, such as the corridor lighting.
It is no wonder that this project has won the Green Mark Platinum award, the highest recognition for environmentally-friendly buildings.
And apart from being “Green”, Treelodge@Punggol is also known for having one of the few loft units in any HDB – there are 37 lofts units in Punggol, of which Treelodge@Punggol houses 14 of them!
So while all of this is great, should you still consider this project especially with the plethora of newer Punggol developments around? Let’s find out in our usual HDB tour!
Treelodge@Punggol Insider Tour
Let’s start off our tour by looking at the entrances of Treelodge@Punggol.
What’s so special about it you ask? Well, this development has not, 1, not 2, but a total of 3 entrances!
Most HDBs have just 1 main entrance (well, 2 at the most) so it’s really refreshing to see that this development has 3. This helps to minimise congestion which is particularly useful during peak hours. However, only 2 of them have exit points – still very decent in my opinion!
The first one is along Punggol Road and it only has an entry point here.
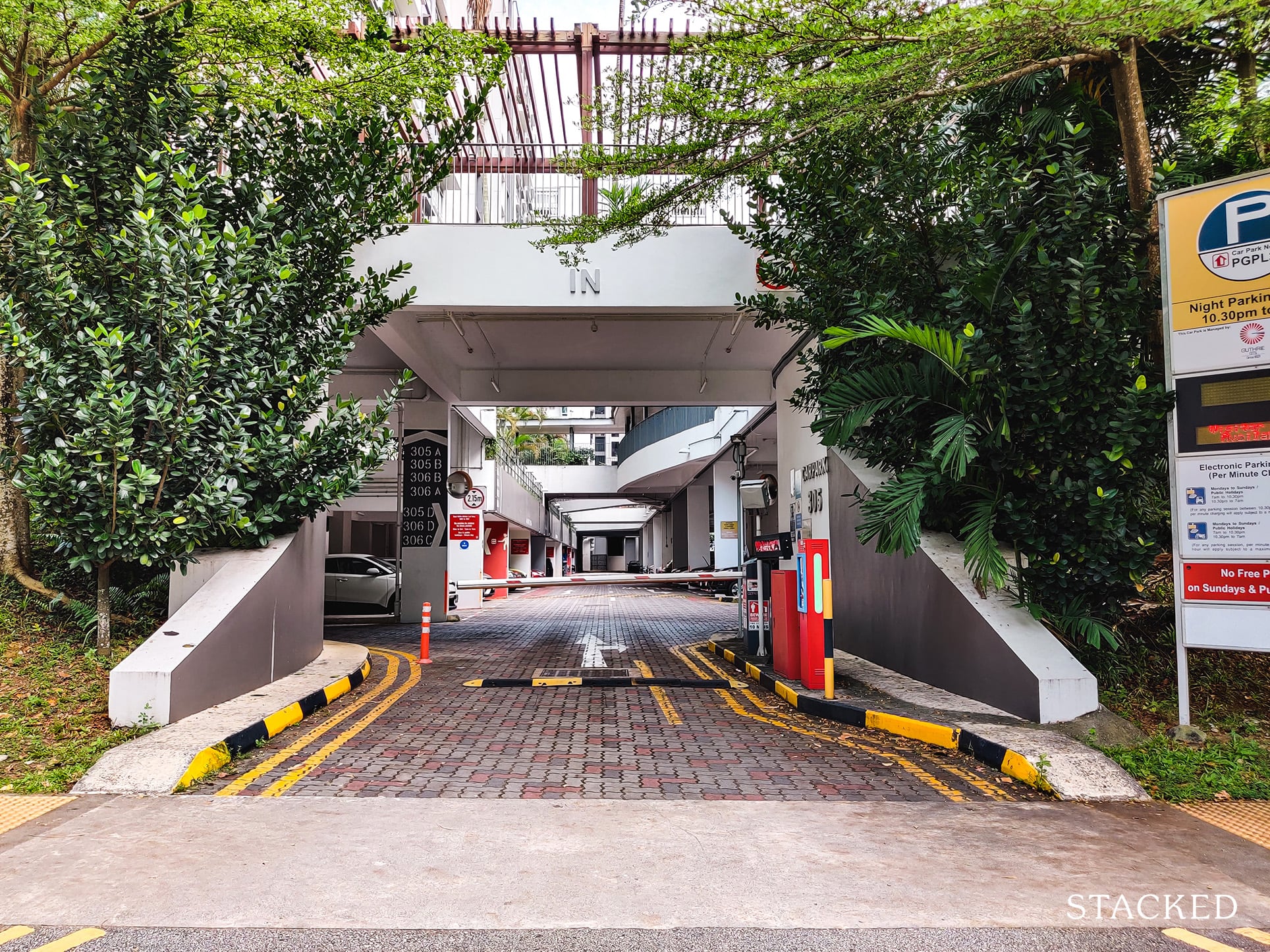
The second one is found along Punggol Drive (parallel to the MRT tracks) and has both an entrance and an exit point.
The third entrance is located along Punggol Place. Over here, you’ll find a large sign with the name of the project almost being completely overrun by plants growing on it. One thing is for sure – the greenery here is telling of what’s to come within the development!
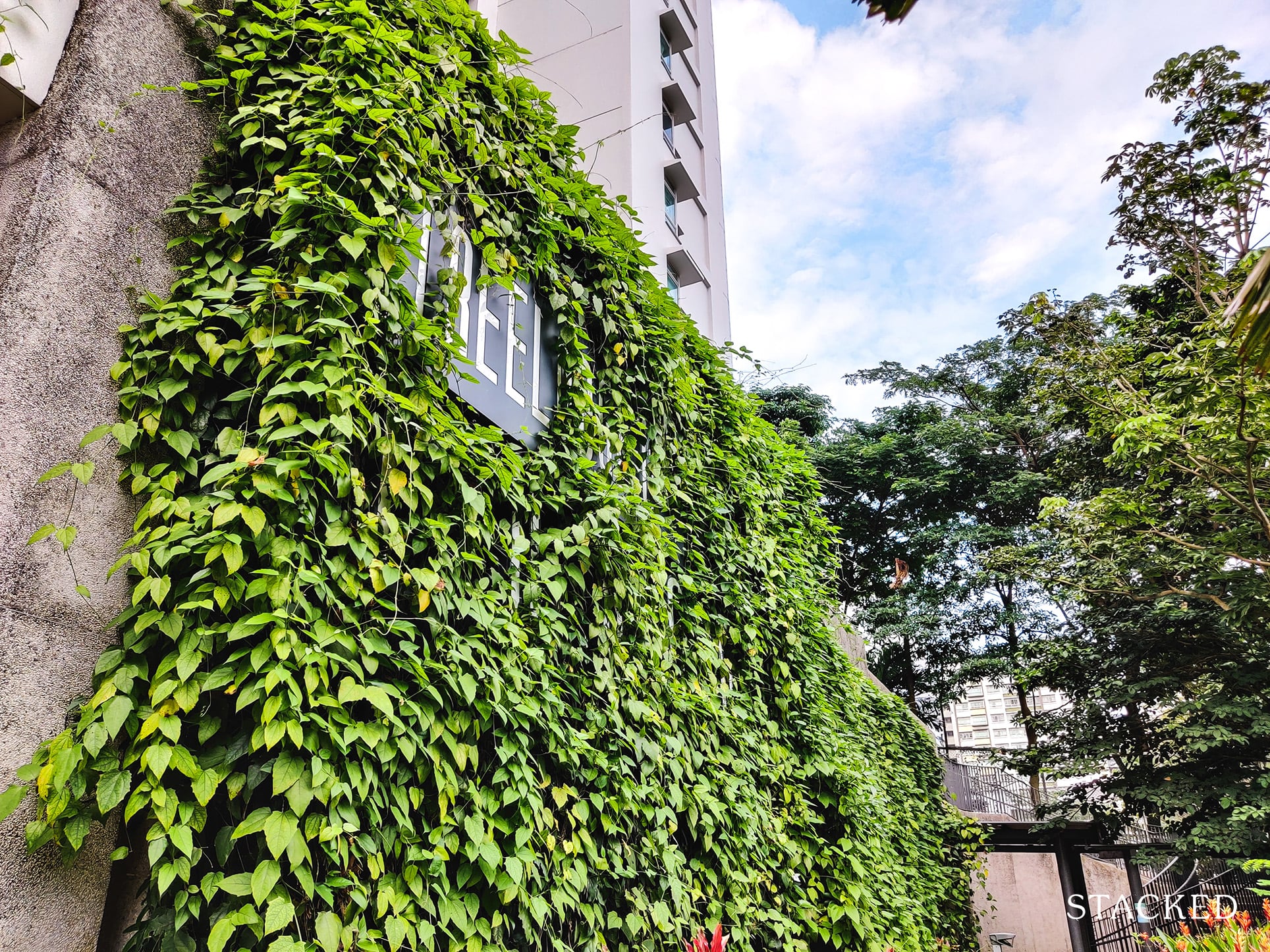
Despite the lack of readability here, I do prefer this look compared to the very concrete and urban sign that SkyVille@Dawson or Pinnacle@Duxton has. Moreover, the greenery here is quite symbolic of the green aspects this project is all about.
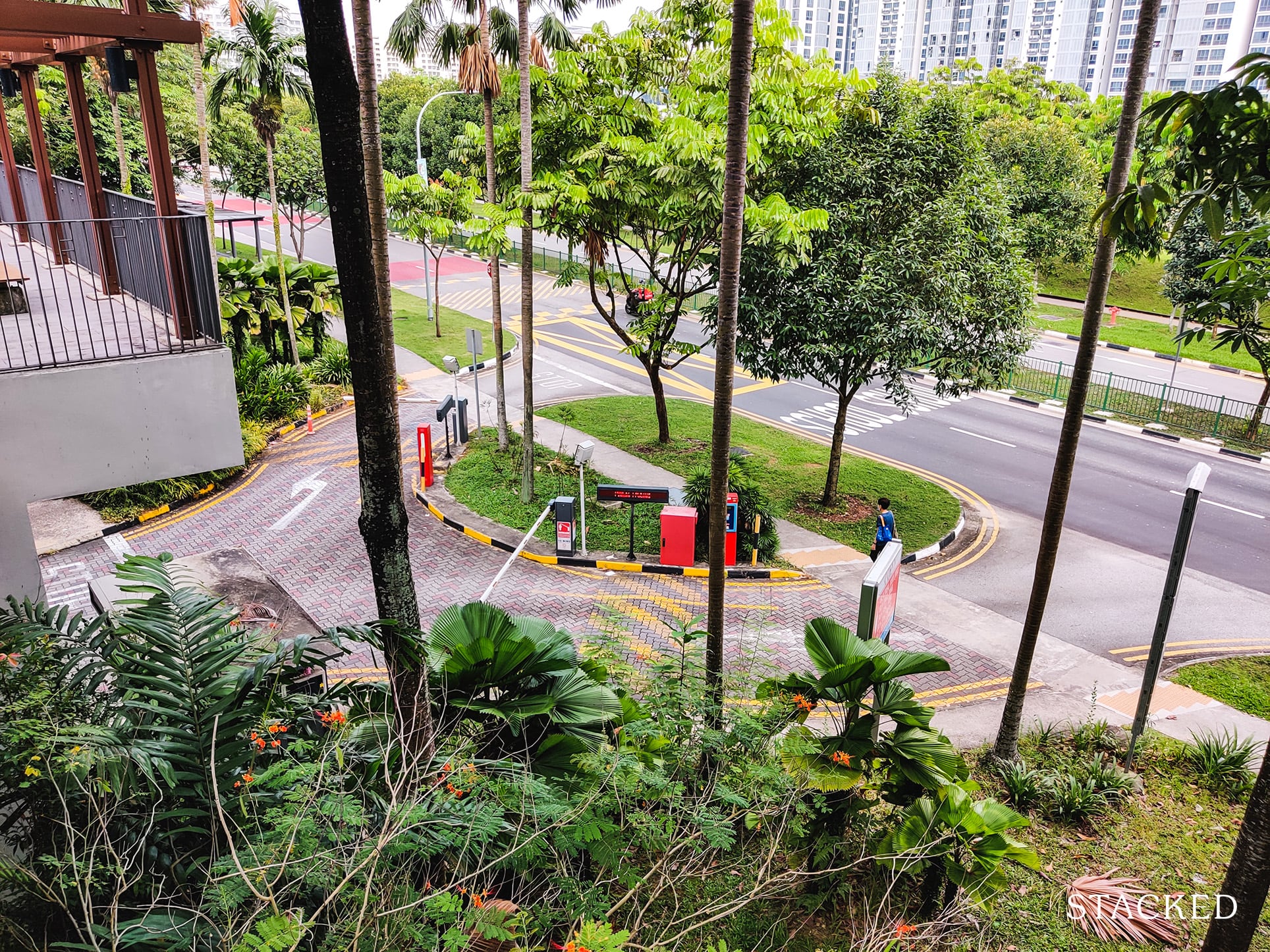
The entrance here may look like a roundabout drop-off point, but it’s not quite that. Driving further in, you’ll immediately find yourself in the car park. The car park has the trappings of an underground type, but like some other HDBs I’ve reviewed (such as the most recent Clementi Cascadia), the car park here is actually on level 1.
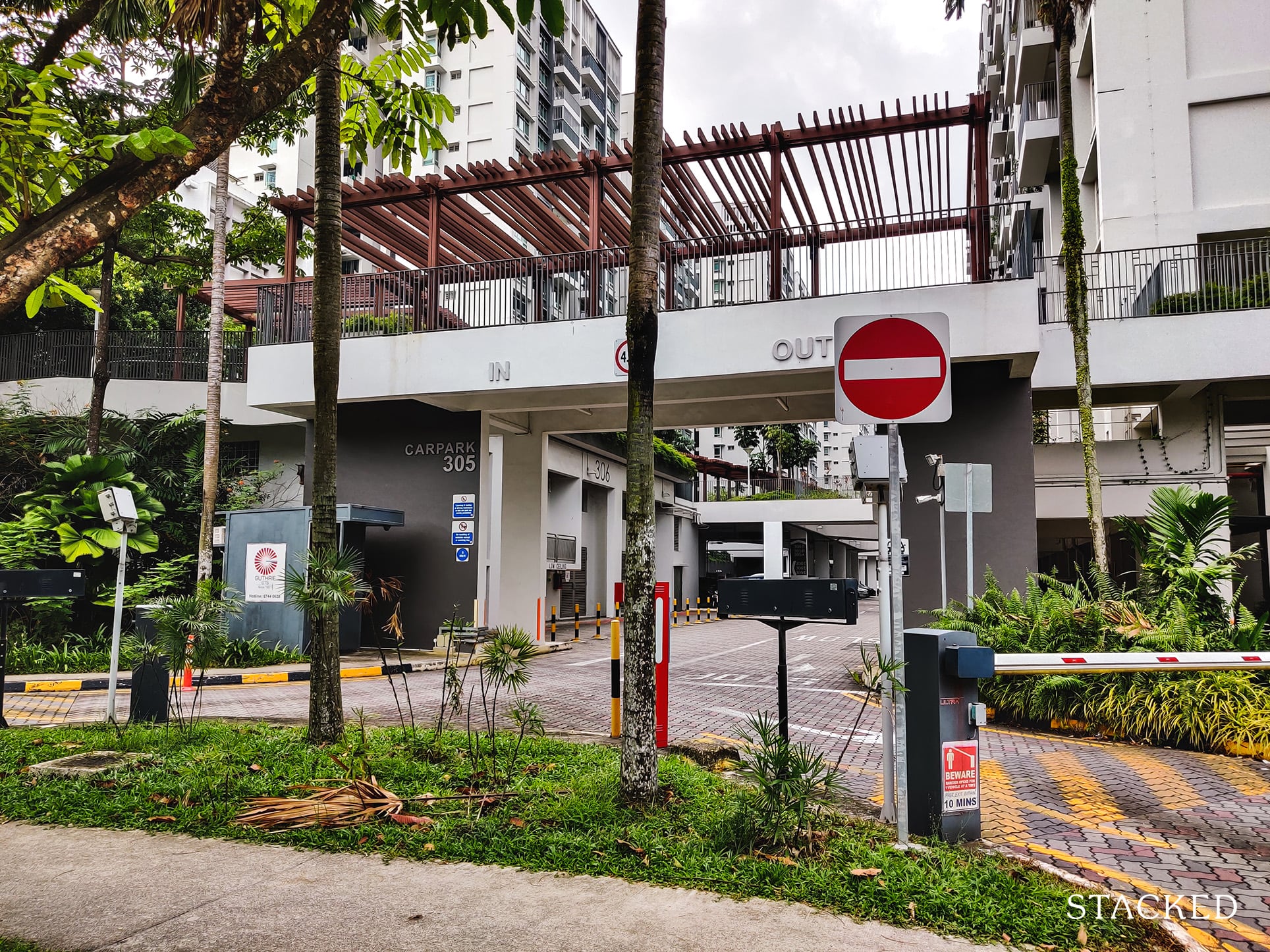
The reason why this can happen is that the blocks are actually built atop the car park. Not everyone will like such a layout, as it does hamper that open-ground feeling that you’d get from a regular HDB.
But this has 3 benefits:
- The carpark can span across the development, allowing residents to connect directly to their blocks. This negates the need for a link bridge altogether (Natura Loft DBSS has this same design).
- By spanning through the development, multiple air wells can be placed to ensure lots of light and ventilation which reduces the need for lighting and mechanical ventilation.
- The refuse collection point can be positioned in here away from residential units.
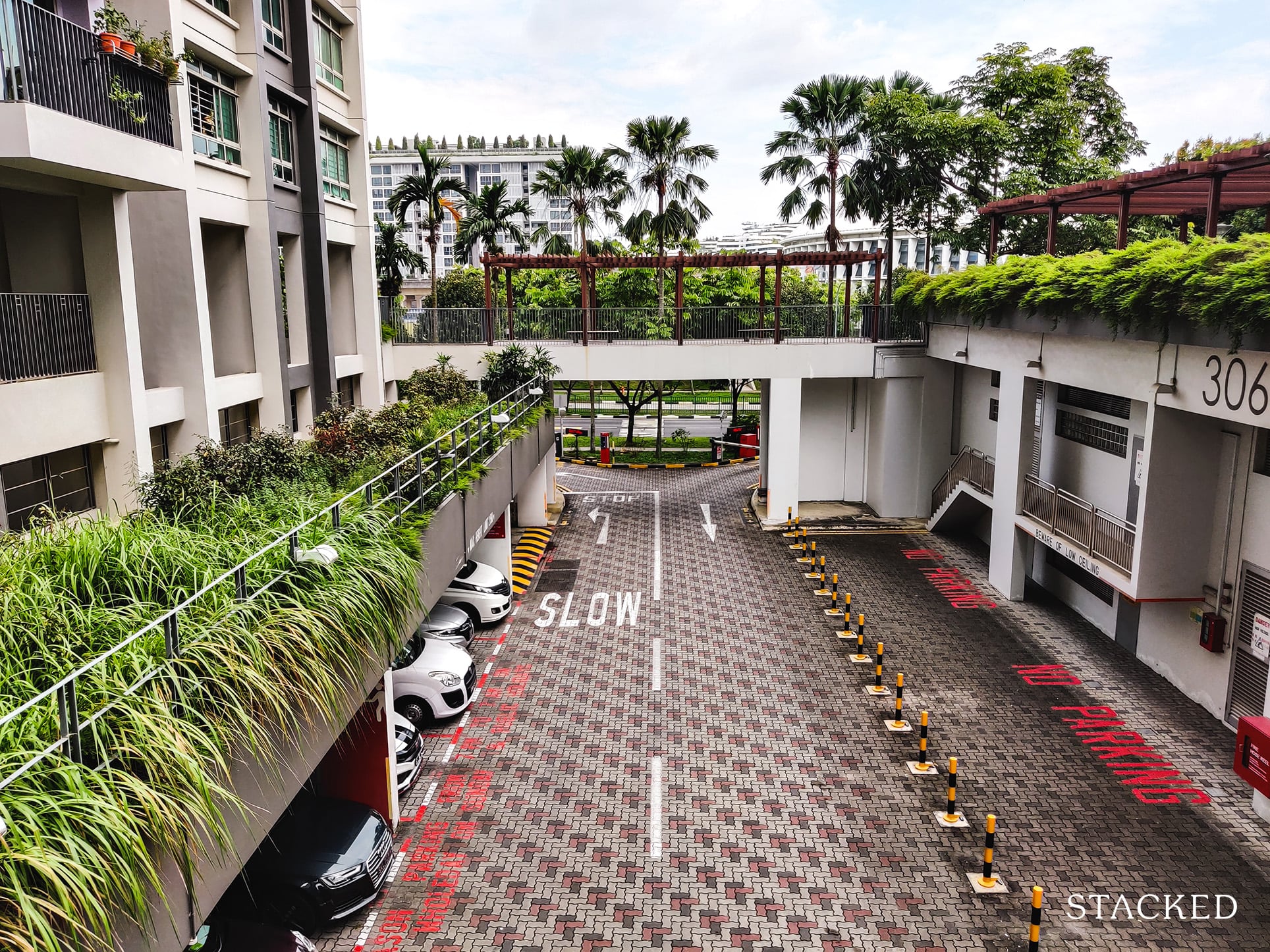
However, one downside to the car park here is simply that not all car park lots will be fully-sheltered – leaving parts of the vehicles exposed to some elements of the weather. Safe to say that the upside here would be a very well (and naturally) lit car park!
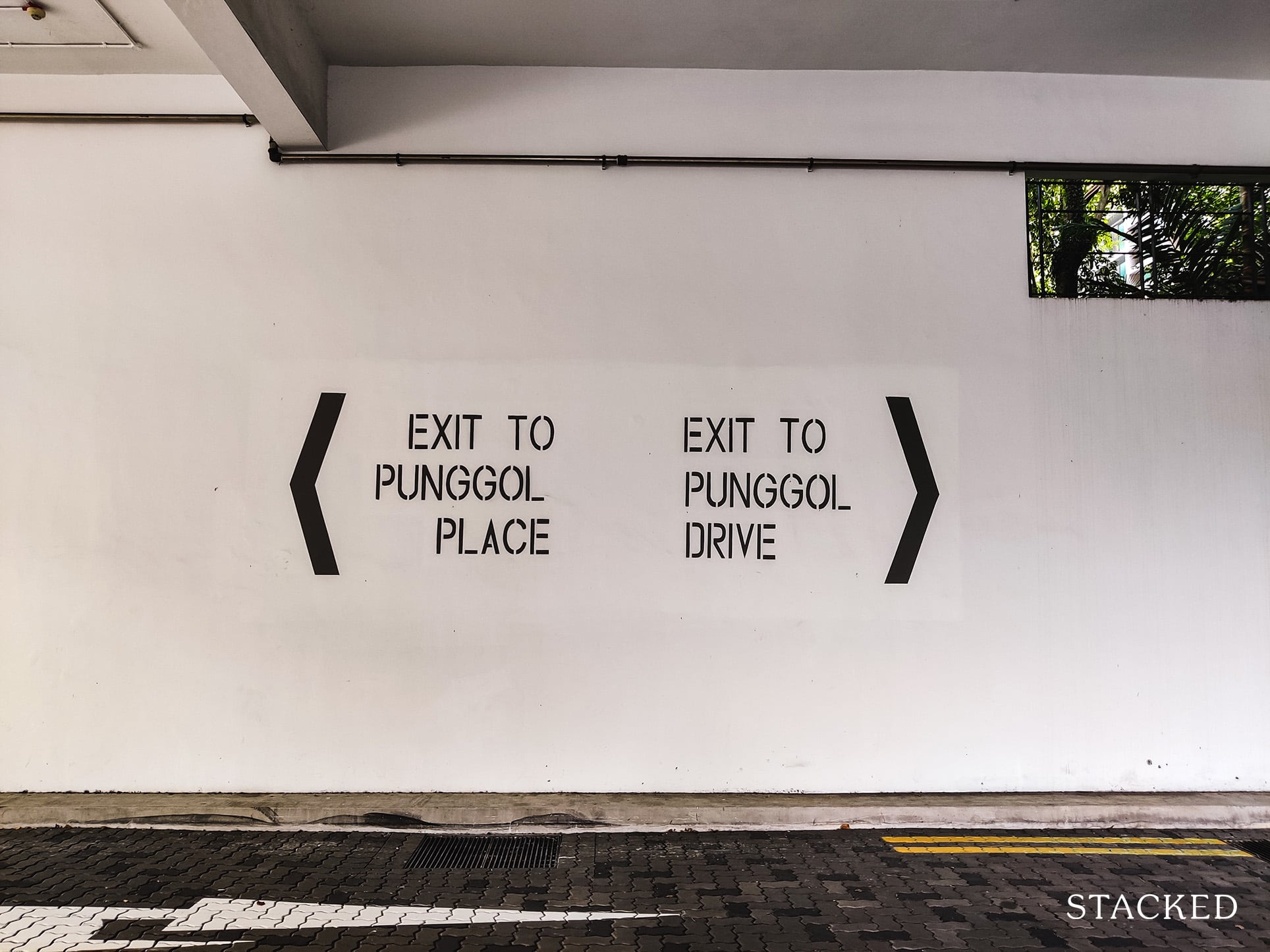
Given how big the car park is, I’m glad to see that there are plenty of directional signs, so visitors would not have much difficulty finding the right block to go to.
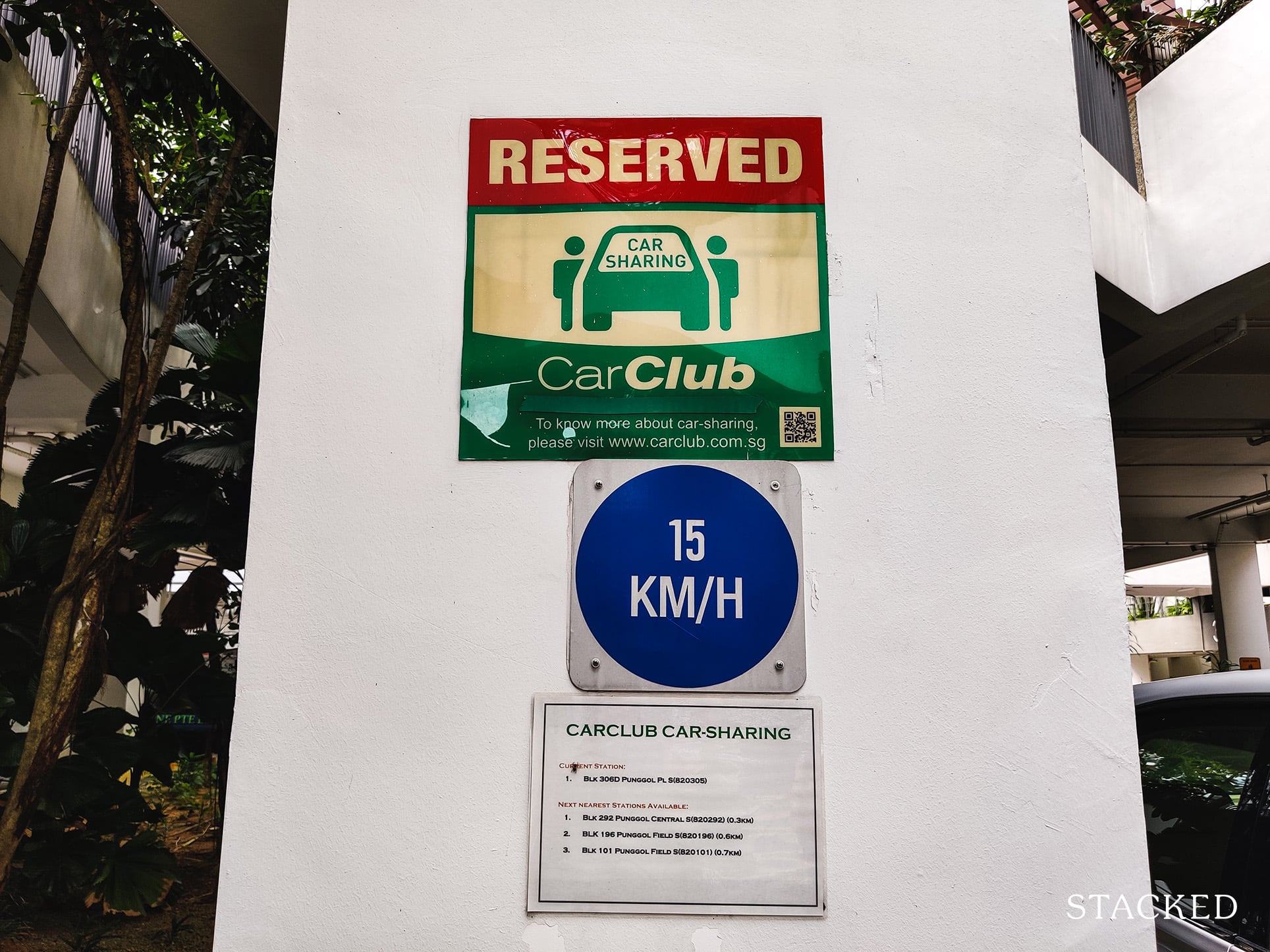
As mentioned earlier, Treelodge@Punggol is a pioneer for the green initiative in Punggol, and you can clearly see the effort through some of the lots being designated strictly for car sharing purposes.
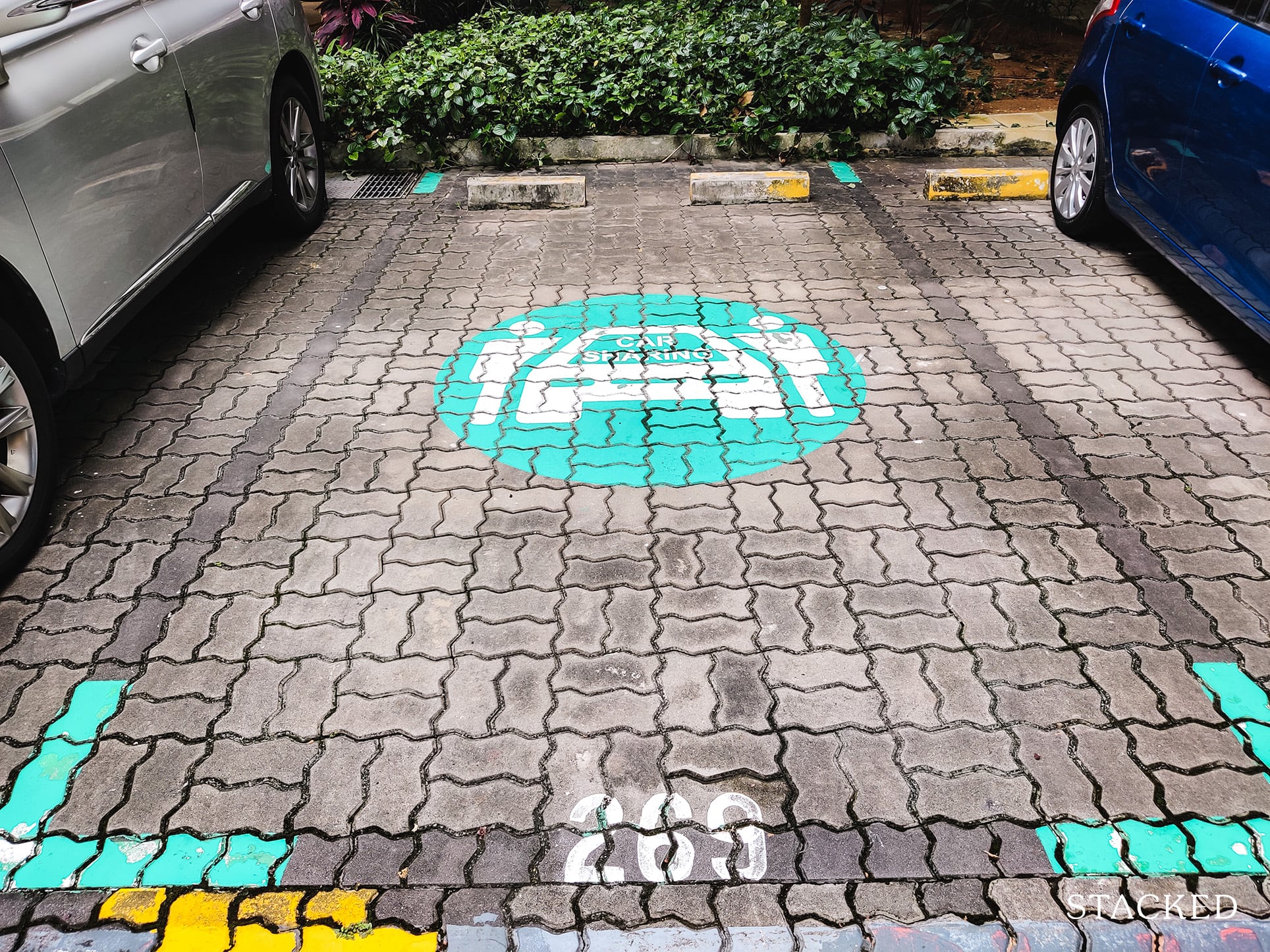
Unfortunately, I did not spot any Electric Vehicle charging stations here – something I think would be in the right step towards a greener development. This is quite expected of newer “green” developments, but Treelodge@Punggol was launched in March 2007 – way before electric vehicles became known here. Perhaps this was missed out – if so please do let us know here!
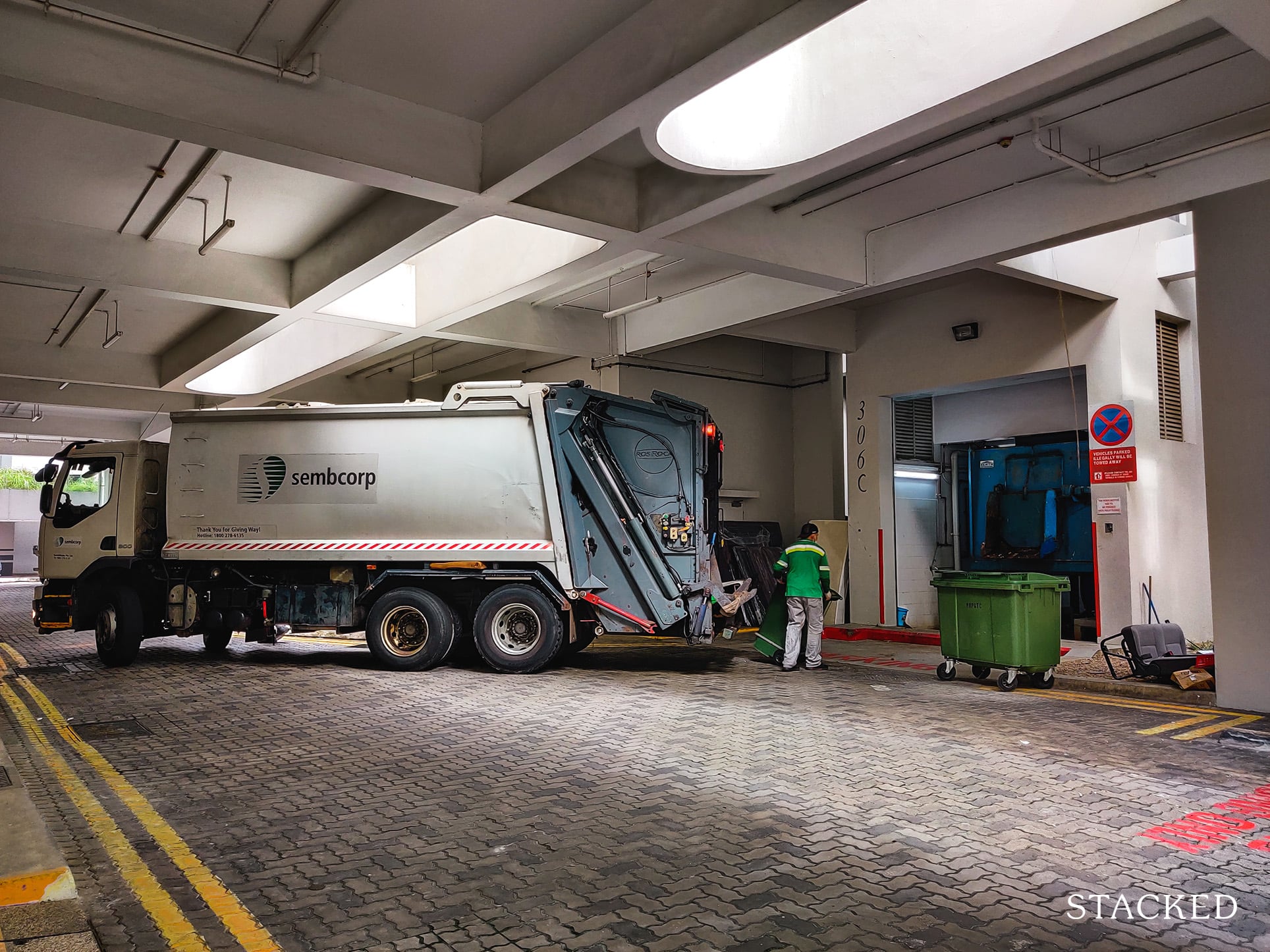
As pointed out earlier, one advantage of having this “underground” car park layout is that the refuse collection point can be placed here instead of near the residential block. This may seem like a minor point, but having it “underground” instead of facing outside the development is a lot more pleasant as it is a lot more secluded from residential units. This is very similar to the design found at Pinnacle @ Duxton.
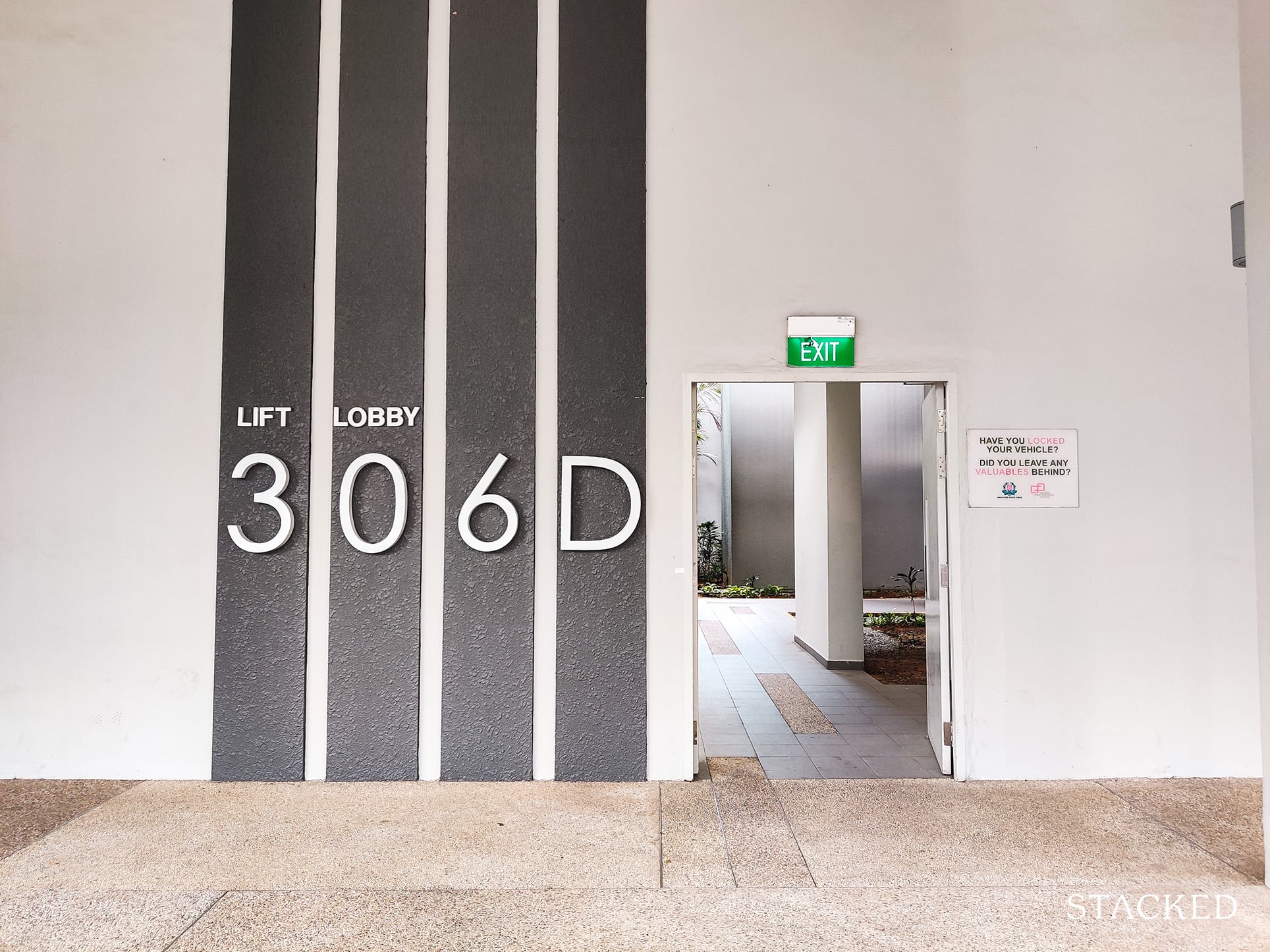
From within the car park, residents are able to walk directly to their block (underrated point!). This is very convenient especially for those lugging their groceries or are moving into their new home.
At this stage, you might be wondering – where exactly is the drop-off point? Needless to say, due to this extreme convenience of having every block sitting atop the car park, those looking for their pickup would simply need to wait at the entrance inside the car park itself.
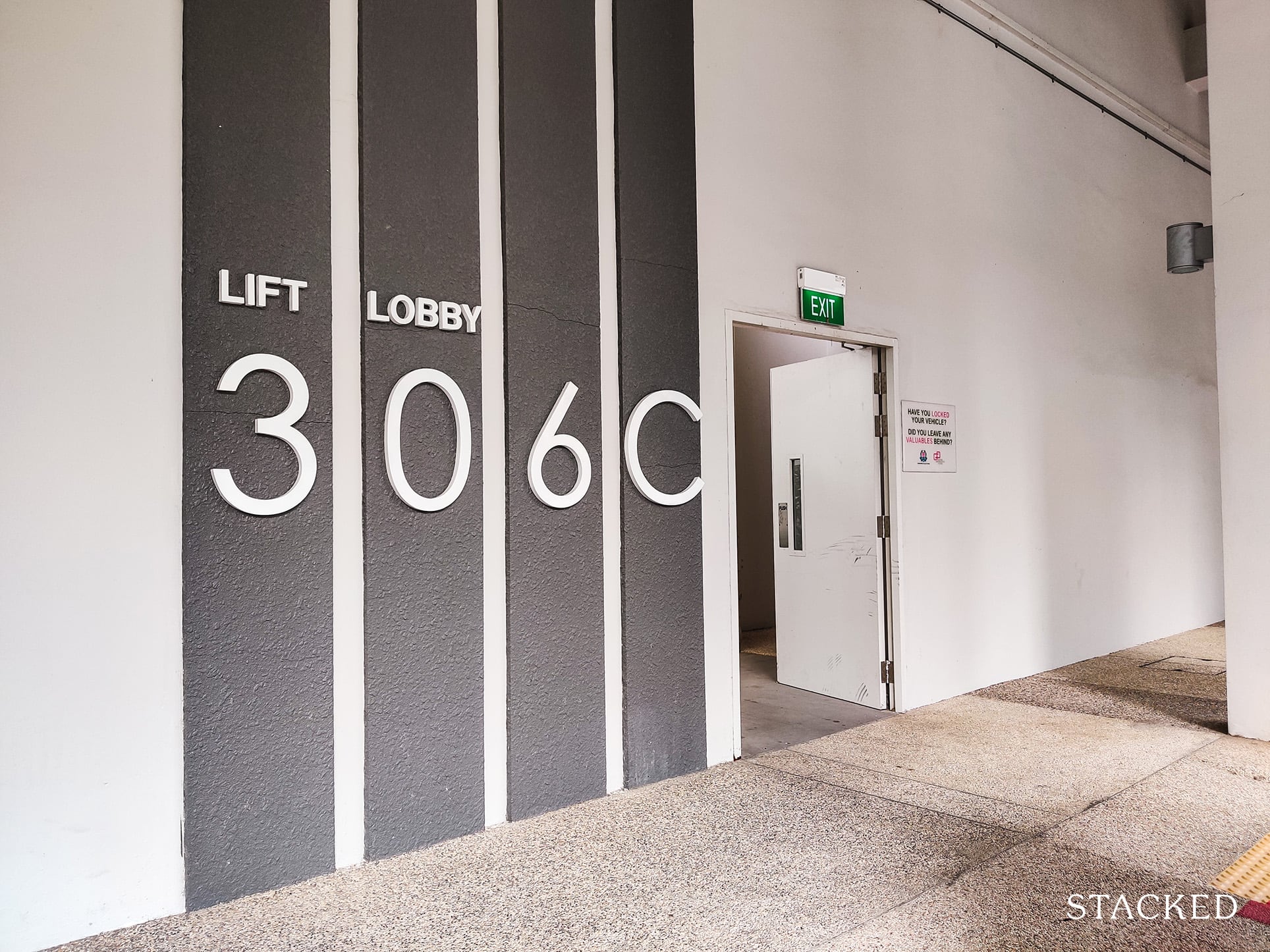
I must say that the entrance here looks very modern. The architects could have simply plastered the block numbers here on a sign, or on the concrete wall without much consideration for design – and no one would’ve said anything. Yet you can see the effort put in here via the vertical grey bars that give it a more polished look. For a development launched in 2007, the upkeep here is rather commendable too!
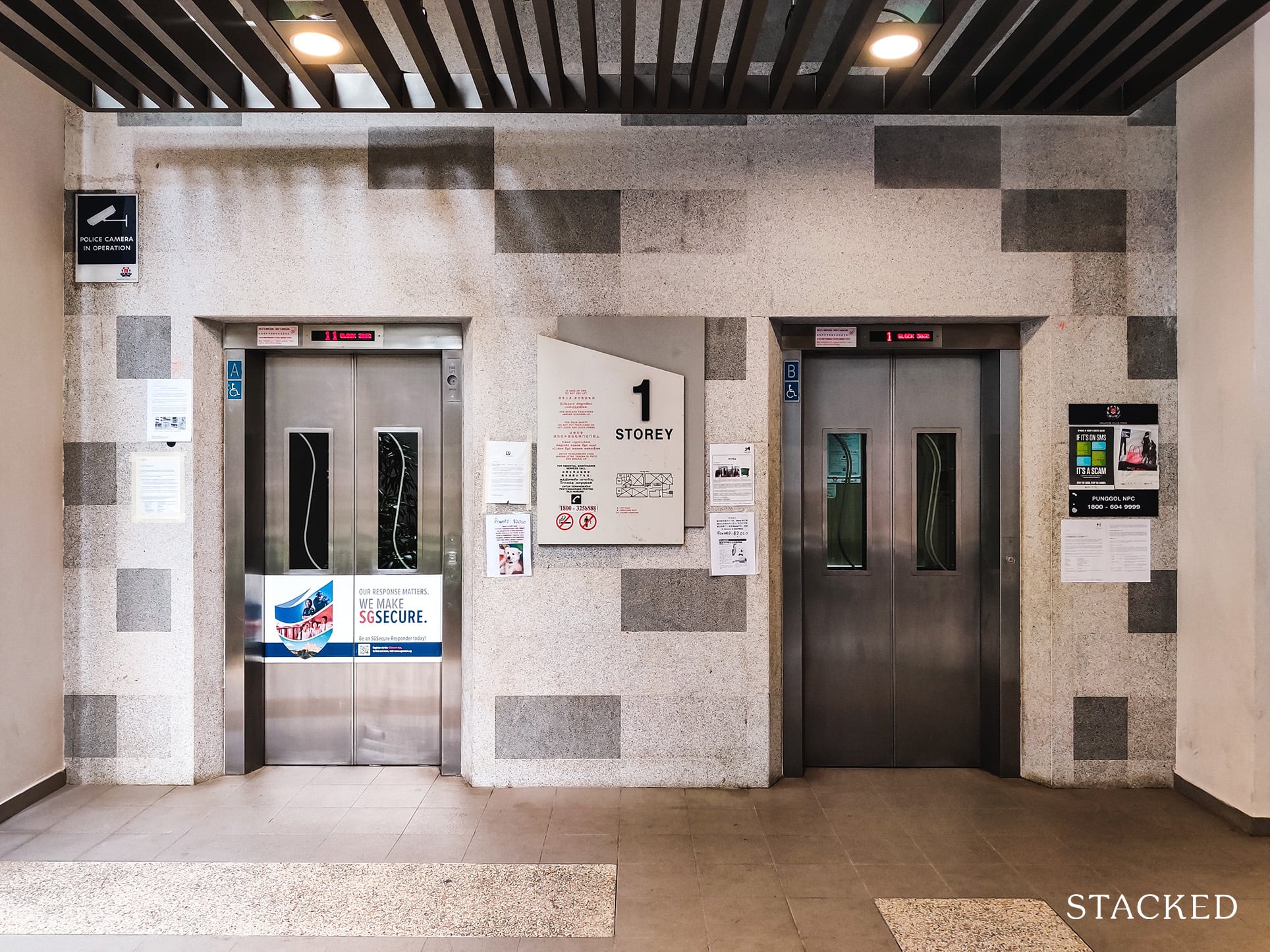
And it’s not just at the entrance of the block that you see these designs. Heading into the lift lobby, you’ll find these grey rectangular patterns lining the walls here too. Even within the lift, you’ll find a wooden texture is applied to it rather than the usual metallic interior – which looks tons better, in my humble opinion. It’s quite puzzling to me why this hasn’t be done more in the newer estates.
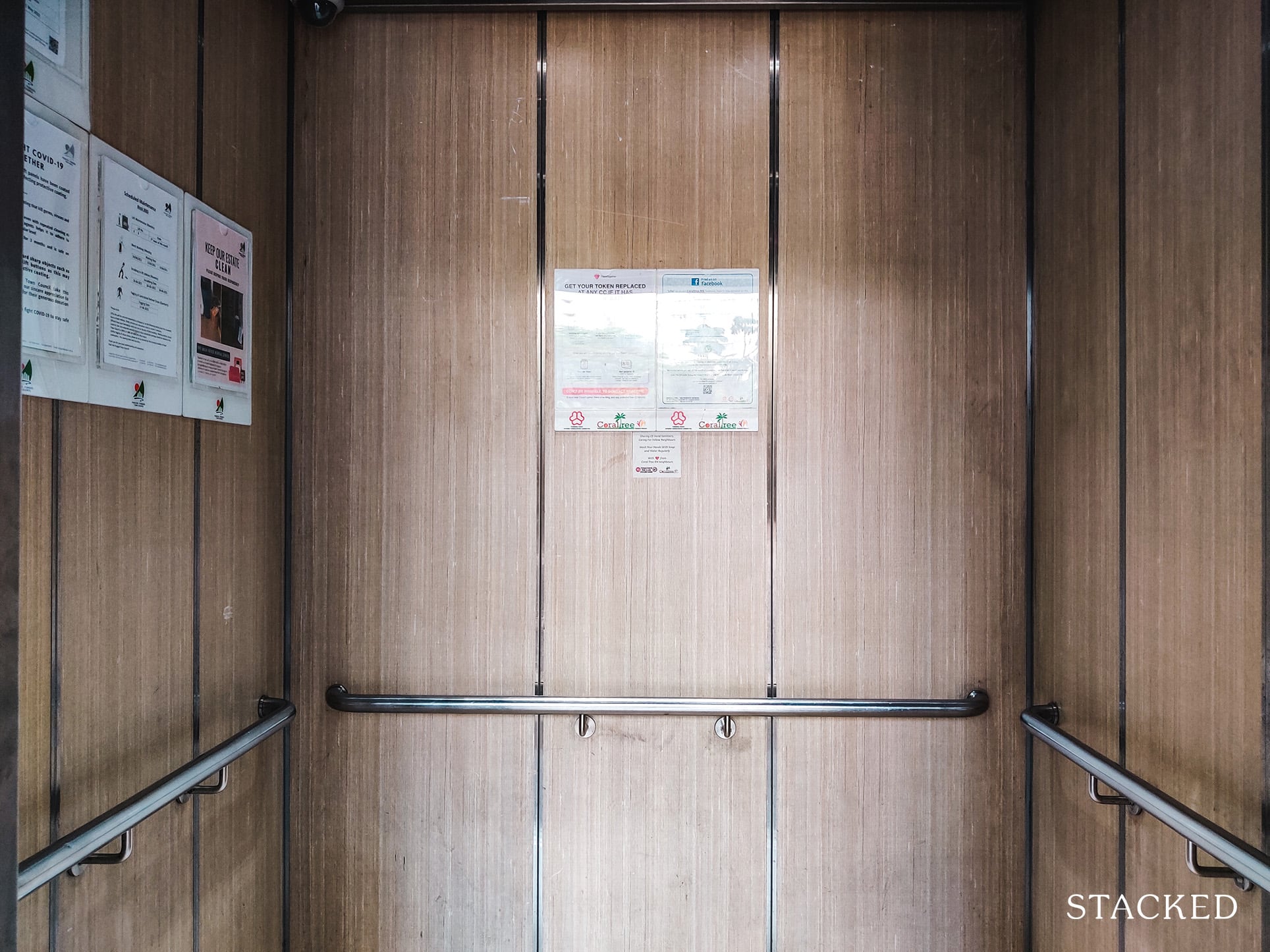
Sure, it’s not even a point of consideration for most buyers, but it’s these little touches that do contribute to the overall nice feeling when coming home – whether you realise it or not.
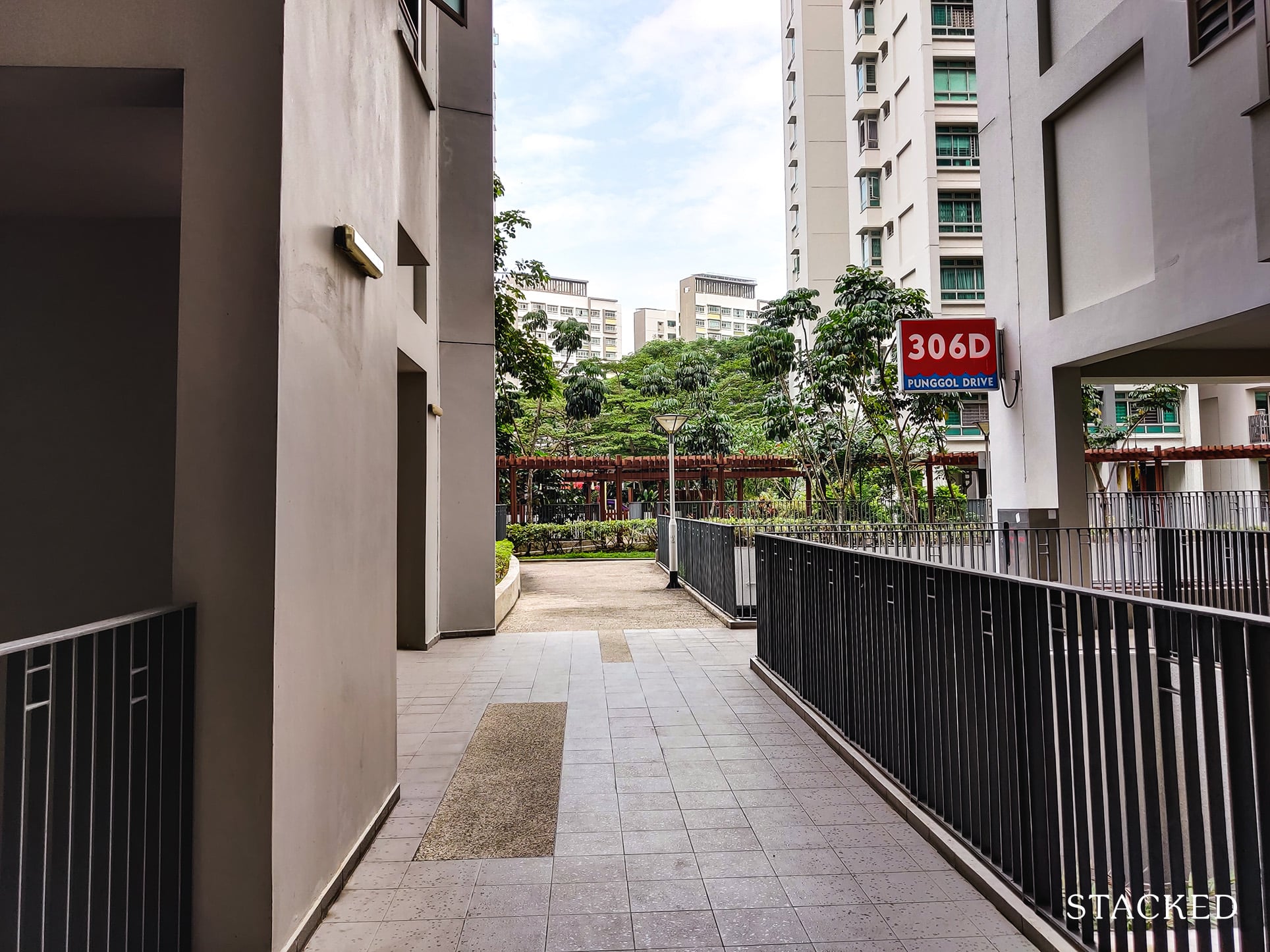
Now let’s head upstairs to check out the common facilities which are located at level 2 of the development.
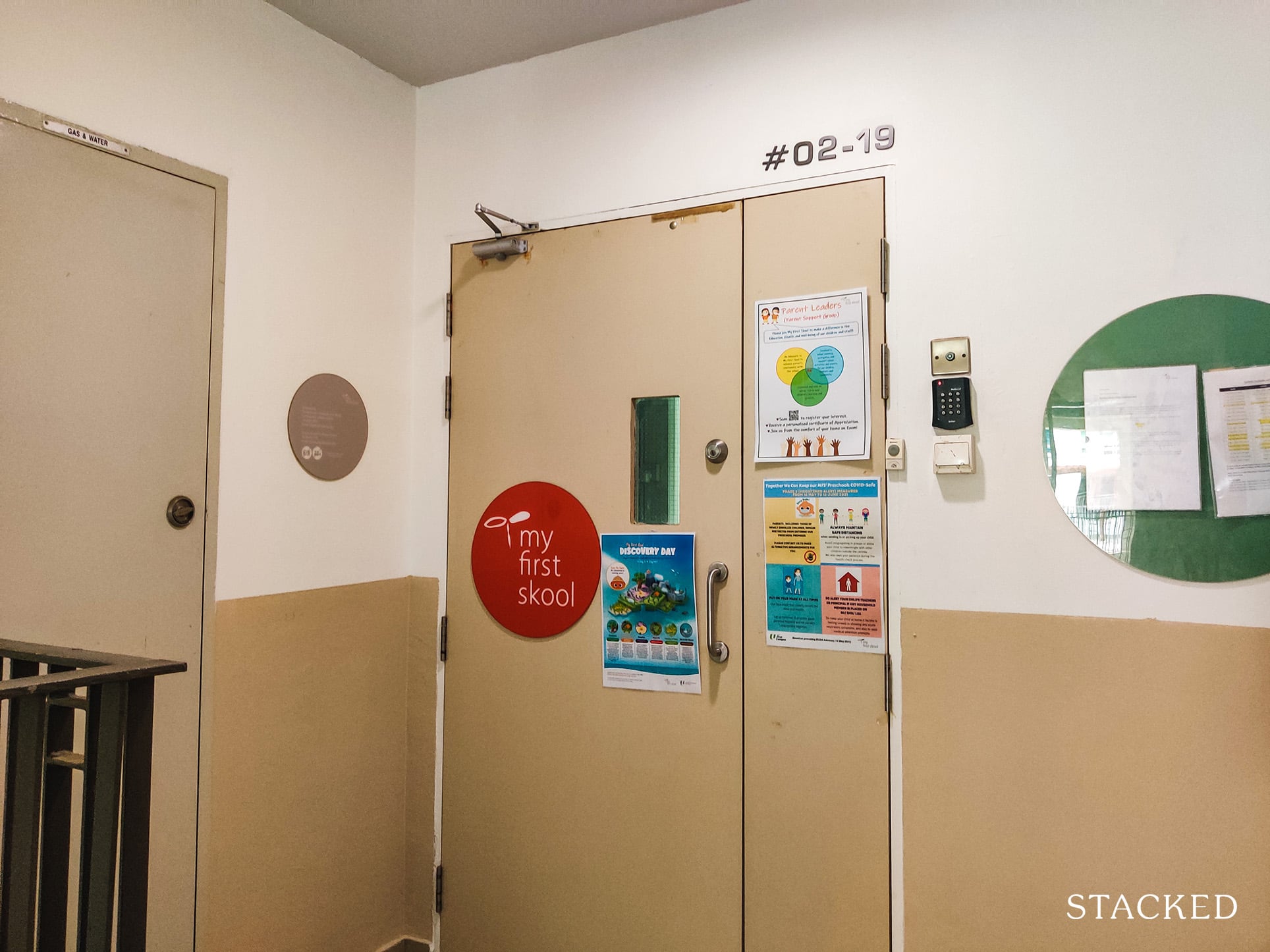
First off, residents staying here can have the convenience of having a pre-school right at their doorstep. This one here is My First Skool.
I would not take having access to a childcare centre right at your doorstep for granted at all. This is especially so if you’re a young couple looking to buy and expecting to expand your family in the near future. In fact, we recently polled our followers on how important having a childcare centre is to them – and 71% said it is.
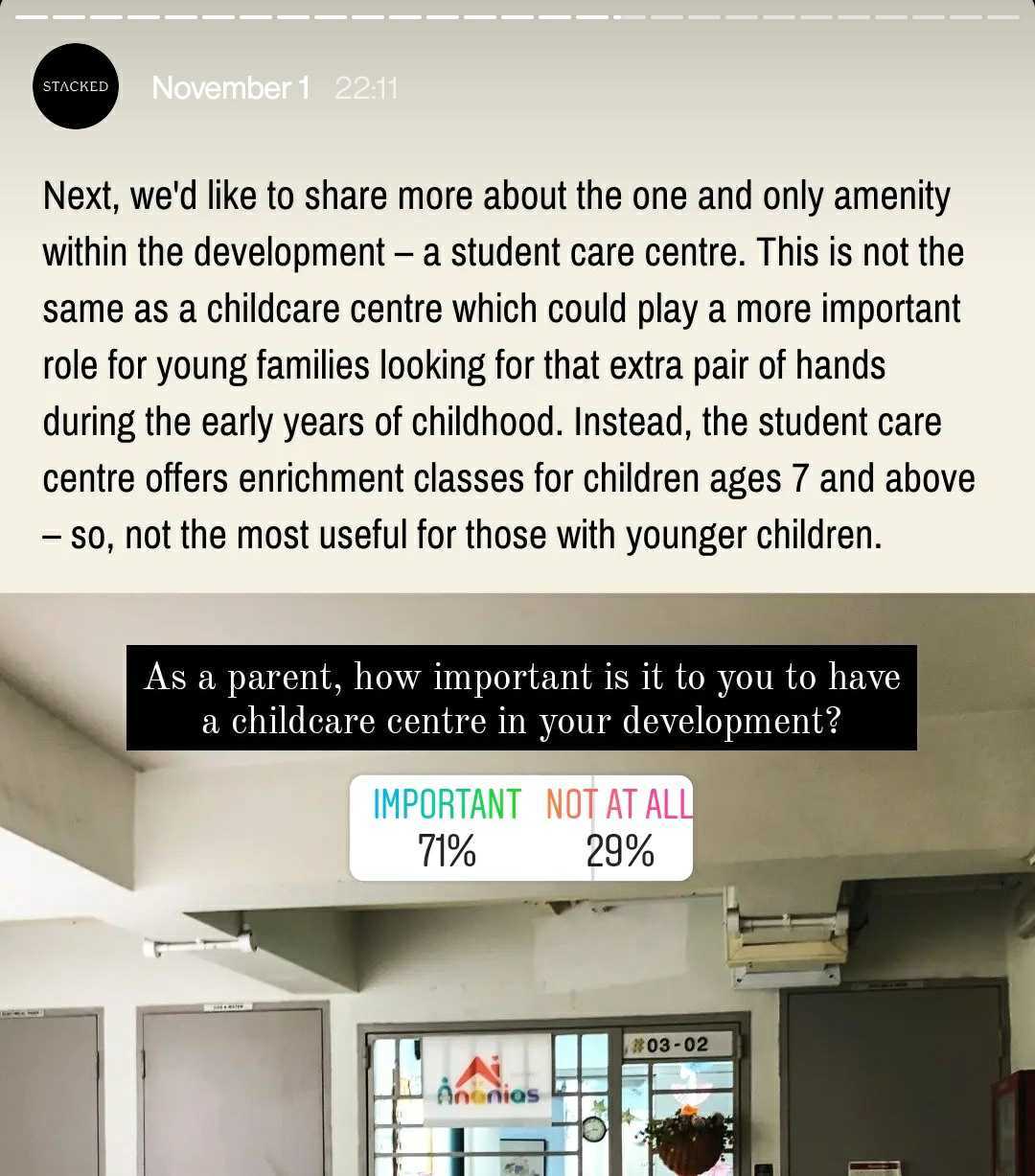
Even as you are selling next time, having a childcare centre here is an added advantage to cater to future buyers.
Moving towards the middle of the development, you’ll find a community garden. A community garden is a great way for residents to come together as a community and share their love for nature. And I must say that the community garden here is quite an impressive one!
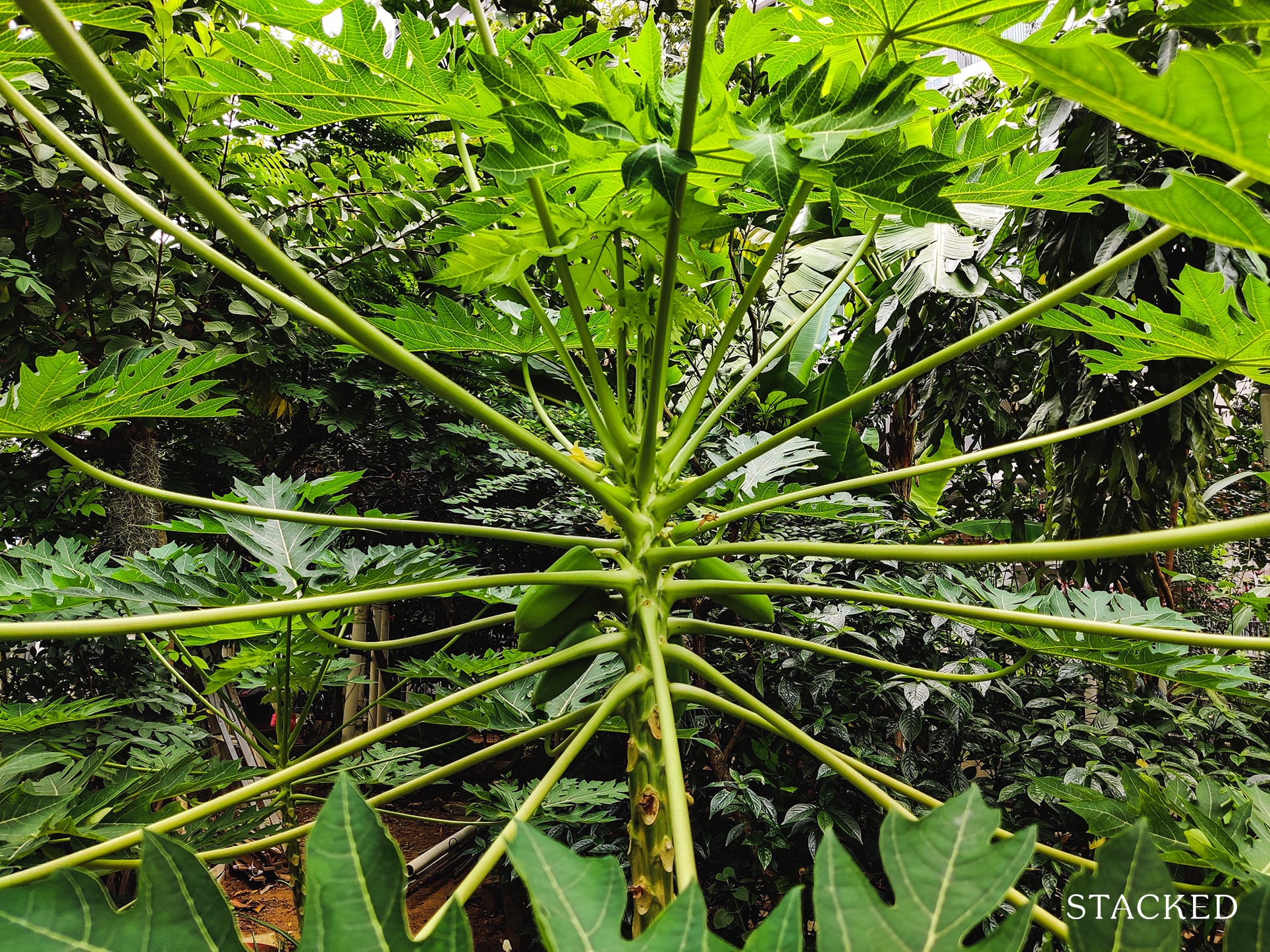
And it’s not just small plants that are grown, but trees too – some even bearing fruit!
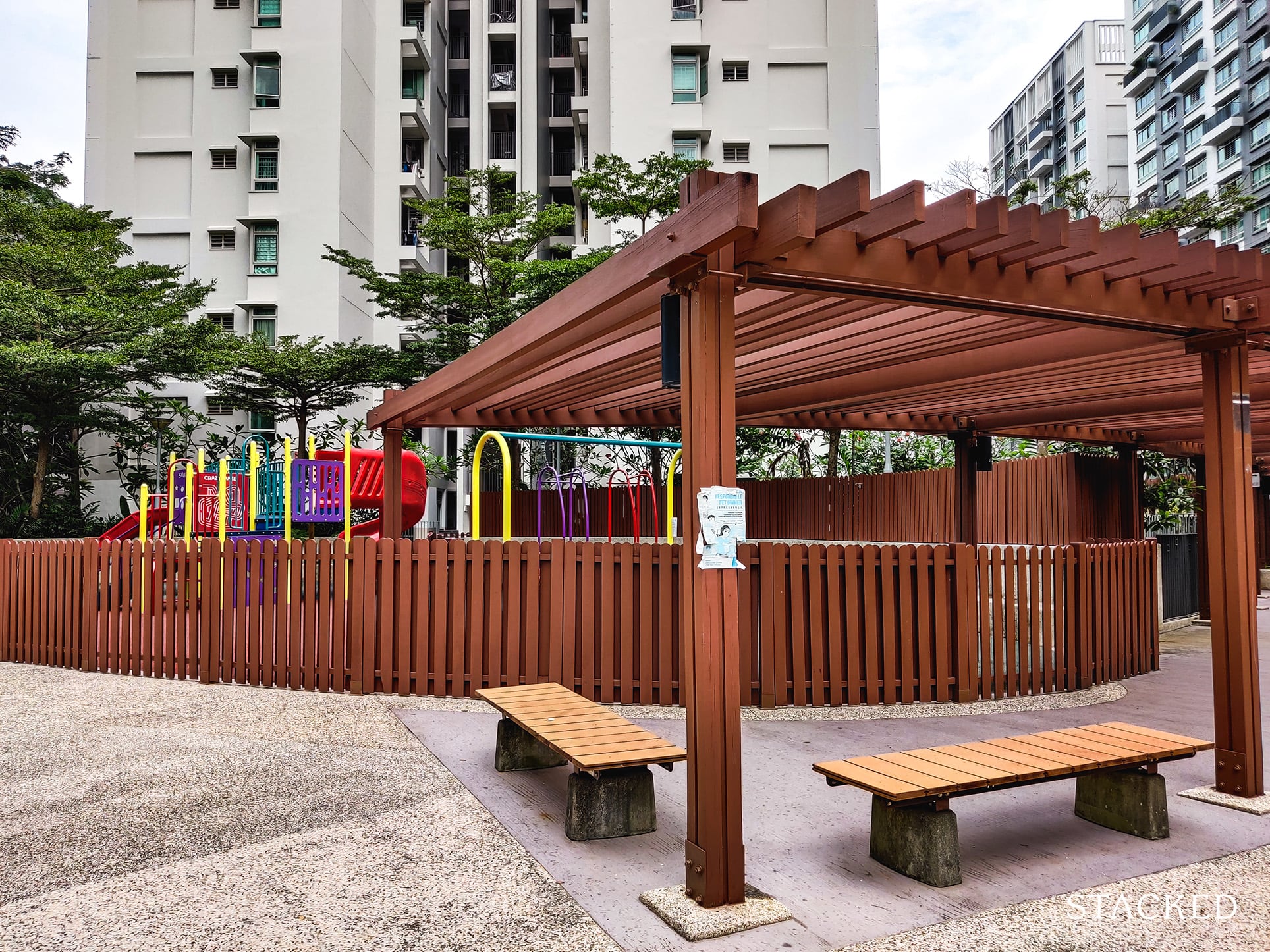
Moving on, you’ll find that there’s a playground here with a special touch to it – it’s completely fenced up.
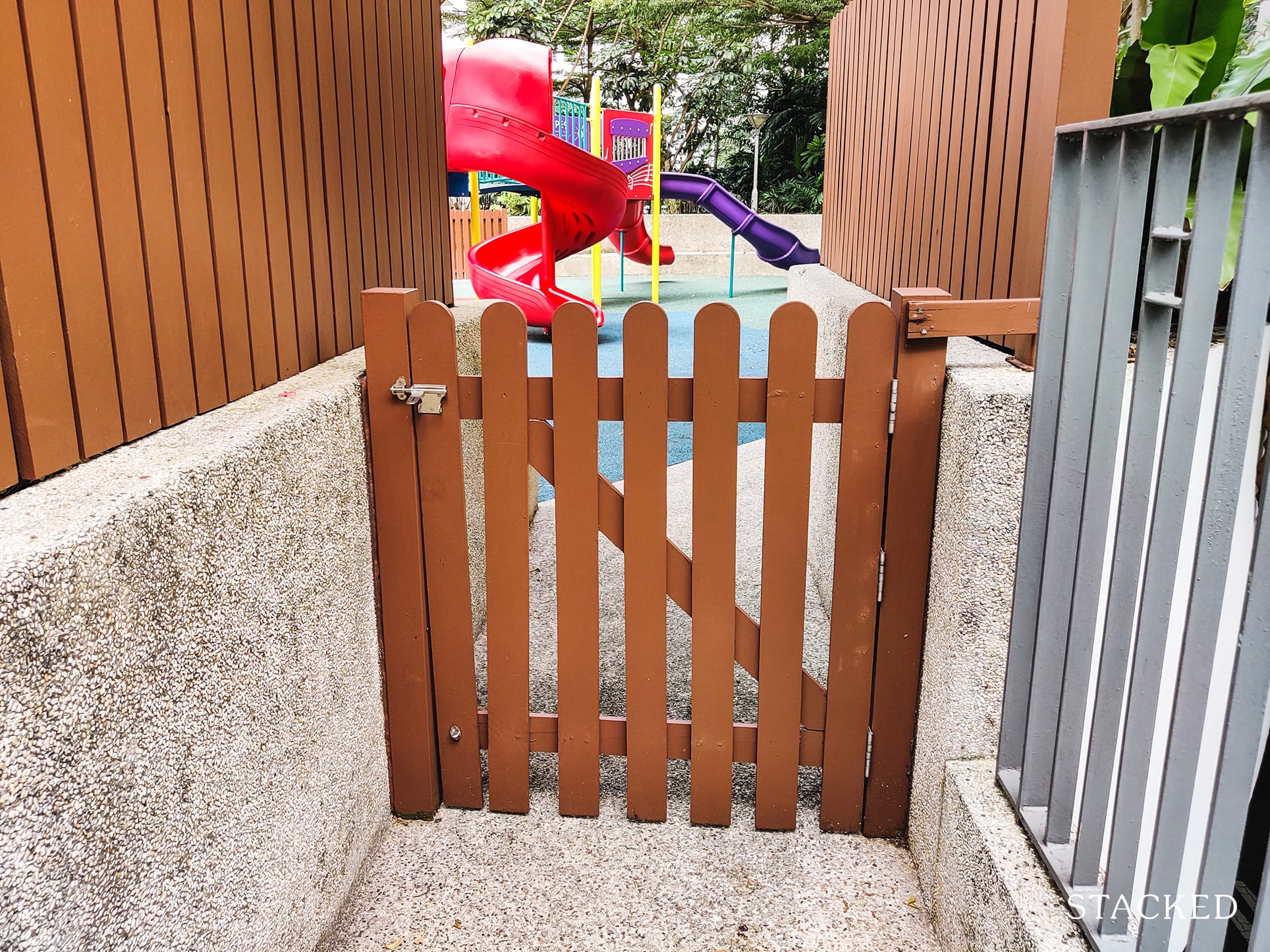
This is the first time I’m seeing an HDB with a fenced up HDB, which I presume is added on for the safety of kids. I find this to be a very positive trait and would encourage more playgrounds to have such a feature.
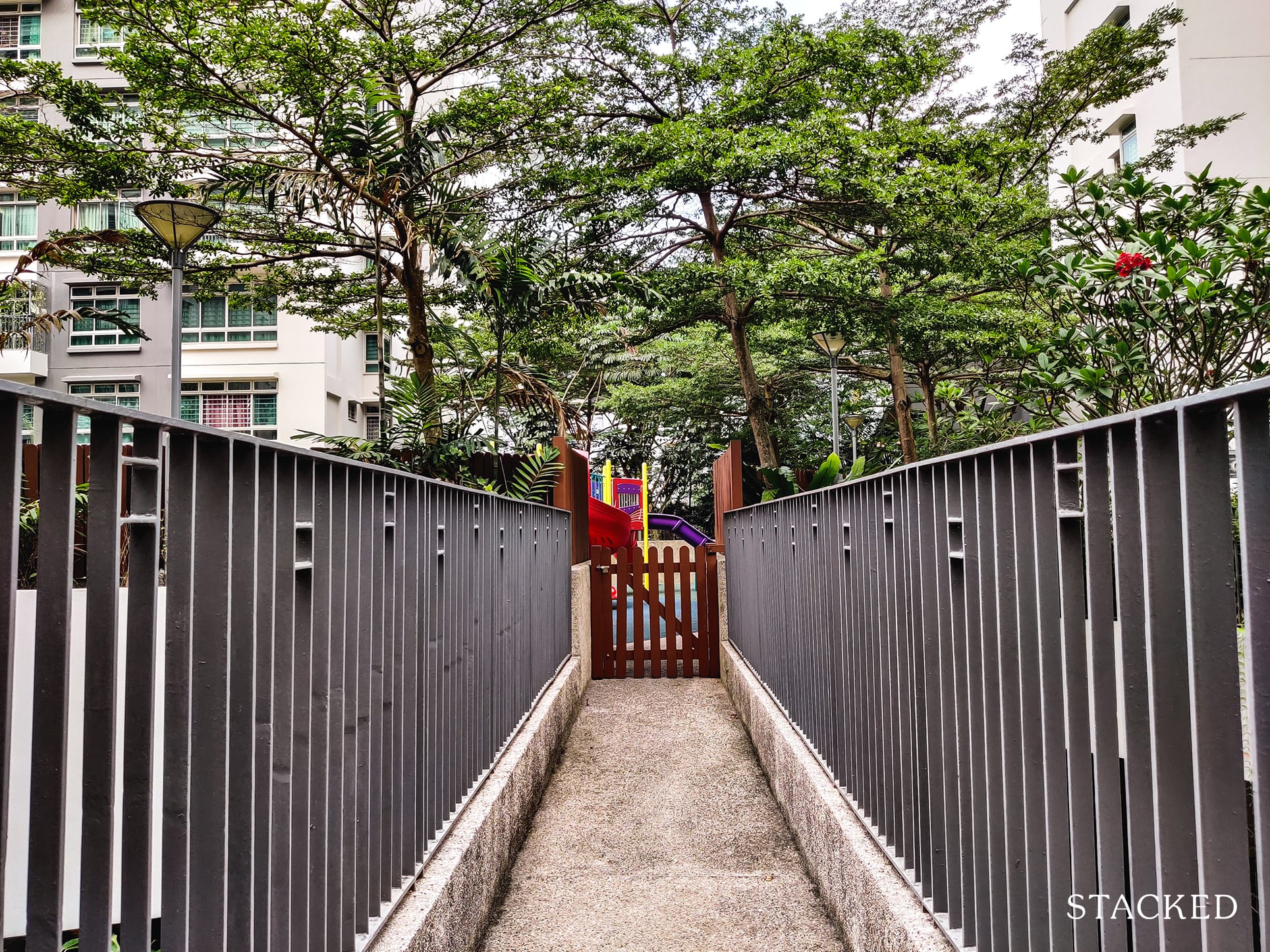
The playground is accessible at 2 gates, both of which have a simple lock feature.
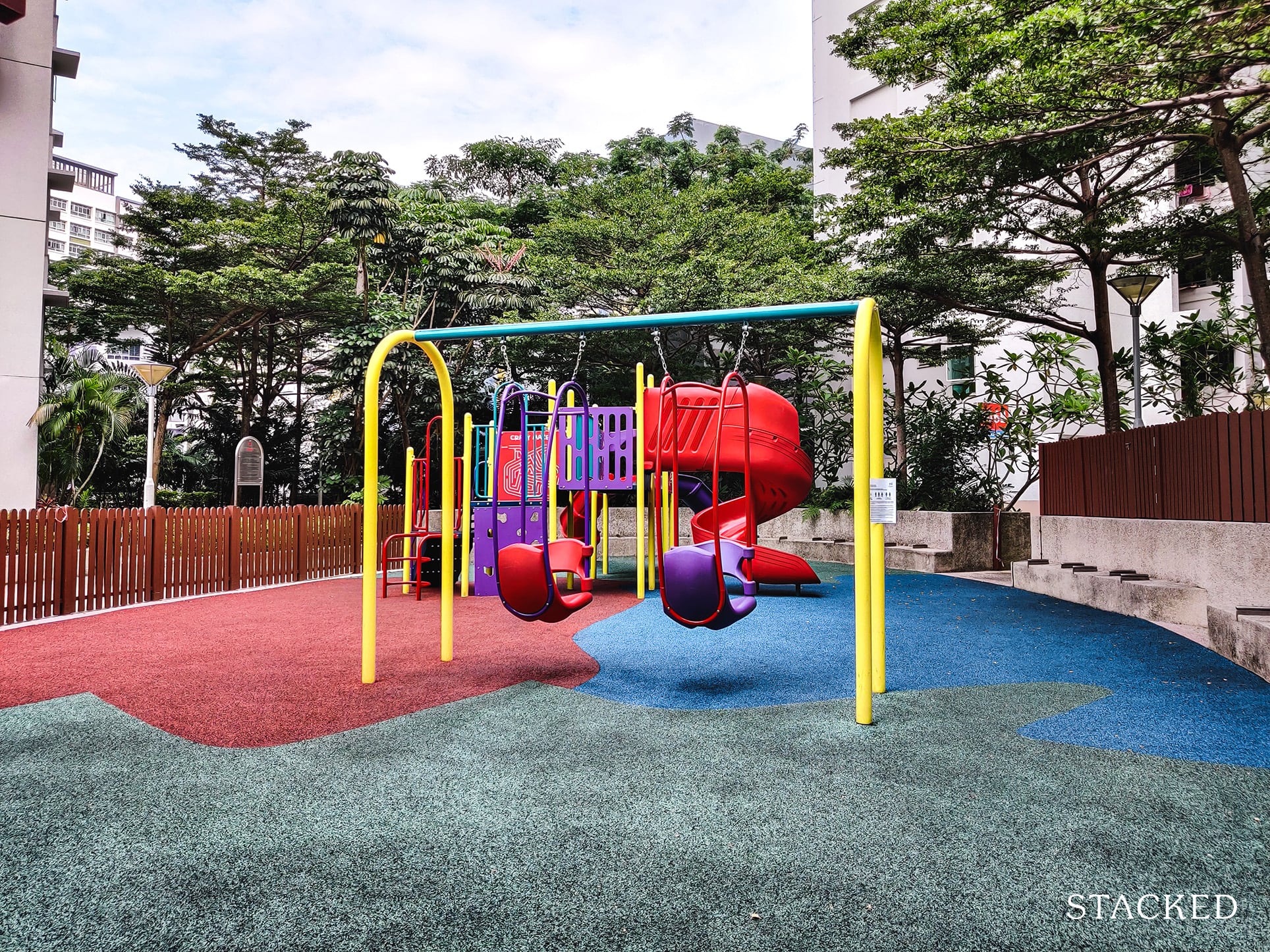
I wouldn’t say there’s a particular theme here, but it’s certainly a very colourful playground, if not the most colourful one I’ve seen recently. It’s an extremely spacious area to run around, and seating is also provided inside so parents can easily watch over their kids. The only downside here is that it’s unsheltered, so it could be quite unbearable in the sun.
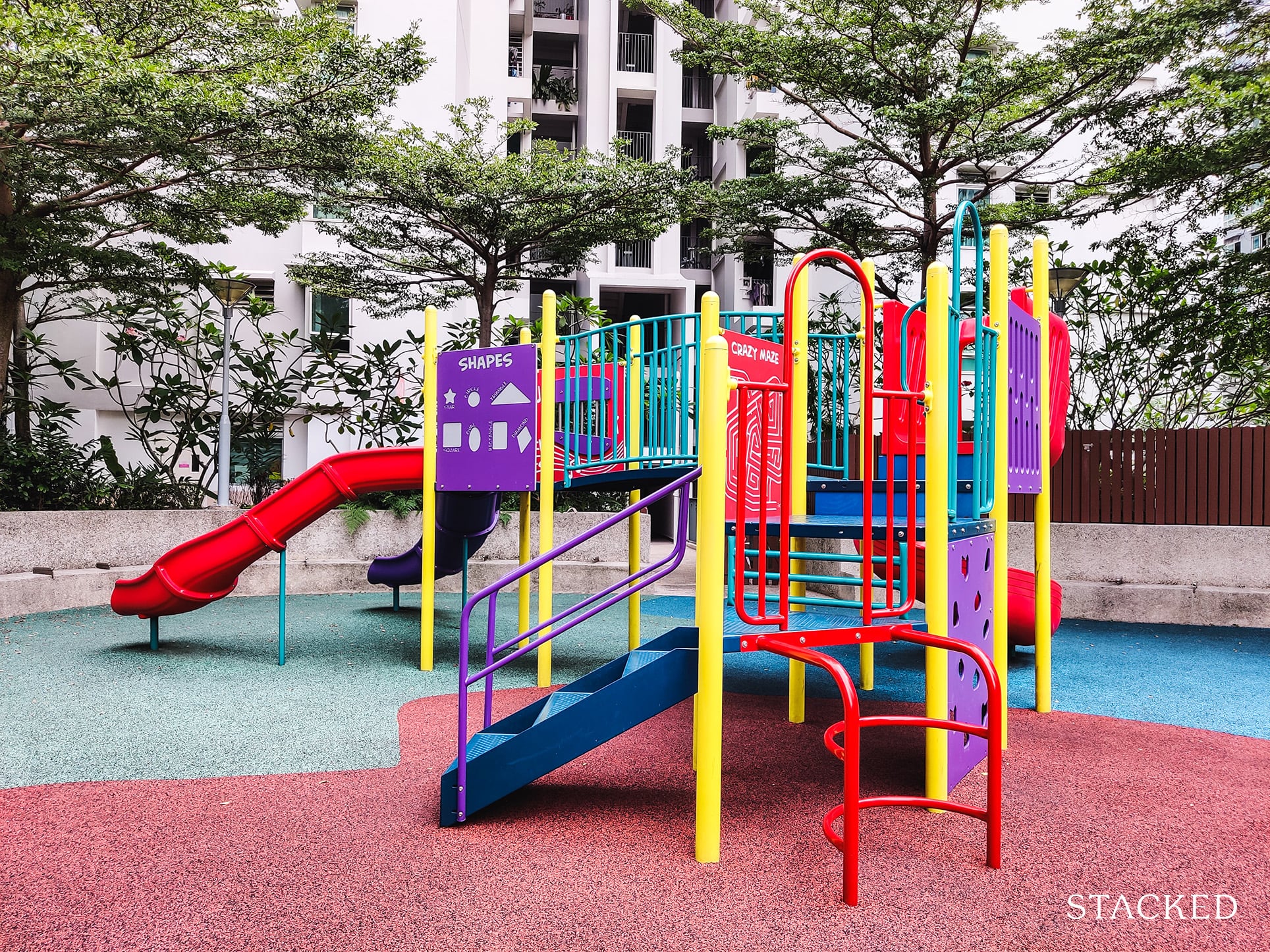
Fun fact: as part of this project’s green initiative, the playground is also made of 100% recyclable materials!
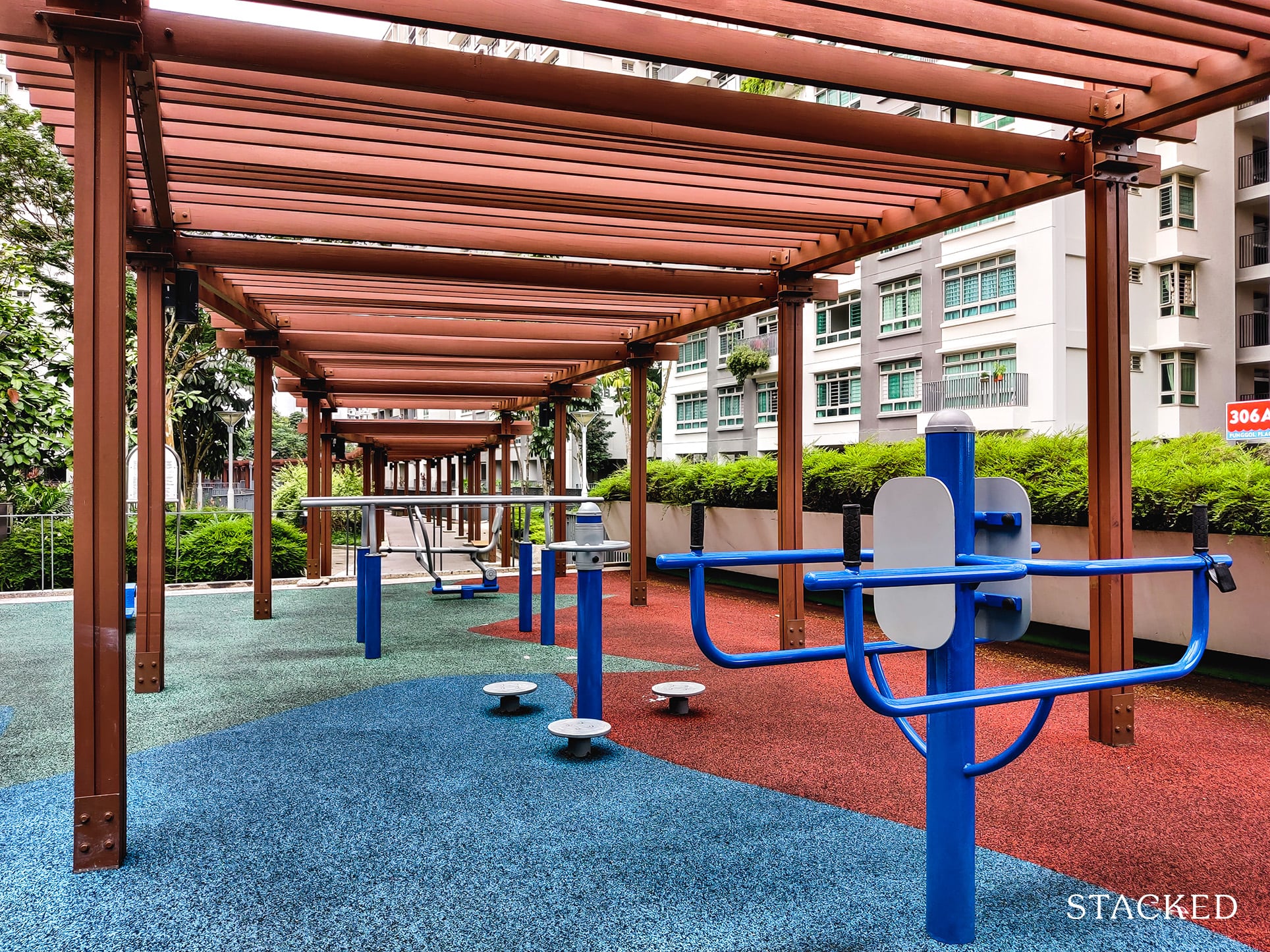
Aside from the playground, there’s also an adult fitness corner here and it comes with a large variety of equipment that’s pretty well spaced out.
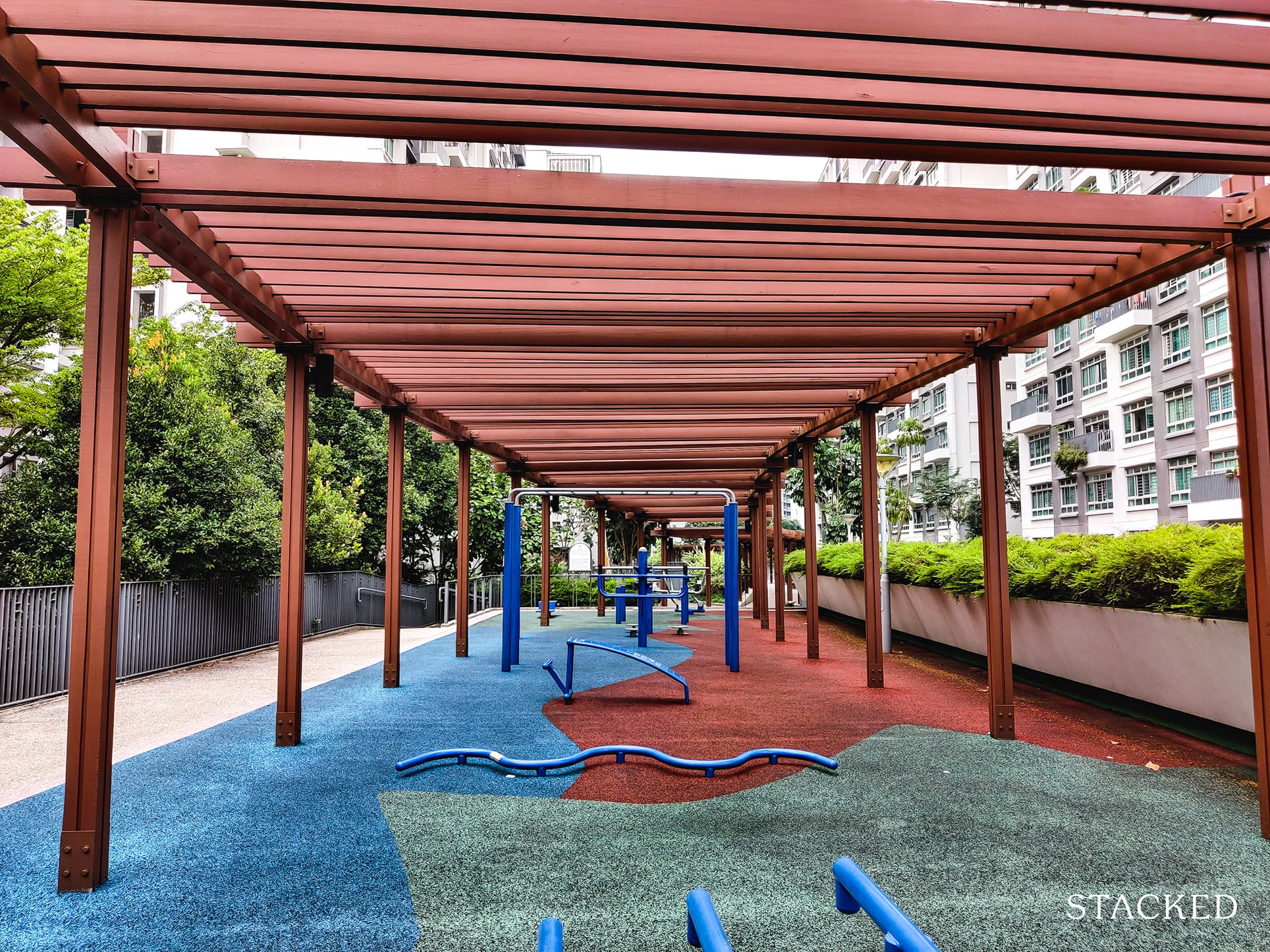
I really like that there is a trellis here too, which does provide some form of privacy and shading (it’s minimal, though).
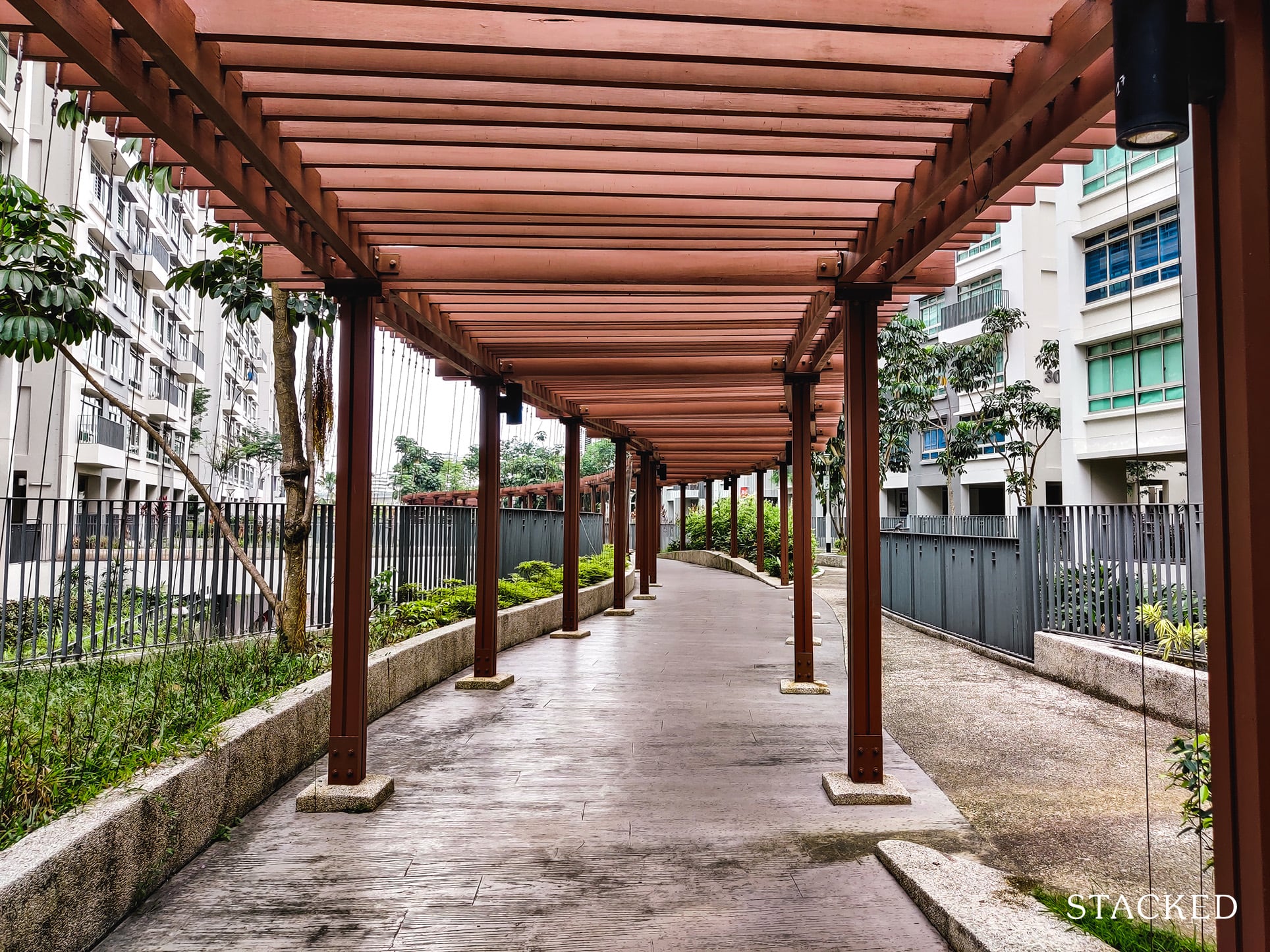
Speaking about the trellis, you’ll notice that it’s quite commonplace here. In the middle of the development lies a walking path that has this trellis feature. While this looks great, an immediate downside here is that it is completely unsheltered, rendering it quite useless during rainy weather. Of course, you could always use the car park below, so it isn’t all bad.
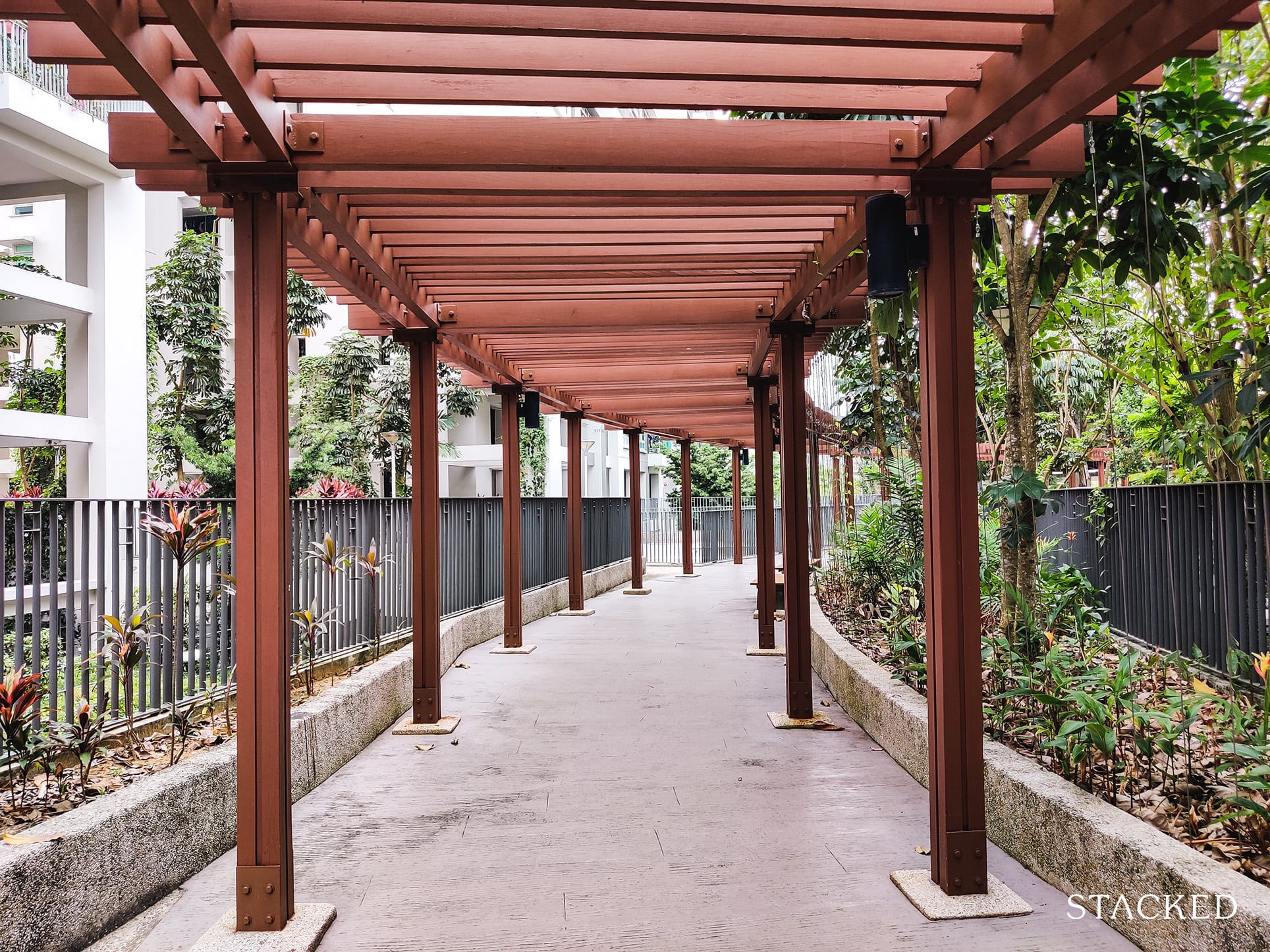
This does not preclude people from having a stroll here though, as I have seen multiple families just walking around and taking a seat here as part of their weekend time spent together.
Placed along this walkway are these stands that highlight what makes this development so special. From the eco-design to the optimised maintenance solution it has in place, the project makes it easy to educate the public about the initiatives this project has taken.
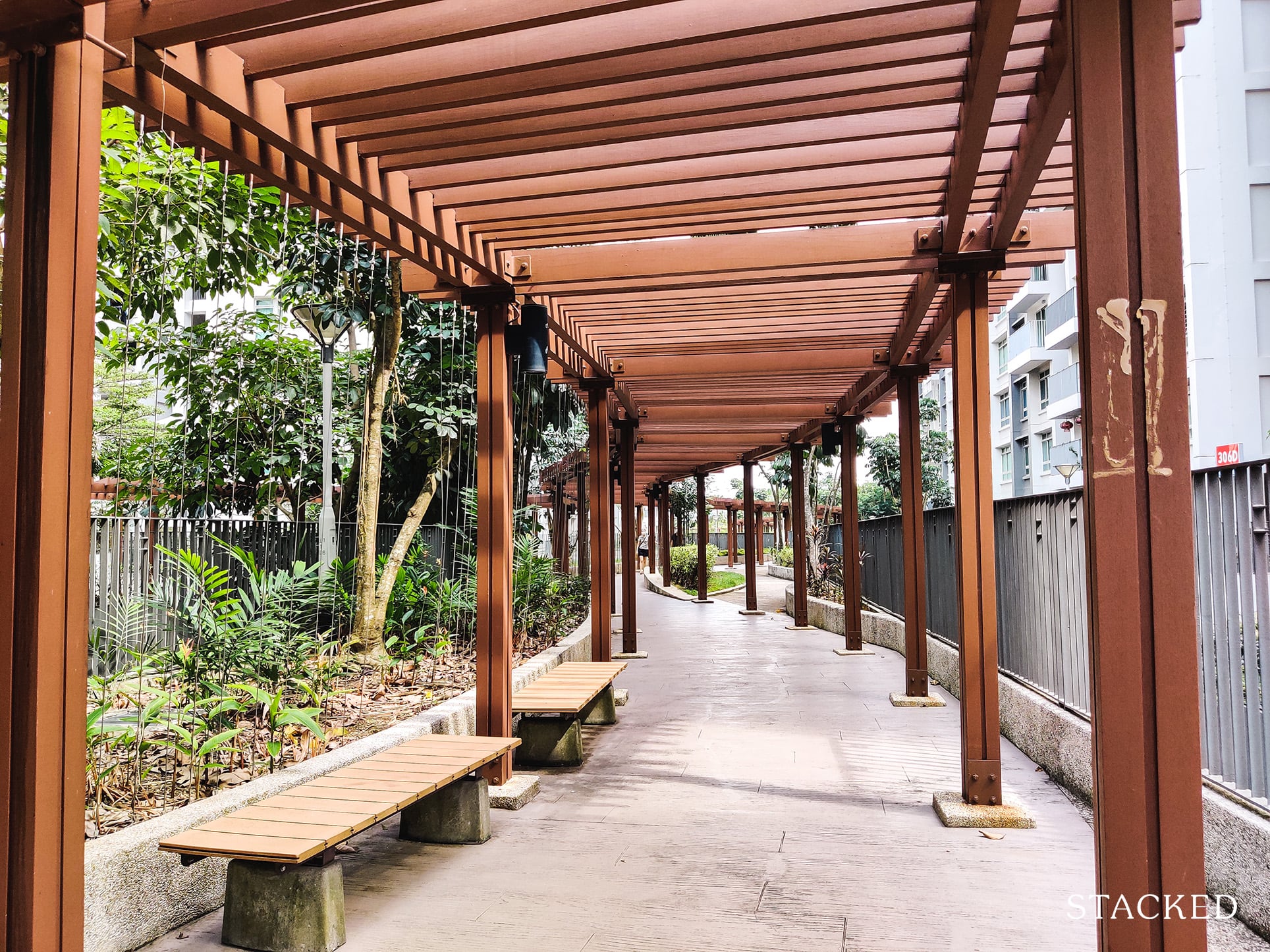
Since we’re taking a stroll around the middle of the development, I’d like to share more about the general feel of the place. True to its name, you’ll find plenty of greenery lining certain spaces.
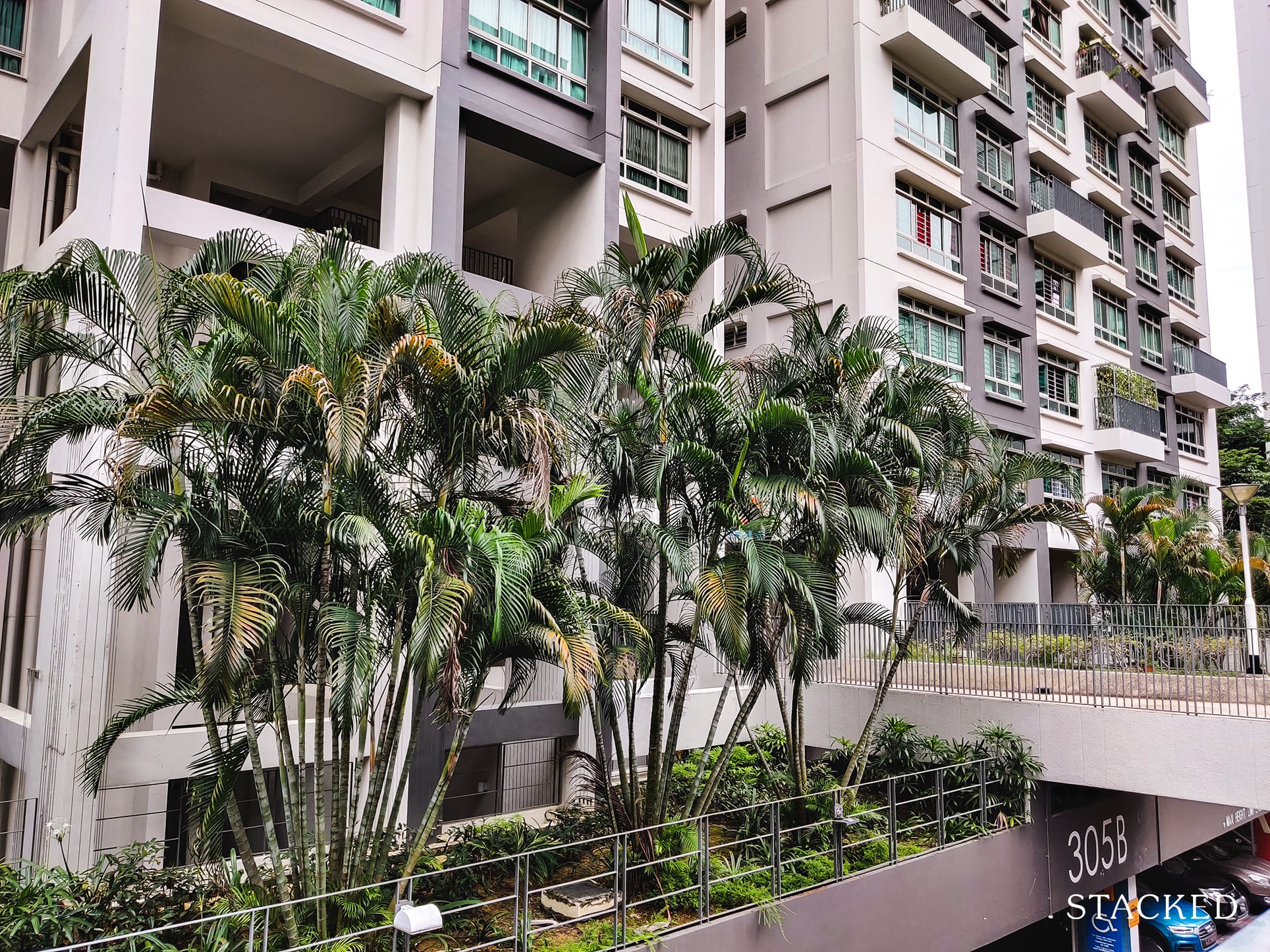
For example, here you’ll see a large (and very well-maintained) planter bed right alongside the building wall with even trees growing on them.
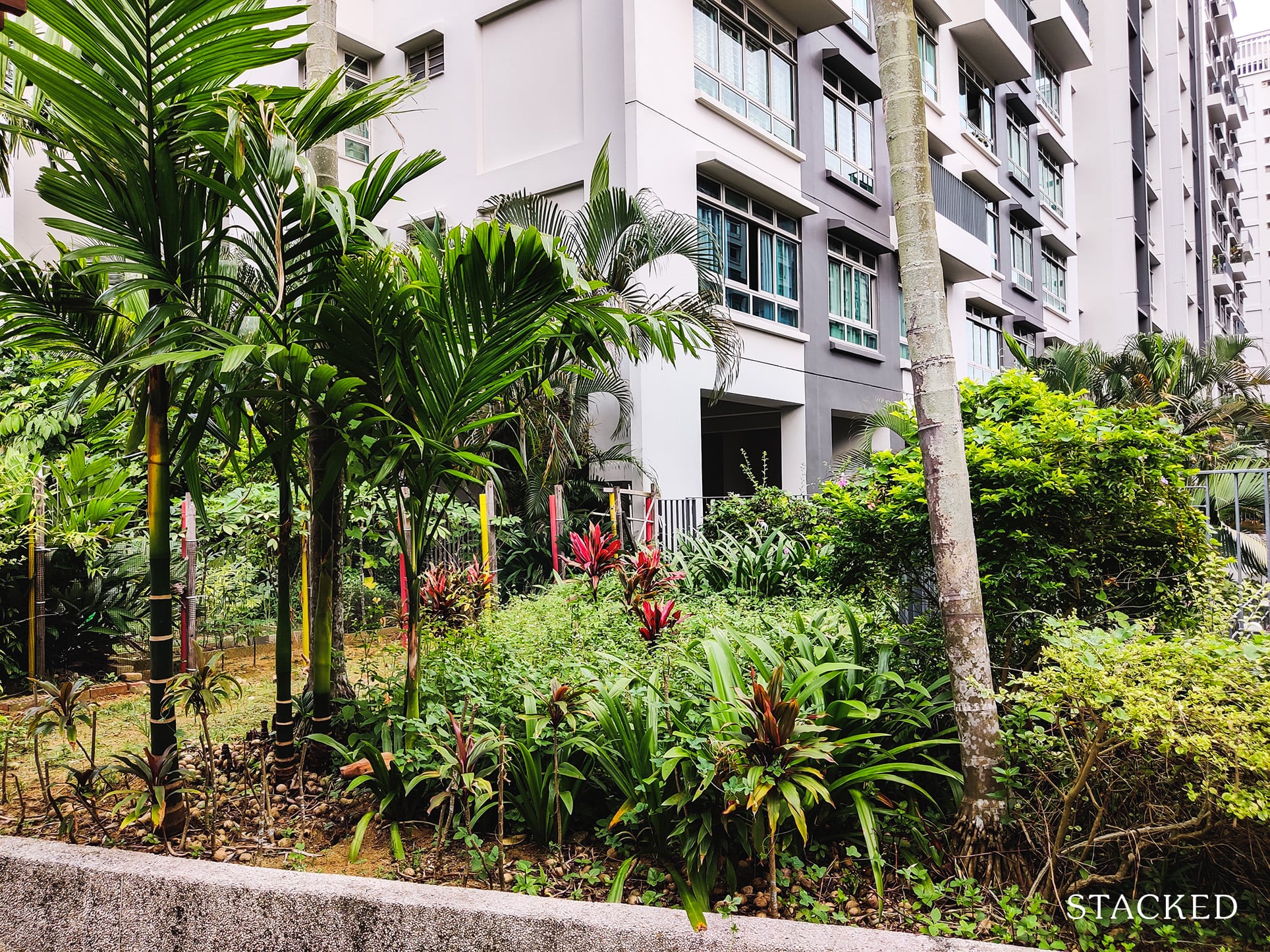
Even as you walk along the common footpath, you’ll find trees planted along the way, giving the development a very green and homely feel – probably why families don’t mind just spending their family walking time along here than heading to the nearest park!
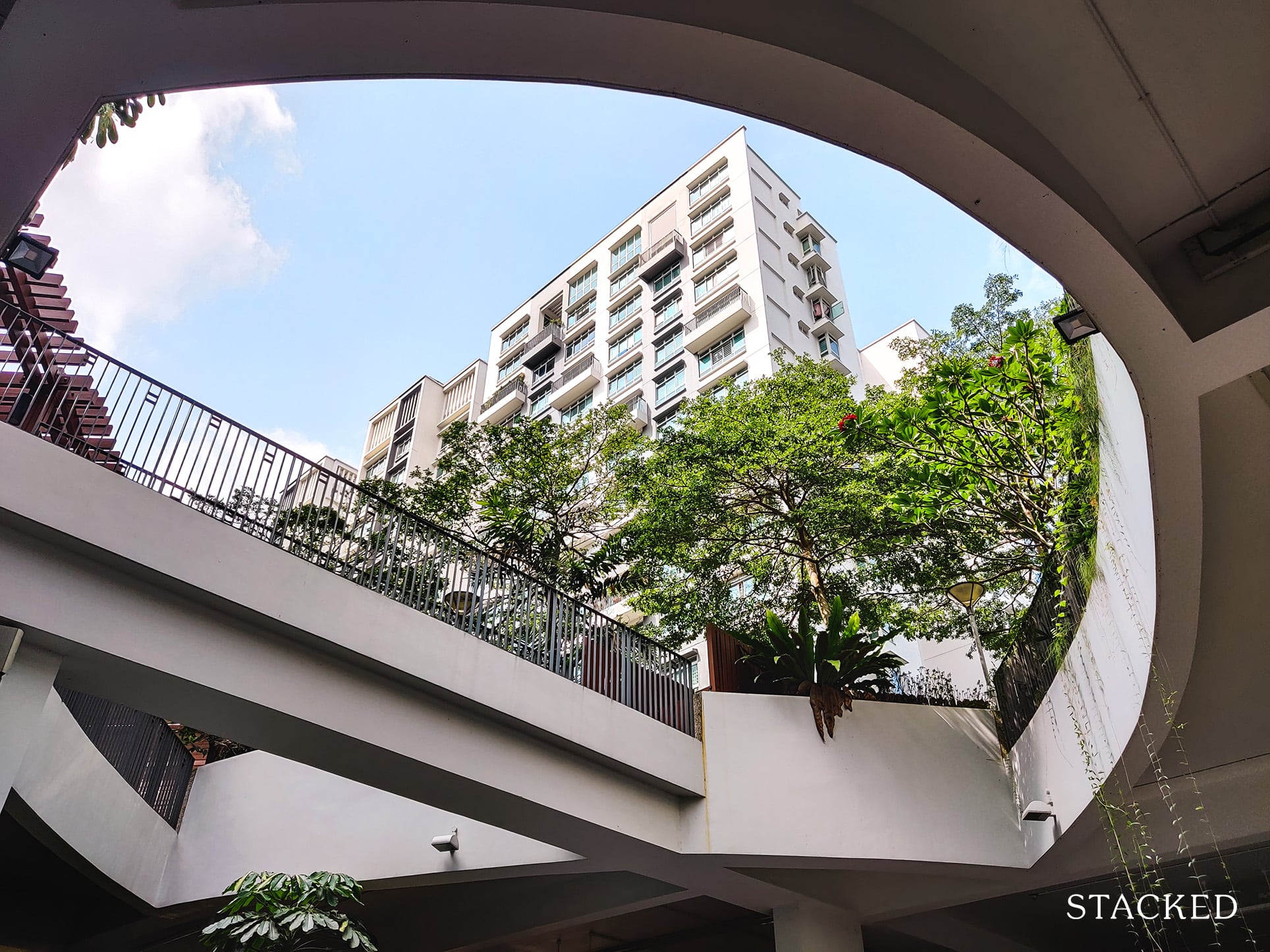
These plants are also visible from the car park below, which does give residents driving home a feeling that they’re coming home to nature.
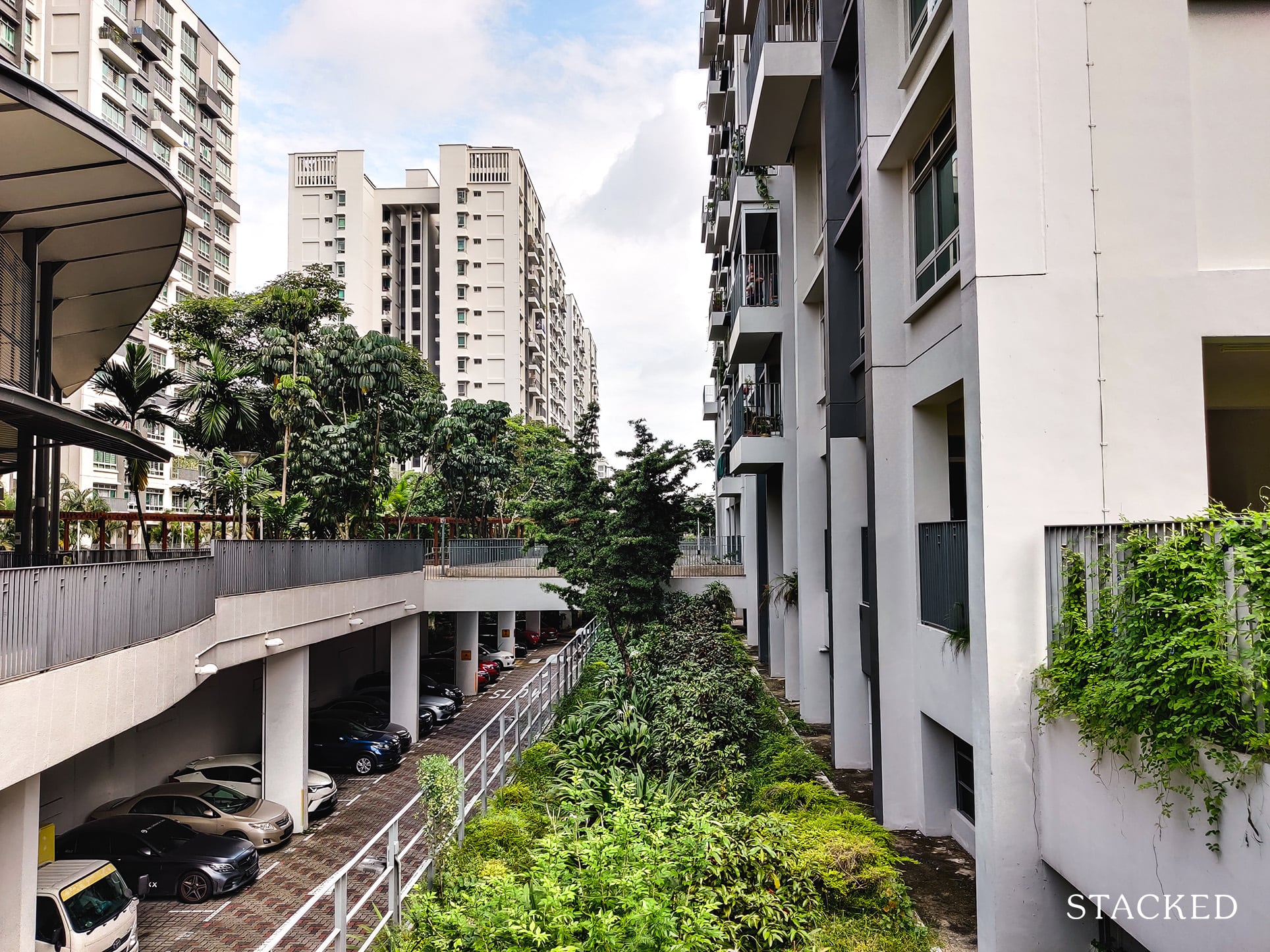
Now at this point, I must point out that one of the special features of Treelodge@Punggol is its balconies having planter spaces deliberately allocated to it. Here’s what the intended effect is supposed to be like:
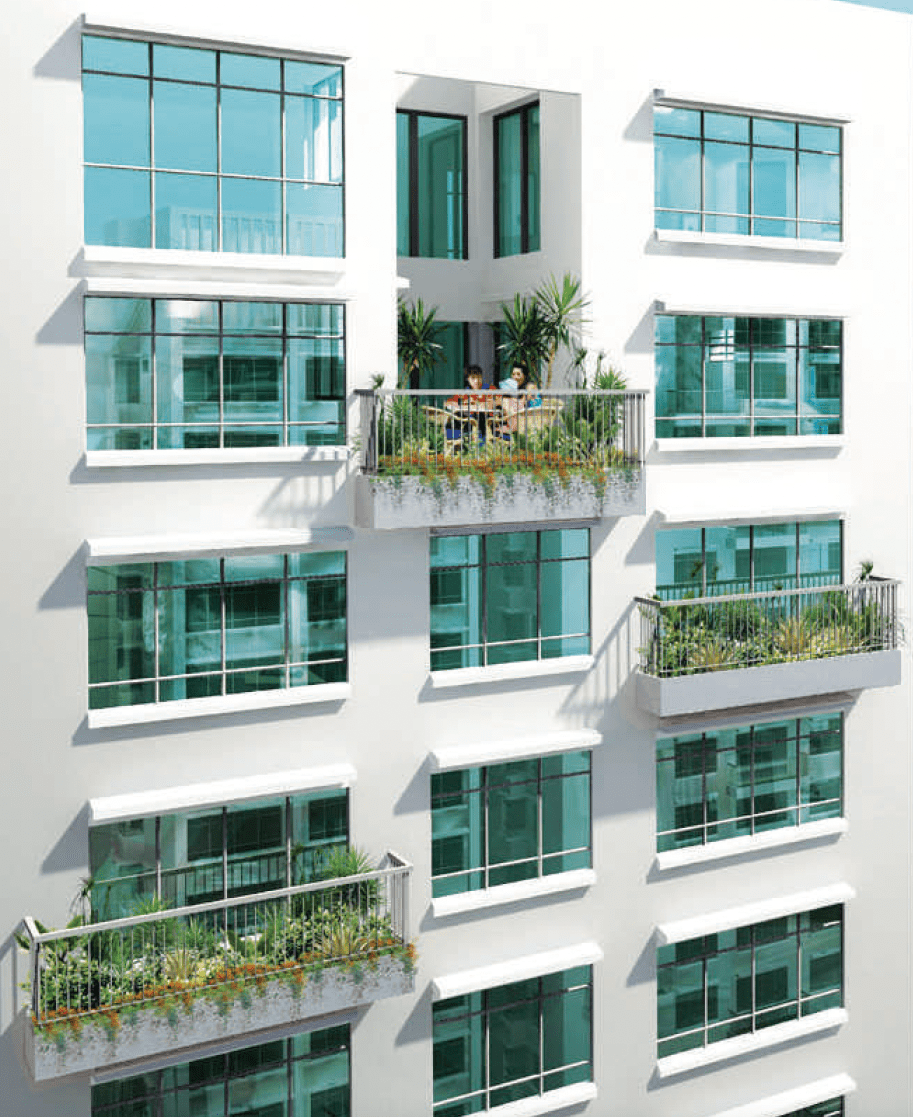
Isn’t that pretty? Now here’s the reality:
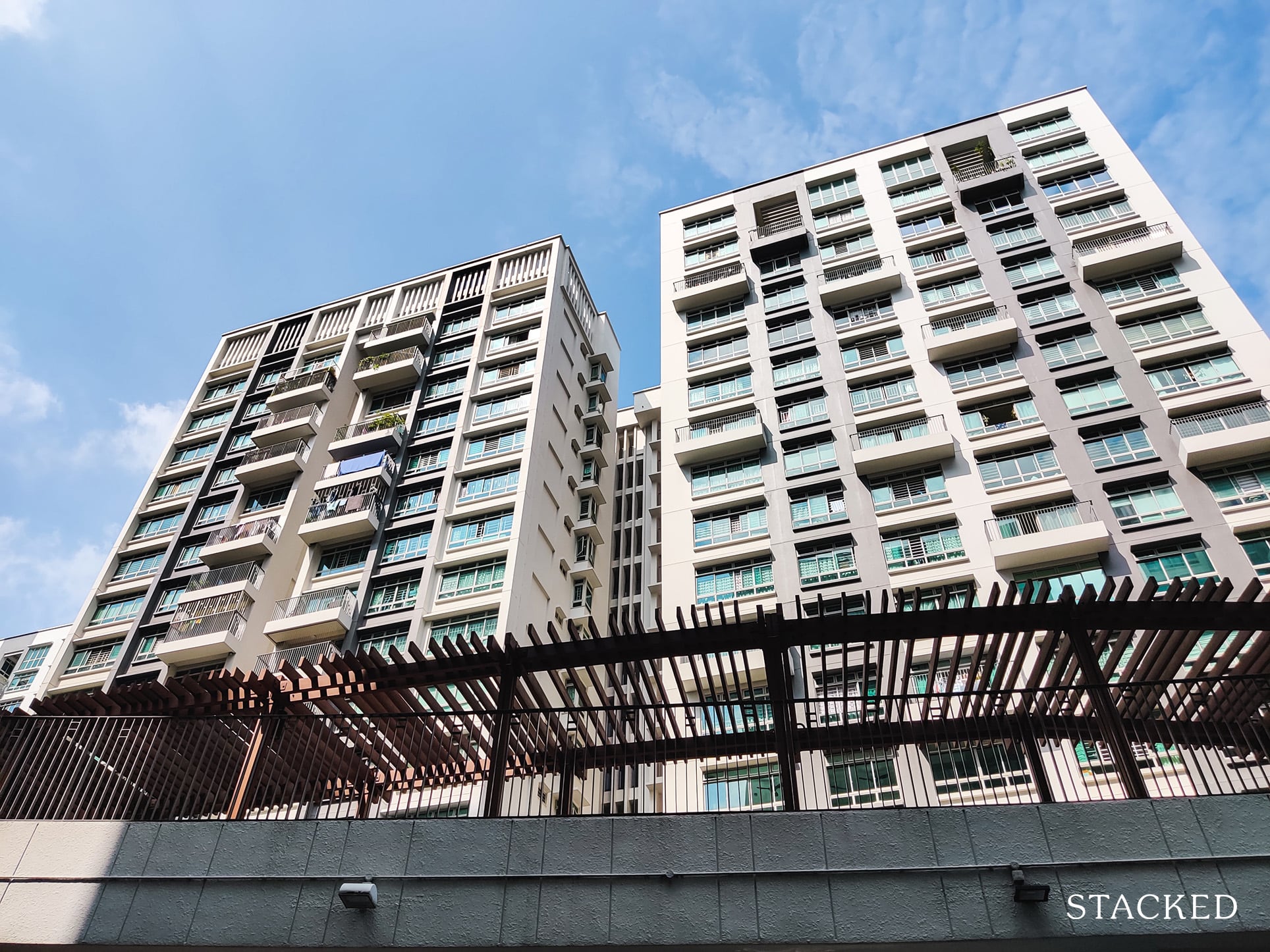
From the facade, it’s immediately clear that the planter boxes made little effect on the development. We have been saying it across several articles and in our floor plan analysis that planter boxes are usually considered as an inefficient use of space.
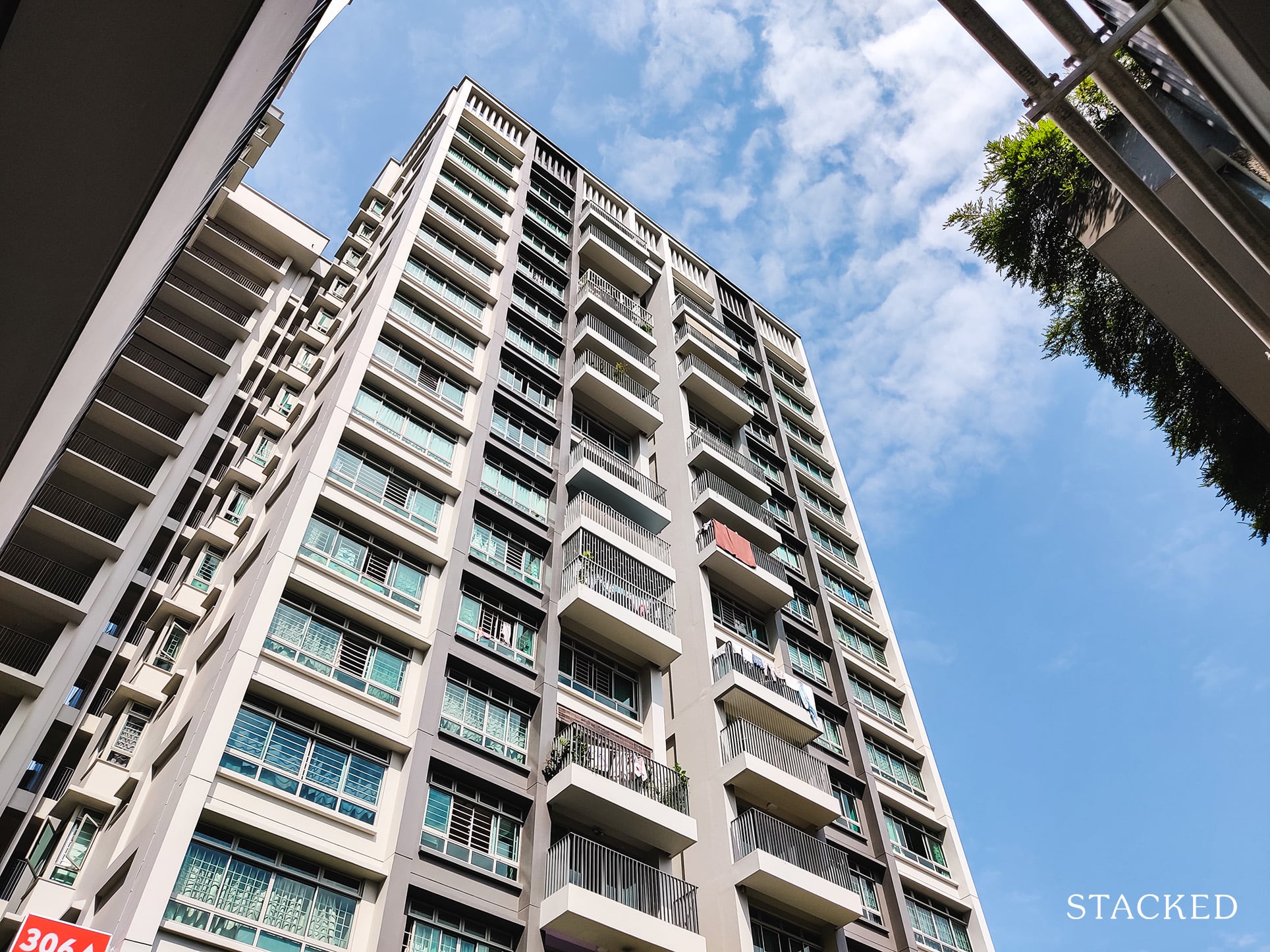
Don’t get me wrong, it’s a great intention – to encourage residents to grow plants there. But ultimately, space is more important (after all, you pay for it!). It just makes more sense to extend the balcony by putting planks on it to increase our outdoor space. Not everyone likes to keep and maintain plants, so unless it falls under the building’s management as is the case of some condominiums like Jervois Mansion, I highly doubt planters will fulfil their intended effect.
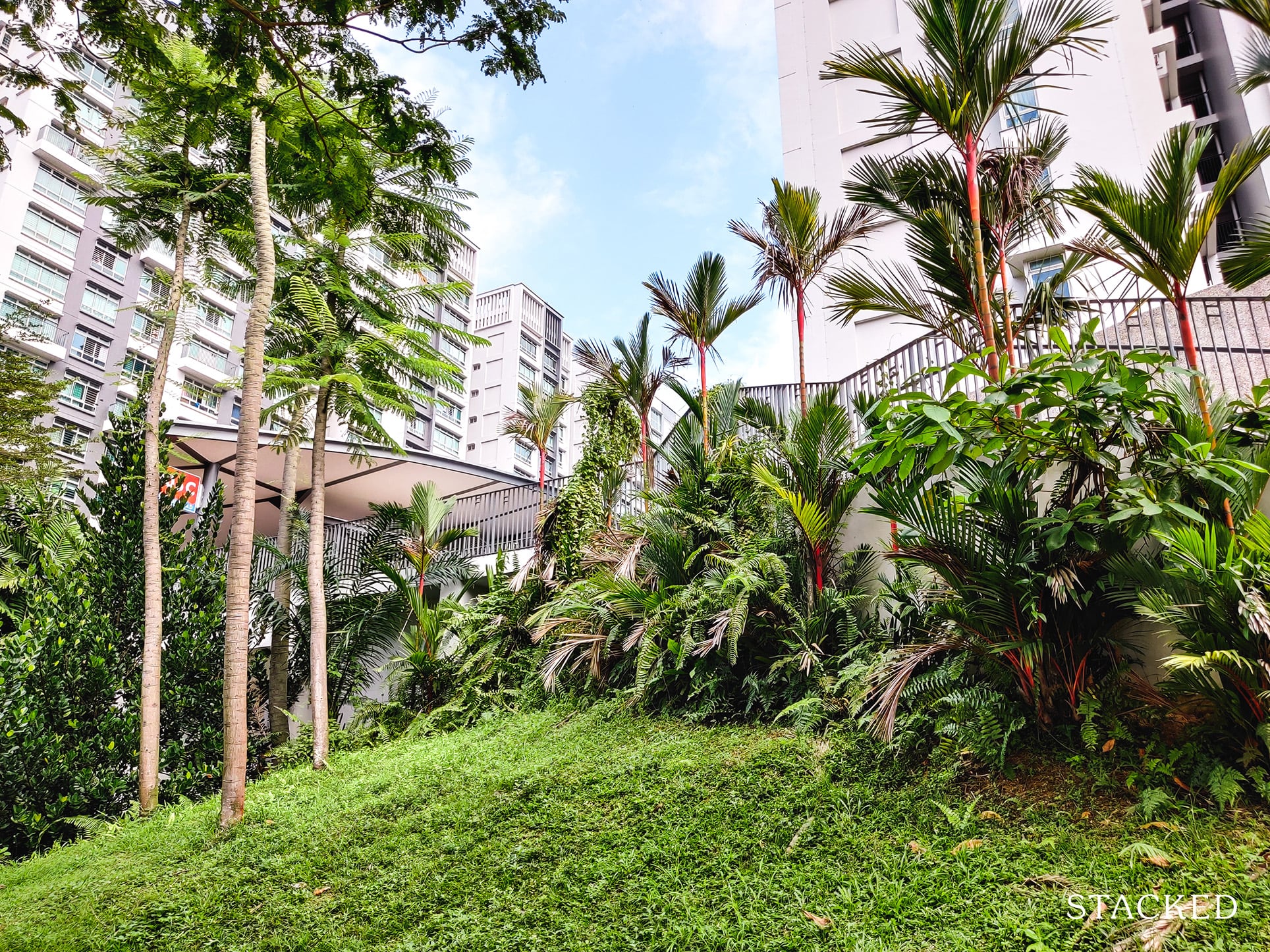
Overall, I must say that the greenery in the common space is really commendable and I hope to see more of this in other HDBs.
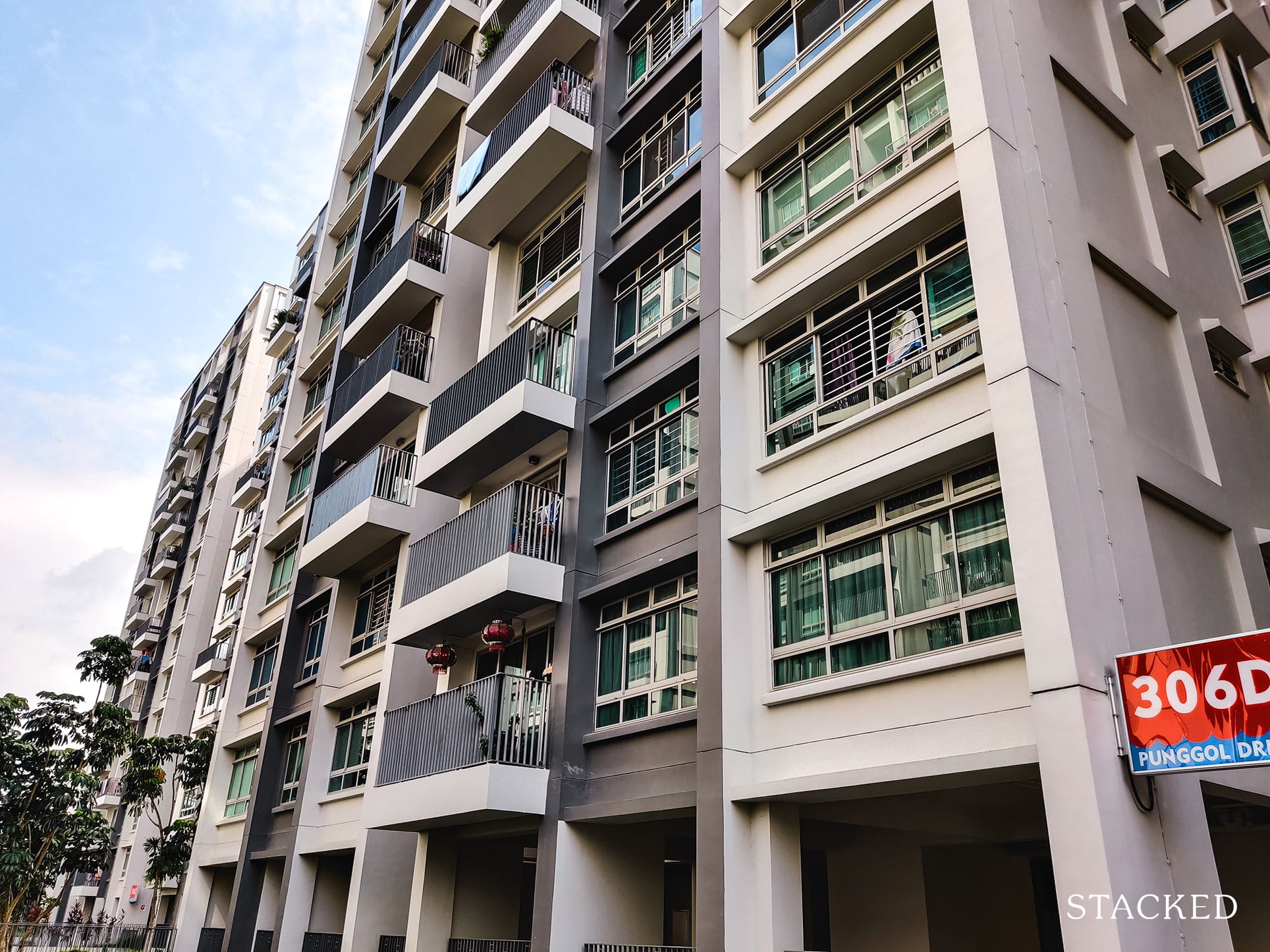
As with all lower floor units, those facing the middle of the development would have to expect privacy issues here. Even as some trees tower close to the windows here, they just aren’t thick enough to conceal the windows, allowing anyone to peer in easily.
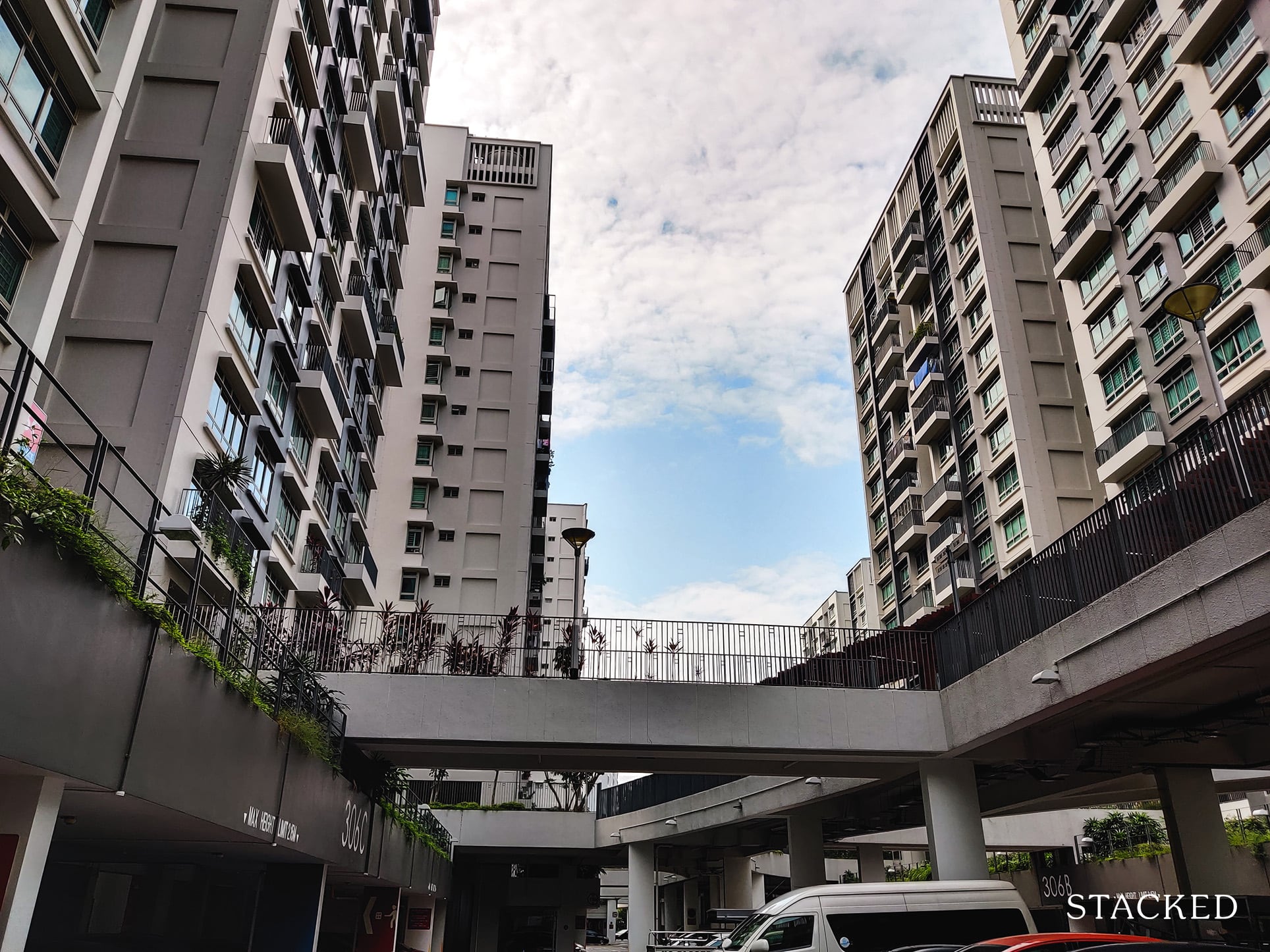
This could create quite an uncomfortable situation for residents on these floors, so those who want peace, quiet and privacy should probably look at the higher floors.
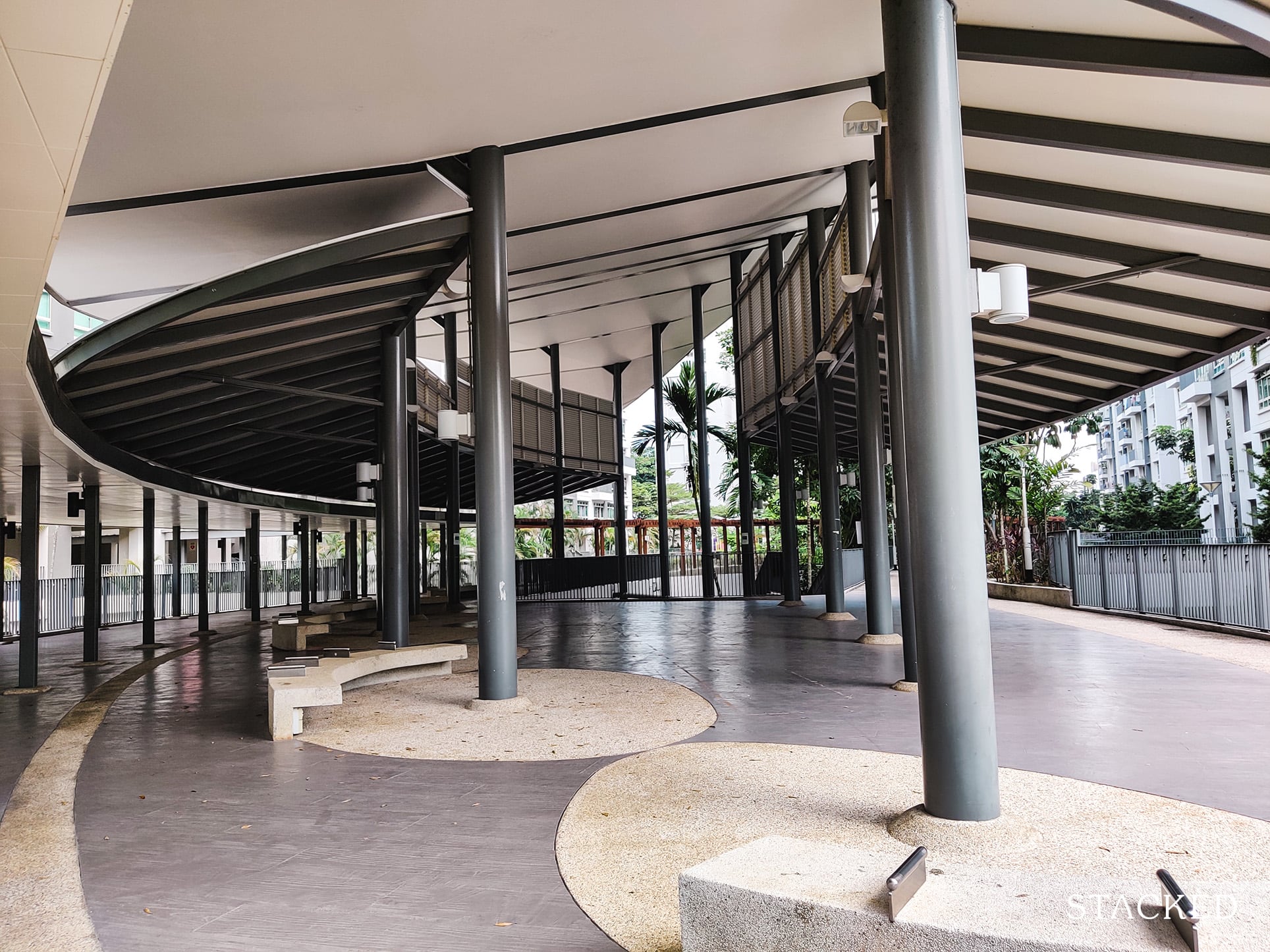
Next up, we have the sheltered pavilion. This one here is really spacious, open and bright. In fact, it’s one of the biggest sheltered pavilions I’ve seen. It’s also located here on level 2, and it comes with ample seating.
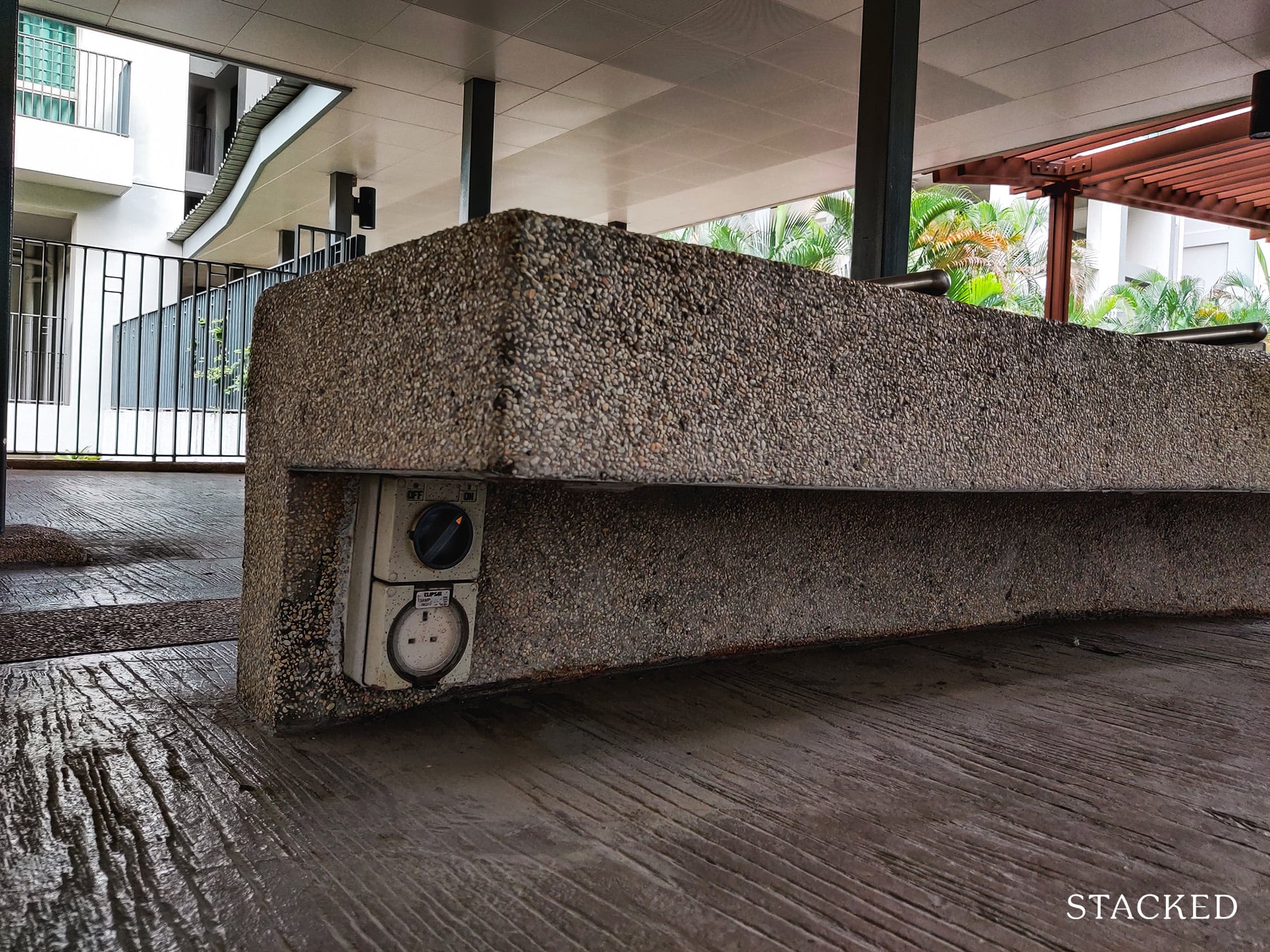
It even comes with a very well concealed electrical plug (so much so that I missed it out the first time around!). This means that the space is very suitable to hold events.
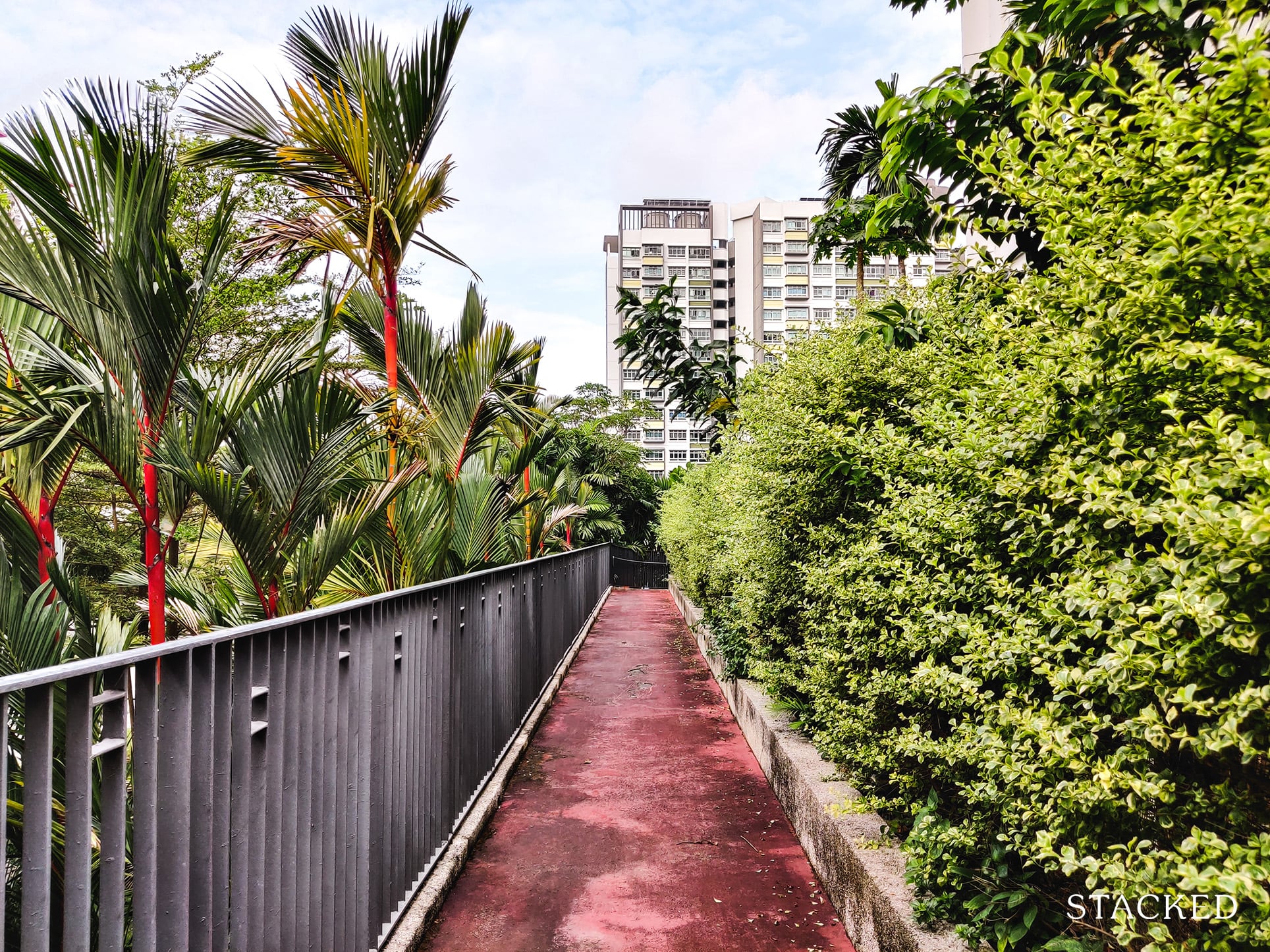
Now before heading up to see the common corridor, I’d like to touch on one last facility (and a really good one too!) – the jogging track.
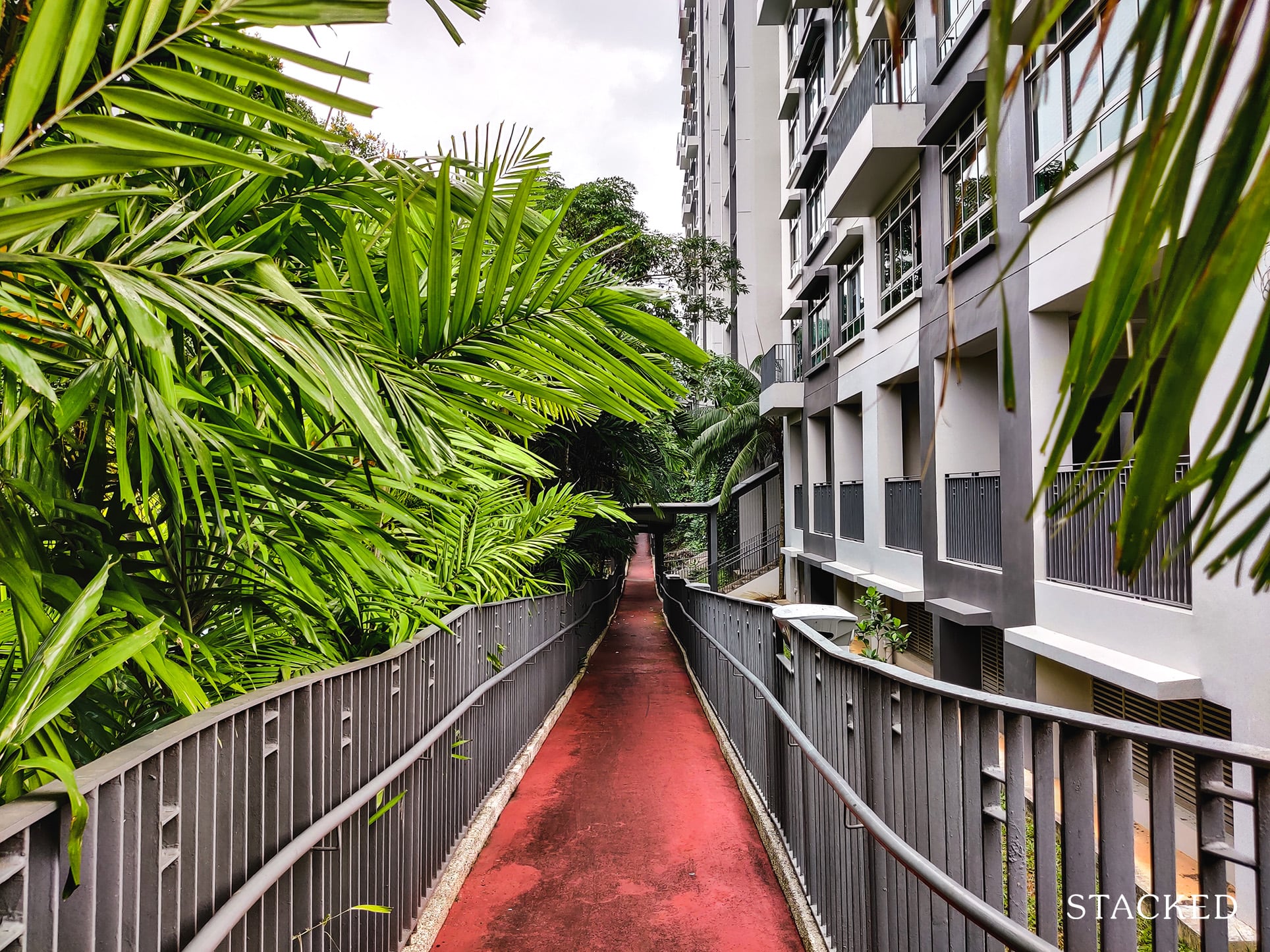
Known as the “Green Path”, this track spans approximately 650m long and comes with trellises (a prominent feature here) at strategic points to provide shade. It is a little tight on the width department, however, so 2 people jogging side by side might find it a little squeezy.
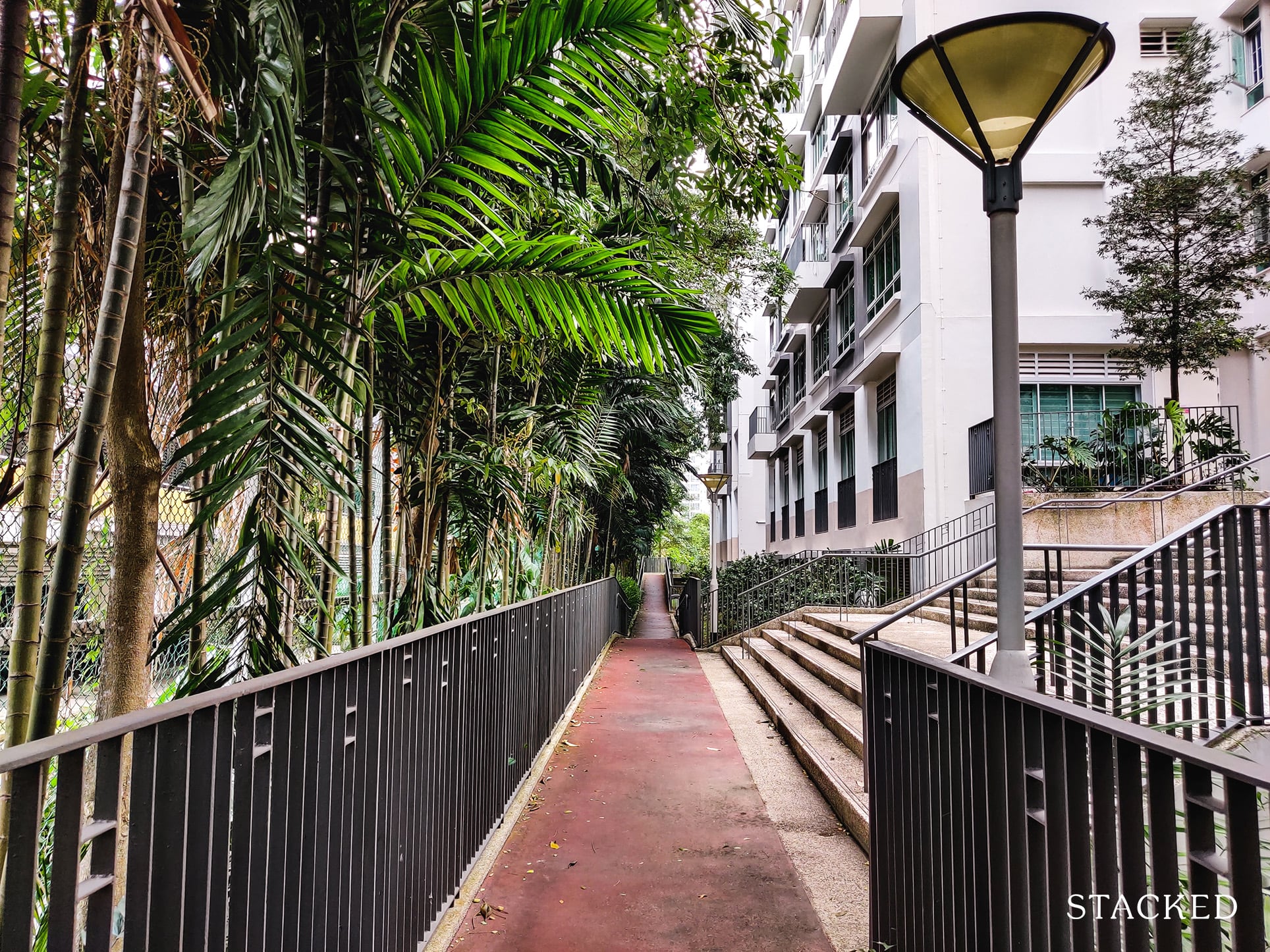
Looking at the track here, it’s no surprise why it’s called the “Green Path”. Those using this path would be treated to greenery on both sides, with certain segments having a gentle slope, providing variety in not just views but also terrain.
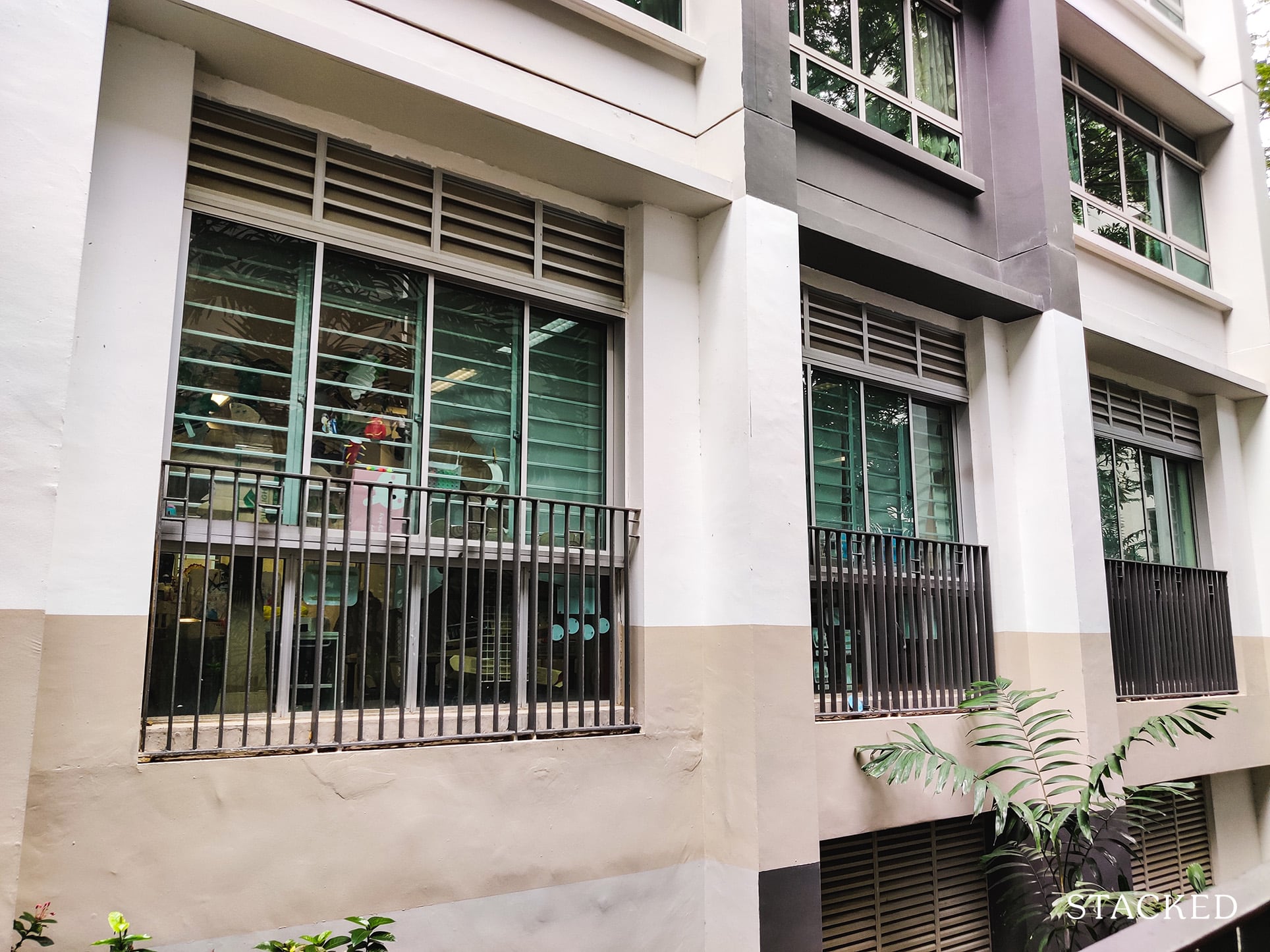
Like the inner-facing lower floor units, those facing the jogging track would undoubtedly face privacy issues too. However, given that it is quite close to the jogging track, and that residential units start from level 3, those jogging along this path would not have a good view of the interior – only close to the edge of the windows. Hence, even though it is close to a public path, being at least 1 level higher helps in that regard.
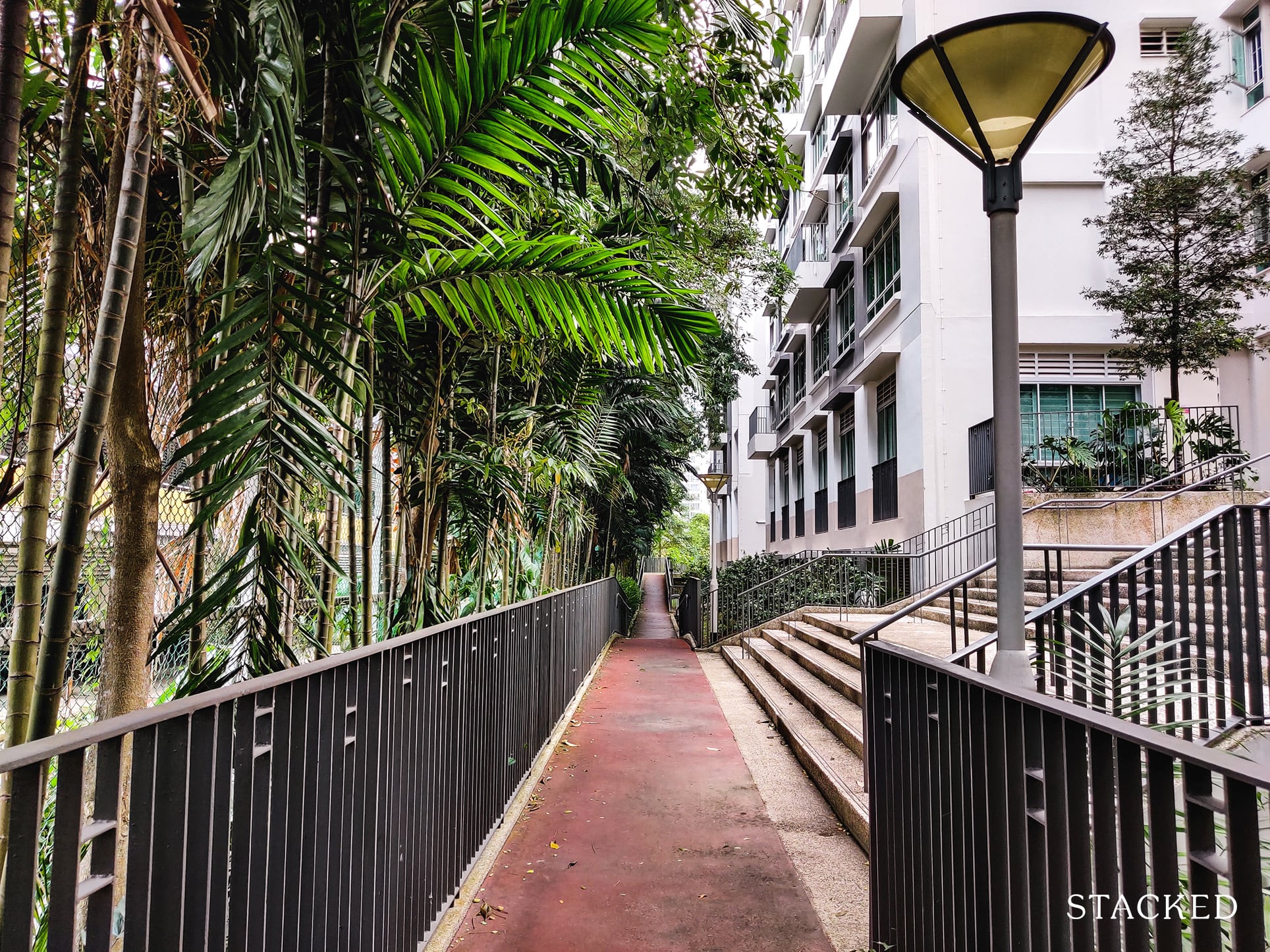
That being said, stacks facing the jogging track face outside of the development has their pros and cons – but I’ll cover that in the stack analysis below.
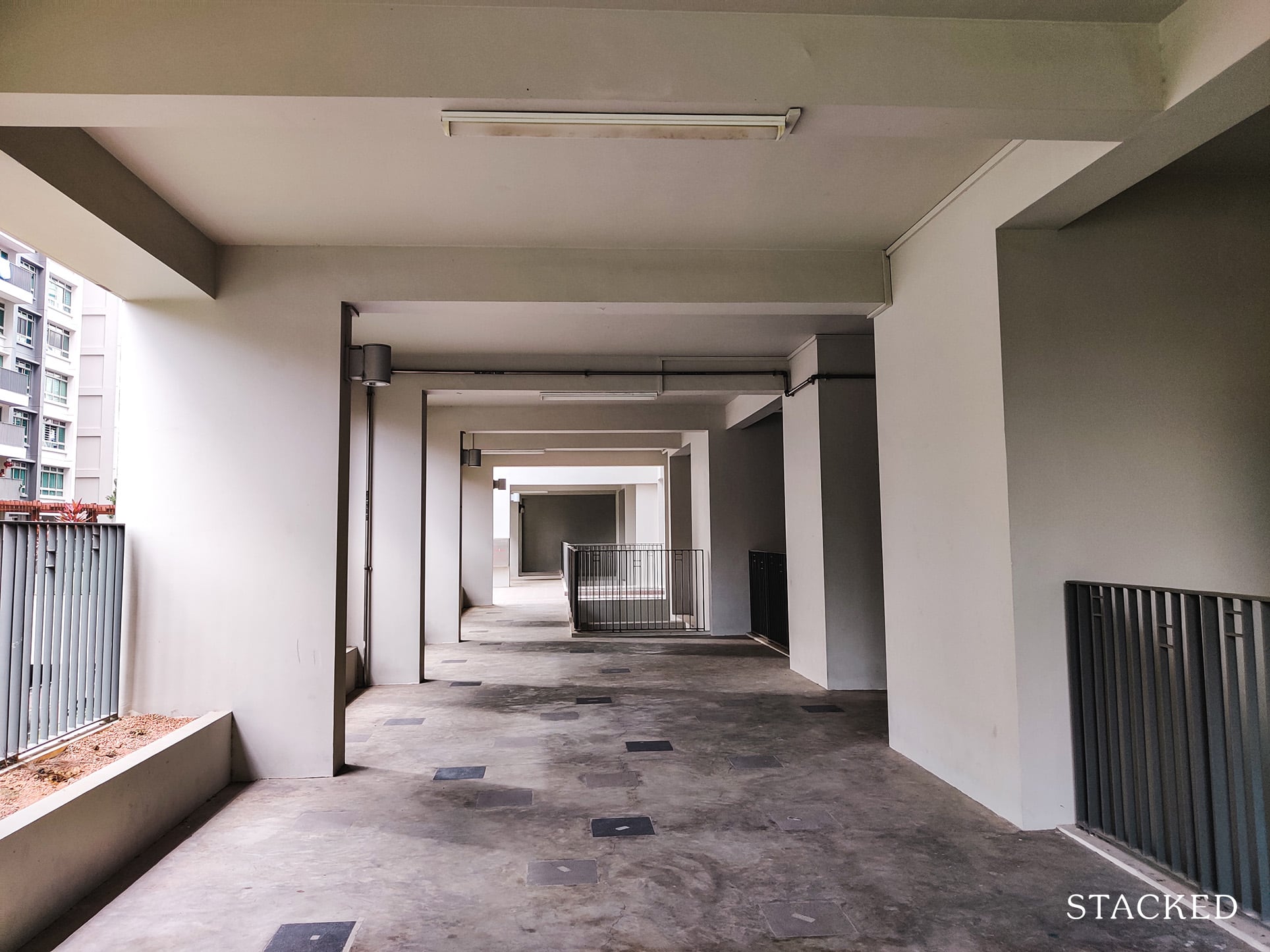
Finally, let’s head up to check out the common corridor. Heading in, you’ll notice some of the void deck here. True to its name, the area is really bare and lacks any indoor seats. This is not really a problem though, given the centre of the development has plenty of seating area and greenery to admire.
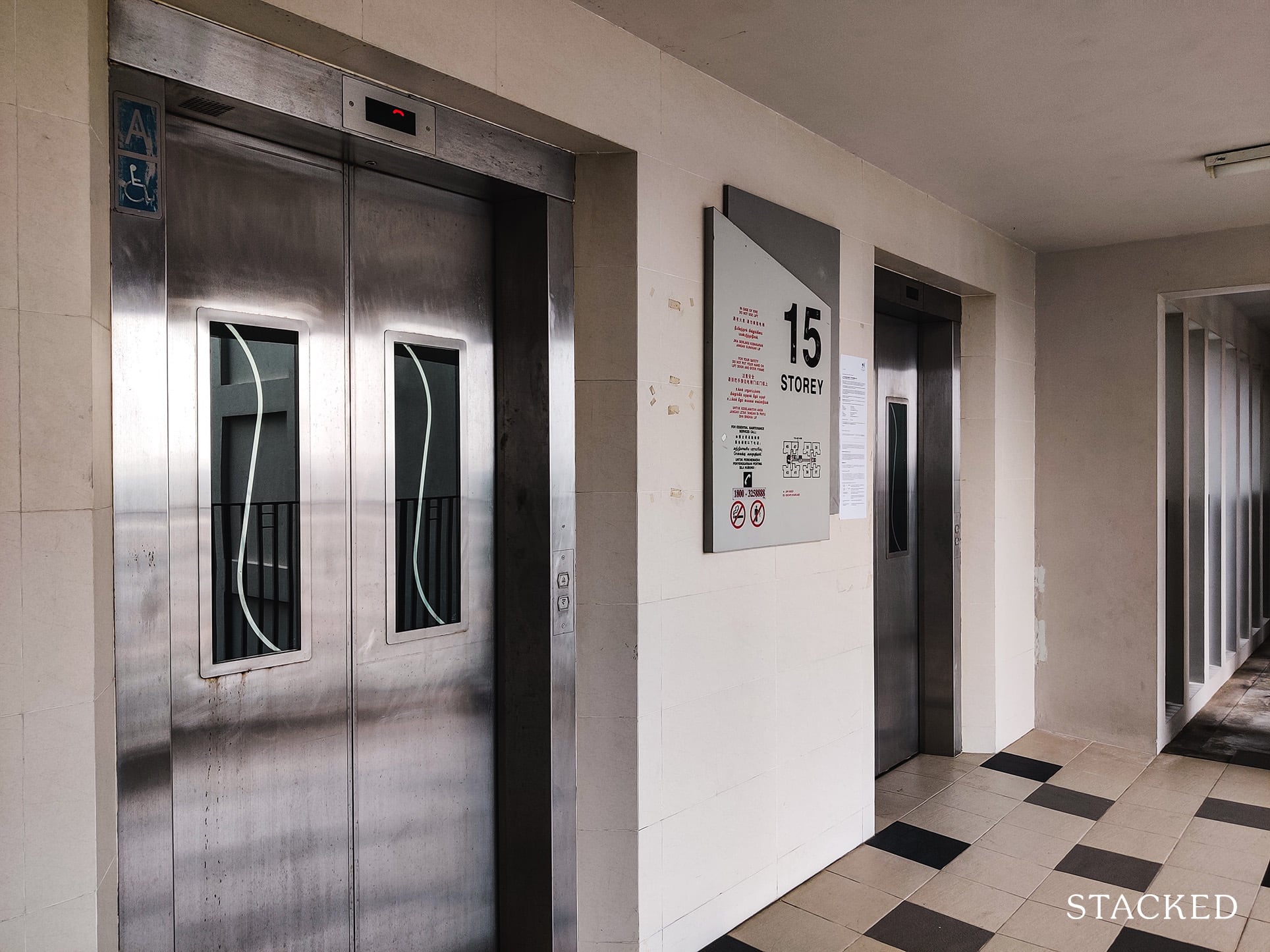
Moving further in, you’ll find that the lift lobby here is relatively decent. Each block has 2 lifts, which caters to 6-8 units per floor. Given that there are only 16 floors here, I do not think that residents would need to wait long for lifts to arrive.
It’s especially excruciating in high-rise developments when you arrive home and are unlucky enough to have to wait for that lift from the 43rd story to come down because all the other lifts just left or are serving other residents already (SkyVille@Dawson I’m looking at you!).
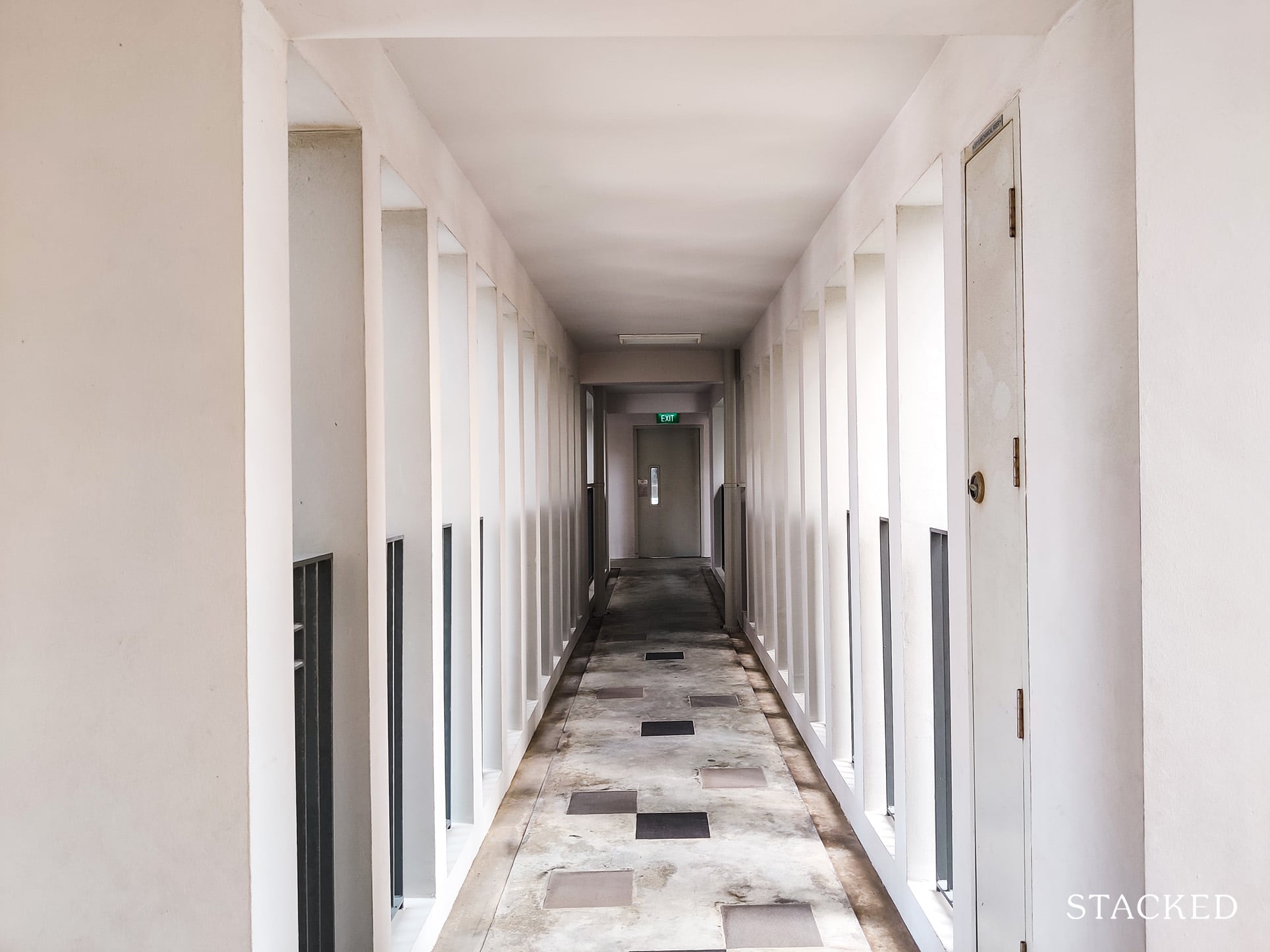
Coming out of the lift, you’ll find the common corridor here to be quite bright and airy, and I’m not just paying lip service here.
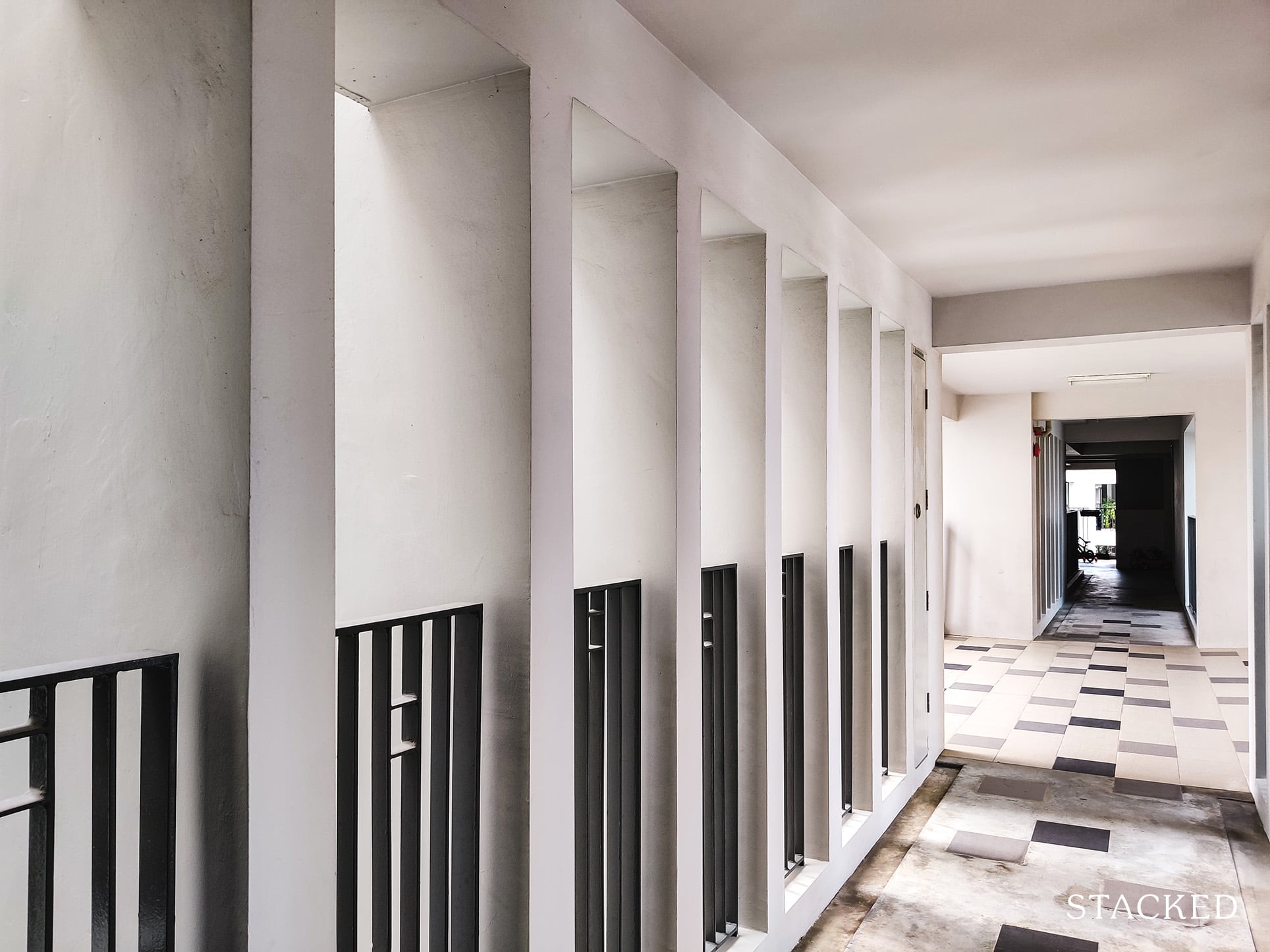
If you look closely at the photo, you’ll see that there are vertical openings through the corridor connecting both sides of the block. This is a deliberate design decision to enhance wind flow within the block, and I can certainly feel it here.
You’ll also notice that the walls here are really clean which is more of an exception than a norm – especially for a 10-year old project. I reviewed Clementi Cascadia just a few weeks ago and you can see how dirty the walls there already are.
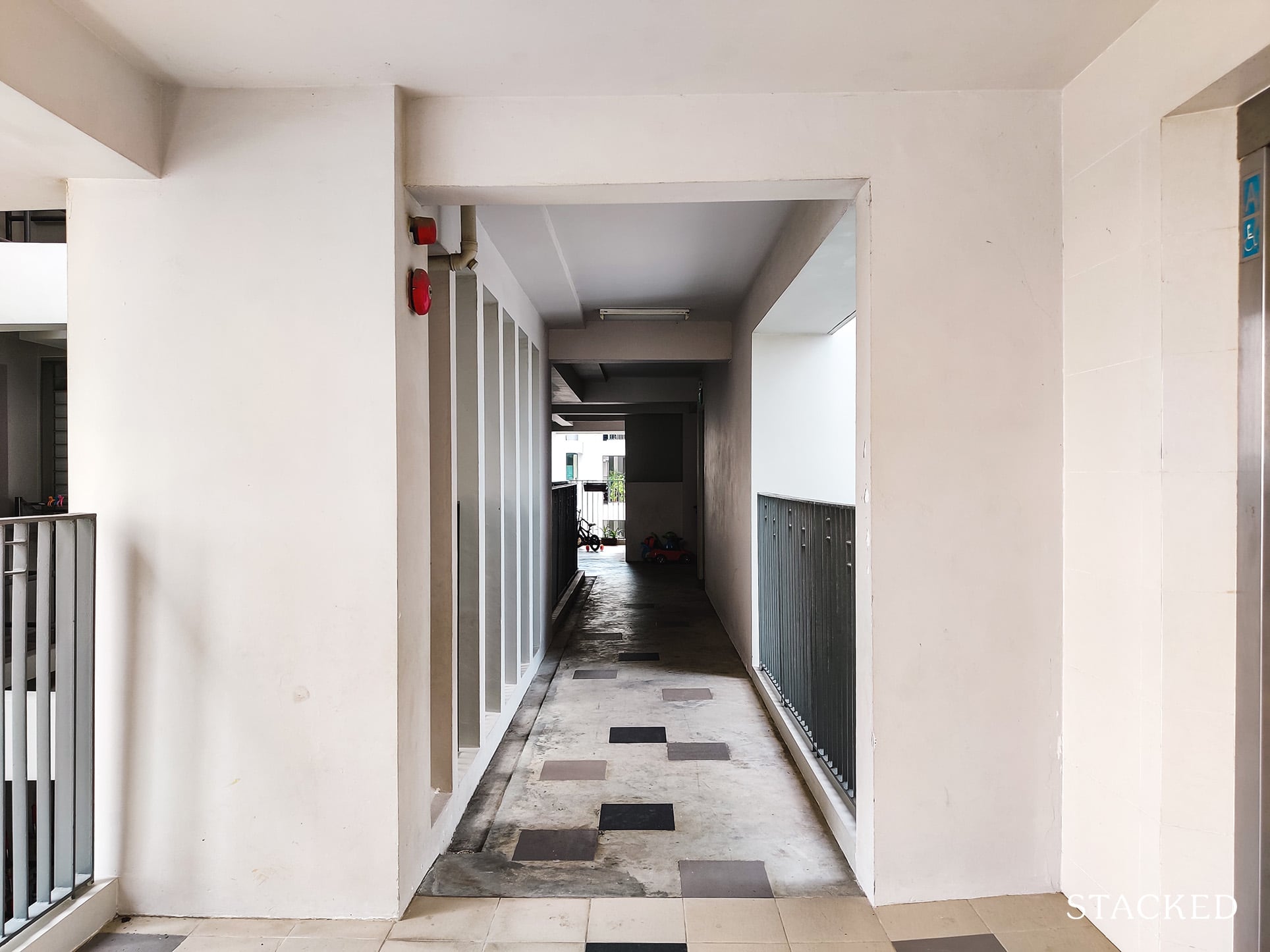
And it’s not co-incidence that this is the case. As part of its green initiative, Treelodge@Punggol utilises a self-cleaning paint that breaks down grime as it’s exposed to the sun. These are just some of the green initiatives that really makes this project a standout one – so much so that it was even featured in a CNN article in 2012.
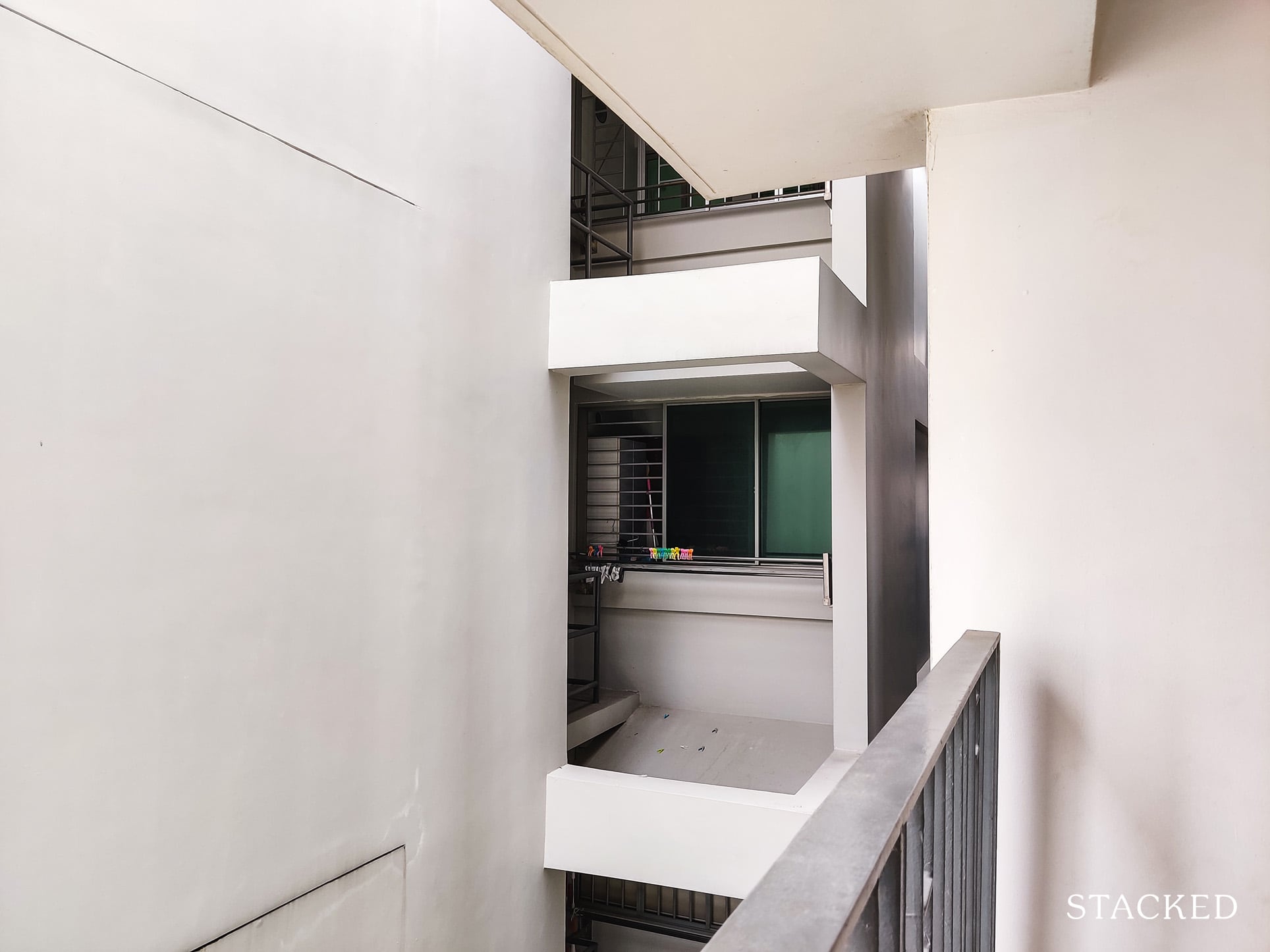
However, you’ll also see that some stacks have the unfortunate facing towards the common corridor. The good news is that it is just the service yard where you hardly spend time in. As mentioned before in my other reviews, this is not really a big deal and you could even put some privacy films here to mitigate the lack of privacy.
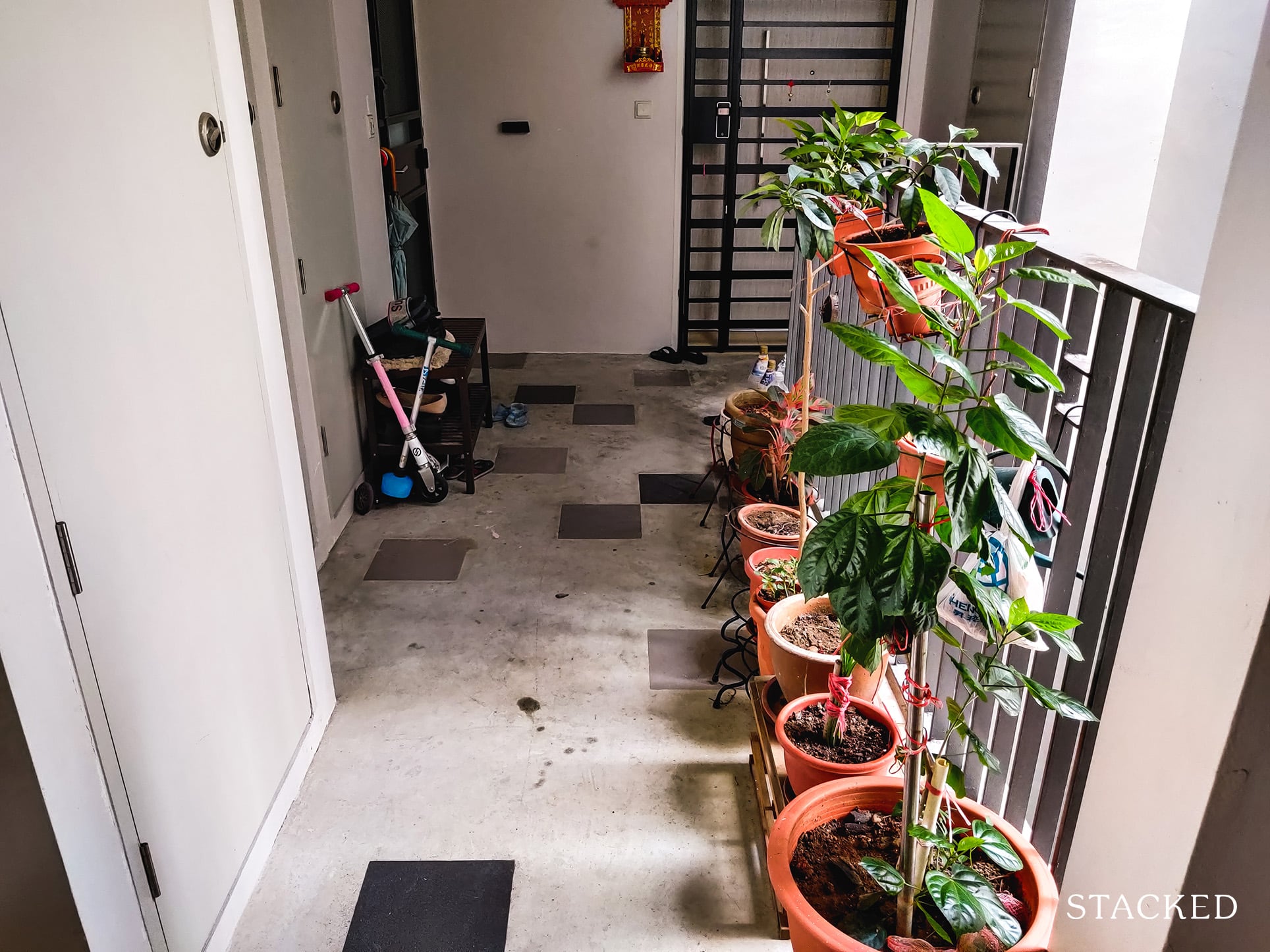
In terms of common space, you’ll find that every unit shares an area with another, with 2 units on each side. They are quite close together, which could pose an issue for some people.
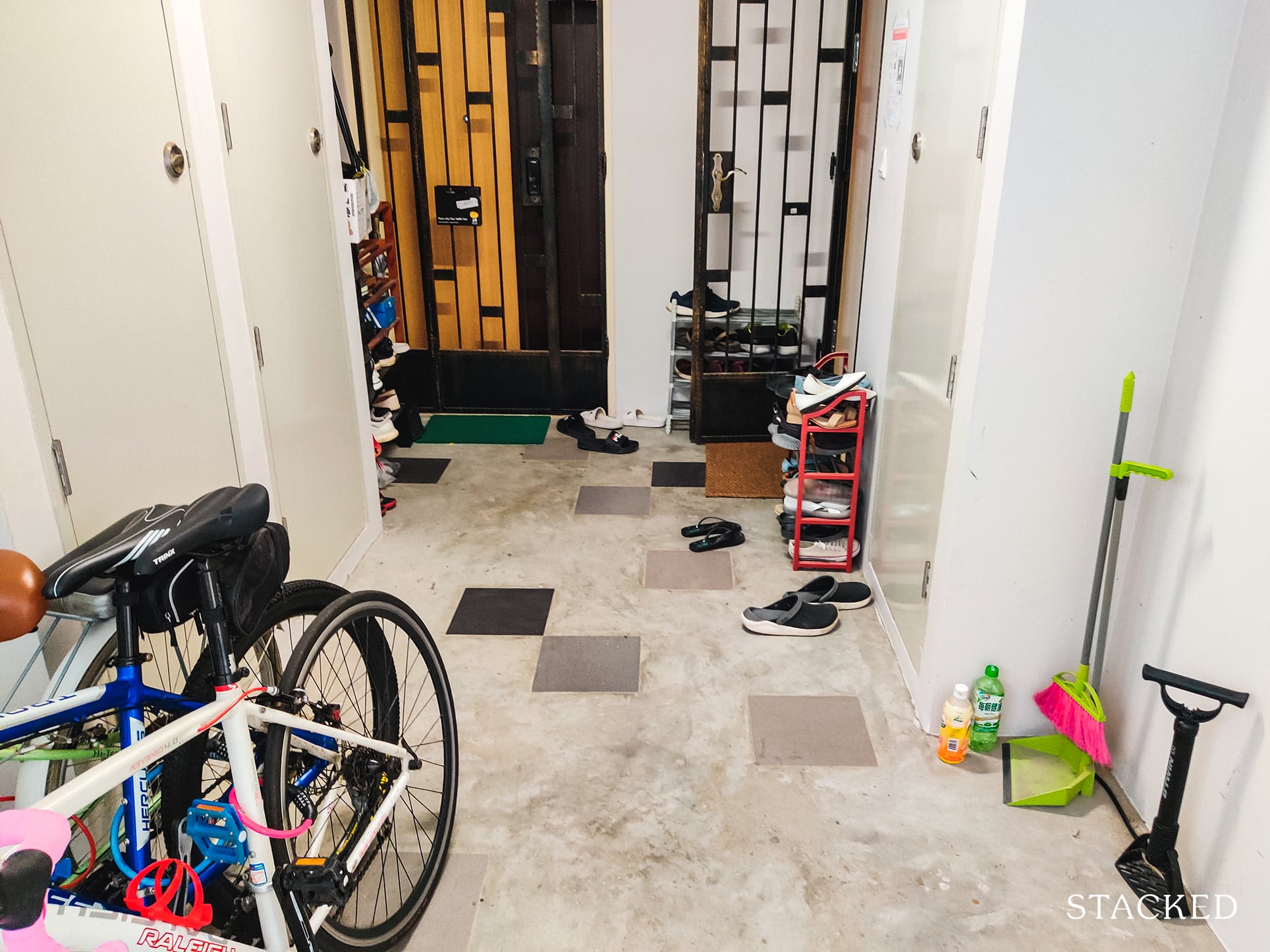
The amount of space that you can share is also quite tight, making it potentially uncomfortable should your neighbour decide to overstep the boundaries.
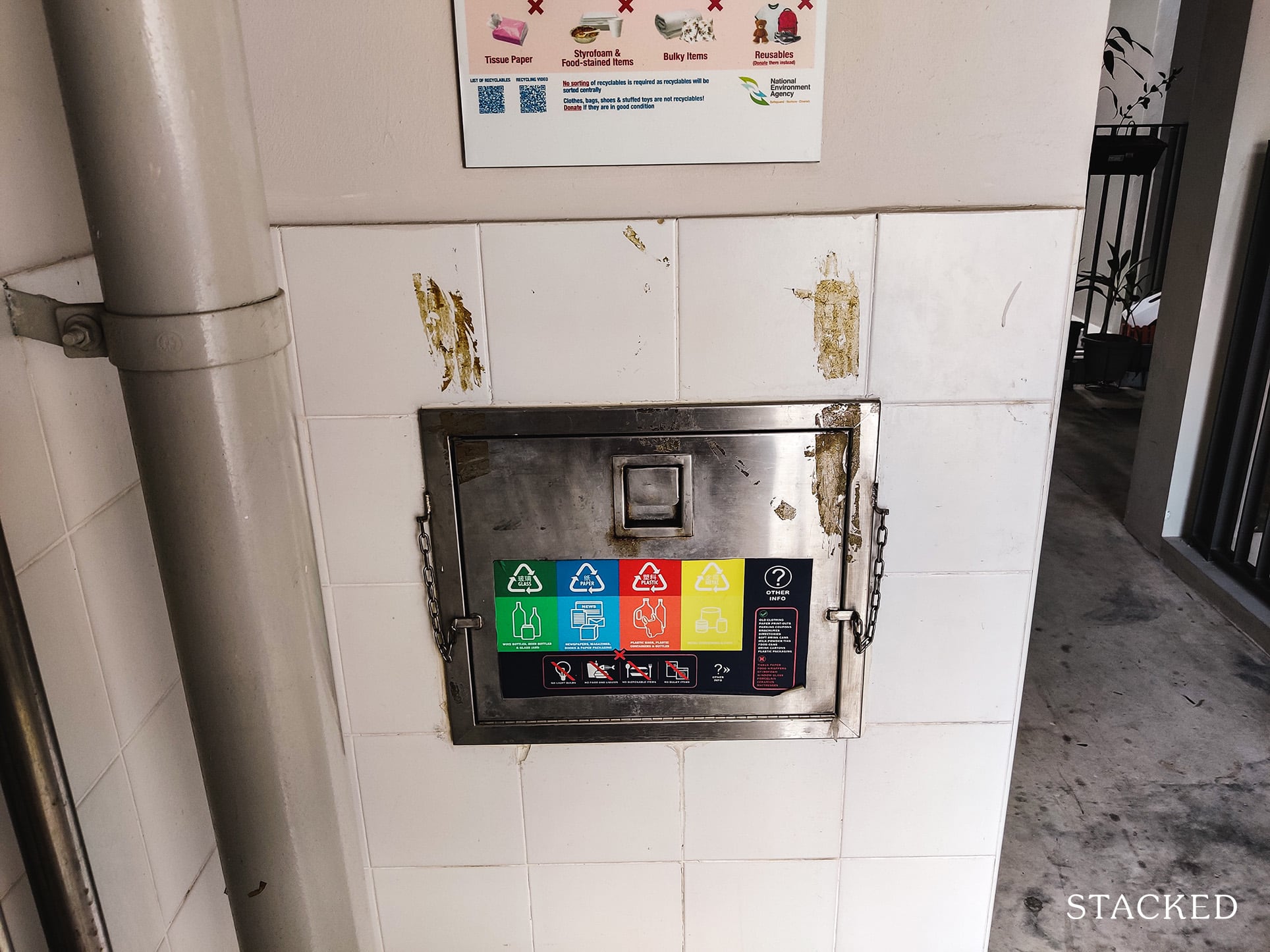
You’ll notice that the refuse chutes here allow for recyclable materials to be thrown here – one of the green initiatives in this development. While it is commonplace today, it certainly was quite novel back in 2007 when it was first marketed.
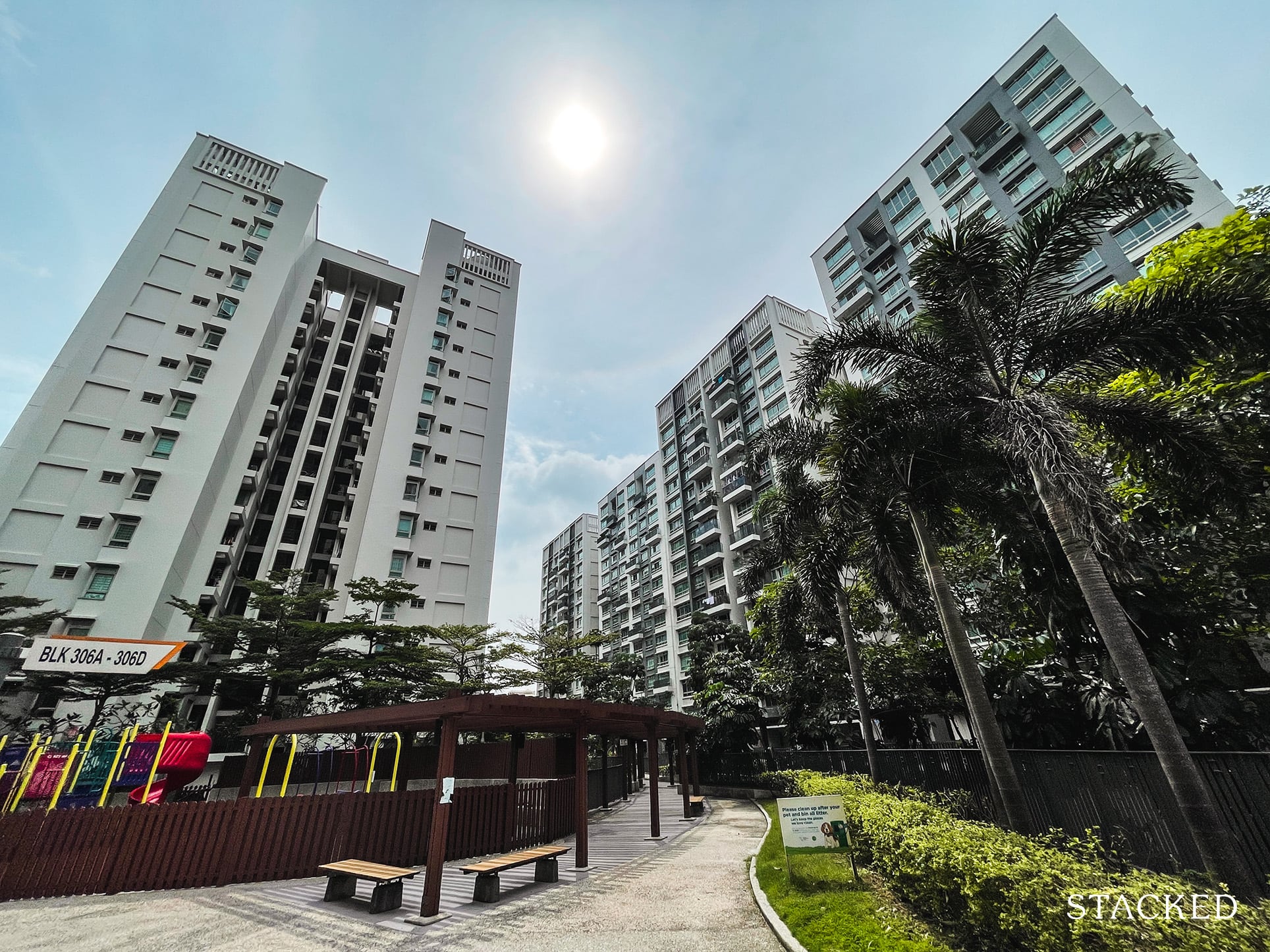
Finally, you’ll notice that there are no retail shops here. Treelodge@Punggol is also about a 10-minute walk to Waterway Point, the main shopping mall in Punggol, making it a little bit inconvenient to grab something and head back. Thankfully, there is a nearer strip of retail outlets that houses a Sheng Shiong, a clinic, a hair salon, as well as F&B options just about a 5-minute walk away on the HDB opposite (Coralinus).
Treelodge@Punggol Location Review
Like I have highlighted in all my other Punggol HDB reviews, the park connector here is a big addition to the estate and Treelodge@Punggol is no exception.
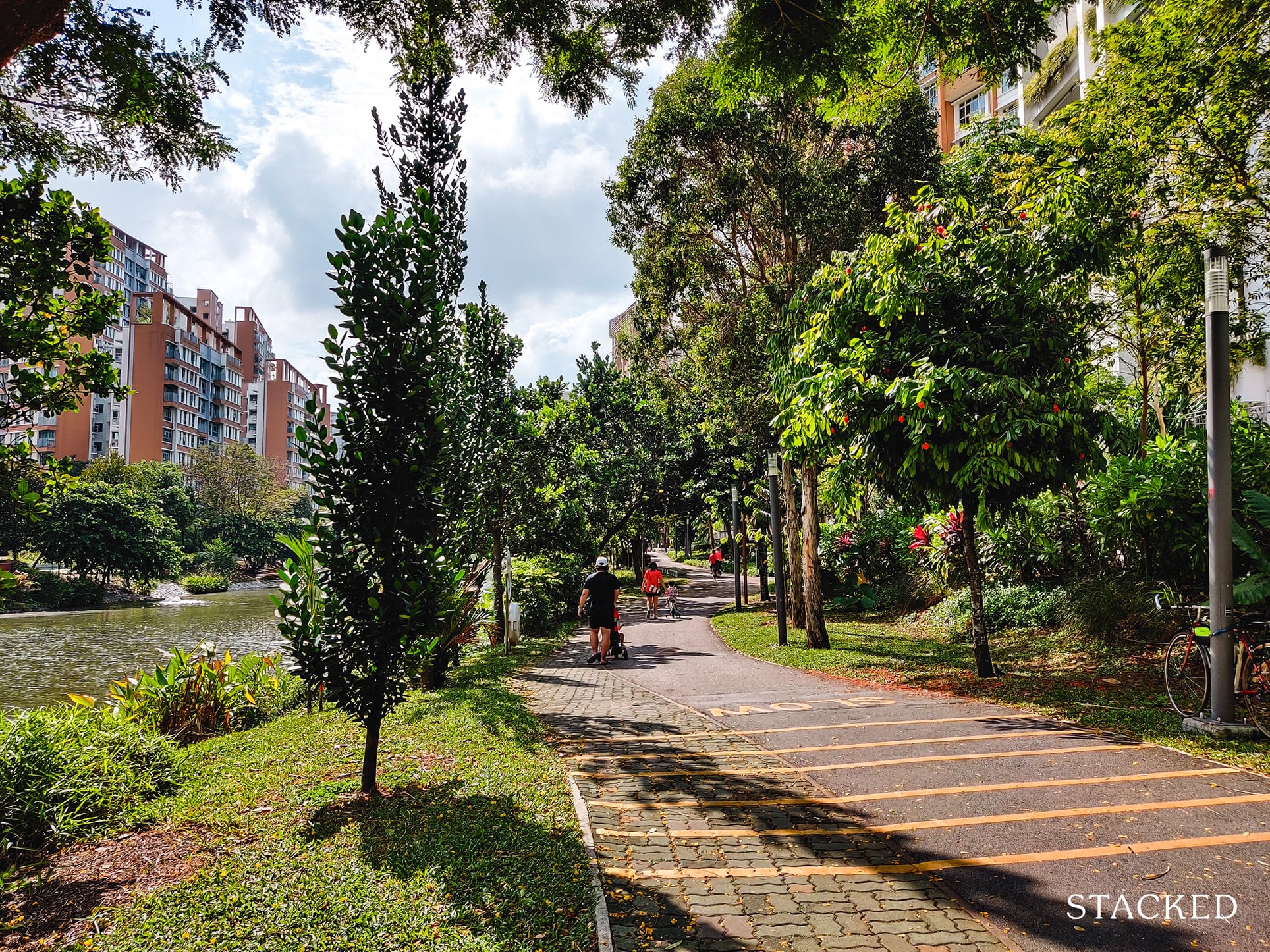
While Treelodge@Punggol is not located right at the doorstep of a Park Connector pathway, it is very close by – residents only need to cross the road to reach the Punggol Waterway Park.
From here, it is just a short walk to Punggol Waterway.
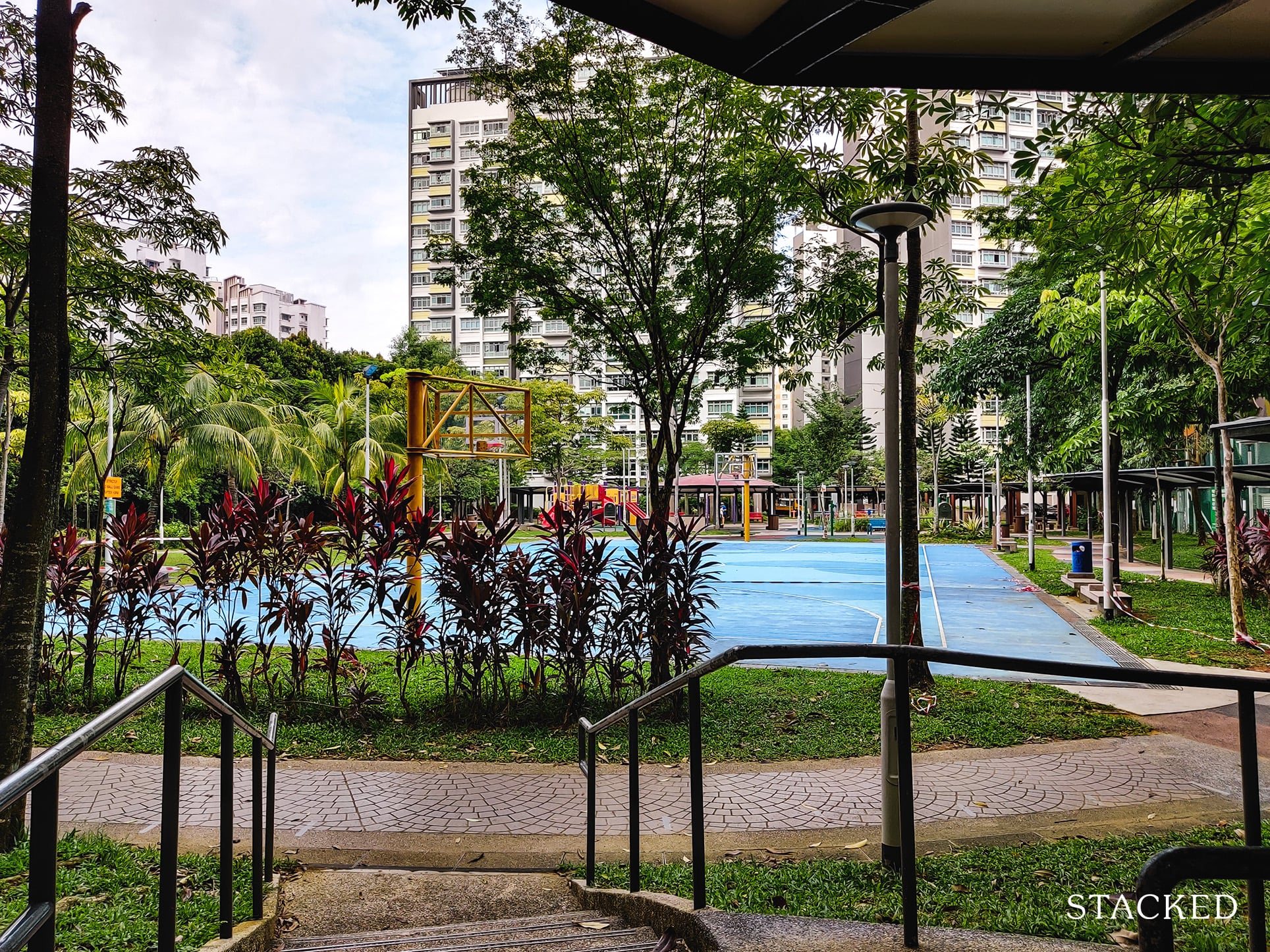
Besides being right next to Punggol Waterway Park, Treelodge@Punggol has another park just down south of the development. The park has more facilities such as an adult fitness corner, a playground as well as a full-fledged basketball court.
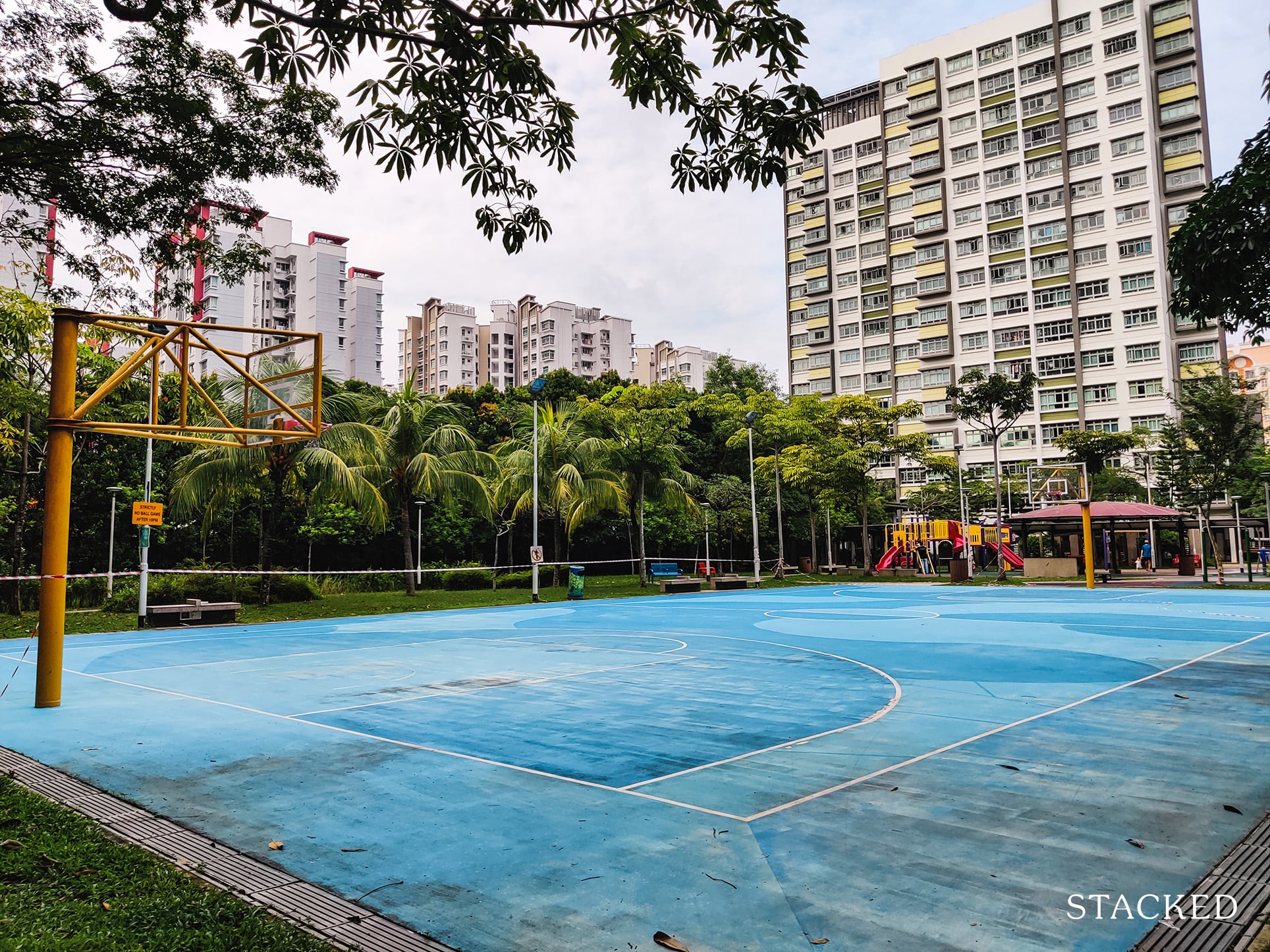
Given how close it is, you could chalk this facility up to an offering that comes with Treelodge@Punggol, even if it’s not within the development.
Public Transport
| Bus station | Buses Serviced | Distance From HDB (& Est. Walking Time) |
| Punggol View Pr Sch | 382, 382G, 50 | 200m (3 min walk) |
| Blk 301A | 84 | 280m (3 min walk) |
Closest MRT: Punggol MRT station; 5 – 8 min walk (depending on the block)
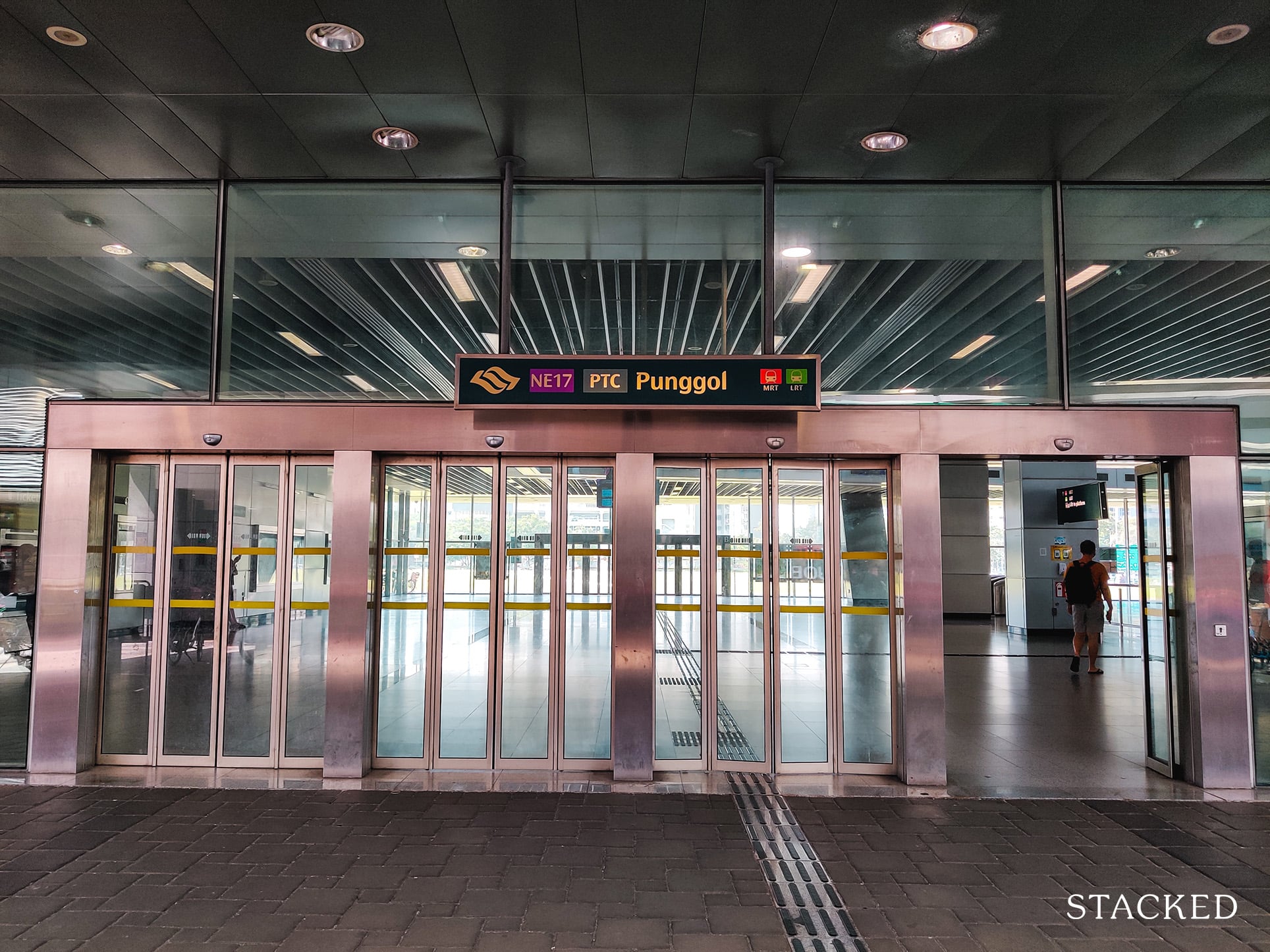
Treelodge@Punggol is within a decent distance to Punggol MRT/bus interchange, however, the downside here is that the journey is largely unsheltered.
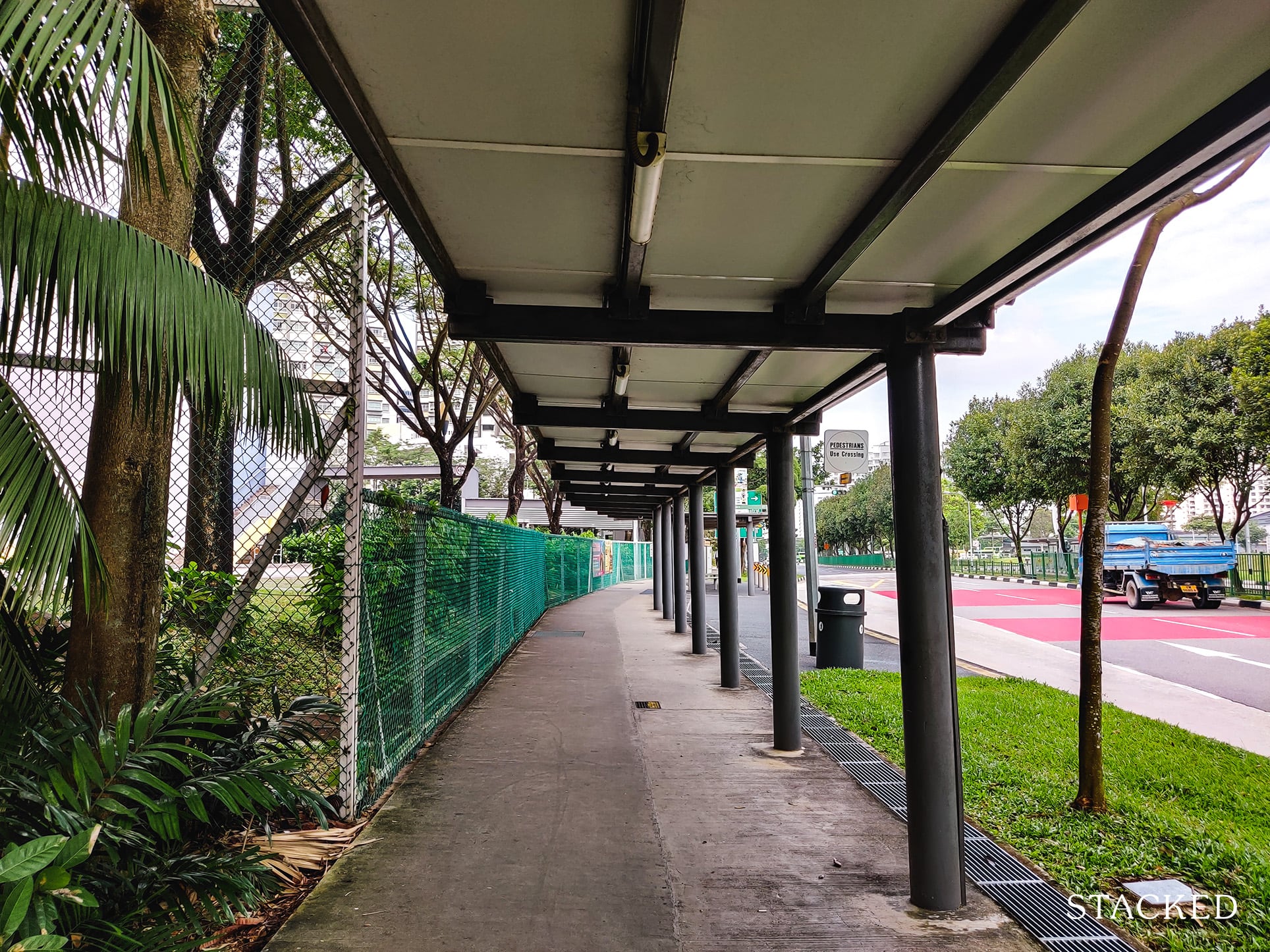
In the event of wet weather though, you could take the sheltered walkway to Punggol View Primary School which has bus service 382G and 50 that can take you to the bus interchange directly.
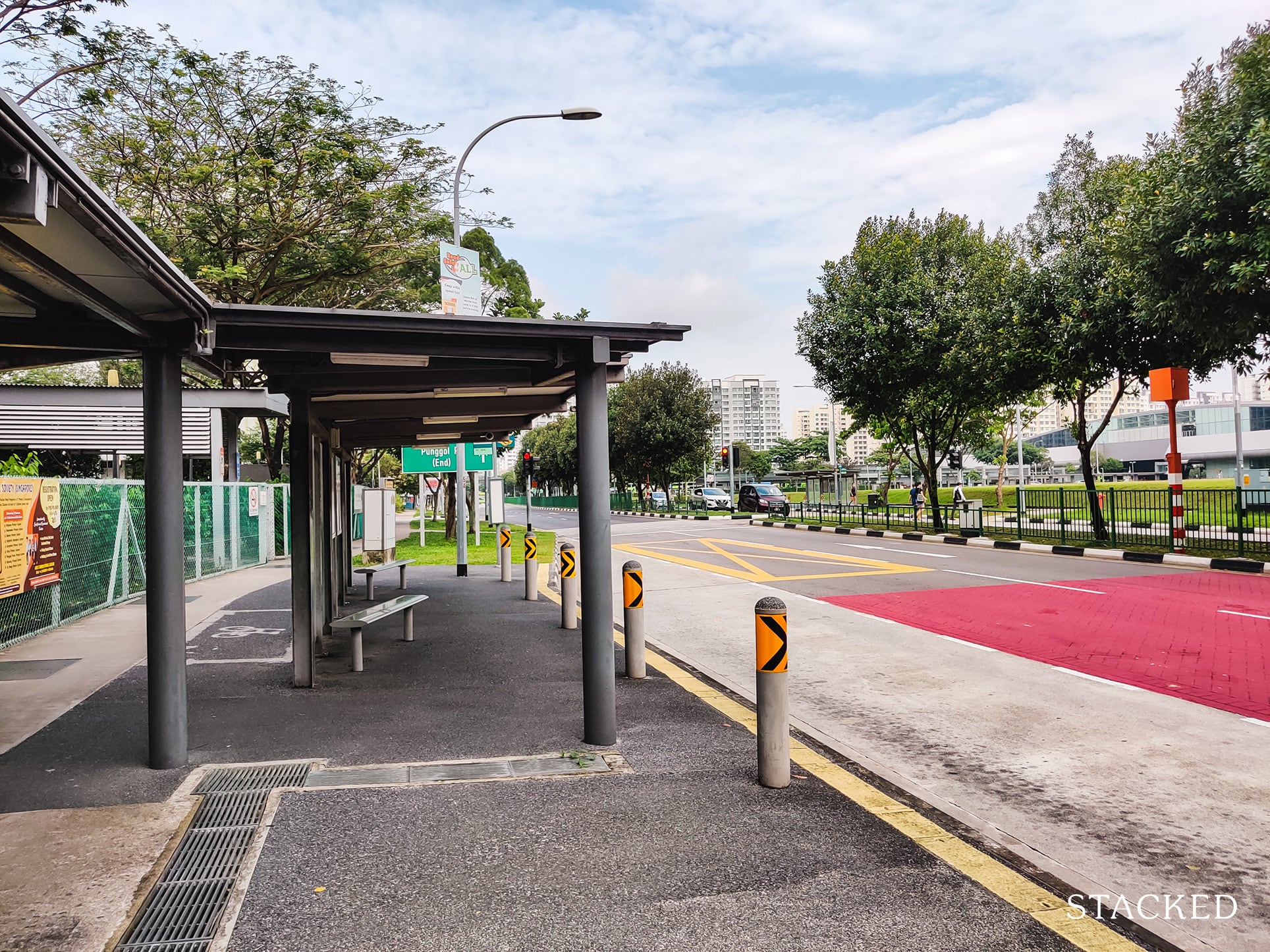
As with all the other Punggol HDBs I have reviewed, the bus services that ply along these roads are unimpressive. There is really only a feeder bus that takes you to the Bus Interchange, so you can abandon any idea of taking a direct bus out of the estate altogether.
Private Transport
| Key Destinations | Distance From HDB (& Est. Peak Hour Drive Time) |
| Raffles Place | 21 km (26 min drive) |
| Orchard Road | 19.1 km (24 mins drive) |
| Suntec City | 17.5 km (20 mins drive) |
| Changi Airport | 13.2 km (14 mins drive) |
| Tuas Port | 50.7 km (45 mins drive) |
| Paya Lebar Quarters | 13.2 km (20 mins drive) |
| Mediapolis | 26.9 km (30 mins) |
| Mapletree Business City | 28.2 km (30 mins) |
| Tuas Checkpoint | 40.5 km (45 mins) |
| Woodlands Checkpoint | 20.5 km (20 mins) |
| Harbourfront Cluster | 25.7 km (28 mins) |
| Punggol Cluster | Within Punggol |
Immediate road exit:
Punggol Place, Punggol Drive and Punggol Road.
Summary:
Given it is sort of walking distance to Punggol MRT, those who rely a lot on public transport may find this development to be suitable. Of course, the commute time to the CBD is expectedly longer than if you live in a central area. For those who drive, getting onto the TPE is just a few minutes away via Punggol Road.
Groceries
| Name of Grocery Shop | Distance from HDB (& Est Time) |
| Sheng Shiong Supermarket (Coralinus) | 300m, 5-min walk |
| NTUC FairPrice Finest (Waterway Point) | 800m, 10-min walk |
Schools
| Educational Tier | Number of Institutes |
| Preschool | 5 |
| Primary School (within 1km) | 5 |
| Secondary School | 5 |
| Junior College | 1 |
| Polytechnics | 0 |
Preschool
Skool4Kidz Centre – Within the development
MOE Kindergarten @ Valour – 270m (3 min walk)
School4kidz Centre – 450m (6 min walk)
My First Skool – 550m (7 min walk)
Primary School
Punggol View Primary School – 400m (5 min walk)
Oasis Primary School – 800m (9 min walk)
Edgefield Primary School – 1km (10 min walk)
Valour Primary School – 1.1km (13 min walk)
Punggol Green Primary School – 1.4km (16 min walk)
Punggol Cove Primary School – 1.7km (19 min walk)
Secondary School
CHIJ St. Joseph’s Convent – 18 min by bus
Edgefield Secondary School – 1.1km (13 min walk)
Compassvale Secondary School – 24 min by bus.
Greendale Secondary School – 1.5 km (18 min walk)
Punggol Secondary School – 900m (10 min walk)
Junior College
Tampines Meridian Junior College – 27 min by bus (requires 1 transfer)
Additional Pointers
Punggol Digital District (PDD)
This is, without doubt, the most exciting transformation to look forward to in Punggol.
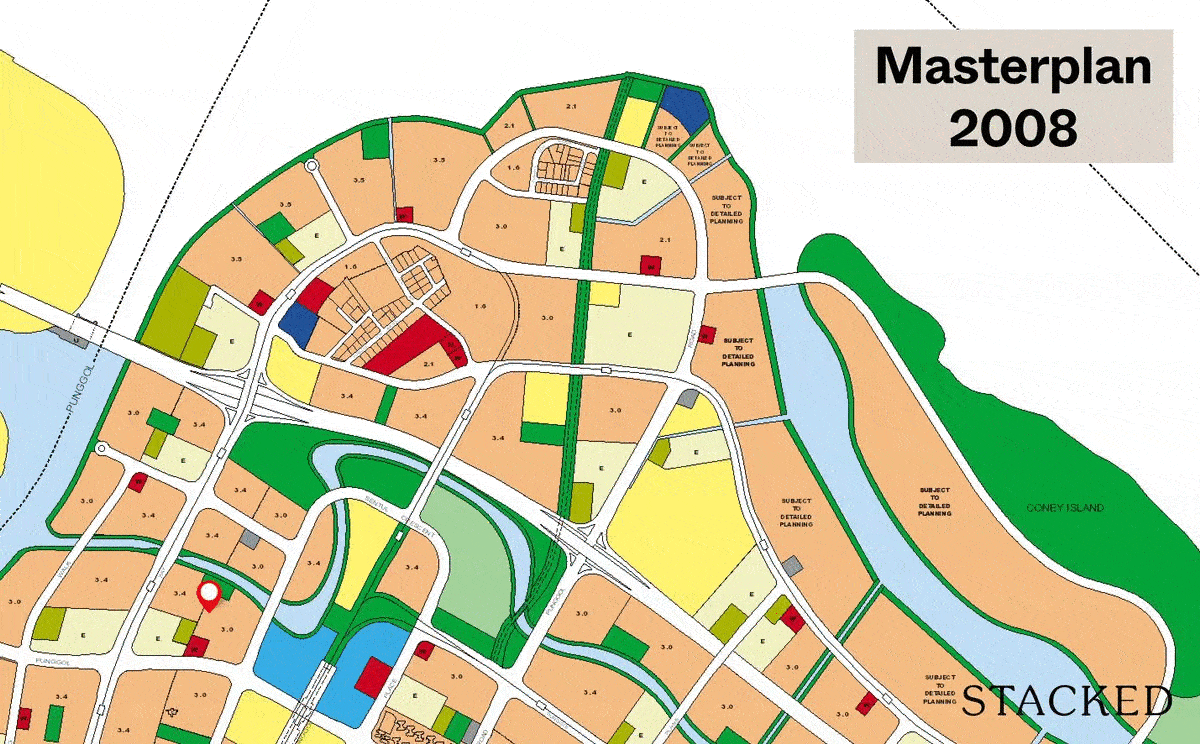
Over the past 12 years, you can see a lot of exciting changes happening to the Punggol area, so it’s very safe to say that this district has a lot more potential going forward – namely the Punggol Digital District.
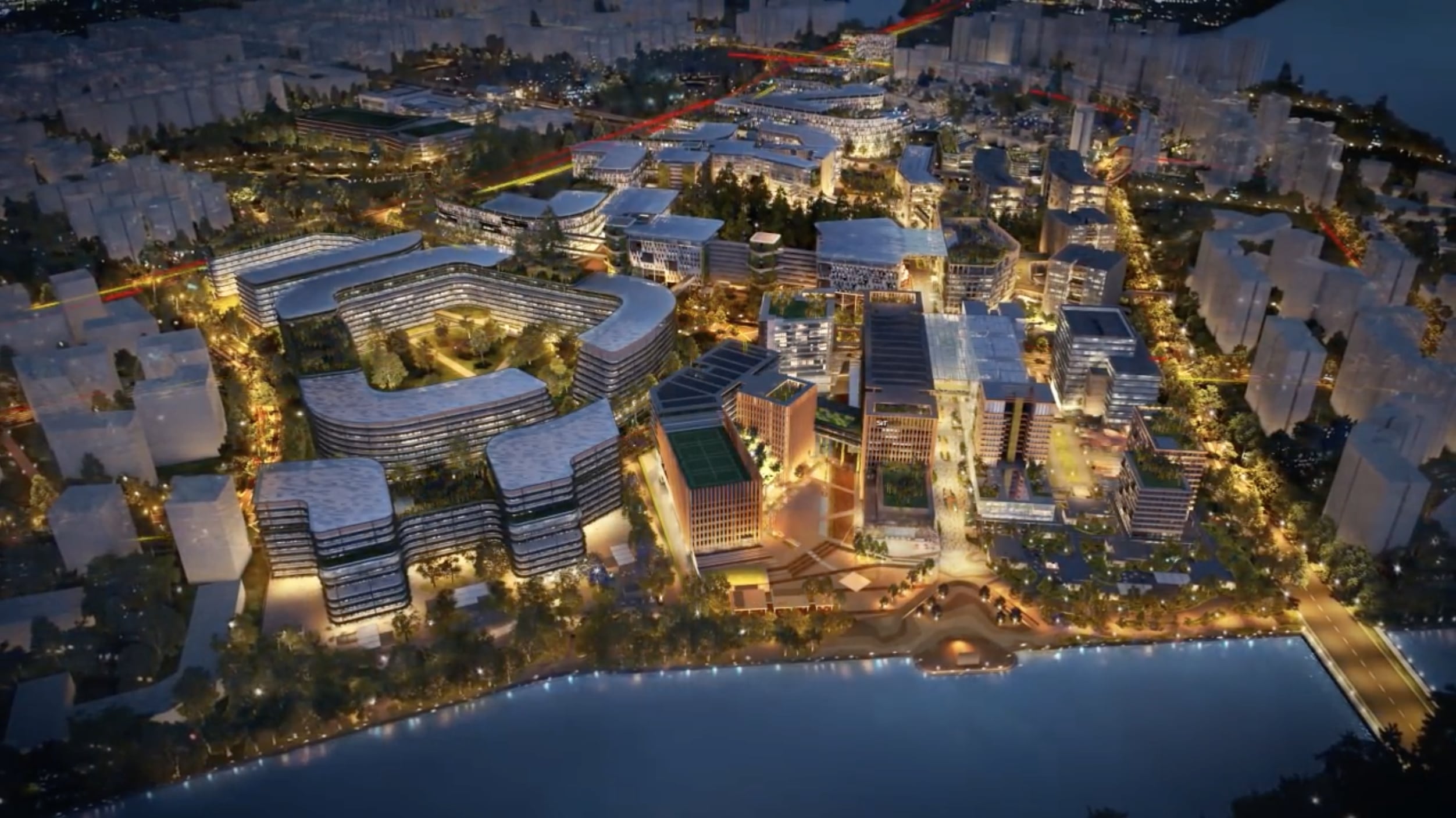
The Punggol Digital District will provide major support for Singapore’s drive towards being a “Smart Nation”. The district is set to bring about over 28,000 jobs in the area via the integration of Singapore Institute of Technology (SIT) and JTC’s Business Park, serving mainly the Cybersecurity and digital technology industry.
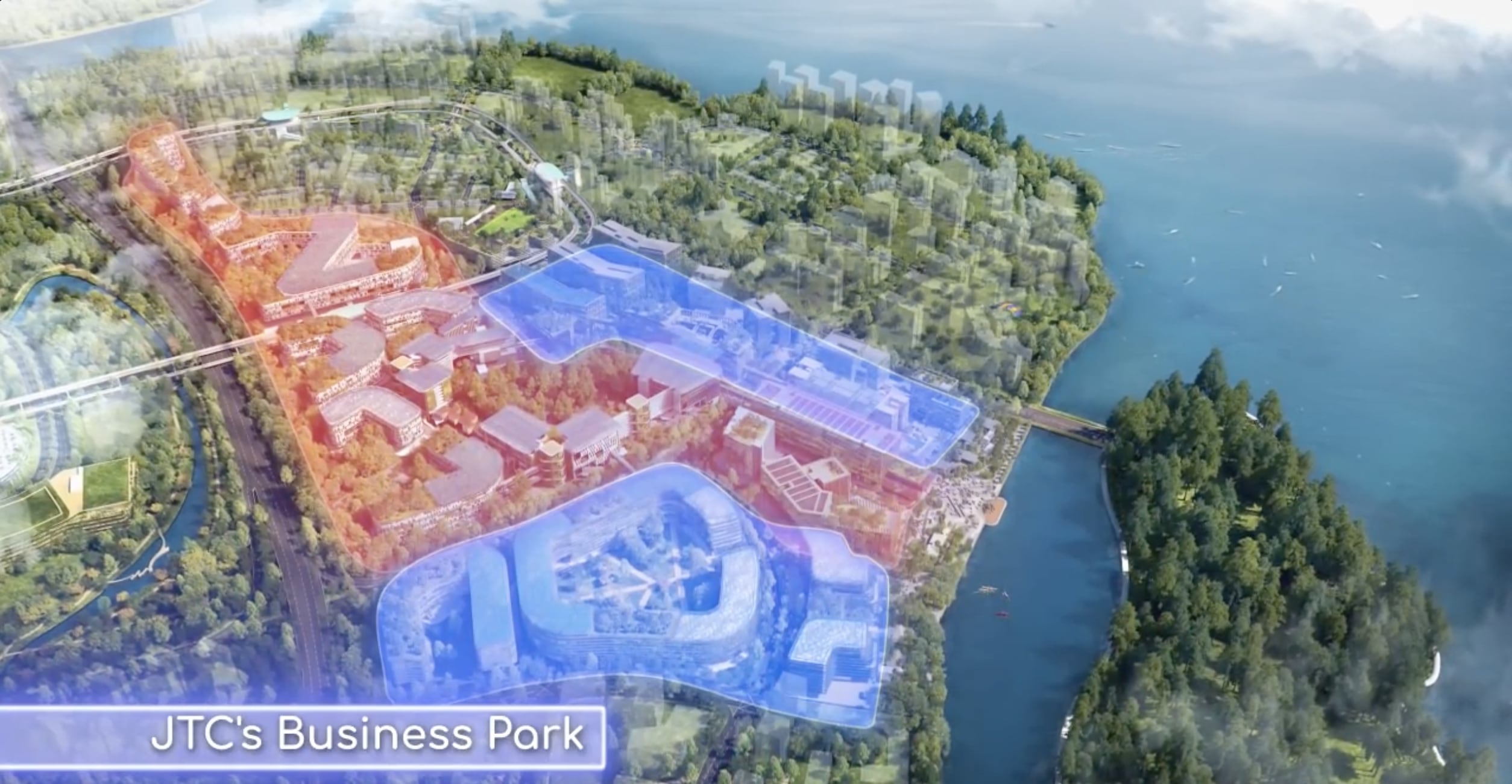
But it’s not just jobs and an increase in rental demand that residents can look forward to. More retail and dining amenities can also be expected, especially along the eastern end of the “Campus Boulevard” which overlooks the waterfront.
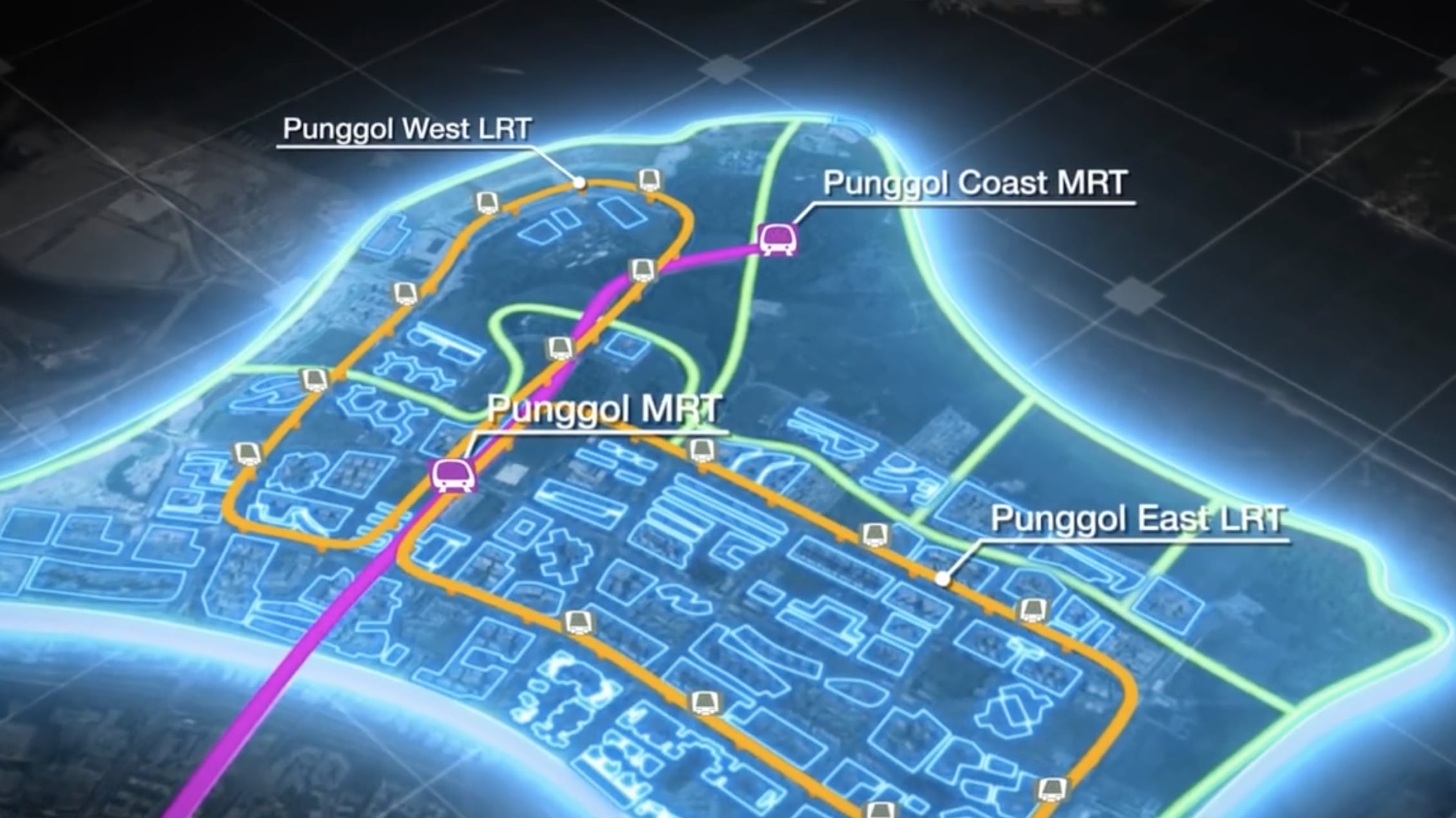
The largely undeveloped space would seamlessly integrate with the existing Park Connector Network that is also PMD-friendly. A new MRT station (Punggol Coast MRT U/C 2024) would also be opened there.
Still faces teething issues
For many years, residents at Punggol have been complaining of having to wait up to an hour to access the expressways (namely the KPE and the TPE). The situation was so bad that the LTA even brought forward the extension of Punggol Central Road by almost 1 year.
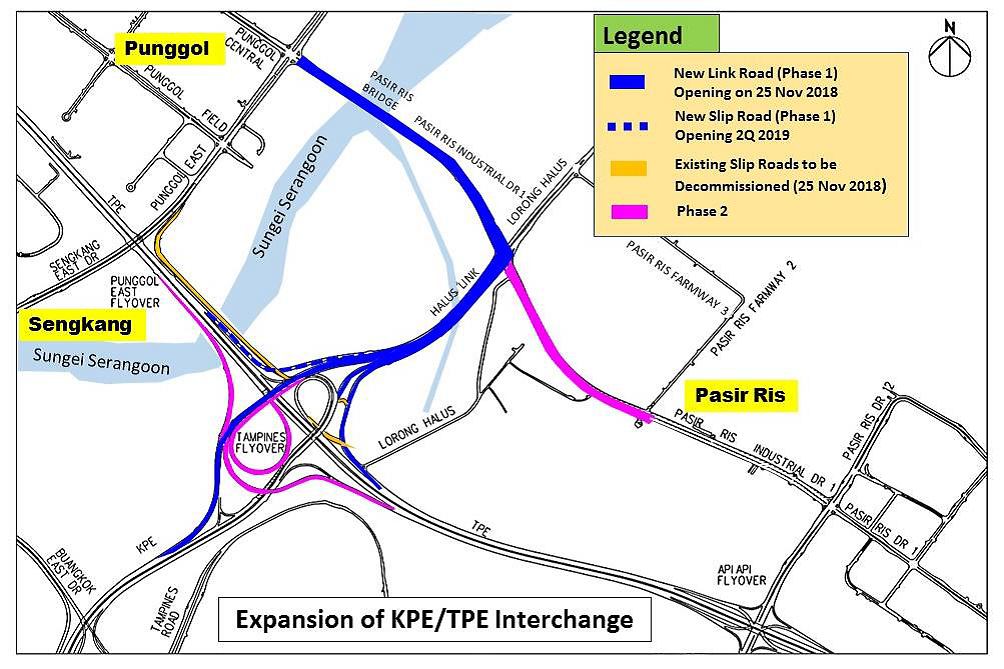
As the estate continues to grow in size (it has an estimated 187,800 residents as of September 2019, I would think that Punggol still has some way to go in terms of improvement in connectivity and amenities, which brings me to my next point.
More amenities & connectivity coming up
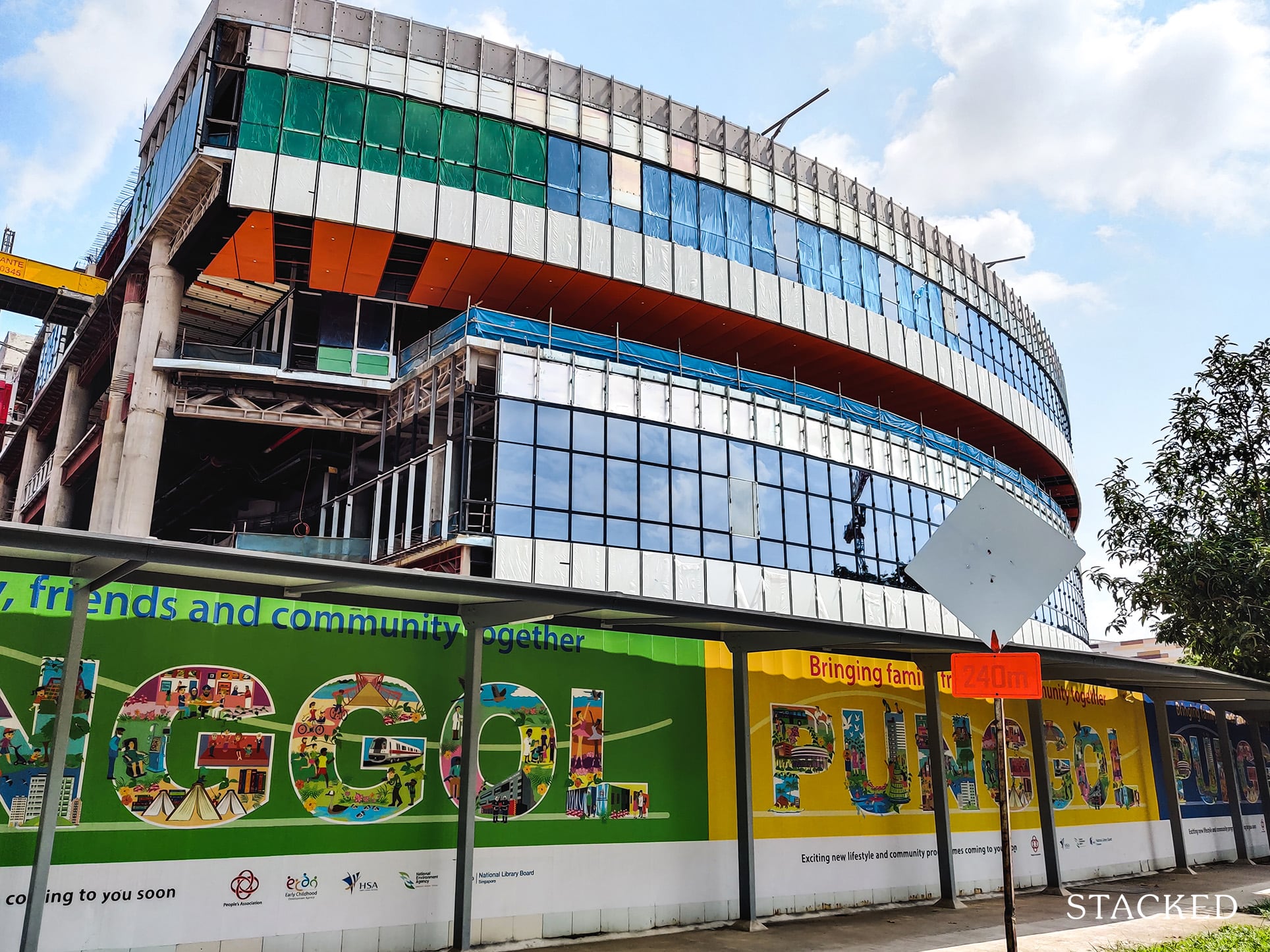
Punggol will soon see some exciting new amenities including the Punggol Town Hub and the Regional Sports Centre.
The town hub will feature a public library as well as a hawker centre and a childcare centre. It will also offer large viewing decks for visitors to admire the surrounding areas.
Yes, this is the feature that got many residents here to say “finally, we have a hawker centre!”.
The Regional Sports Centre will boast 5 pools and an over 5,000-seater football stadium.
Moreover, unlike the other HDB projects that I have reviewed, Treelodge@Punggol is the one that truly stands to benefit from this considering it is really just a 5-minute walk away – so residents would have a lot in store for them soon!
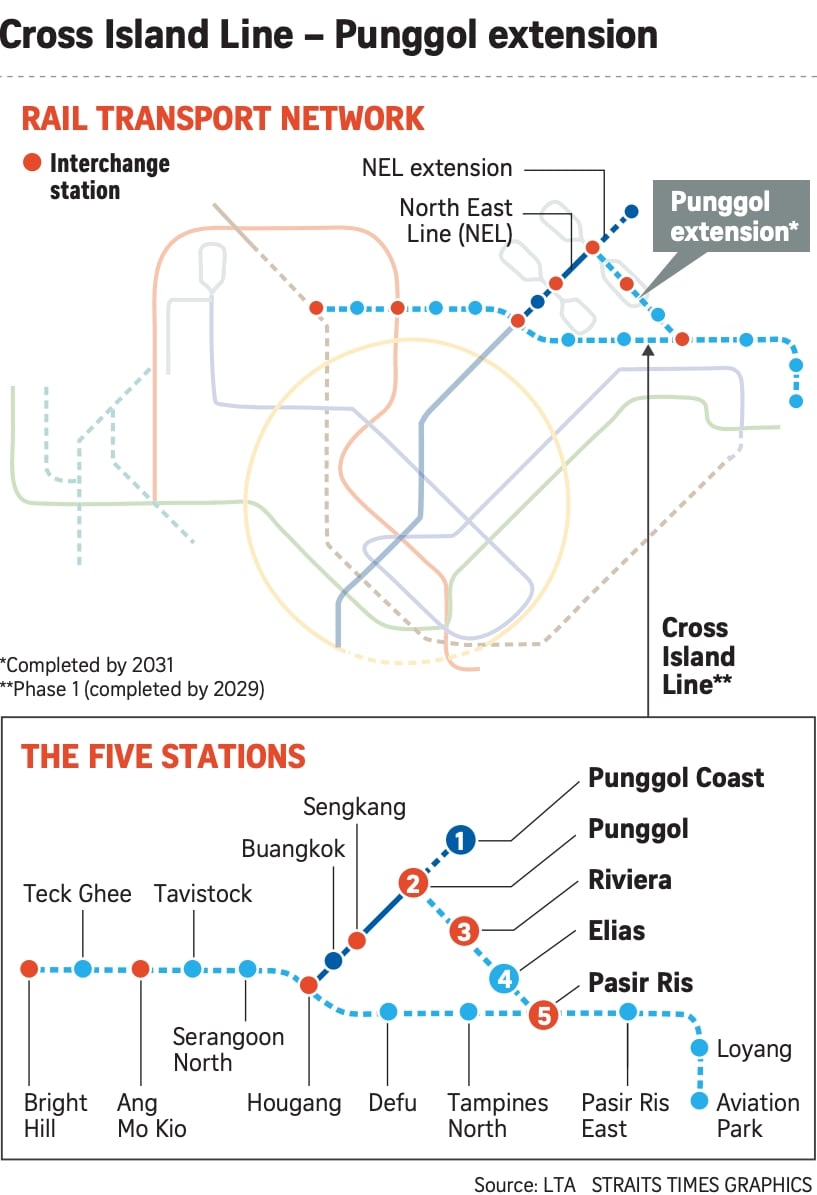
In addition, the upcoming Cross Island Line will connect with Punggol MRT, making it an interchange on its own. This will give even greater access to residents here who want to visit the east as it reduces the existing travel time from 40-45 minutes down to just 15-20, and it will be ready by 2031.
Treelodge@Punggol Development Site Review
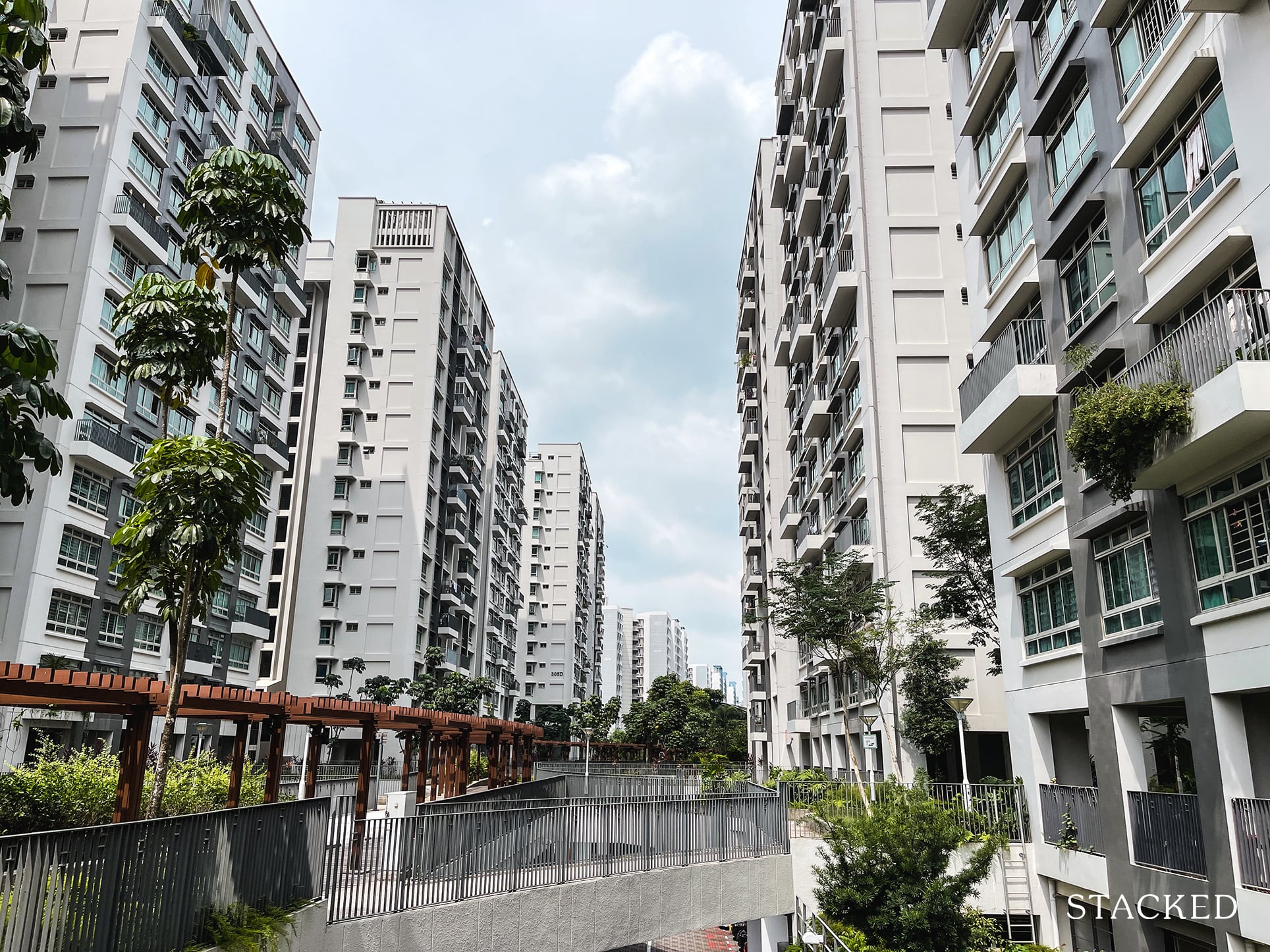
Treelodge@Punggol reached its TOP in 2011 and its first MOP in 2016. It is made up of 7 blocks, comprising 712 units across them. This actually makes it less dense, compared to SkyVille@Dawson with over 1,000 units shared across just 3 blocks.
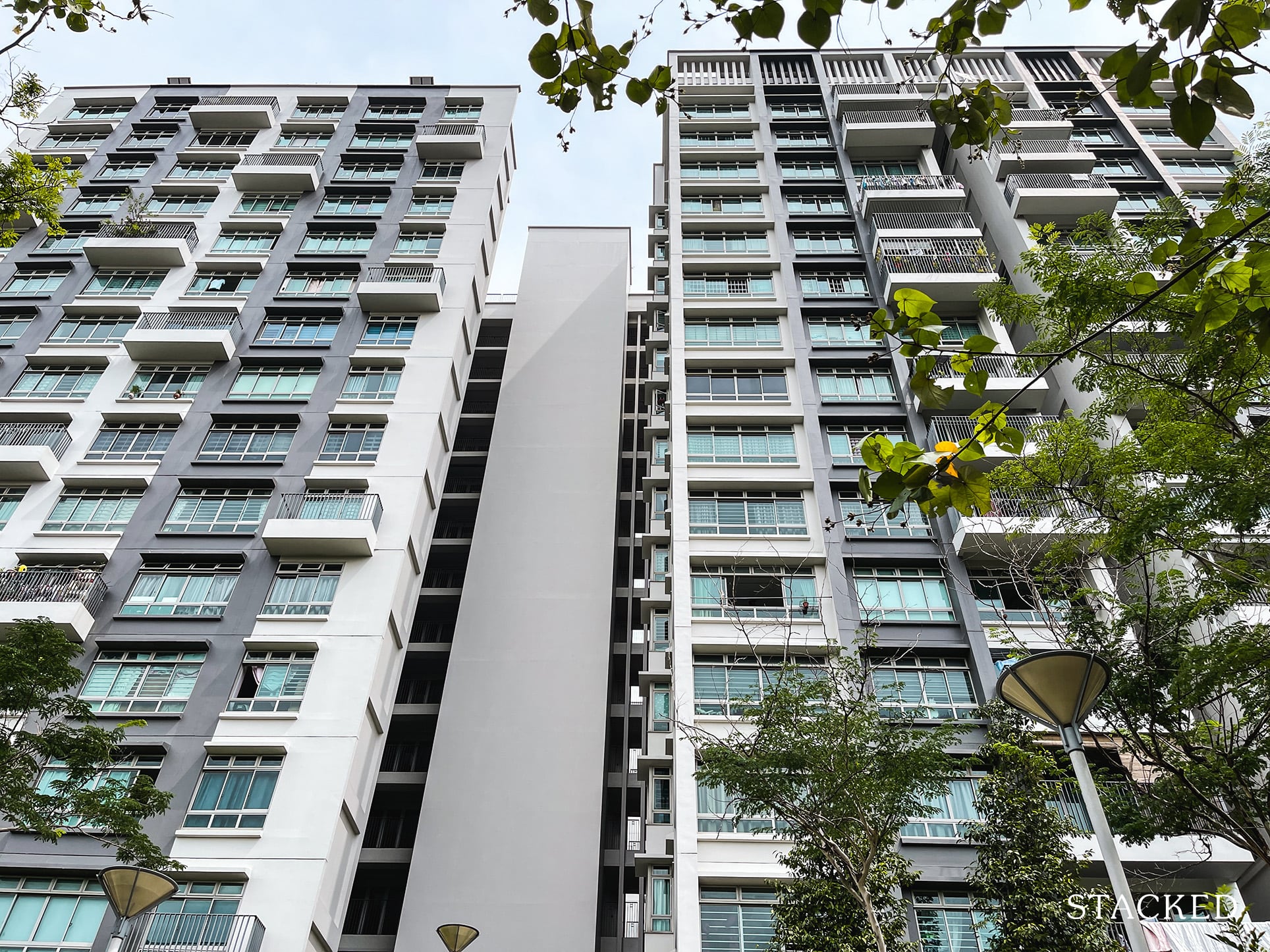
It sports an overall grey, white and black colour tone which is neat but not the most exciting visually. Units here range from the 3-room to 5-room variety with 6-8 units per floor, and every block goes up to 16 storeys high.
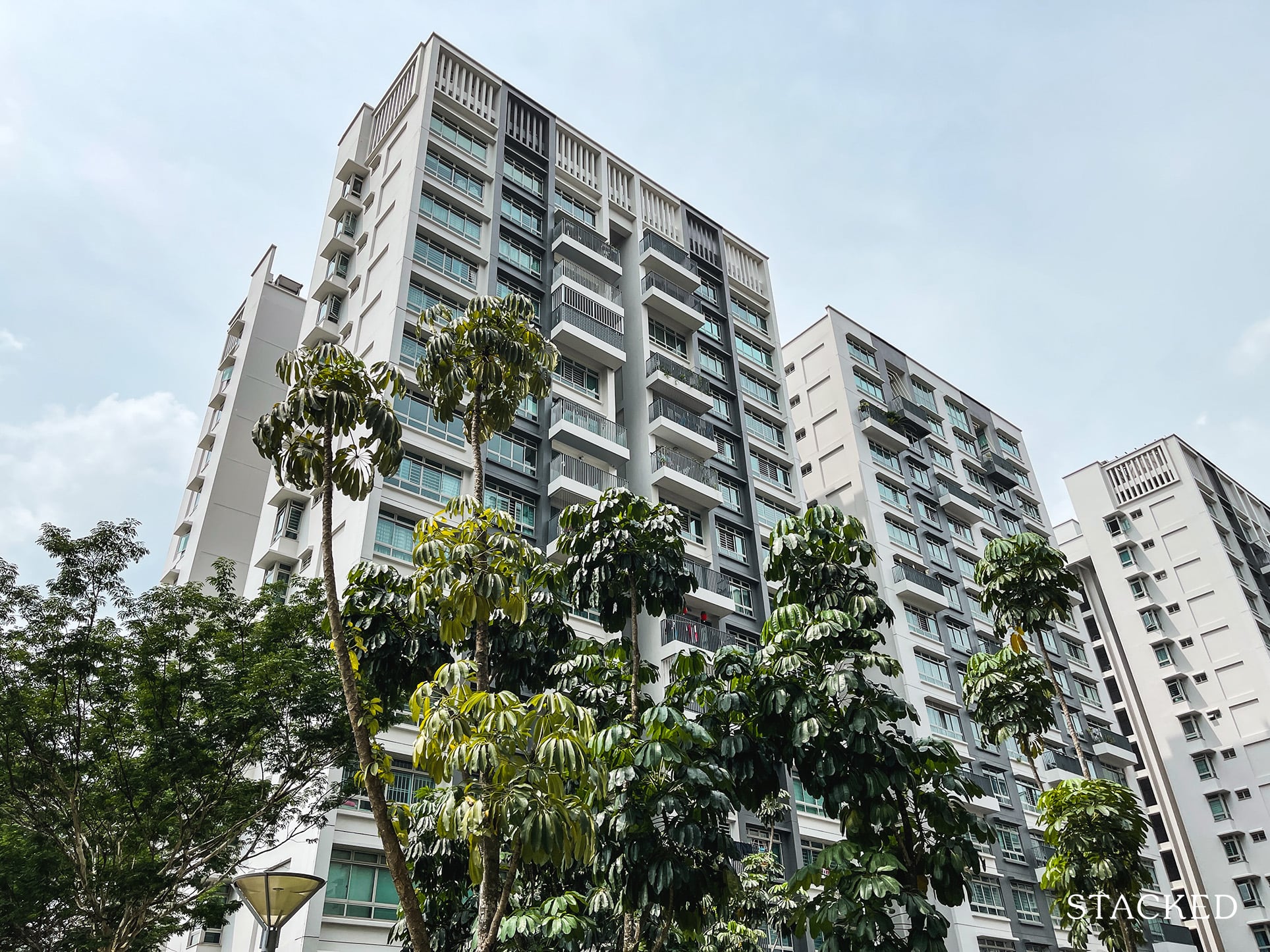
As mentioned, some stacks come with planters to promote green living, however, this was not so evident from my tour here.
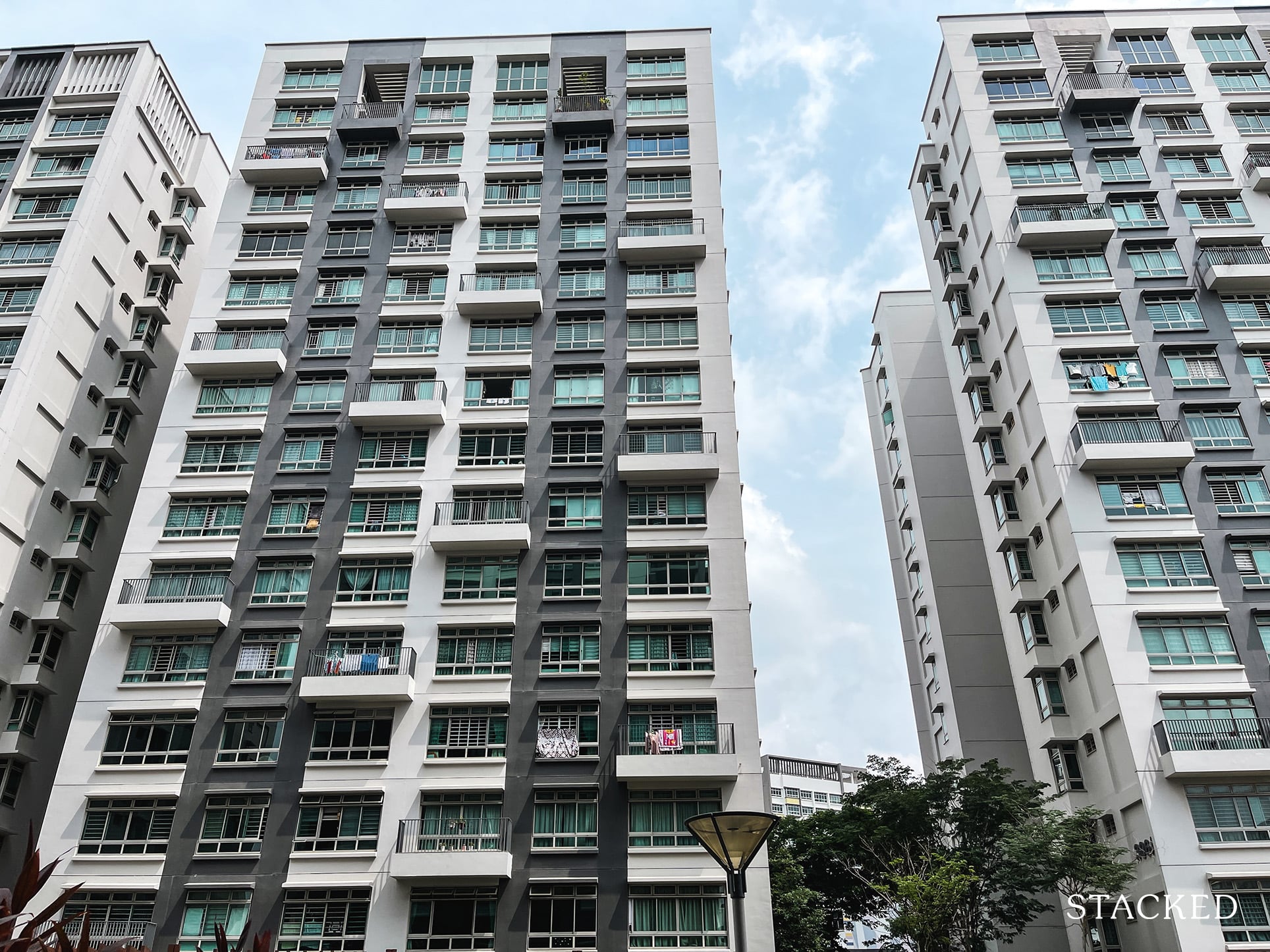
Now one thing I’d like to highlight is the unique 5-room loft units. There are not many loft-type HDB flats in Singapore, the only other that comes to mind is at SkyTerrace@Dawson and Punggol Sapphire. You can see what the loft unit looks like here.
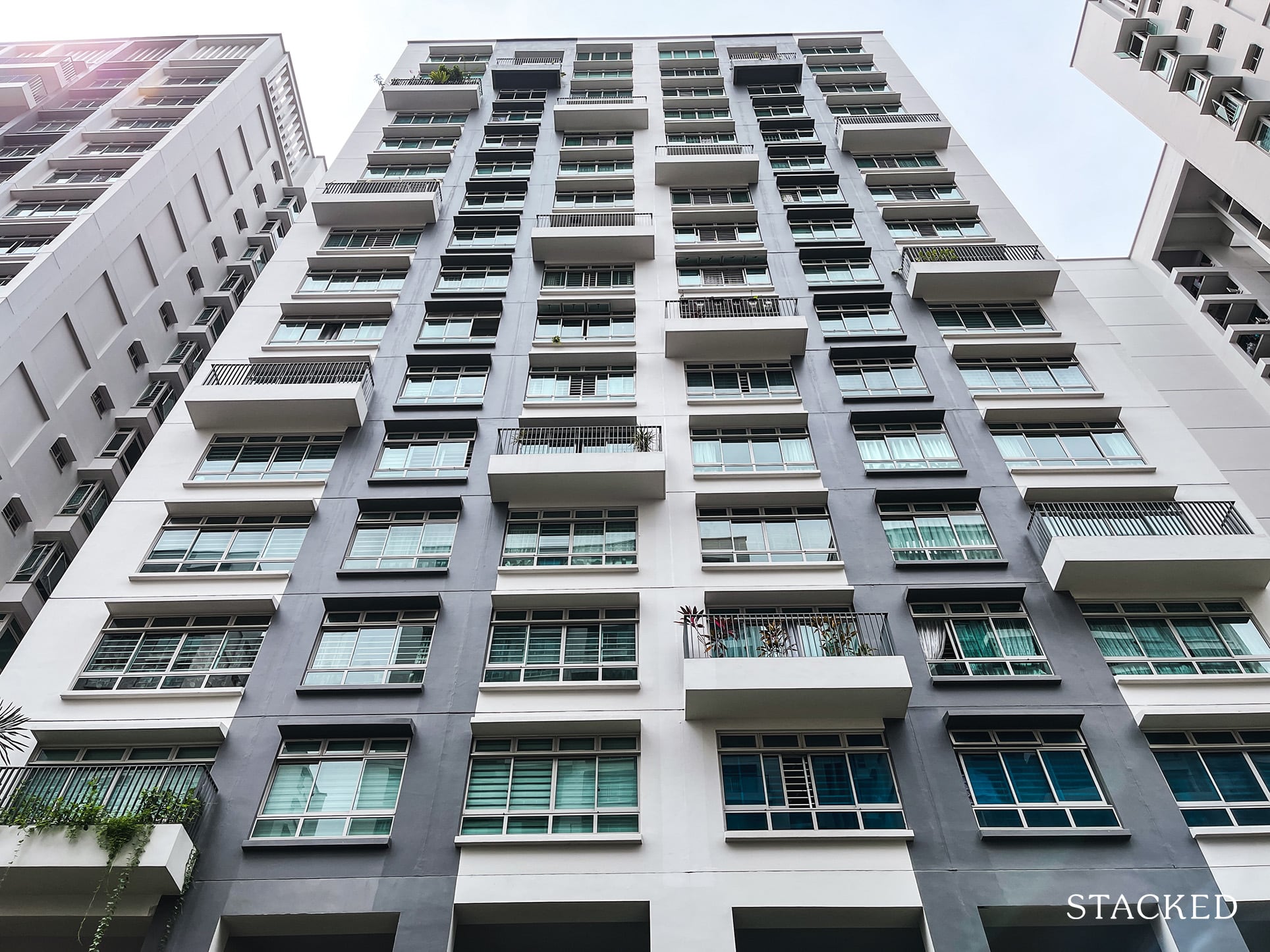
These loft units fetch what is probably the highest price in the Punggol estate due to how rare this unit type is.
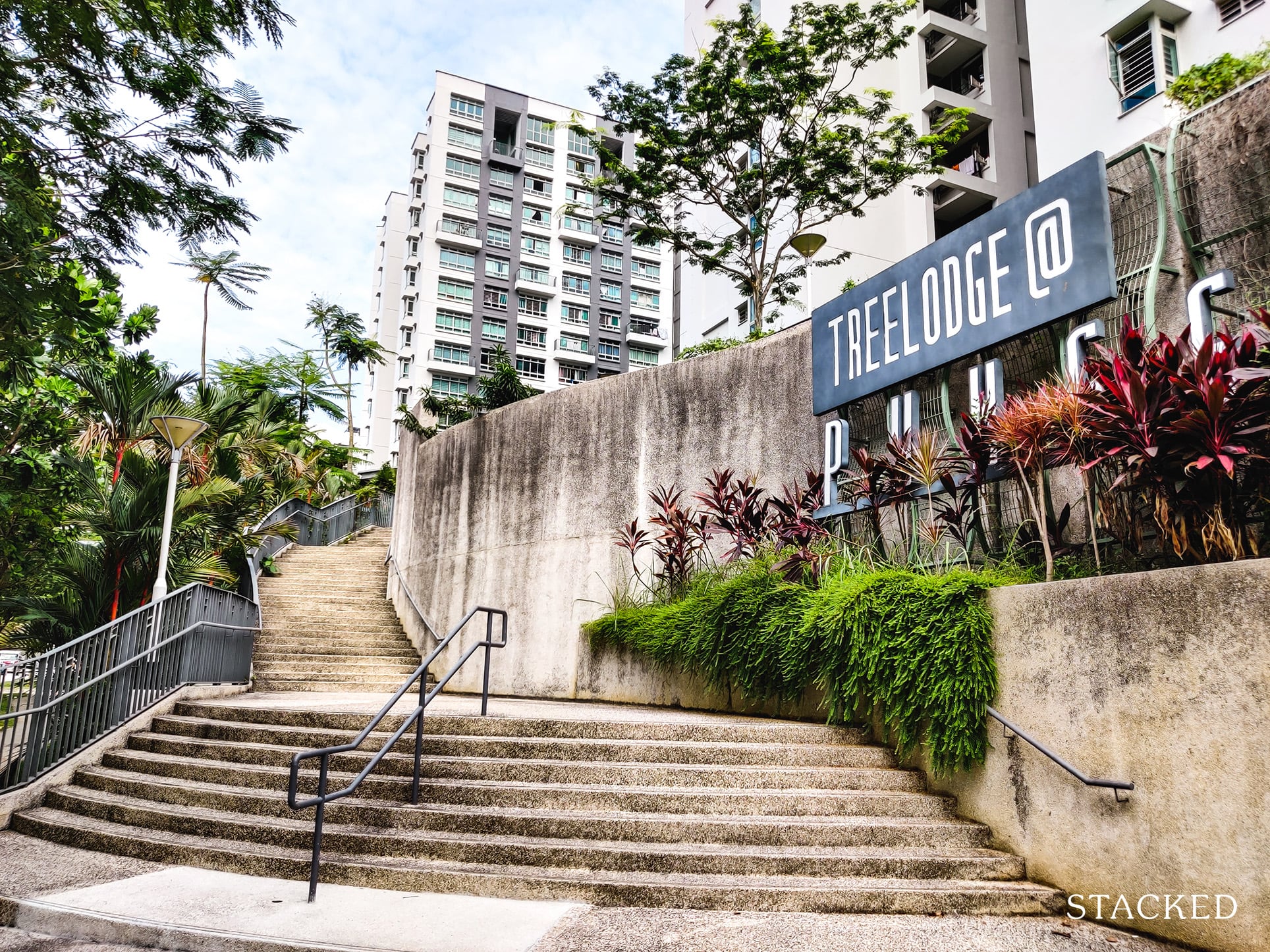
Another thing to also note is that the development is on elevated grounds which does give it more privacy away from the prying eyes of those along the roads and pedestrian pathways.
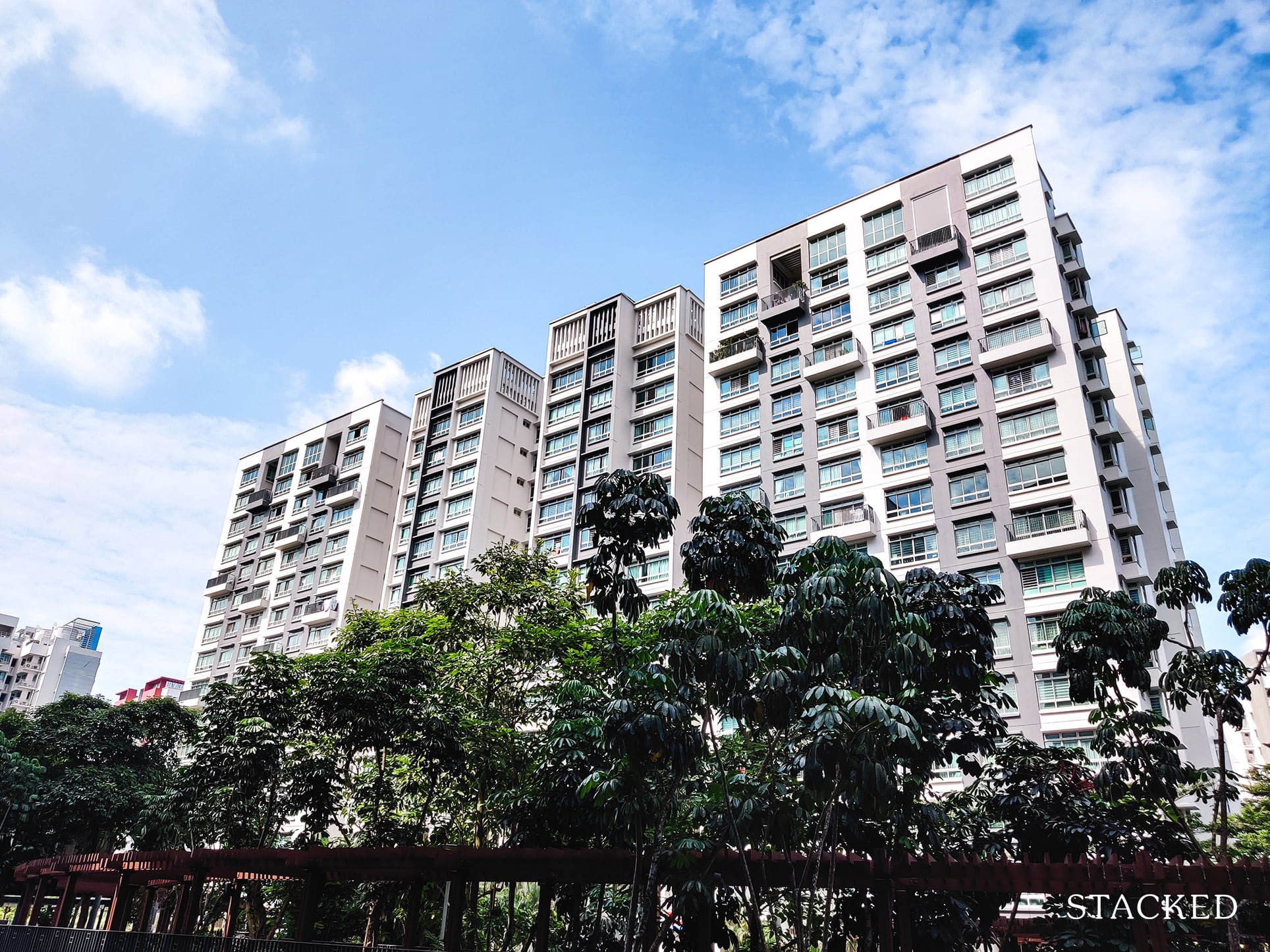
Overall, the development felt very open and spacious, with blocks being around 30-40m apart from each other. This is just about decent in terms of distance. I would have to say that anything below this would be too close for comfort.
Unit Mix
| Block Number | No. of Storeys | 3 Room | 4 Room | 5 Room | Total |
| 305A | 16 | 14 | 64 | 2 | 80 |
| 305B | 16 | 14 | 64 | 2 | 80 |
| 305D | 16 | 14 | 92 | 2 | 108 |
| 306A | 16 | 14 | 96 | 2 | 112 |
| 306B | 16 | 14 | 96 | 2 | 112 |
| 306C | 16 | 14 | 96 | 2 | 112 |
| 306D | 16 | 14 | 92 | 2 | 108 |
| Total | 98 | 600 | 14 | 712 |
Stack Analysis
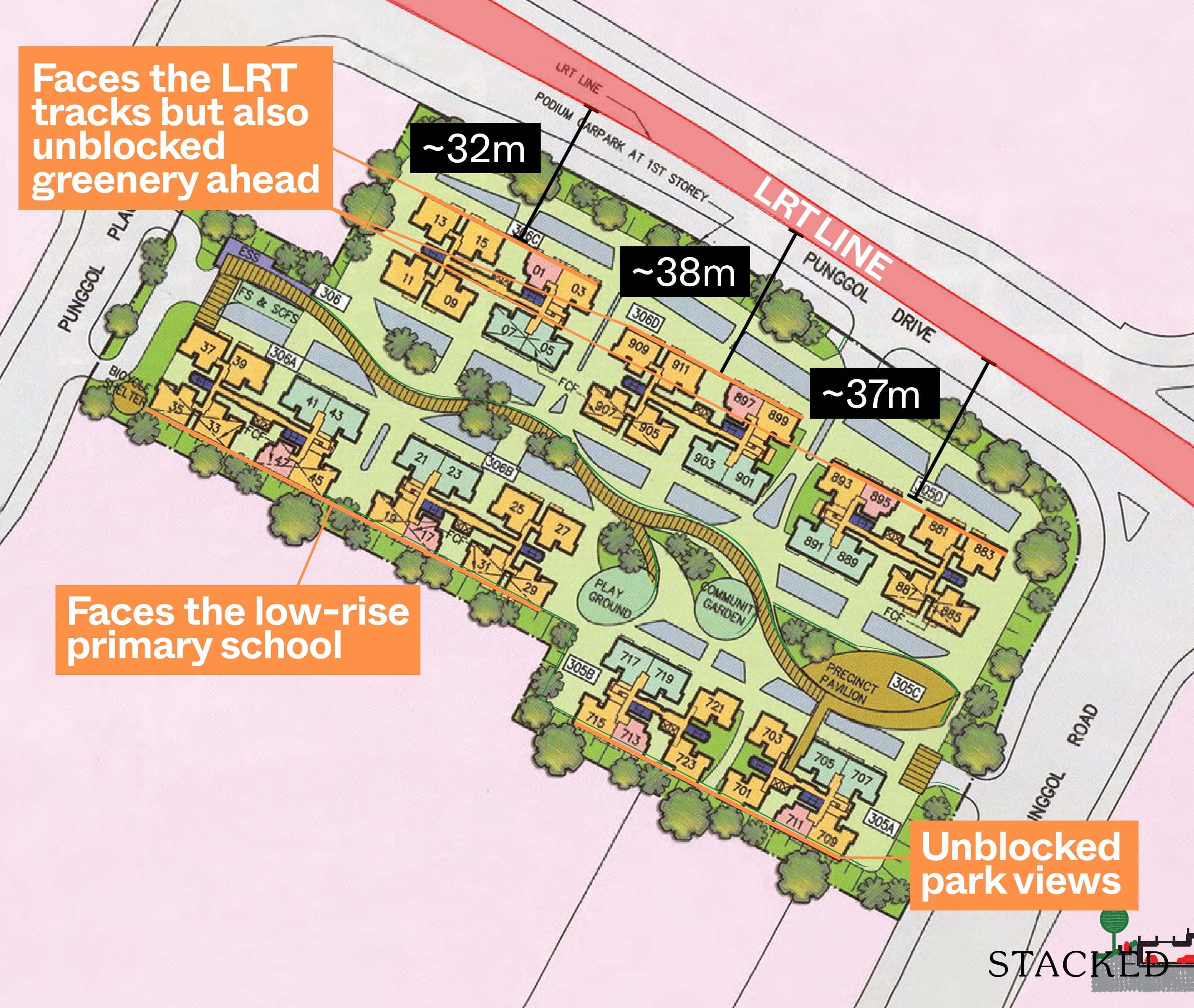
Treelodge@Punggol stacks are pretty interesting. Both sides have their pros and cons.
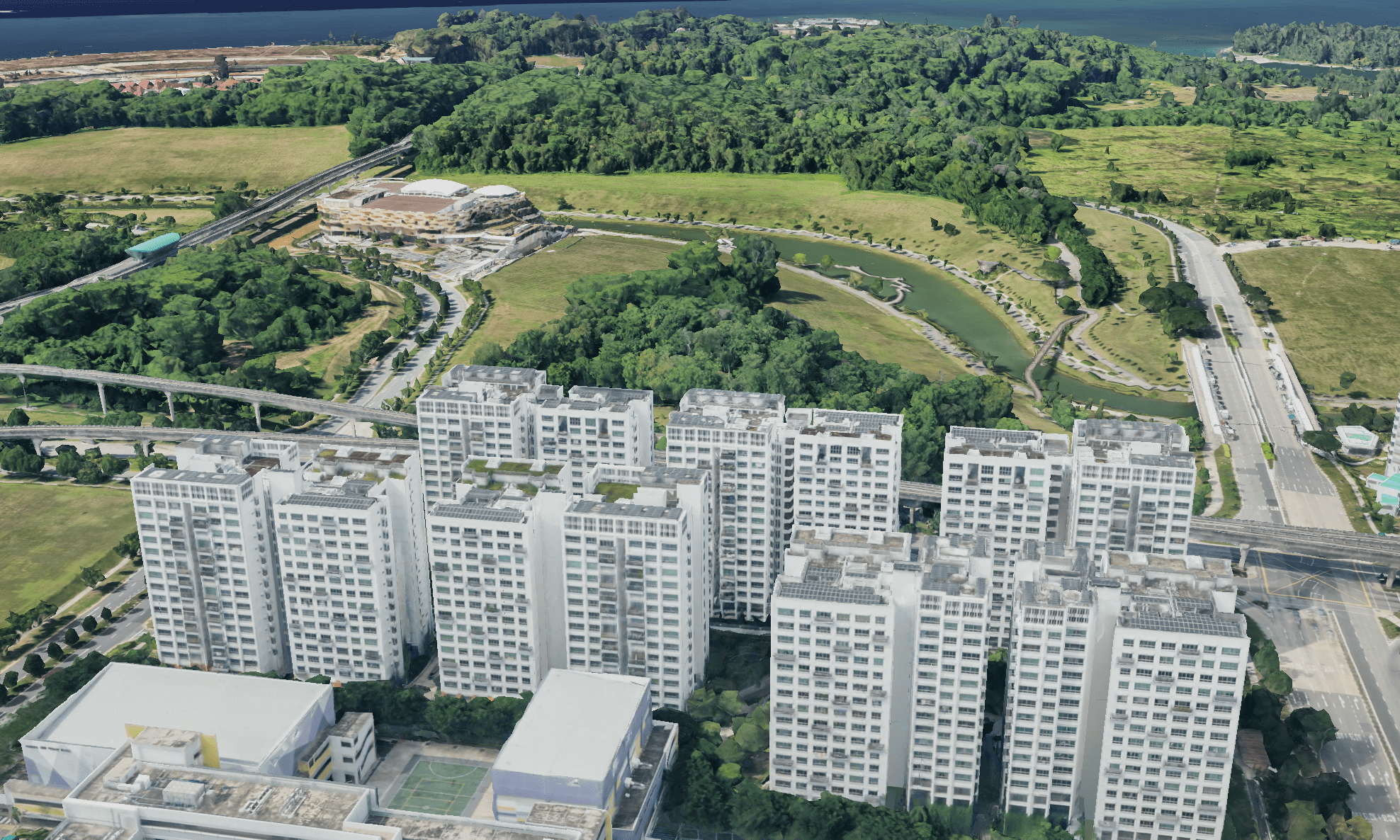
The north-facing units have a clear advantage – the unblocked greenery view that stretches far. While many waterside Punggol HDBs have a river view, few can boast unblocked greenery (plus river) views such as the one here. Moreover, Punggol is a non-mature estate with plots always being developed – however, the greenery plot opposite is zoned as a park – so it’s more or less staying, unlike those yellow zones that are subject to detailed planning.
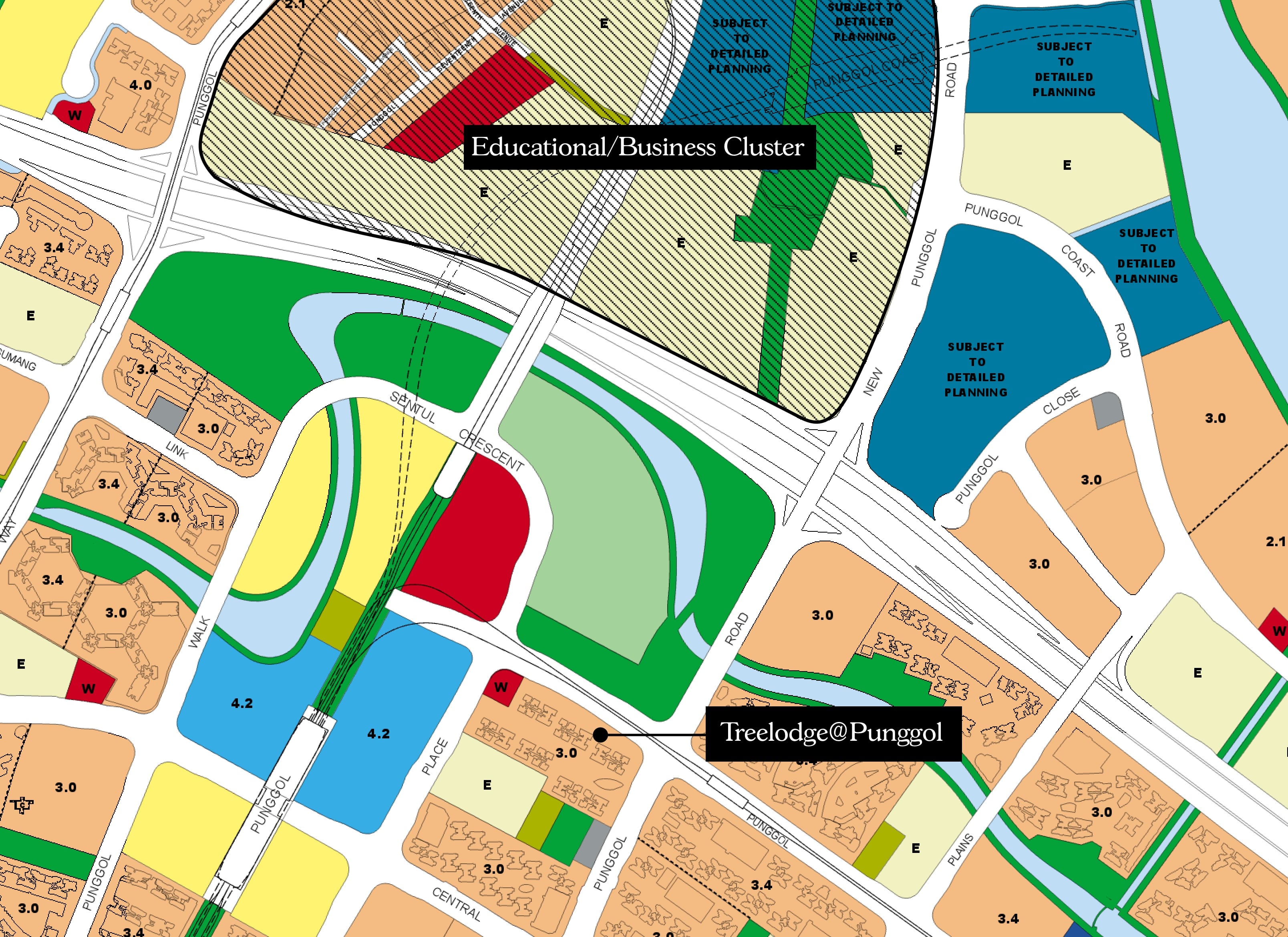
Do note that despite this, however, the greenery view beyond the waterway may not last much longer as it is zoned Educational/Business from the Punggol Digital District. Regardless, direct greenery view that stretches about 400m far is pretty decent in our books.
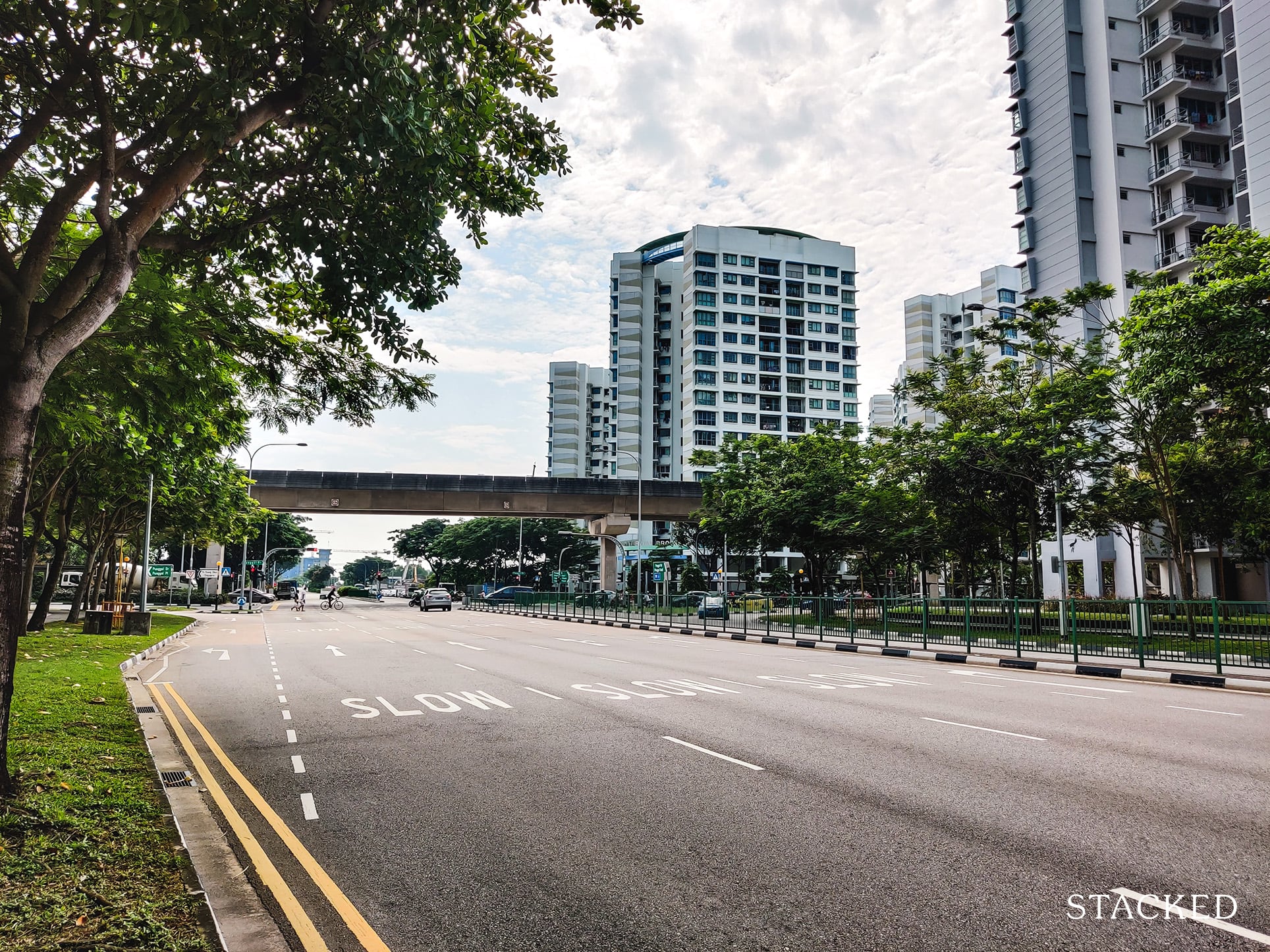
However, the downside is that these stacks directly face the LRT track. This is particularly bad for lower floor units when it comes to privacy. Unlike MRT tracks, however, LRT tracks are sufficiently quiet – so high floors units should not be too affected by the LRT (as long as you can clear the track level) and would have a good advantage. The only other issue is the road noise that south-facing units do not get as much.
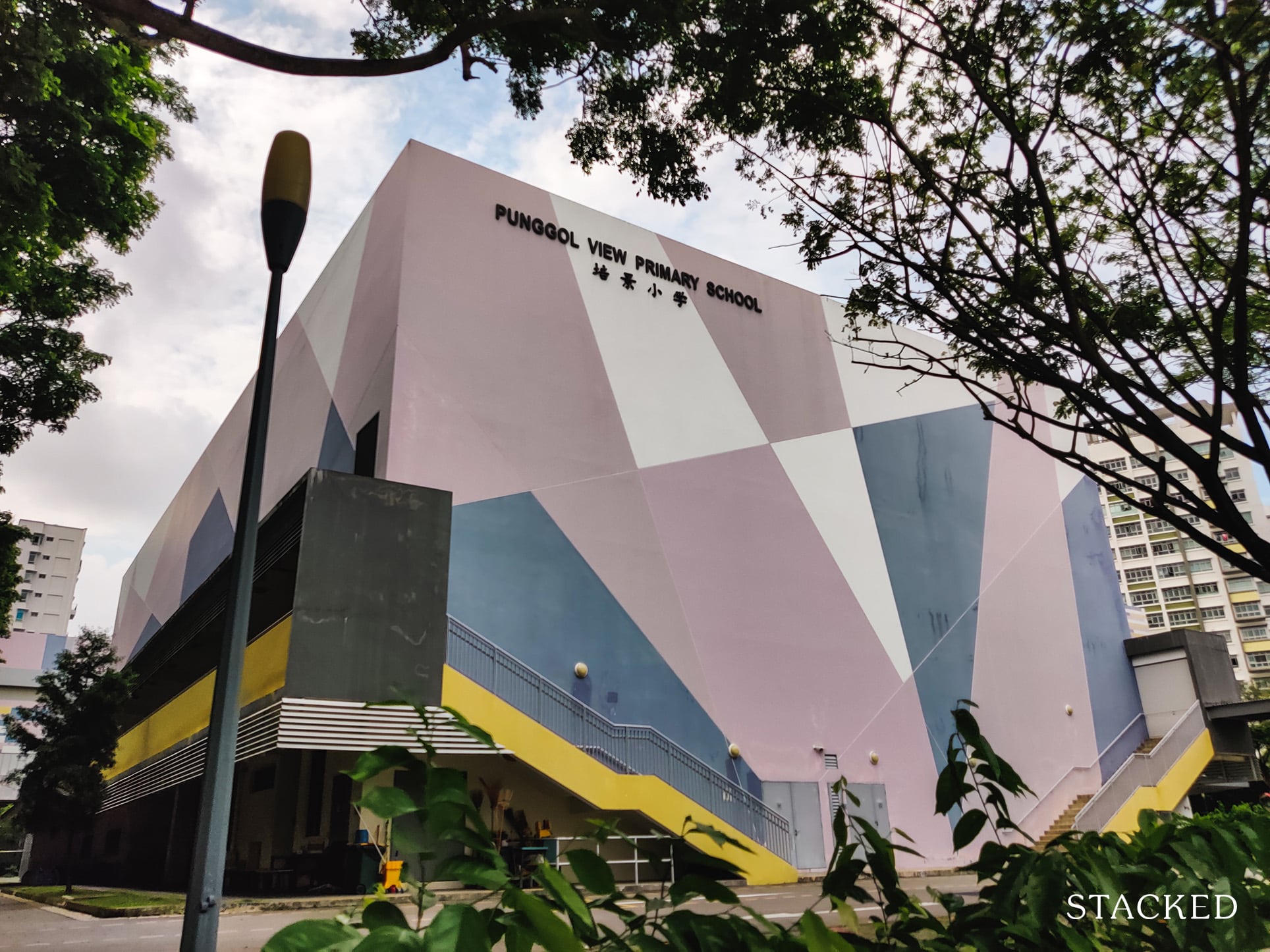
The south-facing units have their own set of cons when it comes to noise though. Blocks 306A and 306B face the primary school directly – so do expect some noise here during the day.
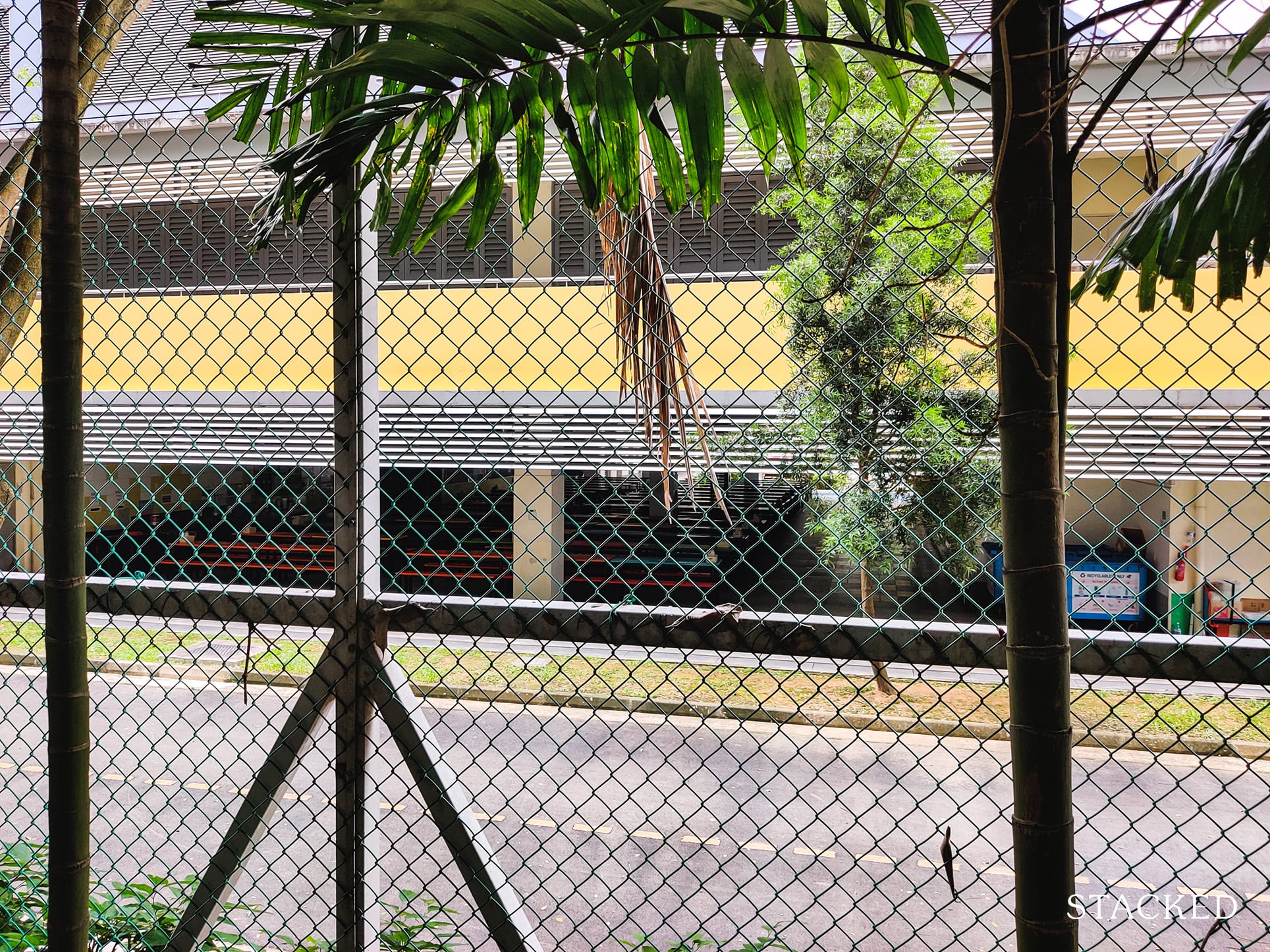
Blocks 305A and 305B have the better-unblocked views of the neighbourhood park, though I would expect the sounds of basketball once in a while given the presence of a large court there. Do also note that there is a Shell station located just beside the park. Beyond that are the HDB blocks at Coralinus – but it’s a good 100 metres away (approximately).
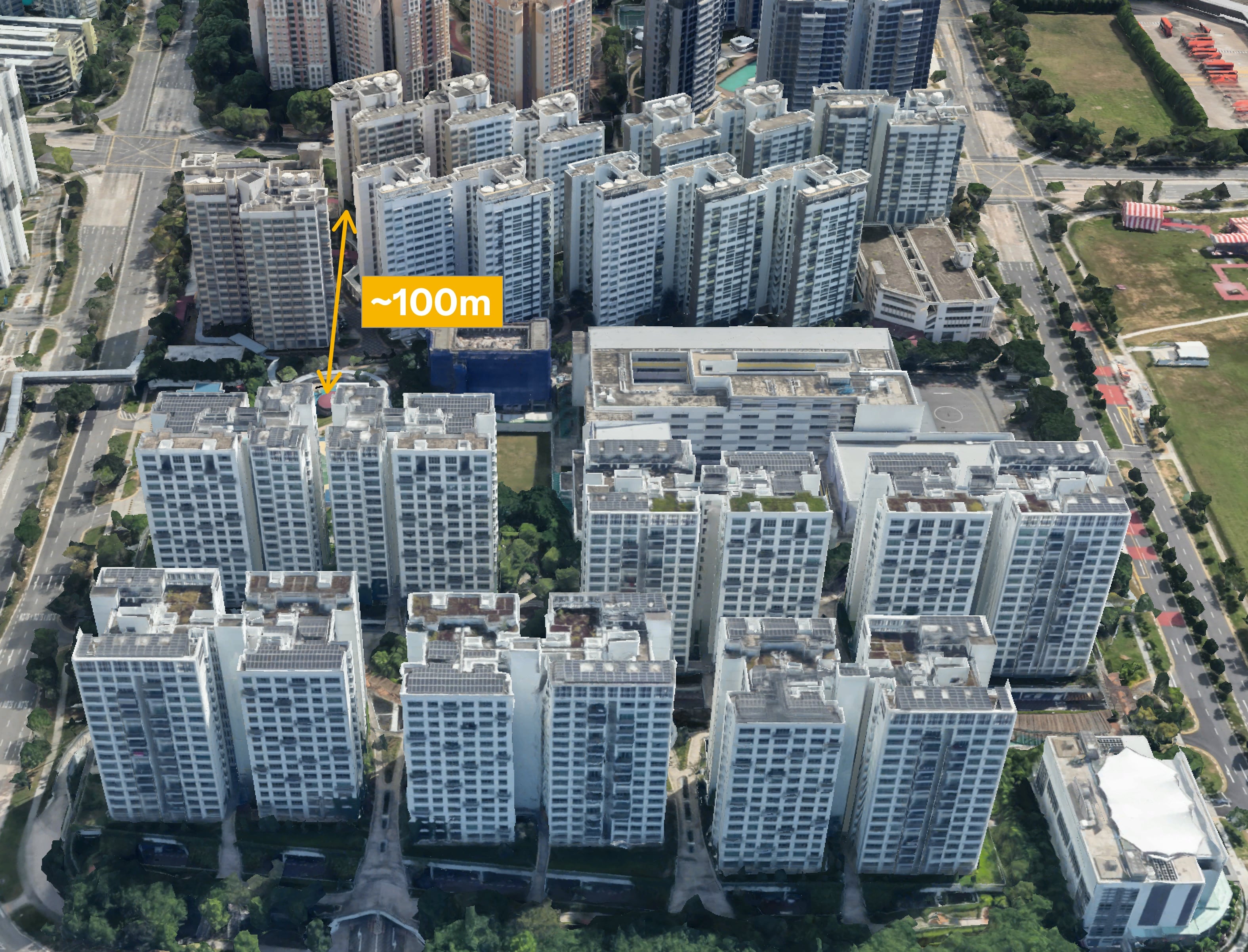
Treelodge@Punggol Price Review
| Project | Lease Start Date | 3 Room Price | 3 Room Size | 4 Room Price | 4 Room Size | 5 Room Price | 5 Room Size |
| Coralinus | 2010 | – | – | $520,000 ($517 psf) | 93 – 94 sqm | – | – |
| Treelodge@Punggol | 2012 | $408,000 ($566 psf) | 67 sqm | $523,500 ($529 psf) | 92 – 96 sqm | $970,000 ($613 psf) | 147 sqm |
| Waterway Terraces I | 2016 | $426,500 ($591 psf) | 67 sqm | $522,500 ($528 psf) | 92 sqm | $702,500 ($583 psf) | 112 sqm |
| Waterway Terraces II | 2016 | $405,000 ($562 psf) | 67 sqm | $530,000 ($535 psf) | 92 sqm | $669,000 ($555 psf) | 112 sqm |
In terms of prices, Treelodge@Punggol does not stray too far from the averages of flats around it. You can see that 3-room flats are in the low $400,000 range, while 4-room flats are around $520,000. Despite being slightly older than Waterway Terraces I & II, prices of the 4-room flats here are about the same. Even Coralinus which is about 2 years older than Treelodge@Punggol has about the same price of $520K+ for a 4-room flat.
This is about the average price of a 4-room flat in Punggol that is close to the MRT these days – with the exception of Waterway Cascadia that is further out but does have a similar price tag.
In case you are wondering why Treelodge@Punggol prices are so steep for the 5-room flat, it’s because all the 5-room flats here are the loft variety.
They come in at 147 sqm (including void space), and there are only 14 units in the entire development (2 per block). This just puts it at about 2% of the supply in the entire development, making them extremely prized. I would not be surprised to see this Punggol flat cross the million-dollar mark eventually.
As a matter of fact, this $970,000 transaction is by far the most expensive Punggol transaction to date!
If I had to make a comparison between Treelodge@Punggol and Waterway Terraces I & II, I would actually prefer the former considering they are about the same price. The reason is due to the lack of a long corridor that Waterway Terraces has. Of course, the latter is more convenient given it has retail options below, but having a really long corridor is something quite undesirable to me, and so given the similar price point and its relative proximity to the Park Connector, I would opt for Treelodge@Punggol.
Our Take
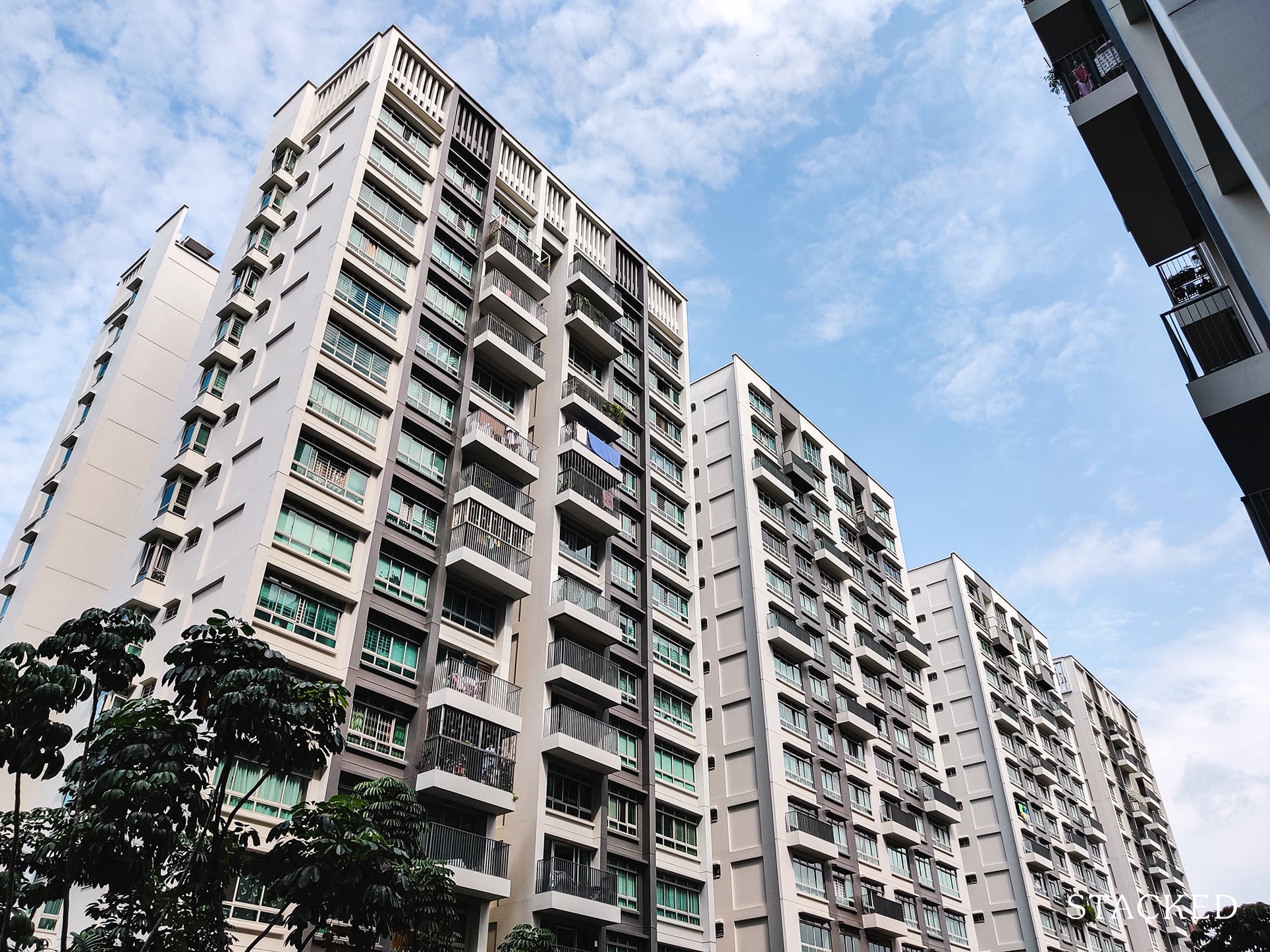
Treelodge@Punggol certainly does not fall short of my expectations. I really like that it has 3 entrances, an “underground” carpark that’s very well-lit and ventilated, the numerous greenery around the common area and the approximately 650-metre jogging track that you can use if the Park Connector is too much of a commitment for the day. As such, it has left a pretty good impression on me.
One thing that I would miss is the direct retail outlets within the development alone. Of course, there’s always the Shell station, or the blocks at Coralinus (the HDB opposite) where you can find the Sheng Shiong supermarket as well as a coffee shop, however, nothing beats the real convenience of having these options right at your doorstep.
Nonetheless, its proximity to both the Park Connector as well as the MRT does make this development rather desirable – and even more so if you are looking for that unblocked greenery view on the north-side.
So should you consider a unit here? When it comes to Punggol developments, I’ll say you’re pretty much spoiled for choice. It’s hard to put a yes or no here, as each development is pretty unique in its own way. To better answer this question, I would suggest boiling it down to your need for a convenient location first, then focusing on the unit layout.
As for me, Treelodge@Punggol is certainly an option worth considering, especially for that unblocked greenery view that wouldn’t go anywhere any time soon.
What this means for you
You might like Treelodge@Punggol if you:
- • Want to live in an affordable loft unit:Aside from Punggol Sapphire, Treelodge@Punggol is the only other HDB in the estate that offers loft units.
- • Want to be close to amenities and transport:While it’s not quite at the doorstep to amenities, it is within walking distance to Punggol MRT and the main mall – Watertown.
You may not like Treelodge@Punggol if you:
- • Are looking for privacy:If being too close to your neighbour is a dealbreaker, we would look at other developments where units are more spaced out on the same level.
- • Commute regularly to the CBD:Whether it’s by car or by MRT, there’s no doubt that peak hour traffic could get on your nerves if you commute regularly during peak hours.


