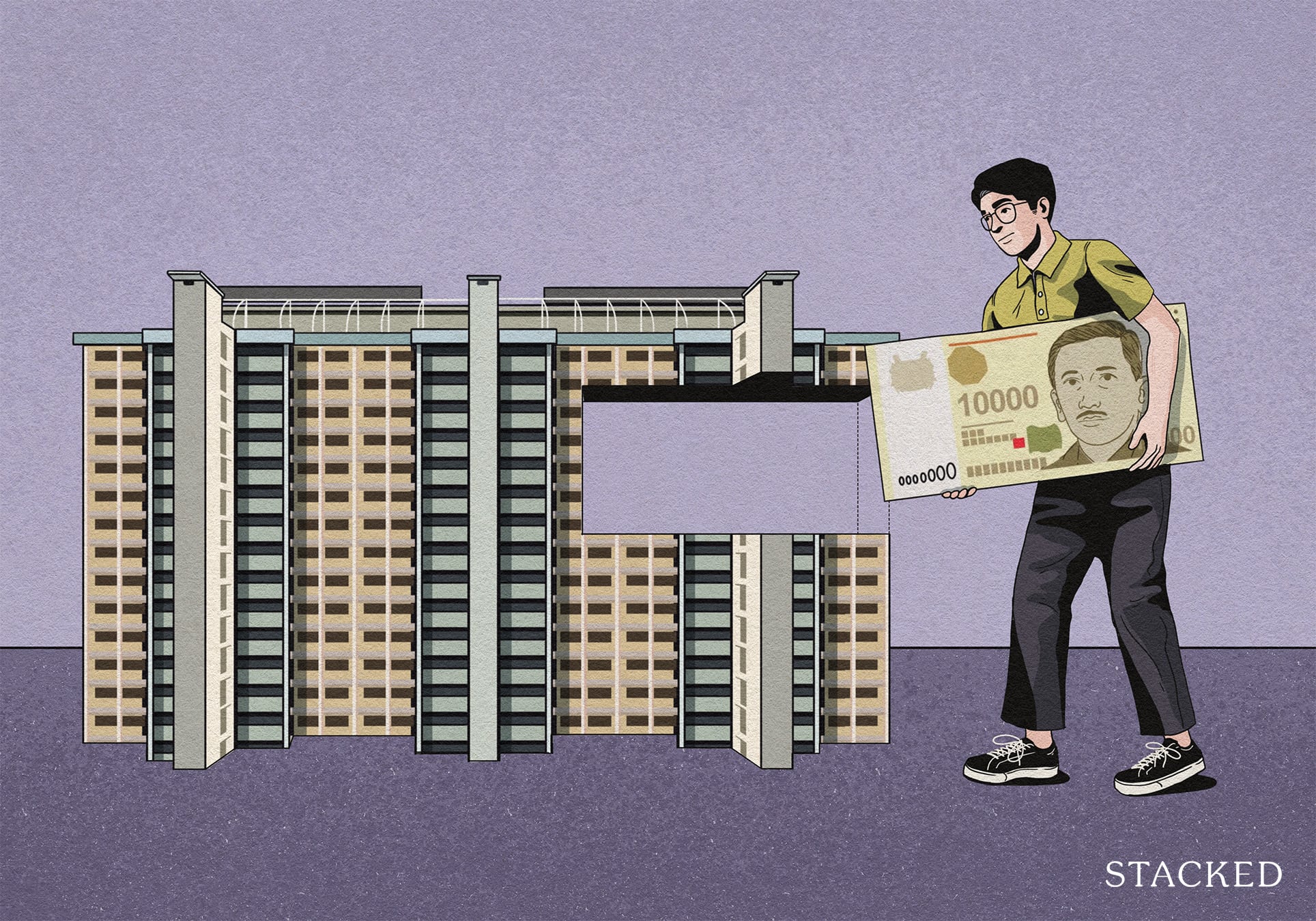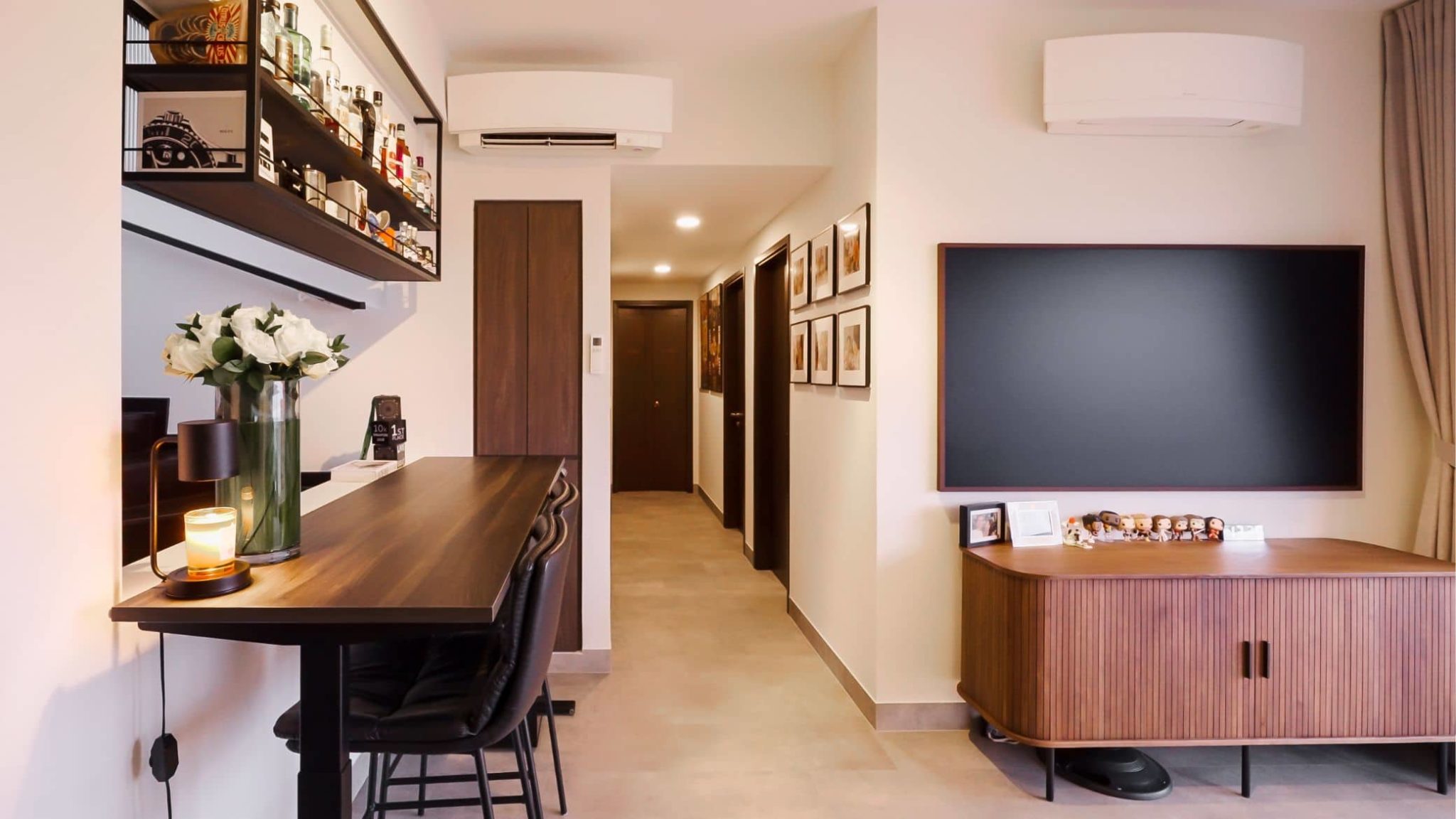This week, we tour a lovely 3-bedroom, 2-storey penthouse unit located at BlissVille.
The homeowners are a couple who moved into this 1,658 sq ft unit at the end of last year. They were very hands-on through the entire ID process in a bid to maximize the functionality of this home based on their lifestyle – and in total, have poured 73k into the renovation of their home.
Heading into the unit, we’re greeted by a built-in shoe cabinet that’s finished in dark wood tones, with staggered openings allowing for recessed lighting and display pieces. Opposite that, we find fluted panels in a similar colour and a full-length mirror that bounces light into the space.
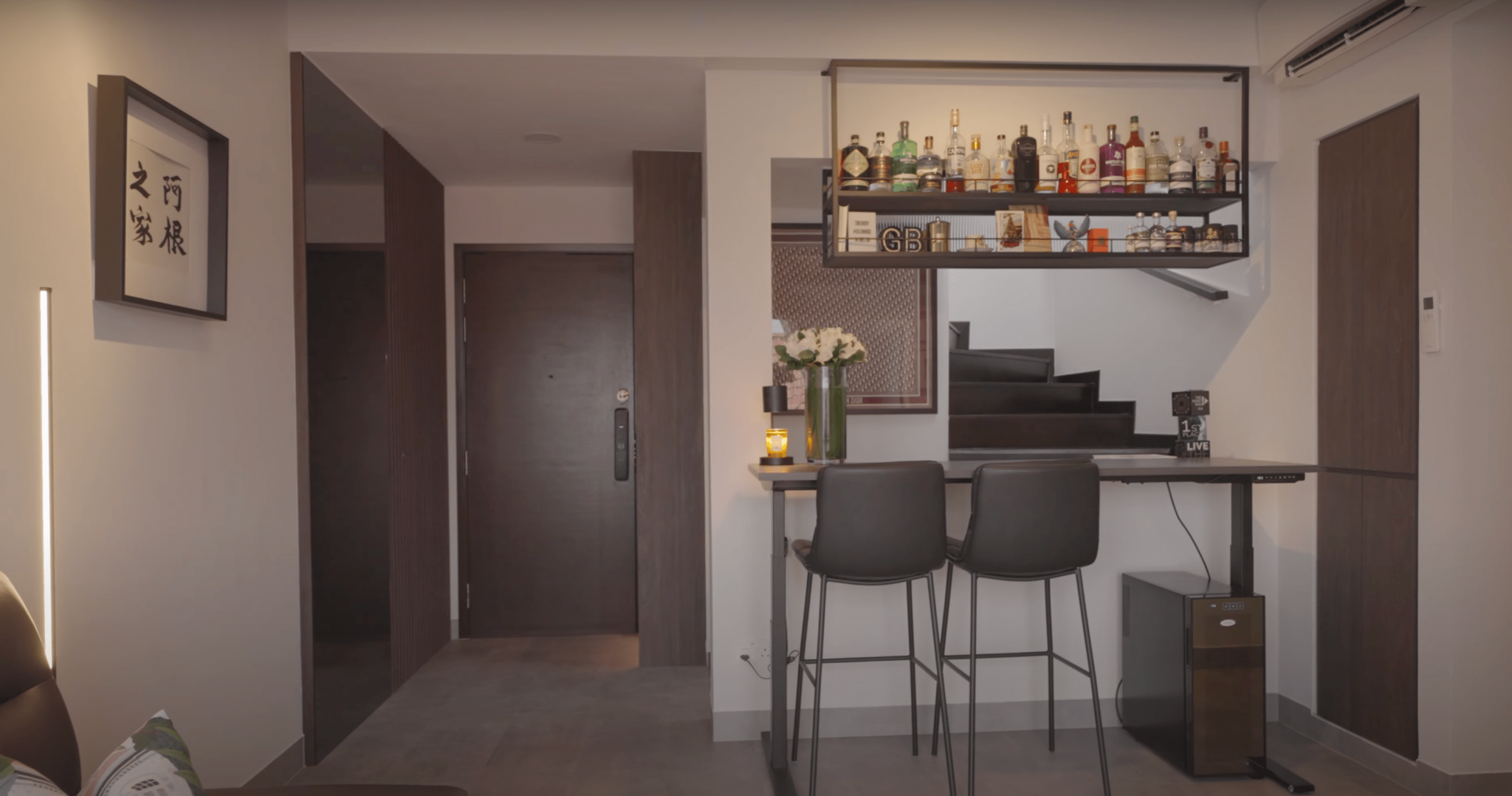
Flooring-wise, the penthouse features cement-screed-looking vinyl flooring that makes for a nice contrast with the white walls.
The ‘dining’ area features a height-adjustable table, two black bar stools, and an open rack shelving that displays the homeowner’s alcohol collection and decor items. As the owners prefer to dine upstairs, this area is utilized more as a work-from-home setup, whilst occasionally serving as a makeshift dining and hosting area in the event of rain.
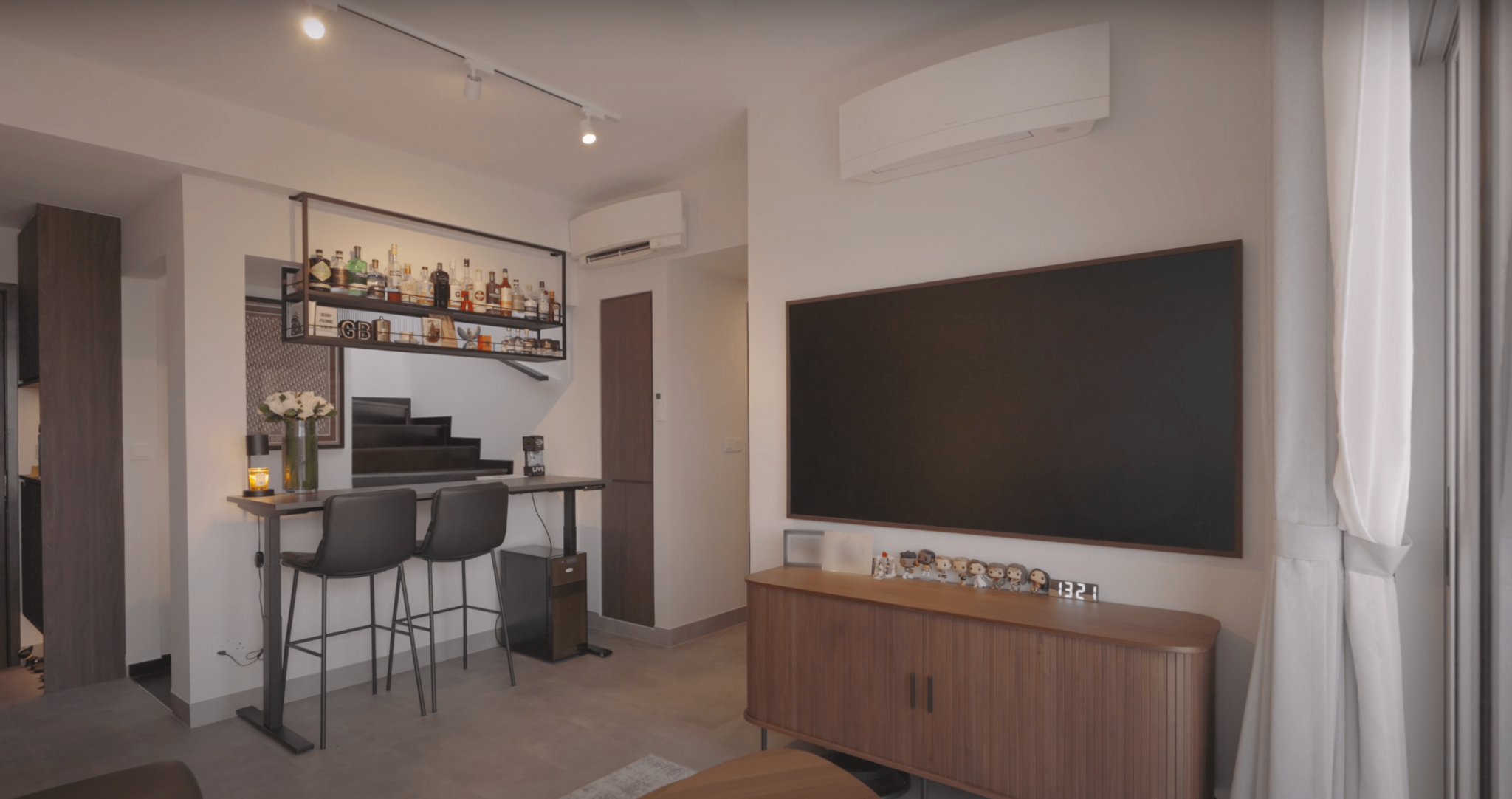
The living room has a simple three-seater sofa, mini coffee tables, a large grey rug, and a standalone TV console, along with a 65-inch wall-mounted framed TV. Full-length glass doors open to the balcony, extending the living room, and providing a view of the various landed homes below.
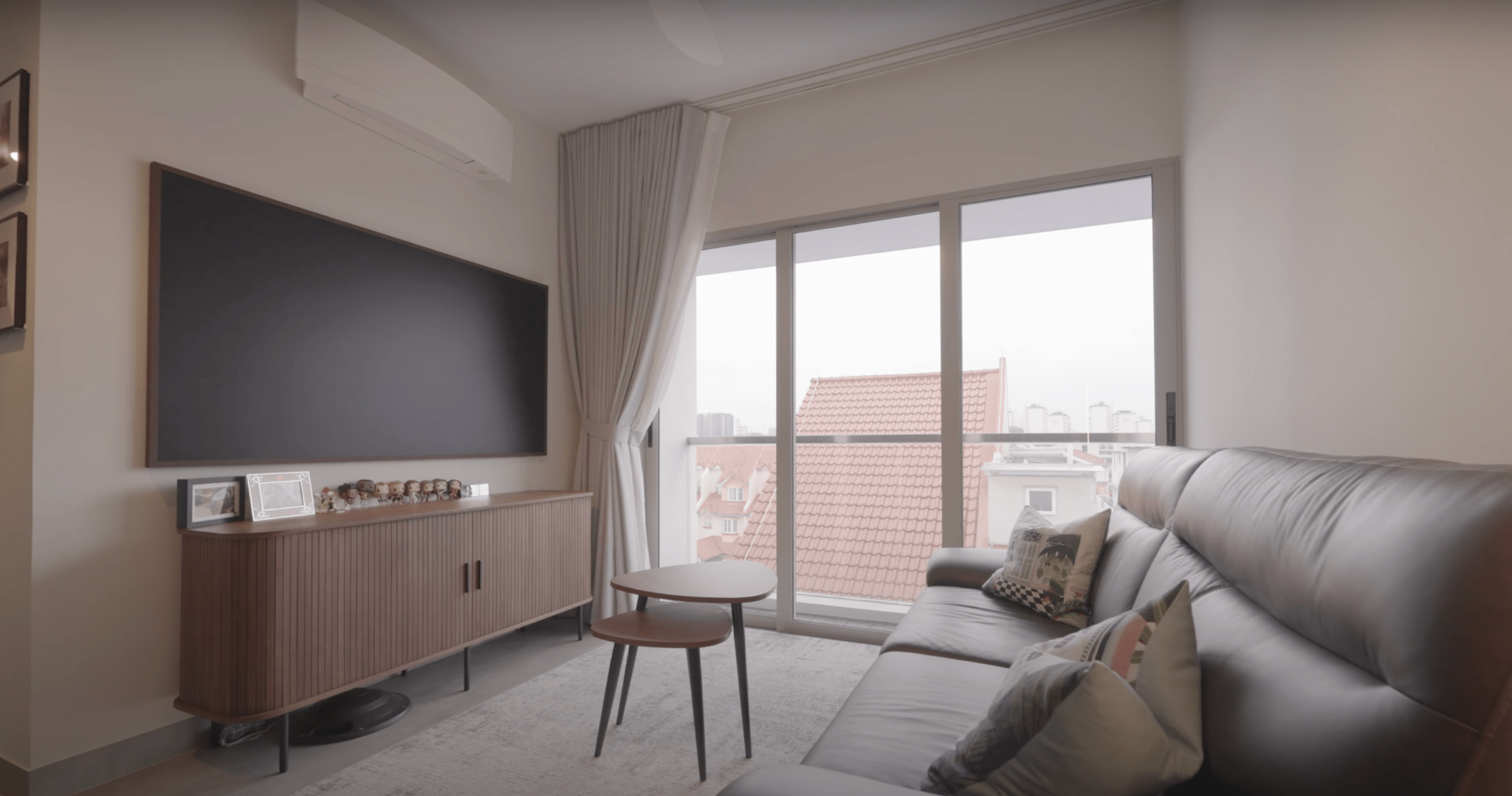
As for the kitchen, it’s been fitted with anti-scratch tiles, sintered stone countertop, and a cerarl-panelled backsplash. The area also comes with a built-in spice rack and dishwasher despite its compact layout.
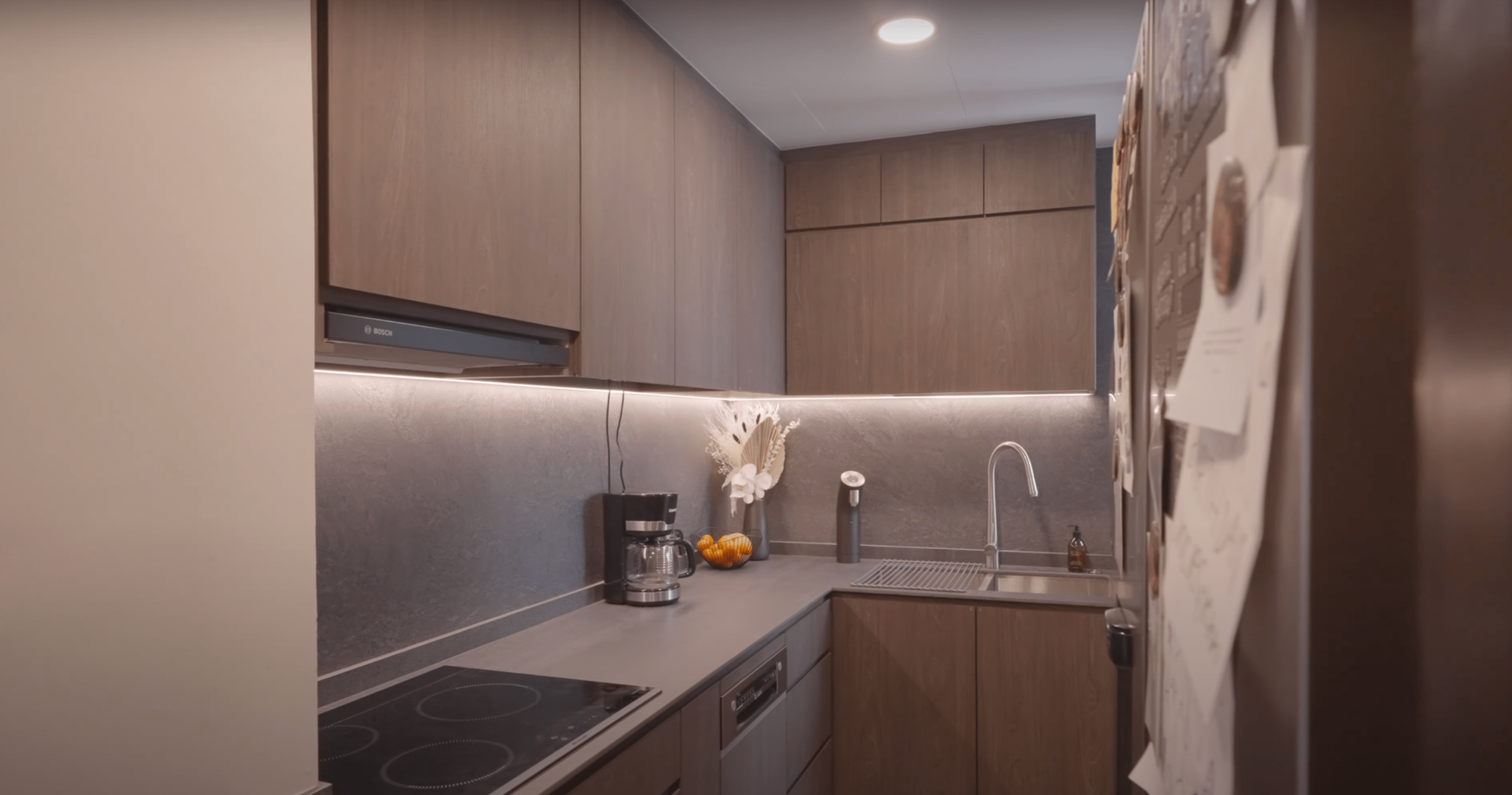
Moving on to the bedrooms, we have two identical common bedrooms – one currently used as a study, and the other as a guest/storage room.
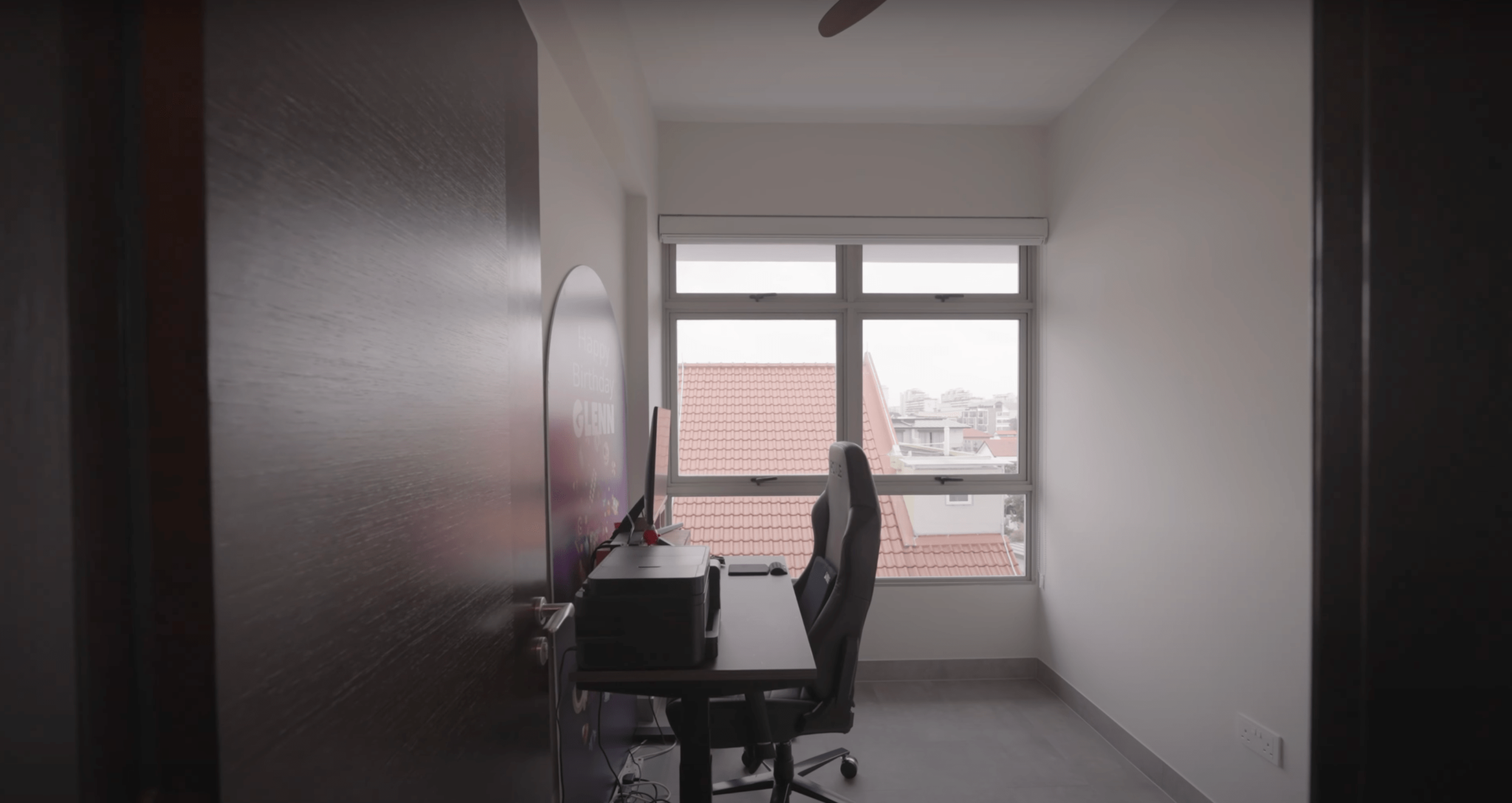
The common bathroom features grey textured tiles for the floor and walls, as well as hanging pendant lights which add a nice accent to the space.
The doors of the master bedroom have been switched to two-panelled French doors for easier accessibility – adding a touch of character to the master in the process. As the homeowners prioritize storage, they opted to construct a full-length built-in wardrobe in place of the initial L-shaped windows that wrapped around the room.
The rest area also features a king-sized bed, mini bedside consoles, and bay windows overlooking the pool of the condo.
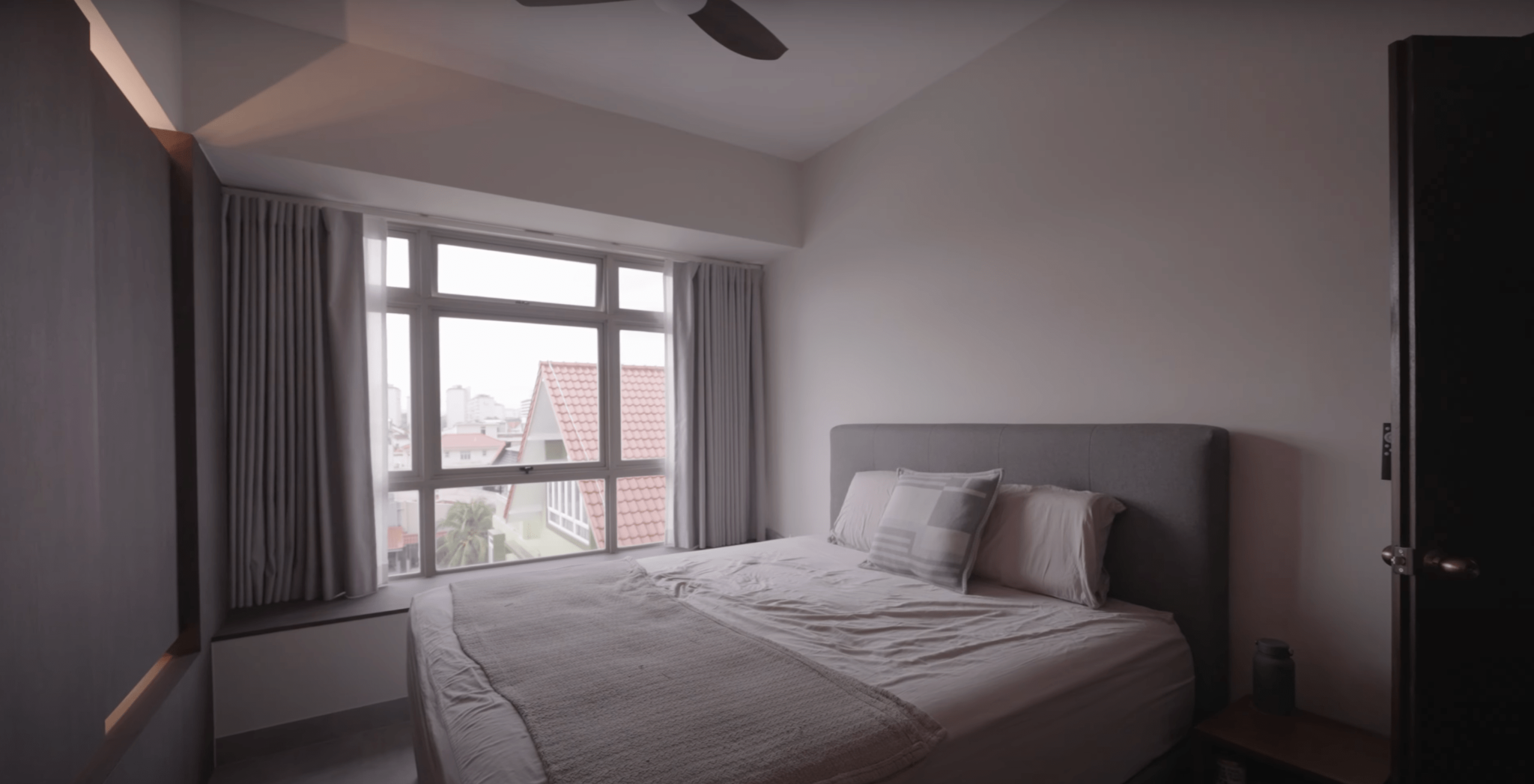
As for the master bathroom, we find that it has been finished in a dark theme, with a black toilet and shower set. The L-shaped frosted windows also encourage light into the bath, which gently bounces off the black textured tiles during the day.
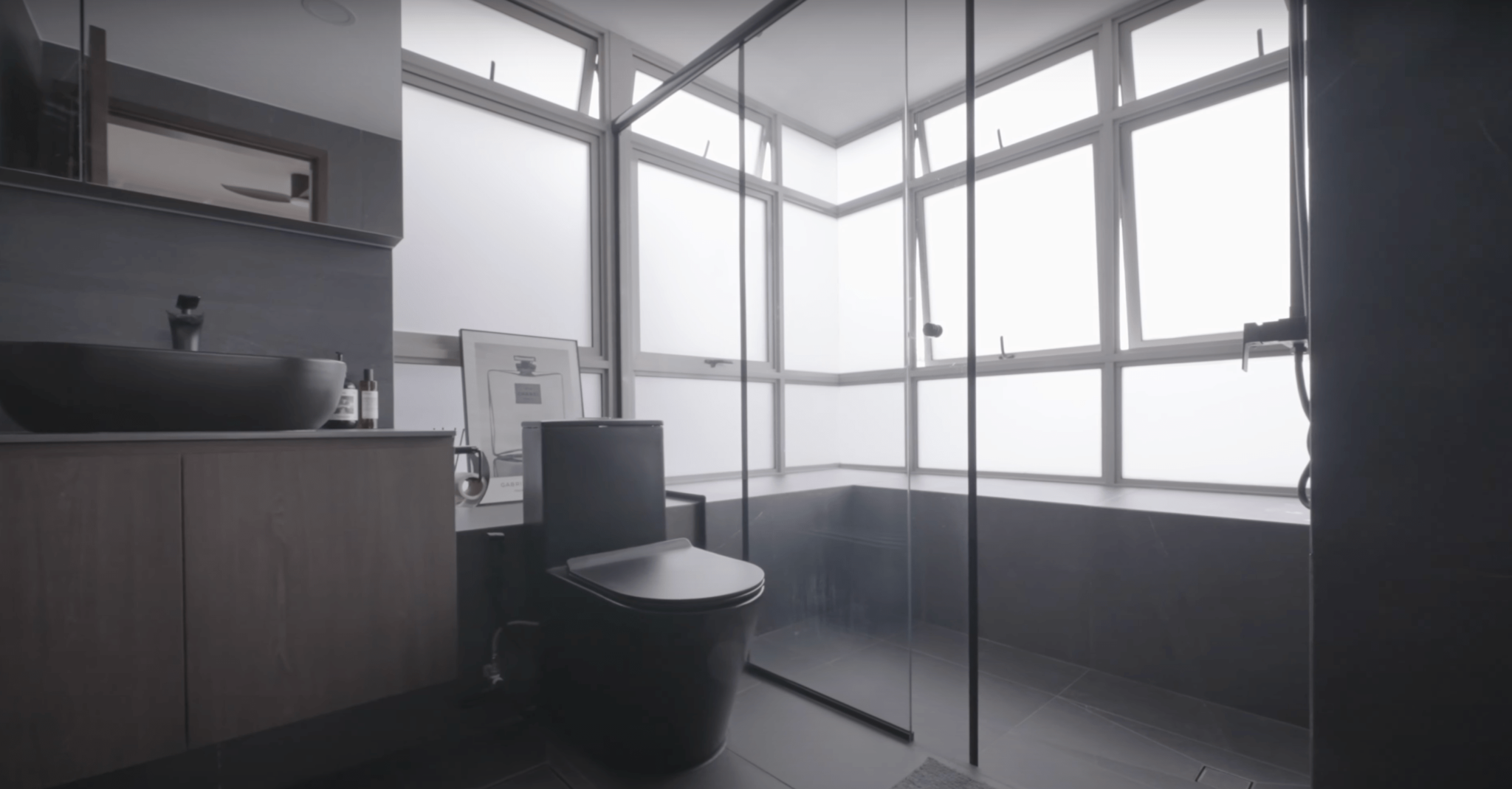
Before ending the tour, let’s head upstairs to have a look at the rooftop. En route, we find sleek dark wood bannisters and steps, together with a modern circular chandelier and overhead windows that flood the stairwell with light.
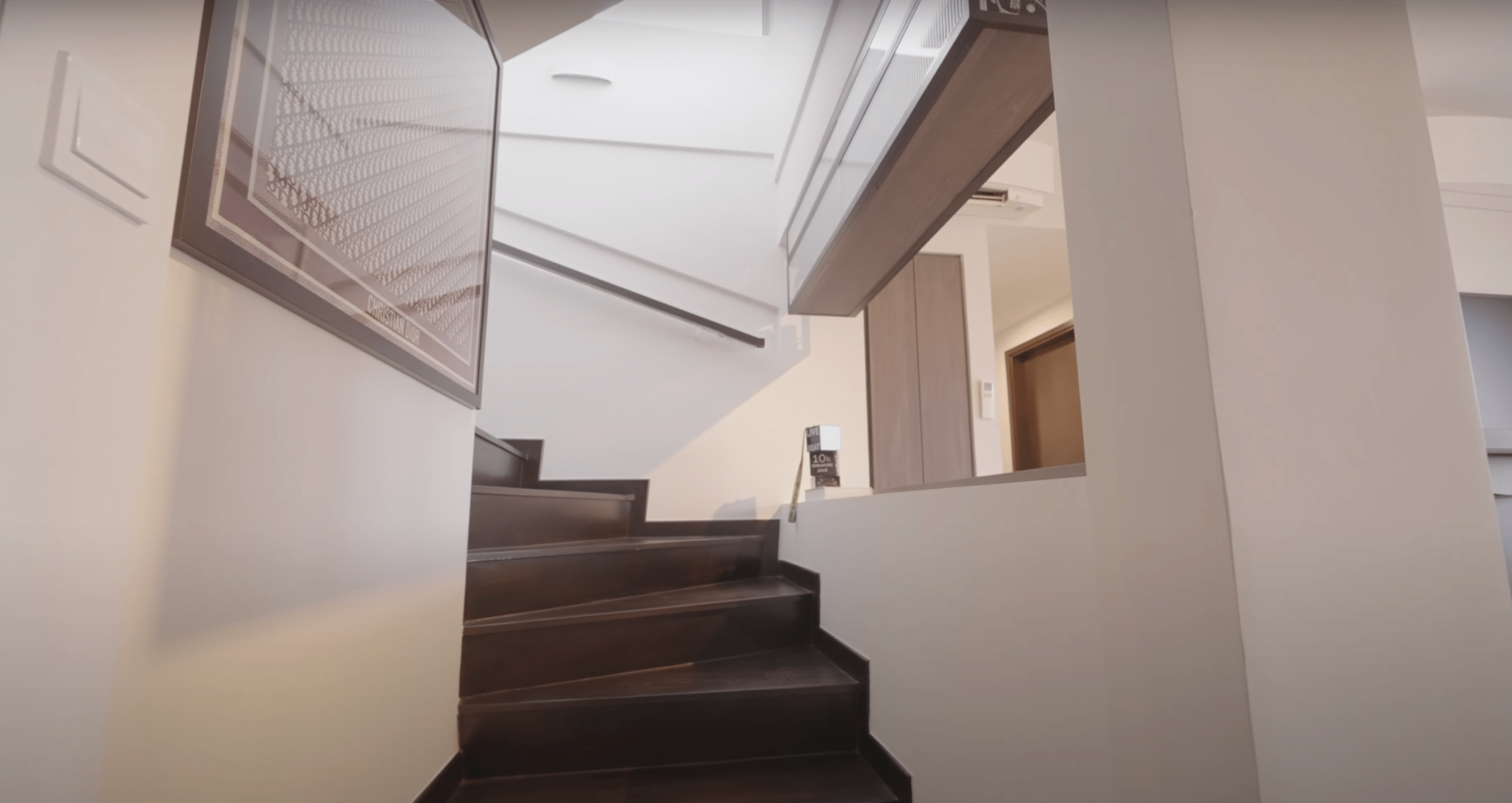
The rooftop is incredibly spacious and comes with a separate lift lobby entrance in the corner for easy access. The floor is finished in whitewashed wood-looking porcelain tiles, and filling the main area is an eight-seater outdoor dining set, accompanied by an outdoor crank umbrella – which provides respite from the sun.
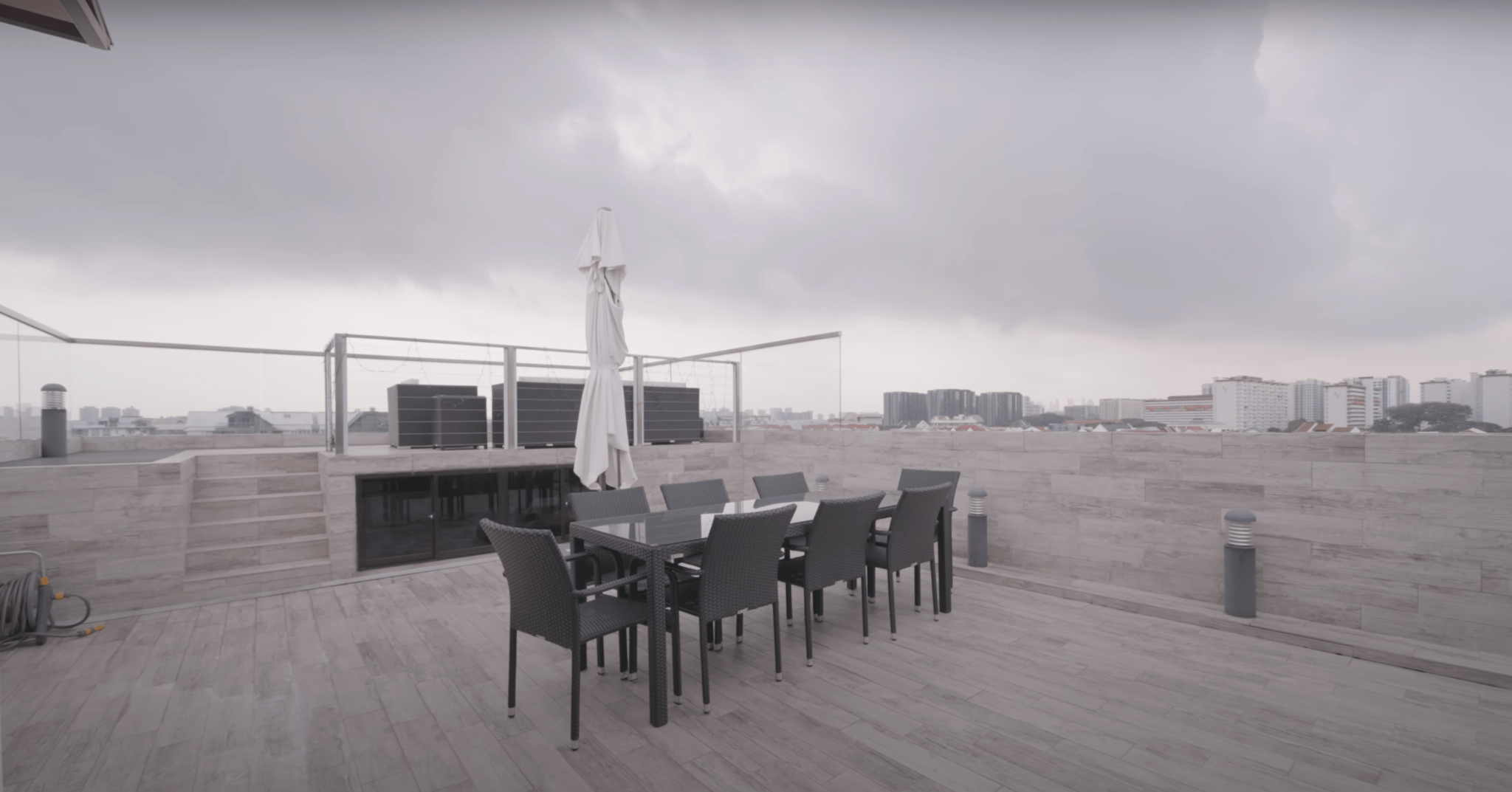
There is also a dedicated barbecue area in the corner, which is semi-sheltered and flushed against a rustic brick feature wall. The area comes complete with a sink – perfect for meal preps.
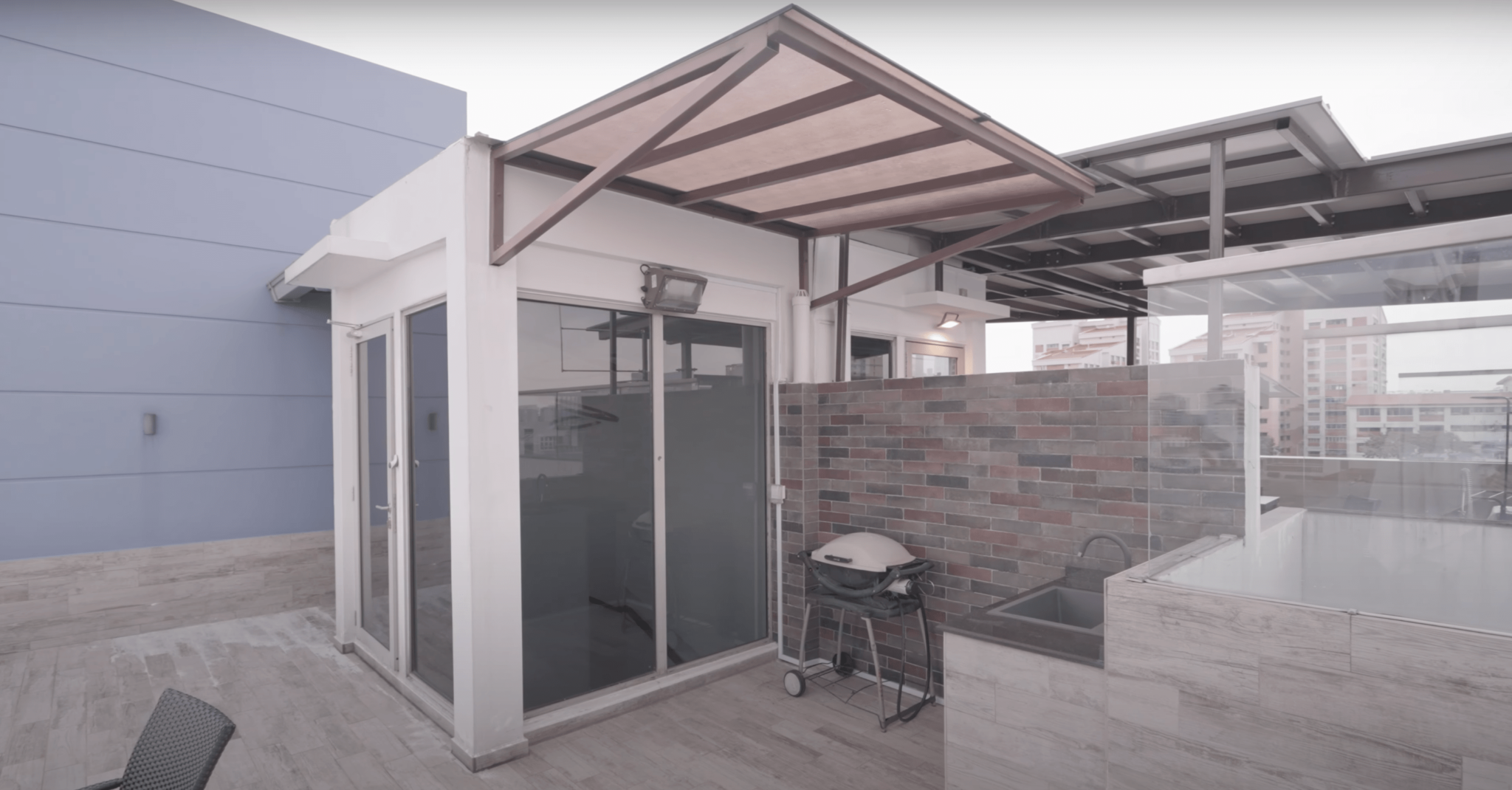
Heading up the stairs, we notice one final notable feature of the rooftop – which are the glass-panelled railings that offer an unobstructed view of the surrounding panorama. Here, the owners have opted for an outdoor lounge set, comprising a five-seater sofa with two tables.
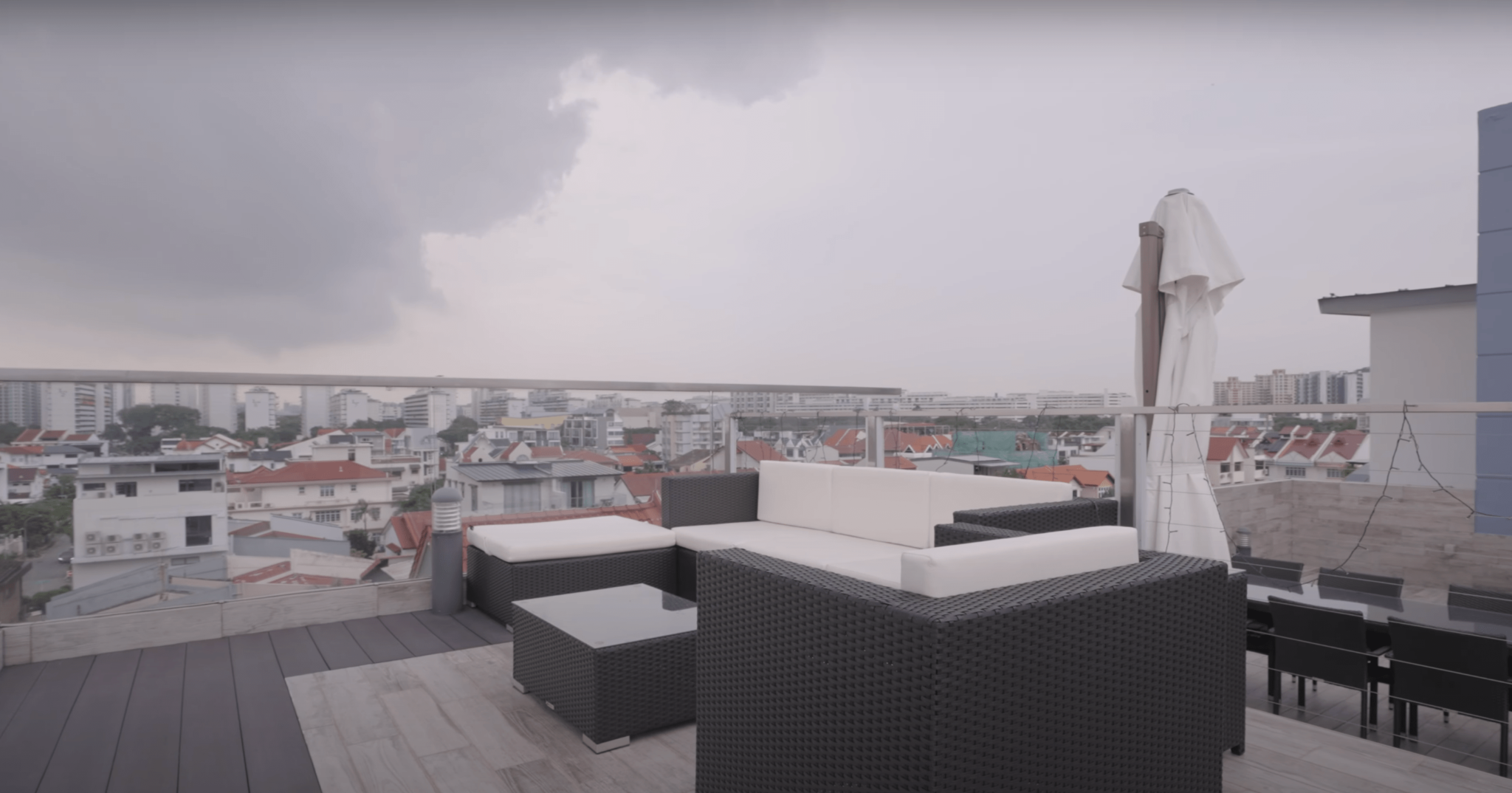
All in all, this provides a fantastic place to relax and unwind with friends and family, or after a long day at work.
Once again, special thanks to the homeowners for opening up their beautiful units to us.
If you’d like to get in touch for a more in-depth consultation, you can do so here.
Read next from Home Tours

Home Tours Inside A Minimalist’s Tiny Loft With A Stunning City View

Editor's Pick This Beautiful Japanese-Inspired 5-Room HDB Home Features an Indoor Gravel Garden

Home Tours A Family’s Monochrome Open-Concept Home with Colour Accents

Home Tours A Bright Minimalist Condo Apartment With A Loft
Latest Posts
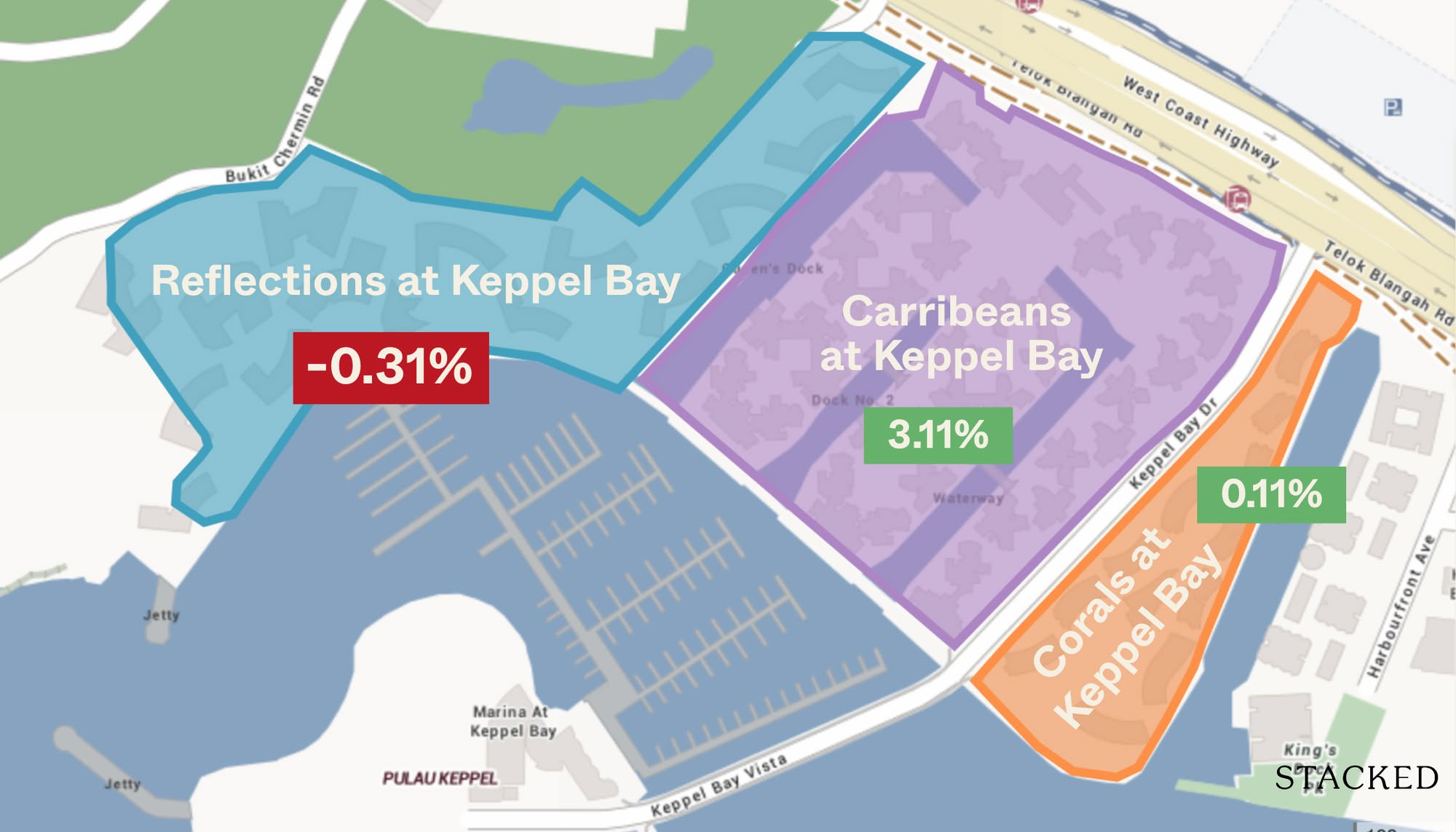
Pro 7 Reasons Reflections at Keppel Bay Underperformed—Despite Its Iconic Design and Prime Waterfront Location
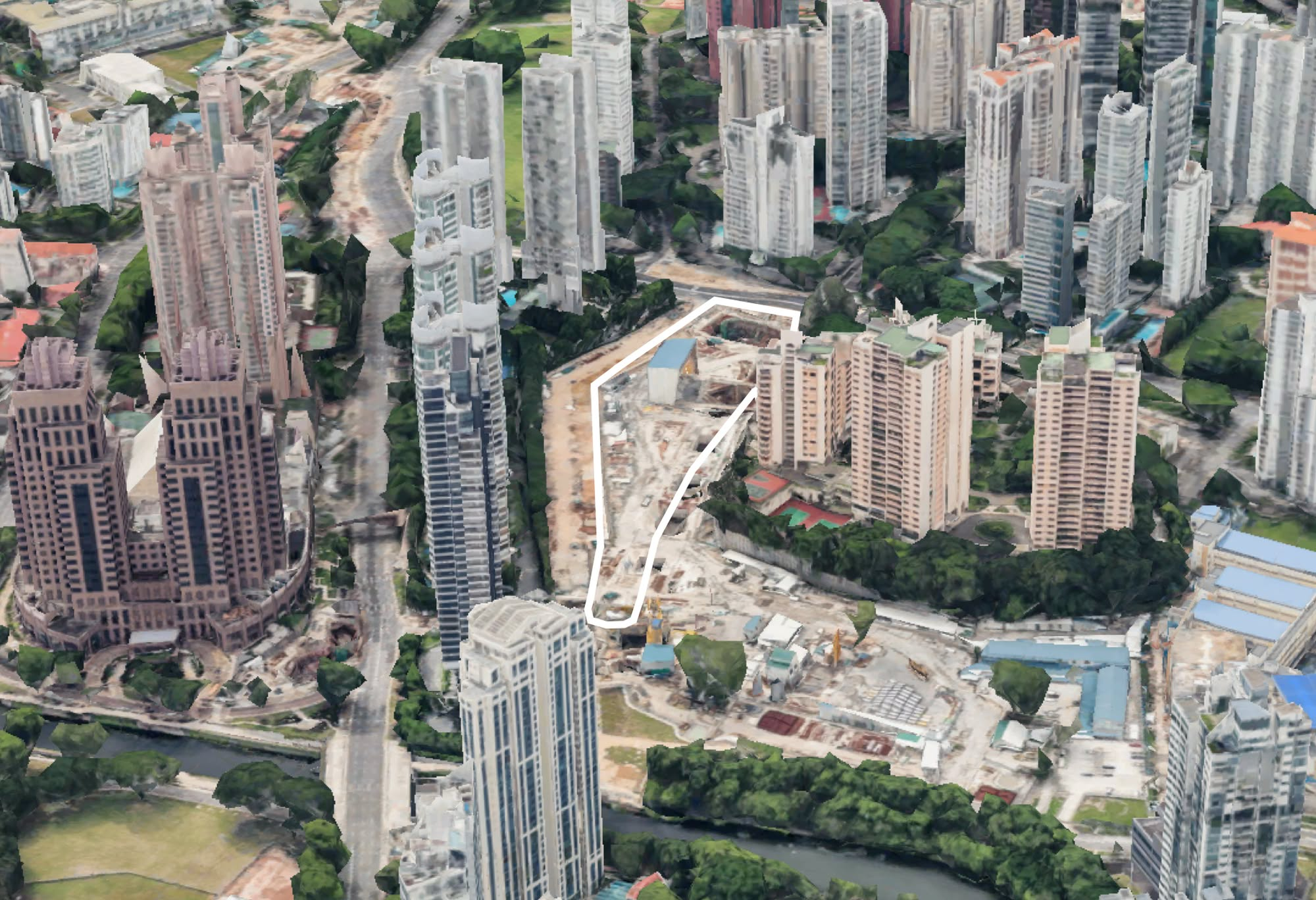
New Launch Condo Analysis This New River Valley Condo Starts At $1.2M: And It’s Cheaper Than Some City-Fringe Launches
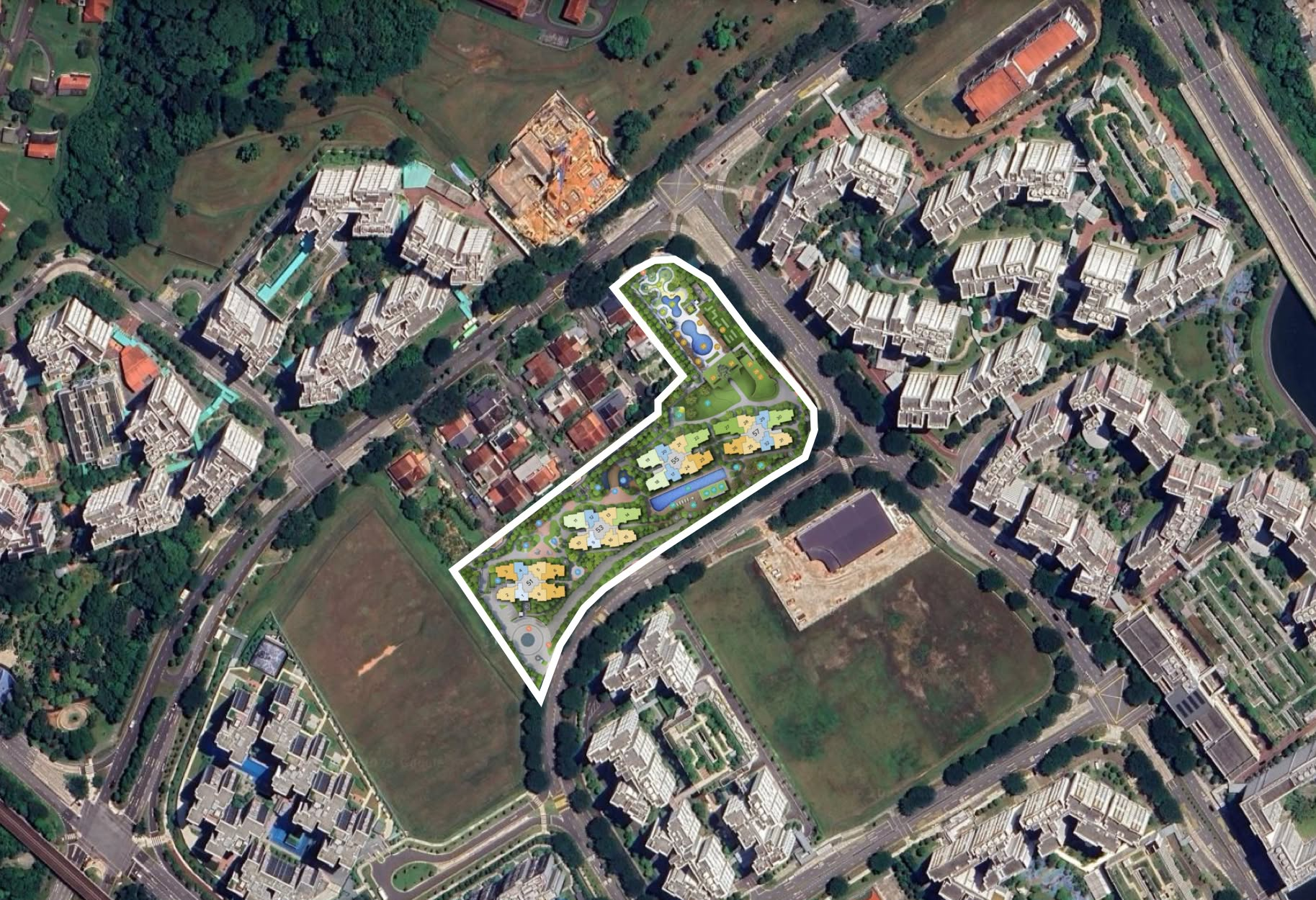
New Launch Condo Analysis This New 376-Unit Condo In Sembawang Might Be The Best Pick For Young Families: Here’s Why
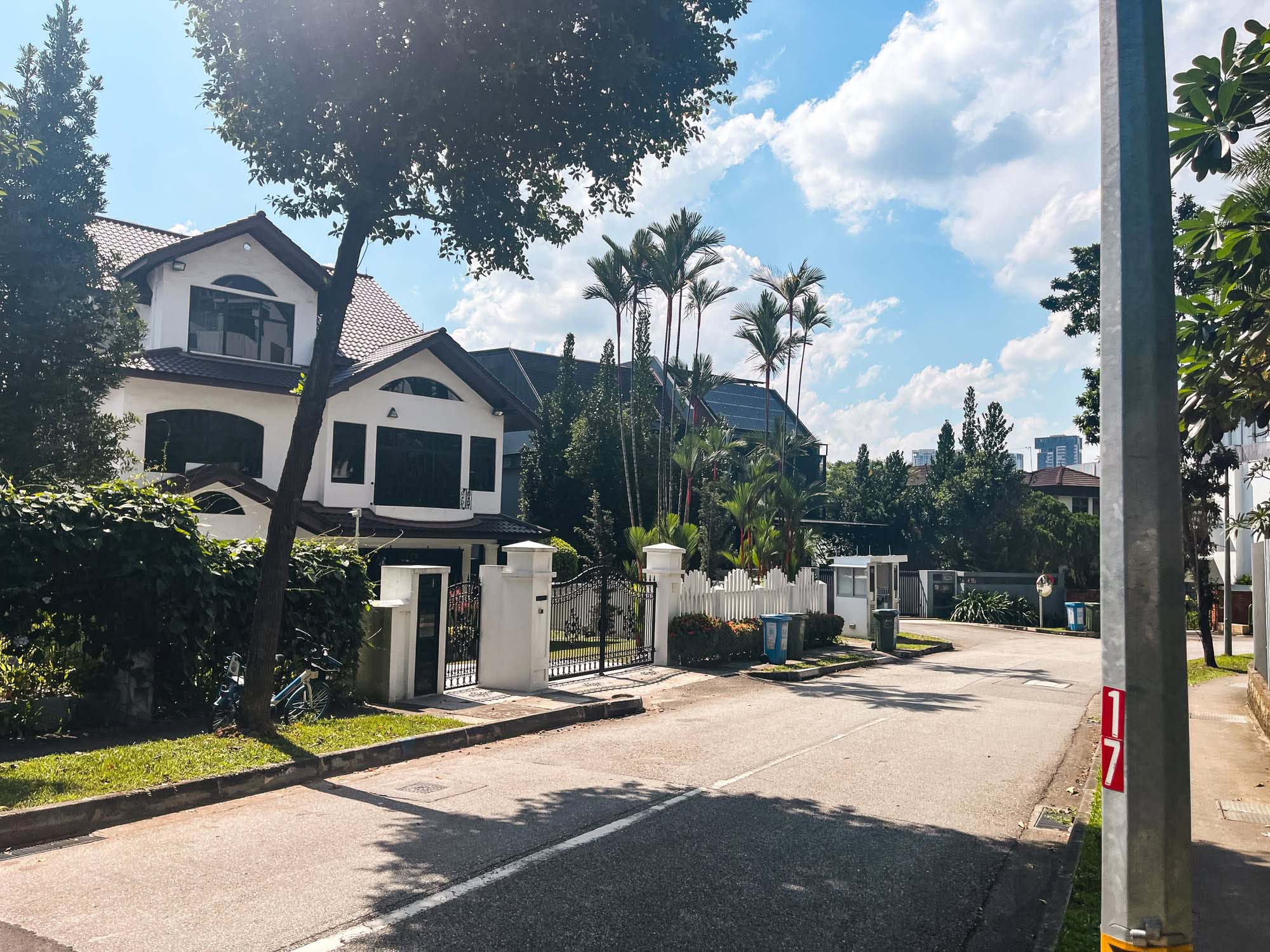
Landed Home Tours Where To Find Freehold Semi-D Landed Homes From $4.4m: Touring Gilstead Road
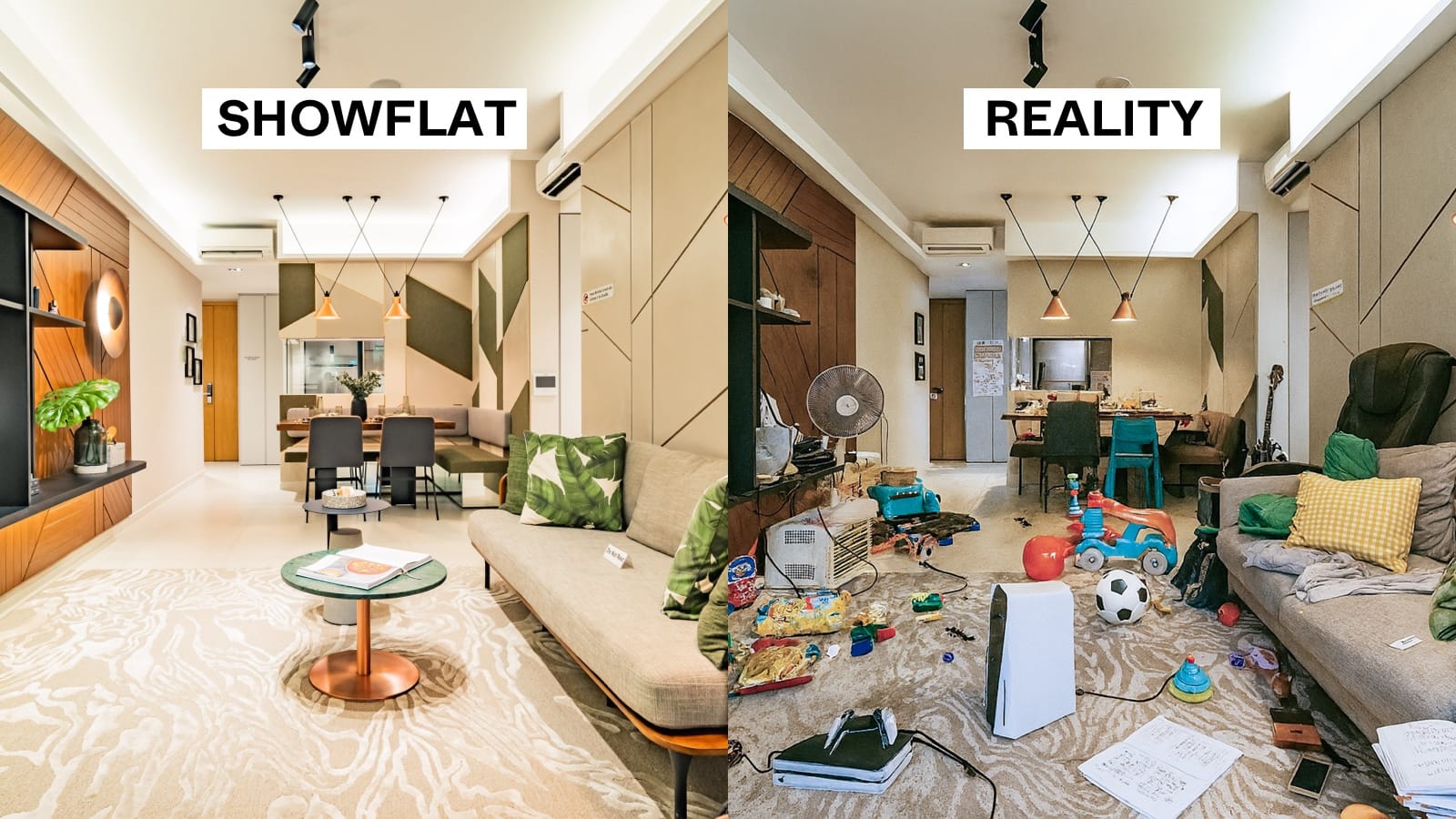
Singapore Property News The Trick to Seeing Through a Condo Showflat (Most Buyers Never Do This)
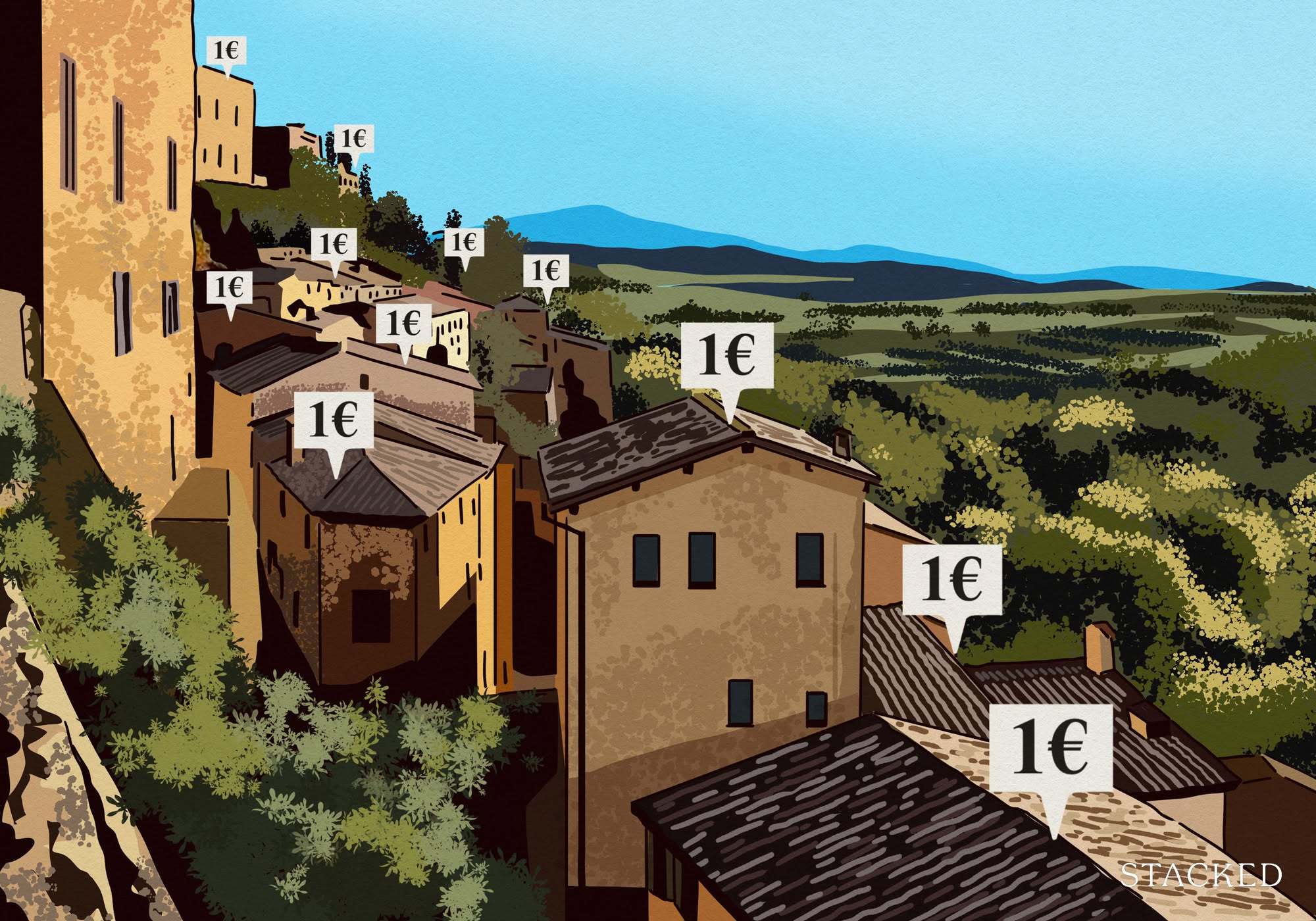
Overseas Property Investing Can You Really Buy A House In Italy For €1? Here’s What Singaporeans Should Know
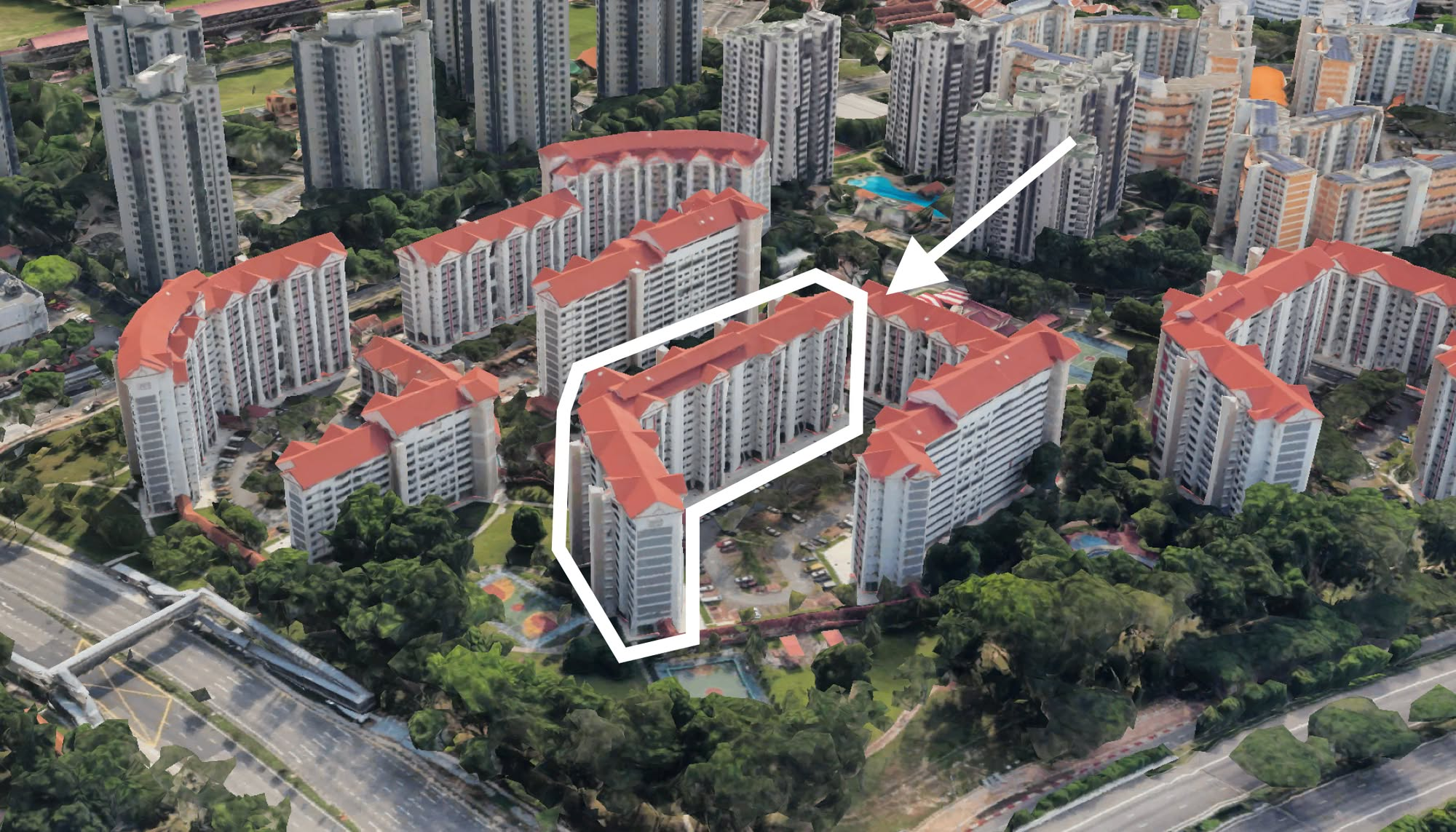
On The Market 5 Cheapest 5-Room HDB Flats Near MRT Stations From $550k
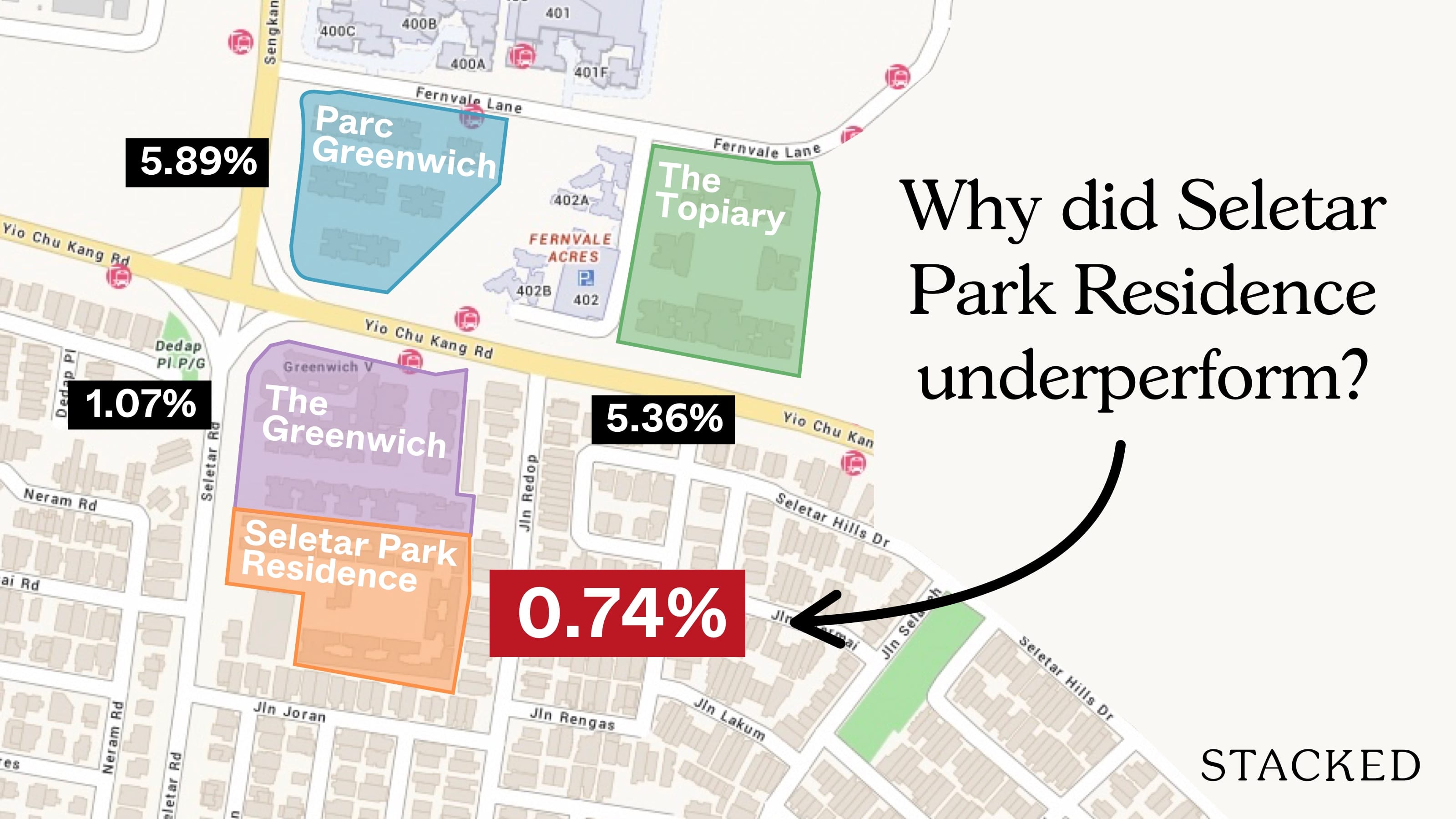
Pro Why Seletar Park Residence Underperformed—Despite Its District 28 Location And Large Unit Sizes
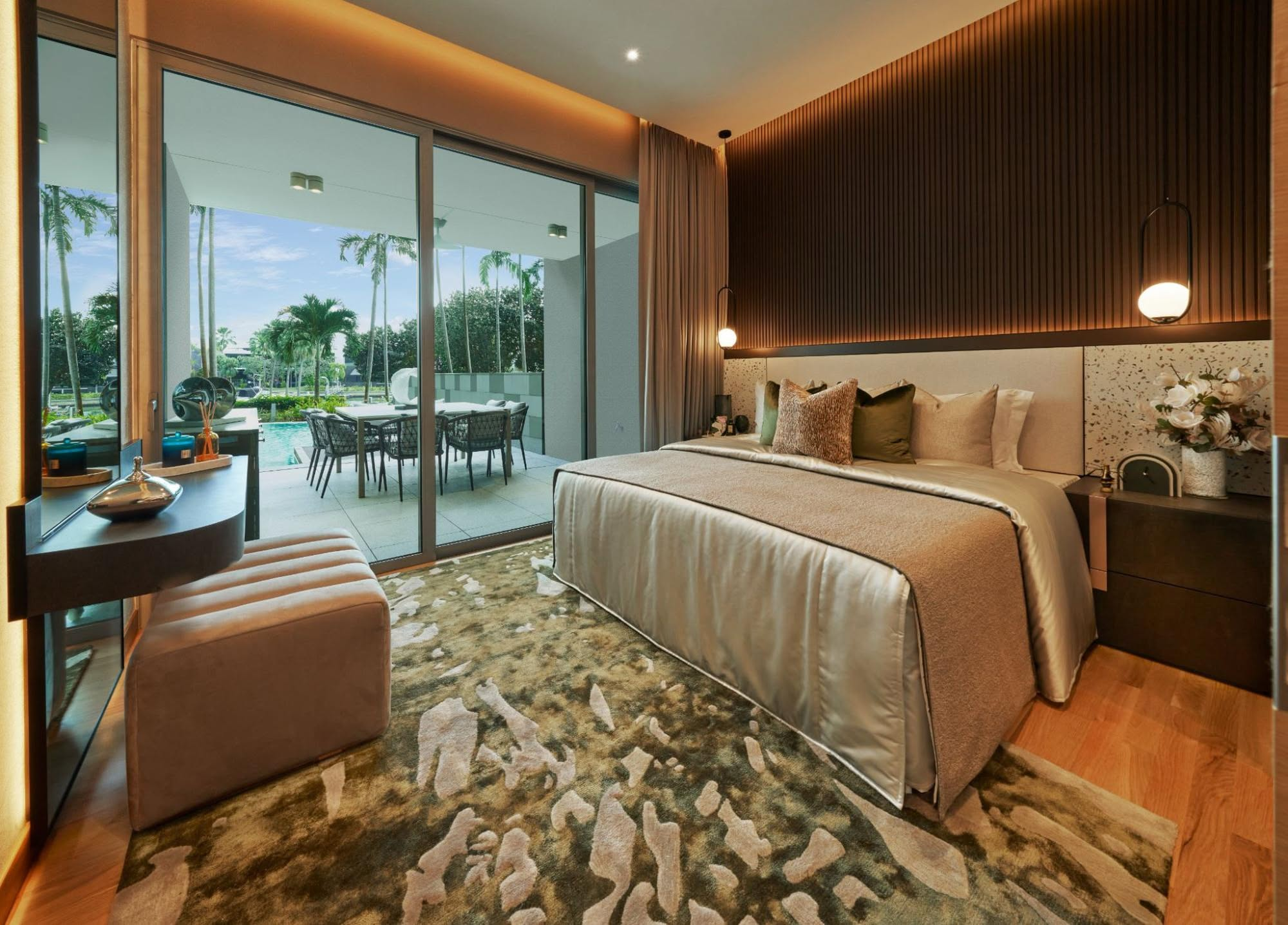
On The Market Inside A Luxury Waterfront Home at The Residences At W Singapore Sentosa Cove
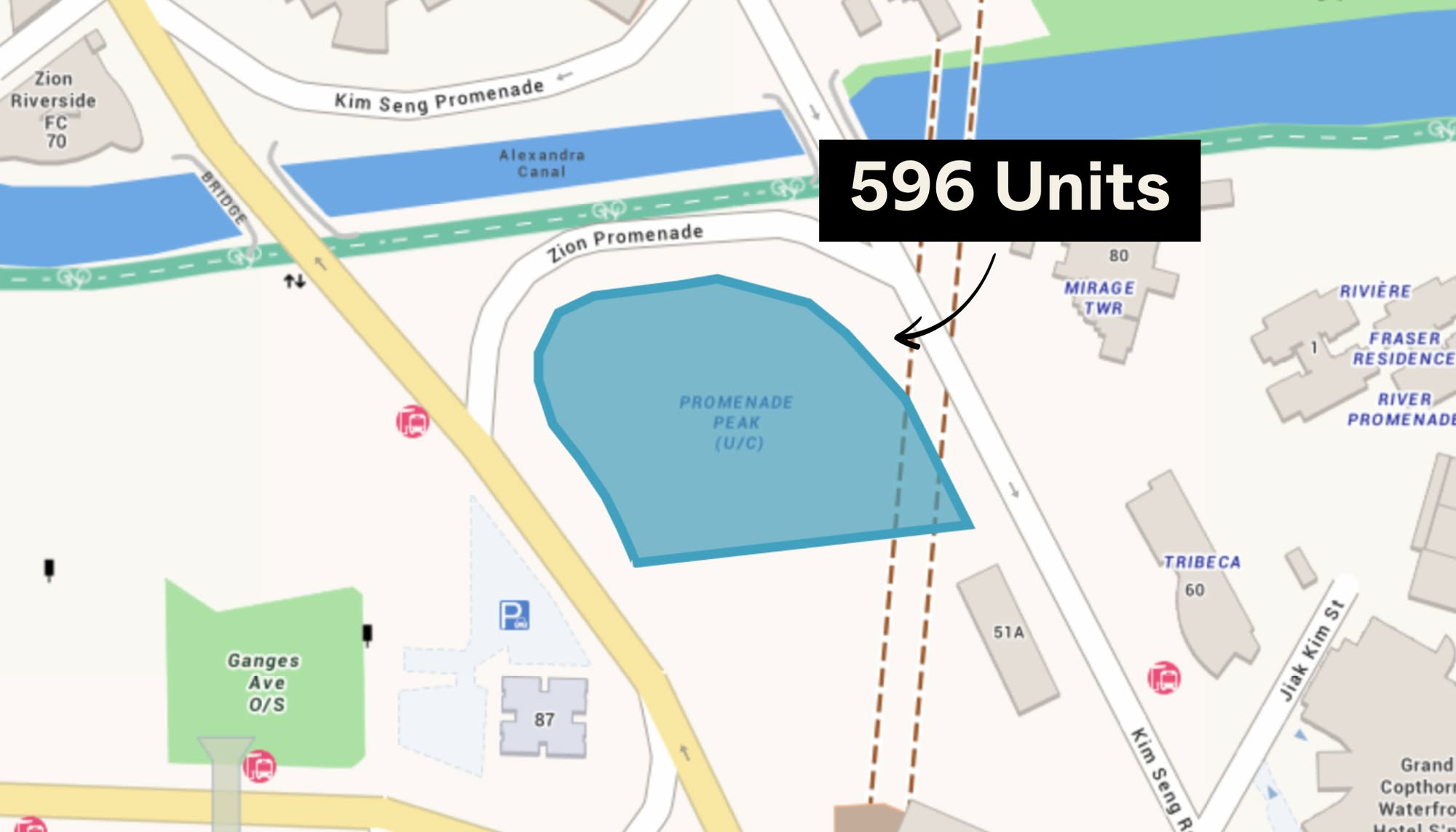
New Launch Condo Analysis Singapore’s Tallest New Condo Comes With the Highest Infinity Pool: Is The 63-Storey Promenade Peak Worth A Look?
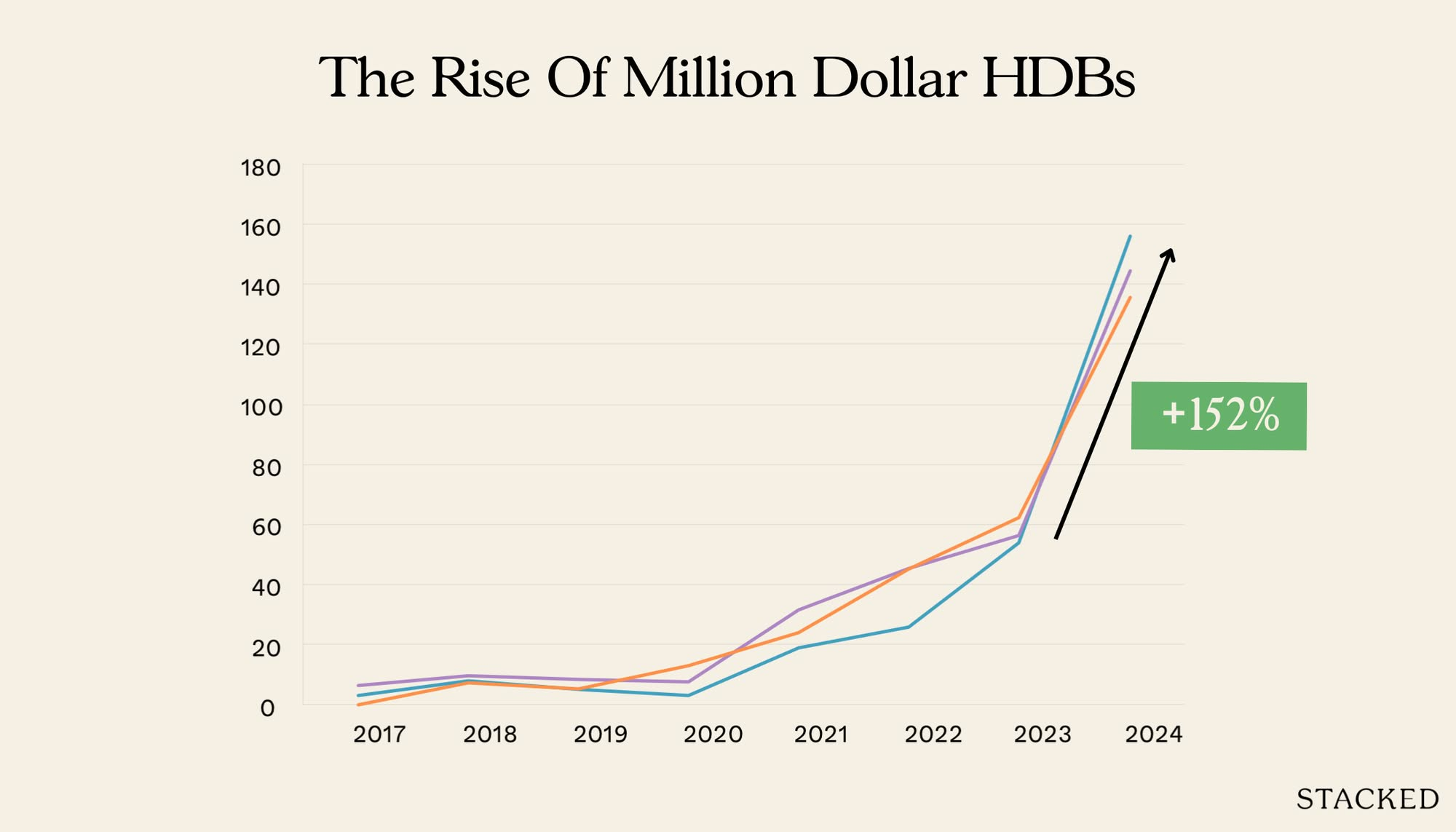
Property Market Commentary We Tracked The Rise Of Million-Dollar HDB Flats By Estate — And The Results May Surprise You
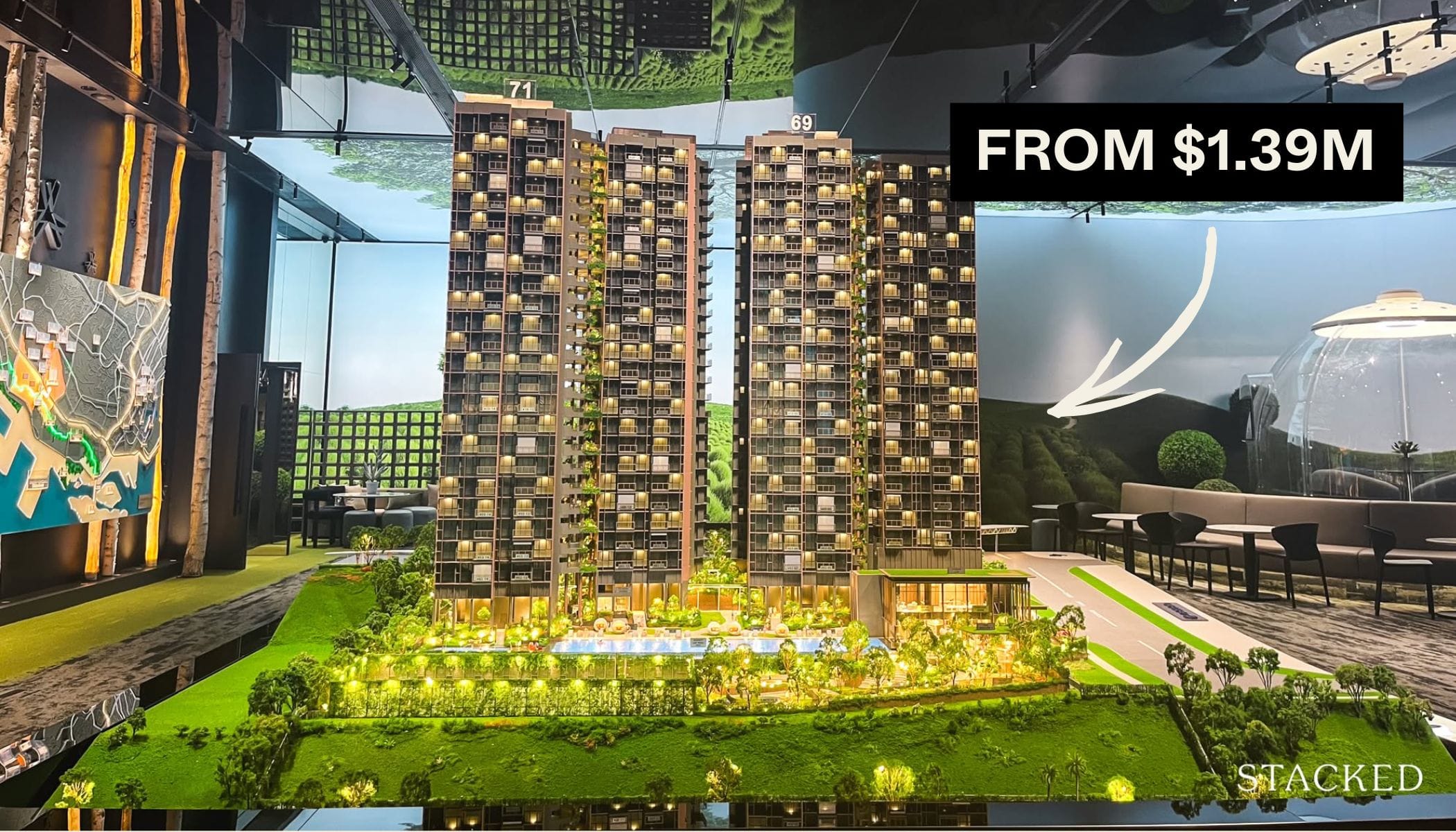
Editor's Pick LyndenWoods Condo Pricing Breakdown: We Compare Its Pricing Against Bloomsbury Residences, Normanton Park & One-North Eden
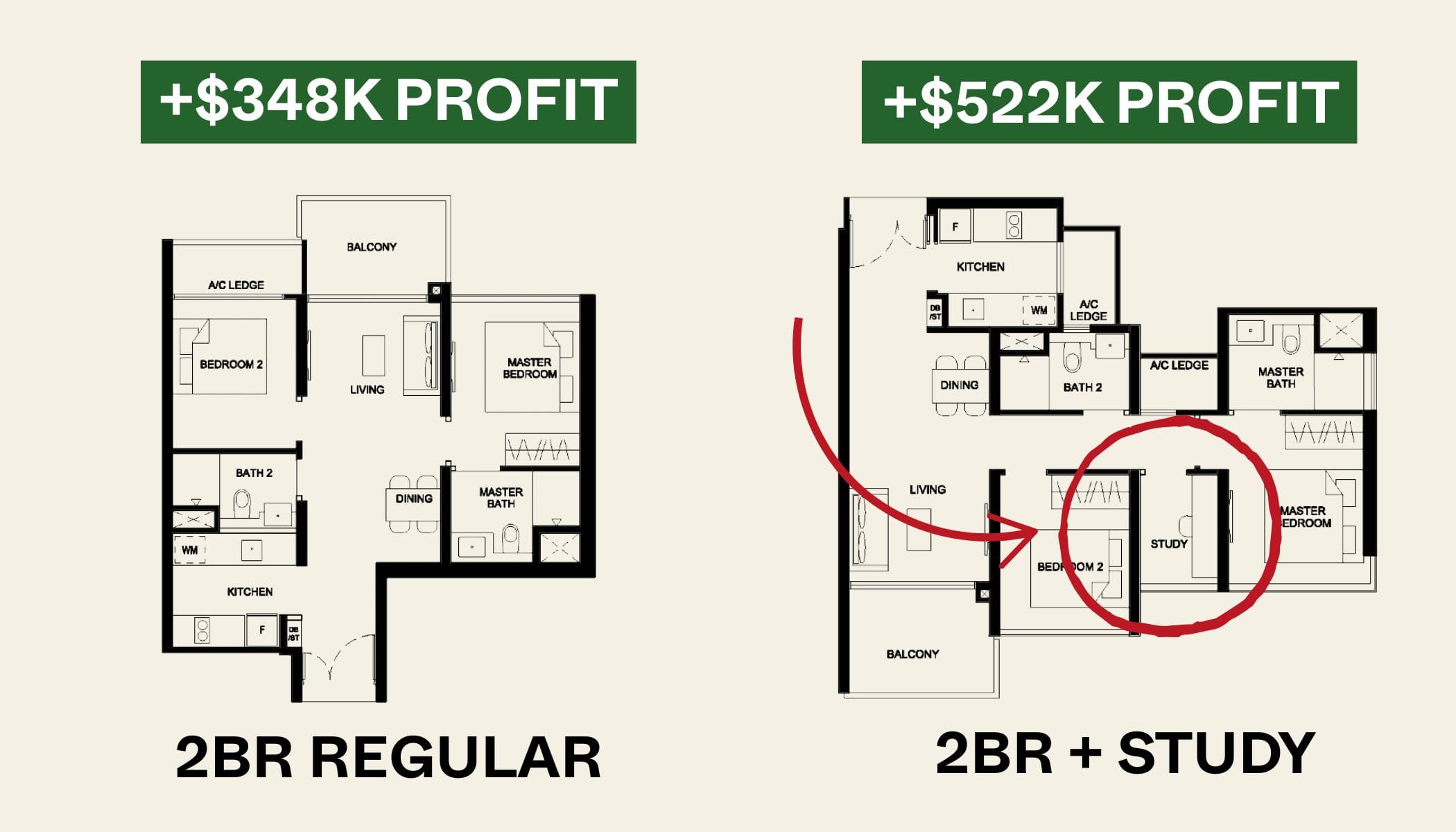
Property Market Commentary 2-Bedder vs 2+Study Units: Which Condo Layout Has Better Returns Over The Last Decade?
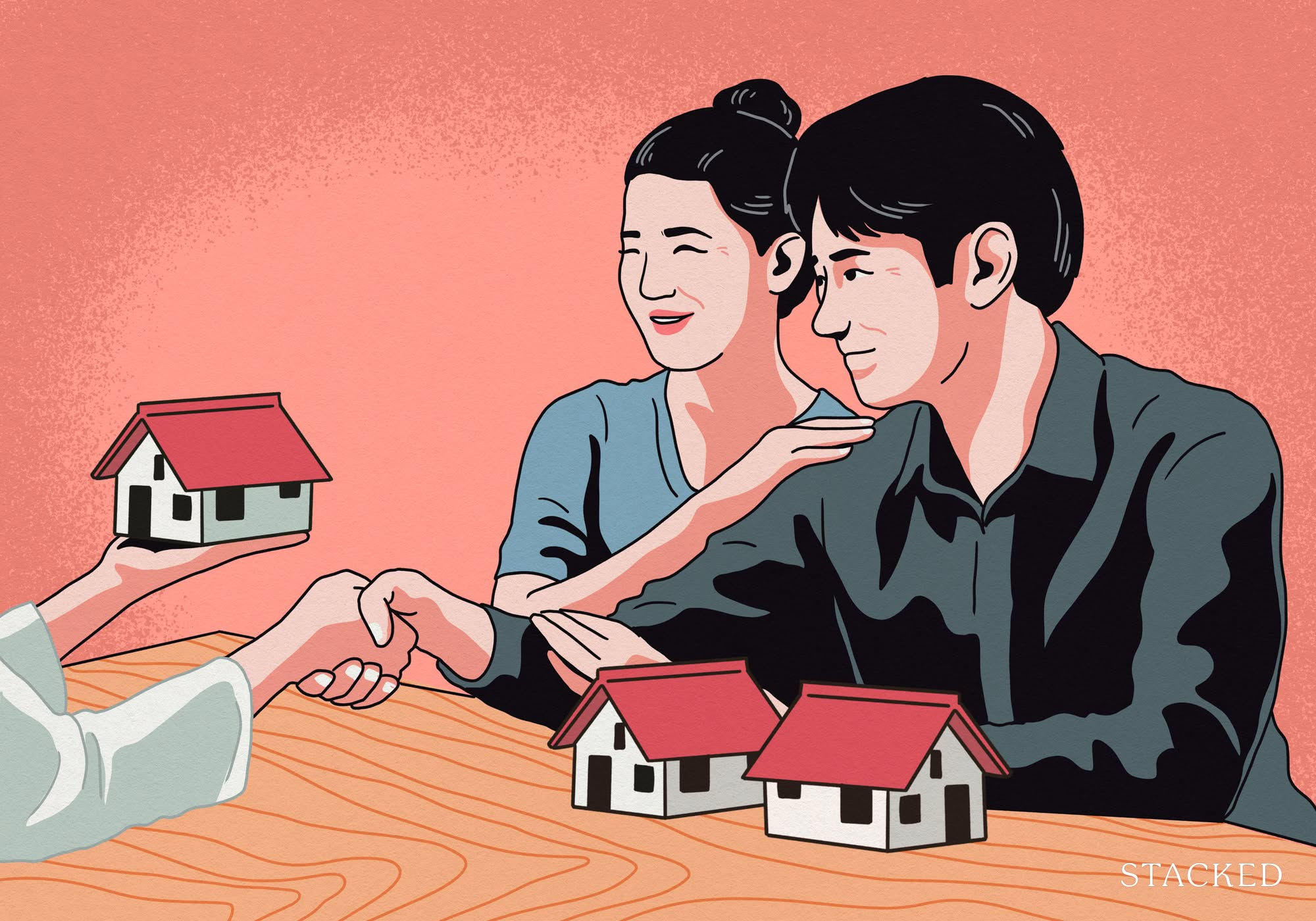
Homeowner Stories Does The “Sell One, Buy Two” Strategy Still Work In 2025? 3 Real Stories From Singapore Homeowners
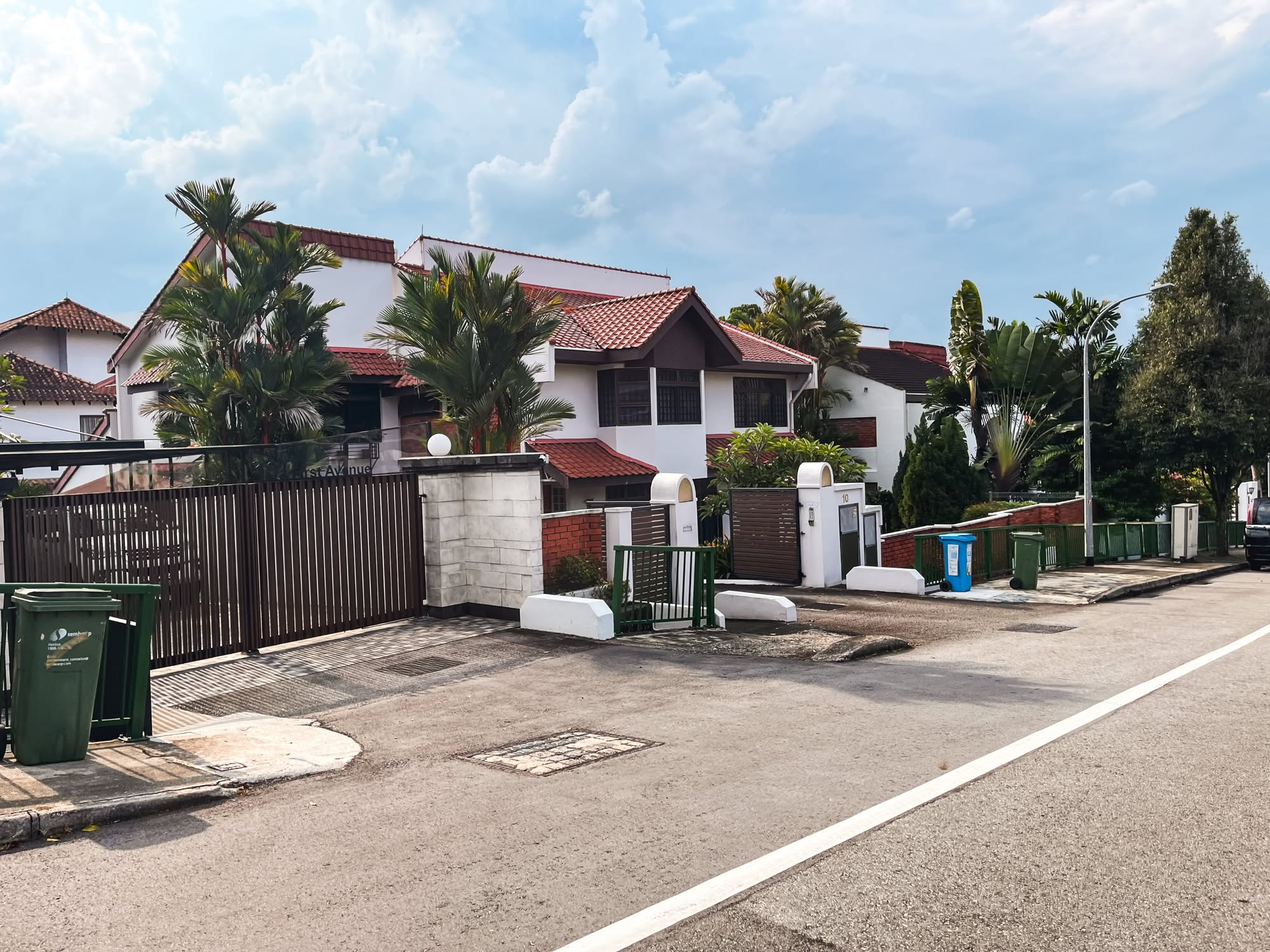
Editor's Pick Where $4 Million Semi-Ds Sit Next To $40 Million GCBs: Touring First Avenue In Bukit Timah
