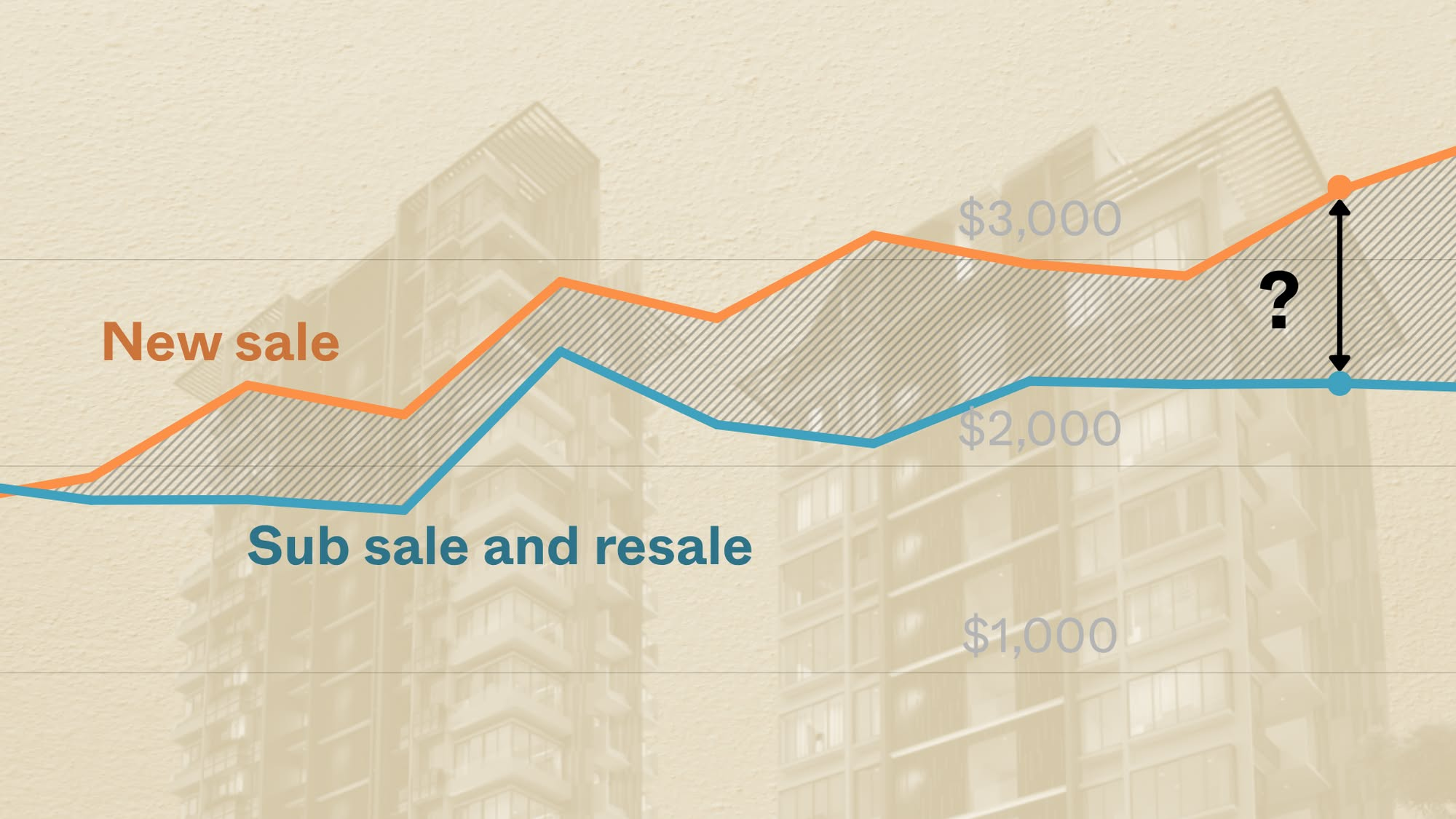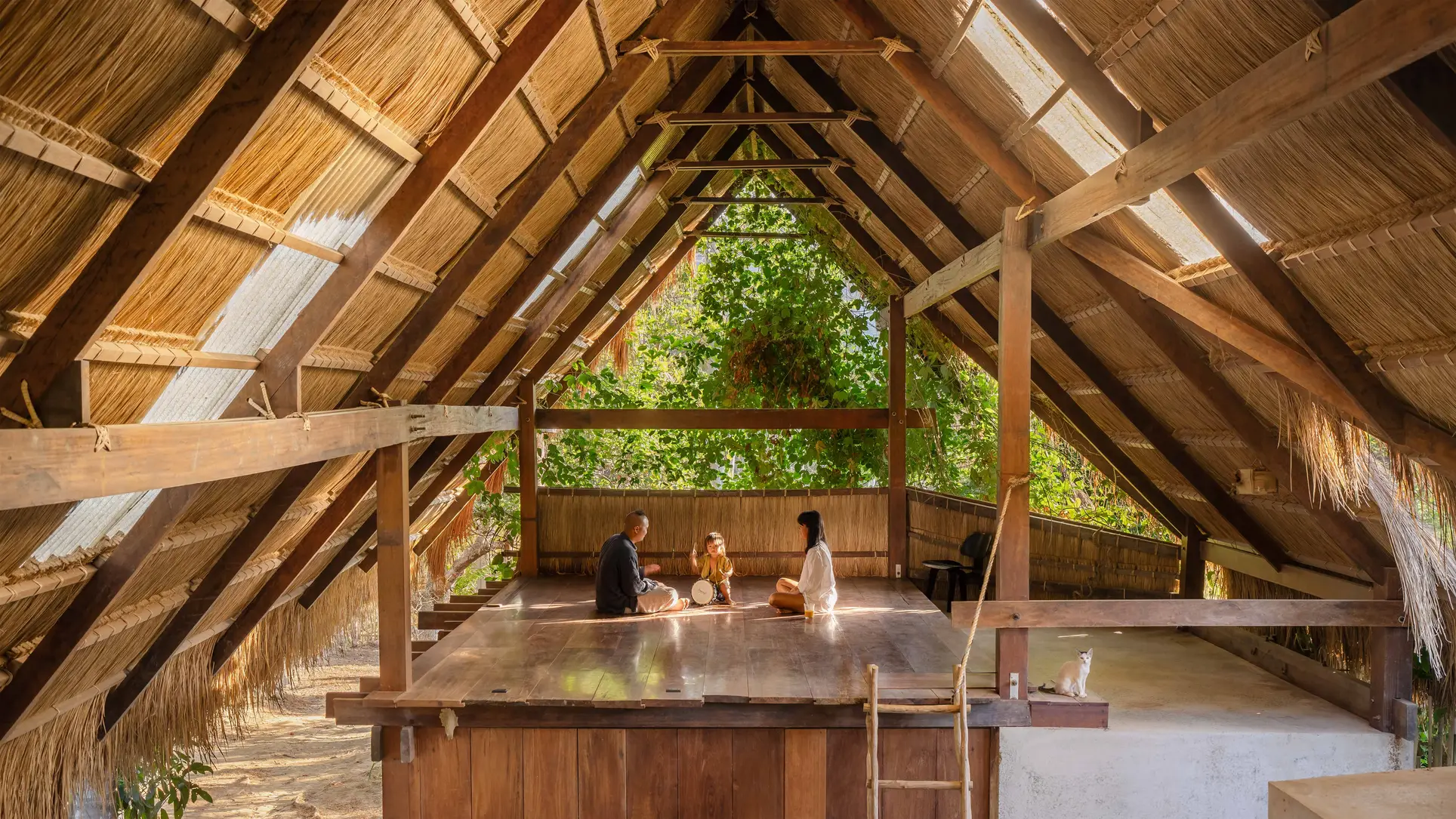In this week’s episode, explore a unique home nestled in El Nido, Palawan.
Discover a 1,500 square feet residence built on a 1000 square feet footprint, blending seamlessly with its natural surroundings.
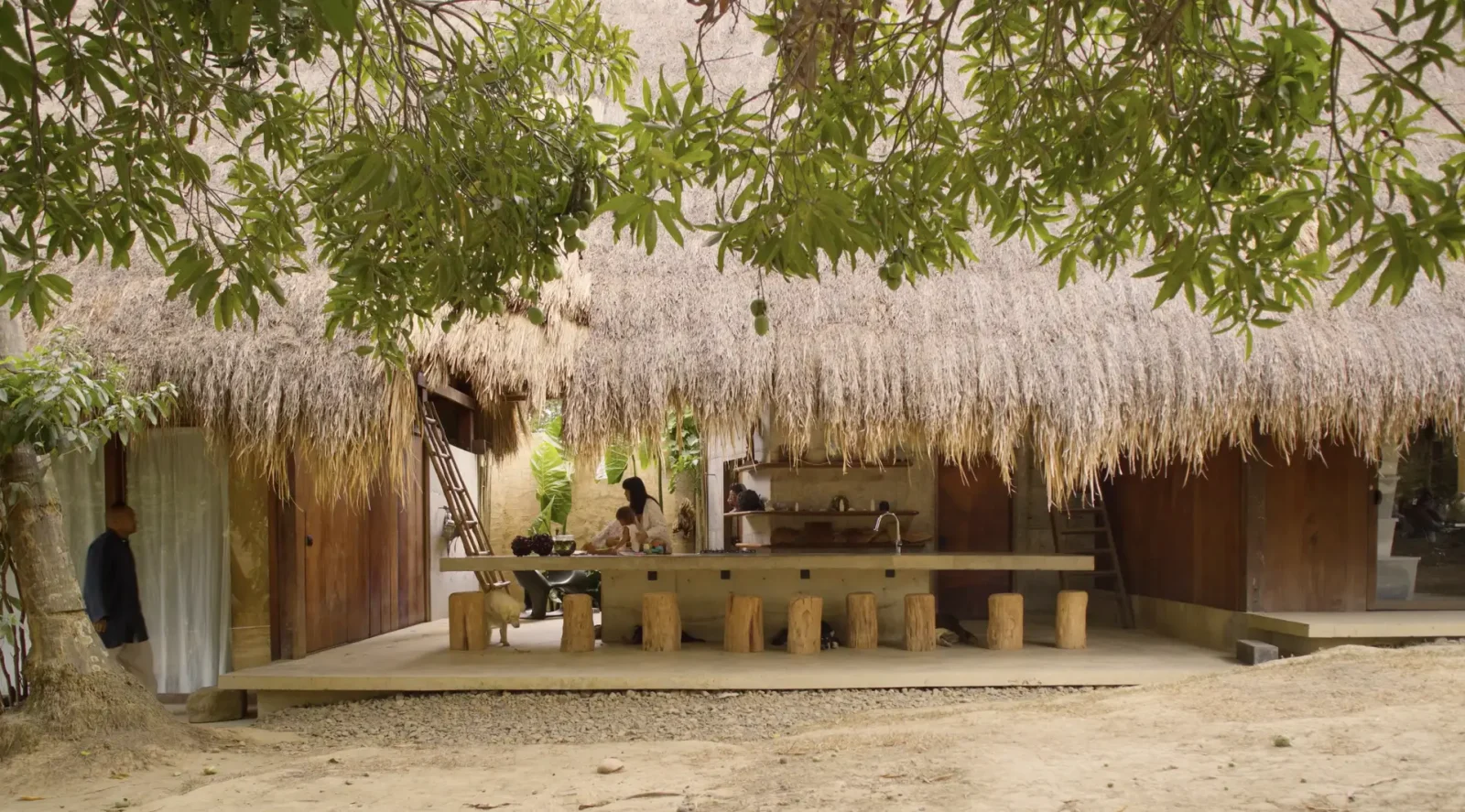
Designed by architect Justin Guieb, the home exemplifies a harmonious coexistence with nature, featuring open spaces and humble materials like wood, clay, rammed earth, and concrete.
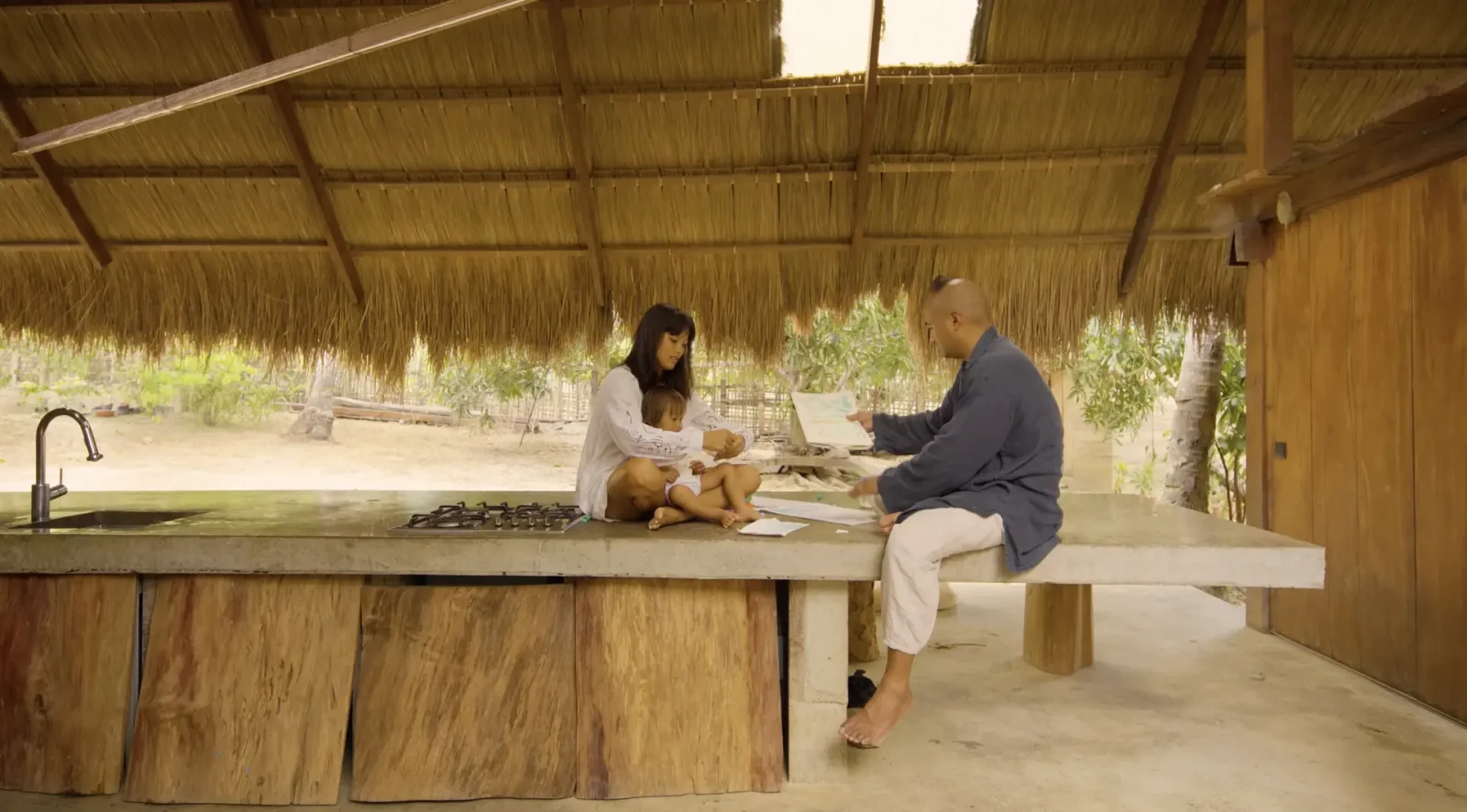
With no distinct main door, entry to the house is fluid, inviting natural light and ventilation. The design follows the land’s natural slope, enhancing the connection with the outdoors.
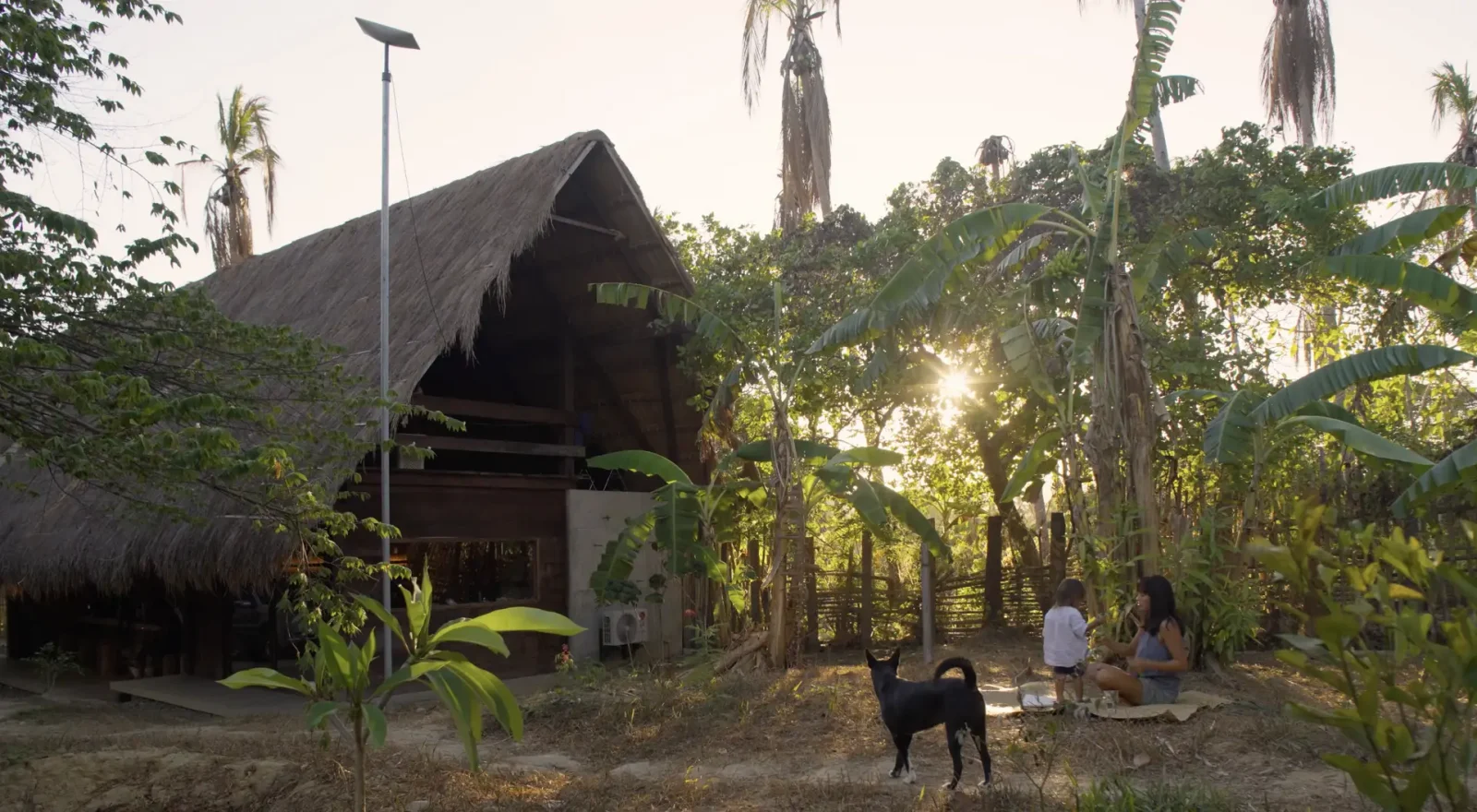
An open layout combines kitchen, dining, and living areas, anchored by a large multi-functional table. This communal space not only fosters practicality but also promotes unity with its surroundings.
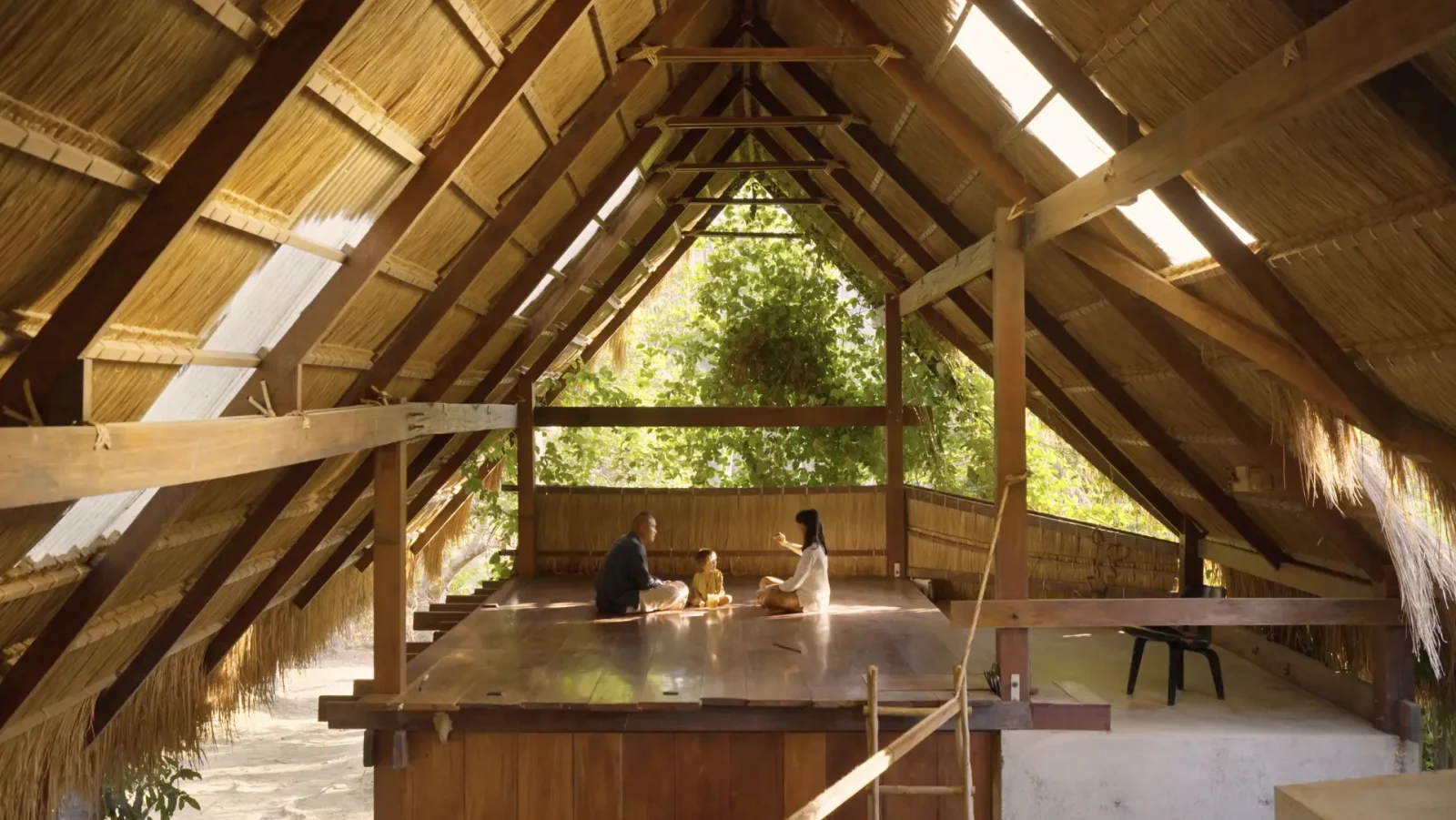
Thoughtful elements abound, from the water source to sustainable building practices.
Water sourced from a nearby spring, rich in minerals, serves the household needs, while a pocket garden with swamp taros aids in natural water filtration.
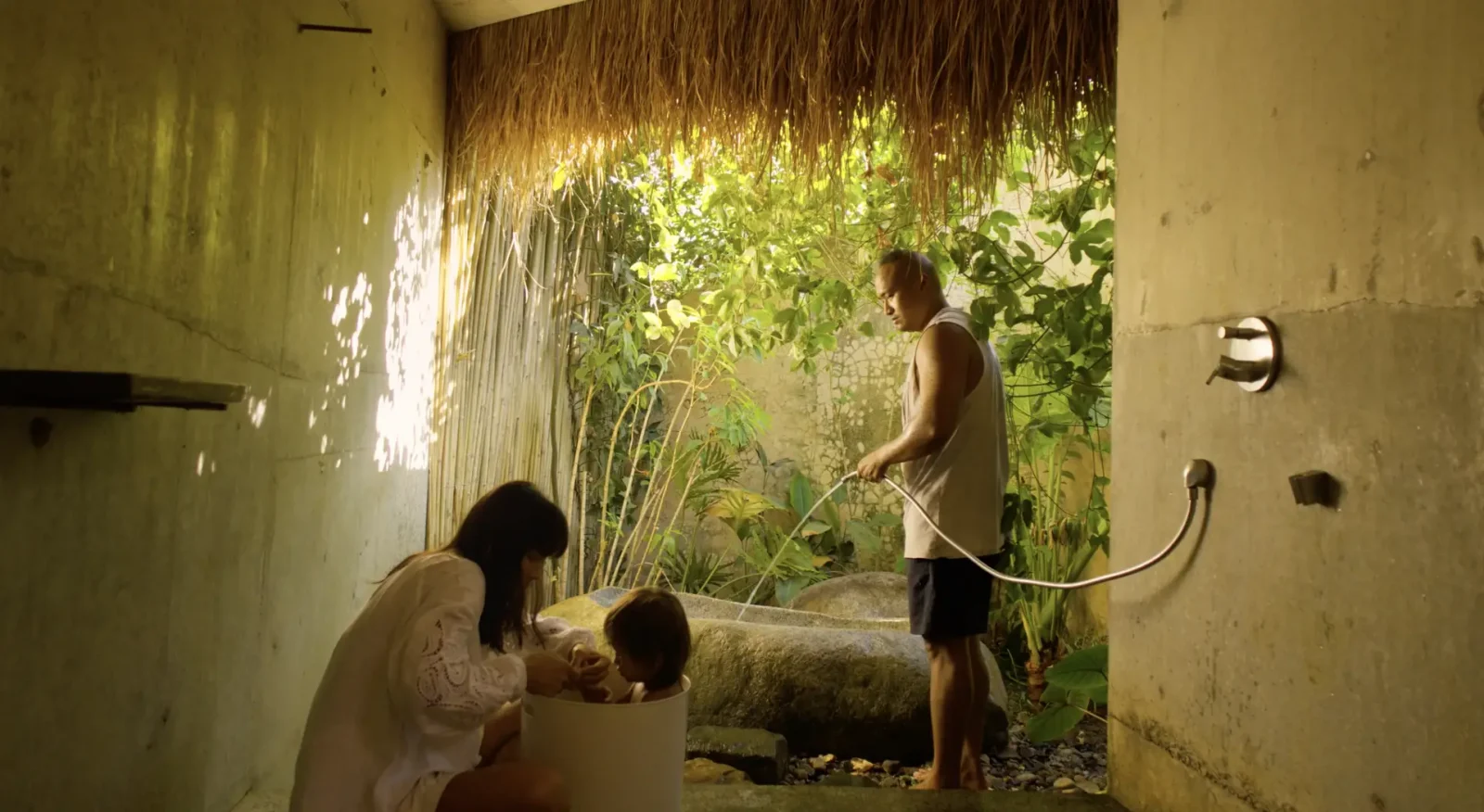
The roof’s cogon grass insulation and oculus design reflect local wisdom and sustainability, ensuring comfort and longevity.
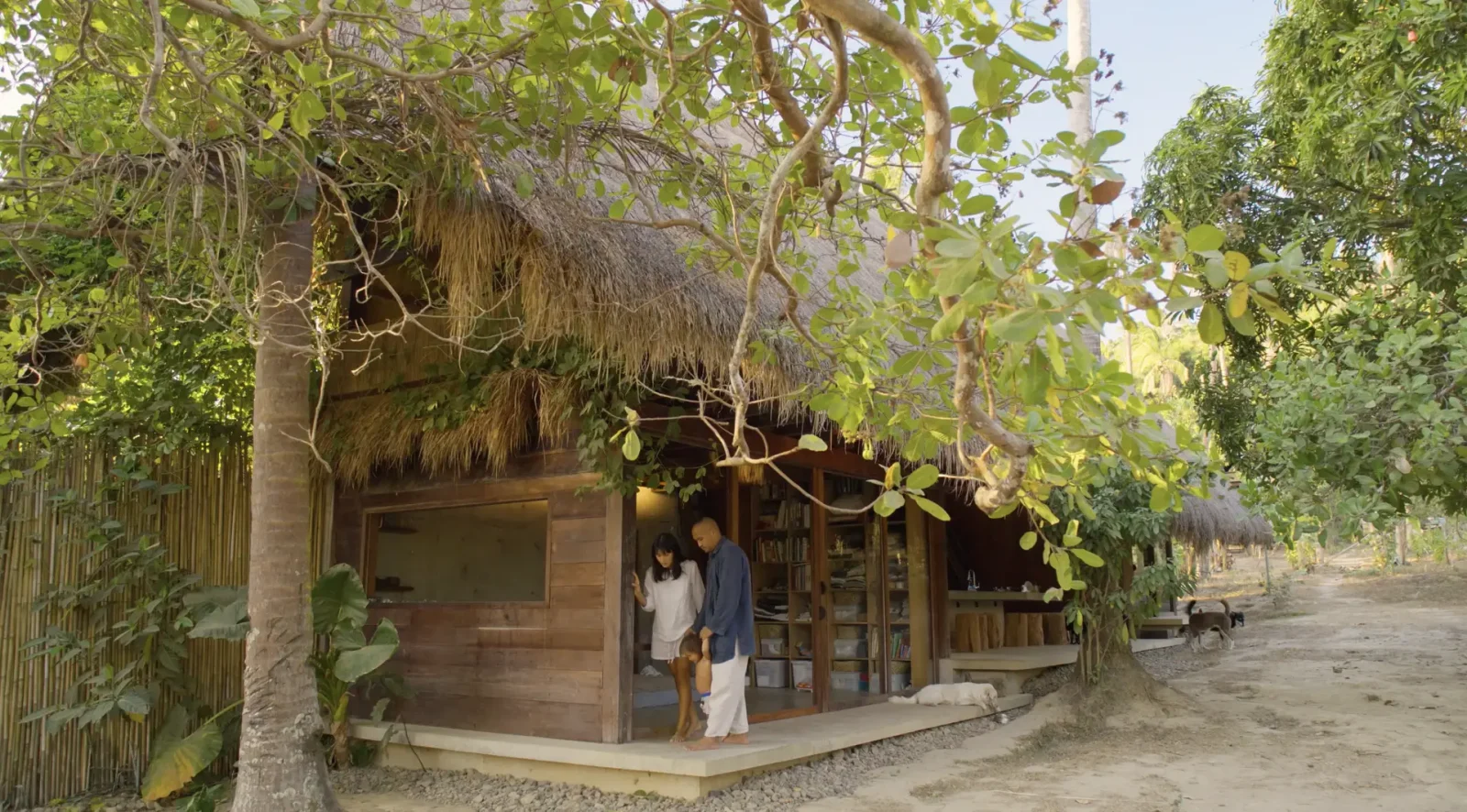
Throughout the home, simplicity meets functionality.
The bedroom features minimalist furnishings and indirect lighting, echoing natural ambient light patterns. In the bathroom, a carved rock basin stands testament to craftsmanship and connection to the land.
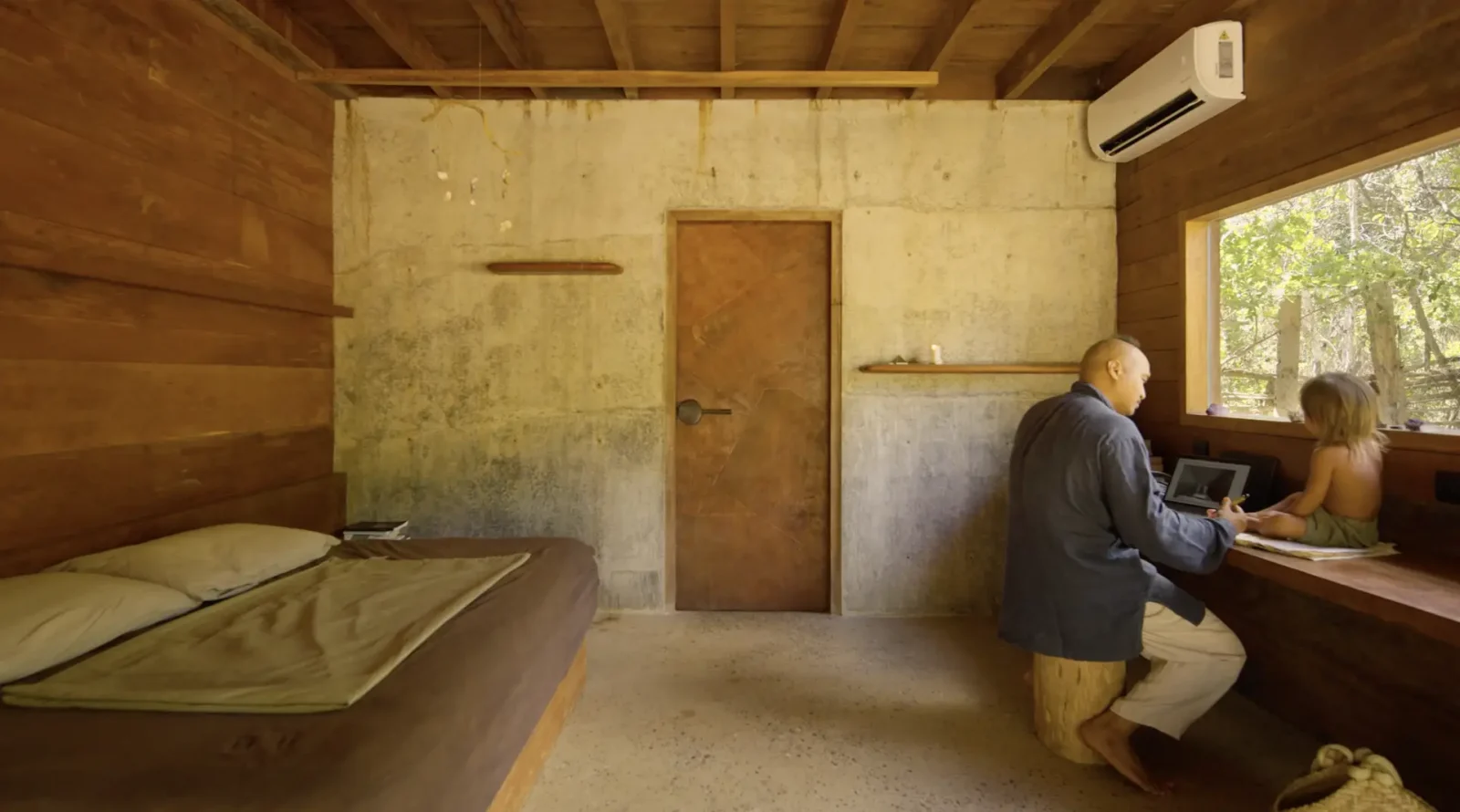
For architect Justin Guieb and his family, this home is a sanctuary.
It’s a place where design meets purpose, where every detail echoes a commitment to living in harmony with nature. Join us as we explore a space where thoughtful design and natural beauty intertwine seamlessly.
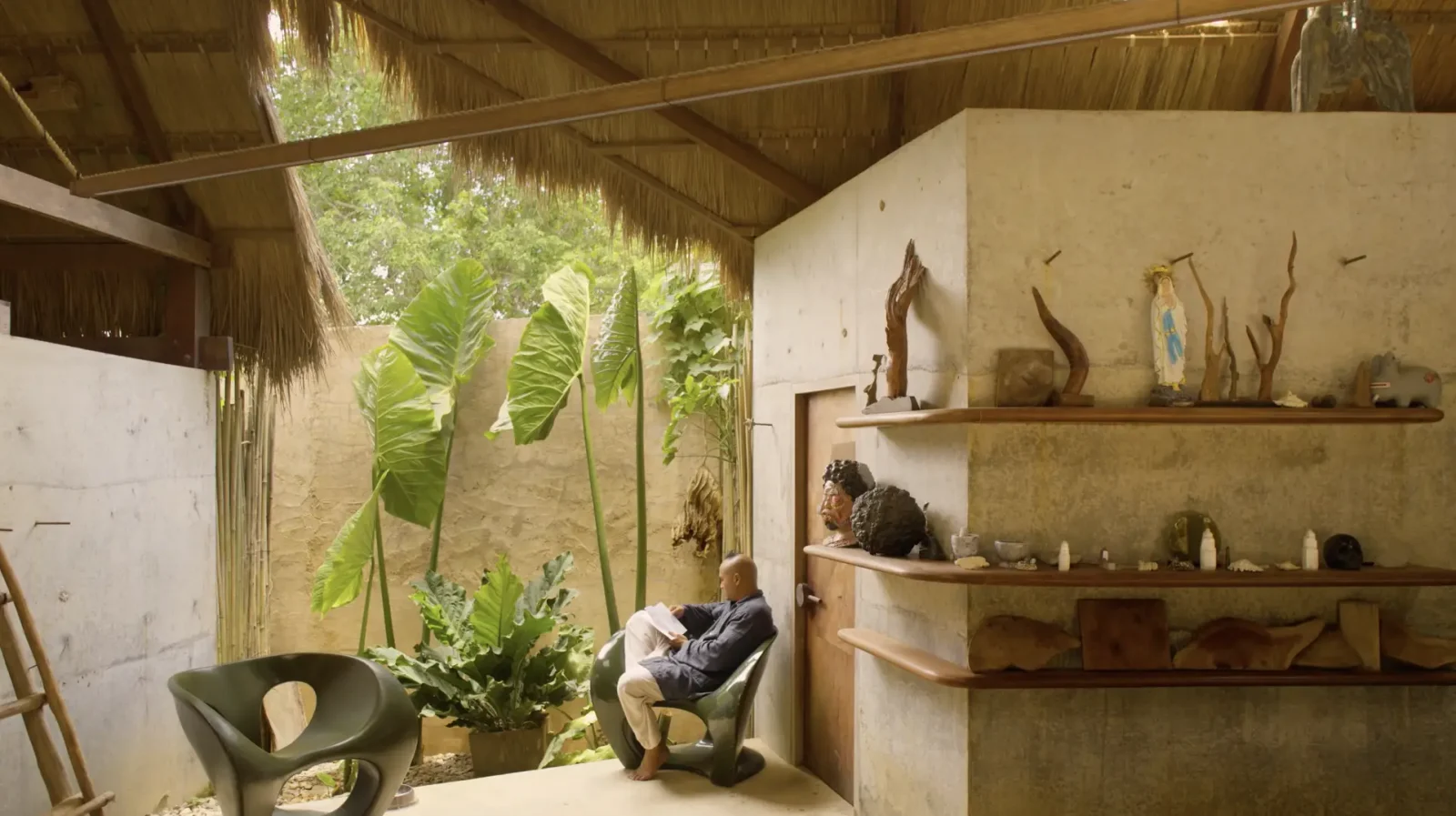
As always, special thanks to the homeowners opening up their home to us.
Read next from Editor's Pick
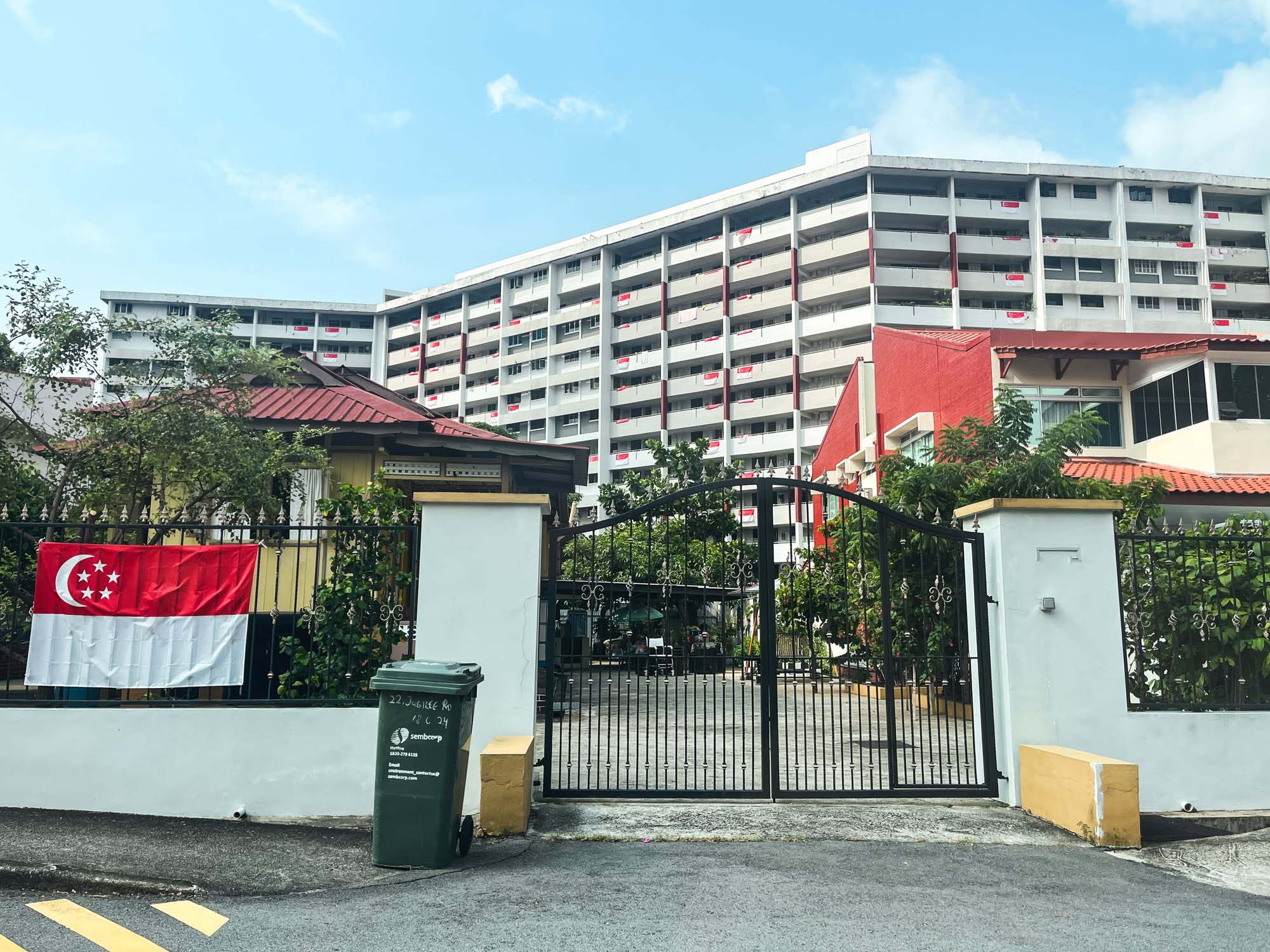
Landed Home Tours We Toured A Rare Part Of Singapore Where Terrace Houses Are Bigger Than The Semi-Detached Units
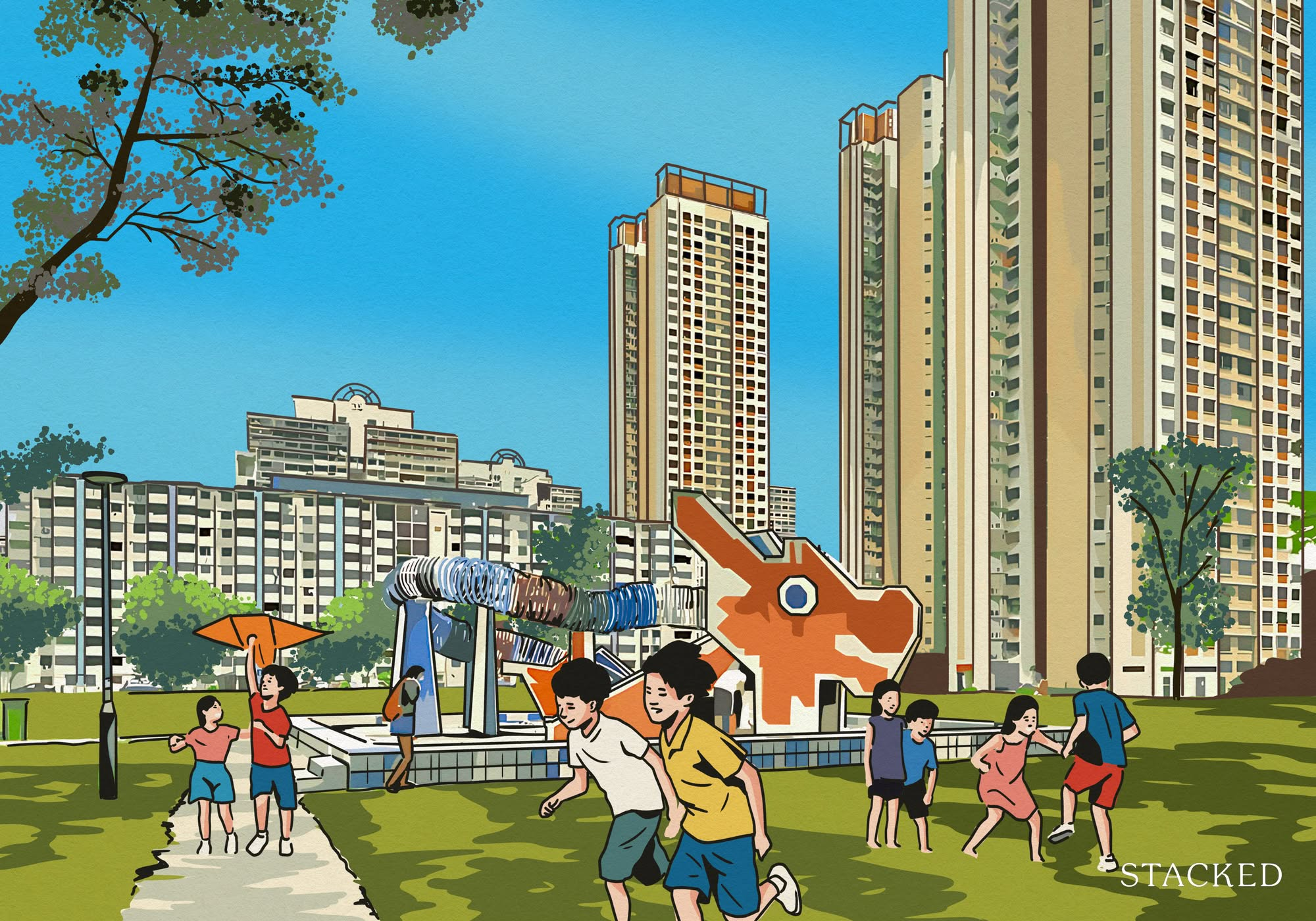
Property Market Commentary 5 Ways Housing Shapes Singapore’s National Identity
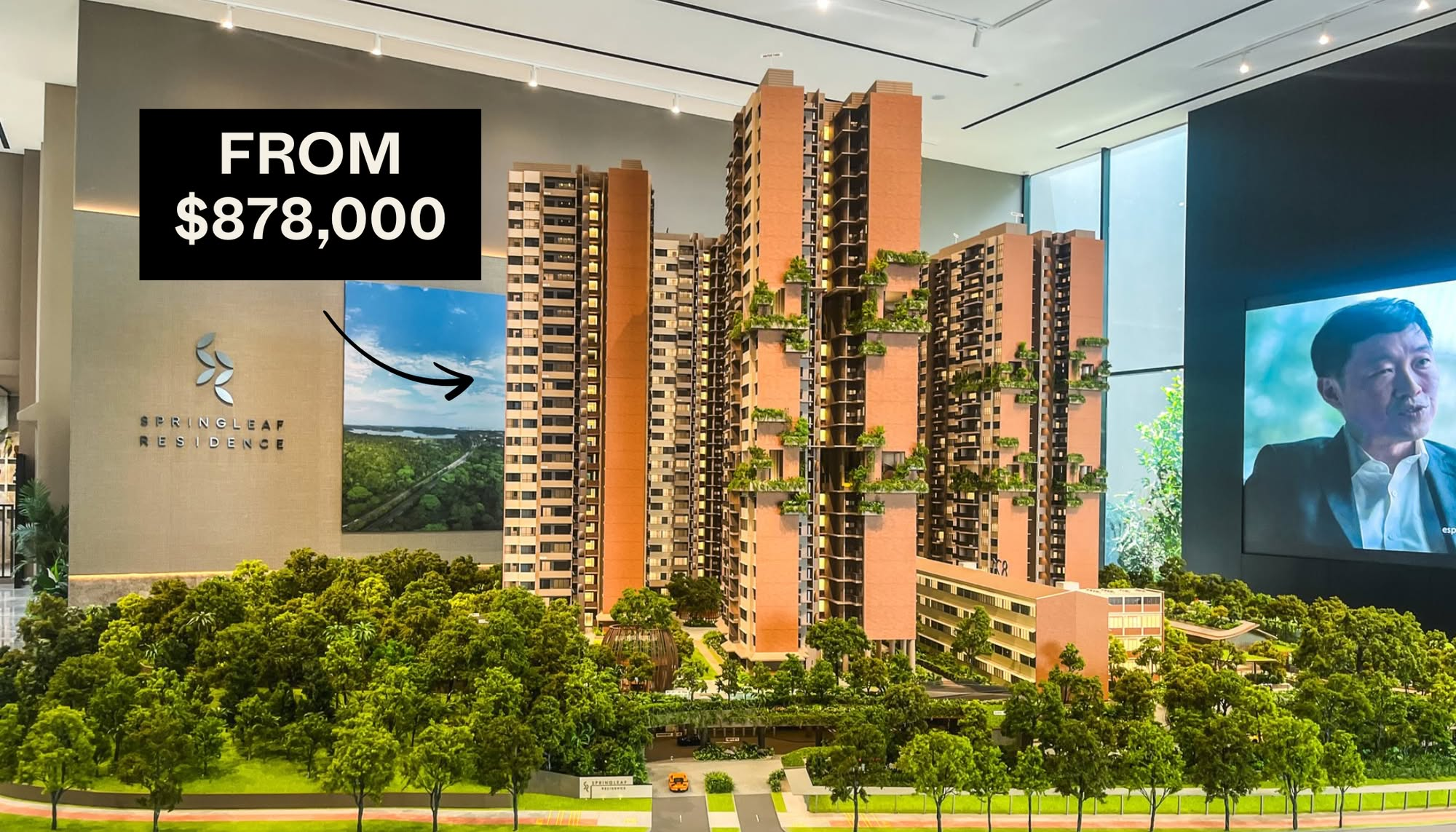
New Launch Condo Analysis Springleaf Residence Pricing Review: How It Compares To Nearby Resale And New Launches
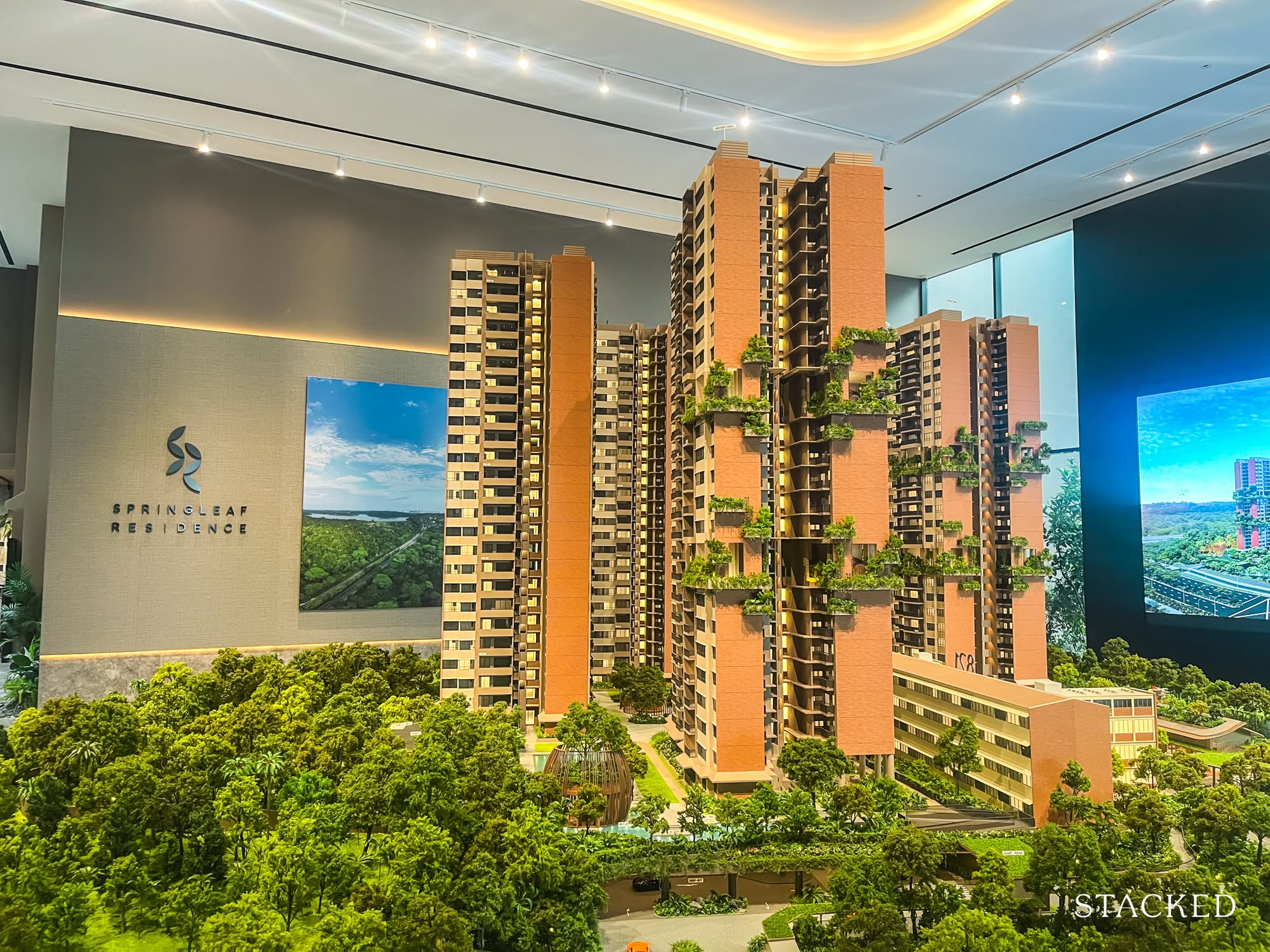
New Launch Condo Reviews Springleaf Residence Review: A 941 Mega-Development Near The MRT From $1,995 Psf
Latest Posts
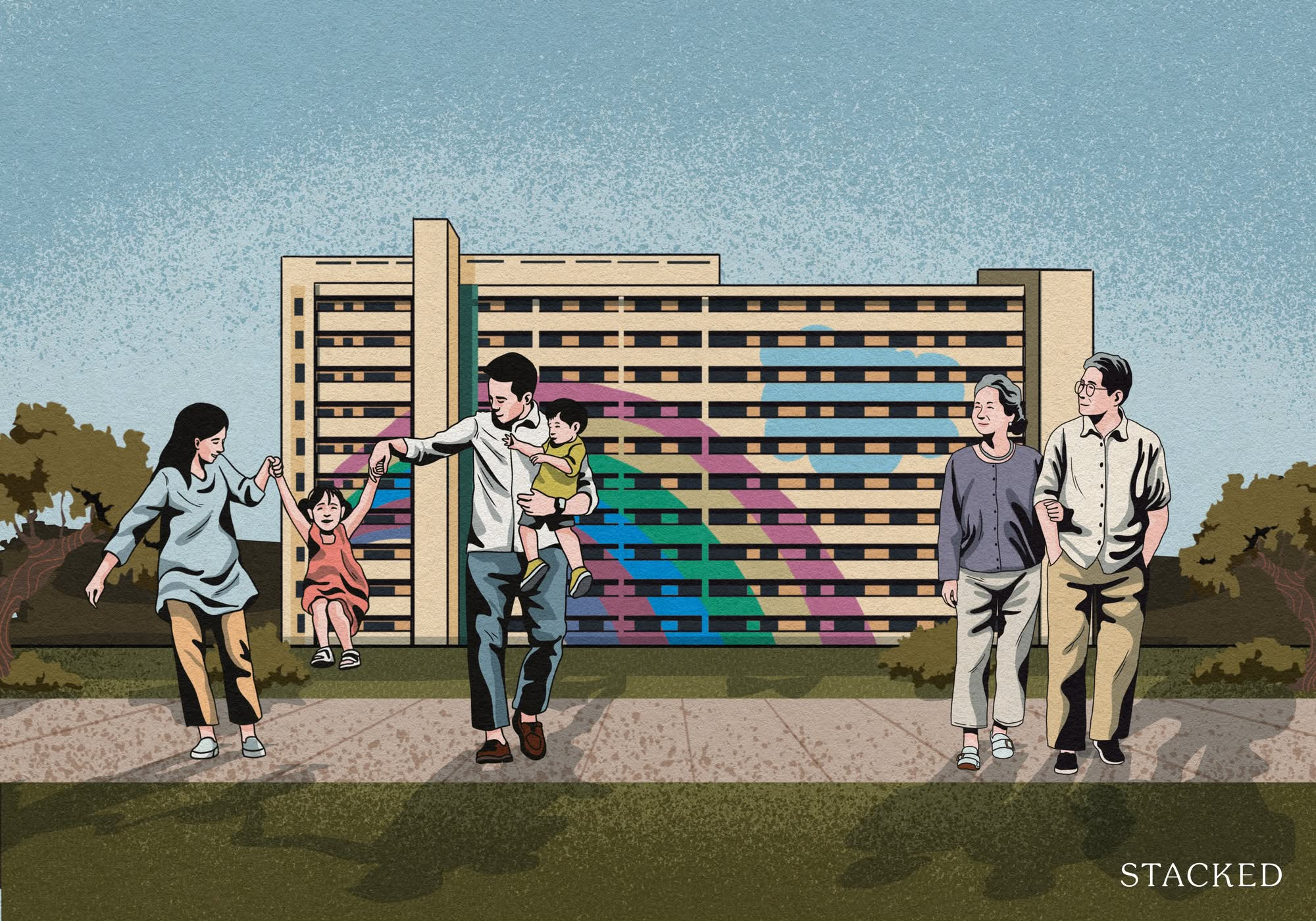
Singapore Property News NDP Rally 2025: The 4 Key Housing Takeaways for Singaporeans
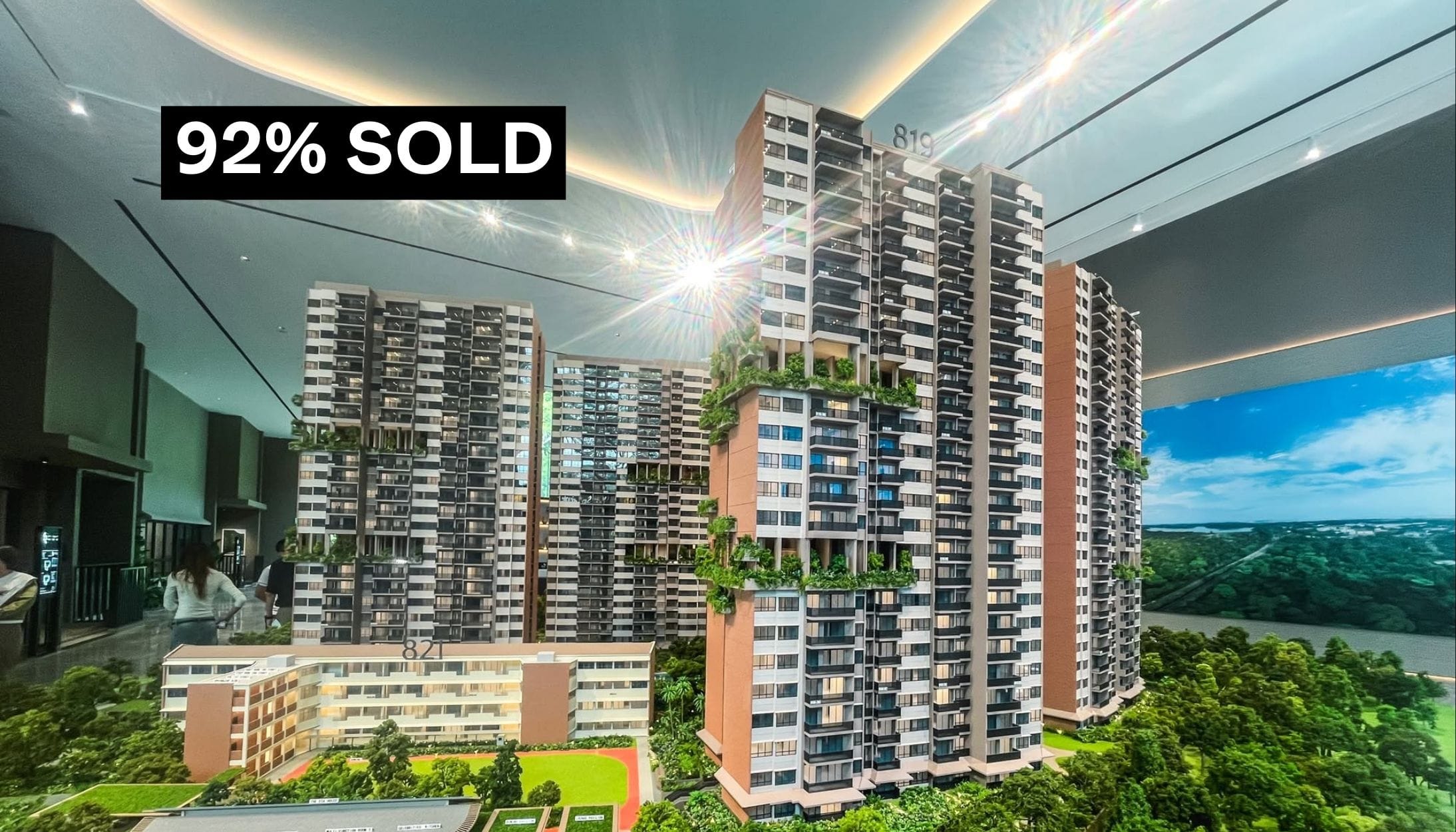
Singapore Property News Springleaf Residence Sells 870 of 941 Units (92%) At Launch — What’s Driving Demand?
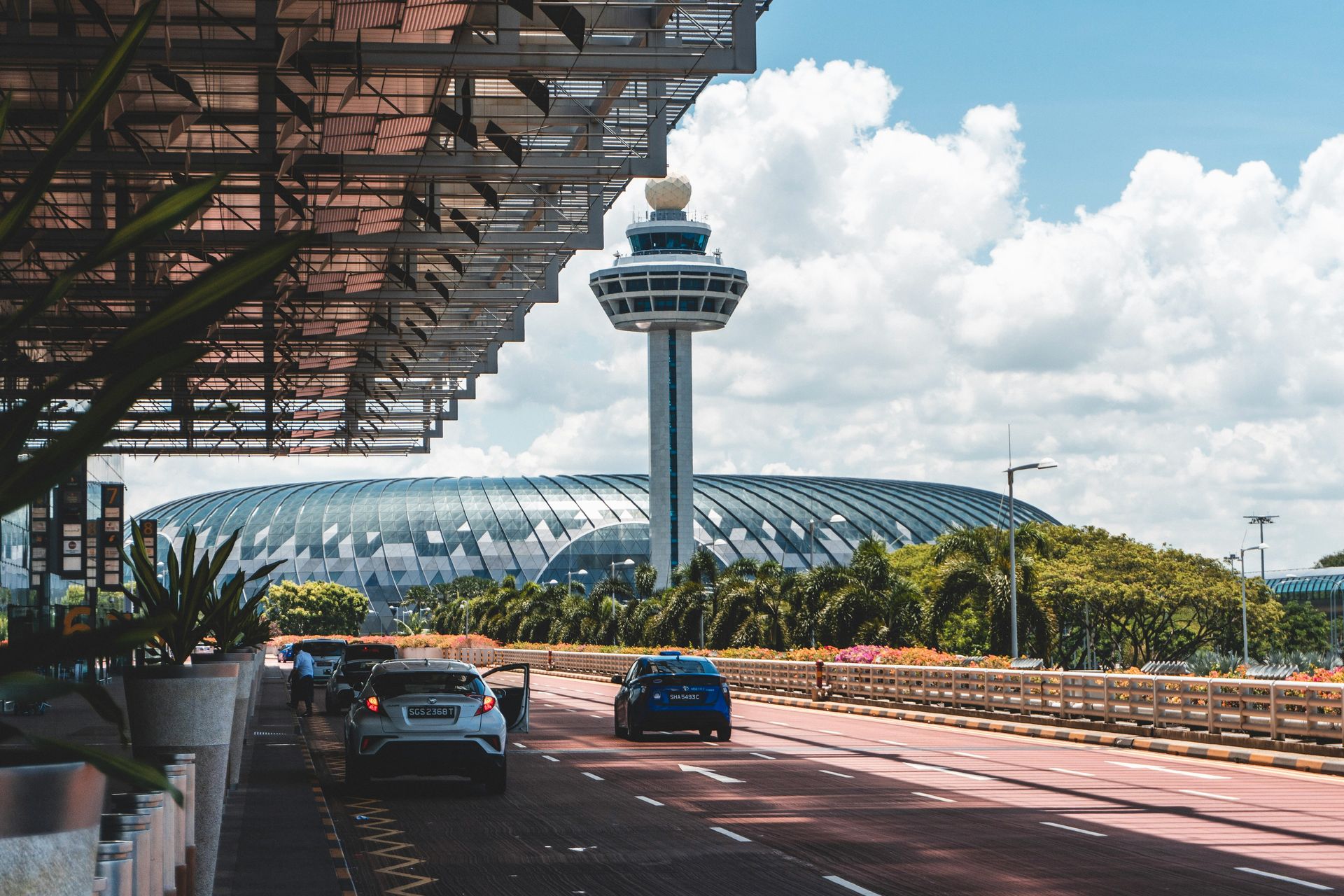
Singapore Property News Could Your East-Side Condo Be Worth More Now? Singapore Just Raised Height Limits Near Changi

Singapore Property News From SERS to VERS: What Every HDB Owner Needs to Know About the Big Shift
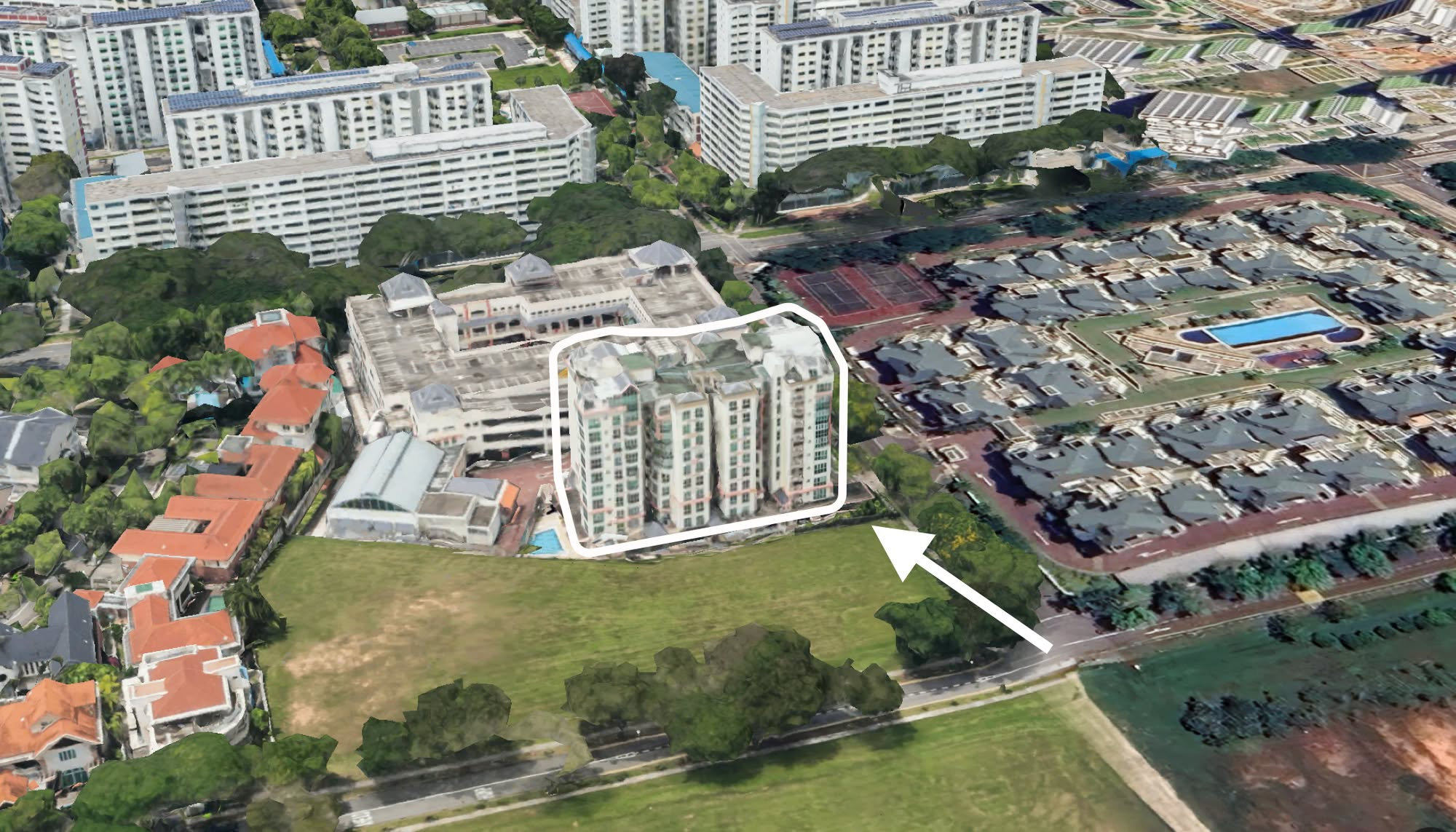
On The Market 5 Cheapest 3-Bedroom Condos To Buy Right Now In 2025 (From $980K)
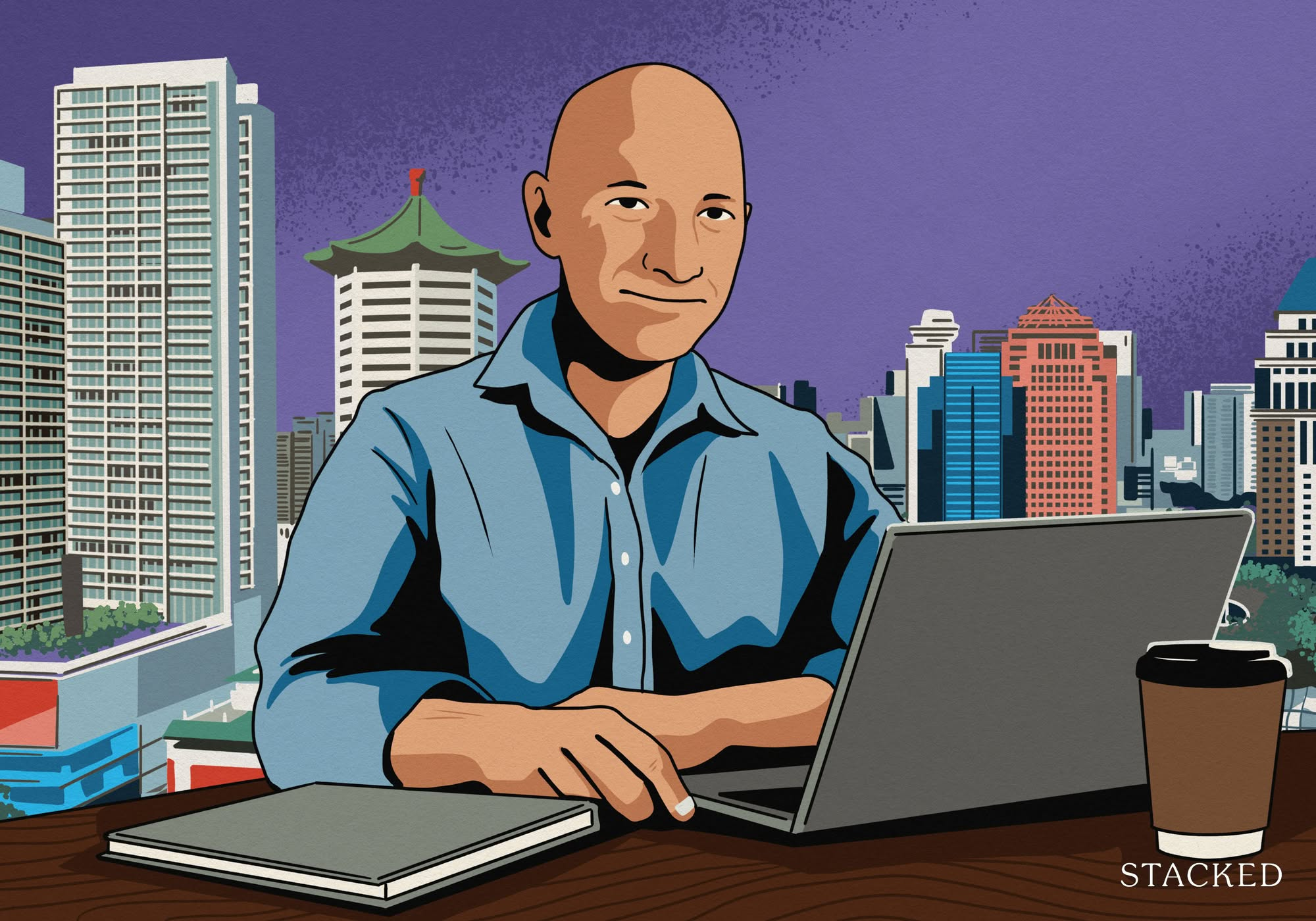
Homeowner Stories I’m a Former Police Officer Who Now Co-Owns 40 Property Investments Without Managing a Single Tenant: Here’s How
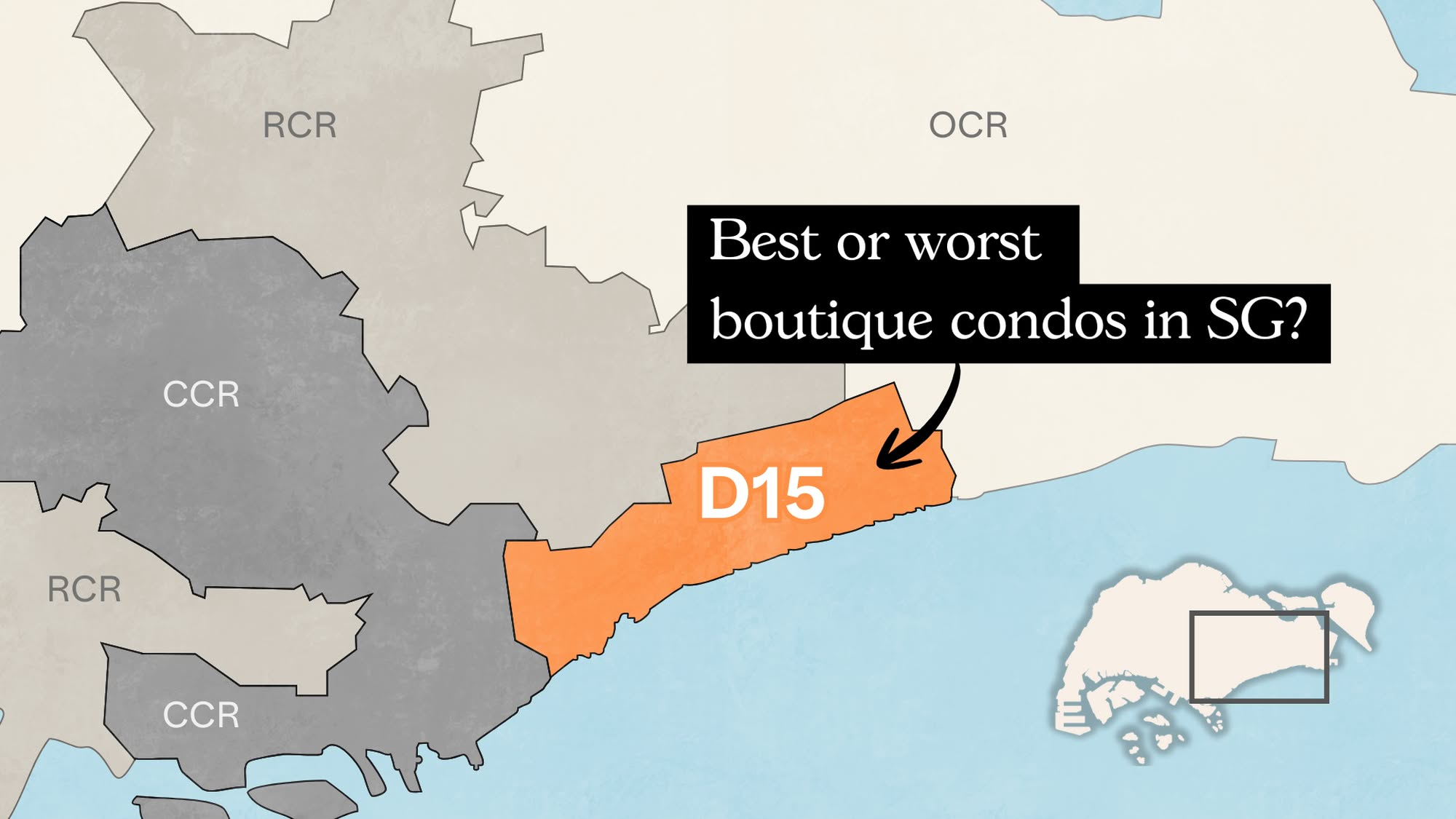
Pro Analysing 10 Years of District 15 Boutique Condo Transactions: Insights Into What Drives Profitability
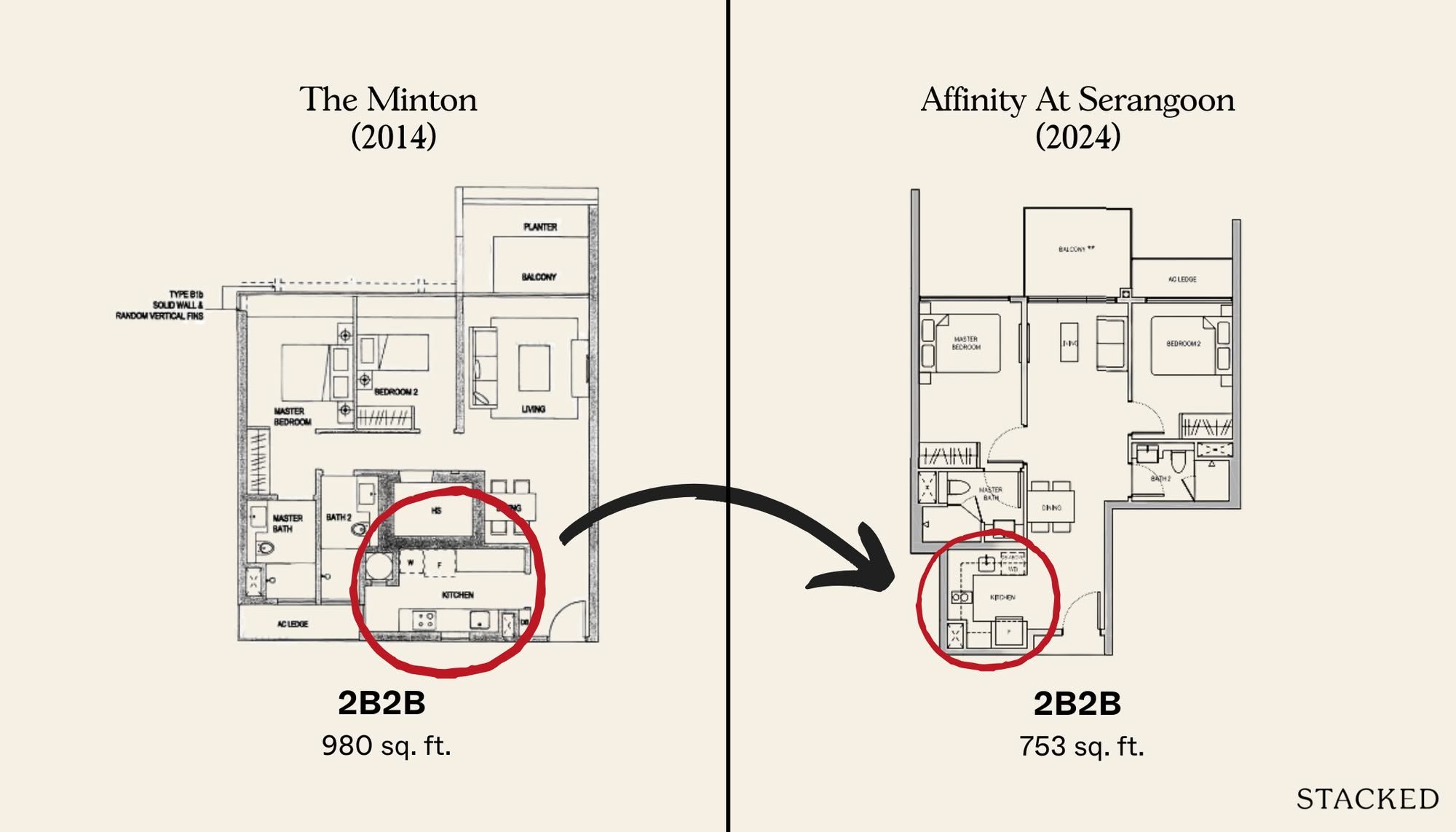
Property Advice The Ideal Size for Each Room of Your Condo to Actually Feel Liveable Revealed

Property Advice 5 Mistakes You Make When Comparing Condo Prices – Your ‘Good Deal’ Might Be Hiding a Secret
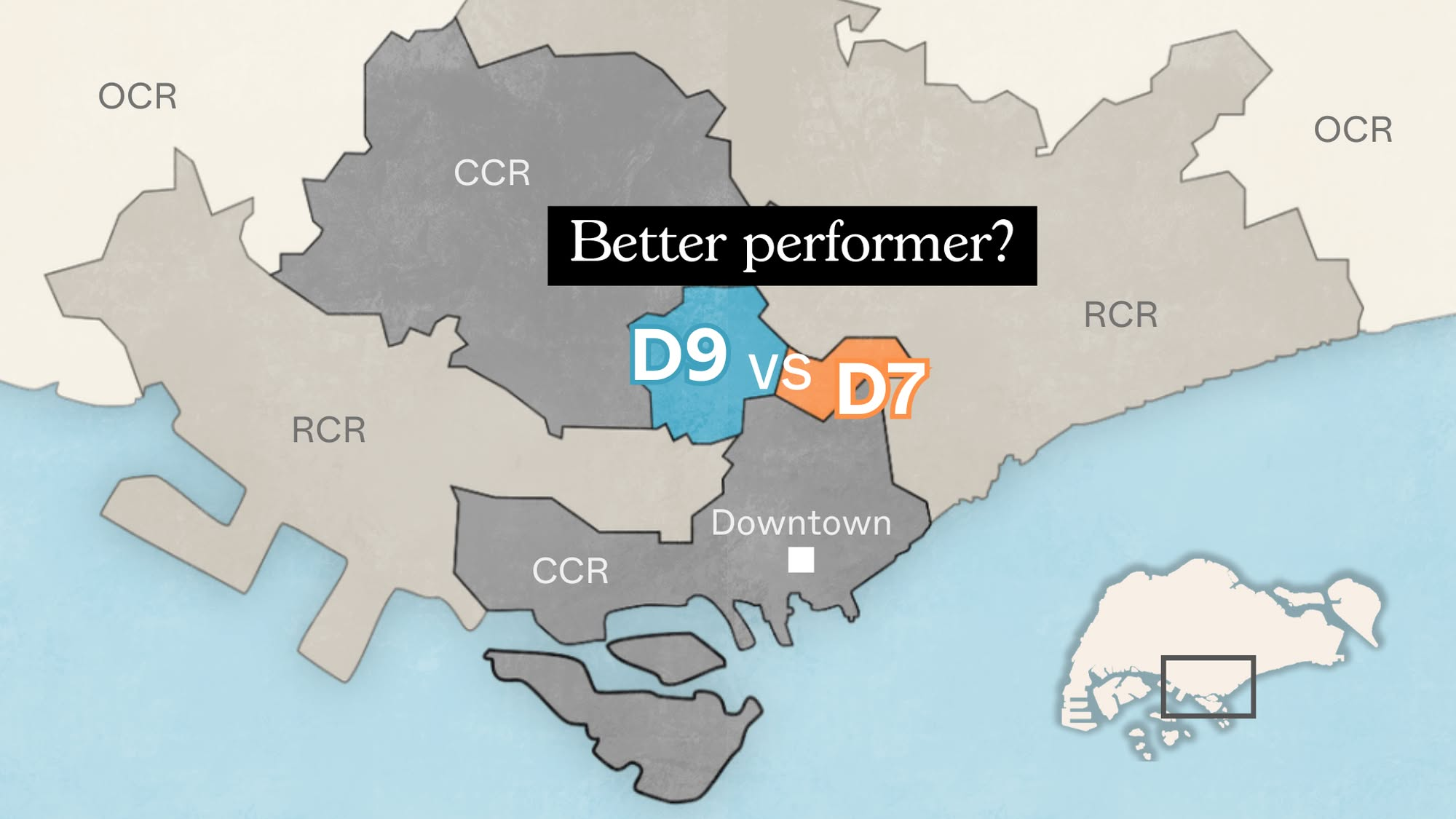
Pro District 7 vs District 9: Which Prime Location Has Delivered Better Condo Value?
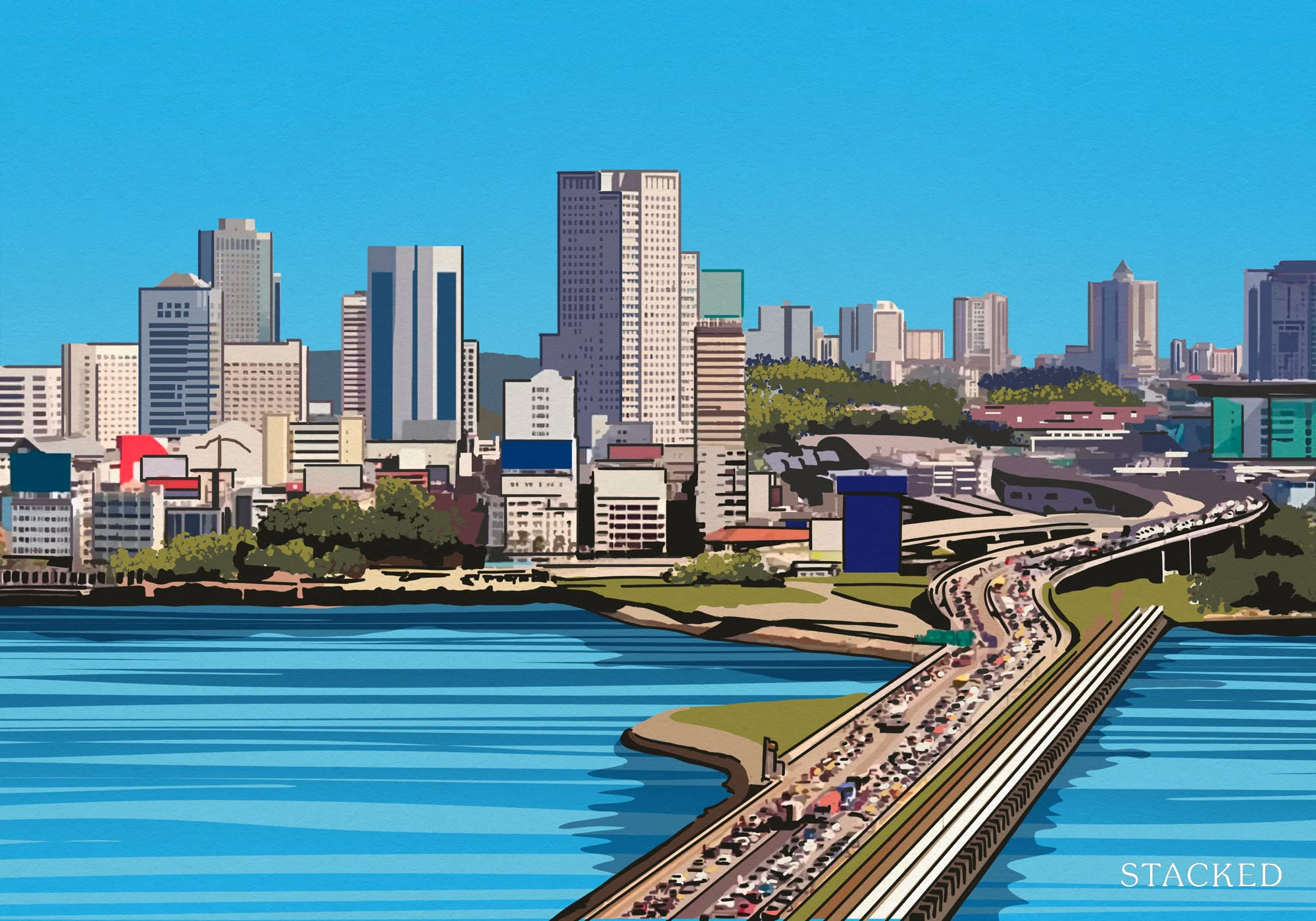
Overseas Property Investing 4 Hidden Risks To Avoid When Buying Property In Malaysia (A Guide For Singaporeans)
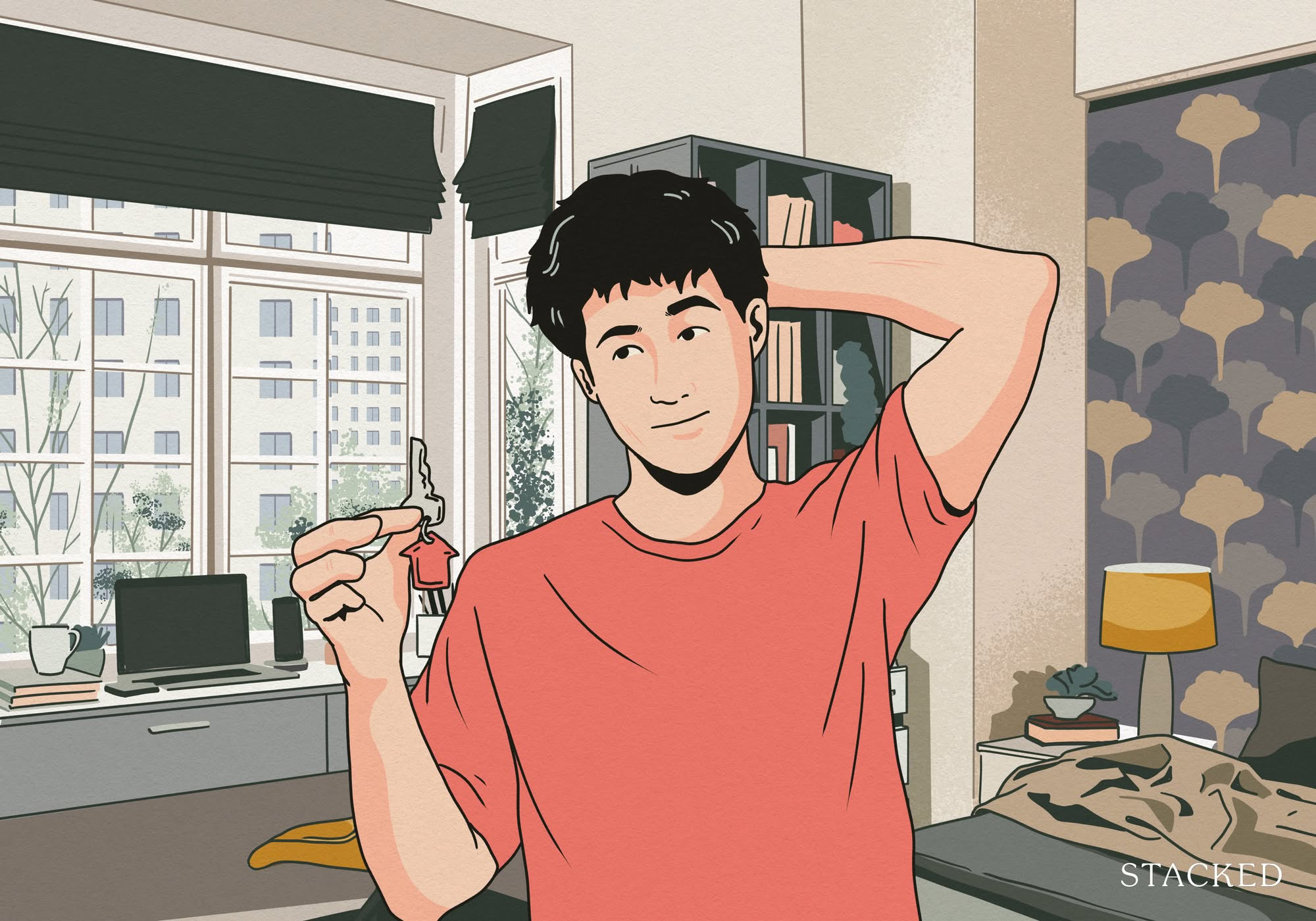
Homeowner Stories I Bought a Freehold Property in Singapore and Regret It — Here’s the Big Mistake I Made
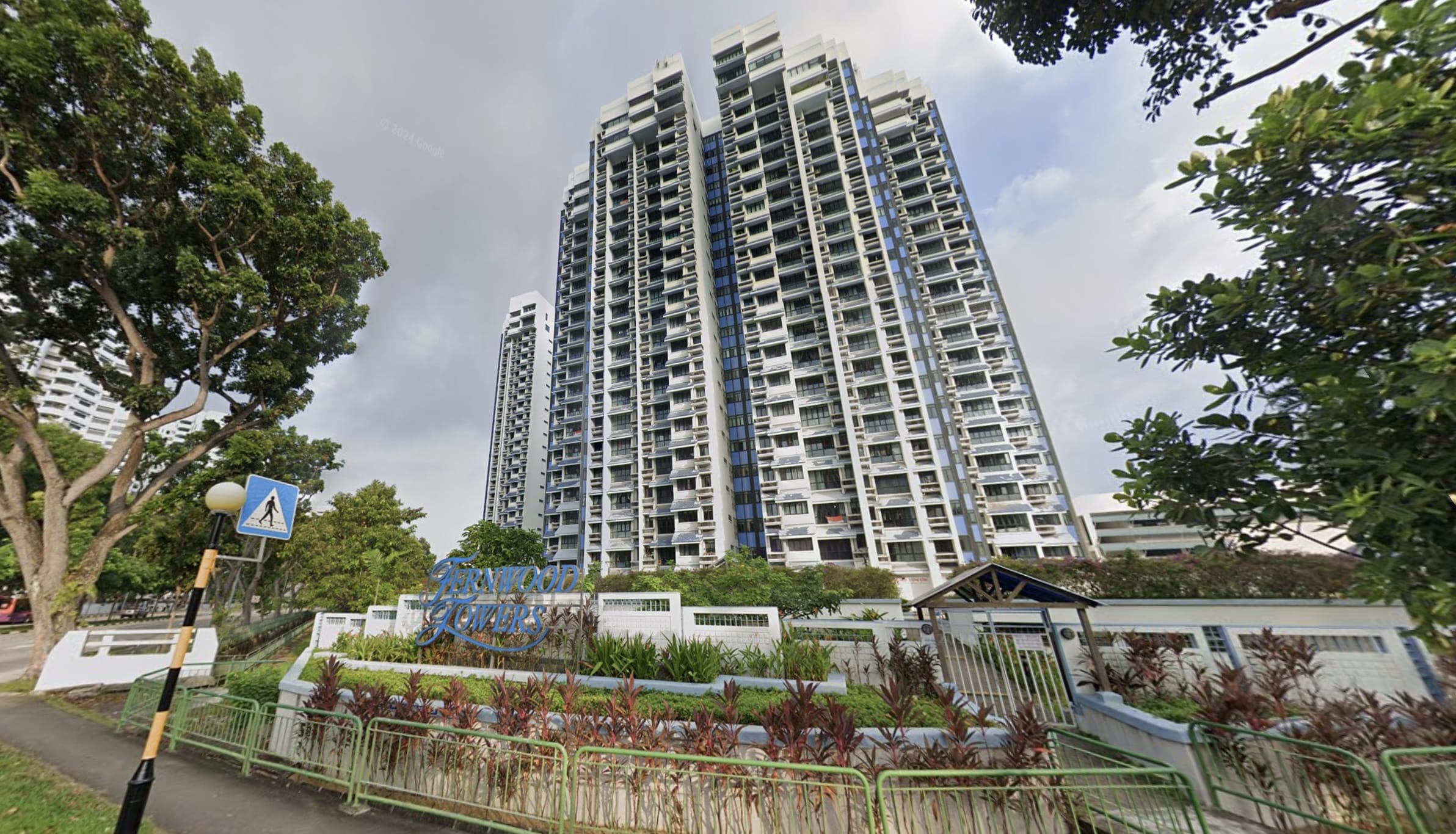
Singapore Property News What Buyers Overlook When Purchasing Older Condos (Until It’s Too Late)

On The Market 5 Attractive Freehold Condos With Private Pools (Under $2M)
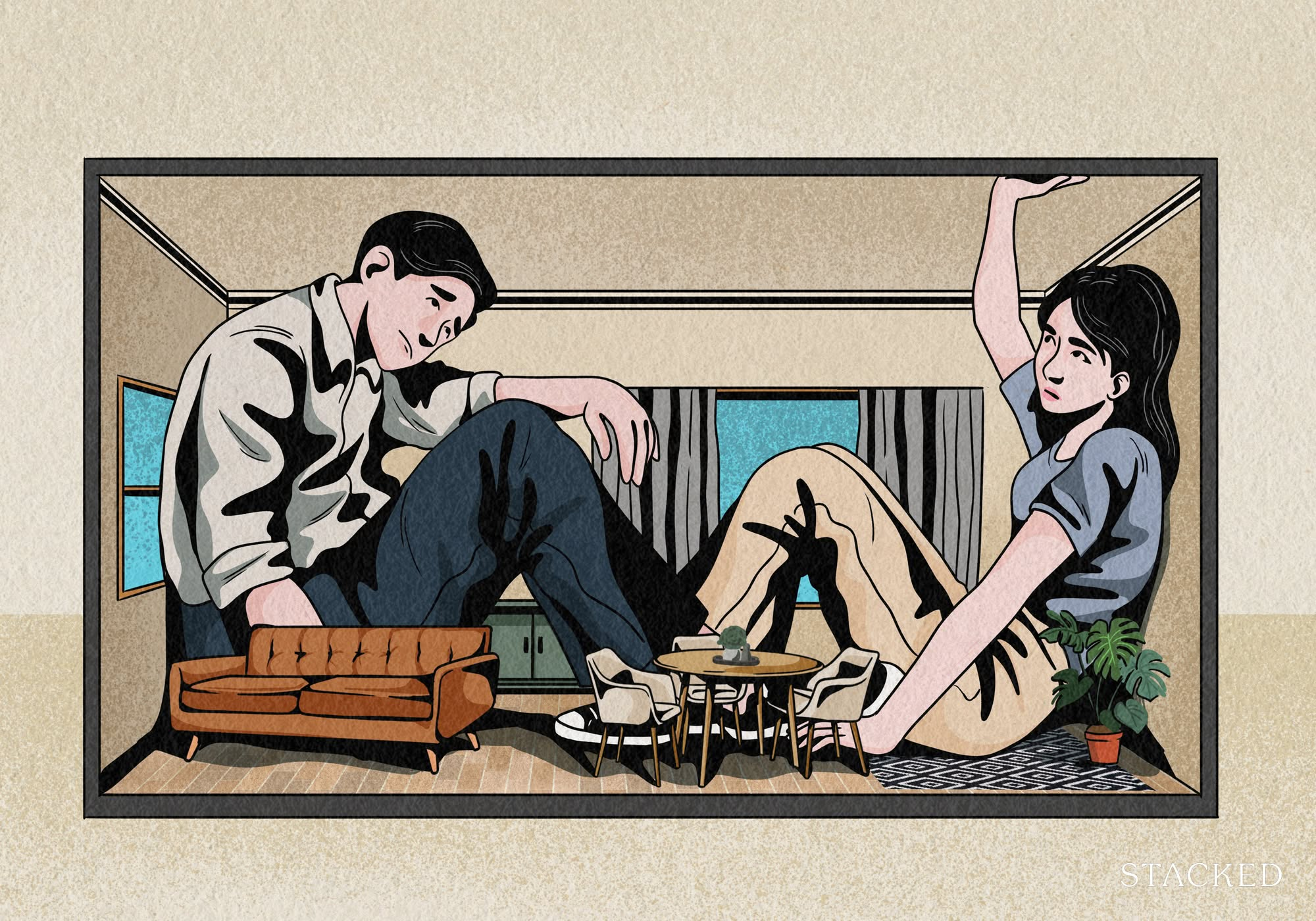
Property Market Commentary 4 Condo Layouts And Features Buyers Are Moving Away From in 2025
