SkyVille @ Dawson Review: Convenience In A Centrally Located Area With Breathtaking Views
May 20, 2021
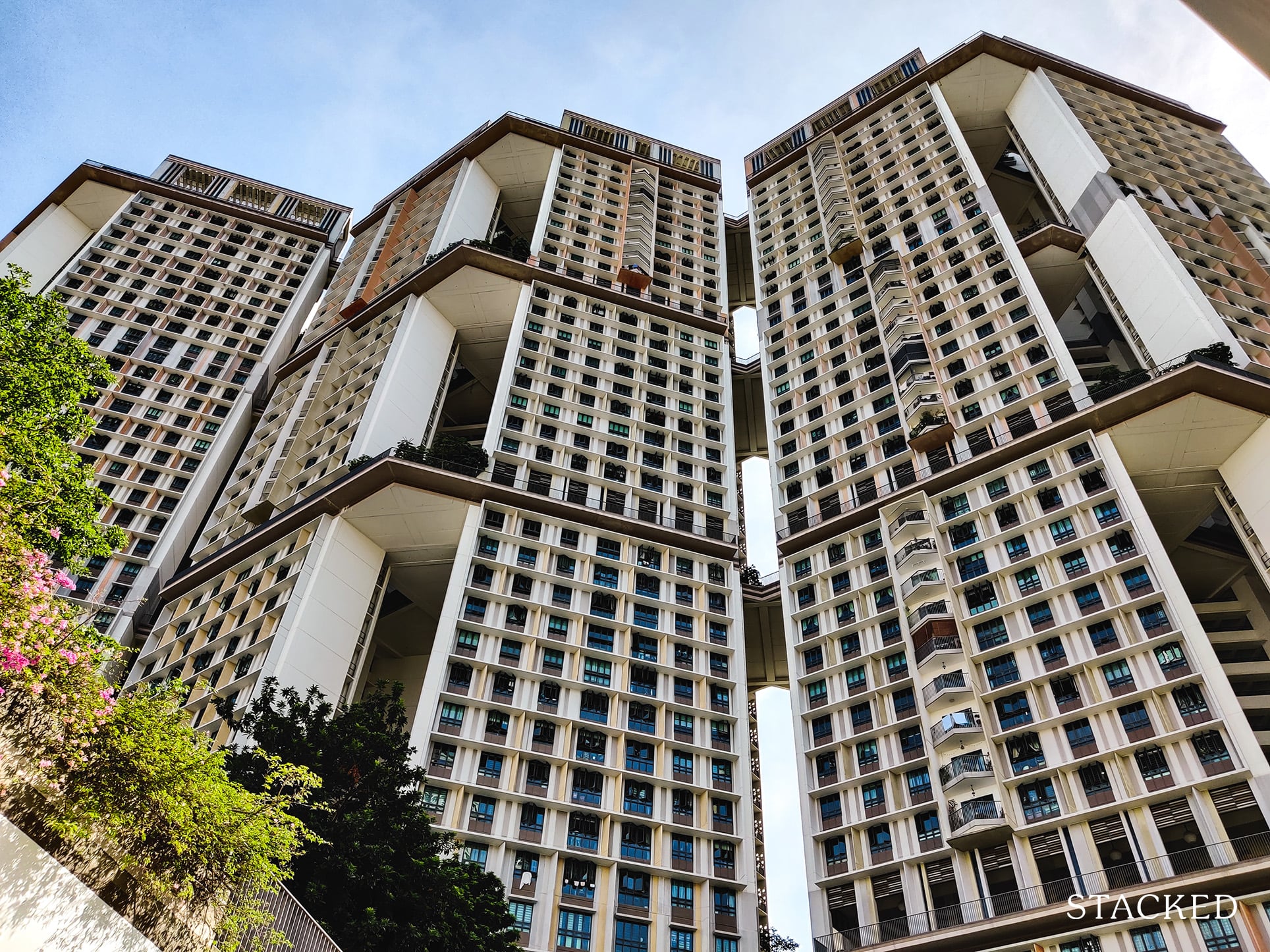
| Project: | SkyVille @ Dawson |
|---|---|
| HDB Town | Queenstown |
| Address: | 86 – 88 Dawson Road |
| Lease Start Date: | August 2016 |
| No. of Units: | 960 |
SkyVille @ Dawson is probably the most well-known HDB in the Queenstown Dawson area – or perhaps in Singapore (besides The Pinnacle@Duxton).
It has made headlines on many occasions: the first time was when it was lauded for its stylish architecture. And then there’s the time when units were selling for 7 figures despite the Circuit Breaker.
It was even featured under TimeOut’s Things To Do in Queenstown!
If there was an exclusive list of “premium HDBs”, the newer Dawson HDBs like this one would make the cut.
Standing tall at 47-storeys high (148m tall), this HDB project was part of the BTO sales launch in 2009 that was completed in 2015. It houses 960 units spread across 3 inter-connected blocks, and boasts what could possibly be one of the best views in Singapore.
Its design certainly stands out among its HDB peers too, with the award-winning architect WOHA behind it.
So for those looking to purchase a new HDB in Queenstown, this development would undoubtedly be the first few projects to make the list.
But as with all good things in the property market, it does come at a premium.
The real question is – is this development worth buying?
Here’s my take on this iconic Queenstown HDB.
So many readers write in because they're unsure what to do next, and don't know who to trust.
If this sounds familiar, we offer structured 1-to-1 consultations where we walk through your finances, goals, and market options objectively.
No obligation. Just clarity.
Learn more here.
SkyVille @ Dawson Insider Tour
SkyVille @ Dawson certainly makes an impression, not just in terms of its building architecture but even at the front entrance. If there’s any development along Dawson Road that could clinch the grandest development name board, it would be this one.
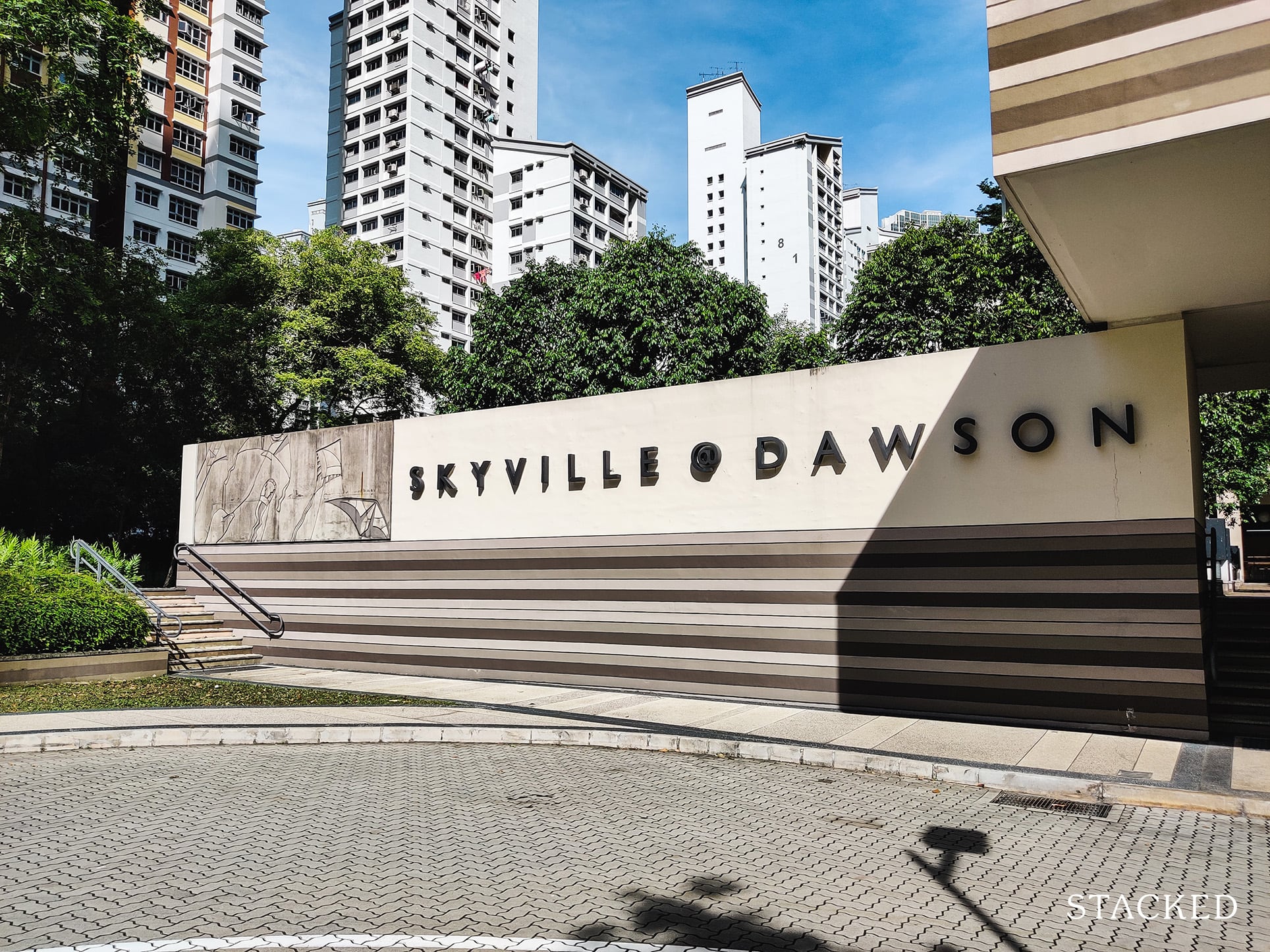
It’s not easy to find an HDB with such uniquely designed signage, so kudos to the little bit of uniqueness. I like that the colours are also congruent with the overall theme of the development, and it does give the impression that this HDB development is unlike any other.
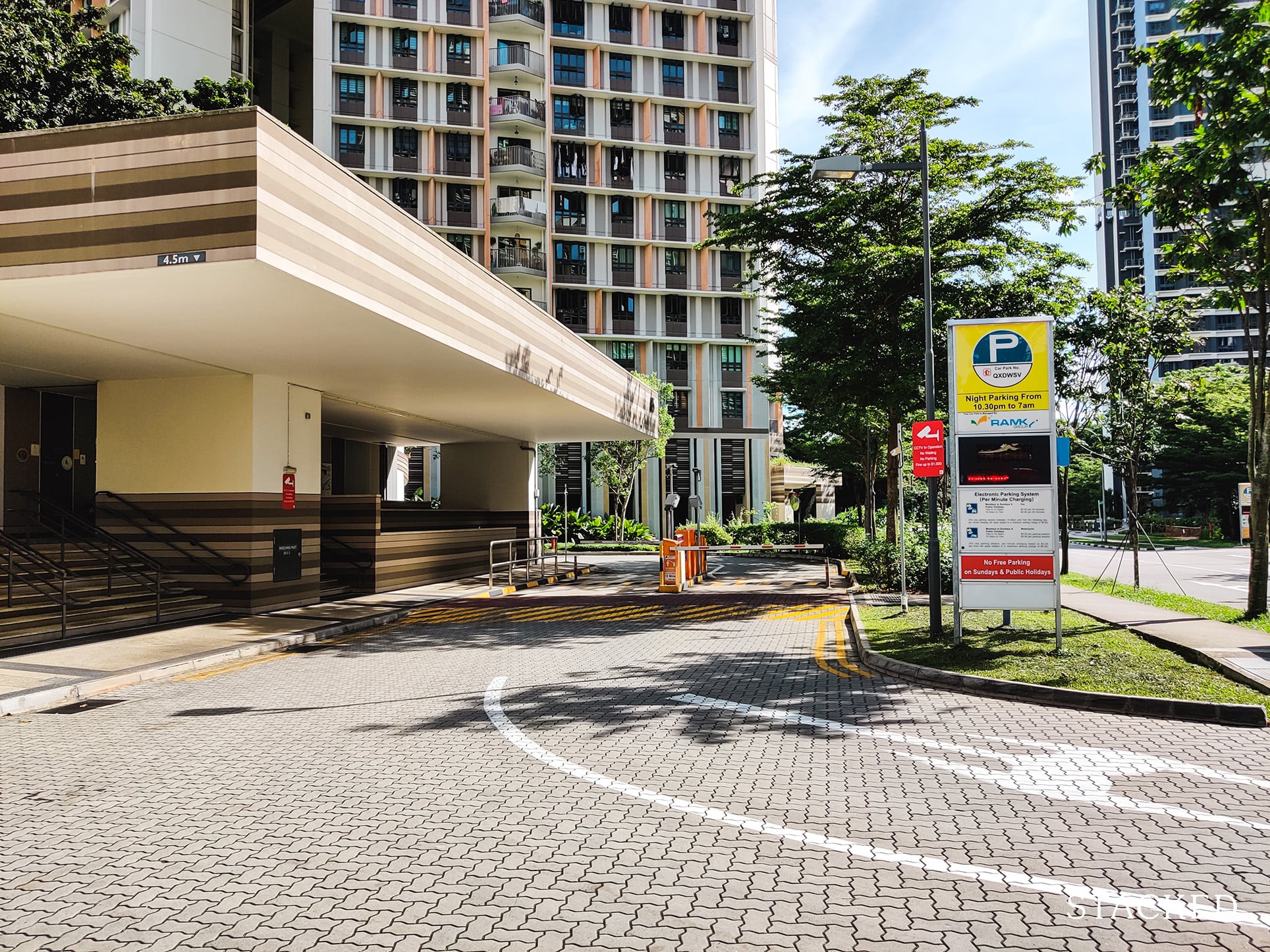
From the entrance, you’ll find that there is 1 ingress and 1 egress. This isn’t the only entrance though, as there is one coming in from Margaret Drive which I’ll get to later.
This area also happens to be a drop-off point, but from what I’ve seen, most people would drop off further in where the blocks are.
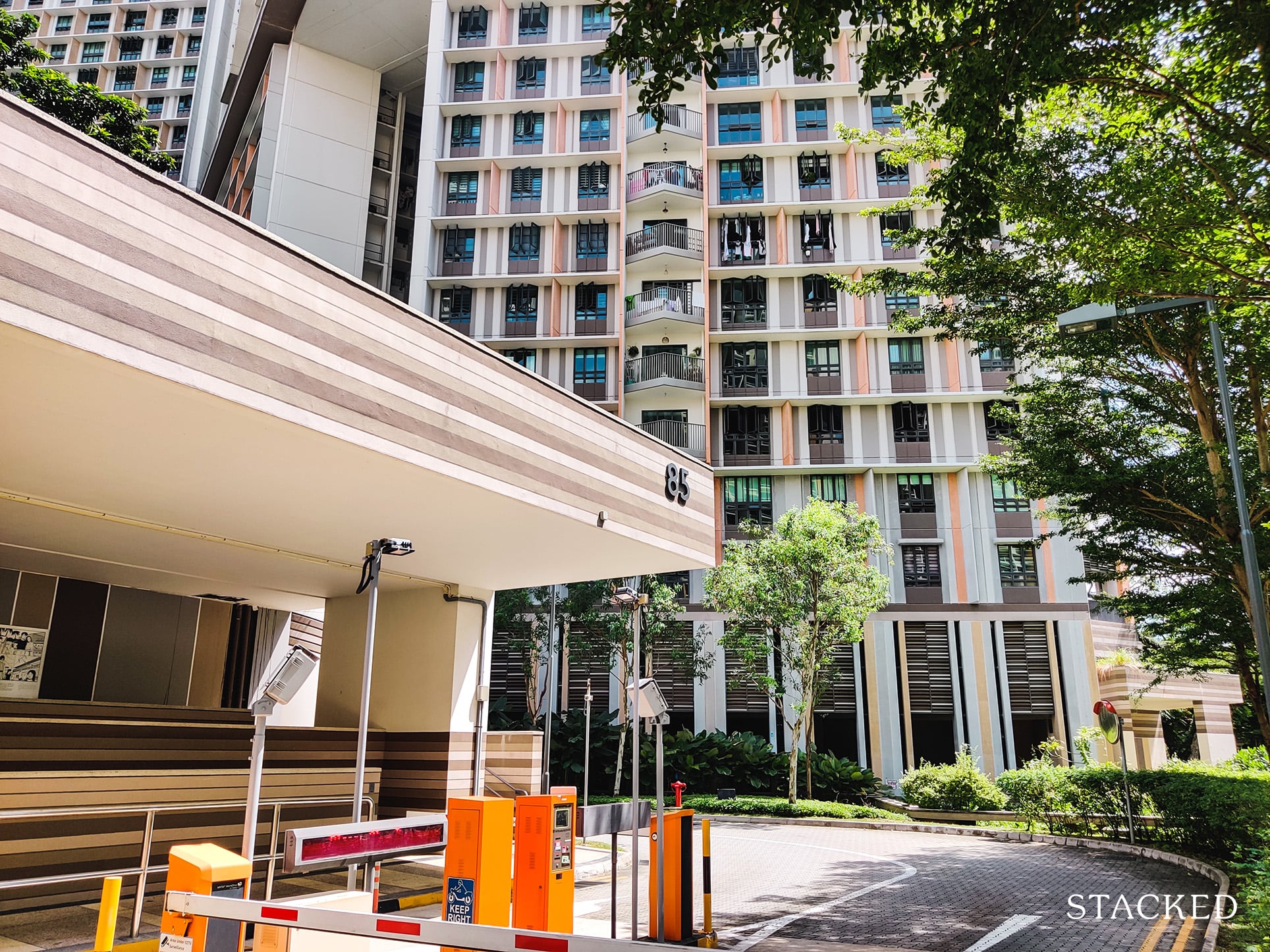
From the gantry point, it’s easy to see that the lower floor units in this block (block 86) has the unfortunate facing towards where most motor vehicles would enter.
This does reduce privacy and overall isn’t the nicest atmosphere to live in. It’s also an area where vehicles would accelerate after getting in, so residents here could face some issues with noise.
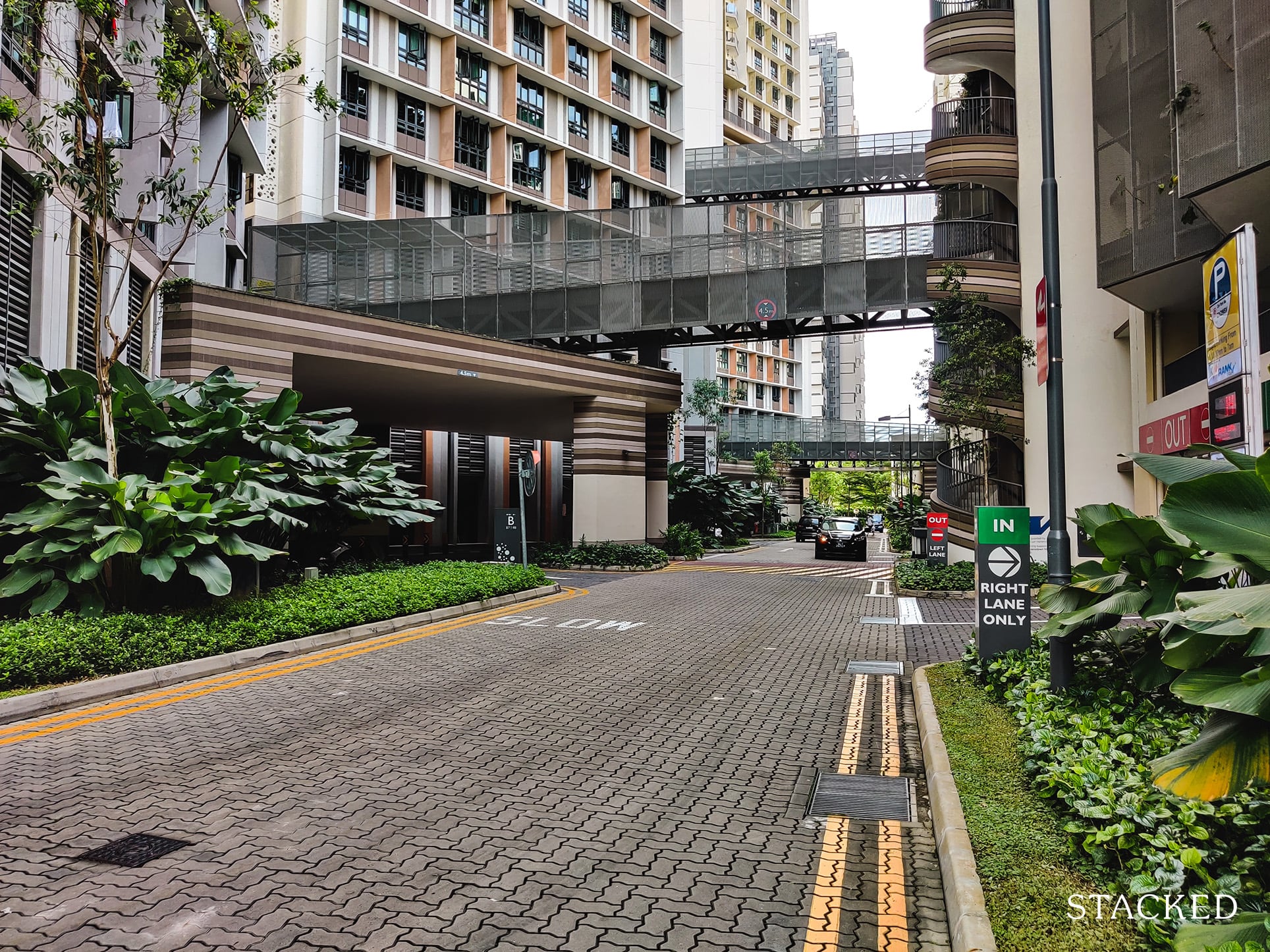
The service road here runs between the multi-storey carpark block and the towering residential blocks. It’s quite decent in terms of width, and leads out to Margaret Drive at the end. As this is the only service road here, it can be quite busy/noisy during the day which affects the lower-floor units on this side.
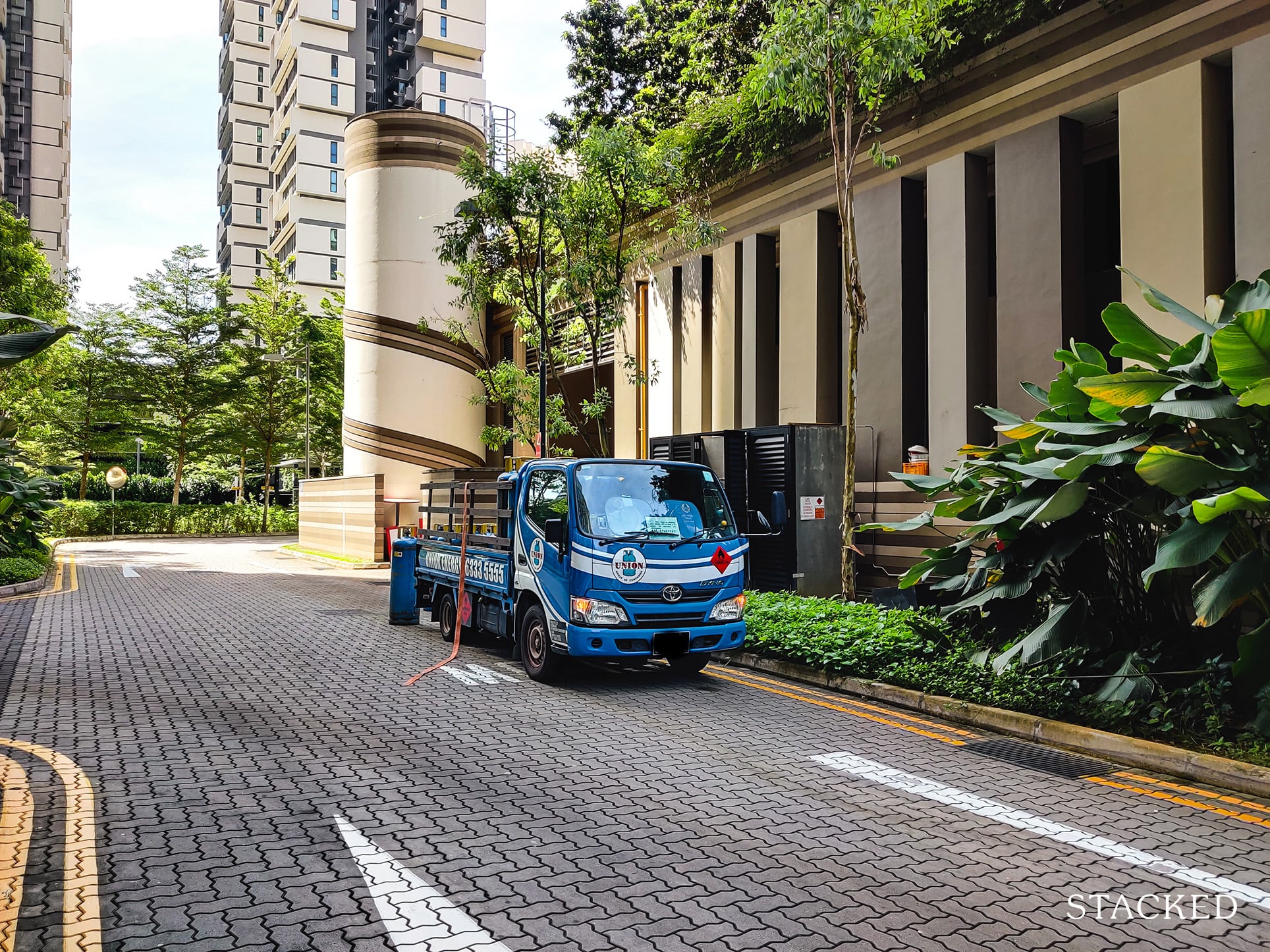
Regular maintenance works such as the refilling of gas cylinders also occur along here which can be quite loud when the gas tanks are being unloaded from the truck – adding to the noise issues lower-floor units here face.
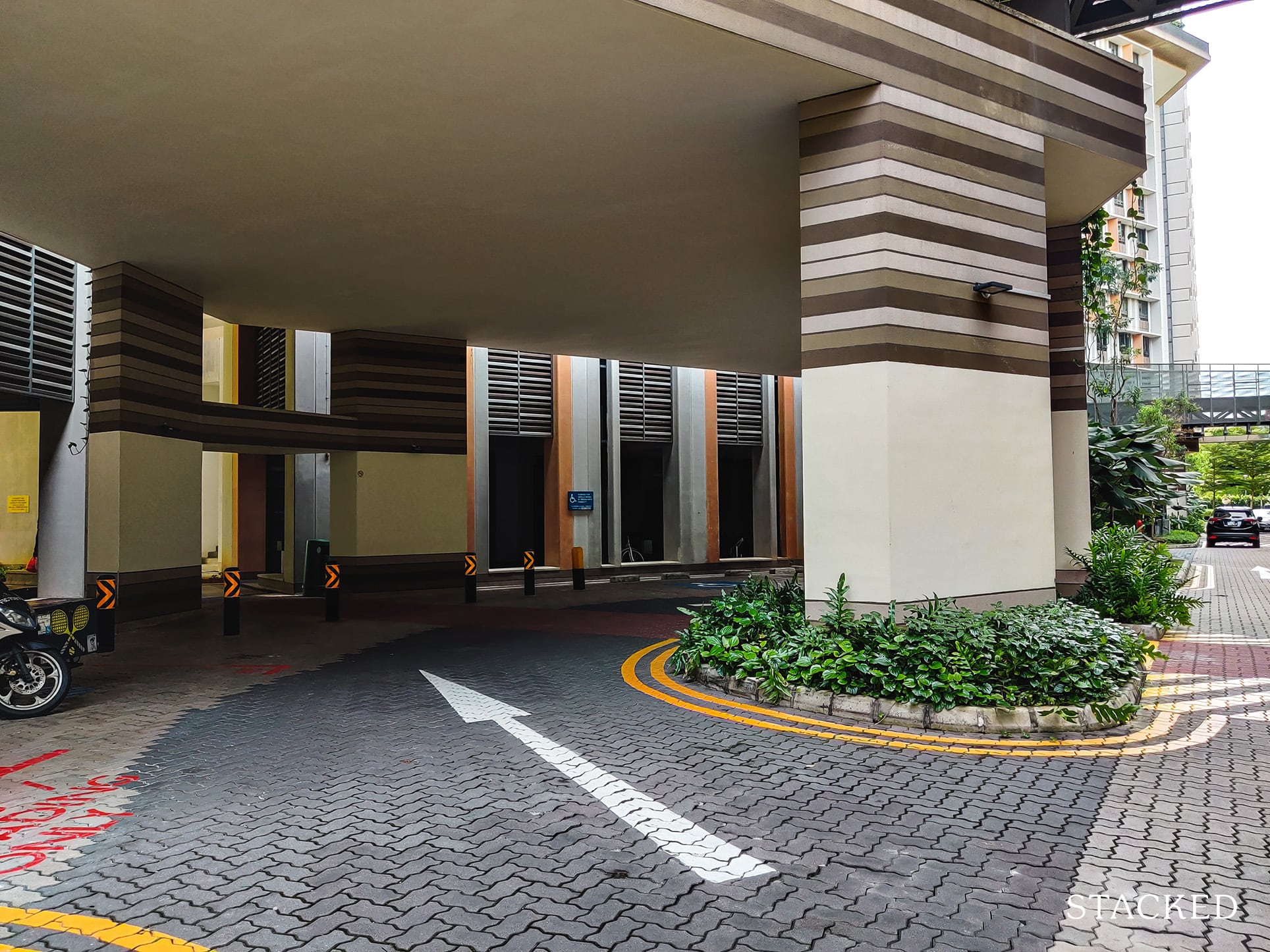
There are 2 drop-off points here servicing 3 blocks. On first impressions, it’s pretty underwhelming, considering the expectations set up from the beginning.
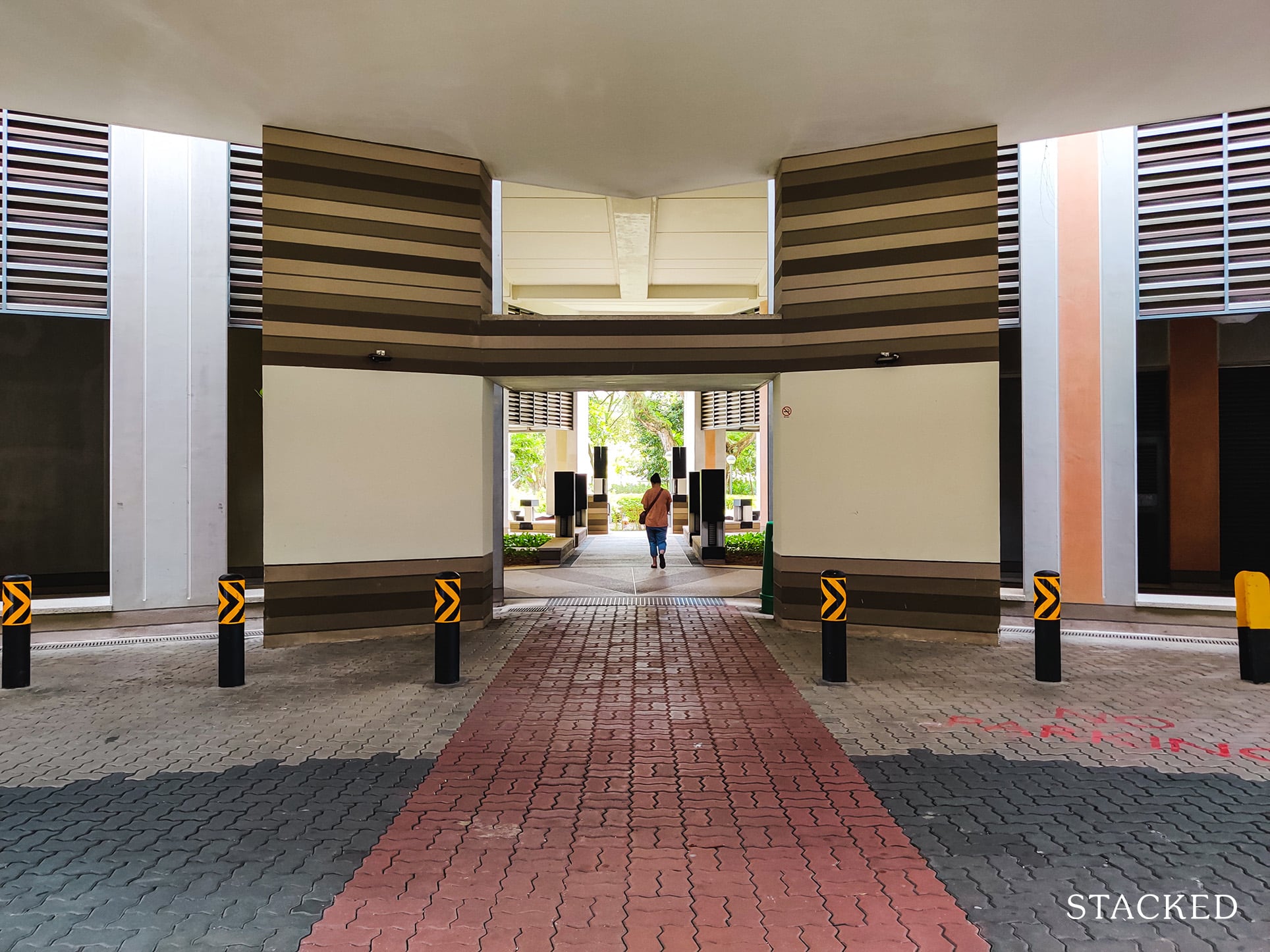
The drop-off point is quite dark and small. Considering the fact that there are 960 units here, each drop off point services 480 units. I’ve been here a few times and can safely say that the drop-off area is quite commonly used, especially with food delivery personnels.
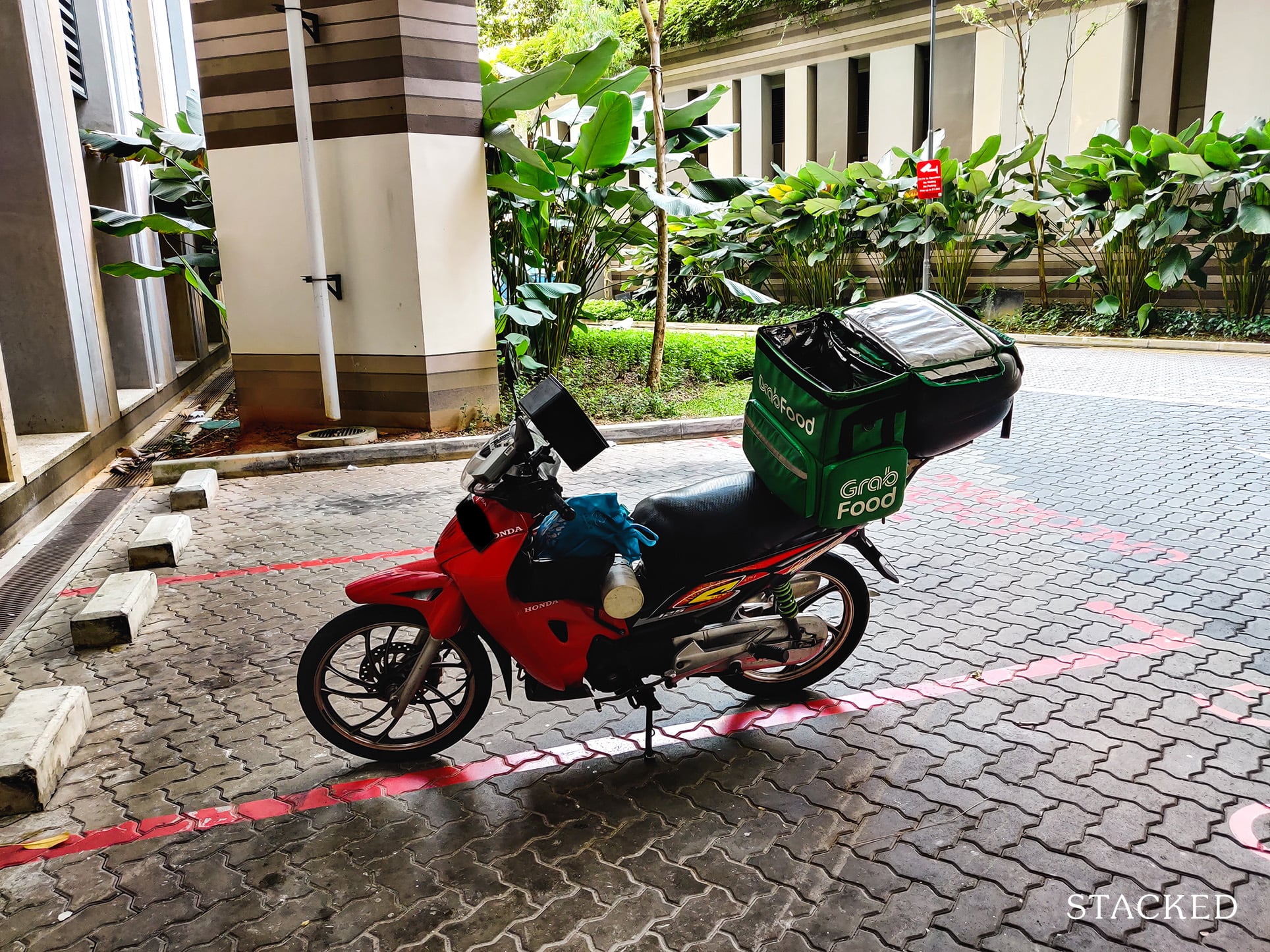
For those waiting for their pickups, you’ll be happy to see that there are adequate seating areas here.
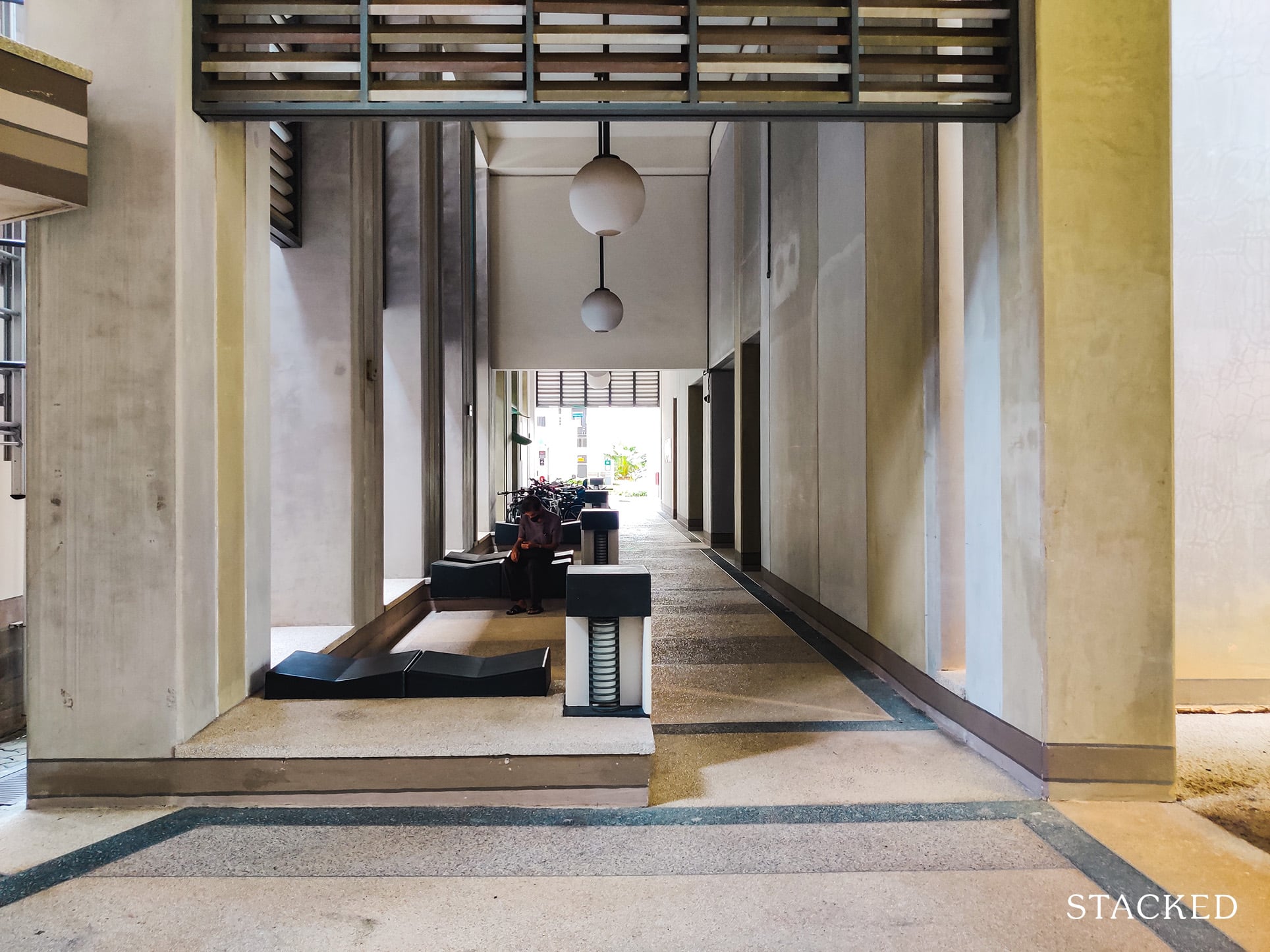
It’s really spacious here, and fully-sheltered too, so it’ll be a comfortable wait during rainy weather and also elderly-friendly.
Round the back, you’ll find the other access point – this one from Margaret Drive which makes it convenient to exit without having to go around the drop-off area.
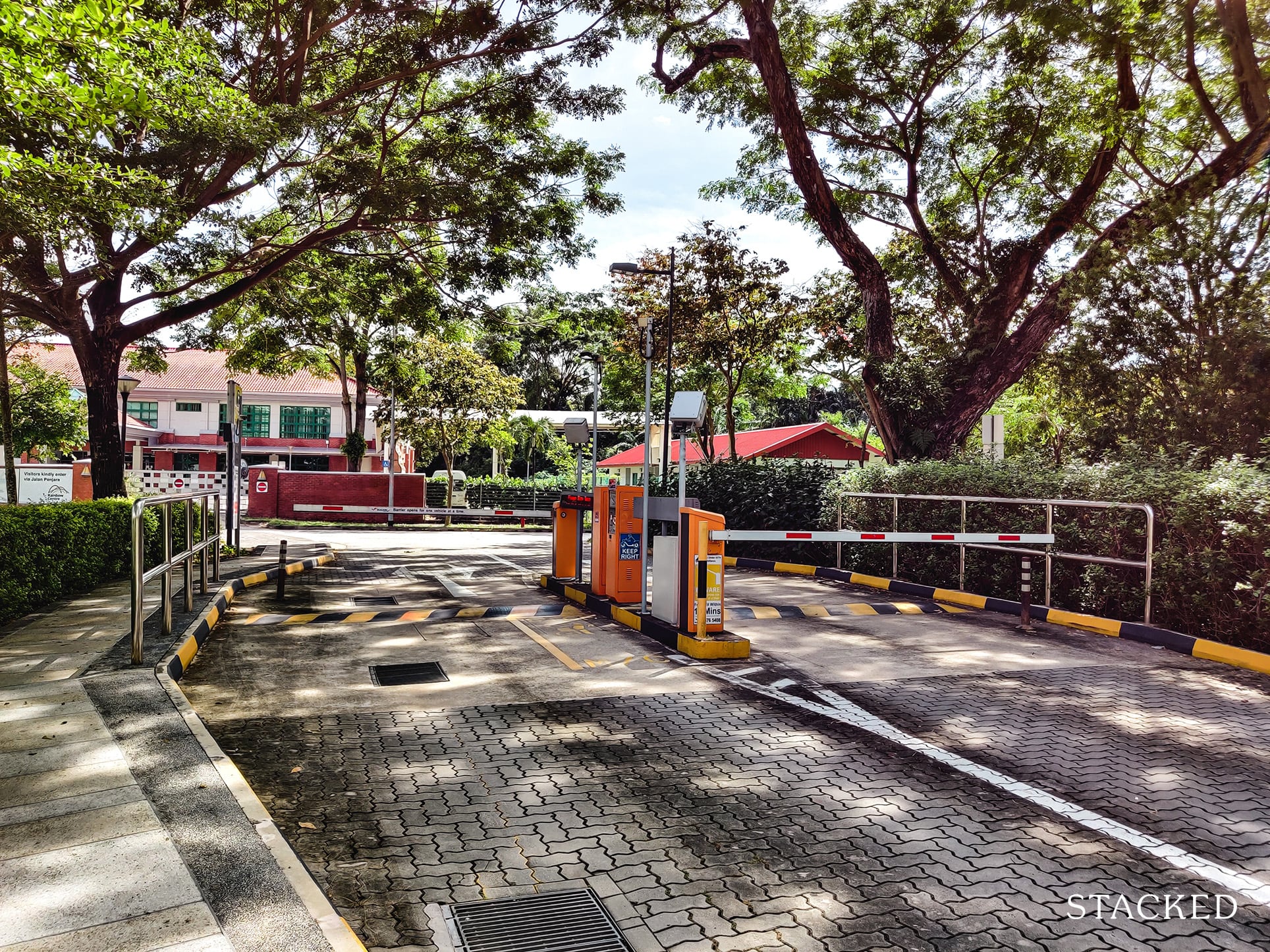
Nearby, you’ll also find a bicycle parking spot. It is quite crowded from the looks of it, and I do think that bicycle parking here is quite crucial considering the lack of common space outside each of the units here – but I’ll get to that later.
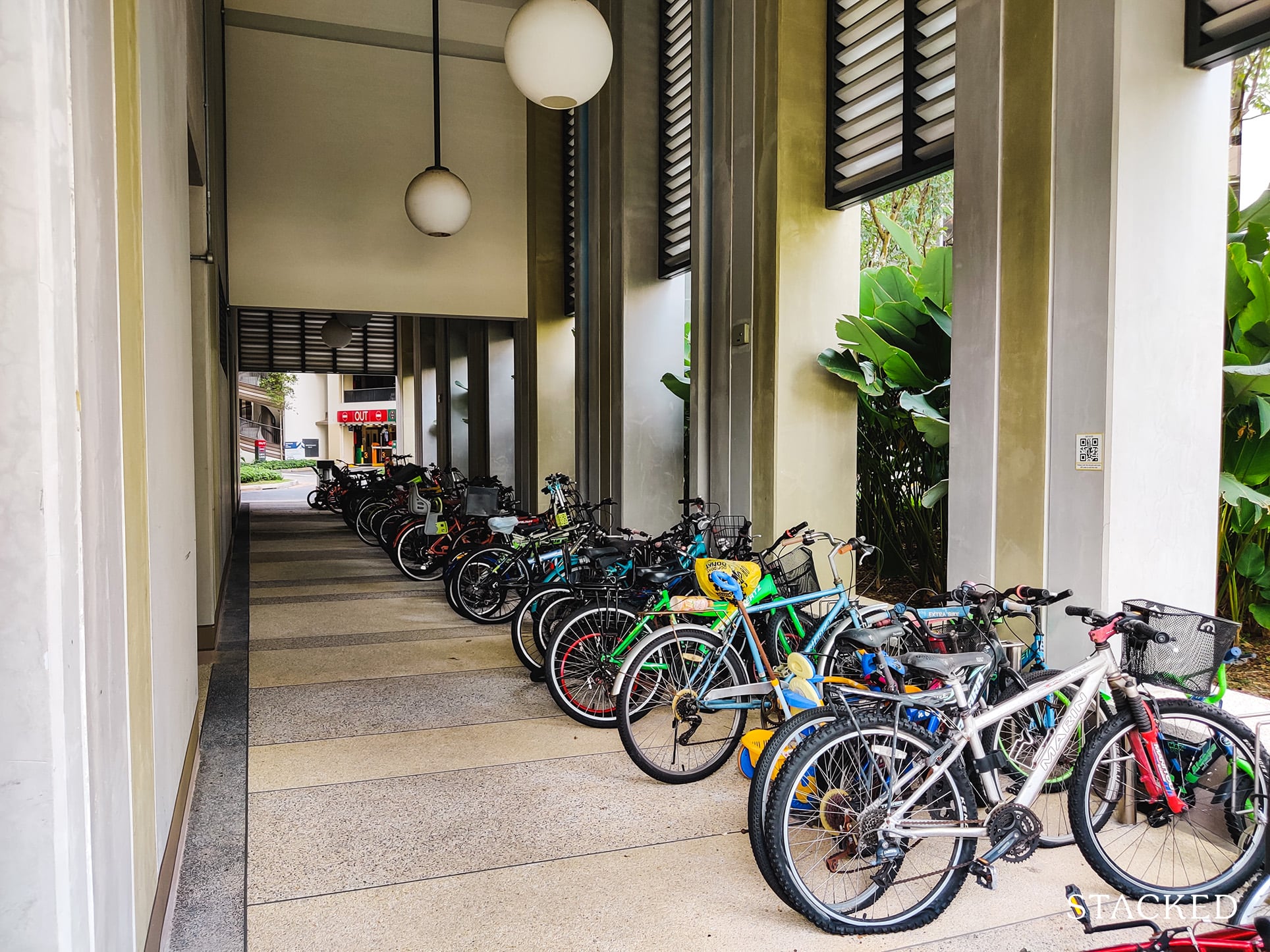
One thing is for sure – thefts do occur here. It’s quite evident that an expensive bicycle was stolen considering how only the wheel is left behind!
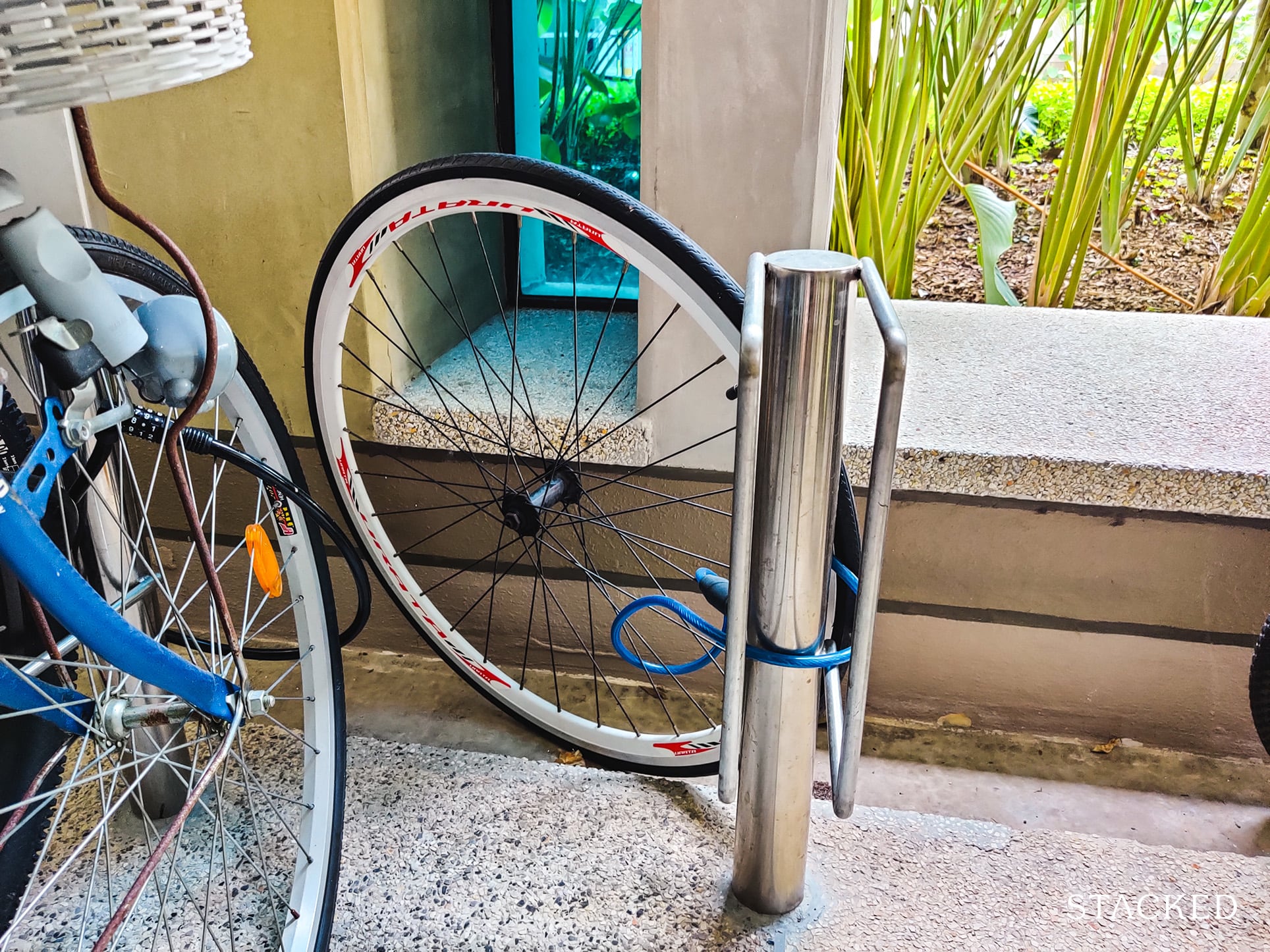
Along the service road, you’ll also find 2 entrances into the multi-storey carpark. The entrance is quite wide, so drivers living here wouldn’t have to worry about tight spaces.
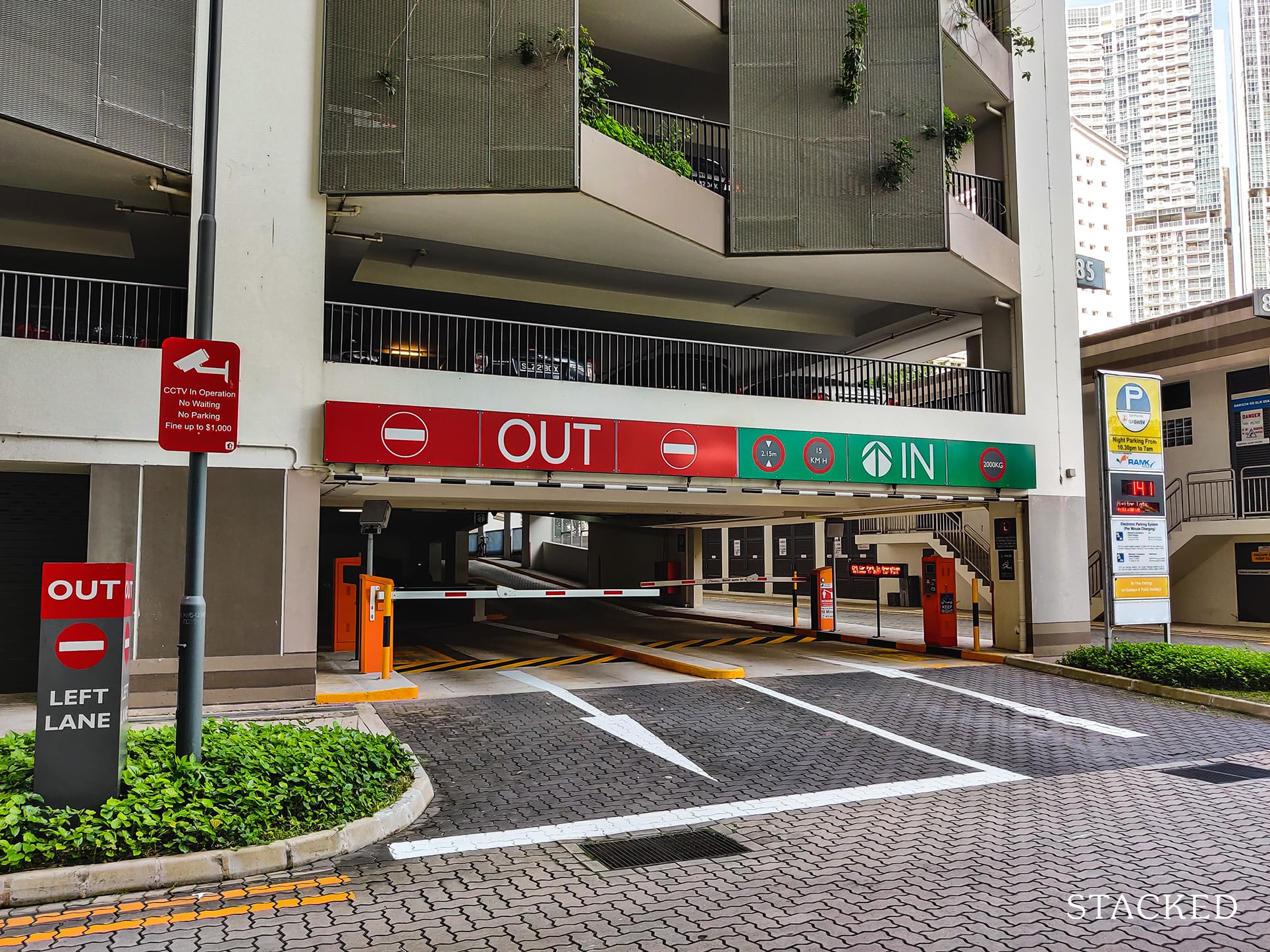
Now let’s head up to see the multi-storey carpark.
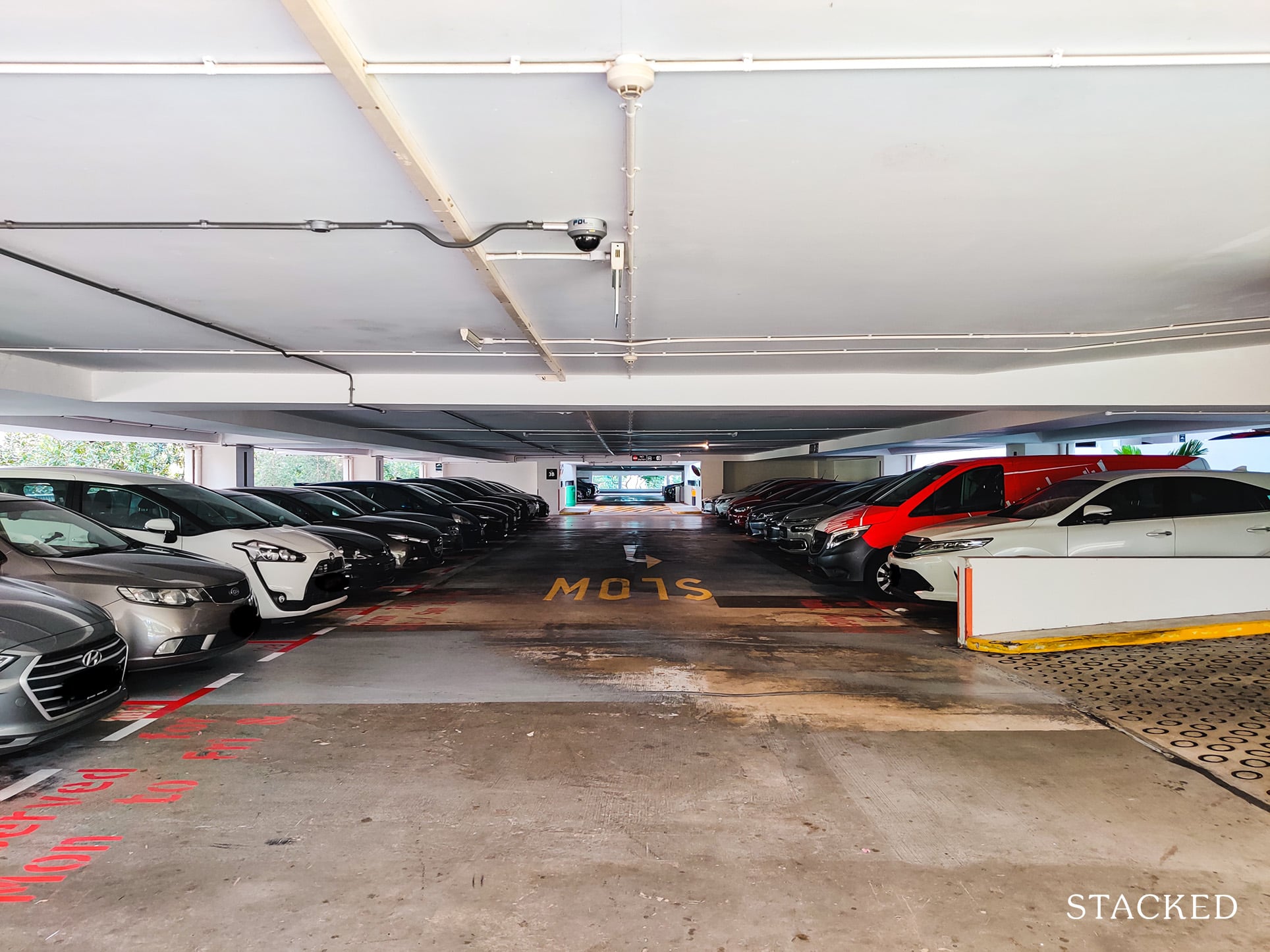
You’ll see that this carpark is built in the more familiar rectangular block, where cars have to travel to the other end in order to head up or down 1 floor.
The first few levels are for season parking holders only, so guests/visitors would need to go round and round several floors to be able to park. It can be quite time-consuming, unlike the carparks at Natura Loft which is underground, or the spiral one at SkyTerrace@Dawson. Nonetheless, it’s really nothing to complain about considering this is an HDB.
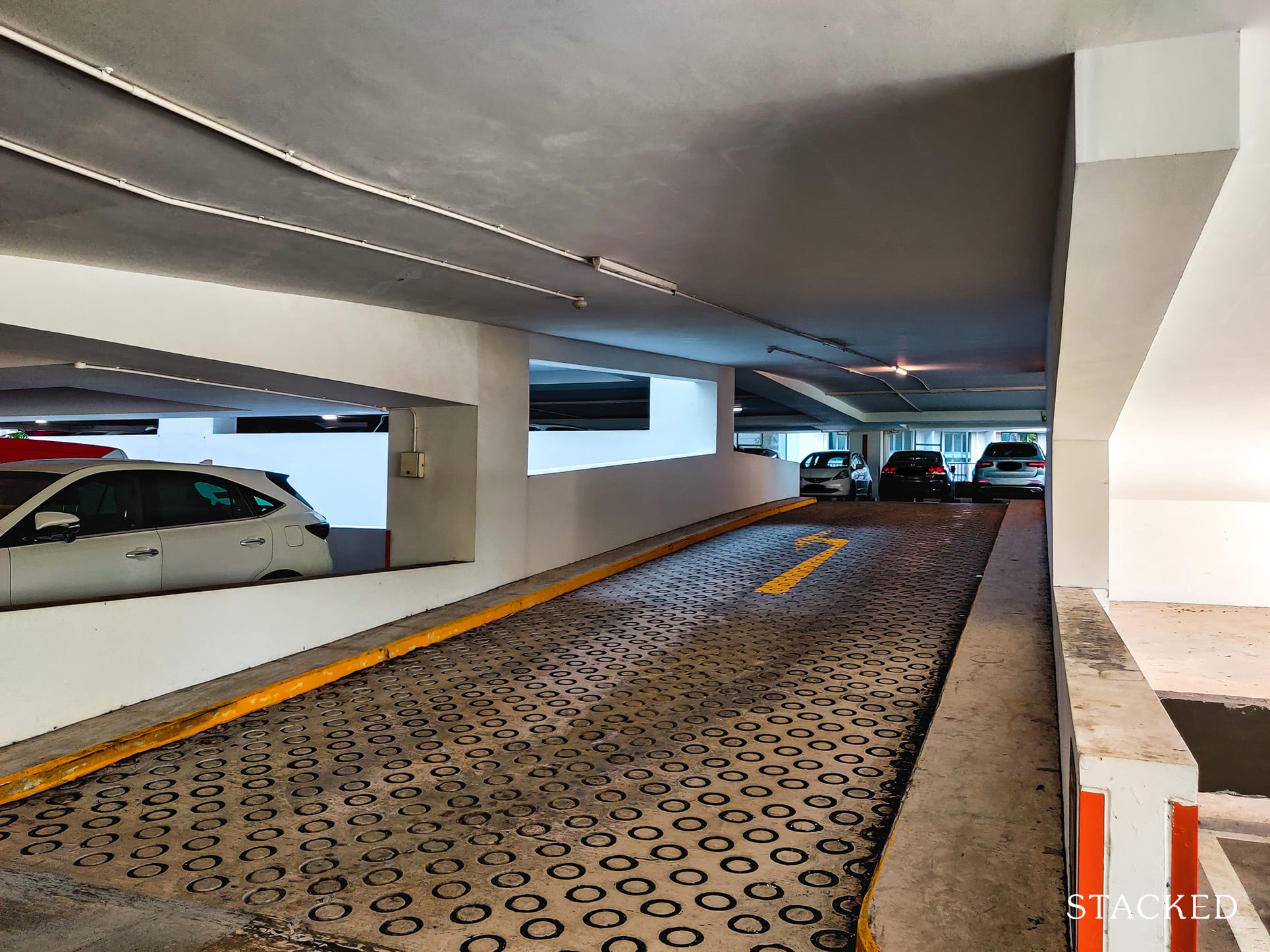
In total, there are 7 storeys here with 13 decks of carpark. So unless another New Year’s eve mishap occurs, there should be enough parking to go around for residents here and their visitors.
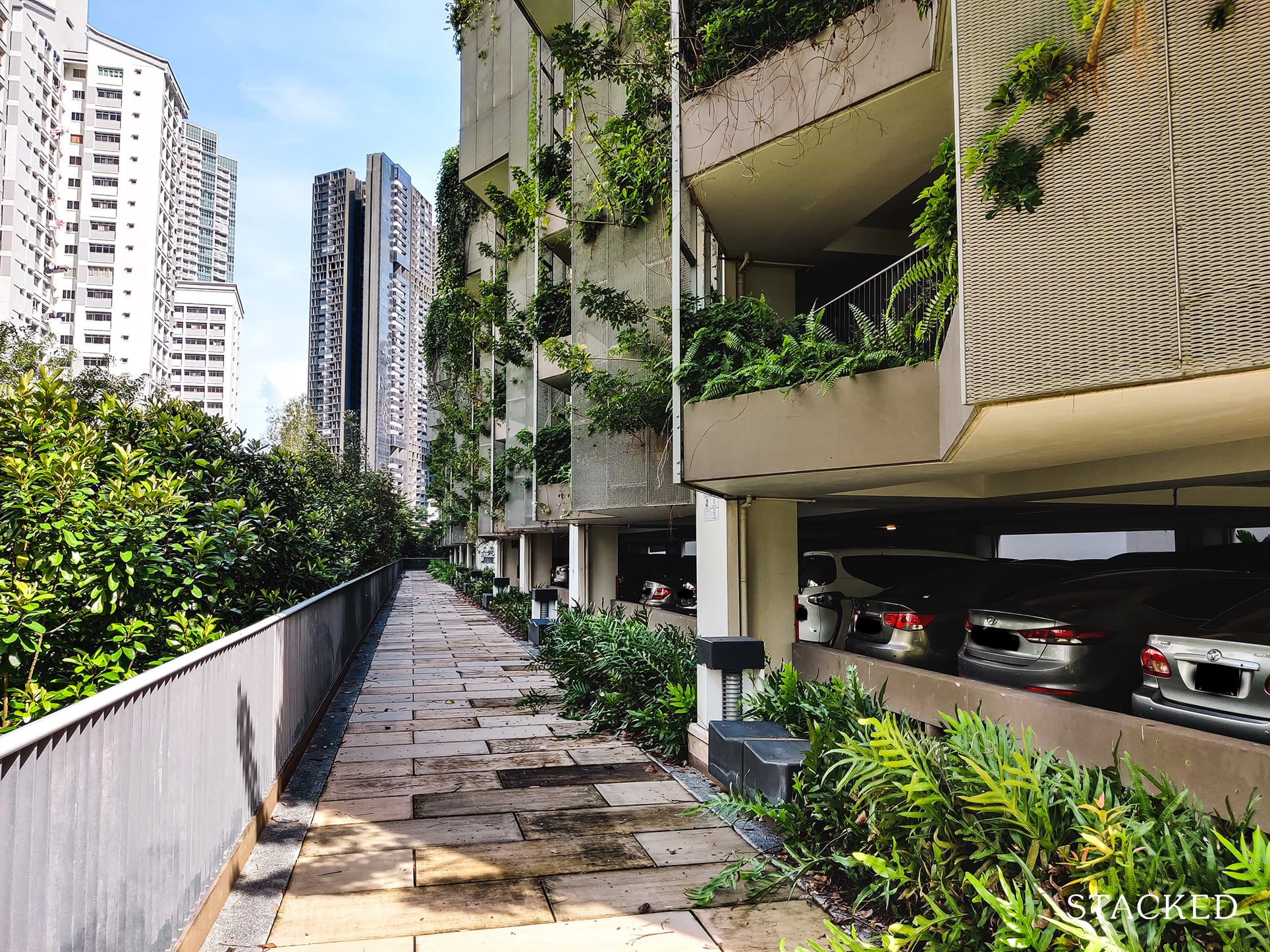
Residents would be happy to know that there’s a lot of greenery planted along the carpark walls. I do prefer the design and style that SkyTerrace@Dawson deploys, though the one here is pretty decent too.
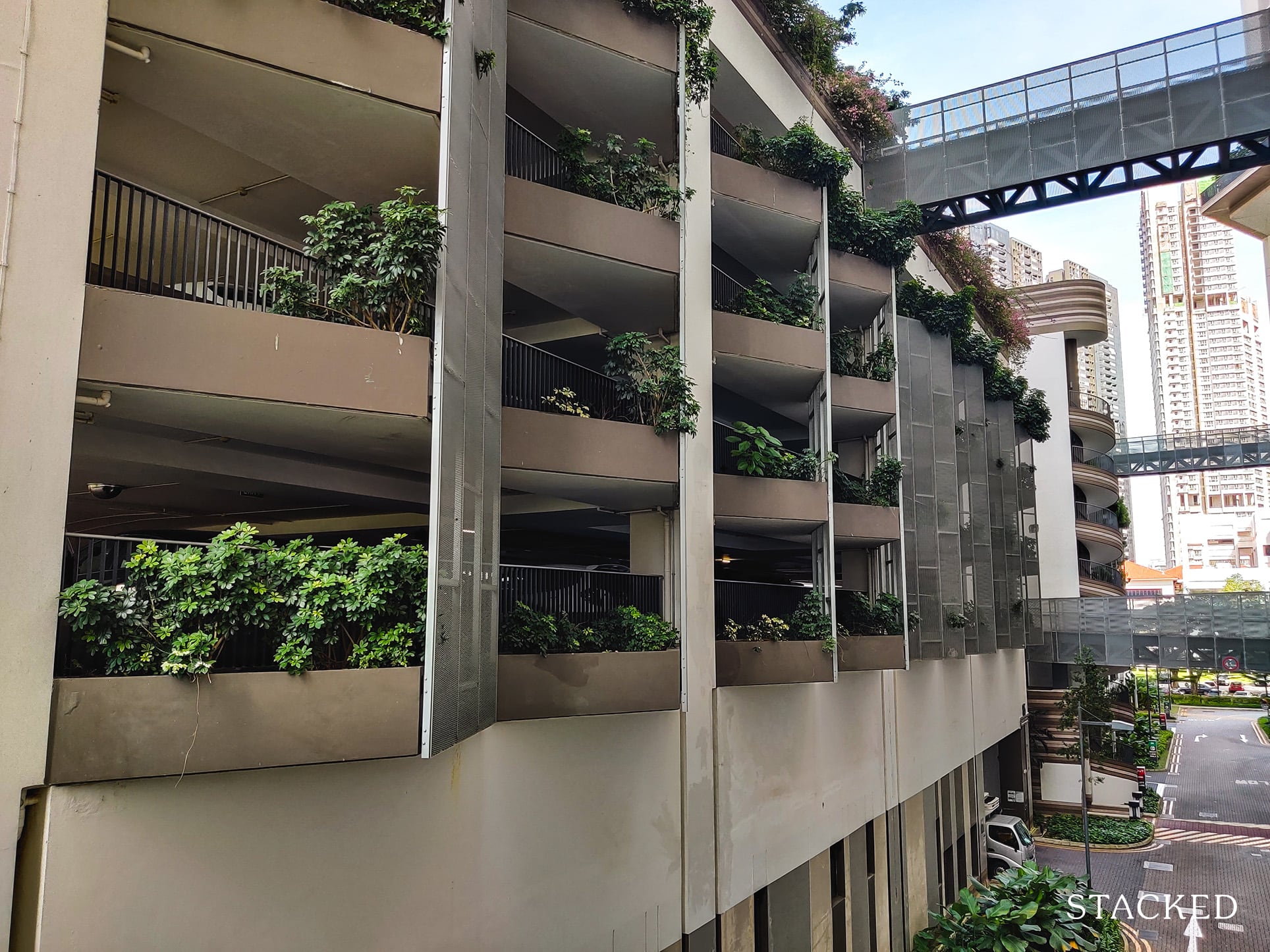
The greenery here does, to some extent, break up the rigid urban structure of the carpark, and it looks so much better than carparks without any greenery treatment such as the one at Trivelis.
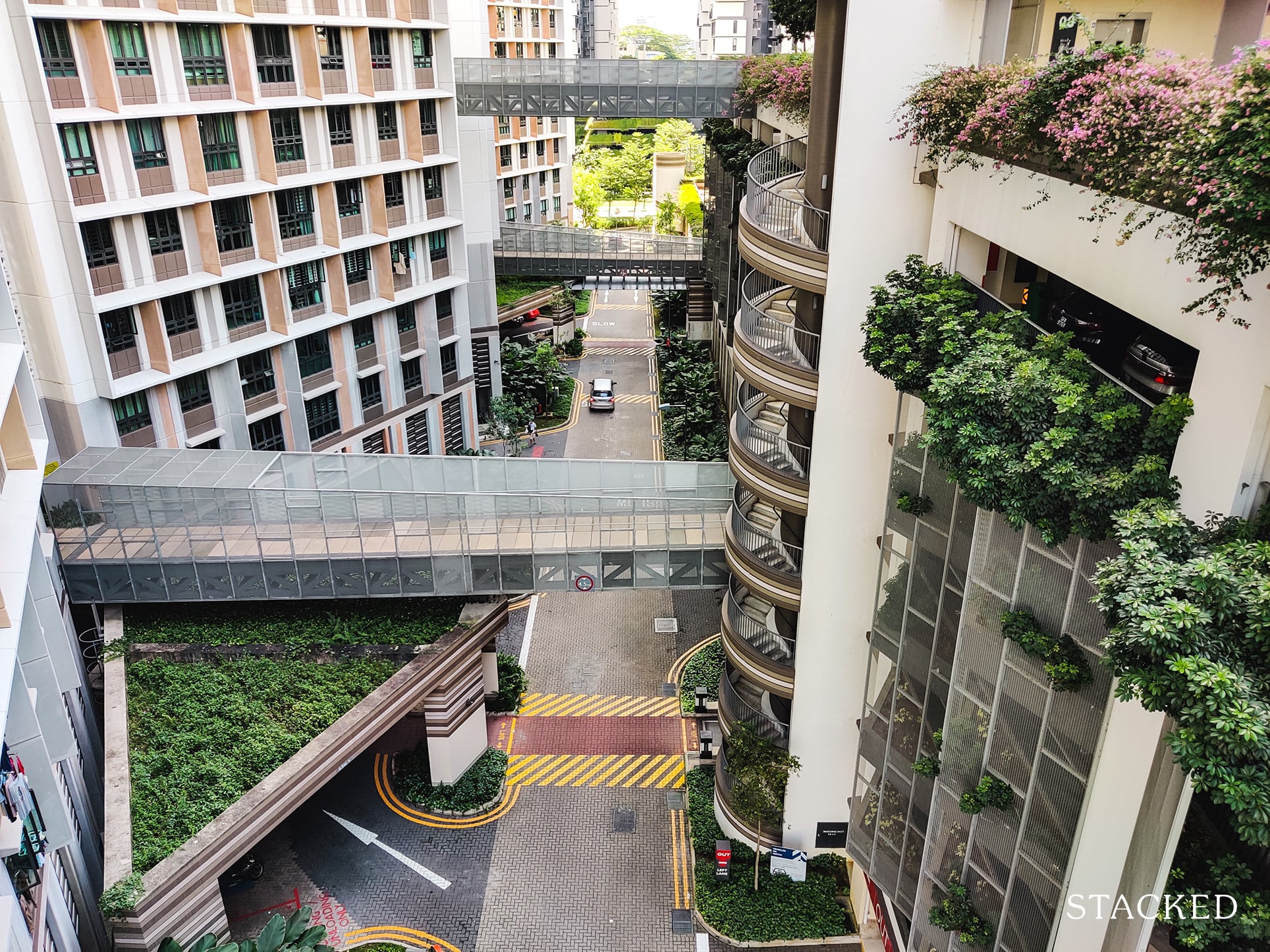
From here, you’ll see that there are multiple link bridges that allows residents to cross over to their blocks conveniently. I do wish that it was completely sheltered though, as it would be more useful during wet weather. It’s just one of those form over function things that are sometimes overlooked.
However, not having a sheltered walkway isn’t a dealbreaker. Residents can easily take the lift to the ground level and crossover via the sheltered path to their blocks.
Next, let’s check out what’s in store for us at the top of the multi-storey carpark.
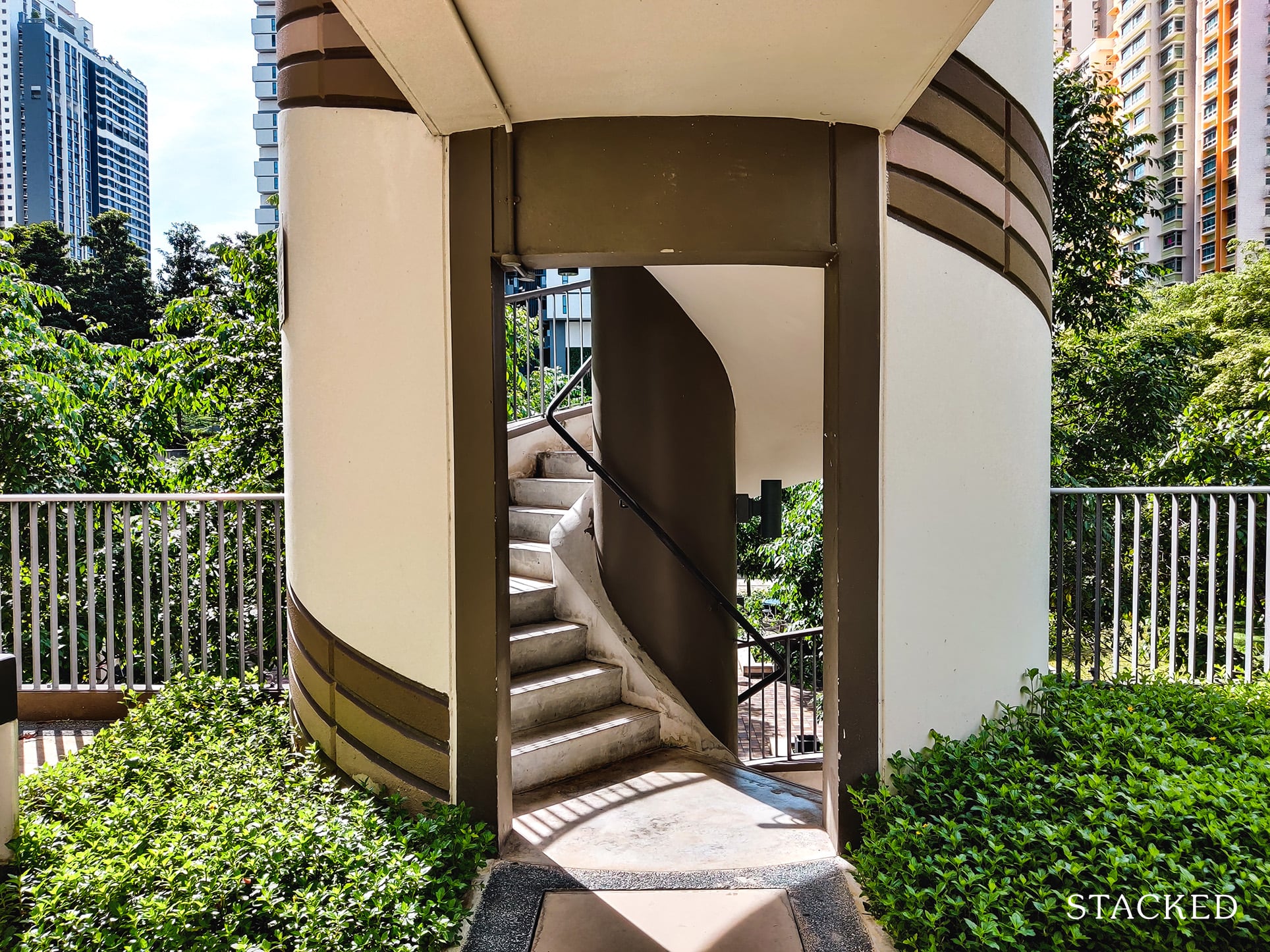
There is an aesthetically unique spiral staircase that runs up the side of the multi-storey carpark. It’s probably the nicest spiral staircase I’ve seen any HDBs have.
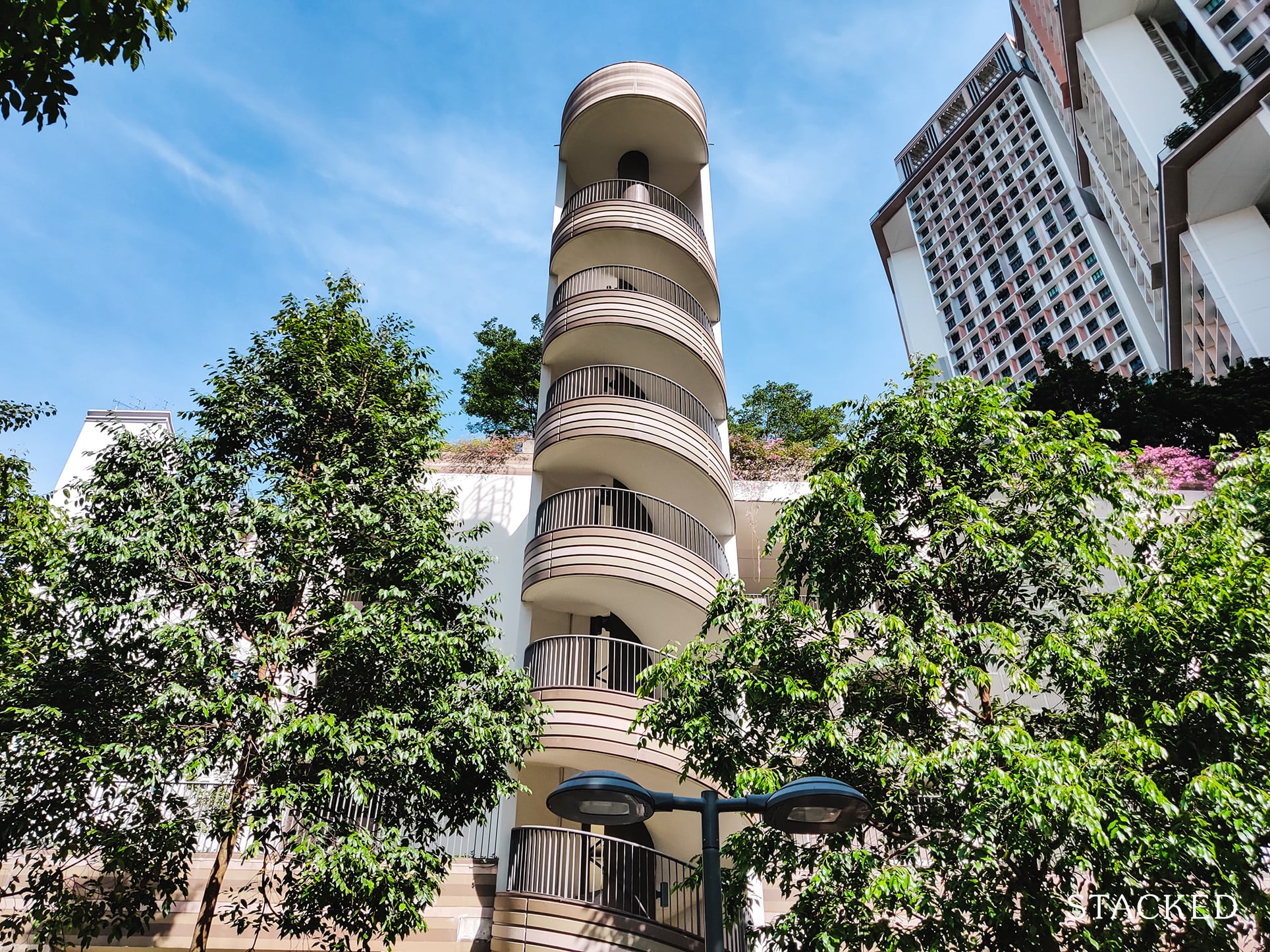
It doesn’t just look good though – it’s very functional. The spiral staircase here allows quick access to different levels while providing lots of sunlight into the carpark due to its open nature. It also gives users a good view of the common area below as opposed to the stifling carpark staircases in other developments.
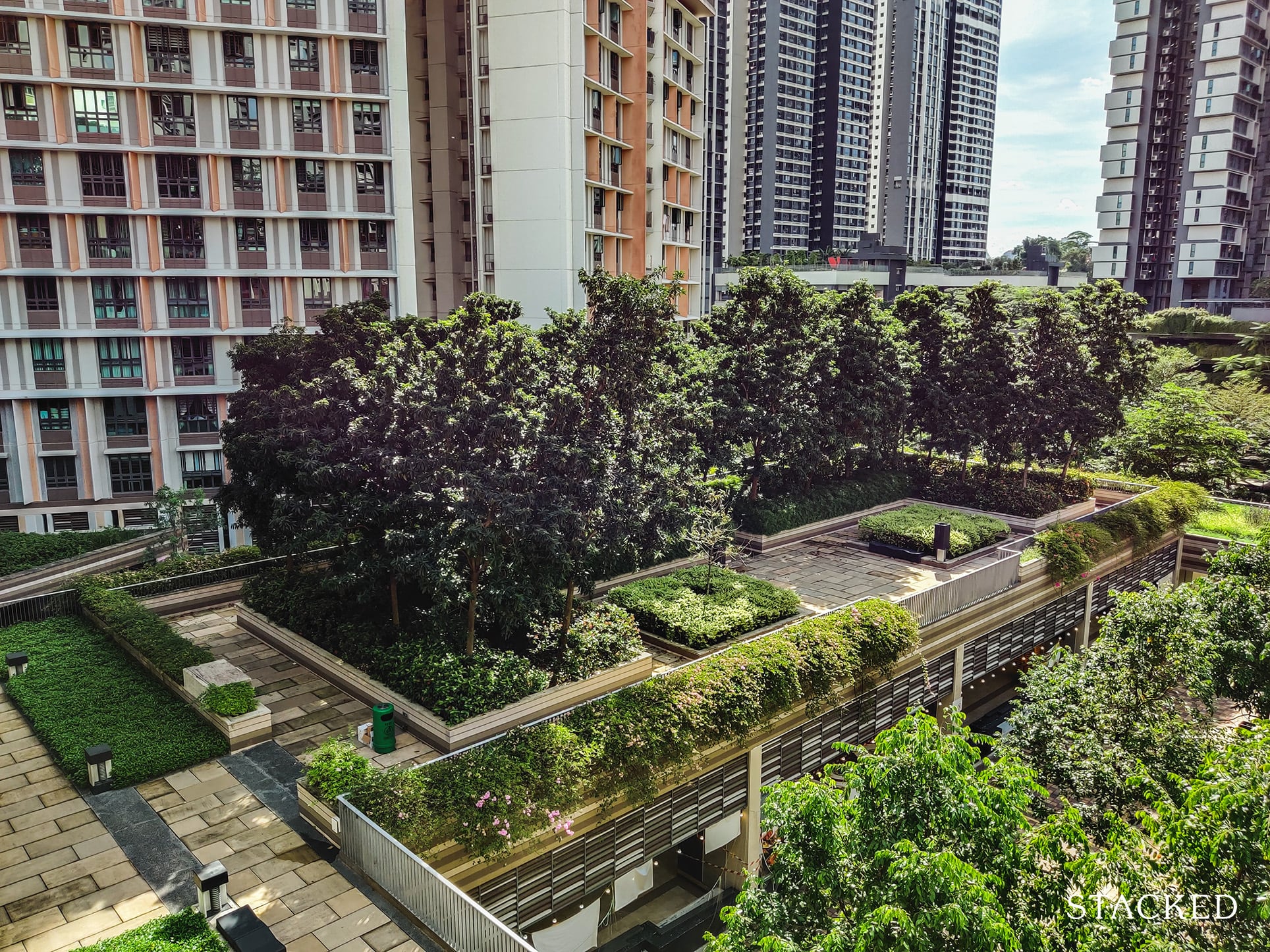
Heading up the stairs, you’ll reach the 8th floor where you’ll find the rooftop garden. The rooftop garden here is less-known given how it’s not labelled as a facility level on the lift panels.
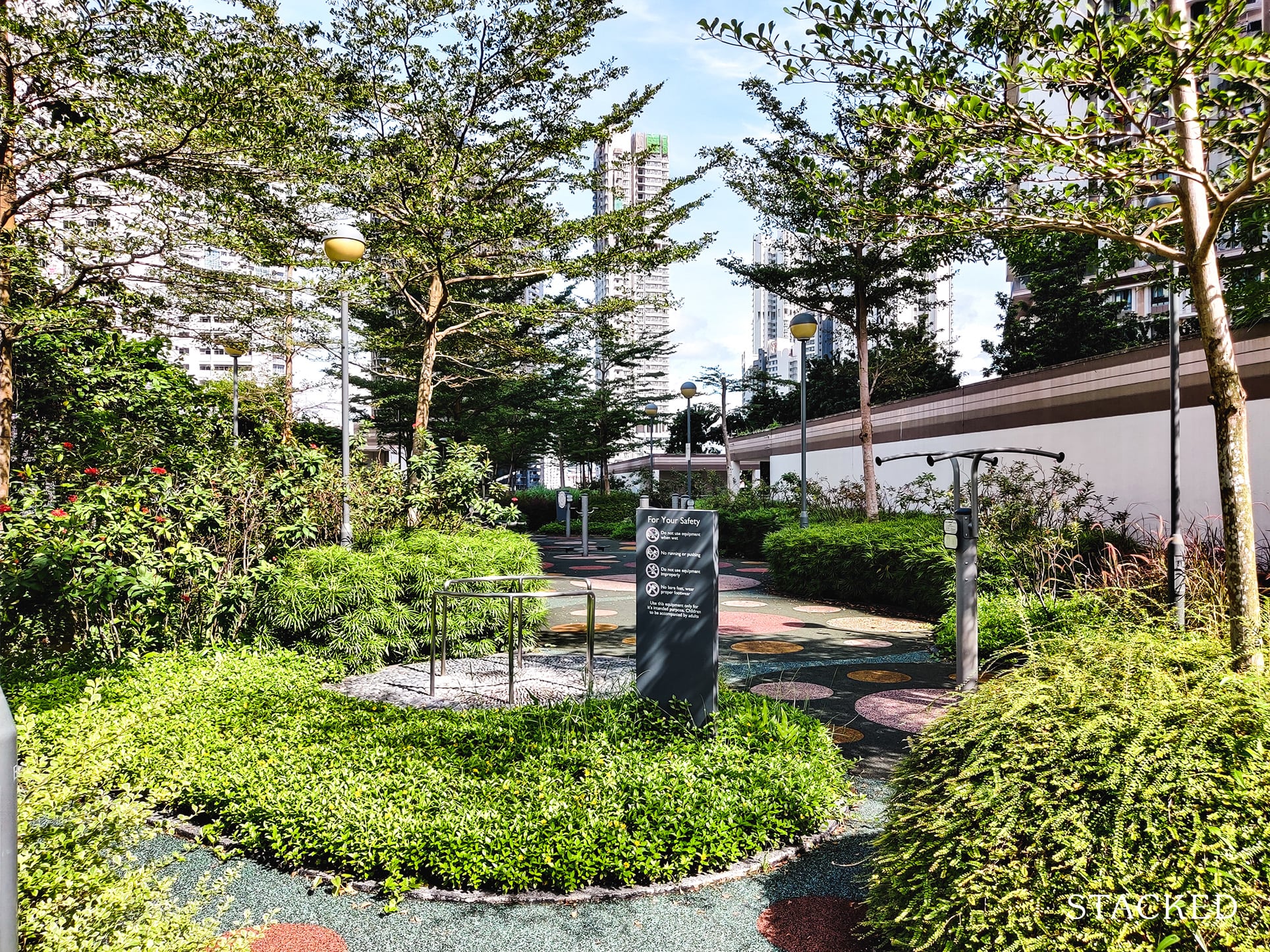
Unlike the one at Hougang Capeview, this rooftop garden has facilities that you can use. It’s also a lot more private compared to the ones located along the Park Connector.
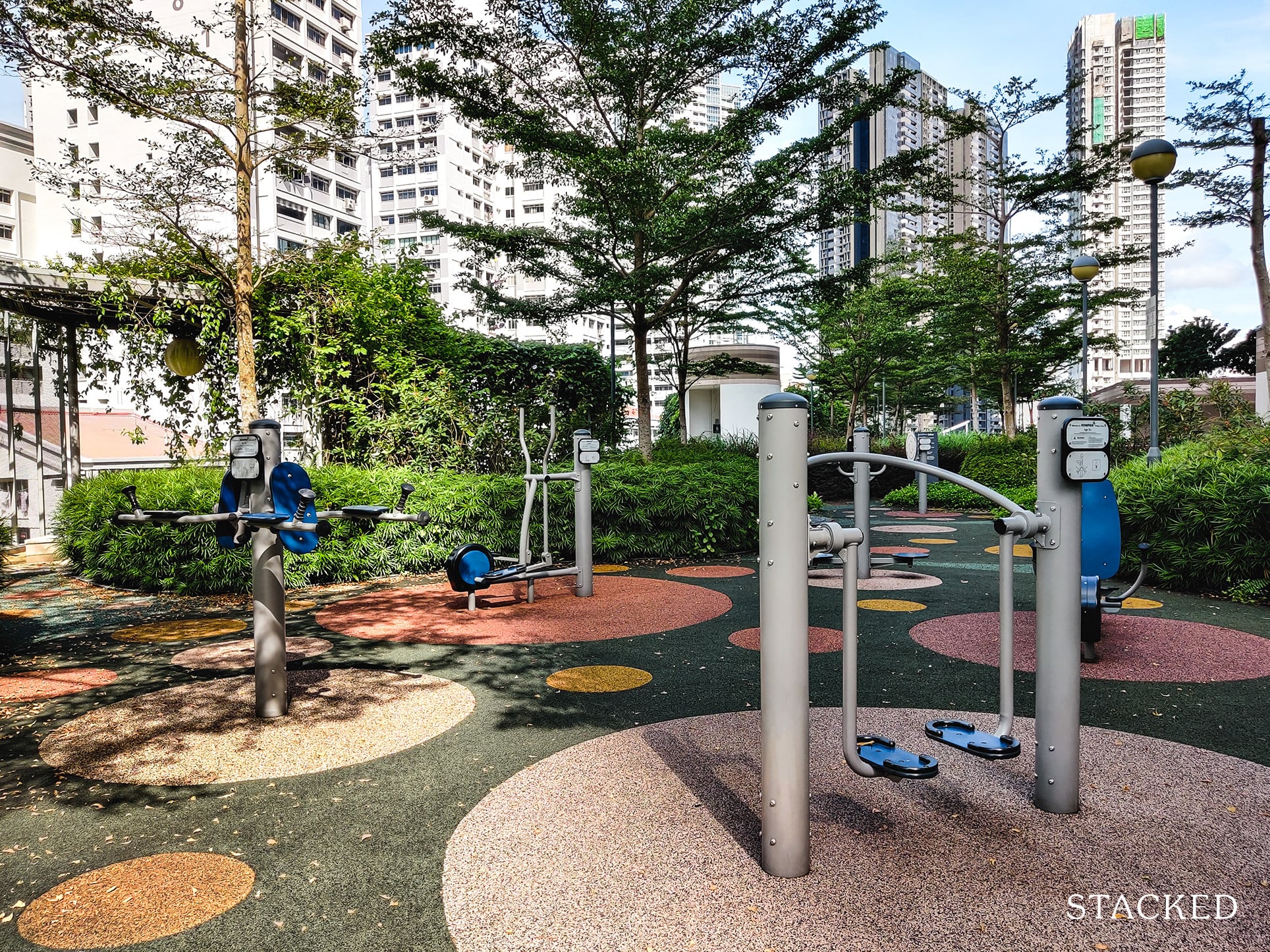
Here, you’ll find the usual set of outdoor fitness machines as well as a playground.
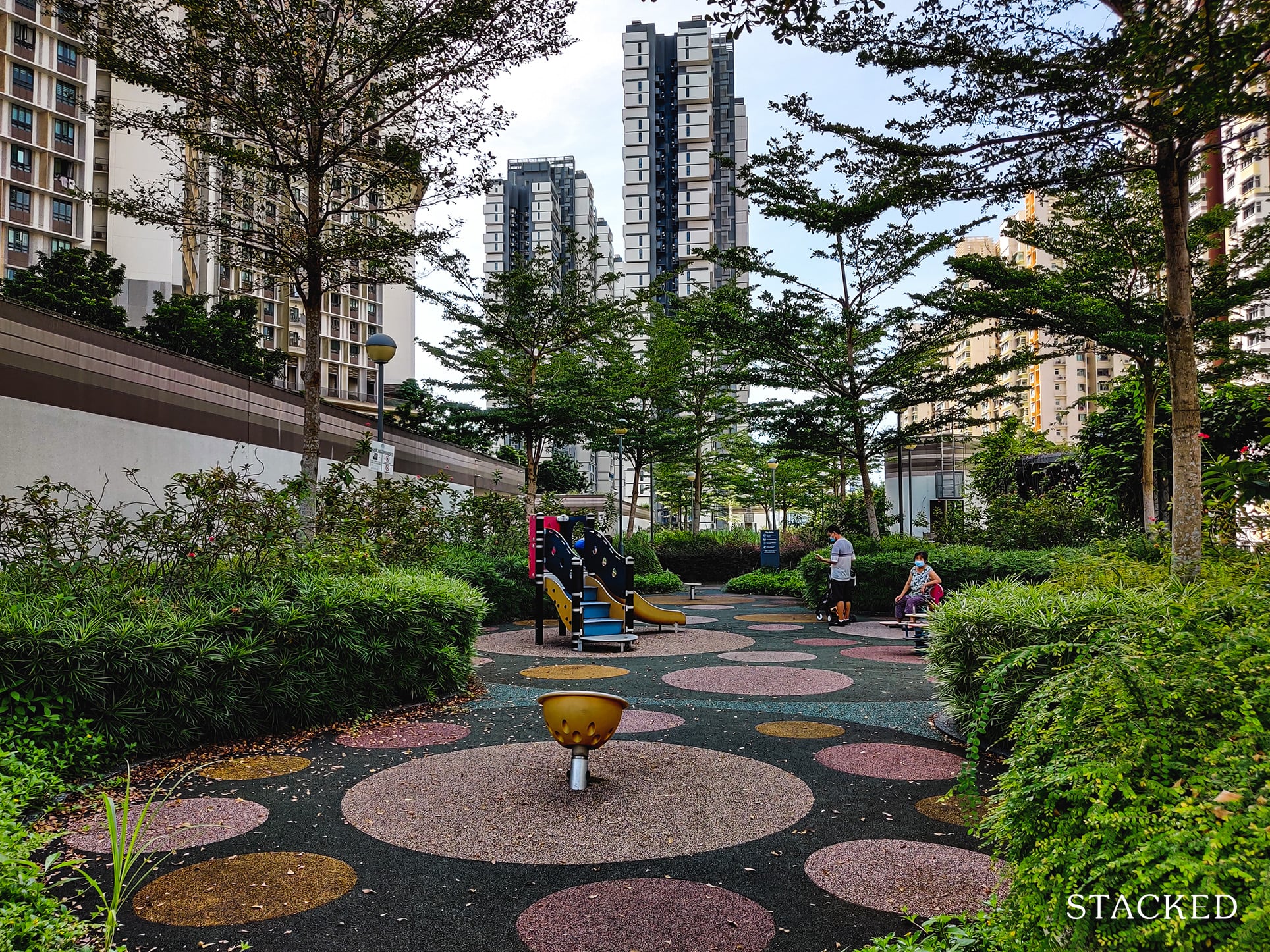
There are also seating areas here, though from the looks of it, it seems very run down and under-utilised. I do expect that to be the case though, considering how the sky gardens have a much better view. That said, this one here seems a lot more private (read: intimate).
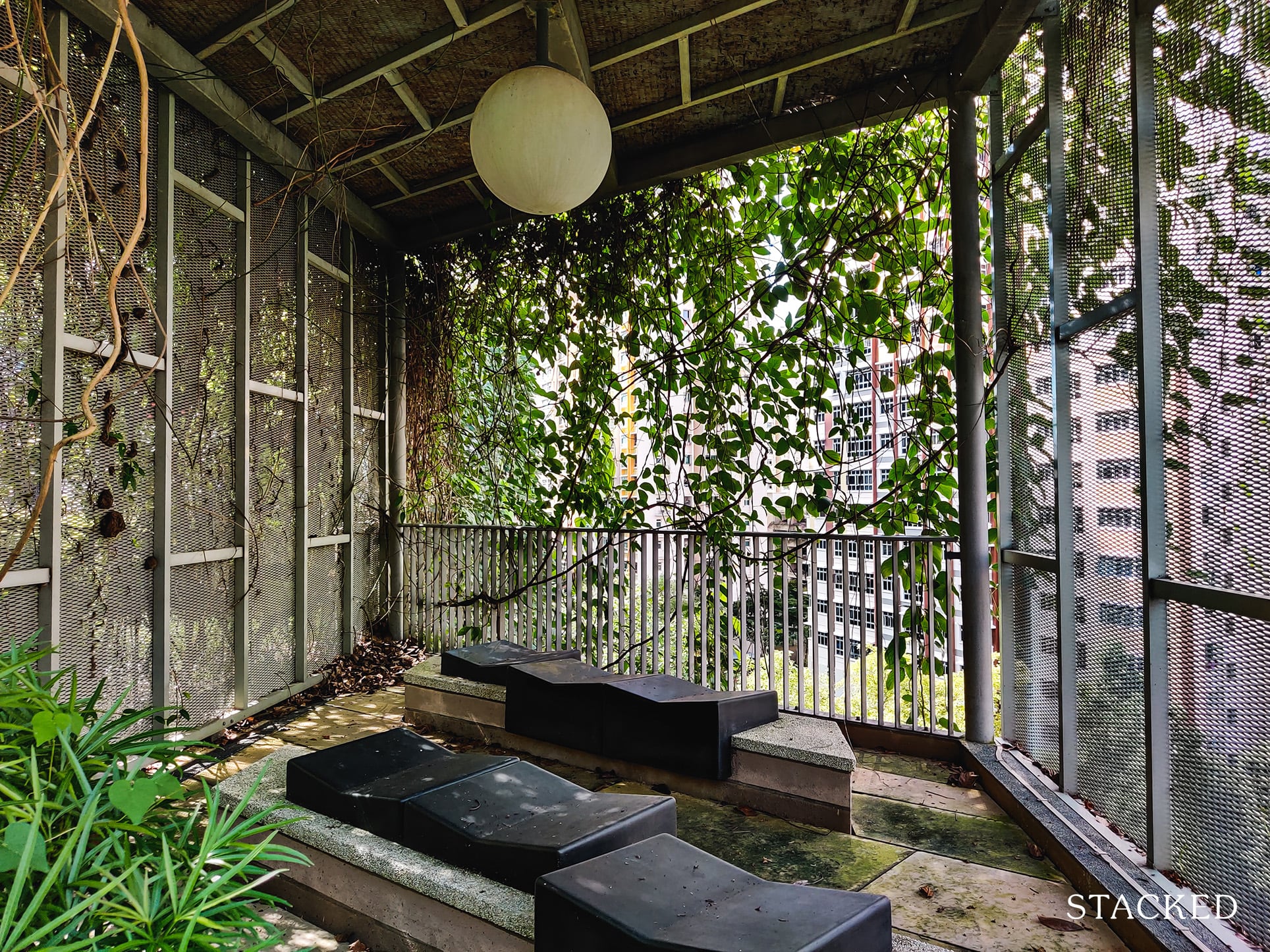
There is also a lot of greenery on this level – something which I did not expect. From the outside, SkyVille looks too urban with its slab of brown colour concrete, but here it really feels like that’s not the case!
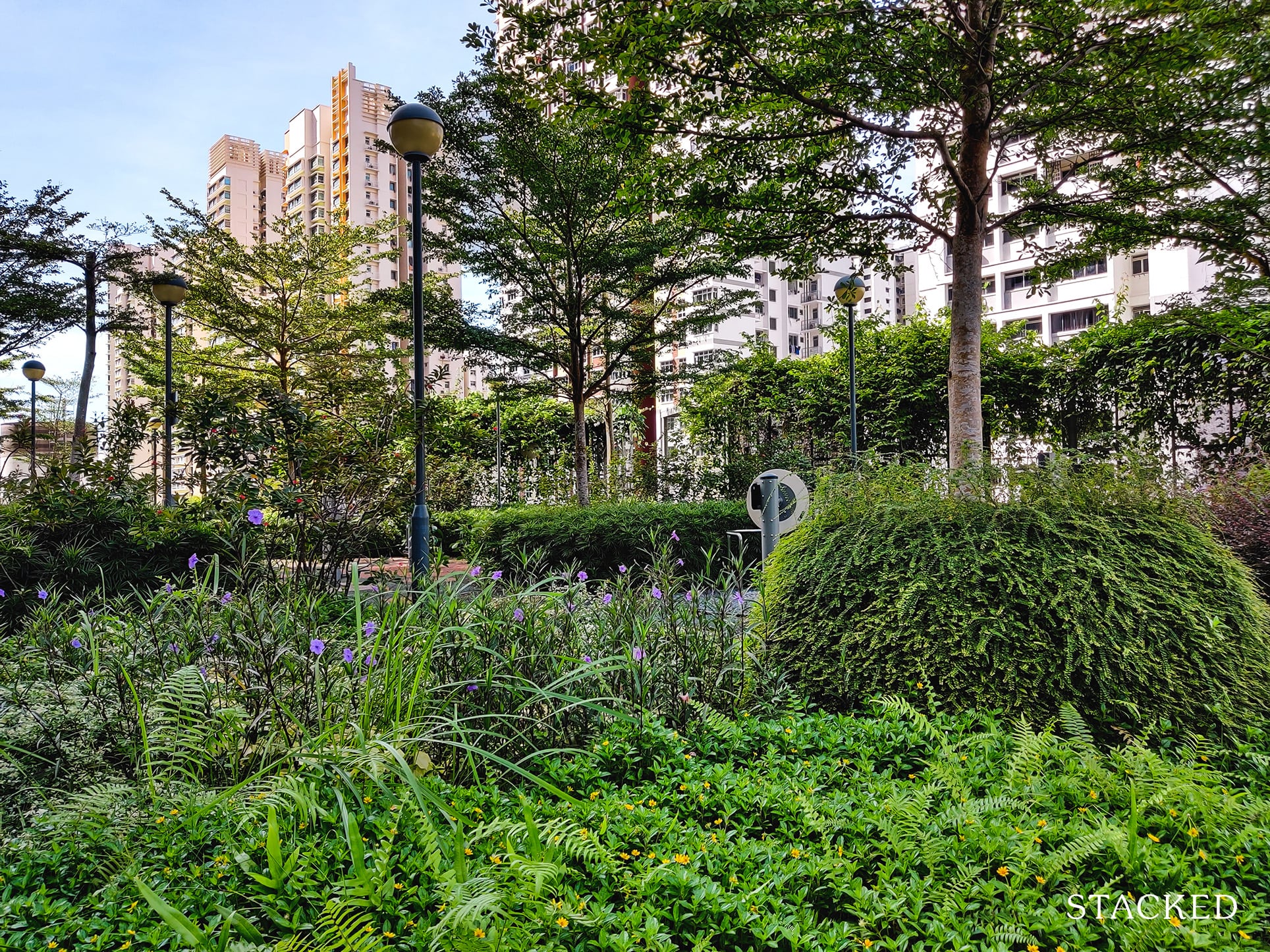
It’s over here that you’ll continue to see the issues plaguing lower-floor units at SkyVille @ Dawson – the lack of privacy.
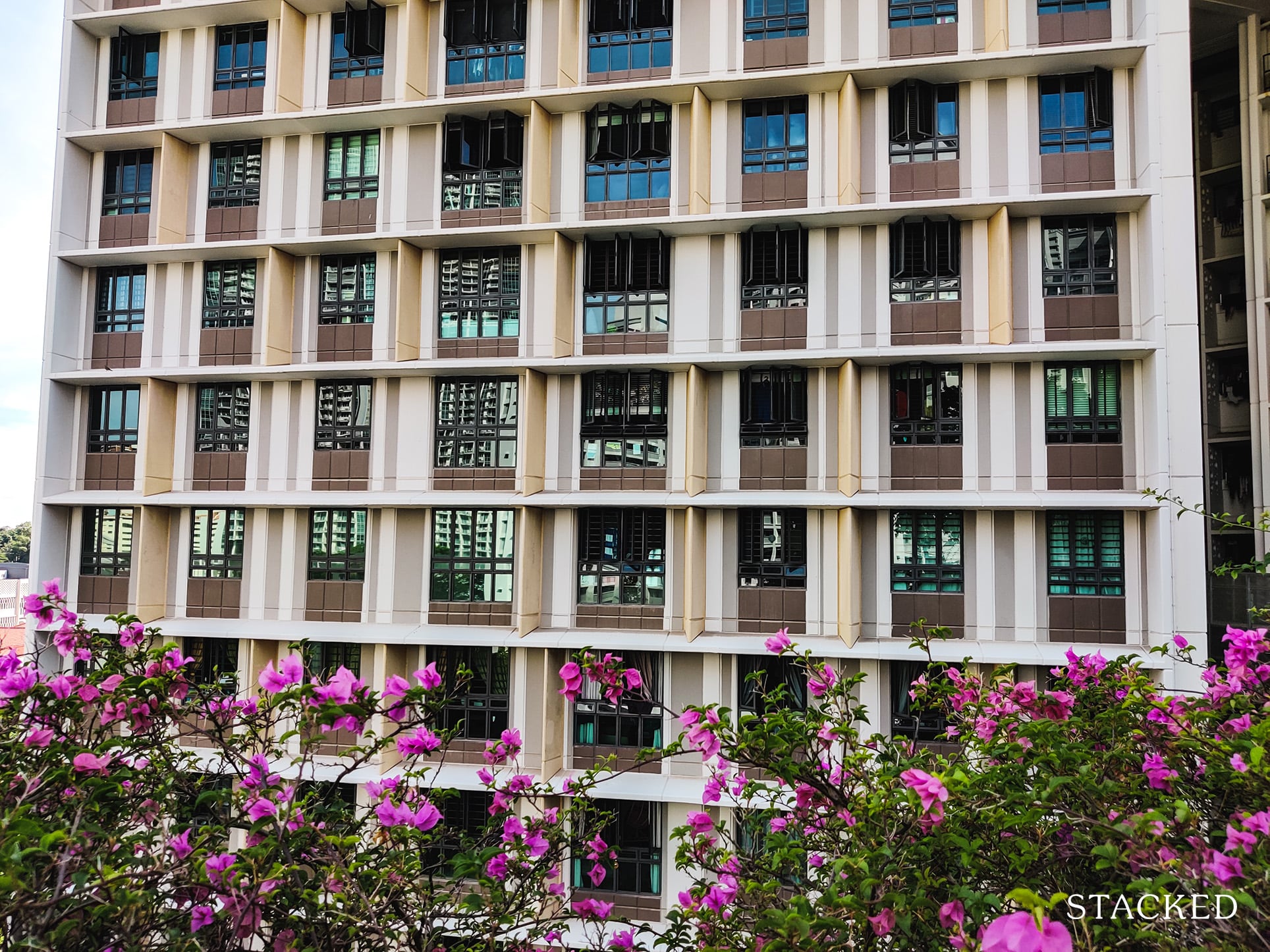
Although it must be said this isn’t relegated to just Skyville @ Dawson, most lower floor units tend to face this issue. We’ve seen this at Trivelis and Hougang Capeview. But sometimes, architecture plays a part too. In terms of privacy, lower-floor SkyTerrace units do not suffer as much from this given the carpark ends before the 1st units.
So residents who buy a lower-floor unit at SkyVille @ Dawson would have to contend with less privacy and more noise – especially from motor vehicles driving up and down the carpark, as well as drivers slamming their car doors.
Next, let’s check out what the common areas within the tower blocks look like.
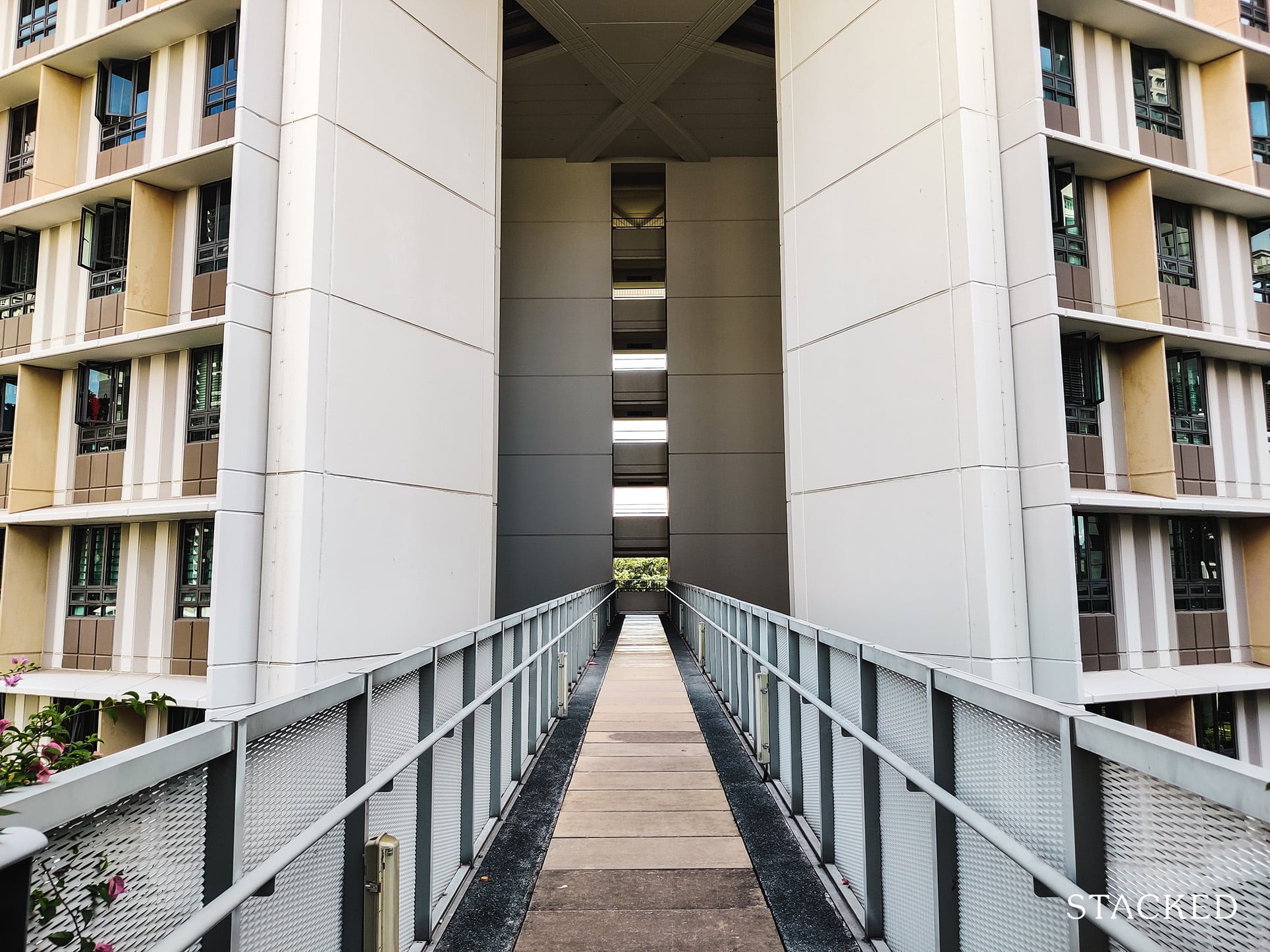
From the carpark rooftop, you’ll find one of the many link bridges here that helps connect residents to the blocks
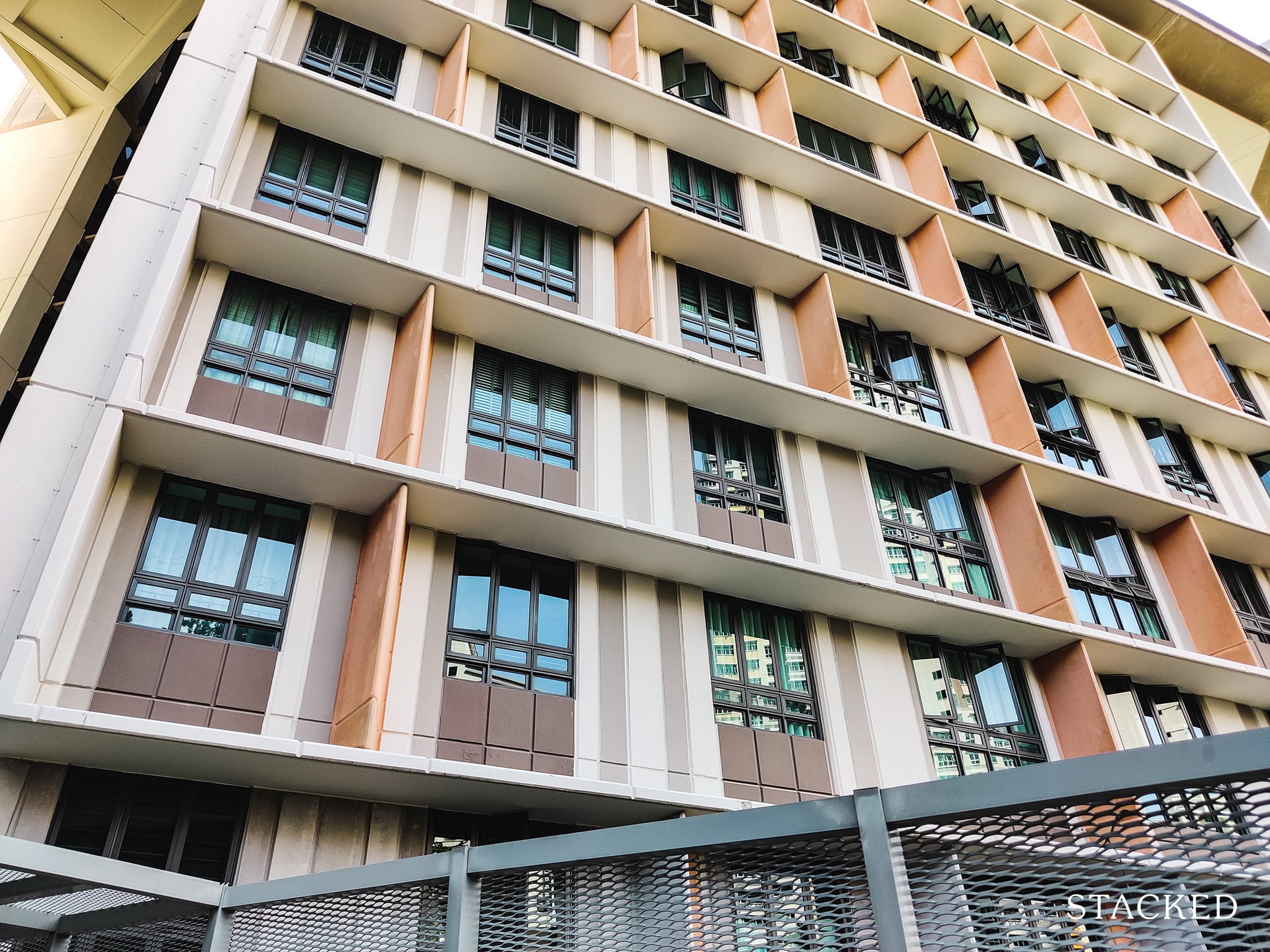
As mentioned earlier, a shelter here would help with wet weather. It would also serve to improve the privacy of the units nearby the link bridge. This contrasts with SkyTerrace’s carpark, which has a direct and sheltered connection to the blocks.
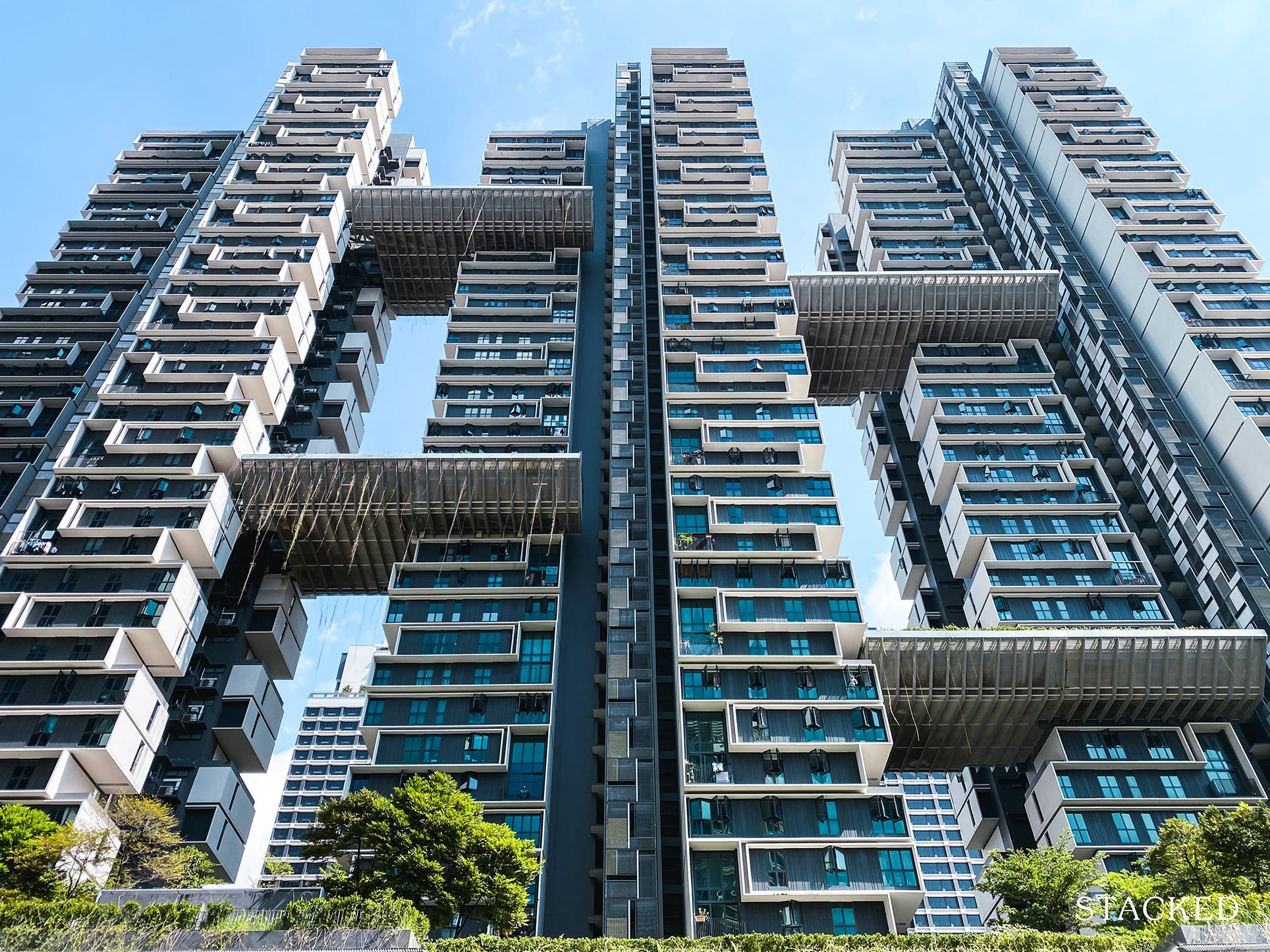
HDB ReviewsSkyTerrace@Dawson Review: Greenery Living In A Central Location
by Reuben Dhanaraj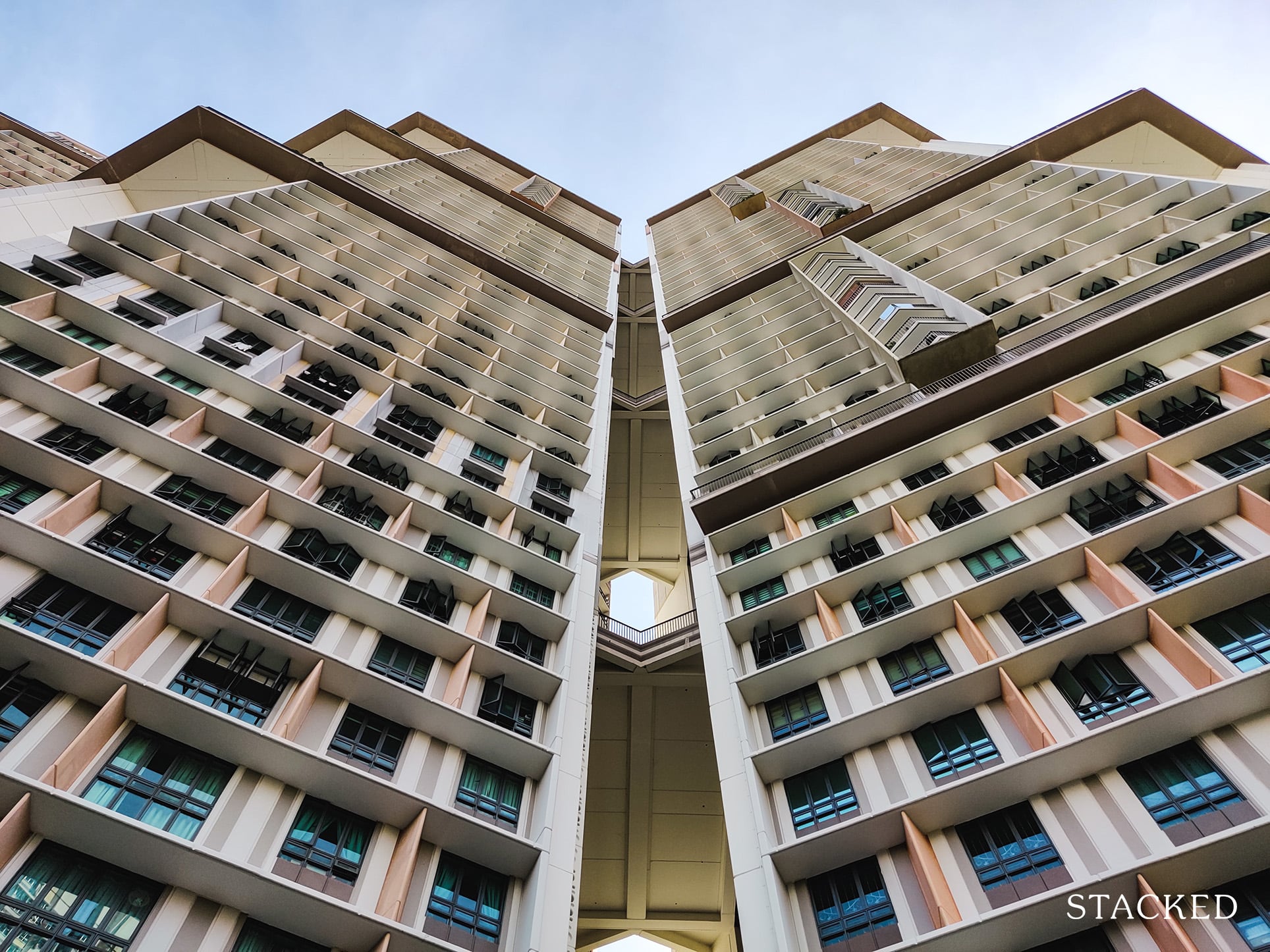
It’s from here that you can really feel the imposing and impressive presence of the blocks – something that you would need to really be there to feel as this photo just doesn’t do enough justice to how towering it felt over me.
Heading further in, you’ll see another shortcoming here. The service yards tend to face in the inside of the development, and so it receives little sunlight. It’s probably the reason why those who have balconies end up using it to dry their clothing. I have also seen bedsheets and towels draped across the balcony too, which really ruins the facade of the development.
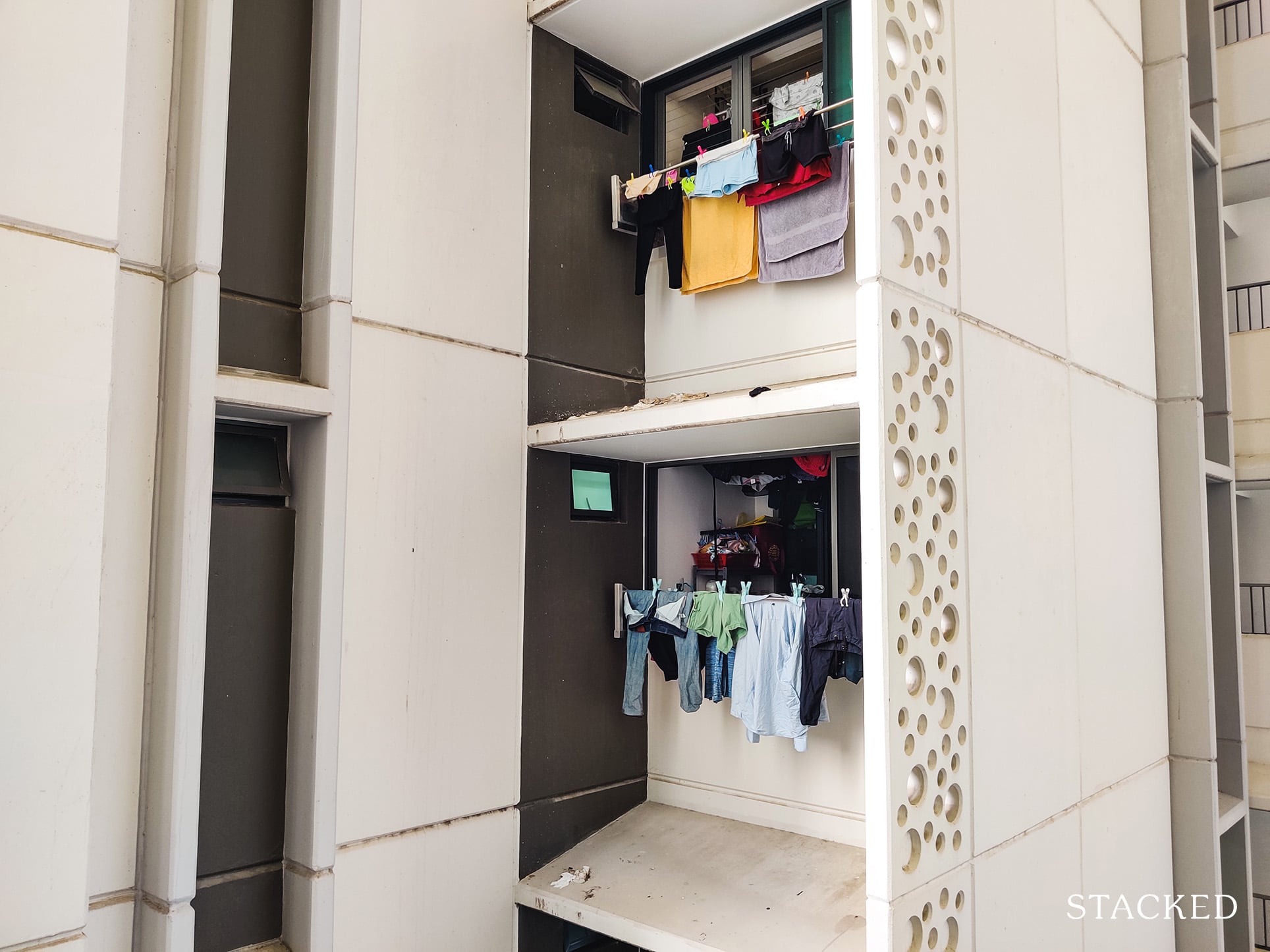
Another issue is the lack of privacy. In some stacks, you can really see into the service yard and the kitchen – so this is something that buyers should take note of. SkyTerrace units have their service yards facing the opposite unit, so it isn’t that much better – though it is better in terms of having lower traffic.
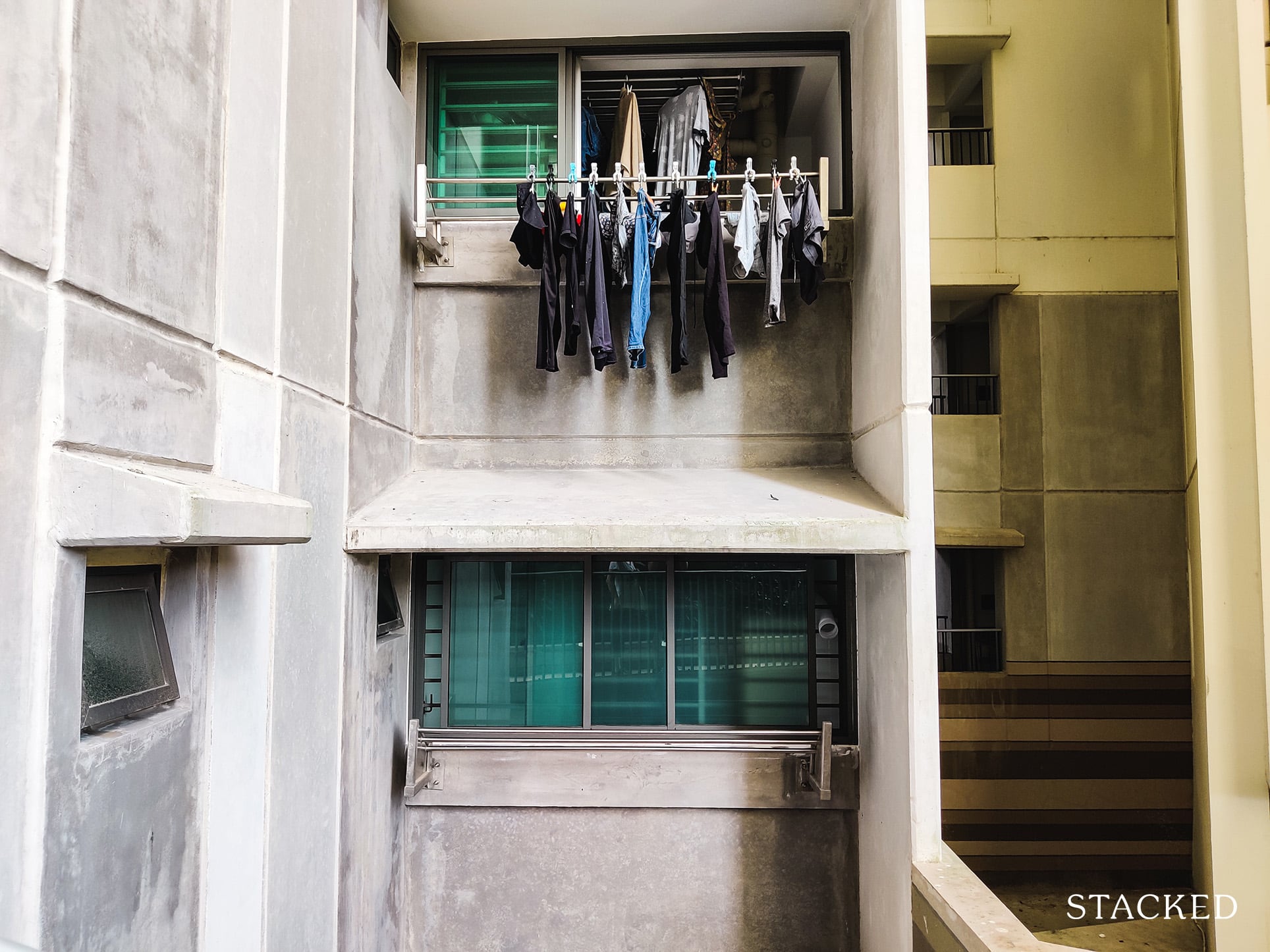
Again, you can see the lack of sunlight here – and I came on a really hot day!
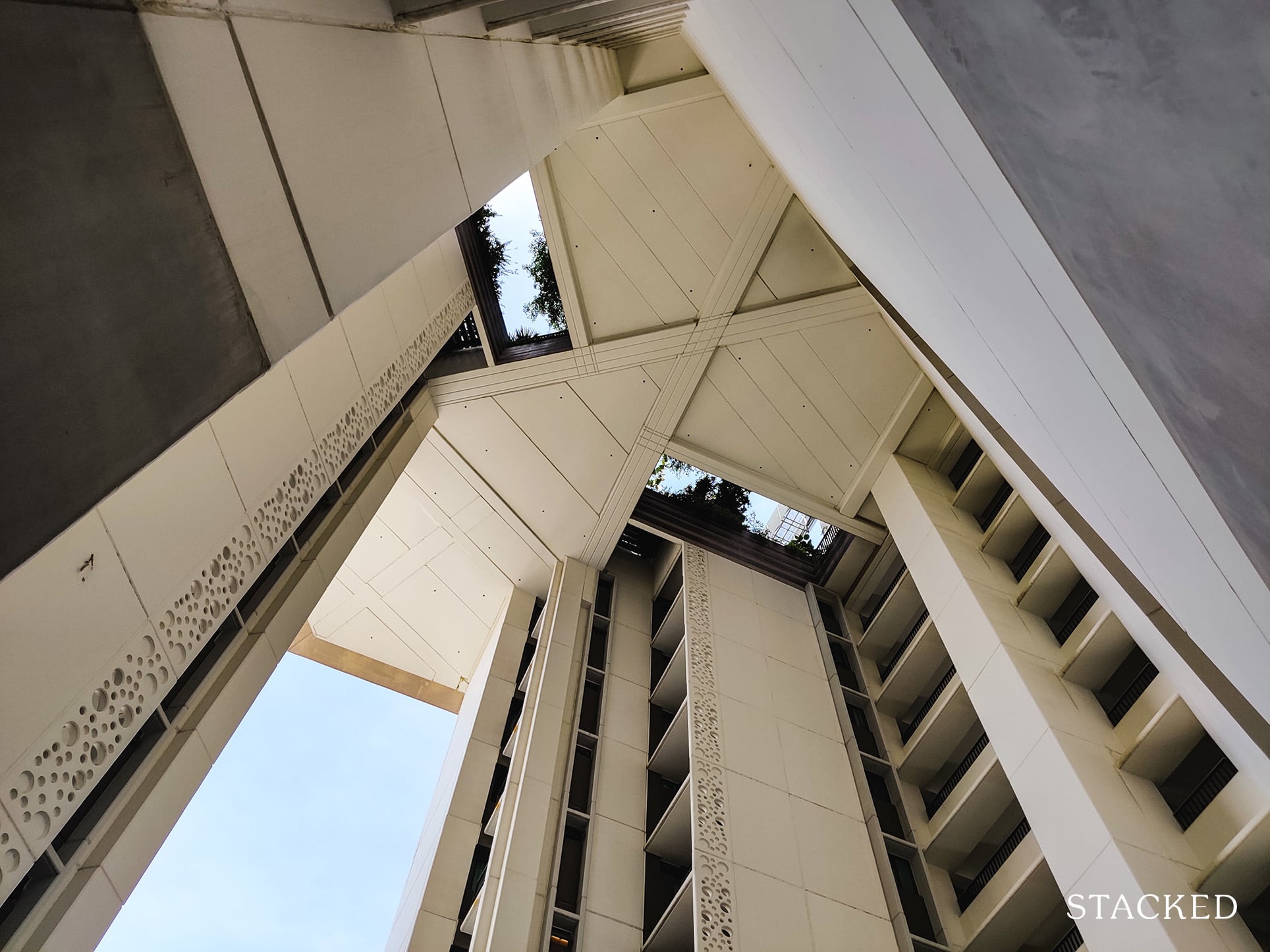
This issue happens because of the communal areas that are found on levels 3, 14, 25 and 36. While sunlight does penetrate through the towers, it is shaded by these floors which, unfortunately, the service yards fall under.
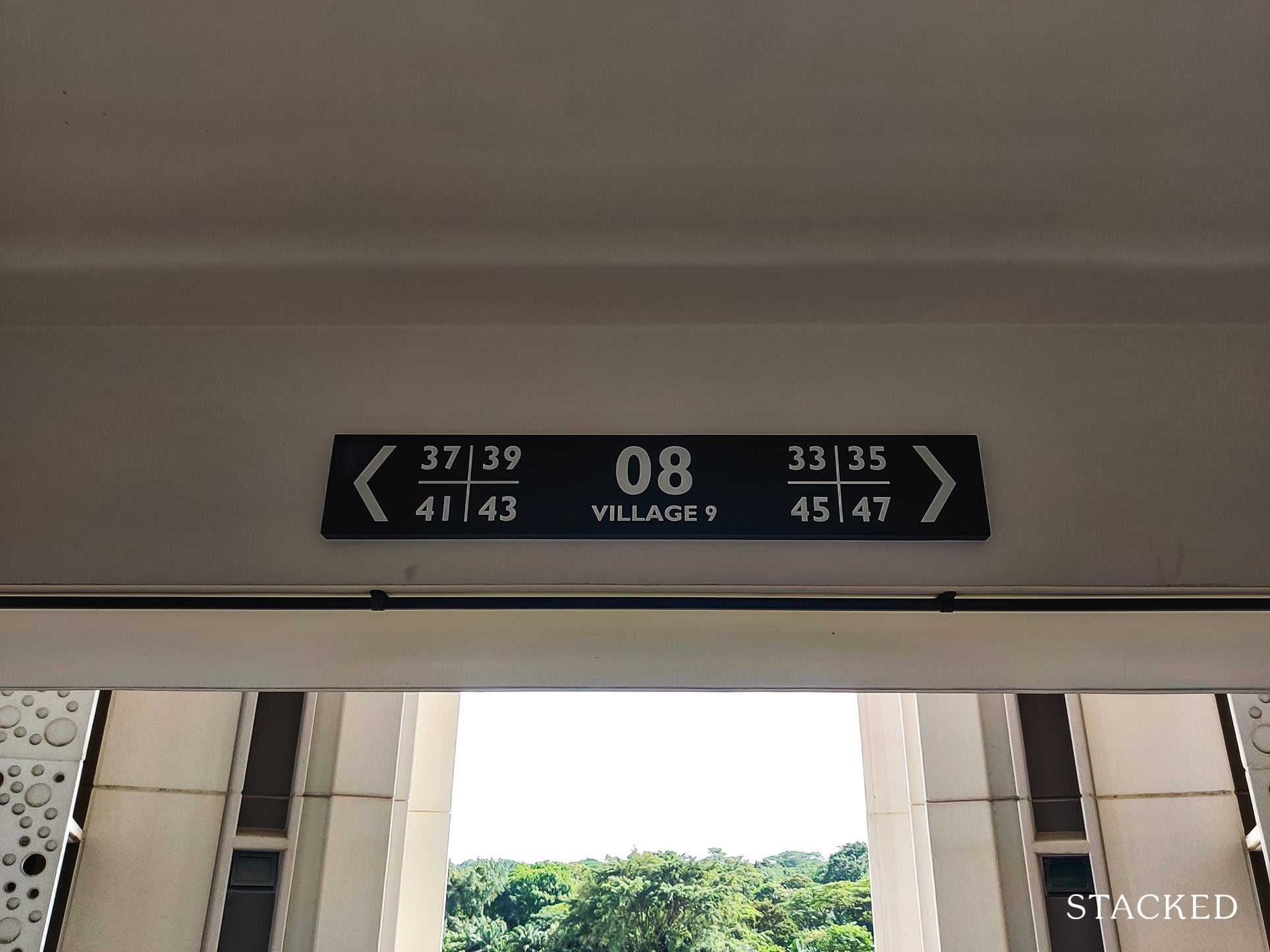
Now unless you’re on the level with the Sky Garden, you’ll find that each floor here has 8 units. These units are served by 4 lifts in the middle.
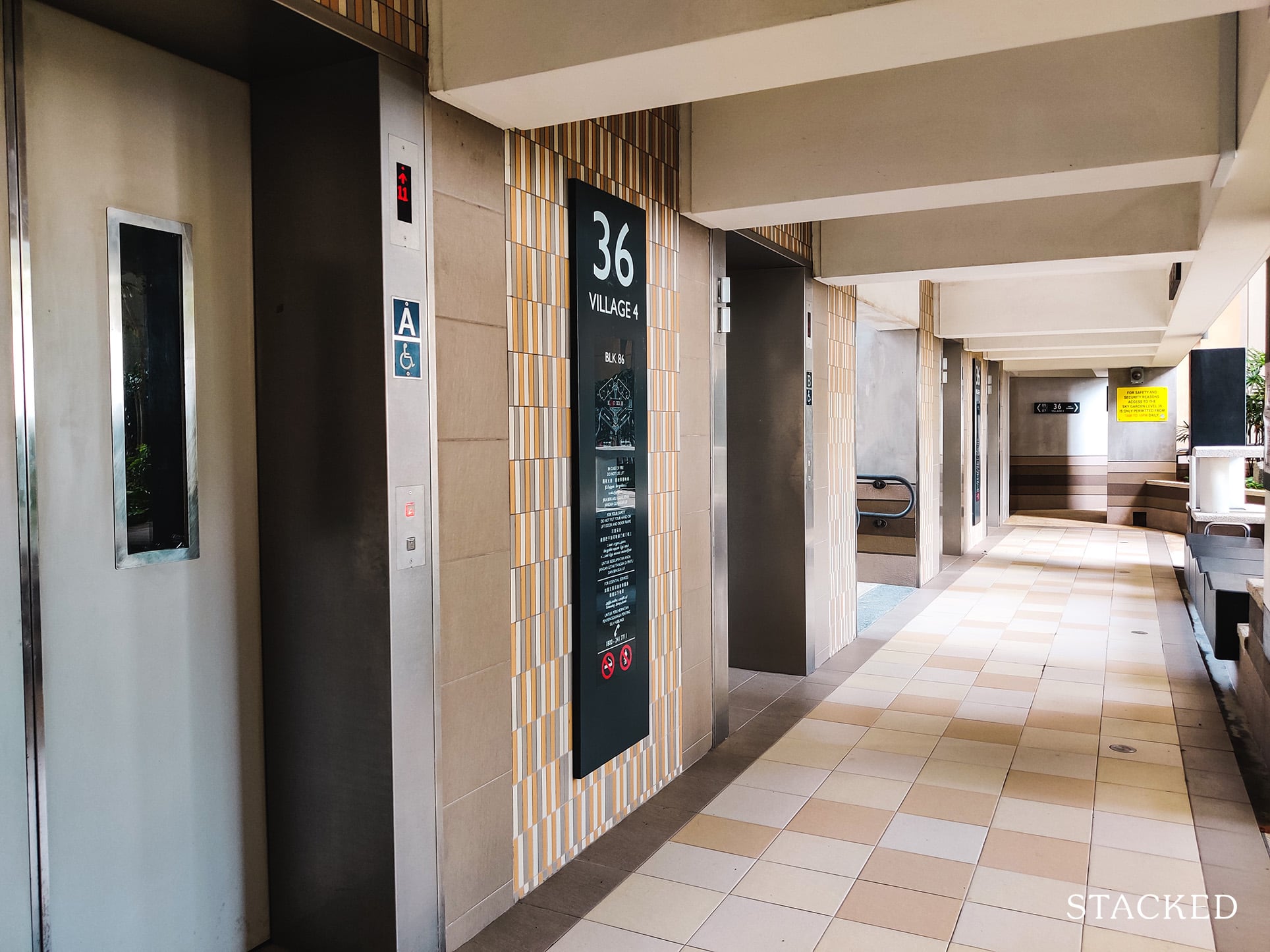
You can see how long each block is, which means each lift lobby is quite wide. Residents who take the lift need to look out for which lifts would be serving them. Thankfully, the light comes on before the lift reaches, so this makes it easier for residents. It’s also something that you don’t really see in any other HDB, as that is probably unnecessary.
It’s at this stage that I’d like to point out another slight downside to living here. As the communal space is at the center of the development surrounded by harsh concrete blocks, the sounds generated here really echoes upwards.
Even noises generated by residents such as door slams or people shouting can be heard through this airwell. As such, there is a constant “noisy ambience” here. The noise is particularly bad when the garbage disposal truck comes and reverses in. The garbage lifting mechanism also makes a loud whirring sound that would echo through here which has a bigger impact on the lower-floor units.
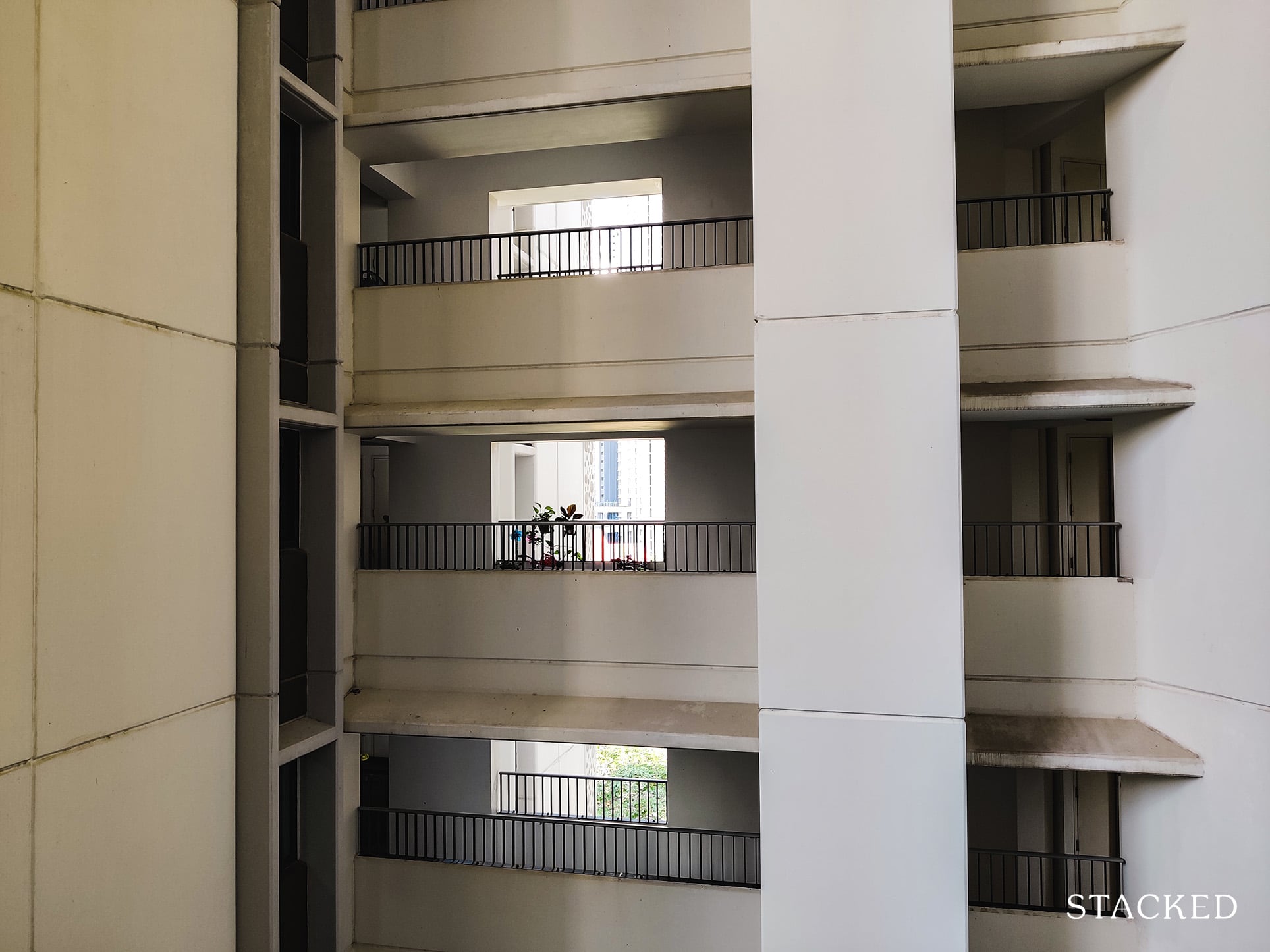
The good thing is that it’s mostly the service yards or kitchen that faces inwards, so residents would likely not be affected by it at all – that is unless you like to leave your front door open for ventilation.
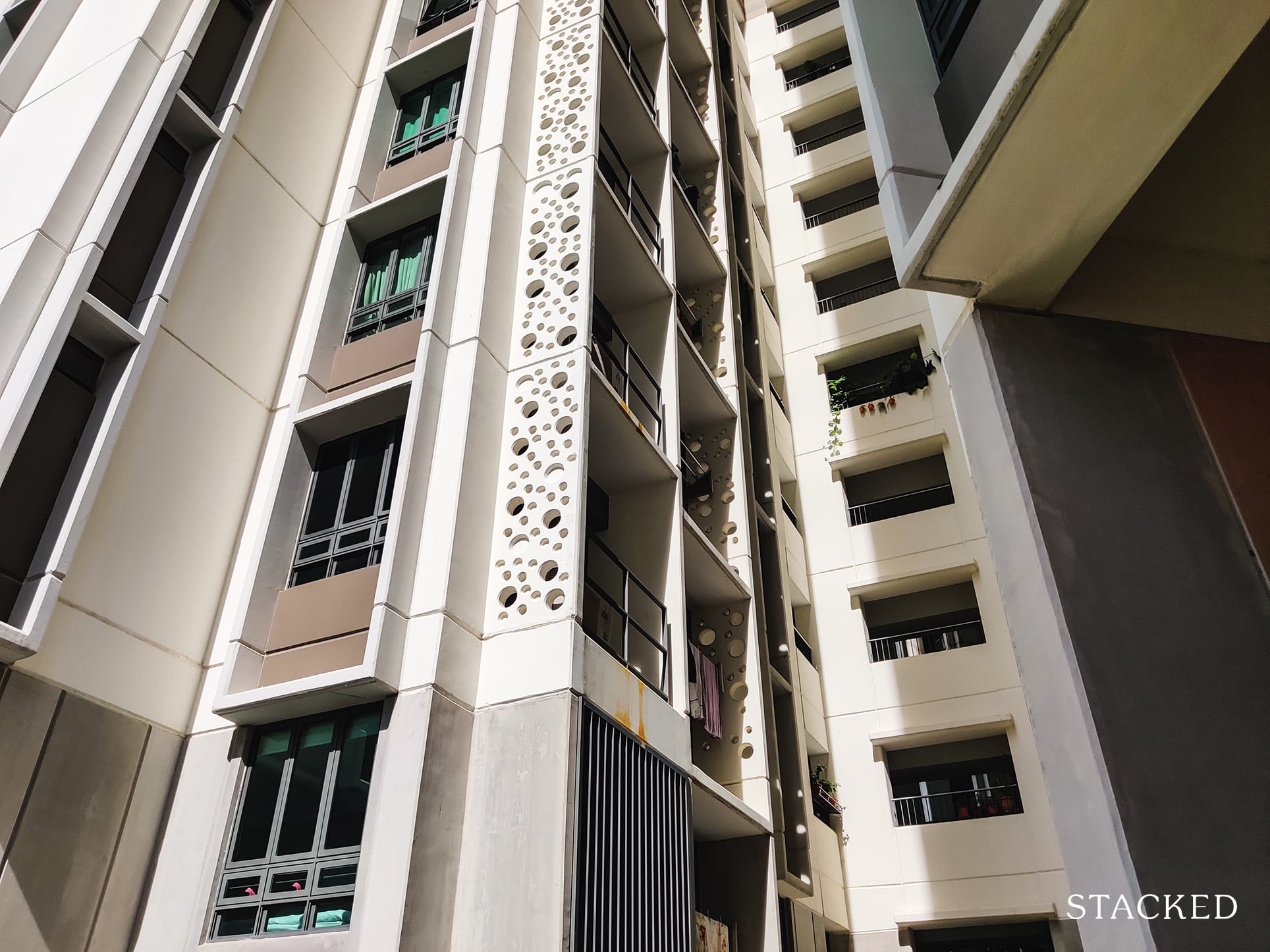
As mentioned, there are 8 units per floor – and each corner would house 2 units, effectively making every unit a “corner unit”. However, it is quite disappointing to see the amount of common space the 2 units would have to share.
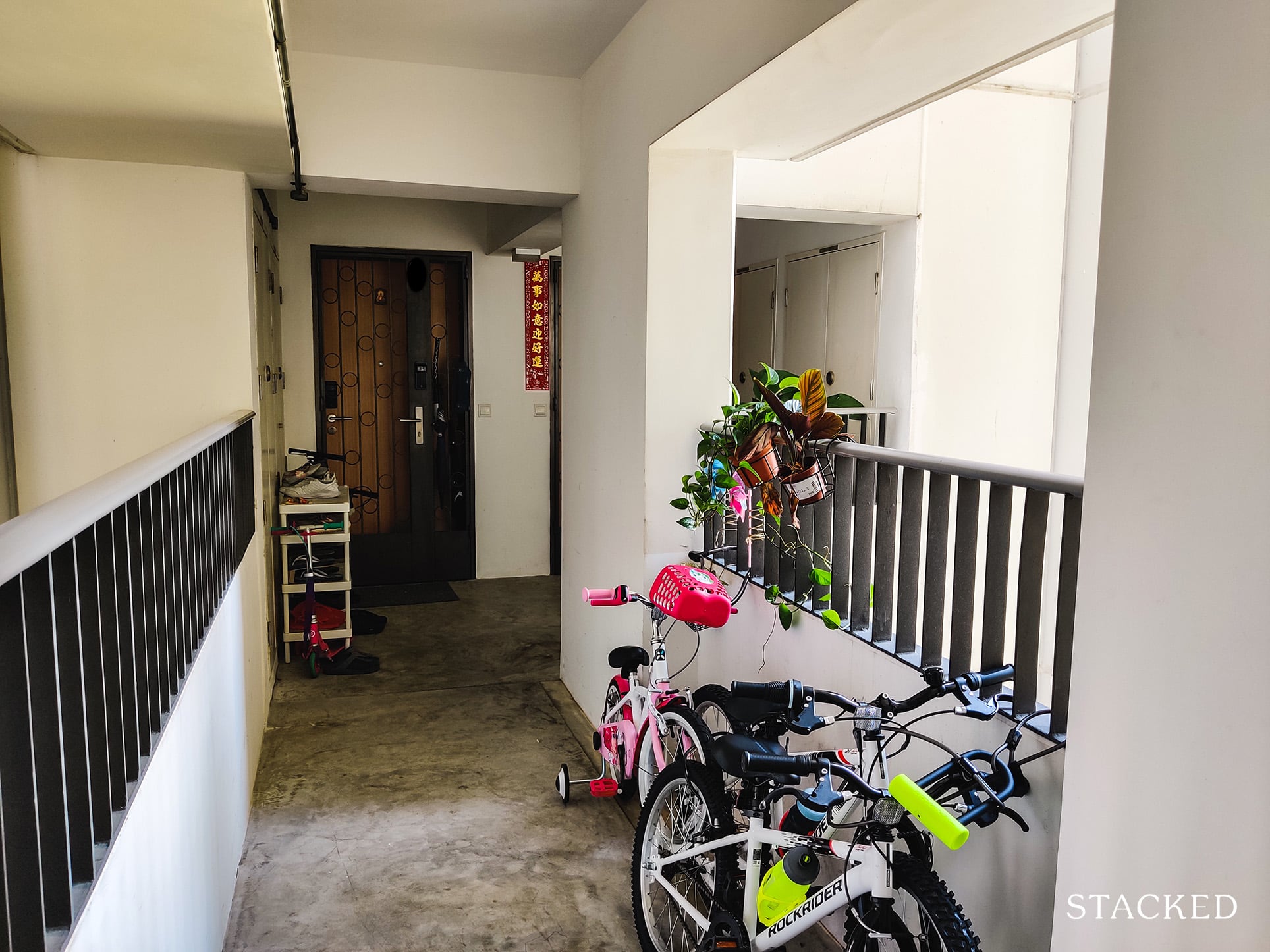
For such a big development, I was hoping to see more common space afforded to each unit. But from the looks of it, it seems very densely-packed – something which I think paying a premium for is a little concerning. In fact, you can see how not obstructing the maintenance areas on both sides of the units leaves very little space to put things like a shoe rack outside.
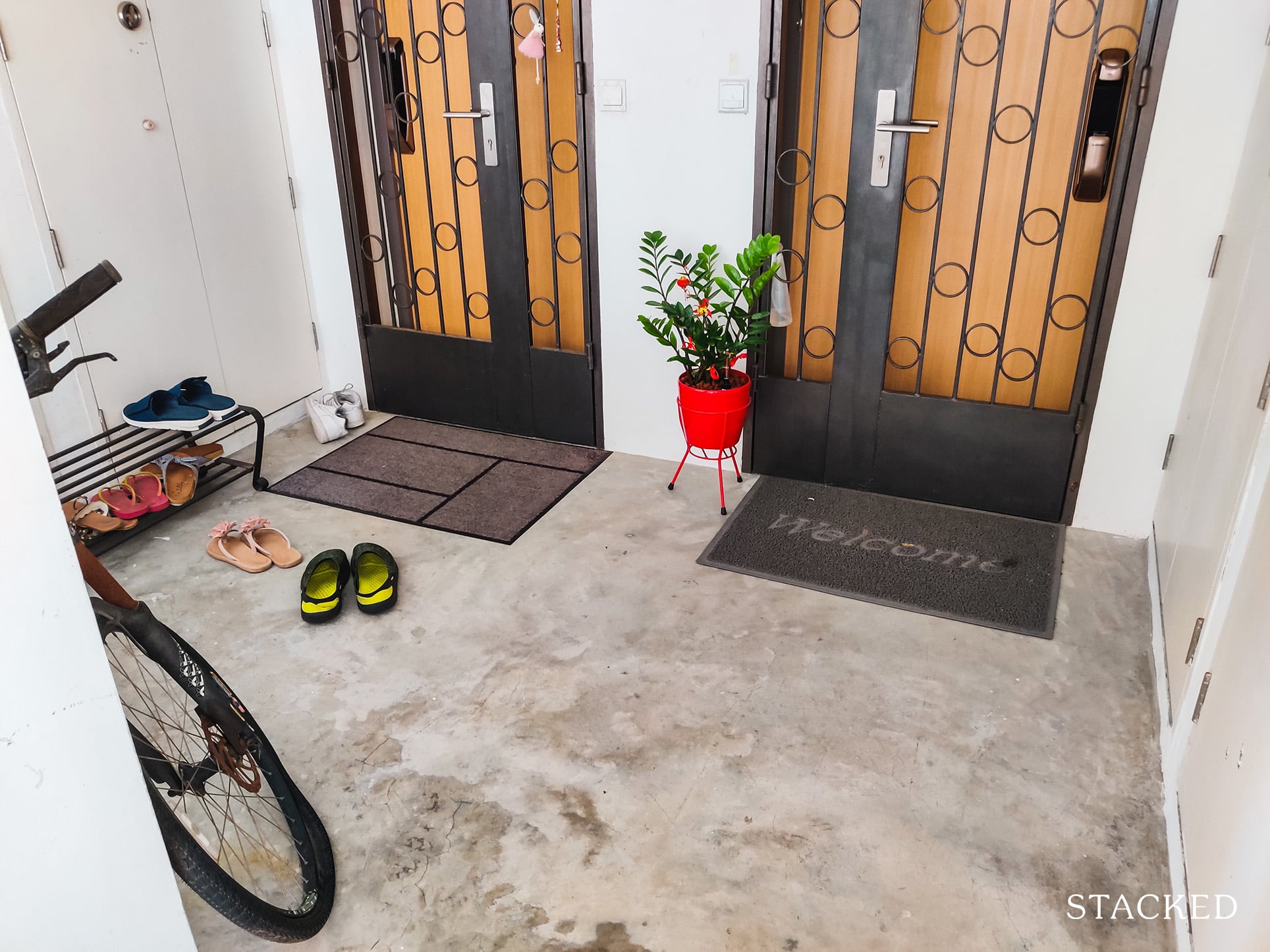
It’s by no means a dealbreaker, but it certainly would be nice to have – especially if one is paying over $800,000 for a 4-room flat here – and it’s the same story for every single unit.
What’s also apparent is that the depth of the common space here is quite shallow. Given how strong the winds are in the common area here, it’s easy for this area to get wet.
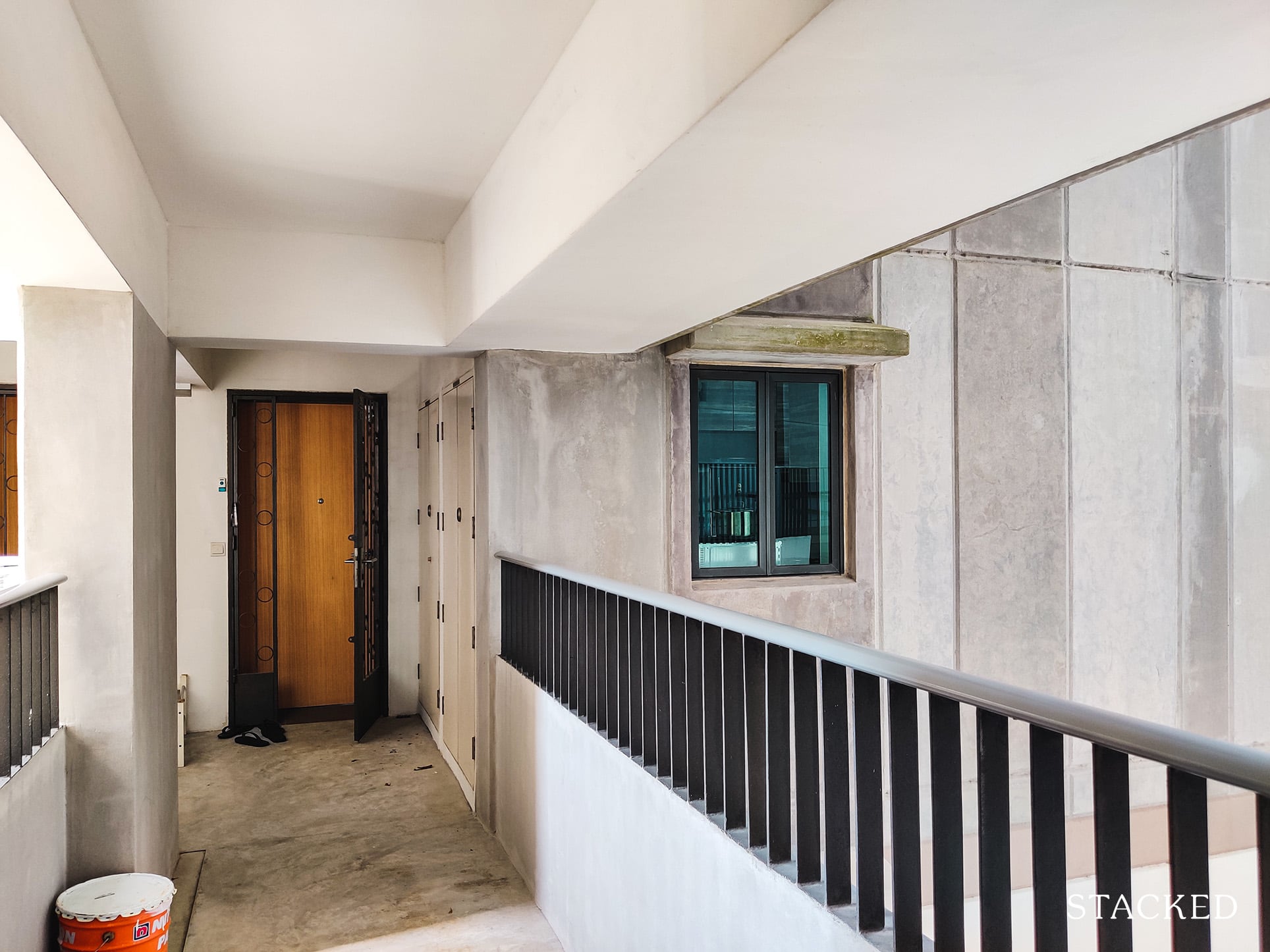
Another thing to note is that the layout of units here are such that the kitchen faces inwards. This leads to 2 things: first, it’s quite dark. And secondly, facing the walkway reduces privacy for residents here.
Now let’s head up to level 36 to check out the Sky Garden.
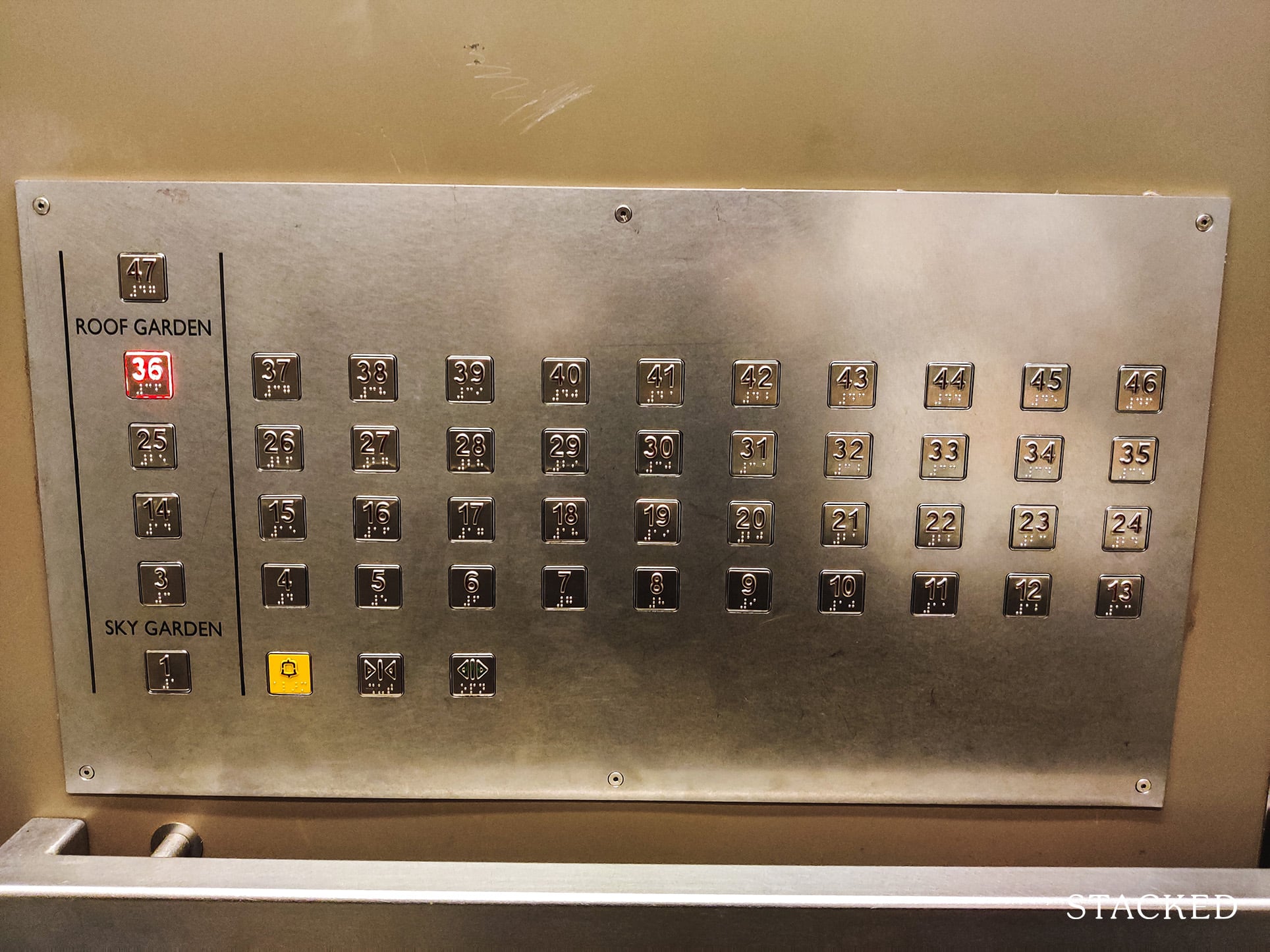
If you take a look at the design of the lift panel, you’ll immediately notice that the Sky Garden is neatly segregated to the left. This is intentional – the architects of SkyVille @ Dawson (WOHA) wanted to build a community within this building (hence SkyVille, like a city within a building). Each Sky Garden and the floors above it constitutes one “Sky Village”. It’s the reason why you’ll see the signs labelled “village x”, where x is the village number.
I know, it’s cheesy – and I doubt anyone really takes this concept seriously (like are there actual events organised around “villages” here?). But overall it’s a nice thought.
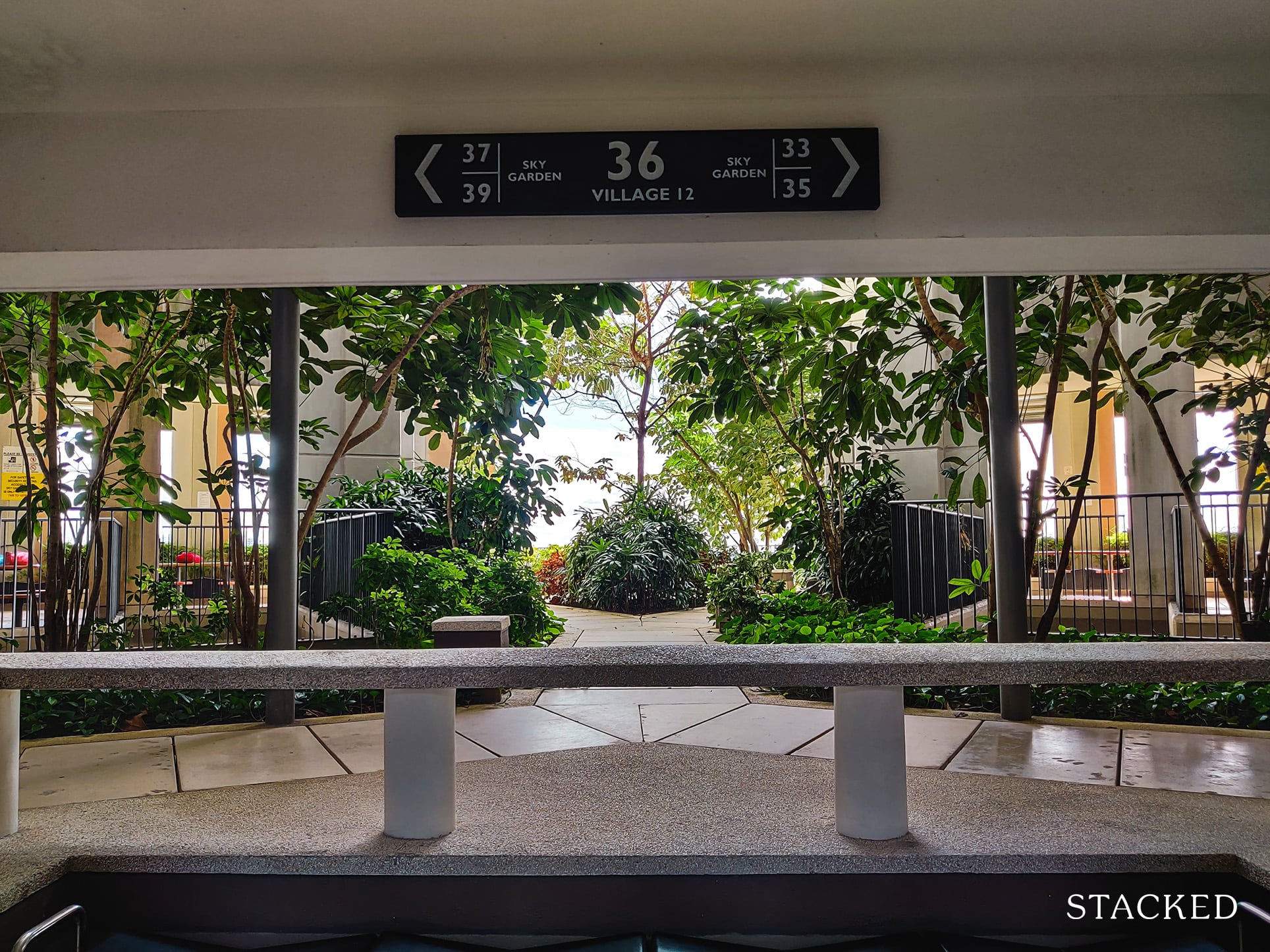
Arriving at the first Sky Garden (level 36), you’re greeted with a seating area and a little garden area of sorts behind it.
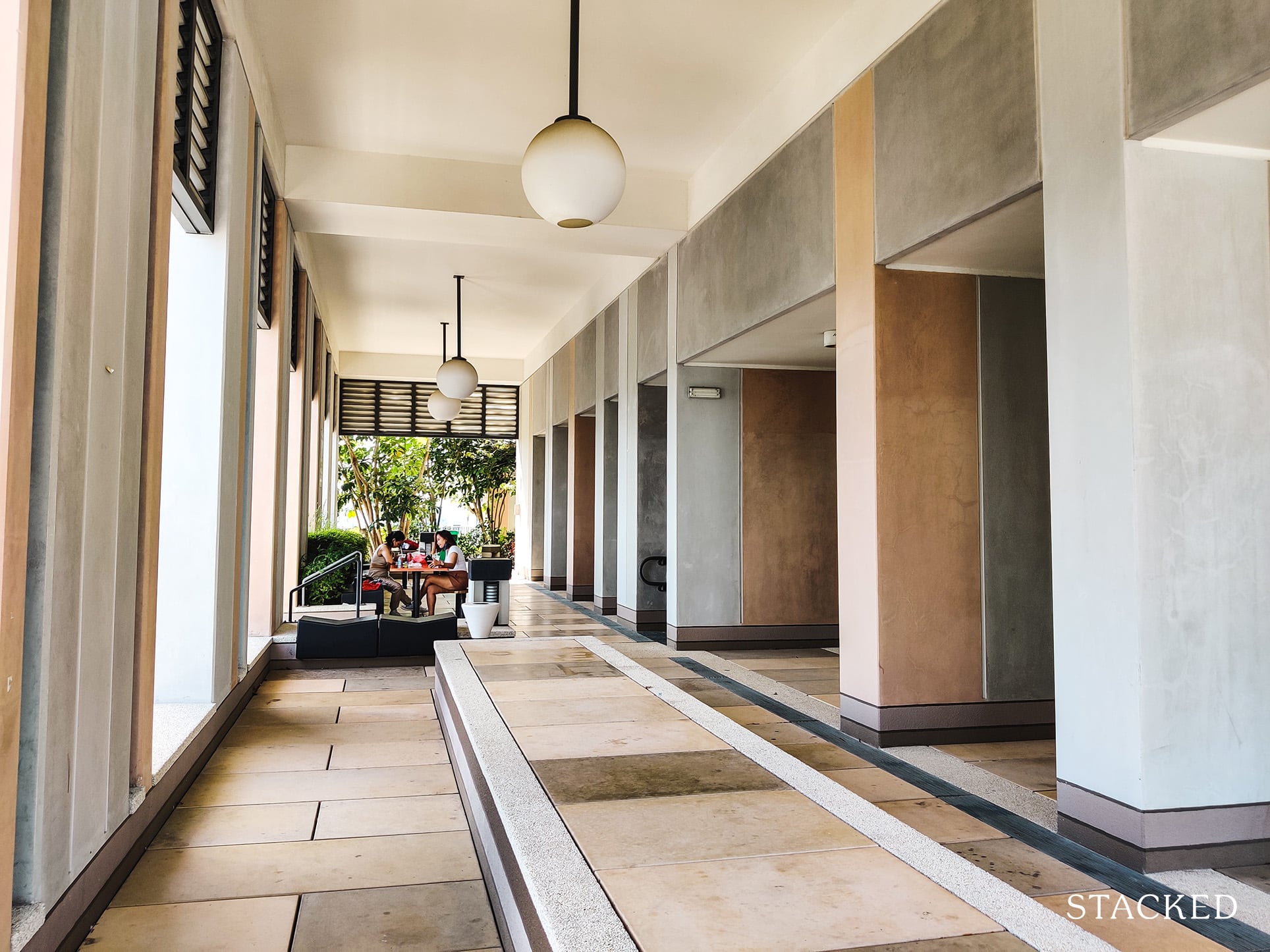
The Sky Garden has a lot of seating areas here that residents and visitors can use to relax and soak in the views. One pet peeve of mine that I have is that the tables here aren’t too congruent with the overall design, almost as if a third party came in at the last moment and placed the tables here without much consultation with the architect.
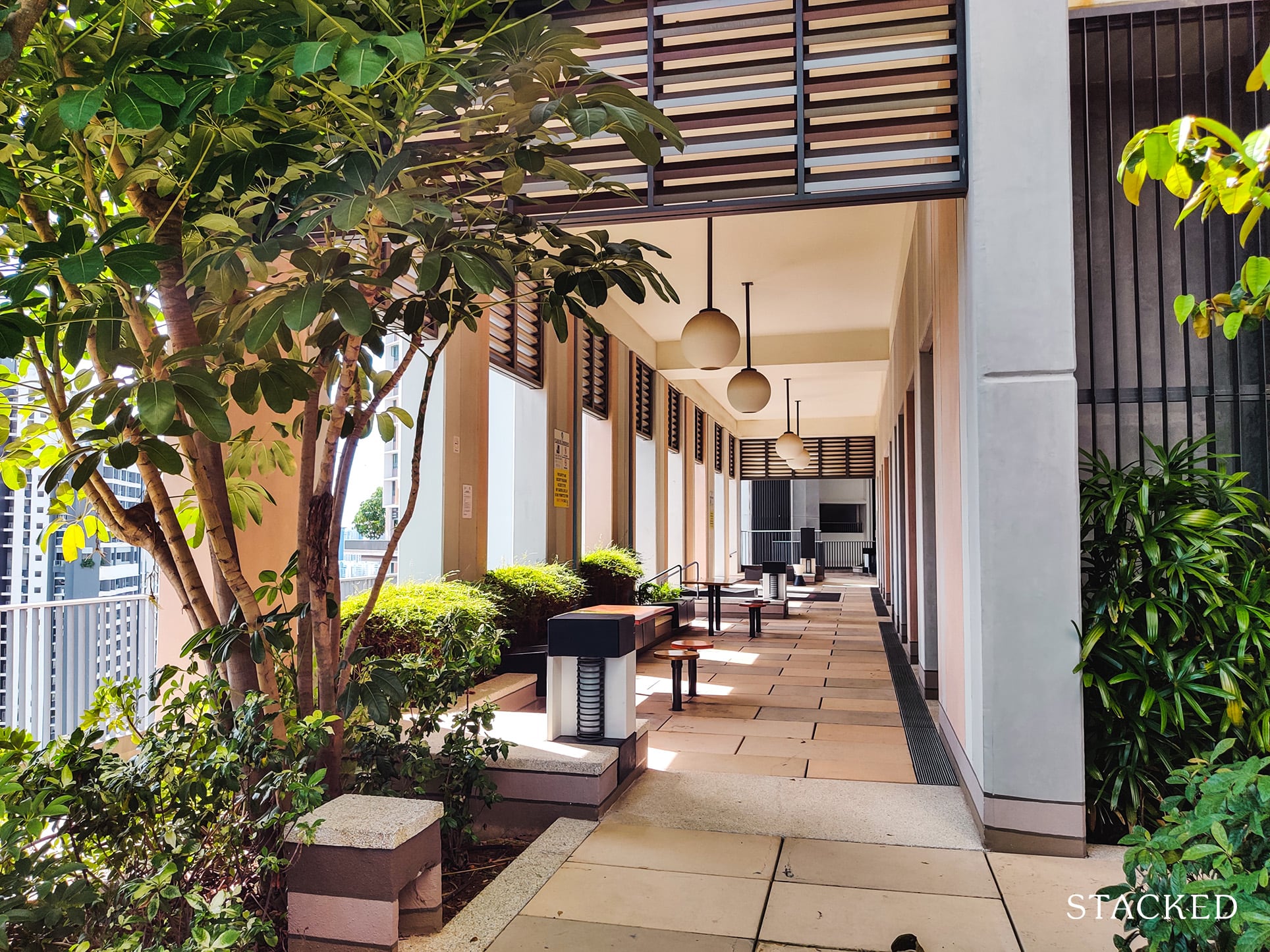
But that doesn’t detract from the main draw of this place – the gorgeous panoramic view it has to offer.
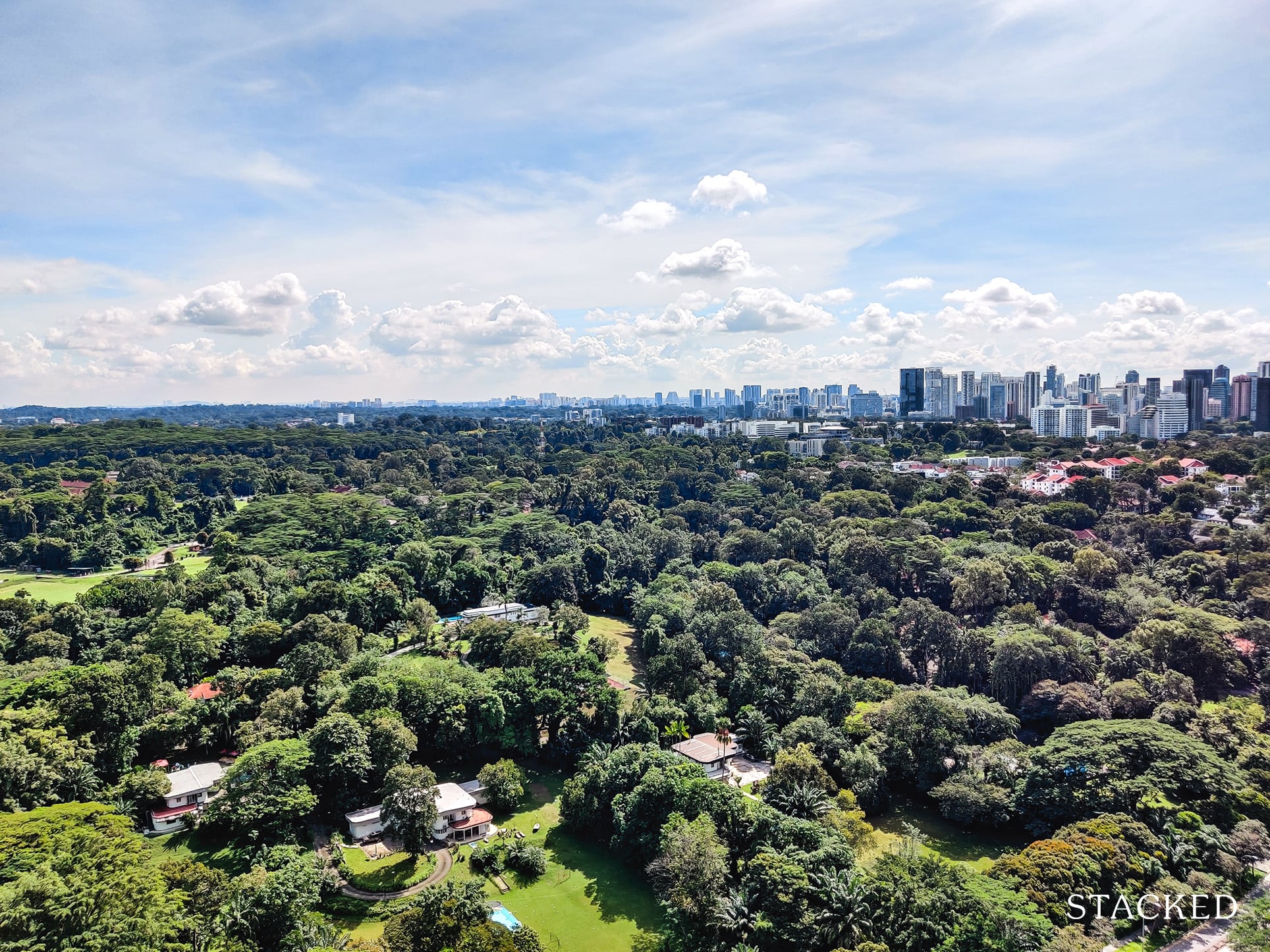
SkyVille @ Dawson has probably got one of the best truly unblocked views in Singapore for an HDB. There may be other HDBs with a view like this, but they certainly wouldn’t be as centrally-located!
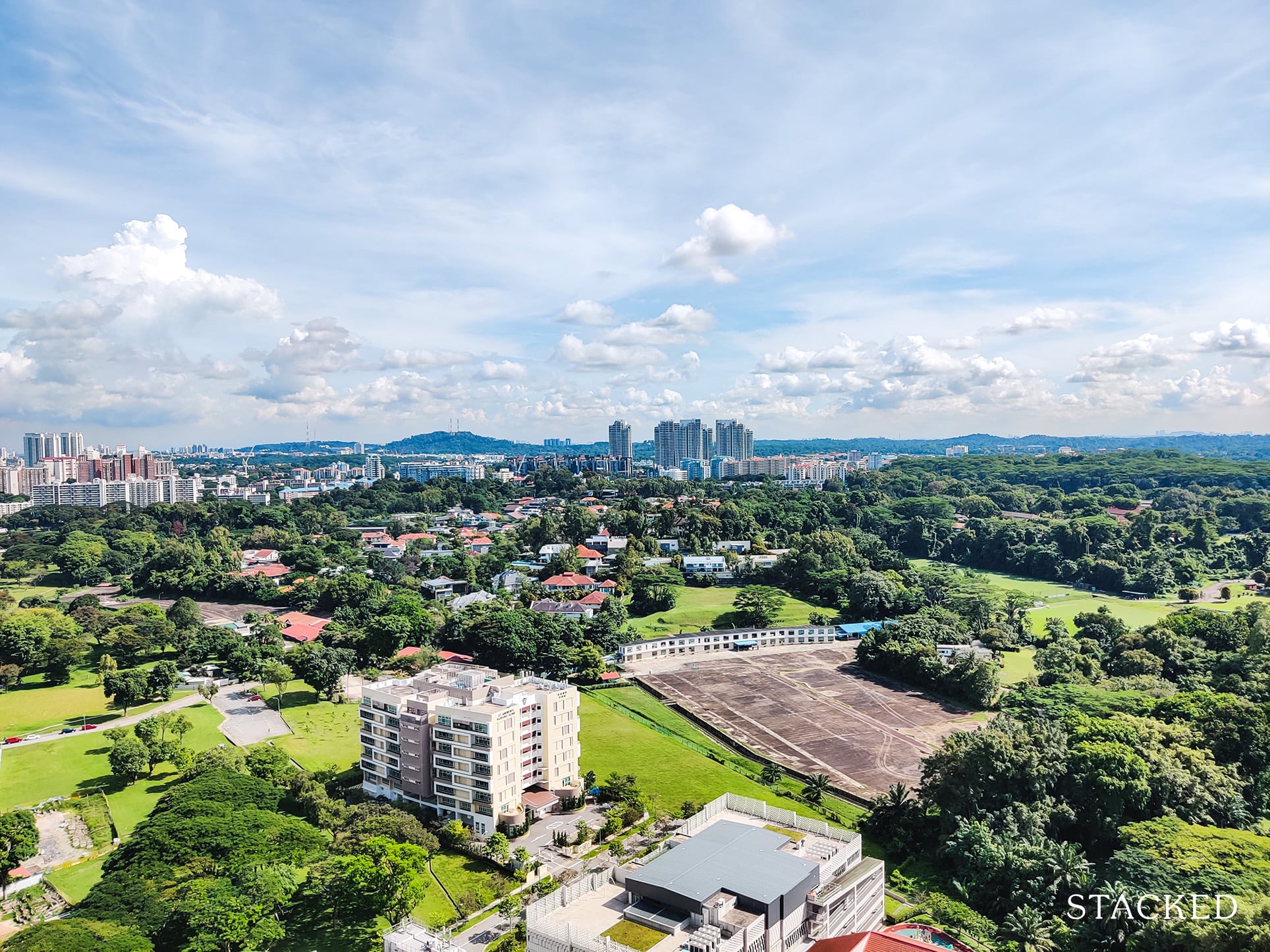
Anyone can move across all 3 blocks to get a truly 360 view of the area. You can even see Bukit Timah Hill from here!
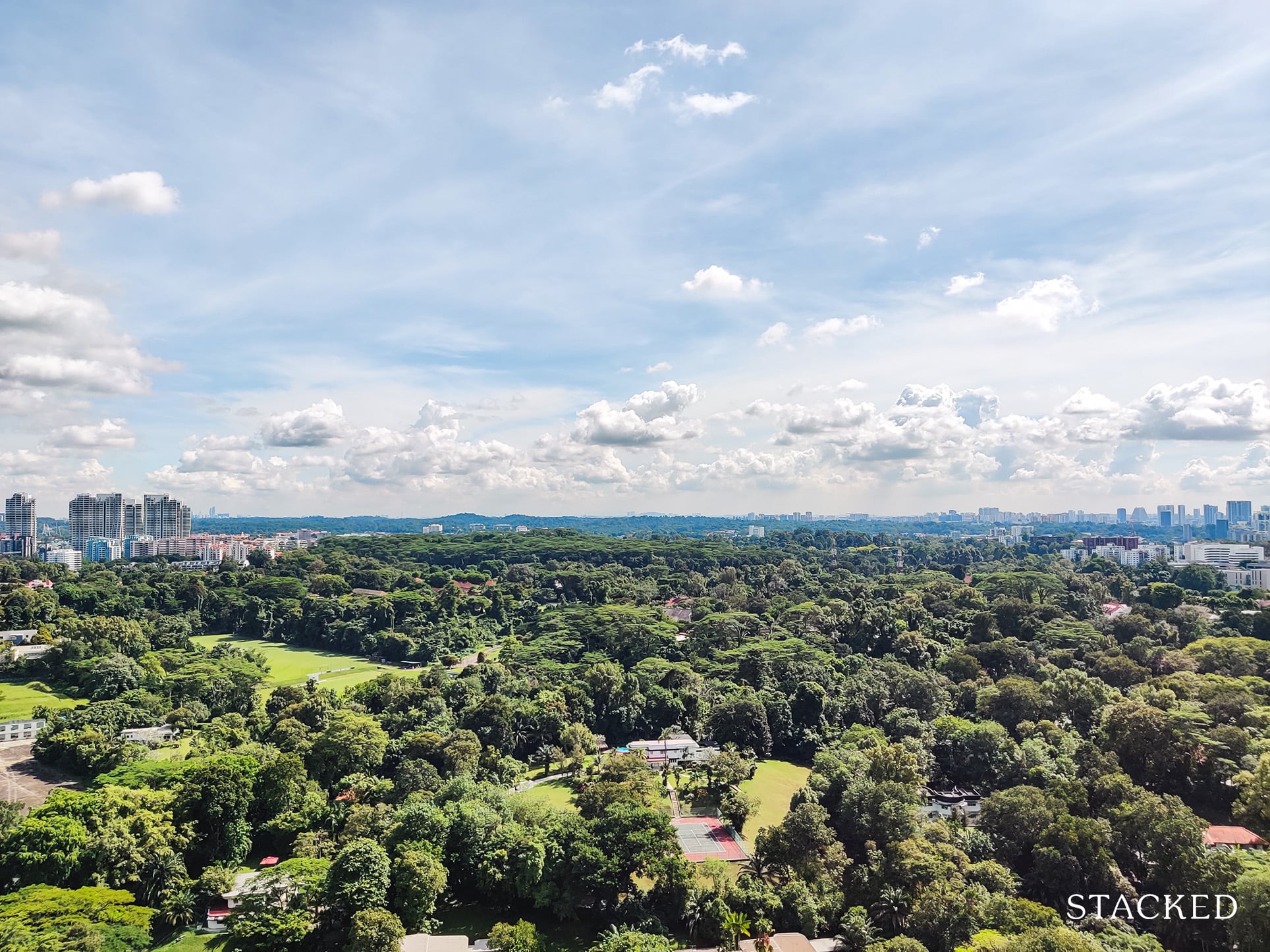
Words cannot describe the feeling of having an endless greenery view up to the horizon at the end. It’s a view that many are willing to pay for, and is the reason why the north-facing units here can command such a high premium.
It’s also from here that you can get a good look at the rooftop carpark greenery!
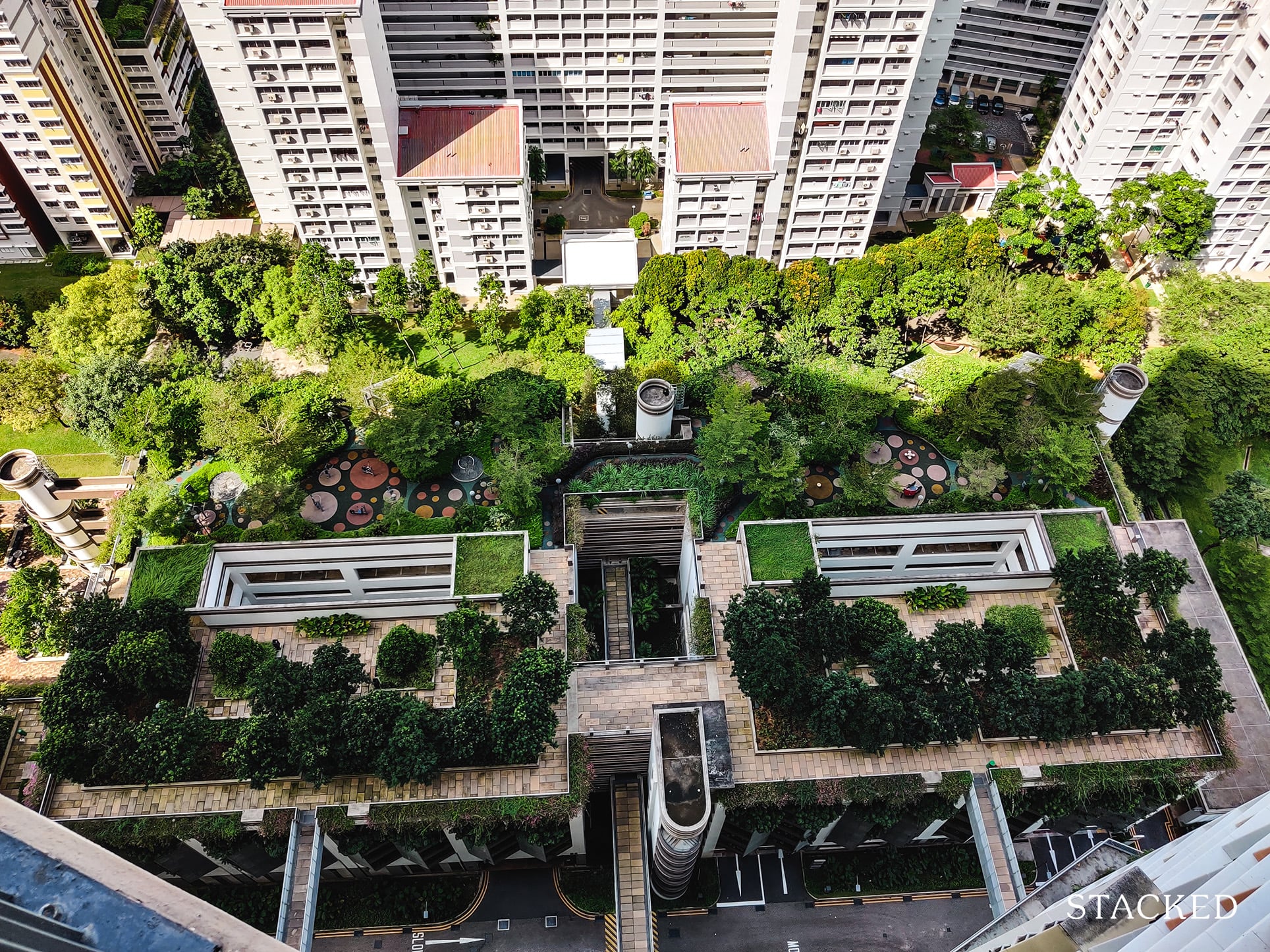
Scattered around the Sky Garden are some communal seating areas.
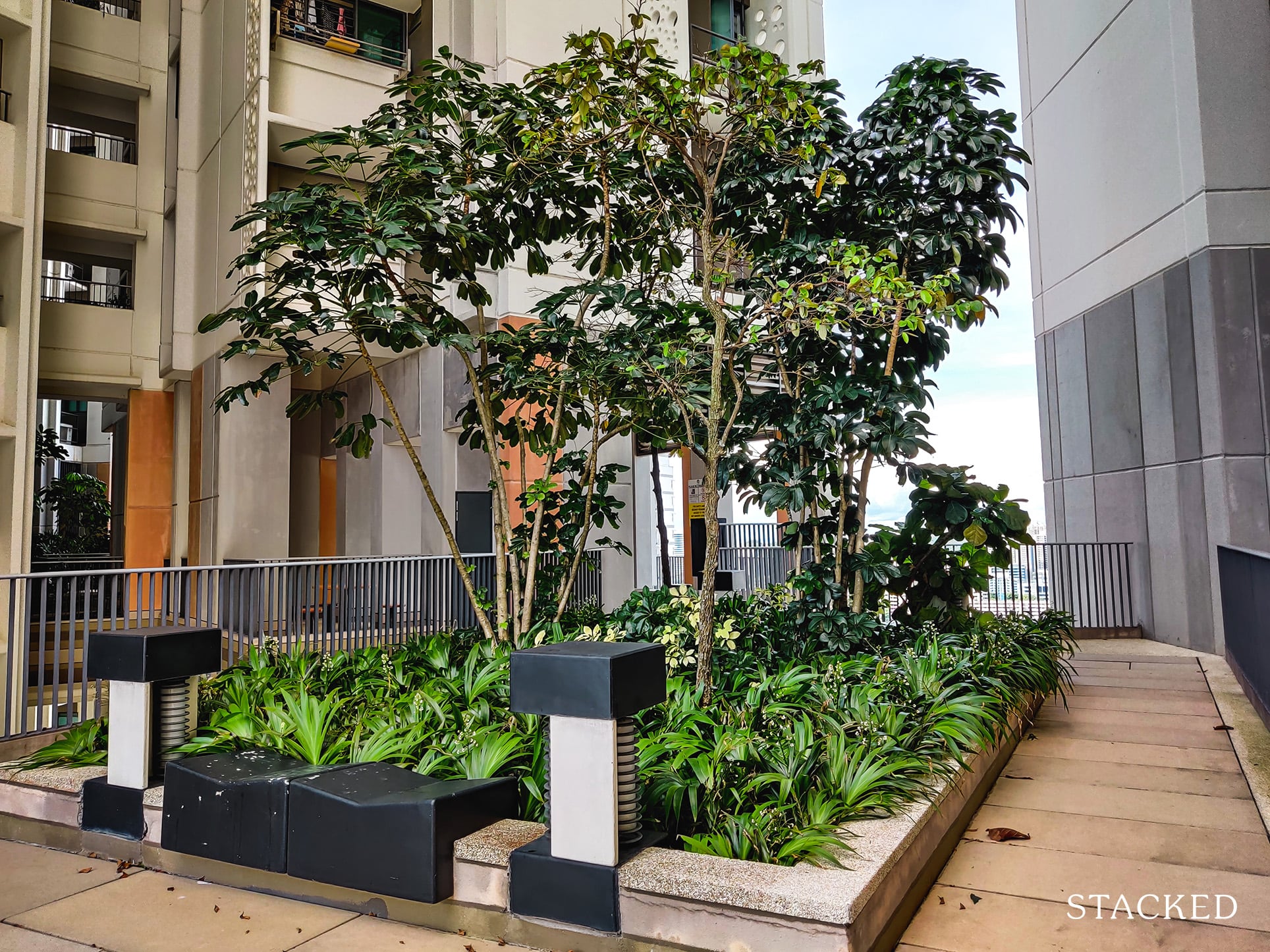
And a pretty random hopscotch play area!
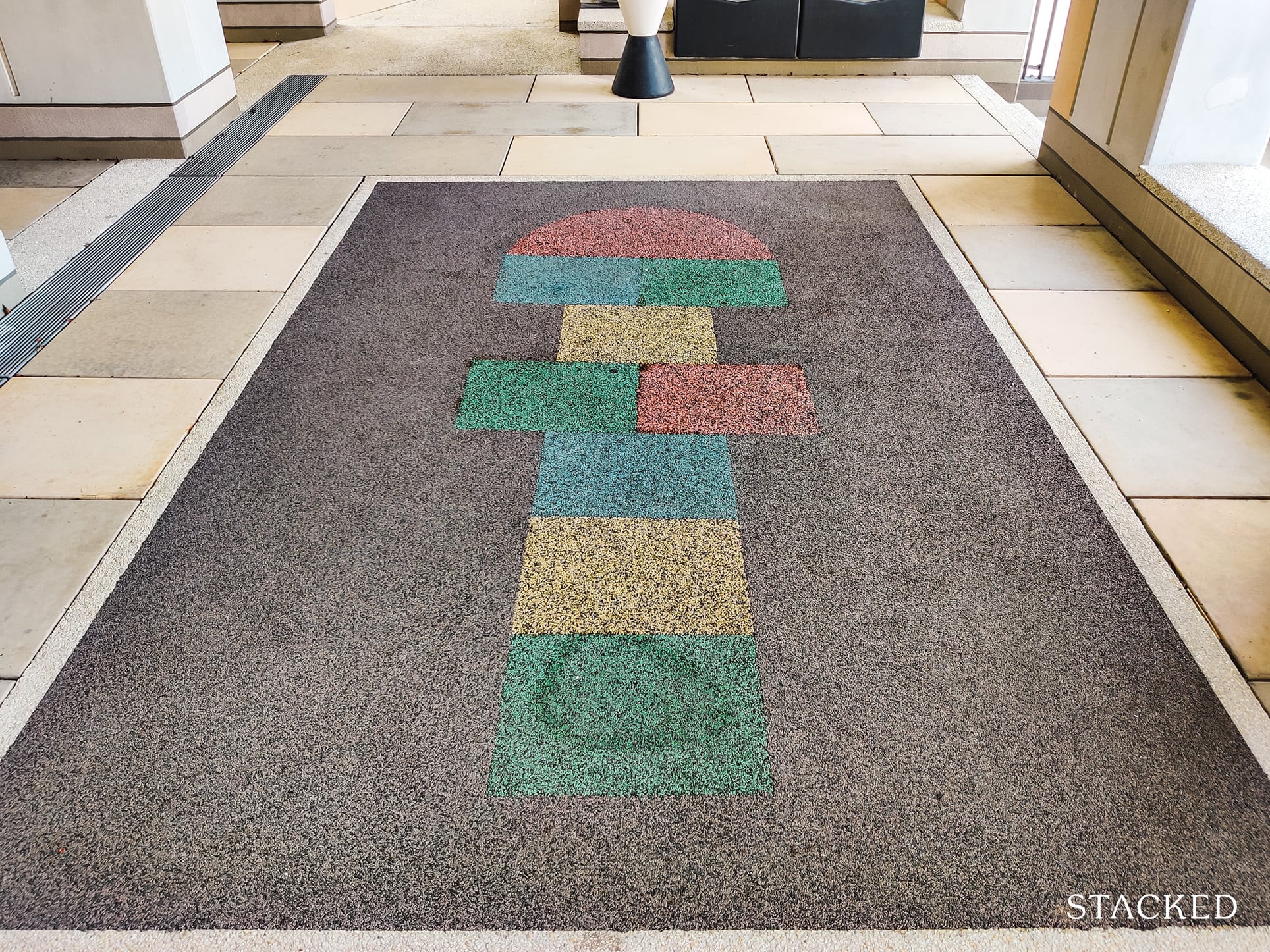
Now let’s check out the view on the other end.
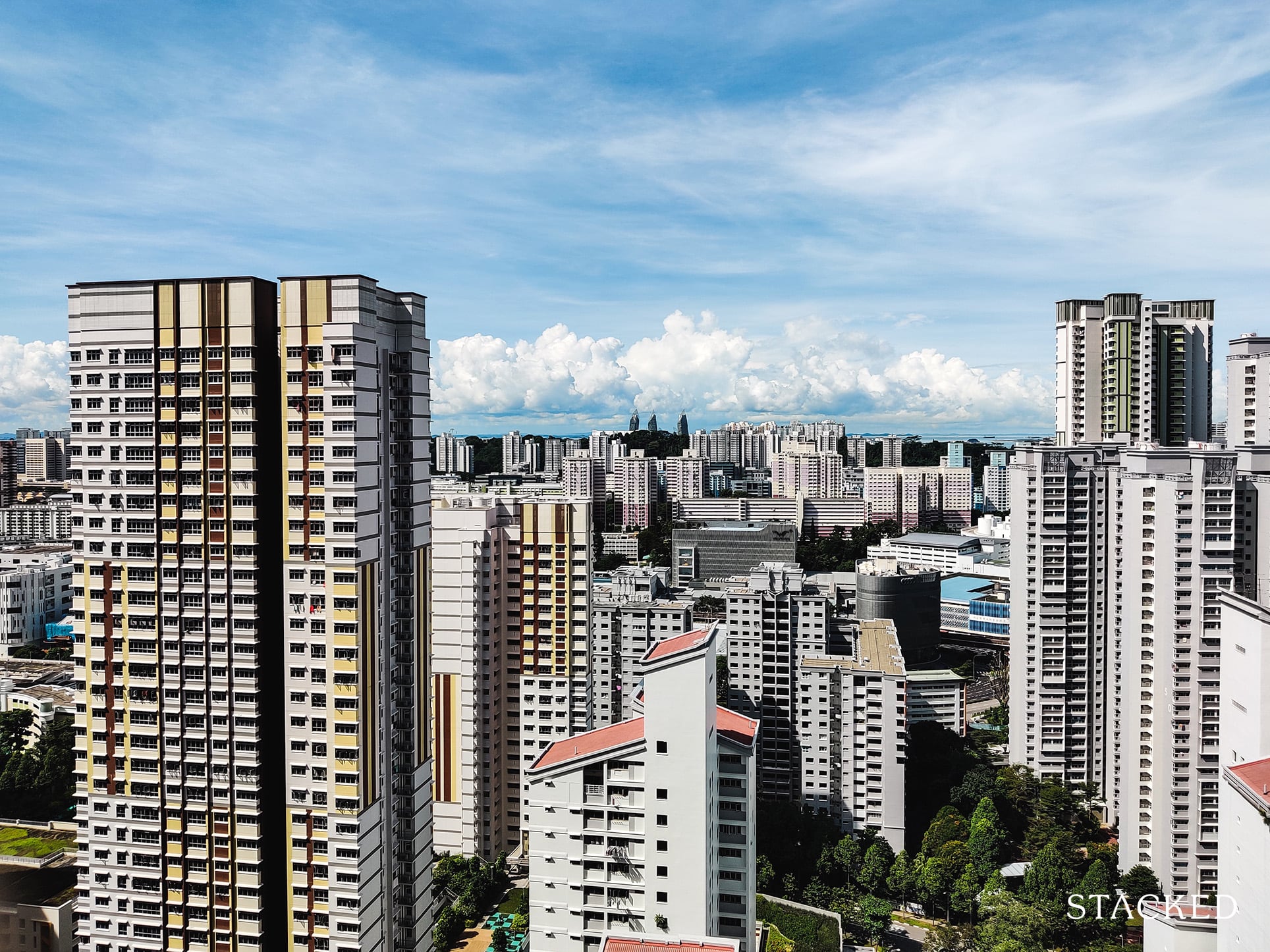
The south side faces the city area where you’ll find towering blocks of HDBs all around. If you’re high enough, you’ll also get a glimpse of the sea! It’s definitely a treat, but by no means comparable to the greenery view in my opinion.
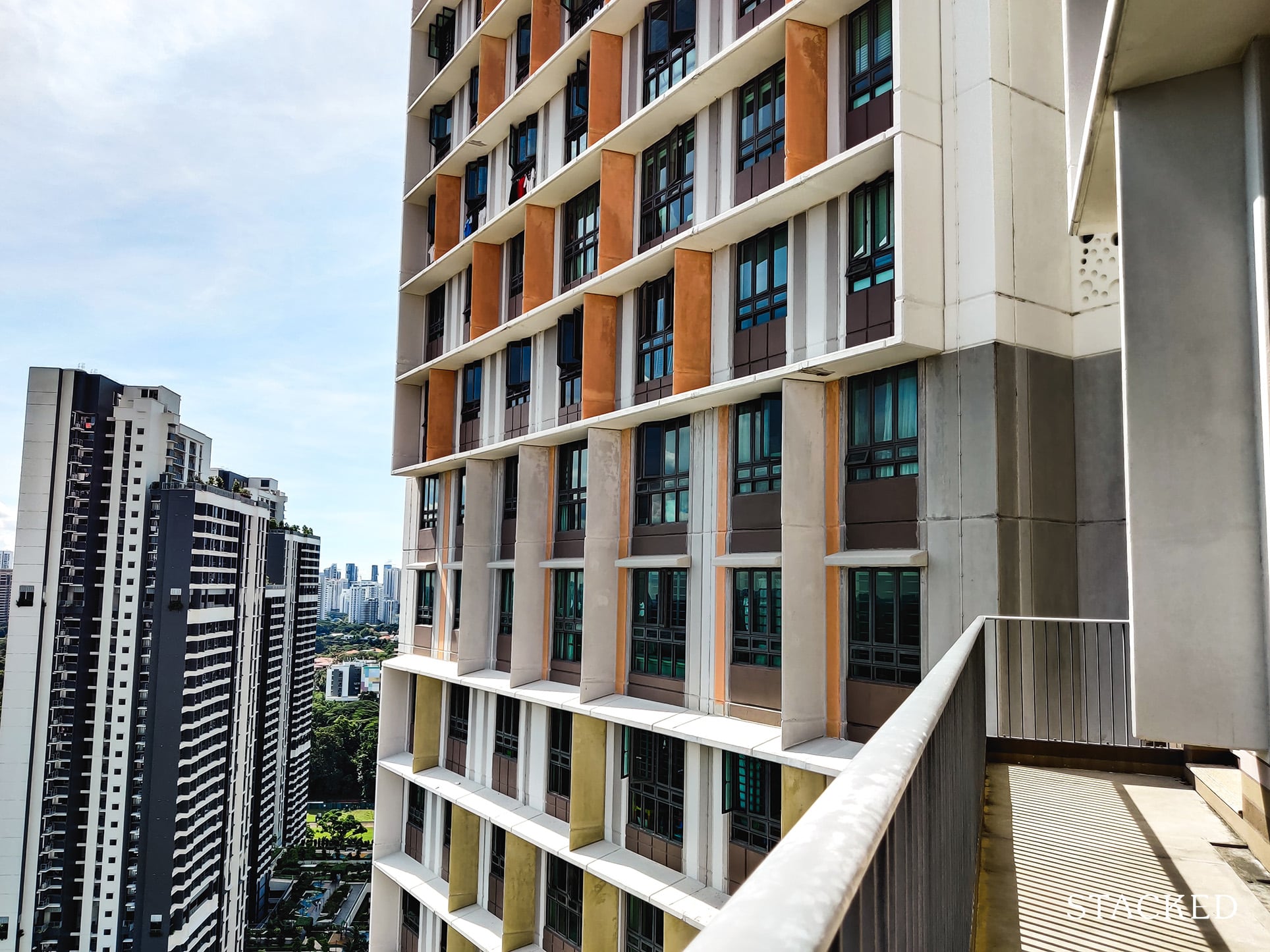
As with other public viewing decks/sky gardens in HDB developments, units nearby would face some privacy issue – so buyers of these units should account for this too! It’s always important to do a thorough visit to find out little nuances that you won’t be able to discern by just looking at pictures online.
Now let’s head up to the rooftop garden on the 47th floor – the highlight of our tour today.
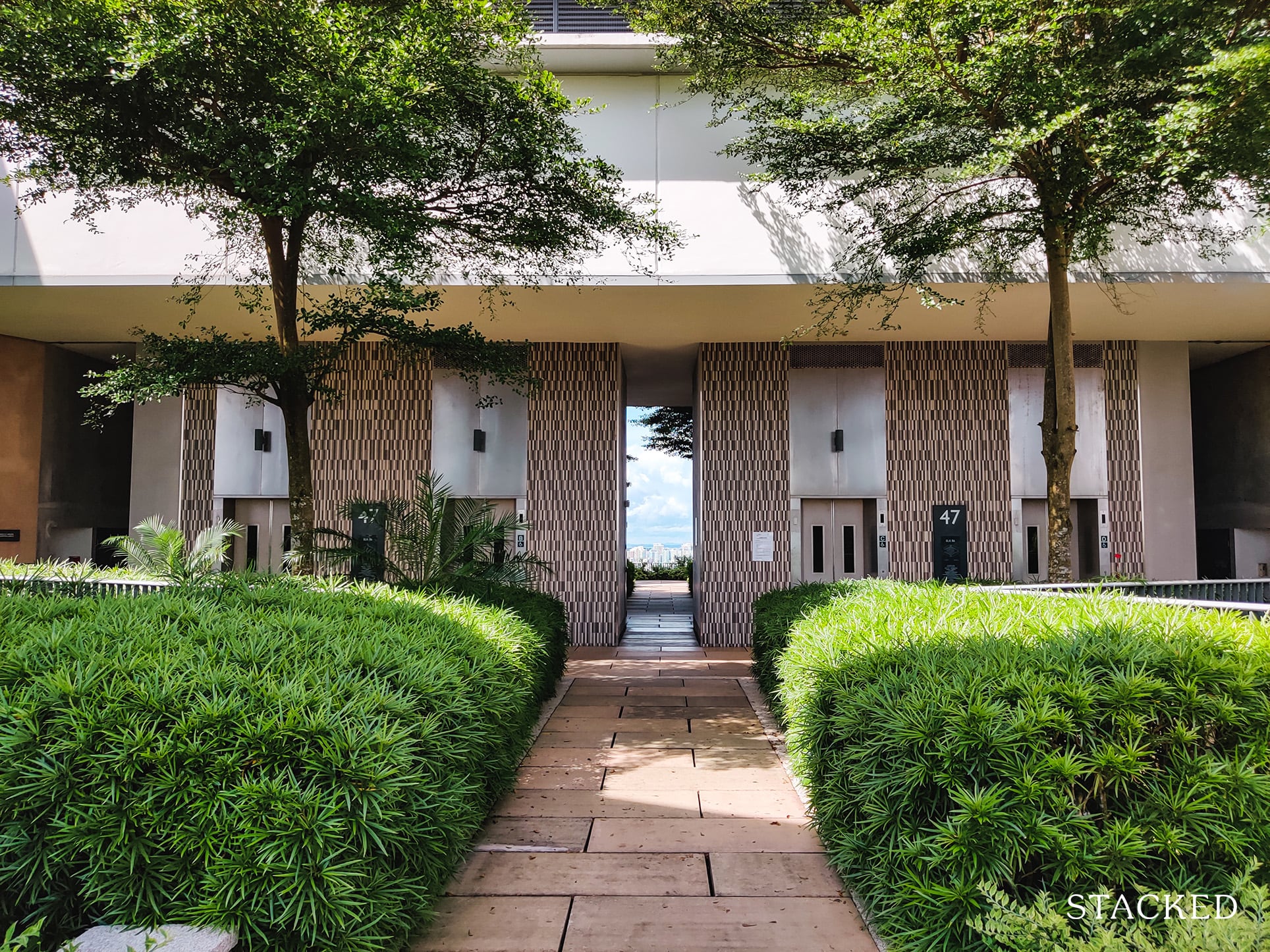
As the lift doors open, you’re greeted with a straight-line view towards the horizon which really builds up the anticipation of the view you’d get here.
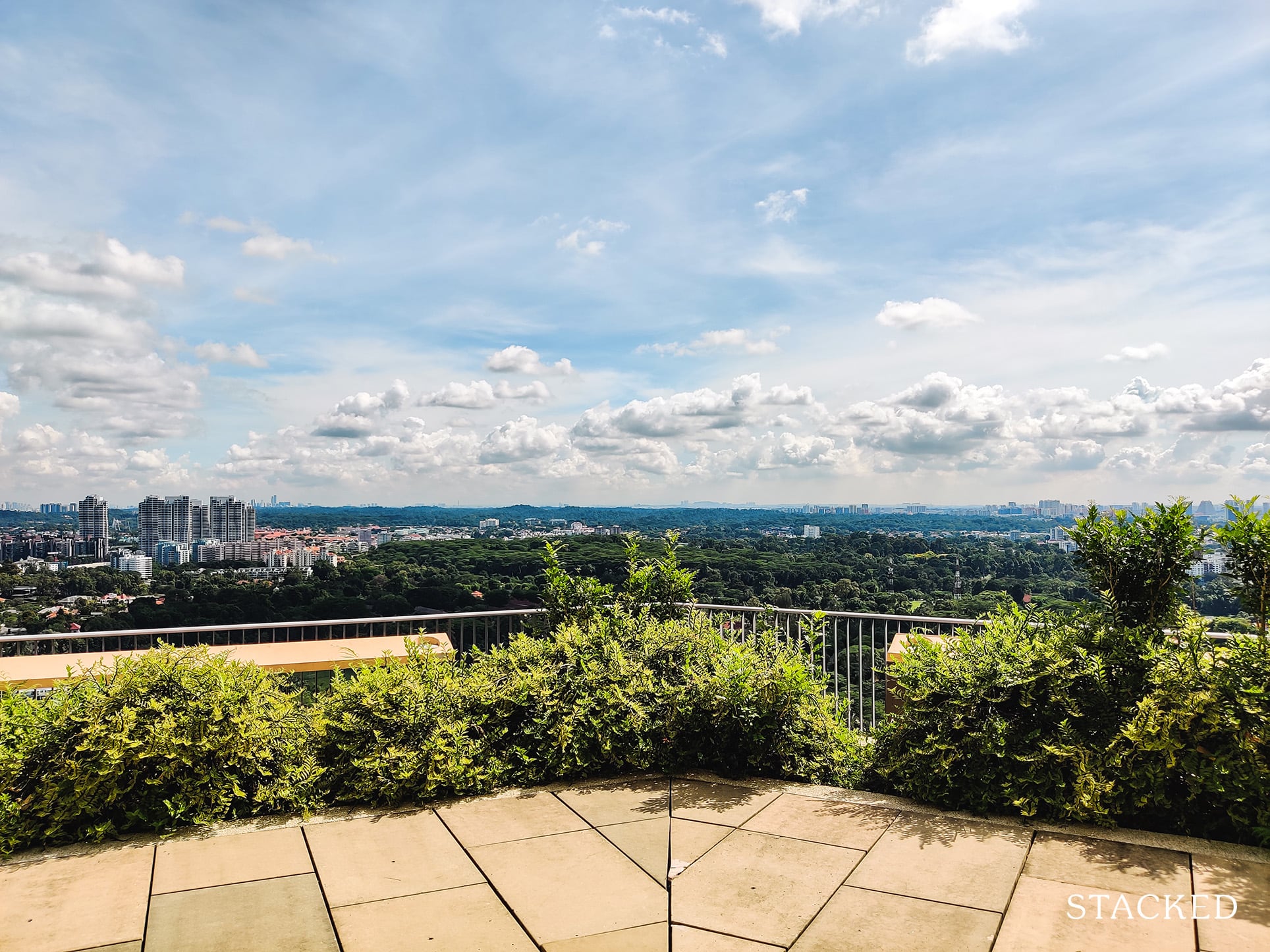
Towards the end, you’ll find yourself feeling like you’re really on top of the world. At this height, there’s really nothing around you that’s even higher.
If you take a look at the neighbouring SkyParc, you’ll see that the Sky Garden here is even higher!
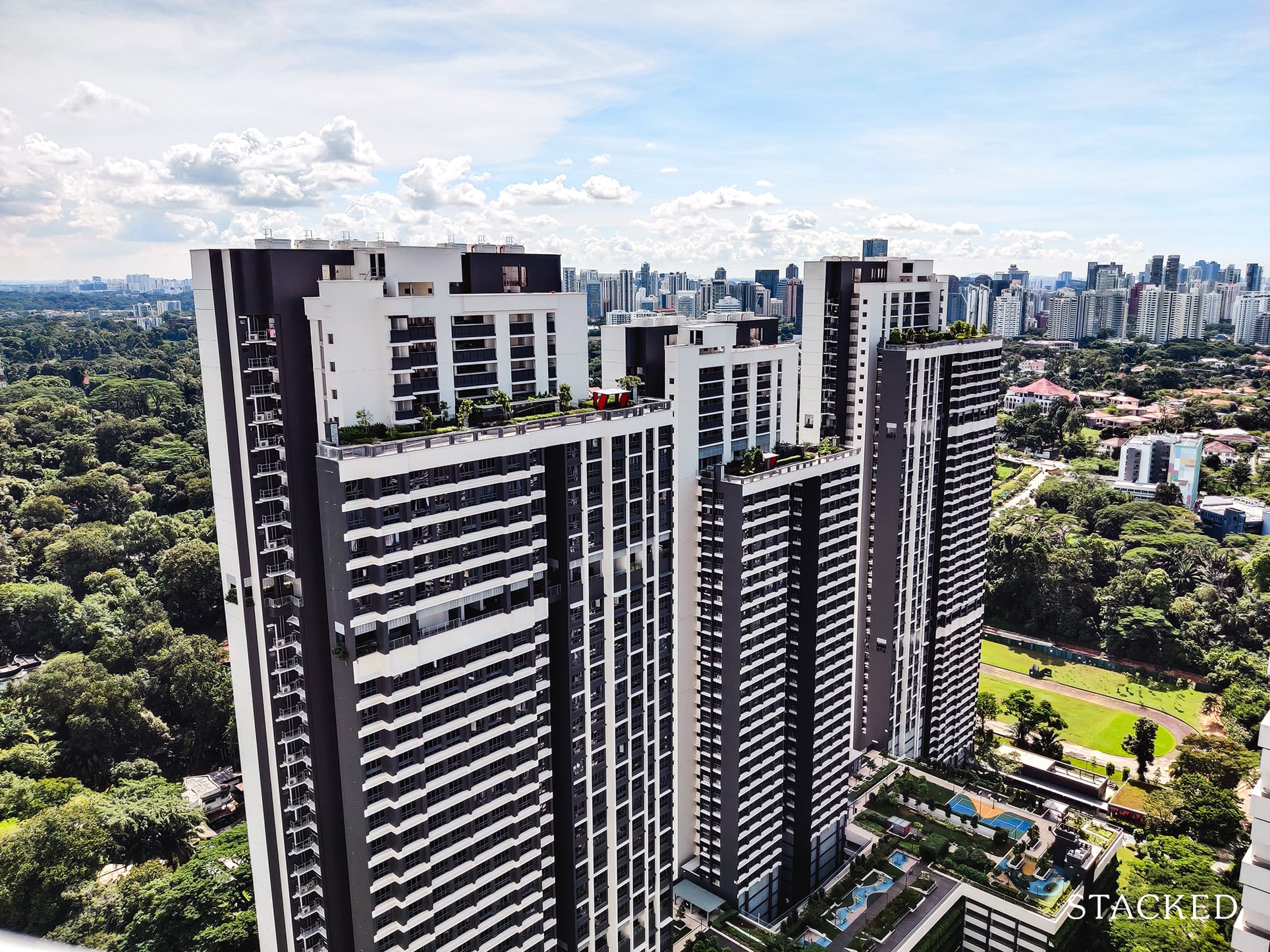
Just like the other Sky Gardens, the rooftop garden has multiple seating areas. It’s common to find people just relaxing here while they eat, or even using this place to study. Residents should know that there is no power point here, so charging your laptop while sitting here wouldn’t be possible.
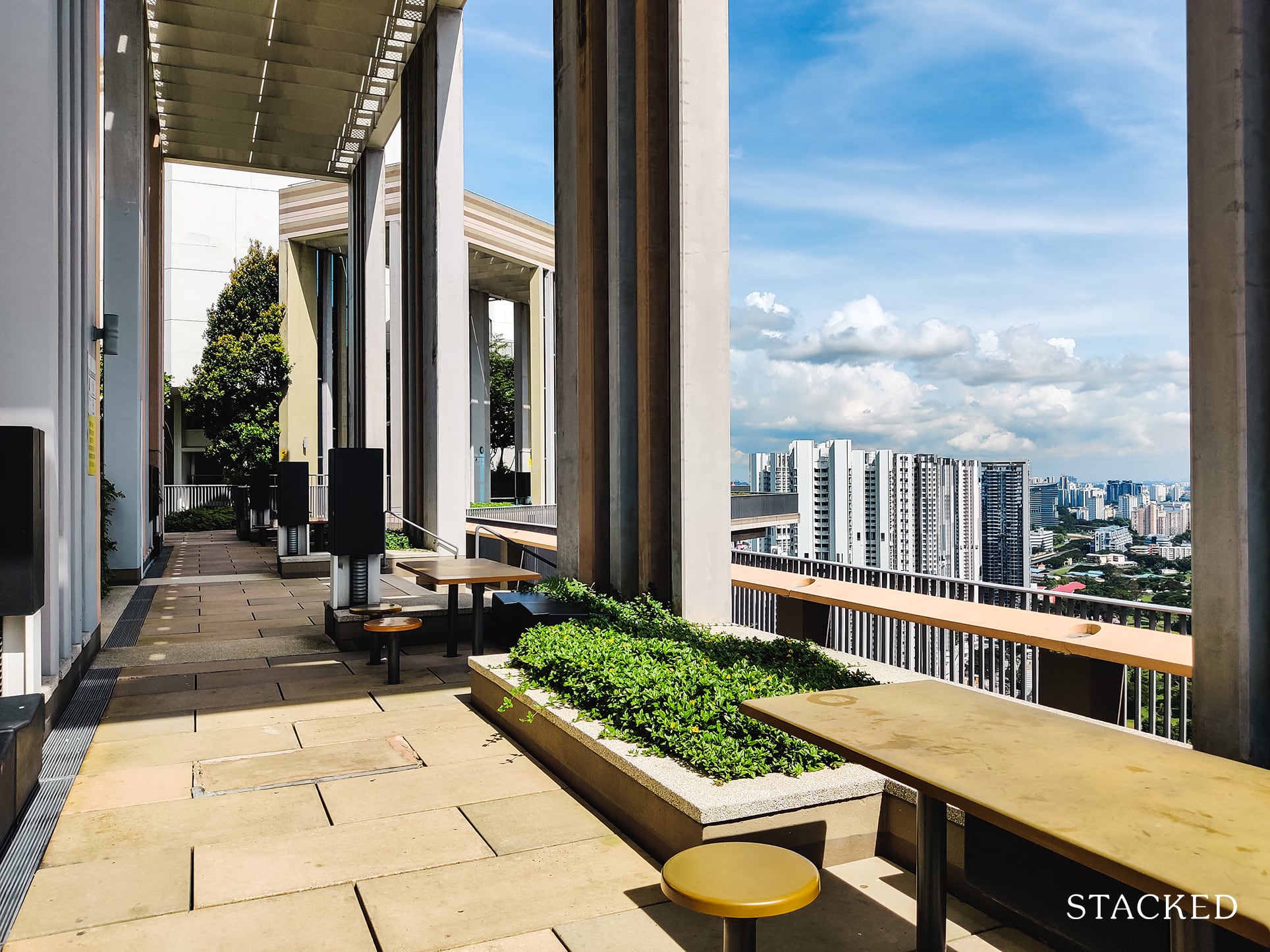
I would have to say that despite it being just 11 floors higher than the 36th floor Sky Garden, it does feel a lot quieter and peaceful. This is probably because the noise generated from within the blocks doesn’t reverberate much here as it’s such an open space, unlike what you’ll hear on the 36th floor (and probably on the other Sky Garden levels).
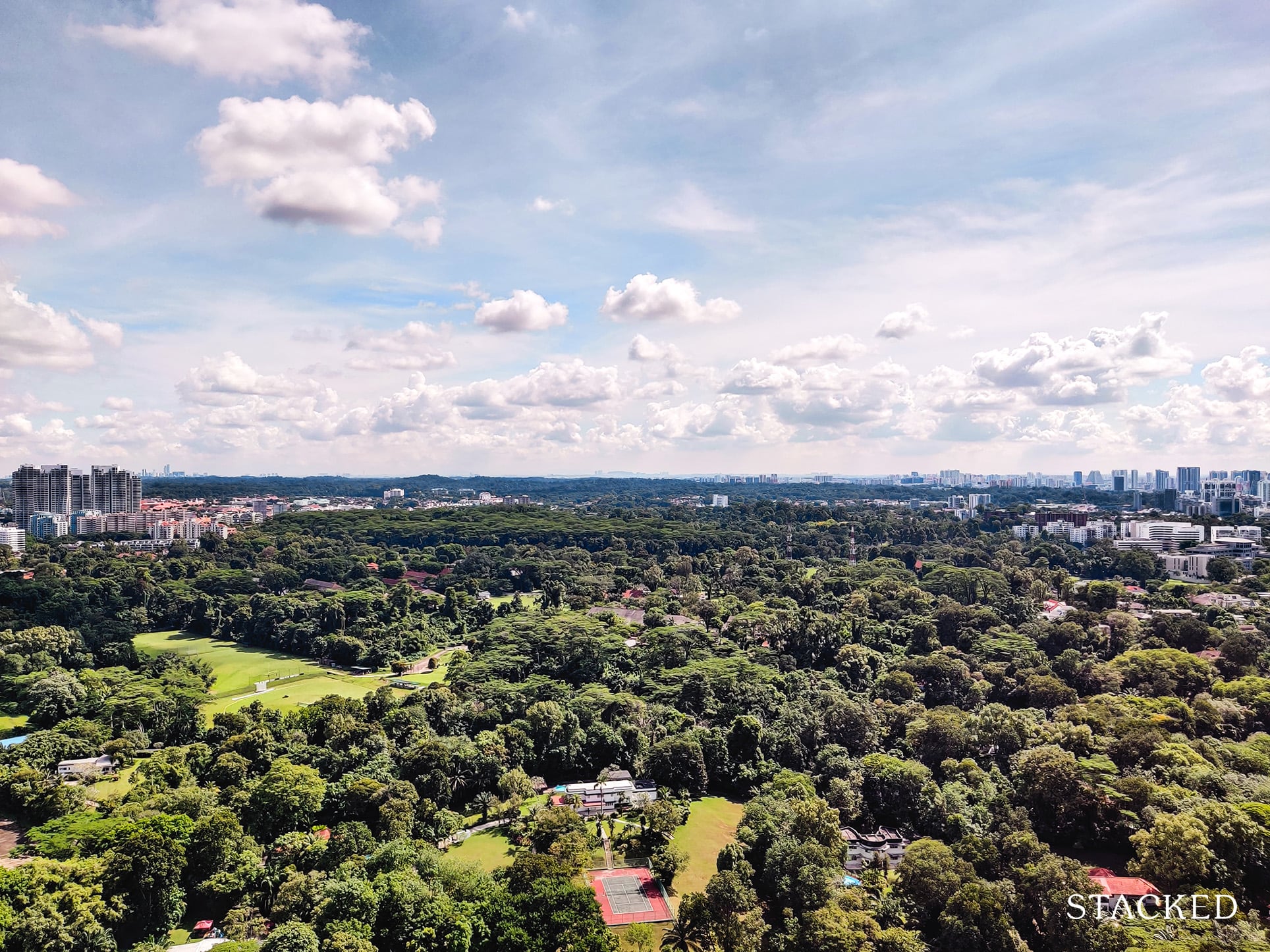
With the strong winds and tranquil environment, the view here is truly spectacular.
Personally, this view is much better than the one at The Pinnacle @ Duxton considering how rare undeveloped land is in a central location, so having a vast expanse of greenery here is a real treat!
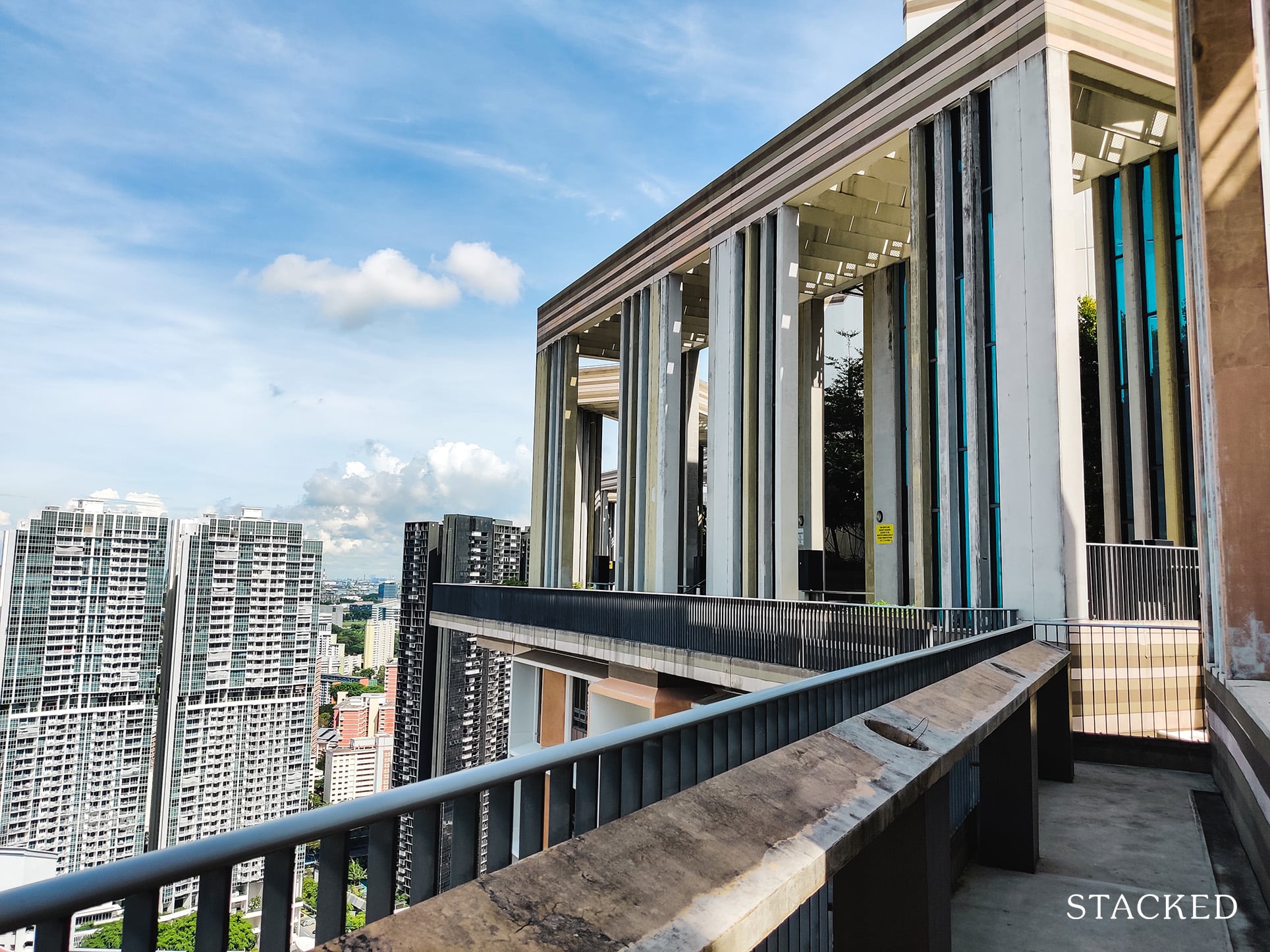
As with all the other Sky Gardens, residents would be able to cross over from one block to another to get a true 360-degree panoramic view around. (the ledges do have quite a significant wear and tear issue though)
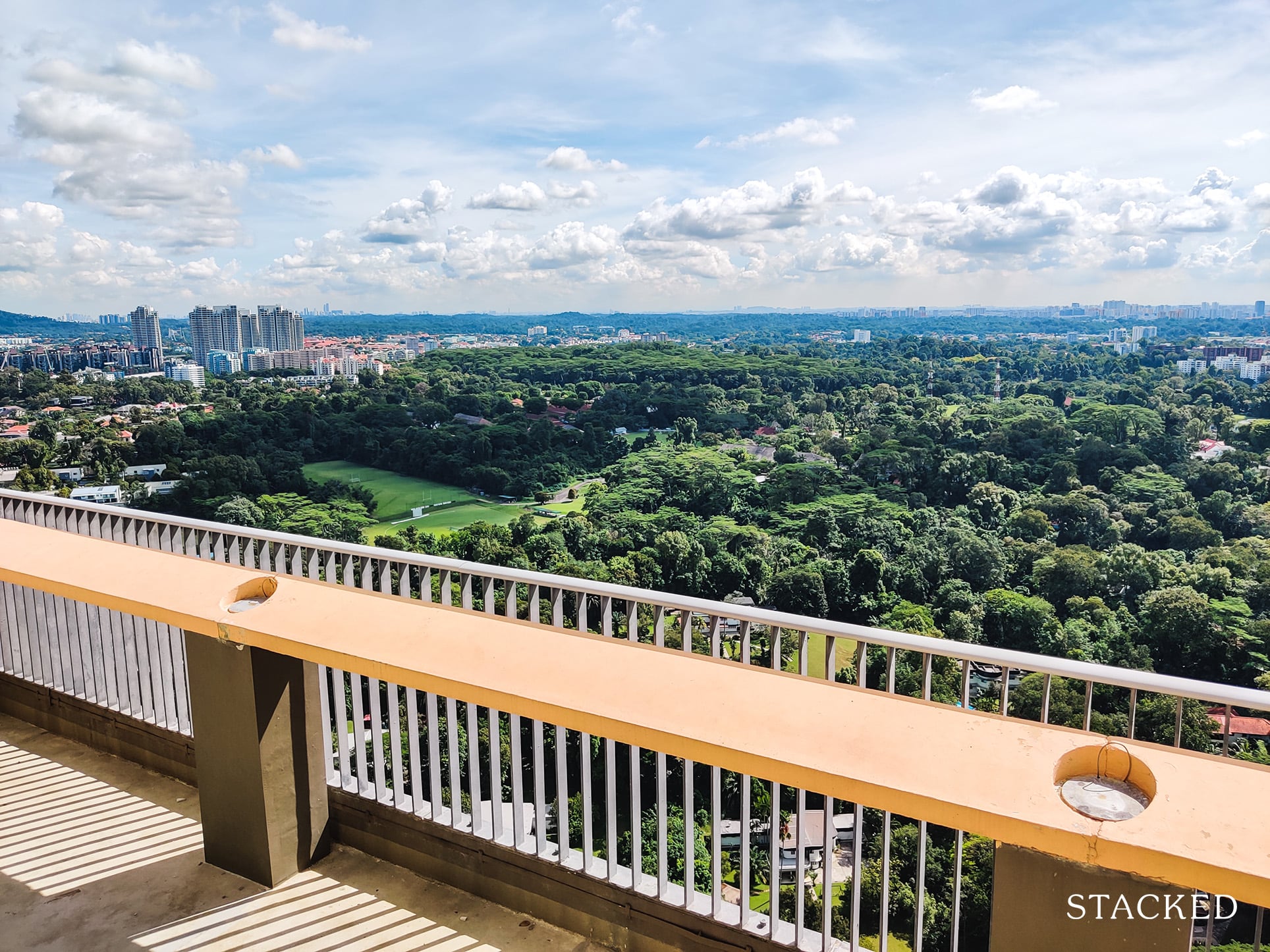
And unlike some viewing galleries, the one here allows you to stand really close to the edge to get as good a view as possible.
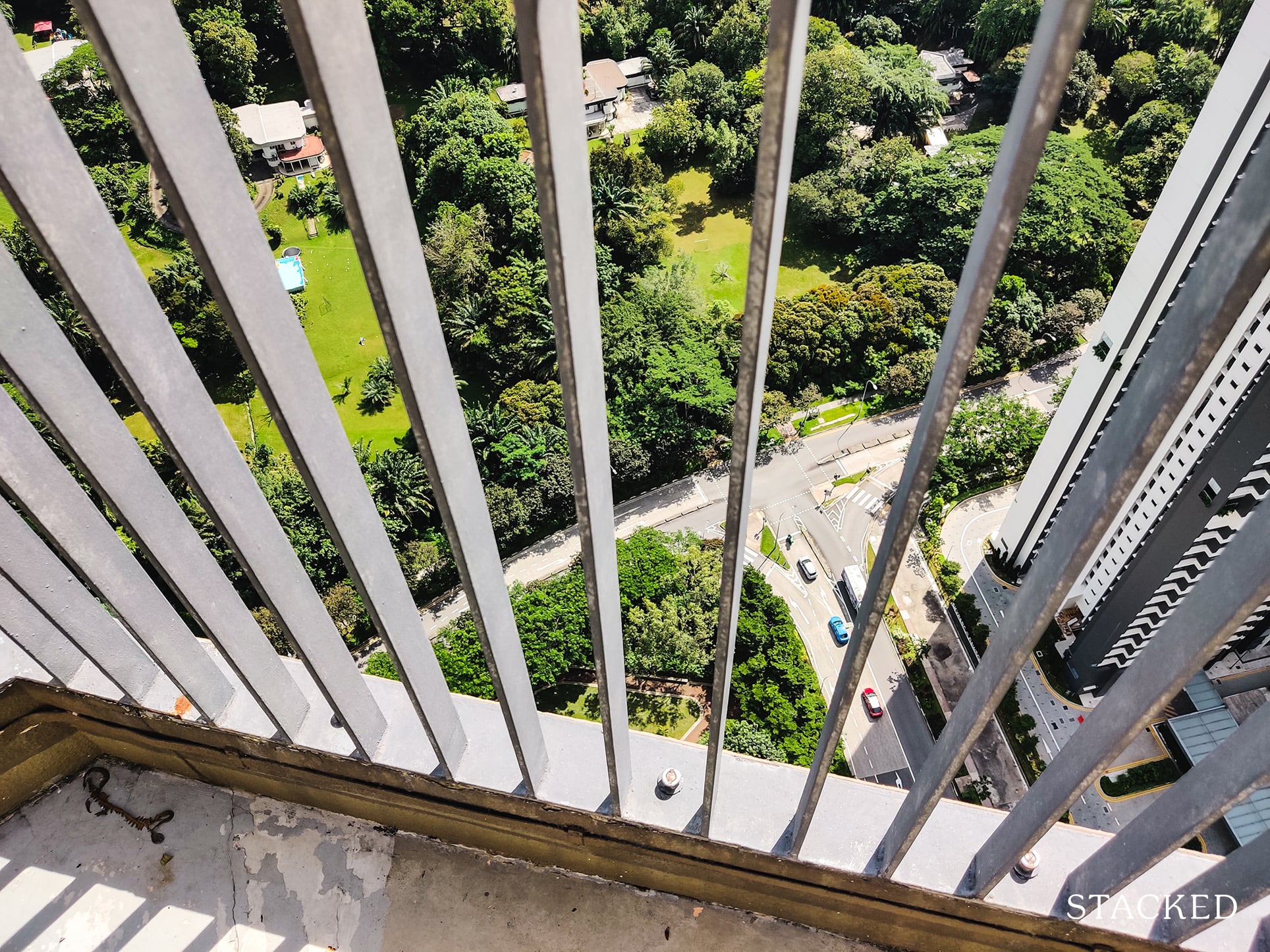
Of course, this may not be for everyone. It wasn’t difficult to feel a little queasy here considering how even the bottom half isn’t covered by much except the railings, where the only thing separating you from a 145m fall is this thin gap.
More from Stacked
HDB BTO Launch August 2020: We Analyse Each Neighbourhood
Thanks to Covid-19, the HDB launch exercise in May was cancelled. This has led to HDB combining May’s offerings with…
This contrasts with the one at The Pinnacle@Duxton where there is an extra ledge for safety reasons.
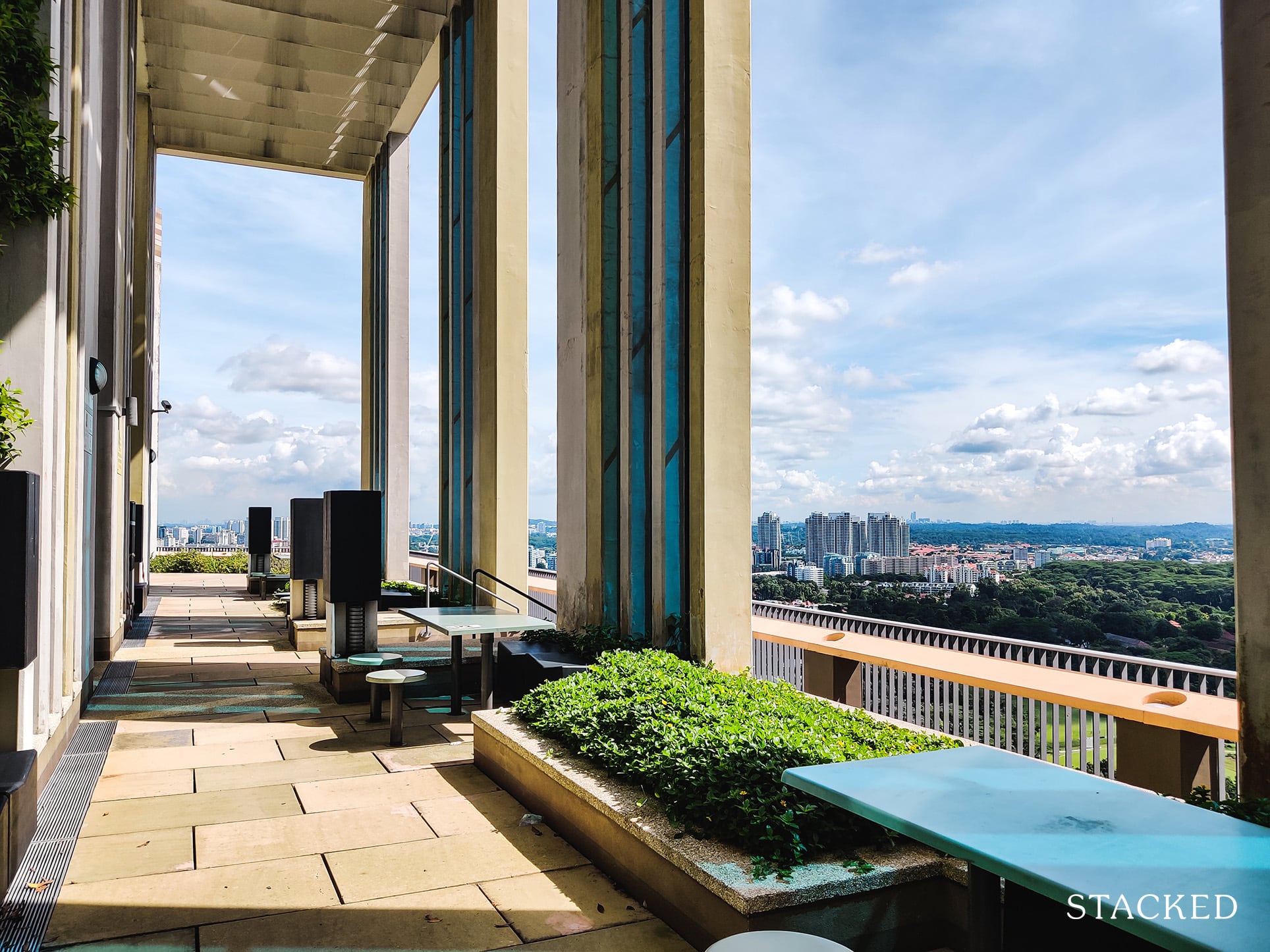
One final point I’d like to highlight here is the use of these blue tinted glass panels here. While it serves to reduce the amount of heat coming through, this blue design is really paying homage to the heritage of the area here.
During the early days here, there were many blocks that used blue windows where the district eventually got its Hokkien name “Lam Po Lay” from. Hence, new blocks here do feature this blue window as a reminder of its roots – such as the new blocks at Forfar Heights.
Finally, let’s head back down to the 1st floor to see one final part of the development – the park area.
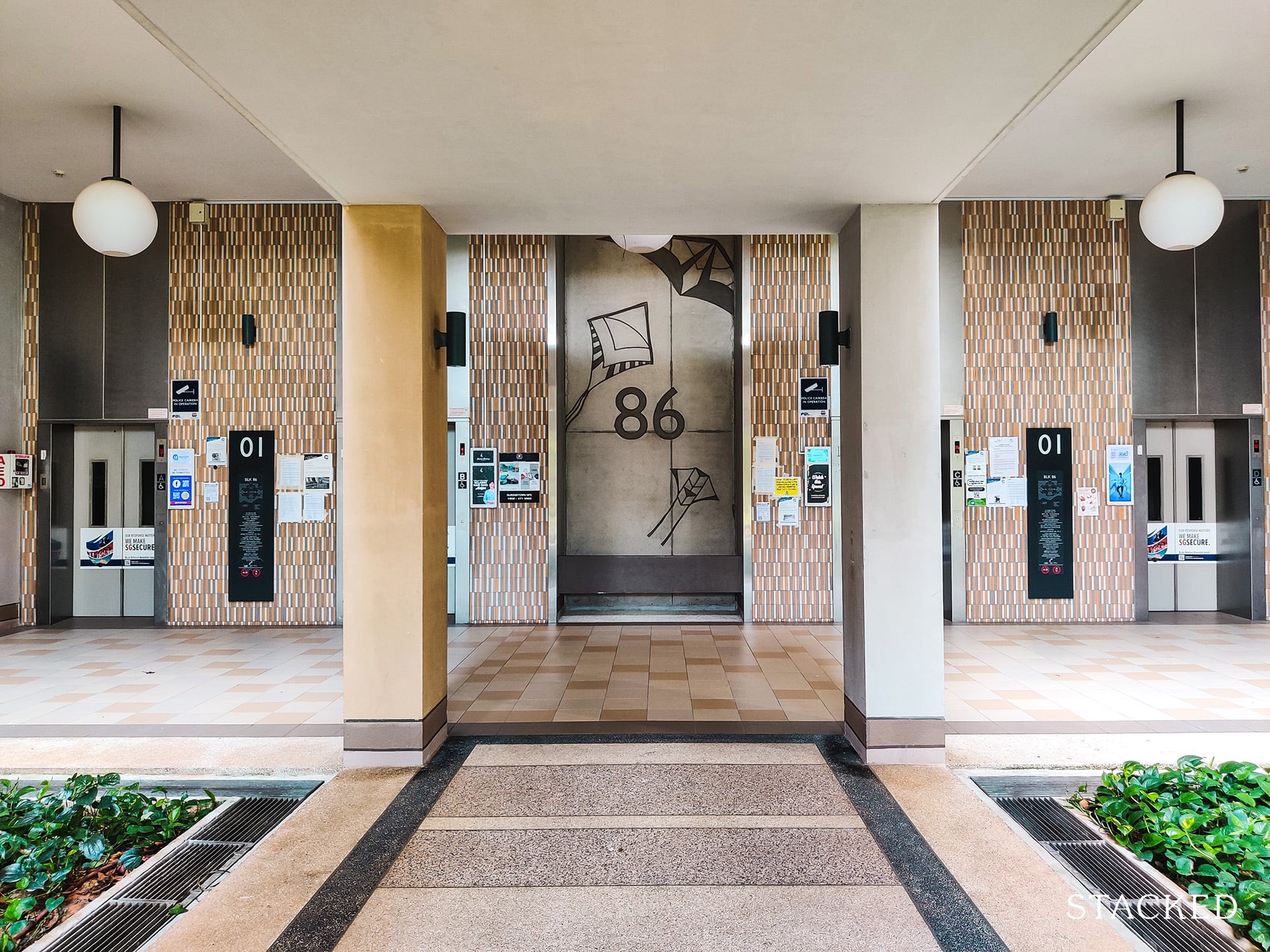
Heading to the ground level, you’ll see that the 1st floor lift lobby is quite a special one. It’s spacious and designed very differently from many other HDBs I’ve seen.
The park is just opposite where the lift lobby is, so residents staying here would literally be coming home to greenery.
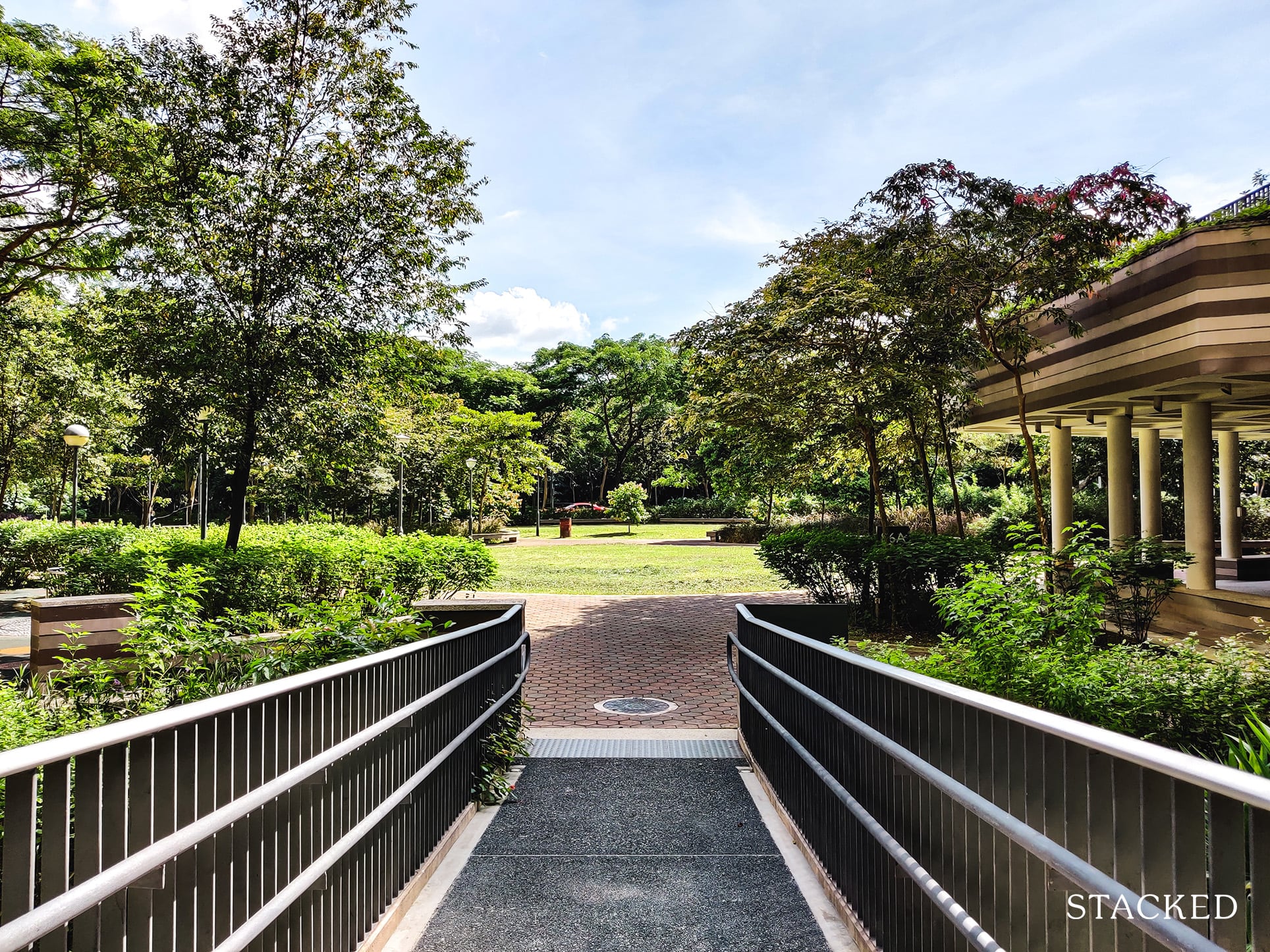
A connecting path from the lift lobby leads you out to this expansive area. I wouldn’t fault you to think that this park is outside the development boundary considering how big this is! And this is a real plus point for those who purchase the north-facing units.
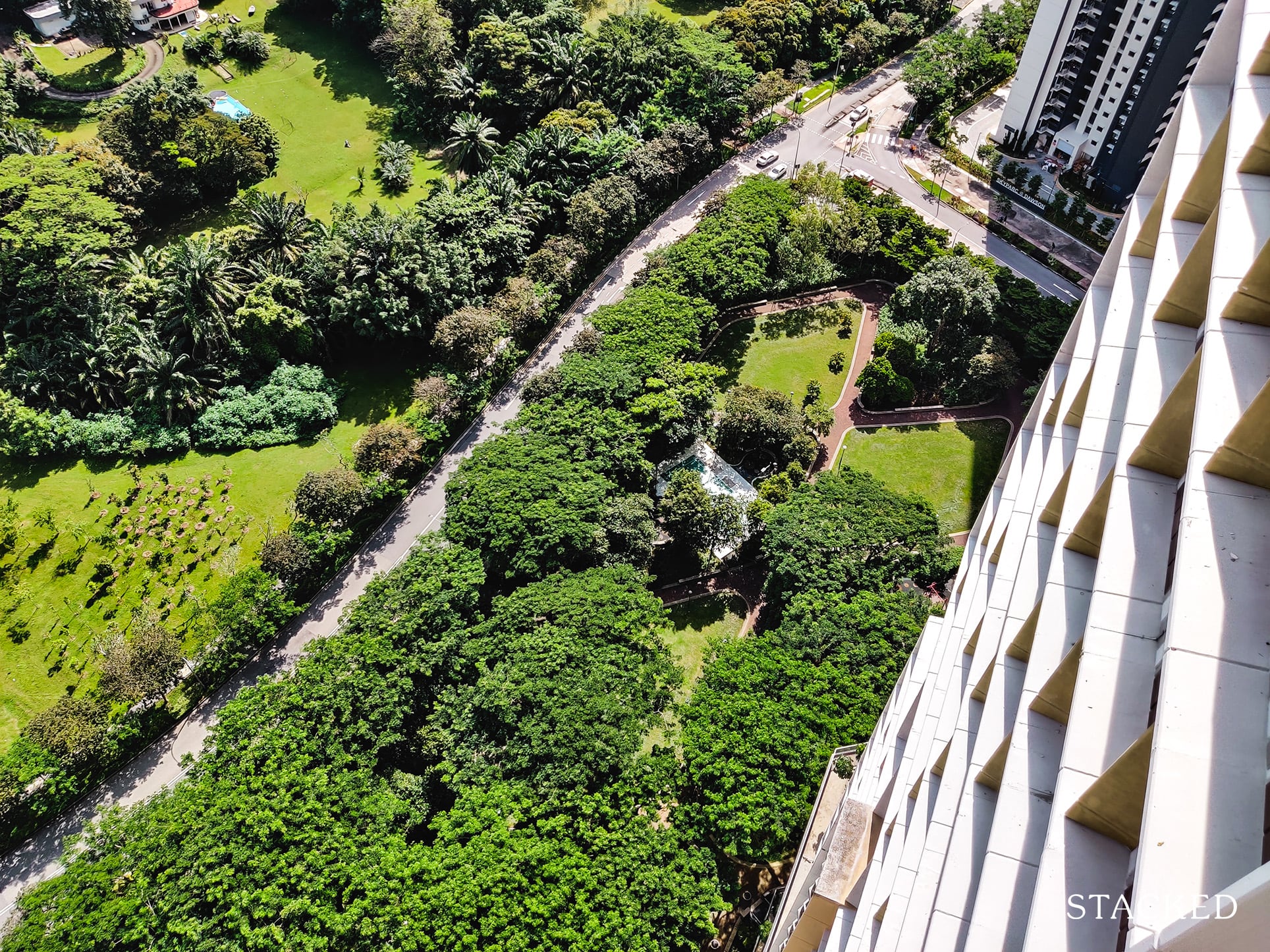
With this setback, those facing the north would not have the road directly below the units – the greenery provides some sound and viewing buffer from the road, creating a seamless greenery view from the foot of the block all the way out.
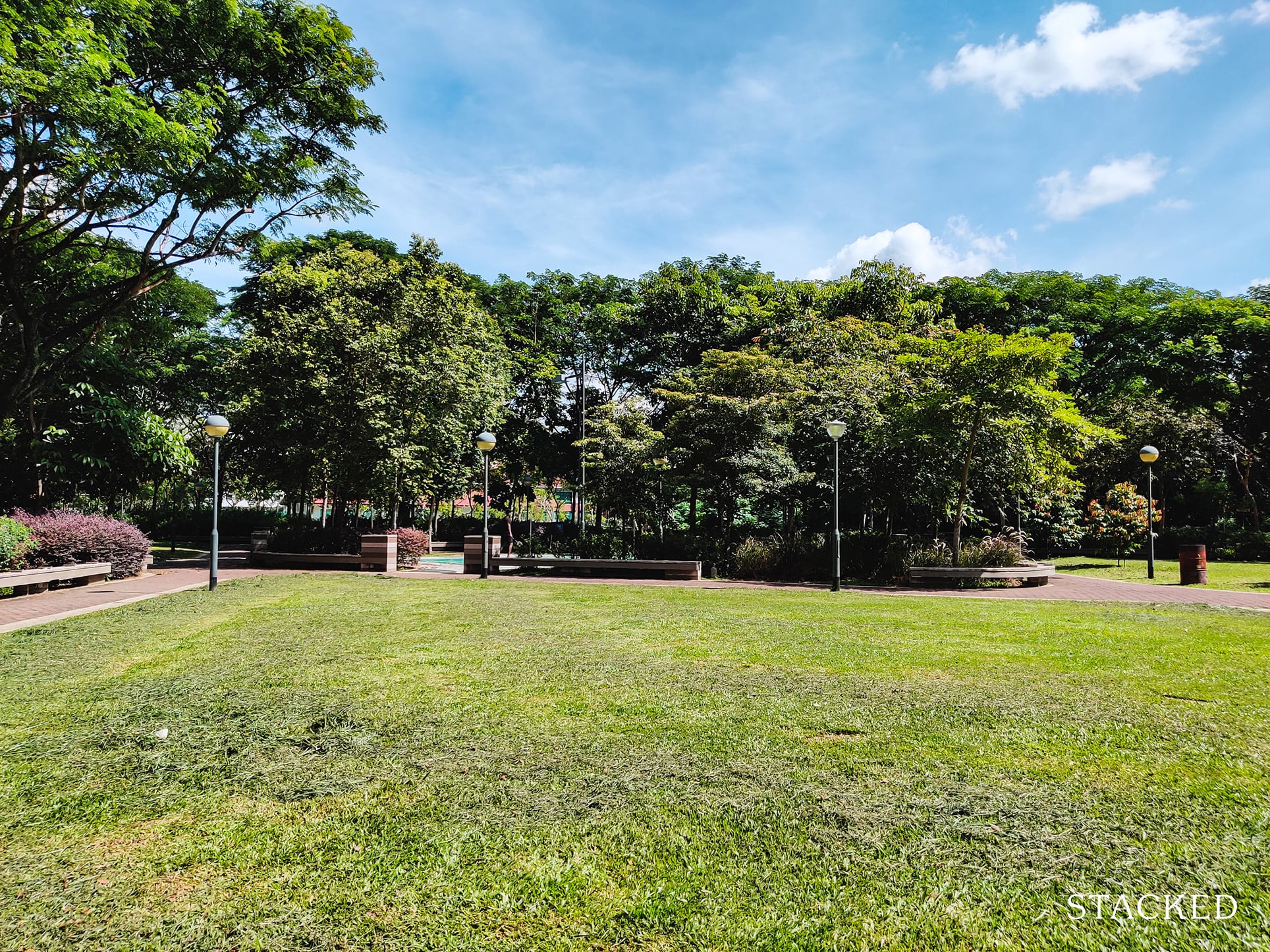
The park here kind of reminds me of the huge lawn in front of SkyTerrace, except over here it’s more private since it isn’t directly front the Park Connector.
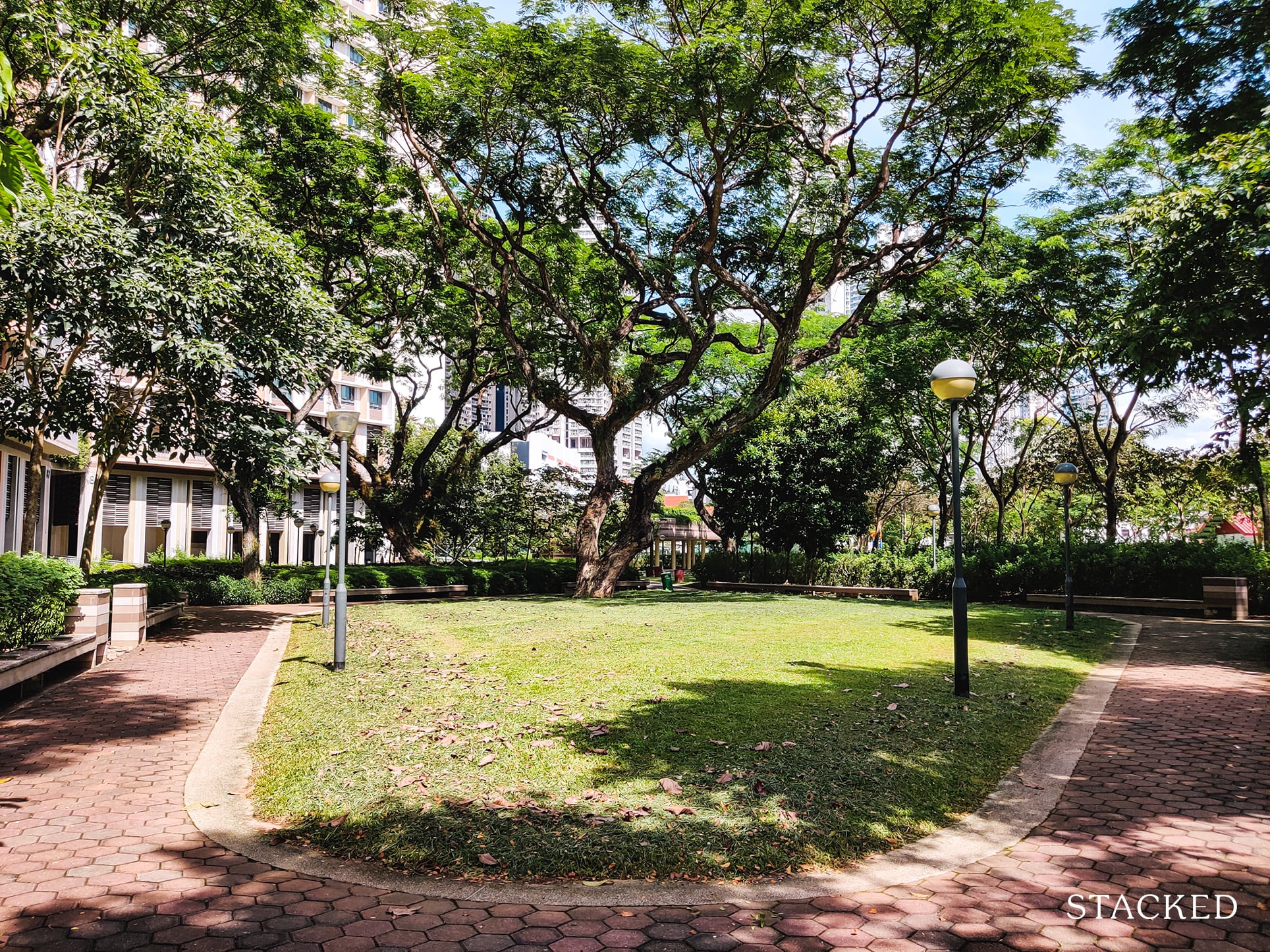
I can imagine this area to be quite a treat to walk along with the family, or just to spend some quiet time by yourself.
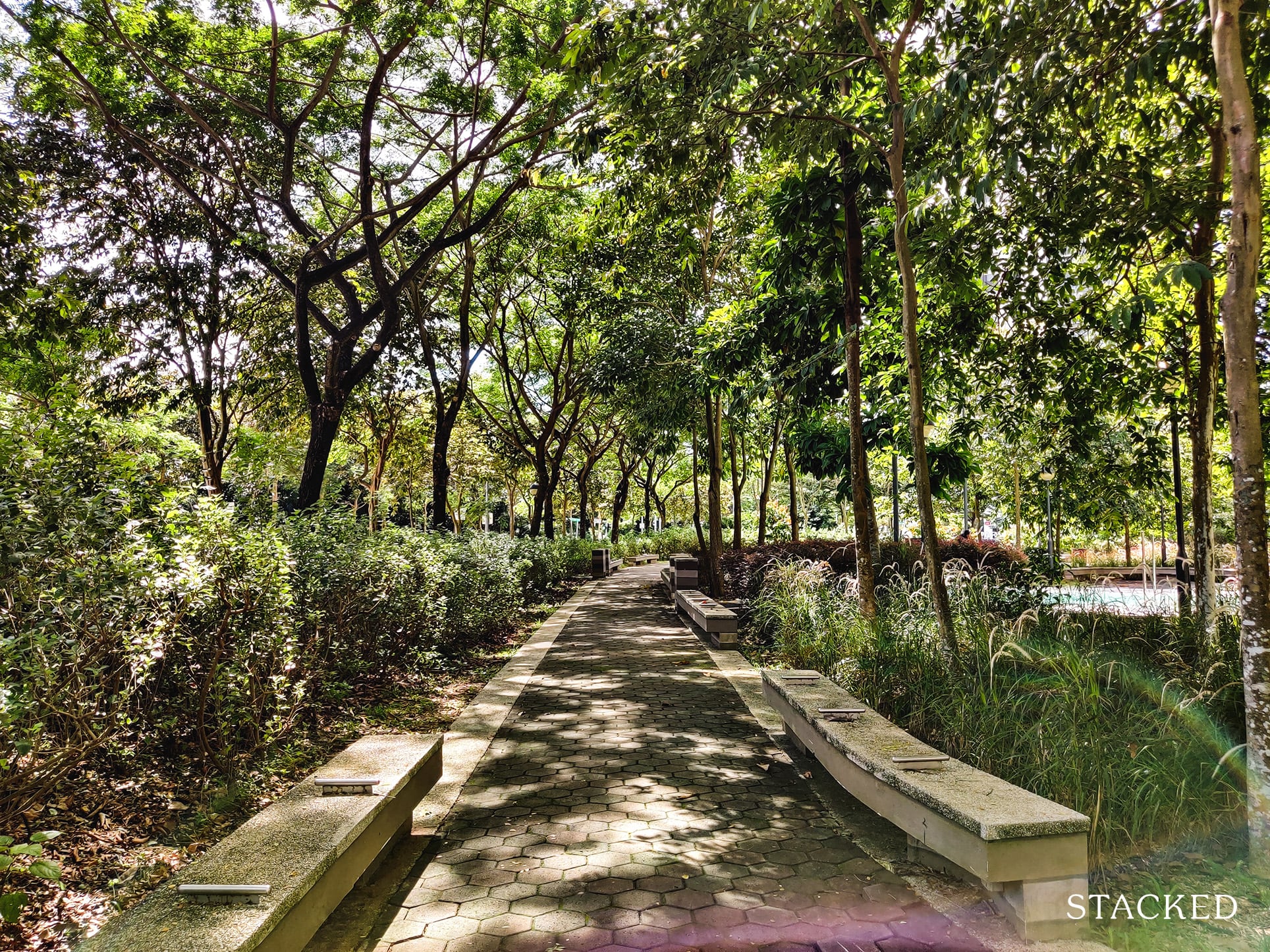
The paths here also come with a lot of natural shade, so those worried about direct sunlight need not be too concerned!
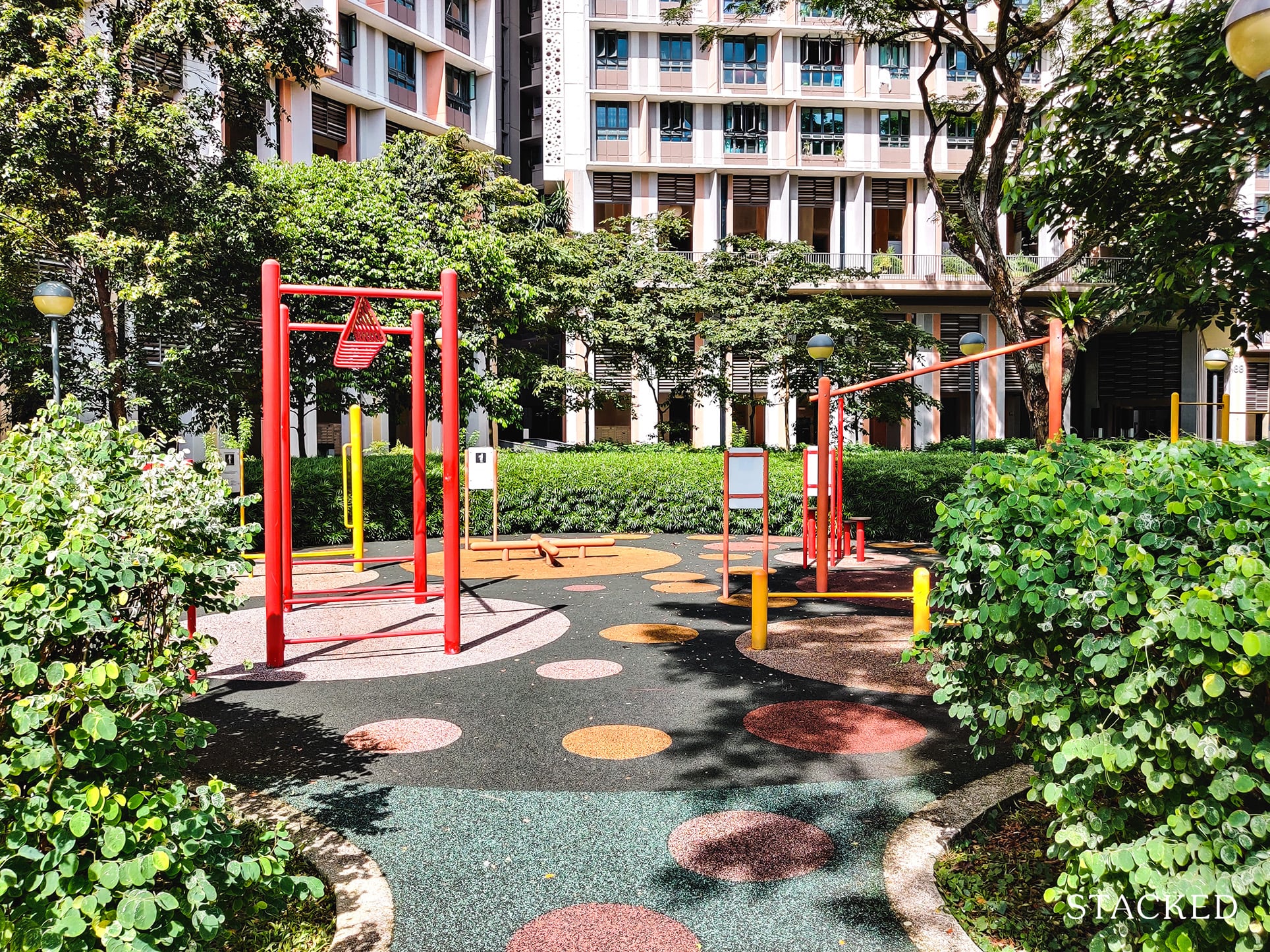
Families would also be happy to see another playground available here. This one is really colourful and looks to be very well-maintained!
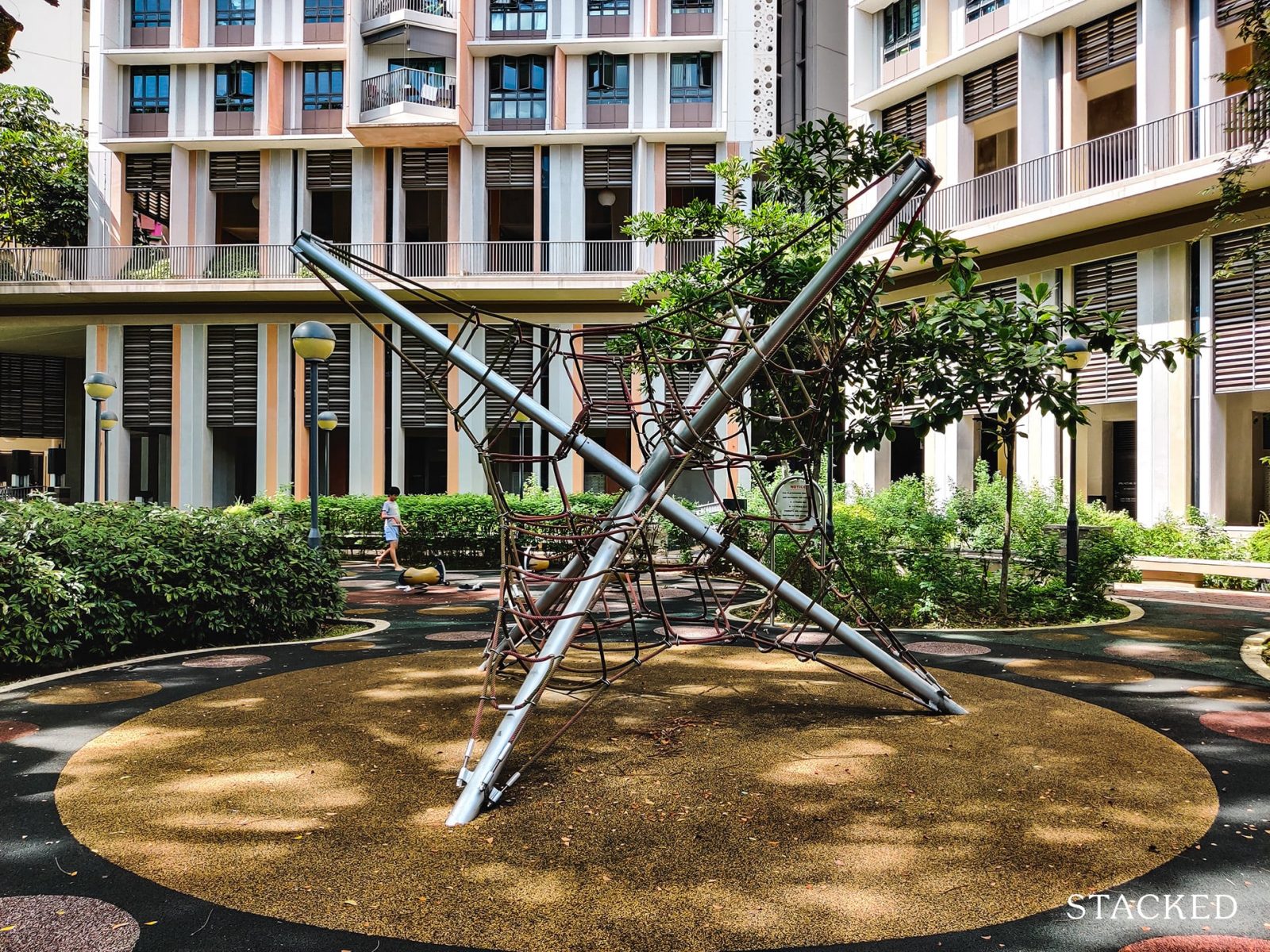
There is also another play area for kids who love to climb.
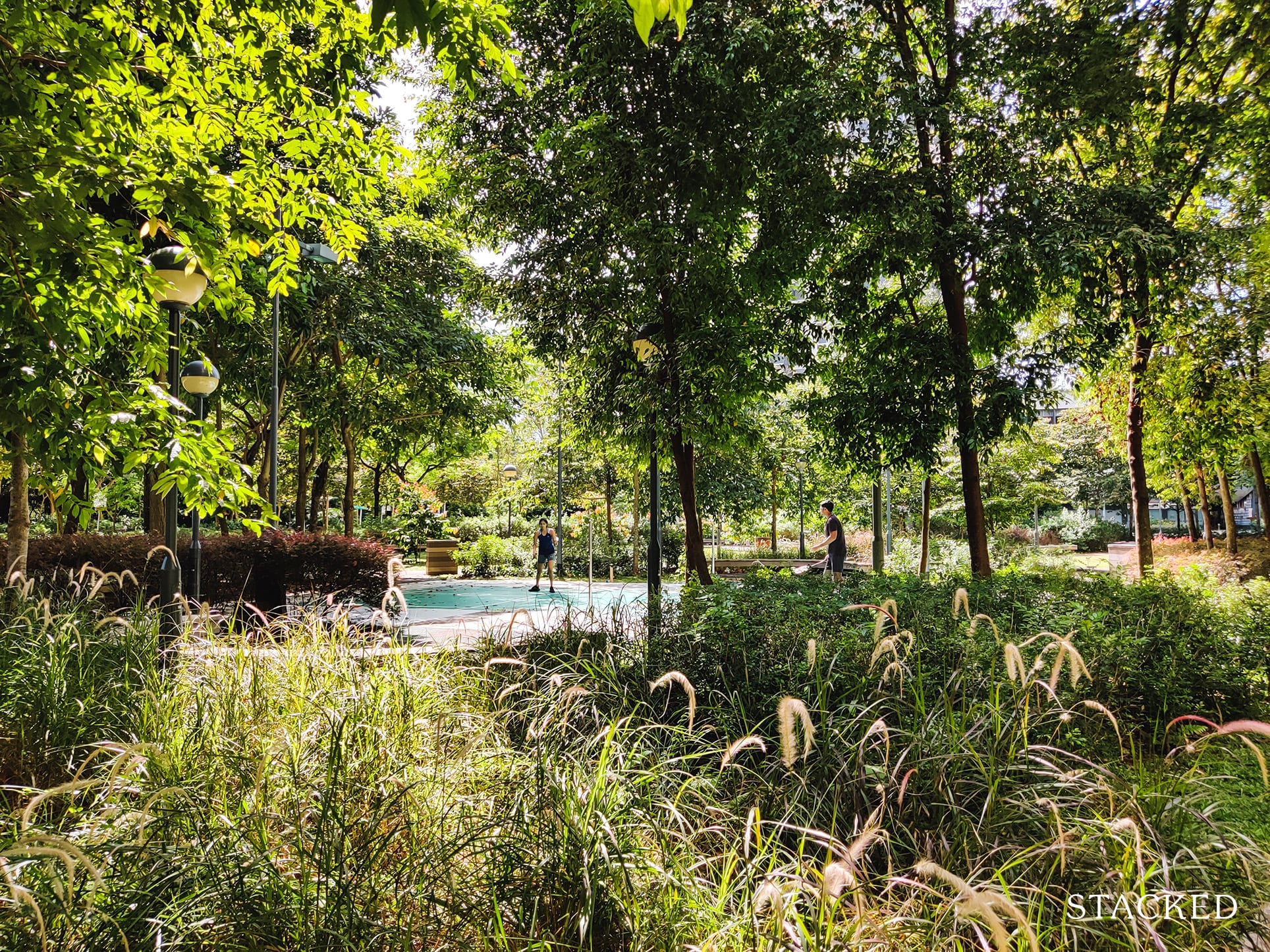
For those who love to play badminton, you’ll be happy to know that there’s 1 tucked right behind here as well.
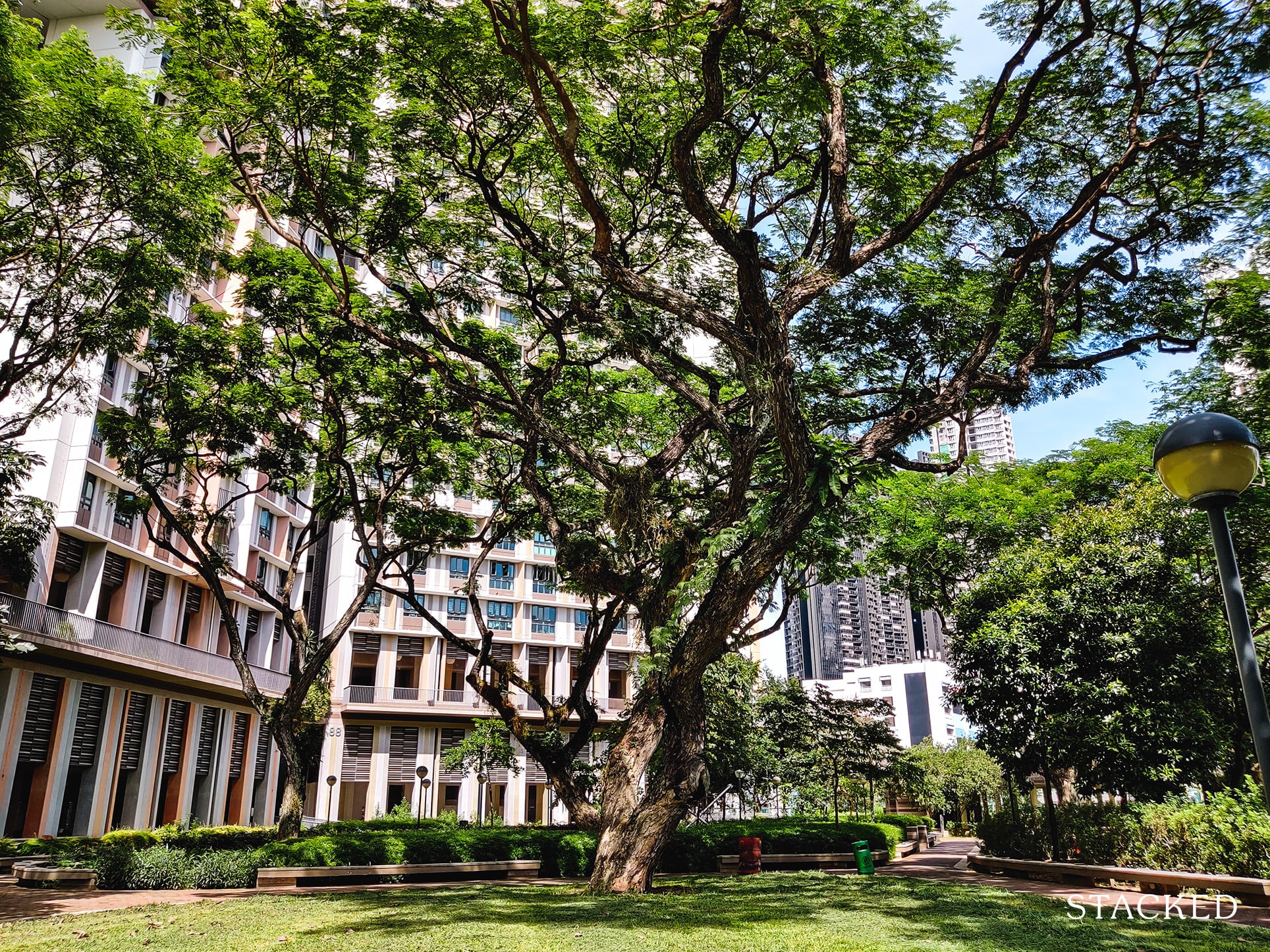
But what really makes this area feel different from others are these really these huge, mature heritage trees. While not all heritage trees make it due to redevelopment, seeing the ones retained here not only protects the Queenstown identity, but also gives you the feeling that this area has been around long enough. It’s trees like these that you’re in an estate with a history – not just a new plot of land built to solve a housing need.
The last and final stop at SkyVille @ Dawson will be at the precinct pavilions here – or the “void deck of modern HDBs”.
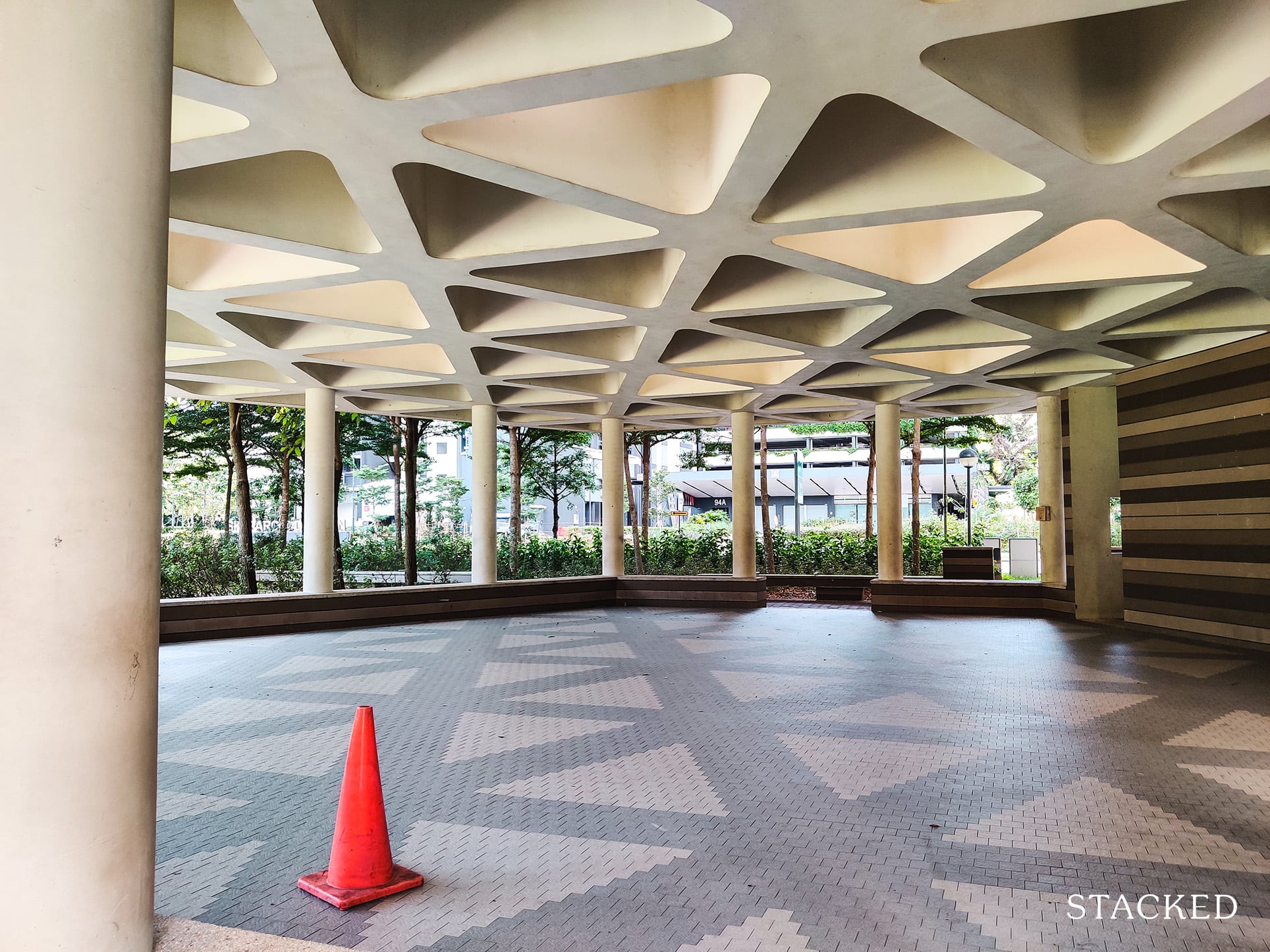
The space is quite respectable here, and you’ll see that that this pavilion isn’t just a plain open space. The rooftop hexagonal patterns gives the area a flavour, and corresponds to the patterns on the ground too!
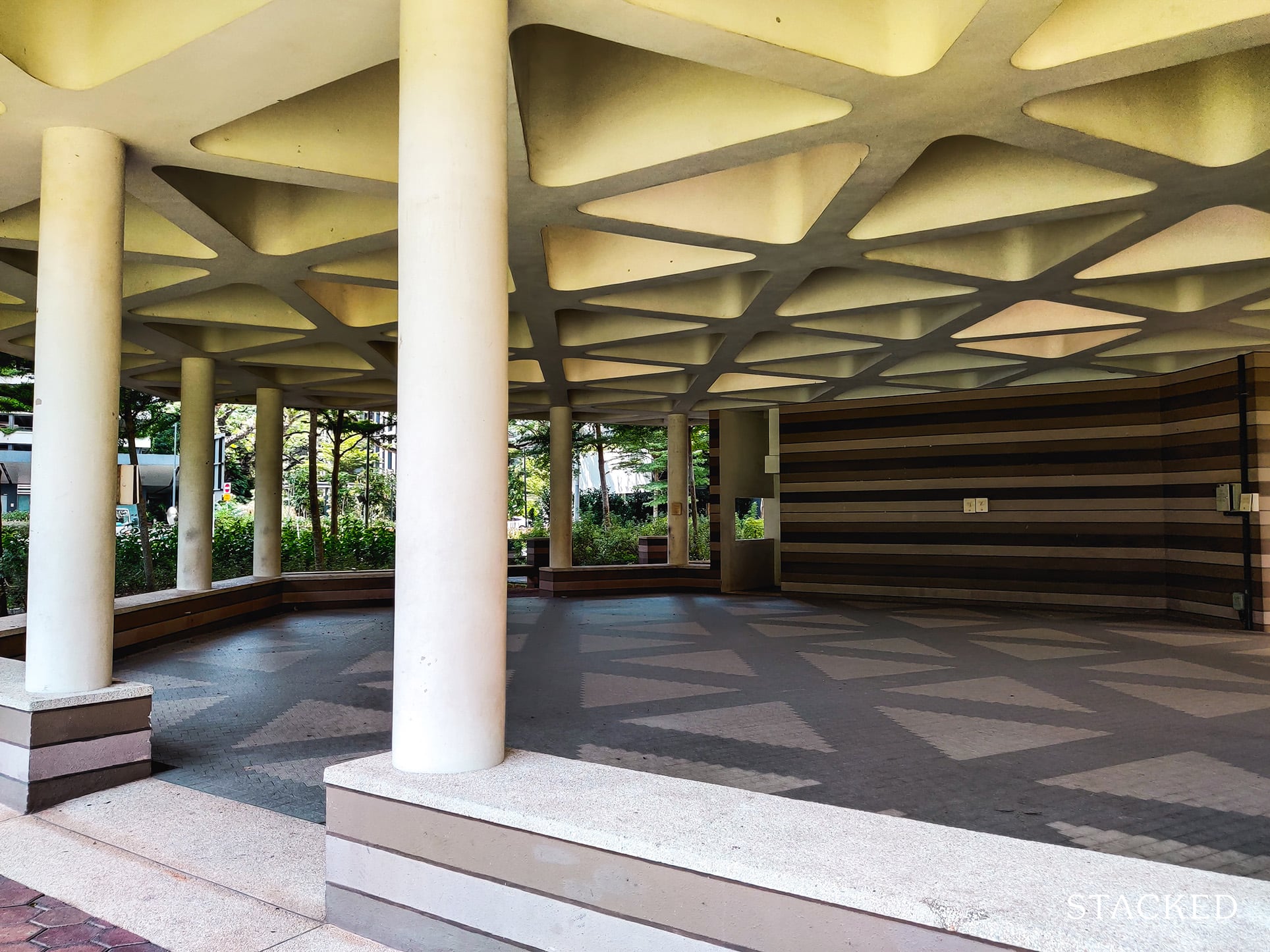
Those who plan to hold events here would be glad to know that power points are provided. For those concerned about the 960 units sharing this space, fret not – there are 2 of such pavilions.
SkyVille @ Dawson Location Review
I’m starting to think the suffix “@Dawson” is really a branding exercise than anything else. The very name Dawson itself is probably quite well-known among Singaporeans as an expensive and sought-after HDB neighbourhood. Saying you stay in an HDB at Queenstown compared to staying at Dawson sparks a different reaction, depending on whether they’ve been in the market for HDB housing.
Apart from its central location, the HDB has done an amazing job in making the environment here possibly one of the nicest in any HDB neighbourhood – which just adds to the desirability of this area.
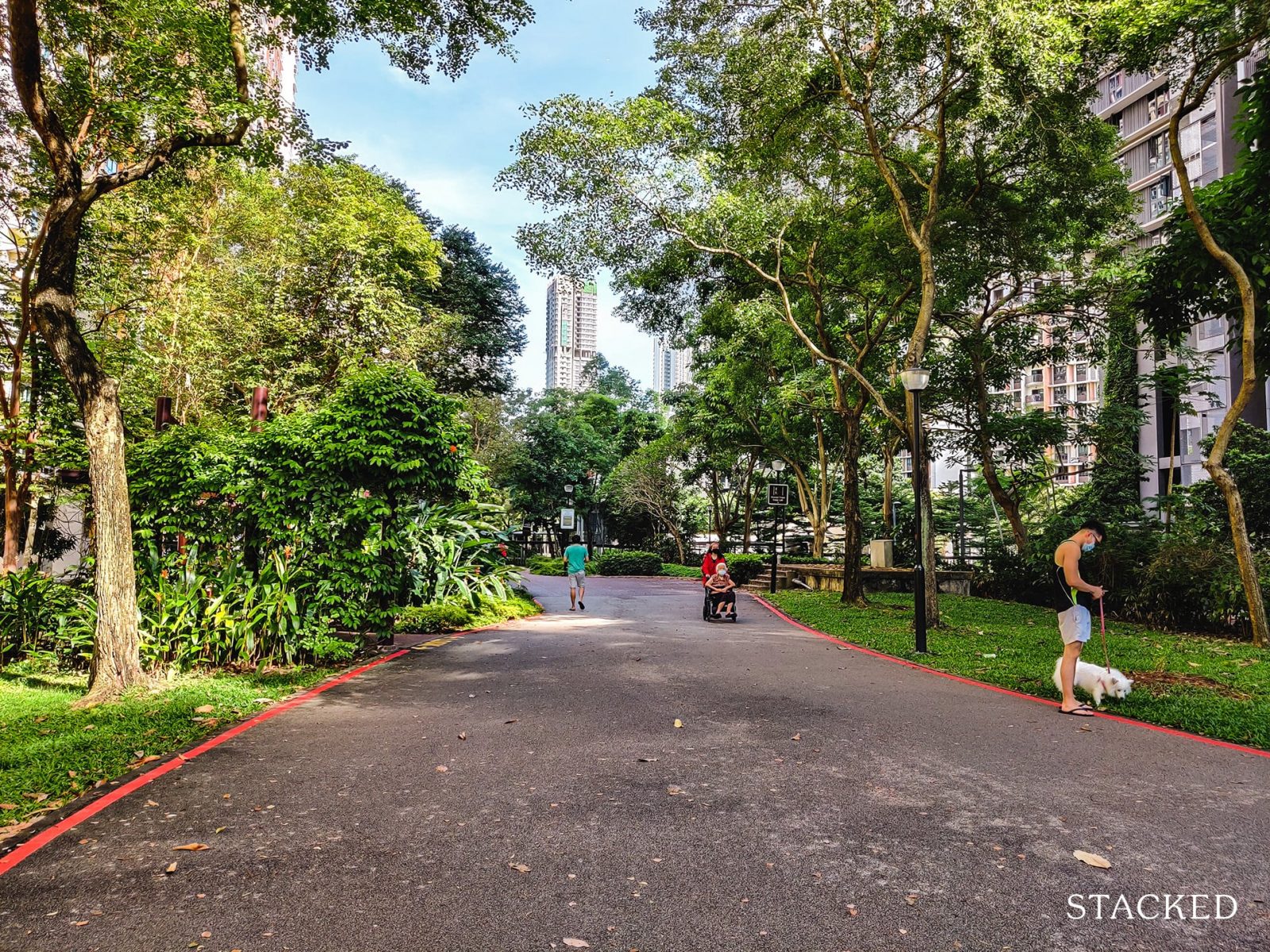
Residents staying in SkyVille @ Dawson would only need to cross over the food center to get onto the Park Connector, so it’s extremely convenient to get on this path.
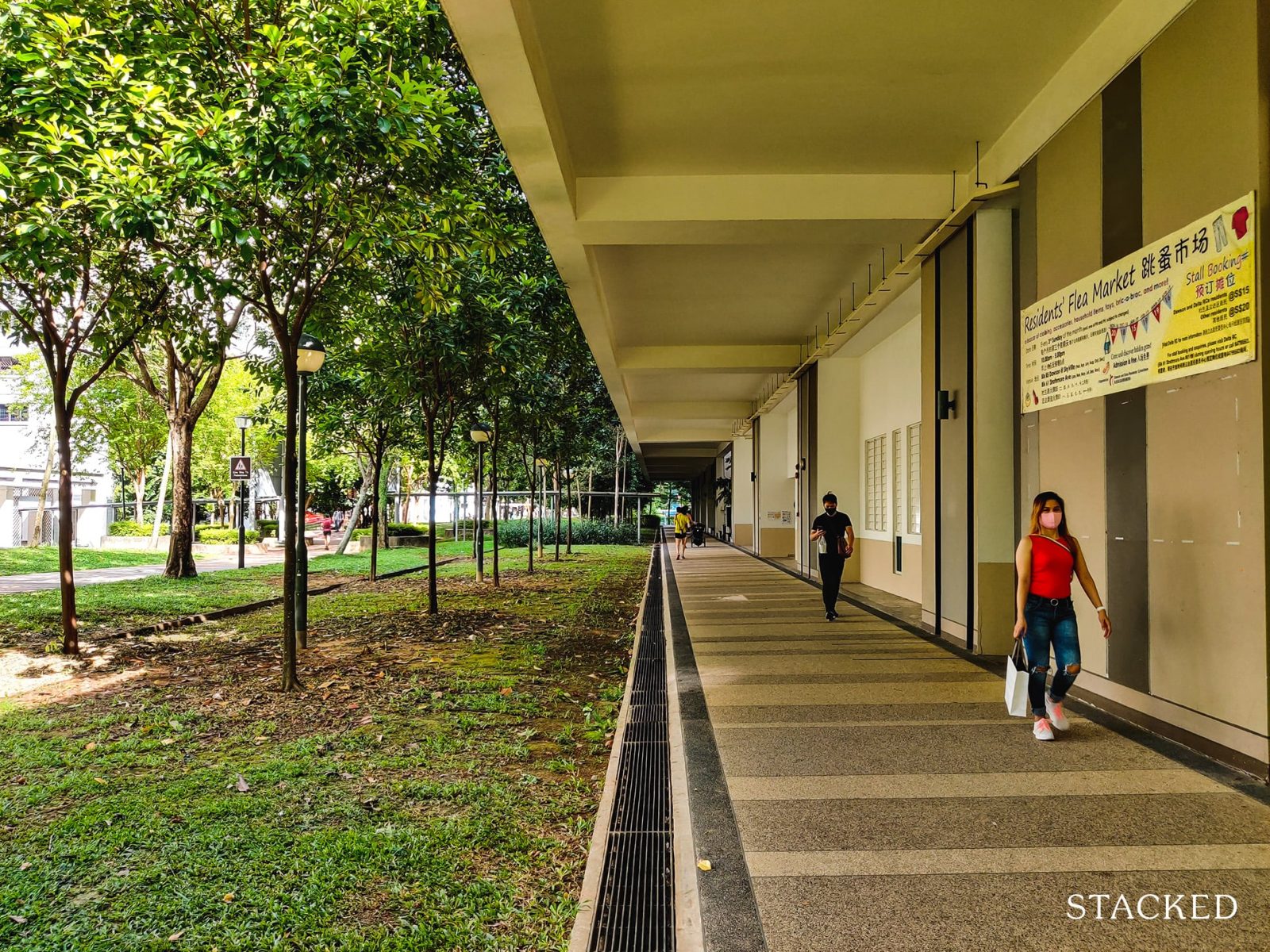
Along the Park Connector, you’ll also find playgrounds and outdoor fitness areas. These are a lot more crowded considering how residents from neighbouring blocks use them – but it does add to the communal vibe of the neighbourhood!
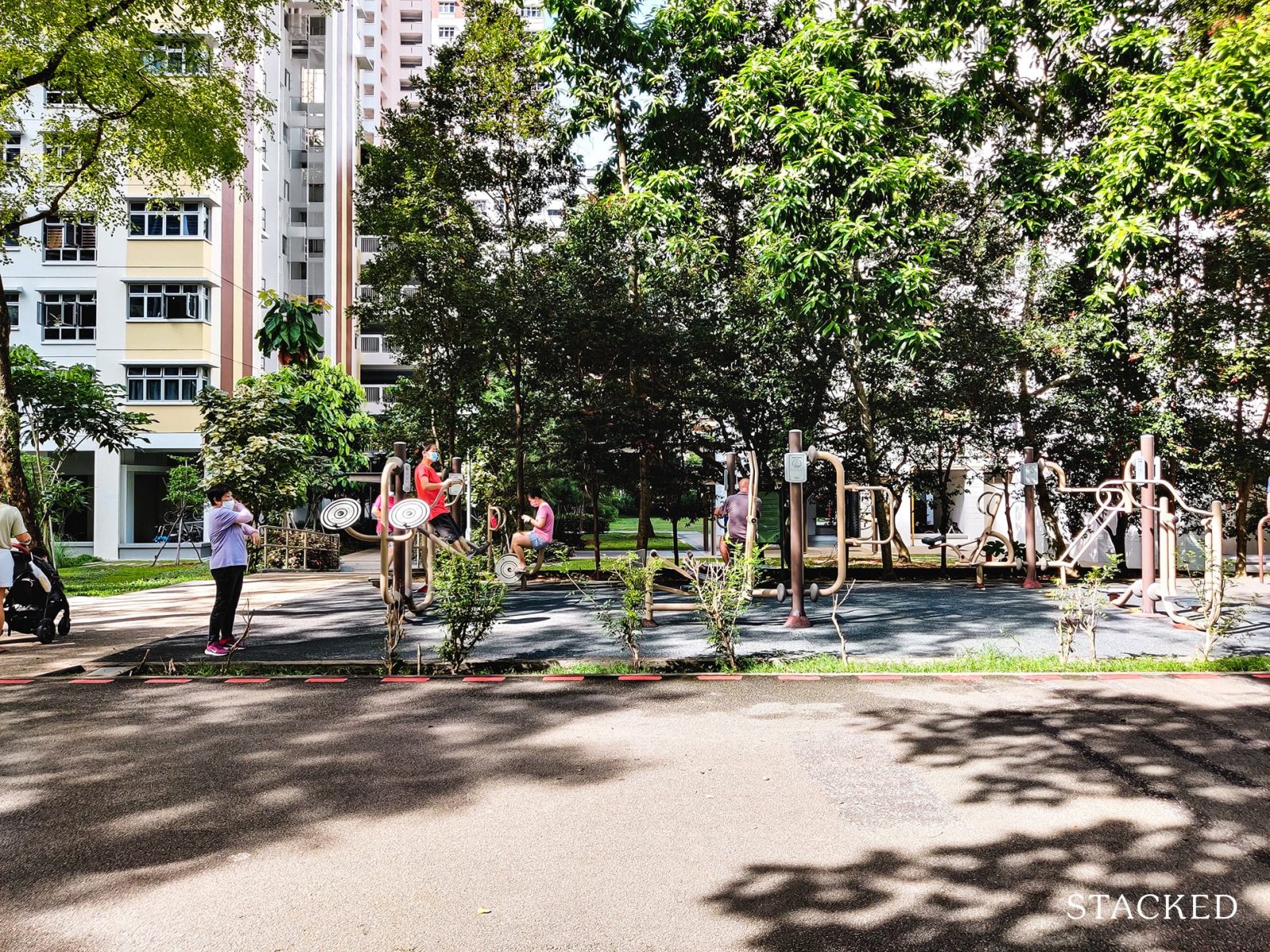
I’ve covered the Alexandra Park Canal in my other review of SkyTerrace@Dawson, so check that out if you want a more in-depth tour.
Public Transport
| Bus station | Buses Serviced | Distance From HDB (& Est. Walking Time) |
| ‘Bef/Aft Dawson Rd” | 33, 33A, 51, 64, 111, 120, 139, 145, 186, 970 | 270m (3m walk) |
| ‘Bef/Aft Margaret Dr’ | 32, 122 | 450m (6 min walk) |
Closest MRT: Queenstown MRT station; 6-8 min walk through the Park Connector (depending on the block you stay in). Residents can enjoy walking along the tranquil and smoke-free Park Connector to the MRT station and back. There is also a sheltered pathway across the park connector and through the old blocks opposite to reach the MRT.
Those heading to Orchard MRT would find themselves better off taking bus 111 from ‘Bef/Aft Dawson Rd” which takes you directly to the Thai Embassy, which is just a few minutes to the MRT. Overall the journey would take around 25 minutes, including walking time.
By train, it would require a transfer at City Hall. It really would not make sense as it goes one entire round and can take over 40 minutes during peak hours, including the walking time.
As for those heading to the CBD (Raffles Place MRT), your journey would involve taking a direct train from Queenstown MRT along the East West Line straight to Raffles Place MRT. It’s only 5 stops away which is a 10-minute ride, however, if you include the walking time, it does take around 25-30 minutes during peak hours.
Private Transport
| Key Destinations | Distance From HDB (& Est. Peak Hour Drive Time) |
| Raffles Place | 6 km (10 min drive) |
| Orchard Road | 3.4 km (6 mins drive) |
| Suntec City | 11.1 km (13 mins drive) |
| Changi Airport | 24.2 km (22 mins drive) |
| Tuas Port | 33.6 km (35 mins drive) |
| Paya Lebar Quarters | 14.5 km (18 mins drive) |
| Mediaopolis | 3.8 km (7 mins) |
| Mapletree Business City | 5.7 km (10 mins) |
| Tuas Checkpoint | 23.4 km (24 mins) |
| Woodlands Checkpoint | 21.3 km (22 mins) |
| Harbourfront Cluster | 6.2 km (10 mins) |
| Punggol Cluster | 22.4 km (22 mins) |
Immediate road exit:
From Dawson Road to Alexandra Road or Kay Siang Road/Margaret Drive.
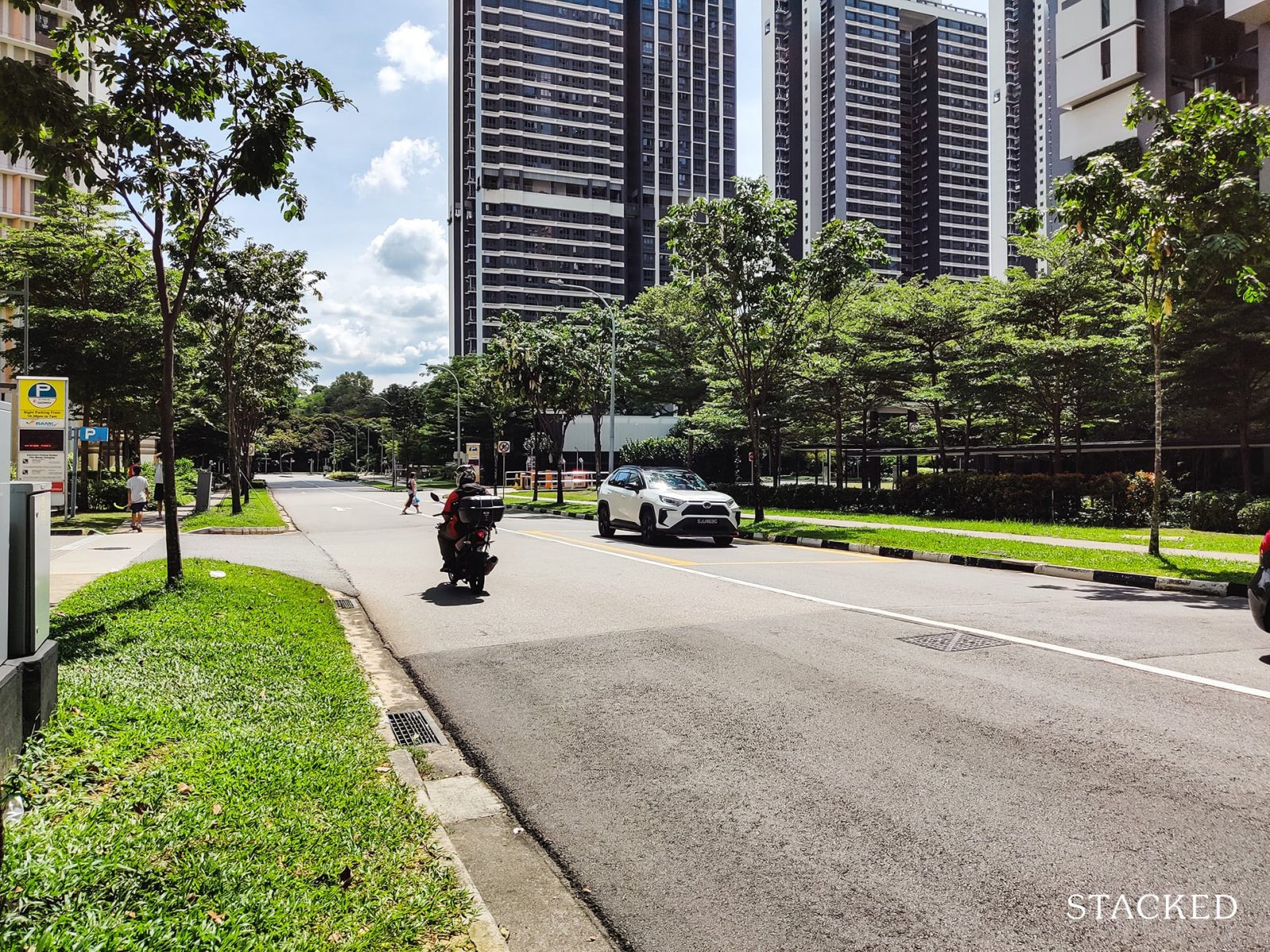
Summary:
Its central location translates to very convenient access to those working at the Mapletree Business City, Mediaopolis and the CBD. These areas are just a few minutes by private transport or taxi. Rental demand here should remain strong for families who wish to live in a central, peaceful area without wanting to pay a premium to rent a condo.
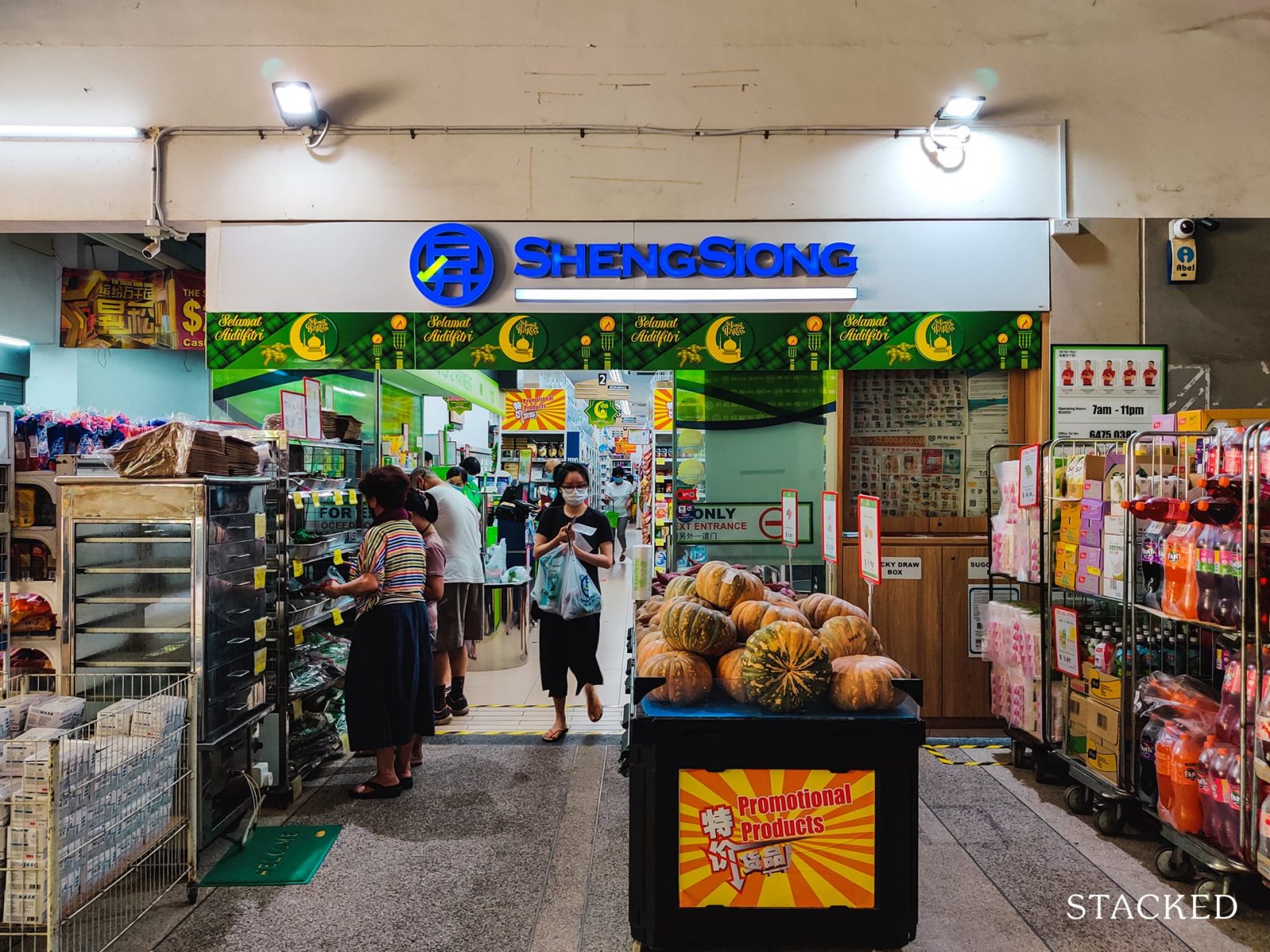
Groceries
| Name of Grocery Shop | Distance from HDB (& Est Time) |
| 7 11 | 100m, 2-min walk (located at SkyParc@Dawson) |
| 24-Hour NTUC Fairprice | 400m, 5-min walk |
| Sheng Shiong | Within the development |
In terms of amenities, SkyVille @ Dawson does provide more than SkyTerrace@Dawson. It houses a Sheng Siong supermarket, a bread shop as well as a hairdresser and clinic/dental.
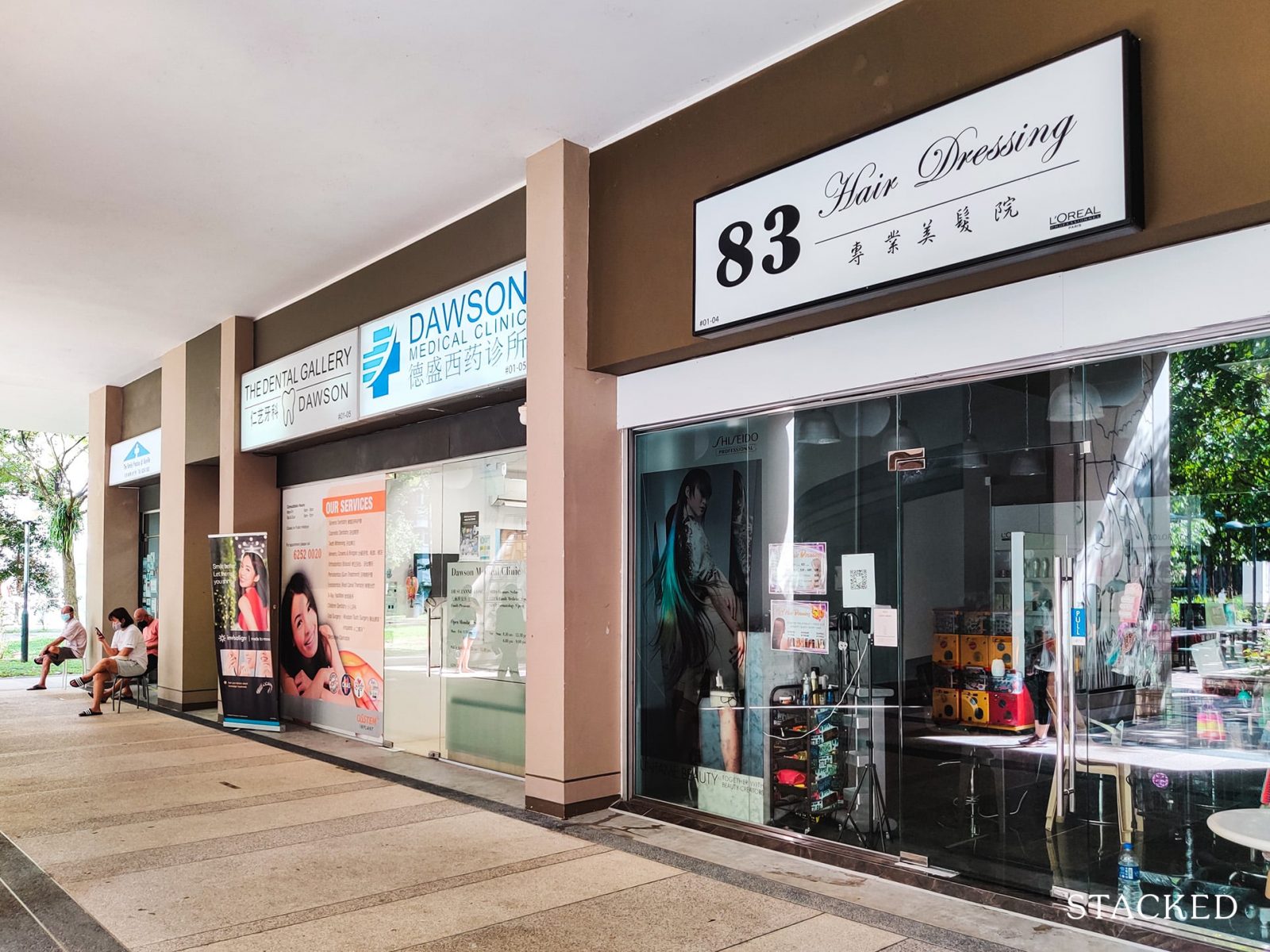
The Sheng Siong market is a full-fledged supermarket with a wide variety of meats, vegetables, fruits and household products.
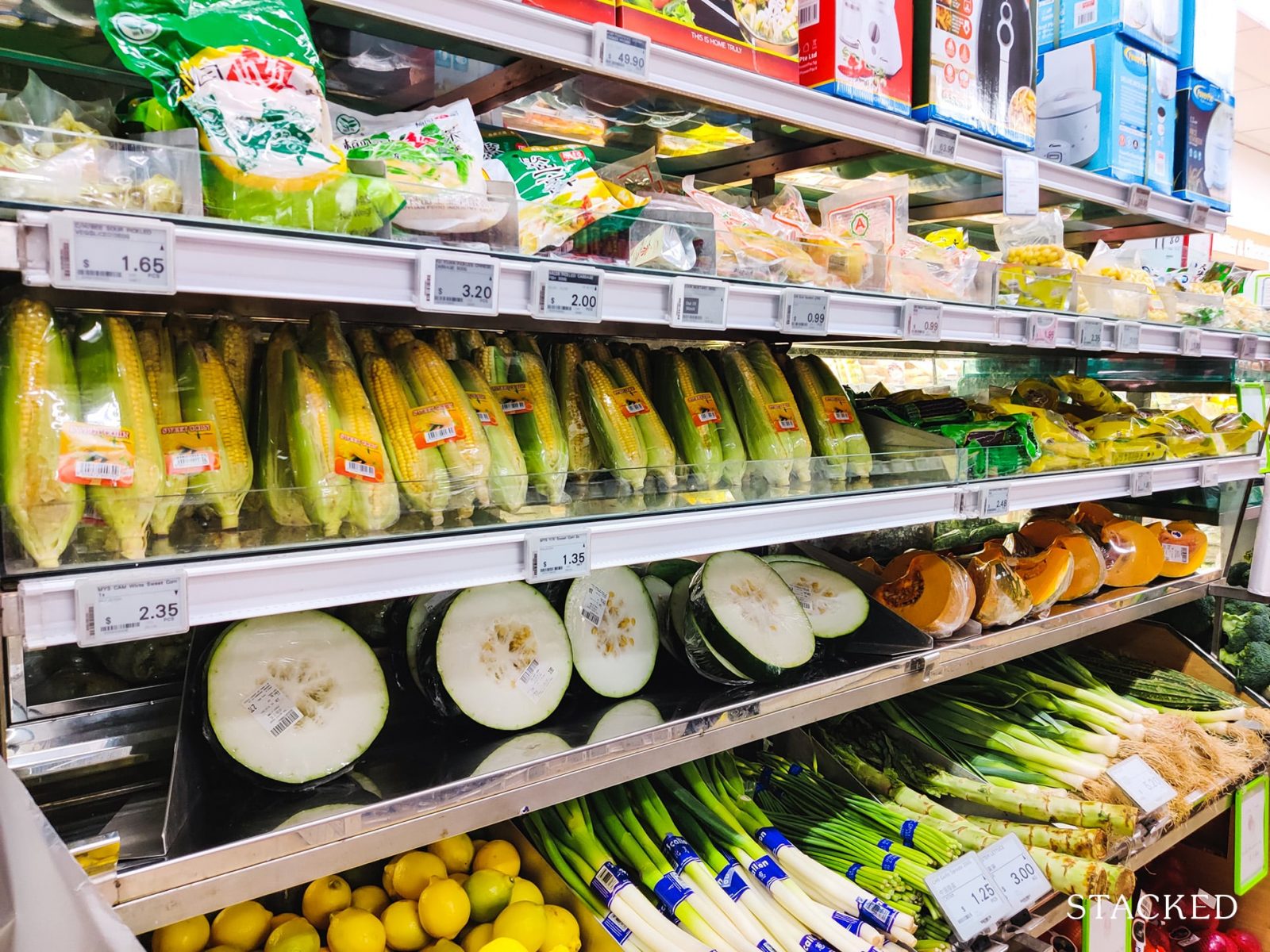
However, it can be quite crowded on weekends, and with the addition of new residents from the upcoming SkyResidence@Dawson, SkyOasis@Dawson and SkyParc@Dawson, we can only expect this to be worse.
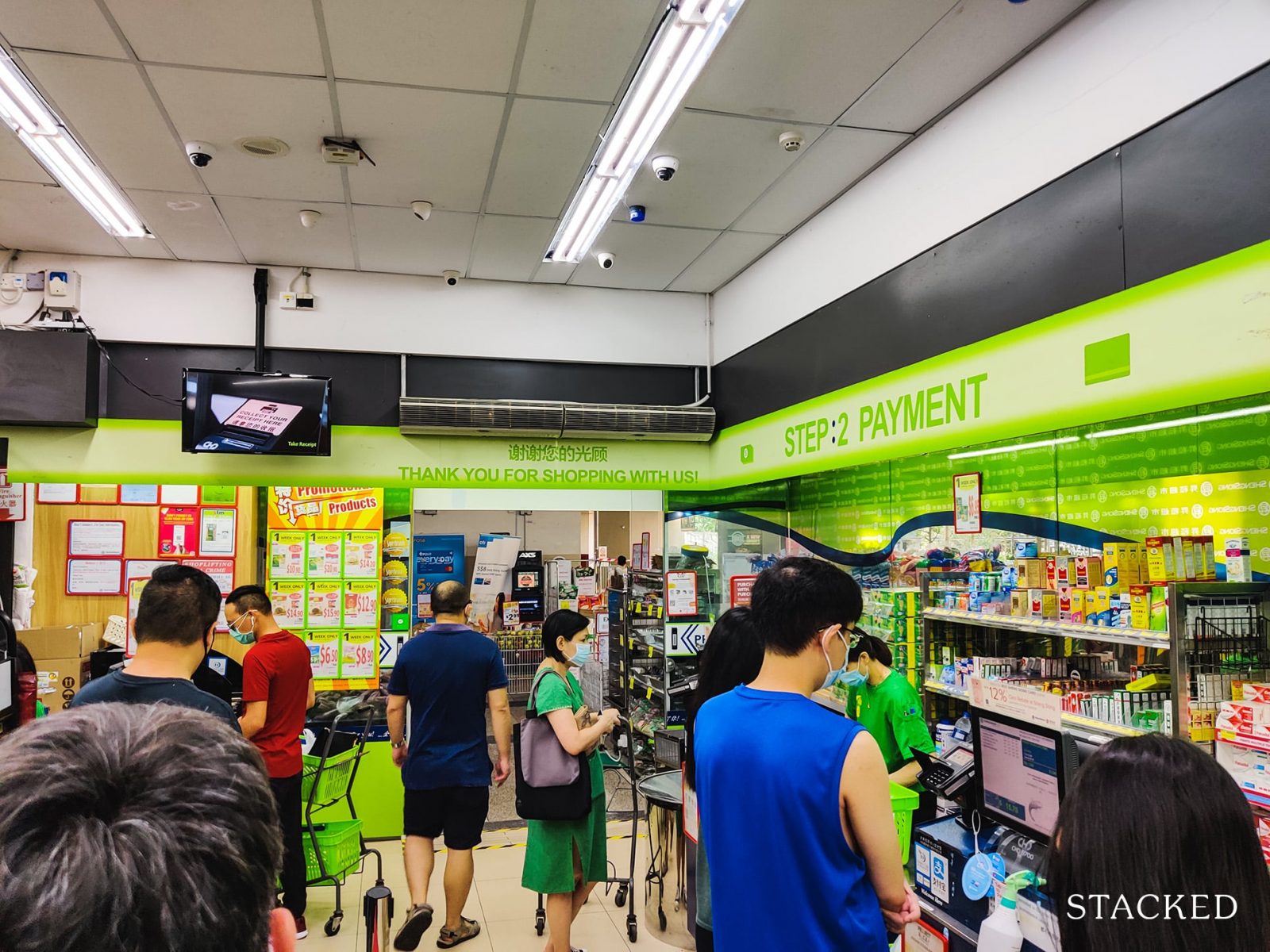
Schools
| Educational Tier | Number of Institutes |
| Preschool | 1 |
| Primary School | 5 |
| Secondary School | 5 |
| Junior College | 1 |
| Polytechnics | 1 |
MapleBear Preschool – 950m (12 min walk)
Queenstown Primary School – 450m (5 min walk)
New Town Primary School – 1.9 km (25 min walk) or 2.6km (6 min drive) or 18 min by bus.
Gan Eng Seng Primary School – 1.9 km (25 min walk) or 2.2 km (8 min drive) or 17 min by bus.
Alexandra Primary School – 1.7 km (21 min walk) or 1.8 km (4 min drive) or 11 min by bus.
Zhangde Primary School – 2.5 km (31 min walk) or 3.1 km (8 min drive) or 16 min by bus.
Queensway Secondary School – 1.4 km (17 min walk) or 1.4 km (4 min drive) or 11 min by bus.
Queenstown Secondary School – 400m (5 min walk)
Crescent Girls’ School – 1.1 km (14 min walk) or 1.3 km (4 min drive) or 9 min by bus.
Bukit Merah Secondary School – 2 km (25 min walk) or 2.1 km (8 min drive) or 20 min by bus.
Gan Eng Seng School – 2 km (25 min walk) or 2.1 km (6 min drive) or 15 min by bus.
Anglo-Chinese Junior College – 3.9 km (45 min walk) or 4 km (9 min drive) or 26 min by bus.
Singapore Polytechnic – 4.1 km (52 min walk) or 4.5 km (10 min drive) or 24 min by train.
Additional Pointers
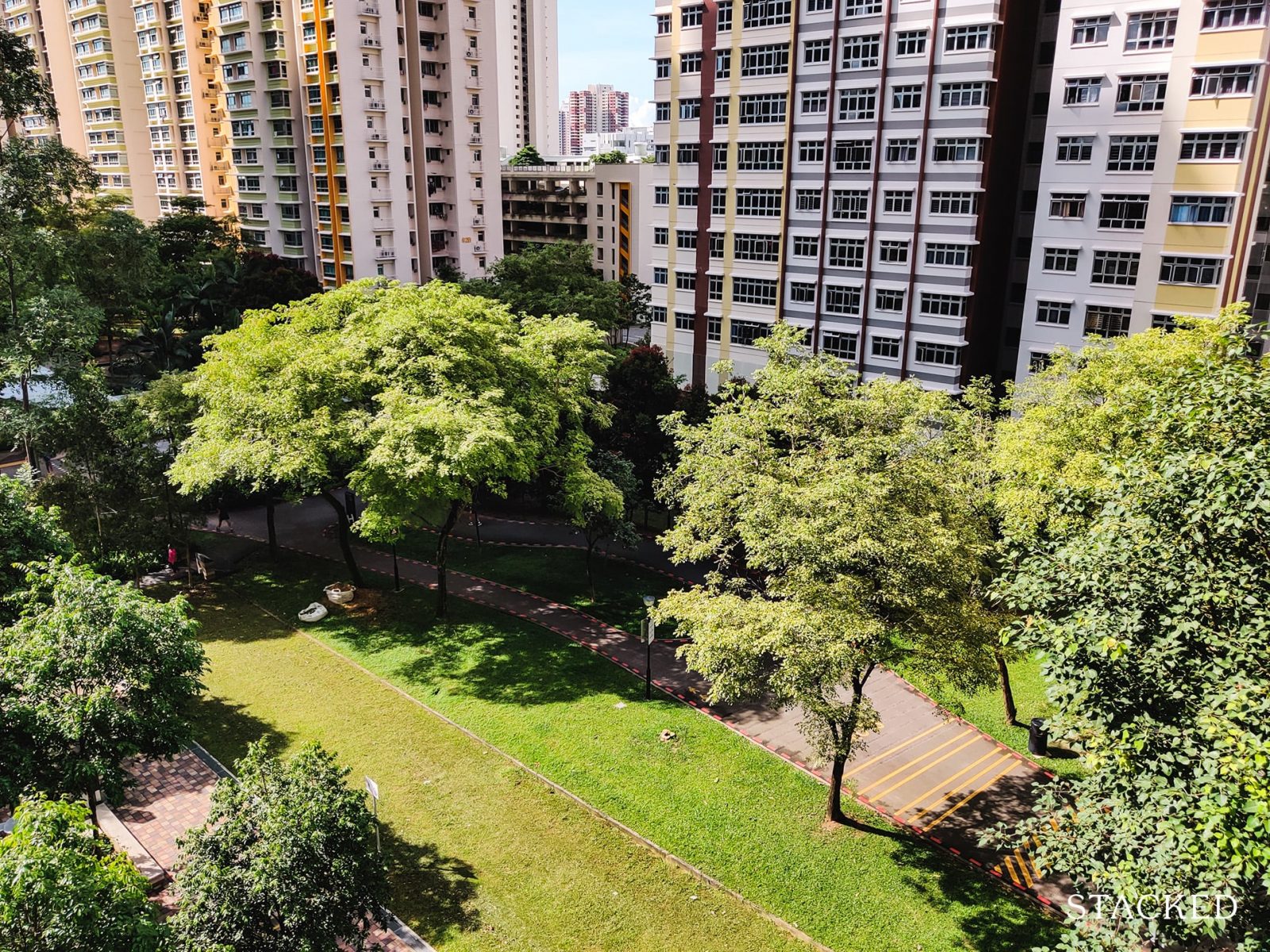
- Uninterrupted access to Robertson Quay via the PCN
The Park Connector isn’t just for leisure but travel too. It runs uninterrupted all the way to Robertson Quay (about 3km) and can be reached in about 15-20 minutes by bicycle. Great World City is even nearer at just 2.4 km away and can be reached in under 15 minutes, depending on your speed (assumed 10 km/h here). If you venture down another 10 minutes by bicycle, you’ll find yourself at the Marina Bay area, giving those who wish to cycle to work quick and uninterrupted access to the CBD area.
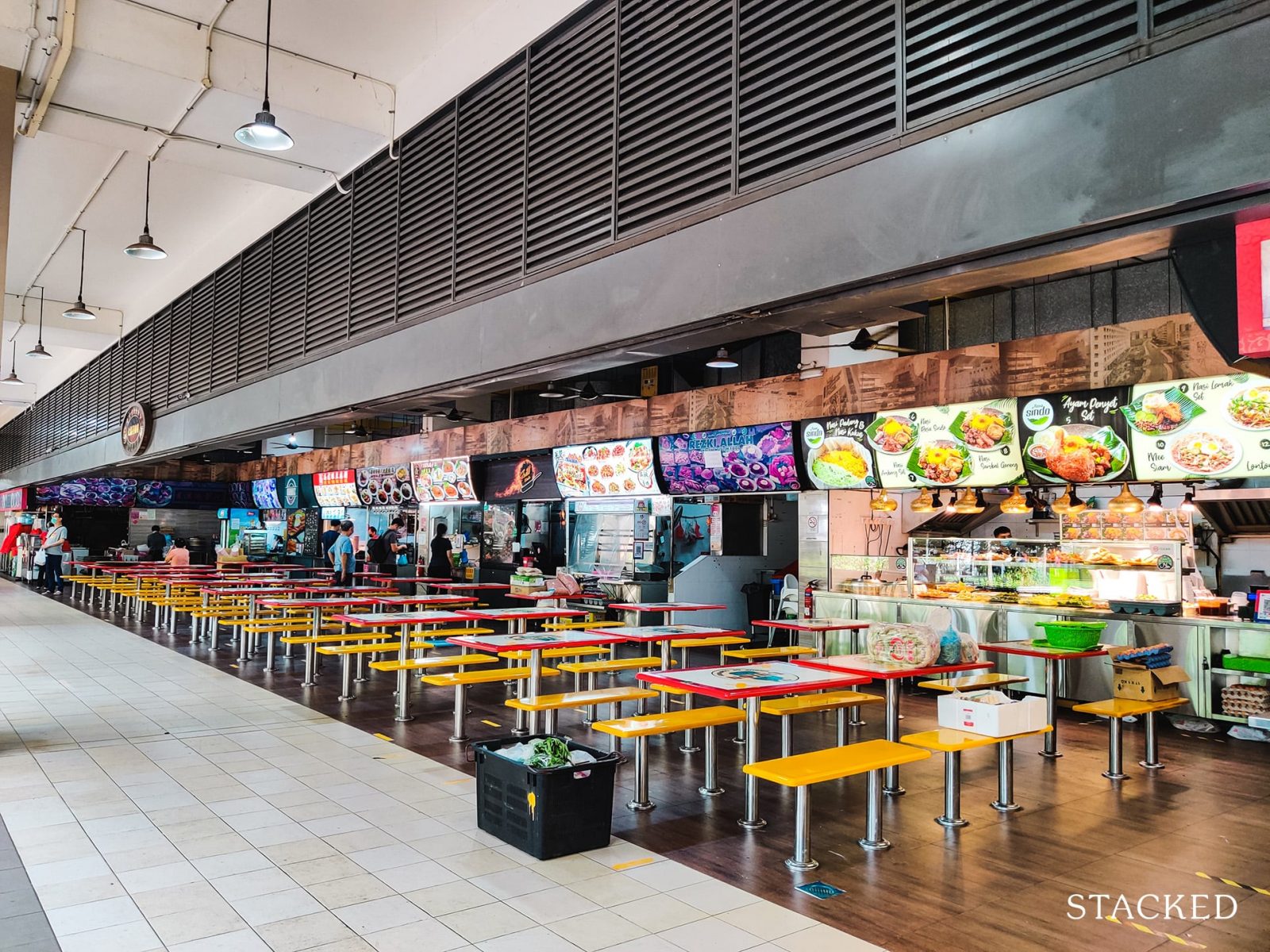
- Lack of diverse food options in the immediate vicinity
Note that even though SkyVille and SkyTerrace@Dawson are already built, a full redevelopment of this area is still underway with the upcoming BTOs at SkyParc@Dawson, site A as well as site B.
As of now, there is only one hawker centre with just a handful of stalls available. For Muslim residents, the lack of Halal food options could be a concern. Residents can visit Dawson Place (3-4 min walk) with several F&B eateries available, or the further out Anchorpoint Shopping Centre (15 min walk). Once the BTOs at Site A and B are done, it would bring an additional 2-storey hawker centre (40 stalls) to the mix.
If you are a little more adventurous, you can also head to the Zion Riverside Food Centre and the newly revamped Great World City with plenty of eateries there – these are accessible via the Park Connector directly.
By bicycle, you can also easily reach the Alexandra Village Food Centre and the ABC Brickworks Market & Food Centre, all within 10-15 minutes. Food options at Bukit Merah and Tiong Bahru also open up.
F&B options at Valley Point Shopping Centre, which is about a 5-8 minute bicycle ride away (or 25-minute by foot), are also an option here, though food options here leave much to be desired.
- Landed views may not last forever
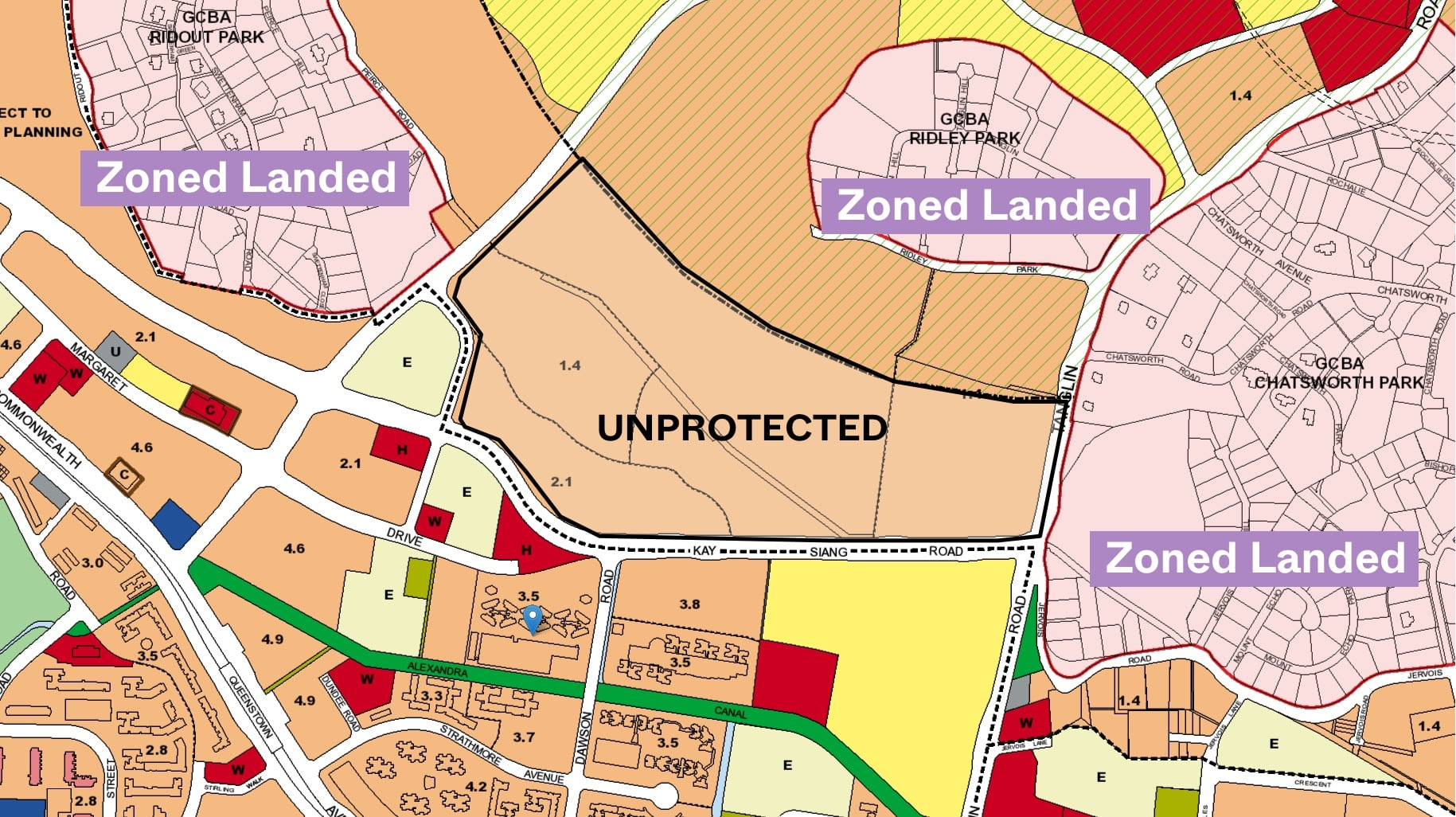
Many people would cite the greenery area as a landed one, stating that these homeowners would not be going anywhere soon. While I do think that is true, it’s still worth noting that the plots across the road are not zoned landed unlike the GCBA areas at Ridout Park and Chatsworth Park.
As such, these GCBAs across can still be sold (whether collectively or not) to a developer interested in building a condo there. Of course, I do think this is quite unlikely, but it’s still a possibility nonetheless.
- The Dawson rejuvenation hasn’t ended
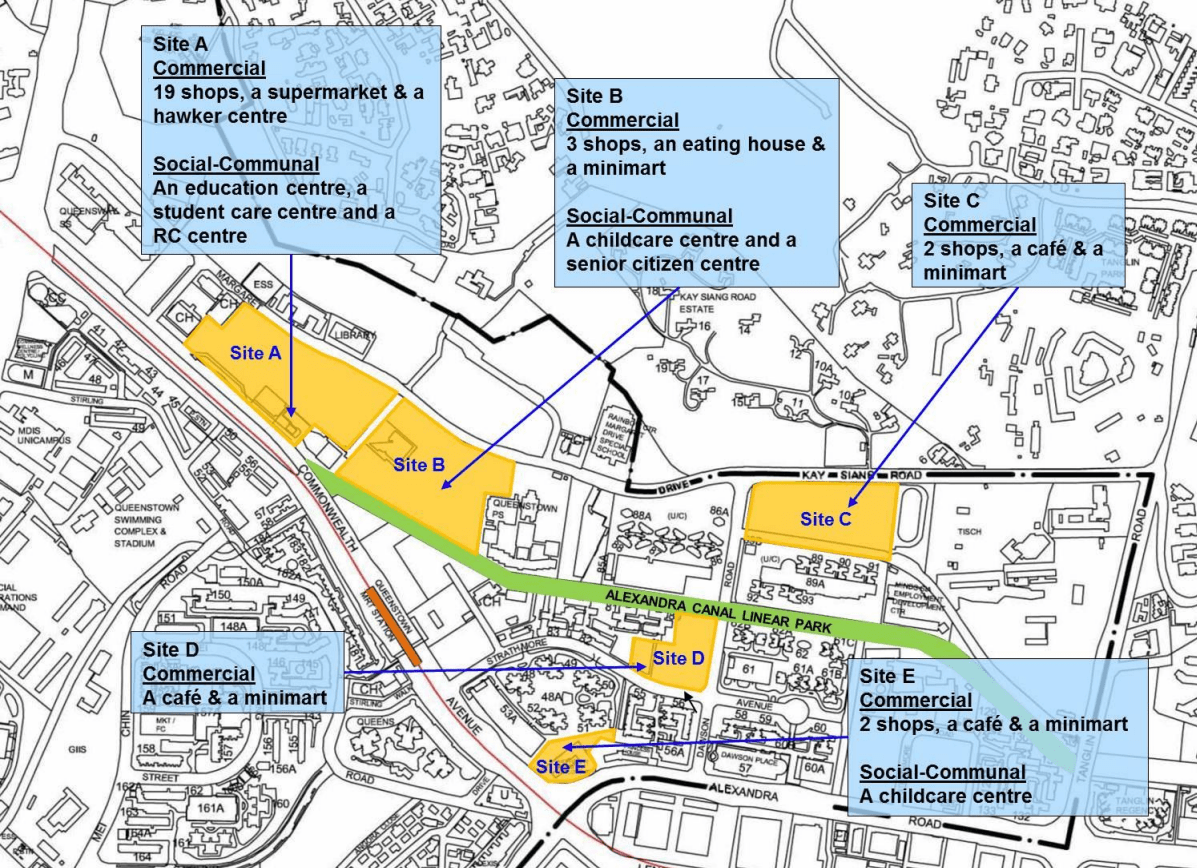
In addition to the new hawker centre from the completion of the BTOs at Dawson Site A and B, site A would bring in 19 shops, a supermarket, an education centre, a student care centre and an RC centre. Site B will bring in 3 shops, a minimart, a childcare centre as well as a senior citizen centre.
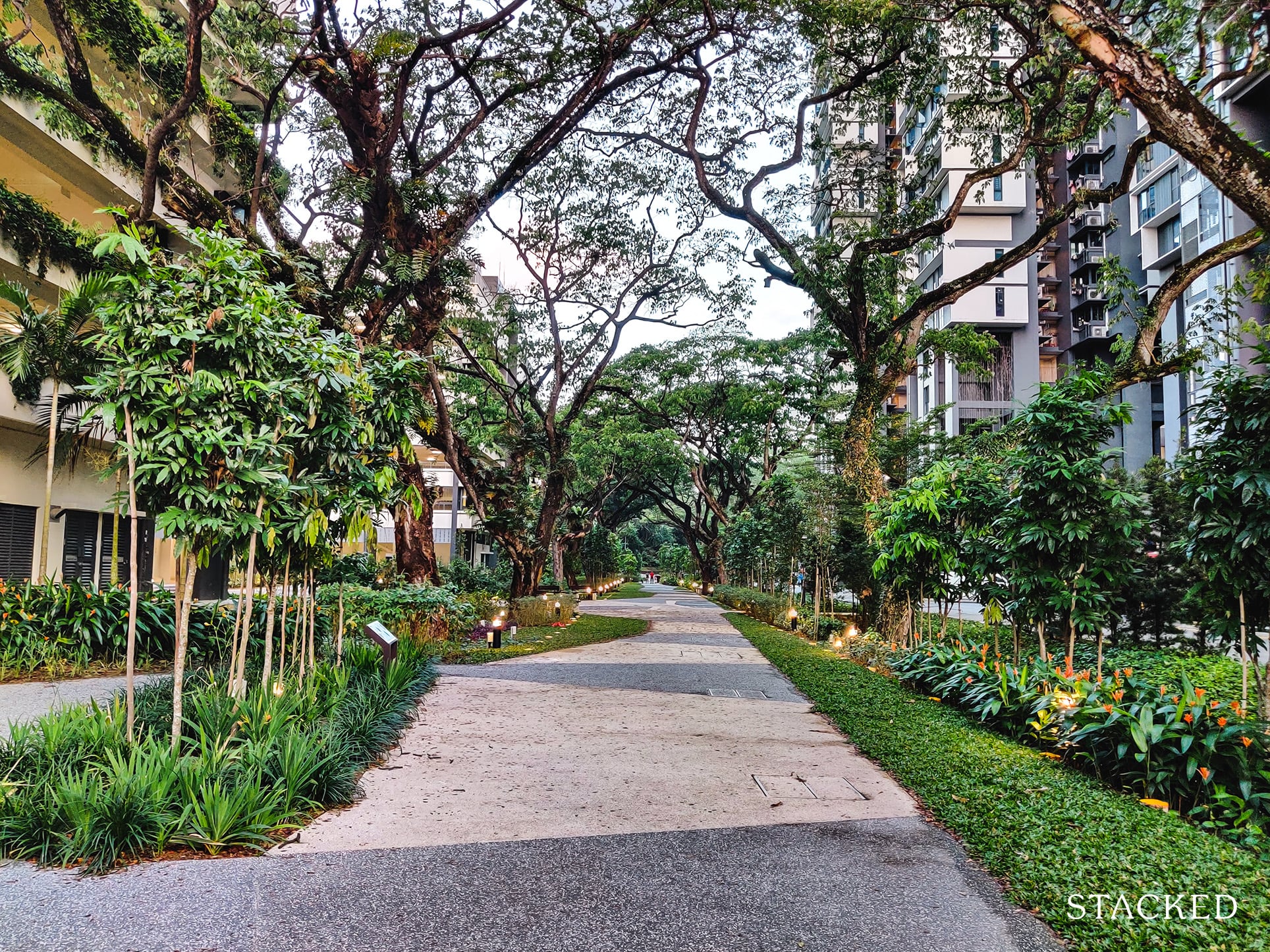
Residents can also use the 200-metre long eco-corridor called the Dawson Community Eco-corridor (DCE) on top of an old 10-metre wide stretch of Margaret Drive, just in front of blocks 89 – 91.
You can view the full Dawson Landscape Plan here.
- Ethnic quota issues
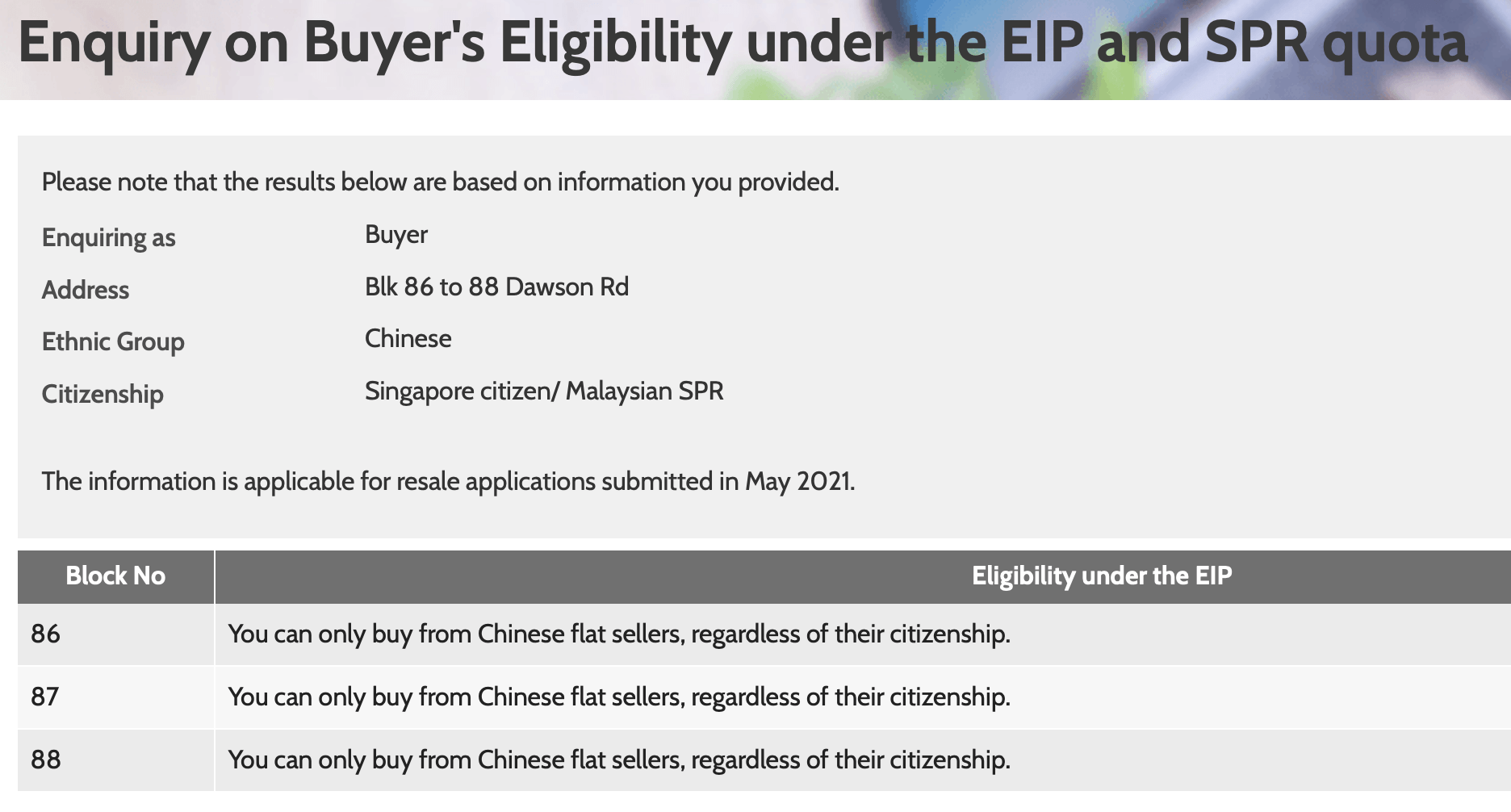
While the ethnic quota for each HDB block is dynamic, Queenstown is an estate known to have even greater difficulty for Malays/Indian & Other Races to sell to others within their category. On top of that, the lack of halal food options in the area could make it difficult for such owners to sell too. A quick search reveals all 3 blocks having this issue.
SkyVill@Dawson HDB Site Review
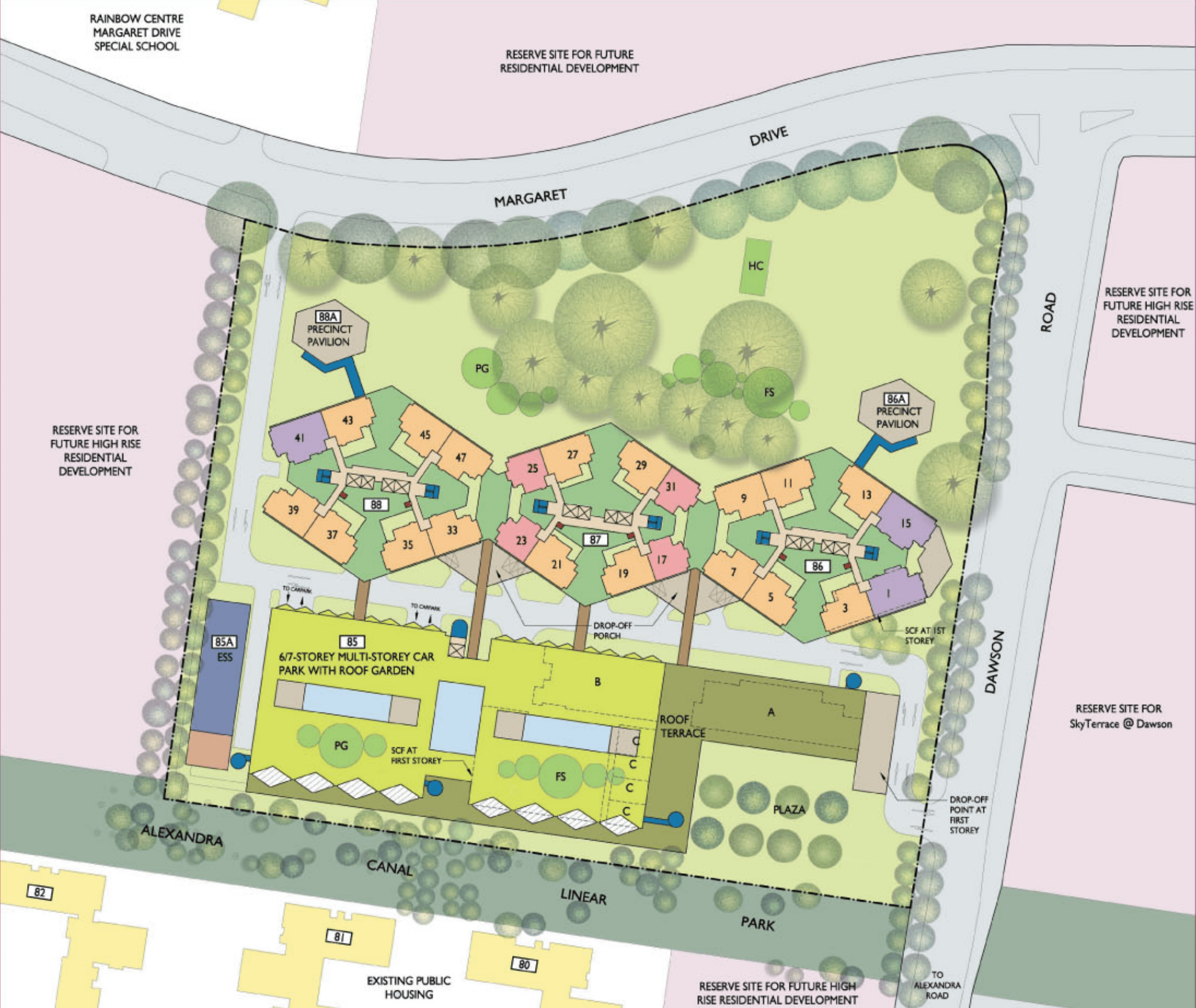
It is not a surprise to see SkyVille @ Dawson clinching the PRESIDENT*S Design Award in 2016. After all, Waterway Terraces did win this award too.
SkyVille @ Dawson houses 960 units in total across 3 blocks, each between 47 storeys high.
What’s interesting is that initial buyers here were afforded greater flexibility in their unit layout, with the BTO brochure showing options for having a larger master bedroom, living area or both!
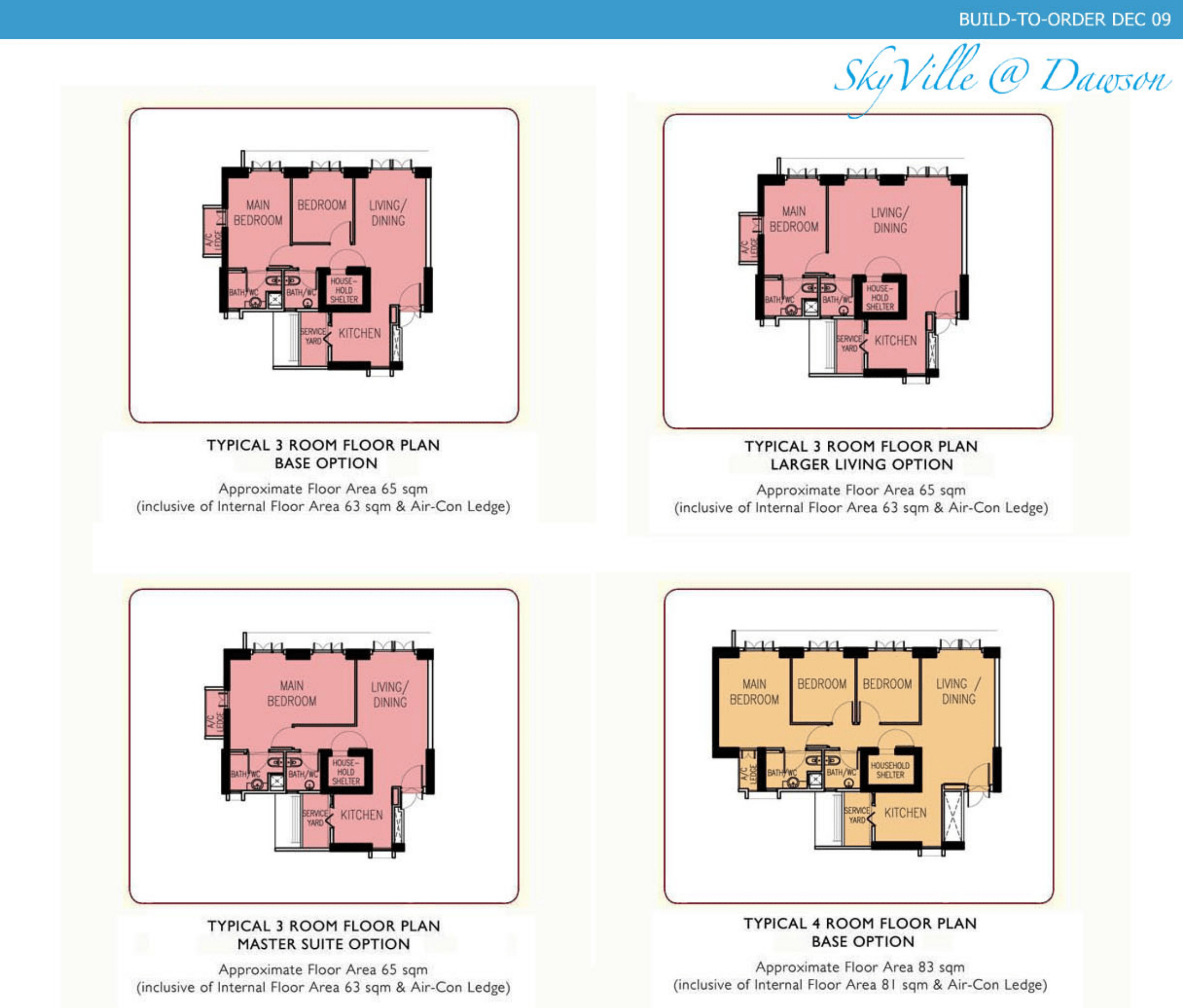
Overall, SkyVille @ Dawson does strike a balance between being both urban, while having some element of greenery. On the south side, the urban plaza, food center and Sheng Siong has a hive of activity while providing residents convenient access to daily essentials. The north side features the tranquility of the park, so in this aspect, SkyVille does enjoy the best of both worlds.
Unit Mix
| Block | No. of Storeys | 3 Room | 4 Room | 5 Room | Total |
| 86 | 47 | – | 240 | 80 | 320 |
| 87 | 47 | 160 | 160 | – | 320 |
| 88 | 47 | – | 282 | 38 | 320 |
| Total | 160 | 682 | 118 | 960 |
4-Room flats here make up the majority of all units, accounting for 71% of the unit mix.
Stack Analysis
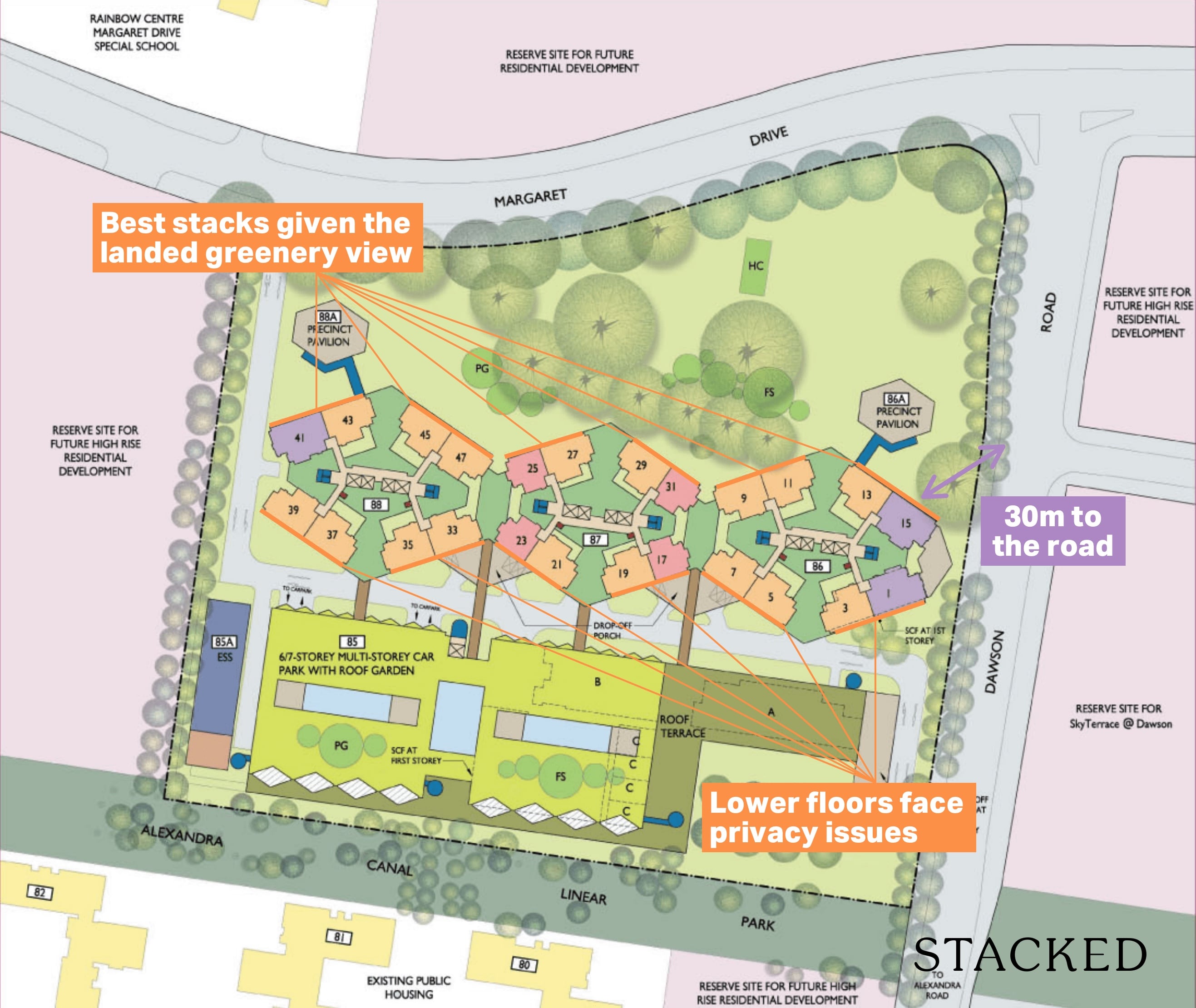
When it comes to the best stacks for SkyVille, the choice is pretty clear. Units facing the north would not only be facing the quieter park, but also the main attraction of this area – the landed greenery view.
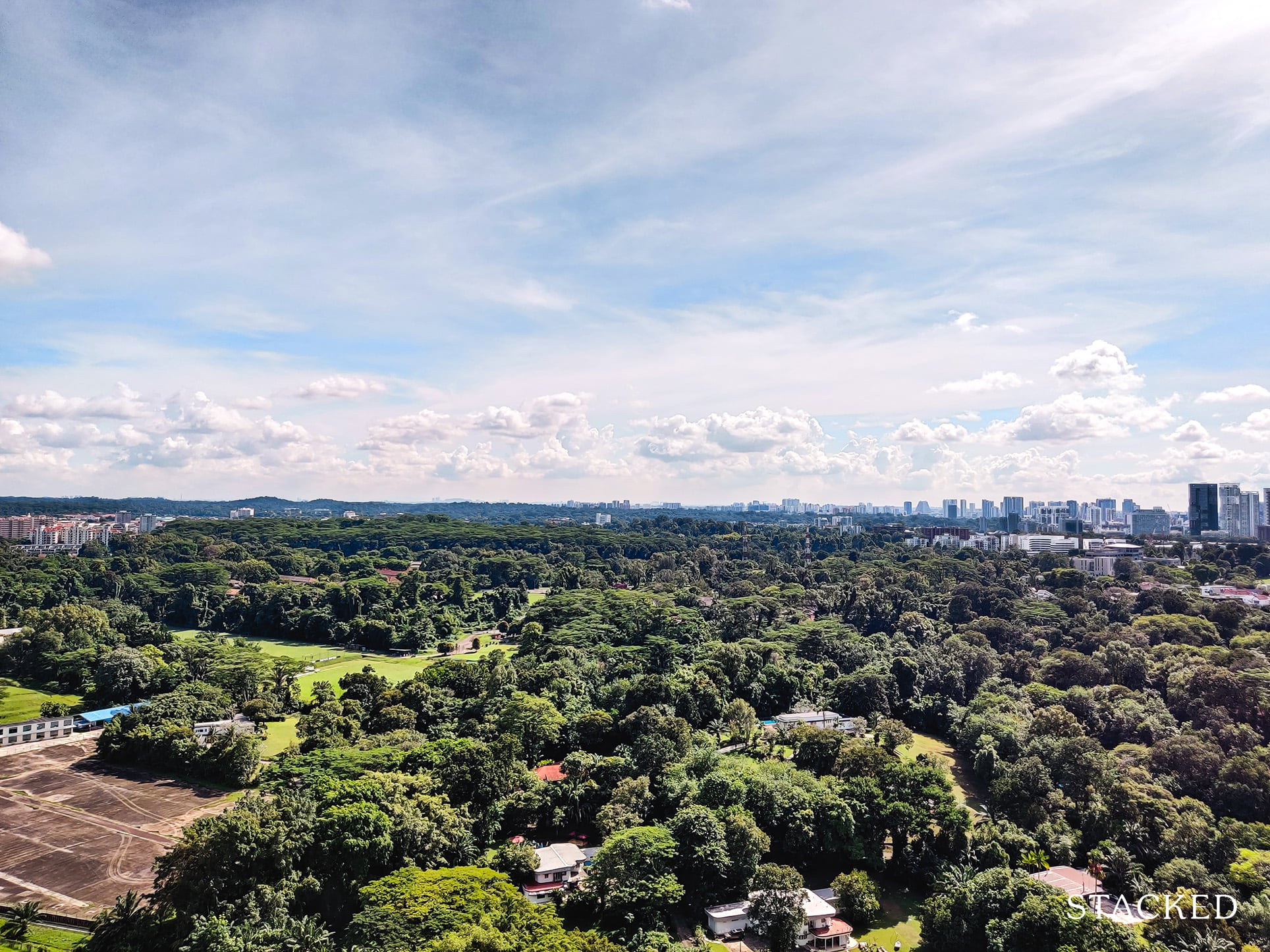
City-facing stacks are by no means bad. Dawson is an incredibly beautiful place to stay in, so not everyone would be willing to fork out the premium for such a view – after all, this view is easily accessible on the roof garden.
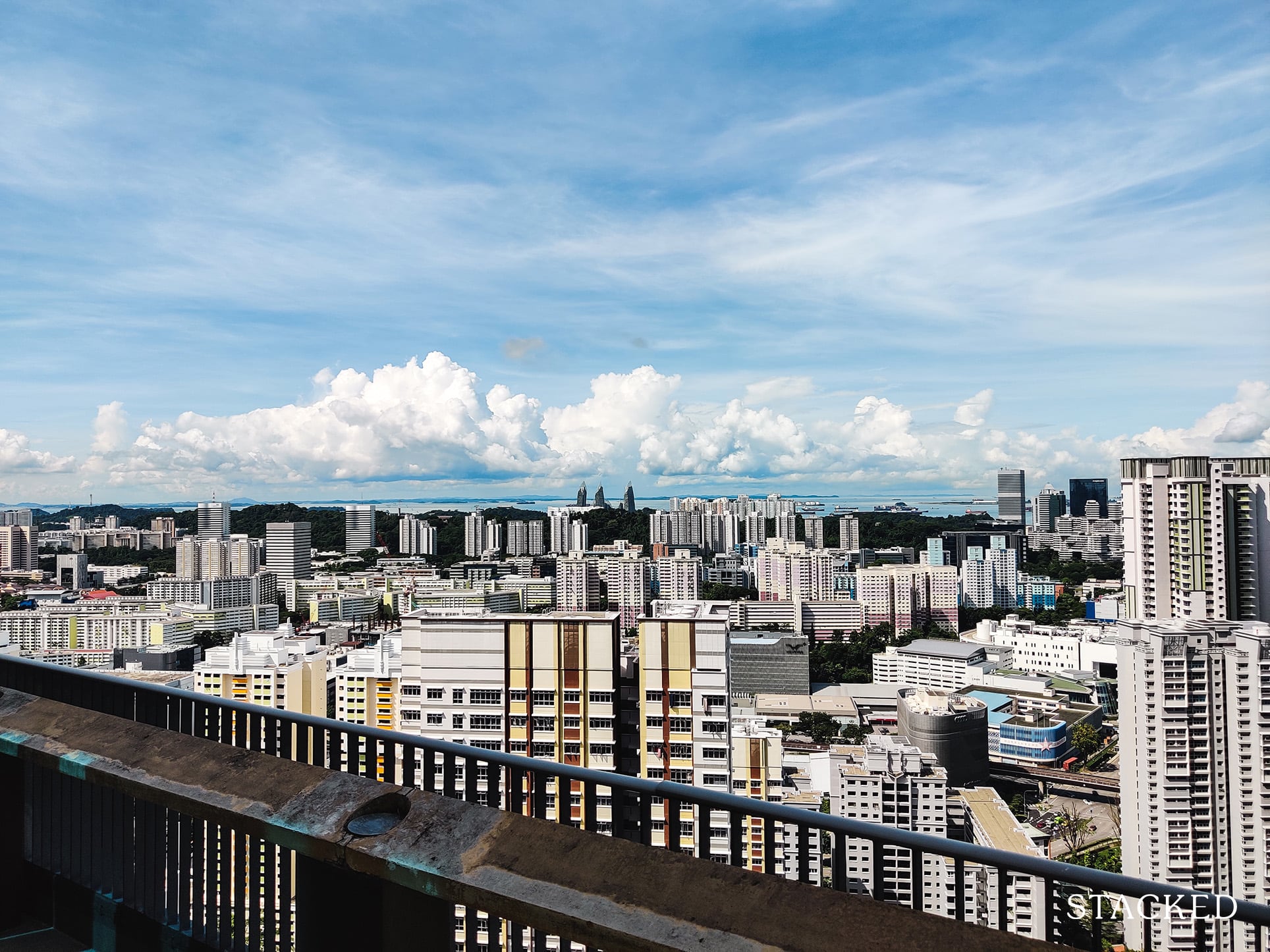
What is concerning are the lower floor units on the south side which faces the only service road and the multi-storey carpark. It’s also the walkway towards the food center, amenities and the MRT. Considering it is quite a dense development, you can expect noise from motor vehicle and human traffic, as well as privacy issues as it faces the carpark and walkway.
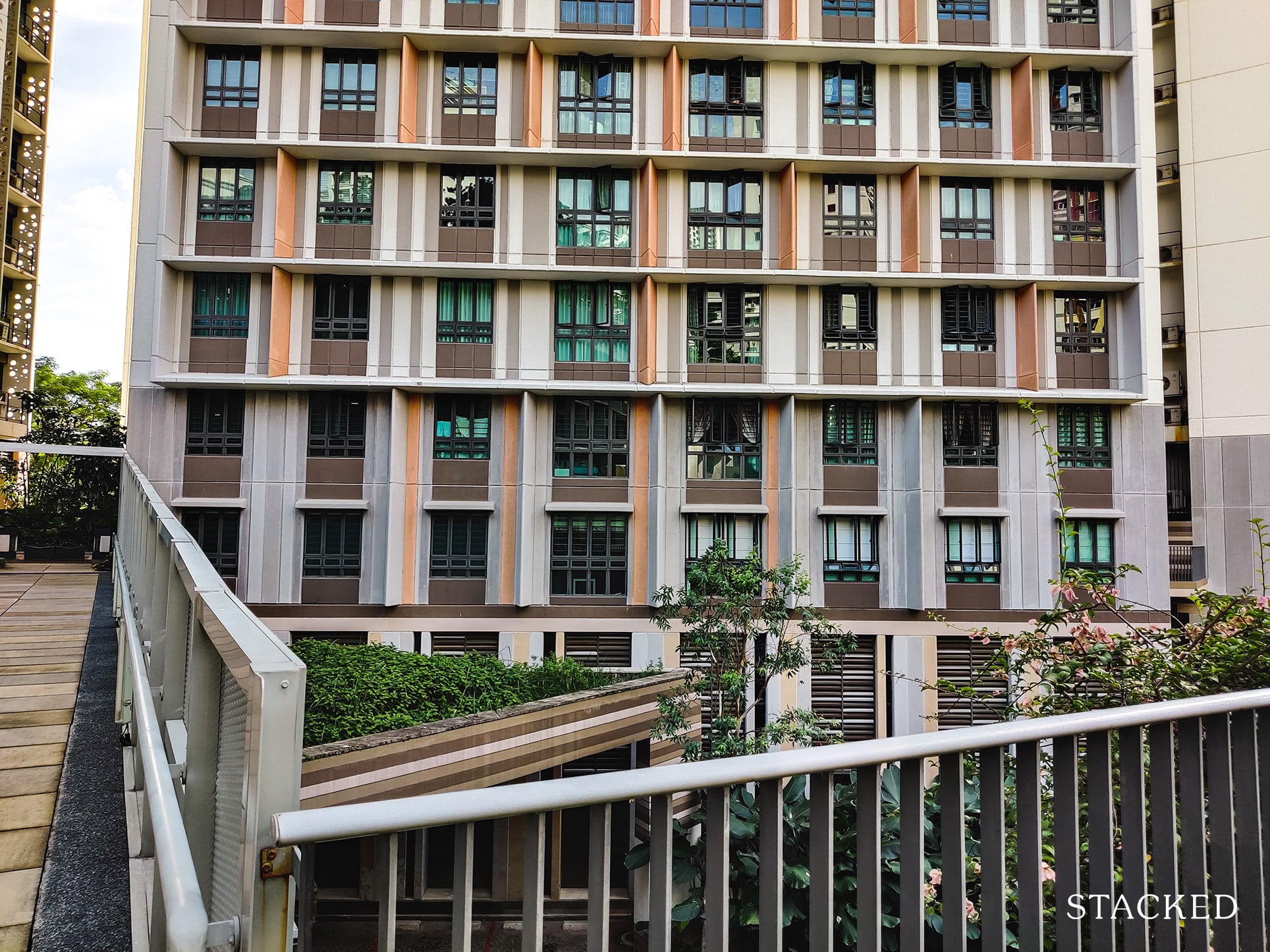
SkyVille @ Dawson Price Review
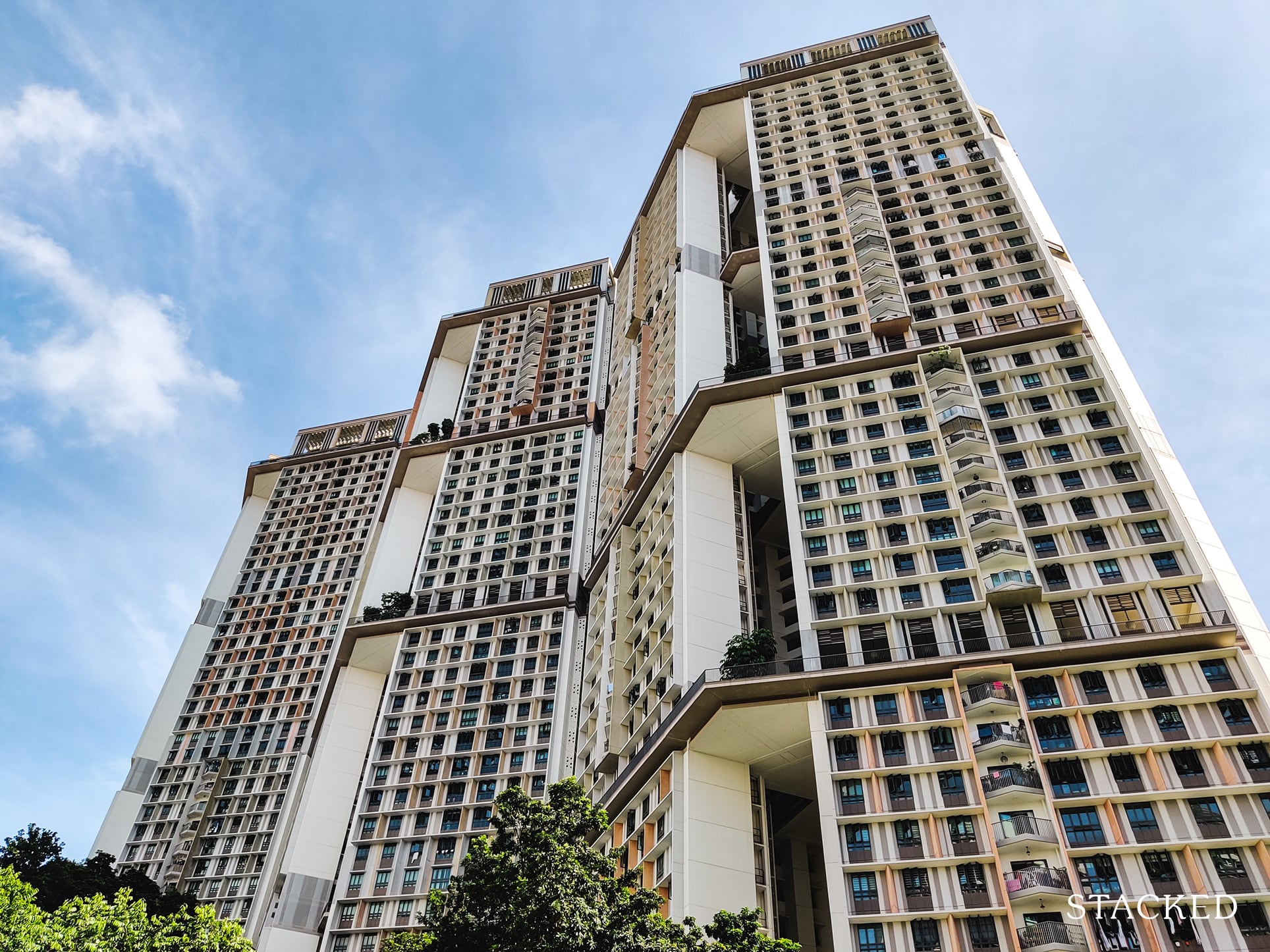
| Projects | Lease Start Date | 3-Room | 4-Room | 5-Room |
| Forfar Heights | Oct-06 | No Data | $721,444 ($754 psf) | $857,500 ($724 psf) |
| SkyTerrace @ Dawson | Apr-16 | $644,944 ($922 psf) | $856,500 ($881 psf) | $1,004,994 ($933 psf) |
| SkyVille @ Dawson | Aug-16 | $669,000 ($956 psf) | $830,000 ($910 psf) | $968,000 ($865 psf) |
| Strathmore Green | Aug-11 | $547,000 ($734 psf) | $760,000 ($744 psf) | $938,888 ($744 psf) |
Do note that due to the difference in floor sizes between each project, I would be basing my comparisons only on the $psf data.
Those looking to purchase within the Dawson area could either go for the newer but more expensive options at SkyTerrace @ Dawson or SkyVille @ Dawson, or the cheaper but older options across the road along Strathmore Avenue.
I have removed really old HDBs here as it would not be too fair a comparison.
But the real comparison is simply between SkyTerrace or SkyVille.
In terms of location, SkyVille @ Dawson is a closer walk to Queenstown MRT and also enjoys the convenience of having the food centre and Sheng Shiong supermarket just below the block. It also enjoys a better unblocked landed view, so it is expected to cost more than SkyTerrace@Dawson and it does so for the 3 and 4-bedder ($psf wise).
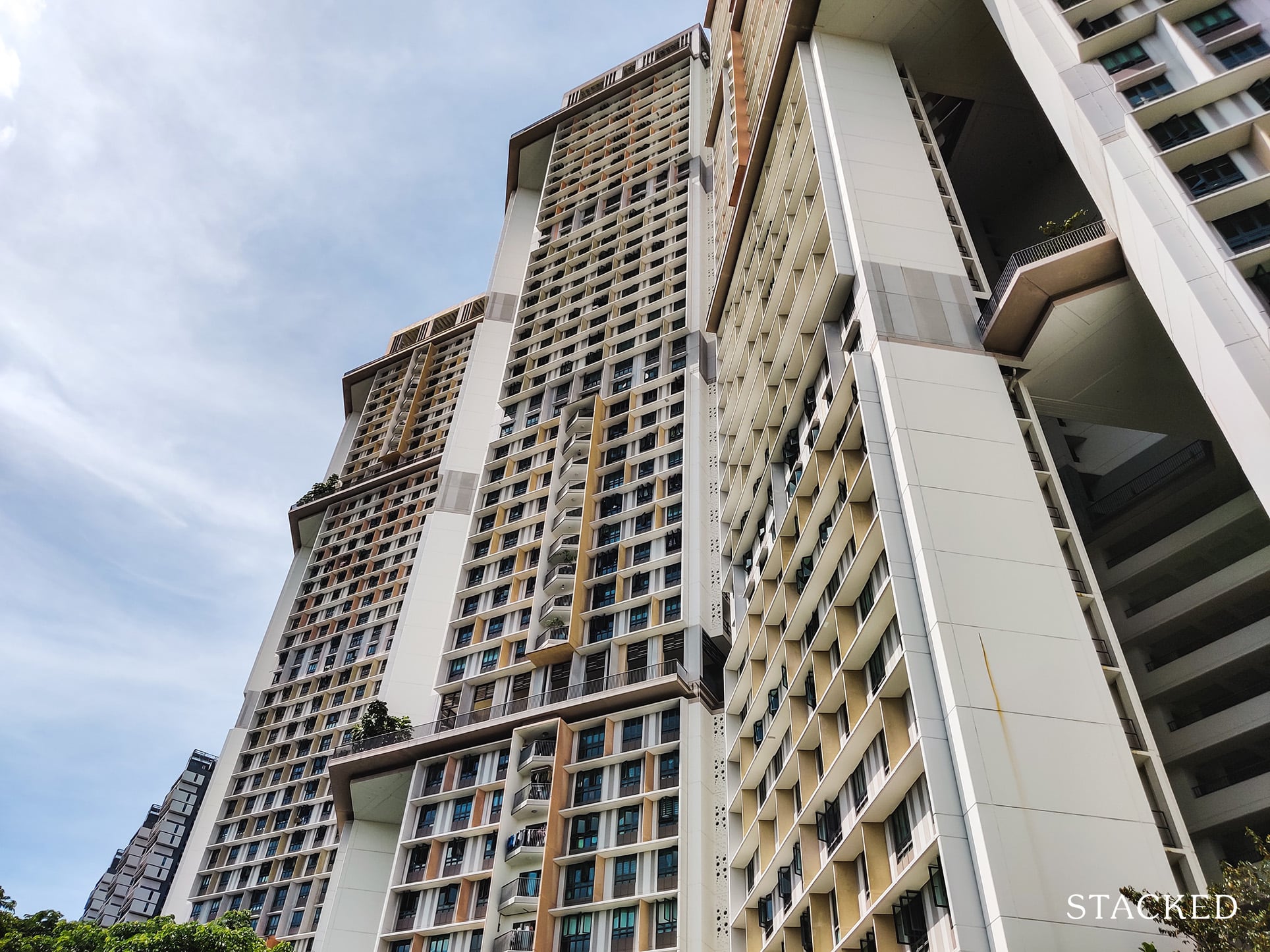
The 5-room flat at SkyTerrace@Dawson costs more, but I believe this is really down to the fact that there are loft-type units that were sold here which could have skewed the data upwards.
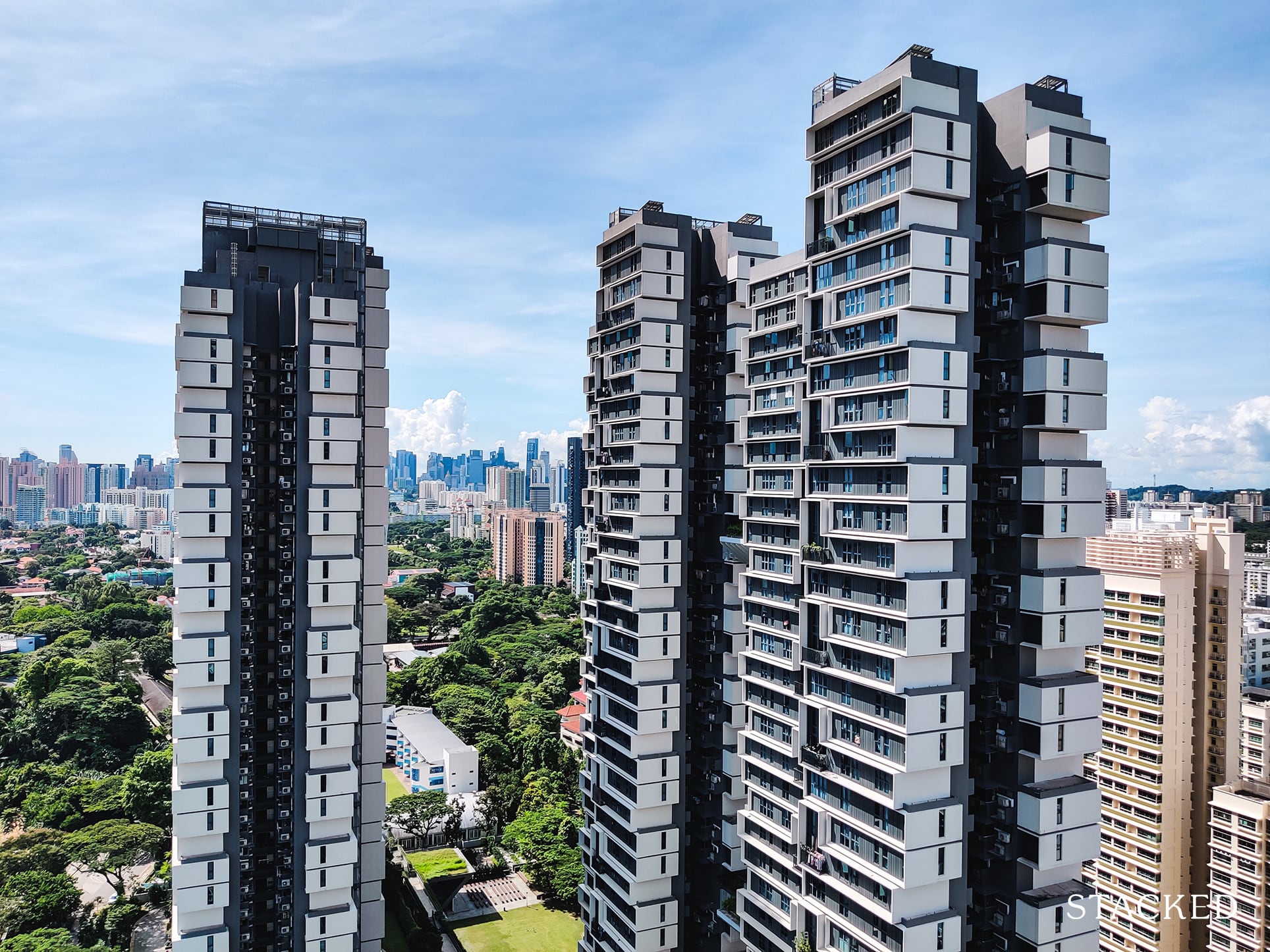
So in this sense, SkyTerrace@Dawson could be more bang for your buck given it is only 2-3 minutes more in terms of the walk to the MRT – a minor inconvenience (in my opinion).
Plus, it does have only 4 units per level compared to the 8 that SkyVille has, making it more exclusive and allows for a larger common corridor space to be used.
Moreover, while having to walk 2-3 minutes to Sheng Siong or the hawker is more inconvenient, it just plays up to the more exclusive feel that SkyTerrace@Dawson has over SkyVille considering how the crowd tends to gather below that block instead of at SkyTerrace.
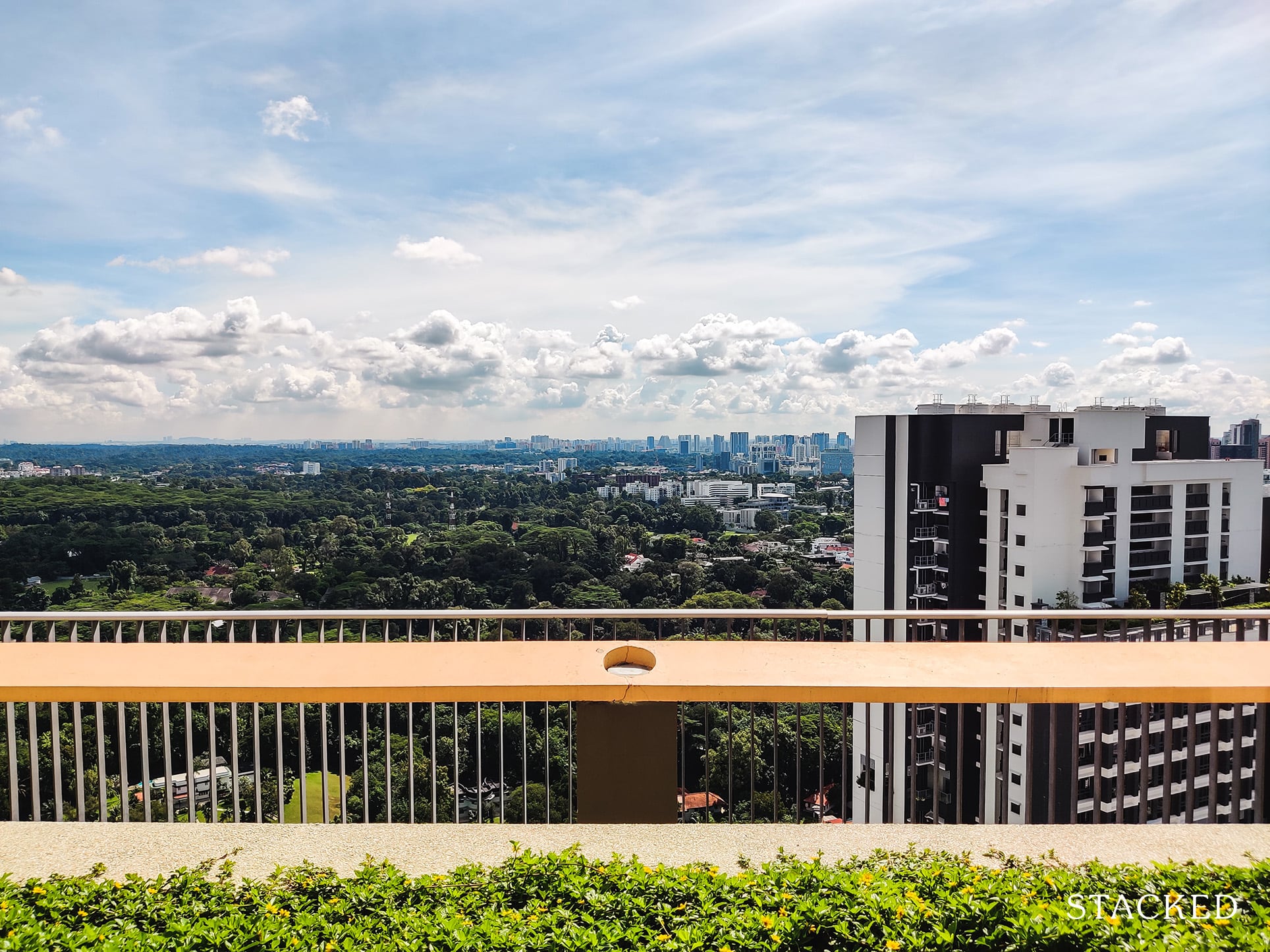
SkyVille’s rooftop garden is also a huge draw not just for residents, but the public. As such, crowds tend to come here, using the lifts and increase wait times here. When I was touring the space for our Insider Tour, I remembered having to wait a good 6-7 minutes for the lift when 2 out of 4 lifts were under maintenance.
So it really depends on your priorities. On the one hand, you get more exclusivity and what I think is the better-designed building (SkyTerrace) over the other at a lower price, but SkyVille is certainly more convenient – and residents on the north side do get the unblocked landed views (in a way, it’s like the best of both worlds!).
Of course, if you’re someone who can really appreciate coming home to a gorgeous view, then the choice is clear!
And those who wish to stay in Dawson without having to pay a hefty premium, you can look to the older but bigger flats nearby, such as Strathmore Green and Forfar Heights.
Our Take
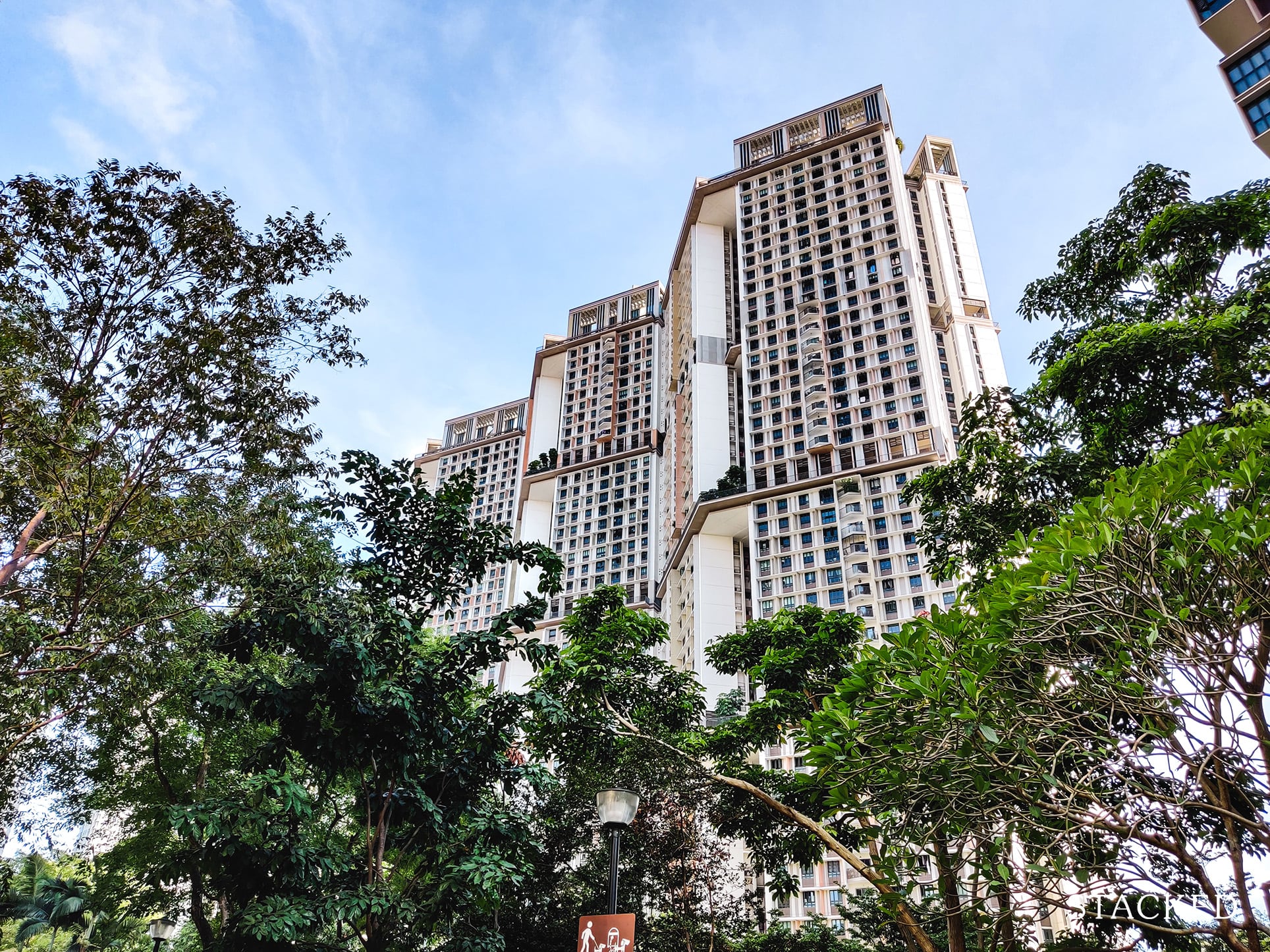
SkyVille @ Dawson truly offers buyers the best of both worlds – convenience at your fingertips, while being close to nature. It’s also one of the newer flats in the Dawson area if you are concerned about the lease remaining.
The only other HDB that can offer such convenience (close to MRT and a full-fledged hawker center) is the upcoming SkyResidence and SkyOasis, however, these are not suitable for purchase now.
Overall, I believe that buyers who crave for convenience in a central location while having the opportunity to own a unit with one of the best views in Singapore wouldn’t have many more options which is why it does come at a huge premium – but one that I would give serious consideration to.
At Stacked, we like to look beyond the headlines and surface-level numbers, and focus on how things play out in the real world.
If you’d like to discuss how this applies to your own circumstances, you can reach out for a one-to-one consultation here.
And if you simply have a question or want to share a thought, feel free to write to us at stories@stackedhomes.com — we read every message.
Frequently asked questions
What are the main features of SkyVille @ Dawson in Queenstown?
Are there any privacy concerns with living in SkyVille @ Dawson?
What amenities are available at SkyVille @ Dawson?
How is the parking situation at SkyVille @ Dawson?
What are some drawbacks of living at SkyVille @ Dawson?
Reuben Dhanaraj
Reuben is a digital nomad gone rogue. An avid traveler, photographer and public speaker, he now resides in Singapore where he has since found a new passion in generating creative and enriching content for Stacked. Outside of work, you’ll find him either relaxing in nature or retreated to his cozy man-cave in quiet contemplation.Need help with a property decision?
Speak to our team →Read next from HDB Reviews
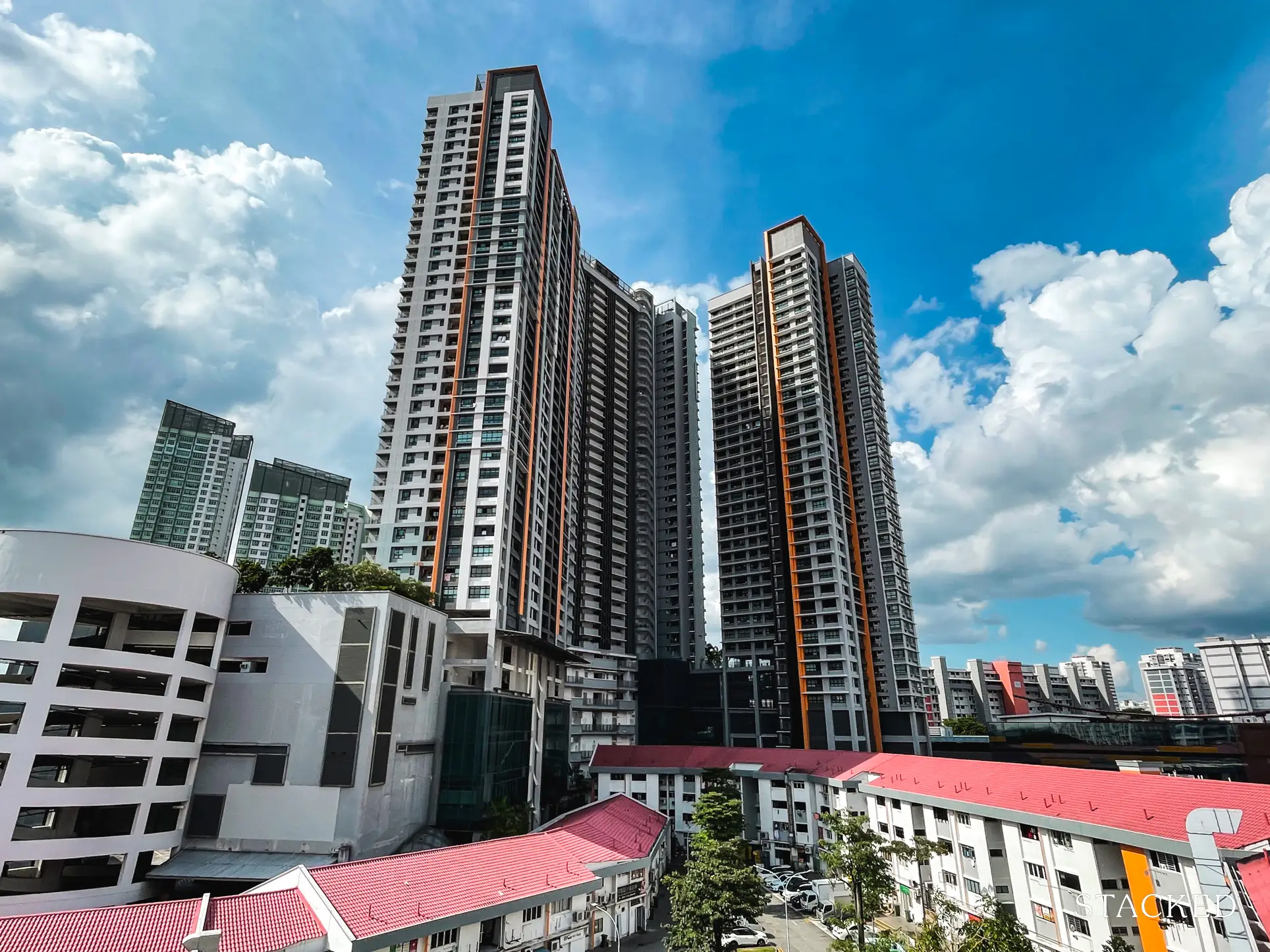
Editor's Pick Clementi Towers Review: A Rare Integrated HDB That’s Incredibly Convenient (With Unblocked Views)
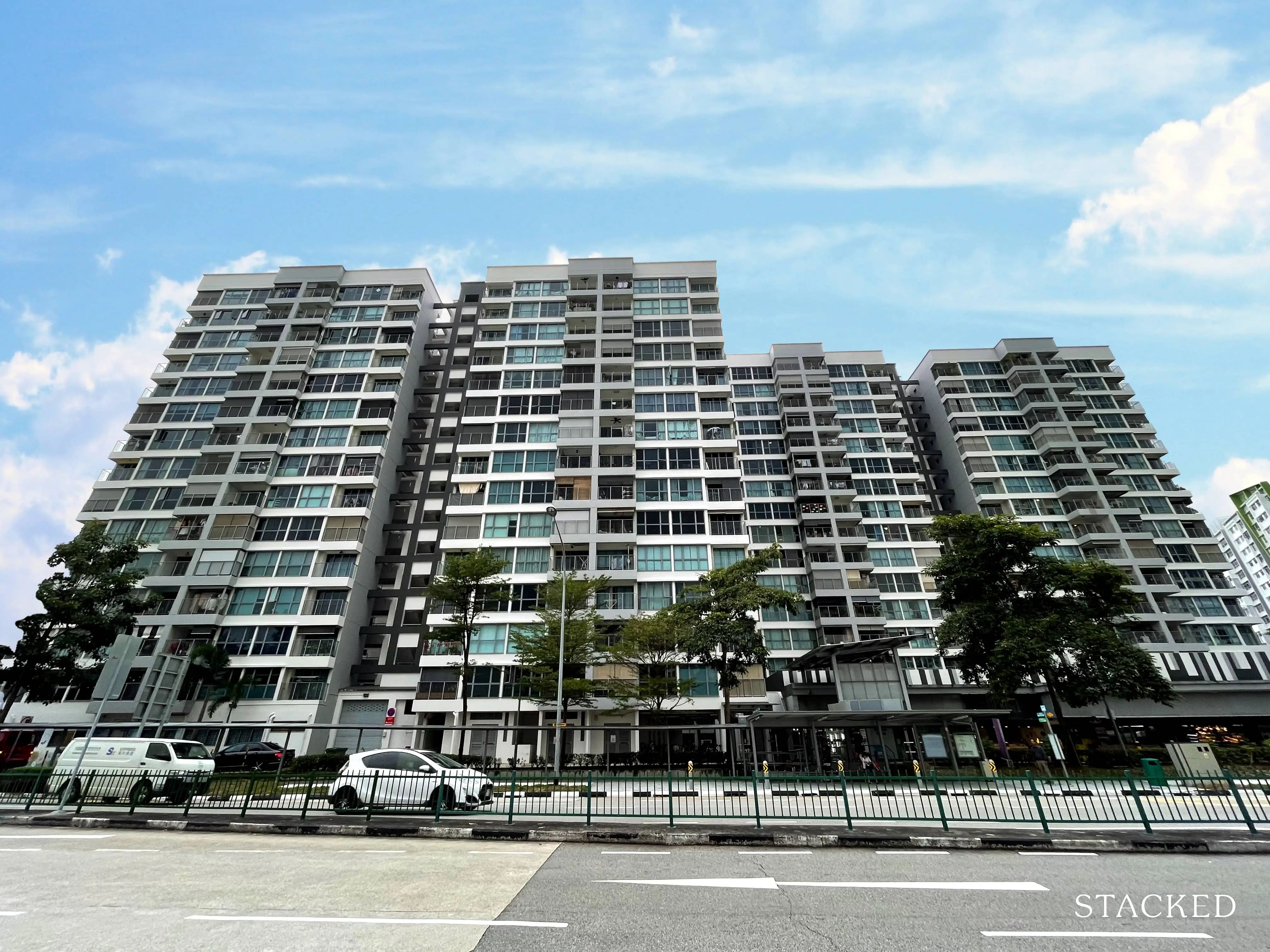
Editor's Pick Centrale 8 DBSS Review: Relatively Convenient HDB Living Close To MRT & Amenities
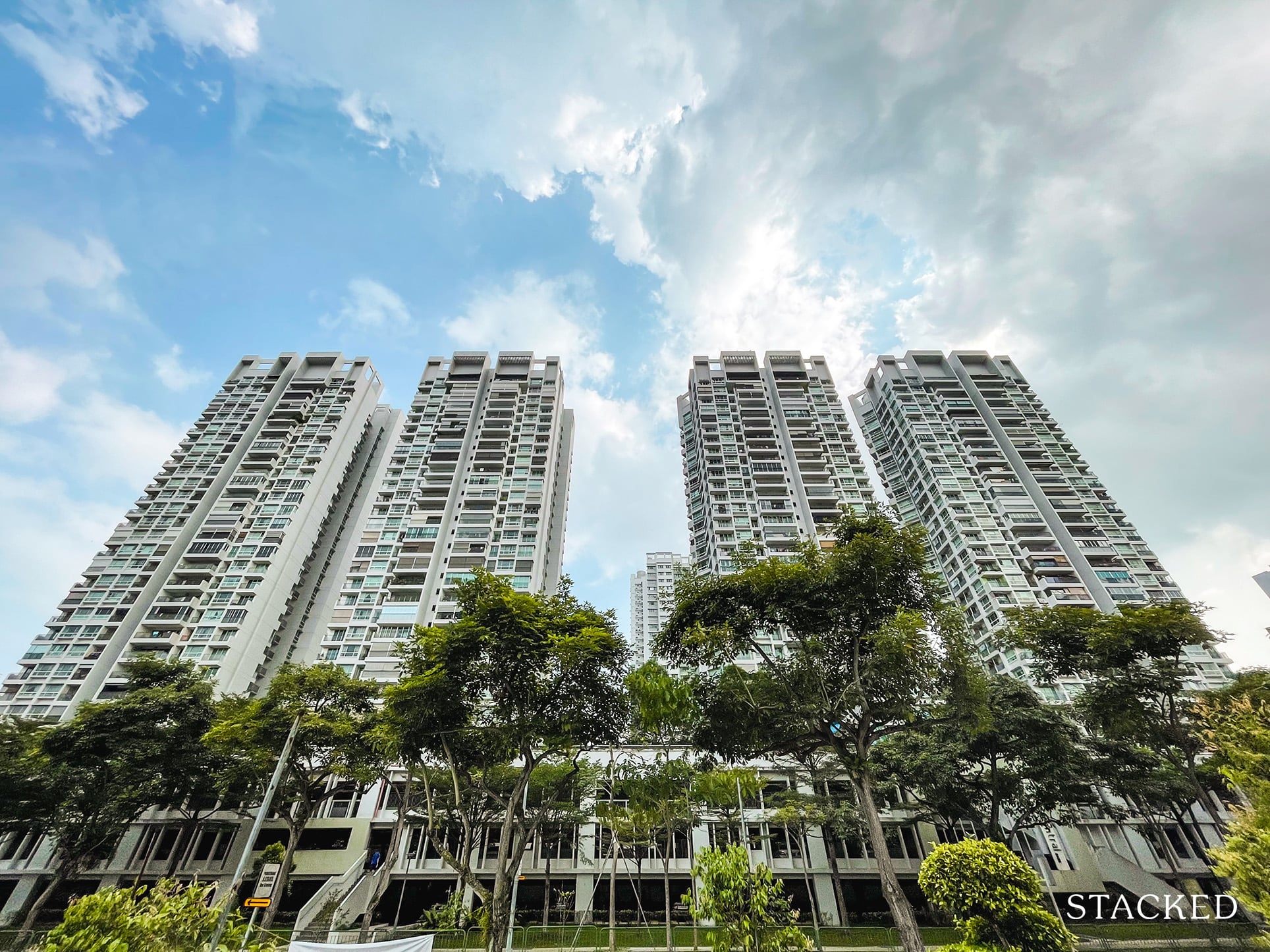
HDB Reviews Park Central @ AMK DBSS Review: Close To Mall, MRT And Amenities But Needs Better Maintenance
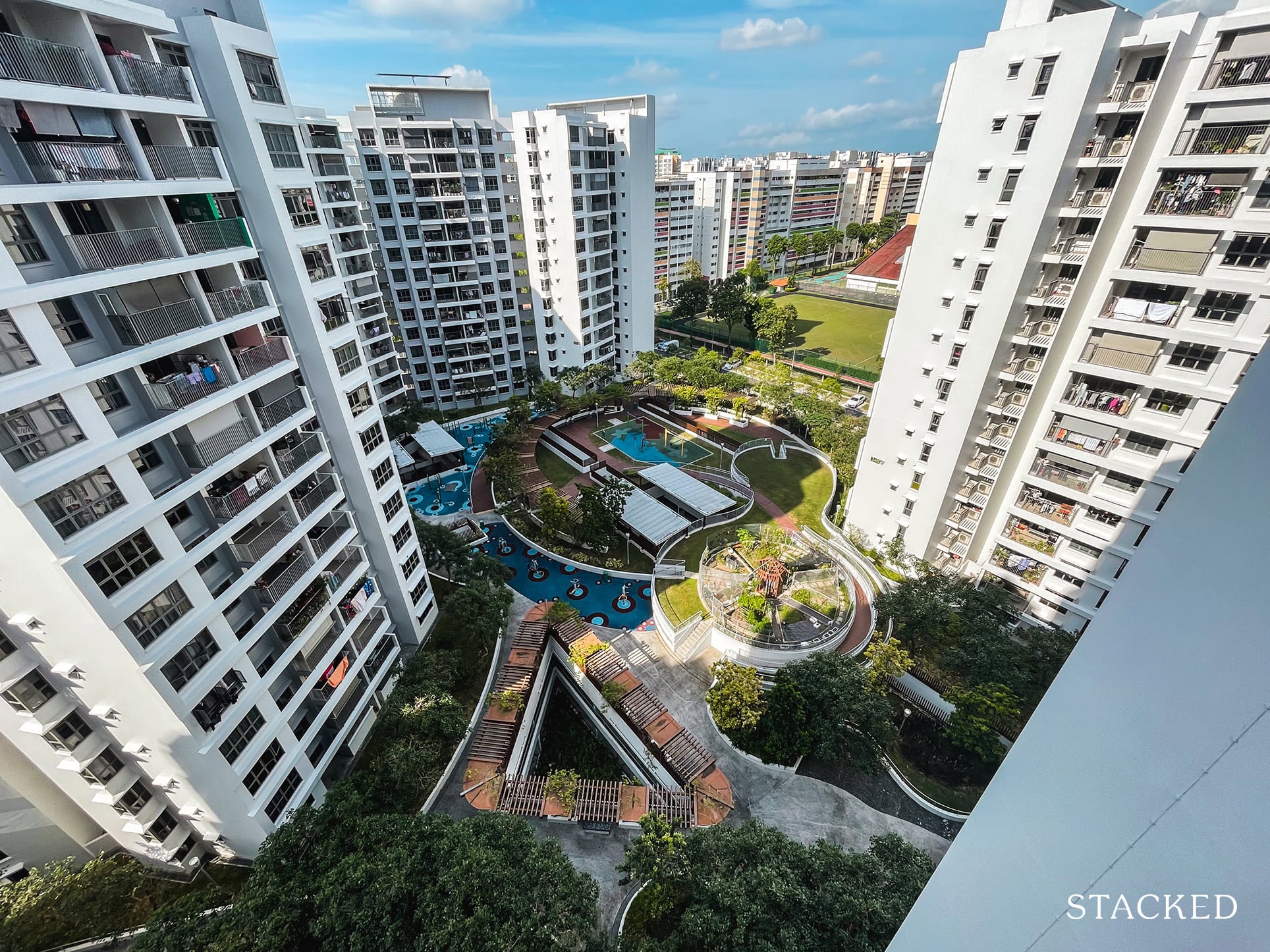
HDB Reviews Adora Green DBSS Review: Great Views, Amenities And Affordable Albeit Far From MRT
Latest Posts

Pro This 130-Unit Condo Launched 40% Above Its District — And Prices Struggled To Grow

Property Investment Insights These Freehold Condos Barely Made Money After Nearly 10 Years — Here’s What Went Wrong

Singapore Property News Why Some Singaporean Parents Are Considering Selling Their Flats — For Their Children’s Sake






































0 Comments