All reviews on Stacked are editorially independent. Developers can advertise with us, but
cannot
pay
for,
edit, or preview our reviews.
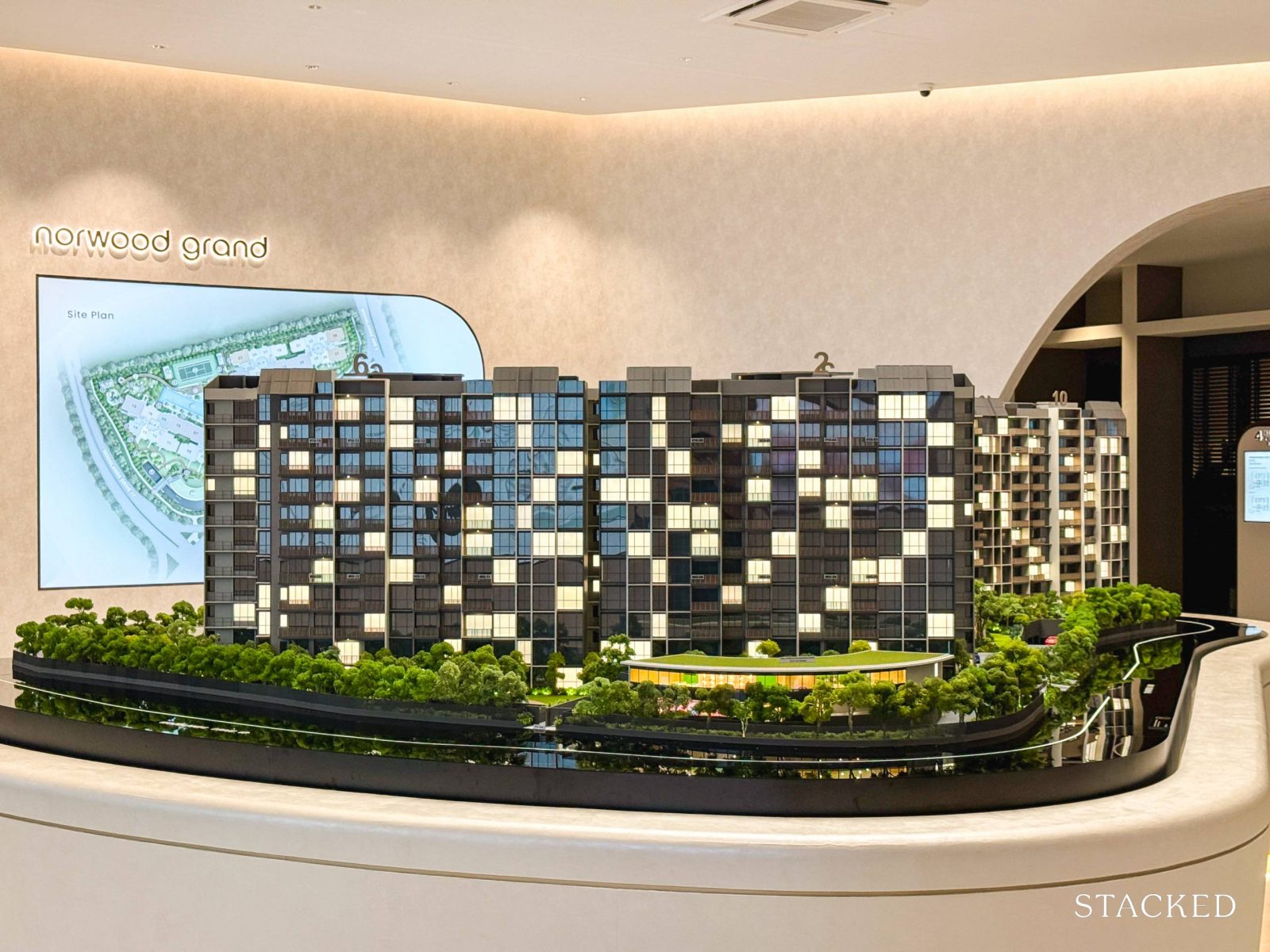
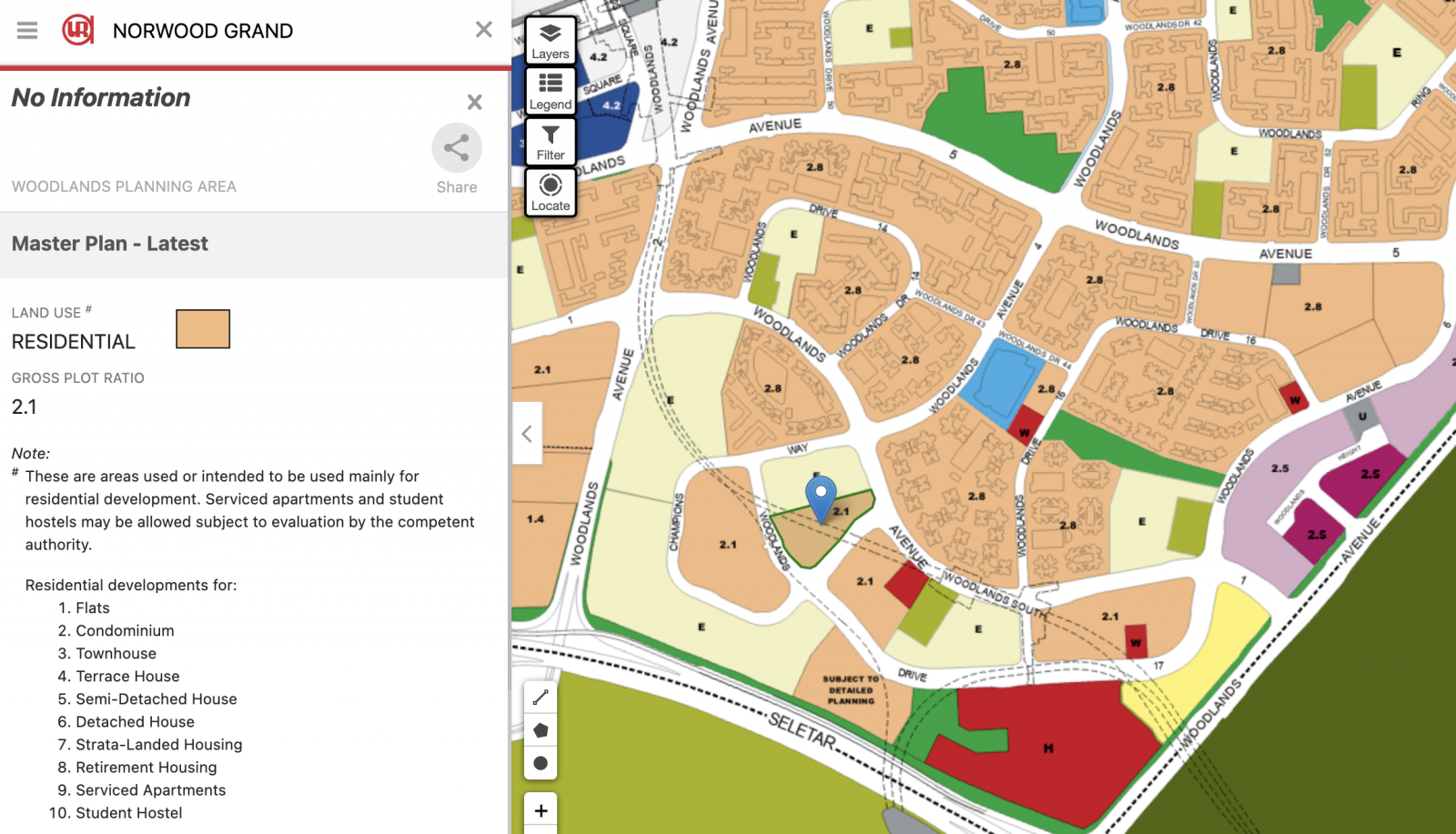
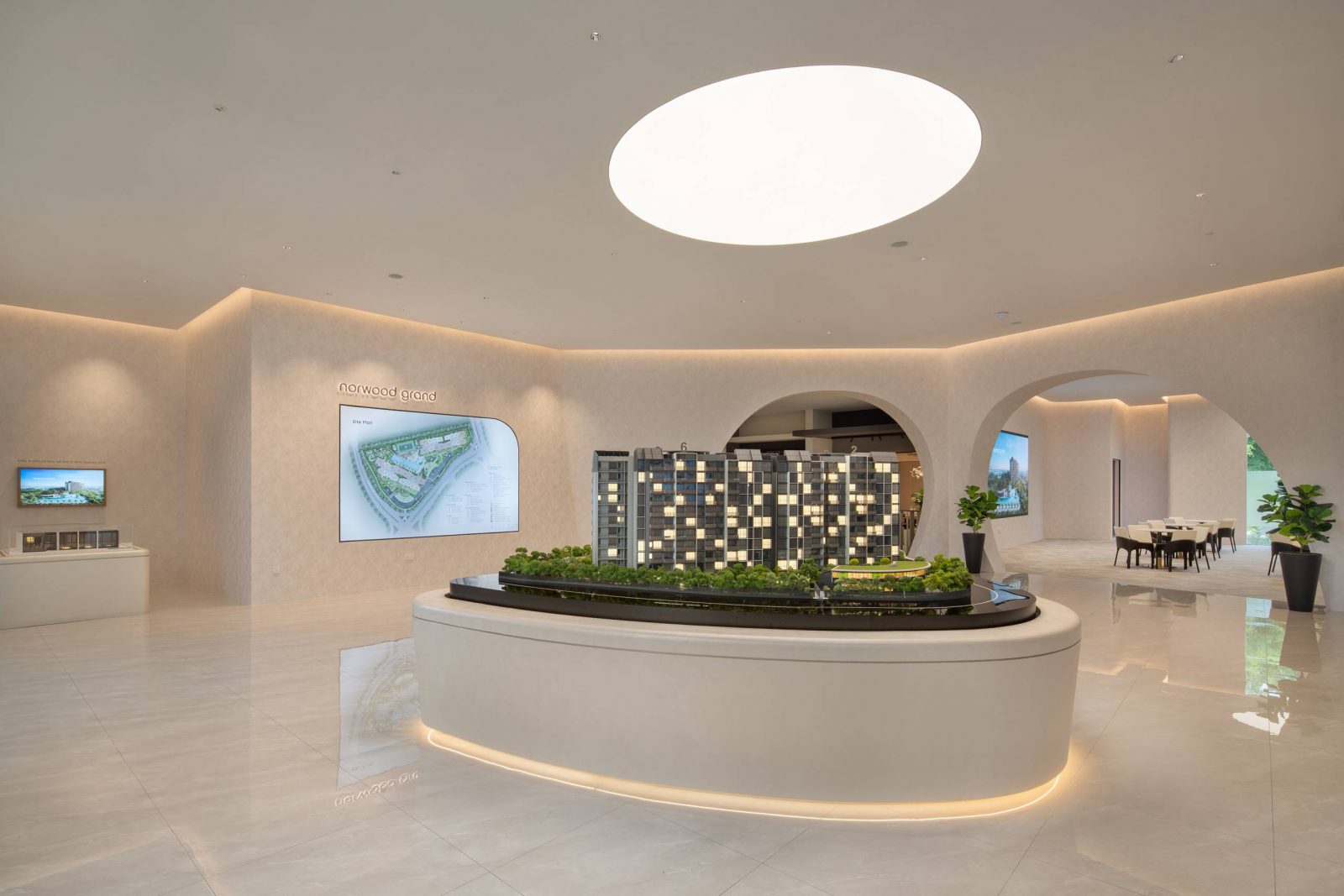
New Launch Condo Reviews
Norwood Grand Review: First New Launch Condo Since 2012 And 5-mins From Woodlands South MRT
October 9, 2024 27 min read
| Project: | Norwood Grand |
|---|---|
| District: | 25 |
| Address: | 2, 6, 8 and 10 Champions Way |
| Tenure: | 99 Years from 18 December 2023 |
| No. of Units: | 348 |
| No. of Carpark Lots: | 283 Lots |
| Site Area: | ~155,351 sqft |
| Developer: | City Developments Limited (CDL) |
| TOP: | Est. 2030 |
Talk to anyone about living in Woodlands, and you’ll always get the inevitable joke (or comparison) about how it is so far North that you “need a passport just to get to town”. So while the distance to town isn’t any shorter today, some major developments over the past few years may see some folks look toward Woodlands with greater interest.
For one, there has been more emphasis on the upcoming Woodlands Regional Centre. So besides the addition of the Thomson East Coast (TEL) line, there is also the moving of Republic Polytechnic, as well as future industrial developments. Another focal point will be Woodlands North Coast, which offers a greater potential for waterfront developments. This area could evolve into a lifestyle hub for the neighbourhood: while Woodlands Central will also feature new mixed-use projects, the heart of activity may shift toward the trendier and more picturesque North Coast.
Besides the decentralisation aspect, there is also certainly a moving trend of people considering retirement in Johor Bahru, or even about moving parts of their life there. While it isn’t a new trend per se, I think more people have been seriously considering it given the property prices in Singapore and how the RTS link has been progressing. As of June 2024, this seems to be close to completion, which would make living in Woodlands a more attractive proposition.
So with Woodlands seeing its last new launch (Parc Rosewood) back in 2012, there are signs that you could see increased demand for living here. As such, the introduction of Norwood Grand appears to be timely.
A 99-year leasehold project featuring 348 units, it is just the second development in the Outside Central Region (OCR) to adhere to the new Gross Floor Area harmonisation guidelines, following Lentor Mansion.
Additionally, Norwood Grand is among the most competitively priced new launch condominiums of 2024, with starting prices comparable to Kassia (from S$1,823 psf) and The Arden (from S$1,688 psf). It will also be the closest condo to an MRT station (Woodlands South on the TEL, about 5 minutes away), which gives it a leg up against older resale competition in the area. However, it must be said, that the price gap could give cause for pause for some.
Let’s see how the new Norwood Grand fares in our Insider Tour:
Norwood Grand Condo Insider Tour
If you are familiar with projects by CDL, you’d probably know by now that they have a naming convention that they’ve used for recent projects. “Grand” is a touch frequently used by CDL in certain projects (think names like Copen Grand, Piermont Grand and Whistler Grand), while the name “Norwood” is a spin on the Woodlands estate.
The actual site for Norwood Grand is located along Champions Way, a residential area within the Woodlands South estate. This location is probably best known as the home of Singapore’s Sports School, although this will be relocated to Kallang, as announced during the National Day Rally. Otherwise, Woodlands South remains a quieter, residential-focused neighbourhood.

In its place, Innova-Yishun Junior College is expected to occupy the vacated site. The land is still zoned for educational use according to the URA Master Plan, which means no drastic changes in the area’s skyline.
Woodlands South is also home to the Woodlands Health Campus, a major healthcare hub for the northern region. The area’s accessibility has greatly improved with the opening of Woodlands South MRT Station, just a 5-minute walk from Norwood Grand, which is quite a significant differentiating factor as compared to the older resale condos in the area.
Given the lack of private launches in the area over the past 12 years, it’s not surprising that the GLS site saw high demand. CDL won the bid for the site at S$294.9 million (S$904 psf per plot ratio), topping six bids and offering 8.3% more than the next highest bid from the Hong Leong Group-Mitsui Fudosan JV.
Norwood Grand is also the second project in the OCR to be subject to the new GFA harmonisation guidelines, which is seen as a positive move for buyers. This means more efficient layouts and space that you are actually paying for – something that should have been done from the start.

At 155,351 square feet, Norwood Grand’s site is notably smaller than older nearby developments like Casablanca, Rosewood, and Woodhaven, which occupy larger plots.
These older projects, particularly Casablanca and Rosewood, generally offer a lower-density living environment, with more than 570 square feet allocated per unit.
The closest comparable in terms of density would be Parc Rosewood, though it has a much larger unit count at 689. Both Norwood Grand and Parc Rosewood maintain a density hovering around the low-to-mid 400 square feet per unit range.
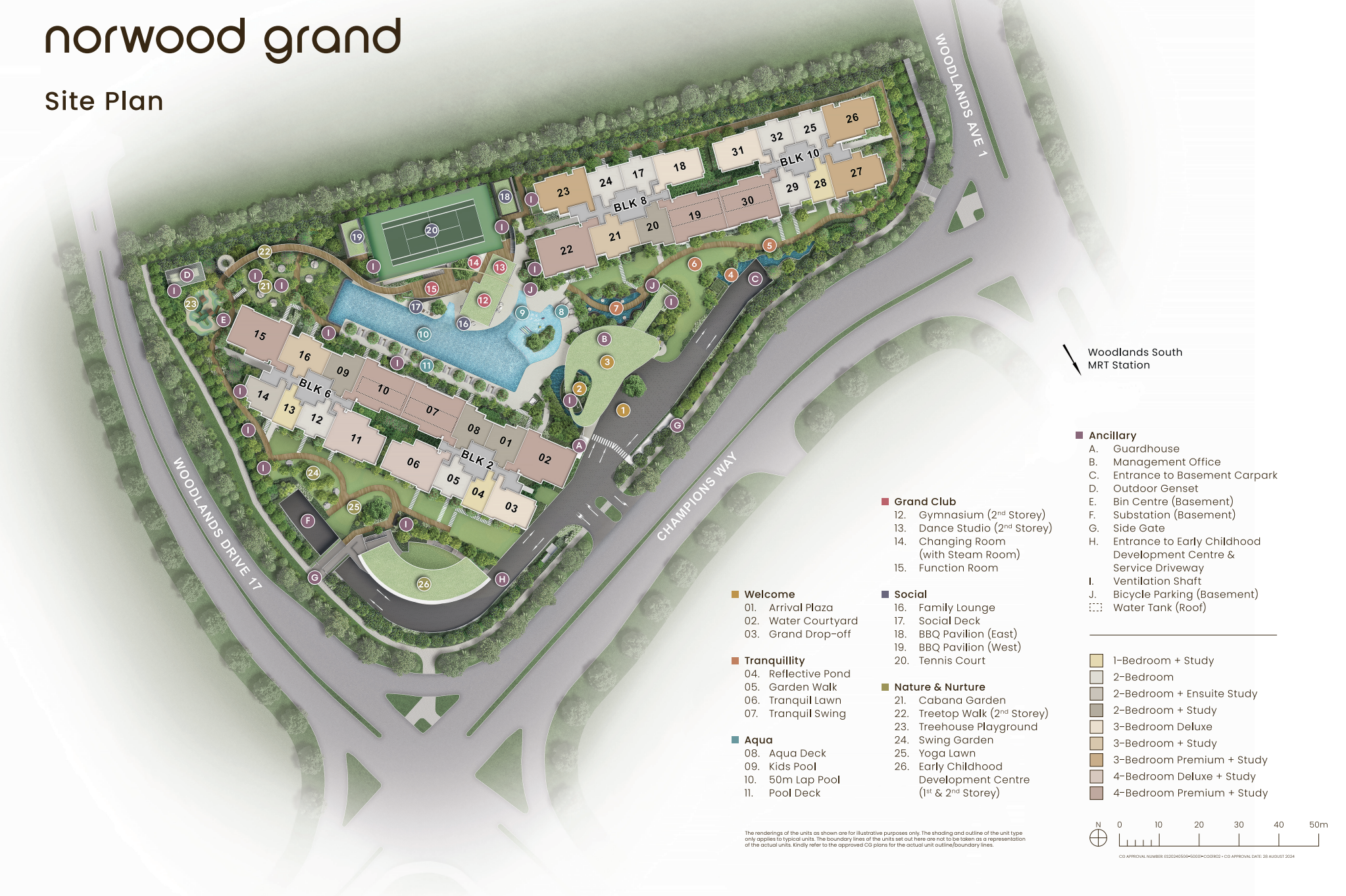
Norwood Grand is flanked by two BTO developments: Champions Green, which has recently been completed, and Champions Bliss, nearing completion. Both projects range between 10 to 12 storeys in height, and the site is also right next to Innova Primary School.
This also means that you don’t have scenic views looking out, but it is somewhat mitigated by how the different blocks have been laid out. Essentially, for the inner-facing blocks, you don’t have the case of having to look into your neighbour’s home (or your neighbour looking directly at yours).
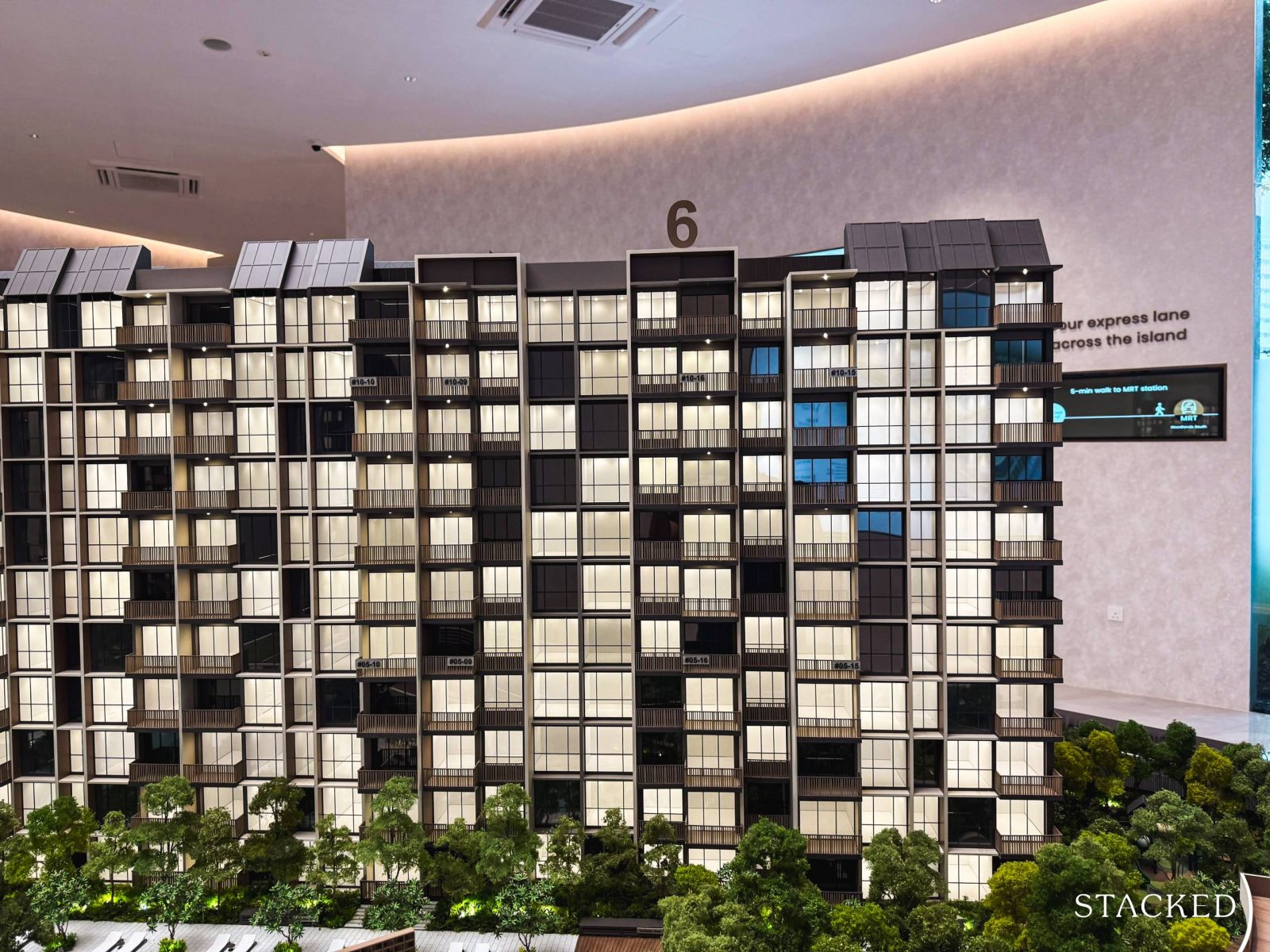
Before diving into the condo amenities, let’s take a moment to look at Norwood Grand’s design.
The architect behind Norwood Grand is ADDP Architects, a prominent name in Singapore’s property scene. CDL has previously collaborated with them on projects such as Irwell Hill Residences and Treehouse.
As with many luxury-themed condos, design plays a key role. Norwood Grand embraces the concept of “Arboreal Architecture,” which integrates trees into the design, either by building around existing greenery or incorporating it into the facade.
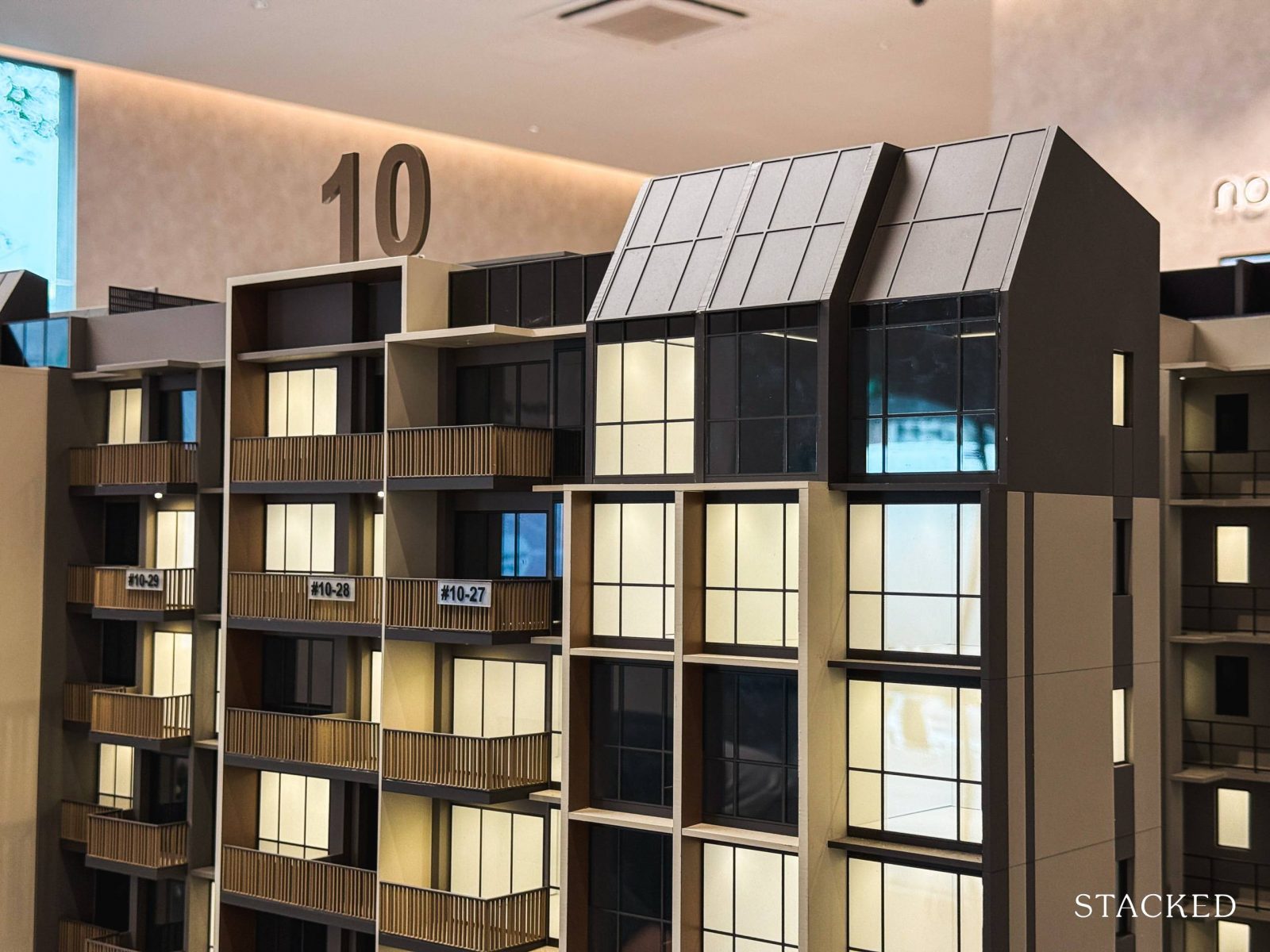
I think the general design is clean, and while nothing to shout about, is in line with the expectations of new launch buyers today.
One thoughtful design feature worth highlighting is the structure above the top-floor units, which effectively diffuses heat from the sun and addresses the common concerns of living on the highest floors. With no penthouse units in this project, this practical addition becomes a benefit for those mindful of Singapore’s tropical heat, enhancing both comfort and energy efficiency.
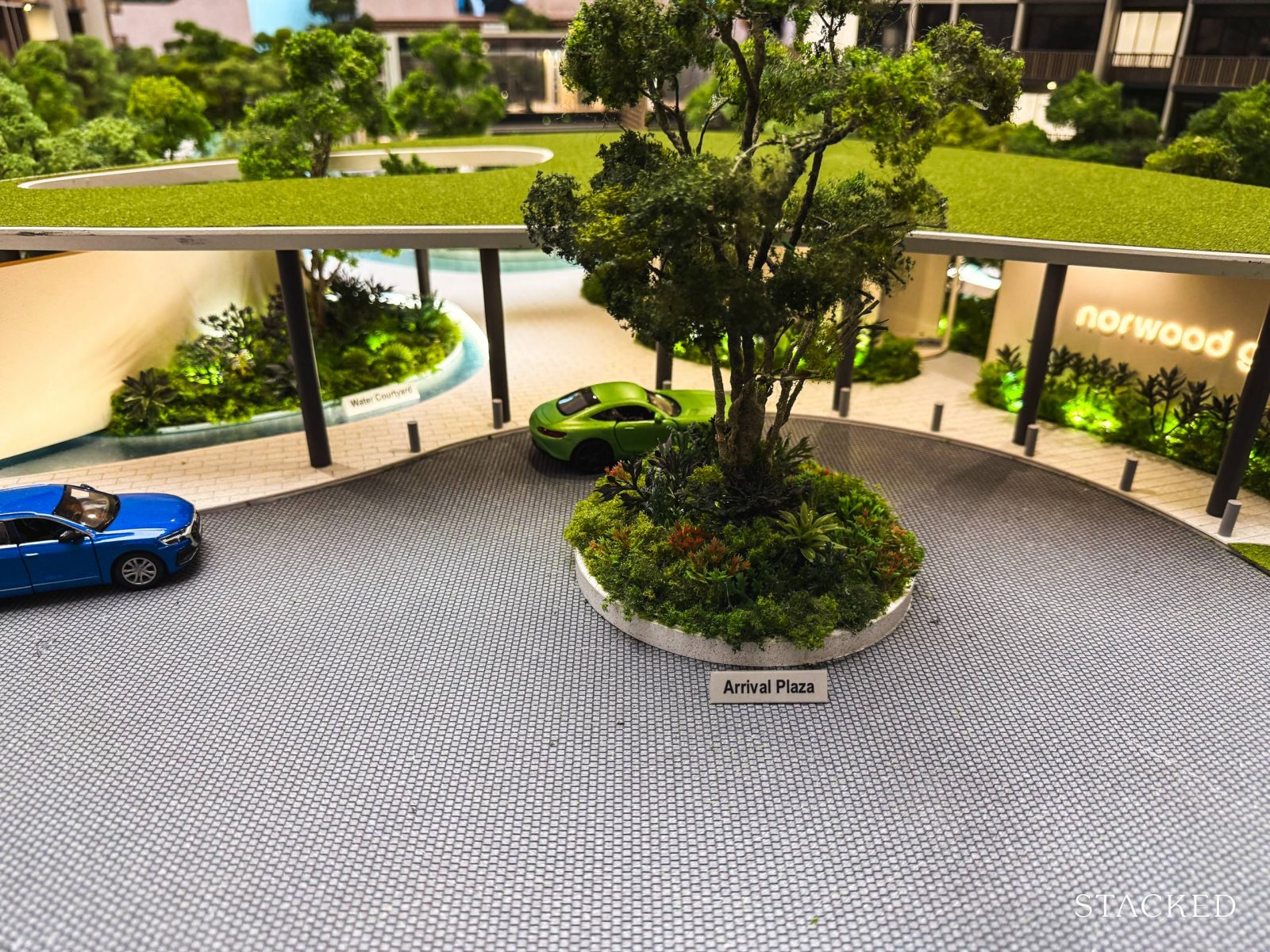
Now here’s a look at the arrival plaza of the project.
Residents entering Norwood Grand will do so via Champions Way, where they’ll be welcomed by an arrival plaza leading directly to the condo’s facilities.
The first thing you’ll notice is the striking tree at the entrance – an intentional nod to the development’s Arboreal Architecture concept, giving the space a distinct, nature-inspired touch right from the start.
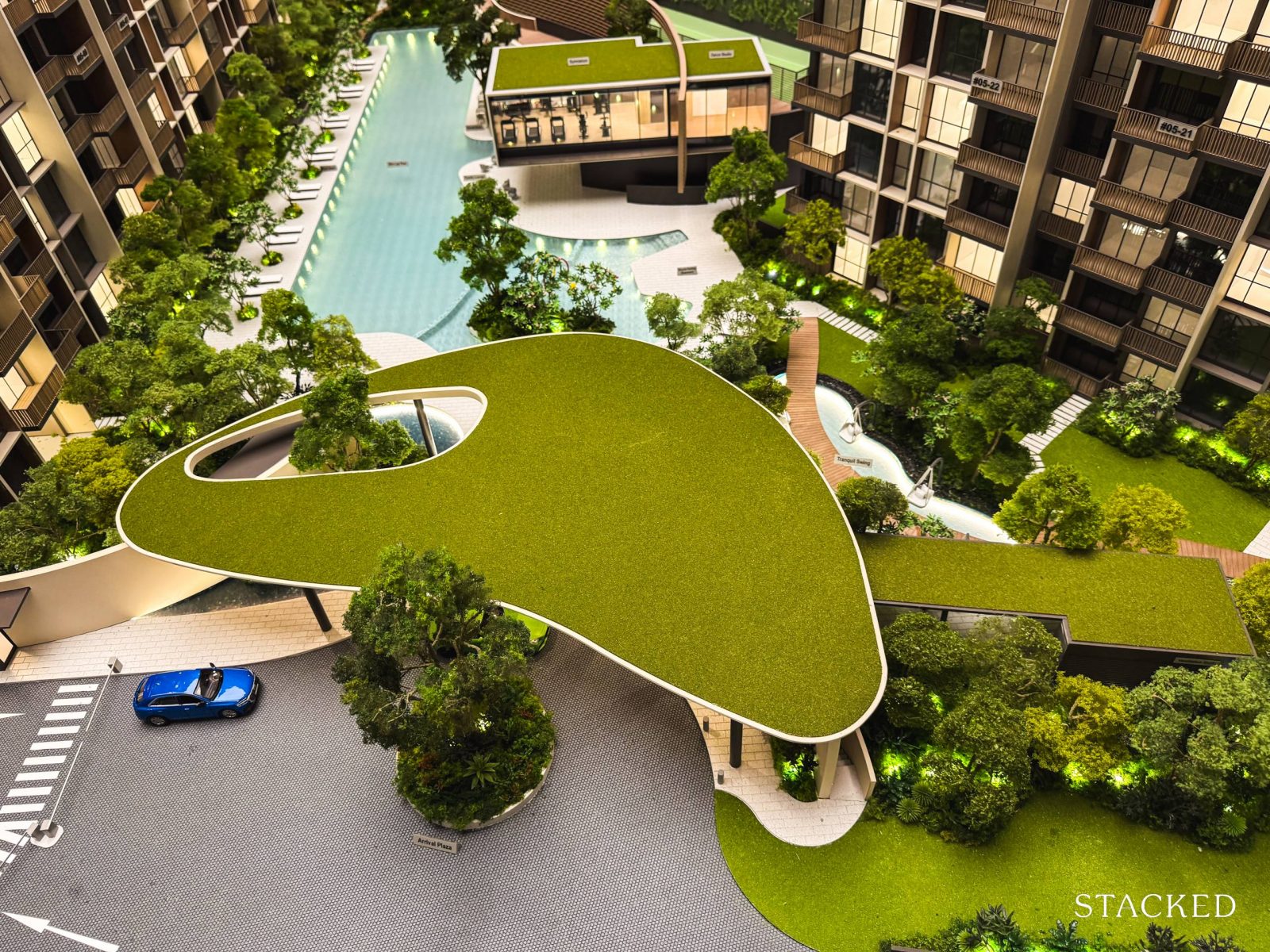
Although the drop-off point at Norwood Grand is fairly typical of most condos, there’s a clear emphasis on enhancing the arrival experience. The space has been thoughtfully designed with organic shapes, abundant greenery, and a focus on open areas, creating a more refreshing atmosphere for residents returning home.
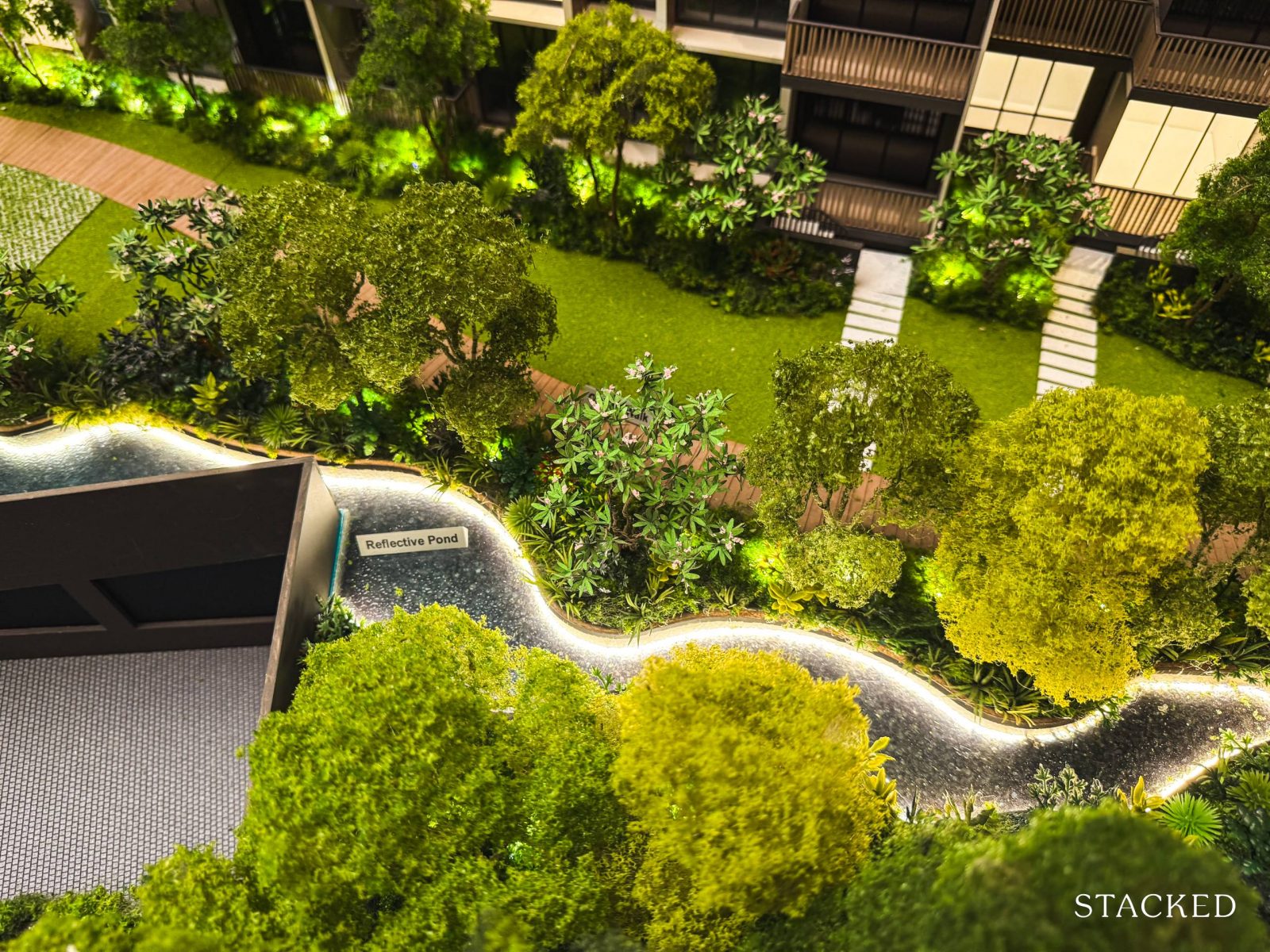
Heading right from the entrance takes you to the basement car park, which offers a total of 283 lots. This includes three electric vehicle charging points, three accessible spaces, and two spots reserved for the on-site Early Childhood Development Centre.
While the parking ratio doesn’t quite achieve a 1:1 ratio with the number of units (348 units), the project’s proximity to Woodlands South MRT Station may provide a reasonable compromise for residents.
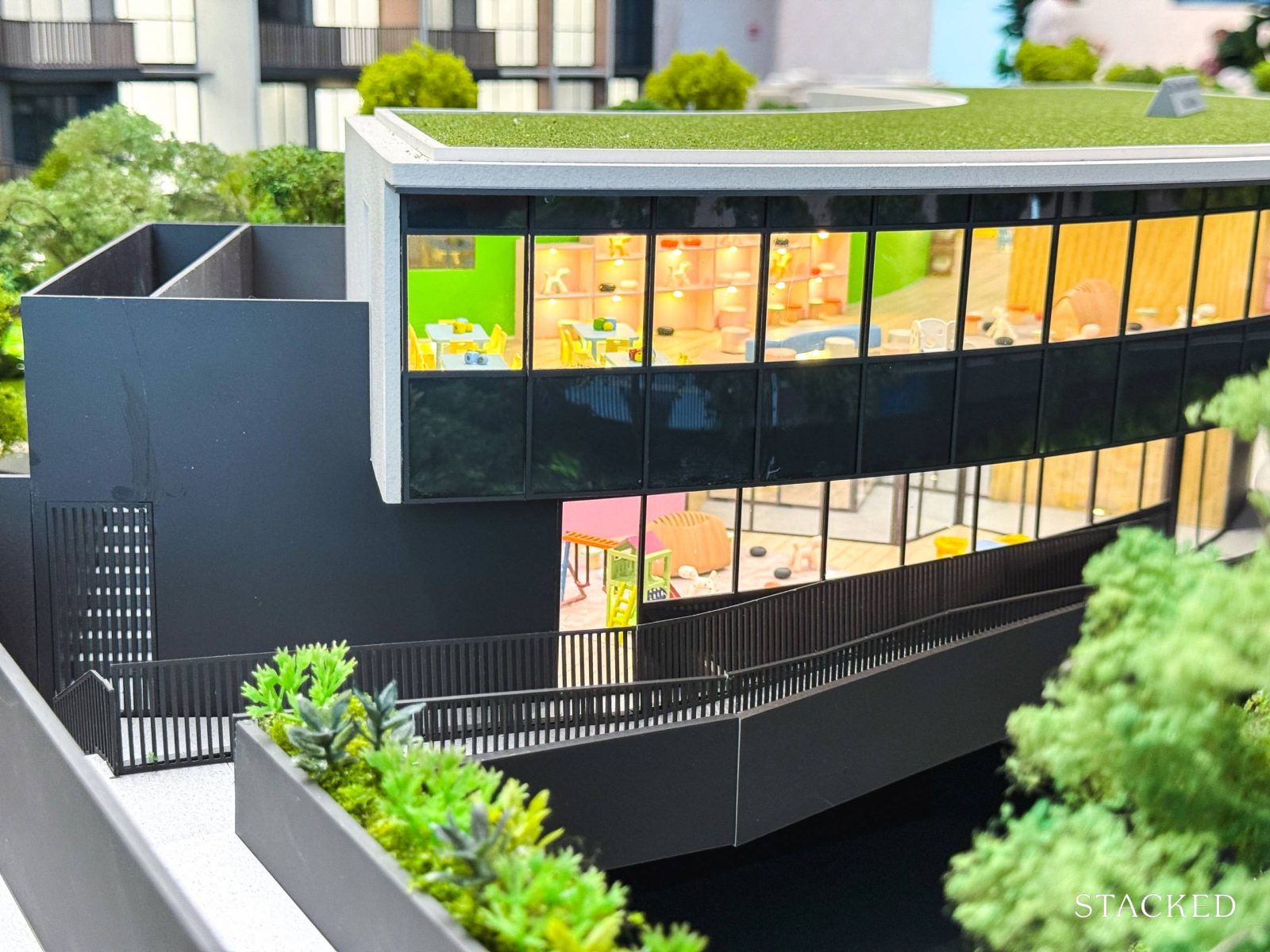
From a family-planning perspective, what I do like here is the integrated Early Childhood Development Centre. Open to the public, this two-storey facility is conveniently located near the entrance, complete with its dedicated drop-off point. This type of amenity adds significant appeal for families with young children, especially with several schools nearby.
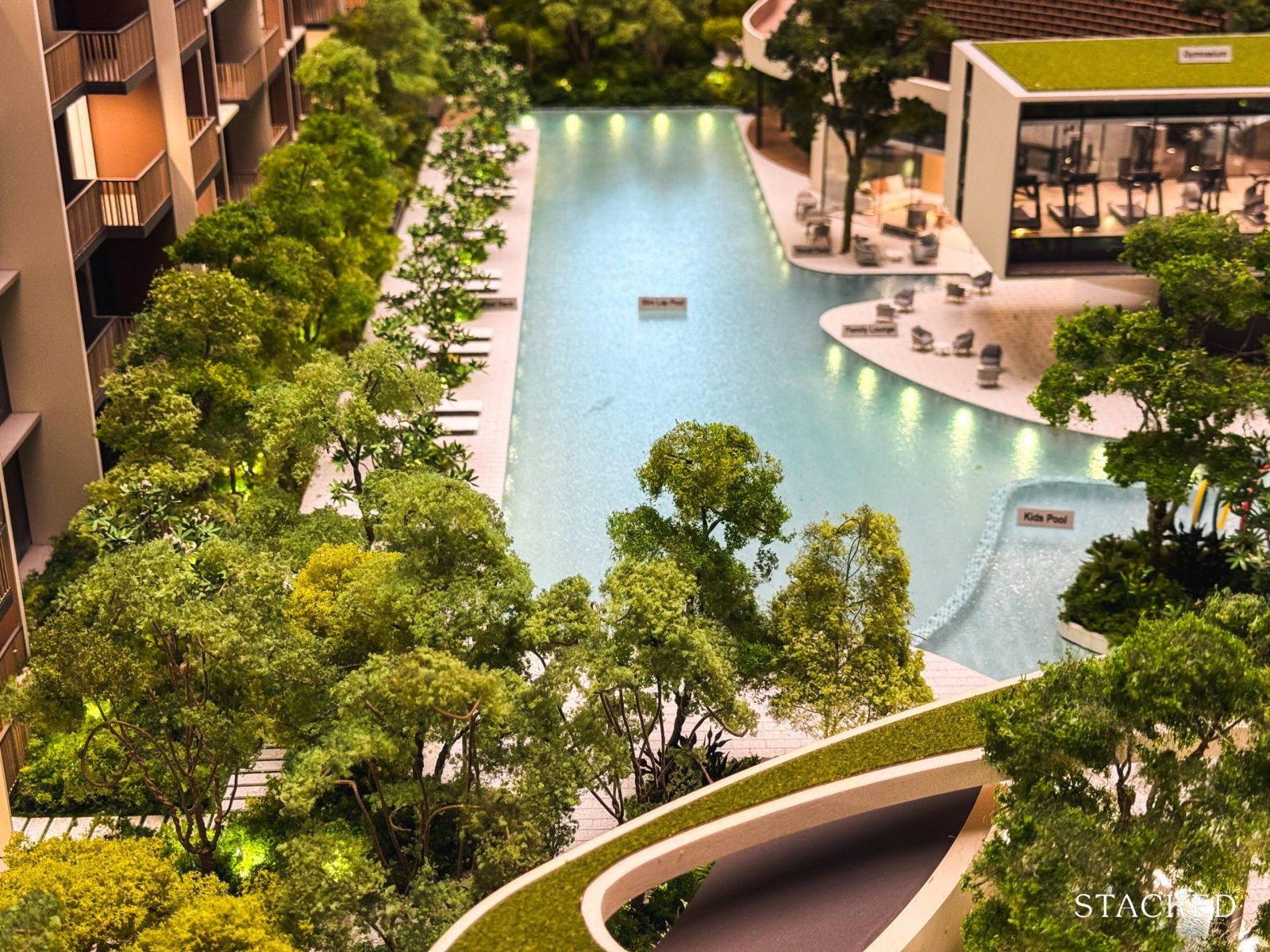
So for just 348 units, Norwood Grand does offer a full range of condo facilities. These include essentials like a 50m lap pool, tennis court, lounge areas, and a variety of child-friendly amenities.
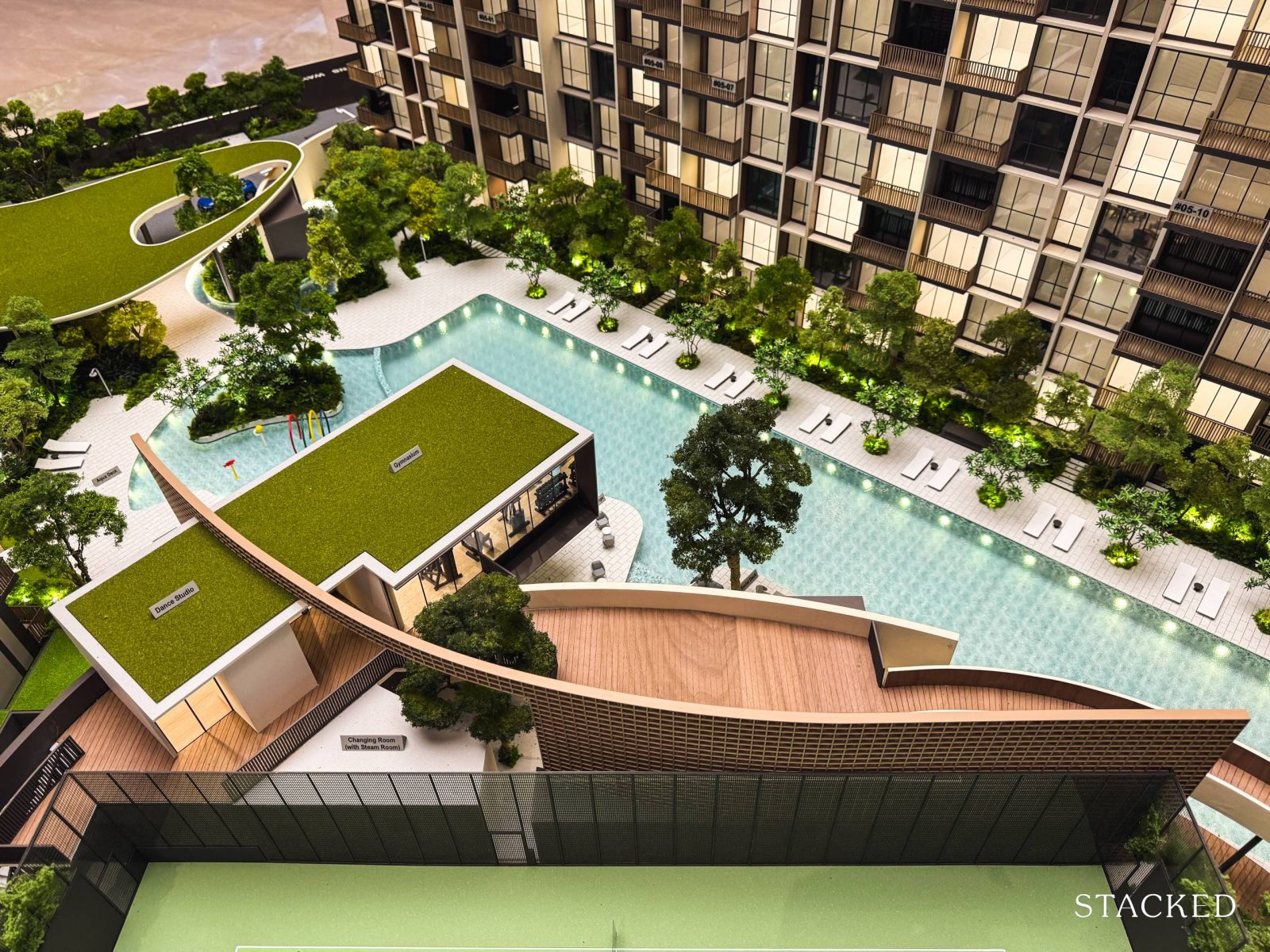
From the top view, I do like the little touches that help elevate the experience with cantilevered amenities that maximise the amenity-facing views. The first of which is the gym and dance studio, with floor-to-ceiling windows providing better views while you exercise.
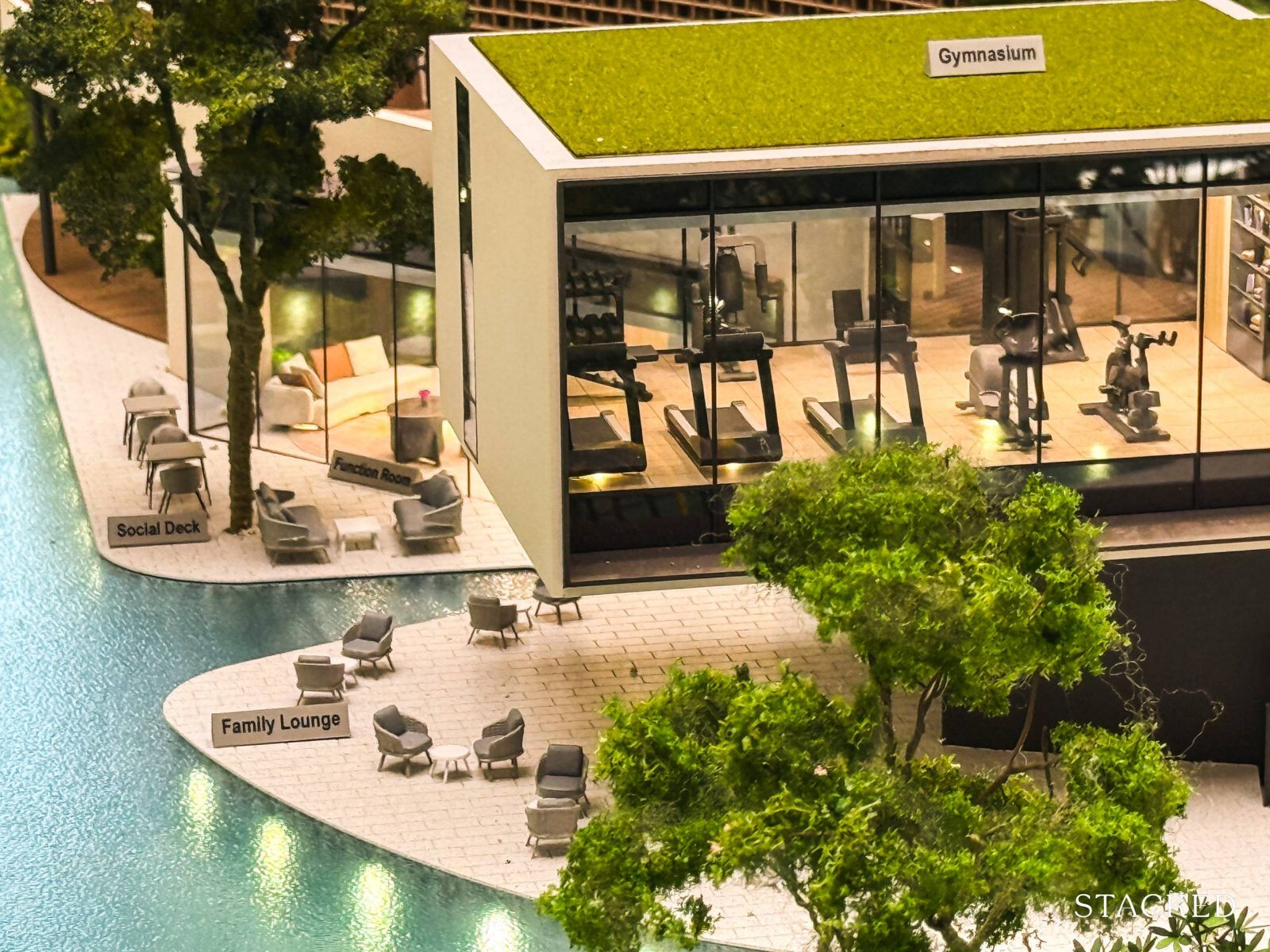
The lounge spaces at Norwood Grand look quite good too, with the architects maximising the area by incorporating several lounge chairs around the cantilevered amenities as seen from the social deck and family lounge areas.
Adjacent to these spaces is the function room, a must-have feature for new condos today given the smaller size. I would say it is surprising to see just one function room here, so be prepared for high demand during festive seasons – early bookings are essential!
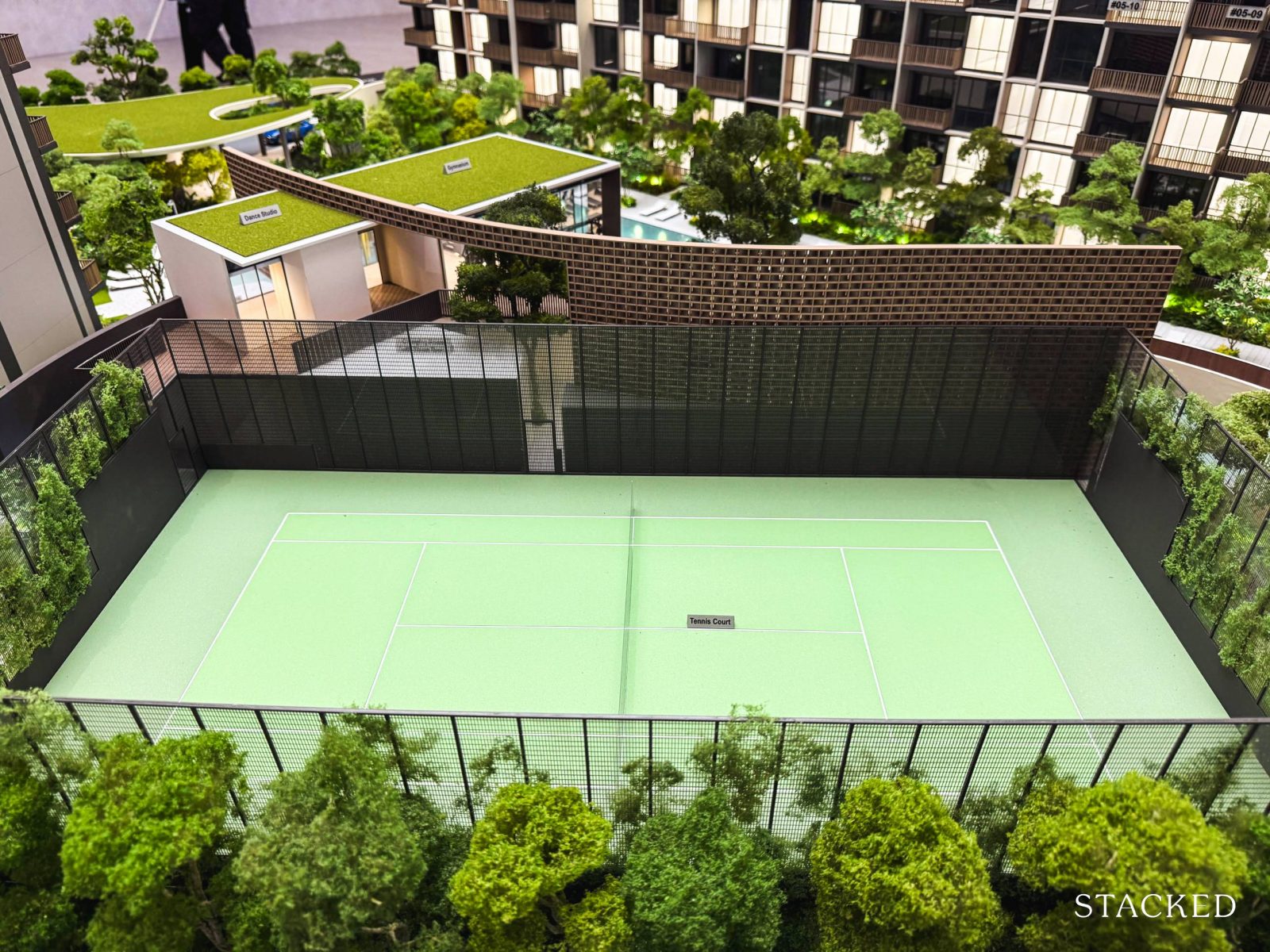
It’s nice to see that CDL has opted to include a tennis court in Norwood Grand, seeing that many smaller new projects are choosing to forgo this feature. Amenities like these truly distinguish condo living, and rightfully so, given the premium the residents are paying.
Also, it is strategically positioned at the edge of the development facing Innova Primary School. As such, the tennis court provides a buffer from potential noise, a thoughtful design choice considering the typical activity levels around primary schools.
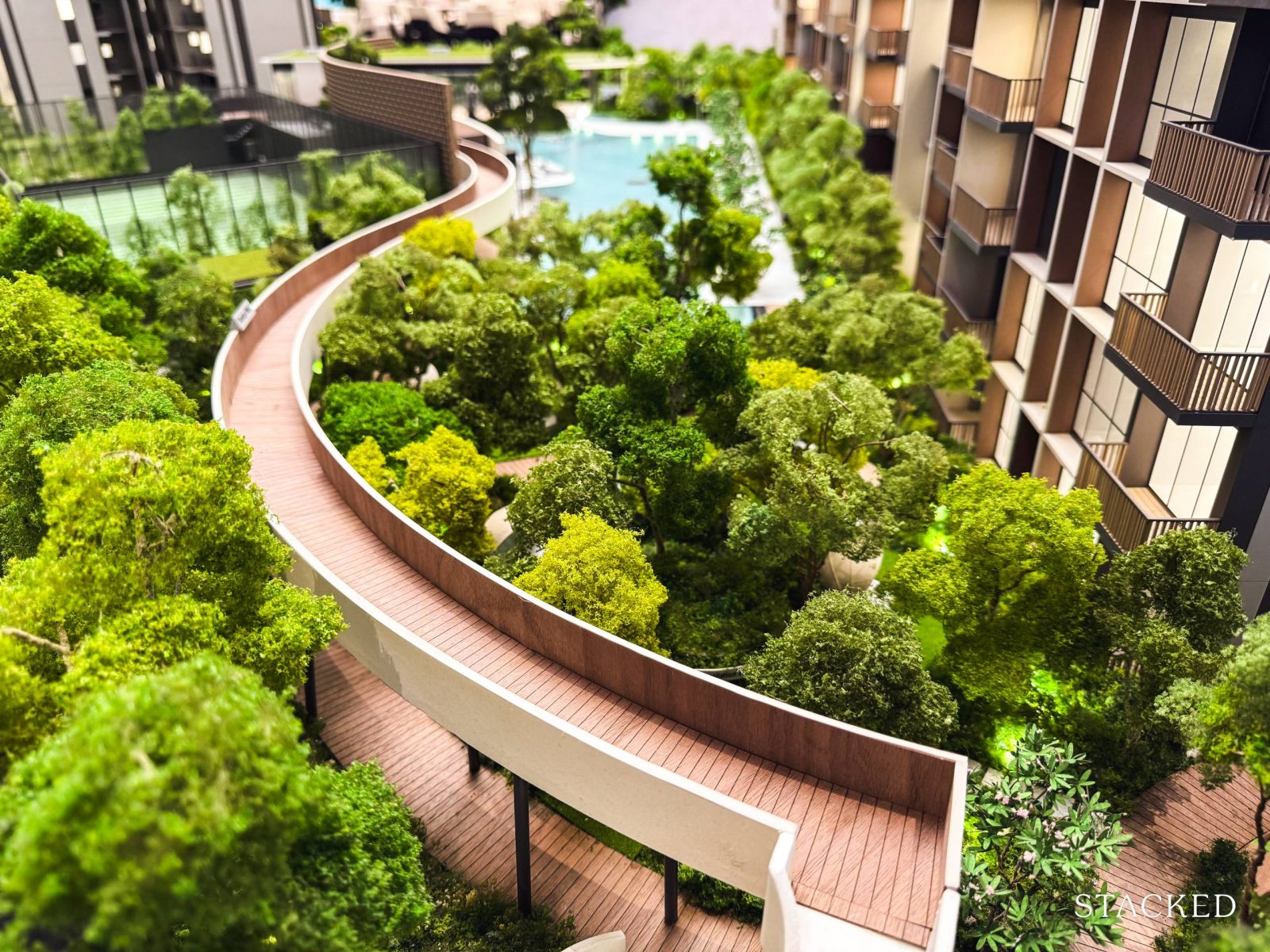
Moving on, the treetop walk is a distinctive aspect of Norwood Grand’s design. It is designed to evoke the experience of walking in a park and residents living on the lower floors might also appreciate the view of lush greenery. Personally, it reminded me of the scenic treetop walks in MacRitchie Reservoir (albeit a miniature version) and I reckon would be an appreciated addition to the landscaping.
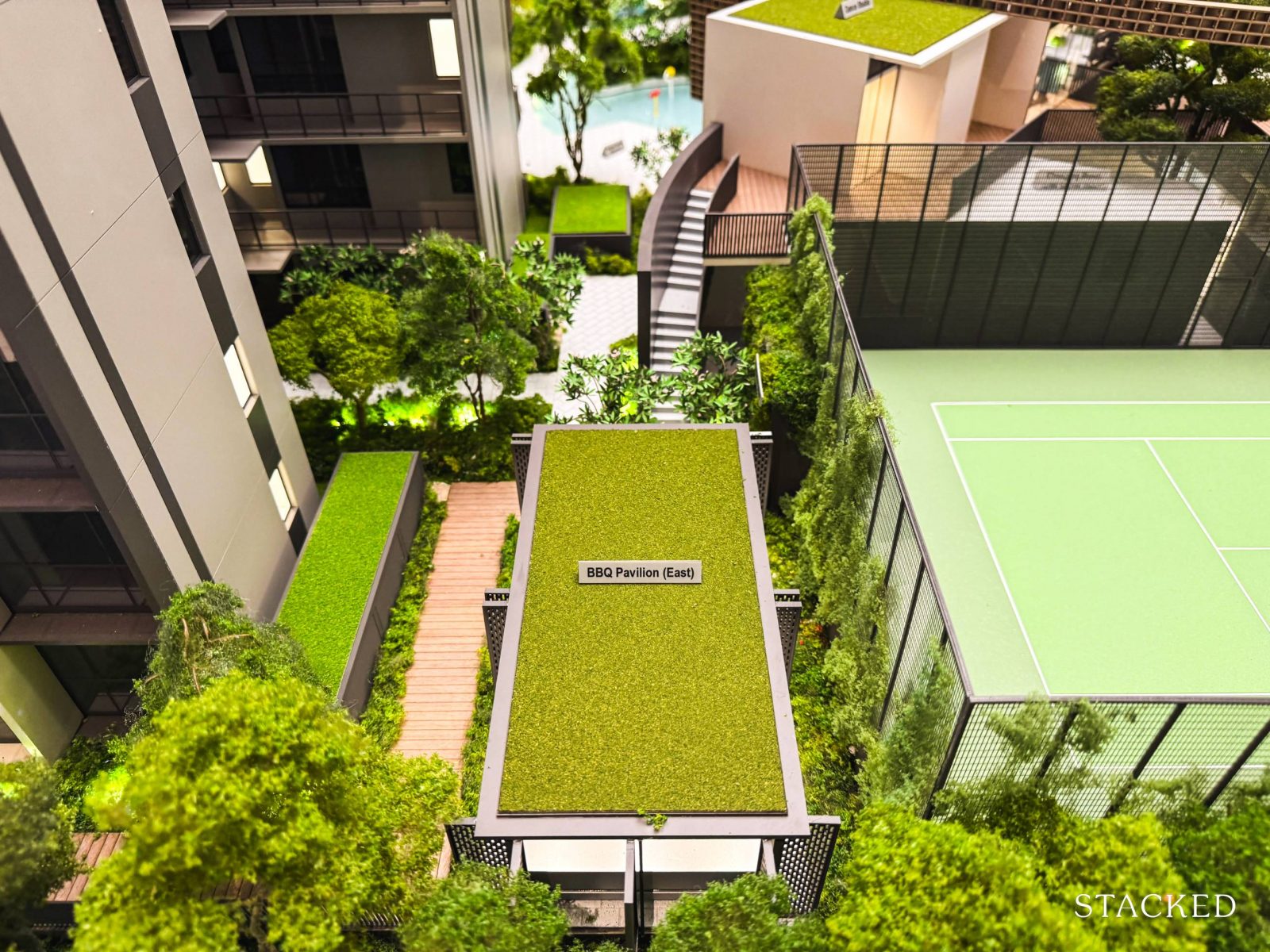
Flanking both sides of the tennis court are two BBQ pavilions, which are always popular for outdoor gatherings, although I would have preferred more indoor dining options given the weather. On a more positive note, we continue to see that every part of the project is shrouded in well-manicured landscaping, which further adds to the green ambience.
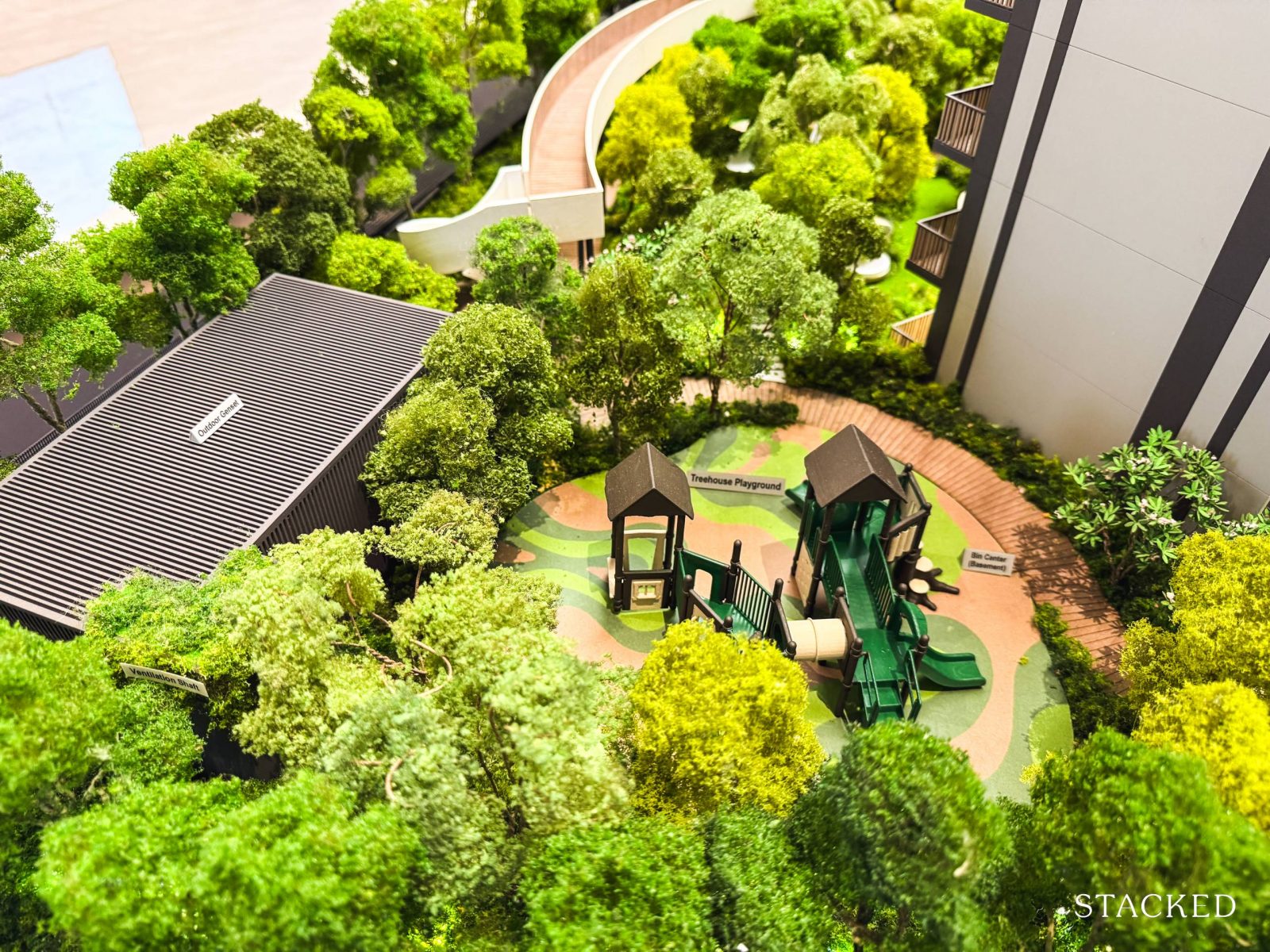
Adjacent to one of the BBQ pits, you’ll find a treehouse playground, offering a fun space for young children during family gatherings. This useful addition allows parents to keep an eye on their little ones while enjoying their BBQ parties. For those planning adult-only gatherings, the other BBQ pavilion near Block 8 is a quieter option, as it is further away from the playground.
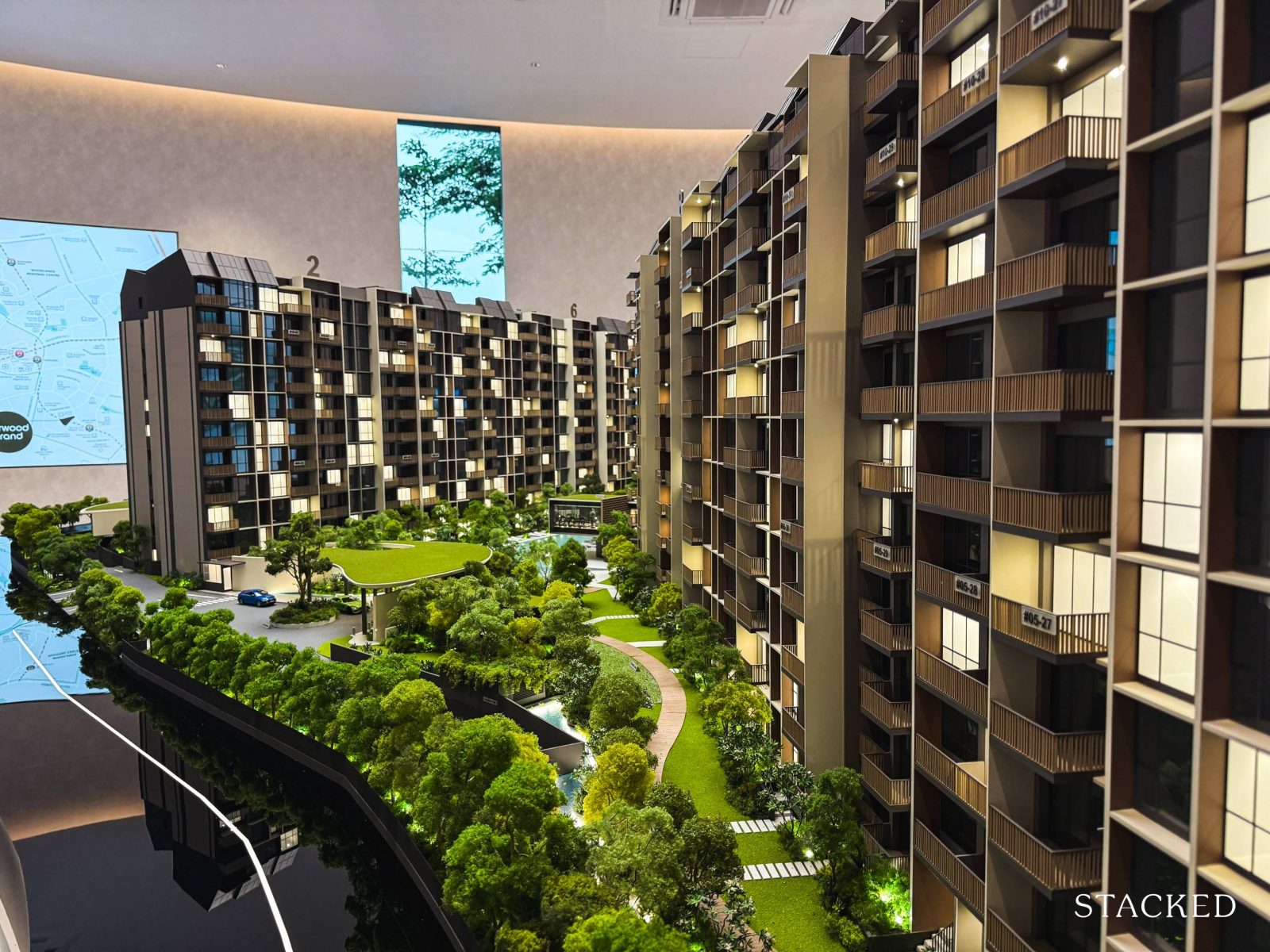
Overall, I do like how Norwood Grand offers a full suite of facilities despite the relatively compact site — especially since tennis courts and 50m lap pools are not always present in developments with 300-plus units.
Finally, another point worth highlighting is that the development consists of four 11-storey residential blocks, with eight units per floor. This is decent, especially when you consider that some denser launches can even pack in 10 to 12 units per level.
Now, let’s dive into the 2-bedroom unit tour.
Norwood Grand Condo – 2 Bedroom + Study Type B2S (66 sqm/710 sq ft) Review
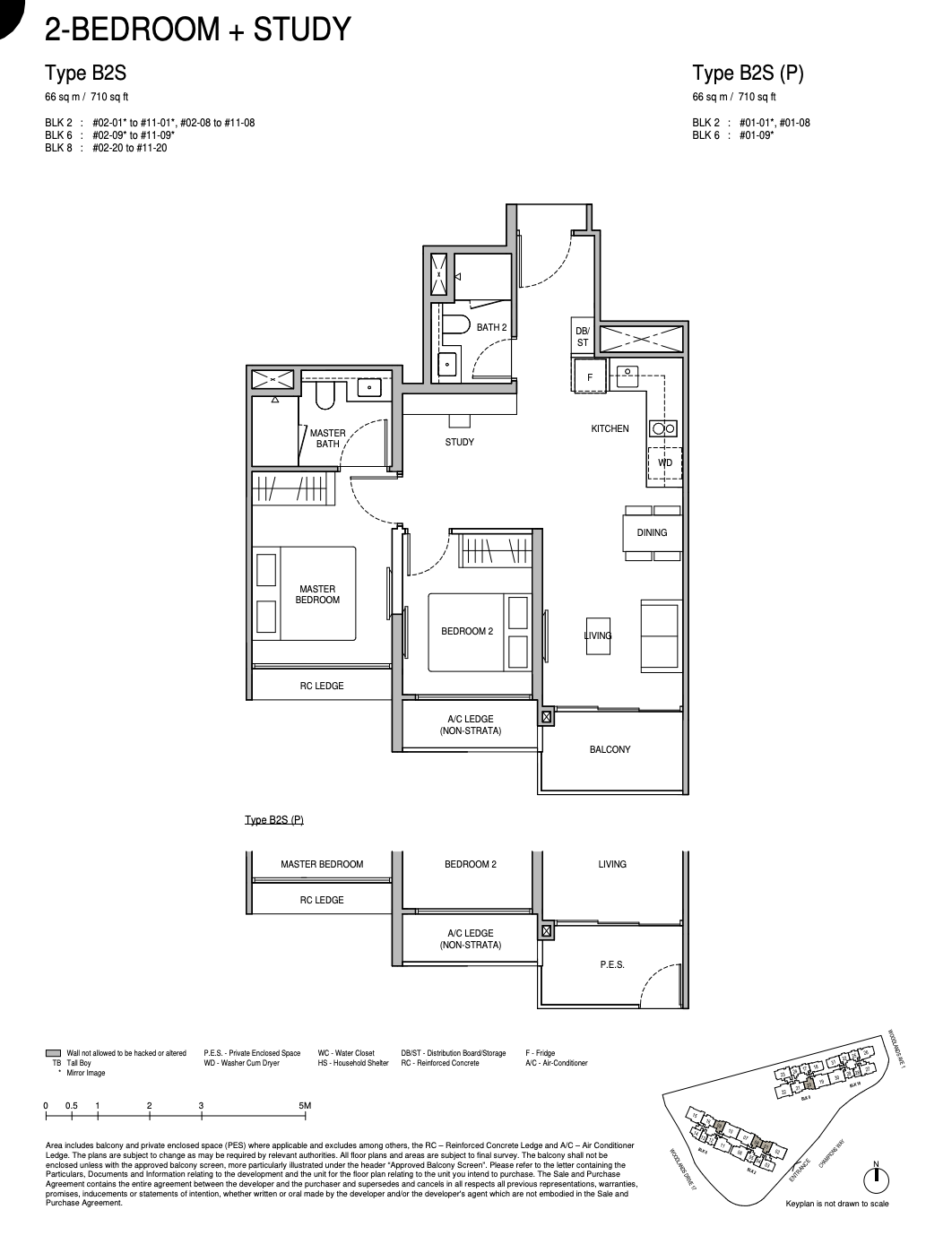
Norwood Grand features 131 two-bedroom units, which account for 38% of the total unit mix. There are three layout variations, with sizes ranging from 624 to 710 square feet. The key differences among the layouts lie in the inclusion of a study and its placement.
If you’re familiar with CDL projects, you might notice that the unit layouts at Norwood Grand are reminiscent of those in some of their recent launches, such as The Tapestry, The Myst, and Copen Grand EC.
Notably, this 2-bedroom ensuite with a study layout at Norwood Grand bears a resemblance to The Tapestry’s 1-bedroom ensuite, which received positive feedback for the flexible alcove in the master bedroom.
The ceiling height for this layout is 2.70 meters, slightly below the average of 2.85 metres, which was a minor downside.
Common areas are finished with porcelain floor tiles, while the bedrooms feature engineered timber – a standard choice for most new developments today.
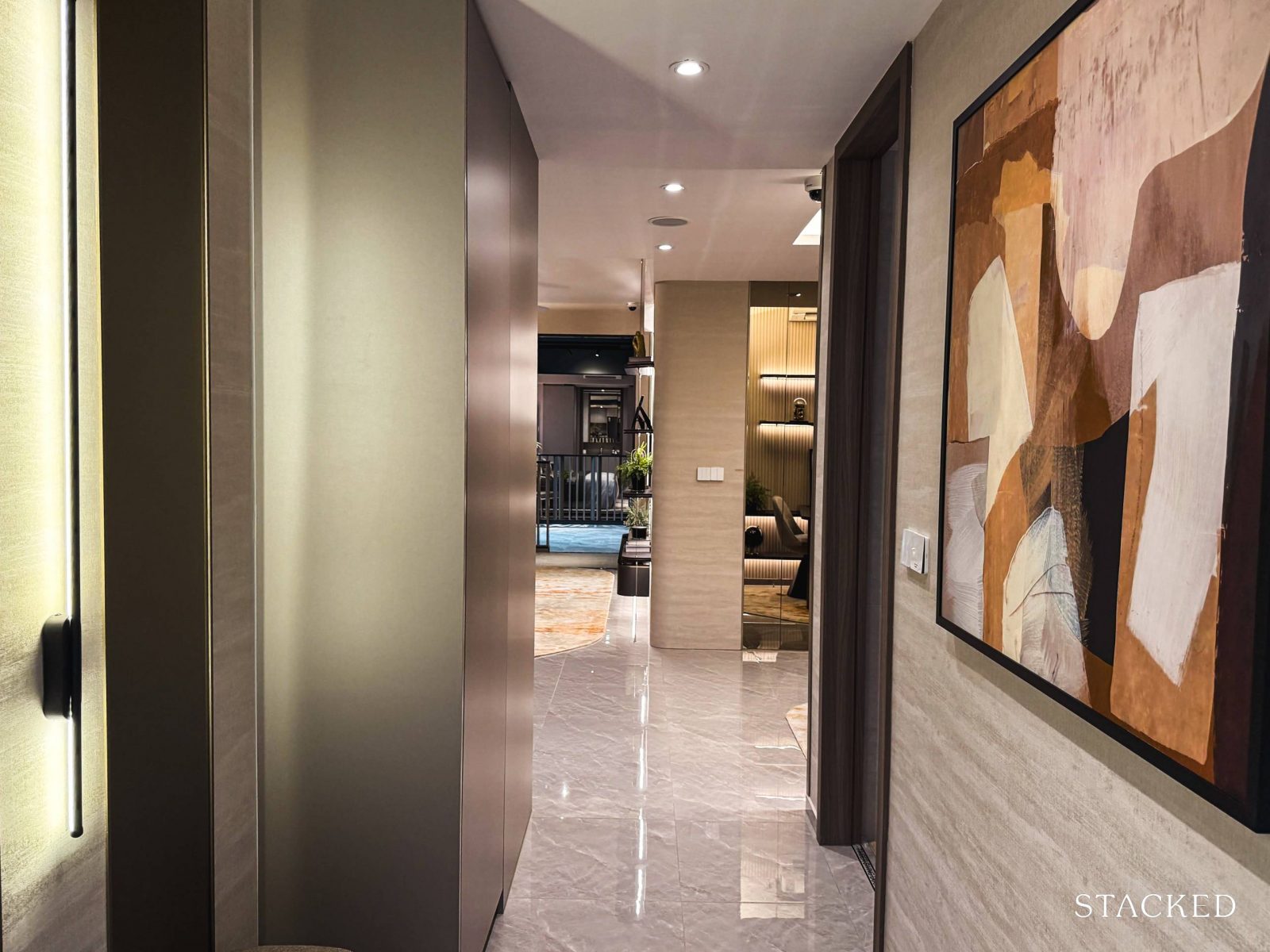
All two-bedroom units at Norwood Grand feature a small foyer, which often elicits mixed reactions from buyers.
On one hand, many appreciate the added privacy and designated space for storage, such as shoes. On the other hand, some argue that it may not be the most efficient use of space.
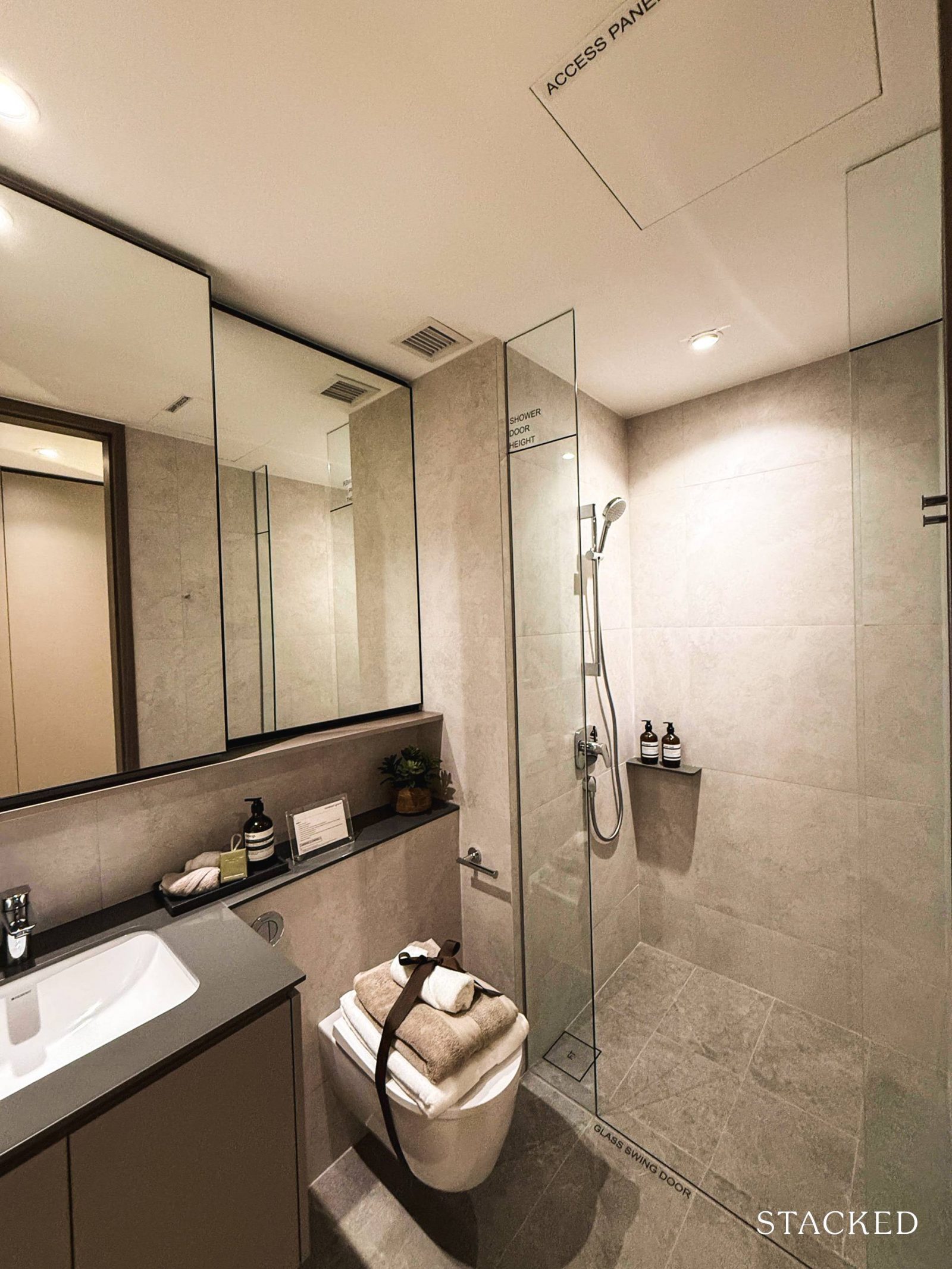
Interestingly, the common bathroom is positioned right by the foyer, a layout more typical of powder rooms in larger units. This design has its advantages; it offers guests easy access to the bathroom without entering the private living space, and it’s convenient to wash your hands before heading inside your home for the germaphobes.
However, for residents of the common bedroom this increased distance may not be the best position – especially when you consider the daily usage as compared to the more infrequent visits from guests.
Measuring 4 sqm, the common bathroom features porcelain floor and wall tiles, with a shower and sink mixer set from the reputable brand Hansgrohe, while the sink and WC are from Geberit.
Also, do note that there’s no window for natural ventilation, so the bathroom relies solely on mechanical ventilation.
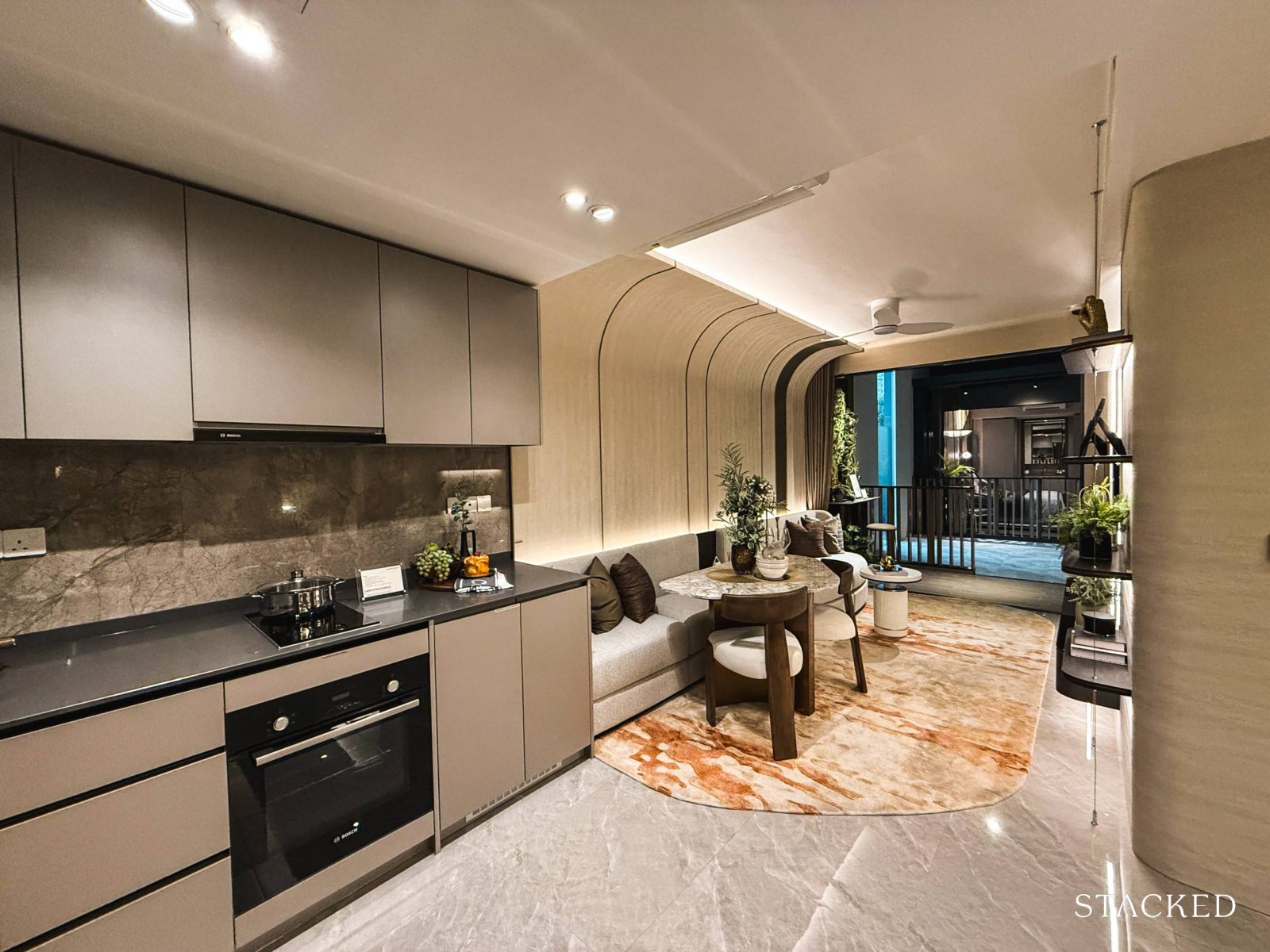
As you enter the main living area, you’re greeted by an L-shaped open kitchen. Adjacent to the kitchen is a functional study alcove (not shown in the picture) which helps to make the space feel bigger than it is on paper. That said, this layout means that it isn’t possible to have an enclosed kitchen.
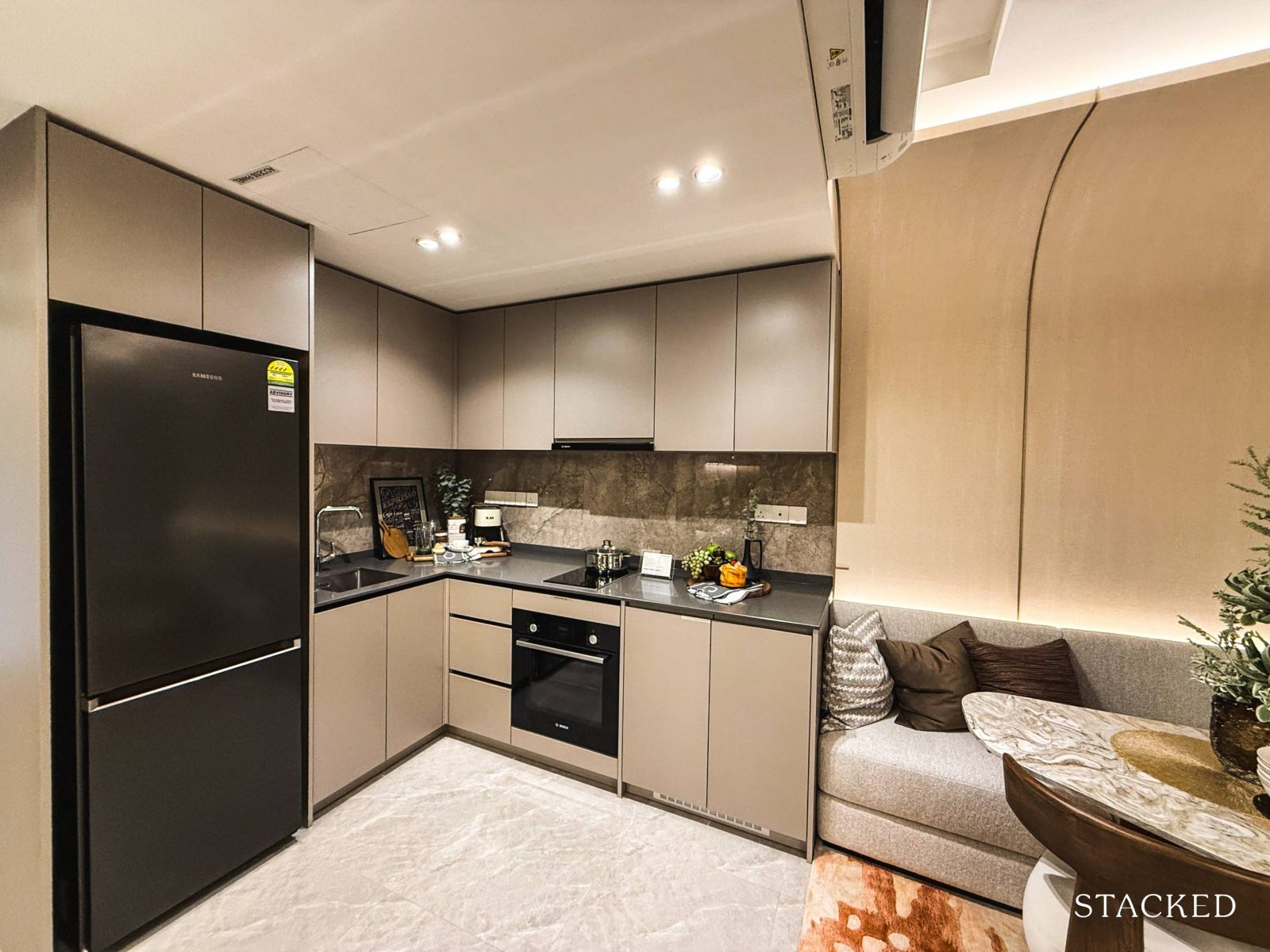
As for finishes, the kitchen boasts elegant porcelain tiles, complemented by a chic porcelain backsplash and built-in cabinetry. You’ll also find a sleek stainless steel sink from Franke, a stylish mixer from Hansgrohe, and a Samsung fridge, all included in the standard offerings.
Additionally, the kitchen is equipped with good branded appliances, including a Bosch electric hob, cooker hood, built-in oven, and a washer-cum-dryer.
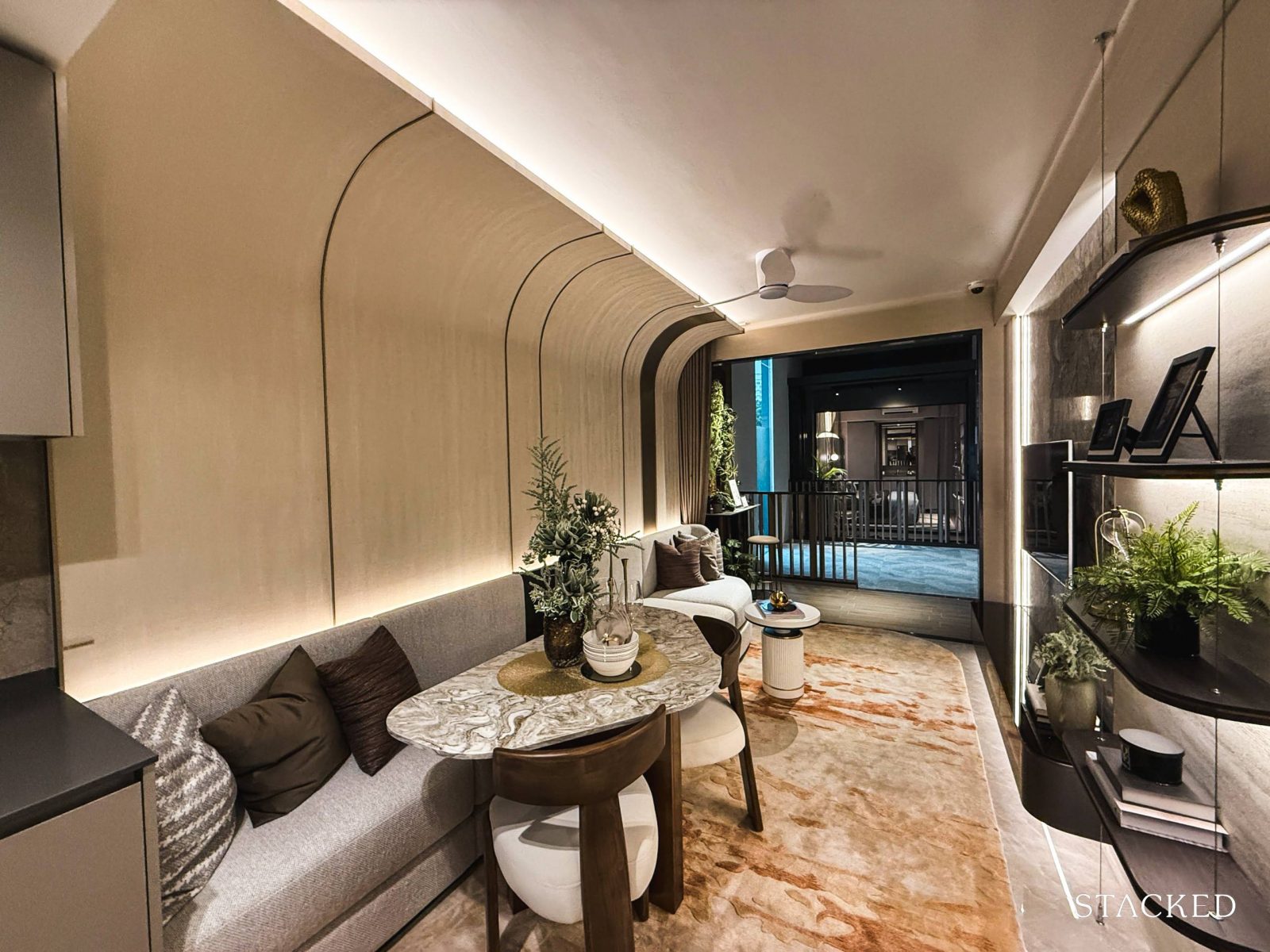
As for the living and dining, the effect of the elongated sofa that spans the two areas does help the space feel longer – although I would argue that I don’t think I’ve seen it used in real life outside the show flat environment.
That said, in this layout, the dining area features cosy booth seating and compact furniture, which I think could easily double as a versatile workspace! Given the dimensions anyway, choosing compact furniture is a must.
As for standard provisions, you’ll find a wall-mounted air conditioning unit from Mitsubishi and a ceiling-mounted fan from Prism. I would think most homeowners in Singapore are practical to want to have a fan anyway, so these would certainly be welcomed.
Combined, the living, dining, study, and kitchen areas span approximately 32.3 sqm.
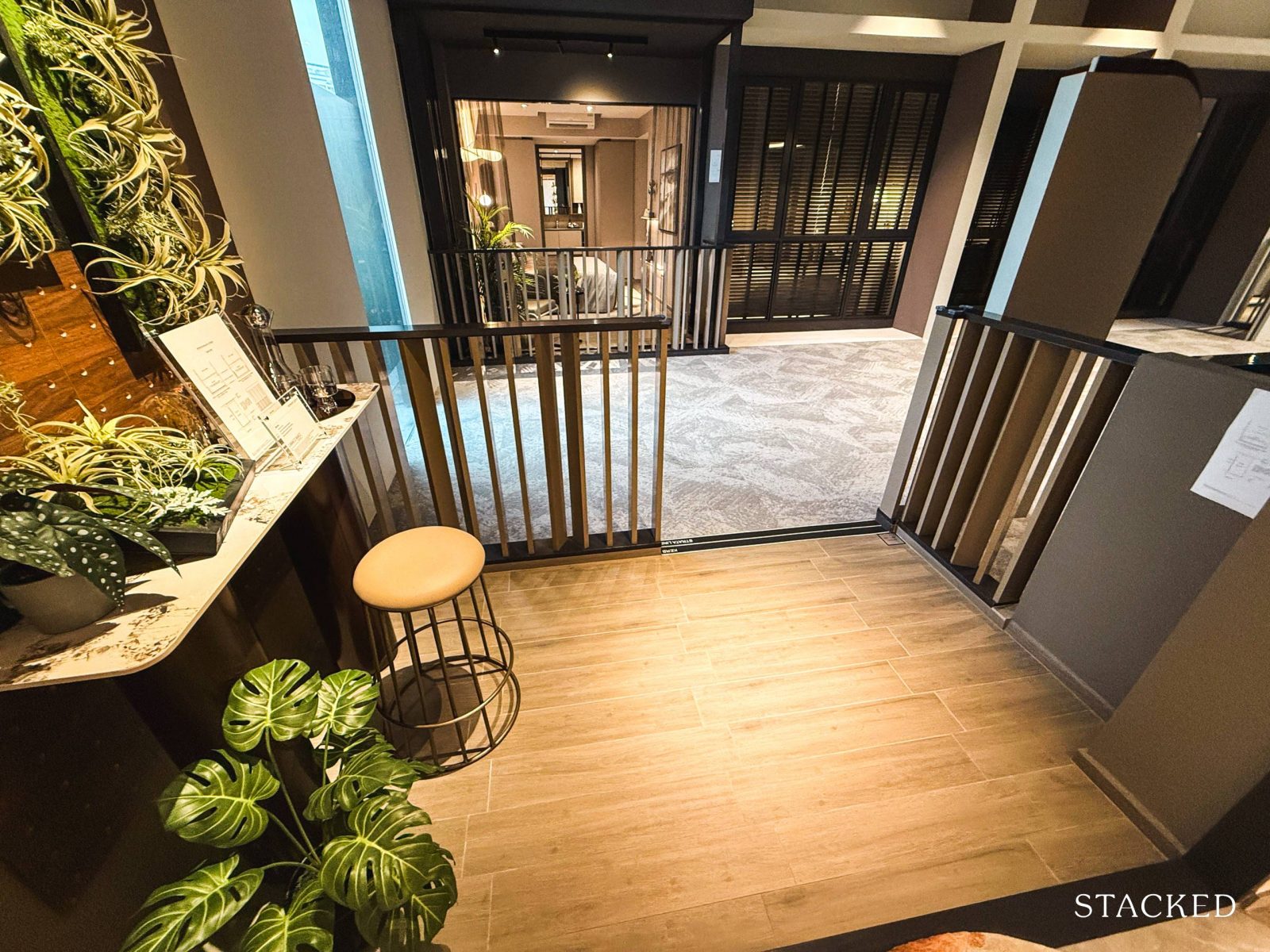
The balcony measures 4.5 sqm, providing a nice little outdoor space without eating into the unit’s liveable area. In any case, units of this size would more often see the space used for more practical reasons – such as the drying of clothes.
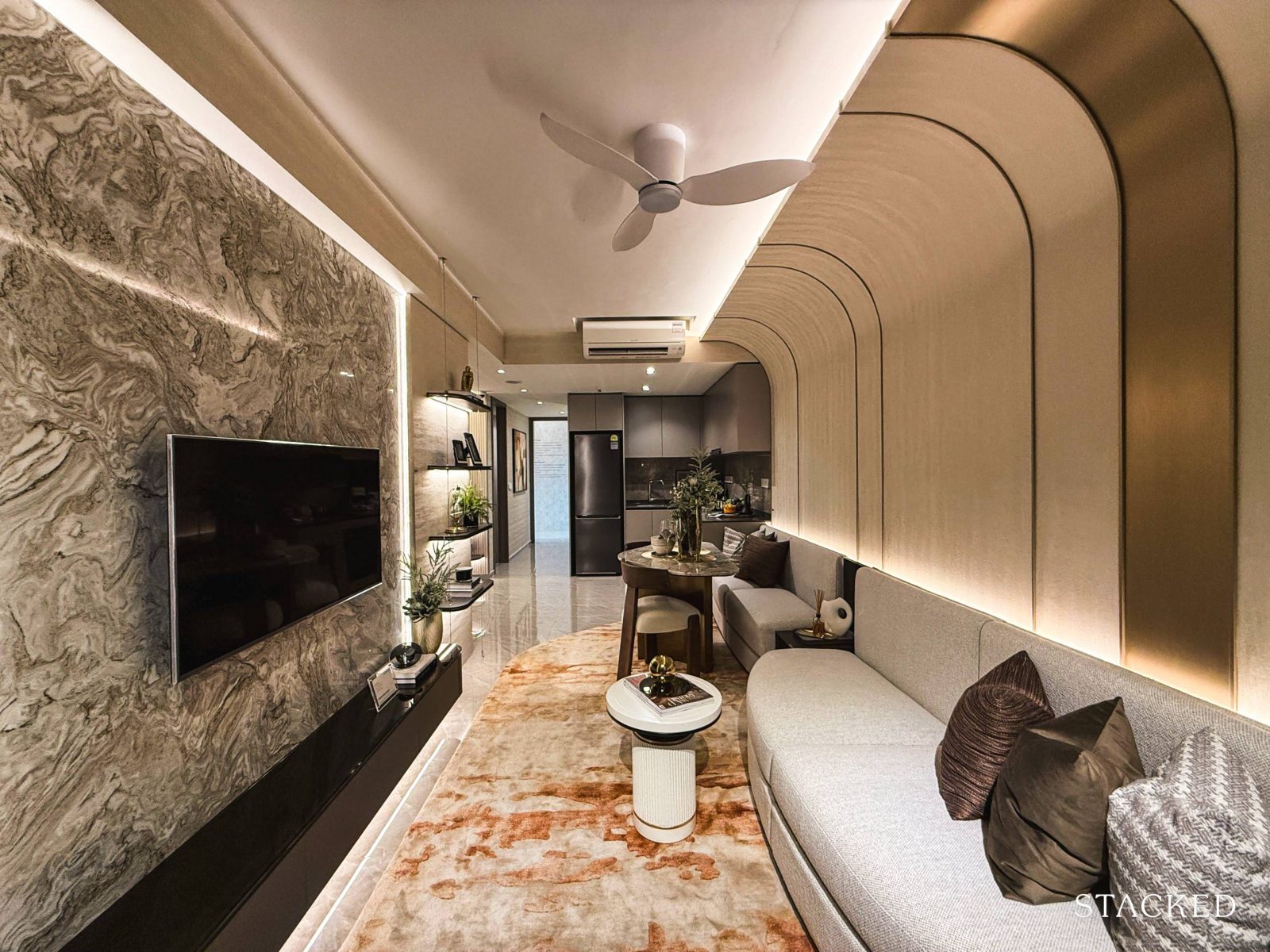
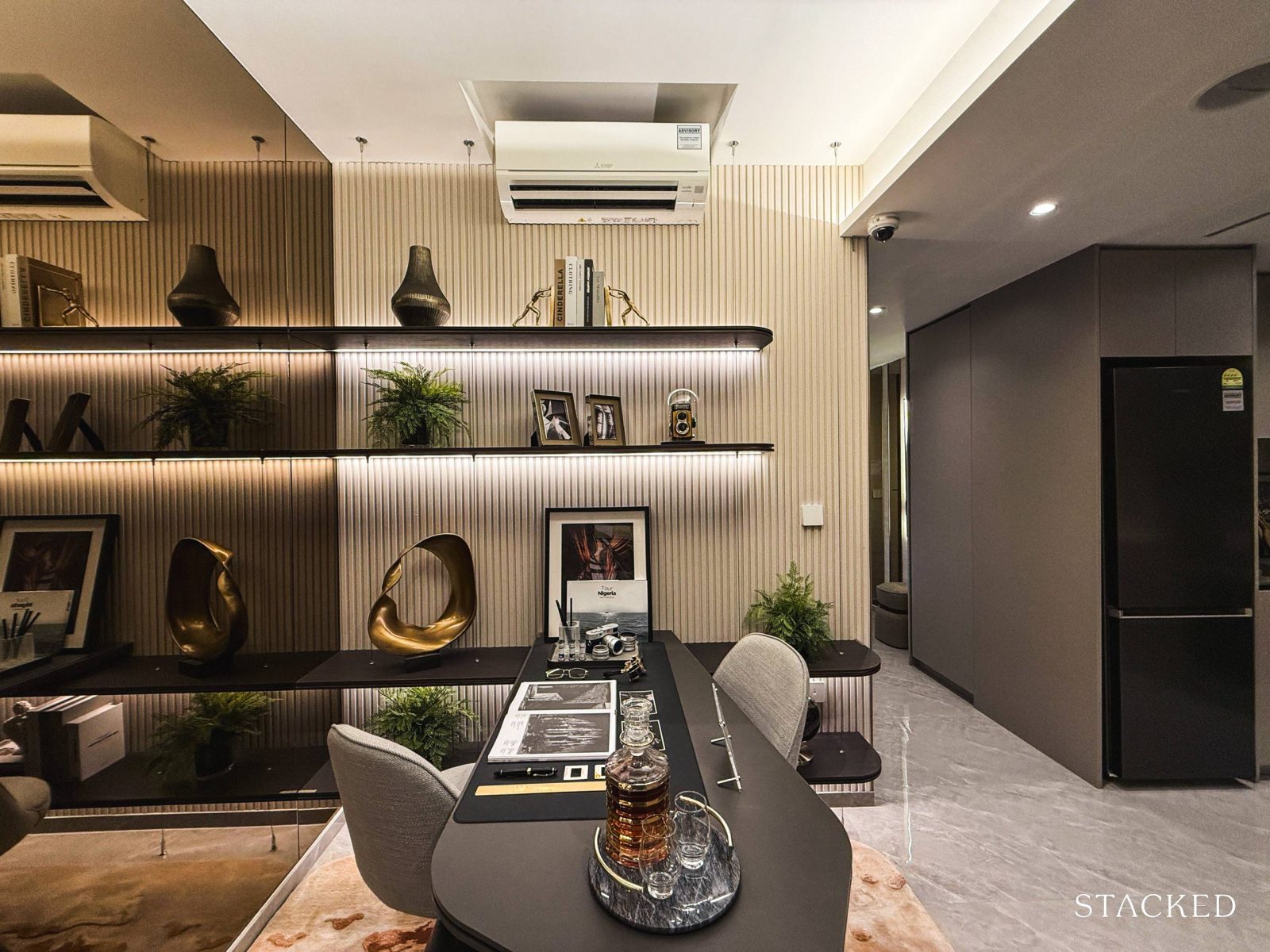
Before we head into the bedrooms, let’s take a closer look at the study alcove, which features the same porcelain tiles as the living areas. It’s conveniently positioned just before the foyer and faces the kitchen, seamlessly extending the living space.
I can’t say that I’d find this space useful for a study (at least, for me), but the position does mean that it offers flexibility for a range of uses. So while it certainly can be a study for others, it can also serve as an extension of the kitchen for those who love cooking, or even a larger dining area.
Alternatively, there’s the 2-bedroom ensuite study layout (Type B1S), which takes a different approach. For that layout, the study is tucked within the master bedroom to offer more variation. It’s reminiscent of the 1-bedroom ensuite layout at The Tapestry in Tampines, which received positive feedback for its functional design.
With these options, homeowners have the flexibility to choose a layout that best suits their lifestyle and priorities – an important consideration, especially for compact units like this.
Now, let’s head over to have a look at the bedrooms.
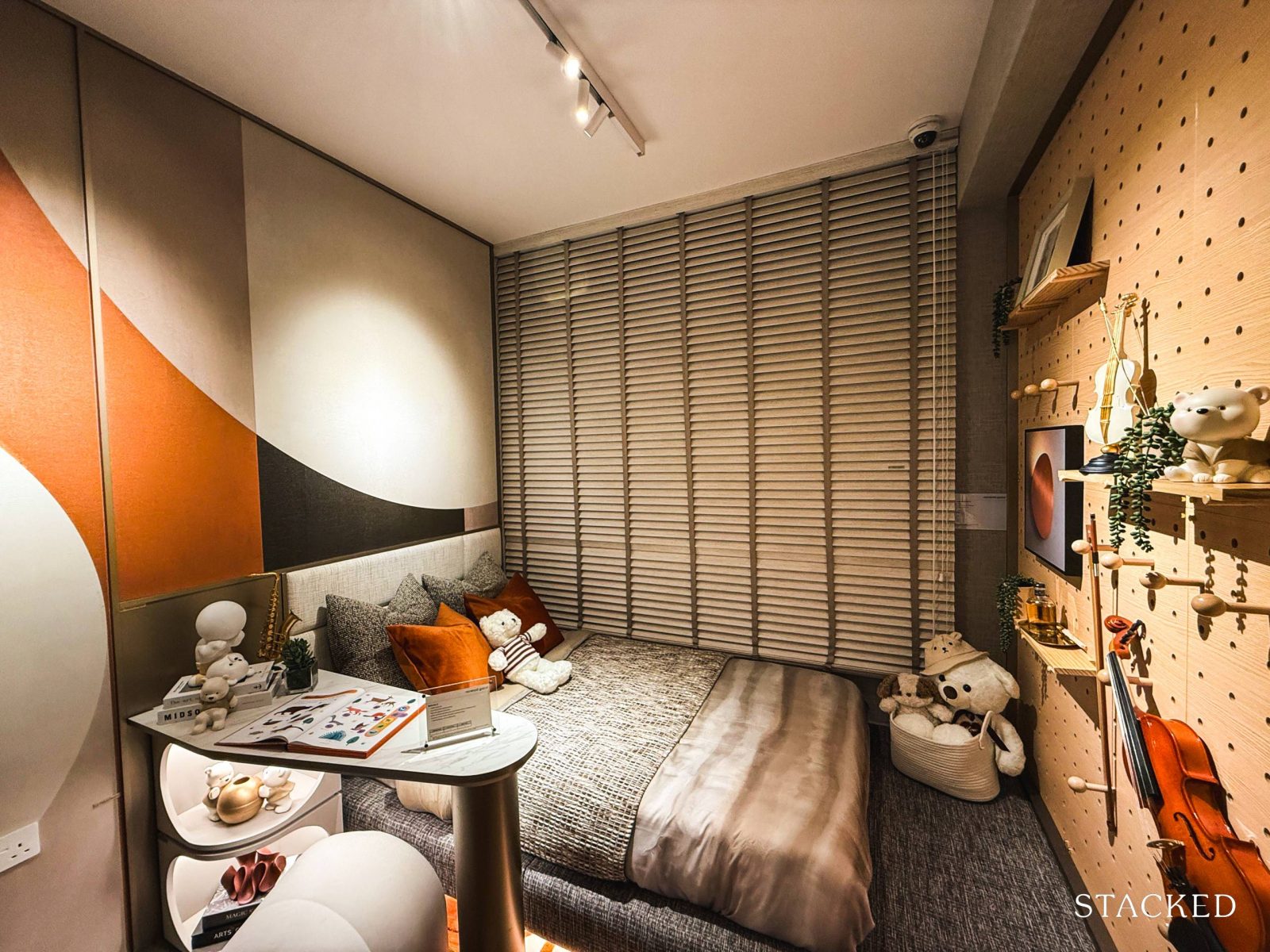
The common bedroom measures 8.6 sqm, which is standard for many new launches in the market. While the floor plan suggests it can fit a queen-sized bed, this particular room features a single bed, to show you the size available.
It’s important to note that the AC ledge is situated at this window, meaning you won’t have full-height windows in this room.
This setup allows for a small study table and shelving as well. Additionally, the room includes a built-in wardrobe with sliding doors as part of the standard provision.
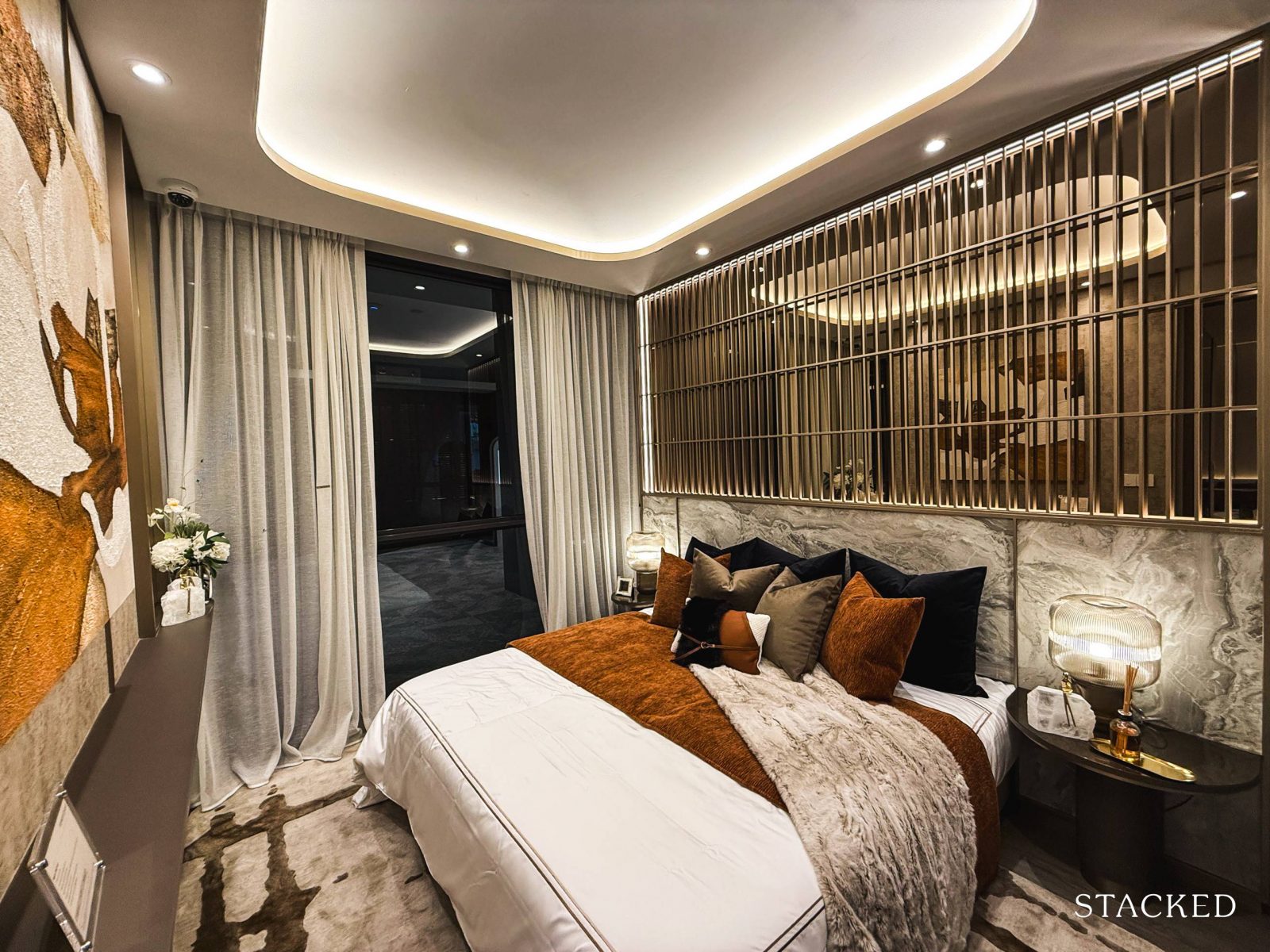
Finally, let’s take a look at the master bedroom, which, along with the master bathroom, spans 16.4 sqm. This size is relatively compact compared to the market standard.
However, the room still can accommodate a King-sized bed and two compact bedside tables. The room also features full-height windows, which allows for ample natural light.
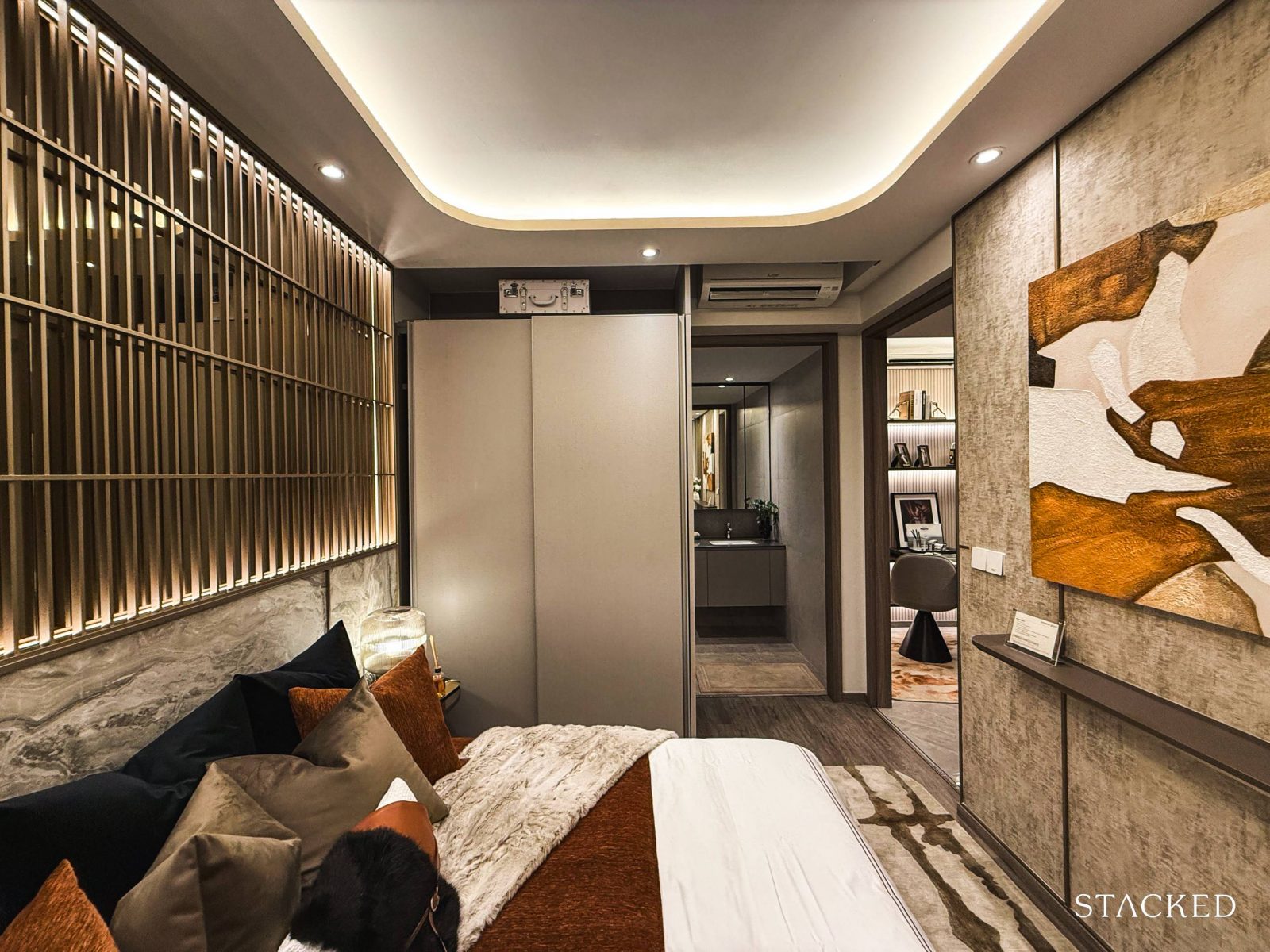
Similar to the common bedroom, a two-panelled sliding wardrobe is provided, and there is some space at the top to store smaller luggage.
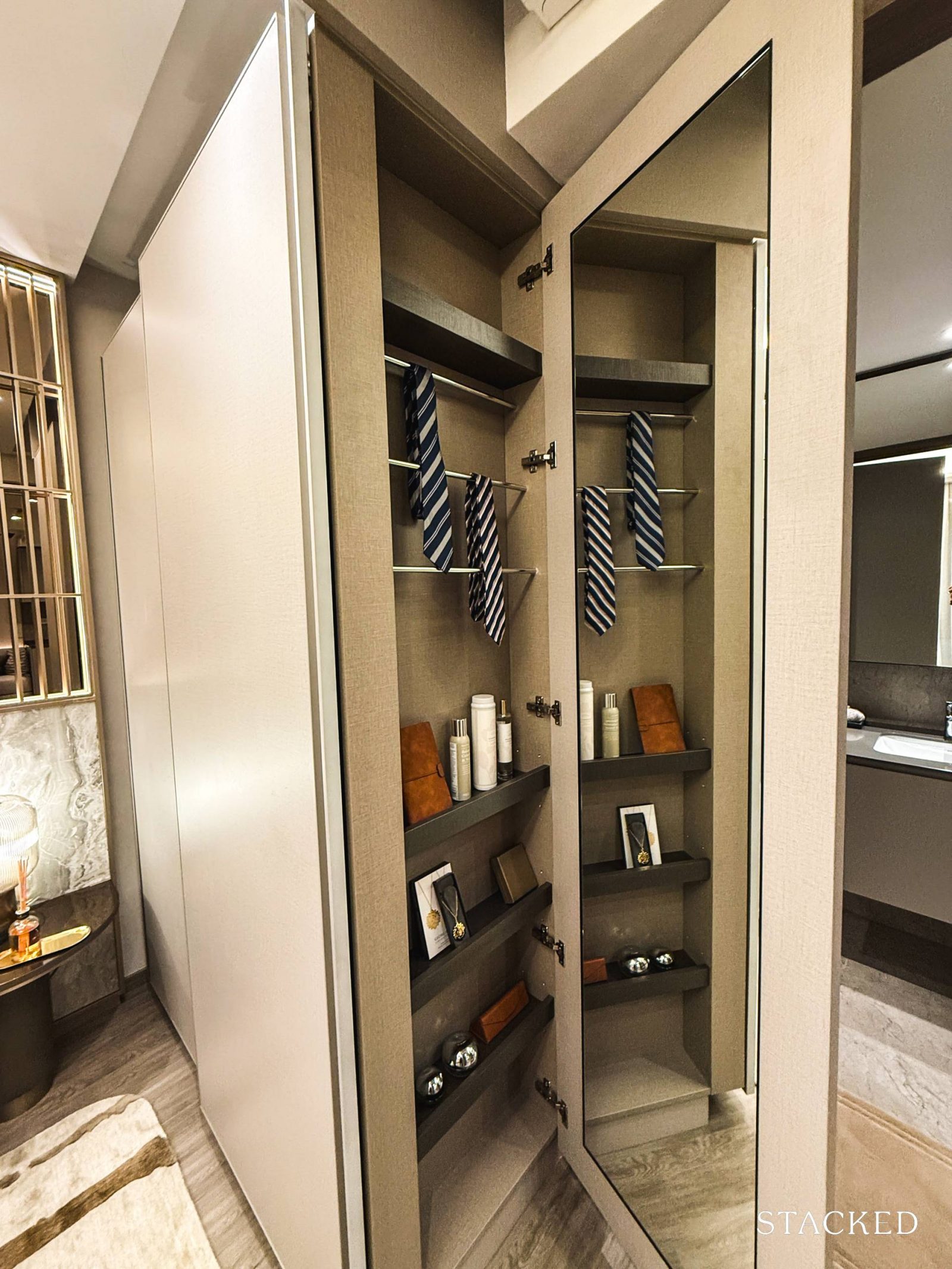
What distinguishes the master bedroom’s storage system from that of the common bedroom is the inclusion of a smart shelving unit. On top of that, there’s also a full-length mirror, which is an efficient way to use the space.
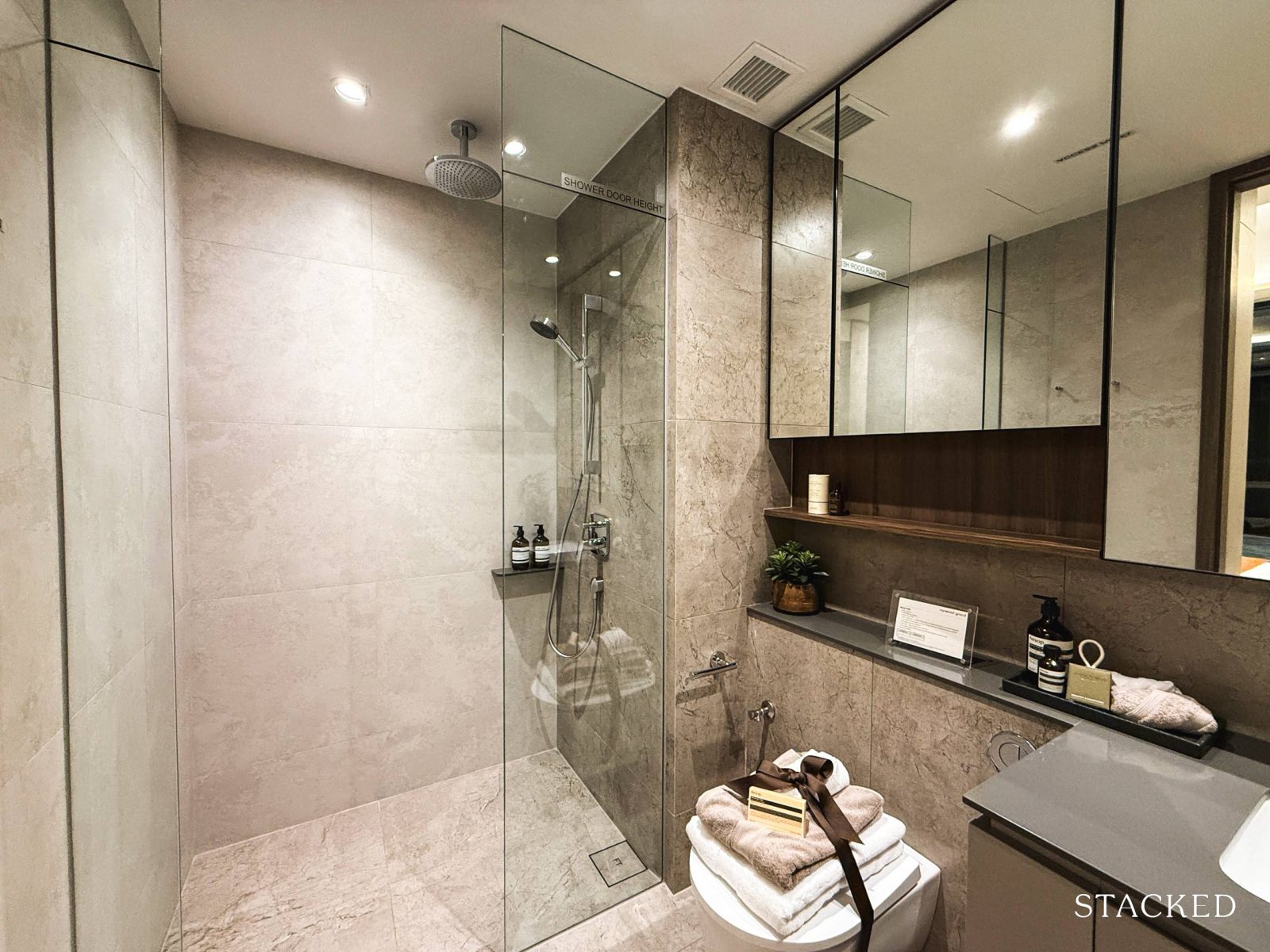
The master bathroom is similar to the common bathroom, apart from having more storage, like the additional open shelving under the mirrors and more shelves. The other difference is that it comes with a rainshower, which always adds a touch of luxury.
The mixers are both from Hansgrohe, whereas the sink and hall-mounted WC are from Geberit. Similar to the common bathroom, unfortunately, there is no window for natural ventilation either.
Norwood Grand Condo – 4 Bedroom Premium + Study Type D2PS (122sqm/1,313 sq ft) Review
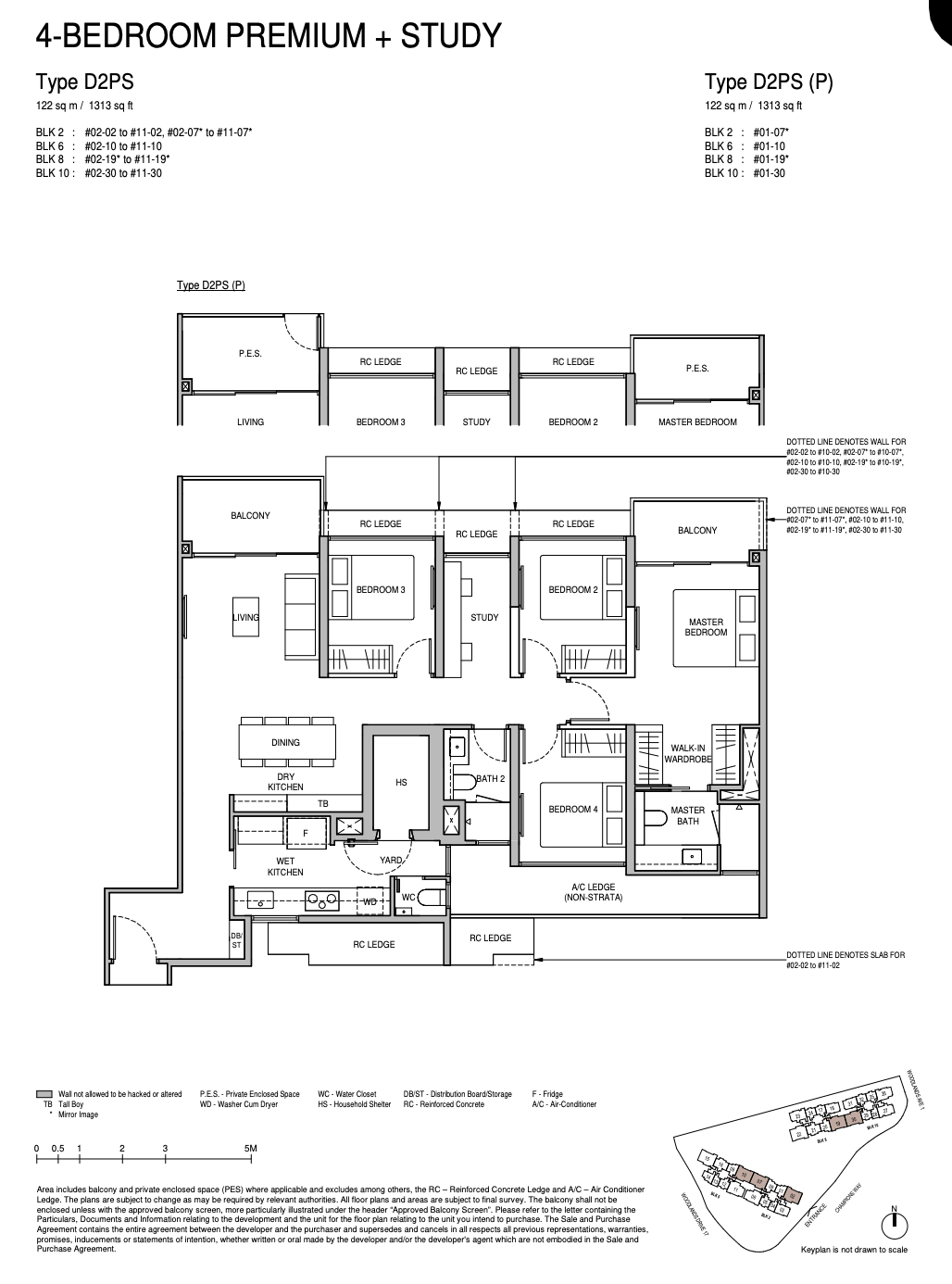
The 4-bedroom units make up the second-largest share of the unit mix after the 2-bedders, with 98 units accounting for 28% of the total. These range in size from 1,173 to 1,335 square feet and offer two layout options: the 4-bedroom deluxe + study and the 4-bedroom premium + study.
Both layouts are quite similar, with the main differences being the size of the foyer and the views from the balconies. Unless you’re set on having a pool-facing view or a larger foyer, I imagine most buyers might lean towards the smaller unit.
For this review, we’ll focus on the larger option – the 4-bedroom premium + study (Type D2PS). As standard, the common areas feature porcelain tiles, while the bedrooms come with engineered timber flooring. However, the ceiling height here falls just below the average at 2.7m, compared to the usual 2.8 to 2.9m you’d expect in most condos.
It’s a slight compromise, but one worth noting.
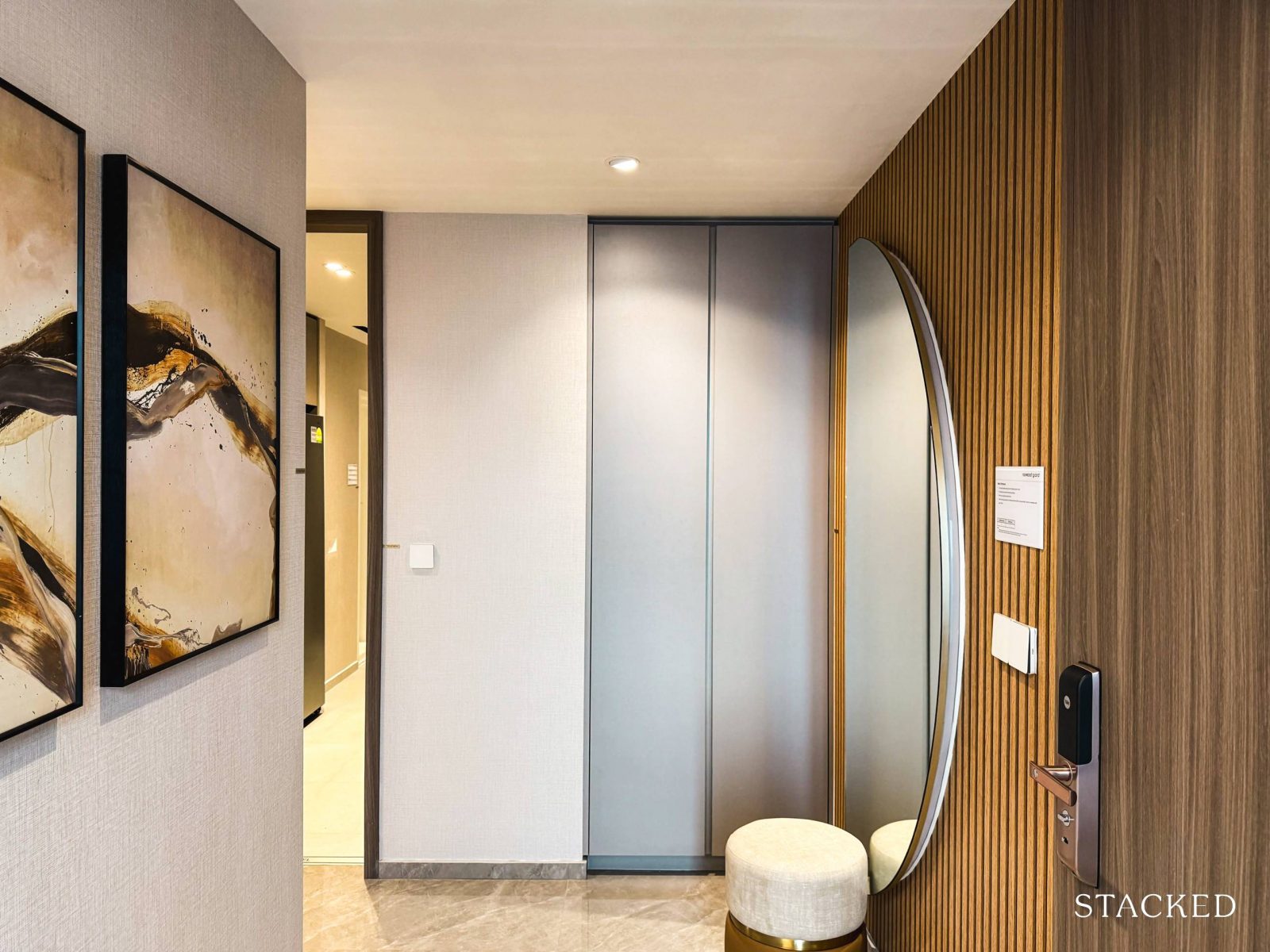
Upon entering the unit, you’ll immediately notice the added privacy afforded by the foyer area, which is more pronounced than in the 2-bedroom layout. This space conveniently houses the DB and offers ample room for additional storage, perfect for everyday items like shoes. The interior designers have thoughtfully included a sitting area and a full-length mirror, which would be a nice addition to the home.
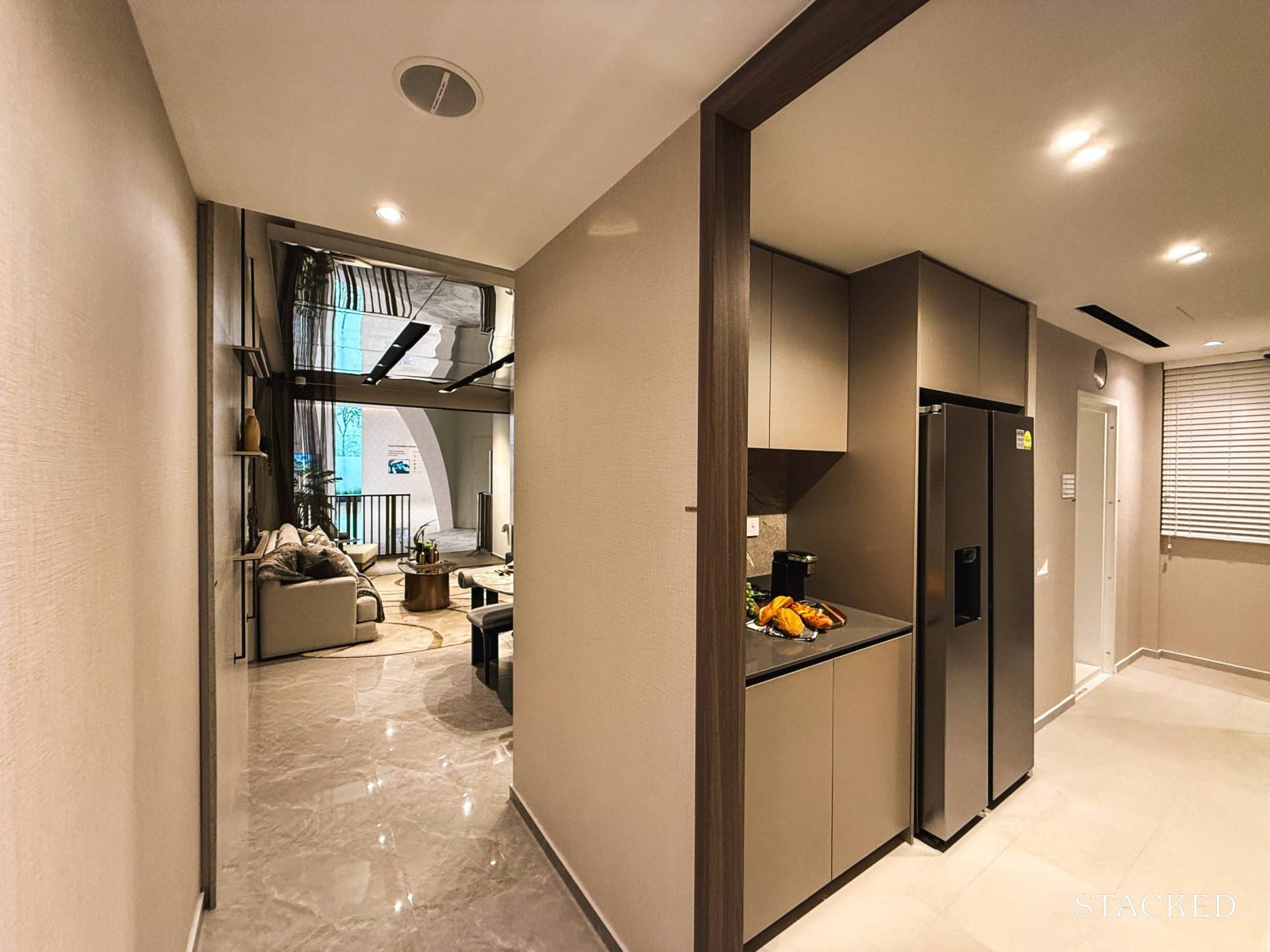
As you enter the unit, the wet kitchen is located on the right side, with the dry kitchen on the outside by the dining area.
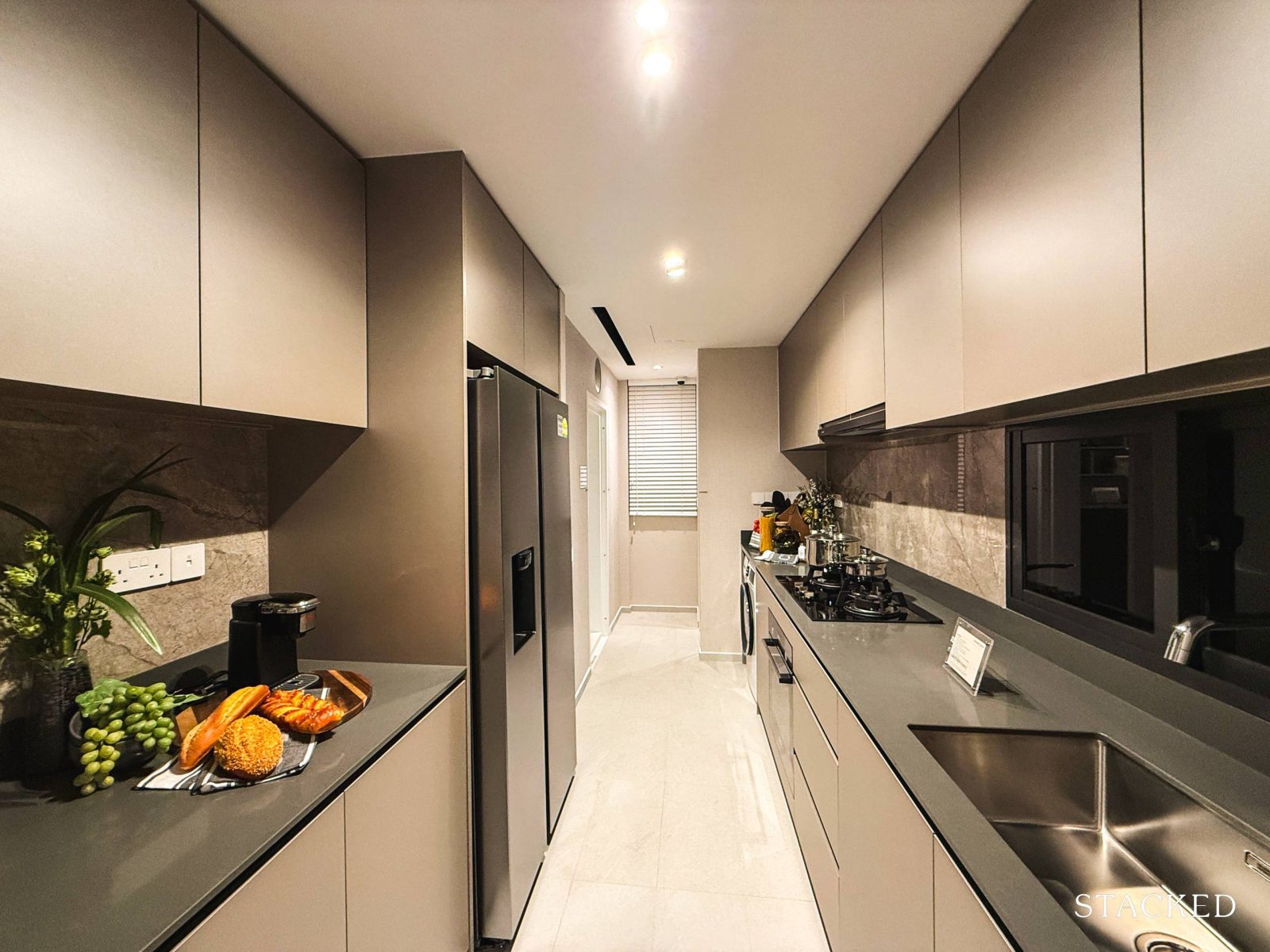
Starting with the wet kitchen, it extends down a long hallway towards the yard, with a combined area of 9.7 sqm – quite generous by today’s standards.
This kitchen features a good amount of shelving and cabinetry, along with plenty of countertop space on both sides of the cooking area, making it a functional space for cooking and meal preparation.
As part of the standard provisions, the kitchen includes a stainless steel sink from Franke, a mixer from Hansgrohe, and a fridge from Samsung. Windows at both the sink and the yard enhance ventilation.
Unlike the smaller units, larger ones are equipped with gas hobs instead of induction stoves. They also come with a cooker hood, built-in oven, and a washer-cum-dryer, all from Bosch.
Similar to the floor tilings, the backsplash is also of a porcelain tile finish.
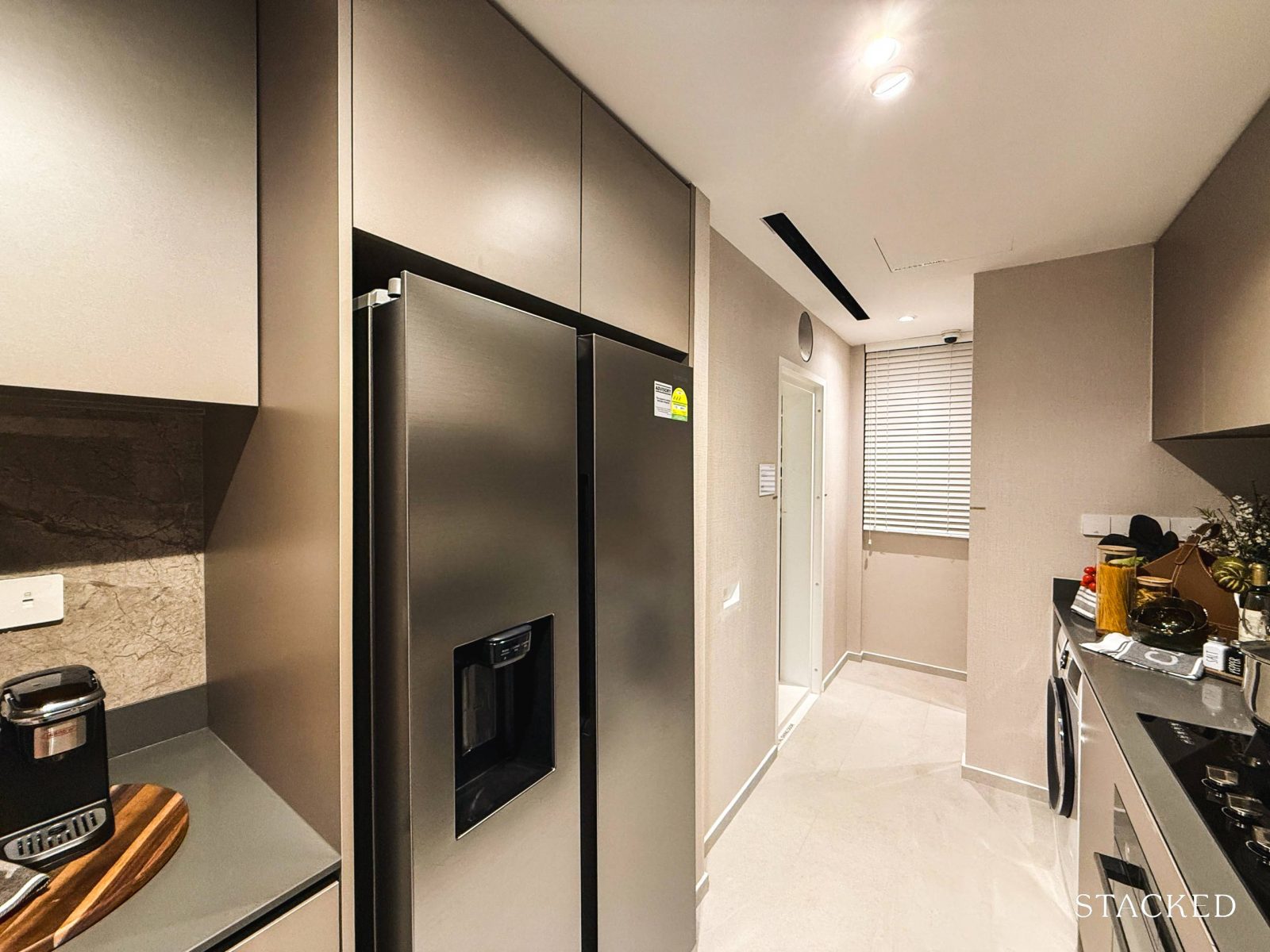
The yard area here isn’t big and encroaches more on the passageway than you’d expect from a full-sized yard. Still, there’s a large window here which is always useful to air the smells and to bring in some light to the long-ish space.
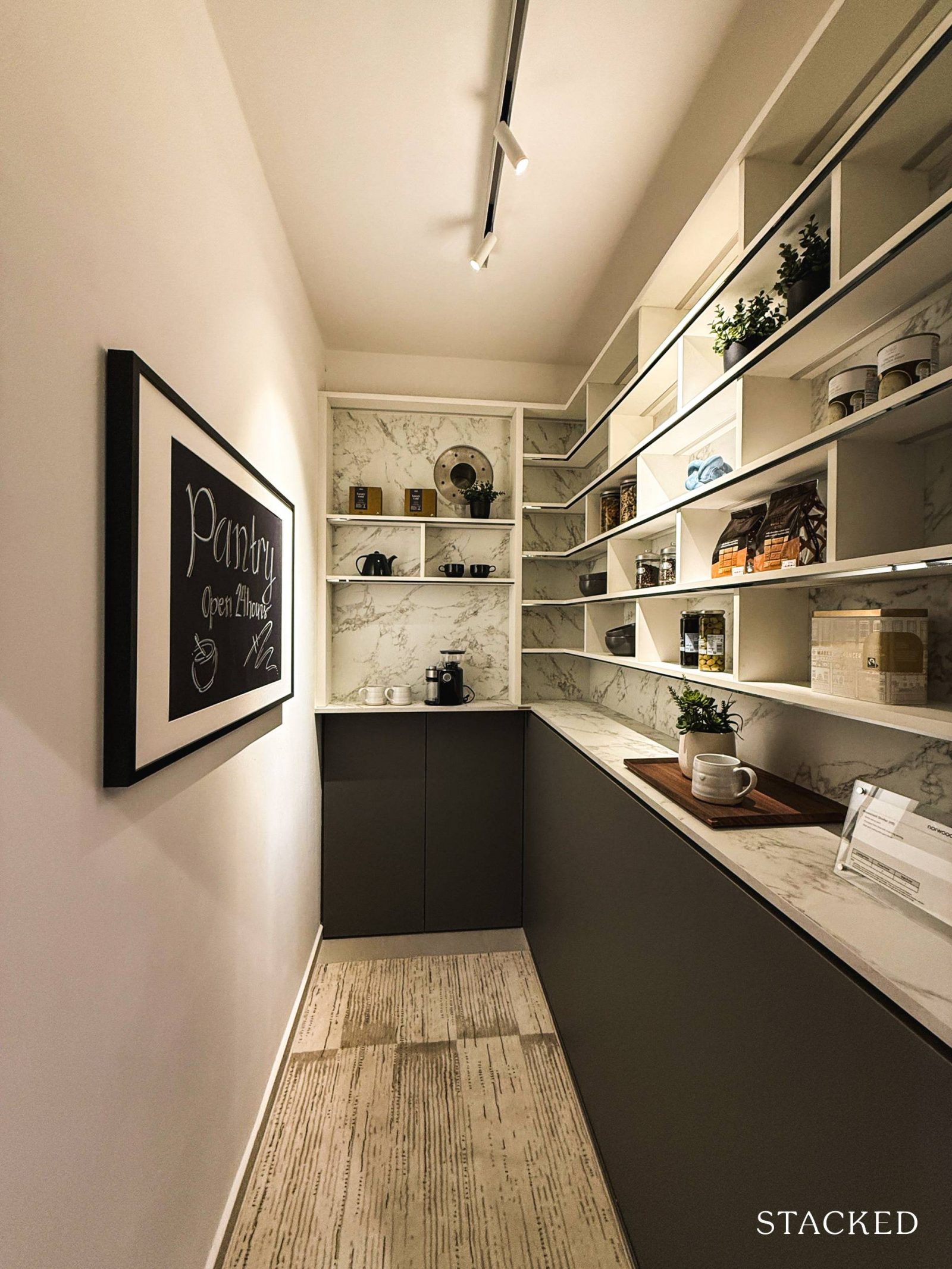
Home shelters are included only in the 3-bedroom premium + study units and larger, providing an ideal space for those who need designated storage. Measuring 3.9 sqm, the home shelter is slightly more compact than average but can still serve as a practical storage space.
For residents with helpers, this space can be converted into a small bedroom, and the window opening into the kitchen offers better ventilation.
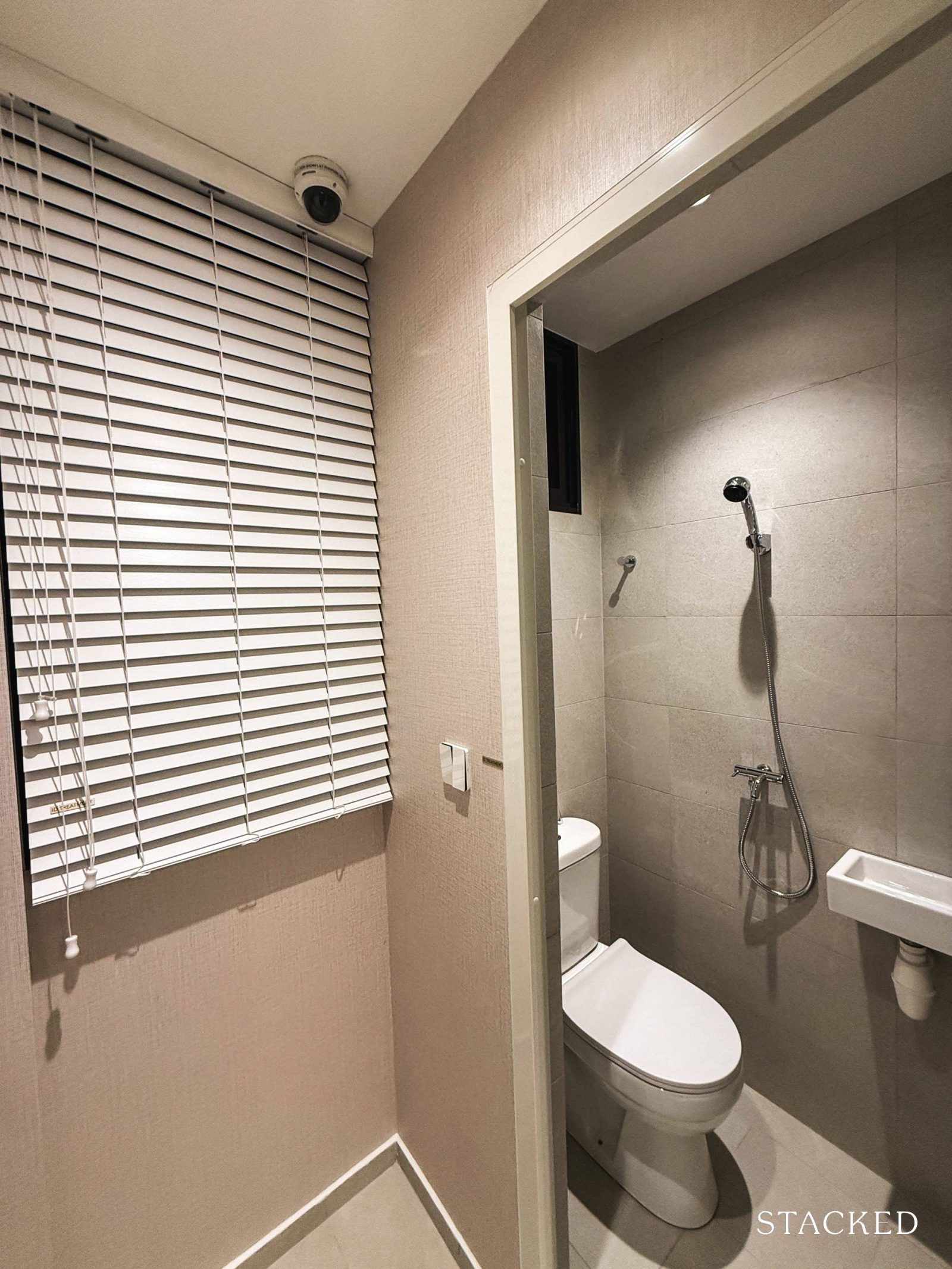
A compact WC measuring 1.3 sqm is available for added convenience.
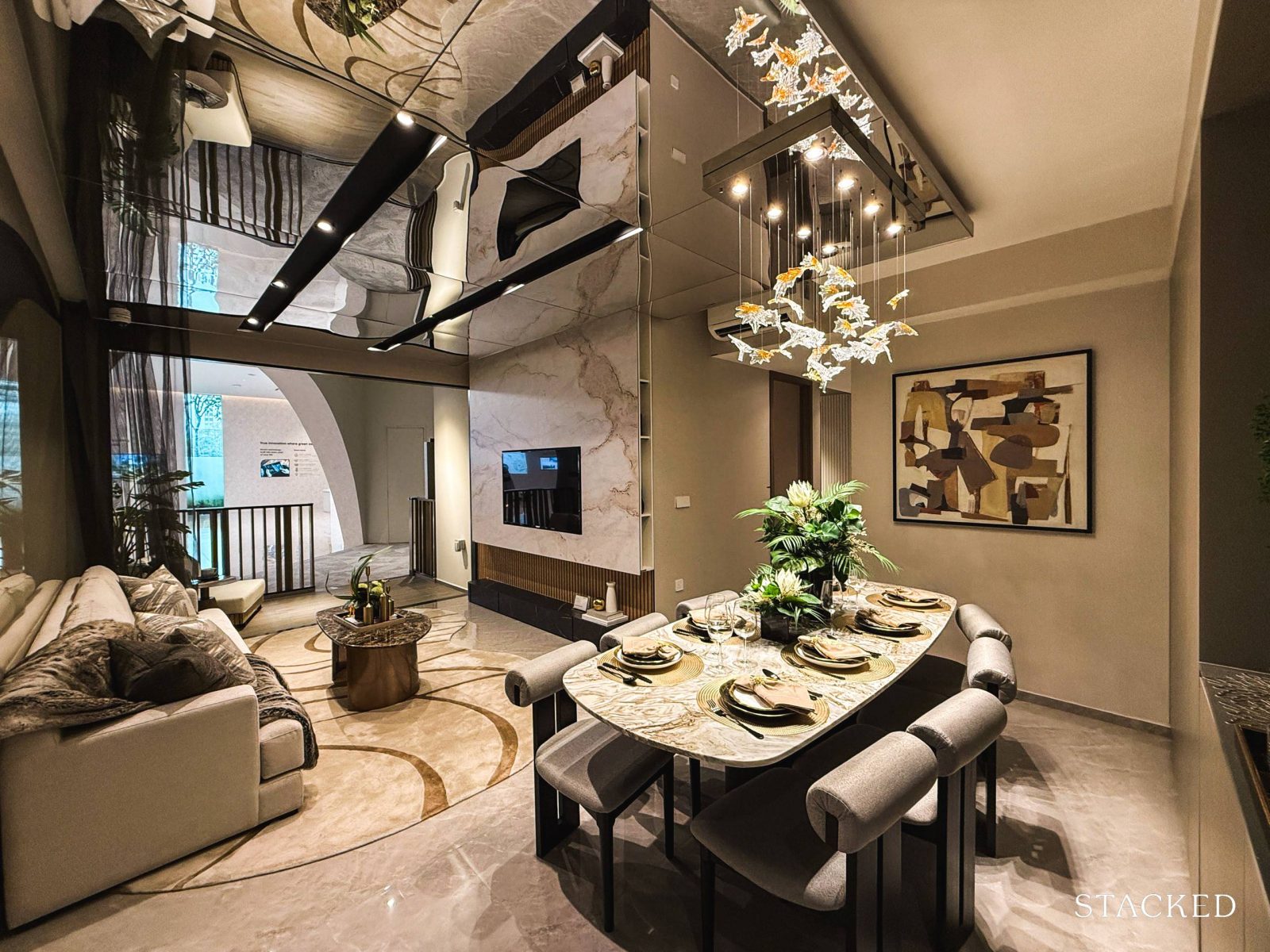
Moving on to the main living area, we have an overview of the space, which includes the living room, dining area, balcony, and dry kitchen.
Excluding the balcony, the common living area measures 38.1 sqm.
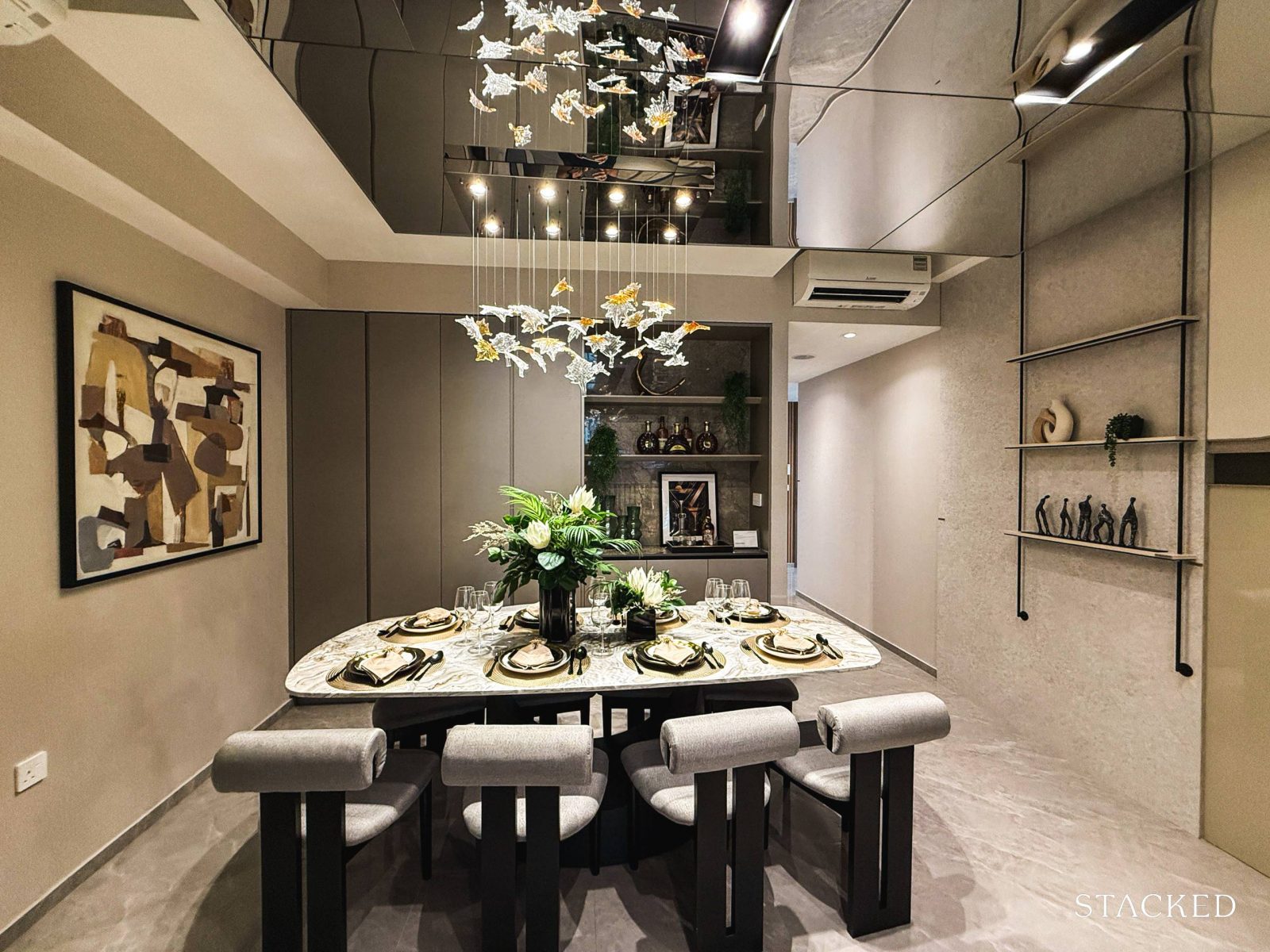
Here, you’ll find the dry kitchen, though it may fall short of expectations if you were hoping for a full island setup. While it’s still functional, it isn’t quite suited for meal prep or serving as a breakfast counter. However, there is built-in cabinetry for added storage and open shelving for items like wine glasses and a coffee machine.
Regarding the dining area, it comfortably accommodates an eight-seater dining set without compromising walking space, making it suitable for larger families.
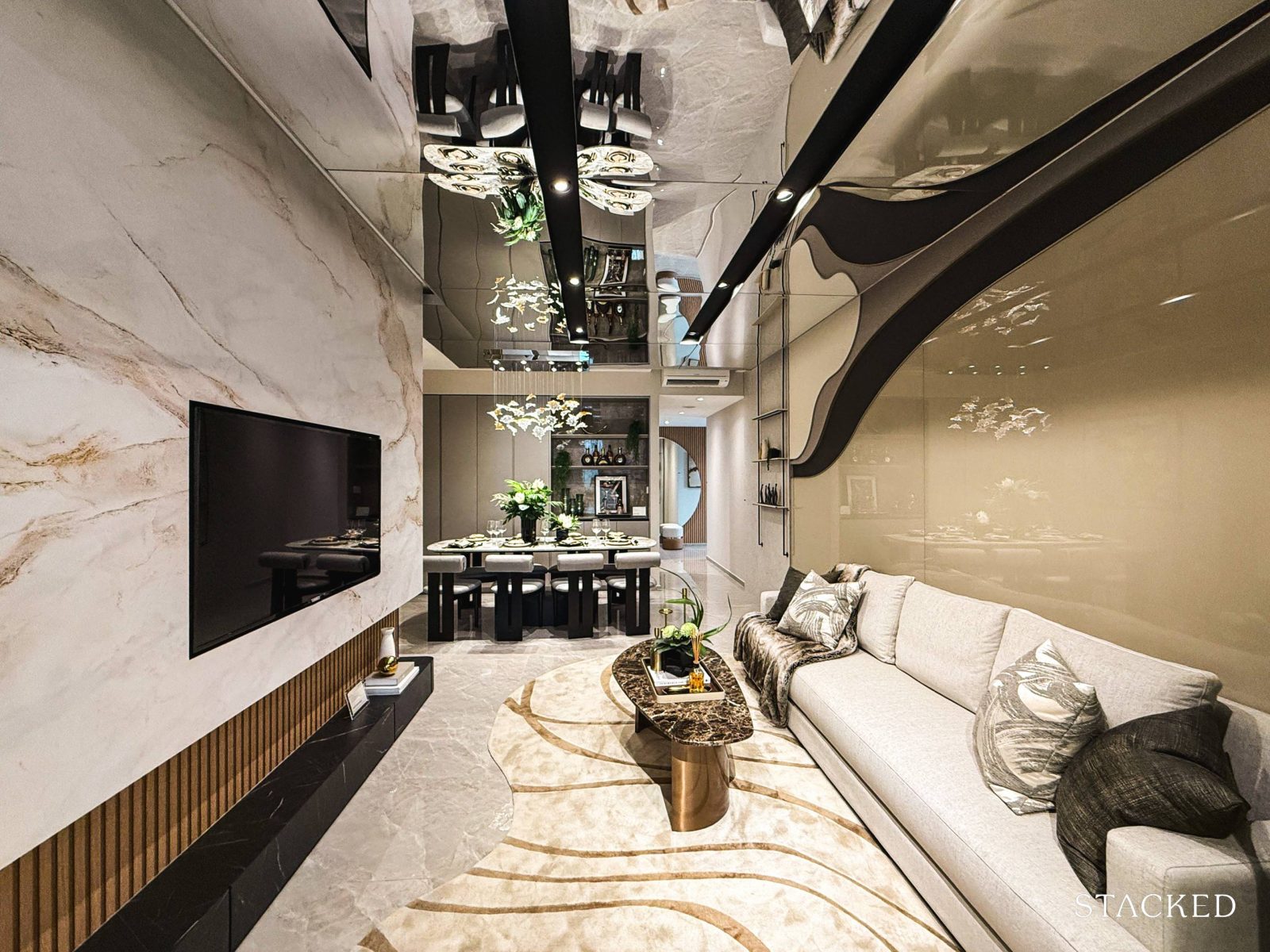
The design of the living room closely resembles that of the 2-bedroom layout, but the key difference is that it can easily accommodate a larger four-seater lounge sofa. Instead of a small side table, there is now a standard-sized coffee table which is expected of bigger units.
As part of the standard provisions, two wall-mounted fan coil units from Mitsubishi will be included, along with a ceiling-mounted fan from Prism. Do note that the ceiling-mounted fan is not included in the 4-bedroom show flat unit as they chose to go with the mirrored ceiling instead to accentuate the size of the space.
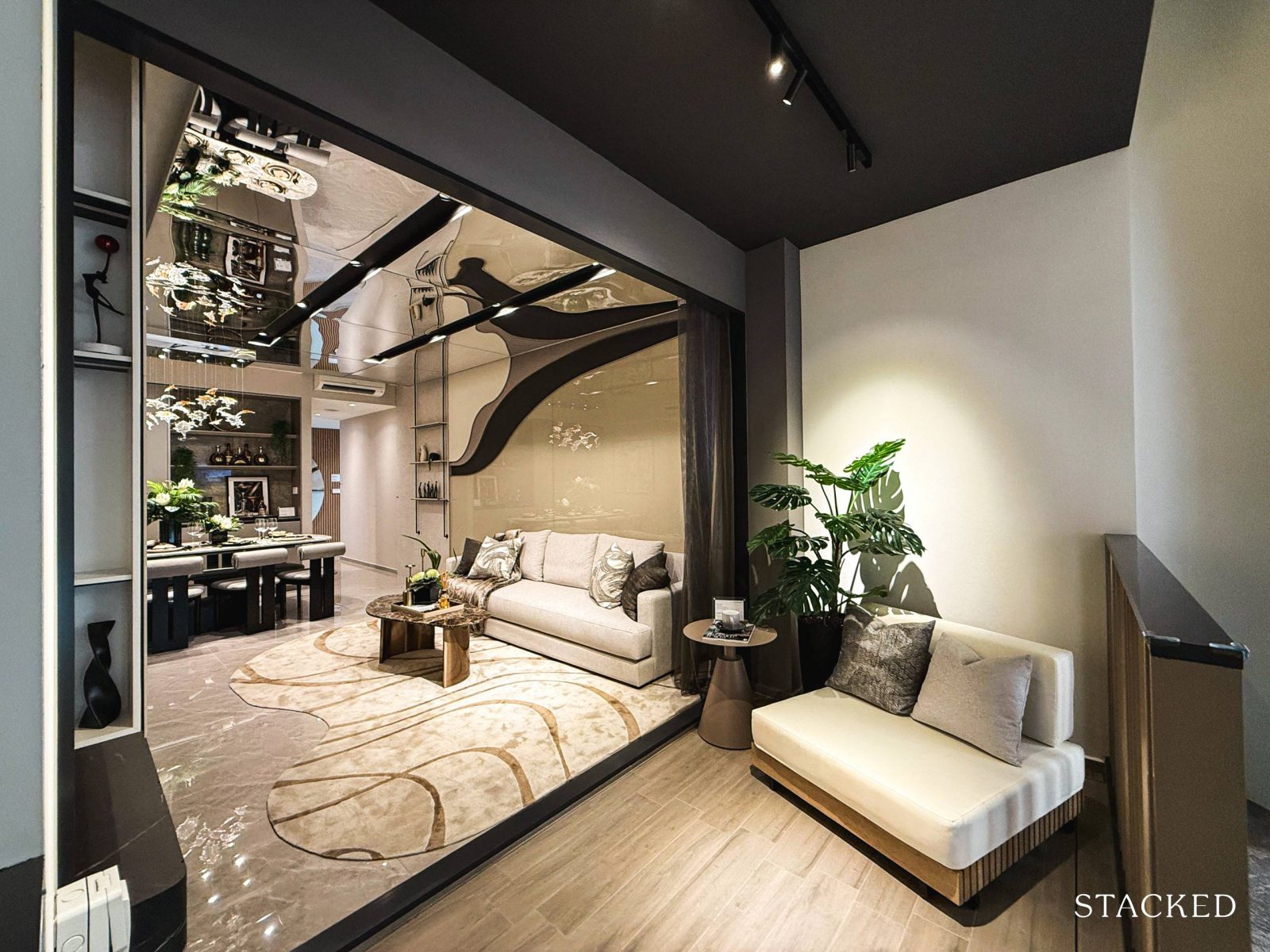
The final feature of the common living area is the 10.5 sqm balcony. Its size works well for a compact dining setup, as mentioned earlier, or could easily double as a quaint outdoor lounging space.
While a more expansive balcony would’ve been ideal for the larger units, it’s worth noting that Norwood Grand doesn’t offer many scenic views – unless you’re a fan of pool-facing units! So, the compact balcony feels like a practical fit here.
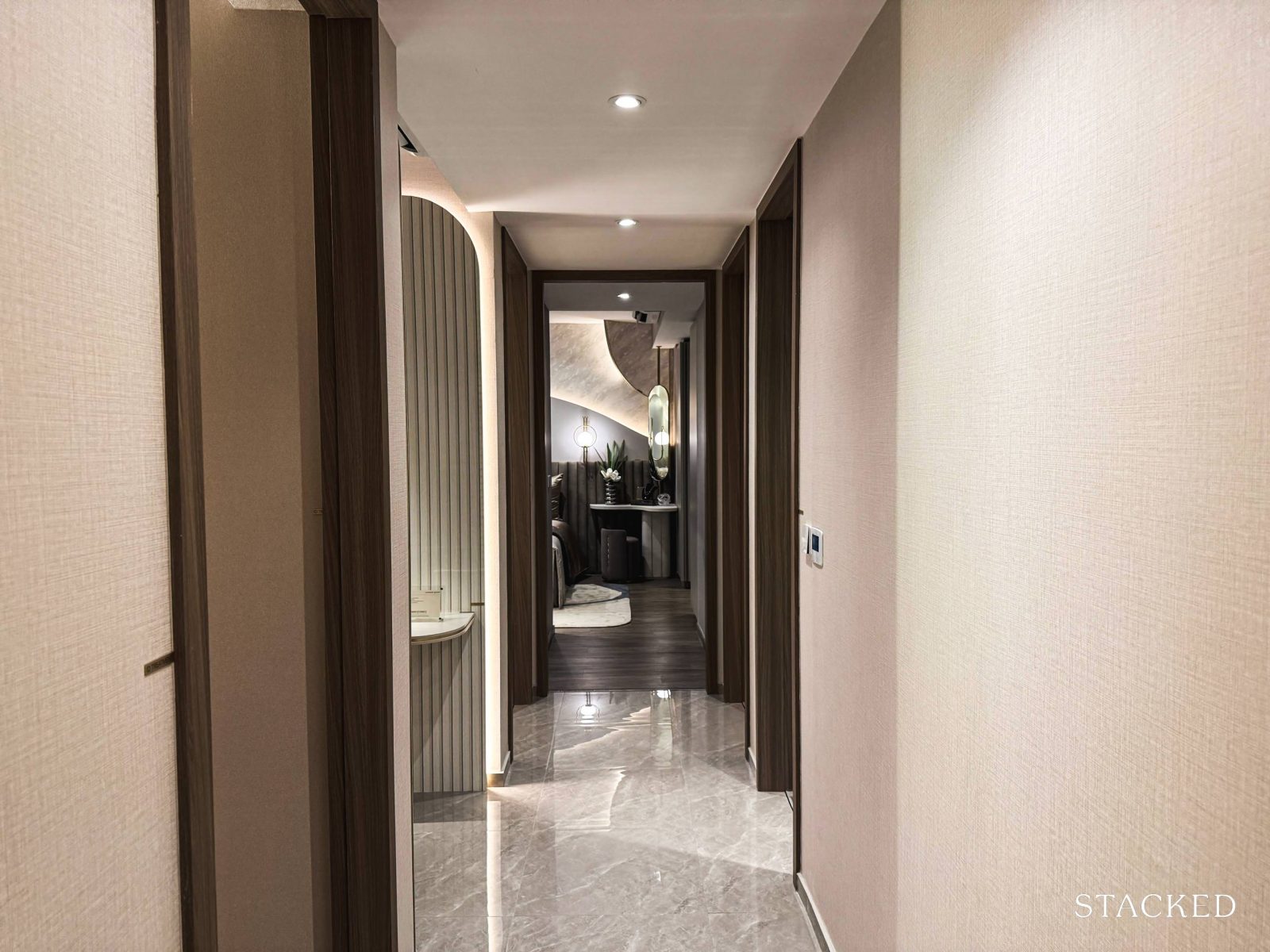
Let’s move on to have a look at the bedrooms.
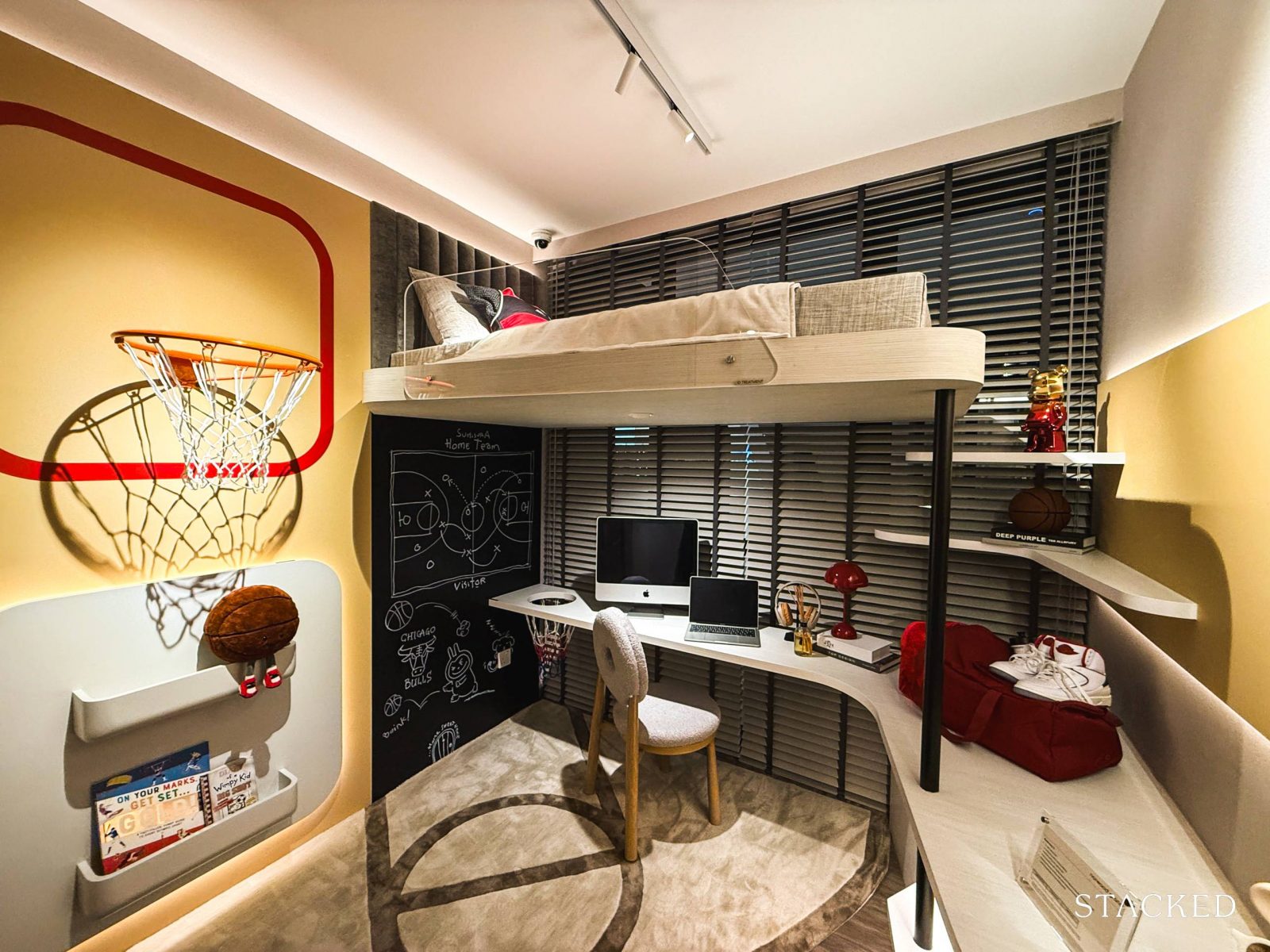
All common bedrooms in the four-bedroom unit are uniformly sized at 8.6 sqm.
For a clearer visual representation, the IDs have transformed common bedroom three into a space tailored for children. While it can fit a queen-sized bed, be prepared for limited walkway space if you choose that option.
The bedroom also features a two-panel built-in wardrobe and full-height windows, enhancing the room with natural light.
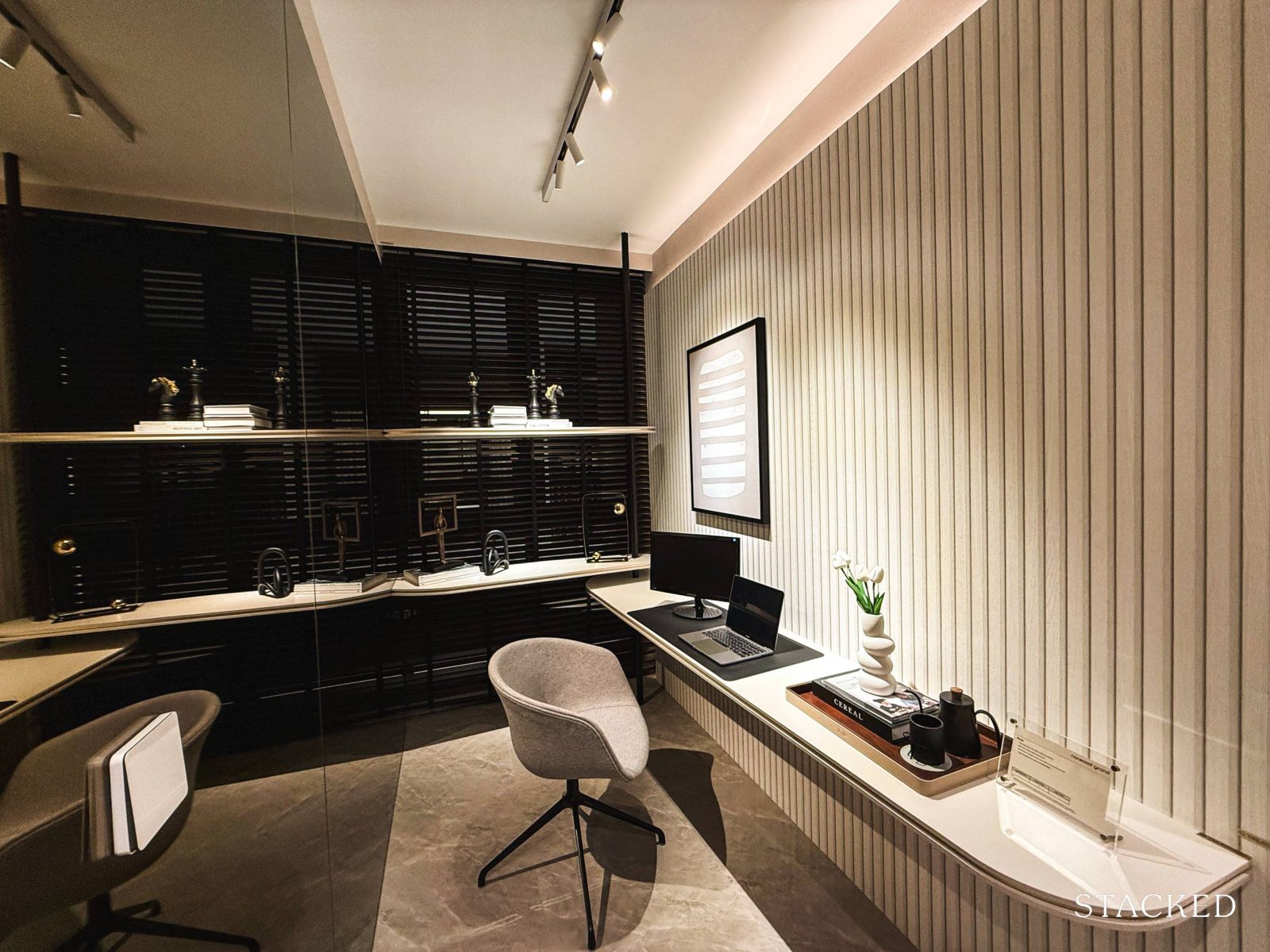
Nestled between common bedroom 3 and common bedroom 2, the study measures 4.9 sqm. Its narrow frontage gives the space a deep appearance, enhanced by the clever use of a mirrored wall – something which you’d probably want to do here anyway.
The full-height window allows ample natural light to flood in, preventing the room from relying solely on artificial lighting. Additionally, this study can be combined with bedroom 2 to create a larger living area.
This flexibility could transform the space into a walk-in closet or serve as a private study room.
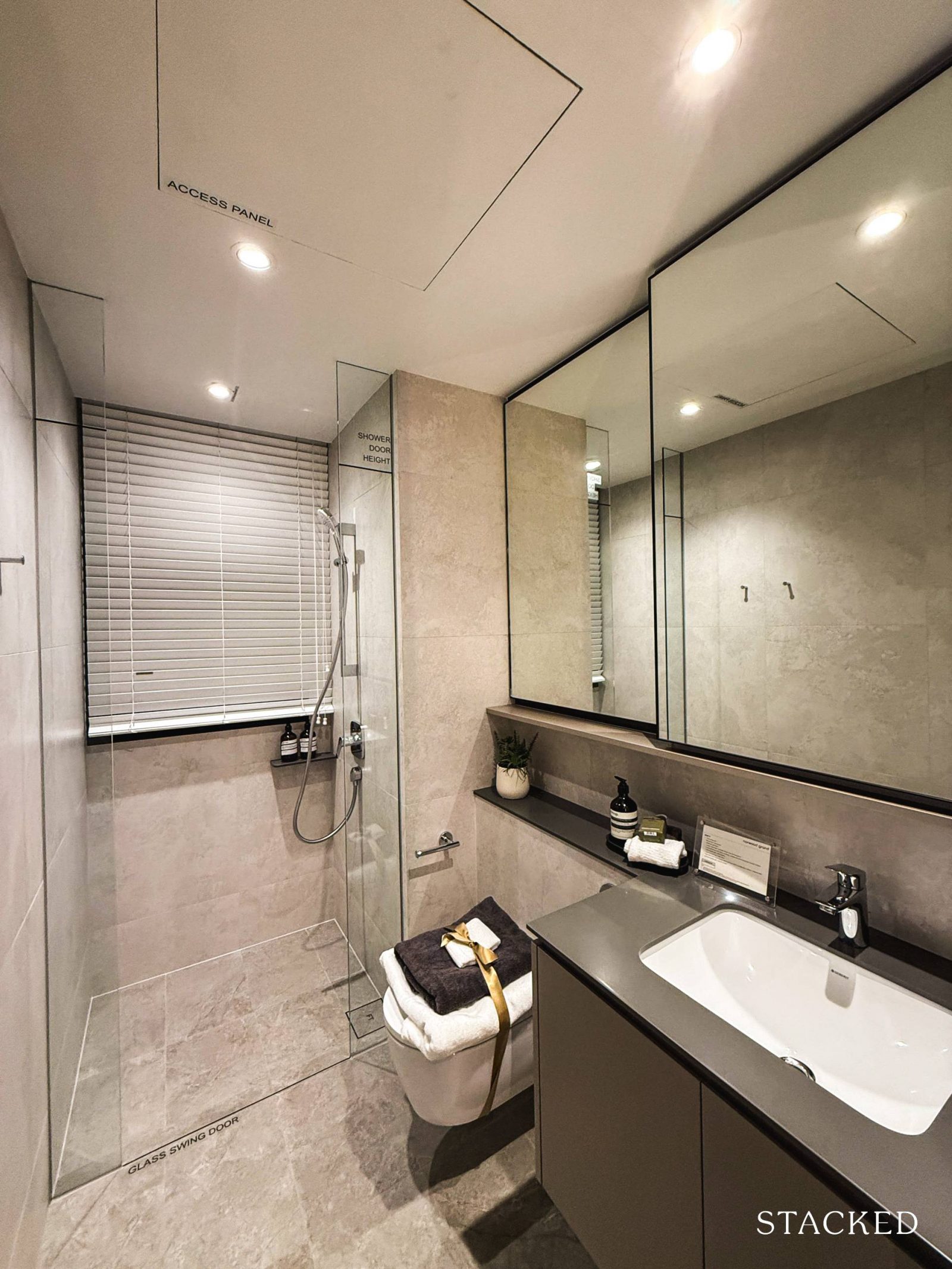
This unit features two bathrooms, with one conveniently located directly across from the study. Measuring 4.4 sqm, this bathroom includes a window for natural ventilation and shelving for storage.
As part of the standard provisions, the mixers are supplied by Hansgrohe, while the wall-mounted WC and sinks are from Geberit.
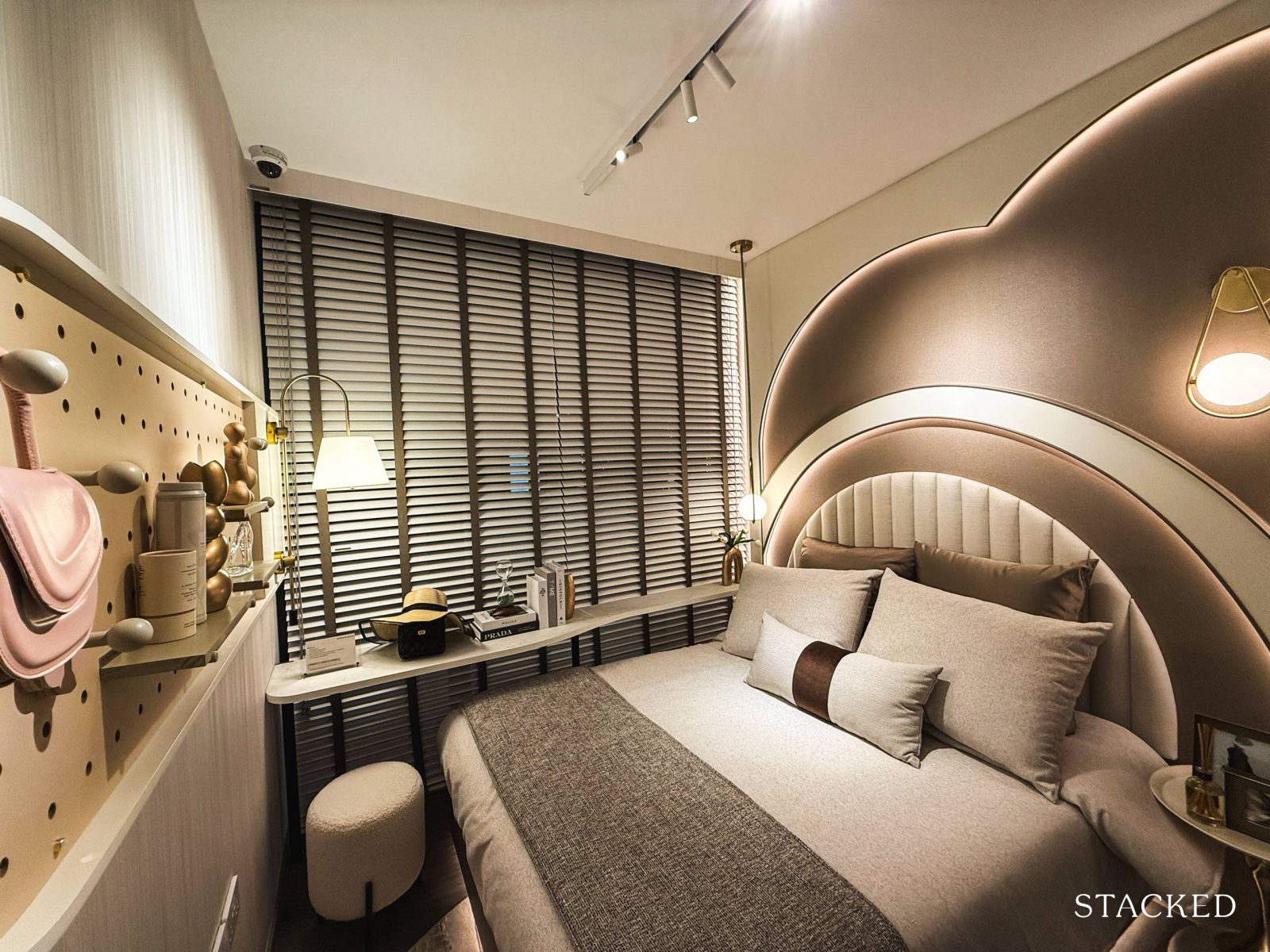
Moving on to bedroom 2, which measures 8.6 sqm and, like common bedroom 3, features full-height windows that allow for plenty of natural light.
As seen here, the choice of a queen-sized bed leaves minimal walkway space. However, you could also utilise the window area as seen here to include a table, which could be a practical solution for your own home as well.
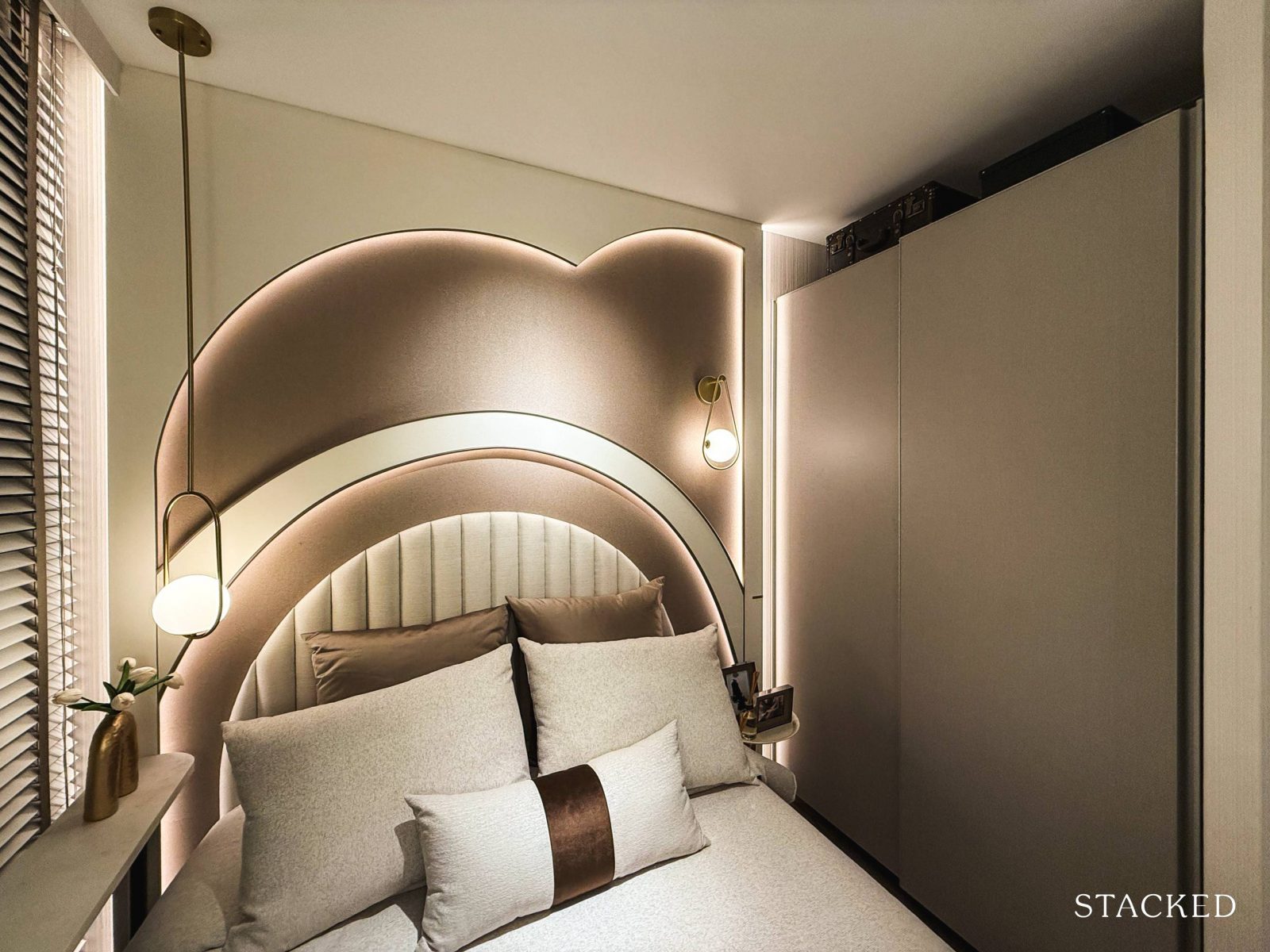
As standard, a two-panelled sliding wardrobe is included in this room.
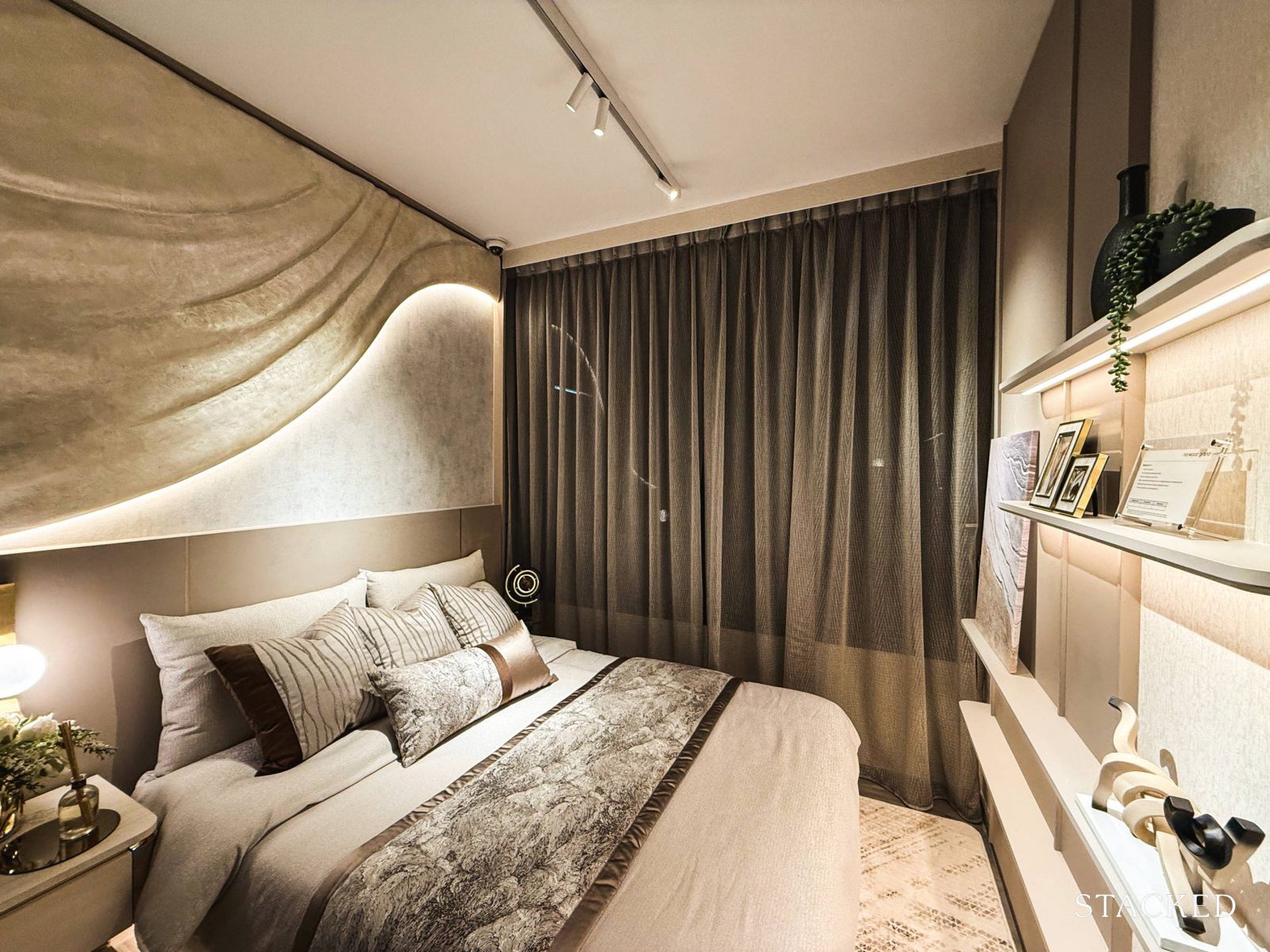
The last common bedroom also measures 8.6 sqm; however, it differs from the others as it lacks full-height windows, facing the AC ledge instead.
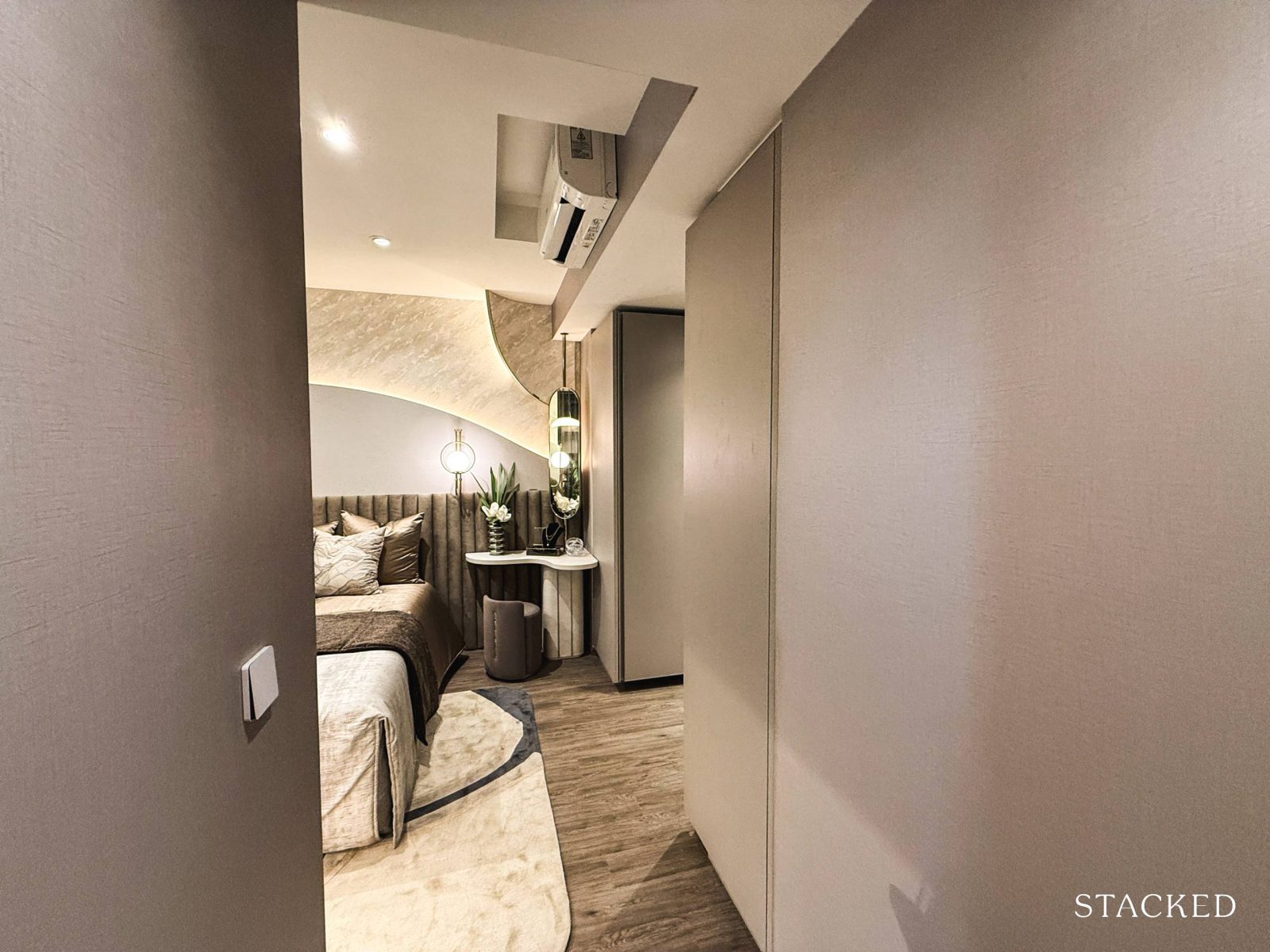
Finally, let’s take a look at the master bedroom, which features two interesting additions.
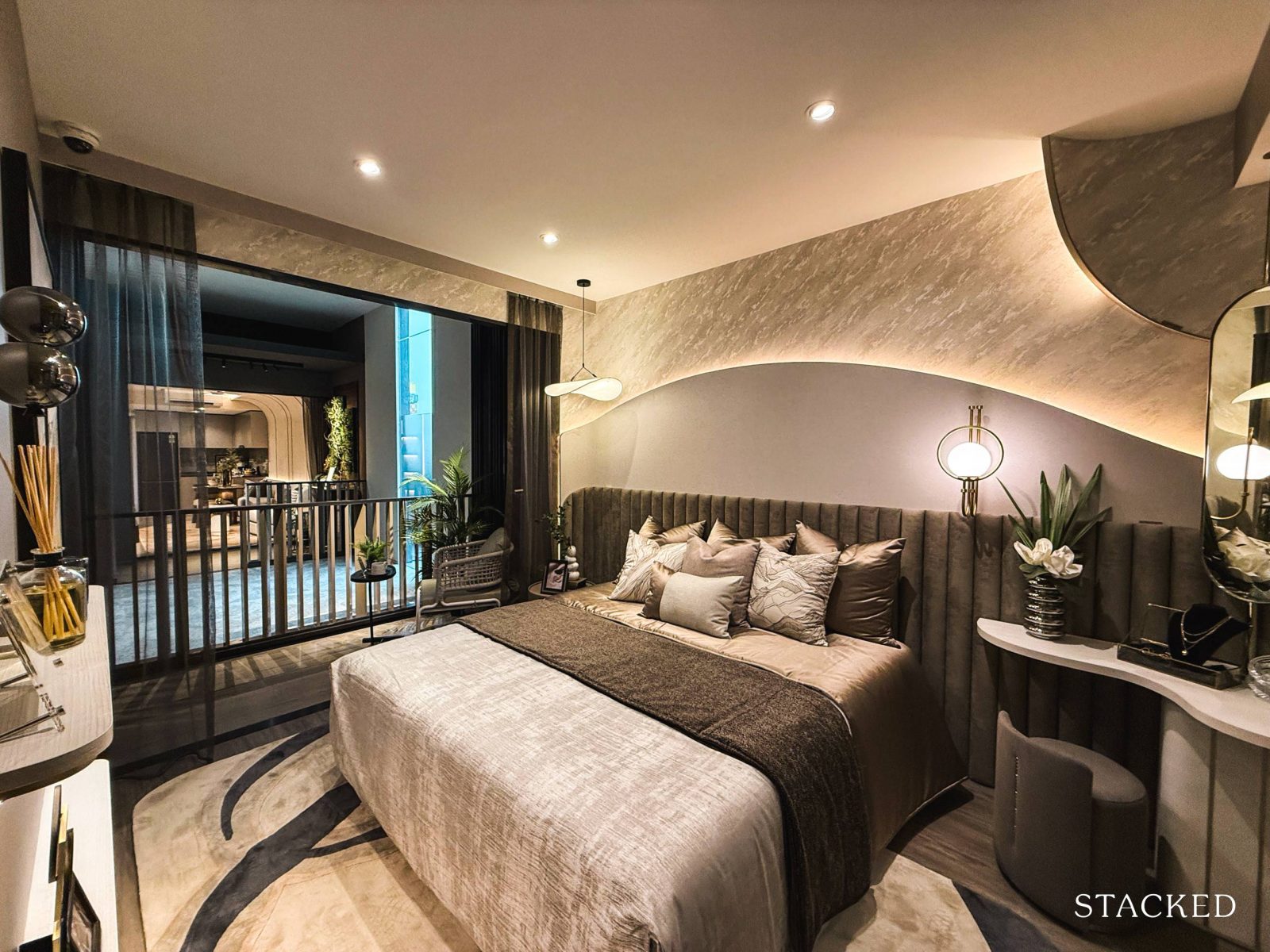
What makes the master bedroom feel more spacious is the unique addition of a balcony – something that isn’t very common to see. The total size of the master bedroom, including the wardrobe and bathroom is sized at a good 23 sqm.
On top of this, it comfortably accommodates a king-sized bed, a vanity area and a compact bedside table.
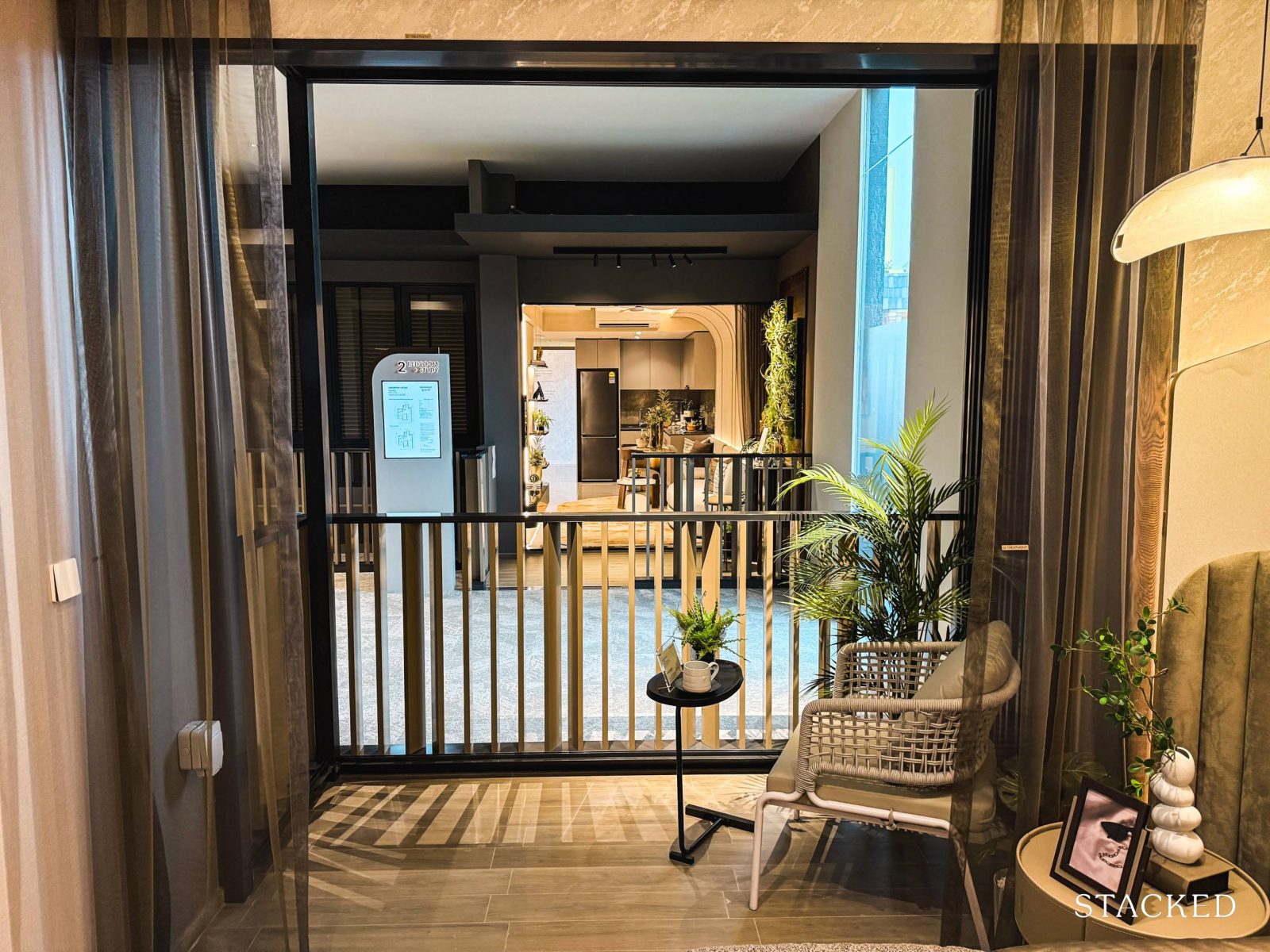
This may be a boon or a bane for some. However, this addition offers a unique touch to the otherwise standard units, making it a useful feature for homeowners who appreciate outdoor spaces. While the balcony isn’t overly spacious, it can comfortably accommodate compact outdoor furniture.
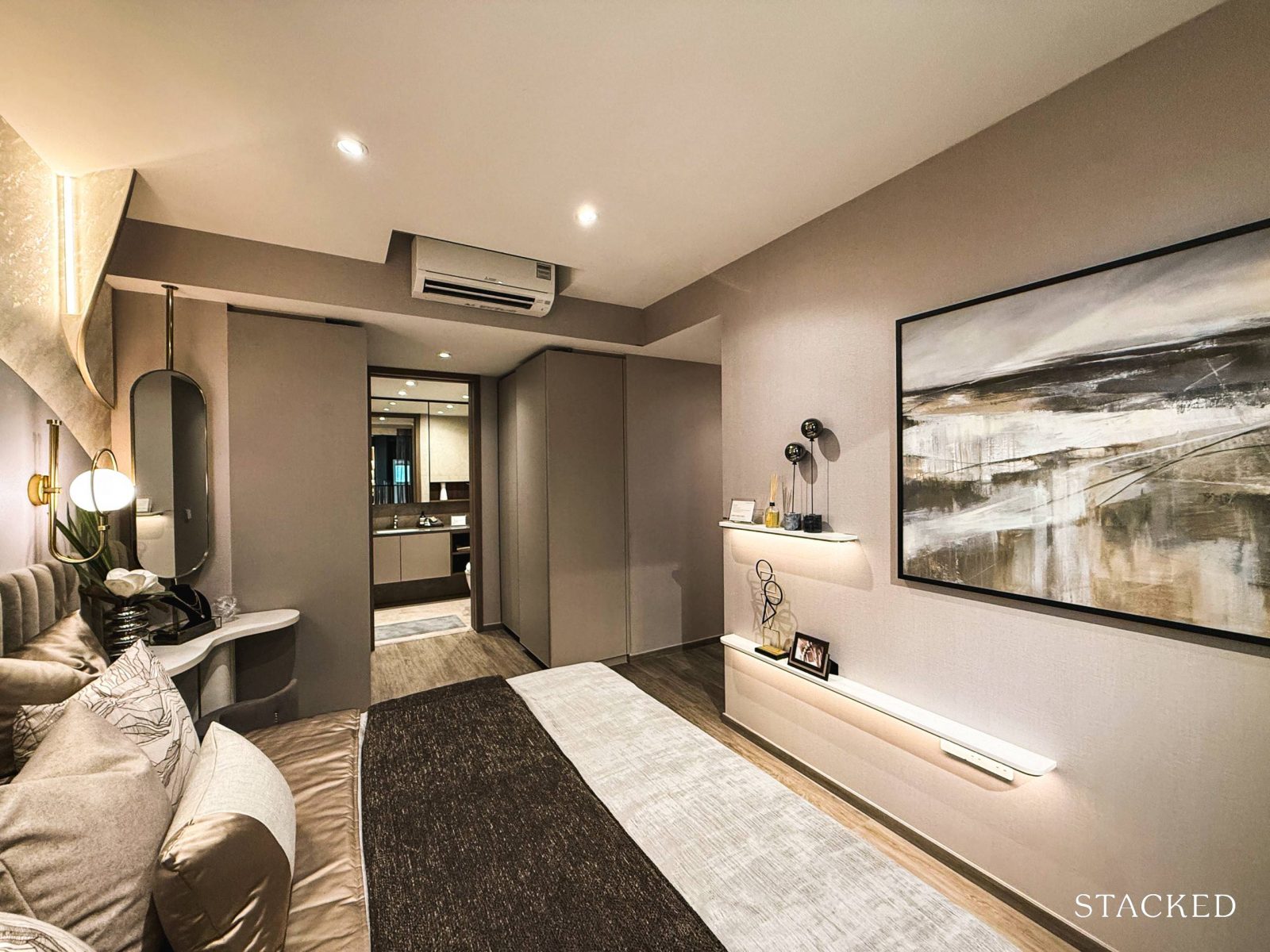
An increasingly popular feature in larger layouts is the inclusion of a his-and-hers wardrobe, which far surpasses the standard two-panel wardrobes. This design allows homeowners more space to store their clothing and belongings without the need to convert an entire bedroom into a walk-in wardrobe.
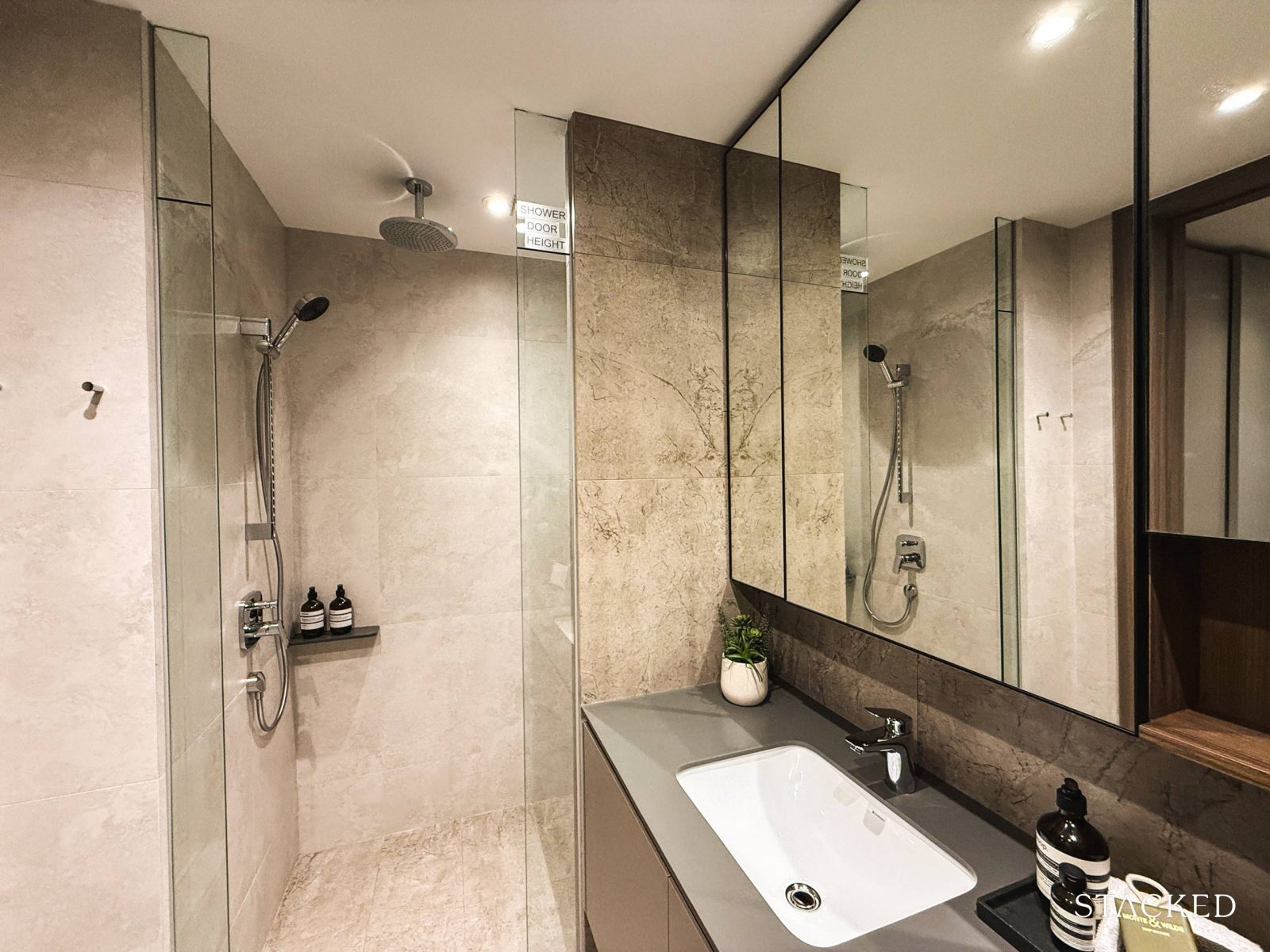
Last but not least, here’s a look at the master bathroom. It has similar finishings to the common bathroom, though it features a more spacious shower area.
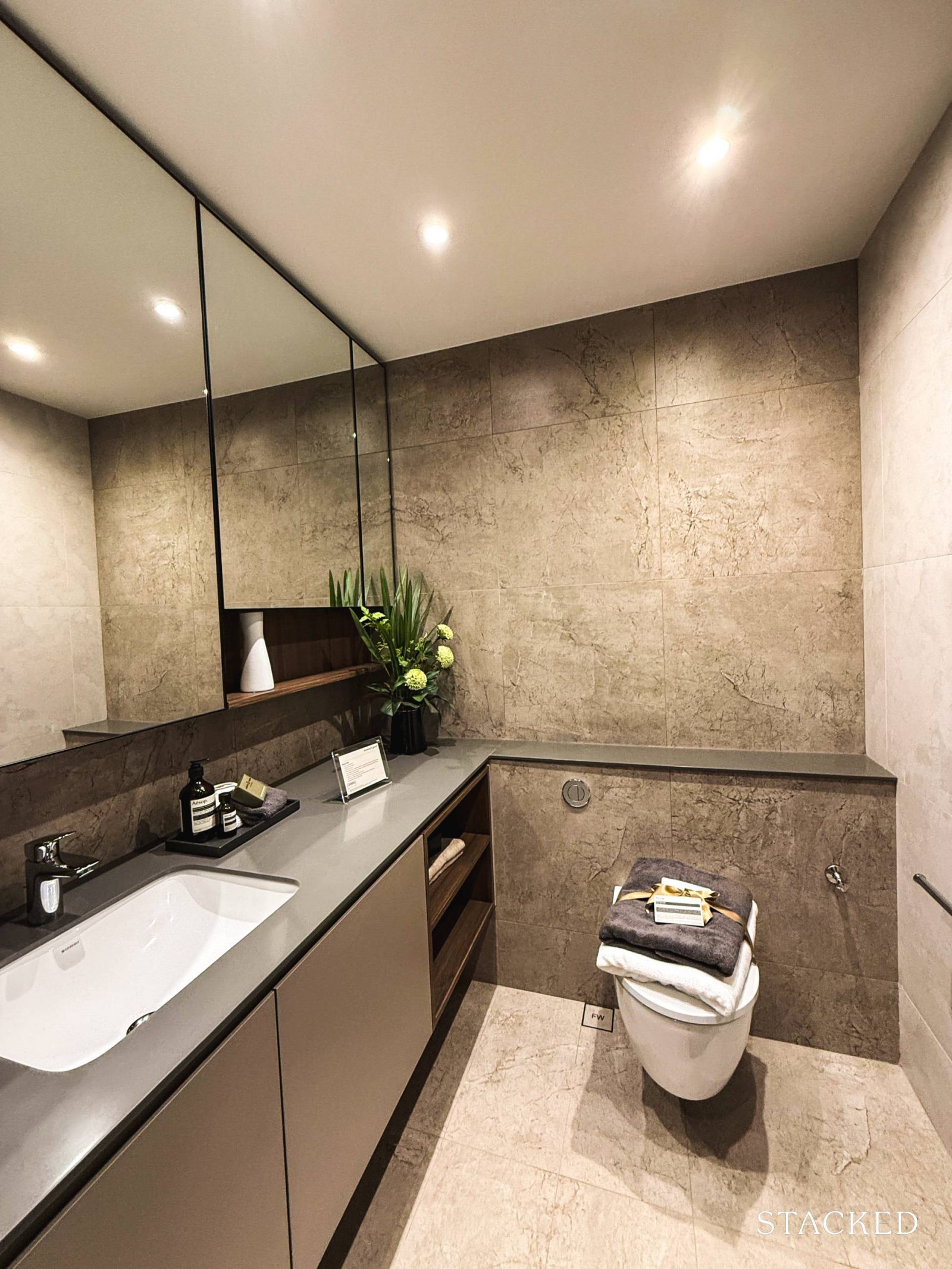
Standard provisions provided are mixers from Hansgrohe, whereas the sink and wall-mounted WC are from Geberit. The master bath also comes with a rainshower, which is omitted from the standard common baths.
Unlike the common bath, however, the master bathroom also has more shelving and countertop space for a more functional bathroom.
Norwood Grand Condo Location Review
Woodlands isn’t typically known for its convenience, with many residents noting that travelling to anywhere on this island would take at least a 30-minute drive (or more, especially during peak hours!).
However, the Thomson-East Coast Line (TEL) has been a game-changer for those relying on public transport. Norwood Grand is just a 5-minute walk from Woodlands South MRT, putting residents just one stop away from Woodlands MRT Station and Causeway Point. If you’re headed into the city, Orchard is 10 stops in the other direction, making commuting much less of a hassle than it used to be.
While not officially classified as a “mature” estate, Woodlands has long been a well-established residential area, with future rejuvenation projects on the horizon, including the Woodlands Regional Centre. Currently, the Woodlands South neighbourhood is densely populated with residential projects, with new BTOs and an upcoming EC underway.
Educational institutions are plentiful in the area, with Innova Primary School located right beside the site. The Singapore Sports School is nearby too, though it’s set to relocate to Kallang by 2027, making way for Innova-Yishun Junior College. The proximity to the Singapore American School is a major plus for expatriate families.
Shopping options are limited, with Vista Point being the closest at an 8-minute walk. But this might not even be an issue as the big appeal of living in Woodlands anyway is the convenient access to Johor Bahru. For those who frequently cross the border to Malaysia, Woodlands North MRT, the future Singapore-Johor Bahru RTS terminus, is just two stops away, offering greater convenience for cross-border travel.
Nearest MRT: Woodlands South MRT Station (200m, 5-min walk)
Public Transport
| Bus Station | Buses Serviced | Distance From Condo (& Est. Walking Time) |
| W’lands Sth Stn Exit 1Stop ID; 46989 | 665, 901, 901M | 200m, 5-min walk |
| Blk 562A Stop ID: 47739 | 900 | 210m, 3-min walk |
| Innova Pr School Stop ID: 58461 | 900 | 400m, 5-min walk |
Schools
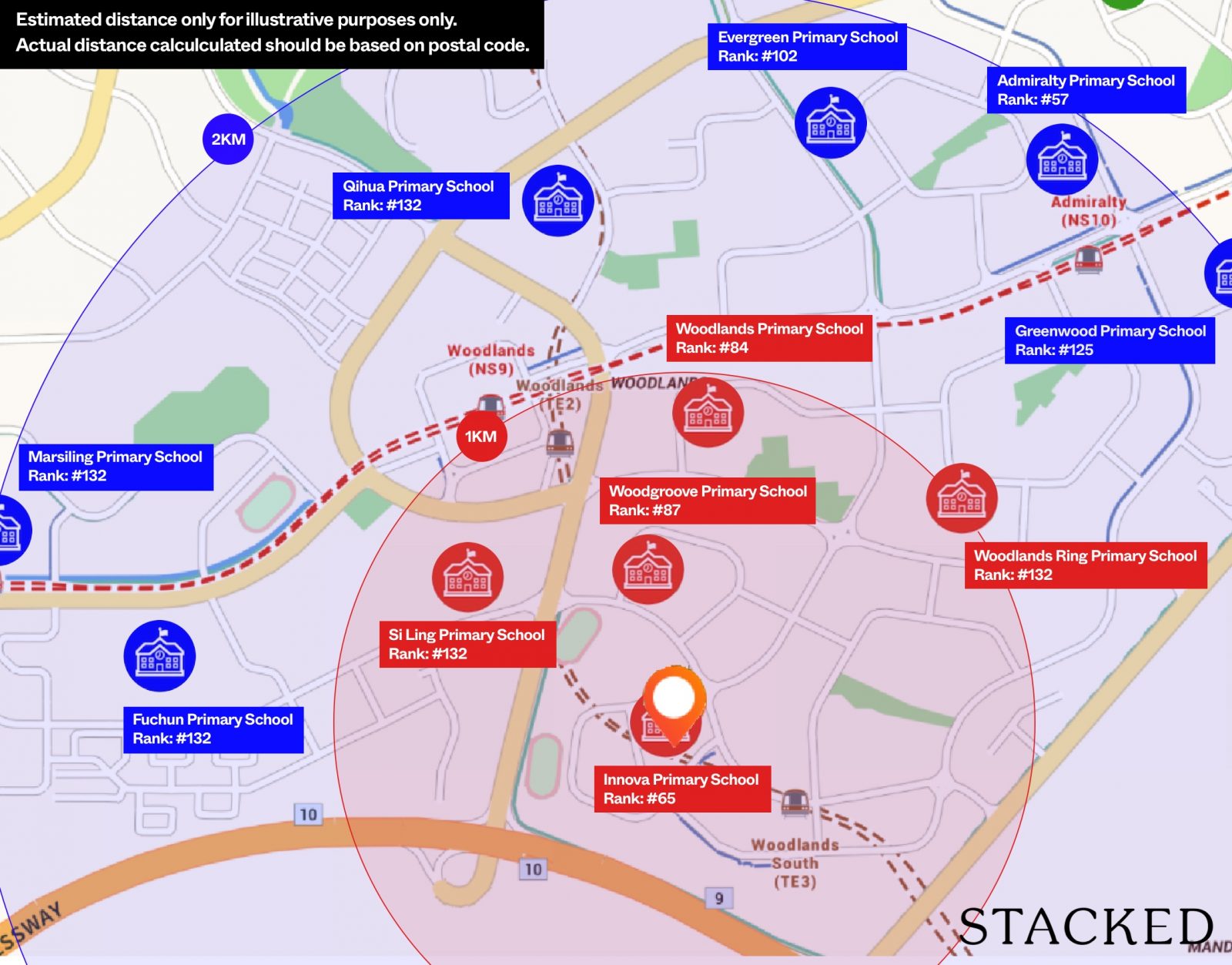
| School | Distance From Condo (& Est. Walking Time) |
| Innova Primary School | 200m, 2-min walk |
| Woodgrove Primary School | 800m, 9-min walk |
| Si Ling Primary School | 1.1km, 12-min walk |
| Woodlands Primary School | 1.4km, 16-min walk |
| Woodlands Ring Primary School | 1.4km, 16-min walk |
| Christ Church Secondary School | 500m, 5-min walk |
| Woodgrove Secondary School | 900m, 11-min walk |
| Yishun-Innova Junior College (U/C) | 300m, 4-min walk |
| Republic Polytechnic | 2.9km, 6-min drive |
| Singapore American School | 2.7km, 7-min drive |
Shopping Malls
| Destination | Distance From Condo (& Est. Driving Time) |
| Vista Point | 700m, 8-min walk |
| 888 Plaza | 1.4km, 3-min drive |
| Kampung Admiralty | 1.9km, 4-min drive |
| Marsiling Mall | 2.1km, 5-min drive |
| Causeway Point | 2.5km, 6-min drive |
| Woodlands North Plaza | 2.5km, 6-min drive |
Private Transport
| Key Destinations | Distance From Condo (Fastest Time at Peak Hour [0830] Drive Time) |
| Woodlands Cluster (Causeway Point) | 2.5km, 6-min drive |
| Woodlands Checkpoint | 6.3km, 13-min drive |
| Punggol Cluster (Waterway Point) | 15.7km, 20-min drive |
| Jurong Cluster | 19.9km, 27-min drive |
| Paya Lebar Quarters/Airbase (By 2030) | 22.1km, 28-min drive |
| Orchard Road | 23.2km, 29-min drive |
| Mediapolis (and surroundings) | 23.7km, 33-min drive |
| Suntec City | 24.6km, 31-min drive |
| CBD (Raffles Place) | 25.1km, 31-min drive |
| Mapletree Business City | 25.7km, 37-min drive |
| Harbourfront Cluster (VivoCity) | 28.4km, 35-min drive |
| Changi Airport | 29.5km, 37-min drive |
| Tuas Checkpoint | 30.6km, 44-min drive |
| Tuas Port (By 2040) | 34.2km, 50-min drive |
Immediate Road Exits: Exit onto Champions Way, which leads onto Woodlands Avenue 1. From there, you’ll reach the SLE in 1 – 2 mins
Norwood Grand Condo Developer Review
City Developments Limited (CDL) is a prominent name in Singapore’s real estate development landscape, boasting a strong track record spanning over five decades. The company has cultivated a diverse portfolio of residential, commercial, and mixed-use developments, extending its reach not just in Singapore but also in China, Australia, Japan, and the UK.
Past launches include Lumina Grand EC, The Myst, Tembusu Grand, Copen Grand and CanningHill Piers. In the northern region, notable residential projects include The Brownstone EC and The Visionaire EC.
Architect Notes
ADDP Architects is a well-known name among those who follow new launches in Singapore. The firm has consistently received the prestigious “BCI Asia’s Top 10 Architectural Firms” award from 2005 to 2022.
Their portfolio includes designs for notable developments such as The Tapestry, Grandeur Park Residences, Ki Residences @ Brookvale, Avenue South Residences and Seaside Residences.
Unit Mix
| Unit Types | Unit Area (sq ft) | No. of units | |
| 1 Bedroom + Study | 495 | 31 | 9% |
| 2 Bedrooms | 624 | 77 | 38% |
| 2 Bedroom + Ensuite Study | 667 | 11 | |
| 2 Bedroom + Study | 710 | 43 | |
| 3 Bedroom Deluxe | 872 – 883 | 33 | 25% |
| 3 Bedroom + Study | 904 | 22 | |
| 3 Bedroom Premium + Study | 1,044 | 33 | |
| 4 Bedroom Deluxe + Study | 1,173 | 22 | 28% |
| 4 Bedroom Premium + Study | 1,313 – 1,335 | 76 | |
| Total | 348 | ||
With a considerable time gap since the last condo launch in the neighbourhood, CDL aims to cater to a diverse range of buyers at Norwood Grand to meet the demand.
The development comprises 348 units, featuring a mix of 1- to 4-bedroom apartments with various layouts for the 2-, 3-, and 4-bedroom configurations. Notably, 38% of the units are 2-bedroom apartments, followed by 28% designated as 4-bedroom units. Similar to CDL’s previous project, The Tapestry, the inclusion of an ensuite study in the 2-bedroom layout offers homeowners added flexibility without the need to hack down a bedroom.
Slightly more than half the units here are 3 and 4-bedders, which does speak of the focus on families and upgraders here.
Norwood Grand Condo Stack Analysis
Norwood Grand Site Plan
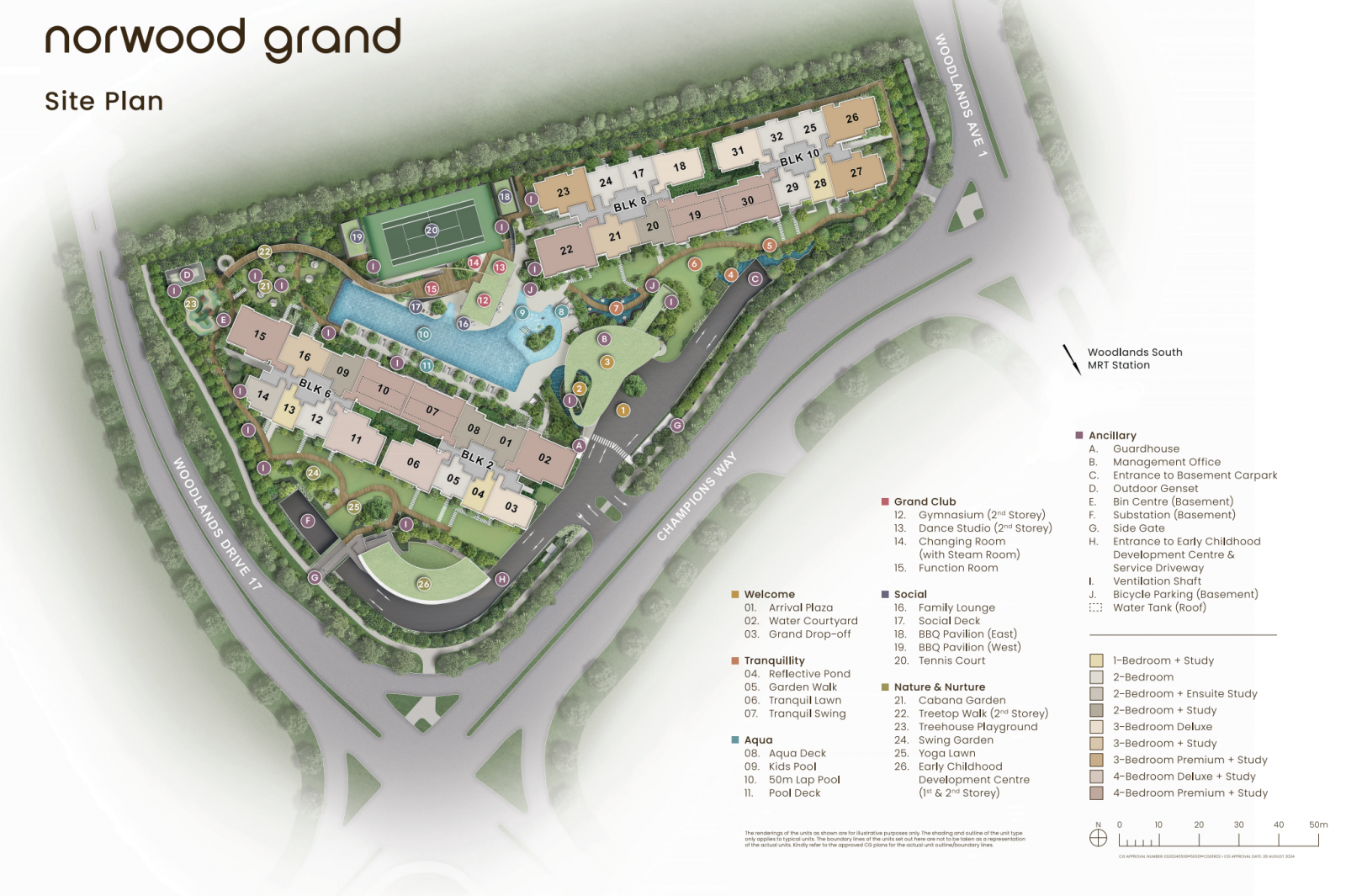
Afternoon Sun
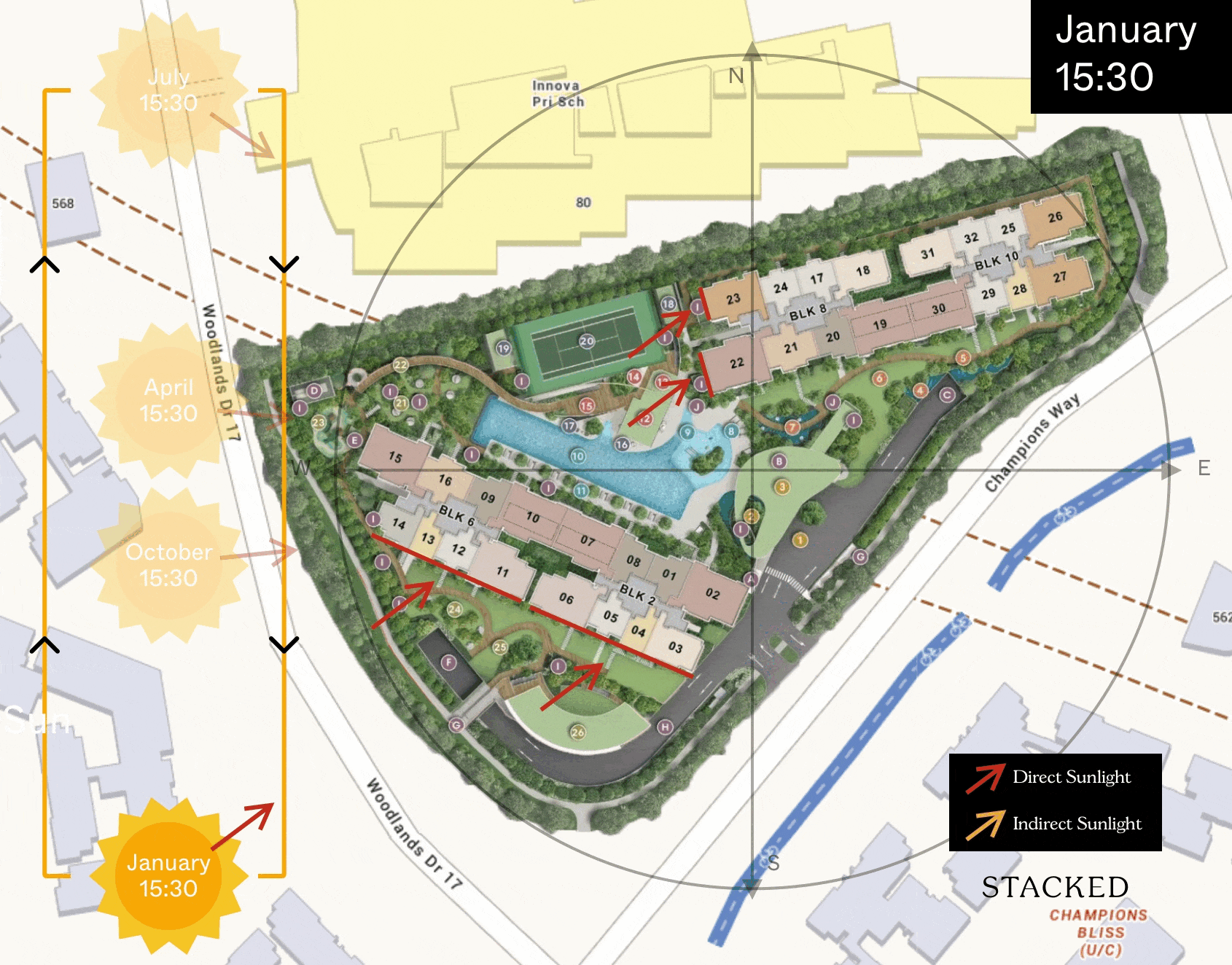
Norwood Grand Best Stacks
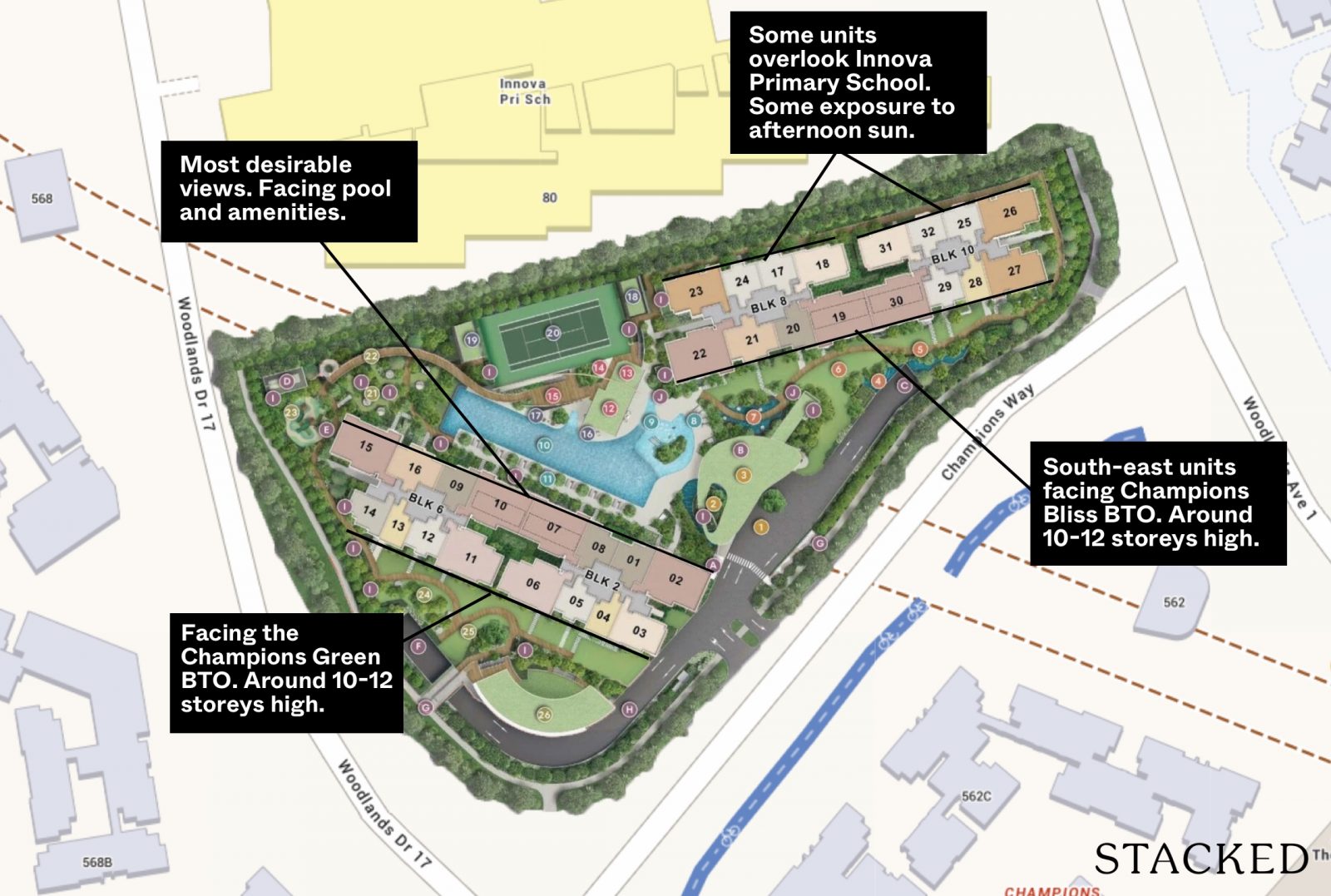
Norwood Grand consists of four residential blocks, each standing around 11 storeys high with 8 units per floor. The site spans approximately 155,351 square feet, with 348 units in total, translating to about 446.4 square feet of land per unit – a rather generous figure by today’s standards.
Views here are a bit limited, with most units either facing the recently completed Champions Green BTO (South-West facing) or Champions Bliss BTO (South-East facing), both around 10-12 storeys high. There are also some units overlooking Innova Primary School to the north, which would almost guarantee clear views on the higher levels (although you would have to deal with some noise).
The most desirable views would likely be those facing the pool and amenities in the North-East. These stacks, which include most of the premium four-bedroom units, offer a peaceful outlook with minimal exposure to the West sun – an ideal setup for residents looking for a balance of comfort and tranquillity. However, with these units likely carrying a higher price tag, buyers may have to weigh the choice between premium views and a more affordable entry point.
Norwood Grand Condo Pricing Analysis Review
As one of the most affordable new launches of 2024, the pricing of Norwood Grand is likely to be a major factor for buyers.
While we have a comprehensive price review in the works, this section offers a brief overview of the PSF prices and price gaps of properties in the Woodlands area.
Let’s have a quick look at how it stacks up against its neighbours.
| Development | Units | Psf | TOP | Tenure | Price Gap |
| Norwood Grand | 348 | Starting from $1,908 | 2030 | 99 years | NIL |
| Woodhaven | 337 | $1,259 | 2015 | 99 years | 34% |
| Parc Rosewood | 689 | $1,289 | 2014 | 99 years | 32.4% |
| Rosewood Suites | 200 | $1,028 | 2011 | 99 years | 46.1% |
| Casa Blanca | 478 | $1,063 | 2005 | 99 years | 44.3% |
| Rosewood | 437 | $1,000 | 2003 | 99 years | 47.6% |
| Woodgrove Condominium | 248 | $951 | 1999 | 99 years | 50.2% |
| Development | Units | Psf | TOP | Tenure | Price Gap |
| Norwood Grand | 348 | Starting from $1,908 | 2030 | 99 years | NIL |
| Northwave | 358 | $1,270 | 2019 | 99 years | 33.4% |
| Bellewoods | 561 | $1,230 | 2017 | 99 years | 35.5% |
| Twin Fountains | 418 | $1,229 | 2016 | 99 years | 35.6% |
| Forestville | 653 | $1,119 | 2016 | 99 years | 41.4% |
| La Casa | 444 | $1,014 | 2008 | 99 years | 46.8% |
| Woodsvale | 696 | $833 | 2000 | 99 years | 56.3% |
| Northoaks | 720 | $877 | 2000 | 99 years | 54% |
The neighbourhood boasts a diverse selection of condos and ECs, with the ECs performing comparably to the private projects. Price gaps range from 32.4% for Parc Rosewood (condo) to a staggering 56.3% for Woodsvale (EC).
We have more to say on this so stay tuned for the upcoming in-depth price review.
Appreciation Analysis
- Major Transformation in the Woodlands Region
- Woodlands Regional Centre – Decentralisation of Singapore’s CBD
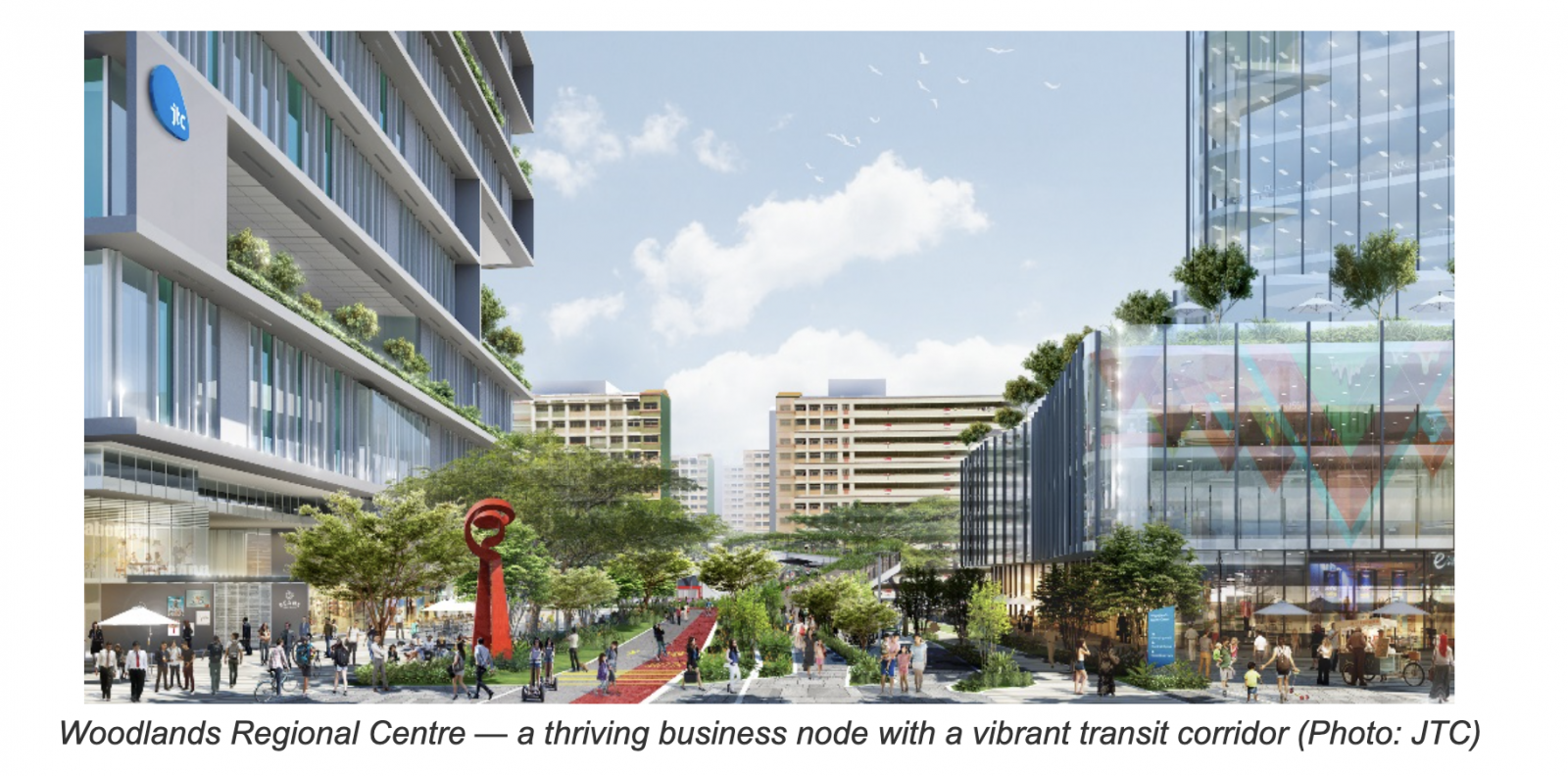
Designated as one of Singapore’s decentralised hotspots, Woodlands Regional Centre encompasses 100 hectares of land. It is set to feature a significant commercial hub for office and industrial spaces, along with the introduction of 10,000 new homes in the area.
The development will also include the WoodsVista Gallery, a community link designed to promote pedestrian-friendly routes throughout the neighbourhood, as well as various low-rise commercial projects that encourage local activities.
Among these is Woodsquare, a mixed-use commercial development by Far East Organization and Sekisui House, launched in 2019.
- Woodlands Avenue 2 – Future Mixed-Use Development
Located a short 3-min walk to Woodlands TEL MRT Station, Woodlands Avenue 2 is part of a GLS White site that is zoned for a mixed-use development which includes a mixture of office, residential and retail space.
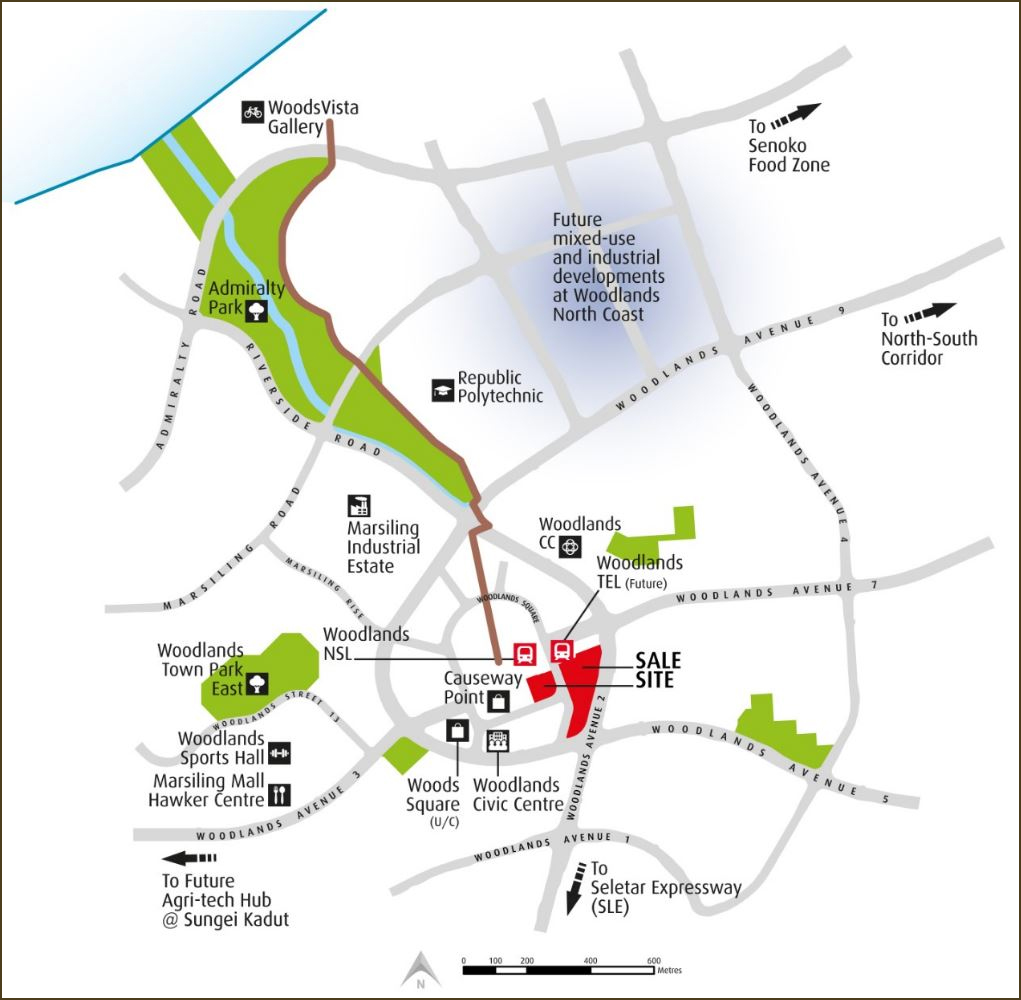
- Sungei Kadut Transformation: Northern Agri-Tech and Food Corridor
Sungei Kadut, one of Singapore’s oldest industrial estates, is set for rejuvenation to support the country’s traditional manufacturing industries as well as emerging growth sectors such as agri-tech and environmental technology.
This revitalisation plan covers a 500-hectare site and will be implemented over the next 20 to 30 years. Notably, the Agri-Food Innovation Park will be established in the area, aiming to create higher-value, knowledge-based jobs for Singaporeans.
To facilitate these new developments, several multi-user facilities will be included in the first phase of Sungei Kadut’s transformation, with completion targeted for 2025.
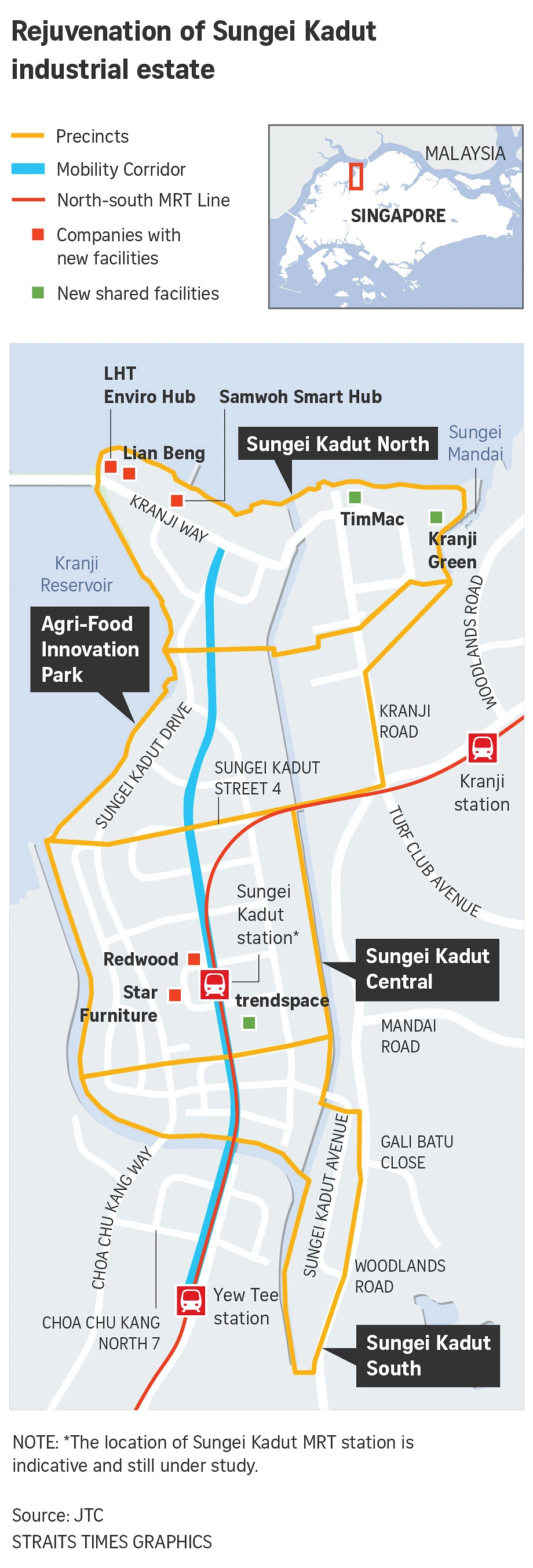
2. Rapid Transit System (RTS) for Seamless Journeys Between Singapore & Johor Bahru (JB)
Woodlands North MRT Station (TEL) is set to host the Singapore terminus of the Singapore-JB RTS Link, which is two stations away from Norwood Grand’s nearest station, Woodlands South MRT Station.
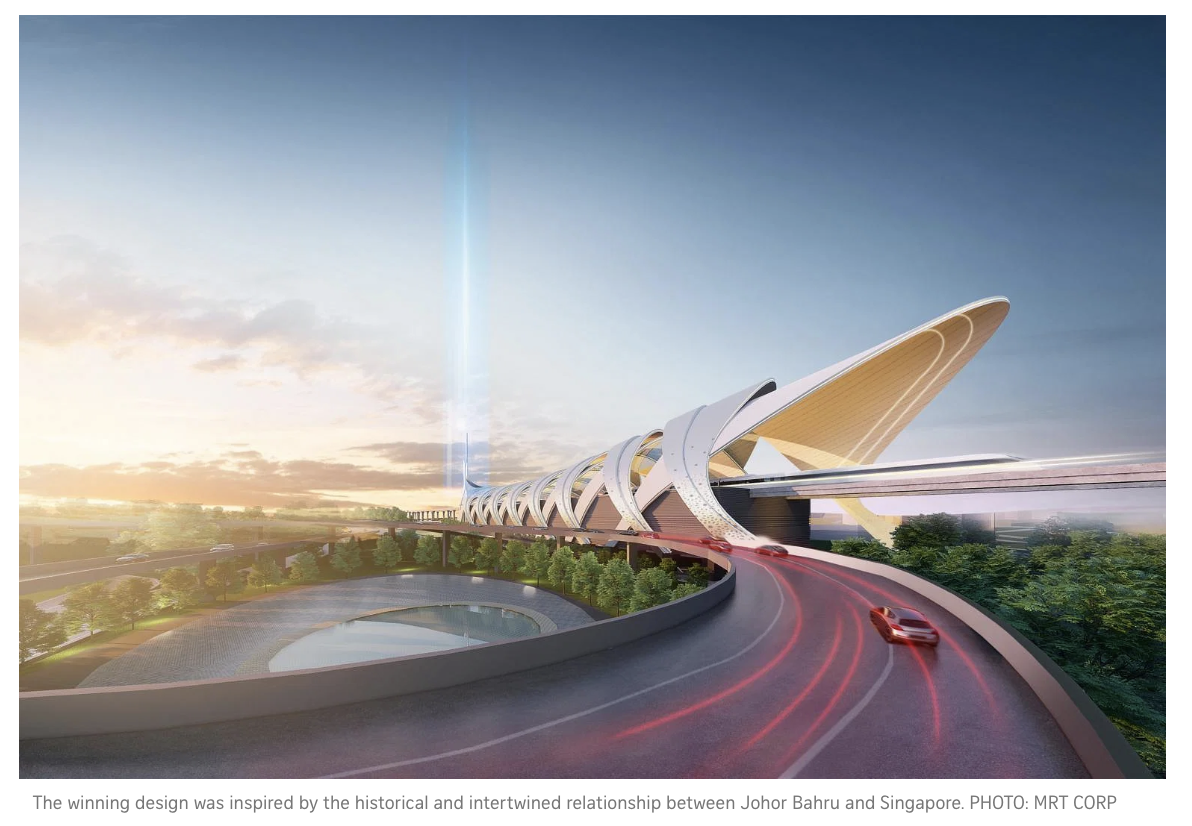
The RTS is a 4-km Light Rail Transit (LRT) system that offers high-capacity, fast and efficient transport between JB and Singapore. The project is anticipated to be fully completed by the end of November 2024.
3. Upcoming BTOs and New EC Residential Site Nearby
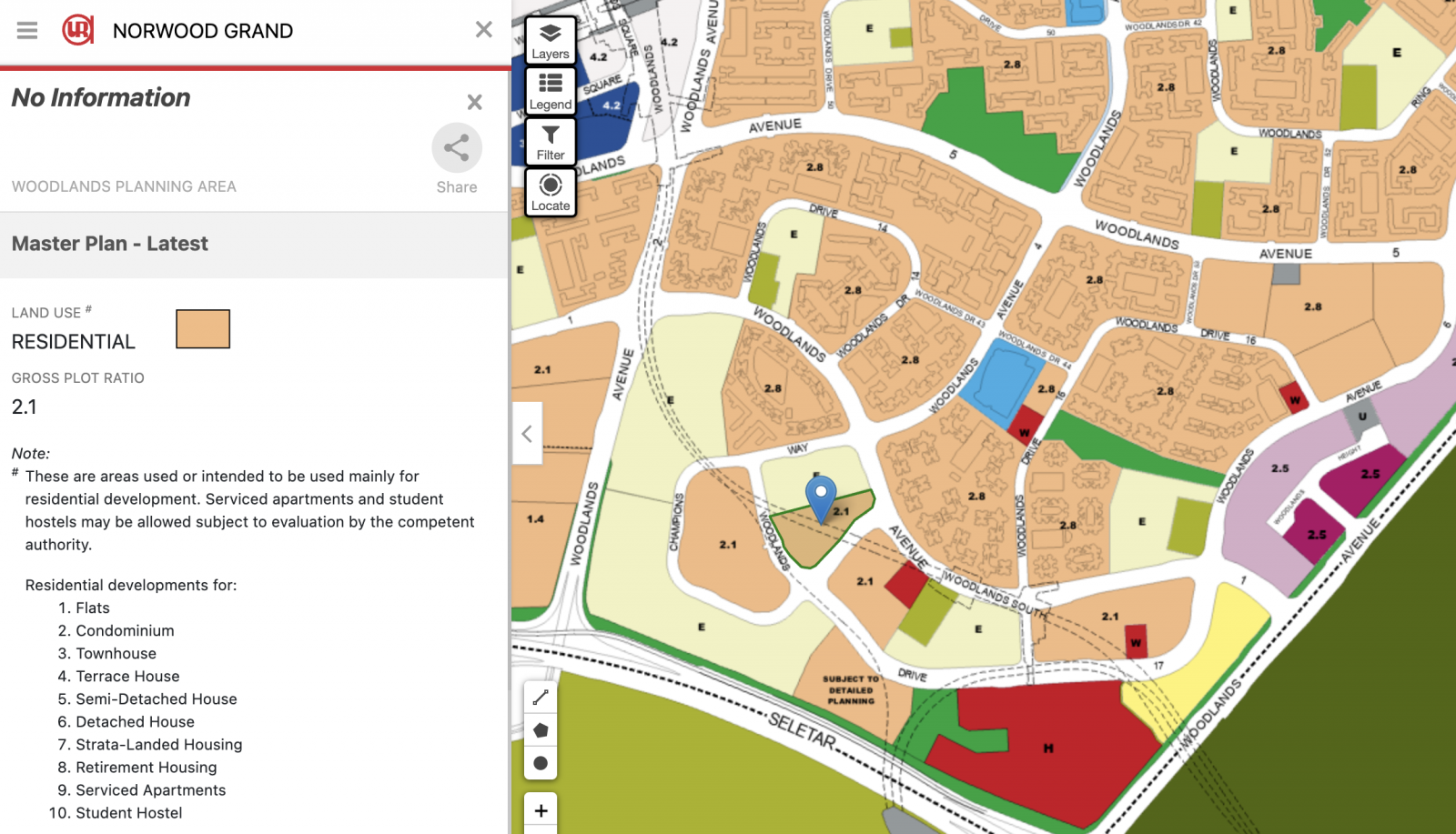
Norwood Grand is situated between two BTO sites: Champions Bliss, launched in August 2020, and Champions Green, launched in May 2019. Additionally, there is another nearby residential plot of land expected to be developed into an EC.
Given the lacklustre responses for current bids for private GLS sites across Singapore, it’s possible that only this EC site might be in demand by developers. As a result, the housing supply in this estate is projected to experience a significant increase in the coming years.
4. Woodlands Health Campus
Woodlands Health Campus was recently opened earlier this year in 2024 and aims to service residents in the North side of Singapore. This project integrates an acute hospital, community hospital and nursing home on a 7.66-hectare site.
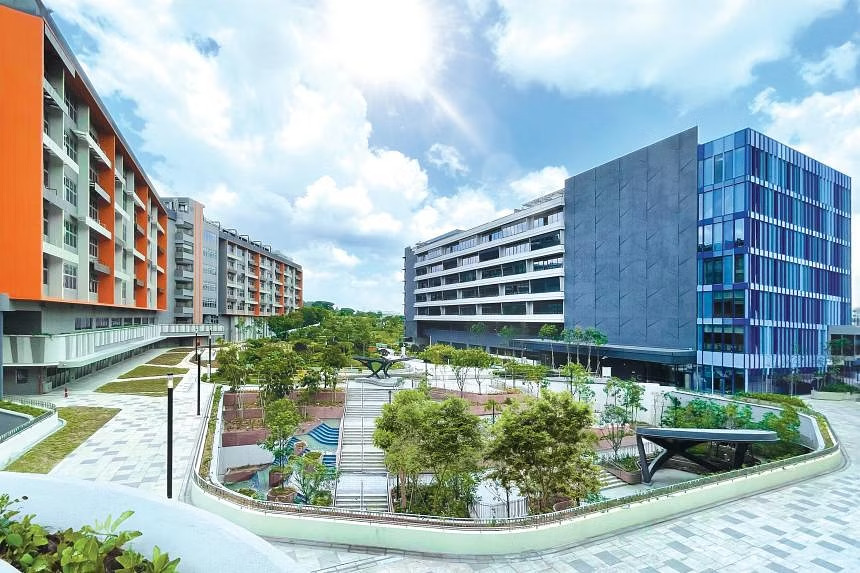
Eventually, the health campus is expected to have 1,000 acute and community beds and almost 400 beds in its long-term care facility. It can accommodate up to 1,800 beds to meet future needs.
5. Relocation of Sports School from Woodlands to Kallang
At this year’s National Day Rally, it was revealed that the sports school currently situated along Champions Way will be relocated to Kallang as part of the Kallang Alive masterplan, although no concrete timeline has been provided yet.
Despite this relocation, the Master Plan continues to designate the site for educational purposes. Buyers of Norwood Grand should keep these future developments in mind.
What we like
- 5-min walk to Woodlands South MRT Station with mostly sheltered pathway
- One of the lowest-priced new launches in 2024 Woodlands Transformation
- Good mix of facilities for 348-units
What we don’t like
- –Not great views
- –The current range of amenities is limited nearby, apart from Vista Point
Our Take
As with any new launch condo that is launched during this period, there will be the inevitable discussion on its pricing and psf numbers. New buyers to the market may be shocked at how today it would be possible to see prices of close to $2,000 psf in Woodlands. There is a fair amount of scepticism here, after all, you would need to see prices rise to at least $2,300+ psf to see a good return. Is that a price foreseeable in the near future? That may still be some time down the road, as you’d probably need to see prices rise in other areas and the upgrades to Woodlands start to take place. This is driven by the Woodlands Regional Centre and the evolving North Coast waterfront. The near-completion of the RTS link to Johor Bahru further enhances the appeal of living in this revitalised part of the north.
Understandably, the indicative prices may be hard to swallow if you are someone who needs to be convinced about the far North location. The truth is though, in this current new launch market, we were always going to see such prices.
It is also a function of supply in the immediate area. In a location that hasn’t seen new developments for over a decade, Norwood Grand presents a viable option for HDB upgraders and others who see the value of living close to Johor Bahru.
In any case, from an own stay perspective, the appeal becomes much clearer. For 348 units, the hard product is good, and you do have a full range of facilities. Additionally, being just a five-minute walk from Woodlands South MRT makes this development a standout option among even the resale condos in the area, as none are as close.
Ultimately, while the upcoming launch of a nearby EC might lead some buyers to take a wait-and-see approach, Norwood Grand still stands out as a suitable choice for own-stay buyers in the North.
What this means for you
You might like Norwood Grand if you:
-
Are looking for the lowest-priced new launch near an MRT station in today’s market
It’s rare to come across new launch projects priced below $2,000 psf these days, especially one situated just a short 5-minute walk from an MRT station. If you’re looking for an affordable entry point into a new launch with the convenience of easy access to public transport, Norwood Grand should definitely be on your radar.
Want to ride alongside the Woodlands’ transformationWoodlands is set for a wave of transformation with several key projects in the pipeline. The highly anticipated completion of the RTS Link by the end of this year is one of them for convenient border crossing. Additionally, the upcoming mixed development launch along Woodlands Avenue 2, the Sungei Kadut transformation and the relocation of schools in the area will further reshape the neighbourhood.
You may not like Norwood Grand if you:
-
Want to have a wide variety of food, shopping and grocery options within walking distance
Residents seeking food and grocery options may find Vista Point to be their best choice, although it’s an 8-minute walk away. As such, those living at Norwood Grand should be prepared to venture a bit further for shopping and dining needs.
End of Review
At Stacked, we like to look beyond the headlines and surface-level numbers, and focus on how things play out in the real world.
If you’d like to discuss how this applies to your own circumstances, you can reach out for a one-to-one consultation here.
And if you simply have a question or want to share a thought, feel free to write to us at stories@stackedhomes.com — we read every message.
Frequently asked questions
What is the location and size of Norwood Grand condo in Woodlands?
Norwood Grand is located along Champions Way in Woodlands South, with a site area of approximately 155,351 sqft and 348 units.
When is Norwood Grand expected to TOP and what is its tenure?
Norwood Grand is expected to TOP around 2030 and has a 99-year leasehold starting from 18 December 2023.
What amenities and facilities does Norwood Grand offer?
Norwood Grand features a 50m lap pool, tennis court, lounge areas, a function room, BBQ pavilions, a treehouse playground, and an integrated Early Childhood Development Centre.
How close is Norwood Grand to the nearest MRT station and what is the significance?
Norwood Grand is about a 5-minute walk from Woodlands South MRT Station on the TEL, providing convenient access and a competitive edge over older resale condos.
What is the unit mix and layout for the 2-bedroom apartments at Norwood Grand?
There are 131 two-bedroom units, making up 38% of total units, with sizes from 624 to 710 sqft, featuring layouts similar to recent CDL projects and including a study option.
What is unique about Norwood Grand’s design and architecture?
Norwood Grand adopts 'Arboreal Architecture,' integrating trees into its design, with a focus on green spaces, organic shapes, and features like a treetop walk for a park-like experience.
Our Verdict
77%
Overall Rating
Norwood Grand marks Woodlands’ first private new launch since 2012 and with just 348 units it has full condo facilities including a 50-metre lap pool and even a tennis court. It is also close to Woodlands South MRT on the TEL line although its Woodlands location means that it holds a niche appeal.
Join our Telegram group for instant notifications
Join Now




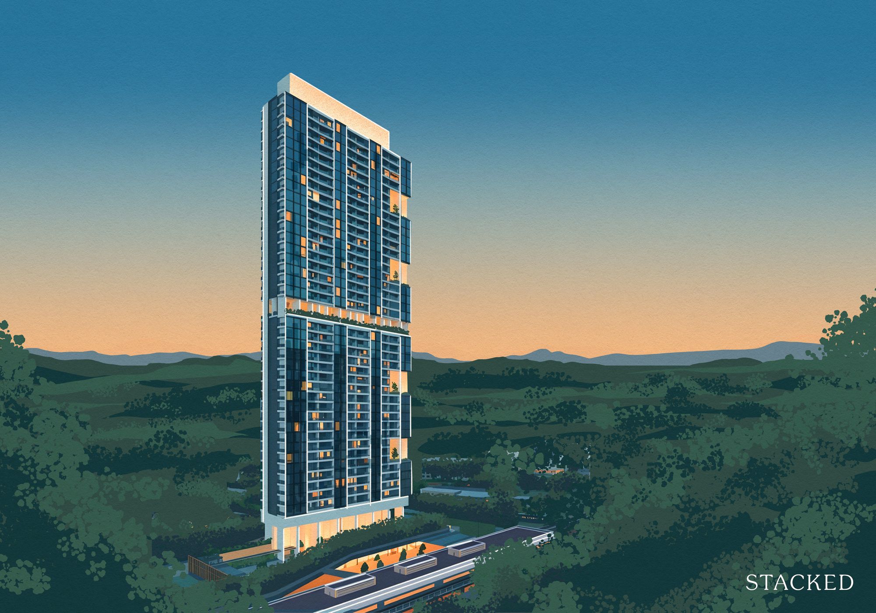

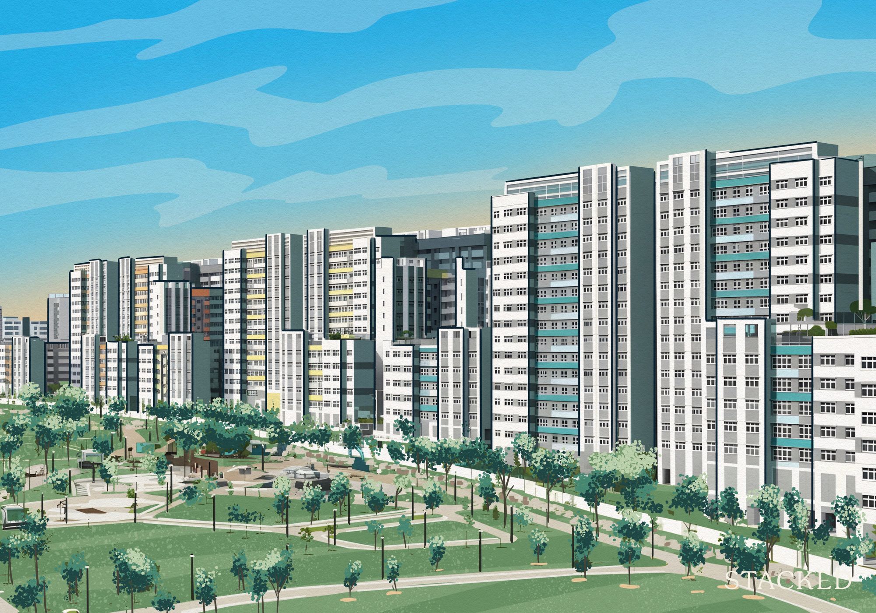



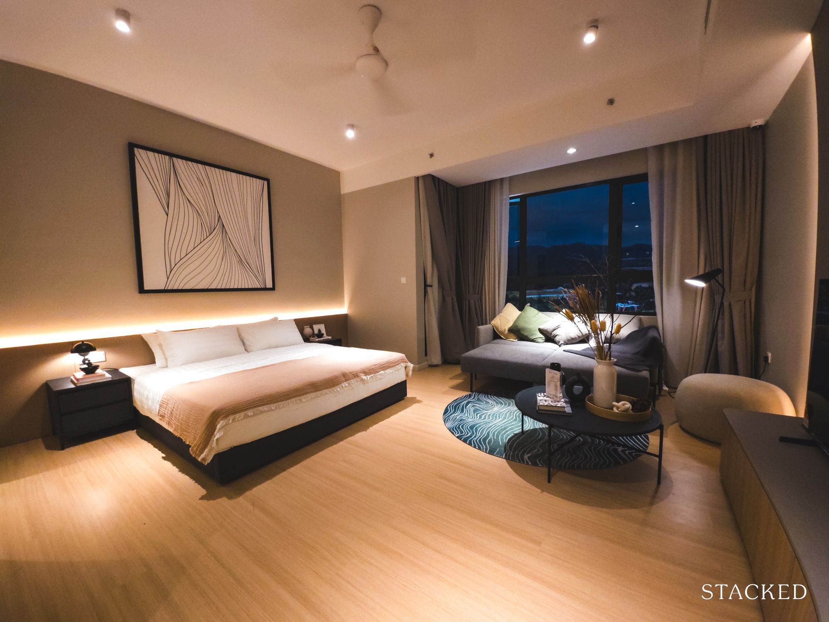








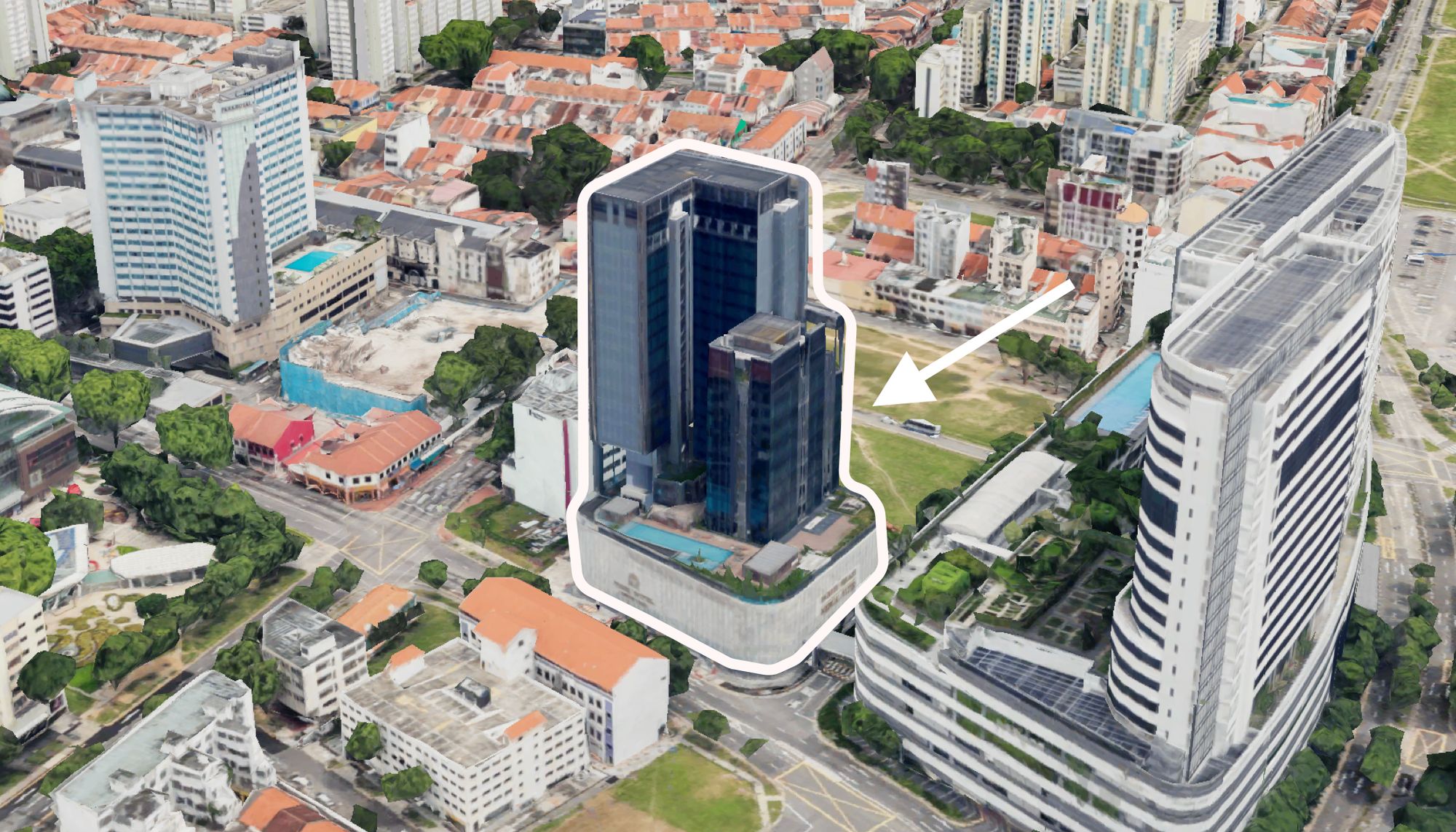

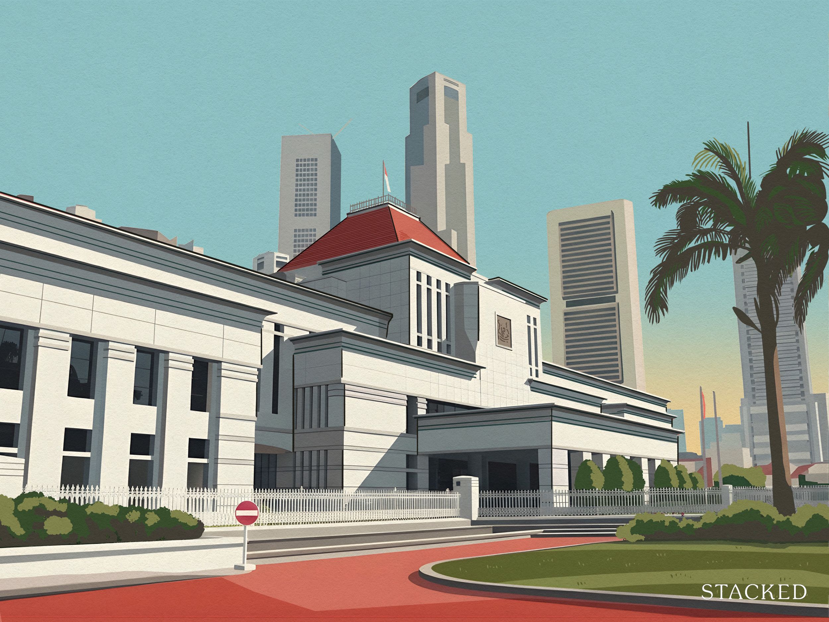
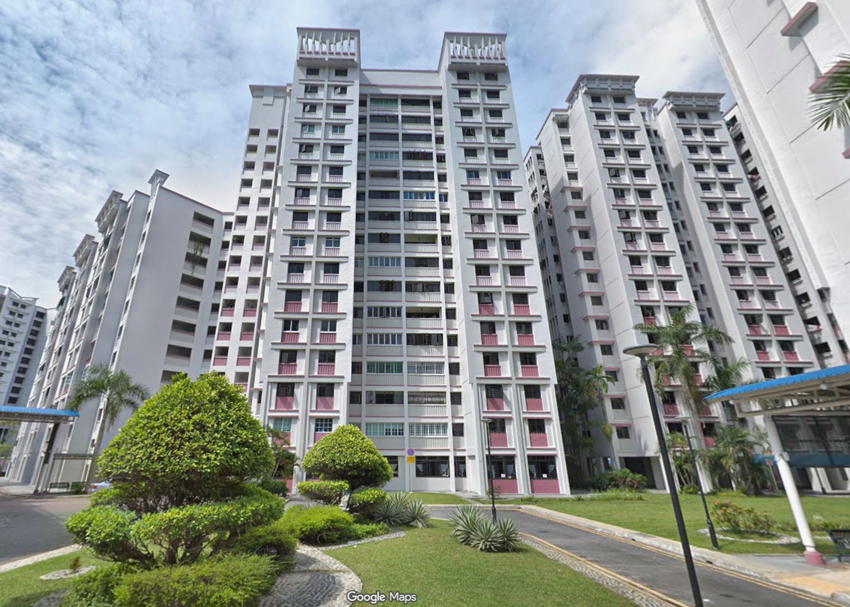
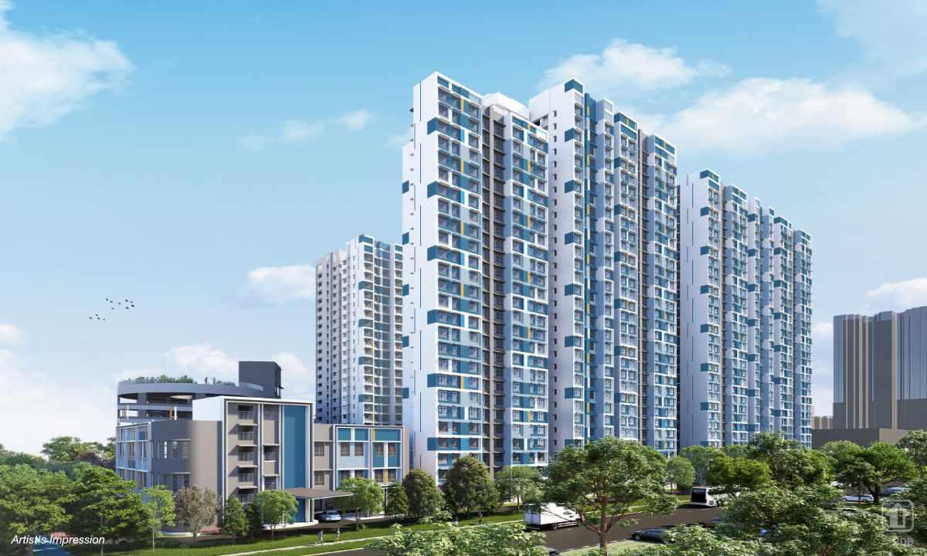













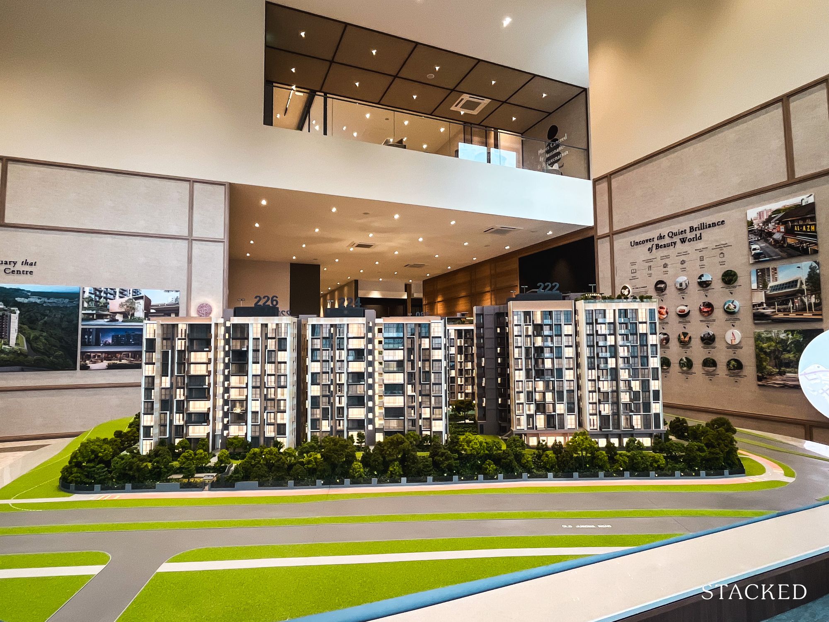
0 Comments