Moving In With Your In-Laws? 5 Commonly Overlooked Things To Check To Avoid Regrets
December 4, 2024
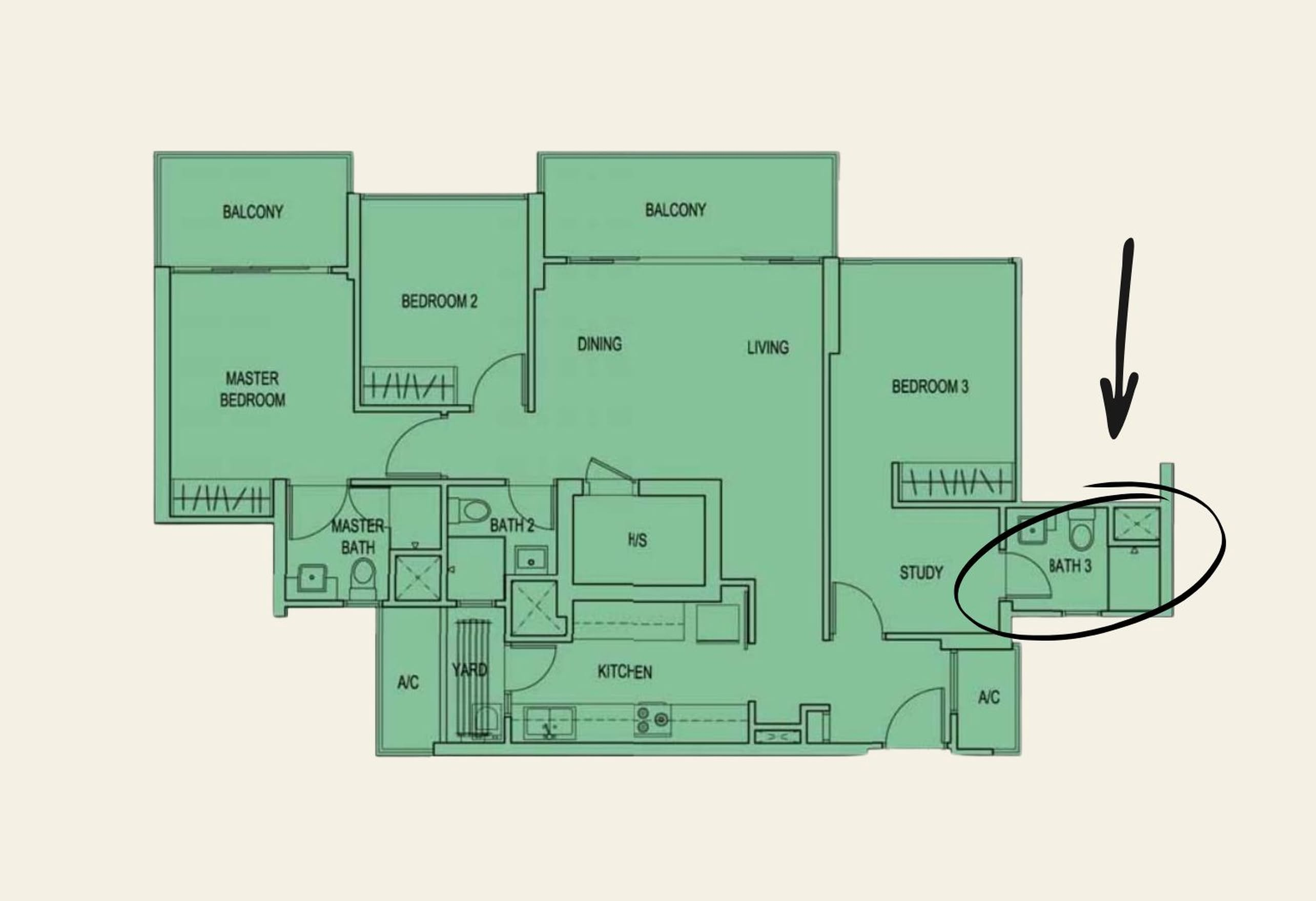
With home prices being so high in Singapore, it’s not uncommon for some of us to move in with our in-laws. But here’s the tricky part: once the move is made (especially if the in-laws pay for part of the shared home), there’s no easy way to undo mistakes; it’s not as if any party can easily move out, be told to do so. As such, it’s important not to underestimate the impact of even small details, as tiny discomforts can be magnified over the years. Here are the things which you may have overlooked:
So many readers write in because they're unsure what to do next, and don't know who to trust.
If this sounds familiar, we offer structured 1-to-1 consultations where we walk through your finances, goals, and market options objectively.
No obligation. Just clarity.
Learn more here.
1. For duplex units, it’s best to have bedrooms on both floors
Watch out for double-storey units, where the bedrooms are only on the upper floor; this is especially common with many HDB maisonettes. You want bedrooms on both floors for two reasons:
First, it helps to provide some privacy for both parties. Don’t underestimate how much comfort this provides: some older folks want to keep to themselves when younger family members have parties, when their children bring their friends over, etc.
Second, as your in-laws get older, it becomes more difficult for them to go up and down the stairs. So unless you have a lift (or are prepared to install a chair lift), this becomes an issue for ageing-in-place.
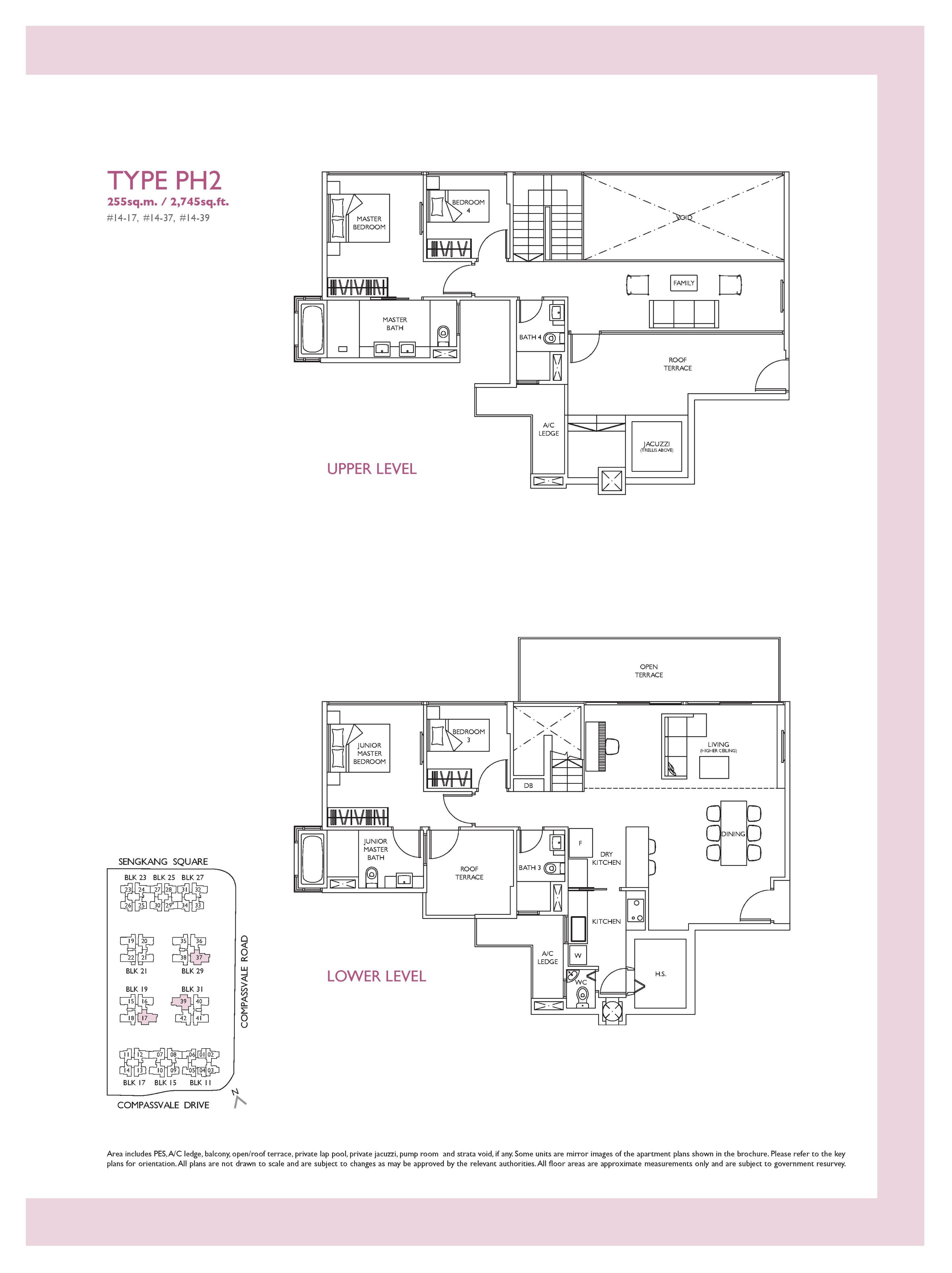
Another reason to have bedrooms on both floors is sound: if you both have different sleeping habits (e.g., one of you watches movies into the early morning, and the other turns in early), then being on different floors prevents either party from disturbing the other.
A life lesson from Covid and other illnesses:
From some of the homeowners who live with in-laws, we learned that having separate bedrooms and recreation areas on both floors (if you’re lucky enough to afford it) was a huge boon during Covid. It’s also been useful for other episodes involving illness.
One family noted that their vulnerable in-laws could be better separated from them when they had Covid, as they could isolate themselves in the upstairs space. This is just as useful for any other contagious illness, and someone has to be kept away from the elderly or children.
Another family, who had an elderly person on a ventilator, noted their in-law could get quiet and rest throughout the day, while the family practised music, played video games, etc. downstairs.
2. Attached bathrooms, or just having more bathrooms, becomes more important
This is one reason for certain DBSS flats, such as Belvia, have a niche that can’t be found elsewhere: they have three toilets, as opposed to the usual limit of two for HDB flats.
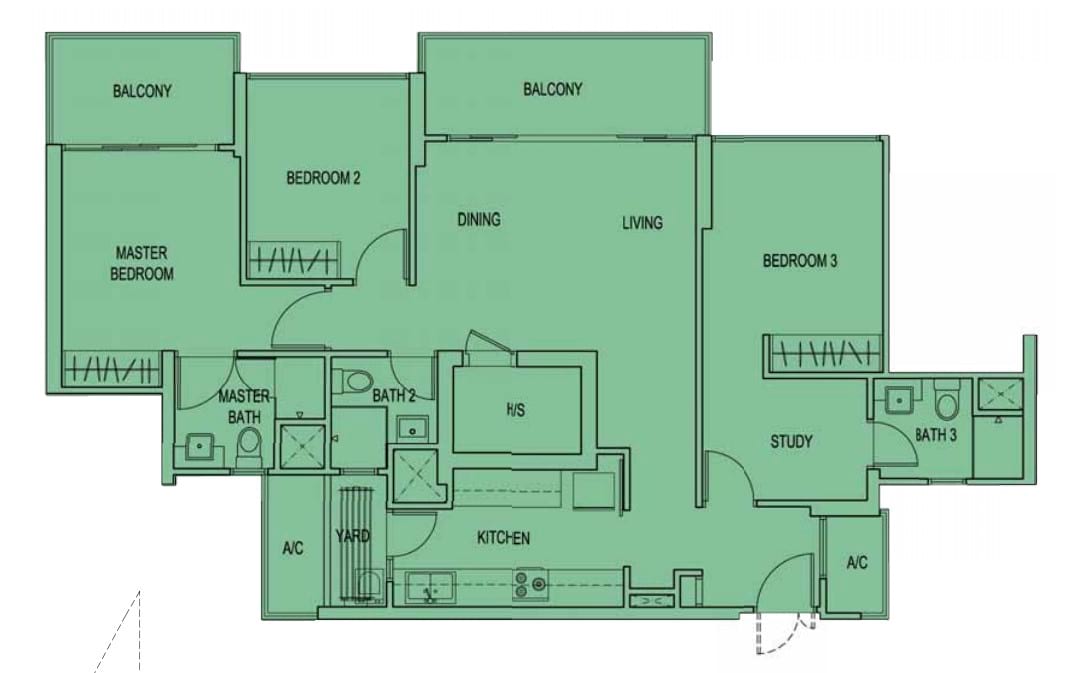
On a related note, we should also point out that some older resale condos (those from the ‘80s or early ’90s) may only have one or two bathrooms, despite a higher square footage; this is because, in the ‘80s, even a 1,000 sq. ft. unit may have been designed as a two-bedder. So look out for this if you’re buying an older project.
Multiple toilets or bathrooms can be a huge convenience for larger families: there’s no ending up late for work, for example, because the in-laws and the children and your spouse are all fighting for the bathroom at the same time in the morning (the same goes for children rushing to school). Also keep in mind that, as your in-laws get older, they can’t be expected to move as quickly in the bathroom.
Most people also like having their own set-up, such as their toiletries (shampoo, soap, etc.) in the bathroom they frequent most often. It’s a small detail, but it’s one of the things that matters when you’re intending to live there for over a decade or more.
3. Make sure the kitchen habits of both parties are catered to
Dual-key units do the best job of this, as they tend to have two separate kitchens – or for smaller units, perhaps a kitchen and a small pantry.
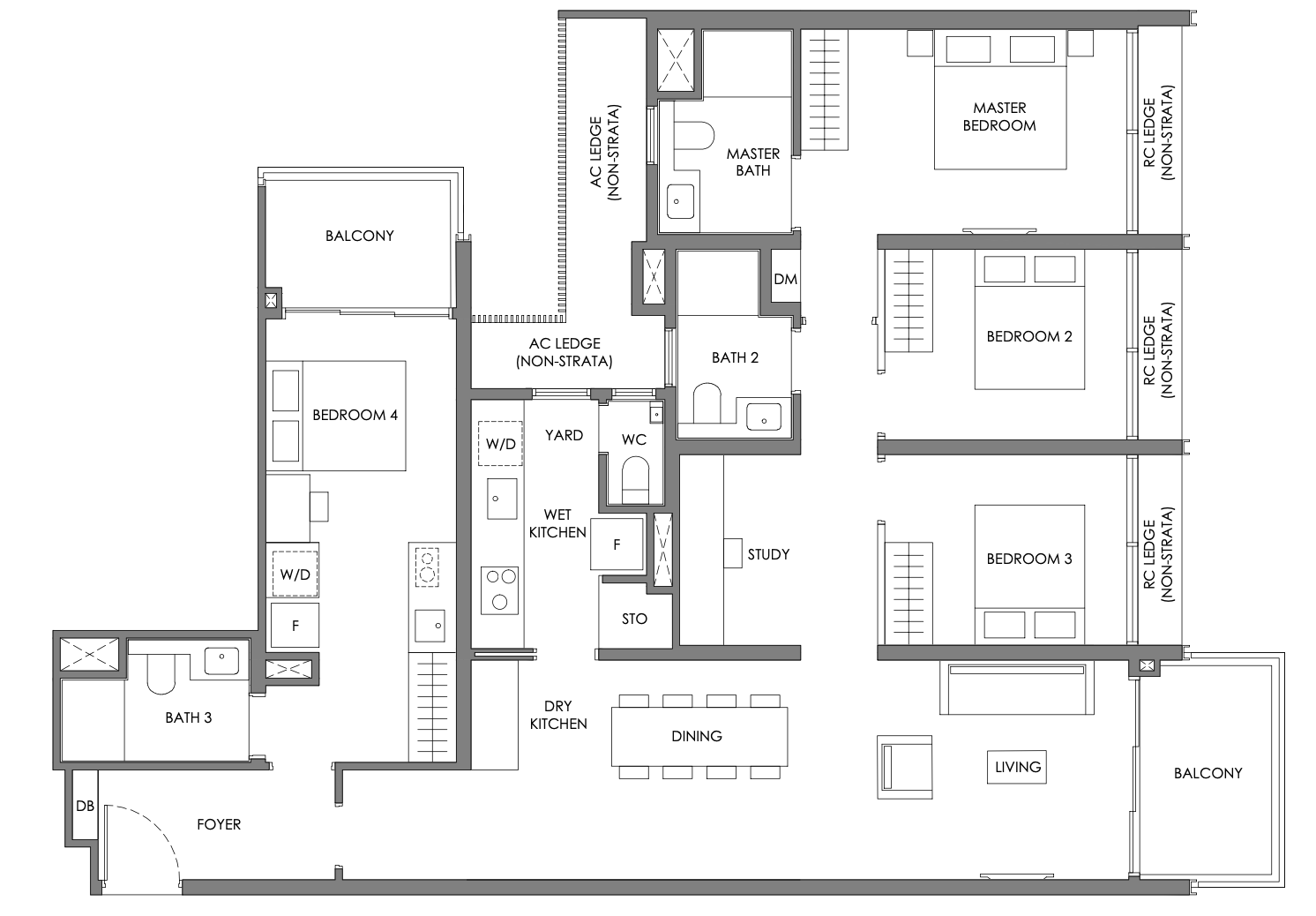
Serious home cooks tend to need a lot more storage space, and are more specific about their set-up; so if both the in-laws and you are crammed into the same kitchen space, there could be a bit of frustration. This is when details such as having two large sinks, or cabinetry along both kitchen walls, become significant.
The nature of the cooking matters as well. If your in-laws do a lot of heavy home cooking, you may need to enclose the kitchen eventually; unless you want issues like a film of oil getting on surrounding room floors (anyone who cooks with a wok knows how easily this can happen, in an open-concept kitchen).
Also, note that some traditionalists don’t like using dryers, so they may be uncomfortable without a service yard to sun-dry the clothes.
If you can’t get separate kitchen spaces, we’d look for one with a service yard, and which can be easily enclosed by the Interior Designer. Unfortunately, because open-concept kitchens are the norm these days (even for HDB flats since 2018), you may find this lacking in more recent floor plans for more compact units.
As an aside, you may want to check if there’s space for a second fridge. If one party cooks and the other doesn’t, it’s a good idea to avoid mixing their raw foods with your cooked foods.
4. You may need extended dining spaces
Are you okay with some family members eating in the kitchen while others eat in the living room? Or do you insist on having everyone sit down at the same table? In the case of the latter, ensure your living room can accommodate a larger dining table (which could mean giving up some of the living room).
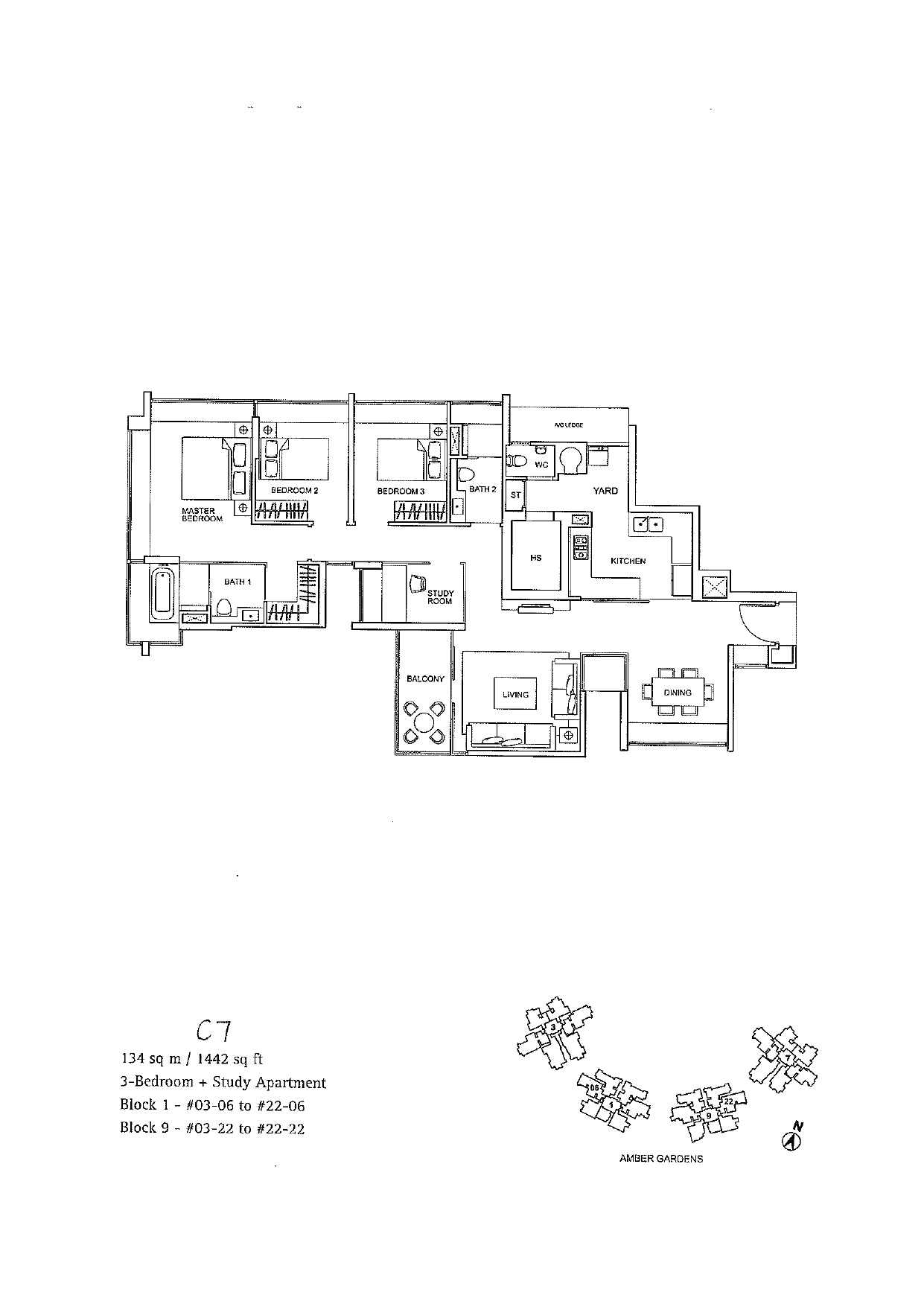
You can also go for flexible furniture, like tables that can expand – this can accommodate everyone during meals, and then shrink back down to save space later. Some homeowners favour layouts with large patios or balcony spaces, which can provide a choice of ambience for family dining. If you like these, you’ll find they’re quite common among the old-school “terrace” style condos, where the living space spills into a large balcony.
5. Room dividers don’t have to be walls
Privacy is the main concern when living with the in-laws, and the Japanese solved this issue centuries ago with their sliding doors. You can do the same. Maybe not literal rice-paper doors, but designers can help to install frosted glass sliding doors or similar room dividers, that provide privacy without needing added walls/partitions. Some of these doors have materials with sound-insulating properties as well.
Open shelving units can also be used to divide rooms, whilst doubling as storage or display units; as can low shelves or half-walls. While these don’t close off an area altogether, they still help to maintain some sense of privacy. The key is to ensure everyone has personal space as and when they need it.
The most important consideration of all: try not to pool your money if you can avoid it
In our experience, the most common reason some elderly folk find themselves without a roof is being unable to live with their children. The same sad story is all too common: they sold their own flat and gave their children the money to buy a bigger place that they’d all share.
Later, when they’re unable to co-exist, they’re kicked out or leave but are left without the means to buy a replacement home.
Conversely, we’ve heard horror stories of families pushed to the breaking point because their in-laws are intolerable – but they can’t kick out their in-laws, as the elderly folks would be left homeless.
As far as possible, try not to pool your money for a home, just in case it doesn’t work out. If you must do it, then at least have contingency plans if you need to move out and find your own place later.
At Stacked, we like to look beyond the headlines and surface-level numbers, and focus on how things play out in the real world.
If you’d like to discuss how this applies to your own circumstances, you can reach out for a one-to-one consultation here.
And if you simply have a question or want to share a thought, feel free to write to us at stories@stackedhomes.com — we read every message.
Ryan J. Ong
A seasoned content strategist with over 17 years in the real estate and financial journalism sectors, Ryan has built a reputation for transforming complex industry jargon into accessible knowledge. With a track record of writing and editing for leading financial platforms and publications, Ryan's expertise has been recognised across various media outlets. His role as a former content editor for 99.co and a co-host for CNA 938's Open House programme underscores his commitment to providing valuable insights into the property market.Need help with a property decision?
Speak to our team →Read next from Property Advice

Property Advice We Sold Our EC And Have $2.6M For Our Next Home: Should We Buy A New Condo Or Resale?

Property Advice We Can Buy Two HDBs Today — Is Waiting For An EC A Mistake?

Property Advice I’m 55, Have No Income, And Own A Fully Paid HDB Flat—Can I Still Buy Another One Before Selling?

Property Advice We’re Upgrading From A 5-Room HDB On A Single Income At 43 — Which Condo Is Safer?
Latest Posts

Singapore Property News Singapore Could Soon Have A Multi-Storey Driving Centre — Here’s Where It May Be Built

Singapore Property News Will the Freehold Serenity Park’s $505M Collective Sale Succeed in Enticing Developers?
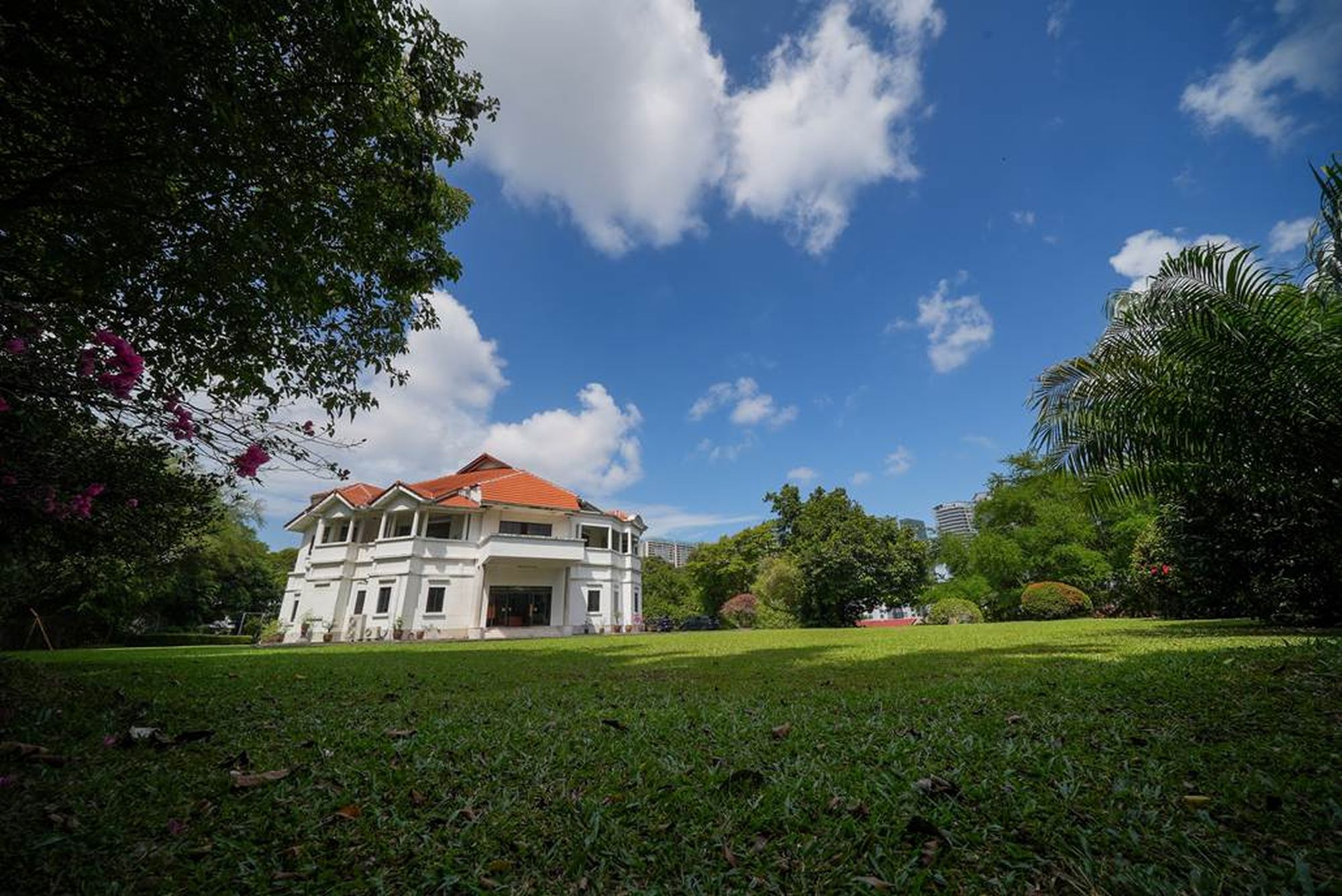
Singapore Property News You Can Now Buy Part Of A $300M Singapore Bungalow — But You Can’t Live In It



































2 Comments
Hello! Love the layout of the dual key unit. Could you share which project does it belong to please? Thank you!