Lake Vista DBSS Review: Not Near MRT But The Open Views And Jurong Lake Gardens Make Up For It
March 10, 2022
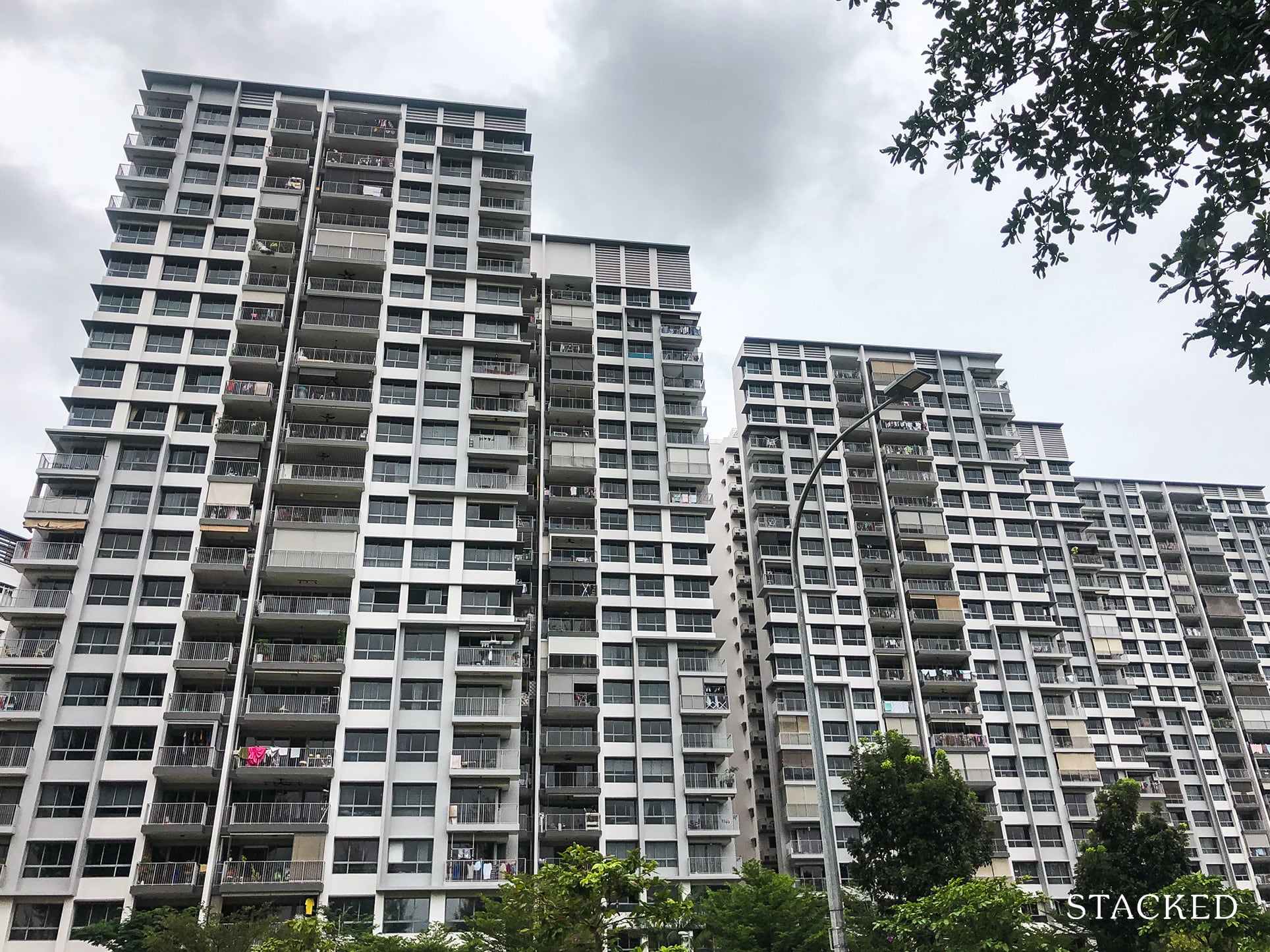
| Project: | Lake Vista @ Yuan Ching DBSS |
|---|---|
| HDB Town | Jurong West |
| Address: | 138A-D Yuan Ching Road |
| Lease Start Date: | September 2014 |
| No. of Units: | 682 |
Lake Vista @ Yuan Ching DBSS was launched in October 2011 alongside Belvia (Bedok) and Trivelis (Clementi). It is the second last batch of DBSS to be offered given the 13th and the last DBSS was launched afterwards (Pasir Ris ONE).
During the launch, Lake Vista wasn’t the crowning glory like its other two peers. It was quite the contrary as a lot of buyers were raving about Trivelis instead due to the lack of HDBs launched in the town of Clementi prior. The location of Trivelis is just a few minutes away from Clementi MRT and compared to Lake Vista which is not even within walking distance, Trivelis seemed to be the obvious choice.
Moreover, land sales for DBSS were suspended in July 2011 by then Minister of National Development Mr. Khaw Boon Wan due to complaints about the high pricing of some of the projects. Fast forward to 2012 past Lake Vista’s launch, over 1,000 DBSS units remained unsold – including 206 units at Lake Vista itself.
Given the initial lukewarm sentiment of the project, should you consider this DBSS if you’re looking for an affordable home with condo-like attributes in the west? Take the insider tour to decide for yourself!
Lake Vista DBSS Insider Tour
As the name implies, Lake Vista @ Yuan Ching is located along Yuan Ching Road and directly connects to the main Boon Lay Way where Lakeside MRT is at. For those who do not drive, taking the bus from the MRT is absolutely a must unless you intend to exercise. The walk alone is about 2 kilometres (or about a 26-minute walk), by far one of the furthest developments I’ve seen to an MRT.
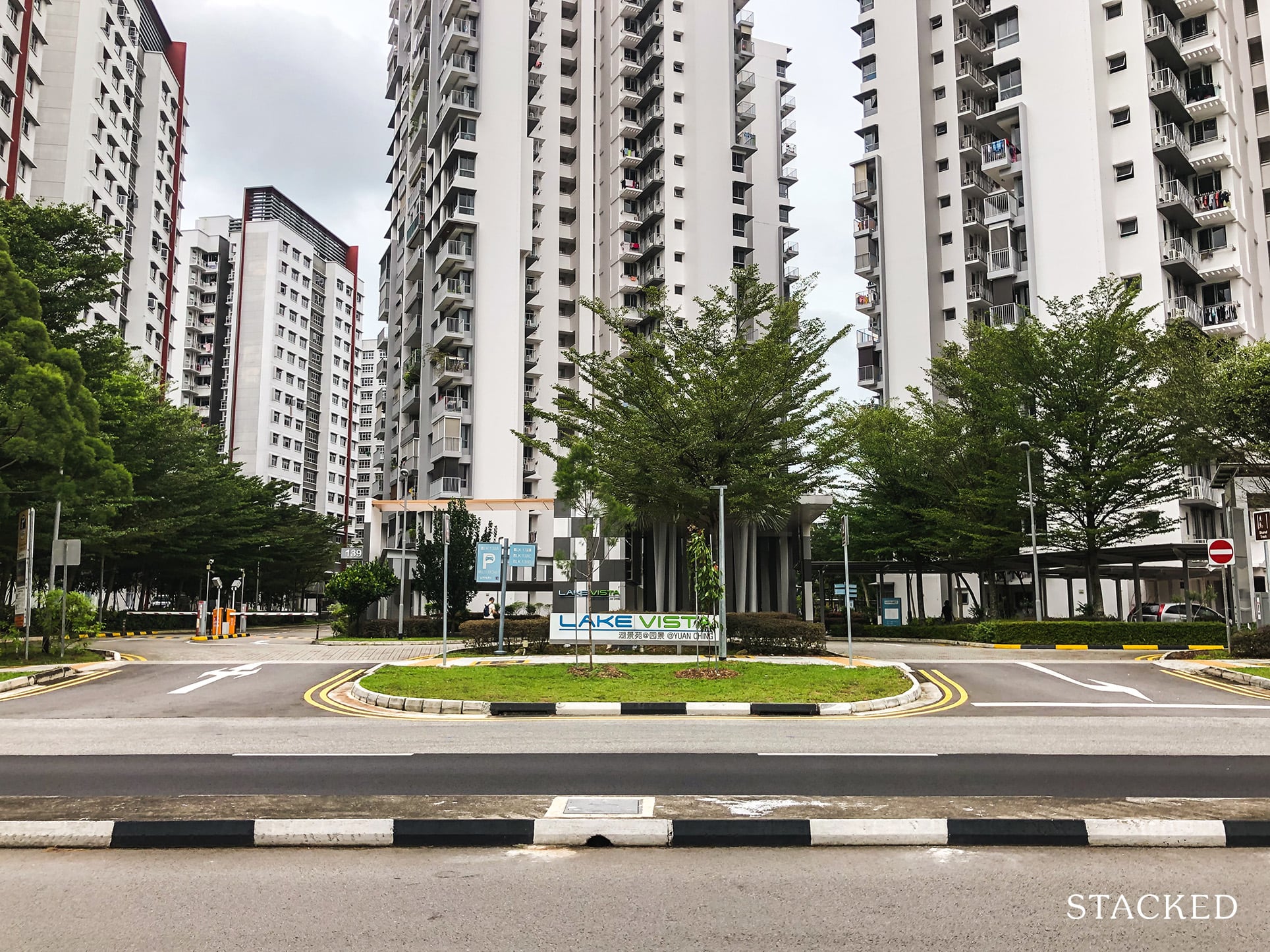
Outside Lake Vista, there’s no mistake that you’ve arrived given the large sign outside that welcomes you in its blue and green wording. It’s certainly no showstopper, but I personally prefer a sleeker look of grey or chrome – especially since black and grey seems to be a dominant theme in the design.
From here, you’ll find an ingress and egress that’s separated. For those who drive, you’ll be pleased to know that this isn’t the only entrance/exit. There’s also one located on the west side of the development that’s also closer to the Multi-Storey Carpark.
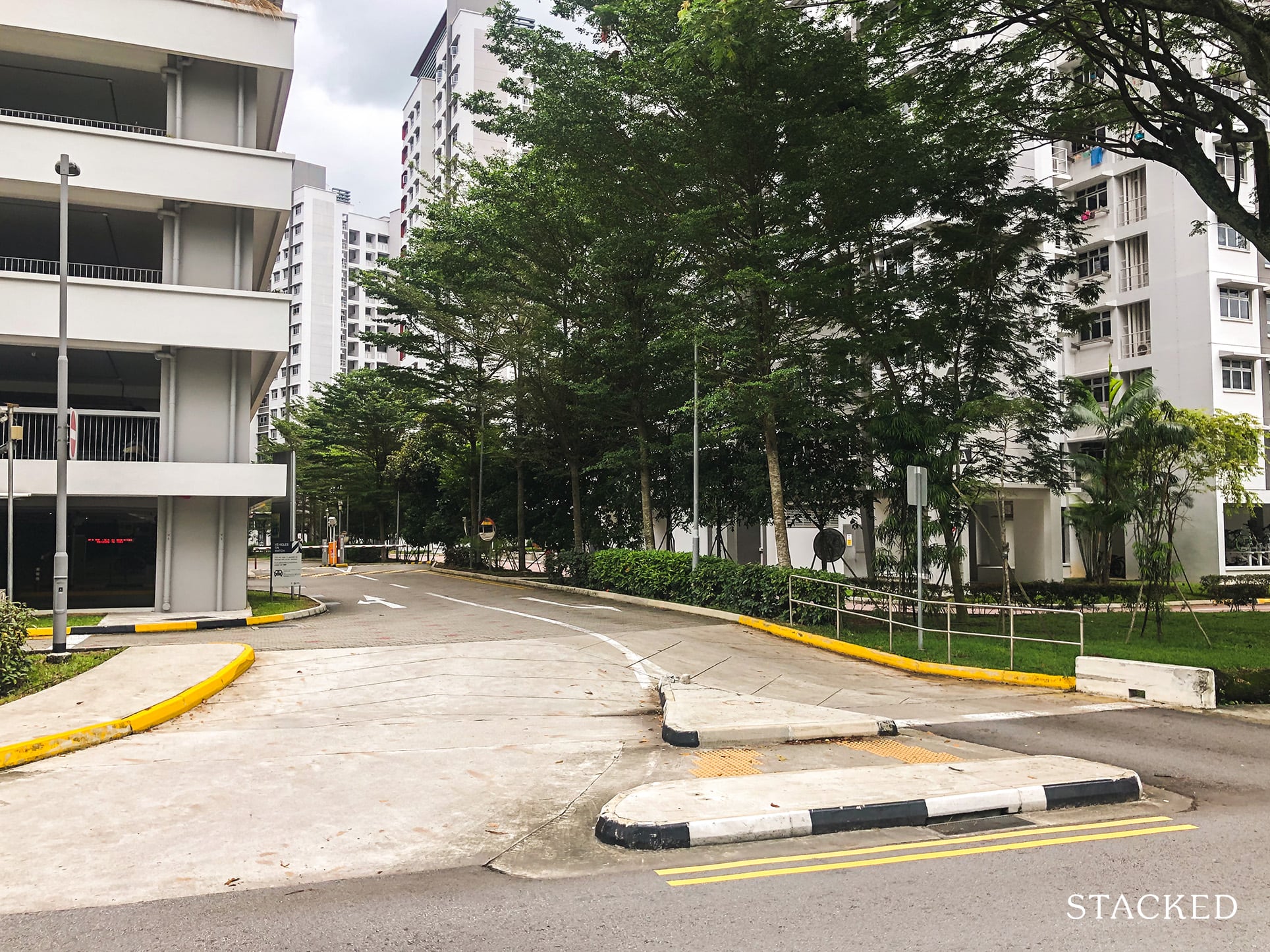
Moving into the development, you’ll find a service road on the left that leads you all the way to the Multi-Storey carpark. Immediately ahead, you’ll find Lake Vista’s main drop off point.
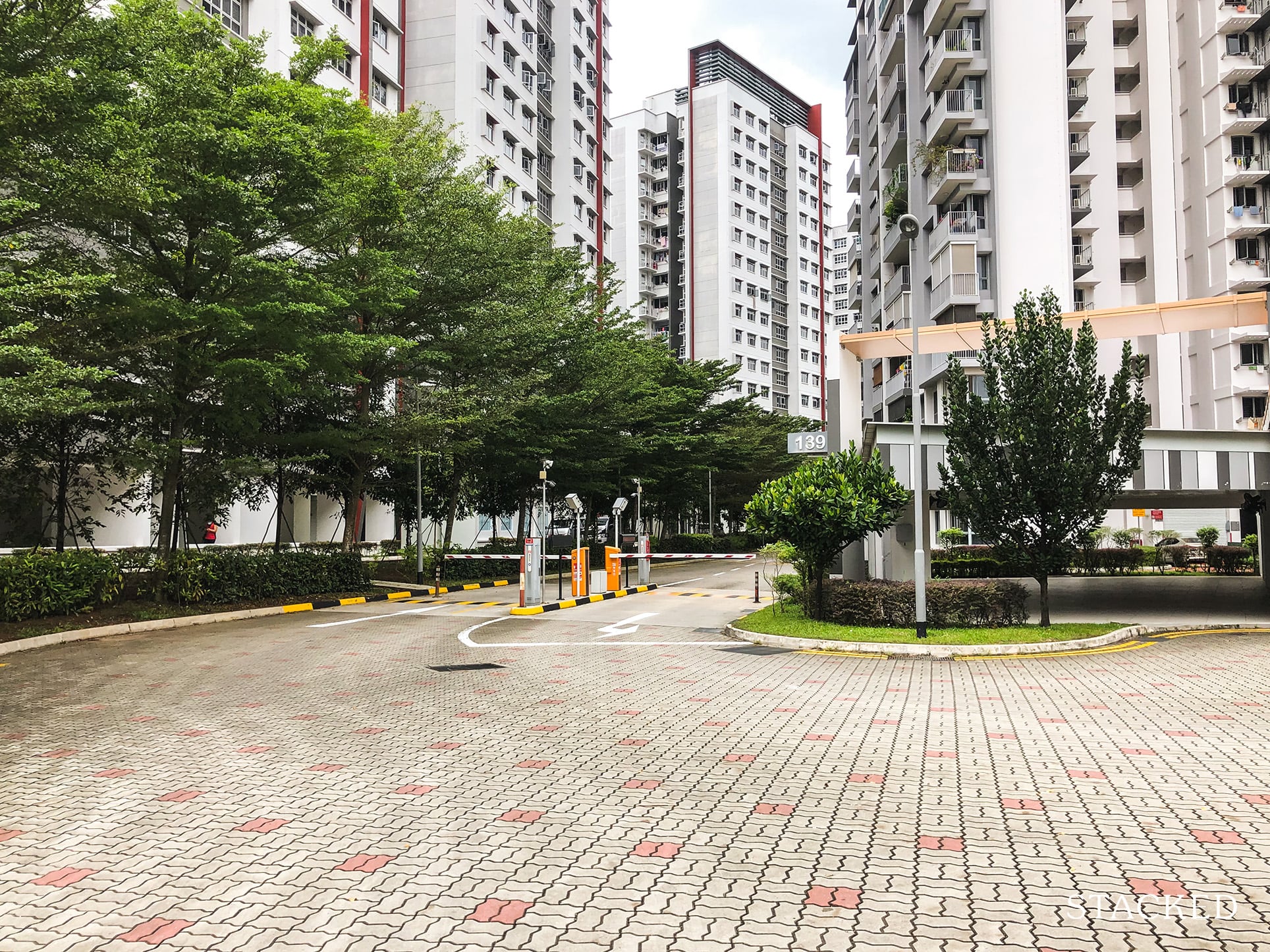
The drop off here is very spacious and welcoming, and I quite like the landscaping effort put in here too.
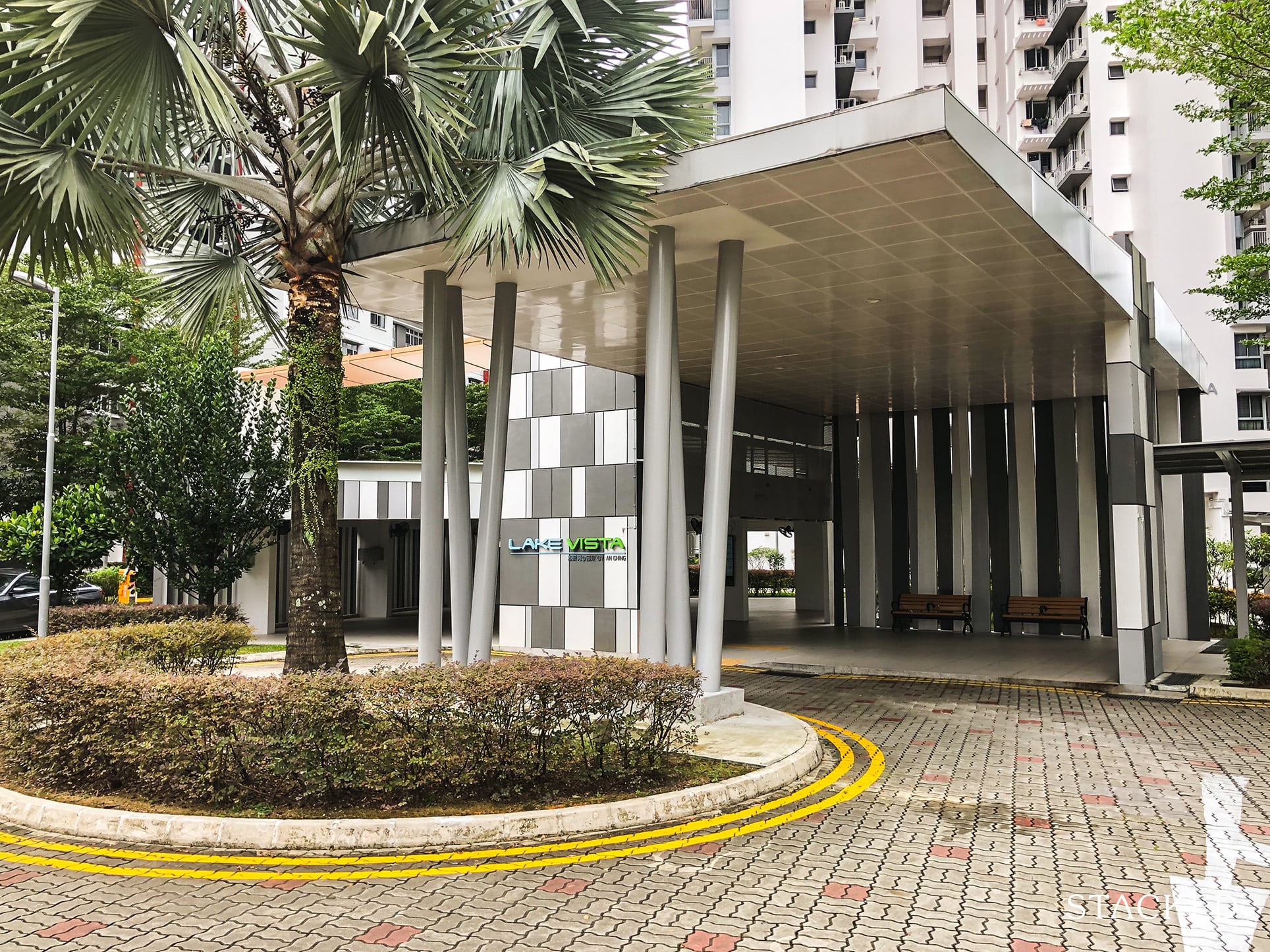
As with most drop off points, this one is sheltered to protect residents from alighting during heavy weather, and more importantly, it’s also sheltered through to blocks 138A and 138B.
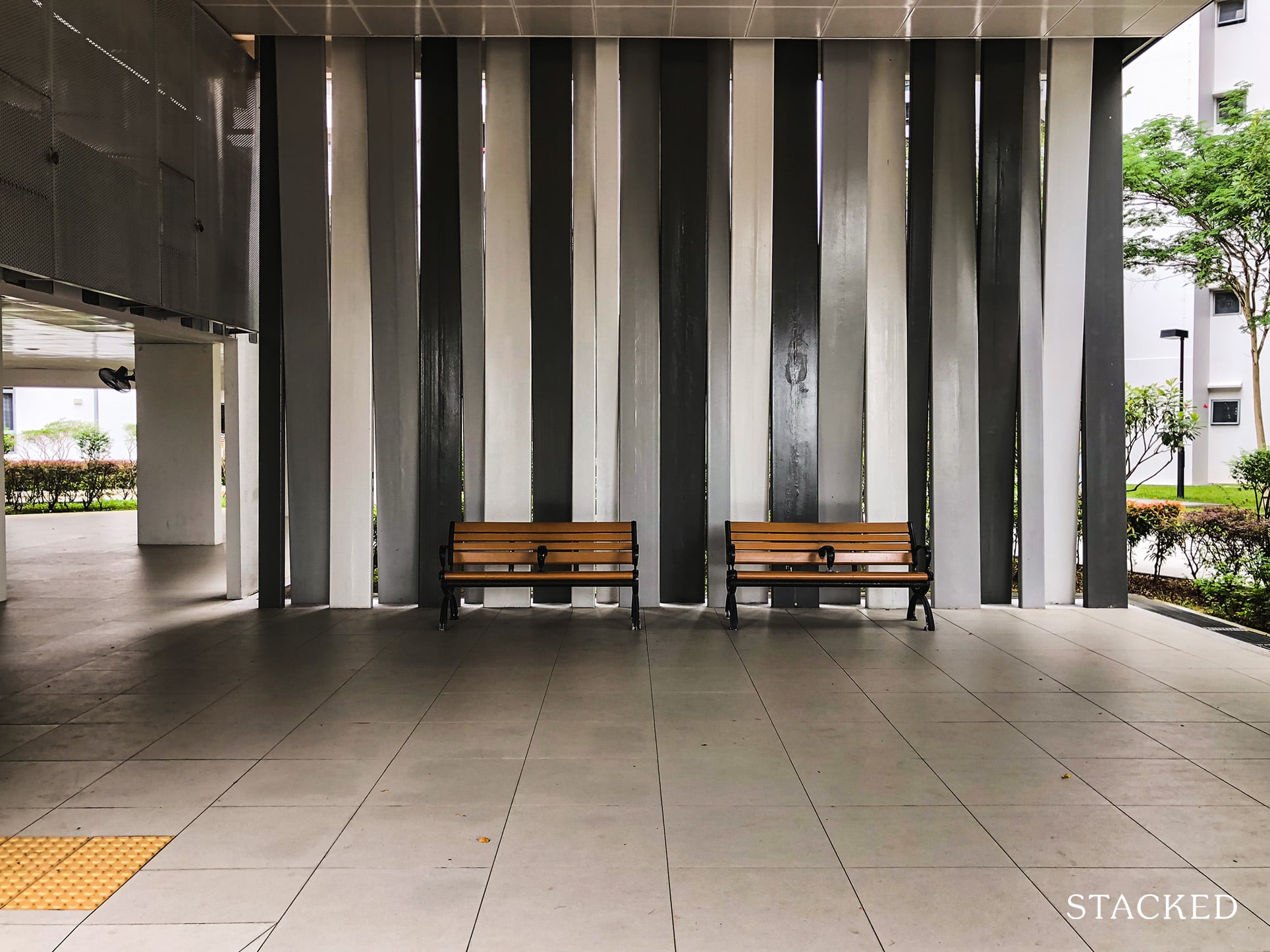
There are also seats available here, a must-have for every drop-off point which proves very useful for the elderly or pregnant mothers.
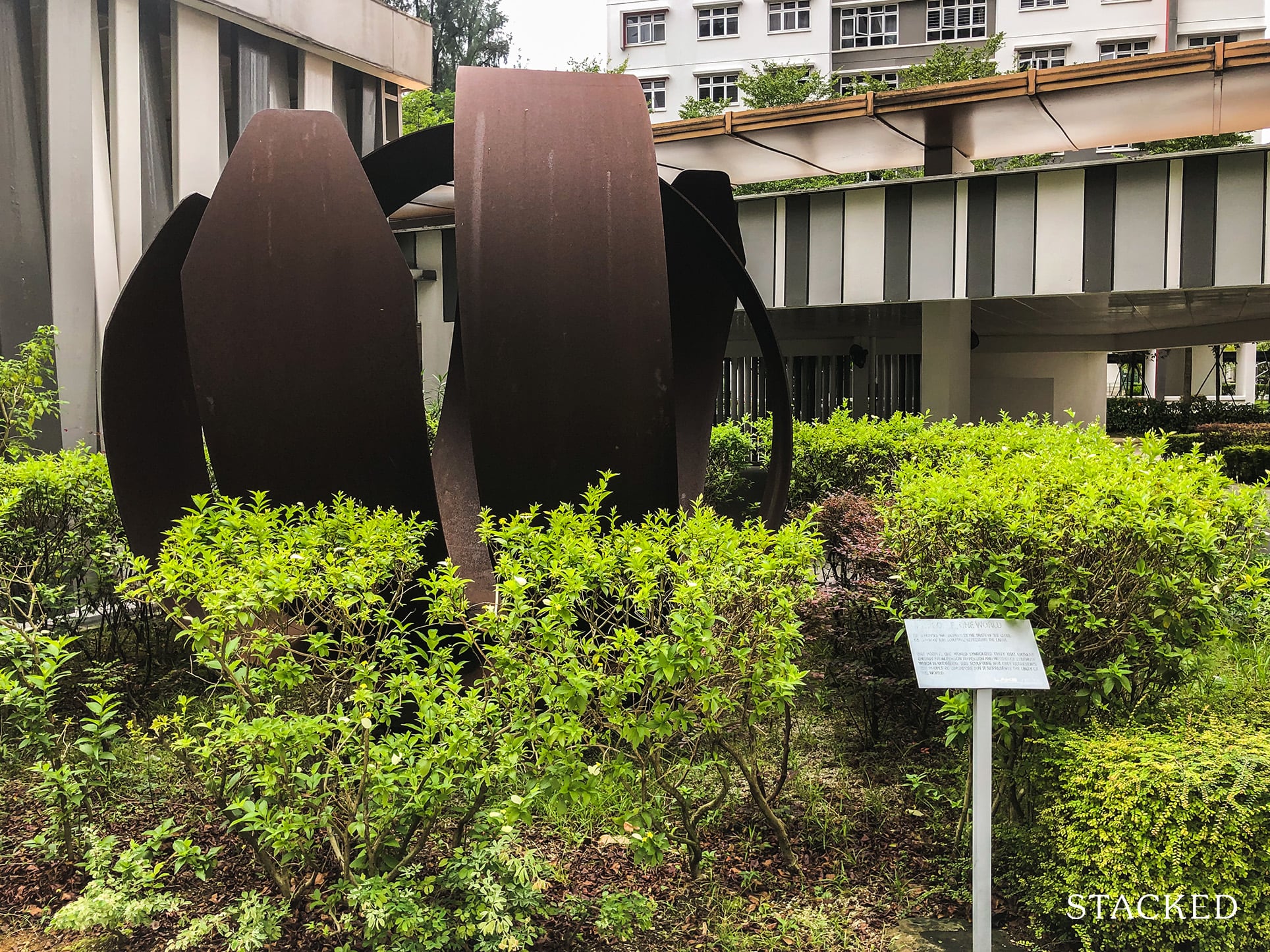
Nearby, you’ll find a sculpture here called “one people one world”. It’s a globe-like, rust-coloured structure set within a mess of plants.
While it doesn’t quite look the part, this area is called the “Sculpture courtyard”. This commonly-used term is found in condominium brochures and paints a more idyllic scene – vast greenery with a central and tall sculpture in the middle of it. To be honest, I don’t quite like the look of it and the rust-coloured look will just look more scrapyard-like the older that it gets (and if not maintained well).
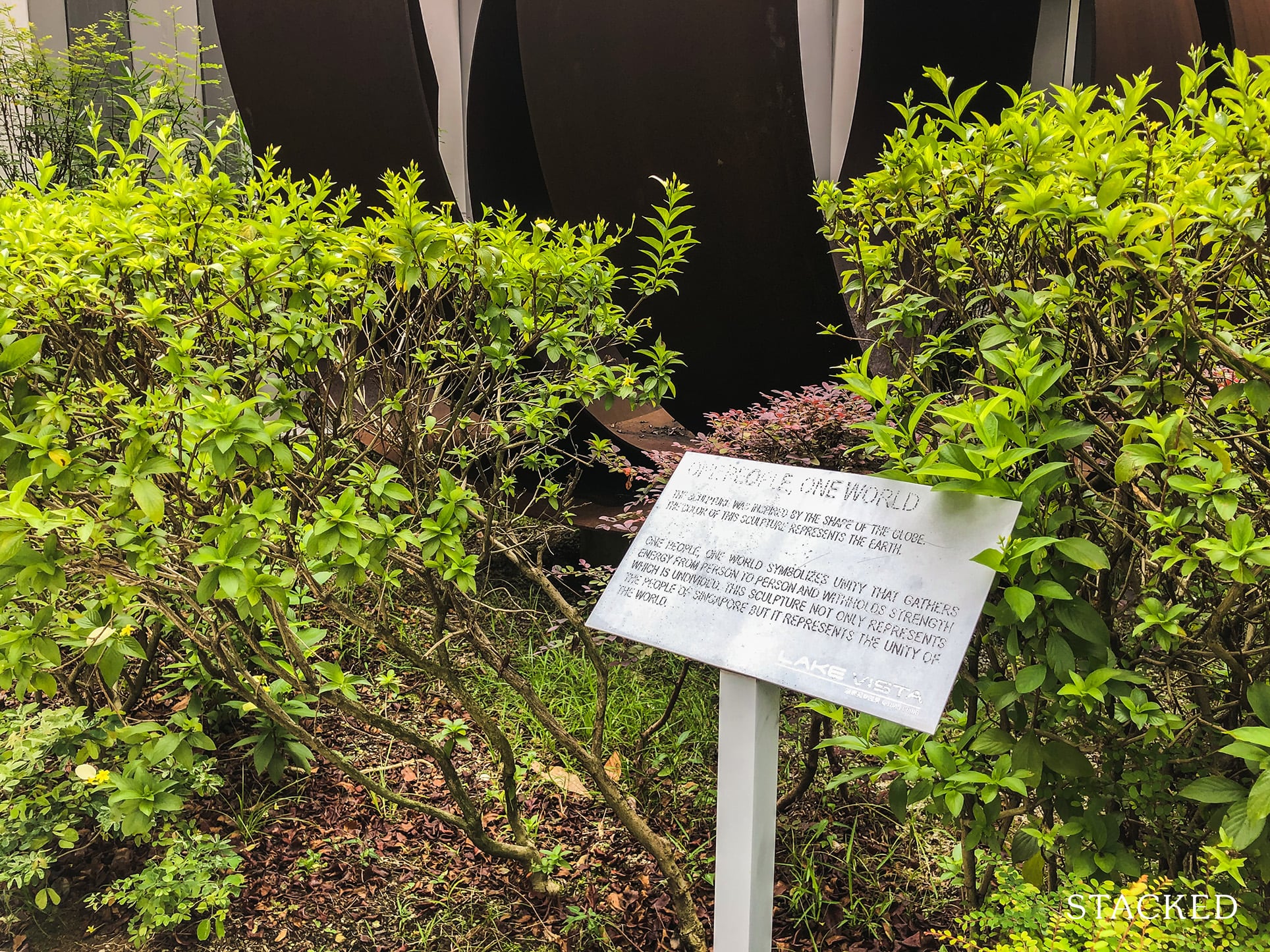
Overall, I think the thought behind this is great, and I would have preferred to see it in a more central area that draws the attention of anyone arriving e.g. at the roundabout.
Now, while I would’ve liked to see this drop-off being able to accommodate more than one vehicle at a time, you’ll be happy to know that each block has its own designated drop-off point!
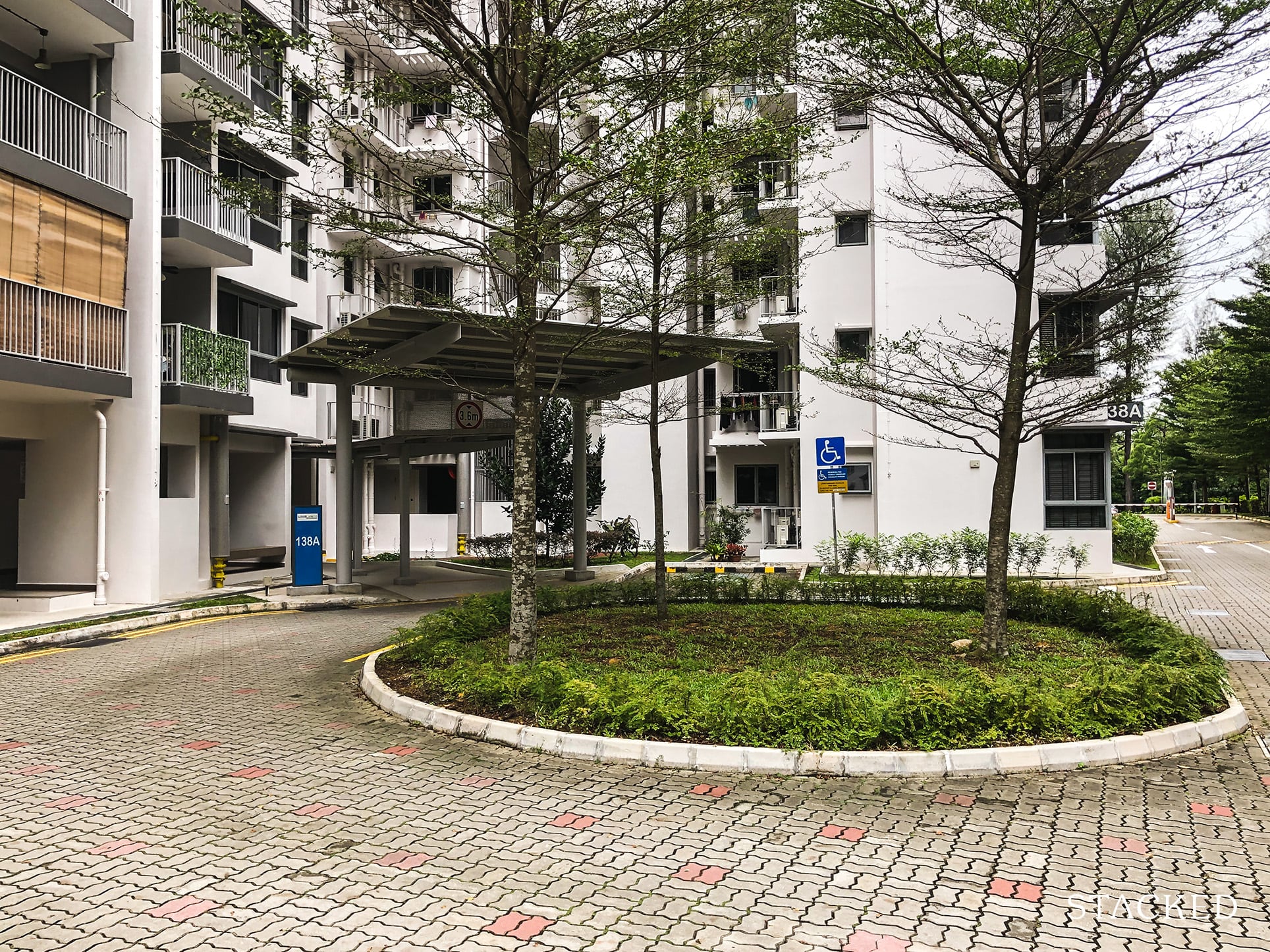
The drop off points are also sheltered and can only fit one car at a time, just like the main drop off.
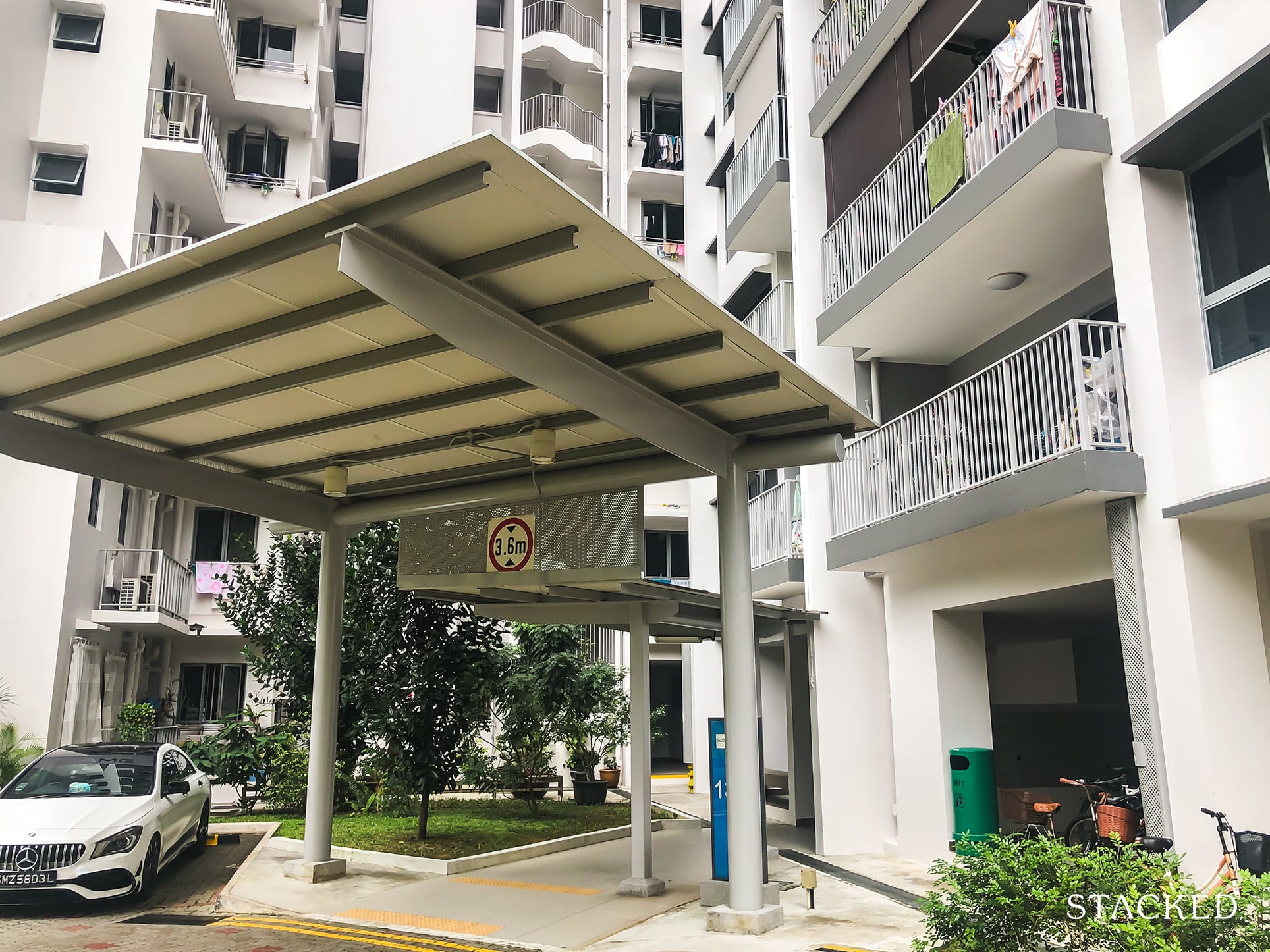
One immediate issue you’ll find here is that the level two unit here is blocked by the shelter, reminiscent of another DBSS Pasir Ris ONE. From the looks of it, it seems that this is more of a space planning issue than a construction one.
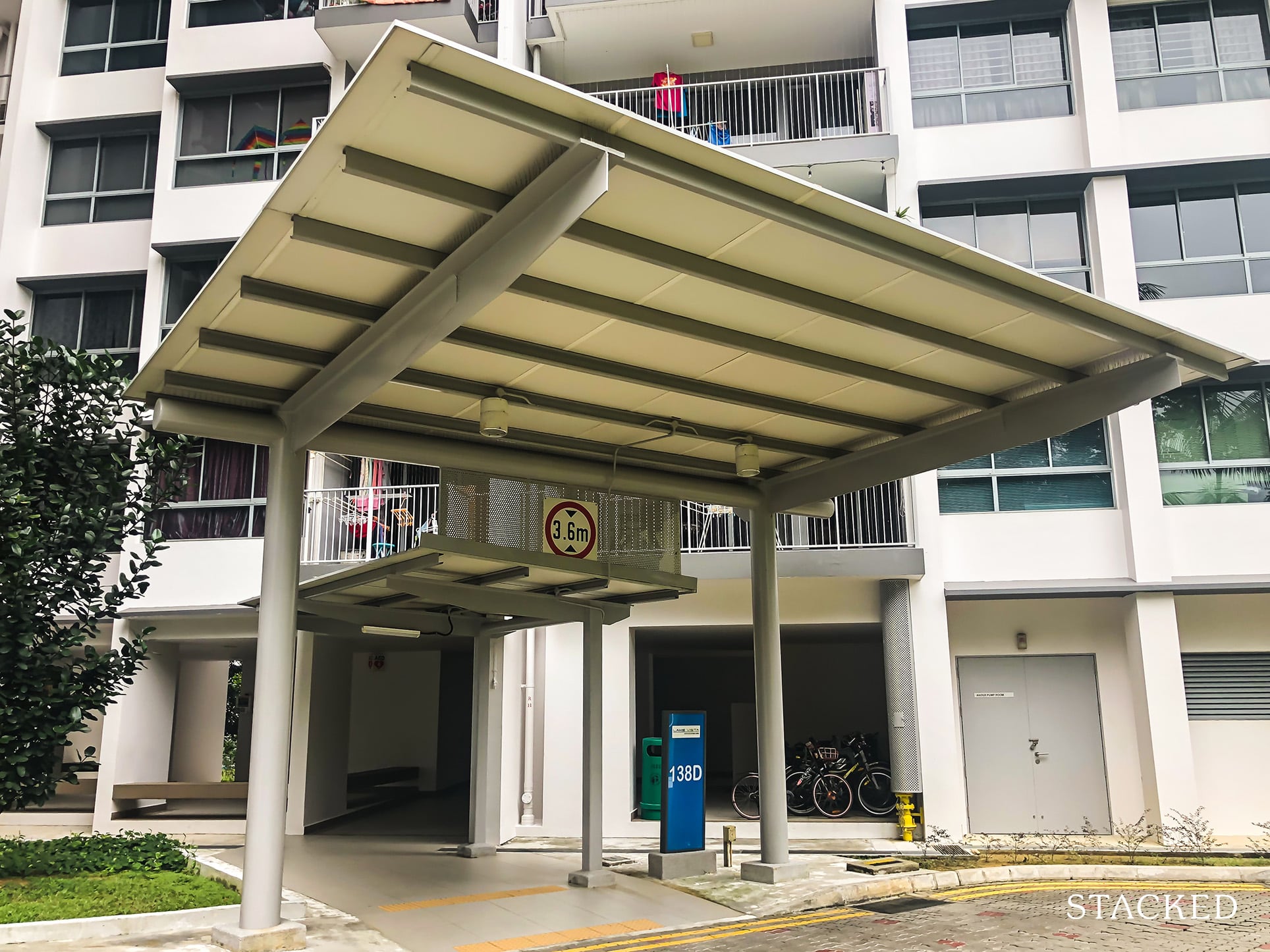
As you’ll see in my site review later, the blocks here are quite packed to one another. It’s not a problem that’s unique to DBSS homes, but it is when you try to squeeze as many units as possible into a plot of land which results in some awkward positioning of units close to certain ground facilities like this one.
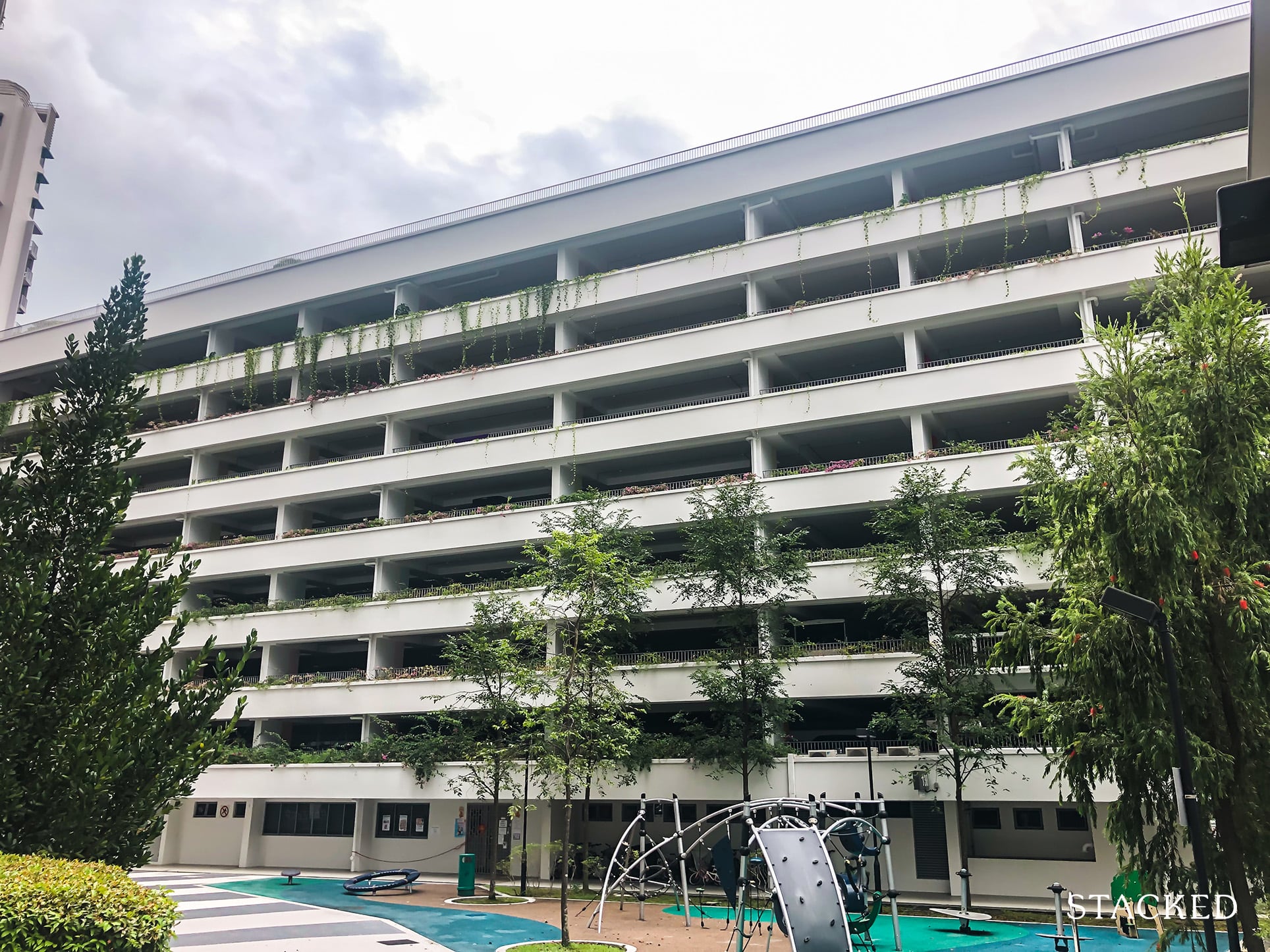
Next, let’s check out the multi-storey car park. As mentioned, there are two entrances and exits at Lake Vista, and the car park is closer to the rear along Corporation Road.
From here, you can see that the exterior looks quite well-maintained, likely a result of it getting a fresh coat of paint considering grey was not the development’s original colour.
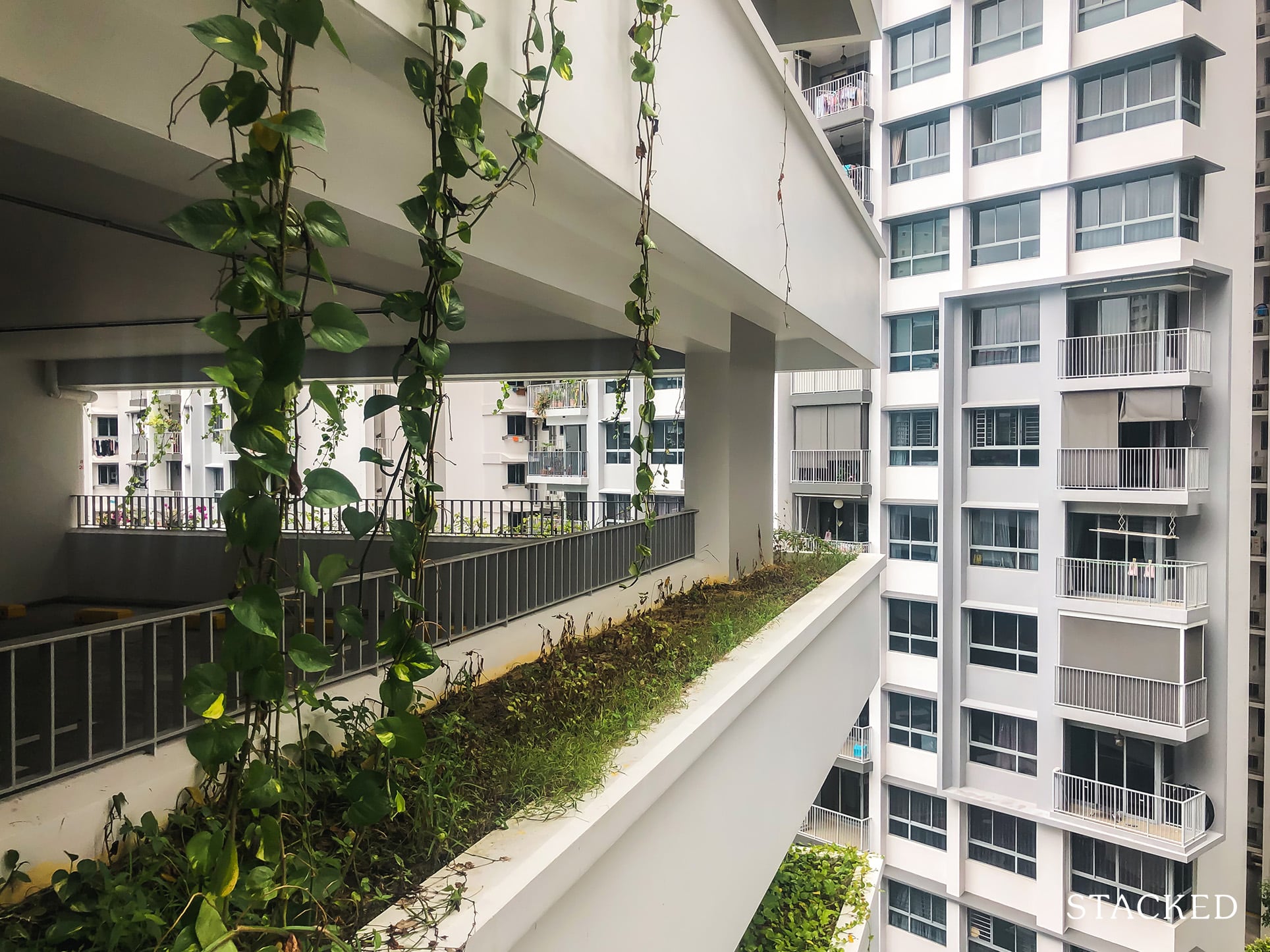
You can also see that there are planter boxes on the exterior, giving the block an aesthetically pleasing look as the greenery helps cut down the urban feel of the concrete block. This is in stark contrast to another DBSS that I’ve reviewed, Trivelis, with its horrible metal facade that’s quite an eyesore to look at.
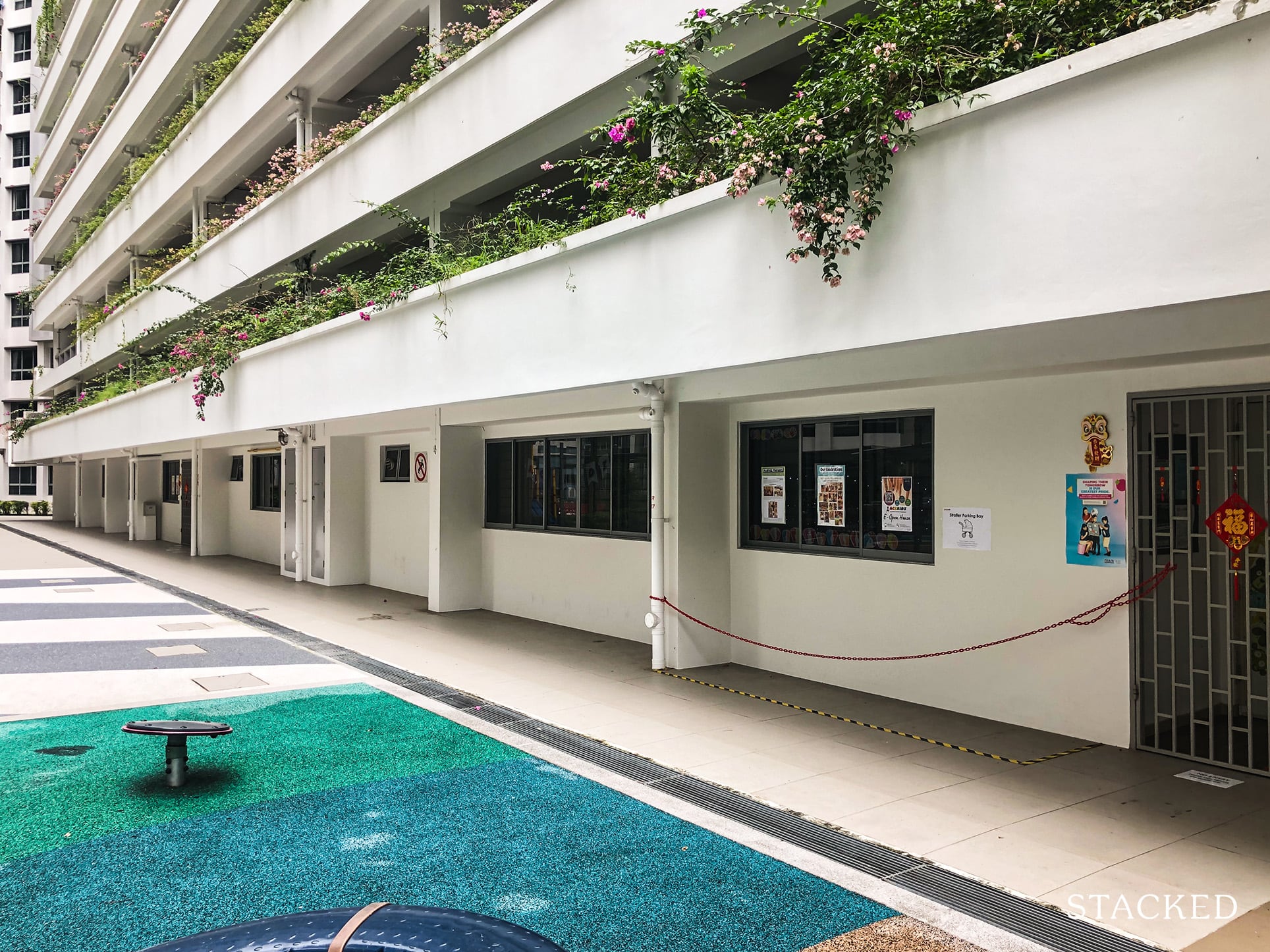
And like my previous review of SkyPeak @ Bukit Batok, level one of the car park here is dedicated to a preschool. This one is run by AceKidz, but from the outside, it does not seem apparent that it’s a preschool at all, again reminding me of Pasir Ris ONE. Well, I’m just happy to know that there’s at least one here which is what matters – a saving grace for many young families who live here!
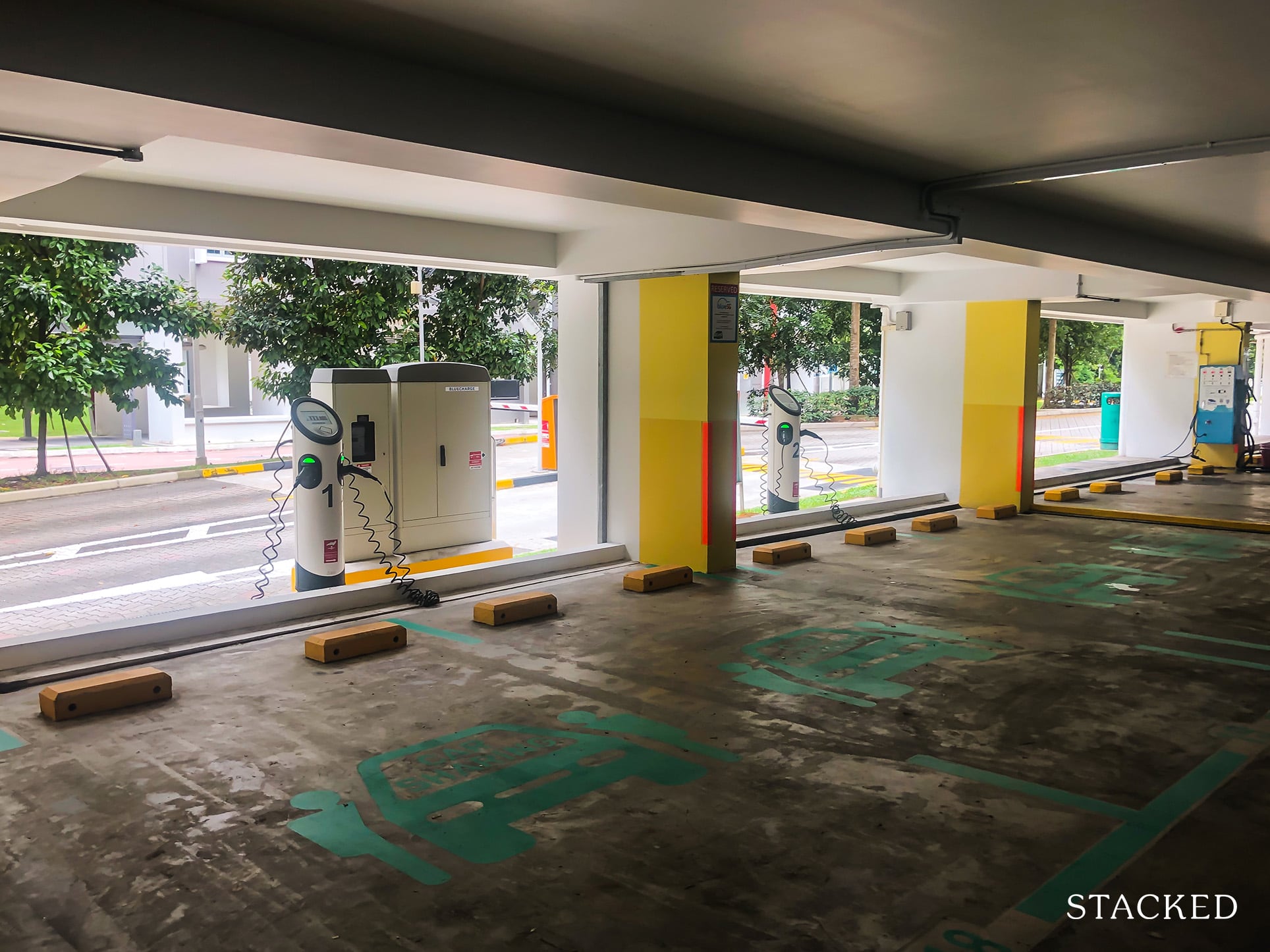
Heading inside the car park, you’ll find that the development has an Electric Vehicle car-sharing service by BlueSG on level one. I think it’s fantastic that the development comes with this feature since it gives a new level of convenience for residents here. If you’ve seen the news recently, nearly 2,000 HDB car parks will have at least 3 EV charging points by 2025 – so expect this to be the new norm in the coming future.
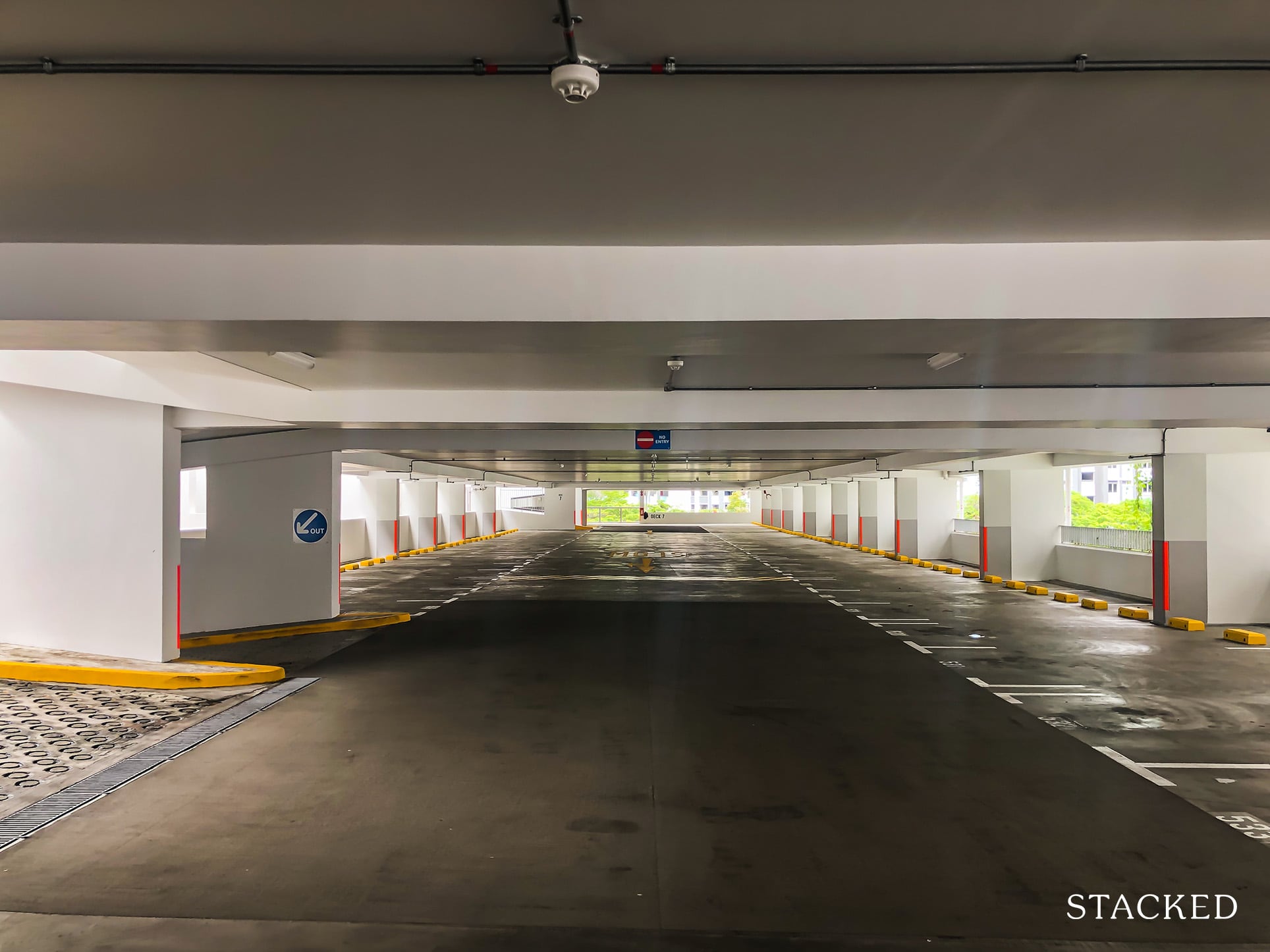
The car park here has 8 floors dedicated to parking lots, so it’s adequate for residents living here. At least from my visit, there were many empty lots!
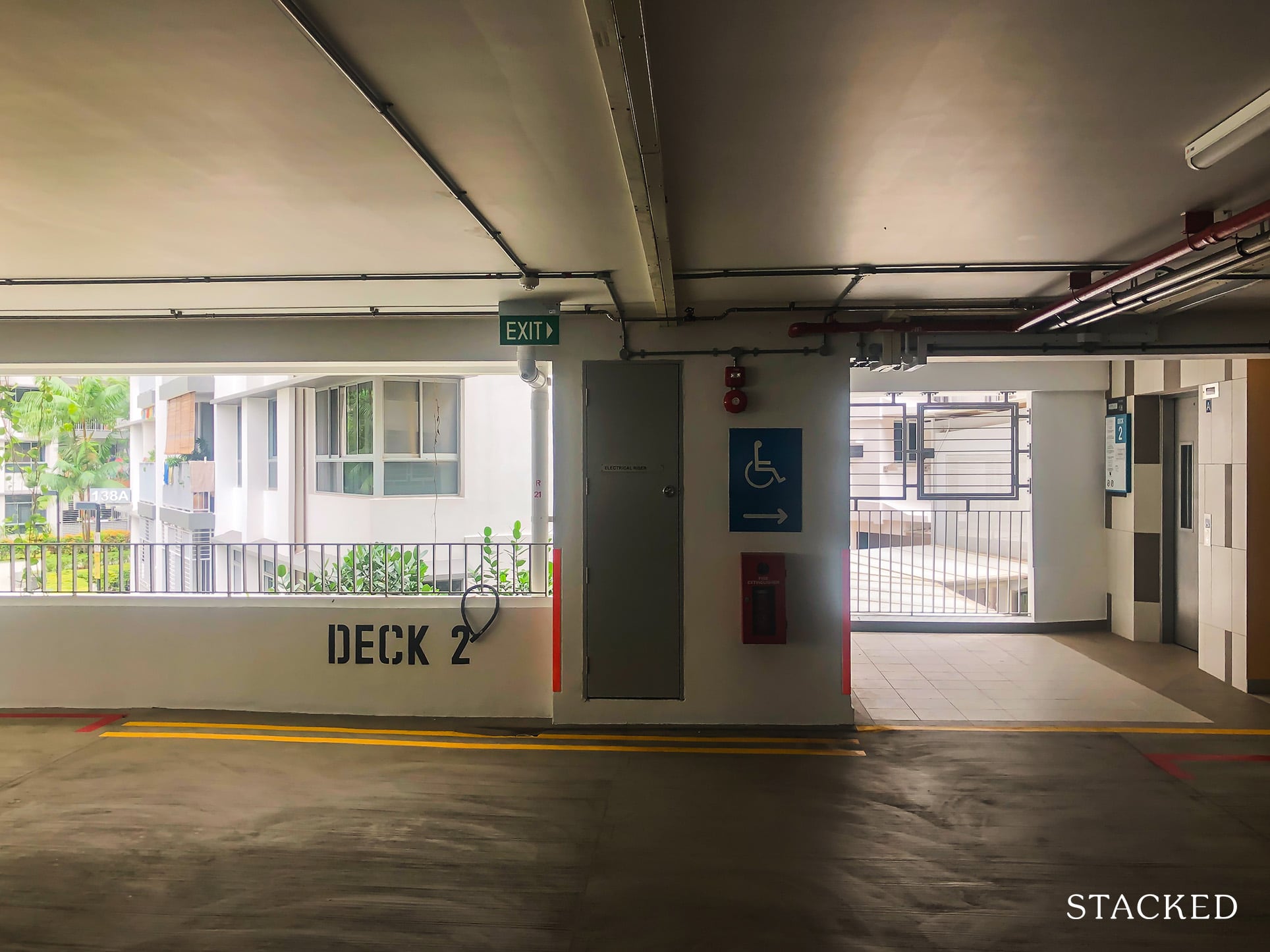
That being said, parking on one of the higher floors could be an inconvenience as the car park is a standalone block. As such, you can only connect to your blocks through the ground floor. I’ve said this many a time, but the absence of a link bridge is a pet peeve of mine since it means having to take the lift down and up to get home. A link bridge, on the other hand, lets you walk straight to your block with ease and is always good to have when running errands that need heavy lifting.
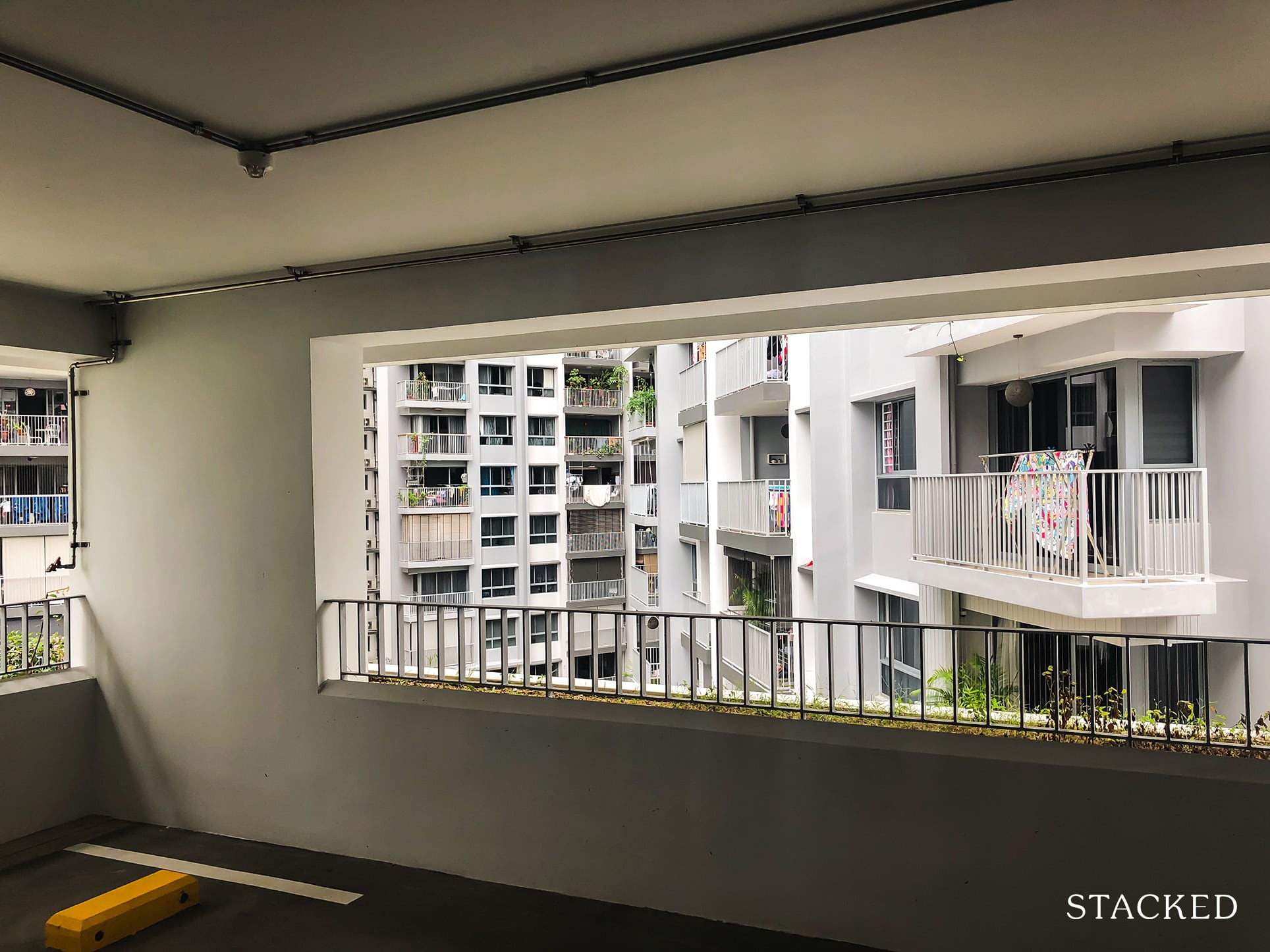
Another thing I’d like to highlight is just how close some of the stacks are to the carpark here. Some stacks are so close to the carpark, you can literally toss something across easily as shown in this shot above.
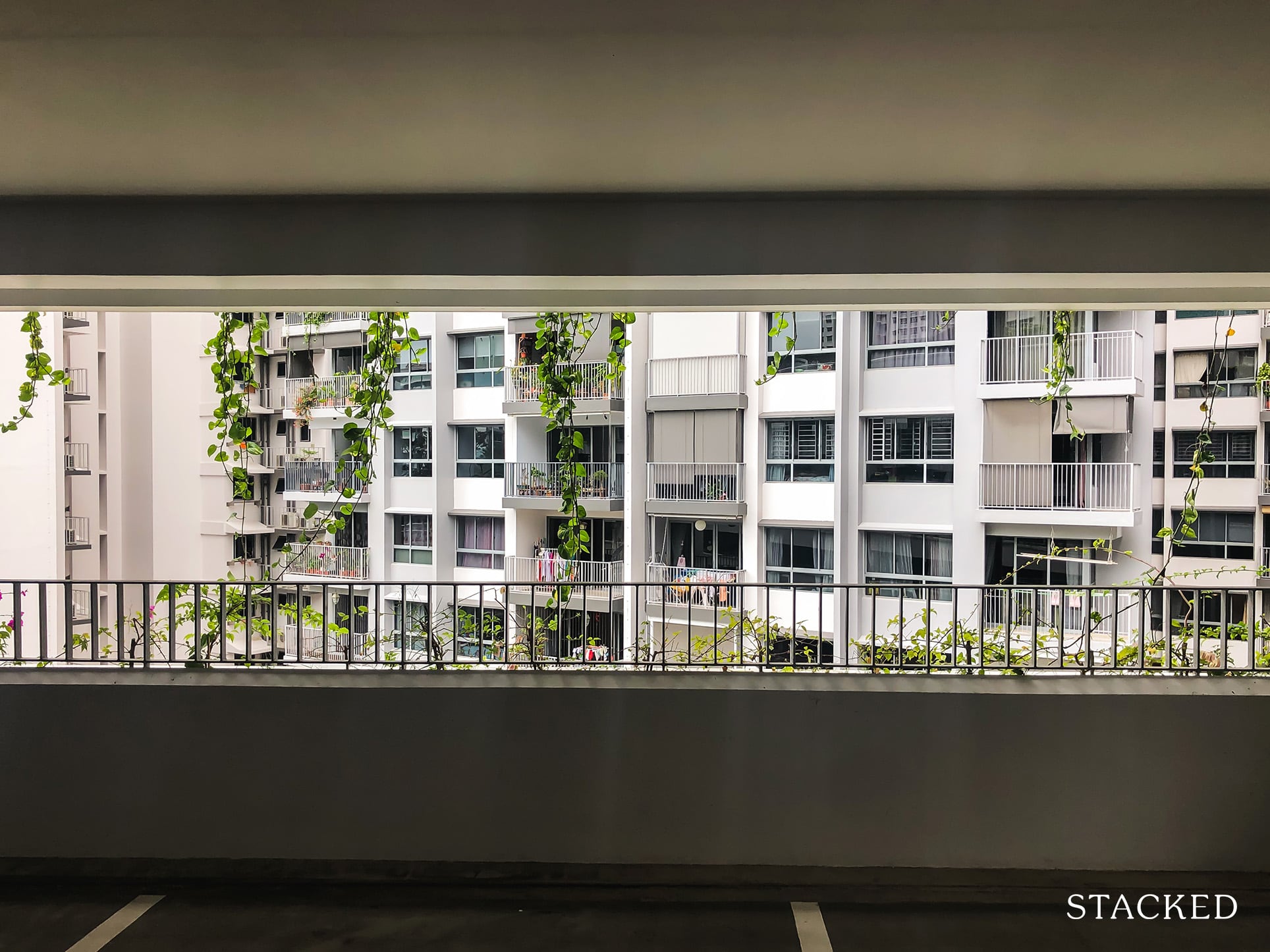
Having the living quarters being 25 metres or less from the multi-storey car park can be a very uncomfortable affair. During the night, you can hear tyre screeching as vehicles negotiate the turns. During the day, there isn’t much privacy too, prompting residents to close their curtains often.
That said, this isn’t a very uncommon problem though. We see this in numerous projects, even supposedly premium ones like SkyVille@Dawson are not spared this attribute. It’s why some of these units remain on the market for long despite the seemingly low price. Most HDB developments that overcome this either have semi-underground parking or set their first levels to start above the car park such as the one at SkyTerrace@Dawson.
The last feature I’d like to talk about is the carpark rooftop garden – or the lack thereof (in a sense).
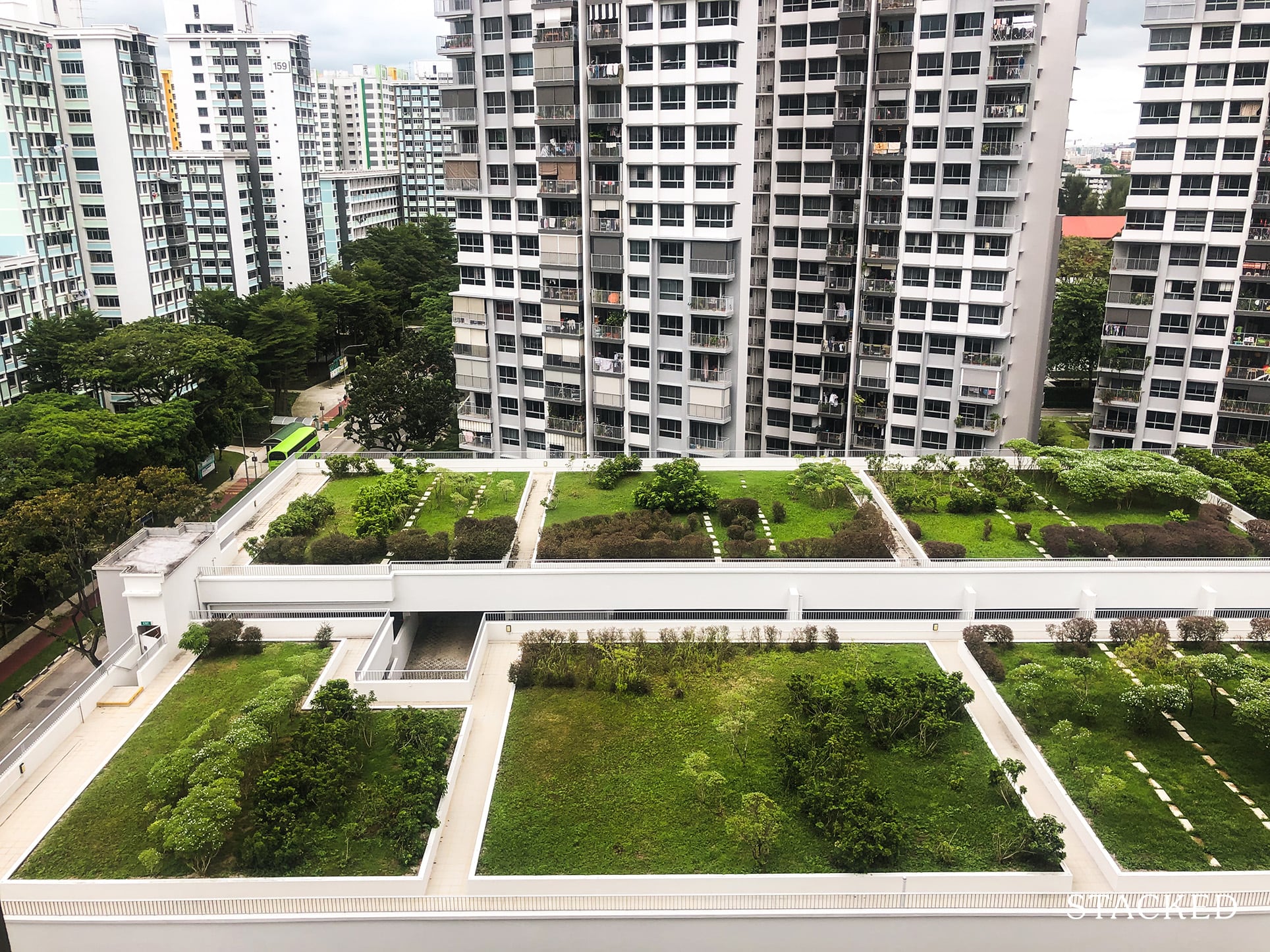
From the aerial view here, it really looks like you could access the facility here. Yet, try as I may, there’s just no publicly accessible point to reach this spot. This could be the reason why the tiles and concrete look so pristine.
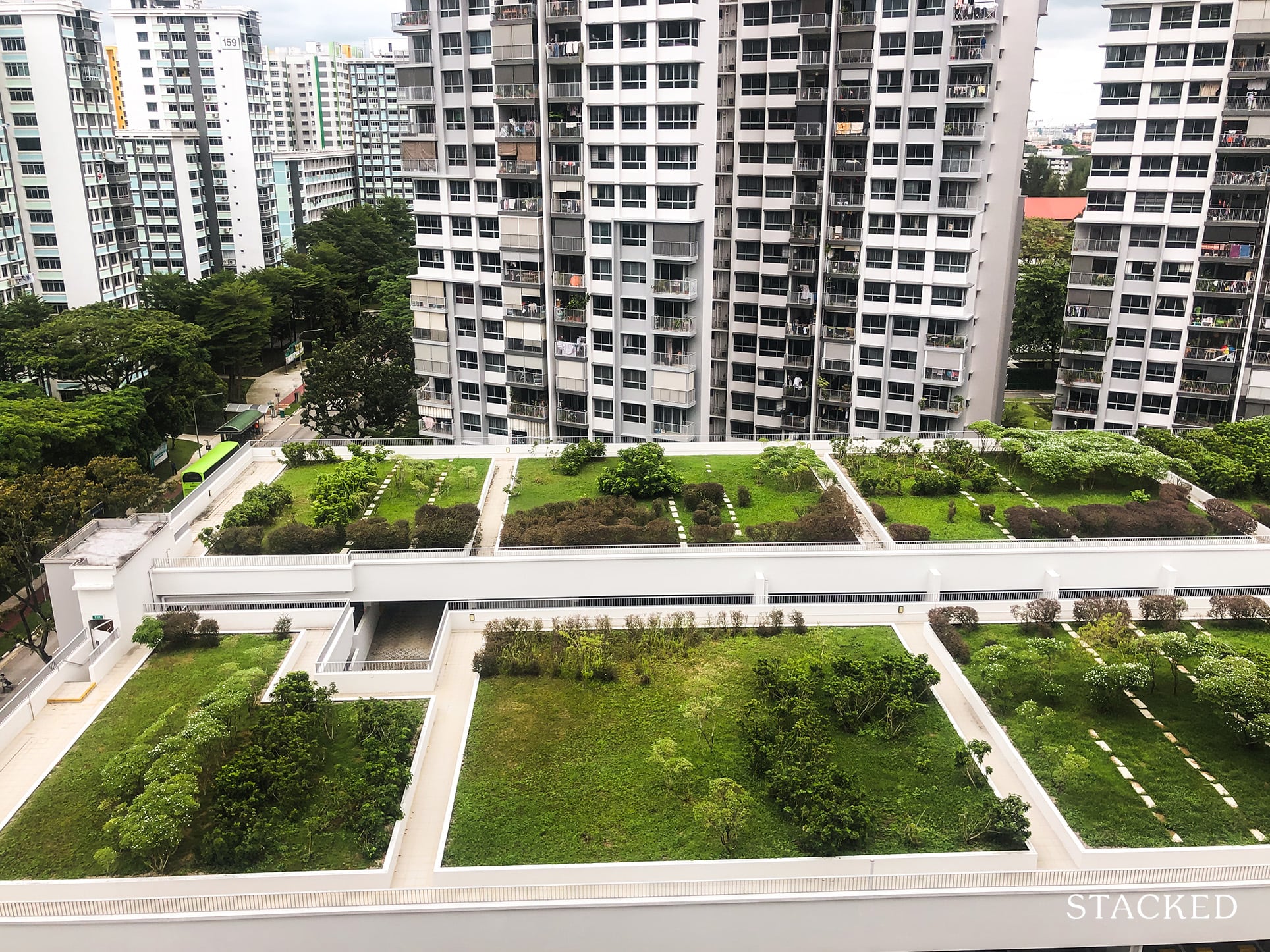
As strange as it may sound, this may not seem as big a deal as it looks. One of the advantages of staying at Lake Vista is its proximity to Jurong Lake Gardens – literally across the road. The park is amazing and is so much more than what any rooftop garden can provide. In some sense, getting to the park could be even more convenient than heading to the car park and taking the lift up. So on the bright side, having such greenery here makes it much more attractive visually from the higher floors than a stark piece of concrete – even though you can’t quite visit it.
As such, I do appreciate the effort in even putting real plants here, a stark contrast to the atrocities of Pasir Ris ONE’s lazy green layer that’s just plastered on the roof:
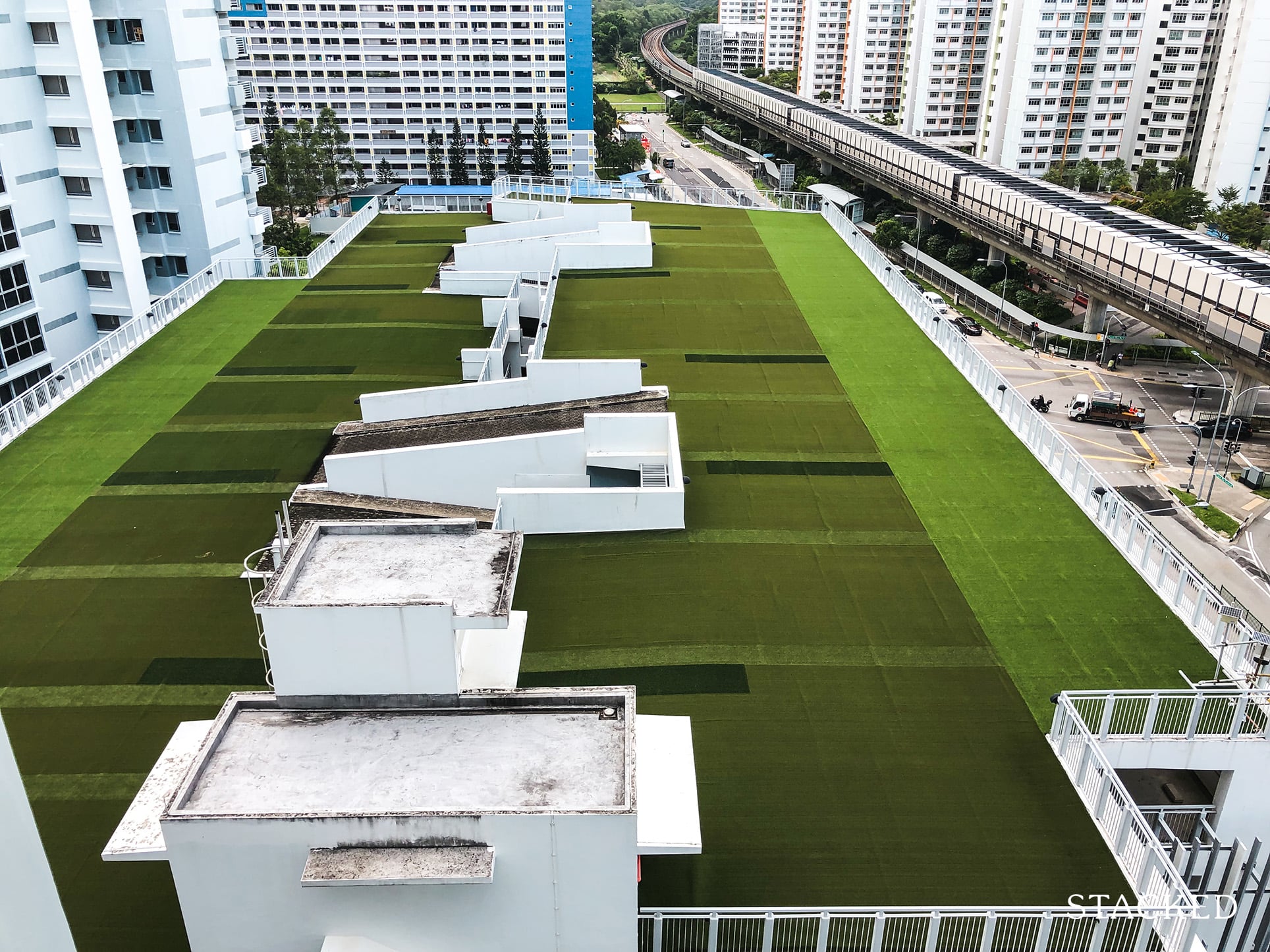
Now that we’re done with the car park, let’s check out the facilities that Lake Vista has to offer!
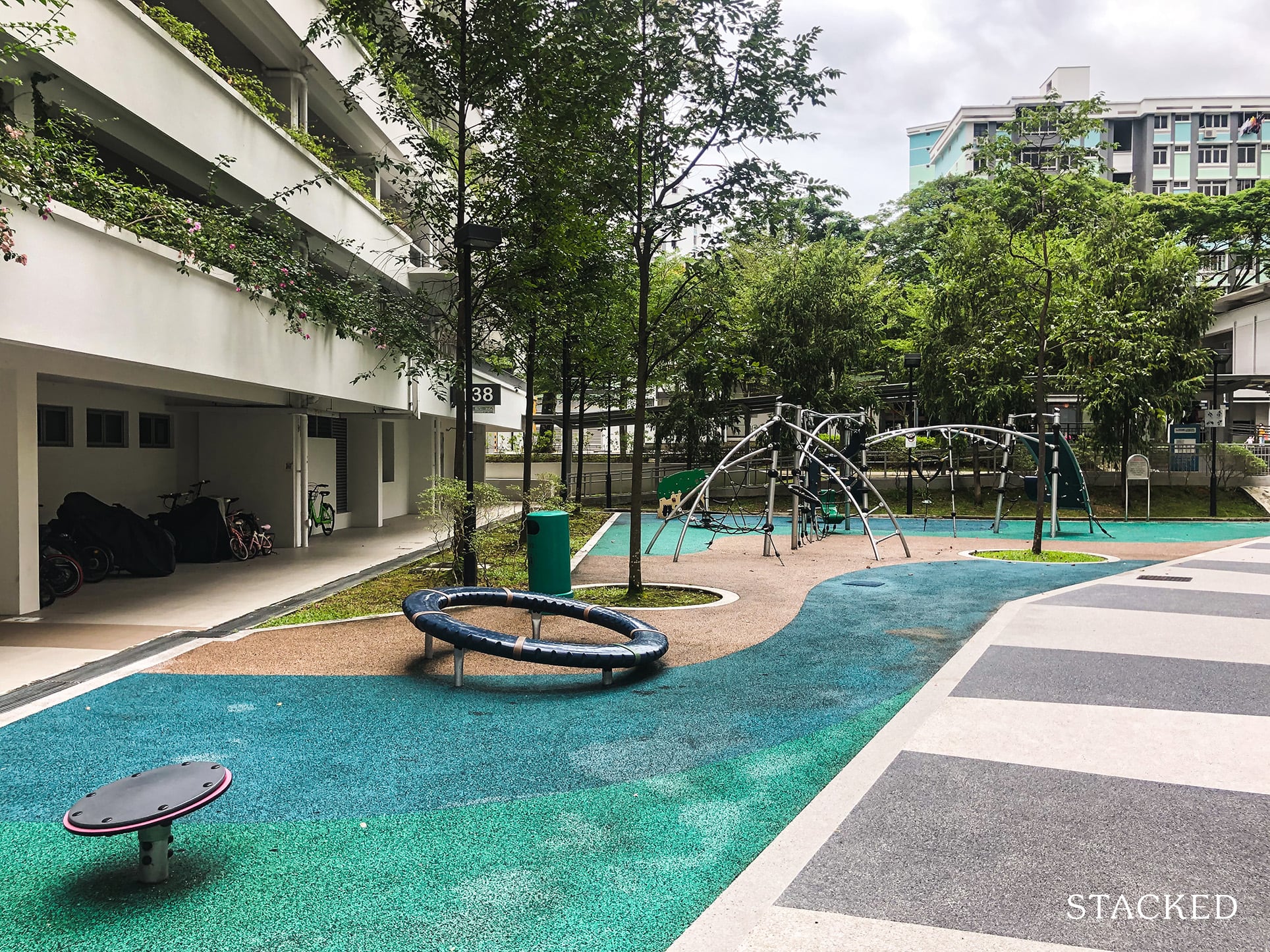
Right next to the car park is the first facility – the Adventure Playground. This is a familiar playground that I’ve seen in numerous more modern HDBs under the Kompan brand. And judging from the looks, I think it’s clear this series is deserving of its “Adventure” title with the numerous bars and contraptions, though my adult brain is still wondering where I would even start with this thing (and I’ve seen this multiple times now).
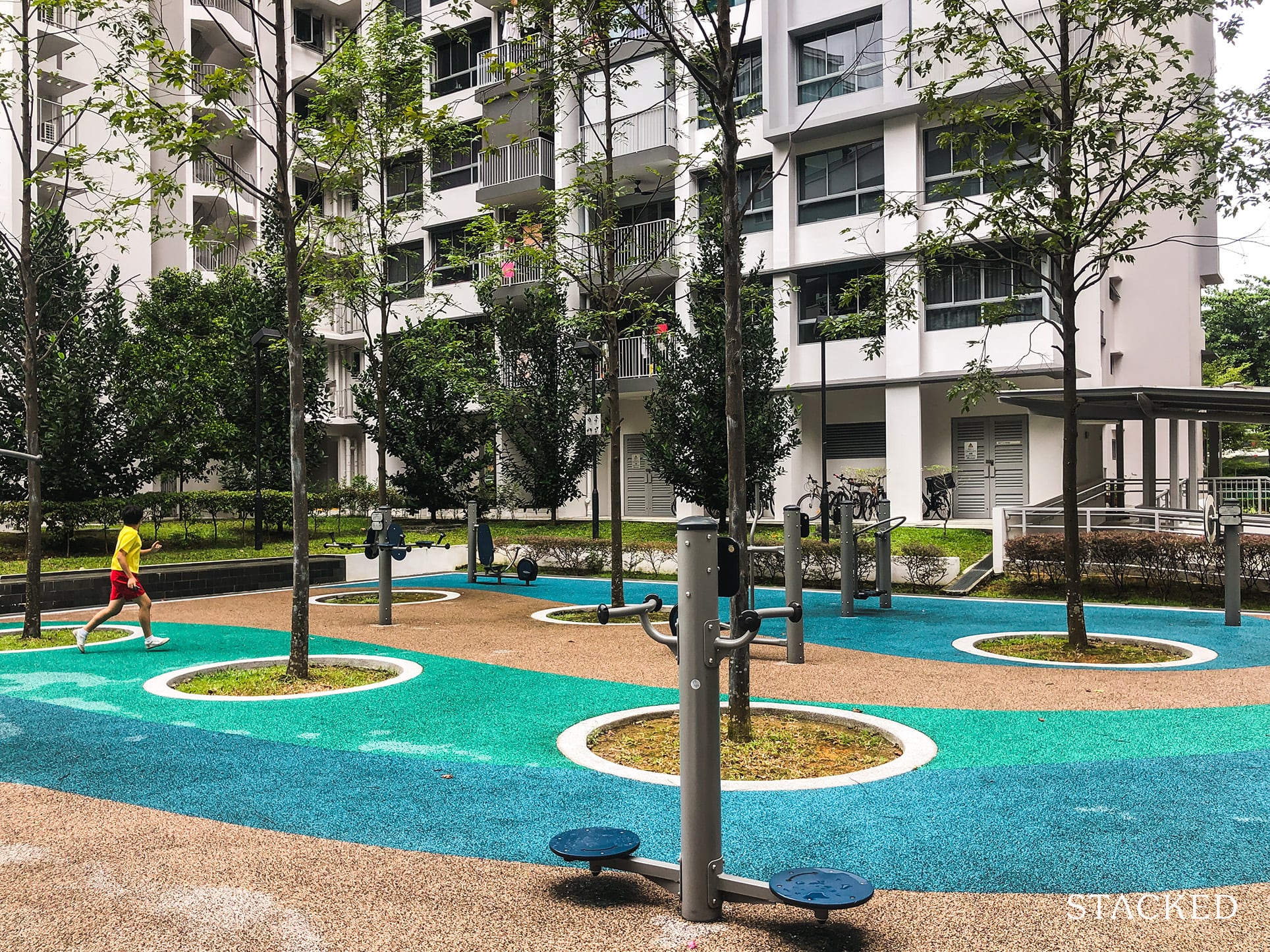
Right opposite this is the elderly and adult fitness corner. Those who frequent such facilities would be pleased to know that the range of equipment provided here is quite varied and well-spaced out too. It’s also quite modern!
It’s also over here that you’ll find some outdoor seating area, albeit unsheltered.
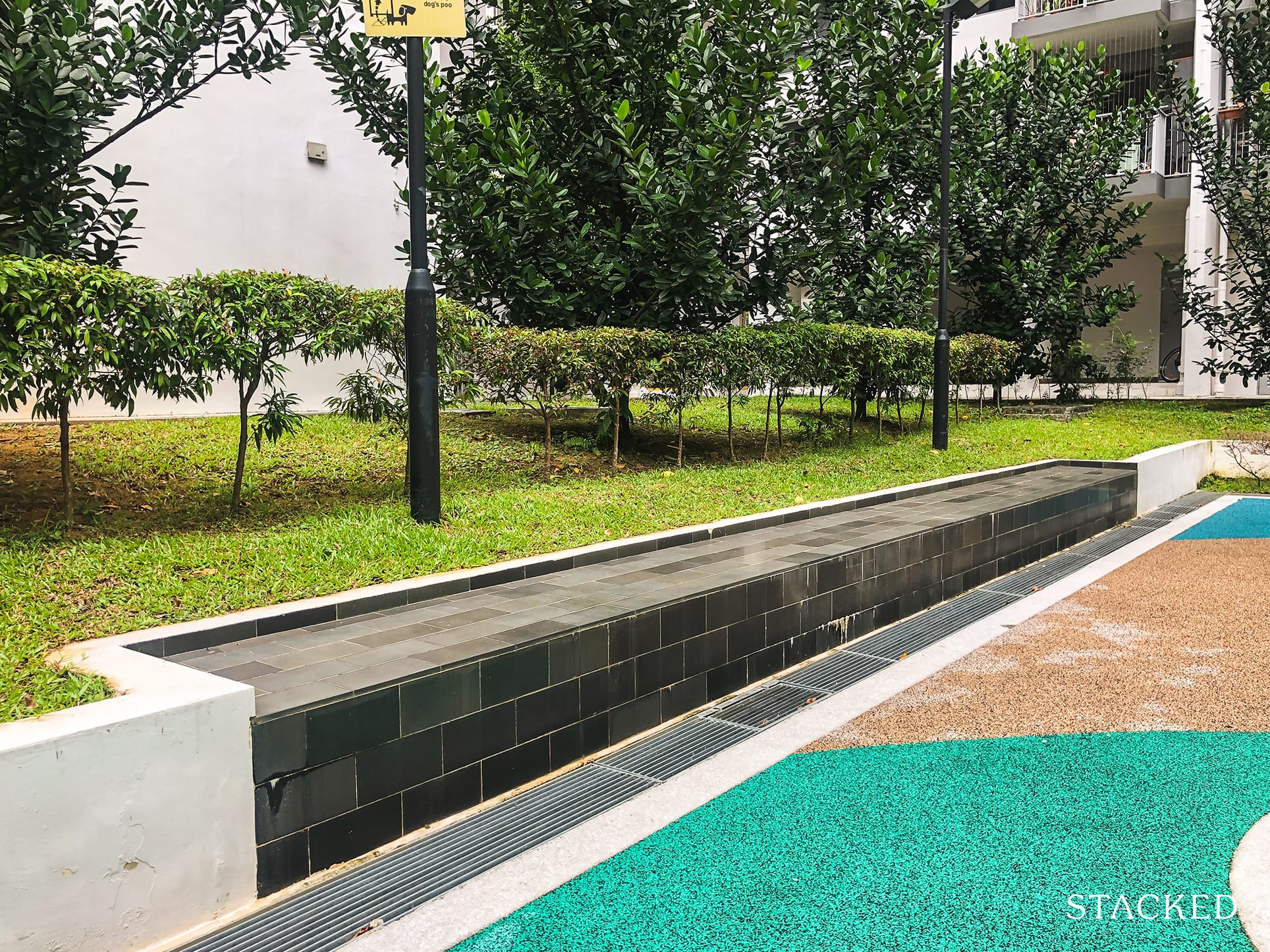
Right opposite this is the second playground in the development. Funnily enough, this playground was not part of the original offering in the development. In fact, this area was slated to be an “Open green court”, and images from Google Earth shows that it truly was an open green area:
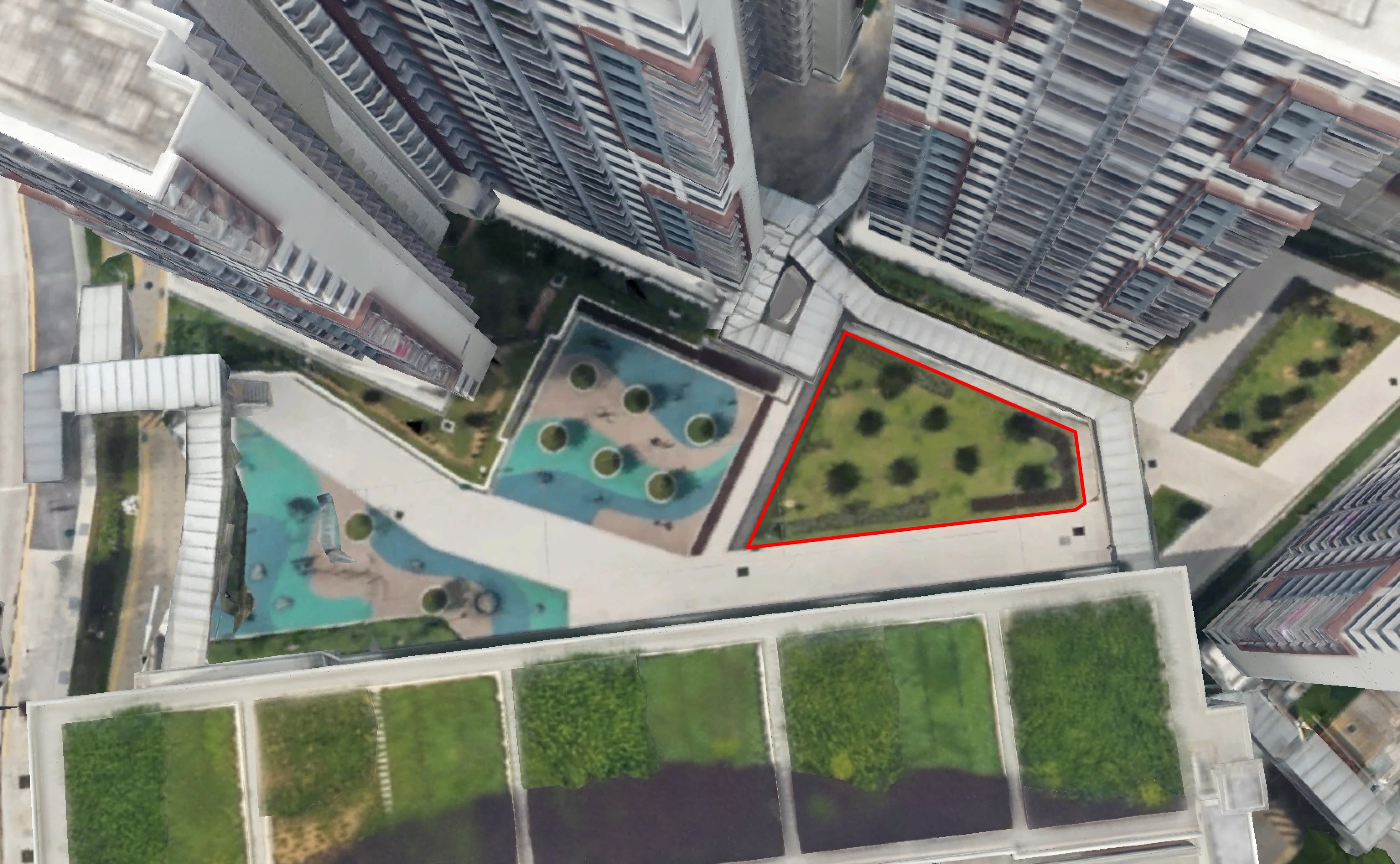
Perhaps it’s not just my adult brain that’s wondering how the “Adventure playground” works, as that seems a little too mature for younger children.
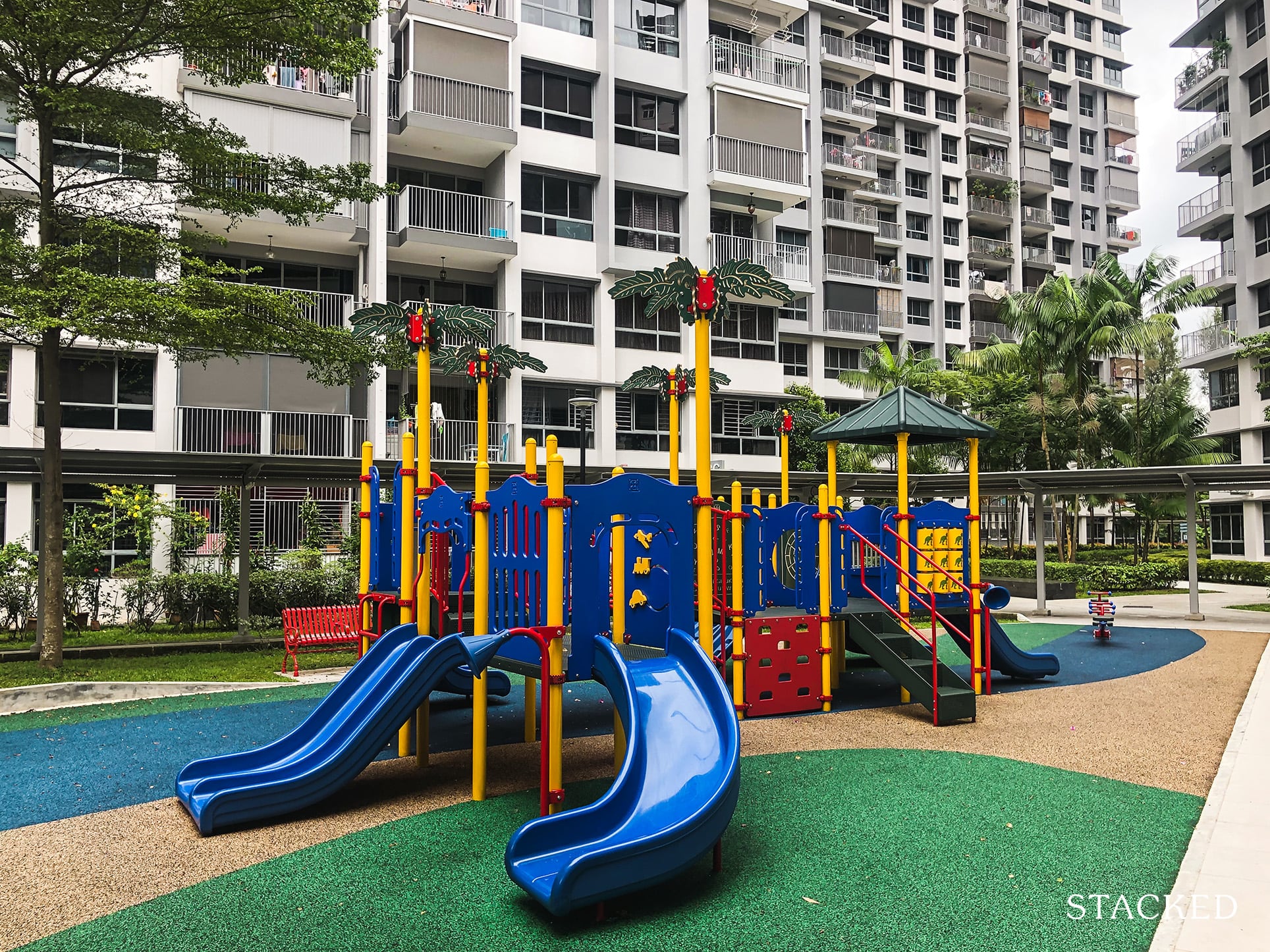
With this playground, I can totally see the appeal of this more colourful one given the multiple slides, elevated platforms and see-saw. It’s quite a sizeable one too!
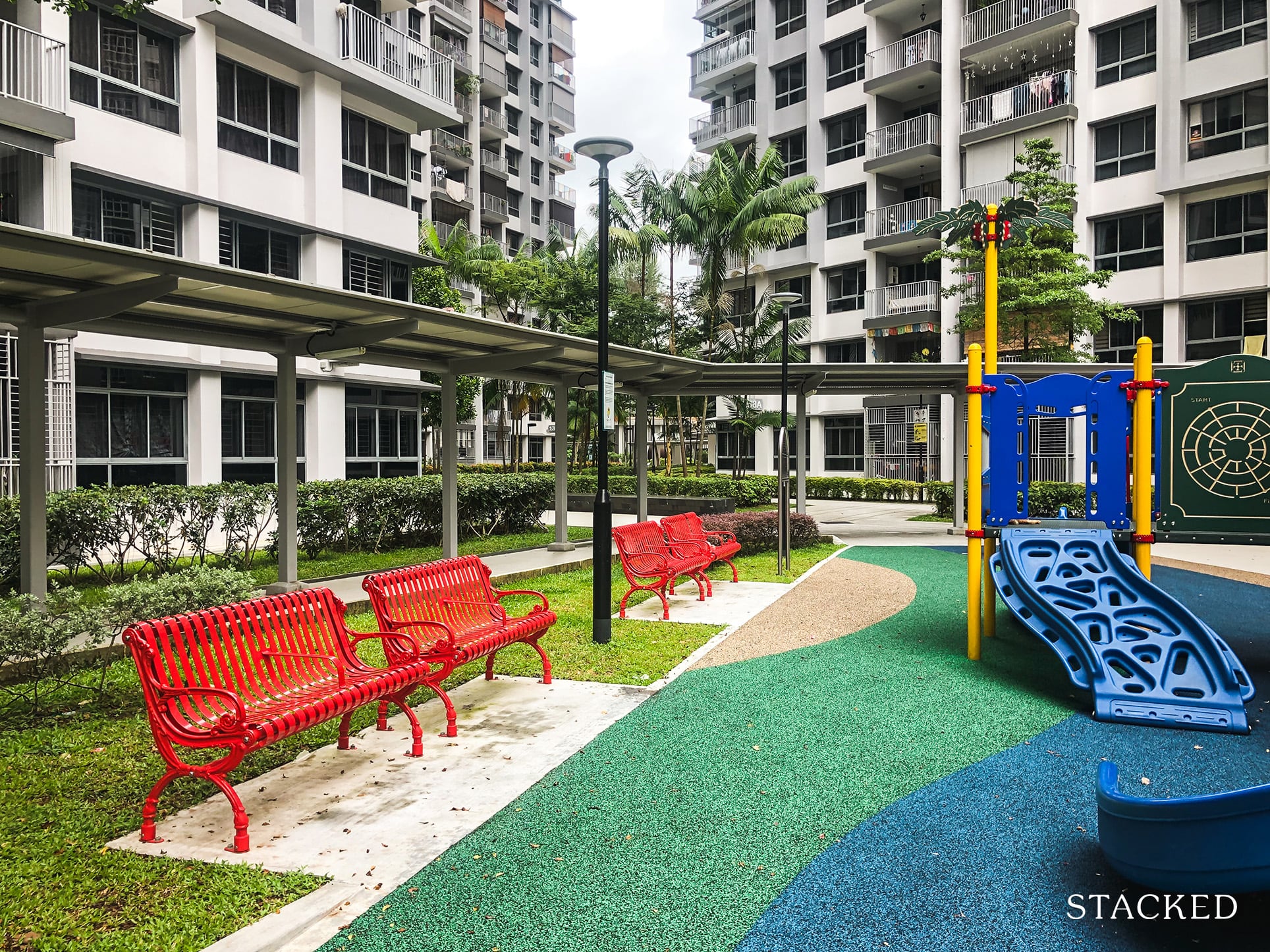
Parents would be pleased to see some outdoor seating here to rest in while watching over their children. Apart from the odd bright red colour choice, it is made of metal so this would be quite harsh to use on a hot day. It’s also unsheltered so there’s no respite from the sun either.
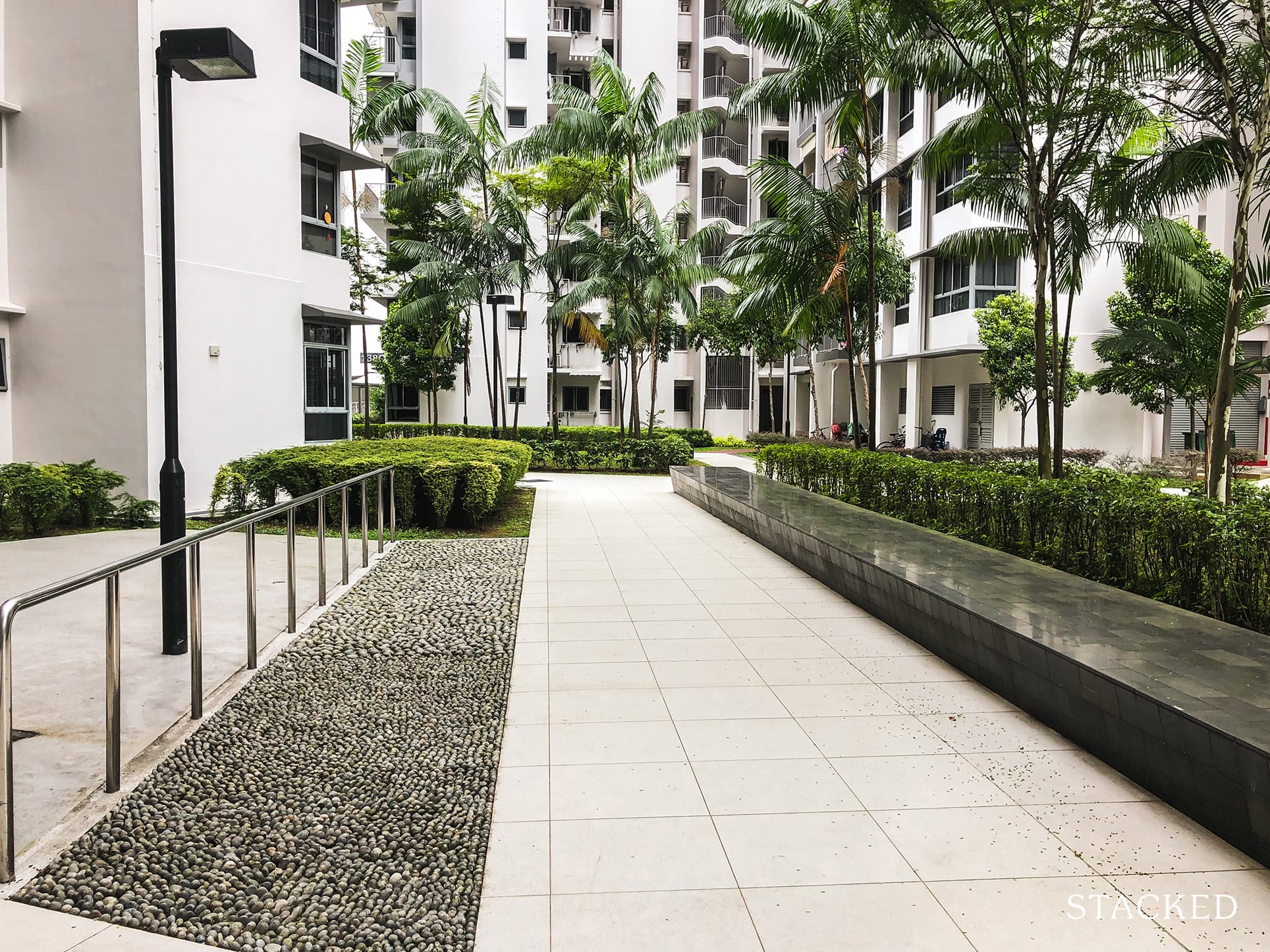
Further down, you’ll also find a foot reflexology path located along the walking path. This one comes in different sizes for varying levels of pain. If you have not done it before, you’ll know that the smaller ones inflict greater pressure on your feet. It’s good for blood circulation and/or if you have a penchant for pain. While I never use such a facility, it doesn’t cost much to build and maintain, and it could also be seen as a form of visual interest.
I’ll round off the facility tour with what seems to be a staple at any DBSS – the barbeque pits.
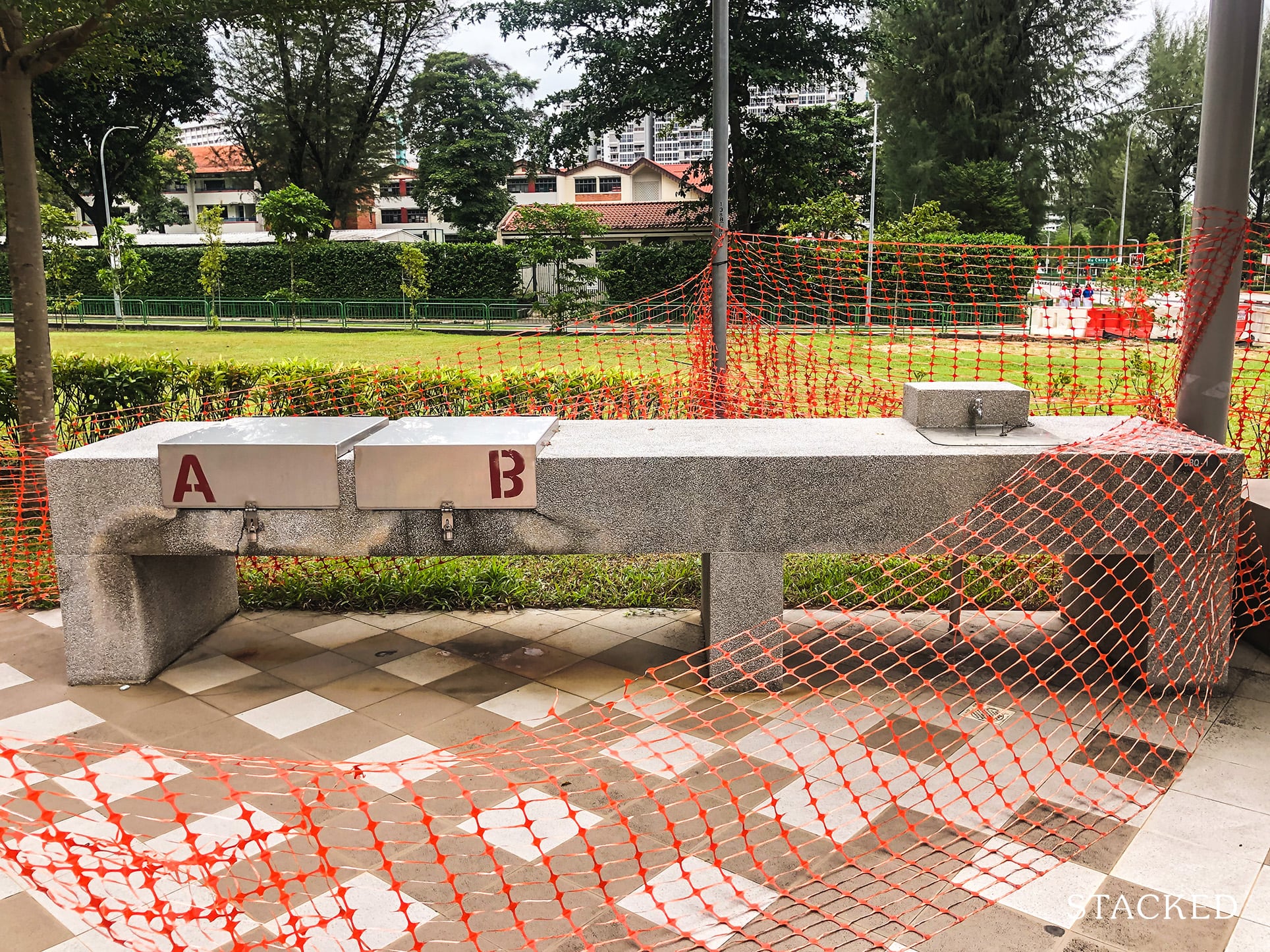
The barbeque pit is strategically located away from all the other facilities, and this makes a lot of sense. The last thing you want is a large group gathering and cooking right at the heart of the development for all to hear, smell and see. It’s uncomfortable for those using the facility and those around it.
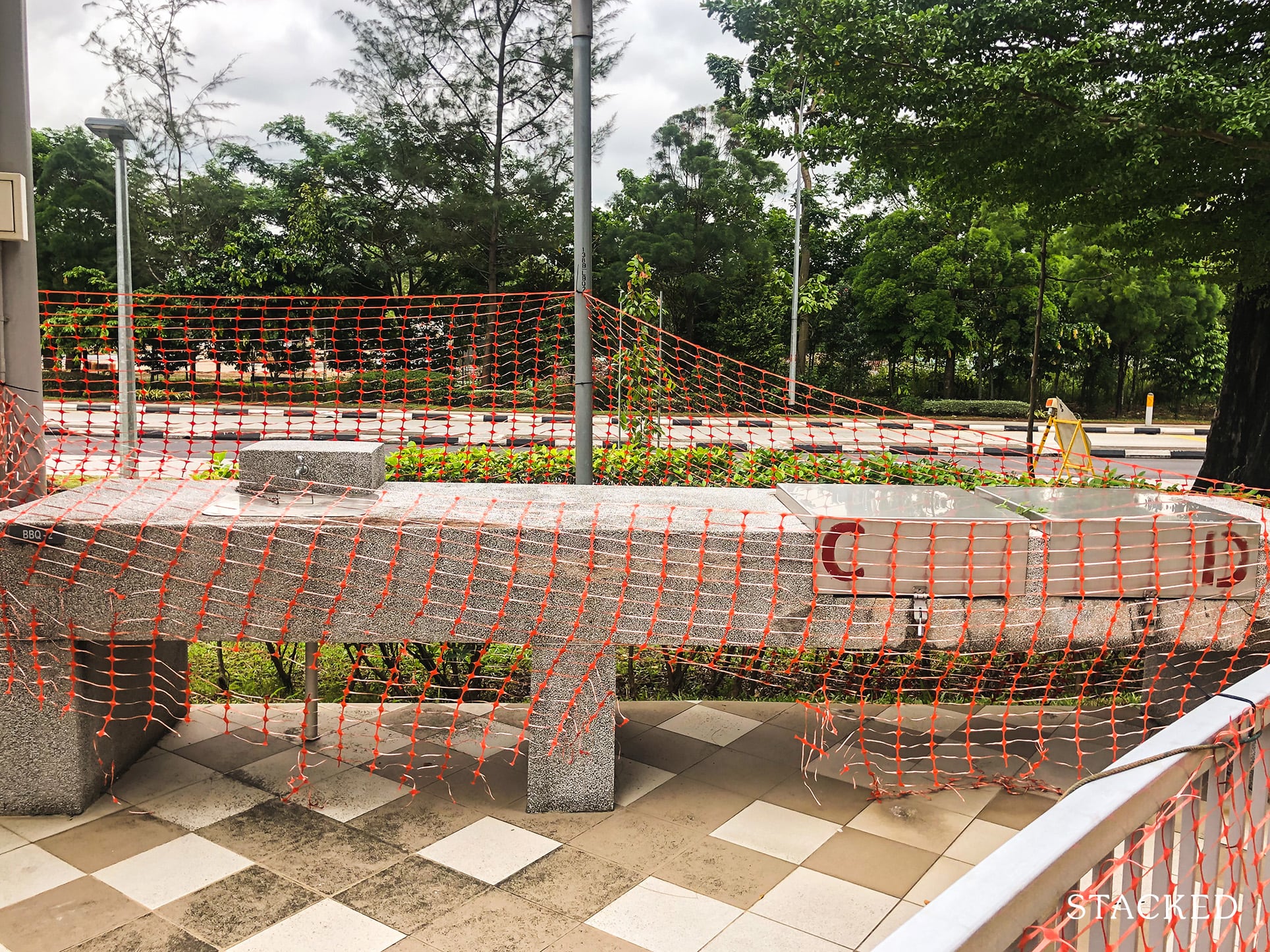
Judging from the looks of it, the pits here are quite well-maintained – and it even comes with a washbasin! Yes, while may sound like I’m making a mountain out of a molehill here you’d be surprised at how many public housing barbeque pits do not come with one, so this is really a bonus to me.
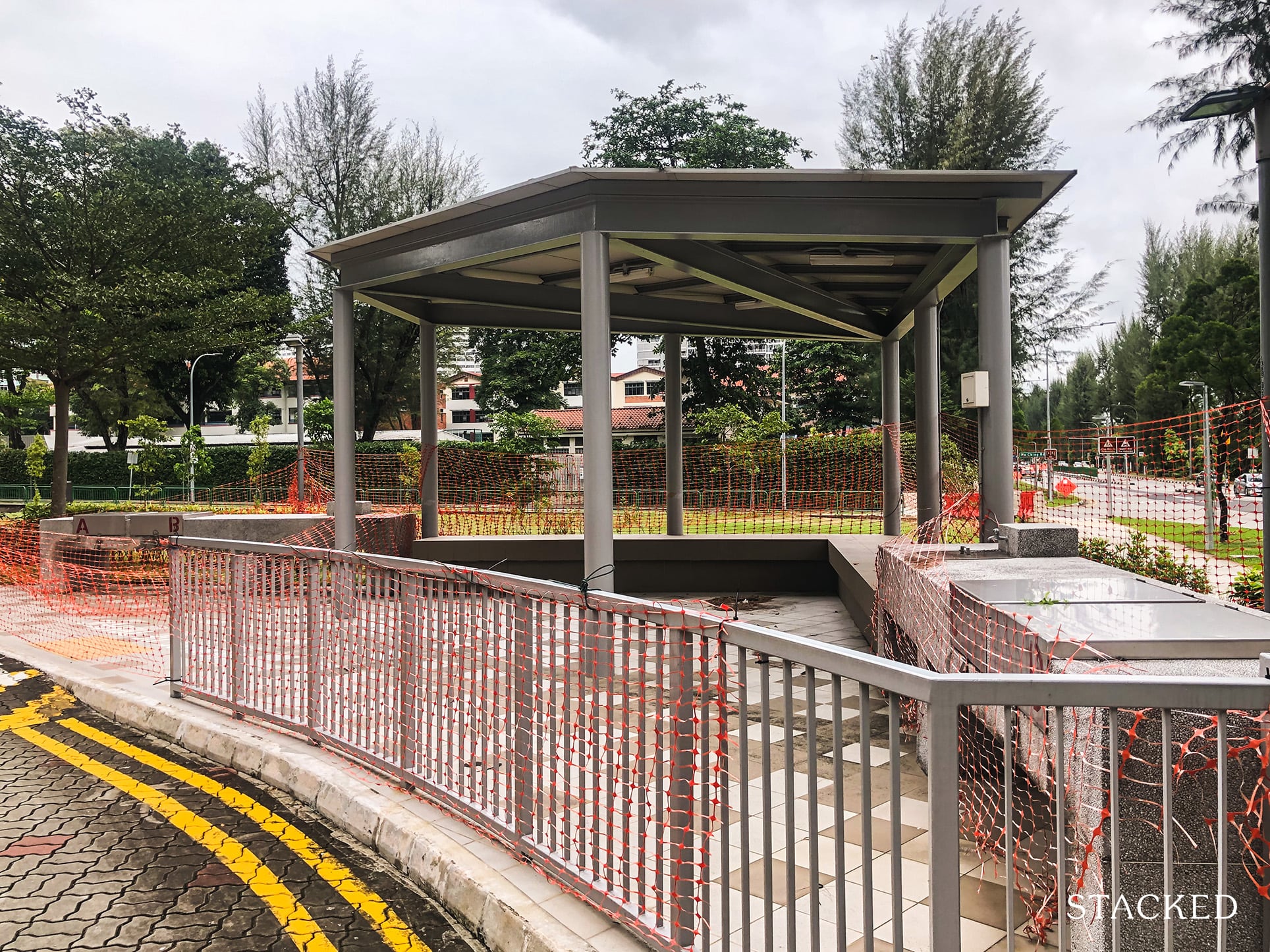
In total, there are 4 pits here labelled A to D. Immediately you’ll realise just how close they are to one another, so the pits are best for 2 groups at maximum. Anything more would be impractical and rather uncomfortable.
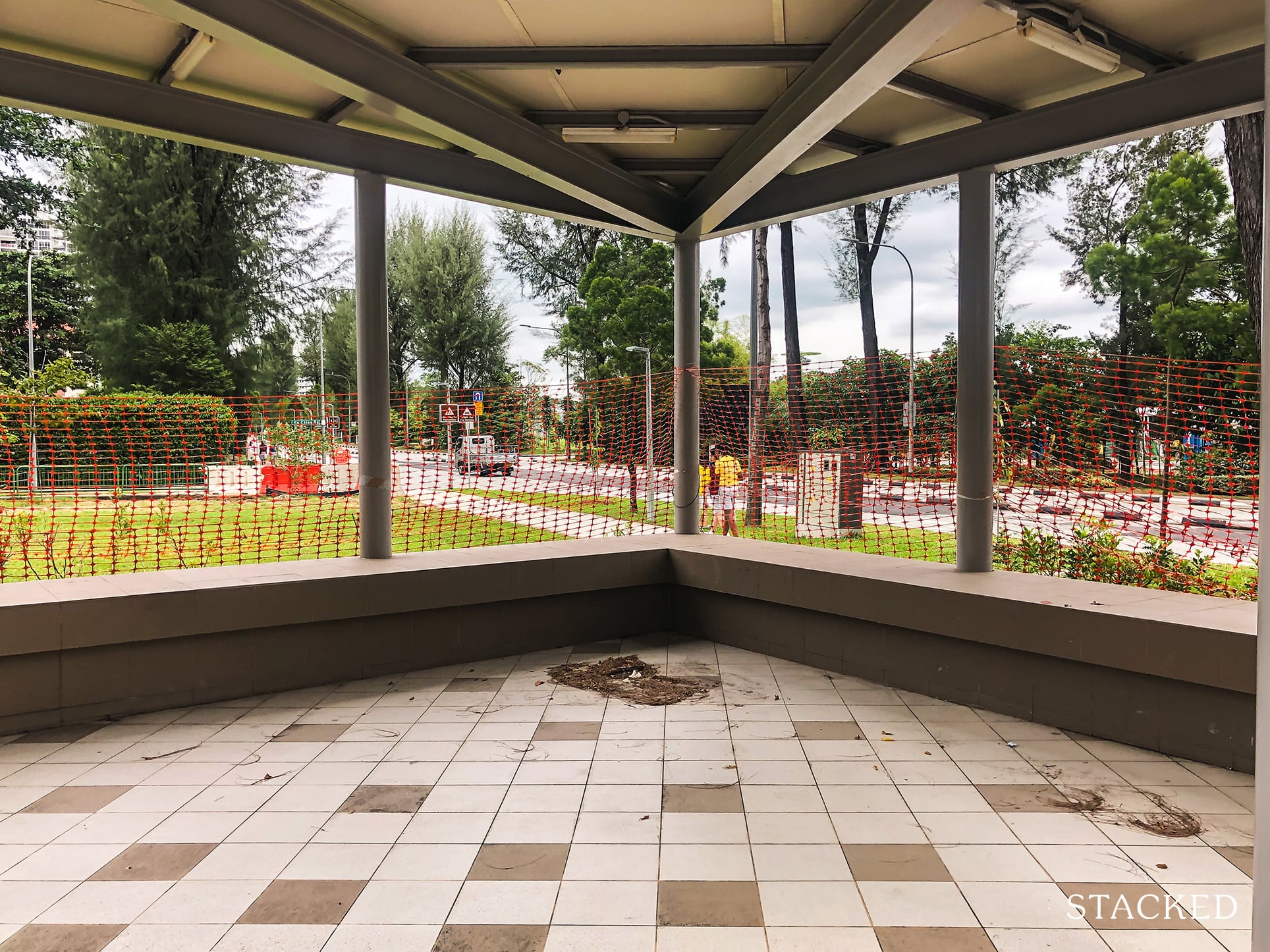
What really accentuates this discomfort, though, is the lack of space. There is a small seating area underneath the shelter, but that’s about it – no proper tables or chairs are provided here. I suppose it’s not entirely a dealbreaker since you could just bring down those portal tables and chairs to use for your gathering.
I also like the fact that it’s padlocked – so you’ll need to book the pits which give some certainty on when you can use it. Moreover, the cover serves to protect the grill from dirt, something that should be the standard across all barbeque pits.
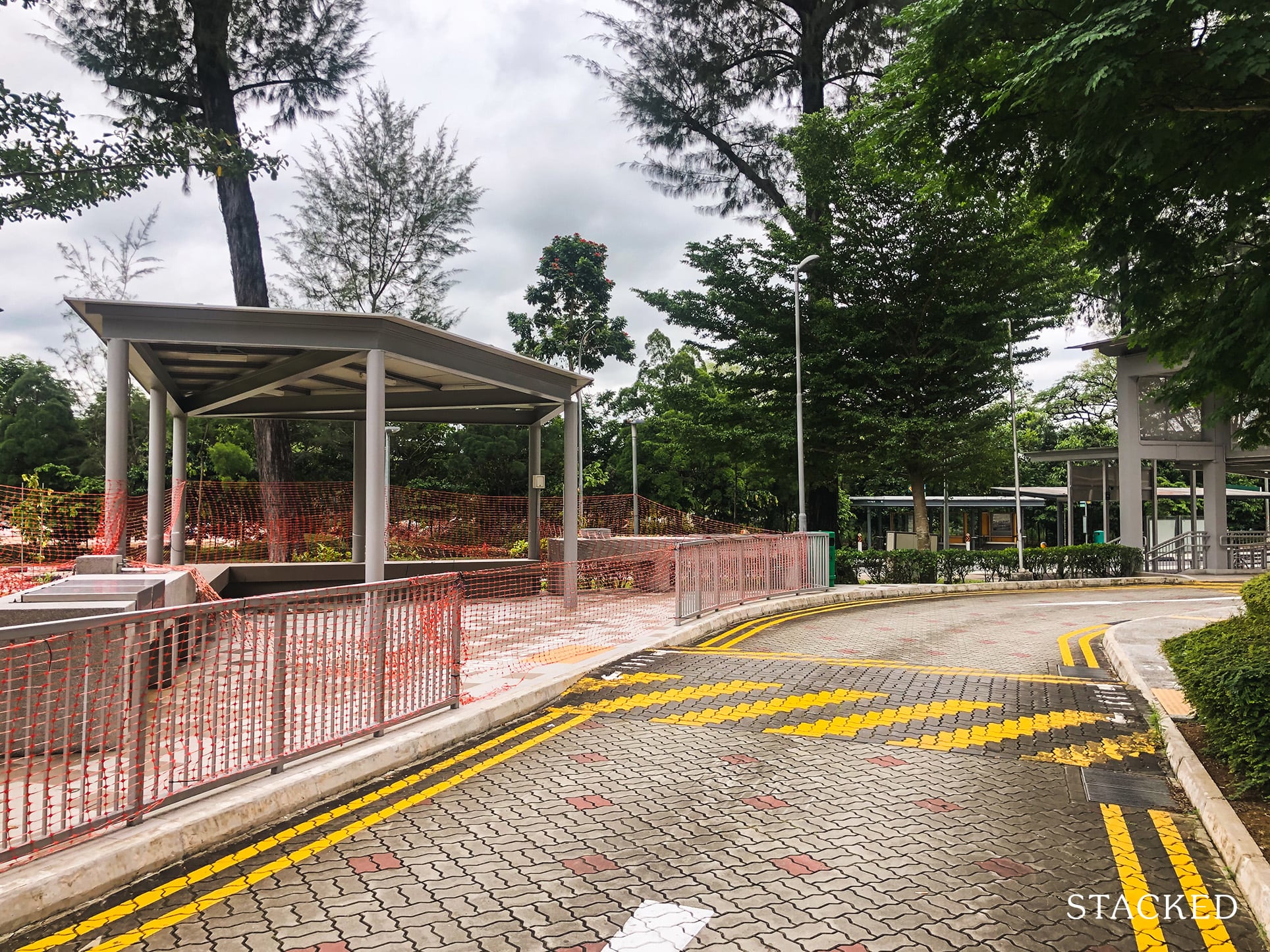
An additional downside to being in this corner is its proximity to the service road. While there is a fence here, parents should be mindful of their little ones if they’re running around given the barbeque pit area is right next to where cars go by frequently (plus, it’s at a corner which can be a bit of a blindspot).
Now that we’re done with the facility tour, let’s see if Lake Vista’s common corridors ring true to the narrow passageways that plague DBSS developments!
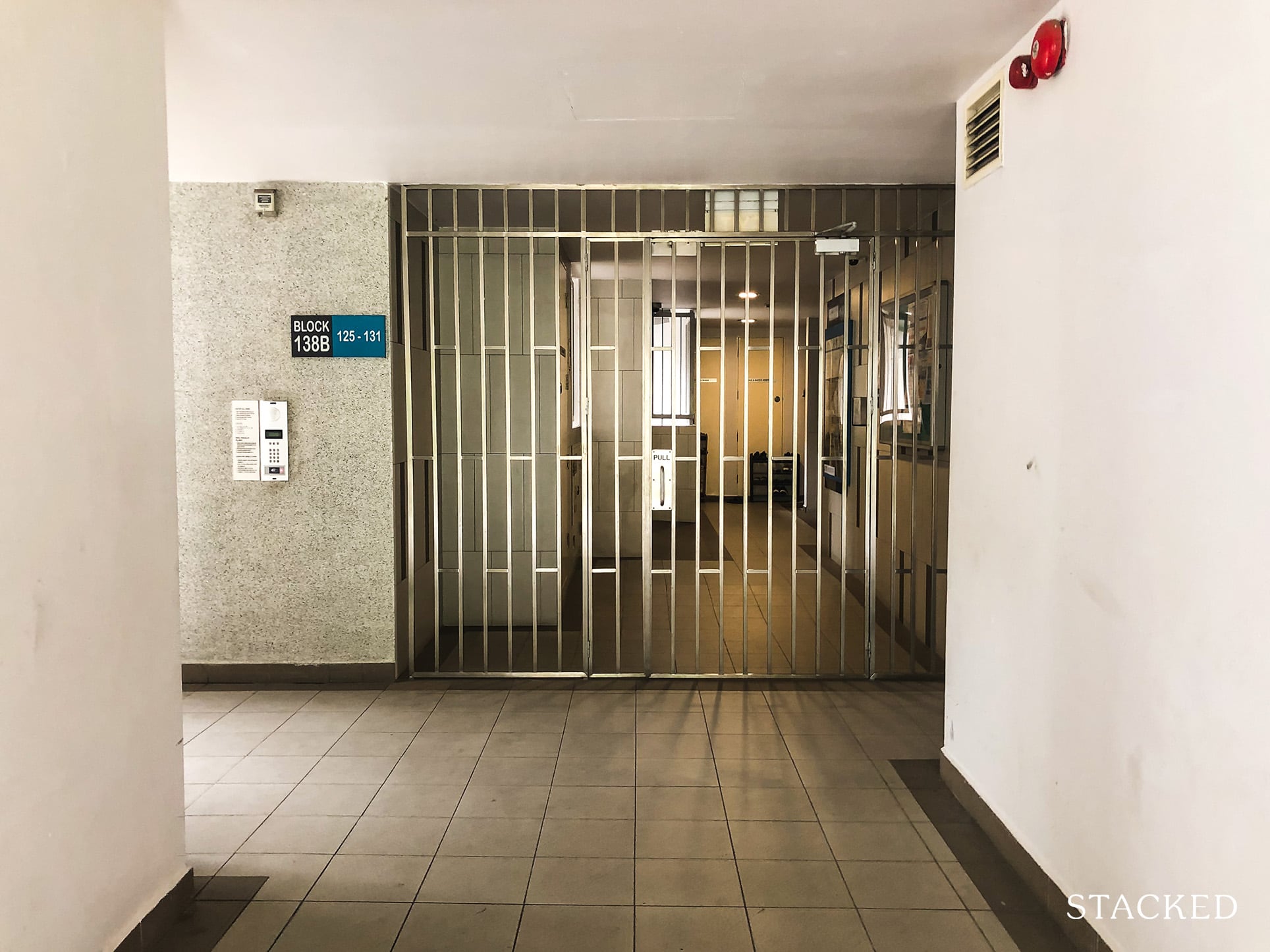
Arriving at one of the blocks, you’ll find another nifty feature at Lake Vista – the blocks are only accessible via a gate that requires card access. This helps to reduce the number of non-residents accessing the common corridor and therefore increases security for residents here. I do wish they had gone for a softer look overall though, as it looks a little too cold and cell-like for my liking – it’s not what you’d describe as a welcoming look home.
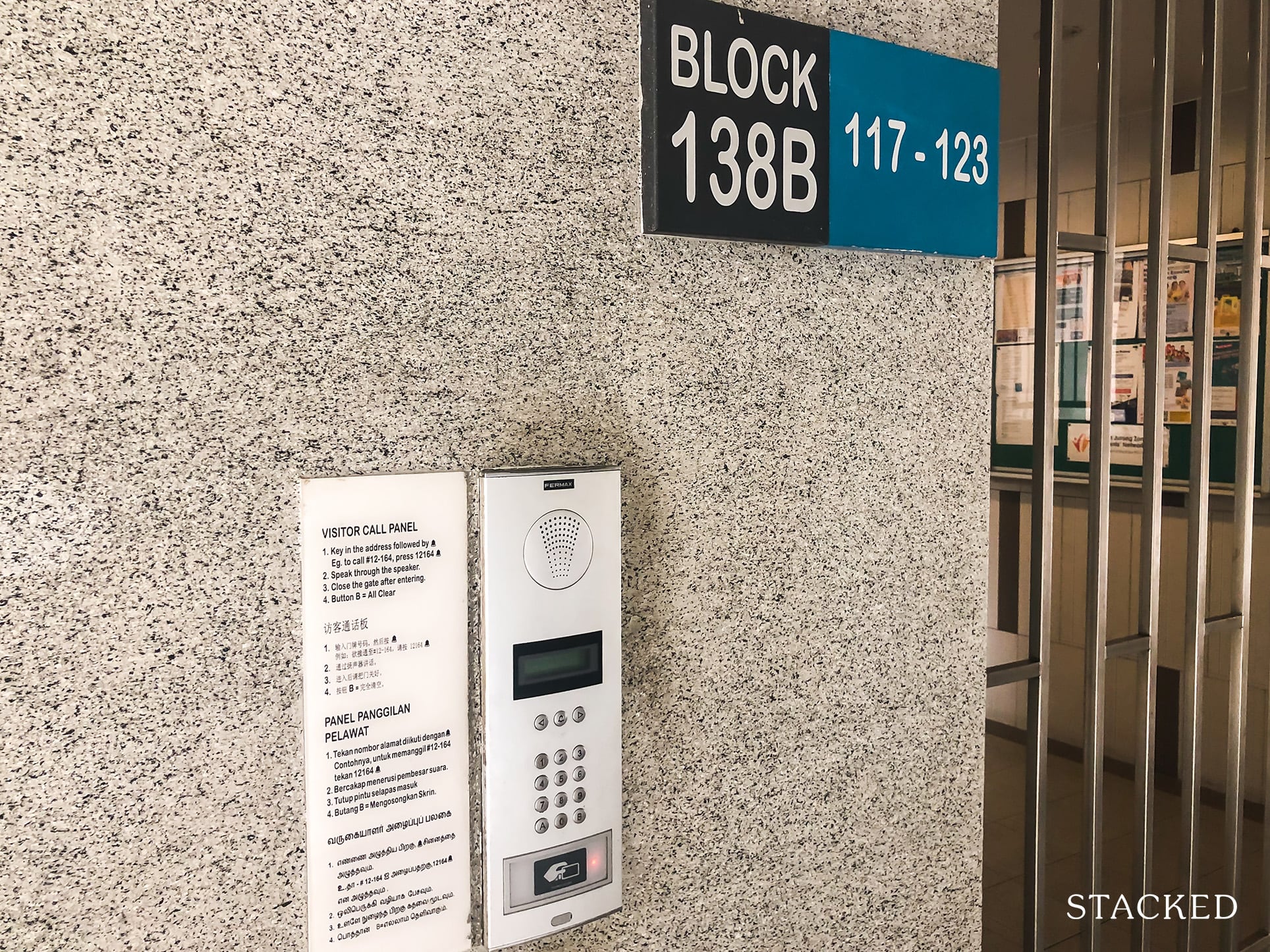
Of course, there are no security guards to enforce this given it is public housing, so I can’t vouch for the effectiveness of this, but it certainly discourages people from visiting if they do not stay here.
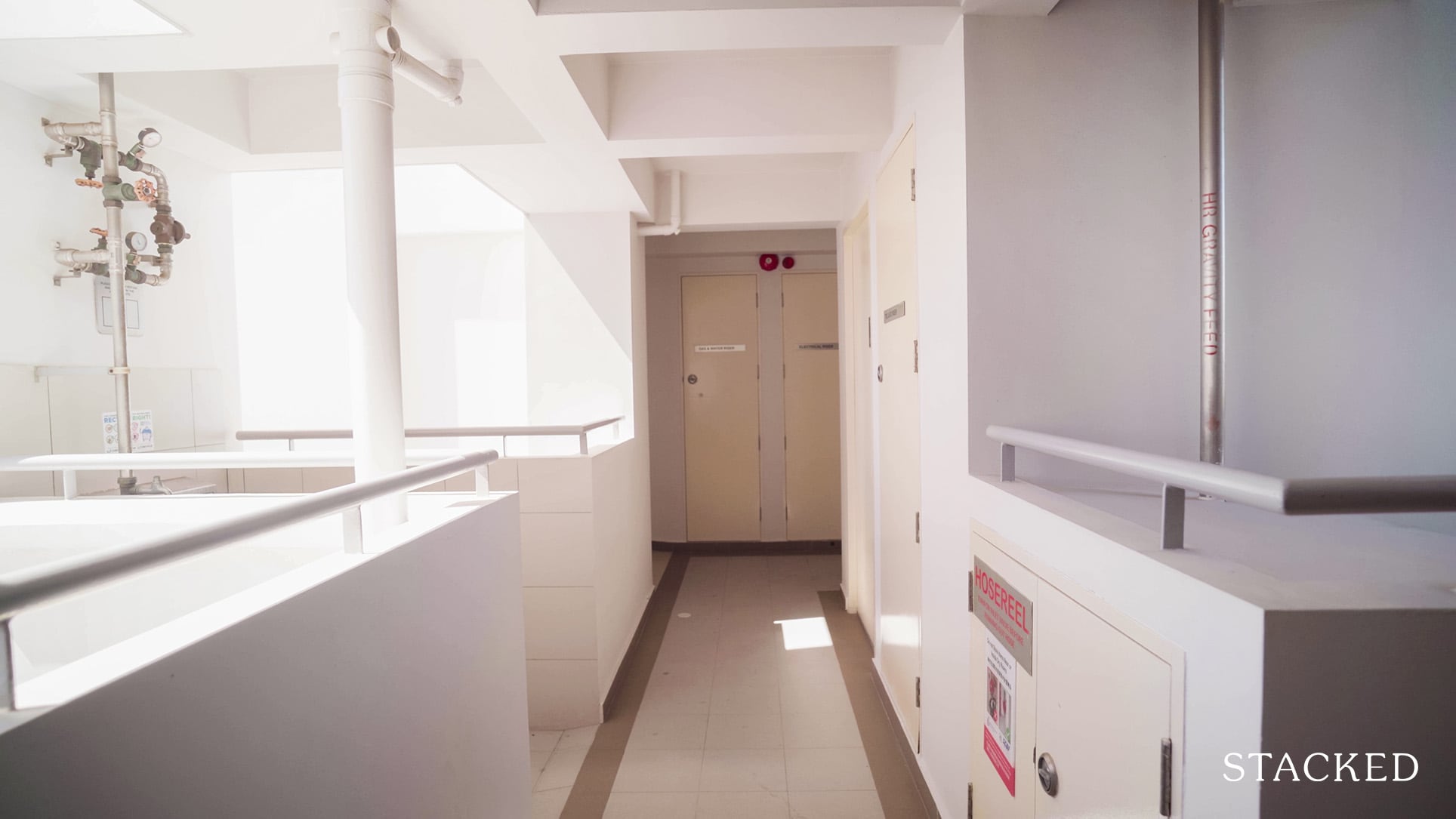
Heading up, you’ll see that the common corridor is a little narrow, almost (or perhaps) meeting the minimum requirements set by SCDF. Towards both ends, you’ll find 2 units each – so every unit is a corner unit. For those who desire to put more things outside their home such as shoe racks and bicycles, the space afforded here is also a little restricting.
Lake Vista @ Yuan Ching Location Review
Lake Vista’s locational strengths lie in its proximity to Jurong Lake Gardens, a 70-hectare swath of greenery and Jurong Lake itself. To put things into perspective, that’s about 131 football fields put together!
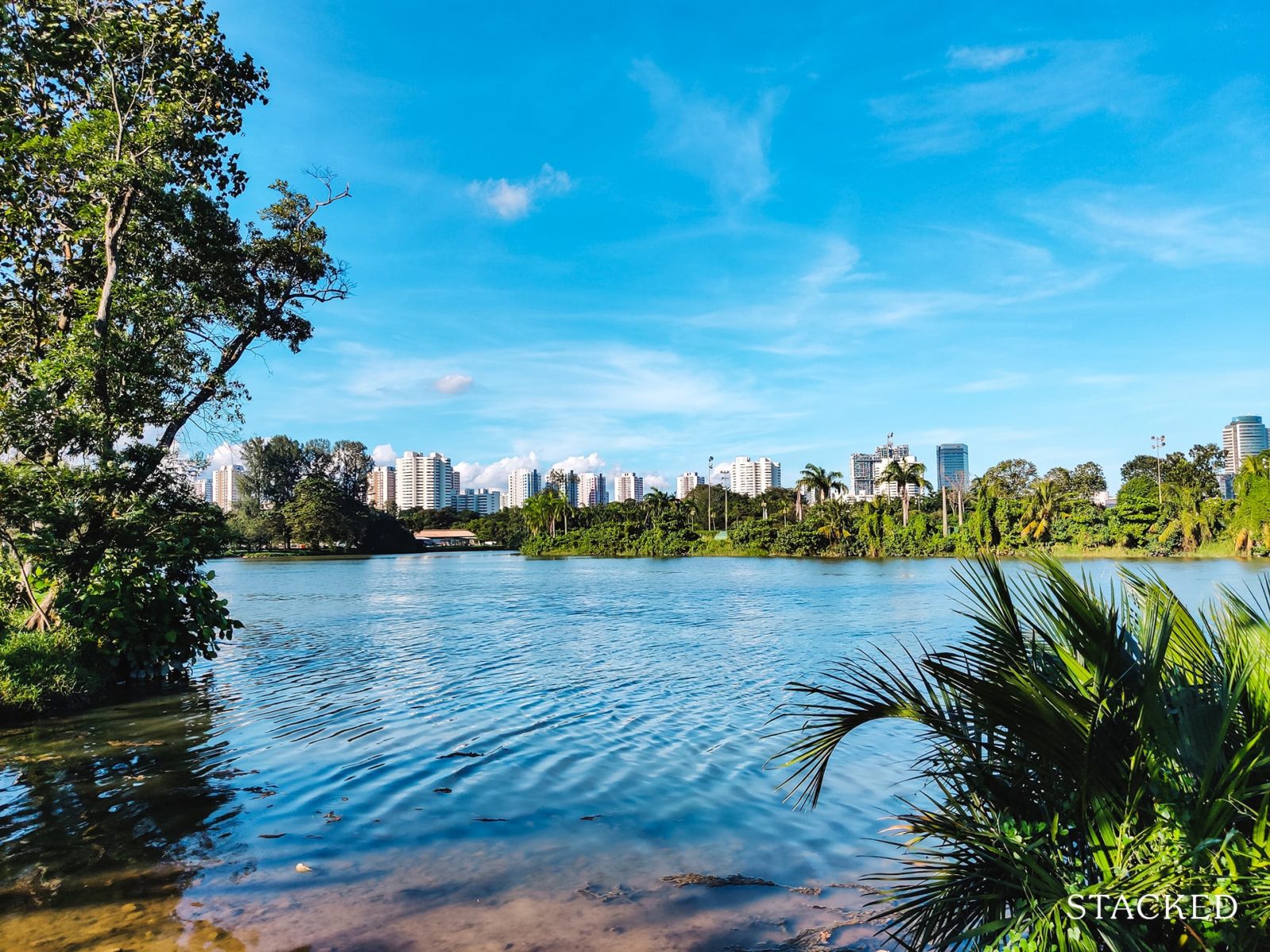
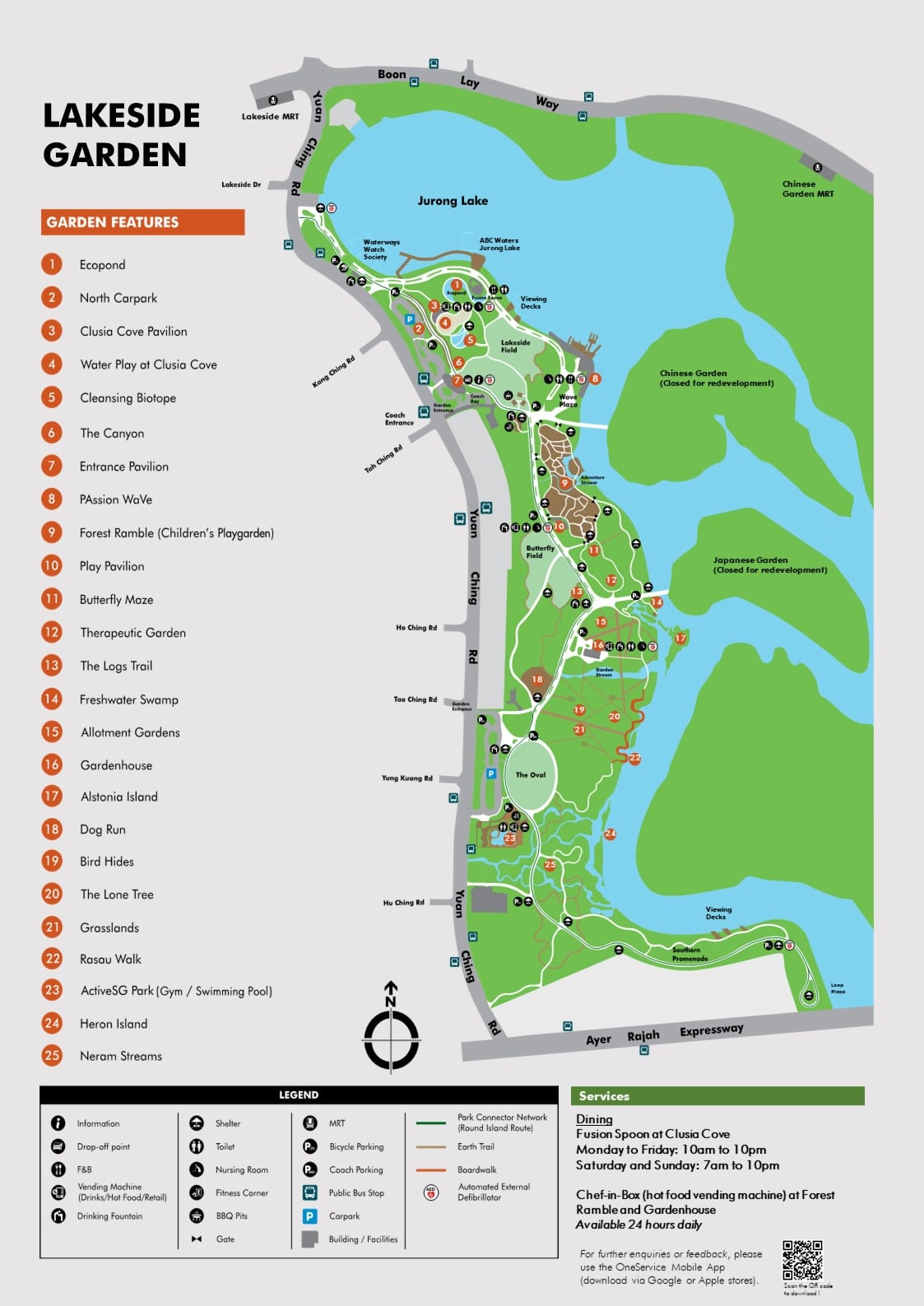
For those who keep dogs at home, Jurong Lake Gardens is a godsend given it has Singapore’s largest public Dog Run – a fenced-up open area for dogs (and their owners) to mingle. There’s no greater joy than to let your dog run free without a leash in a safe environment. This is one of those facilities where the more who use it, the better – and it’s very well-utilised, especially on the weekend.
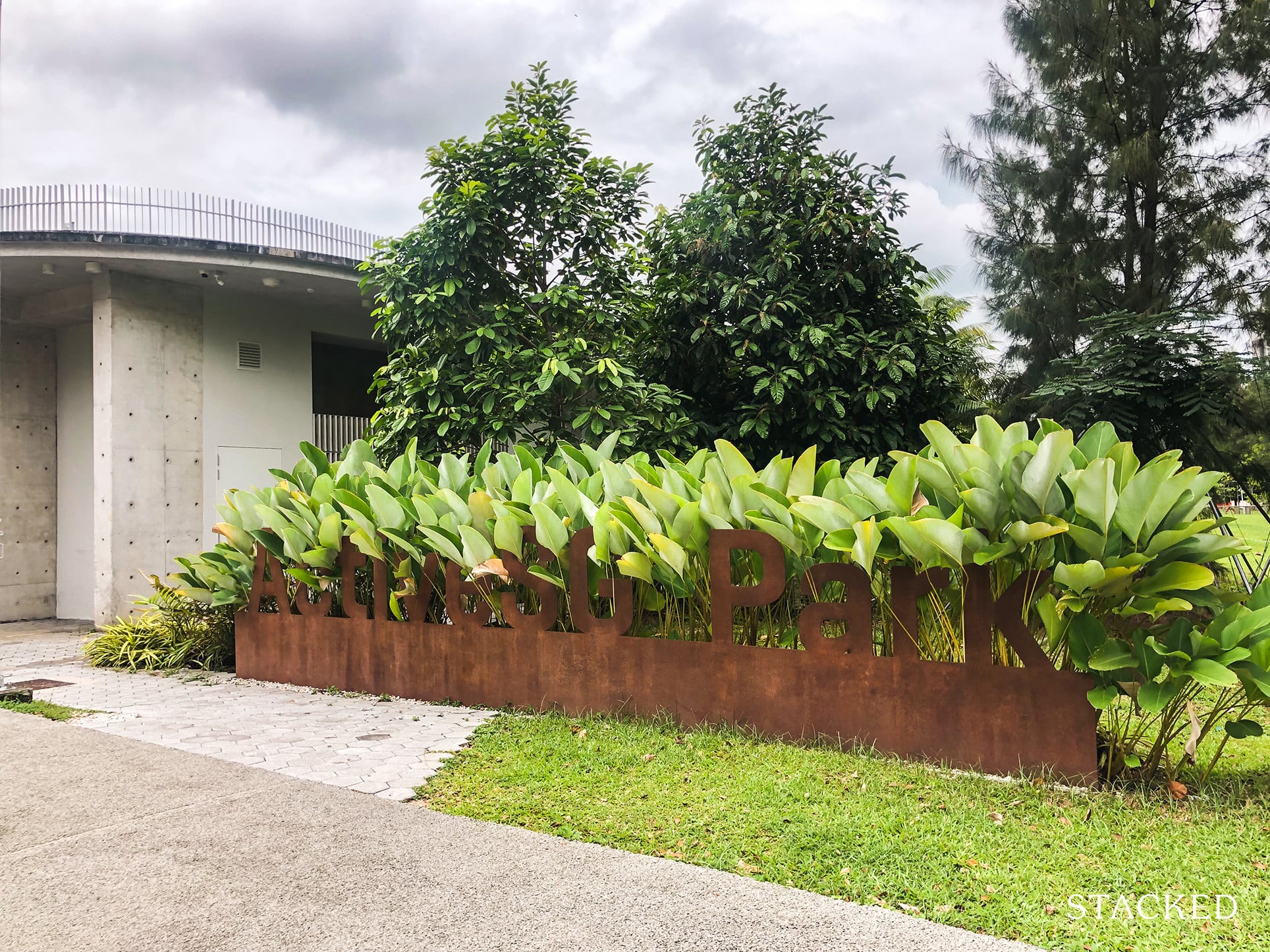
There is also an ActiveSG Park that comes with a gym and a swimming pool. These 2 facilities commonly found in condominiums are just about a 4-minute walk away!
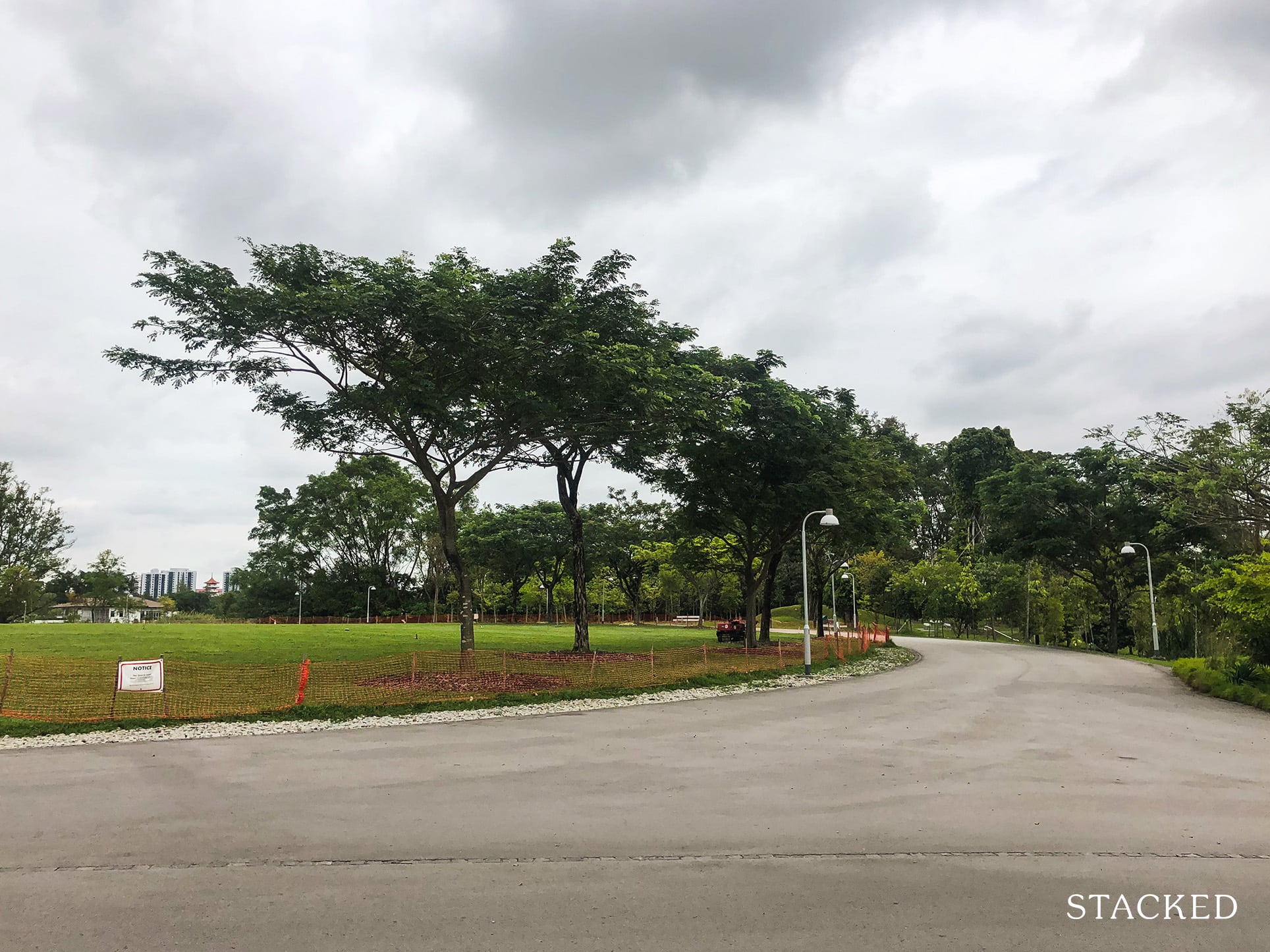
Those who prefer cycling should know that the area is so big, you can even explore it with a bicycle and it wouldn’t be too short of a ride. Some of the pathways here are even wider than those along the Park Connector!
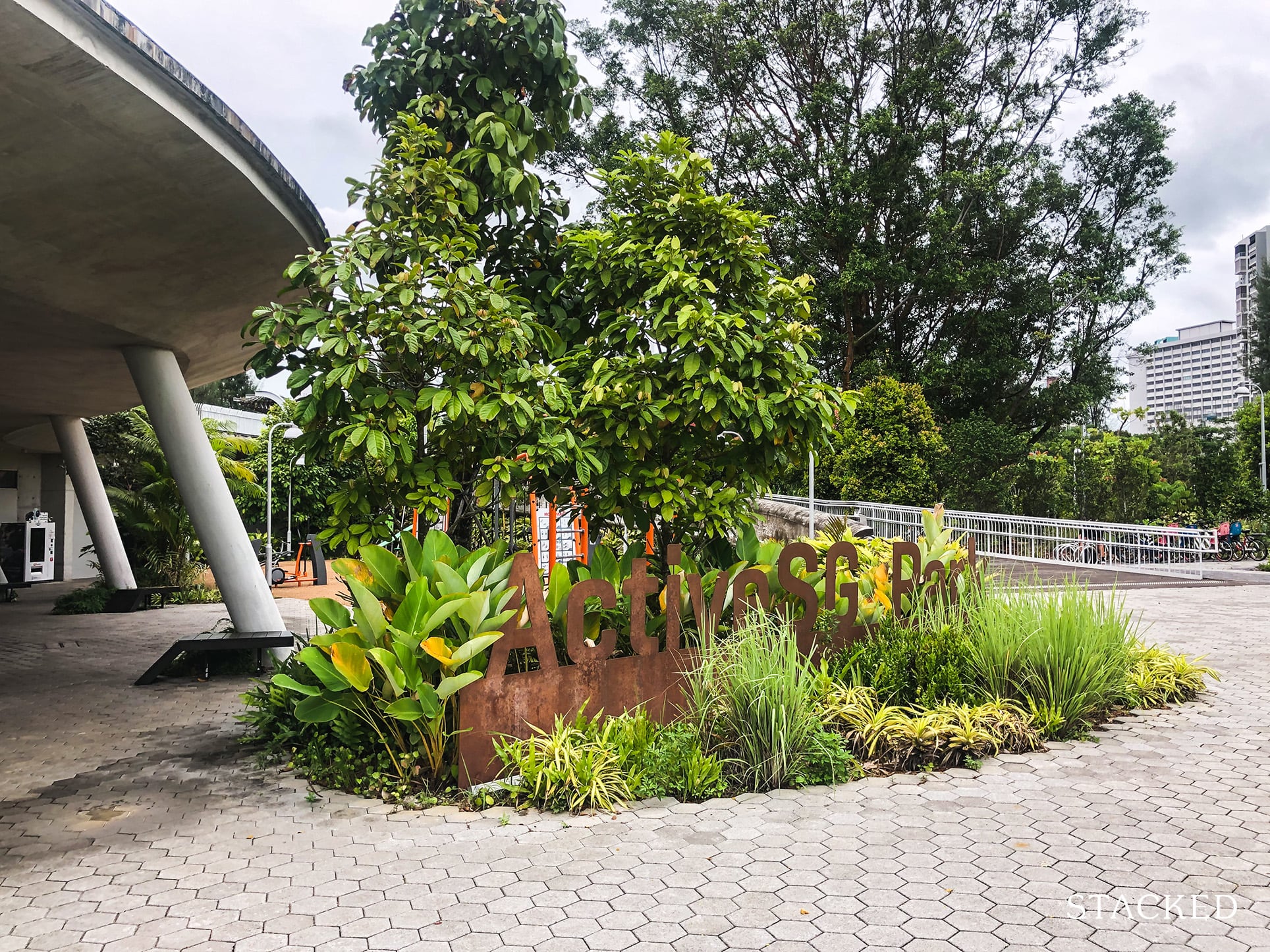
And speaking of the Park Connector, Lake Vista is not particularly right next to one, but it is just a short bicycle ride away from it:
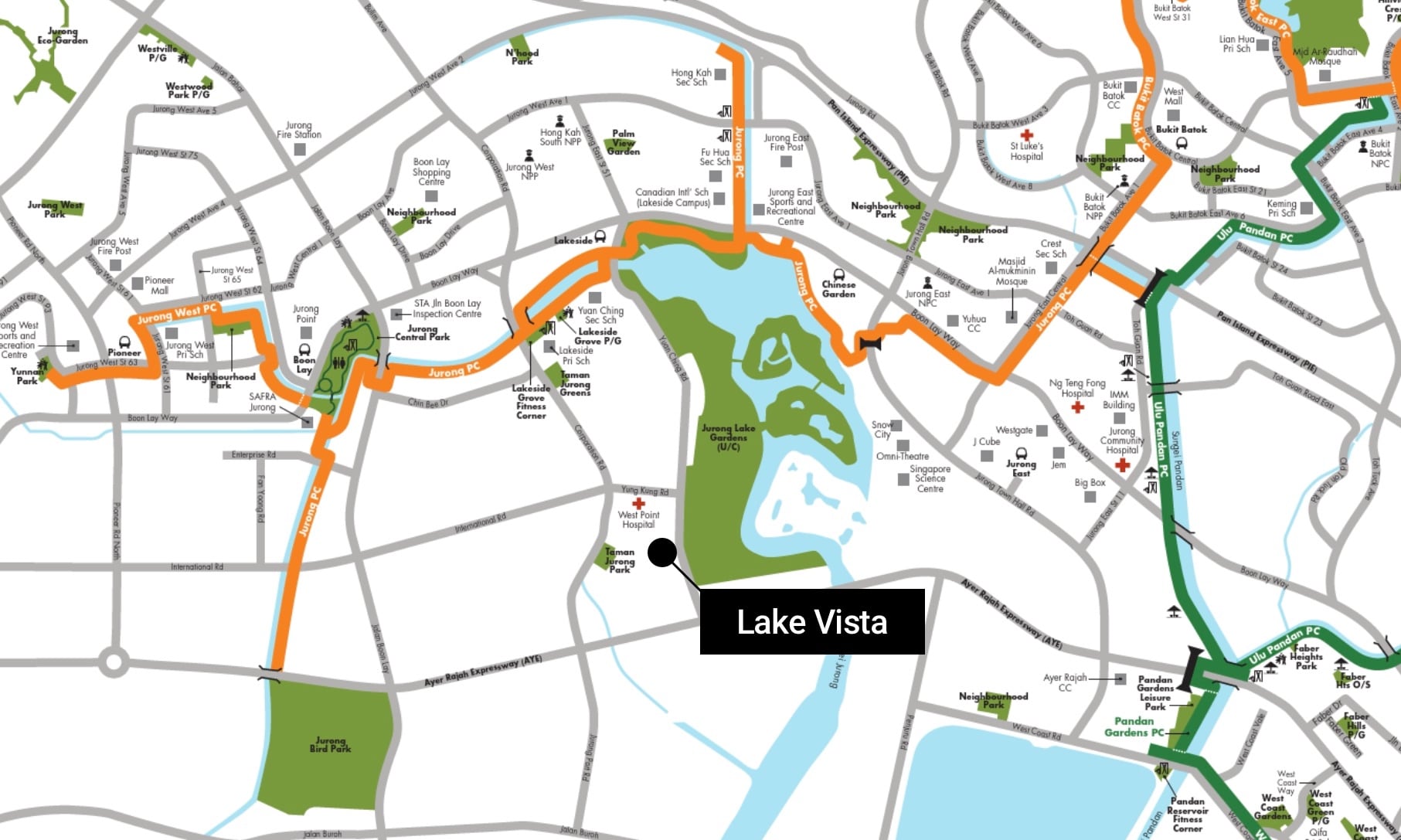
Based on a casual cycling speed, it should only take 5 minutes for a cyclist to reach the Jurong Park Connector. There really isn’t much westwards since, well, you are already quite far in the west – but it quickly connects to the Bukit Batok and Ulu Pandan Park Connector that brings you much closer to the nature reserves.
Another upside to staying here is its proximity to SuperBowl Jurong. While the development isn’t a self-sustaining one, being just about 4 minutes away from this neighbourhood mall makes it really convenient for residents.
SuperBowl Jurong houses several popular F&B joints including a Subway and a MacDonalds. There are ATMs here, as well as a hairdresser and as the name implies, it also has a bowling centre.
In some sense, this is like how Fajar Shopping Centre is close to the Fajar HDBs, or how SkyVille@Dawson/SkyTerrace@Dawson is close to Dawson Place. Having a neighbourhood mall nearby just adds an extra layer of convenience that makes the development a lot more liveable, so I’m glad to see that here.
There are also several clinics located around the area within other HDB blocks so this isn’t an issue though the closest has pretty mixed reviews (mostly on the poor front desk service).
Overall, the location may look bad on paper. I can imagine most buyers who scan the area must be wondering how inconvenient it is judging from the distance to the MRT. But if you dig a little deeper, it’s actually very liveable. You have a neighbourhood mall nearby, a public gym, a swimming pool, and a park/lake that rivals few in Singapore. So for those who had second thoughts about the area due to how far it is from the MRT, know that it’s not as bad as it seems!
More from Stacked
We Review The August 2023 BTO Launch Sites (Queenstown, Tengah, Kallang/Whampoa, Choa Chu Kang)
Another August, another BTO launch; but this time with a twist: this is the first launch where new rules involving…
Public Transport
| Bus station | Buses Serviced | Distance From HDB (& Est. Walking Time) |
| ‘Blk 138B’ | 154, 154A | 1-minute (50m) |
| ‘Opp Blk 138B’ | 154, 154B | 1-minute (50m) |
| ‘Blk 158’ | 240, 246, 30, 49, 98, 98A, 98B, 98M | 1-minute (50m) |
| ‘Opp Blk 158’ | 240, 246, 30, 49, 98, 98M | 1-minute (50m) |
Closest MRT: Lakeside MRT; 26-min walk.
I was half-heartedly thinking to exclude the MRT station here given how far it is by walking time. But in all fairness, most residents would appreciate the direct bus from the bus stop just outside the development along Yuan Ching Road.
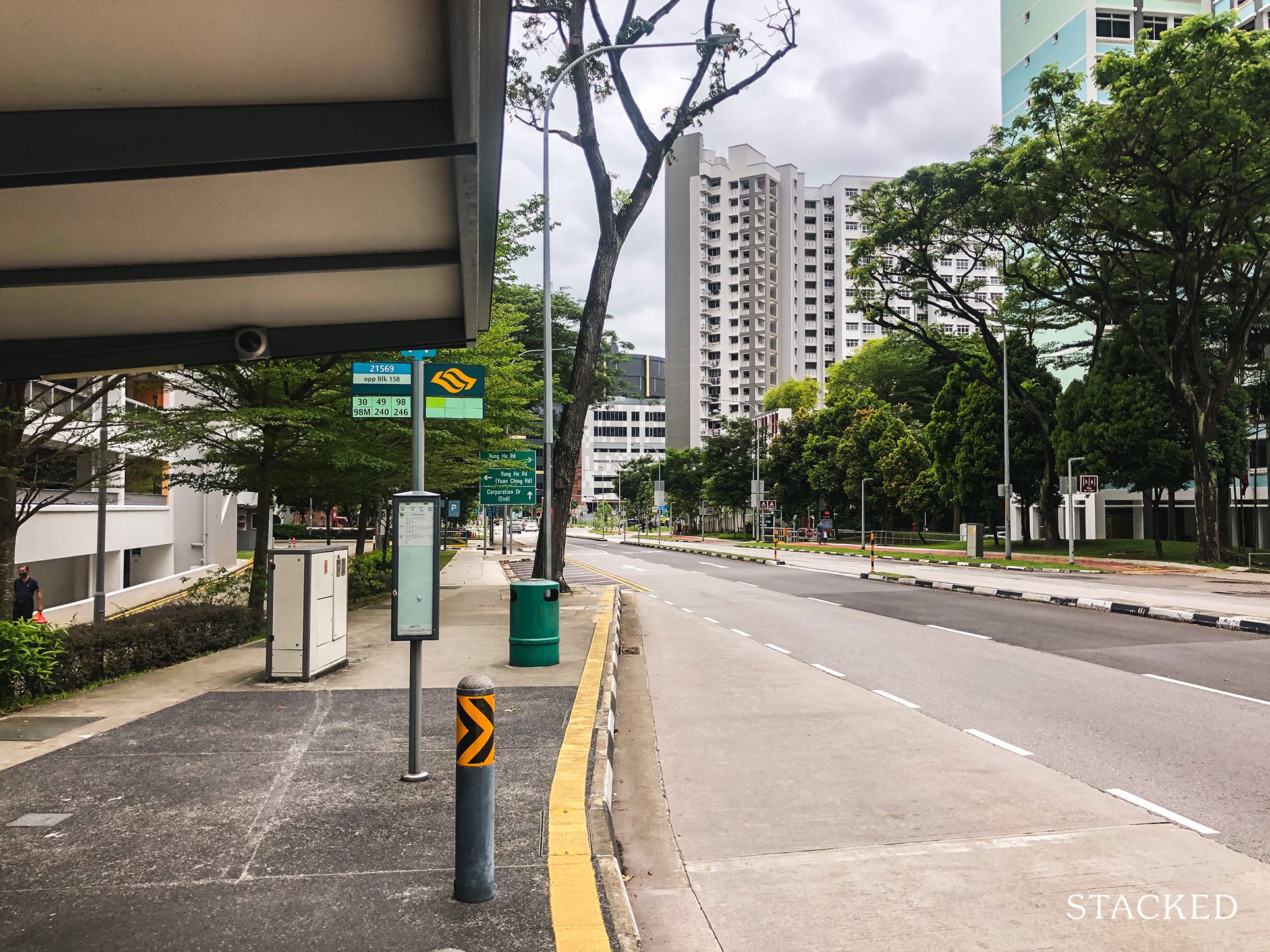
From here, residents can hop onto 154 for a 6-minute bus ride straight to the MRT. Despite being a 26-minute walk to the MRT, this 6-minute bus ride could very well be more convenient than some who are willing to walk 10 minutes to the MRT. It’s also not nearly as inconvenient as walking to the nearest LRT station given the stair climbing you’ll have to do on a frequent basis (I’m not complaining about having more exercise, but some people would prefer a bus stop right outside their development!).
As such, buyers could very well overlook this lack of proximity to the MRT considering this bus service.
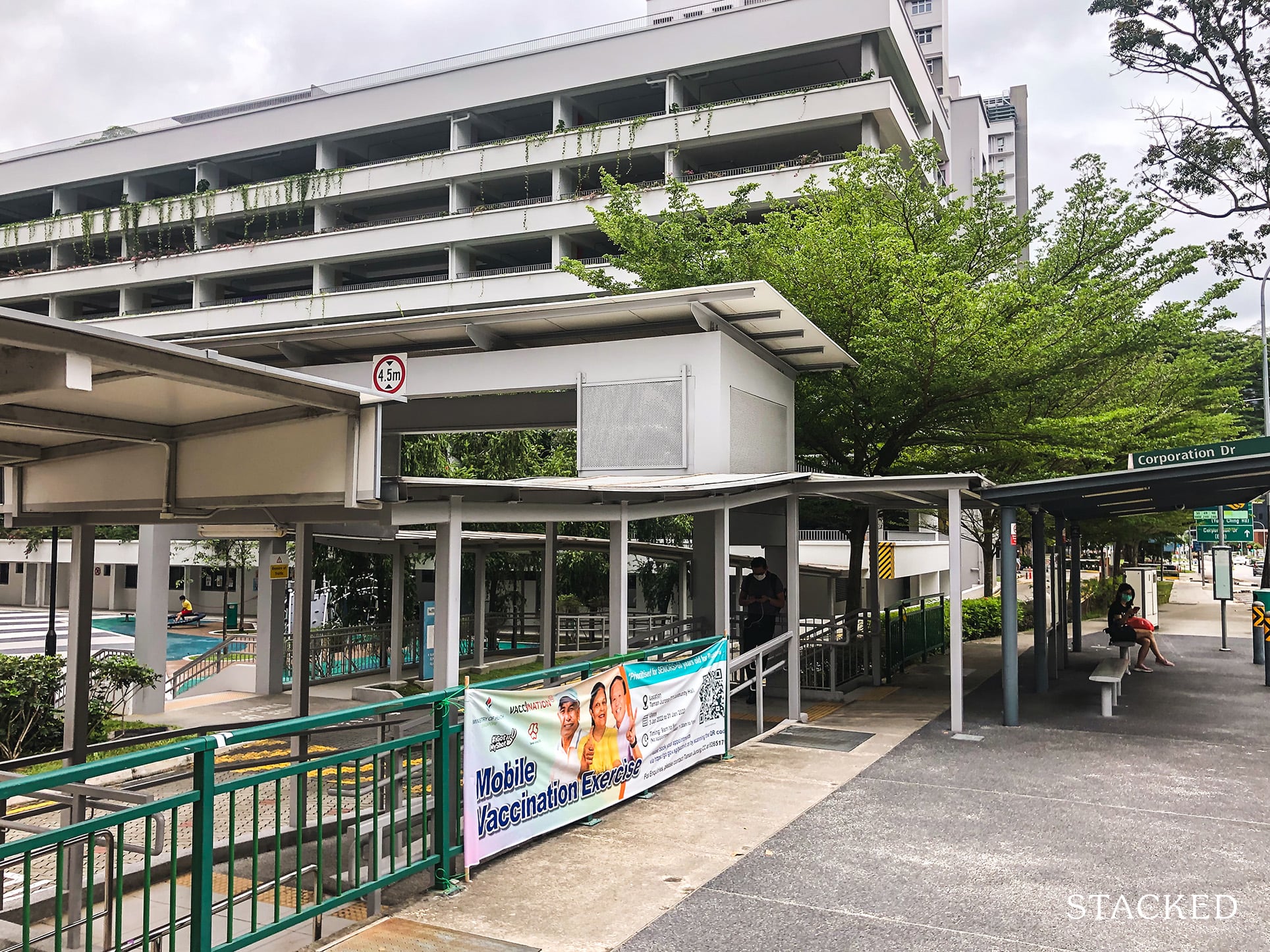
Another highlight is that the walkway is completely sheltered from the bus stop all the way into the development. This makes a world of a difference as you wouldn’t have to hope for dry weather when planning your itinerary for the day. Of course, I wish the same could be said about the journey back, but it usually isn’t so bad to come home drenched than to leave home drenched now would it?
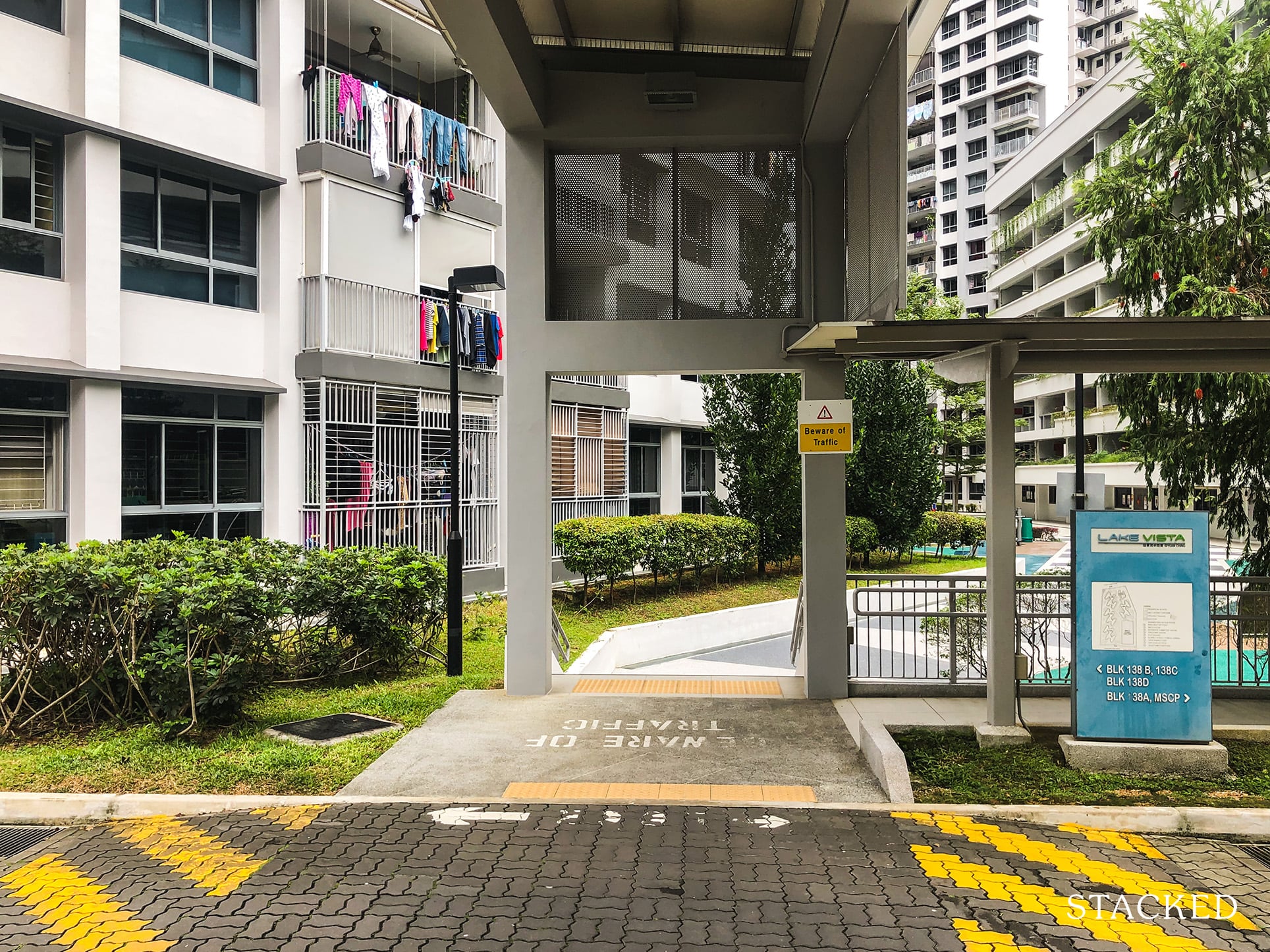
My only pet peeve here is that the units located on level 1 (as shown here) are too close to the public walkway spaces, resulting in a lack of privacy. This is a recurring issue given the tightness of the blocks here to the common grounds as I’ll share more in the site review.
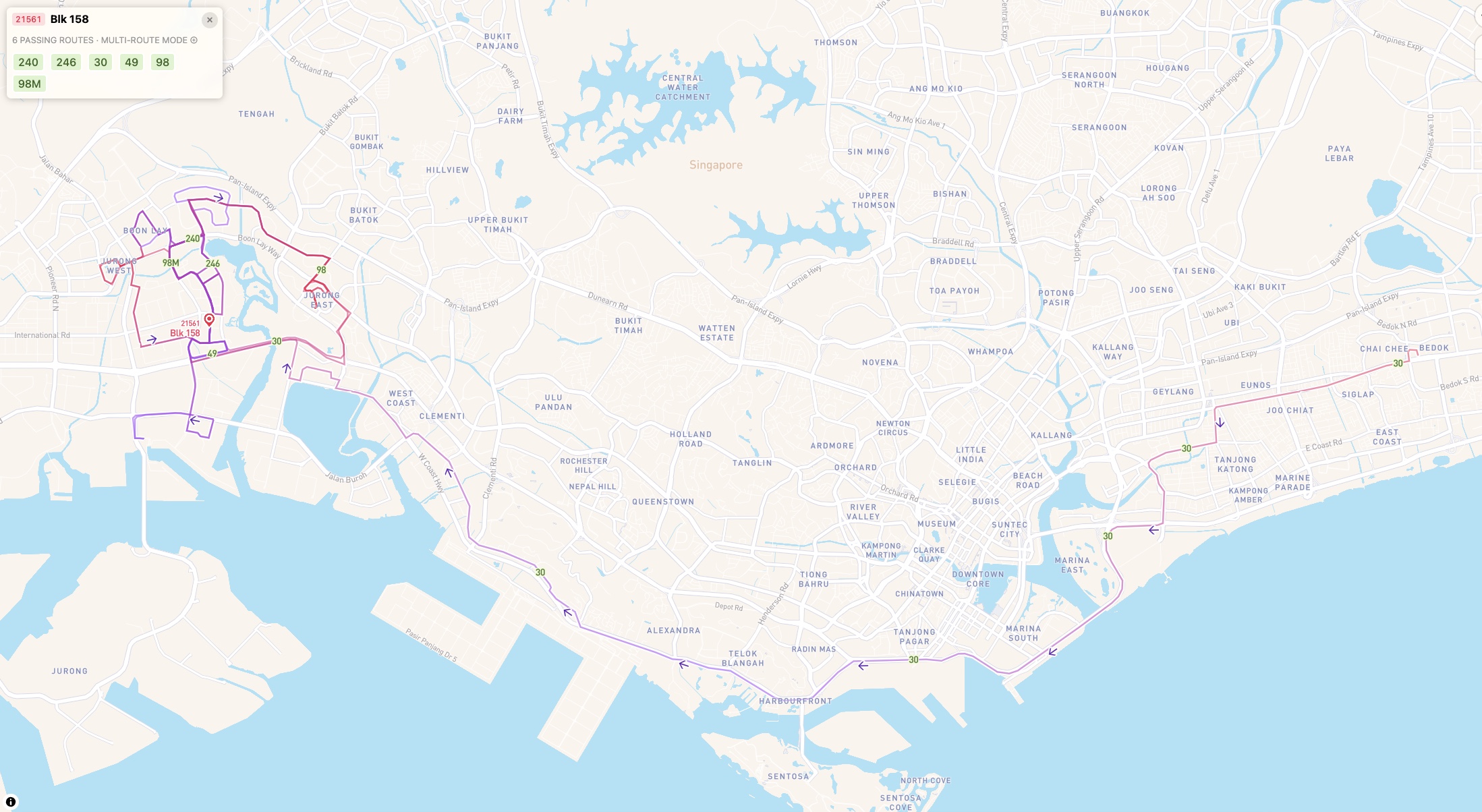
The final point I’d like to highlight is the bus services here. Most services service the Jurong area, but there is at least 1 bus (30) that brings you all the way to the east, cutting through the CBD in the middle. The journey is still very long though (1 hour 15 minutes), and it does require a transfer at some point if you’re going to Raffles Place. Taking the bus to the MRT and then to Raffles Place is much preferred at just around 45 minutes.
Private Transport
| Key Destinations | Distance From HDB (& Est. Peak Hour Drive Time) |
| Raffles Place | 17.0 km (24 mins drive) |
| Orchard Road | 14.7 km (23 mins drive) |
| Suntec City | 18.1 km (27 mins drive) |
| Changi Airport | 32.1 km (42 mins drive) |
| Tuas Port | 25.6 km (40 mins drive) |
| Paya Lebar Quarter | 18.3 km (24 mins drive) |
| Mediapolis | 9.7 km (16 mins drive) |
| Mapletree Business City | 12.2 km (20 mins drive) |
| Tuas Checkpoint | 22.0 km (34 mins drive) |
| Woodlands Checkpoint | 15.0 km (26 mins) |
| Harbourfront Cluster | 13.9 km (23 mins) |
| Punggol Cluster | 28.0 km (39 mins) |
Immediate road exit:
Yuan Ching Road, Corporation Drive.
Summary:
One of the great conveniences of living here is the proximity to the AYE. Drivers can exit the rear of the development along Corporation road, head down Yuan Ching Road and make a left immediately onto the AYE. From there, it’s a straight path down to the CBD. It’s also convenient heading to the north, as drivers simply need to exit at Clementi Avenue 6 and head north to join the PIE and subsequently BKE.
Groceries
| Name of Grocery Shop | Distance from HDB (& Est Time) |
| Sheng Siong | SuperBowl Jurong, 4-minute walk. |
Schools
| Educational Tier | Number of Institutes |
| Preschool | 1 |
| Primary School (Within 1KM) | 0 |
| Secondary School | 4 |
| Junior College | 1 |
| Other Tertiary Institutes | 5 |
Preschool – Within the development
Boon Lay Garden Primary School – 1.89km (19 min walk)
Fuhua Primary School – 1.87km (19 min walk)
Lakeside Primary School – 1.20km (13 min walk)
Rulang Primary School – 2.02km (22 min walk)
Shuqun Primary School 1.97km (20 min walk)
Jurong Secondary School – 211m (5 min walk)
Yuan Ching Secondary School – 1.57km (16 min walk)
Yuhua Secondary School- 2.13km (23 min walk)
Fuhua Secondary School – 2.17 (25 min walk)
Lake Vista @ Yuan Ching DBSS Additional Pointers
Jurong Lake District (JLD)
According to the URA Masterplan, the 360-hectare JLD will be “the largest mixed-use business district outside the city centre, with quality offices, housing, amenities, and abundant green spaces”.
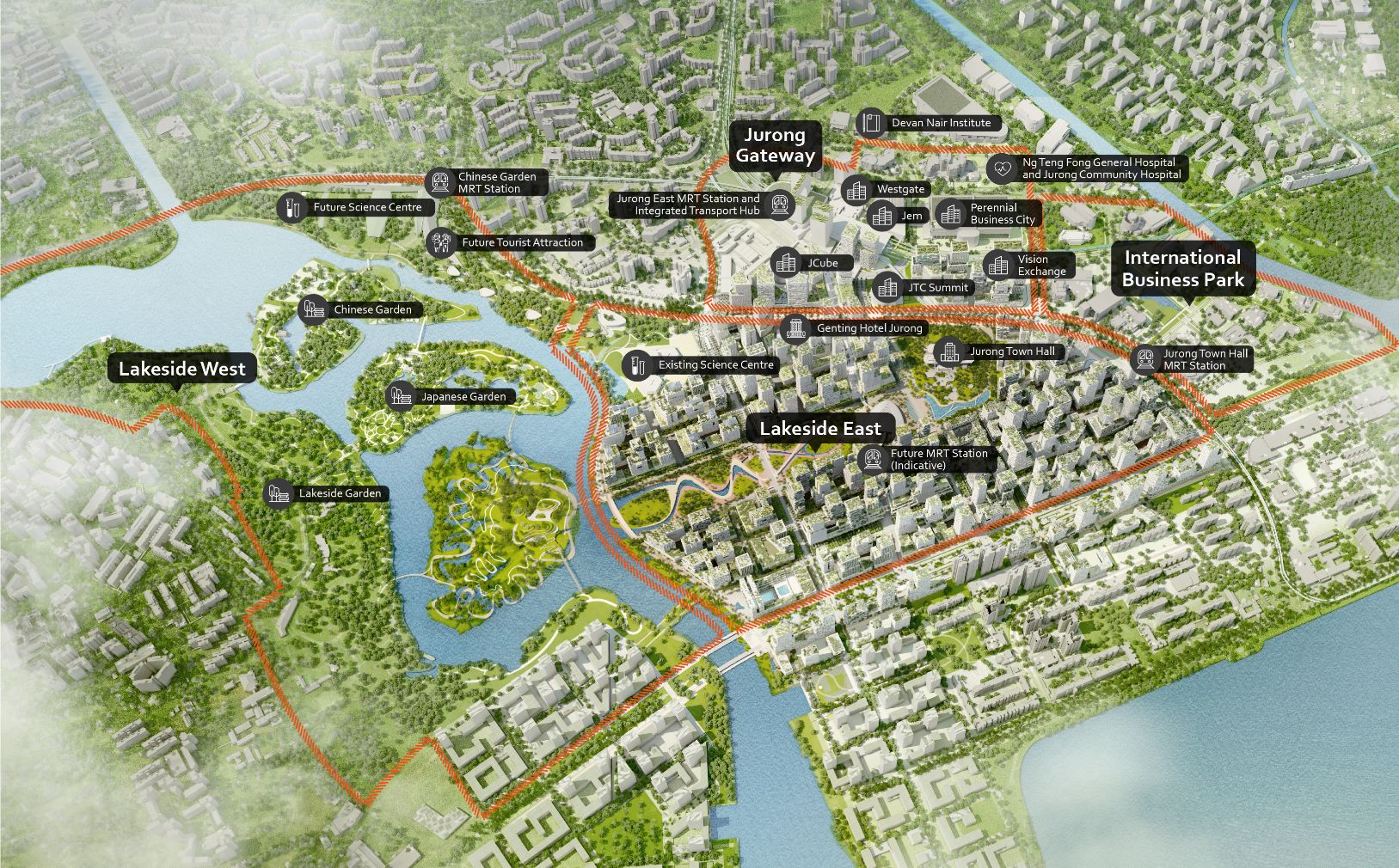
This plan takes advantage of its proximity to Singapore’s first 2 universities – NUS and NTU and the ready talent pool through its 1 million residents in Jurong. Beyond that, the 4 MRT lines that will serve the area by 2035 will also help residents, workers and visitors have better accessibility across the rest of Singapore.
Beyond jobs, liveability will also be enhanced in URA’s plans. There will be 100 hectares of park and greenery, and a 70-hectare lake with 17 kilometres of active waterfront. The existing Chinese and Japanese Gardens will also be redeveloped, as with the Singapore Science Centre. Plans are also in place for a large scale tourist development adjacent to Chinese Garden MRT, which is also beside Parc Oasis, making the condo a direct beneficiary of these plans. That said, this will be built progressively and it will be at least 5-10 years before they come to fruition.
Jurong Innovation District (JID)
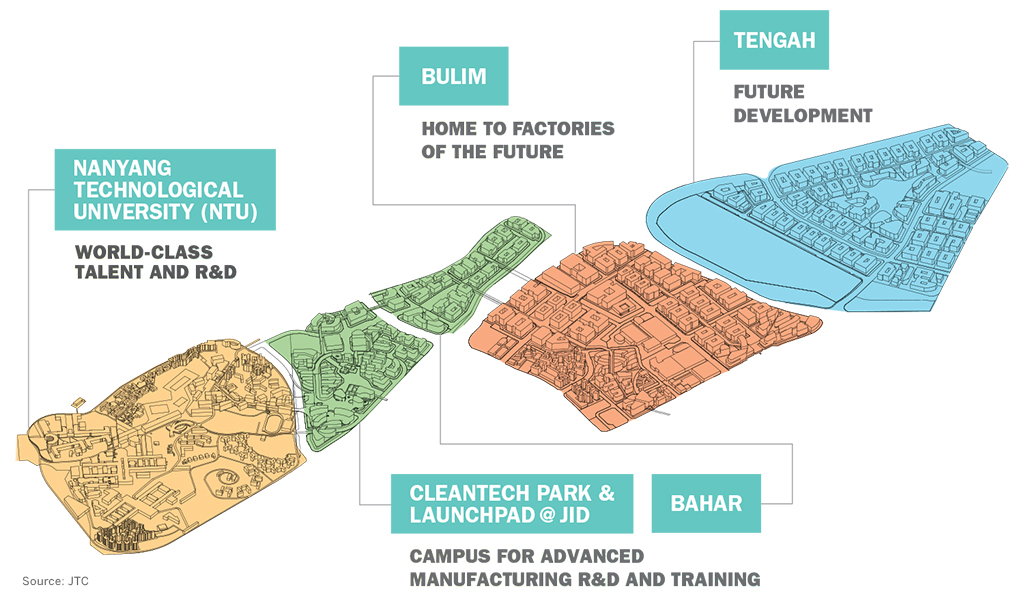
Not too far away, the JID aspires to be an “industrial district for advanced manufacturing, supporting an ecosystem of manufacturers, technology providers, researchers and education institutions with Nanyang Technological University nearby.” Overall, this will be planned and managed by JTC and currently comprises 5 precincts across Talent & Training, Research & Development, Technology Providers, and Factories of the Future. It already includes MNCs such as Hyundai Motor, Shimano, Siemens, Konica Minolta, and A* Research.
Not within 1KM to any primary school
Being within 1KM to a primary school more or less gives you priority during the registration exercise. It’s also just a lot more convenient to have one nearby. Sad to say, not a single block falls within the 1KM radius of a primary school, though there are 5 schools within the 2KM radius.
Lake Vista @ Yuang Ching DBSS Site Review
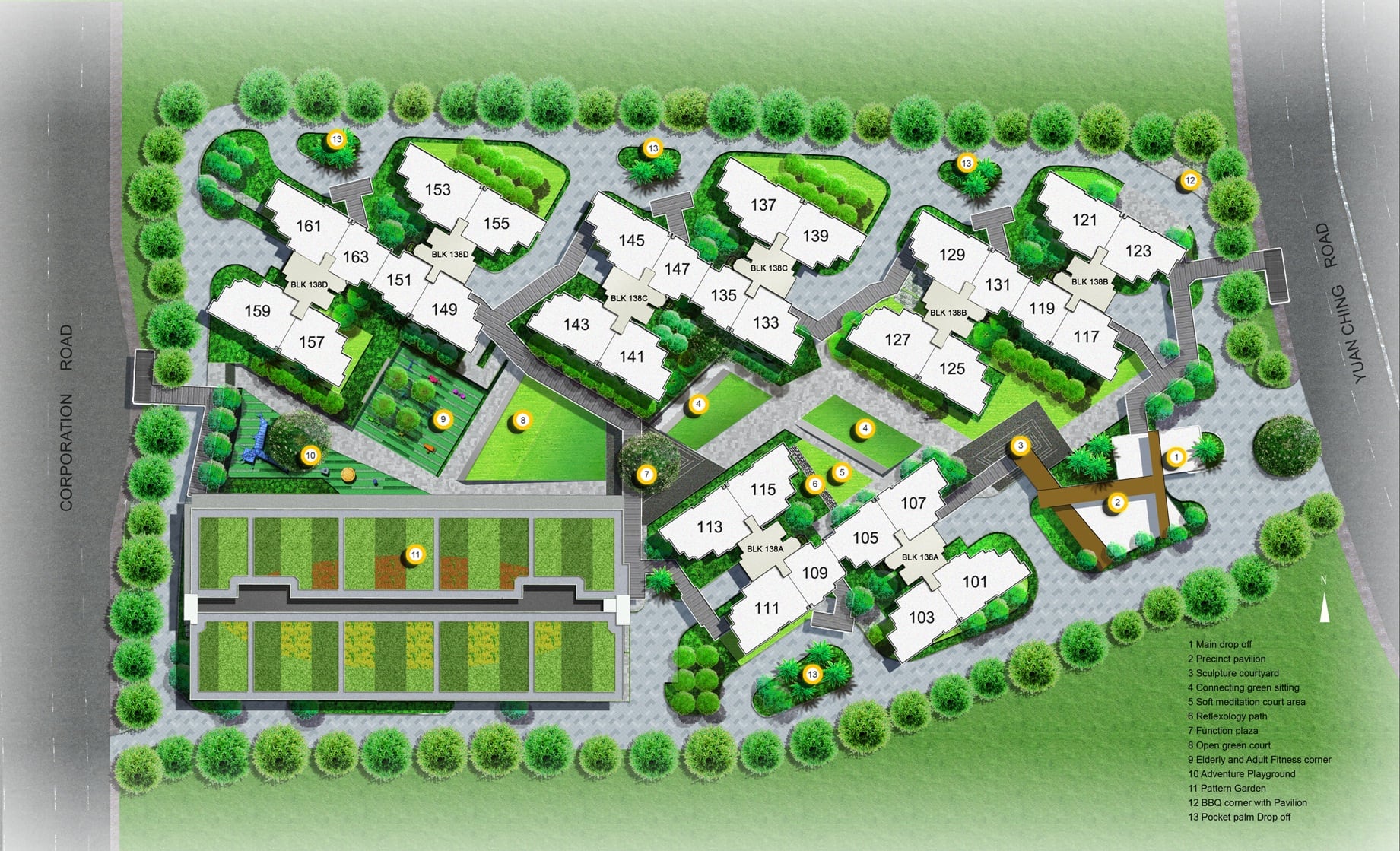
Lake Vista is made up of 4 blocks, consisting of 682 units spread across 3 to 5-room flat types. The development sits quite tall in the area at 22 storeys high, allowing some stacks to have a good view over the Jurong Lake Gardens.
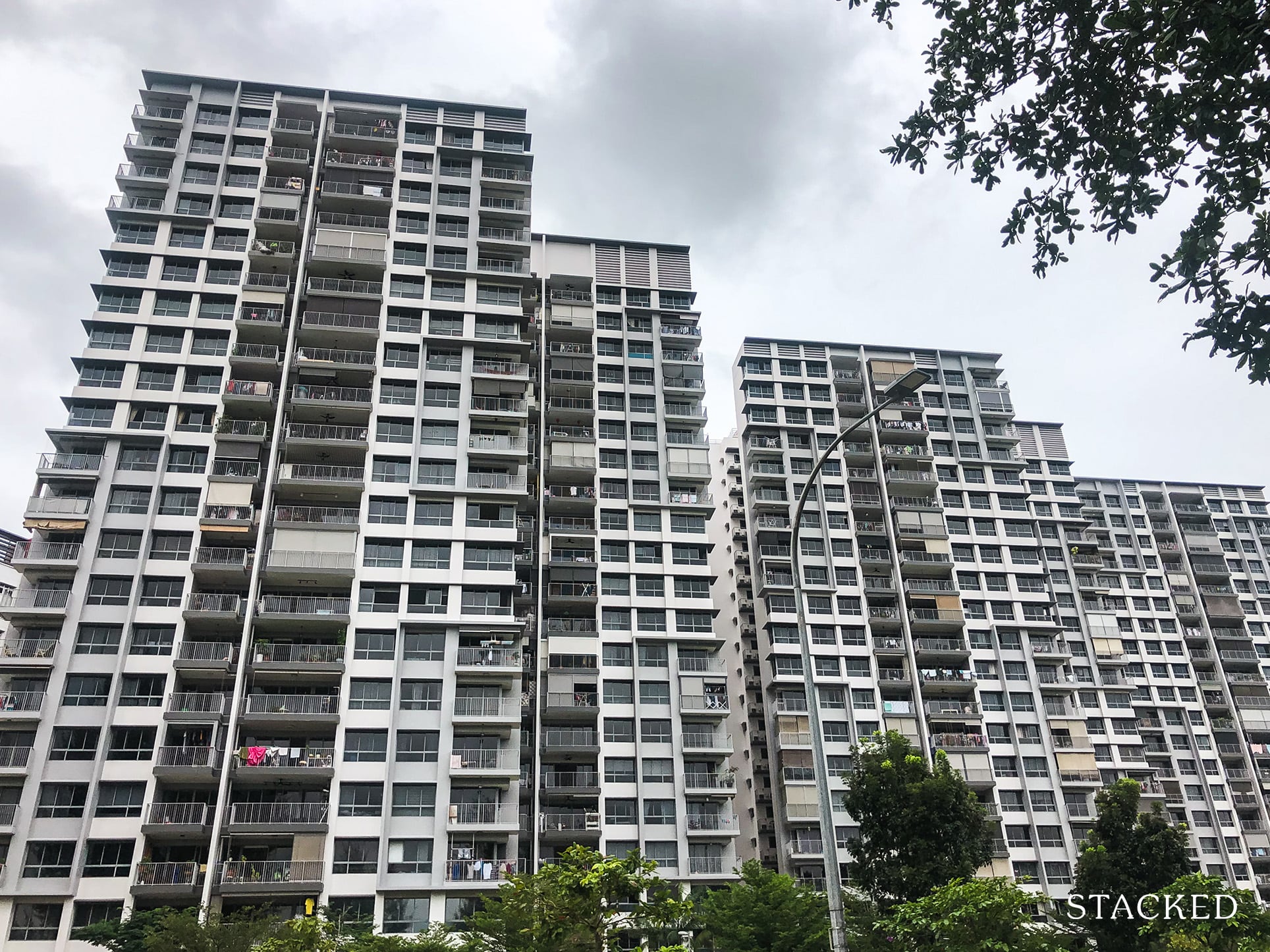
The development was launched back in 2011 and achieved its TOP in 2014. As such, the first owners reached their MOP in 2019. Back then, the development donned a grey and brown theme, with brown accents forming a “C” shape around certain stacks in each block. The welcoming area also featured brownish panels when it was first built and was this way in its first few years.
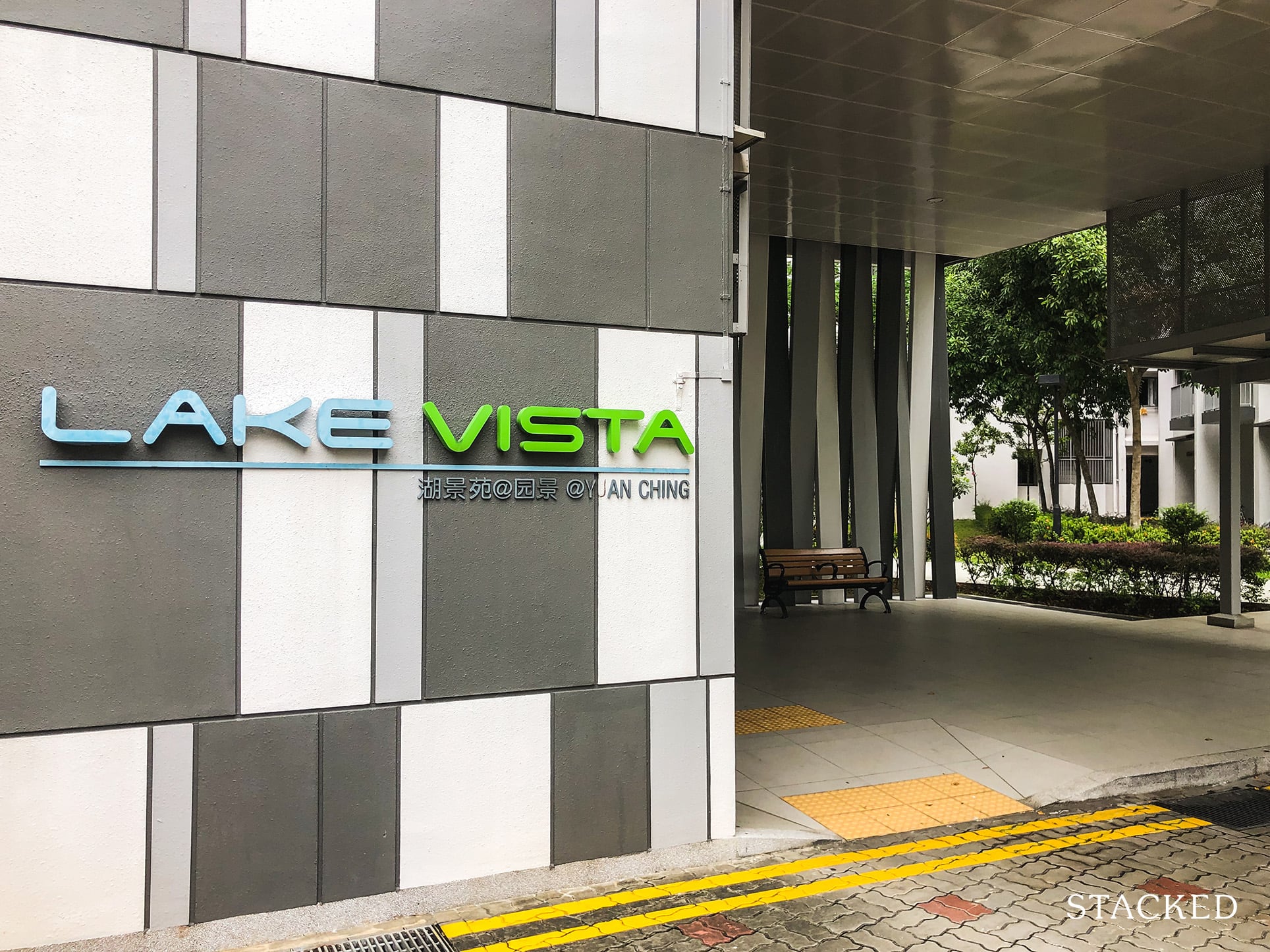
Today, the development sports a more monotonous look. Personally, I think the older brown accents does give it a less harsh feel to the place, but of course, that’s just a personal preference.
From my tour here, it’s clear that many of the blocks are packed quite closely to one another.
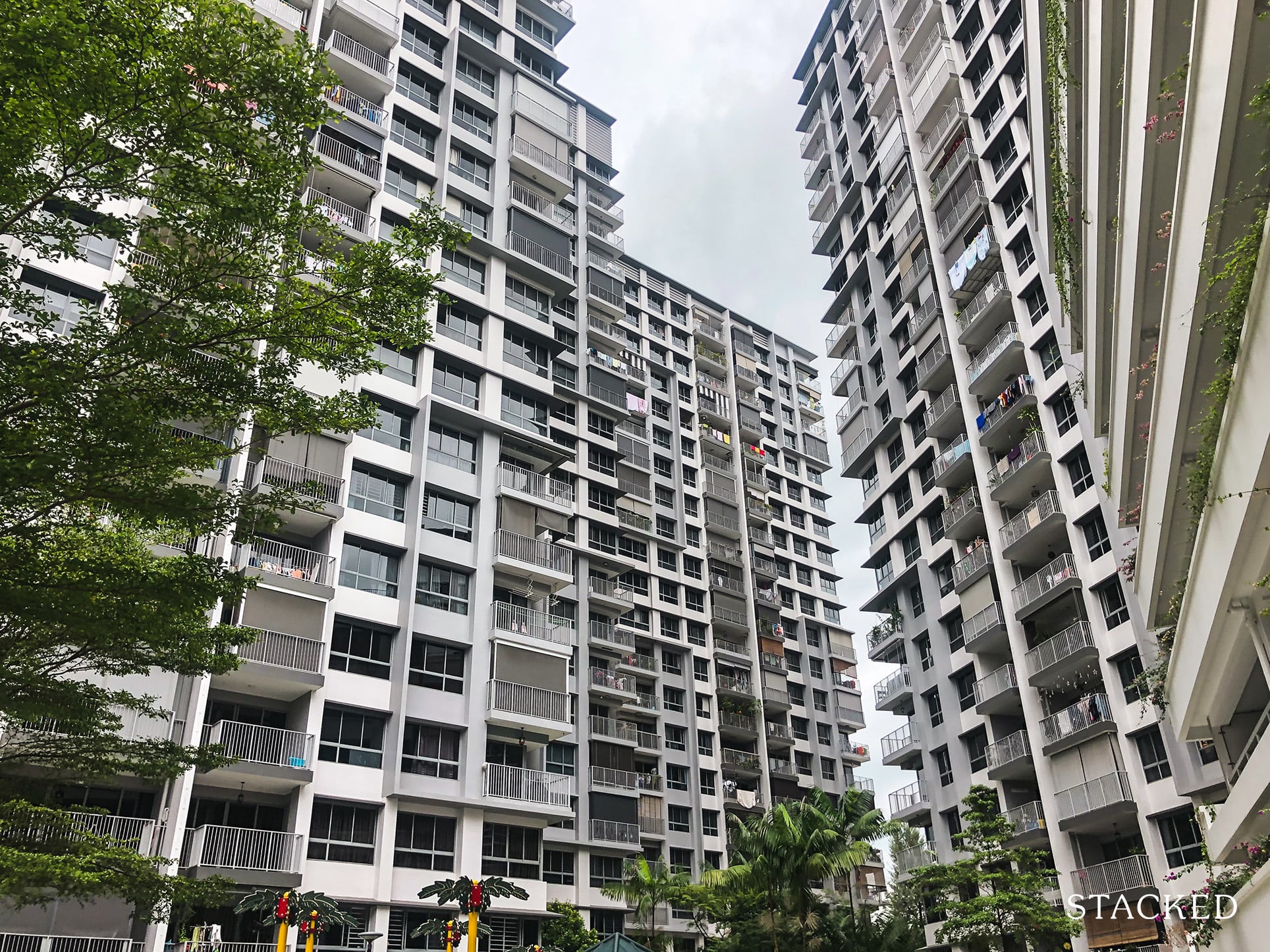
I know I’ve brought up Pasir Ris ONE before, but I cannot help but make a comparison here given that was the only other project where I felt that the blocks are too close to one another, and all the inner-facing stacks face this issue at Lake Vista too.
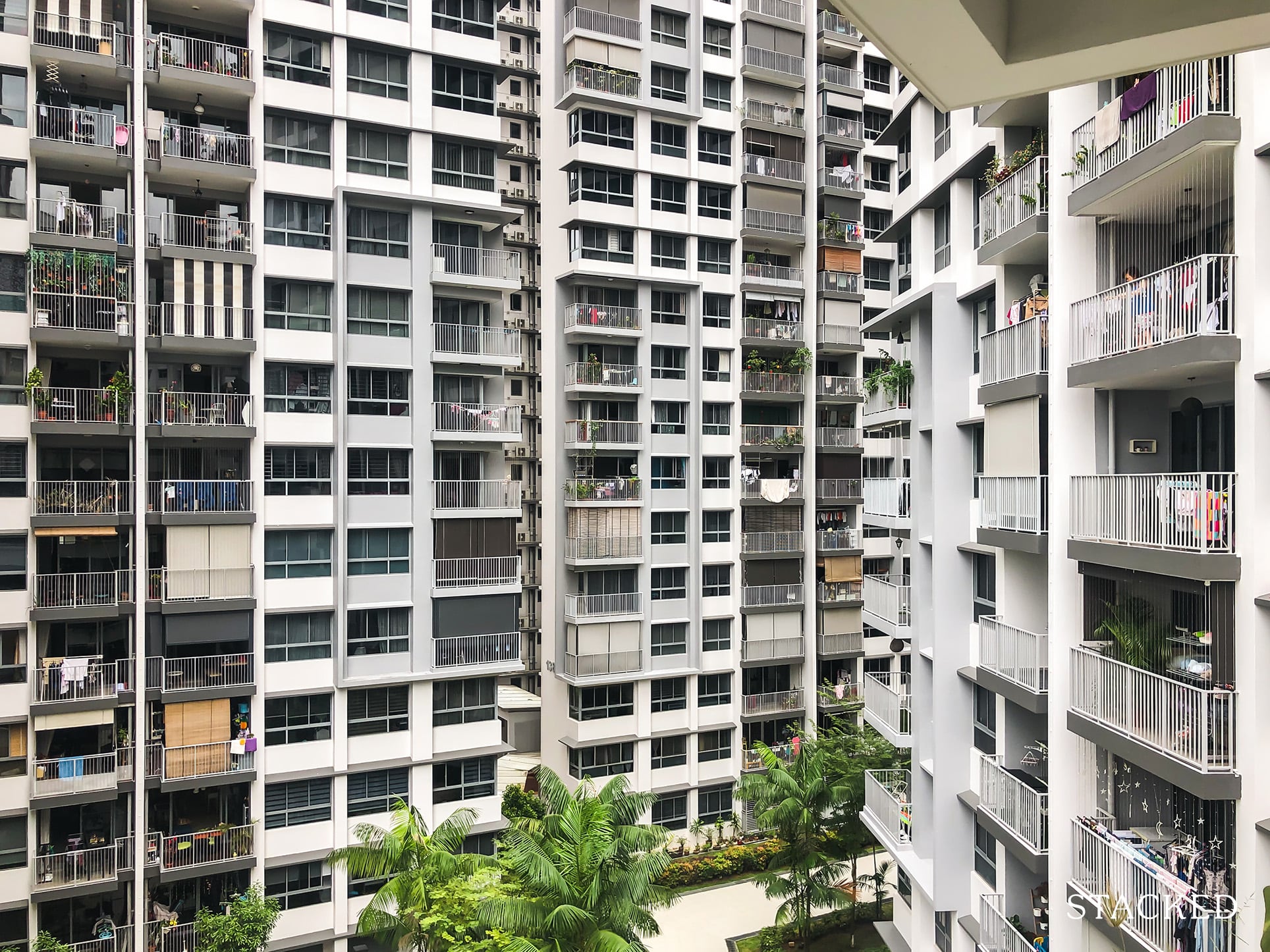
As a result of this, the project feels quite claustrophobic. Most of the facilities are located at the heart of the development, and due to the towering blocks nearby, you do get a feeling of being “caved in” – particularly at the playground or fitness area.
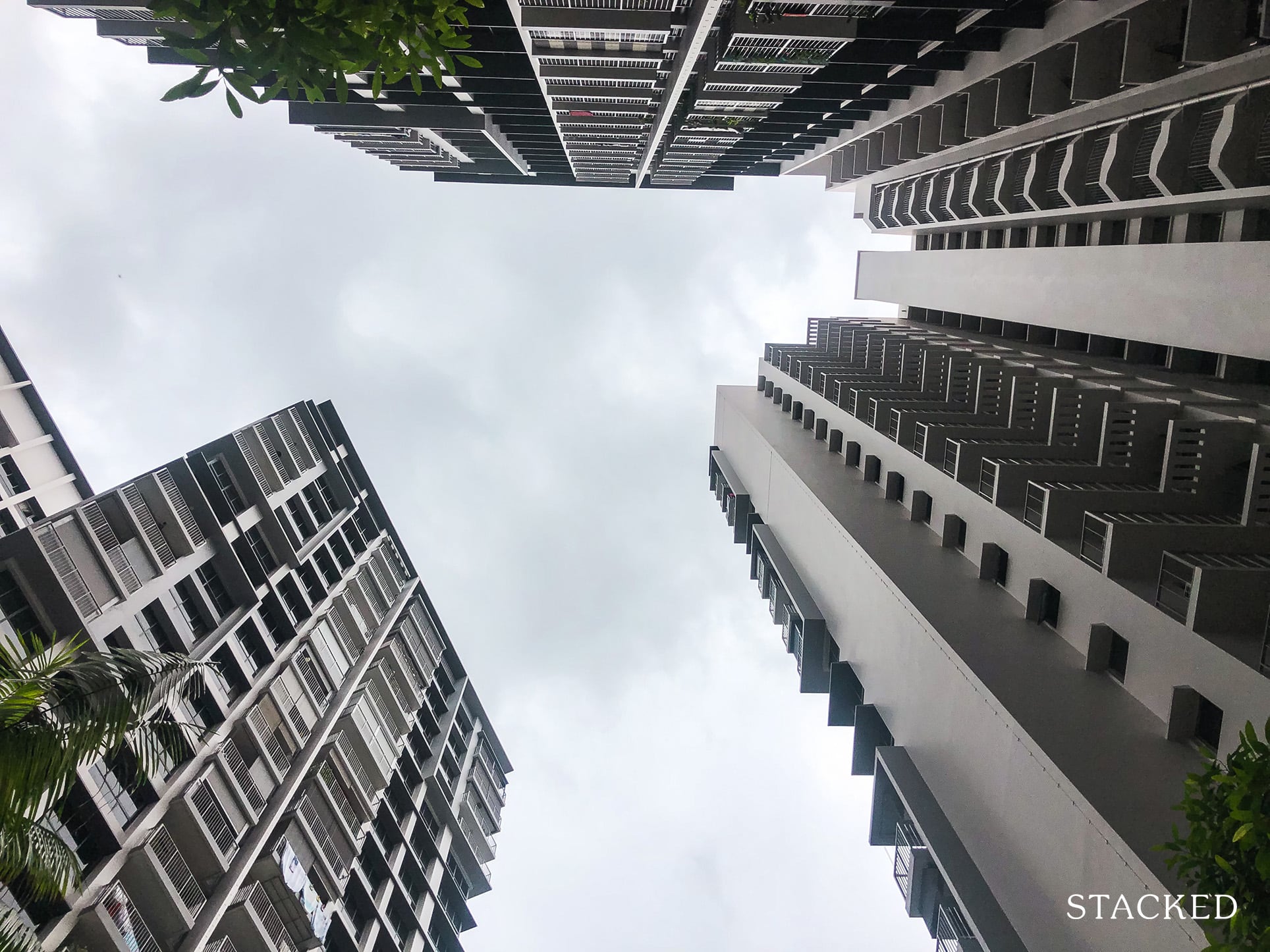
There’s just no open area around here, a stark contrast to the grounds at SkyPeak @ Bukit Batok. Even another DBSS, Trivelis feels a lot more open considering it only has 3 slender blocks that are well spaced out and also includes open areas where the facilities are at.
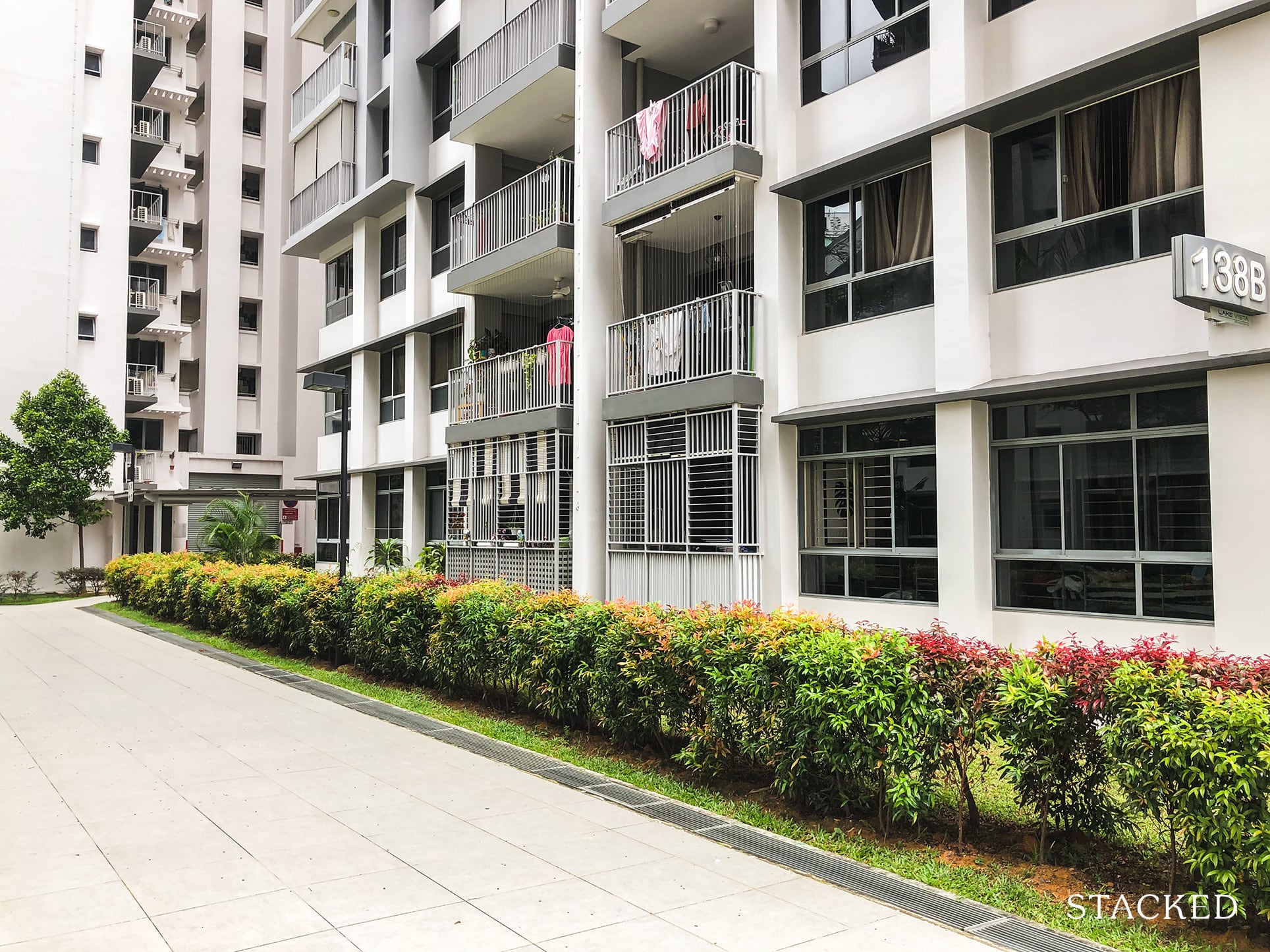
Another aspect that I personally do not like is the grey bars all around. I can definitely see the need when it comes to security, but for some reason, the design here pretty much gives me the impression of feeling caged in.
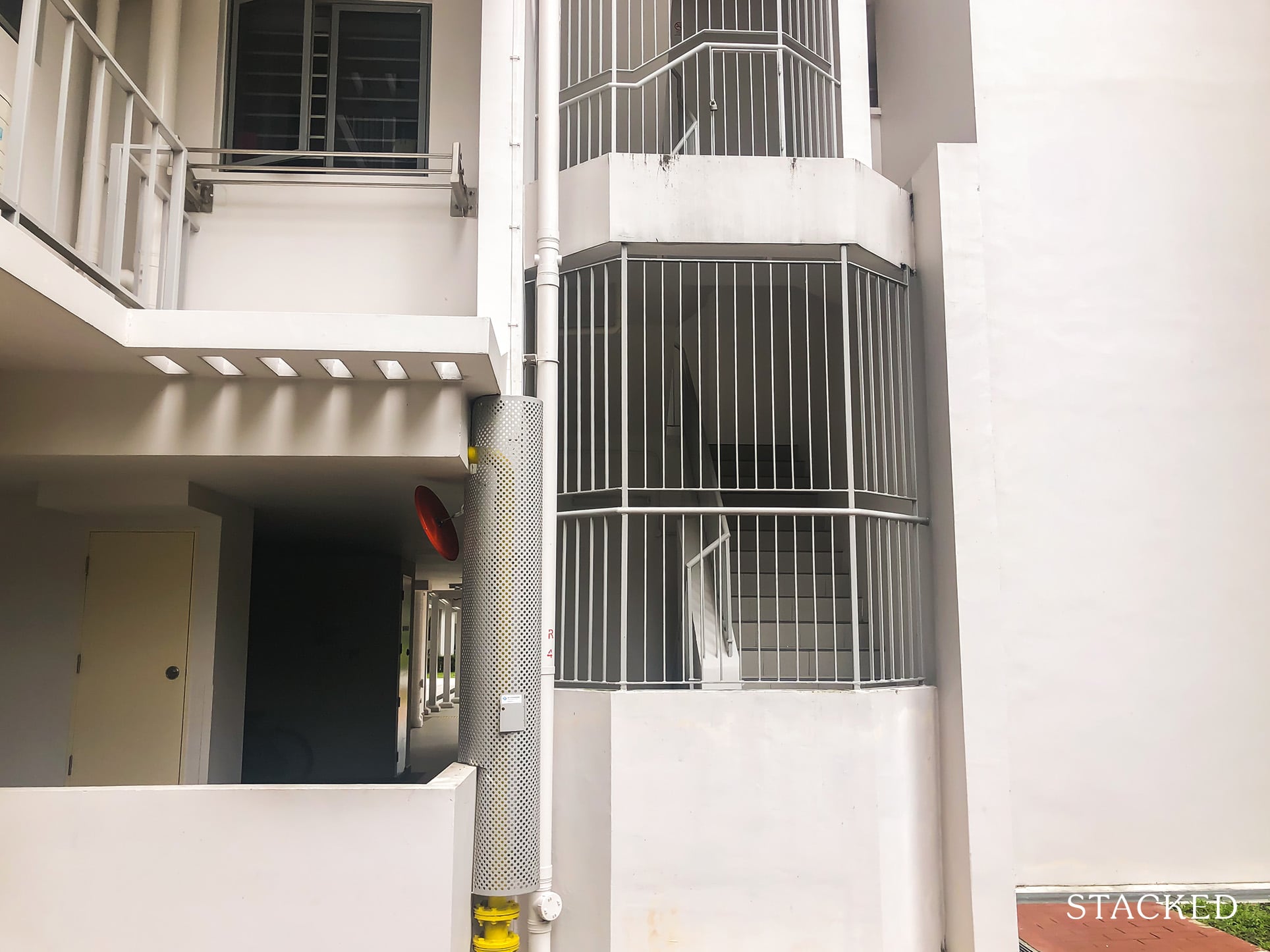
It’s a common sight too, with even the staircase having these grills. The lift lobby area which requires an access card also uses this grill design. Of course, this must be a design that is economical and it does serve a strong purpose – I just feel that it makes the place feel a lot less homely overall.
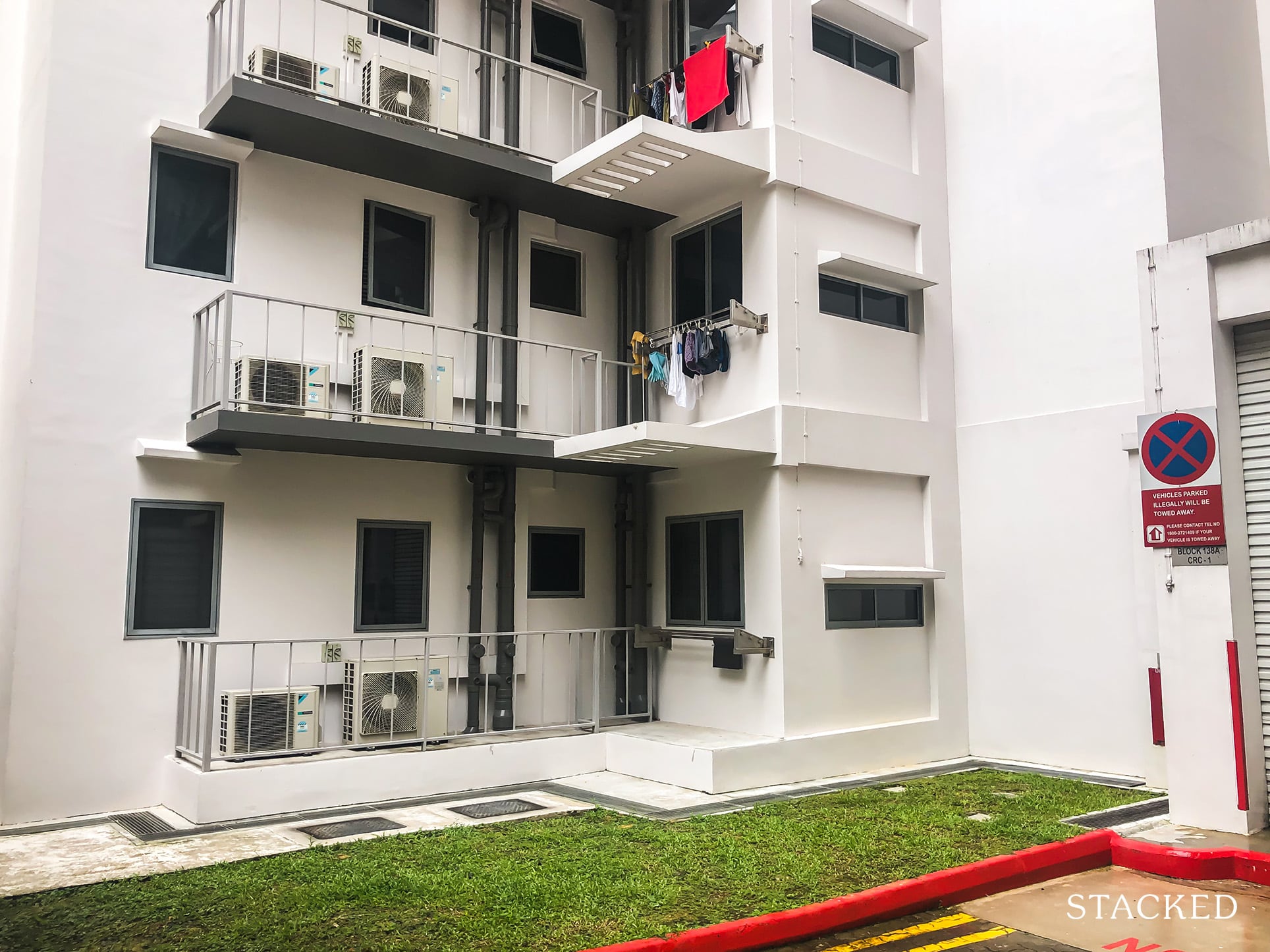
You should also take note that the aircon ledge here is longer than most HDBs – so that’s additional space dedicated to the aircon compressors that you’d pay for!
In terms of landscaping, I can see the effort being put in here. All around, there are plots of greenery to be found where there are open spaces.
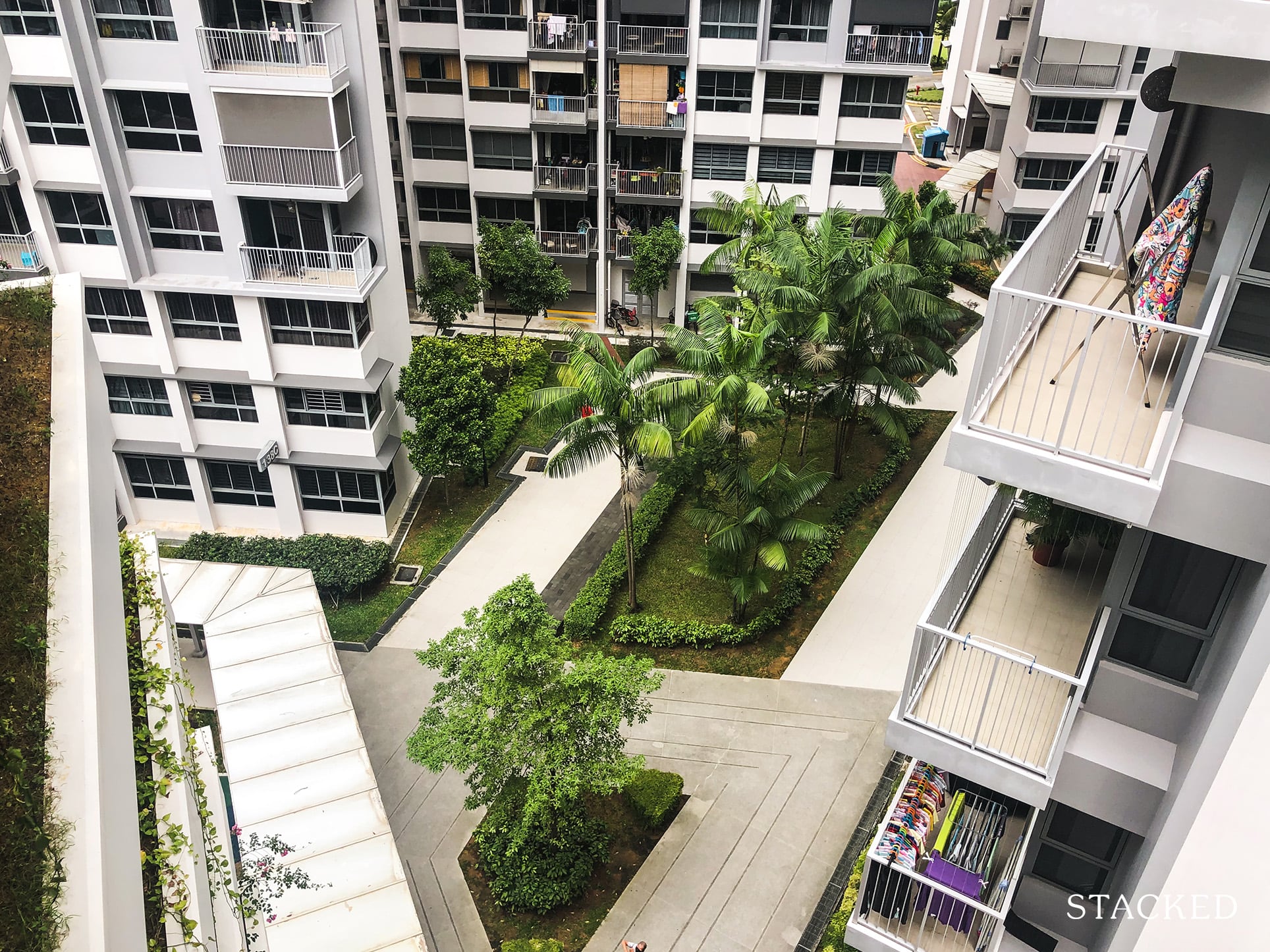
However, due to how close the blocks are to one another, I feel these patches of greenery is more of a must to soften the urban feel of the place than something to really shout about.
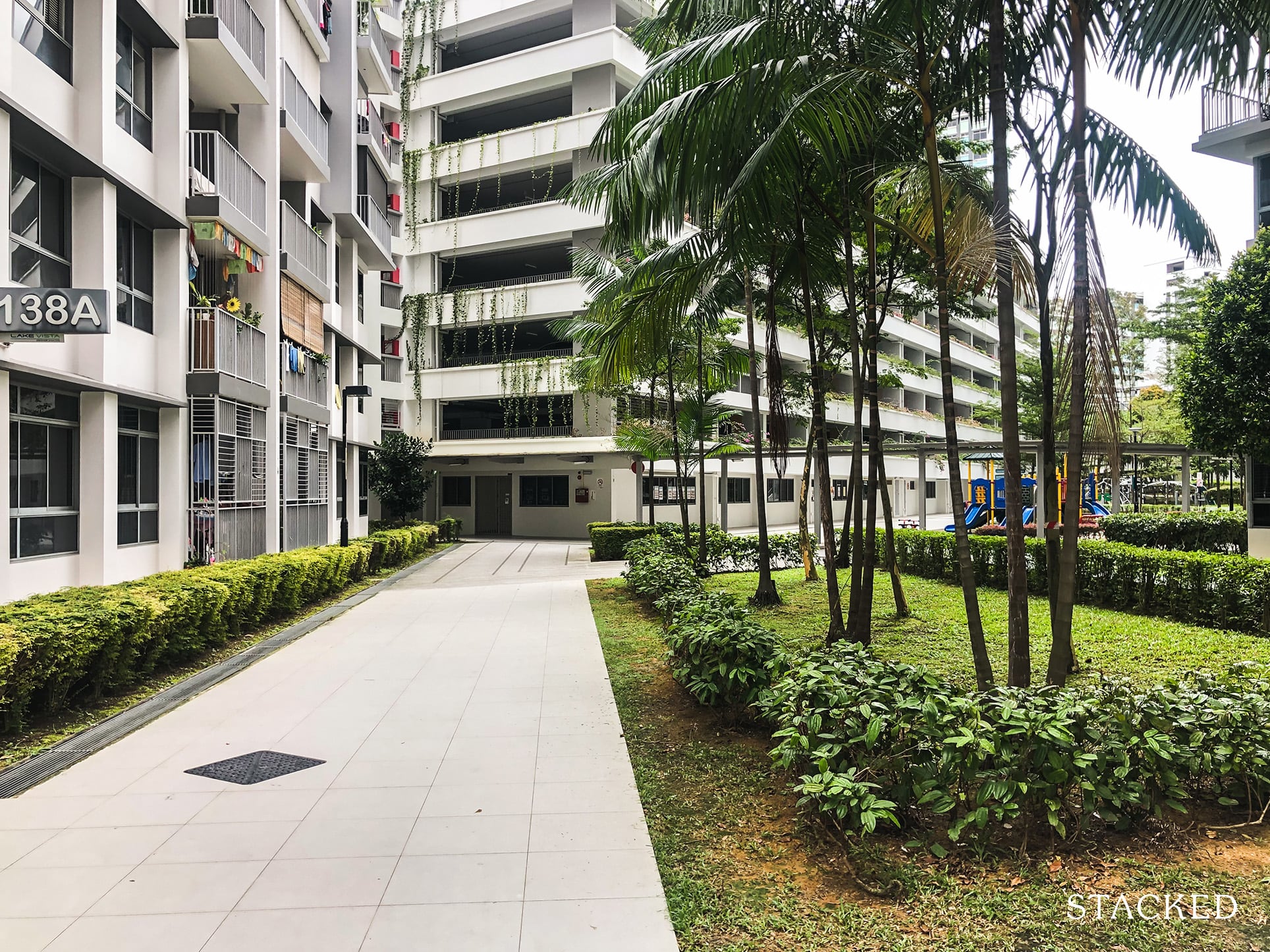
Overall, I’m not too fond of the development site itself. Perhaps I’m too used to the more open HDBs, but as with Pasir Ris ONE DBSS, this one just does not feel as inviting on the inside. Thankfully, the presence of Jurong Lake Gardens just next door helps a ton to mitigate this.
Unit Mix
| Block | No. of Storeys | 3 Room | 4 Room | 5 Room | Total |
| 138A | 22 | 21 | 86 | 65 | 172 |
| 138B | 22 | 42 | 64 | 64 | 170 |
| 138C | 22 | 42 | 65 | 65 | 172 |
| 138D | 21/22 | 40 | 64 | 64 | 168 |
| Total | 145 | 279 | 258 | 682 |
The densest block would have to be block 138A with 172 units in total. It’s not just due to the fact that it has 172 units – it also has the most 4-room flats too. As such, I do expect lift waiting times to be slightly longer in this block than in others.
Stack Analysis
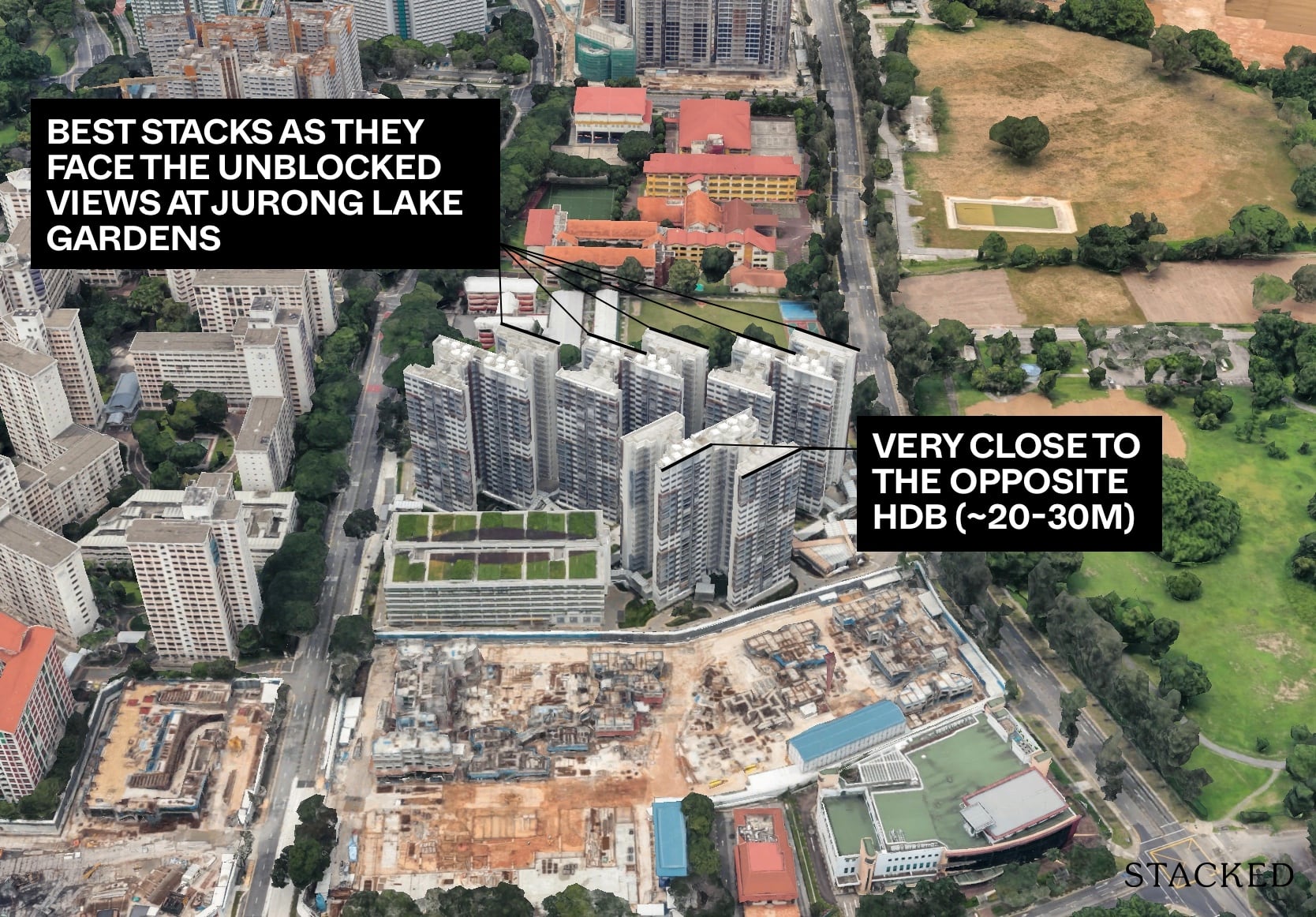
The best stacks are obvious – those that face the northeast direction. Residents staying here would not get the hot afternoon sun at all, and perhaps just the morning sun in the middle of the year. However, the best attribute of this has to go to the unblocked views towards Jurong Lake Gardens.
The views are also pretty much there for a foreseeable future considering both plots are zoned as Education.
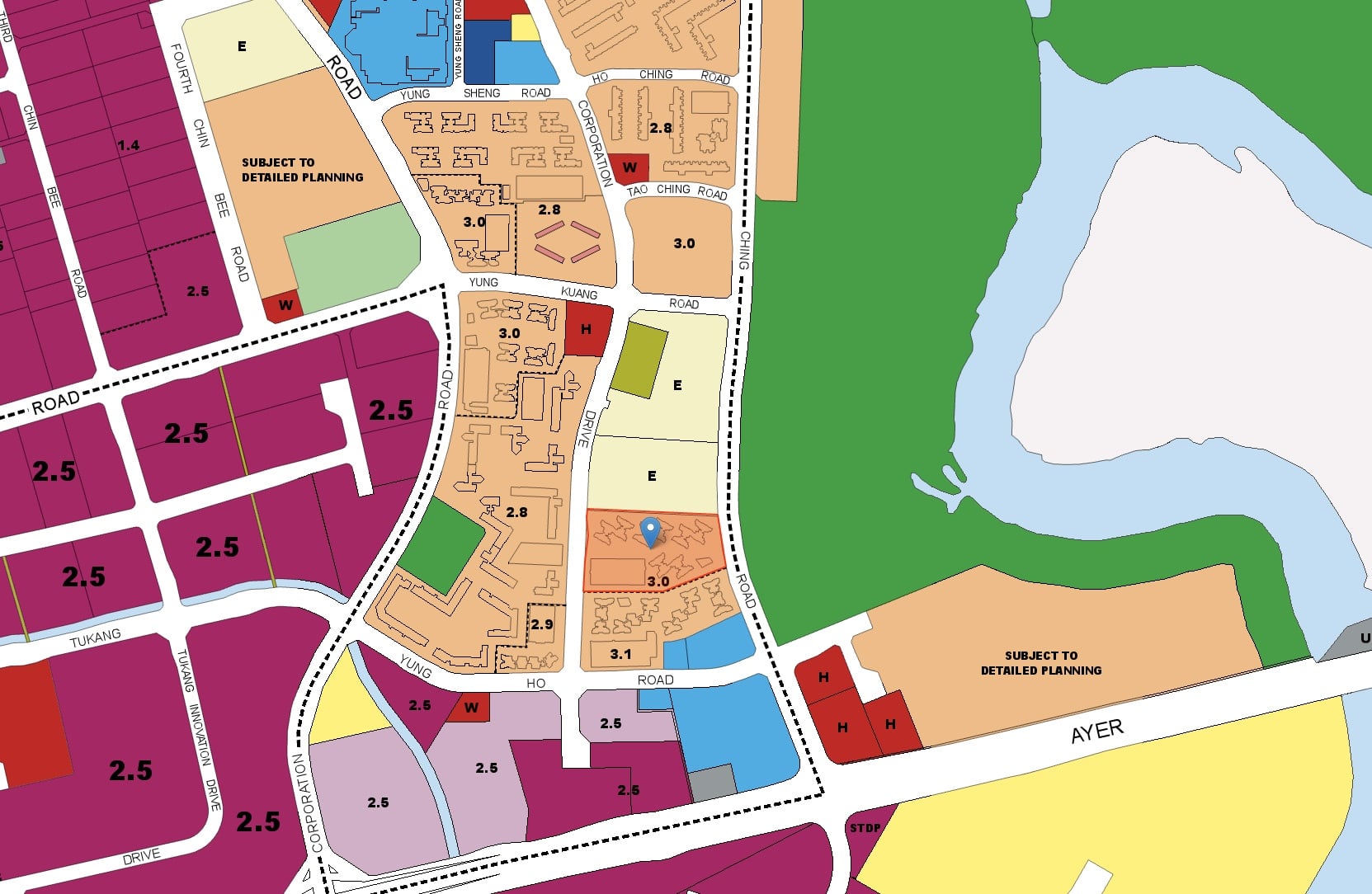
These are generally low-rise and is currently occupied by Jurong Secondary School, allowing residents on the middle to high floors the luxury of unblocked water and greenery views.
As a result, the disparity between a premium and a non-premium stack is huge. Most other stacks face the opposite unit at quite a close range, it’s almost uncomfortable. This can be as little as 20 metres to around 30+ metres at best.
The only other stacks that do not have this issue are the higher floor stacks that face the multi-storey carpark. These stacks may not have a great view, but it’s at least more private than the rest.
Layout Analysis
The layouts for Lake Vista is quite attractive in that while it has a balcony, the bedroom sizes are still quite decent. In many layouts where balconies are used, there is a compromise in bedroom space so it’s nice to see this is not the case at Lake Vista. The compromise, though, is the lack of a service yard.
As such, it is a common sight to see people hanging their clothes on the balcony. Still, some people may prefer this because at least a balcony allows for sliding doors and more ventilation as opposed to a service yard.
Furthermore, service yards aren’t as flexible as balconies in that you can use a balcony for laundry, but you can’t really use a service yard as a balcony!
3-Room Flat (67 sqm)
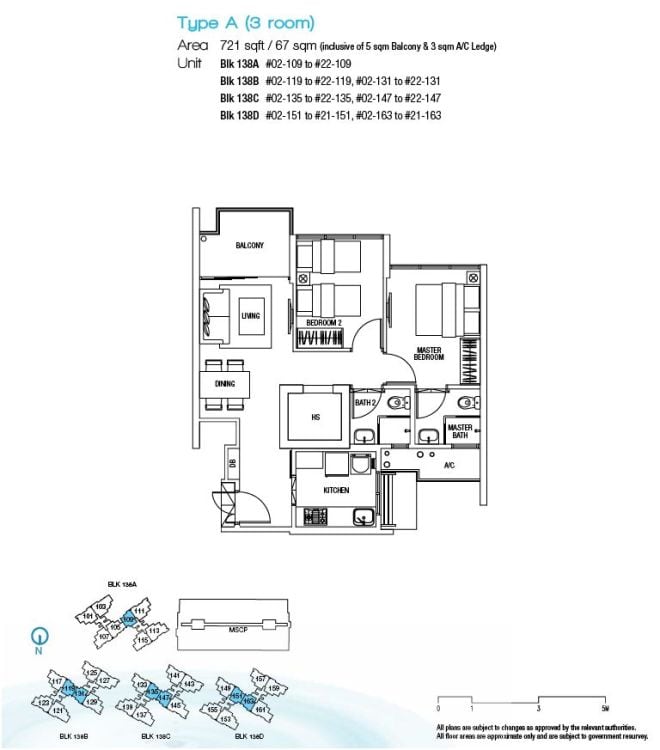
| Pros | Cons |
| Unit comes with balcony area | Tight living and dining area |
| Decent size bedrooms | Lacks a service yard for laundry |
| Enclosed kitchen area | The bedroom hallway and walkway entrance takes up space |
| Unit open straight to Kitchen area |
4-Room Flat (91 sqm)
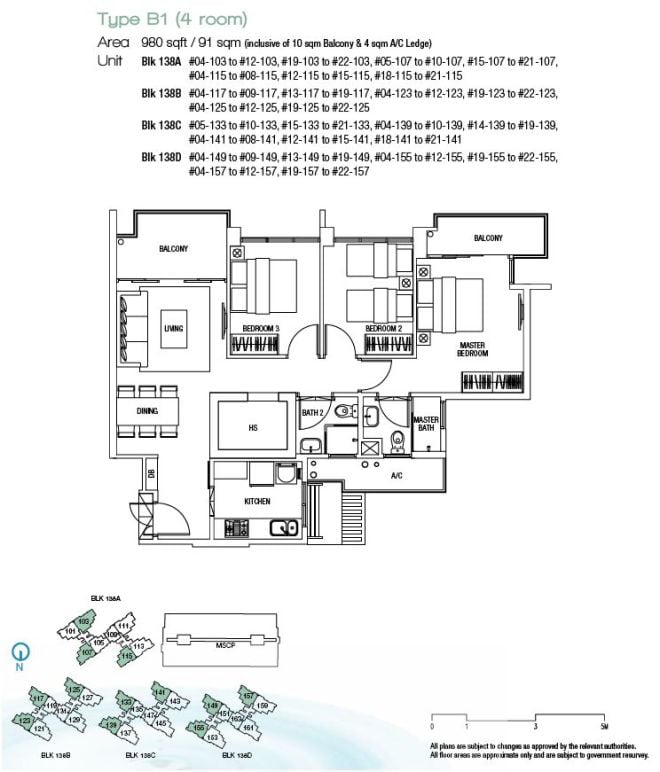
| Pros | Cons |
| Unit comes with balcony area | Tight living and dining area |
| Decent size bedrooms | Lacks a service yard for laundry |
| Enclosed kitchen area | Double Balcony, bedroom hallway, overlarge A/C ledge and walkway entrance takes up space |
| Unit open straight to Kitchen area |
5-Room Flat Type 1 (108 sqm)
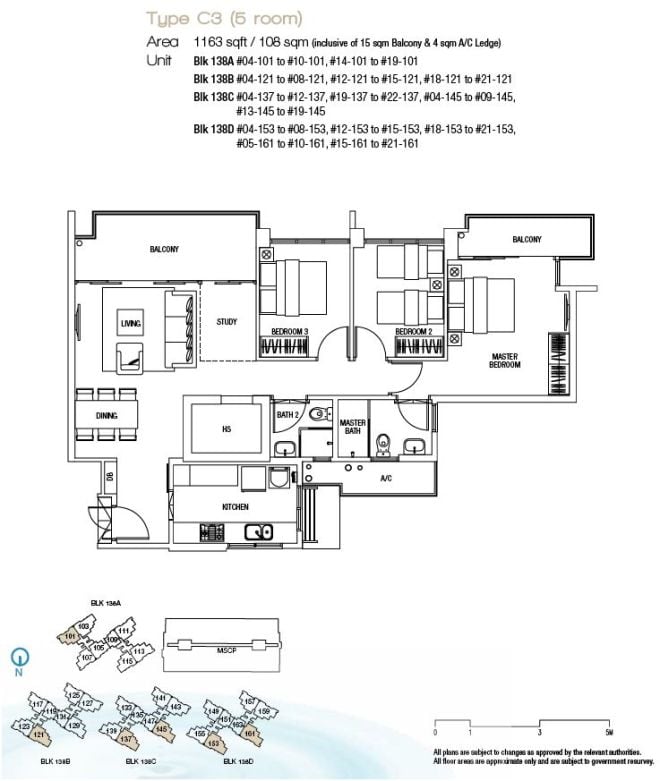
| Pros | Cons |
| Unit comes with balcony area | Tight living and dining area |
| Decent size bedrooms | Lacks service yard for laundry |
| Enclosed kitchen area | Double balcony, Bedroom hallway, overlarge A/C ledge and walkway entrance takes up space |
| Unit open straight to Kitchen area |
Lake Vista @ Yuan Ching DBSS Price Review
| Project | Lease Start Date | 3 Room | 4 Room | 5 Room | Executive |
| 151-154 Yung Ho Rd | 1990 | $385,000 ($344 psf) | $595,000 ($373 psf) | ||
| 156 – 158 Yung Loh Rd | 1996 | $400,000 ($351 psf) | $531,500 ($386 psf) | ||
| 337A-C, 338A, 338D Tah Ching Rd | 2010 | $368,000 ($534 psf) | $485,000 ($479 psf) | ||
| 338B, 339A-D Kang Ching Rd | 2012 | $387,500 ($525 psf) | $490,000 ($511 psf) | $620,000 ($514 psf) | |
| Lake Vista @ Yuan Ching | 2014 | $467,500 ($648 psf) | $620,000 ($645 psf) | $722,500 ($637 psf) |
For our pricing comparison, I’ve taken the immediate HDBs around Lake Vista @ Yuan Ching which are HDBs built in the 90s. While there are HDBs directly south of Lake Vista (Yung Ho Spring I & II), these are relatively new and have no recent transactions to rely on. On the north end, you have blocks 337A – 339D which is closer to Lakeside MRT.
Judging by the looks of it, Lake Vista @ Yuan Ching looks very pricey. Blocks 337A to 339D are only 10 minutes away by foot to Lakeside MRT and is only 2-4 years older. Yet, the 4 room flats here trade at about a 20% discount in both overall price and $PSF.
But how can that be? 20% discount and only a couple of years older? Plus it’s closer to the MRT? What madness is this?
Before thinking the market is irrational here, let’s take a closer look at why this is the case.
First of all, it’s a DBSS. Yes, I know it’s “just an HDB”, but you must remember that DBSS are still special in that:
- The unit layouts are different, in this case, DBSS comes with balcony – sometimes more than one which could be a condo attribute many buyers hope to have
- The design is just different overall
- You get condo finishes and materials
Particularly for Lake Vista @ Yuan Ching, the lobby is also gated and requires access cards, making it more secure. All of this led to launch prices being generally higher than BTO prices which carry through into the resale market.
Another factor to consider here is that about a quarter of stacks have good views towards Jurong Lake Gardens due to its tall profile that remains unblocked by Jurong Secondary School right next to it. As a result, these units could have pulled the median resale flat prices of the entire development up.
But you must be wondering – shouldn’t the HDB flats up north negate these factors given its proximity to the MRT? After all, we’ve seen a strong correlation between the distance to the nearest MRT and pricing.
To this, I’ll say that while the HDBs closer to Lakeside MRT is within walking distance, it’s still about a 10-minute walk altogether (depending on specific blocks of course). At this distance, the MRT factor is not as strong as say, being less than 5 minutes away. Buyers would likely be thinking that between a 10-minute walk or taking a bus directly to the MRT, the bus option would be more comfortable and convenient. Since both come with an option to take the bus directly to the MRT, the proximity no longer becomes as significant of a factor in my opinion.
This contrasts with the flats located just opposite Lakeside MRT. Blocks 517A-E located just next to Lakeside has a lease start date of 2000, making it 14 years older than Lake Vista. Yet its 4-room flats have recently gone for around $500,000+, a much higher price than the newer flats Kang Ching and Tah Ching Road.
Finally, while it is further from the MRT, the amenity offering is not as bad as some other developments where you’ll need to take a bus to reach a mall just to get your groceries. With SuperBowl Jurong nearby, an ActiveSG gym, a public pool and a huge park and lake at your doorstep, it does not take a genius to see the appeal of what Lake Vista has to offer.
As such, while the prices of Lake Vista @ Yuan Ching seem high, you should know that there is a reason for it. The question is just whether you value the attributes that come with Lake Vista so that the price is worth paying for.
Our Take
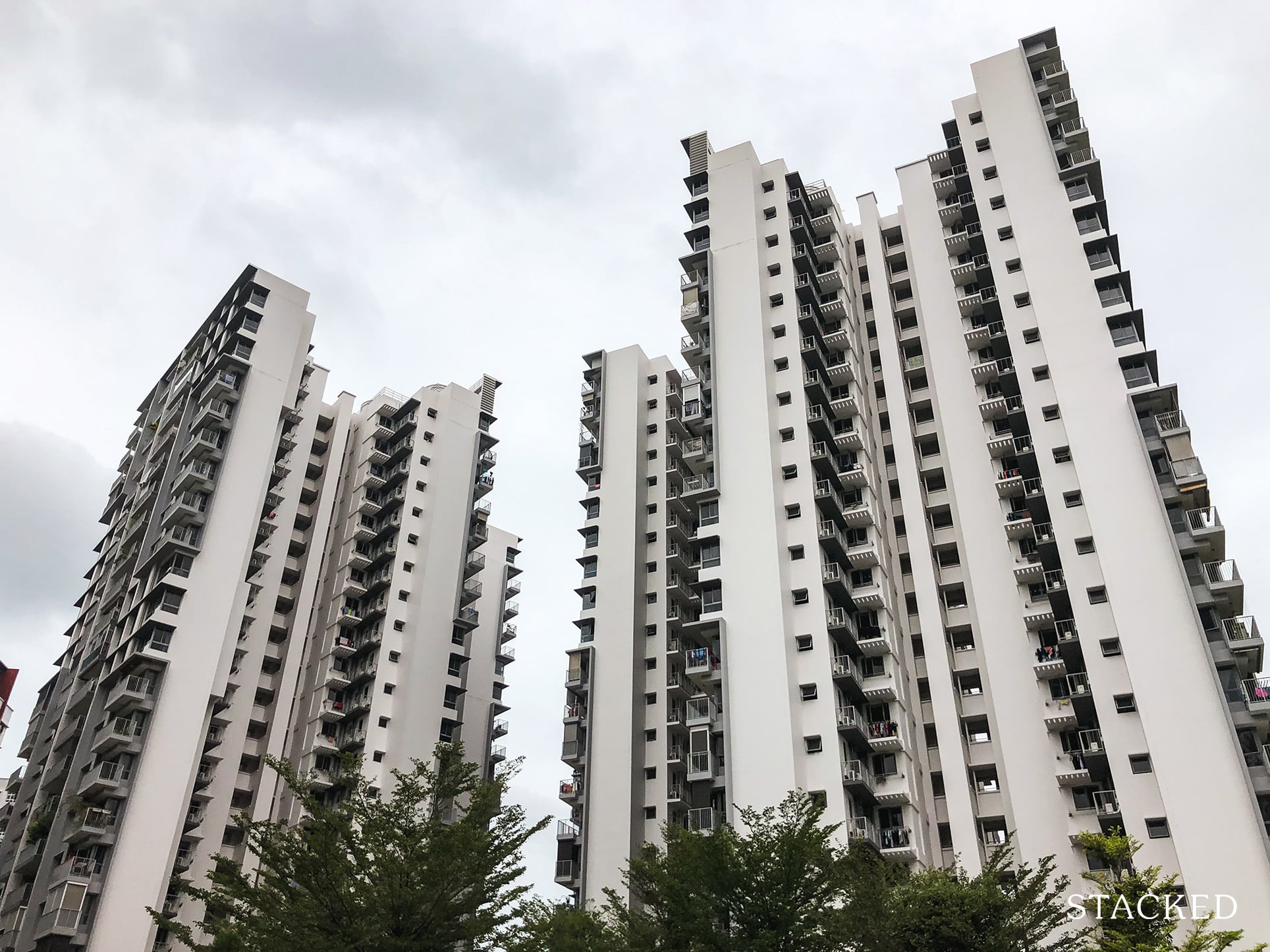
Prior to this review, I had some negative bias towards Lake Vista as it’s located really far from the MRT with no strong amenity offering within the development. But like most who visit the development to see it for what it really is, Lake Vista has grown on me.
It’s located next to one of the most beautiful parks/lakes in Singapore, and boasts proximity to a public gym and pool – facilities that many pay for in condos. Yes, it’s not as exclusive, but at least both facilities are an option unlike in most HDBs!
It’s close to the Park Connector, and not to mention the park next door which is big enough for cycling too. It also has a decent “mall” that comes with several F&B outlets, ATM machines and other amenities – all within a 4-minute walk.
As it is a DBSS, balcony lovers would also find this development appealing, and the added security feature of requiring an access card helps solidify Lake Vista as one of the preferred choices for those looking to want some condo attributes without paying condo prices.
Overall, if you are someone who wants to stay in the west at a relatively modern development that’s close to nature and also comes with an outdoor space to admire good unblocked views – Lake Vista is certainly a strong contender!
At Stacked, we like to look beyond the headlines and surface-level numbers, and focus on how things play out in the real world.
If you’d like to discuss how this applies to your own circumstances, you can reach out for a one-to-one consultation here.
And if you simply have a question or want to share a thought, feel free to write to us at stories@stackedhomes.com — we read every message.
Frequently asked questions
Is Lake Vista DBSS close to the MRT station?
What are the main features of Lake Vista's facilities?
How is the security at Lake Vista DBSS?
What are the parking facilities like at Lake Vista?
What is the view and environment like at Lake Vista?
Sean Goh
Sean has a writing experience of 3 years and is currently with Stacked Homes focused on general property research, helping to pen articles focused on condos. In his free time, he enjoys photography and coffee tasting.Need help with a property decision?
Speak to our team →Read next from HDB Reviews
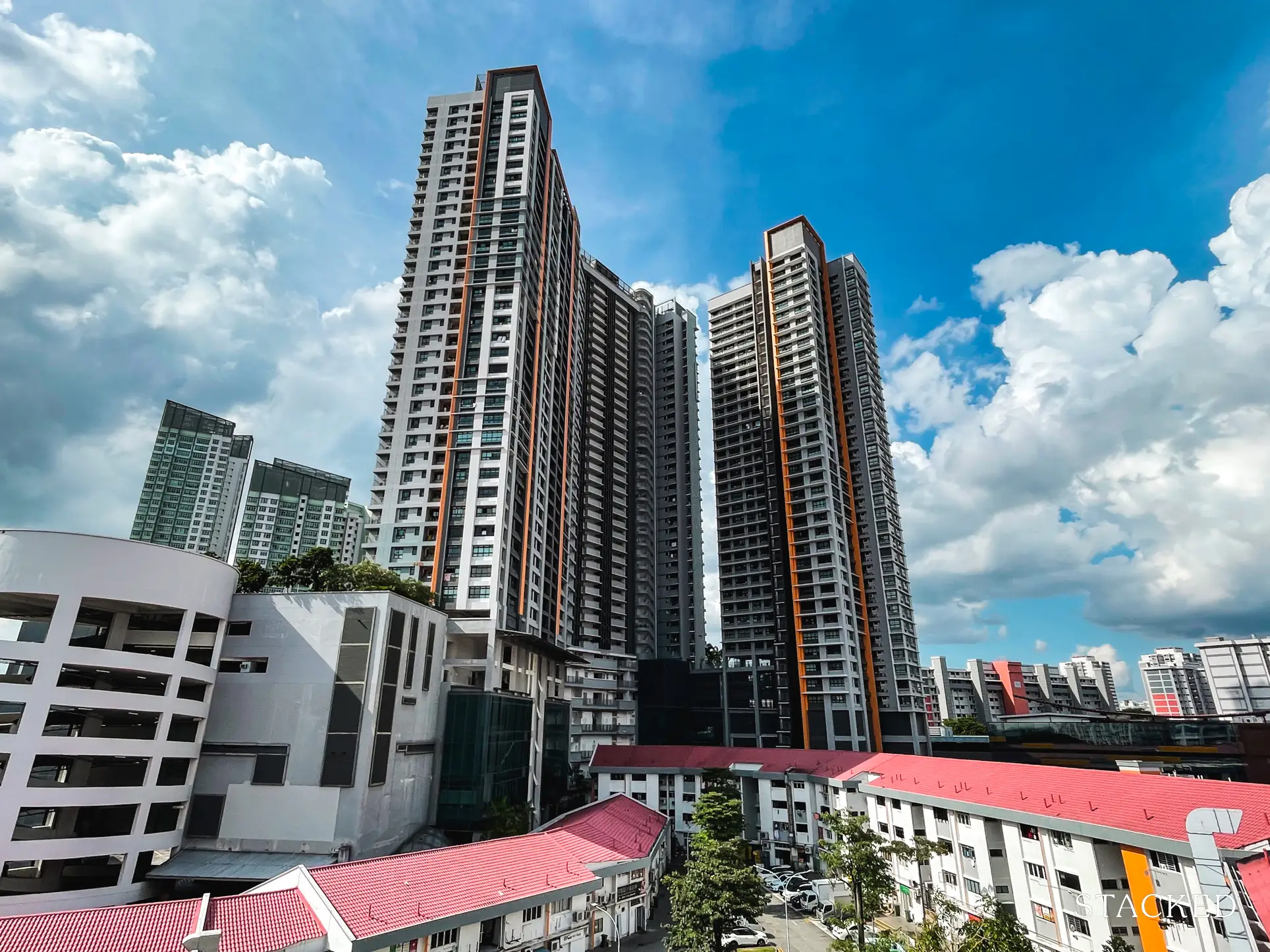
Editor's Pick Clementi Towers Review: A Rare Integrated HDB That’s Incredibly Convenient (With Unblocked Views)
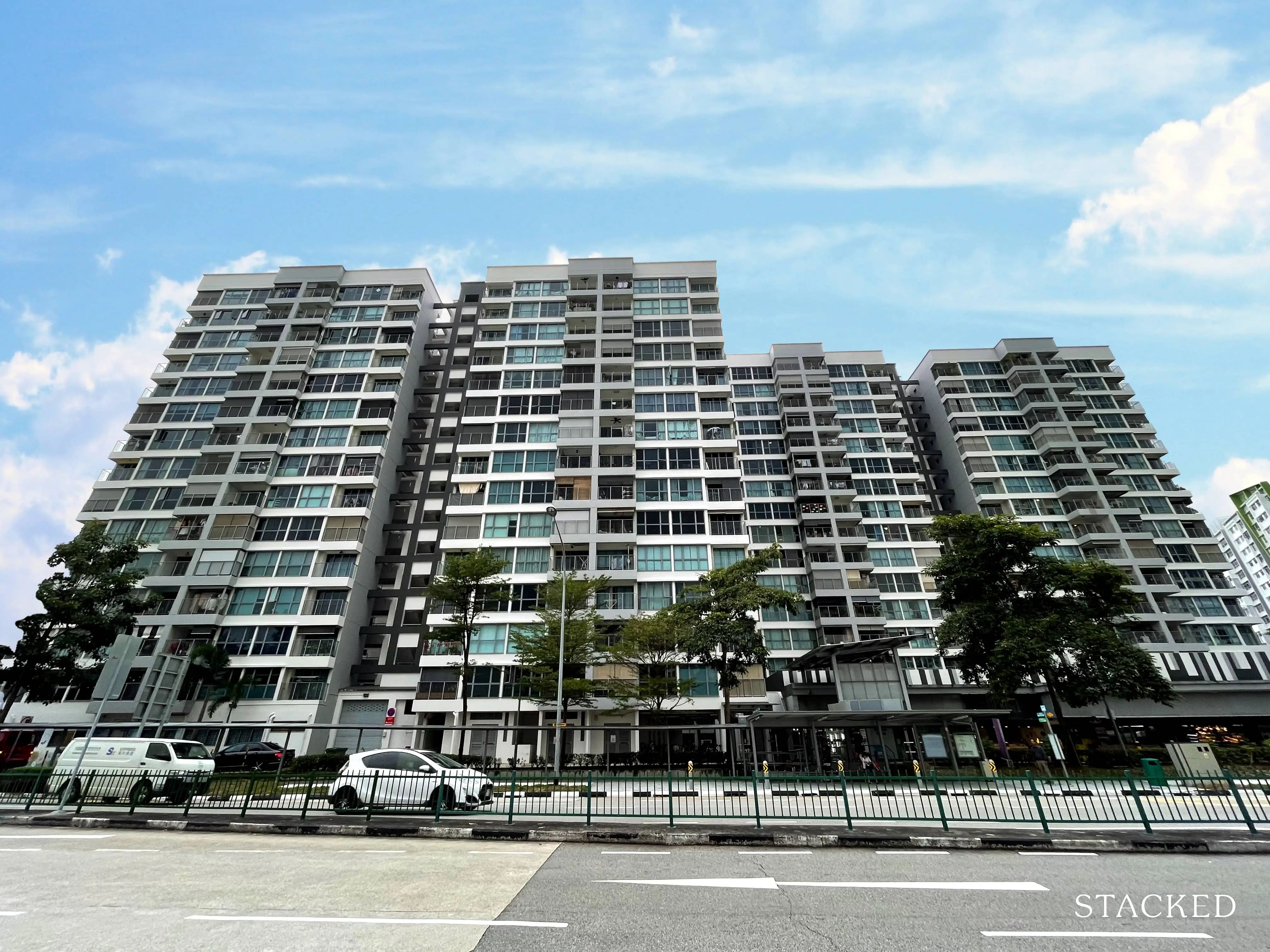
Editor's Pick Centrale 8 DBSS Review: Relatively Convenient HDB Living Close To MRT & Amenities
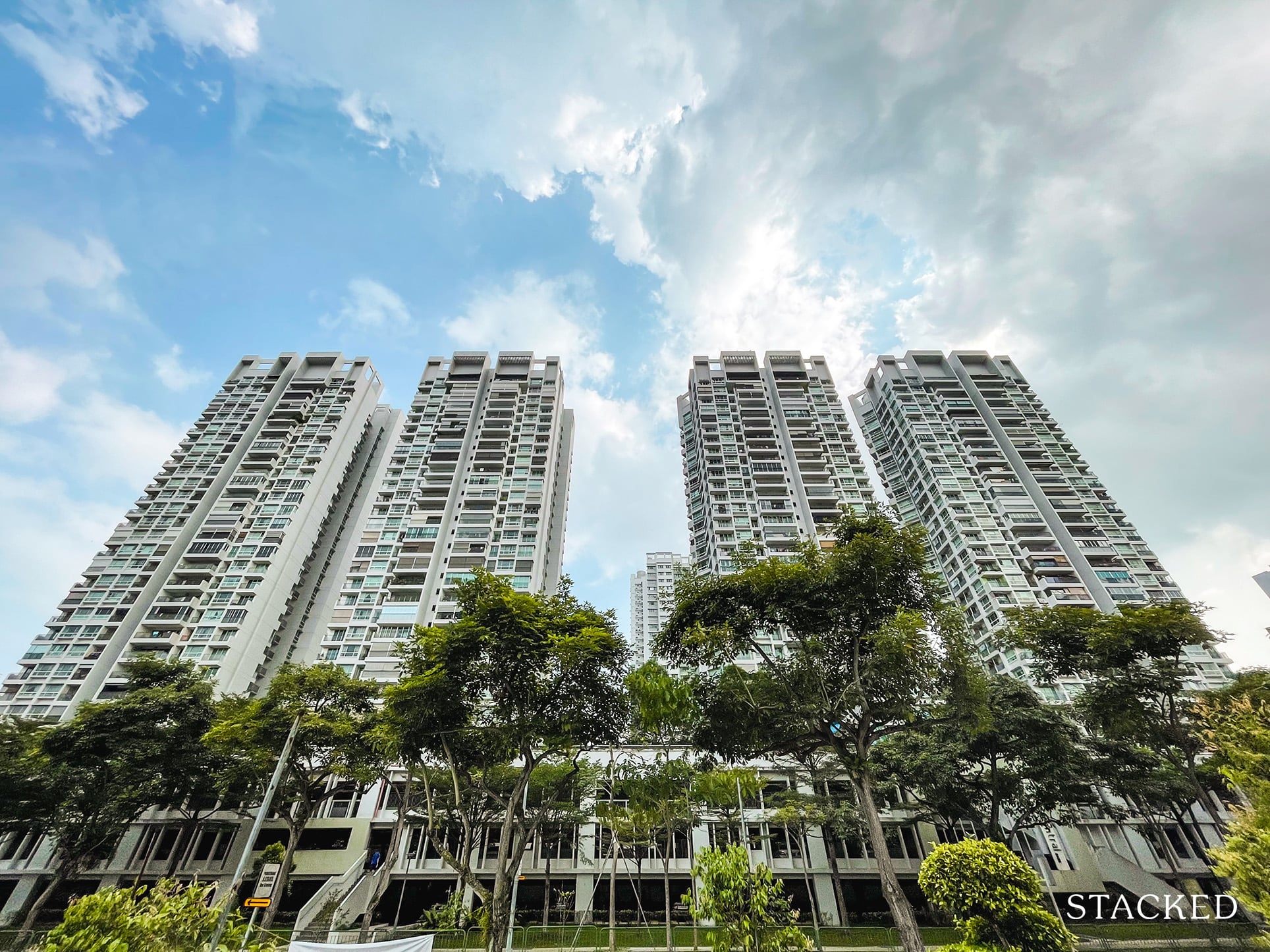
HDB Reviews Park Central @ AMK DBSS Review: Close To Mall, MRT And Amenities But Needs Better Maintenance
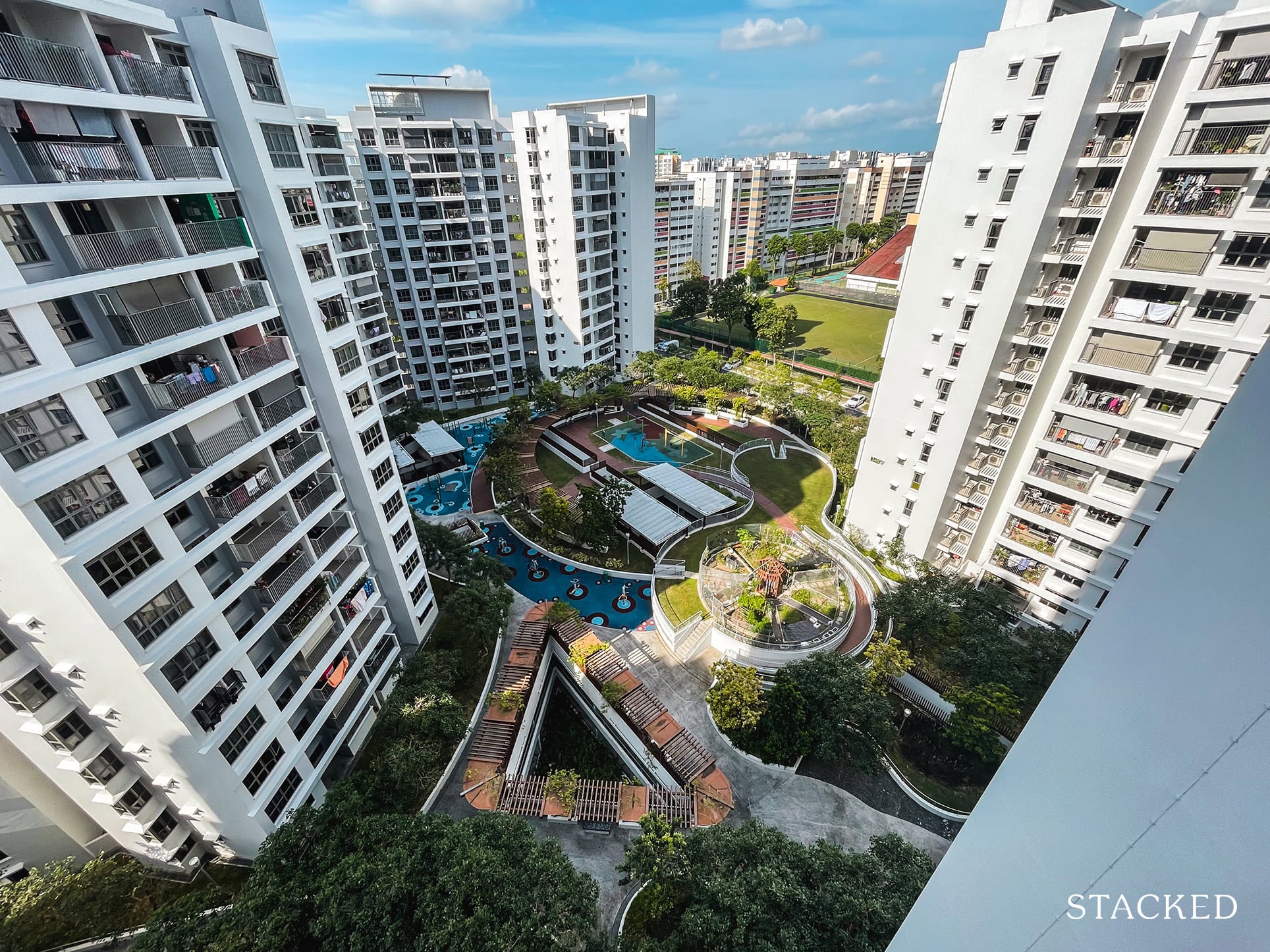
HDB Reviews Adora Green DBSS Review: Great Views, Amenities And Affordable Albeit Far From MRT
Latest Posts

Property Market Commentary We Review 7 Of The June 2026 BTO Launch Sites – Which Is The Best Option For You?

Singapore Property News The Most Expensive Resale Flat Just Sold for $1.7M in Queenstown — Is There No Limit to What Buyers Will Pay?

On The Market Here Are The Cheapest 4-Room HDB Flats Near An MRT You Can Still Buy From $450K
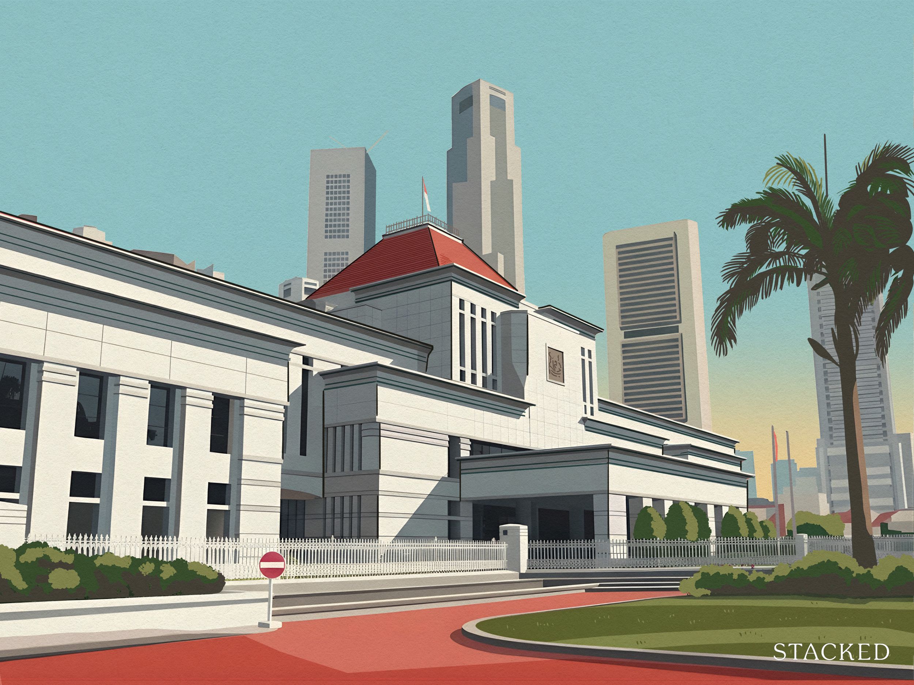




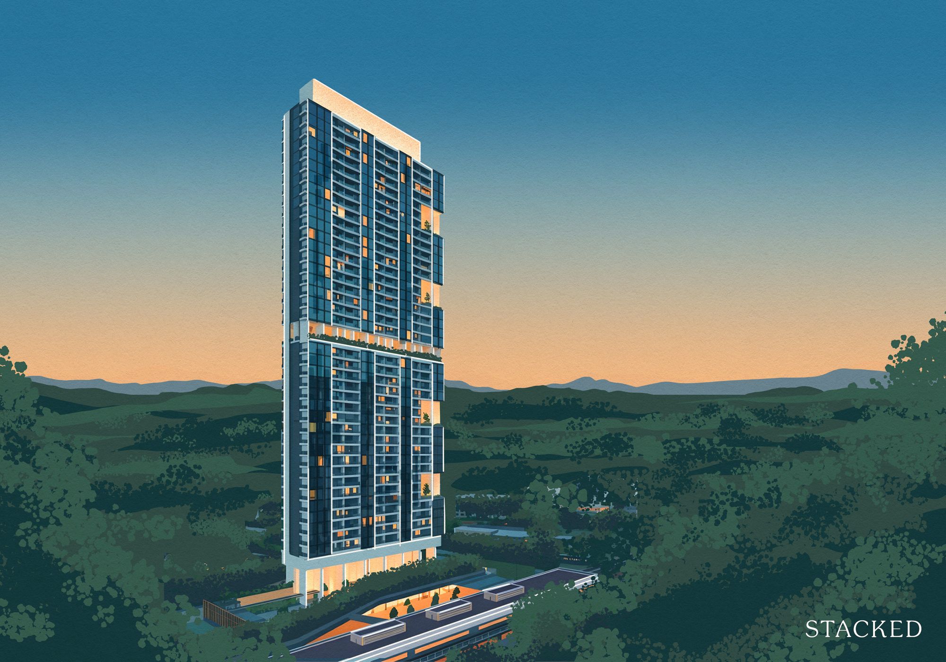

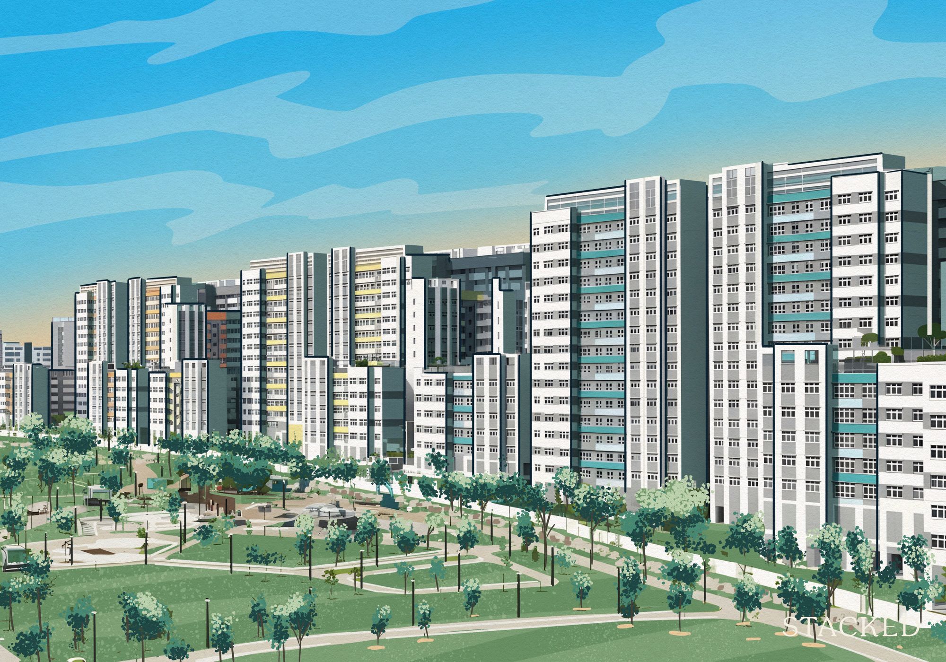



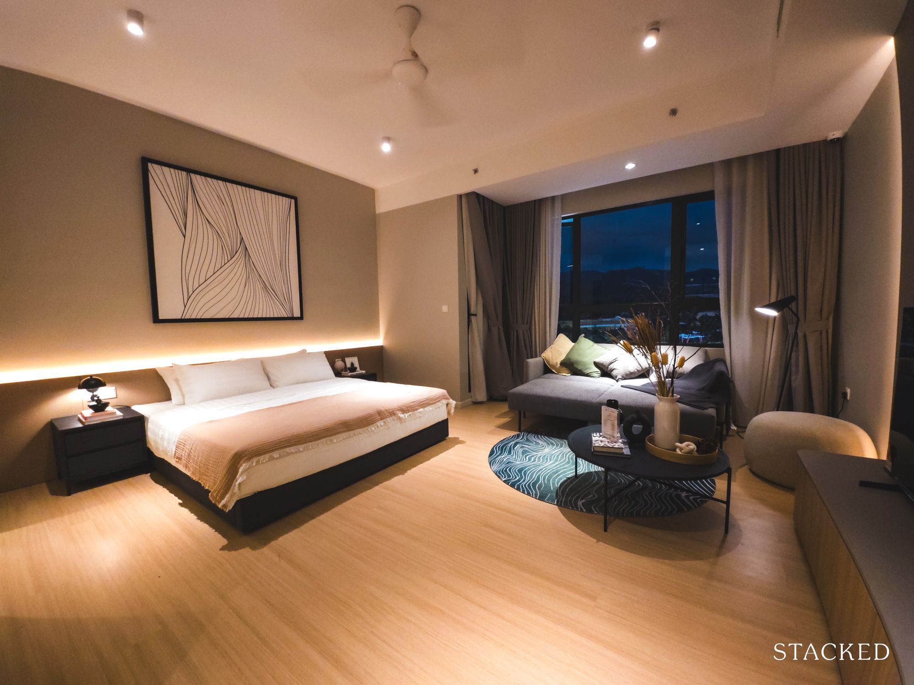






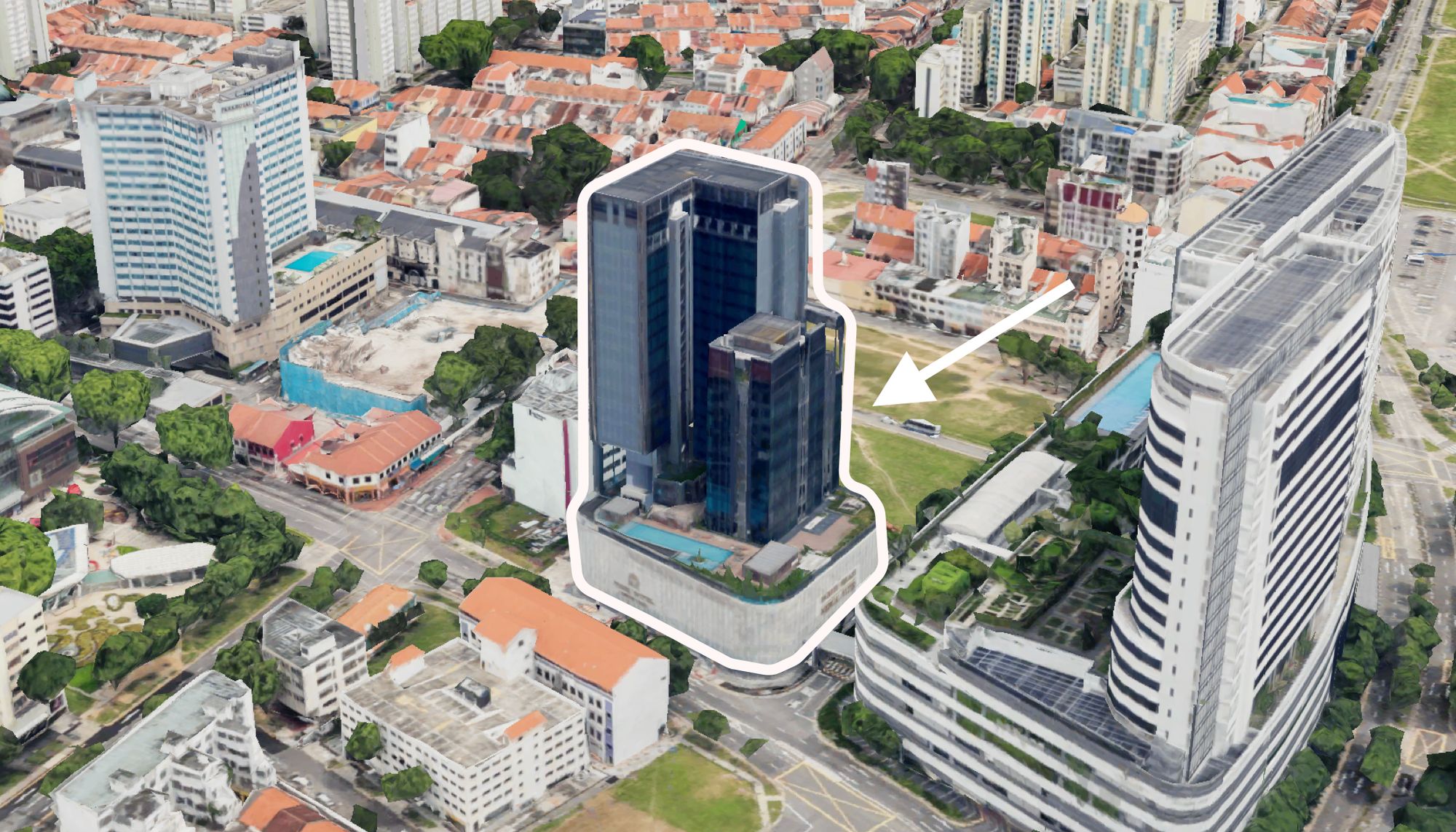
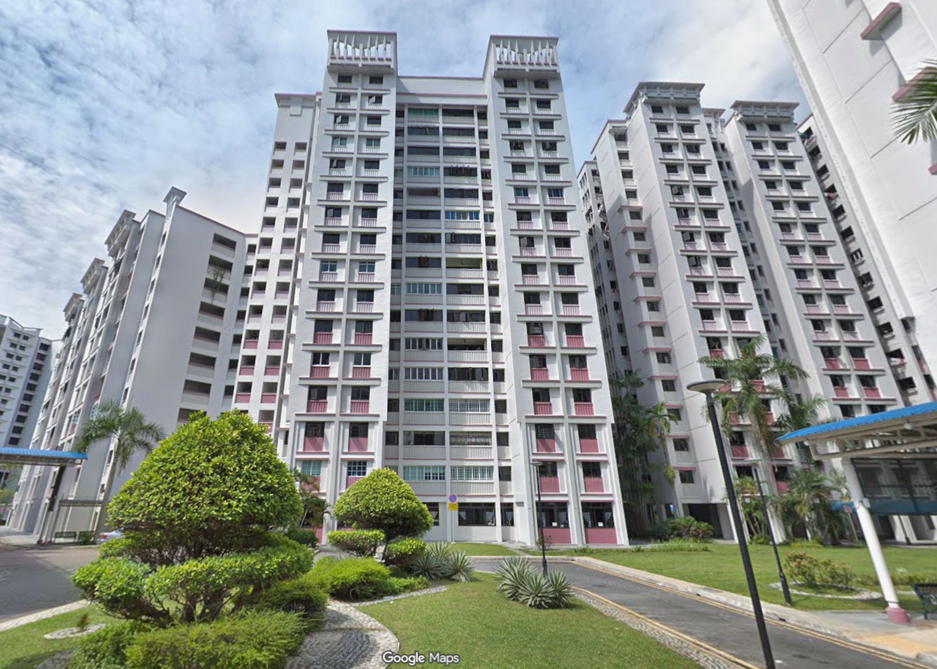
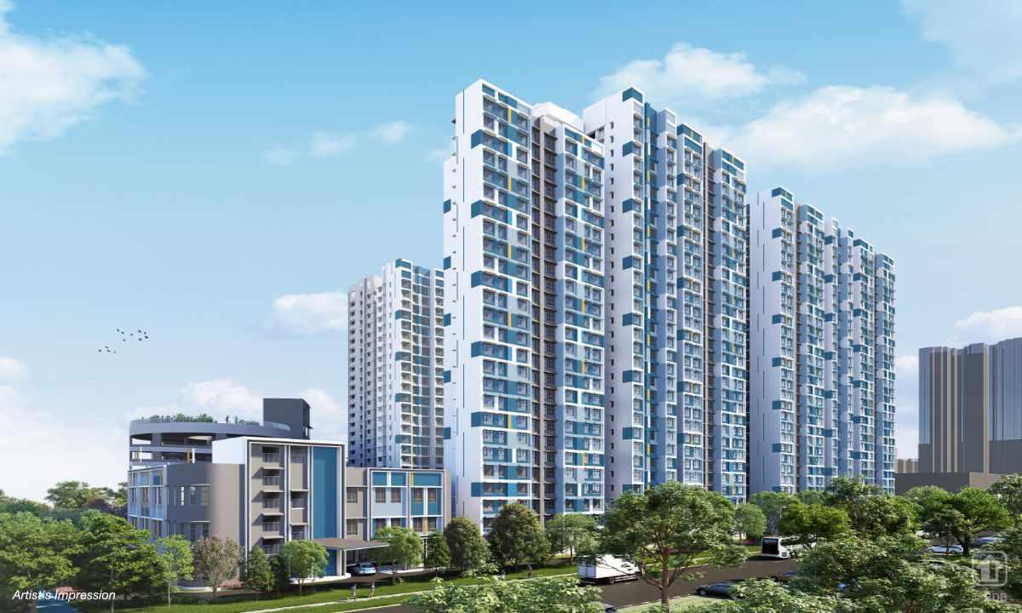













2 Comments
You could drive from Changi Airport to town in the time it takes you to walk to the MRT station KEK.