Inside An Architect’s Small Cosy 505 Sqft Apartment In Singapore
March 26, 2023
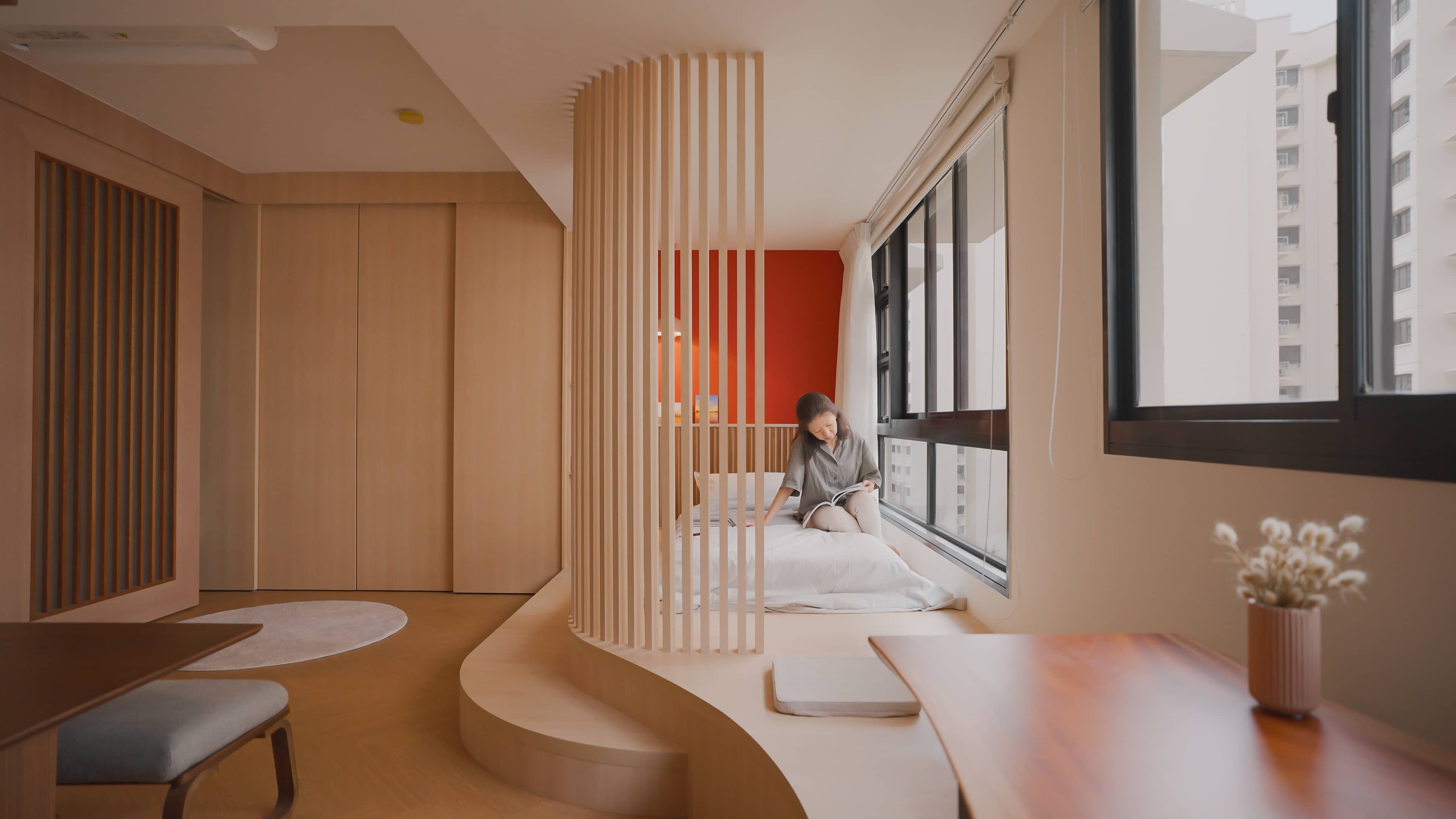
This week, we visit Kelly’s cosy 2-room BTO flat in Bukit Batok. As an architect who founded Studio Oasis Architects, this 505 square feet apartment is a perfect example of how a small space can be transformed into a comfortable home. The first thing Kelly did was to remove the internal drywall partition, creating an open-concept living space.
Kelly’s kitchen is a highlight of the apartment, featuring custom carpentry and a beautiful pastel pink colour scheme along with a quartz countertop. She chose to retain some of the existing finishes of the unit, which inspired her choice of colour.
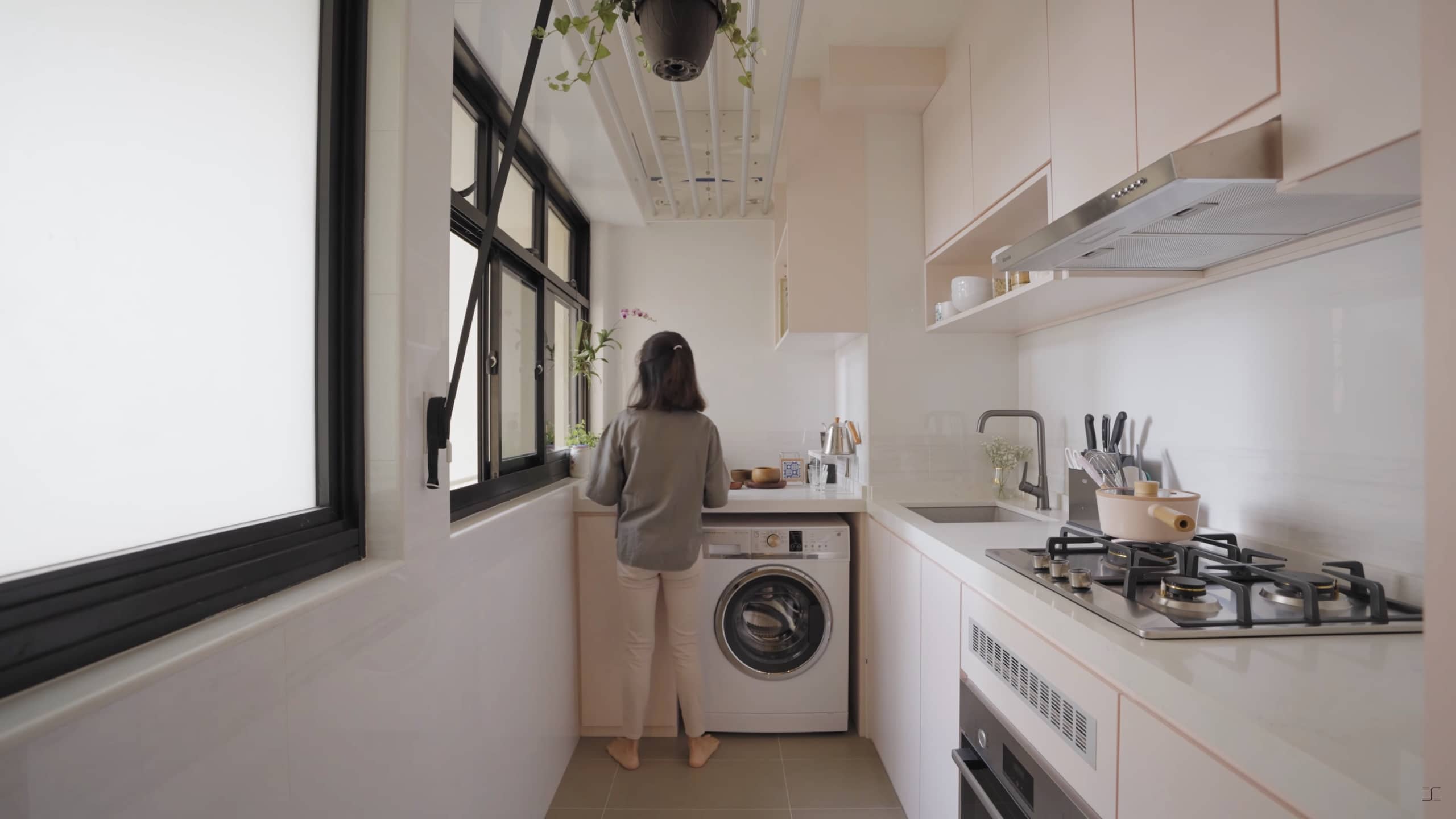
While it is an open-concept space, she did incorporate a sliding panel that can be used to segregate the different spaces when needed.
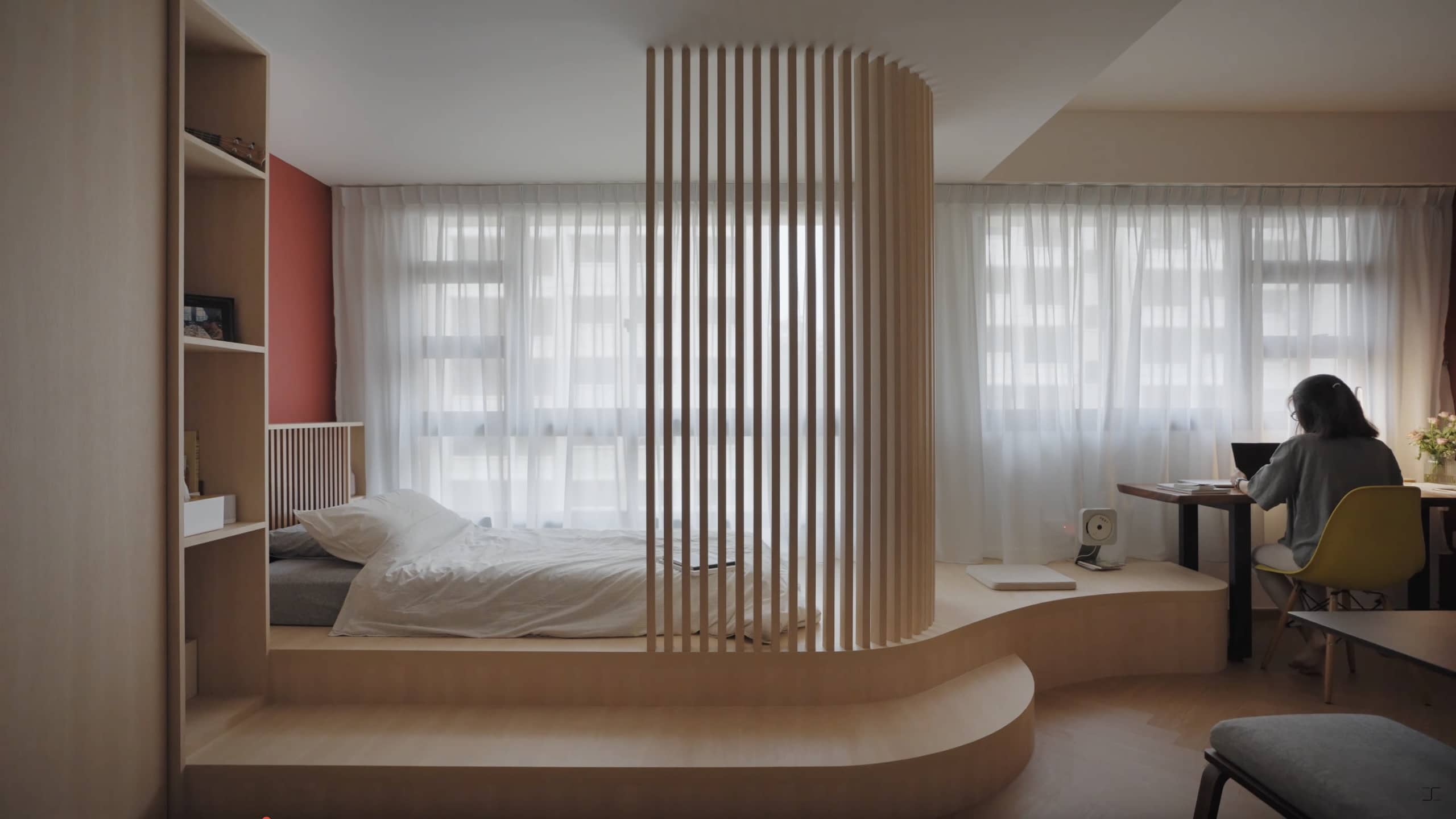
Storage is not an issue in this apartment as Kelly cleverly hid a full-height wardrobe system behind a flushed panel.
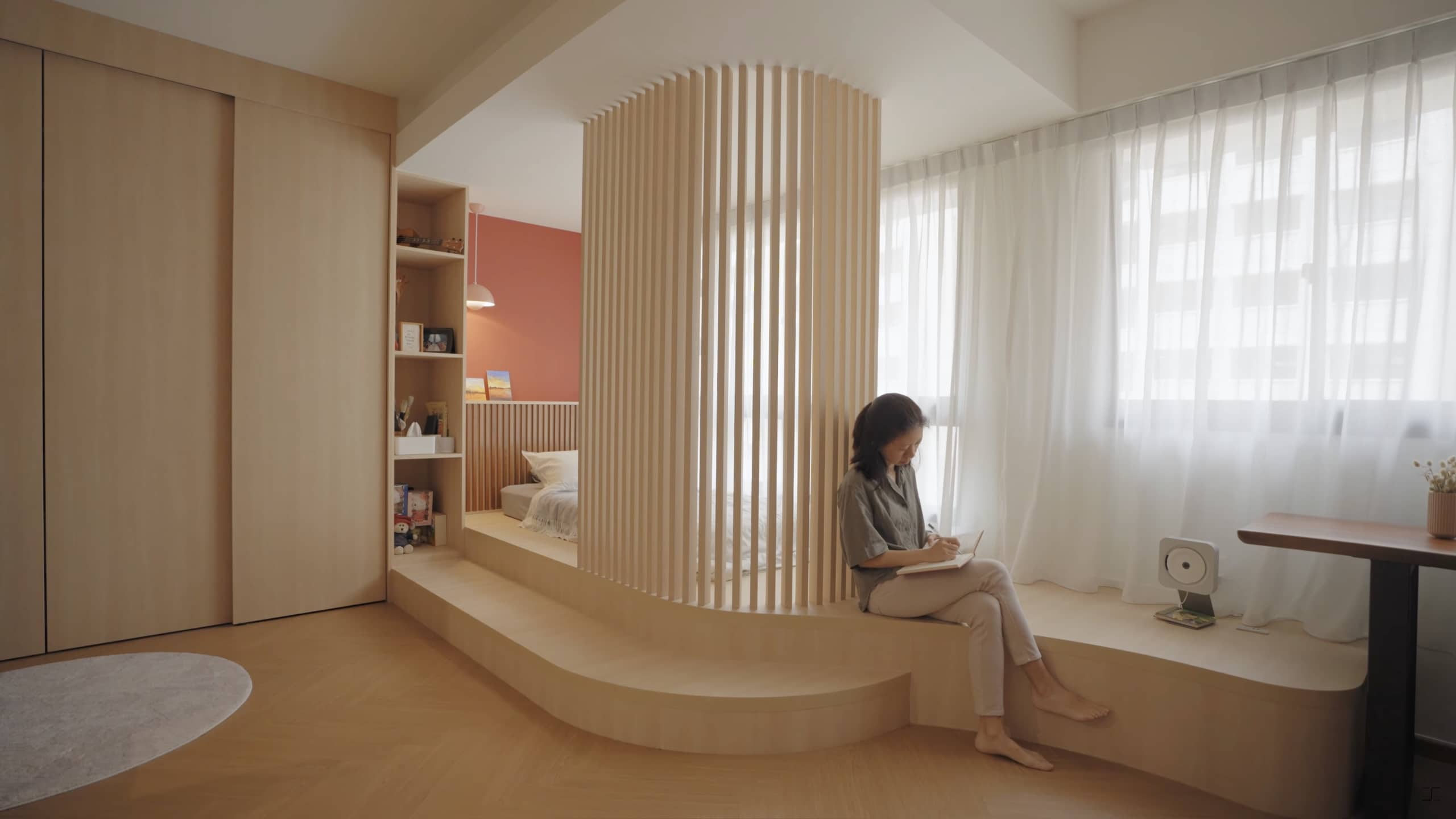
The main feature of the house is the platform bed that extends towards the study, creating a seating area as well. A screen was installed at the bed for privacy, and the design language carries on behind the bed and sliding panel, creating interesting light patterns on the floor.
For dining, Kelly opted for a low dining table to create a cosy atmosphere, similar to a sofa set. There is no sofa or TV wall in the living area, but instead, Kelly has open shelving where she keeps her books.
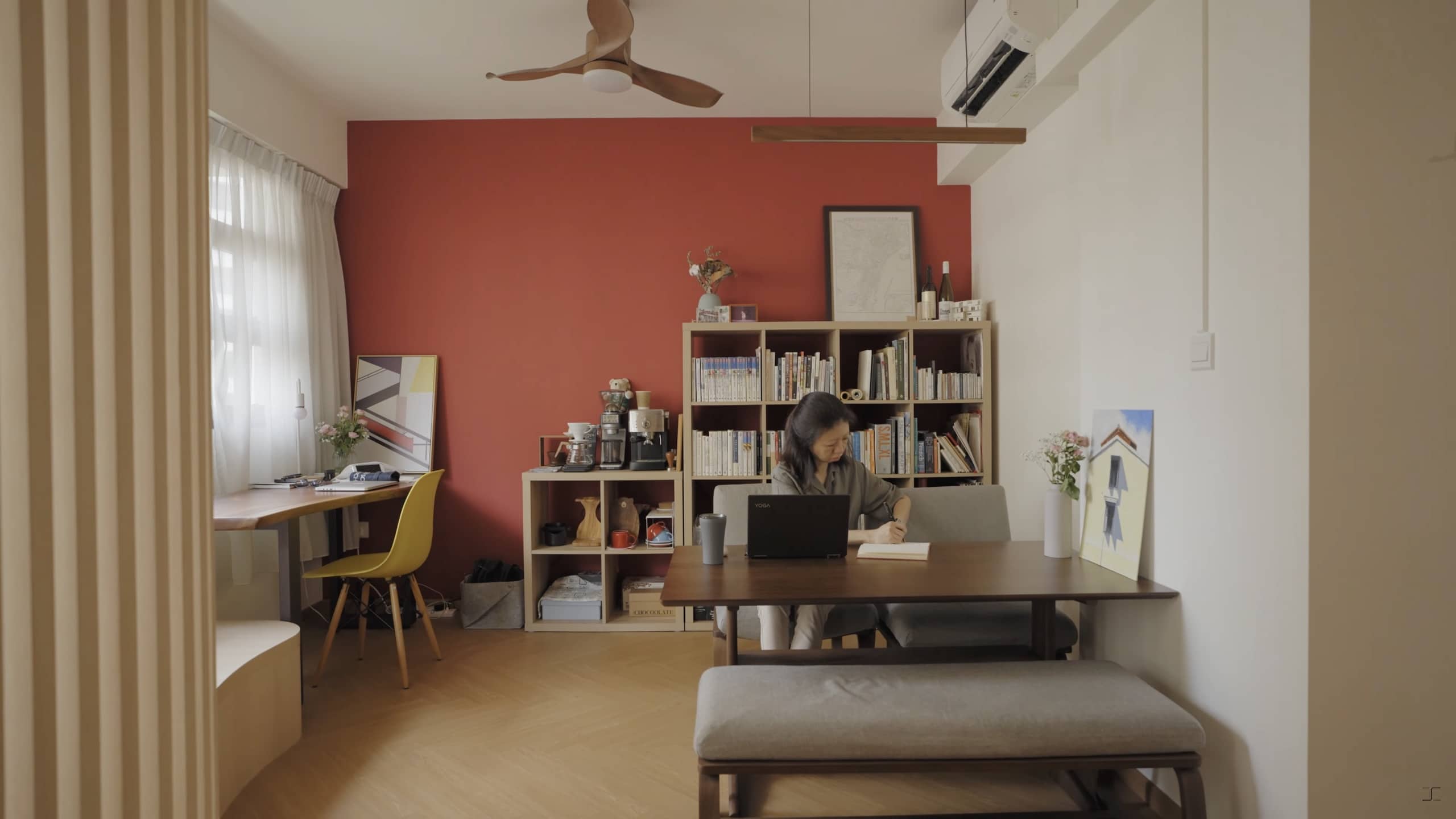
Special thanks to Kelly for showing us around her lovely home. If you’d like to get connected to her for the design of your own home, you can reach out to her at this link. Successful projects get a $500 Stacked Store voucher!
If you are an architect, ID, or homeowner interested in featuring your home, please fill in our form at https://forms.gle/a1GmuwSCCFAns3GV9
At Stacked, we like to look beyond the headlines and surface-level numbers, and focus on how things play out in the real world.
If you’d like to discuss how this applies to your own circumstances, you can reach out for a one-to-one consultation here.
And if you simply have a question or want to share a thought, feel free to write to us at stories@stackedhomes.com — we read every message.
Need help with a property decision?
Speak to our team →Read next from Home Tours

Home Tours Inside A Minimalist’s Tiny Loft With A Stunning City View

Editor's Pick This Beautiful Japanese-Inspired 5-Room HDB Home Features an Indoor Gravel Garden

Home Tours A Family’s Monochrome Open-Concept Home with Colour Accents

Home Tours A Bright Minimalist Condo Apartment With A Loft
Latest Posts
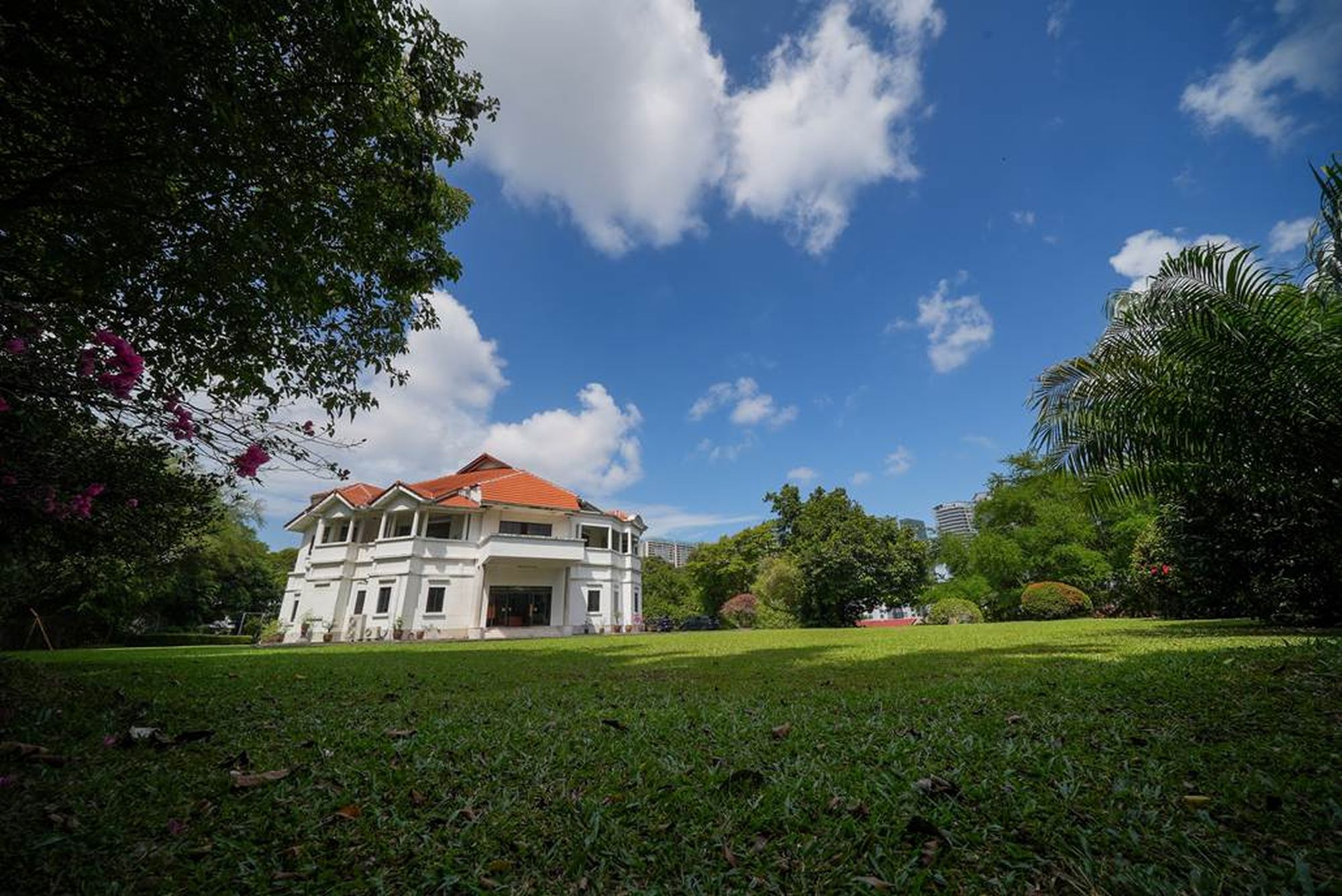
Singapore Property News You Can Now Buy Part Of A $300M Singapore Bungalow — But You Can’t Live In It

Property Advice We Sold Our EC And Have $2.6M For Our Next Home: Should We Buy A New Condo Or Resale?

Singapore Property News Two New Prime Land Sites Could Add 485 Homes — But One Could Be Especially Interesting For Buyers



































0 Comments