Inside An Architect’s Own Family Home Filled With Classic Furniture
April 30, 2023
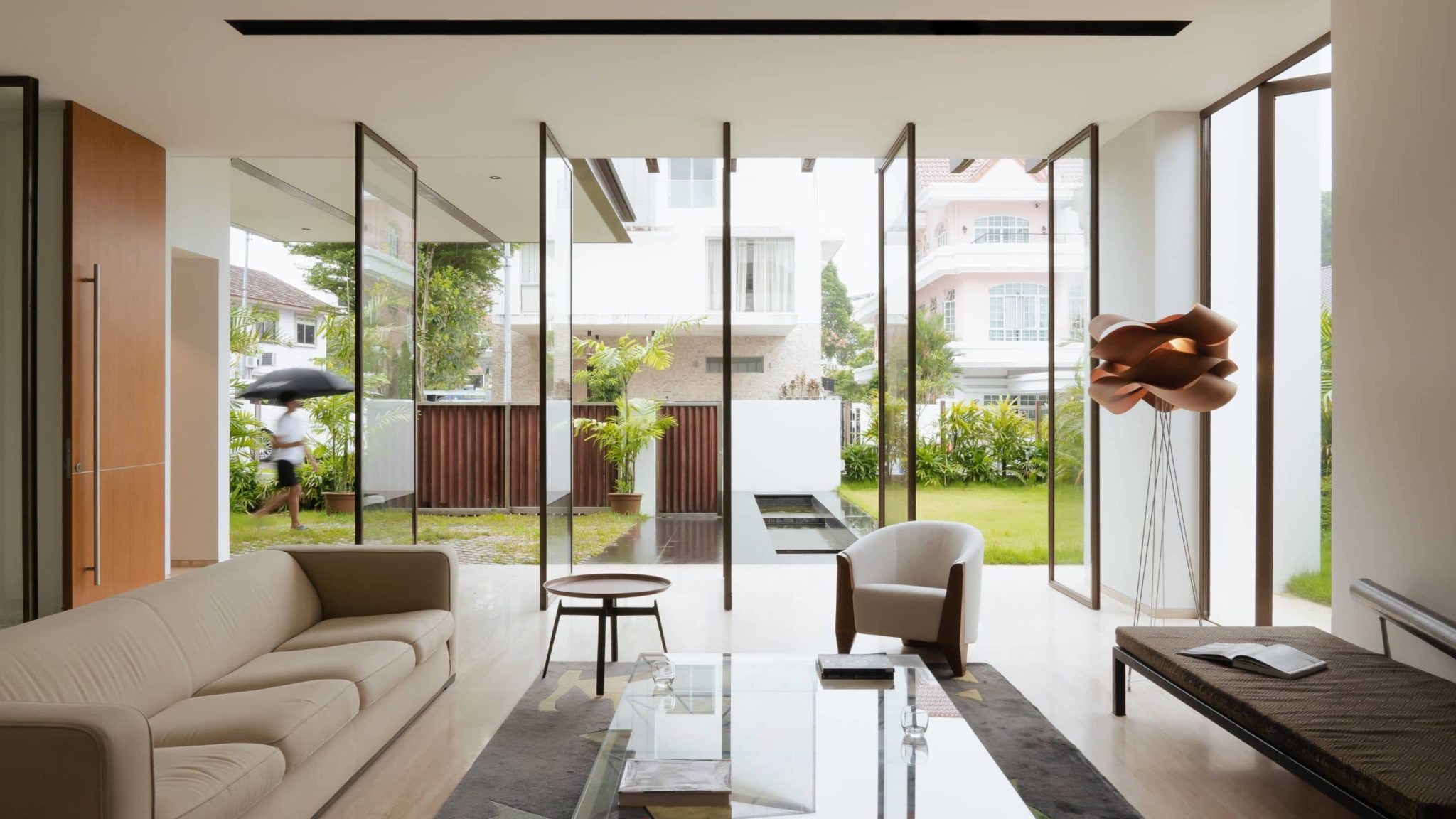
This week, we tour the tropical and sustainable home tour of Sharne, an architect who designed this stunning 5,106 square feet house for his family. The house used to be a single-storey shack, but they saw the potential to rebuild the space and make it a beautiful home.
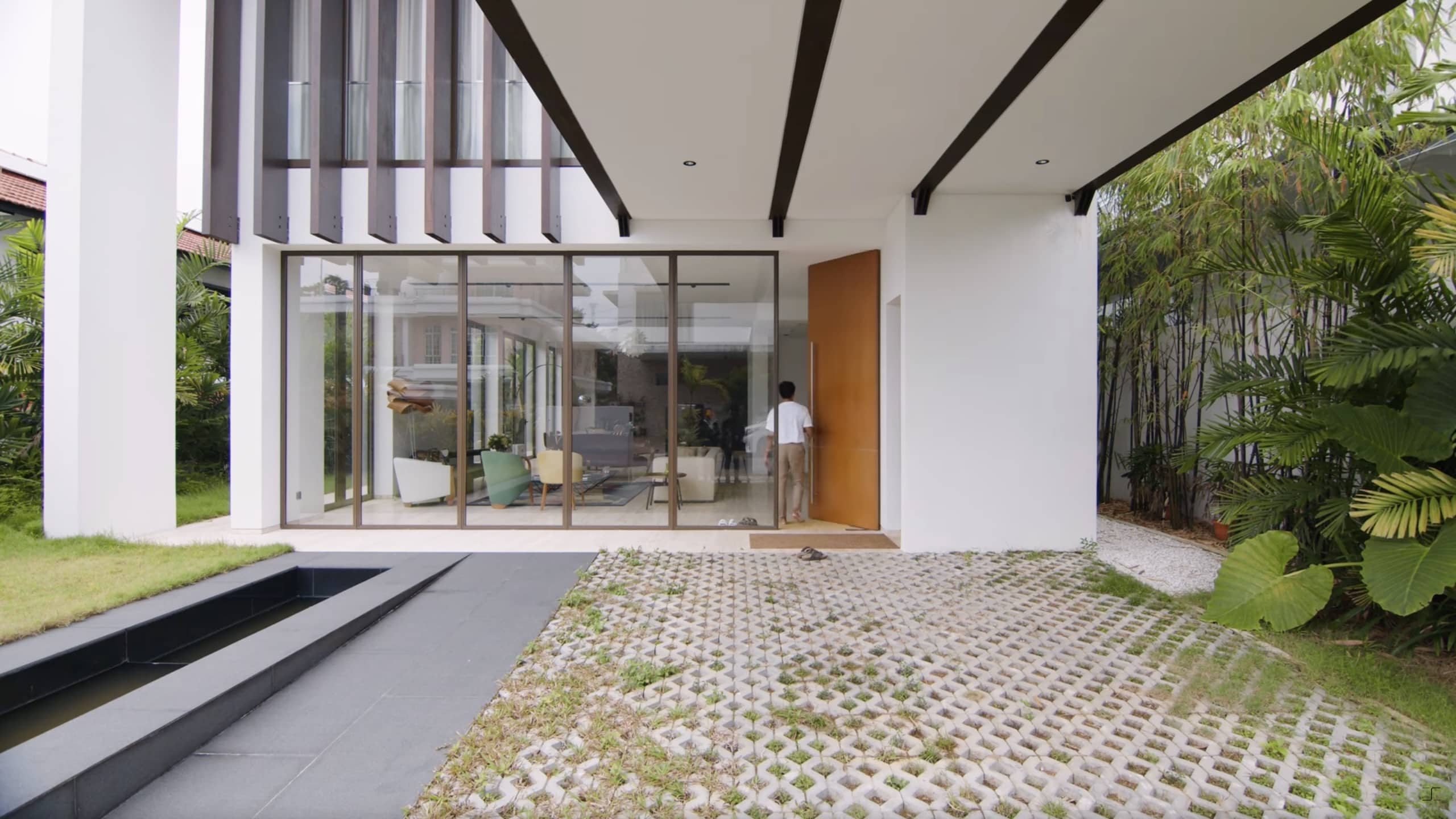
At the entrance, anti-termite timber fins were used and the glass doors can pivot completely to create a seamless connection between the indoors and outdoors. The living room has classic furniture pieces from their old place that were more than 30 years old. But given their sentimental value, they were incorporated into the new gallery-like space.
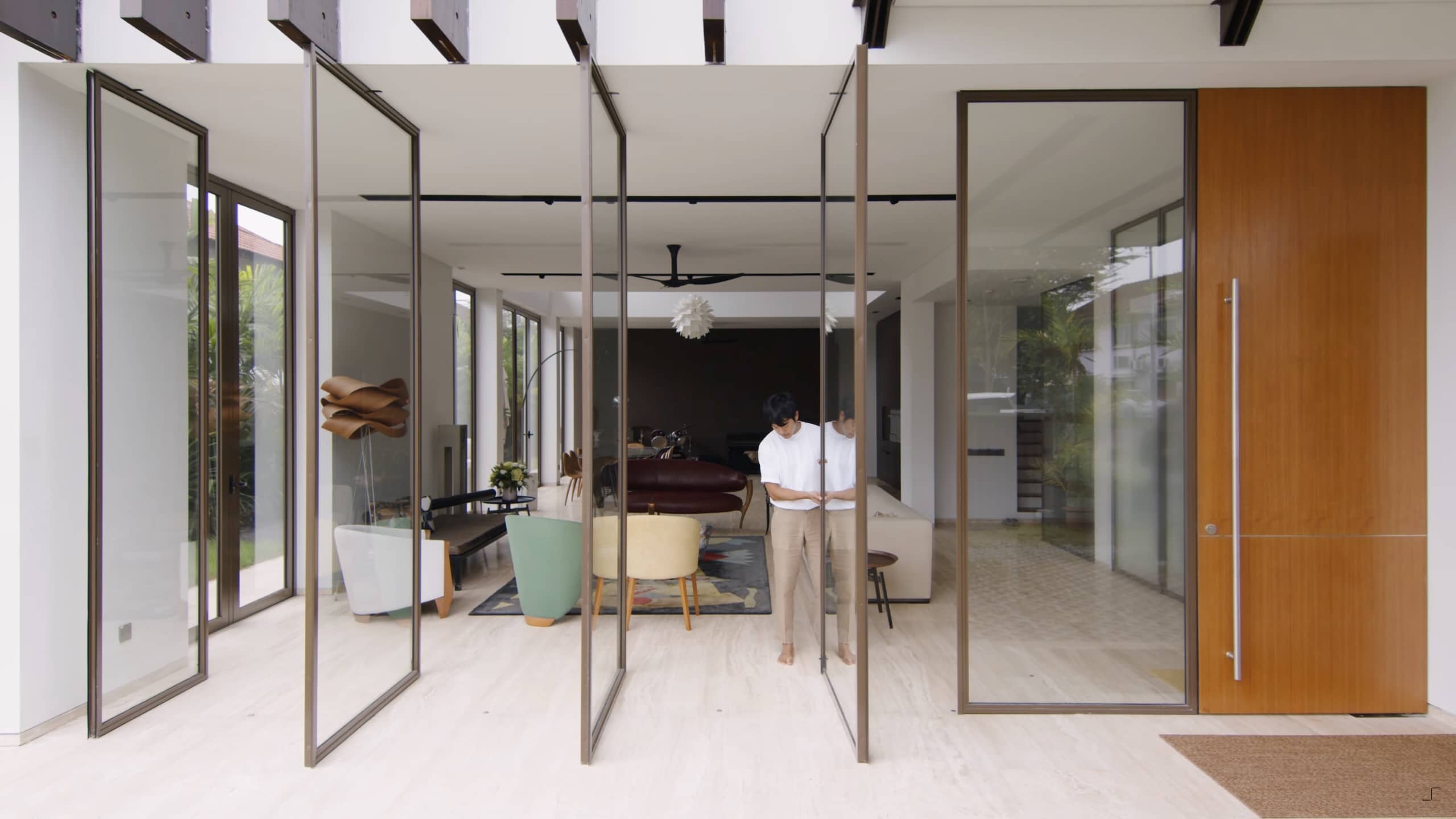
The house has monsoon windows, which help with cross-ventilation and draw wind into the house. Each floor of the house above the first floor has 3 bedrooms and attached bathrooms. The staircase is designed in steel, and it goes past a series of timber batons which shades from the sun coming in.
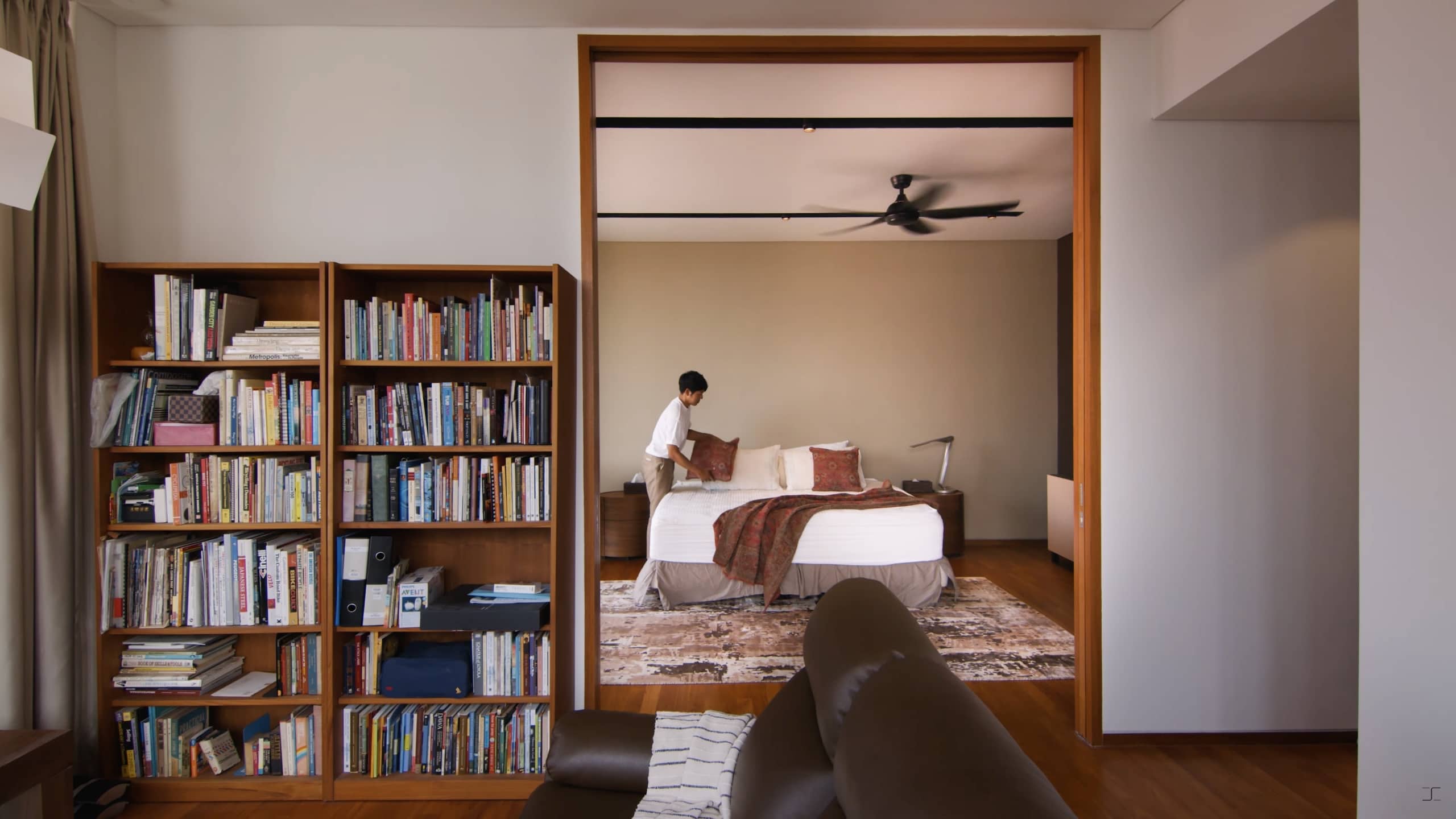
The third floor has a bedroom that is attached to the study, and there are no doors internally. It leads out to the sky terrace and sky garden that wraps around the floor, allowing for a connection to the lush greenery outside the window. There is also greenery outside the bathroom, creating a green ambiance and privacy.
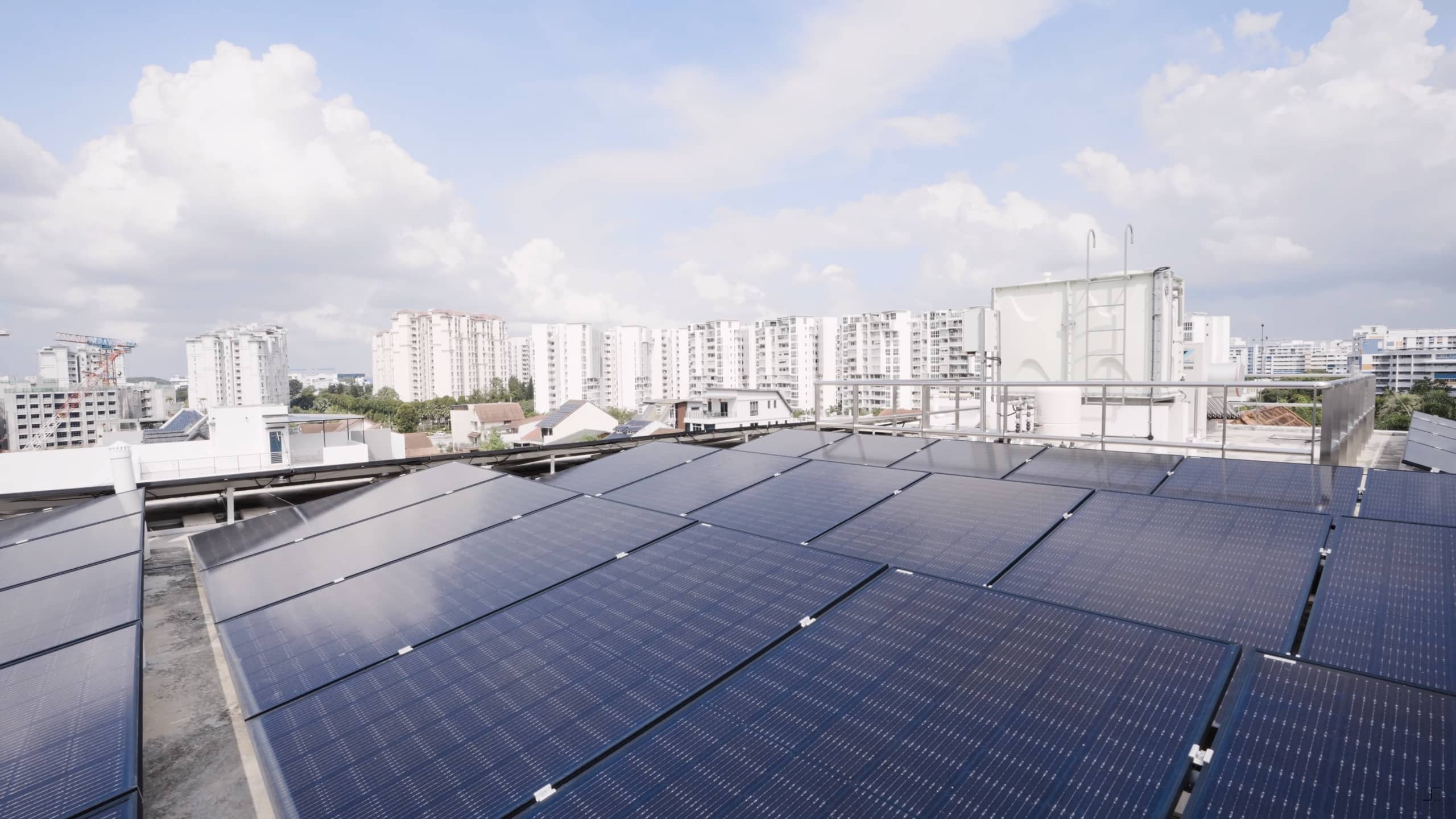
Following the theme of sustainability, the house has 38 solar panels and a water heater on the rooftop, which helps to save on electricity costs as it is sufficient for the entire power needs of the home.
Special thanks to Sharne and family for opening up their wonderful family home to us!
At Stacked, we like to look beyond the headlines and surface-level numbers, and focus on how things play out in the real world.
If you’d like to discuss how this applies to your own circumstances, you can reach out for a one-to-one consultation here.
And if you simply have a question or want to share a thought, feel free to write to us at stories@stackedhomes.com — we read every message.
Need help with a property decision?
Speak to our team →Read next from Home Tours

Home Tours Inside A Minimalist’s Tiny Loft With A Stunning City View

Editor's Pick This Beautiful Japanese-Inspired 5-Room HDB Home Features an Indoor Gravel Garden

Home Tours A Family’s Monochrome Open-Concept Home with Colour Accents

Home Tours A Bright Minimalist Condo Apartment With A Loft
Latest Posts

Property Advice We Sold Our EC And Have $2.6M For Our Next Home: Should We Buy A New Condo Or Resale?

Singapore Property News Two New Prime Land Sites Could Add 485 Homes — But One Could Be Especially Interesting For Buyers

Pro This 130-Unit Condo Launched 40% Above Its District — And Prices Struggled To Grow


































1 Comments
Absolutely inspiring. The architect has masterfully combined sustainable, tropical architecture with deeply personal design integrating monsoon windows, steel staircases shaded by timber batons and even original family furniture over 30 years old into a modern, gallery-like home. It truly demonstrates how eco-conscious design and sentimental value can coexist in harmony.