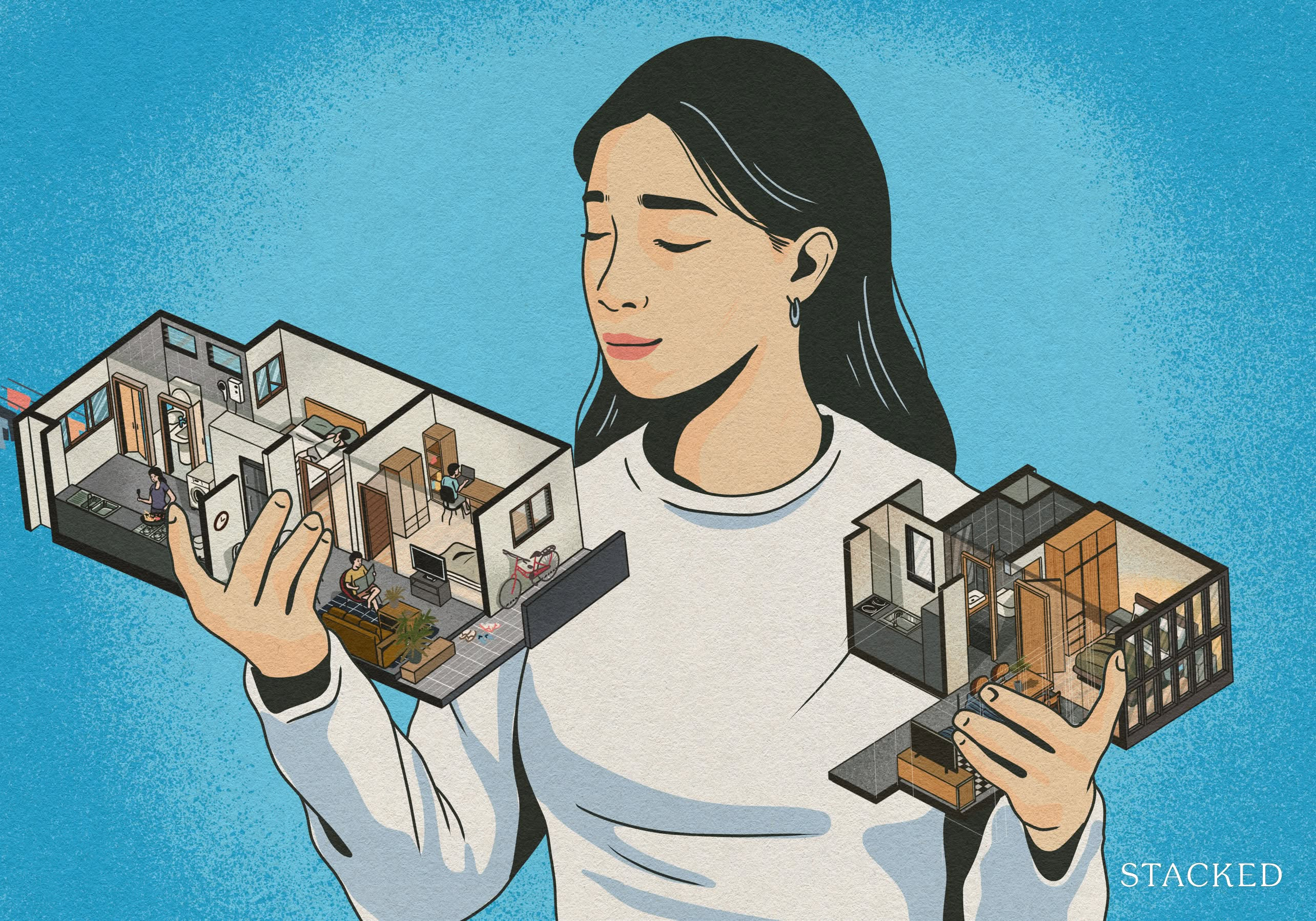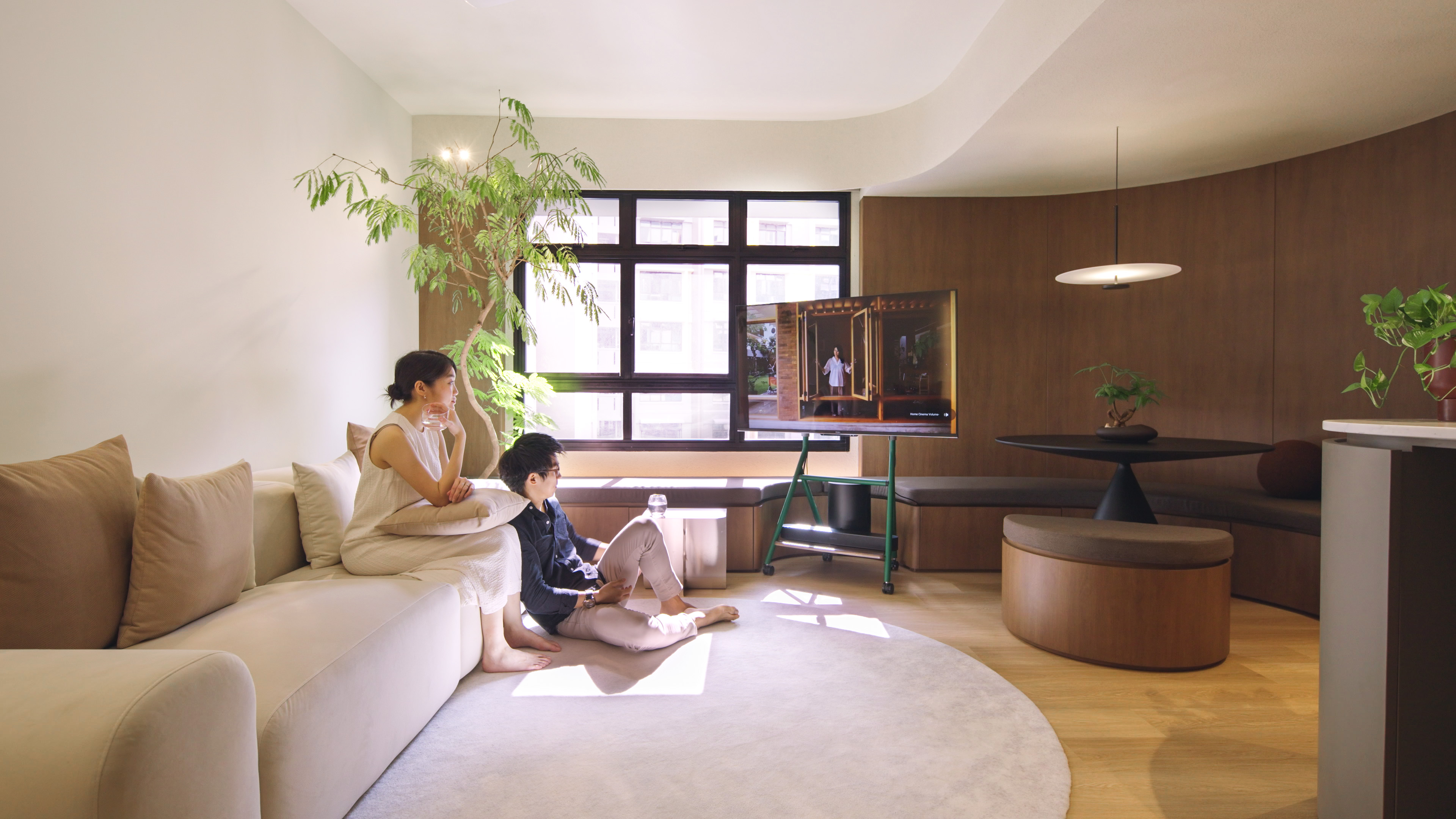In this week’s episode, a 742 sqft 3-room BTO flat, is designed with a focus on spatial planning, hosting, and minimal clutter.
Their home, designed with a strong emphasis on spatial planning, aims to create a cosy, clutter-free environment for hosting family and friends. The flat is characterised by reconfigurable elements, allowing for flexibility and reducing the need for excess furniture.
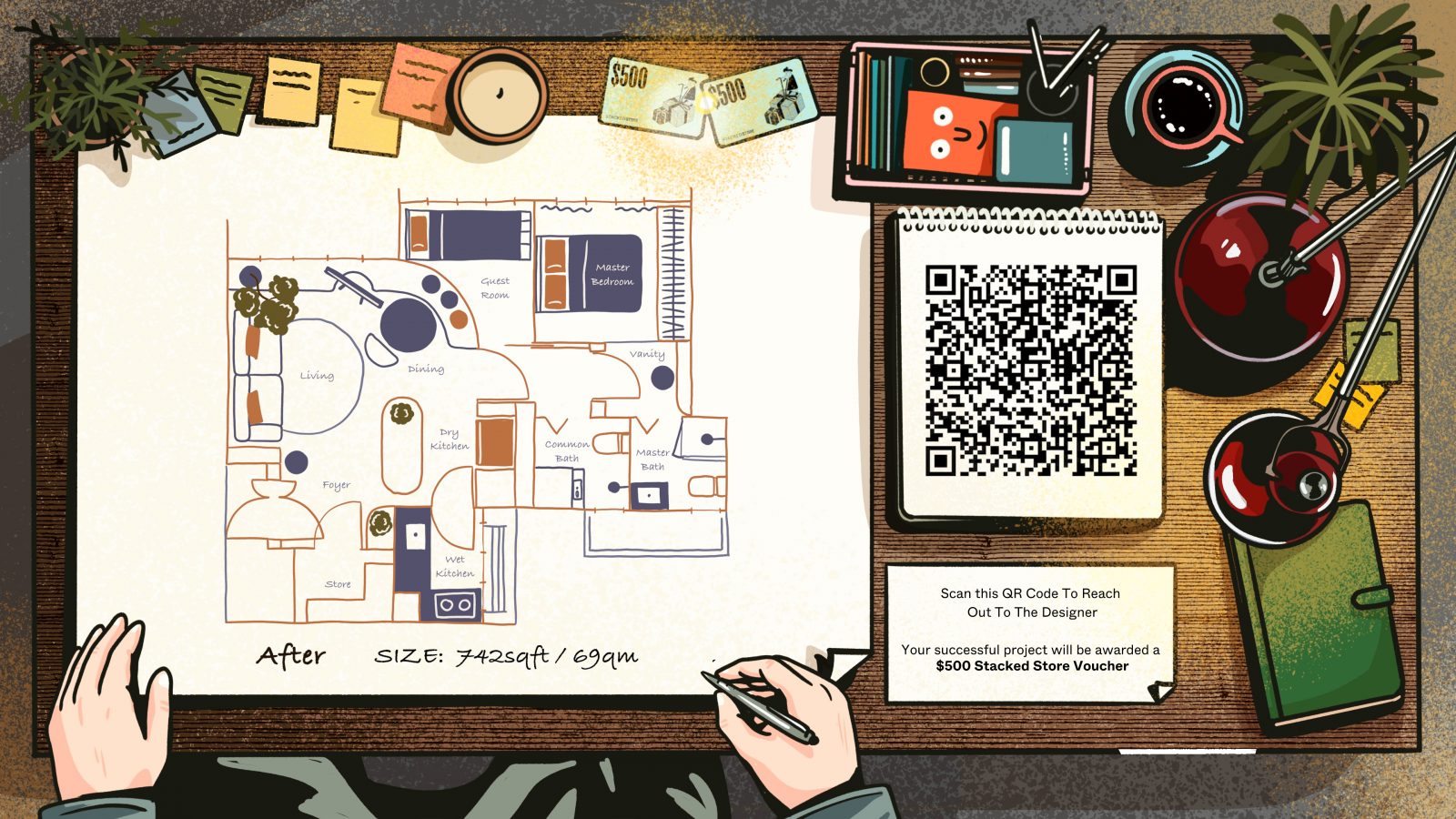
Upon entering, visitors are greeted by a display shelf that holds daily necessities, gradually being populated with plants. The shelf features curved cabinet doors at the top and bottom, designed to store loose items and conceal the bomb shelter.
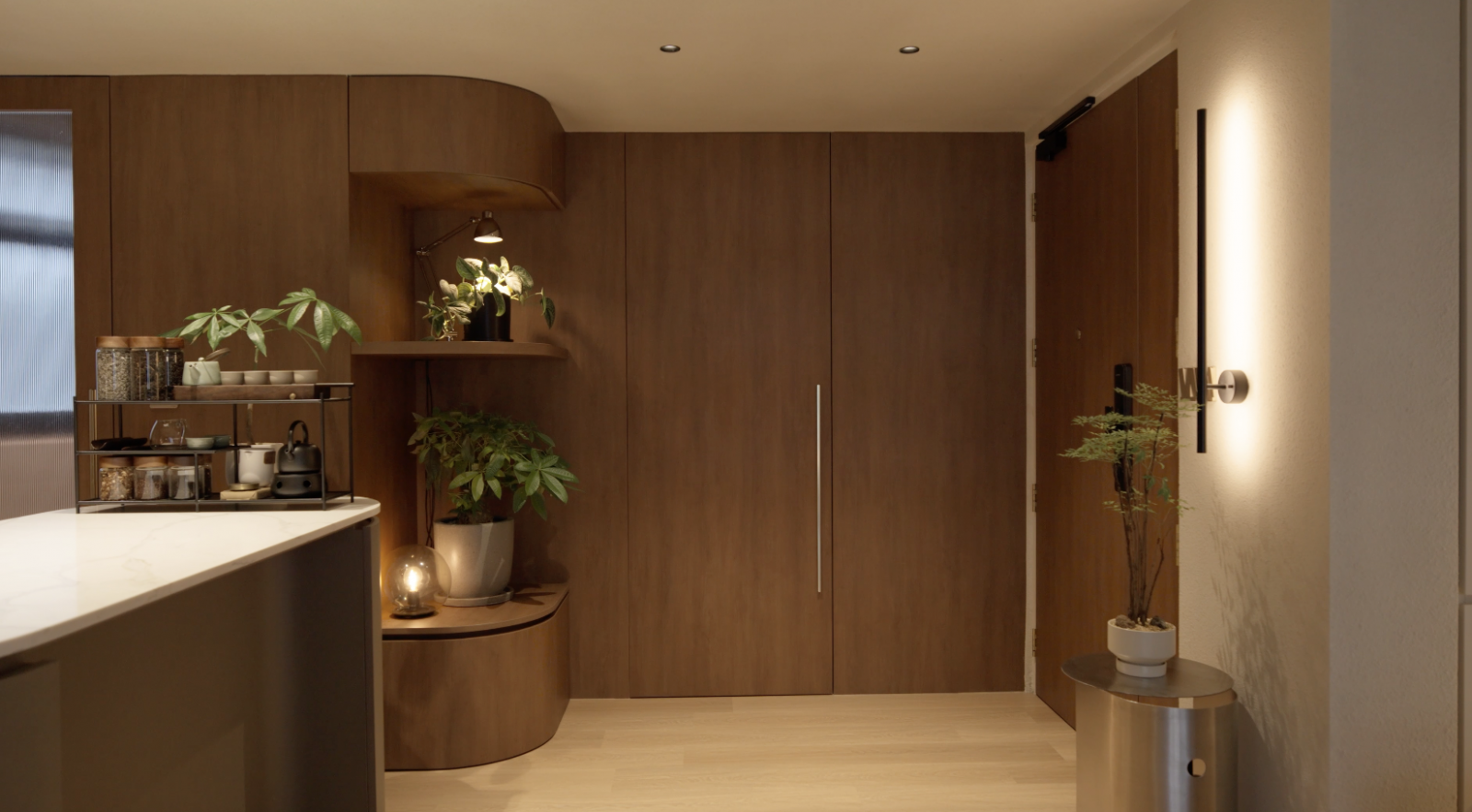
The kitchen island, a focal point of the home, is positioned close to the entrance for convenience, reflecting Zeeson’s childhood habit of heading straight to the kitchen upon returning home. The island, with a quartz top and grey-beige laminate, doubles as a storage unit and is where the couple often eats and entertains guests.
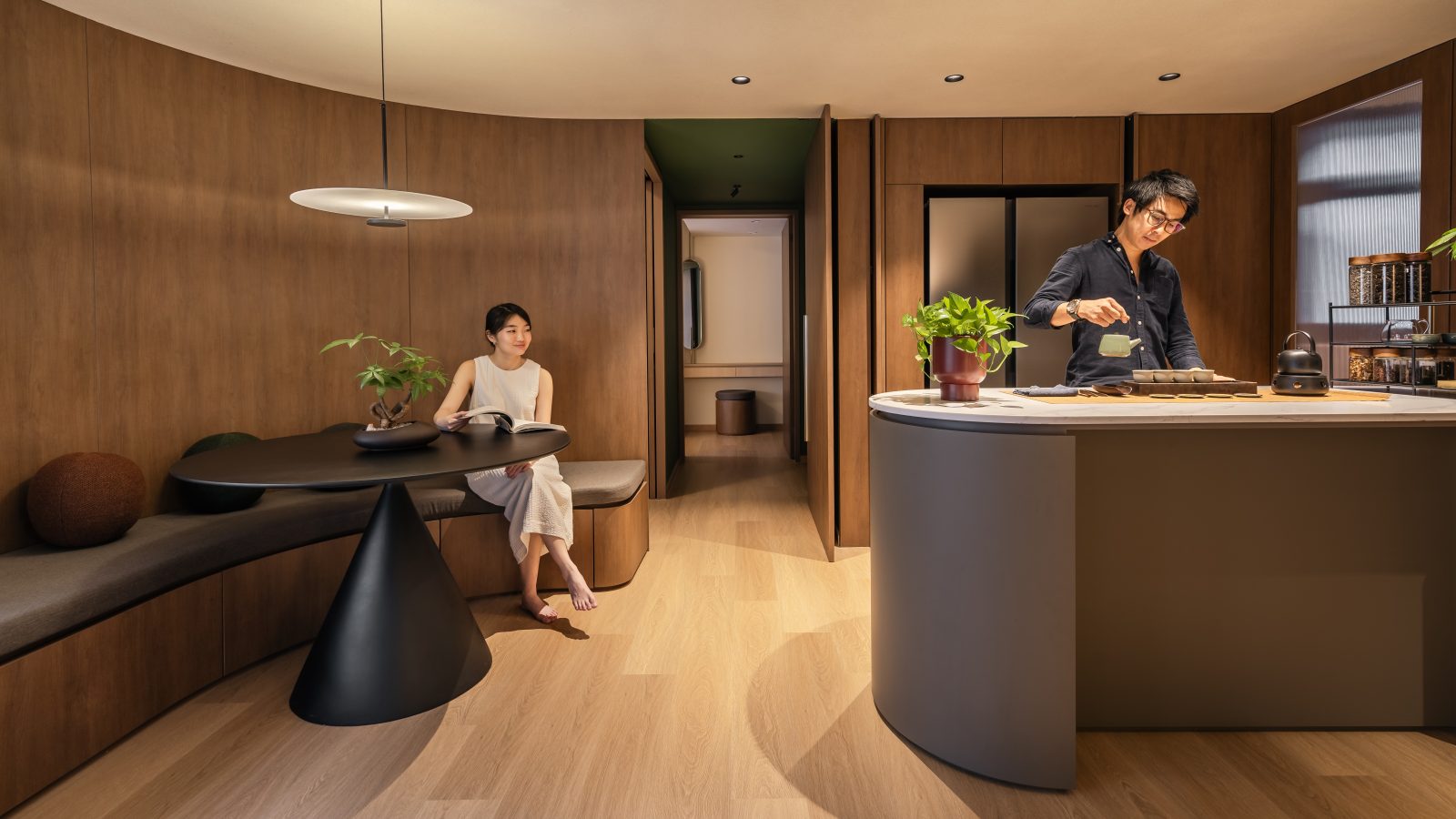
A fluted glass door separates the dry and wet kitchen areas, bringing in natural light and maintaining an open feel. The wet kitchen, designed for efficiency, features a darker aesthetic with patterned sintered stone countertops and backsplashes.
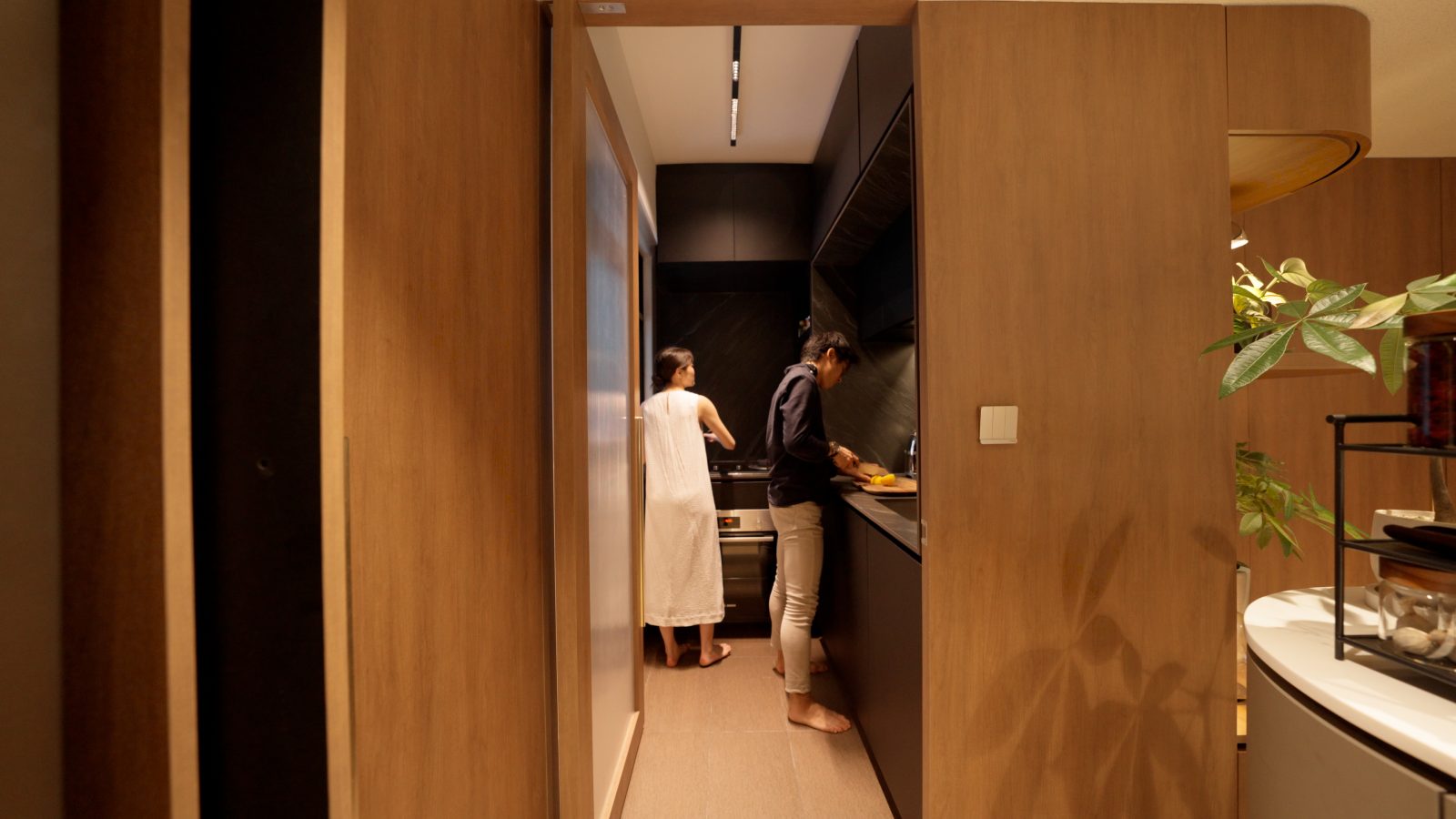
In the dining area, the couple chose a circular table for communal dining during intimate gatherings. A booth seat, extending from the dining room window, serves as additional seating during larger gatherings and features storage underneath for future use.
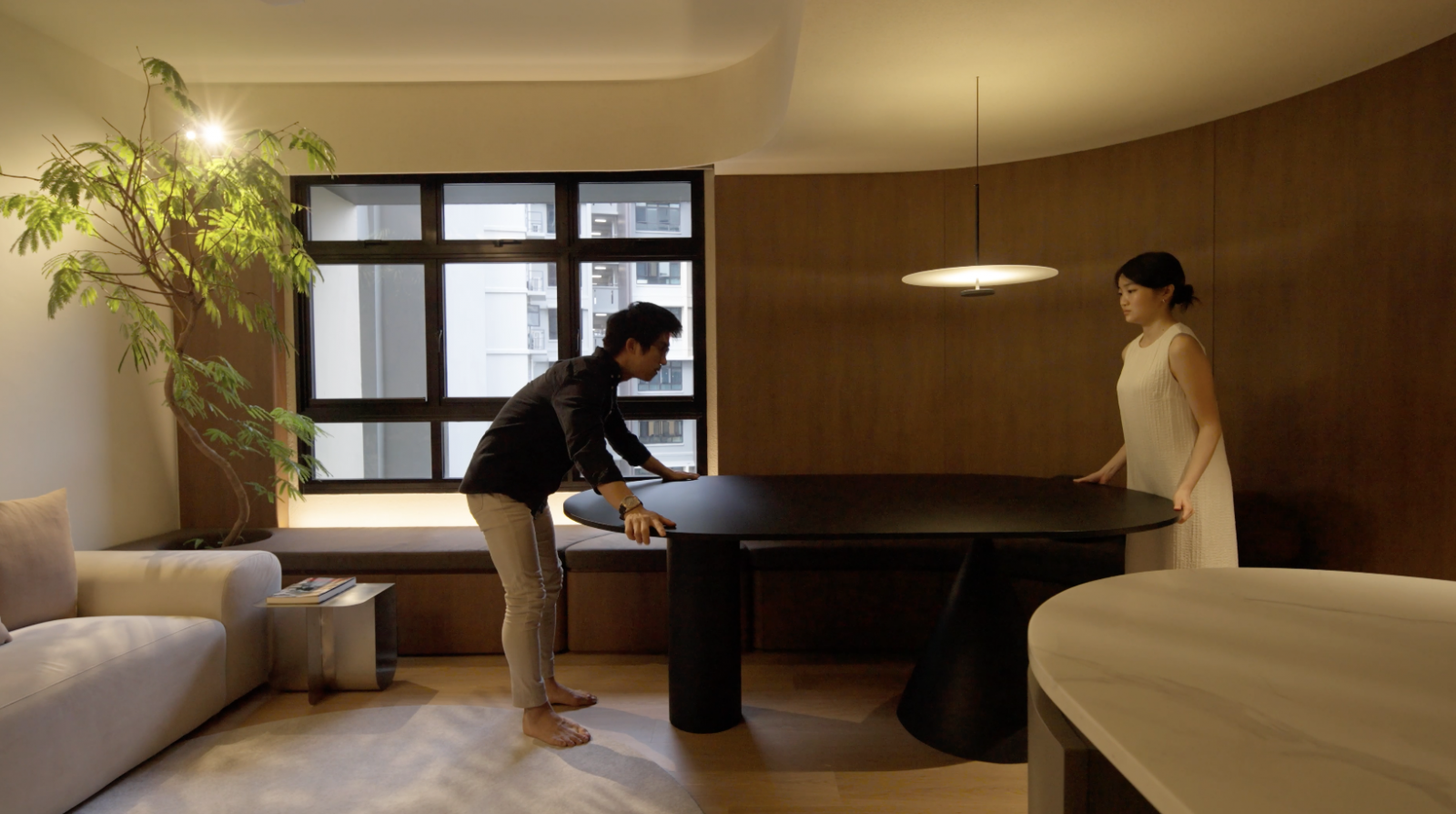
The half-circle stool from the booth seat can be placed flush with the seating to accommodate a larger table for big groups.
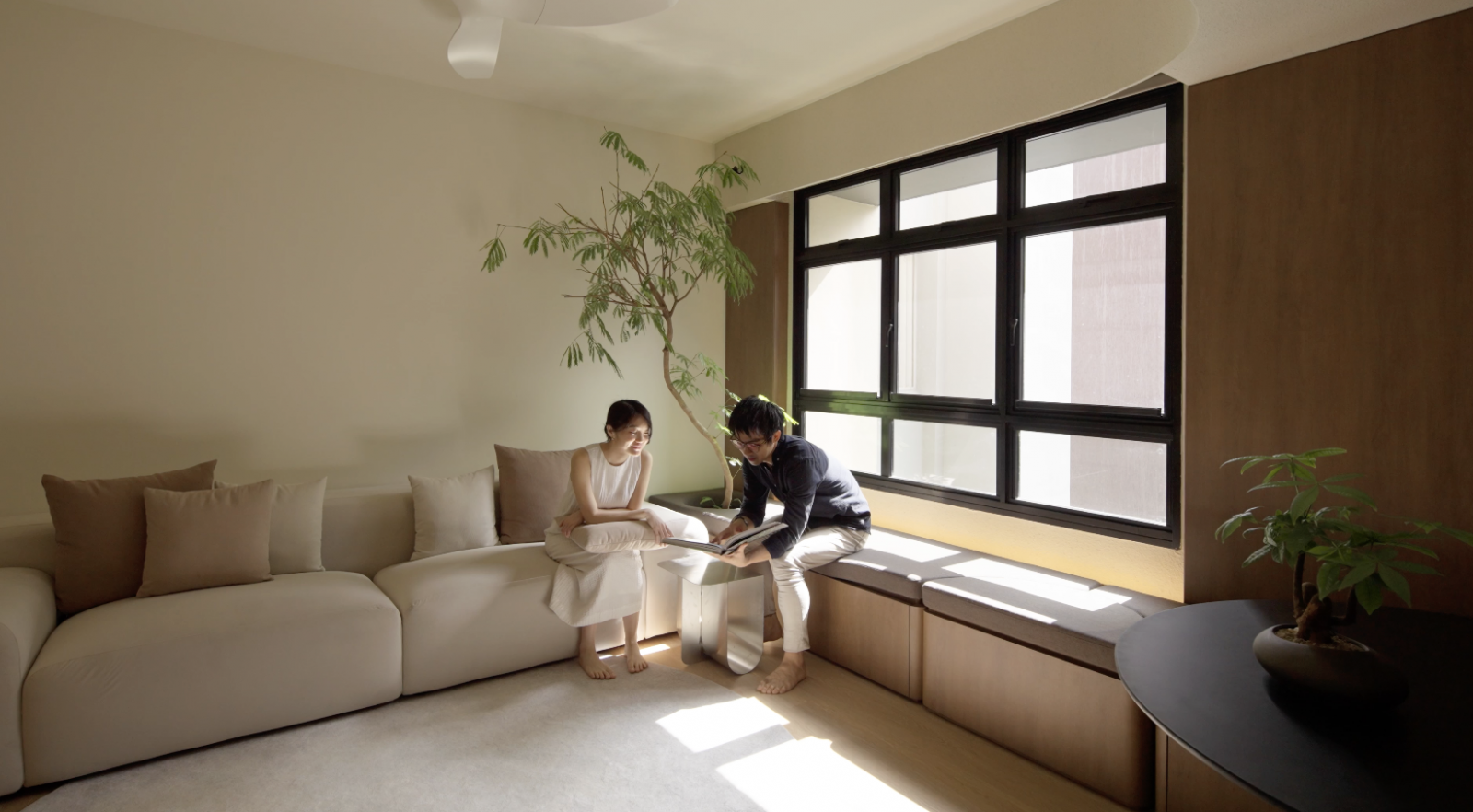
The living area includes a portable TV stand and a low, floor-hugging couch, ideal for movie nights with a projector screen by the window. A circular section of the booth seat was carved out to house a Japanese Everfresh tree, adding a natural element to the space.
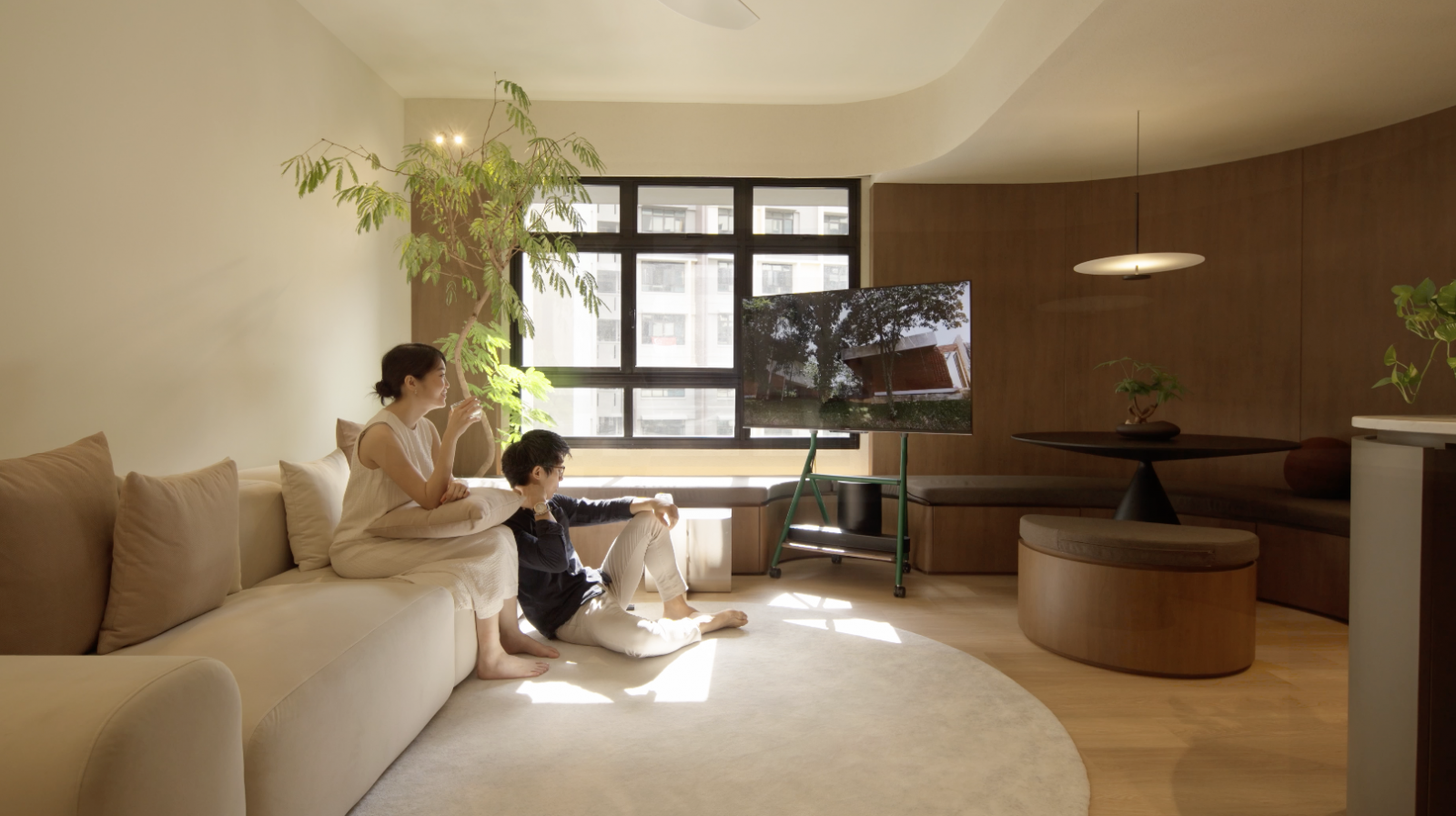
The corridor leading to the rooms is designed as a gallery, with dark forest green walls and a spotlight intended for a yet-to-be-chosen artwork. This space also ensures privacy for the bedrooms and bathroom, offering a tranquil retreat from the communal areas.
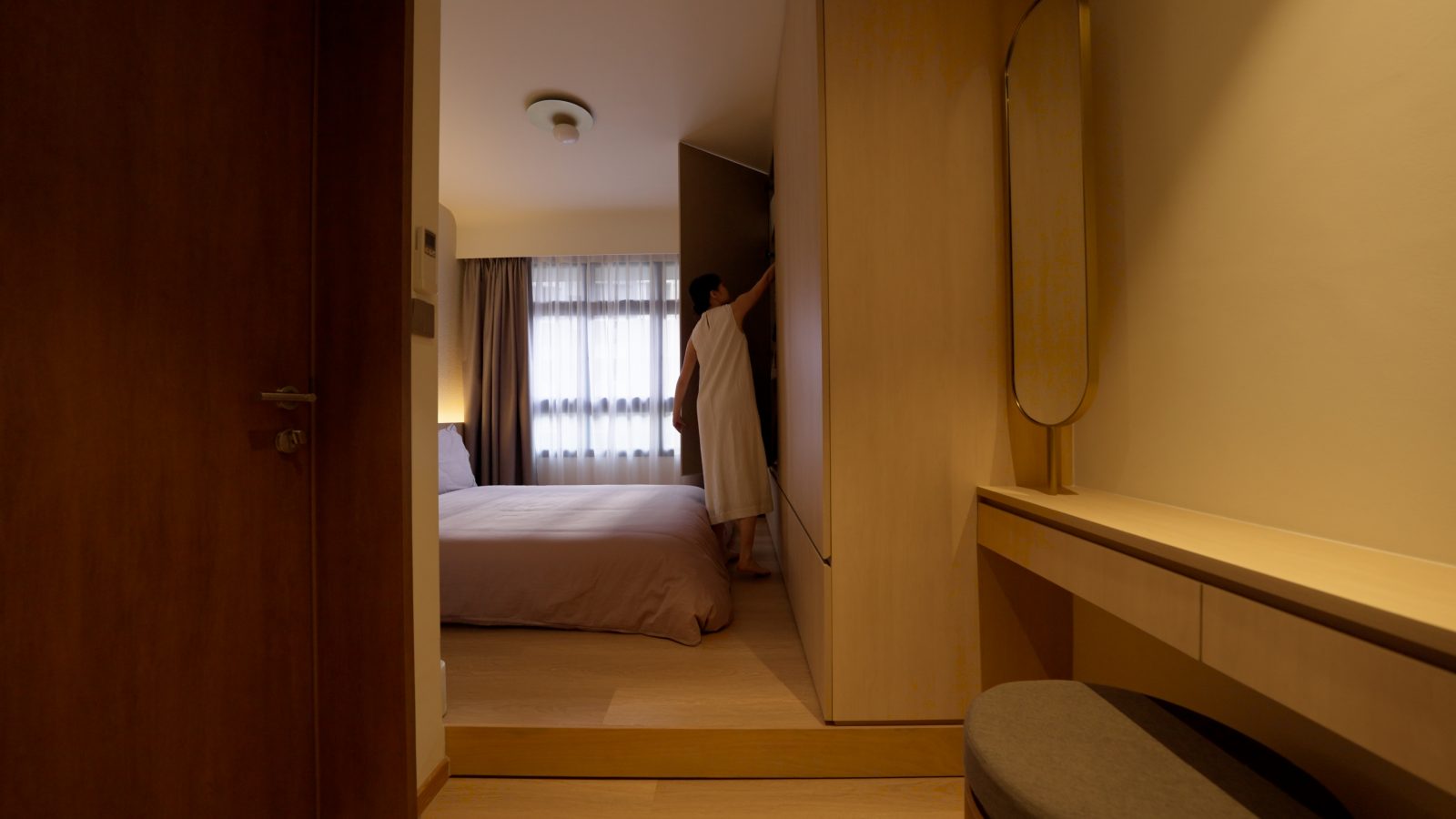
The common bedroom, though tempting to remove for a larger living space, was retained to maximise the flat’s functionality. A pocket sliding door helps maintain the room’s space without disruption, allowing it to be used as a study or guest room.
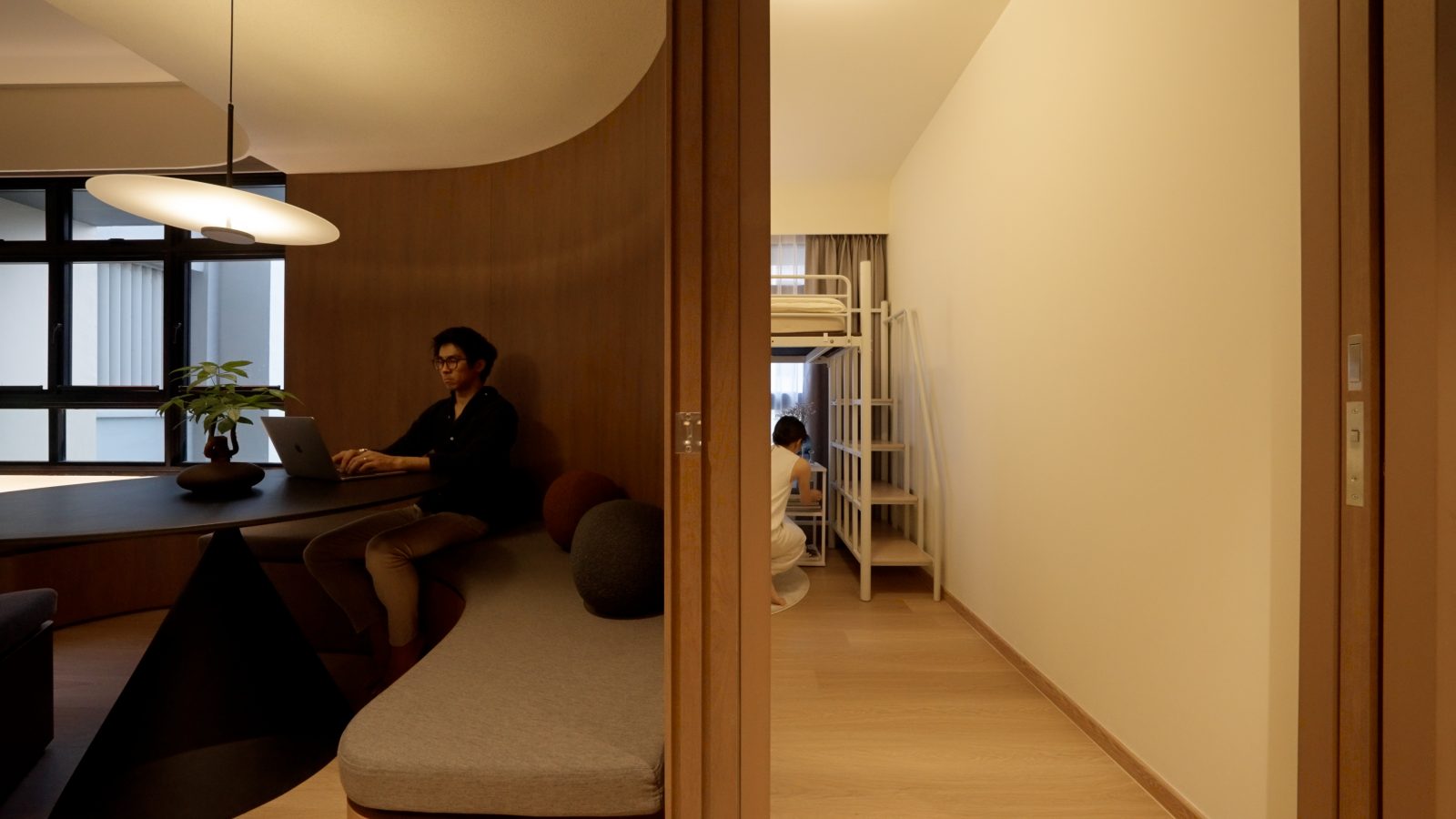
Their thoughtful choices in material and styling reflect their love for nature while ensuring that the home remains practical, spacious, and future-proof as they grow into the space.
Special thanks to the homeowner for letting us tour their lovely home. If you’d like to get connected to their ID for the design of your own home, you can reach out to them via this link.
Read next from Home Tours

Home Tours Inside A Minimalist’s Tiny Loft With A Stunning City View

Editor's Pick This Beautiful Japanese-Inspired 5-Room HDB Home Features an Indoor Gravel Garden

Home Tours A Family’s Monochrome Open-Concept Home with Colour Accents

Home Tours A Bright Minimalist Condo Apartment With A Loft
Latest Posts
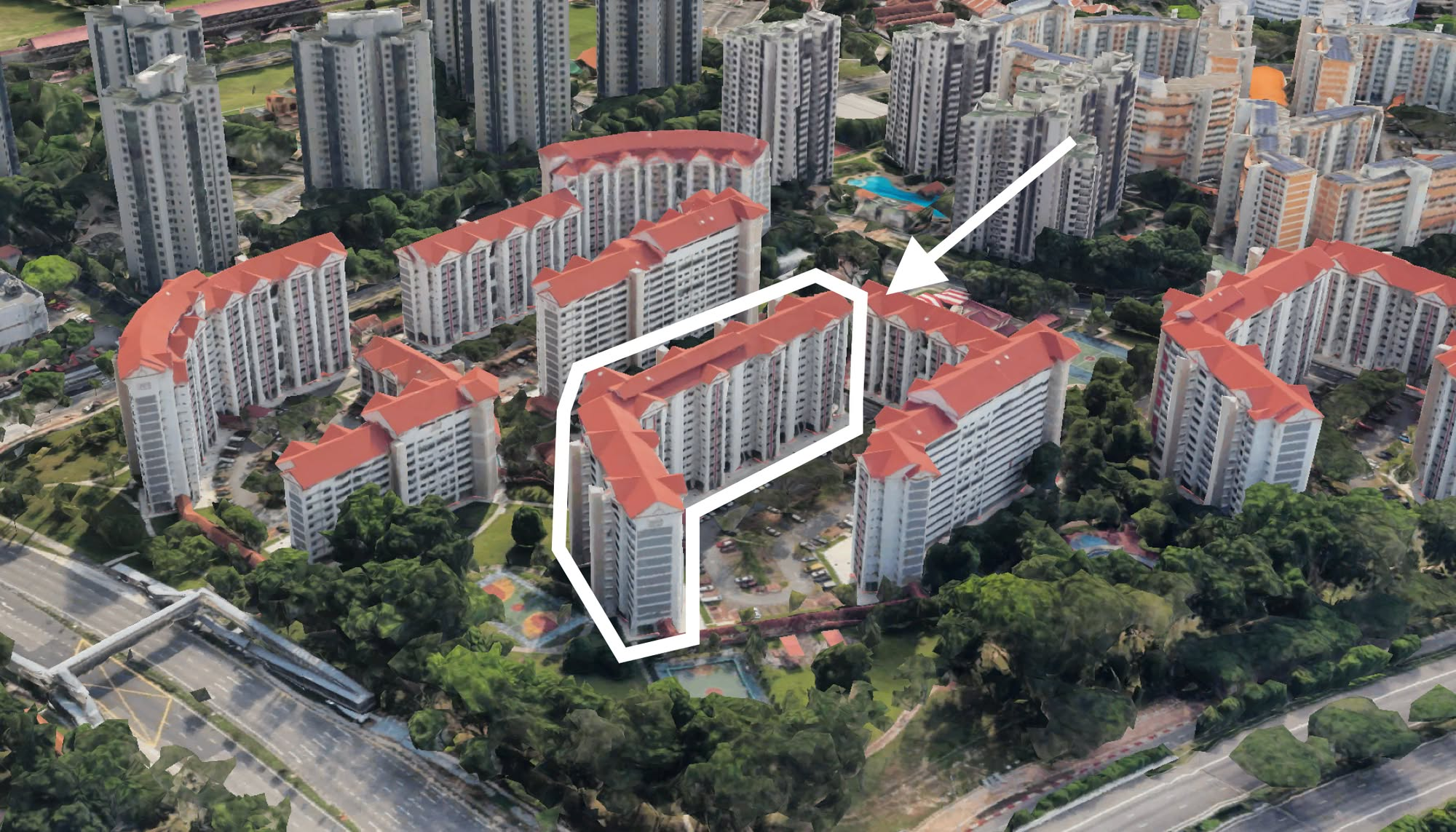
On The Market 5 Cheapest 5-Room HDB Flats Near MRT Stations From $550k
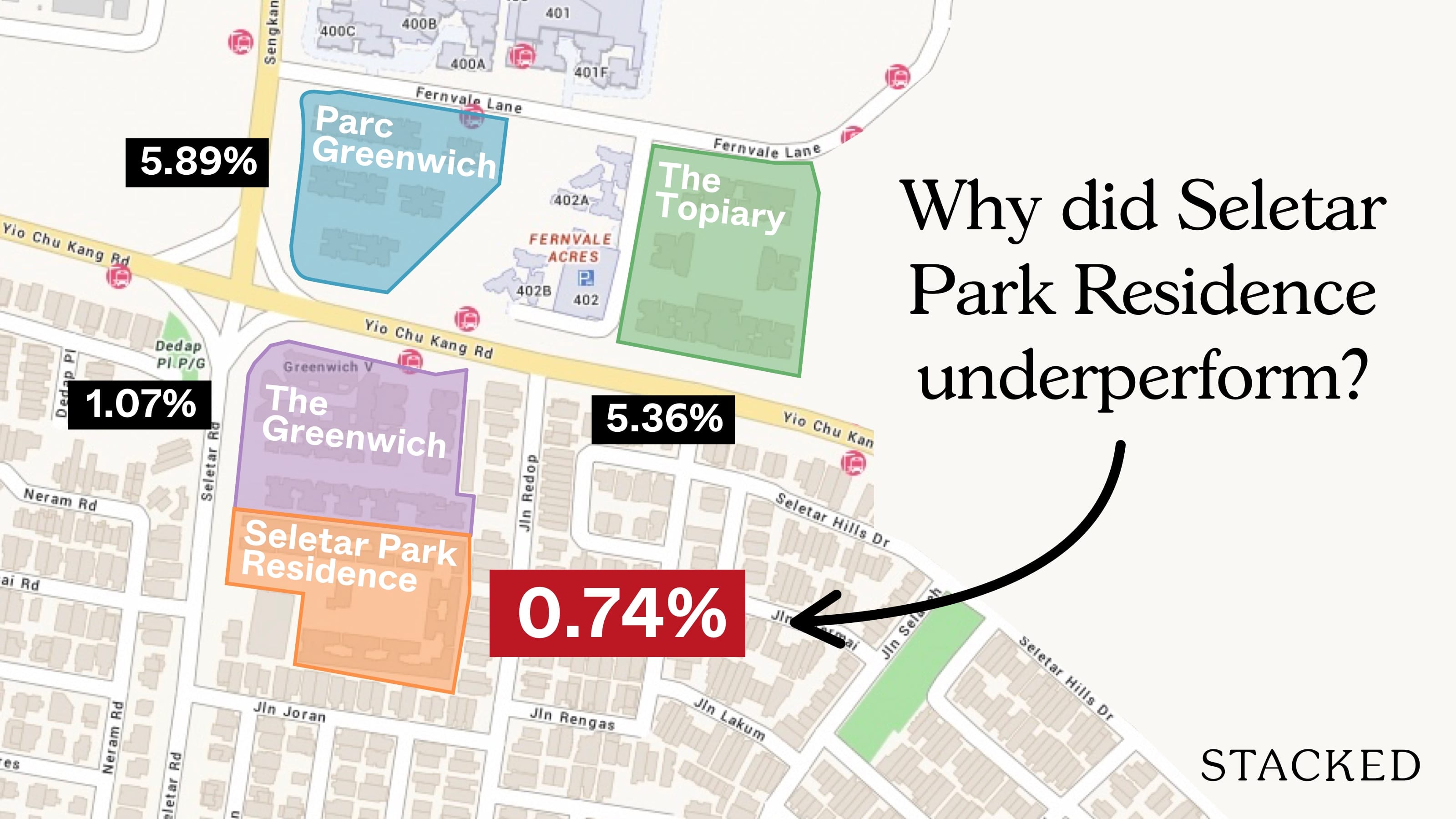
Pro Why Seletar Park Residence Underperformed—Despite Its District 28 Location And Large Unit Sizes
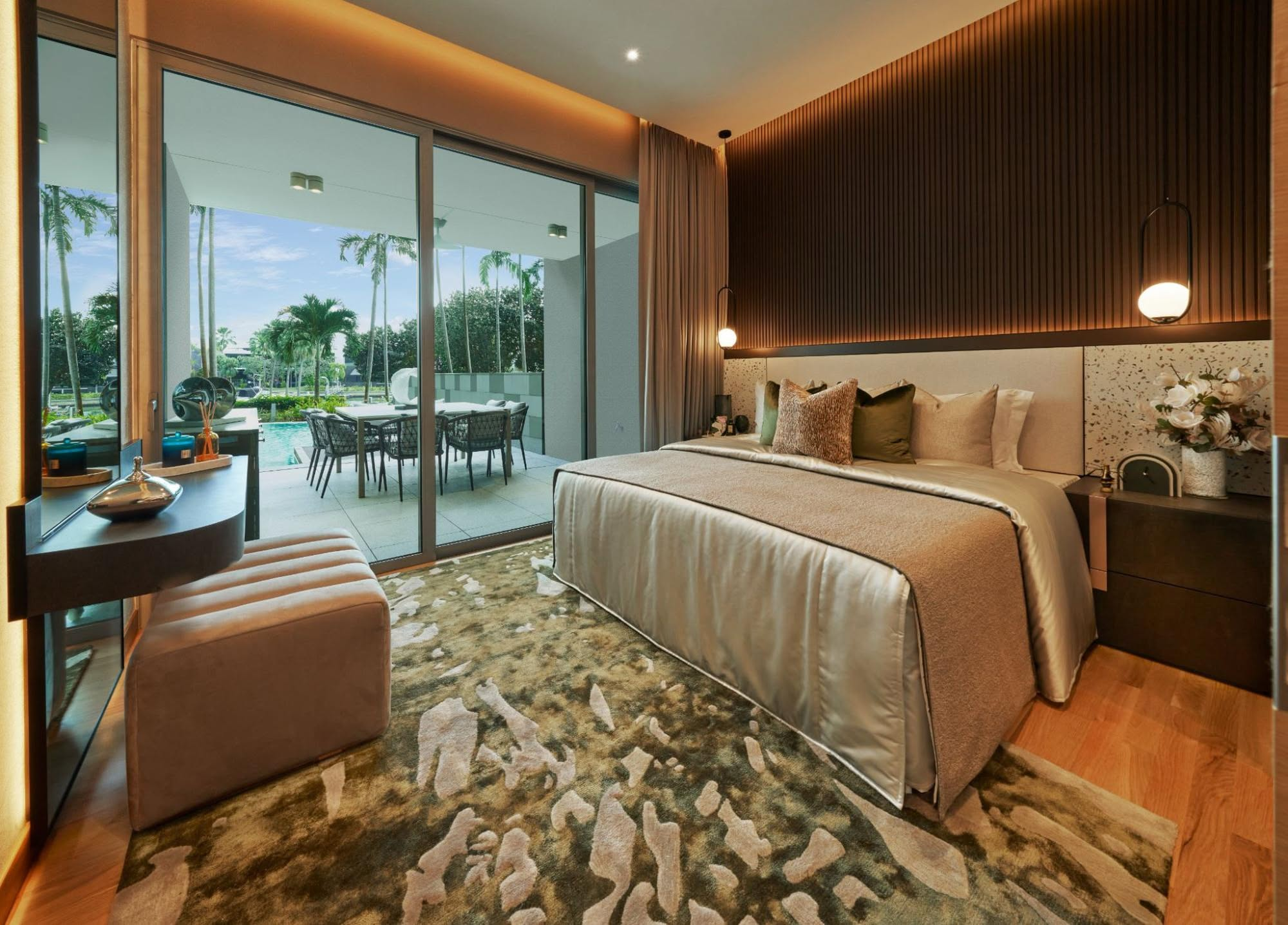
On The Market Inside A Luxury Waterfront Home at The Residences At W Singapore Sentosa Cove
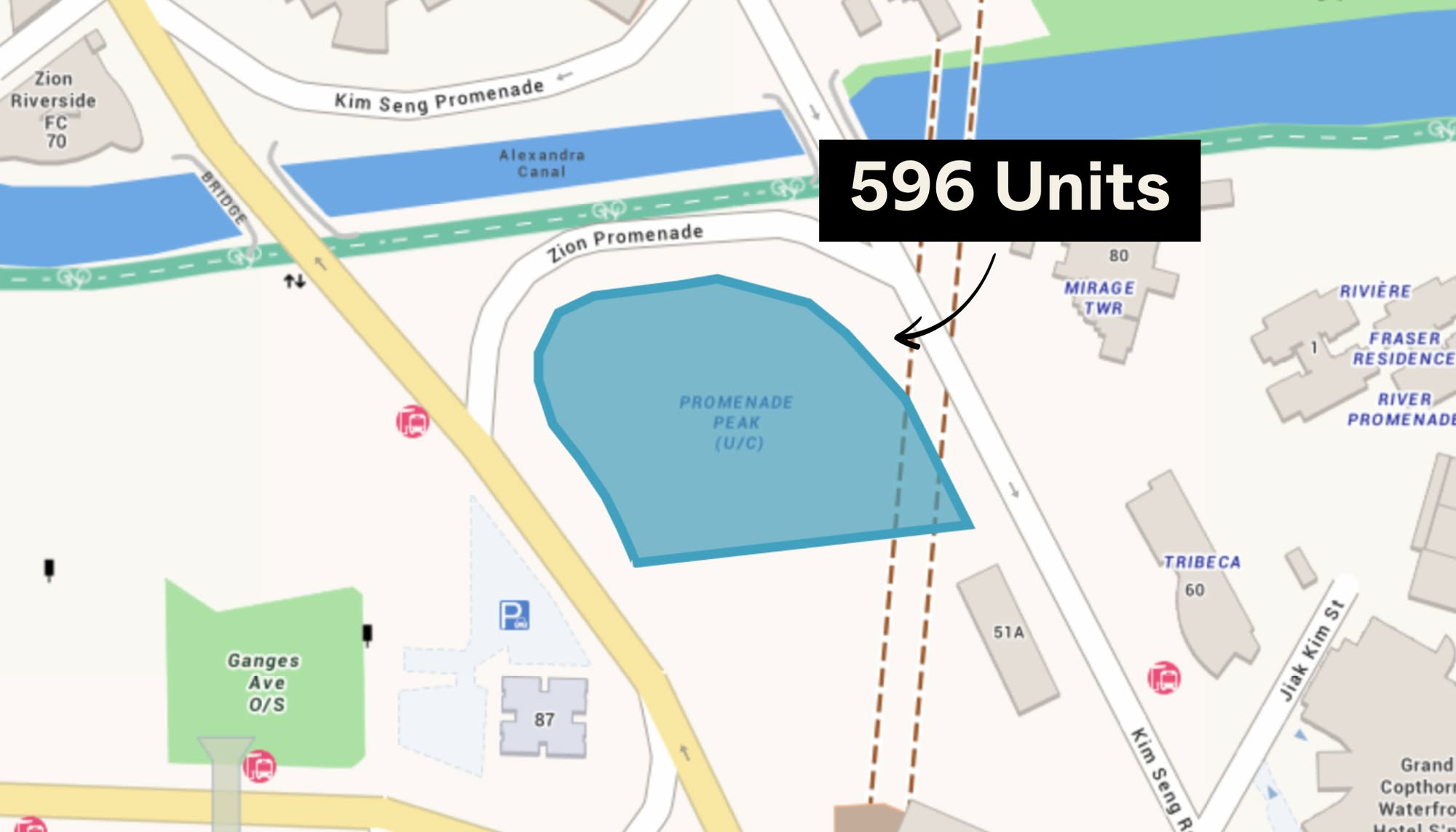
New Launch Condo Analysis Singapore’s Tallest New Condo Comes With the Highest Infinity Pool: Is The 63-Storey Promenade Peak Worth A Look?

Property Market Commentary We Tracked The Rise Of Million-Dollar HDB Flats By Estate — And The Results May Surprise You
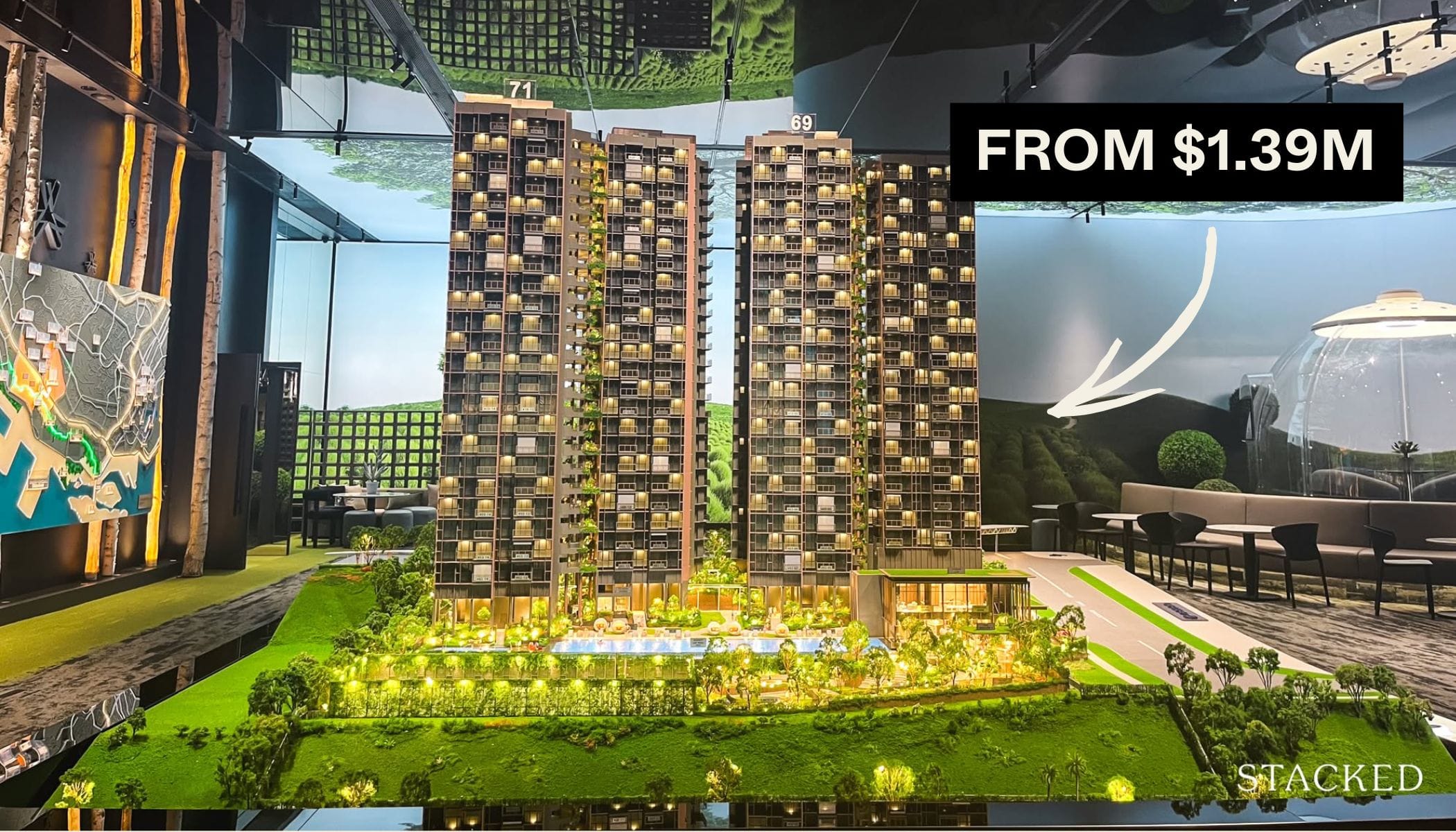
Editor's Pick LyndenWoods Condo Pricing Breakdown: We Compare Its Pricing Against Bloomsbury Residences, Normanton Park & One-North Eden
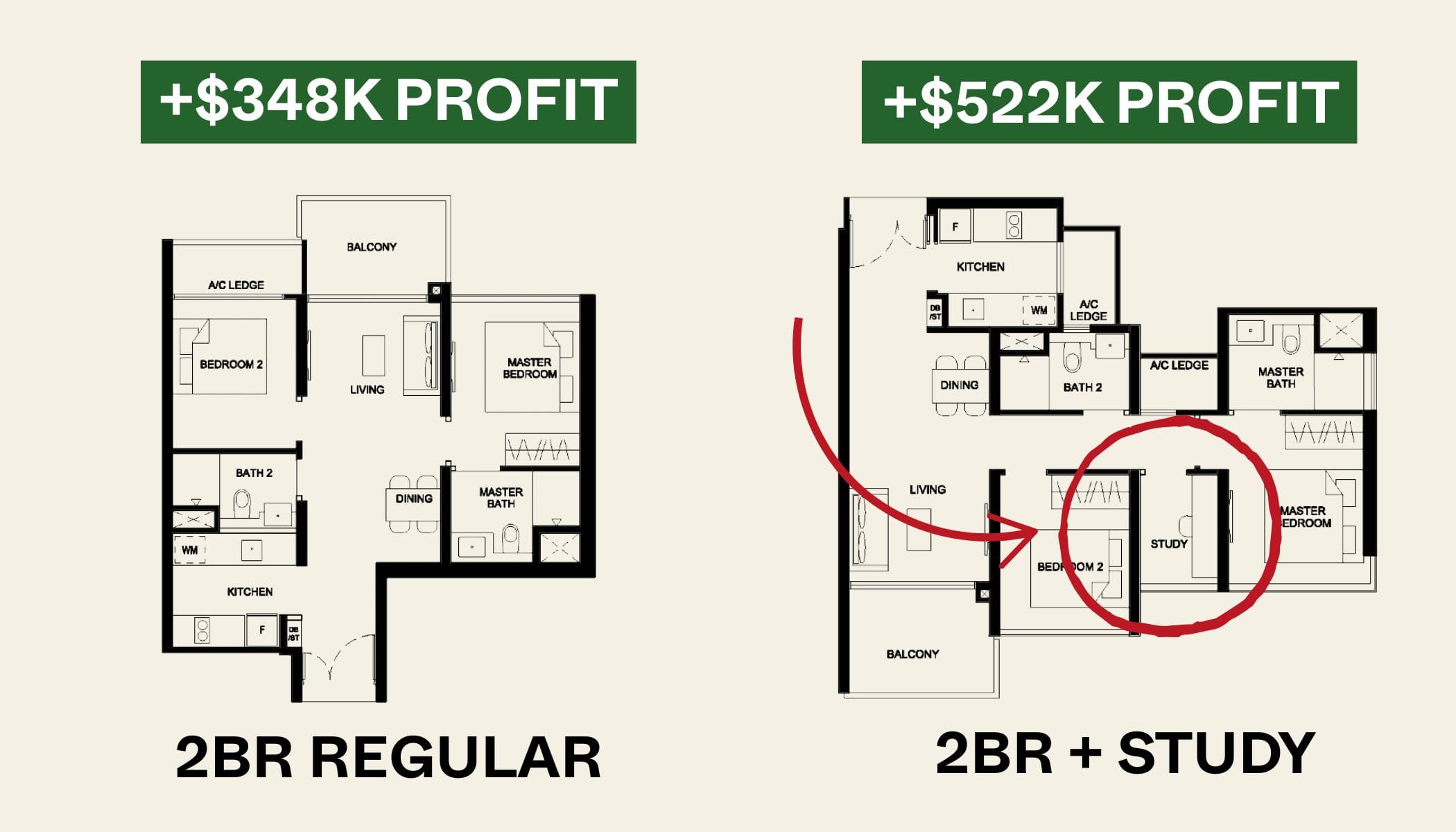
Property Market Commentary 2-Bedder vs 2+Study Units: Which Condo Layout Has Better Returns Over The Last Decade?
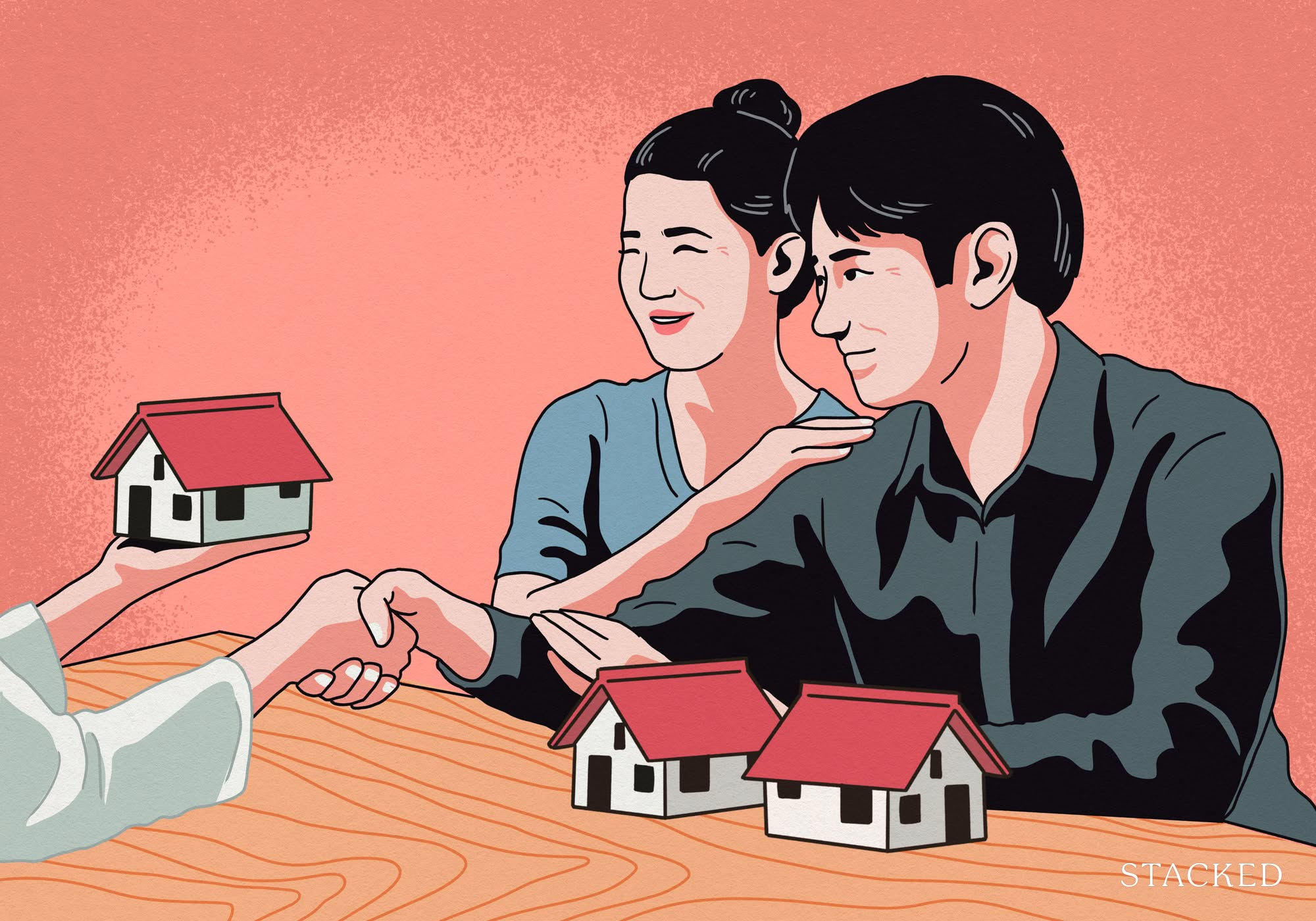
Homeowner Stories Does The “Sell One, Buy Two” Strategy Still Work In 2025? 3 Real Stories From Singapore Homeowners
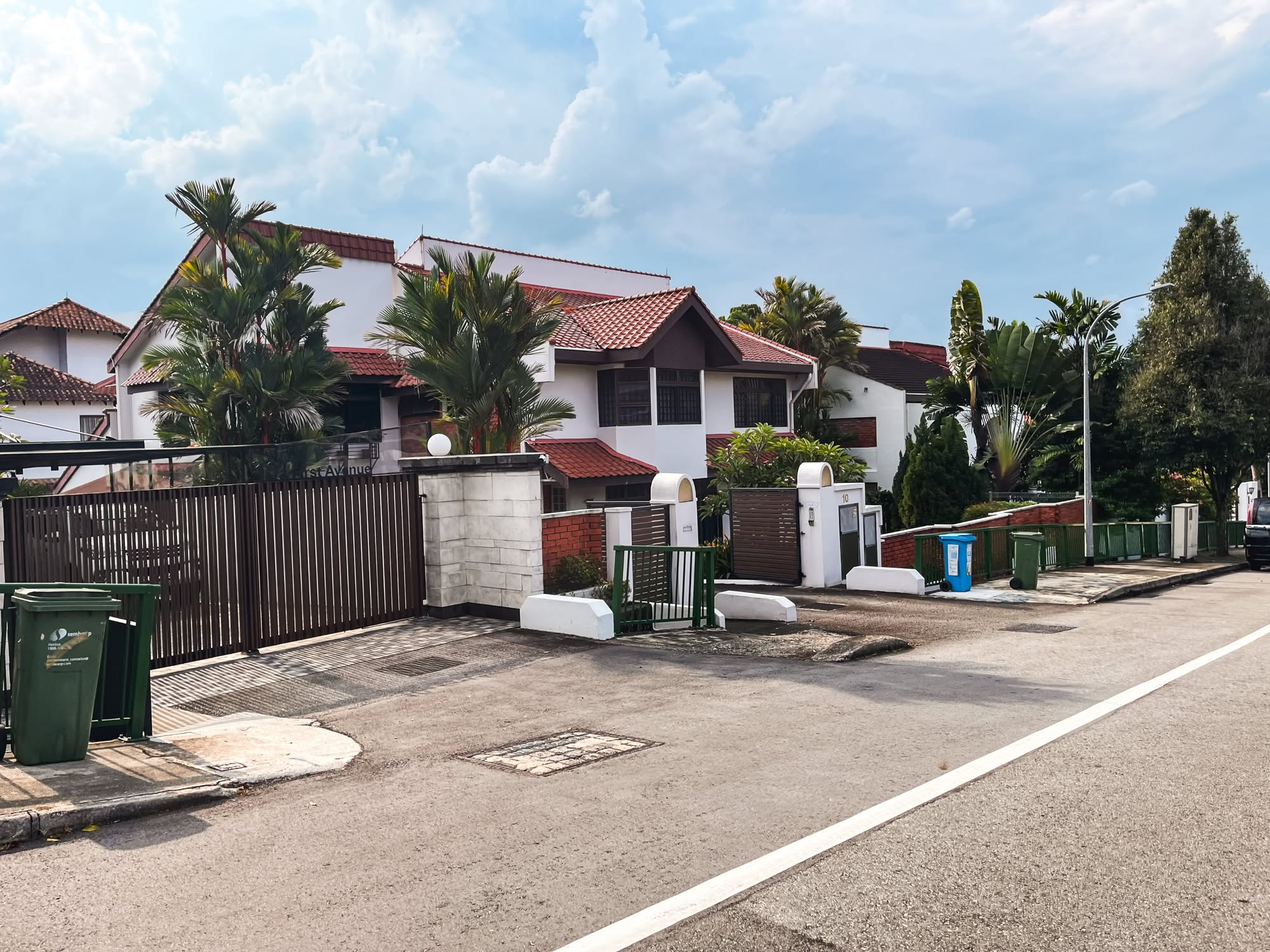
Editor's Pick Where $4 Million Semi-Ds Sit Next To $40 Million GCBs: Touring First Avenue In Bukit Timah
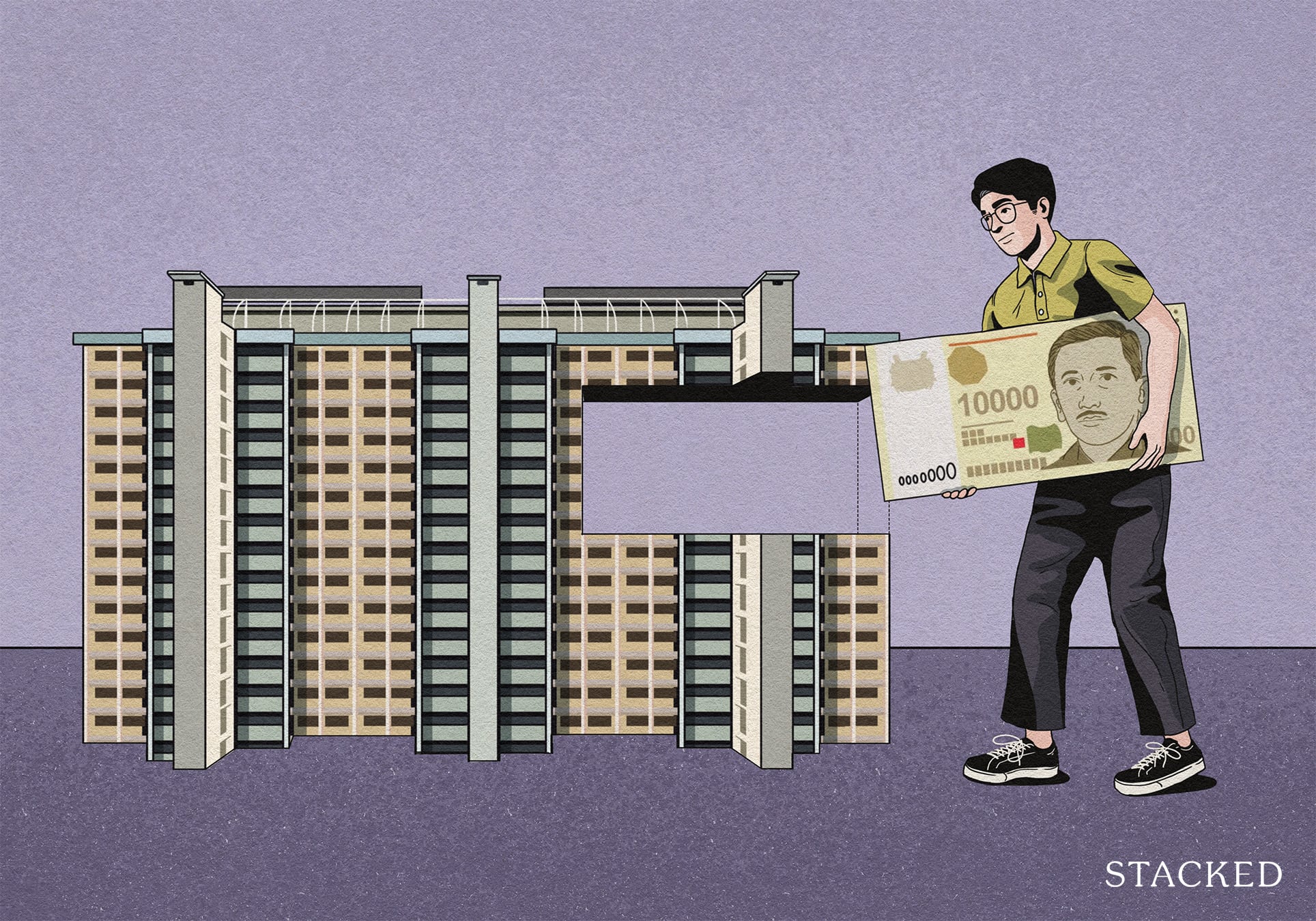
Singapore Property News So Is The 99-1 Property Split Strategy Legal Or Not?
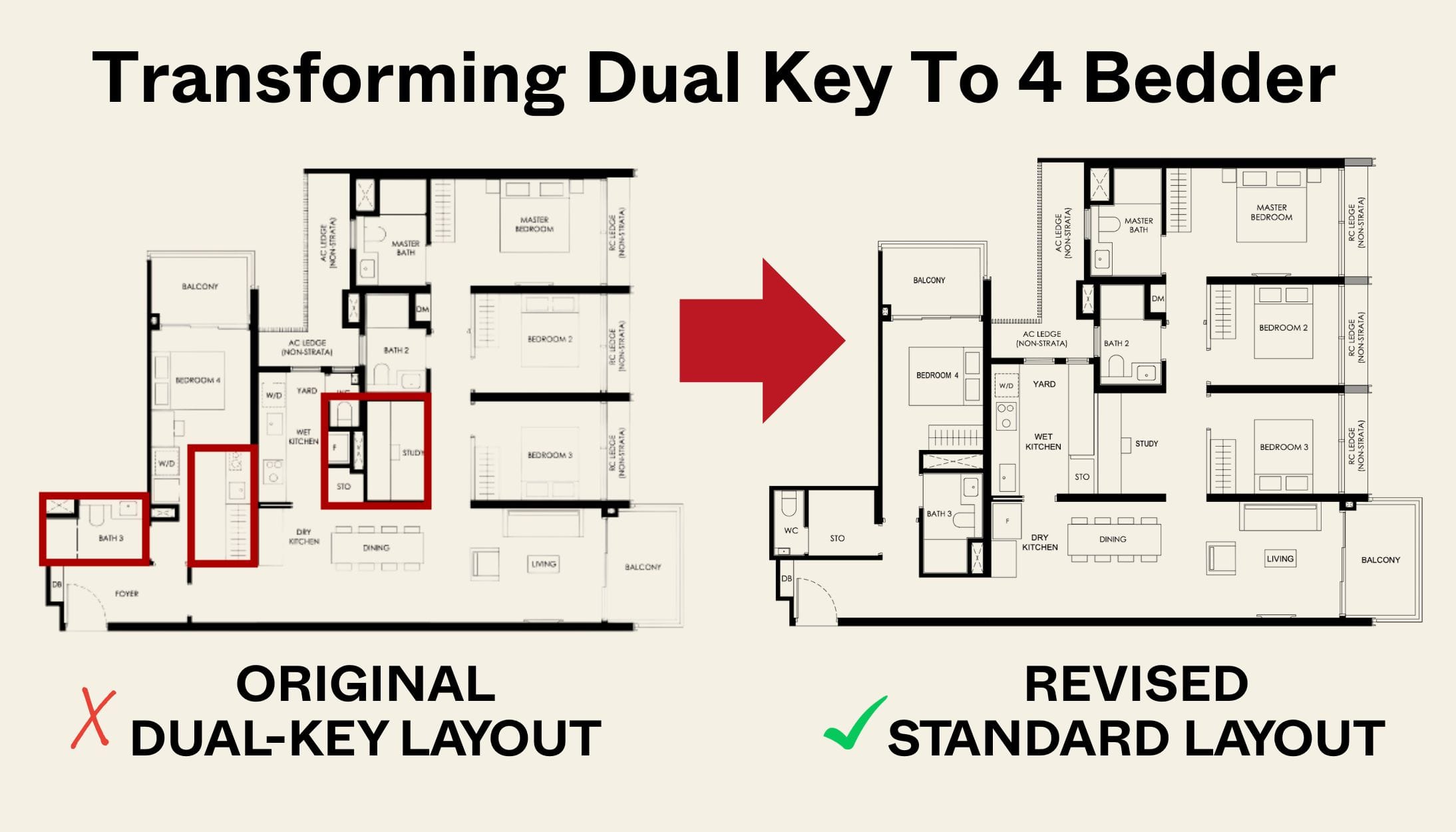
New Launch Condo Reviews Transforming A Dual-Key Into A Family-Friendly 4-Bedder: We Revisit Nava Grove’s New Layout

On The Market 5 Cheapest HDB Flats Near MRT Stations Under $500,000
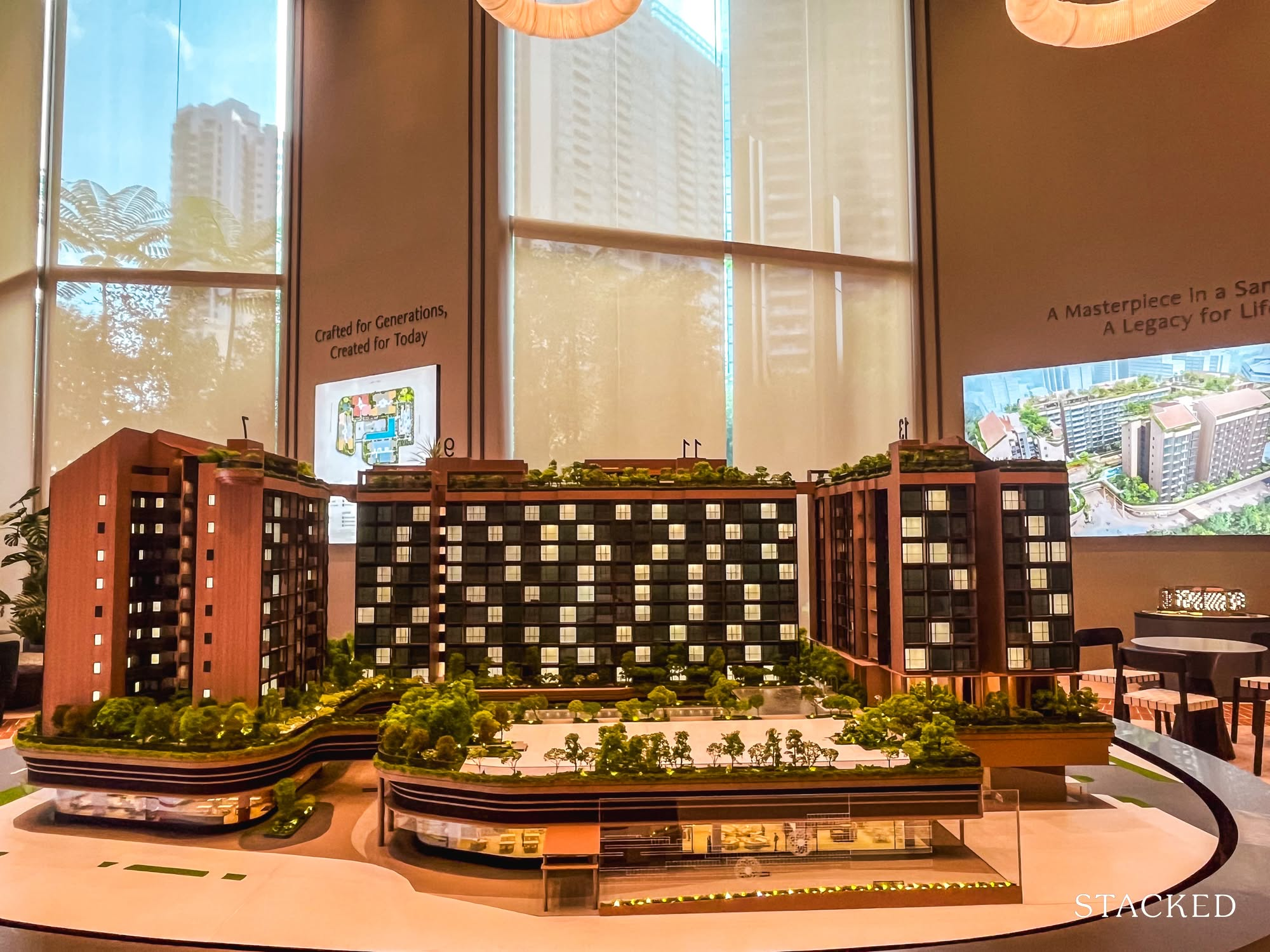
Editor's Pick The Robertson Opus Review: A Rare 999-Year New Launch Condo Priced From $1.37m

Singapore Property News Higher 2025 Seller’s Stamp Duty Rates Just Dropped: Should Buyers And Sellers Be Worried?
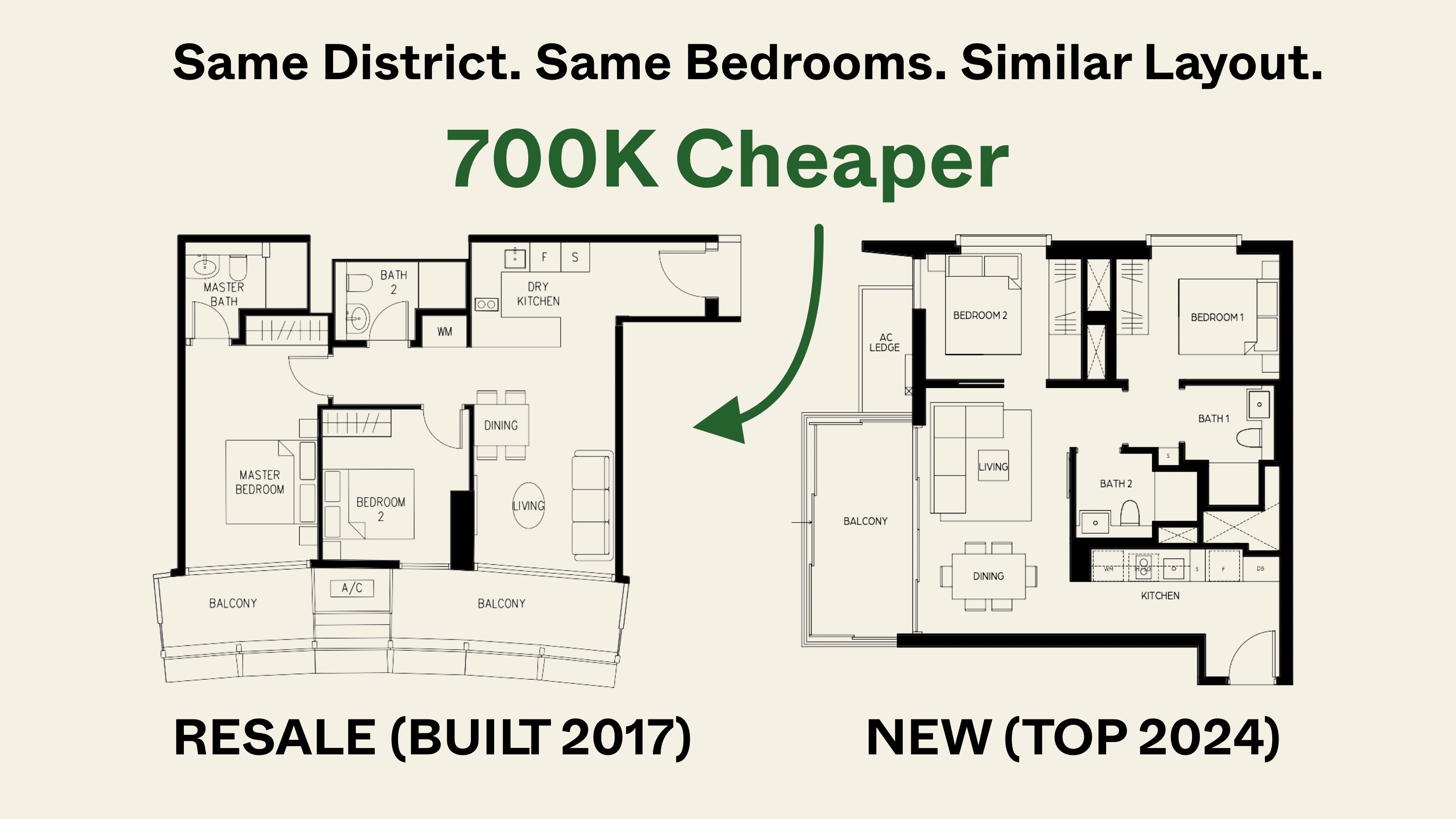
Editor's Pick Same Location, But Over $700k Cheaper: We Compare New Launch Vs Resale Condos In District 7
