Inside A Serene Sanctuary In The City With A Wing Chun Workout Space
June 11, 2023
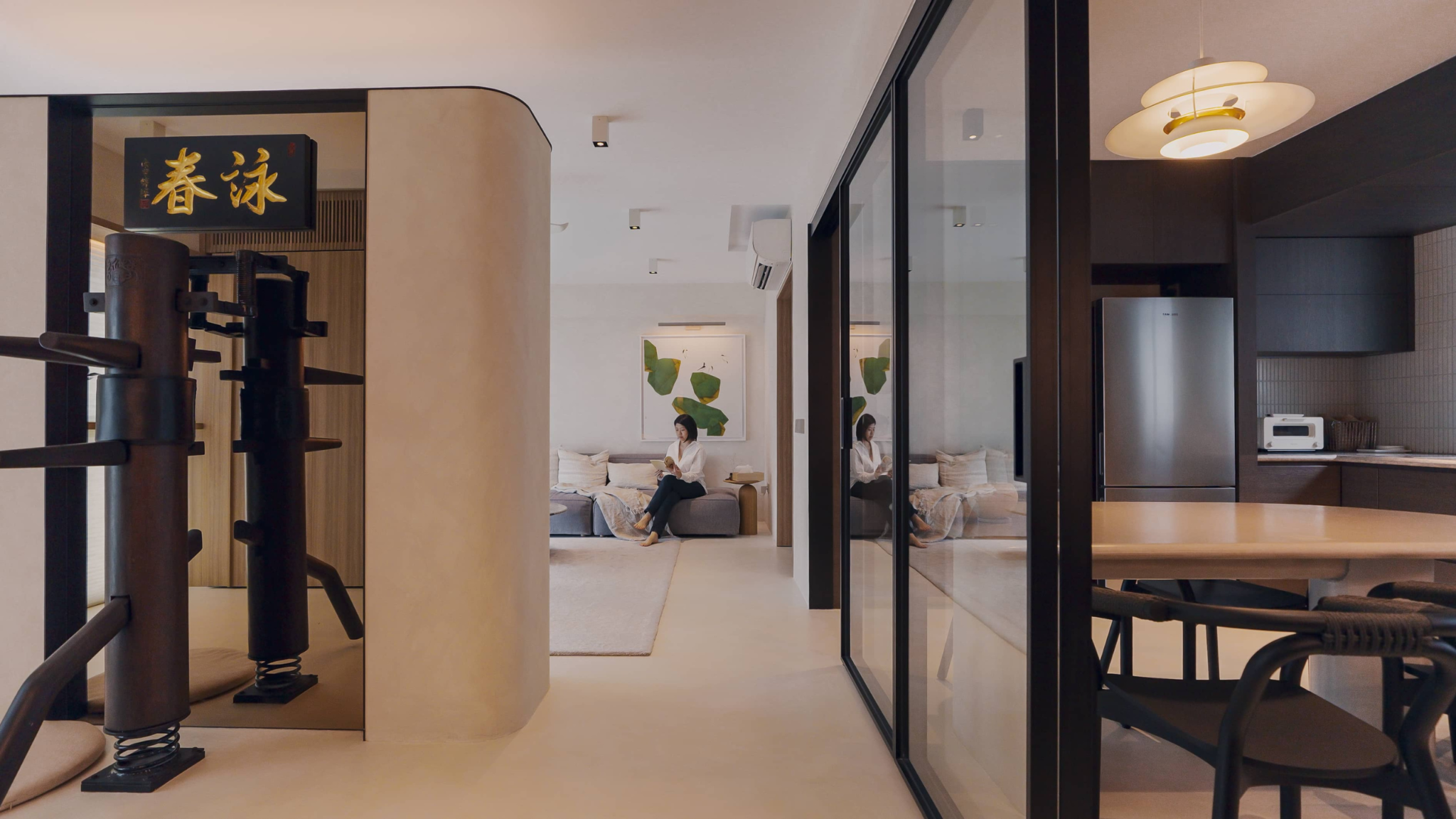
In this week’s Living In episode, we take a look at a spacious 5-room HDB flat located in the heart of Singapore’s CBD: Pinnacle@Duxton. The homeowner’s brief required that the home met their living, working and entertainment needs.
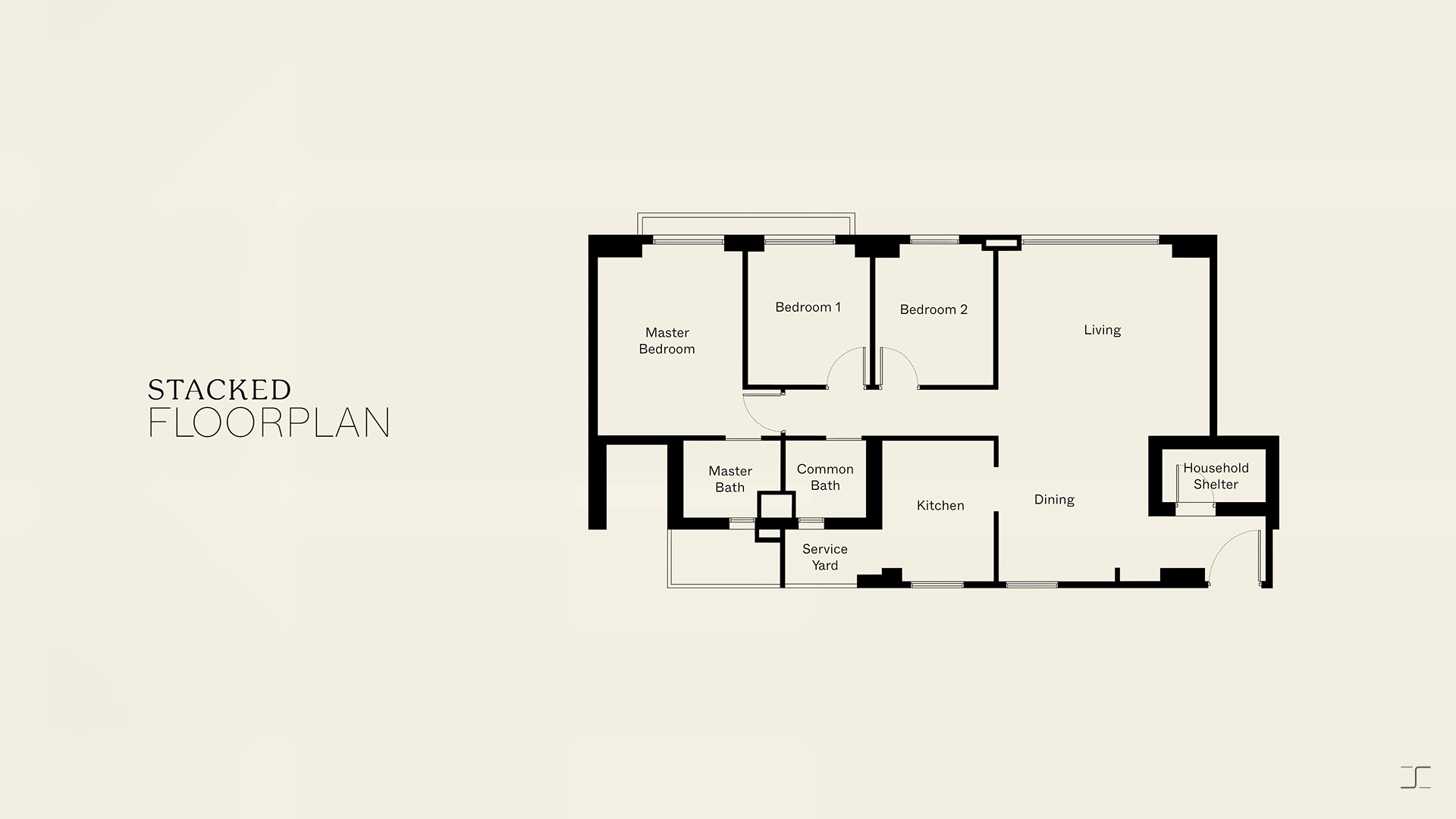
The challenge was accepted by Leena, their Interior Designer, who meticulously worked in each section of the home and ensured the layout ultimately met their needs. Starting at the entryway, you’ll find a deliberately contrasting and compressed entrance that creates a more dramatic effect from the beginning as it then opens up into a spacious living room that boasts panoramic views of the city skyline.
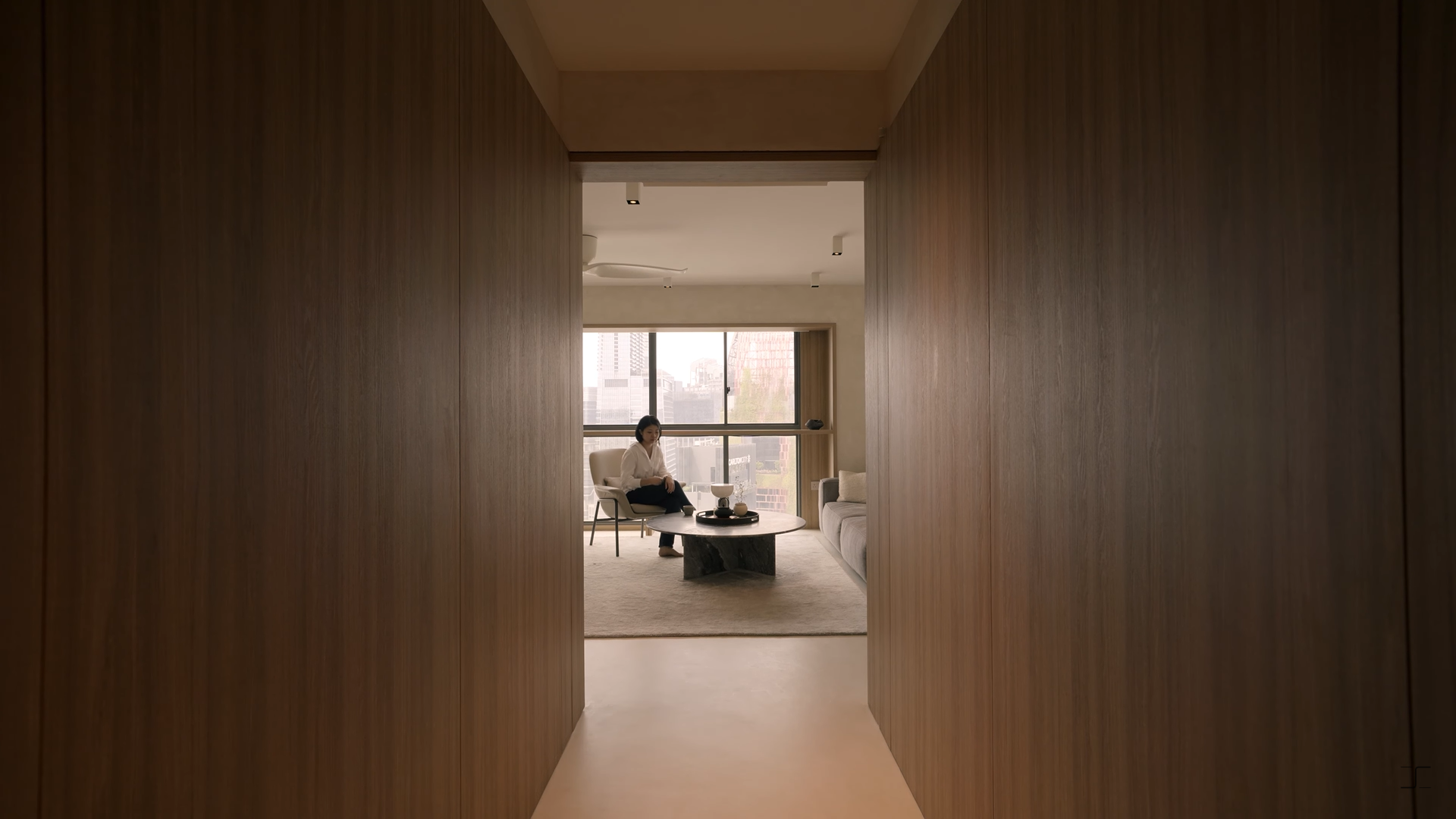
The living room also features a ledge designed to be a tranquil space which contrasts with the view of the city that never sleeps. This deliberate juxtaposition can be blocked off by the carefully selected Rice Paper material motorised blinds which also complement the tranquil look of the place.
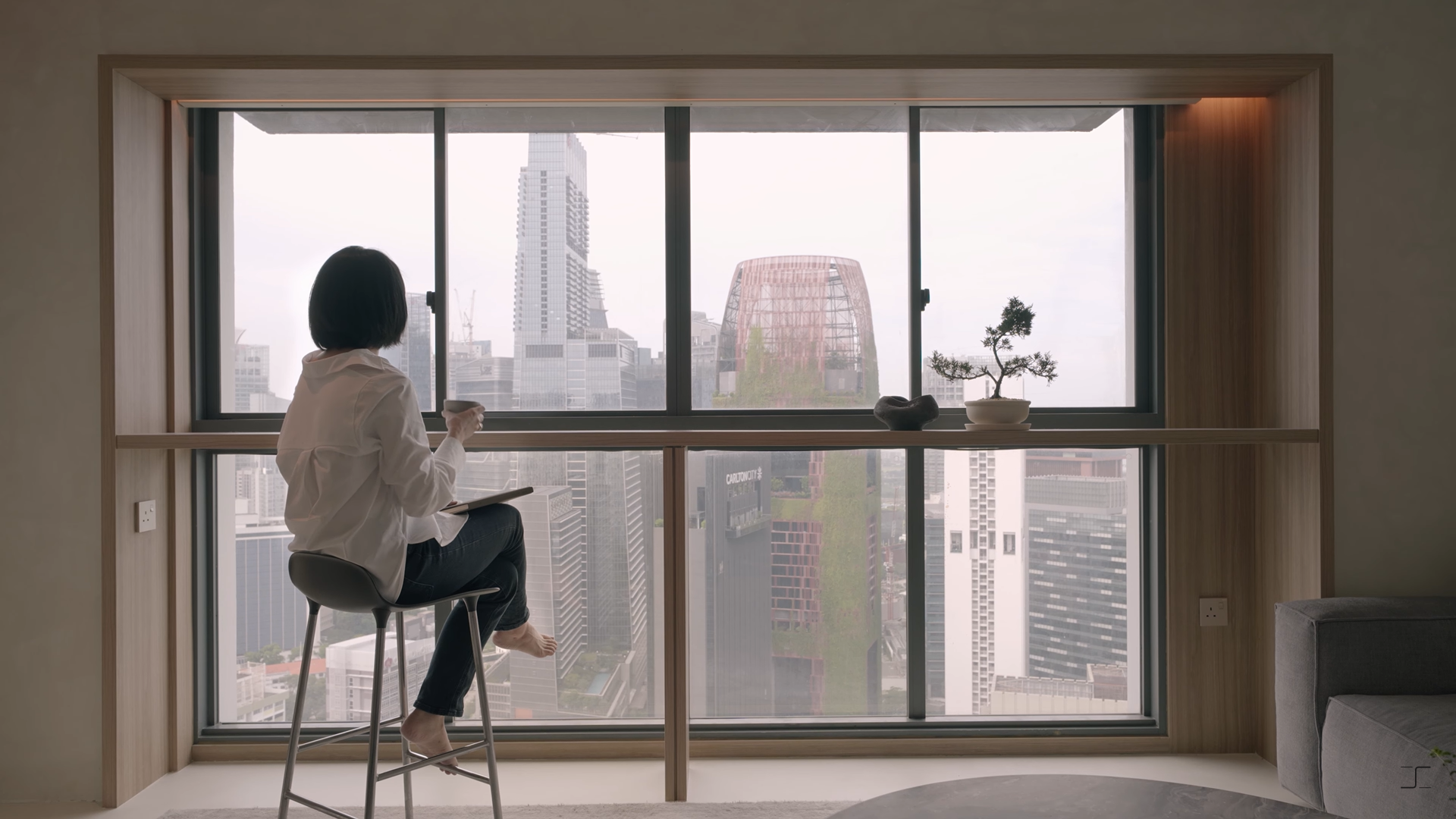
Next to the living room is the multi-functional corner of the home. While it is the smallest part of the home, it’s where the homeowner spends most of his time as the space was designed for him to meditate, read and practice his martial arts.
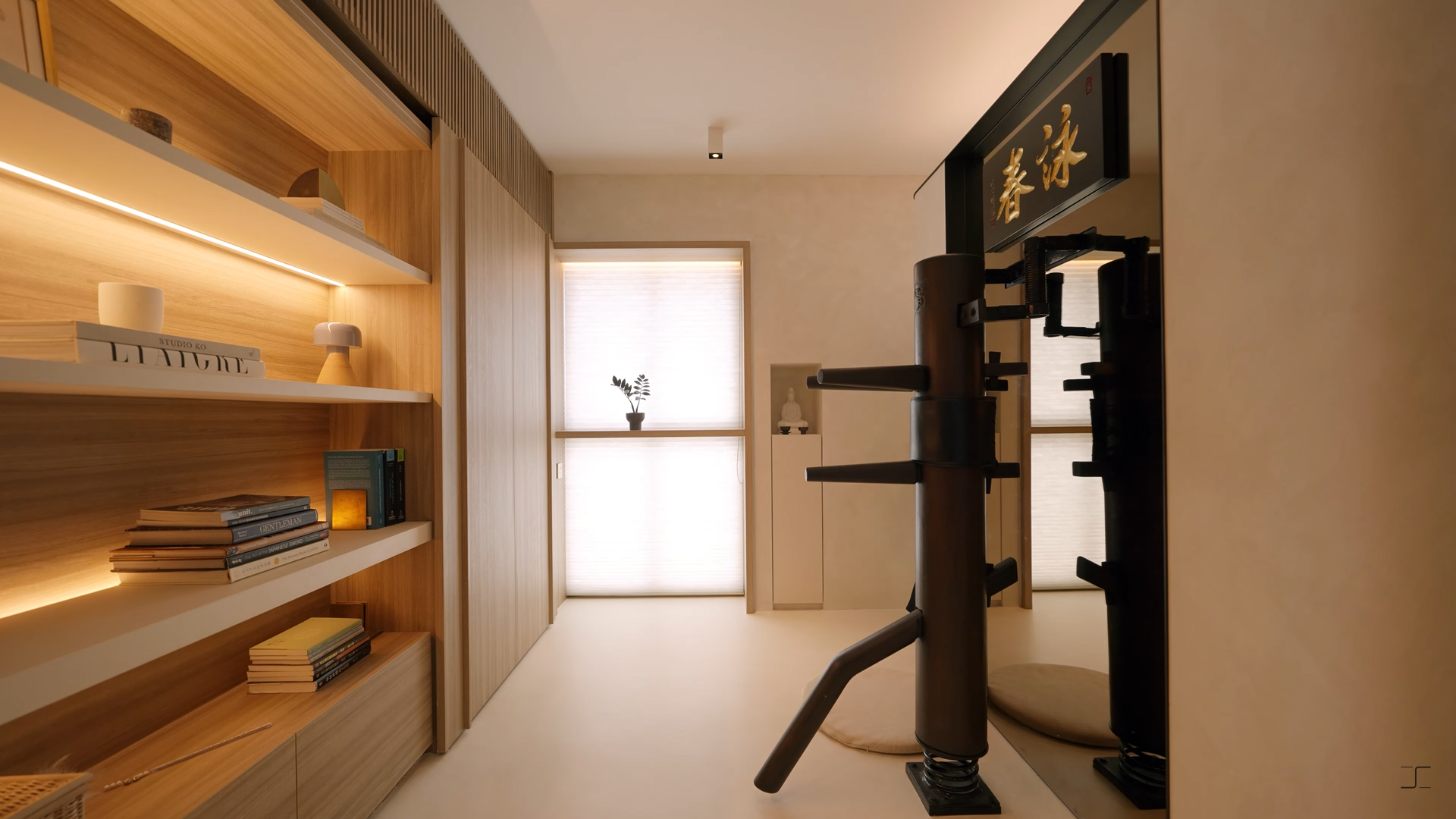
Moving on, we have the kitchen and dining which are combined into a bigger space with the custom-designed dining table taking centrestage. The U-shaped kitchen features plenty of storage space and was deliberately designed with a darker palette to give it a strong contrast with the lighter living area.
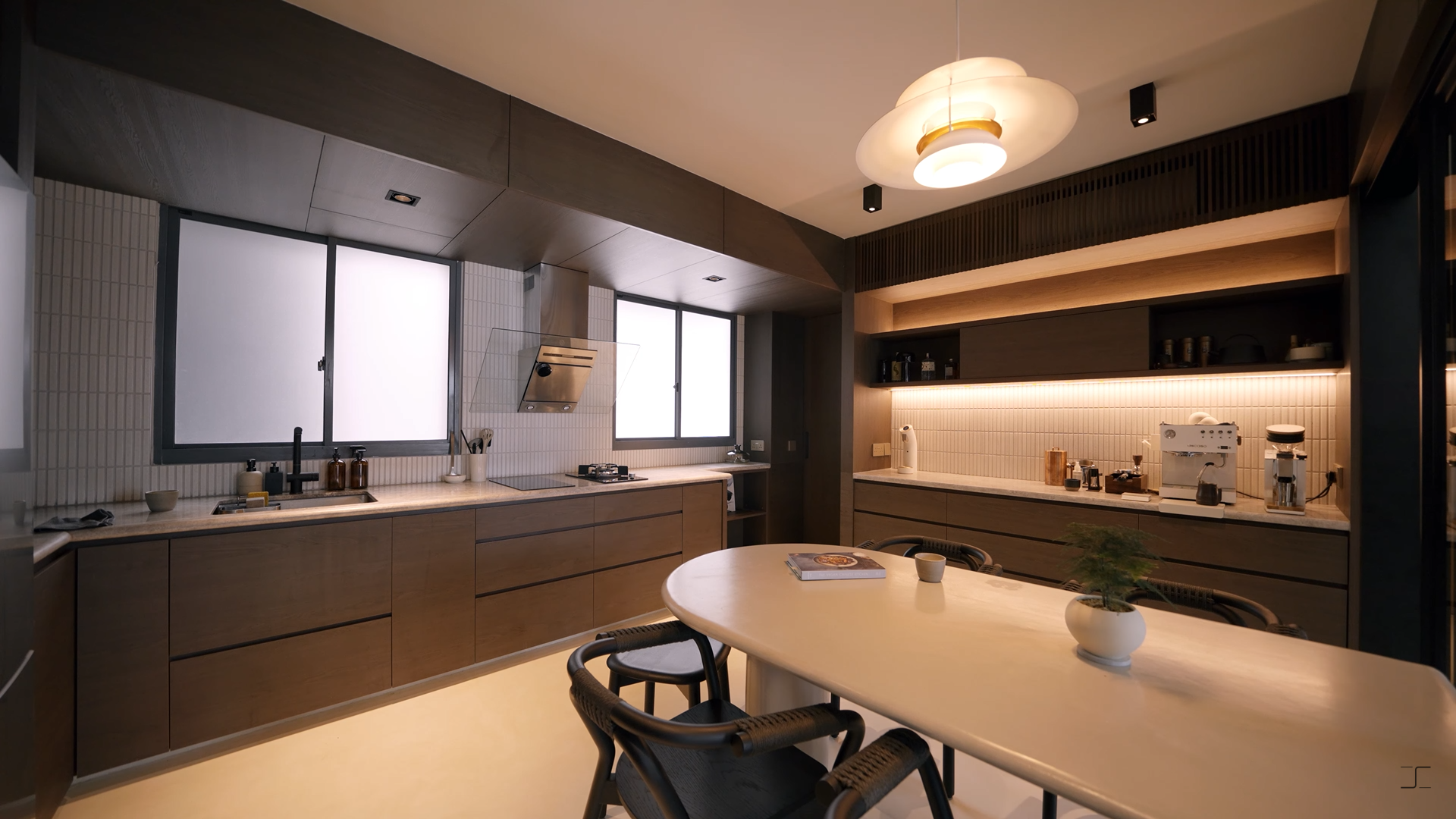
The final highlight of the home is the Onsen bath inside the master bathroom. The Onsen area was cleverly contrasted using dark grey tiles against the light oak panel which not only serves to segregate the space but also complements the Onsen look and feel.
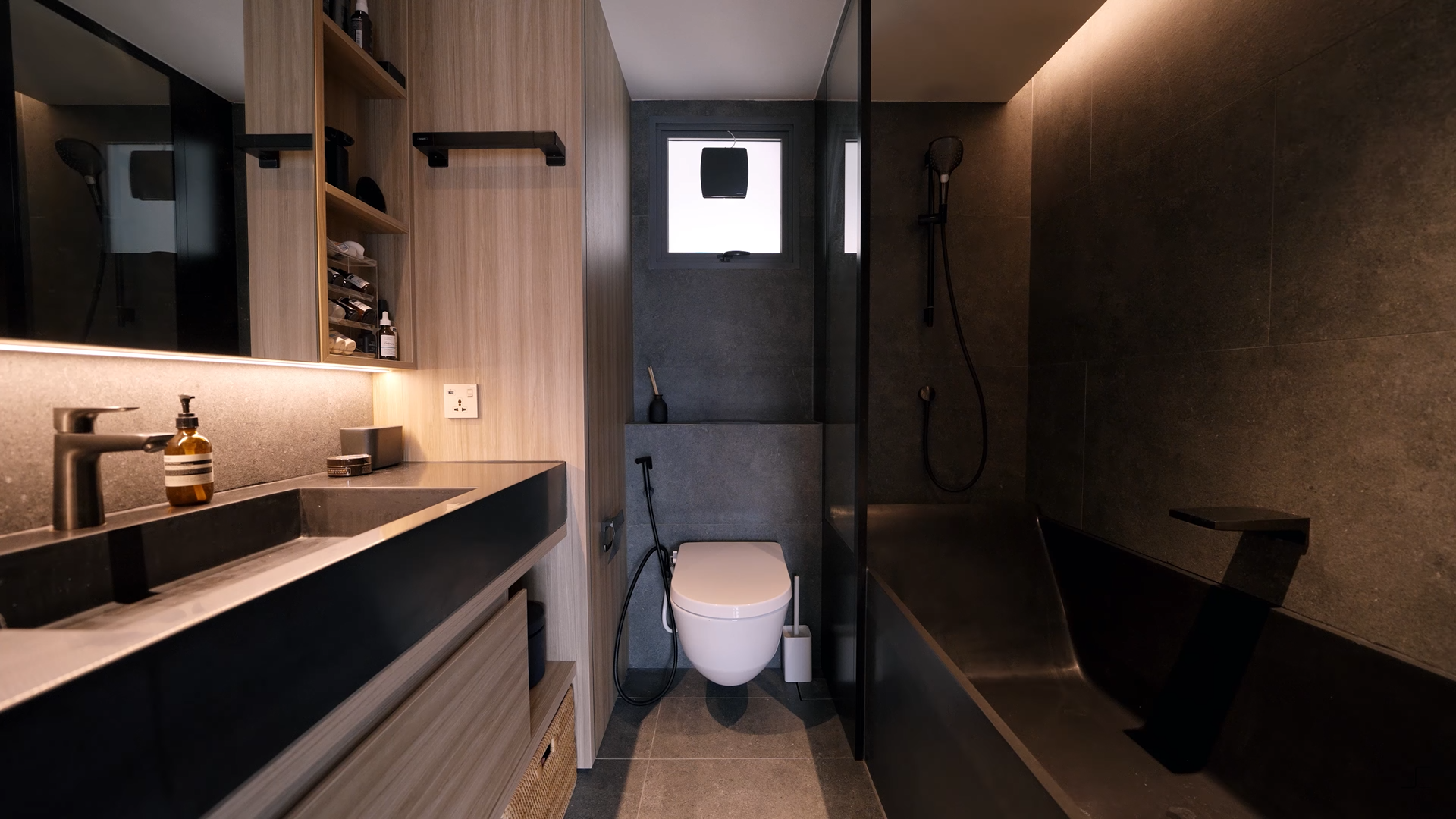
At Stacked, we like to look beyond the headlines and surface-level numbers, and focus on how things play out in the real world.
If you’d like to discuss how this applies to your own circumstances, you can reach out for a one-to-one consultation here.
And if you simply have a question or want to share a thought, feel free to write to us at stories@stackedhomes.com — we read every message.
Need help with a property decision?
Speak to our team →Read next from Home Tours

Home Tours Inside A Minimalist’s Tiny Loft With A Stunning City View

Editor's Pick This Beautiful Japanese-Inspired 5-Room HDB Home Features an Indoor Gravel Garden

Home Tours A Family’s Monochrome Open-Concept Home with Colour Accents

Home Tours A Bright Minimalist Condo Apartment With A Loft
Latest Posts

Property Advice We Sold Our EC And Have $2.6M For Our Next Home: Should We Buy A New Condo Or Resale?

Singapore Property News Two New Prime Land Sites Could Add 485 Homes — But One Could Be Especially Interesting For Buyers

Pro This 130-Unit Condo Launched 40% Above Its District — And Prices Struggled To Grow


































0 Comments