Inside A Remarkable Transformation Of A Multi-Gen House In Singapore
November 20, 2022
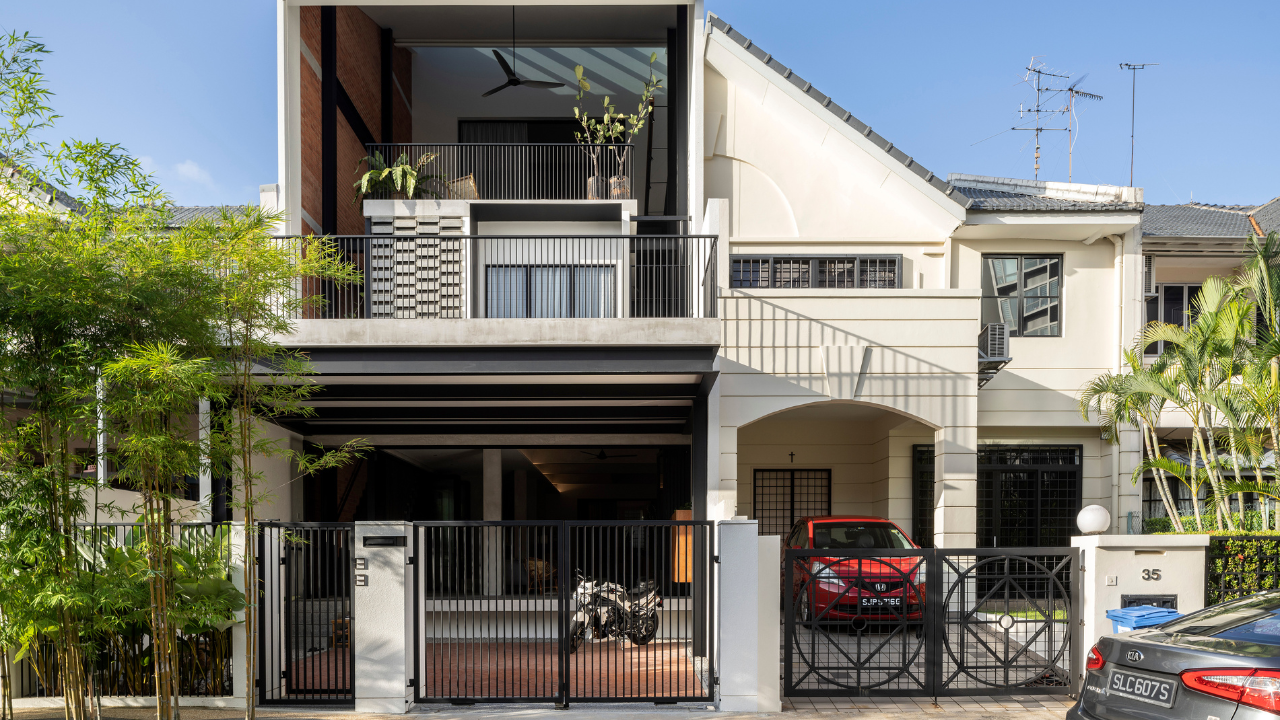
This week, we visit a Terrace landed home in Upper Changi.
Built on a land size of 2,131 square feet and 3,918 square feet of built-up space, the home was designed to house a multi-generational family spanning 3 generations (and 3 cats).
Homeowner Esther wanted a home that was able to encourage connections with an “open” environment.
In a place like Singapore, where the weather was just about rain or shine, they opted to keep their home naturally ventilated – where every part of the home was kept open with the exception of the bedrooms.
The result? They hardly had to ever switch on the air-con over the past 3 years of living in the house.
Chih Wen of Hyphen Architects envisioned the space to have more communal spaces and kept the original structure of the house as it was.
The dining area was the most important space, as it was the evening when the family came home to eat together.
Special thanks to Esther for showing us around her wonderful home, and for Chih Wen for providing some insight into the design of the home.
For more on the Sensible House, you can visit: https://www.instagram.com/the_sensible_house/
Credits to Darren Soh for the photos + Hyphen Architects for the drawings.
If you are an architect, ID, or homeowner interested in featuring your home, please fill in our form at https://forms.gle/a1GmuwSCCFAns3GV9
At Stacked, we like to look beyond the headlines and surface-level numbers, and focus on how things play out in the real world.
If you’d like to discuss how this applies to your own circumstances, you can reach out for a one-to-one consultation here.
And if you simply have a question or want to share a thought, feel free to write to us at stories@stackedhomes.com — we read every message.
Need help with a property decision?
Speak to our team →Read next from Home Tours

Home Tours Inside A Minimalist’s Tiny Loft With A Stunning City View

Editor's Pick This Beautiful Japanese-Inspired 5-Room HDB Home Features an Indoor Gravel Garden

Home Tours A Family’s Monochrome Open-Concept Home with Colour Accents

Home Tours A Bright Minimalist Condo Apartment With A Loft
Latest Posts

Singapore Property News I’m Retired And Own A Freehold Condo — Should I Downgrade To An HDB Flat?
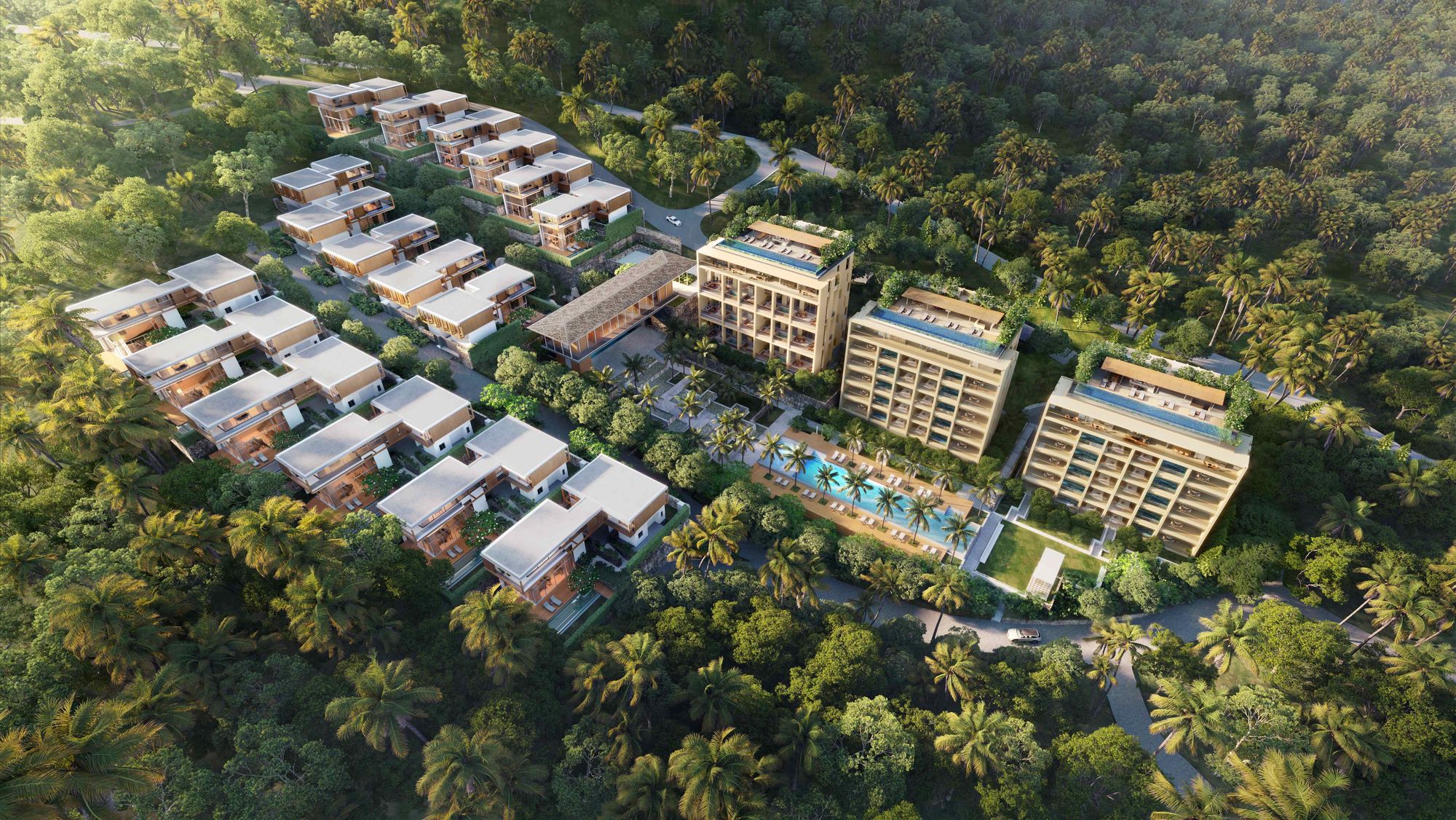
New Launch Condo Reviews What $1.8M Buys You In Phuket Today — Inside A New Beachfront Development
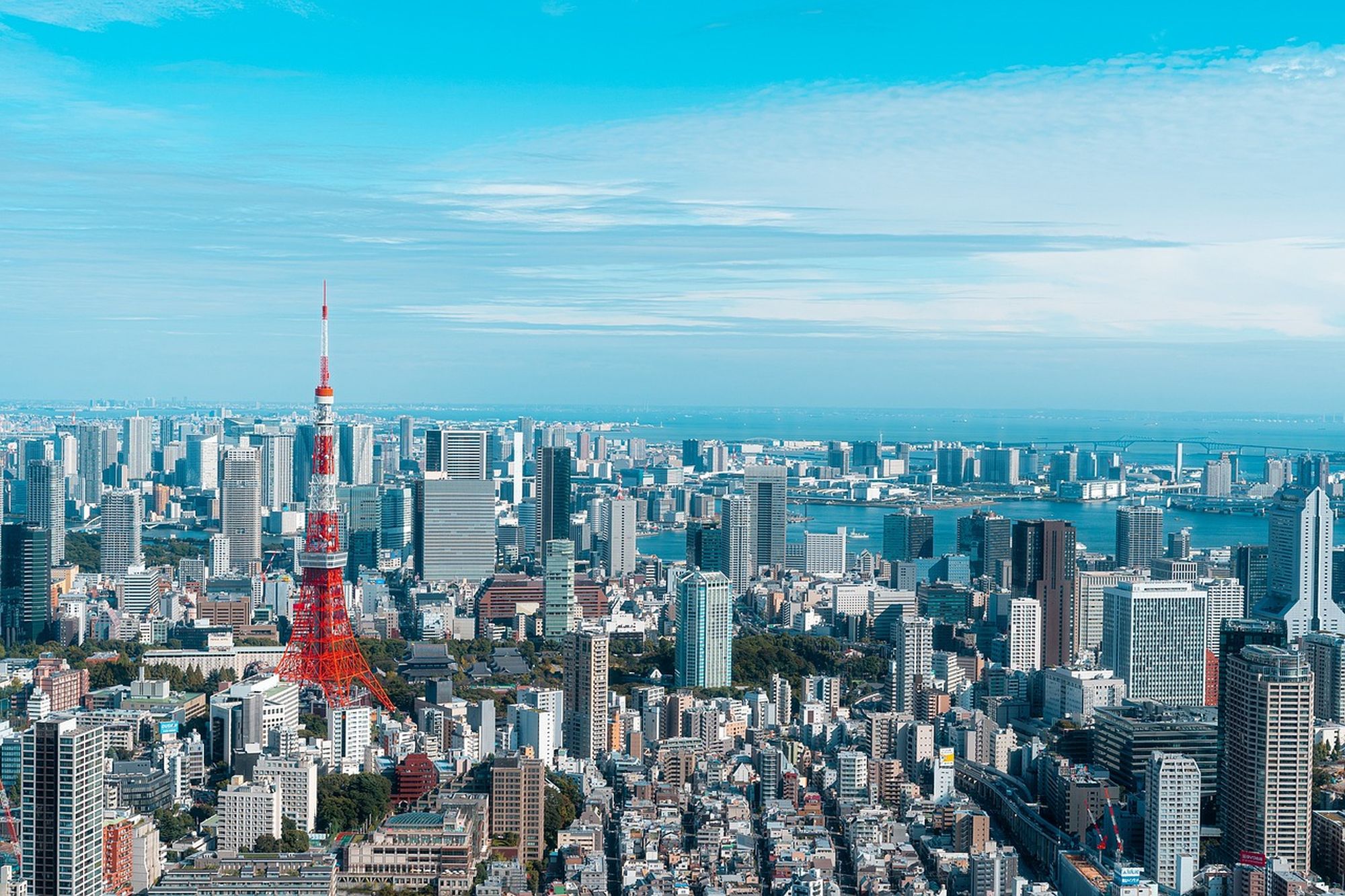
Overseas Property Investing This Singaporean Has Been Building Property In Japan Since 2015 — Here’s What He Says Investors Should Know




































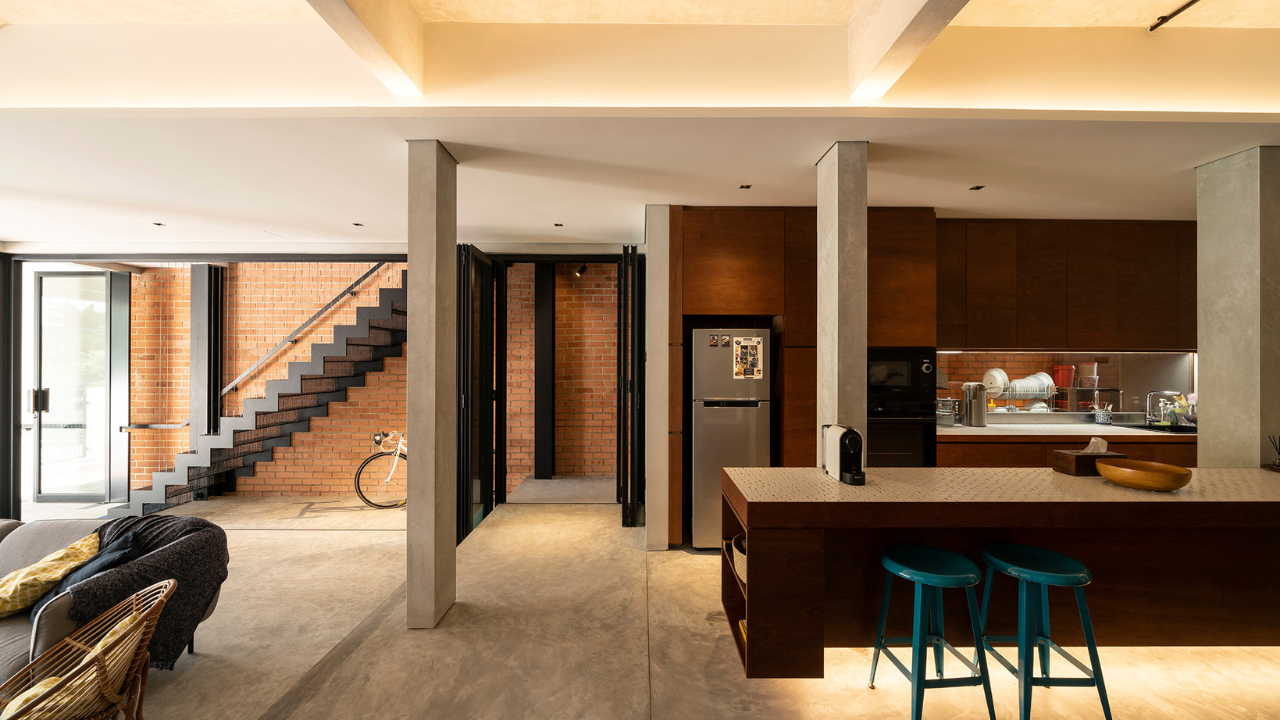
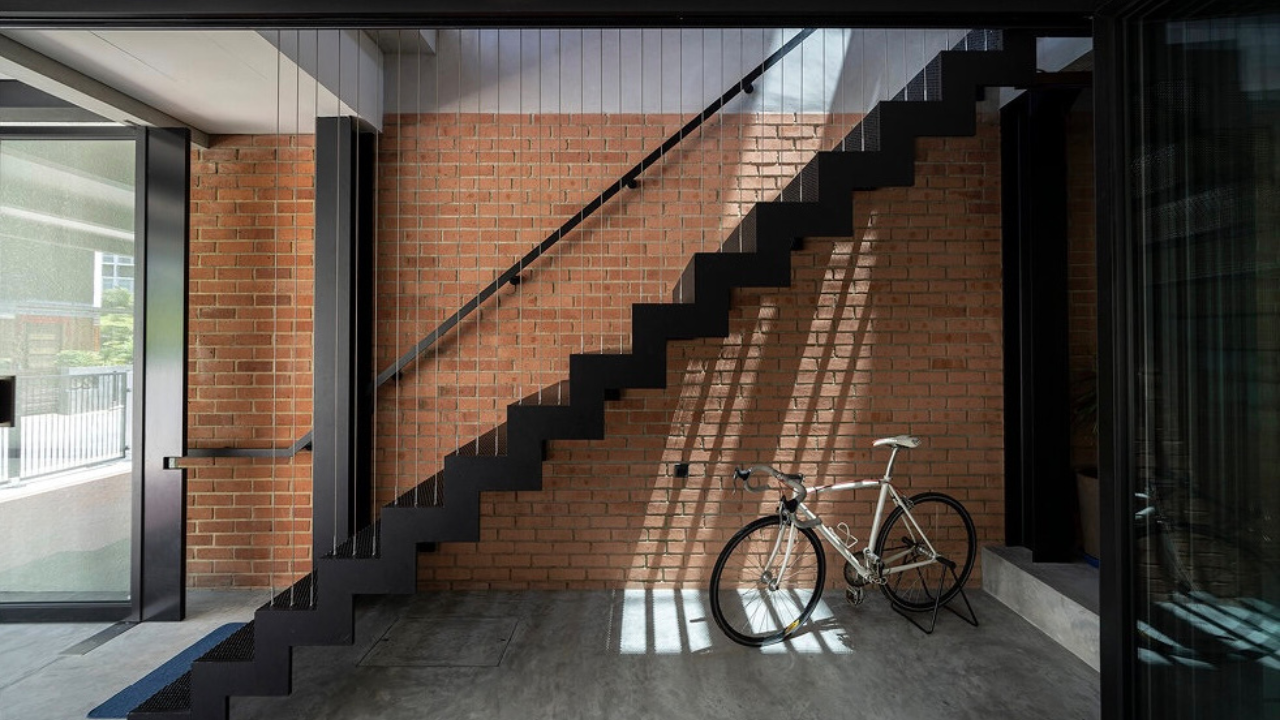
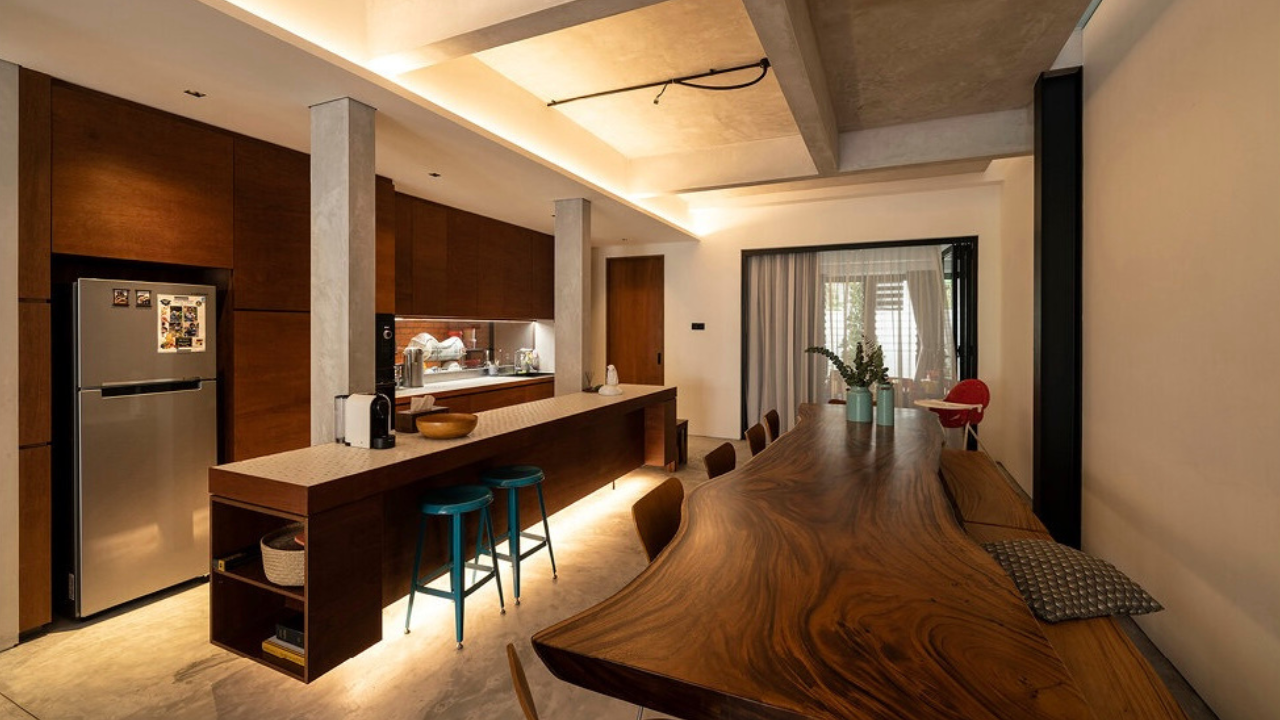
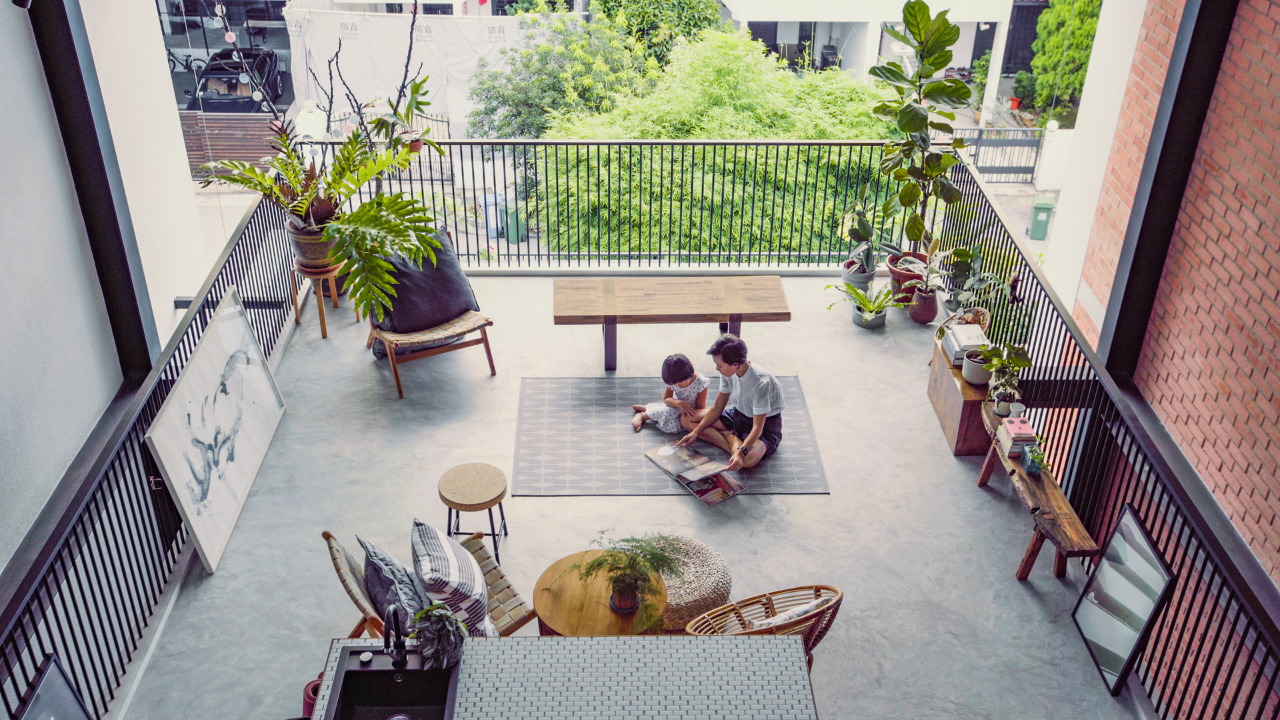
0 Comments