Inside A Light-Filled Red Brick Home With An Open Airwell
March 9, 2023
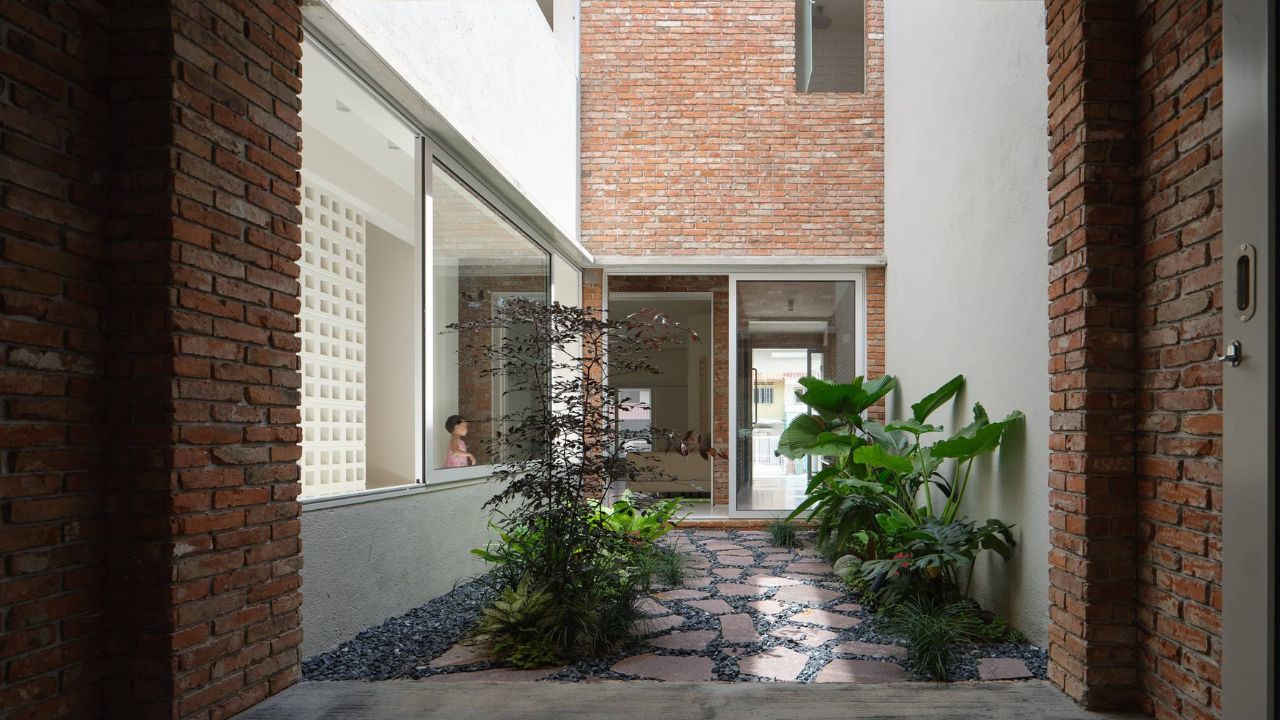
In this week’s Insider Tour, we visit a gorgeous landed home designed by Alittlepractice. Spanning 4,000 square feet of built-up space, it boasts an array of unique features. As you enter, you are greeted by a long entryway lined with reclaimed red brick imported from China, while the terrazzo flooring runs throughout the entire home.
The highlight of the home is undoubtedly the airwell, which not only serves as a garden space but also brings in natural light and ventilation to the house. The living area is adorned with loose furniture, which allows for easy revamping of the space in the future. Glass sliding doors separate the living area from the kitchen, which also includes the dining table, as it’s the most used space in the house.
The kitchen leads to the rear yard, where the owners have built a barbecue area and added a back gate for easy access to the park connector. The bathrooms are equally striking, with terracotta floor tiles that form a sharp contrast with the white tiles on the walls.
The master bedroom features a long line of in-built carpentry for storage and a king-sized bed located in the middle of the room, which offers spectacular views of the park connector and canal. The master bathroom is equally impressive, with a bathtub and a unique skylight above.
Finally, there are two common bedrooms on the same level, both essentially the same size, with the main difference being the balcony that connects them. The attic floor also features a small skylight that brings in more natural light into the home.
Special thanks to the homeowners for letting us tour their home!
For more on this home, please visit: https://www.alittlepractice.com/#/jalan-chengkek/
Photos to credit Fabian Ong Photography.
At Stacked, we like to look beyond the headlines and surface-level numbers, and focus on how things play out in the real world.
If you’d like to discuss how this applies to your own circumstances, you can reach out for a one-to-one consultation here.
And if you simply have a question or want to share a thought, feel free to write to us at stories@stackedhomes.com — we read every message.
Need help with a property decision?
Speak to our team →Read next from Home Tours

Home Tours Inside A Minimalist’s Tiny Loft With A Stunning City View

Editor's Pick This Beautiful Japanese-Inspired 5-Room HDB Home Features an Indoor Gravel Garden

Home Tours A Family’s Monochrome Open-Concept Home with Colour Accents

Home Tours A Bright Minimalist Condo Apartment With A Loft
Latest Posts

Overseas Property Investing Savills Just Revealed Where China And Singapore Property Markets Are Headed In 2026

Singapore Property News The Unexpected Side Effect Of Singapore’s Property Cooling Measures

Property Market Commentary We Review 7 Of The June 2026 BTO Launch Sites – Which Is The Best Option For You?





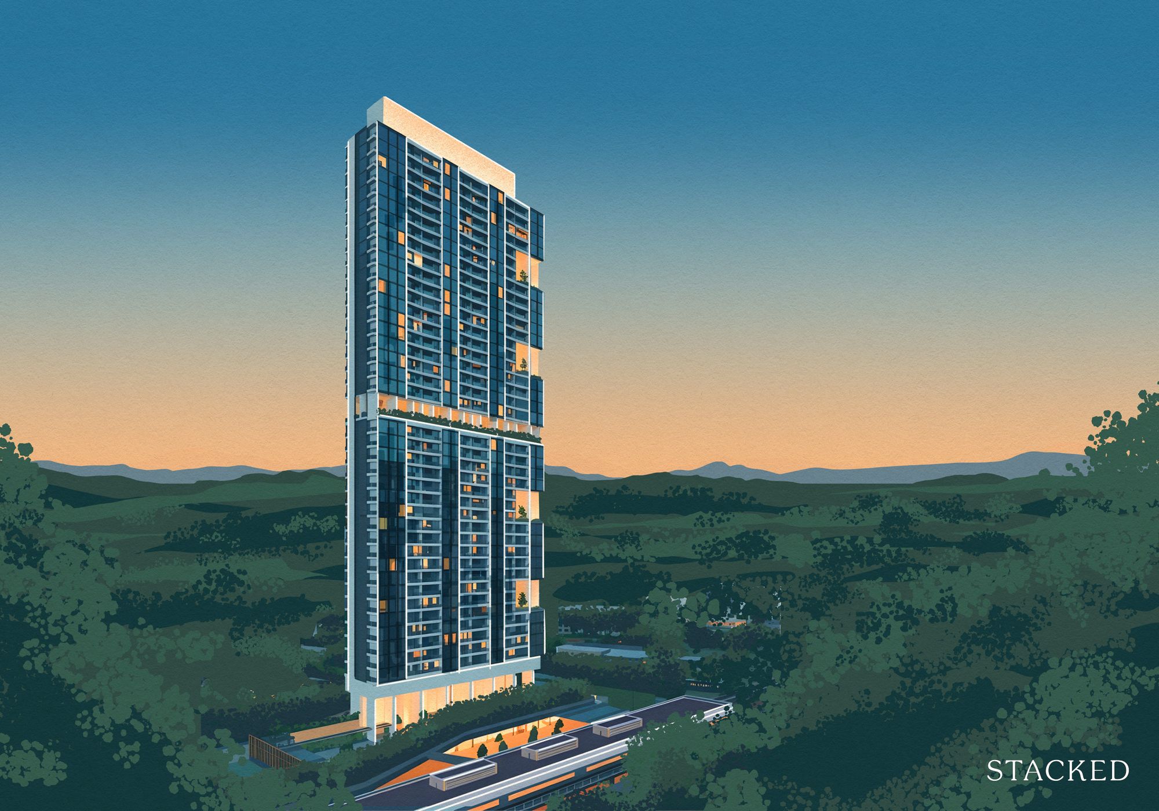

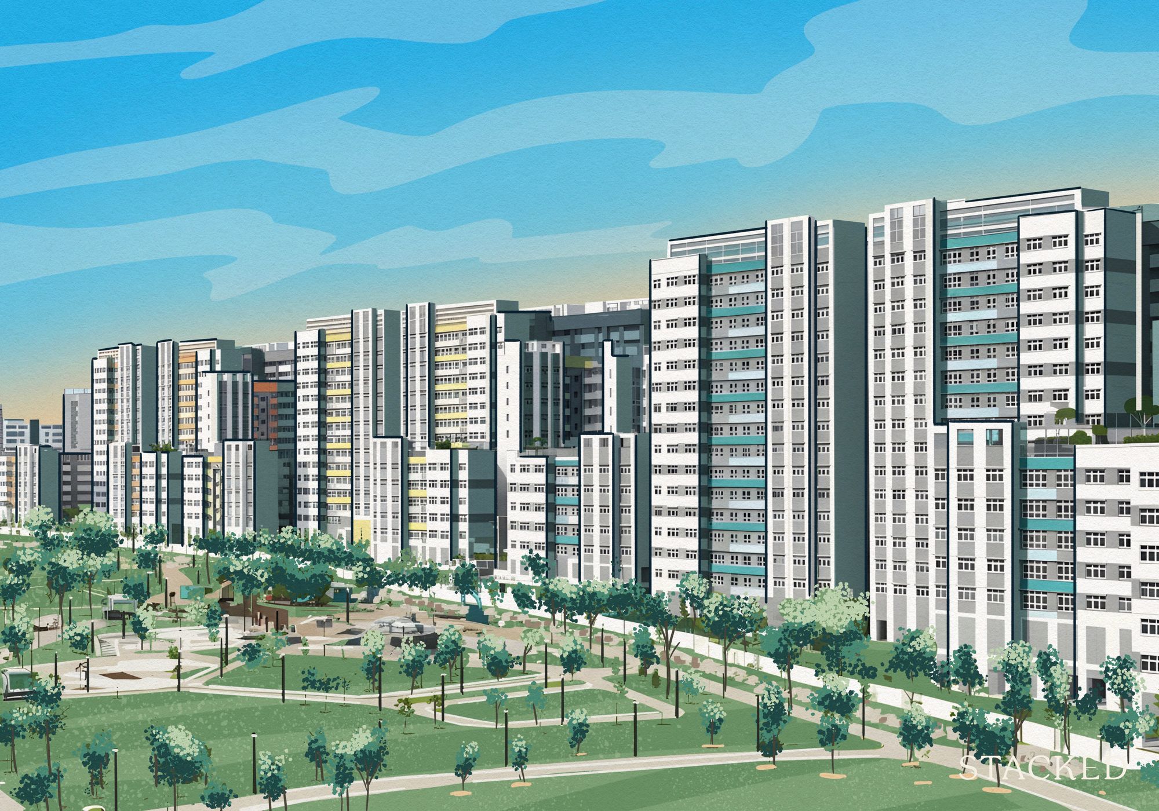










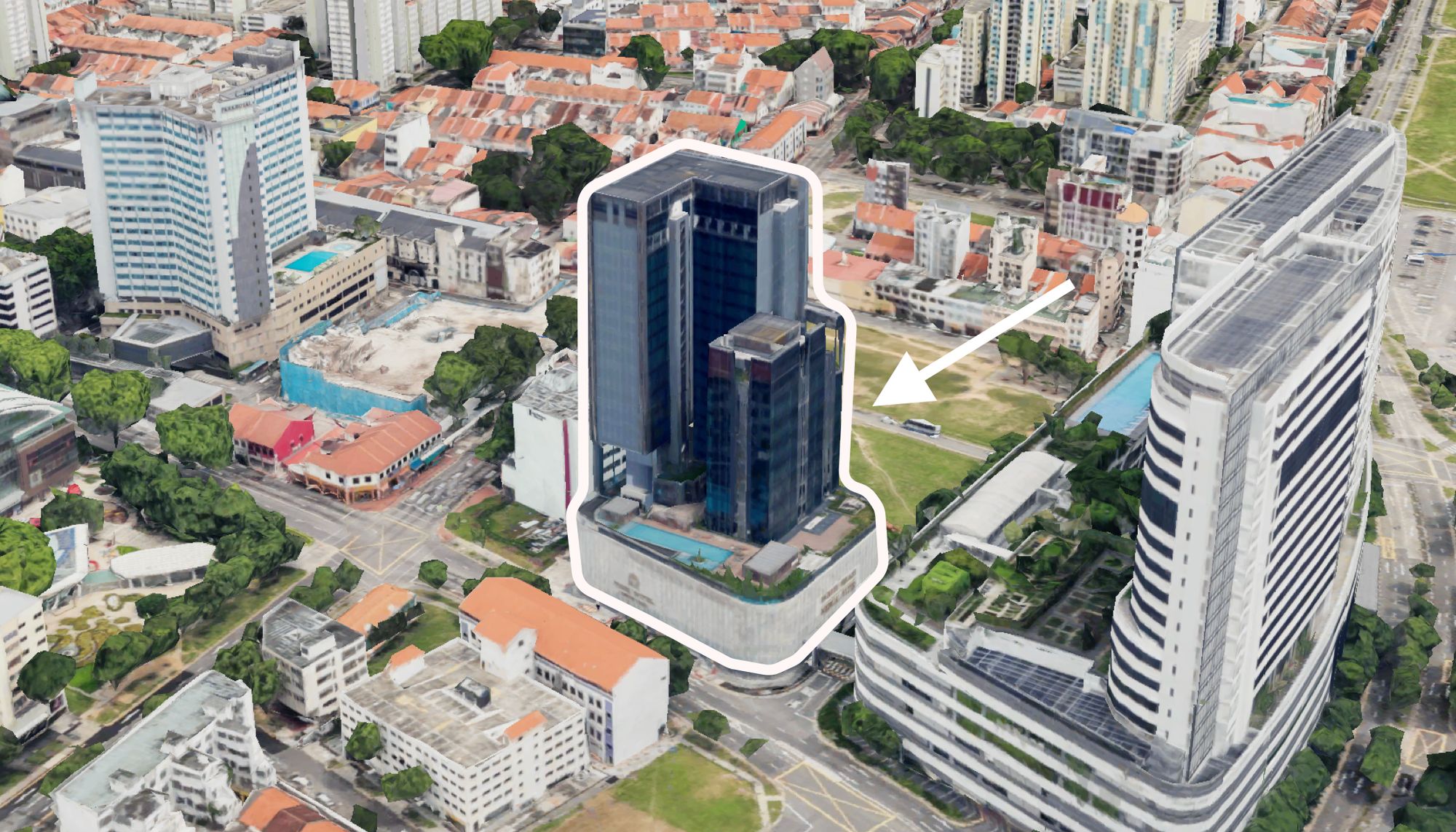
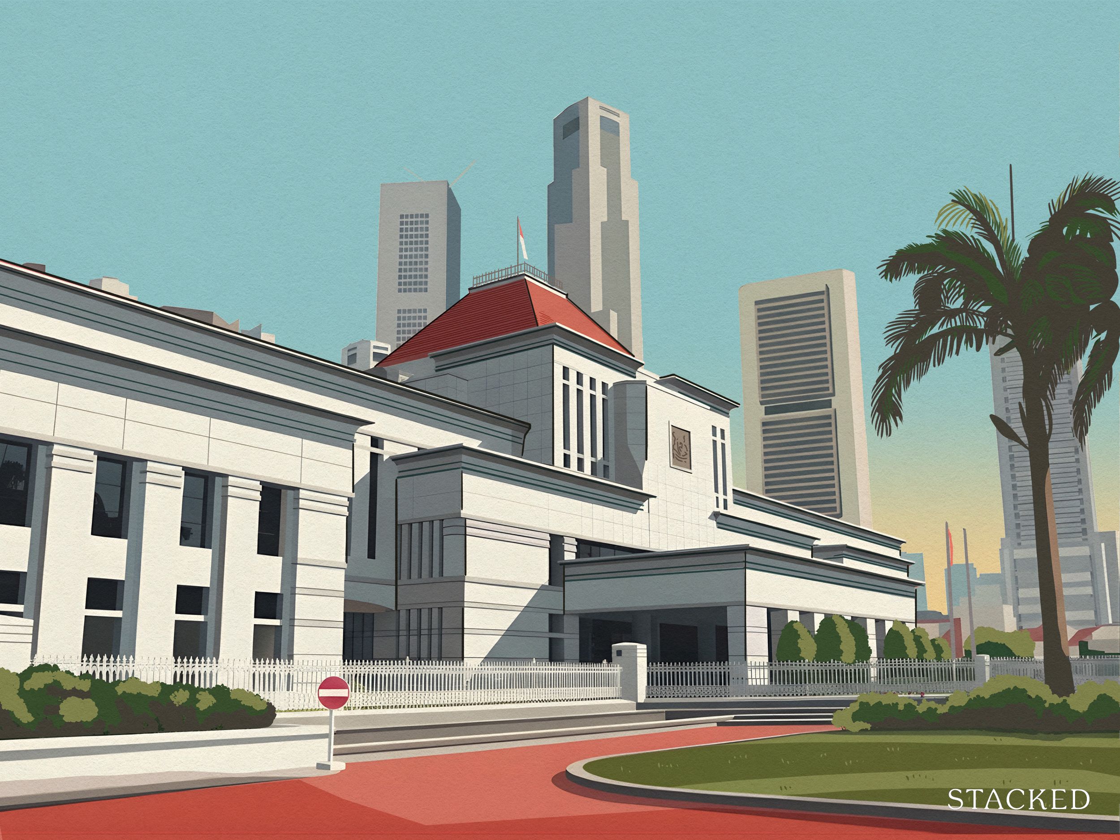
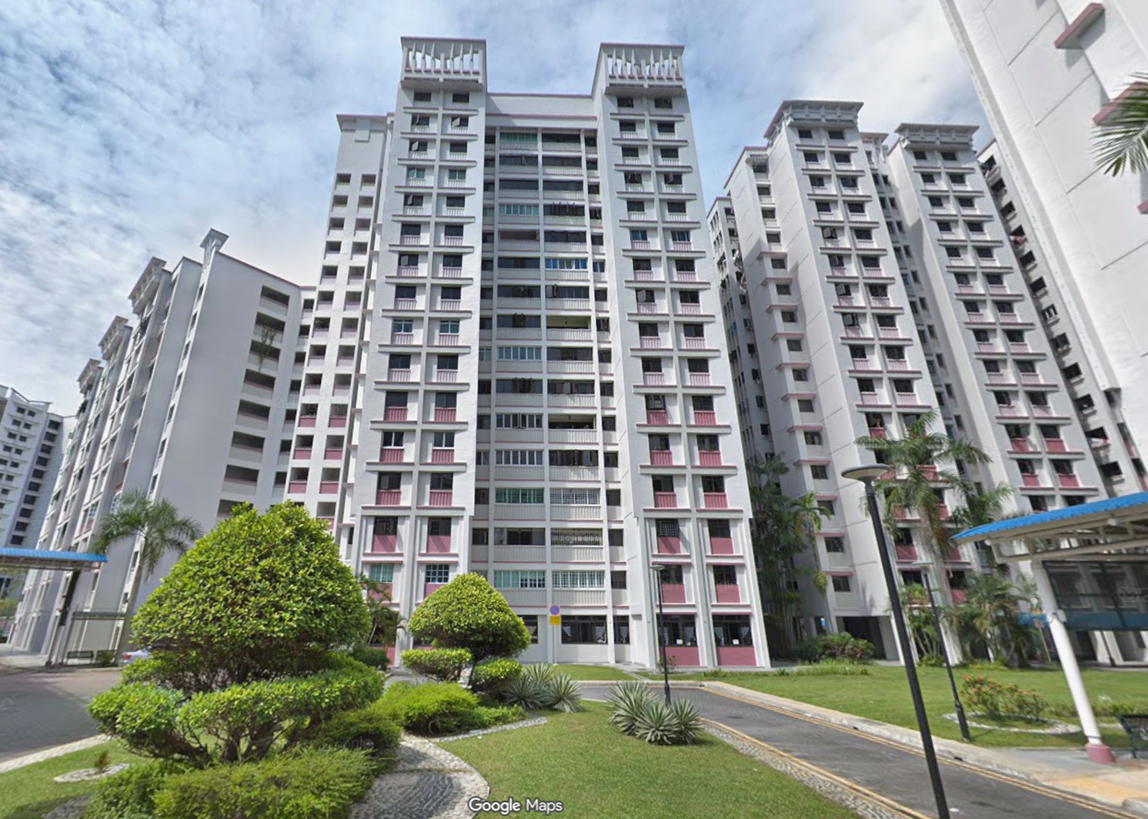









0 Comments