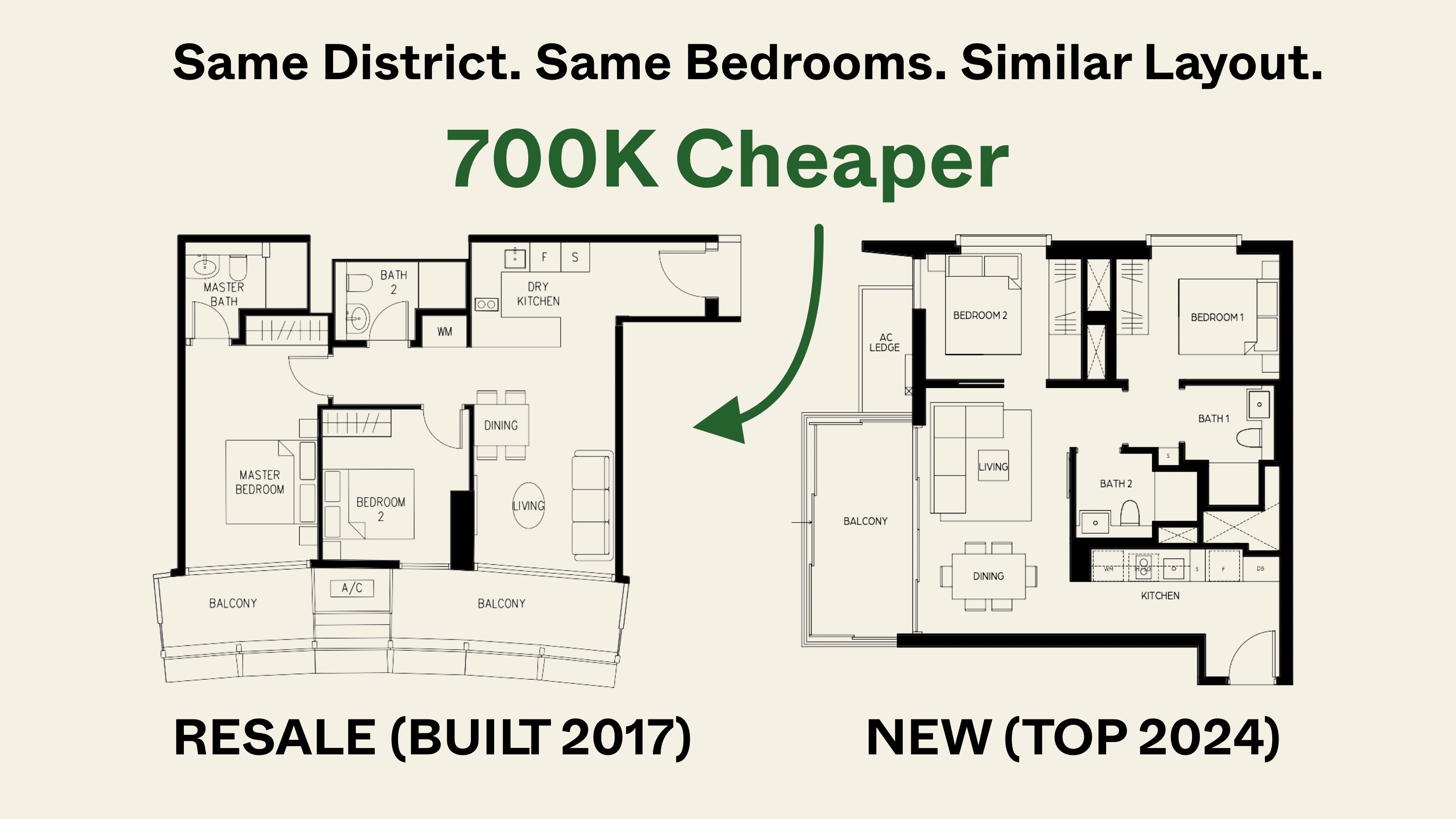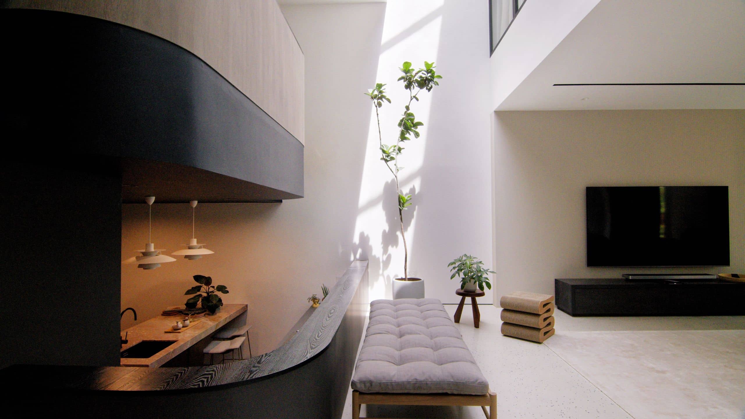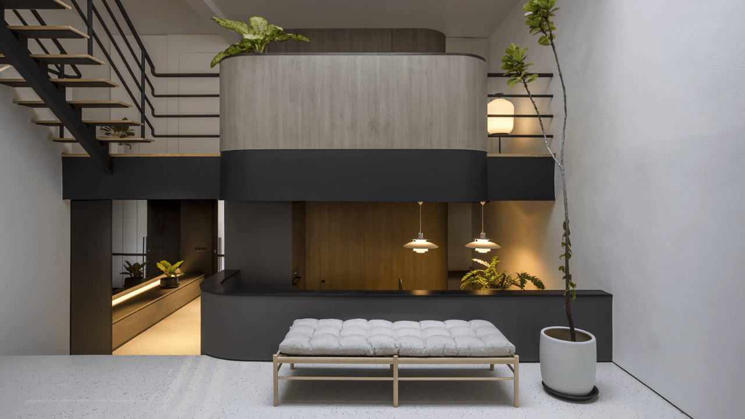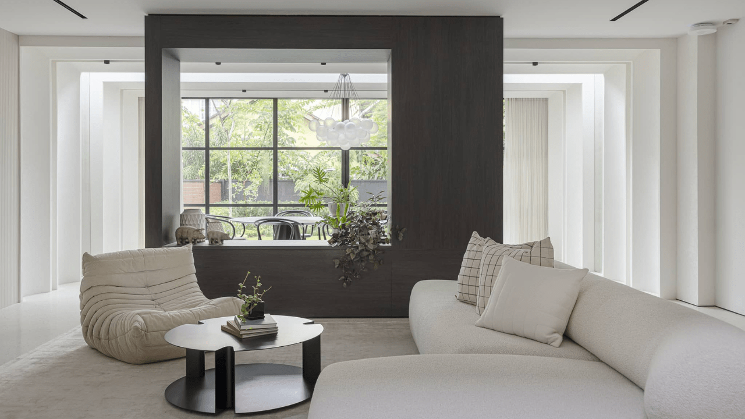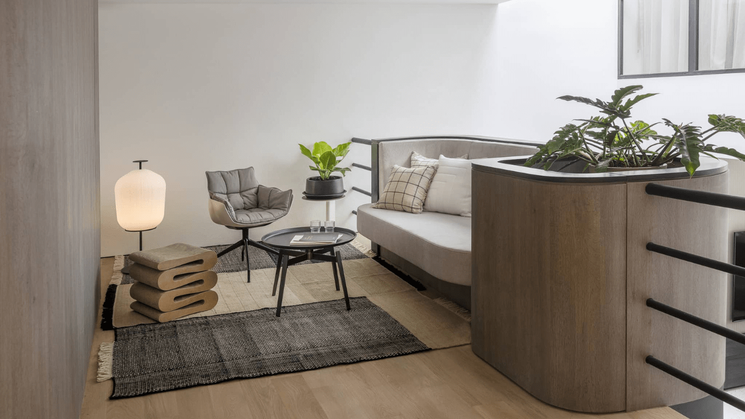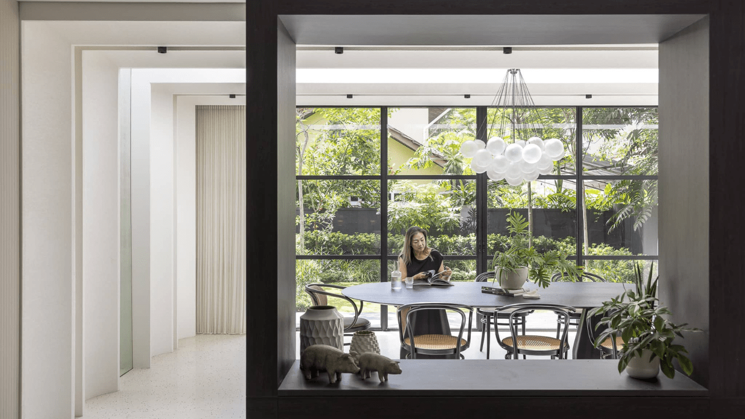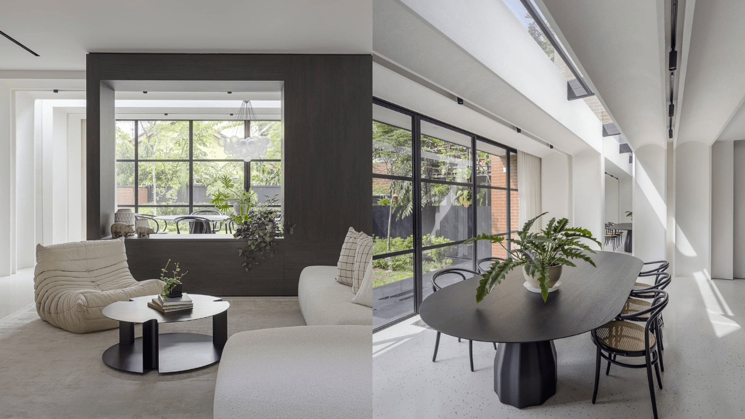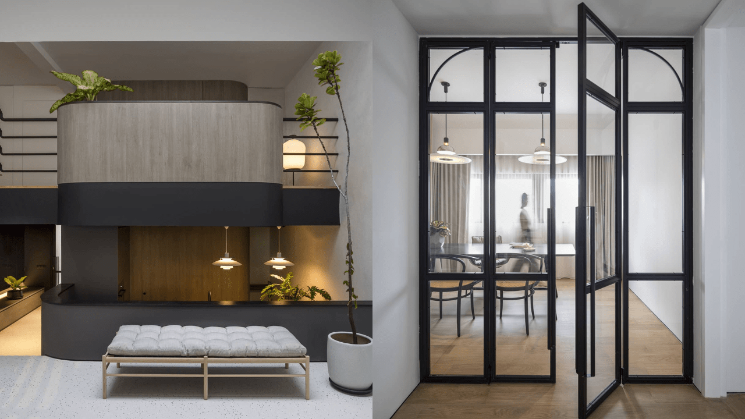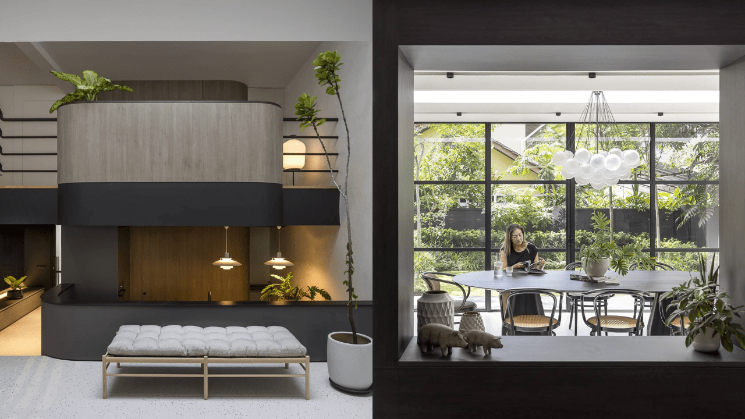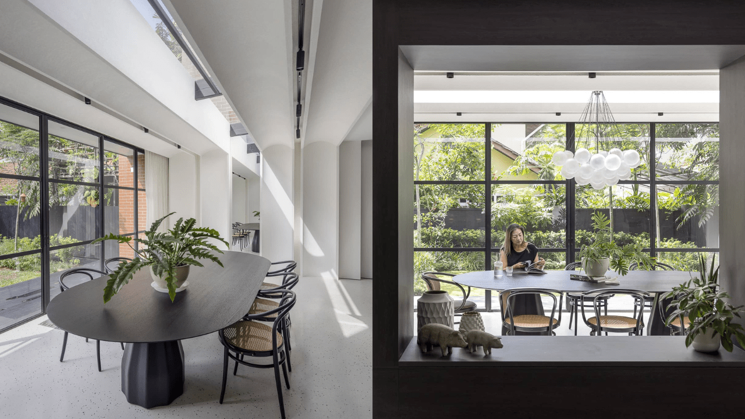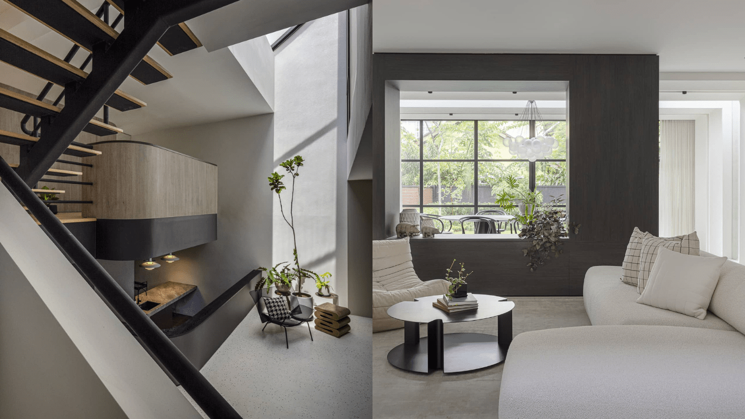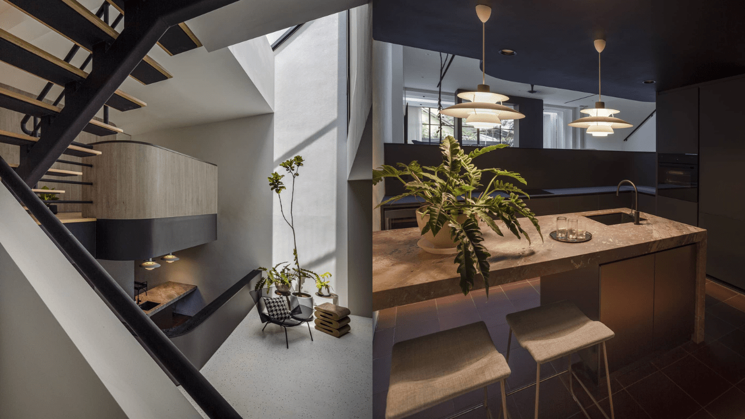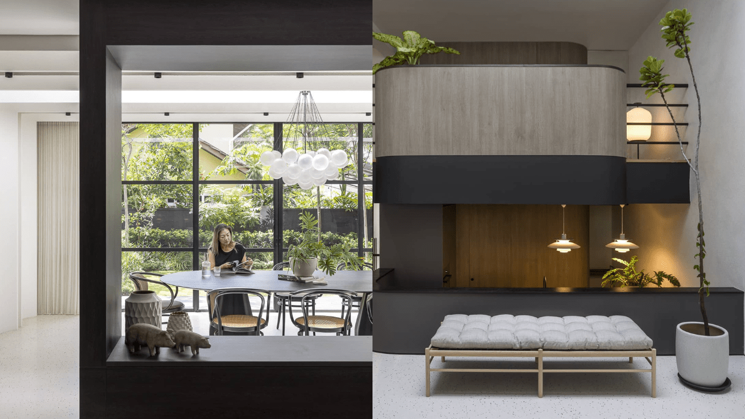This week, we visit a landed home in the East that was designed in the 1970s. It’s part of a cluster of 4 townhouses that was built for an extended family to stay together.
Designed by Gwen Tan of Studio iF, this home was designed for a young couple planning to start a family. Named the Light House, it was inspired by the light changes throughout the home. With 3,490 square feet of built-up space, the home has an interesting play of split levels that allows for different pockets of space. The first level features the garden, dining, living and a very cosy sunken kitchen.
The salmon-coloured marble of the counter was specially chosen to help accentuate the warm colours of the space. In the living, there was a special square insertion between the living and dining to frame the view of the rear garden. Another interesting feature of the home is the sky atrium, as it brings about a lot of light into the house, and the space has been designed to allow hot air to escape at the higher levels.
The master bedroom has 2 windows that overlook the rear garden, as well as the atrium of the house. They also made sure to make everything soft and curved in anticipation of the needs of a growing child.
Special thanks to Gwen for showing us around this gorgeous family home. For more on Studio iF please visit: https://studioif.net/
If you are an architect, ID, or homeowner interested in featuring your home, please fill in our form at https://forms.gle/a1GmuwSCCFAns3GV9
Read next from Home Tours

Home Tours Inside A Minimalist’s Tiny Loft With A Stunning City View

Editor's Pick This Beautiful Japanese-Inspired 5-Room HDB Home Features an Indoor Gravel Garden

Home Tours A Family’s Monochrome Open-Concept Home with Colour Accents

Home Tours A Bright Minimalist Condo Apartment With A Loft
Latest Posts
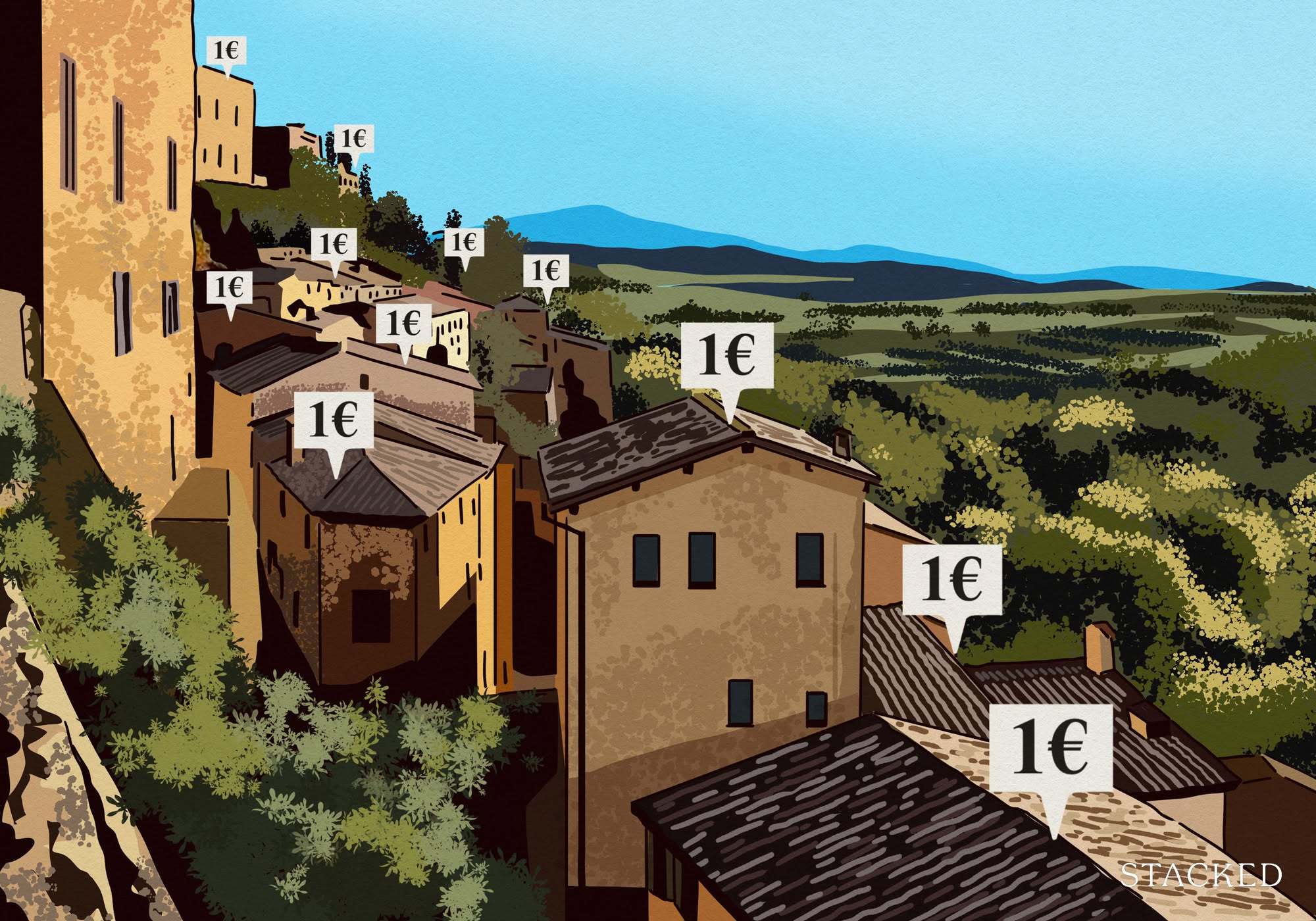
Overseas Property Investing Can You Really Buy A House In Italy For €1? Here’s What Singaporeans Should Know
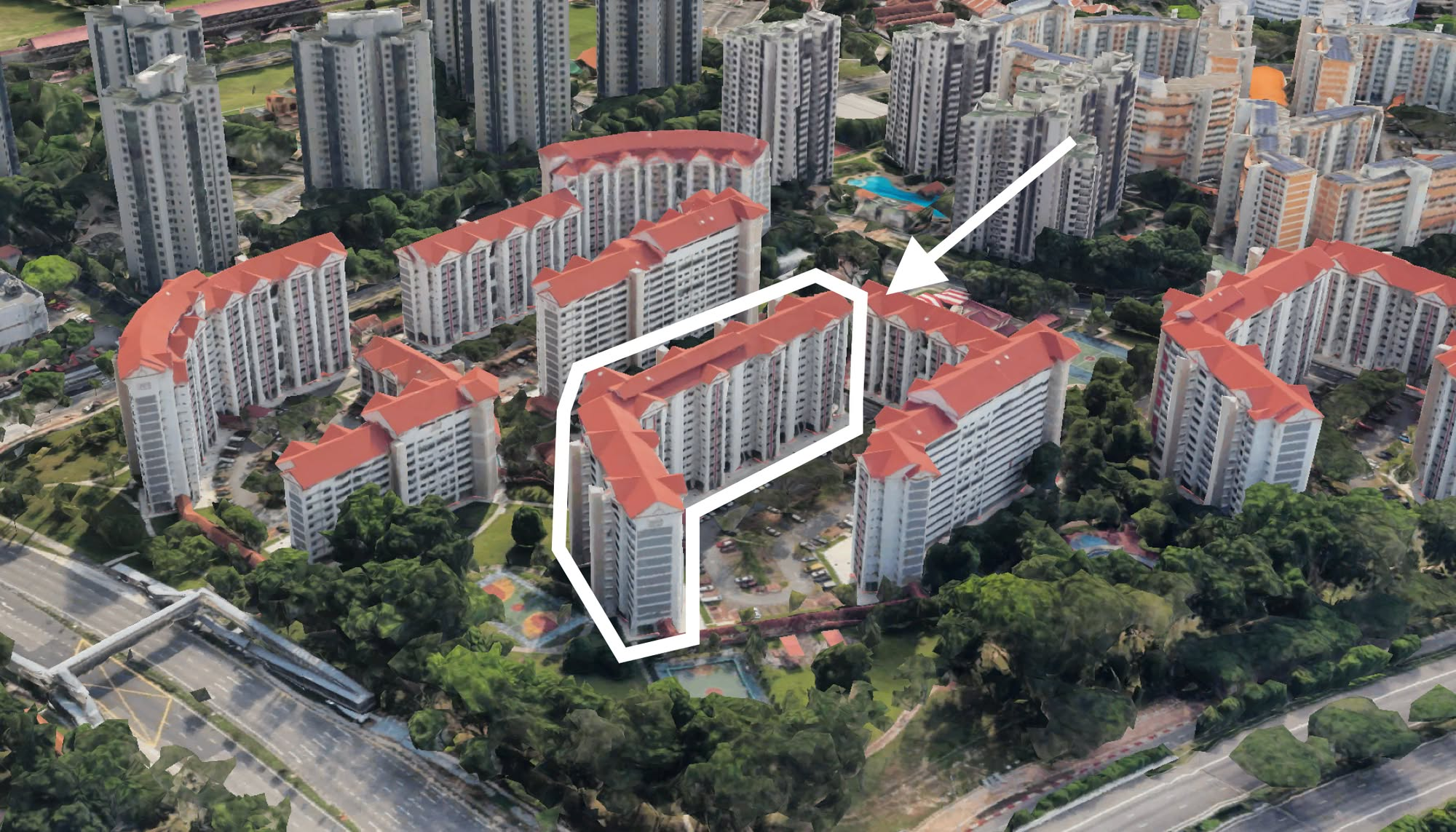
On The Market 5 Cheapest 5-Room HDB Flats Near MRT Stations From $550k
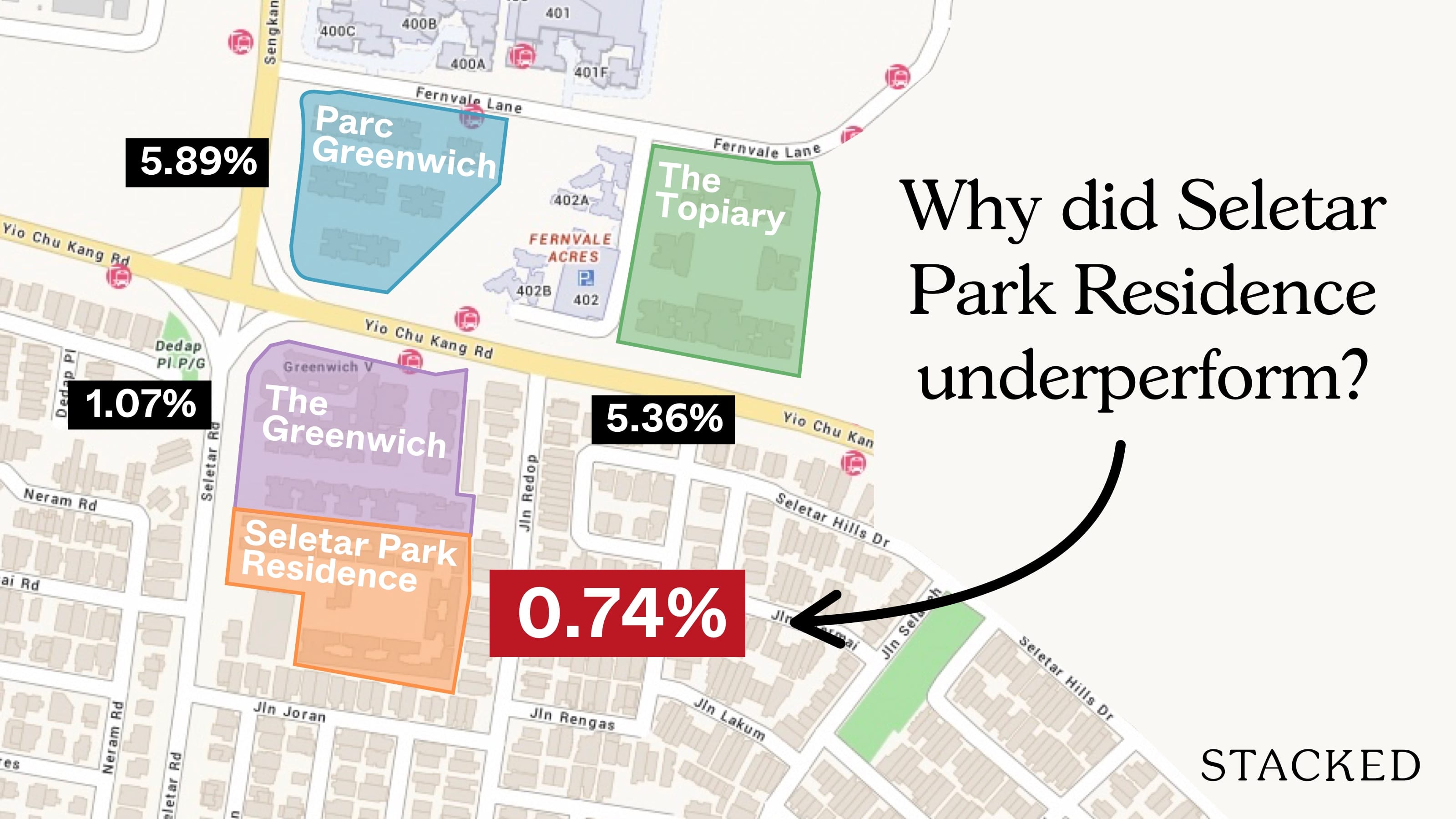
Pro Why Seletar Park Residence Underperformed—Despite Its District 28 Location And Large Unit Sizes
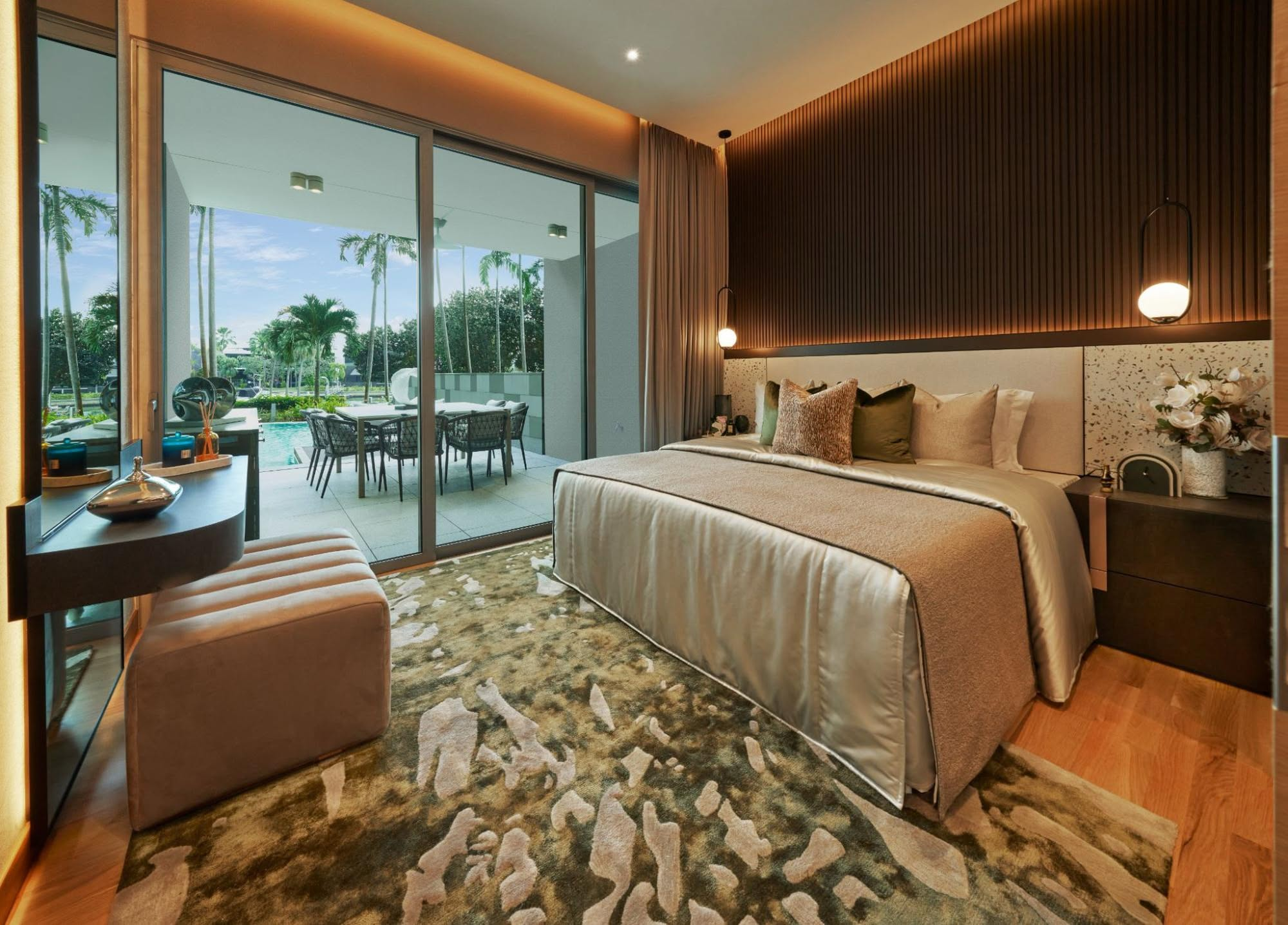
On The Market Inside A Luxury Waterfront Home at The Residences At W Singapore Sentosa Cove
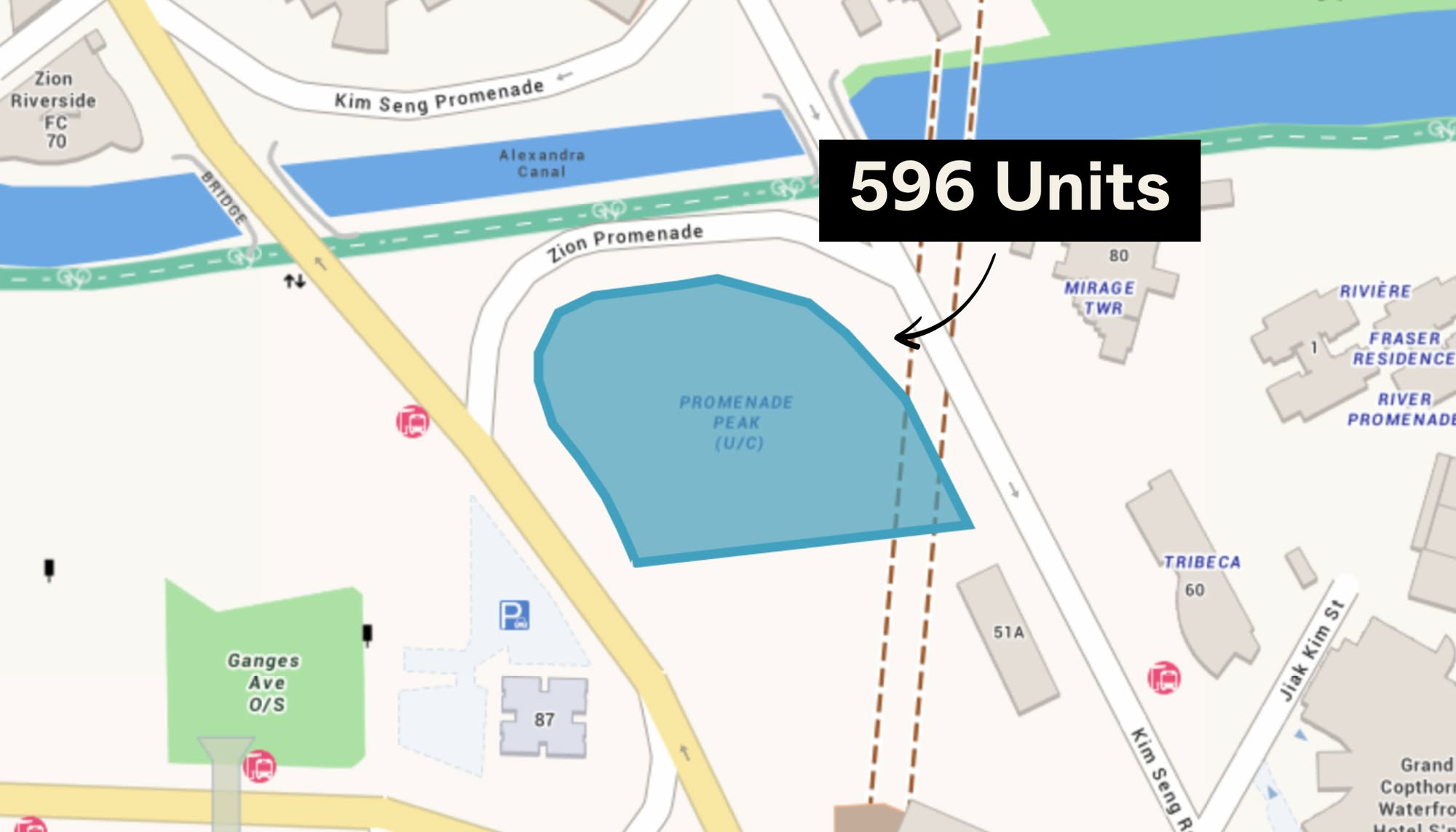
New Launch Condo Analysis Singapore’s Tallest New Condo Comes With the Highest Infinity Pool: Is The 63-Storey Promenade Peak Worth A Look?
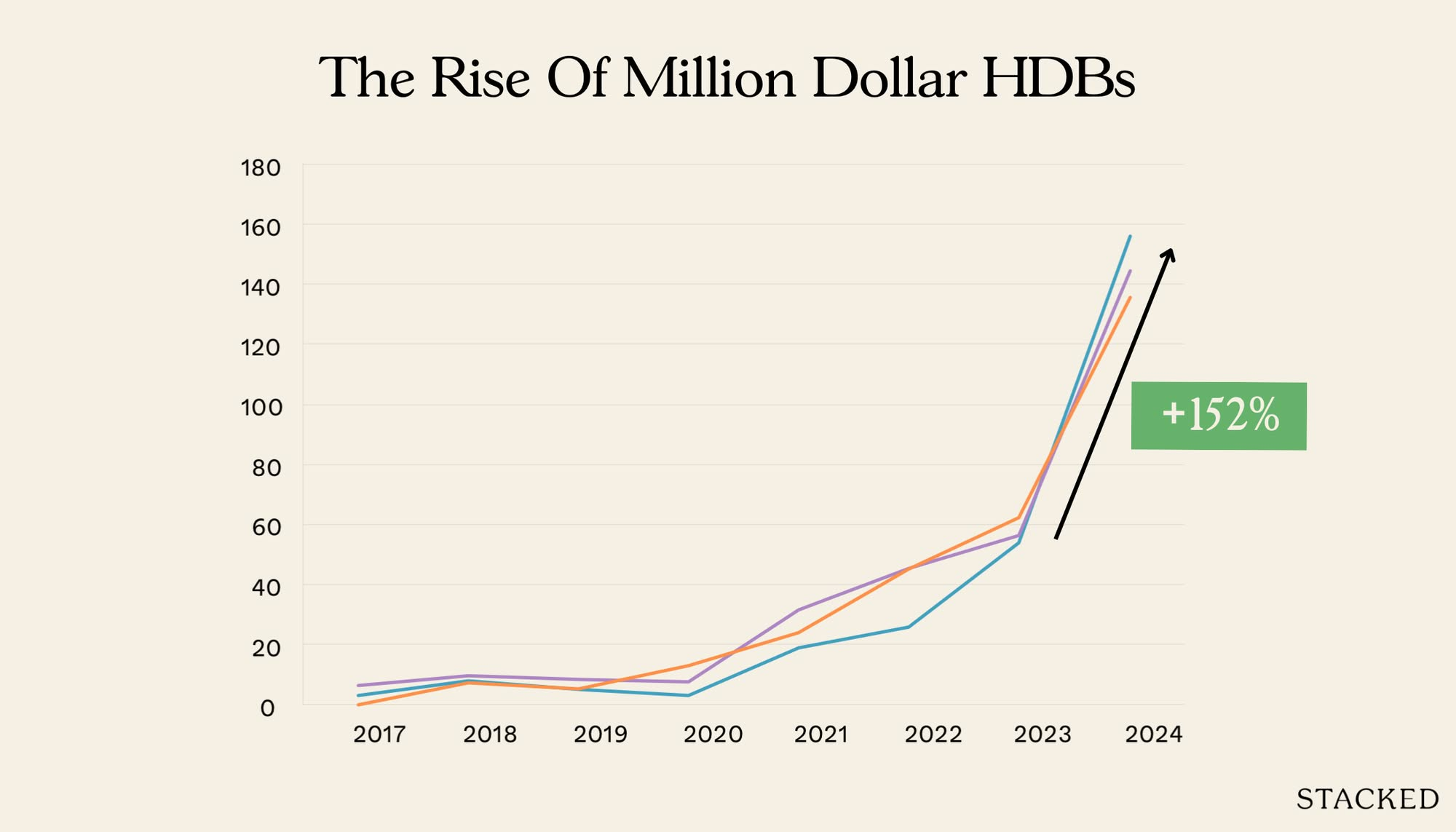
Property Market Commentary We Tracked The Rise Of Million-Dollar HDB Flats By Estate — And The Results May Surprise You
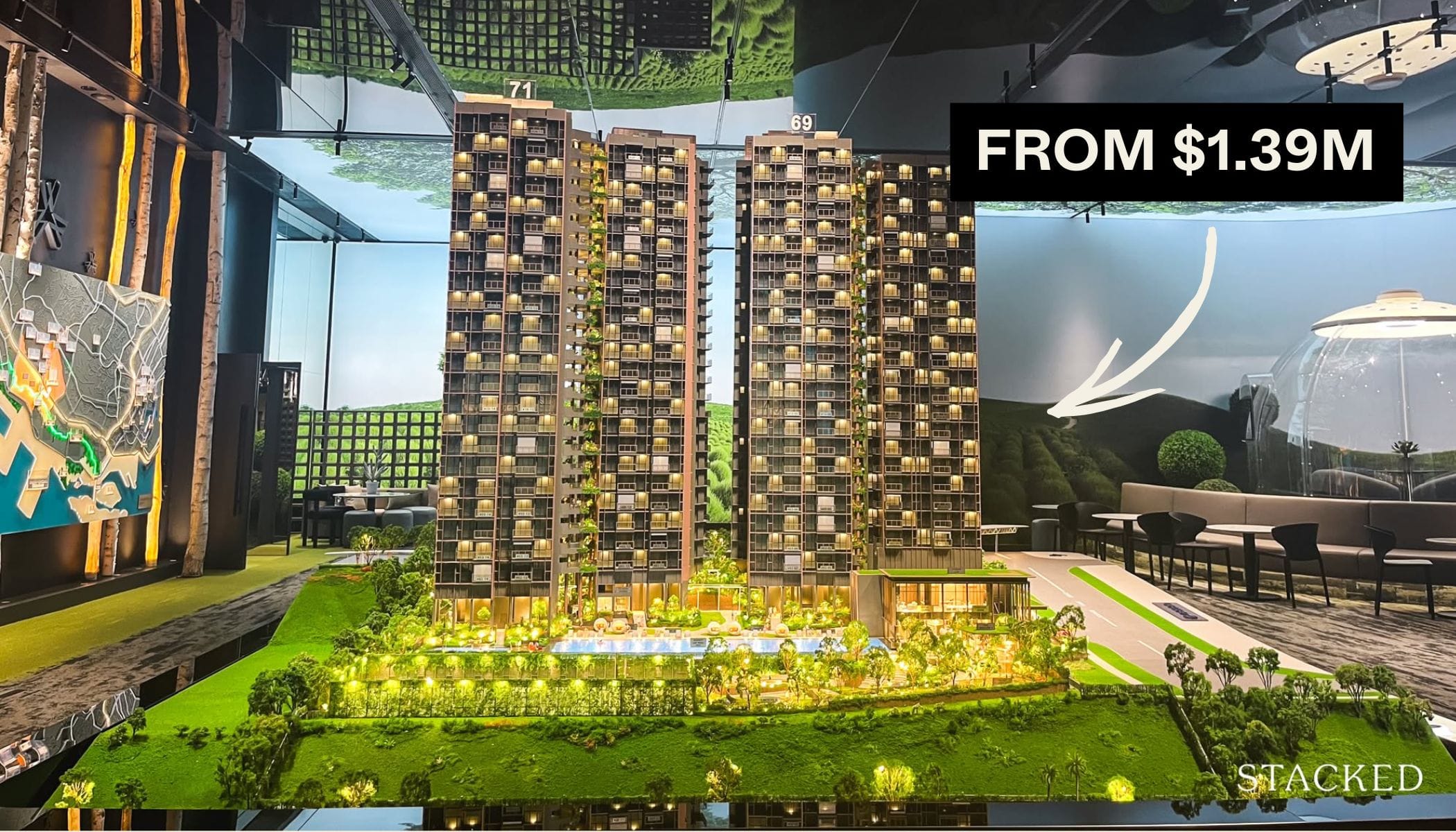
Editor's Pick LyndenWoods Condo Pricing Breakdown: We Compare Its Pricing Against Bloomsbury Residences, Normanton Park & One-North Eden
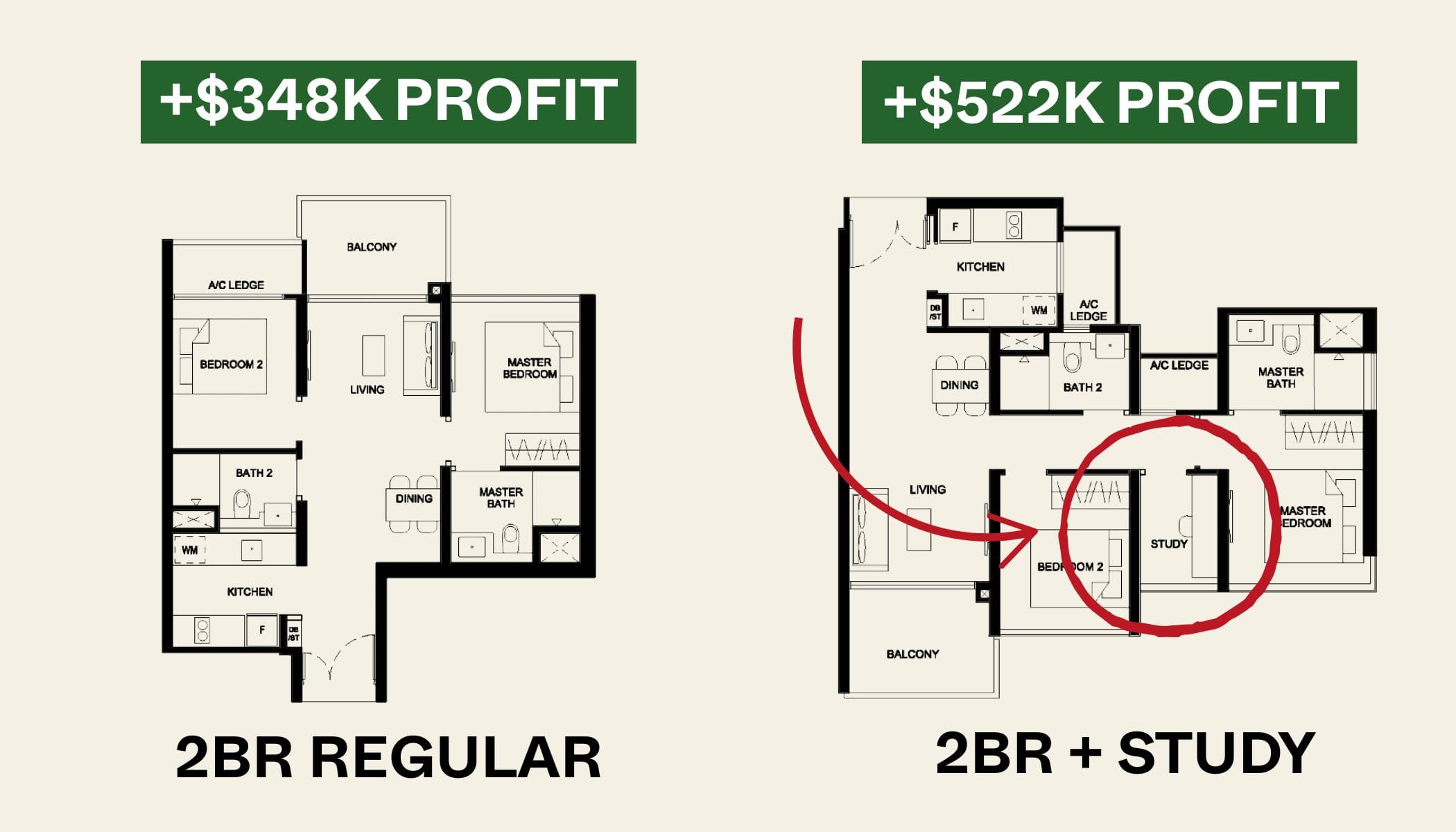
Property Market Commentary 2-Bedder vs 2+Study Units: Which Condo Layout Has Better Returns Over The Last Decade?
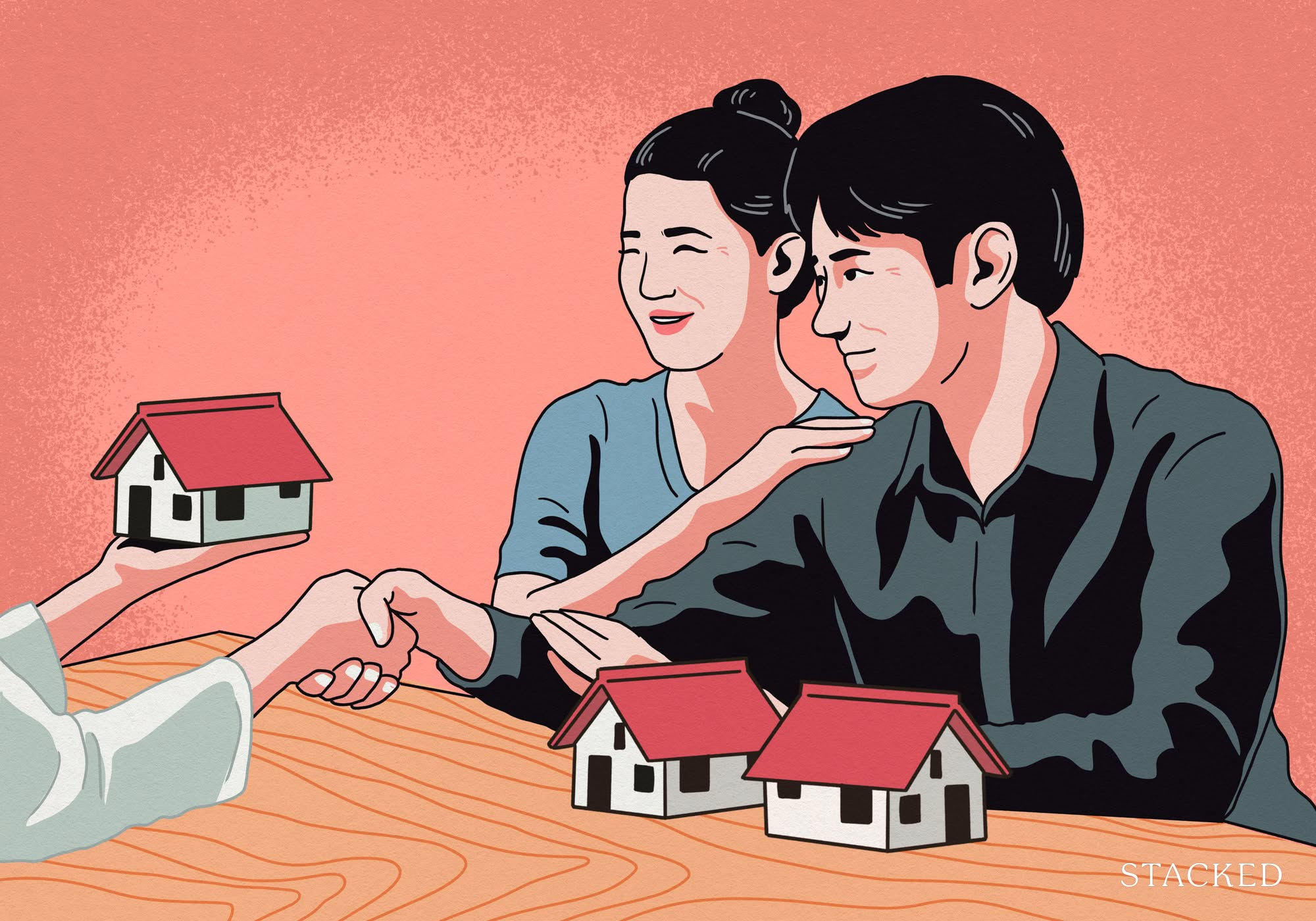
Homeowner Stories Does The “Sell One, Buy Two” Strategy Still Work In 2025? 3 Real Stories From Singapore Homeowners
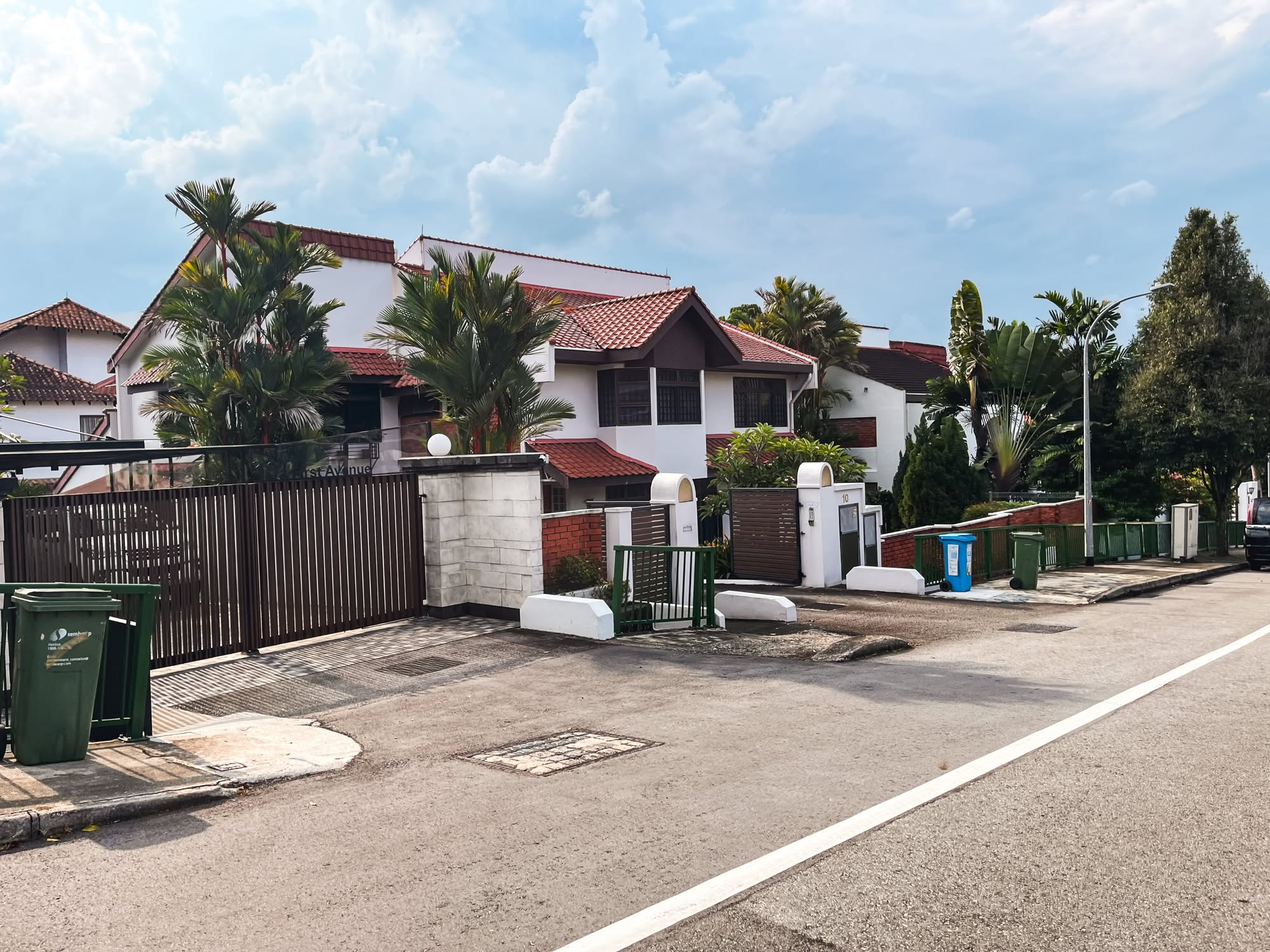
Editor's Pick Where $4 Million Semi-Ds Sit Next To $40 Million GCBs: Touring First Avenue In Bukit Timah
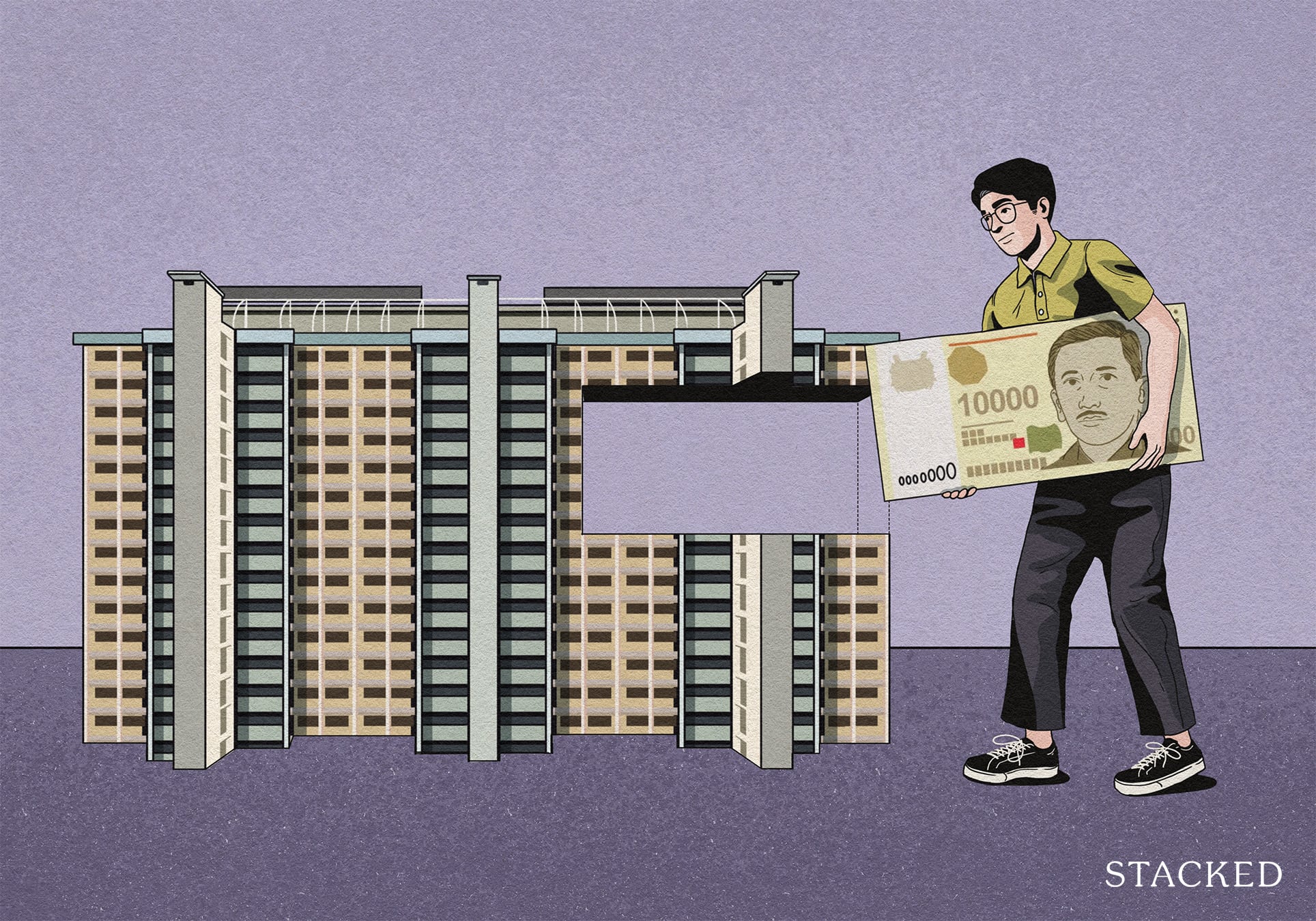
Singapore Property News So Is The 99-1 Property Split Strategy Legal Or Not?
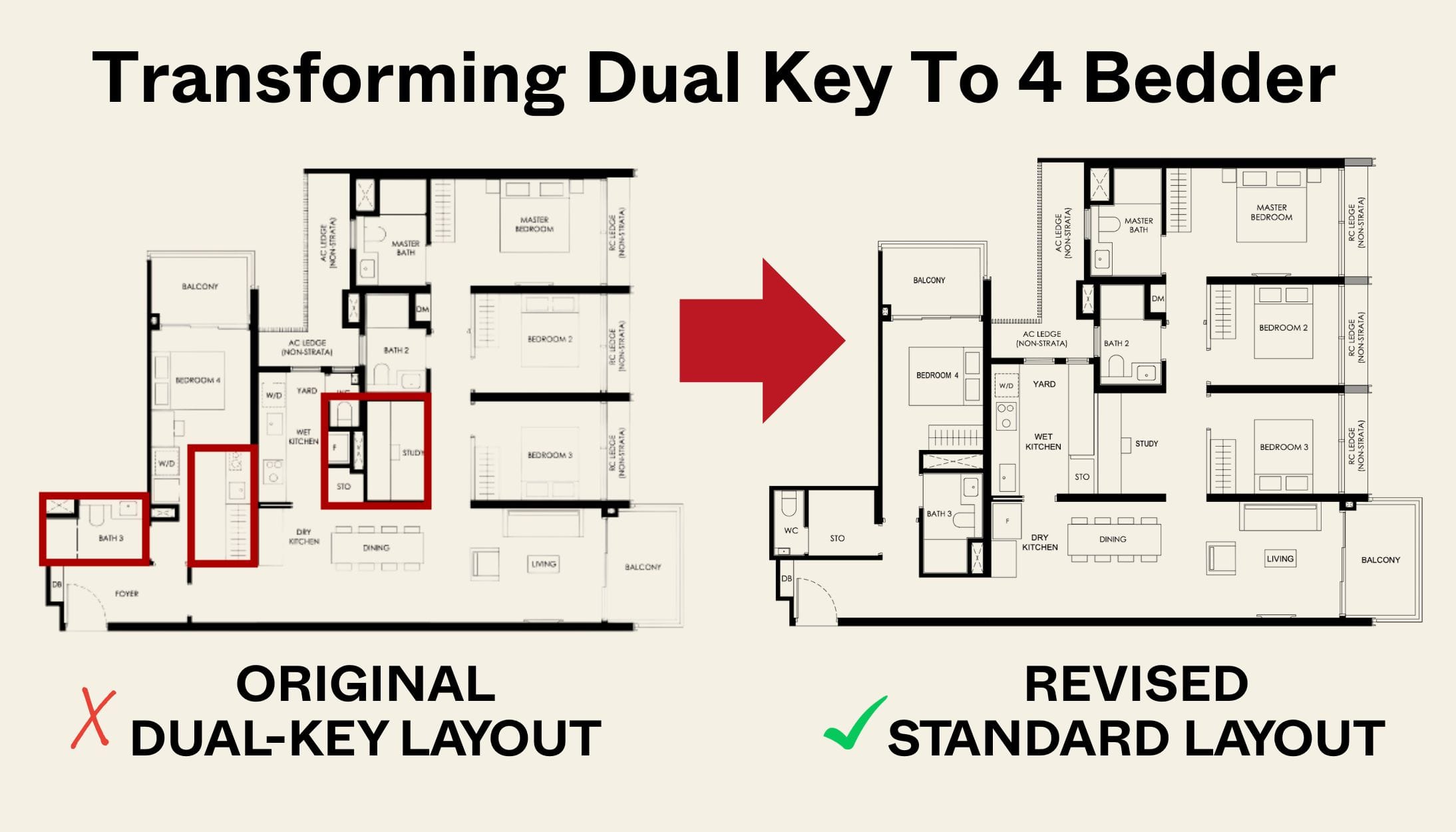
New Launch Condo Reviews Transforming A Dual-Key Into A Family-Friendly 4-Bedder: We Revisit Nava Grove’s New Layout

On The Market 5 Cheapest HDB Flats Near MRT Stations Under $500,000
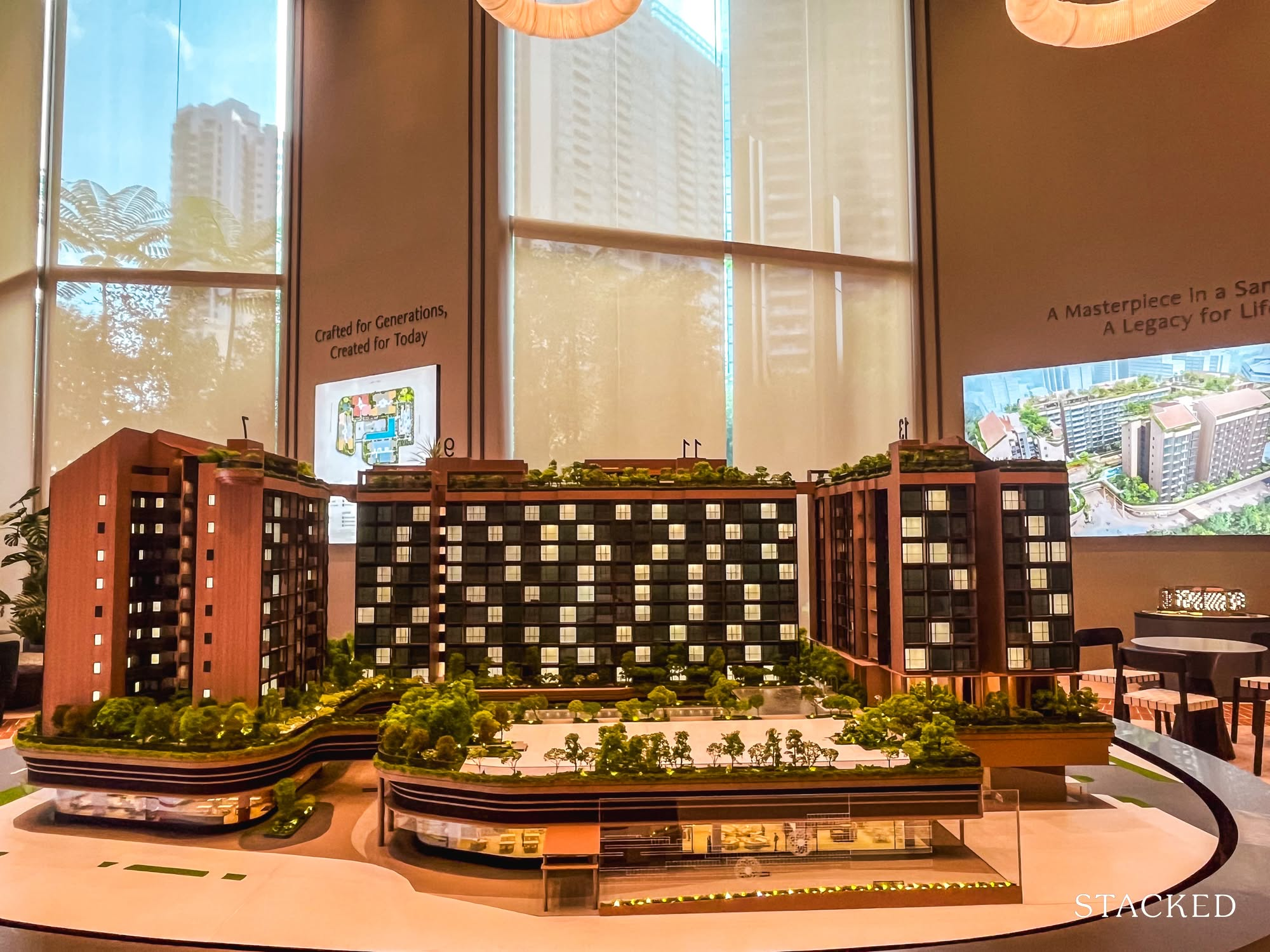
Editor's Pick The Robertson Opus Review: A Rare 999-Year New Launch Condo Priced From $1.37m
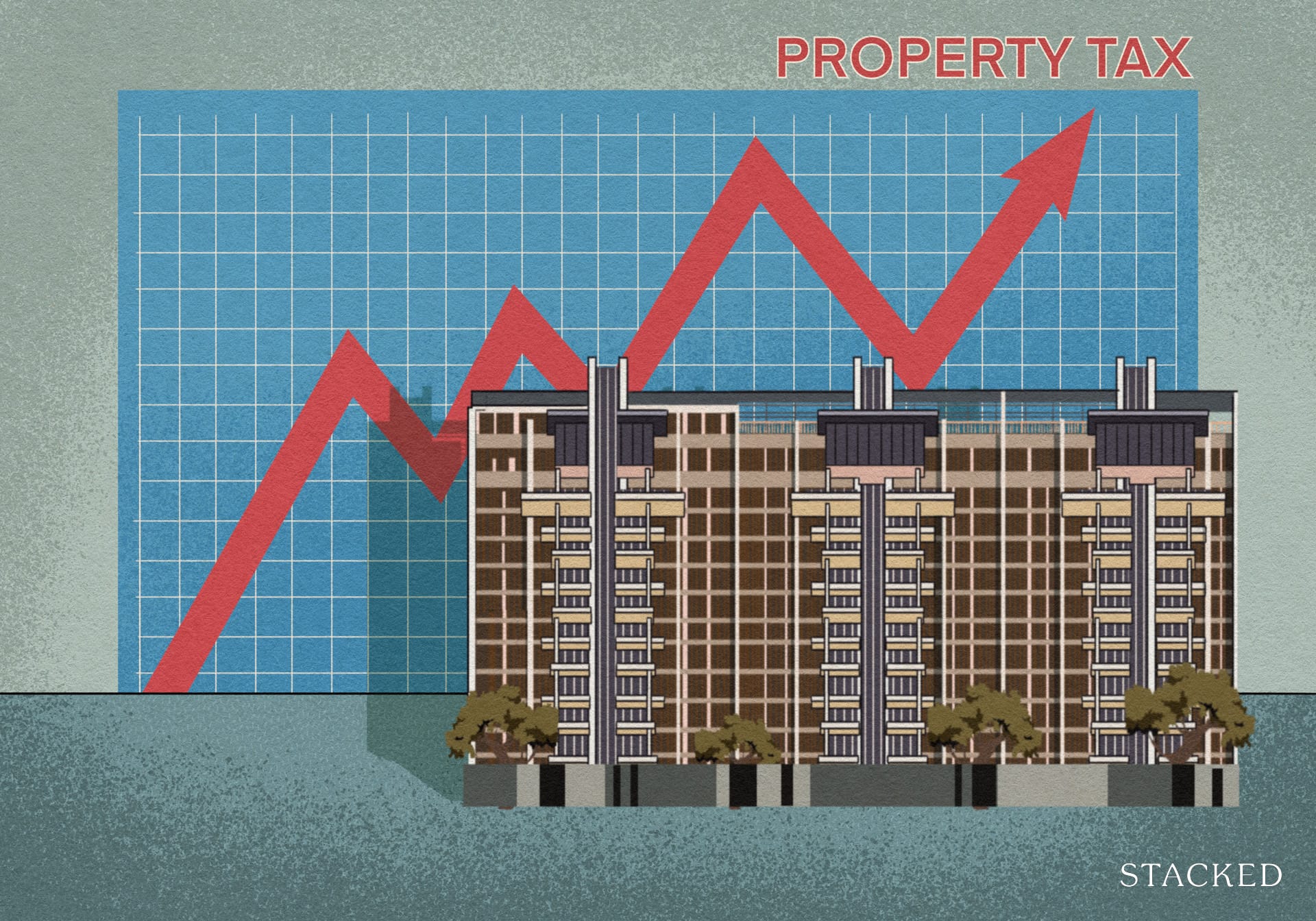
Singapore Property News Higher 2025 Seller’s Stamp Duty Rates Just Dropped: Should Buyers And Sellers Be Worried?
