In this week’s episode, we explore a 5-room flat in Hougang, measuring approximately 1,256 sqft. Designed with an emphasis on entertaining, the home features a layout that fosters openness, with the kitchen as the central hub. The couple, who hosts guests frequently, wanted each space to maintain visual connectivity with the kitchen, especially for their chef lifestyle.
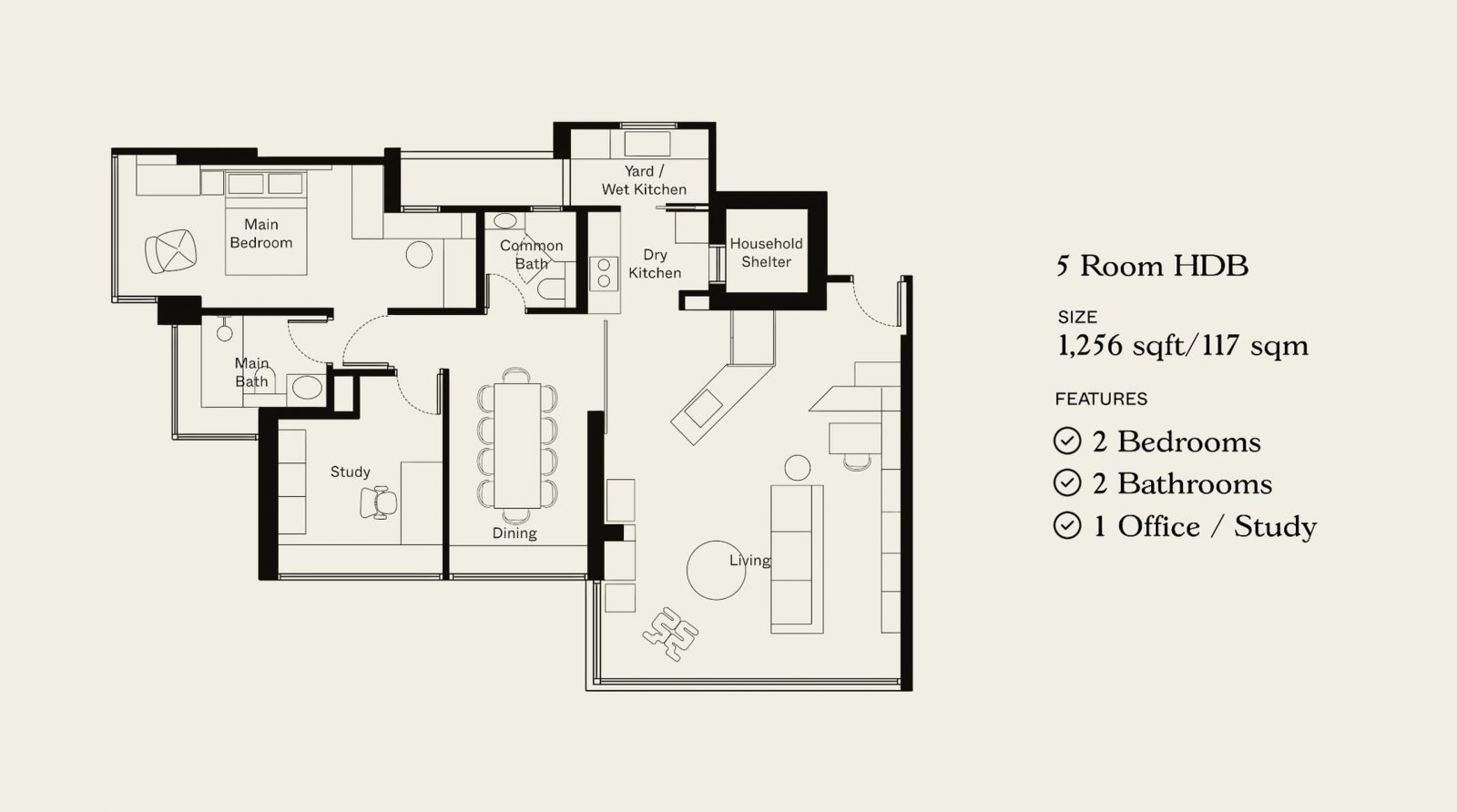
The design concept blends mid-century modern elements with emerald green accents and stone textures. The original parquet timber flooring was preserved, complementing the home’s aesthetic and helping to define the different spaces. The entryway was redesigned to enhance privacy, creating a dedicated foyer that guides guests and shapes the flow of light into the living room.
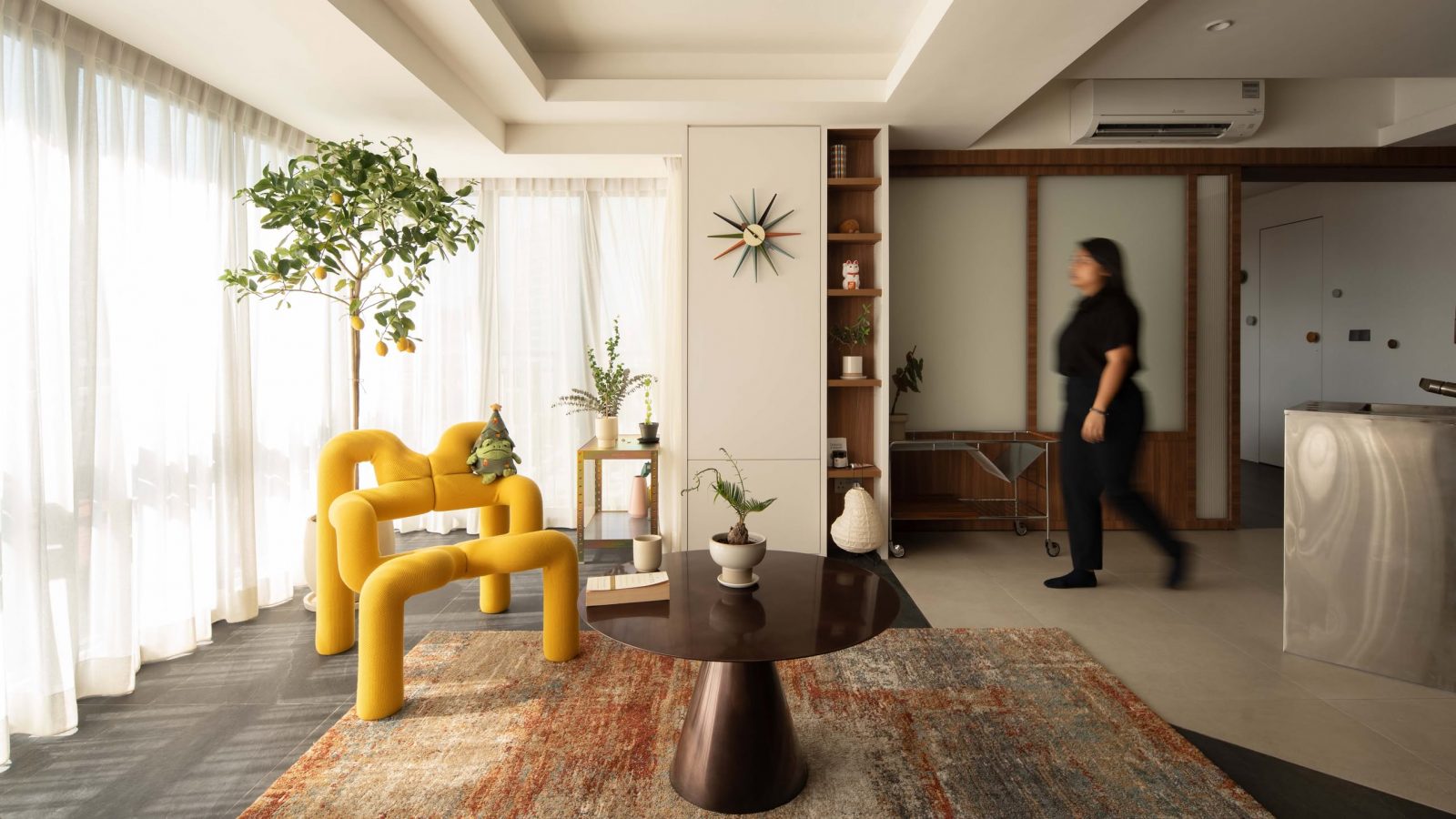
The communal living room doubles as a space for guests and the homeowners to interact, with the couple opting for a darker colour palette to balance the heavy daylight entering the home. This area also features a study corner with a booth seat and foldable table, offering flexibility for work or relaxation without a dedicated study room.
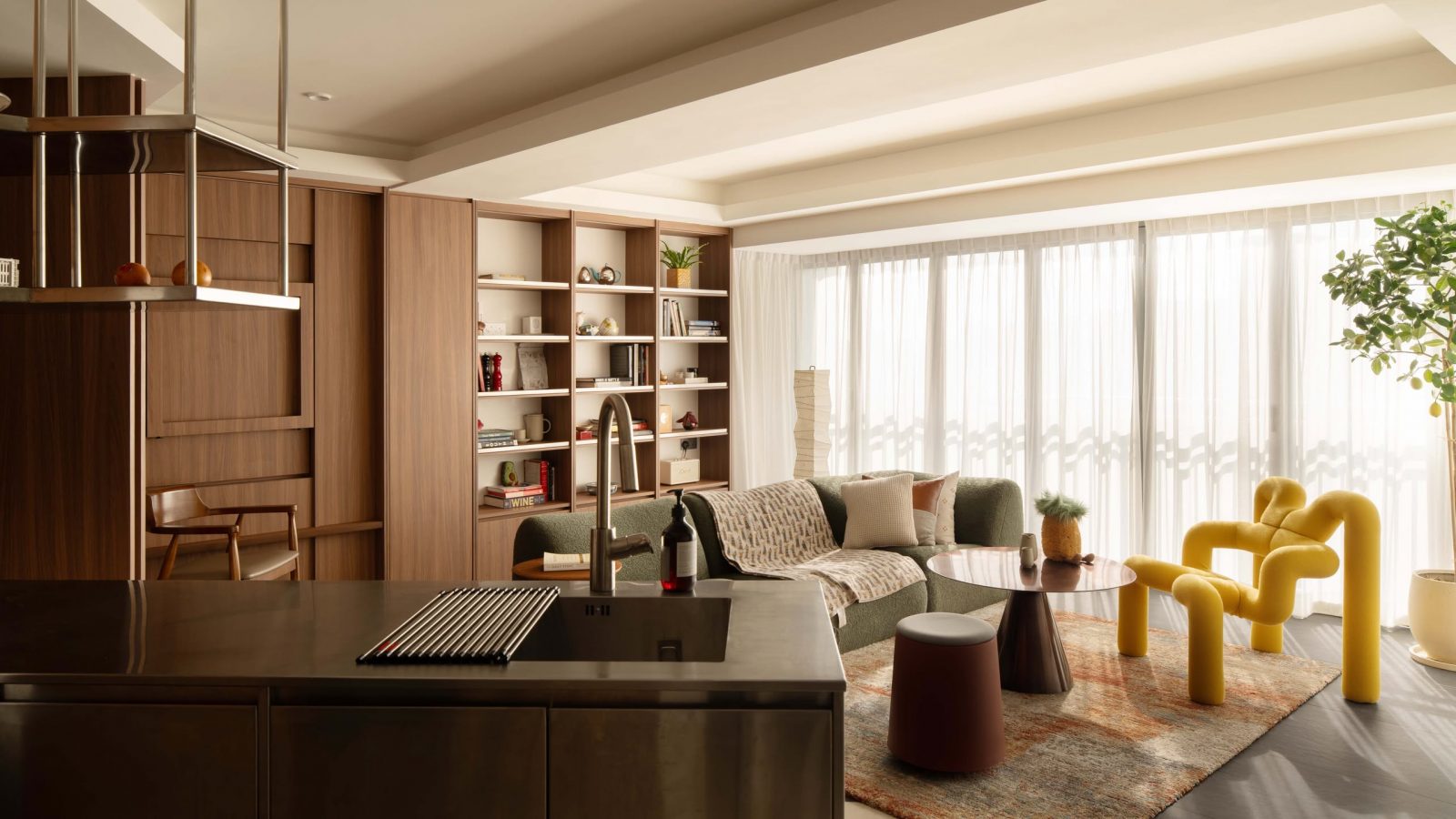
A key design feature is the kitchen, expanded to allow greater interaction and space for cooking. The dry kitchen facilitates engagement with guests in the living room while prepping meals, and the wet kitchen, separated by a sliding pocket door, ensures practical access to kitchen utilities. The kitchen’s functional design includes commercial-grade stainless steel surfaces and dark green cabinetry for storage.
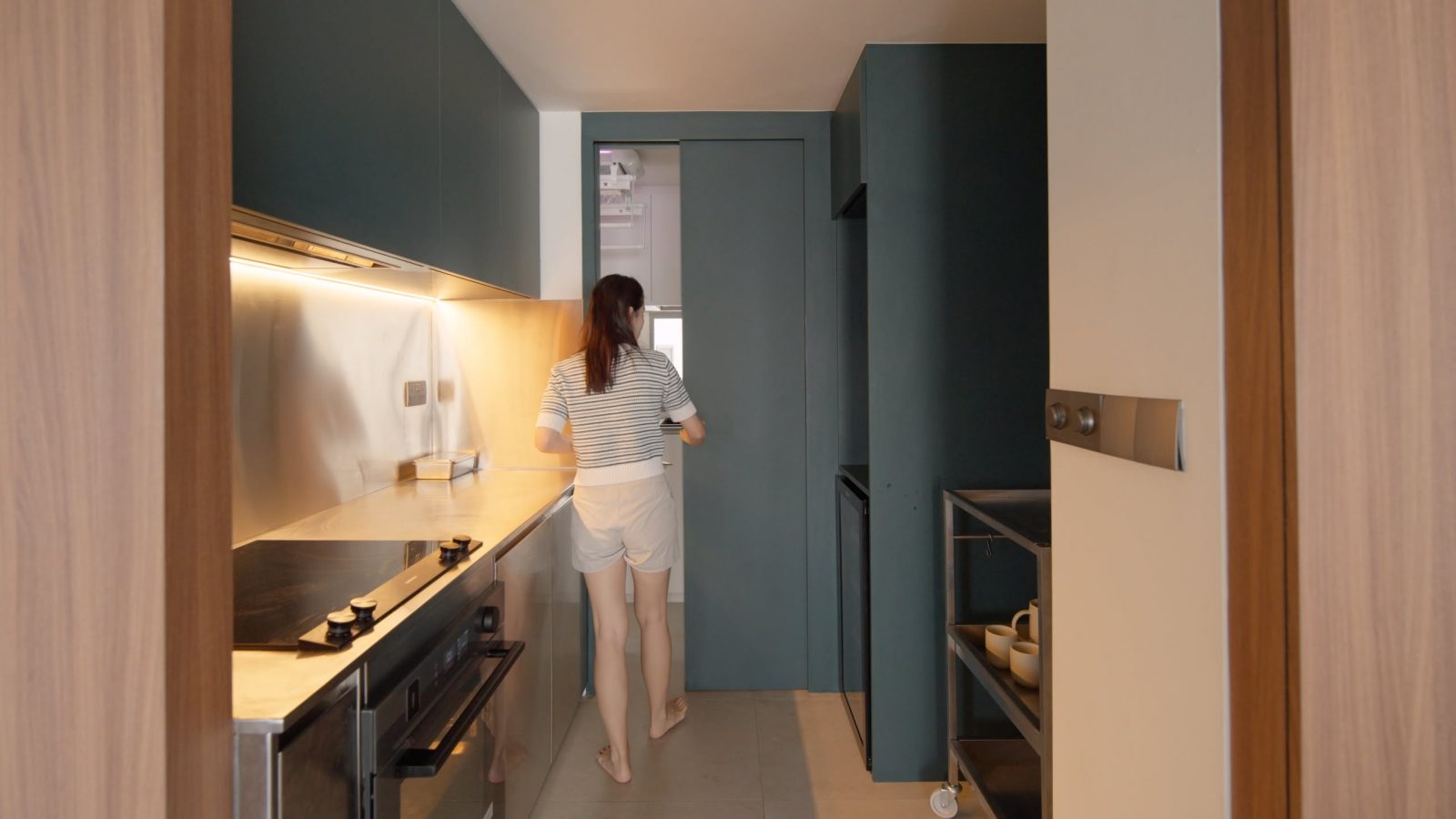
For dining, a common bedroom was converted into a large dining area, exposed to the kitchen to foster better interaction between guests and homeowners. The couple preserved the story of a secondhand dining table previously owned by a private chef, symbolising their focus on hosting. A brass mirror enhances the space, while coloured pendant lights and Muuto dots add vibrancy.
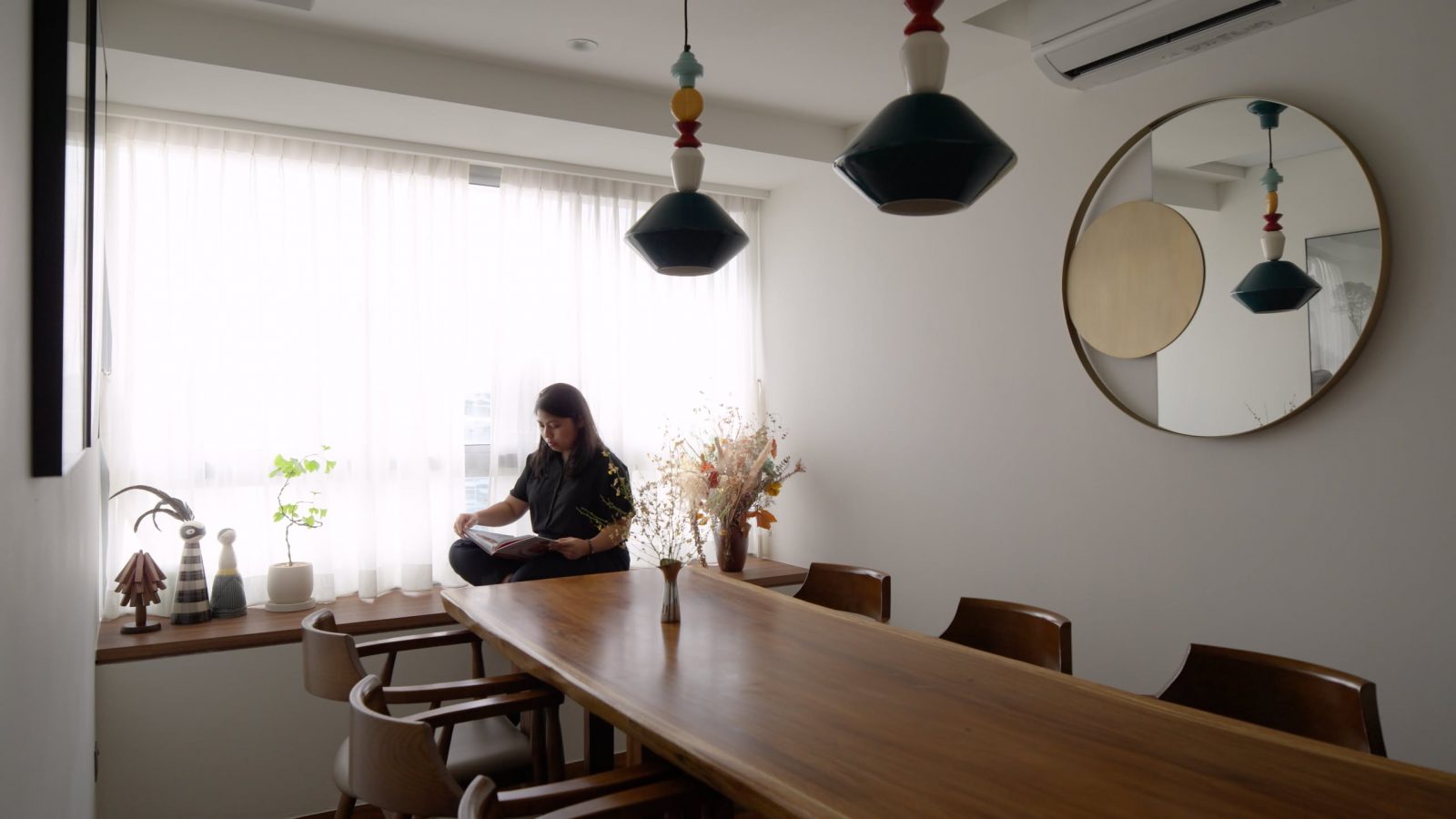
The common bathroom features textured graystone tiles and brown quartz, emphasising the vanity area with a circular stone sink.
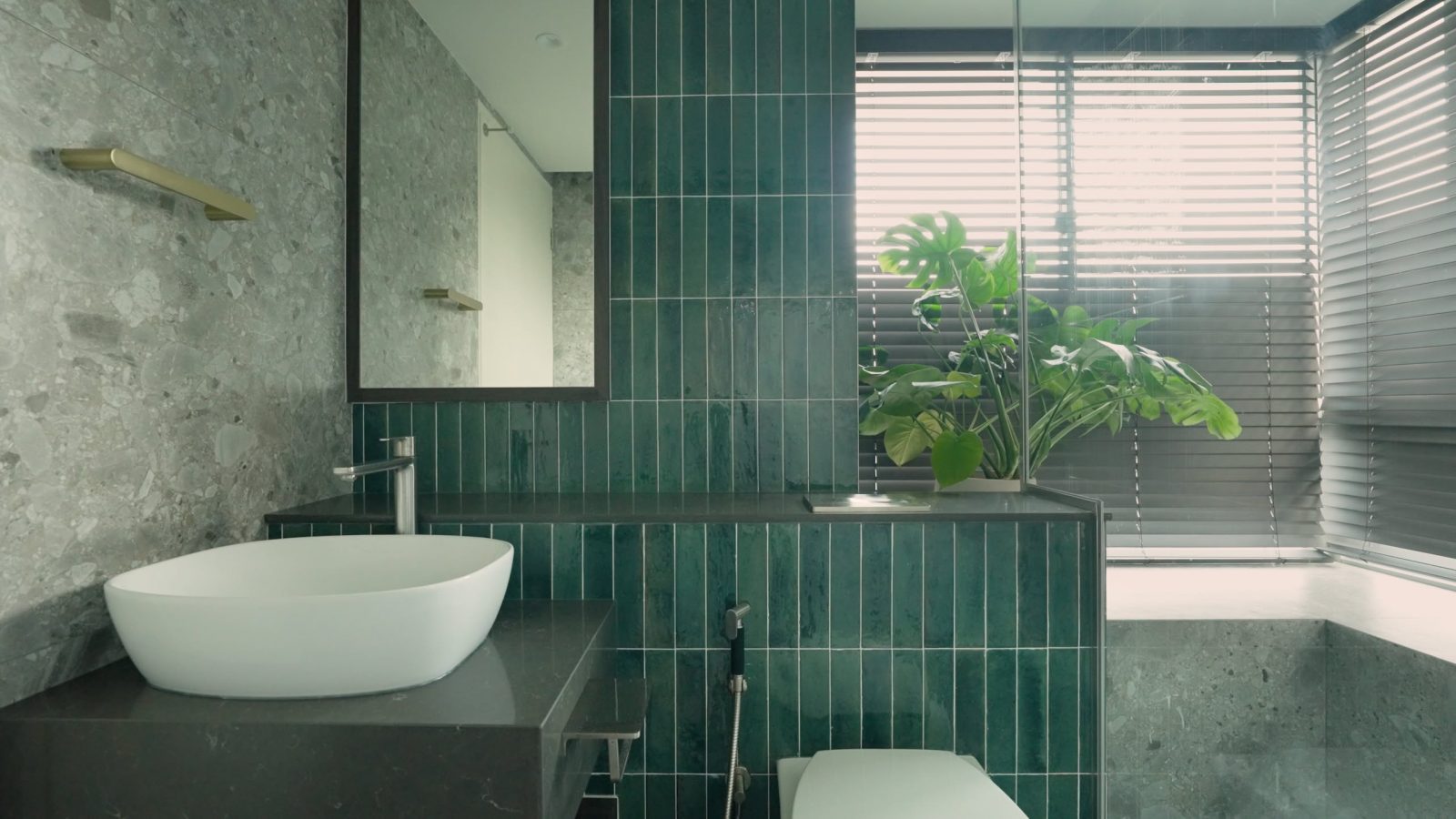
In the master bedroom, the couple opted for a minimalist design, adding an integrated dresser table within the wardrobe for convenience.
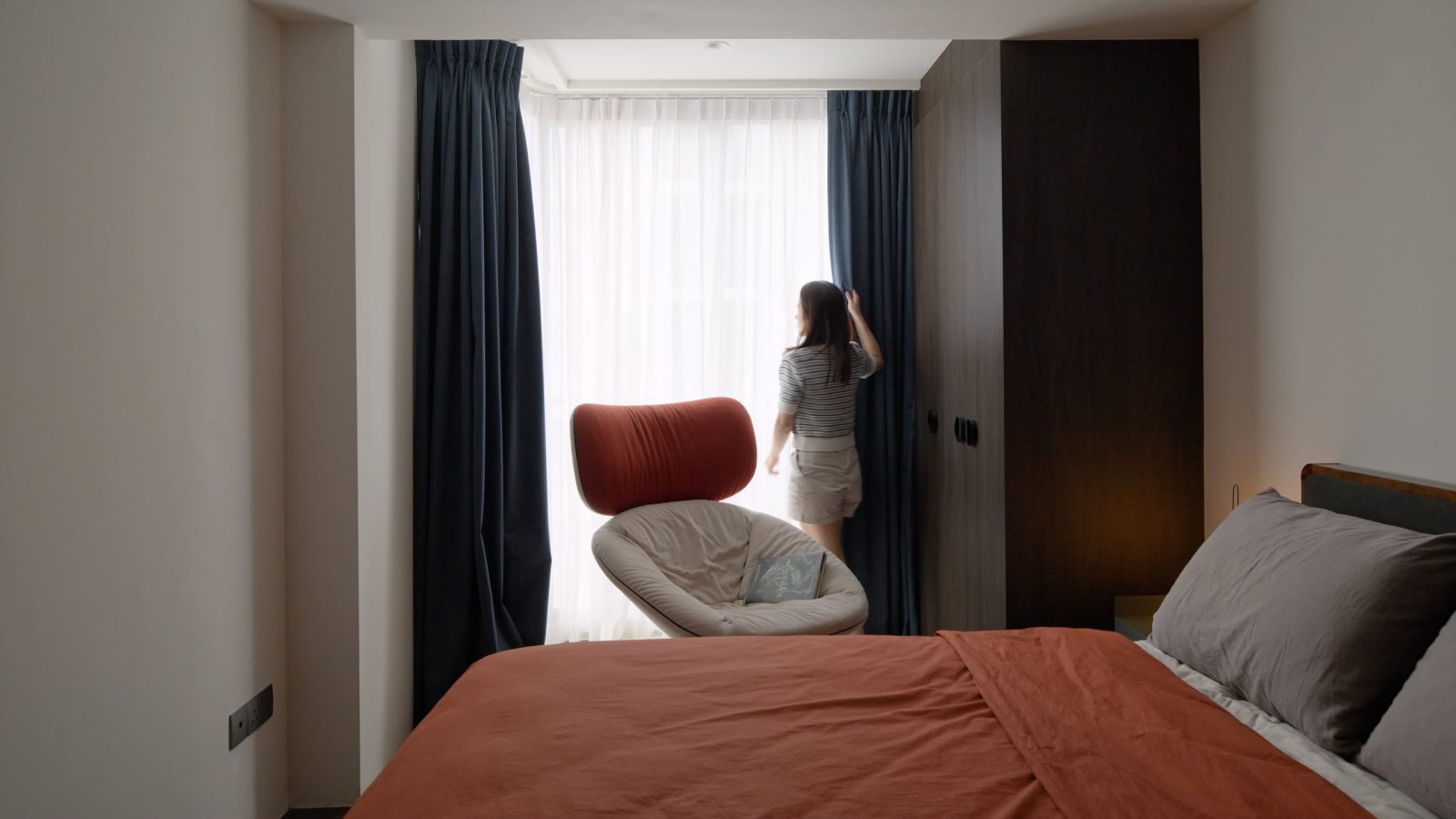
Read next from Home Tours

Home Tours Inside A Minimalist’s Tiny Loft With A Stunning City View

Editor's Pick This Beautiful Japanese-Inspired 5-Room HDB Home Features an Indoor Gravel Garden

Home Tours A Family’s Monochrome Open-Concept Home with Colour Accents

Home Tours A Bright Minimalist Condo Apartment With A Loft
Latest Posts
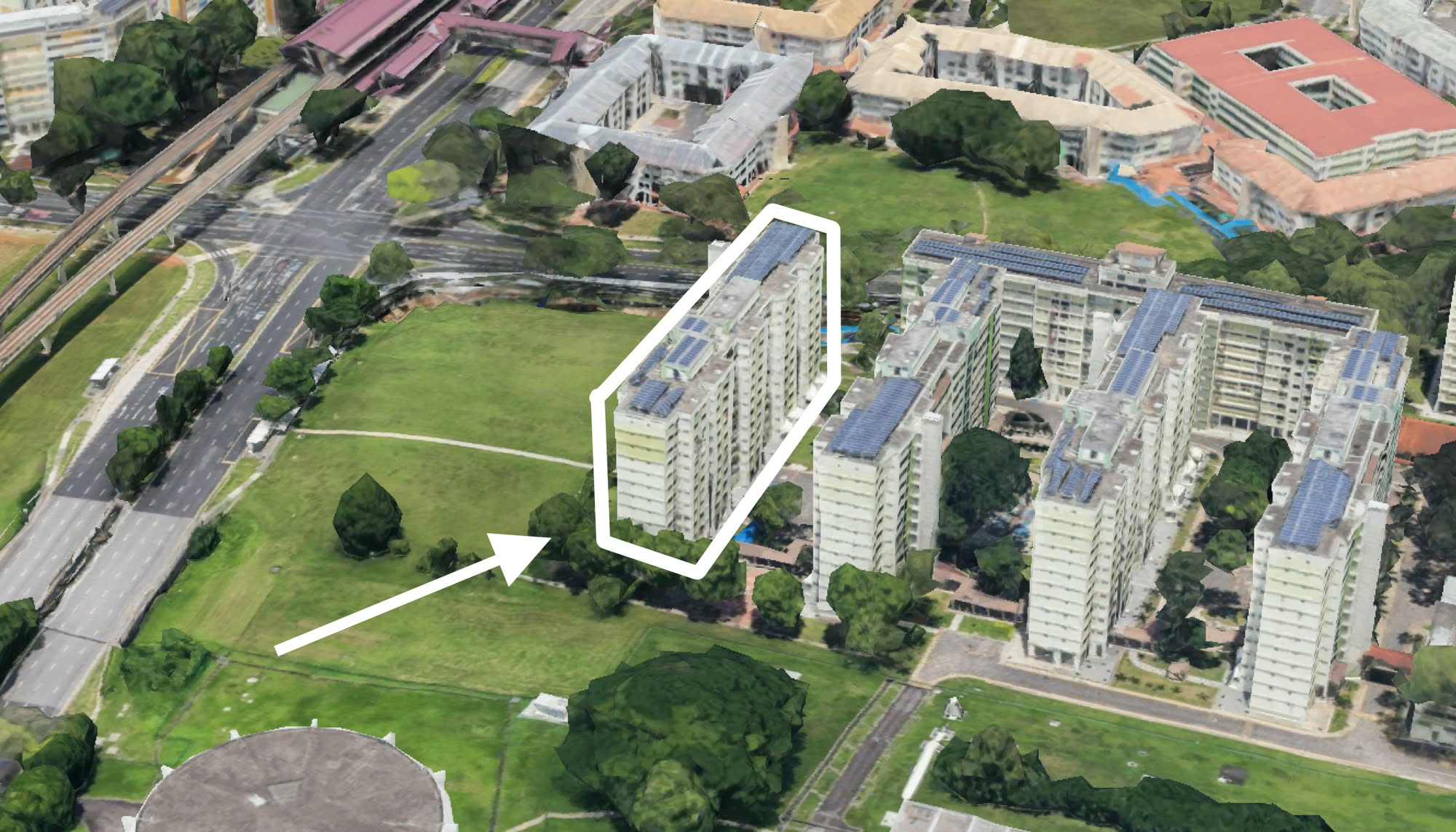
On The Market 5 Biggest HDB Flats Over 1,700 Sqft From $950k
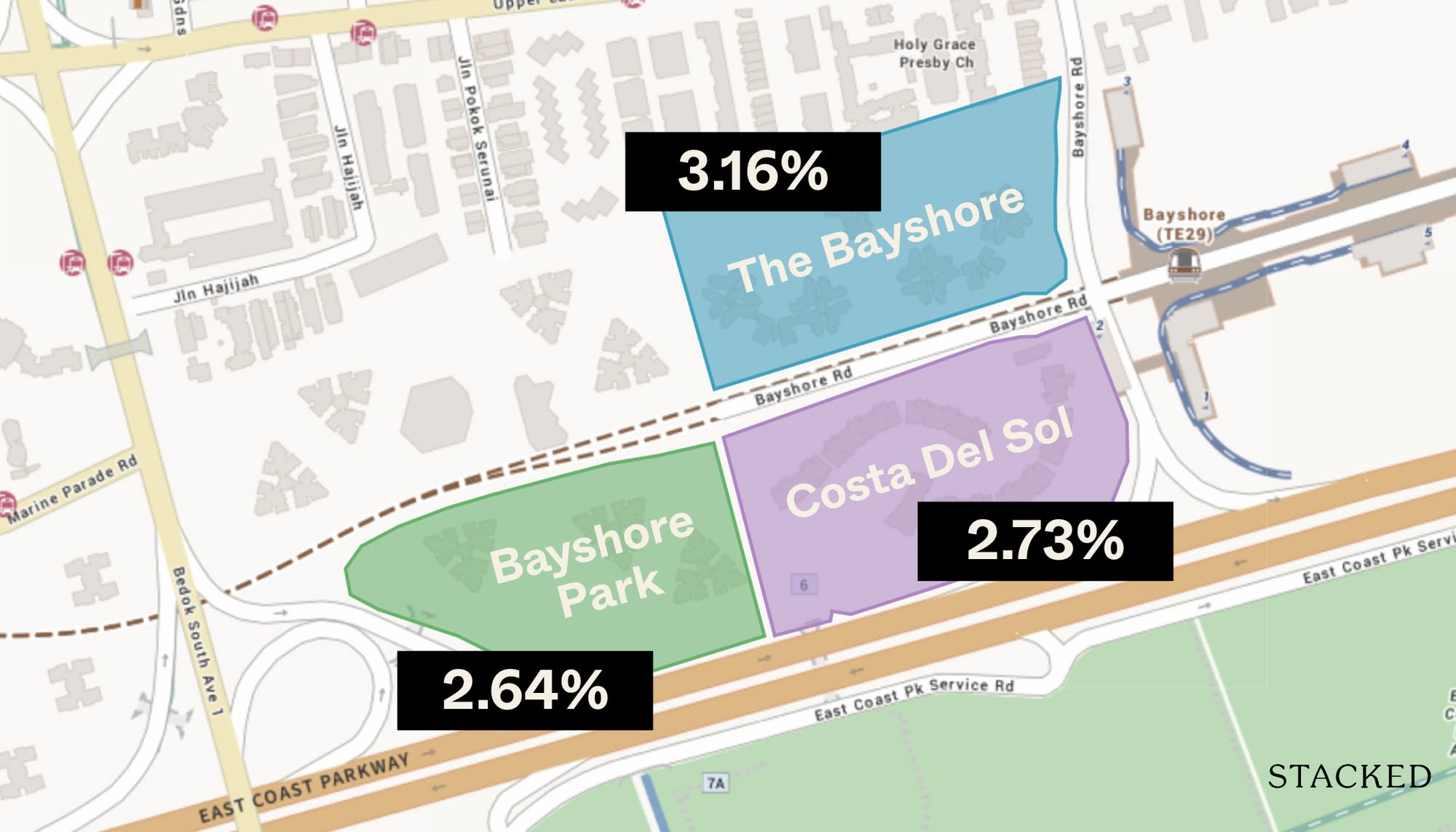
Pro 2 Reasons Costa Del Sol Underperformed—Despite Its Seafront Location And Family Appeal
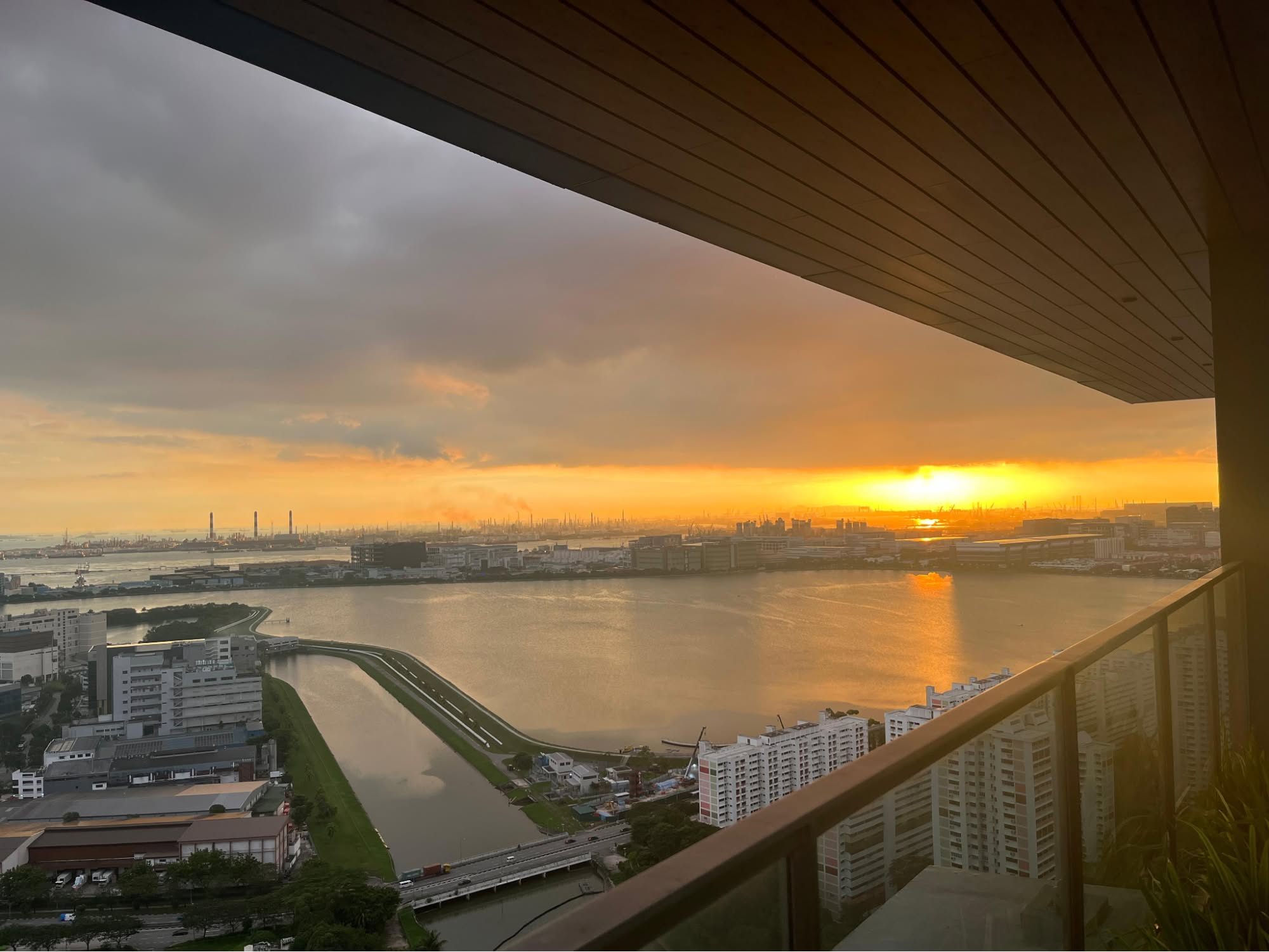
Homeowner Stories I’ve Lived in Twin VEW for Four Years: What It’s Like Living Without an MRT Nearby
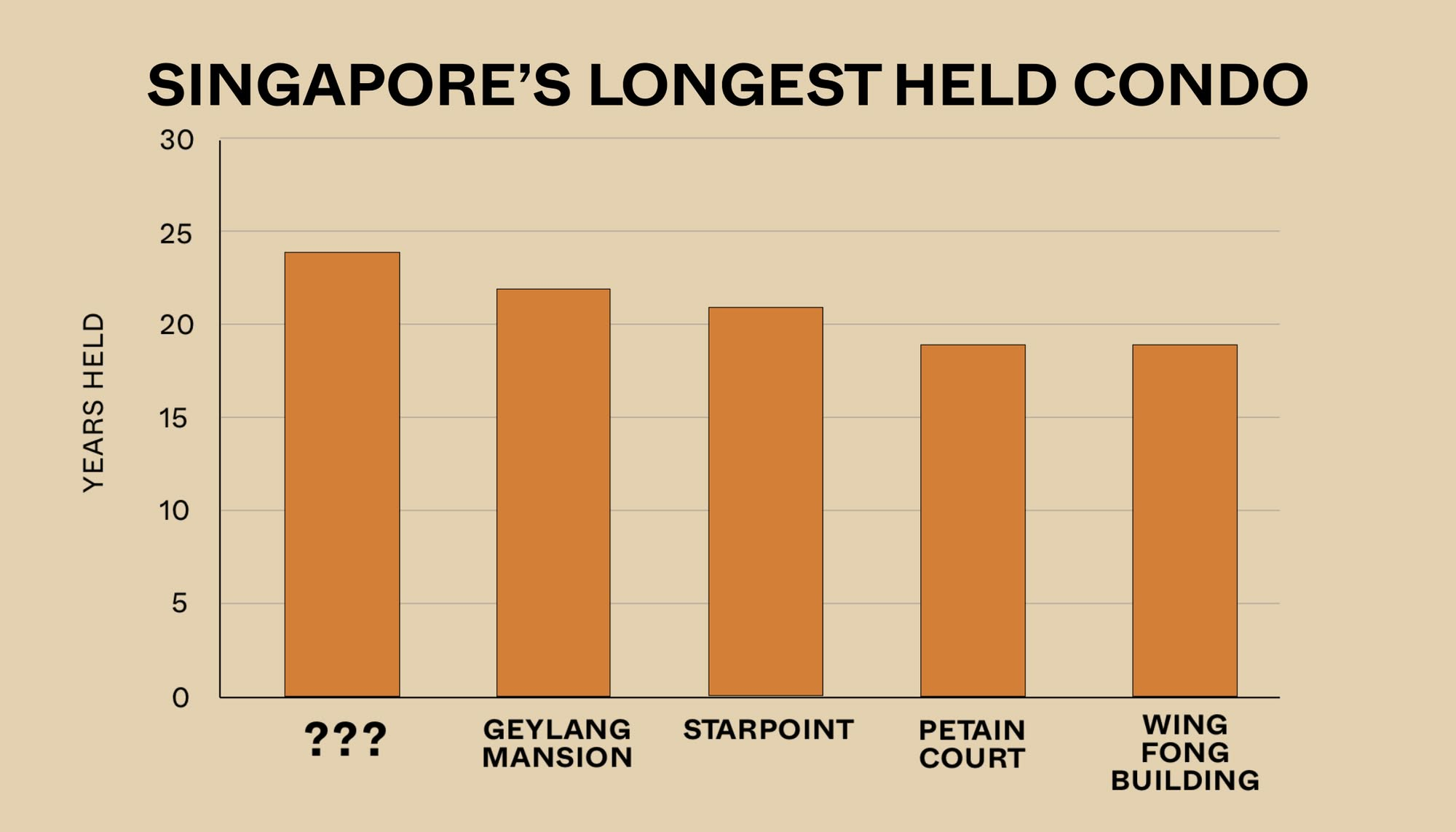
Editor's Pick The Surprising Truth Behind Singapore’s Longest Held Condos – And Why Residents Refuse To Sell After 20 Years
Pro 7 Reasons Reflections at Keppel Bay Underperformed—Despite Its Iconic Design and Prime Waterfront Location
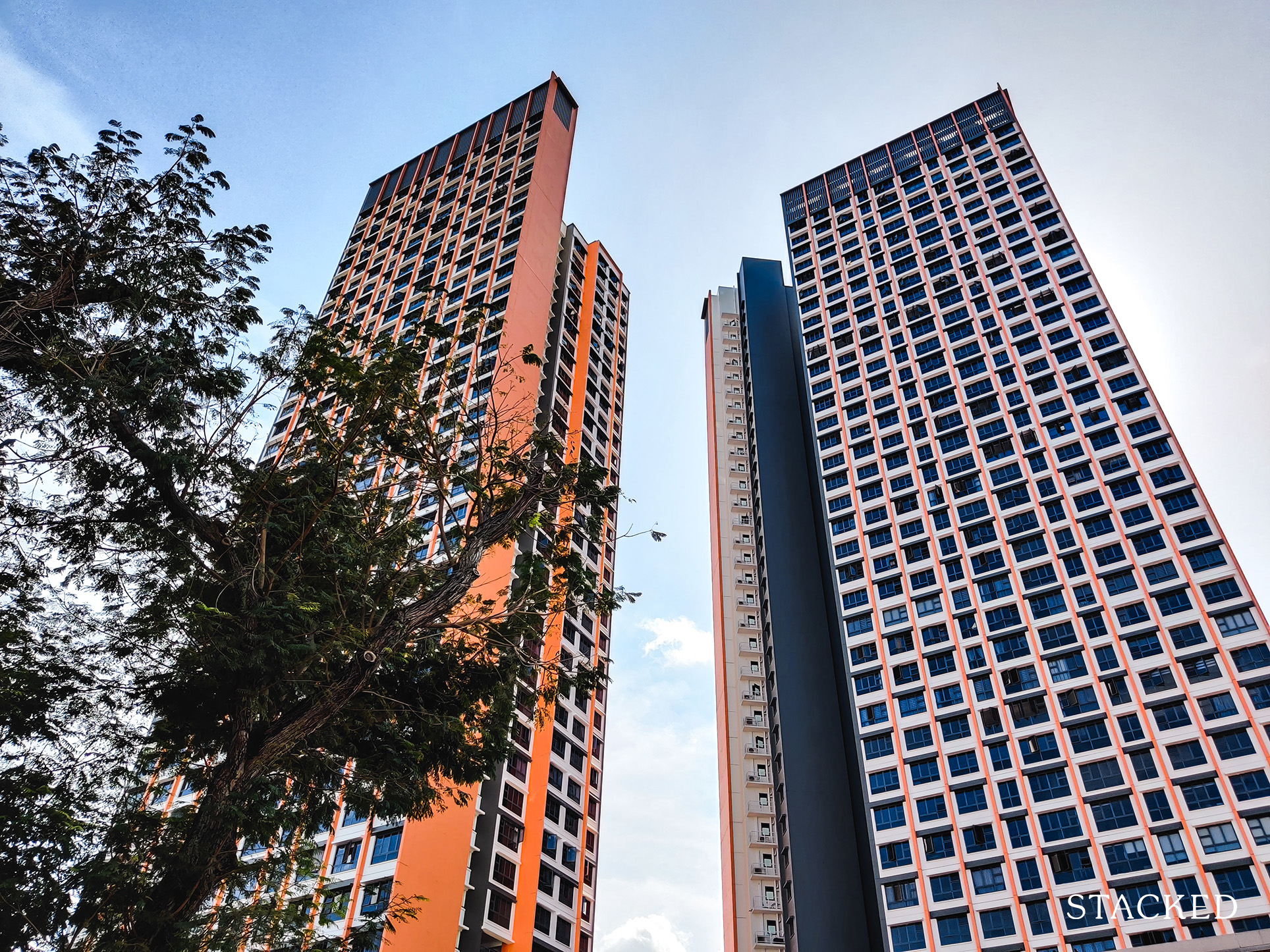
Singapore Property News Clementi 4-Room HDB Sold For Record $1.28 Million – Here’s What Makes It So Special
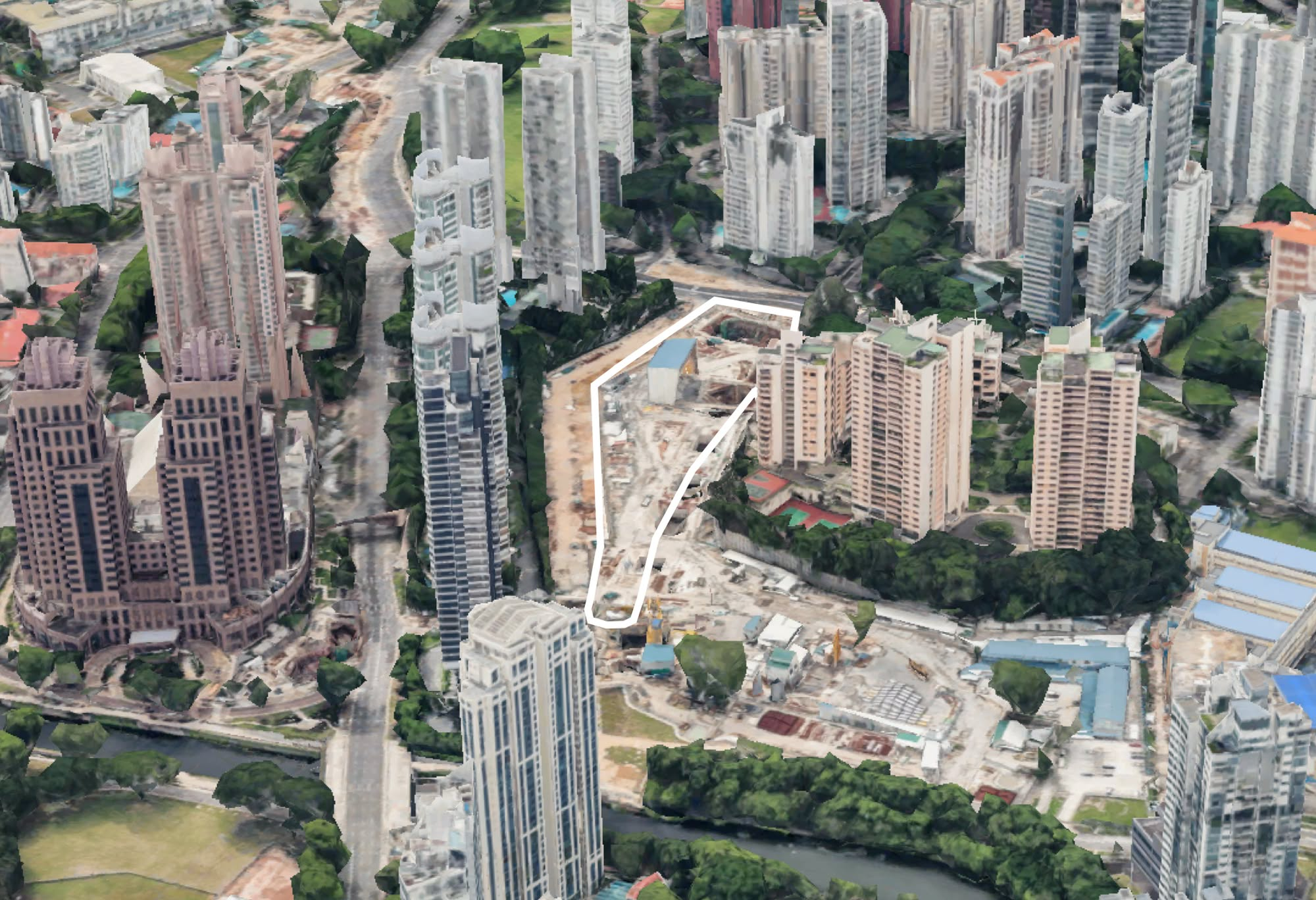
Editor's Pick This New River Valley Condo Starts At $1.2M: And It’s Cheaper Than Some City-Fringe Launches
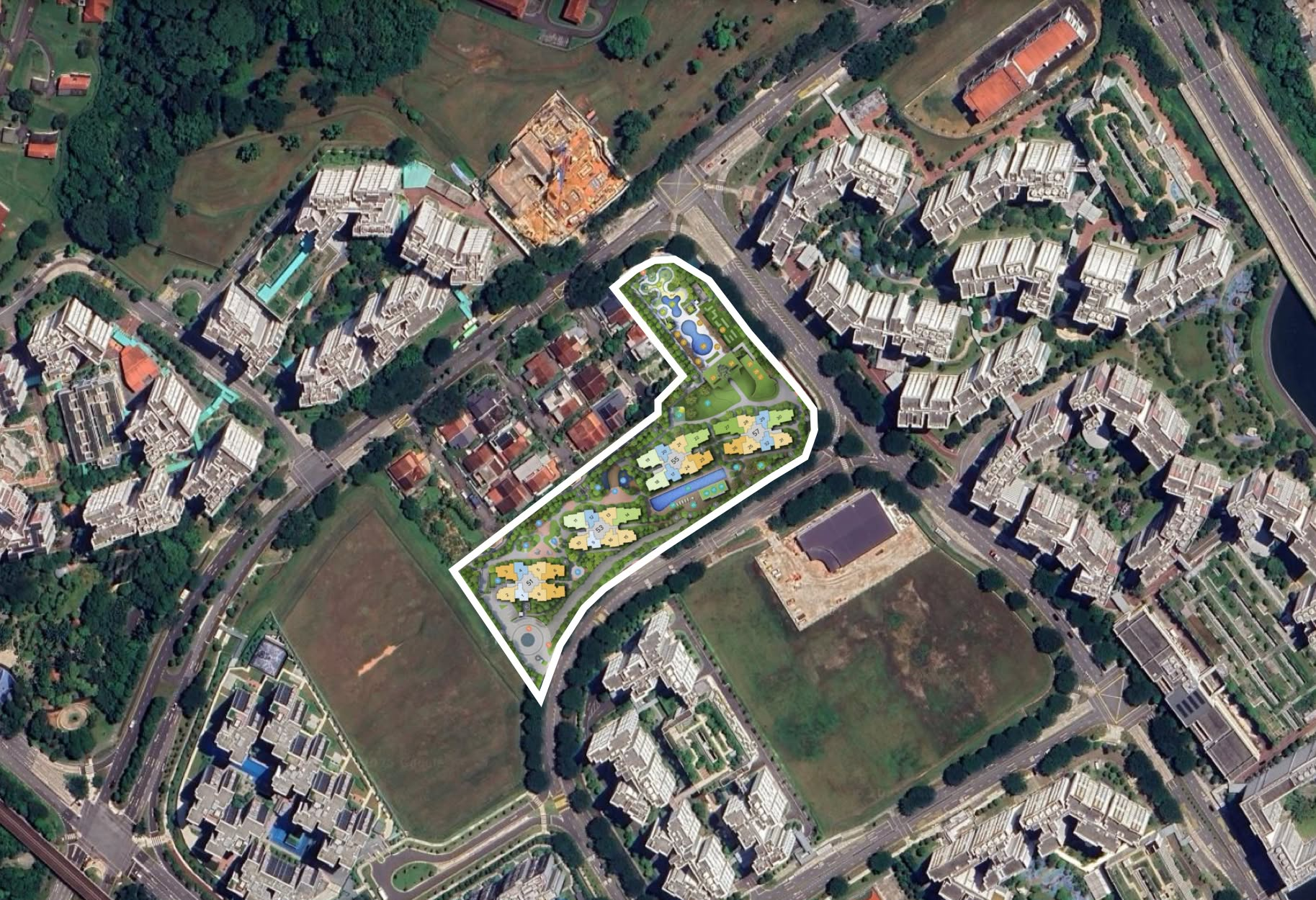
New Launch Condo Analysis This New 376-Unit Condo In Sembawang Might Be The Best Pick For Young Families: Here’s Why
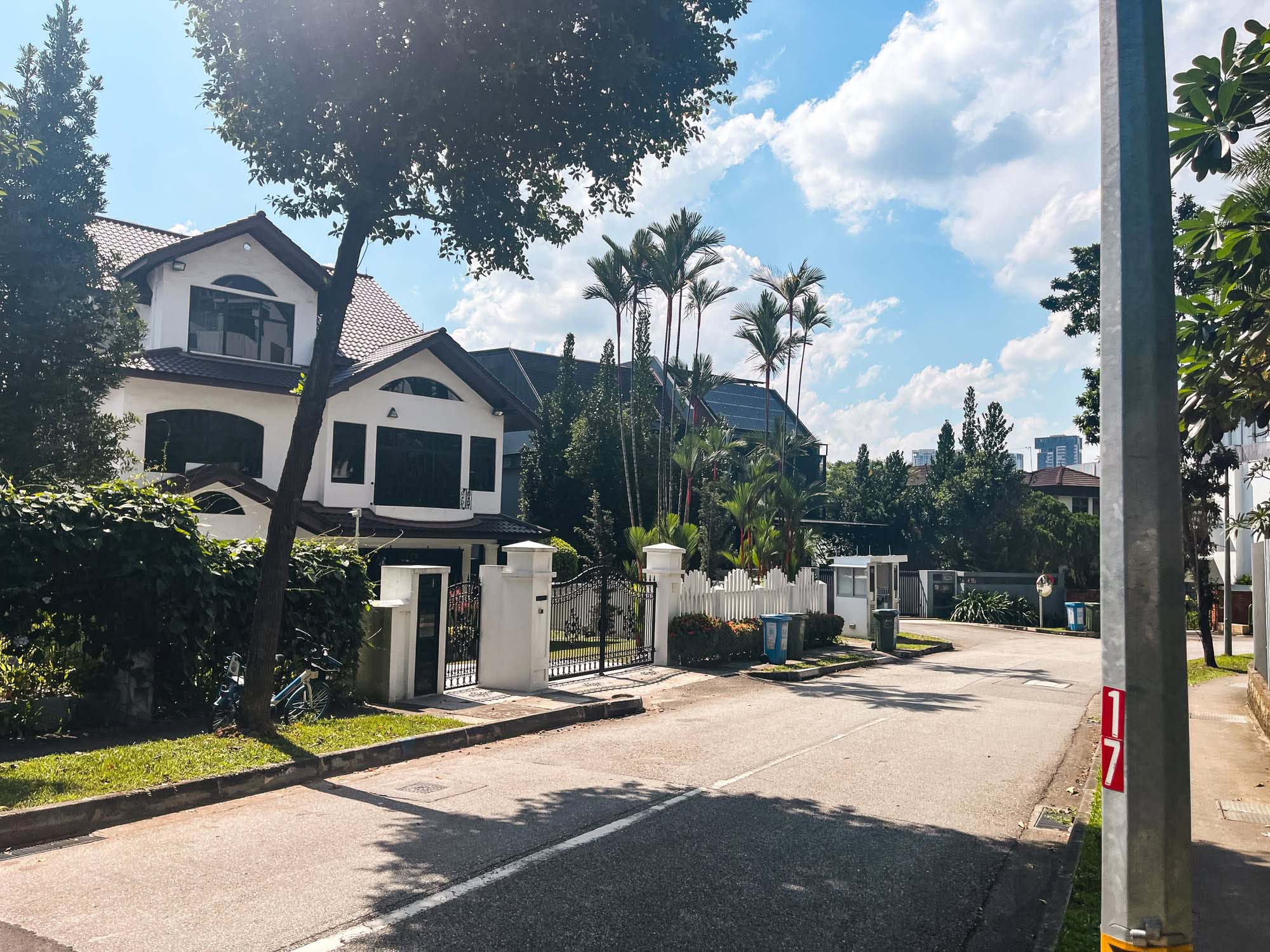
Editor's Pick Where To Find Freehold Semi-D Landed Homes From $4.4m: Touring Gilstead Road
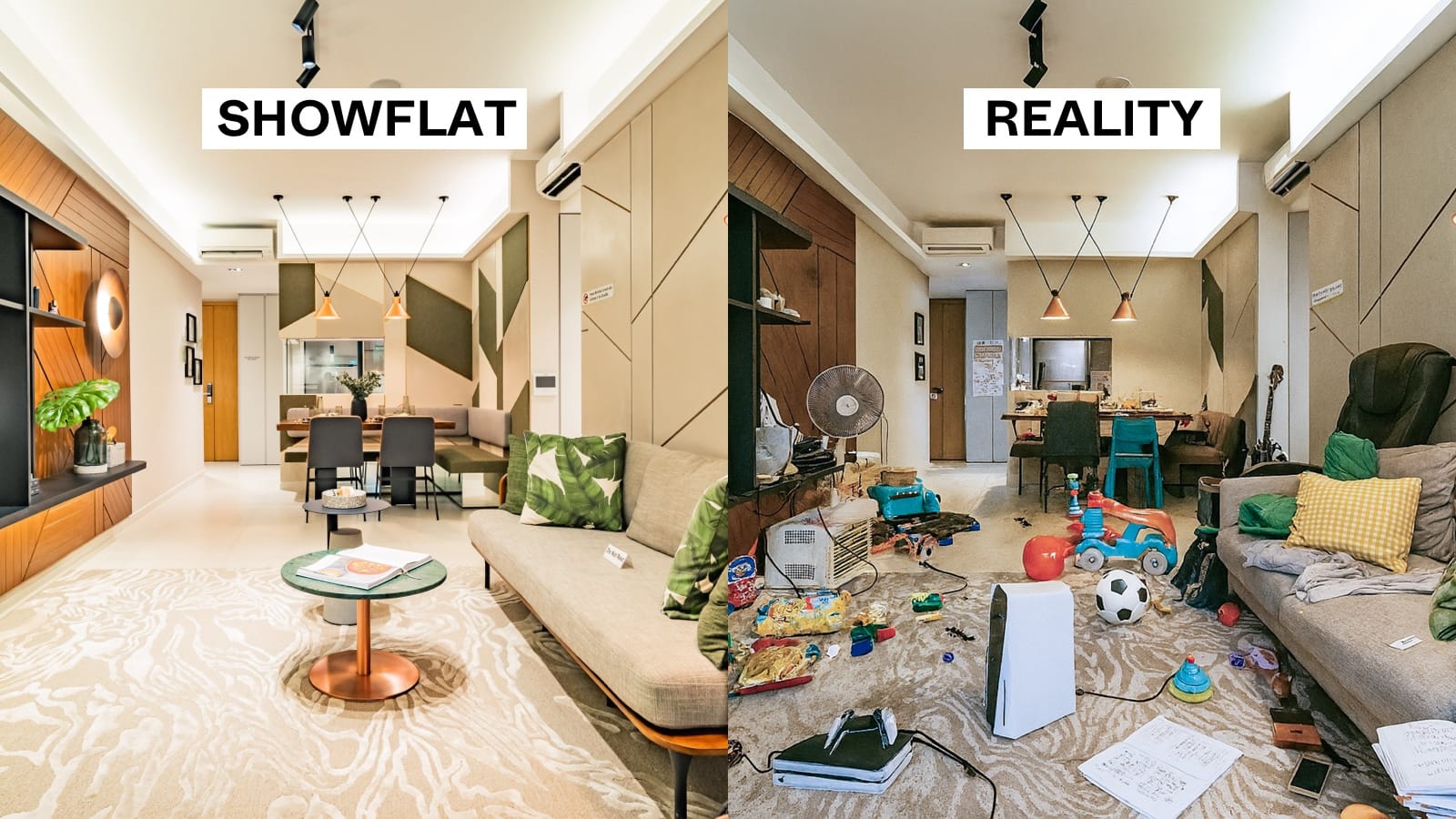
Singapore Property News The Trick to Seeing Through a Condo Showflat (Most Buyers Never Do This)
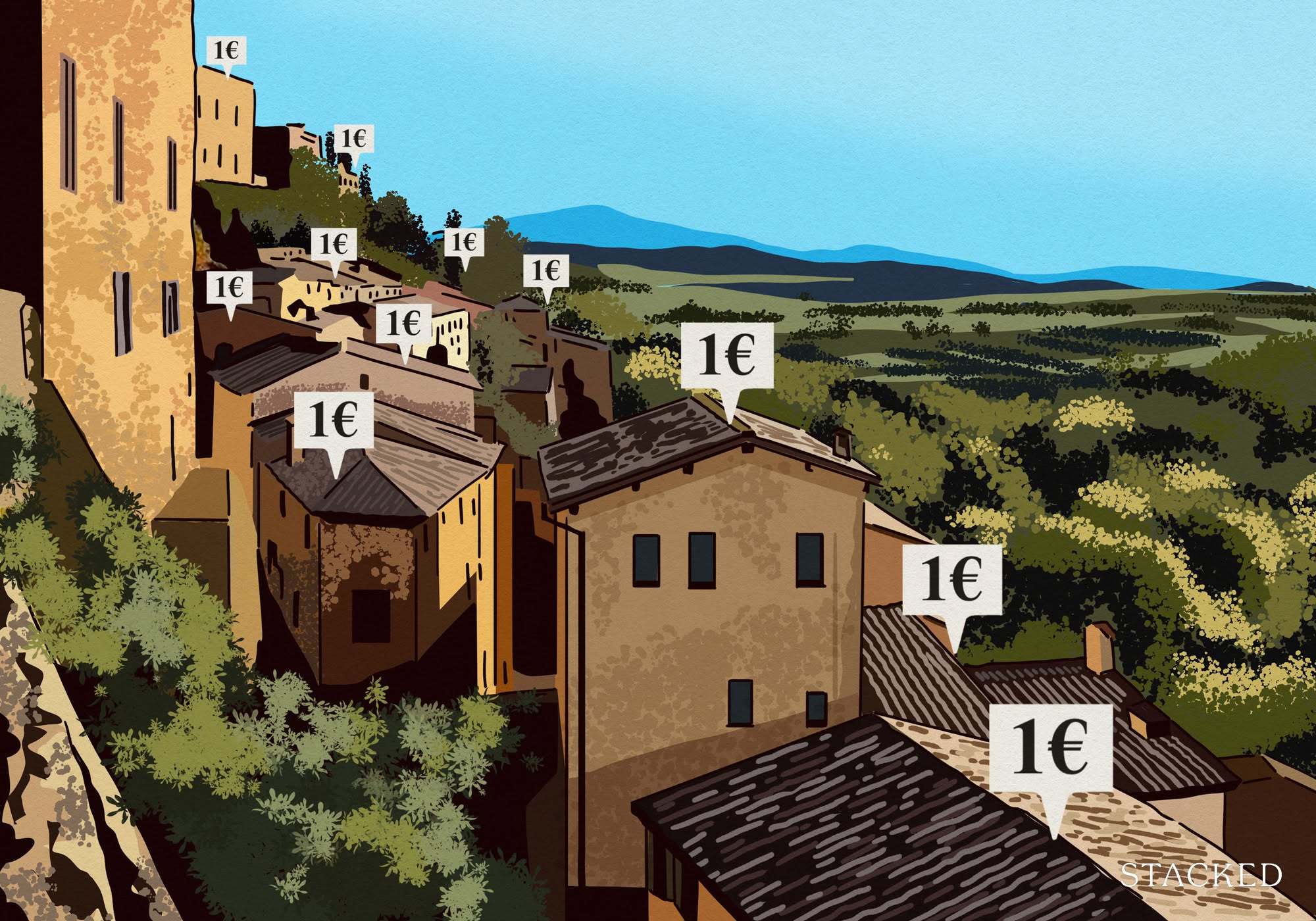
Editor's Pick Can You Really Buy A House In Italy For €1? Here’s What Singaporeans Should Know
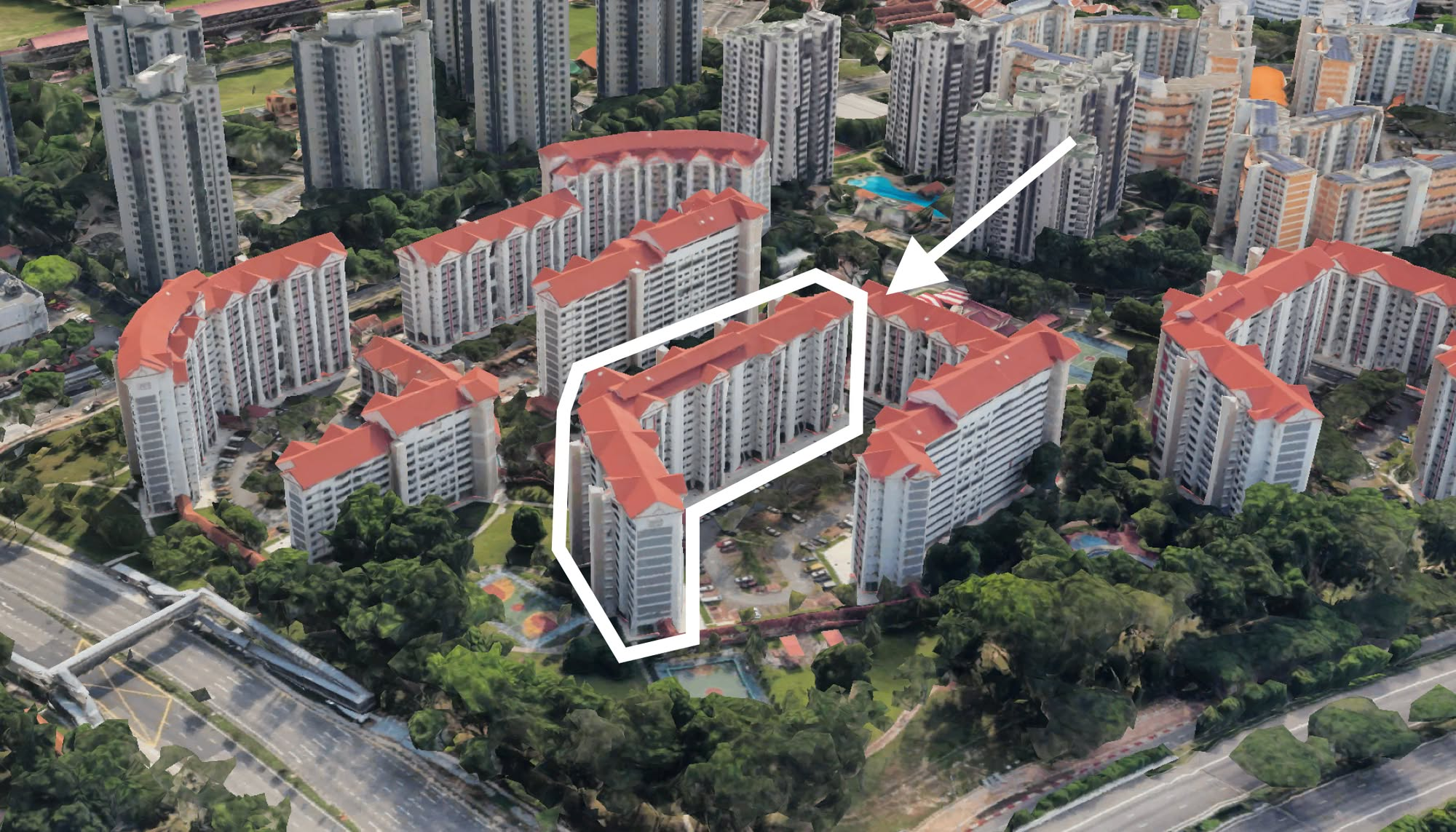
On The Market 5 Cheapest 5-Room HDB Flats Near MRT Stations From $550k
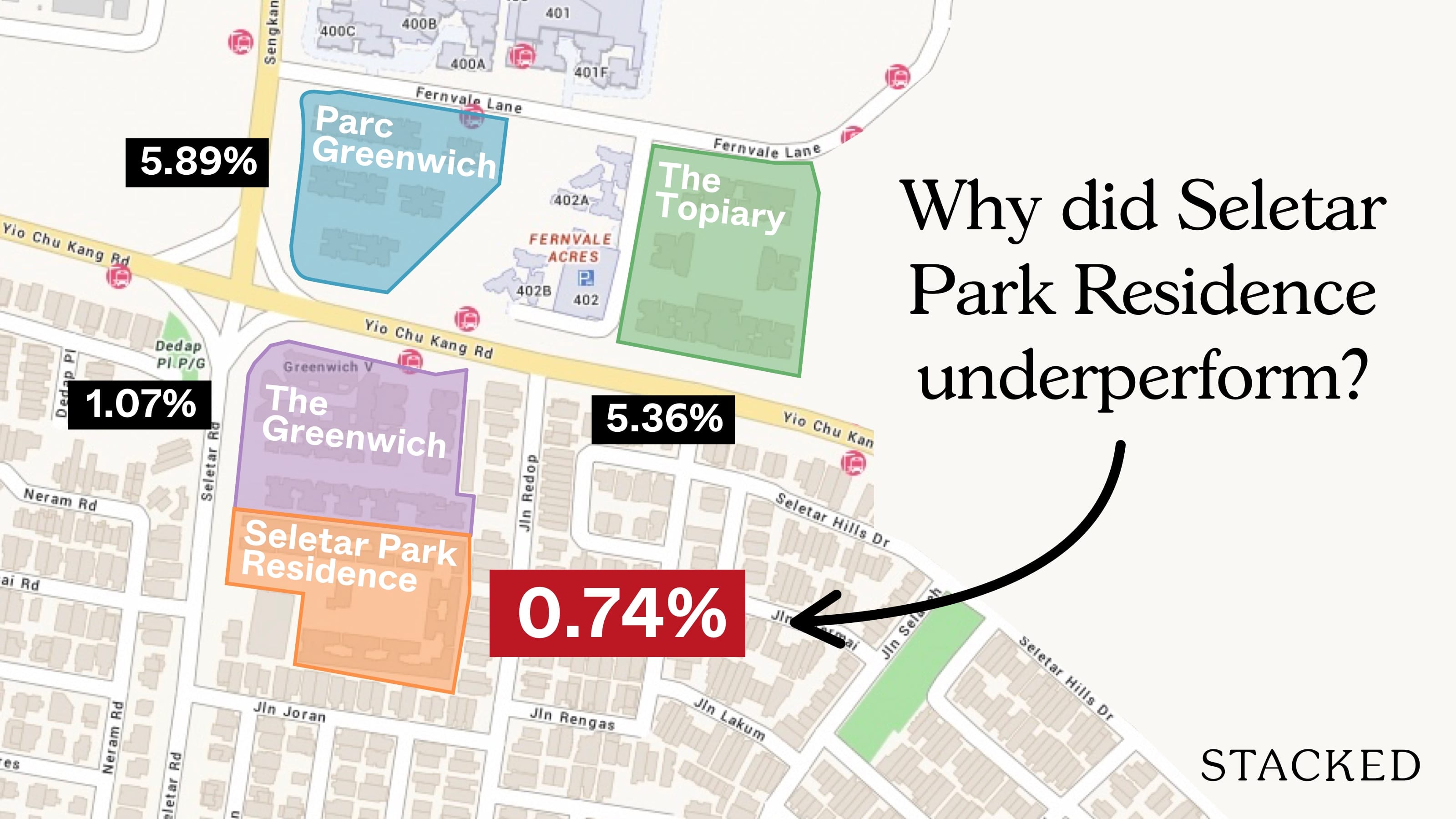
Pro Why Seletar Park Residence Underperformed—Despite Its District 28 Location And Large Unit Sizes
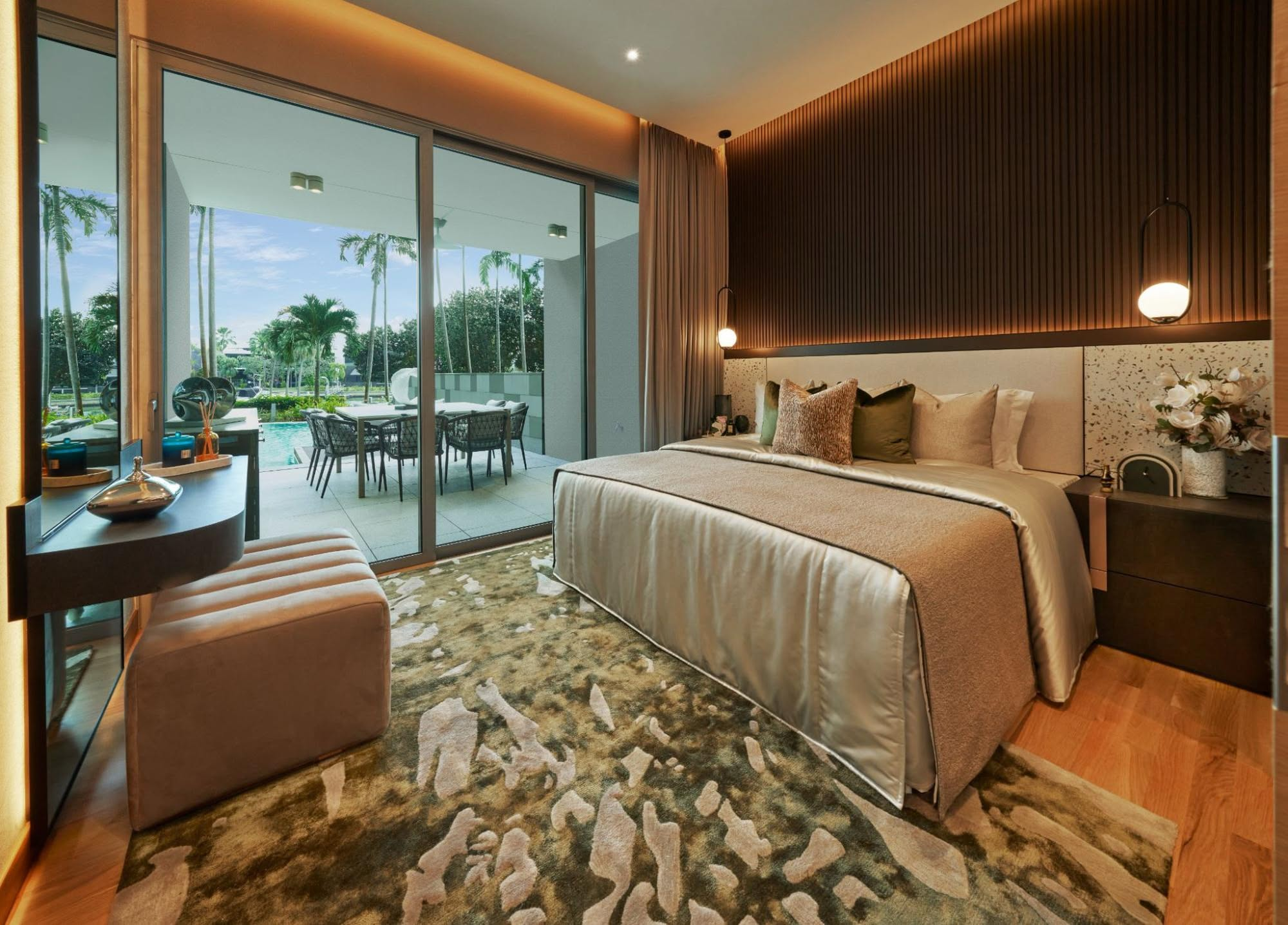
On The Market Inside A Luxury Waterfront Home at The Residences At W Singapore Sentosa Cove
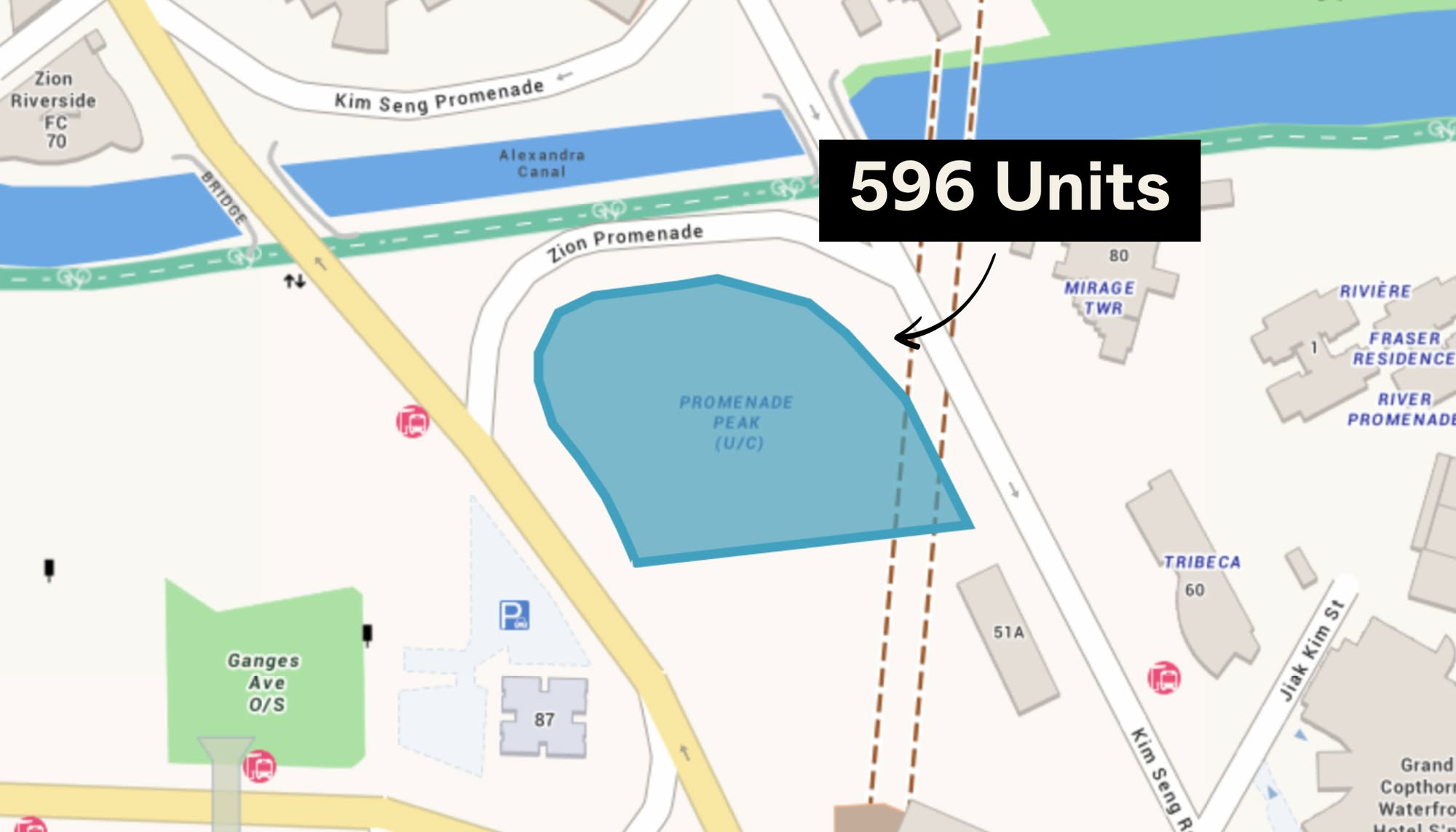
New Launch Condo Analysis Singapore’s Tallest New Condo Comes With the Highest Infinity Pool: Is The 63-Storey Promenade Peak Worth A Look?
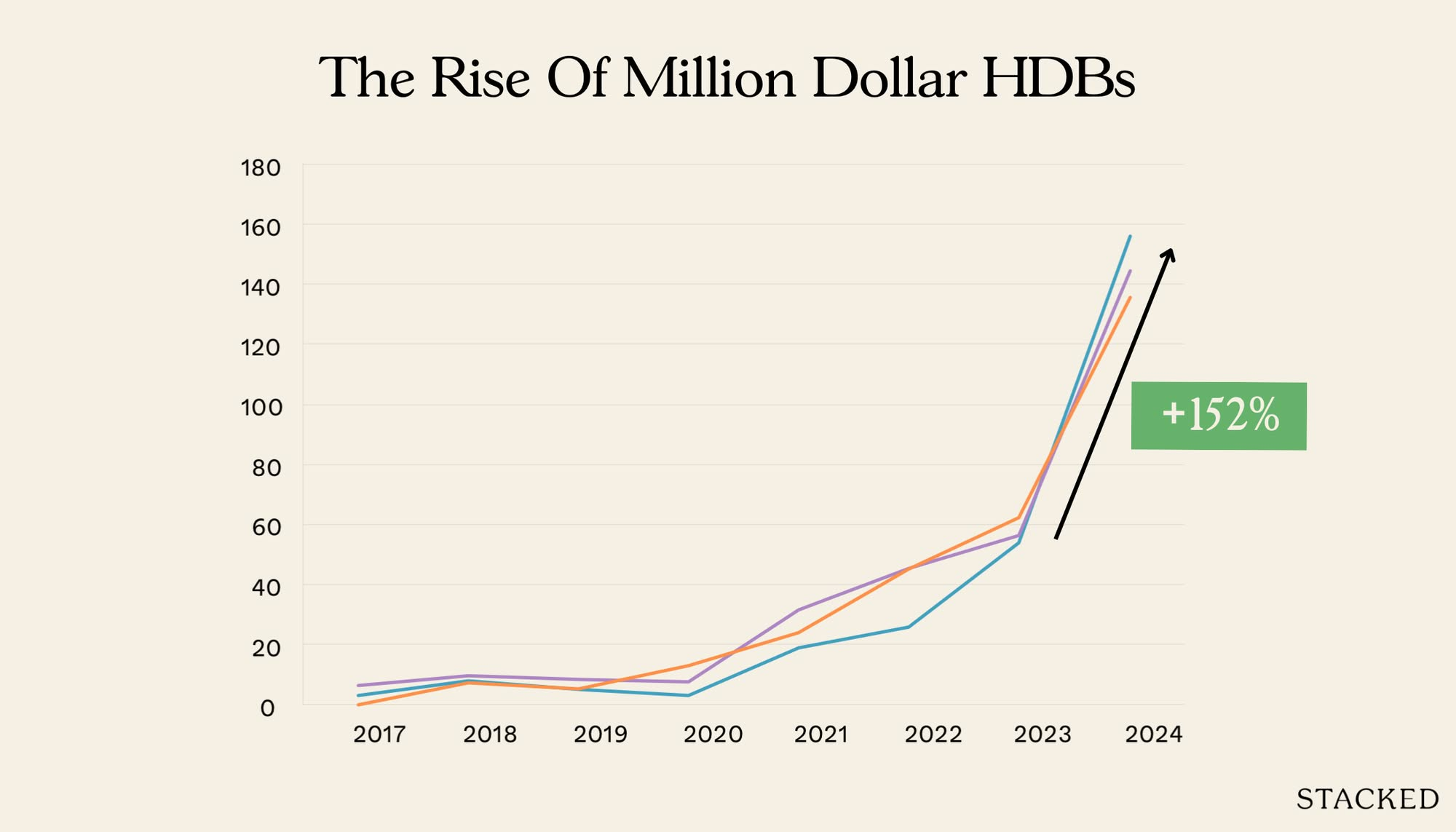


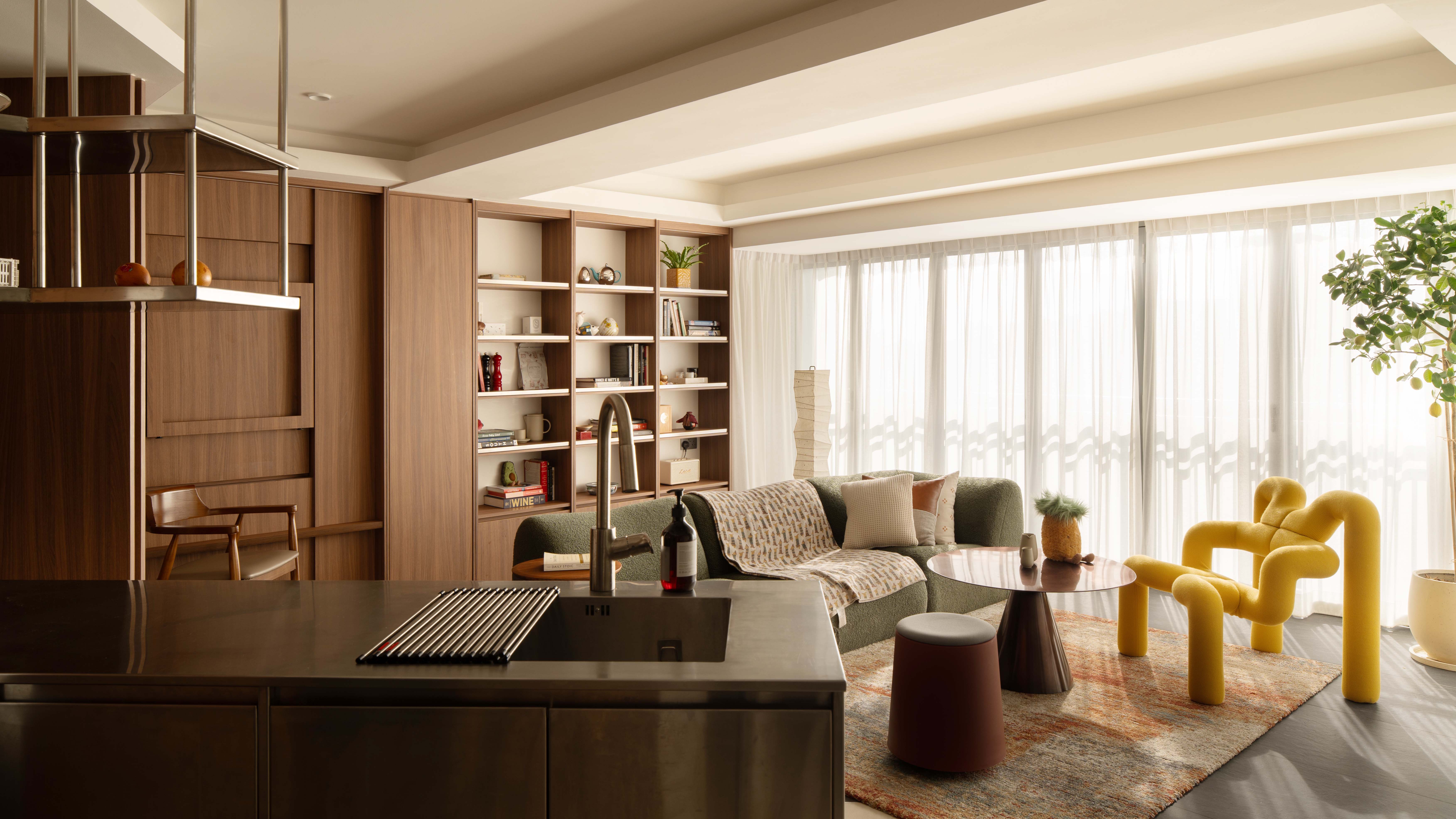
Where’s the designer Steffi from? Can’t seem to see information about dinosaur build, doesn’t look right…