Inside A Beautifully Redesigned Chic & Curvy Landed Home
February 5, 2023
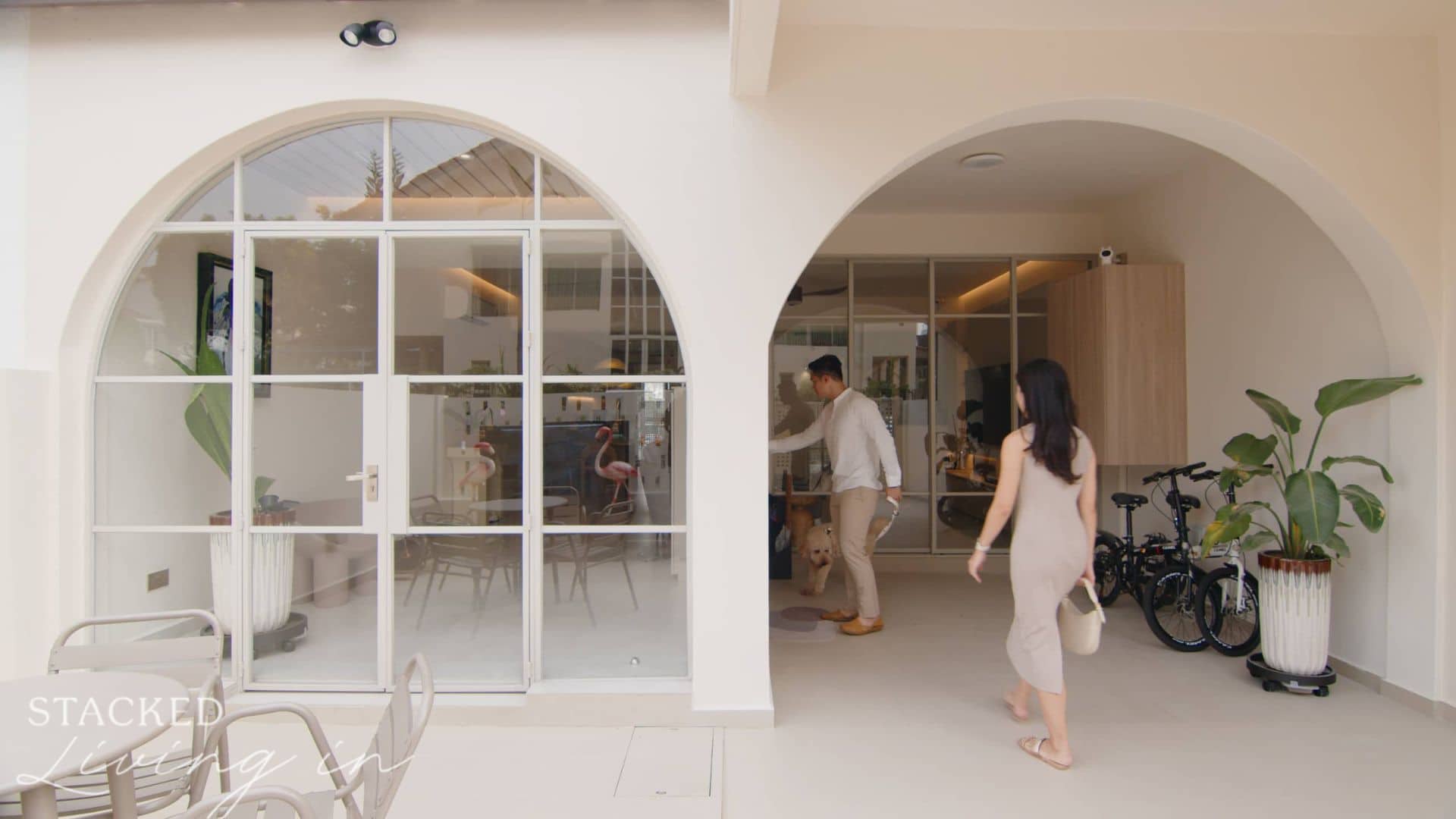
This week, we visit the beautiful home of Valerie and Leon and their furry friend, Maple. Situated in Kovan, this inter-terrace landed house has a land area of 1,700 sq ft and a built-up of 2,200 sq ft, and underwent a renovation that cost under $200,000. The home has two floors, with the living, dining, kitchen, and yoga room on the first floor and three bedrooms on the second.
The theme of the house, stone, wood, cream, and the flow of the house with its ventilation blocks and glass panels, make it a bright and inviting space, surprising for an inter-terrace home that often has a reputation for being darker. The entrance has been beautifully redesigned with a dedicated foyer area, featuring an arch glass and wood laminated ceilings.
The couple was hands-on throughout the renovation process, making sure that every detail was just right, including keeping the ceiling high to make the space feel more spacious. The large format 90×90 stone-like slabs for the floor add to the spacious feel. There was originally a wall separating the dining and the kitchen, which was hacked, but a column prevented further hacking.
The couple came up with a creative solution by building ventilation blocks. The wet kitchen, which was originally outdoors, was closed up and made more practical with bi-fold doors that can be folded away to segregate the space. The backyard was a garden with a rambutan tree but was transformed into a peaceful Japanese zen garden. Valerie and Leon enjoyed being hands-on throughout the renovation process and it shows in the attention to detail in every room.
Special thanks to Valerie and Leong for opening up their home to us! For more, please visit: https://instagram.com/flowhabitat
At Stacked, we like to look beyond the headlines and surface-level numbers, and focus on how things play out in the real world.
If you’d like to discuss how this applies to your own circumstances, you can reach out for a one-to-one consultation here.
And if you simply have a question or want to share a thought, feel free to write to us at stories@stackedhomes.com — we read every message.
Need help with a property decision?
Speak to our team →Read next from Home Tours

Home Tours Inside A Minimalist’s Tiny Loft With A Stunning City View

Editor's Pick This Beautiful Japanese-Inspired 5-Room HDB Home Features an Indoor Gravel Garden

Home Tours A Family’s Monochrome Open-Concept Home with Colour Accents

Home Tours A Bright Minimalist Condo Apartment With A Loft
Latest Posts

Singapore Property News REDAS-NUS Talent Programme Unveiled to Attract More to Join Real Estate Industry

Singapore Property News Three Very Different Singapore Properties Just Hit The Market — And One Is A $1B En Bloc

On The Market Here Are Hard-To-Find 3-Bedroom Condos Under $1.5M With Unblocked Landed Estate Views



































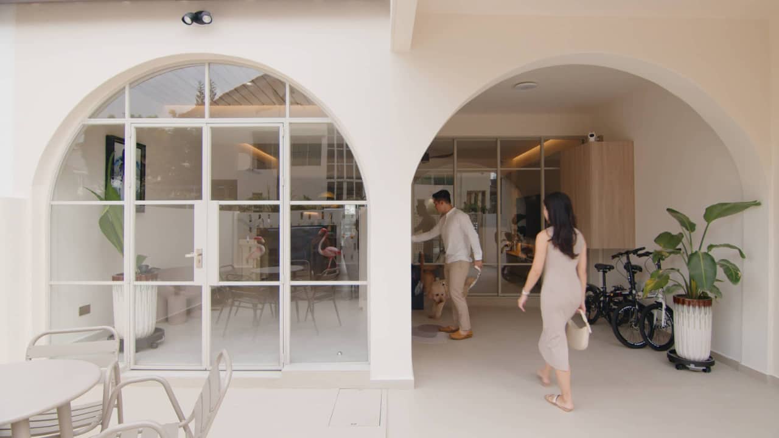
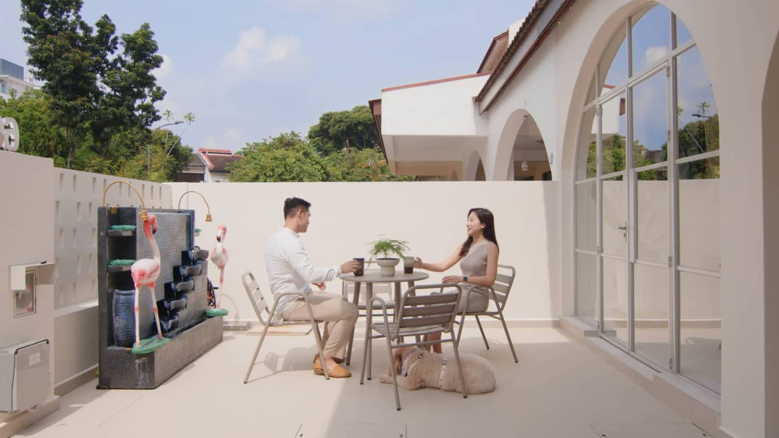
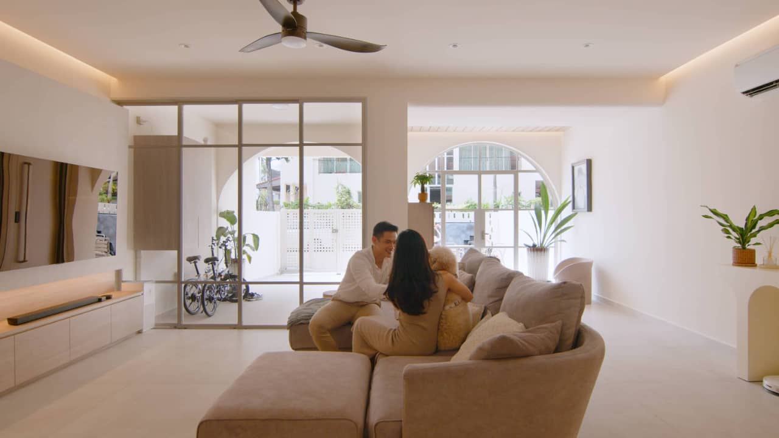
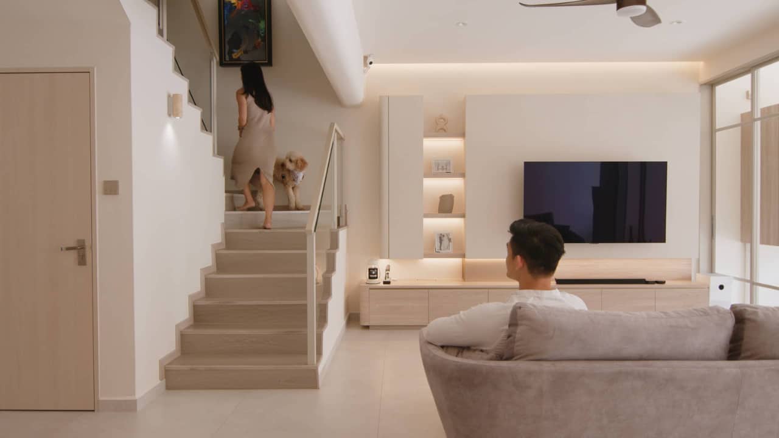
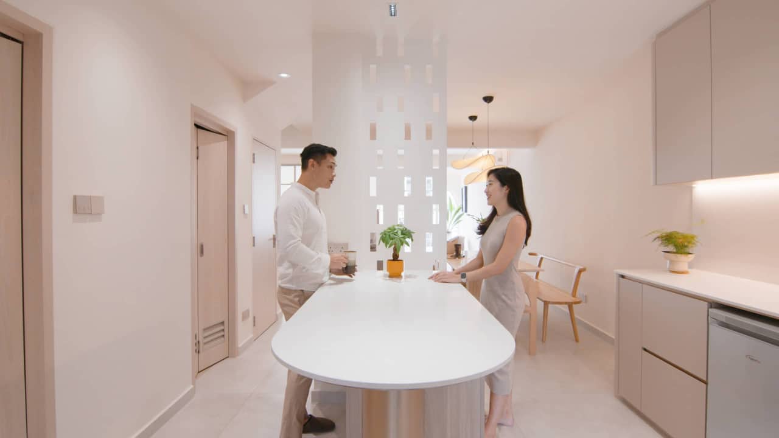
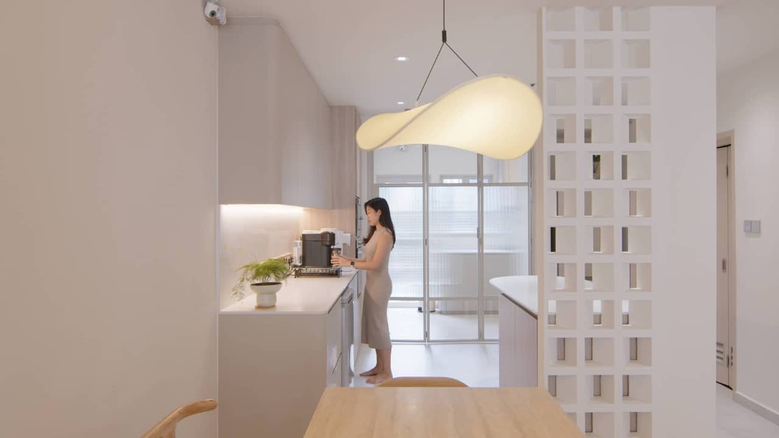
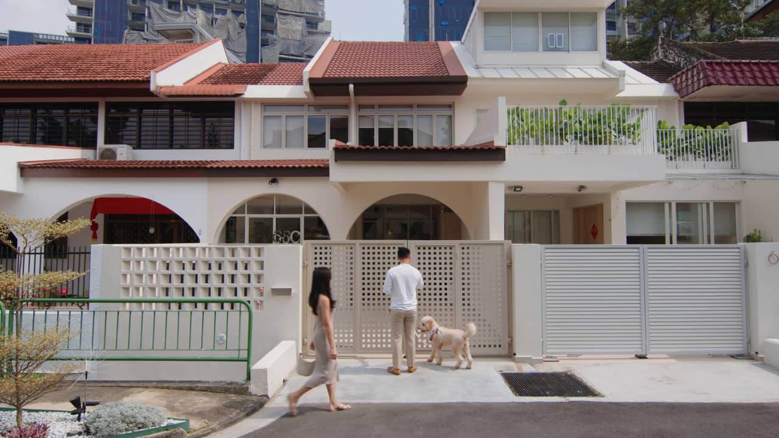
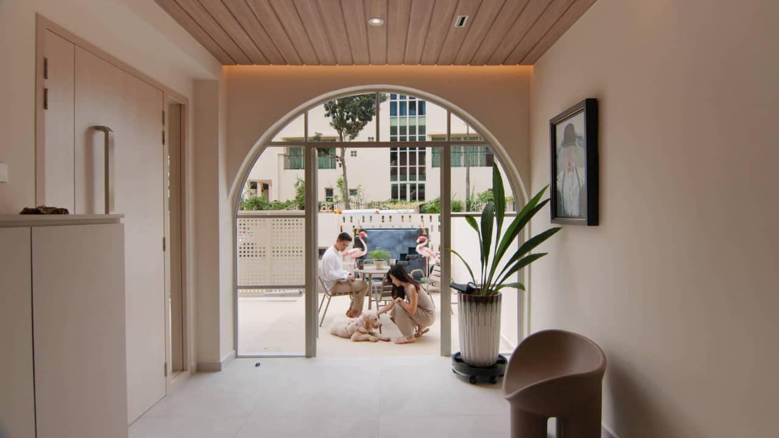
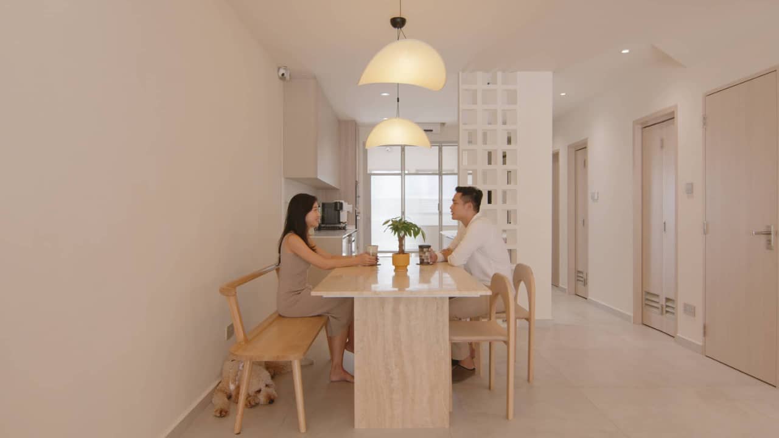
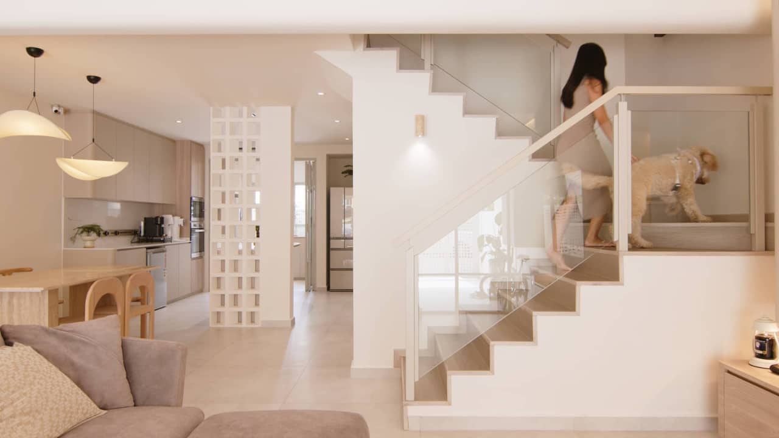
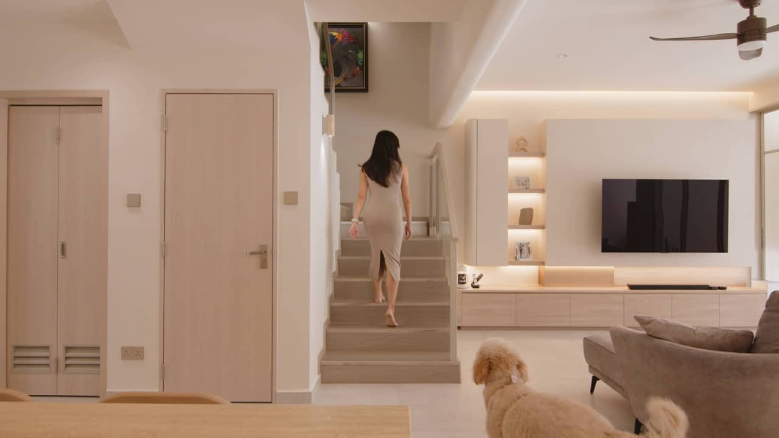
0 Comments