How This Couple Overhauled Their HDB Flat After Living There For 9 Years Into A Raw Minimalist Home
June 26, 2022
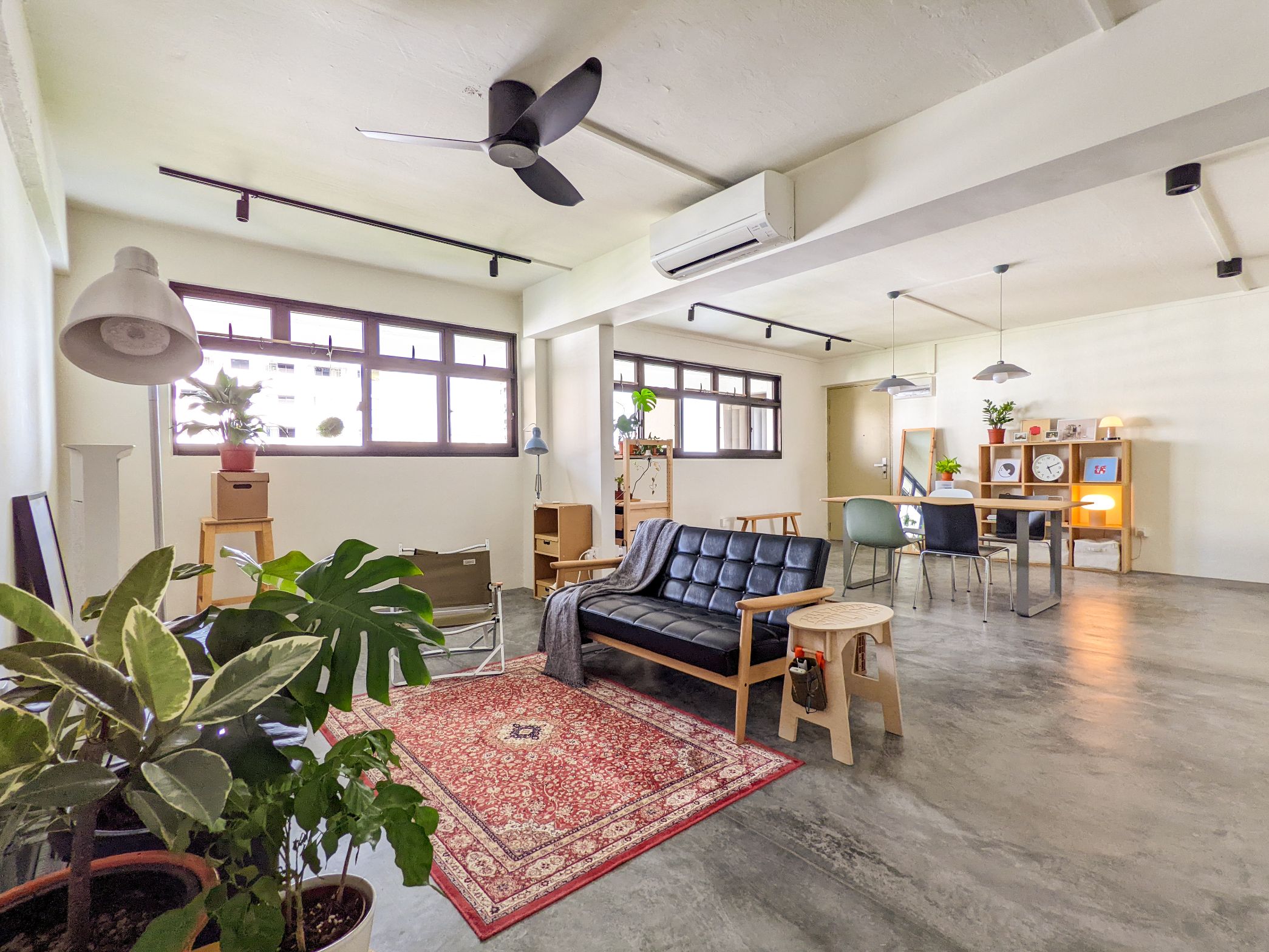
It’s not often that you hear of someone renovating their existing home. For most people, it only makes sense to renovate if they’ve moved to a new home. It’s often too comfortable (and disruptive), to think about renovating the current home – even if a refresh would do wonders for a new environment.
But this is exactly what Vincent and Amy (*not their real names for privacy purposes) did. They moved to their 4-room resale flat in the “armpit of Marine Terrace” (as Vincent expressively describes it) in 2012. They only did very basic renovation back then to make it liveable for them.
Vincent said there was no design to speak of at that time. “I was overjoyed just to have a clean, working toilet,” he added.
They renovated it again after nine years and have been living in this version 2.0 of the flat since July 2021, and have documented their journey at @flat_from_uncle (you’d love the narration and quips).
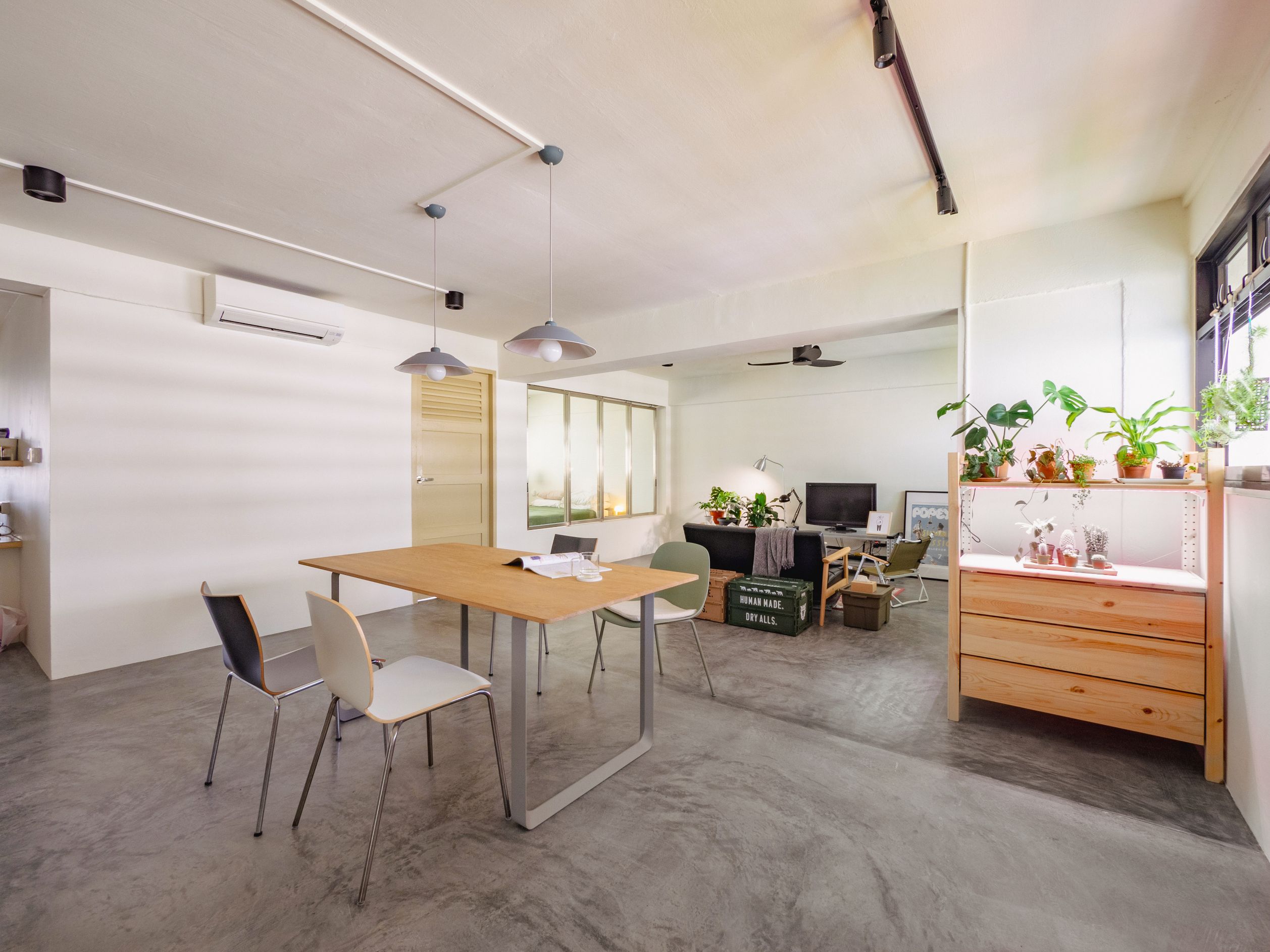
But why did the couple choose to renovate their current home instead of just moving to a new one?
It was a straightforward answer from Vincent. “If we had bought one, we would probably not have much left to spend on renovation.” Amy grinningly added that they’d just end up poorer in a home they didn’t like – forever.
He admitted that their flat is relatively old and they’ve already considered moving to a younger one. “But the available flats out there were either too pricey or out of the way.”
On a more serious note, the place and the area have already taken root in their hearts. “We still loved Marine Parade, and realised that we would be happier just spending more money to improve the existing flat,” he said.
More importantly, though, the couple had lived in their place for nine years already. It means a great deal because they already know what they need to fix and improve.
Let’s take a look at their home’s transformation this second time around.
Carving Up The Home To Make More Room
The couple said that the years following the first renovation were not something they cherished but helped them to identify the things that needed improvements. “The flat was dark and basically a Ritz Carlton for mould,” Vincent said, “the living room had no ceiling fan or air conditioning.” He also said that one of their bedrooms became a dumping ground for clutter.
Vincent said that it felt like a good time for them to renovate because their tastes had more or less stabilised. He summed up their renovation story as “don’t move, improve.”
Vincent and Amy preferred not to disclose their reno budget. However, he pointed out that their spending increased by about $5K than what they were expecting because of some mid-reno changes they did.
“Sometimes, simple things like adding a kitchen door or even using a different material for a kitchen countertop can be surprisingly expensive. It’s not the same as adding yoghurt toppings,” Amy said.
The reno took about three months to complete. And during this period, the couple was fortunate enough to have the chance to stay at her aunt’s flat. They also stored their fridge, washing machine, and other belongings in their father-in-law’s flat across the road.
As an aside, Amy also shared this pro tip about storing the fridge: “It’s a good idea to keep your fridge plugged in when stored – it keeps the insides fresh so you won’t uncover stranger things when you open it three months later.”
As direct as the couple are, they also wanted their home plain and simple. “We wanted a no-frills cement-screeded home that was designed up to a point where it would improve our lives,” Vincent said.
“We are not prim and proper people,” Amy frankly shared, “so a luxurious or sleek look wouldn’t suit us.” She also added in jest that “nobody comes to our house so we don’t need a kitchen island for hosting.”
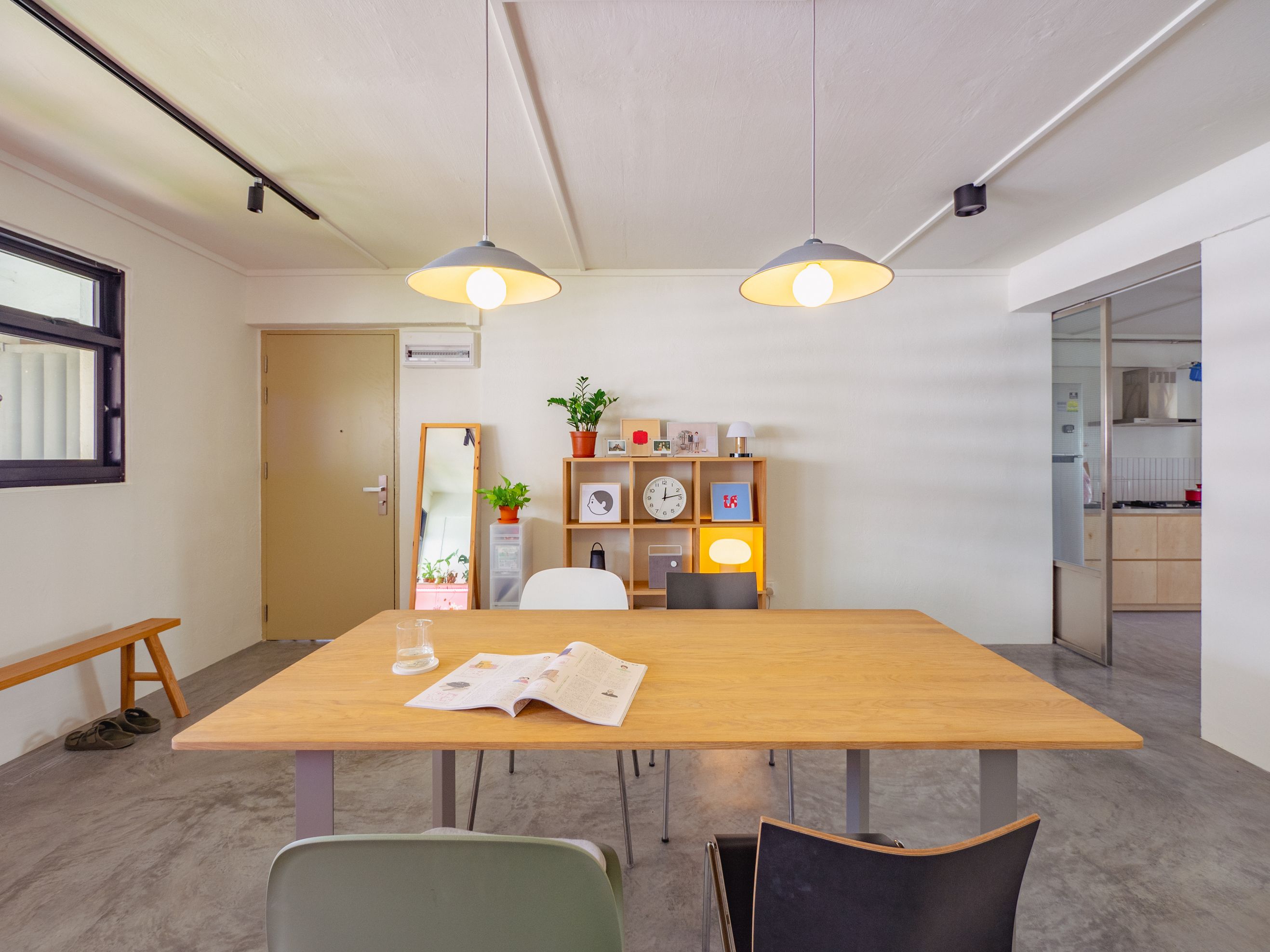
They called for many improvements, including a fluid, open space with maximum light and airflow. They also wanted a carved-out wardrobe or storage room with a dehumidifier, space for plants, and no ambiguous rooms that could end up collecting clutter.
Technically speaking, they were aiming for an industrial look for their home.
When it comes to materials and colour palette, the couple kept it to a minimum. Their choices were cement screed, plywood, stainless steel, wired glass, white walls, and sand-coloured doors. The result was a neutral base.
As Amy aptly put in her analogy, “it’s like white rice which goes with many dishes, and you can change the dishes whenever you like.”
A unique approach they did for their home was that they intentionally didn’t conceal their HDB pipes. They said they didn’t want to pretend this wasn’t an old flat. “We also kept one of our original doors as a reminder of what our home used to look like,” Amy said.
Hobbies or interests usually play a part in design choices. However, Vincent chose not to let it influence their home design. “I do play the guitar and dabble in casual songwriting,” he revealed, “but I’m not good enough to justify building a music room.” Vincent just settled with recording things in the wardrobe, where he said the clothes help reduce echoes. A practical choice indeed.
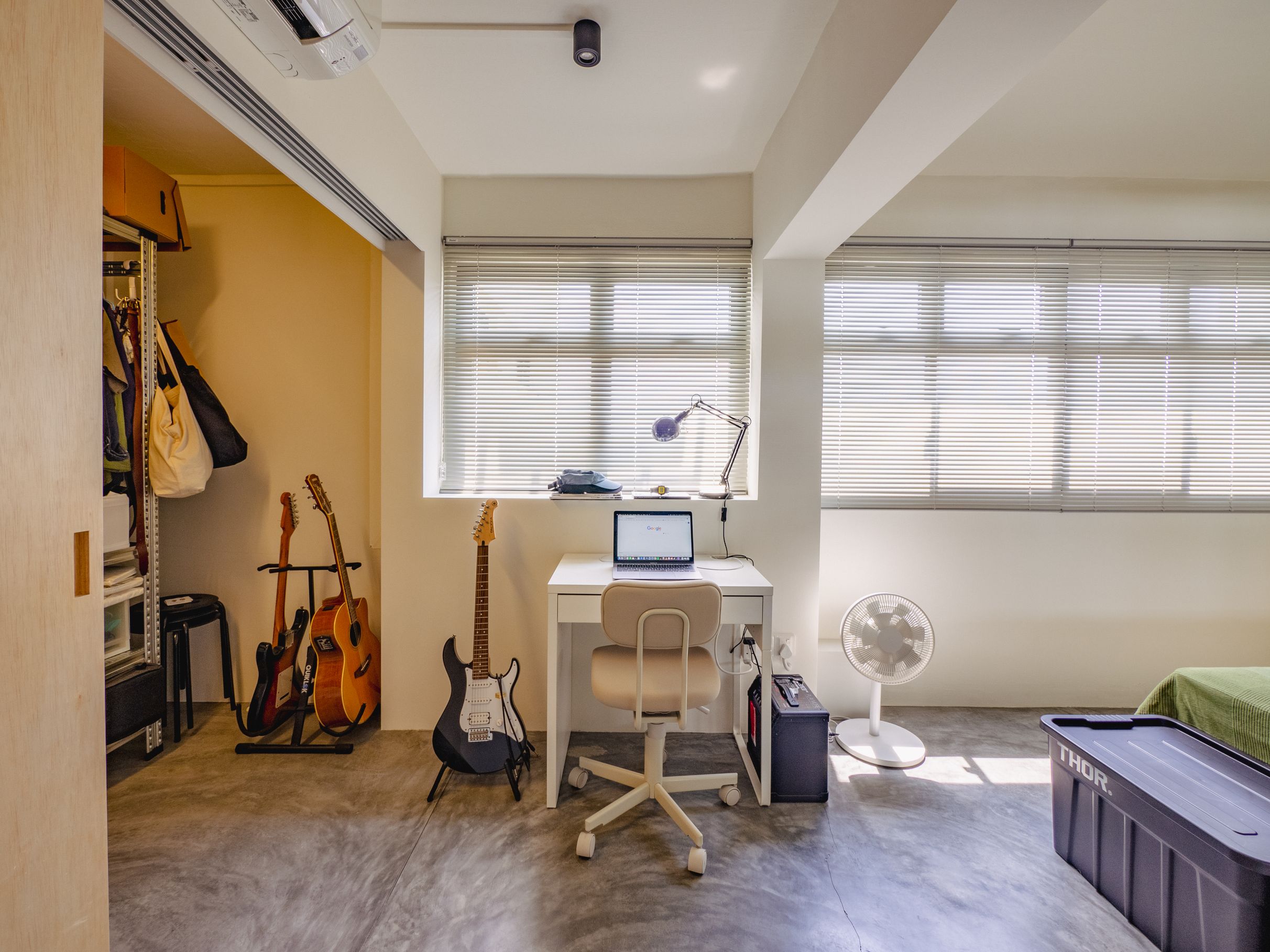
It’s been almost a year since they completed this renovation project, and the words that came to their mind when describing their home are – simple, spartan, and utilitarian.
Let’s take a closer look at their home.
Living Room
The couple had the wall originally dividing the living and master bedroom removed. As a result, it created one large open area like a void deck.
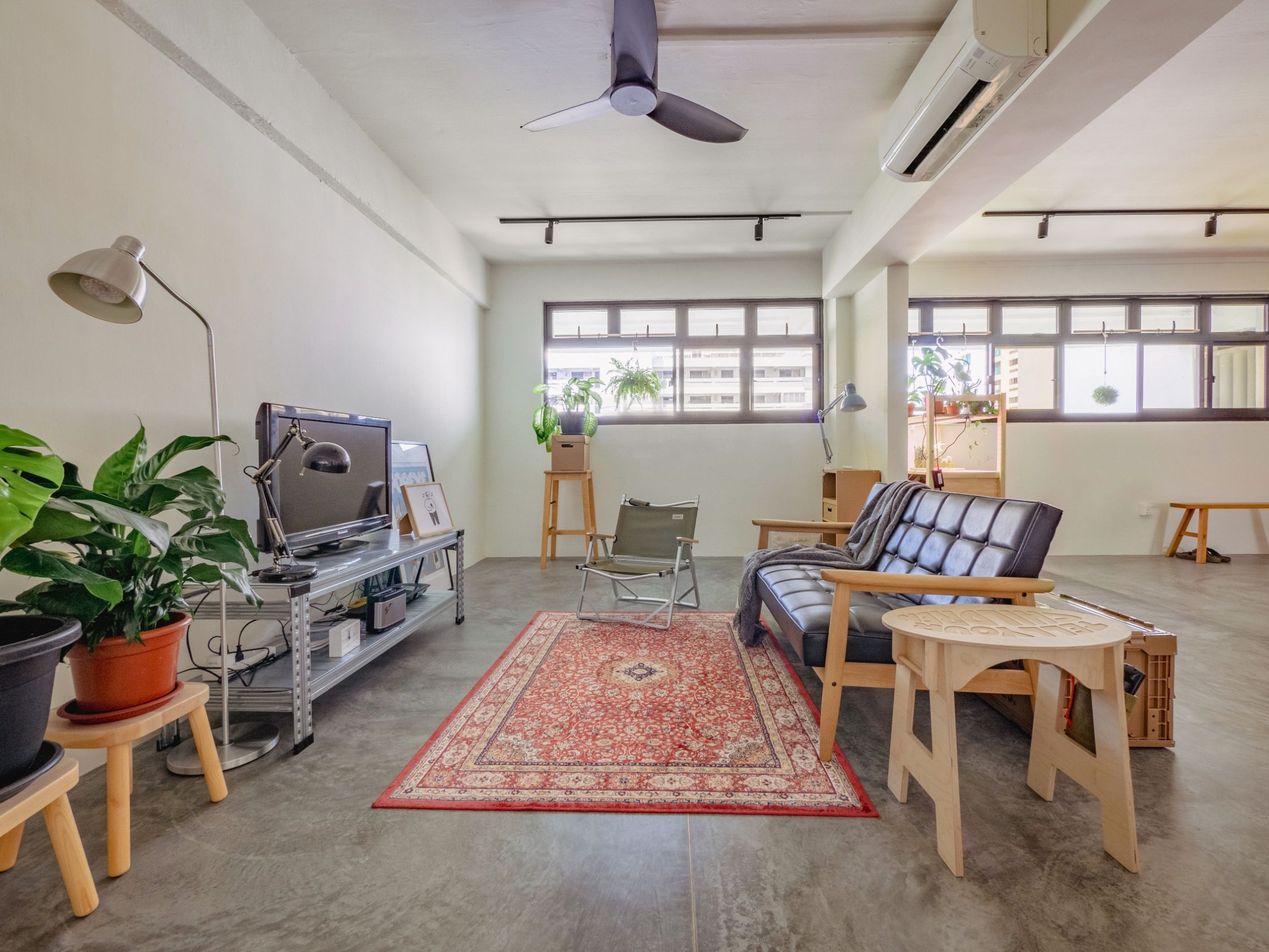
The obvious feature they have in this area is a set of large stainless steel windows, bringing in natural light and cool breezes into the living spaces. As Vincent said, it’s like a poor man’s skylight.
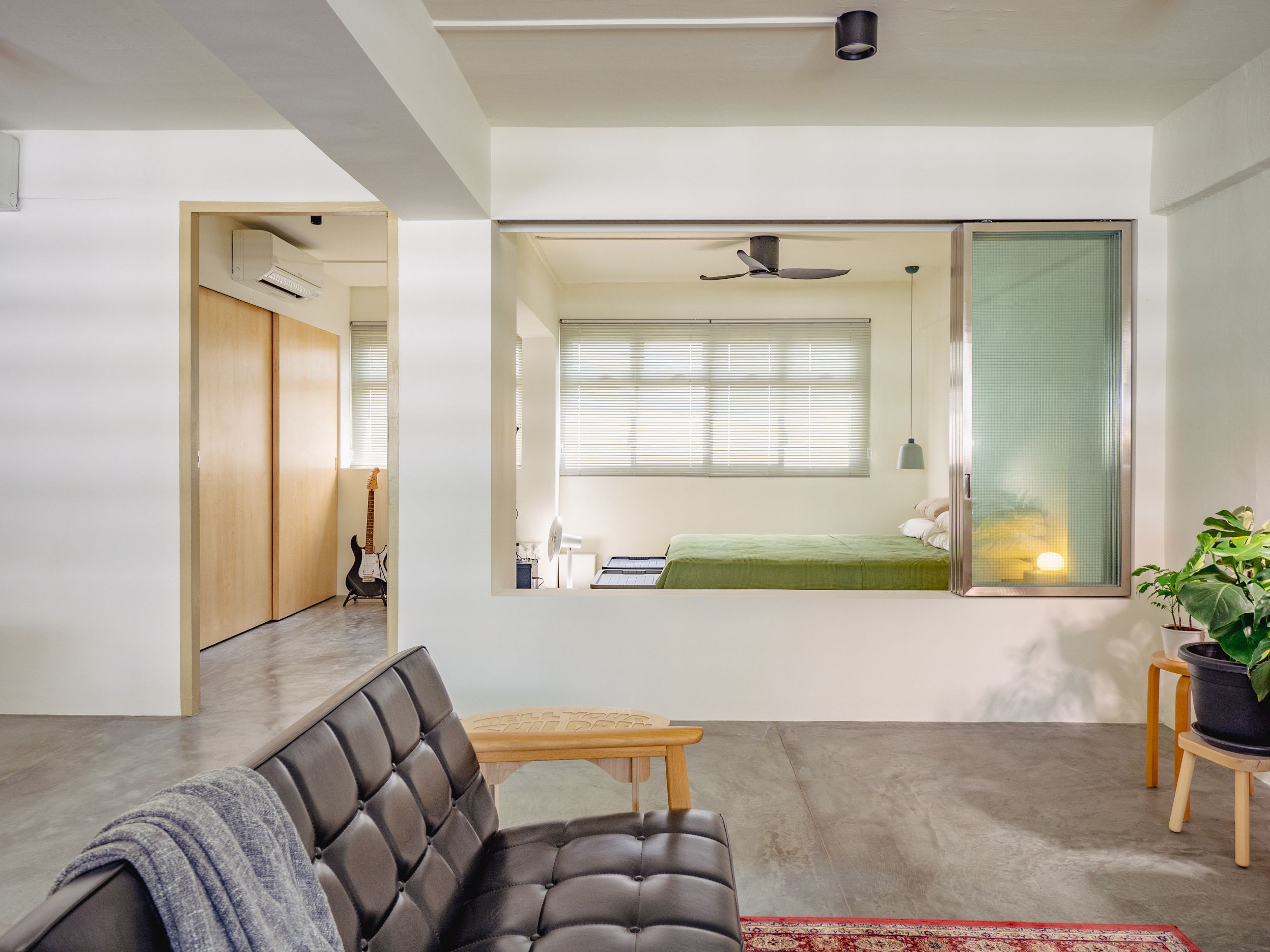
This area has several functions that the couple can add or remove as they see fit. At any time, the living room can become a work, dining, or entertainment space.
More from Stacked
So many readers write in because they're unsure what to do next, and don't know who to trust.
If this sounds familiar, we offer structured 1-to-1 consultations where we walk through your finances, goals, and market options objectively.
No obligation. Just clarity.
Learn more here.
This Rare Condo Has Both 99-Year And 993-Year Leases: We Explore Unusual Mixed-Lease Properties In Singapore
For most properties these days, it’s a clear-cut case of them being freehold or leasehold. But head back into the…

Bedroom
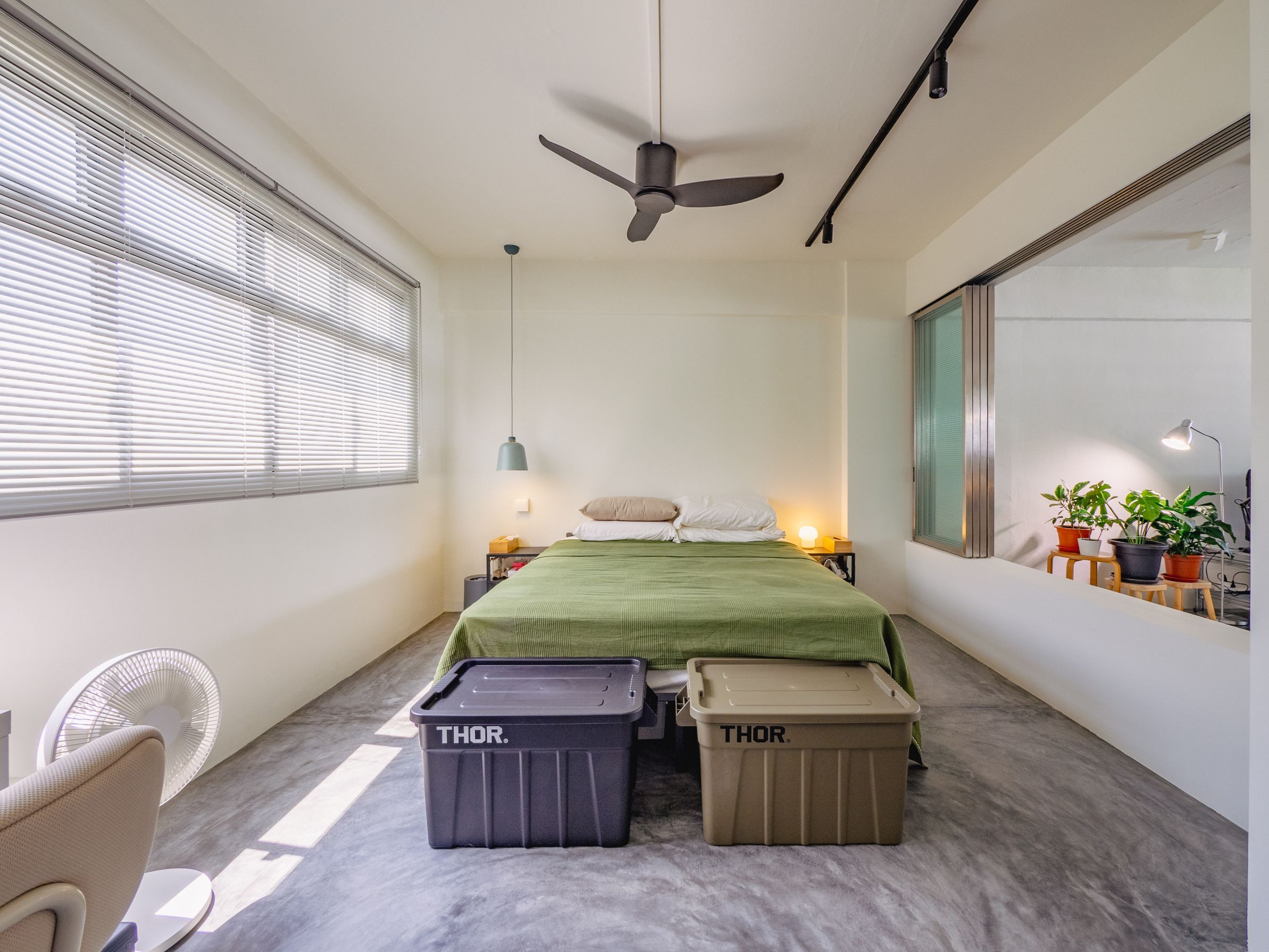
They also had the walls between the remaining two bedrooms combined into one. This time, they’re able to fit a queen-sized bed, study desk, and carved-out wardrobe room in the area.
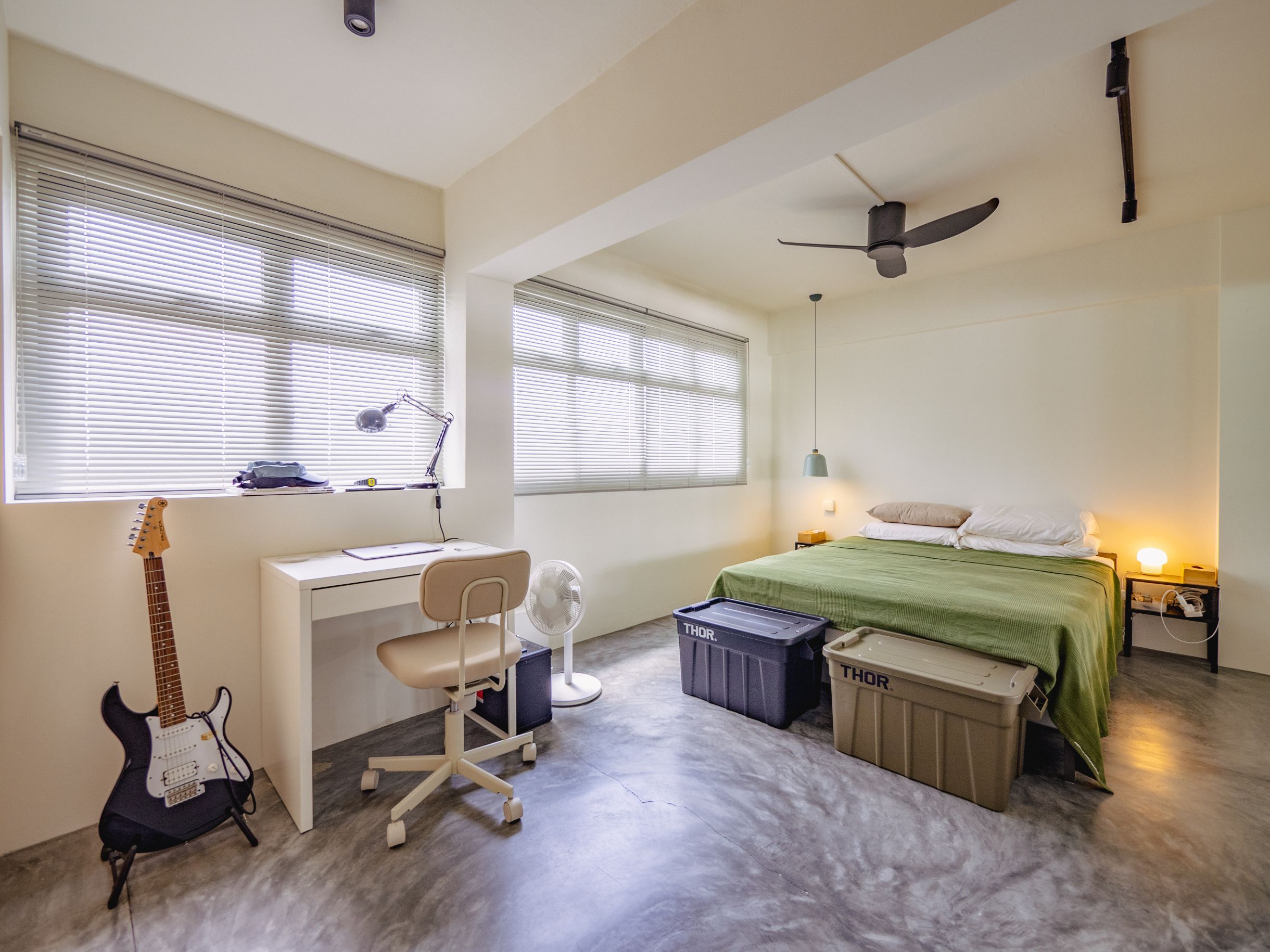
The new bedroom’s location is on the brighter and breezier side of the flat. Vincent and Amy took advantage of this position by installing stainless steel windows as well.
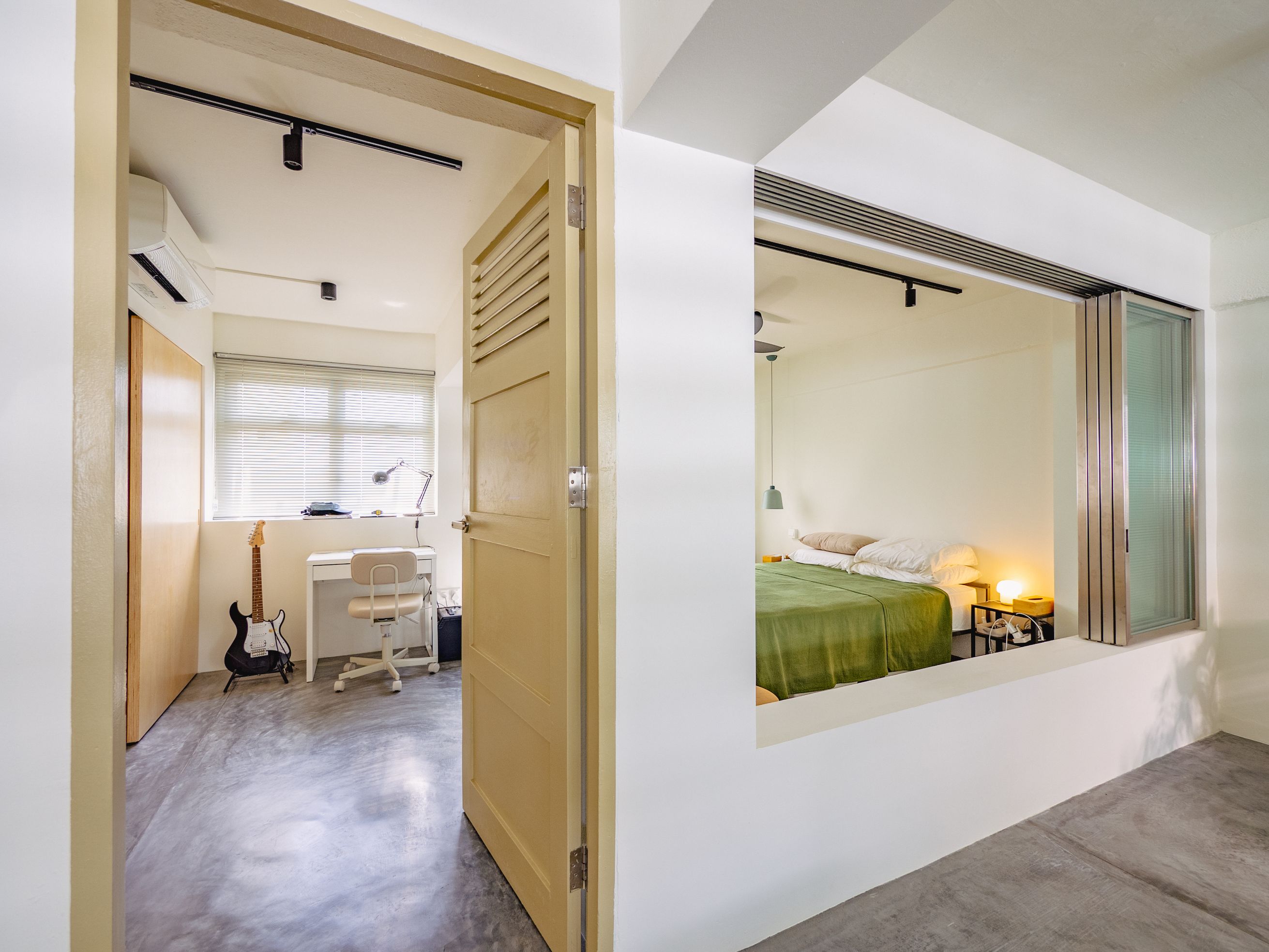
The window allowed natural light and air to flow, not just into the bedroom but the living area as well, achieving cross ventilation.
Kitchen
The kitchen’s location and floor plan did not change. The only changes were the new cabinets and the new location of the fridge. They moved the latter to a different position so as not to block sunlight from the kitchen window.
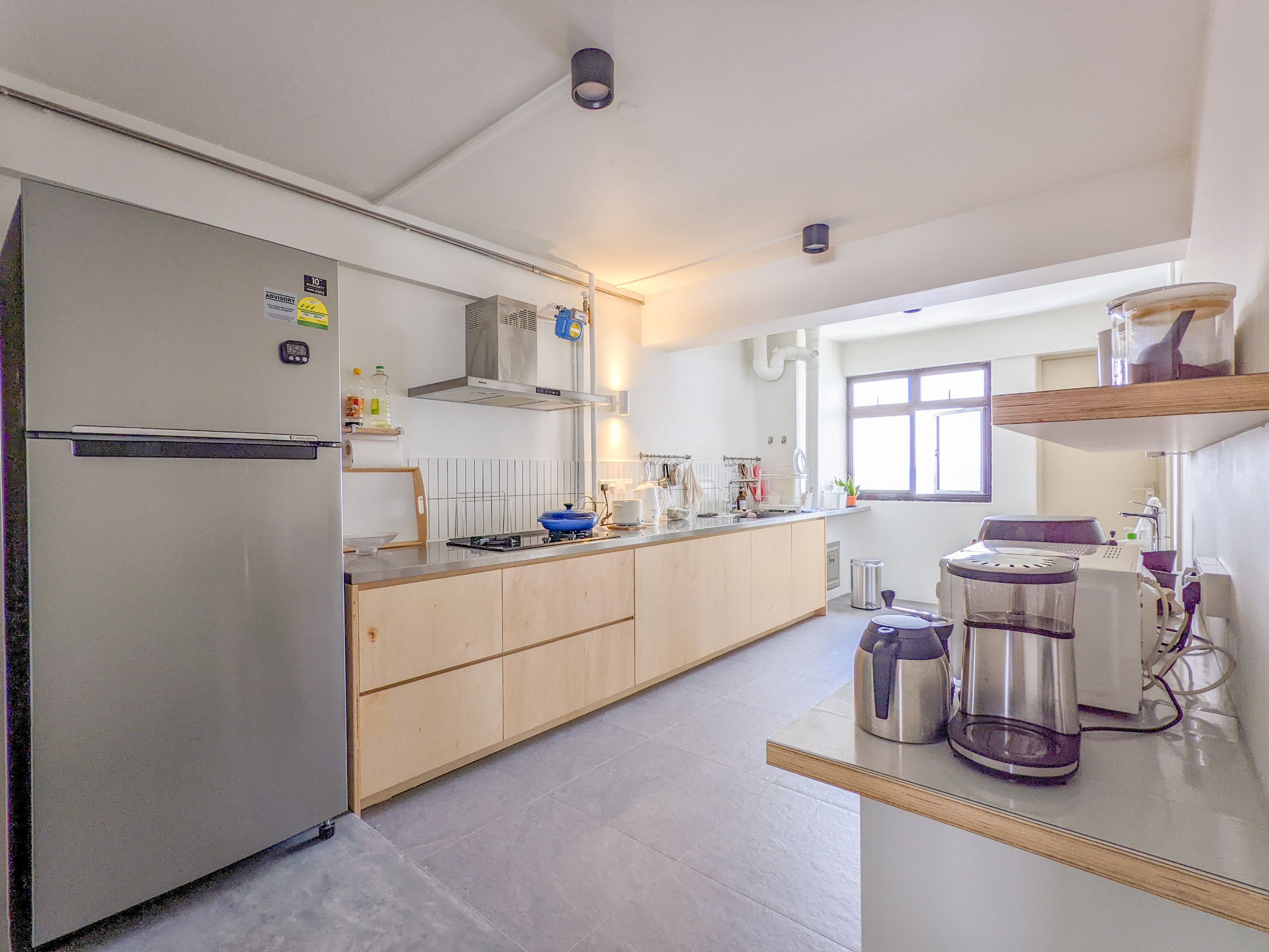
They chose not to go with top-hung cabinets for a good reason. “We are getting older and don’t want to risk falling while trying to reach them,” Amy said. Plus, she said that they didn’t use this type of cabinet in the previous version of their home.
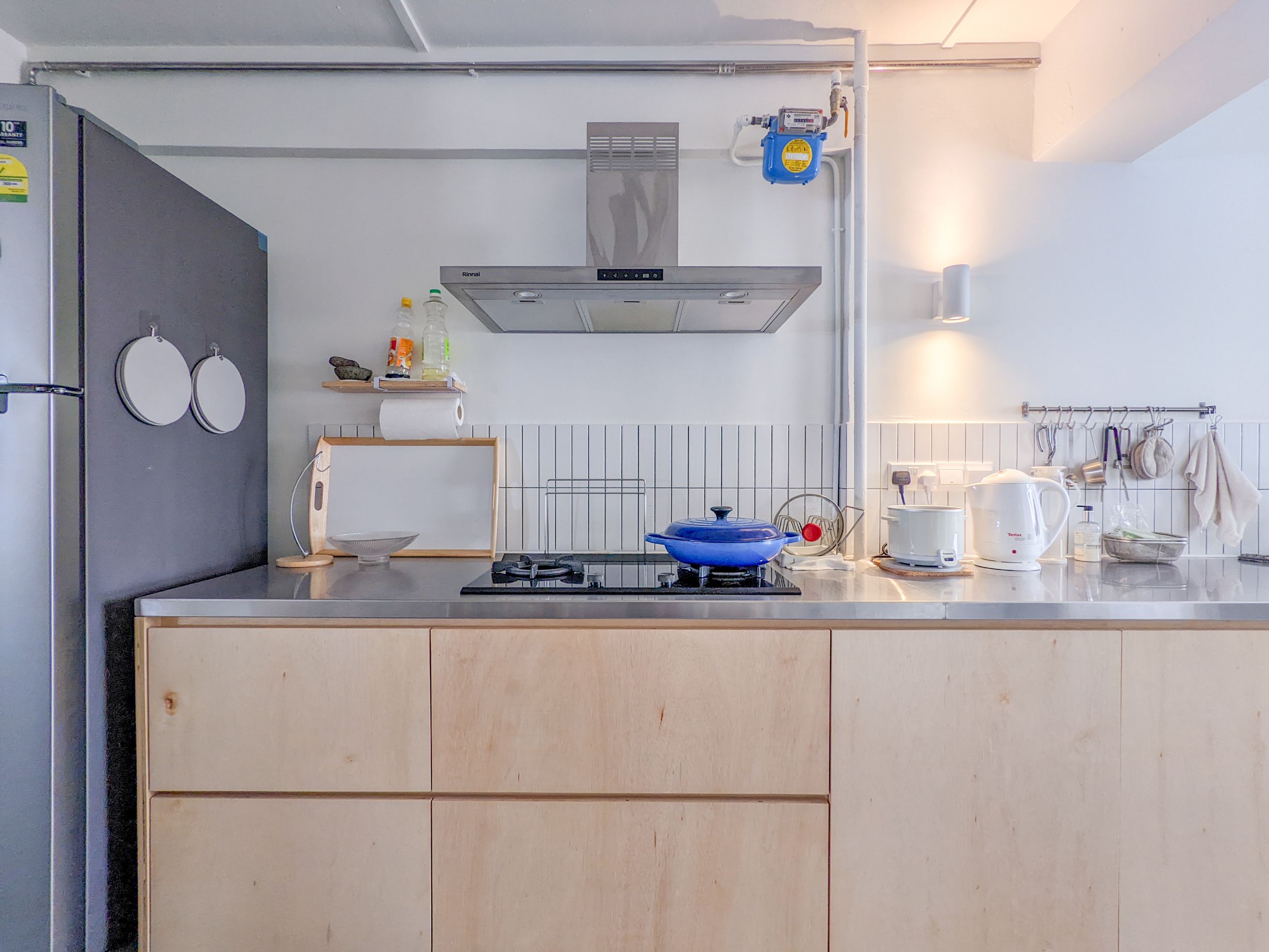
They don’t have much built-in storage except for kitchen cabinets. The couple believes that buying their own cabinets, shelves, and boxes goes beyond reducing carpentry costs. They both agreed that this also makes a home feel lived-in and gives it personality.
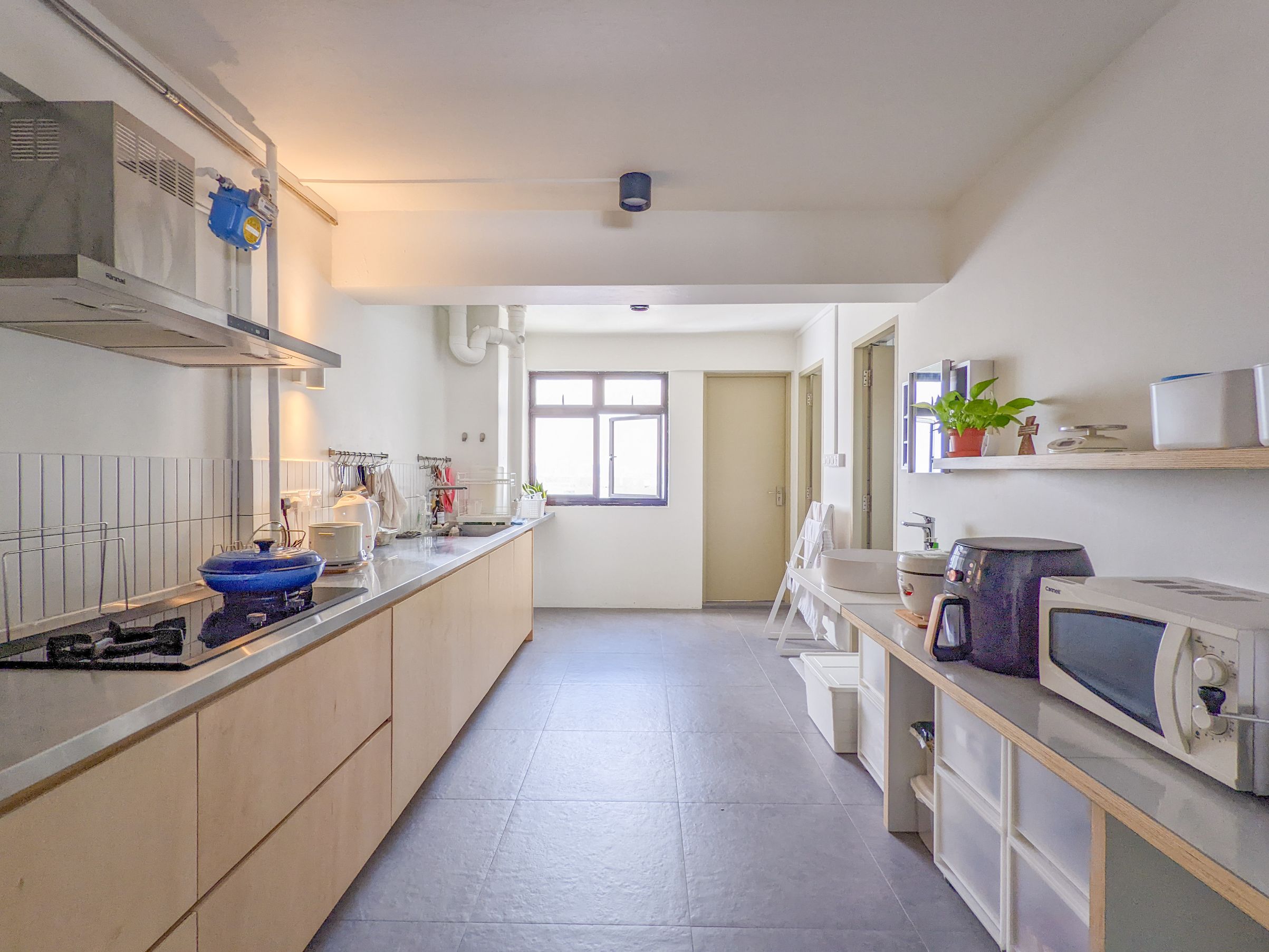
Bathroom
They kept the bathroom and WC in separate rooms for practical purposes. Vincent said that it allowed one to use the toilet in case the other was taking a shower. Plus, Amy added that it ensured that it ensures that the WC floor is always dry and less mucky.
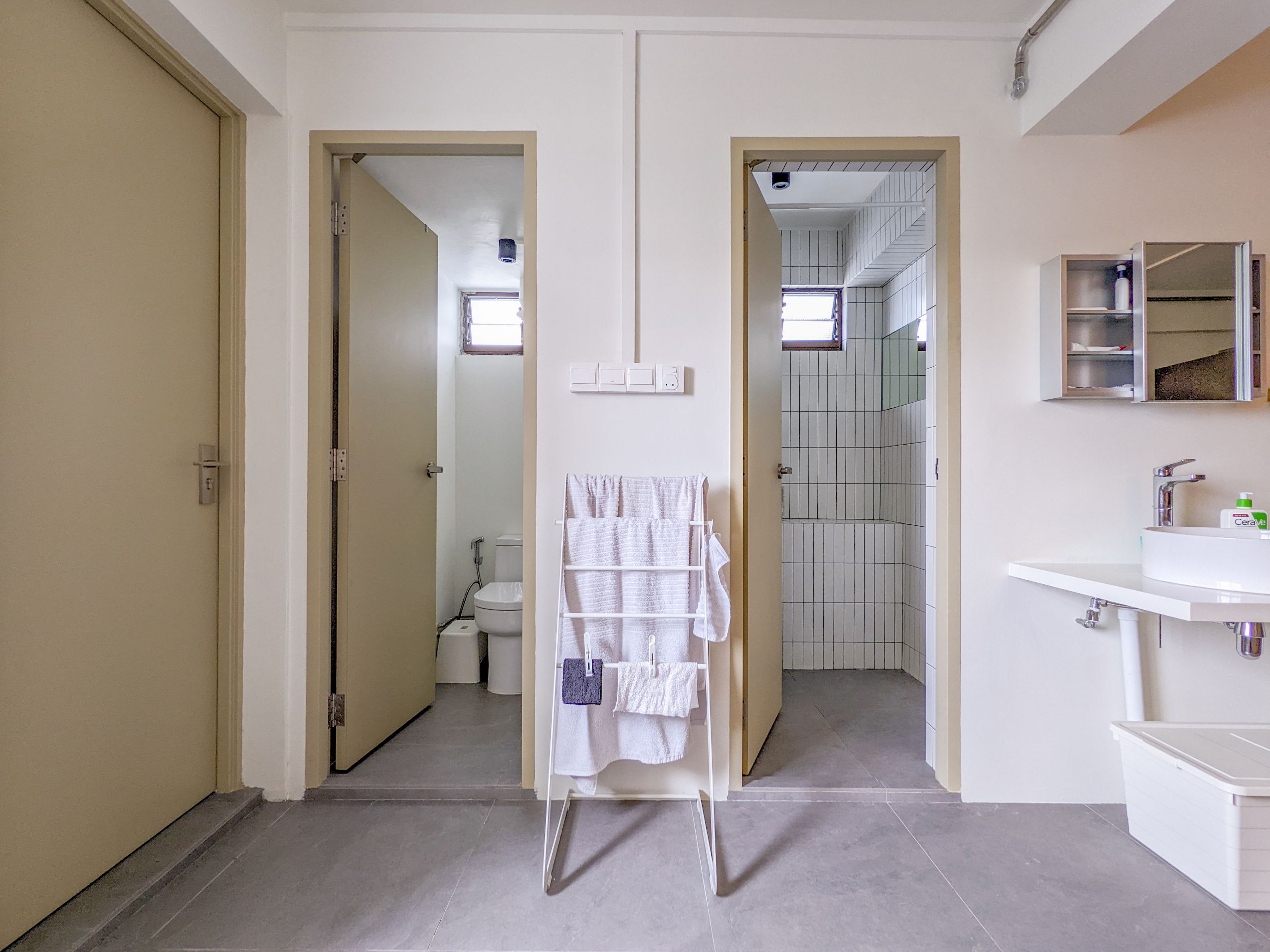
To ensure that the wash basin dries quickly, they decided to place it outside the bathroom – old-school HDB-style.
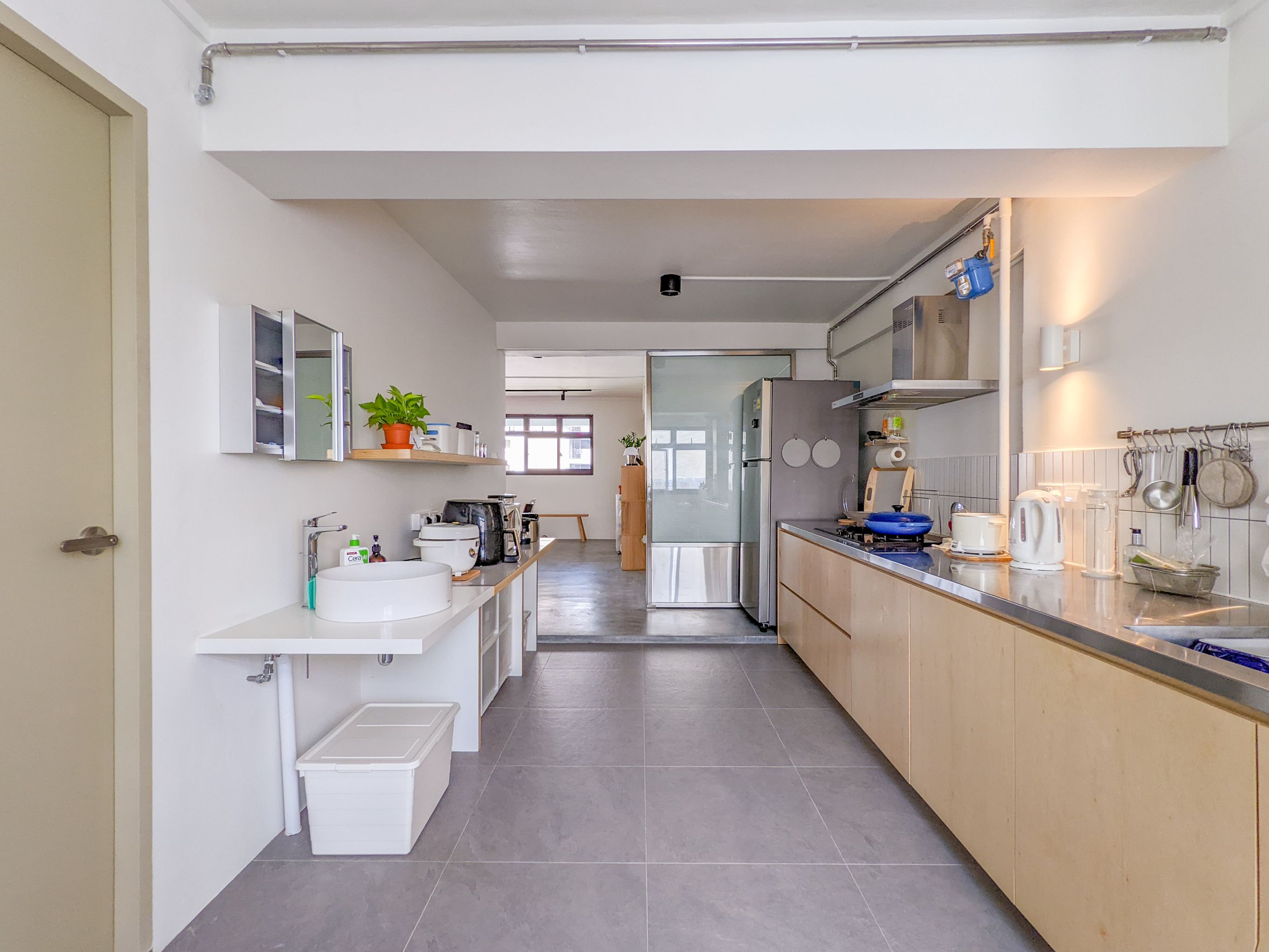
Bringing The Vision To Reality
Vincent and Amy both agreed that the outcome of their renovation was similar to what they envisioned. Well, except for one thing. “We couldn’t hack off a small portion of a wall because there was a building cable running through it,” Vincent said.
They did not consider it a dealbreaker but focused on the bright side. What this restriction did was create an unintentional nook where they could place shelves and install very useful electrical points.
This second time around, they decided to use an ID, and their criteria for choosing them was that their work aligns with what they have in mind.
They wanted a designer was someone who doesn’t over-design, and they found that with their current designer. “Anyway, it was literally our first time working with an ID, in our 40s no less,” they shared.
Fortunately, it all worked out well for them. “I knew we shared the same tastes when I saw their shoes at my doorstep,” Amy added in jest.
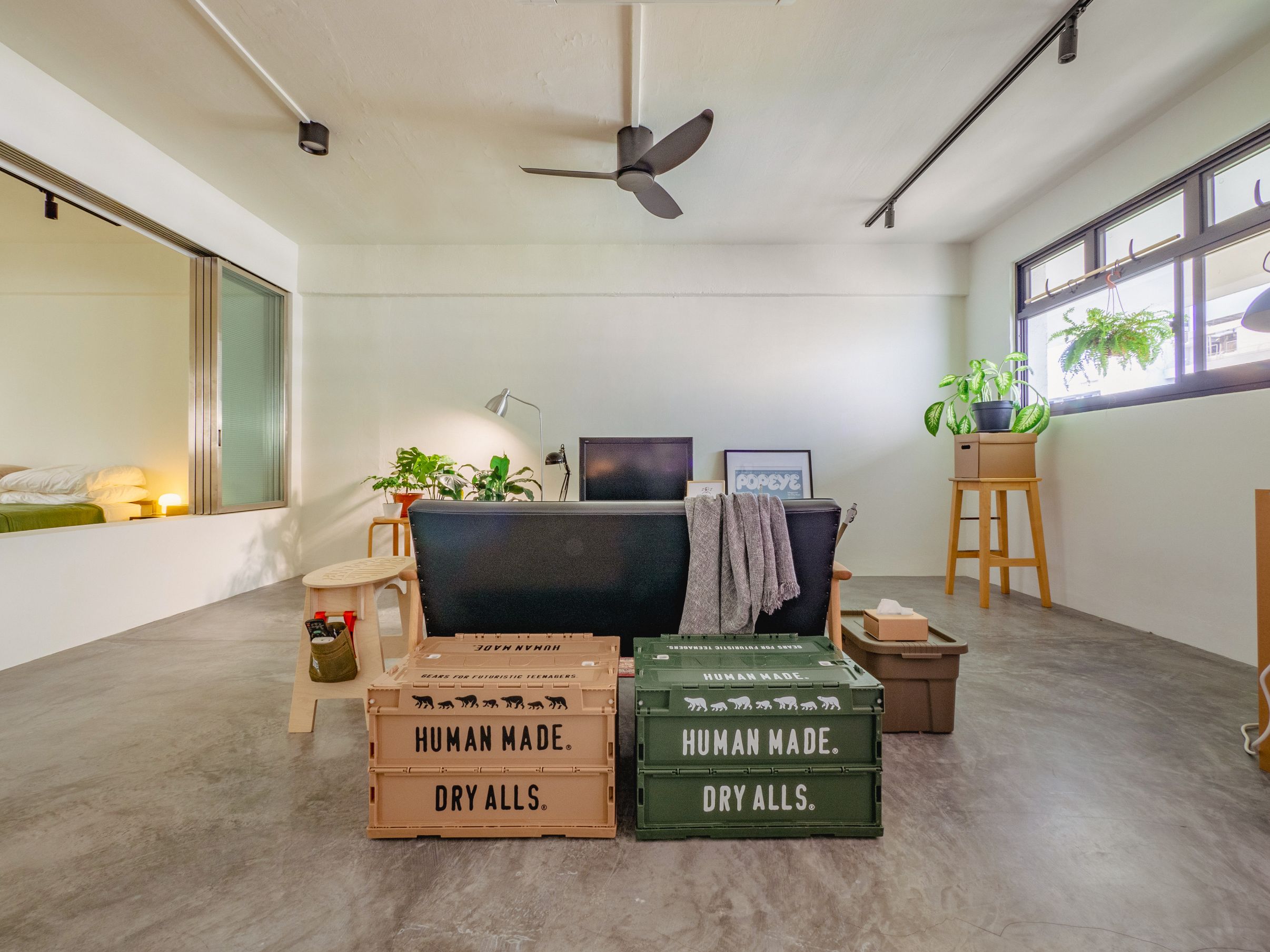
We asked them about their furniture sourcing process, and received a modest reply. “Our home looks like it was furnished by two poly students who had a well-paying holiday job.”
The couple admitted they didn’t know much about furniture, so they decided to play it safe. They looked for pieces that were as simple as possible. The sofa and dining table took top priority since, as they specifically put it, these would define the look of their home and serve major functions. They found these pieces at Grafunkt and Retro Colony, respectively.
So they could cut down on the costs, they avoided proper furniture and improvised with functional pieces out of their normal context. For instance, they used industrial shelves for their TV console and wardrobe. They also used industrial boxes to store their belongings, as well as camping chairs and study lamps for the living room.
They bought the rest of their miscellaneous items from IKEA and Muji.
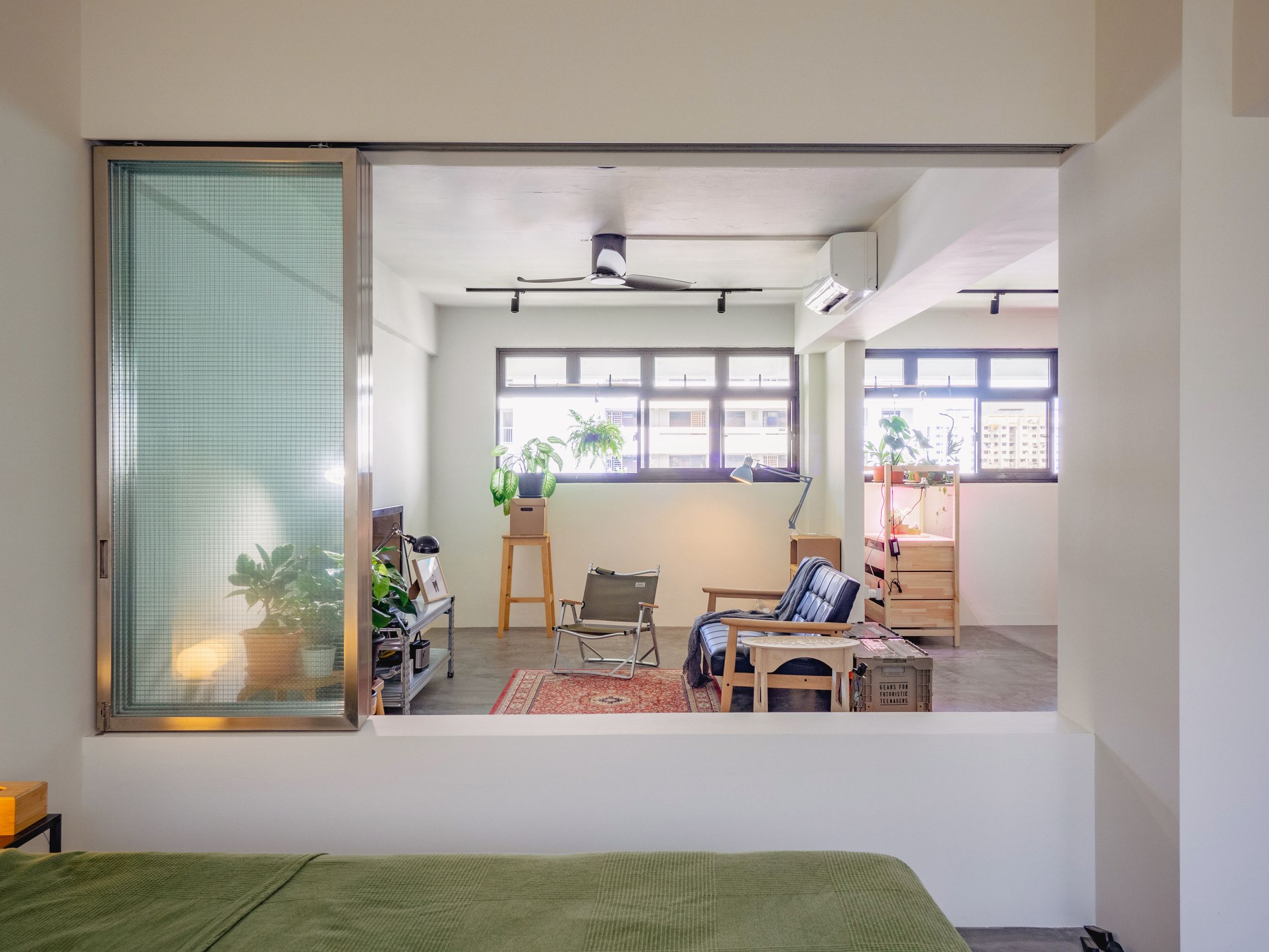
The couple really loves the bright, open, and well-ventilated space that their home now has after the reno. But when asked what the best part of their home was before the renovation, Amy answered that it was the fact that their house had rooms before. “I miss rooms sometimes,” she said.
Lesson Learned From A Successful Renovation Journey
The greatest challenge that Vincent and Amy encountered was not of their own, but more of concern for their neighbours well being during the hacking stage. “We were constantly worried about our neighbours peace and quiet during the hacking stage,” Vincent said. To overcome this, they would always update their neighbours about the progress of the reno in a very apologetic manner.
“If I could invent a way to hack a house quietly, I would become a very rich man,” he jokingly said, “and your article would be about my bungalow.”
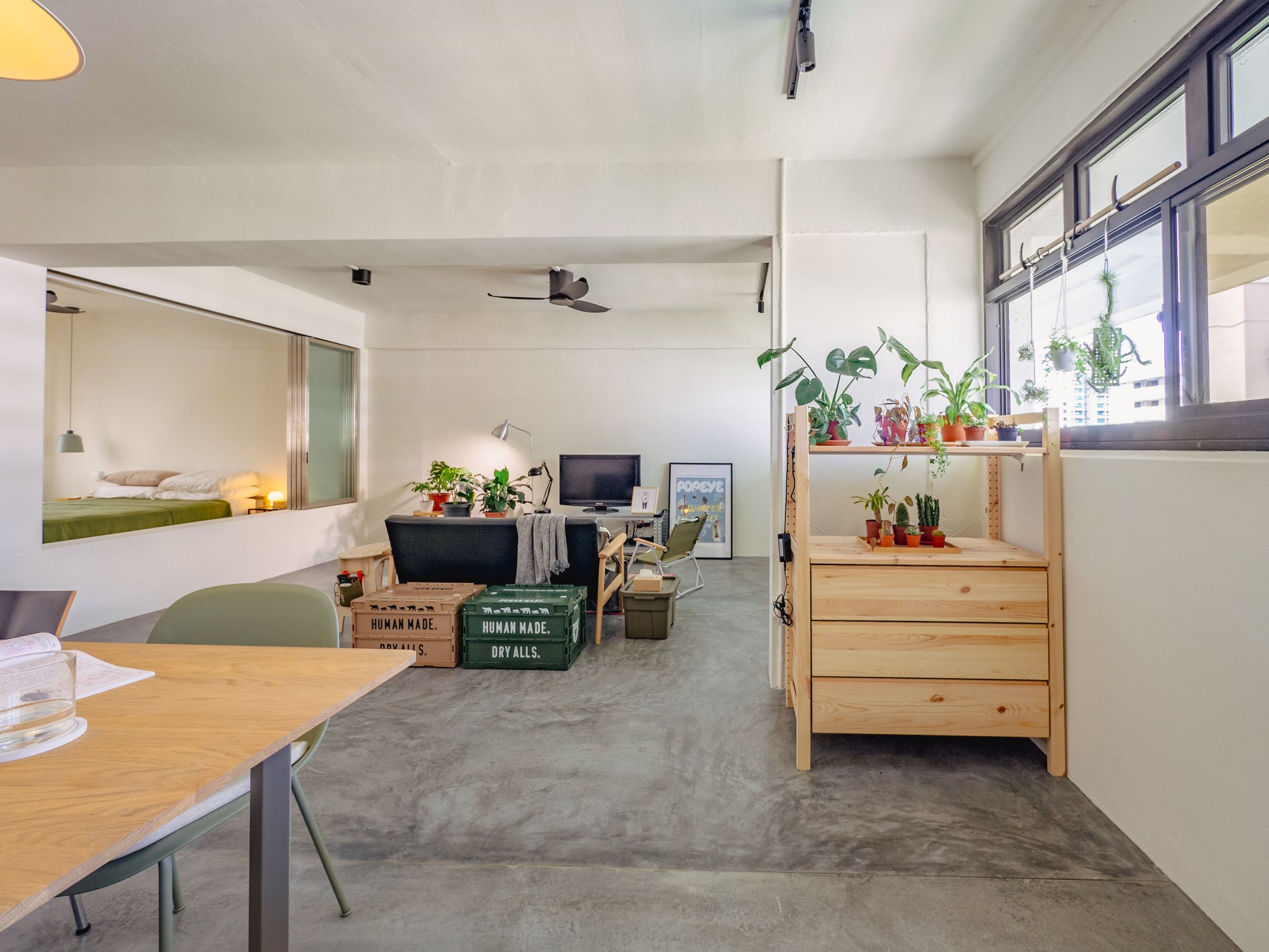
The couple’s reno journey taught them a specific lesson in life. They learned that life is easier when the home design is simpler and neutral. Amy relates this once again to a bowl of white rice.
“Because you can pair it with all sorts of dishes. If your home’s design is too specific, like crab bee hoon… it’s really nice but it’s hard to pair it with other food. You may not want to eat the same thing for so many years.”
(With all the food references, we’re beginning to suspect that they are a foodie couple).
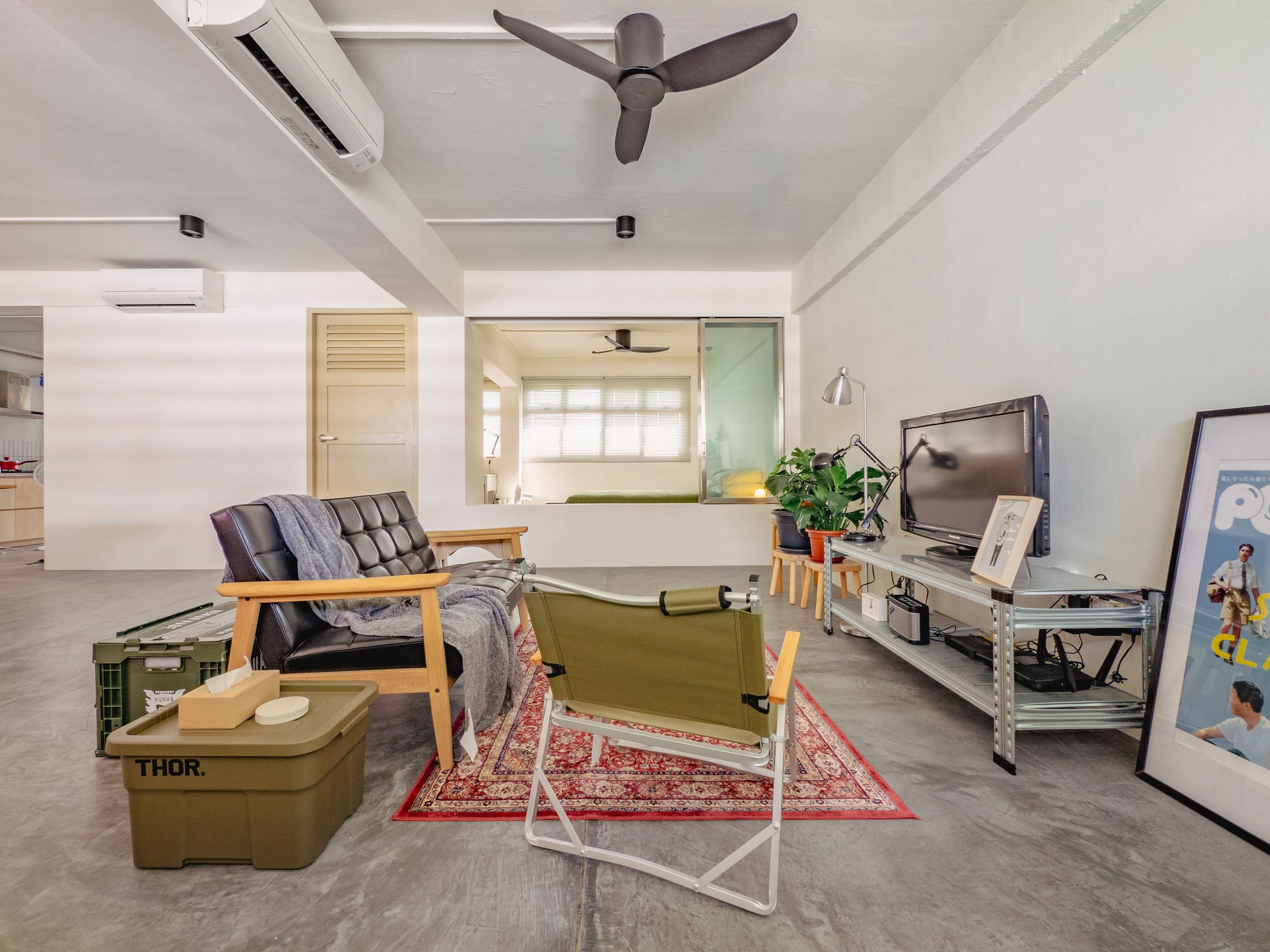
There was one mistake they regret, though, and it was about changing their windows. They realised that although it would have added to the cost, it’s a lot more convenient to do it during the reno than after.
Finally, Vincent and Amy leave new homeowners looking to renovate with this old IKEA tagline. “You don’t have to be rich to be clever,” Amy said. “Although we are neither,” Vincent added in jest.
At Stacked, we like to look beyond the headlines and surface-level numbers, and focus on how things play out in the real world.
If you’d like to discuss how this applies to your own circumstances, you can reach out for a one-to-one consultation here.
And if you simply have a question or want to share a thought, feel free to write to us at stories@stackedhomes.com — we read every message.
Need help with a property decision?
Speak to our team →Read next from Homeowner Stories

Homeowner Stories We Could Walk Away With $460,000 In Cash From Our EC. Here’s Why We Didn’t Upgrade.

Homeowner Stories What I Only Learned After My First Year Of Homeownership In Singapore

Homeowner Stories I Gave My Parents My Condo and Moved Into Their HDB — Here’s Why It Made Sense.

Homeowner Stories “I Thought I Could Wait for a Better New Launch Condo” How One Buyer’s Fear Ended Up Costing Him $358K
Latest Posts

Overseas Property Investing This Singaporean Has Been Building Property In Japan Since 2015 — Here’s What He Says Investors Should Know

Singapore Property News REDAS-NUS Talent Programme Unveiled to Attract More to Join Real Estate Industry

Singapore Property News Three Very Different Singapore Properties Just Hit The Market — And One Is A $1B En Bloc




































0 Comments