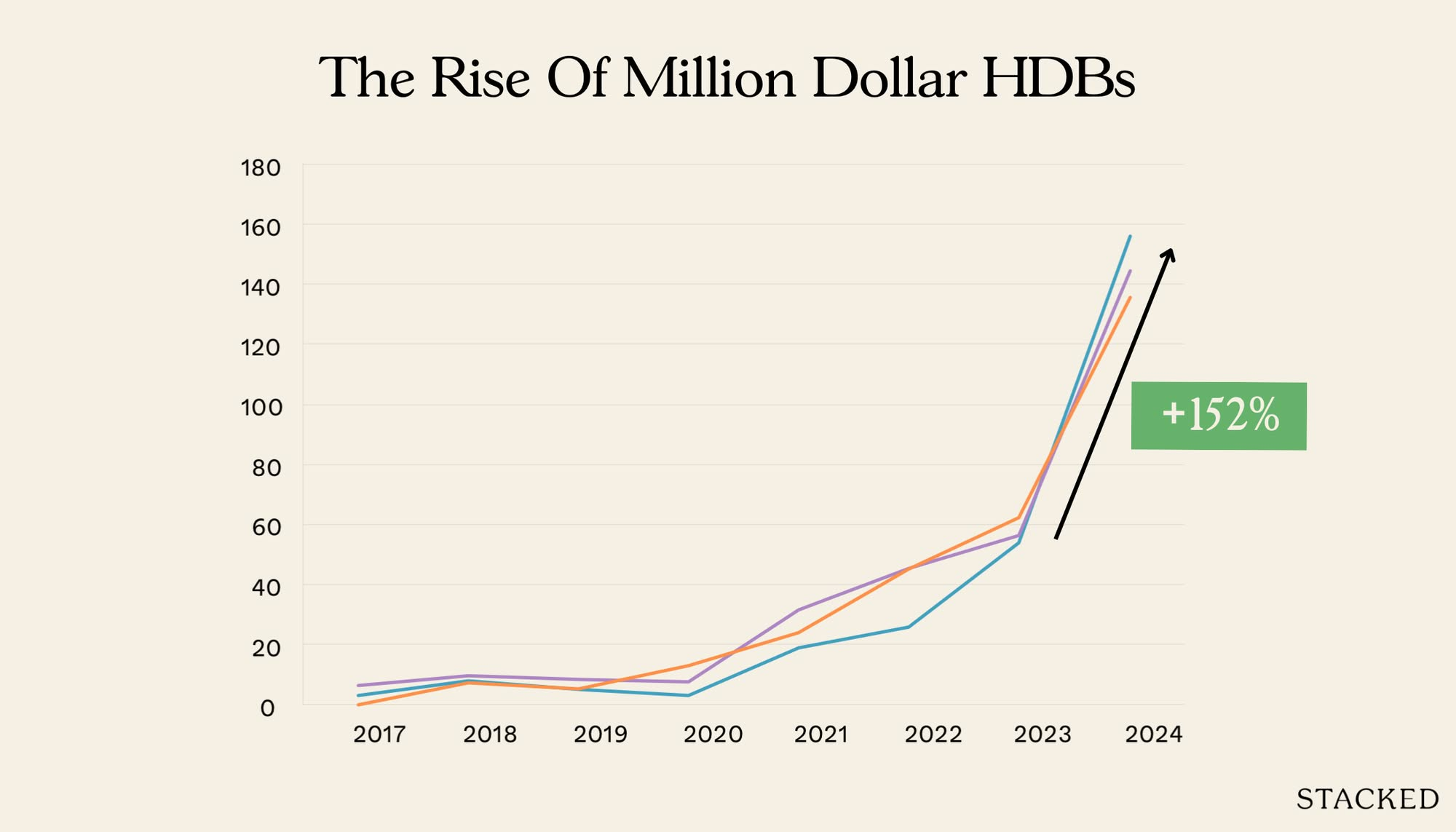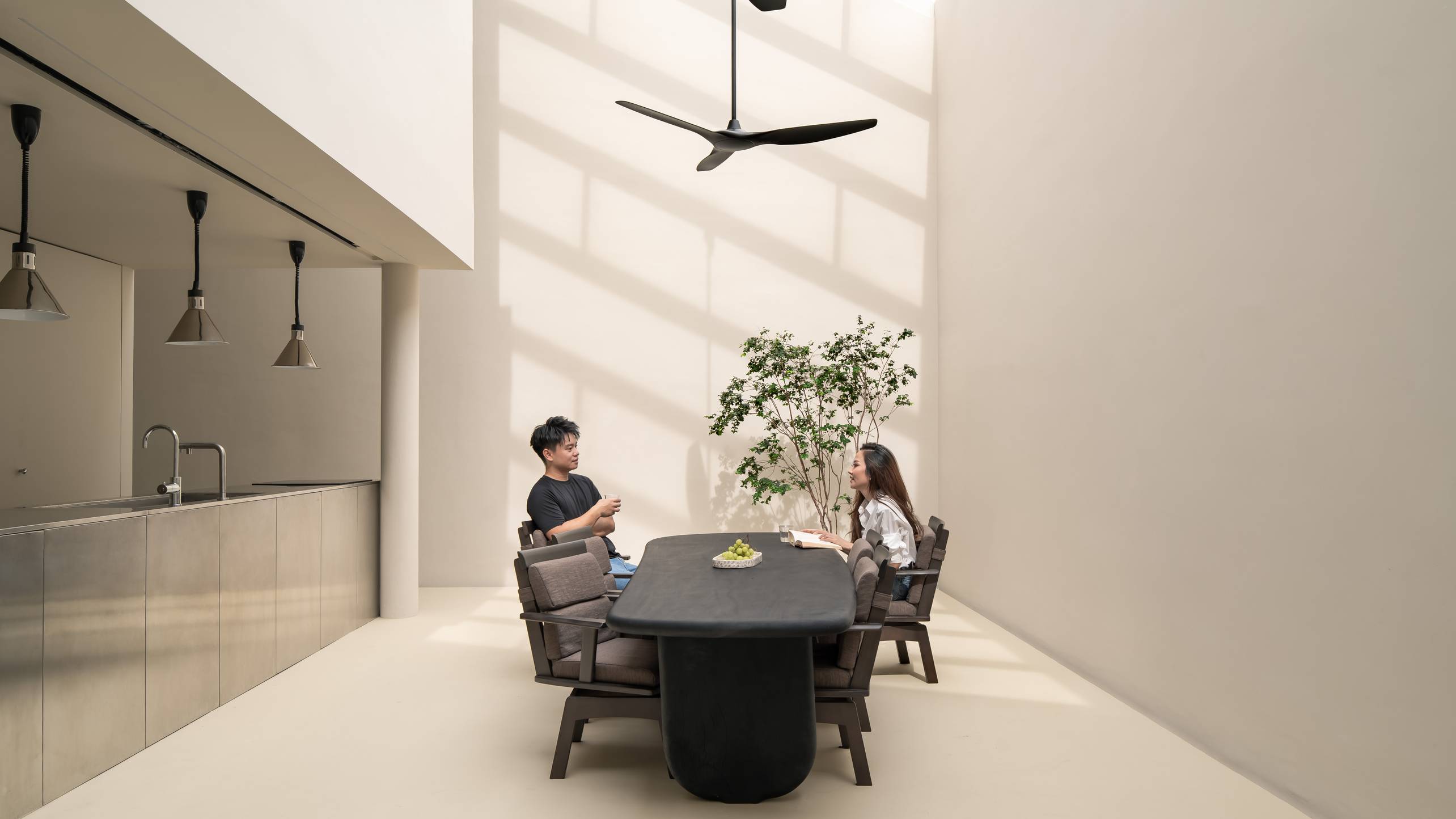In this week’s episode, we explore a uniquely designed home, referred to as the “Jedi Temple,” that embodies a serene atmosphere and captures the play of light.
The architecture features geometric forms, creating a sense of tranquillity and depth. The house is envisioned as an experiential space, with elements of surprise and subtle changes such as the movement of shadows and the sound of rain, making it more than just a traditional dwelling.
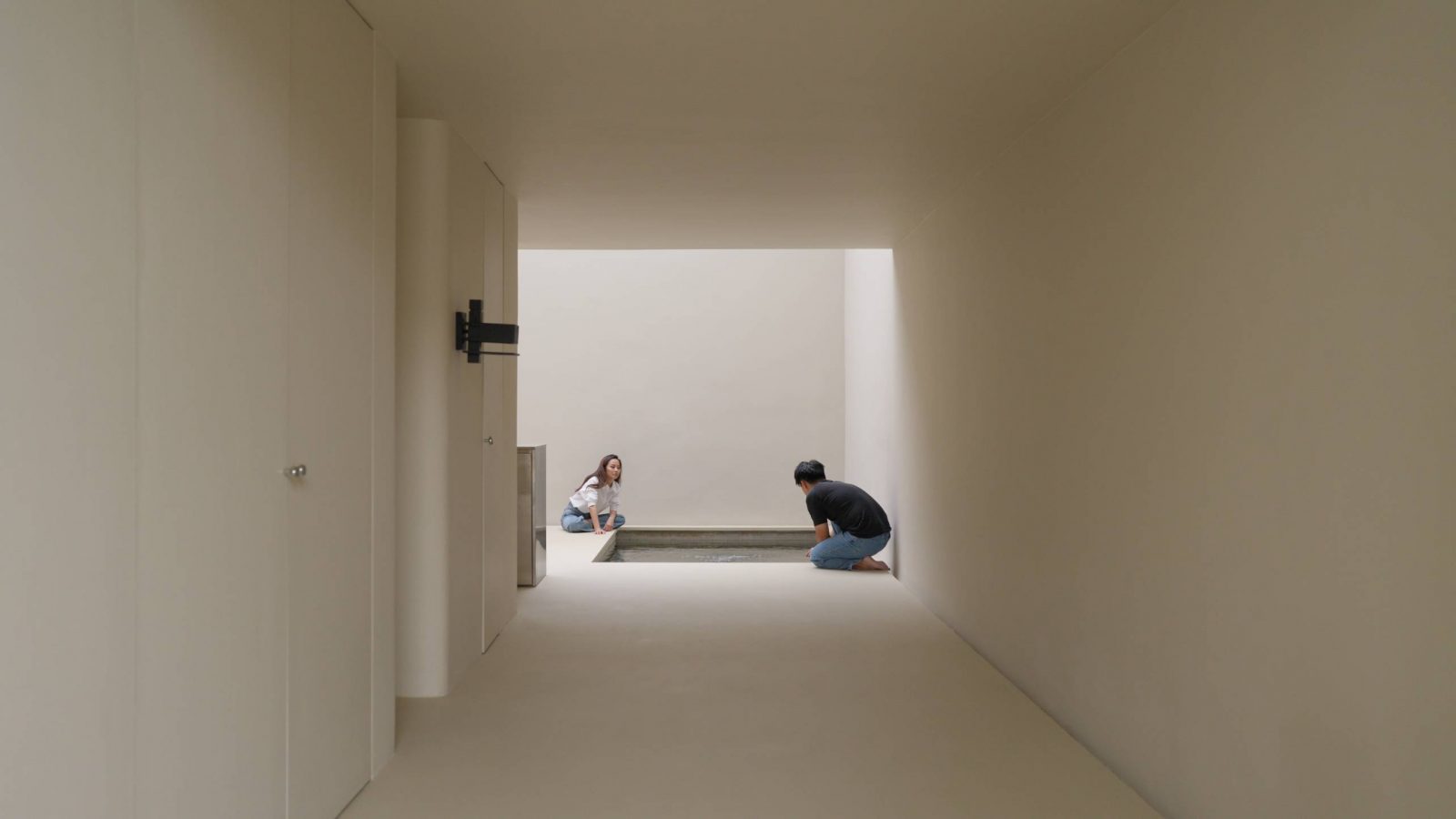
The exterior forgoes the typical car porch roof in favour of a tall façade that adds to the grandeur. A long and dramatic foyer serves as the entrance, integrating outdoor materials like granite to create a seamless transition between indoor and outdoor experiences. The layout draws visitors into a dining area flooded with natural light from above, with a solid double-volume wall ensuring privacy and security.
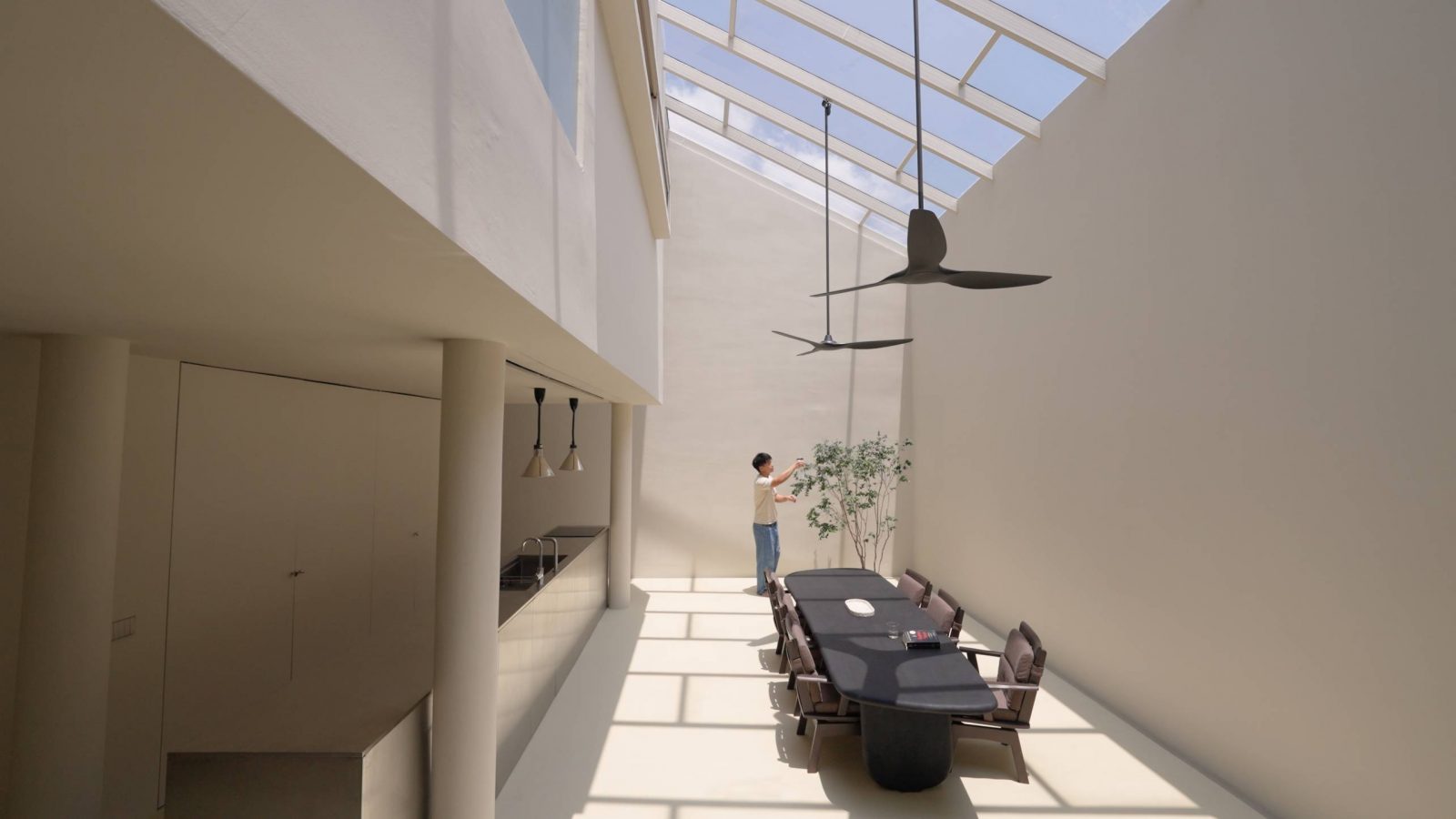
In the kitchen, located opposite the dining space, the open layout encourages interaction. A series of sleek doors conceals ample storage, maintaining a clean and uncluttered aesthetic. This open design reflects the family’s preference for simple cooking, avoiding the need for a separated wet kitchen.
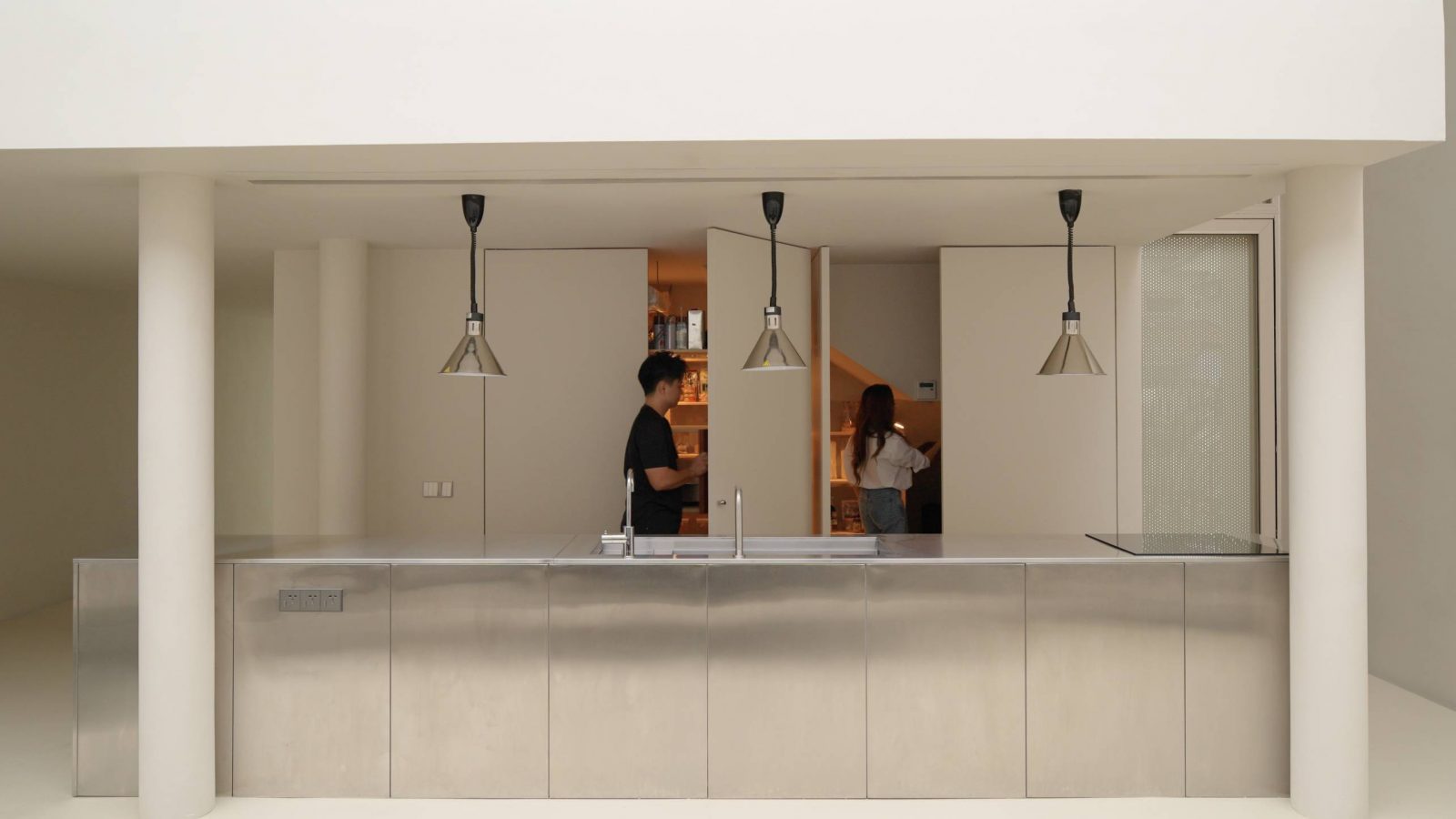
Moving through the narrow corridor, the living room surprises with an indoor garden as its focal point, inviting exploration. Glass slates and columns replace traditional security grills, allowing light while maintaining safety.
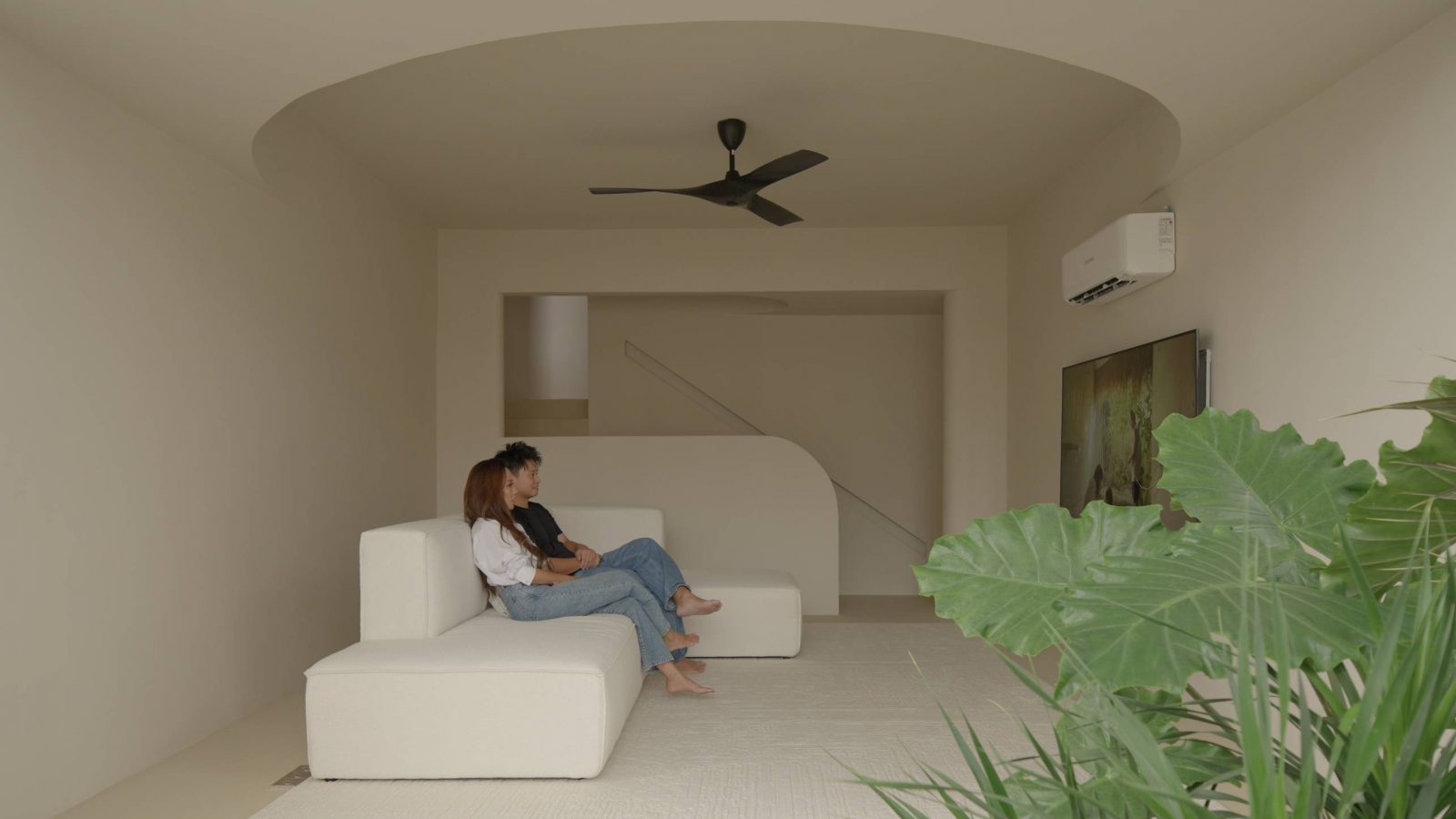
The stairwell introduces an innovative “windowless window” design that enhances ventilation while casting a soft, ethereal glow on the walls. Upon entering the bedroom, the space is opened up by the removal of the ceiling, offering a charming view and a sense of lightness.
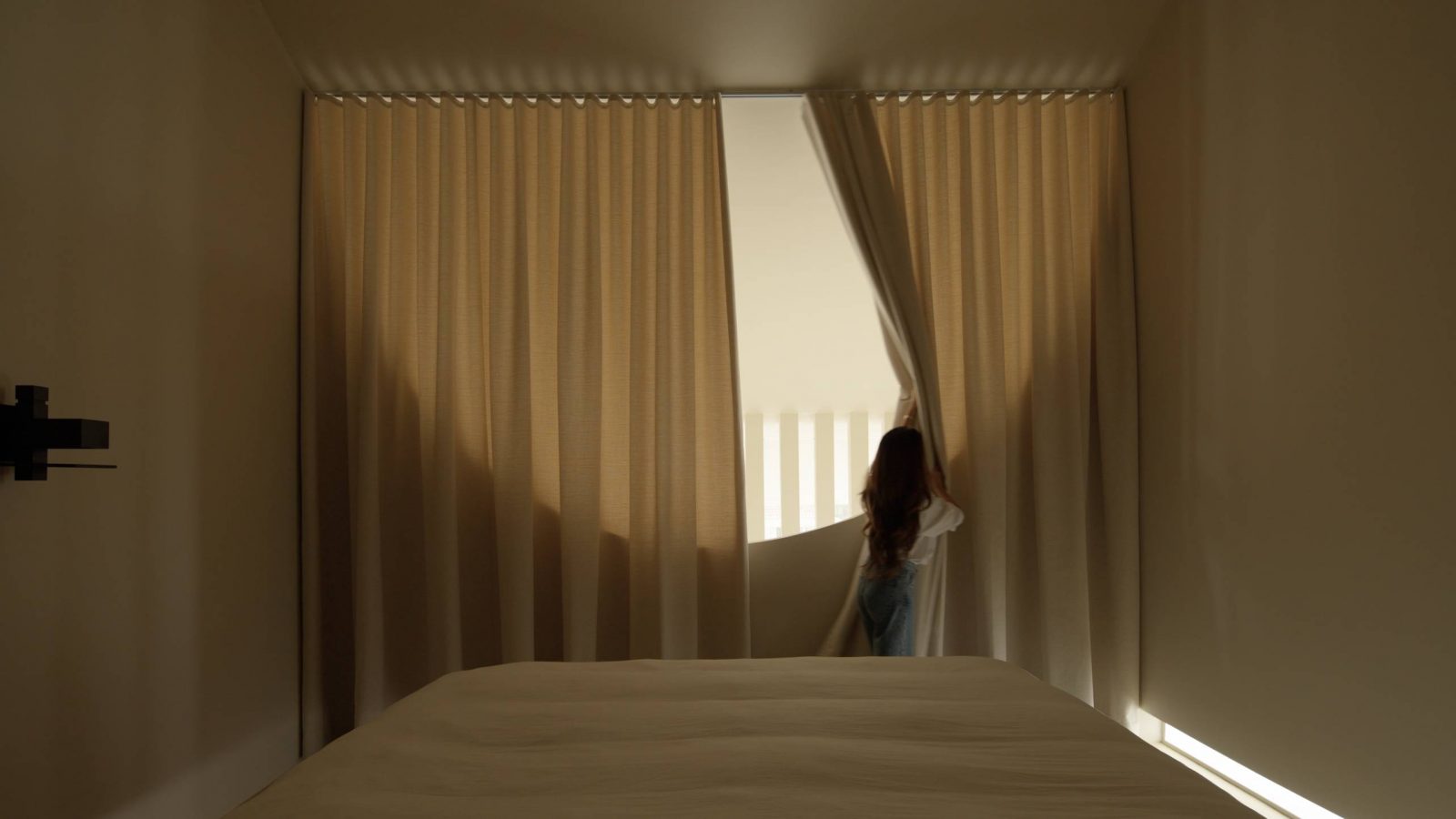
A modest arched doorway leads to a study, wardrobe, and bathroom area, with large windows that brighten the space. The bathroom features a skylight, connecting to the outdoors while maintaining functionality.
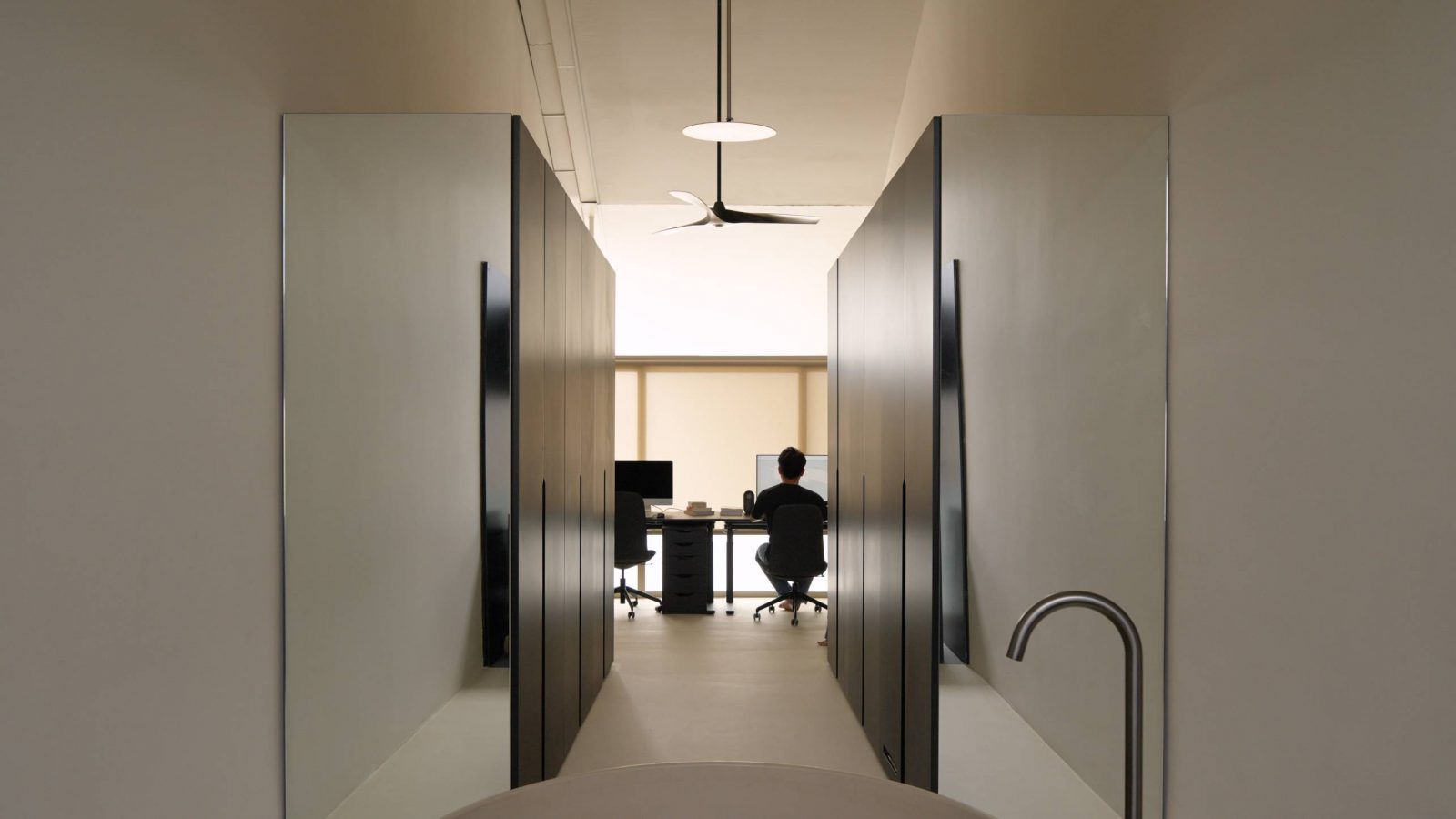
This home, designed with an emphasis on openness and interaction, encourages its inhabitants to appreciate the small, often overlooked details that make daily life special.
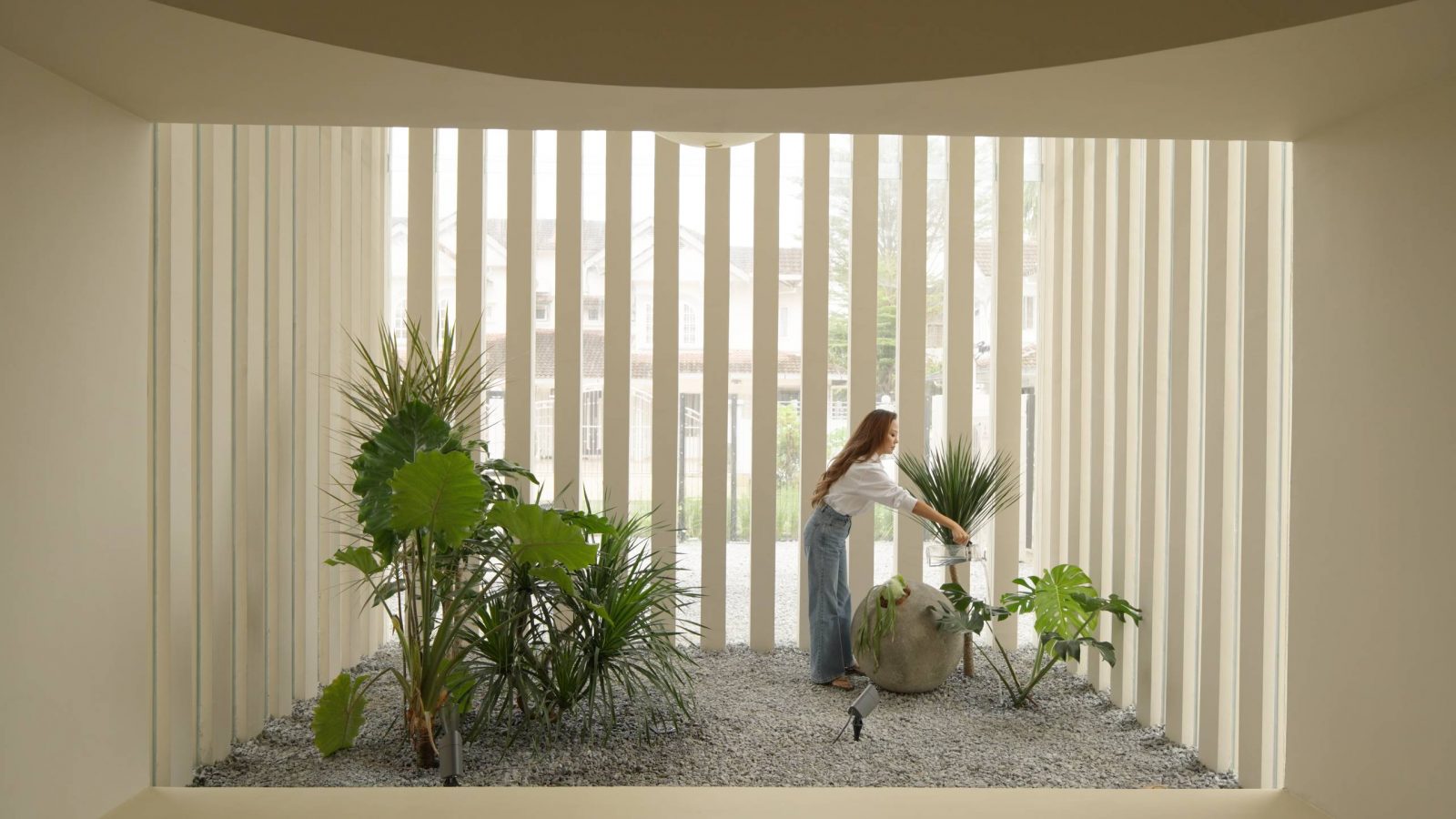
Special thanks to the homeowners for allowing us to show you their home!
Read next from Home Tours

Home Tours Inside A Minimalist’s Tiny Loft With A Stunning City View

Editor's Pick This Beautiful Japanese-Inspired 5-Room HDB Home Features an Indoor Gravel Garden

Home Tours A Family’s Monochrome Open-Concept Home with Colour Accents

Home Tours A Bright Minimalist Condo Apartment With A Loft
Latest Posts
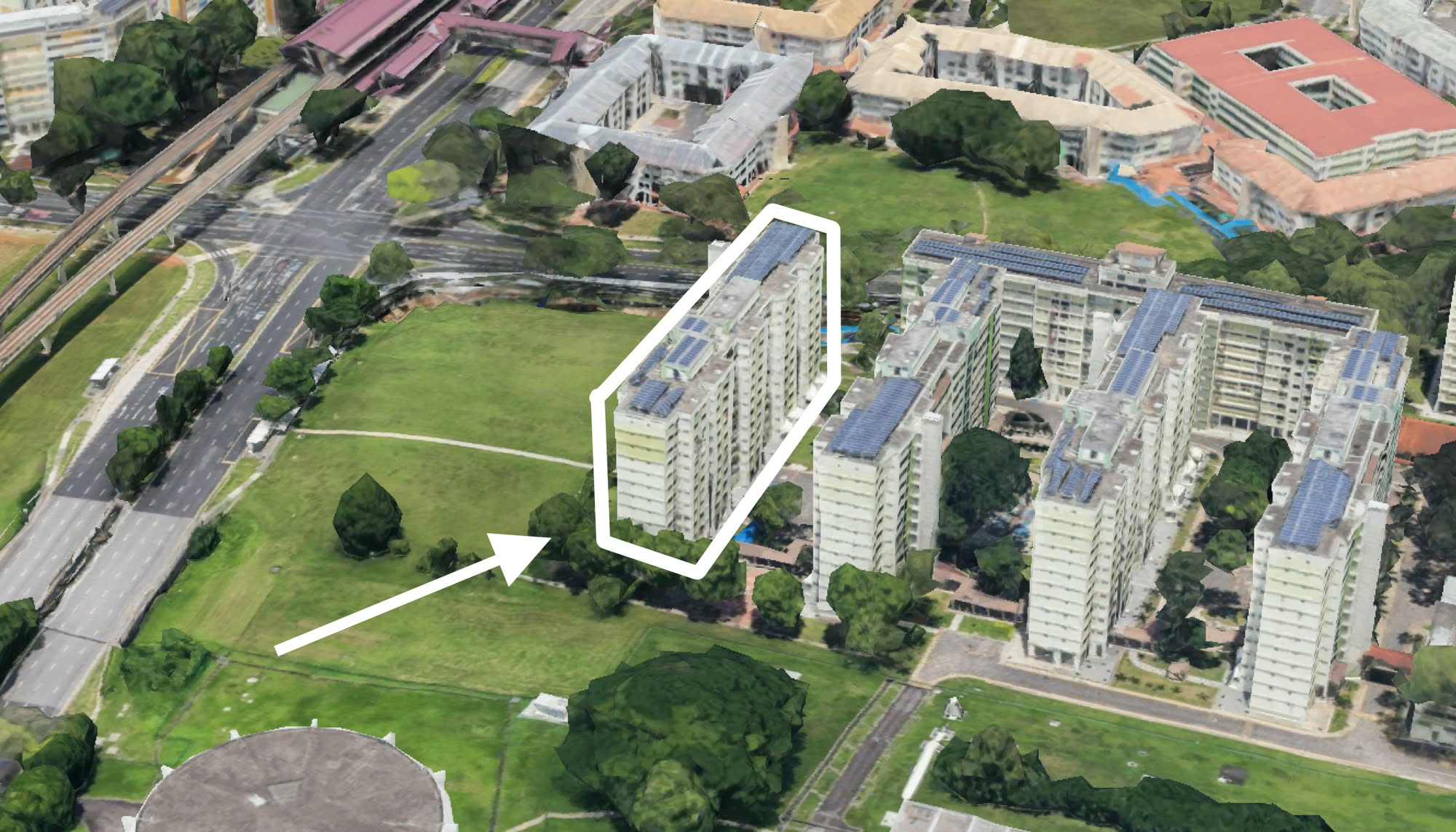
On The Market 5 Biggest HDB Flats Over 1,700 Sqft From $950k
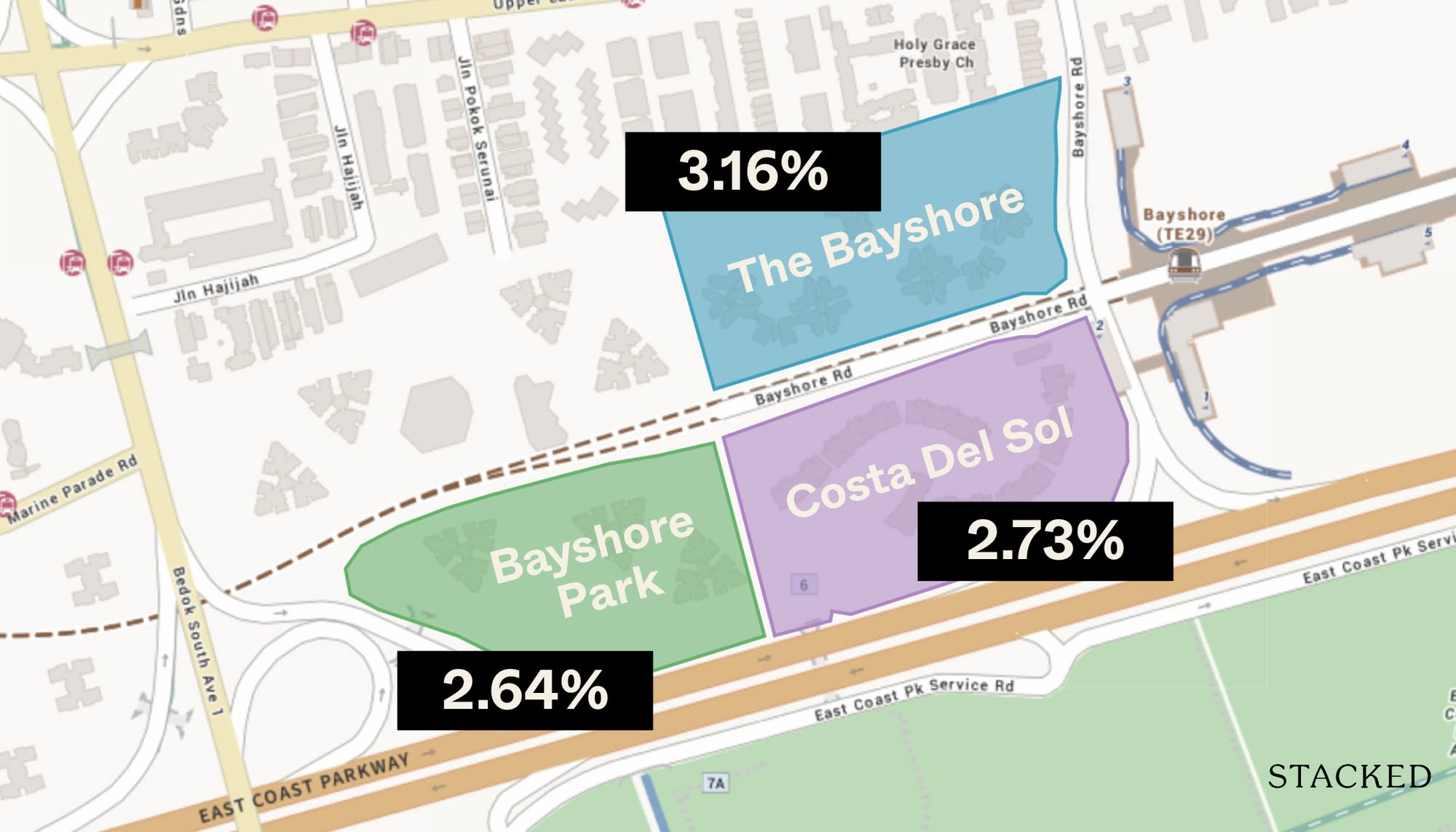
Pro 2 Reasons Costa Del Sol Underperformed—Despite Its Seafront Location And Family Appeal
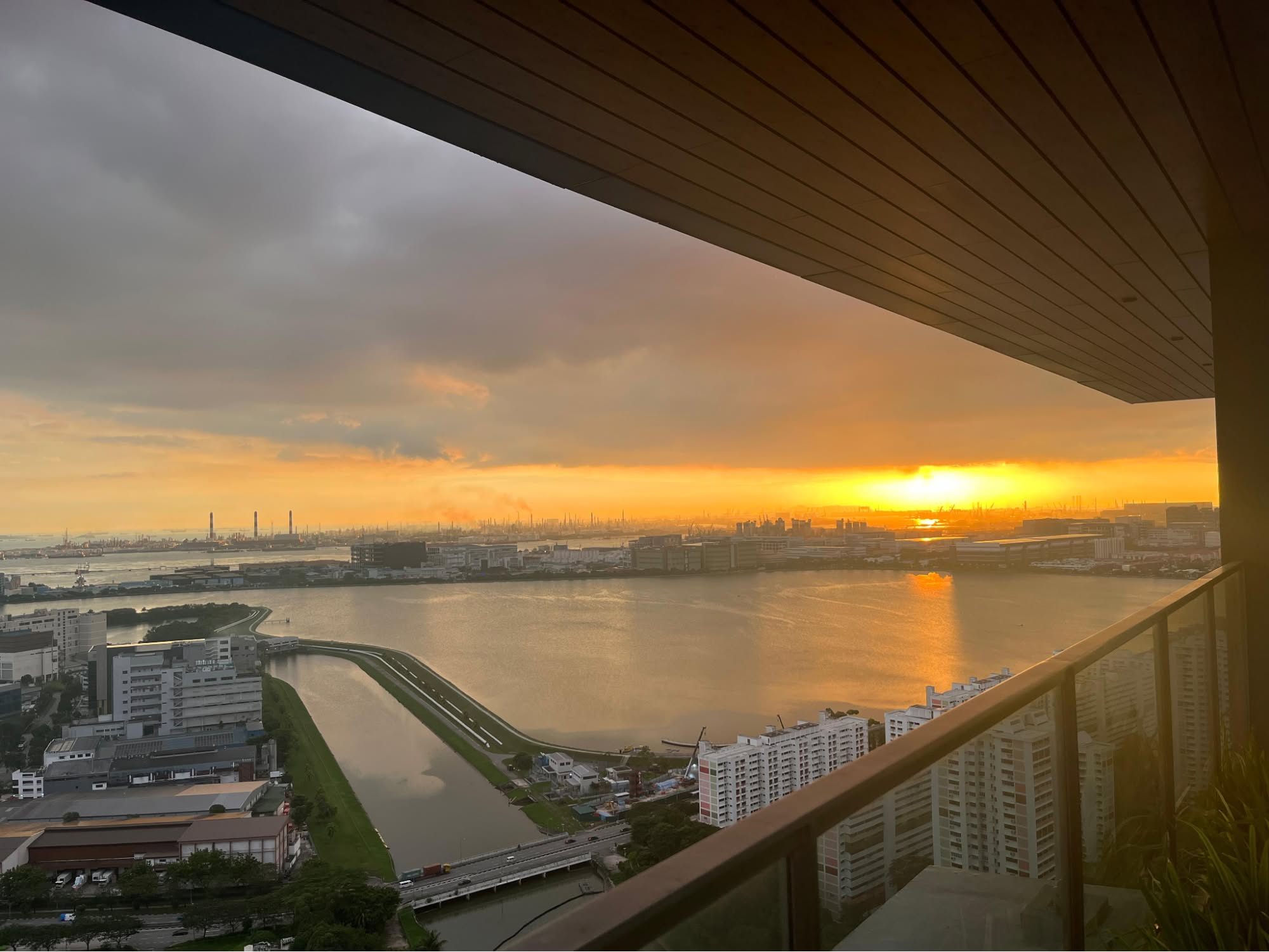
Homeowner Stories I’ve Lived in Twin VEW for Four Years: What It’s Like Living Without an MRT Nearby
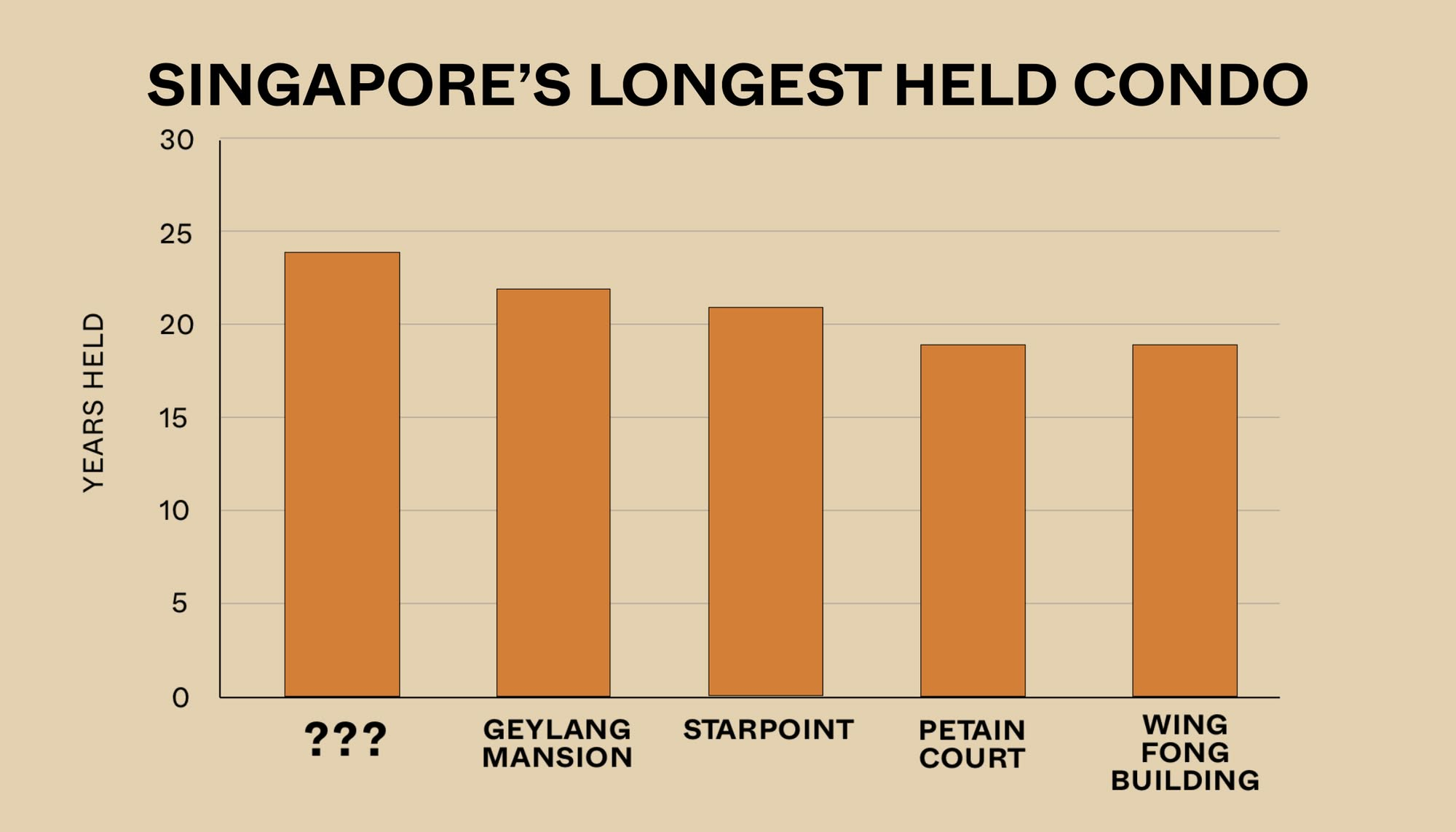
Editor's Pick The Surprising Truth Behind Singapore’s Longest Held Condos – And Why Residents Refuse To Sell After 20 Years
Pro 7 Reasons Reflections at Keppel Bay Underperformed—Despite Its Iconic Design and Prime Waterfront Location
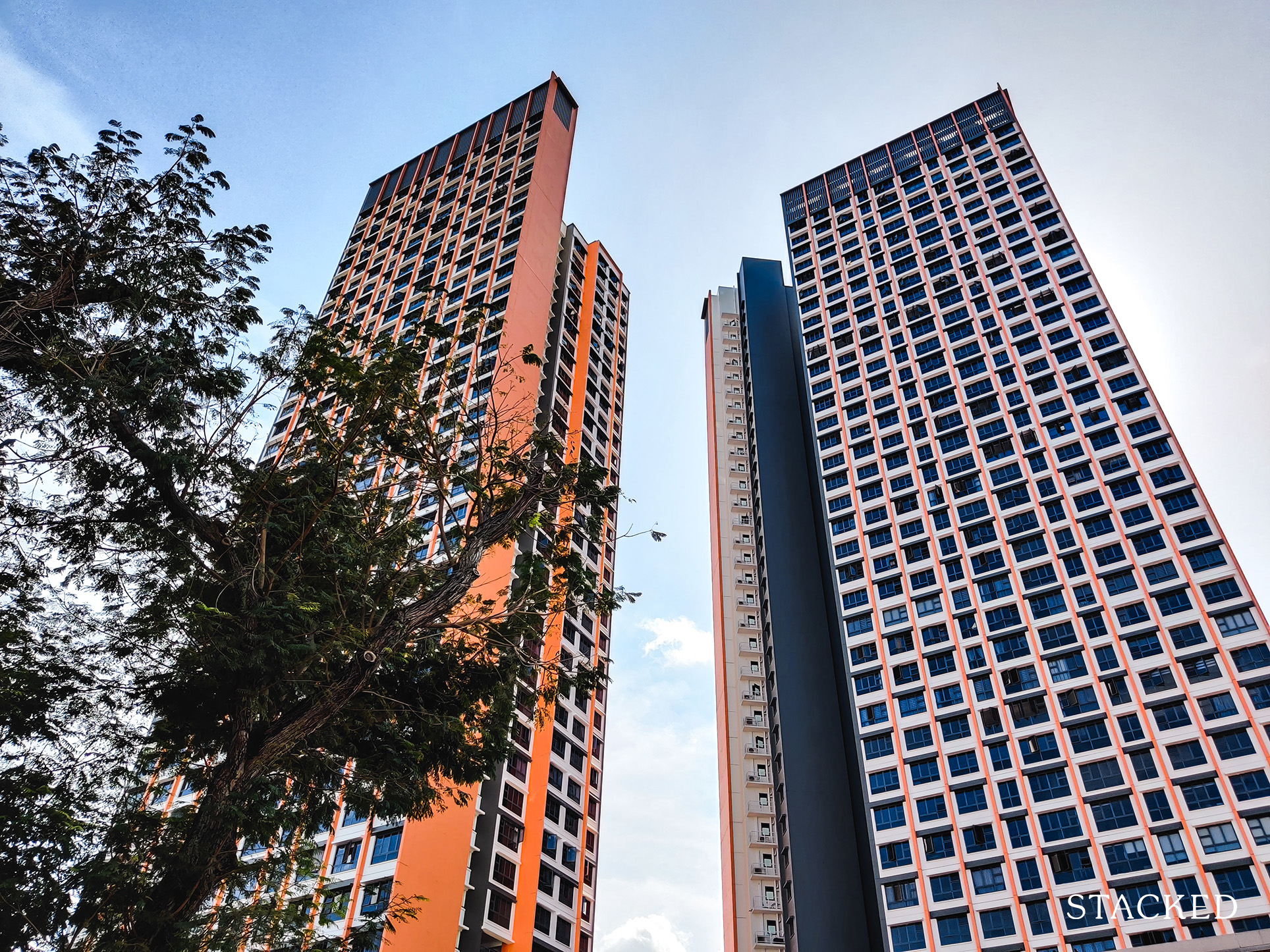
Singapore Property News Clementi 4-Room HDB Sold For Record $1.28 Million – Here’s What Makes It So Special
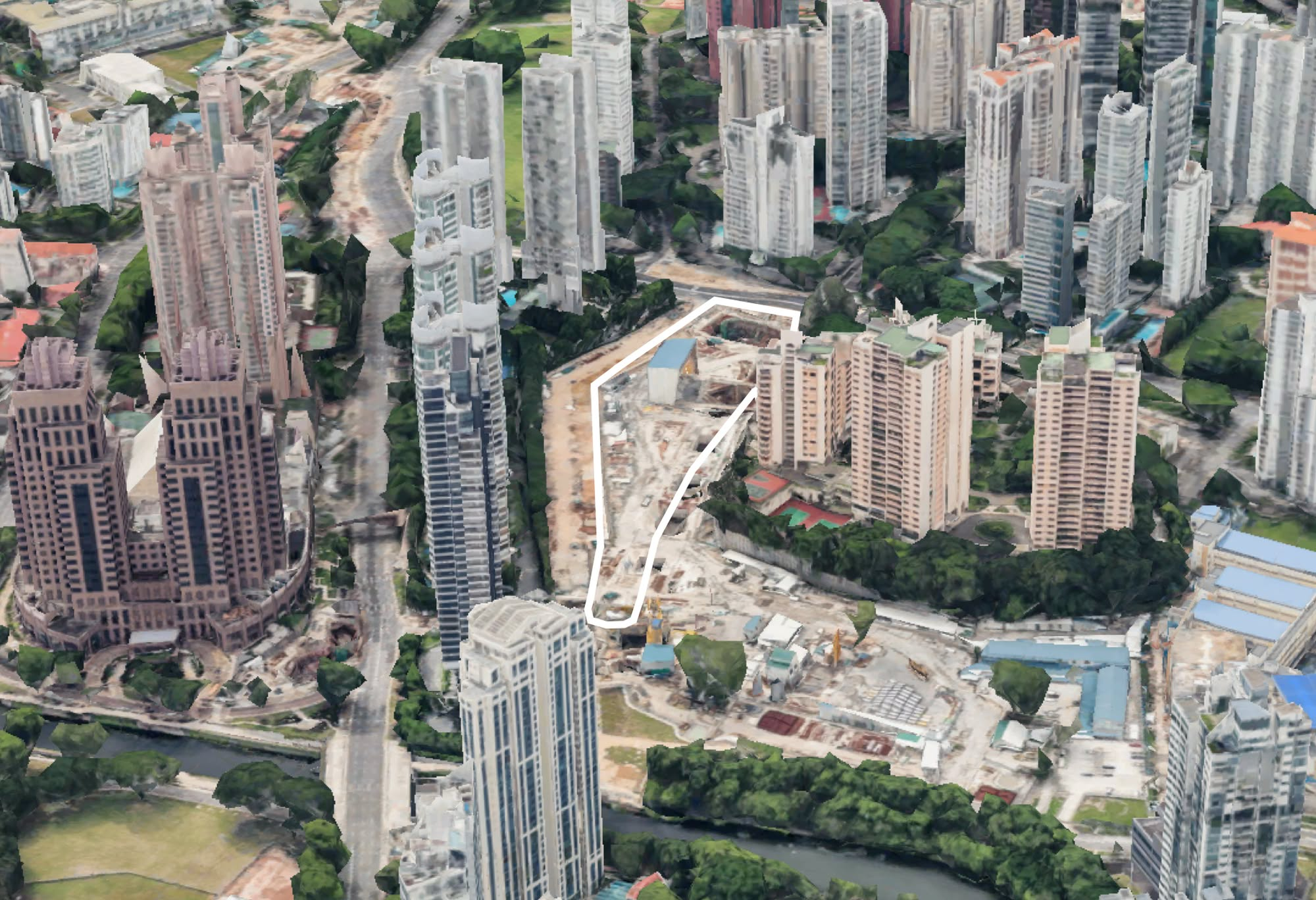
Editor's Pick This New River Valley Condo Starts At $1.2M: And It’s Cheaper Than Some City-Fringe Launches
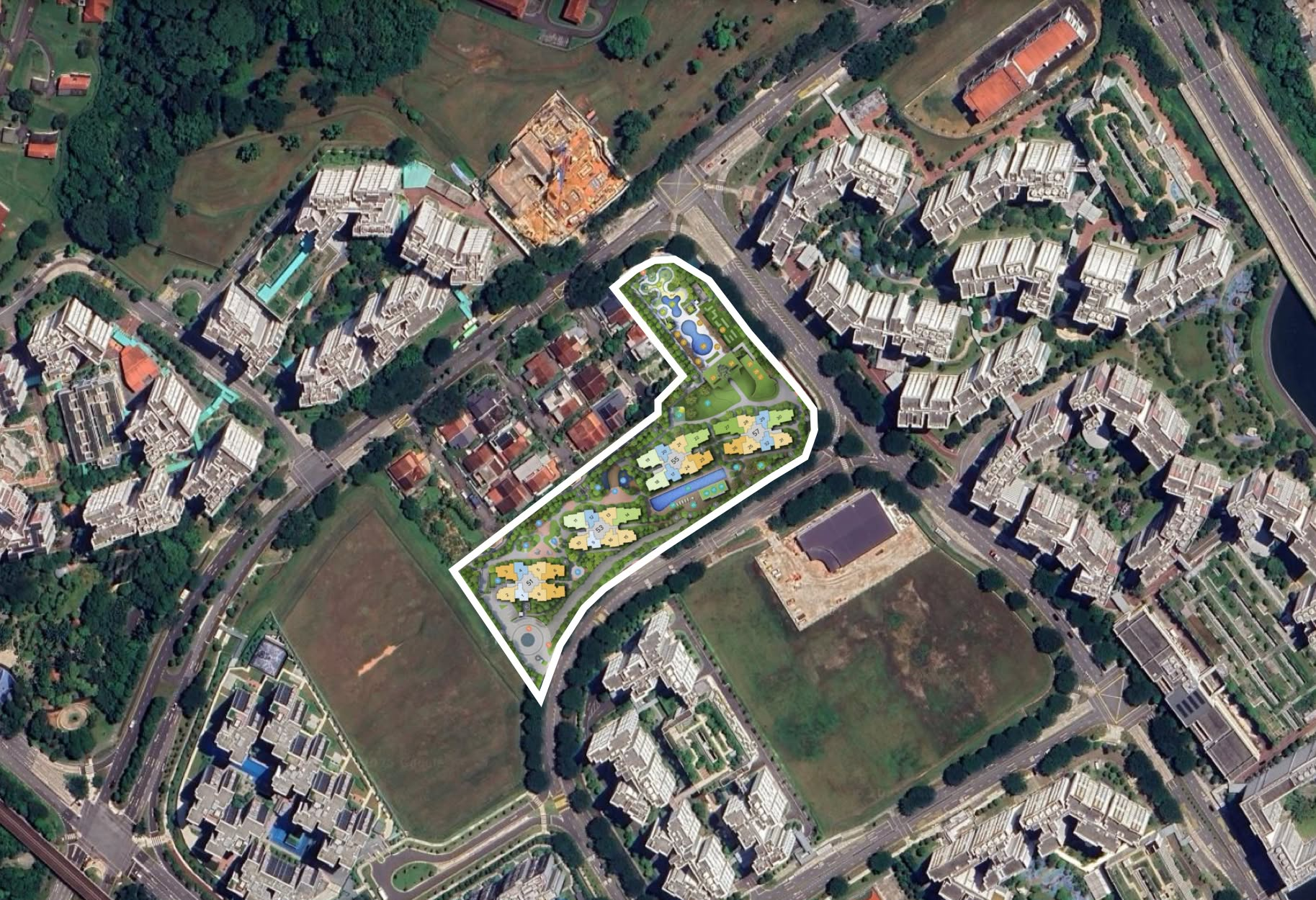
New Launch Condo Analysis This New 376-Unit Condo In Sembawang Might Be The Best Pick For Young Families: Here’s Why
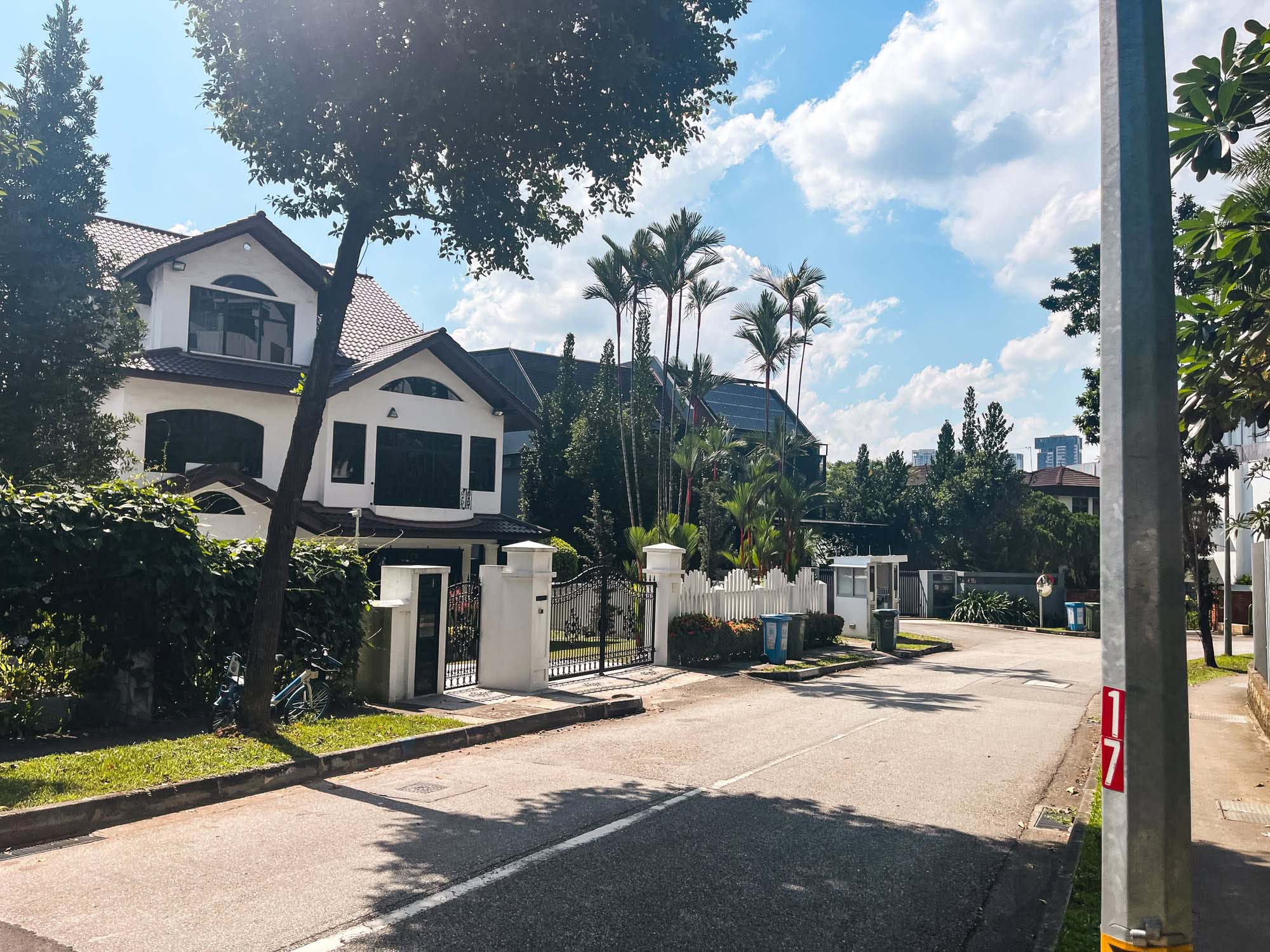
Editor's Pick Where To Find Freehold Semi-D Landed Homes From $4.4m: Touring Gilstead Road
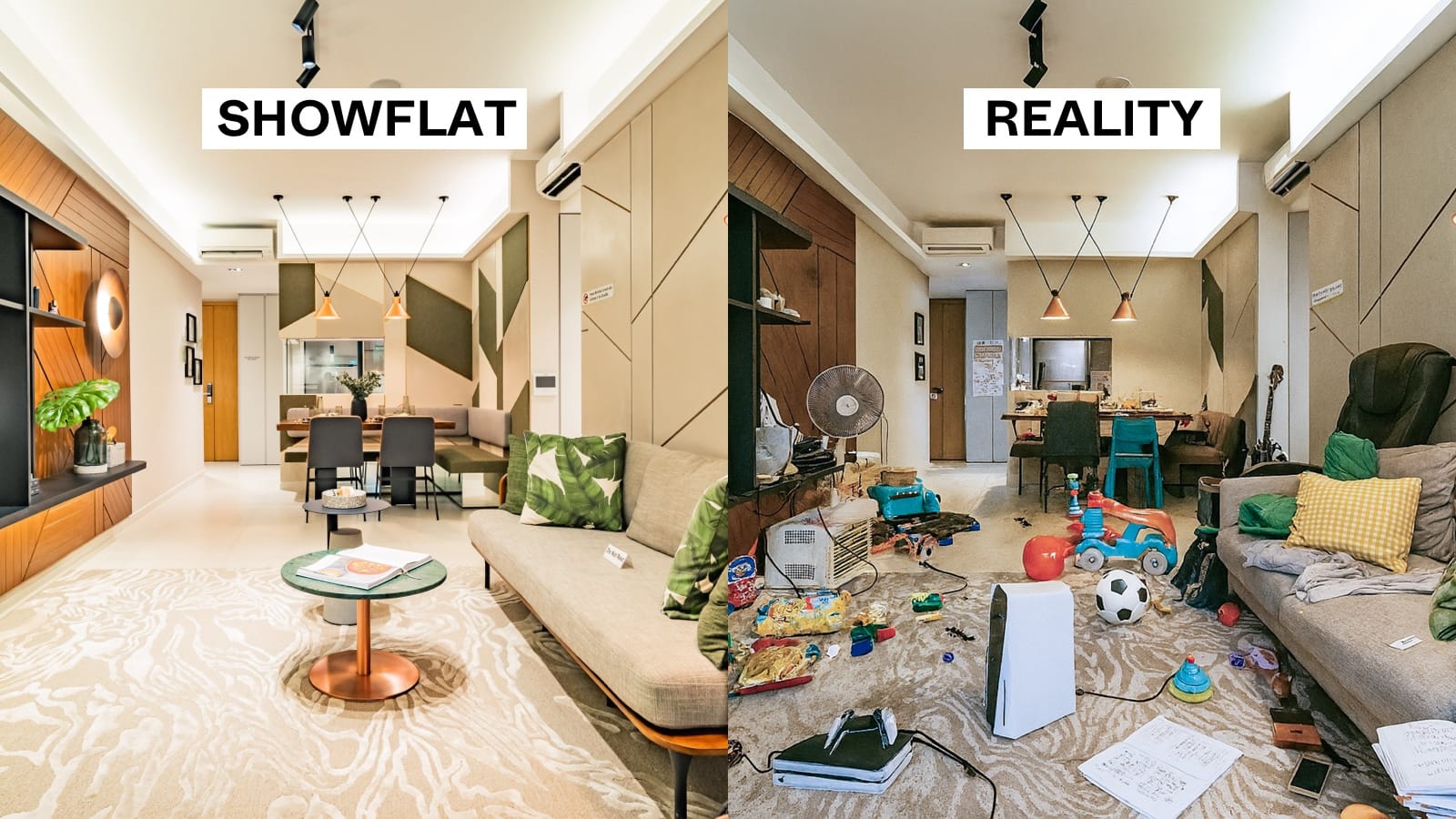
Singapore Property News The Trick to Seeing Through a Condo Showflat (Most Buyers Never Do This)
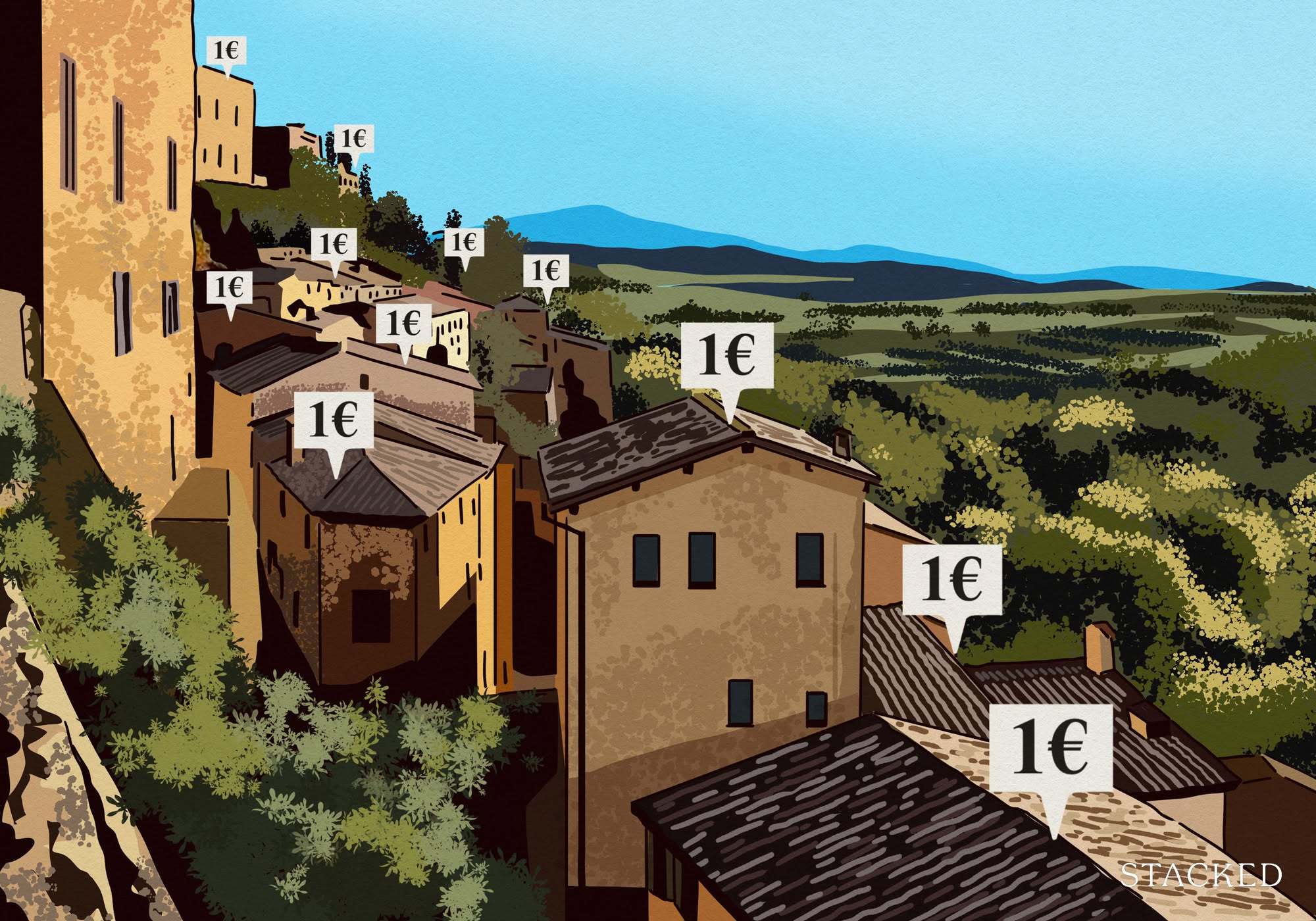
Editor's Pick Can You Really Buy A House In Italy For €1? Here’s What Singaporeans Should Know
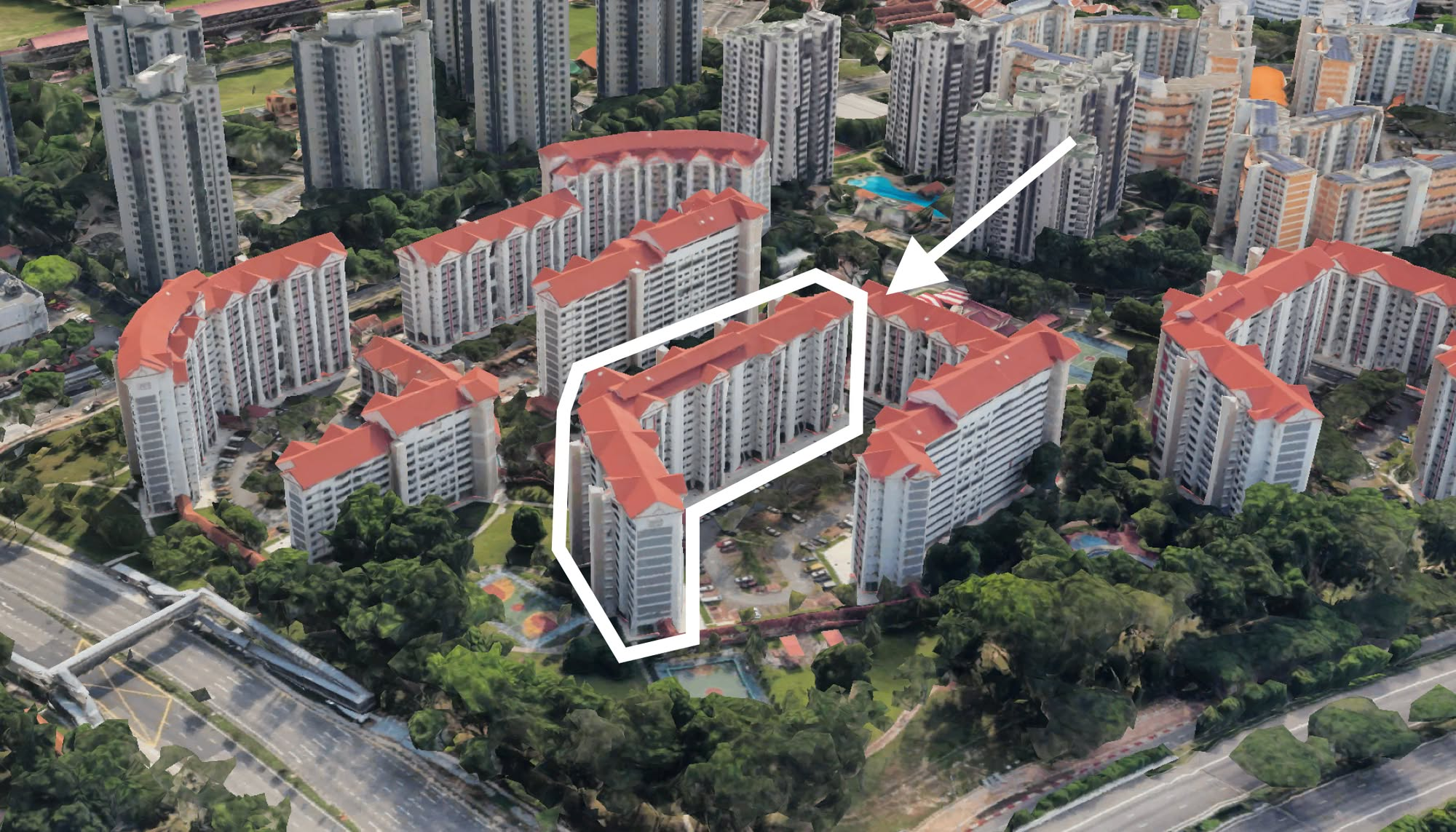
On The Market 5 Cheapest 5-Room HDB Flats Near MRT Stations From $550k
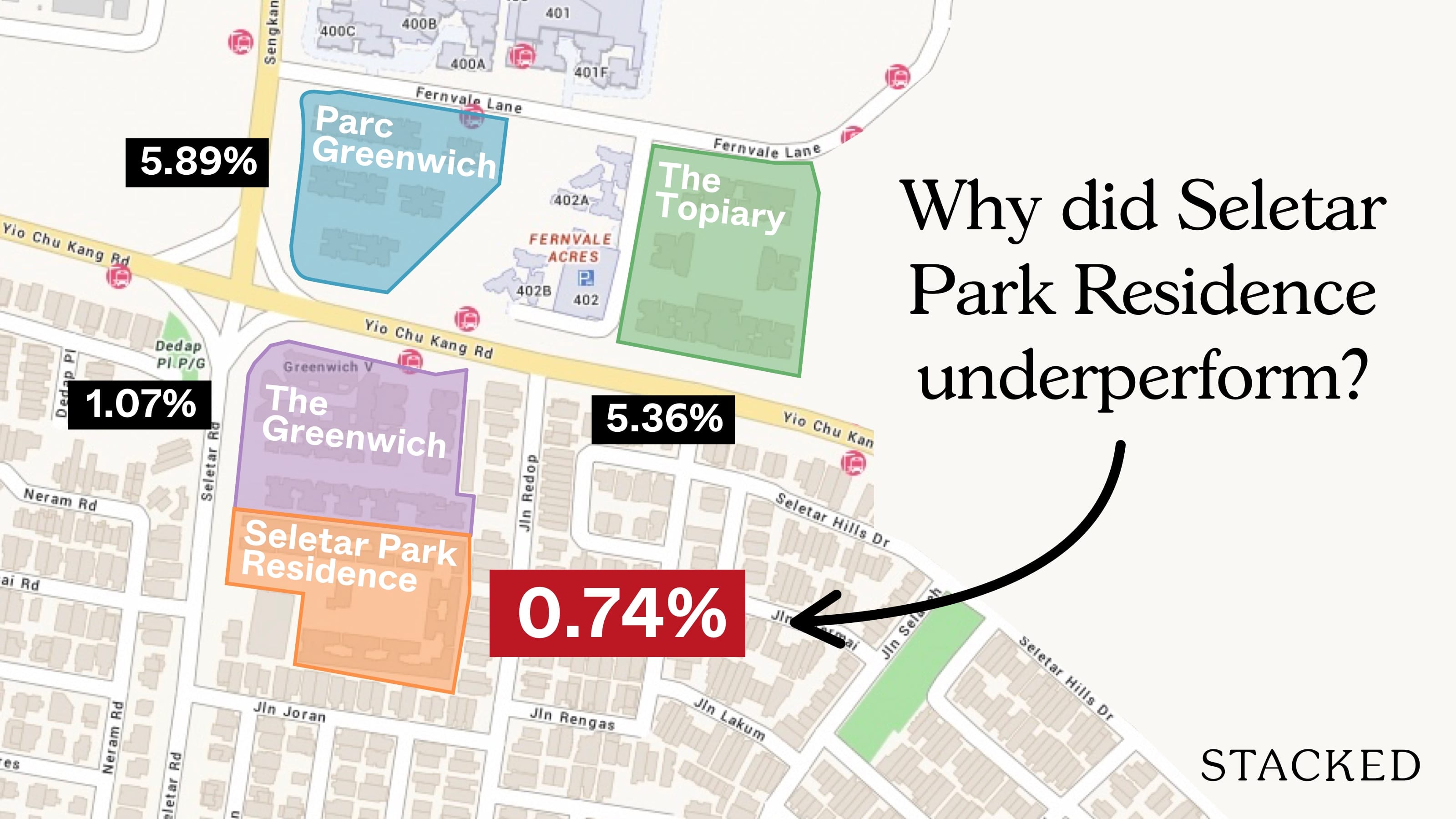
Pro Why Seletar Park Residence Underperformed—Despite Its District 28 Location And Large Unit Sizes
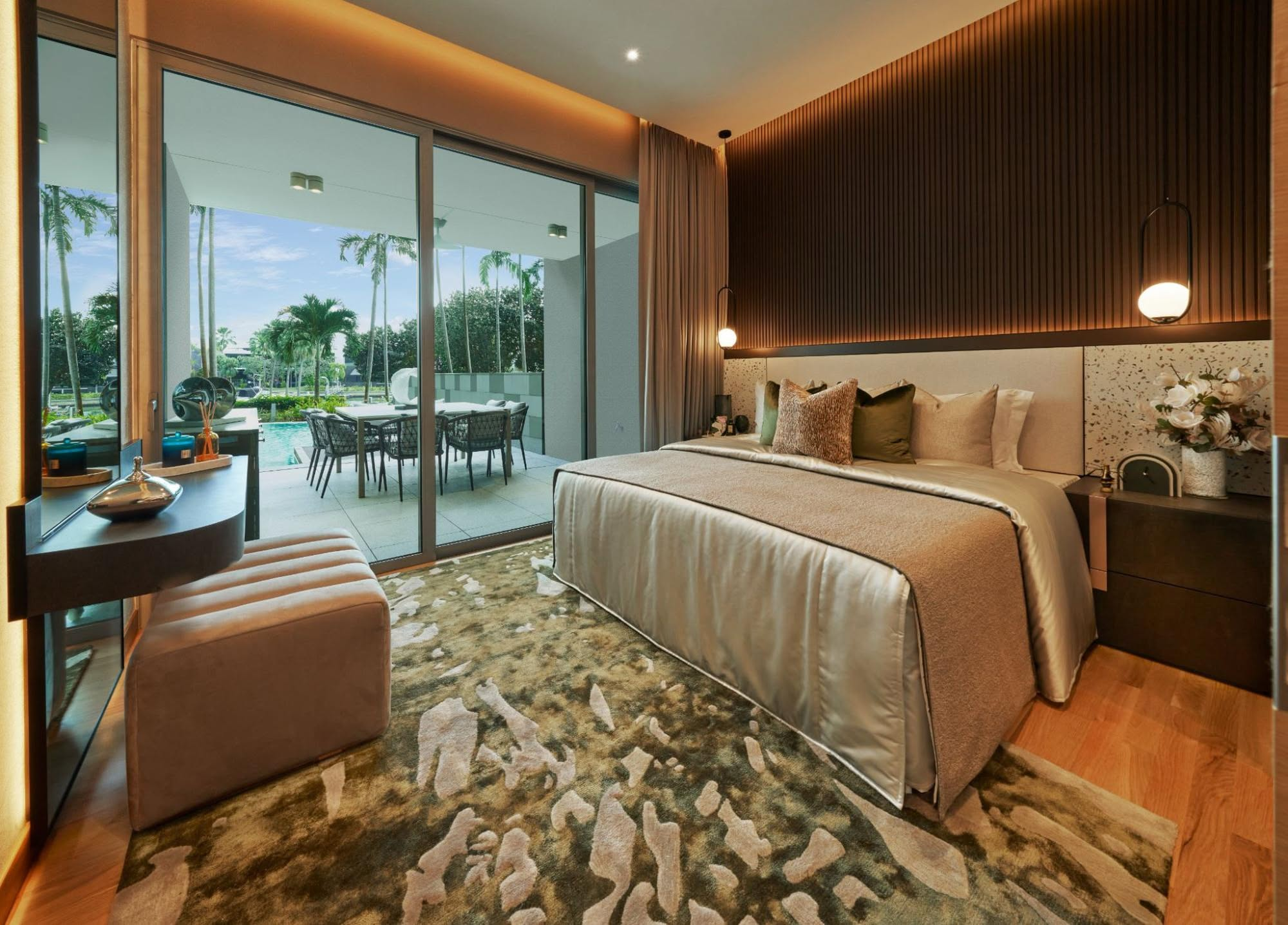
On The Market Inside A Luxury Waterfront Home at The Residences At W Singapore Sentosa Cove
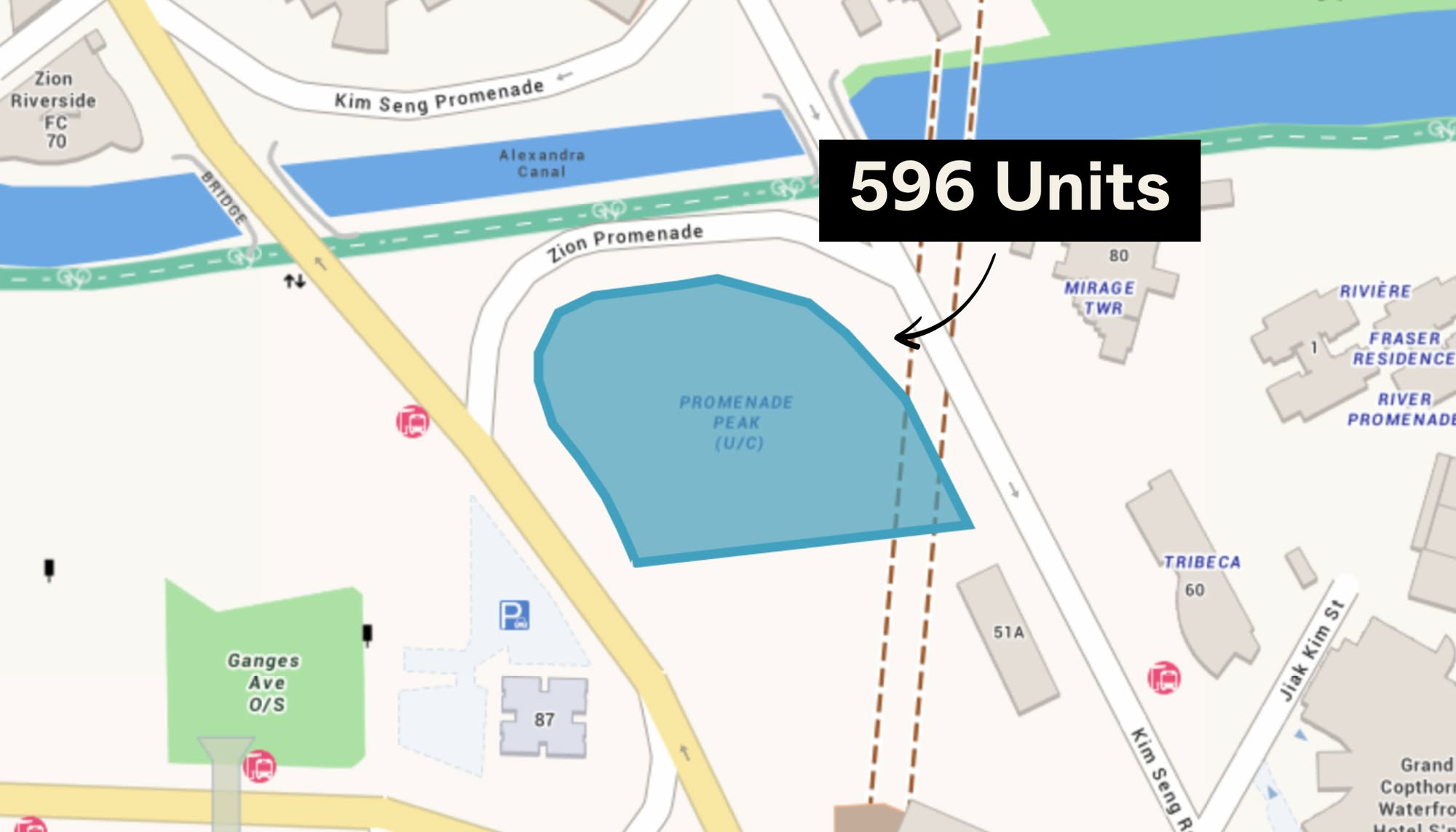
New Launch Condo Analysis Singapore’s Tallest New Condo Comes With the Highest Infinity Pool: Is The 63-Storey Promenade Peak Worth A Look?
