How A Singaporean Architect Transformed An Old 1990s Apartment Into A Modern Haven
December 6, 2023
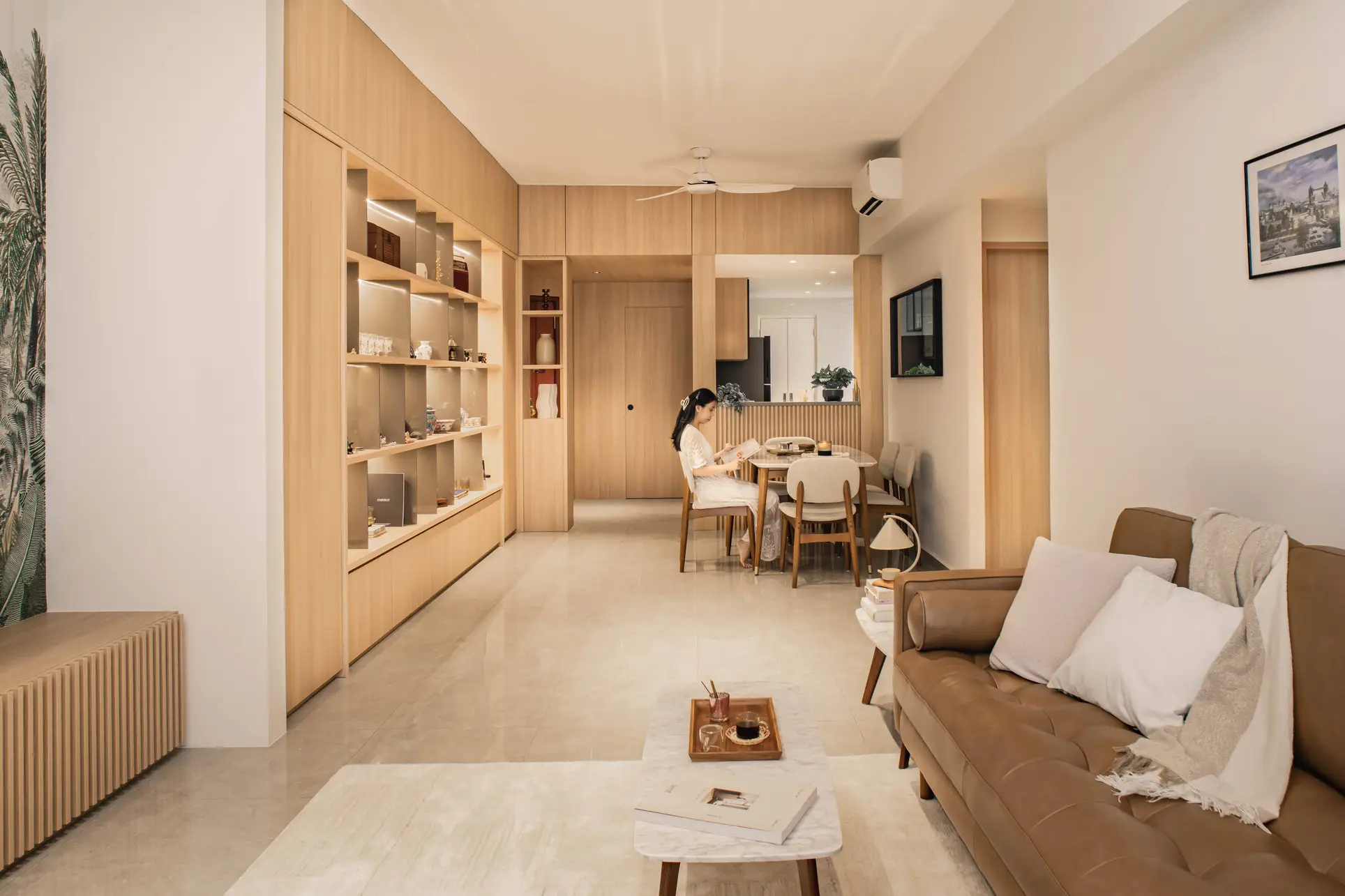
Freehold condos are a favourite among Singaporeans; but just because the lease doesn’t run out, that doesn’t mean old renovations won’t. Darryl from Lightwell Architects was tasked with restoring an ageing two-bedder, dating back to the 1990s. The result is more than a facelift: here’s how the renovations also made the unit more spacious and efficient:
So many readers write in because they're unsure what to do next, and don't know who to trust.
If this sounds familiar, we offer structured 1-to-1 consultations where we walk through your finances, goals, and market options objectively.
No obligation. Just clarity.
Learn more here.
Working with older condo layouts
When Darryl first saw this two-bedder at Signature Park, he quickly identified key areas to correct:
First, the available square footage was impressive, at around 914+ sq. ft; huge by today’s two-bedder standards. However, the dining room and hallway were unnecessarily wide, resulting in uncomfortable proportions and underutilised space.
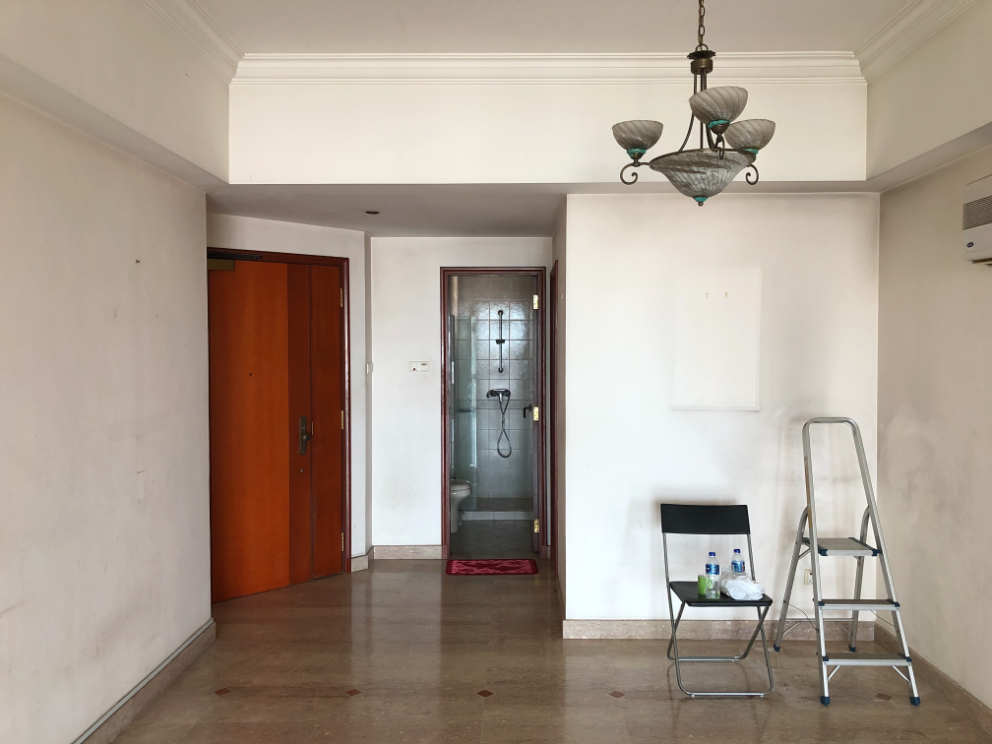
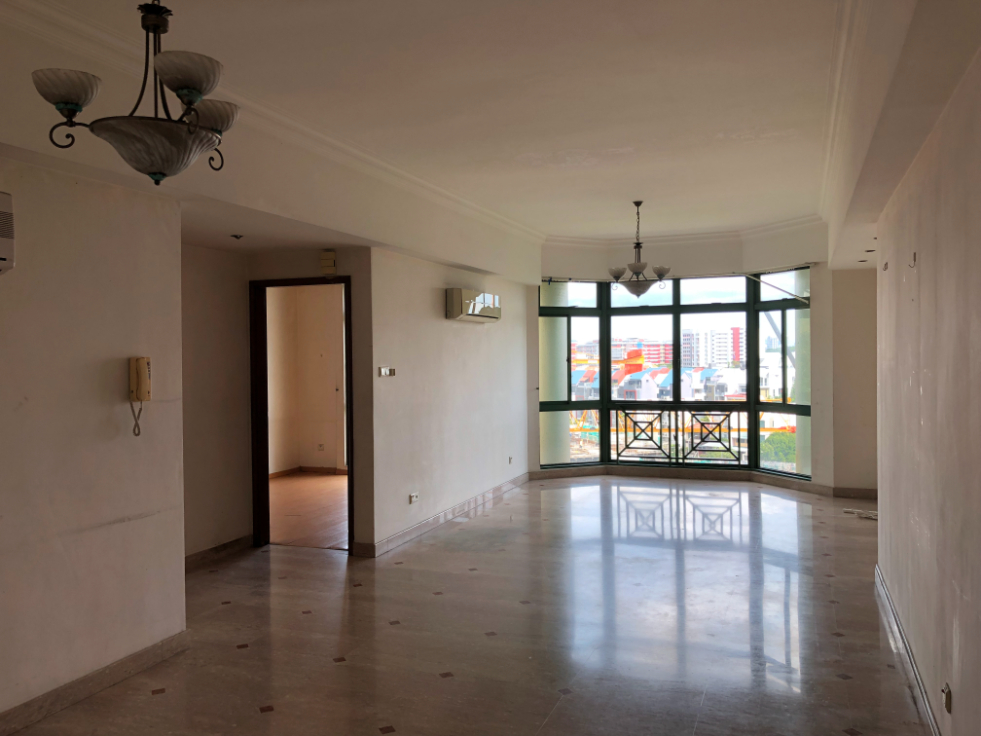
Second, storage was a challenge, as there was no storeroom or even the usual bomb shelter space (the condo was likely built before such regulations.)
Third, the unit used a micro-kitchen despite the sizeable floor space. This area was “cramp, stuffy, and had very little working space.”
Fourth, the common toilet was in a strange location.
Improving the key areas
With the client’s agreement, Darryl amalgamated the kitchen and service yard into a single space. An open kitchen was preferred, linked to the dining room with the installation of a new bar counter.
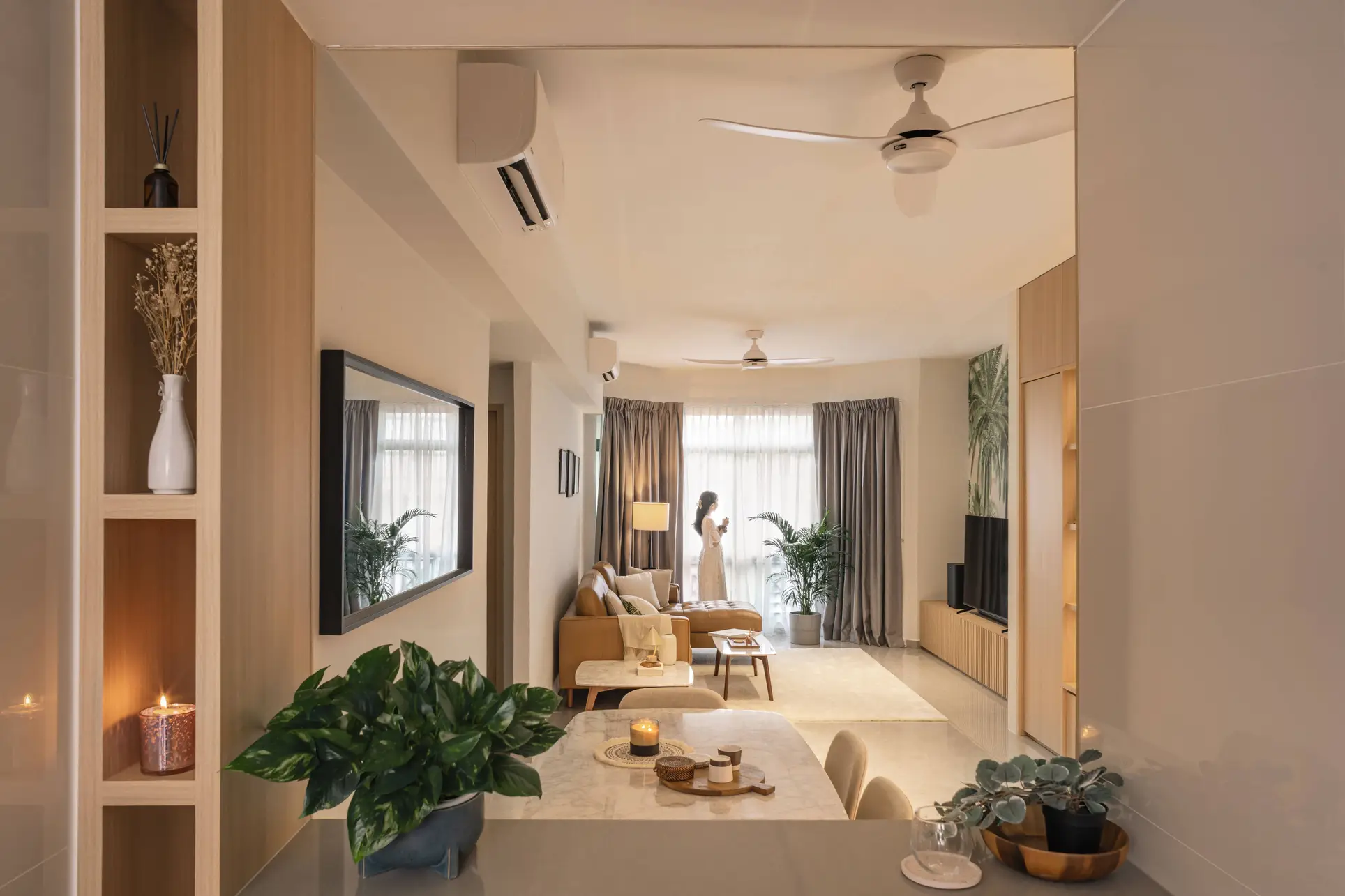
Darryl says that:
“We shifted the shared wall between the dining room and kitchen outwards, to build the bar counter and create more under-counter storage space. Commensurately, we reduced the width of the entrance portal to the bedroom corridor at the tail end of the dining room to preserve the dining room’s original length.”
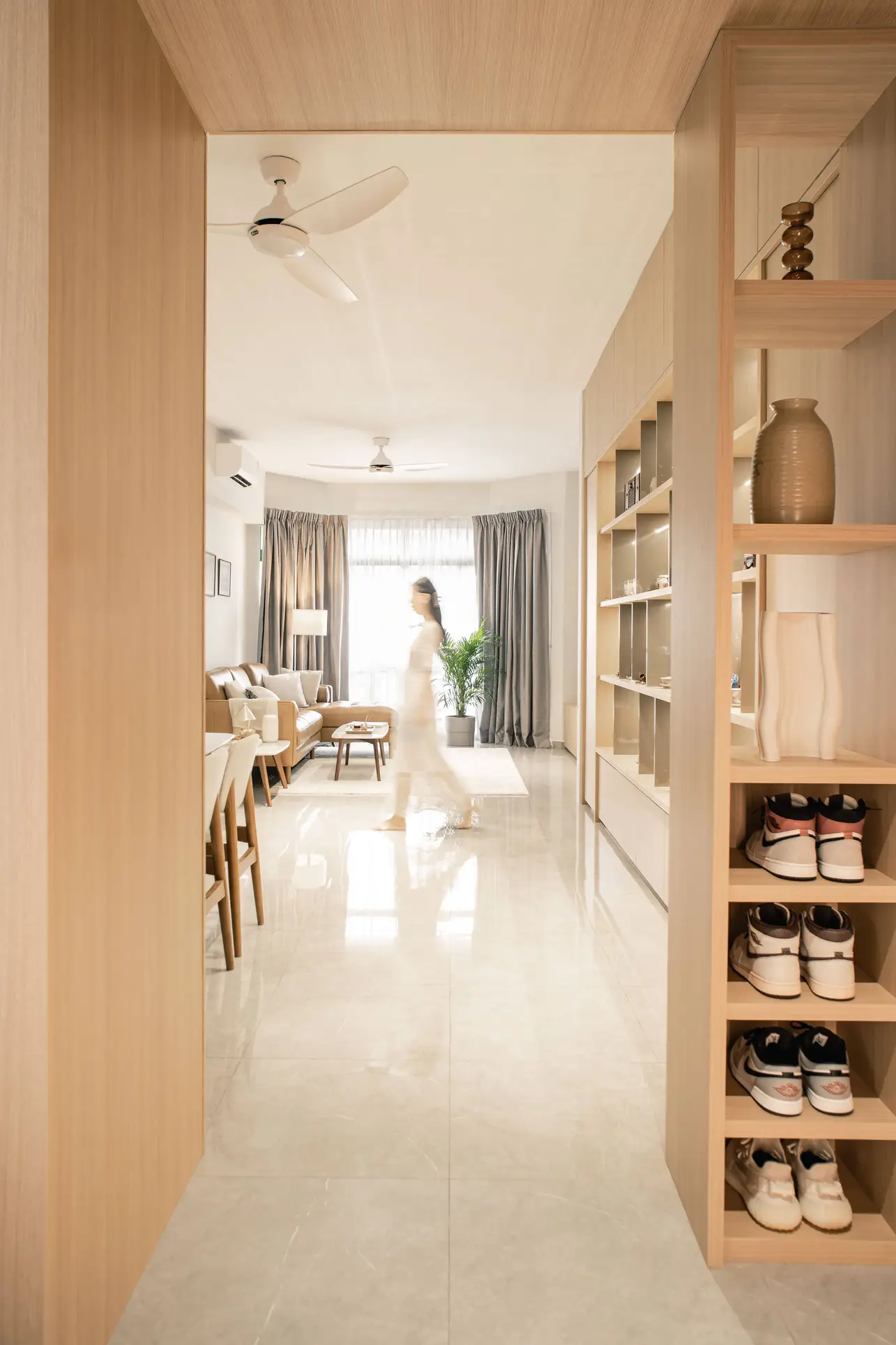
This helped to create a “view corridor”, a joined visual space running from the living room to the kitchen. This makes the unit visually more spacious, and has the added benefit of cross-ventilation (better natural flow of light and air) between the main living spaces.
“There’s also a greater, more uplifting sense of space with the new daylit vista,” Darryl noted,” from the living room all the way to the back of the Kitchen.”
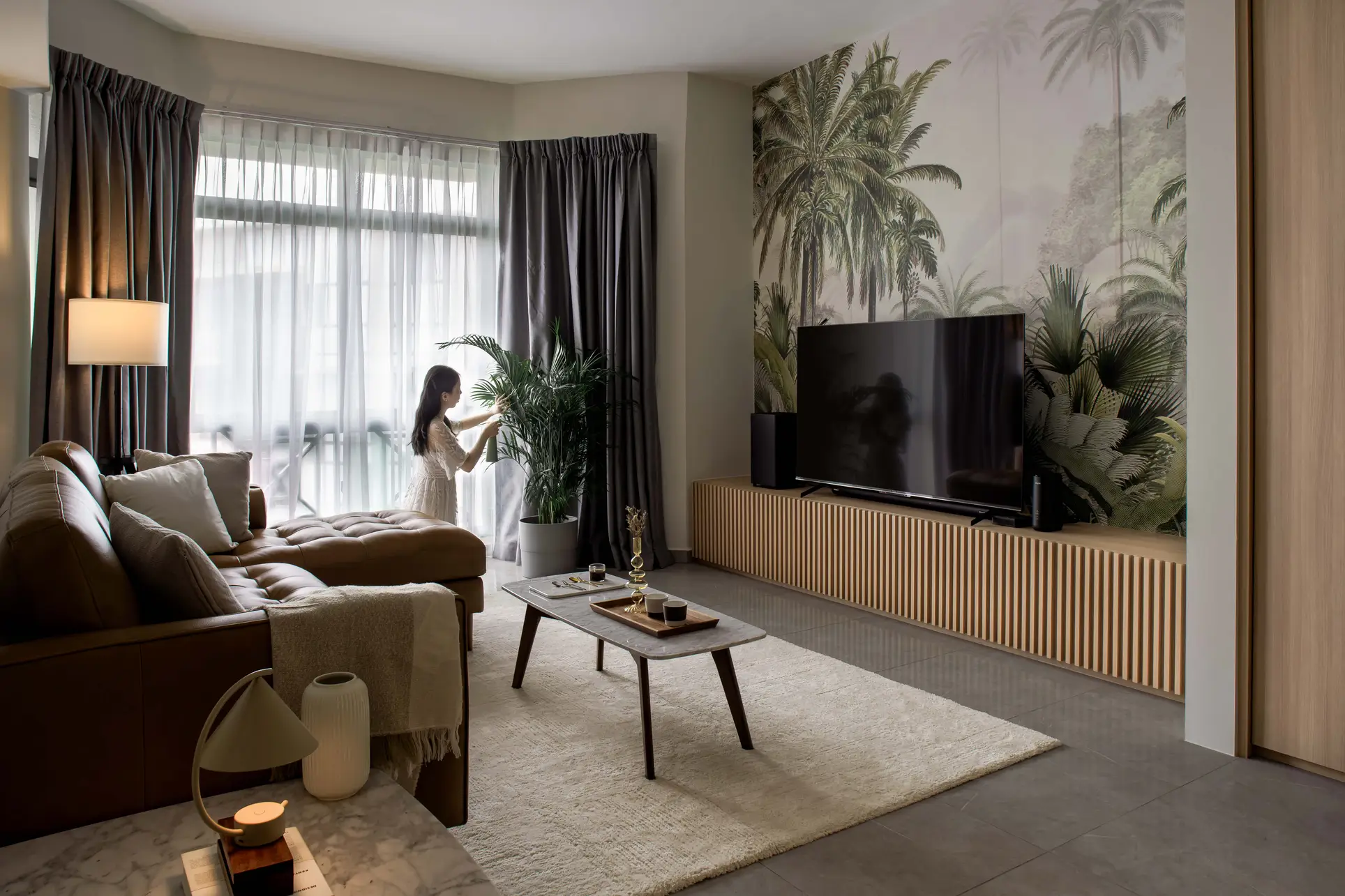
Darryl also sought to amplify the spatial primacy of this view corridor, by compressing the ceiling height of the entrance foyer. This was done with timber panelling; a visitor entering the space will first see the confines of a timber “box”, which dramatically shifts to an expanded space upon entering the hallway.
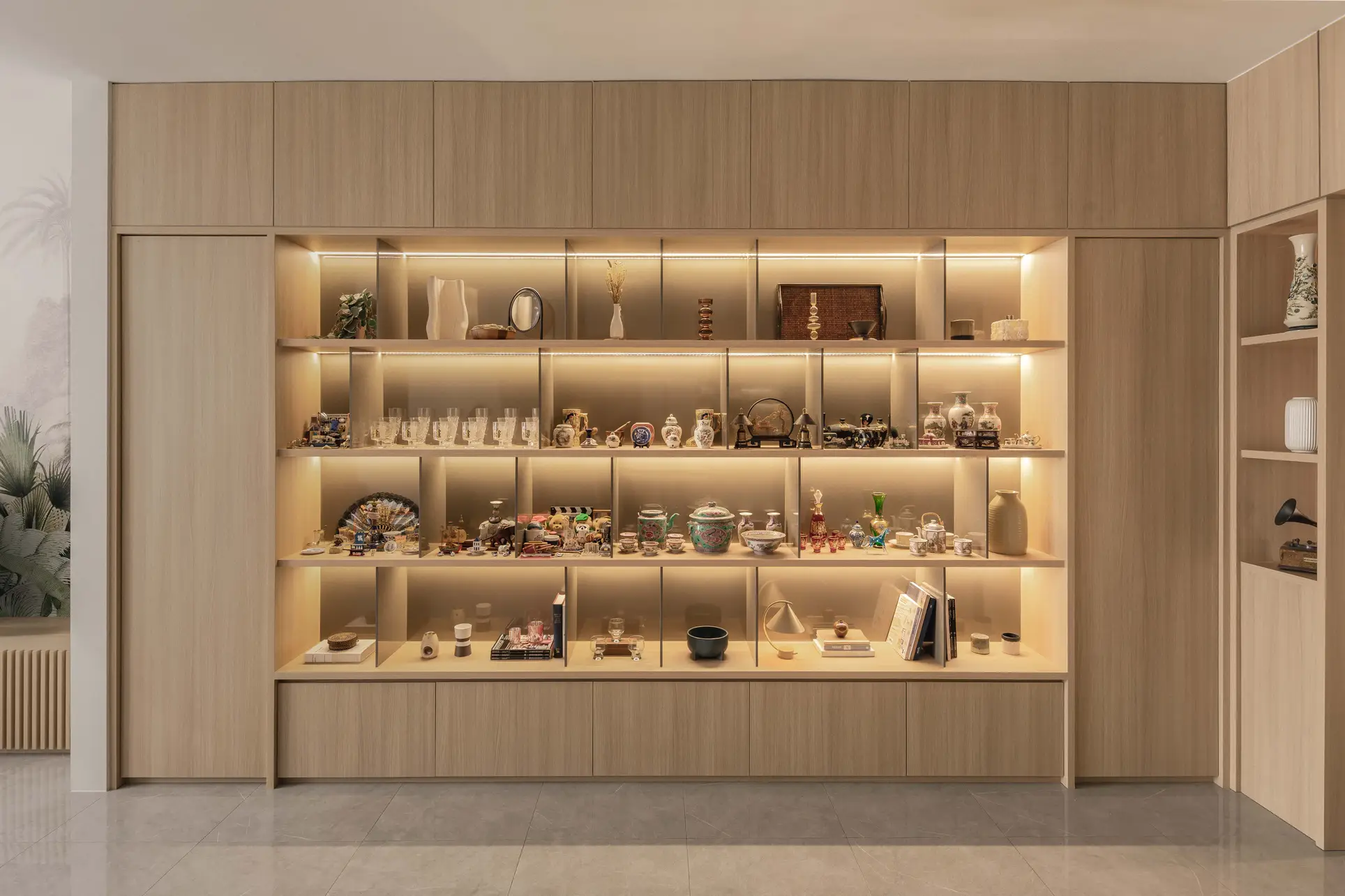
The hallways also saw the addition of a new custom display shelf, to lend definition to the dining room. It also adds storage space; essential as the unit lacks an actual storeroom.
Darryl also had to deal with the location of the common toilet, which they described as “strangely out of place, divorced from the bedrooms and right next to the main entrance.”
(This is not uncommon with older properties by the way, where builders would sometimes locate the toilet wherever all the appropriate pipes were, rather than based on aesthetics)
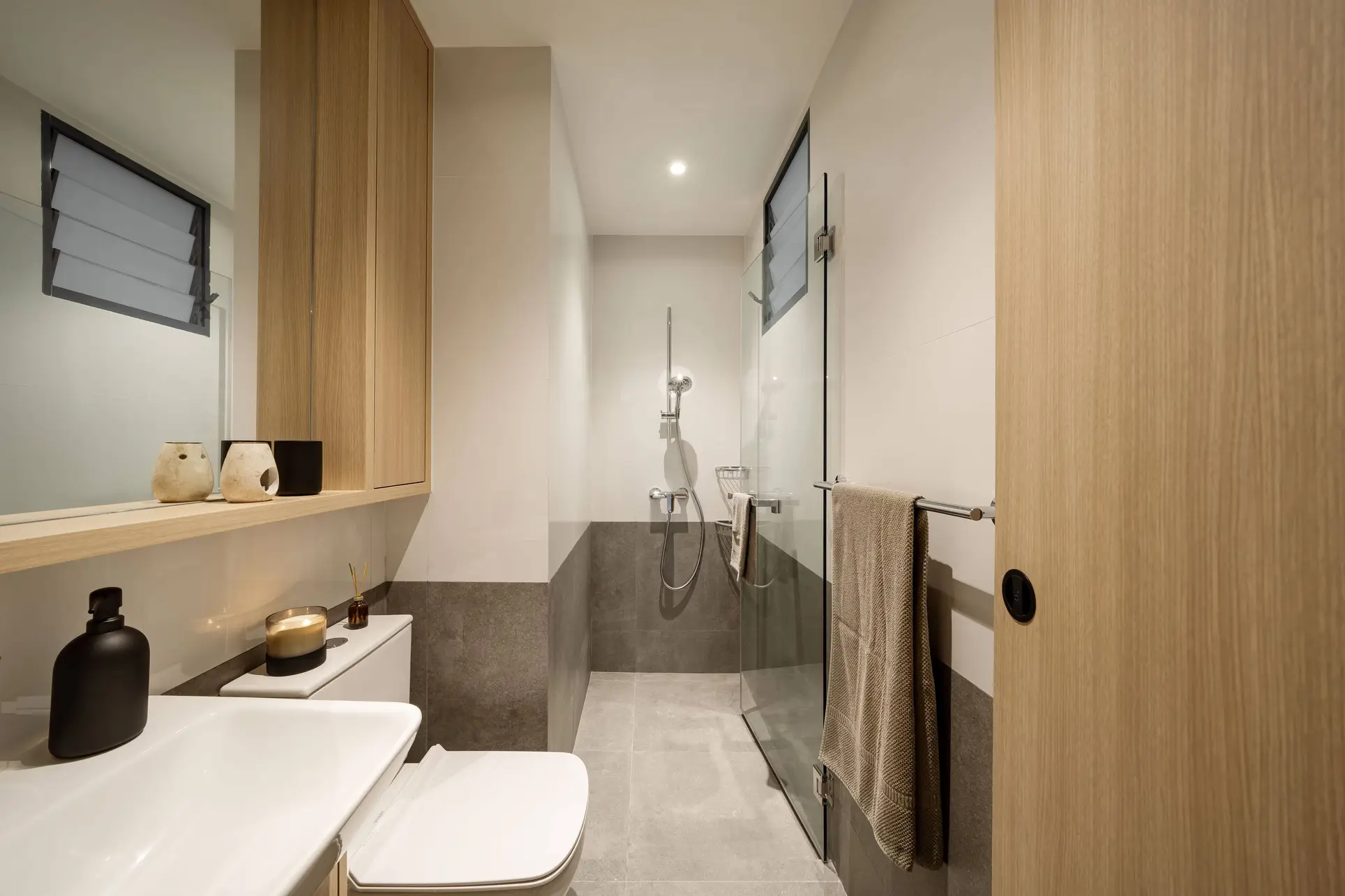
To make for a less awkward entrance, Darryl camouflaged the toilet with a frameless door – this allows it to blend in with the foyer’s wall paneling.
600mm x 600mm porcelain tile was used for the foyer, kitchen, dining room, hallway, and living room to tie these main living areas together. But the design doesn’t compromise on the functional needs of each space, and uses different surface treatments: matte finish for the foyer and kitchen for better slip-resistance. Finally, it included a polished finish for the hallway, dining room, and living room to achieve a luxurious look.
Creating a centerpiece in the living room
One of the main challenges for Darryl was creating a feature wall for the living room, which would also hold the television. The designers had to go through several revisions, to balance aesthetics and cost. Some of the various options included:
- Simple plaster and paint
- Large dark grey tiles to complement the tone of the floor tiles
- Large white marble tile with veining, to give the impression of river tributaries
- A painting of an Imperial-Class Star Destroyer
- Wallpaper with a tropical jungle background
Option 3 originally sparked the most interest, from both the client and Darryl. However, the cost was “astronomical,” and it would have involved material costs, skilled labour to cut the tiles, and a premium for transport and delivery.
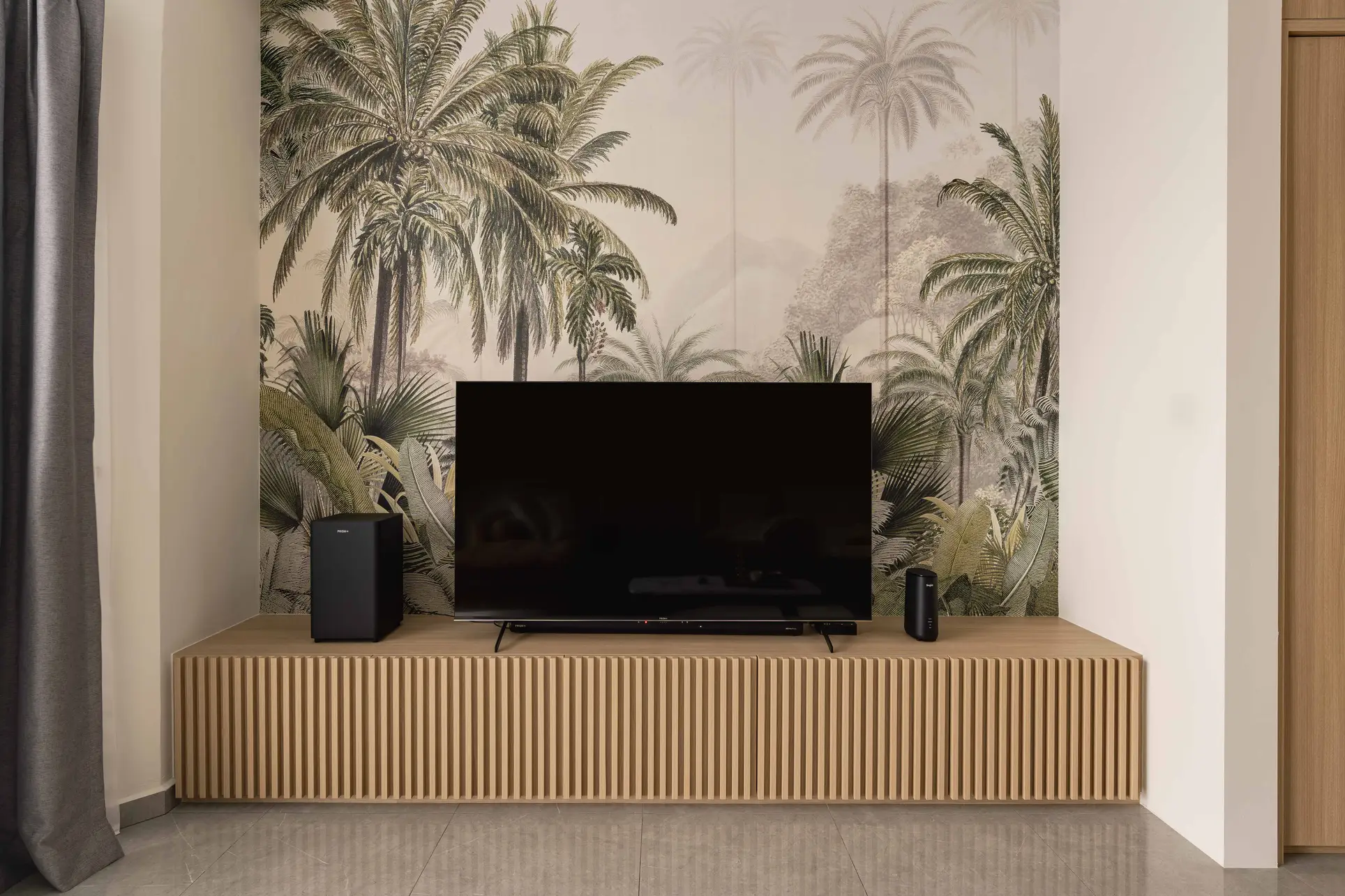
The next preferred option was the wallpaper design, which the clients loved the moment they saw it. It was reminiscent of the greenery view that the condo unit used to have, before a new project obstructed it. This option was also approximately five times cheaper than the marble, making it the eventual choice.
The client had also initially wanted the feature wall to store alcohol; but Darryl had to dissuade him, noting that the living room had a high degree of sun exposure (alcohol goes “off” in colour and flavour due to faster oxidisation, when exposed to constant UV light).
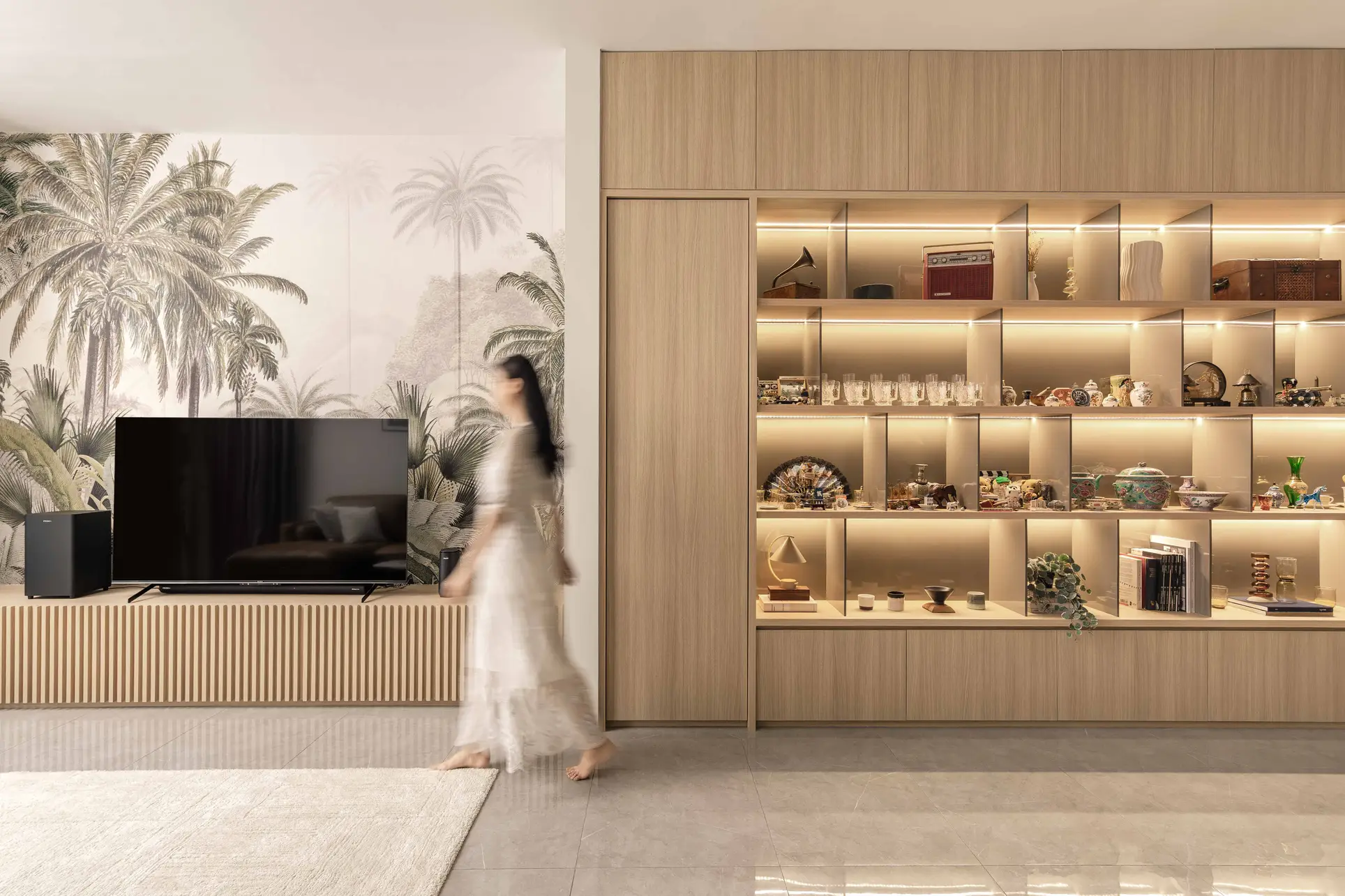
It was also probable that such shelving on the feature walls would create clutter, and obscure the wallpaper design. The client did eventually agree with this.
Staying in tune with Singapore’s climate
Darryl notes the overall influence of Singapore’s equatorial climate on the style. The major design interventions were aimed at improving the natural flow of daylight, as well as ventilation. The colour palette also matches the organic beige scheme that the client preferred, along with the relaxing atmosphere imparted.
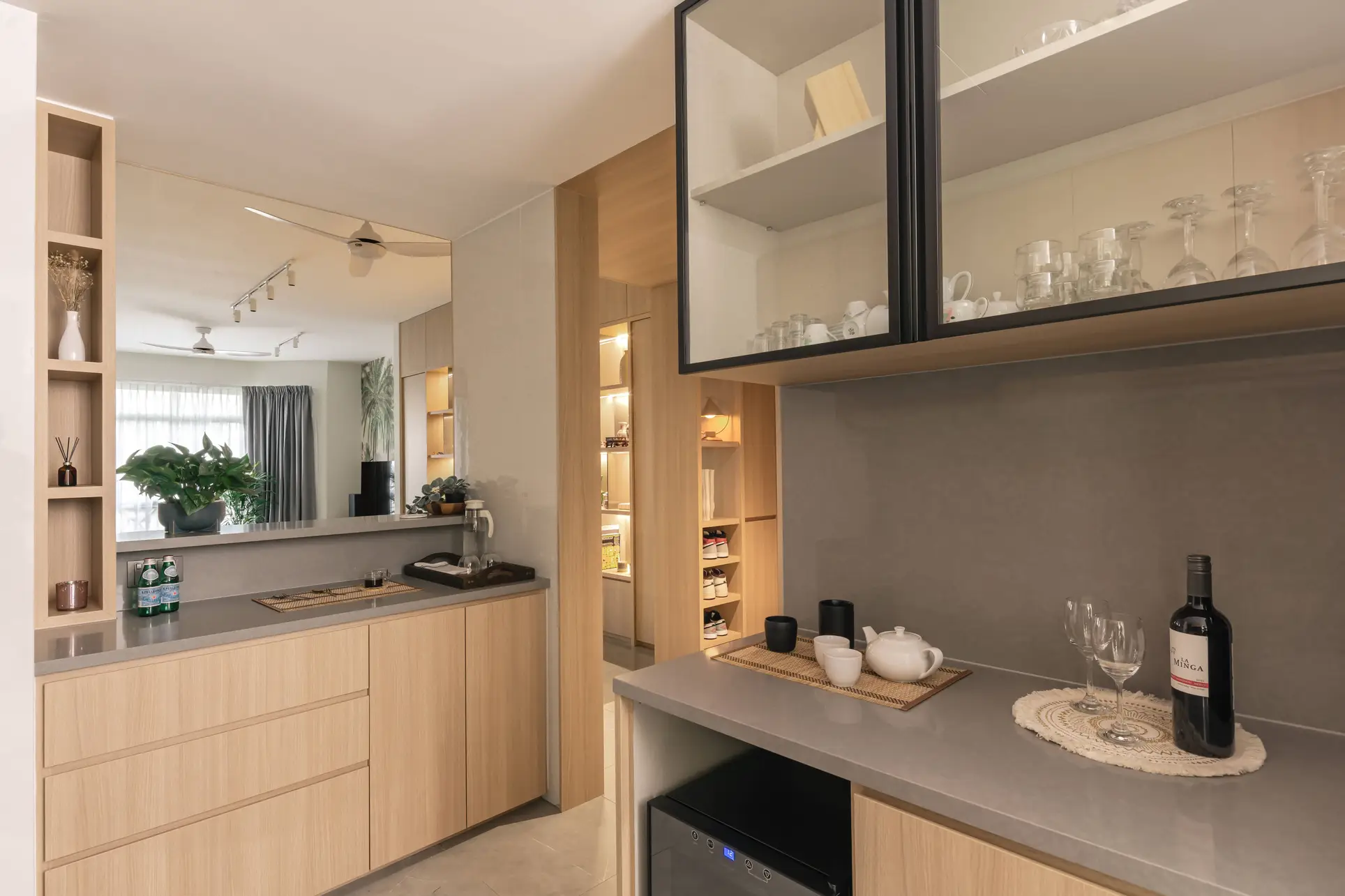
The end result was similar to what the client envisioned, with just minor differences: Fabric look-alike laminates, intended for the wall panelling and some parts of the ceiling, had to be dropped for budgetary reasons.
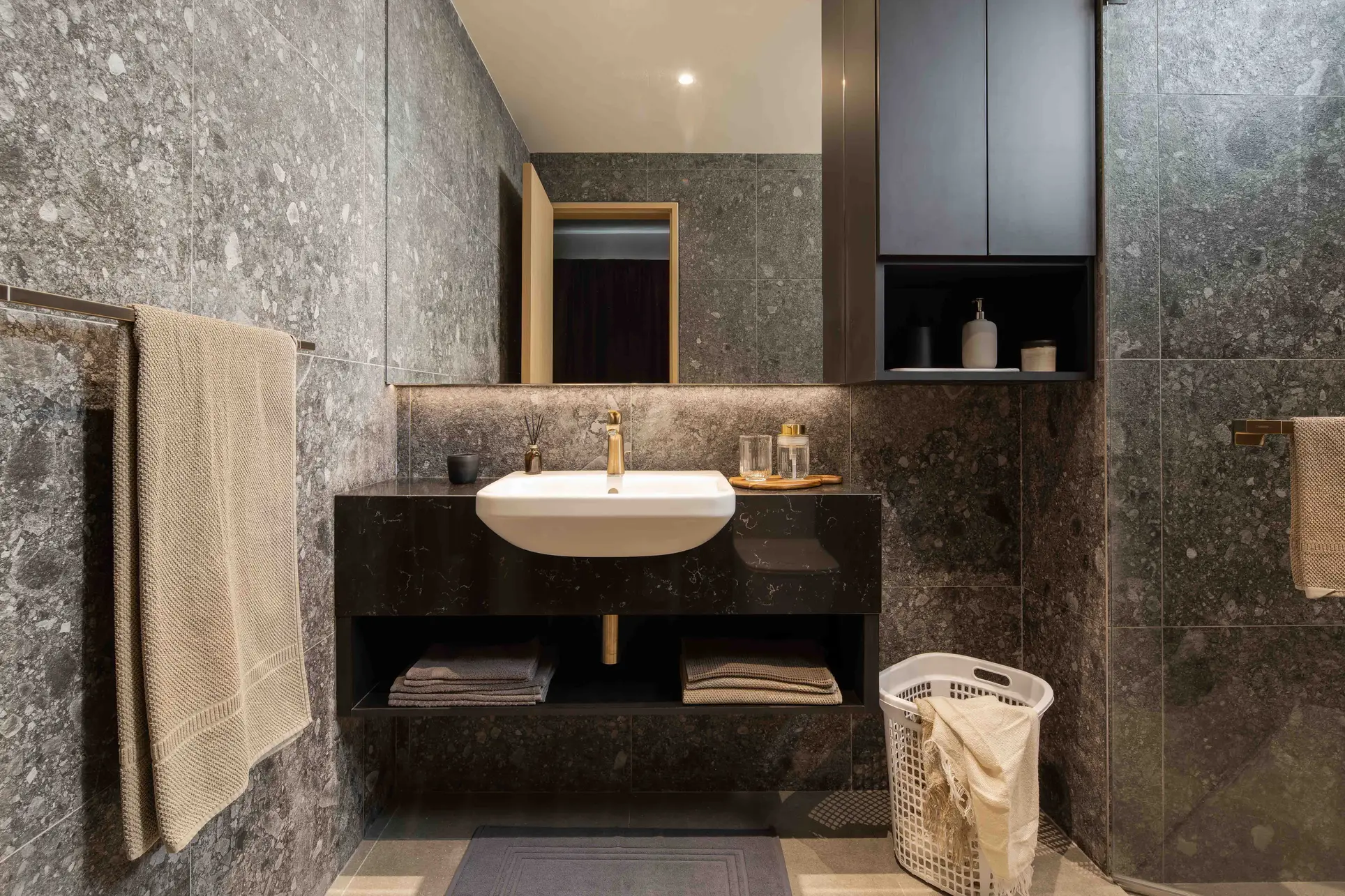
The client especially likes the master bathroom, with its “brooding, cave-like ambience” contrasted with polished brass fittings and accessories from Hans Grohe.
Perhaps the key takeaway is that, even without extensive renovation, older and inefficient layouts can still be brought up to date. For more interior design ideas and transformations, follow us on Stacked; you can also check out our in-depth reviews of older projects, so you have a clear sense of what you’re getting into.
At Stacked, we like to look beyond the headlines and surface-level numbers, and focus on how things play out in the real world.
If you’d like to discuss how this applies to your own circumstances, you can reach out for a one-to-one consultation here.
And if you simply have a question or want to share a thought, feel free to write to us at stories@stackedhomes.com — we read every message.
Ryan J. Ong
A seasoned content strategist with over 17 years in the real estate and financial journalism sectors, Ryan has built a reputation for transforming complex industry jargon into accessible knowledge. With a track record of writing and editing for leading financial platforms and publications, Ryan's expertise has been recognised across various media outlets. His role as a former content editor for 99.co and a co-host for CNA 938's Open House programme underscores his commitment to providing valuable insights into the property market.Need help with a property decision?
Speak to our team →Read next from Home Tours

Home Tours Inside A Minimalist’s Tiny Loft With A Stunning City View

Editor's Pick This Beautiful Japanese-Inspired 5-Room HDB Home Features an Indoor Gravel Garden

Home Tours A Family’s Monochrome Open-Concept Home with Colour Accents

Home Tours A Bright Minimalist Condo Apartment With A Loft
Latest Posts
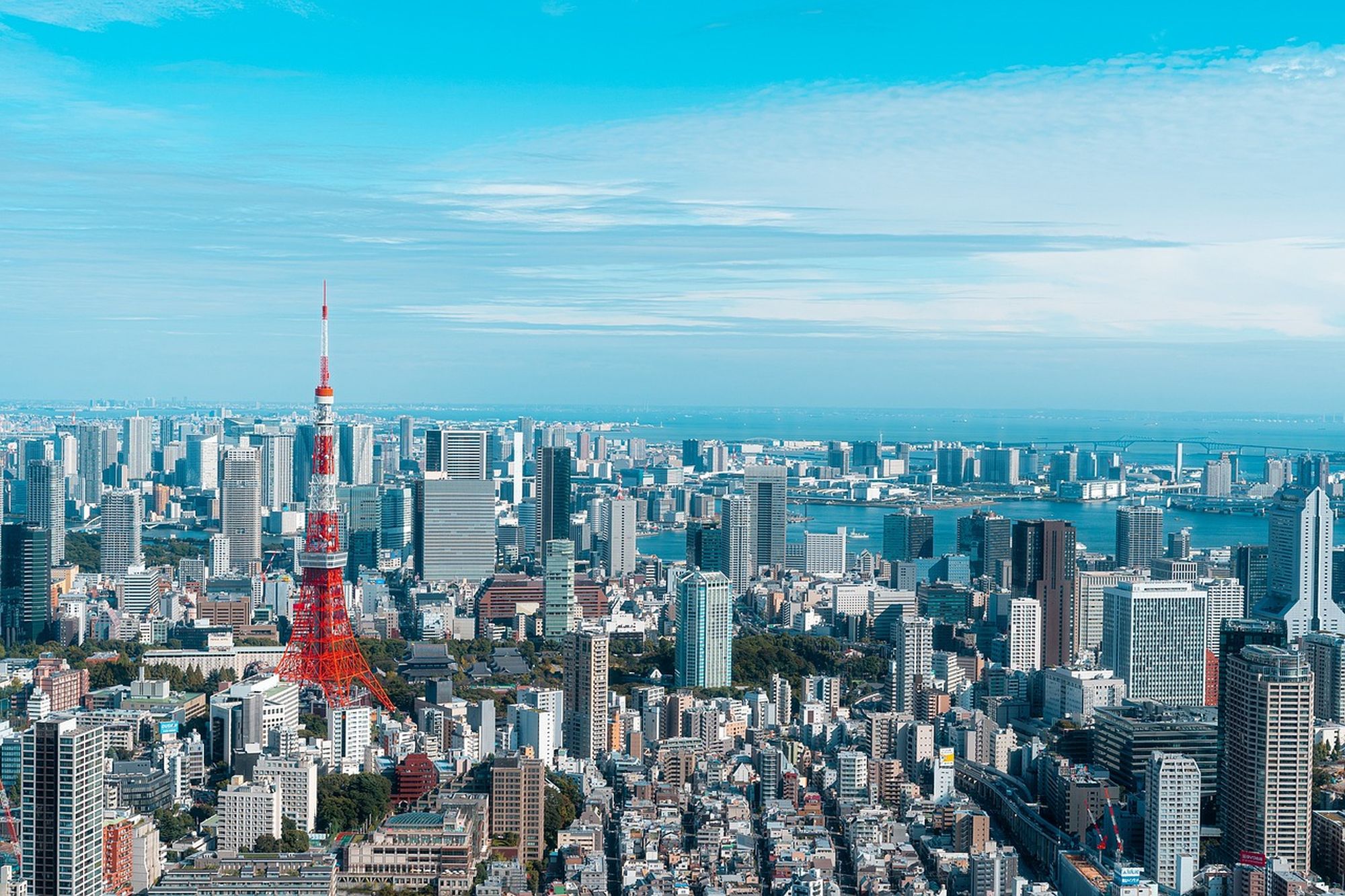
Overseas Property Investing This Singaporean Has Been Building Property In Japan Since 2015 — Here’s What He Says Investors Should Know

Singapore Property News REDAS-NUS Talent Programme Unveiled to Attract More to Join Real Estate Industry

Singapore Property News Three Very Different Singapore Properties Just Hit The Market — And One Is A $1B En Bloc




































0 Comments