EastGlen @ Canberra Review: A Surprisingly Well Put-Together Development 8-Minutes Away From The MRT
June 16, 2022
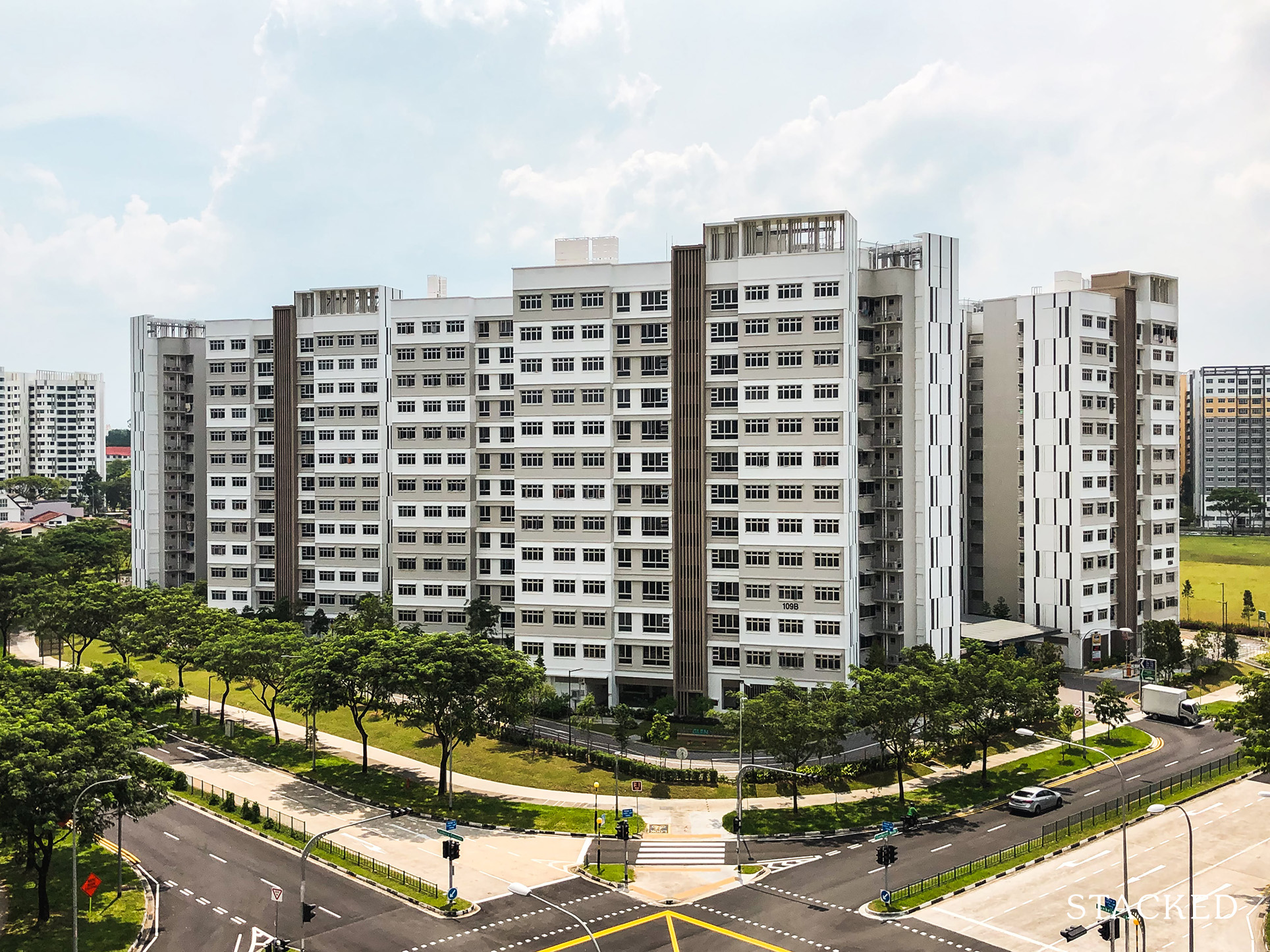
| Project: | EastGlen @ Canberra |
|---|---|
| HDB Town | Sembawang |
| Address: | 109A-D Canberra Walk |
| Lease Start Date: | Around 2021 |
| No. of Units: | 310 |
EastGlen @ Canberra probably doesn’t inspire much excitement in you considering how new the Canberra neighbourhood is.
Just 10 years ago, the Canberra area was just fields of grass. There were no MRT or residential developments, although signs of construction were there.
Fast forward to today, the Canberra neighbourhood boasts several new launches such as Parc Canberra, the upcoming The Commodore, as well as several other HDB developments that have sprung up. There’s also an MRT that brings residents directly to Raffles Place MRT in around 40 minutes!
There’s also a neighbourhood mall Canberra Plaza developed by the HDB that features a host of amenities. It just goes to show how much time can change – the place is completely unrecognisable from before.
What makes EastGlen @ Canberra particularly unique though is that it was actually a pilot programme under HDB that promised shorter waiting times of just 2-3 years! This is unprecedented considering how HDBs generally take 4 years to build (and sometimes even longer due to the pandemic). As such, homeowners who applied for specific BTOs in the November 2018 launch, including EastGlen @ Canberra, managed to receive their keys in a shorter time compared to other BTOs.
Considering how new the neighbourhood is, there’s also no surprise that EastGlen @ Canberra was the cheapest launch in all the BTOs on offer at its exercise:
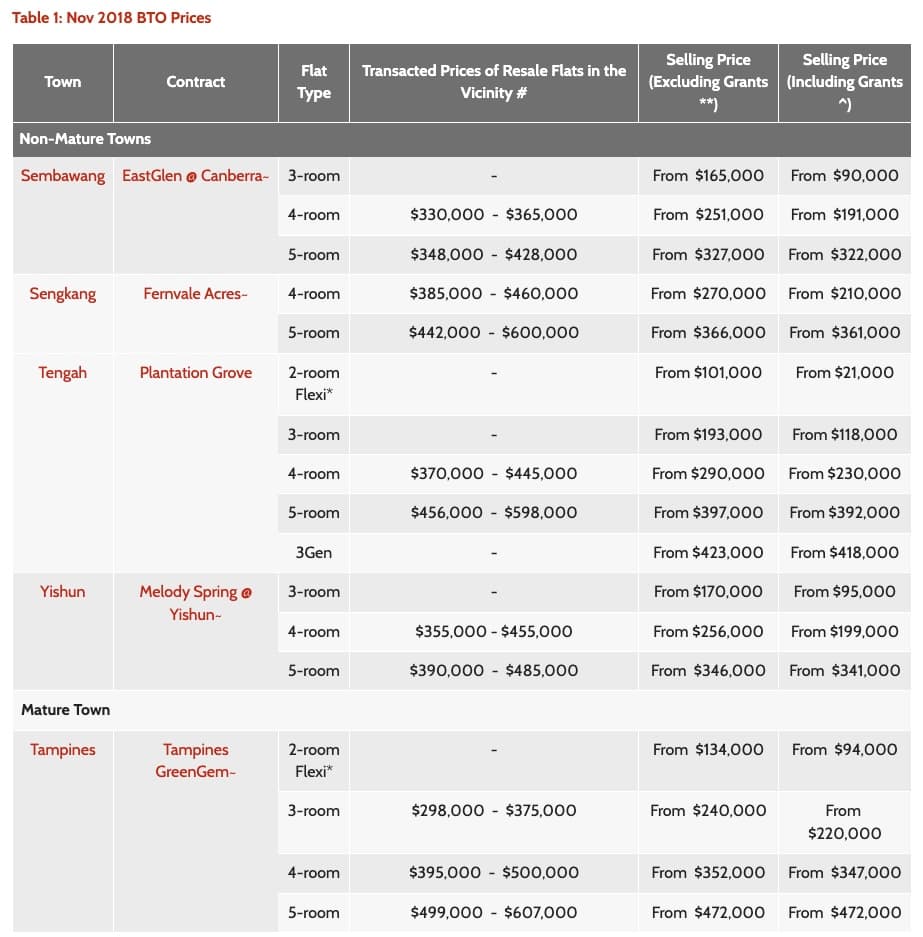
Yet today, 4-room flat prices with a lease start date of 2016 close by are going for $500K+, meaning residents who purchased a 4-room flat here would be seeing double the returns from their BTO price! (If you want to find out more about BTO profits, read here).
So if you’re looking out for a new HDB somewhere in the north, should you consider EastGlen @ Canberra? Let’s find out in our usual HDB tour!
EastGlen @ Canberra Insider Tour
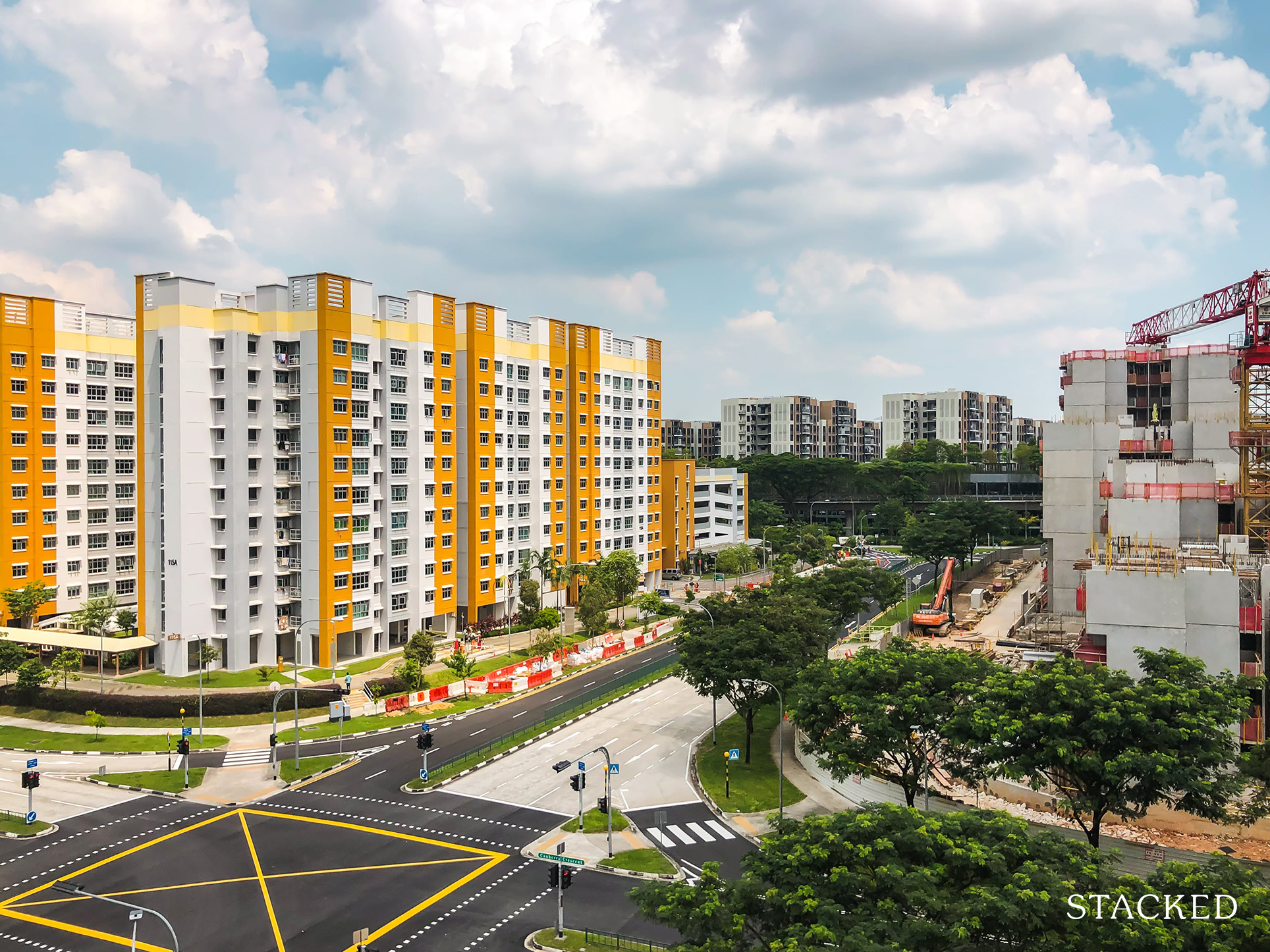
Canberra is an up-and-coming neighbourhood in the Sembawang. It’s pretty obvious when you look at the condition of the roads and surrounding residential developments under construction. Just check out how pristine and new this road junction looks!
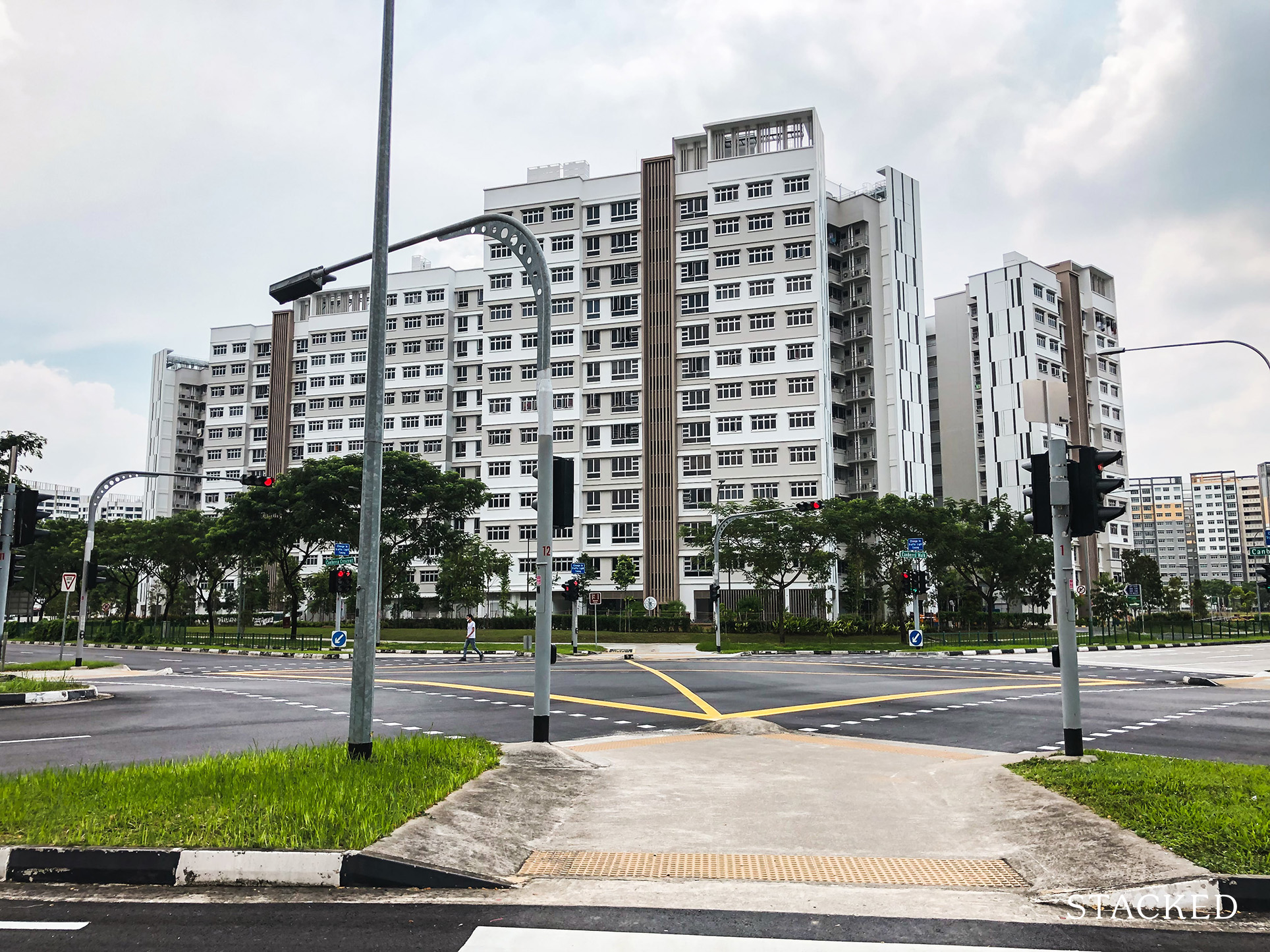
Coming on to Canberra walk, you’ll arrive at EastGlen @ Canberra’s one and only entrance to the development. In larger developments, this could be a problem, but EastGlen @ Canberra houses just over 300 units, so this one entrance is sufficient for residents here.
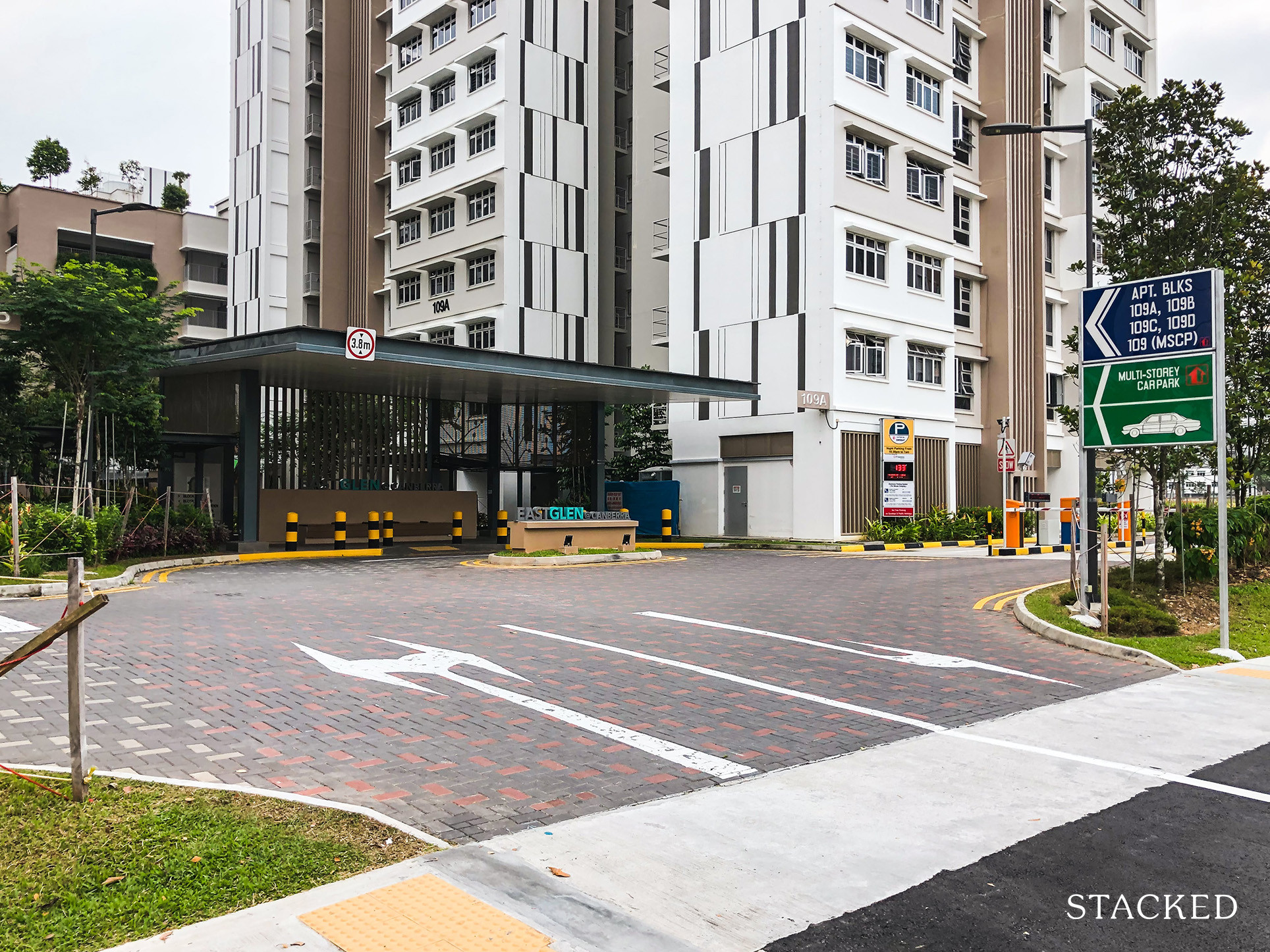
The entrance is quite discreet too as there’s no development name prominently displayed outside, and the myriad of new residential developments coming up could confuse drivers. Although I should add that there’s one sign that’s along Canberra Crescent. Its colours blend really well with the surroundings though, so it could be a pretty hard spot still.
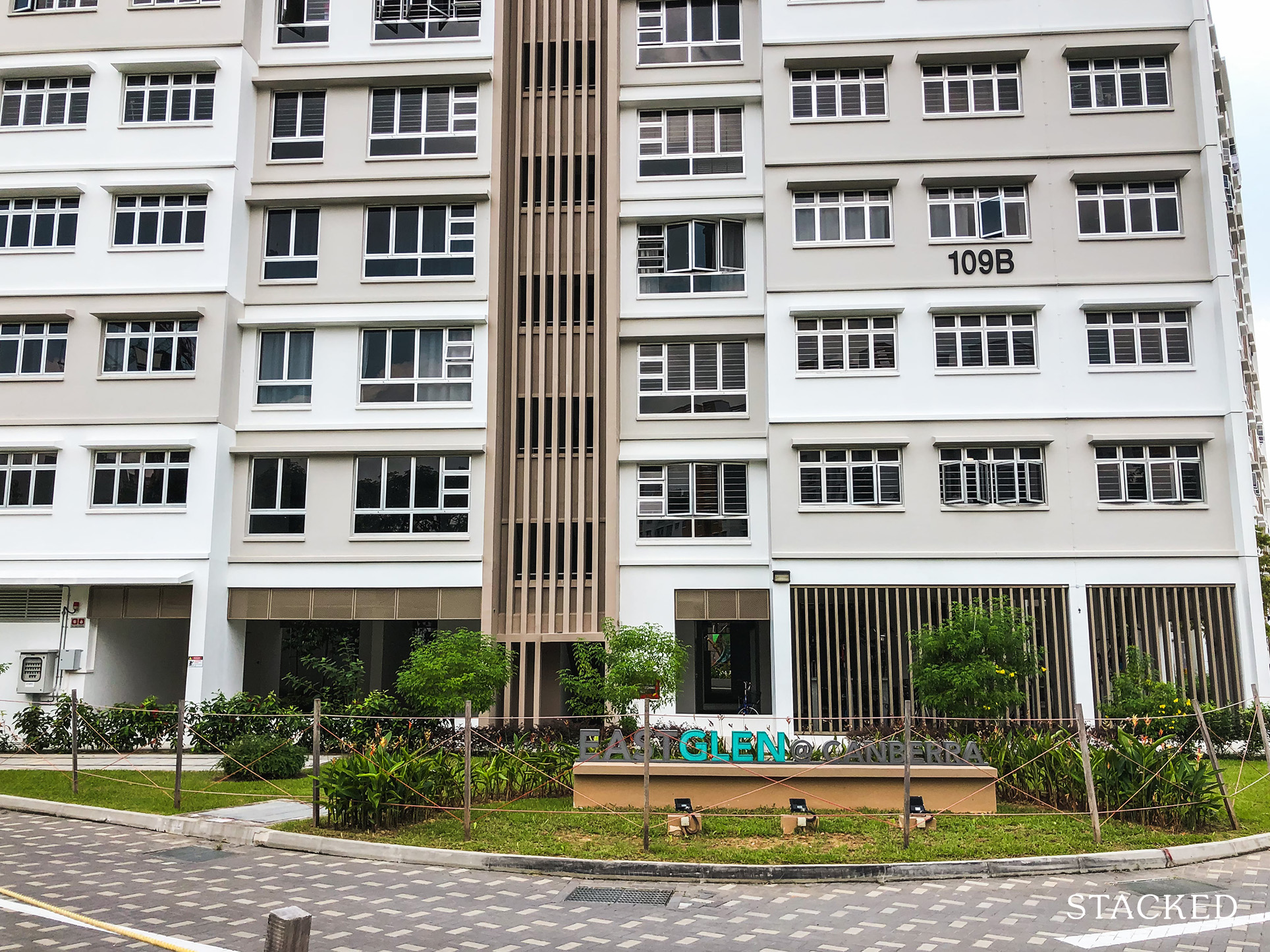
That said, even though this place is really new, drivers shouldn’t have an issue navigating since Google Maps has it neatly pinned down in its system.
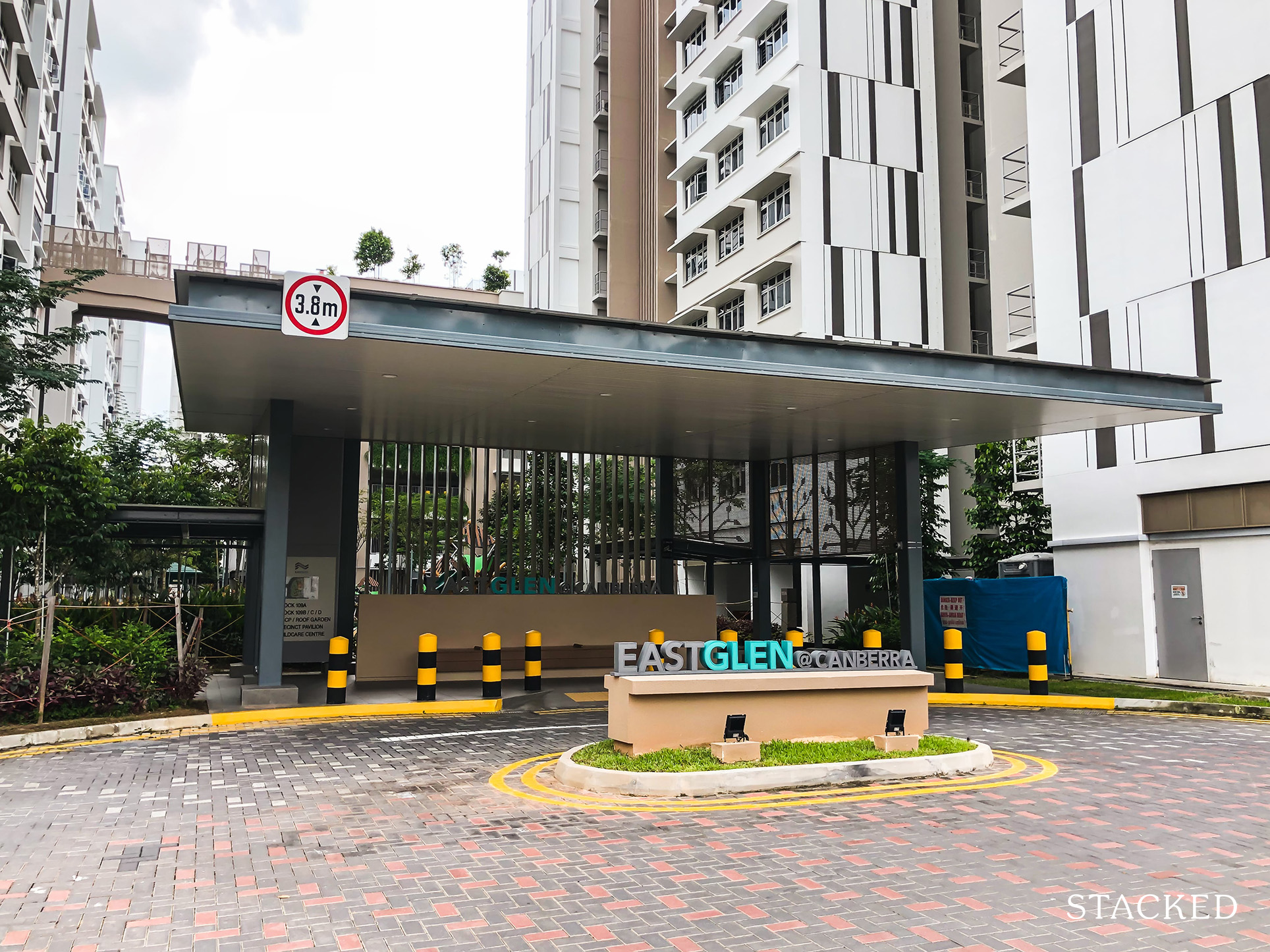
The driveway into Eastglen @ Canberra is sufficiently spacious, and I like that you’re immediately greeted by a drop-off point that features the development name in the middle. I’m not sure if it’s because the Glen in its name reminds me of Gleneagles, but the colours here look strangely hospital-like as well.
From here, drivers can either turn left or right into the development which would lead you to the different blocks. One thing to note is that the service roads here are not connected, likely due to the land size constraints. Hence, drivers would need to do a 3-point turn or use the roundabout to exit the development.
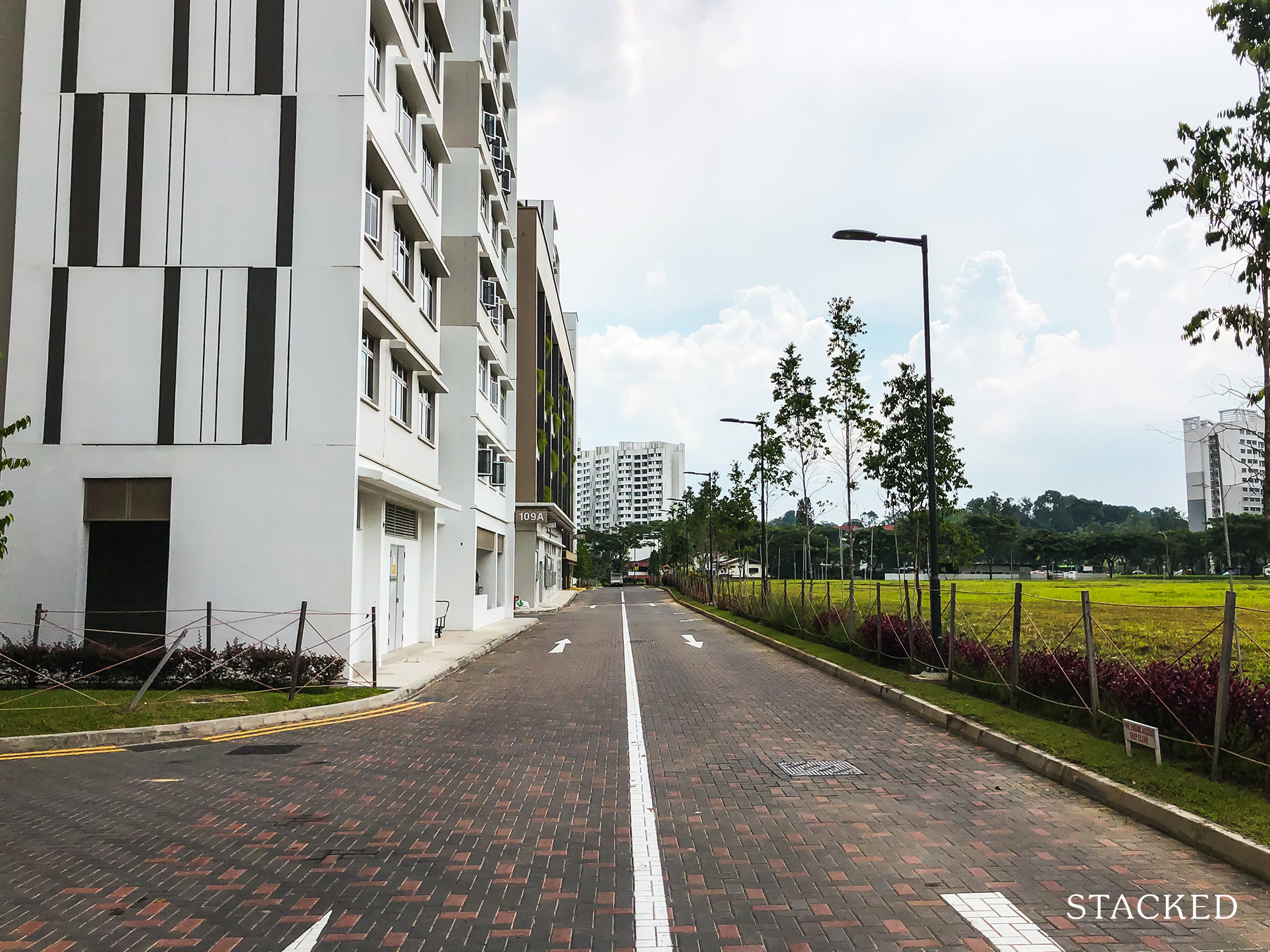
At the front, you’ll find the main drop-off point which comes at a decent size. There’s also an adequate amount of shelter – always a necessity under wet weather when you’re alighting or boarding your ride!
It’s the usual roundabout design here which can accommodate one car at a time, so there’s nothing really special to highlight here.
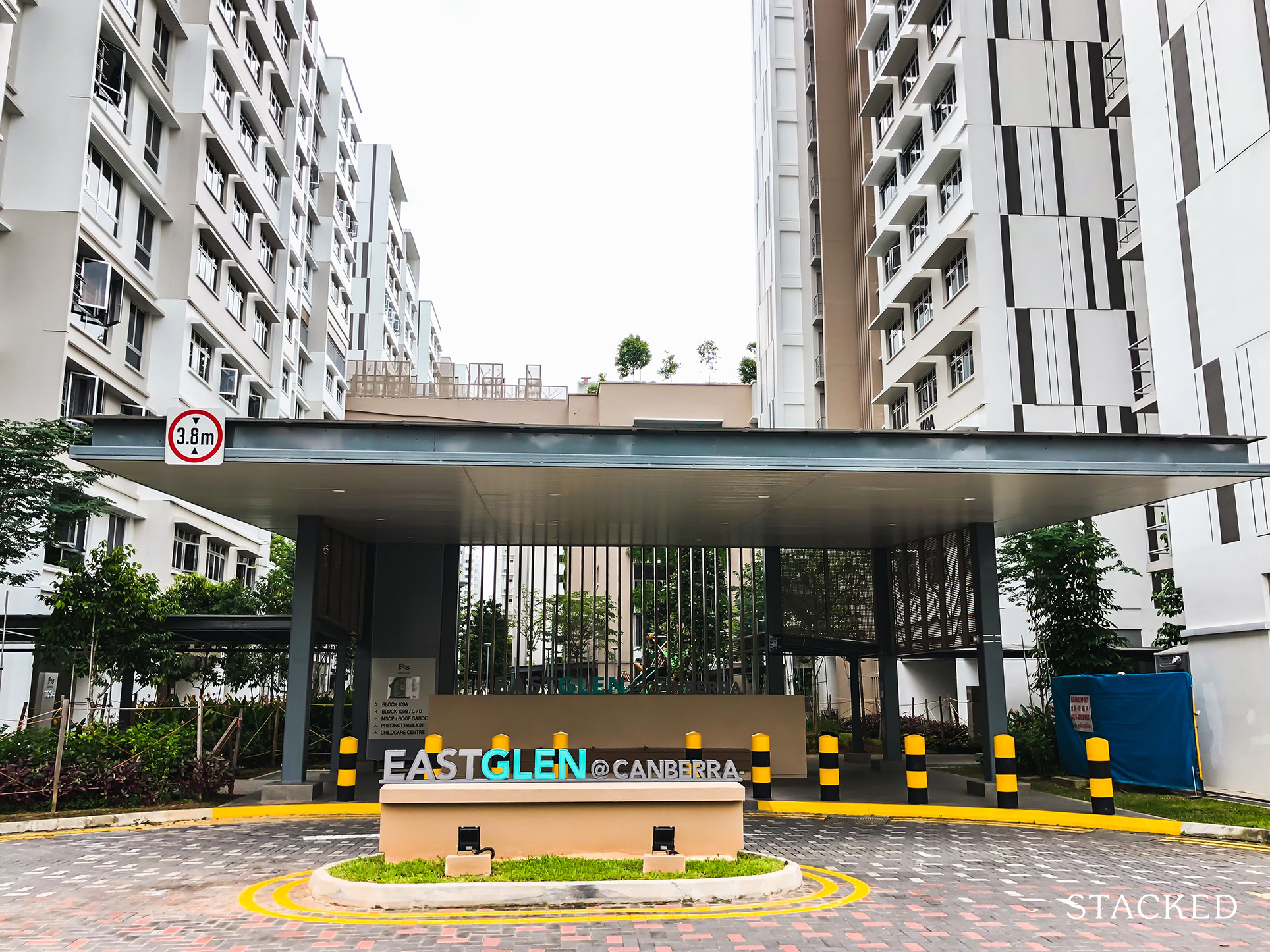
What I do wish to point out is that certain stacks will face the drop-off rooftop directly which isn’t very pleasant, especially for those on the 2nd and third floors. Considering how close these units are to the drop-off, residents here would have to tolerate engine sounds and smells.
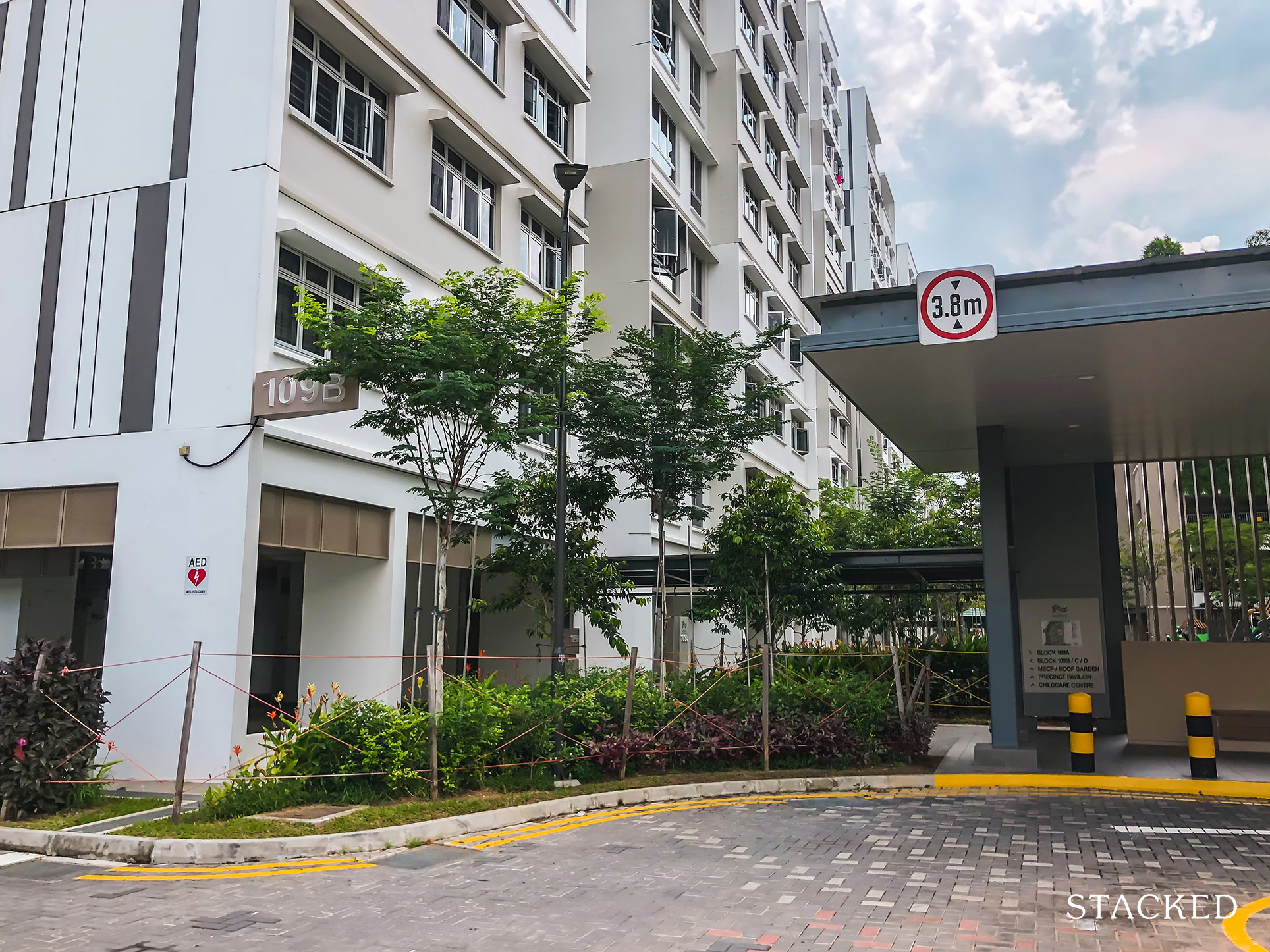
You’ll also notice some bench seating here, which is always good for the elderly or pregnant women. It’s also wheelchair-accessible immediately!
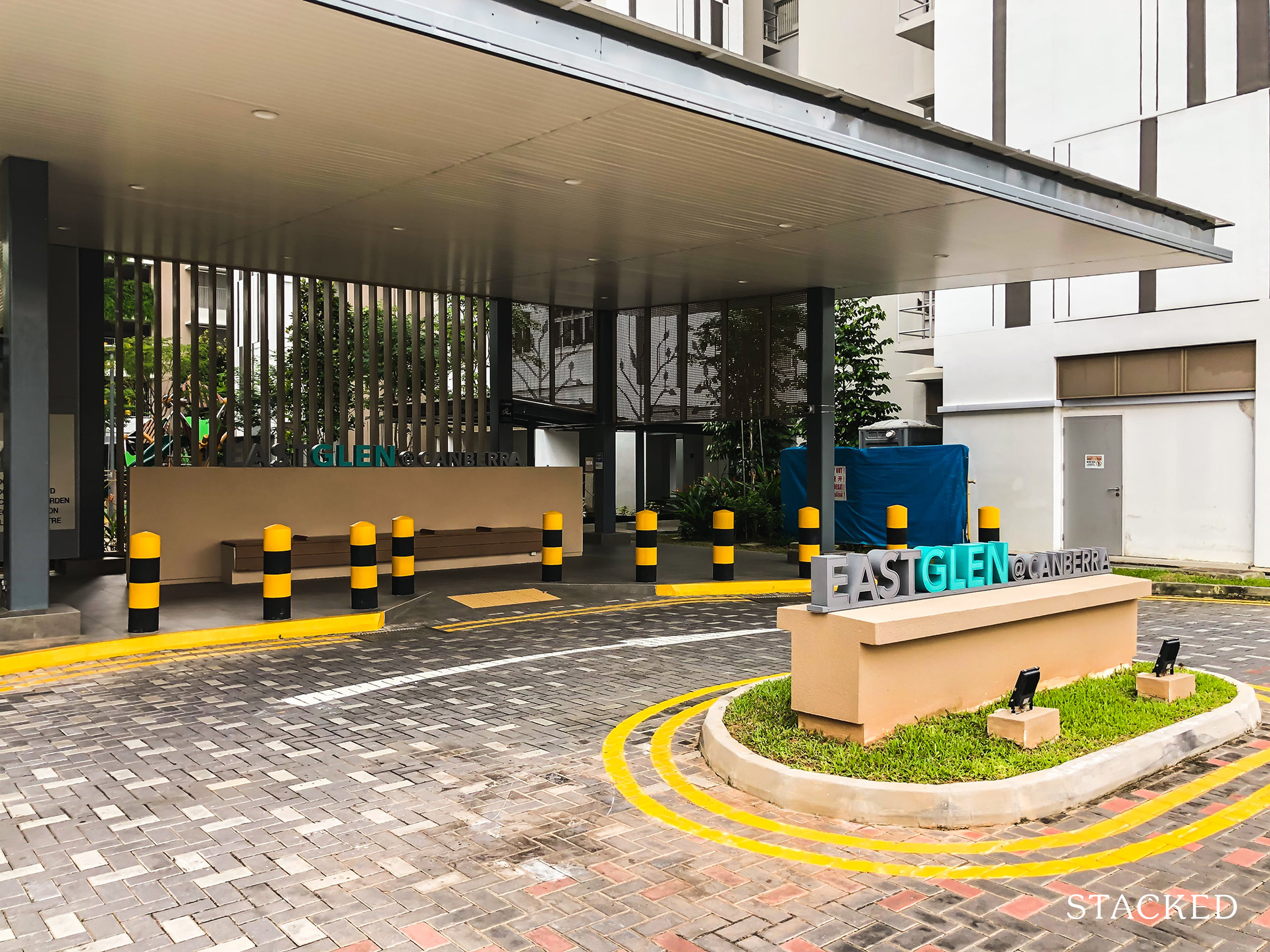
From here, residents can take the dedicated sheltered paths leading them directly to their block and the facilities.
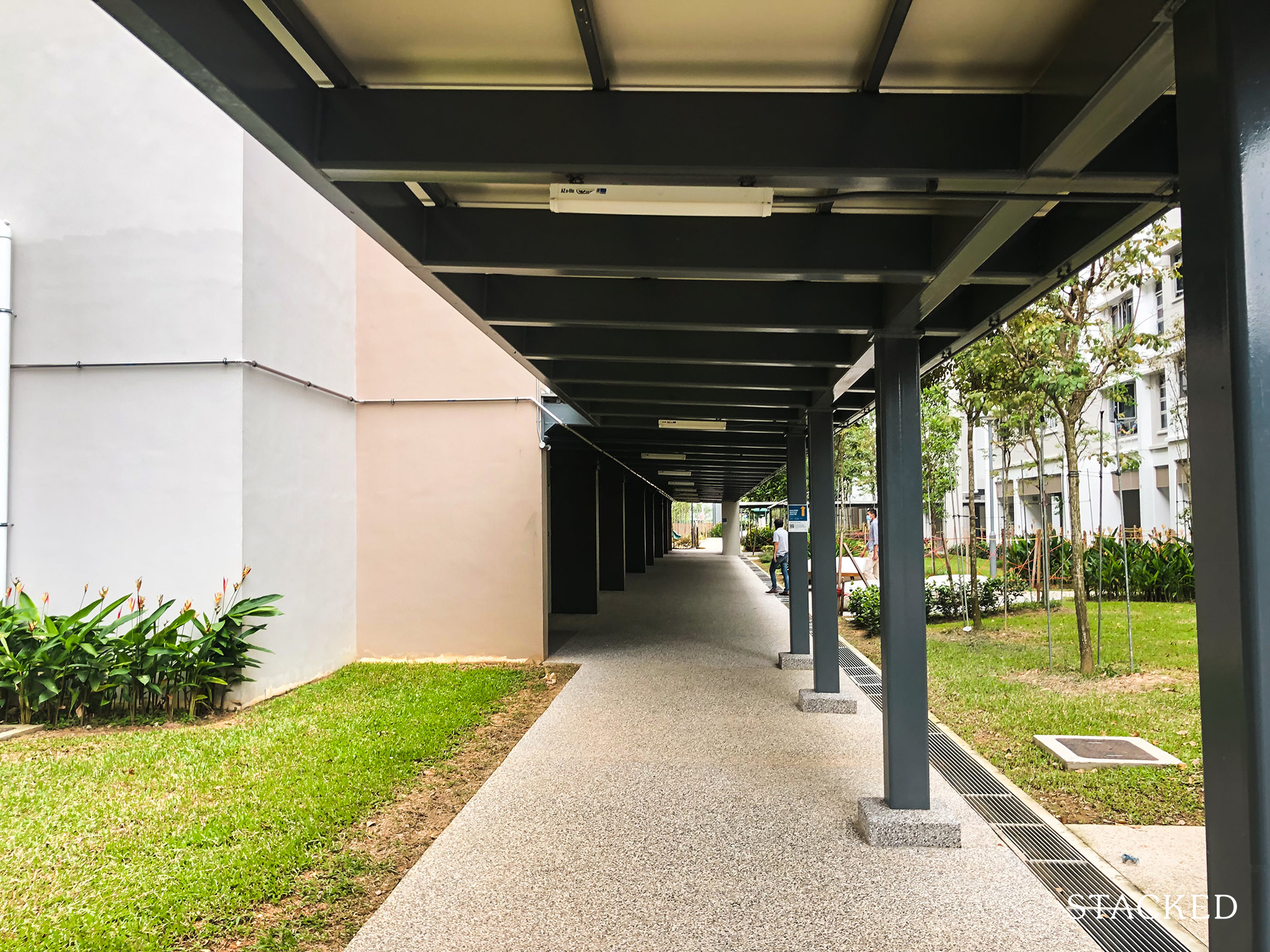
This isn’t the only drop-off in the whole development though. Located at the north of the development is the second drop-off point which is partially sheltered and sports the same roundabout design.
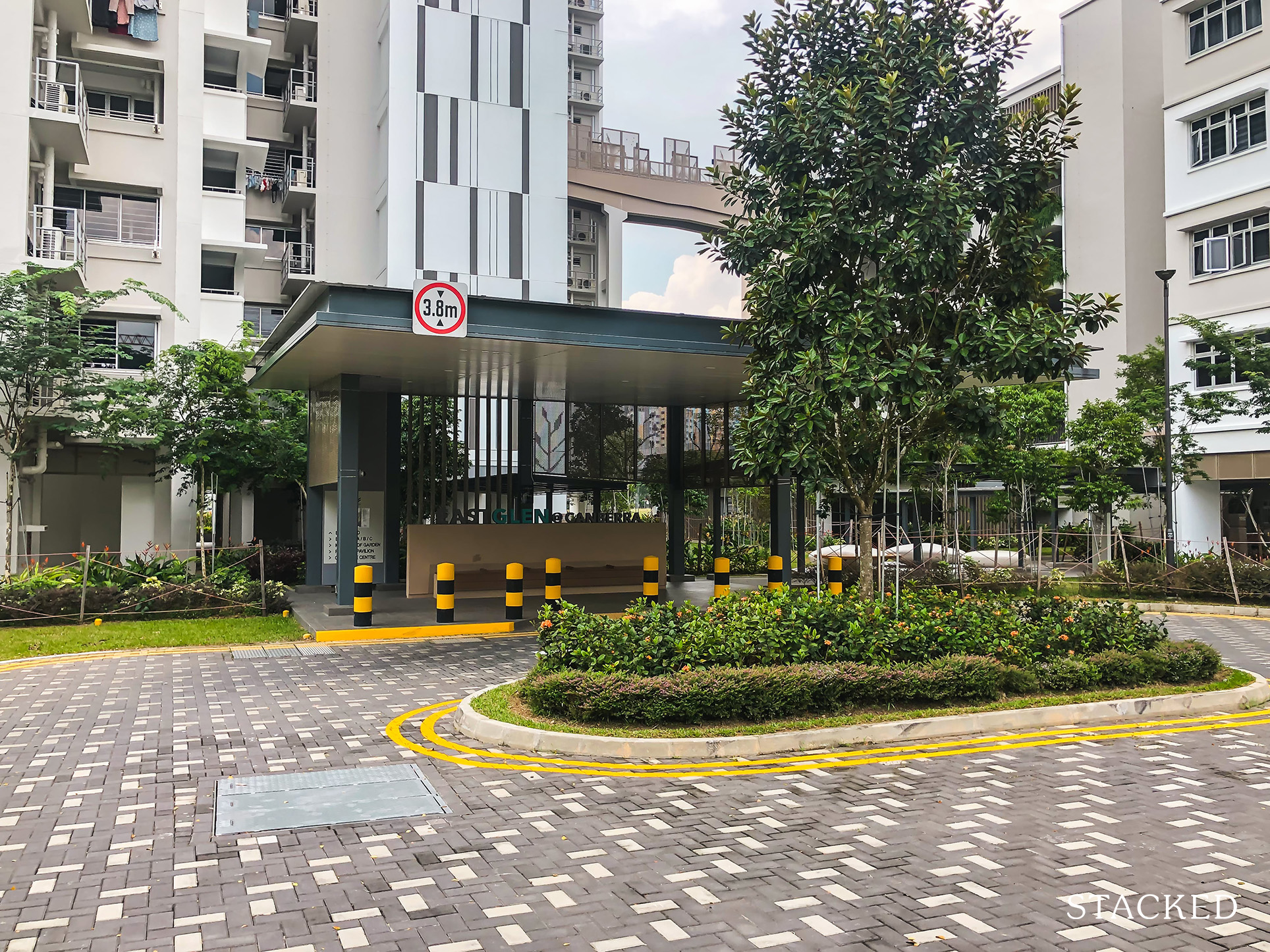
For a development with just 4 blocks, having two drop-offs is excellent. What this means is that residents can order a ride closer to your block while being able to enjoy the shelter so you wouldn’t have to always walk to the main drop-off if you live in blocks 109D or 109C in the event of wet weather.
Like the main drop-off, this one also comes with adequate bench seating.
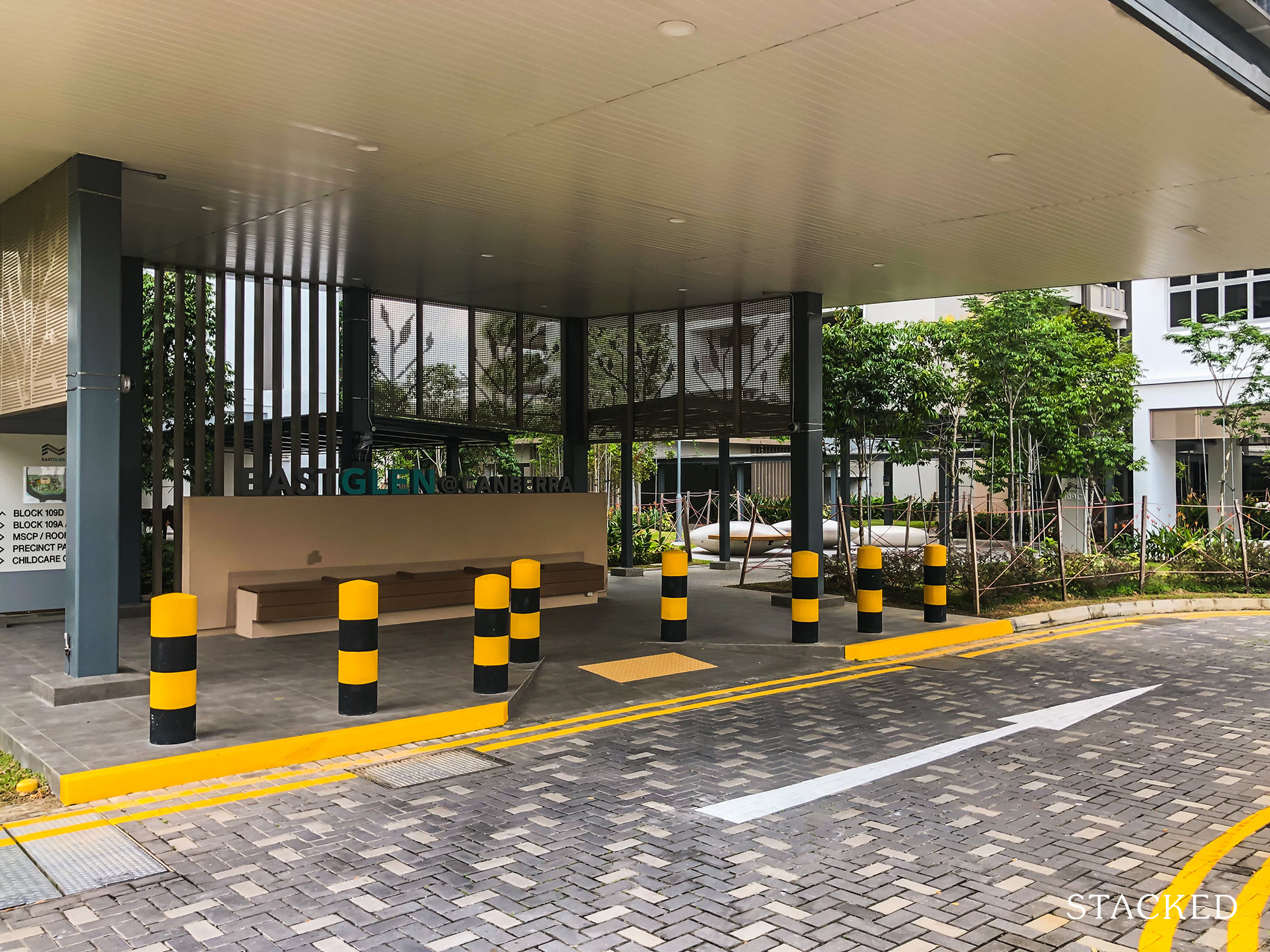
And while this isn’t the main drop-off, it certainly makes a stronger impression considering the planter in the centre – very welcoming indeed!
The sheltered walkway also leads to the development’s one and only Precinct Pavilion just behind:
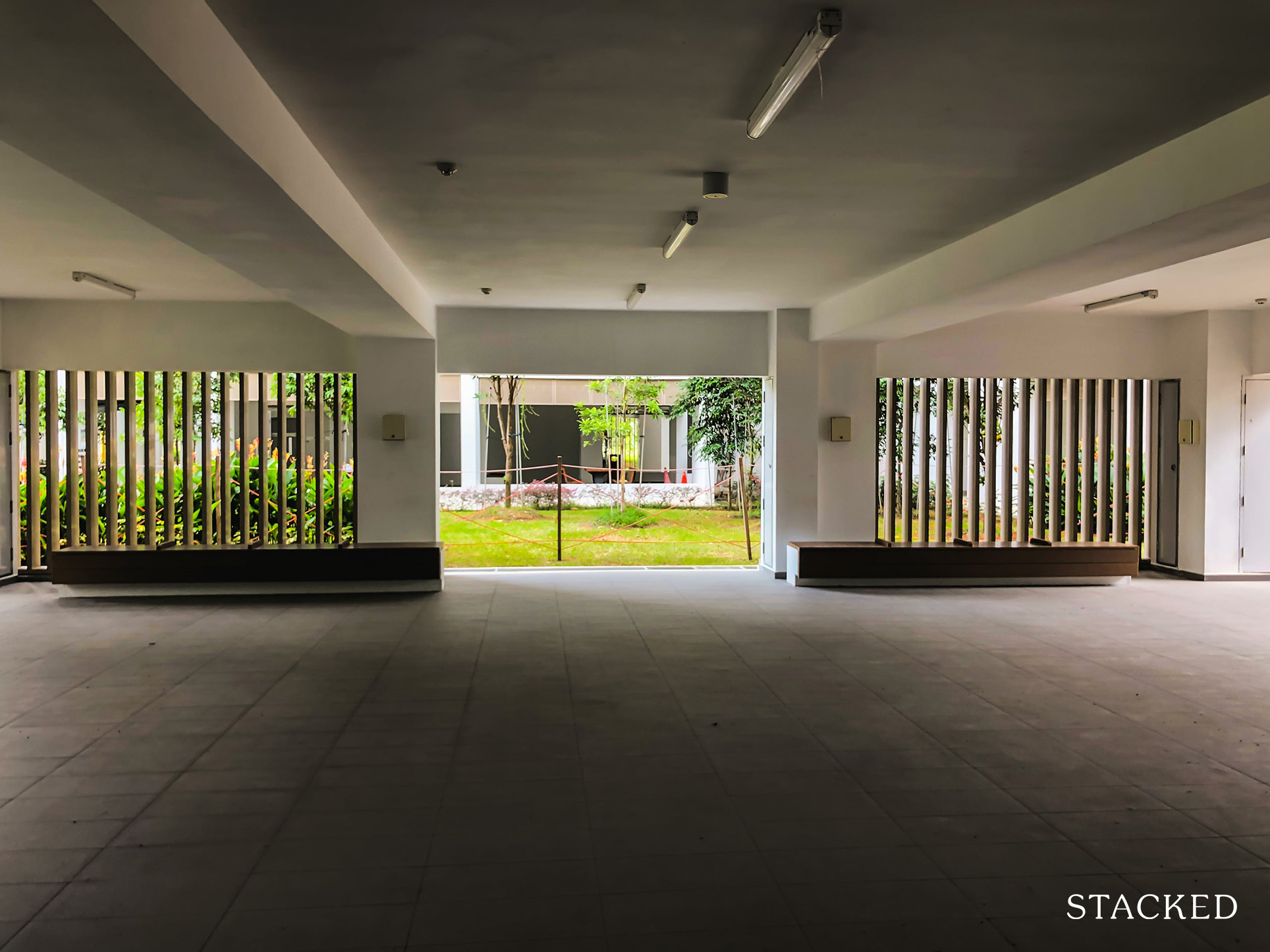
As you can see, the walkway is lined with greenery and the Pavilion itself actually looks good with this pleasant-looking privacy barrier.
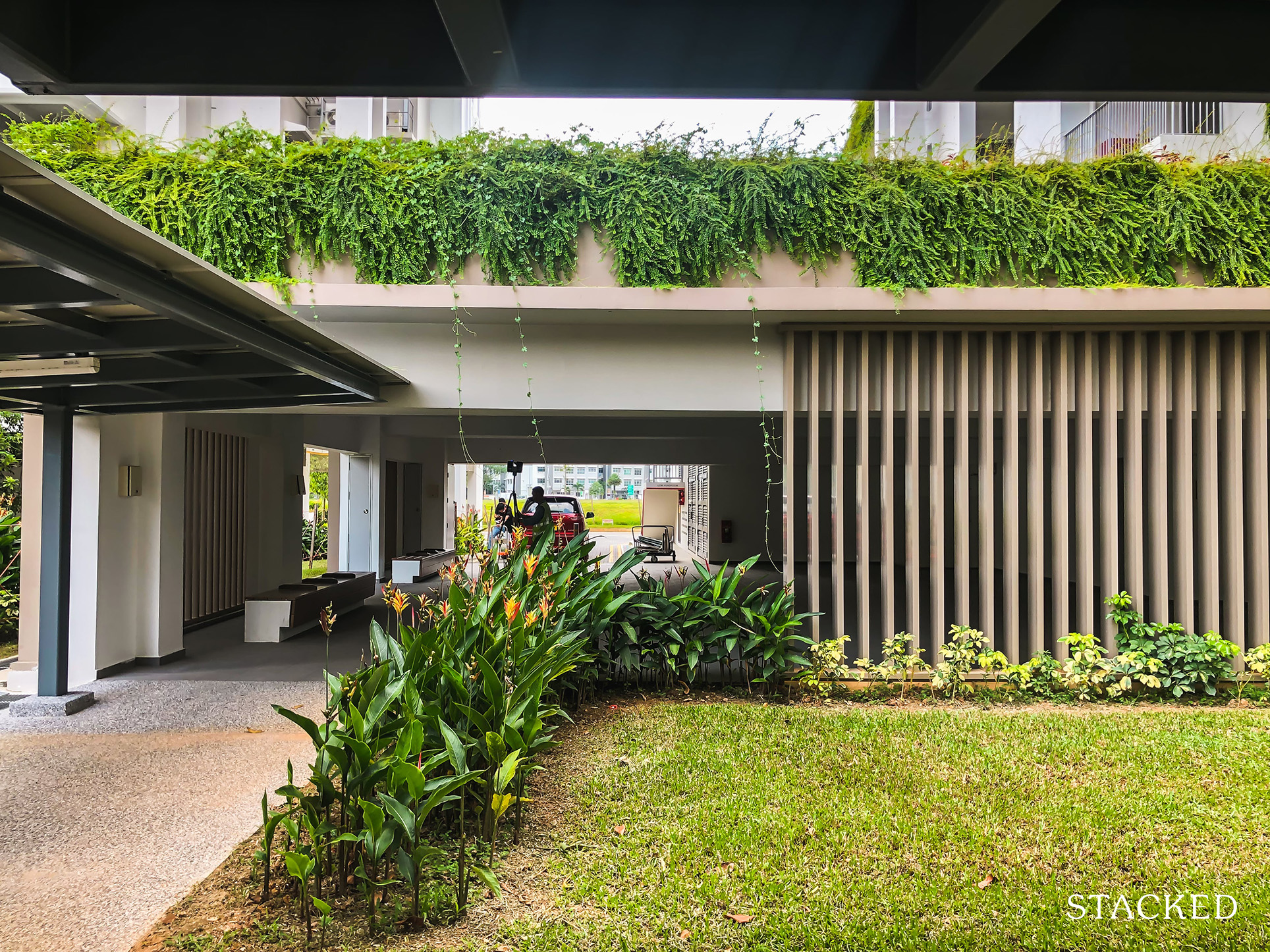
The greenery here also extends to the roof, which is good to see here. It is a really thick blanket that covers the entire top. It’s certainly nicer to look at and reduces the heating effect of the pavilion!
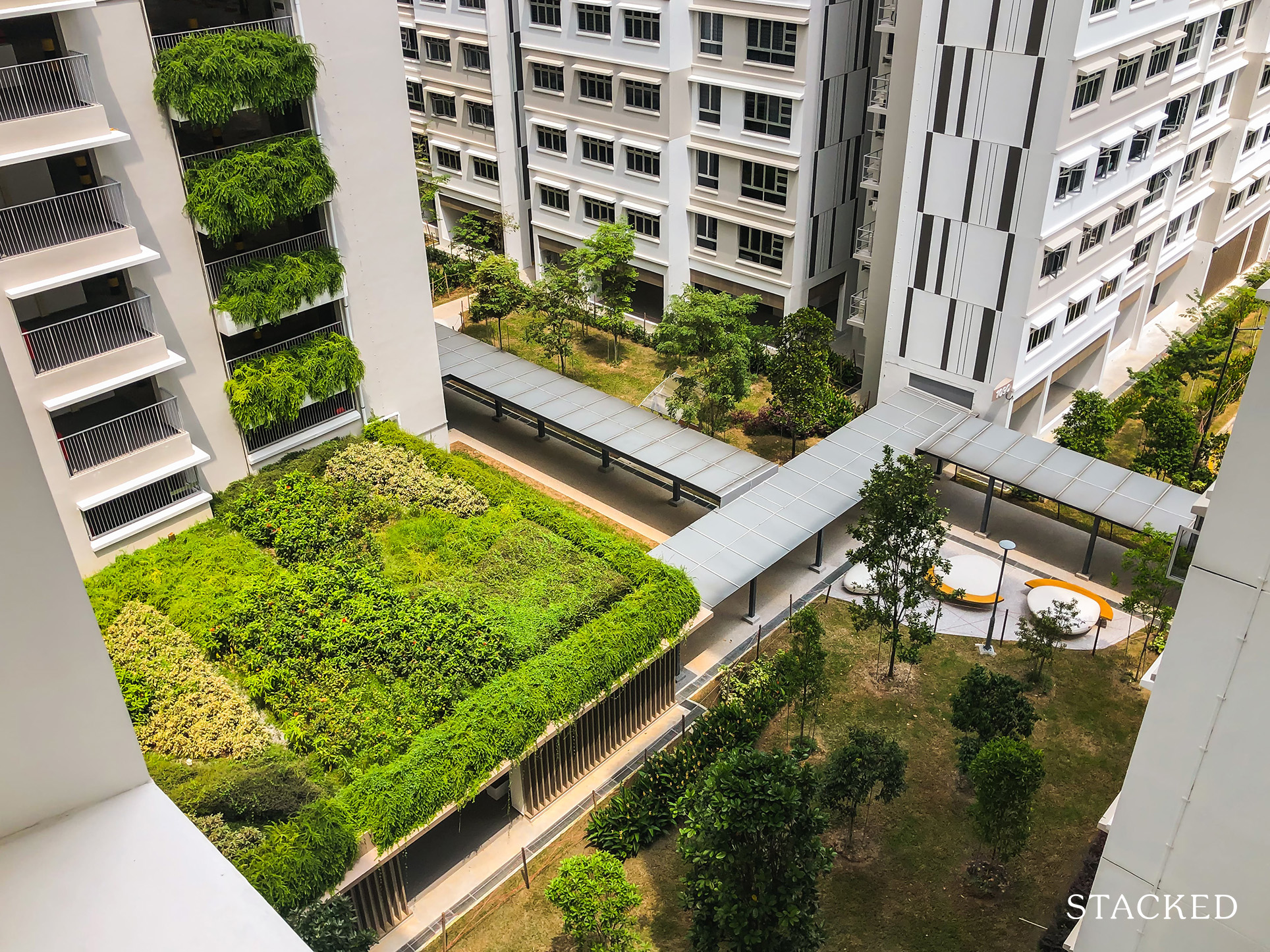
Heading inside, you’ll find that this pavilion is quite well covered for privacy – both for residents and occupants as there are no units directly facing it. However, considering the small size of the development, I can imagine that the noise generated from events held here would more or less reverberate throughout the development. So while it’s not really within line of sight of residential units here, we can expect residents from all blocks to be affected by loud events held here.
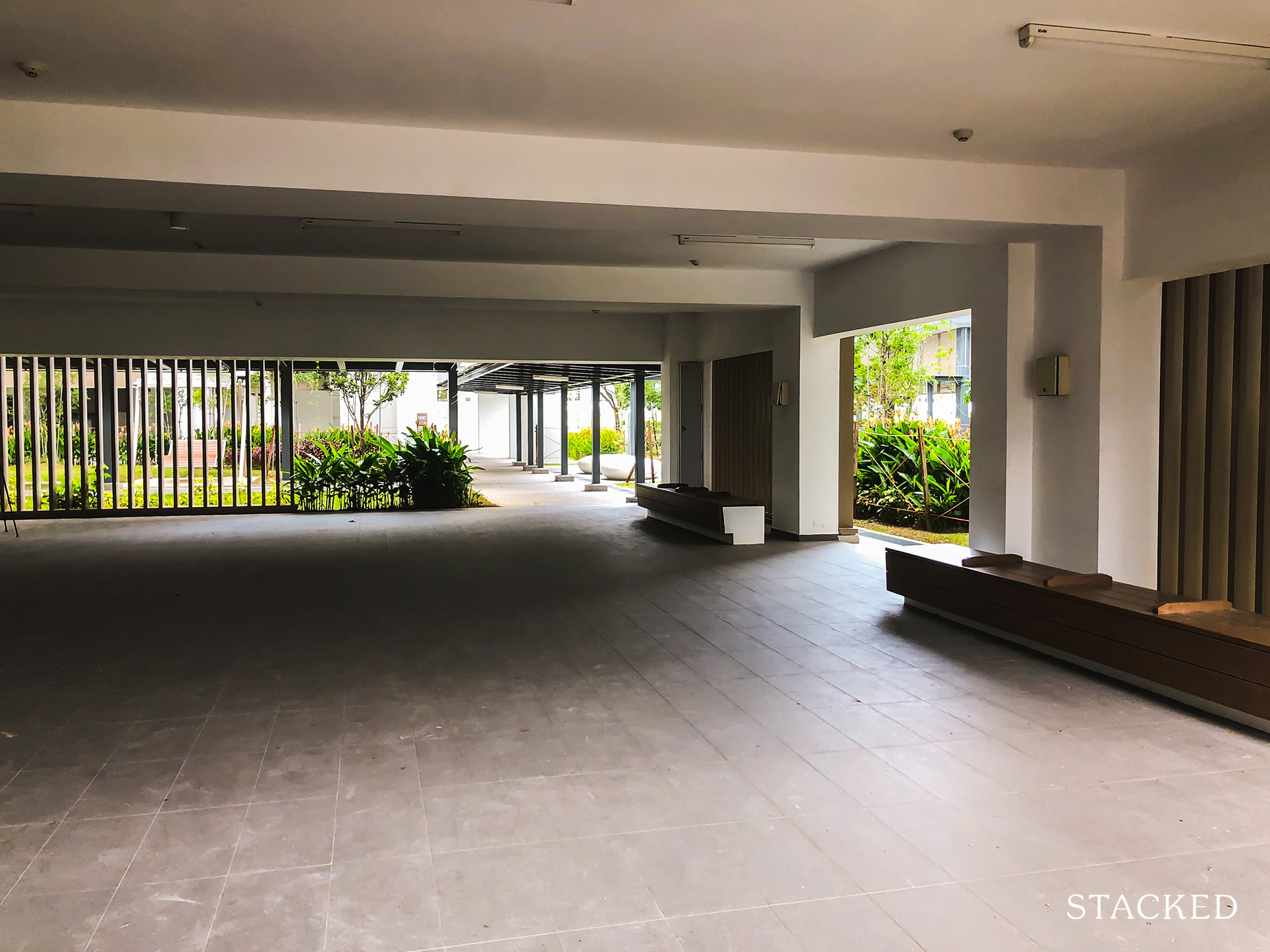
The area here is pretty spacious and clean (likely because it’s new) but it does lack fans that I’ve been accustomed to. This isn’t a big deal though, as electrical points are provided, so fans can be catered for. This is usually the case as the wall fans may not necessarily be strong enough given how hot it can be.
You’ll also be glad to know that there are some seats provided at the sides, so it still allows for flexible configuration in the middle.
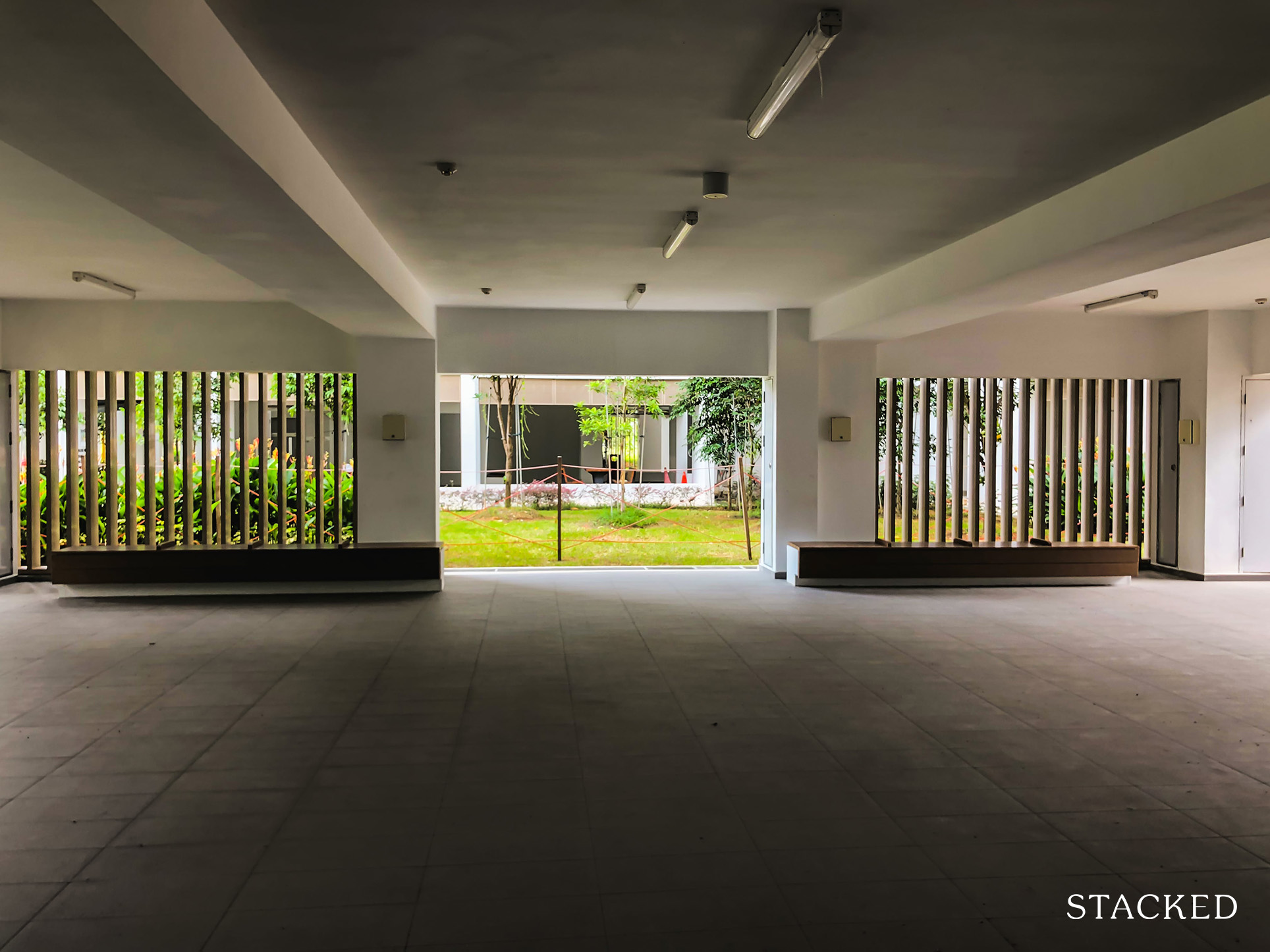
One thing I’d like to highlight is the loading and unloading bay located right next to the pavilion which is extremely convenient for caterers helping with the event.
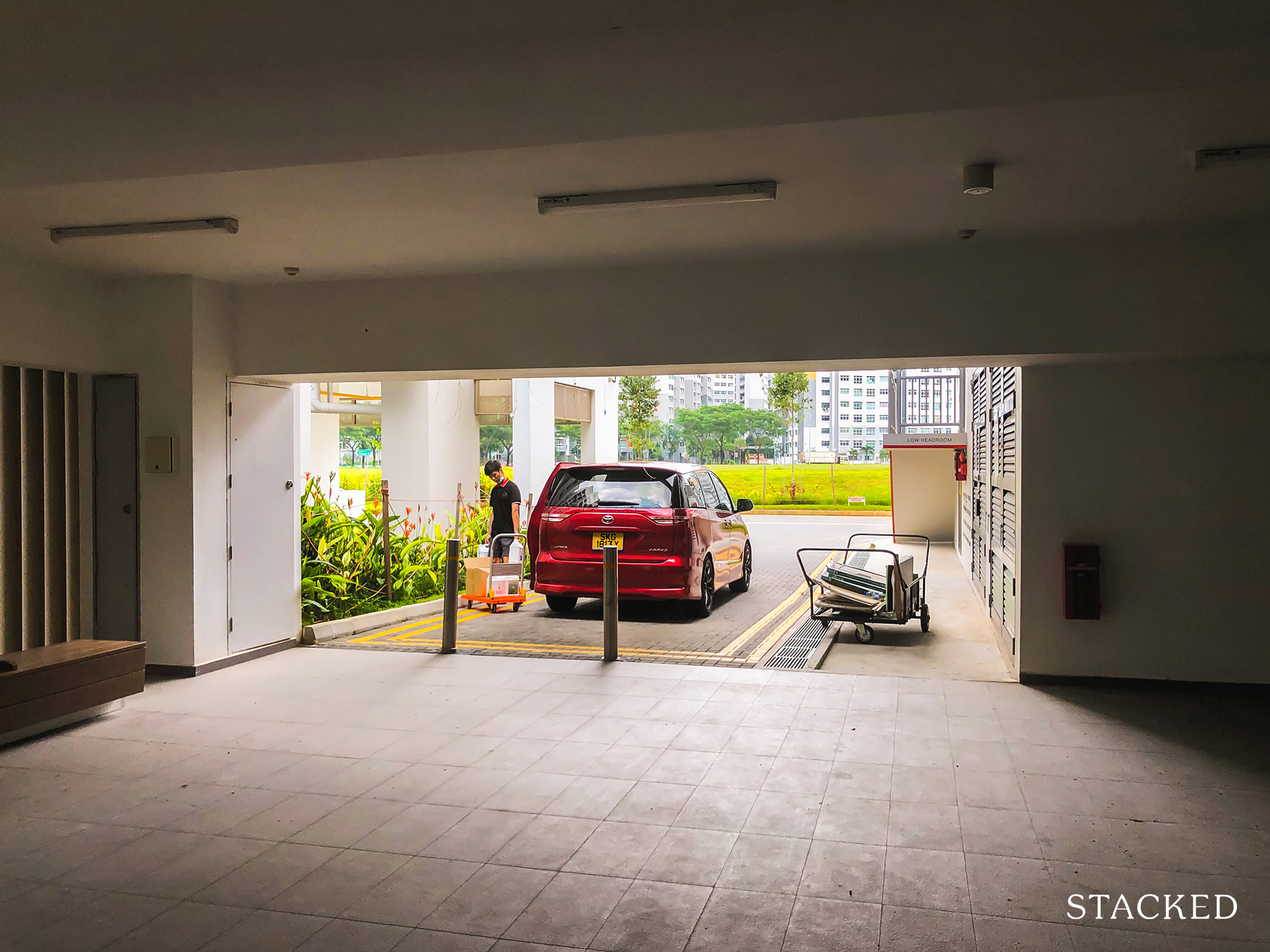
From here, you’ll notice that there’s a door at the end of the Pavilion – this leads directly to the multi-storey car park lift lobby! This creates even more convenience for visitors due to the direct connection. It’s also situated right next to the car park, so visitors wouldn’t need to walk much at all!
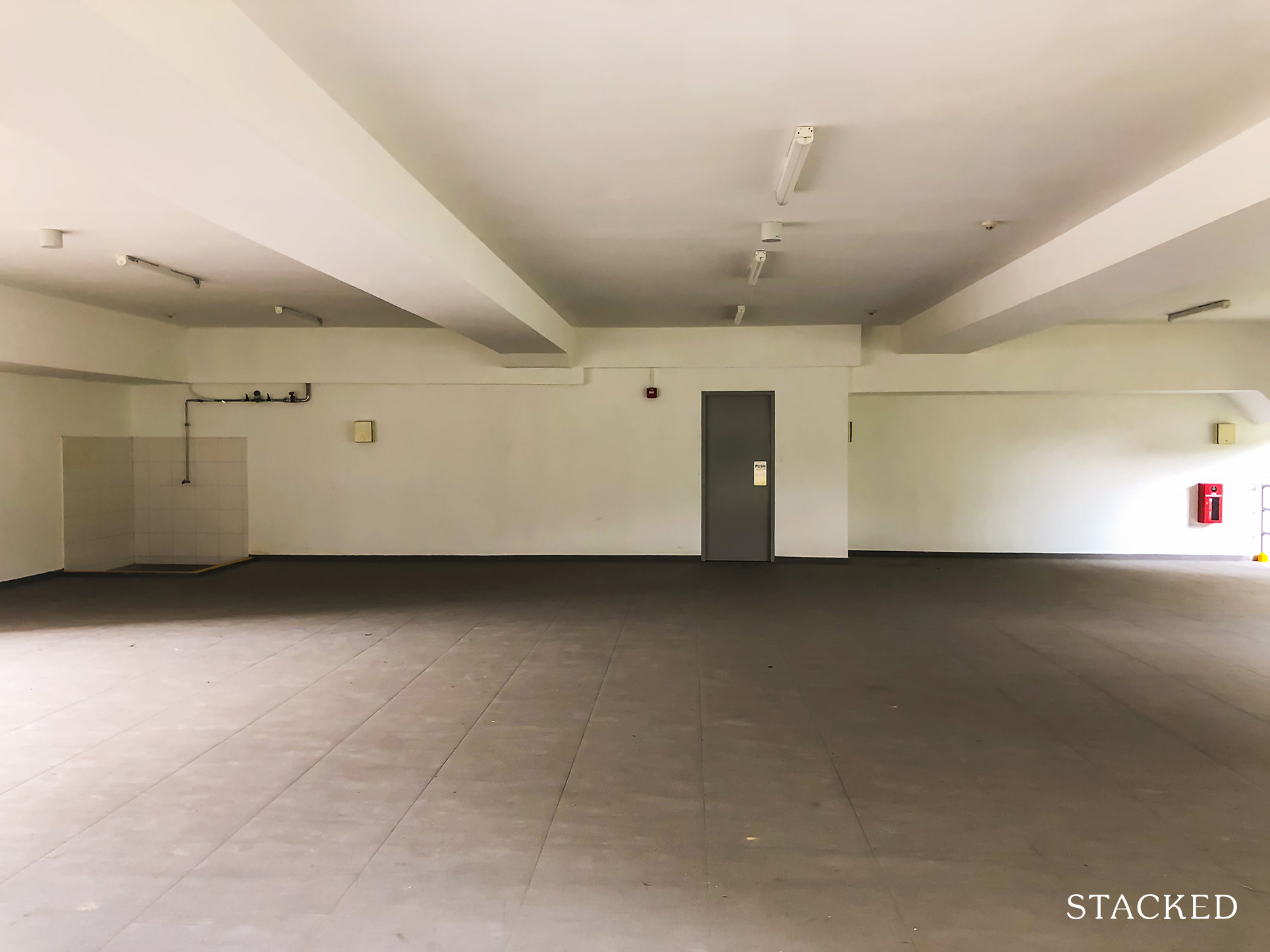
The multi-storey car park at Eastglen @ Canberra has 6 storeys in total with 179 car park lots. This may not sound like a lot, considering there are 310 units here putting it at around 6 cars per 10 households. However, you’ll find that there are 90 season parking lots available here as of June 2022. This is still a reasonable number, considering residents have already moved in here.
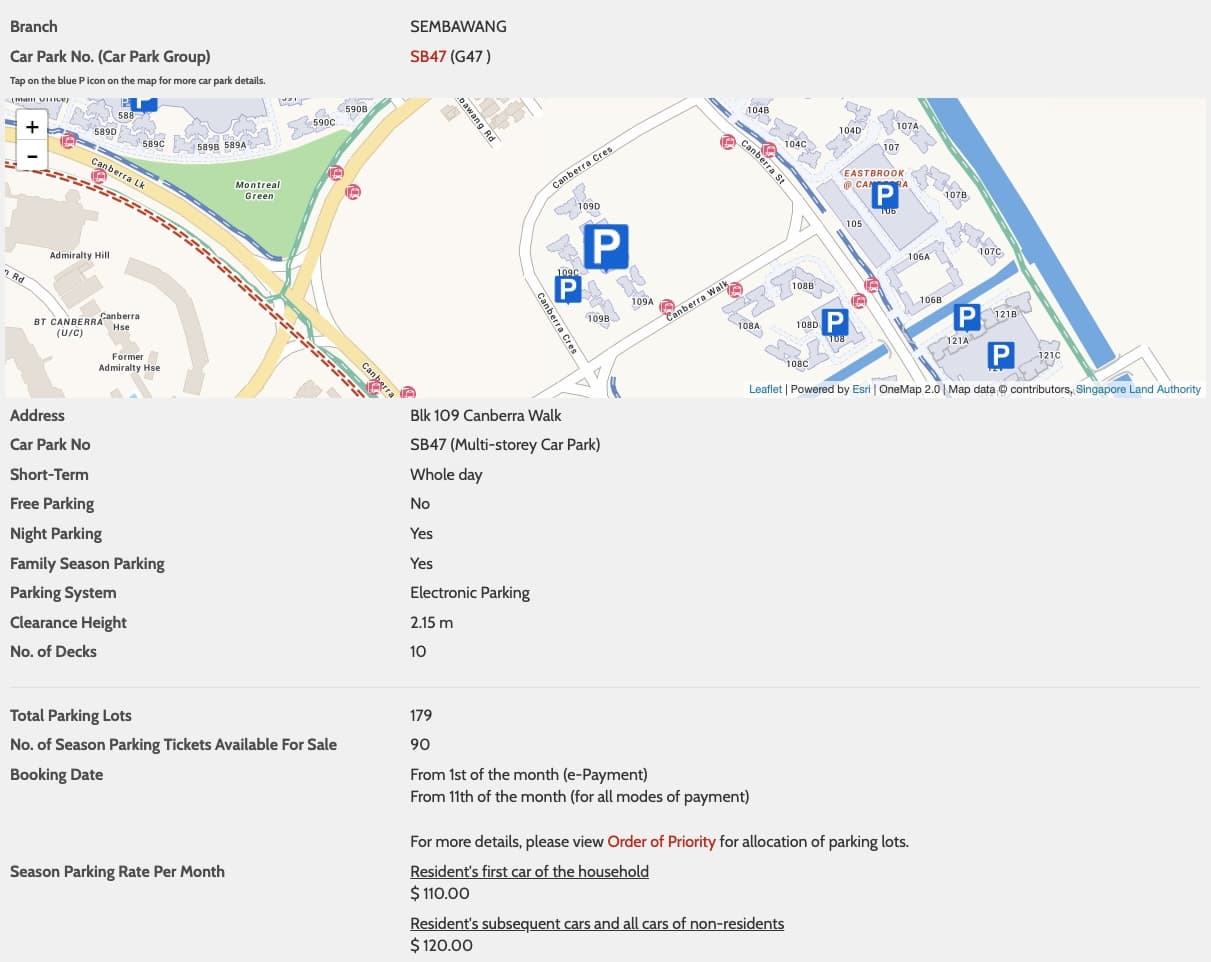
First, let’s talk about the car park design. It has a very nice, muted colour scheme to it as well as planter boxes that actually look very well grown-out for a recently-built development. Given how new it is, you also don’t see the usual soil runoff that spoils the look in many other HDBs where this is attempted and probably explains why it looks so good!
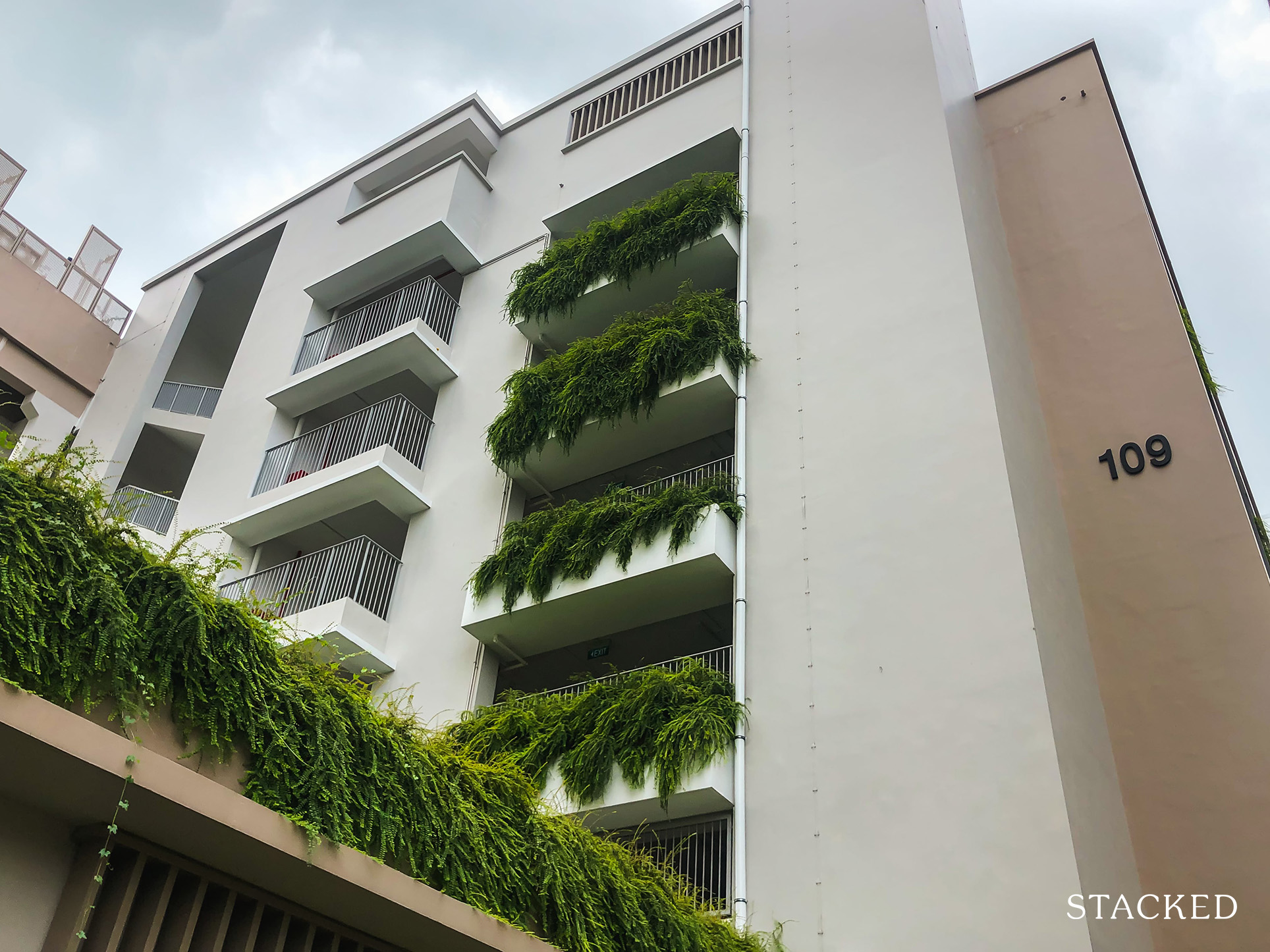
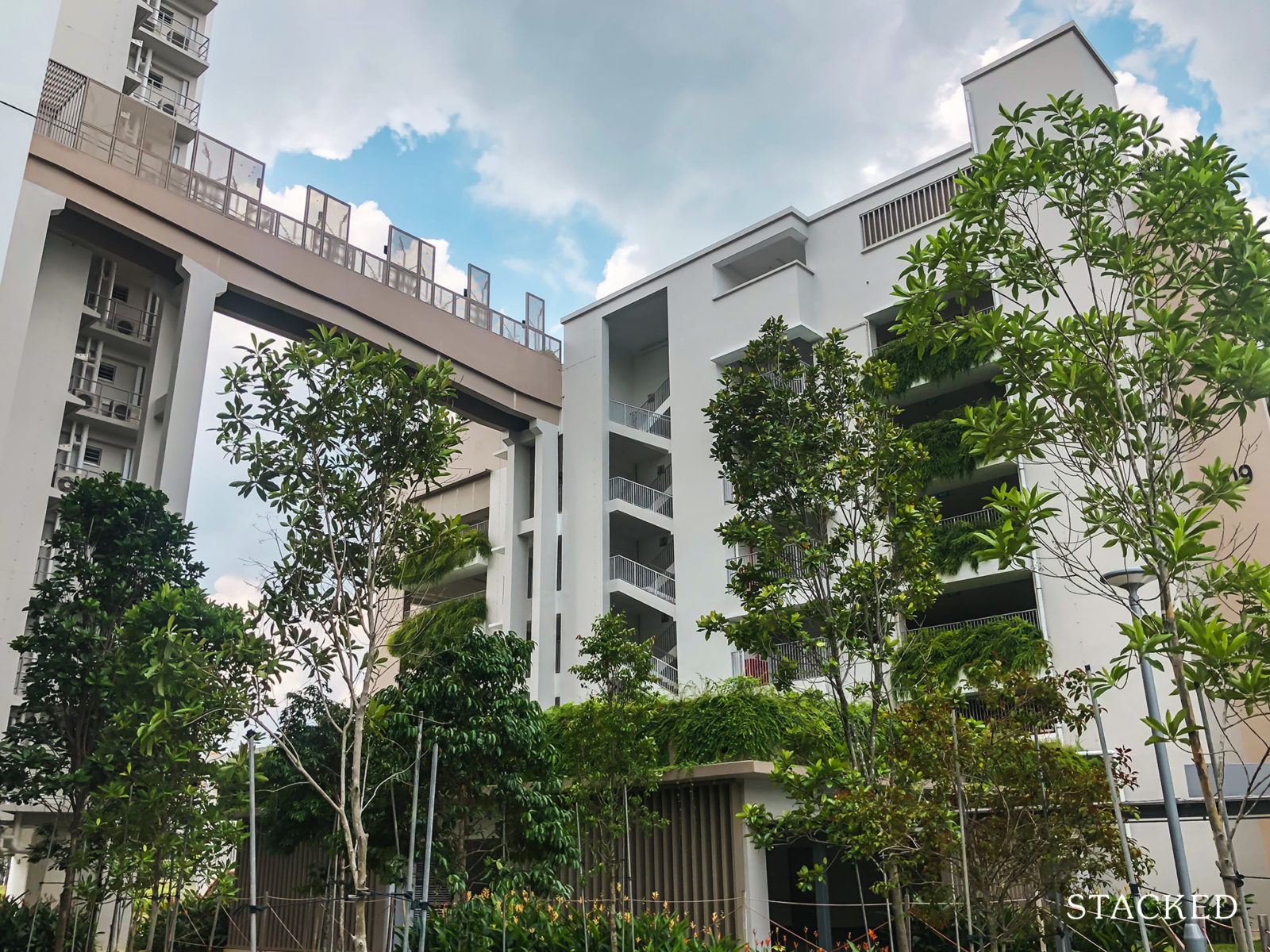
You’ll also see that there’s just one entrance and two exits at the car park. This is pretty acceptable considering the size of the development.
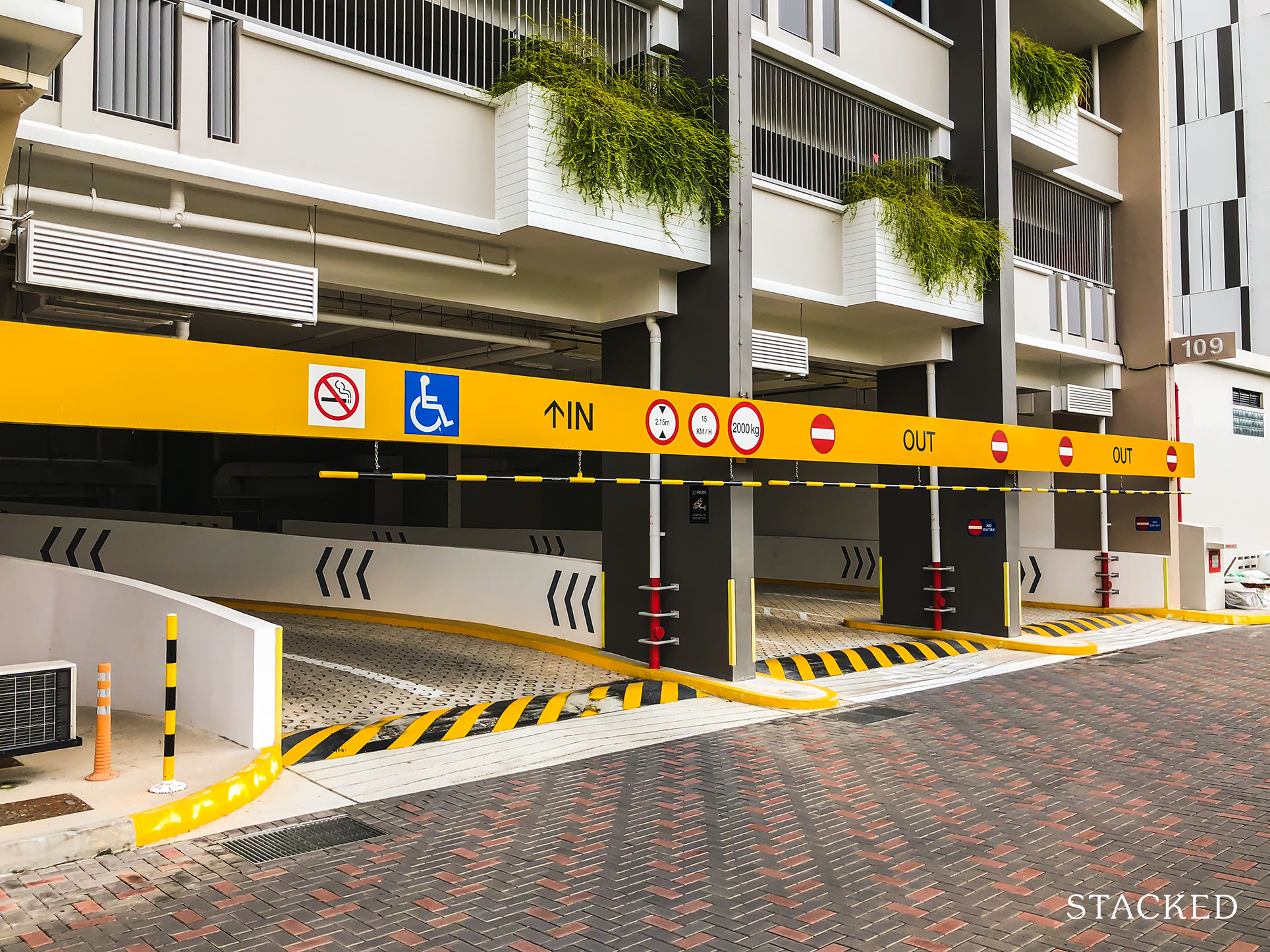
Heading inside, you’ll find the car park to be bright and airy which is pretty standard for multi-storey structures, largely owing to the air well in the middle.
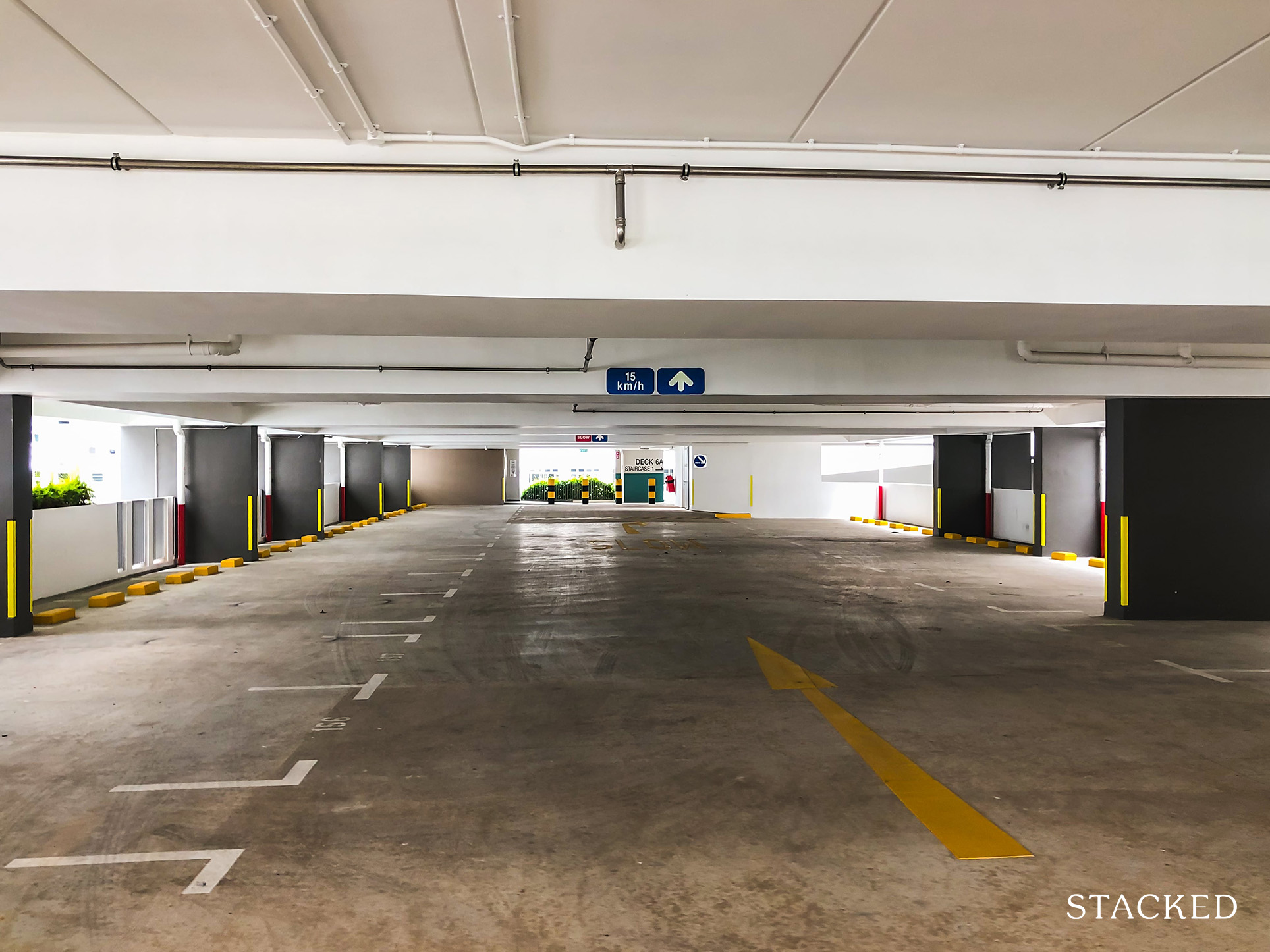
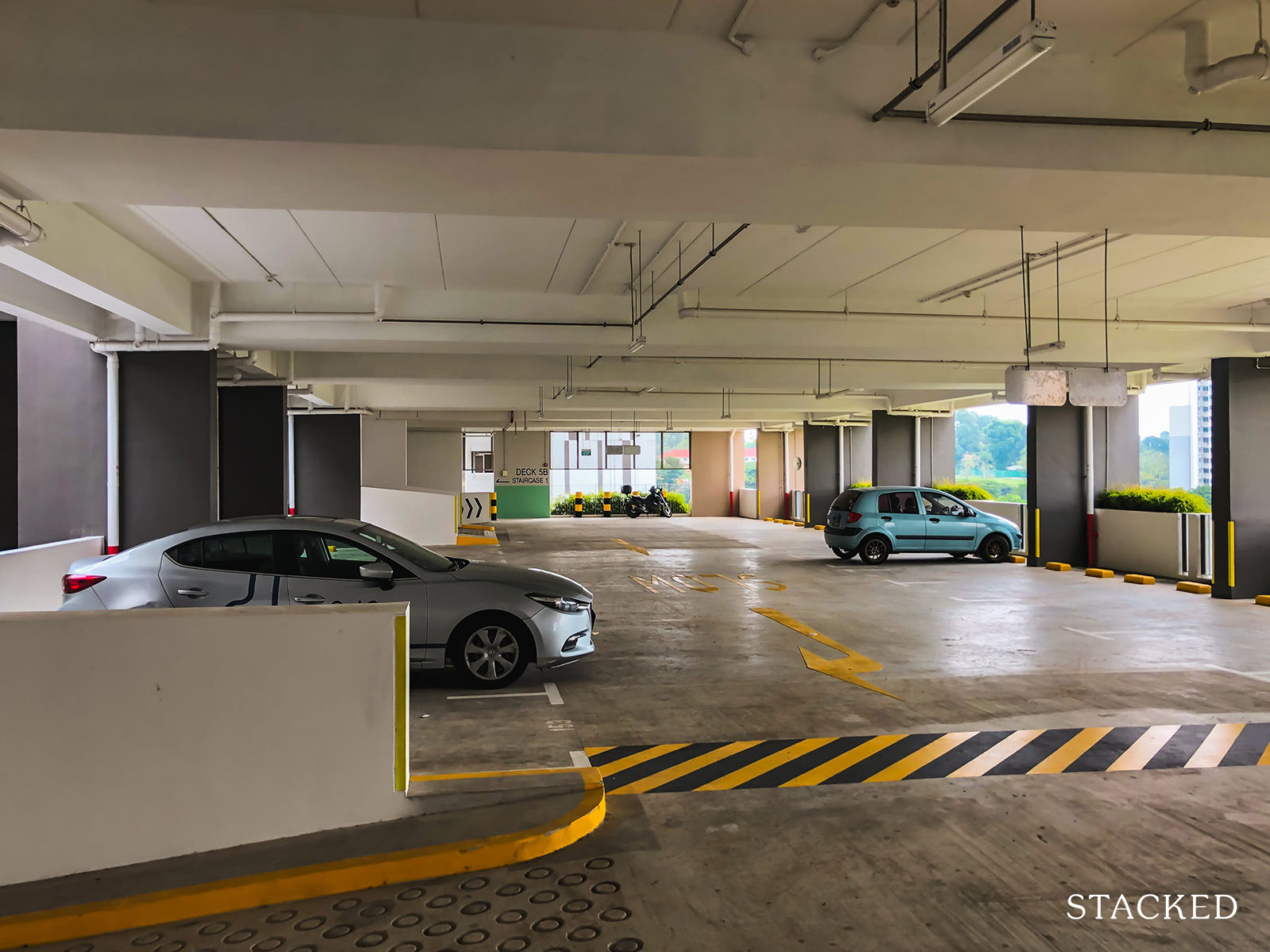
From inside, you’ll find the usual problem of the MSCP rearing its ugly head:
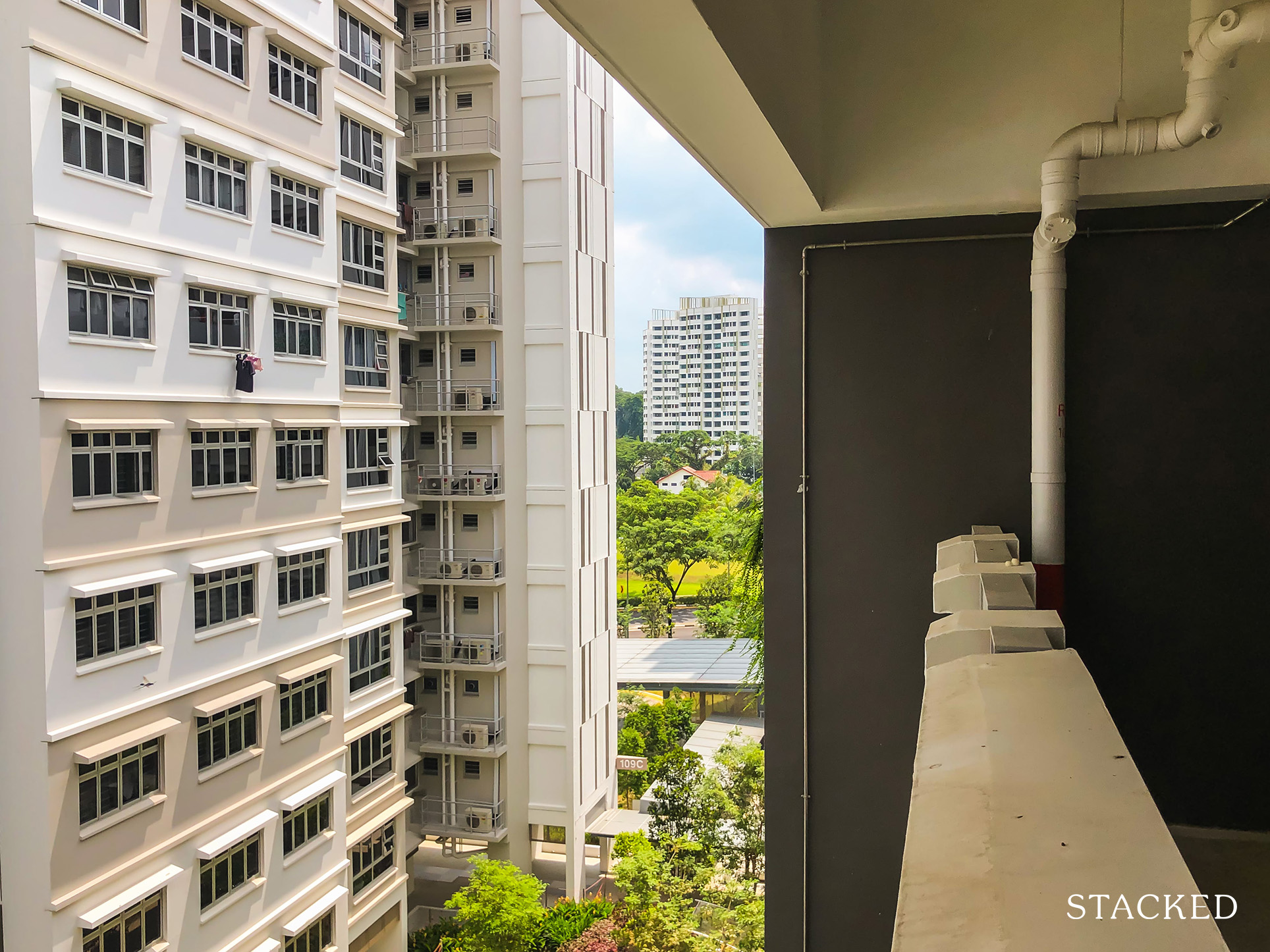
Given how small the plot is, the lower floor units of the surrounding blocks will inevitably face the MSCP directly. This is quite a common occurrence for smaller developments. In this case, you’ll find that the living quarters come quite close which could pose privacy and noise concerns for lower-floor residential units here.
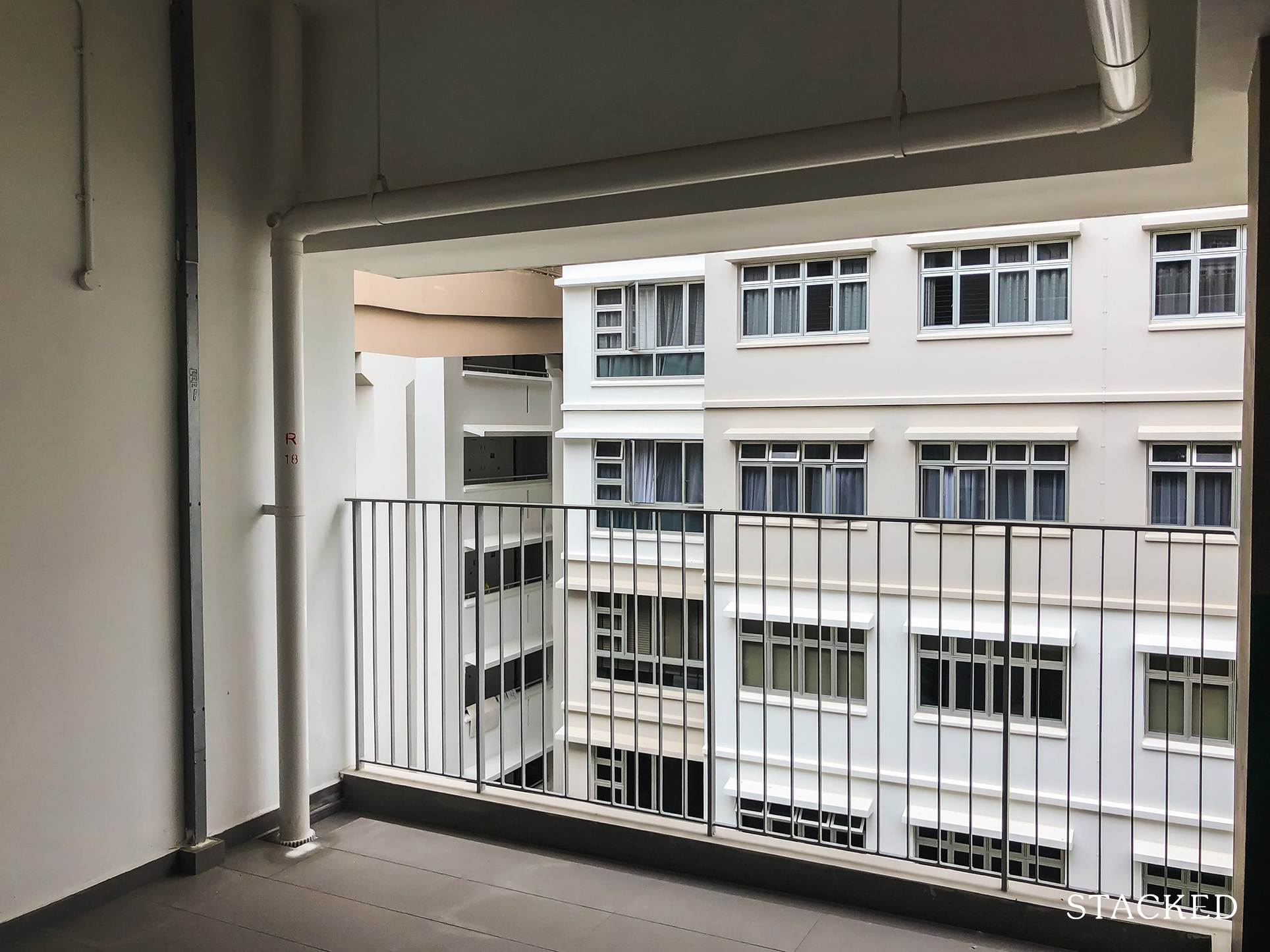
Next, let’s head up to check out the car park rooftop garden which is located on the 7th floor!
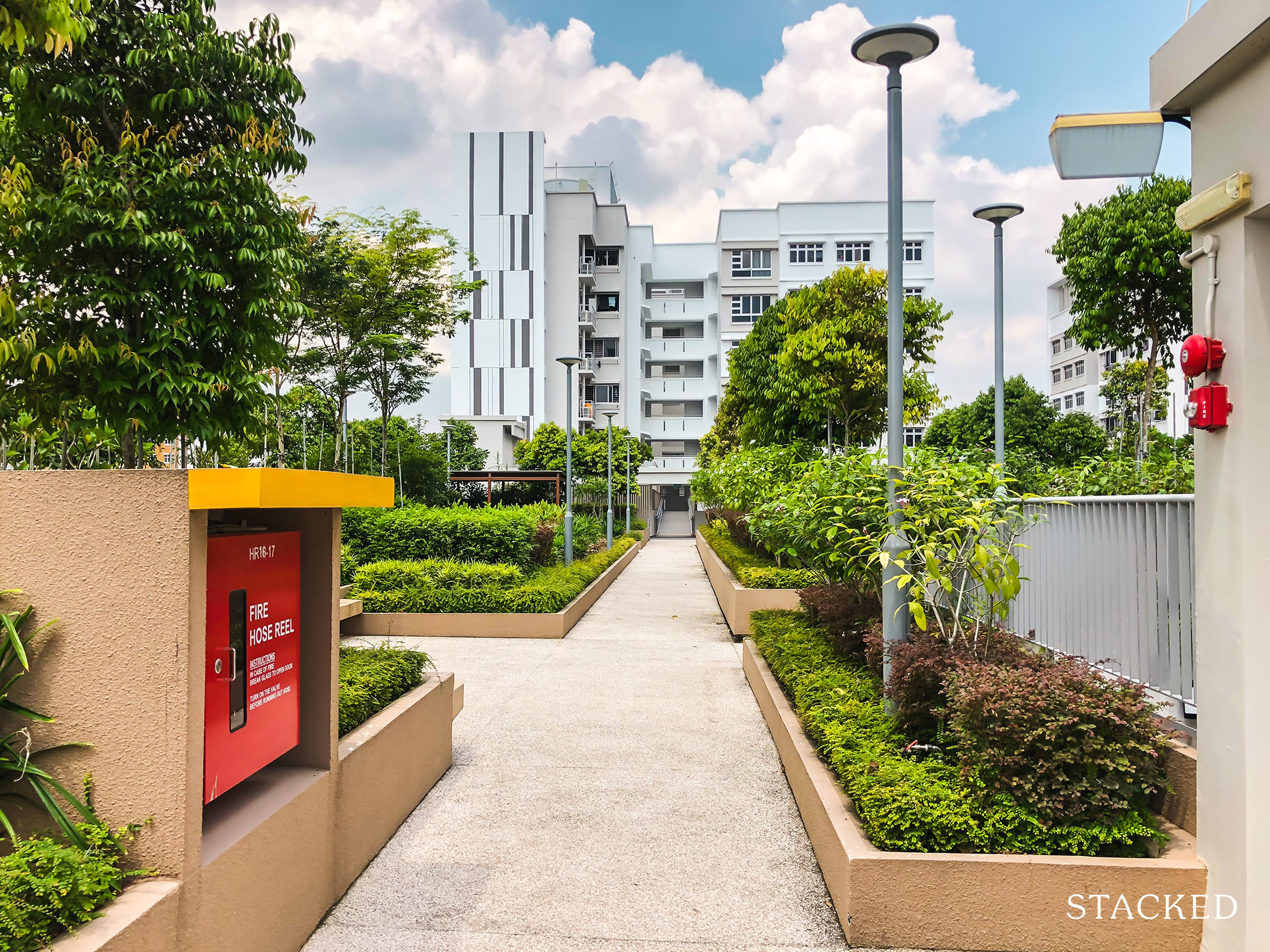
Coming out, you’ll find the rooftop garden to be filled with greenery. I’m not even surprised since the Precinct Pavilion rooftop was already so green on its own, and is probably the last place you’d think of putting any greenery.
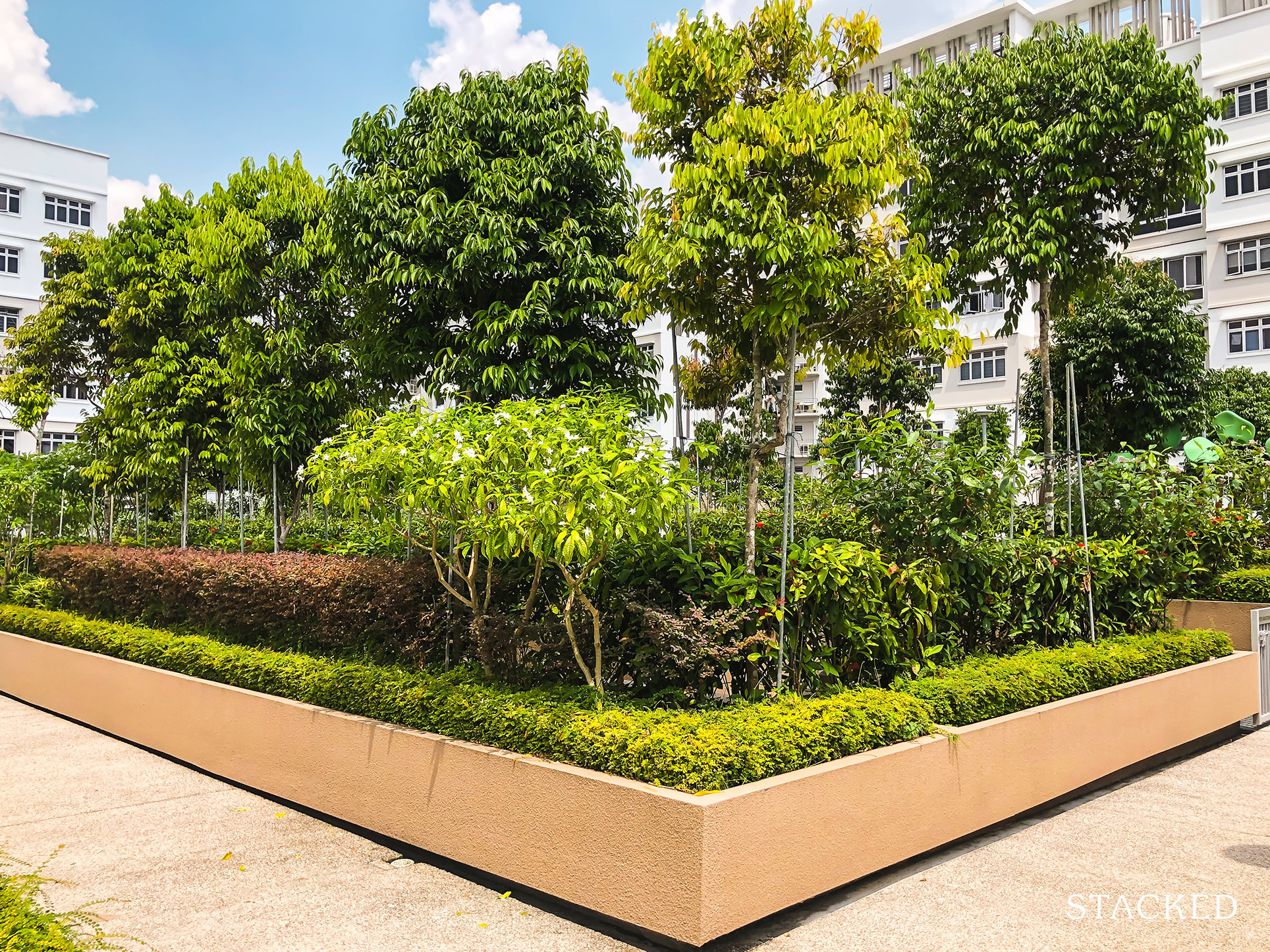
As such, you’ll find that this is a very decent place for residents to visit during the mornings or evenings to just relax and unwind. One thing you’ll notice is that this rooftop garden isn’t just a space to walk – there’s even a playground here for toddlers!
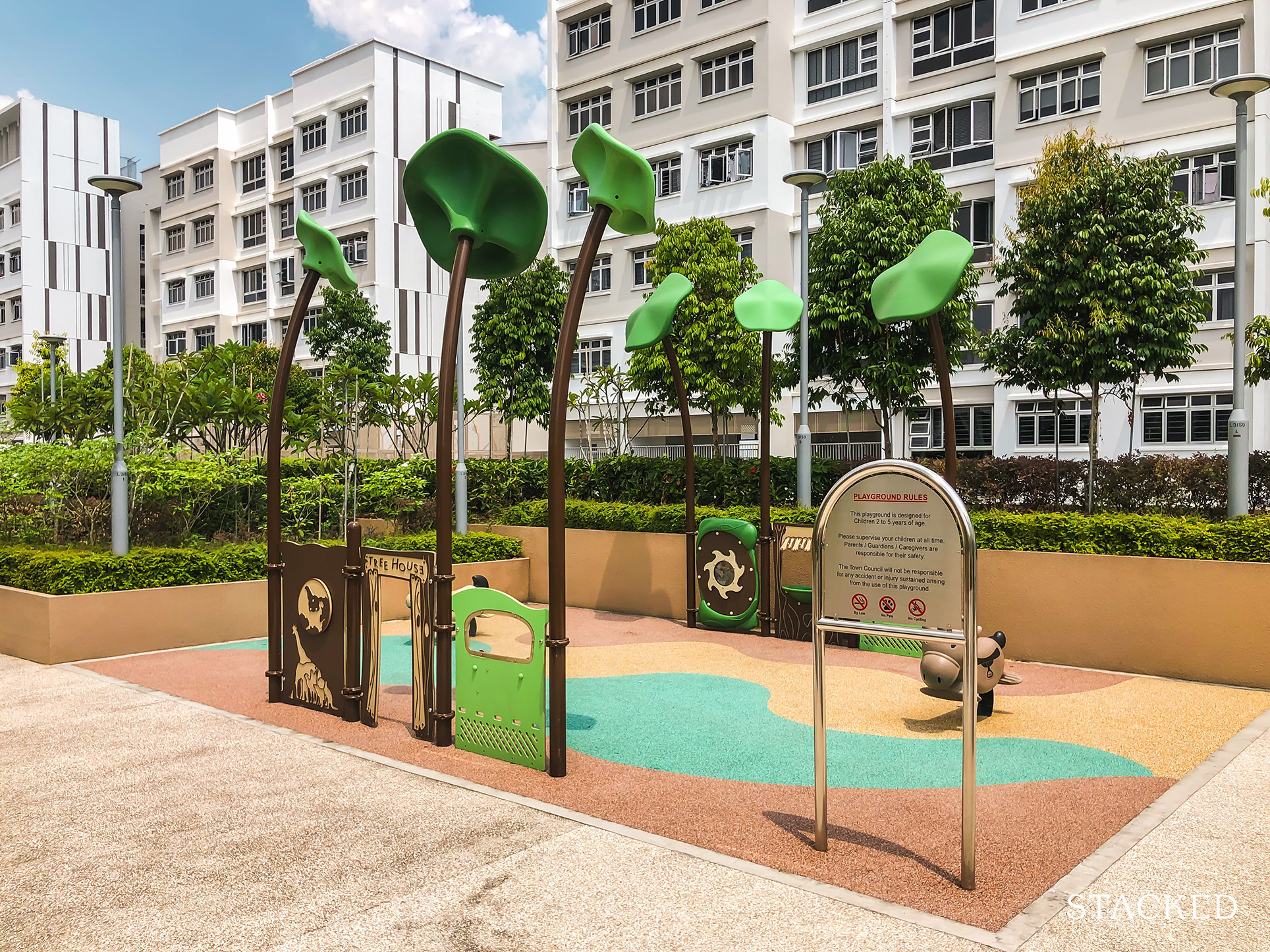
While it isn’t big in size, I’ve always appreciated having playgrounds on the upper levels since it’s away from any motor vehicles. This playground has some pretty decent spring riders and play walls too!
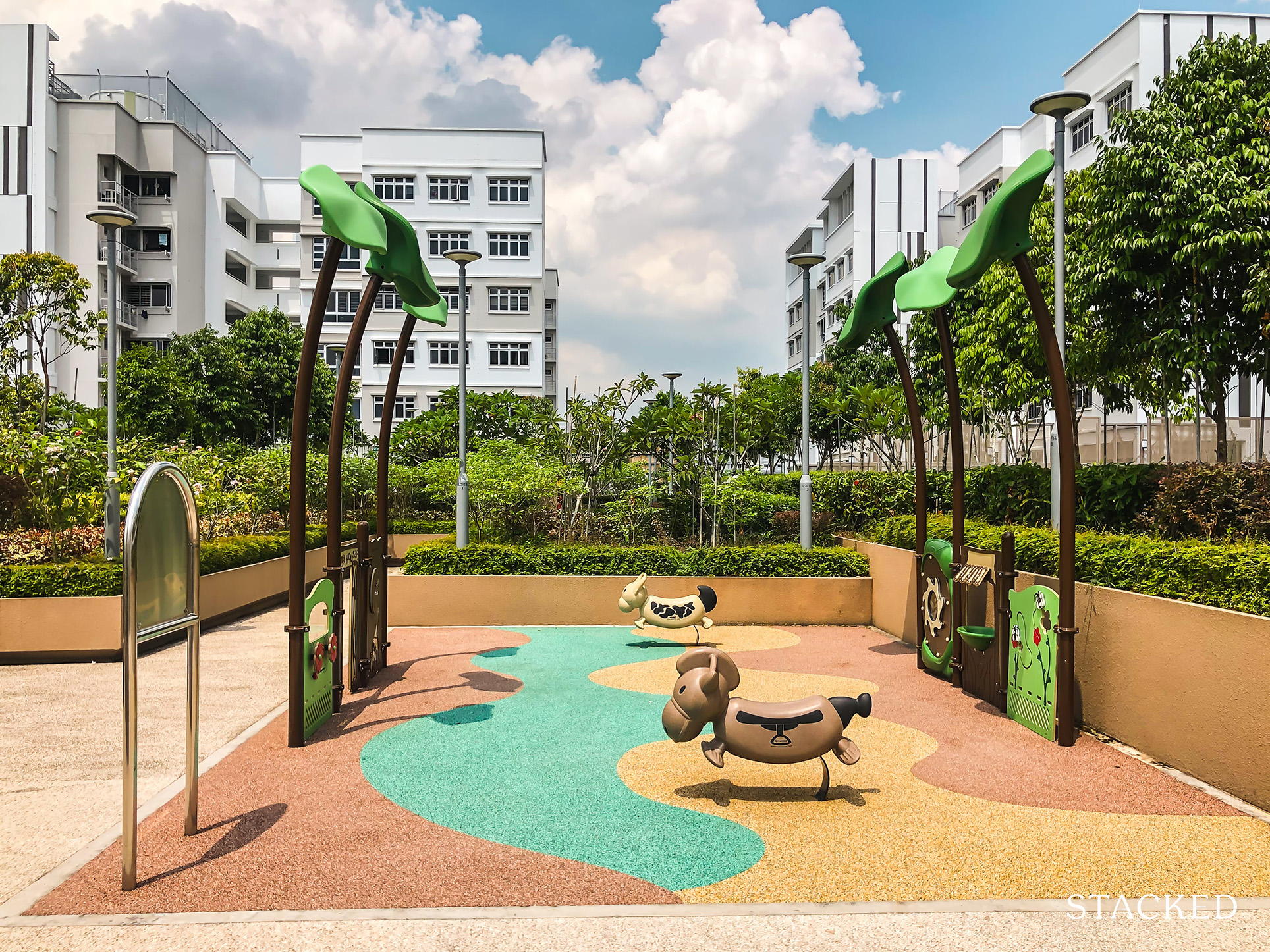
Walking around, you’ll find the usual bench seatings that permeate through most rooftop gardens, as well as some trellis seating areas.
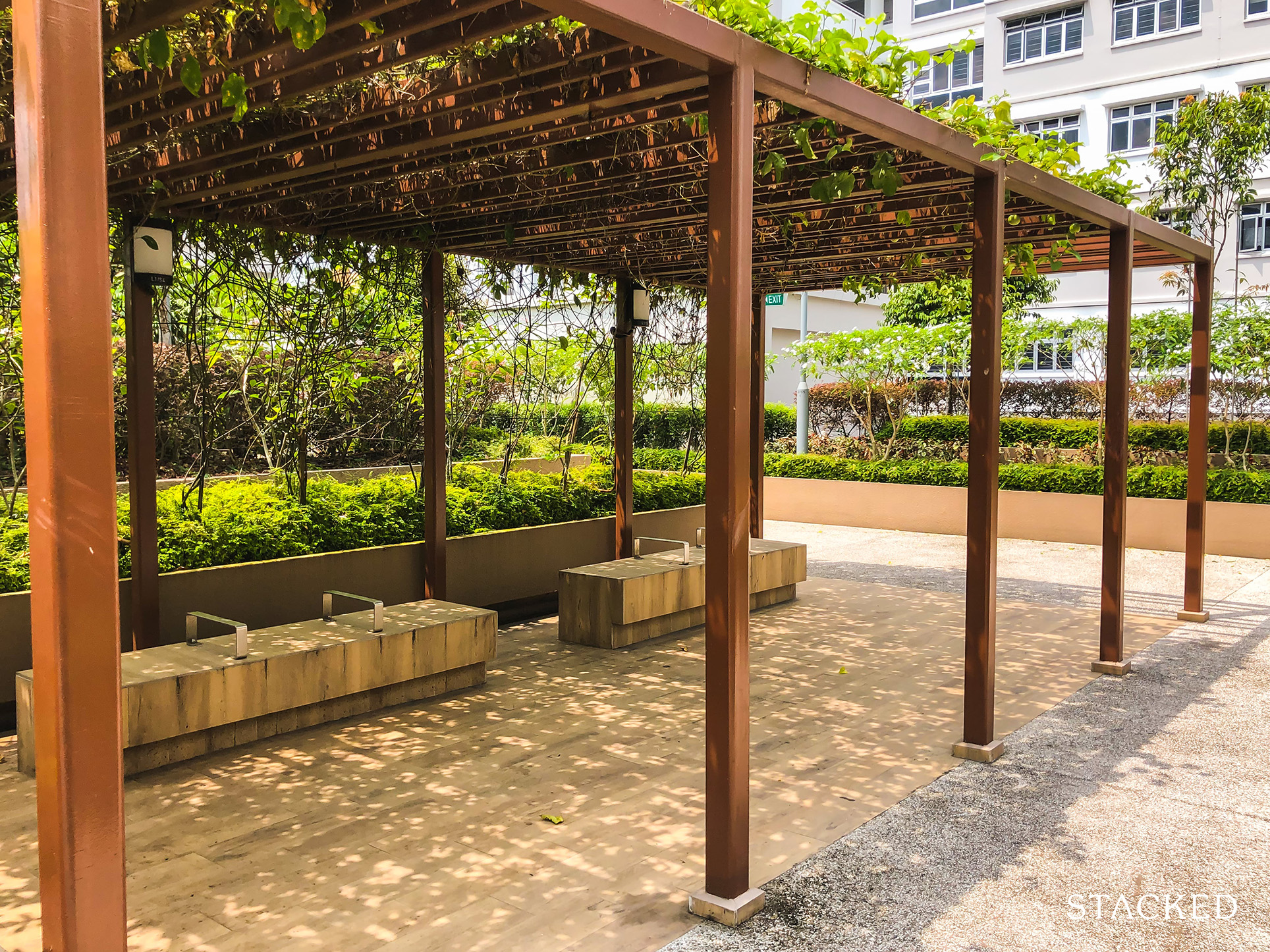
This one here is unsheltered which is usually the case. It’s not a big deal since most people wouldn’t be hanging around the rooftop garden during heavy rain, and I do appreciate the plants that spread across the trellis, providing a natural form of shade while making the place look more welcoming!
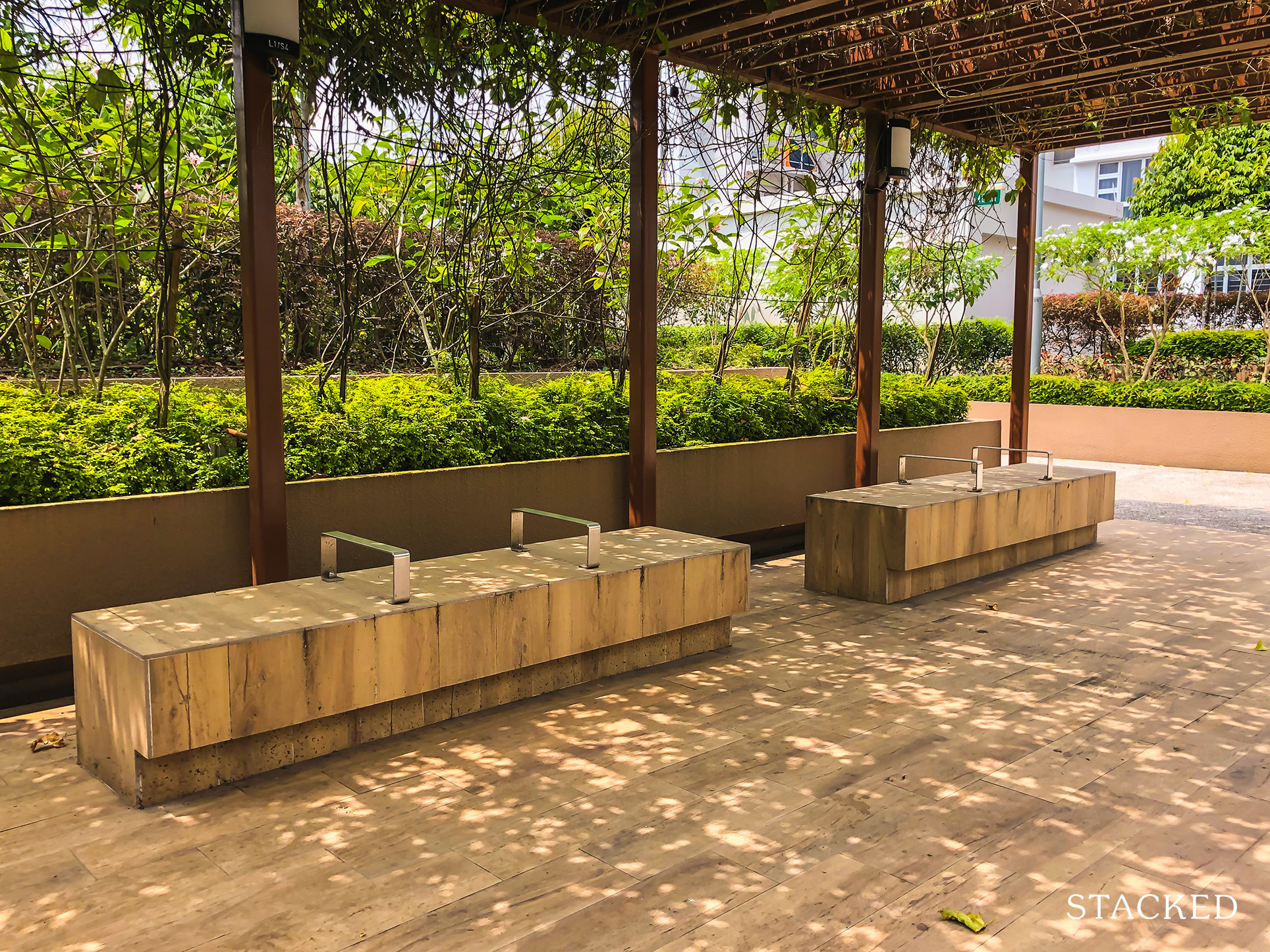
You’ll also notice that the floor and seating here are tiled up too. This does provide a slightly more “premium” feel to what is usually considered to be a mundane structure. After all, wood planks or concrete could’ve been used, but I feel the choice of tiles here really go well with the overall theme of the development – so great attention to detail here!
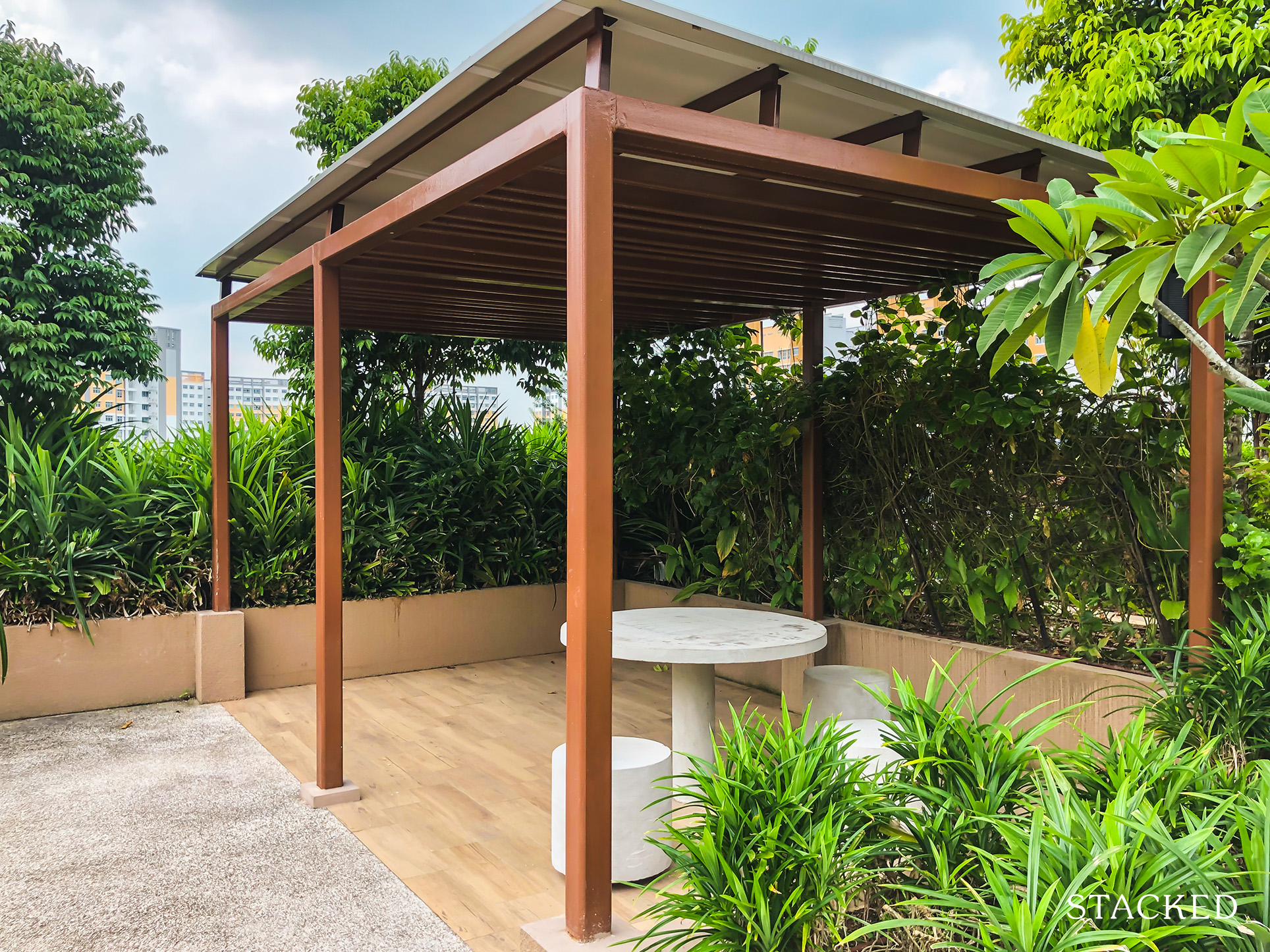
Those who are looking out for full shelter would be glad to find one with a round table that comes with three seats.
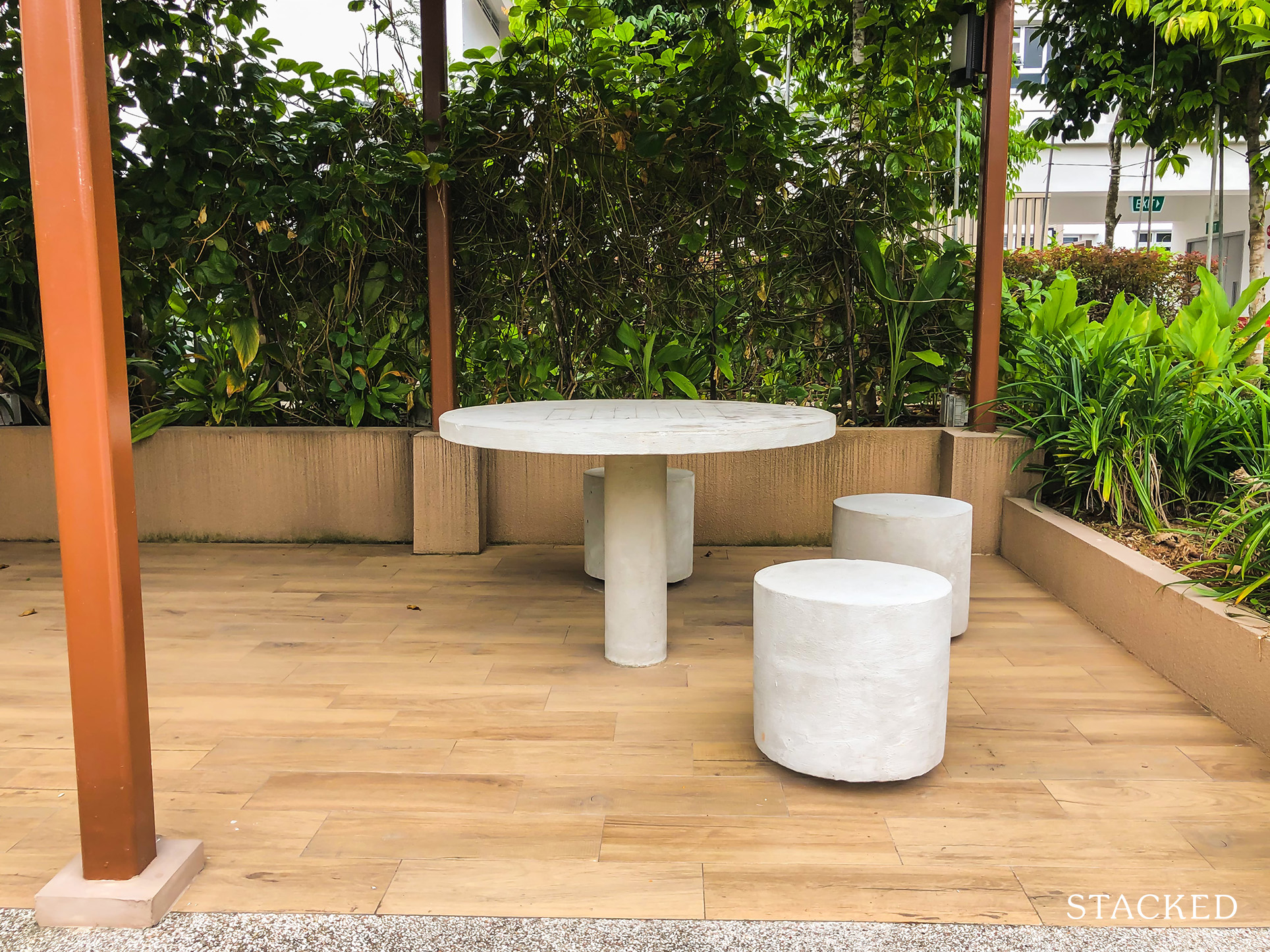
Now I’m not sure about you, but the placement of these three seats is really awkward. I guess it’s a suitable arrangement for three acquaintances/friends to watch a movie together, but I do think it wouldn’t hurt to put two more seats to complete the set!
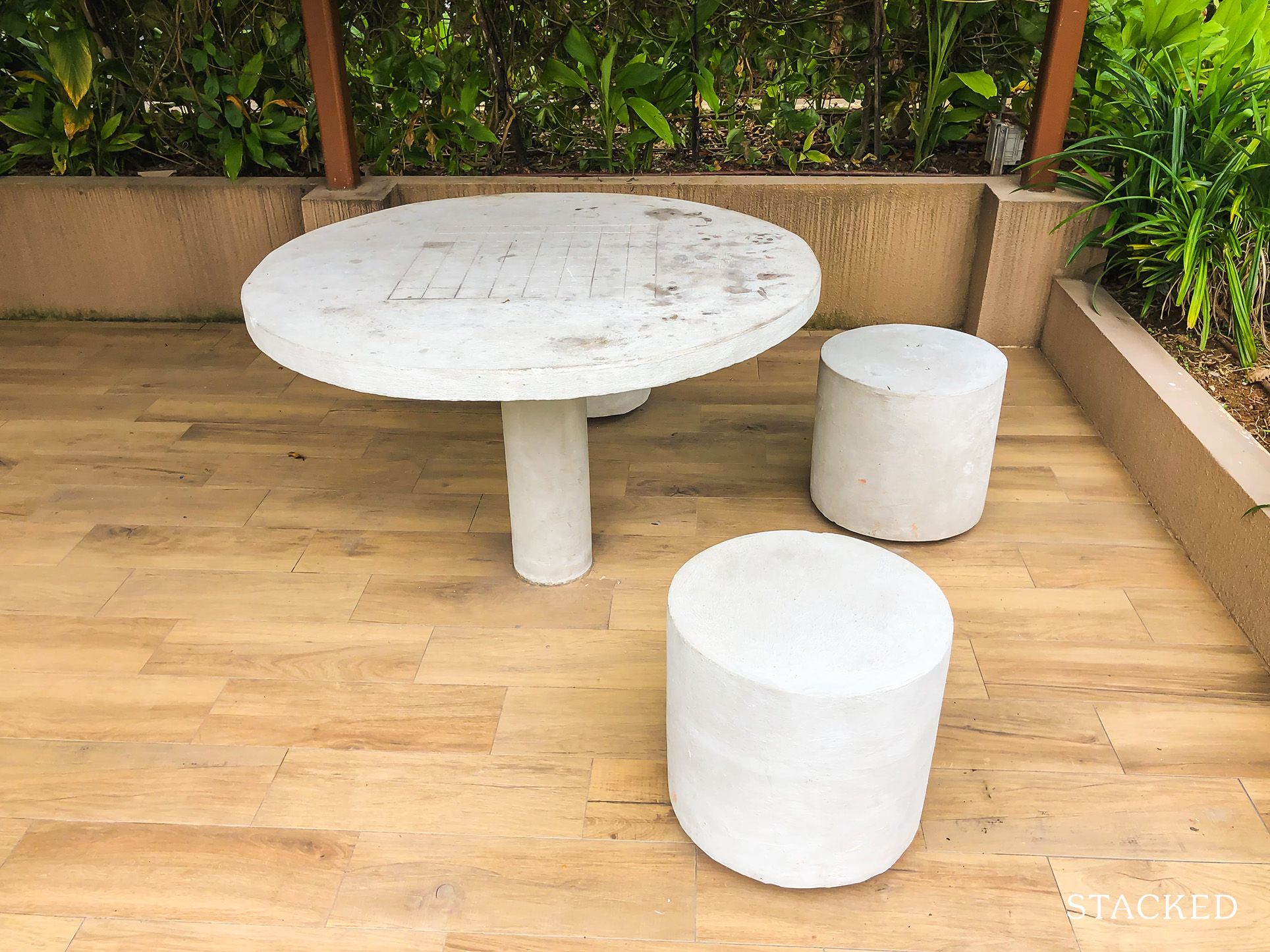
The table here is also starting to get dirty, likely exaggerated by the choice of white paint. For a new development, this is pretty worrying as I can only expect it to look a lot worse once the usual wear and tears kick in.
Overall, I do find the rooftop garden to be quite clean though! However, I would chalk this up to the newness of the development more than anything else.
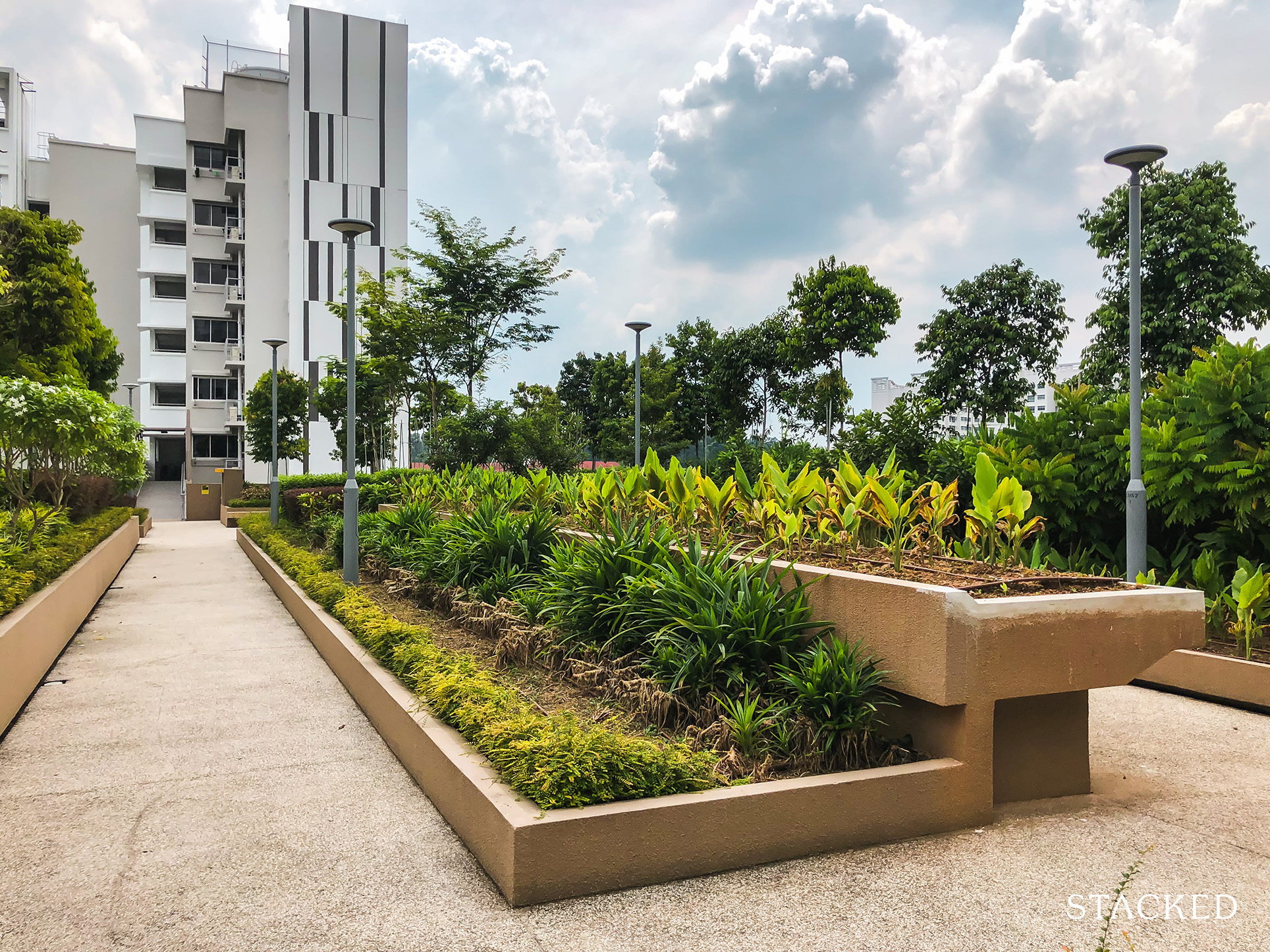
Another thing you’ll find is the multiple link bridges around the rooftop garden. In fact, every single block is connected to the rooftop garden via level 8! This means that residents wouldn’t even have to get to the ground level, walk over to the car park and head up just to get to the rooftop garden. I wish that more HDBs would have this structure, as it makes the rooftop garden a lot more accessible.
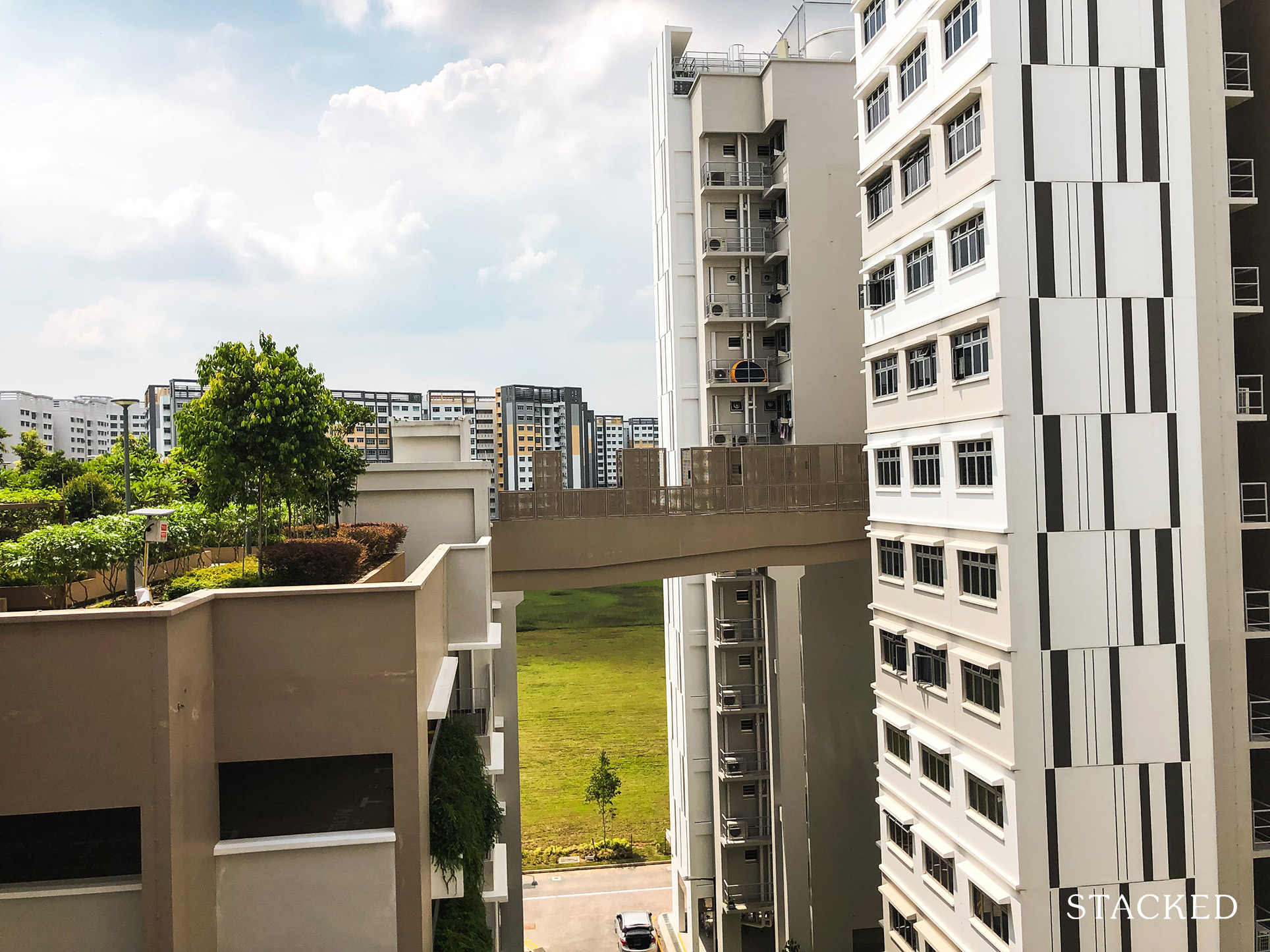
From the link bridge, you can see just how close some of the living quarters are to the rooftop garden. As such, residents staying on these levels have to be mindful of both the privacy and noise issues that can be generated from the rooftop garden. I would say though that most of the time the rooftop garden isn’t really an area that is used too often, so you shouldn’t treat this as a dealbreaker for sure.
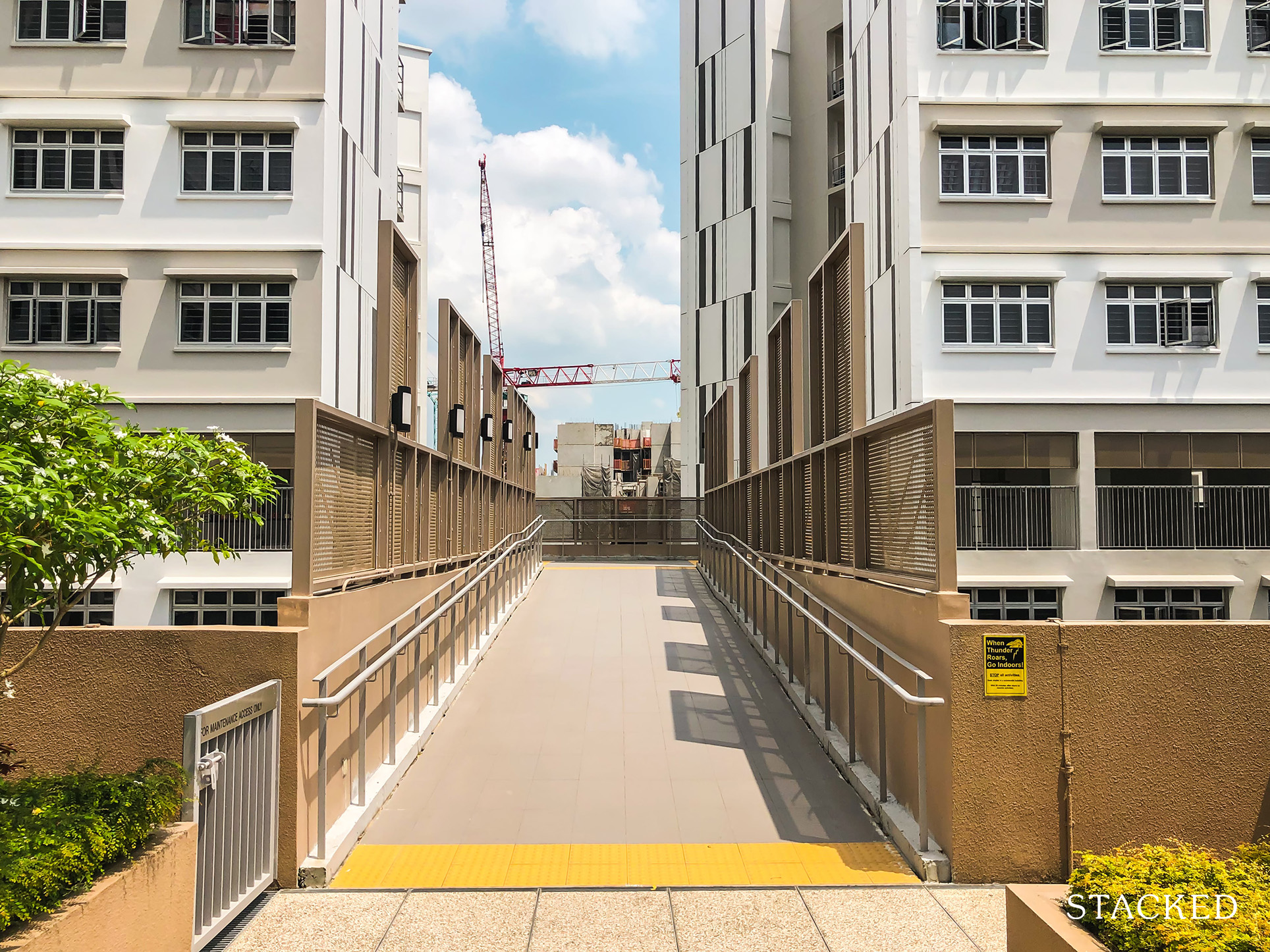
The link bridge does have these semi-privacy filters that help put residents on these levels at greater ease. One end of the link bridge does have gaps, but this isn’t much of an issue since that’s on a slightly lower ground so you’d have to be pretty tall to peer over the privacy filter.
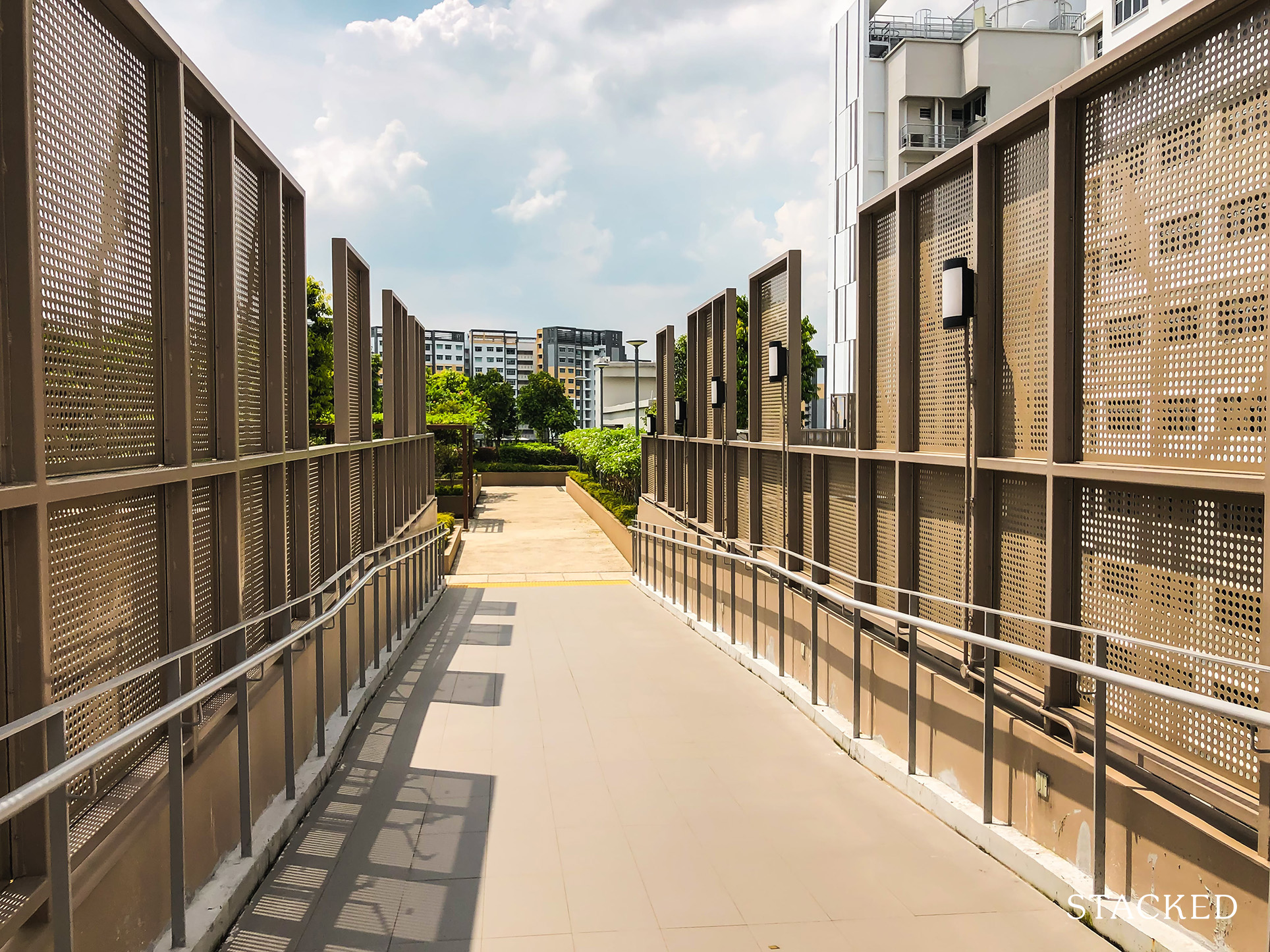
Now let’s head into the block to check out the common corridors!
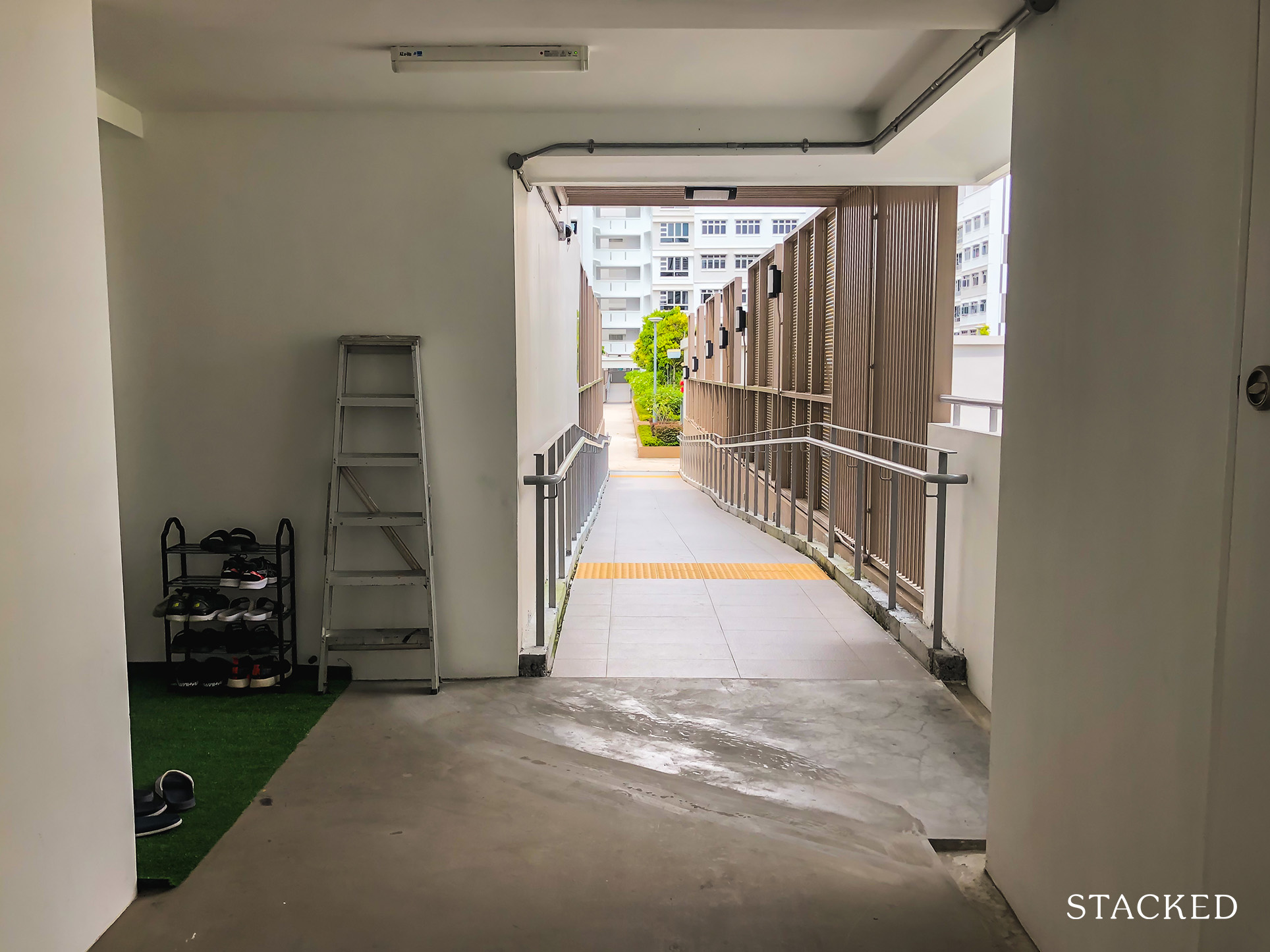
Inside, you’ll find that the corridors here are bright and airy. It may be a long corridor format, however, there are only 5 to 7 units per floor, so it’s actually quite short.
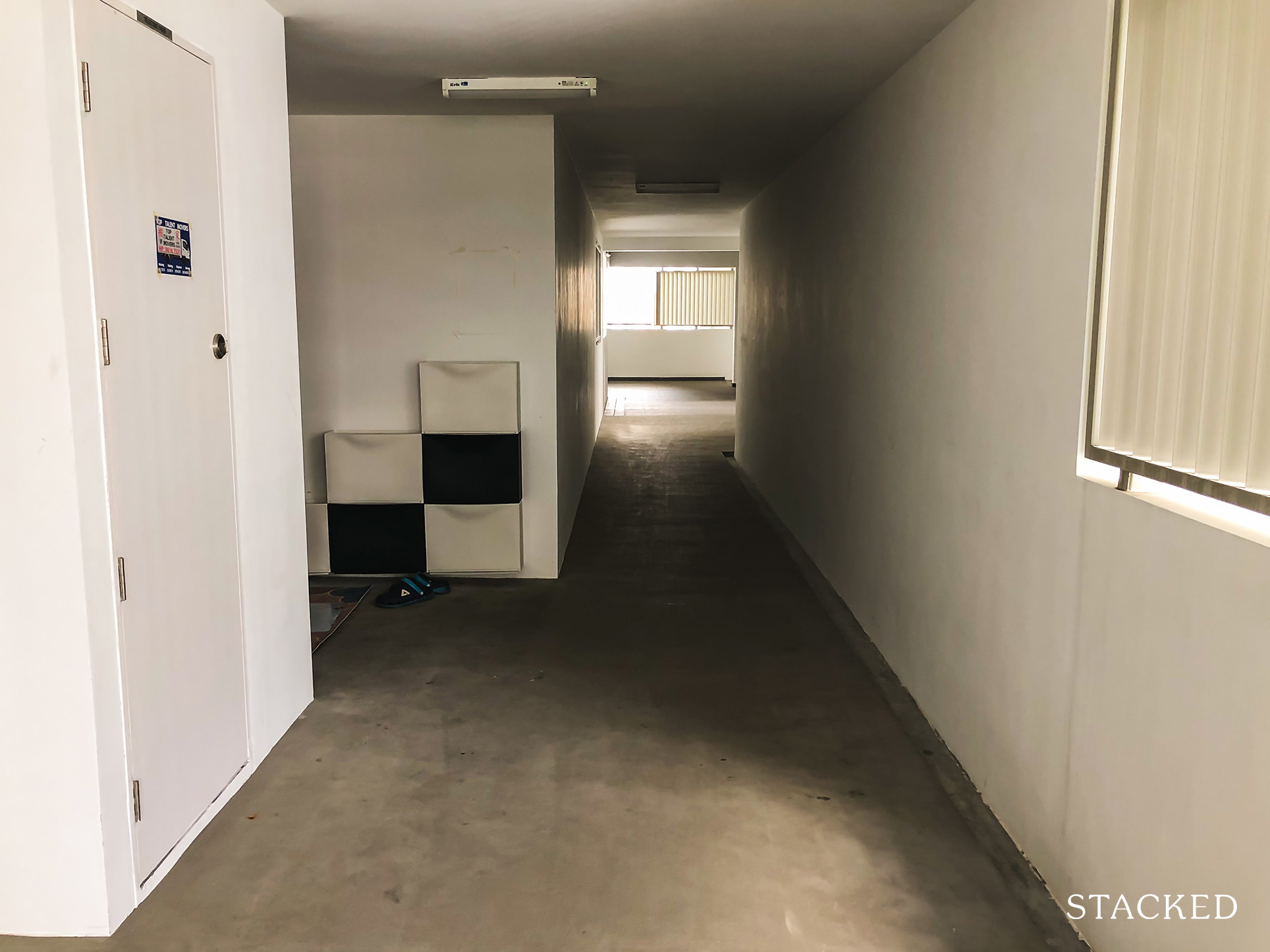
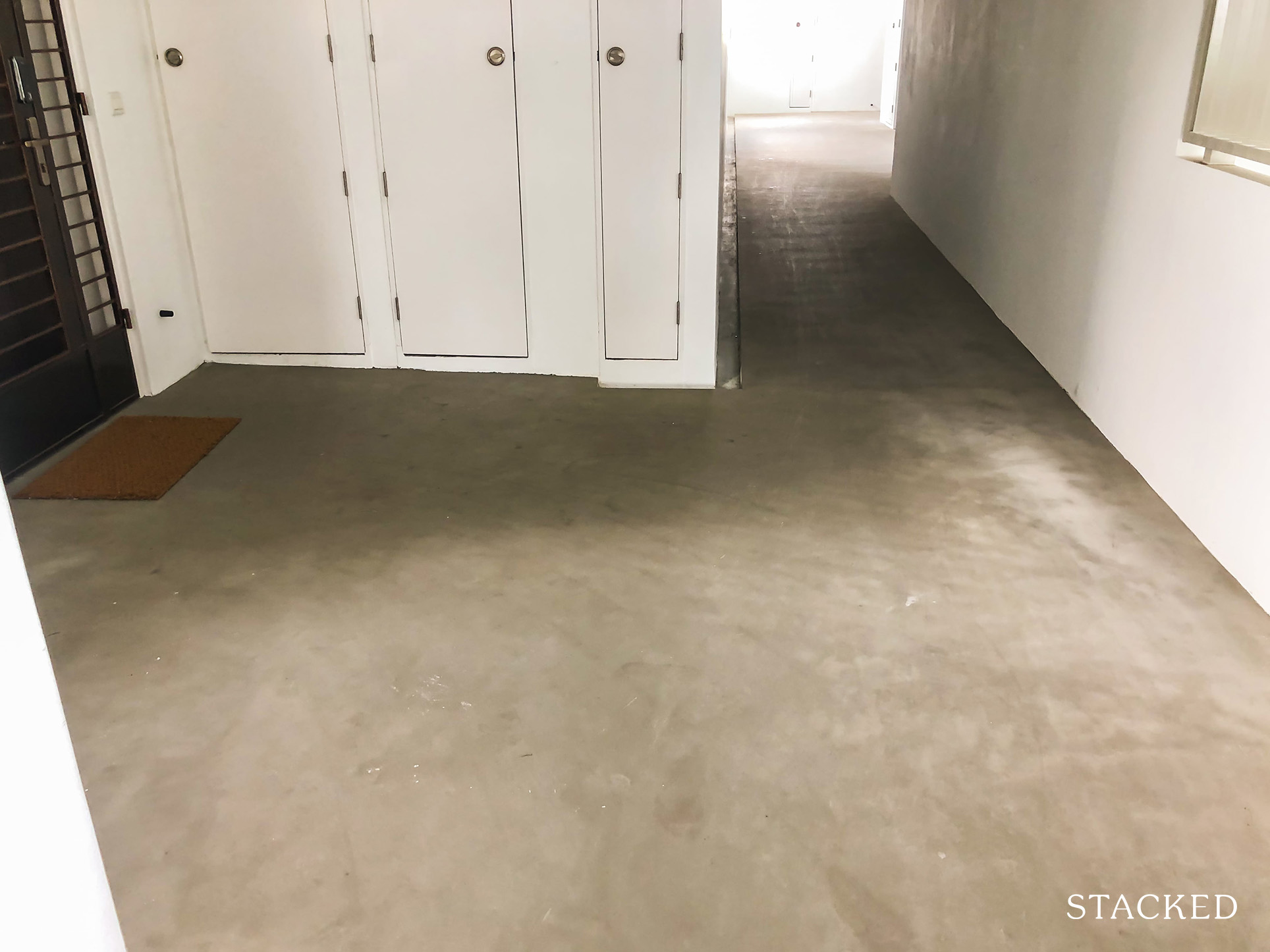
You’ll also notice that most units here have their own private area in front of their entrance, allowing residents ample space to put things like a shoe rack or even park their bicycle here, like in this case:
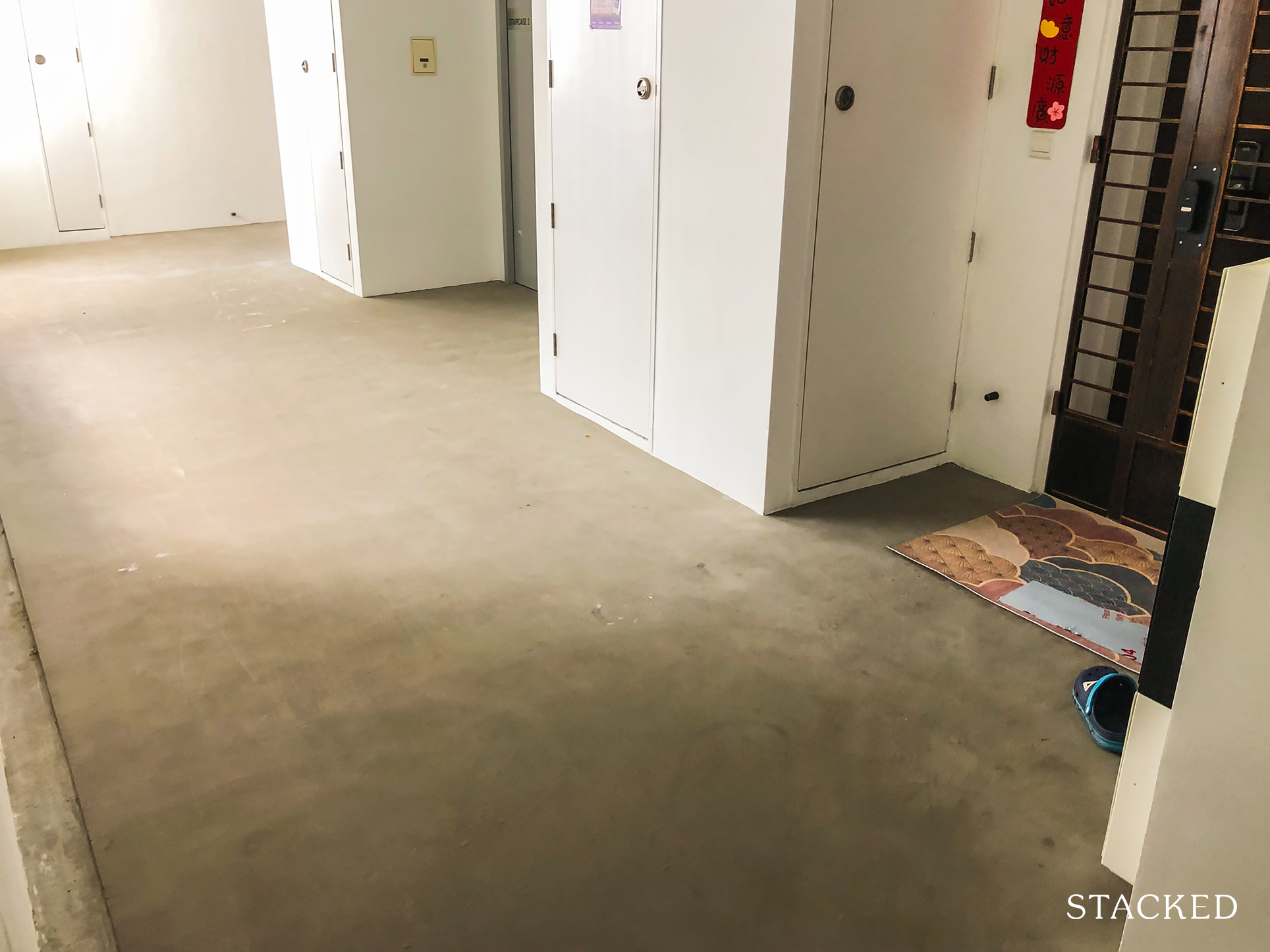
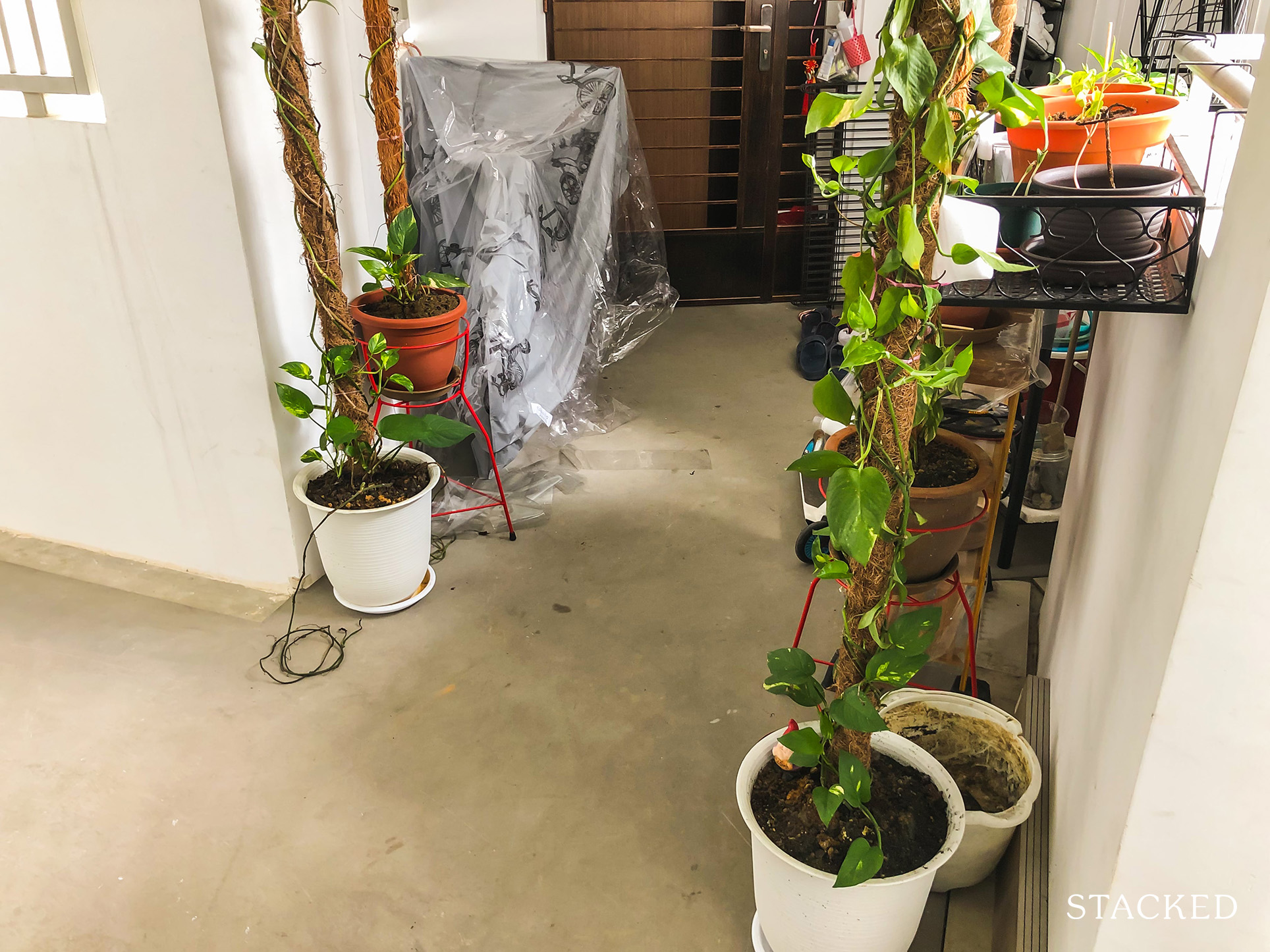
On this point, I’ve had some people giving me feedback that leaving a bicycle outside one’s unit is considered unsightly. Technically, all personal property should not be put along the common corridor, however, it’s probably as grey of an area as banning cats in HDBs.
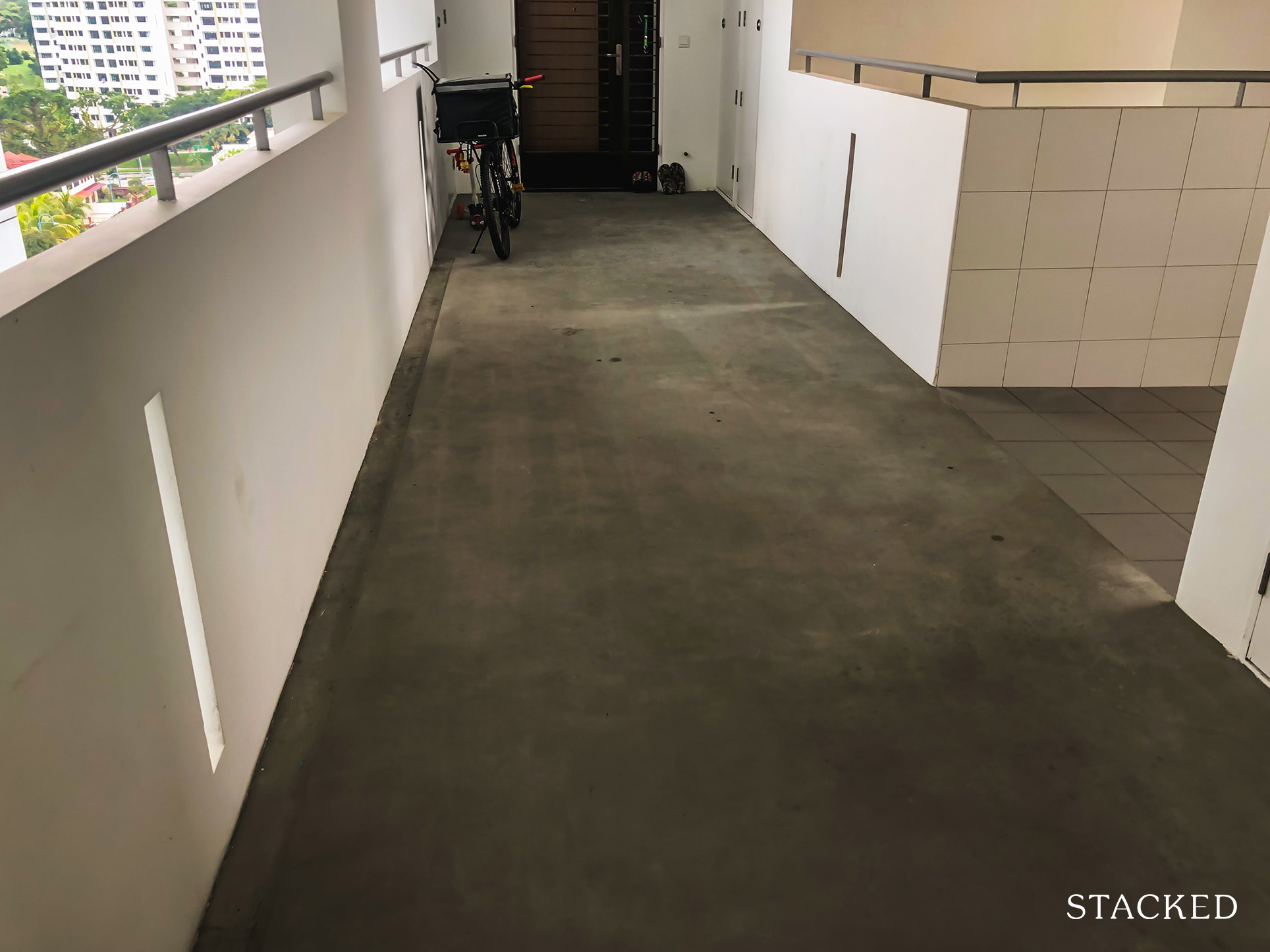
On this point, I must say that as a cyclist myself, it can be very difficult to find a safe parking spot at the designated bicycle lot. Oftentimes, bicycle lots are filled with bicycles that you can tell are hardly used – tyres are flat, rusting, or have a missing wheel. Many owners choose to lock their bicycles and then leave them there for months/years!
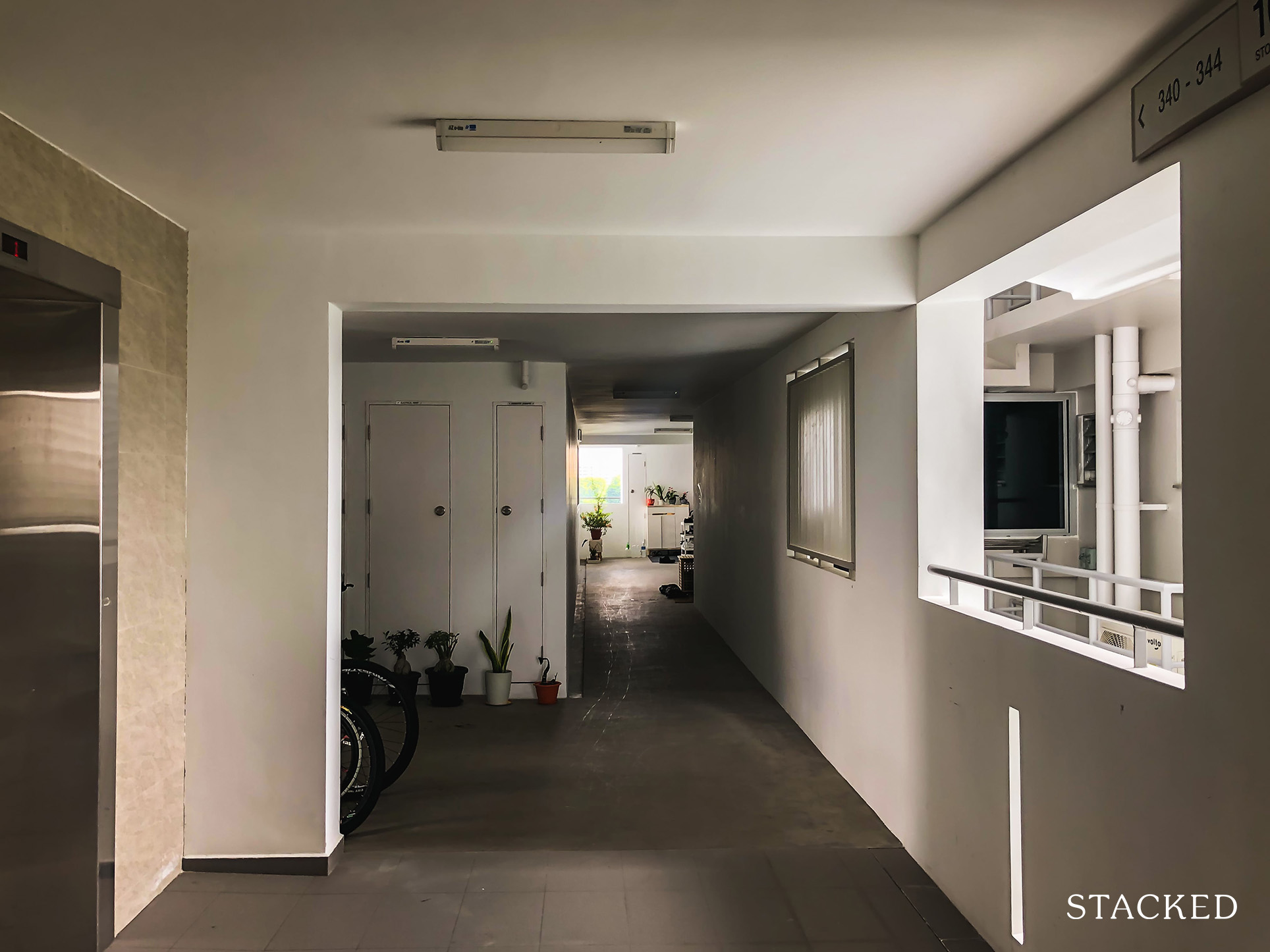
I have even seen bicycles rusting along stairwells which is probably the worst place to put a bicycle since it’s not only exposed to rain but the stairwell is narrow enough and needs to be easy to manoeuvre in in an event of a fire.
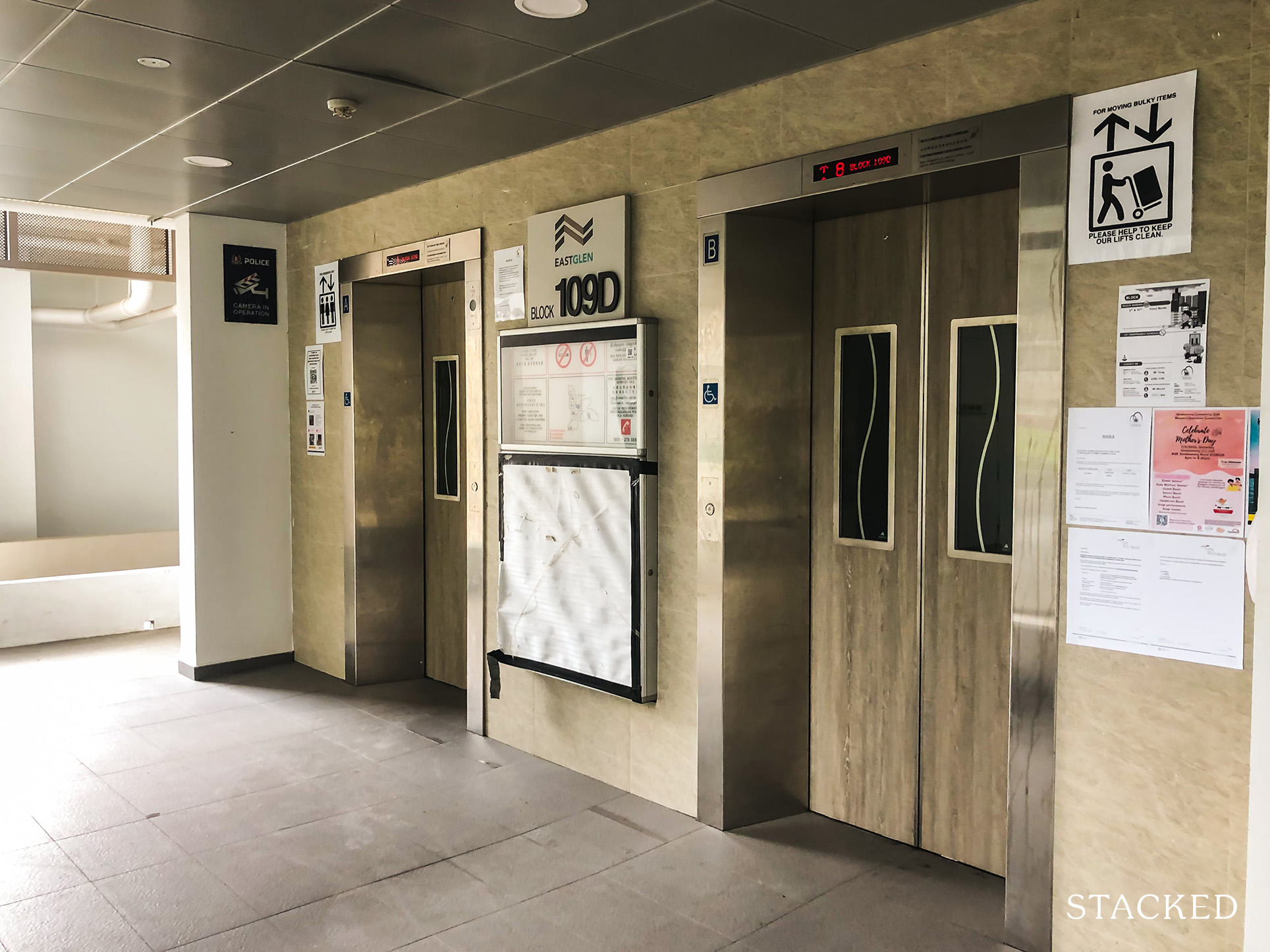
Heading to the lift lobby, you’ll find that there are two lifts here. It is the same for all blocks since there are only up to 7 units per floor, depending on the block. Two lifts for 7 units is all right, especially since the development is only 13 storeys high. Lift waits are mainly an issue for high-density developments such as those with 30 storeys or more.
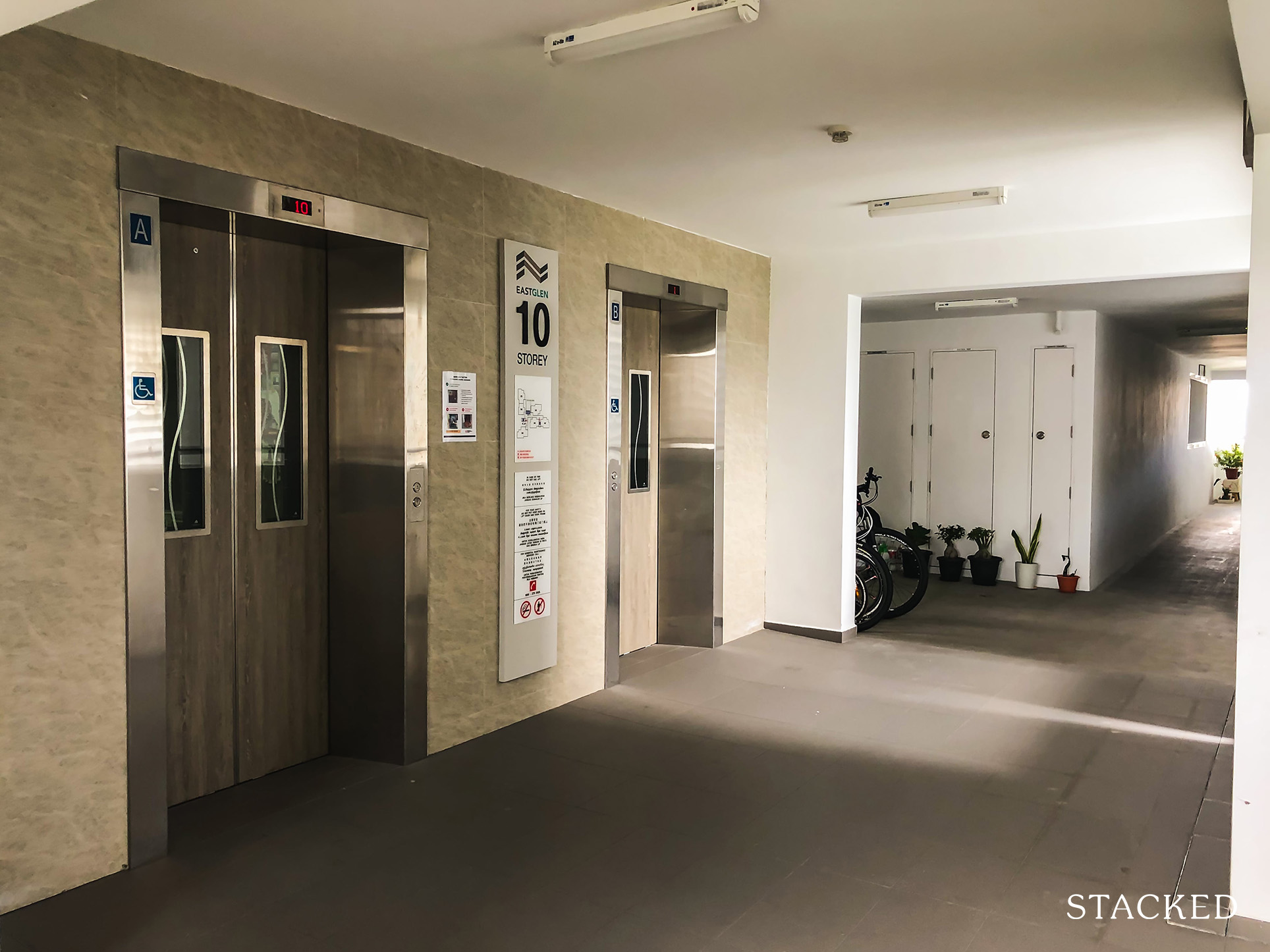
The lift sports a nice metallic and modern look and I really like that even the walls here are tiled. Great attention to detail once more!
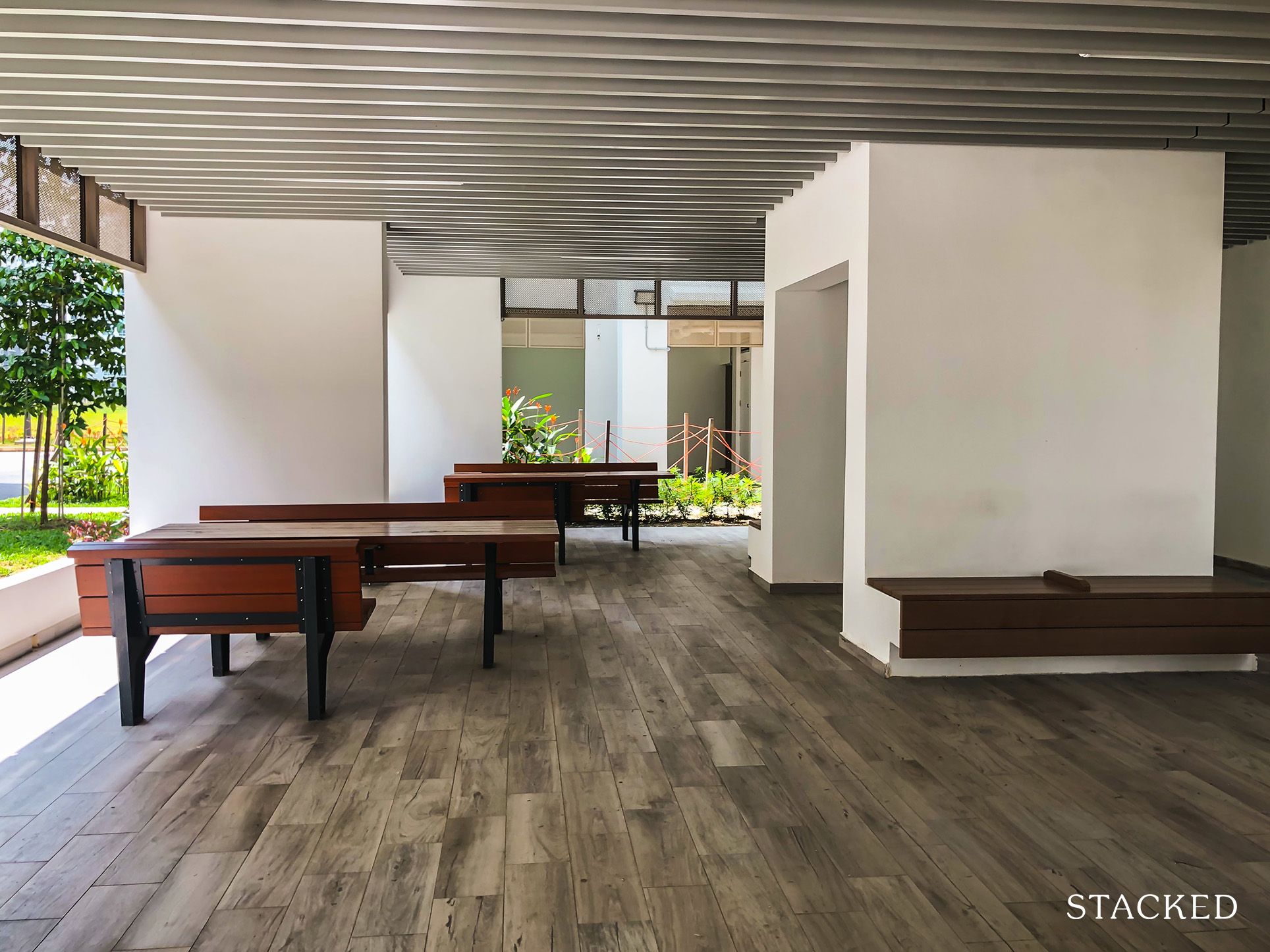
Heading down, you’ll find the void deck to anything but “void” in that sense. There’s an ample amount of seating area in each block, and it even comes with a backrest! If you’ve been to an older HDB void deck before, the difference is pretty stark.
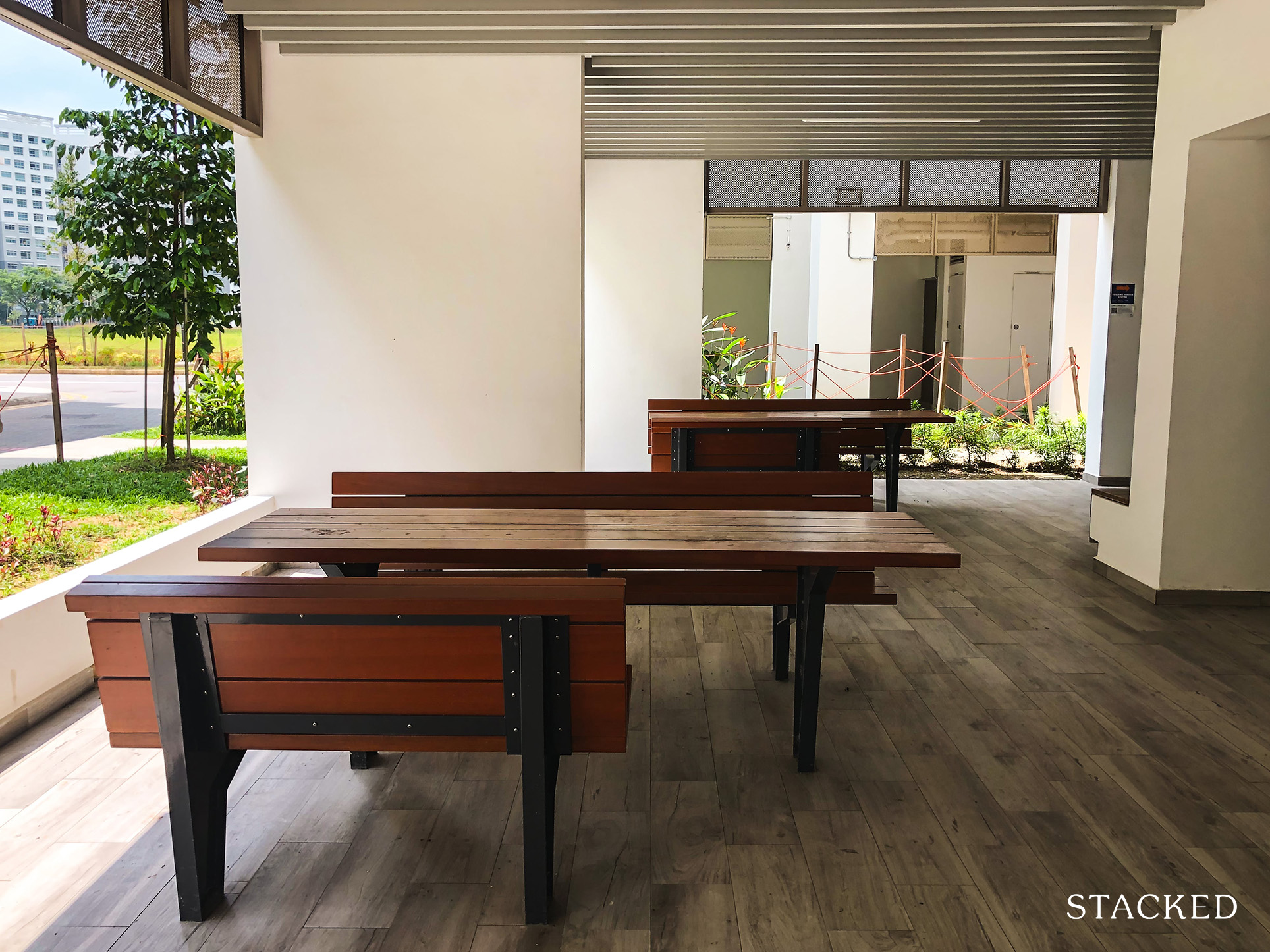
While I can’t say I’m a fan of the choice of wood colour here, it is still miles better than having no seating at all. And you can’t really go wrong with wooden decor considering how homely it makes a space feel. Couple that with the fact that there are tiles here and you’ve got a decent combo going on for a void deck! It may not really be a facility you’d use much, but coming home to a nice environment does help. After all, buying an HDB isn’t just about the unit itself but the environment, so it’s nice to see that the look of void decks is slowly starting to change.
Next, let’s check out the facilities that Eastglen @ Canberra has to offer!
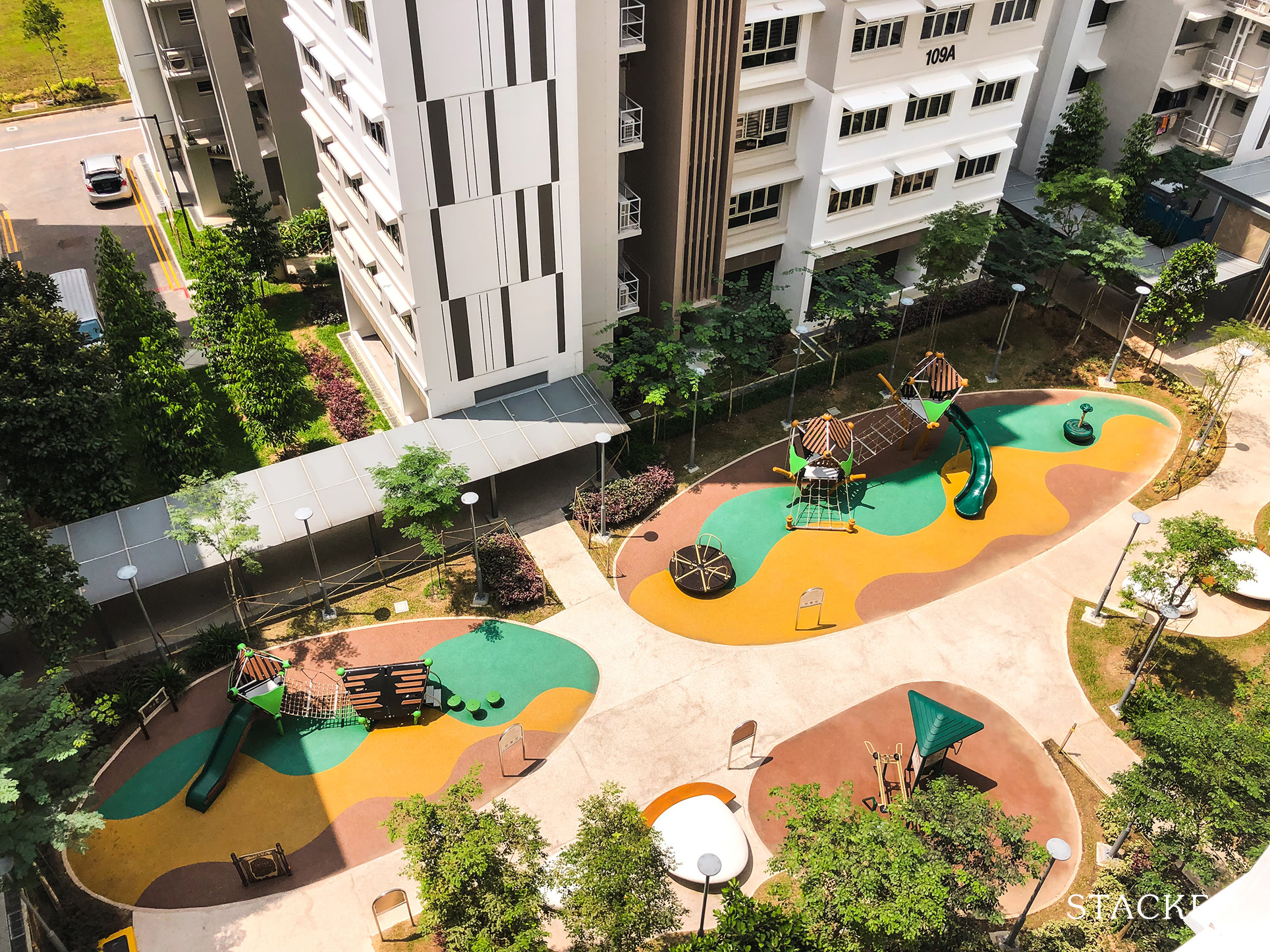
First off, we have the playground area which is located next to the main drop-off point. In total, there are two playgrounds here – both of which sport a forest adventure theme with a really nice earthy tone.
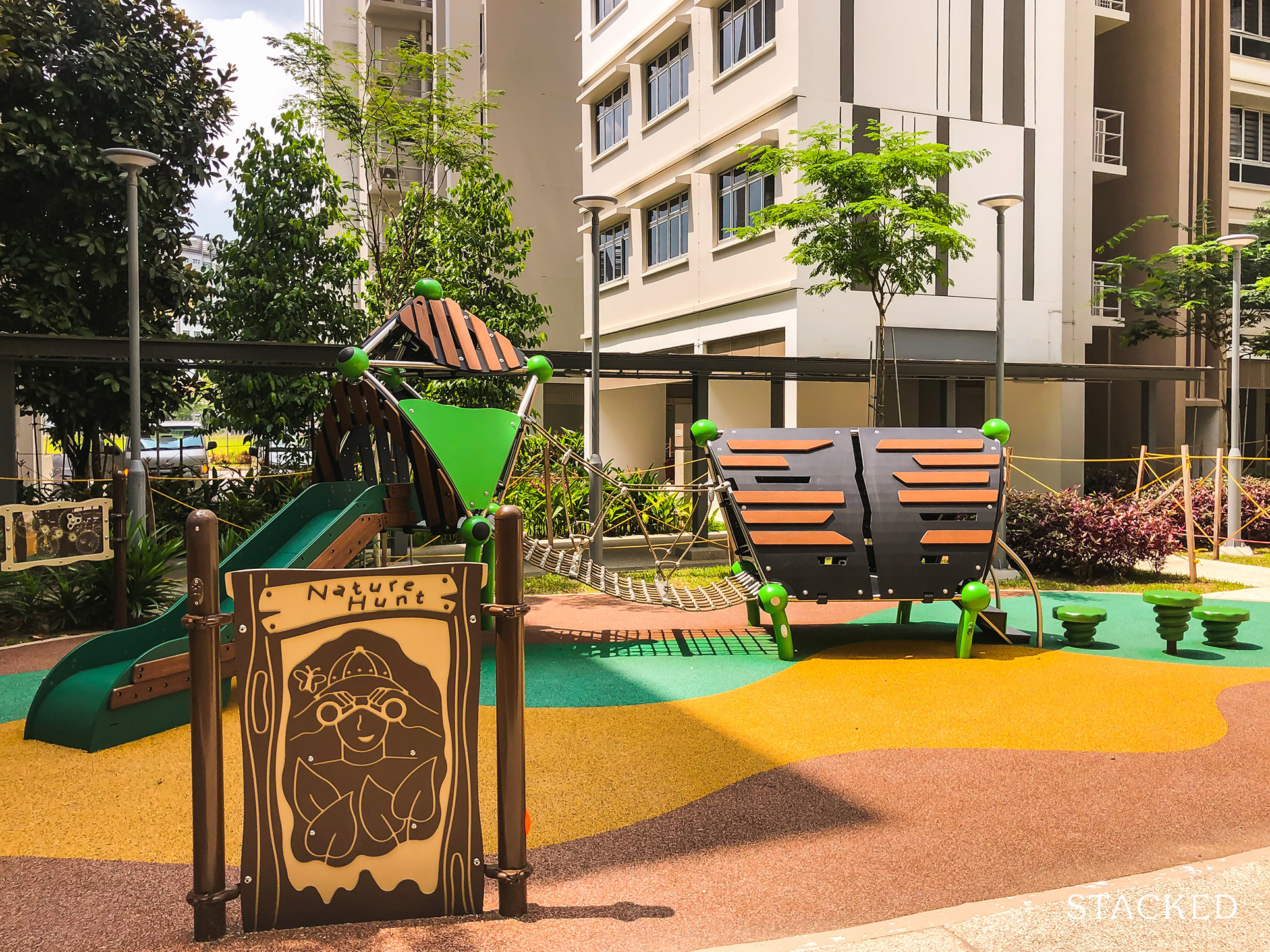
They’re both largely similar – bridges made of ropes as well as a slide. It’s not quite the traditional tower type of playground, but I can see the appeal here!
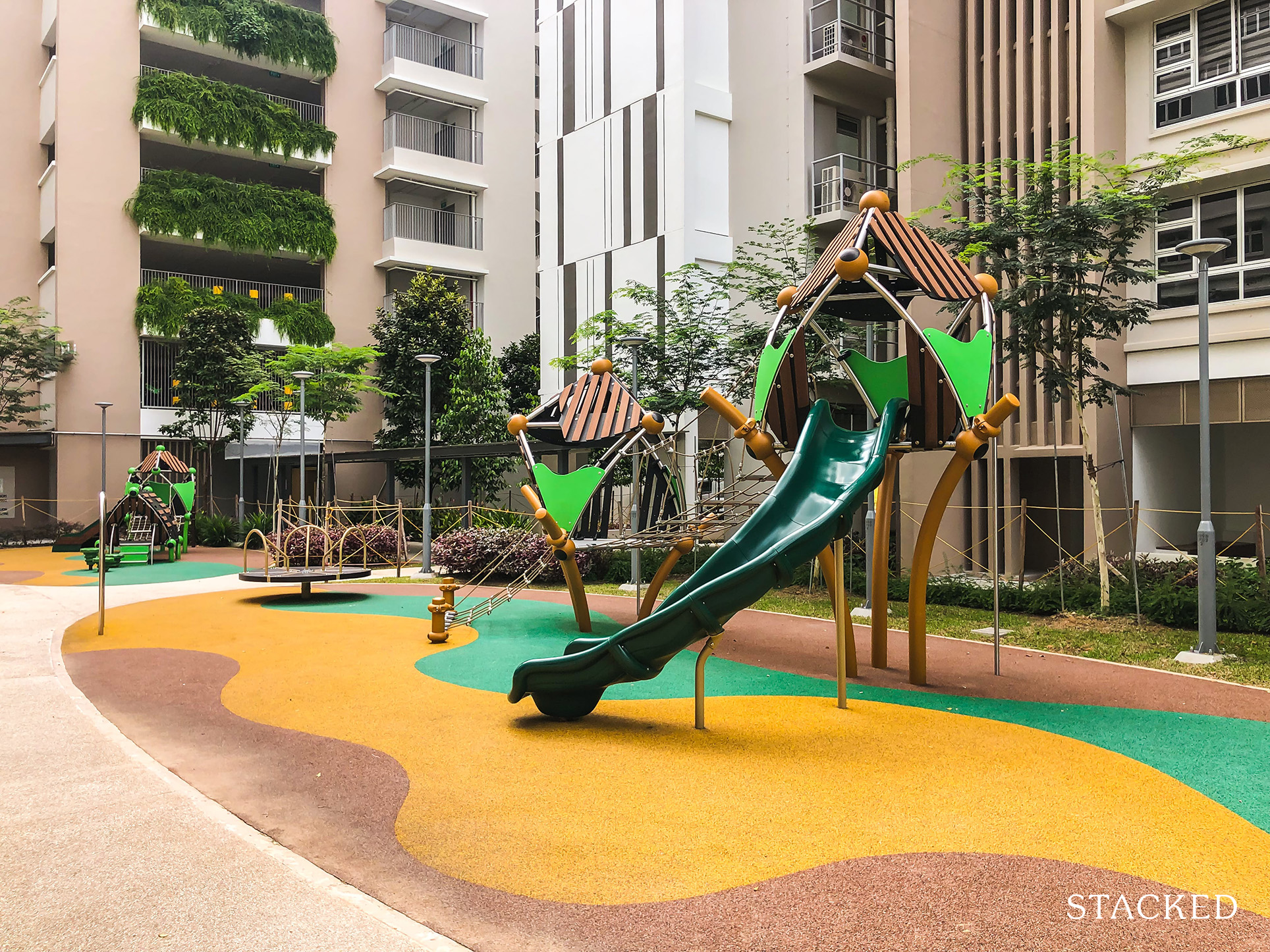
The ropes look simple from the side, but when you really look at it, the gaps are quite big so I suppose that’s where the thrill lies.
More from Stacked
We Review May 2021 HDB BTO Launch Sites (Tengah, Woodlands, Bukit Merah, Geylang)
With the February BTO launch covered, the next centres of attention are Tengah (again), Woodlands, Bukit Merah, and Geylang. This…
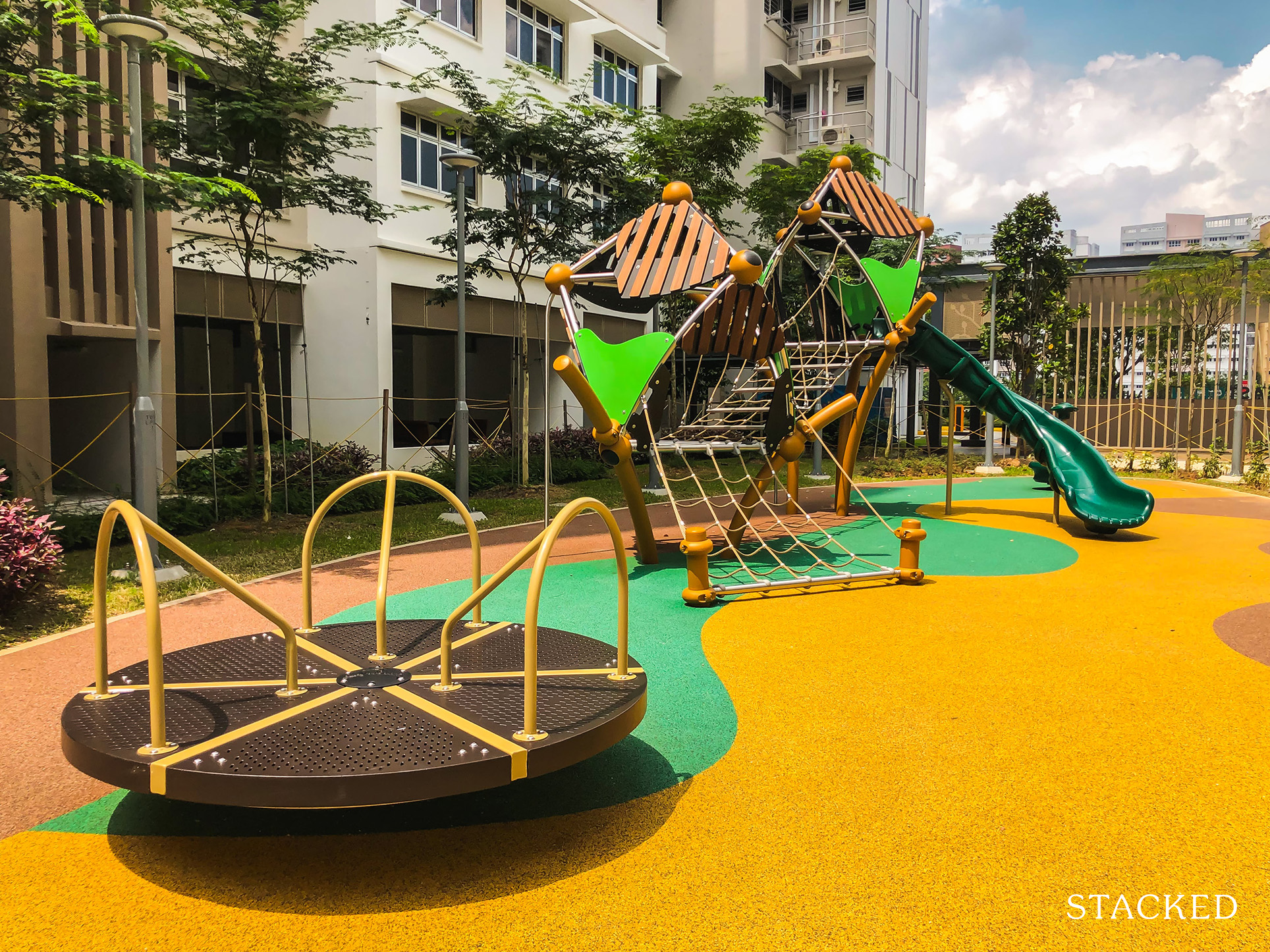
There is also a merry-go-round here, something I don’t really see in a lot of playgrounds. The last one I can remember was when we did a review of The Peak @ Toa Payoh.
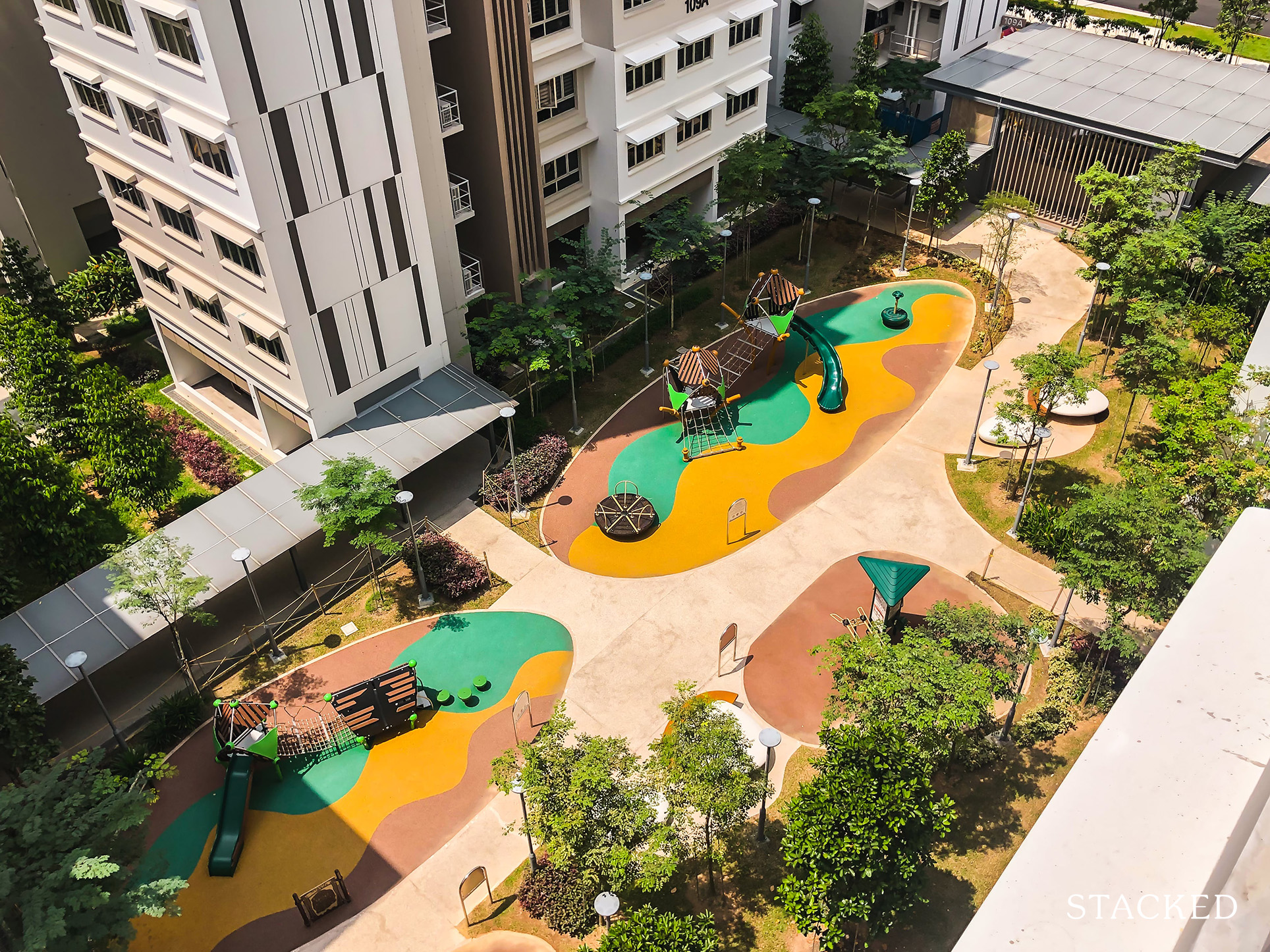
One thing to note is that the playground is a noisy facility. Given that both playgrounds are situated here, residents around may find this area to be a tad bit noisy in the evenings. It’s a normal occurrence for children to scream and shout as they play, so unless you don’t mind this, it could be best to avoid the lower floor units of those directly facing the facility area (not to mention the privacy issue too!).
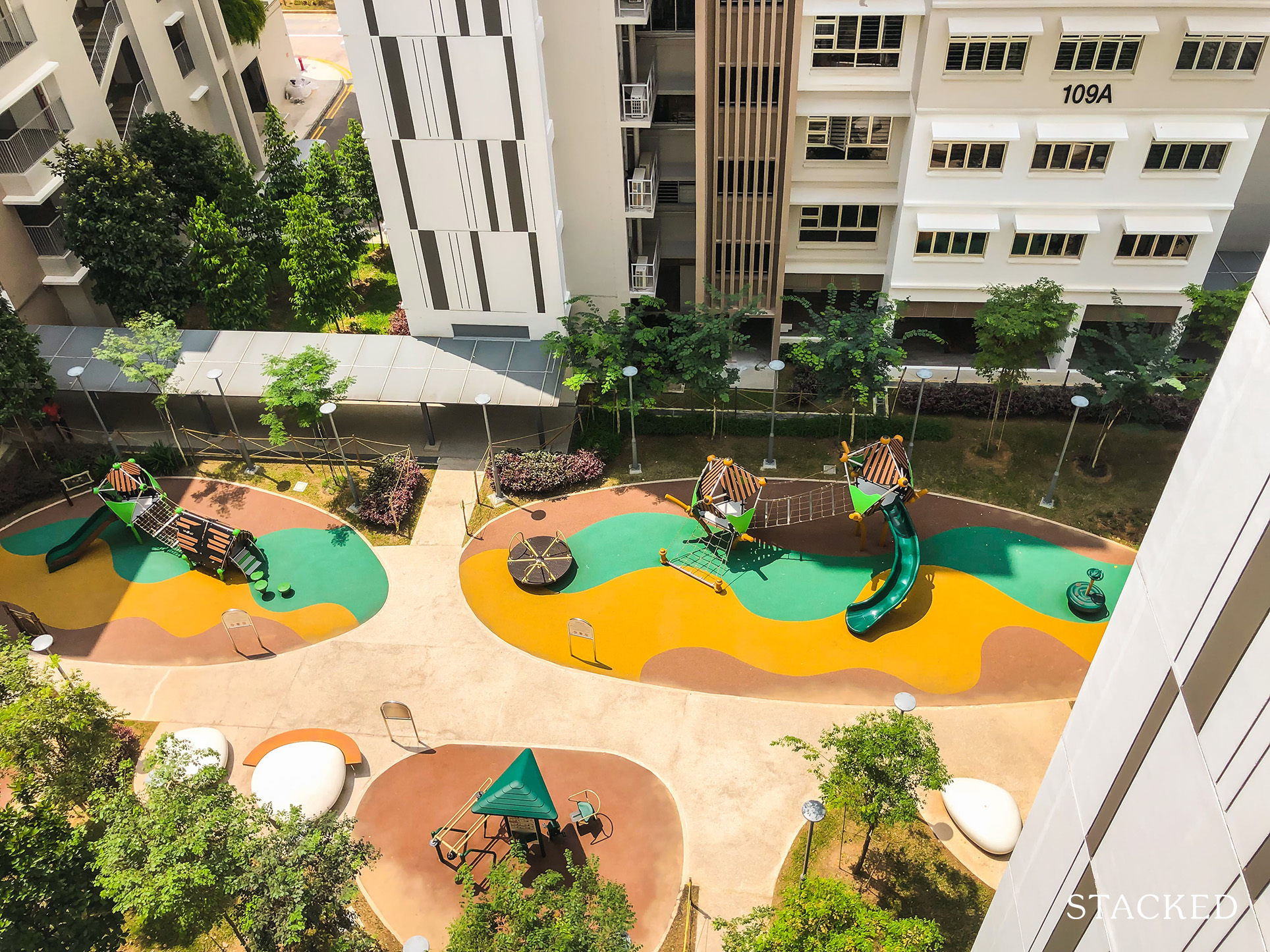
Next to the playground is the adult fitness area. There really isn’t much to say here considering how standard these equipment are. There’s a healthy variety of equipment for a development of this size, however, the area allocated to it is quite small.
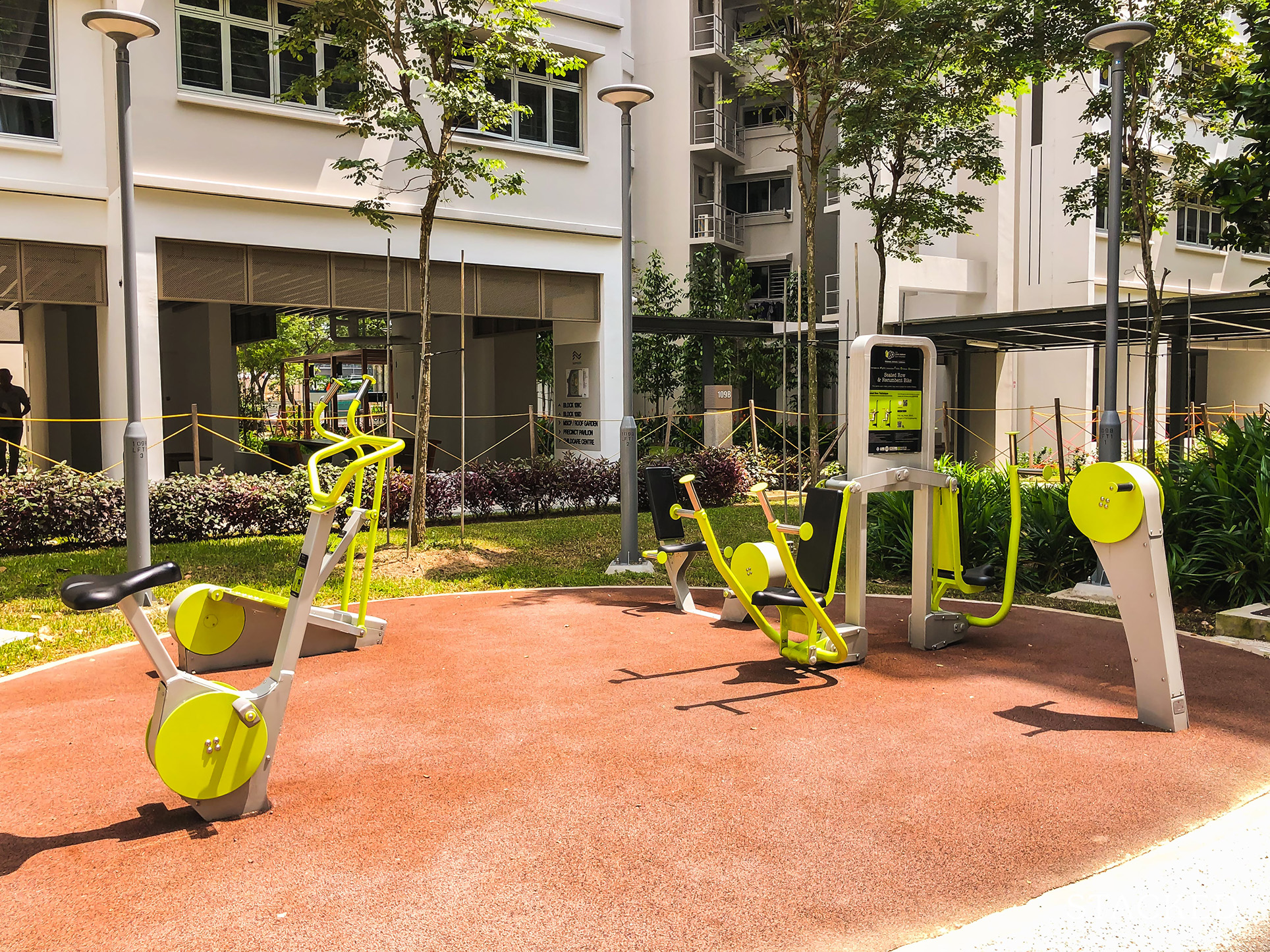
Just like the playground, this facility is also quite close to some stacks. It’s always going to be an “issue” of a smaller project, while less units means it is less crowded overall, you are going to have to deal with a smaller land plot as well.
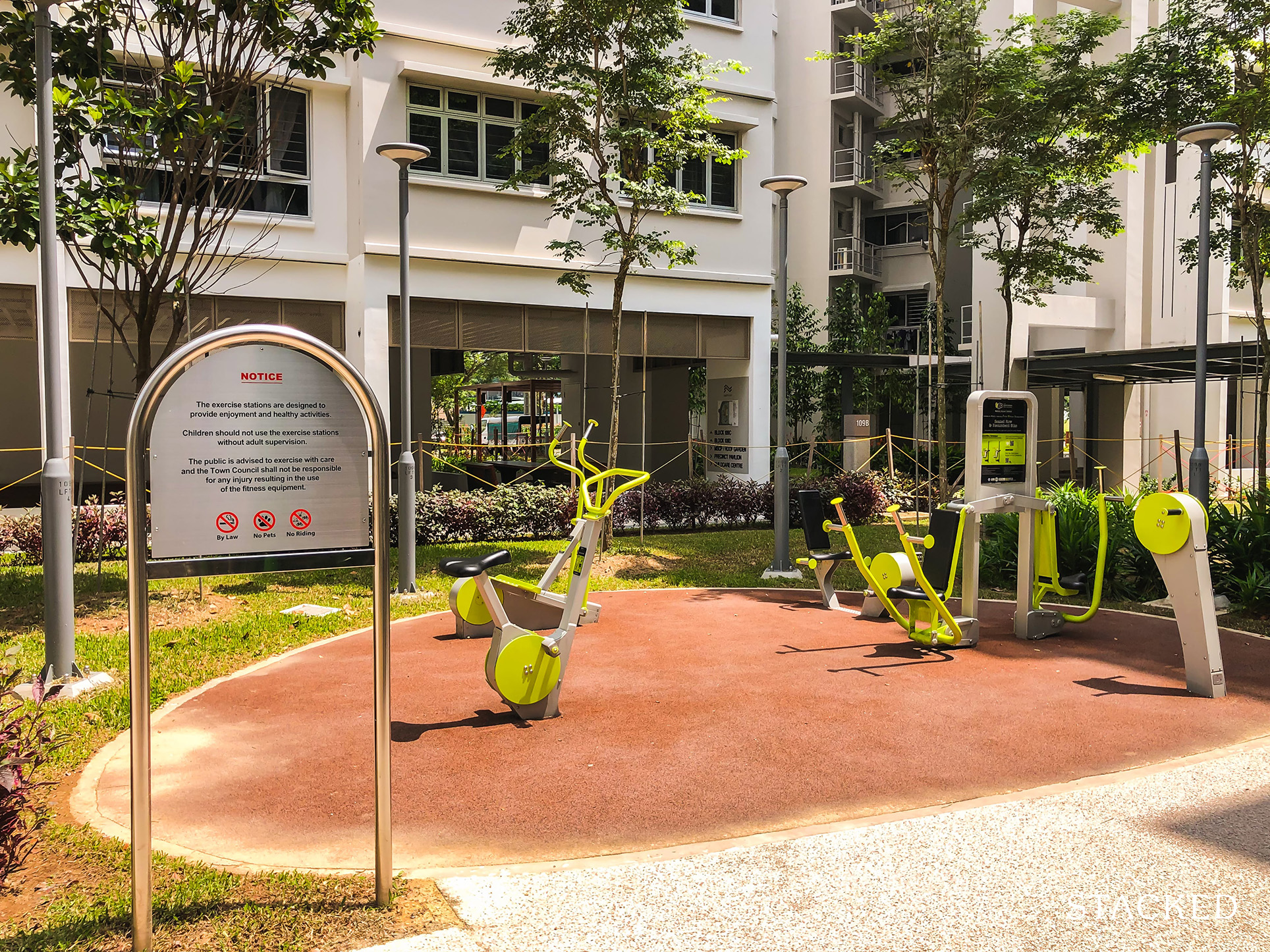
The Elderly Fitness Station can also be found nearby.
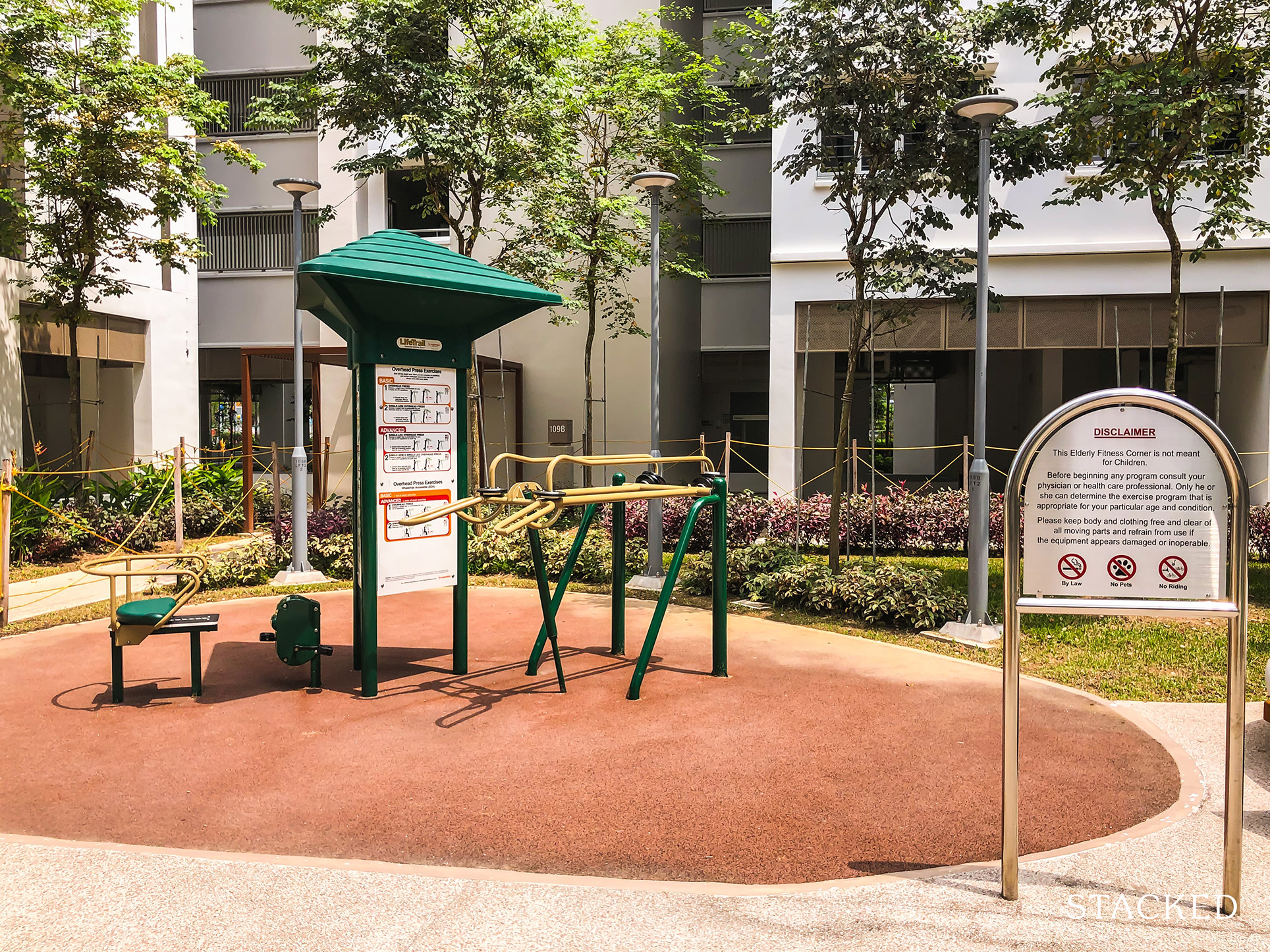
There isn’t a lot of equipment here. While the development is small, I do think that this isn’t really enough even when there are fewer than 500 units.
Nearby, you’ll also find some seating areas here. This is the same design at Alkaff Oasis which I’ve highlighted before for being quite unique! Now that I’ve seen it here, I’ve a feeling those comments would not age well in a couple of years once all the new BTOs sport this design and that becomes outdated.
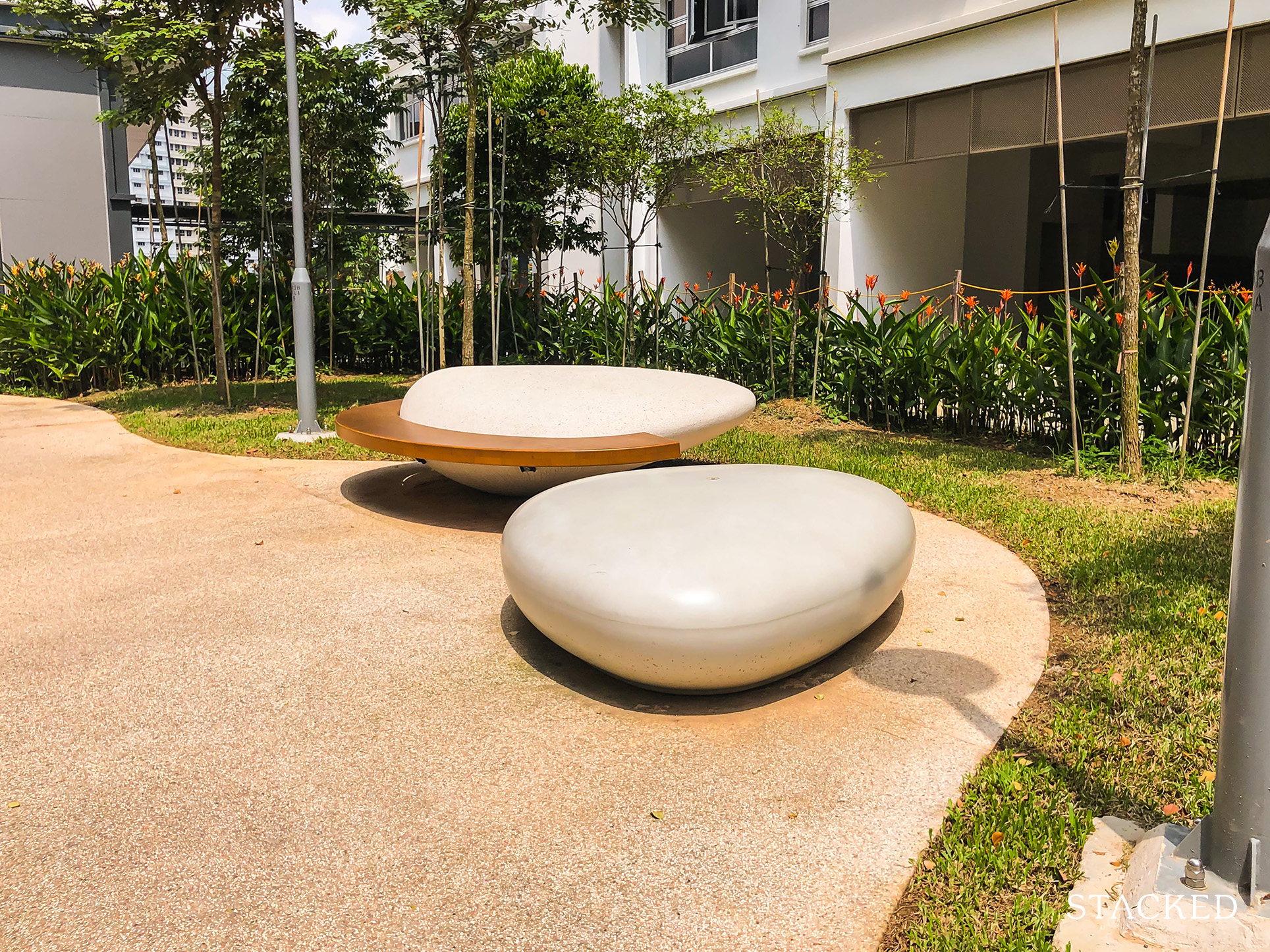
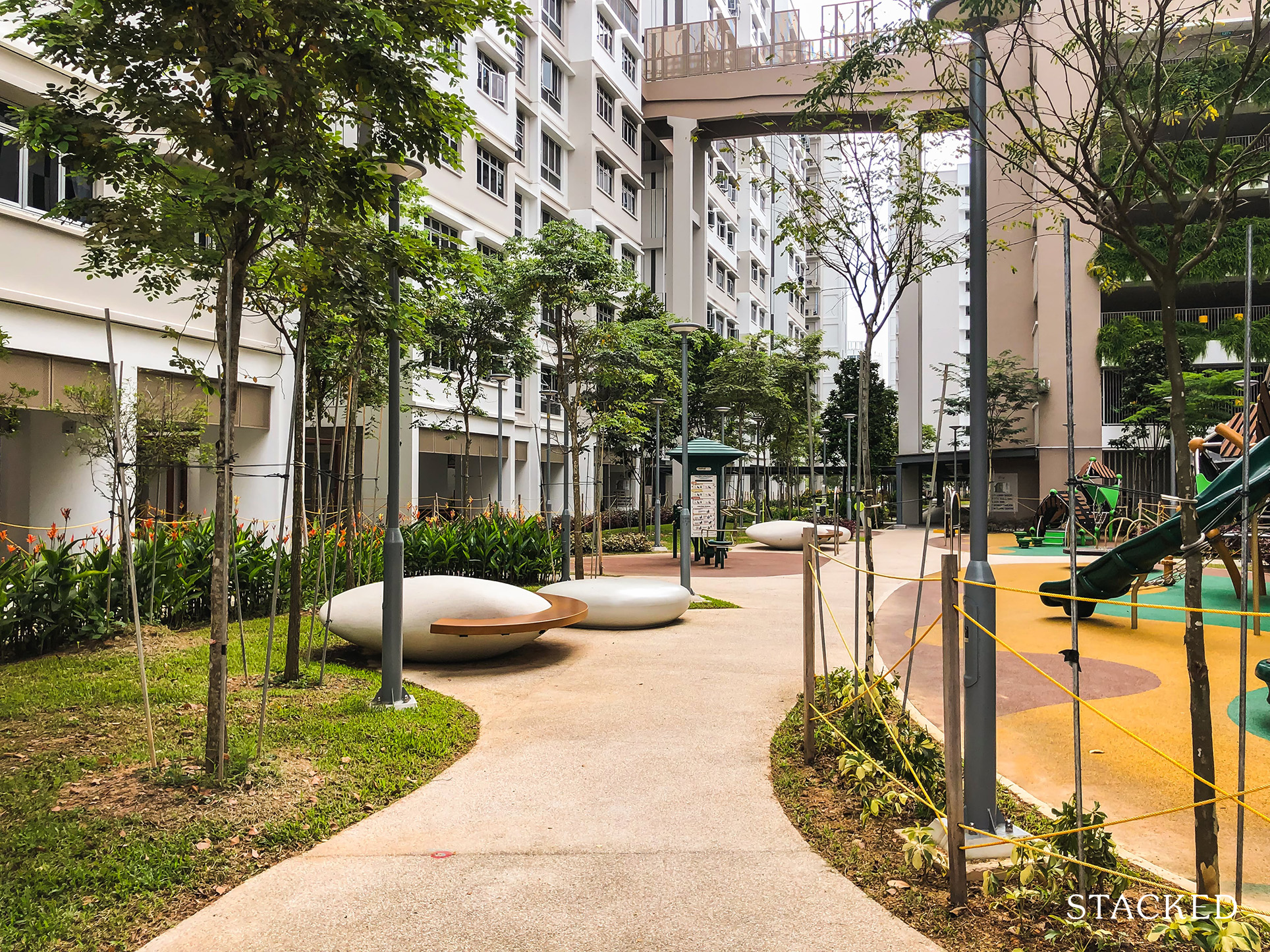
Finally, I’d like to highlight one more facility that I think is quite unique:
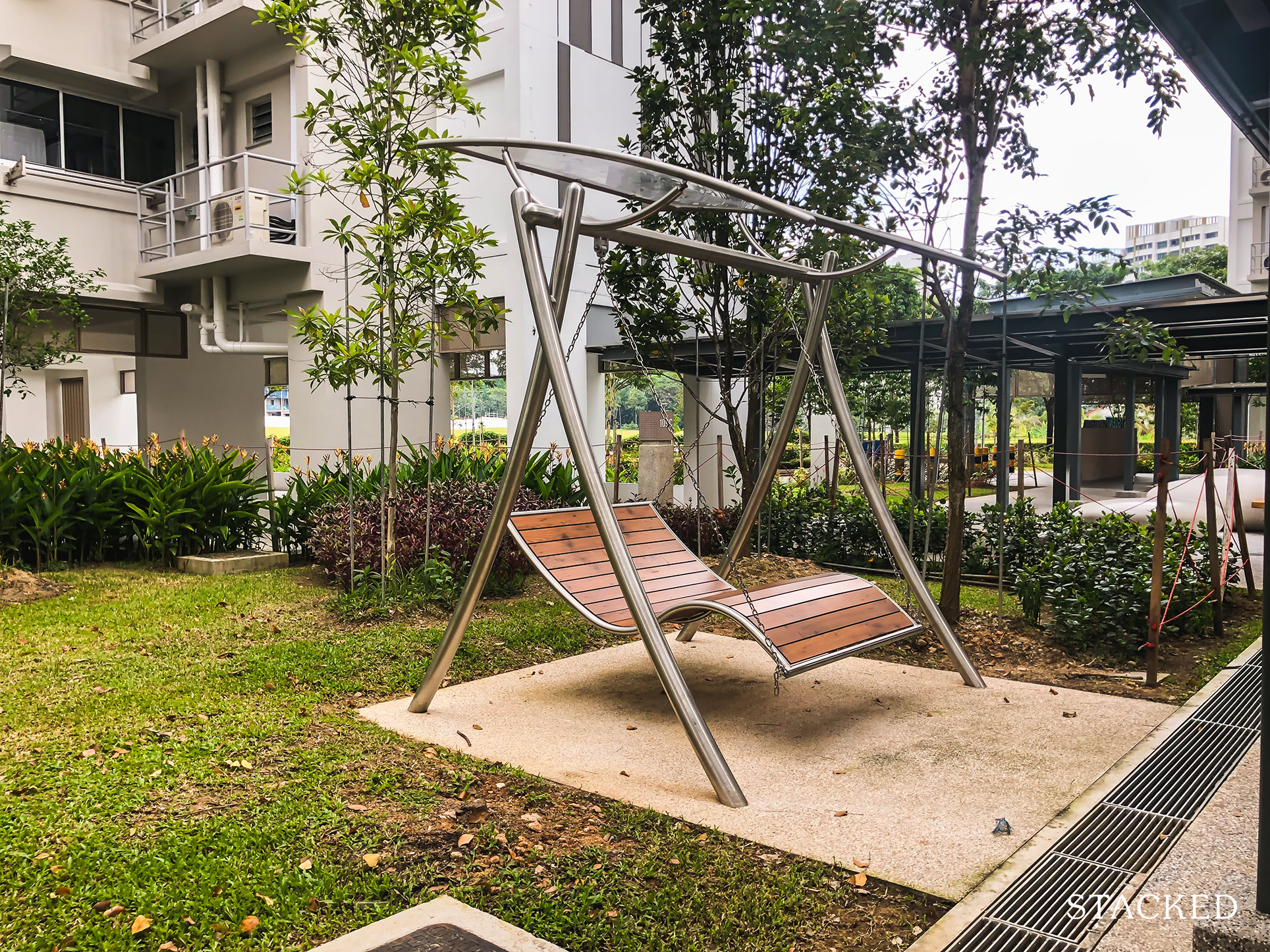
Okay, perhaps the term facility is stretching it. This is kind of a swing but not really, and is something I’d expect to find in a condo and not so much in an HDB. You may be wondering: What is this random swinging equipment doing here?
It’s actually located right at the entrance of the development’s childcare centre:
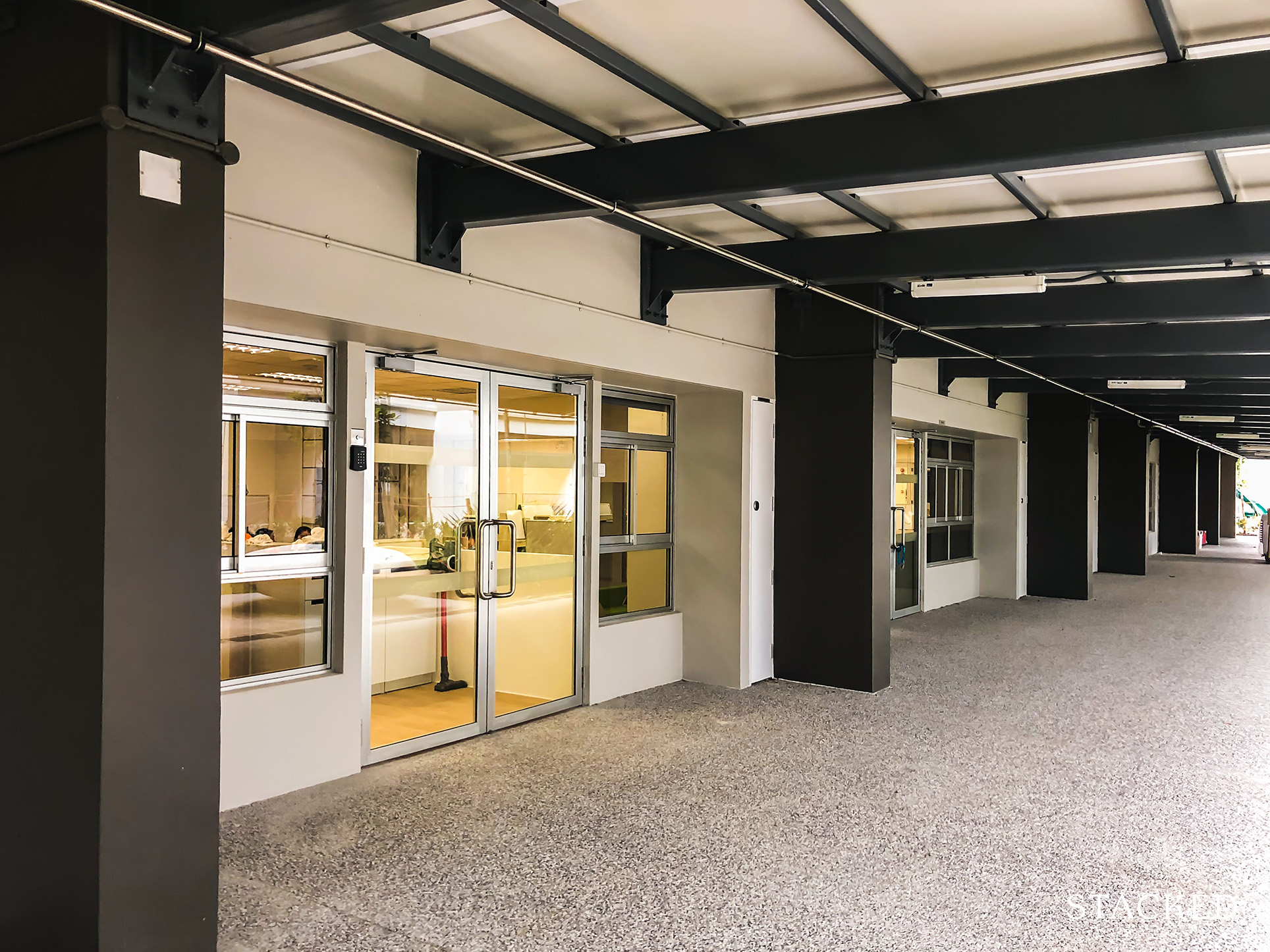
As such, I think this is more of a seat for parents waiting to pick up their children. While bench seating would have sufficed, at least this one comes in a more fun format. But I do think having more seats would’ve been useful here.
The childcare centre is still undergoing construction, but it looks like it should be done pretty soon as the facade is more or less there!
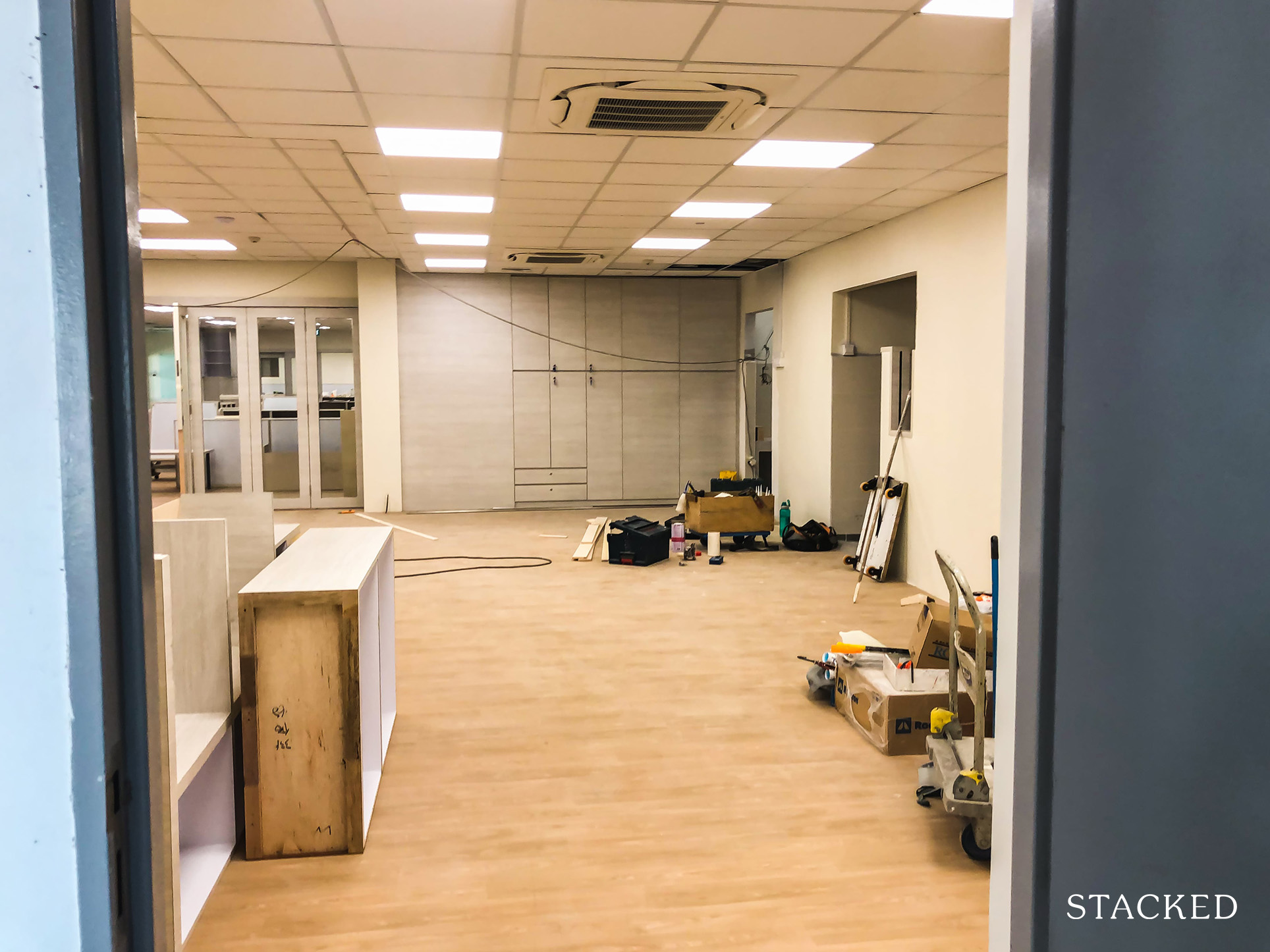
And with that, we’re down with the inside tour of EastGlen @ Canberra. Let’s now check out what the location has to offer!
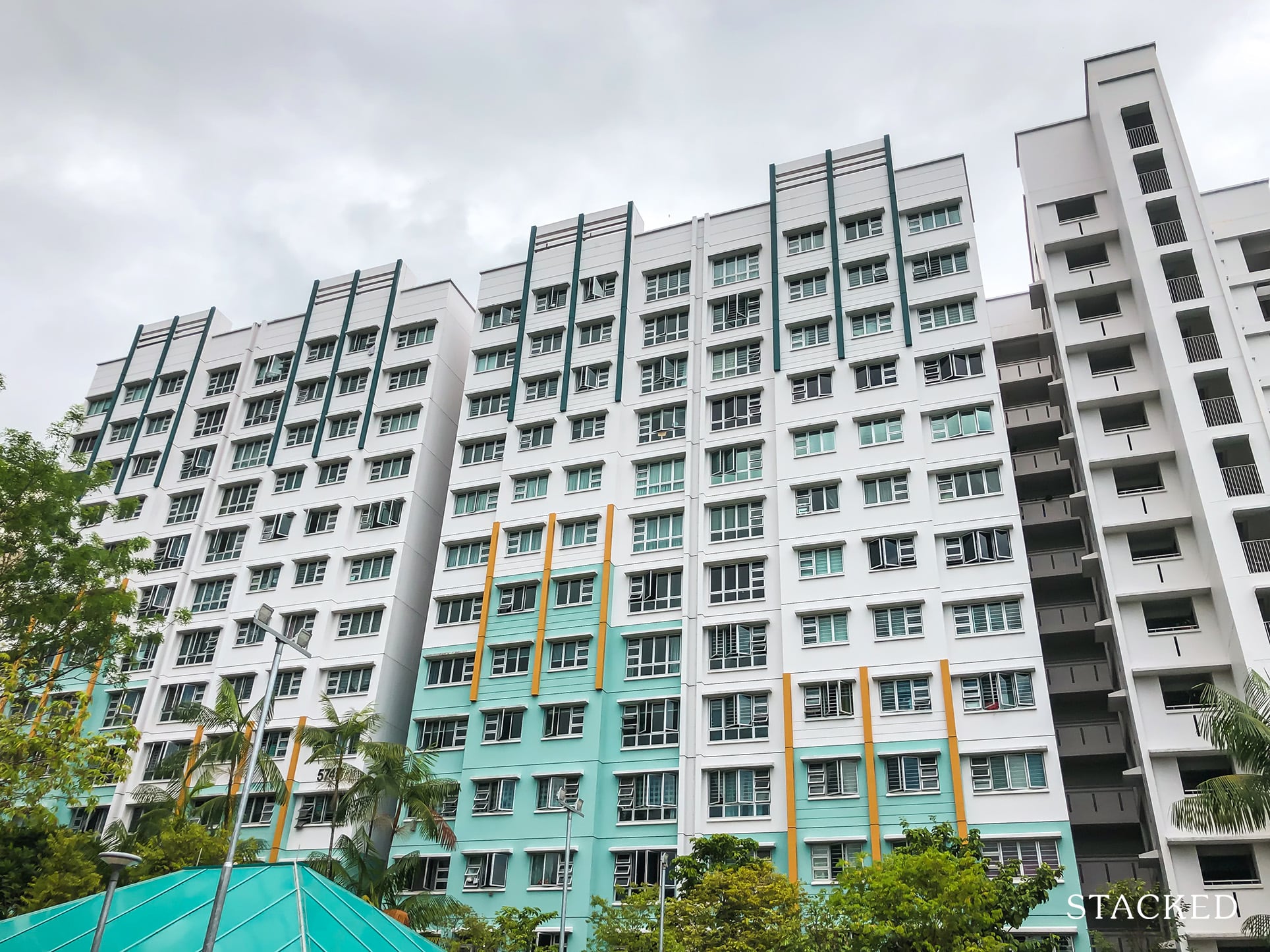
HDB ReviewsWoodlands Glen Review: A Self-Sufficient HDB Close To A Well-Equipped Park
by Sean GohEastGlen @ Canberra Location Review
Being a relatively new estate, there really isn’t much around EastGlen @ Canberra. It’s mostly zoned residential and Education, and the Education sites are currently empty, providing residents facing the northeast side with unblocked views.
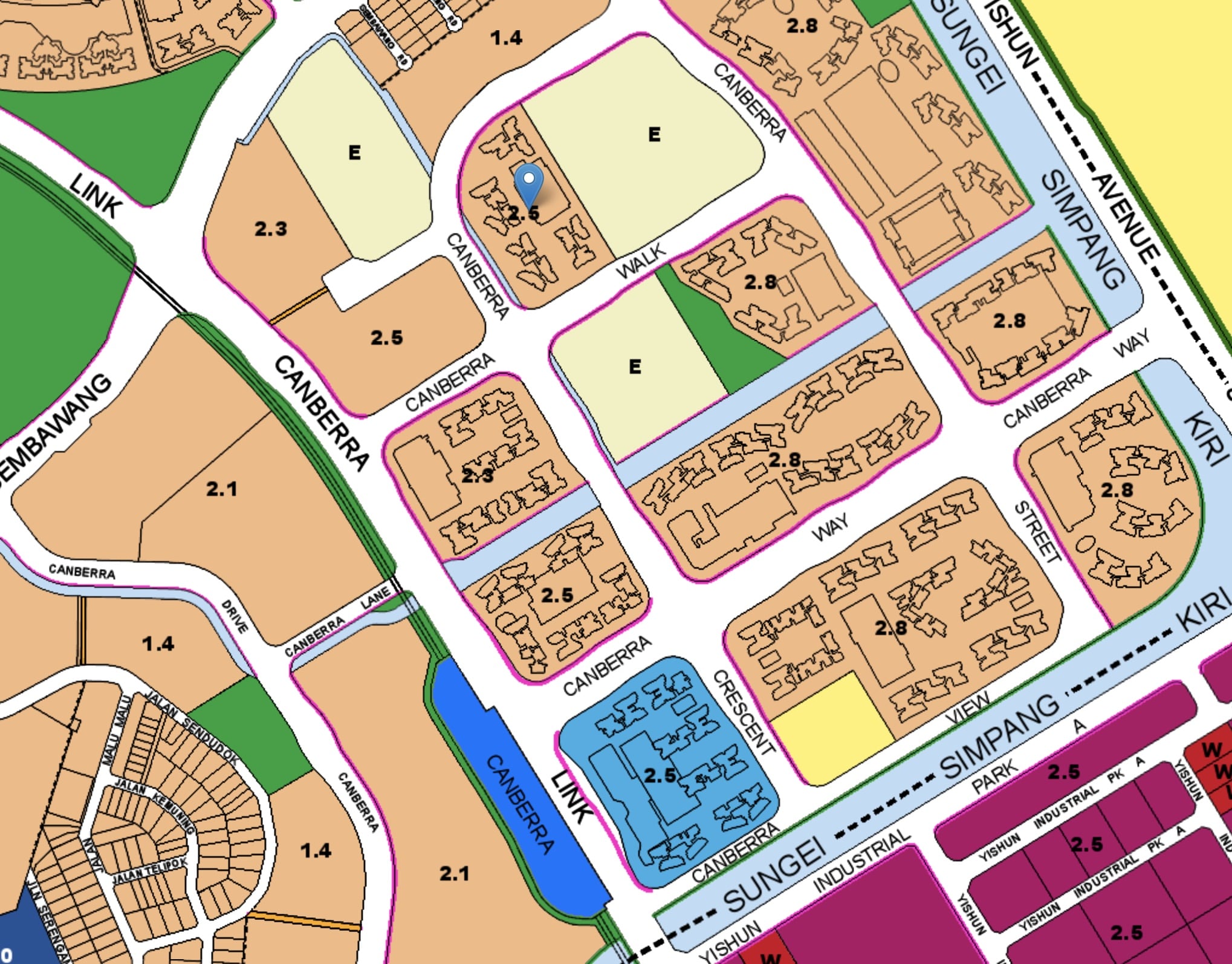
In terms of amenities, EastLace @ Canberra which is located diagonally opposite has some commercial outlets, including an eating house, a minimart and some basic shops:
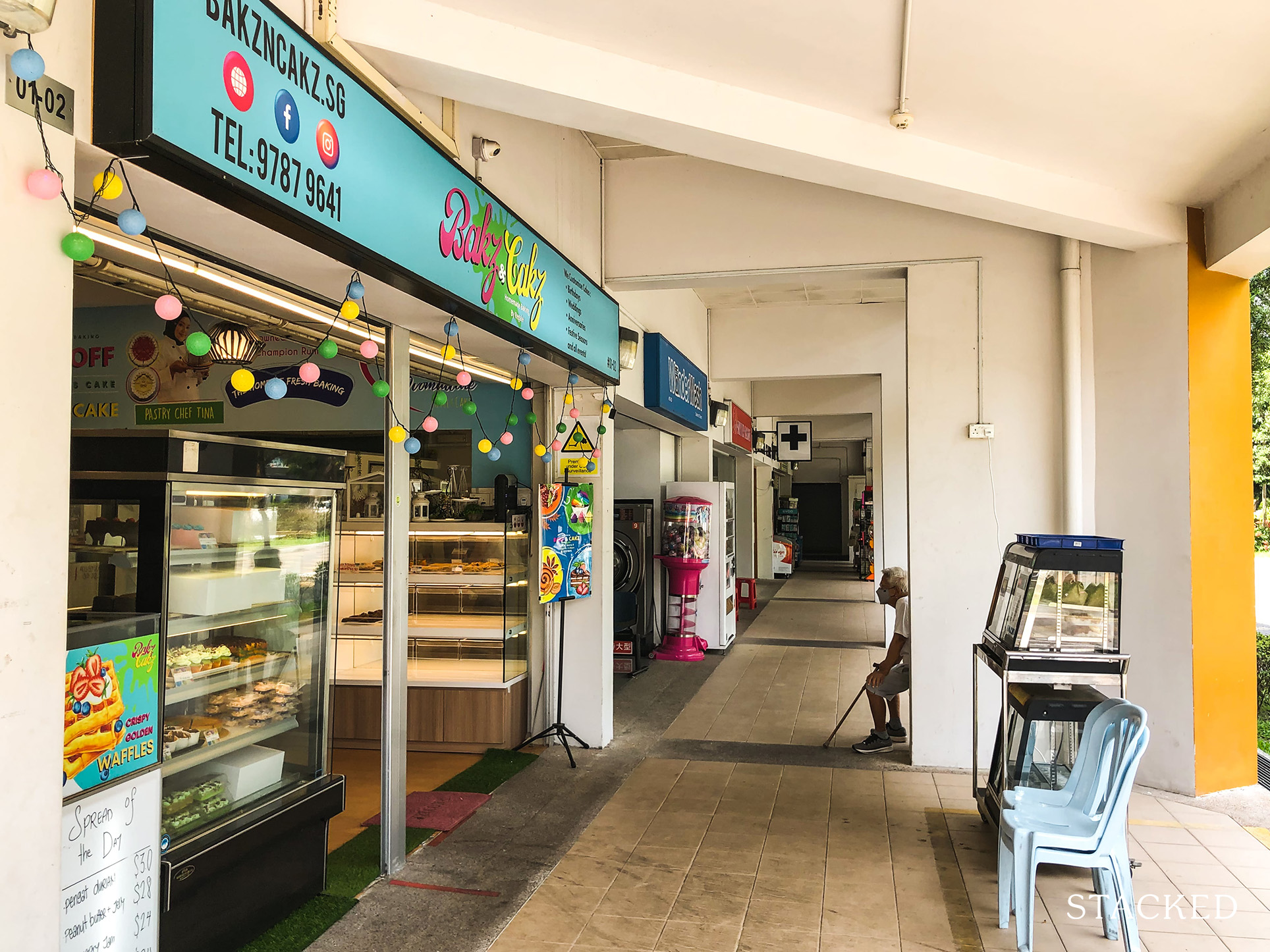
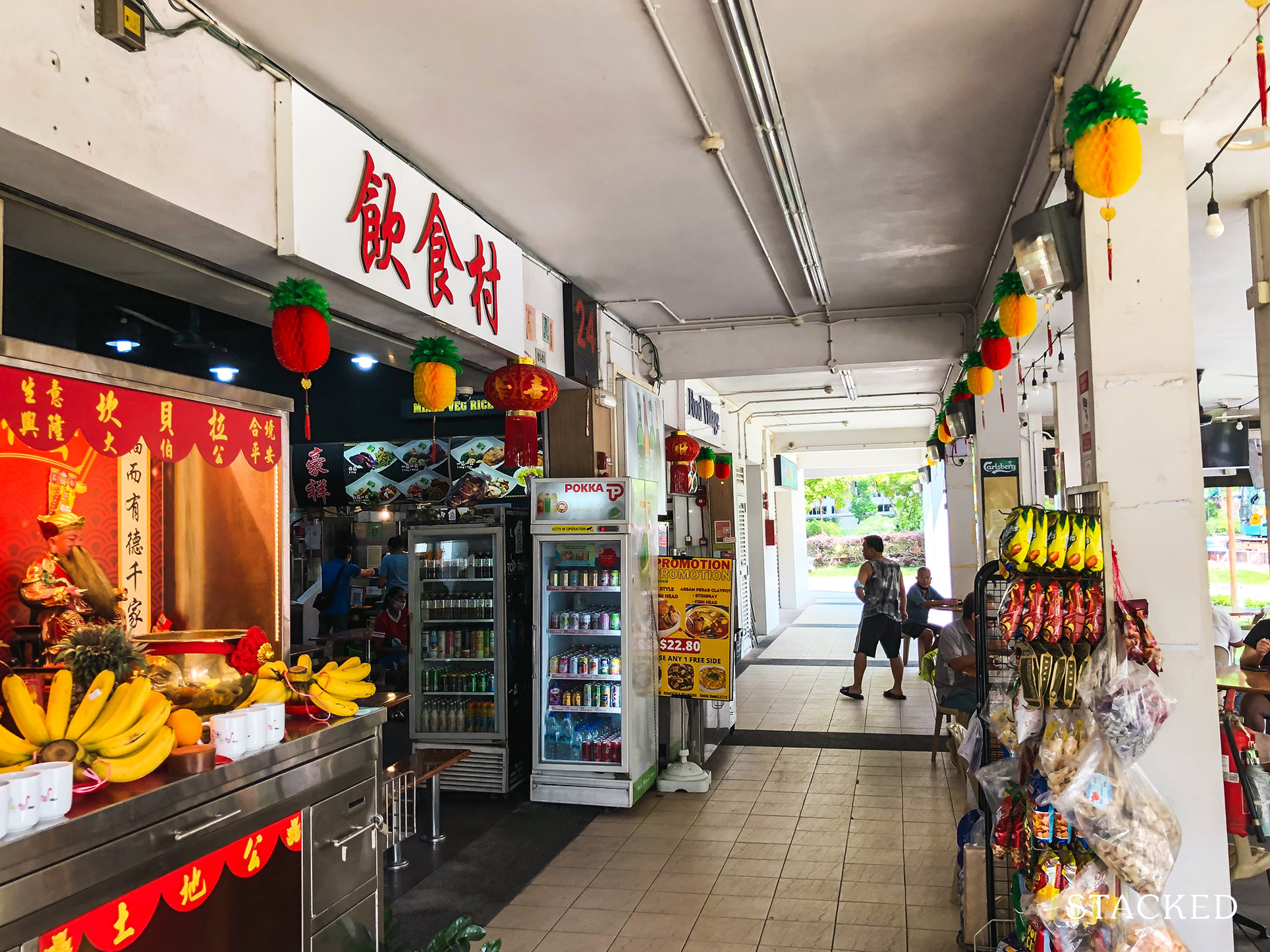
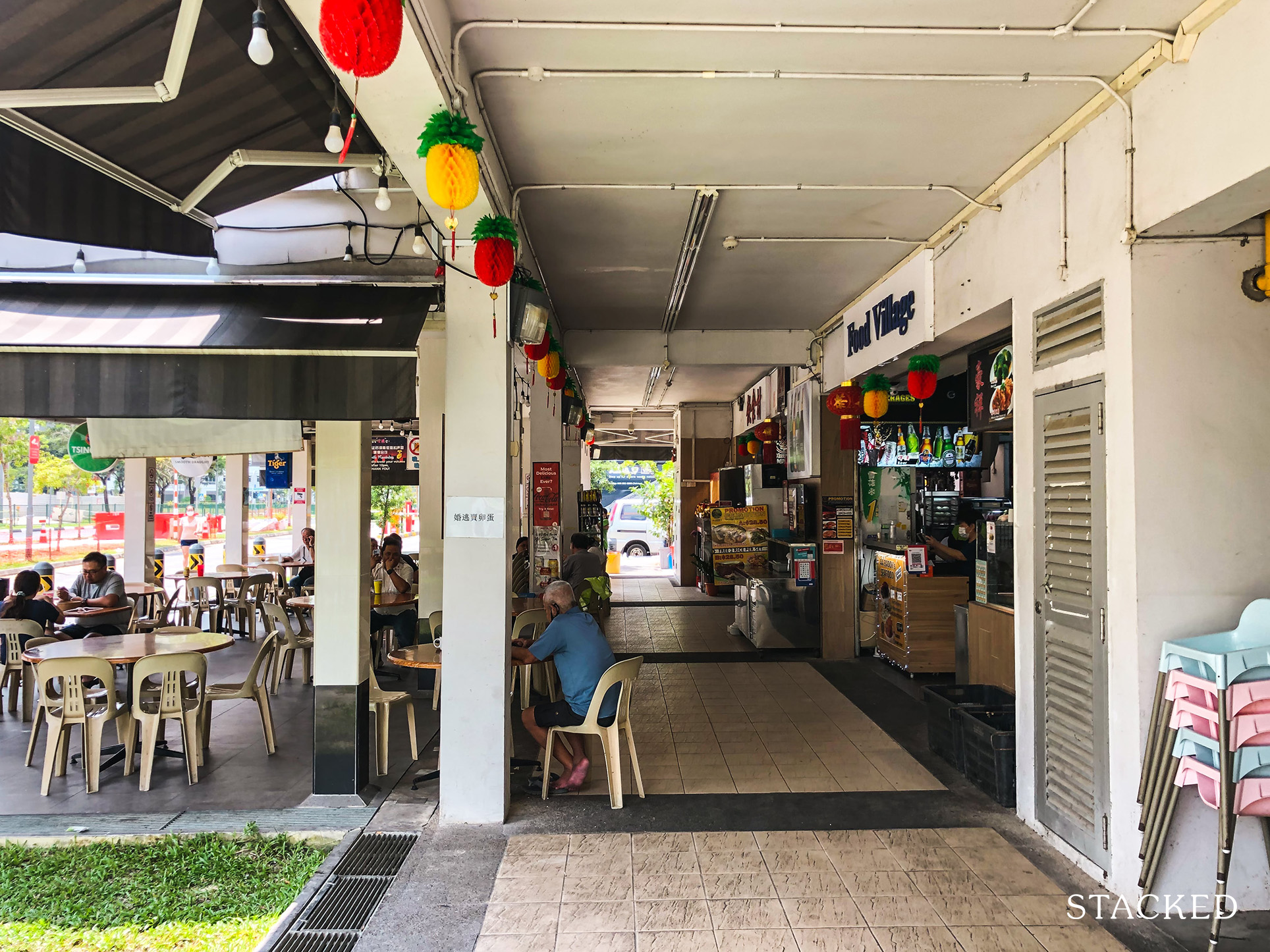
For those looking for grocery options, there’s a major supermarket Sheng Siong that’s just a 5-minute walk away as well as some basic retail options at EastBrook @ Canberra.
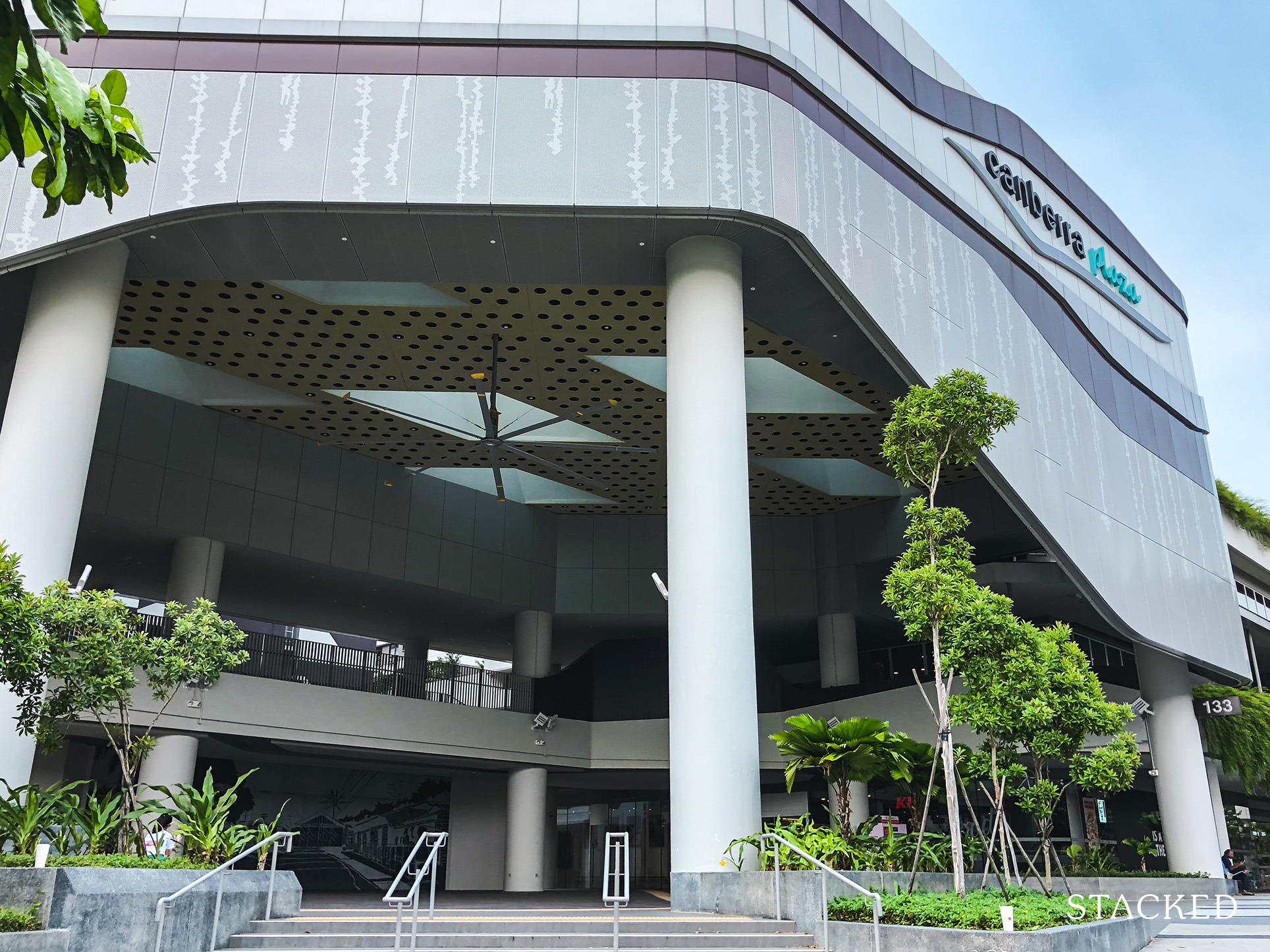
Those looking for shopping options will find just one mall in the vicinity: Canberra Plaza. It is about a 9-minute walk away (unsheltered) or around 8 minutes by bus.
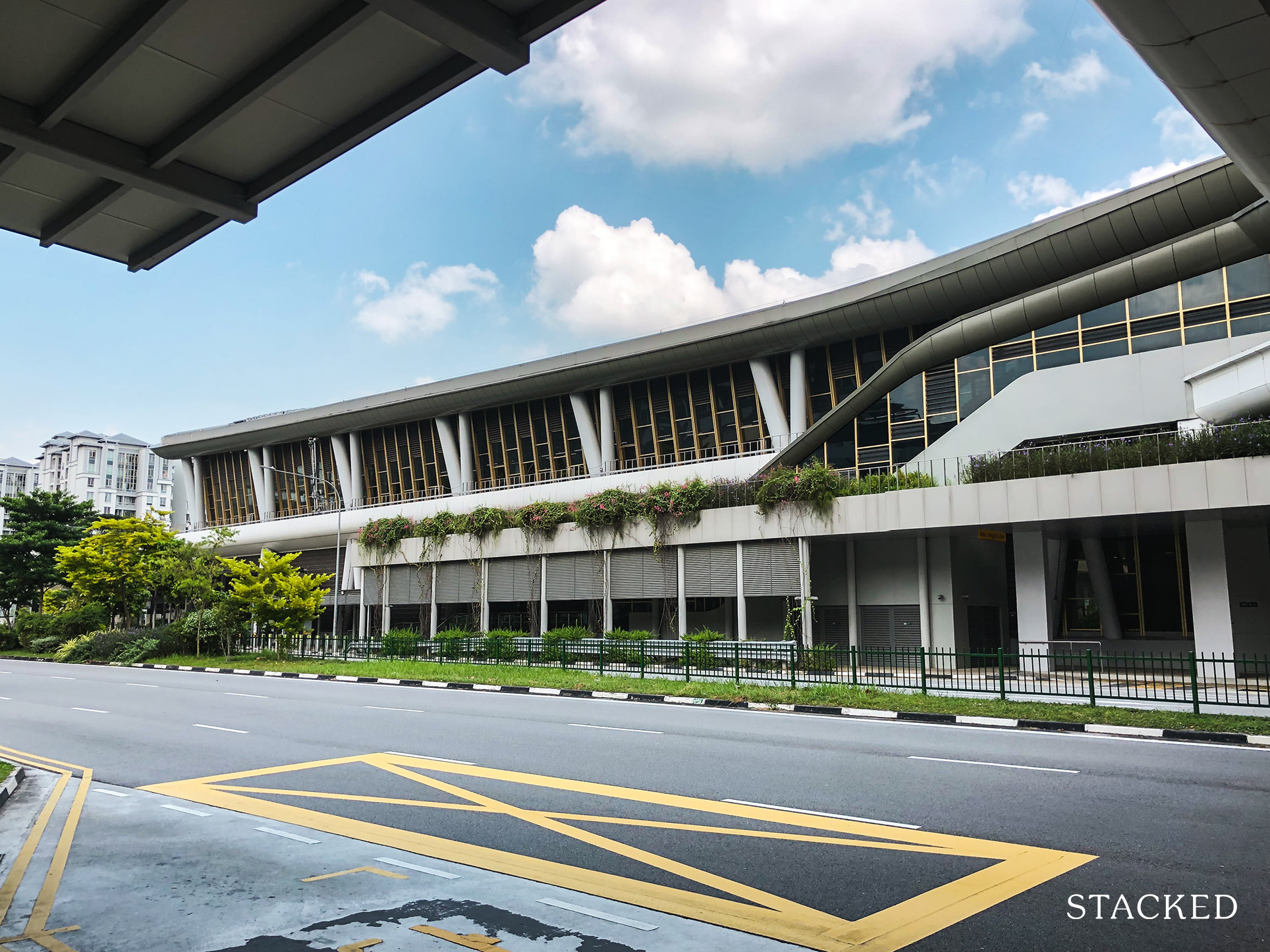
Canberra Plaza is actually owned by HDB and was built to be a “complete live-work-play-learn environment for inhabitants”. Here, you’ll find a plethora of food options – including an A&W outlet!
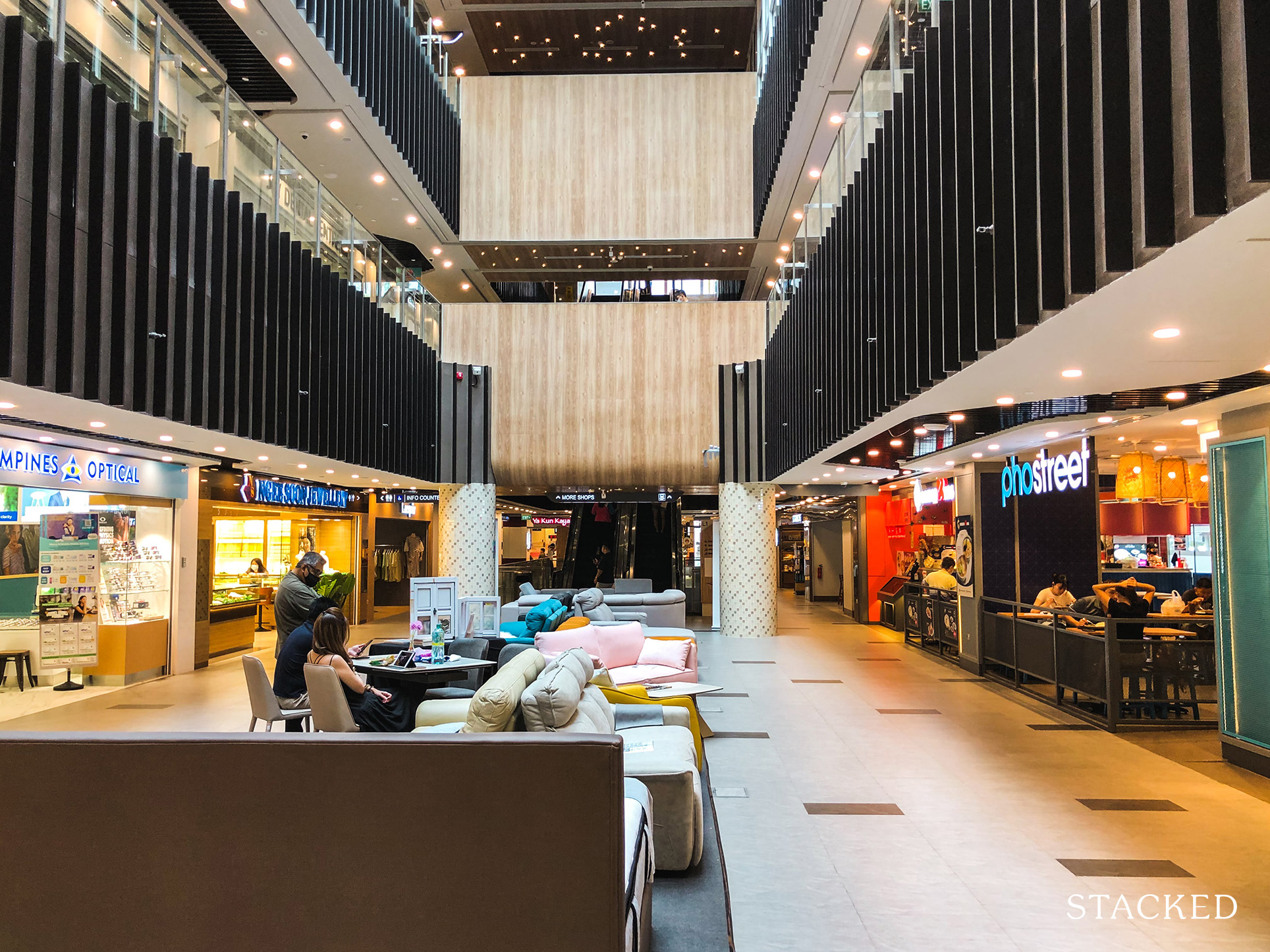
There’s also a water play park outside that’s accessible to all, and an NTUC FairPrice and even a Daiso outlet!
It’s safe to say that this mall is the saving grace of Canberra given how new the development is, and is probably more of a necessity for any HDB here to be considered “liveable”.
You’ll also notice that there is a Park zone just southeast of the development in between an Education plot and an HDB, about 2 minutes away. Over here, you’ll find a street soccer court which I unfortunately did not manage to get a picture of.
The Park zone is actually part of another HDB – EastLawn @ Canberra. Over there, you’ll find the usual playgrounds and fitness areas.
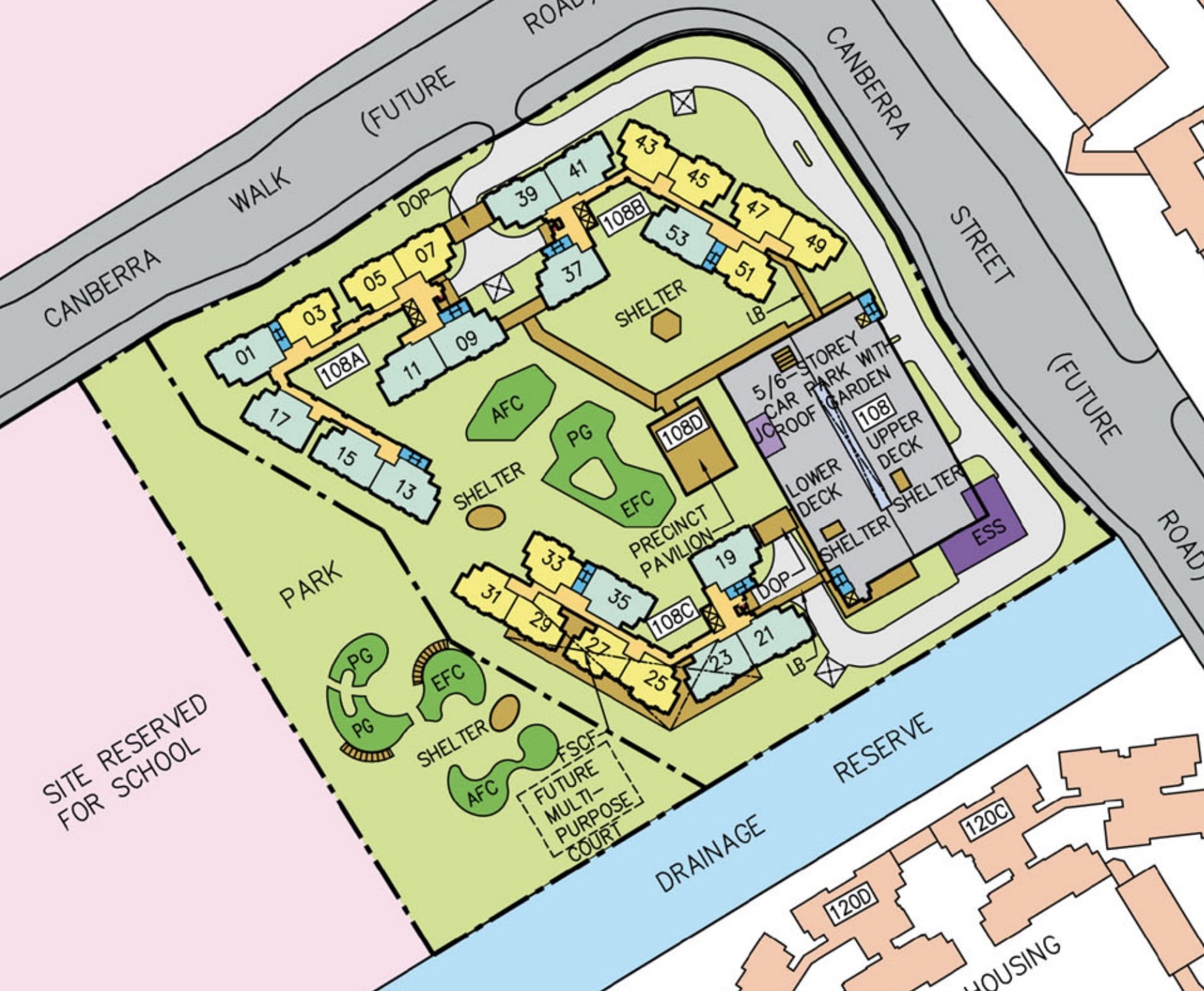
You’ll also find that the Park Connector is closeby!
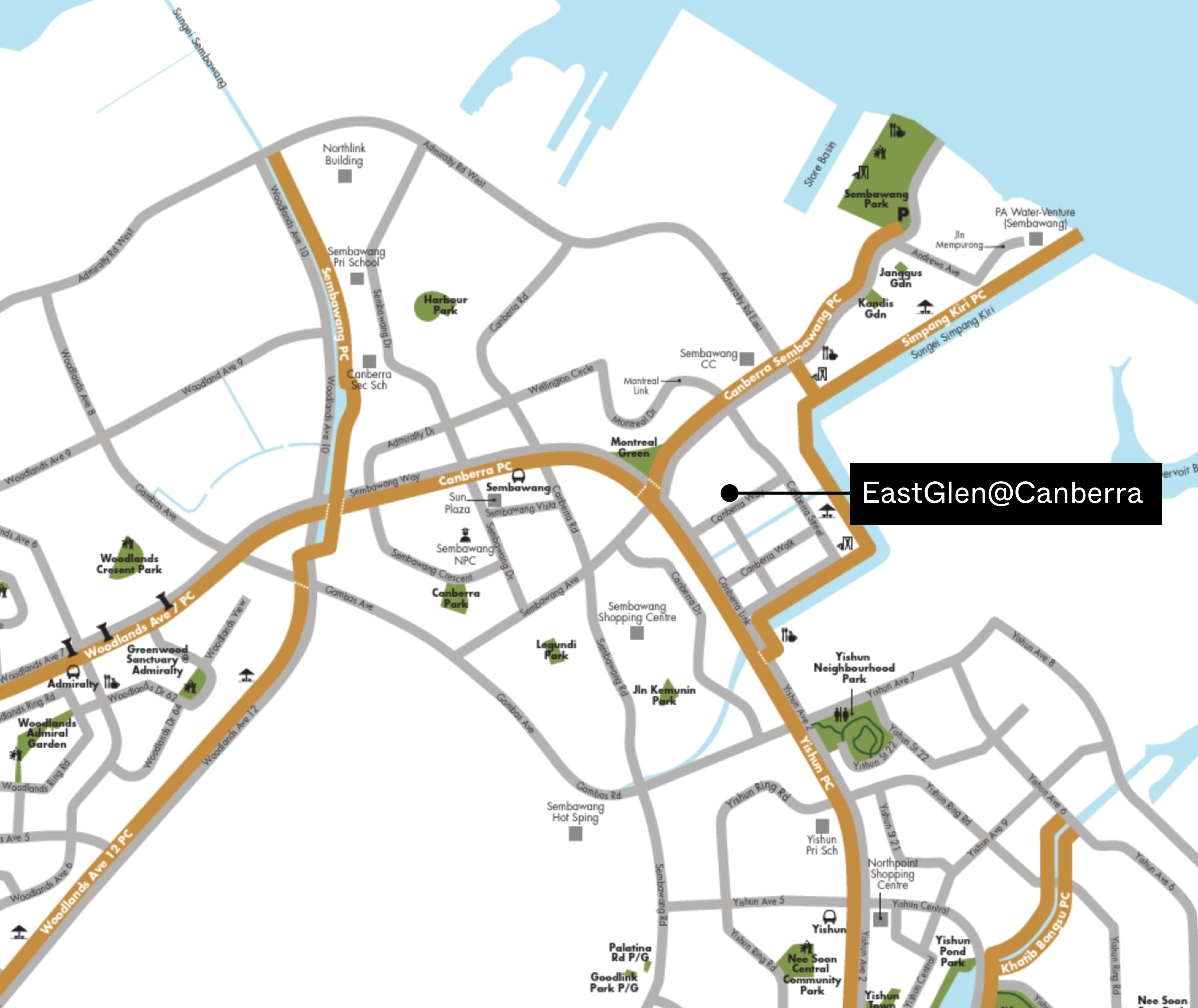
Residents can quickly hop onto the Yishun Park Connector here and connect to the Woodlands area seamlessly. Unfortunately, there’s no Park Connector linking residents to other loops though, so it’s pretty much confined to the northern area. You could get onto the Central Urban Loop via Lentor Avenue, but it’s not a fun journey since there are a lot of road works going on there now.
Public Transport
| Bus station | Buses Serviced | Distance From HDB (& Est. Walking Time) |
| ‘BLK 109A (58609)’ | 117, 117M | 1-minute (50m) |
| ‘BLK 108A (58601)’ | 117, 117M | 2-minute (100m) |
Closest MRT: Canberra MRT (North-South Line); 8-minute walk.
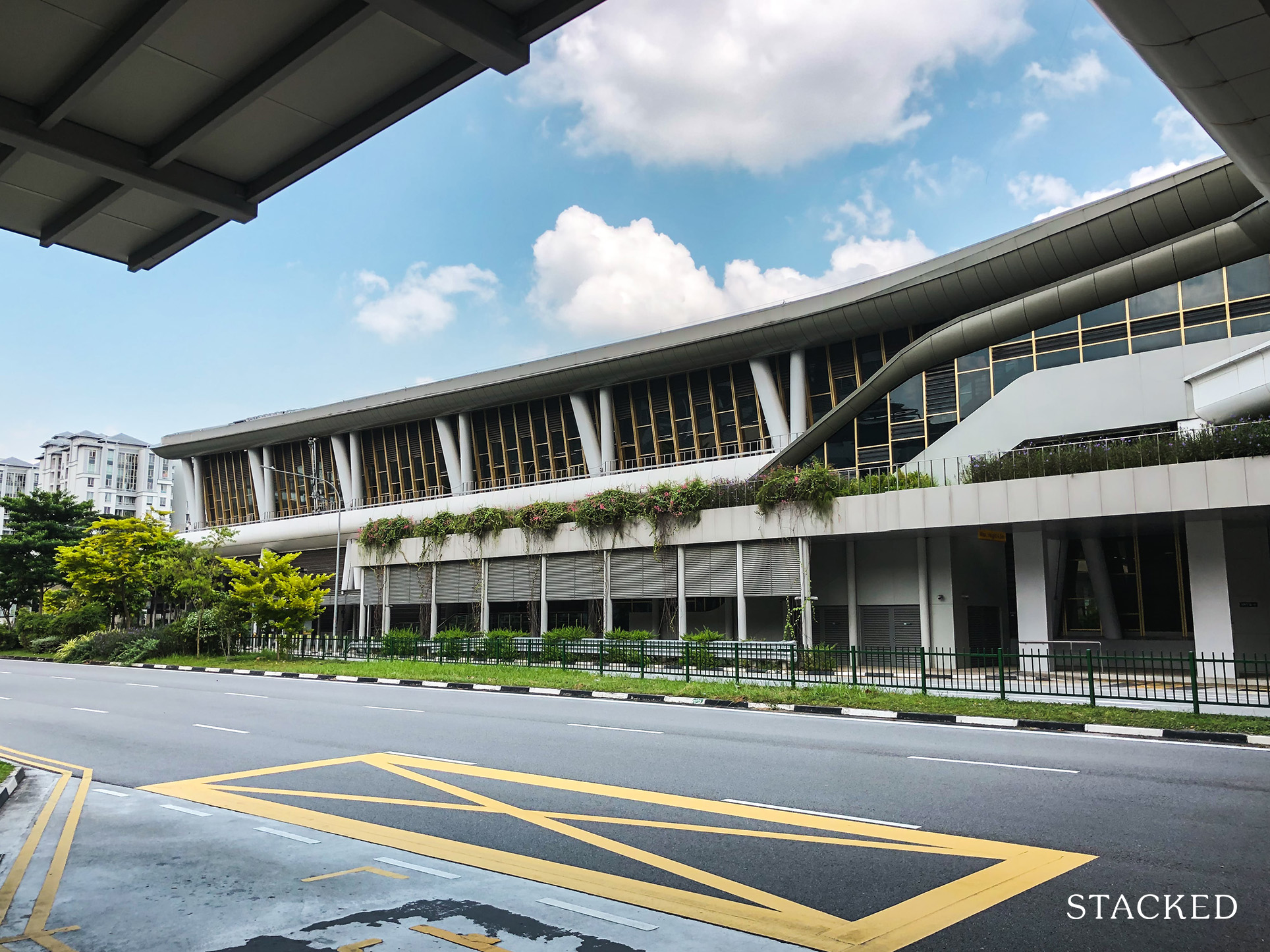
EastGlen @ Canberra is in a spot where it’s not exactly near an MRT, yet not too far from one given it’s an 8-minute walk away. There’s also a lack of buses here, with just two services (117 and 117M) provided.
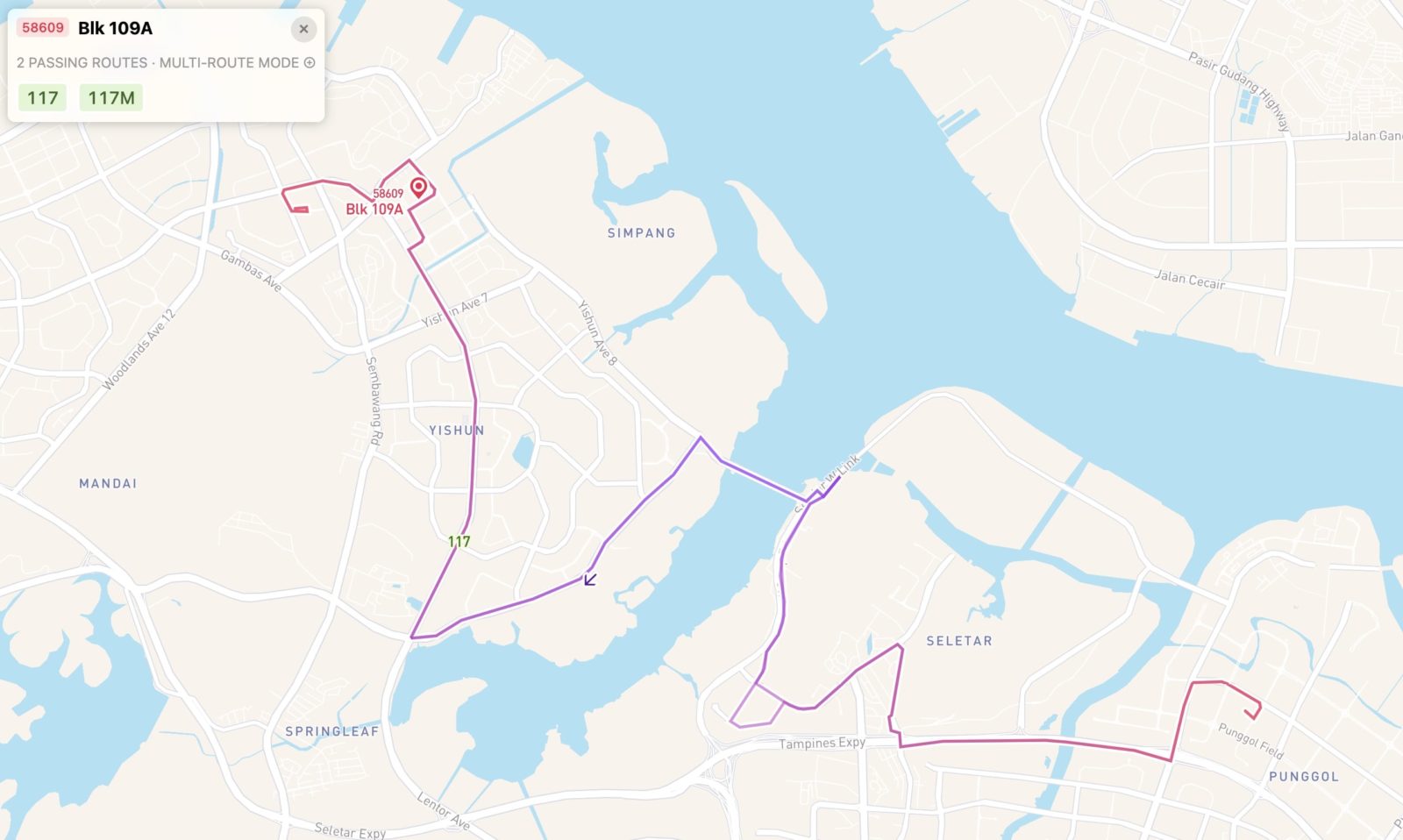
From here, residents can head through Yishun, Seletar down to Punggol. Notice that there aren’t any buses here that head to the CBD – or anywhere else really, so the bus services are sorely lacking.
The good news is that with Canberra MRT, access to the city area isn’t too bad considering Canberra is on the opposite end of Raffles Place MRT. The journey time (door-to-door) is around 50 minutes. While this is the only means of public transportation to get to town, you’ll find that the trains are hardly crowded even during peak hours. Perhaps this is one reason why Rice Media cited Canberra as a “ghost town“.
The walk to the bus stop is completely unsheltered which is a shame, considering how the walk to the MRT is also unsheltered!
Private Transport
| Key Destinations | Distance From HDB (& Est. Peak Hour Drive Time) |
| Raffles Place | 24.6 km (35 mins drive) |
| Orchard Road | 22.2 km (32 mins drive) |
| Suntec City | 24 km (35 mins drive) |
| Changi Airport | 33.3 km (48 mins drive) |
| Tuas Port | 39.8 km (1 hour drive) |
| Paya Lebar Quarter | 21.5 km (31 mins drive) |
| Mediapolis | 30.2 km (40 mins drive) |
| Mapletree Business City | 29.4 km (43 mins drive) |
| Tuas Checkpoint | 36.2 km (54 mins drive) |
| Woodlands Checkpoint | 11 km (22 mins) |
| Harbourfront Cluster | 28 km (39 mins) |
| Punggol Cluster | 15.1 km (24 mins) |
Immediate road exit:
Canberra Walk
Summary:
The Canberra neighbourhood is quite far from the nearest expressway: The Seletar Expressway. Drivers will have to head down Yishun Avenue and Lentor Avenue to hop onto this expressway, transiting to the CTE to get to town. From Google Maps, it doesn’t look like much, but you’ll find the travel time to be 15 minutes just to get onto an expressway! This is the furthest I’ve seen so far based on all the HDBs I’ve reviewed. The good news is that once you hit the CTE, it’s a straightforward journey to town so the total journey is only around 27-30 minutes.
Groceries
| Name of Grocery Shop | Distance from HDB (& Est Time) |
| Sheng Siong | 300m, 3-minute walk (at EastBrook@Canberra) |
| NTUC FairPrice | 700m, 9-minute walk (at Canberra Plaza) |
Schools
| Educational Tier | Number of Institutes |
| Preschool | 3 |
| Primary School (Within 1KM) | 2 |
| Secondary School | 3 |
| Junior College | 2 |
| Other Tertiary Institutes | 1 |
| Schools | Time |
| PCF Sparkletots Preschool @ Sembawang Central | 300 m (3 mins walk) |
| Spring Buds Learning Campus | 240 m (4 mins walk) |
| E-Bridge Preschool | 320 m (6 mins walk) |
| Sembawang Primary School | 1.6 km (19 mins walk) |
| Wellington Primary School | 1.4 km (16 mins walk) |
| Sembawang Secondary School | 2.1 km (24 mins walk) |
| Canberra Secondary School | 2.4 km (21 mins via bus) |
| Ahmad Ibrahim Secondary School | 1.9 km (22 mins walk) |
| Yishun Innova Junior College | 3.6 km (20 mins via bus) |
| DBS Republic Polytechnic | 6.1 km (37 mins via bus) |
| Anderson Serangoon Junior | 9.2 km (37 mins via bus) |
EastGlen @ Canberra Additional Pointers
Getting a ride is tough
Based on on-the-ground experiences shared by readers with us, getting a ride from ride-hailing apps such as Grab can. be a challenge here. This is largely due to the lack of volume here which makes sense since this is a relatively new neighbourhood. As a result, residents staying here may find it frustrating when it comes to booking a ride, so do see if this is an issue for you when you visit the place.
North-South Corridor (NSC)
That being said, the North-South Corridor (NSC) can help alleviate this since the place would be a lot easier to get to. It’s slated to be done in 2026 which would be around the time EastGlen @ Canberra hits its first MOP.
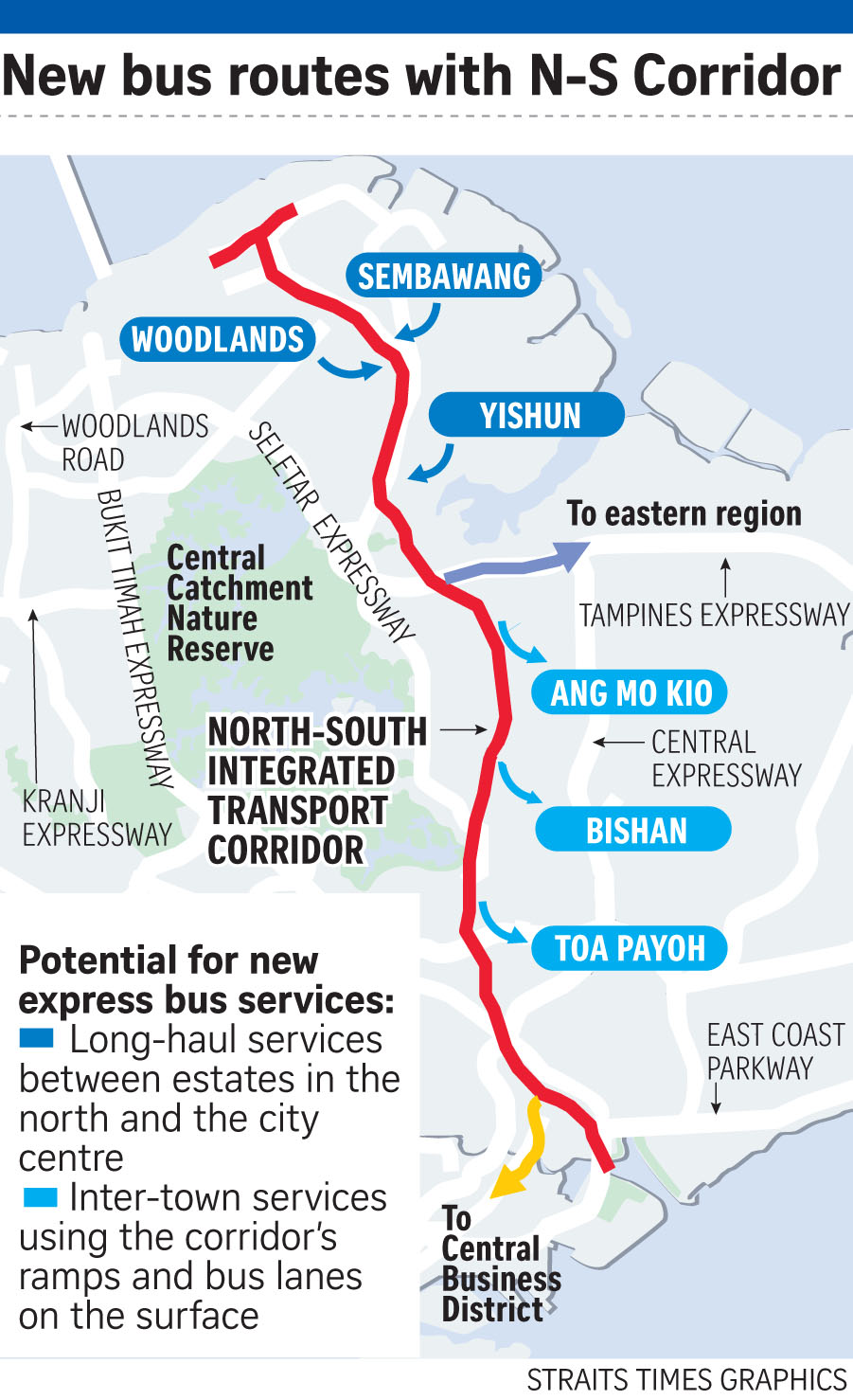
For drivers, this means a faster drive to the CBD, and given the expressway starts from the north, those in Canberra stand to benefit from this the most especially since the CTE can be very congested during peak hours, and the current journey to the SLE is pretty long!
The expressway will also see dedicated bus lanes that would reduce commute time too.
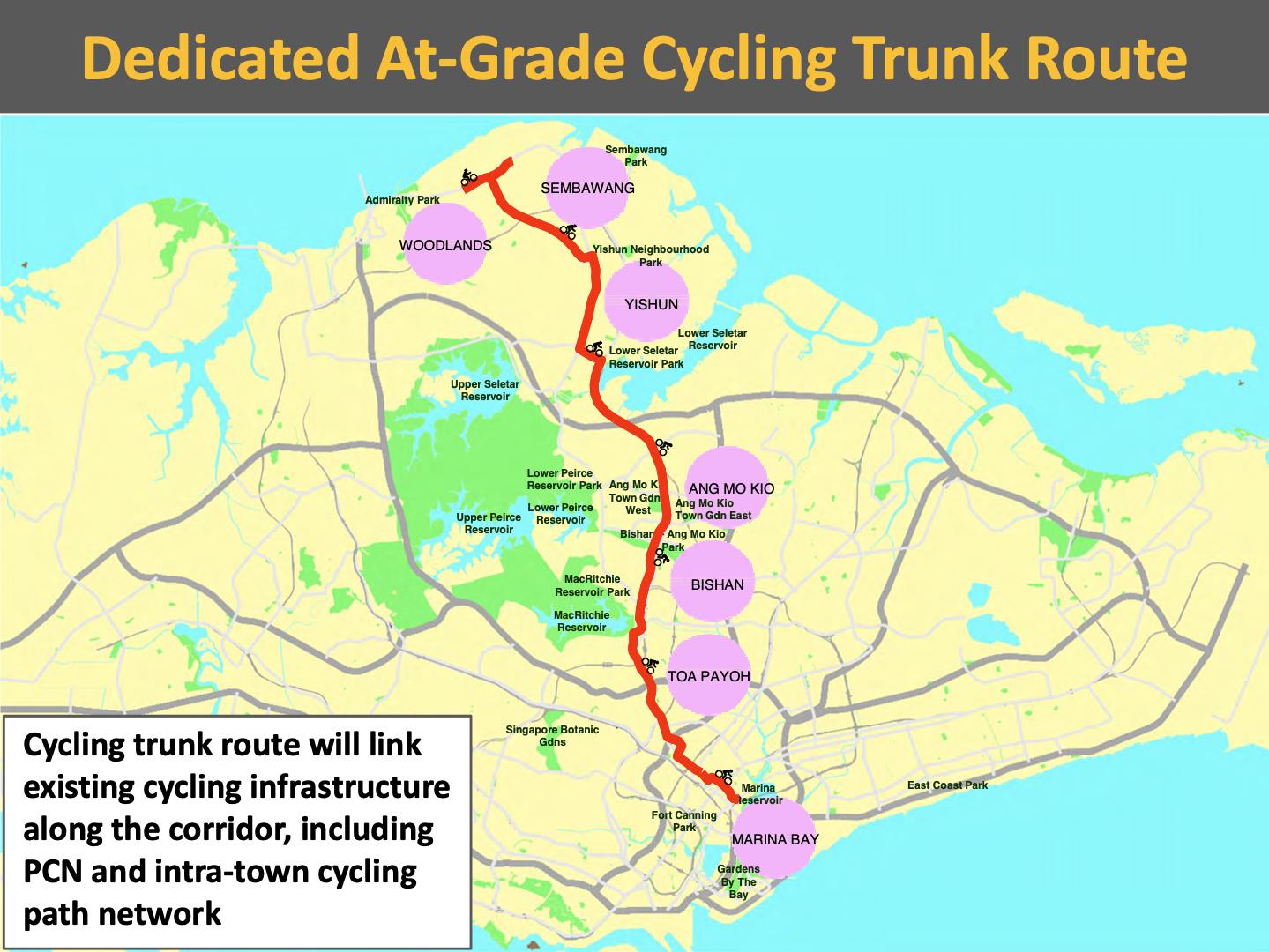
While the NSC was initially conceptualised as an expressway, the LTA has turned this into Singapore’s first “Integrated Transport Corridor” which also features a dedicated cycling trunk route.
This means that cyclists can expect a safer and faster ride to both ends of the island – north or south! While the motivations were to allow cyclists to travel to work given our car-lite approach, there’s no stopping families from using this safer route as an outdoor activity.
North Coast Innovation Corridor (NCIC)
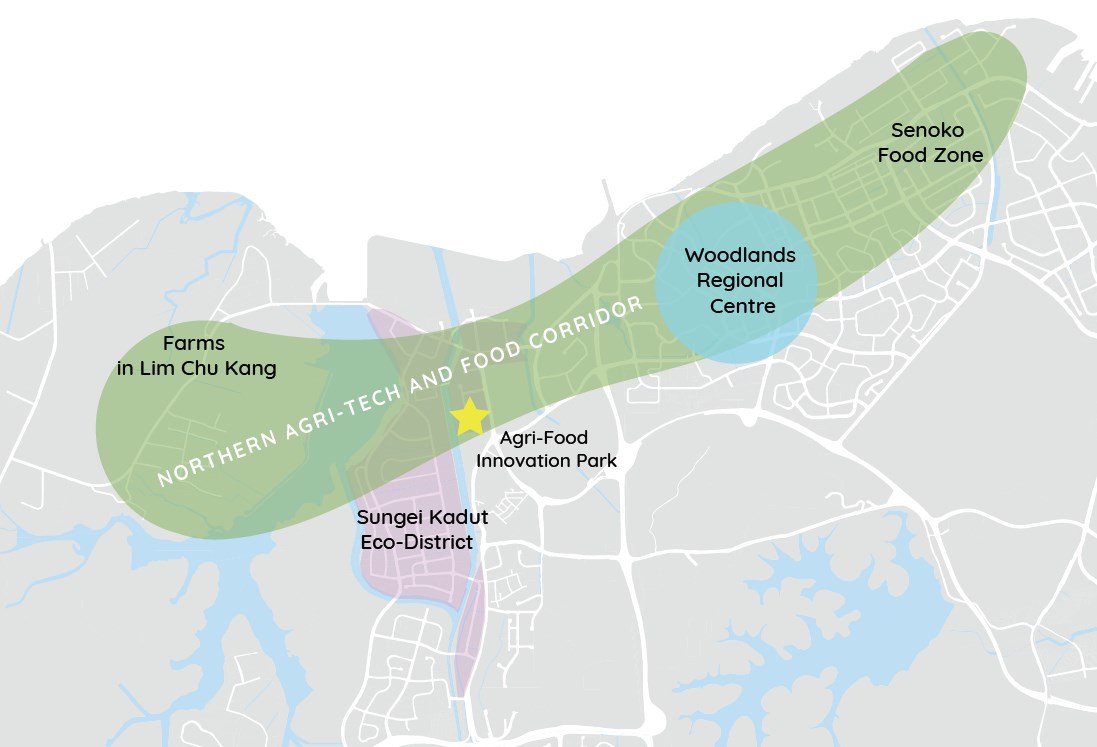
The NCIC will stretch from Woodlands and Sembawang to Seletar and Punggol Innovation Cluster and will be anchored by the Woodlands Regional Centre. Woodlands is set to become a strategic economic zone in the North, especially for companies with business links to Malaysia, with the Woodlands Regional Centre yielding some 700,000 sqm worth of commercial space.
Among the exciting features would be the Agri-Tech & Food Corridor, which will combine high-tech farming with R&D facilities. Transport connectivity to our neighbours is supported by the Thomson-East Coast Line and rail services to Johor. With more job opportunities in the North, the hope is that there will be greater demand for homes in nearby areas such as Canberra too.
Bukit Canberra is opening soon!
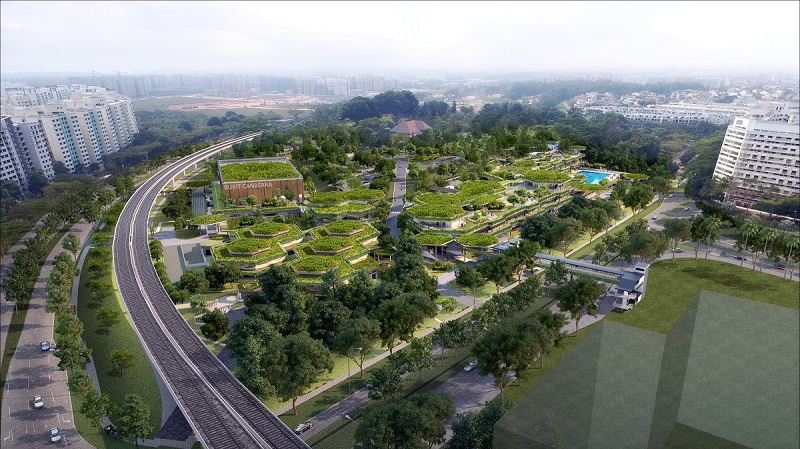
Bukit Canberra will be about a 12-minute walk from EastGlen @ Canberra. It will be an integrated sports and community hub or in other words, a modern community centre. There will be good landscaping all around with a solid array of sporting facilities for the community. This includes an 8-lap pool, indoor sports hall with 500 seats, gym, and fitness studios. There will also be a polyclinic, senior care centre, and a hawker centre housed in it. For the history buffs, the most impressive part of Bukit Canberra to me is the Old Admiralty House, built in 1939 in Arts & Crafts architecture and formerly the residence of Australia, New Zealand, and the United Kingdom (ANZUK) forces.
EastGlen @ Canberra HDB Site Review
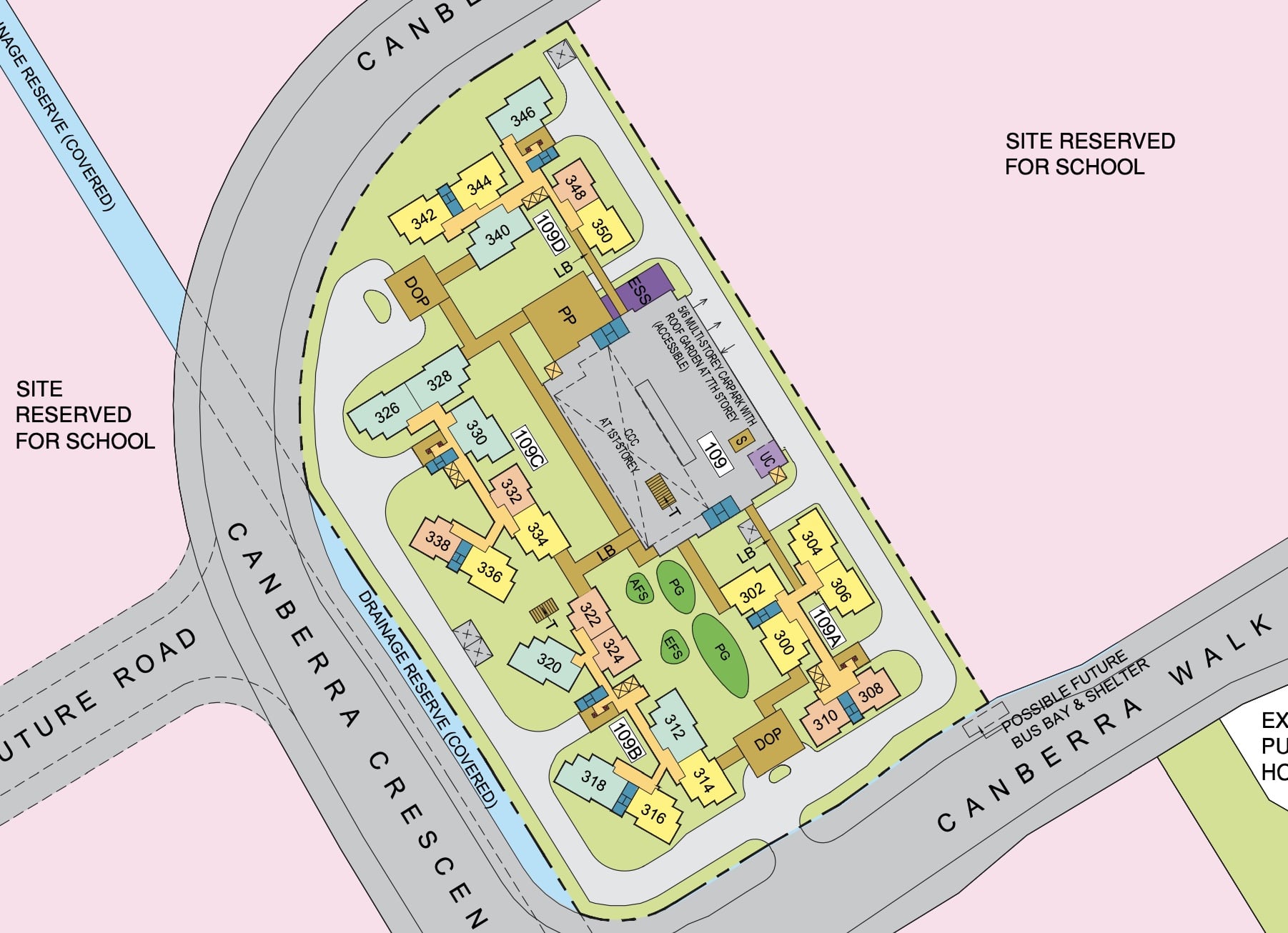
EastGlen @ Canberra is made up of 4 blocks that are up to 13 storeys high. It has a healthy mix of 3, 4 and 5-room flats and houses 310 units.
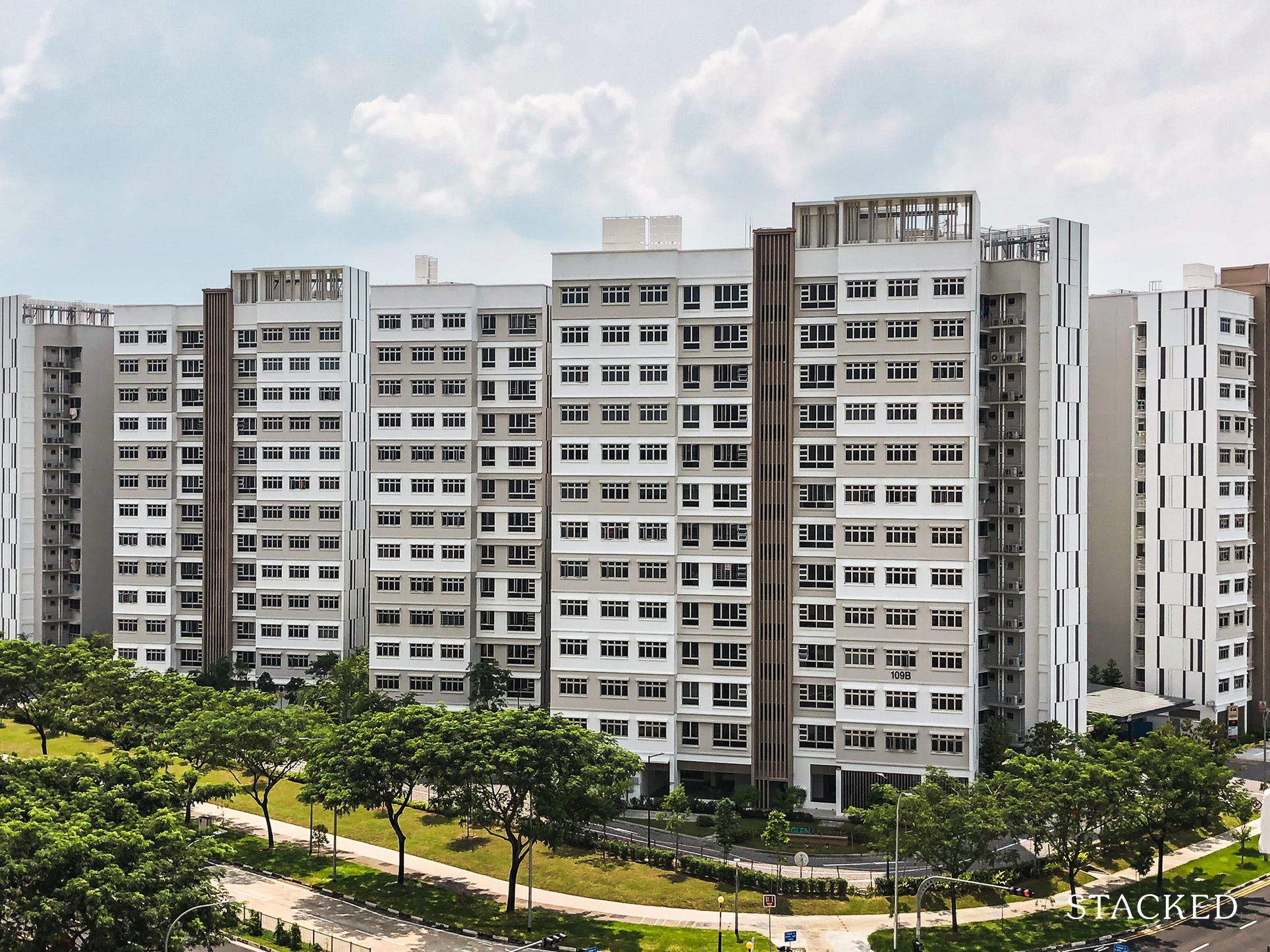
The development’s design is primarily white with touches of grey. In the centre of each facade, there are vertical strips of brown to break the monotony too – a nice touch that adds warmth and character to the place!
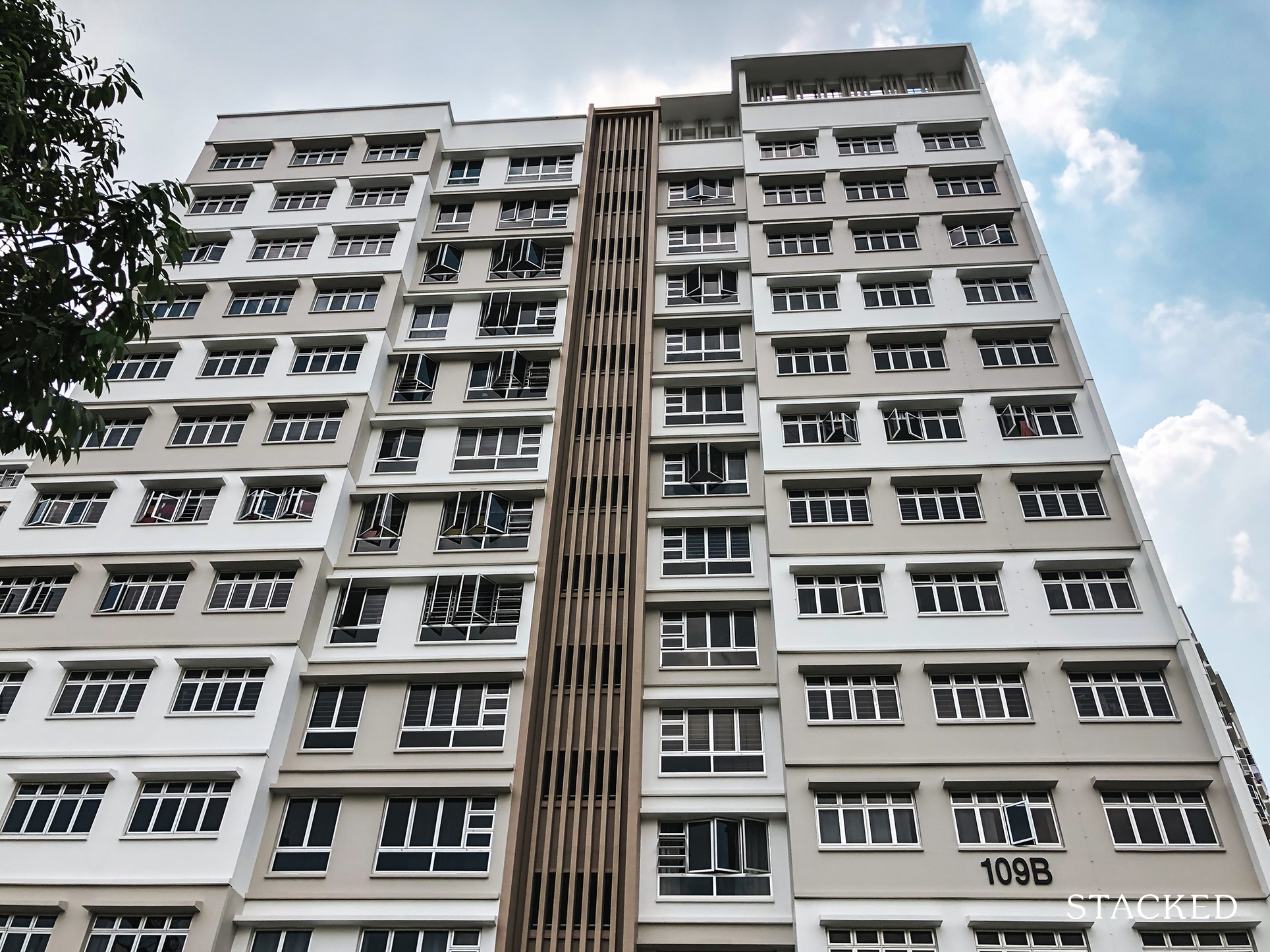
You’ll also notice the 3/4 height for the living room windows, while bedroom windows are just half-height. What this does is provide more privacy – which is especially useful for those facing the facilities/MSCP or the main road. However, it does restrict the light coming into the unit.
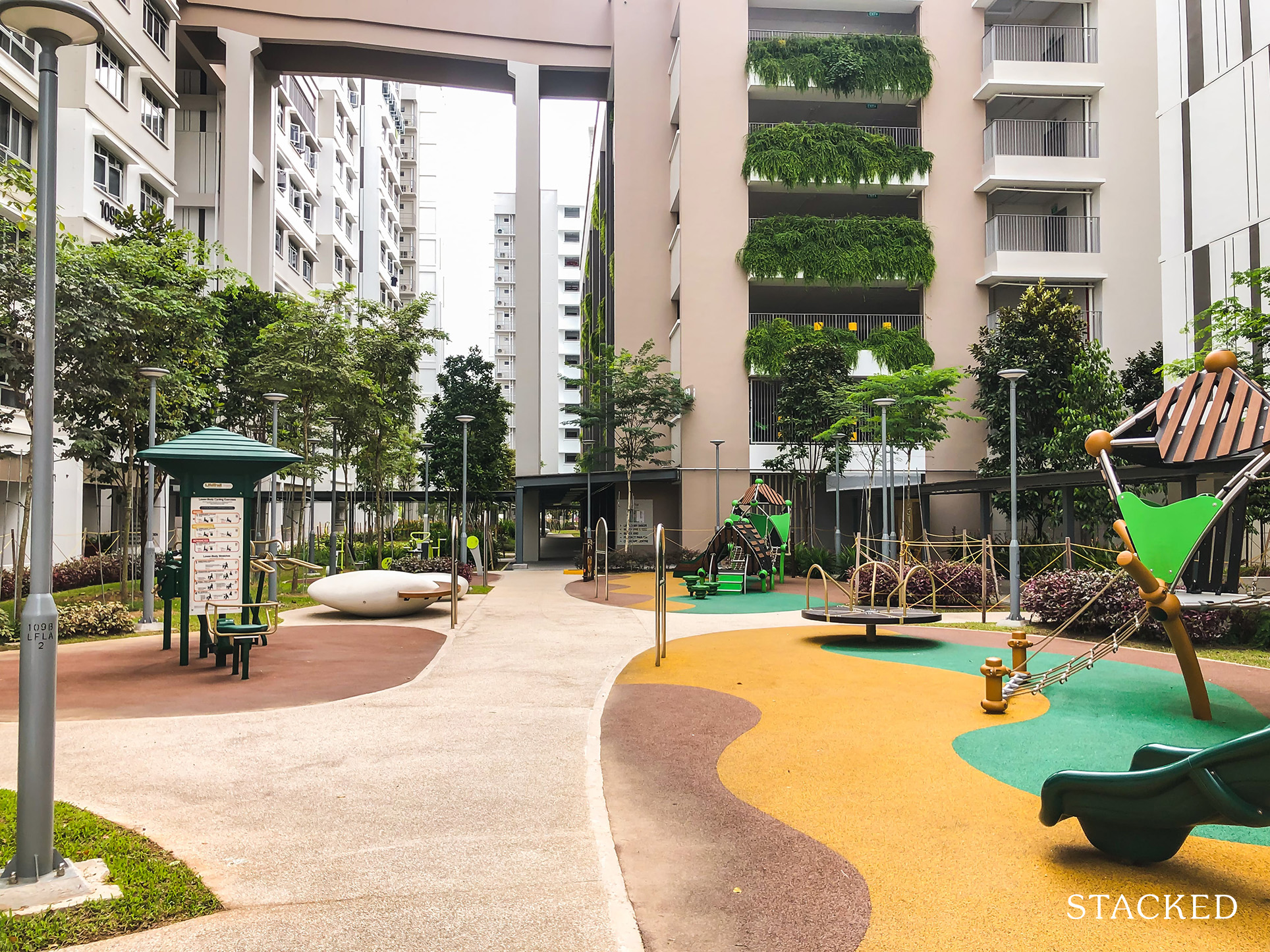
Overall, I really like the development space. The landscaping here is done up quite nicely, and even the void deck is nicely tiled up as highlighted earlier!
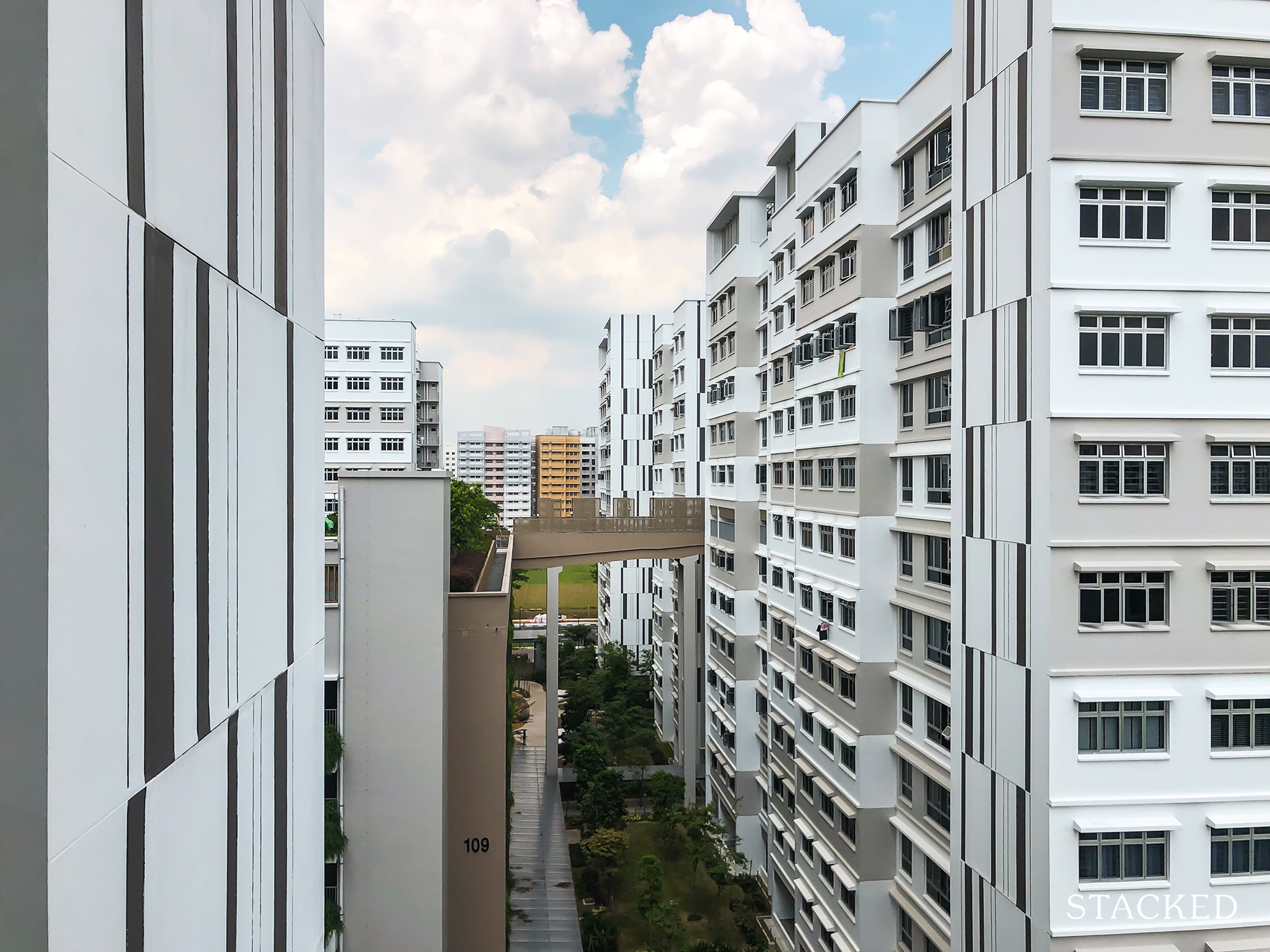
The only pet peeve of mine is that the inner-facing stacks are quite close to each other – uncomfortably close I might add!
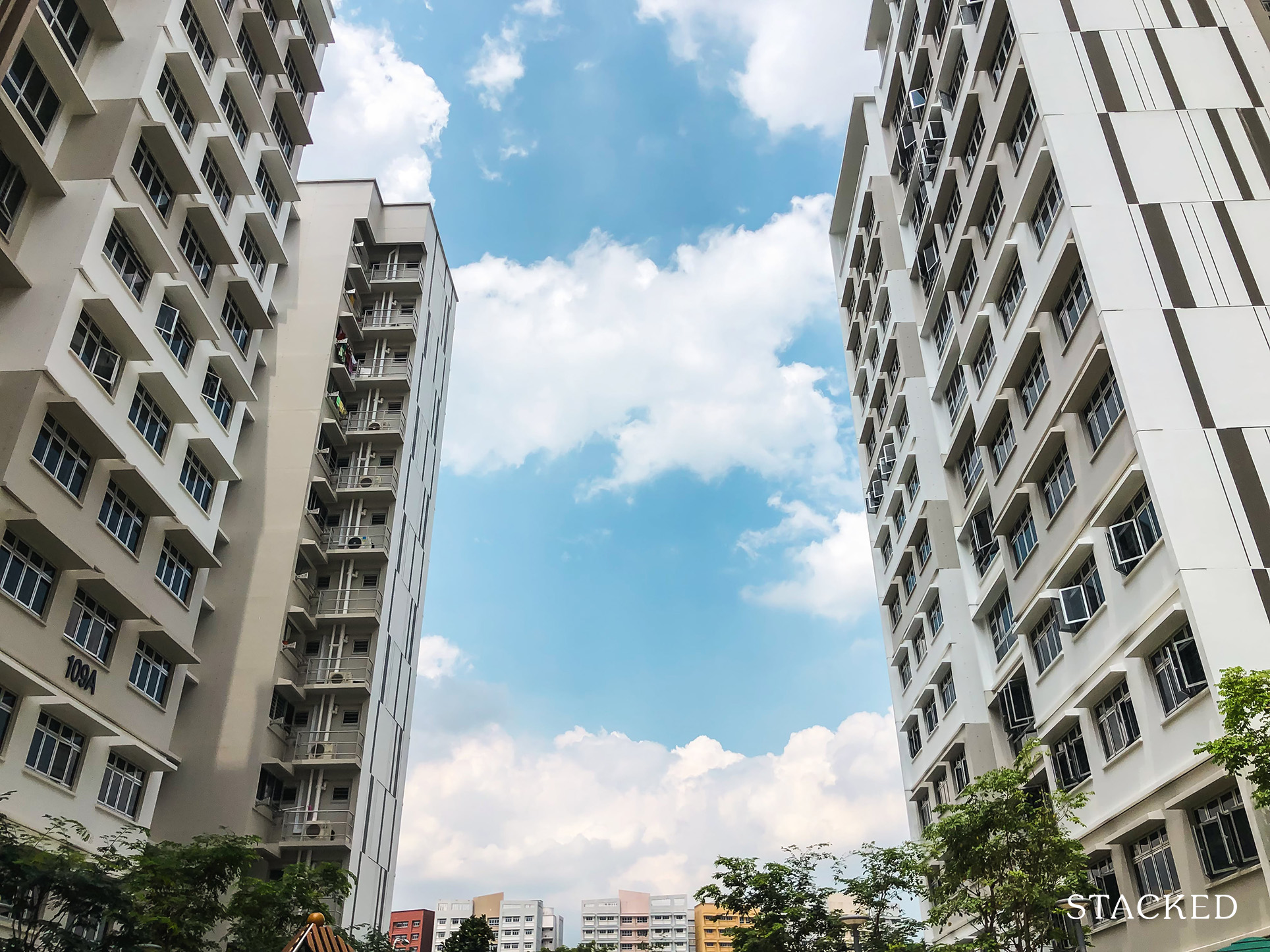
Apart from that, there isn’t much else to add here given how small the development is.
Unit Mix
| Blocks | Storeys | 3 Room | 4 Room | 5 Room | Total |
| 109A | 13 | 24 | 48 | – | 72 |
| 109B | 13 | 23 | 24 | 36 | 83 |
| 109C | 13 | 24 | 23 | 36 | 83 |
| 109D | 13 | 12 | 36 | 24 | 72 |
| Total | 83 | 131 | 96 | 310 |
EastGlen @ Canberra Stack Analysis
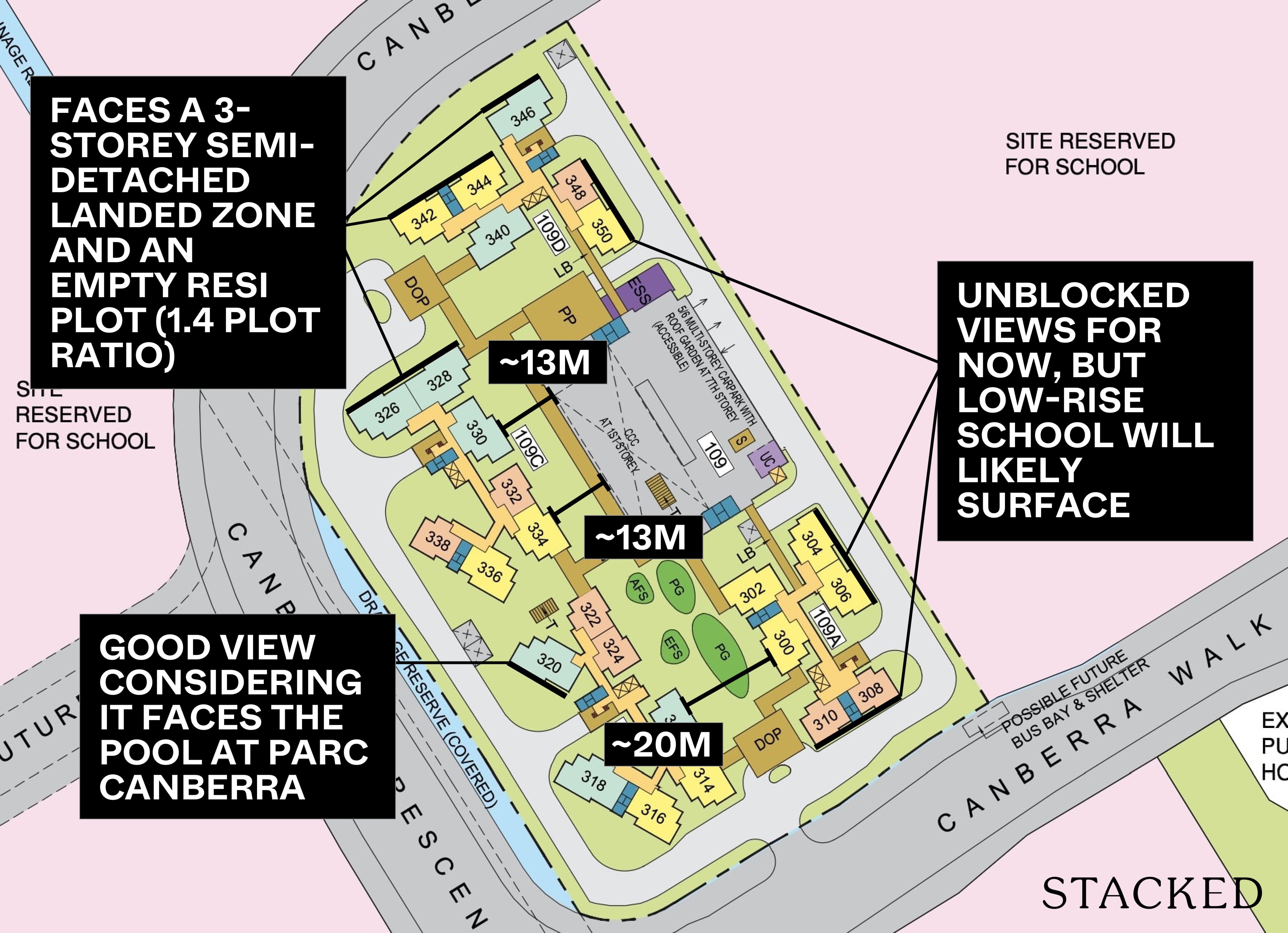
Strangely enough, I think the best stacks here actually go to the 5-room flat (stack 320) since it has a good view of the swimming pool at Parc Canberra. Not just that, but it faces the short side of the pool too, so there’s quite a good distance to the opposite side without much of a privacy issue!
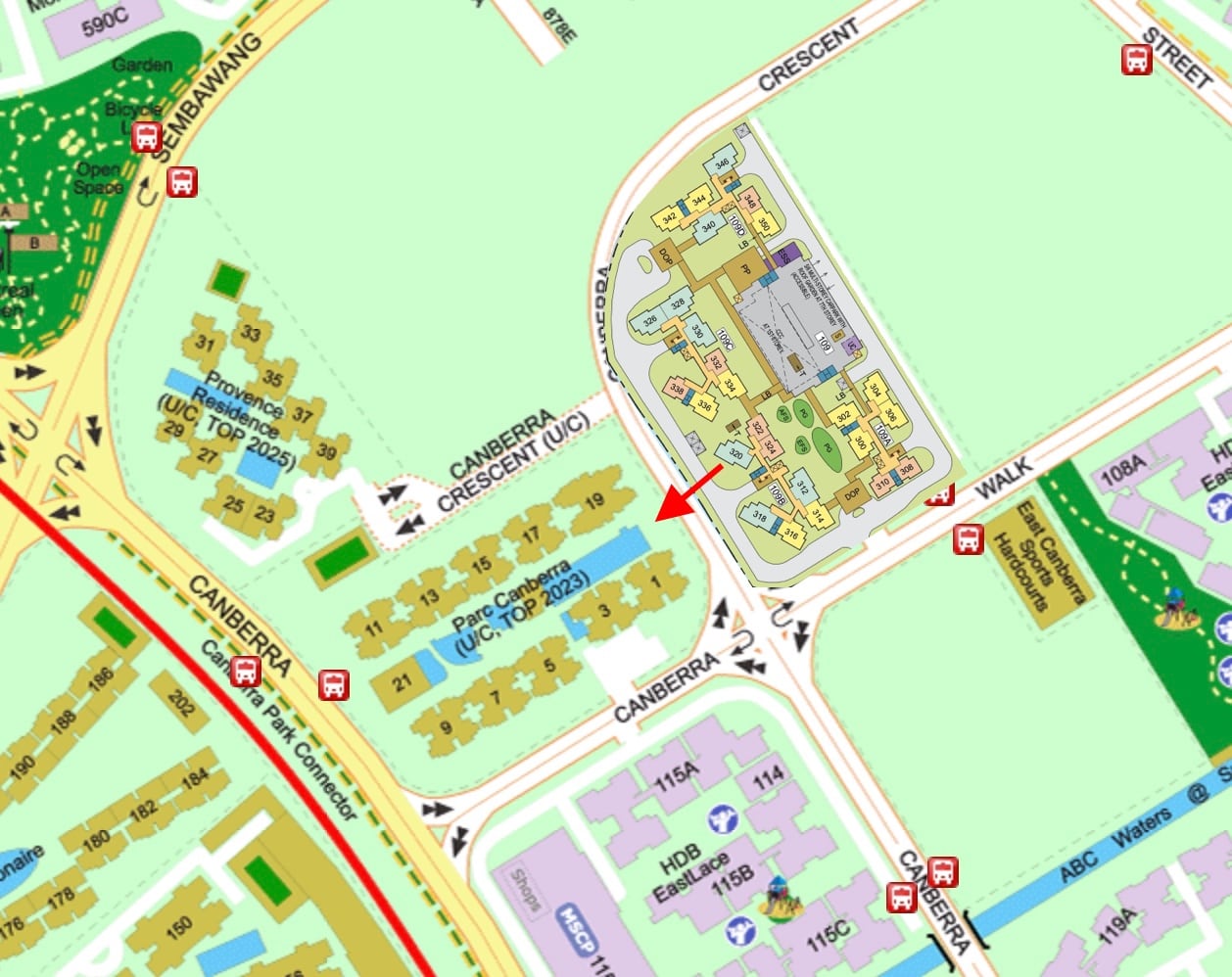
Since the area is still quite underdeveloped, the southeast and northeast-facing stacks current face the empty plot designated as an Education site.
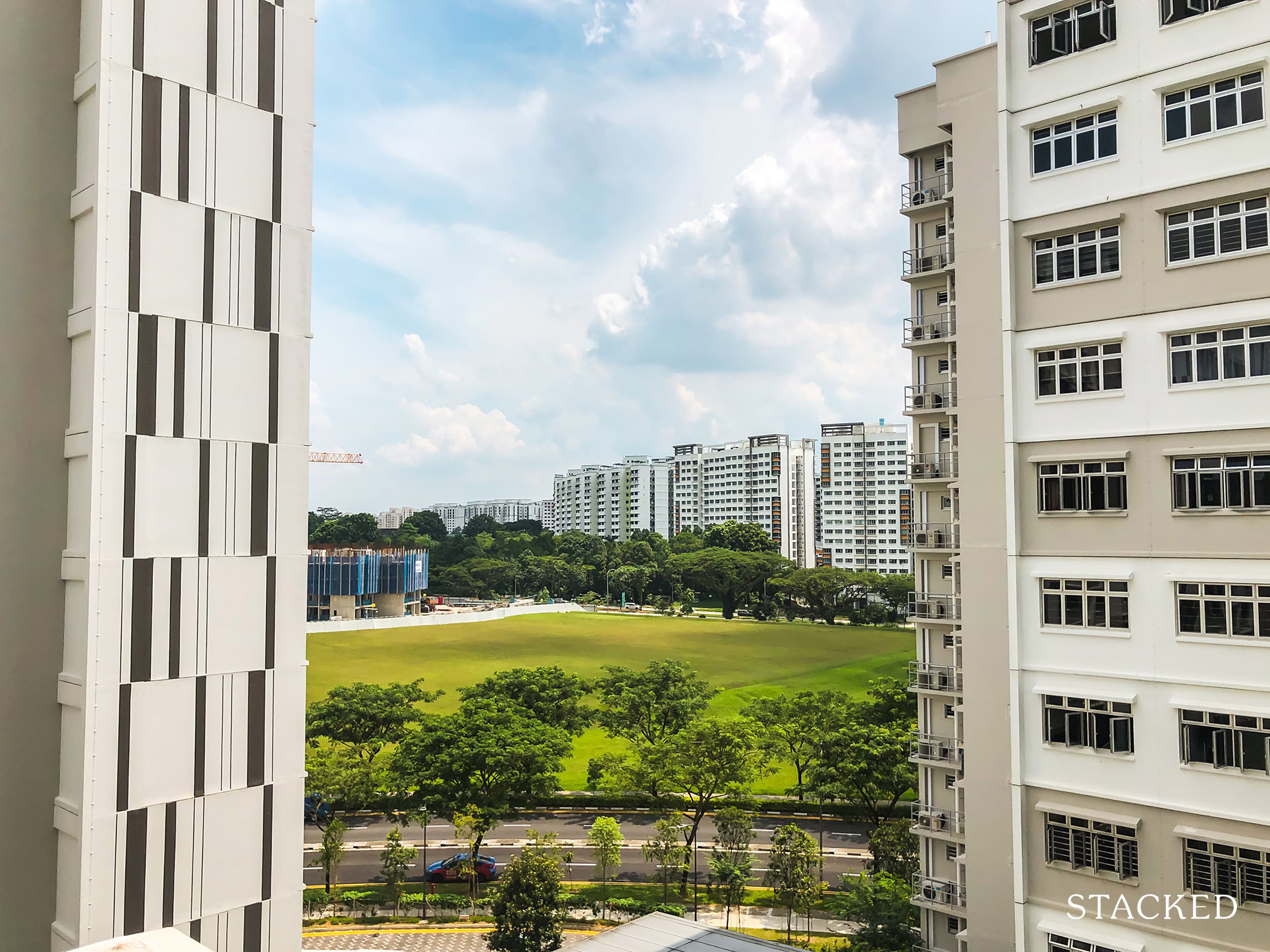
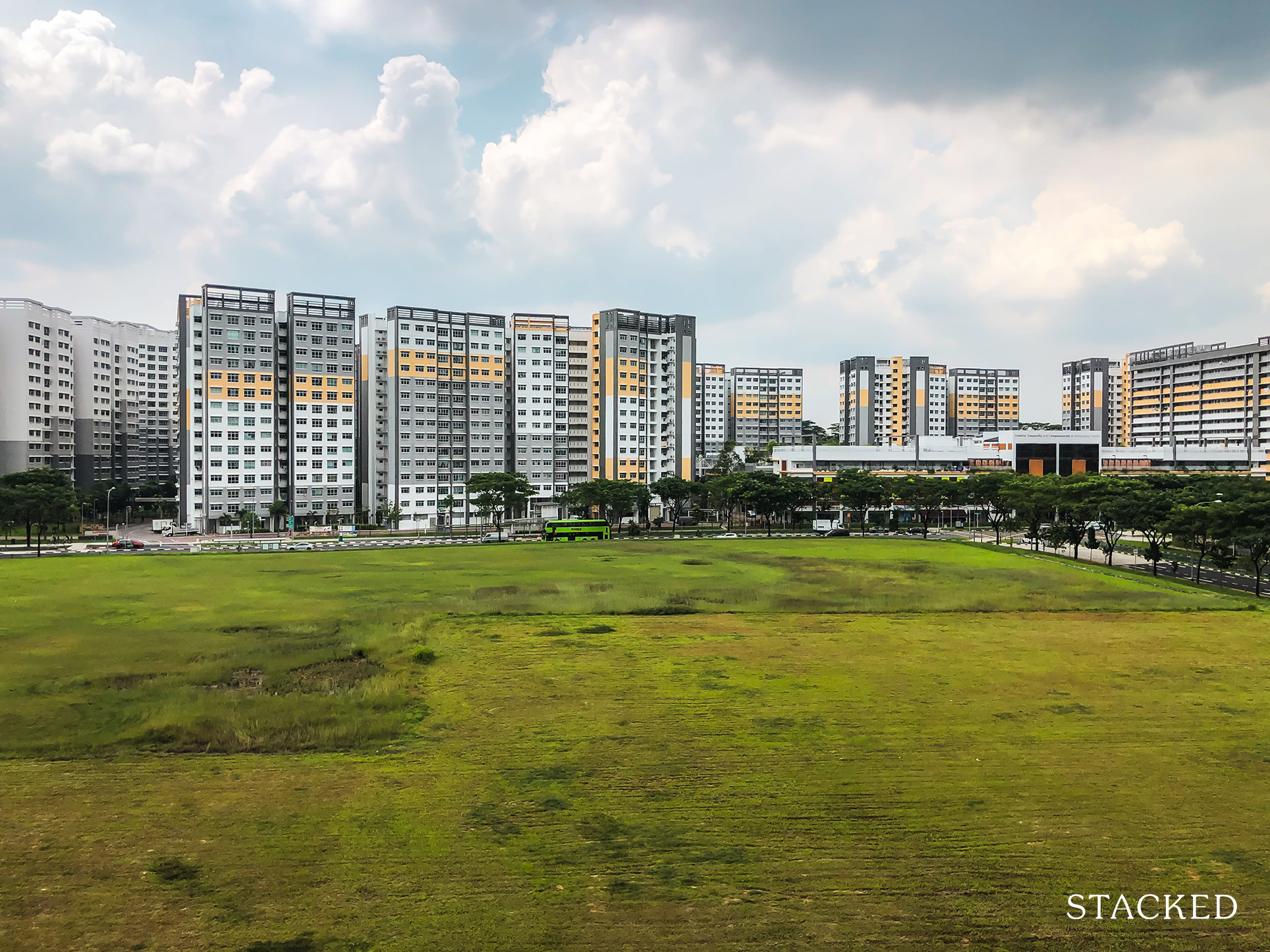
These are usually only several storeys high, so those staying on higher floors wouldn’t be too affected either. The only issue is that you can expect construction noise to directly impact you since it’s just opposite the unit.
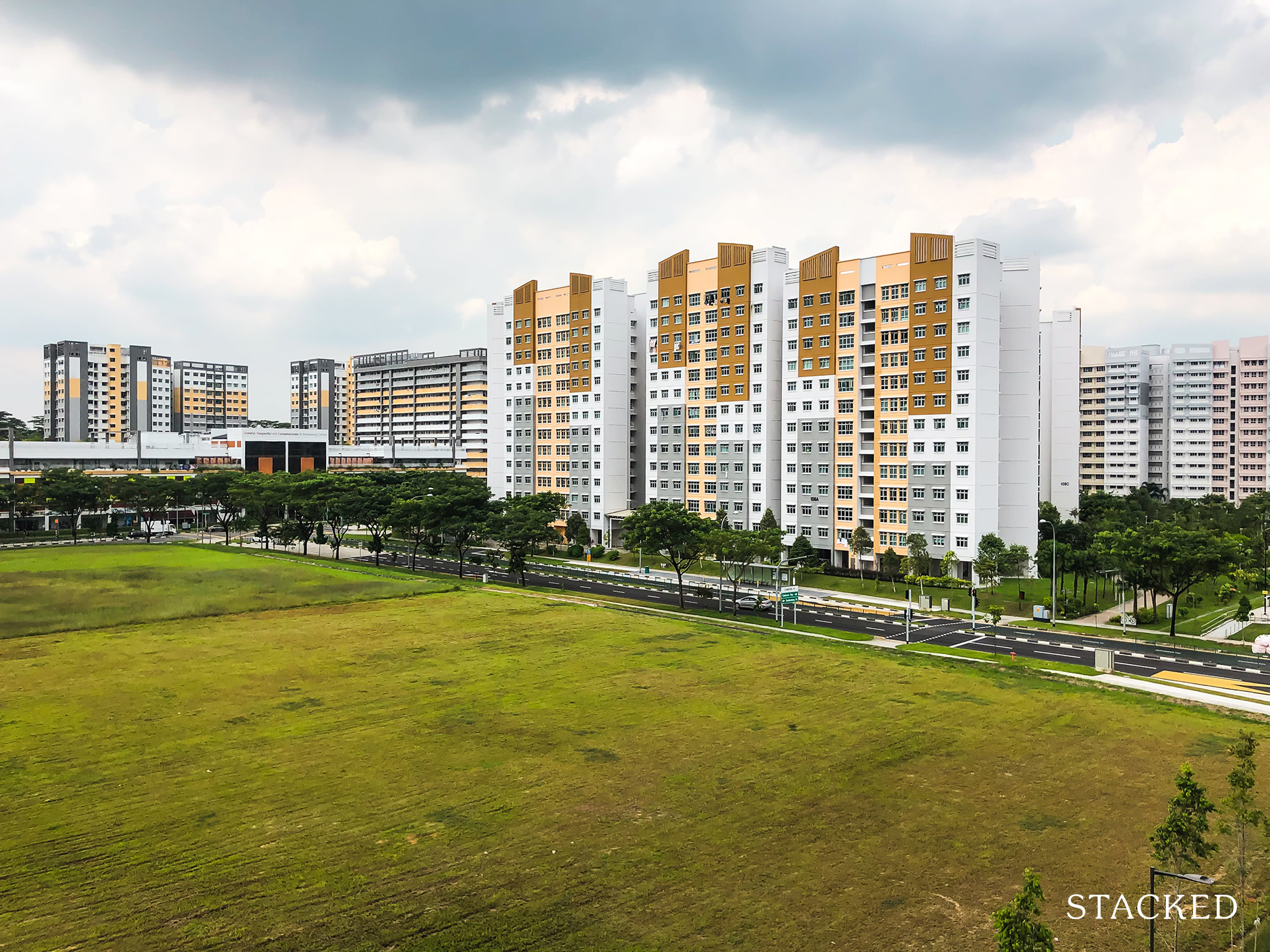
The north-facing stacks currently face a landed enclave that’s zoned as a 3-storey semi-detached home too, although there is a residential plot of 1.4 just in front of it. This would only reach up to 5-storeys high, so those looking to future-proof their view should purchase on higher levels.
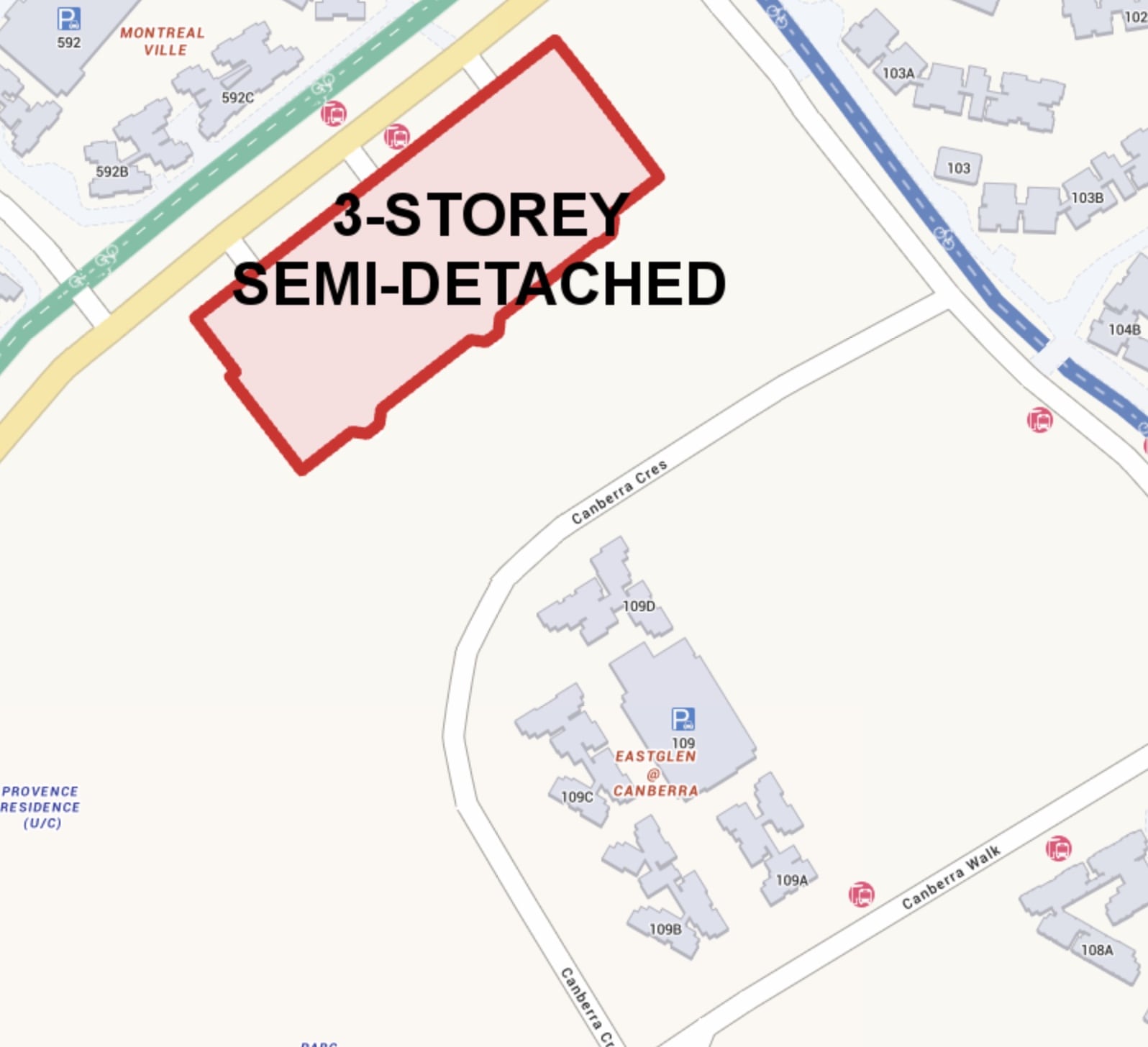
Those purchasing the inner-facing stacks should know that they are quite close to each other. The ones that face the MSCP are only 13 metres away! So if you’re visiting a unit facing the inside, do see if the distance is something you are comfortable with!
Layout Analysis
3-Room (69 sqm)
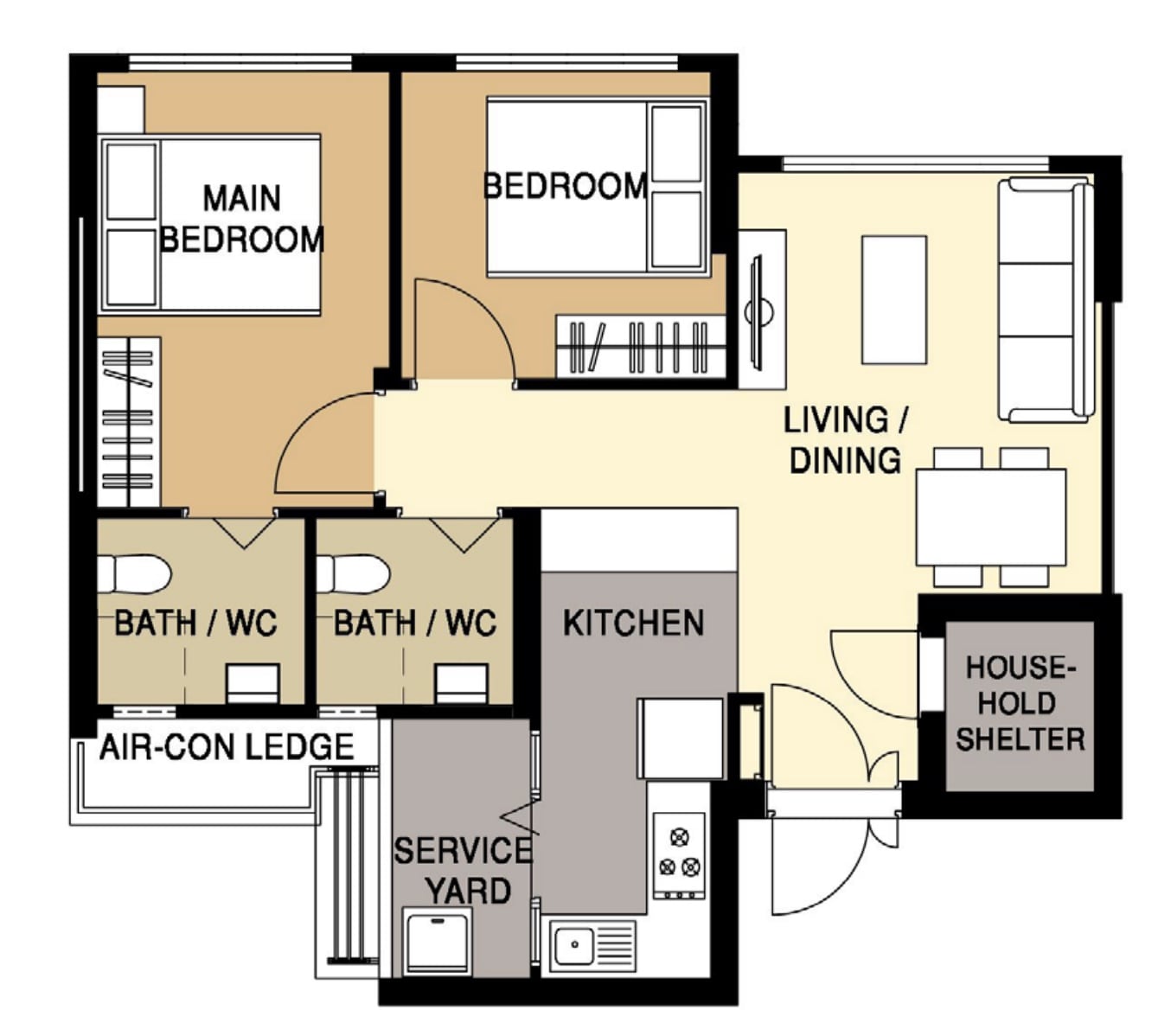
| Pros | Cons |
| Good size kitchen area | Tight living and dining area |
| Decent size bedrooms |
4-Room (93 sqm)
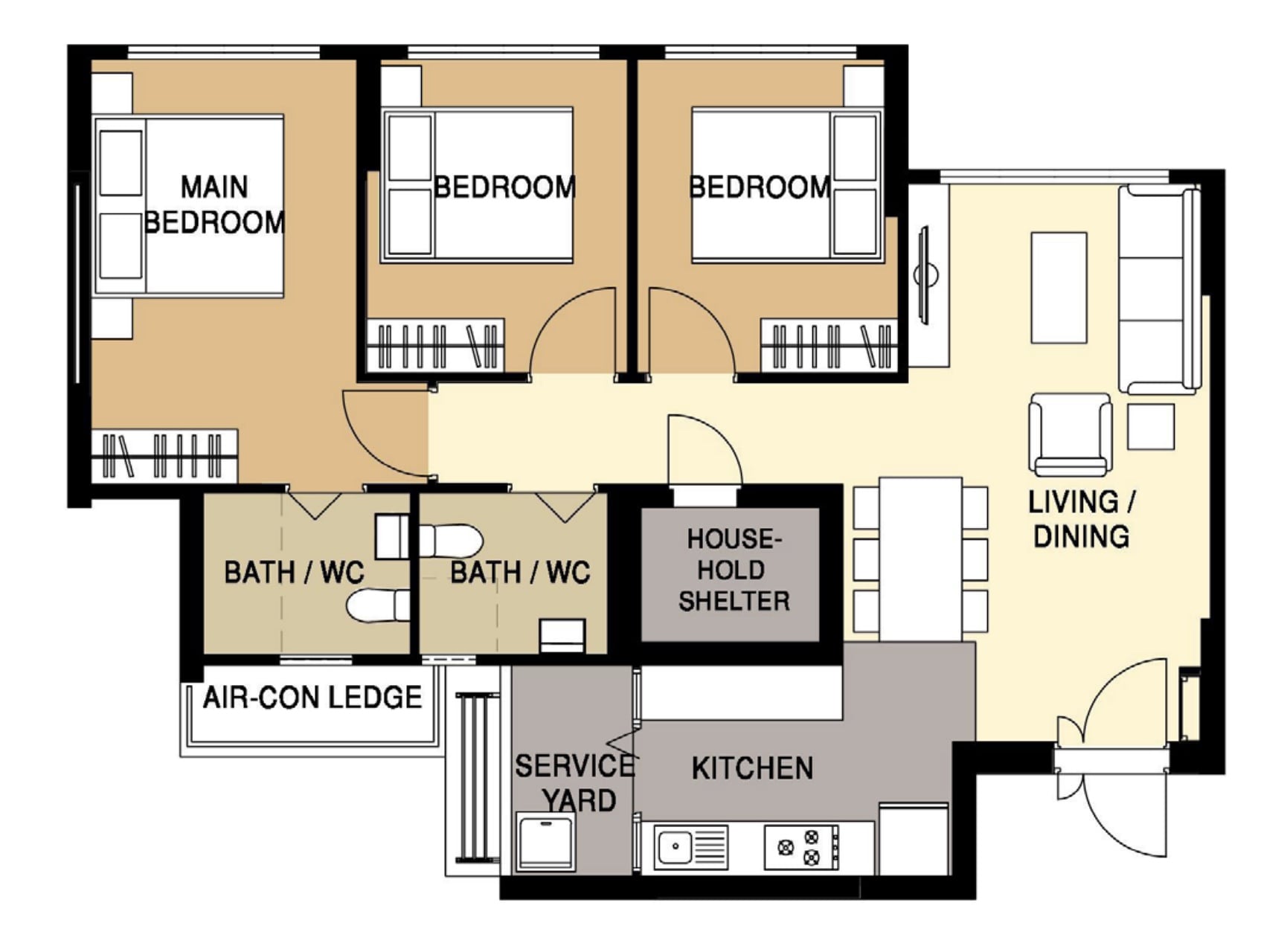
| Pros | Cons |
| Spacious living, Dining and kitchen area | Protruding column between bedrooms hence walls could not be hacked fully. |
| Separate Living and Dining area | The main door opens straight to the Living Area, which lacks privacy. |
| No wasted bedroom walkway |
5-Room Flat (114 sqm)
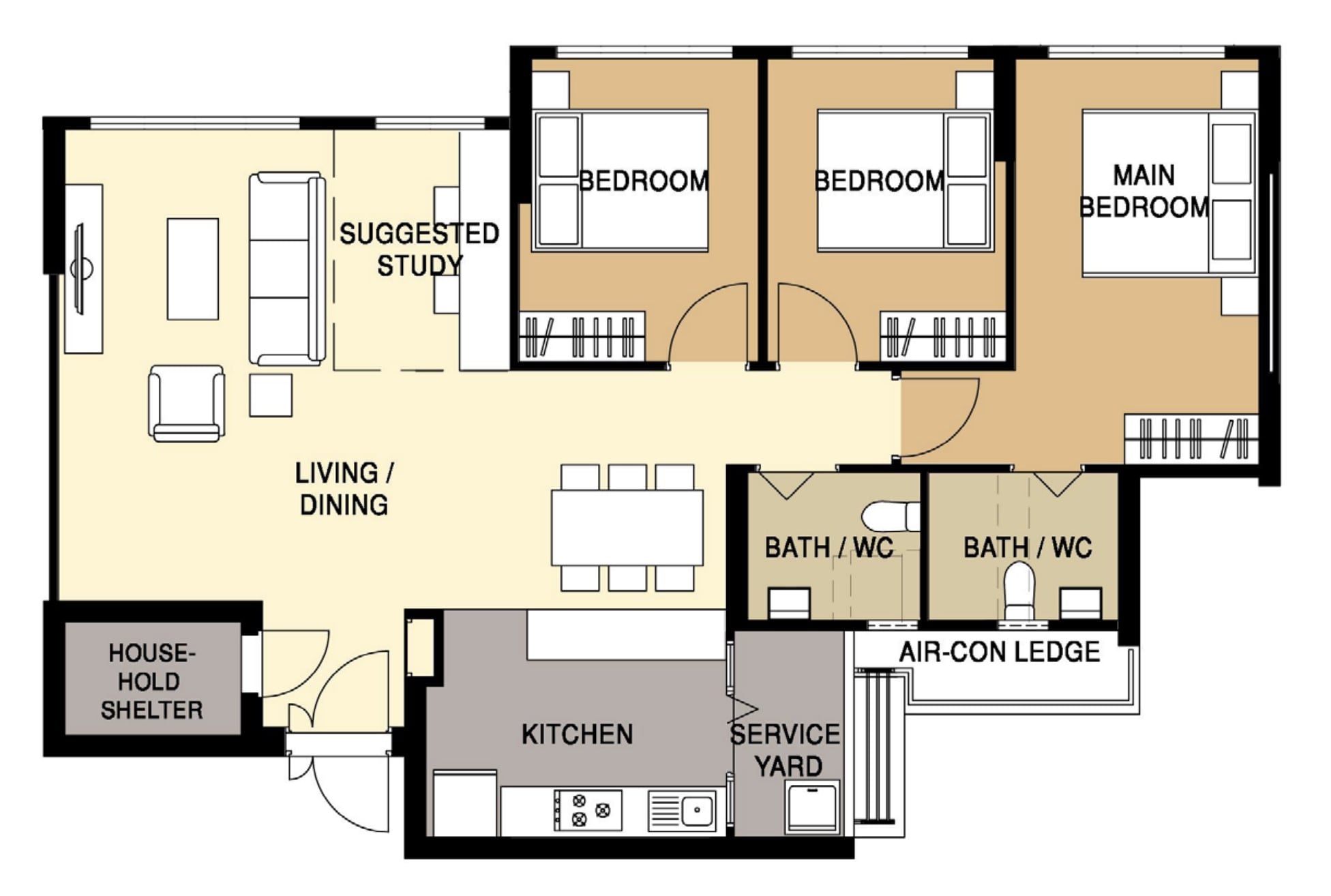
| Pros | Cons |
| Spacious living, Dining and kitchen area | Protruding column between bedrooms hence walls could not be hacked fully. |
| Separate Living and Dining area | The main door opens straight to the Living Area, which lacks privacy. |
| No wasted bedroom walkway |
Our Take
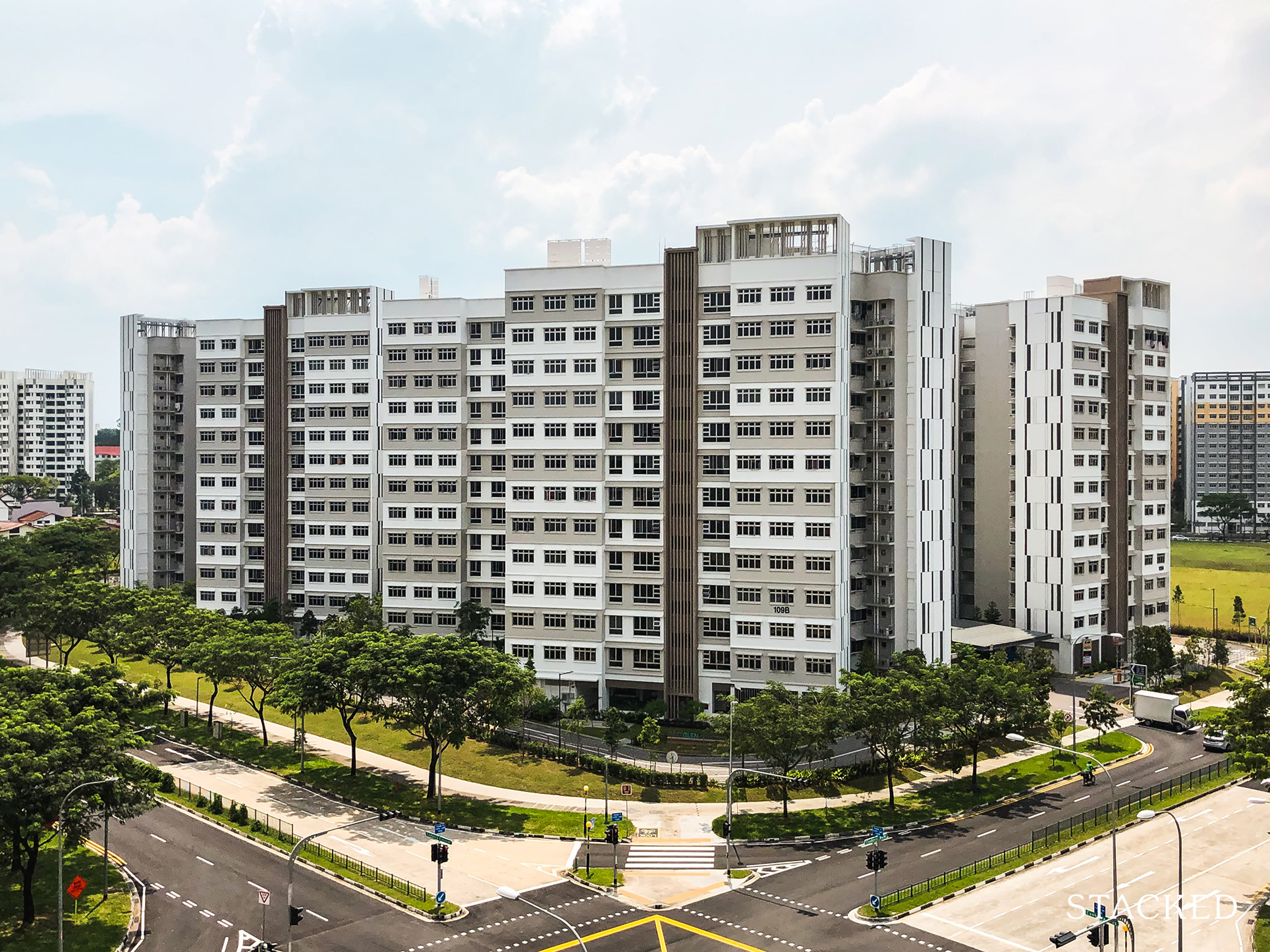
I didn’t really expect much from such a small development in what many would consider to be a very underdeveloped area in Singapore.
Yet, EastGlen @ Canberra has come to impress me with the little things like proper tiling of the void deck area, or the lush landscaping in both the car park rooftop garden as well as the common area. The design is very pleasant too and is something I would be proud to come home to.
And while the Canberra neighbourhood as a whole is quite underdeveloped, there are at least some decent amenities within walking distance given the eating house and Sheng Siong in the nearby HDB development.
Moreover, Canberra Plaza is just a 9-minutes walk away. I know it’s not a direct comparison, but if you purchase an expensive HDB in Queenstown such as SkyVille@Dawson, you’ll find a lack of shopping mall options within walking distance. In my opinion (please don’t flame me), Canberra actually has a better “shopping mall” experience in that sense, since there’s only the strata-titled Anchorpoint as well as IKEA somewhat within walking distance for Queenstown HDBs.
With all that said, Canberra is still considered a very “ulu” part of Singapore. Even for drivers, the amount of time it takes to get to the SLE is pretty significant. Those taking public transport would find bus services very limiting here too.
Overall, I think that EastGlen @ Canberra is great for those looking for new HDB resale housing that’s more affordable with a sufficient level of daily amenity offerings (a Sheng Siong/eating house/mall nearby) since 4-room flat prices are likely to go for just around $500K+. Plus, it’s still considered to be within walking distance to an MRT (not LRT!).
Personally, I think Sembawang is an area that’s just too far for me, but if the location doesn’t faze you, then EastGlen @ Canberra is a pretty good option in my opinion.
At Stacked, we like to look beyond the headlines and surface-level numbers, and focus on how things play out in the real world.
If you’d like to discuss how this applies to your own circumstances, you can reach out for a one-to-one consultation here.
And if you simply have a question or want to share a thought, feel free to write to us at stories@stackedhomes.com — we read every message.
Frequently asked questions
What is the location and address of EastGlen @ Canberra?
How long did it take for residents to receive their keys for EastGlen @ Canberra?
What amenities and facilities are available at EastGlen @ Canberra?
How is the car parking situation at EastGlen @ Canberra?
Are there any concerns about the proximity of the car park to residential units?
Sean Goh
Sean has a writing experience of 3 years and is currently with Stacked Homes focused on general property research, helping to pen articles focused on condos. In his free time, he enjoys photography and coffee tasting.Need help with a property decision?
Speak to our team →Read next from HDB Reviews
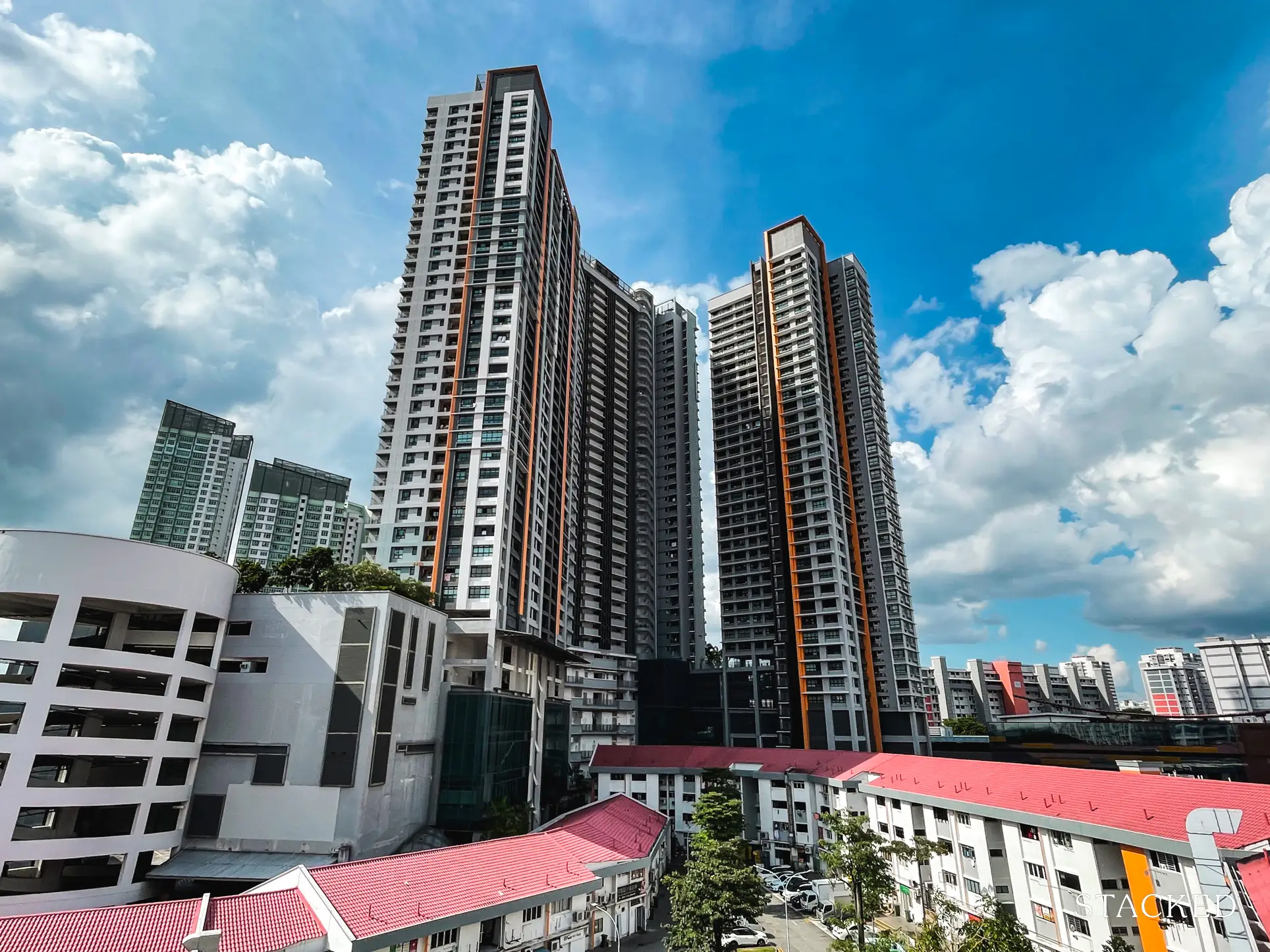
Editor's Pick Clementi Towers Review: A Rare Integrated HDB That’s Incredibly Convenient (With Unblocked Views)
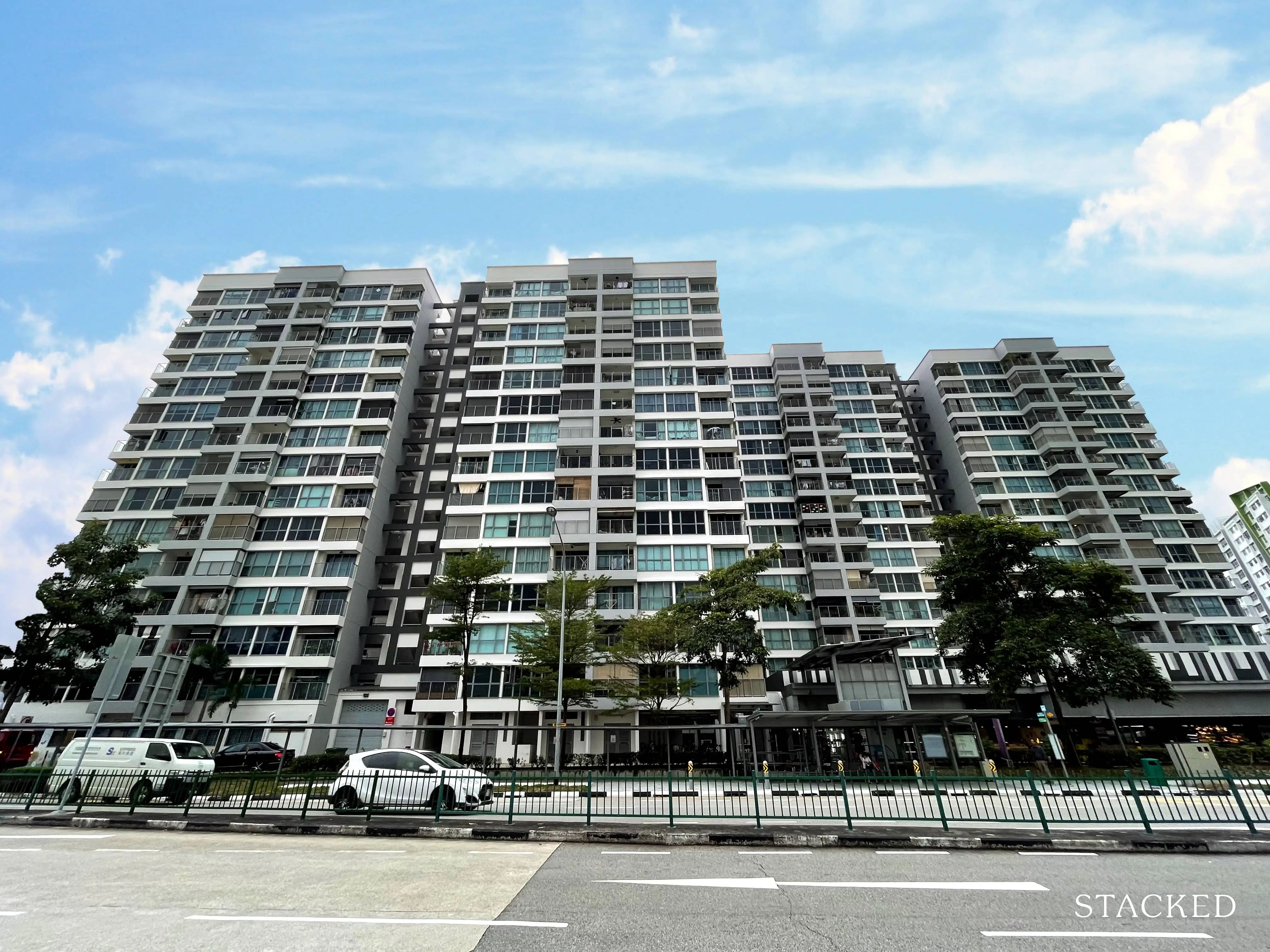
Editor's Pick Centrale 8 DBSS Review: Relatively Convenient HDB Living Close To MRT & Amenities
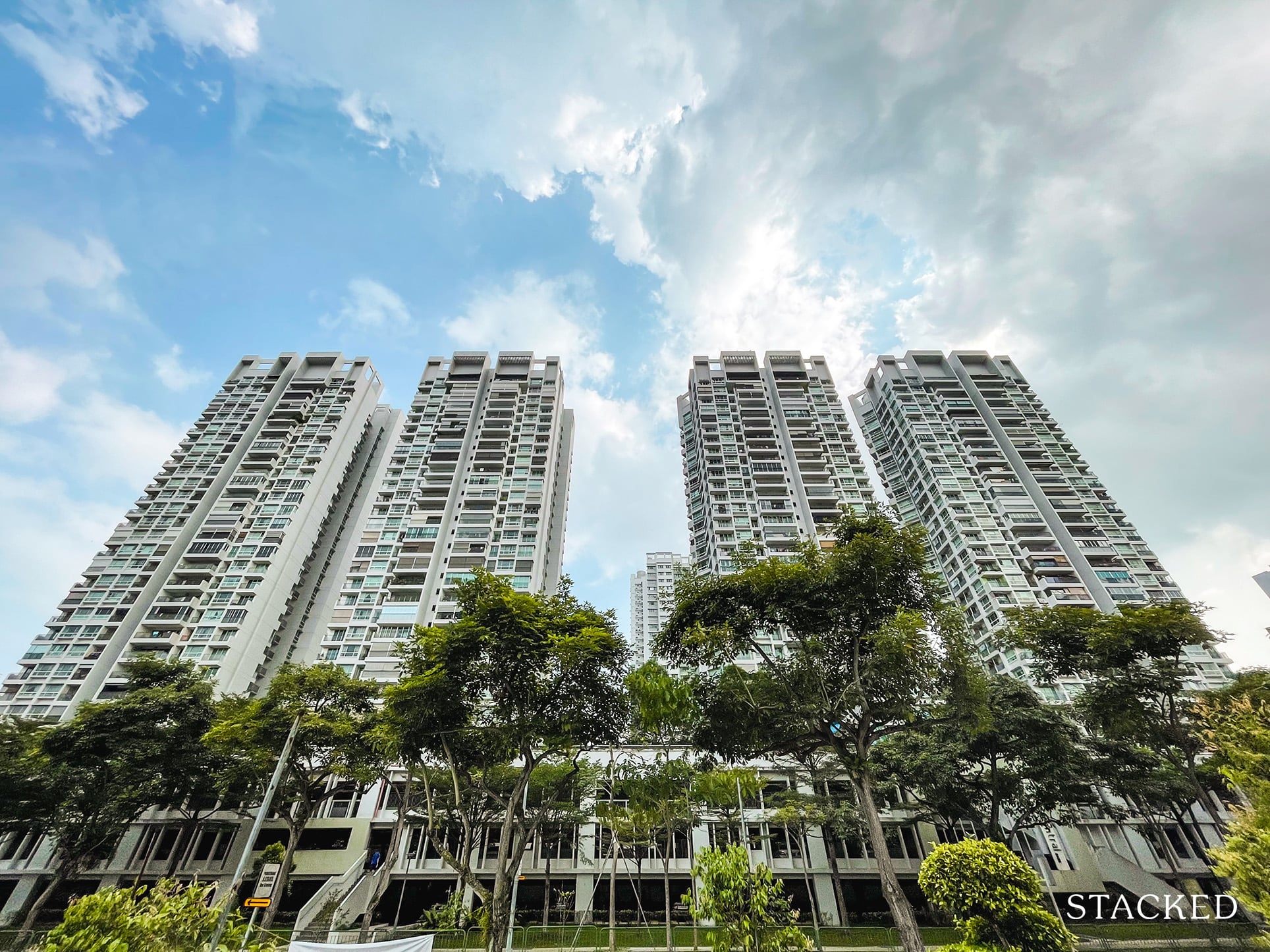
HDB Reviews Park Central @ AMK DBSS Review: Close To Mall, MRT And Amenities But Needs Better Maintenance
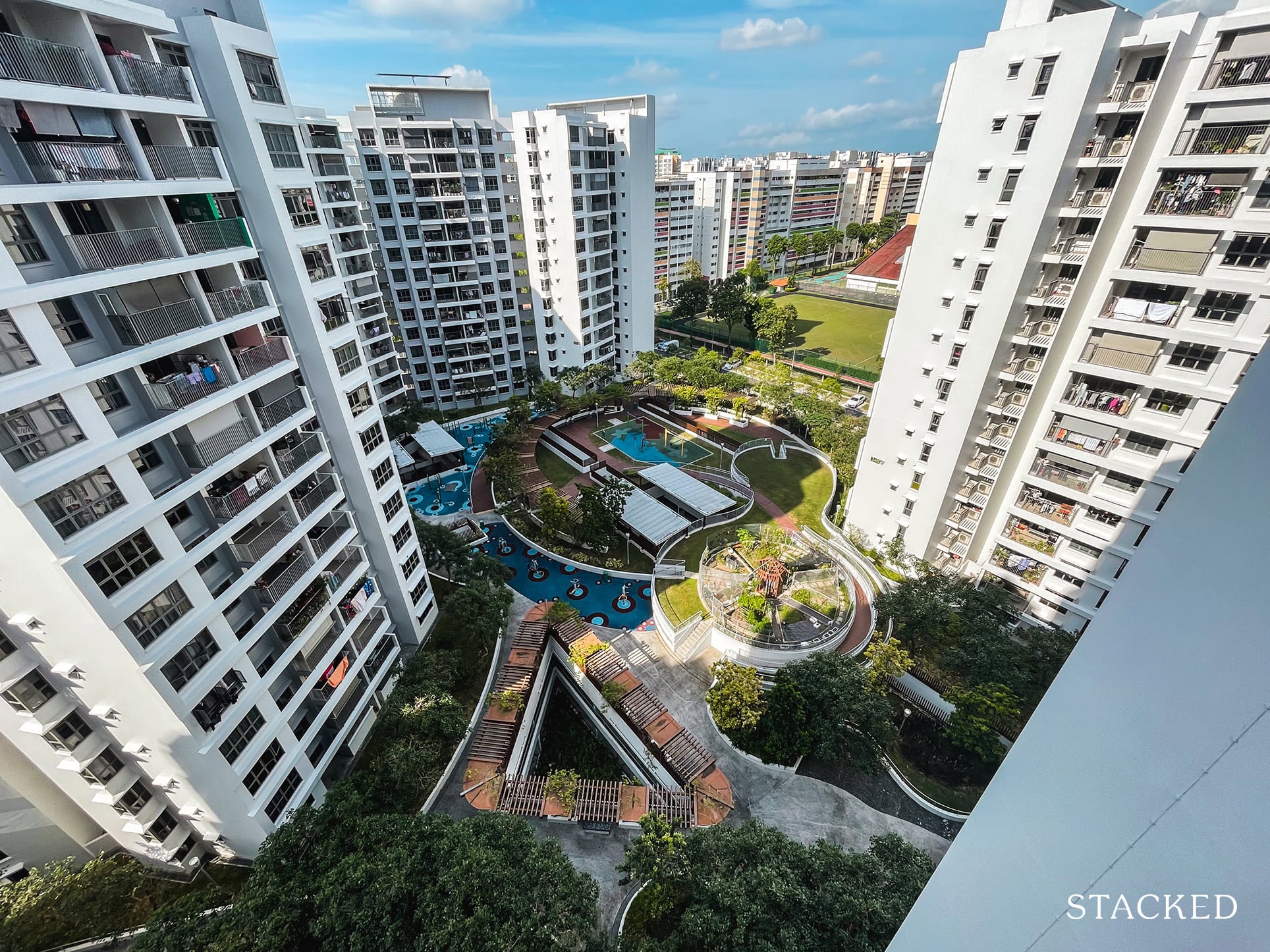
HDB Reviews Adora Green DBSS Review: Great Views, Amenities And Affordable Albeit Far From MRT
Latest Posts

Overseas Property Investing Savills Just Revealed Where China And Singapore Property Markets Are Headed In 2026

Pro The Unexpected Side Effect Of Singapore’s Property Cooling Measures

Property Market Commentary We Review 7 Of The June 2026 BTO Launch Sites – Which Is The Best Option For You?





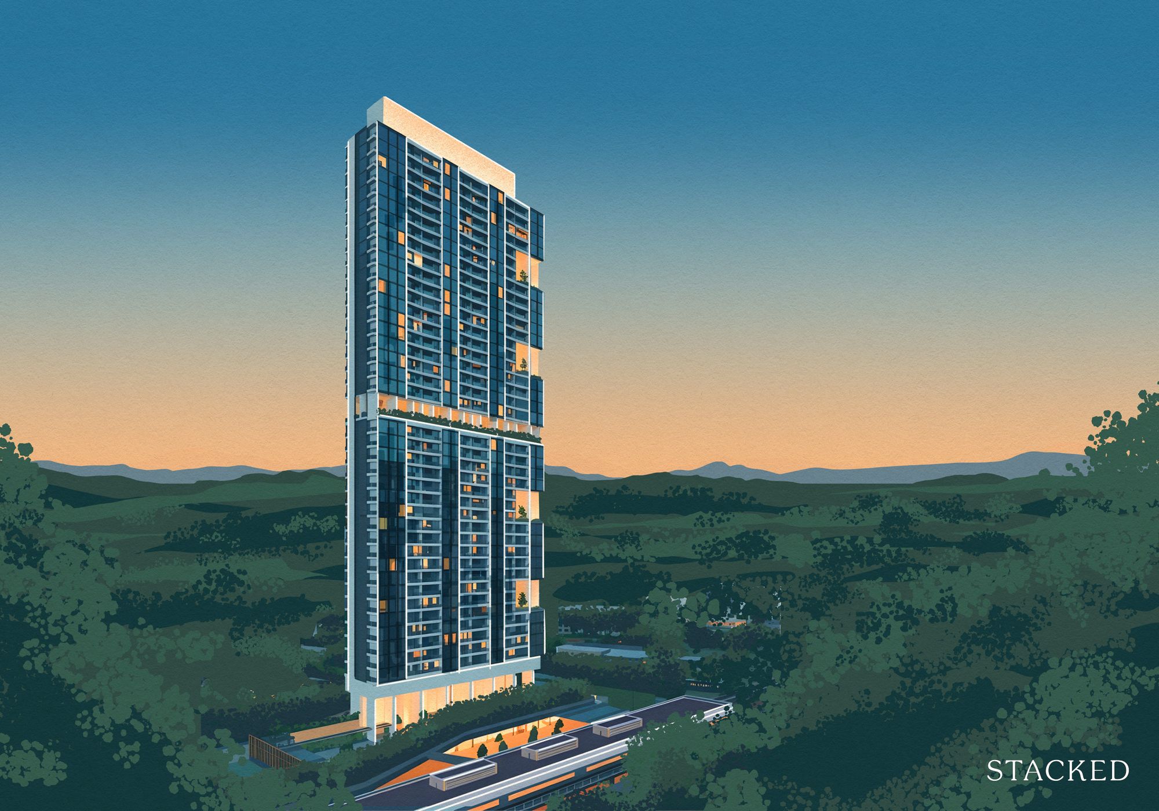




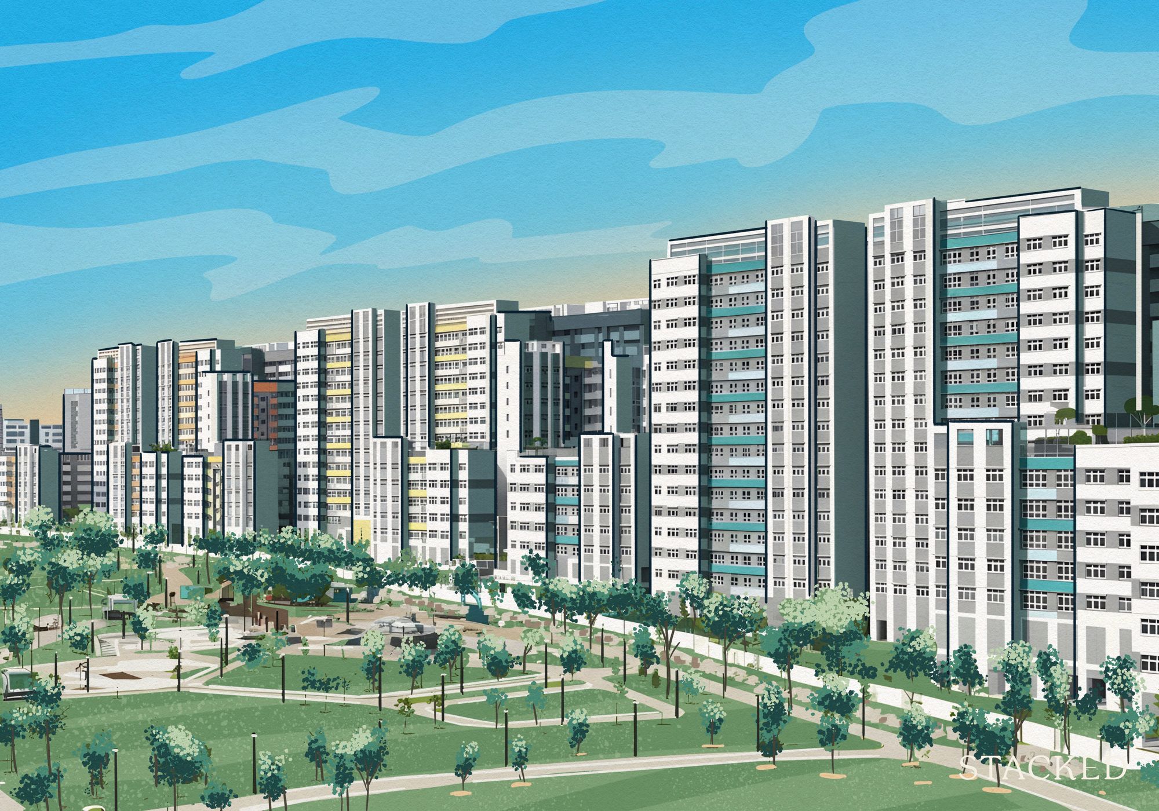







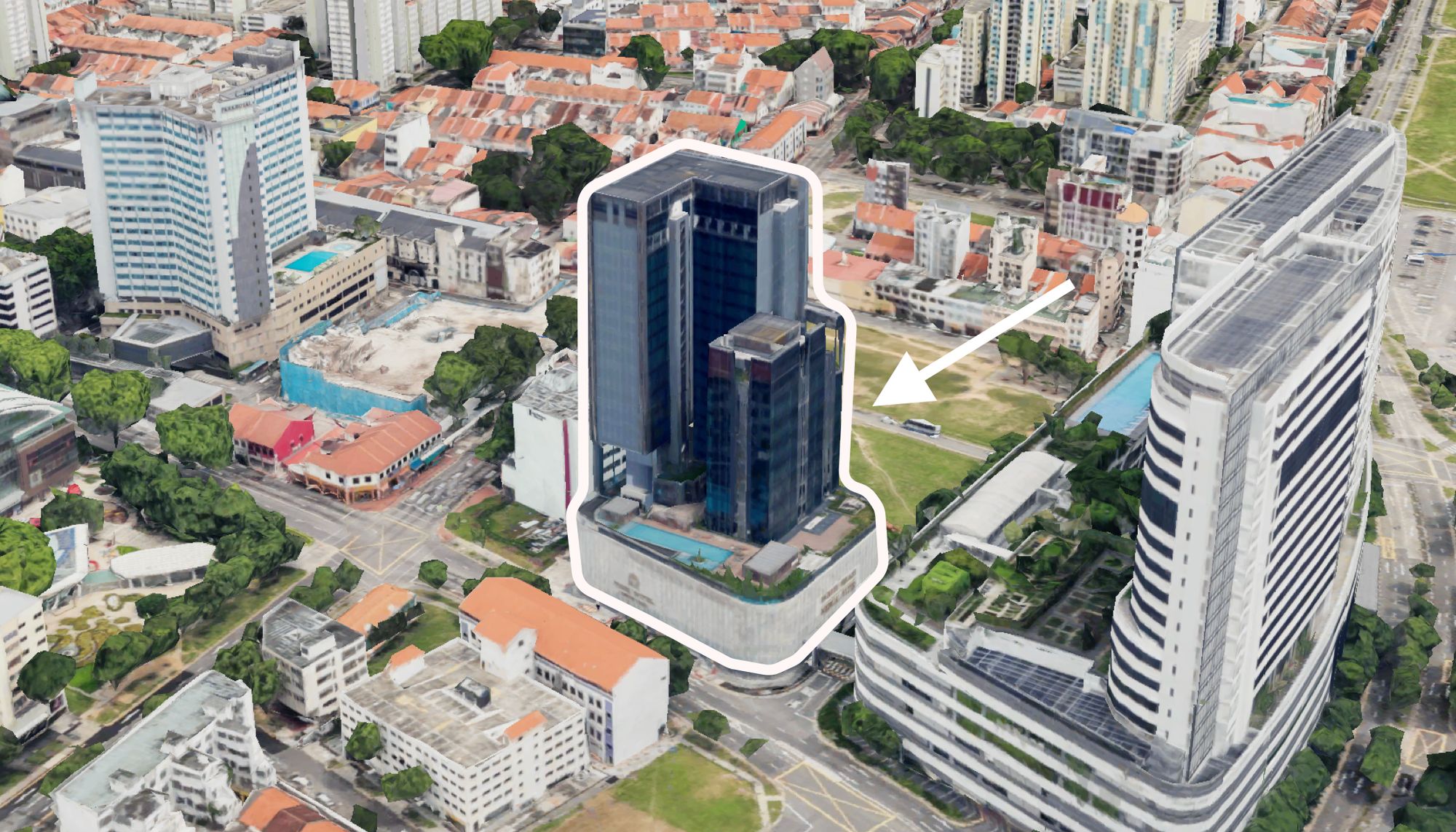
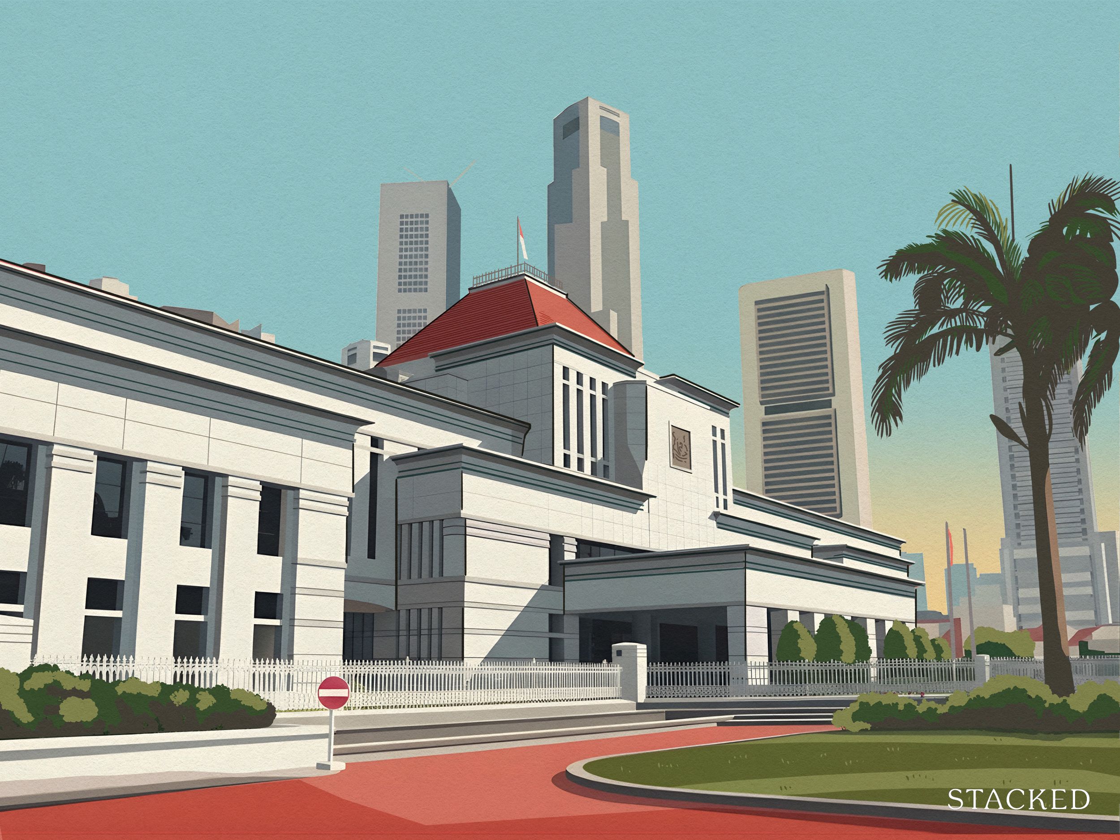
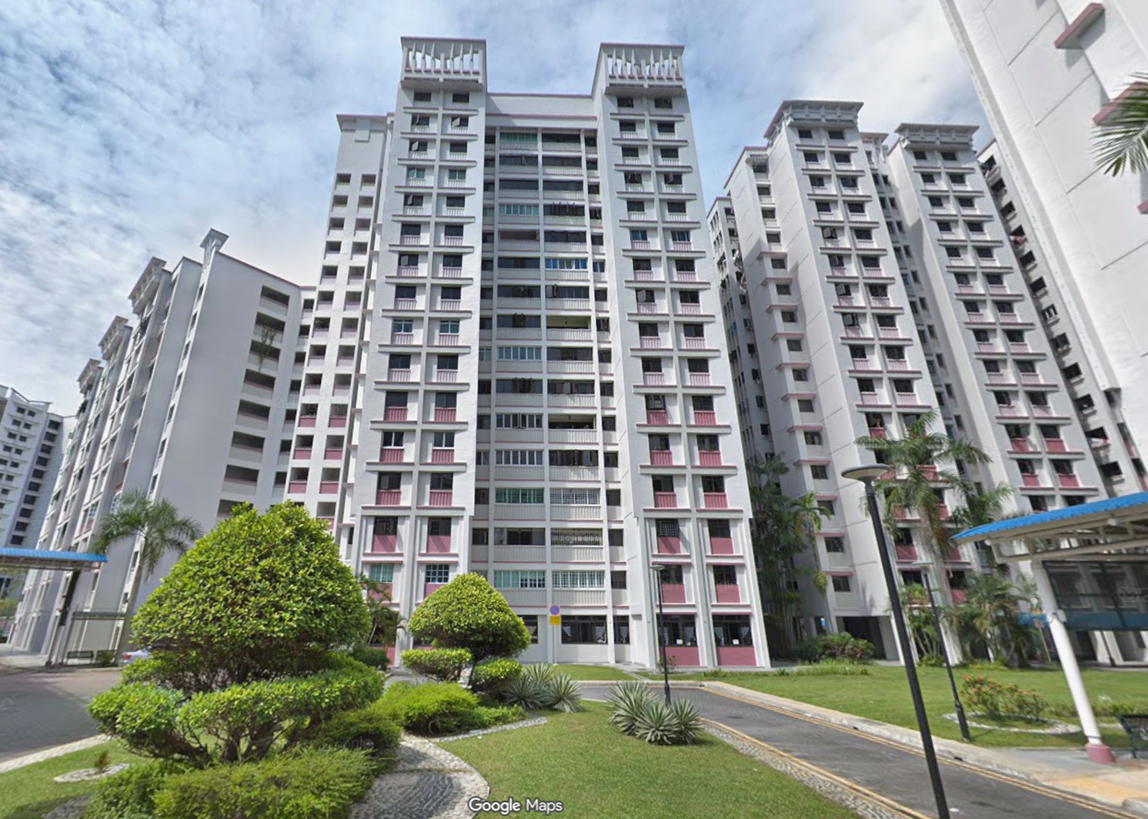













0 Comments