All reviews on Stacked are editorially independent. Developers can advertise with us, but
cannot
pay
for,
edit, or preview our reviews.
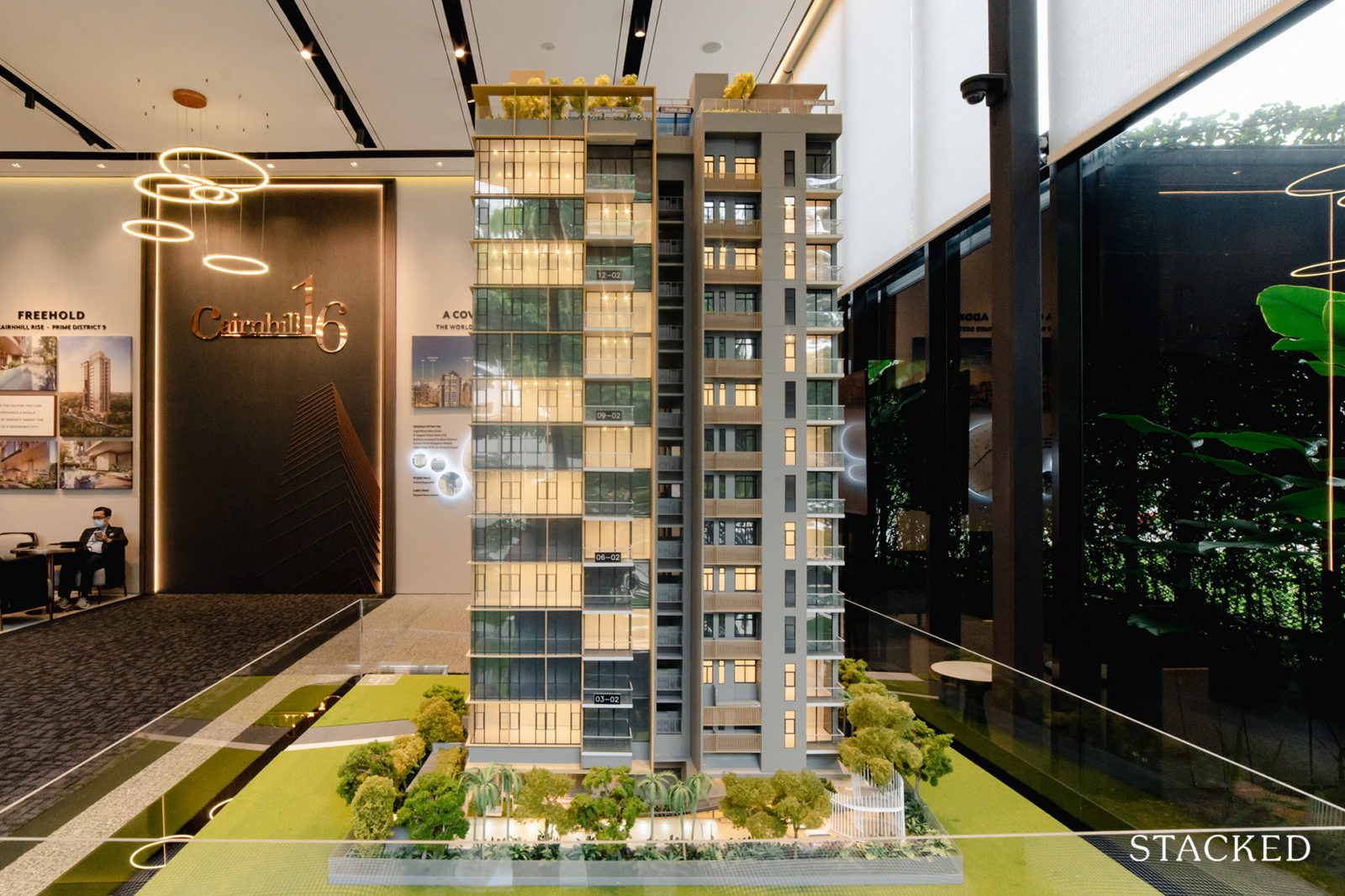
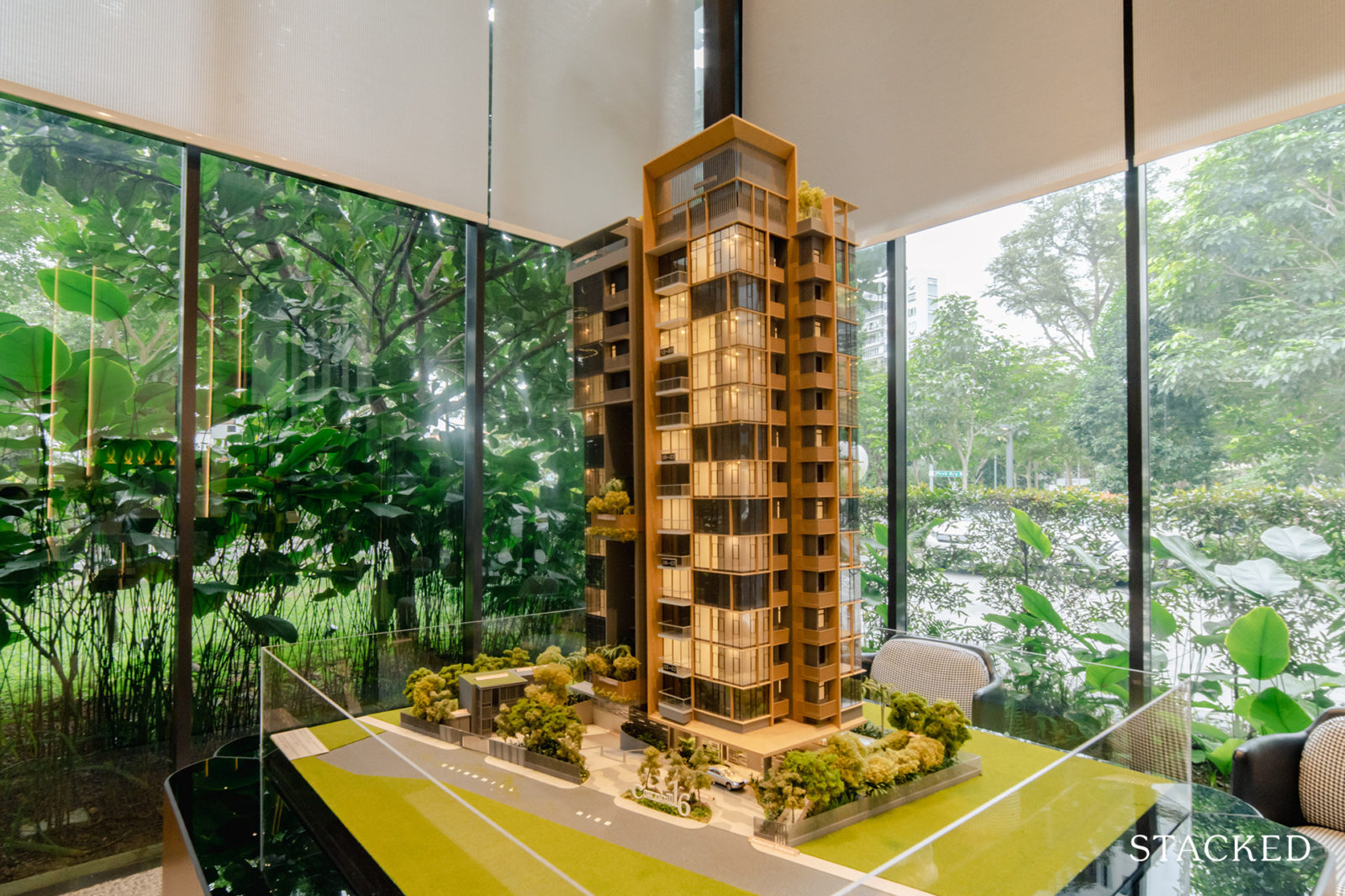
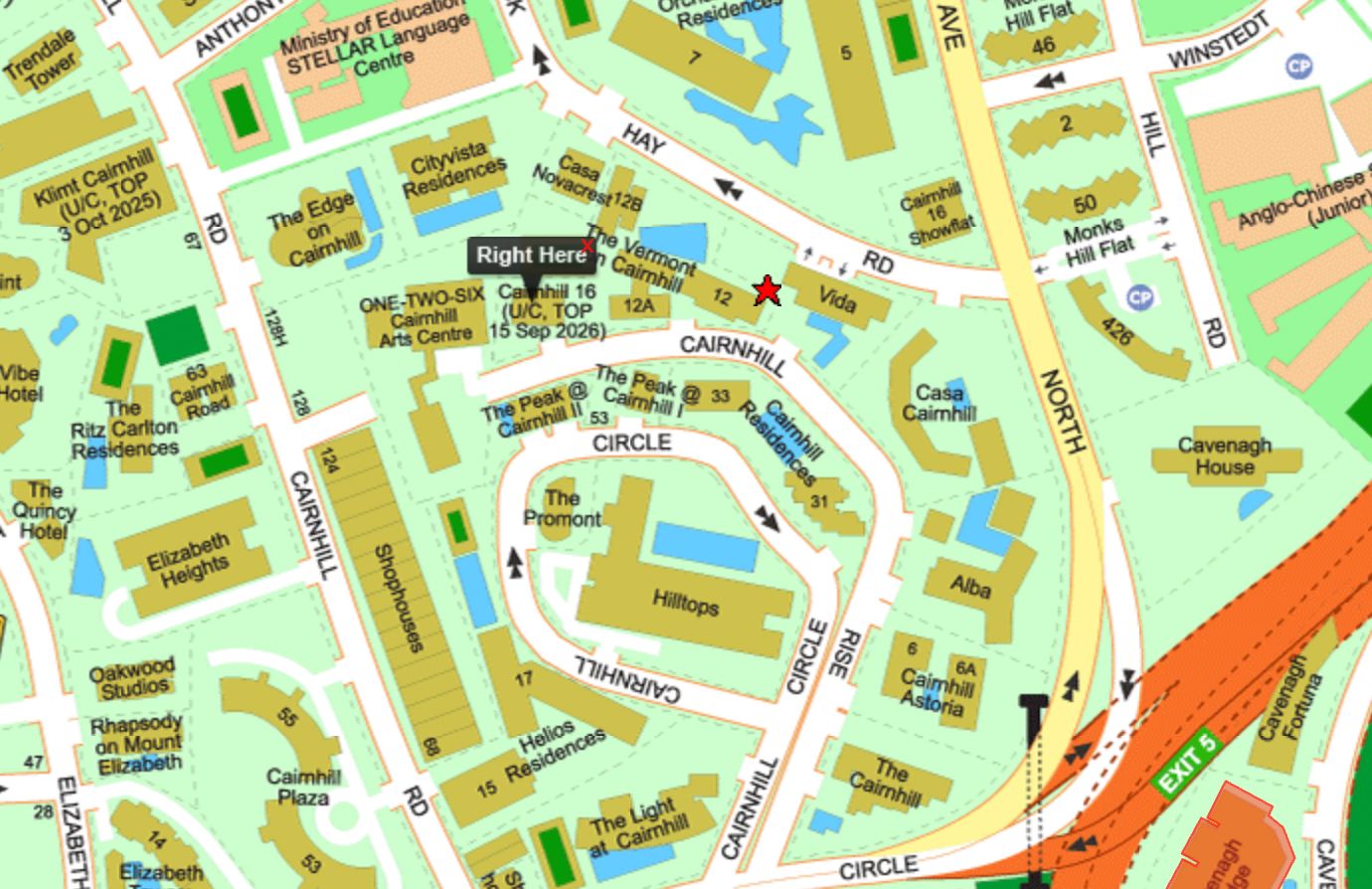
New Launch Condo Reviews
Cairnhill 16 Condo Review: Just 39 Units, Freehold, And With 3.2m High Ceilings
January 28, 2023 31 min read
| Project: | Cairnhill 16 |
|---|---|
| District: | 09 |
| Address: | Cairnhill Rise 229744 |
| Tenure: | Freehold |
| No. of Units: | 39 |
| Site Area: | 15,407 sqft |
| Developer: | TSky Development Pte Ltd |
| TOP: | 2023 |
Launched at the end of 2021, Cairnhill 16 hasn’t enjoyed the best of starts. For those who haven’t yet heard, it is a freehold boutique condominium, with just 39 units offered. As the name suggests, this is within the prestigious private enclave of Cairnhill Rise.
This project offers private lifts with only three units per floor; and being quite deep within the private enclave, it provides a buffer against the residential-dense neighbourhood.
So why has it not been as well-received so far?
This may be due to the lacklustre performance of new launches in the Core Central Region (CCR), which includes other recent launches like Klimt Cairnhill; so Cairnhill 16 may have gotten shorter end of the stick, in terms of launch timing.
Over the years, it must be said that Cairnhill has also been losing some lustre as a premium neighbourhood, with more popular neighbourhoods like River Valley, and even Bugis coming up as the place of choice for more wealthy homeowners. Back in 2007 when well-known projects like Helios Residences were marketed, one of Cairnhill’s most compelling selling points was its upmarket image. However, the prices have since fallen flat, and have been transacting at prices below their peak since the early 2000s.
Will there be an uplift to the neighbourhood soon? Let’s take a tour of Cairnhill 16 with its very recently refreshed show flat to see what this boutique project is all about.
Editor’s Note (28 Jan 2023): Included the addition of a shuttle bus service in the first year provided by the developer.
Cairnhill 16 Insider Tour
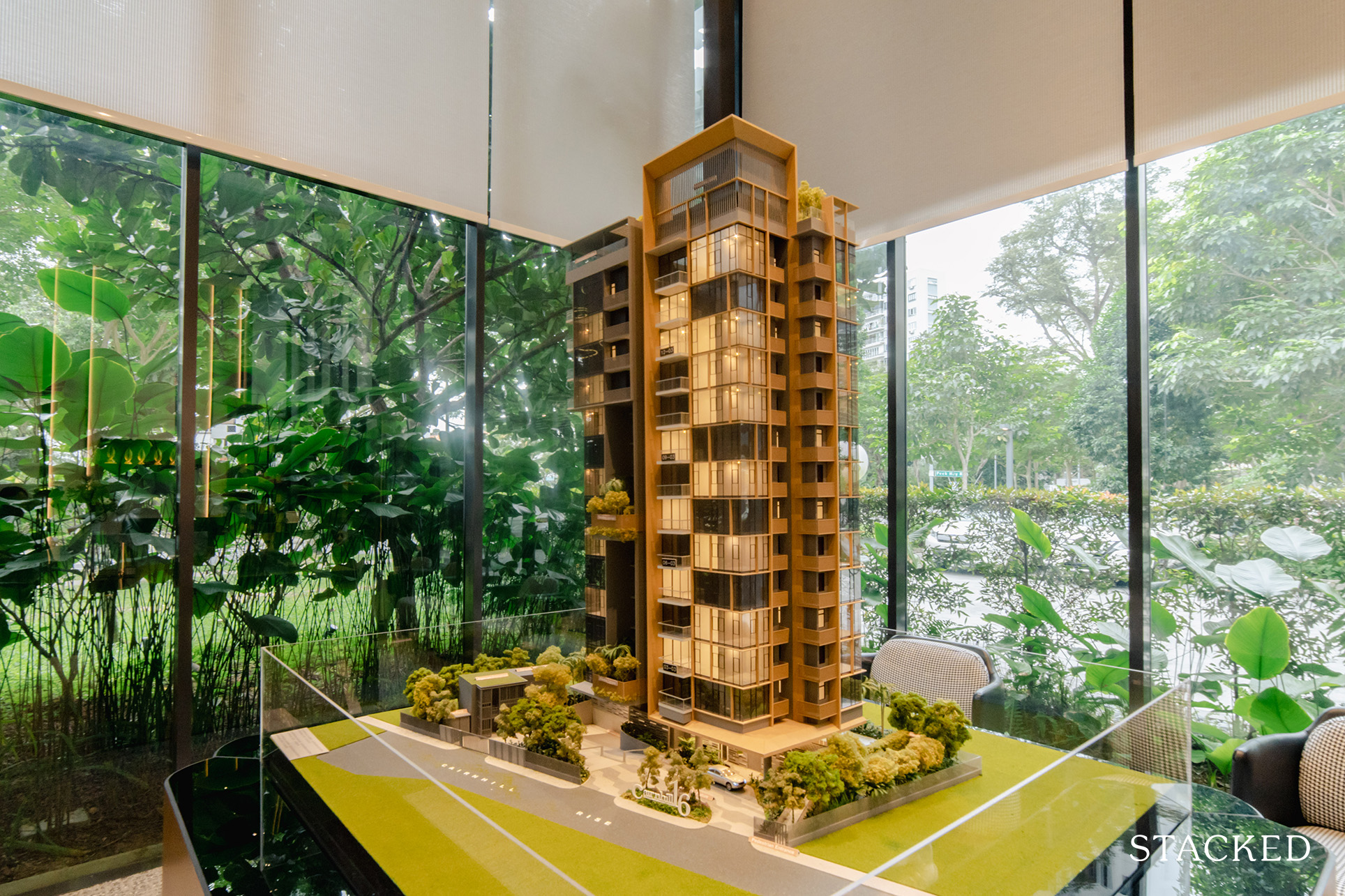
If you aren’t too familiar with Cairnhill, let’s start with the immediate location first. The entrance to the road is a bit unforgiving if it’s your first time visiting, as the traffic flowing down Cairnhill Circle is quite fast. It’s also easy to turn into the first lane up Cairnhill Circle instead of Cairnhill Rise, given how close the roads are to each other. Nevertheless, this is a problem that will only plague first-time visitors, so I wouldn’t pay too much attention to this.
Cairnhill 16 is located at the end of Cairnhill Rise, which is nearly the last development (besides Cairnhill Arts Centre). It’s a good thing because Cairnhill Arts Centre is a low-rise building, and as it is also on elevated ground, some units will enjoy views of the area despite the relatively short stature of the building. Consequently, you don’t feel as boxed in as some of your neighbours might feel, as the density in this immediate vicinity is actually quite packed.

There are just 5 other developments that share the same road, and each is considered to be small development as well (all under 200 units). Because it is at the furthest end (and if you don’t drive) some might consider this to be quite inaccessible. Walking out is okay, as it is on a slope, it’s walking home that might take some effort as it is on a bit more of an incline. It is not sheltered too, although some leafy trees along the way do help shield you from the sun.
The good news is that the developer has arranged to ensure residents are provided with a shuttle service for the first year. In subsequent years, residents can decide if they want to continue with this arrangement.
There are also other positives here to note too. Being further in does mean you are placed away from the noise of the traffic from Cairnhill Circle. It’s a connecting road to the CTE, which is a really busy one at most times of the day. If you’ve ever stayed in a crowded city hotel in Hong Kong, only to get back to a well-insulated room after a busy day, the feeling here would be somewhat similar.
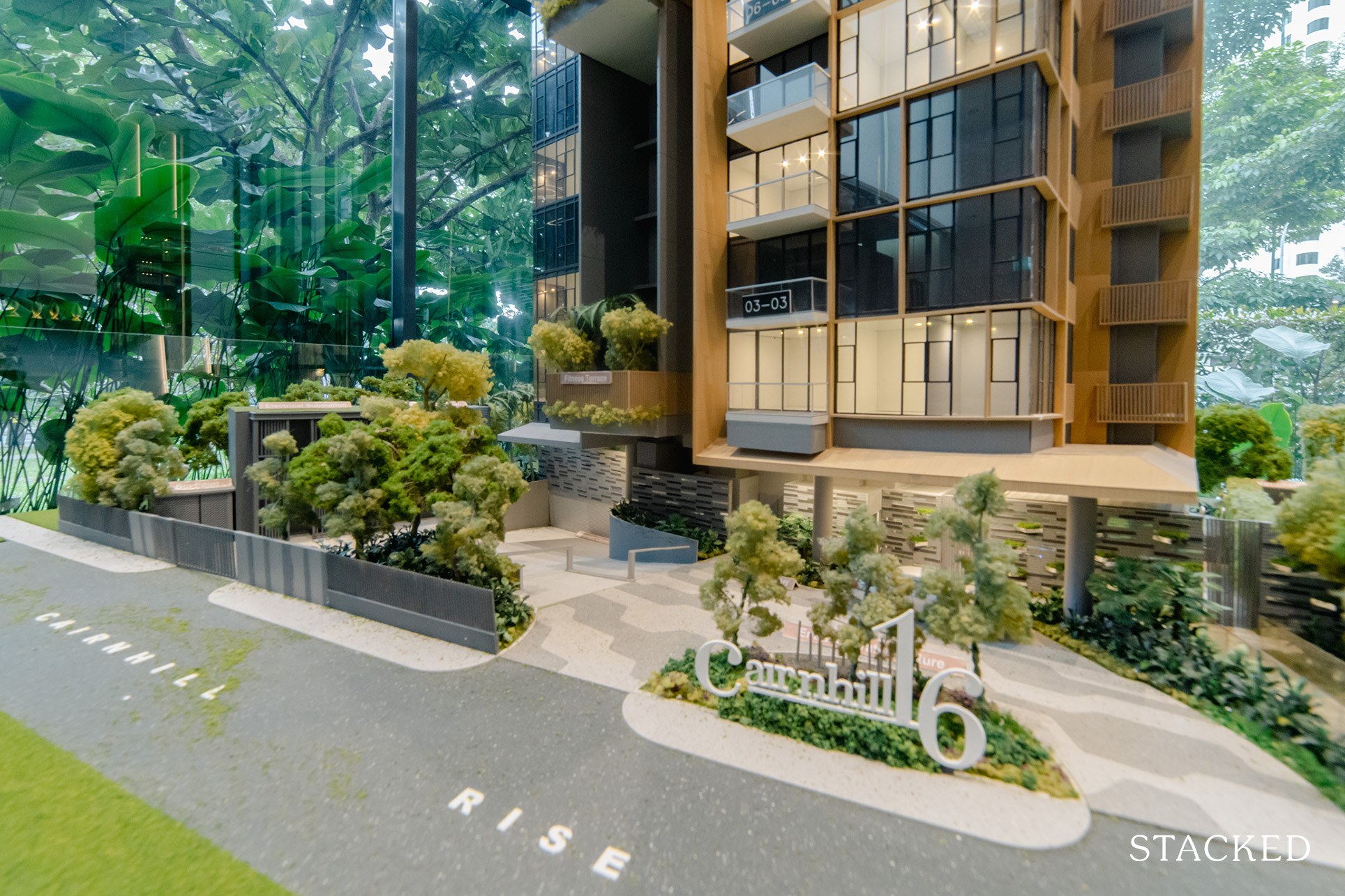
So the first thing you’d notice about Cairnhill 16 (apart from its simple drop-off point) is that there is no traditional security checkpoint.
Instead, the developers chose to opt for a smart gantry to maintain security. This is a similar concept to its sister project, Sloane Residences, which would probably translate to lower maintenance fees. This also isn’t a bad thing in itself, as the future is likely going to be one where robots will be maintaining the place, and also taking care of security. No more having to honk sleeping security guards when you visit!
From the entrance of Cairnhill 16, a combination of organic and soothing timber-hued colours, greenery, and neat lines form the general impression of the project. The design is nothing eye-catching, and it is considered quite a safe look.
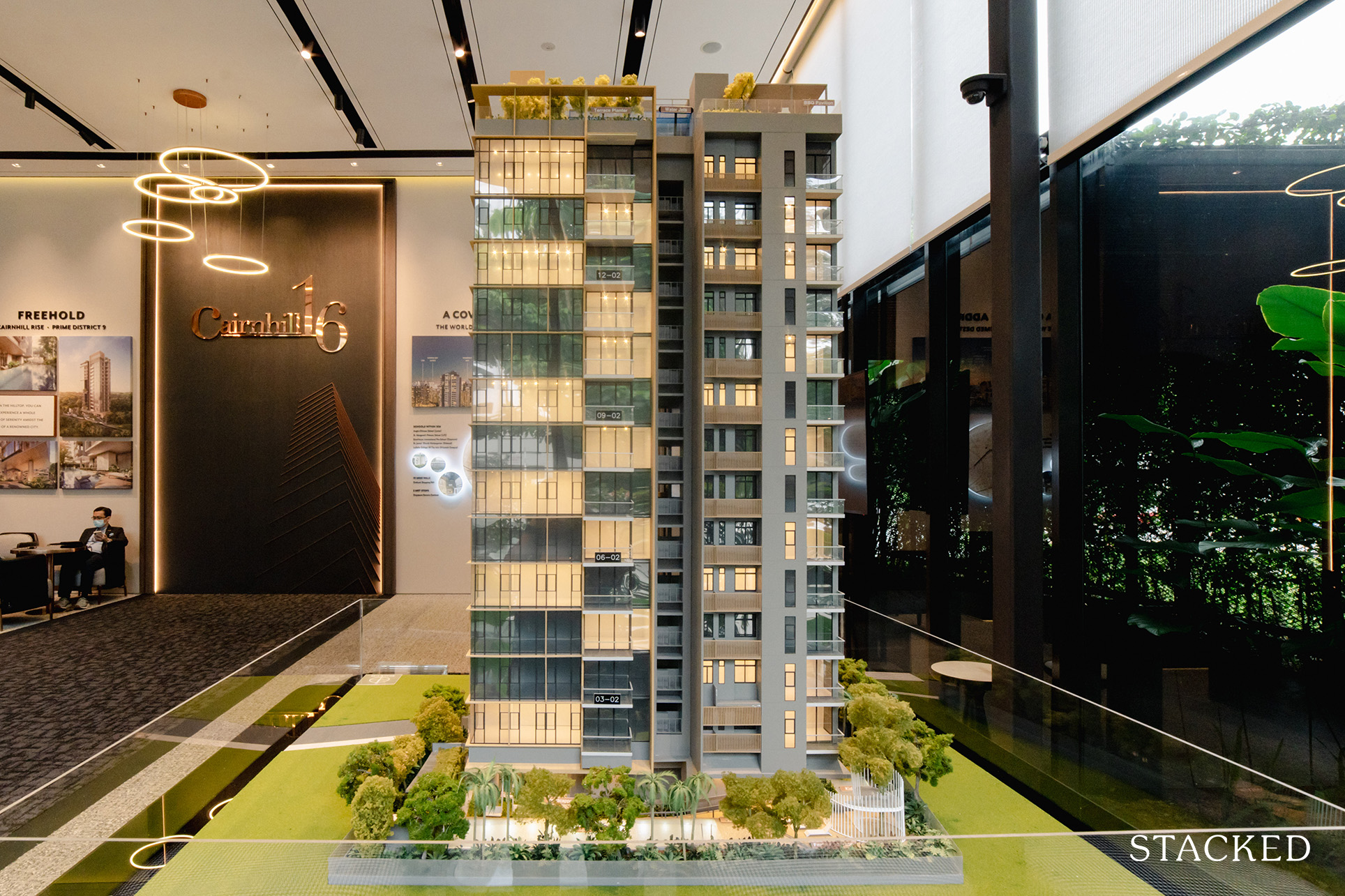
There are just 39 units to be found in this boutique project, and you’d probably have expected it to be a little thin on the facilities front. At a glance, it’s actually quite decent, with a 20m lap pool, kid’s pool, and gym.
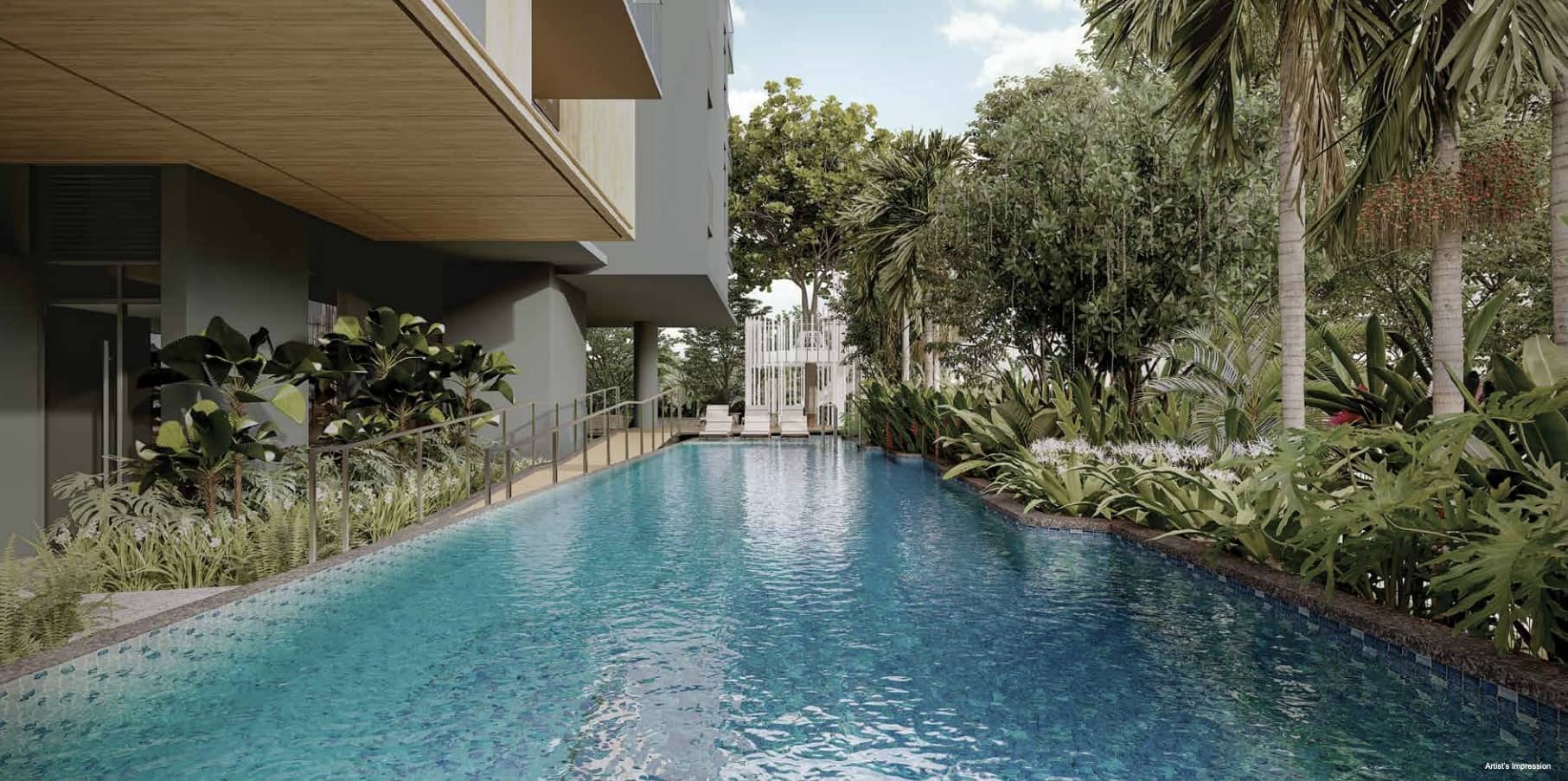
There’s also a sculptured pavilion and a kid’s suspended rope play area. A perimeter of green landscaping is also used as a small buffer against external noise and serves as an effective solution to reduce heat.
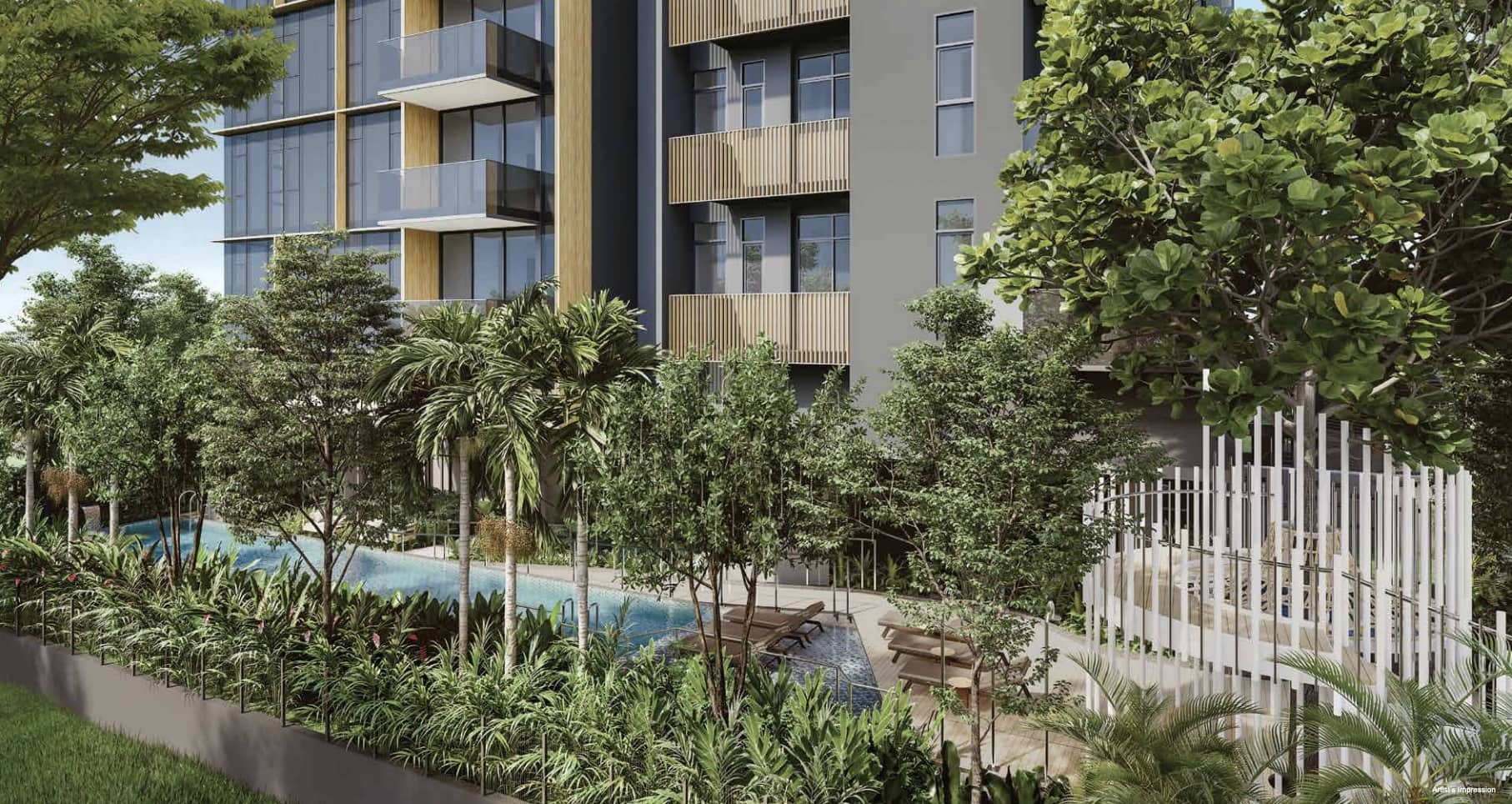
Frankly, I would have to say that the kid’s rope play area is a little bit of a surprise inclusion, given that I wouldn’t frame this as a development for families with young children.
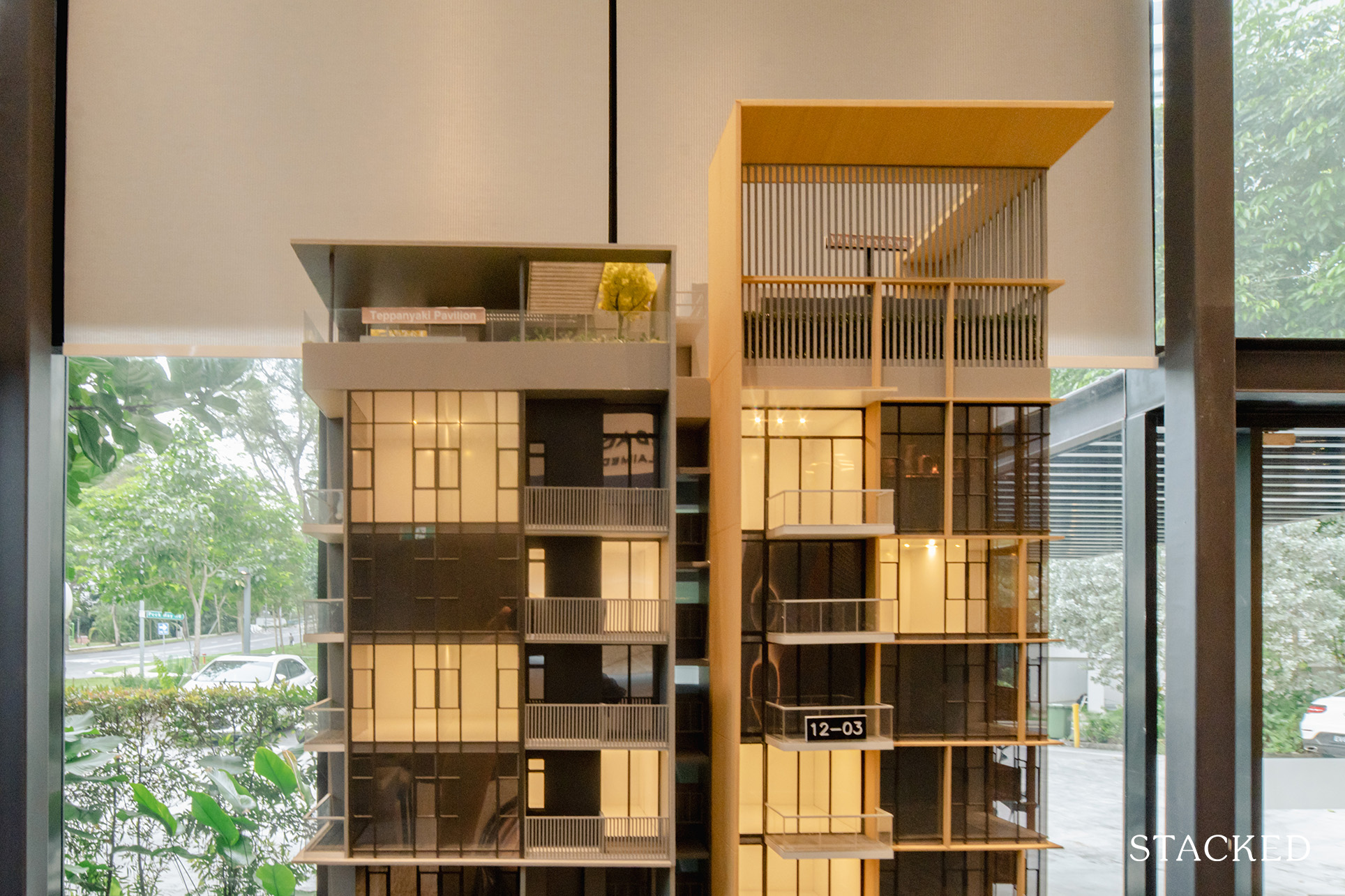
The developers have tried to make the most of the small area though, as there are other facilities distributed across the second, seventh, and the top floor on the roof.
On the roof terrace, lounge areas can be found, along with a Teppanyaki Pavilion and BBQ area.
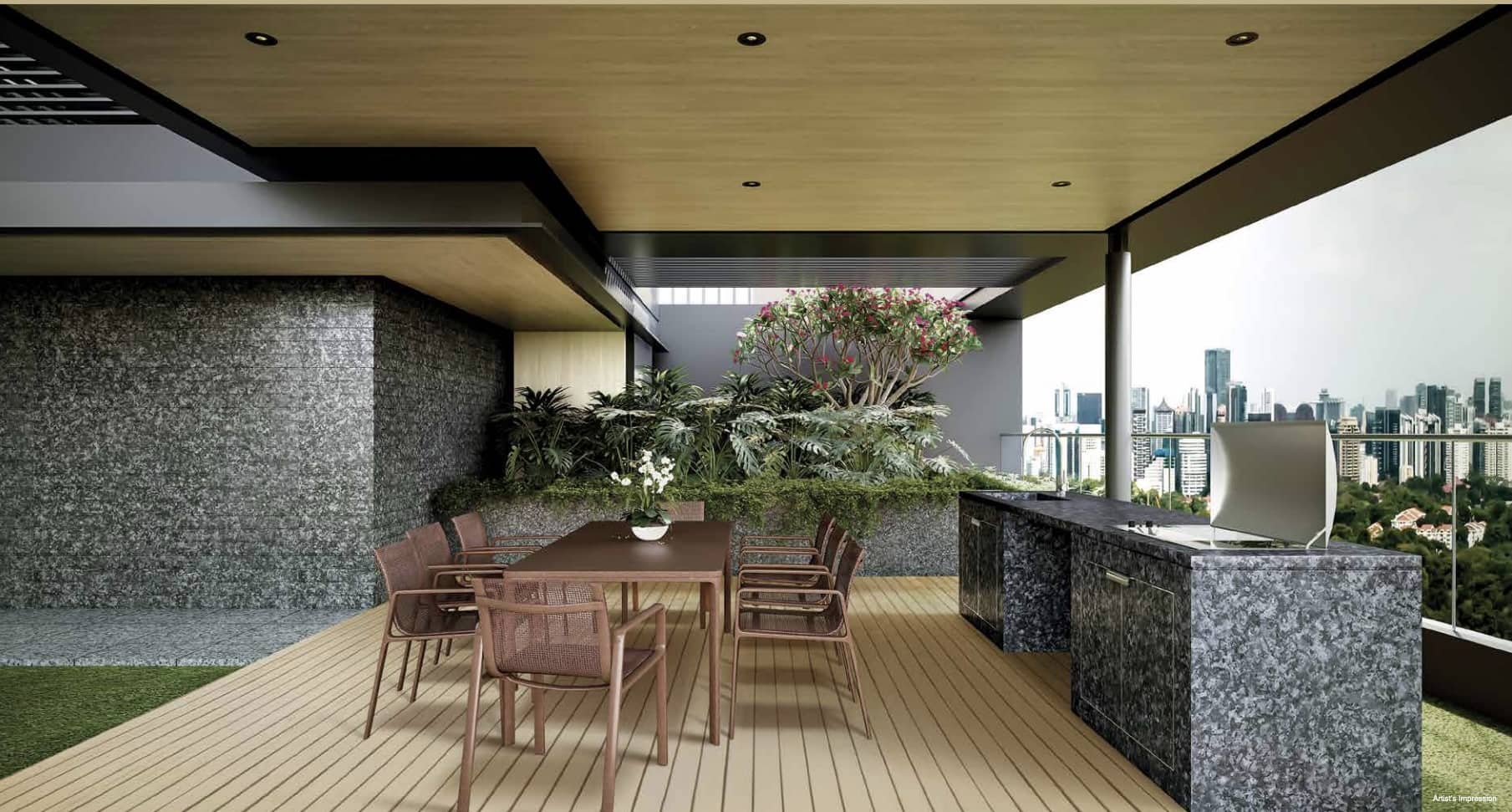
Personally, I think that it’s a great idea to place these spots on the highest floor of the development, to reduce noise pollution to other units and create a more private environment. There are also water features to be found here, which should go some way to help create a better sense of ambiance.
It is quite a nice spot to be in, especially when facing the Cairnhill Road area, as it is a pocket of unblocked space (due to the conserved shophouses).
PS: For those who are interested in the 3D tours of ALL bedroom types at Cairnhill 16, you can visit our new launch portal below.
Visit our portal here.
Cairnhill 16 3 Bedroom + Study Type CS (1,292 Sq ft) Review

Located in Stack 1 of the development, this 3 bedroom + Study unit comes in at 1,292 square feet, which is considered to be quite generous when it comes to new launches today. It also features a dumbbell layout, which eliminates any need for any space-wasting long corridors. In keeping with its upmarket image, you do also have a private lift to take you straight up directly into your unit.
The best thing about the unit though? Each standard unit comes with a ceiling height of 3.2 metres, which is fantastic. This definitely will give a better feeling of spaciousness and luxuriousness to the space. It’s also worth noting that the penthouse units on the 14th floor have a higher ceiling height of 4.275m, which again, is really good to have if you can afford it.
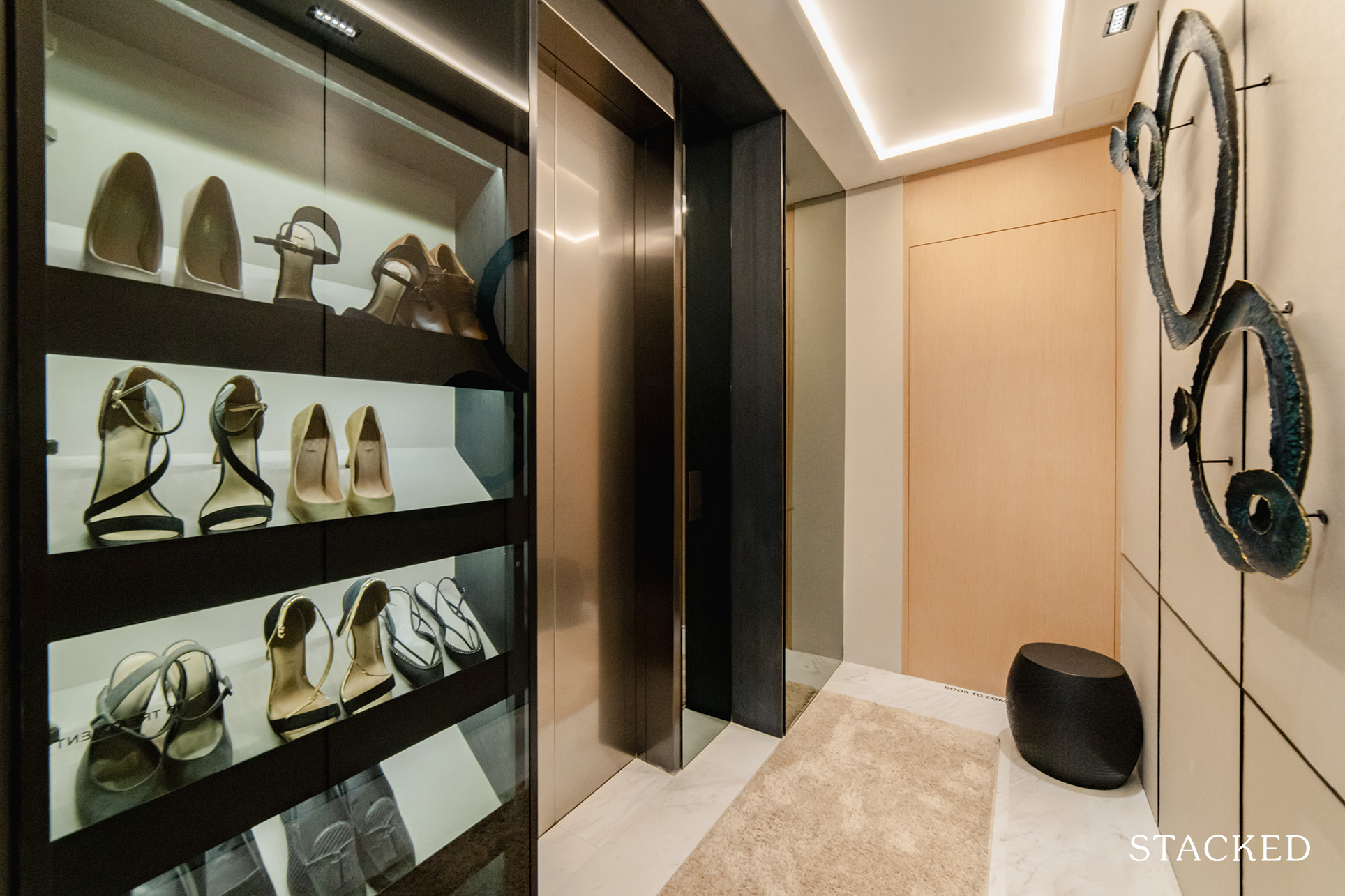
Starting off with the private foyer of the unit, there’s ample space from the lift to fit in storage for shoes, a sitting stool, and even a console, if you like.
And although not accessible in the showflat, the door that leads to the common lobby is shown in a birch light wood panel. This isn’t a typical layout, as the door is usually located at the service yard. While I do prefer that orientation for better privacy (you can just keep the other door shut), this isn’t really an issue by any means either.
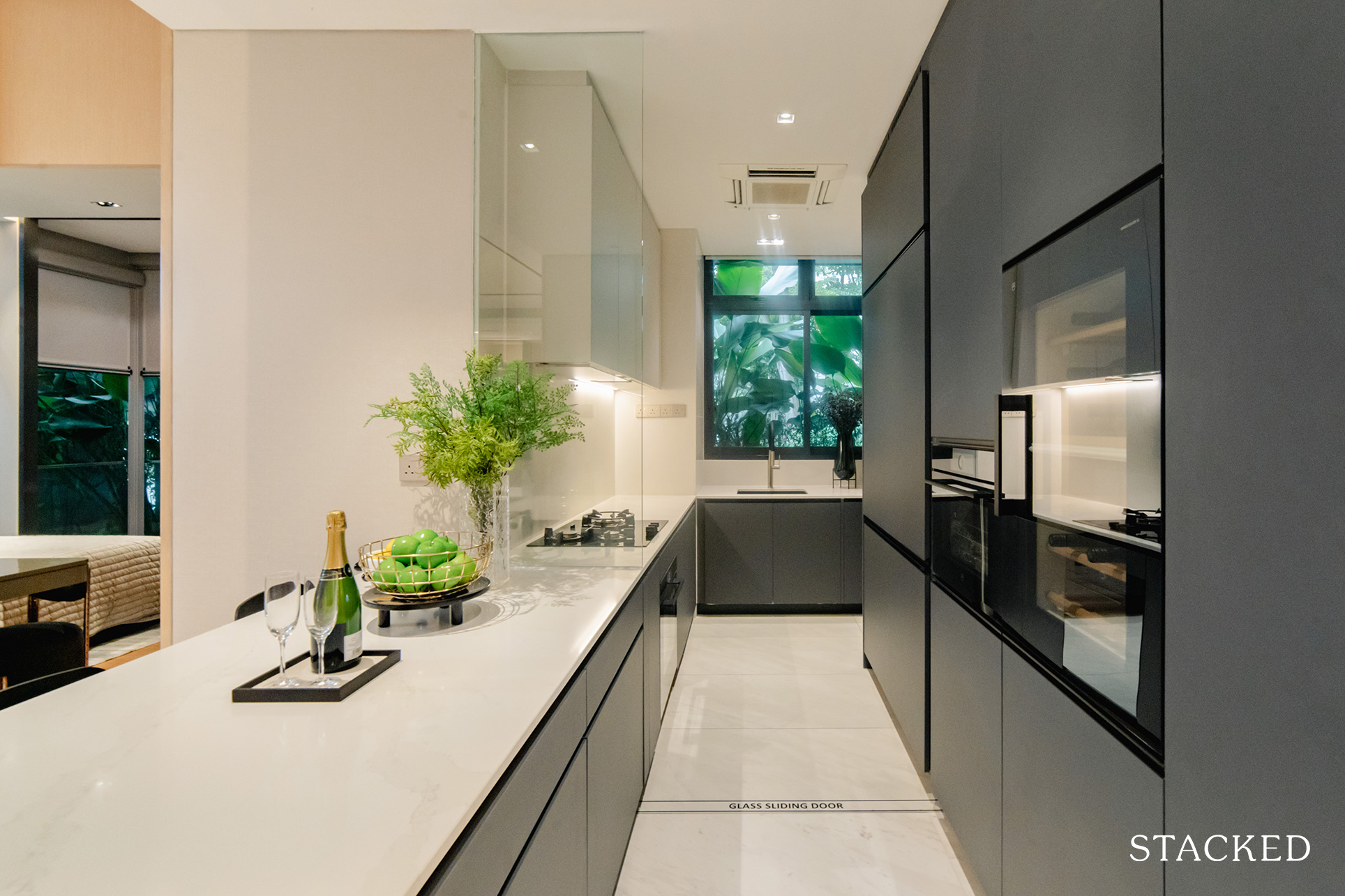
The dry kitchen is the first thing that will greet you upon entering the space. It looks open and airy, due to the window placement at the back of the wet kitchen. To separate the wet and dry kitchen, there is a sliding glass door that can help prevent the cooking fumes from getting through (and yet still let the light come through).
It’s also here that you will find the wine chiller and built-in oven. These are provided by V-ZUG, which is a premium Swiss brand that is fast catching on in luxury homes in Singapore.
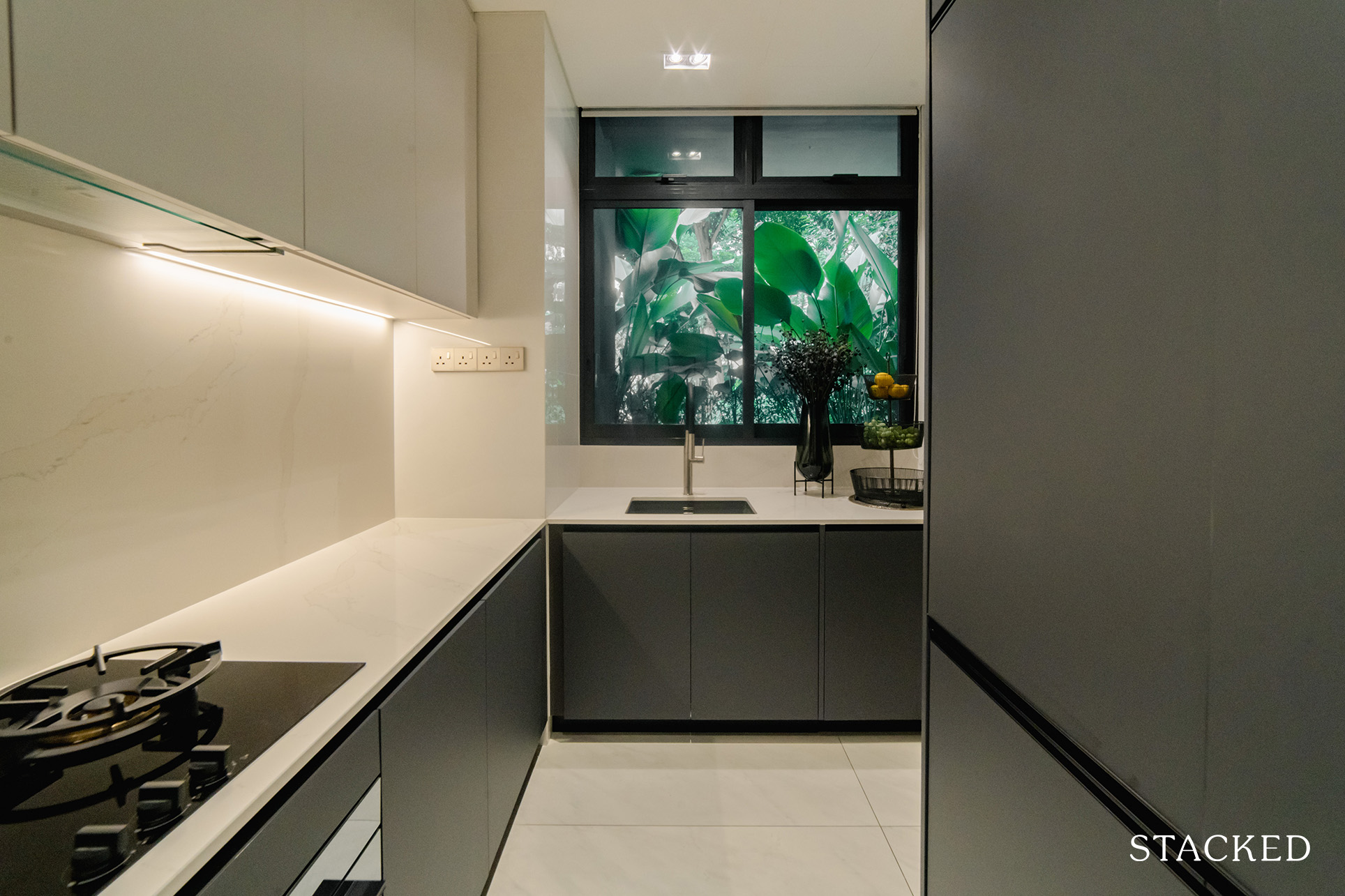
Moving on to the wet kitchen, I really liked that in-built seamless double refrigerators were installed as these are so much more practical for families. Also, minimalists like myself would definitely appreciate these details, as it makes the space look less cluttered.
If you are a serious chef you would also like the addition of gas stoves for heavy cooking, and there’s another built-in oven located here too. Like the dry kitchen, all appliances are also from V-ZUG.
Also instead of placing the stove and sink together, the sink is located on the other side of the kitchen, in front of the window (which is a much better spot to be if you are washing the dishes). I would have preferred a dual-sided sink though.
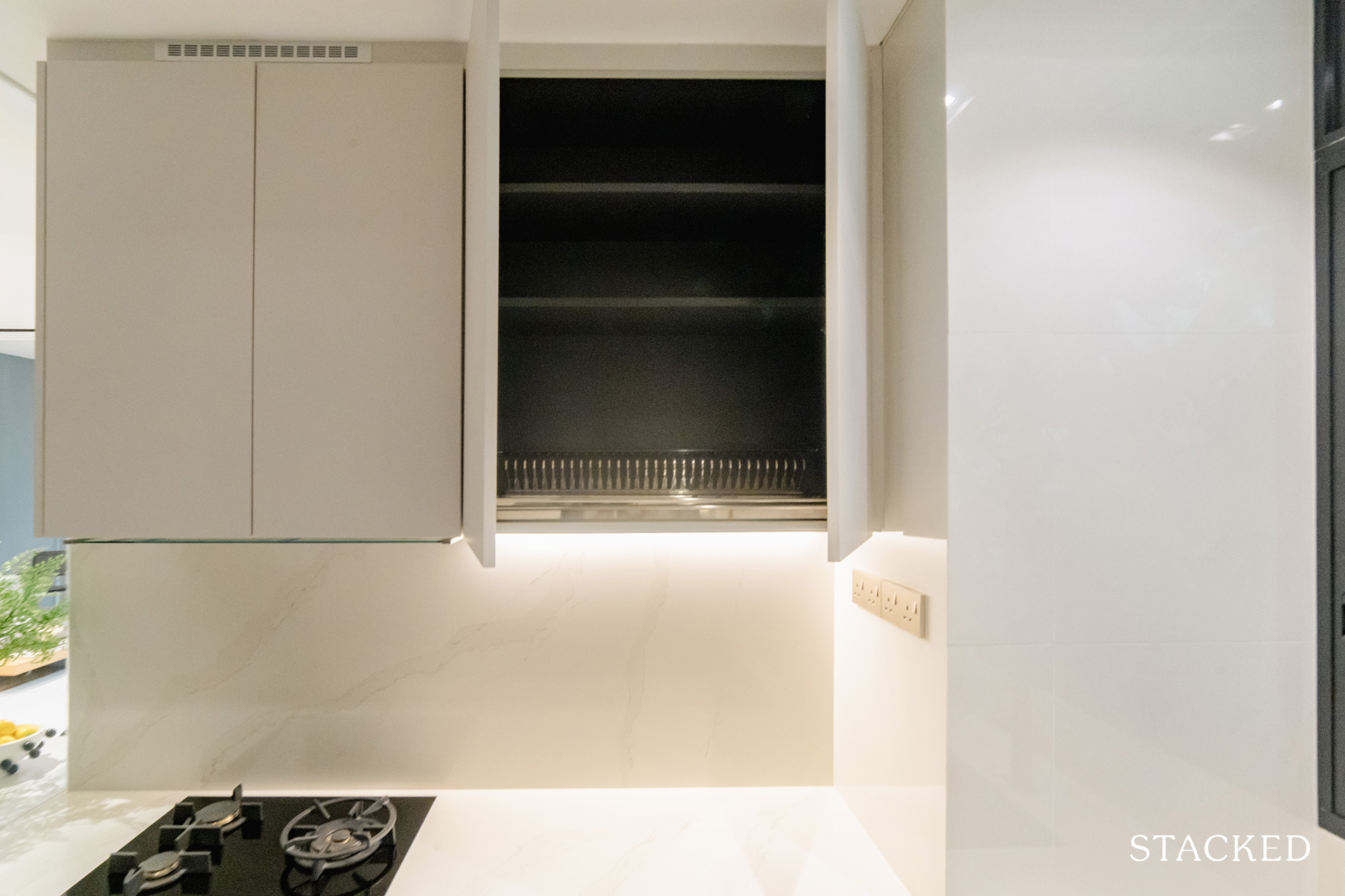
Storage-wise, there are a decent amount of cabinets and drawers to store all your cooking ware and ingredients, and there are even practical touches that have been installed within.
Although it’s a simple design that many new launches have already picked up, I like how the drying rack is installed within the cabinets, as this reduces the need for additional space for drying your wet dishes. Plus, it keeps the clutter out of sight.
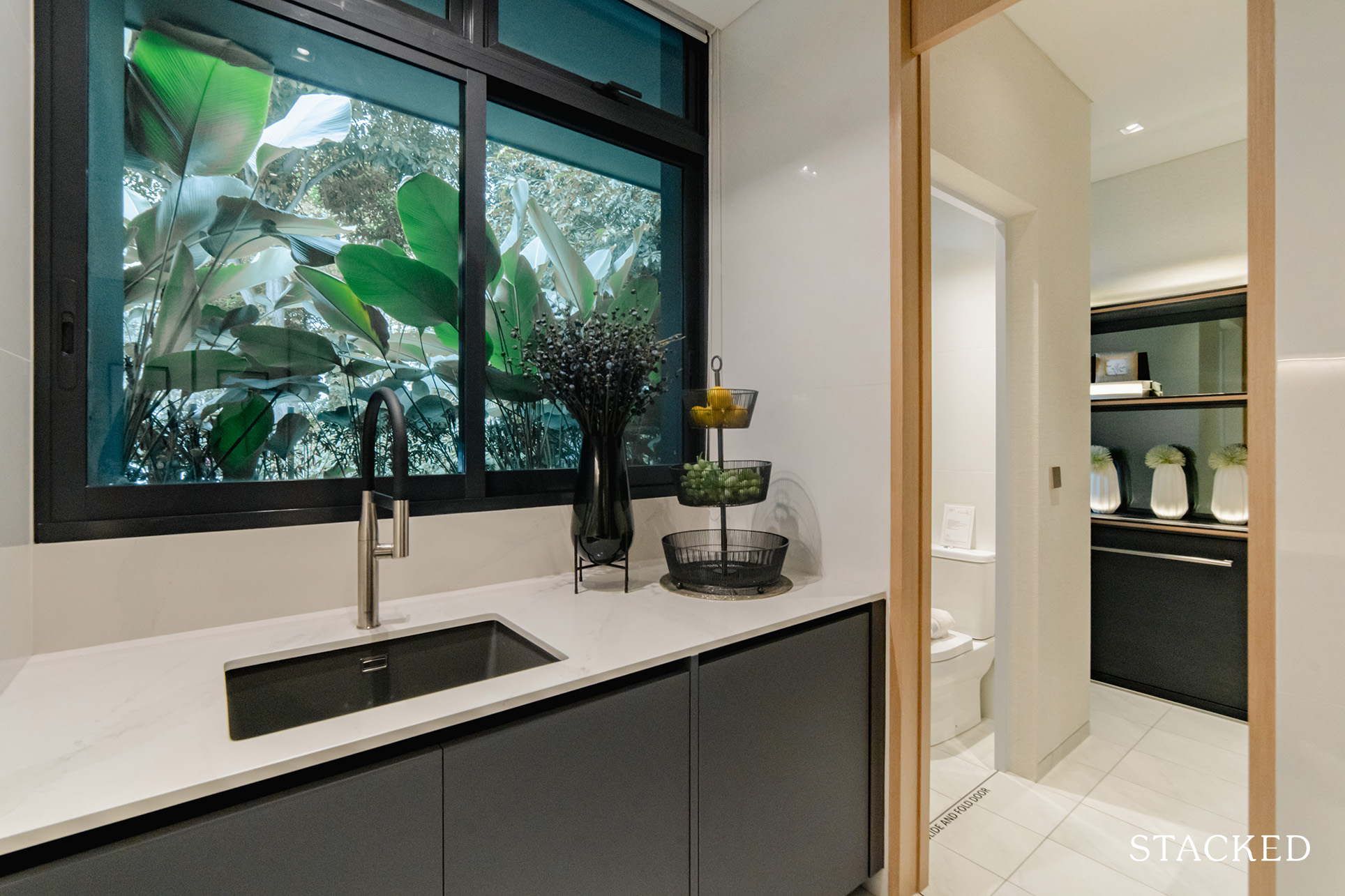
Moving on to the back of the kitchen, we find the water closet and yard space, with the washer/dryer located below the sink. It’s a bit of an iffy spot as if you do need both a yard space and a helper’s room (which most buyers of a unit such as this would probably need), you will have to do some clever space planning to fulfill both.
Very helpfully, a door has been installed to segregate the kitchen and the rest of the yard area, which can help in terms of privacy.
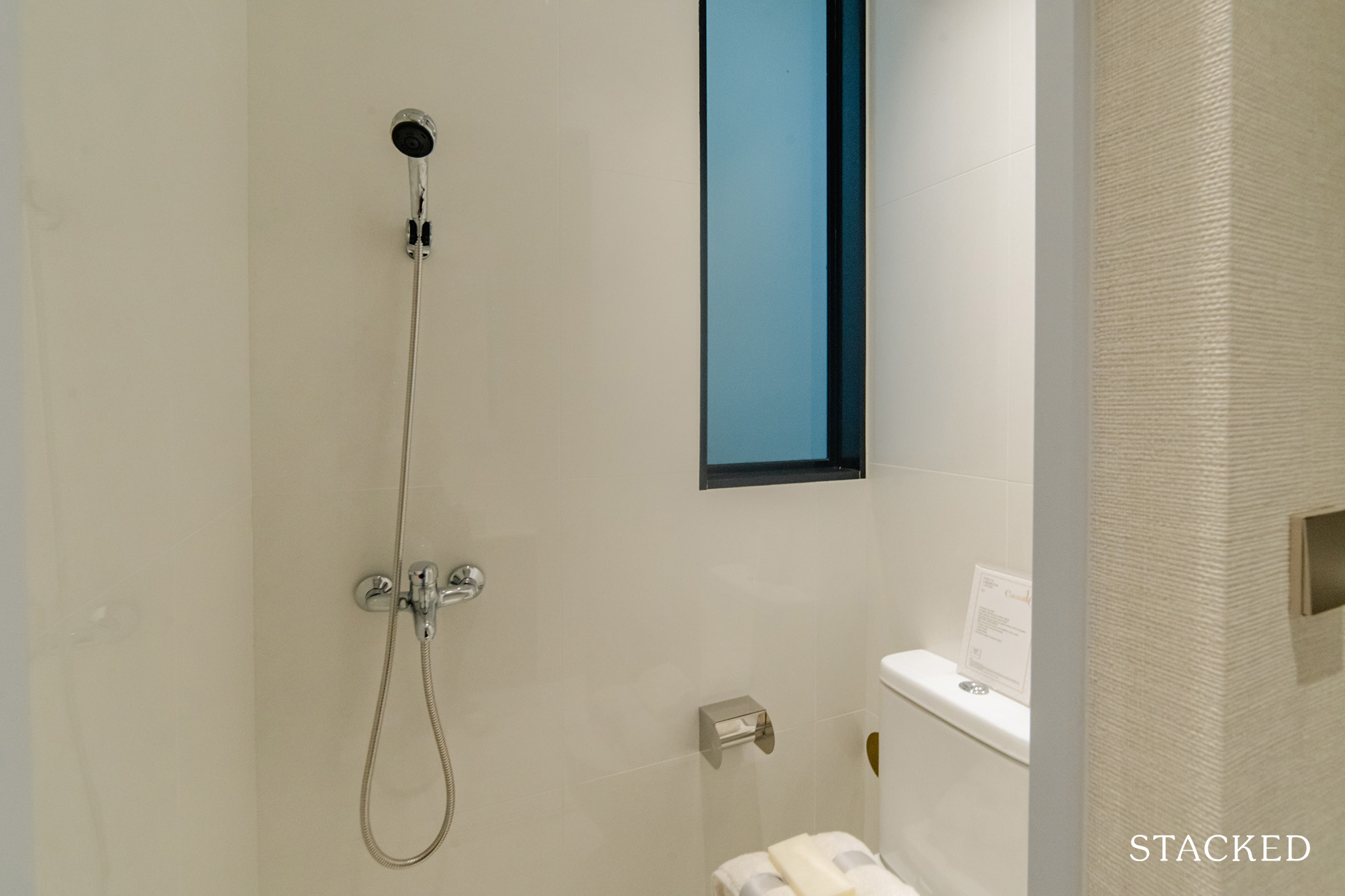
It’s also good to see a WC here, which will come in handy if you have a helper.
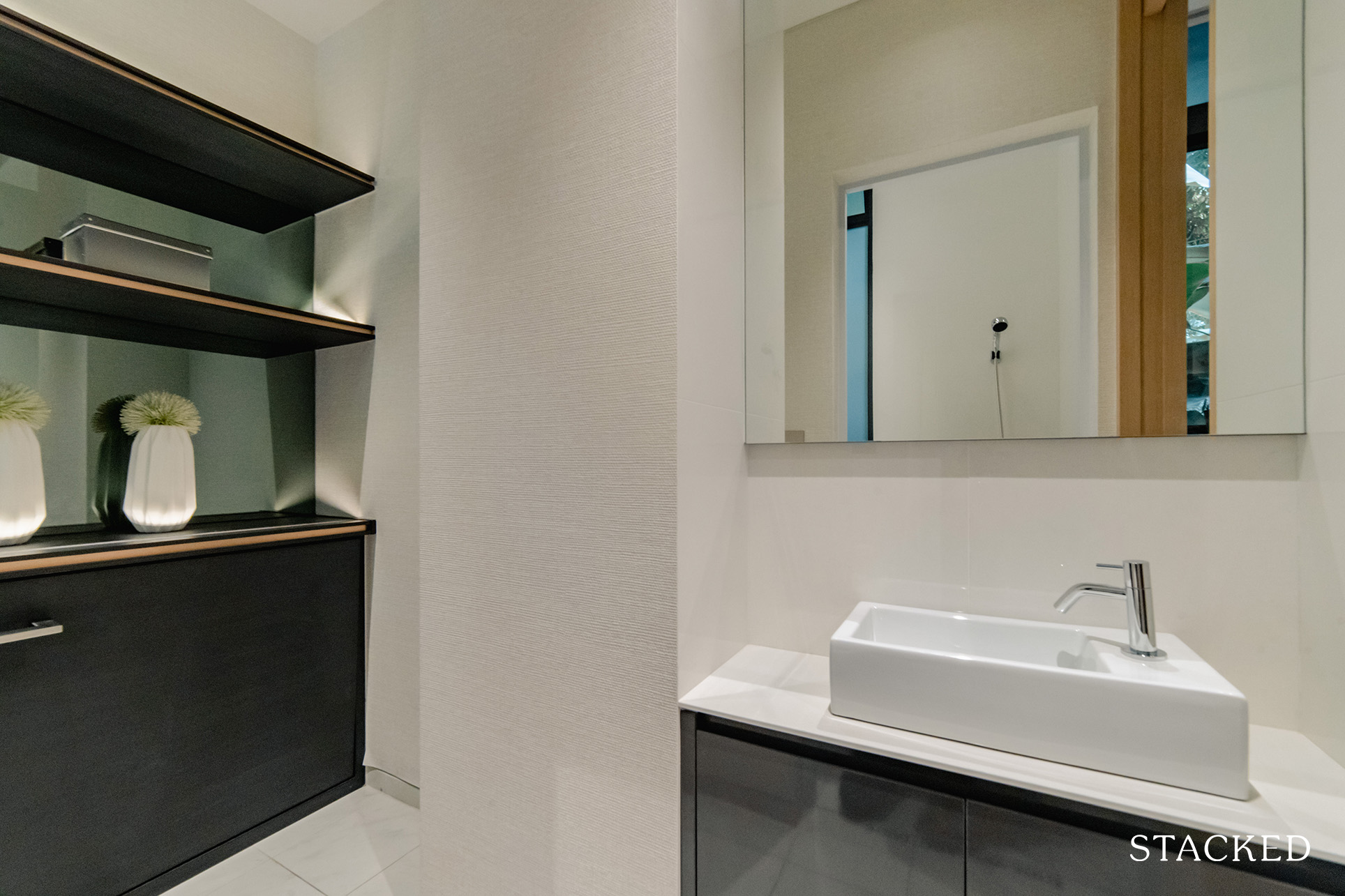
The basin, on the other hand, is located outside of the water closet to maximise space usage. I thought that this design was rather uncommon but certainly a more practical choice than the usual tiny basin that developers like to squeeze inside.
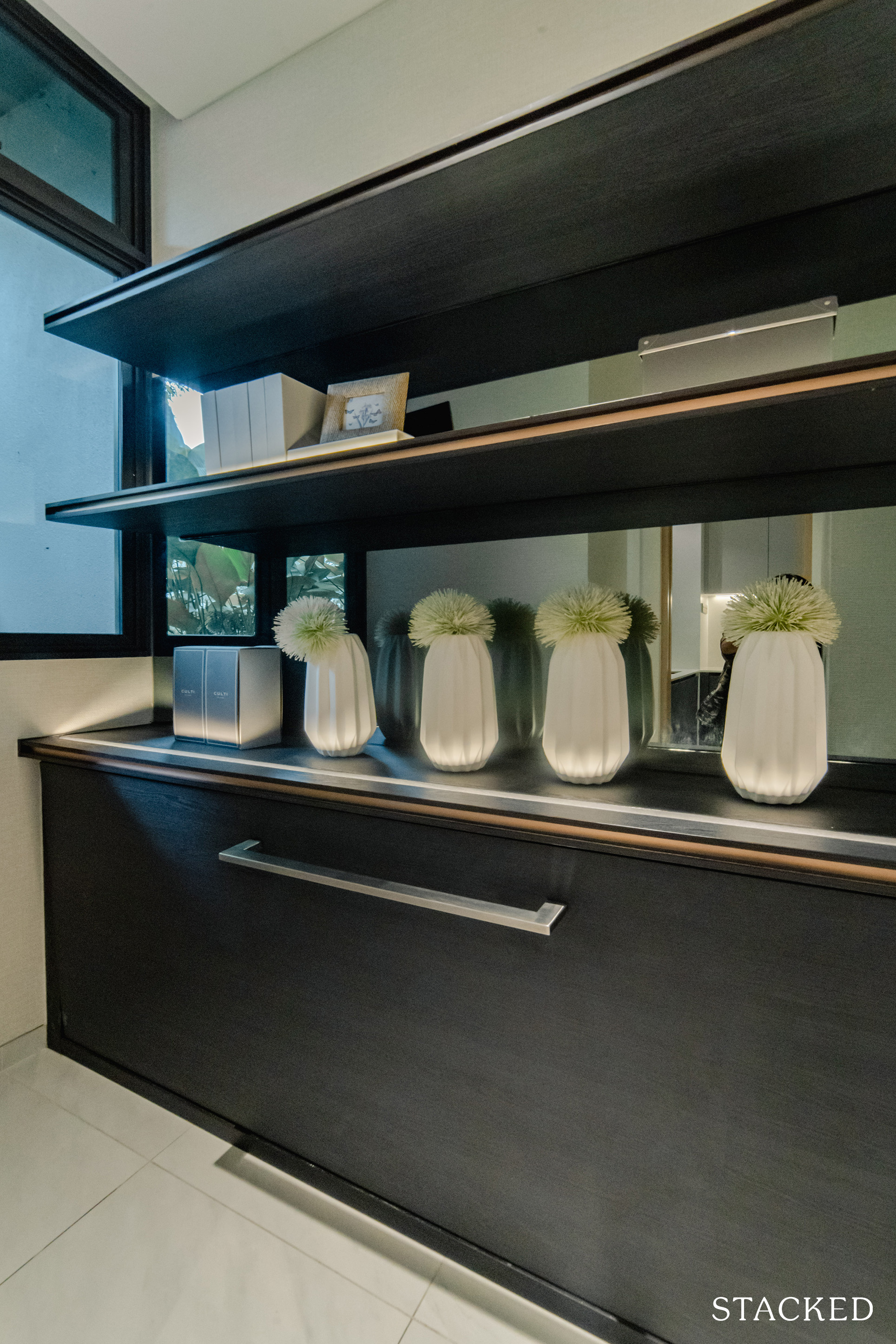
The yard space here is shown to double up as a helper’s room with a pullout bed. You could also build a bunk bed with more storage at the bottom, as an alternative. It could probably still work given the higher-than-average ceiling here, even if you had to install something like a Steigen to dry your clothes more efficiently.
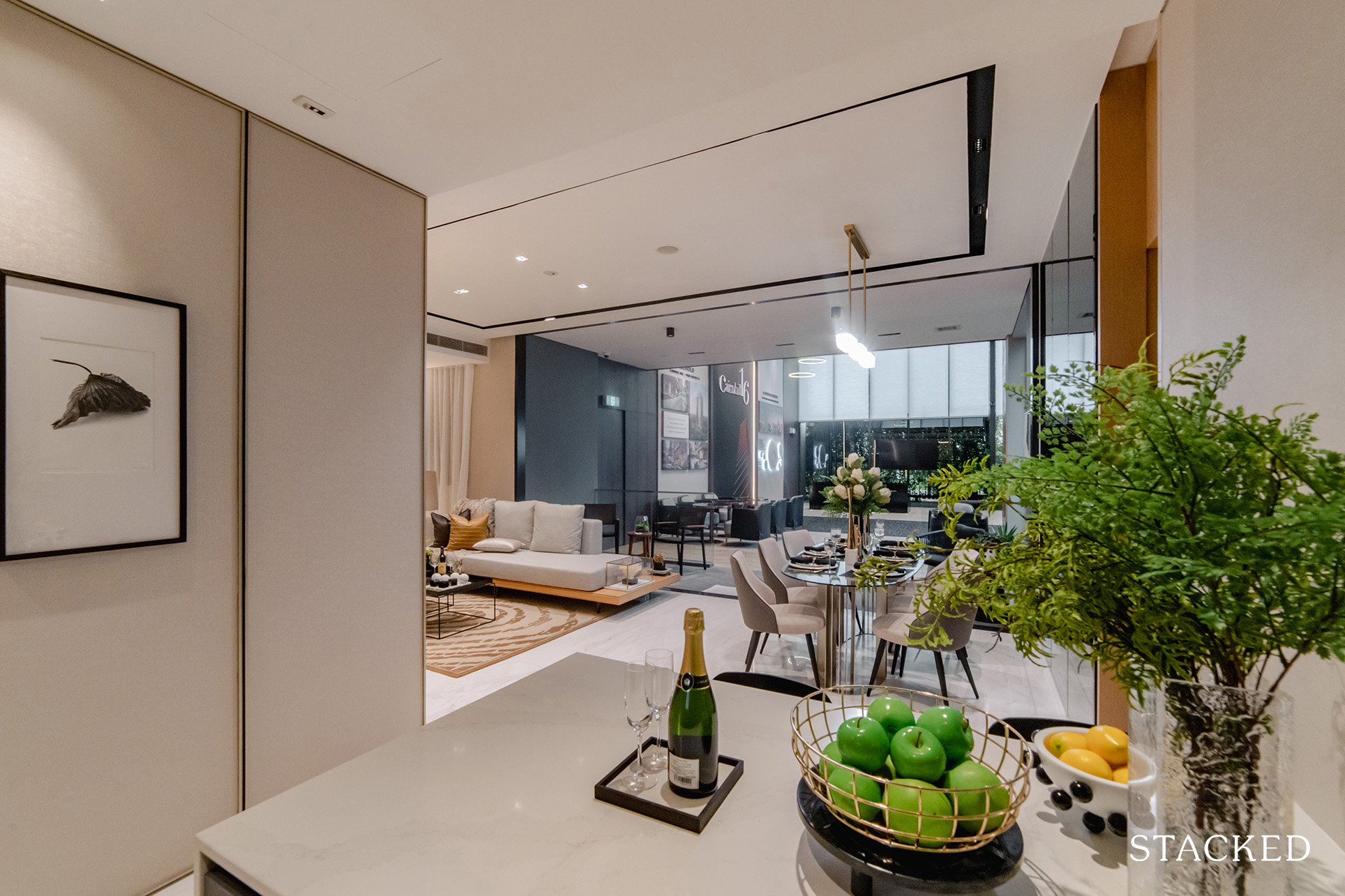
Here’s what the view of the living and dining looks like, as you step out of the kitchen.
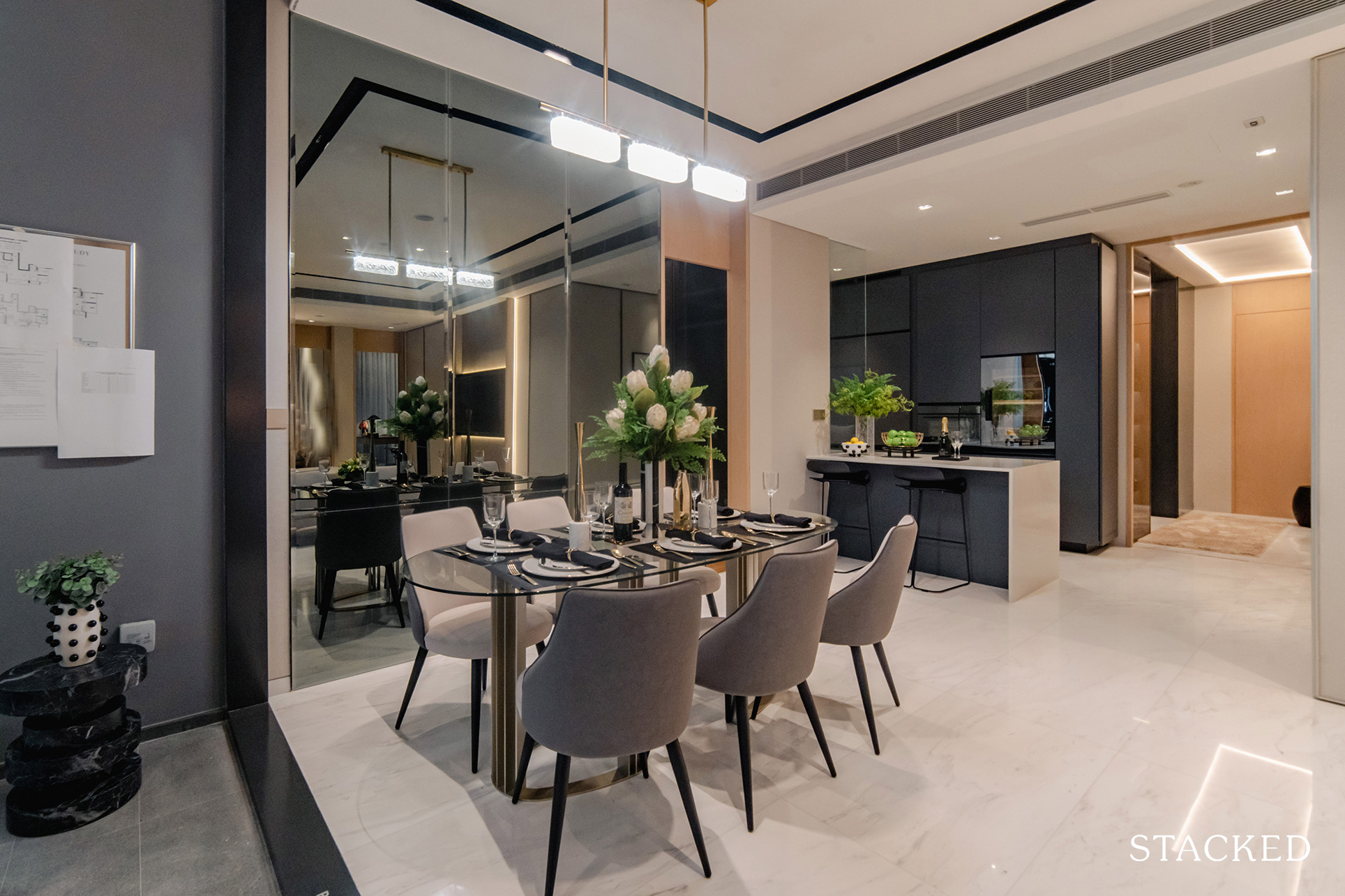
Let’s start with the dining first, as it is of course located right outside the dry kitchen. As you can see, the kitchen counter is built with a little alcove so you can place some bar seats. This is smart as it allows the space to double up as a breakfast counter too.
In terms of space, it’s decent enough for a 6-seater, any longer and you will start to encroach into the entrance of the master bedroom. One solution is to get an extendable dining table, so when you do need to host more people you can quite easily do so.
The ID for the show flat has also cleverly installed a mirror on the wall next to the dining, which does help to accentuate the space even more.
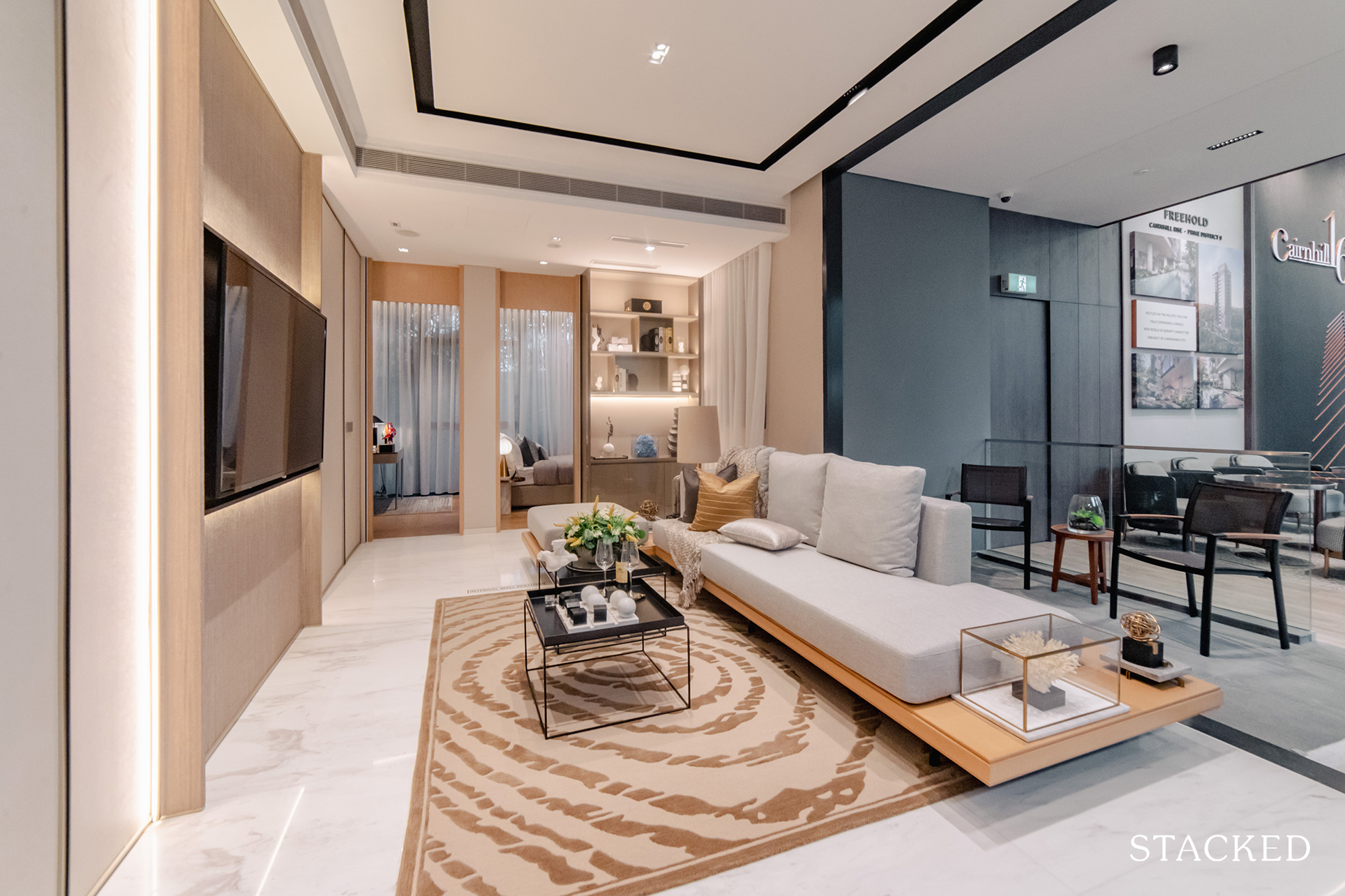
The living and dining are situated next to each other, so it does make the space a little more flexible in how you want to place your furniture. Again, the 3.2m ceiling height goes a long way toward making the space feel quite spacious.
It’s also worth noting that the aircon comes in a ducted form, which is typically viewed as a more luxurious setup.
Overall, it can comfortably fit a three-seater sofa and coffee table, and they’ve even set the TV on the wall instead of having a console to save on space.
As for the balcony, it is reasonably large enough on paper as it spans the width of the living and dining. This really helps to bring a lot of light into the space and can accommodate several lounge chairs, or even a coffee table to enjoy the outdoor space. Alternatively, owners can consider installing a Ziptrak to reduce the heat and sun glare, and potentially extend the living area.
That said, it isn’t exactly wide enough that you can really use it as a proper dining space.
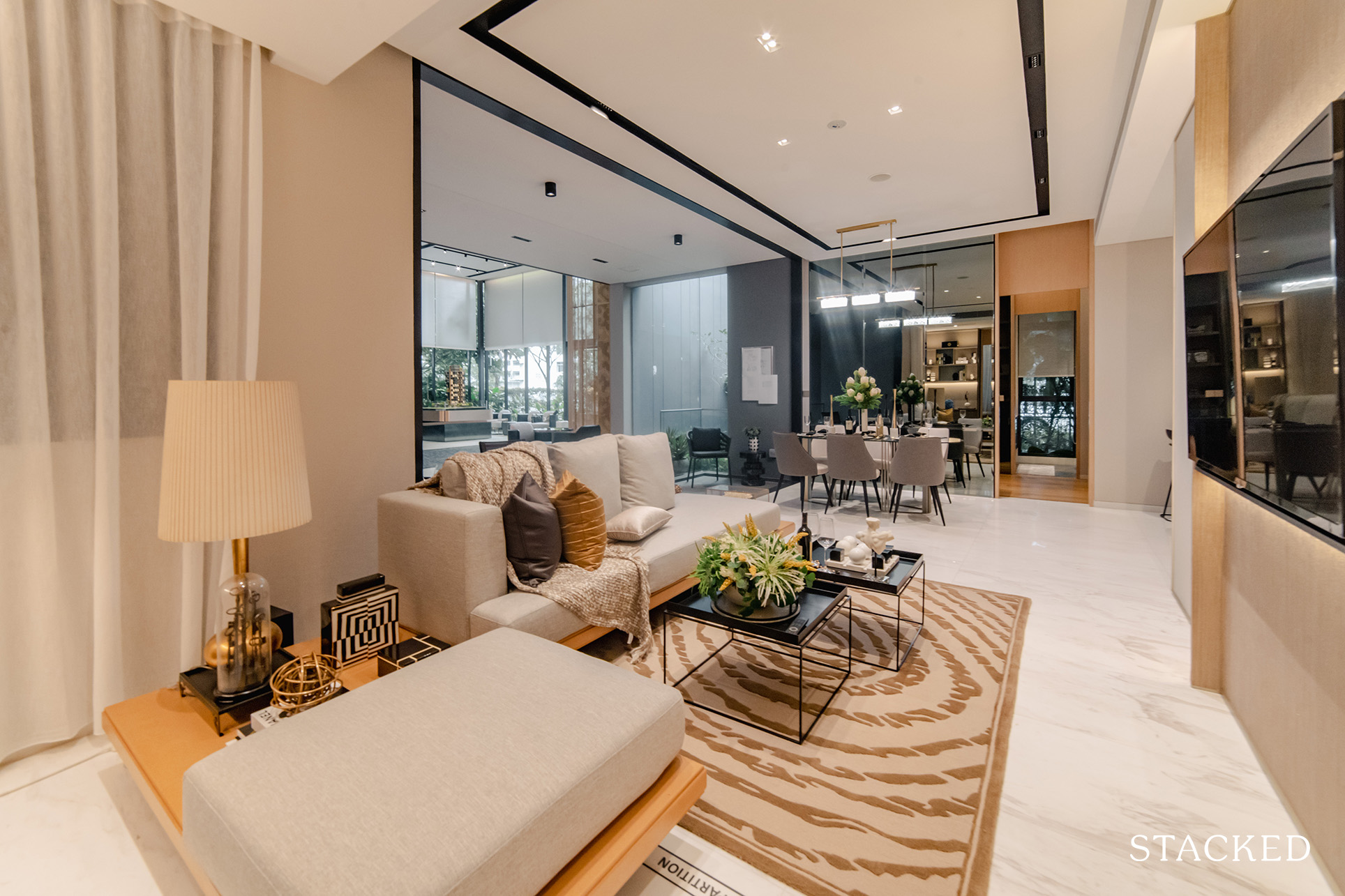
It’s worth noting here that the final nook in the living room (at the end) was supposed to be the study area, but the IDs chose to knock down the wall and combine the entire space together. It certainly makes sense if you have no use for the study room, and if you utilise the communal areas a lot.
I would have preferred the area to be wider than it is long, but on the other hand, because this is a dumbbell unit, the length of the space does give you more privacy between the master bedroom and common bedrooms. Especially if you have younger kids and are more sensitive to noise, this is definitely a good arrangement to have.
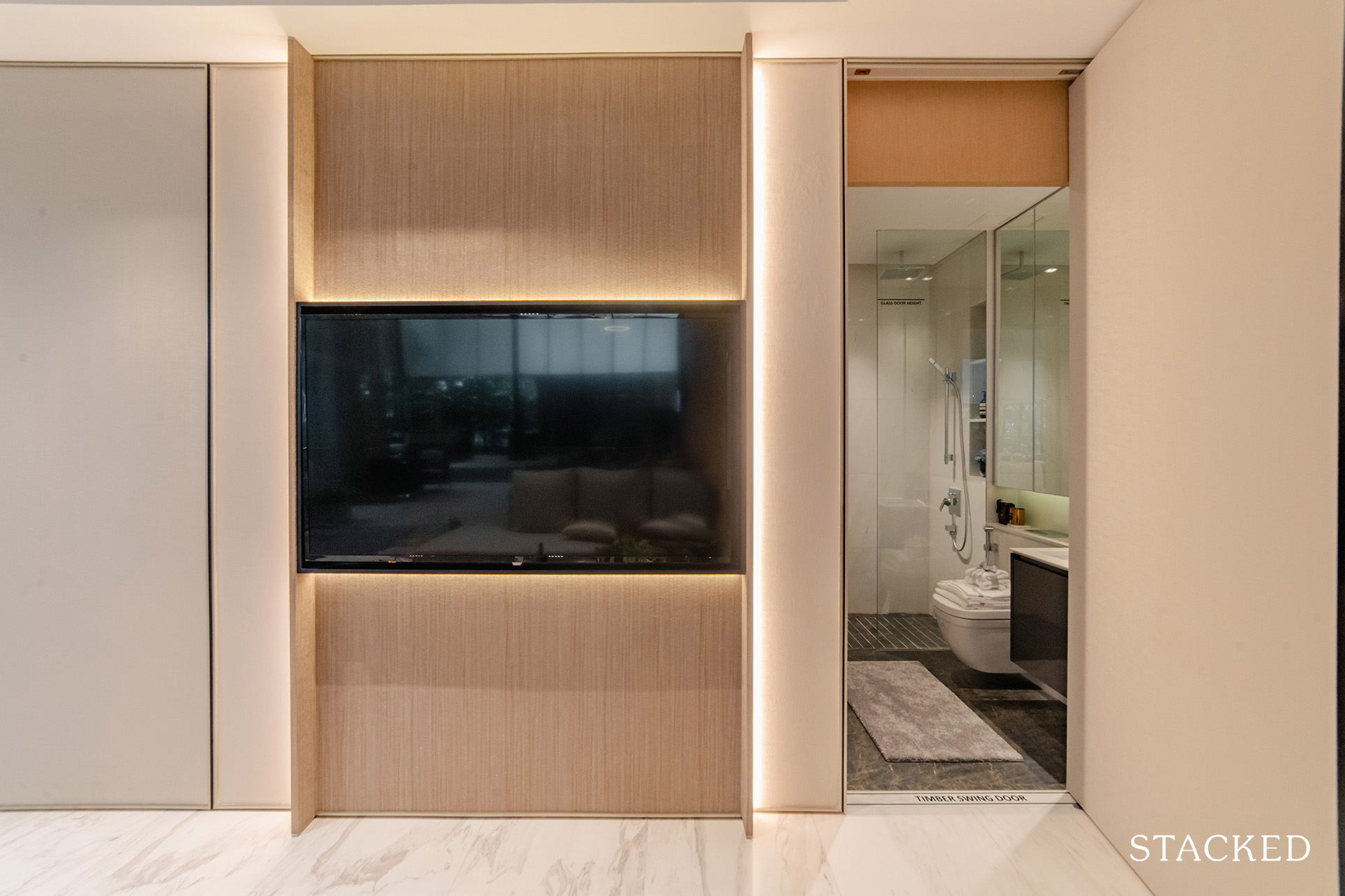
Lastly for the living area, let’s take a look at the common bathroom. It’s located right outside the study and will be shared between both common bedrooms.
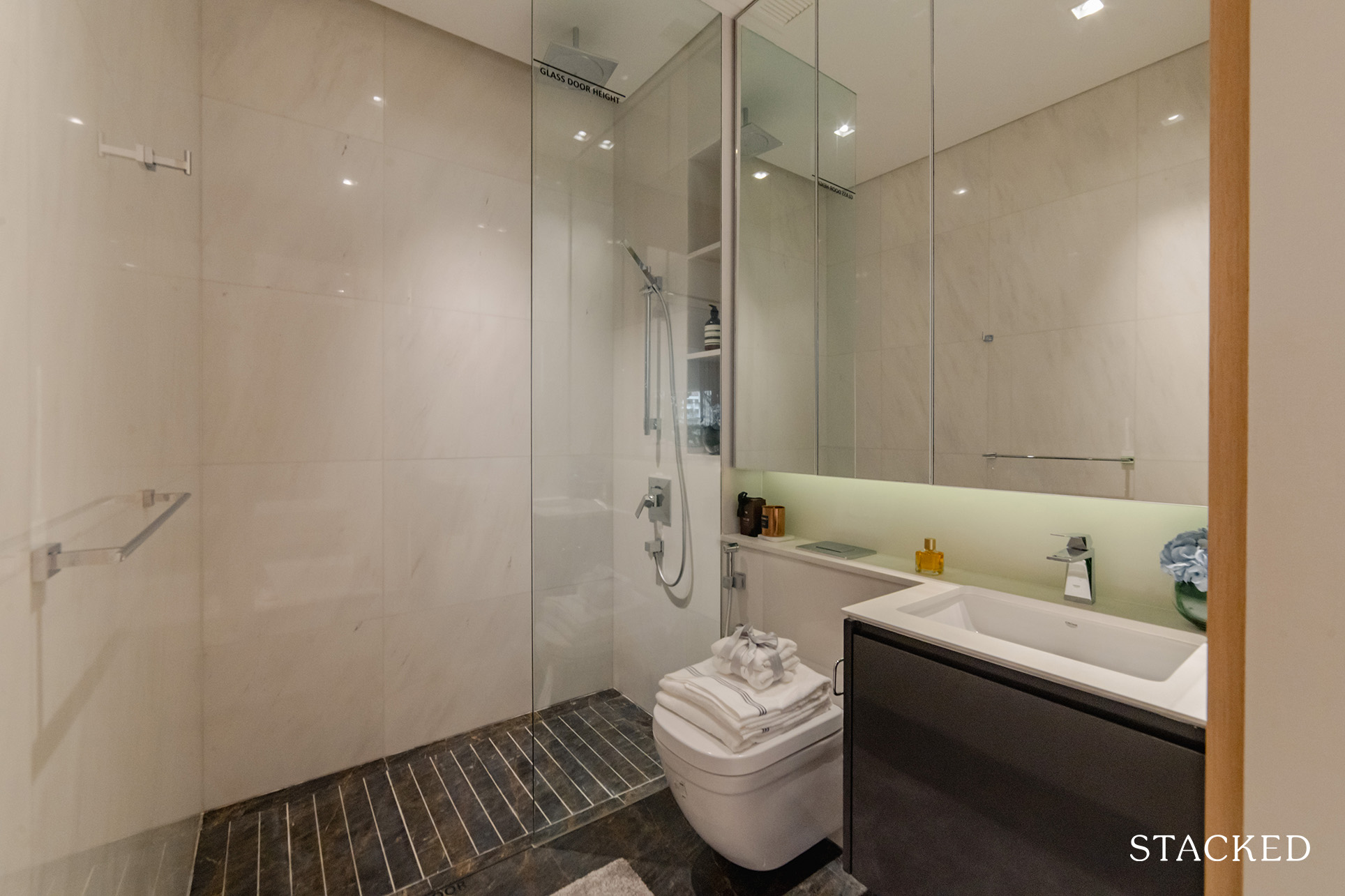
The common bathroom also has typical features such as a mirror, storage behind the mirrors, a wall-hung toilet, a walk-in shower, and a smaller sink (as compared to the master bathroom).
You do have a rain shower here, which is a more luxurious touch but expected today for more luxury-focused developments.
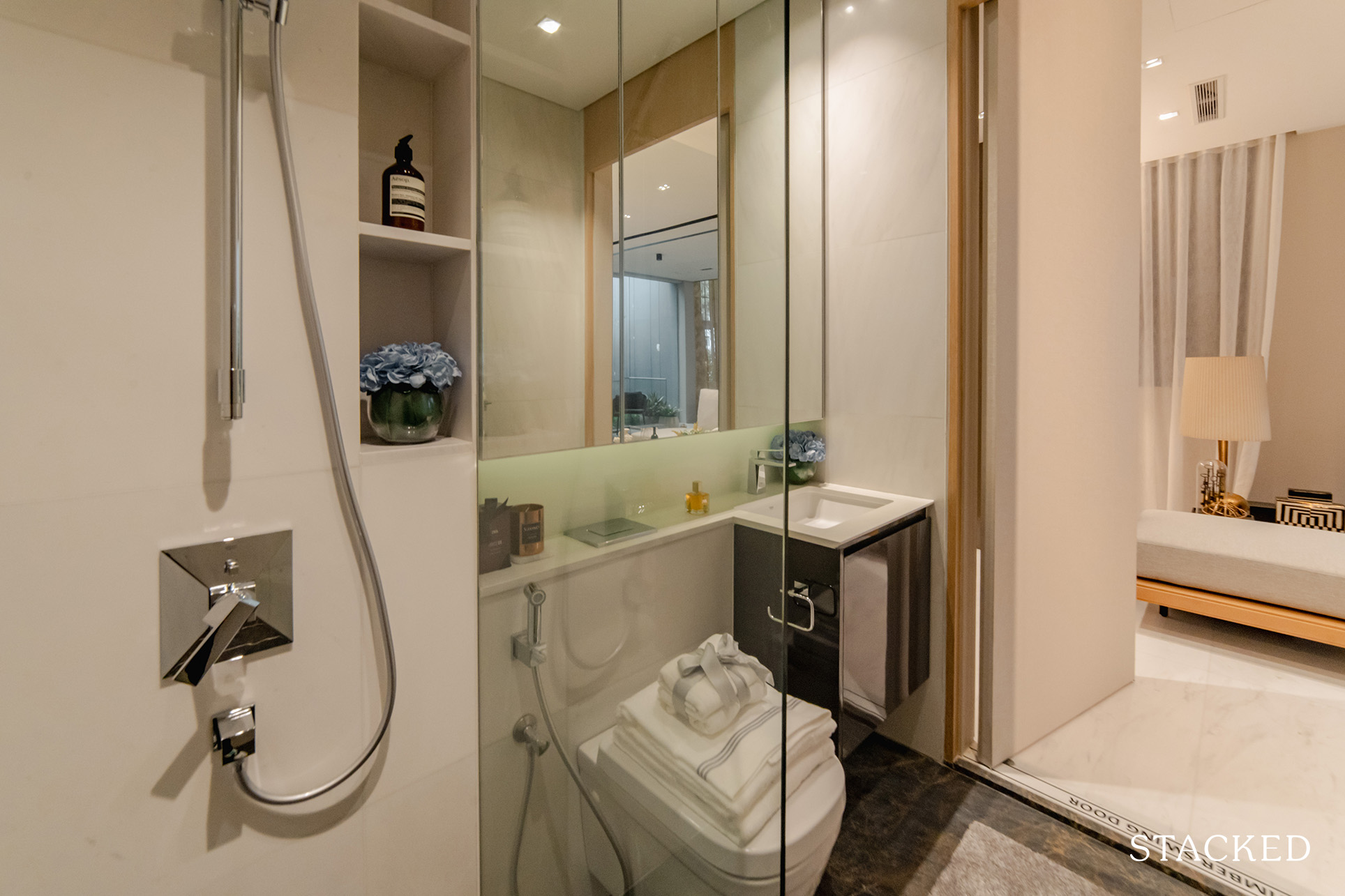
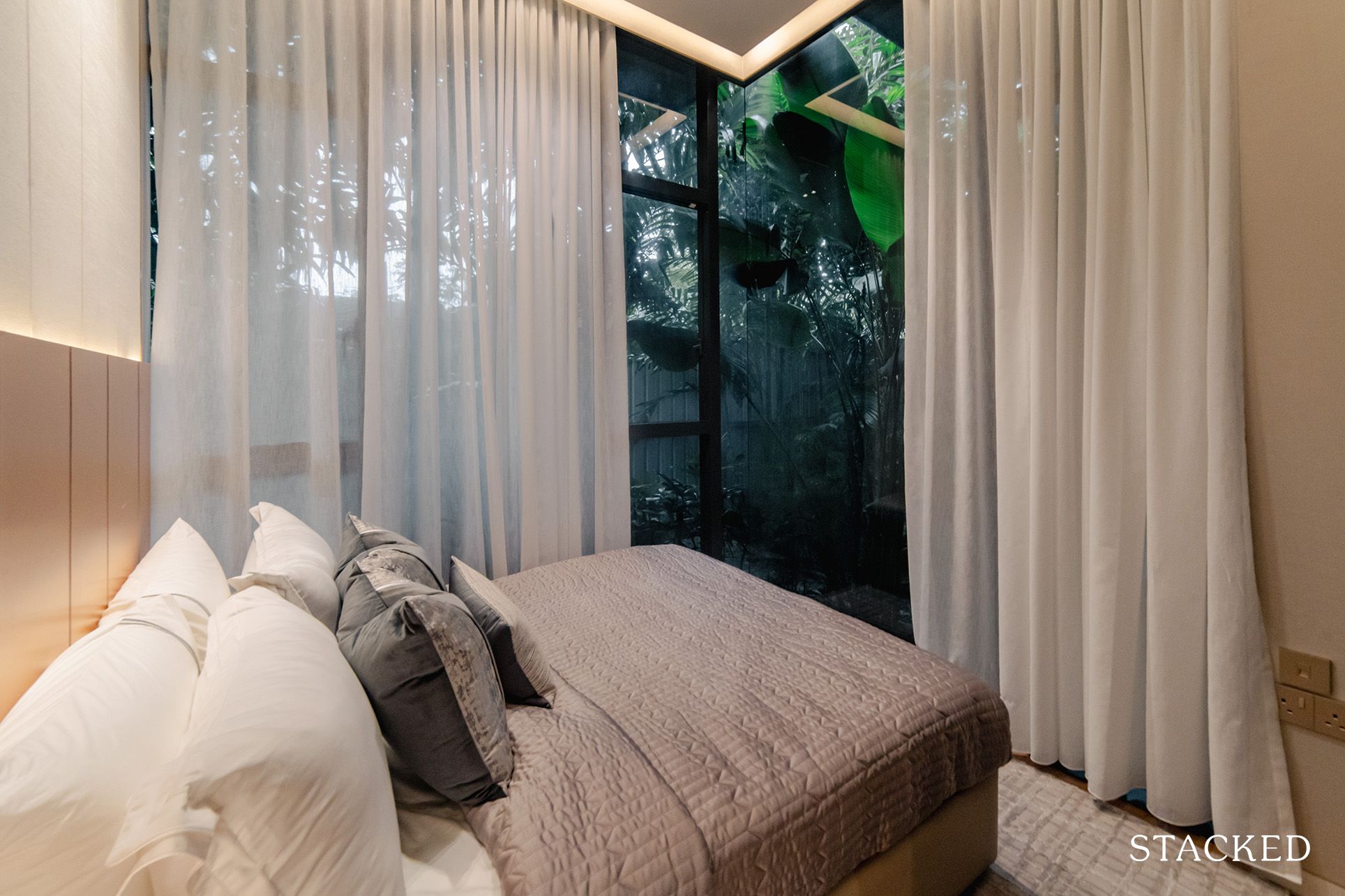
Moving on to the first common bedroom, it is able to fit a queen-sized bed and built-in wardrobe. The advantage of a small development means that this unit occupies a corner for both the master bedroom and common bedroom. The right-angled window plus the high ceiling make this the common bedroom of choice, for sure. If you have 2 kids of similar ages (and old enough to understand the merits of such a bedroom), you’ll definitely be facing a fight for who gets to stay in this bedroom.
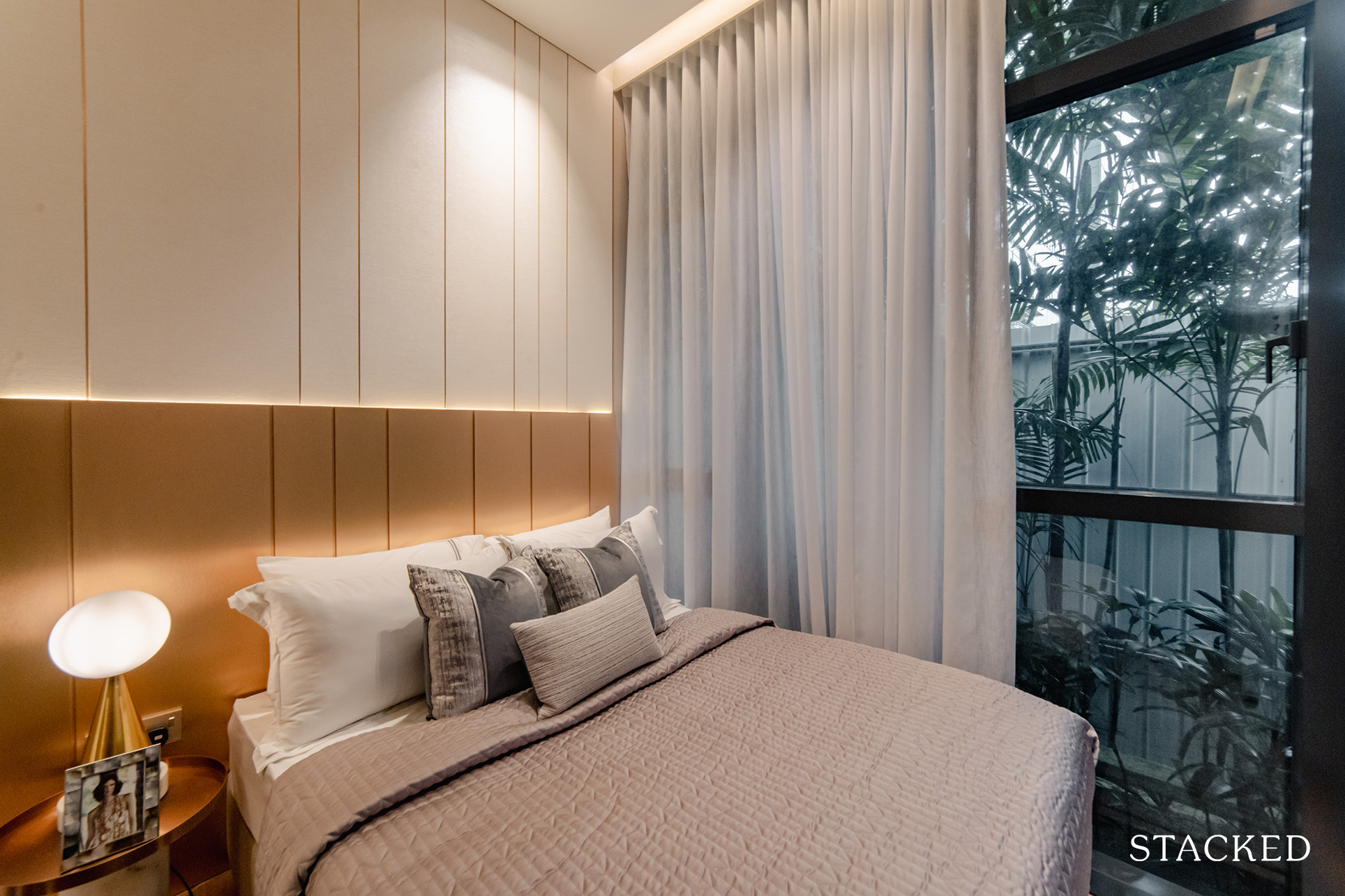
Do note that the windows in these rooms are west and south facing, which means that there’ll be ample sunlight throughout the day.
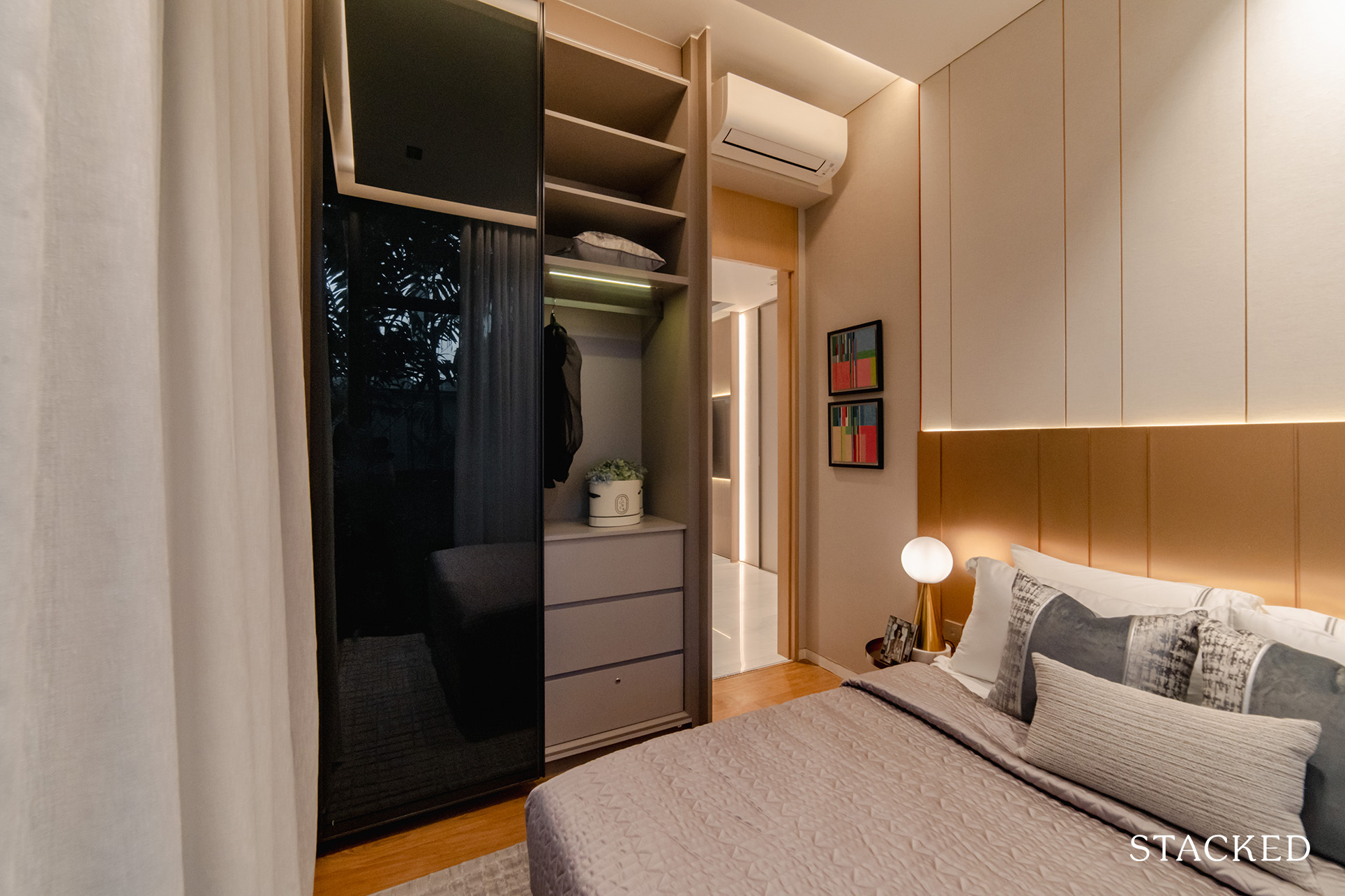
The wardrobe is of the sliding variety which helps to save on the space required to open the doors, and I’m glad to see that it is nearly floor-to-ceiling which does give you more storage space. Of course, this also means you will need to have a stool handy to reach the top space.
It also features a mirror-finished panel, which does some way to visually help make the space feel more spacious.
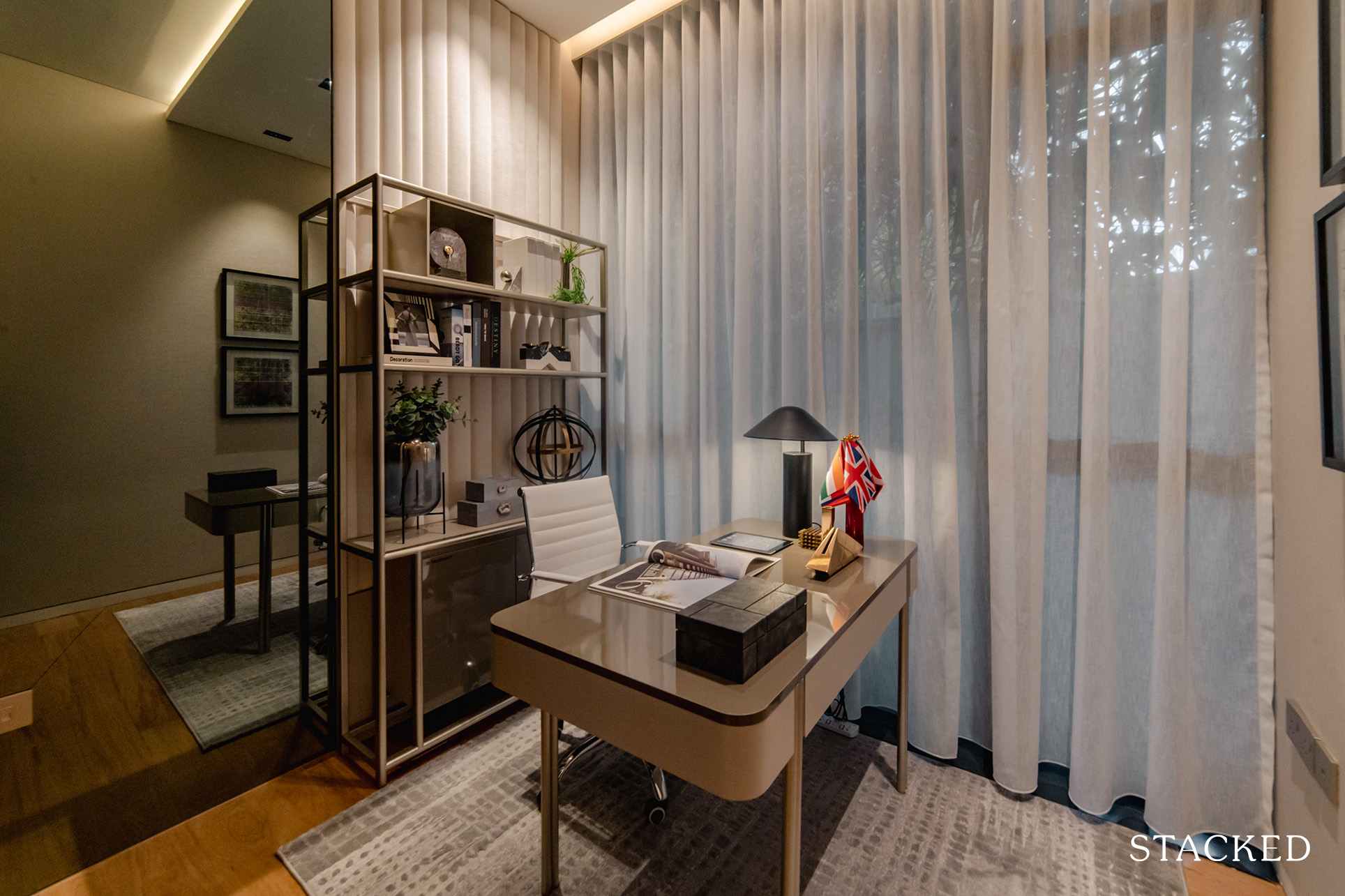
The next common bedroom has been turned into a study room instead. Otherwise, this room is able to mirror the other common bedroom and accommodate either a queen-sized or single bed nicely, if you so desire.
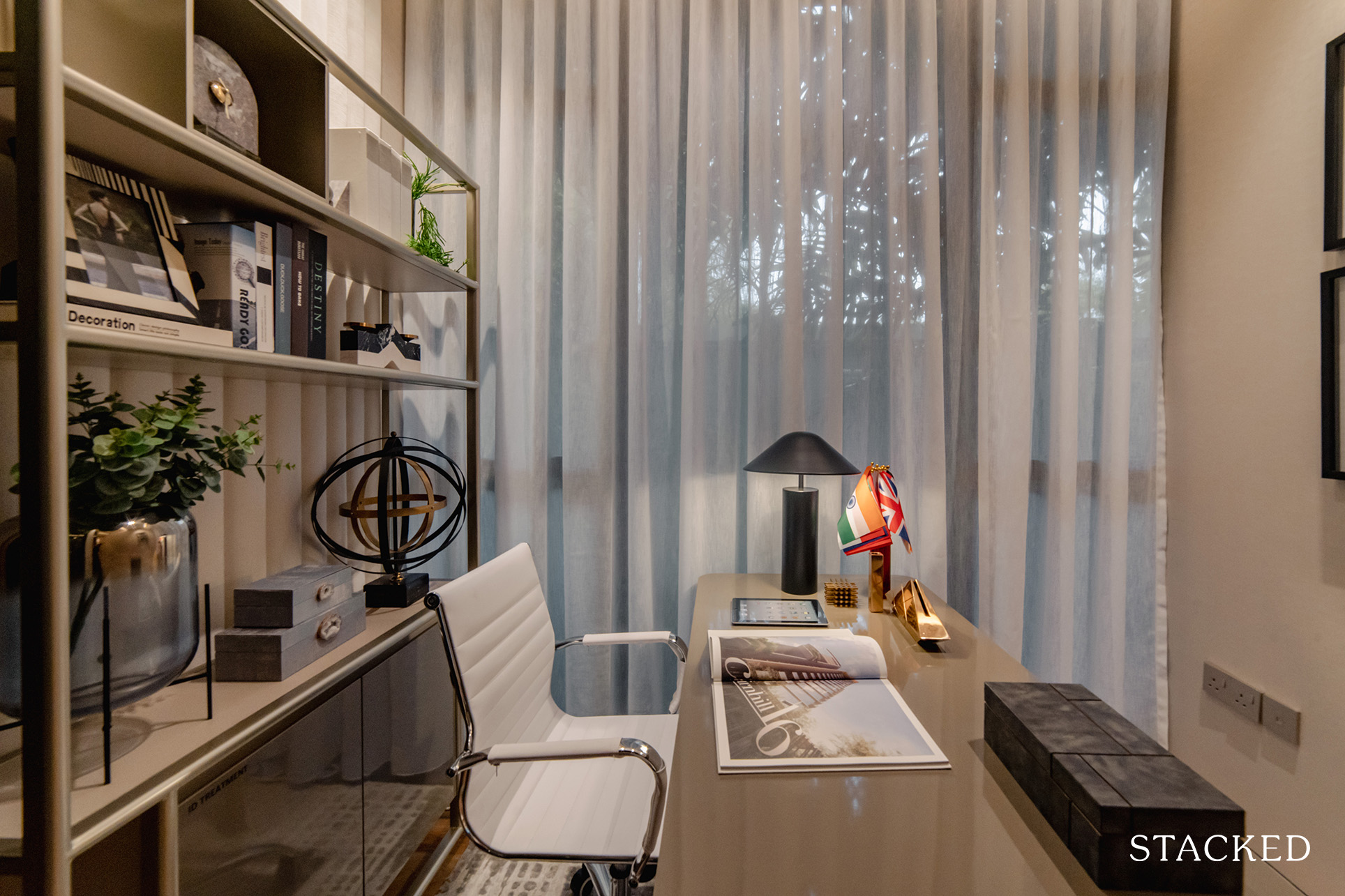
There is only one side of the room that has floor-to-ceiling windows that is in the South-direction. And so out of all three rooms, this one would have the least sunlight.
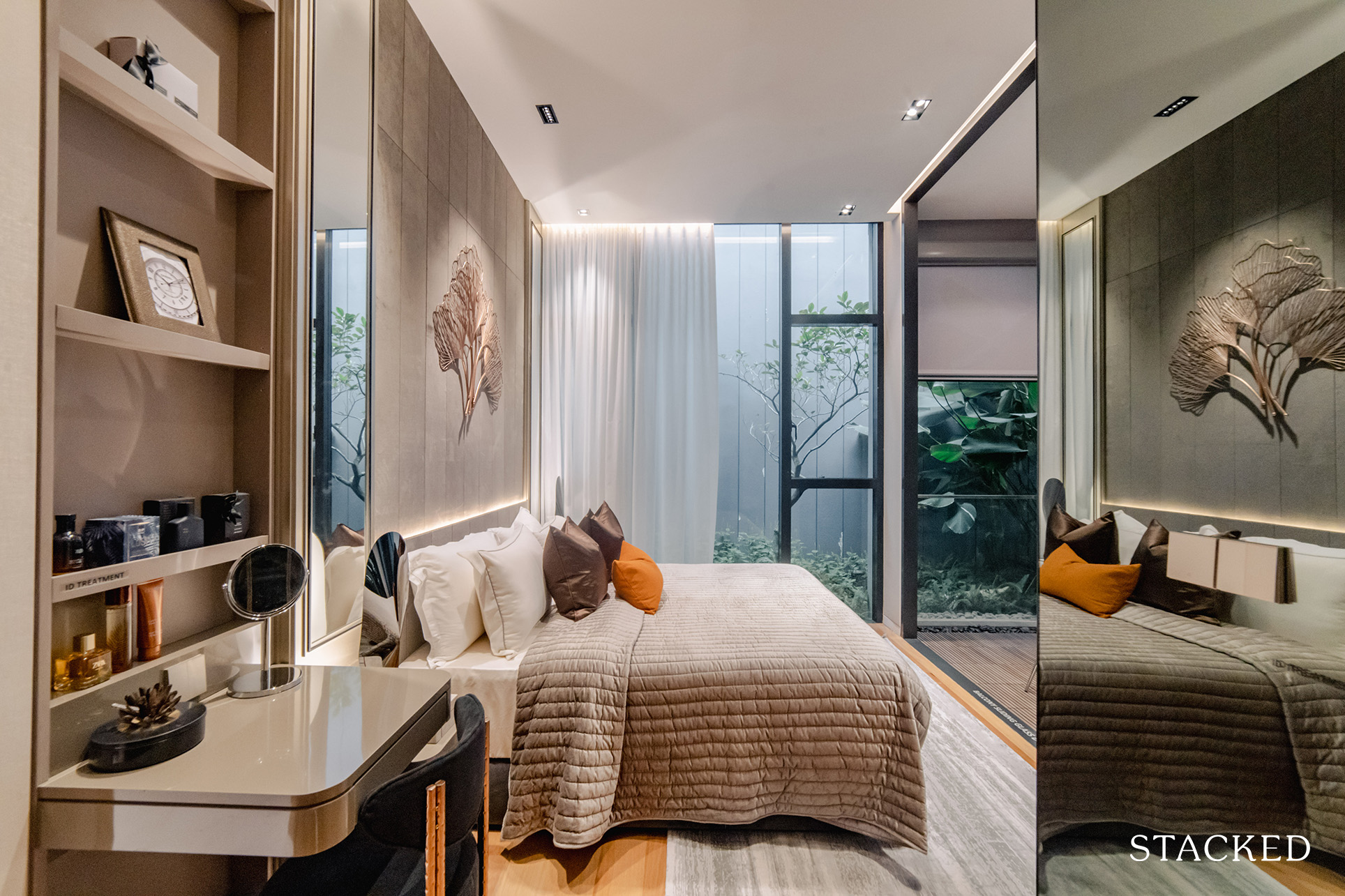
Finally, for the master bedroom. It is located right after the kitchen area and is able to fit a king-sized bed, along with a vanity corner and built-in closet comfortably.
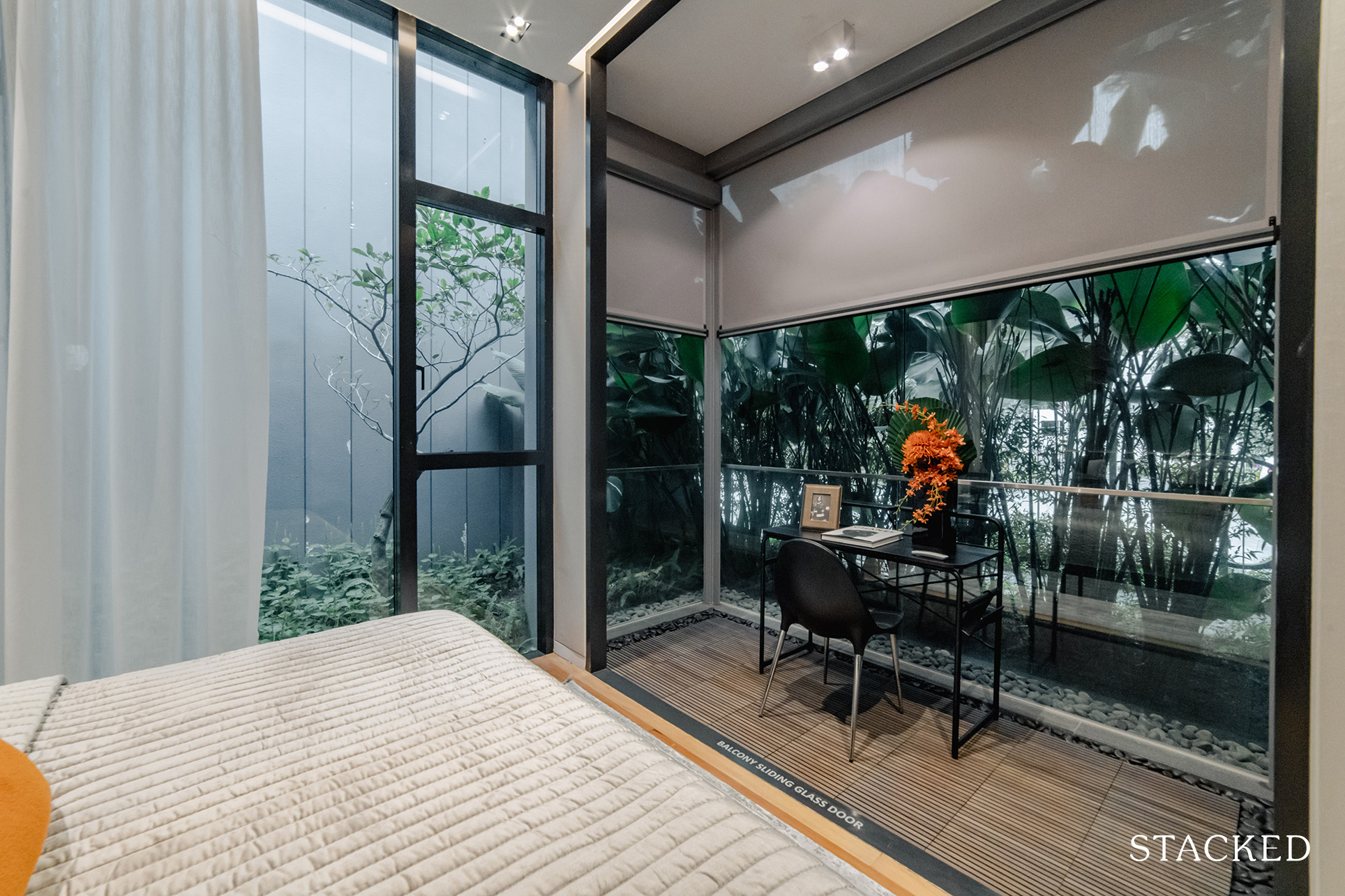
What’s special about this master bedroom is the addition of the balcony. Like the living room, it’s not very wide but the length does mean that it really helps to add a ton of light into the room. You can also choose to install a Ziptrak to create a more seamless indoor-outdoor environment as well.
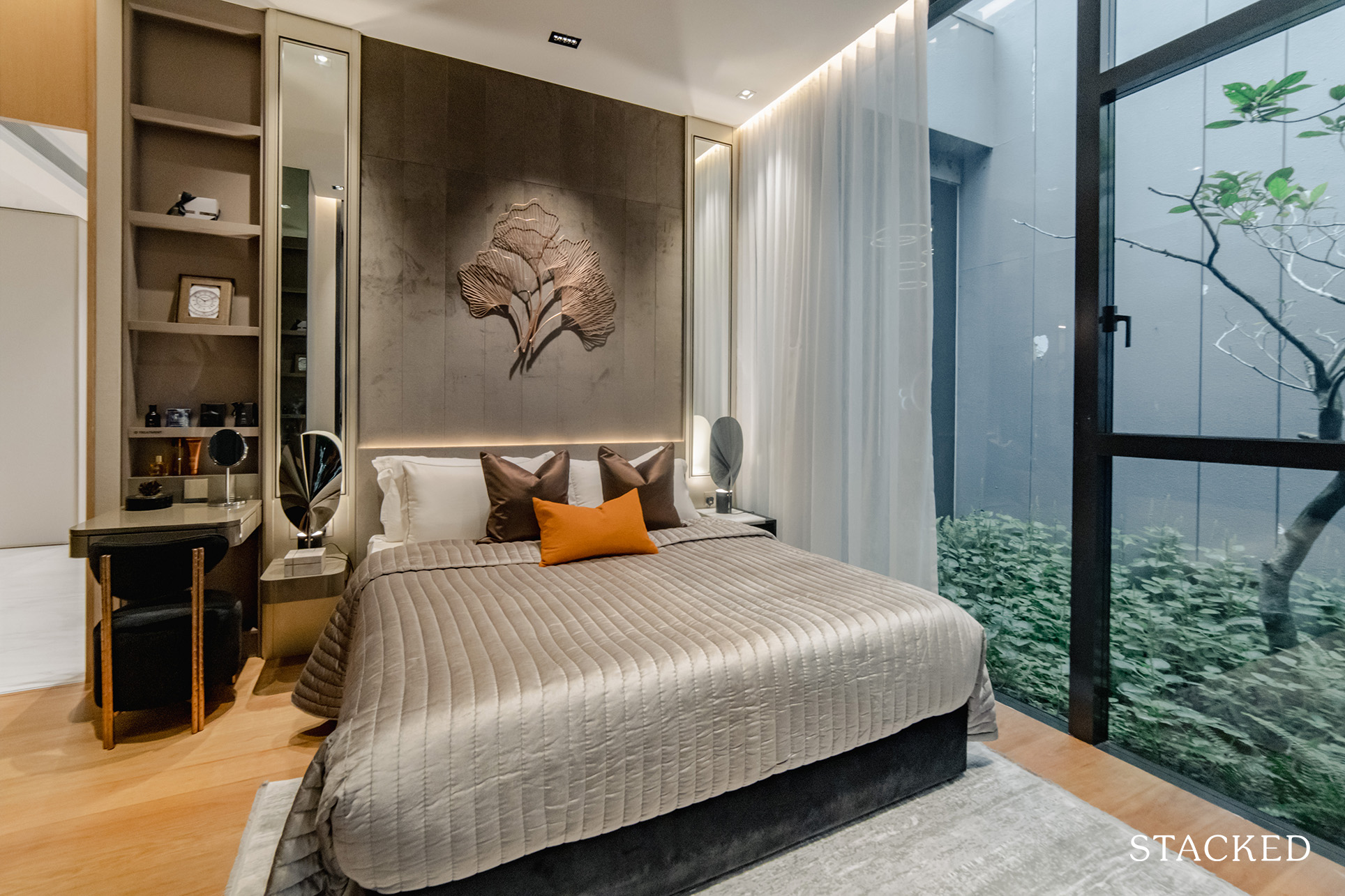
There are also huge floor-to-ceiling window panels in the master bedroom in the west and north direction, which means there’ll be plenty of direct sunlight filtering into this room during the day.
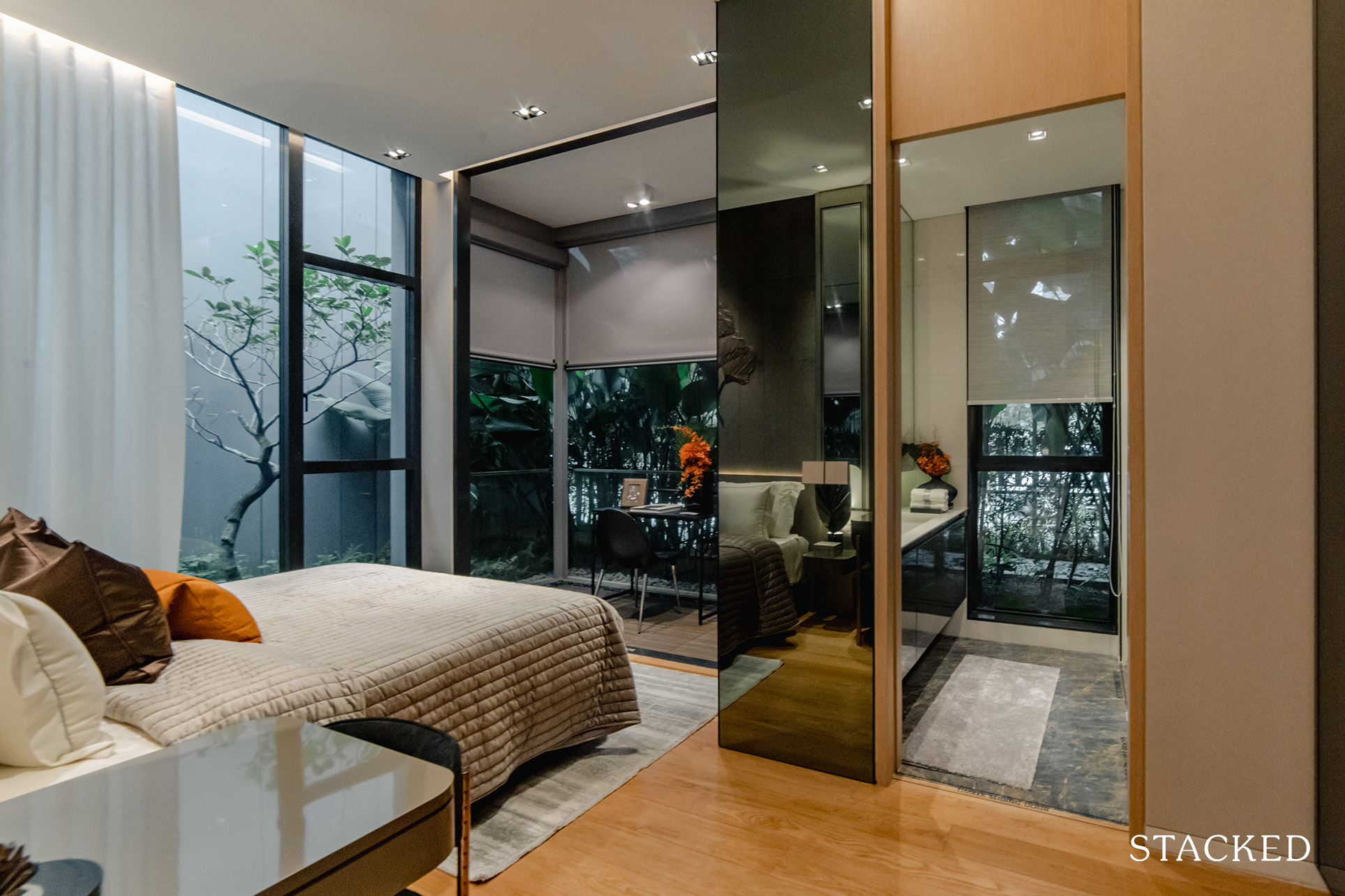
Located just beside the bed is a space for the wardrobe and master bathroom. There is quite a large amount of walkway space here, which does contribute to the overall feeling of spaciousness of the room, even if it isn’t quite usable.
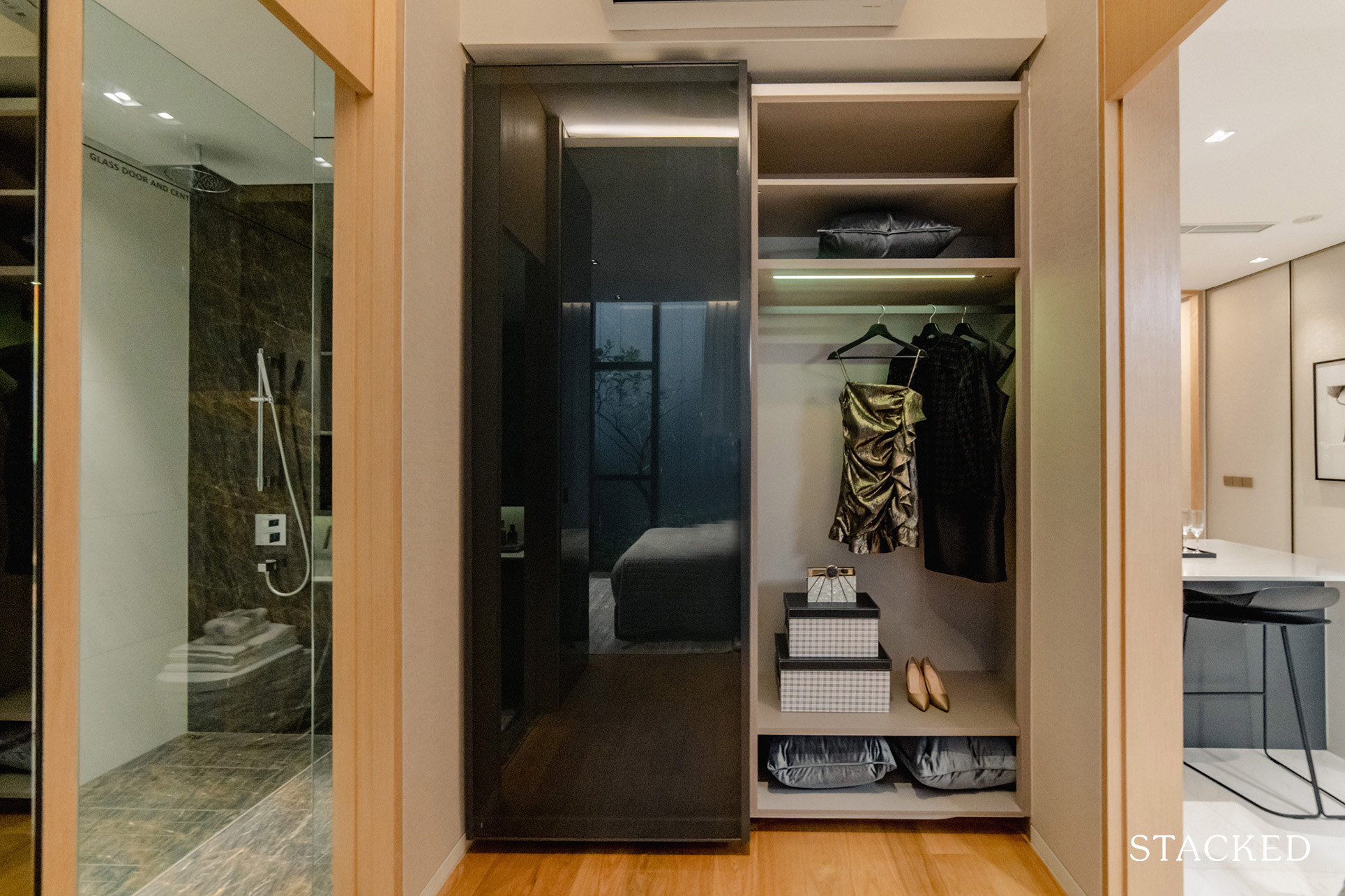
The wardrobe here features the same mirrored finish and has a sliding design to save space. Additionally, there’s more storage area that goes all the way up to the ceiling, to maximise space. It probably still wouldn’t be enough storage for most, so some ways to help would be a platform bed as this can incorporate more storage space (and the high ceilings here will support this well).
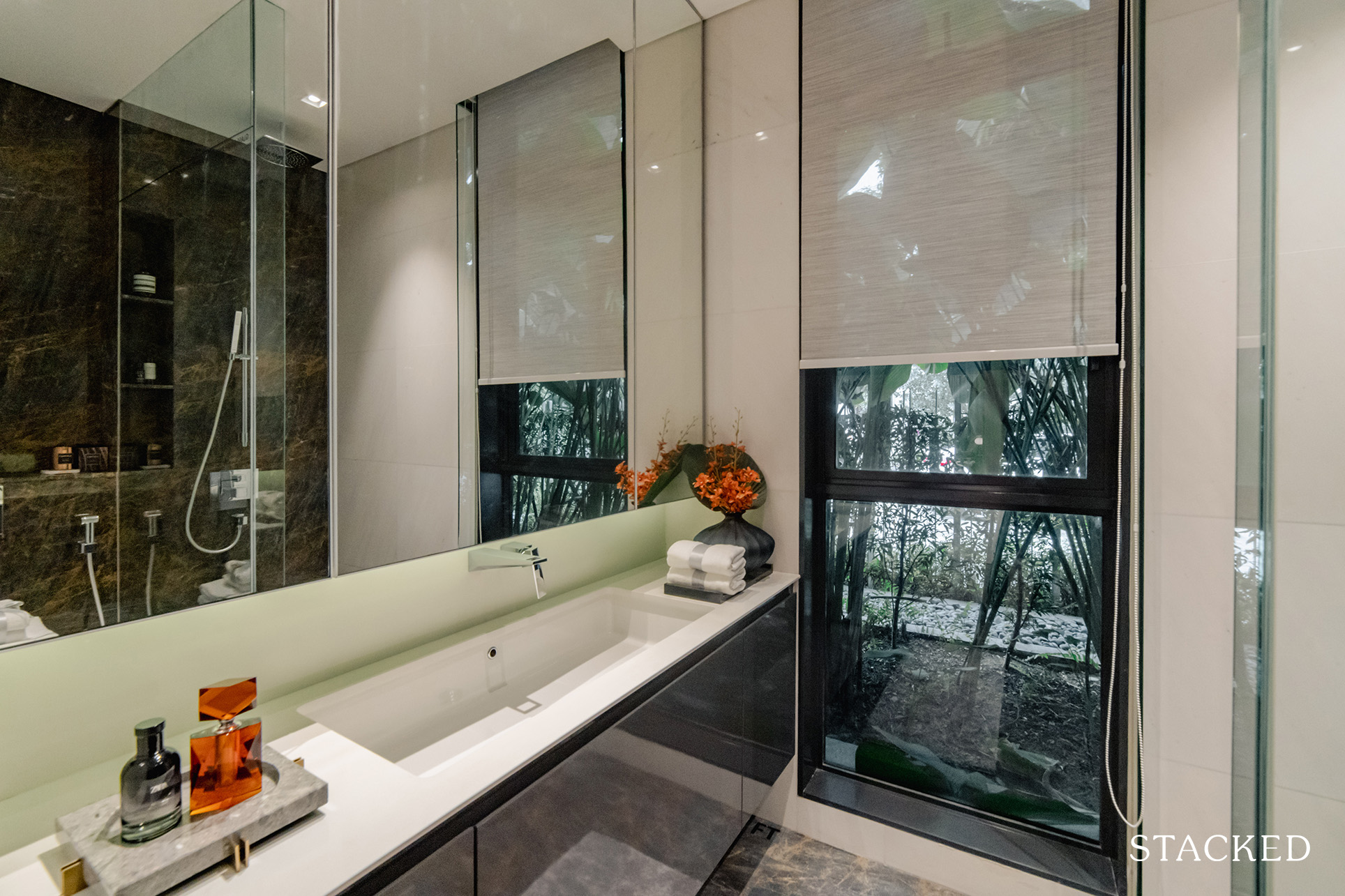
The first thing you’d notice in the master bathroom is the hugely long sink (which makes you wonder why they didn’t just install a his-and-hers instead).
It also helps that there’s a huge floor-to-ceiling window here, which isn’t a common feature in most bathrooms. Again, because it adds a lot of light it really does help to make the bathroom feel bigger. The bathroom fittings are all from GROHE, which is a brand that I’m sure many Singaporeans are familiar with.
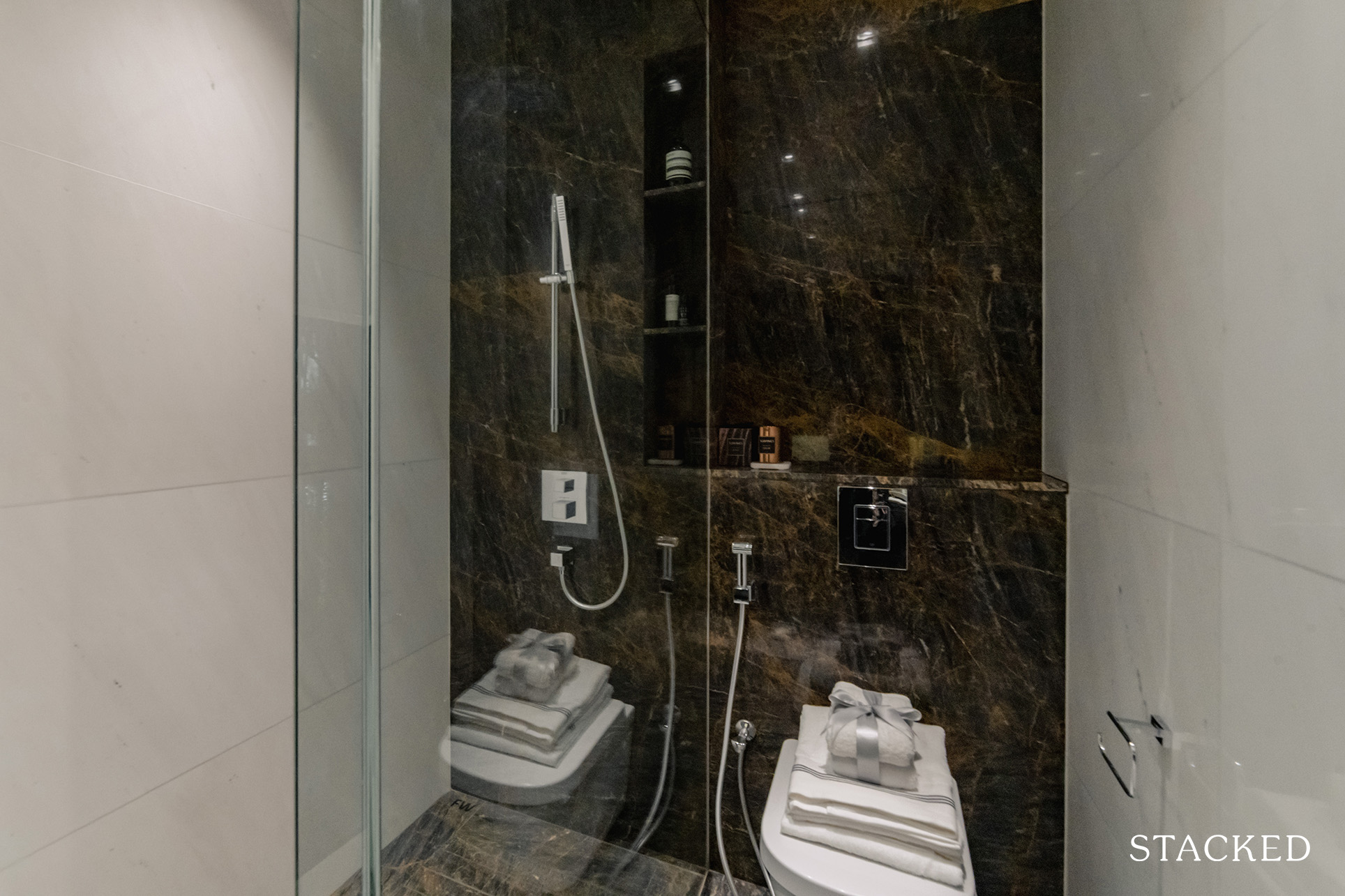
A wall-hung toilet has been installed for easy maintenance and cleaning, and the walk-in shower area has built-in shelves to store sundries that one might use daily. And of course, you get a rain shower here, just like in the common bathroom. Overall, the dark marble look does give off a more luxurious finish to the bathroom.
Cairnhill 16 Location Review
Located in the prestigious District 9, it’s no secret that Cairnhill is one of Singapore’s most exclusive neighbourhoods. Its former reputation was built on holding its value well due to its central location, and the accumulation of freehold properties in the area.
When looking at Cairnhill 16’s location, those two factors do hold true, but it does not offer the best accessibility nor amenities within 500m of its walking distance. It is situated deep within Cairnhill Rise, a very residential-dense area, which you can expect to be rather busy during peak hours. It is also noted that there’s only one way in and out of the condo.
Currently, the nearest MRT station is either Newton MRT (on the Downtown and North-South line), about a 15-minute walk away, or Somerset MRT Station (on the North-South line), about a 13-minute walk away.
Taking the bus might not be a convenient option either. The nearest bus stop is located 1.2km away (about a 14-minute walk) but offers a handful of bus services. However, the routes connect residents to landmarks such as Orchard MRT station, Great World City, and even Tiong Bahru Station.
For those who have access to private transportation, getting around the island might be more convenient since Singapore’s best shopping district is within a 3-km radius. Additionally, the CTE is accessible after turning out of Clemenceau Avenue North, which connects residents to other heartland neighbourhoods like Toa Payoh and Serangoon. On top of that, nearby Novena is stipulated to become Singapore’s medical epicentre, which would also mean that nearby amenities would adapt to support new demands.
However, the neighbourhood is known for its busy traffic. Driving out to nearby areas to do shopping, dining or grocery runs might also take longer than necessary due to heavier traffic conditions within the area.
There is an abundance of superb schools within Cairnhill 16’s neighbourhood for all education levels, including names like Anglo-Chinese School, St. Joseph Institution, and Singapore Management University.
To wrap up, the distance to other basic amenities might be inconvenient by Singapore standards. One solution could be cycling, with Newton Food Centre being just a four-minute ride away, and Takashimaya just 10 minutes away for quick dining options.
Amenities
Public Transport
| Bus Stop | Bus Serviced | Distance from Condo |
| Opp Env Bldg | 5, 54, 124, 143, 162, 162M, 167, 972M | 1.2km, 14-min walk |
| Env Bldg | 5, 54, 124, 143, 162, 162M, 167, 518, 518A, 972M | 1.3km, 15-min walk |
| Newton Stn Exit B | 48, 67, 170, 960, 960e, 972M | 1.3km, 15-min walk |
| Newton FC | 48, 67, 170, 960, 960e | 1.3km, 16-min walk |
| Newton Stn Exit A | 5, 54, 124, 143, 162, 162M, 167, 972M | 1.4km, 17-min walk |
| Opp Newton FC | 48, 67, 170, 960, 960e | 1.4km, 17-min walk |
Nearest MRT:
- Newton MRT, 1.3km, 15-min walk
- Somerset MRT, 1.4km, 18-min walk
Schools
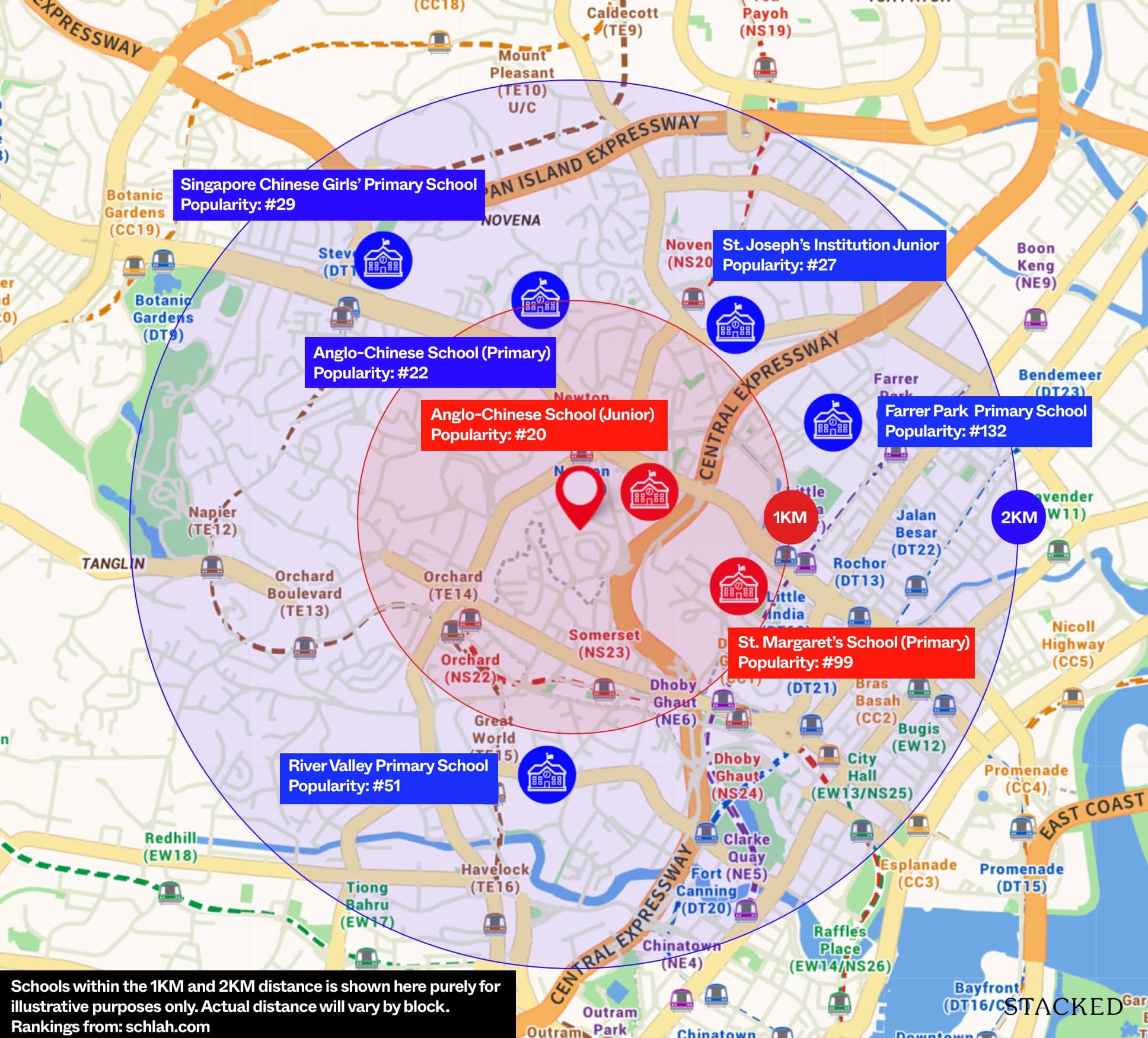
| School | Distance from Development (& est. walking/driving time at 8.30am) |
| EtonHouse International Education Group | 2.9km, 6 – 12-min drive |
| Kiddiewinkie Schoolhouse @ Newton | 1.3km, 5 – 7-min drive |
| EtonHouse International Pre-School Claymore | 2.6km, 6 – 14-min drive |
| EtonHouse Pre-School Newton | 1.9km, 4 – 9-min drive |
| Pegasus International Preschool | 4km, 6 – 16-min drive |
| Lorna Whiston School (United Square) | 2.2km, 5 – 12-min drive |
| Camberley Pre-School (Balmoral Plaza) | 2.1km, 6 – 10-min drive |
| Anglo-Chinese School (Junior) | 2.5km, 6 – 14-min drive |
| St. Joseph’s Institution (Junior) | 3.5km, 6 – 14-min drive |
| Farrer Park Primary | 4.1km, 7 – 14-min drive |
| Anglo-Chinese School (Barker) | 3.7km, 8 – 16-min drive |
| School of the Arts (SOTA) | 3km, 6 – 16-min drive |
| LASALLE College of the Arts | 3.5km, 7 – 20-min drive |
| Lee Kuan Yew School of Public Policy | 4.2km, 8 – 16-min drive |
| Singapore Management University (SMU) | 4.2km, 9 – 24-min drive |
| Finnish Supplementary School | 4km, 8 – 20-min drive |
| Dynamics International School | 3.3km, 7 – 18-min drive |
Retail Outlets
| Destination | Distance from Development (& est. driving time) |
| Paragon Shopping Centre | 1.7km, 6-min drive |
| Far East Plaza | 2.2km, 6-min drive |
| 313@somerset | 2.3km, 8-min drive |
| ION Orchard | 2.4km, 9-min drive |
| United Square Shopping Mall | 2.4km, 7-min drive |
| Plaza Singapura | 2.4km, 9-min drive |
| Velocity | 2.6km, 8-min drive |
| Wheelock Place | 3.1km, 11-min drive |
| Square 2 | 3.5km, 8-min drive |
| Great World City | 3.6km, 11-min drive |
| City Square Mall | 4.1km, 9-min drive |
Private Transport
| Key Destination | Distance from Condo (Shortest Time at Peak Hour [0830] Drive Time) |
| Orchard Road | 2.4km, 5 – 12-min drive |
| CBD (Raffles Place) | 9.2km, 12 – 28-min drive |
| Suntec City | 4.4km, 8 – 24-min drive |
| Bukit Timah Road | 4.2km, 7 – 16-min drive |
| Harbourfront District | 12.7km, 16 – 35-min drive |
| Tuas Port (by 2040) | 41.1km, 45 – 75-min drive |
| Paya Lebar Airbase (by 2030) | 10.9km, 14 – 26-min drive |
| Changi Airport | 19.6km, 18 – 24-min drive |
Immediate Road Exits:
- Exit onto Cairnhill Rise and turn right to either Clemenceau Ave N or Kampong Java Tunnel
Cairnhill 16 Developer Review
TSky Development
Cairnhill 16 is a proud product of a joint venture between experienced two experienced developers, Tiong Seng and Ocean Sky. Through sharing their expertise and experience in past projects, TSky aims to build high-quality properties while focusing on using new technology and creating smart spaces.
Currently, the JV seems to be focusing on District 9, with another boutique condo along Balmoral Road named Sloane Residences under its belt.
Architect
Laud Architects was founded in 2004 with a wide range of projects but is best known for its community and civic projects, especially for their extensive portfolio in designing churches all over Singapore. Their designs aim to foster social interactions and build a sense of community while in harmony with the environment.
Some of their notable works include The LINQ @ Beauty World, Peak @ Cairnhill, and Fulcrum.
Unit Mix

| No. of Bedroom | Type | Area (Sqft) | No. of Units | Percentage |
| 2 Bedroom | B, B1 | 755 sqft | 13 | 33% |
| 3 Bedroom | C, C1 | 1,055 sqft | 13 | 57% |
| 3 Bedroom + Study | CS | 1,292 sqft | 9 | |
| 4 Bedroom | D, D1 | 1,744 sqft | 4 | 10% |
Like most boutique developments, Cairnhill 16 offers just 2, 3, and 4-bedroom units. As seen from the percentage distribution, the developers chose to focus more on three-bedroom units, which take up 57 per cent of the total number of units.
Overall, the units at Cairnhill 16 are pretty generous in size for new launch standards. Their smallest units (the 2-bedrooms) are sized at 755 square feet, the 3-bedroom at 1,055 square feet, the 3-bedroom plus study at 1,292 square feet, and the 4-bedroom at 1,744 square feet.
It can also be noted that certain unit types (B1, C1, and D1) have a higher clear ceiling height than the other units at 4.275m versus 3.2m, which are the top-floor units.
Cairnhill 16 Stack Analysis
Cairnhill 16 Site Plan
First Storey
Considering that Cairnhill 16’s land size is only 15,407 square feet and caters to only 39 units, it’s no surprise that they will be limited by the number of facilities. To cope with the lack of land space, the developers decided to divide the facilities vertically across levels 1, 2, and 7.
The ingress and egress of Cairnhill 16 faces along Cairnhill Rise and subsequently leads to the basement car parks (which go two storeys down). Other amenities that can be found on the first floor include the gym, jacuzzi, a 20m lap pool, a children’s pool, and several lounge spots.
On the second floor is a fitness terrace, whereas the seventh floor has a reading lounge.
Finally, on the roof terrace are the BBQ Pavilion and Teppanyaki Pavilion which residents can use for personal parties and gatherings.
One detail that I do like about the project is that there are only three units per floor, though it shouldn’t make much of a difference seeing every unit has its own private lift for maximum privacy and exclusivity.
Cairnhill 16 Best Stacks
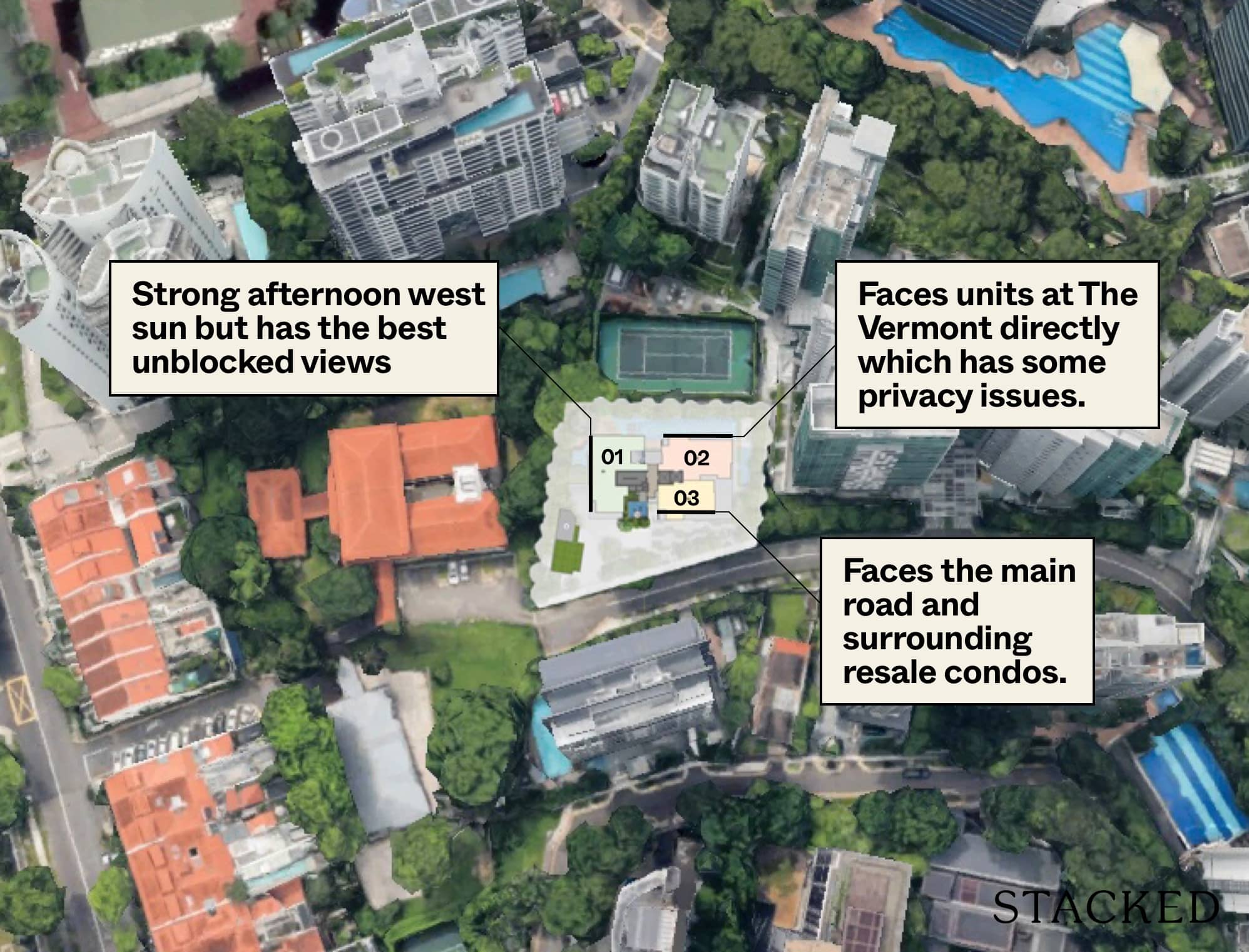
Since there is only one annex available at Cairnhill 16, there’s not much of a ‘best stack’ to choose from. It would lie with the unit type that you’ve narrowed down to suit your lifestyles and needs.
Starting off with Stack one, it comprises the three-Bedroom + Study units (levels two to 10) and the four-Bedroom units (levels 11 to 14). The balconies of these two unit types are West facing, which means that strong afternoon sun can be expected throughout the year. However, this issue can be easily tackled by installing Ziptraks, which can polarise the heat from the sun and yet still allow it to be private as well. This faces the conserved low-rise houses along Cairnhill, and hence you do have the best-unblocked views available.
On the other hand, stack two comprises mainly of three-Bedroom units. The balcony is North facing, which means that direct sunlight would not be too strong in this particular stack. Most of the bedrooms have North-facing windows as well, which leads to a more cooling home. However, it does partially face some units at The Vermont, which might mean curtains would have to be drawn for privacy.
Lastly, stack three comprises of two-Bedroom units with balconies that are South-facing. The bedroom windows are also either South or East facing, which is not bad when it comes to avoiding direct sunlight. Privacy-wise, it does face Cairnhill Rise and the views are of your surrounding neighbours.
Afternoon Sun
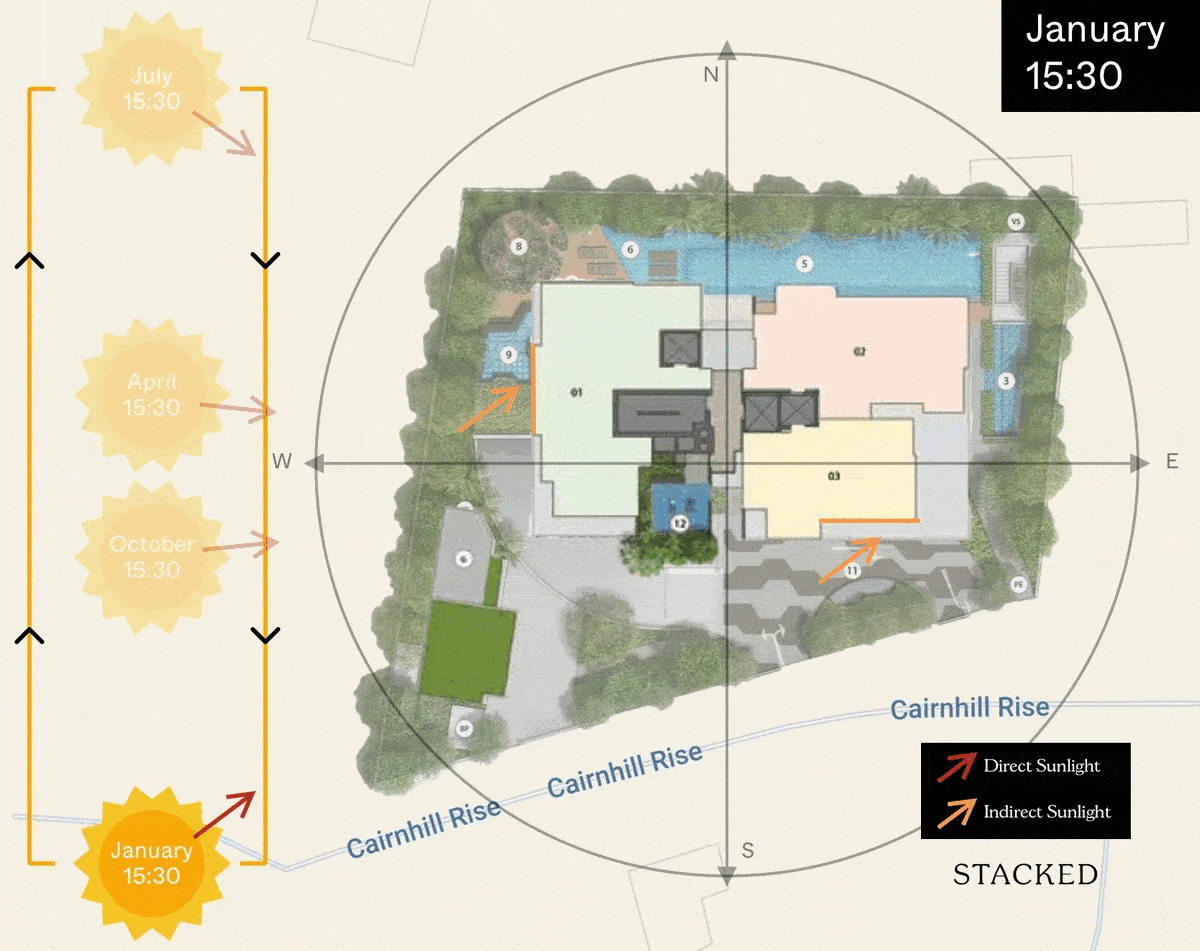
Stack 01 is the only stack that has afternoon sun – and it’s direct west-facing, so it does bear the full brunt of it. Both stacks 2 and 3 are north and south facing, so there isn’t much afternoon sun.
Cairnhill 16 Pricing Analysis Review
Here’s a look at the current prices (as of 22 Jan 2023):
| Cairnhill 16 | Min | Median | Max | Units Remaining |
| 2 Bedroom | $2,026,200 | $2,076,400 | $2,148,200 | 5 |
| 3 Bedroom | $2,818,700 | $2,913,750 | $3,027,600 | 8 |
| 3 Bedroom + Study | $3,409,300 | $3,497,500 | $3,591,000 | 5 |
| 4 Bedroom | $5,239,000 | $5,239,000 | $5,239,000 | 1 |
In total, there are 31 units available out of 39 units which makes it over 20 per cent sold as of 26 Jan 2023.
2-Bedroom Price Comparison
| 2 Bedroom | Tenure | Median ($) | Size Range | Segment |
| Pasir Ris 8 | 99 yrs from 05/07/2021 | $1,504,000 | 710 – 721 sqft | Outside Central Region |
| The Gazania | Freehold | $1,551,000 | 635 – 700 sqft | Outside Central Region |
| The Lilium | Freehold | $1,677,800 | 699 – 742 sqft | Outside Central Region |
| Mori | Freehold | $1,726,000 | 883 sqft | Rest of Central Region |
| Forett At Bukit Timah | Freehold | $1,763,000 | 764 – 947 sqft | Rest of Central Region |
| Kopar At Newton | 99 yrs from 22/04/2019 | $1,792,000 | 614 sqft | Core Central Region |
| 35 Gilstead | Freehold | $1,838,000 | 700 sqft | Core Central Region |
| Neu At Novena | Freehold | $1,906,000 | 646 – 657 sqft | Core Central Region |
| LIV @ MB | 99 yrs | $1,928,500 | 624 – 850 sqft | Rest of Central Region |
| The Landmark | 99 yrs from 28/08/2020 | $1,940,160 | 678 – 764 sqft | Rest of Central Region |
| Peak Residence | Freehold | $1,968,800 | 776 – 808 sqft | Core Central Region |
| Irwell Hill Residences | 99 yrs from 13/04/2020 | $1,991,000 | 614 – 764 sqft | Core Central Region |
| Hyll On Holland | Freehold | $2,001,100 | 570 – 710 sqft | Core Central Region |
| The M | 99 yrs from 03/07/2019 | $2,010,000 | 592 – 980 sqft | Core Central Region |
| Haus On Handy | 99 yrs from 07/05/2018 | $2,018,000 | 689 – 926 sqft | Core Central Region |
| 10 Evelyn | Freehold | $2,020,000 | 732 – 753 sqft | Core Central Region |
| Cairnhill 16 | Freehold | $2,076,400 | 775 sqft | Core Central Region |
| One Pearl Bank | 99 yrs from 01/03/2019 | $2,084,000 | 700 – 840 sqft | Rest of Central Region |
| Leedon Green | Freehold | $2,090,000 | 614 – 926 sqft | Core Central Region |
| Pullman Residences Newton | Freehold | $2,104,000 | 667 sqft | Core Central Region |
| Wilshire Residences | Freehold | $2,143,500 | 743 – 797 sqft | Core Central Region |
| Meyer Mansion | Freehold | $2,144,600 | 689 sqft | Rest of Central Region |
| One Bernam | 99 yrs from 10/12/2019 | $2,174,000 | 700 – 872 sqft | Core Central Region |
| Ikigai | Freehold | $2,200,000 | 969 – 1087 sqft | Core Central Region |
| 1953 | Freehold | $2,251,000 | 1130 sqft | Rest of Central Region |
| The Reef At King’s Dock | 99 yrs from 12/01/2021 | $2,331,500 | 883 – 980 sqft | Rest of Central Region |
| Van Holland | Freehold | $2,376,210 | 657 – 1001 sqft | Core Central Region |
| Grange 1866 | Freehold | $2,519,500 | 710 – 1012 sqft | Core Central Region |
| The Atelier | Freehold | $2,544,000 | 872 – 915 sqft | Core Central Region |
| Perfect Ten | Freehold | $2,564,550 | 753 – 797 sqft | Core Central Region |
| Atlassia | Freehold | $2,596,886 | 1270 sqft | Rest of Central Region |
| Riviere | 99 yrs from 07/03/2018 | $2,678,000 | 818 sqft | Rest of Central Region |
| Midtown Bay | 99 yrs from 02/01/2018 | $2,708,320 | 732 – 1152 sqft | Core Central Region |
| Klimt Cairnhill | Freehold | $2,830,000 | 829 – 893 sqft | Core Central Region |
| Cuscaden Reserve | 99 yrs from 14/08/2018 | $2,845,000 | 807 – 926 sqft | Core Central Region |
| 15 Holland Hill | Freehold | $3,958,570 | 1292 sqft | Core Central Region |
| Boulevard 88 | Freehold | $5,111,250 | 1313 sqft | Core Central Region |
| Park Nova | Freehold | $6,080,000 | 1432 sqft | Core Central Region |
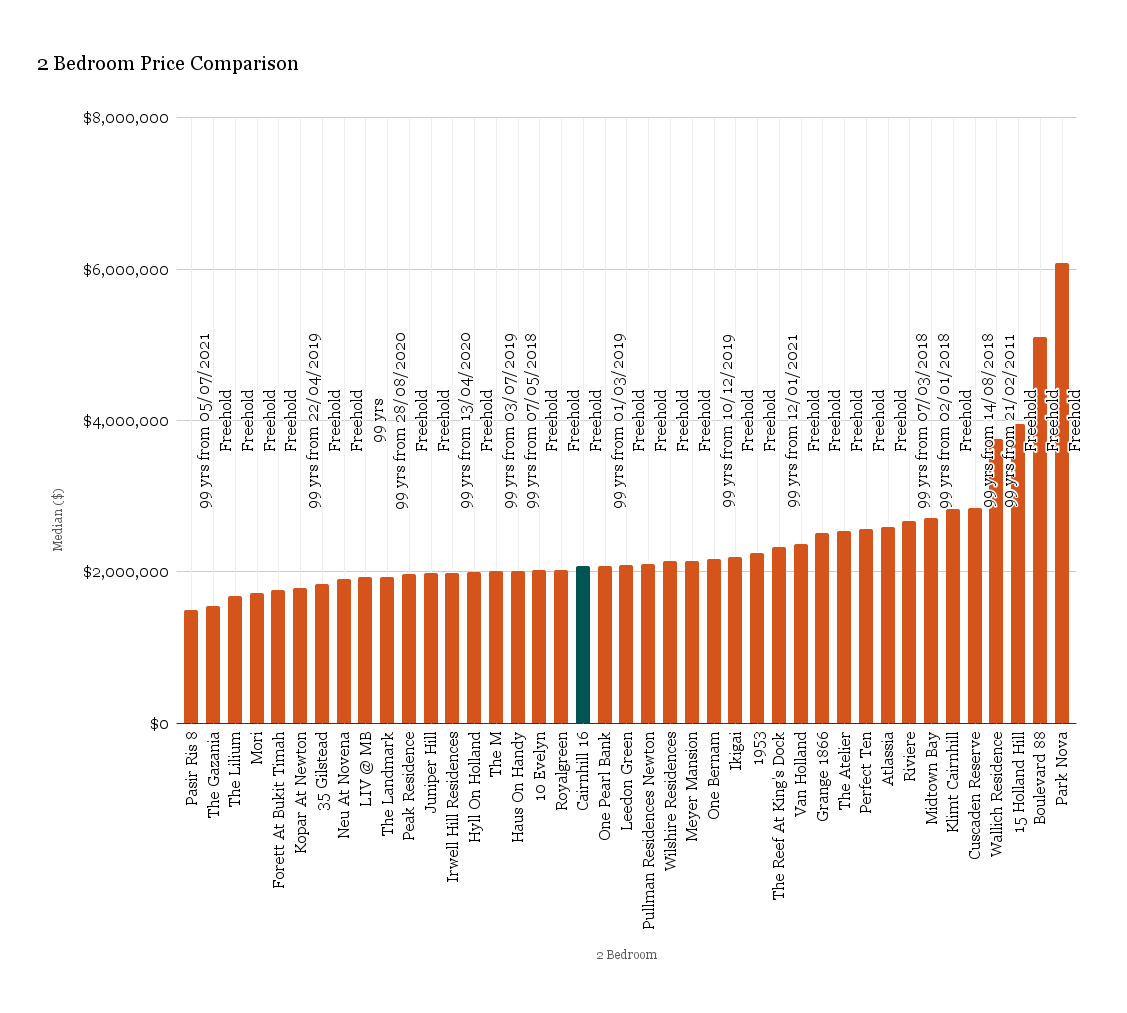
Based on available units today, Cairnhill 16 is straddled somewhere in the middle for a 2-bedroom development.
It’s both within the CCR and it’s also freehold – two highlights of the development, so let’s compare them with other projects with similar traits.
Lower-priced 2-bedders do include other Core Central Region freehold condominiums such as Hyll on Holland and 35 Gilstead, so even though it is freehold and within CCR, its pricing does leave buyers with several other serious competitors in the market.
Looking purely at size, this seems to make sense – Cairnhill 16’s 2-bedroom unit is on the slightly bigger side as it’s 775 sq ft in size.
You can see that while Hyll on Holland is more affordable, its unit sizes are less than the 775 sq ft Cairnhill 16 has to offer.
35 Gilstead is also smaller at 700 sq ft in size, however, it is within a more convenient reach to the MRT than Cairnhill 16.
10 Evelyn is quite close in size and is also priced similarly to Cairnhill 16, but it is closer to the MRT.
However, the reason why Cairnhill 16’s size is bigger is largely due to the private lift and foyer space. In terms of liveable space, it’s pretty comparable with the nearby 10 Evelyn.
Cairnhill 16 2-bedroom 775 sq ft floor plan $2,043,700 #4
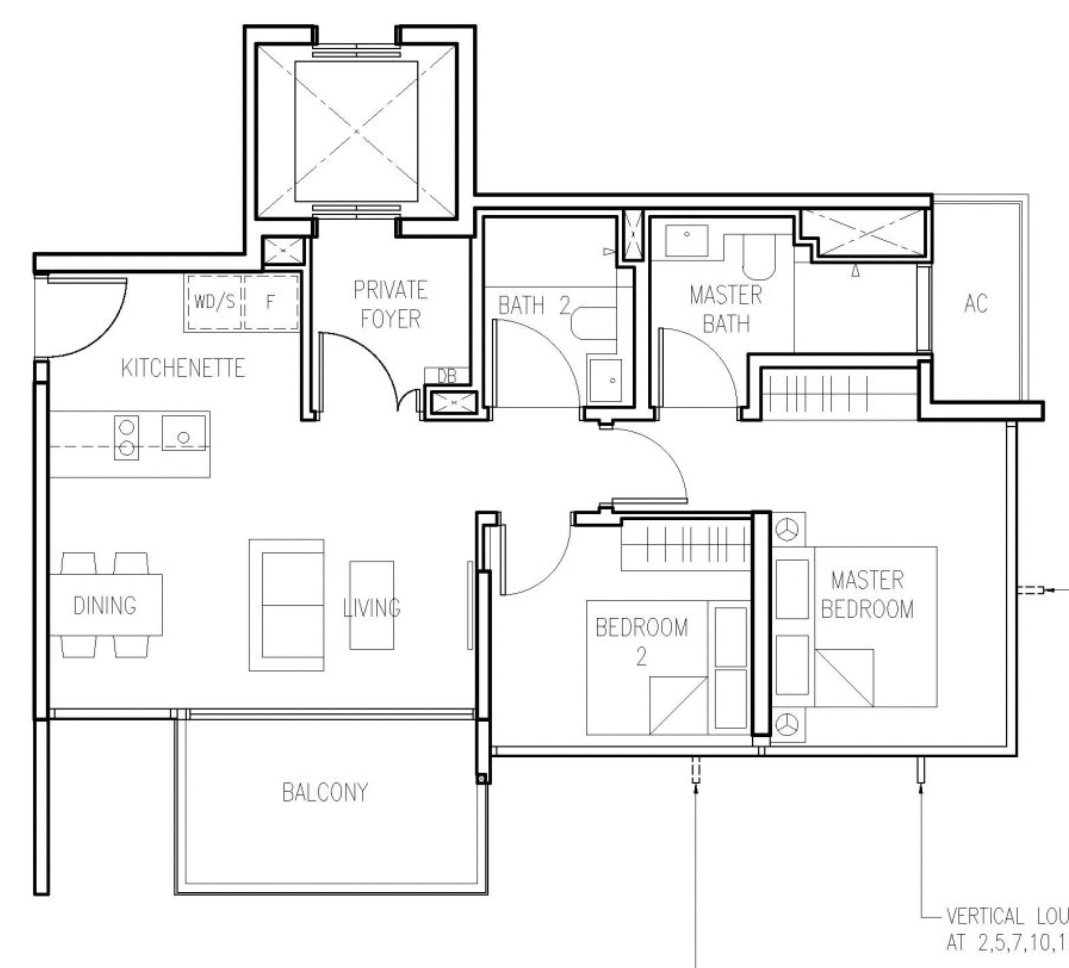
As you can see, a lot of space is taken up by the private foyer and lift as the remaining part of the home doesn’t look too different from other 2-bedroom new launch units. The master bedroom can fit a king-sized bed and two side tables, and there’s even room for a study.
10 Evelyn 2-bedroom 753 sq ft $2,052,000 #4
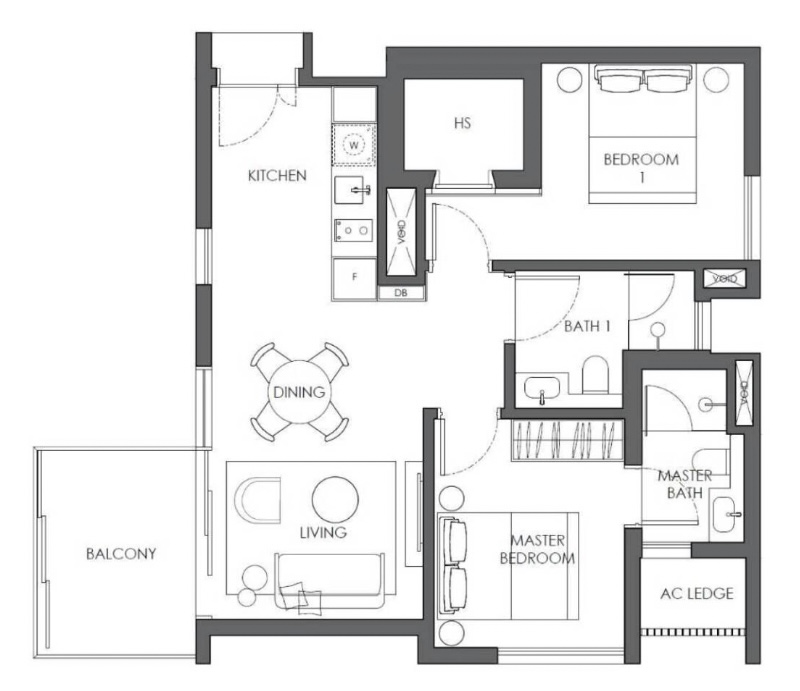
Based on the floor plan, both look to be quite similar with the most notable difference being that 10 Evelyn has a household shelter that doubles up as a wardrobe instead of the private lift that Cairnhill 16 has. This layout does seem less common and I cannot attest to how popular having a bomb shelter in a common bedroom can be. However, future buyers could see this walk-in wardrobe as a bonus.
Between the two, it does seem like Cairnhill 16 has a more spacious master bedroom and I like that the dining area has its own corner as compared to 10 Evelyn’s dining which is in the middle of the living and kitchen.
However, the private lift is something that not many buying a 2-bedroom unit might want to pay for, so this is something to really mull over.
Hyll on Holland 700 sq ft 2 bedroom unit $2,002,200 #11
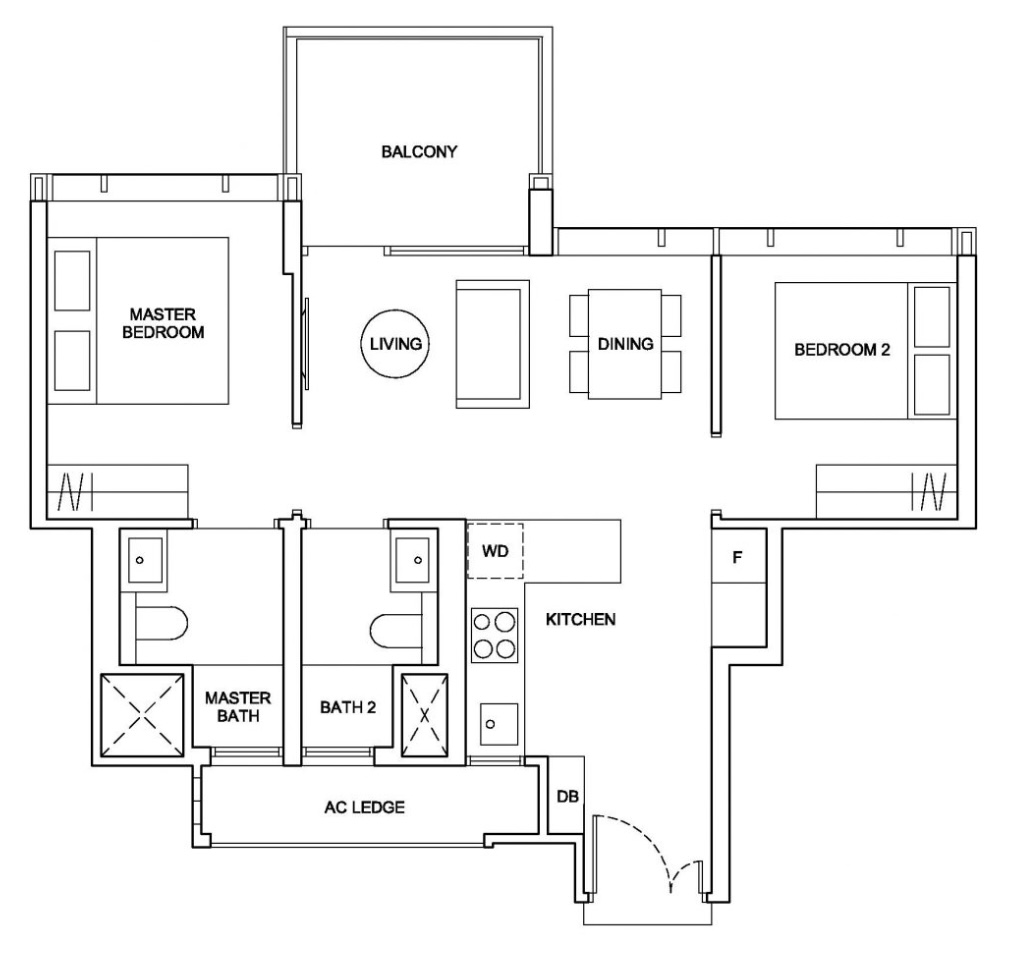
You’ll find Hyll on Holland’s 2-bedroom unit to be very familiar – it’s got a dumbbell layout, so it’s more efficient, a long kitchen at the entry as well as a rectangular living cum dining area. Both bathrooms as well as the kitchen are naturally ventilated – a big plus in our books.
This particular layout can be found on the 11th floor and currently goes for $2,002,200. It’s certainly more affordable as an 11th-floor unit at Cairnhill 16 currently goes for $2,285,300.
Even though it is 75 sq ft smaller, Hyll on Holland’s layout does seem more spacious (with the exception of the master bedroom) and it’s likely due to the efficiency and lack of a private lift.
3-Bedroom Price Comparison
| 3 Bedroom | Tenure | Median ($) | Size Range | Market Segment |
| North Gaia | 99 yrs from 15/02/2021 | $1,252,000 | 958 – 1076 sqft | Outside Central Region |
| Zyanya | Freehold | $1,875,900 | 893 – 1044 sqft | Rest of Central Region |
| Royal Hallmark | Freehold | $1,975,000 | 797 – 936 sqft | Rest of Central Region |
| Bartley Vue | 99 yrs from 13/04/2020 | $1,994,000 | 947 – 1066 sqft | Rest of Central Region |
| Baywind Residences | Freehold | $2,042,000 | 969 – 1055 sqft | Outside Central Region |
| Mori | Freehold | $2,120,500 | 1098 – 1184 sqft | Rest of Central Region |
| Sky Eden@Bedok | 99 yrs | $2,280,000 | 1087 – 1302 sqft | Outside Central Region |
| Pasir Ris 8 | 99 yrs from 05/07/2021 | $2,302,000 | 1023 – 1302 sqft | Outside Central Region |
| Lentor Modern | 99 yrs | $2,313,800 | 969 – 1130 sqft | Outside Central Region |
| Atlassia | Freehold | $2,319,414 | 1098 – 1141 sqft | Rest of Central Region |
| Ki Residences At Brookvale | 999 yrs from 23/03/1885 | $2,428,000 | 936 – 1313 sqft | Outside Central Region |
| Piccadilly Grand | 99 yrs from 02/08/2021 | $2,524,000 | 1356 sqft | Rest of Central Region |
| The Lilium | Freehold | $2,550,300 | 1227 sqft | Outside Central Region |
| Haus On Handy | 99 yrs from 07/05/2018 | $2,688,000 | 947 – 1141 sqft | Core Central Region |
| Peak Residence | Freehold | $2,846,400 | 1066 – 1088 sqft | Core Central Region |
| The Landmark | 99 yrs from 28/08/2020 | $2,868,000 | 1076 – 1141 sqft | Rest of Central Region |
| Midtown Modern | 99 yrs from 10/12/2019 | $2,892,000 | 904 sqft | Core Central Region |
| Hyll On Holland | Freehold | $2,952,400 | 936 – 1055 sqft | Core Central Region |
| The Reef At King’s Dock | 99 yrs from 12/01/2021 | $3,007,000 | 1076 – 1345 sqft | Rest of Central Region |
| Enchante | Freehold | $3,008,950 | 1001 – 1270 sqft | Core Central Region |
| Cairnhill 16 | Freehold | $3,010,800 | 1055 – 1292 sqft | Core Central Region |
| One Pearl Bank | 99 yrs from 01/03/2019 | $3,198,500 | 1098 – 1281 sqft | Rest of Central Region |
| LIV @ MB | 99 yrs | $3,210,000 | 1119 – 1453 sqft | Rest of Central Region |
| Mayfair Gardens | 99 yrs from 26/09/2018 | $3,261,000 | 1647 sqft | Rest of Central Region |
| Ikigai | Freehold | $3,301,900 | 1496 – 1915 sqft | Core Central Region |
| 10 Evelyn | Freehold | $3,318,000 | 1227 – 1238 sqft | Core Central Region |
| Van Holland | Freehold | $3,391,275 | 1130 – 1152 sqft | Core Central Region |
| The Atelier | Freehold | $3,486,000 | 1173 – 1281 sqft | Core Central Region |
| Pullman Residences Newton | Freehold | $3,572,000 | 1163 – 1281 sqft | Core Central Region |
| Riviere | 99 yrs from 07/03/2018 | $3,665,000 | 1141 – 1711 sqft | Rest of Central Region |
| One Bernam | 99 yrs from 10/12/2019 | $3,740,000 | 1421 – 1948 sqft | Core Central Region |
| Kopar At Newton | 99 yrs from 22/04/2019 | $3,918,000 | 1615 sqft | Core Central Region |
| Perfect Ten | Freehold | $3,933,600 | 1227 – 1281 sqft | Core Central Region |
| Meyer Mansion | Freehold | $4,078,300 | 1109 – 1496 sqft | Rest of Central Region |
| Cuscaden Reserve | 99 yrs from 14/08/2018 | $4,307,500 | 1152 sqft | Core Central Region |
| Midtown Bay | 99 yrs from 02/01/2018 | $4,841,600 | 1324 sqft | Core Central Region |
| Klimt Cairnhill | Freehold | $5,080,000 | 1432 – 1496 sqft | Core Central Region |
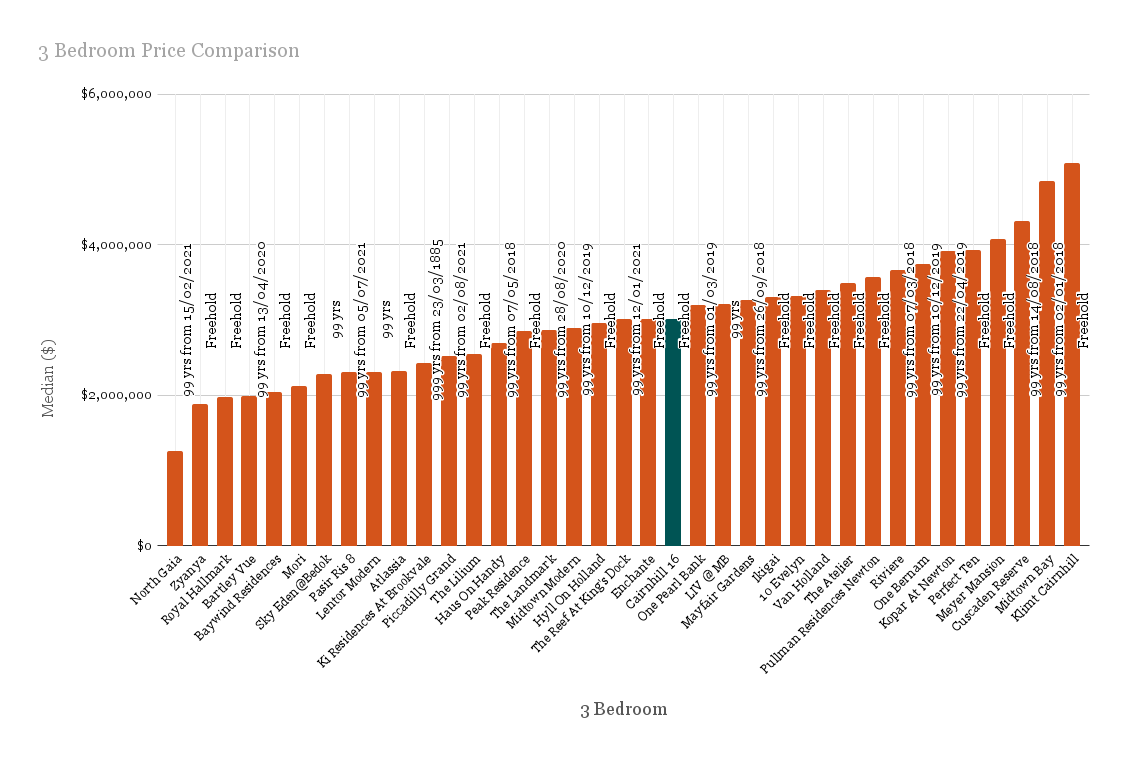
Again, Cairnhill 16 does rank somewhere in the middle, so it’s pretty much the same story as with the 2-bedroom. However, you’ll notice that there are only 3 freehold CCR condos that are more affordable for this bedroom type. And this comes on the back of a pretty decent size of over 1,000 sq ft.
Let’s consider the 1,055 sq ft 3-bedroom unit on the 6th floor at Cairnhill 16 ($2,943,500):
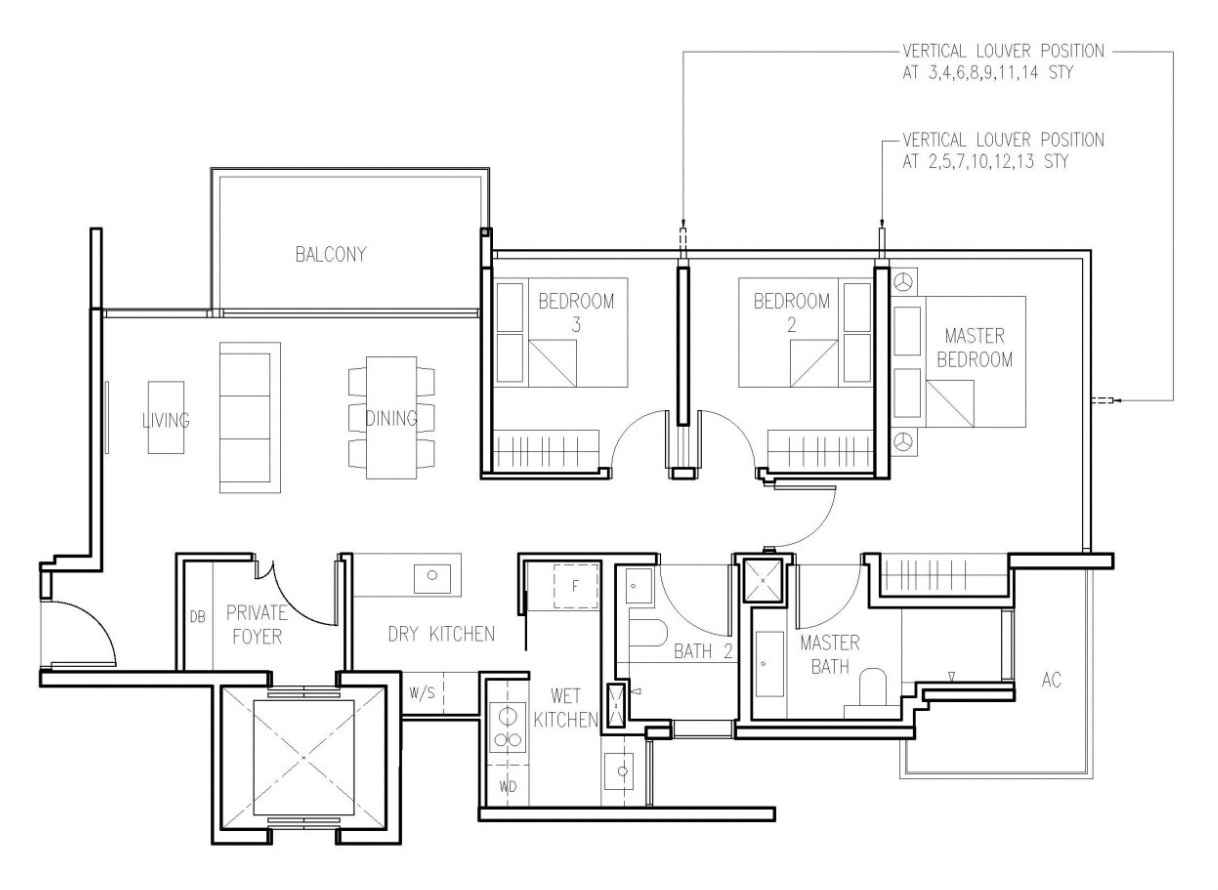
Not only does it have a private lift foyer area, but it’s also got a pretty decent living cum dining setup. There is also a dry and wet kitchen (ventilated), 2 average common bedrooms, and a pretty sizeable master bedroom that has space for a king-sized bed with two side tables, as well as a dresser/study area. This layout is similar to a compact unit since it lacks a yard with the extra space taken by the private lift.
The downside to this layout? For a 3-bedroom unit, you would probably expect space for a helper and there really isn’t any utility room for such a purpose here.
Now compare this to 10 Evelyn’s 3-bedroom unit ($3,276,000):
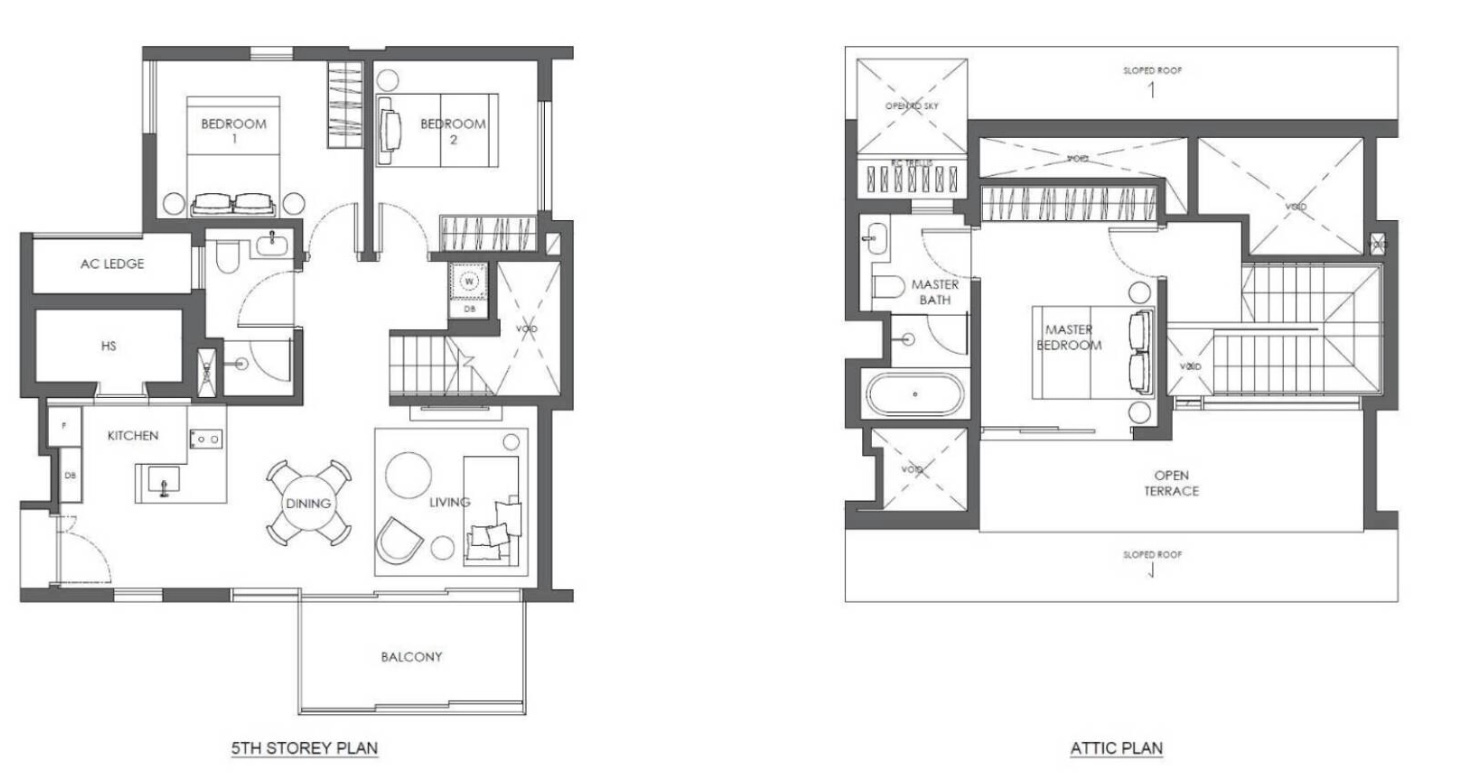
This one is the penthouse located on level 5. It’s got a pretty small kitchen for a 3-bedder, however, it does have a long bomb shelter that could house a helper. Average bedroom sizes for the bedrooms, but where the size really kicks in is at the open terrace.
In terms of practicality, both have their shortcomings. 10 Evelyn’s is a penthouse with a sizeable area dedicated to an open space – however, there is a possibility to have a helper here while fully using the 3 bedrooms.
Cairnhill 16’s regular 3-bedroom is not practical for families with a helper, and they’d perhaps be better off with the 3-bedroom + study:
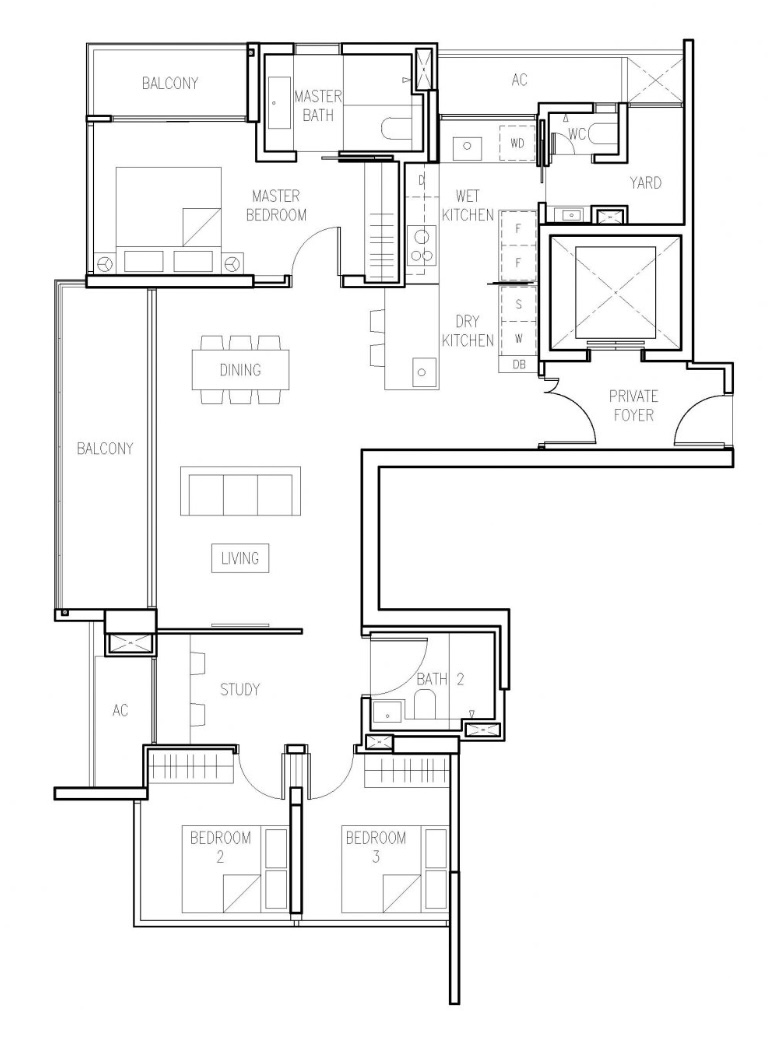
The most affordable is a unit on level 2 at $3,409,300 which is about $100K more than the median price of the 3-bedroom unit at 10 Evelyn, though it is much more practical as it has a yard and a pretty decent study area that could be partitioned into a room since there’s natural ventilation there.
4-Bedroom Price Comparison
| 4 Bedroom | Tenure | Median ($) | Size Range | Market Segment |
| North Gaia | 99 yrs from 15/02/2021 | $1,671,000 | 1313 – 1389 sqft | Outside Central Region |
| The Watergardens At Canberra | 99 years leasehold | $1,951,000 | 1302 sqft | Outside Central Region |
| Zyanya | Freehold | $2,222,200 | 1195 – 1313 sqft | Rest of Central Region |
| Royal Hallmark | Freehold | $2,284,450 | 1130 – 1163 sqft | Rest of Central Region |
| Mori | Freehold | $2,366,000 | 1259 sqft | Rest of Central Region |
| Bartley Vue | 99 yrs from 13/04/2020 | $2,453,500 | 1356 sqft | Rest of Central Region |
| Pasir Ris 8 | 99 yrs from 05/07/2021 | $2,602,000 | 1464 sqft | Outside Central Region |
| Atlassia | Freehold | $2,612,713 | 1163 – 1432 sqft | Rest of Central Region |
| Sky Eden@Bedok | 99 yrs | $2,679,000 | 1302 sqft | Outside Central Region |
| Piccadilly Grand | 99 yrs from 02/08/2021 | $2,901,500 | 1378 – 1744 sqft | Rest of Central Region |
| Lentor Modern | 99 yrs | $3,092,600 | 1528 sqft | Outside Central Region |
| The Lilium | Freehold | $3,110,800 | 1291 – 1969 sqft | Outside Central Region |
| The Gazania | Freehold | $3,452,000 | 1259 – 1970 sqft | Outside Central Region |
| Enchante | Freehold | $3,508,050 | 1281 sqft | Core Central Region |
| Wilshire Residences | Freehold | $3,550,000 | 1270 sqft | Core Central Region |
| Neu At Novena | Freehold | $3,553,000 | 1195 – 1302 sqft | Core Central Region |
| Peak Residence | Freehold | $3,629,700 | 1389 sqft | Core Central Region |
| Kopar At Newton | 99 yrs from 22/04/2019 | $4,013,000 | 1528 – 1604 sqft | Core Central Region |
| One Pearl Bank | 99 yrs from 01/03/2019 | $4,039,000 | 1399 – 2788 sqft | Rest of Central Region |
| LIV @ MB | 99 yrs | $4,117,000 | 1518 – 1668 sqft | Rest of Central Region |
| Van Holland | Freehold | $4,143,690 | 1345 – 1593 sqft | Core Central Region |
| Pullman Residences Newton | Freehold | $4,424,000 | 1378 sqft | Core Central Region |
| Midtown Modern | 99 yrs from 10/12/2019 | $4,430,000 | 1442 – 1808 sqft | Core Central Region |
| The Atelier | Freehold | $4,446,000 | 1496 sqft | Core Central Region |
| Parc Clematis | 99 yrs from 08/08/2019 | $4,530,000 | 3466 sqft | Outside Central Region |
| Leedon Green | Freehold | $4,648,000 | 1615 sqft | Core Central Region |
| Meyer Mansion | Freehold | $4,740,500 | 1722 sqft | Rest of Central Region |
| Cairnhill 16 | Freehold | $5,239,900 | 1744 sqft | Core Central Region |
| Canninghill Piers | 99 yrs from 03/09/2021 | $5,560,000 | 1959 sqft | Rest of Central Region |
| AMO Residence | 99 yrs | $5,728,000 | 2293 sqft | Outside Central Region |
| The Avenir | Freehold | $6,722,000 | 2067 sqft | Core Central Region |
| Klimt Cairnhill | Freehold | $6,950,000 | 2056 sqft | Core Central Region |
| Irwell Hill Residences | 99 yrs from 13/04/2020 | $9,452,000 | 2228 sqft | Core Central Region |
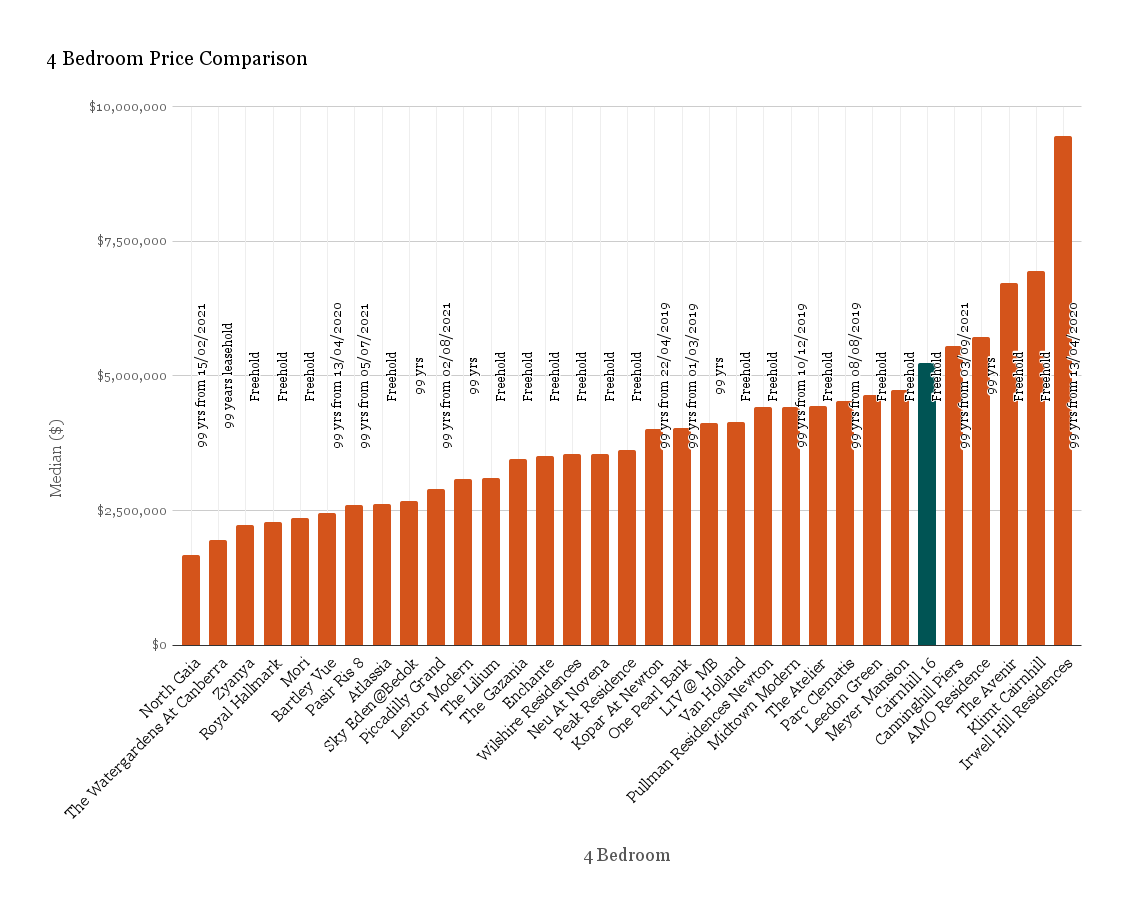
The 4-bedroom at Cairnhill 16 ranks as one of the more expensive options in the market now.
But if you’re looking for one with a private lift in districts 9, 10, and 11, then you only have these 12 types (as of 22 Jan 2023) to choose from in today’s market – and it’s not a lot of options.
One of the more affordable options in the CCR is Enchante. You can purchase a 4-bedroom for $3,460,000 – more affordable than most of the 3-bedroom + study in Cairnhill 16.
Its median price of $3,553,000 is also 33% less than what Cairnhill 16 is asking for. However, there are some shortcomings, most notably one of the bedrooms being smaller, and the living/dining area is not as big as you would come to expect from a 4-bedroom unit:
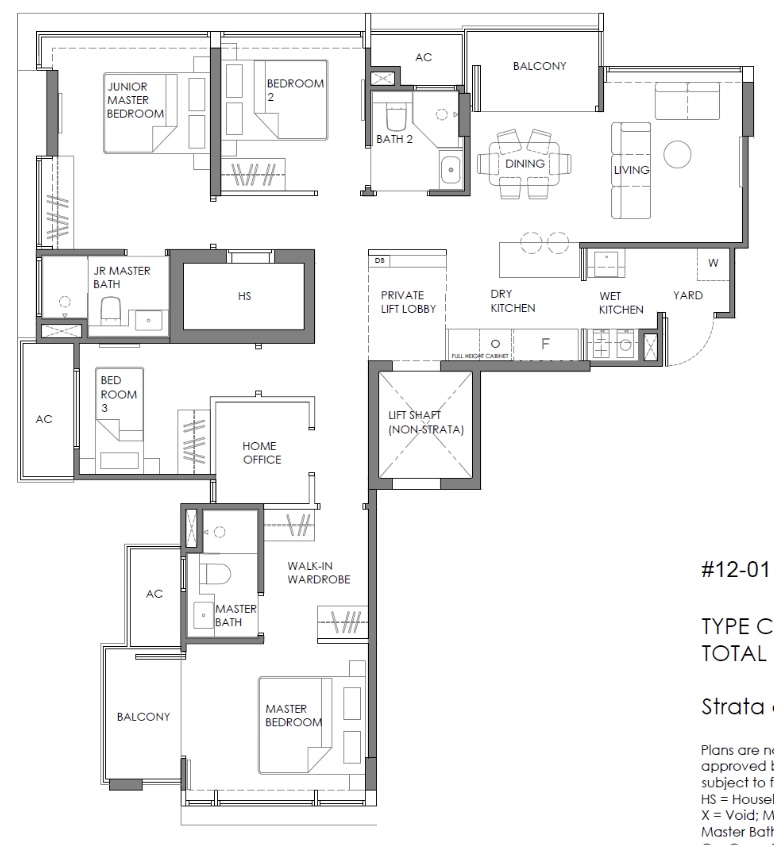
What Cairnhill 16 does offer is a full-fledged 4-bedroom layout with a junior master, 2 common bedrooms that can minimally fit a queen-sized bed, a service yard, a powder room, and a spacious master bedroom with double-vanity sinks in its attached bathroom.
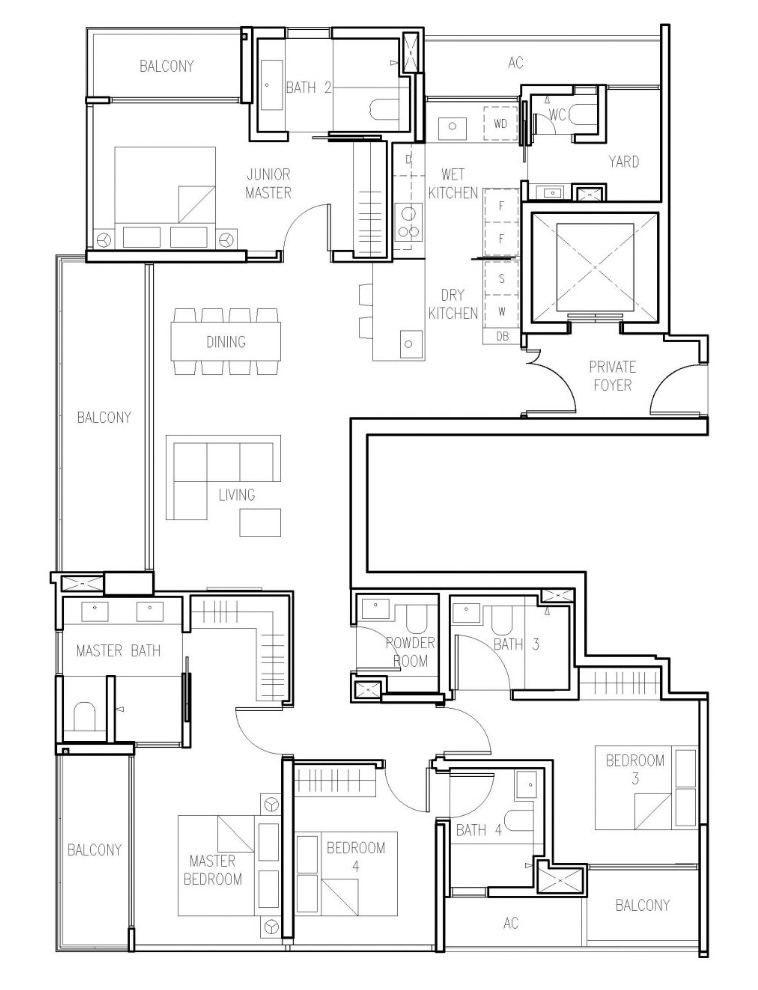
For all of this, the price tag is higher, but I reckon this layout caters to a largely different crowd. In Enchante’s case, the smaller quantum caters to the budget conscious who are willing to make some sacrifices (which does mean the private lift is a strange offering as I think buyers would care more about indoor space). In Cairnhill 16’s case, it’s a full-fledged 4-bedroom with a private lift.
Resale Comparison
No review of any Cairnhill new launch property is complete without looking at the resale transactions around. For those who recall our biggest losses articles, you may have noticed names like Helios Residences appearing. The cluster of Cairnhill new launches back in the late 2000s saw many buyers getting burned as the hype surrounding the area didn’t materialise in the secondary market.
| Development | Units | Average Psf | TOP | Tenure | Price Gap |
| Cairnhill 16 | 39 | $2,727 | 2023 | Freehold | – |
| The Peak @ Cairnhill I | 52 | $2,064 | 2014 | Freehold | -24.3% |
| The Vermont on Cairnhill | 158 | $2,534 | 2013 | Freehold | -7% |
| CityVista Residences | 70 | $1,933 | 2010 | Freehold | -29.1% |
| Cairnhill Residences | 97 | $2,527 | 2009 | Freehold | -7.3% |
| The Edge on Cairnhill | 46 | $2,346 | 2002 | Freehold | -14% |
| Vida | 137 | $2,100 | 2009 | Freehold | -23% |
| Orchard Scotts | 387 | $1,729 | 2008 | 99-year Leasehold | -36.6% |
| Hilltops | 240 | $3,746 | 2011 | Freehold | +37.4% |
| Casa Cairnhill | 72 | $2,079 | 1991 | Freehold | -23.76% |
Reviewing the average psf prices for the condos in the surrounding area, the projects mainly average above $2,000 psf, apart from CityVista Residences ($1,933 psf) and Orchard Scotts ($1,729 psf). Orchard Scott’s performance is no surprise, seeing that it is one of the few leasehold properties within a freehold-centric neighbourhood.
In fact, Cairnhill 16 commands one of the highest average PSF prices along with Hilltops, The Vermont on Cairnhill, and Cairnhill Residences, with each project performing at $2,727, $3,746, $2,534, and $2,527 respectively. The higher price tag of Cairnhill 16 is probably owing to its new launch prestige.
For projects that have been on the market for a longer time (TOP from 1991 – 2010), the average price ranges from $1,729 to $2,527 psf. On the other hand, projects that have a more recent TOP date (2011 – 2014) have an average price that ranges from $2,064 to $3,746 psf.
Here’s a deeper look at the resale transactions of 2-4 bedroom units in the past 6 months in the area:
| Project Name | Transacted Price ($) | Area (SQFT) | Unit Price ($ PSF) | Sale Date | Address | Tenure | Completion Date | Bedrooms |
| HELIOS RESIDENCES | $3,000,000 | 1,313 | $2,284 | 5 Aug 2022 | 17 CAIRNHILL CIRCLE #11 | Freehold | 2011 | 2 |
| HELIOS RESIDENCES | $3,058,000 | 1,313 | $2,329 | 9 Nov 2022 | 17 CAIRNHILL CIRCLE #18 | Freehold | 2011 | 2 |
| HELIOS RESIDENCES | $3,220,000 | 1,313 | $2,452 | 1 Dec 2022 | 17 CAIRNHILL CIRCLE #19 | Freehold | 2011 | 2 |
| ORCHARD SCOTTS | $1,910,000 | 1,012 | $1,888 | 10 Nov 2022 | 7 ANTHONY ROAD #01 | 99 yrs from 08/11/2001 | 2007 | 2 |
| THE LIGHT @ CAIRNHILL | $2,900,000 | 1,238 | $2,343 | 11 Jan 2023 | 19 CAIRNHILL CIRCLE #02 | Freehold | 2004 | 2 |
| VIDA | $1,730,000 | 840 | $2,061 | 31 Aug 2022 | 5 PECK HAY ROAD #10 | Freehold | 2009 | 2 |
| CAIRNHILL RESIDENCES | $2,938,000 | 1,163 | $2,527 | 23 Sept 2022 | 33 CAIRNHILL CIRCLE #12 | Freehold | 2009 | 3 |
| CASA CAIRNHILL | $3,200,000 | 1,539 | $2,079 | 15 Sept 2022 | 1 PECK HAY ROAD #14 | Freehold | 1991 | 3 |
| HELIOS RESIDENCES | $3,700,000 | 1,668 | $2,218 | 28 Jul 2022 | 15 CAIRNHILL CIRCLE #09 | Freehold | 2011 | 3 |
| HELIOS RESIDENCES | $4,200,000 | 1,701 | $2,470 | 16 Sept 2022 | 17 CAIRNHILL CIRCLE #14 | Freehold | 2011 | 3 |
| HELIOS RESIDENCES | $3,980,000 | 1,701 | $2,340 | 14 Nov 2022 | 17 CAIRNHILL CIRCLE #16 | Freehold | 2011 | 3 |
| HILLTOPS | $6,619,000 | 1,550 | $4,270 | 6 Jan 2023 | 101 CAIRNHILL CIRCLE #16 | Freehold | 2011 | 3 |
| HILLTOPS | $6,480,000 | 1,733 | $3,739 | 19 Aug 2022 | 101 CAIRNHILL CIRCLE #16 | Freehold | 2011 | 3 |
| ORCHARD SCOTTS | $3,120,000 | 1,873 | $1,666 | 7 Nov 2022 | 7 ANTHONY ROAD #02 | 99 yrs from 08/11/2001 | 2007 | 3 |
| ORCHARD SCOTTS | $3,400,000 | 2,174 | $1,564 | 22 Jul 2022 | 7 ANTHONY ROAD #06 | 99 yrs from 08/11/2001 | 2007 | 3 |
| THE LIGHT @ CAIRNHILL | $3,680,000 | 1,518 | $2,425 | 8 Aug 2022 | 19 CAIRNHILL CIRCLE #14 | Freehold | 2004 | 3 |
| THE VERMONT ON CAIRNHILL | $3,390,000 | 1,335 | $2,540 | 23 Sept 2022 | 12A CAIRNHILL RISE #05 | Freehold | 2013 | 3 |
| CITYVISTA RESIDENCES | $4,950,000 | 2,626 | $1,885 | 19 Jul 2022 | 21 PECK HAY ROAD #12 | Freehold | 2010 | 4 |
| CITYVISTA RESIDENCES | $5,200,000 | 2,626 | $1,980 | 7 Nov 2022 | 21 PECK HAY ROAD #11 | Freehold | 2010 | 4 |
| HILLTOPS | $8,460,000 | 2,099 | $4,031 | 10 Aug 2022 | 99 CAIRNHILL CIRCLE #02 | Freehold | 2011 | 4 |
| HILLTOPS | $8,529,000 | 2,379 | $3,585 | 11 Oct 2022 | 99 CAIRNHILL CIRCLE #01 | Freehold | 2011 | 4 |
| HILLTOPS | $7,930,000 | 2,390 | $3,319 | 1 Sept 2022 | 101 CAIRNHILL CIRCLE #03 | Freehold | 2011 | 4 |
| HILLTOPS | $8,566,000 | 2,390 | $3,585 | 14 Sept 2022 | 101 CAIRNHILL CIRCLE #06 | Freehold | 2011 | 4 |
| HILLTOPS | $12,126,000 | 2,874 | $4,219 | 14 Sept 2022 | 99 CAIRNHILL CIRCLE #13 | Freehold | 2011 | 4 |
| ORCHARD SCOTTS | $4,100,000 | 2,282 | $1,797 | 20 Oct 2022 | 7 ANTHONY ROAD #13 | 99 yrs from 08/11/2001 | 2007 | 4 |
| THE EDGE ON CAIRNHILL | $5,000,000 | 2,131 | $2,346 | 30 Sept 2022 | 130 CAIRNHILL ROAD #10 | Freehold | 2002 | 4 |
| THE VERMONT ON CAIRNHILL | $4,350,000 | 1,711 | $2,542 | 17 Nov 2022 | 12 CAIRNHILL RISE #07 | Freehold | 2013 | 4 |
Looking at the table, you’ll find that unit sizes in the Cairnhill area are huge!
Take the 2-bedroom at Helios Residences. These are 1,313 sq ft in size and come with typical features that you’d expect of a bigger 3-bedroom unit. Currently, you can purchase a 3-bedroom unit at Cairnhill 16 for this price ($3m). It may not have the practical household shelter/yard, but it does allow you to have an extra bedroom which is the dealbreaker.
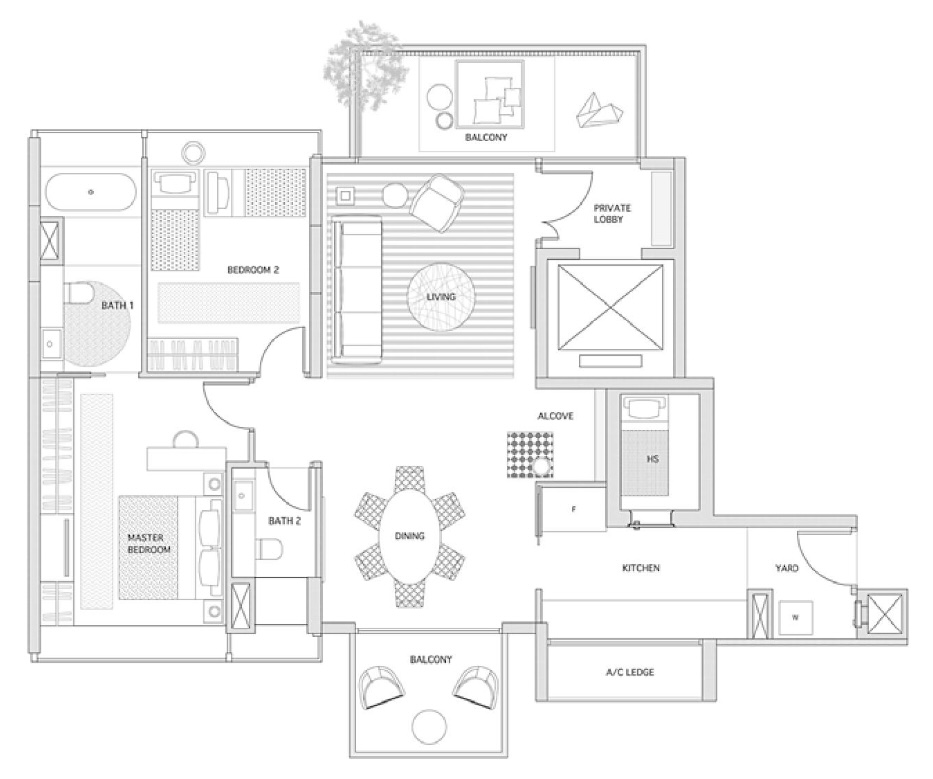
This ultimately translates to the price positioning Cairnhill 16 has relative to the surrounding resale developments – its prices are quite near these resale prices – and in some cases, even less than what others are offering.
Take Cityvista Residences 2,626 sq ft unit that transacted at $5,200,000. This is about the same price as the 1,744 sqft 4-bedroom unit at Cairnhill 16. Granted their sizes are completely different, but let’s take a look at Cityvista Residences’s floor plan:
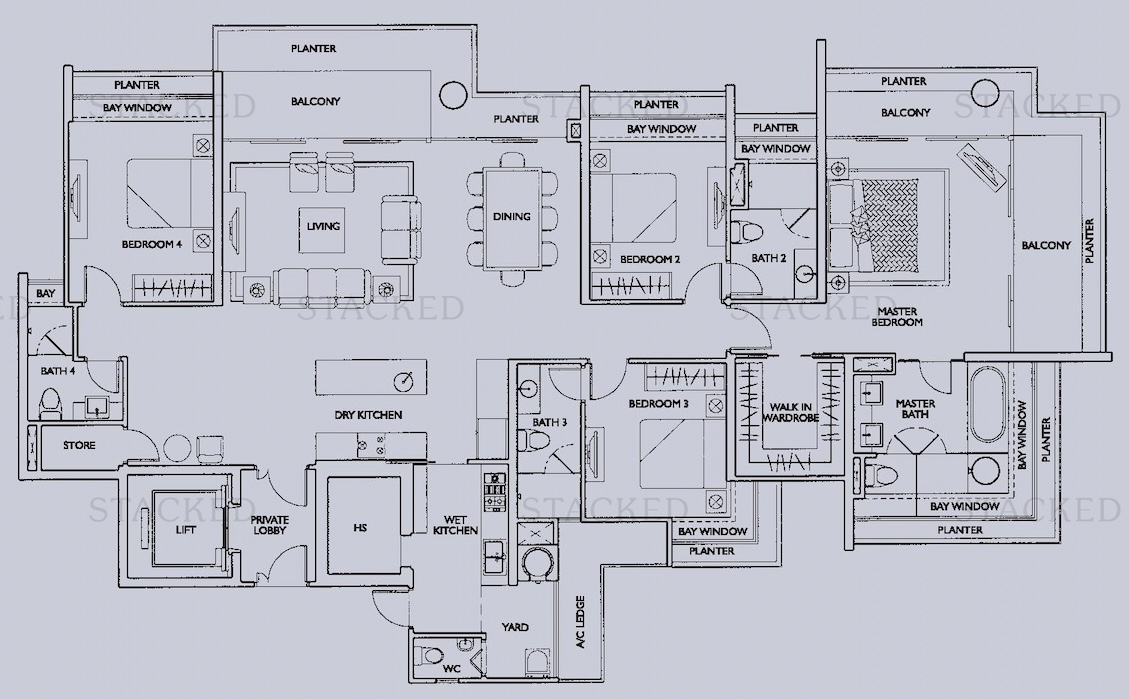
The common trappings of the late 2000 condo layout are shown here – bay windows. Lots and lots of bay windows.
But it’s not just the bay windows – the layout also has a large indoor area outside the lift lobby that not many may find efficient (perhaps a study?). The good thing is that there are 4 bathrooms here, unlike Cairnhill 16’s 3 bathrooms.
Still, it begs the question of whether resale buyers in the future might appreciate this layout versus Cairnhill 16. In the secondary market, Cairnhill 16 would have a similar price point, and while it is smaller, it is more efficient and is over a decade newer.
As such, I think Cairnhill 16’s value proposition here is in its smaller size – yet sufficiently practical layout that can allow it to compete with its resale competitors. In this sense, while it doesn’t have as big of a competitive edge when compared to other new launches in the CCR that are freehold, it does make sense when compared to Cairnhill projects. And perhaps that’s just it – for those looking to stay in Cairnhill, perhaps Cairnhill 16 would be seen as the preferred development once it hits the resale market for its newness and relatively palatable quantum.
Cairnhill 16 Appreciation Analysis
- Green Corridor Along Orchard to Singapore River
URA and NParks announced the ‘Bring Back the Orchard’ initiative in 2020, which aims to improve and enhance the green spaces in Singapore’s city centre.
With the surge in skyscrapers and traffic, some of the key issues that our city centre has been facing are urban heat and noise pollution. This initiative would be crucial in solving those issues while adding more character to Singapore’s core central areas.
The goal is to transform Singapore’s most iconic shopping belt into a six – kilometre-long green corridor that connects historical spaces like the Singapore Botanic Gardens, Istana, Fort Canning Park, and the Singapore River together. Since these spots are within Cairnhill 16’s vicinity, residents can expect to enjoy more greenery in future years.
- Historical Significance to Emerald Hill and Cairnhill
Historic areas like Cairnhill and nearby Emerald Hill were famed for being key spots for residences for the wealthy, resulting in the erection of many two-storey homes that have been earmarked for strict preservation under URA’s guidelines.
Residents of Cairnhill 16 would be able to enjoy a variety of architectural styles ranging from Transitional to Art Deco within the vicinity of the neighbourhood. Furthermore, it adds to the vibrancy and dynamics of the skyline of the area, making it unique only to District 9.
What we like
- Private lift for every unit
- Only 3 units per level
- Freehold
- Proximity to Orchard Shopping Belt
What we don’t like
- –Residential-dense environment with deep roads – might have busy traffic
- –Not convenient for those who rely on public transportation
- –Lack of general amenities around 500m of the development
Our Take
If anything, choosing a boutique development over a bigger development is really much the same as deciding between a large hotel with many rooms, or a small one with few rooms.
For a large hotel, you have the advantage of more space and economies of scale. This means that you can have more facilities like a bigger swimming pool, gym, and more dining options. You can also have more frills like 24-hour room service, and perhaps even small shops. Breakfast in the morning is often a more lavish spread as well, just because of the number of people they are serving.
For a smaller hotel, you’ll typically expect to find a small swimming pool (or perhaps even none at all), and dining options will often be limited as well. If you have something like just 20 keys, it generally doesn’t make sense to run an entire dining operation.
But what sets it apart is often the service levels and exclusivity. Bigger hotels can feel busy, impersonal, and just very crowded at times. A smaller hotel means that you’d rarely see other guests, and it will just be a lot better in terms of privacy.
This brings me back to Cairnhill 16.
Overall, it’s hard to say that it is really a standout in terms of design, or facility offerings. As a development on the whole, it offers what you may expect from condo living, but you get the sense that it is quite ordinary from the outside.
It’s always been hard for boutique developments on that front. With just 39 units, how many facilities or features could you build, that it would make sense financially both on the construction end, and the monthly maintenance for so few units?
Where it does better is really on the inside. With a higher-than-average 3.2m ceiling, private lifts for all units, and generally better fittings and larger unit sizes, it would appeal to those who value exclusiveness and are homebodies who don’t see the need to go out often.
So yes, like all boutique developments, this definitely attracts a niche audience. But if you are someone that likes to stay centrally, has a car and prefers to drive rather than walk, and above all, prizes privacy, exclusivity, and quiet (and are only looking at freehold), then Cairnhill 16 could start to make some sense for you.
What this means for you
You might like Cairnhill 16 if you:
-
• Enjoy exclusive living within the condominium:
To provide an exclusive lifestyle at Cairnhill 16, the developers have been very thoughtful with their designs and offerings. Not only is a private lift available in every unit (including the 2-bedrooms), there are only three units on each level.
You may not like Cairnhill 16 if you:
-
• Rely on public transportation to commute:
One major downside to Cairnhill 16 is its lack of accessibility to public transport. The nearest MRT is about a 15-minute walk away and the nearest bus stop is 14-minute away. On top of that, the condo is deep within the Cairnhill neighbourhood, making walking out to the main roads quite a hassle. These pedestrian pathways are not sheltered either.
-
• Like to have condominiums with many facilities:
A common drawback to boutique condominiums like Cairnhill 16 is the lack of land size which translates to the lack of facilities. For those who prefer to have a variety of amenities within the condo, Cairnhill 16 might not be the one for you.
End of Review
At Stacked, we like to look beyond the headlines and surface-level numbers, and focus on how things play out in the real world.
If you’d like to discuss how this applies to your own circumstances, you can reach out for a one-to-one consultation here.
And if you simply have a question or want to share a thought, feel free to write to us at stories@stackedhomes.com — we read every message.
Frequently asked questions
What is the size and layout of the Cairnhill 16 condo units?
The 3-bedroom + Study units are 1,292 sq ft with a dumbbell layout, featuring a private lift, and ceiling heights of 3.2 meters, with penthouse units having ceilings of 4.275 meters.
What facilities are available at Cairnhill 16?
The development includes a 20m lap pool, kid’s pool, gym, sculptured pavilion, kid’s suspended rope play area, rooftop lounge areas, Teppanyaki Pavilion, and BBQ area.
Where is Cairnhill 16 located and what is its neighborhood like?
Cairnhill 16 is at the end of Cairnhill Rise in District 09, within a private enclave. The neighborhood has a mix of small developments and is somewhat away from busy roads, with views of Cairnhill Arts Centre and conserved shophouses.
What are the unique features of Cairnhill 16’s security and access?
The project uses a smart gantry for security instead of a traditional checkpoint, and offers private lifts for each unit, with only three units per floor.
Are there any recent updates or amenities for residents at Cairnhill 16?
Yes, a shuttle bus service has been arranged by the developer for the first year, and the show flat has been recently refreshed.
Our Verdict
70%
Overall Rating
A freehold development within prestigious District 9, Cairnhill 16 is a spacious, new-launch boutique development. The project is located in a central location along Cairnhill Rise, providing fast access to the Orchard shopping belt and the CBD.
However, it does seem to be less ideal for those who rely on public transportation, or prefer to have amenities right at their doorsteps. This area is also quite heavily built-up, which may deter those who like green space.
Join our Telegram group for instant notifications
Join Now



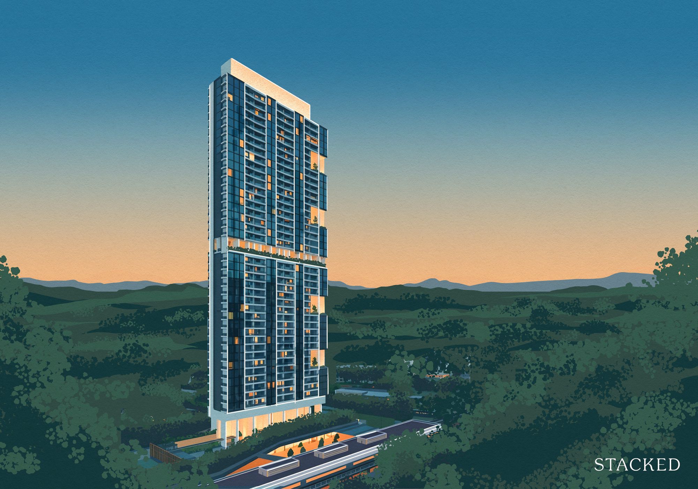
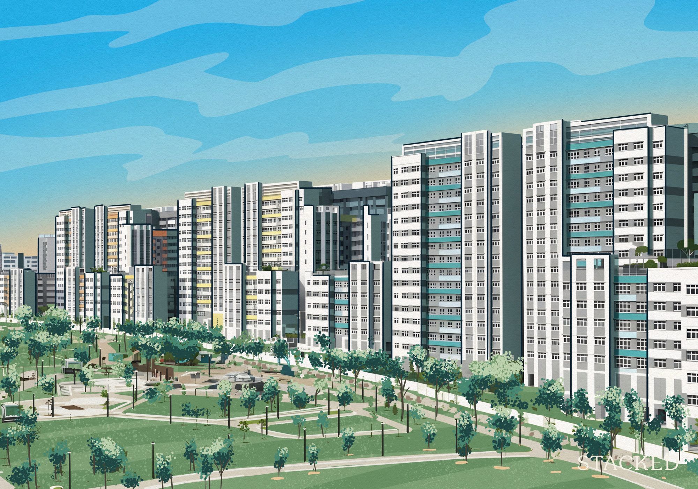
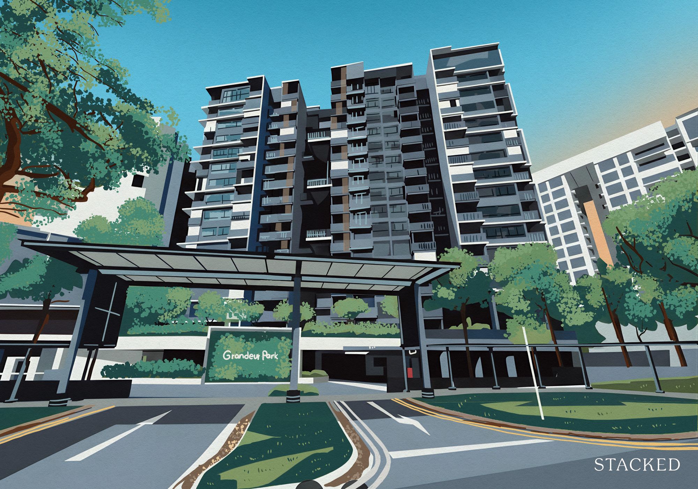
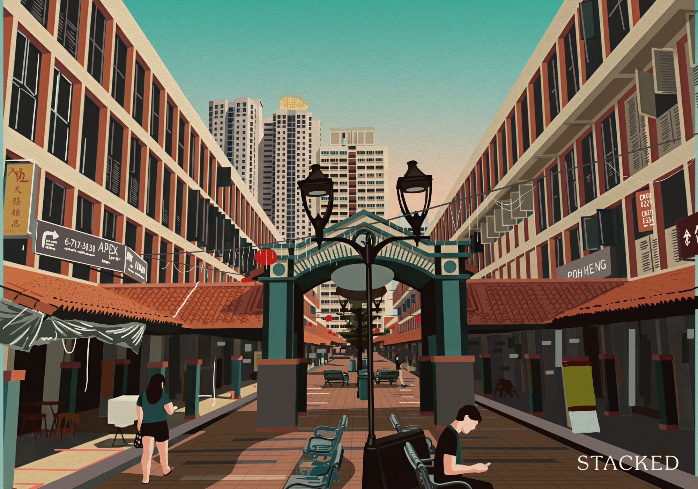



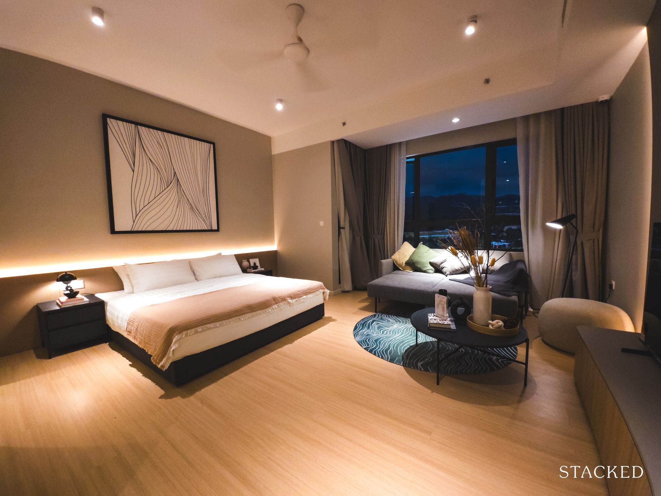
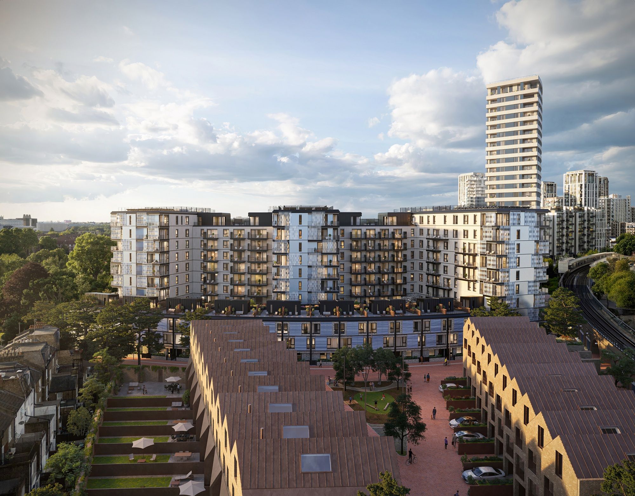

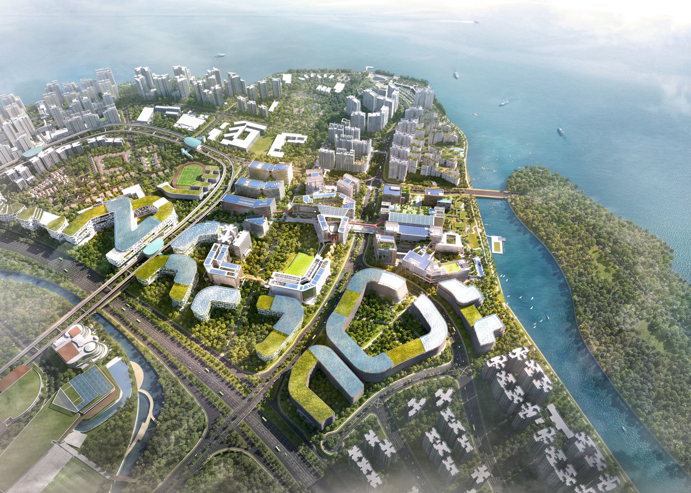






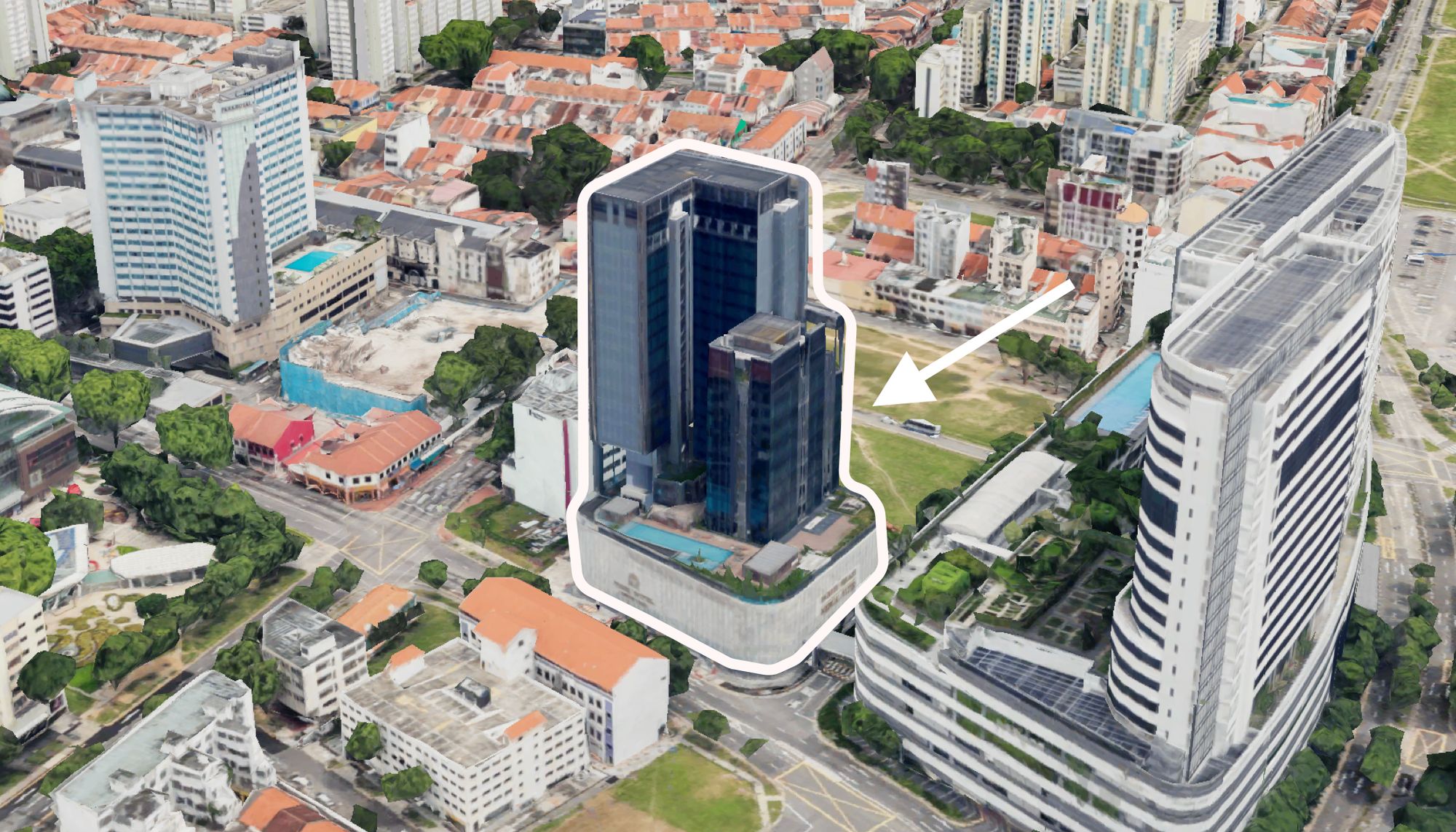
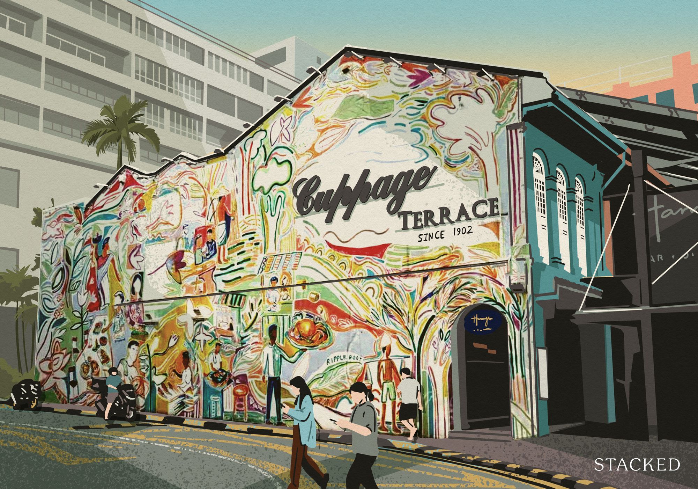
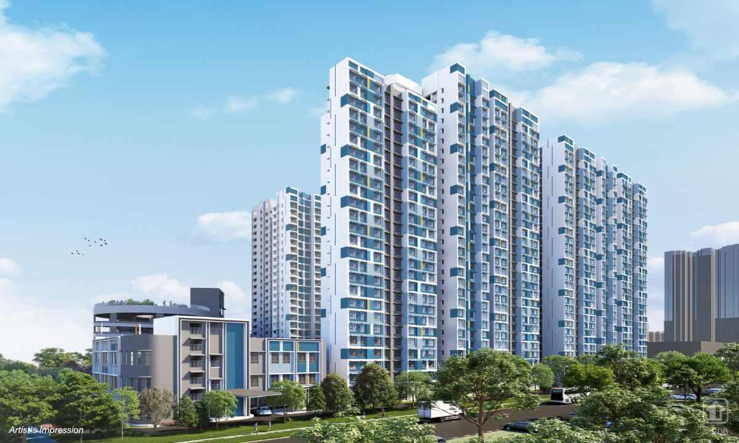
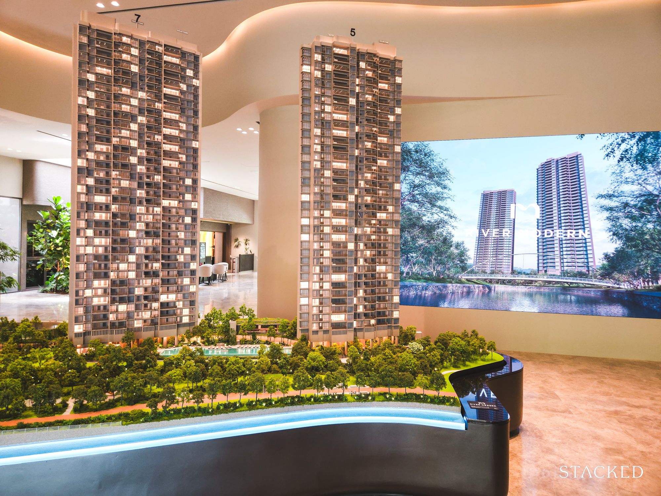

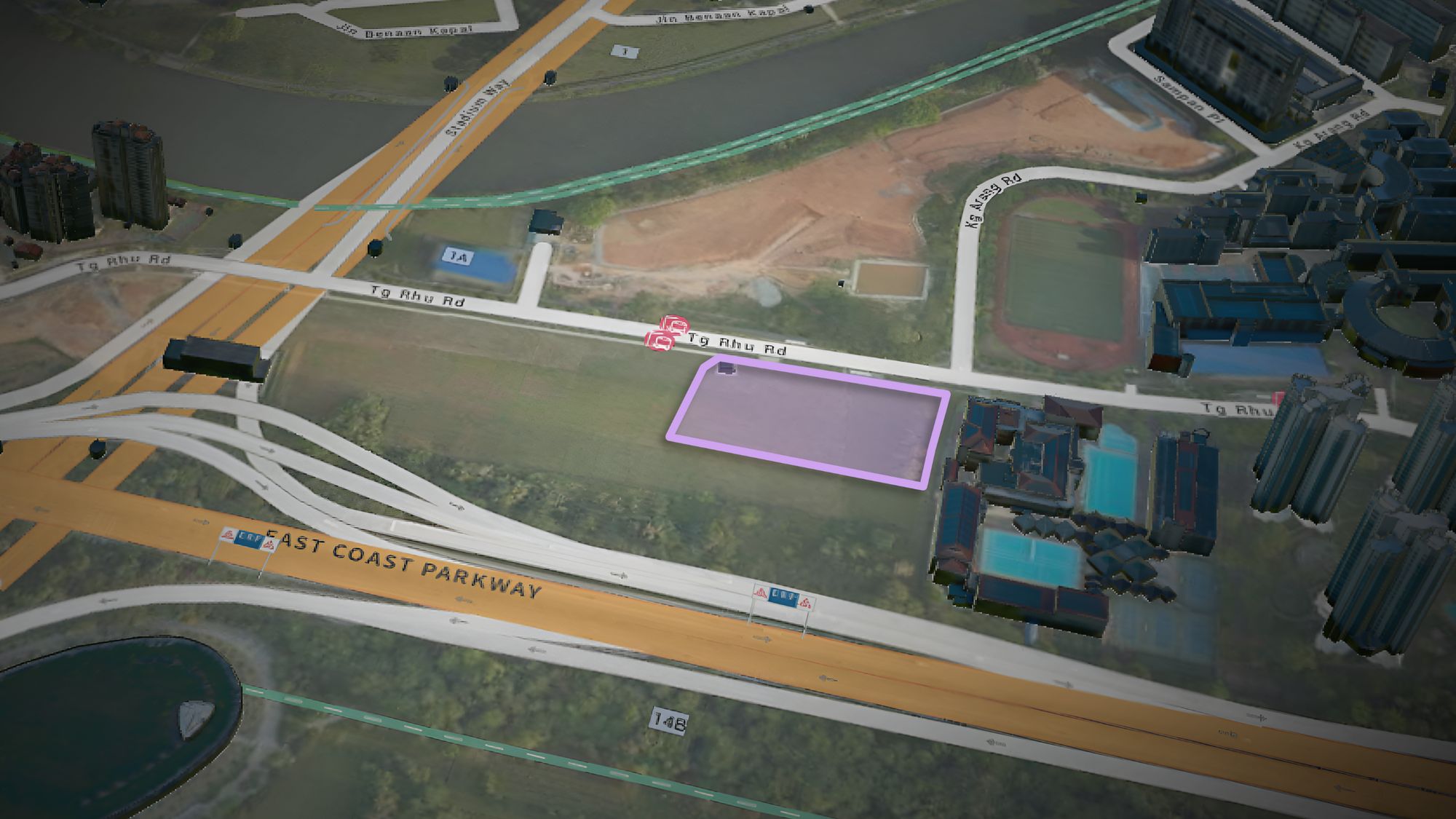













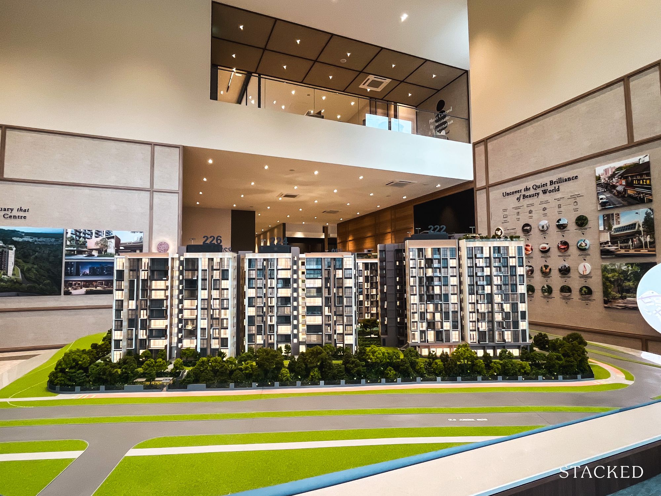
2 Comments
Why this emphasis on 3.2m ceiling height? Don’t all condos have this?