5 Subtle Details Property Agents Won’t Highlight At A New Launch Show Flat (And Why You Should Ask About Them)
November 21, 2024
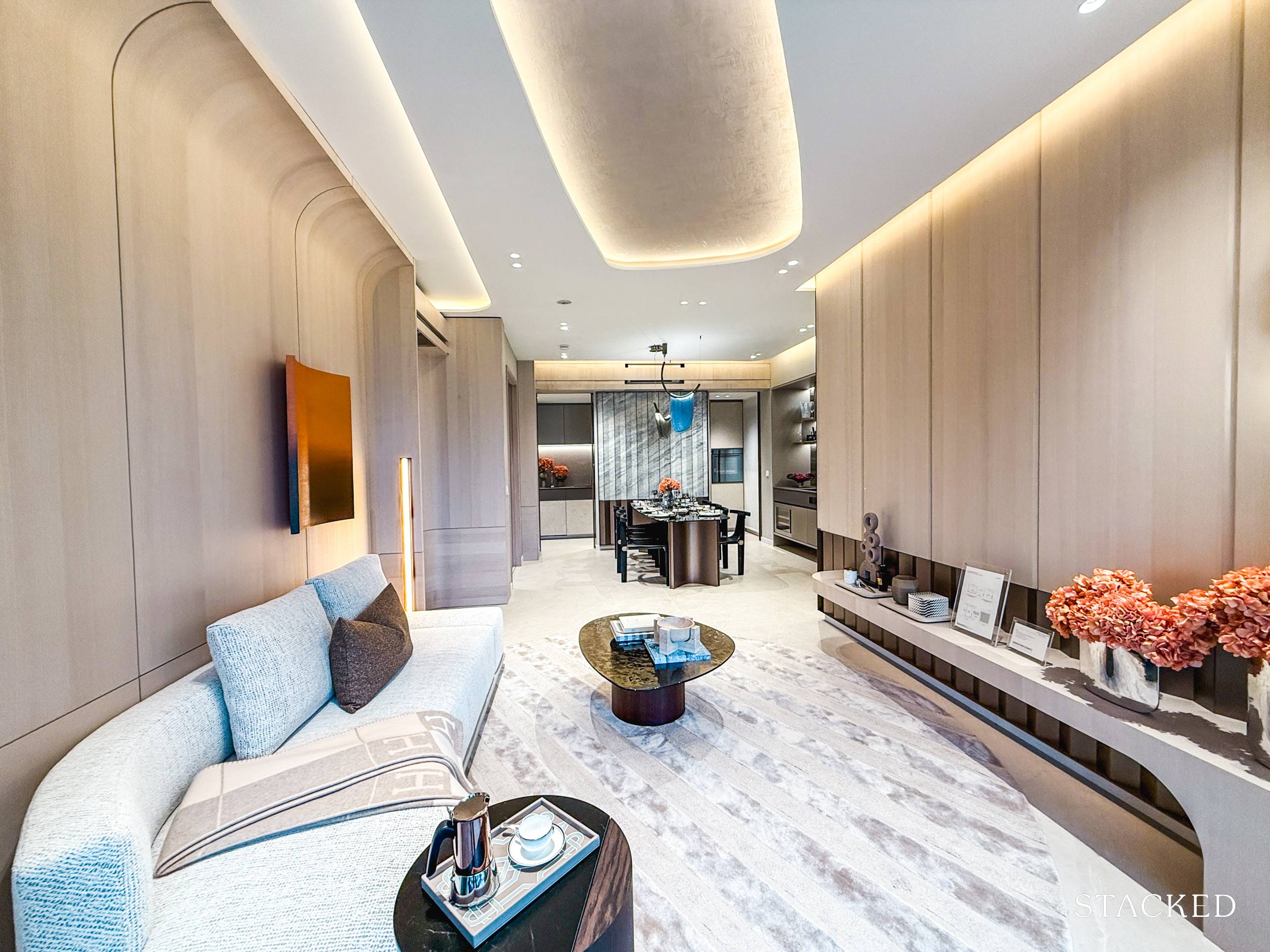
The sales team is happy to answer almost any question at a show flat, but there’s one problem: if you’re an inexperienced buyer, well, you don’t know what you don’t know. And let’s face it, most agents are not going to volunteer information that may sway your decision. There’s also a tendency to get distracted by the less essential questions, or by the decor of the show flat (and let’s be blunt, it is there to distract you from certain things – like the possible downsides or the price). We spoke to agents about some better questions to ask, and here are some that may have slipped your mind:
So many readers write in because they're unsure what to do next, and don't know who to trust.
If this sounds familiar, we offer structured 1-to-1 consultations where we walk through your finances, goals, and market options objectively.
No obligation. Just clarity.
Learn more here.
1. The sizes of specific rooms in the unit
Almost everyone knows to ask about the total square footage, but what’s also important are the sizes of each room. The show flat doesn’t always present every unit type; so you’ll have to go by the floorplan for some of them, and it can be tough to visualise.
Remember that room numbers don’t always correspond to unit sizes. Start with the bedrooms, which can be quite variable: there can be 1,200 sq. ft. units with three bedrooms, and 900 sq. ft. units with four bedrooms.
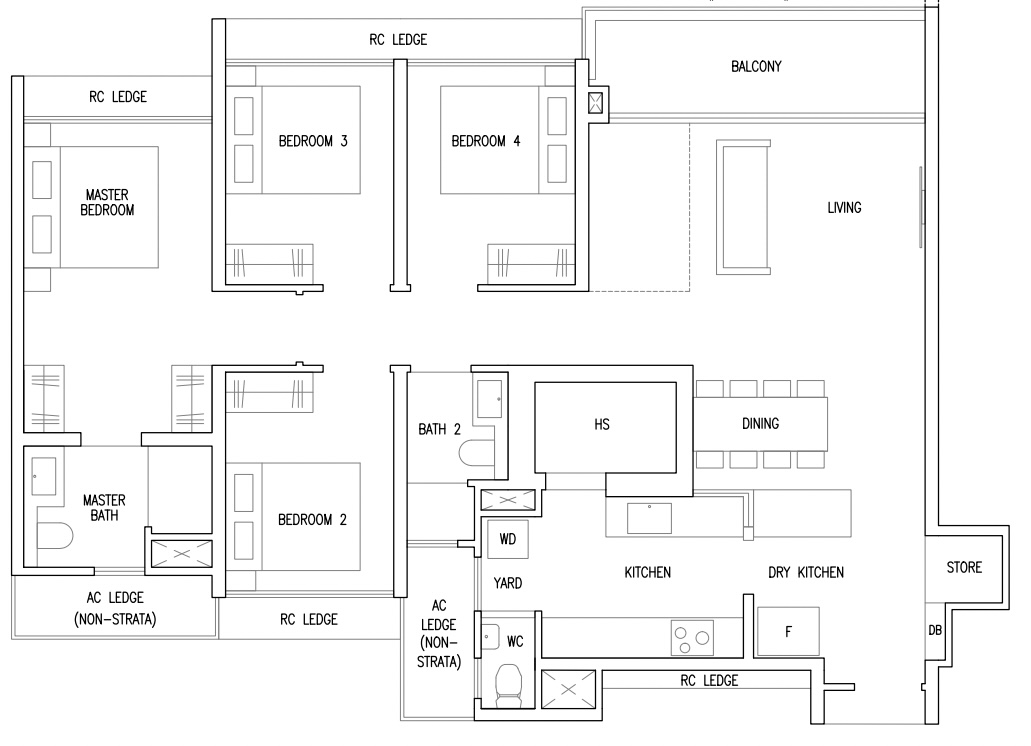
You’ll want to check what size of bed can comfortably fit the rooms. The new launch Emerald Of Katong, for instance, can accommodate a queen-sized bed in every bedroom. This isn’t the case in every project, where some common bedrooms may only be sufficient for bunk beds and singles.
On a similar note, not every master bedroom is sizeable enough to accommodate a very big built-in wardrobe; and some could possibly only accommodate a queen-sized bed.
Studies are a notoriously sticky issue here. The “plus one” room varies greatly in practicality: some of these are too small to act as comfortable home offices, for long hours. Others are so big, that it’s a waste not to convert them into a bedroom. In either case, it’s good to know how much of this “flexible space” is really available.
2. Ask about the appropriate dimensions for furniture
This is somewhat related to room sizes, but it also matters for open spaces like the living room, dining room, and balconies; in some units, there may also be patio spaces.
For dining rooms, check what table sizes will fit without blocking the way. Most developers design for six-seater dining tables to fit, but some smaller units can practically only hold four-seaters. Also, take note of whether the display table in the show flat is unreasonably squeezy. Knowing the dimensions will help with furnishing later, as well as clue you in on whether you can host the big family reunions.
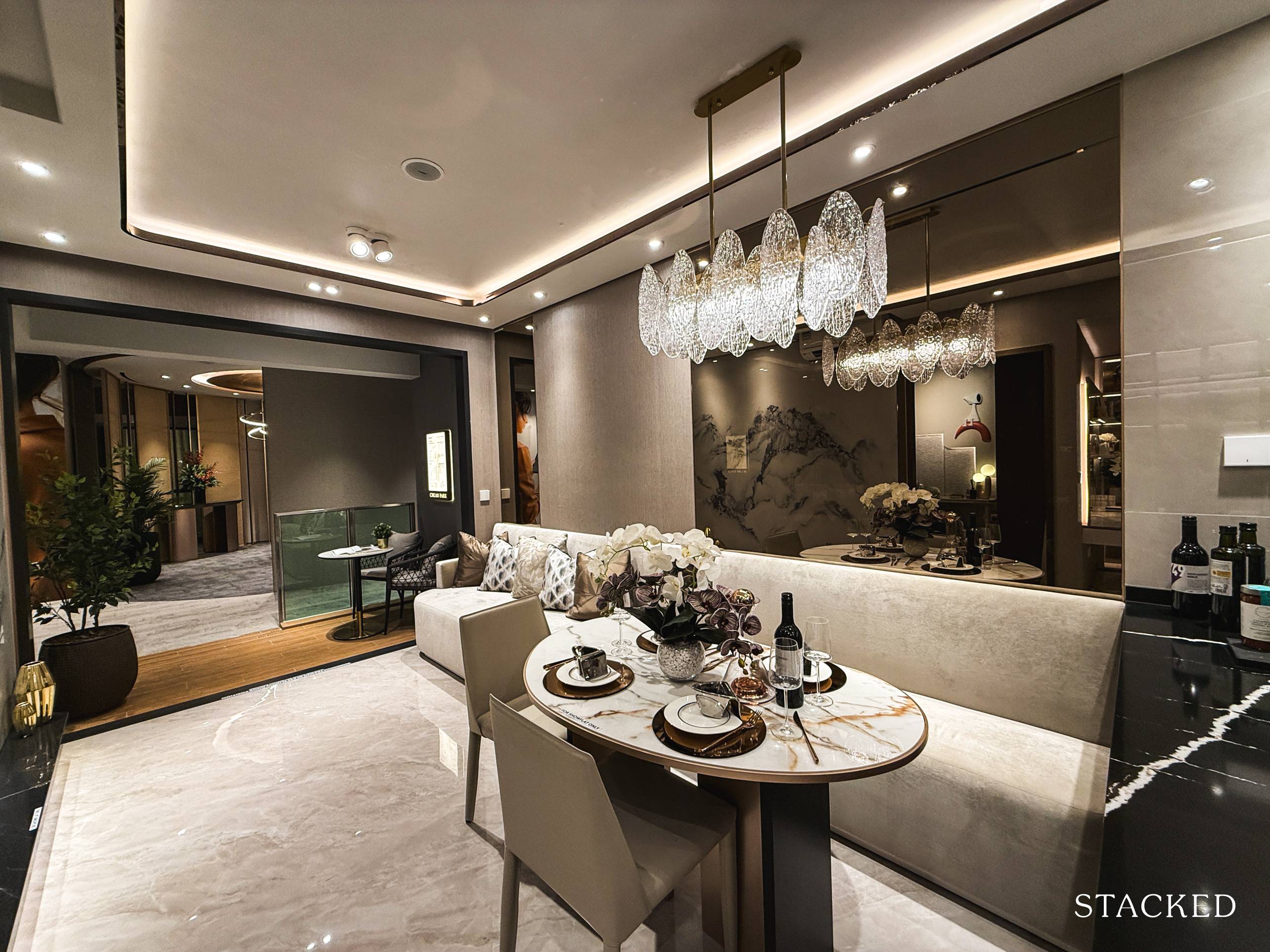
For living rooms, check dimensions to determine how much room you have for sofas, massage chairs, coffee tables, TV sets, etc. We’ve come across more than one instance of a wall having to be hacked down because the buyers underestimated how cramped the living room would look; that’s expensive, and might cost you an adjacent bedroom.
Also, check if the furniture can fit comfortably onto the balcony. In general, the worst balconies are the ones too tiny to accommodate even a small table and chair: you can’t lounge out there, and you’re also giving up liveable space for it. So where there is a balcony, the preference is that it can be a comfy reading or exercise space, or hold a small dining table for alfresco meals.
Some new launches also have custom-built features, to accompany the free appliances (e.g., a special nook for the washer/dryer or fridge, which comes with the unit). Ideally, these features can also accommodate other brands and sizes. Otherwise, when you replace the appliance in future, you may need to hack away the existing feature to make space.
An added note on bathrooms/toilets
For those of you who want to install bidets, check if there are existing bidet points in the toilet. If there aren’t any, it gets more expensive and troublesome during renovations – your contractor probably has to cut some of the tiles to fit the bidet.
3. Ask about the material of the countertops
Quartz, granite, and of course marble are the materials you most want to hear. These tend to be more durable, scratch-resistant, and less prone to staining (assuming, of course, they’re properly sourced). While marble is almost always reserved for luxury or premium units, a good number of developers include quartz or granite these days.
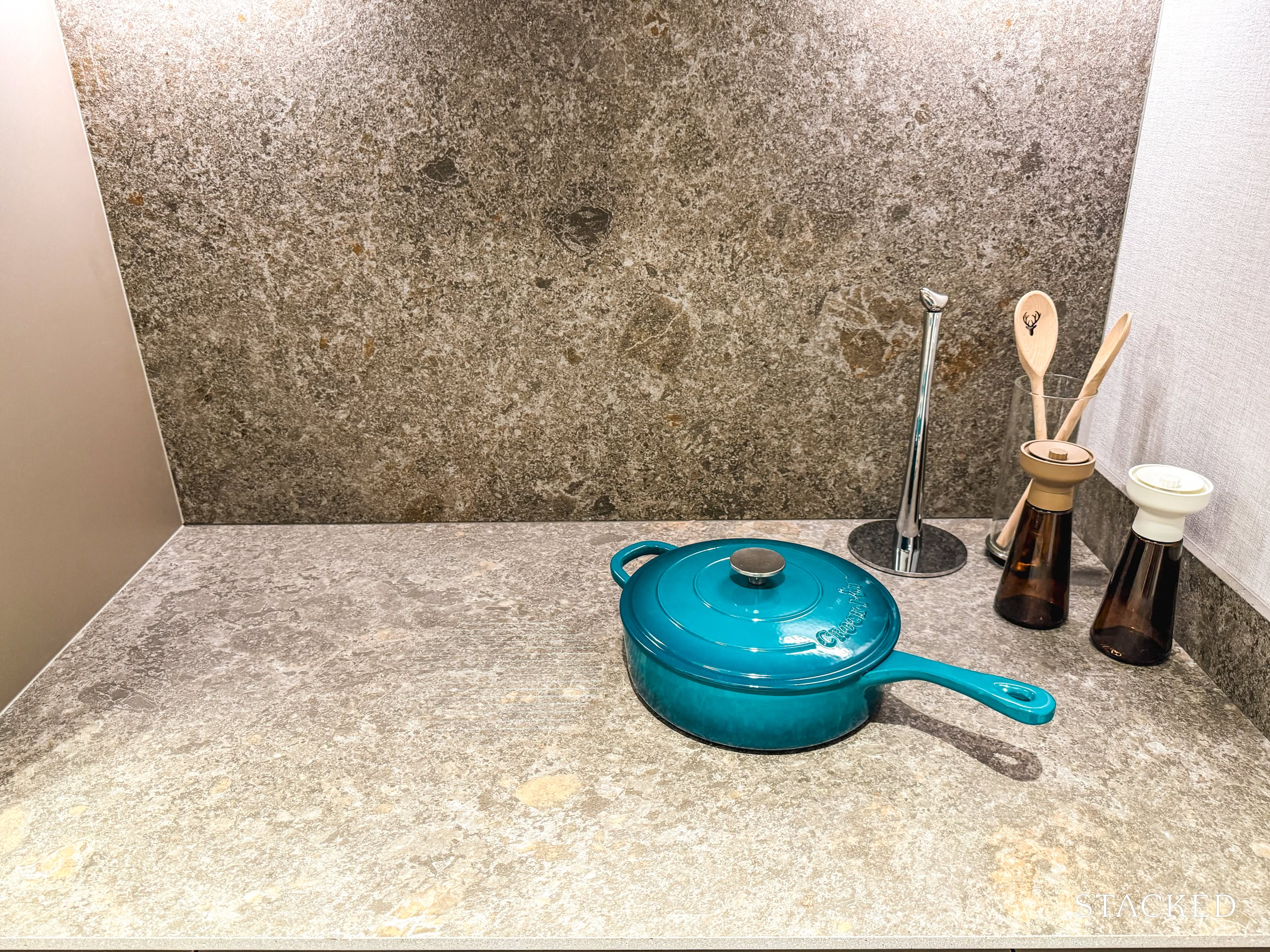
Laminates are layered strips of various materials, like plastic or wood from different sources, which are used to make cheaper countertops. These aren’t too great, and you might see peeling layers or stains over time.
When it comes to tiles, you want to check the source and the brand, as quality can vary significantly. You typically want high-end ceramics for backsplashes, walls, and high-foot traffic surfaces, whilst porcelain is usually preferred for wet areas like bathrooms. Developers that go all out may even give you high-end natural stone tiles, while simple vinyl tiles are on the lower end (but we rarely see that nowadays).
4. Ask if the ceiling heights are an accurate representation
This is sometimes an issue for the bigger units, as developers like to use the top floor with a higher ceiling to showcase the unit instead. Do ask about the actual ceiling height, and if it’s comparable to what you’re seeing. For reference, a typical ceiling height in Singapore is about 2.7/2.8 metres.
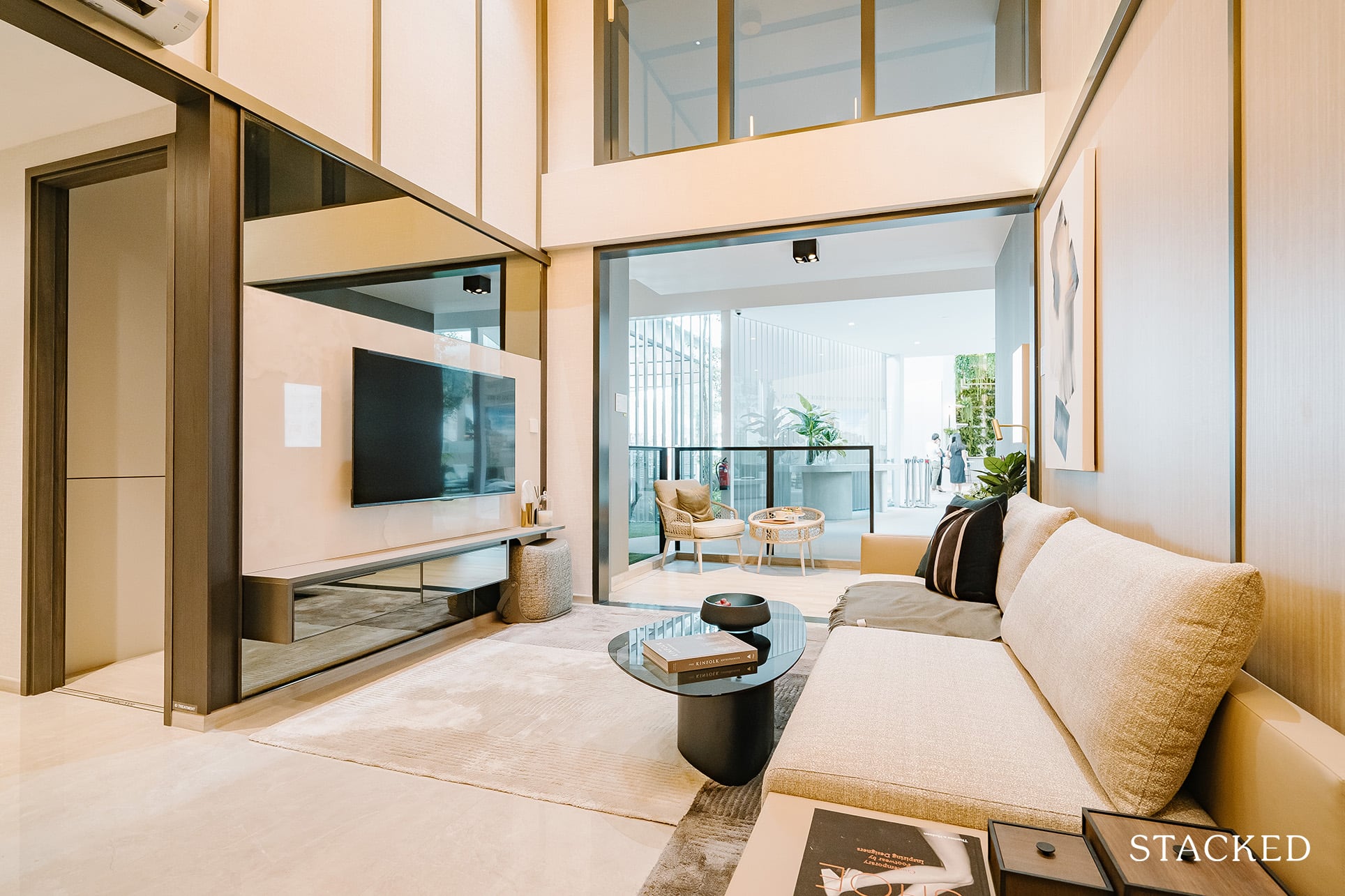
Knowing the actual ceiling height can factor into renovation concerns, such as whether to include a false ceiling. It also comes with some practical considerations: while a high ceiling looks more spacious, it can be an issue if you need to get up there and clean light fixtures or ceiling fans.
5. How many lifts are there on each floor, and how many units are they servicing?
Lifts do break down from time to time. This can become a serious issue if there are only two lifts for a lot of units, as one lift also tends to be in use for other reasons (e.g., someone is moving house or a whole bunch of food delivery people and couriers are rushing in at certain hours).
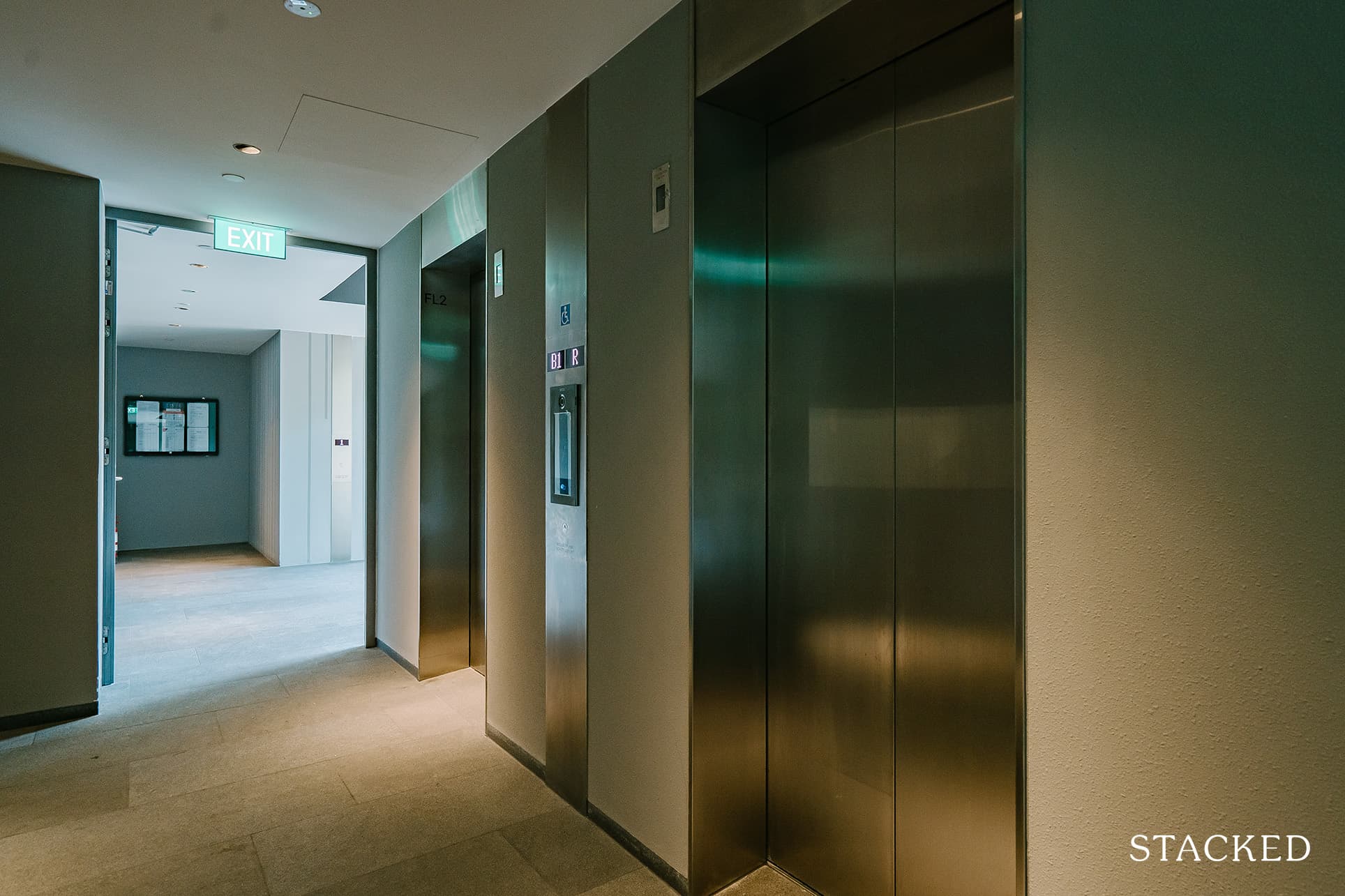
If there are too few lifts, getting to and from the ground floor at peak hours will be an issue; and it’s especially bad during festive seasons and weekends, when everyone’s friends and family are crowding it. This is also a concern if anyone in your family uses (or may use in future) a Personal Mobility Device, as it tends to need a lot more space.
One building contractor told us that, as a loose rule of thumb, having at least one lift per 50 to 70 units in a block is ideal, and results in a typical waiting time of about 40 to 45 seconds; but this is highly variable for each project. If your previous home was an HDB flat, you can use that as a gauge. If you were frustrated by lift waiting times back then, and the unit density is somewhat similar, then you can expect the same to happen.
Ultimately, it’s best to do a bit of homework on multiple launches you’re interested in, so the sales team can help you compare. They will, of course, be biased toward their own offering – but you can also get a comparison from the sales team/realtor of the other unit, and find the truth somewhere in between.
This question will help you draw up a quick comparison table: sales teams will be quick to highlight points like price differences, proximity to schools, unit features, and the ever-changing promotions (e.g., your second choice may be cheaper, but an ongoing all-floors-same-price promo would level the playing field).
At Stacked, we like to look beyond the headlines and surface-level numbers, and focus on how things play out in the real world.
If you’d like to discuss how this applies to your own circumstances, you can reach out for a one-to-one consultation here.
And if you simply have a question or want to share a thought, feel free to write to us at stories@stackedhomes.com — we read every message.
Ryan J. Ong
A seasoned content strategist with over 17 years in the real estate and financial journalism sectors, Ryan has built a reputation for transforming complex industry jargon into accessible knowledge. With a track record of writing and editing for leading financial platforms and publications, Ryan's expertise has been recognised across various media outlets. His role as a former content editor for 99.co and a co-host for CNA 938's Open House programme underscores his commitment to providing valuable insights into the property market.Need help with a property decision?
Speak to our team →Read next from Property Advice

Property Advice We Sold Our EC And Have $2.6M For Our Next Home: Should We Buy A New Condo Or Resale?

Property Advice We Can Buy Two HDBs Today — Is Waiting For An EC A Mistake?

Property Advice I’m 55, Have No Income, And Own A Fully Paid HDB Flat—Can I Still Buy Another One Before Selling?

Property Advice We’re Upgrading From A 5-Room HDB On A Single Income At 43 — Which Condo Is Safer?
Latest Posts

Pro Why Some Central Area HDB Flats Struggle To Maintain Their Premium

Singapore Property News Singapore Could Soon Have A Multi-Storey Driving Centre — Here’s Where It May Be Built

Singapore Property News Will the Freehold Serenity Park’s $505M Collective Sale Succeed in Enticing Developers?
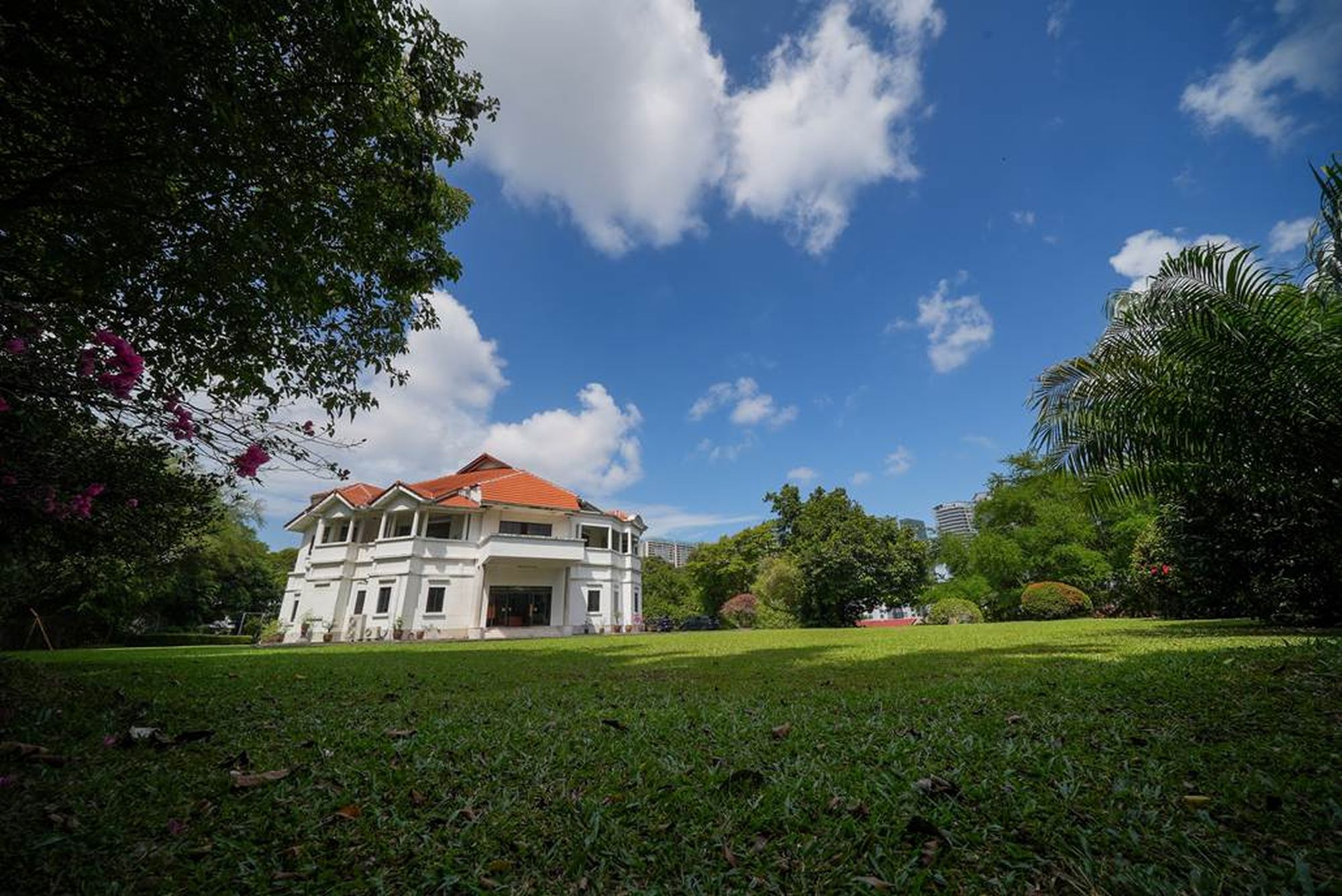


































0 Comments