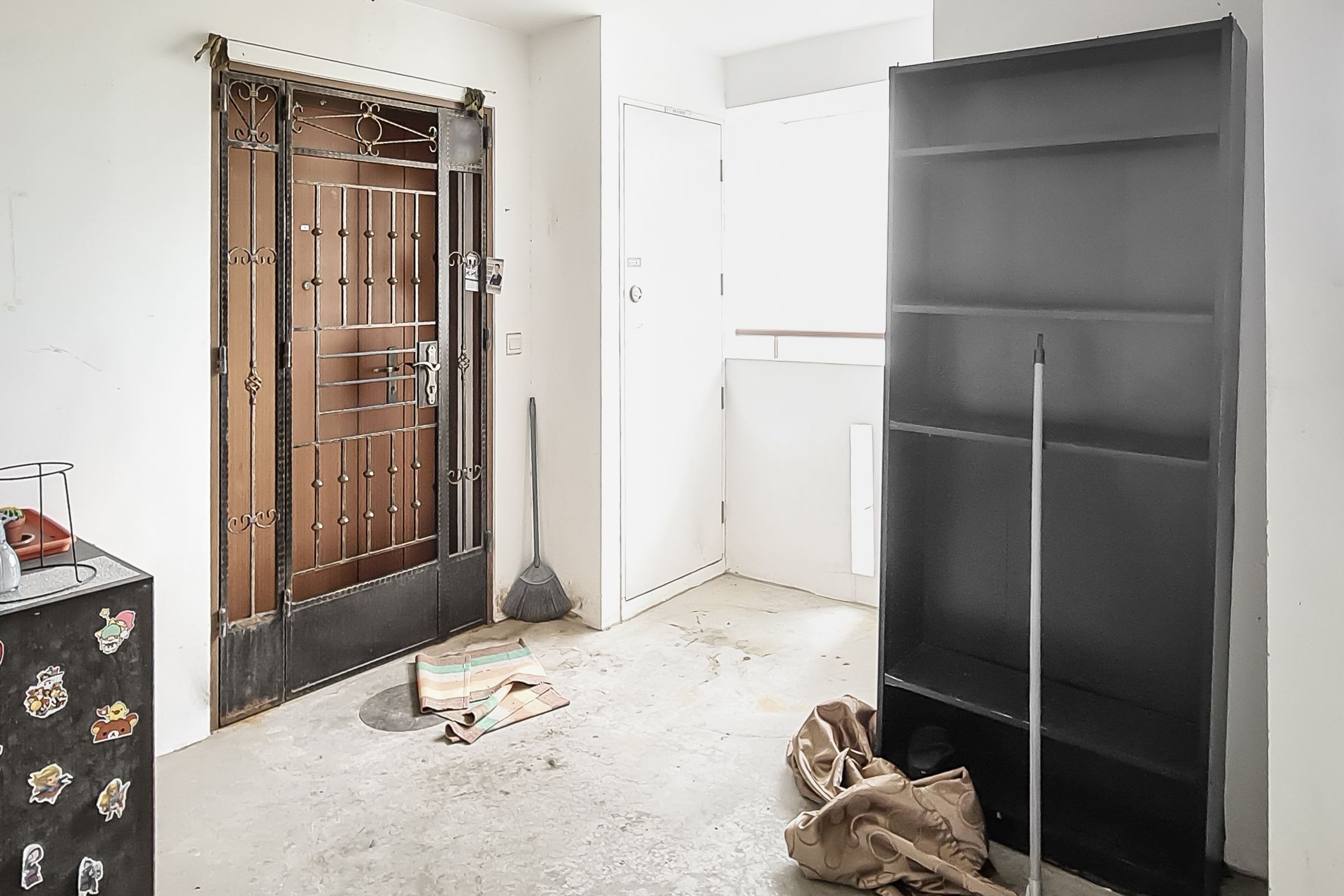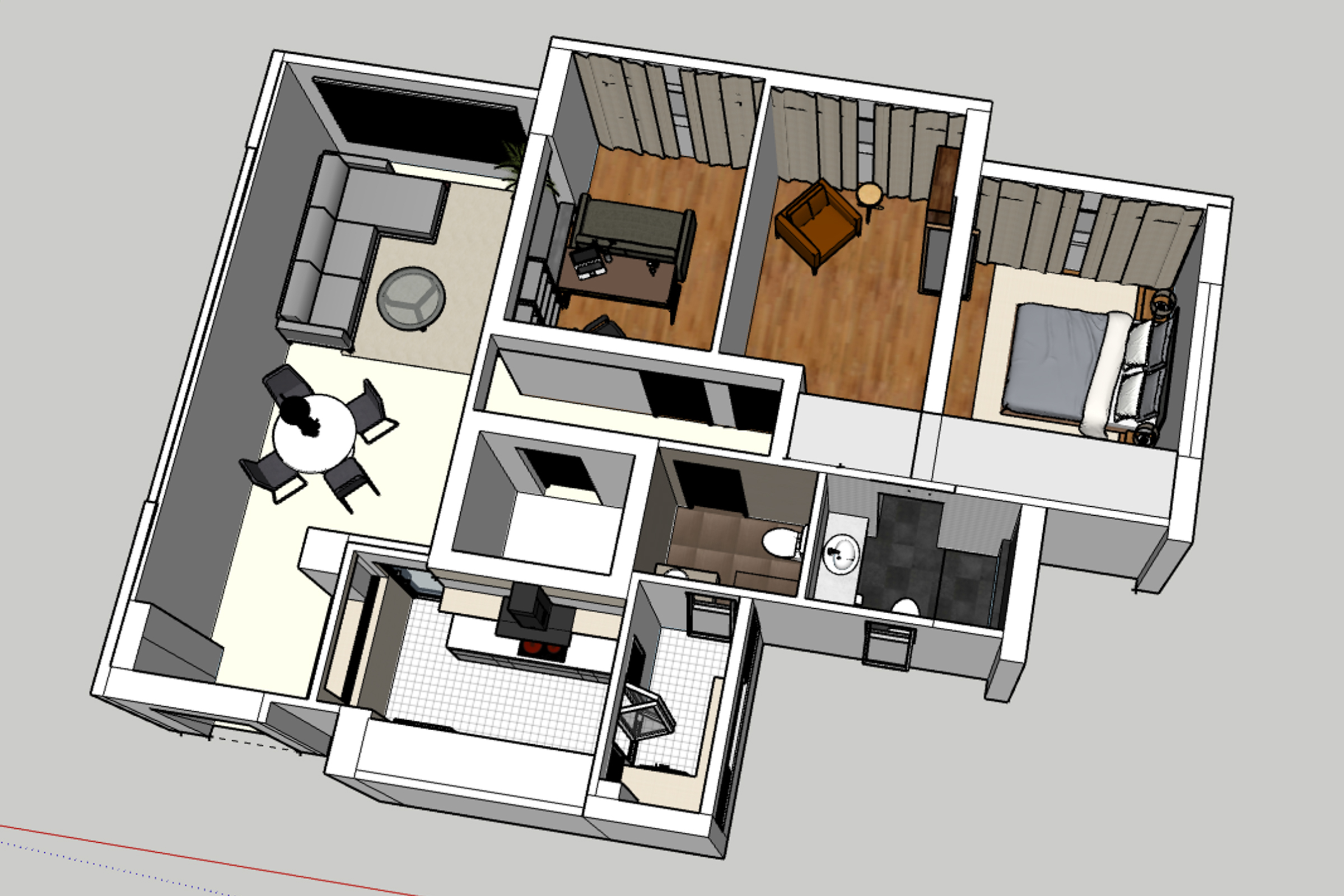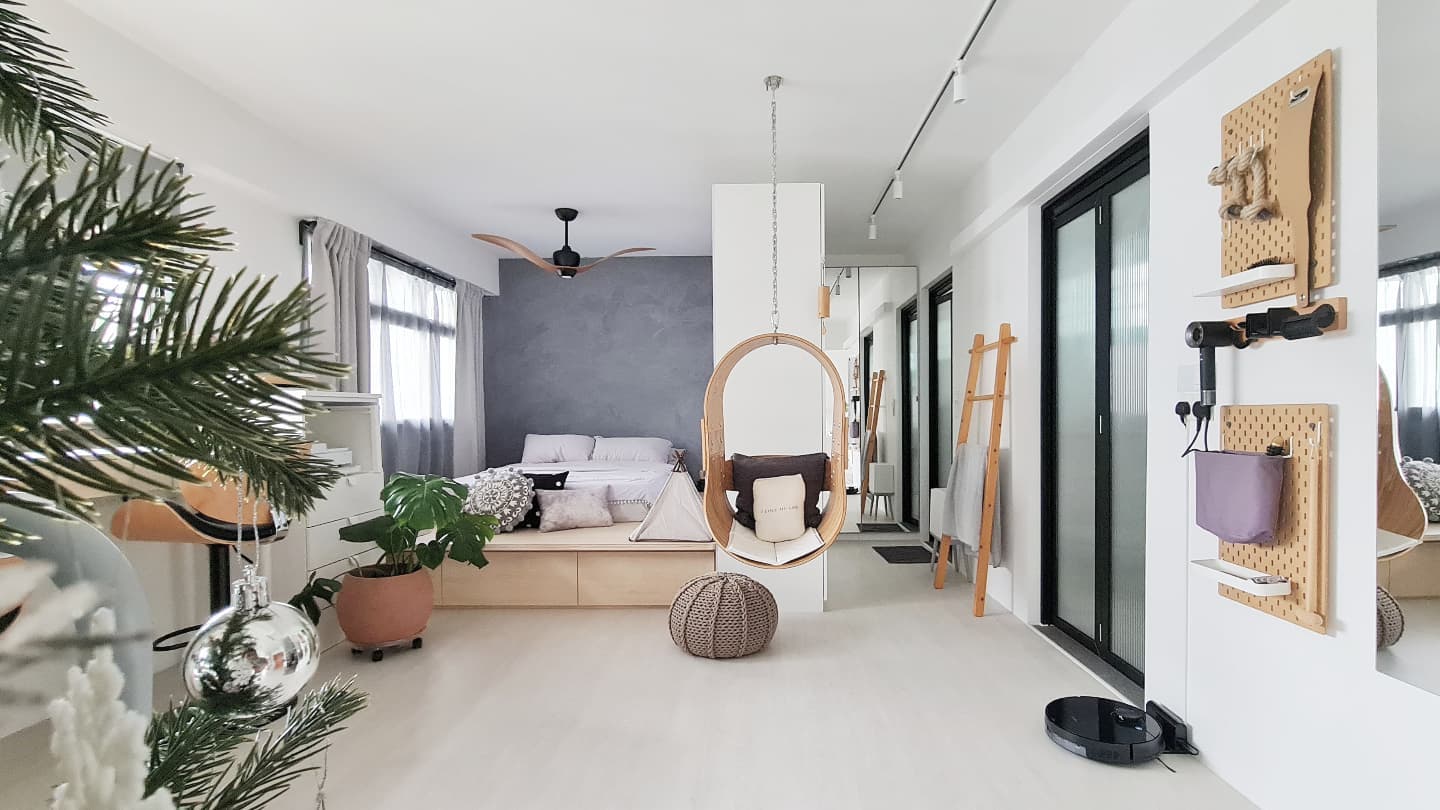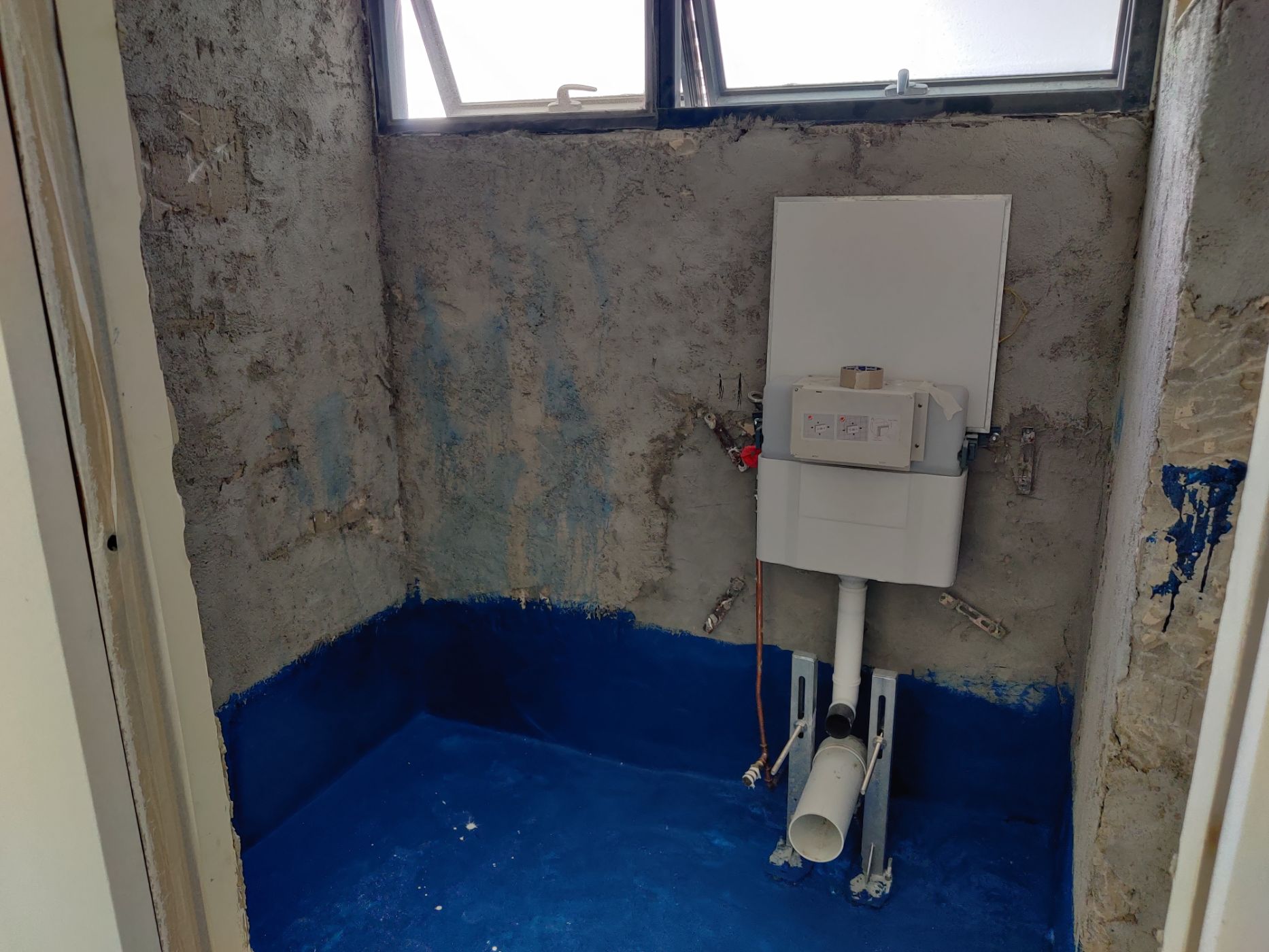An Introvert Renovates: 3 Key Steps To Prepare For Before Renovating (Part 1)
April 25, 2022

When one journey ends, another begins, so says every motivational poster with a picture of an endless highway. In late 2020, I ended a two-year journey as a solo, introverted property buyer, only to start the following year as a solo, introverted renovator. And during a pandemic, no less.
Renovating felt just as challenging as buying property, maybe even more so. Because now I was this much closer to getting my dream home and the stakes felt much, much higher. Cue anxiety.
On the bright side, I was a bit older, possibly a bit wiser, and certainly more experienced in matters of property.
I am a first-time homeowner and a first-time renovator. But I am an all-time introvert, so much of my story and learnings will speak to my introversion. Whether you find yourself ticking one or all of these boxes, I hope you’ll find some value in my renovation experience. Join me on this new five-part series as I chronicle my journey of turning a four-room resale HDB flat into my dream home.
In Part 1, I’ll be sharing with you how I prepared myself for the renovation process. As an introvert, I’m certainly averse to risk and uncertainty, so my preparations are all about reducing those as far as I can.
- Get to know your layout
As soon as my Offer to Purchase was accepted in Aug 2020, the very first thing I texted my property agent was – where do I get the floorplan? If you weren’t furnished with one earlier before the resale, you can easily buy one from HDB for just $5.

A floorplan is the absolute bare minimum you need to plan for your renovations. You’ll have detailed measurements of the spaces, and more importantly, know which walls can and cannot be hacked. (For HDB flat owners, you’ll also want to familiarise yourself with the HDB renovation guidelines to know what you can and cannot change in your flat.)
I highly recommend having a digital copy of your floorplan over a physical one because it’s just easier to have it with you at all times and to share it with relevant parties.
If you’re like me, you can create a 3D model of your flat. I know it sounds totally ‘extra’, but having a 3D model of your flat is immensely useful. You can tear down and build up walls at zero expense, and get a really good sense of how your renovation will look like, to scale. (We can’t rely on ‘eye power’ here.)
And it’s really not as difficult as it sounds.
I used the free version of the 3D modeling software SketchUp. Don’t be surprised if this is the very same software some interior design firms use to generate the 3D renders of their designs. This free version is accessed via your web browser, so there’s nothing to download or install.

I found the SketchUp interface and tools quite intuitive and easy to learn. Best of all, SketchUp has an extensive library of furniture models, which will be very helpful when you’re thinking about furnishing your home. And I did mention this is all free, right?
If this still sounds daunting to you, you can easily recreate a scale floorplan that can be manipulated in PowerPoint. Just know that you’ll be limited to 2D without much sense of the height of spaces. Still, that’s better than going into renovations completely blind.
But a floorplan can only tell you so much. They’re usually missing key pieces of information like ceiling heights, window sizes, electrical power points, and structural beams. They may even be totally inaccurate if the previous owner of your property had made substantial changes.
This is why no matter how much you plan for your renovations, never set any plans in stone until you’re able to get into your property properly.
- Get to know your property
I had to wait six long months to get my flat, during which I dreamt of the day I’d step into a pristine, empty canvas of a space. After rolling a pineapple across shiny floors, I’d then go about the transformation.

When I entered my flat on handover day, I could feel the panic rising up my throat.
Emptied out, my flat was quite literally a shell of its former, cluttered self. It was also extremely dirty, with rubbish tipped out carelessly in some spaces. The handover didn’t go entirely to plan too as the previous owner was still in the midst of moving boxes and several large pieces of furniture.
Between my unrealistic expectations and the horrid handover experience, I was ripe for a healthy dose of buyer’s remorse.
There’s a scene in the 2003 film Under the Tuscan Sun when Diane Lane’s character is welling in buyer’s remorse after purchasing a decrepit villa in rural Italy on a whim. But she takes her time to get to know the property, going from room to room and tallying up all the oddities she’s inherited. I found myself doing the same thing after the previous owner and real estate agents had left.
More from Stacked
So many readers write in because they're unsure what to do next, and don't know who to trust.
If this sounds familiar, we offer structured 1-to-1 consultations where we walk through your finances, goals, and market options objectively.
No obligation. Just clarity.
Learn more here.
Are HDB Upgraders Over-Leveraging In Today’s Hot Property Market?
According to JLL, the number of HDB upgraders moving to condos is currently up over 21 per cent from last…
I am now the owner of:
- One main gate that was unexpectedly rusty. (The rust had been hidden behind some decorations.)
- An empty bedroom doorway. The missing door was supposed to have been replaced, but I was informed by the previous owner at handover that it had been discarded a year ago due to a termite infestation.
- One bathroom cabinet falling off its mount from wet and rot. I could swear it had looked better six months earlier.
- A kitchen where nothing could be salvaged. A leaking faucet, collapsing hood, and cabinet fronts so caked in grease you could stick things to it.
- Windows that would barely open from dirt and neglect. They were in desperate need of love and attention.
Beyond my whinging, there is an important lesson here. Us introverts are great at observing from a distance. But in this case, there’s really no way to know exactly what you’re getting into except by standing in your vacant property.
You’ll find pipes and beams that you’d never noticed before. Without the clutter, you’ll see more clearly what else needs to be fixed or replaced. You’ll be able to assess what exactly needs to be renovated.
For me, despite buying a freshly-MOPed flat, it dawned on me that my renovations would be more extensive than I’d expected.

Homeowner StoriesInside An Incredible $15K Renovation Of A Bidadari 3-Room BTO: How This Couple Did It On Their Own
by Stacked- Do your sums
Renovation costs can vary depending on the amount of work and size of your property. But it’s still vital to set a realistic expectation on how much you may have to spend on renovations.
I recently had a conversation with a follower on my Instagram account @stayingonthehill. They detailed all these wonderful ideas they had for their resale HDB flat, which was similar in size to mine but much older. Their plans were for a complete gut renovation, which included a great deal of hacking, re-wiring, re-tiling, and new carpentry.

Out of curiosity, I asked how much they were expecting to spend on their renovation.
“$30k”, they quipped. I balked when I saw the number.
When I was planning for my renovation, I’d looked around the Internet for how much renovations would cost on average. I got a figure of around $50,000, and this was before the pandemic. With COVID-19, you’ll not only have to factor in extended timelines, but also higher costs because the costs of materials and manpower have gone up significantly.
In late 2020, Stacked asked the question “Do resale properties really cost more to renovate?” Their answer is a lot more comprehensive, but essentially – it depends. Obviously, if the property is well maintained and it’s already designed to your liking, then you won’t have to spend much on renovation.
For my 4-room resale flat, I had initially set a budget of $50,000, which I thought was generous given that my flat was only five years old. After getting my flat and seeing how much more work needed to be done, I revised my budget up to between $60,000 and $65,000.
In hindsight, I’m glad I made this decision, because when I had a more realistic expectation about how much my renovation would cost, the entire experience became much less anxiety-inducing where finances were concerned.
Prepare to Succeed
I began this article with a motivational poster. It seems fitting to end off with a motivational quote. Like life, you’ll never be fully prepared for what happens in a renovation. But as the saying goes, “By failing to prepare, you are preparing to fail.”
I can’t stress how important it is for an introvert to prepare as much as humanly possible when undertaking something as major as a home renovation. We introverts are already wired to handle uncertainty poorly, so wherever we can, we should seize control and steer ourselves towards a favourable outcome.
Speaking of preparations, come back for Part 2 when I’ll tell you all about how I designed a home fit for an introvert.
At Stacked, we like to look beyond the headlines and surface-level numbers, and focus on how things play out in the real world.
If you’d like to discuss how this applies to your own circumstances, you can reach out for a one-to-one consultation here.
And if you simply have a question or want to share a thought, feel free to write to us at stories@stackedhomes.com — we read every message.
Dan
Dan is a diehard introvert, freelance writer, first-time property owner, and backseat interior designer. He posts pictures of his home and writes about an odd combination of interior design, lifestyle, and self-development on his Instagram channel @stayingonthehill.Need help with a property decision?
Speak to our team →Read next from Homeowner Stories

Homeowner Stories We Could Walk Away With $460,000 In Cash From Our EC. Here’s Why We Didn’t Upgrade.

Homeowner Stories What I Only Learned After My First Year Of Homeownership In Singapore

Homeowner Stories I Gave My Parents My Condo and Moved Into Their HDB — Here’s Why It Made Sense.

Homeowner Stories “I Thought I Could Wait for a Better New Launch Condo” How One Buyer’s Fear Ended Up Costing Him $358K
Latest Posts

Singapore Property News I’m Retired And Own A Freehold Condo — Should I Downgrade To An HDB Flat?

New Launch Condo Reviews What $1.8M Buys You In Phuket Today — Inside A New Beachfront Development

Overseas Property Investing This Singaporean Has Been Building Property In Japan Since 2015 — Here’s What He Says Investors Should Know




































0 Comments