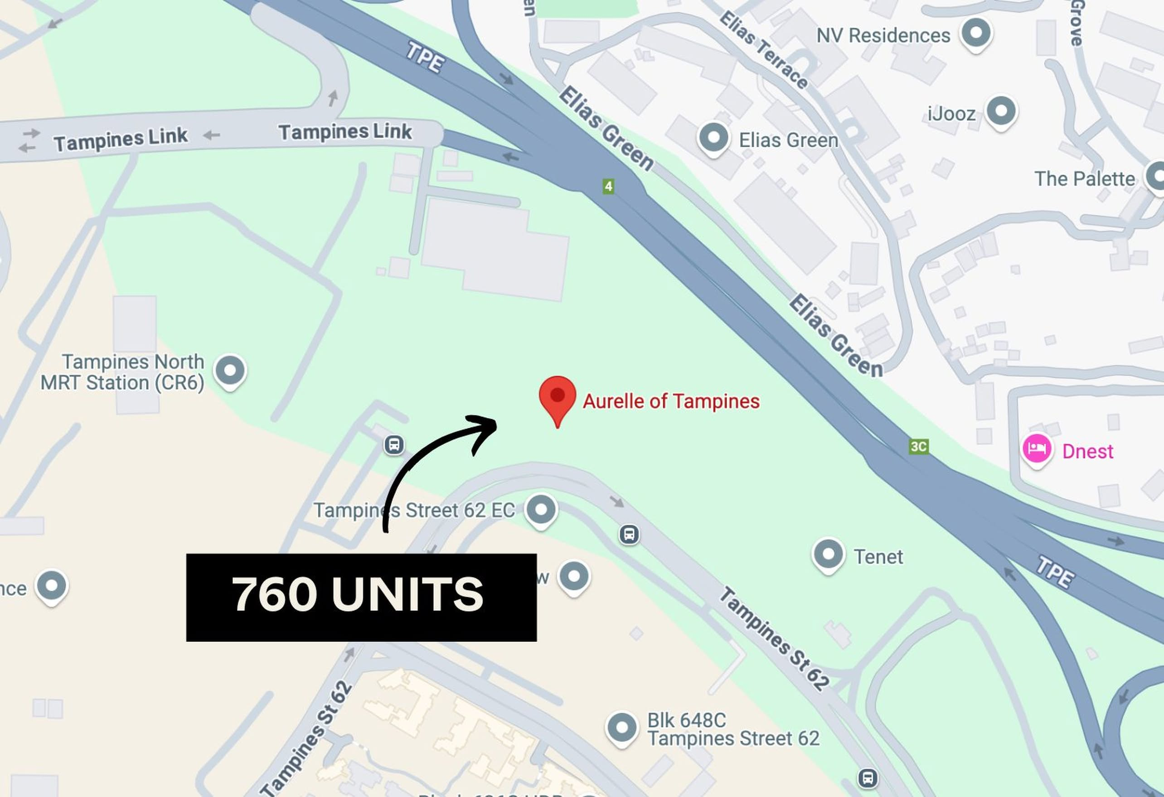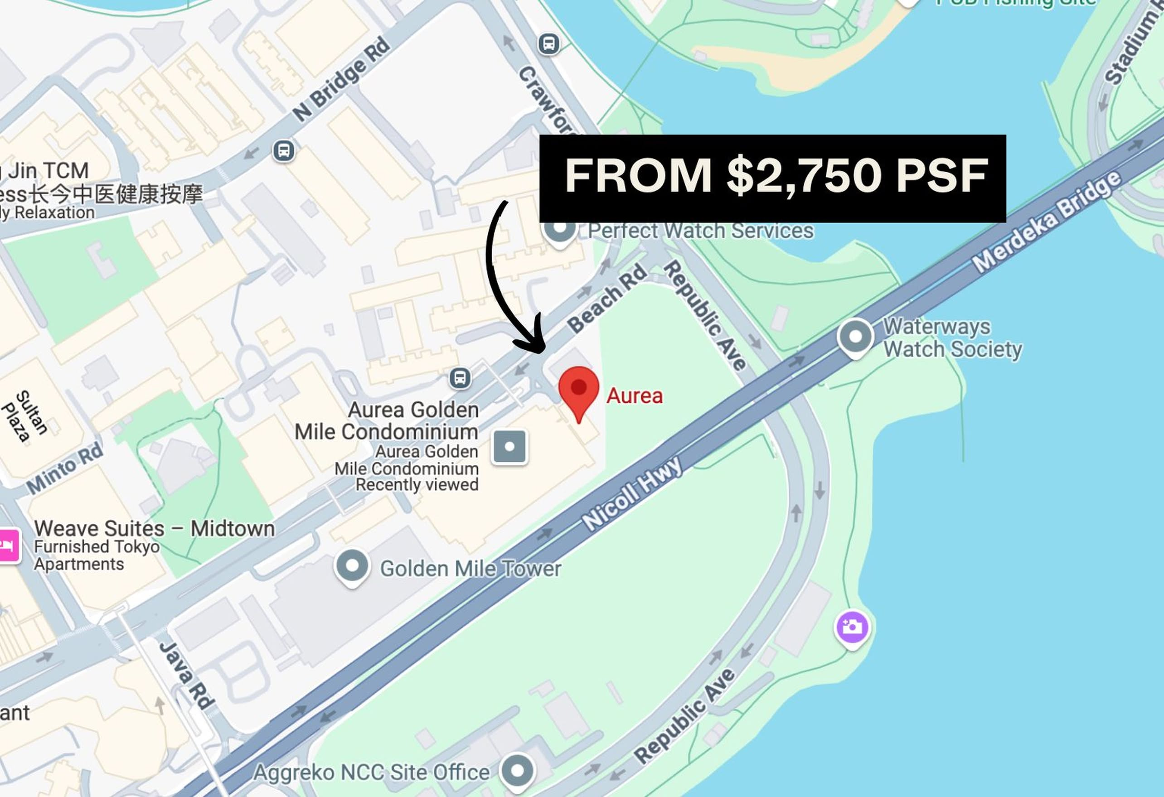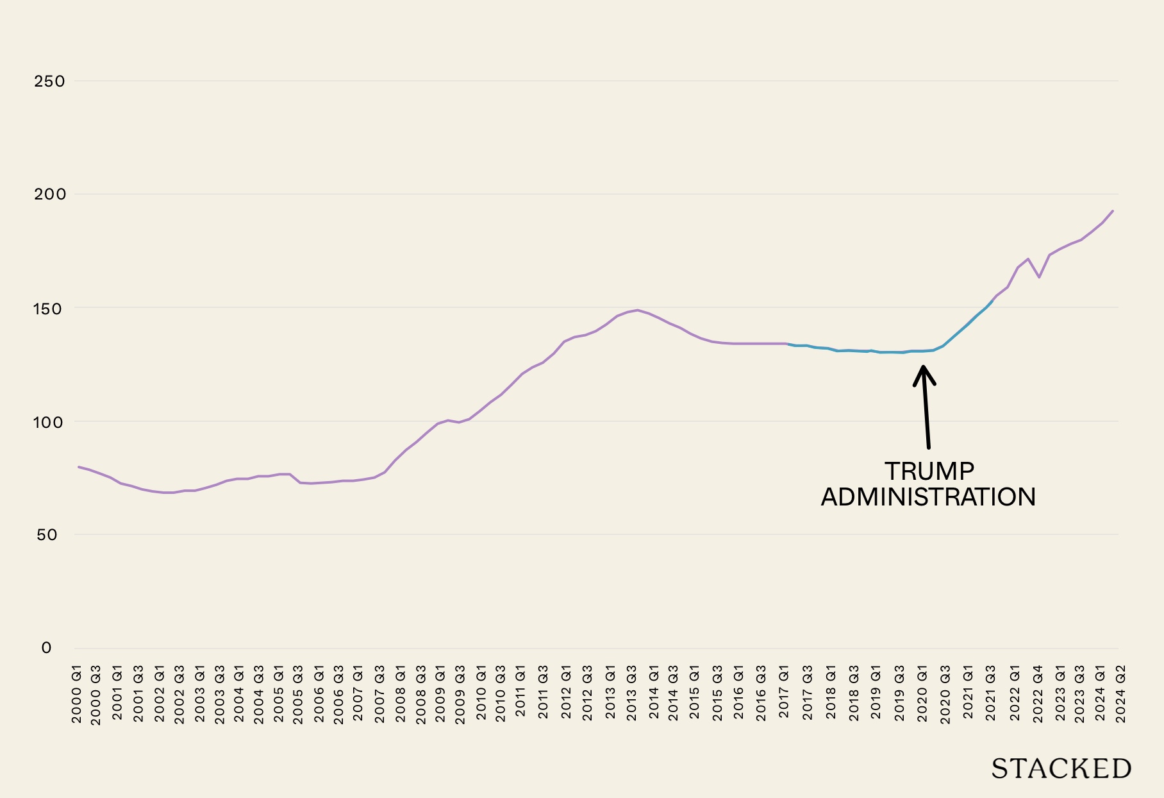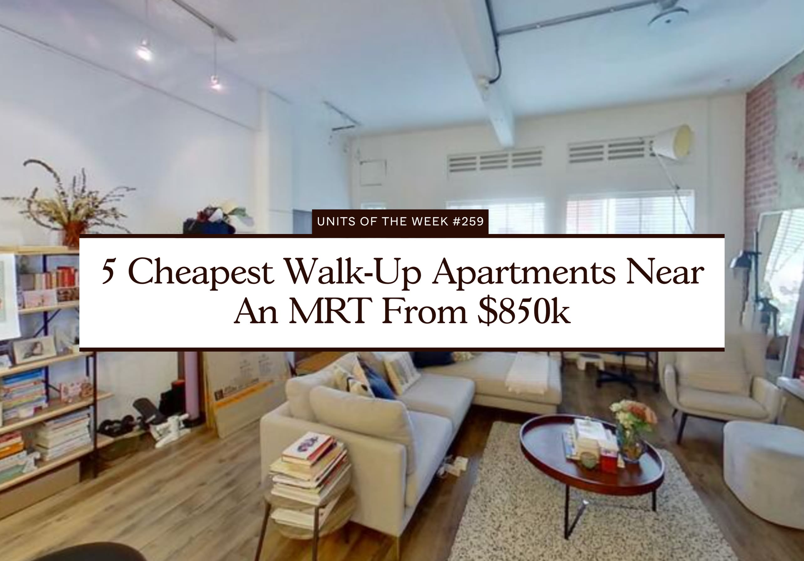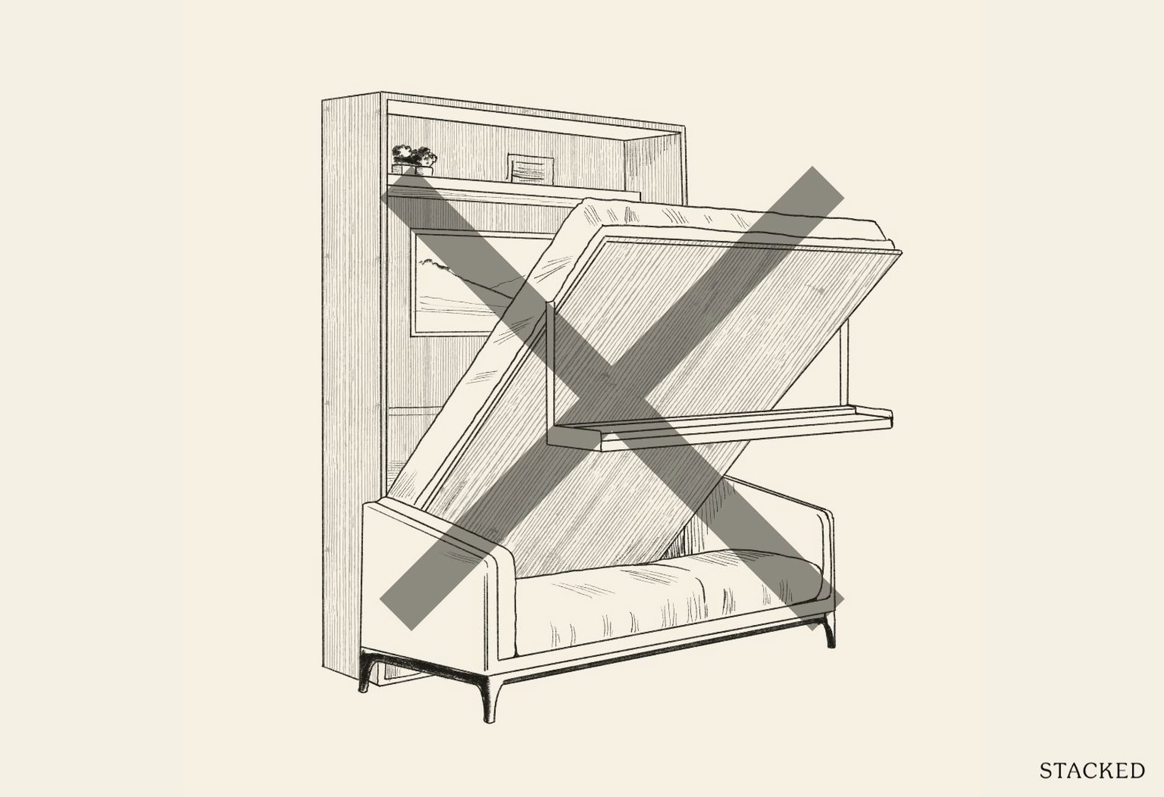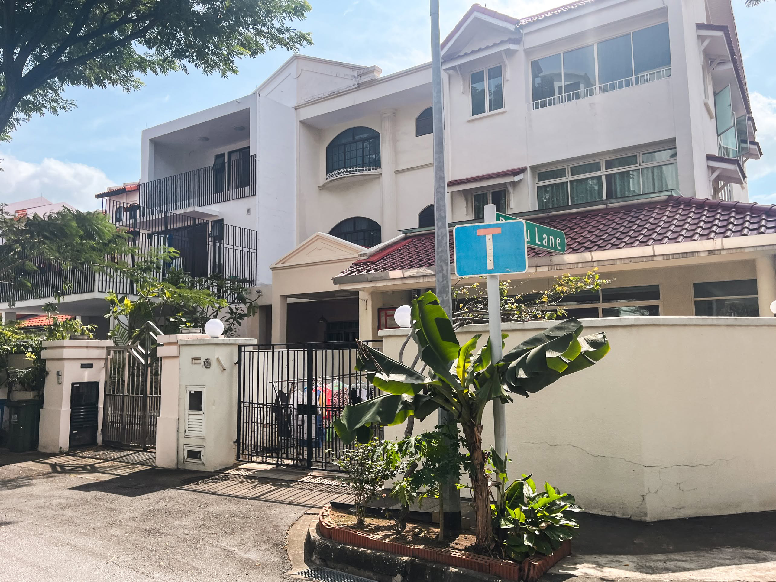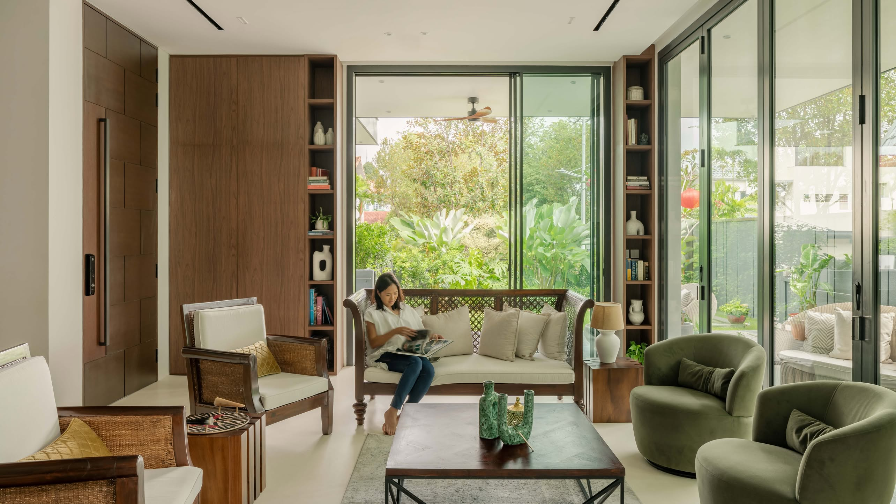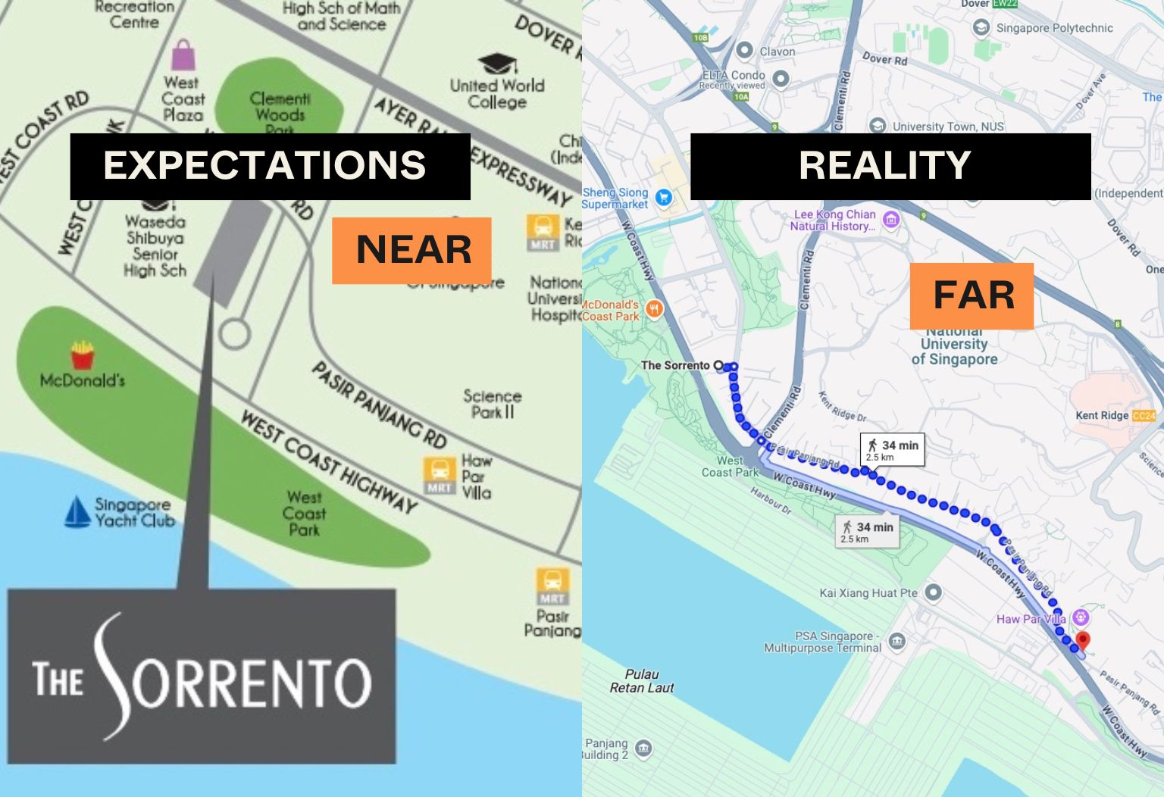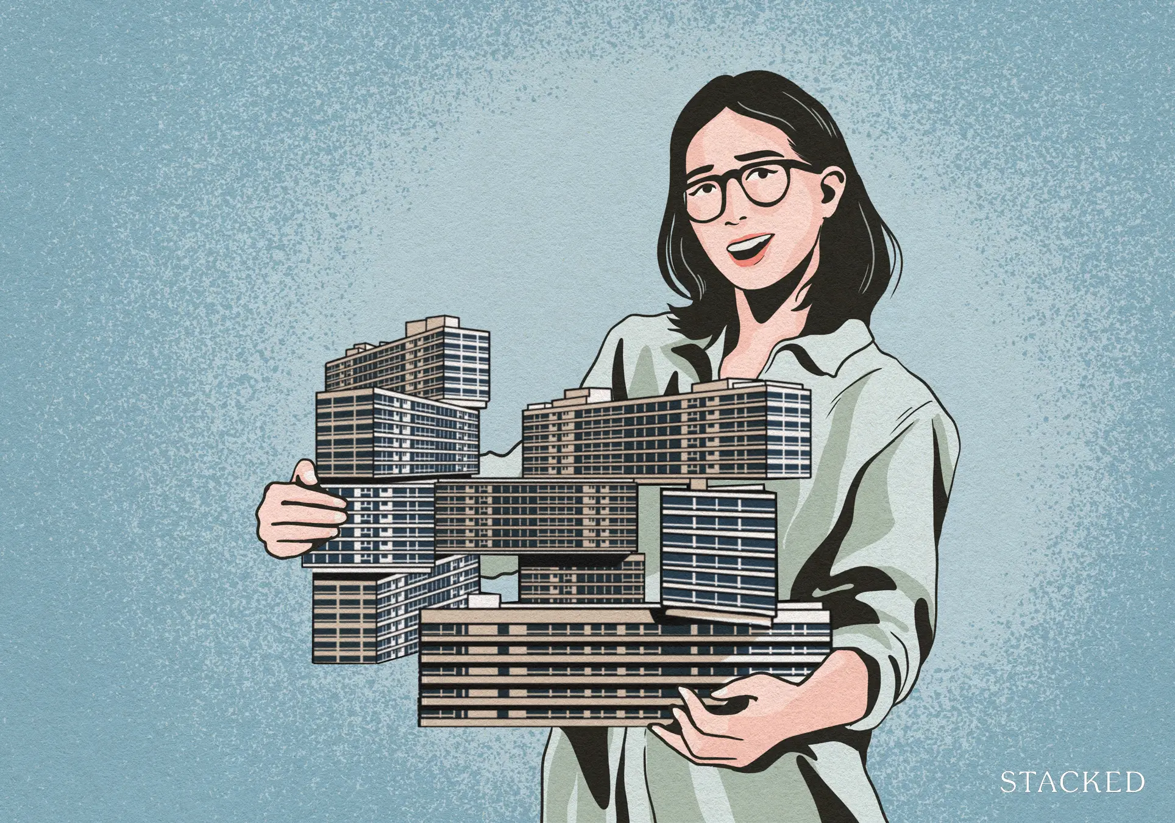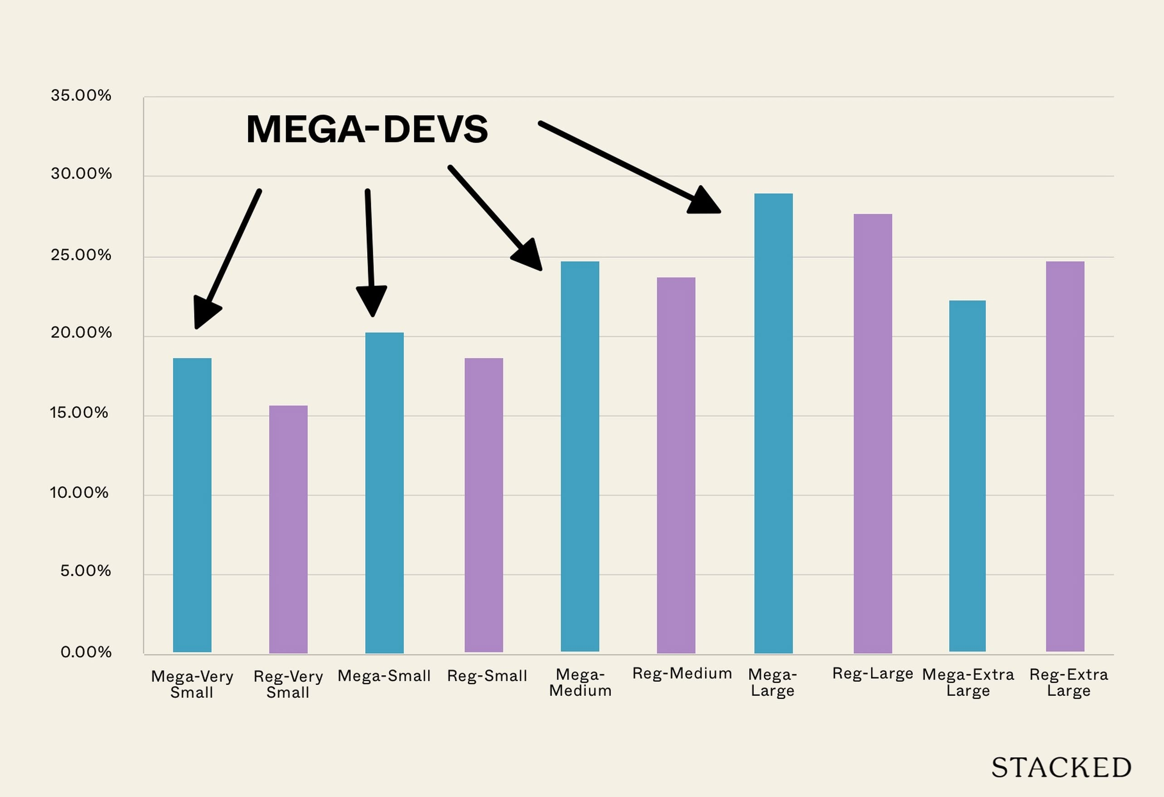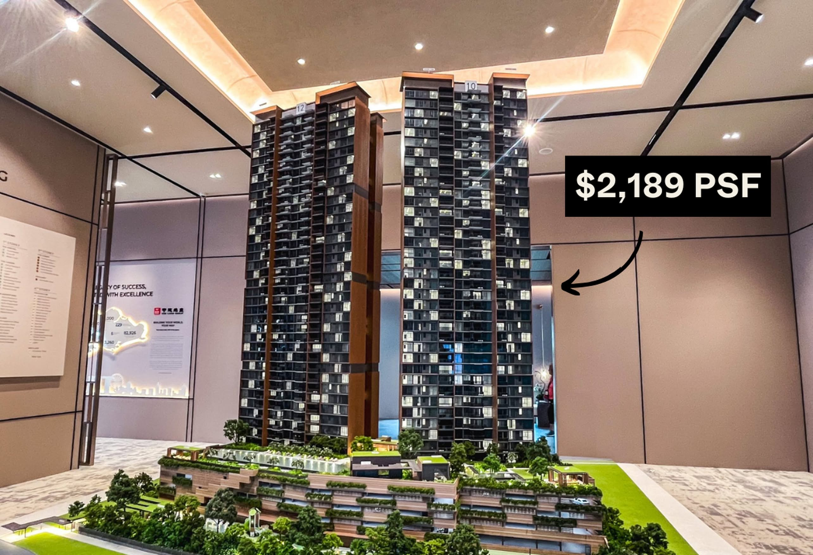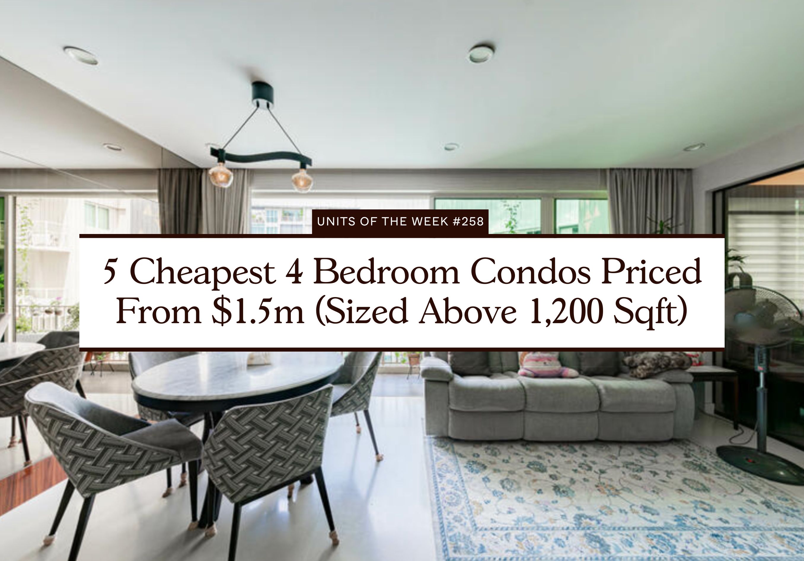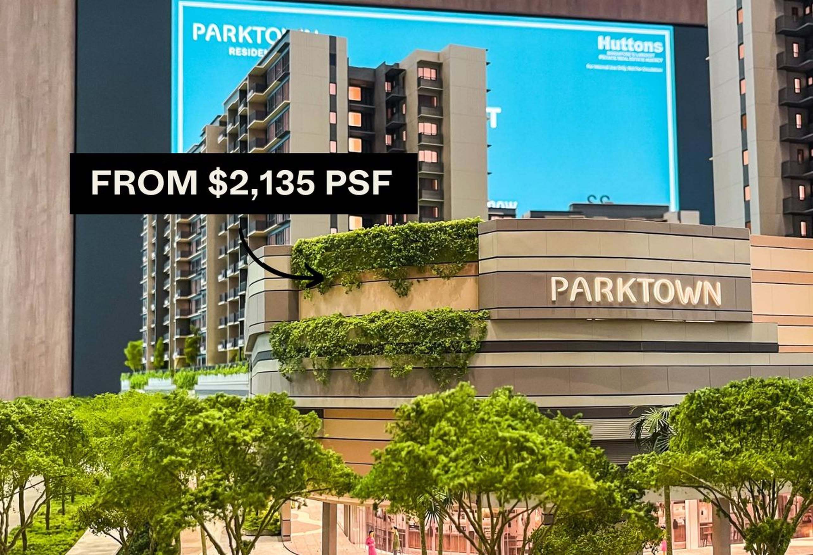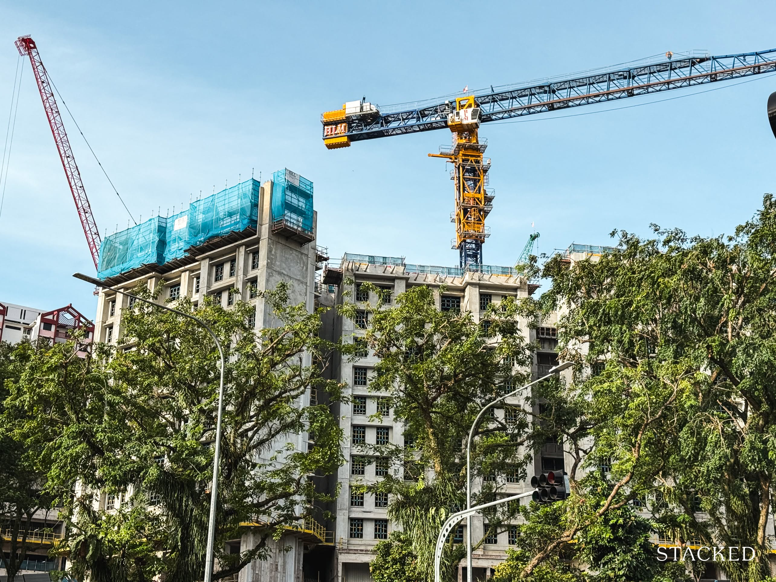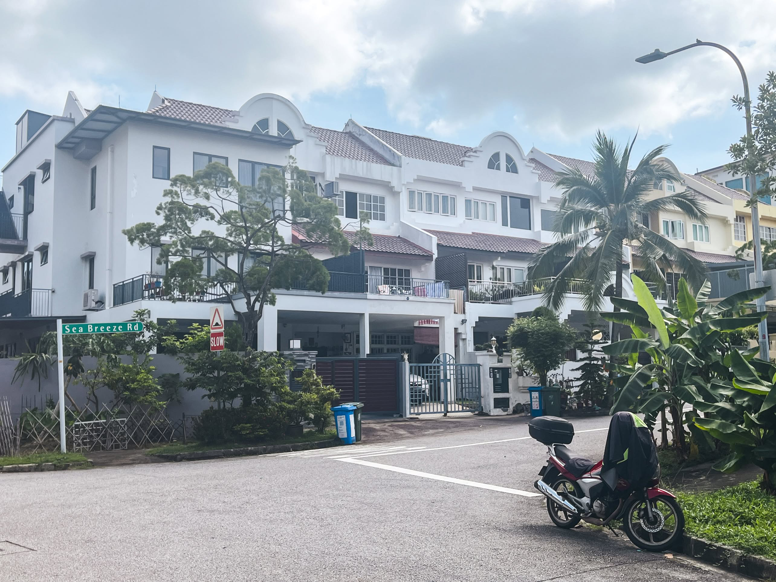8 Must-Know Factors For Finding The Best 2-Bedroom Layout In Singapore
-
 Ryan J
Ryan J
- February 22, 2025
- 6 min read
- Leave comment
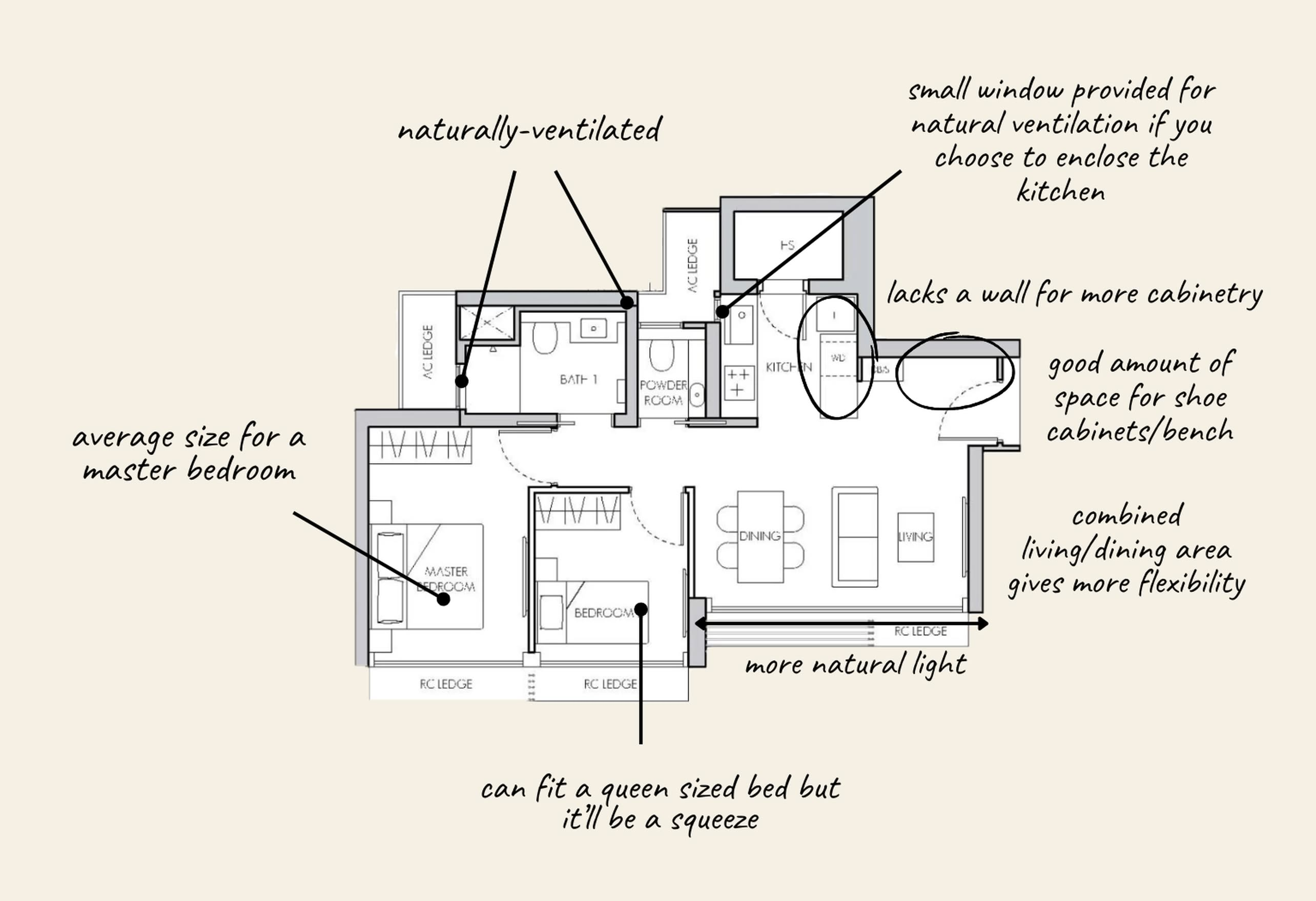 6 min read
6 min read
With home prices climbing, we may soon see a day when families (at least smaller families) are forced to accept a two-bedder as a norm. But not all two-bedders are created equal: older two-bedders may be huge in terms of raw square footage, but may be terribly inefficient. Likewise, not all newer two-bedders layouts are practical, even with GFA harmonisation. Here are some key considerations, when gauging the layout of the ideal two-bedder:
1. No wasteful planter boxes or bay windows
This is most common among condos launched from 2010 to 2013. At the time, developers were unintentionally incentivised to create wasteful features: they were able to charge buyers for spaces taken up by planter boxes, bay windows, air-con ledges, strata void spaces, etc. This resulted in a higher total square footage, but possibly less livable space.
These features are even worse in smaller units like two-bedders, where space is already at a premium. They’re easy to spot though: just check out the balcony spaces for planter boxes, and look for ledges drawn alongside windows.
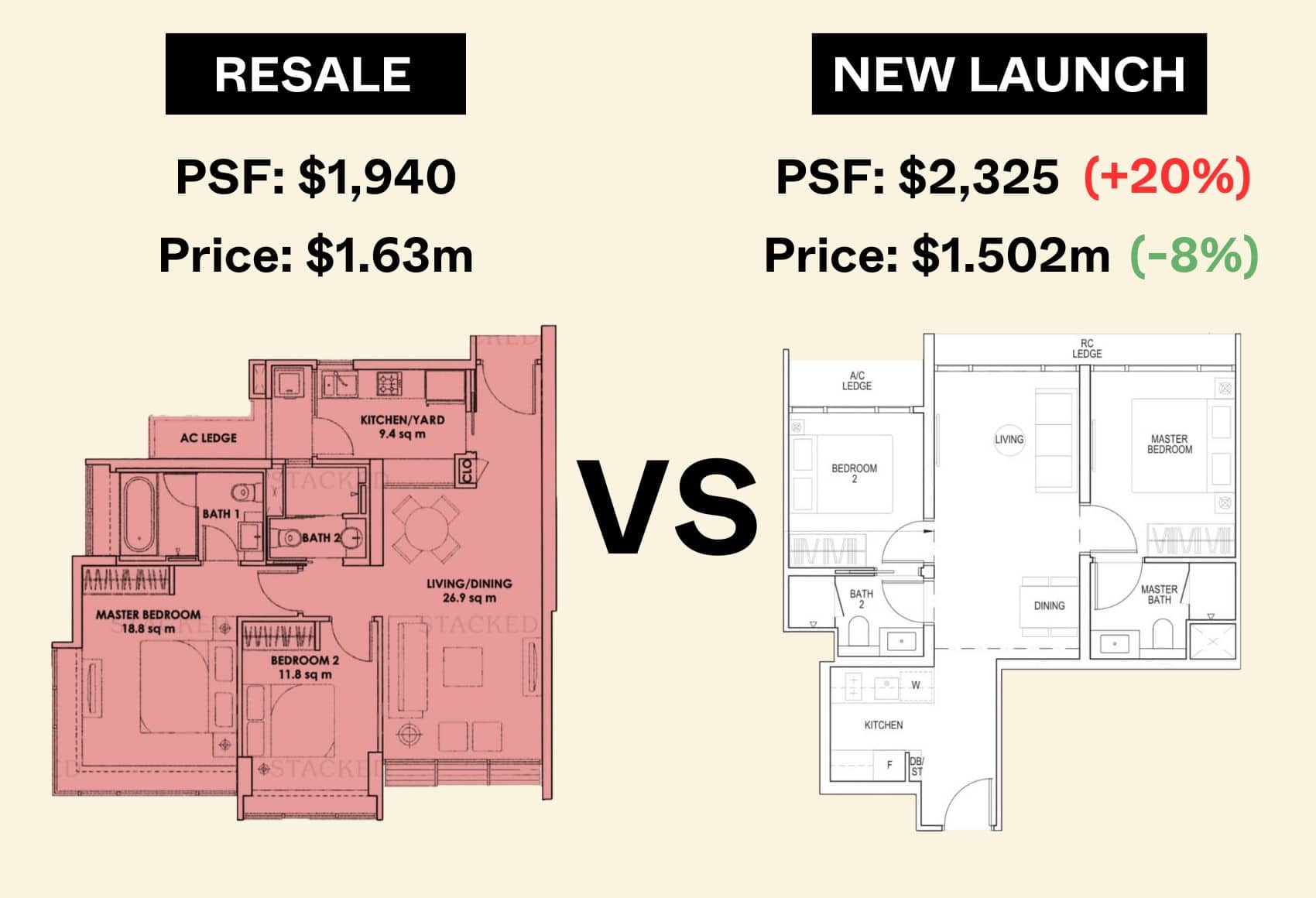
Also note that, when calculating the price psf, the inclusion of these spaces can be misleading. Consider a $1.6 million two-bedder unit, that’s 800 sq. ft. with planter boxes and bay windows, and 700 sq. ft. without. In the first instance, the price is $1,940 psf. For the latter, the apparent price is around $2,325 psf.
This is despite the latter perhaps being even cheaper, and having the same amount of livable space.
2. A “+1 study” option may only be useful if it doesn’t compromise other spaces
First off, not everyone benefits from the “+1 study” option. These are usually intended to cater to small families, who need a three-bedder but find the quantum out of reach.
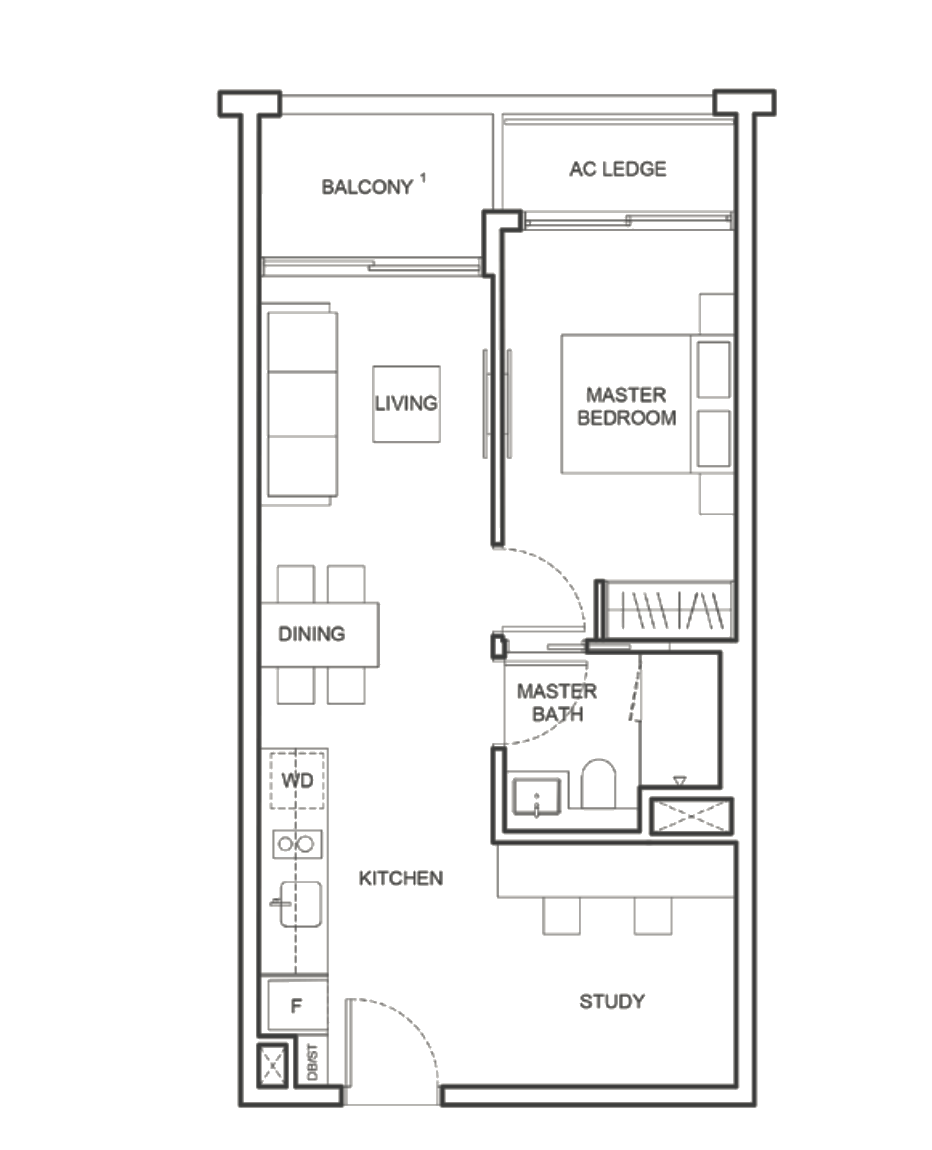
The additional study space is most useful if it can be an actual room unto itself, not just a partitioned corner. Ideally, it has its own air-conditioner unit, and actual windows; and it should feel comfortable even if you enclose it. If not, the space may be too uncomfortable to be truly useful, and you’d be better off not paying for it.
Also check that the added study space doesn’t compromise other rooms, such as the kitchen. If it ends up leaving you with a kitchen with only one wall of cabinetry or forces an open kitchen, it may not be worth the added price.
3. Try to get a nook kitchen, even if it’s a two-bedder
Ideally, the kitchen area should allow for cabinetry along both walls. This is to provide sufficient storage for pots, pans, dishware, etc. A lot of two-bedders, in the interest of saving space, only allow cabinets or counters along one wall. This is often described as an open-kitchen concept, but it’s a serious squeeze for families and home cooks.
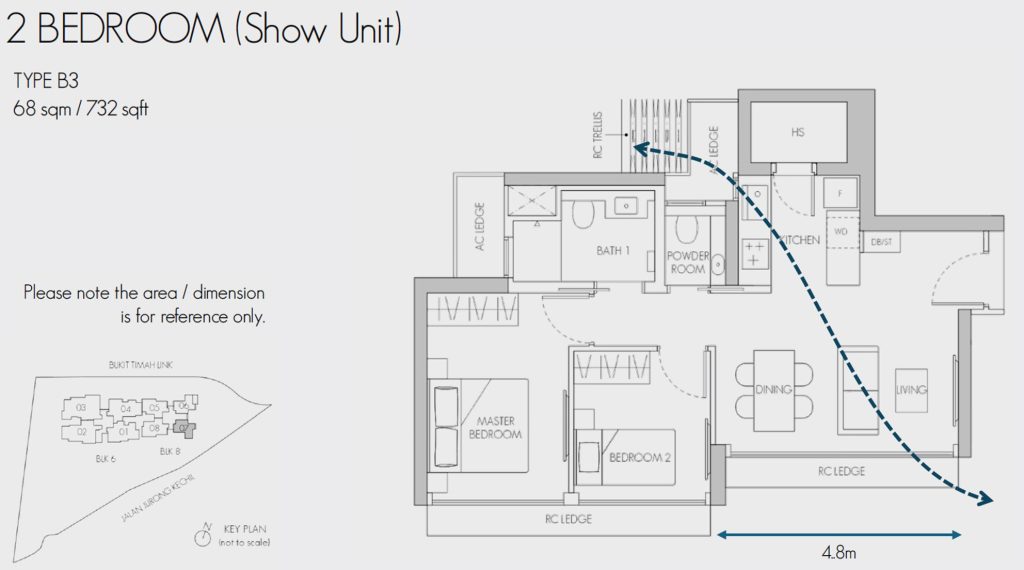
The kitchen should also be easy to enclose, if you decide you don’t want a totally open space. Otherwise, cooking certain kinds of food – such as those you fry with a wok – can leave a film of grease all over the floor, out to the living/dining area.
For landlords, not having a full or nook kitchen can restrict the pool of prospective tenants. Roommates or singles may not mind, but families may rule out the unit once they see it’s too hard to cook there.
Ideally, you don’t want the kitchen to be “jutting out” into the living/dining area. This makes it easier to enclose, as an option.
4. Look for bedrooms that can hold at least a queen-sized bed
Developers are usually quick to advertise when this is the case: they’ll draw the queen-sized bed into the floor plans, to let you know it fits. Conversely, you should be a bit worried when the developer decides not to draw in the bed.
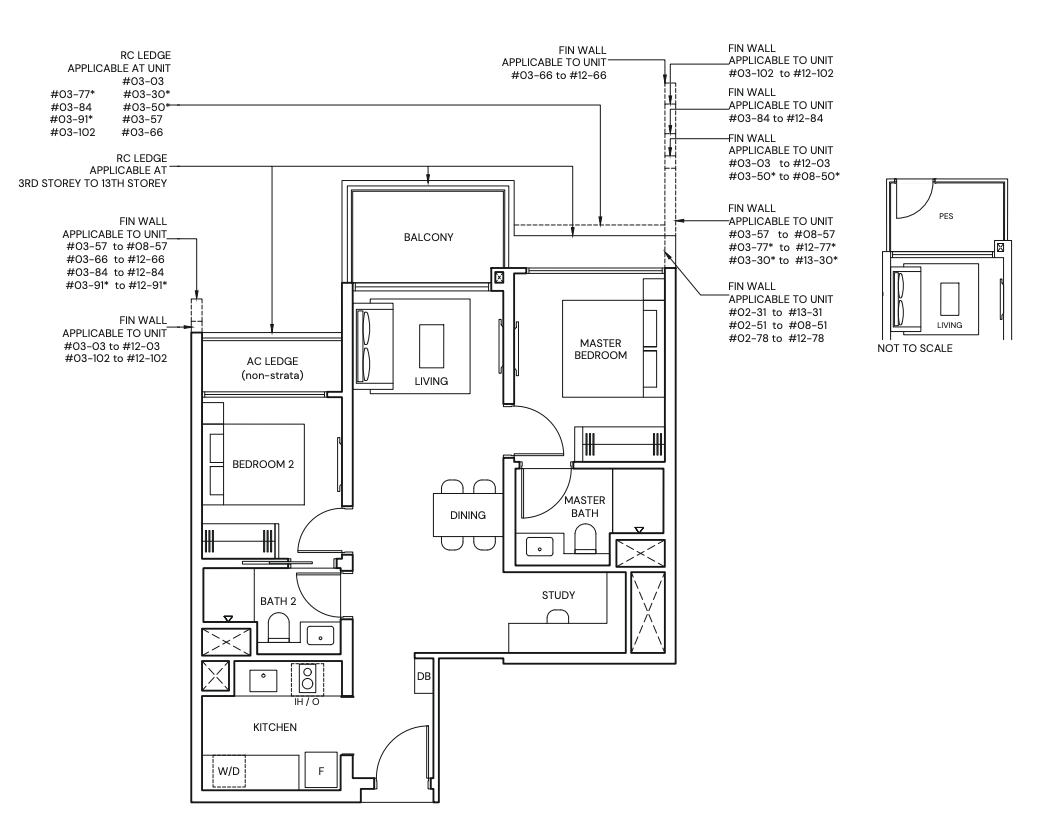
While most two-bedders are in the 700 to 800 sq. ft. range, bedroom sizes can vary immensely. Some units have one large master bedroom, able to fit a queen-size bed, and a very small junior or guest bedroom, which fits only a single. This isn’t considered ideal among families or landlords (the tenant with the larger room may have to pay disproportionately more, rather than an even split).
5. A second bathroom doesn’t make for a superior layout
Contrary to what you may have heard online, layouts with two bathrooms are not inherently superior or preferred.
This actually comes down to the buyers’ profile: some couples might prefer more bedroom or living room space, compared to having a second bathroom. Conversely, two bathrooms may make a difference to a landlord; simply on the basis that most tenants prefer not to share a bathroom. Needless to say, two bathrooms are also redundant, for singles who want a two-bedder just for extra space.
The second bathroom doesn’t make the layout better or worse, so make your decision based on intent.
6. Look for a dining room that can at least seat four
Just because it’s a two-bedder, some developers take things to extremes. Sometimes dining rooms are so squashed, that they may as well just be absorbed into the living room, and you’re better off eating in the kitchen.
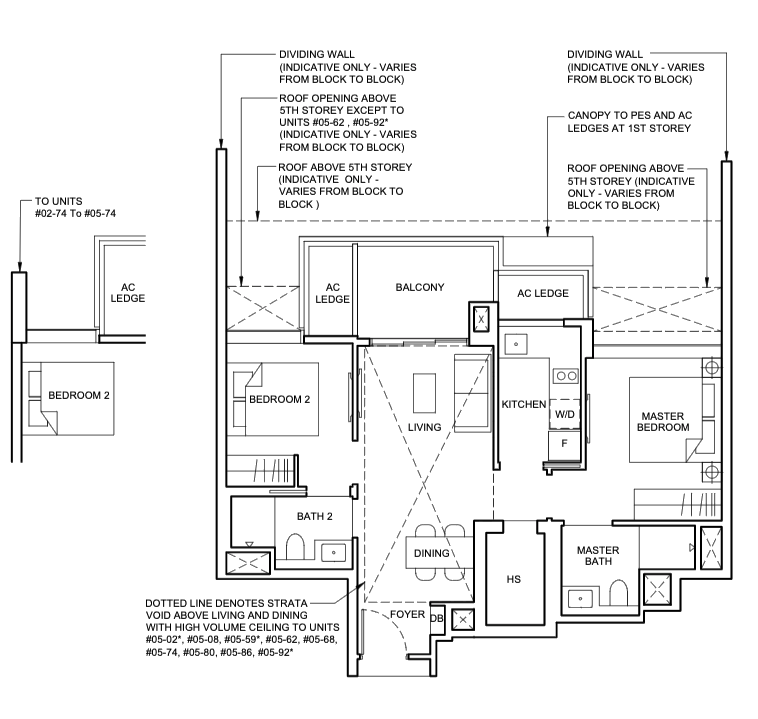
A better layout will allow for a dining space that can at least seat four, without taking up too much of the living room space: if it’s impossible to eat without seeing and hearing the TV, it’s probably too cramped. Likewise, any dining space smaller than that is likely to make gatherings – even small reunions and parties – extremely uncomfortable to host. We get that a two-bedder isn’t meant for big activities, but you should at least be able to celebrate a small New Year, birthday, or reunion event with close friends.
You may also want to make sure the front entrance doesn’t open directly into the dining space, and that toilets aren’t too close to these dining spaces.
7. There doesn’t have to be corridor spaces for two-bedders
A dumbbell layout, with one bedroom on either side of the living/dining area, can remove the need for corridors. This is the most efficient use of space for a two-bedder; and as a bonus, the lack of a corridor means the unit will be brighter, and better ventilated.
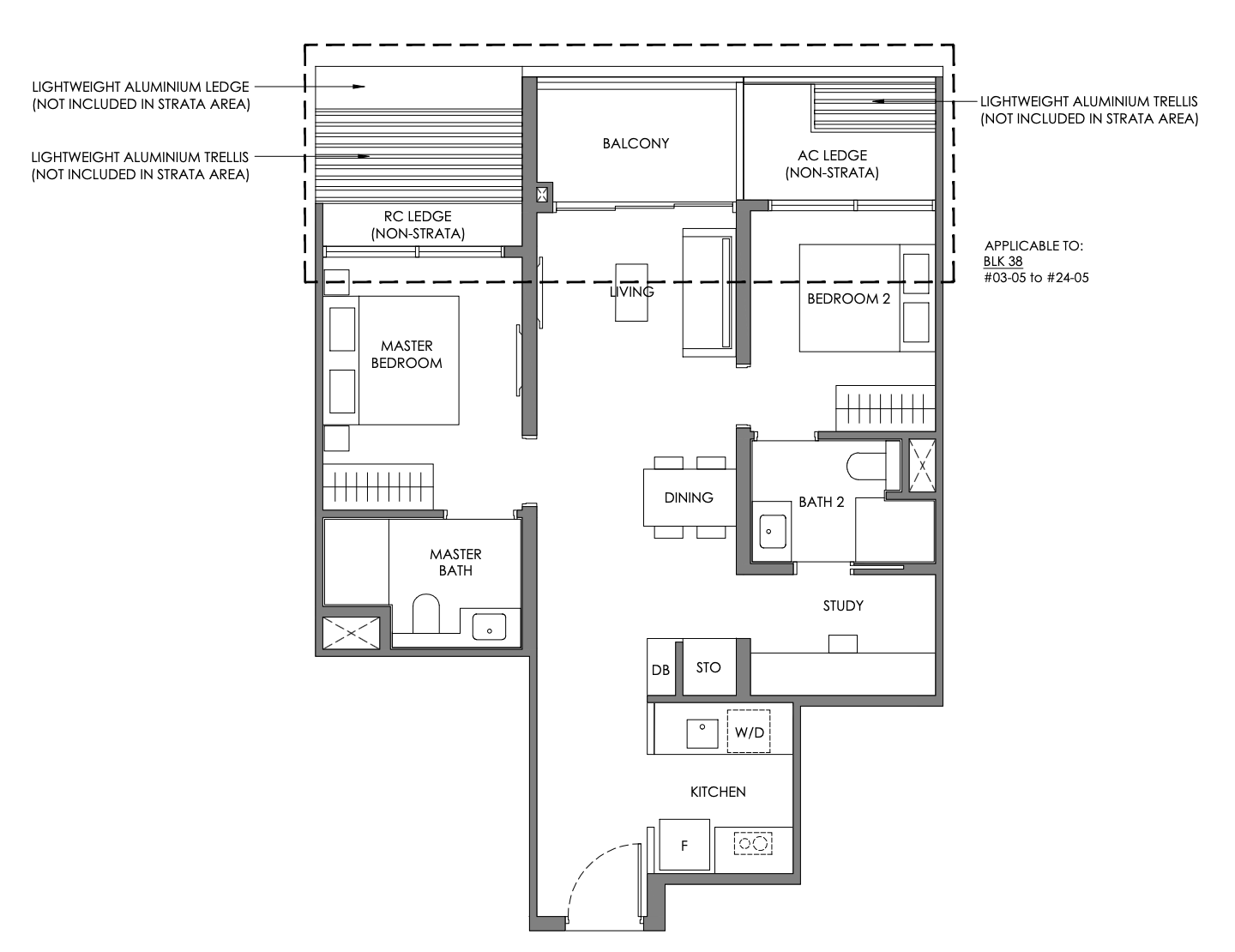
For traditionalists or Feng Shui believers, there may be some resistance to this layout, if the front door opens directly into the living/dining room. But you can consider breaking up the direct line of sight with a glass partition, or a half-partition (e.g., a waist-height shoe cabinet), so there’s still a barrier between the front door and the living/dining area.
8. Ventilation windows in the kitchen and toilets
Two-bedders tend to be compact spaces, so you really want good airflow. The main areas where these can become a problem are the kitchen and toilets.
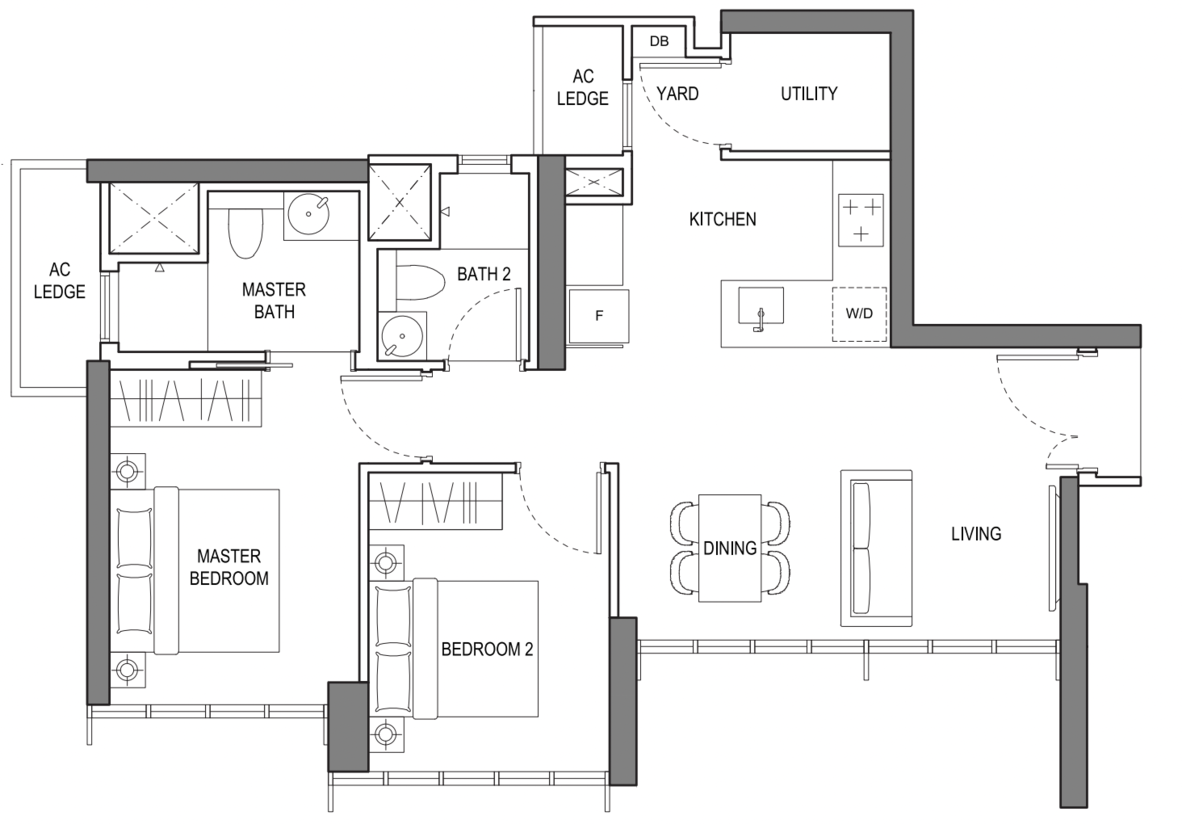
As mentioned above, a nook kitchen is ideal, especially one that can be easily enclosed. But this means you want a sizeable ventilation window or yard in the kitchen, so smells don’t linger (and you don’t end up soaked in sweat while frying something!)
For toilets, you want to check that the ventilation is more than just one small window. This is especially true if the layout has just one bathroom, as it can get unpleasant for the person coming right after you.
Finally, look out for rounded or wedge-like spaces, which are more common among older condos.
These types of layouts were more common in the ‘80s, but are unpopular today. Rounded walls tend to be awkward for furniture placement; and whilst they may allow for more panoramic views, the wider surface area also invites more heat. You may also want to avoid triangular or “wedge” layouts, which get uncomfortably narrow at the point, and which are notoriously challenging for interior design (i.e., expect to pay more for custom features and carpentry).
For details on the layouts of other condos, both new and resale, follow us on Stacked for reviews. If you’d like to get in touch for a more in-depth consultation, you can do so here.


